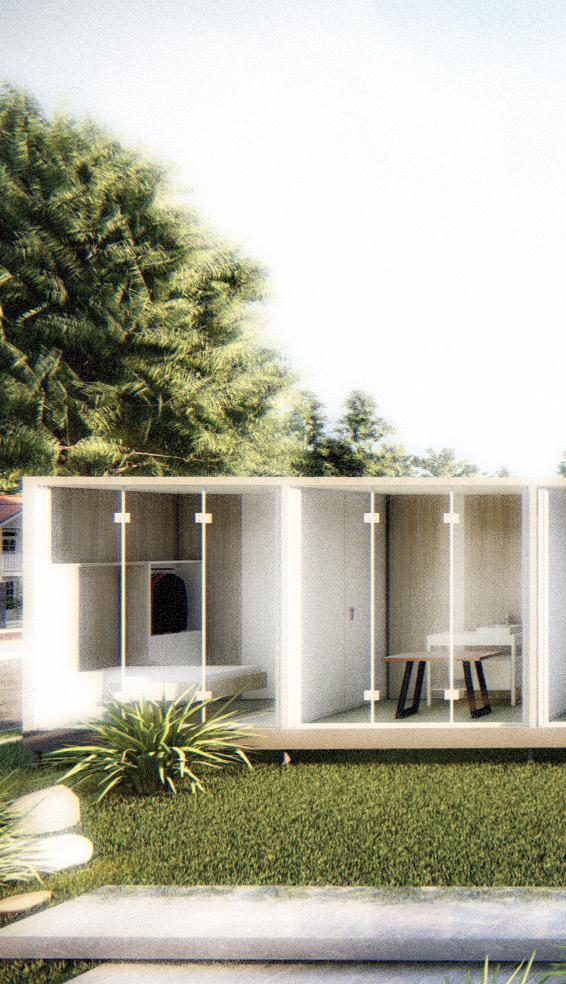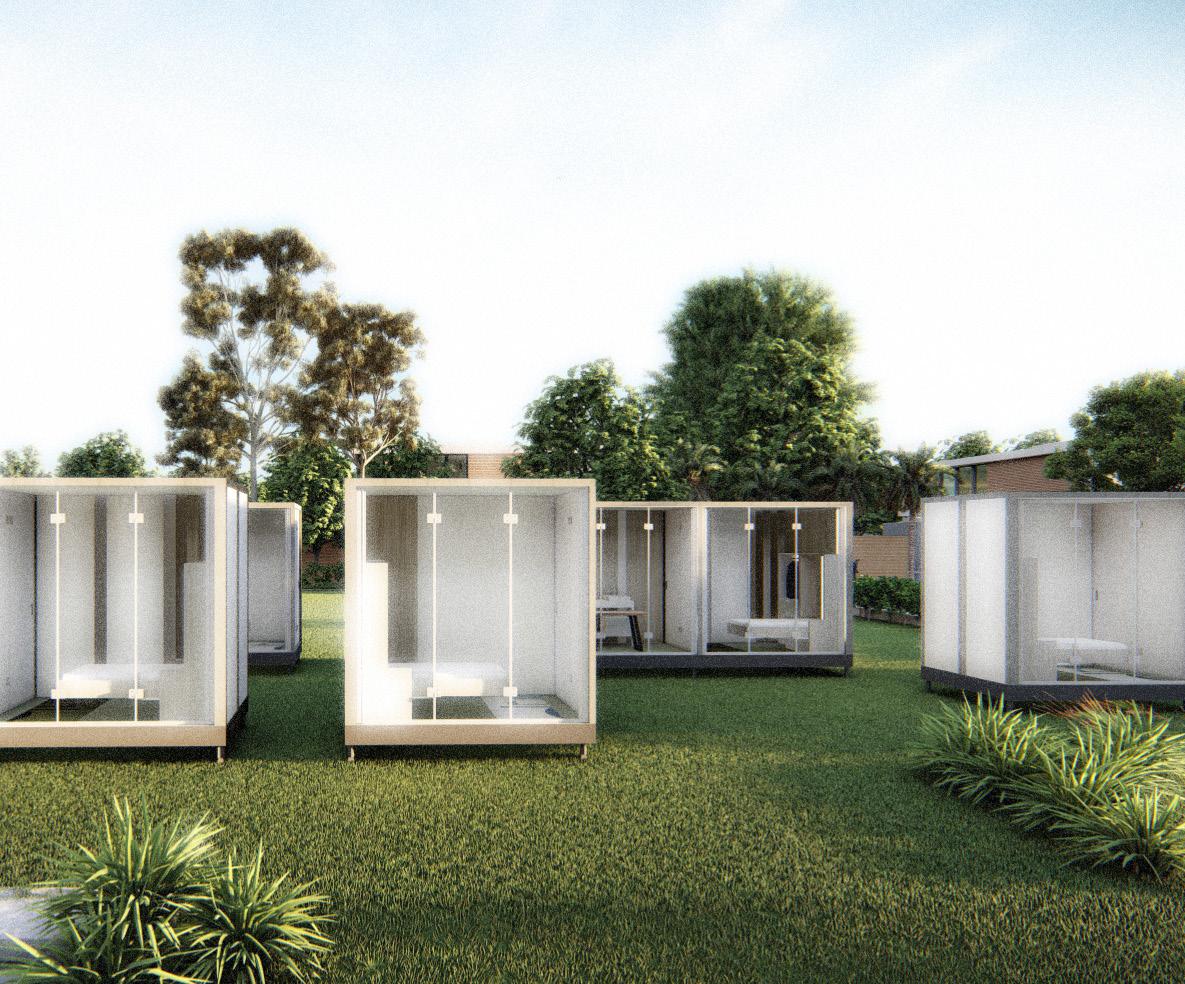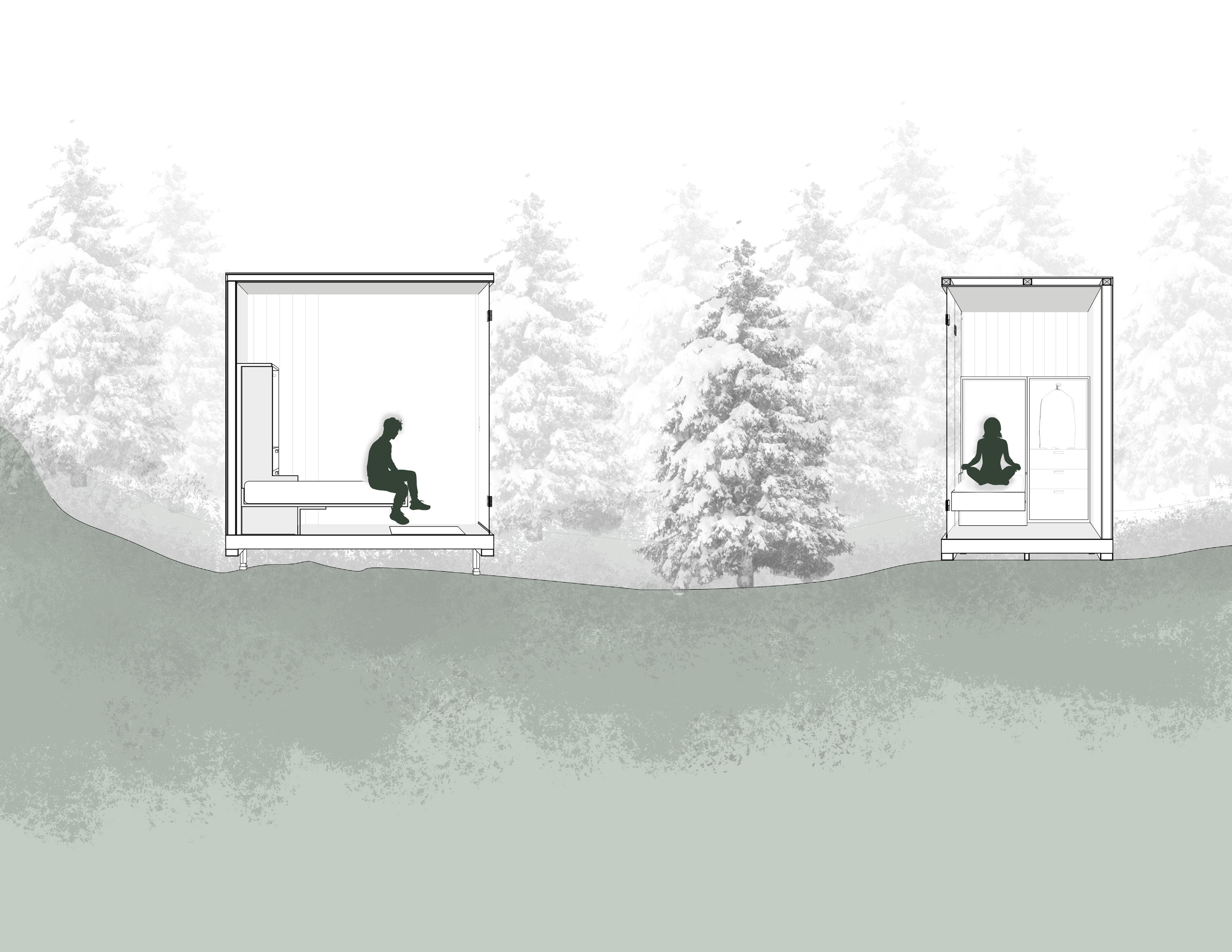
1 minute read
EMERGENCY UNIT
The concept is based on designing a compact module that can preserve more open space with its basic necessities, and at the same time be modular and easy to transport. This compact module is suitable for one or two people, and as the module expands it becomes more suitable based on needs.

Advertisement
The design of this emergency unit incorporates a straightforward system of panels and framing. With a footprint of 54 square feet, the shelter is ingeniously designed to create a sense of openness. IThe design carefully considers the utilization of light and architectural elements to maximize the perception of openness, ensuring that occupants can enjoy a more spacious and inviting environment within the limited area.
Aluminum Panels
Plywood
Aluminum C-Chanel
Aluminum Stud
Plywood
Wood Panels
Glass Panels
Concept 2
Area: 216 sq ft
Max Individuals per Unit: 4
The presence of this adaptable emergency unit, consisting of a versatile kit of parts, enables the expansion of a single unit into multiple units with diverse functions. This flexibility allows for customization and adaptation based on specific needs and requirements.
Area: 216 SQ FT
Max Individuals per Unit: 4
LEGEND
1) Sleep
2) Eat
Modular Combitnation
By utilizing the modular nature of the kit, the emergency unit can transform and serve different purposes, accommodating various scenarios and evolving circumstances. This expandability ensures optimal utilization of resources and enhances the unit's ability to effectively address a range of emergencies and provide versatile solutions in a dynamic environment.
Concept 3 Area: 270 sq ft
Section 01
In this particular section, the design emphasizes the connection between the structure of the compact emergency unit and the spatial considerations. The section provides insights into how the unit is integrated within its surroundings. Additionally, it showcases the clever use of footings to accommodate the uneven terrain, as the landscape is not flat. By carefully addressing the topography, the design ensures a stable and secure foundation for the emergency unit while harmoniously blending it with the natural environment.

This section serves to highlight the importance of both structural integrity and site adaptability in creating an efficient and functional emergency unit. It showcases the seamless integration of the unit into the landscape, acknowledging the need to work with the existing terrain rather than against it. Through this strategic approach, the design optimizes the use of space and maximizes the unit's effectiveness in emergency situations.
Overall, this section provides valuable insights into the thoughtful consideration of both architectural and environmental factors, resulting in a compact emergency unit that is not only visually appealing but also highly practical and adaptable to various landscapes.









