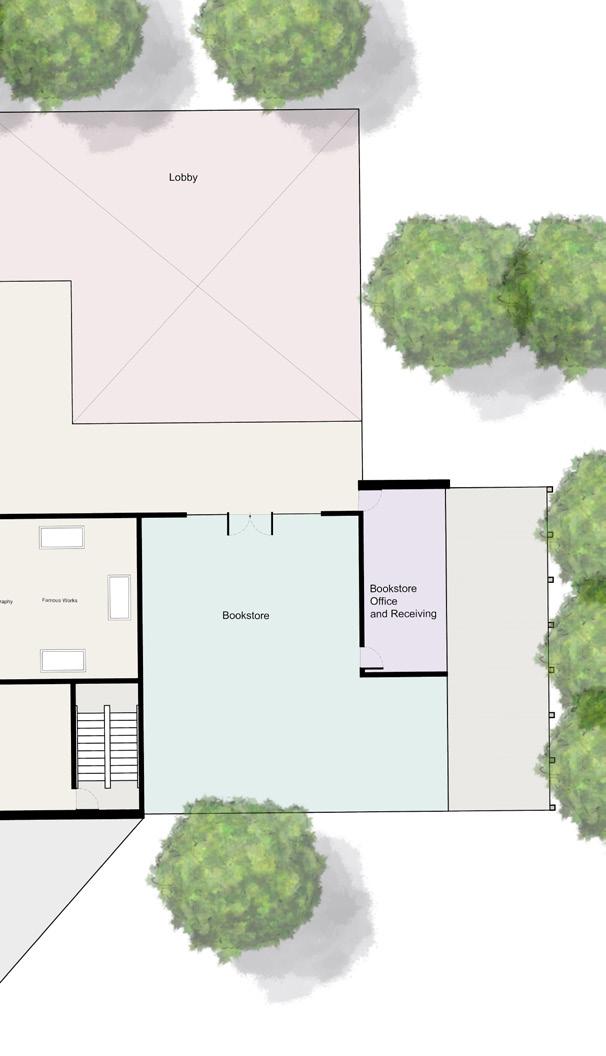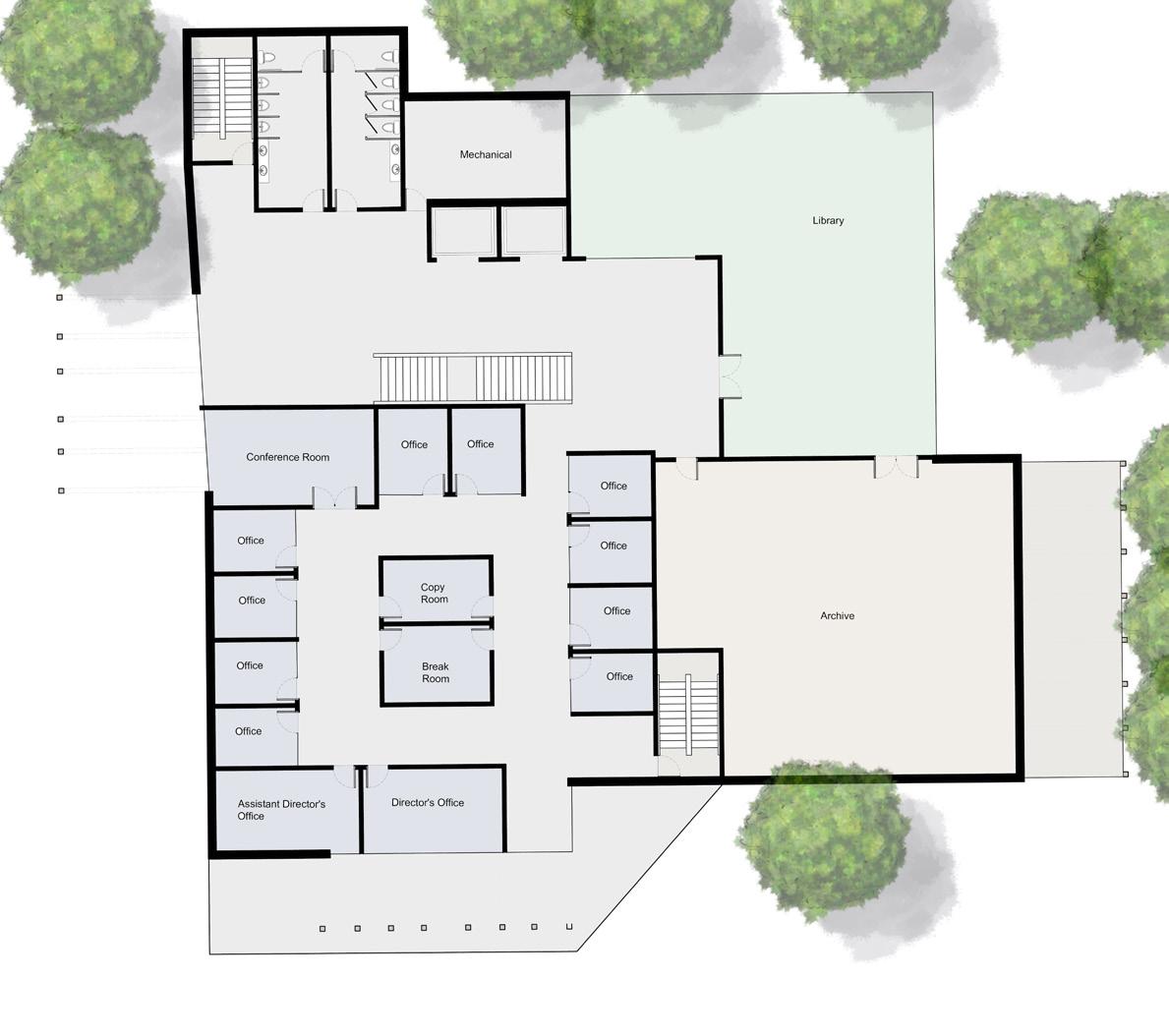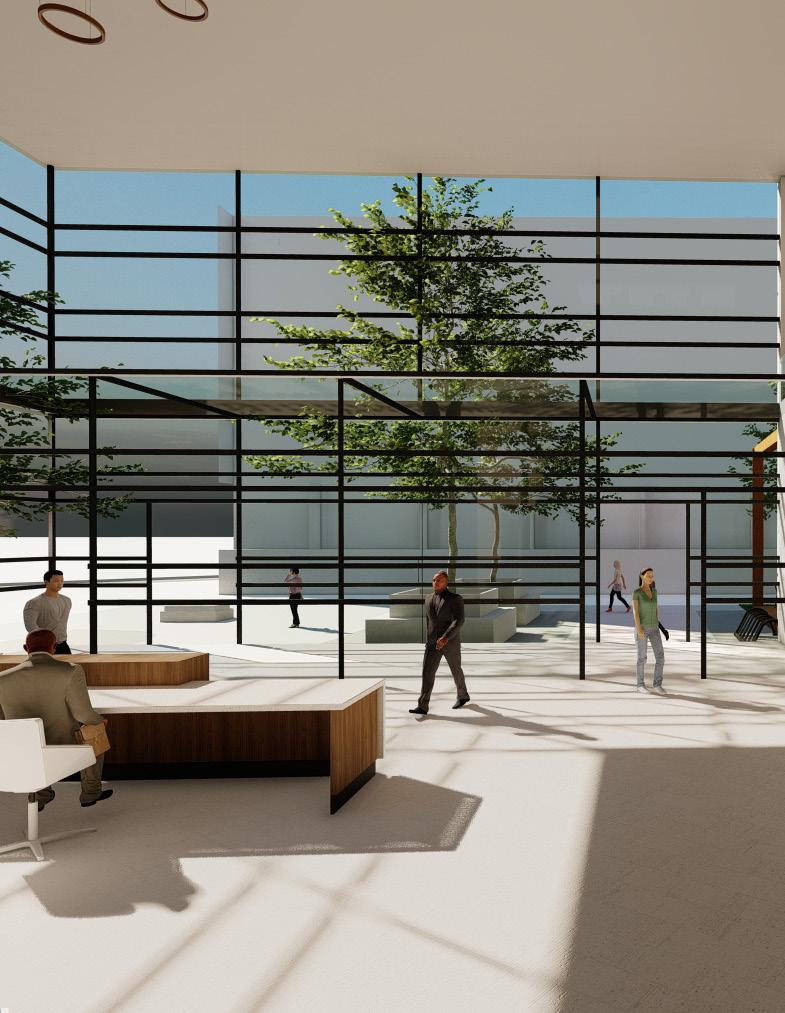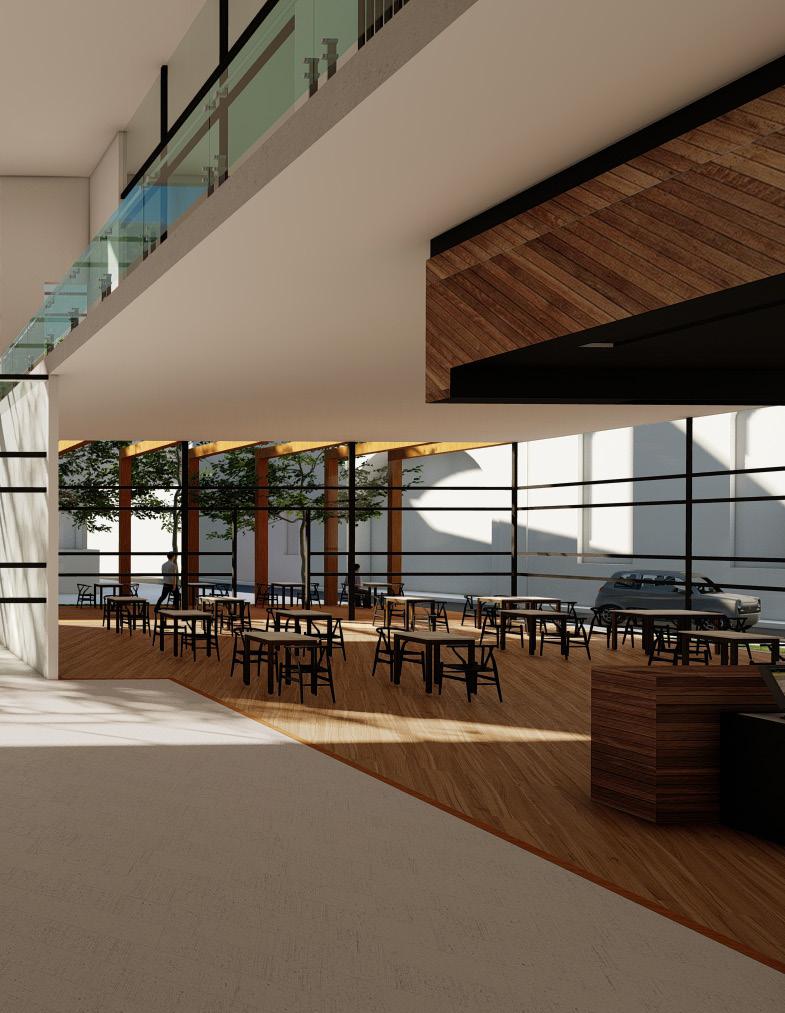
1 minute read
FLOOR LEVELS
into spaces where visitors can have Bookstore, Bookstore Office and Receiving
Third Level
Advertisement
Area: 10,690 sq ft
Third level is organized into spaces where it is a private and quiet environment

Programs:
Library, Archive, 10 Offices, Conference Room, Copy Room, Break Room, Assistant Director’s Office, Director’s Office
Lobby and Cafe interior view
The lobby and cafe are next to each other because it enhances convenience and accessibility for guests, allowing for seamless transitions and easy access to refreshments. Additionally, it fosters social interaction and creates a positive first impression by providing a welcoming and vibrant space that encourages community engagement.


The architectural design layout of this building demonstrates a carefully planned and efficient arrangement. By situating the lobby and cafe on the first floor, an inviting entrance is created, allowing visitors to access refreshments easily while fostering a welcoming environment for socialization.
On the second floor, the combination of a bookstore, galleries, and period rooms contributes to a cohesive and immersive space that encourages exploration and cultural experiences. This integration of different elements allows visitors to engage with various artifacts and historical periods in a unified setting.
Furthermore, the decision to place the library, archive, and offices on the top floor provides a serene and focused environment.
This strategic arrangement ensures that research, study, and administrative tasks can be conducted in a tranquil setting, away from distractions. By locating these areas on the highest level, the design maximizes privacy and concentration, allowing scholars, researchers, and staff to work efficiently.
Overall, this architectural design layout successfully caters to the diverse needs of both visitors and staff. The logical flow throughout the building ensures a seamless and intuitive experience, guiding individuals from the welcoming entrance on the first floor to the engaging cultural spaces on the second floor, and finally to the peaceful and functional areas on the top floor. This well-organized and functional arrangement optimizes the building's usability, enhancing the overall satisfaction and effectiveness of its occupants.








