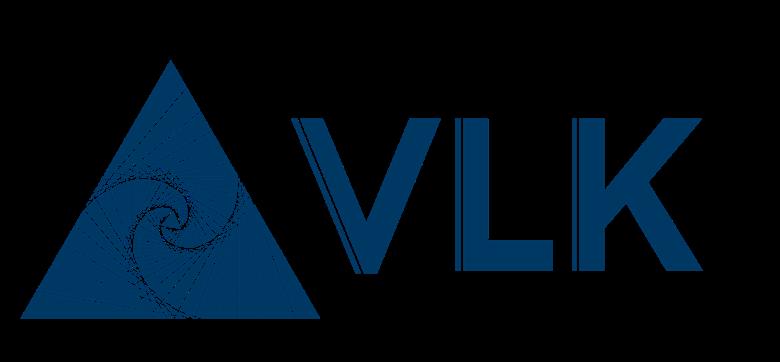

CTE EXPERIENCE


KNOWLEDGE OF CTE DESIGN
VLK’s success in design CTE and related facilities begins with a inquiry based study to understand your teaching and learning and expectations for these studies in assisting your students in achieving their full potential, weather it be exposure to these studies though an experiential experience or committed course work. Teaching in a CTE-related course requires an inquiry based approach to learning where teachers we believe should be able to move about the spaces easily allowing for students to work in groups and/or independently with ample technology/equipment support. Both small and large spaces are required, with the flexibility for students to focus and research, as well as to discuss and present findings.
Teachers need areas that allow teaching to occur as it is needed, meaning “just in time” lessons for a small group needing a deeper understanding of a concept, or a large space to launch a new challenge. Well-designed lessons for these four disciplines also require significant materials, so storage is crucial. So is technology support, as research is crucial to the learning process and may need to be accomplished throughout a unit, rather than in one setting in a traditional computer lab. Extension of the classroom allows teachers to group students strategically so that ample space is achieved between groups. This
can be accomplished by use of square footage that spills over into the hallways, or pushes past the traditional walls of the classroom. Teachers always need more space, and the more rigorous the curriculum, the more creative the learning outcomes.
Students must be allowed the freedom and flexibility to use tools as they apply them to the curricula. They need tables that allow for collaboration, and temporariness of learning in order to get it right. Meaning, students need a space on their desk, now designed as a flat surface, to think, and knowing that much of the curricula require a hands-on approach, they need to be able to draw things, think visually, and solve small problems that will result in an overall answer or project response needed for the larger expected learning outcome. They also need space to formalize their work. Depending on the assignment, independence may be expected, or the unit may result in the outcome of a group project. In both cases, space is needed to demonstrate learning. Makerspaces, labs, and studios that most closely resemble real work atmosphere support the learning environment. This type of designed space is important for creativity to abound. Producing a variety of spaces makes learning interesting, and offers students choice in how to best support their individual learning styles and needs.

Brazosport ISD Brazoswood CTE Center

Project Information
2021 Year Built:
Project Size
91,454 sf
Cost
$24,685,888
At the new Brazoswood CTE Center, the community’s belief in the importance of CTE is stressed as past of the new facility, replacing outdated learning environments. The design embodies the intended “Education with Purpose”empowerment for high school students and their career-focused success. Committed staff, key leaders, community partners, and students created the vision. A deep analysis determined how to best situate programs to ensure instructional greenspace on the main campus. The Exhibition Hall, running throughout the building, illuminates student achievements and can host a variety of catered events with the support of the Culinary Arts Bistro. Specialized spaces for Rocketry and STEM Robotics utilize high-bay spaces and are supported with roll-up doors for optimal connectivity.
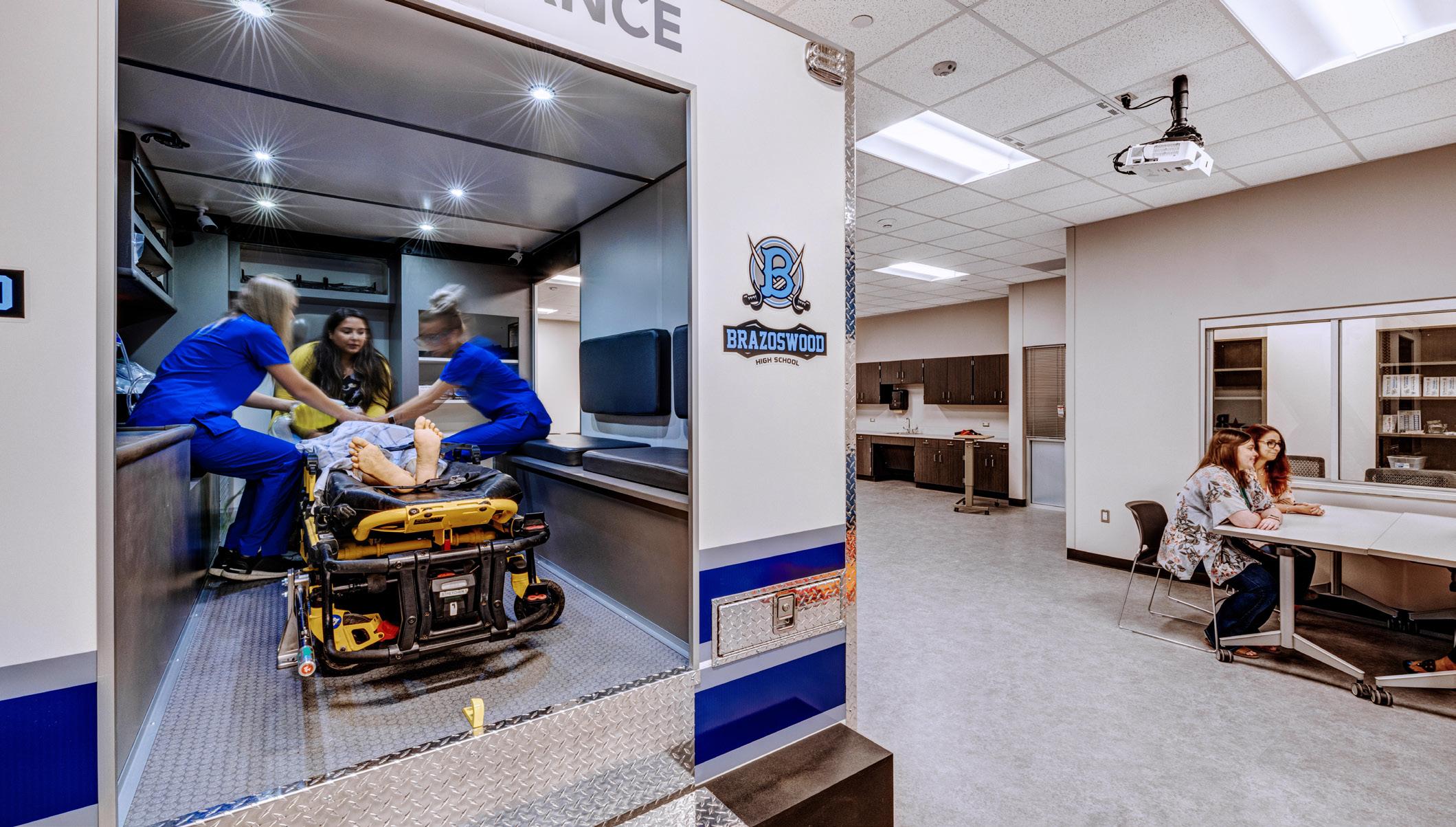



Arlington ISD Dan Dipert Career + Technical Center

Project Information
2017 Year Built:
Project Size
167,000 sf
Cost
$40,179,243
The design concept for AISD’s Dan Dipert Career + Technical Center is based on the vision of “Exhibiting Opportunity”; exposing students, educators and visitors to every career program the center has to offer. The academies are organized in a manner that creates synergy between the programs. Students are both visually and physically exposed to all programs through open collaboration spaces and shared resources. The design of the building facilitates the district in optimizing the student’s path for self discovery.
2018 Exhibit of School Architecture Stars of Distinction Caudill Award Finalist




Learn About Dan Dipert Career + Technical Center
Houston ISD Energy Institute High School

160,000 sf
Cost
$29,252,878 Project
Energy Institute High School is the newest magnet school in the Houston Independent School District and the first “energy” school in the Nation. Project based learning (PBL) is utilized in the pathways of the geo sciences, alternative energy, and offshore technology for this 800 student campus. Working with the community based Project Advisory Team (PAT) which includes energy sector businesses, VLK and Houston ISD organized a design charrette to establish the goals, priorities, and initial design concept for the project. The resulting concept features a campus-like setting, mimicking many of the corporate campuses where energy students visit and intern during their high school education. PBL is supported through a variety of spaces including small classrooms, project rooms, and various collaboration spaces. An outdoor courtyard is the center of the campus with a shaded tiered collaboration area and outdoor instructional spaces. The design supports a technology rich Campus that is part of the PowerUp 1:1 initiative and all instructional spaces are equipped with smart interactive monitors.
2019 Exhibit of School Architecture Stars of Distinction
Design, Value & School Transformation


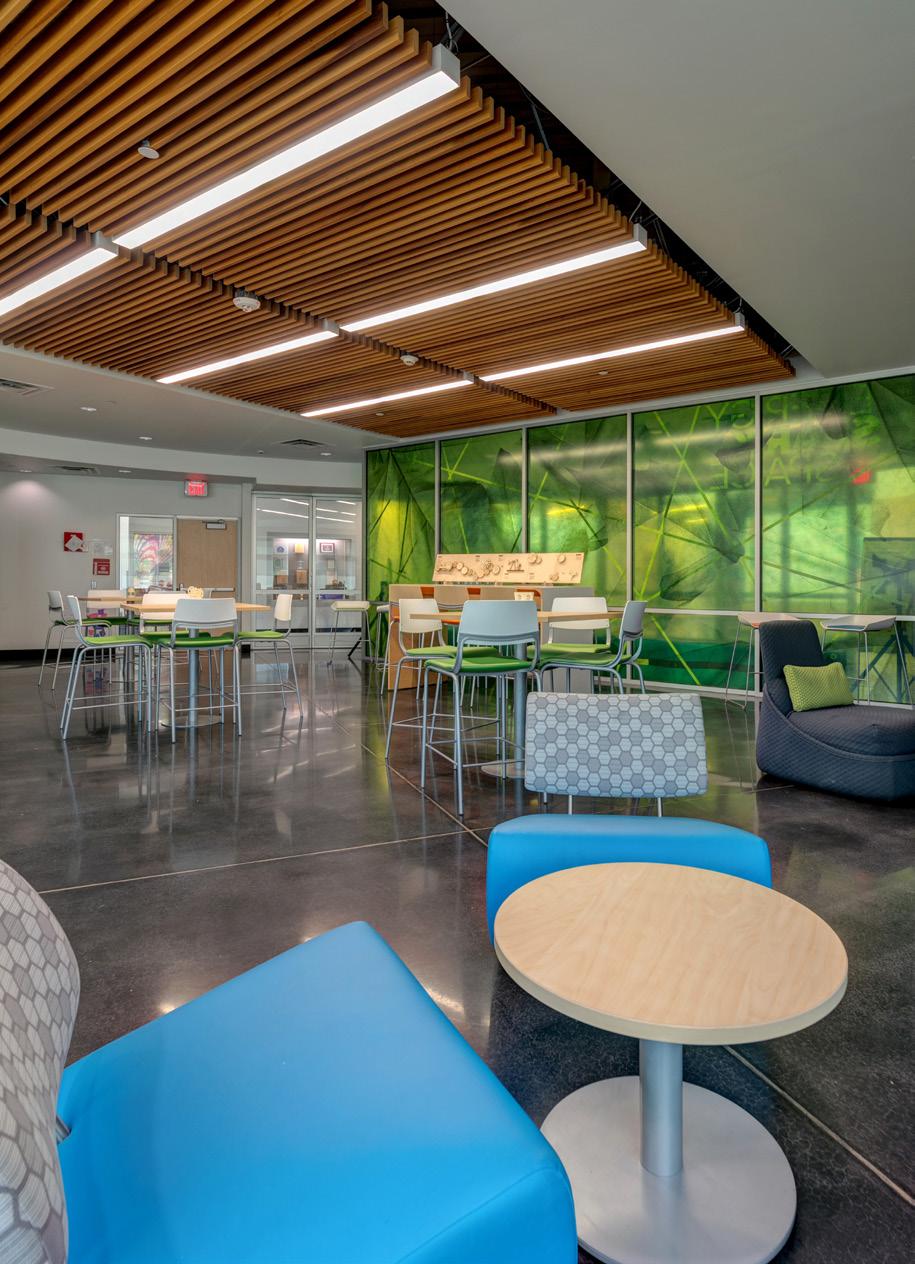
Crowley ISD Bill R. Johnson CTE Center
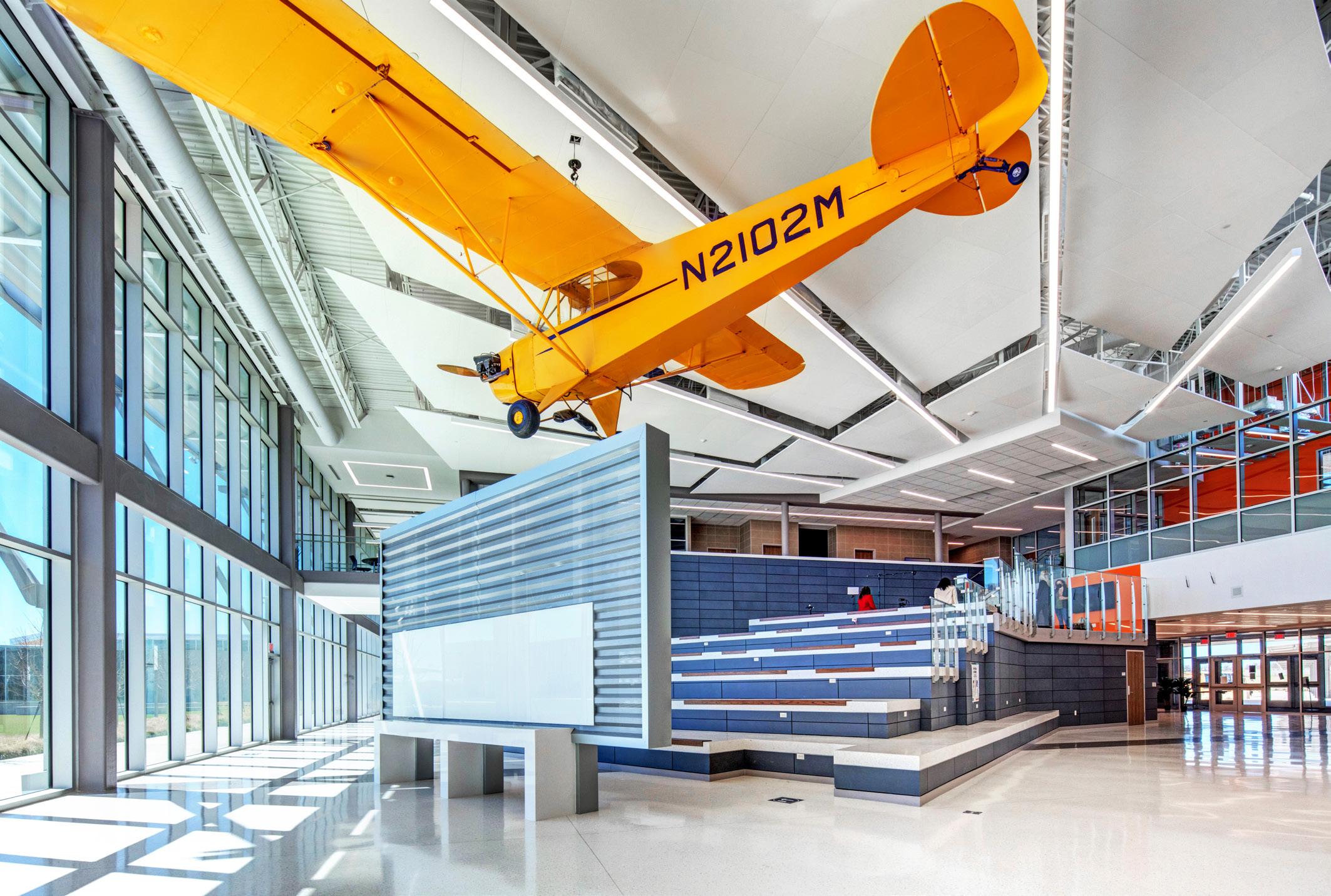
Project Information
Year Built:
2020
Project Size
210,000 sf
Cost
$98,668,540
The design concept is focused on the placement of collaboration and transparent flexible spaces at any area to encourage a college-like environment for the students. Sustainable features were used throughout the building to help simulate research and development facility types across the country. The programs have real world learning spaces, such as a hospital or emergency care clinic replica for students to gain confidence in these settings. An outdoor courtyard is located at the center of the campus with multiple collaboration spaces and outdoor instructional spaces.




Learn About the Bill R. Johnson CTE Center
Katy ISD Katy High School CTE Additions and Renovations

Project Information
2021 Year Built:
Project Size
39,500 sf
Cost
$9,494,704
Additions and renovations to Katy High School included upgraded CTE spaces designed to meet the growing needs of the CTE programs. This facility provides a home for the existing and expanded programs previously housed in the existing high school including welding, culinary arts, horticulture, ag mechanics, floral design, photography, and manufacturing in the new two story addition.
Pecos-Barstow-Toyah ISD Pecos High School CTE Center

Project Information
Year Built:
2024
Project Size
69,828 sf
Cost
$40,912,381
As part of the complete replacement of Pecos High School, VLK and PBT ISD created a full CTE facility on the high school site connected to the main building via a sky-walk bridge. This new building contains a multitude of new programs for the district, ranging from medical sciences to a full-blown esports program with a shoutcasting station. Students fill the facility’s bistro with their own creations from the culinary program, and the community has the opportunity to interact with students in the program through the cosmetology, vet tech, and automotive programs.
Allen ISD STEAM Center

Project Information
Year Built:
2019
Project Size
111,057 sf
Cost
$35,355,256
The design team and district representatives researched and benchmarked comparable STEM facilities around the country. Tours of STEM Academies and Microsoft in the Seattle area along with DFW museums and arboretums contributed to consideration of the potential learning opportunities, curricular approaches, and specialized learning environments, realized in the design. Emerging from a community charrette the design features and interlocking two-story design where the K-8 learning studios overlook into the high school classes. Natural daylighting is provided throughout the building in all spaces. The intersection of the interlocking design features a tiered learning environment tied to exchange collaboration spaces providing functional scalable space for, student presentations, industry presentations, career and college fairs and community events. The building is certainly not the only place where learning occurs on this campus - the rich site provides trails, wetland zone, and natural creek, and all of these have become daily learning environments.
2020 Exhibit of School Architecture Stars of Distinction Caudill Award Winner

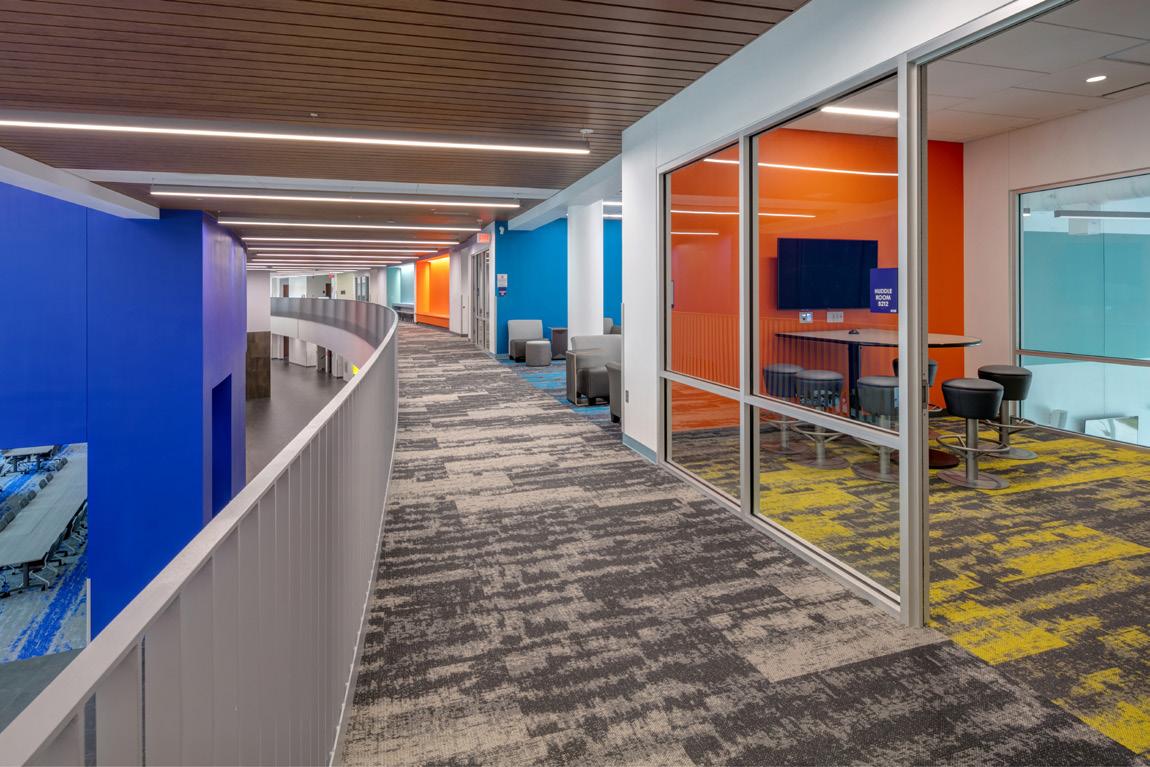

Tuloso-Midway ISD New CTE Center
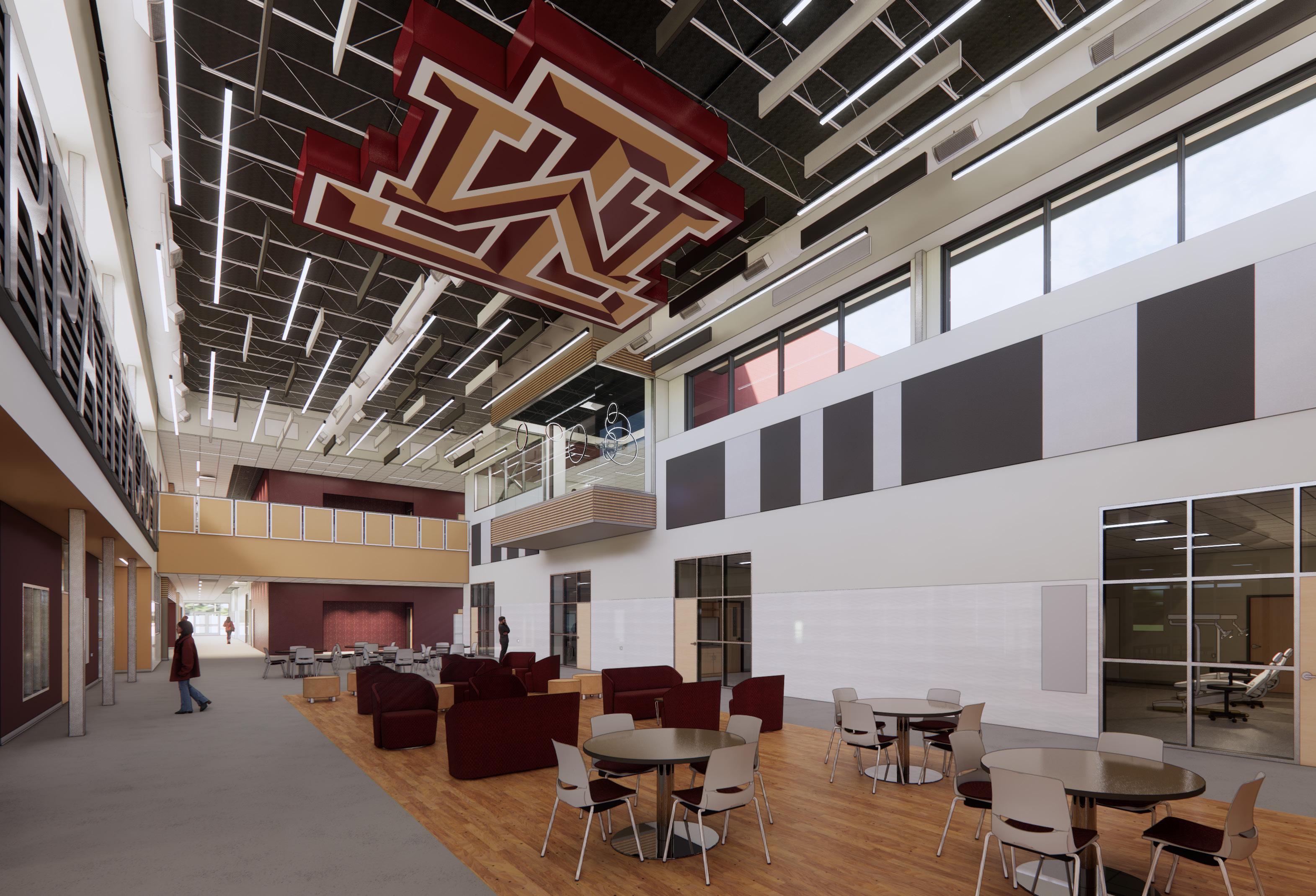
Project Information
Year Built:
Est. 2026
Project Size
56,000 sf
Cost
Est. $30,000,000
This project includes a new 56,000 sf CTE center at Tuloso-Midway High School that houses welding, engineering, cosmetology, and various animal, plant and health science classes, and digital media and production programs, empowering TMISD students with hands-on experience.
Gonzales ISD Tom Lester Jr. CTE Center

Project Information
Year Built:
Est. 2026
Project Size
31,660 sf
Cost
Est. $19,523,596
This project includes a new 31,660 sf CTE facility and 4,392 sf ag barn for Gonzales ISD students. The CTE center will feature cutting-edge classrooms and labs, providing students with hands-on learning experiences in various technical fields. The ag barn will support the district's robust agricultural programs, offering students practical experiences in agricultural sciences and livestock management.
Brazosport ISD Brazoswood High School CTE Additions and Renovations
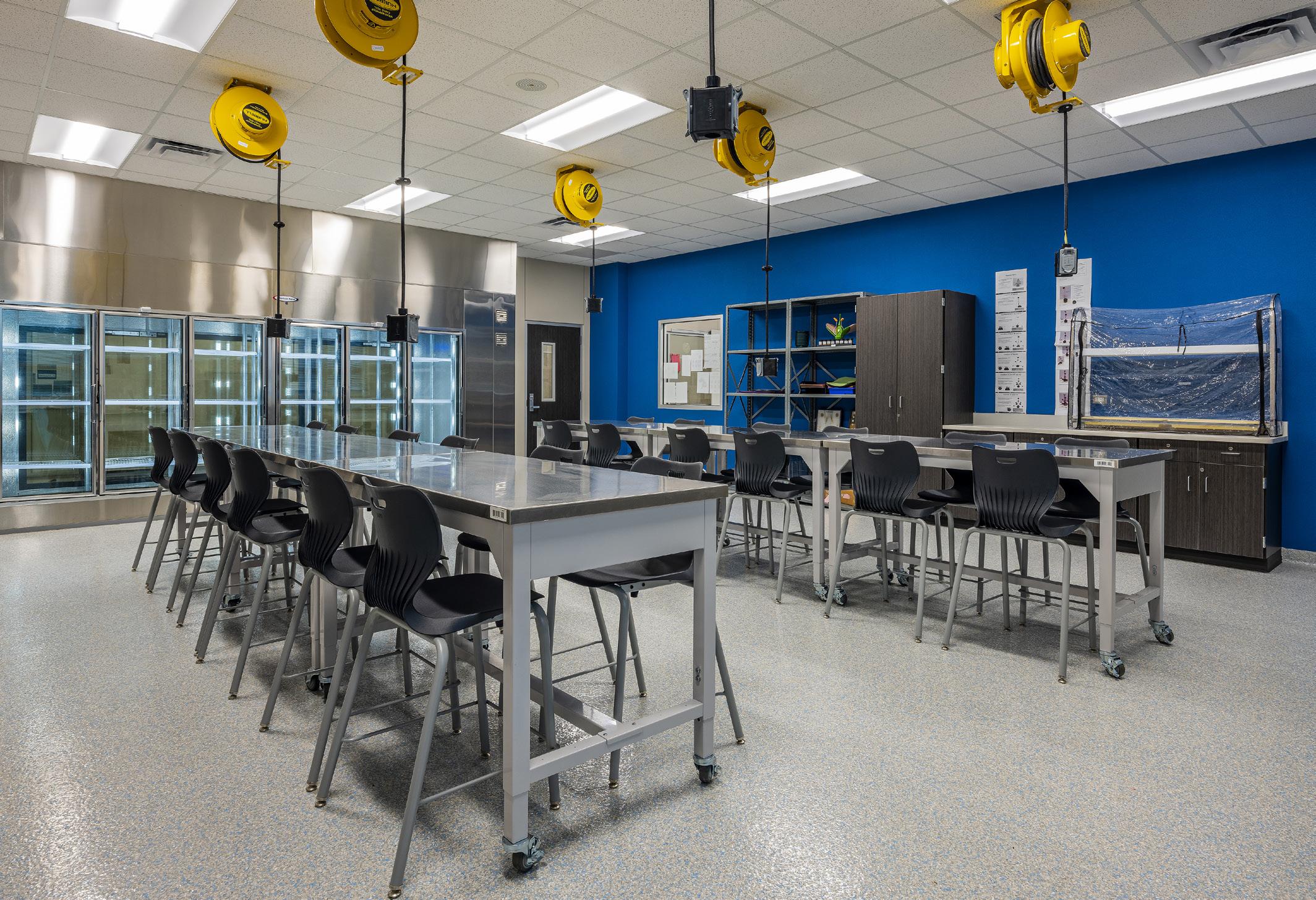
Project Size
270,300 sf
Cost
134,942,262
This project was completed using a four-phase master plan that included the high school replacement facility, new multisport field house and other athletic improvements, and a campus Career and Technical Education (CTE) center featuring classrooms, labs, and shops for programs in culinary, STEM, welding, manufacturing, vet-tech, floral design, health science, and IT. Community and staff members came together to create the vision of the new campus through VLK | LAUNCH®, a collaborative approach to gathering stakeholder perspectives. The high school campus serves approximately 2,800 students and replaces the former core academic spaces, fine arts areas, dining commons, and administrative spaces. The school’s threestory academic wing allows academic departments to be grouped together with innovative collaboration spaces and student think spaces to promote flexible, small group studies and collaboration. 2022
Lake Dallas ISD High School CTE Center

Project Information
The new CTE center at Lake Dallas High School houses the district's specialty programs including: argricultural mechanics, the fire and EMT academy, health science, and engineering foundations. 2025 Year Built:
Project Size
35,579 sf
Cost
$33,740,143

