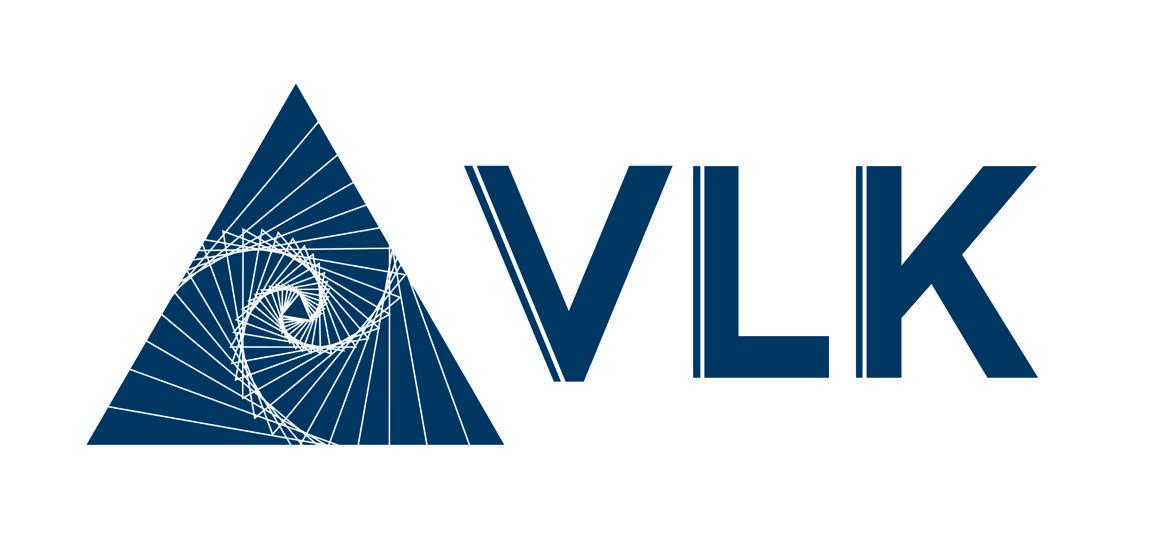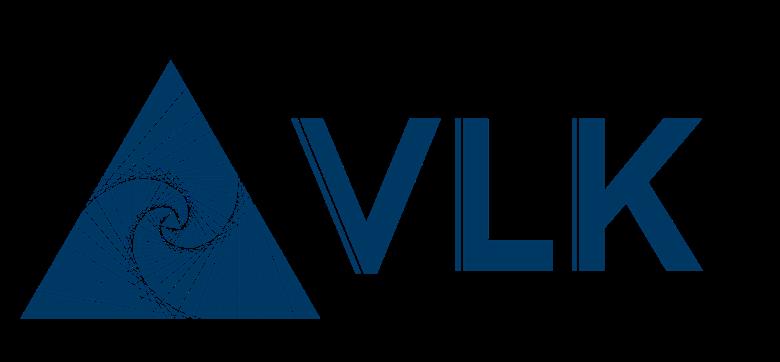
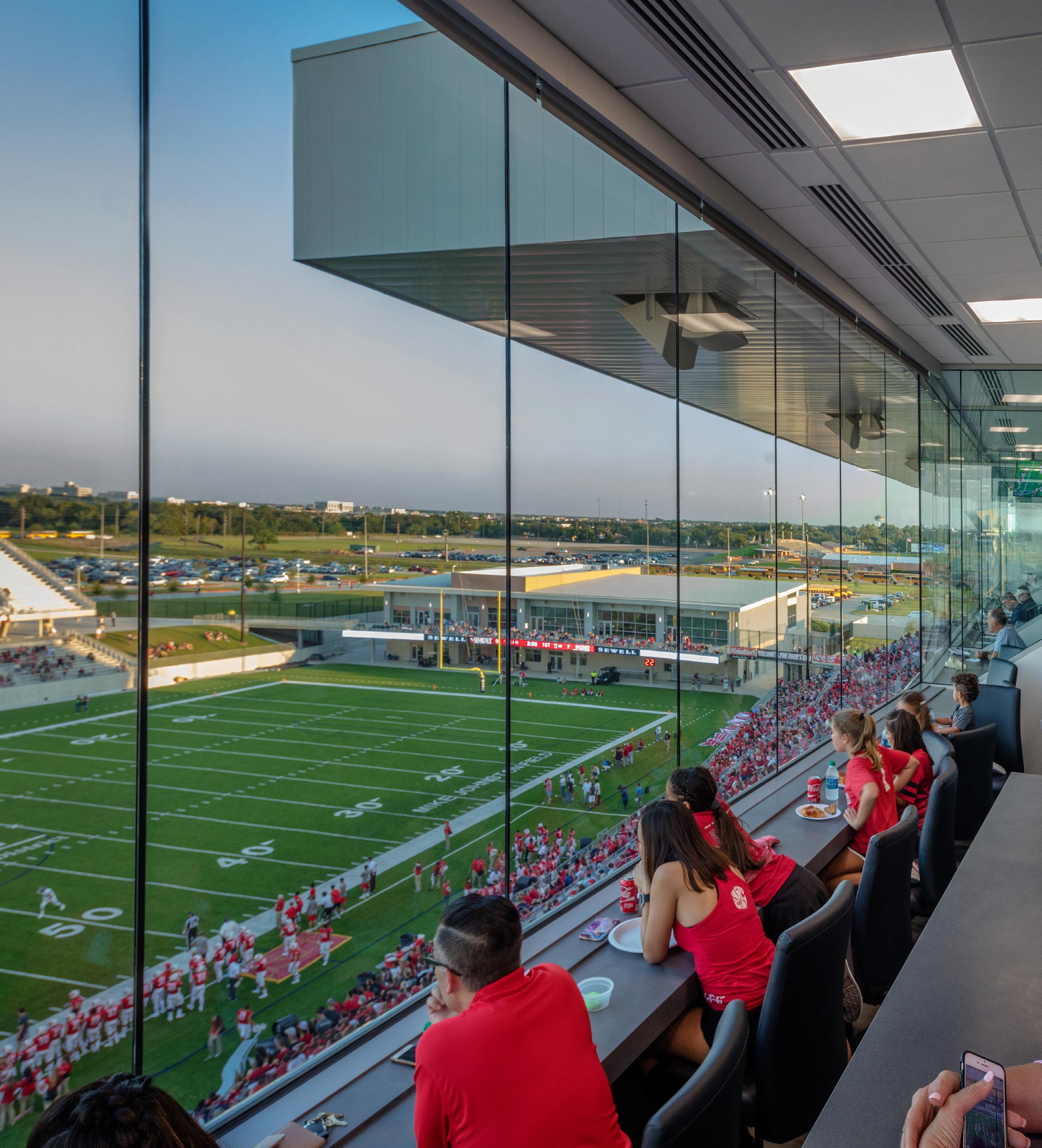
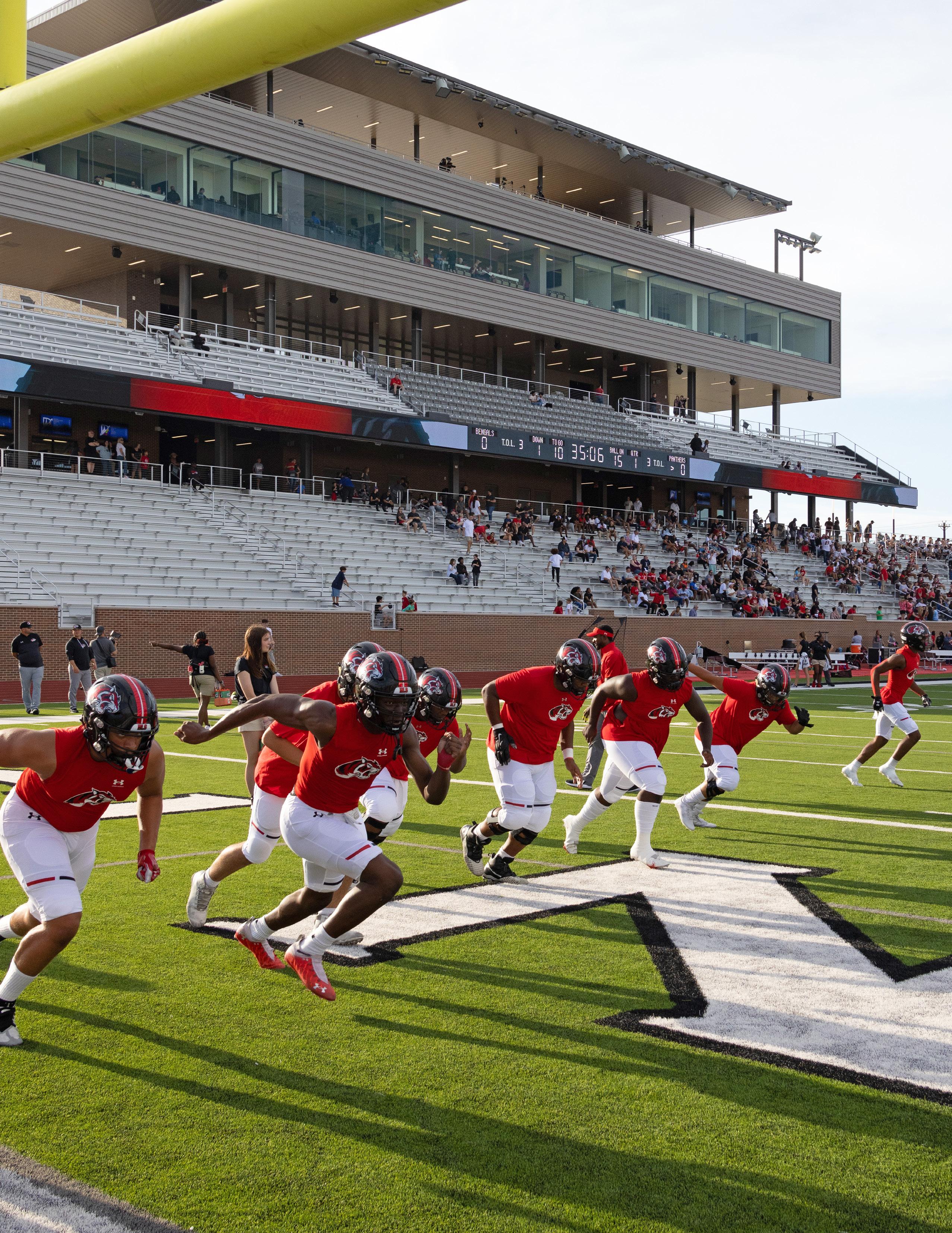
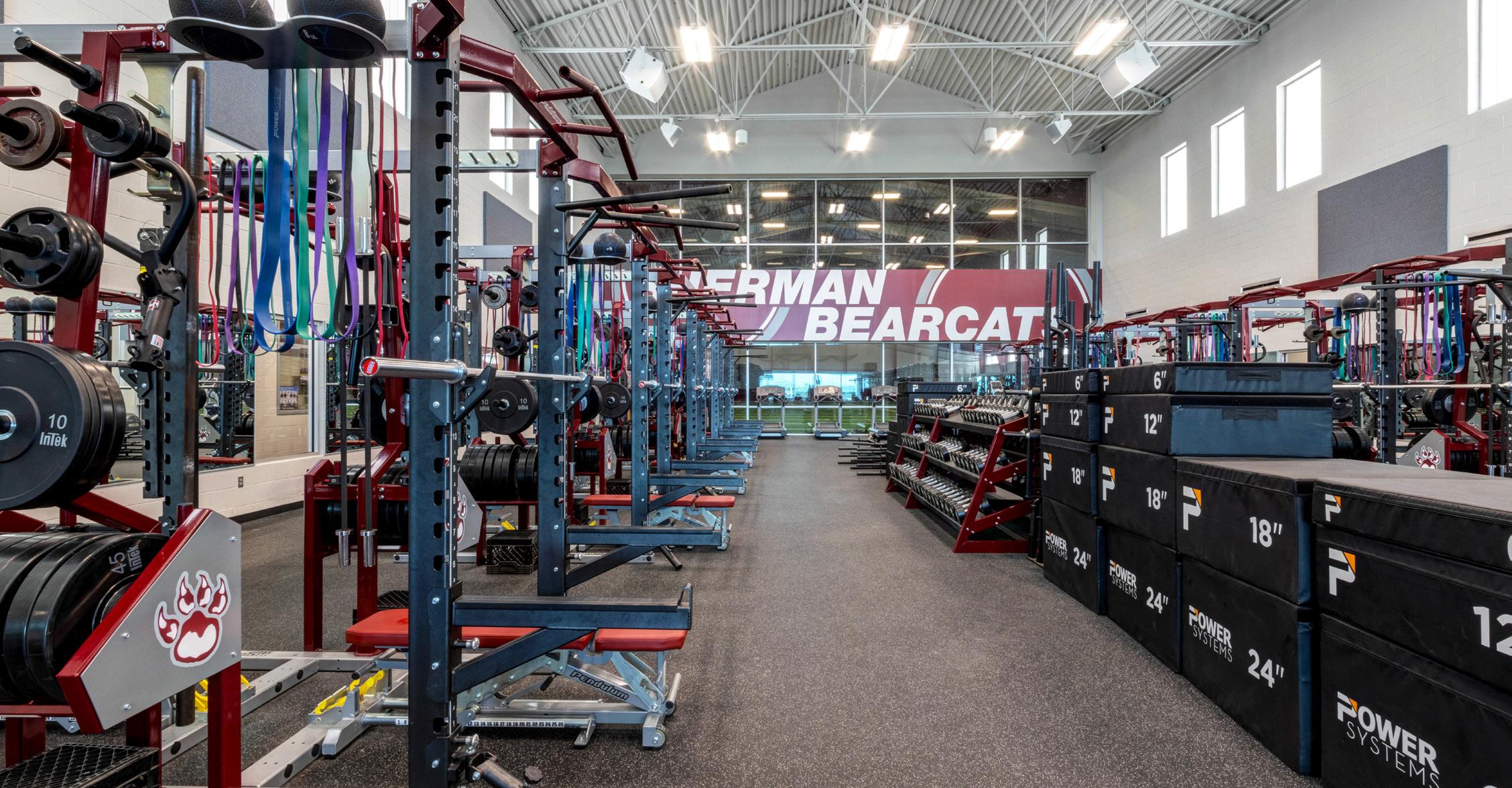
We guide clients through process, collaboration and imagination to realize exceptional environments to work, live, learn and play.
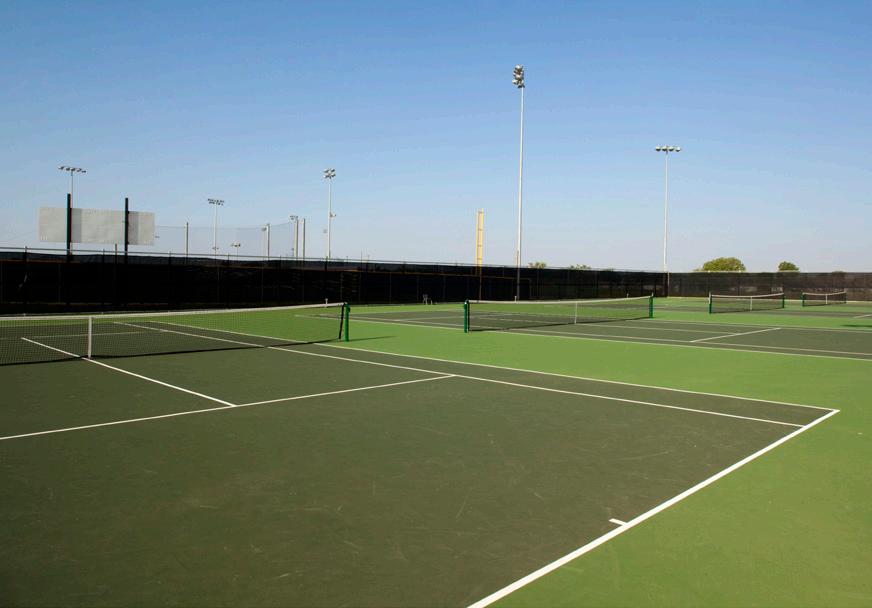






We guide clients through process, collaboration and imagination to realize exceptional environments to work, live, learn and play.





Principal-in-Charge
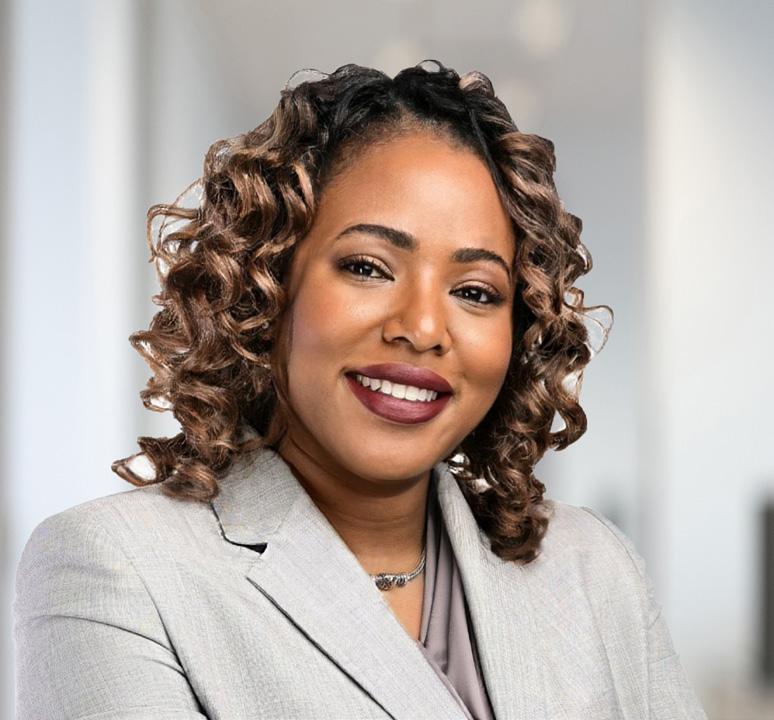
Lauren brings 25 years of expertise in designing top-tier athletic facilities, earning a reputation as a trusted leader in sports architecture. Her diverse portfolio includes stadiums, gyms, training centers, and one of Texas’s premier indoor track venues. Known for balancing performance, safety, and experience, she delivers high-impact environments that elevate athletes and communities alike.
With a meticulous approach, Lauren oversees every phase of project delivery—from planning and coordination to design and construction— ensuring complex projects meet the highest standards on time and within budget. Her work also spans science and lab environments, adding technical depth and precision to her athletic designs.
At VLK, Lauren has partnered with schools, universities, and communities to create inspiring, enduring athletic destinations, reinforcing the firm’s leadership in the field
Chief Information Officer | Director of Athletics

Justin is an accomplished architect with 23 years of experience at VLK, where he currently serves as the Director of Athletic Projects. Justin's deep understanding of sports enables him to provide exceptional design solutions tailored to meet the needs of student-athletes, coaches, administrators, and spectators alike. His dedication serves as a cornerstone for delivering top-notch athletic facilities that enhance performance and experience for all involved.
He has contributed on more than 100 athletic projects, including district stadiums and Major League Baseball stadiums, demonstrating his versatility and expertise. His capability and broad knowledge serves as a resource for all VLK’s athletic projects.
Beyond athletic projects, Justin has led some of VLK's most prestigious initiatives, including the firm's first Career & Technical Education Center and the first two automotive dealership projects. He has held key leadership roles, including Architecture Director and Chief Operations Officer, overseeing operations across all firm offices.
Chief Experience Officer | Athletics Operations Specialist
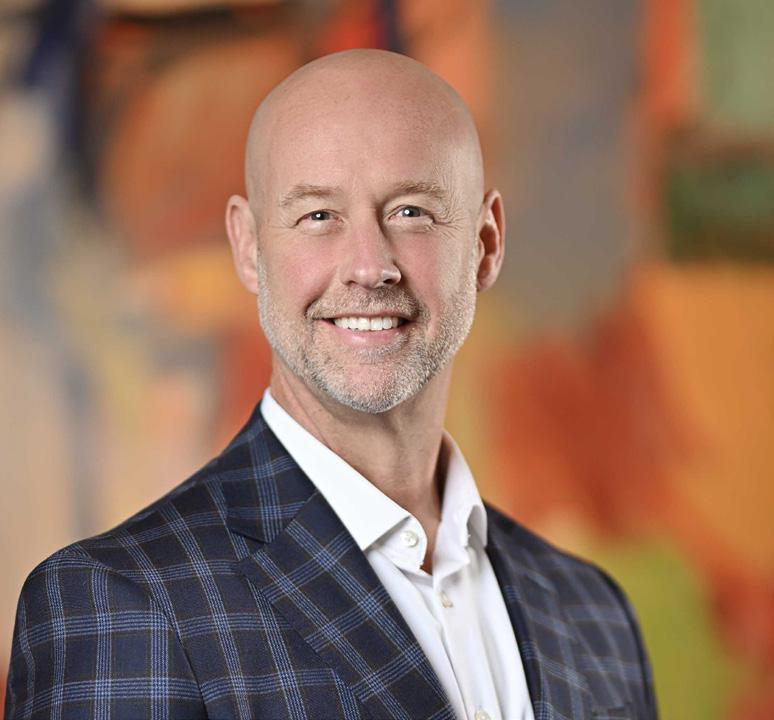
As Chief Experience Officer, Daniel activates client experience initiatives to deliver differentiated brand experiences that build client loyalty, advocacy, and team cohesion. His role includes the oversight of VLK’s experiential design studio (XD), marketing department, and bond campaign planning, as well as leading VLK’s employee experience to ensure team members embody VLK’s client promise and deliver brand expectations. Daniel has 27 years of experience in public education where he previously served in several roles, from teacher/coach up through Deputy Superintendent for Allen ISD for 15 years. Daniel served as a liaison to the city and community for all district projects. He oversaw the Operations Department including Facilities, Maintenance, Technology, Transportation, Community Services, Student Nutrition, and Safe and Secure Schools.
Athletics Planner

Joey Florence is a Hall of Honor coach and respected leader in Texas high school athletics, known for his decades-long commitment to student success both on and off the field. A two-time state championship-winning football coach, he was inducted into the Texas High School Coaches Association Hall of Honor in 2020. Since 2014, he has served as Athletic Director for Denton ISD, overseeing tremendous growth across five high schools and nine middle school sports programs.
With 36 years of experience in education and athletics, Joey has played a pivotal role in the planning, design, and construction of top-tier athletic facilities across Denton ISD. His attention to detail and focus on the enduser experience have been instrumental in creating some of the most functional and high-quality athletic environments in Texas.
ERJON TROQE Senior Associate | Project Designer
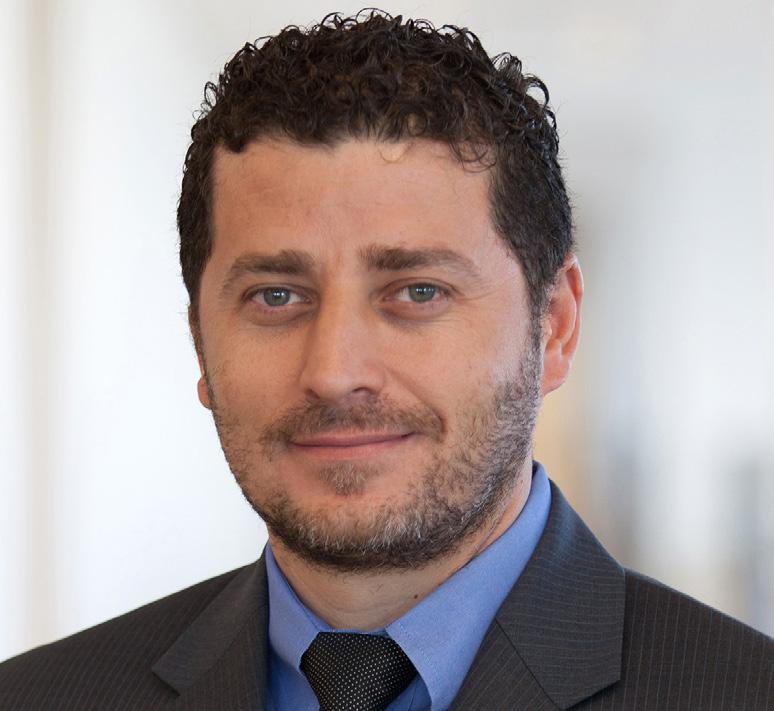
As the Project Designer, Erjon will lead the design process of a project from preliminary planning through design development. Erjon will work alongside the project team to oversee the implementation of the design throughout the construction documents and construction administration phase to ensure the design intent is met.
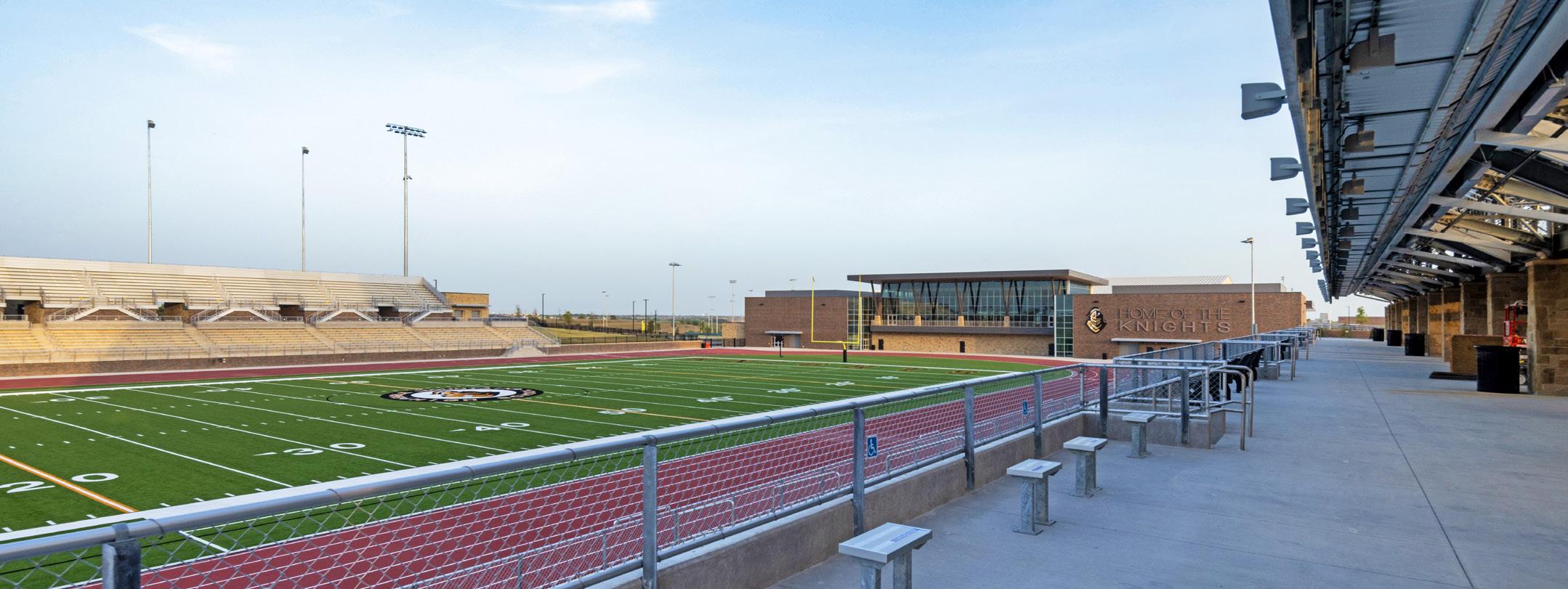
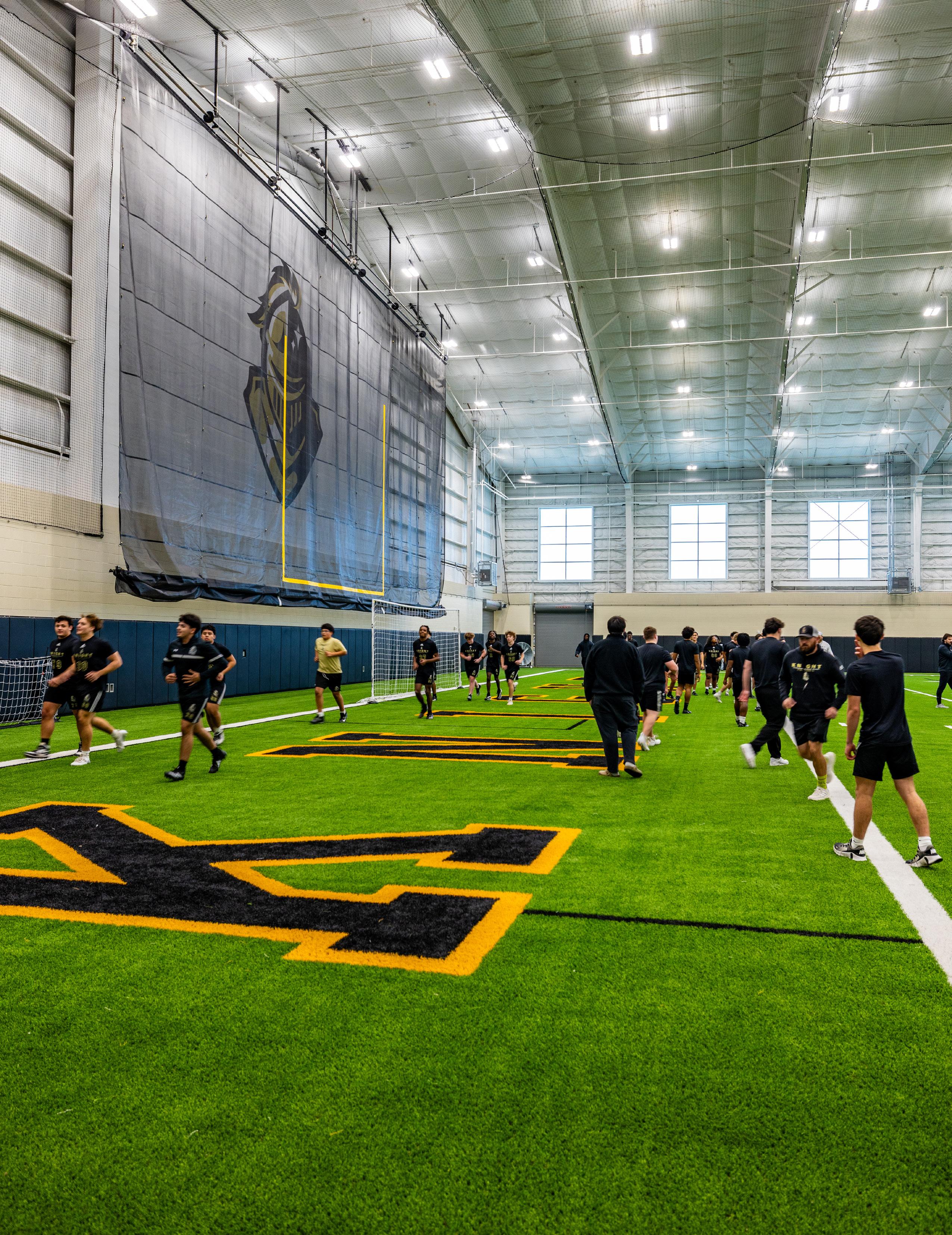



VLK’s athletic facility experience ranges from Texas high school athletics to the Southeastern Conference Universities. We have taken on many specialty athletic facilities during our 40 years of experience, many of which have been one off facilities which are considered to be the best in their field.
Creating district-wide athletic facilities creates unique challenges not typical of educational athletic facilities. These facilities are used for educational programs, athletic training, and competitions of varying scale, and are utilized by the community. The varying uses and different user groups create special challenges in the organization of the facility. The facility must be organized to allow use of specific areas, but must be secured to prohibit entry into areas not being used.
Special attention is required to create flexible, secure, and adaptable facilities to support athletic teams engaged in competition and spectators attending events. The overall facility must flex or adapt to a changing special needs when large events are held in the venue. And the facility must adapt to allow community use of select portions of the facility.
Competition events require a specific understanding of the space requirements of typical team facilities and the unique requirements of venues for athletic competition. Site planning must accommodate buses for competitions and private vehicles for participants and spectators. Service access and staging areas are needed to provide for special equipment needs and to provide for event staging.
Specific program needs guide the design of facilities to house sports teams. Typical team accommodations include locker and team meeting space, short term equipment storage, training areas, and office and locker space for coaching staff. In contrast, the team facilities for a
district completion facility include these typical spaces, but may need to adapt to the changing needs of the facility. For example, four locker areas might meet the needs for many competitions, but a larger competition might require team spaces to accommodate more teams. On past projects, we have used operable walls to partition locker rooms to provide flexibility and increase the capacity for “team” spaces.
Weight rooms and Training rooms in a shared use facility create unique challenges in creating a secure, safe environment that can be monitored and controlled with a minimal staff.
Gymnastics, wrestling, and natatoriums have extensive storage requirements for sports equipment. The placement and access to this equipment storage is critical for the efficient set up for competition, training, special events or practice. We understand how to create a simple, secure solution to these storage needs.
Arenas and competition venues present unique challenges that require an understanding of the special needs of the individual sports and the challenges of staging large events with multiple teams and fan bases. In addition, an understanding of how to design an arena requires special knowledge of sight lines for stadium seating and the special needs of event staging spaces. The goal in the design of a functional arena or competition space is to create a flexible venue that meets present needs and anticipates the challenges of unanticipated uses in the future.
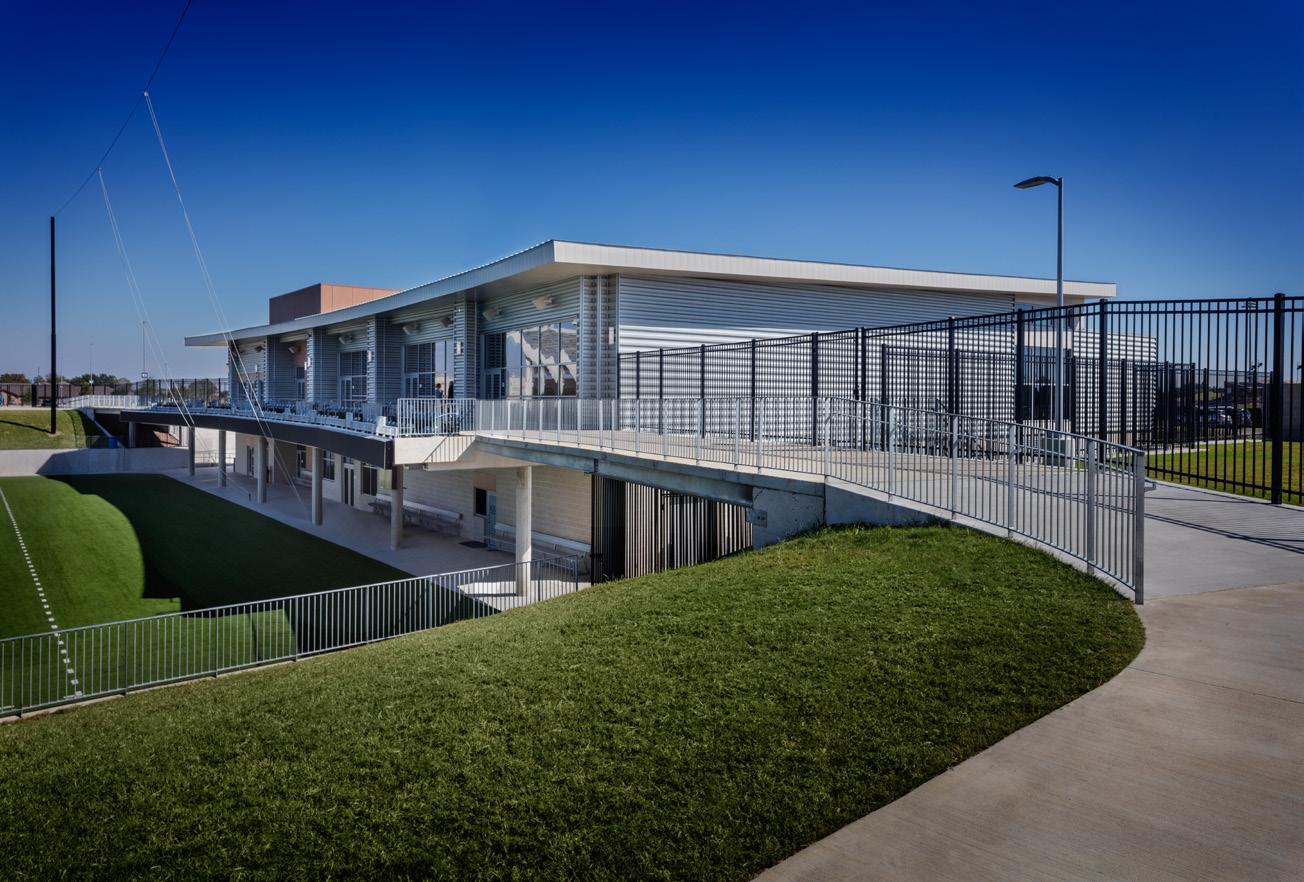
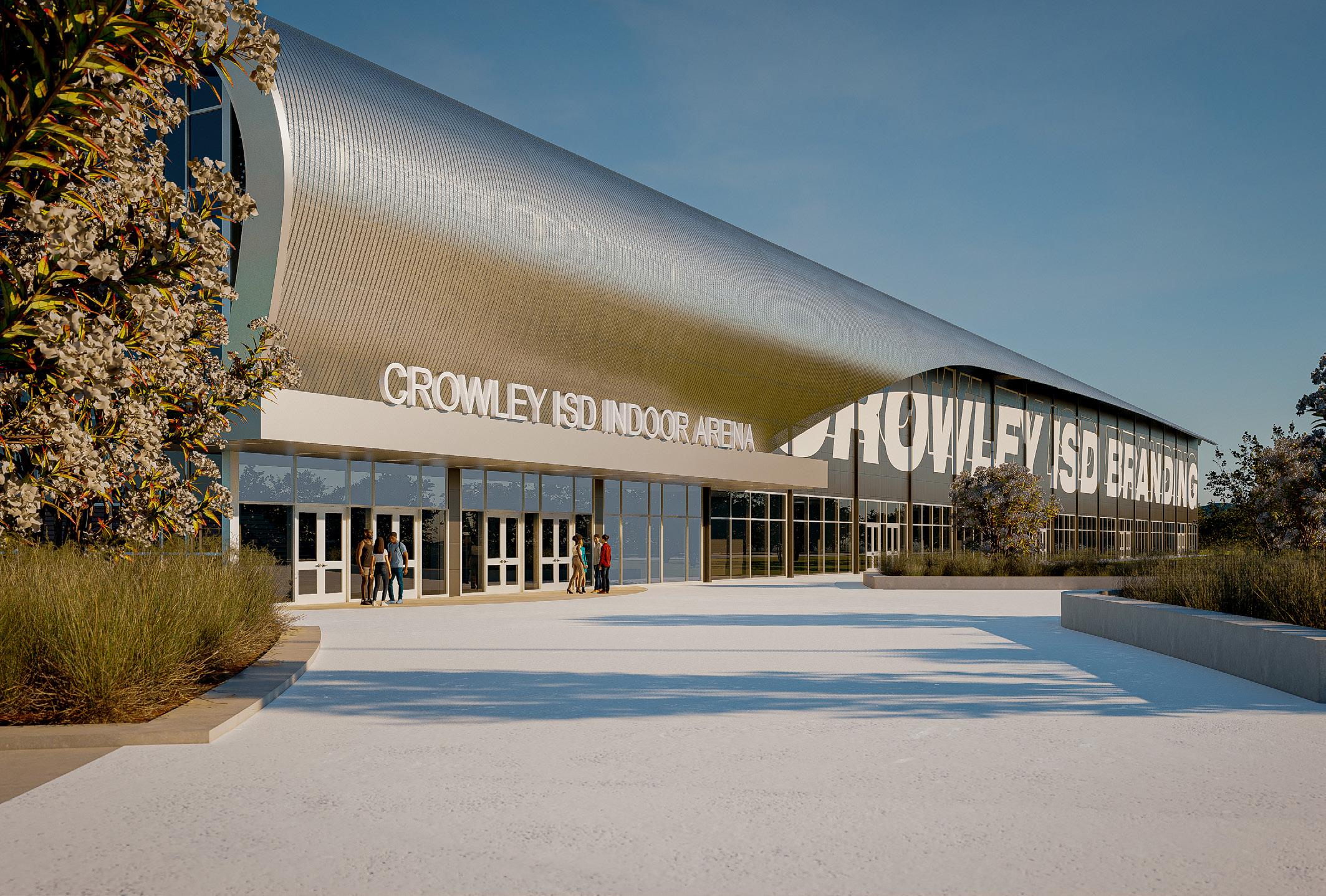
Project Information
Year Built:
Est. 2027
Project Size
236,132 sf
Cost
Est. $95,000,000
The new Crowley ISD Track Complex is a comprehensive indoor multisport facility and outdoor track stadium that will house regional and national track competitions as well as Olympic trials. The indoor track is one of 17 hydraulically banked tracks in the US, and can easily lower to be entirely flat for hosting a multitude of events, including volleyball tournaments, basketball tournaments, gymnastics competitions, concerts, and other activities. The facility was part of a master planned sports complex with a multipurpose stadium on the same site completed in 2022.
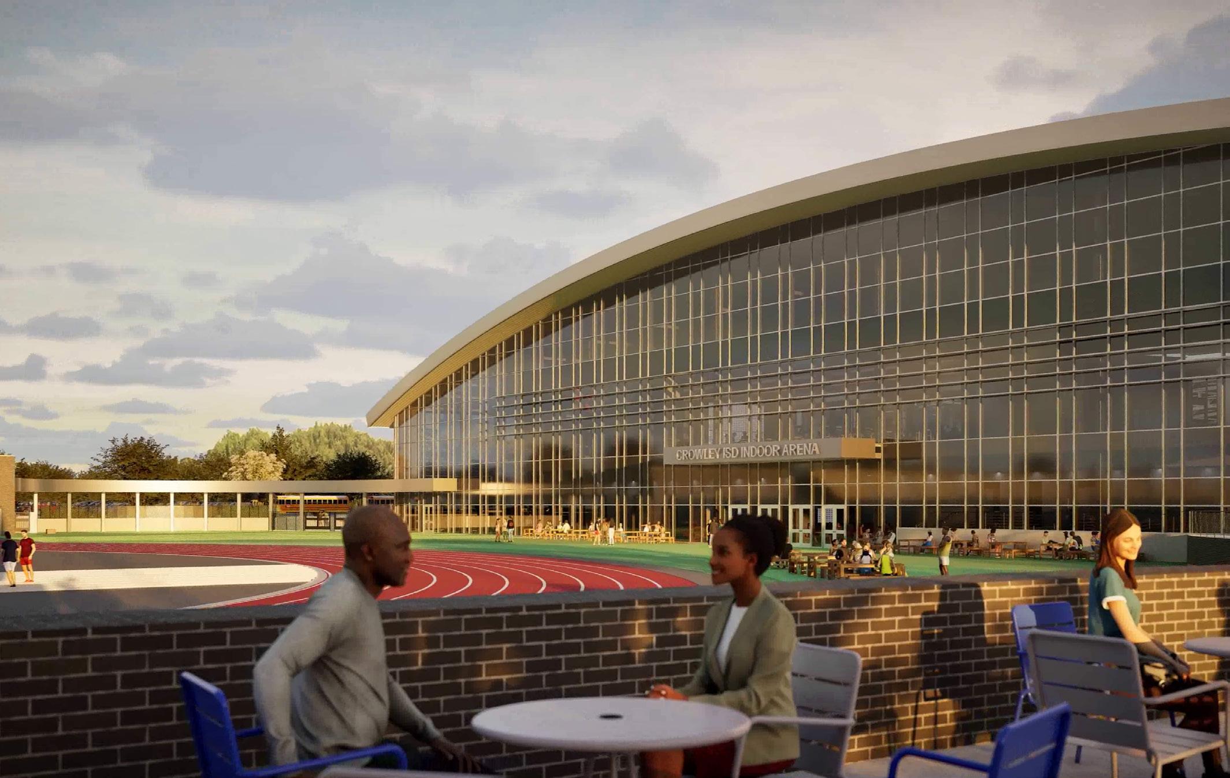
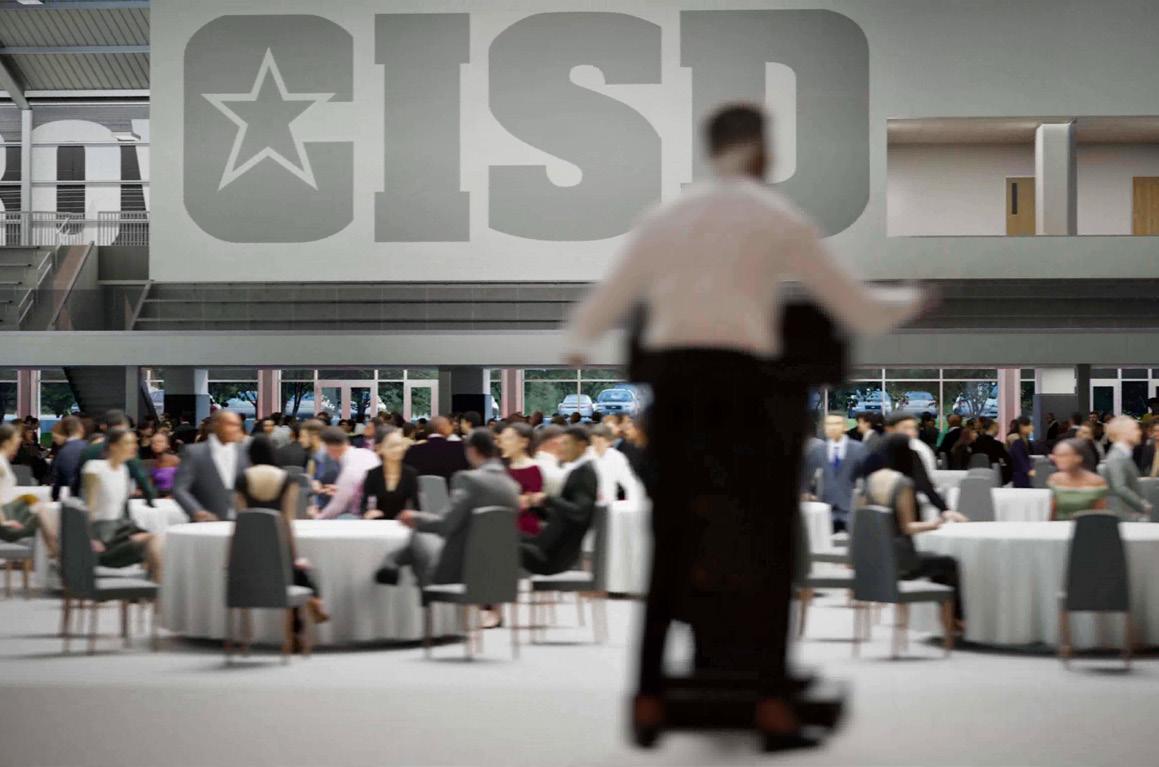

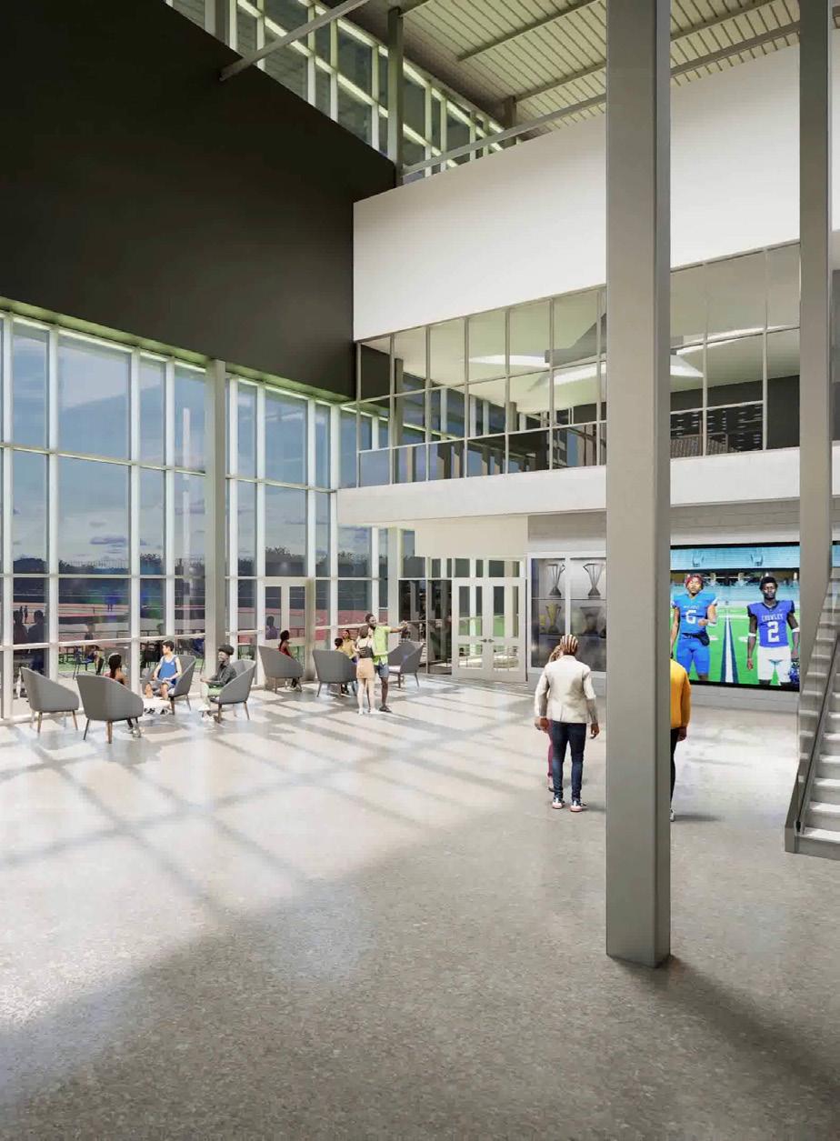
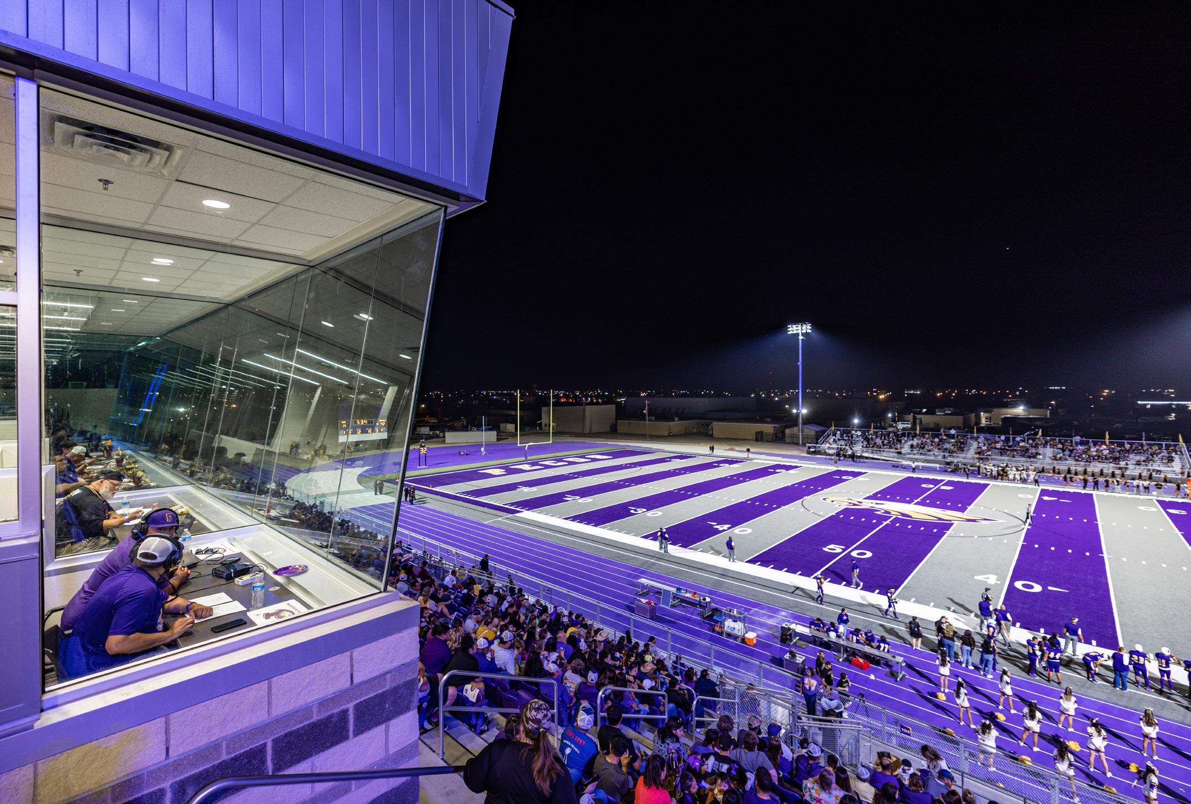
Project Information
Year Built:
Varies by Project
Project Size
Varies by Project
Cost
Eagle Stadium: $15,463,006; Natatorium/Arena: $83,416,577; Field House: $36,681,439; Athletic Improvements: $15,702,454
VLK has worked with PBT ISD on a number of projects for their athletic facilities. Recent work includes the following projects:
• Stadium Modernization: Modernization of Eagle Stadium to include a new press box, home grandstands, visitor bleachers, concession stands, and restrooms.
• Natatorium/Arena Replacement: The replacement of aging athletic facilities and natatorium at Pecos High School. Designed to serve a wide range of student programs, the facility features spaces for weight training, a competition gym, and an Olympic-sized aquatics center.
• Fieldhouse Addition: A new two-story Field House will include football, soccer, and track and field locker rooms. Other spaces include coaches’ offices, three classrooms, a weight room, and a state-of-the-art athletic training room.
• Athletic Improvements: New fields and grandstands for baseball and softball, new six-court tennis complex with a patio overlooking the courts, renovated locker rooms and coaches offices for tennis, baseball, and softball.

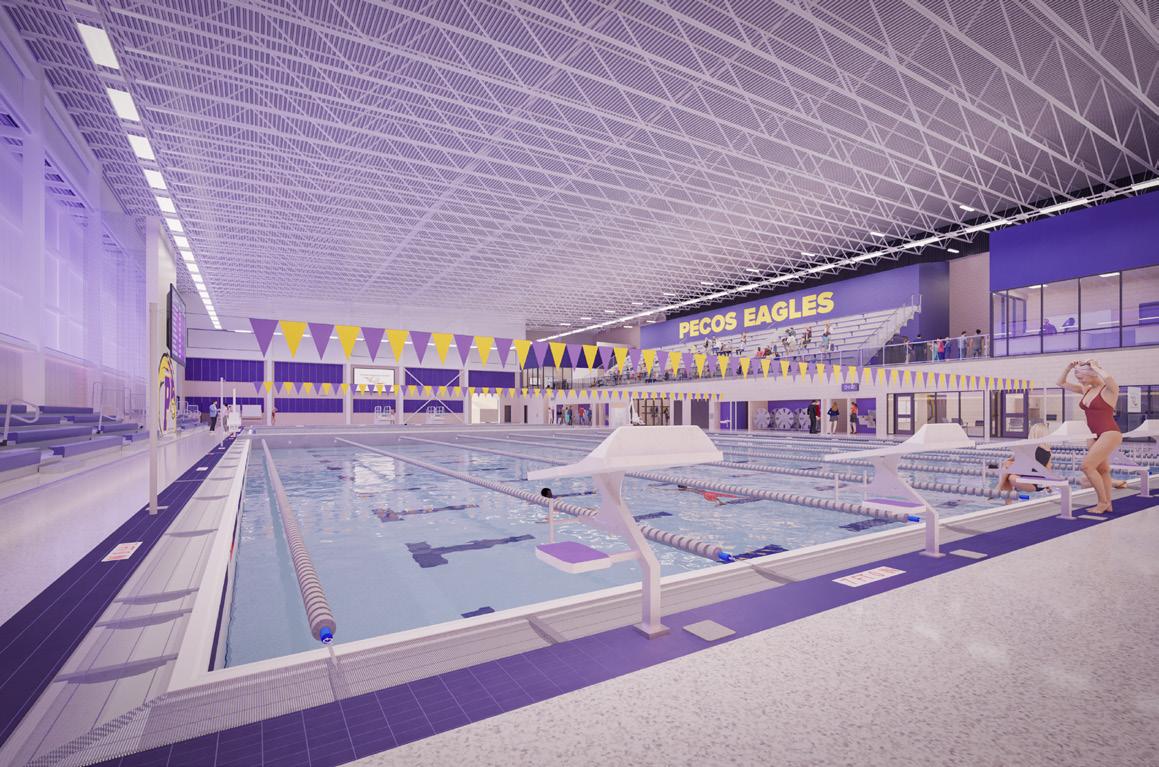

Learn more about Eagle Stadium
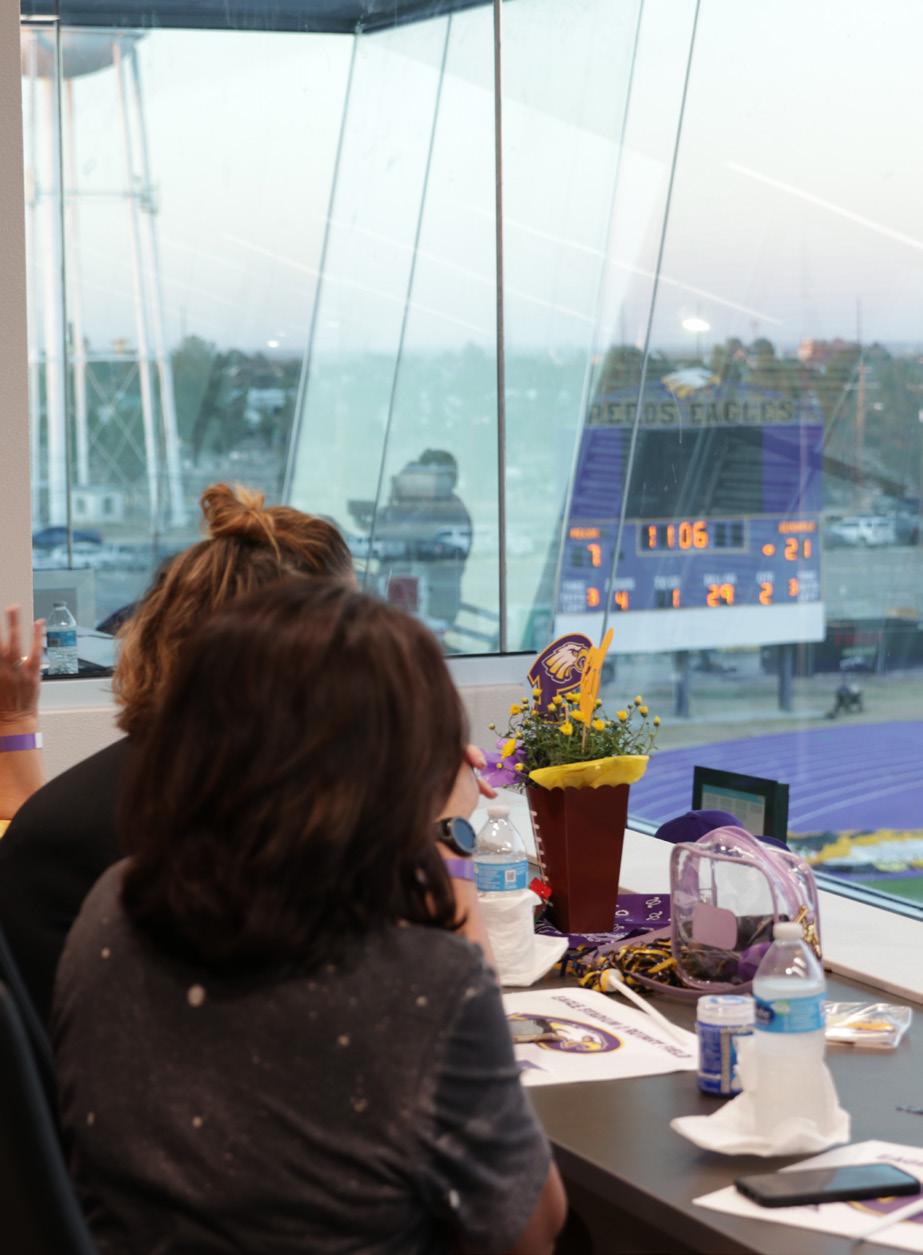
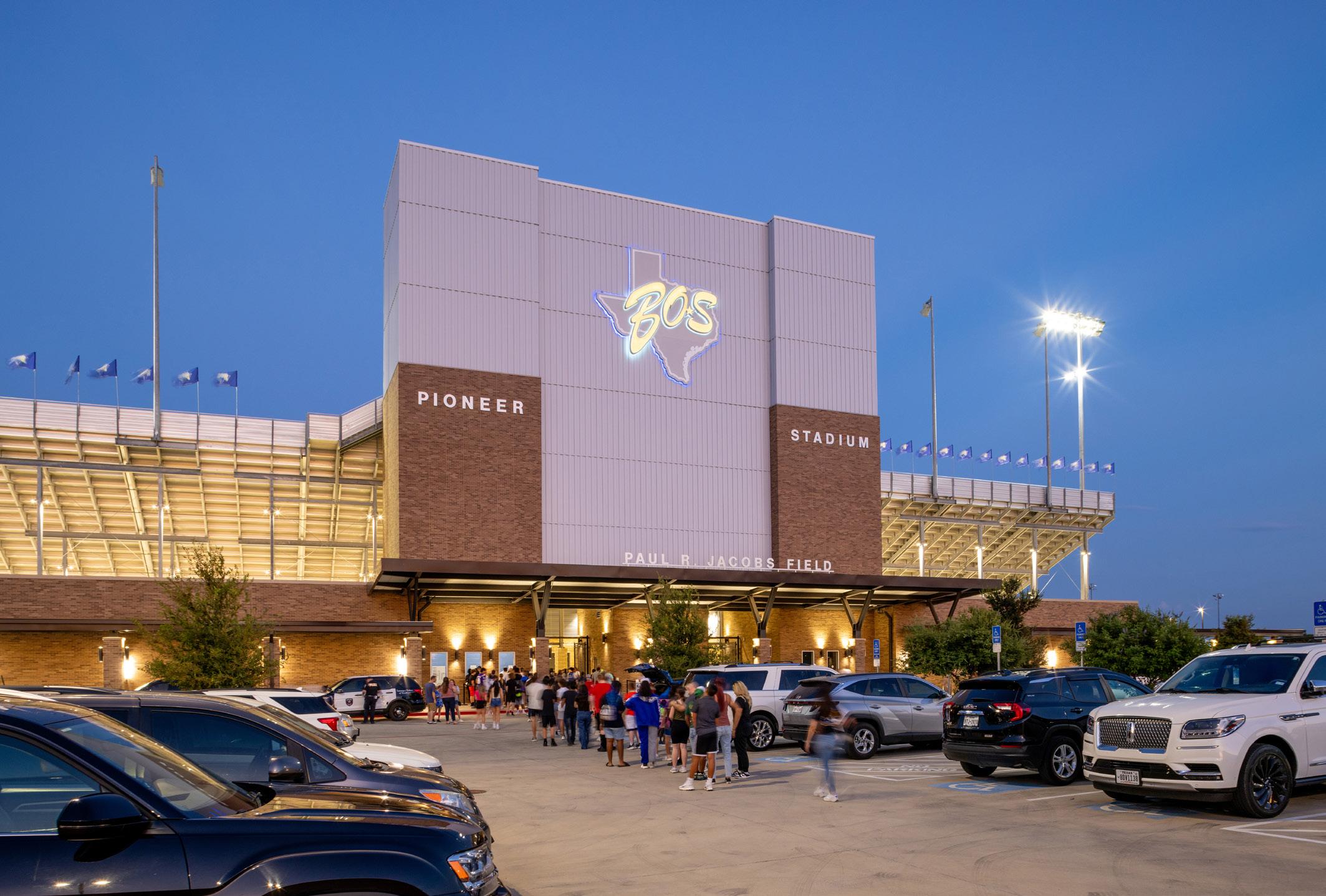
Project Information
Year Built:
2022
Project Size
52,053 sf
Cost
$35,679,043
The Boswell High School Athletic Additions and Renovations include a new addition to provide football and gymnastics locker rooms, a training room, weight room, and an indoor practice field. The renovations include a pressbox replacement, as well as the addition of a home side parking lot, and new landscaping, a home side grandstand expansion, visitor grandstand replacement, new visitor bus parking, new perimeter fencing for safety and security, and the replacement of visitors’ restrooms to serve the auxiliary field.
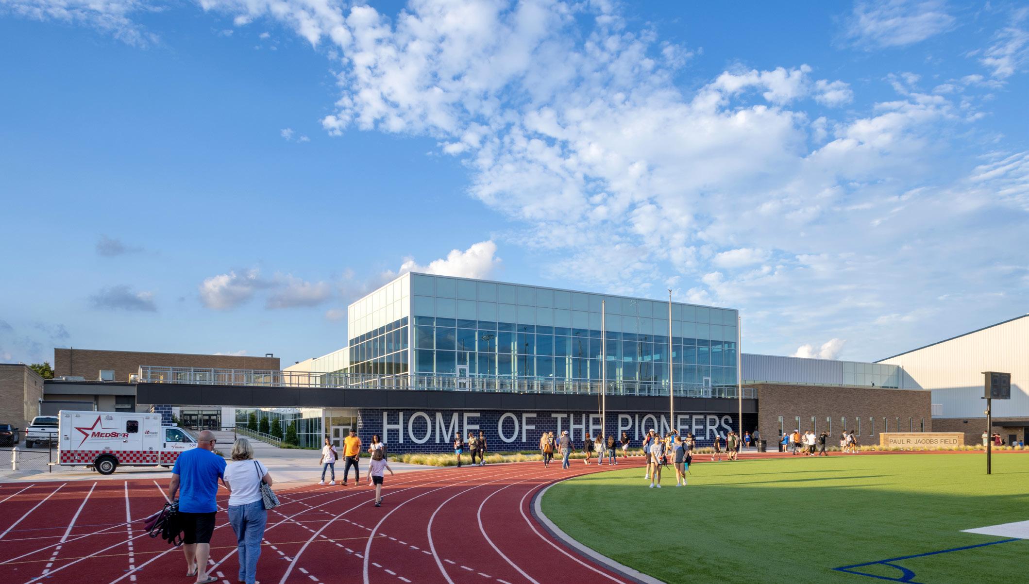
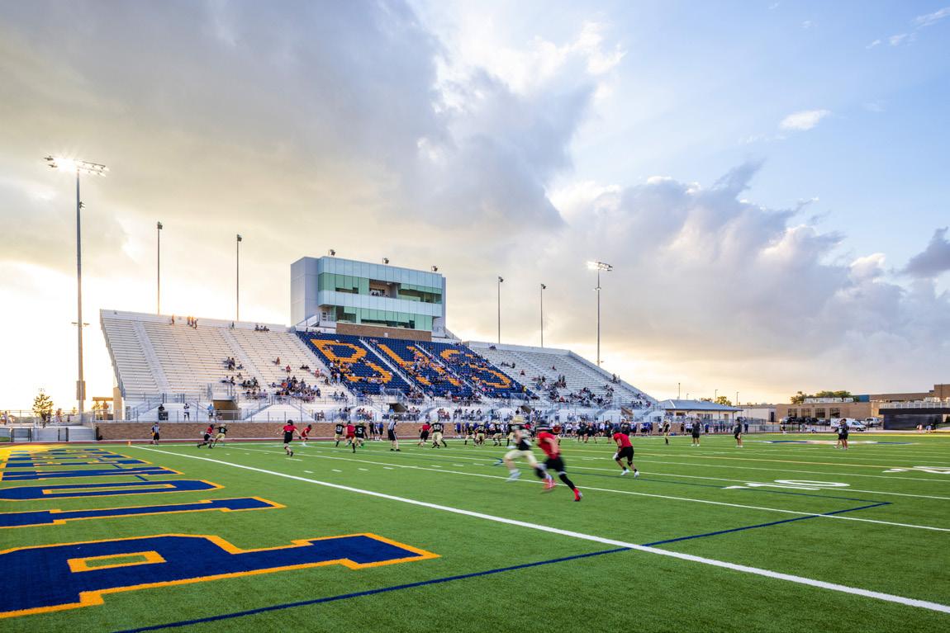
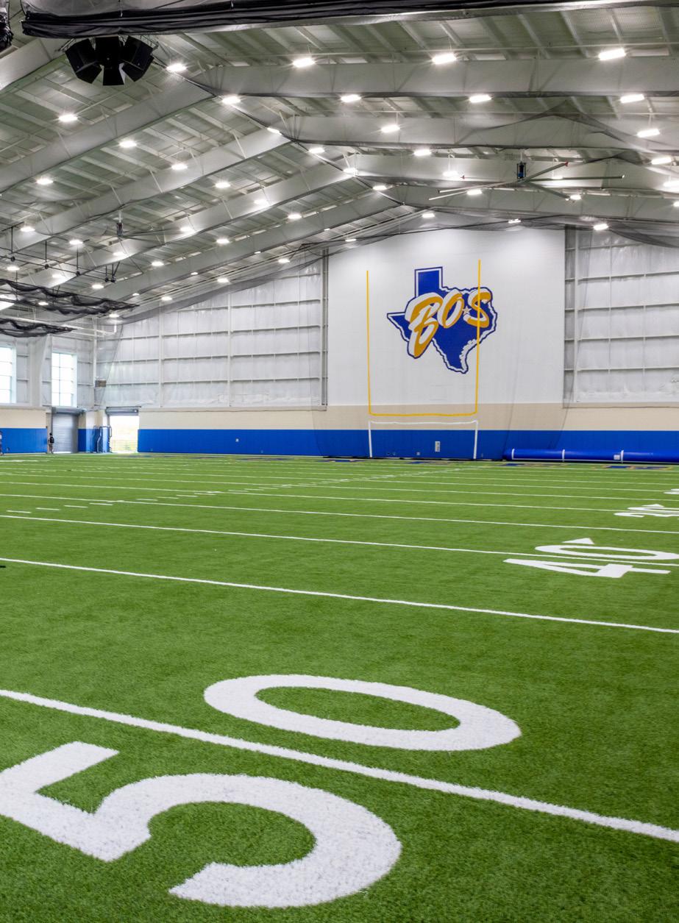
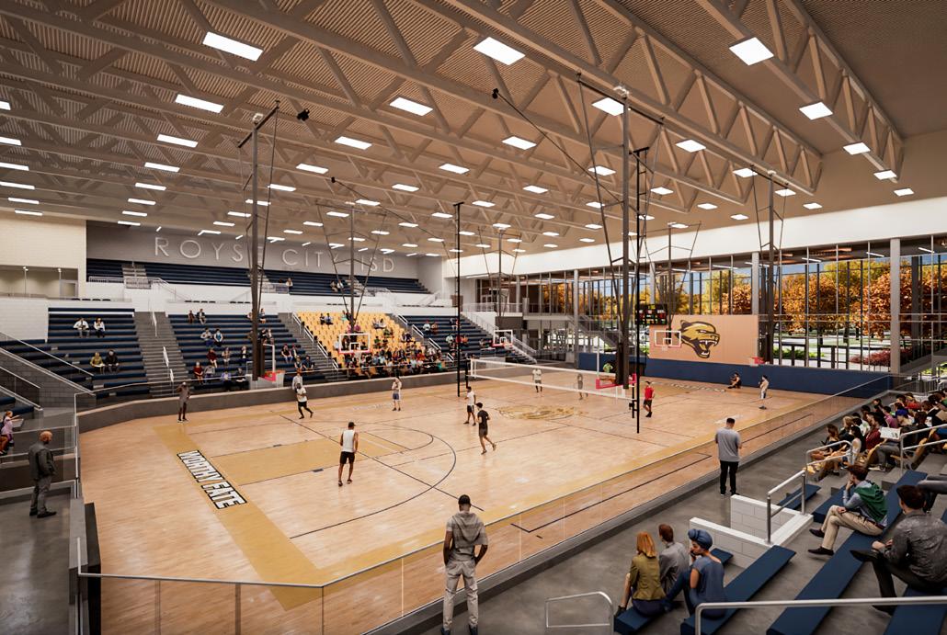
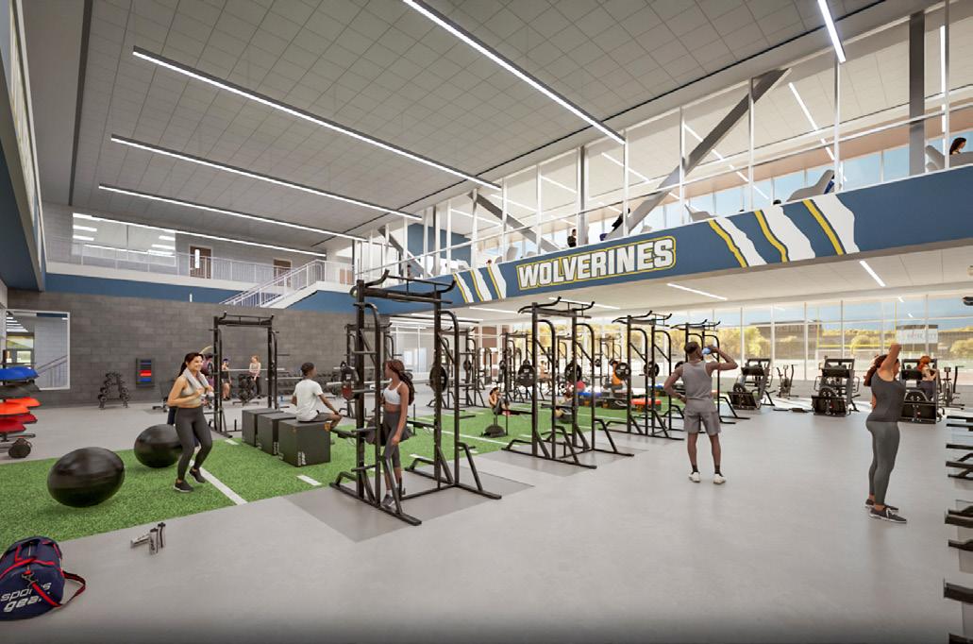
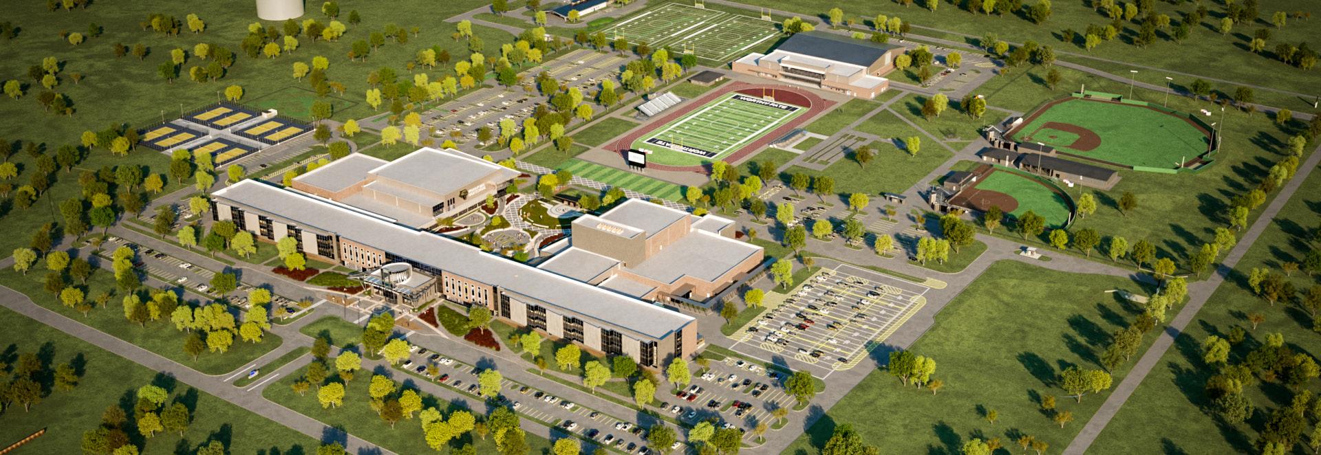
Project Information
Year Built:
Est. 2027
Project Size
2,200 seat capacity
Cost
Est. $38,811,000
The new Worthy Fate High School Arena is a 2,200-seat, horseshoeshaped, multi-purpose facility designed to host a variety of athletic competitions and events. Notably, the expansive glass facade along the north wall allows an abundance of natural light, creating an inviting and energetic atmosphere. The sunken floor design ensures a distinct separation between athletes and spectators while offering excellent sightlines, making every seat feel like the best in the venue. The main lobby provides convenient access to concessions and restrooms for all attendees.
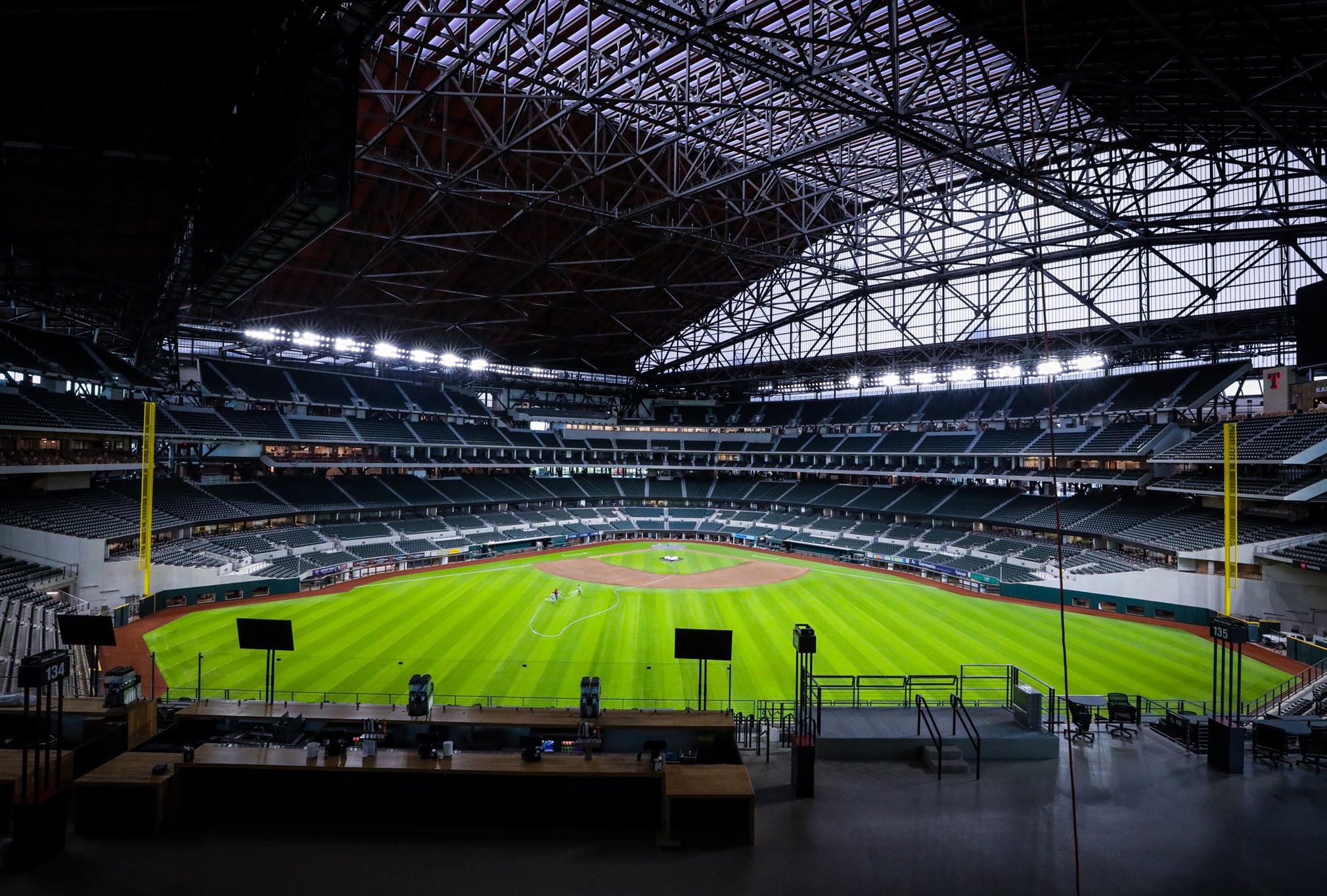
Project Information
Year Built:
2020
Project Size
1,800,000 sf
Cost
$1,200,000,000
The new stadium for the Texas Rangers, this “Next Generation Ballpark” is the cornerstone of the Texas Live! development, a world-class dining, entertainment, and luxury hospitality complex. Designed with a retractable roof for climate control and shelter, the ballpark delivers a series of premium experiences for the fans including clubs, themed restaurants, retail, and a hall of fame exhibit. The ballpark is a public-private partnership between the Texas Rangers and the City of Arlington. VLK was the project’s Associate Architect with Design Architect and Architect of Record, HKS, Inc.
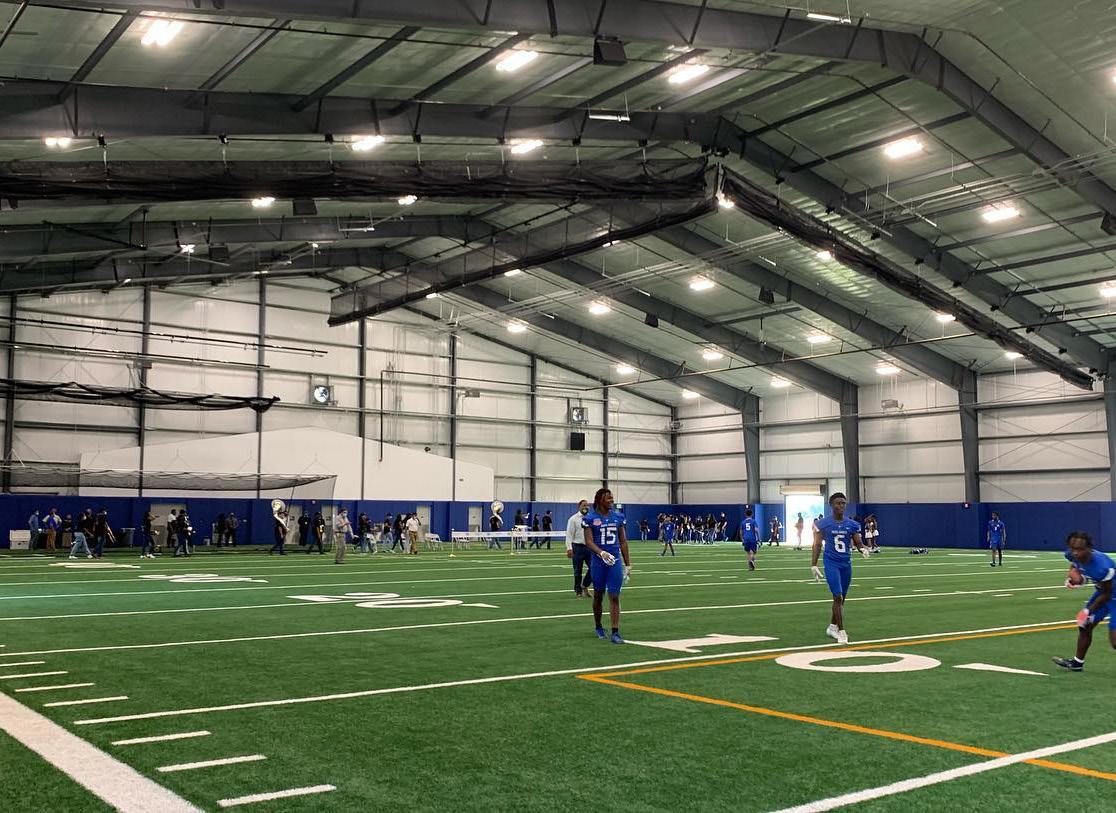
New indoor practice facilities at Crowley High School and North Crowley High School to serve the band and all athletic programs that need a safe, dry place to train when the weather in cold and wet.
Project Information
Year Built:
2021
Project Size
43,460 sf
Cost
$10,788,744
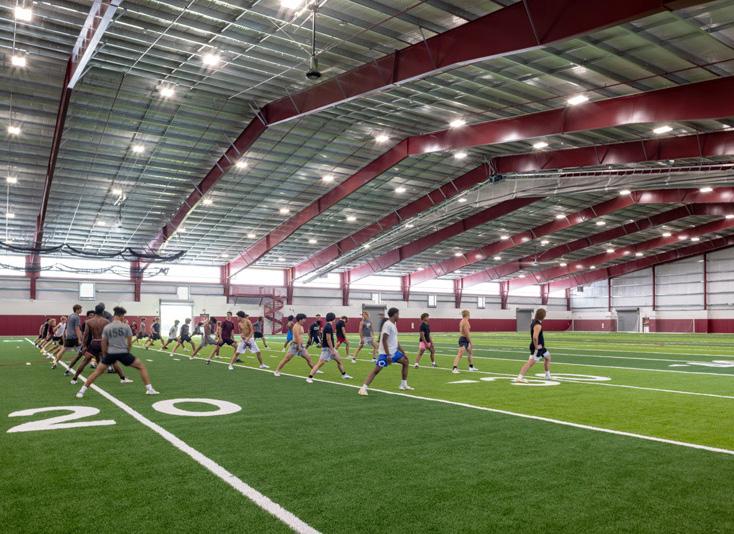
VLK worked with Keller ISD to build four indoor extracurricular facilities for the district. Each hgih school now has its own facility that provides a sheltered indoor practice space for multiple sports and fine arts programs.
Project Information
Year Built:
2022
Project Size
68,745 sf each
Cost
$46,137,800 total
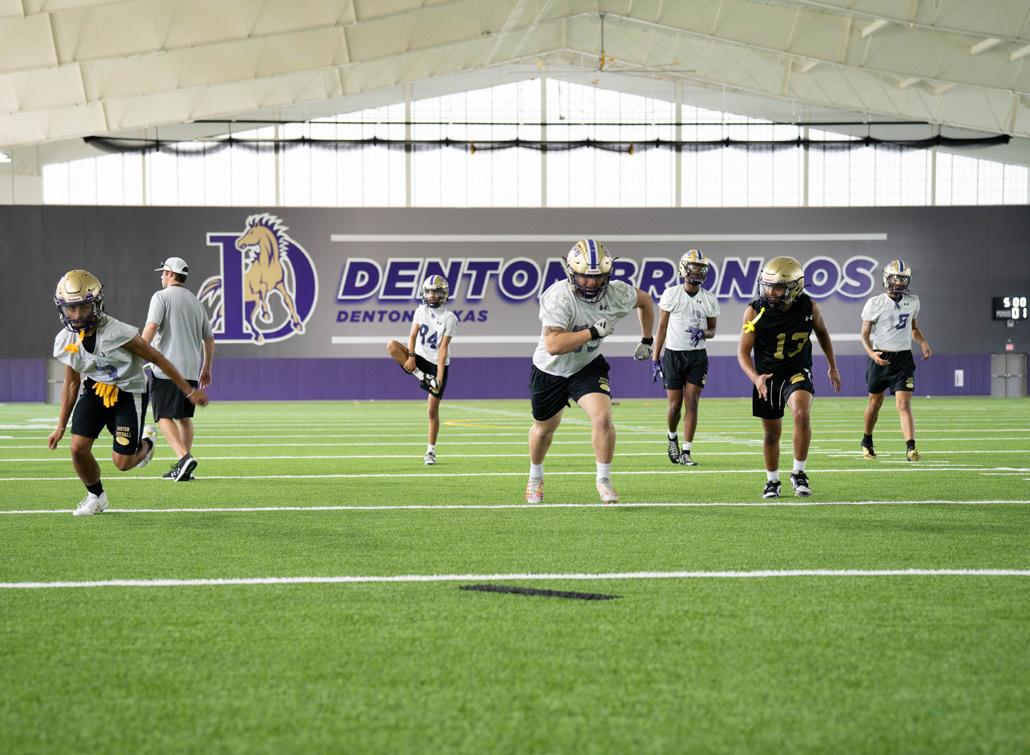
New indoor practice facility to allow for a protected environment in inclement weather.
Project Information
Year Built:
2025
Project Size
80,340 sf
Cost
$19,976,362
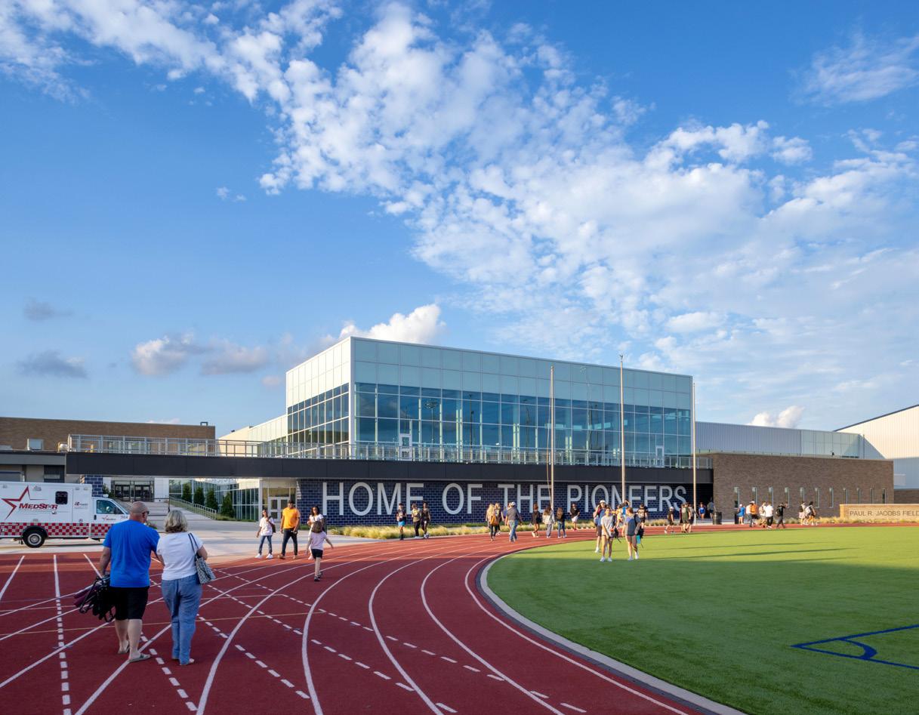
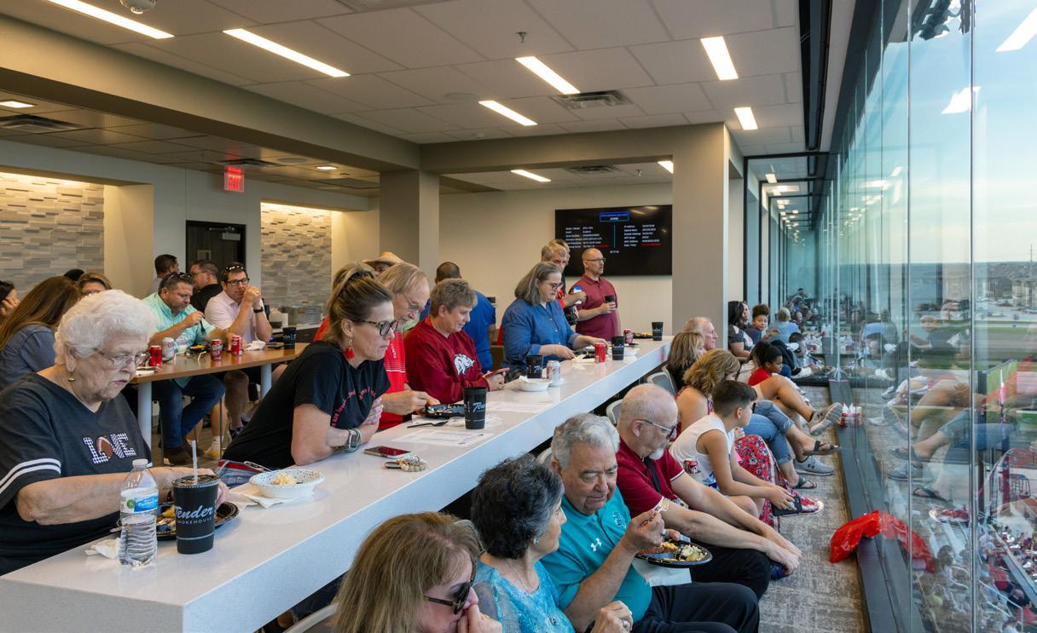
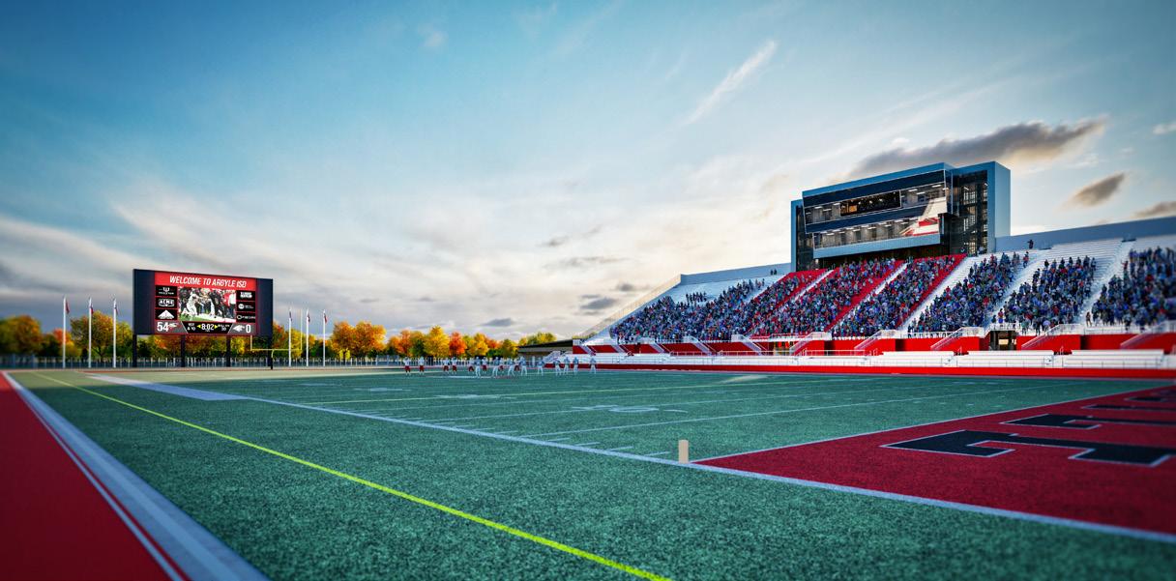
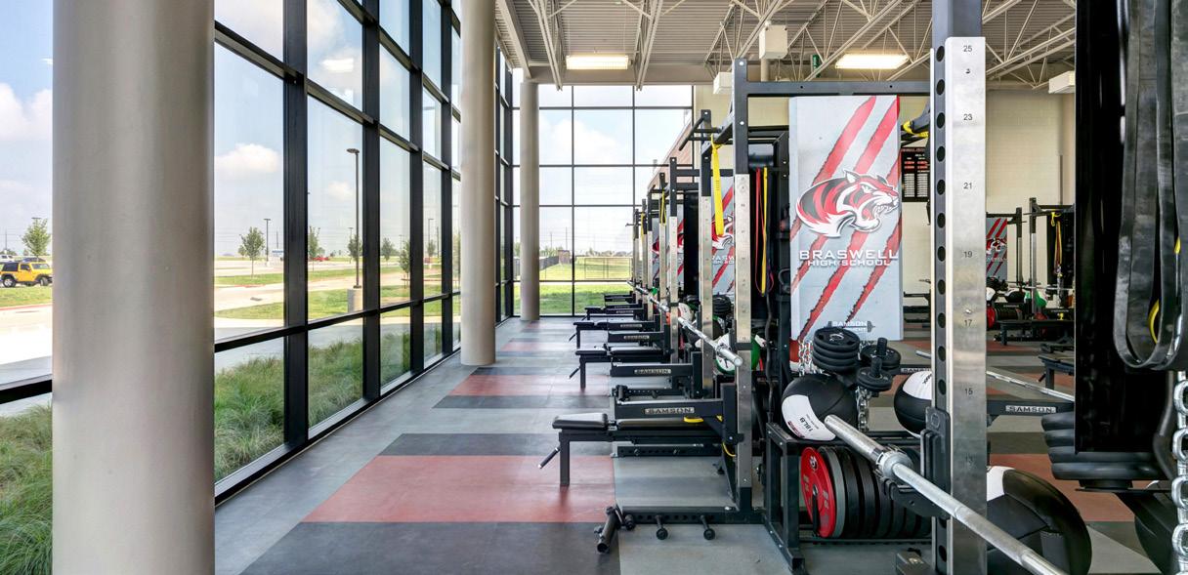
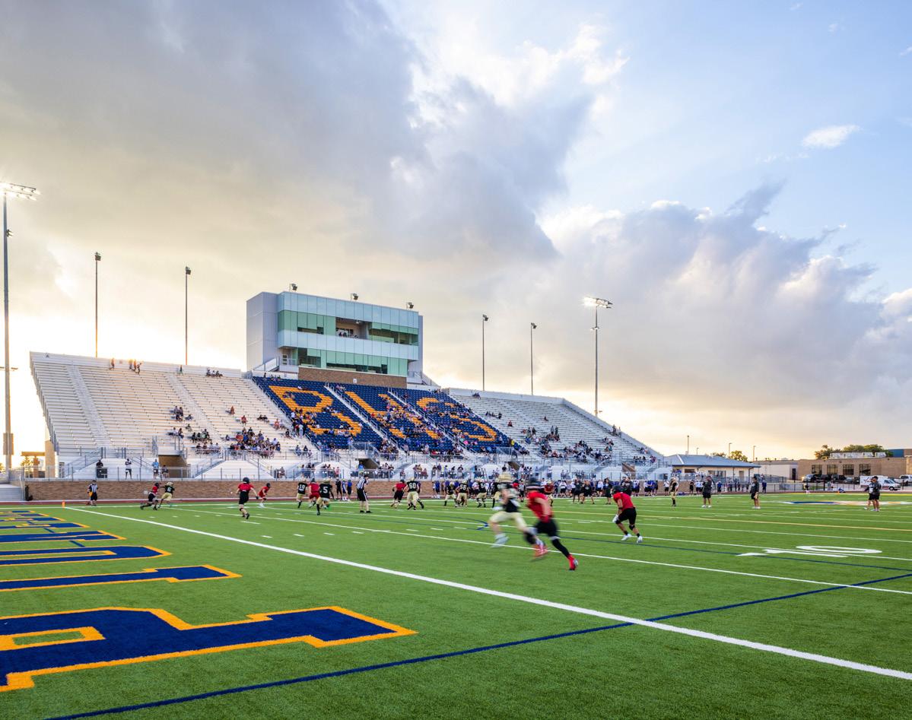
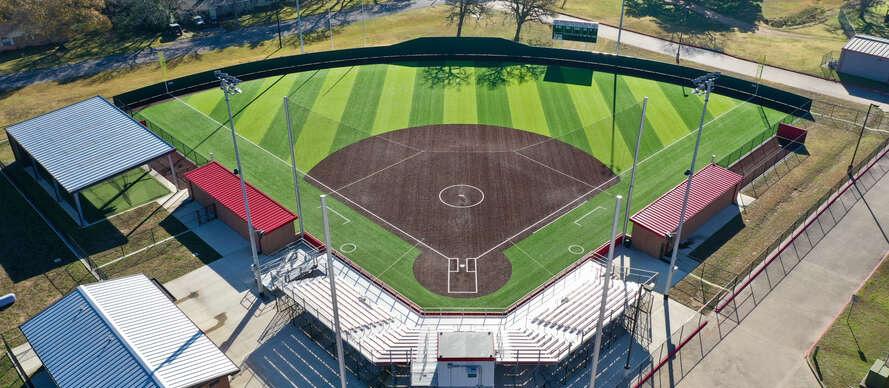

LEARN MORE ABOUT VLK'S ATHLETIC EXPERIENCE

