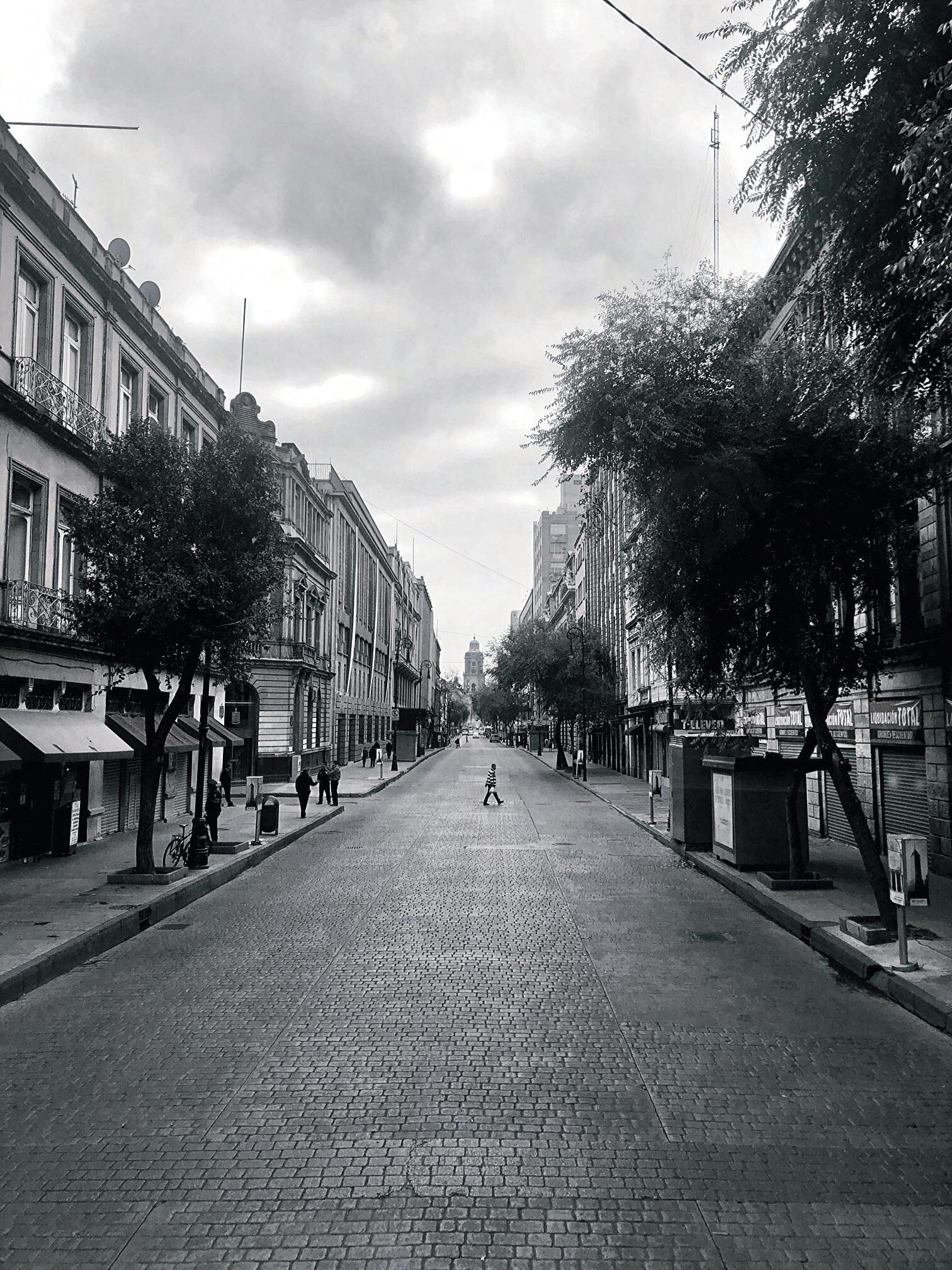

PORTFOLIO
ARCHITECTURE
JUAN CAMILO PÉREZ RODRÍGUEZ

“ AS AN ARCHITECT, I AIM AT DEVELOPING AND IMPLEMENTING TOOLS WHICH SERVE TO (RE)CREATE FUNCTIONAL AND AESTHETIC SPACES FOR MY CLIENTS.
I USE DIFFERENT APPROACHES TO ARCHITECTURAL DESIGN THAT ARE INNOVATIVE, SUSTAINABLE AND EFFICIENT, ENSURING THESE SPACES CAN BE FULLY ENJOYED ”
INTRODUCTION

I am a creative, respectful and organised architect who enjoys challenges.
With strong proactive skills, I excel in transforming complex problems in innovative solutions that are both efficient and detailed-oriented.
Throughout my professional career, I have also been curious about spaces that tell stories. I enjoy travelling to different countries to learn about how spaces interact with different cultures and their environmental conditions.
This architectural portfolio presents 4 relevant projects, focused on topics such as architectural design at different scales for commercial and educational projects, design of sensory spaces with different atmospheres, appraisal and rehabilitation of heritage architecture and exploration of the interaction between materiality, sustainability and form as basic concepts to generate innovative spaces.
For the development of each of the following projects designs were developed based on studying the context, the needs of future users, and other relevant aspects to take into account to generate a clear and solid project concept that is the starting point to generate the form and design of each space, always thinking of a balance between aesthetics, functionality and sustainability, to obtain a very good result.
Likewise, during each process different design and rendering software were used, in addition to BIM (Building Information Modeling) tools.
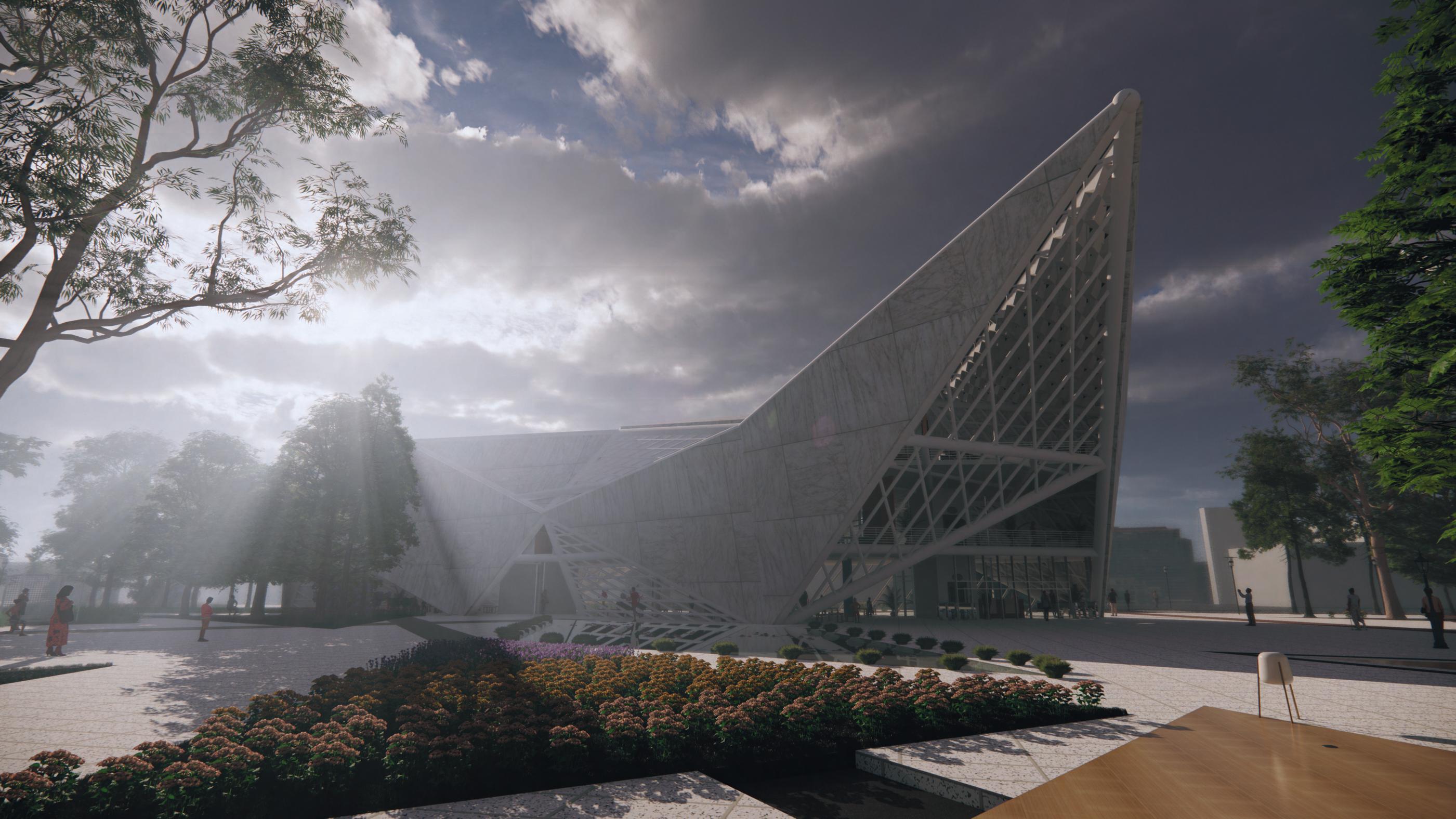
01 - INTERACTIVE CENTER FOR CHILDREN
ARCHITECTURAL DESIGN OF LARGE SCALE PROJECTS
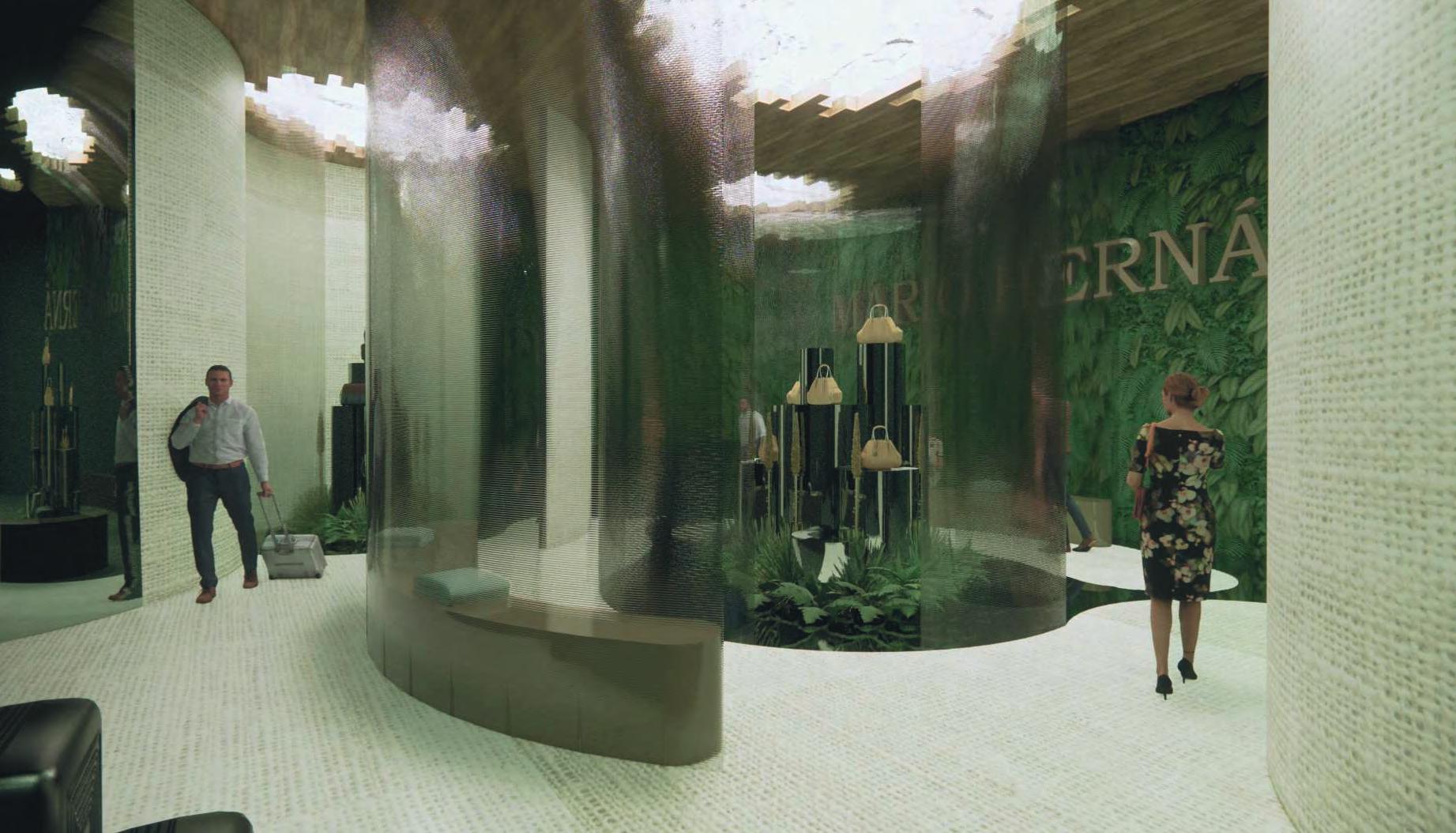
02 - TRIBUTO FLAGSHIP STORE
ARCHITECTURAL INTERIOR DESIGN FINALIST MARIO HERNANDEZ 2022 AWARD
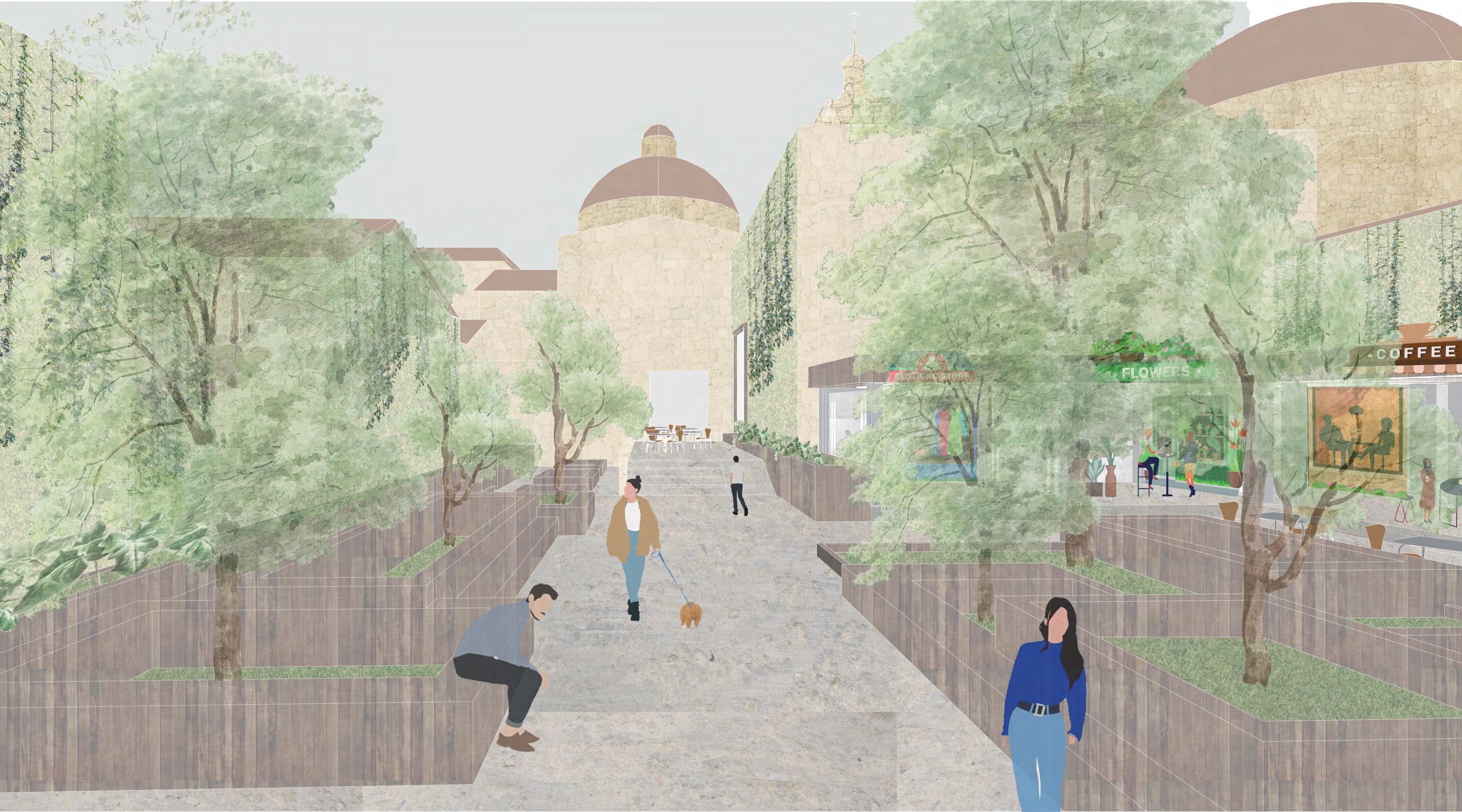
03 - THE CATHEDRAL
ARCHITECTURAL ASSESSMENT AND RENOVATION OF HERITAGE PROJECTS
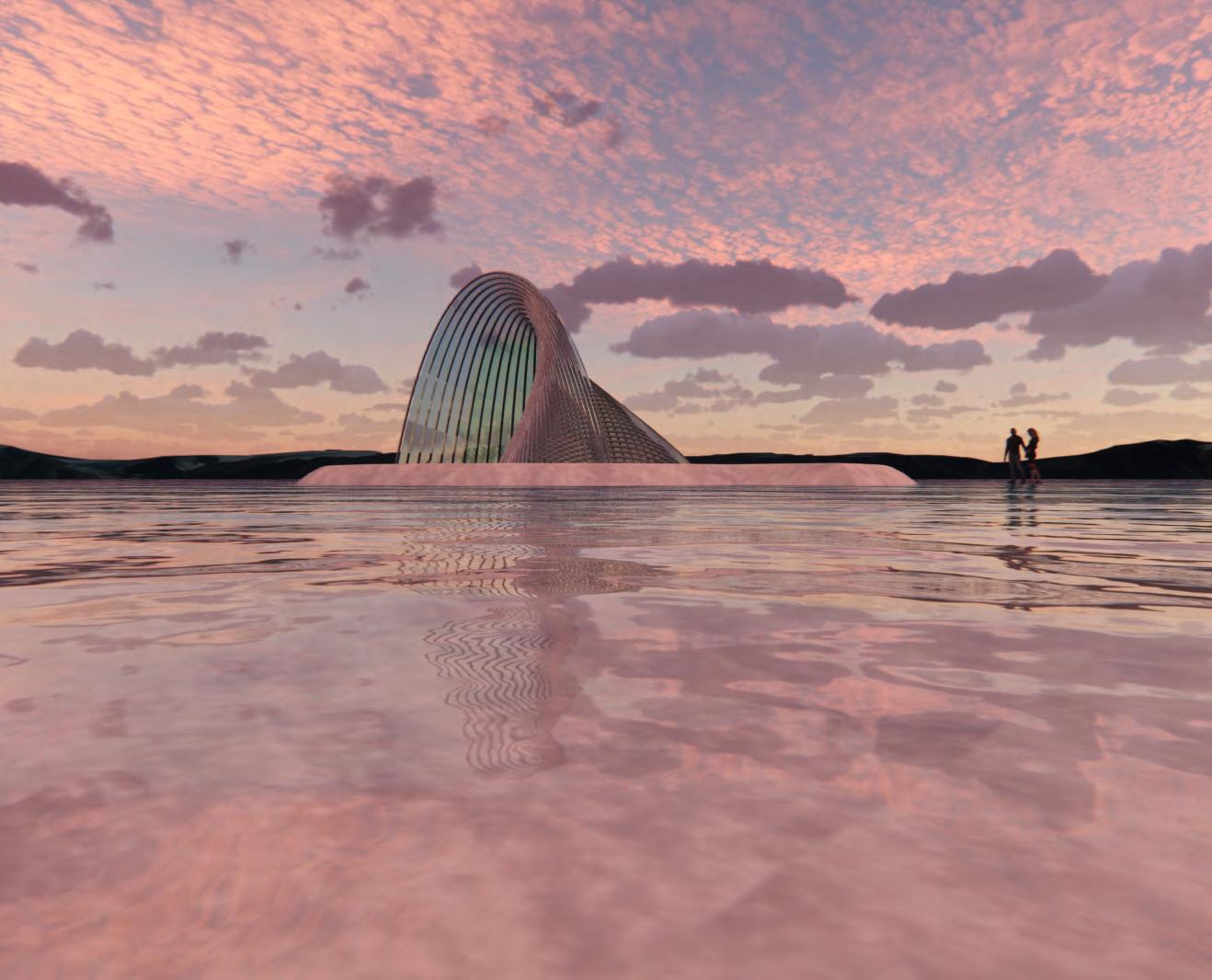
04 -TUNUPA
SENSORY ARCHITECTURAL DESIGN IN LARGE-SCALE AREAS
INTERACTIVE CENTER FOR CHILDREN
ARCHITECTURAL DESIGN OF LARGE SCALE PROJECTS

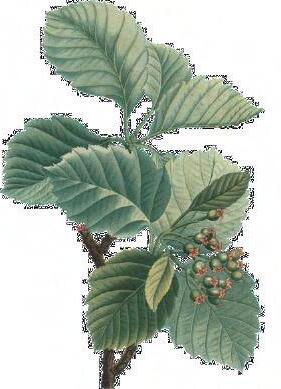
INTERACTIVE CENTER FOR CHILDREN
PROJECT FOCUSED ON DEVELOPING AN INTERACTIVE PLAY CENTER FOR CHILDREN IN EXTREME POVERTY IN ONE OF THE MOST UNSAFE AREAS OF THE CITY OF BOGOTÁ
BOGOTA - COLOMBIA
ARCHITECTURAL DESIGN OF LARGE SCALE PROJECTS
ARCHITECTURAL DYNAMISM AS A STARTING POINT FOR A MORPHOLOGICAL INFILTRATION OF A RENOVATION AREA


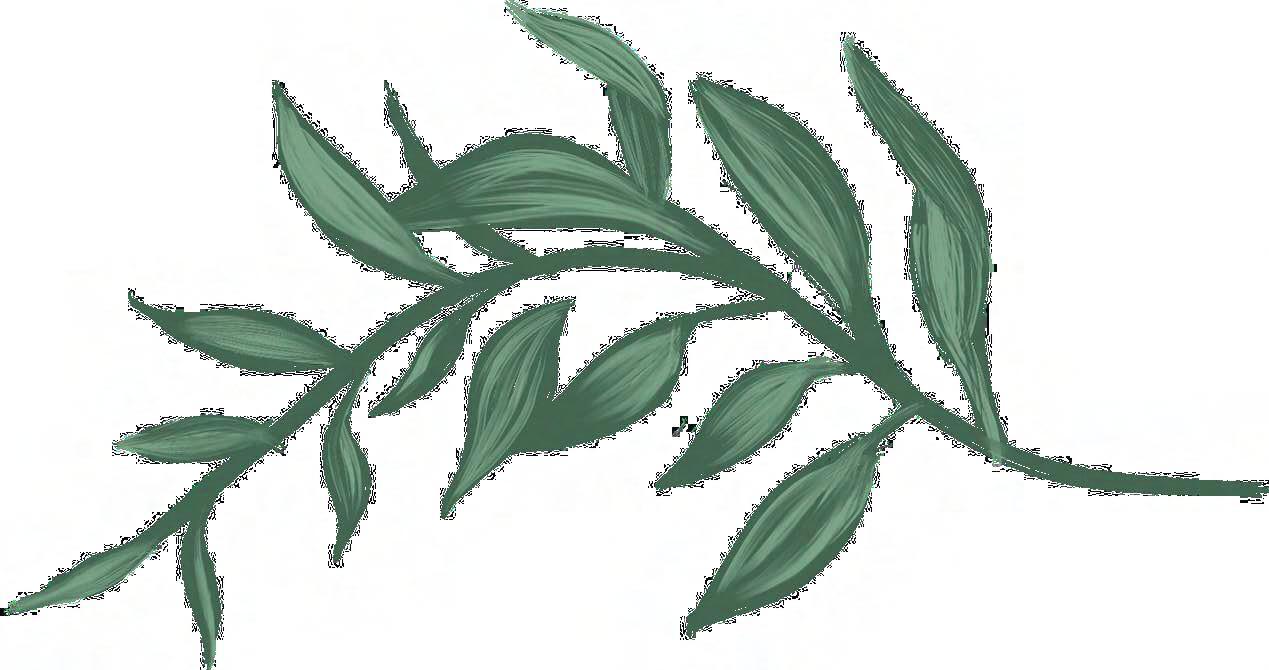






DIAGNOSTIC ANALYSIS OF THE SITE
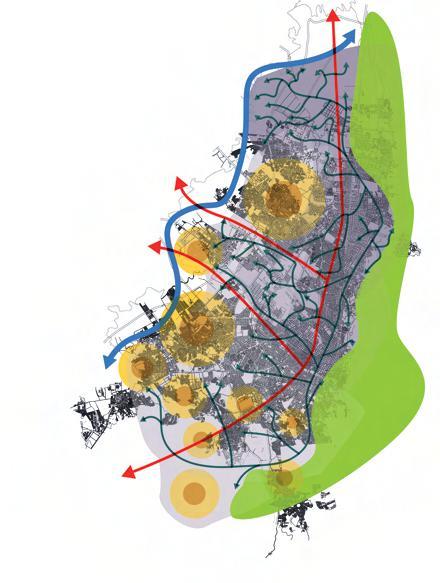
COREMA URBAN STRUCTURES
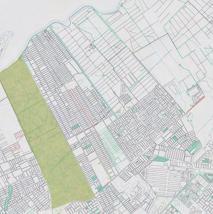
The study area presents a systemic dissociation from its morphology since there is a disconnection between the functionality and its dynamics, due to the fact that the homogeneous condition of the morphology of the place does not allow the natural structure, the network of equipment, the mobility system to be articulated with the social fabric made up of children.
URBAN PROPOSAL APPROACH
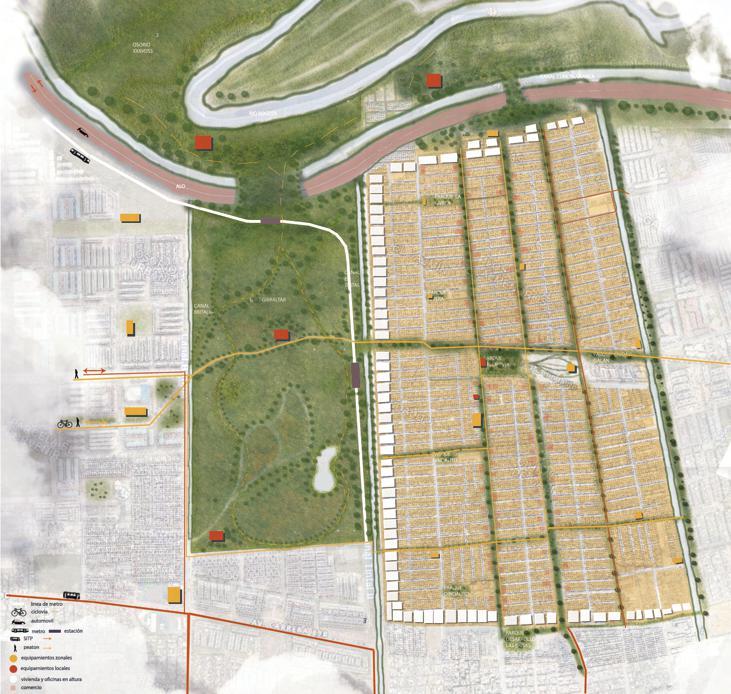
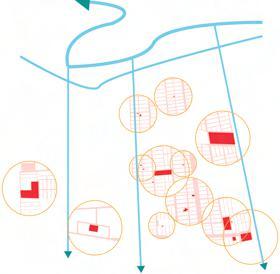

The project proposes a MORPHOLOGICAL INFILTRATION where a natural structure will be woven into the interior of the sector, unifying the existing and proposed facilities (eco-urbanism), thus strengthening public spaces and integrating the mobility system to generate an appropriate approximation urbanism (15-minute city), where there will be strategically located facilities that will develop the necessary activities in that area for the integral development of children (daily life)
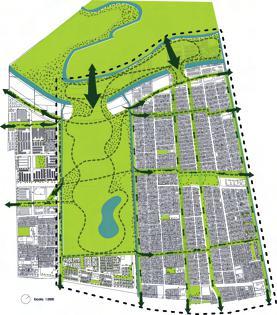
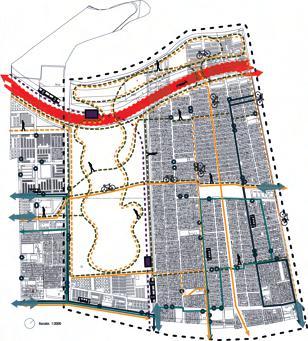
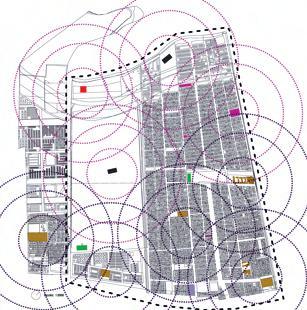
PROJECT FEATURES
ACCESS AND CONNECTION WITH THE URBAN CONTEXT
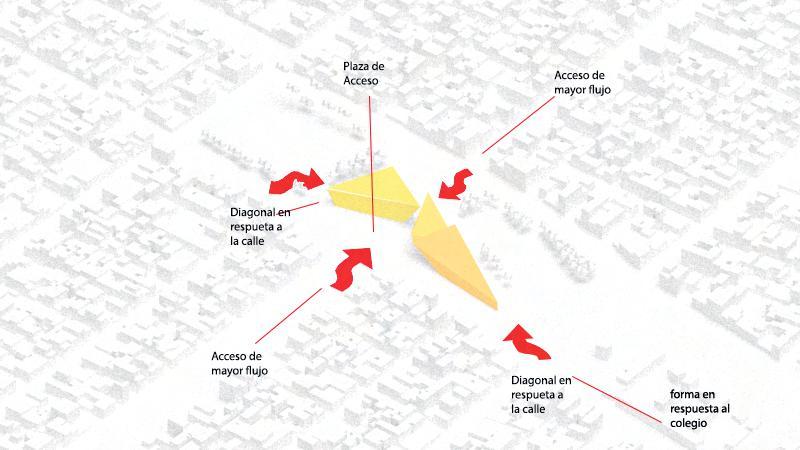
VOLUMETRIC AND ARCHITECTURAL PROGRAM
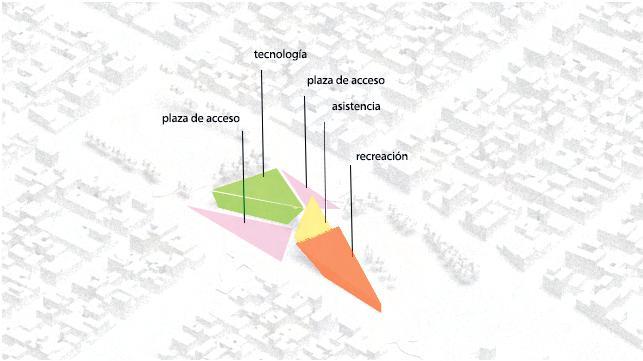
PROJECT FACADE SCHEME
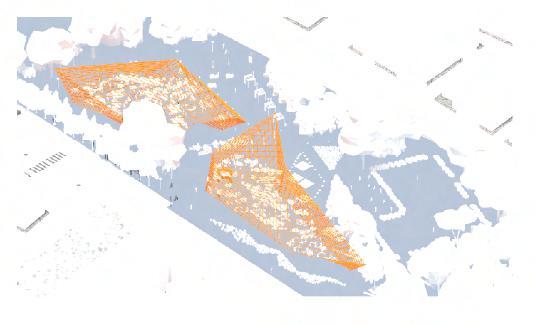
The volume of the architectural project is generated from lines that connect the mobility network with the recreational spaces and the axes of the natural structure.
Different scales are generated on the building's facades in order to create visuals that connect to the context from the outside.
The metal structure and glass windows will be key materials to connect the park and context with the interior spaces.
In addition, the interior spaces will adapt to the volume through a defined circulation system in which the architectural program planned for each space is successfully developed.
VOLUMETRIC OUTLINE OF
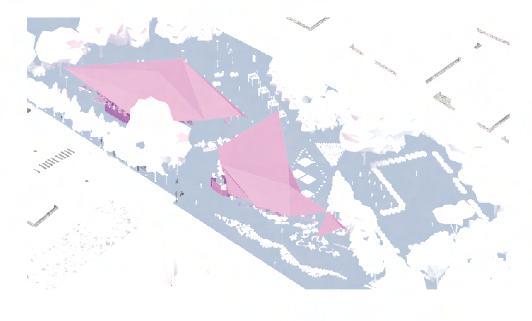
VOLUMETRIC
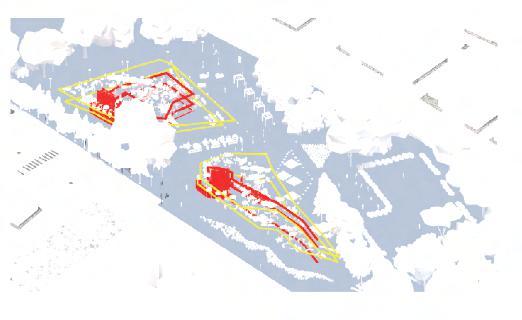
THE PROJECT
The project is based on the development of a recreational center for children of different ages living in poverty and abuse in the area.
The interior spaces of the interactive recreational center focus on the well-being and development of the children and adolescents of Patio Bonito, which is why there are places of different scales, shadows and textures that invite the child to explore and be curious in each of the spaces of the facility.
In addition, areas for play and fun were developed (such as the trampoline room or the painting room) where children can enjoy themselves while learning about different topics of the universe. In addition, there are areas to spend time with the family that are framed by the landscape of the park and its vegetation.

VIRTUAL TOUR
THE PROJECT
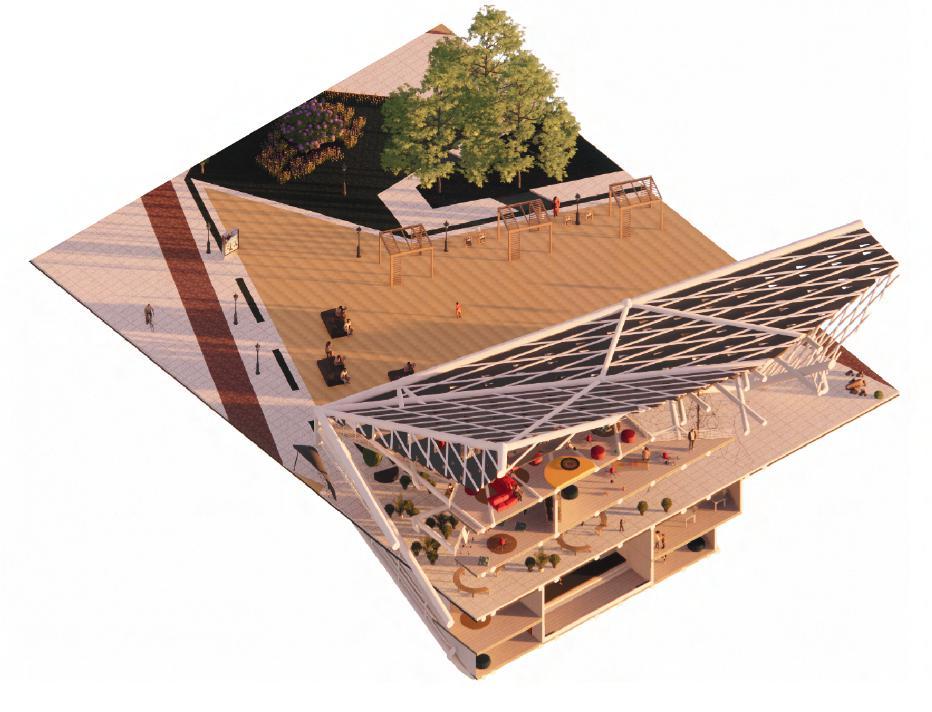
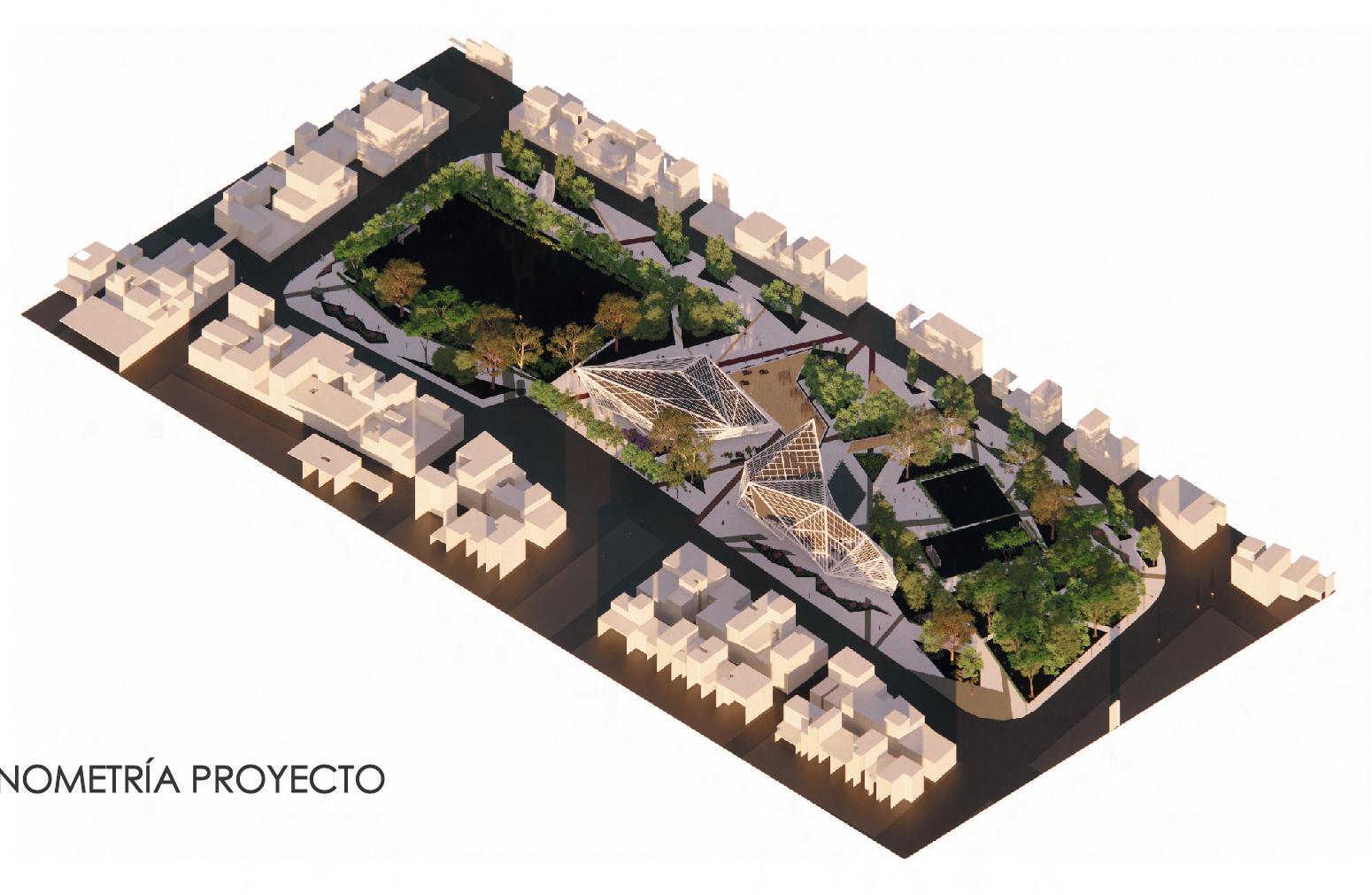
The relationship between park and building is given in the project from the volumetric, since in several points of the equipment the impression is given that the building is metaphorically speaking a quartz that emerges from the earth, since, although, a rigid structure or closed facades are shown in some points, there are also other spaces in sole metal profiles, glass and open plans, in order to give continuity to the park, and to show that park and equipment are one.
ARCHITECTURAL PLAN - BASEMENT LEVEL -1 ( DEPTH UNDERGROUND: - 2.5m)
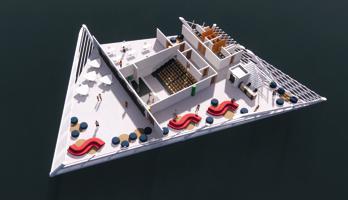
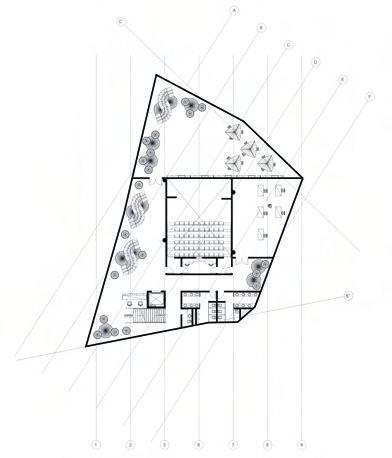
ARCHITECTURAL PLAN - BASEMENT LEVEL -2 ( DEPTH UNDERGROUND: - 5m)
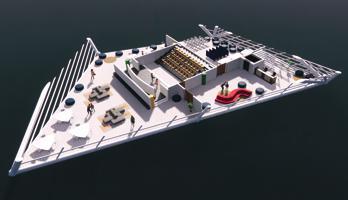
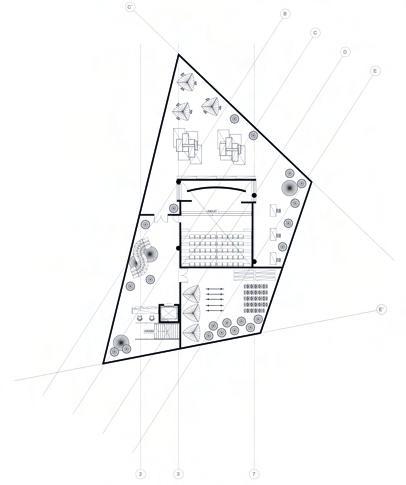
ARCHITECTURAL PLANS
ARCHITECTURAL PLAN - LEVEL 1 TOWER A (HEIGHT: 4.20m)
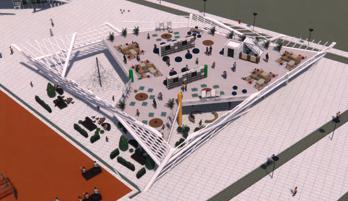
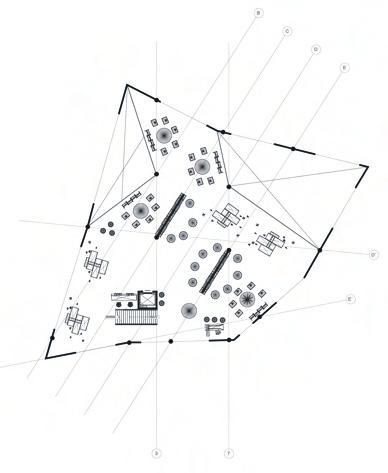
ARCHITECTURAL PLAN - LEVEL 2 TOWER A (HEIGHT: 8.10m)
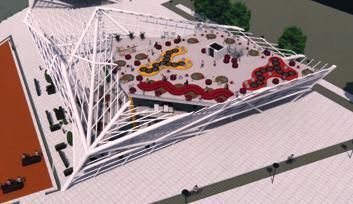
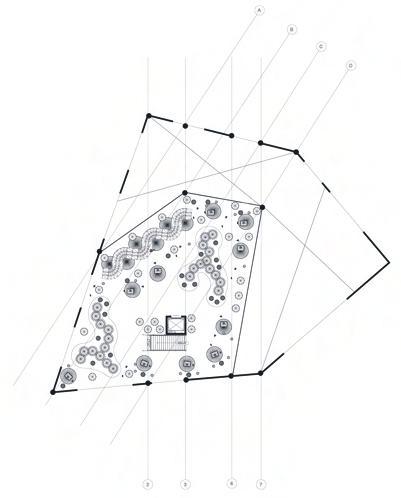
ARCHITECTURAL PLAN - LEVEL 2 TOWER B (HEIGHT: 4.20m)
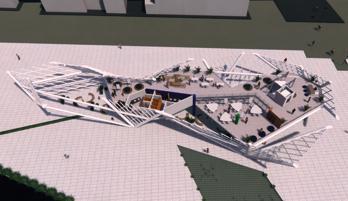
OF THE CONTINENTS AND EXPERIMENTAL ROOM IN NEW TECHNOLOGIES (COMPUTERS AND VIRTUAL REALITY; OFFICE OF ATTENTION AND ASSISTANCE
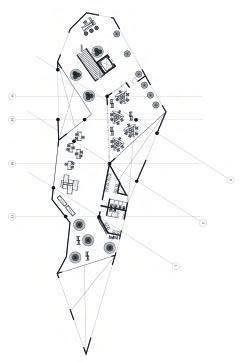
ARCHITECTURAL FLOOR - LEVEL 3 TOWER B (HEIGHT: 8.10 m)
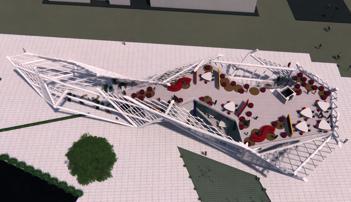
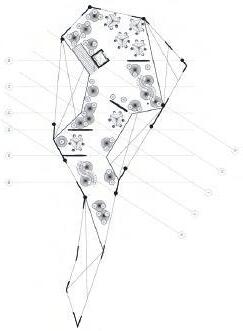

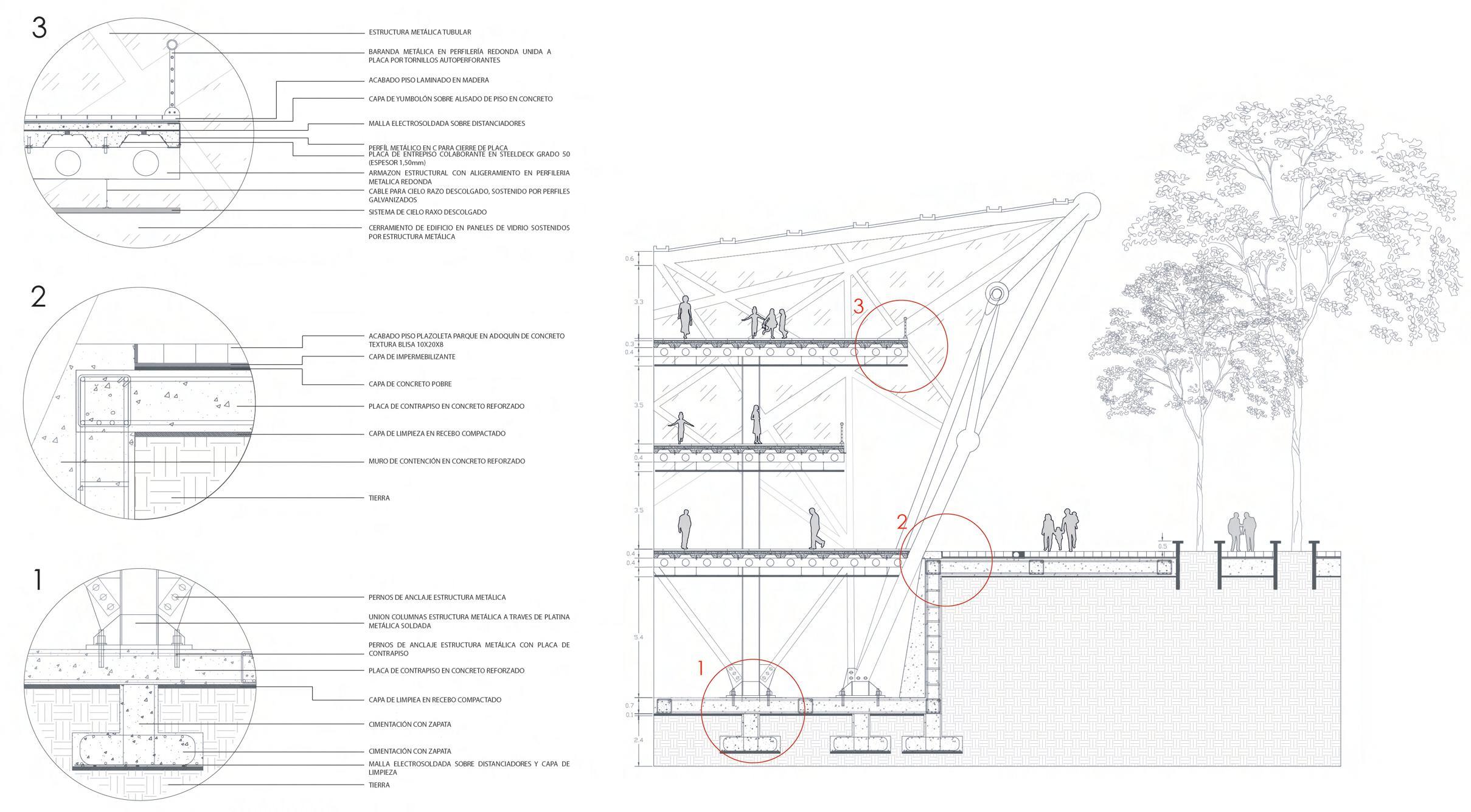

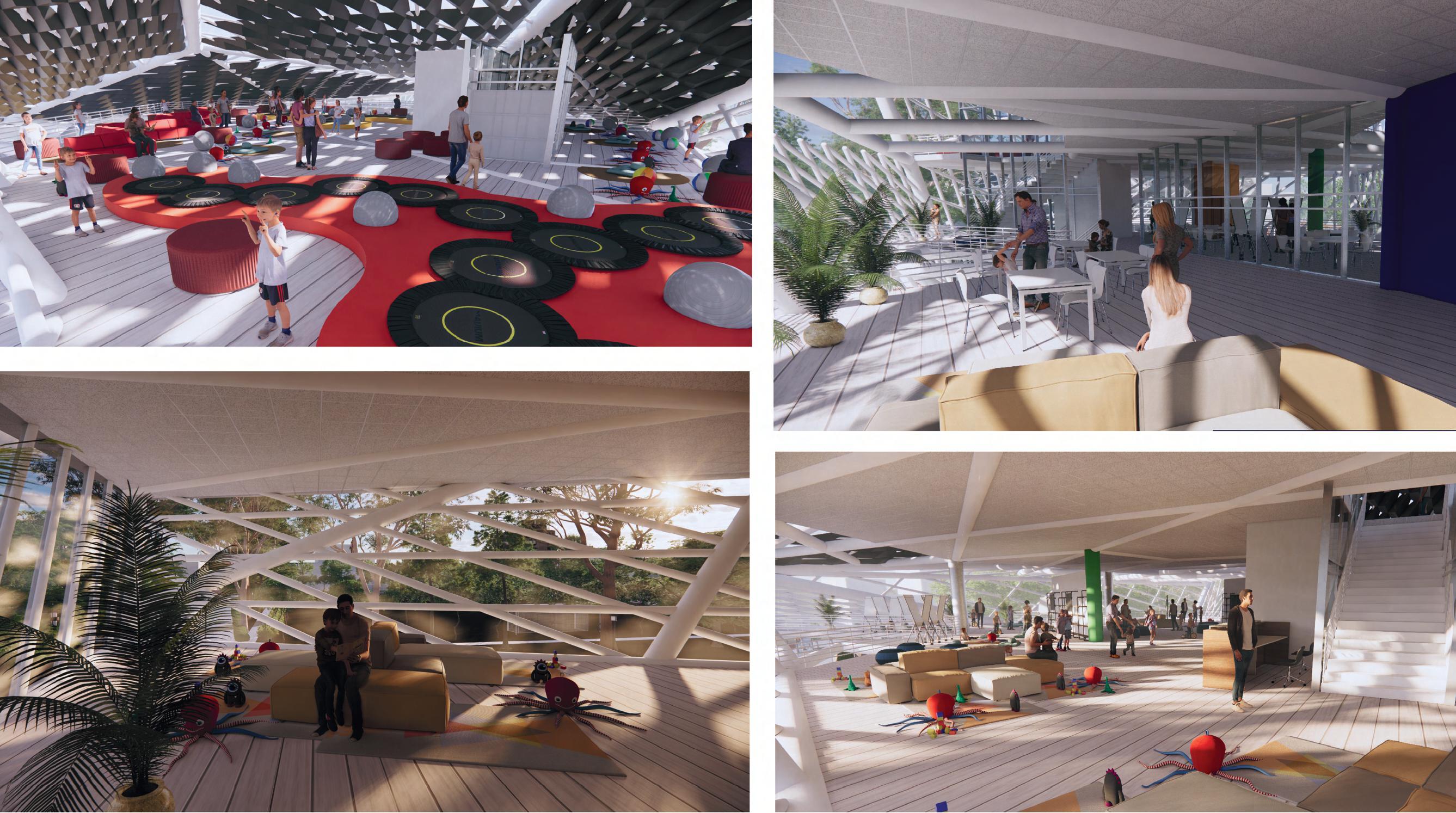
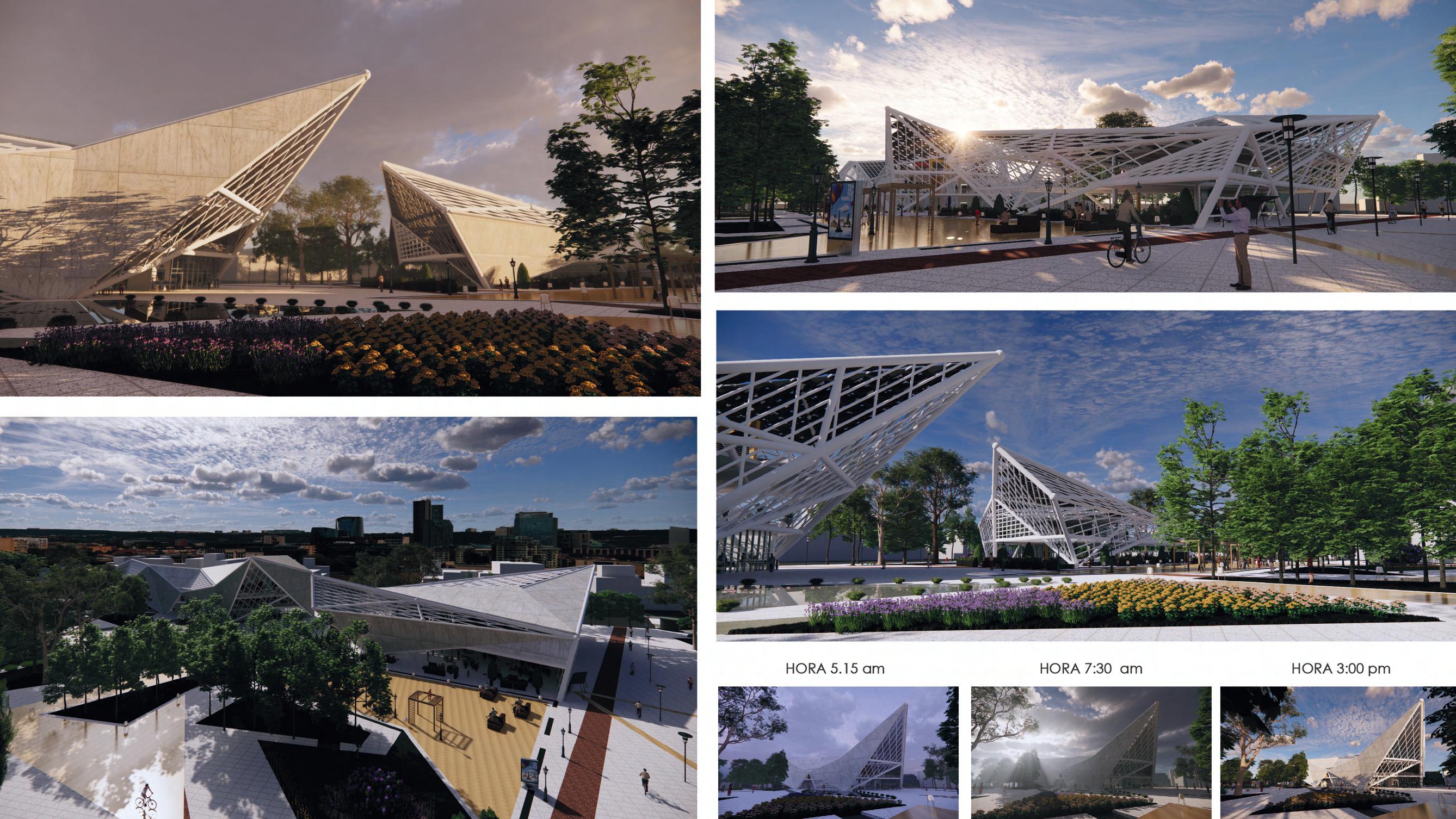
TIME: 6:00 am TIME: 12:00 m TIME: 6:00 pm
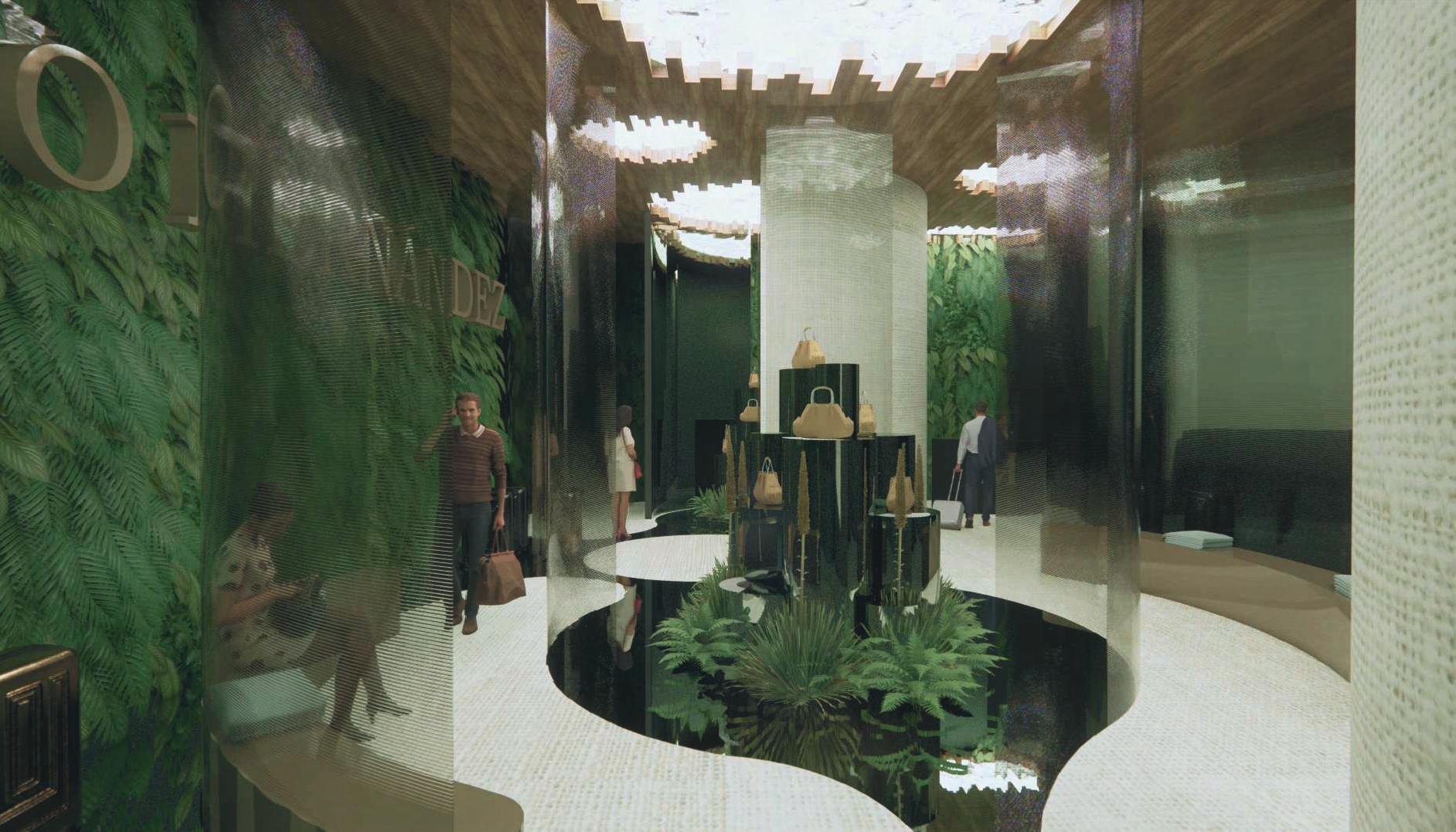
TRIBUTO FLAGSHIP STORE
TRIBUTO
PROJECT BASED ON THE DEVELOPMENT OF THE INTERIOR DESIGN OF A FLAGSHIP STORE FOR THE COLOMBIAN LUXURY BRAND MARIO HERNANDEZ INSPIRED BY THE COLOMBIAN JUNGLE
FINALIST MARIO HERNANDEZ AWARD 2022
- COLOMBIA
ARCHITECTURAL INTERIOR DESIGN
IMMERSION IN THE COLOMBIAN AMAZON RAINFOREST






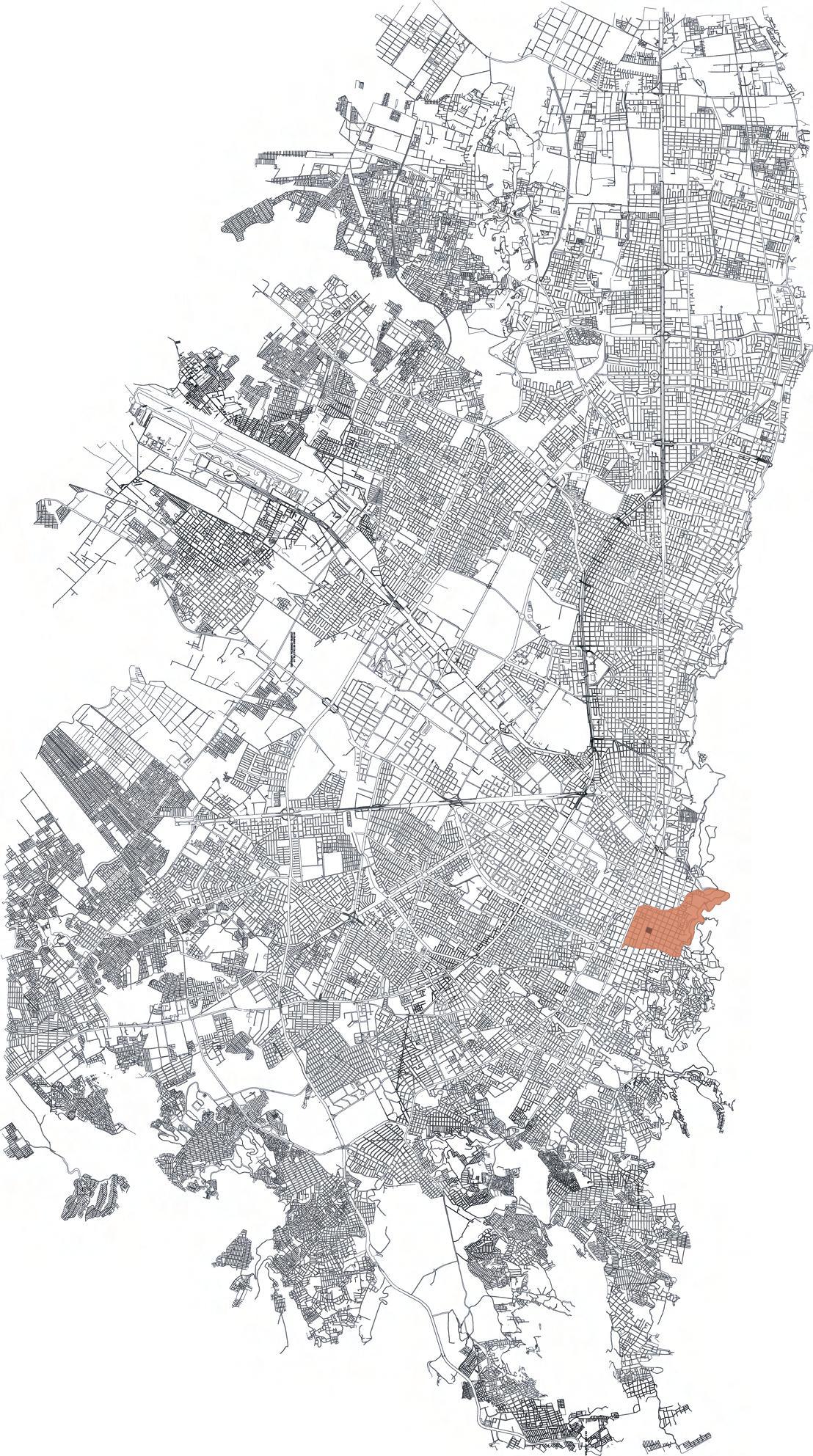
DESCRIPTION
GENERATE AN IMMERSIONIN COLOMBIAN LUXURY WITH AN ARCHITECTURAL DESIGN
CONCEPTUAL NEEDS
CONNECTING USERS WITH THE LUXURY BRAND MH THROUGH A SPACE THAT HIGHLIGHTS COLOMBIAN FLORA
SPACE NEEDS
GENERATE A STORE WITH A TOUR IN WHICH YOU CAN EXPLORE THE PRODUCTS OF THE MH BRAND AND ITS DESIGN INVITE YOU TO EXPLORE MORE ABOUT THE COLOMBIAN FLORA AND FAUNA

CUSTOMERS OF ALL GENRES AND PLACES IN THE WORLD
IMMERSION IN THE COLOMBIAN AMAZON RAINFOREST

Colombia, a tropical country that has been privileged worldwide for its great natural wealth, its flora and its ecosystems that have made it the second most biodiverse country in the world. A place with an unmatched natural abundance that needs to be recognized, valued and exposed to the world.
Having nature is a luxury that not everyone has and Mario Hernández; a brand that expresses Colombian artisanal luxury, can, through its stores, pay tribute to its country, where the brand's products and Colombian natural wealth are the protagonists.
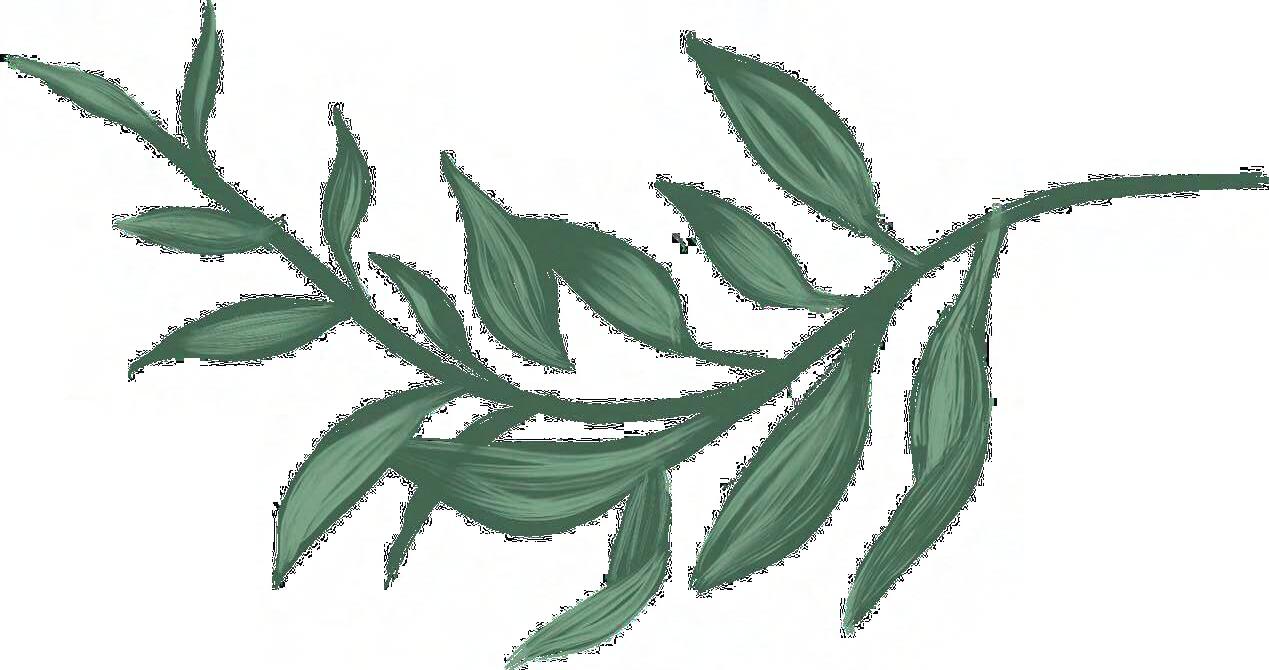


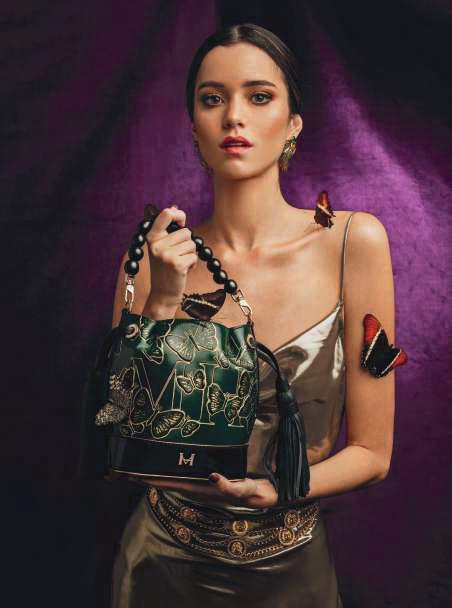

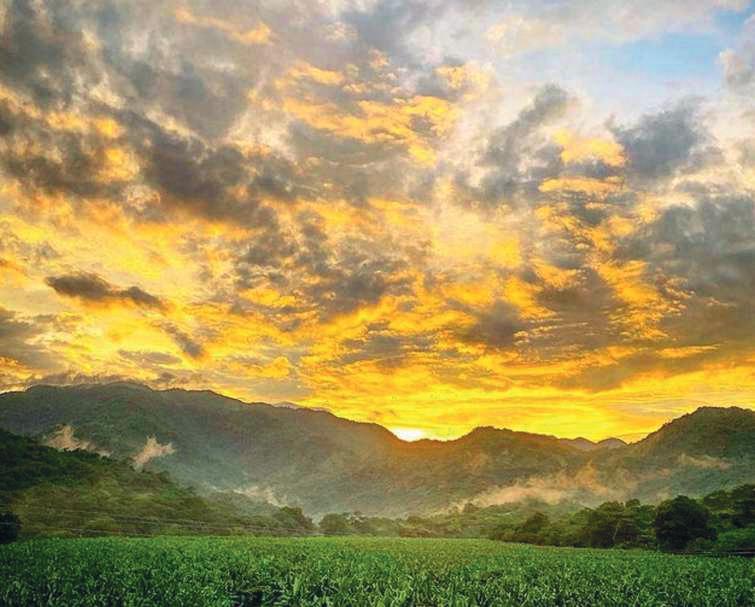




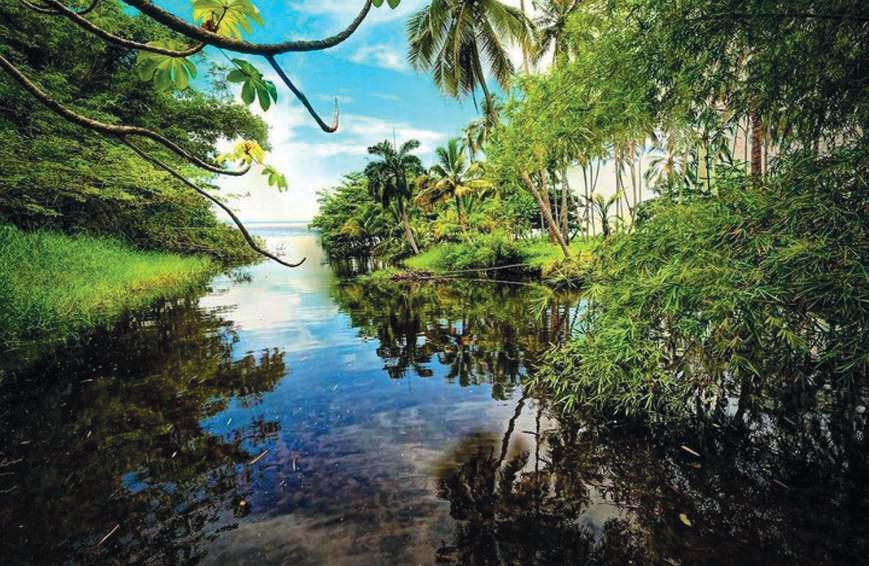
CONCEPT
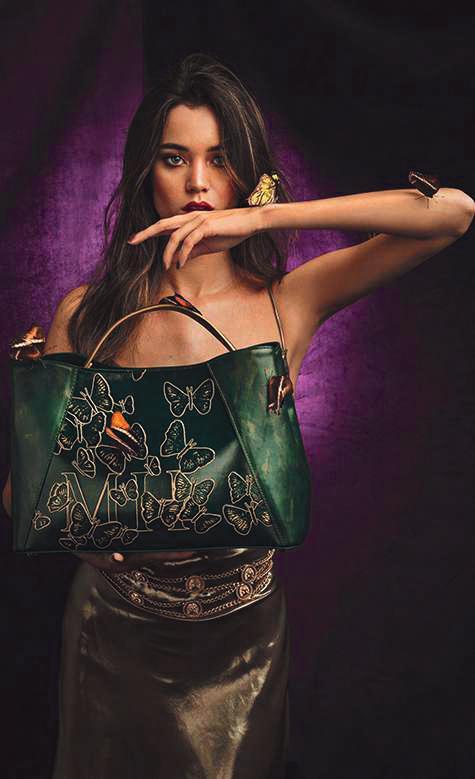
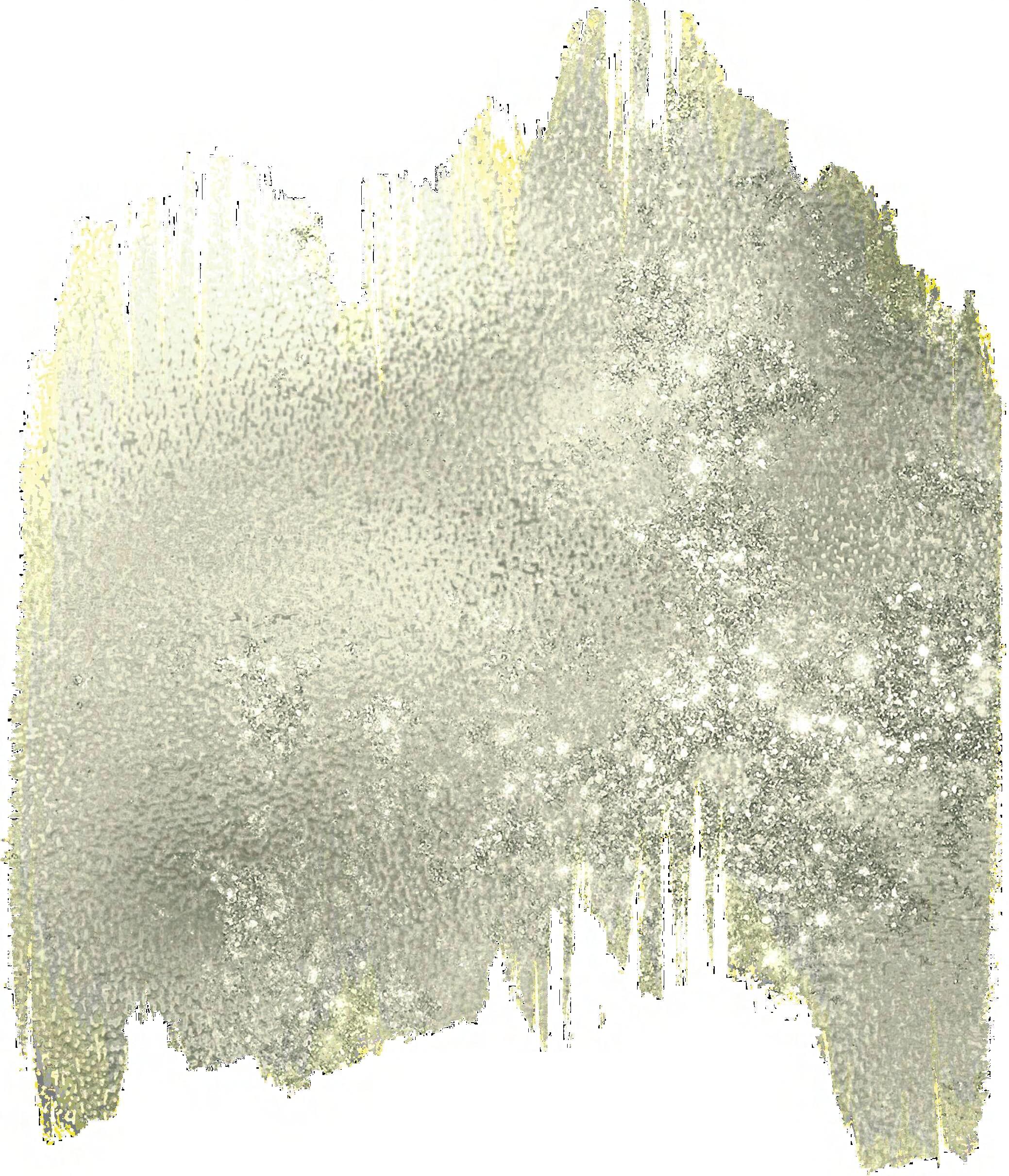
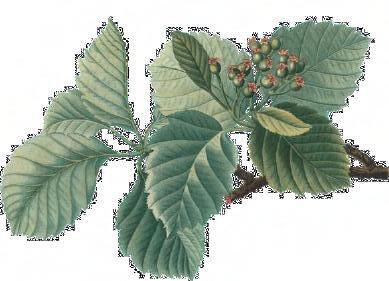
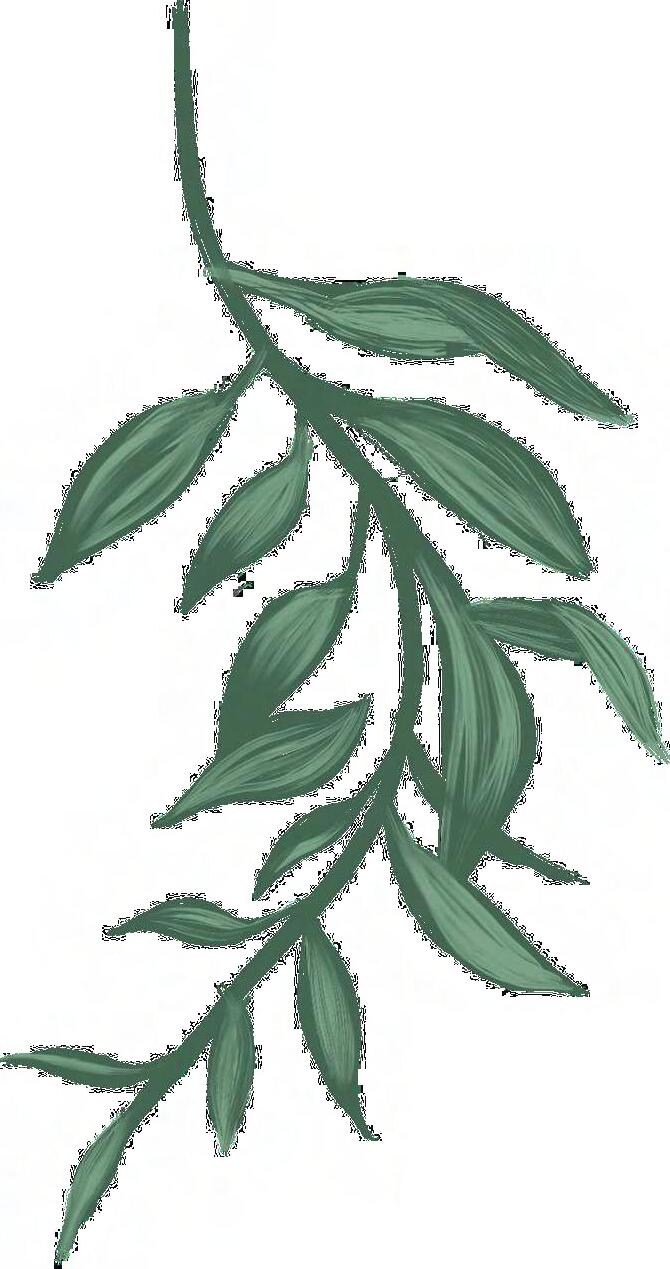



THE PROJECT
TRIBUTO is based on the experience of immersion in the Colombian flora, in each of the brand's stores, located in any airport in Colombia or the world, so that customers and tourists from different places get to know the brand and generate a connection with MH and the country.
The sensorial experience and brand-customer connection are developed through sensitive architecture, where the store becomes a novel place that generates curiosity and relaxation in customers, through natural elements, artisanal and sustainable materials, product customization areas and a route where light and materiality come together to display Mario Hernández products in a special and unique way.



VIRTUAL TOUR
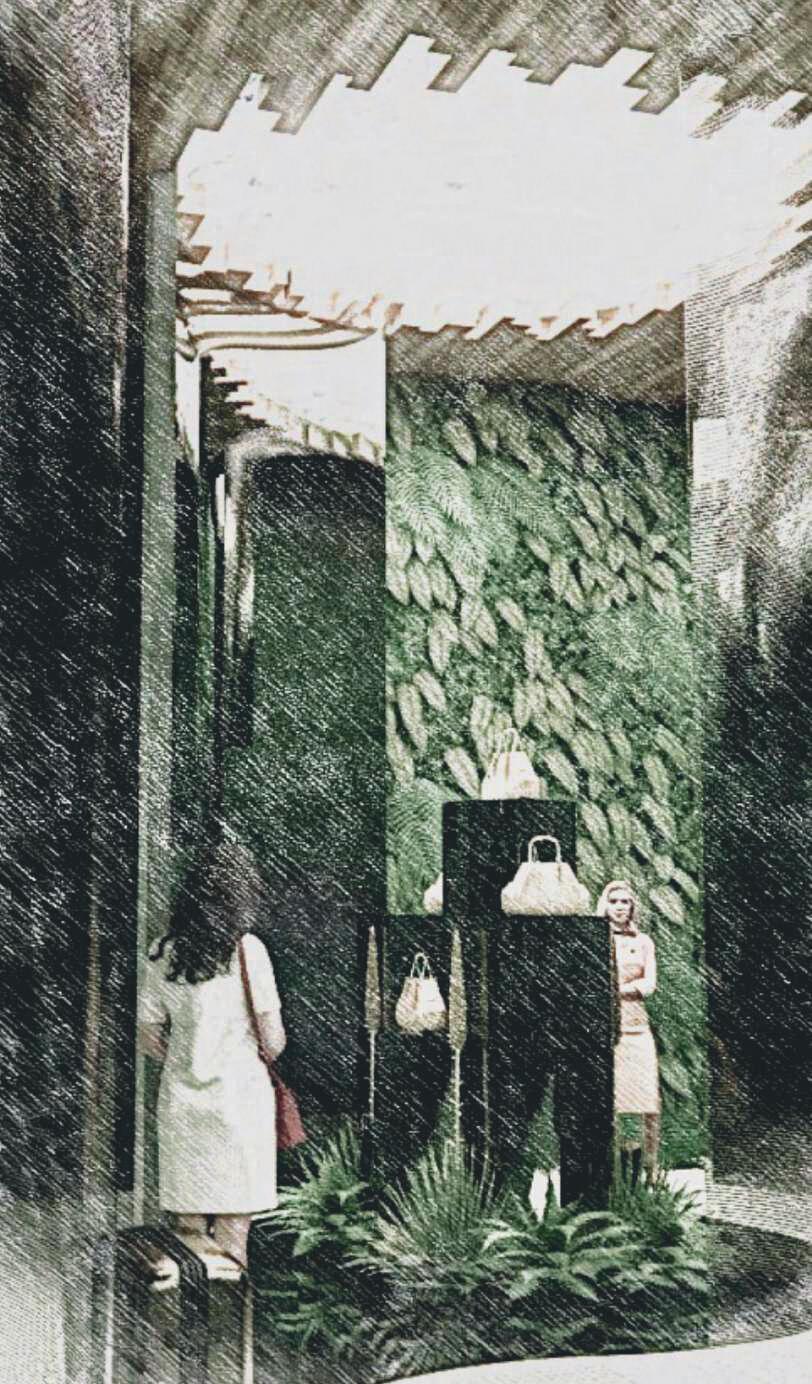
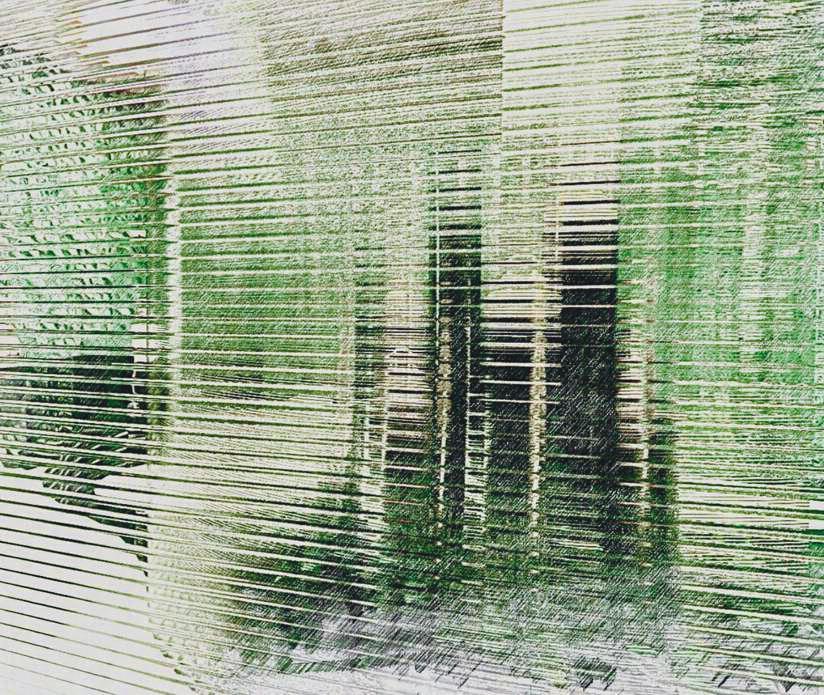
FEELINGS
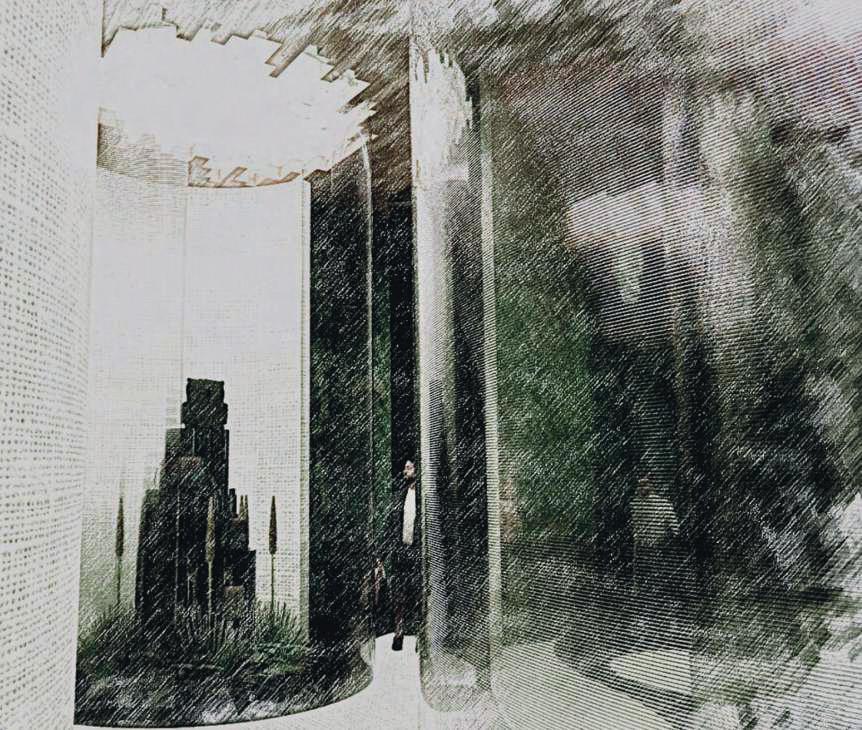
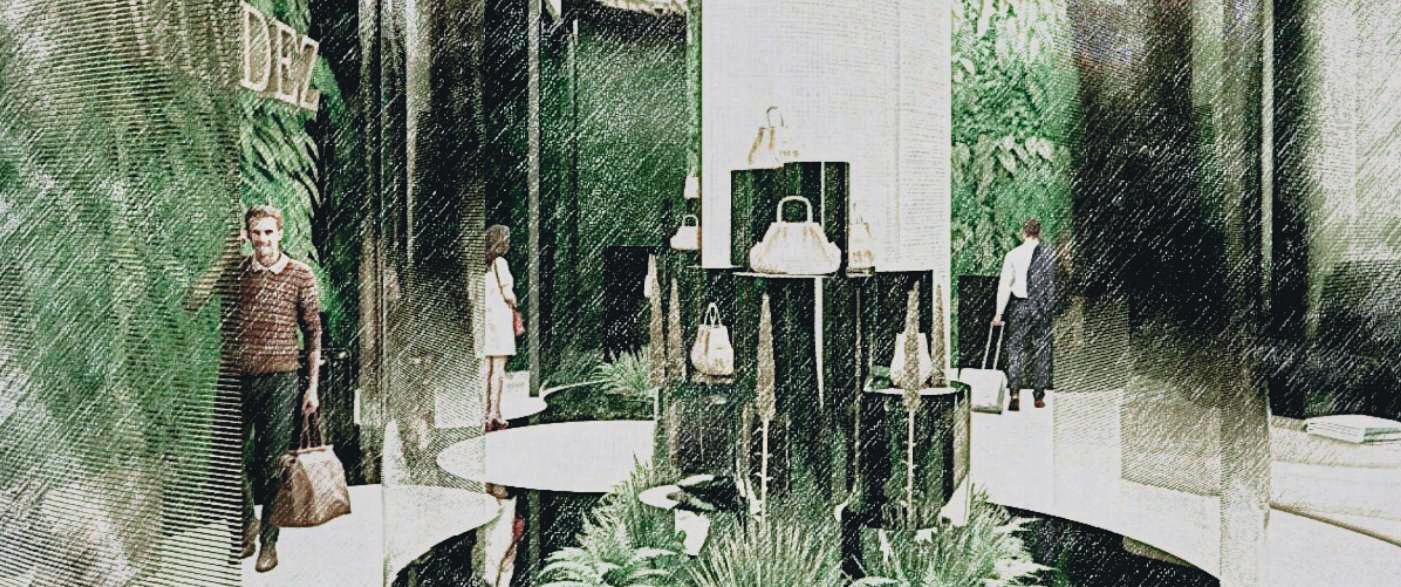
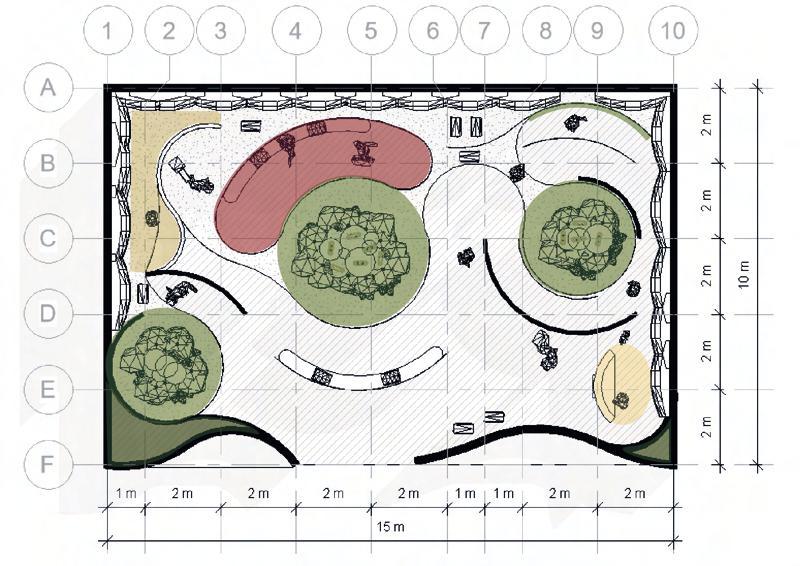
AREA : 150 m2
Service and payment Area
Product Customization Area
Product Exhibition Area
Storage
Wating room
PROJECT FEATURES
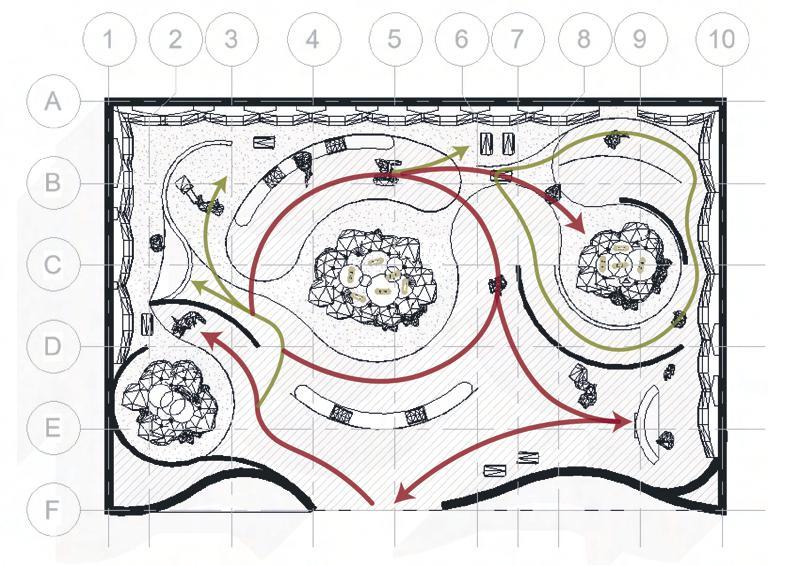
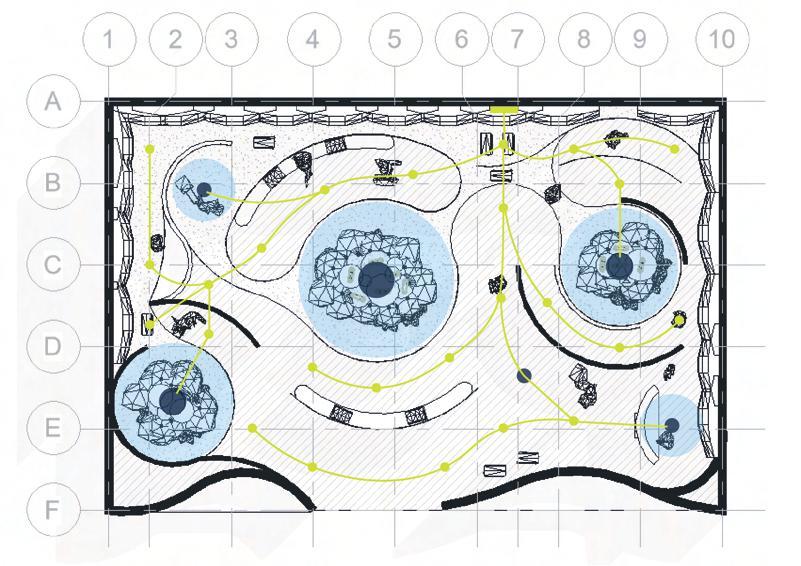
ECODOROCK WALLS WITH JUTE COATING
GEOTEXTILE ECOLOGICAL PANEL Temperature Control
TRANSLUCENT GLASS WITH ALUSION

VERTICAL GARDENS
ARCHITECTURAL DETAILS
FLOOR AND WALL
ANCHORING SYSTEM ON EXISTING STRUCTURE
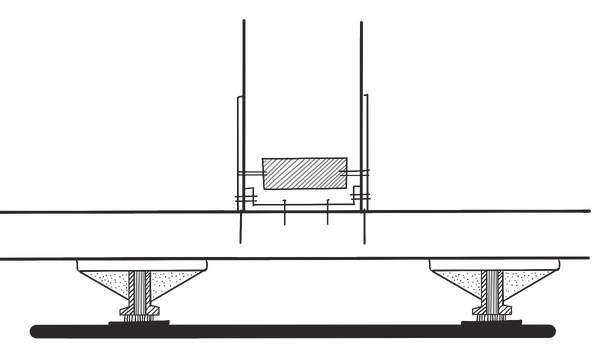
VERTICAL GARDENS
SYSTEM
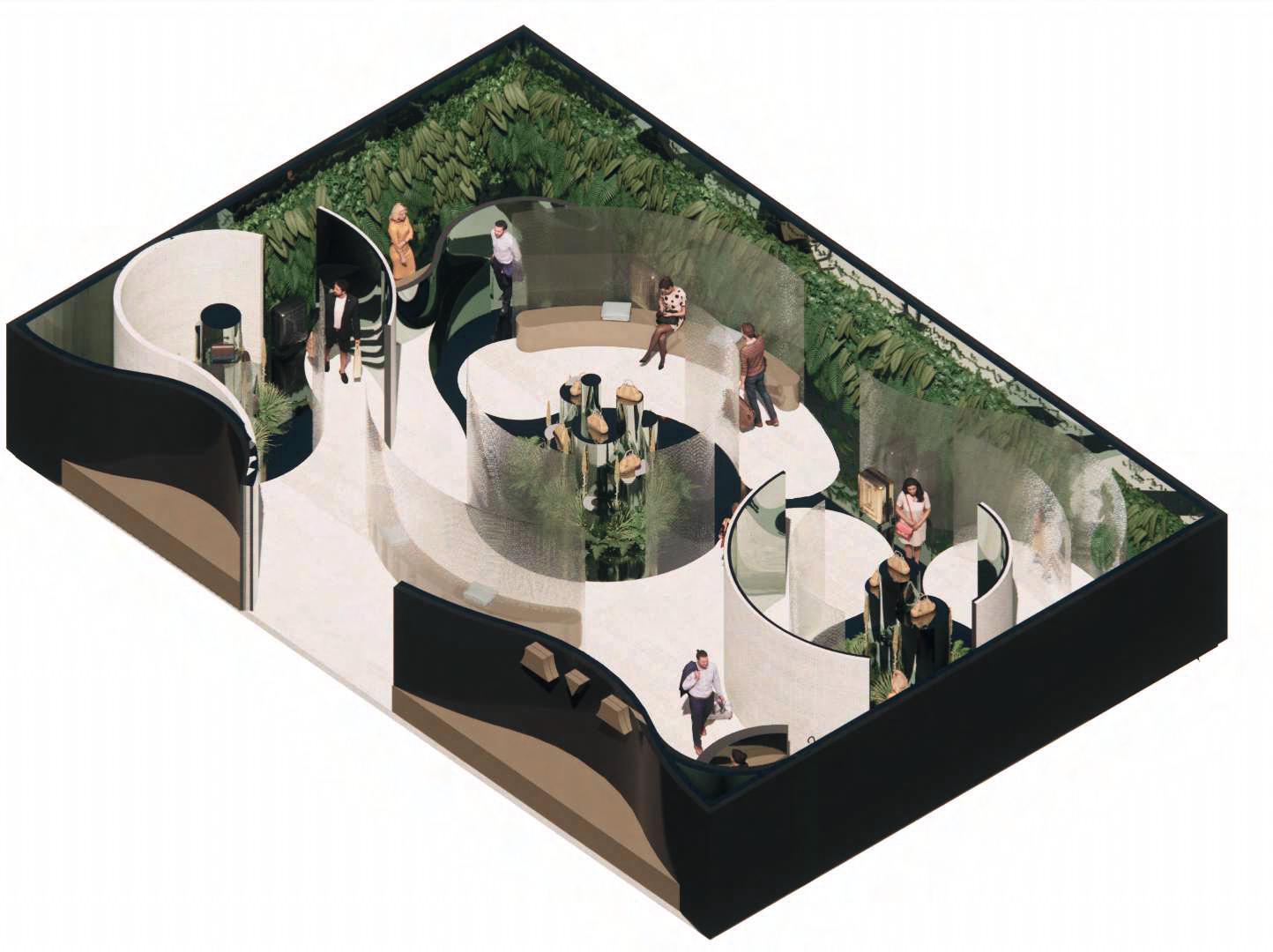
Plants
Recycled polypropylene felt 10 mm
Recycled polypropylene felt 0.6 mm
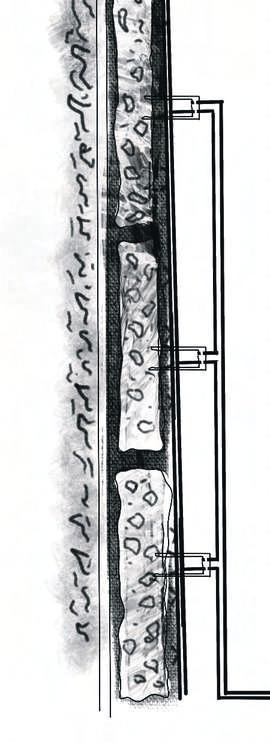
Substrate Structure
5 mm
Recycled polypropylene felt 10 mm
Irrigation system, water tank and lighting system with programming management
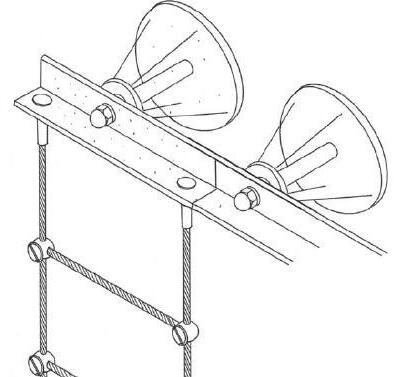
VERTICAL GARDEN ANCHORING SYSTEM TO EXISTING STRUCTURE
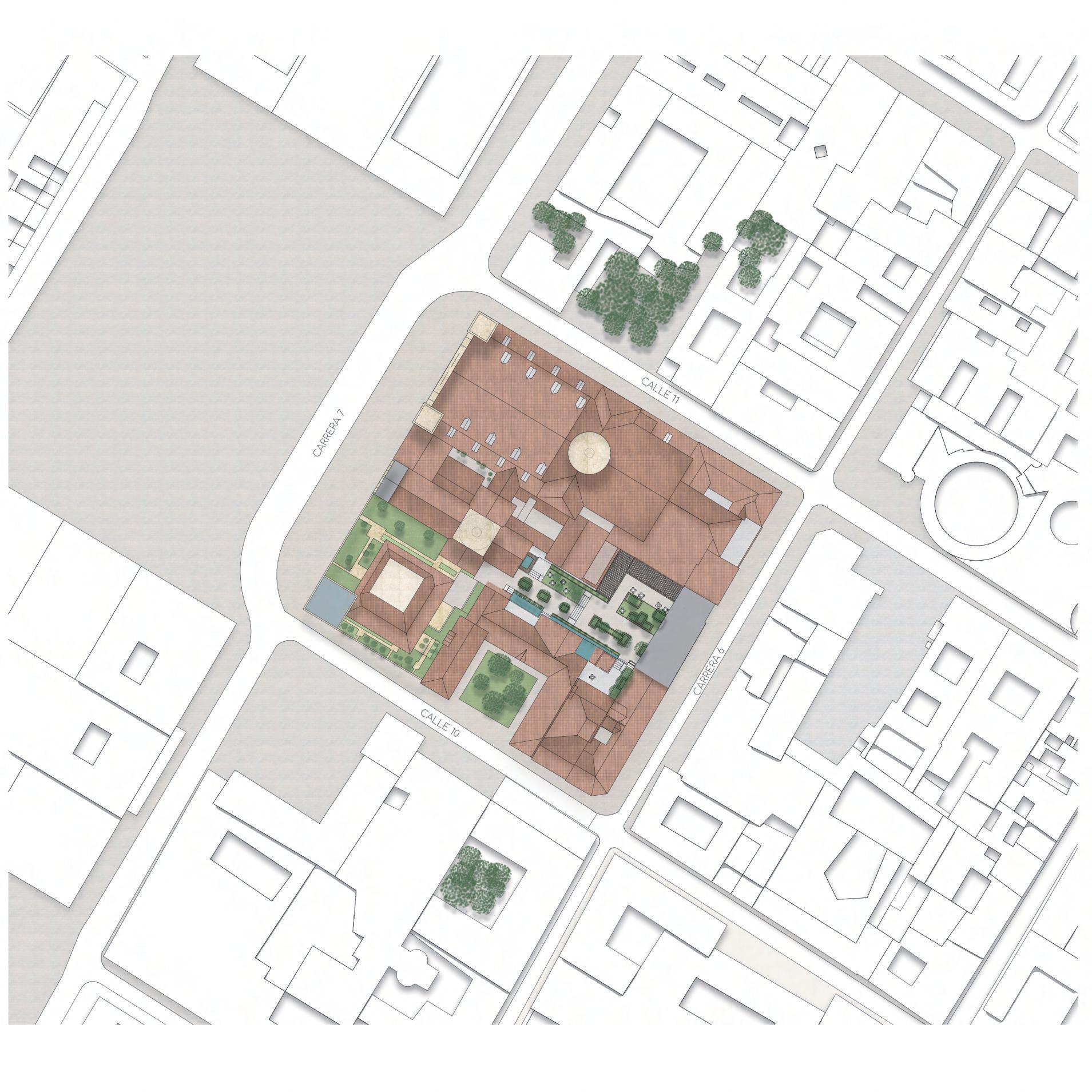

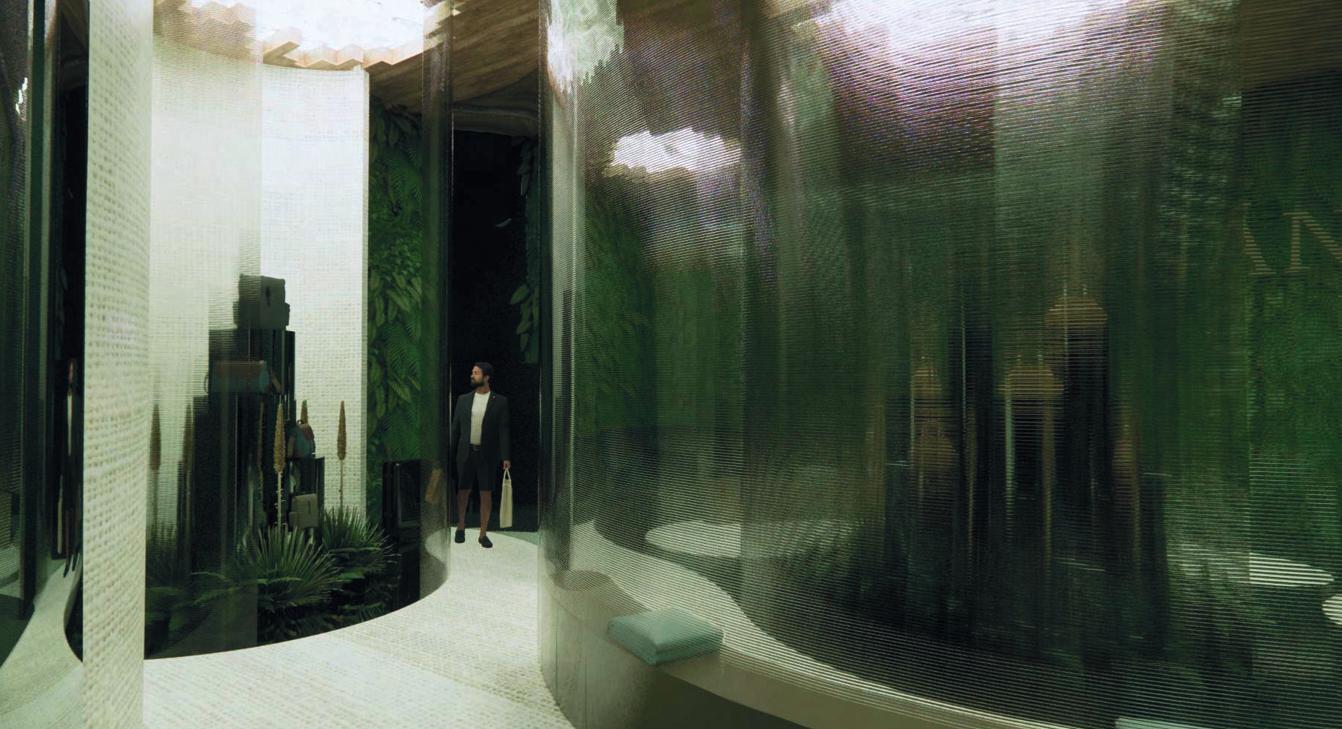
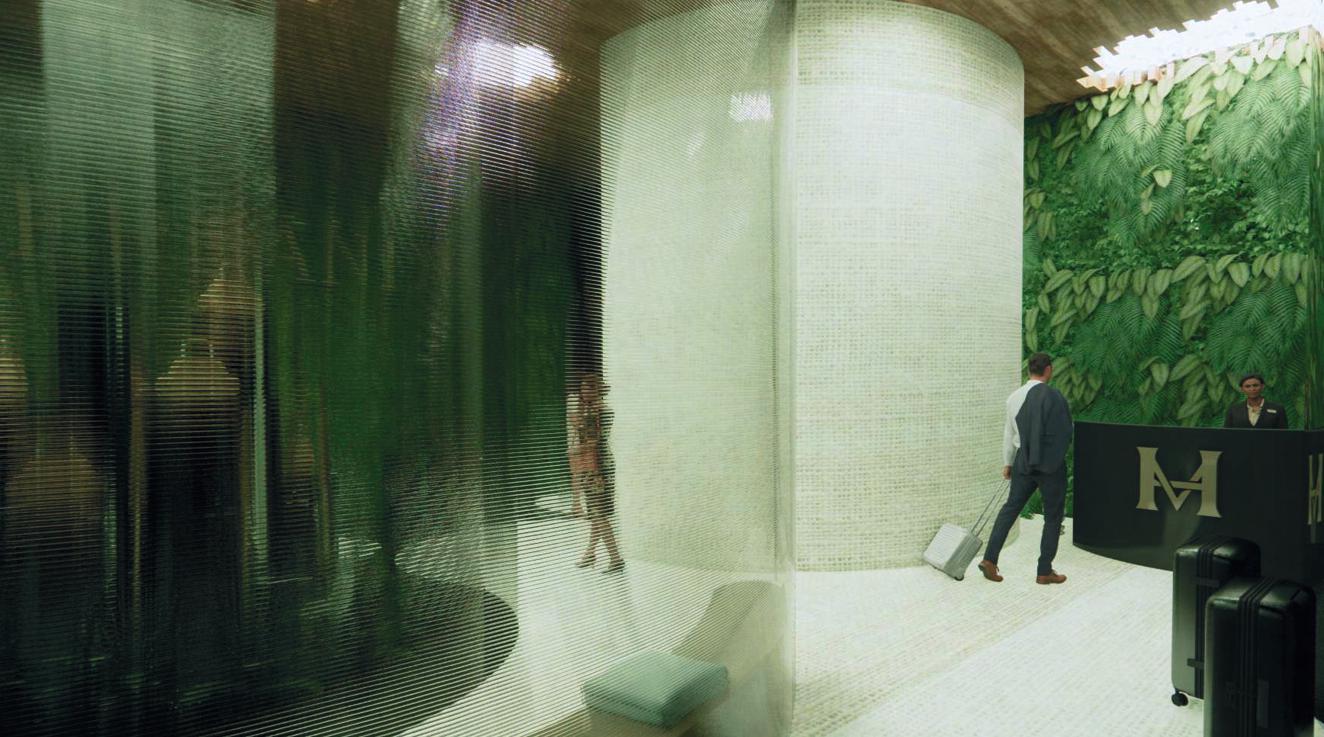
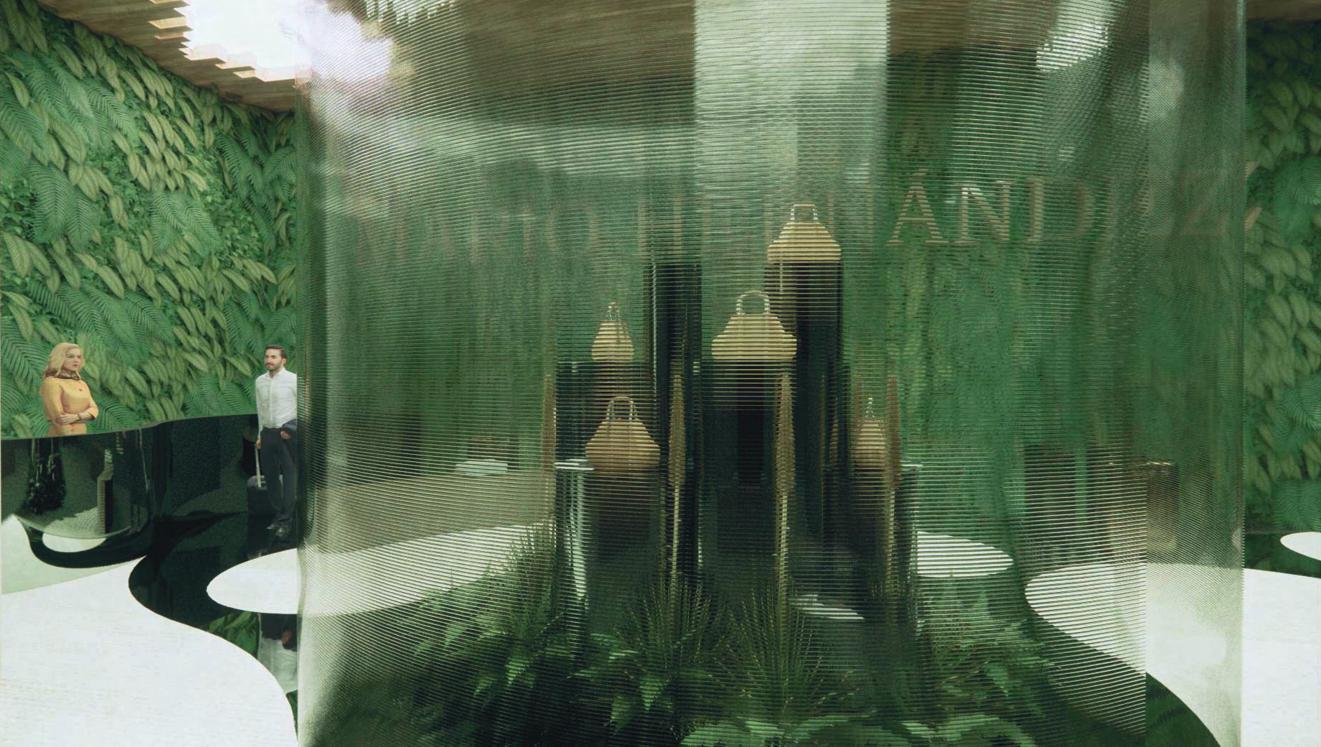

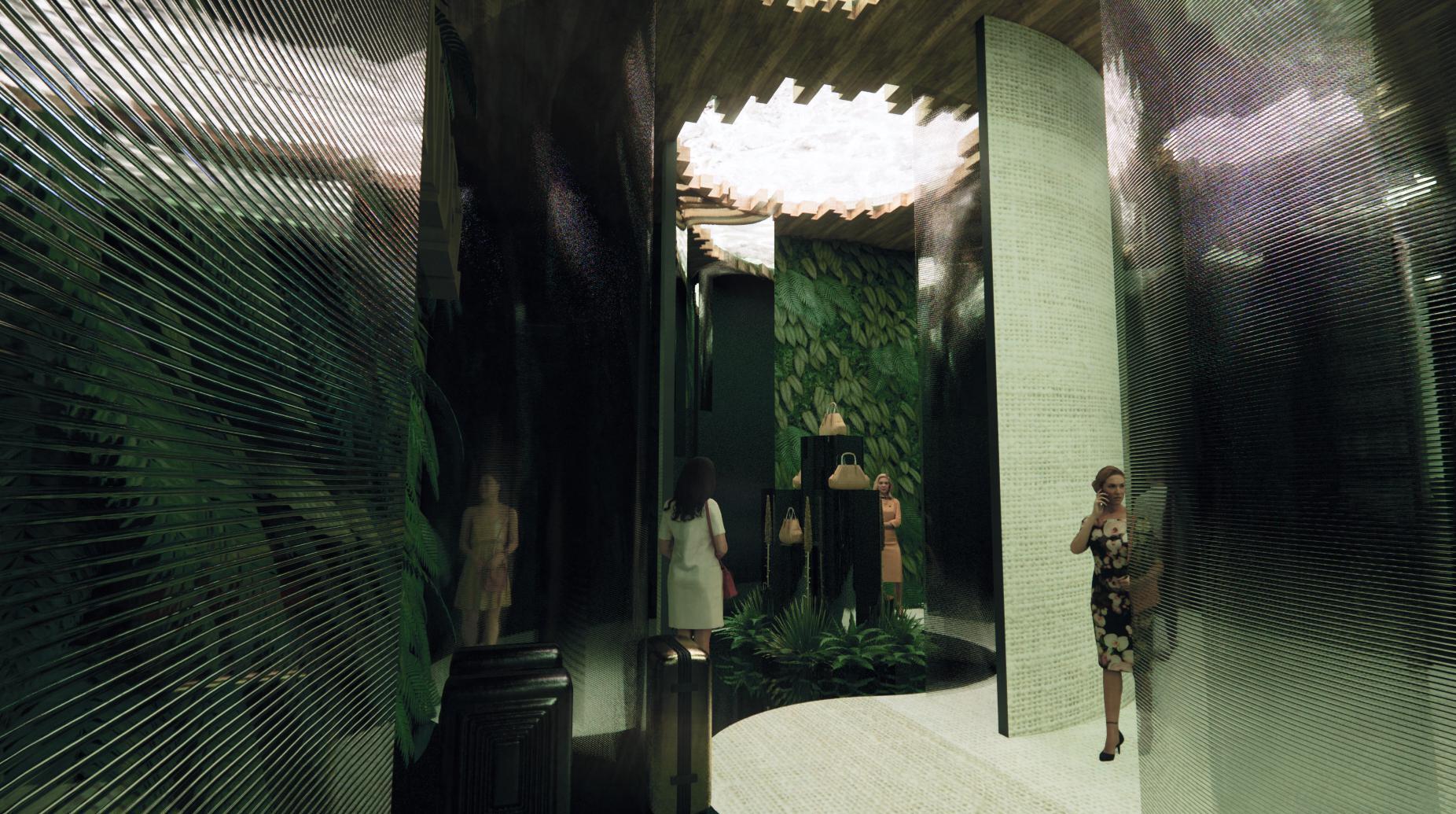

THE CATEDRAL ARCHITECTURAL ASSESSMENT AND RENOVATION OF HERITAGE PROJECTS
THE CATEDRAL
PROJECT FOCUSED ON EVALUATING THE CURRENT CONTEXT TO DEVELOP A REVITALIZATION PROJECT THROUGH WHICH BUILDINGS OF GREAT ARCHITECTURAL VALUE ARE RESCUED ALONG WITH THE PUBLIC SPACE OF ONE OF THE MOST IMPORTANT AREAS OF THE HISTORIC CENTER OF THE CITY OF BOGOTA
ARCHITECTURAL ASSESSMENT AND RENOVATION OF HERITAGE PROJECTS
CLAIM AND VITALITY OF THE ARCHITECTURAL VALUES OF THE HISTORIC CENTER OF BOGOTA








AREA OF EVALUATION
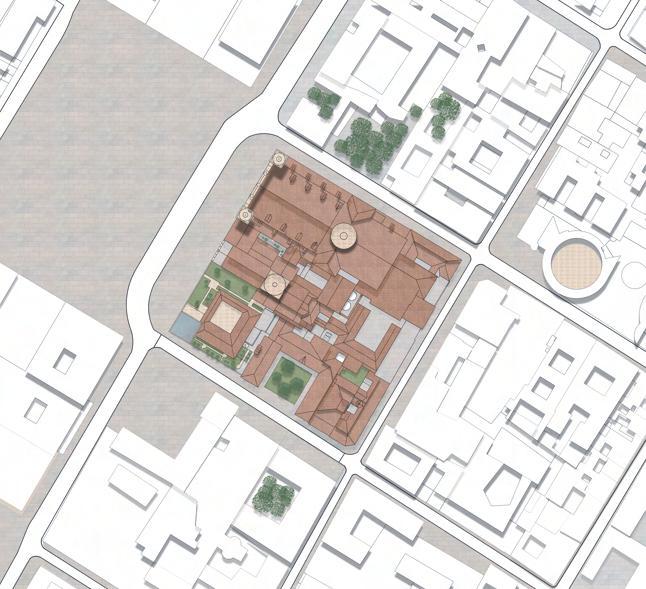
La Candelaria is located in the central east of Bogotá. It encompasses the historic center: the city was founded there on August 6, 1538. It houses the Plaza de Bolívar and the Primate Cathedral of Colombia. It is an important tourist center
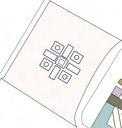

ANALYSIS OF THE SITE
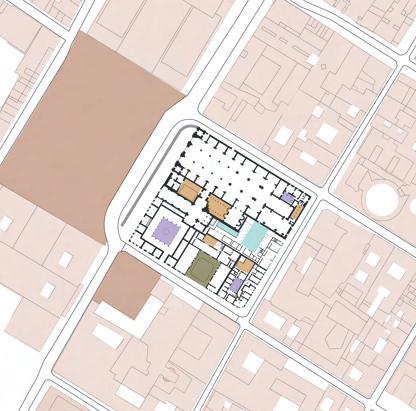
The study area presents areas with voids at different scales, showing key points that can be intervened to create an internal connection of the spaces and circulation networks of the block
ORGANIZING PATIO
Patios previously thought out and designed to resolve circulations and give order to the internal distribution of the building.
RESIDUAL PATIO
Plan resulting from the construction of several buildings around it.
SERVICE PATIO
Patios connecting spaces and interior circulations of the building.
RUFINO JOSE CUERVO SQUARE
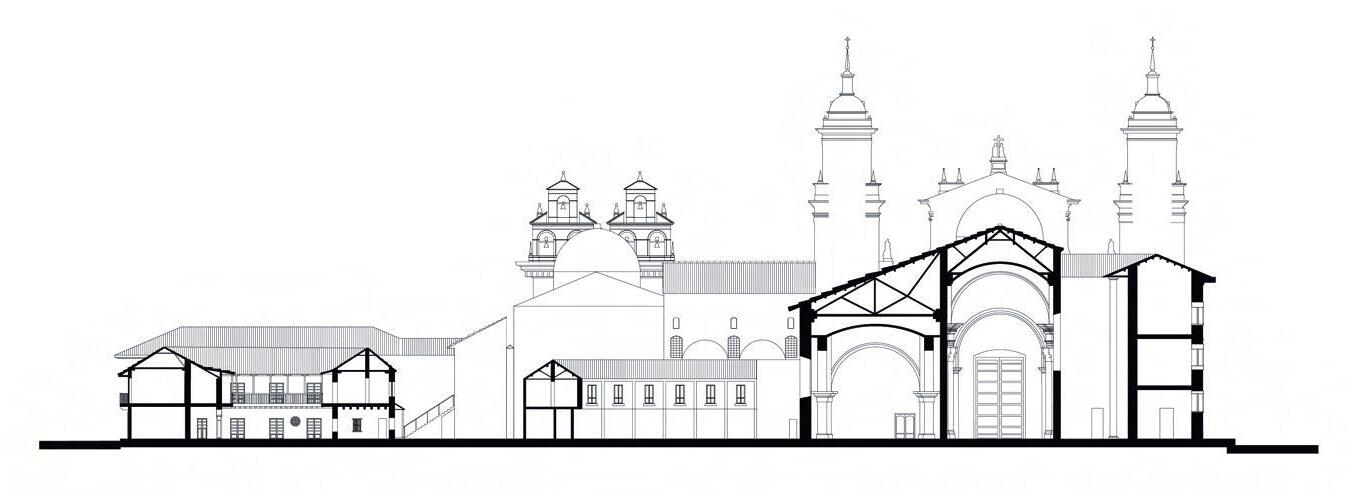

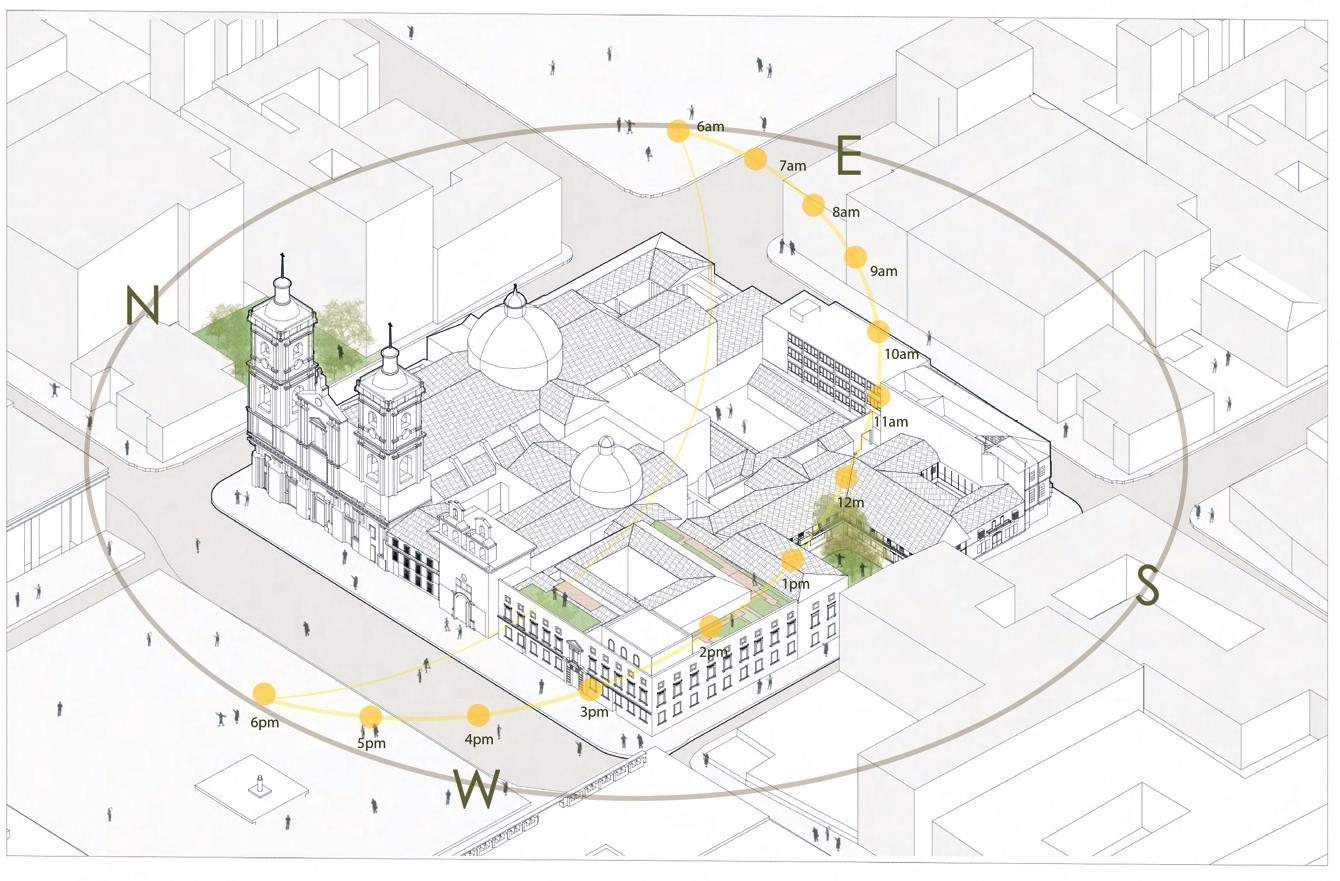

Regarding the morphology of the block, the sets of volumes that overlap to form each of the buildings that make up the block are shown, highlighting its unique value and showing the benefits in terms of interconnection of circulation networks and access to places from different streets, making the squares and the context unite with the architecture of the block

PRINCIPAL CATHEDRAL
Republican and Colonial
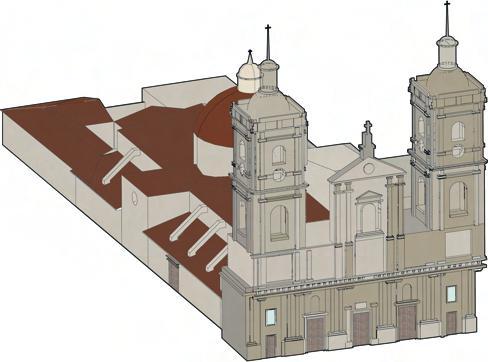
Principal Cathedral 1807-1823
Religious temple of colonial origin but with republican facades and finishes
TOWN HALL
Colonial
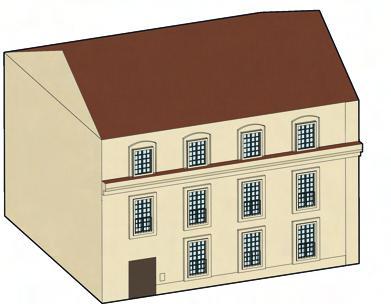
Chapter 1689
House confined between the Primate Cathedral and the Chapel of the Tabernacle, of colonial origin and restored at the end of the 20th century
ARCHITECTURAL SPACES TO INTERVENE
CHAPEL OF THE TABERNACLE
Baroque style
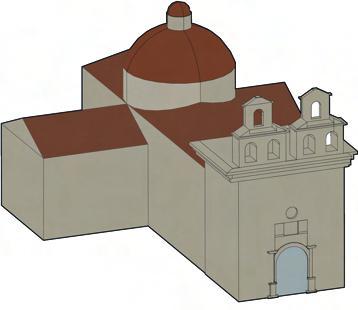
Chapel of the Tabernacle 1660-1700
Religious temple of colonial origin and Baroque style.
ARCHBISHOP'S PALACE
Modern era with republican language
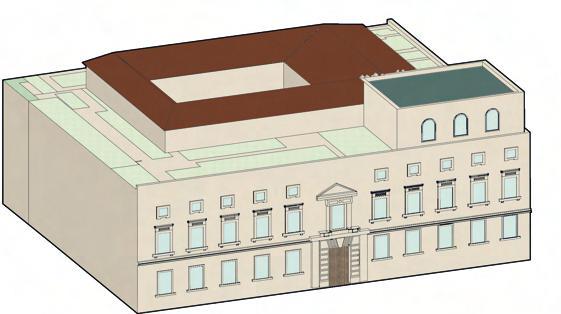
Cardinal's Palace 1951-1953
Modern building with a republican style built as a replacement for the old Archbishop's Palace in 1948.
ARCHITECTURAL SPACES TO INTERVENE
LAS CASAS
Colonial
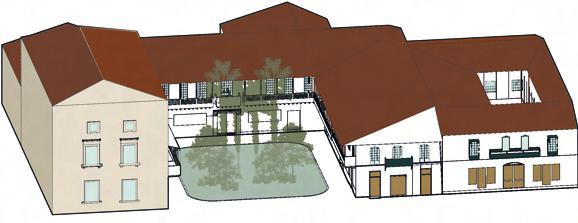
Las Casas:
Museum of regional costumes/Manuelita Saenz House/H. Rights House 1614-1619
Colonial architecture house with patio (it has some reforms from the Republican era)
ARCHDIOCESE HOUSE
Colonial language roof
Republican language facade
Open plan, modern architecture
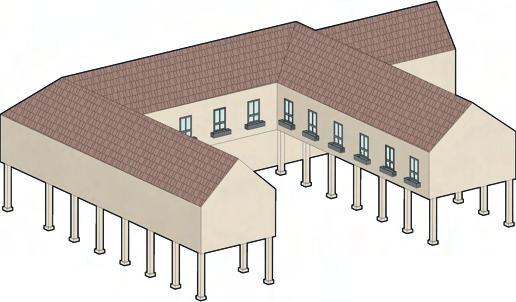
COPPER BUILDING
Modern era
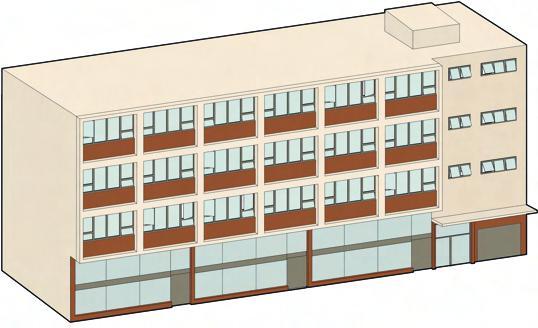
Copper Tower cr 6 1950
Modern building with a more defined construction system in its facades and windows with wider and more developed openings
SILVER BUILDING
Modern era / transition
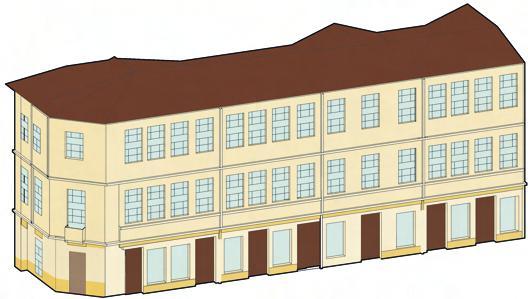
Corner Plata Building 1930
Modernist style building with narrow and repetitive windows, as well as wide walls)
EVALUATION OF INTERVENTION AREA
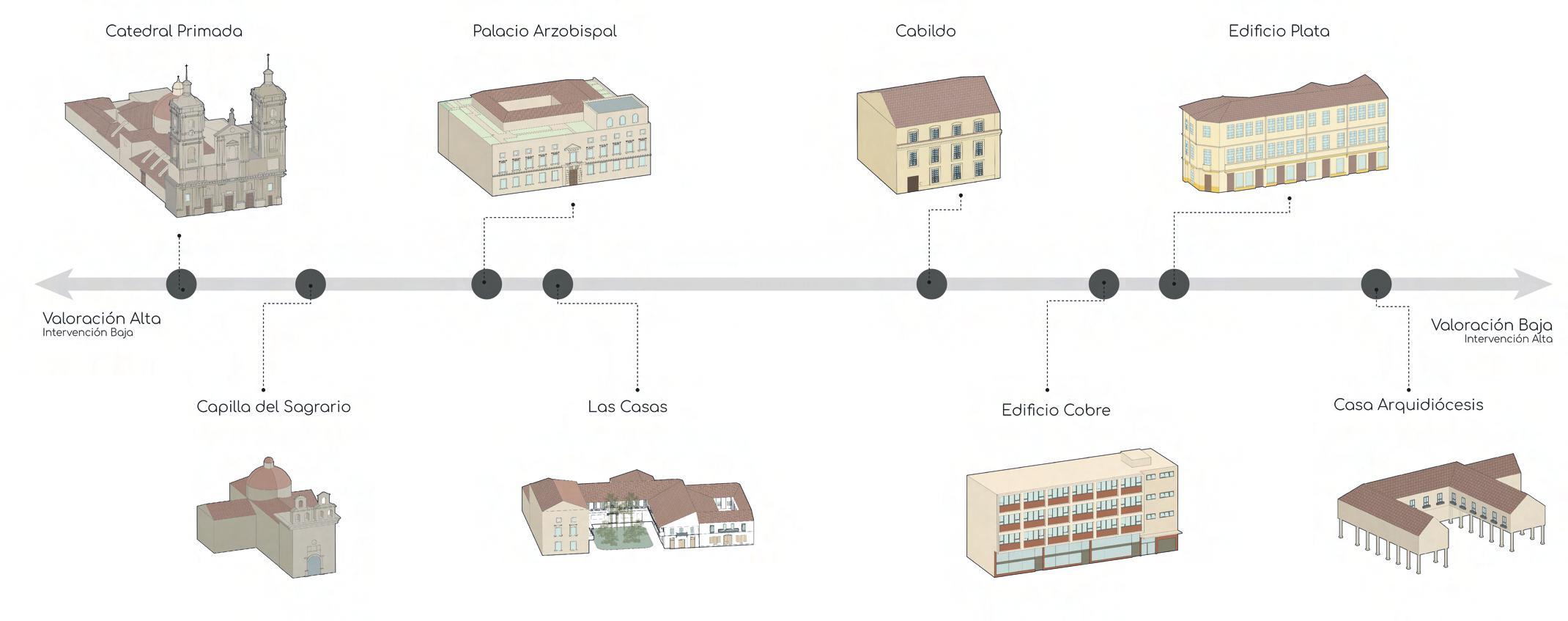
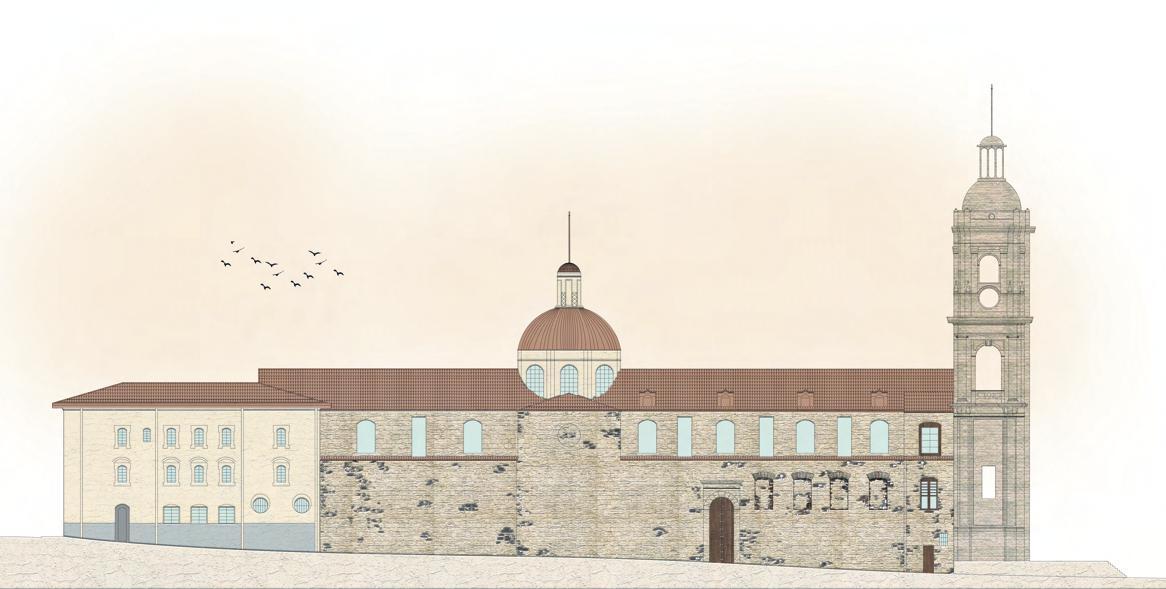
The facades with architectural styles from different periods such as Colonial, Republican and Modern generate a unique and valuable appearance which must be preserved.
EVALUATION CRITERIA
HISTORICAL EVALUATION
Valuation based on the age of the building and relevant historical events that have occurred in said space
INSTITUTIONAL EVALUATION
Valuation based on the relevance and symbolism that a building may represent in relation to a religion or culture
ARCHITECTURAL EVALUATION
Valuation based on the morphology, technique, public space, aesthetics, urban planning and management of the building
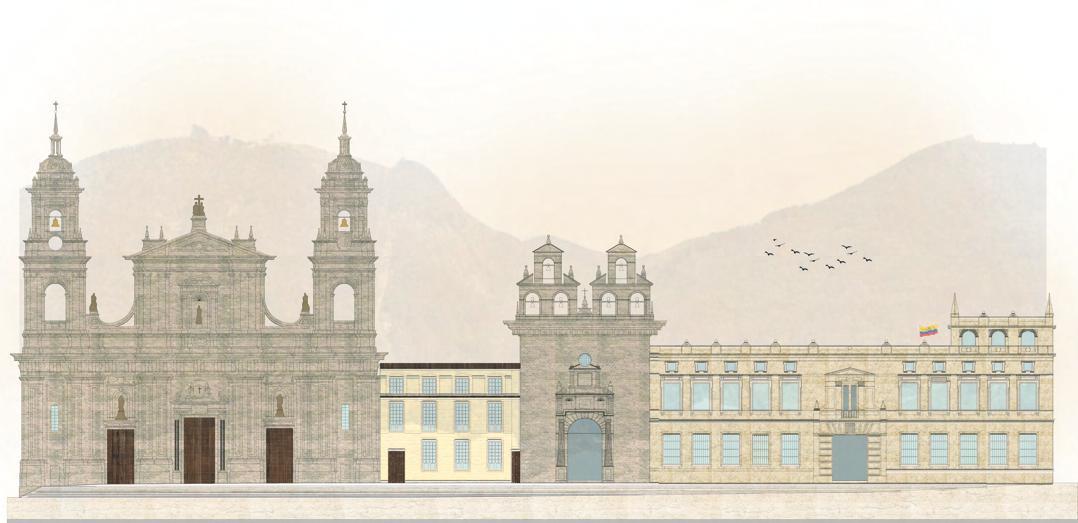
COPPER BUILDING
ARCHDIOCESE HOUSE
SILVER BUILDING
LAS CASAS
CITY HALL
CHAPEL OF THE SANCTUARY
ARCHITECTURAL INTERVENTION
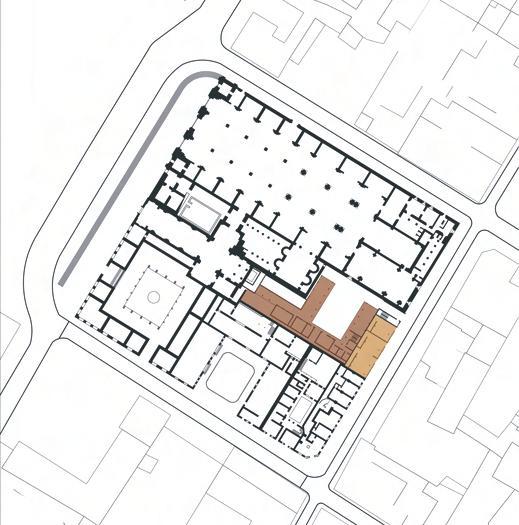
RESIDUAL PATIO INTERVENTION
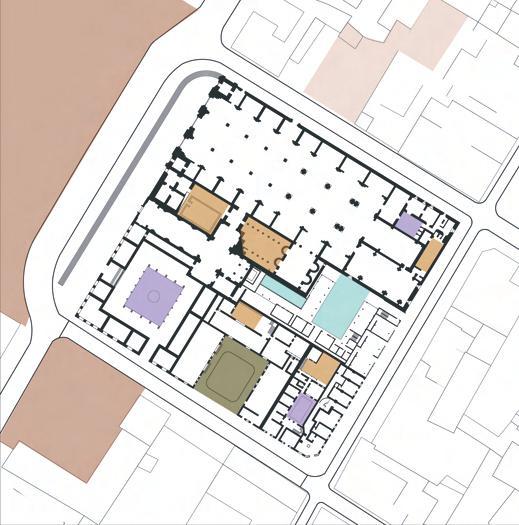
ARCHITECTURAL AND URBAN PROPOSAL
IMPLEMENTATION OF VEGETATION AND PUBLIC SPACE IN THE NETWORK
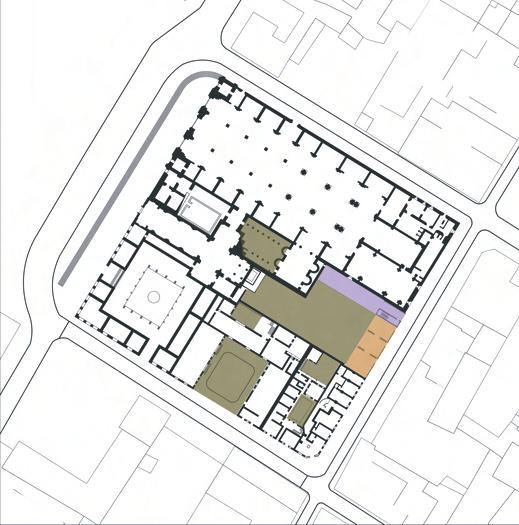
INTERNAL NETWORK OF FLOWS BETWEEN YARDS
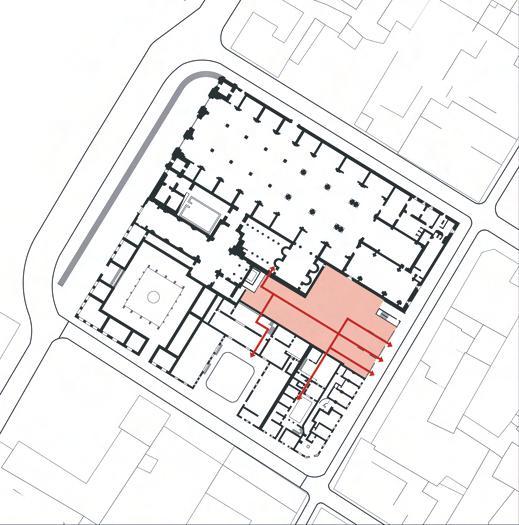
Plaza Building Generating an action, replicating in a more modern way what happens in the Plaza Rufino José Cuervo in terms of public space
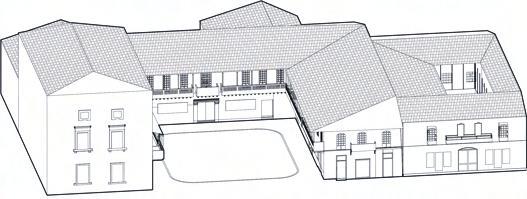
Increase permeability, generating a plaza building
Apple center that functions as an articulator
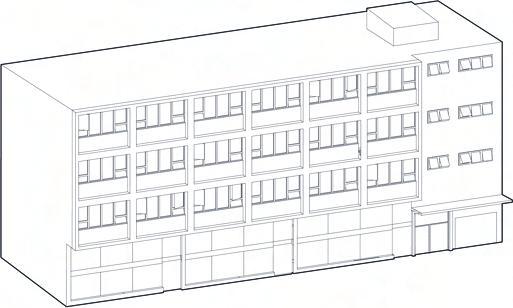
Improve the permeability of the building and access to the courtyard. Intervention on the facade
Replace the building with an open commercial space that generates activation in the block

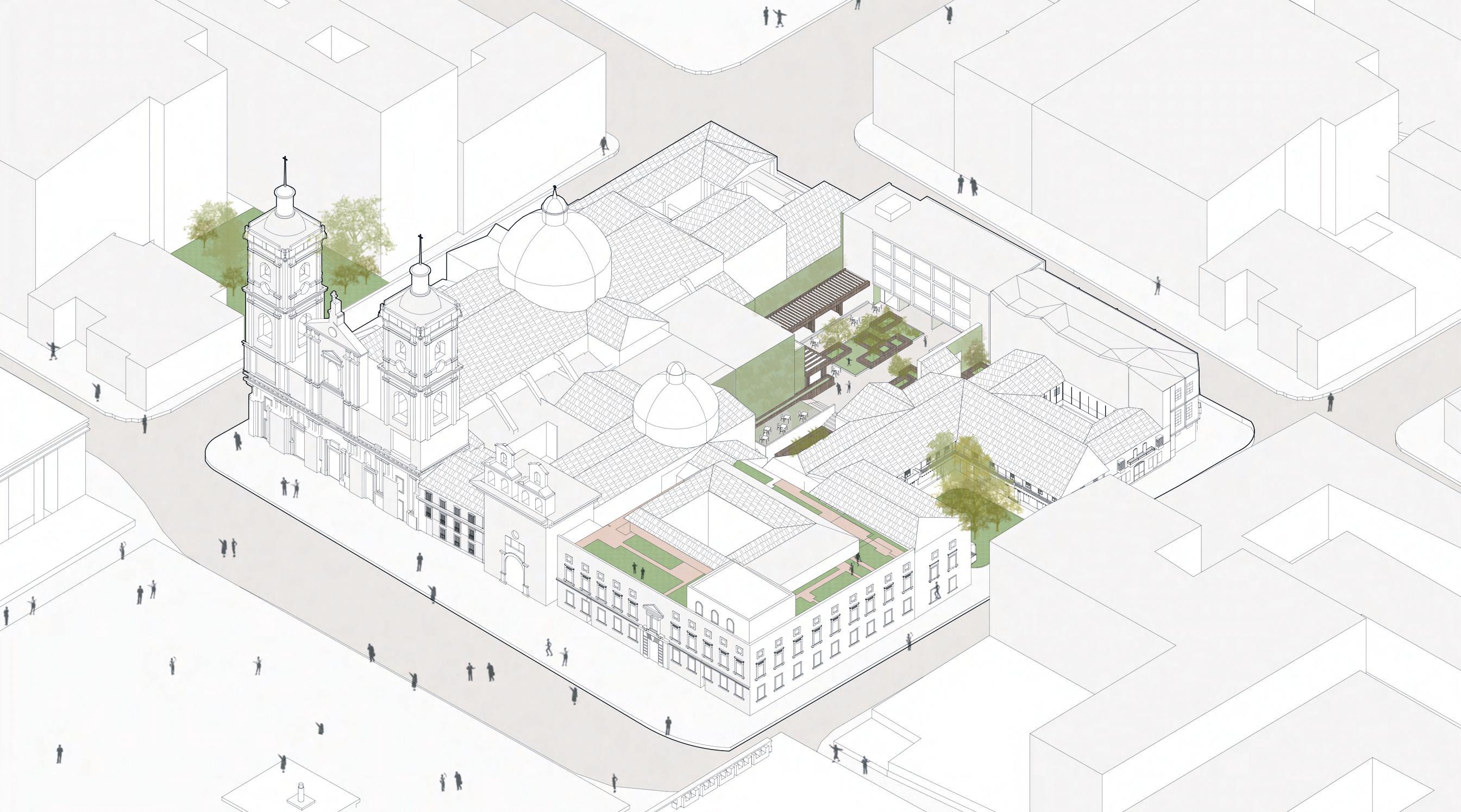



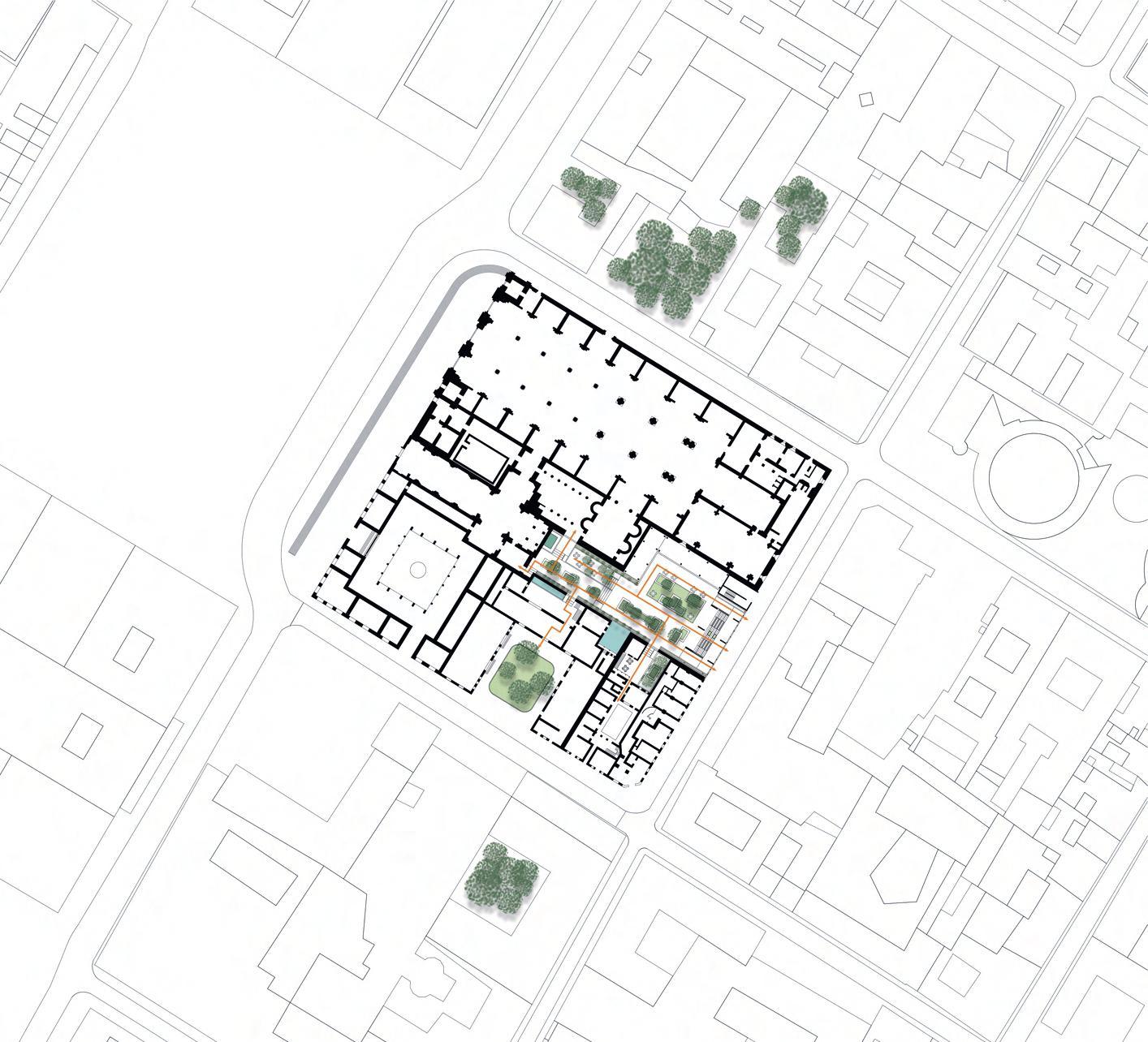
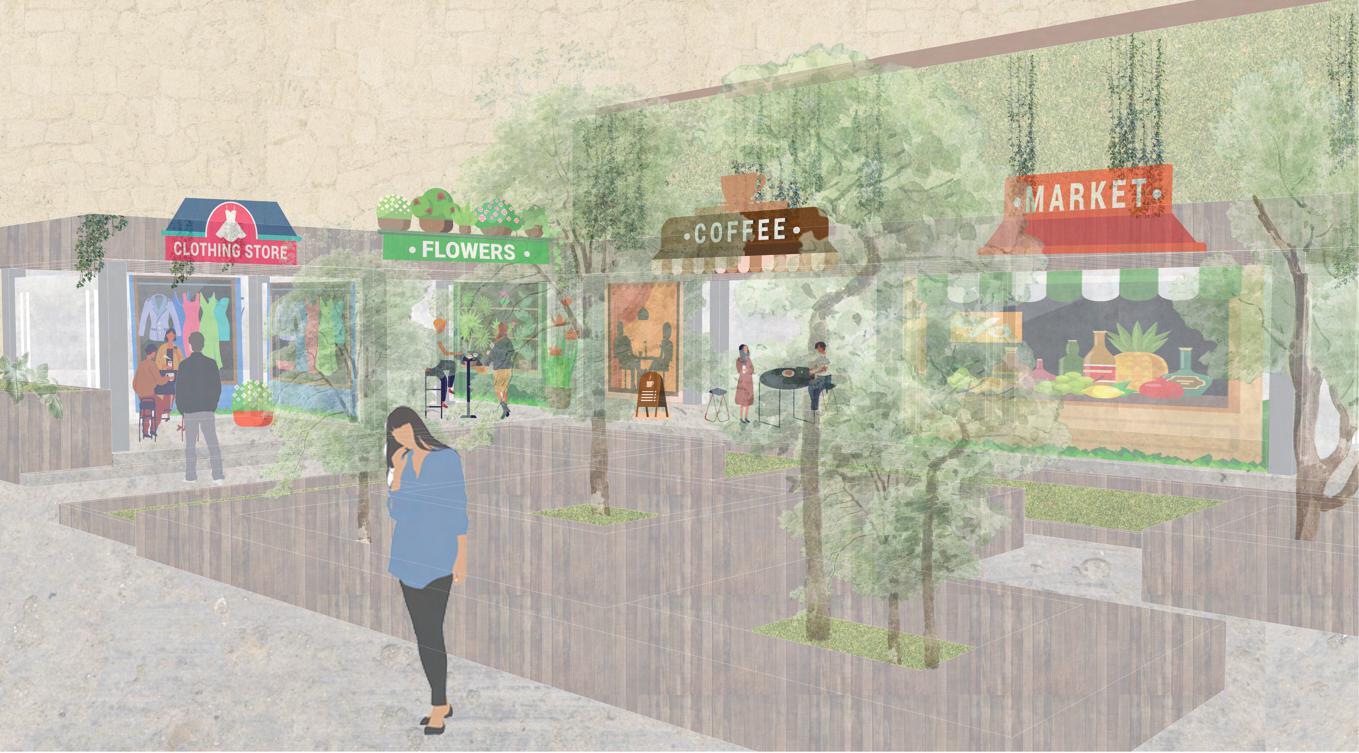
ARCHDIOCESE BUILDING RENOVATION

REASON FOR THE PROPOSAL
To create a block center that is large enough to attract flows from the outside to the inside and that also acts as a trigger for activation within the block
FEATURES OF THE DEVELOPMENT OF THE PROPOSAL
Eliminating the archdiocese building, which was valued with a low average, and in its place, building an open space that can encompass different commercial activities and which has a direct relationship with the proposed central plaza.
New public space inside the block
ARCHITECTURAL PROPOSAL FEATURES
NEW SHOPPING PLAZA
REASON FOR THE PROPOSAL
To develop a connecting core for all the courtyards in the block, make better use of the space and open it to the public
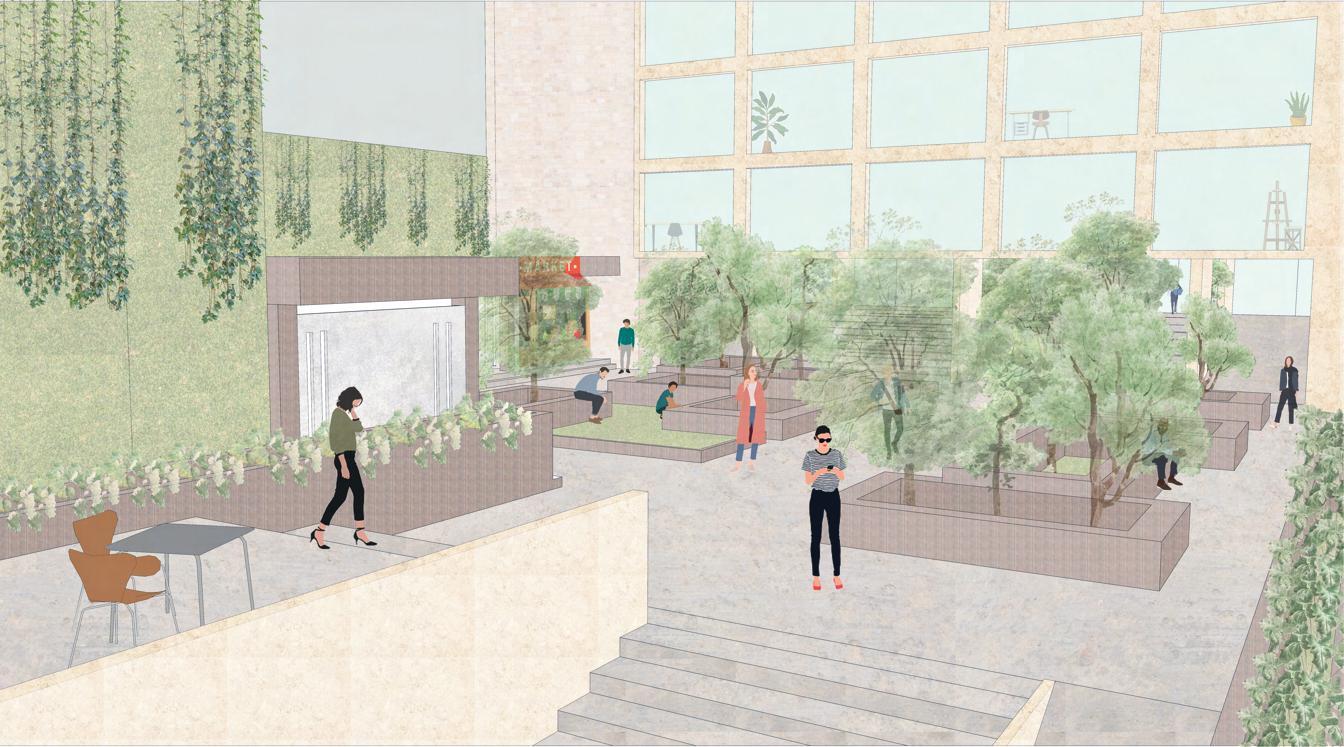


FEATURES OF THE DEVELOPMENT OF THE PROPOSAL
Eliminating the archdiocese building, which was valued with a low average, and in its place, building an open space that can encompass different commercial activities and which has a direct relationship with the proposed central plaza
ARCHITECTURAL
NEW ACCESS AND FACADE OF THE COMMERCIAL AREA
REASON FOR THE PROPOSAL
To create a better aesthetic relationship with the buildings in their context, especially their façade, and to generate better communication and coherence with the proposed intervention for the first two floors of the building
FEATURES OF THE DEVELOPMENT OF THE PROPOSAL
Intervening and modifying its façade on the first and second floors with the proposal of “The new door” and on its remaining floors with the change of masonry for a material more related to the other buildings such as stone, the change of paint and also that of its windows, always taking into account its modern character but without losing its relationship with the language of the block.
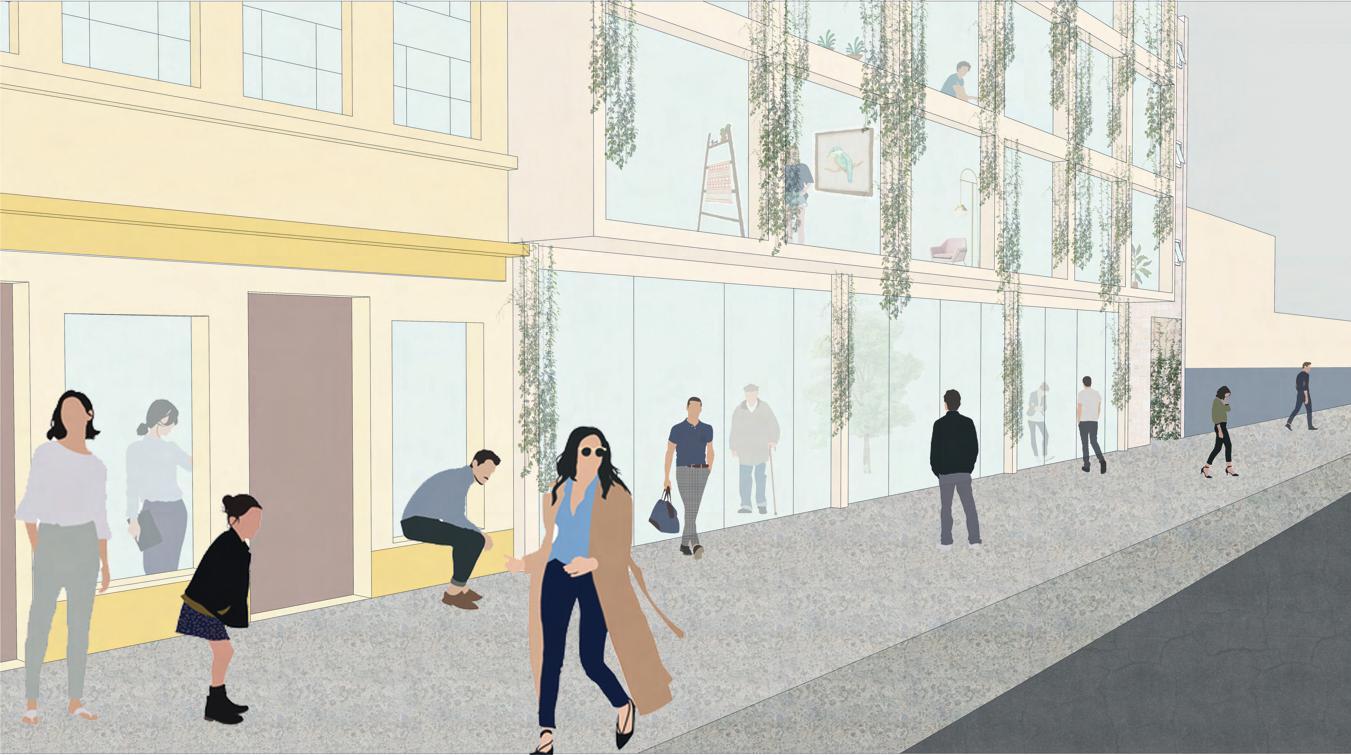
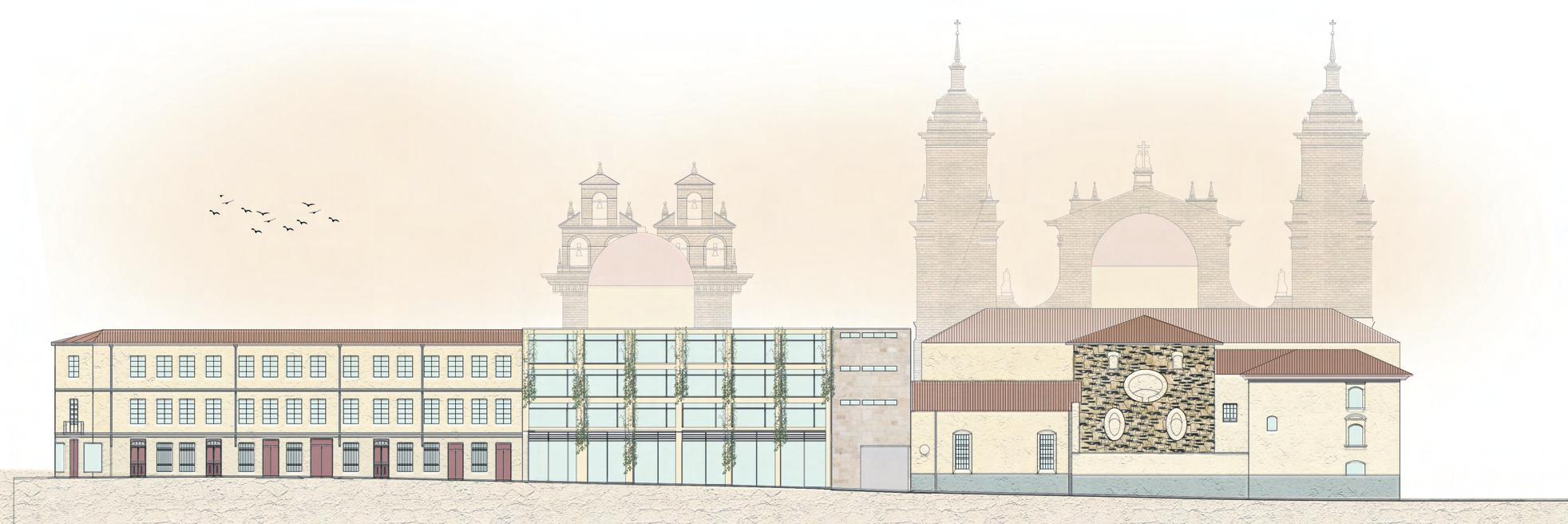

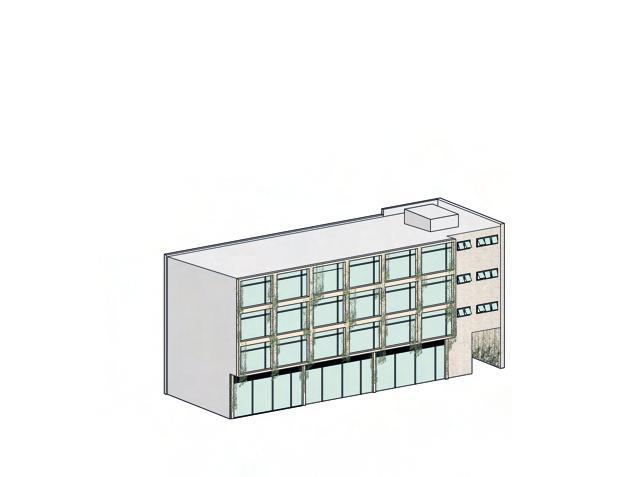
Comparison before and after of the architectural proposal on the facade and access to the commercial area
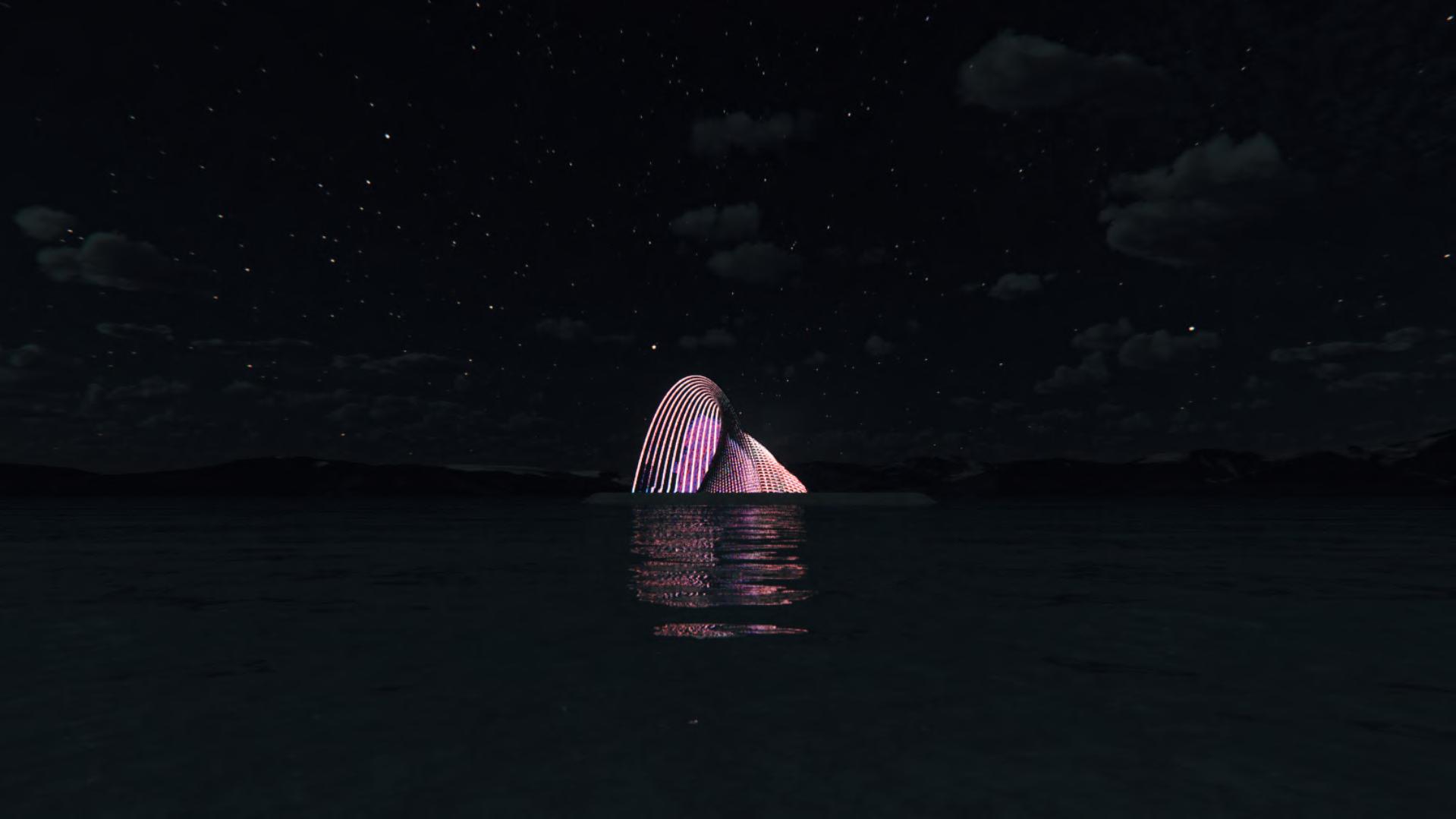
TUNUPA
SENSORY ARCHITECTURAL DESIGN IN LARGE-SCALE AREAS
TUNUPA
PROJECT FOCUSED ON GENERATING AN ARCHITECTURAL PAVILION WHICH HIGHLIGHTS AND CONNECTS WITH THE CONTEXT OF THE PLACE (THE SALAR OF UYUNI IN BOLIVIA). IN THE SAME WAY, IT IS IMPORTANT THAT THE ARCHITECTURE CONNECTS WITH THE SENSES OF THE USERS AND A NEW SENSORY EXPERIENCE IS GENERATED THROUGH THE PROJECT
UYUNI - BOLIVIA
SENSORY ARCHITECTURAL DESIGN IN LARGE-SCALE AREAS
DYNAMISM AND SENSORY INTEGRATION BETWEEN ARCHITECTURE AND THE NATURAL CONTEXT







DESCRIPTION
CREATE AN ARCHITECTURAL PAVILION THAT EXPRESSES A STRONG EMOTION IN EACH OF THE USERS, IN ADDITION TO CONNECTING WITH THE NATURAL CONTEXT
CONCEPTUAL NEEDS
ENHANCING THE NATURAL BEAUTY OF THE UYUNI SALT FLAT IN BOLIVIA THROUGH THE ARCHITECTURAL PROJECT USING REFLECTIONS, LIGHT, SHADOW, COLOR AND VOLUMES
SPACE NEEDS
CREATE REST AREAS WHERE USERS CAN HAVE SENSATIONS OF PEACE, TRANQUILITY AND RELAXATION IN THE MIDDLE OF THE NATURAL CONTEXT
USERS
CUSTOMERS OF ALL GENRES AND PLACES IN THE WORLD
DYNAMISM AND SENSORY INTEGRATION
BETWEEN ARCHITECTURE AND THE NATURAL CONTEXT
The natural beauty of the Salar de Uyuni in Bolivia is a special place for nature-loving tourists seeking peace and tranquility. That is why it is important to create a new experience through a dynamic and functional architectural project in which people can appreciate and enjoy the natural context by immersing themselves in it, having unique sensory experiences that they will not find anywhere else in the world.
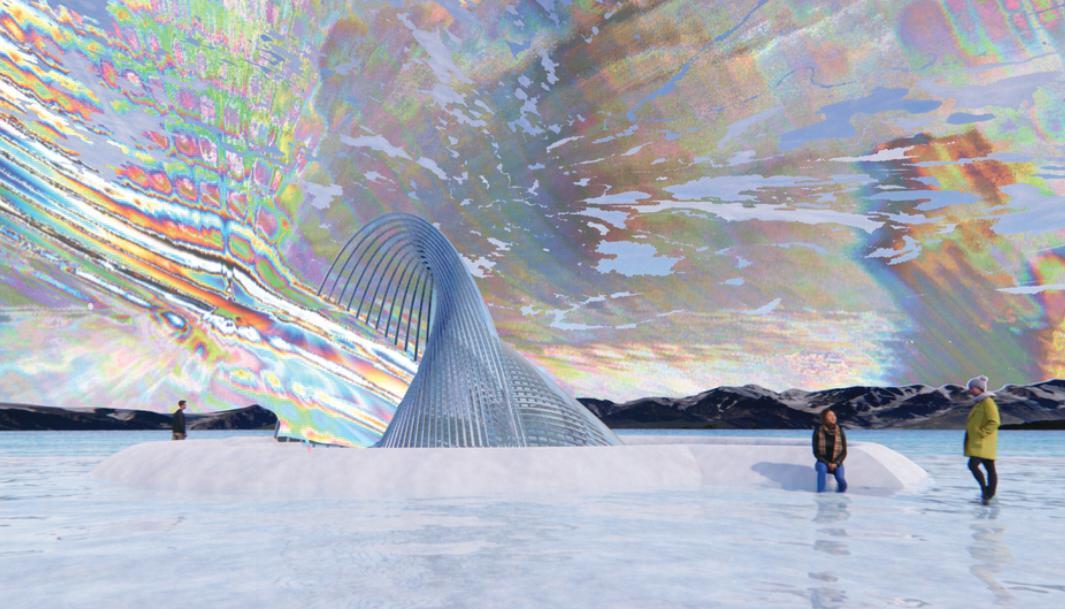
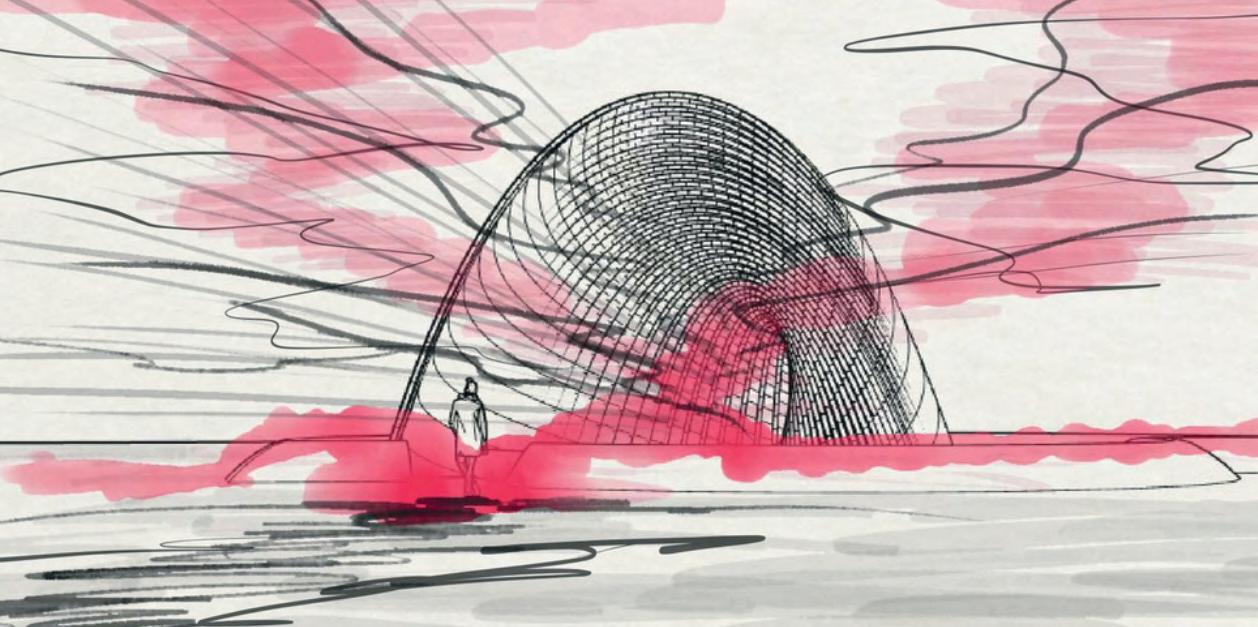
In the context, salt and water are presented, key elements for the design and construction of the dynamic architectural pavilion.
The pavilion is designed to have a path to an interior where people can relax by entering hot springs.
The base of the project features radiators and a purification device to heat the water and create a unique space.
The shape of the architectural pavilion was born from the idea of generating a volume that looks like a giant wave whose interior presents a whirlpool of water in which people walking through the salt flat can immerse themselves.
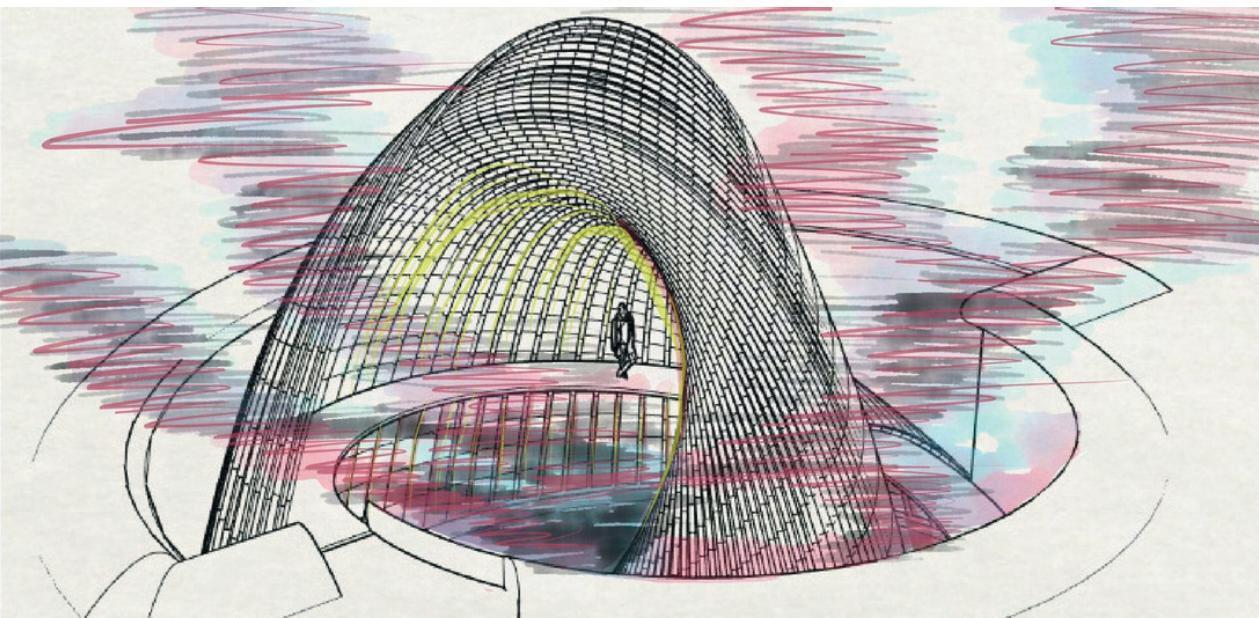
THE PROJECT

STRUCTURE
Stainless steel structure with protective coating
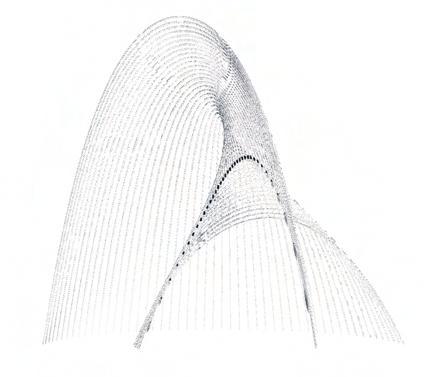
FACADE COATING
Special heat-sealed dichroic glass coating to resist drastic temperature changes
CIRCULATION
White cement ramp with dichroic glass railing
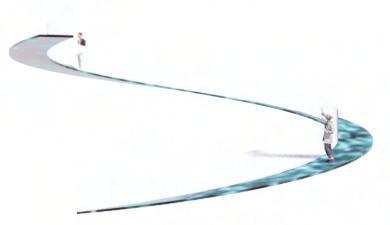
FLOOR BASE
Floor in thermal polymers with internal heaters
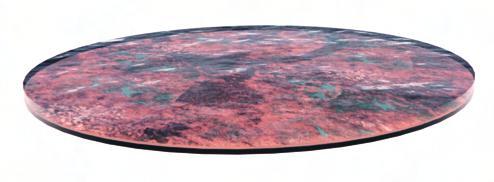
CROSS SECTION A-A’
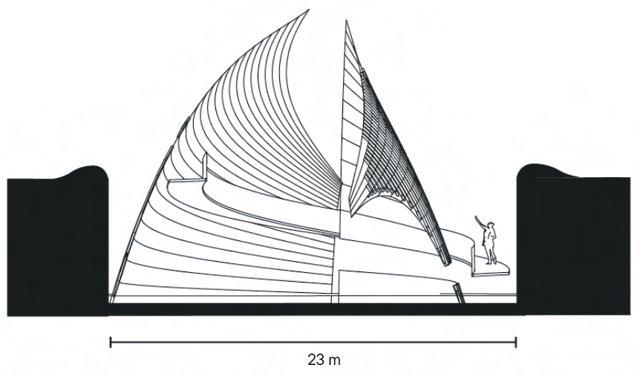
ARCHITECTURAL PLANS
LONGITUDINAL SECTION B-B’ NORTH FACADE EASTERN FACADE
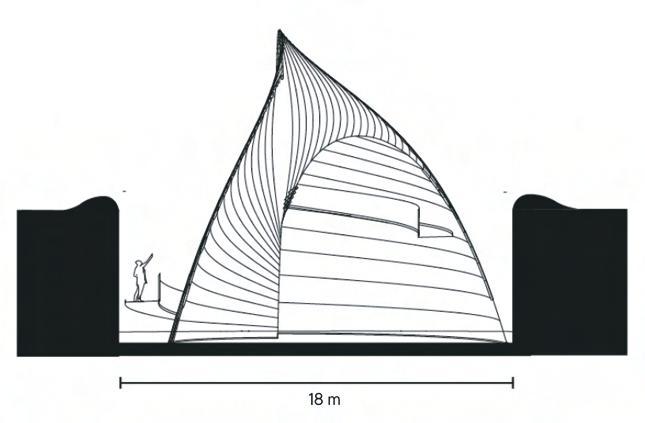
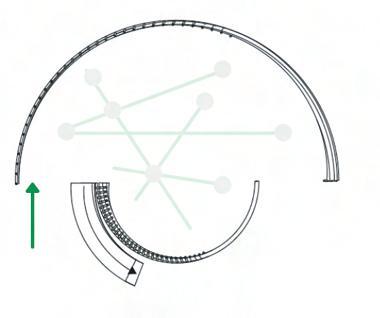
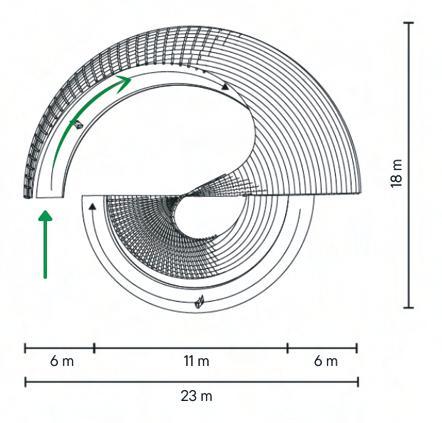
RAMP AND INTERNAL CIRCULATION OF THE PROJECT
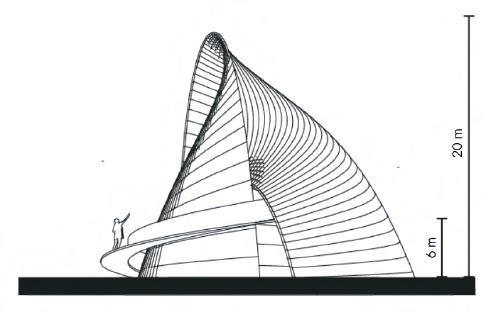
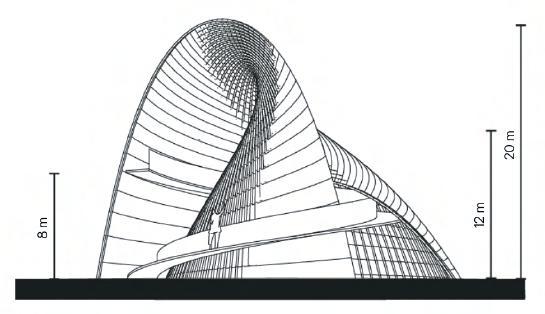
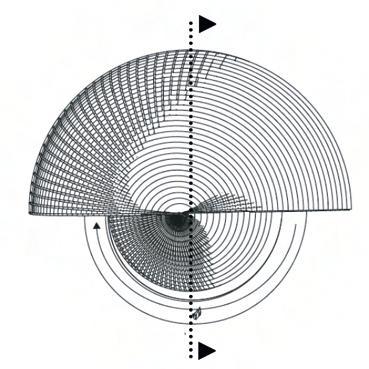
COVERED PLANT
ACCESS TO THE PROJECT
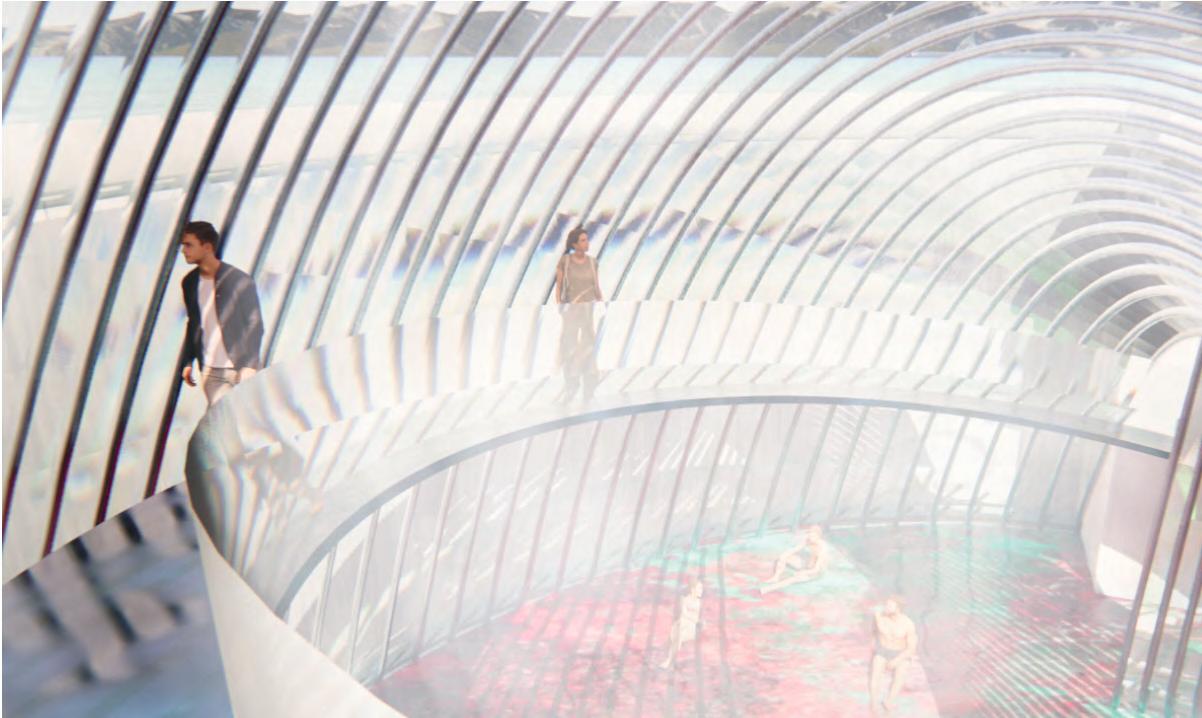
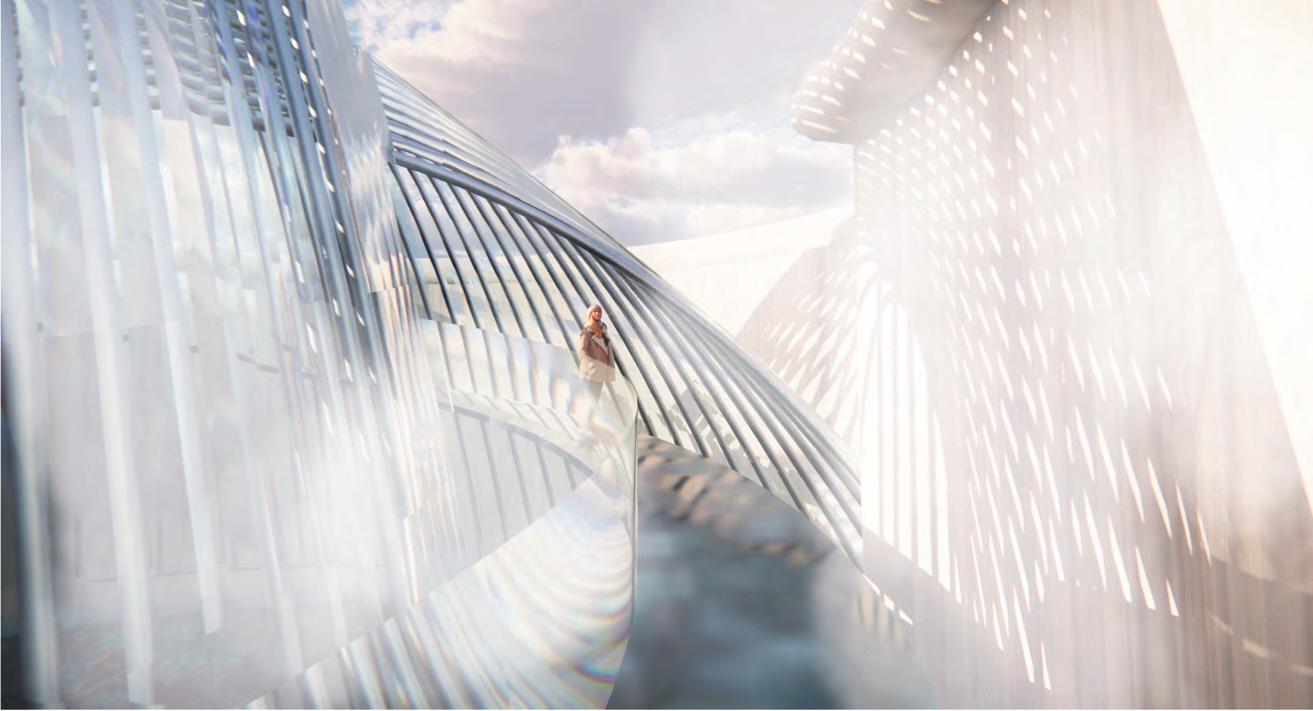
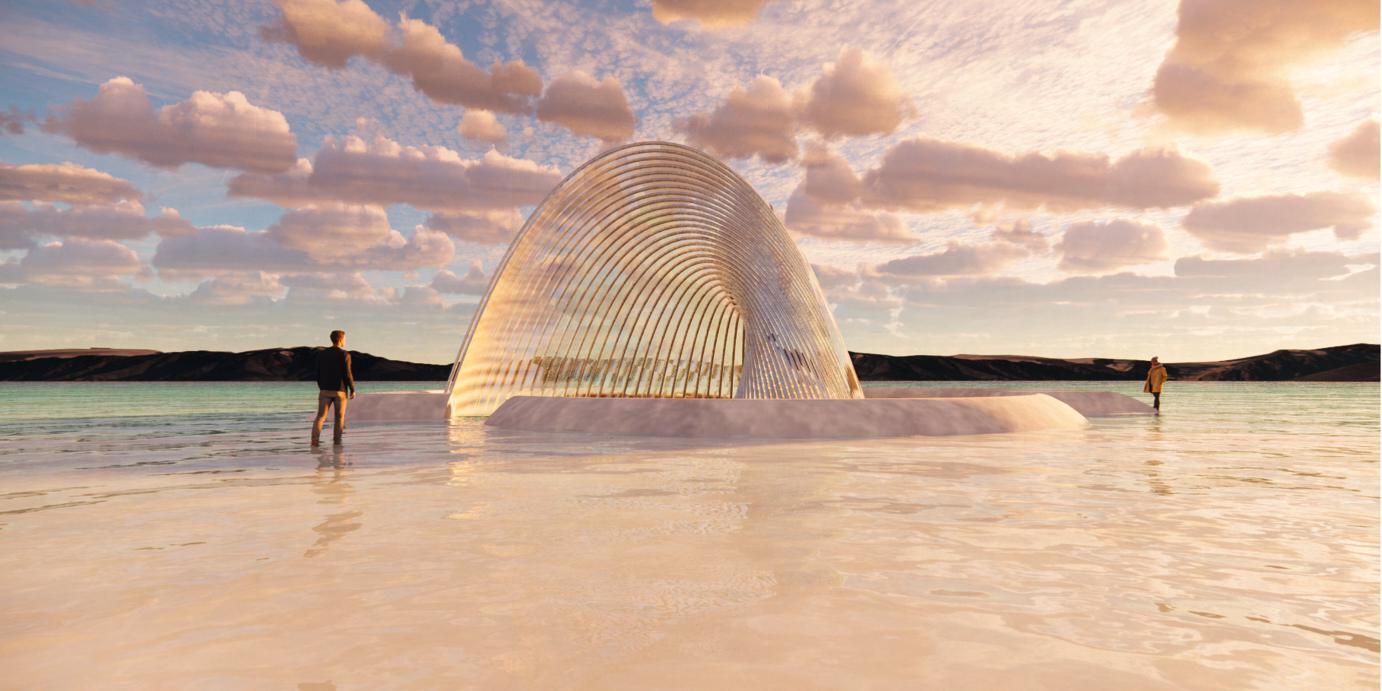
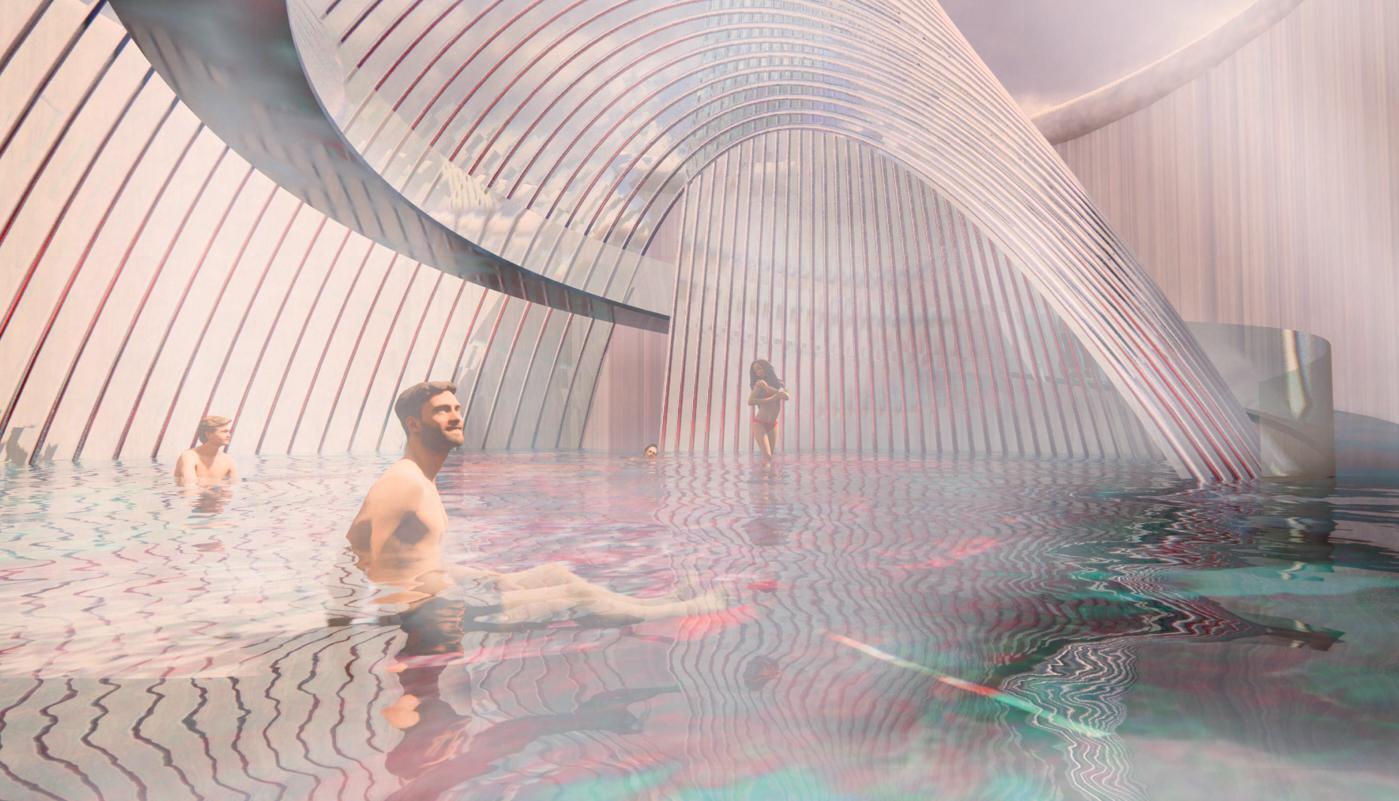


ARCHITECT
JUAN CAMILO PÉREZ RODRÍGUEZ
