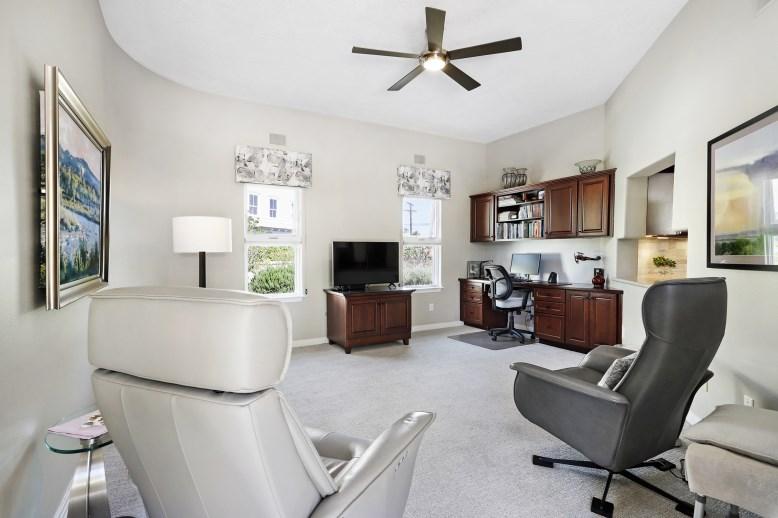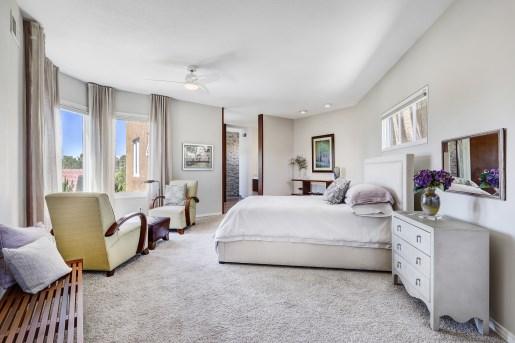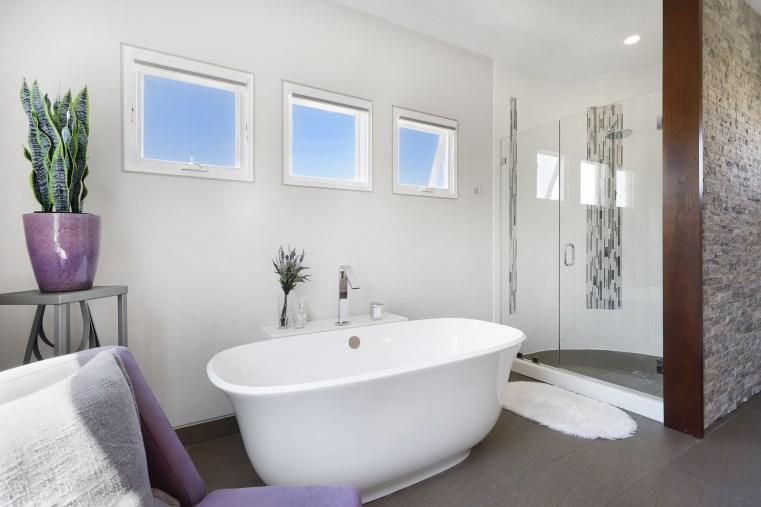
Designed with Every Intention
...the intention to provide supreme comfort, sophisticated elegance, and impressive craftsmanship; all in an expertly planned, gated community where pride of ownership is seen at every turn and shared among neighbors.



Carefully appointed windows maximize the home’s abundance of natural light. Each area on the main level flows effortlessly from one room to another, with distinction set by open passages, curved walls, exquisite flooring, and visual connection to the outdoor space.

The kitchen of your dreams! Timeless cherry cabinetry with selfspace. Refreshed in 2018 with limestone backsplashes, stainless cabinets. Stay engaged with your loved ones and guests with the dining room, and open living room, which shares the custom 2
 Janie
Janie

-closing hinges, many pullouts, and ample counter appliances, and LED lighting, including under the the large center island, casual dining nook, formal -way fireplace with the kitchen.






Adjacent to the kitchen, a den with built-in desk and cabinetry is versatile space for hobbies, a media room, or a study. And the spacious 1/2 bath is convenient for guests.








Feel like you’ve entered a resort with the luxurious accommodations. South-facing bay windows create the perfect sitting area. The spa-like bathroom will transport you to peace and tranquility with the new vessel tub, newly redesigned custom tile shower, and walk-in closet designed by California Closets.




Janie: 505.259.0502
janiegil@aol.com
Katherine: 505-463-0680
katgilmore@hotmail.com
David: 619-804-6101

davidgilmore7@gmail.com
 The 3rd bedroom has a private full bath & French doors to the covered mahogany balcony with modern full-view glass railing.
2 primary suites, one on the main level and one upstairs.
The Gilmore-Daniels, Mosley Team
The 3rd bedroom has a private full bath & French doors to the covered mahogany balcony with modern full-view glass railing.
2 primary suites, one on the main level and one upstairs.
The Gilmore-Daniels, Mosley Team
