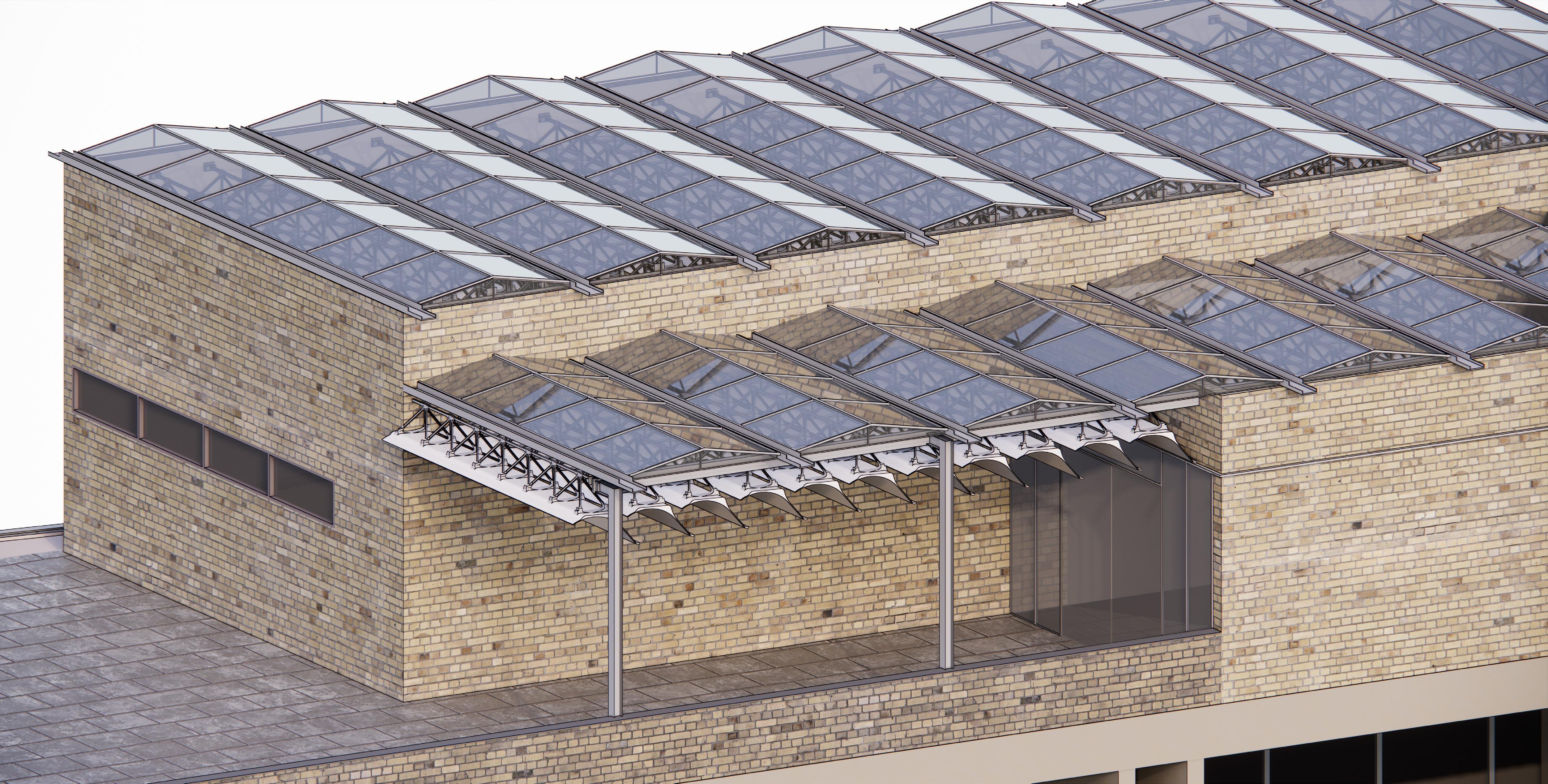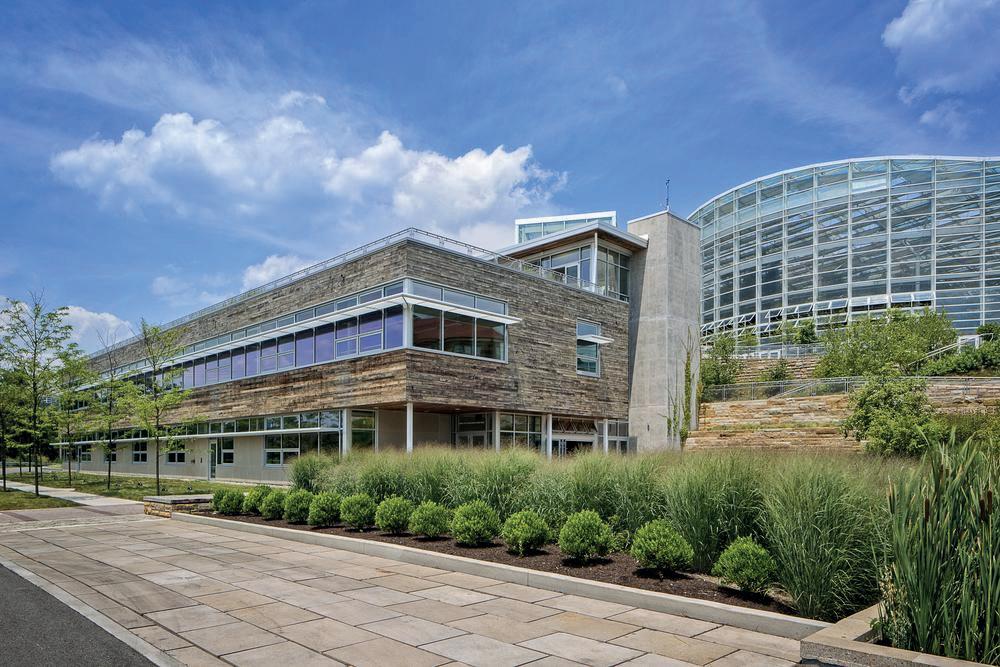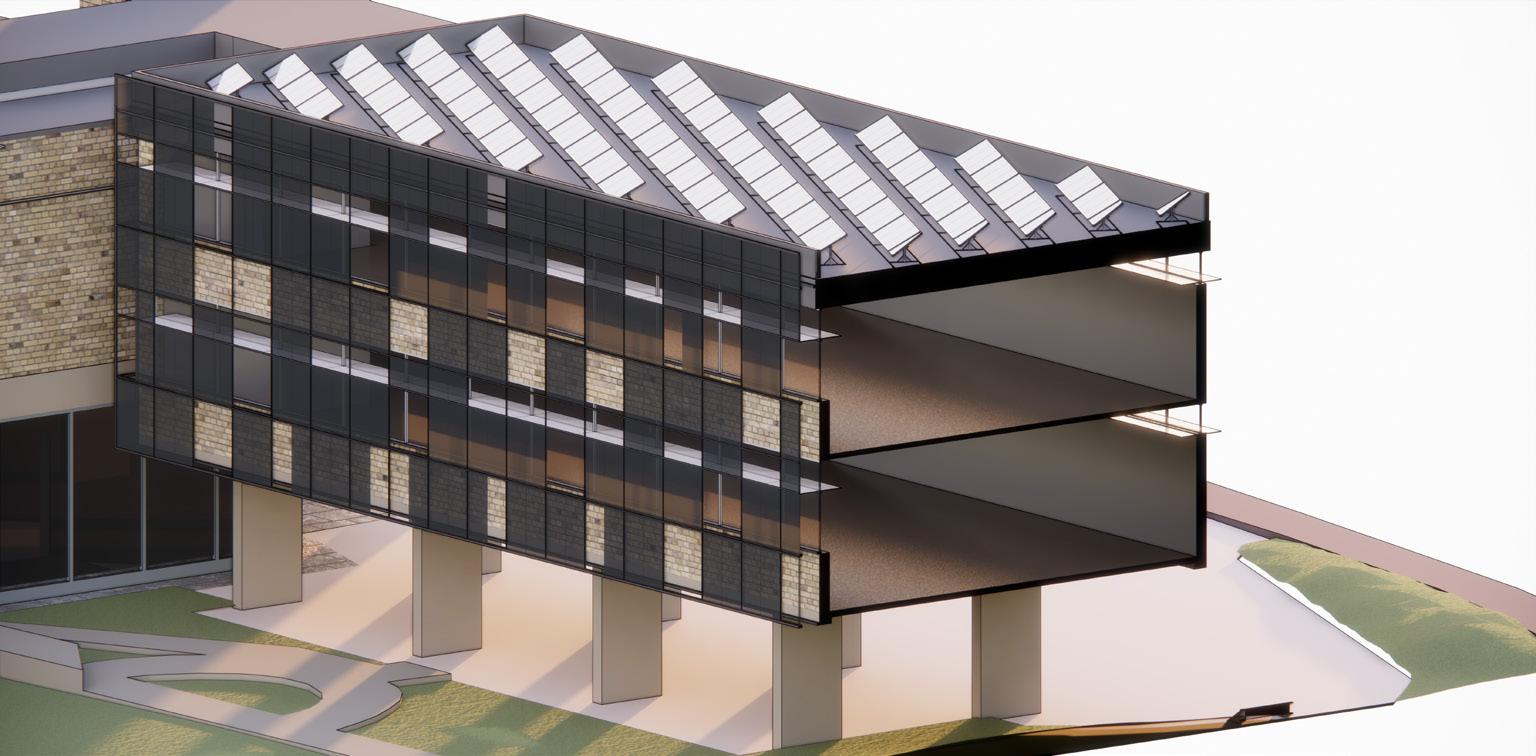JEWRY WALL MUSEUM
Module Leader: Prof. Ahmad Taki Tutors: DR Yuri Abdul Hadi

MODULE: ARCH5208 DESIGN RESERCH LAB 1
PRESENTED BY: P2705098 VISHNU KIZHAVANANIKATHIL VINAYAN


TABLE OF CONTENTS: INTRODUCTION 01 LEICESTER CITY DEVELOPEMENT POLICIES 02 TABLE OF PLANNING POLICIES 03 ENERGY RATING CHART 04 PRECEDENT STUDIES 05-09 DESIGN INTERGRATION 10-12 REFERENCES 13
The goal is to make the Jewish Wall Museum and its surroundings more sustainable.
This may be accomplished through increasing energy efficiency and building performance in order to make the building economically, ecologically, and socially sustainable.
METHODOLOGY:

Phase 1:
1. Site Analysis.
2. Identification of Problems.
3. Energy Consumption Analysis.

Phase 2:
4. Finalizing Objectives and Goals.
5. Propose Solutions and Methods.
6. Simulations and Visualisations
OBJECTIVES:
Retrofitting of the building to make it more functional.
Phase 1:

7. Calculation/ Comparison
Integrating Smart systems and technologies
Achieving User comfort.
Integrate inclusivity to the building.
Reduce energy consumption.
Reduce heat island effect by making the building more efficient.
Mitigate Carbon Emission
Facilitate Green Transport
Intergrate city development goals into design.
Preserve Heritage Value
AIM:
INTRODUCTION PAGE 01
The City of Leicester Local Plan, which was established in January 2006, is being replaced with a new form of plan known as the Local Development Framework (LDF).
The Local Plan was a single document, whereas the LDF is made up of several papers, the most significant of which is the Core Strategy. The Core Policy is the first statutory Development Plan Document (DPD) of the Local Development Framework, and it establishes the City's spatial planning strategy until 2026. It comprises a summary of the city's problems, a future vision for the city, and goals and policies for new growth. The goal of planning policy is to help people accomplish their goals of sustainable development.
LEICESTER CITY CORE STRATEGIES:
POLICY 2. ADDRESSING CLIMATE CHANGE: POLICY 10. EMPLOYMENT OPPORTUNITIES
This policy sets out all development must mitigate and adapt to climate change and reduce greenhouse gas emissions.
Development should ensure a shift to the use of sustainable low emission transport to minimize the impact of vehicle emissions on air quality, particularly in Air Quality Management Areas. Development will be located where it is accessible by sustainable transport to support the use of public transport, walking and cycling as an alternative to the car.
POLICY 3. DESIGNING QUALITY PLACES
Development must respond positively to the surroundings, be appropriate to the local setting and context and take into account Leicester’s history and heritage.
To achieve this new development should promote the image of Leicester as an exciting modern city, acknowledging its archaeological, landscape, historic and cultural heritage and the need to improve the quality of life of the City’s residents.
Work with partners to ensure that Leicester has a thriving and diverse business community that attracts jobs and investment to the City.
1. The City Council will foster the Design, Creativity and Space Science Hubs that are developing in Leicester and encourage networking opportunities between existing companies and with both Universities.
POLICY 12. CITY CENTRE T POLICY 16. CULTURAL STRATEGY: POLICY 18. HISTORIC ENVIRONMENT:
The Council will promote the growth of the City Centre as a sub-regional shopping, leisure, historic and cultural destination, as the most accessible and sustainable location for main town centre uses and in recognition of its central role in the City’s economy and wider regeneration by adopting the following strategy:
1. Creating a hierarchy and network of pedestrian routes and good quality civic spaces to reconnect disparate and disconnected parts of the Centre by linking together the Centre’s key historic and cultural assets, facilities and venues and reducing the severance effect of the Inner Ring Road.
We will work with our partners to develop culture and leisure facilities and opportunities which provide quality and choice and which increase partic ipation among all our diverse communities. We consider that new developments should create an environment for culture and creativity to flourish by:
1.Encouraging investment to improve the quality of the infrastructure for arts,sports, museums, parks, play provision, libraries, cemeteries and crematoria and leisure. Facilities should be accessible and fi t for purpose, attracting participants from outside Leicester as well as building communities at the neighbourhood level.
The Council will protect and seek opportunities to enhance the historic environment including the character and setting of designated and other heritage assets.
1.Support the sensitive reuse of high quality historic buildings and spaces, promote the integration of heritage assets and new development to create attractive spaces and places, encourage contemporary design rather than pastiche replicas, and seek the retention and re-instatement of historic shop fronts and the protection and where appropriate, enhancement of historic public realm.
S ource: https://www.leicester.gov.uk/media/179023/core-strategy-adopted-july-2014.pdf
Leicester City Developement Policies PAGE 02
POLICY 2. ADDRESSING CLIMATE CHANGE:
3. DESIGNING QUALITY PLACES
Proposals to reduce/mitigate CO2 emissions, such as the introduction of renewable energy supplies, policies to encourage green modes of transportation, and energy efficiency and building performance improvements.
IMPLEMENTATION
Vertical Gardens, Green Roofs, and Solar Panels
More natural illumination, improved and efficient artificial lighting.
Prevent the building from becoming a white elephant by retrofitting the existing constructed areas to better serve numerous functions.
Vertical Gardens, Green Roofs, and Solar Panels
More natural illumination, improved and efficient artificial lighting.
POLICY 10. EMPLOYMENT OPPORTUNITIES
Create places in the building that can help the Leicester student community find additional work.
Provide employment oppurtunities for capable students as tour guides, Educators, Designers for exhibitions,etc.
POLICY 12. CITY CENTRE T
Improve the pedestrian and bicycle link between the city centre and the property to encourage green mobility and increase pedestrian traffic.
From the city centre to the site, provide well-defined and designated pedestrian and bicycle lanes, as well as extra calming places near busy intersections.
16. CULTURAL STRATEGY:
To stimulate green mobility and enhance pedestrian traffic, improve the pedestrian and bicycle link between the city centre and the property.
Small convention areas within the building to host events and gatherings that entice people in.
Respect the historic significance of the structure and the surrounding area. Create areas that substantiate and raise public knowledge of the site's historic significance. Make the place more appealing to tourists by transforming it.
The ideas are produced in compliance with the law, with little impact on the building and site.
POLICY
PLANNING POLICY SCOPE
POLICY
18. HISTORIC ENVIRONMENT:
WITHIN THE SITE
POLICY
Table of Planning Policies PAGE 03

S ource: https://find-energy-certificate.service.gov.uk/energy-certificate/0010-5978-0417-8430-3004
ENERGY CONSUMPTION CHART PAGE 04
1. THE MENIL COLLECTION
-RENZO PIANO
The Menil Collection is a private museum located in Houston, Texas that specialises in ancient, modern, and contemporary art.
The Menil Collection, which opened in 1987, is housed on a 30-acre campus that includes a pavilion dedicated to American artist Cy Twombly's work, the Richmond Hall, which houses notable works by Dan Flavin, and the Menil Drawing Institute.
Renzo Piano, an Italian architect, created the two-story main structure of the Menil Collection in the mid-1980s (who also designed the Cy Twombly Gallery opened in 1995).
The clients requested that "the pieces be viewed in daylight," so the architect devised a unique roof, a "solar machine" that would bring natural light into the galleries.
The system is made up of 291 "leaf" pieces that filter daylight.
Although each of the louvres has conduit within for the addition of lights at the ends for particular gallery spaces, the most of the galleries and the main circulation are lighted purely by sunlight passing through the louvres.




ROOF SYSTEM DETAILS

1. Gutters
2.Structural Column
3. Truss connection 4.Glass roof mullion
5. Pressure plate 6. Roof system support
7. Truss-fin connection 8. Screw hole
9. Truss module 10.Connection point 11.Gasket
Details Adopted from Case study:
1.Glass roof system:
The glass roof extends both outdoors and within the building. Small supports on top of the truss structure underneath keep it in place.
2.Truss system:
Sun-shading fins have trusses running the length of them.
3.Sun shading system:
Interior and external areas are both shaded by sun-shading fins. Creates a smooth transition between inside and outdoors, as well as modulating the light for the exhibition spaces.
4.Gutters:
Water is collected from smaller gutters incorporated in the glass roof by wide gutters that run perpendicular to the truss systems.
F ig 5: Conceptual sketch of the “solar roof”
F ig 5: Solar leaf details.
F ig 5: Close-up view of the solar roof “leaves”
S ource: https://cargocollective.com/jbwaxter/Construction-2-Menil-Collection, https://www.archdaily.com/171974/ad-classics-meni l-collection-renzo-piano PRECEDENT STUDY PAGE 05
F ig 5:Gallery Interiors.
2. HIGH MUSEUM OF ART EXPANSION, ATLANTA
-RENZO PIANO
The 177,000 gross square feet of this project, designed by Renzo Piano, more than doubles the size of the previous museum.Signature architect Renzo Piano collaborated with local architects Lord Aeck & Sargeant to create the facility.
Atlanta's High Museum was particularly cognizant of the daylighting design for its new extension after a major repair to its existing structure was completed in 2003 to address an excess of natural light and sunshine penetration into the galleries.

The daylighting device, which stands 7 feet tall and has no mechanical parts, is fully passive, according to Davies. Instead, it is made up of three parts:
1. The ôsoffitto,ö a 4-foot-square tubular device made of glass-fiber-reinforced gypsum, diffuses and directs light from the skylight (shown in yellow).
2.Low-iron glass with a low-E coating and a laminated interlayer are used in the skylight, which is cut at an angle with the lowest point facing north (shown in red). This glass structure allows for a high CRI, keeps UV rays out of the gallery, and helps to meet thermal requirements.
3. The last element is the white aluminium ôvelasö, which are angled straight north 26 degrees off the building's axis (shown in blue).
While the daylighting system is obviously vital in the architecture, the electric lighting approach was equally crucial, particularly on the lower levels where natural light was scarce. Inside, track lighting (developed by Piano for iGuzzini) complements the sun's beams. The track is divided into two loops, one regulated by the quantity of sunshine and the other adjusted separately to satisfy the artwork's requirements. The sun, on the other hand, provides the majority of the ambient lighting in the third-floor galleries.


TUBULAR SYSTEM DETAILS

F ig 5:Gallery Interiors.



Tubular skylight unit is used in the proposal to
These units are also extended into the basement
The skylights are oriented towards the south to increase more direct sunlight, rather than the north as used in the high art museum where
F ig 5:Exterior View of the building.
F ig 5: Section of the tubular unit.
S ource: https://arquitecturaviva.com/works/ampliacion-del-high-museum-of-art-atlanta-2, https://www.architectmagazine.com/technology/lighting/a-sculptural-approach-to-daylight_o
PRECEDENT STUDY PAGE 06
F ig 5:Tubular Unit Detail
3. MYARTS - METROPOLITAN ARTS CENTER 4. CENTER FOR SUSTAINABLE LANDSCAPES



Details Adopted from Case study:
Movable Walls:
The museum's infrastructure allows for a succession of inner-space modifications. These enable the museum's interior to be extensively altered, as well as the area of display rooms to be swiftly adjusted to the upcoming exhibitions
The scale of the artworks on display is unconstrained due to the possibility of space extension. It also enables the linking of exhibitions (thematically or chronologically) and the creation of alternate viewing and reception channels for pieces of art.
The new Center for Sustainable Landscapes (CSL),The new 24,350-square-foot facility is the first to pursue certification in all three of the most stringent green architecture and landscaping standards: the Living Building Challenge SM, LEED® Platinum, and Sustainable Sites InitiativeTM (SITESTM).



F ig 5:Schematic section showing daylighting techniques.
Details Adopted from Case study:
S ource: https://archinect.com/DRAW/project/myarts-metropolitan-arts-center S ource: https://www.aiatopten.org/node/507
1. Light Shelves
2. Reflective Sloped Ceiling
PRECEDENT STUDY PAGE 07
5. EWE & BURSAGAZ HEADQUARTERS
-Tago Architects
Tago Architects, an Istanbul-based architectural firm, created the EWE & Bursagaz Headquarters to be environmentally sustainable by incorporating renewable energy technologies into the architectural design.
The building's conventional double-skin facade is also utilised to provide covered balconies that encircle the office area. The outside skins are made up of modular BIPV panels on one side and painted glass shadings on the other. When these two elements are combined, they account for an uneven rhythm of shadows on the building's interior and produce light-controlled, comfortable working spaces.
The project has been nominated for Leed Platinium, which has energy-saving and environmental benefits. PV panels on the exterior and a wind turbine on the roof are projected to provide 3 percent of the building's electricity.
The 315 amorphous silicon glass modules, which measure 500 mm x 700 mm (1.6 x 2.3 ft) and have a 20 percent transparency, allow homogeneous light to pass through the building, minimising the requirement for artificial lighting. This 4.1 kWp system produces 3,400 kWh per year.



F ig 5:Tubular Unit Detail

Details Adopted from Case study:
1. Semi-transparent Photovoltaic Facade, so as to allow sunlight into the building and also generate electricity.
2. Photovoltaic Panels on the roof, Aligned to south.
S ource: https://onyxsolar.com/bursagaz-headquarters, https://architizer.com/idea/2009340/
PRECEDENT STUDY PAGE 08
6. LIGHTHOUSE FOR THE BLIND AND VISUALLY IMPAIRED
One of California's oldest social-services organisations, LightHouse for the Blind and Visually Impaired, is at the forefront of technology and training for blind and low-vision people
According to universal design principles, subtle design adjustments are used to make the rooms work well for everyone. In reality, 90% of visually impaired persons have a limited vision that can be hampered by glare and lights. With this in mind, gentle light with the least amount of brightness and neutral colours are preferred over bright ones. The public sections have polished concrete floors, with metal transition stripes on the floor to help with spatial delineation and comprehension. Acoustic therapies such as minimising mechanical noises and enhancing pleasant sounds such as footfall are advised since sound is the most active sensory component.

7. THE SENSES: DESIGN BEYOND VISION
-Cooper Hewitt, Smithsonian Design Museum
The Senses: Design Beyond Vision is an exhibition in New York that encourages visitors to experience design with all of their senses through interactive installations and more than 40 touchable items produced in partnership with over 65 designers and teams.
The show investigates how sensory experiences may be enhanced, as well as how sensory design can solve issues and improve everyday life for everyone. Additionally, audio and visual explanations of the pieces will ensure that visitors of all abilities will appreciate the show.
The exhibition is divided into 11 different themes: Introducing the Senses, Sensory City, Tactile Library, Shaping Sound, Sensory Materials, Tactile Expression, Sensory Appetites, The Sensory Table, Senses and Cognition, Inclusive Environments, and Sensory Theater.
The film "The Wikisinger" is shown in the Sensory Theater. The film, directed by Vincent Rouffiac, looks at the impact of architecture on a song sung by Joachim Müllner in several places. The videos are accessible to those with visual loss thanks to Michele Spitz's audio explanations. Andy Thomas utilises particle effects animation software to portray bird and insect noises in "Visual Sounds of the Amazon." By providing multiple means to communicate and navigate, Inclusive Environments recognises people's sensory diversity. The DeafSpace Sensory Design Guidelines project at Gallaudet University, which uses light, colour, materials, and reflective surfaces to enhance communication and wayfinding; and the interior of the LightHouse for the Blind and Visually Impaired in San Francisco, designed by Mark Cavagnero Associates in collaboration with blind architect Chris Downey.




S ource: https://www.inexhibit.com/marker/nyc-the-senses-design-beyond-vision-at-cooper-hewitt/ S ource: https://www.cavagnero.com/project/lighthouse-for-the-blind-and-visually-impaired/
F
ig 5:The blend of materials and acoustical features
F
5:Feather
F ig 5:The material transition in public area
F
ig 5:Seated Catalogue of feelings
ig
Fountain
F ig 5: Interior plan of Lighthouse for the blind and visually impaired,(integrated with Braille)
PRECEDENT STUDY PAGE 09
DESIGN INTEGRATION OF PRECEDENT STUDIES

Glass roof system and the daylight diffusing leaves made out of ferro-cement have been used in areas proposed to be used as museum.


1.
3.
1.Glass roof system:
The glass roof extends both outdoors and within the building. Small supports on top of the truss structure underneath keep it in place.
2.Truss system:
Sun-shading fins have trusses running the length of them.
3.Sun shading system:
Interior and external areas are both shaded by sun-shading fins. Creates a smooth transition between inside and outdoors, as well as modulating the light for the exhibition spaces.
Glass Roof and Gutter System
2. Structural Truss System
Fins / Leaves
F ig 5:Orthographic Section of Glass roof.
F ig 5:Axonometric diagram of proposed roof.
F ig 5: Proposed Roof Detail.
PAGE 10
DESIGN


Semi
South facing PV panels on roof
Light Shelves

 F ig 5:Orthographic Section
F ig 5:Orthographic View of PV facade and PV panels on roof.
Transparent Photo-Voltaic Facades
F ig 5:Orthographic section of tubular light scoop
F ig 5:Diffused light entering the basement via light scoop.
F ig 5:Orthographic Section
F ig 5:Orthographic View of PV facade and PV panels on roof.
Transparent Photo-Voltaic Facades
F ig 5:Orthographic section of tubular light scoop
F ig 5:Diffused light entering the basement via light scoop.
PAGE 11
INTEGRATION OF PRECEDENT STUDIES

 F ig 5: Orthographic View of Jewry wall Museum in current condition.
F ig 5: Orthographic View of Jewry wall Museum in current condition.
INTEGRATION OF PRECEDENT STUDIES PAGE 12
F ig 5: Orthographic View of proposed design of Jewry Wall Museum
DESIGN
w ww.leicester.gov.uk/media/179023/core-strategy-adopted-july-2014.pdf
f ind-energy-certificate.service.gov.uk/energy-certificate/0010-5978-0417-8430-3004
a rquitecturaviva.com/works/ampliacion-del-high-museum-of-art-atlanta-2, www.architectmagazine.com/technology/lighting/a-sculptural-approach-to-daylight_o
c argocollective.com/jbwaxter/Construction-2-Menil-Collection, https://www.archdaily.com/171974/ad-classics-menil-collection-renz o-piano
a rchinect.com/DRAW/project/myarts-metropolitan-arts-center w ww.aiatopten.org/node/507
o nyxsolar.com/bursagaz-headquarters, https://architizer.com/idea/2009340/
w ww.inexhibit.com/marker/nyc-the-senses-design-beyond-vision-at-cooper-hewitt/
w ww.cavagnero.com/project/lighthouse-for-the-blind-and-visually-impaired/ h igh.org/digital-maps/tab/Wieland%20Pavilion
References PAGE 13






































 F ig 5:Orthographic Section
F ig 5:Orthographic View of PV facade and PV panels on roof.
Transparent Photo-Voltaic Facades
F ig 5:Orthographic section of tubular light scoop
F ig 5:Diffused light entering the basement via light scoop.
F ig 5:Orthographic Section
F ig 5:Orthographic View of PV facade and PV panels on roof.
Transparent Photo-Voltaic Facades
F ig 5:Orthographic section of tubular light scoop
F ig 5:Diffused light entering the basement via light scoop.

 F ig 5: Orthographic View of Jewry wall Museum in current condition.
F ig 5: Orthographic View of Jewry wall Museum in current condition.