Construction
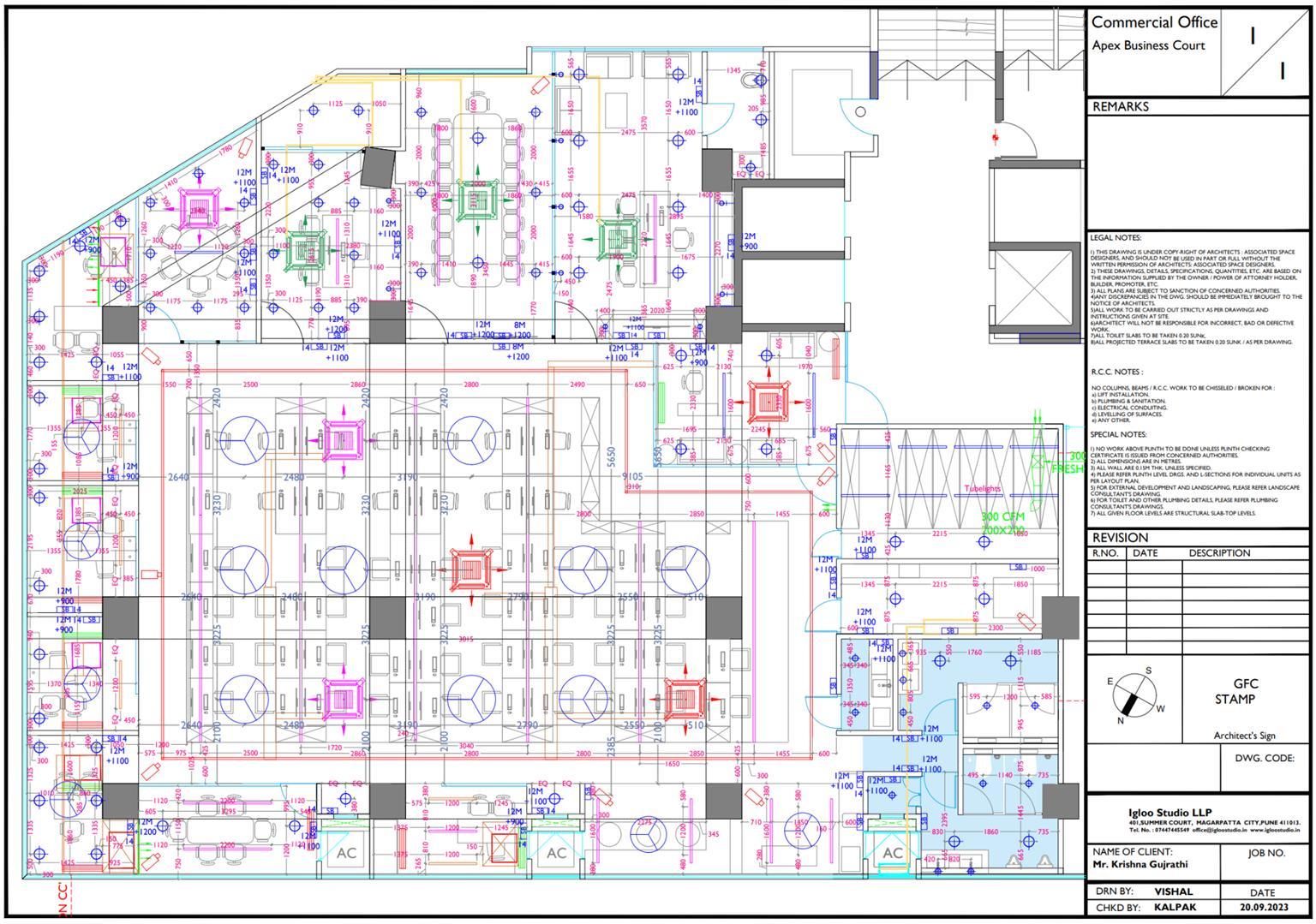
-Interiors
Site–Pune
ProjectDuration–4 Months
Projecttype–Interior Design
The project was a collaboration between me and Kalpak sir during my Internship Days. The task given to me was Lighting Drawings,UPS&Rawpower drawing and Toilet PlumbingDrawings. All the drawings are done with the supervision of my seniors andtheprincipalarchitect. After the drawings are approved by the architect, we had to discuss and submit these drawings to the Site manager, Electrician and Buildingmanager.





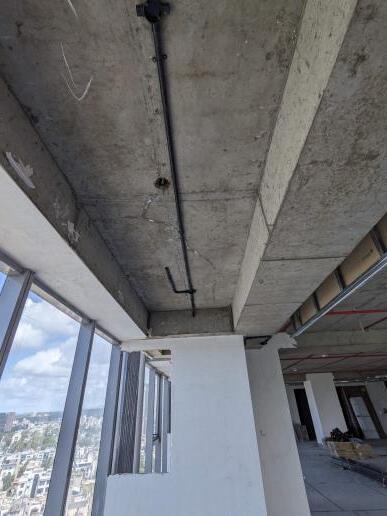
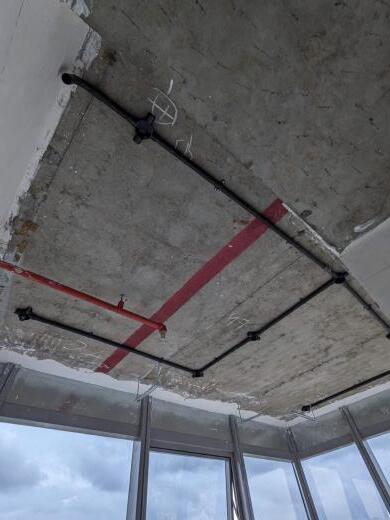
For any Interior project, the placement of lights and AC on the ceiling is very crucial since these placement dictates the pace of work. A lesson learnt was if the ceiling work is done and dusted, it is assumedthatworkdonewouldbearound50%.
Similarly, the light fixtures around the cabins and the workplace were very different and needed clear instructionstoexplainittotheelectricianon-site.While designinglightfixtures,itwasalsoimportantto indicatewhichlightswereRAWpowerandwhichlightswereUPSpower.
Itwasalsocrucialtogiveallthedimensionsnecessaryfortheelectriciantounderstandthedrawingand executeiton-site.Allthedrawingsneededtobelegibleandclutter-freefortheelectriciantoexecutethe lightfixtures.
Theelectricianalsogavehisopinionwheneverneeded.
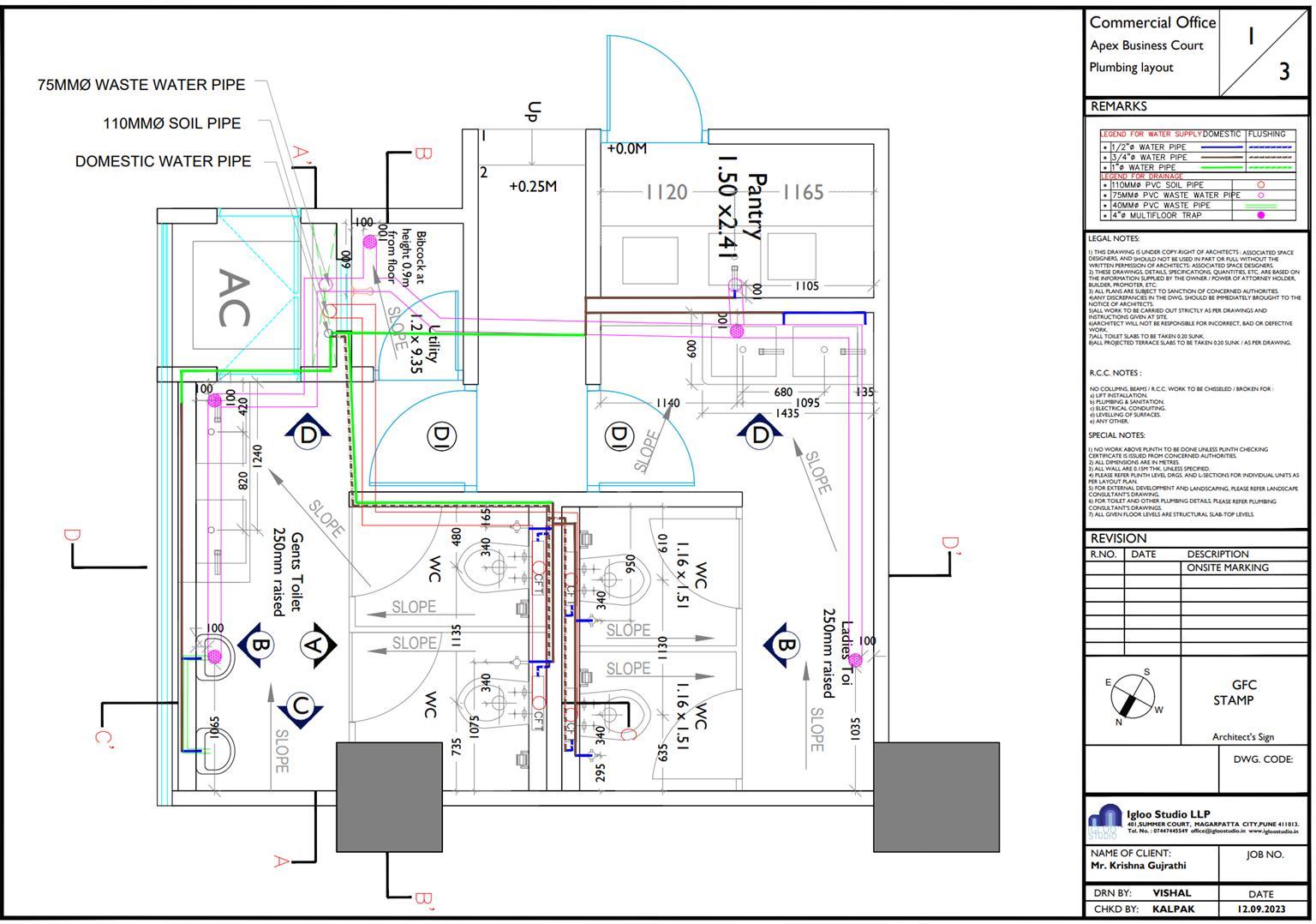
Interiors
After getting through with reference drawings from different toilets, it was time to draftthelayout.Itwasimportant to not disturb any pipes, or combine any pipe. All the pipes shall have seamless connection tothebuilding,allthefloortraps shall have connection to the buildingpipes.
In plumbing layout, Elevations andPlansshallgohand-in-hand. Elevations help us understand thepipeconnectionintheledge wall. Whereas, Plans help us understand the overall connection of Soil water, Waste water, andDomesticwaterpipe connection.

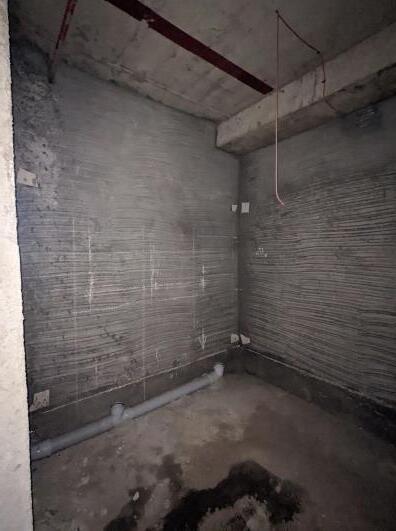
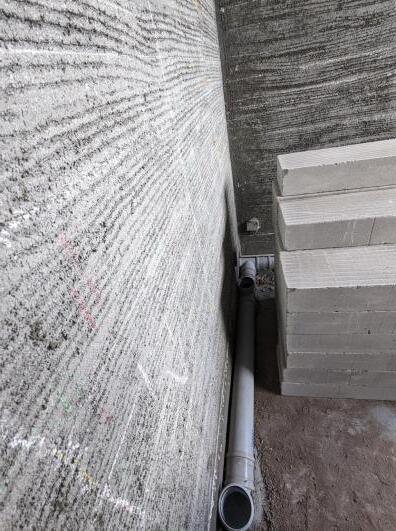

Allthedrawingsaremadewiththesupervisionoftheprincipalarchitect.Allthepipesarelaidoutwithco-ordinationofSitemanagerandtheplumber
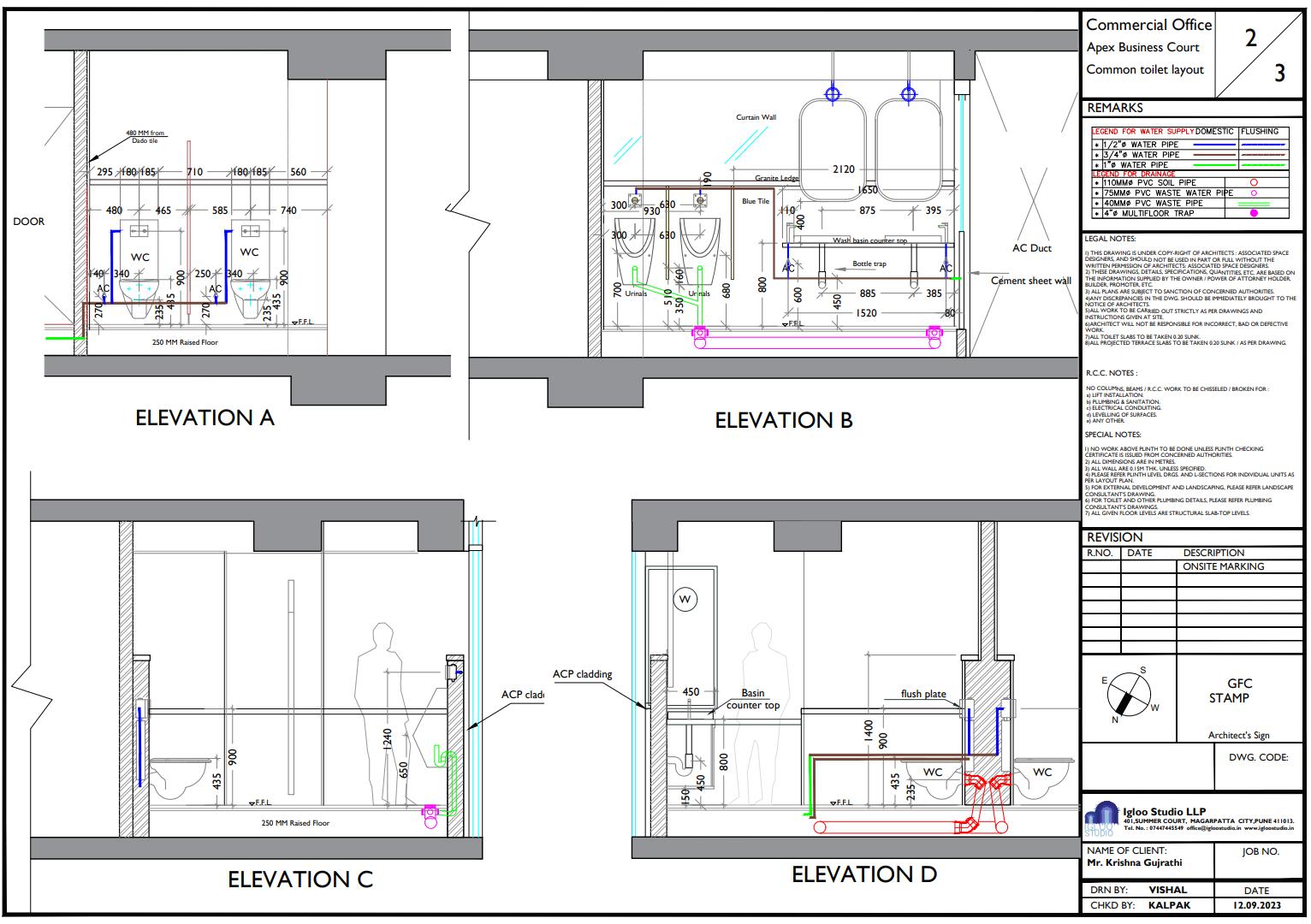



Site–Pune
ProjectDuration–2 Weeks
Projecttype–Landscaping andRoofDesign
This project was a team collaborative effort of my senior Madhura and Principal Architect Kalpak Sir. The task was to rectify the drawing errors of the Roof drawings and create detailsforthesitemanager tounderstandthedrawing. In these type of drawings it was important to understand the importance of dimensions,sothatitwould be easy for the masons workingonsite.Thisproject was implemented at the beginning stages of my internshipperiod.

This drawing explains the overall tile layout and the dimensions of the tile layout. Additionally, dimension wall details are addedinthedrawing.
