

Twenty Homes


CONTENTS
WHAT KITCHEN? VIPP KITCHEN
At its core, the story of Vipp is largely one of innovation. From my grandfather, we inherited not only his entrepreneurial debut in the form of a robust pedal bin, but also his eagerness to invent and to shape indispensable tools for everyday life. Building on this legacy, we set out to craft a kitchen that matches the pedal bin in its aesthetics and in its functionality. With seventy years of experience in how to manufacture durable steel products, we did not start from scratch. Yet, creating awareness of Vipp in the kitchen category meant starting at the foot of the mountain.
More than ten years after the V1 kitchen saw the light of day (2011), its free-standing design and modular anatomy have crossed many borders and thresholds into private homes in more than 40 countries. Designed with longevity in mind, we have constantly refined elements, but the basic design remains the same. Our intention is for the kitchen to follow the trajectory of the bin which has been made for over eighty years - it feels as fresh as when it was made for my grandmother’s hair salon in 1939. The environmental footprint of our products is reduced by continuous use, and we seek to maximize product age by making all spare parts available for the V1 kitchen. As a testament to quality, we offer a ten-year warranty on the kitchen.
While the Vipp kitchen is no shape shifter, the settings in which our kitchen are placed showcase a diverse palette of taste, culture, personality, and architecture. Witnessing its versatility and ability to adapt to various types of architecture, this second volume of ‘Twenty Homes - One Kitchen’ visits a stone house under the Sicilian sun, a coastal home in Beirut, a Texan ranch, a Tudor-style manor in Montreal, and a series of lofts in Manhattan. While differing in architectural scope, size and aesthetic, the homes share a common denominator in their choice of kitchen

CATSKILLS, NEW YORK, USA
Sustainable Catskills cottage
After ten years of hiking and camping in the Catskill Mountains, a Manhattan based family of four found the perfect spot to settle in a natural environment outside the city. Wanting a bit more comfort and permanence, the couple, founding partners of IDSR Architecture, designed and built a sustainable house on a piece of property surrounded by the protected forest area New York City’s watershed. Constructed to passive house standards, the dwelling was assembled from prefabricated structurally insulated panels. Double-insulated sliding glass doors open onto exterior decks adjacent to the kitchen, offering the experience of cooking outdoors.
It took them six months to build the 185 m² house and another six months to finish the interior. Modelled after a traditional longhouse layout, the ground floor has two bedrooms and two bathrooms at either end of the house, and a living room, dining area and open-plan kitchen.
Peaking as a preferred vacation spot for New Yorkers in the 1950s, the region of Catskills with its crystal clear water in the summer, fall foliage in the fall, and great skiing opportunities in the winter still attracts the metropolitan audience craving nature and fresh air.


The free-standing kitchen engages the open plan of the common areas facilitating the flow between living, food preparation and dining. When searching for the ideal kichen for their project, the Vipp kitchen island stood out because of how it floated on legs within the space, like furniture.









A bigger splash
The sea view is as impressive as the architecture in the coastal Lebanese home of Laura and Raëd Abillama, whose eponymous architecture practice drew the lines of this imposing hillside oasis. In 2020, Laura, Raëd and their two sons moved from downtown Beirut to its suburb Dbayeh, a coastal town bordering the Mediterranean Sea. Placed right on the hillside edge, the 5-story abode offers sweeping views all around.
As if designed with a binary logic, the astute architecture combines naked concrete with a bold use of stone. Raëd managed to source a rare titanium travertine - white with grey veins - which is repeated in the flooring, the sculptural staircase,
and in the outdoor deck that continues into the infinity pool. Indoor and outdoor pools guarantee bigger splashes and a much-needed cool down from the Middle Eastern climate.
Inside, an equally accomplished array of artworks are poetically composed among bespoke and vintage furniture. The majestic ceiling heights are invigorated by a floor to ceiling fireplace and concrete columns. A handsome addition to the compound of characterful furnishing and architectural details is the industrial, black monochromatic kitchen echoing the lesson of a life well lived which is the theme of the entire house.
Against the Mediterranean backdrop, Laura and Raëd have created a bespoke coastal home for their family, which includes their dog, Nanuk. A hypnotising staircase in titanium travertine with an invisible glass rail turns climb and descent into an elevated design experience.



 The modular steel anatomy of the Vipp kitchen comprises a large island, tall cabinets and a ceiling suspended extractor all coated in Vipp’s signature matte black powder-coating.
The modular steel anatomy of the Vipp kitchen comprises a large island, tall cabinets and a ceiling suspended extractor all coated in Vipp’s signature matte black powder-coating.





CHELSEA, NEW YORK, USA
Home is where the art is
For over a decade, the financial adviser Ilan Cohen has been assembling an intensely personal collection of work by artists from marginalized communities, particularly focusing on queer figuration and abstract art created by women. He dives deep into their practices, inviting them to salon-style gatherings for a meal and a conversation in his art-packed Chelsea home.
Collaborating with architects Noam Dvir and Daniel Rauchwerger of New York-based BoND, Cohen has designed a home of sumptuous sophistication dosed with illuminating juxtapositions of art and design. The airy loft bears witness to his deep passion for art which was sparked in his adolescent
years. Few surface inches are left untouched by sculptures, paintings, or by his collection of contemporary furniture. Purposely white-painted walls allow the artworks to stand out and interact with each other. A giant wall of more than 50 individual paintings creates the illusion of one holistic art piece.
After visiting the Vipp Studio NYC in Tribeca, Cohen opted for a Vipp kitchen in a warm grey coating. A custom-made dining table, where he reads, works, and entertains with visiting artists and friends anchors the open space as the spiritual heart of the residence.





“
It was love at first sight. ILAN COHEN (RECALLING HIS INITIAL APPOINTMENT AT VIPP STUDIO NYC)


HAMBURG, GERMANY
A bunker in Peace Alley
How do you transform a raw World War 2 peoples shelter into a warm family home? Creative couple, Janine and Mark Seelen’s new Hamburg home offers the answer. In a buzzing neighbourhood in Hamburg, in the street of Friedensallee, which translates to Peace Alley, the couple inhabit the top floor of a new apartment building with outside concrete walls 1.4 m thick echoing its former purpose as a bunker. A calm, clean and reduced to the necessary interior combined with well-crafted details offers a warm brutalism - exactly what Mark and Janine wanted to obtain in their new home.
Mark and Janine met in an elevator in New York in 1992. After a decade in the States, the couple pursued their career
as photographer (Mark) and graphic designer (Janine) in Hamburg. As a family of four they settled in the green suburbs, but after their two kids flew from the nest, the couple was drawn back to the city. During a trip to Japan, Mark and Janine experienced living in a number of small apartments that are not only functional and minimalistic but also beautiful and warm due to all natural materials and the paired down design. With this in mind they developed their new 82 m2 home in downtown Hamburg. Today, Mark heads his namesake company Seelen+ as visual director editing fine visuals in photography and film while Janine pursues a new career as an artist. Their respective studios lie next doors to the bunker.
 Douglas fir timber by Dinesen with a white wash were used to contrast the original concrete bunker walls. The editing of materials and furniture was an intense and long process in order to create a simple yet sophisticated place.
Douglas fir timber by Dinesen with a white wash were used to contrast the original concrete bunker walls. The editing of materials and furniture was an intense and long process in order to create a simple yet sophisticated place.


I liked the brutalist feeling, the location in a trendy creative center of Hamburg but needed some time to come up with a rough concept for the floor plan since we were going from 275 m2 to 83 m2
 MARK SEELEN
MARK SEELEN
 To ensure a fluidity and airiness throughout the apartment, only a glass wall separates the bedroom and kitchen dominated by a 4-unit V1 kitchen island.
To ensure a fluidity and airiness throughout the apartment, only a glass wall separates the bedroom and kitchen dominated by a 4-unit V1 kitchen island.



ONCE UPON A TIME HOLGER HAD A GOOD IDEA.
— IT ENDED UP IN MOMA

I NEED A WASTE BIN FOR MY SALON

The story of Vipp begins with a good portion of luck. On a spring Sunday in 1932, 17-year-old Holger Nielsen wins a car in a lottery at the local football stadium. Holger loves cars, but has no driver’s license, so he decides to sell the car and invest the money in a metal lathe that allows him to work with one of his great passions – steel.
Absorbed in his metal workshop during the day and a vivacious ballroom dance instructor after dark, Holger believes that you can learn anything you set your mind to. His father being a coppersmith, Holger grew curious of good craftsmanship and became educated as a metalsmith in the 1930s.
“Holger, I need a waste bin for my salon. Can you make me one?” The question is asked by Marie Axelsen, Holger’s wife, who in 1939 opened her own hair salon. Holger does not know the word ‘design’, but as a metalsmith he knows what a highquality tool is. So, in his modest workshop in the Danish town of Randers he fashions a bin in steel with a foot pedal. The pedal bin is not designed in the traditional sense but attains its visual expression in response to a series of functional criteria; one being a pedal for a hands-free operation; a steel lid for easy cleaning; ears for easy transportation; rubber rings for airtightness; a damper to ensure a silent and soft closing and a base for stability.
Originally, the Vipp bin was made as a tool for Marie’s salon only and was never intended to be sold. But soon it catches the eye of the salon customers who want similar bins for their husbands’ dental and medical clinics. The request for more bins prompts Holger to start production on a larger scale and soon it becomes a permanent fixture in Danish clinics. Here, it remains a prerogative for the professional market for nearly fifty years. To this day, the Vipp pedal bin is almost identical to Holger’s very first edition.


I forgot to ask my father why he named it Vipp. In Danish, ‘vippe’ means ‘to tilt’; it describes the movement of a bin lid. That must have been my father’s inspiration for the name.
JETTE EGELUND, DAUGHTER OF HOLGER NIELSENThe Vipp bin has gone from a one-off gift to a global bestseller. This success is due to a bold decision made by Holger and Marie’s youngest daughter, Jette. “After the sudden death of my father, I simply couldn’t bear to see his life’s work sold and disappear. I knew the bin had potential”, Jette Egelund explains. In 1993, she decides to quit her job as a social assistant in Copenhagen and move back to her childhood home in Randers. In the backyard lies her father’s metal factory and here, with the help of the only one other employee, she learns how to produce bins from scratch.
Jette has a dream. Having grown up with the Vipp bin as part of the interior in her childhood home, she wants others to enjoy the bin in their homes too. At this stage, the bin has only been sold to the professional market, but Jette is convinced that it has a place beyond doctors and dental clinics. Why not make it available to design enthusiasts around the world? With the Vipp bin under her arm, Jette does something her father never practiced - she begins to visit customers. She visits the finest furniture and design shops in Scandinavia. In Denmark, very few recognise the potential of a “dentist bin”, but Jette’s determination is rewarded. Abroad the bin is recognised for its Danish, industrial design and when a fax arrives with an order
from The Conran Shop in London, Jette knows she is on the right track. In 1995, Jette moves the company from Jutland back to Zealand where she is joined by her two children, Kasper and Sofie. Together they set out to bring Holger’s principles of functionality into the private home and extend his principles to new designs. “Our second Vipp product was a toilet brush. The small bin lacked a companion and I actually designed it myself by modeling the shape from a drainage pipe”, says Jette.
Today, Vipp is a family-owned business in its third generation and has succeeded in building a business from a bin to a brand thanks to the uncompromising vision of the Egelund family. Having crossed the threshold from commercial to residential, Vipp has literally become a household name.
In November 2009, the Vipp pedal bin was accepted into the permanent architecture and design collection of The Museum of Modern Art in New York (MoMA) joining the ranks of the most prestigious design icons. Interestingly, MoMA is the only place in the world, where the bin is just for decoration.


“
Good design never goes out of fashion.
HOLGER NIELSEN

Like stepping into a master painting
In the heart of Brescia, halfway between Milan and Verona, stands a 13th century palace decorated with frescoes from 1750. Since 2017, under the aegis of curator and founder Edoardo Monti, Palazzo Monti has hosted more than 200 artists in residence. Apart from being a temporary home for three selected artists at a time, it is the permanent home of Edoardo Monti and his extensive private art collection. Each artist is invited to leave a piece created during their stay explaining why the palace boasts paintings and prints, installations and objects in ceramic, iron, bronze, marble, or wood inspired by the savoir-faire of the Italian territory. Being an exhibition space
showcasing temporary installations, his home never looks the same for long. “For the first time, we will host a liveable installation curated by Vipp where we invite guests to check into the palazzo”, explains Edoardo. In the baroque frames, a Vipp pop-up hotel is realised by Danish interior designer, Julie Cloos Mølsgaard, who has imagined both the rooms as well as the combined kitchen and dining area occupying the ground floor. The top floor is the temporary home of three selected artist and their workshop overlooking the scenic citadel of Brescia’s historic neighbourhood boasting UNESCO heritage sites and endless streets of osterias full of charm and Italian delicacies.
The added value of contemporary art is the strong human relationships you can build with living artists. It’s about people rather than just objects.

EDOARDO MONTI


 The communal space invites for an espresso and a seated pause in Vipp’s Chimney sofa. The giant wall tapestry made by London-based artist Bea Bonafini was the first piece of art acquired by Edoardo.
The communal space invites for an espresso and a seated pause in Vipp’s Chimney sofa. The giant wall tapestry made by London-based artist Bea Bonafini was the first piece of art acquired by Edoardo.







MARFA, TEXAS
Texas rodeo ranch
In the heart of the West Texan desert, a modernist box house arises from the arid and cactus-clad landscape. This art-packed ranch is inhabited by the photographer, Douglas Friedman, known for his signature moustache and tattooed arms. As an interior photographer, travelling the world year after year, he was on the lookout for a stable base. Little did he know that it would be in the largest unpopulated area in the US – three miles out from the tiny town of Marfa.
With a career taking off in the Hollywood film industry, Douglas Friedman turned to fashion photography for several years before dedicating himself to document the world of design
and lifestyle. Douglas first went to Marfa in 2011 on a holiday to explore art. Here, he found himself surprised and intrigued by the interesting landscape. “The desert really doesn’t want you there. You’re in a constant battle against wind, rain, dust, and, in the summer, blistering heat,” says Friedman who initially was looking for a modest and small property but eventually went full on Texas Lone Star-spirit and ended up purchasing what used to be an old rodeo area. This otherworldly site is underpinned by an idiosyncratic interior of playful unpredictability which may include a scorpion in your shoe, a rattlesnake under your bed, and a tarantula in the sink.



A plethora of colour and pattern jolts the interior that does not adhere to the notions of minimalism. Meals prepared in the monumental deep black kitchen island from Vipp are enjoyed in company with taxidermy pigeons that Friedman eccentrically attached to the huge swing-arm lamps that light up the dining table.
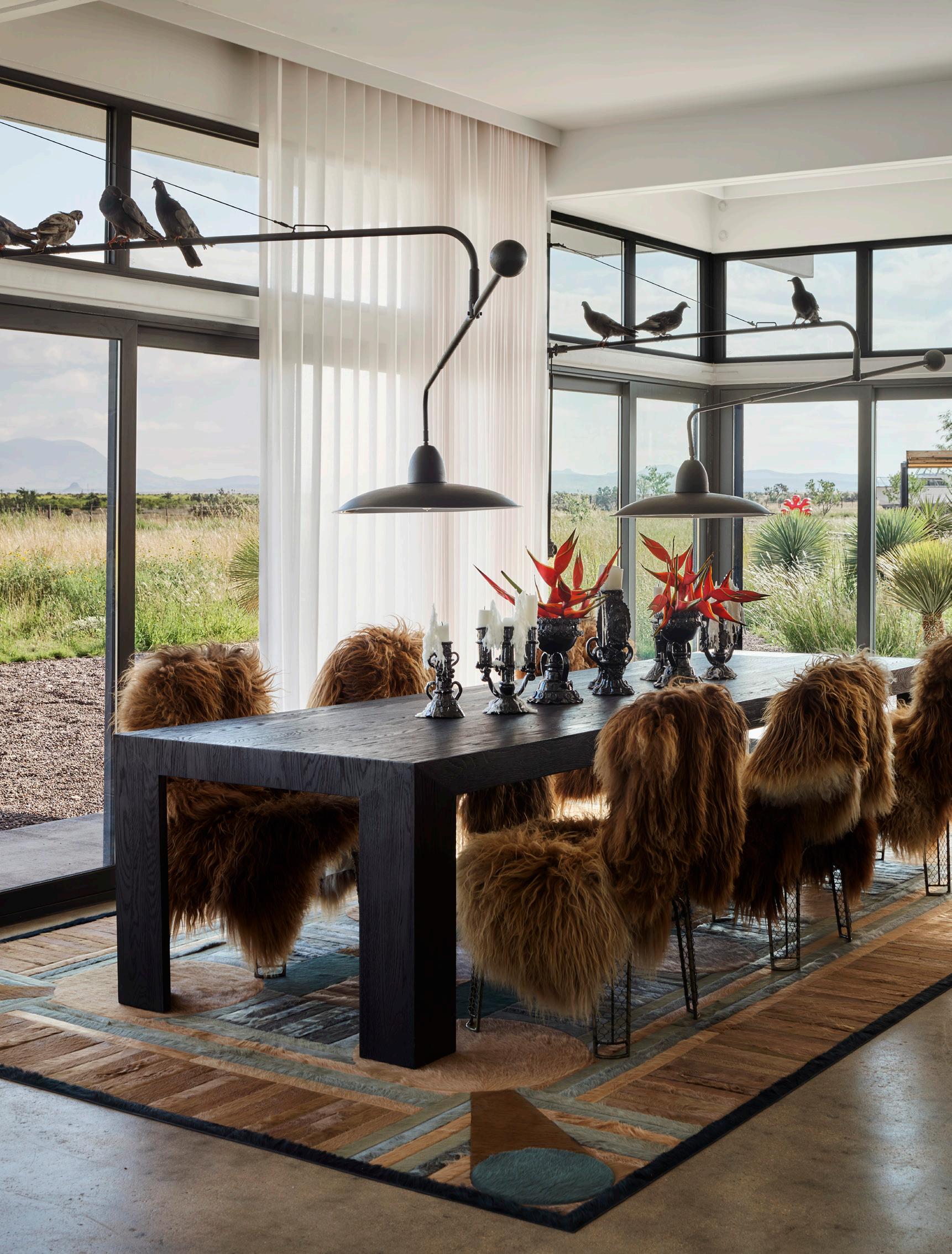

“
I feel genuinely connected to the land, tarantulas and all.
DOUGLAS FRIEDMAN




MODICA, ITALY
Sicilian stonehouse
It takes 262 steps up the hill from the valley to reach the small stonehouse in the maze of Modica in the southern part of Sicily. When Paris-based designer, Cathy Dupont purchased the house, it consisted of four walls in poor condition surrounding a waterthirsty fig tree and an old bread stove. Practically a ruin, but with a beautiful view of the basilica San Giorgio and the old town, Cathy transformed this former stable built in the 1400s with help
from local architect and restoration specialist Viviana Haddad.
Cathy discovered Modica on a spontaneous trip to Sicily. The authentic and rough atmosphere reminded her of her childhood in the countryside in France – a true contrast to her hectic Parisian lifestyle. Here, on the less touristy west-side of the city, where locals value slow living, days are spent on the 23 m2 open terrace under the shades against the Sicilian sun.

Decorated by Cathy with fervour and expertise, the original stone walls and lava stone floor from the Etna volcano are matched by organic interior details in like the trio of straw lamps by Nelson Sepulveda hanging above a linen couch accompanied by a table made of local Modica tiles.


“
It was not an easy task for the kitchen installers to transport and set up the Vipp kitchen in the narrow pedestrian area, but the struggles were worth it.








‘Renatenhof’ by the book
Situated on the outskirts of Schwabstedt in northern Germany, a manor house built in 1873 sets the scene for the novel ‘Renate’ (1878) written by one of the most prominent figures of German realism, Theodor Storm. Famously depicting the historic building, the house has since been known as ‘Renatenhof’. Like a Romantic-era painting, a park-like garden on a listed estate with cherry trees on parade frames the white-washed manor where a young family of four greets you at the door.
Malu growing up on the island of Sylt and Philip pursuing his studies in the ‘Schlei’-region, the couple were no newcomers
to the area when they in 2018 bought Renatenhof. Needing more than fresh strokes of paint, the manor underwent a year of extensive renovation, restoration, and refurbishment. Period features such as wooden floor, panelled walls, stucco ceilings, terrazzo floors, and fireplaces were brought back to their original state. Ancient walls and modern spirits intertwine through a modern and simplistic décor against an ornamented backdrop – the ideal scene for a contemporary fairy tale from the countryside.











BROOKLYN, NEW YORK, USA
Design heights of Brooklyn
A curious mix of Scandinavian and Japanese aesthetics embraces you when entering the Brooklyn Heights home of Spencer Bailey. A creative tour de force within journalism, writing, editing, and interviewing, Spencer has written and reported on various cultural spheres -architecture, art, design, and technology among them - for publications such as The New York Times Magazine, Town & Country, and Surface. (He served as the latter’s editor-in-chief from 2013 to 2018.) He is also the editor-at-large of the publisher Phaidon, for which his latest book is Alchemy: The Material World of David Adjaye (July 2023). As co-founder of the New York–based media company The Slowdown which he launched in 2019, he oversees its slate of newsletters and hosts its Time Sensitive podcasts. Spencer’s aim with The Slowdown and its distinctive intersectional approach? “To create a slow and sustainable counterbalance to the hyperstreamlined, quick-hit, dopamine-driven culture that’s so pervasive on the internet and social media”, he says. His home — its own sort of “slow space” - speaks to
Spencer’s passion for functional, clean-lined design. Ten years ago, Spencer moved into this 1,950 ft² / 181 m² space covering two floors in a four-story building in a historic New York district. But, he says, it didn’t truly feel like home until he recently decided to upcycle his previous contractor-grade kitchen and replace it with one from Vipp. “You now step right into the apartment and are greeted by this beautiful kitchen with a Danish sensibility of modern and minimal warmth”, says Spencer.
The kitchen serves as a scene for frequent home-cooked meals (a one-pot miso ginger salmon dish is his go-to) and weekend entertaining. His ideal dinner party? Six people or less, he says - small enough for everyone at the table to listen to each other. “I’m now dreaming of a dinner party with David Adjaye, Paola Navone, Isamu Noguchi, Rebecca Solnit, and Jhumpa Lahiri”, says Spencer. Books by Solnit and Lahiri are among those on the Vitsoe shelves in the extensive downstairs library. Among the classics, you will also find In Memory Of: Designing Contemporary Memorials, authored by Spencer himself.



A thoughtfulness underpins the choice of furniture and art objects. Blue tones are repeated in felt chairs from Ligne Roset and a painting by the Danish artist Kasper Sonne. The Ladies Home Journal magazine cover of a bunny, from the early 20thcentury, was painted by Spencer’s great-great grandfather and namesake, Frank Spencer Guild. Two alabaster pieces and a wood ball by the Oregon-based artist Julian Watts contrast with a large ceramic piece by the Japanese artist Kazunori Hamana.

Like a hidden treasure, an Akari 21N floor lamp by Isamu Noguchi subtly stands under the staircase, beneath a painting by Mary Corman. On the lower floor, Spencer’s great passions for literature and music collide, with a drum set situated in the library.


A DESIGN PHILOSOPHY
TAKEN STRAIGHT FROM THE BIN

BACKBONE OF STEEL
LESS BUT BETTER Vipp holds an indelible and indissoluble relation to steel stretching back to the company’s founding in a Danish metal workshop in 1939. More than 80 years of incessant manufacturing of steel products has accumulated a know-how and vernacular about the functional and aesthetic attributes of steel.


Spending a lifetime refining and repeating our very first product, we adhere to the enduring tenets of timelessness in form and function. At its core is a belief in a world with fewer but better products – a guiding principle for Vipp-founder Holger Nielsen. Vipp joins the ‘Less but Better’ movement cleverly formulated by Dieter Rams in the 70s. Guided by durability and quality rather than impermanence and tendencies within trends and technology, all Vipp products are designed with a determination to rethink how we live with objects.






DESIGN EXPERIENCE Today, with its steadfast commitment to product engineering and design, Vipp equals a full-blown design universe of products rich in quality, tactility, and materiality. Softening the steel-born universe with wood, glass, ceramic, stone, and textile paves the way for a design universe of Scandinavian sensibility and refined simplicity. Staying power resides not only in functional and aesthetic durability but in the emotionally rooted product experience. Our ambition is to transform products from mere objects into design experiences. A silent closure, a subtle sound, a tactile touch, a delicate detail, a material mastery can elevate a seemingly simple object into a sensory and enduring encounter.



MATERIAL MASTERY

STREAMLINED AESTHETICS
CURATED COLLECTION Vipp’s in-house design team cultivates a carefully curated collection of accessories, furniture, lighting, and kitchens for the home with tightly edited variants safeguarding a streamlined aesthetic vision. Uplifting the purest form, Vipp products are stripped of superfluous detailing serving no functional purpose. Years from now, time-earned patina of endurance and allegiance will adorn the time-tested designs. Our goal is that Vipp’s designs will still feel contemporary in the hands of future generations.



VIPP IS A COLLECTIVE OF PEOPLE, PRODUCTS, AND PLACES AIMING TO REFINE HOW WE LIVE WITH OBJECTS THROUGH LONG-LASTING DESIGN EXPERIENCES

LOLLAND, DENMARK
Farmhouse feel
She is an Oscar-winning producer, he runs a private greenery in Denmark – together Sisse Graum Jørgensen and Ulrik Theophil Jørgensen operate Vipp Farmhouse, a small-scale guesthouse at the outskirts of their estate Søllestedgaard in Lolland.
A few years ago, the old frames of a traditional farmhouse standing idle on the vast estate found new purpose as Vipp’s 4th guesthouse. Once a gardener’s residence, the house built in 1775 was transformed by the couple’s close friend, interior designer Julie Cloos Mølsgaard into a modern farmhouse that combines historical charm with modern convenience displaying both functional finesse and curious art finds. For Sisse and Ulrik, the 88m2 house has become a sanctuary that embraces slowness and sensory insight in times of great haste.
“At the rare occasion of a vacant Farmhouse, we check-in to tune-out. It offers a shift in velocity and an opportunity for togetherness which is often bypassed by our consuming professions”, explains Sisse, who is the producer behind some of the biggest Danish movie successes including Druk (Another Round) and Retfærdighedens ryttere (Riders of justice).
While a stone’s throw away from home, checking into the guesthouse feels like a welcome change of scenery for the couple. “We bring a basket of freshly picked produce and then we start cooking”, says Ulrik whose vegetables normally end up at Danish Michelin restaurants and at the estate restaurant Spiseriet.



 A 7-unit V1 kitchen in grey perfectly suits the low-ceilinged farmhouse. Fitted with screws, the kitchen legs are adapted to the floor covered in Danish Ølands-tiles.
A 7-unit V1 kitchen in grey perfectly suits the low-ceilinged farmhouse. Fitted with screws, the kitchen legs are adapted to the floor covered in Danish Ølands-tiles.
While the architectural shell is a reminiscence from when it was built in 1775, the newly furbished interior brings us into the modern area of Scandinavian minimalism and its ode to functionalism.



Adding texture and layers to the historical canvas through art finds and softly upholstered furniture, permeates the guesthouse with Danish ‘hygge’.




Among Ibizan pines
Ibiza and its tiny sister island Formentera are known collectively as Las Pitiusas, or the Pine Islands, a name echoing the richly fragrant evergreens that cover its inlands. From the rugged scenery, the signature architectural vernacular of sugar cube villages and traditional fincas (farmhouses) break the rhythm of endless pines.
Upon a forest hill in walking distance to the charming village of Sant Carles de Peralta, a whitewashed geometric finca stands as a picture-perfect example of the alluring hedonistic style that permeates the island and its architecture. When the owner, photographer Nadav Kander doesn’t point his lens to some of the most prominent figures of our time, most famously Barack Obama, he directs himself and the family to this retreat. Nadav Kander is widely regarded as one of the finest photographers
of our time and masters the portraiture like no other through an intrinsic approach that studies the human condition. With an eye for aesthetics and transformations, Nadav and his wife Nicole fell for this hill-side piece of land with views over terraced farmland welcoming a constant Mediterranean breeze. “Ibiza grew on us over the years of visiting. It’s attractive both as having a rugged beauty and nature as well as towns that are great when retreating wears off”, says Nadav.
With local architect Rolf Blakstad, the couple realised a summer residence inspired by the Island’s characterful architecture of cubist volumes, thick white walls, and pergolas of palm cuttings covering outdoor seating areas. Four bedrooms with adjoint bathrooms and a combined kitchen, dining and living room are spread across the 300 m2 home.



Our bedroom with its view of the hills is my favourite spot. Runner up is to spend time in our Vipp kitchen. It’s an understated and settled design that does not ask for attention.
NADAV



When retreating to Ibiza from their base in London, the family appreciate the quiet pace of the more rural northern part of the Island whereas the south is known for its speakeasy style, electronic music scene and unbridled hedonism. Days are spent lounging by the pool or on the terrace that stretches around the house to follow the path of the sun.


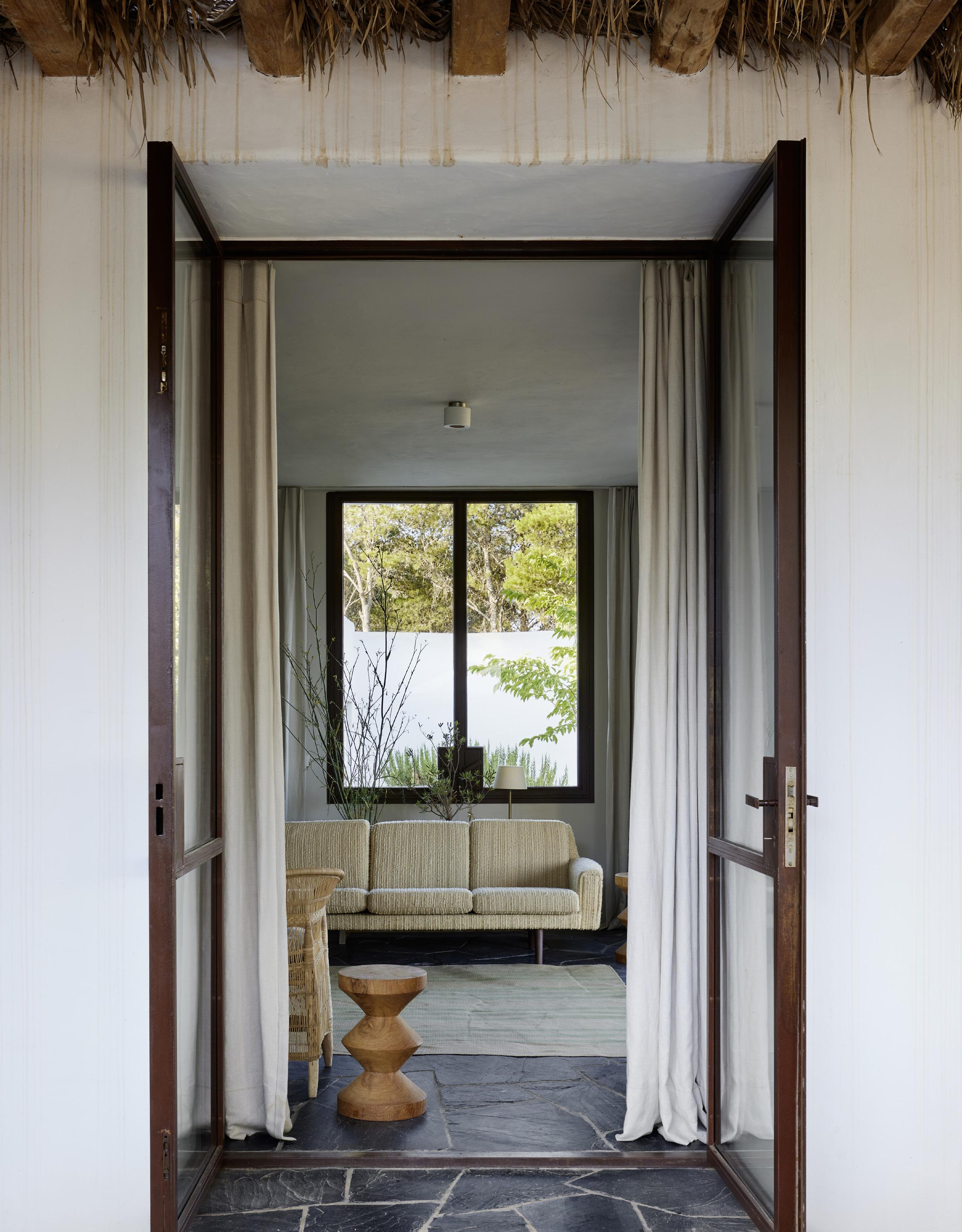
When the construction ended in 2019, the couple undertook the interior design themselves with an ethos of nothing lavish, a decluttered space, almost monastic with few pictures on the wall. A house that even when busy or messy is settled and beautiful.




MONTREAL, CANADA
Montreal manor
An English style manor with its characteristic leaded windowpanes, pitched roof, and stone facade brings us back in time to the Tudor style era dominating England between 1479-1607. Yet, we are on the other side of the Atlantic, in central Montreal, Canada, where locals Sophie and Ricky have transformed a heritage house into a contemporary family home.
It was this rare piece of architecture in the middle of the city that convinced Sophie and Ricky to buy the house. Envisioning a smaller renovation ahead before moving in was soon put to rest when a thorough building inspection revealed the
poor condition of the house. “Hopes of a prudent renovation turned into a completely demolished shell”, explains Sophie, who quickly saw the need to find an architect who could balance the Neo-Tudor style of the original house with the modern look they wanted. The couple were recommended to turn to local architect Maxime Moreau, who in 2010 founded MXMA Architecture & Design. With a strong portfolio in residential transformation and personalised living environments, Maxime was commissioned to make Sophie and Ricky’s architectural dreams come true.

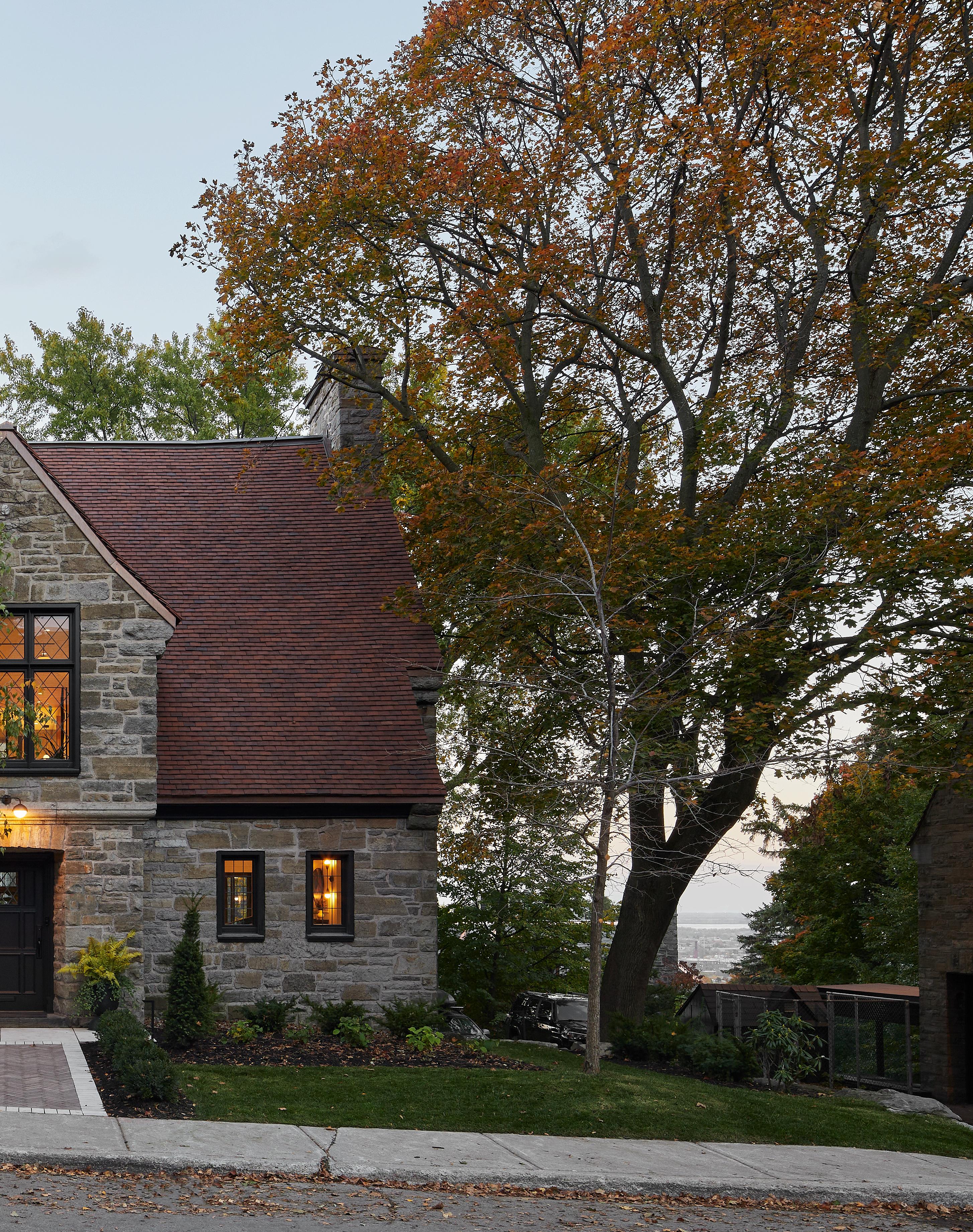
It was a demanding task to remake the windows according to the guidelines of patrimonial houses, yet essential to the style and charm of our new home. SOPHIE


 The first thing Sophie and Ricky bought for their new home was a deep black V1 kitchen from Vipp discovered through a window during a trip to Copenhagen in 2020. It became the foundation for the interior design and for the architectural components of their new home.
The first thing Sophie and Ricky bought for their new home was a deep black V1 kitchen from Vipp discovered through a window during a trip to Copenhagen in 2020. It became the foundation for the interior design and for the architectural components of their new home.


The house stands as a tour de force in material mastery. The custom staircase in black oak and metal, the smooth herringbone floor and custom glass doors and cabinets convey a sense of luxurious refinement present in all corners of the house. White walls let the couple’s collection of contemporary art pop. Only a monochrome, blue-coloured office and library as well as an all-pink bathroom break the rythm of white walls.






Shaped around the seascape
In the coastal countryside of western Zealand, a modern beach residence combines rough landscape, naturalistic planting, and sharp architecture to great effect. Rising above a sheer cliff side, 20 meters above sea level, the pavilion-like structure overlooks Storebælt, the strait of water between the main islands of Denmark. The house is custom-made to fit its natural surroundings with the view being pivotal in all architectural decisions. The result is a 180-degree seascape entering the main living space as a key feature of the décor. “From the windows of our old summerhouse we could see this piece of land with front row to the ocean. When it went on sale, we immediately knew that this was the location we envisioned for our city-getaway”, says the owner.
After successfully transforming their private apartment in Copenhagen, the couple embarked on a new building adventure, this time commissioning architect Mads Lund from Norconsult Arkitektur and landscape architect Yards to realise their summer residence.
A geometric structure softened by a green scheme harmoniously interweaves with the architecture. The sharply lined wooden exterior interacts with the organic, outdoor stone flooring where each stone is encircled by grass margins. While the climate and architecture confirm our presence in Scandinavia, the dosed beds of evergreens and careful layout of stone tiles send your thoughts towards Japanese zen gardens.




Wooden surfaces are repeated indoors. As opposed to a white painted wall, wooden panels decode the building as a summer house. A grey Vipp kitchen echoes the neutral palette of warm hues of beige, grey and white, ensuring that no piece of décor hinders the view, which is essential in the experience of the space.
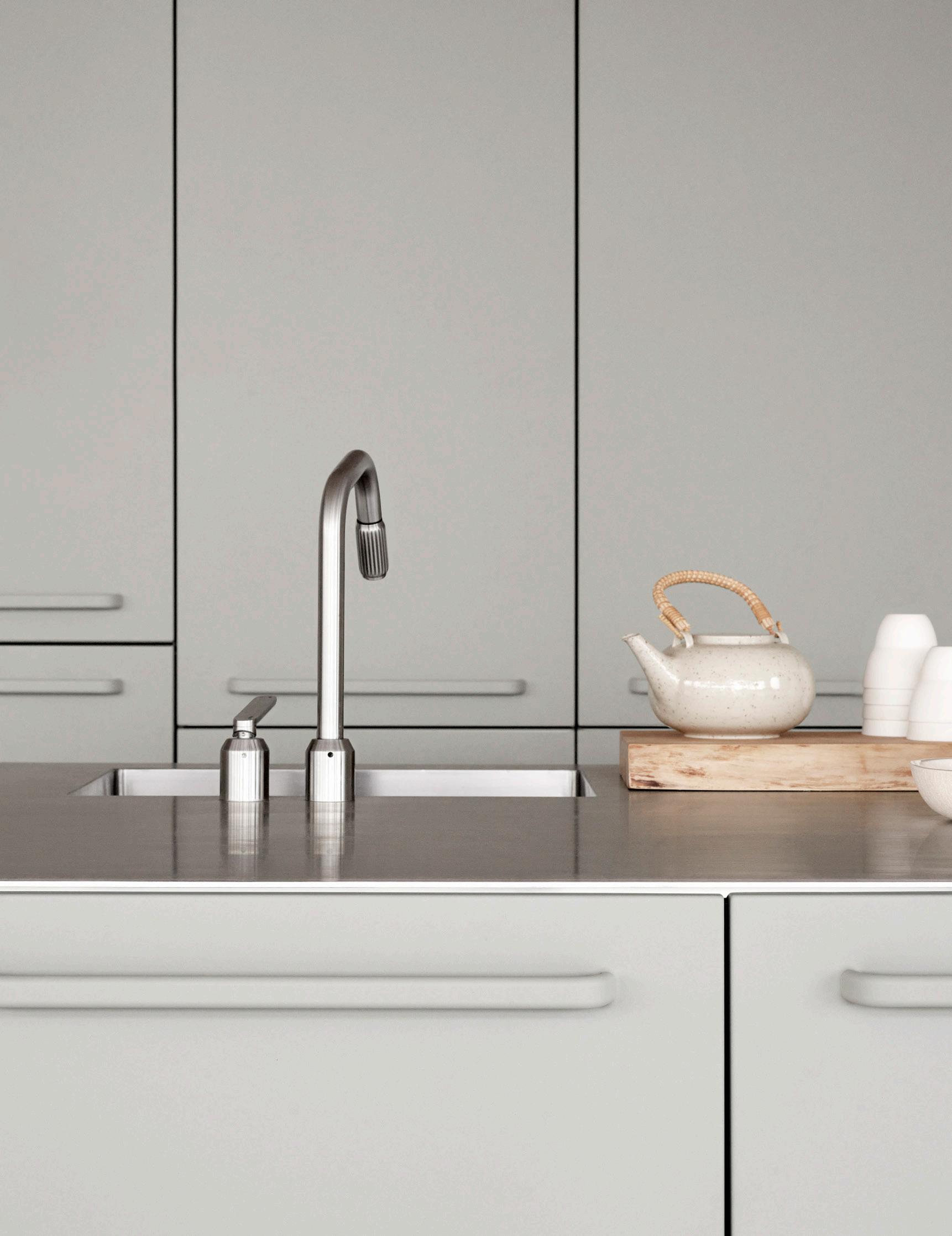




Characteristic for summer houses is the blend of the indoors and outdoors. This feeling is supported by the many glass facades and doors granting easy passage between the two spaces.
MADS LUND, ARCHITECT

 Vipp outdoor furniture decorates the main terrace from where the family takes in the splendid sunsets.
Vipp outdoor furniture decorates the main terrace from where the family takes in the splendid sunsets.

BE OUR ONLY GUEST

SPEND A NIGHT WITH VIPP Since the creation of the Vipp Shelter, a 50 m 2 steel pod by a Swedish lake, Vipp has been quietly unfolding a palette of guesthouses, each unveiling a locally rooted architectural archetype. Embracing a different kind of hospitality, guests are invited to take their time – time to explore the solitude of being the only guest, time to be inspired by the sensory dialogue symbiotically shaped between object and space.
The portfolio of one-room-wonders ranges from a converted Danish farmhouse to a lodge in the Andorran mountains to a renaissance Italian palazzo. Guests are invited into a holistic design experience, discovering Vipp in its natural habitat.

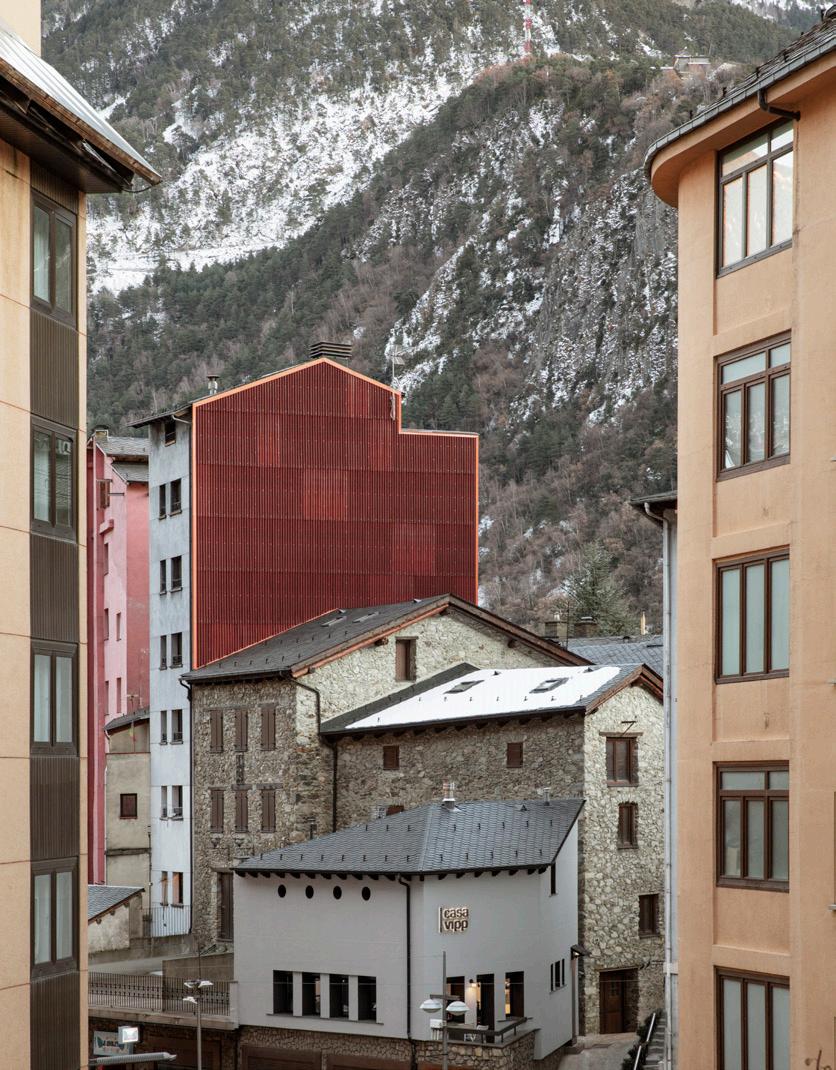




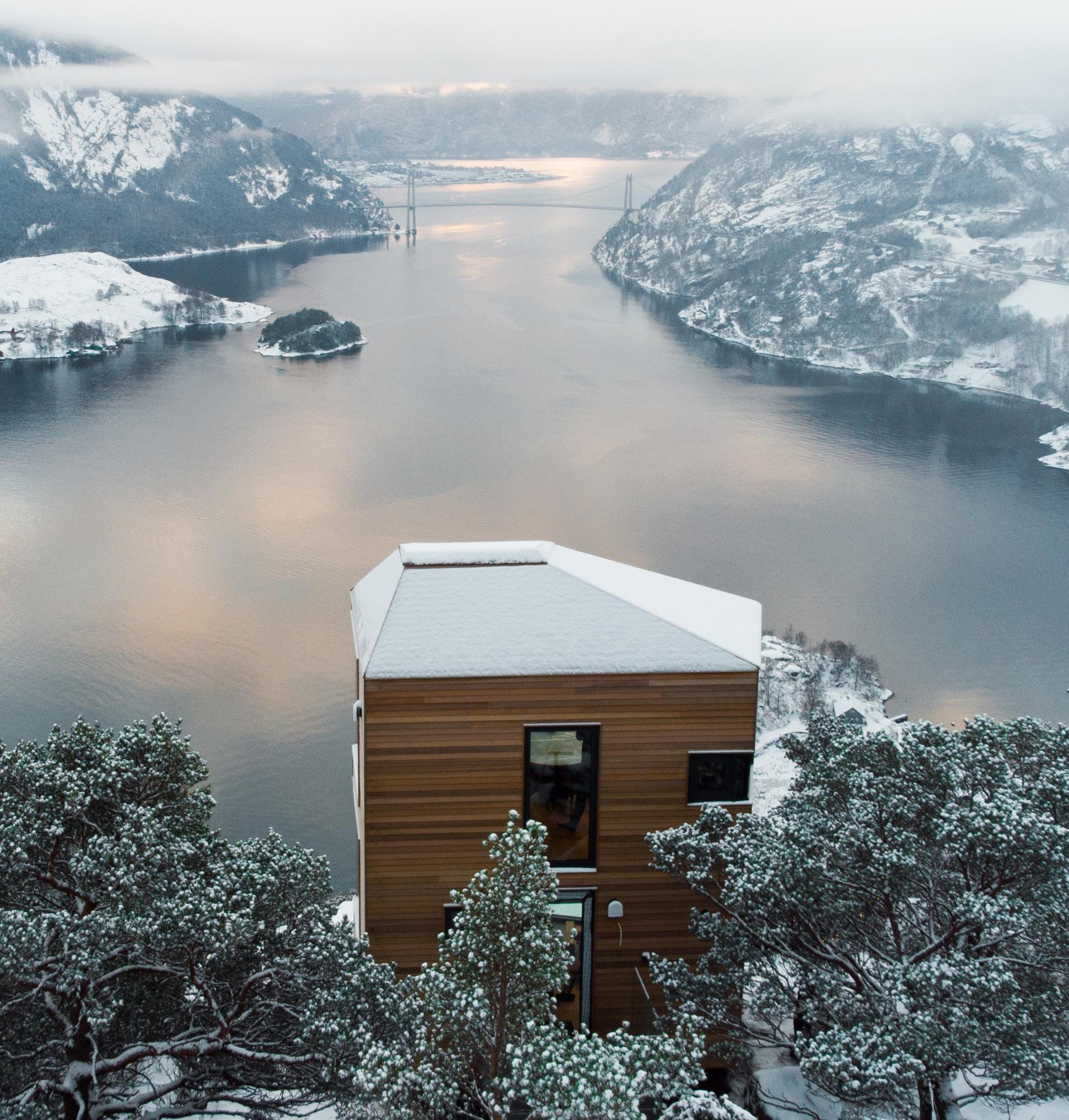


 Six off-grid, cantilevered cabins float high above Norway’s Lysefjord. Fully equipped with Vipp furniture and kitchens, these compact accommodations known as The Bolder bring you as close to sleeping in the clouds as you will ever get.
Six off-grid, cantilevered cabins float high above Norway’s Lysefjord. Fully equipped with Vipp furniture and kitchens, these compact accommodations known as The Bolder bring you as close to sleeping in the clouds as you will ever get.

 Named after its towering chimney, Vipp Chimney House is a former water pumping station reborn from ruins into a Vipp guesthouse merging custom terrazzo, concrete walls, and a bespoke staircase to towering effect.
Named after its towering chimney, Vipp Chimney House is a former water pumping station reborn from ruins into a Vipp guesthouse merging custom terrazzo, concrete walls, and a bespoke staircase to towering effect.

VALS, SWITZERLAND
In the valley of Vals
With a population of 1,000 people, about 1,000 daily visitors and more than 1,000 sheep, the small village of Vals, located at an altitude of 1,250 metres, offers an authentic Swiss alpinefeel. Ten years ago, a strong urge to live near nature and fresh air spurred a Swiss-Danish couple to move to Vals where they would eventually end up opening an intimate design pension titled Brücke 49.
After moving to Vals from Denmark, the couple stumbled upon a chalet from 1902 which triggered an immediate curiosity as it had the potential of being more than just their ‘private
home’. “We saw the house and bought it after 3 minutes”, the owner explains. After a year of renovation running like a Swiss clockwork, the white-shuttered blue Alpine chalet was open for business.
The pension is a re-invention of the traditional mountain stay, a destination for design-lovers seeking a few days of solitude and rest from the urban buzz. After a day exploring the magic of the mountains, guests gather in the communal kitchen to prepare their own food, just like at home.
Before heading to the mountains, guests are welcomed with homemade breakfast in the communal kitchen every morning. In the Vipp kitchen, guests will find a fridge stuffed with Swiss delicacies.


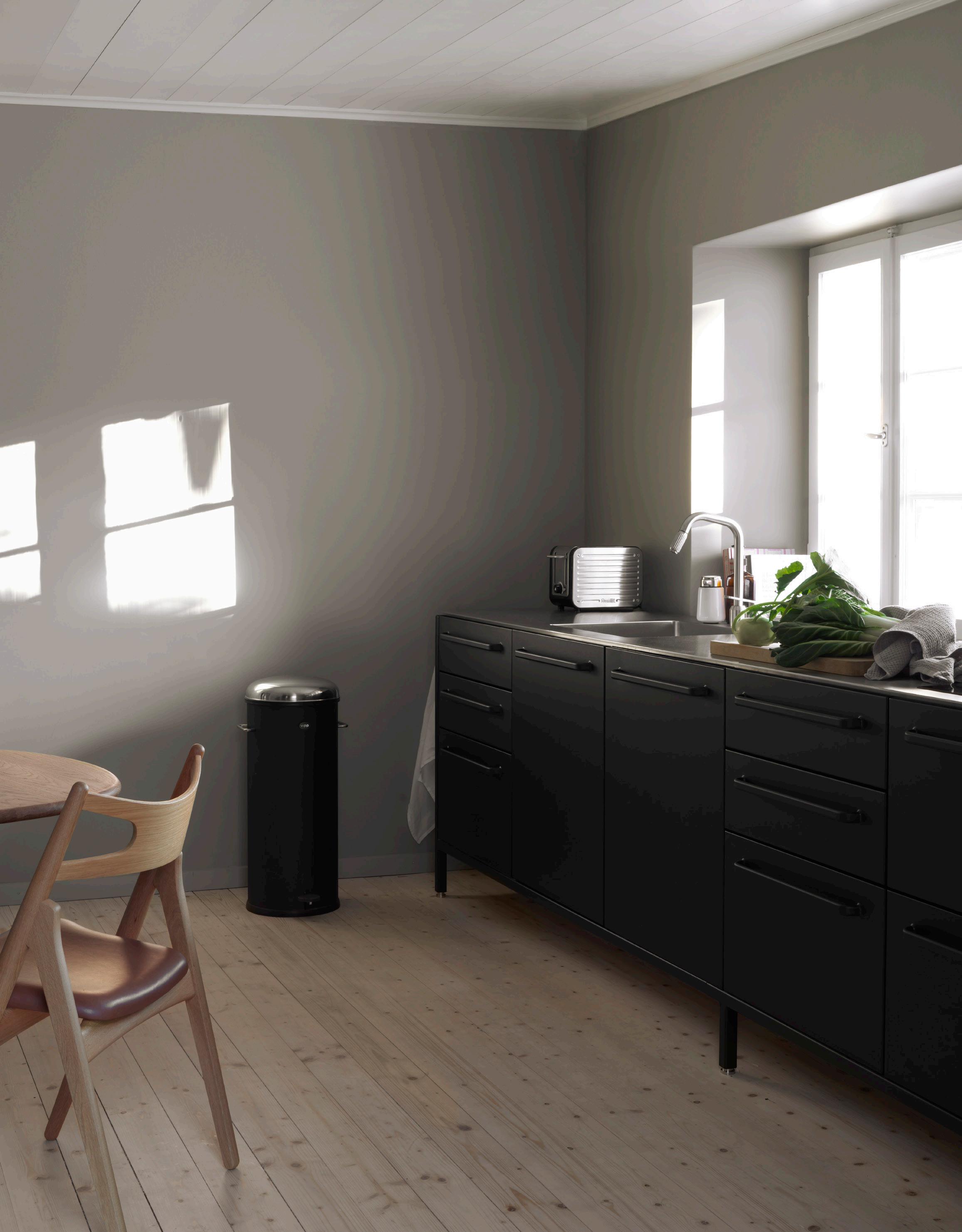
It’s a unique kitchen, which you can’t get anywhere else. Its industrial look matched the traditional and rustic rooms perfectly, adding a sleeker look.






COPENHAGEN, DENMARK
Pencil factory sharpened up
A former pencil factory in Copenhagen has been sharpened up by a couple with a passion for design, art, and music. 2nd generation owner of Vipp, Jette Egelund and conductor, Mogens Dahl commissioned Arcgency, a Danish Architecture practice to restructure the apartment by adding a first floor and terrace structure to the existing flat roof. A broad staircase in steel connects first and second floor and as a nod to its factory history, the freight elevator, iron doors and massive pillars reaching the high ceiling are kept intact to keep the industrial vibe alive. The 340 m 2 Copenhagen home enjoys a vast roof terrace and garden overlooking the Copenhagen canal from the
industrial harbour area of Islands Brygge. Modern furniture, antiquities, art pieces, and family heirlooms enter a harmonious mix and convey a homey atmosphere. The open space apartment has big windows, bright walls, and enough room to gather the whole family. Jette Egelund is the daughter of Vipp founder, Holger Nielsen, and growing up and working with long lasting industrial design, you will not find many fashionable period items here. Instead, she picks quality over trends when it comes to interiors. She favors the everlasting products from Danish and foreign designers.







It’s a pleasure to live with products from your own company. I find it a privilege to test-drive them at home.
JETTE EGELUND, 2ND GENERATION VIPP OWNER




Family reunion house
On a corner in a residential area in Taiwan’s fifth biggest city, Tainan, a breathtaking building catches the eye of pedestrians. In 2016, the Chang family commissioned local architect Mao Shen Chiang to build a family’s reunion house.
As a true concrete-connoisseur, the architect most often opts for exposed concrete as it embodies his philosophy of making buildings last unchanged for the next century to come. True to this ideal, he has built a four-story concrete home for the Chang family.
The architecture unfolds in a contrastful mix of exposed concrete and wood repeated in the furniture selection in natural materials. Only the deep black metal V1 kitchen from Vipp breaks the material and colour rhythm in the simplistic décor. The owners were introduced to Vipp in the design store Mori/ CASA and fell for the simple and functional design. A 5-unit Vipp island with bar seating makes room for a large family to reunite in the kitchen.
A traditional tearoom is a must-have in a Taiwanese home. Poetic in its restraint, the interior conveys a meditative flow and material reverence.

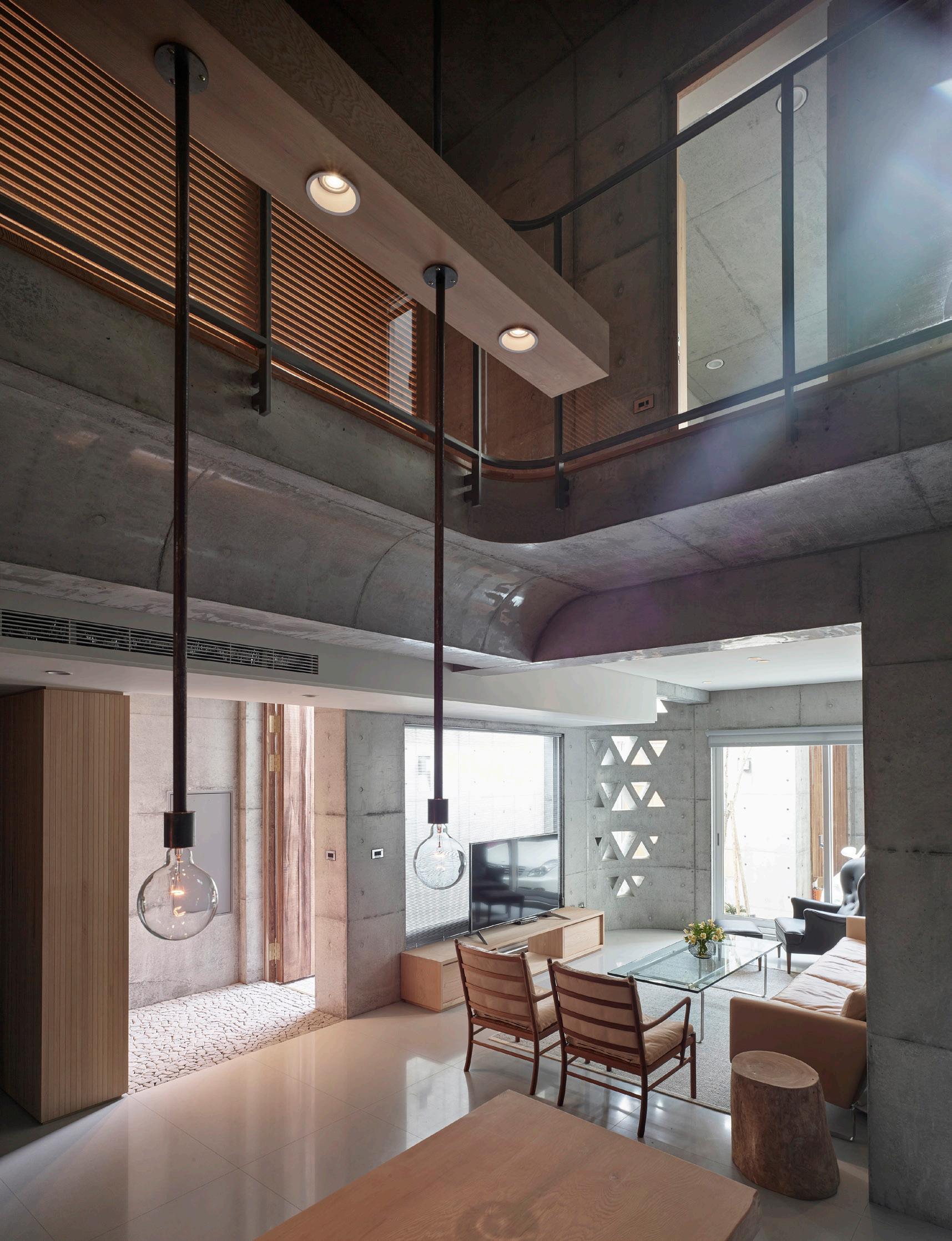

 An architectural shell of naked concrete walls combined with a sleek black metal kitchen emit a rawness of science fiction character. Wooden furniture pieces, however, bring us back to earth.
An architectural shell of naked concrete walls combined with a sleek black metal kitchen emit a rawness of science fiction character. Wooden furniture pieces, however, bring us back to earth.






GOTHENBURG, SWEDEN
Archipelago House
Named after its location on the rocky west coast of Sweden, Archipelago House is a minimalist getaway for a family of four. On a sloping plot, Norm Architects has completed a structure of four wooden volumes set into the cliff, mirroring local building traditions found in boat houses on the rocky shores. Five different levels of the house are connected by steps and stairs following the sloping scenery. The architecture evokes a transparency between the inside and outside, echoed in the more symbolic connection in terms of material and colour. The Copenhagen-based studio invented a colour and
material-scheme reflecting the natural surroundings.
The consistent use of wood flows into the kitchen where storage and functional elements create a wooden internal facade that stretches in full length. Only the industrial kitchen island interrupts the colour and material scheme by introducing deep black powder-coated surfaces and a stainless steel tabletop.
While the GPS states that we are just south of Gothenburg, the bespoke furnishing and minimalist aesthetics take us all the way to Japan.

While the material contrast between cold and warm catches the eye, the simplistic and honest aesthetic idiom pursued by Norm Architects is also expressed in the Vipp kitchen design.





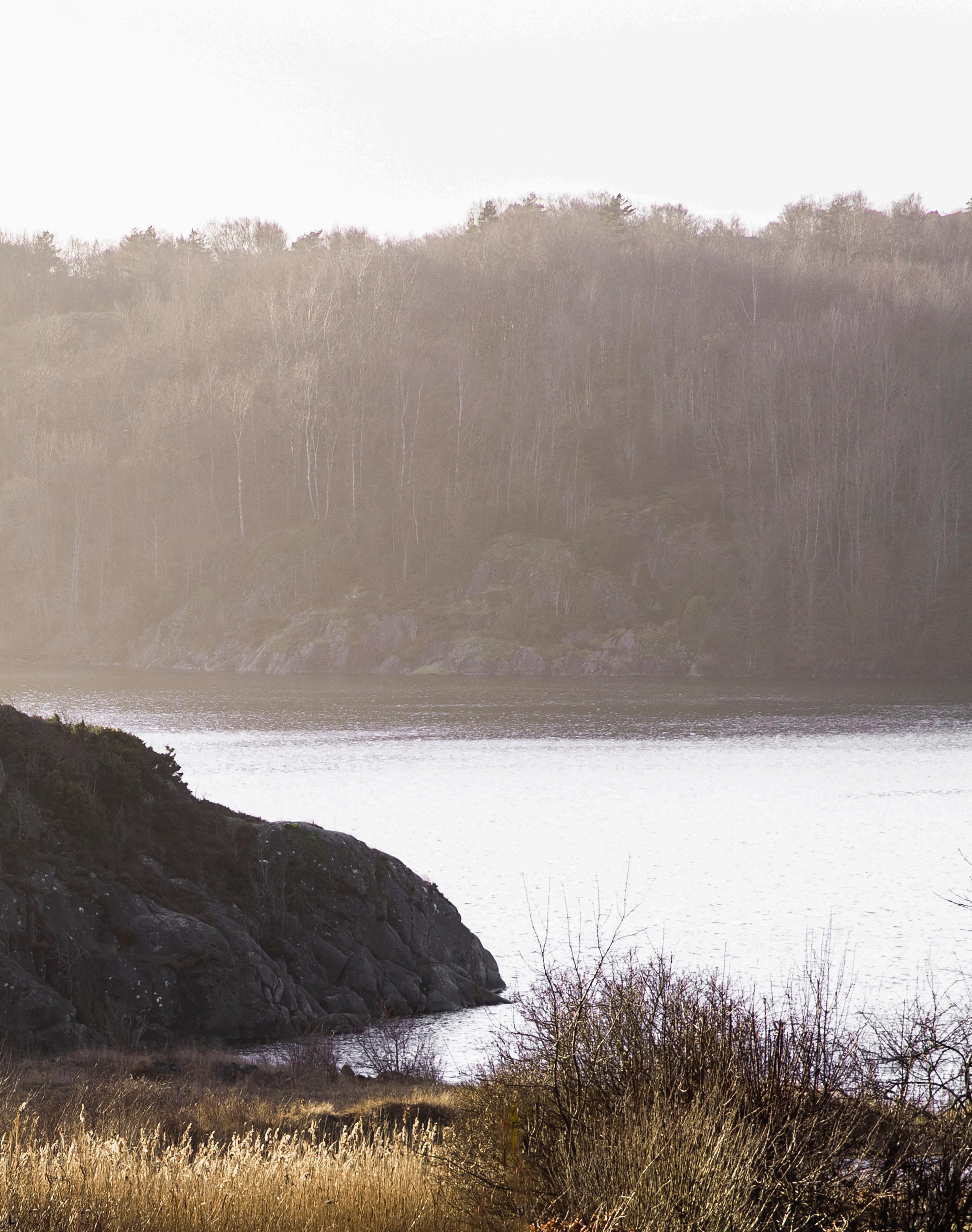
A utilitarian thoughtfulness blends with a zen-like sense of calm in this house designed with almost cave-like bathrooms in grey stone reflecting the rocky surroundings with its colourful organic mosses.


TRIBECA, NEW YORK, USA
A family affair
While the world seemed muted during lengthy lockdowns, a Danish couple made a lot of noise in a classic cast-iron building in Manhattan. After a year of gut-renovation, a 350 m² TriBeCa loft in a former factory dating back to 1883 unveils itself as the new home of Sofie and Frank Christensen Egelund, their two kids, and a Golden Retriever.
The space doubles as private residence and showroom for Vipp’s stateside activities. Since their move from Copenhagen to Manhattan in 2014, the couple has perfected the art of
balancing home and work. “After seven years of welcoming clients to our first TriBeCa outpost in Murray Street, we fell in love with a 5th floor apartment on Lispenard Street”, explains Sofie who is 3rd generation Vipp owner.
Installed throughout the studio are selections from the couple’s collection of art and chairs, honouring the family’s aesthetic heritage which goes back to the founding of the firm in the 1930s in Denmark.

 The kitchen occupies the heart of the studio where 4-meter-tall ceilings, 45 cm wide solid Heart Oak planks from Dinesen and plenty of light from repeated vitrines surround the Vipp steel kitchen.
The kitchen occupies the heart of the studio where 4-meter-tall ceilings, 45 cm wide solid Heart Oak planks from Dinesen and plenty of light from repeated vitrines surround the Vipp steel kitchen.






Upgrading in size to a home that could house the entirety of the Vipp collection, the couple took on interior decoration themselves. Raëd Abillama Architects pitched in on aesthetic elements like millwork and bathroom.


SUPPER CLUB [SUH·PUH KLUHB]

LESS VIP MORE VIPP
VIPP SUPPER CLUB is the social side of Vipp where people come together in sensuous venues. Two Copenhagen venues, a former pencil factory and a former auto garage, welcome our guests into a curated mix of food, art, design, architecture, and music. Talented chefs from around the world will serve fabulous food on the plate and food for thought to ignite conversation.
A supper club refers to an underground restaurant, a home bistro, a guerilla dinner, a pop-up or even anti-restaurant. Supper clubs typically incorporate musical acts to complement the atmosphere. Consider it an intimate and social dining experience without the formality of a Michelin restaurant but with taste that transports you to distant places.







Whether in the kitchen of Noma, of Vipp, or now as head chef at Cipriani’s in Venice the goal is to get to the essence of the ingredients. Simplicity is a necessary element for a successful dish, but it is the result of a long search.



FIRST THERE WAS A BIN, THEN A TABLE AND A CHAIR, THEN A KITCHEN … AND NOW VIPP
STARTS TO COOK

CHELSEA, NEW YORK, USA
Chelsea art residence
On West 19th street a new residential building named ‘Abi Chelsea’ is the first New York building by Beirut-based Raëd Abillama Architects. “Abi” is short for Abillama, the name of a Lebanese family who since 1472 have built a reputation for creating unique homes. Located in the heart of Chelsea, one of Manhattan’s most creative neignourhoods and a stone’s throw from the famed High Line, the property features ten finely crafted homes. In one of them Karim Abillama, the brother of the building’s architect Raëd Abillama, has created a New York base for his family of five.
While the 11-story residential building completed in 2021 is located in one of the city’s most celebrated pockets of architectural expression, Karim’s apartment is in itself a gallerylike space outfitted with notable works from internationally renowned modern and contemporary artists and designers.
Exquisite functionality is the family mantra. It was the guiding principle for designing Karim’s residence which is where Vipp’s iconic black modular kitchen comes into focus. Vipp’s 80-year legacy of commitment to functionality and quality is what attracted both brothers to the Vipp family’s work.


I love working on the details of my living spaces. I am passionate about the process of selecting each item that will become part of my story.

“
KARIM ABILLAMA





 Julian Schnabel’s wall art, Untitled (Surfer) (2008) anchors the living room dominated by an emerald velvet Alberto Rosselli sofa. ‘Fertility Form’ is the name of the floor lamp by Rogan Gregory and the threelegged table is designed by Gerald Summers.
Julian Schnabel’s wall art, Untitled (Surfer) (2008) anchors the living room dominated by an emerald velvet Alberto Rosselli sofa. ‘Fertility Form’ is the name of the floor lamp by Rogan Gregory and the threelegged table is designed by Gerald Summers.




At the tip of Denmark
Skagen – the northernmost town in Denmark, where Kattegat meets Skagerak, has always been surrounded by a mythical atmosphere. The spirit of Skagen has been brought to life and perpetuated by the renowned impressionist art cluster of ‘Skagen Painters’ who settled in the area in the late 1800s. One of the famous Skagen Painters, Carl Locher, built a house here in 1910 facing the beach. It housed a grand atelier where he could paint his favourite motive – the sea. Standing idle and in ruins for years, the house has been restored to its former grandeur by a new owner, Thomas Schlosser. After a gut renovation of this cultural heritage building, where original wooden panels and large atelier window facing the sea have been meticulously
restored, you get the impression that Carl Locher painted his last strokes just yesterday.
Specializing in restoring and selling mid-century modern, Danish furniture and art pieces via his company ‘KLASSIK Copenhagen’, Thomas holds a certain eye for spotting objects with an unacknowledged aesthetic potential. As a listed building, Thomas took on the challenge of safeguarding its original architecture during a two-year renovation. Complimenting the original architectural shell is a cavalcade of interior design pieces that spark a contemporary Scandinavian design sensibility in the home.

The house is designed by architect Ulrik Plesner, who is also the name behind many of Skagen’s most famous buildings which I think is a big stamp of quality.
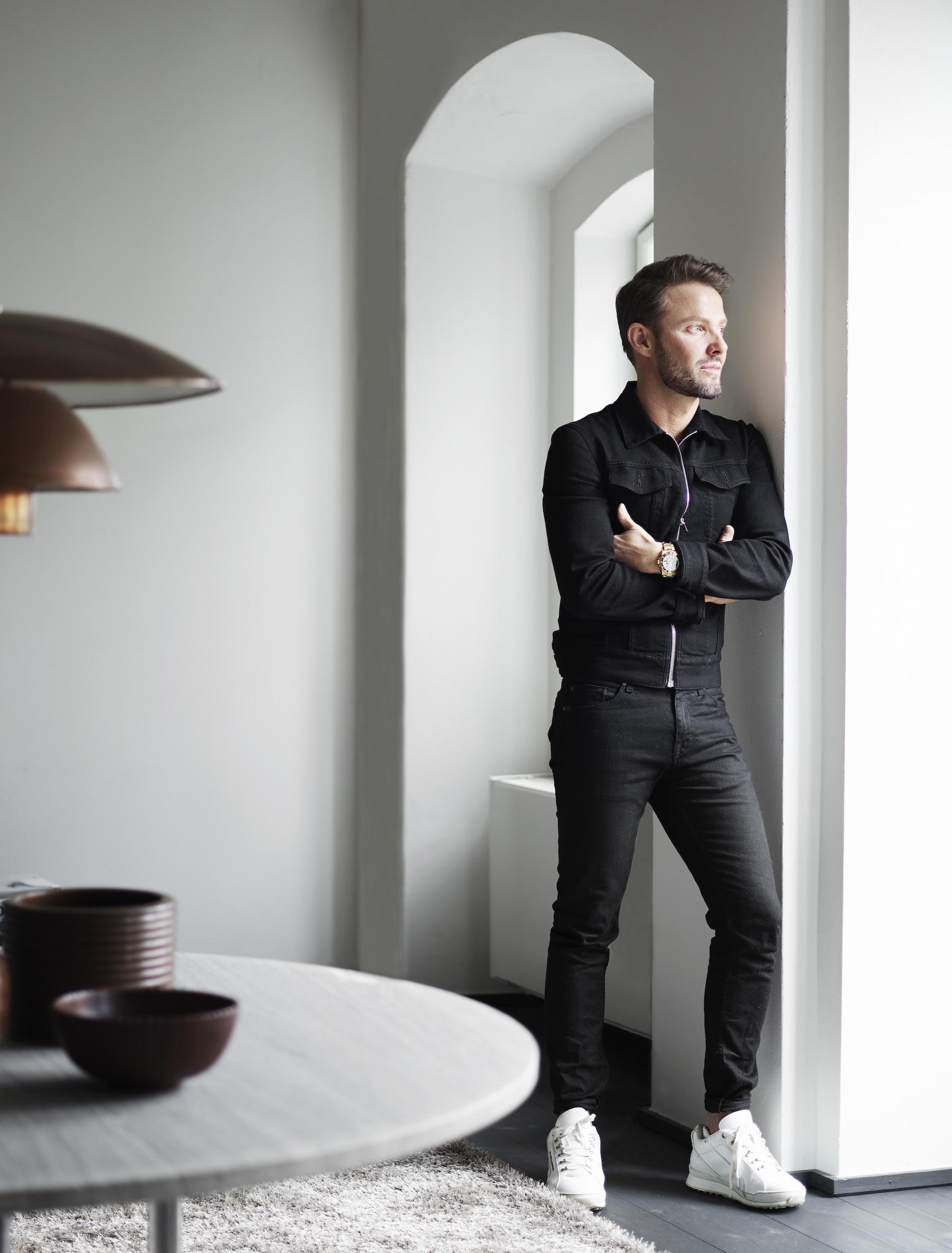 THOMAS SCHLOSSER
THOMAS SCHLOSSER
A Vipp kitchen in black coated steel adds an industrial and contemporary element to a classic house. If not dining at home seated in furniture from his own ‘Klassik’ store, Thomas heads around the corner to his favourite restaurant in Skagen, Brøndums Hotel. The hotel premises share the same special atmosphere as Thomas’ home, maybe because it was designed by the same architect and is built in the same period.






With access to a small toilet designed with a Vipp bath module, the bright bedroom is detailed with a stoneware vase by Tolne and a stool by Jørgen Høj both from Klassik Studio. A dream for a true hedonist, a sumptuous indoor pool area with counter current makes the pool seem endless.
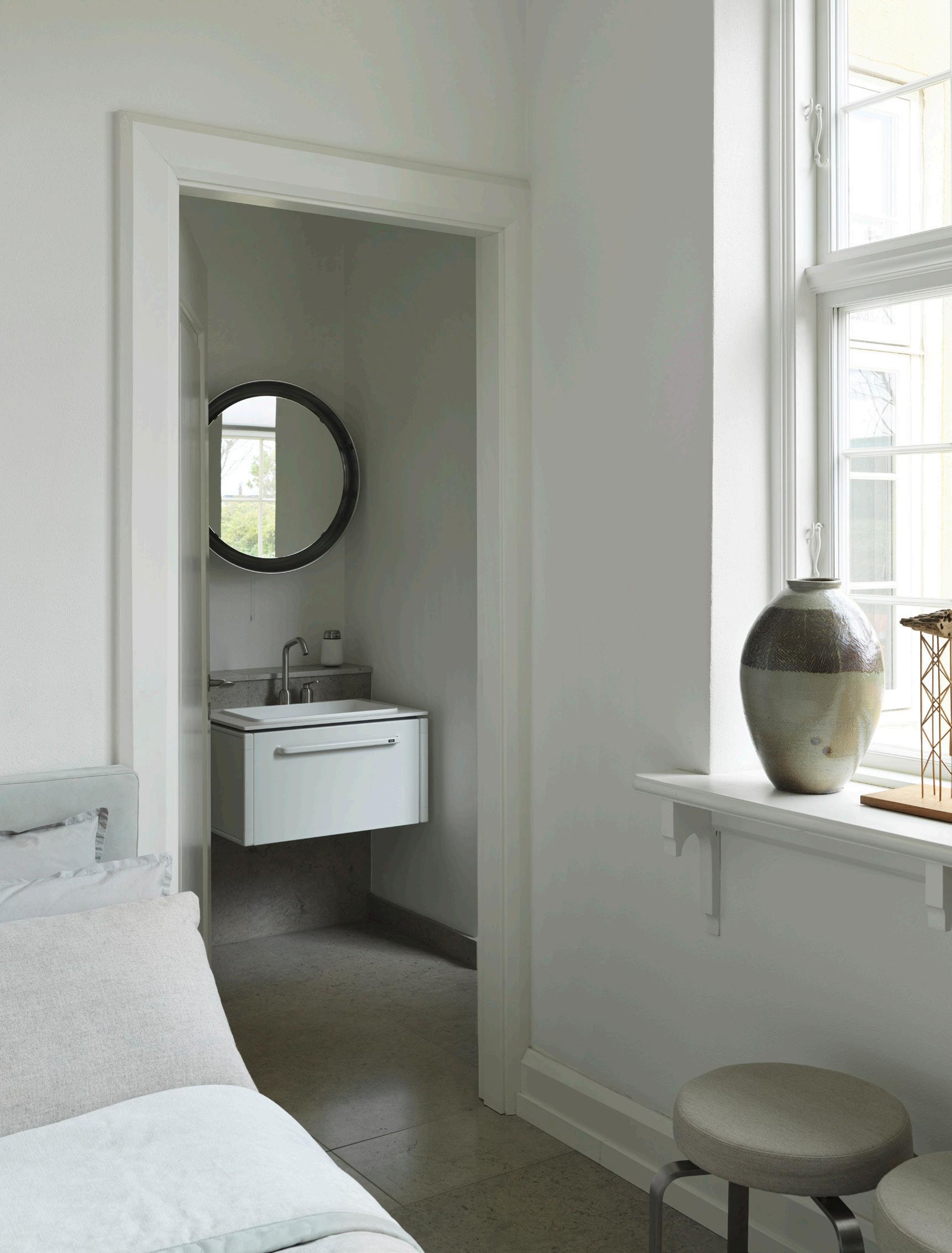



KITCHEN INDEX
Since 1939, every new Vipp product has been born from the same dream; to manufacture long-lasting tools for everyday life. Our kitchen system is no different. Envisioned to be used every day for a lifetime, our kitchen is stripped of fading trends and filled with carefully considered and highly engineered details. It is straightforward. Four types of modules; island, island with seating, tall and wall modules can be built with predefined units of your choice. It is like playing with building blocks. No compromise, no fuss. Just function.

Compose your kitchen island of 3-10 units on each side.




RACK TALL & EXTENSION
The Vipp rack is a modular shelving system made in powder-coated steel and aluminium with black laminated shelf tops. Choose a standalone rack and add matching extension units for endless modularity. With a height that corresponds to the tall Vipp kitchen modules, the tall rack adds a light expression to kitchen storage.

COLOUR OPTIONS
The Vipp kitchen is available in three powder-coated colour variants, black, grey, and white. As a superior coating technique, powder-coated surfaces characterize the V1 kitchen to create a hard finish that is more resilient than conventional paint.








SINK AND KITCHEN TAP For an uninterruped expression the stainless steel table top features an integrated sink available in


HANDLES Mounted on front profiles pressed from the surface, the bespoke handles feature a soft interior silicone profile; a design detail securing a firm grasp.

ISLAND W. SEATING Opting for an island w. seating gives you 30 cm / 11.8 in of legroom. The powder-coated frame extends under the bar where a steel plate covers the kitchen cabinet. The counter stool is also Vipp.


SECTION INSERT Larger drawers are fitted with a non-slip removable mat. In the unit with two large drawers, one features a cross to create four smaller storage sections.

CANISTERS & INSERT A storage solution for dry foods comes in the form of an insert with sixteen holes tailored to fit the twosized Vipp canisters. The canisters are made in 1.5 mm glass, the canisters are fitted with a transparent rubber ring for a proper seal to give the contents a long shelf life. The canisters come in two sizes, 0.9 ml or 1.7 ml and can be bought individually.




CAREFULLY CONSIDERED DETAILS Store away your dishwashing brush under the sink until next use. The inside of the kitchen cabinet door features a rack, a hook, and a tray for excess water.
SORT YOUR TRASH Integrating a sustainable waste assortment solution in the Vipp kitchen, a deep drawer with five removable custom-made compartments makes sorting your trash an easy task.




WINE COOLER Add an extra function to your tall module with an integrated wine cooling unit.

POWER OUTLET The integrated power outlets add flexibility when cooking in the kitchen. The power outlet is available in a broad variety of international versions.




STORAGE OPTIONS Opt for either two cabinets or four large drawers underneath the large induction. Featured here is the cabinet solution with steelcovered shelves.*

VIPP922 SHELVES A U-shaped aluminium shelf offers two levels of storage for the ready-to-grab items. *Not






















THANKS
Without all the wonderful people who opened their homes to us, this book would simply not exist. Thank you for sharing your stories while making us feel like family and for bringing life and personality into this book.
CREDITS
PHOTOGRAPHY
Adrian Gaut
A family affair p. 228, 233, 239
Anders Hviid-Haglund
In the valley of Vals
Sicilian stonehouse
At the tip of Denmark
Pencil factory sharpened up + p. 117, 179-181, 291, 305
Anders Ingvartsen p. 246-248
AM Studio p. 184
Douglas Friedman
Texas rodeo ranch
Original story by Architectural Digest
Elisabeth Heier p. 182
Elin Engelsvoll p. 179
Emil Stegemejer
Farmhouse feel + p. 244-245
Eric Petschek
Sustainable Catskills cottage
Irina Boersma
Like stepping into a master painting + p. 177
Jonas Bjerre-Poulsen
Archipelago House
Lee Kuo Min
Family reunion house
Mark Seelen
Among Ibizan pines
‘Renatenhof’ by the book
A bunker in Peace Alley
Maxime Brouillet
Montreal manor
Mikkel Mortensen
Shaped around the seascape + p. 2-3, 49, 56, 113-120, 241, 280, 286, 288, 290, 294-296, 298-308
Pernille Loof
A family affair p. 230, 232, 234-238
Rasmus Hjortshøj p. 243
Renee Kemps p. 179
William Jess Laird
Home is where the art is Design heights of Brooklyn
Chelsea art residence
Wissam Chaaya
A bigger splash
STYLING
Colin King
A family affair
Dung Ngo
Sustainable Catskills cottage
Julie Cloos Mølsgaard
Pencil factory sharpened up Shaped around the seascape
Farmhouse feel
Like stepping into a master painting
Home is where the art is
ARCHITECTS
Arcgency
Pencil factory sharpened up
BoND Architecture
Home is where the art is
IDSR Architecture
Sustainable Catskills cottage
Mao Shen Chiang
Family reunion house
MXMA Architecture and Design
Montreal manor
Norconsult Arkitektur
Shaped around the seascape
Norm Architects
Archipelago house
Raëd Abillama
A bigger splash
Chelsea art residence
Rolf Blakstad
Among Ibizan pines
Viviana Hadad
Sicilian stonehouse
EDITOR & WRITER
Christina Hinding
PROOFREADING
Tiana Webb Evans
ART DIRECTION & GRAPHIC DESIGN
Tenna Elisabeth Jacobsen
Cecilie Vår Norsahl
2nd Edition
Sille Dalsgaard Petersen
1st Edition
PRINTER
Narayana Press
VIPP.COM
For more information, and to order books, please visit vipp.com

