VIPP JOURNAL

















IT WAS A SURPRISE TO RECEIVE A CALL FROM VIPP.
From their Copenhagen domicile, they reached our studio in Paris with an invitation to design an ephemeral guesthouse for Copenhagen’s design festival, 3daysofdesign. At first glance, it might seem that our diverging universes cannot coexist, hence the surprise. To us, Vipp represents the North, with all the excellence of its design and industrial production quality, while we at Studio KO bring a very different sensibility, drawing from ancient cultures, as our roots are in the South. The unexpectedness of this encounter intrigued us, and we started drafting a scenography that would capture this tension between opposites. Ultimately, this guesthouse demonstrates not only a cultural coexistence but also a harmony – we call it a melodic antithesis.
We had already noticed the first Vipp guesthouse - the Shelter in Sweden by a vast forest lake. It sparked a curiosity to experience the Vipp universe from the inside and interpret it through our lens. The space we have imagined is very much a tribute to the opposing notions of refinement and roughness. A collision of cultures merging our two worlds awaits visitors at the festival.
25 years ago, we embarked on a design journey with the creation of Studio KO. And before our first visit to Vipp’s Copenhagen headquarters, Denmark was uncharted land for us. Arriving here was a dream come true, and transforming this mid-century, backyard garage into a contemporary Vipp guesthouse marks our first venture on Scandinavian soil.
The guesthouse installation exudes an intriguing dialogue that makes Vipp step out of its comfort zone of minimalism and simplicity. Introducing the warmth of charred wood, copper, and reddish Italian marble alongside rich, Berber-inspired fabrics to Vipp’s pure collection of furniture and kitchens transforms the guesthouse into a scenography of the gaze.
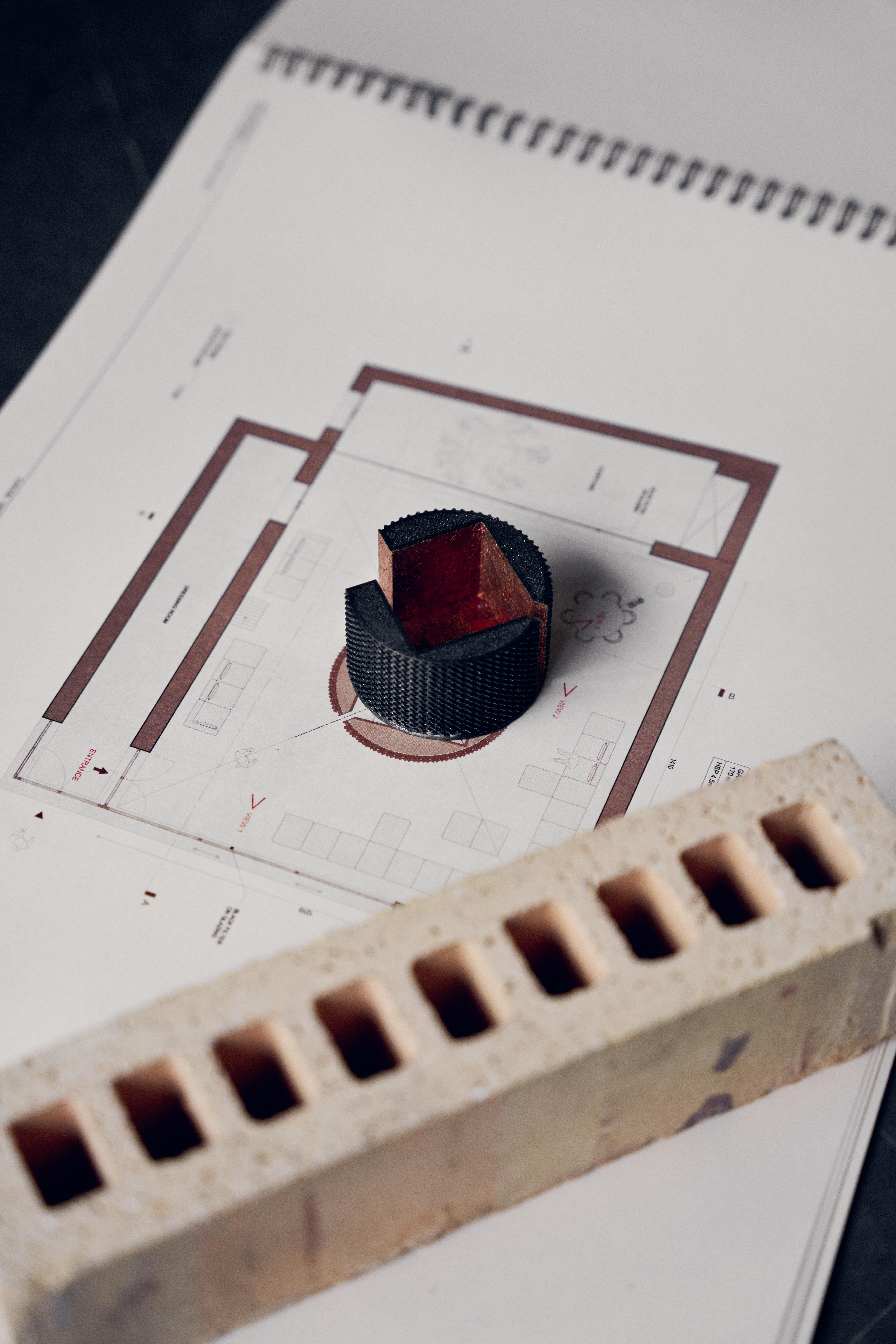
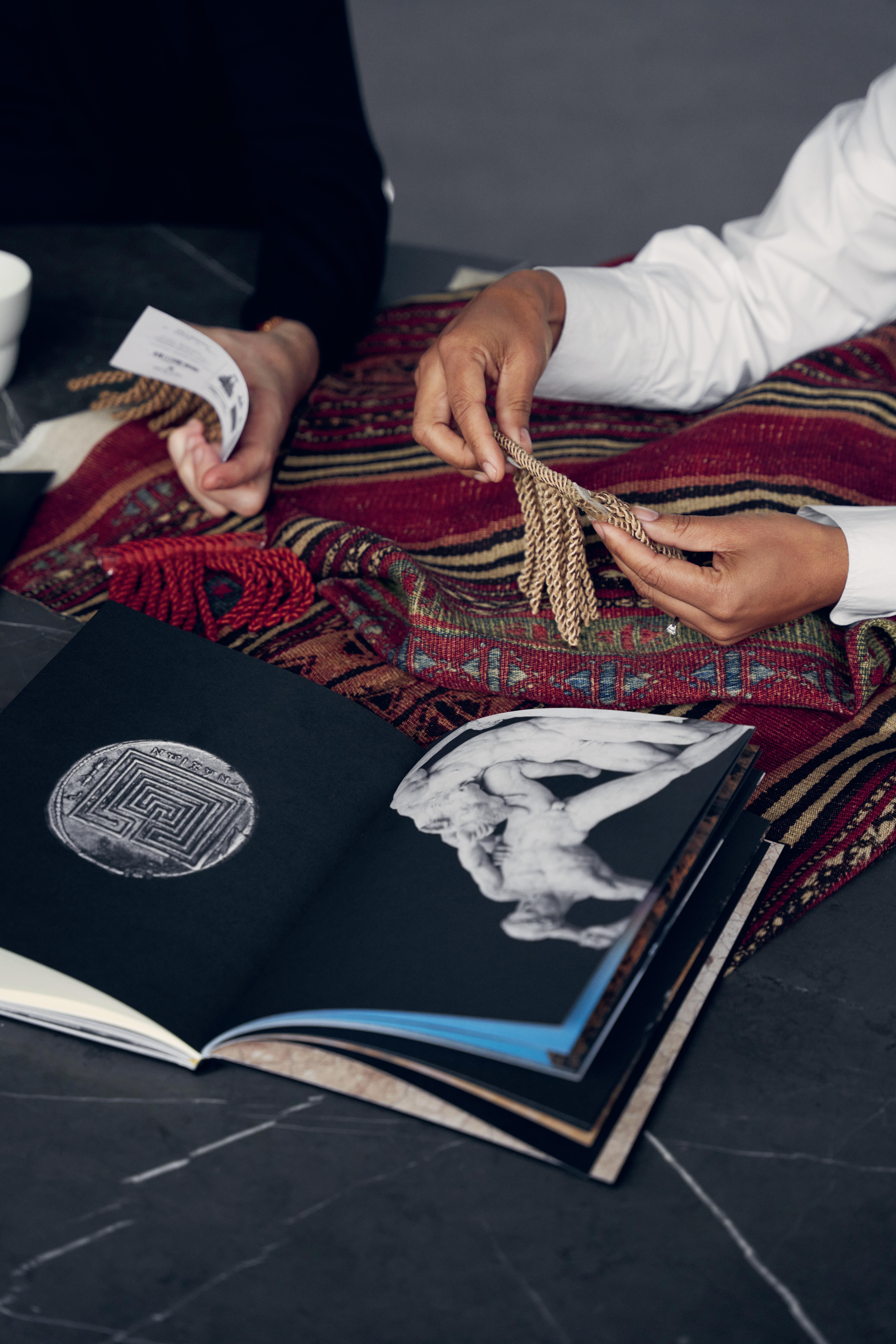
KO Since meeting at the Beaux-Arts school of Architecture in Paris and the subsequent creation of their studio in 2000, Karl Fournier and Olivier Marty have applied their elementary assertion to every scale of their projects. Based in Paris and Marrakech, Studio KO creates contemporary public and residential architecture all over the world, inspired by the intelligence of places. The architect practice is recognized worldwide for their materially driven, layered spaces like the Yves Saint Laurent Museum in Marrakesh and the Chiltern Firehouse in London.

WORDS: CHRISTINA HINDING
PHOTOGRAPHY: ANDERS HVIID


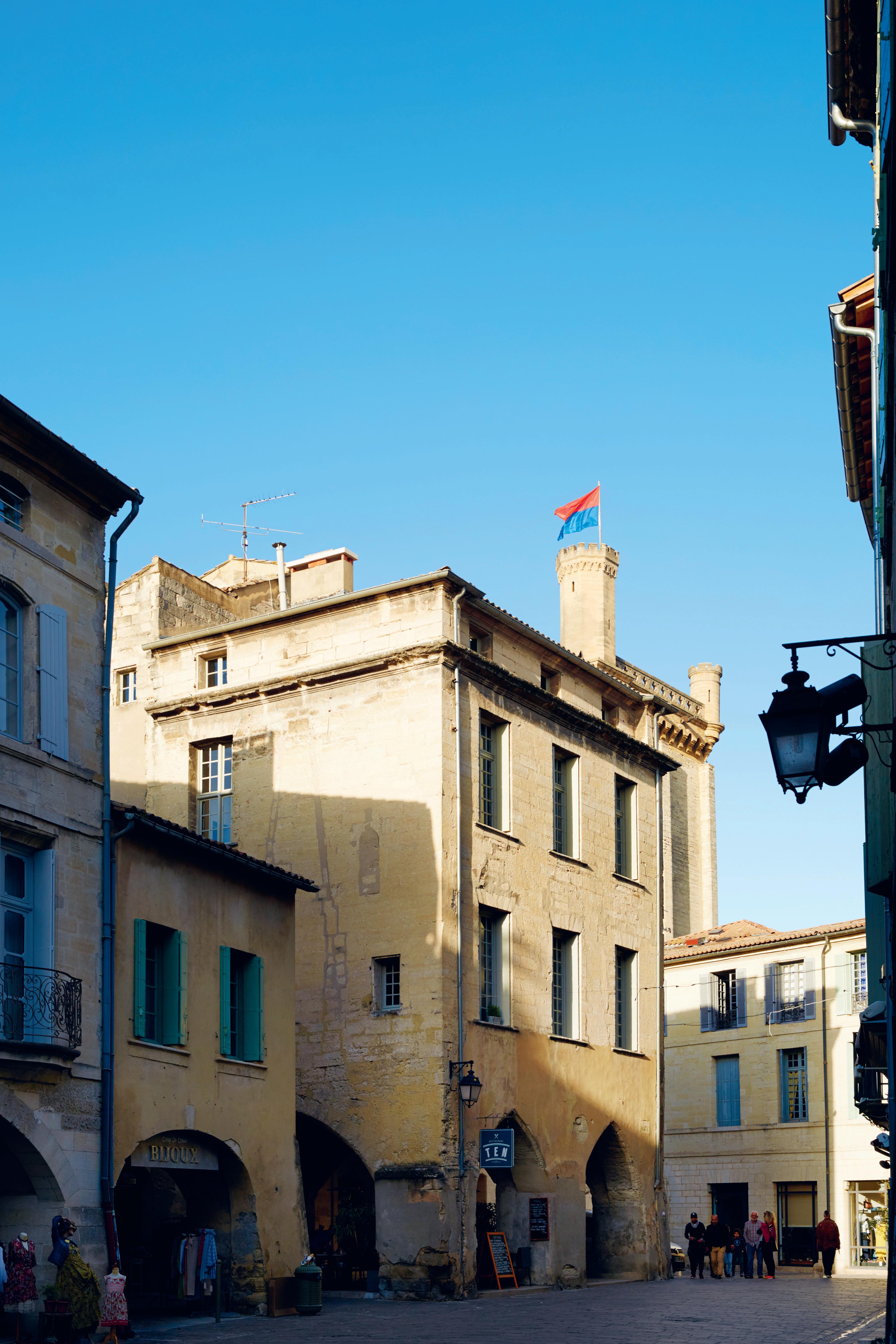
In a picturesque, southern French town, the local tour guide stops in front of a four-story medieval townhouse. A British couple with a talent for textile design and furniture production have brought this 13 th century building into the 21 st century and made it their private home.
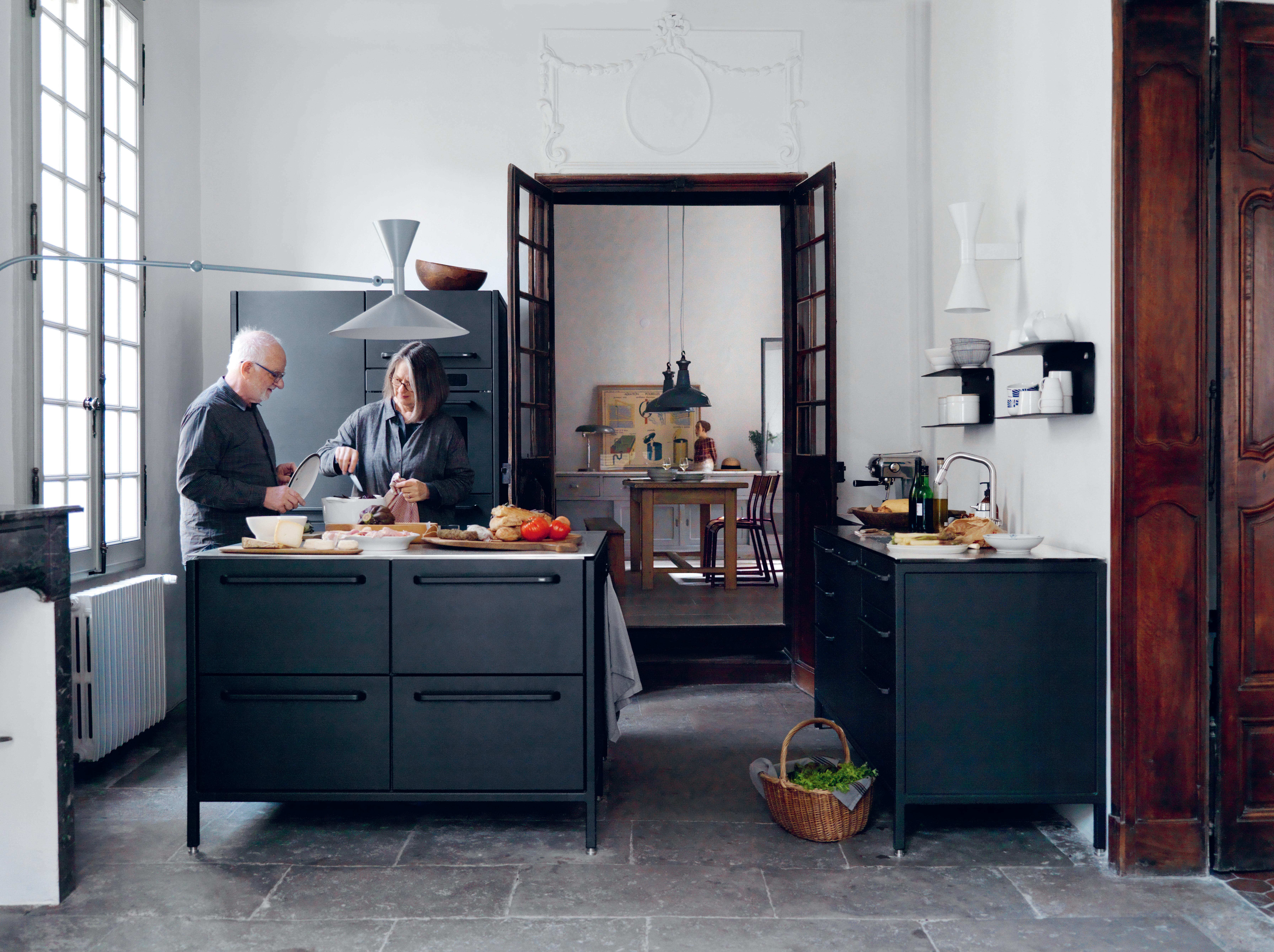
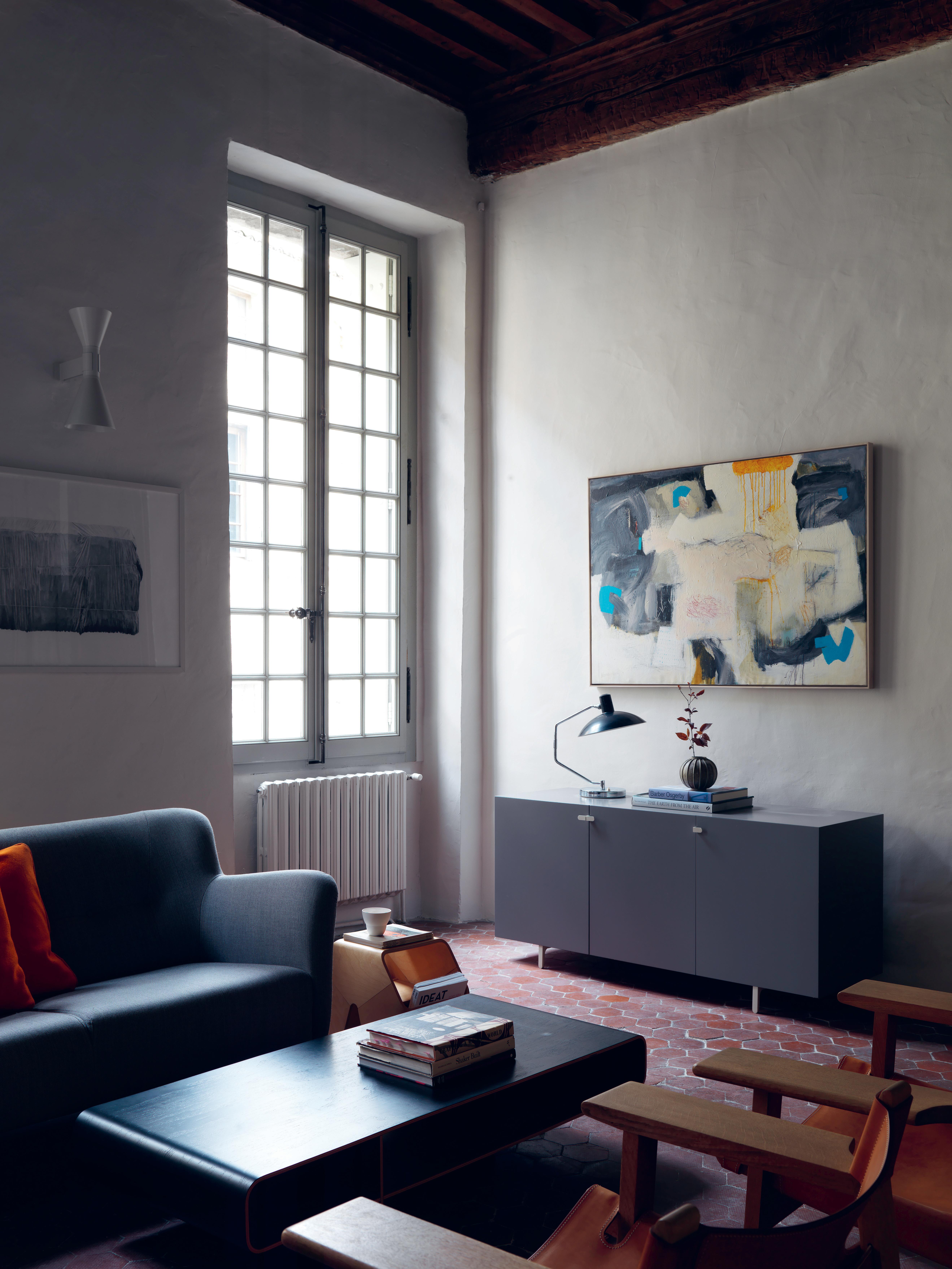


Native Londoners, Lone and Chris had spent many vacations in Uzès, when they decided to exchange their family summer house outside the town with a four-story townhouse in 2014. The building is a so called ‘Hotel Particulier’, a large, one family house in the heart of the town.






Each room in the residence measures four meters from floor to ceiling, which is adorned with original wooden beams. Layers of history are kept intact with a 700-year-old stone floor and fireplaces while mantlepieces, doors, and decorative ornaments date back to the 18 th century.


“WE BOUGHT THE KITCHEN IN DENMARK AFTER HAVING SEEN IT IN A MAGAZINE. BEING HALF DANISH, I DO HAVE A PREDILECTION FOR THE DESIGN TRADITIONS AND FUNCTIONAL PHILOSOPHY EXPRESSED IN THE VIPP KITCHEN AND OTHER DANISH DESIGNS.”

Imagine the quintessential southern French town rising above endless vineyards with ramparts encircling the labyrinth of narrow streets conjoint at the town square where espressos are sipped in slow motion with a view to the Saturday morning market. This scene might be conjured from the picturesque town of Uzès, a short drive from Avignon, in the Languedoc-Roussillon region. The city expanded around the 11 th century Bermonde Tower and the intact medieval architecture echoes Uzès’ long history. Ask the local tour guide which of these buildings are worth a stop on the tour, and she will point to a 13 th century stone house that was once home to a cardinal of the pope and that today is the home of Lone and Chris McCourt.
A lawyer’s office had occupied the building until that point and needed a thorough transformation before Lone and Chris could call it a home. “To preserve the character of the building, we were careful not to alter the structure and detailing during our extensive 6-month renovation”, explains Chris.
The entrance hides under two massive vaults, a characteristic feature in Uzès’ architecture. Behind the door an impressive stairwell connects the four floors and cellar. The cellar holds the original well while the vault construction hides a cache where residents sought refuge during the crusades and second world war.
In a home boasting detailed wood wor and filled to the brim with design objects ranging from Bauhaus to Danish mid-century modernism the industrial look of the kitchen stands out. In the kitchen, a trio of Vipp kitchen modules stand raised on legs adapted to the uneven nature of the original stone floor.
“It’s the first kitchen I have ever bought”, says Chris who until this point has always produced his own kitchens in his workshop. “But this house needed something else, and we didn’t want to cover the floors with a traditional plinth. We fell for the industrial look that stands in sharp contrast to wooden doors and detailed ornaments. The engineered detailing of this kitchen is exquisite. I love the extruded steel fronts on which the handles are mounted.”


VIPP GUESTHOUSES
UPCOMMING GUESTHOUSES
Vipp Shelter – a 55 sqm steel pod in the Swedish woods. The first in a string of bookable, one-of-a-kind guesthouses set in distinct destinations around the world.
“What started as a business idea gone wrong paved the way for ‘Vipp Guesthouses’, a portfolio of curated getaways around the world which today is a core part of Vipp’s brand.”
WHERE IT ALL BEGAN
In the fall of 2014, Vipp dropped a 55 sqm steel pod on the edge of a Swedish lake and named it the Vipp Shelter. What began as a misjudged business idea - selling prefab homes like products off the shelves - ended up laying the foundation for something far more lasting: a growing portfolio of Vipp guesthouses - unparalleled accommodations across the globe.
Vipp’s CEO and 3rd generation owner, Kasper Egelund, had a dream of escaping the city with all the necessities and nothing more. Together with Vipp’s in-house design team and Danish architecture studio Arcgency, the vision was brought to life as a large-scale Vipp product, fully equipped and detailed down to the last screw.
But the commercial idea of selling a house like the company’s iconic bin soon faced the reality of immense logistical hurdles. “The interest was huge. It won awards and got an incredible amount of press, praised by all the right people and and international media. But we didn’t sell a single unit,” says Kasper. Only one Shelter was eventually sold; to a family in West Virginia.
Reluctantly, Vipp made a U-turn. Instead of selling Shelters, they began renting it out, answering the many requests from people who simply wanted to stay in the Swedish outpost.
That pivot laid the groundwork for the Vipp guesthouse concept - a collection of one-of-a-kind getaways, each unveiling a locally rooted architectural archetype. Shortly following the Shelter came two guesthouses in
Copenhagen: Vipp Loft, an urban apartment above the company’s headquarters, and Vipp Chimney House, set in a former water pumping station near the city’s northern waterfront.
However, it soon became clear that people weren’t just interested in architecture - they were seeking escapism, prompting Vipp to expand its guesthouses to a historic farmhouse in southern Denmark, a modernist stone house in the Andorran mountains, and a summer sanctuary in Puglia, Italy.
Recent additions include a beachside guesthouse in Cold Hawaii on Denmark’s west coast and a cantilevered tunnel structure on Bruny Island in Tasmania, and in just a few weeks, Vipp will open the doors to yet another guesthouse; a restored townhouse in Lagrasse, a medieval village in the south of France.
The guesthouses concept allows Vipp to elevate its product experience by creating a doorway into its design universe. Curated and furnished exclusively by Vipp, each guesthouse invites guests to live with the products - cook in the kitchen, eat at the table, relax on the sofa.
Along Denmark’s stretch of coastline dubbed Cold Hawaii, Hahn Lavsen Arkitekter has transformed a 1900s fisherman’s cottage into a contemporary retreat, set among the sandy dunes of Thy National Park and overlooking the roaring waves of the North Sea.


Cantilevered over a sloping hill on Tasmania’s Bruny Island, this 160 m² guesthouse by Hobart-based studio Room11 balances beauty and brutalism in an architecturally daring, sustainably designed 30-meter structure.

Scandinavian minimalism meets Baroque maximalism in an eclectic joint venture. A renaissance palazzo in Bres cia pops up as Vipp guesthouse during Salone del Mobile 2023.
Set against the Pacific Ocean, this 350 m² guesthouse by architect Pablo Pérez Palacios blends Mexican warmth with Scandinavian cool. The four-bedroom retreat features terraces and sculptural volumes shaped by the site’s contours and outdoor living culture.


Nestled in a sunlit corner of a former pencil factory lies a 90m2 apartment on the ground floor ready to accommodate design-conscious visitors on weekend getaway in Copenhagen. Enjoy direct access to the vibrant neighborhoods of Islands Brygge and Vesterbro.

Vipp Farmhouse is a small habitat on the 1400 acres estate of Søllestedgaard situated in the countryside of Lolland, Denmark. The old frames of a Danish farmhouse from 1775 have found new purpose with the touch of interior designer Julie Cloos Mølsgaard.

Set in a 14th-century townhouse in Lagrasse, this guesthouse blends medieval character with Danish minimalism. Thoughtfully restored by local architects, it honours history while embracing clean lines and natural materials.


Perched atop the old printing factory from 1910 in Copenhagen’s Islands Brygge area, which houses the Vipp office, the 400 m2 Vipp Loft invites you into an urban habitat where design meets art and the V1 kitchen takes centre stage.



A two-story traditional ‘Borda’ in the heart of Andorra frames yet another Vipp destination. This serene mountain retreat offers panoramic views of the Pyrenees, where a design-led interior contrasts well with its rustic stone facade.

ARCHITECTURE:

Set along the Pacific coast of Baja California Sur, the Vipp Todos Santos guesthouse is the outcome of a dialogue between two design traditions. One, rooted in Scandinavian coolness and the other, drawn from the warmth and rawness of Mexico. Together, they created a guesthouse that feels both grounded and refined.
For Sofie Christensen Egelund, third-generation owner of Vipp, and Pablo Pérez Palacios, founding architect of Mexico City-based PPAA, the collaboration was less about compromise and more about finding a shared rhythm.
“We weren’t looking to just plant a Vipp guesthouse in Mexican soil,” Sofie says. “We were looking to initiate something that respects its surroundings while complementing Vipp’s visual language. We were thrilled when we discovered Pablo’s architectural work and excited to be part of this very special project.”

That intention is visible in every corner of the property. Designed by PPAA from rammed earth, a technique using compressed layers of local soil, the structure is raw, weighty, and boldly tactile. Yet once you step inside, Vipp’s minimalistic precision is seamlessly integrated into the interior. The kitchen, lighting, and furniture sit quietly within the earthen walls, their cool surfaces in calm contrast to the warmth around them.
“It was a constant negotiation between the permanent and the impermanent,” Pablo explains. “The architecture becomes part of the landscape, while Vipp’s designs become part of the experience. They don’t compete - they coexist.”
While PPAA’s architectural language often revolves around subtraction, removing the excess to reveal the essential, it aligned naturally with the clean lines of Vipp’s pieces . “From the beginning, we knew we were building a home that should feel lived in, not staged. That’s what makes it human,” says Pablo.
Sofie adds: “What fascinated me most was how Pablo and his team could design something so grounded in its geography, yet open enough to house a completely different design heritage like ours.”
“I first visited Todos Santos more than 15 years ago with my father-in-law,” Pablo recalls. “It was still a quiet place back then. Experiencing it before it gained wider
attention helped shape how we approached the project: with care and respect for the surroundings.” Materiality was essential from the outset, he explains. Every design decision had a purpose - a function.
This is visible in the way architecture and furniture interact. Expansive sliding doors stretch and compress the interior spaces, creating moments of openness and intimacy. The scale of the property allowed for a generous layout, large enough to showcase a full range of Vipp’s collection.
The palette draws from soil, sand, and warm greys, while textures take centre stage. Everything serves the experience of being at home away from home.
Pablo reflects about the collaboration: “Working with Vipp reminded me that detail matters, but only when it serves the bigger idea. You can make very honest architecture, but when paired with pieces that have the same design integrity, something deeper happens.”
In Todos Santos, that something deeper lingers. It’s in the way morning light slides across the rammed earth wall, in the contrast between extruded aluminium kitchen fronts and the earthen walls, and in the silence, broken only by the distant hum of the Pacific.
In the end, the collaboration wasn’t about merging two aesthetics, but about giving room to each. “We didn’t try to outshine each other,” says Sofie. “We just wanted to build a place that feels good to be in. And maybe, if we did it right, you won’t even notice,” Sofie smiles.






From whale watching and surfing to yoga and paddle tennis, guests can explore both adventure and leisure. A circular rooftop pool serves as a celestial oasis with sweeping ocean and sky views, while the covered terrace is the home’s social centre - an inviting, year-round, day-to-night gathering place. Todos Santos is a destination for nature lovers and thrill-seekers alike, whether you’re drawn to the ocean’s wildlife or the town’s rich culture.





For 86 years, Vipp’s succession has propagated from the same family tree. Each family member has shaped the story of Vipp with respect to its Danish roots and traditions. Today, with a striking creative poise, 3rd generation Vipp owners cultivate the seeds planted by their grandfather. A generational portrait unfolds on the pages of the family album. Each photo becomes a testament to how Vipp and the founding family are inseparable entities. In other words – Vipp runs in their veins.

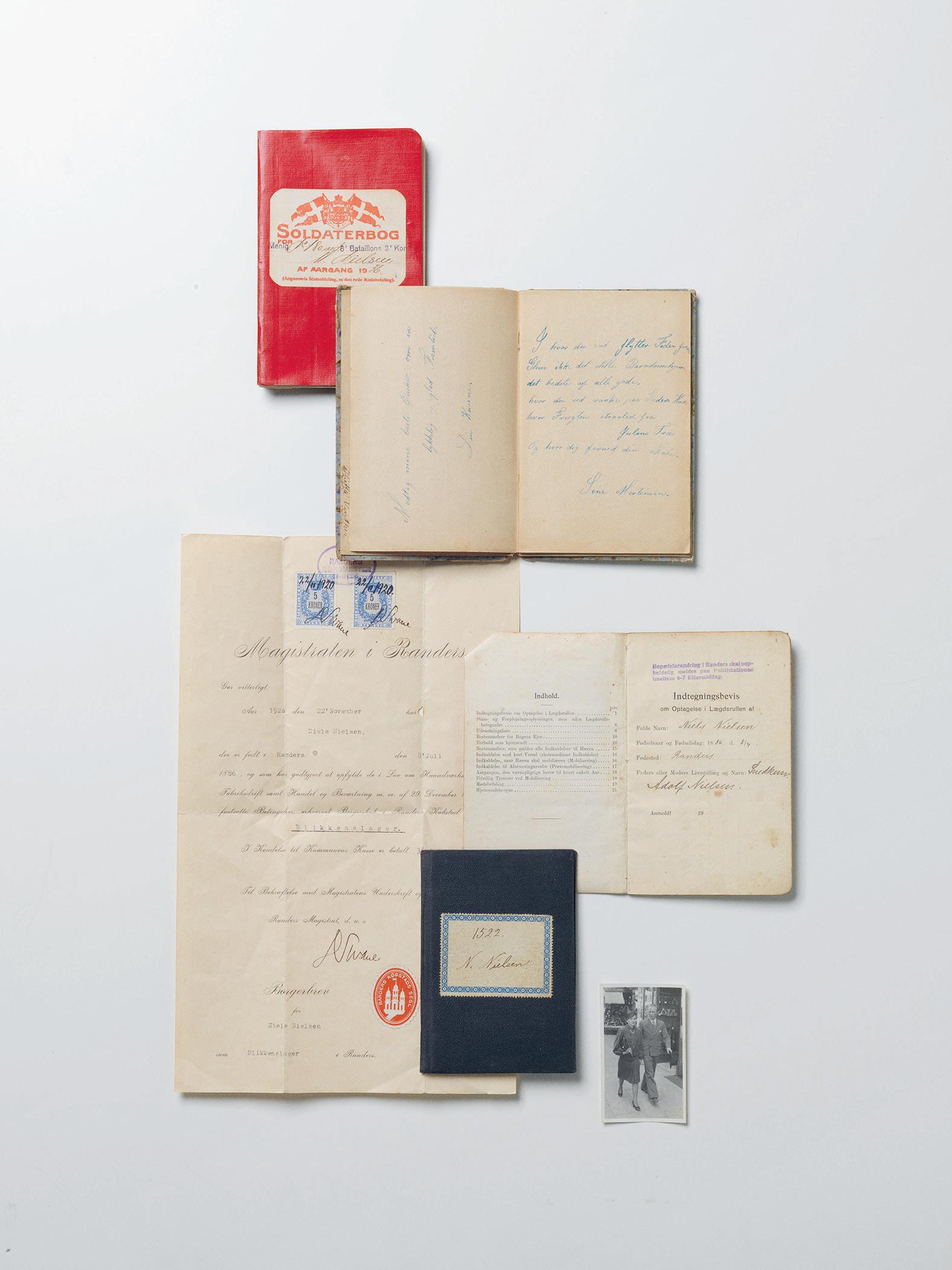




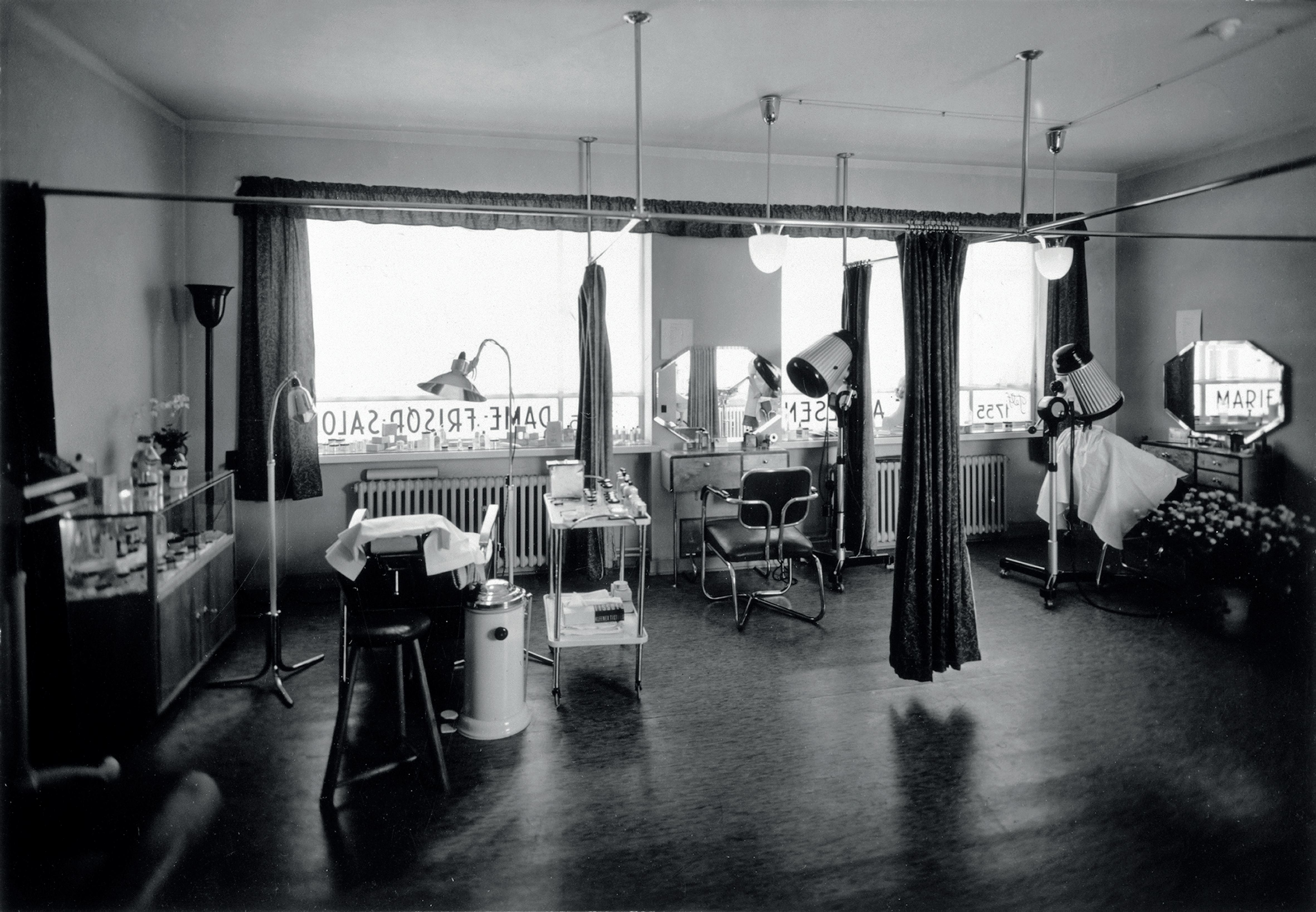



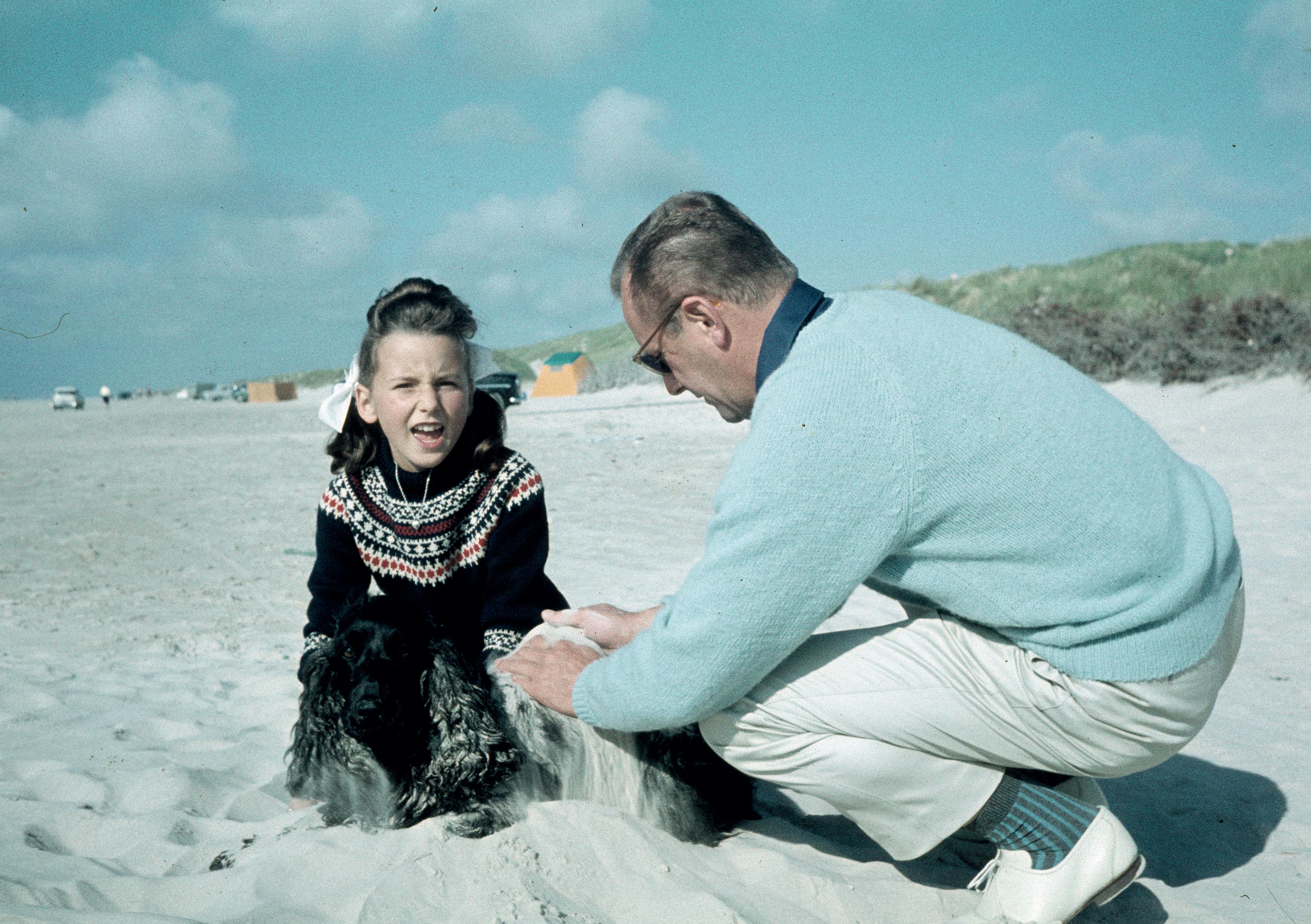






“OUR MENU IS OUR LANGUAGE, STORY, AND LEGACY. IT’S LIKE THY ON A PLATE!” – NICOLAS MIN JØRGENSEN, CHEF AND OWNER OF RESTAURANT TRI
Neighbouring Vipp’s recently opened guesthouse, Vipp Cold Hawaii, in Thy National Park, Denmark’s westernmost gourmet restaurant Tri cooks up a dish sourced from the Nordic, raw terroir and untamed stretch of coastline dubbed Cold Hawaii due to its magnetism for surfers.
It is usually considered good etiquette to bring a homecooked meal to new neighbours. Nicolas Min Jørgensen, chef and owner of restaurant Tri, takes this tradition to another level by bringing ingredients and talent into Vipp’s kitchen.
In 2022, Nicolas Min Jørgensen opened the doors to a contemporary greenhouse-like building in the small coastal town of Agger in Thy. Only a year later, Tri received a Michelin star, and in 2024, a Michelin Green Star.
“The name Tri refers to the symbiosis between Limfjorden, the North Sea, and the land between, offering a true-to-nature experience where season and supply dictate the menu, prepared with a nose-to-tail and low-waste ethos,” explains Nicolas Min Jørgensen while cutting open a full basket of freshly caught oysters.
Joining Nicolas in the new Vipp V3 kitchen is Vipp’s CEO and 3rd generation owner, Kasper Egelund. The kitchen conversation turns towards sourcing the best oysters in Thy and then lunch is served. “We share a love for the land, a now as neighbours, we share a meal”, says Kasper.
The name Thy refers to the Old West Norse word þjóð, meaning people. The people who settle here come to the North Sea, not despite of, but specifically in search of the raw, rough, and untamed nature that transforms the hypnotising landscape into the ultimate playground for surfers. Natural elements rule in Thy where the unpredictable face of the North Sea changes every day and shape a mecca of waves attracting surfers from around the world. Similar wind conditions are found in Hawaii, explaining how the 55 km stretch of coastline between the cities of Agger and Hanstholm received its name – Cold Hawaii.
The sandy dunes of the largest national park in Denmark, Thy, are punctuated with old fishermen’s cottages. Along this stretch of coastline, local architect studio Hahn Lavsen has transformed one of these historic early 1900 cottages into a contemporary guesthouse for wave-hunters and slow-living enthusiasts. Vipp Cold Hawaii is part of the portfolio of bookable one-room guesthouses realised by Vipp including destinations in Tasmania, Todos Santos, Puglia, and Copenhagen.















5 Gigas oysters from Limfjorden
1 egg white
2 dl rapeseed oil
fine salt lemon
50 g cream cheese
1/2 cabbage
172 g broccoli
1 bunch dill
1 l buttermilk
500g butter
1 dl dill oil











1. Open all the oysters and cut four of them into smaller pieces. 2. Put the last one, with its juice, in a cup together with salt, lemon juice, egg white, and rapeseed oil. 3. Blend until it forms a cream. Fold in the cream cheese. Fold in the oyster pieces or place them on top of the cream in warm bowls. 4. Finely chop the cabbage and broccoli. Fold in the freshly chopped dill just before serving. 5. Boil the buttermilk until it separates and sieve out the white milk protein. Melt the butter until it reaches 160°C and cool it. Sift the brown whey and butter together. Season with salt. 6. Serve the cold oyster emulsion with the oyster pieces covered in the fresh coleslaw. Heat the sauce and drizzle a few spoonfuls of dill oil on top.




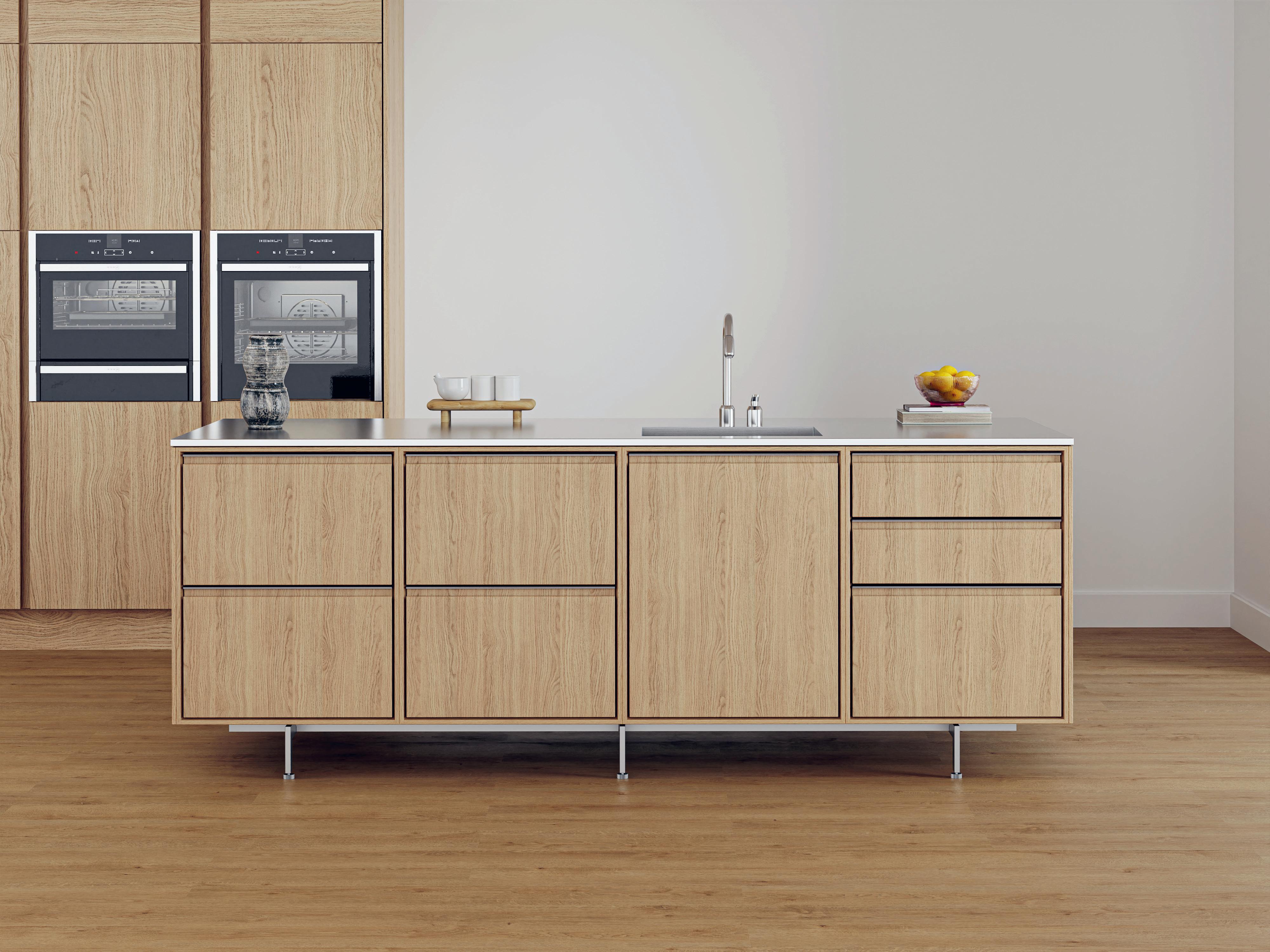

Inspired by the Vipp Cabinet system, this new freestanding V2 kitchen blends warm oak veneer with industrial precision. Resting on slender legs, the powdercoated steel frame supports oak and aluminium fronts with integrated handles and a stainless-steel countertop. Available in light or dark oak and in three configurations - narrow island, island, and wall - this modular system offers a warmer take on the Vipp kitchen design ethos.
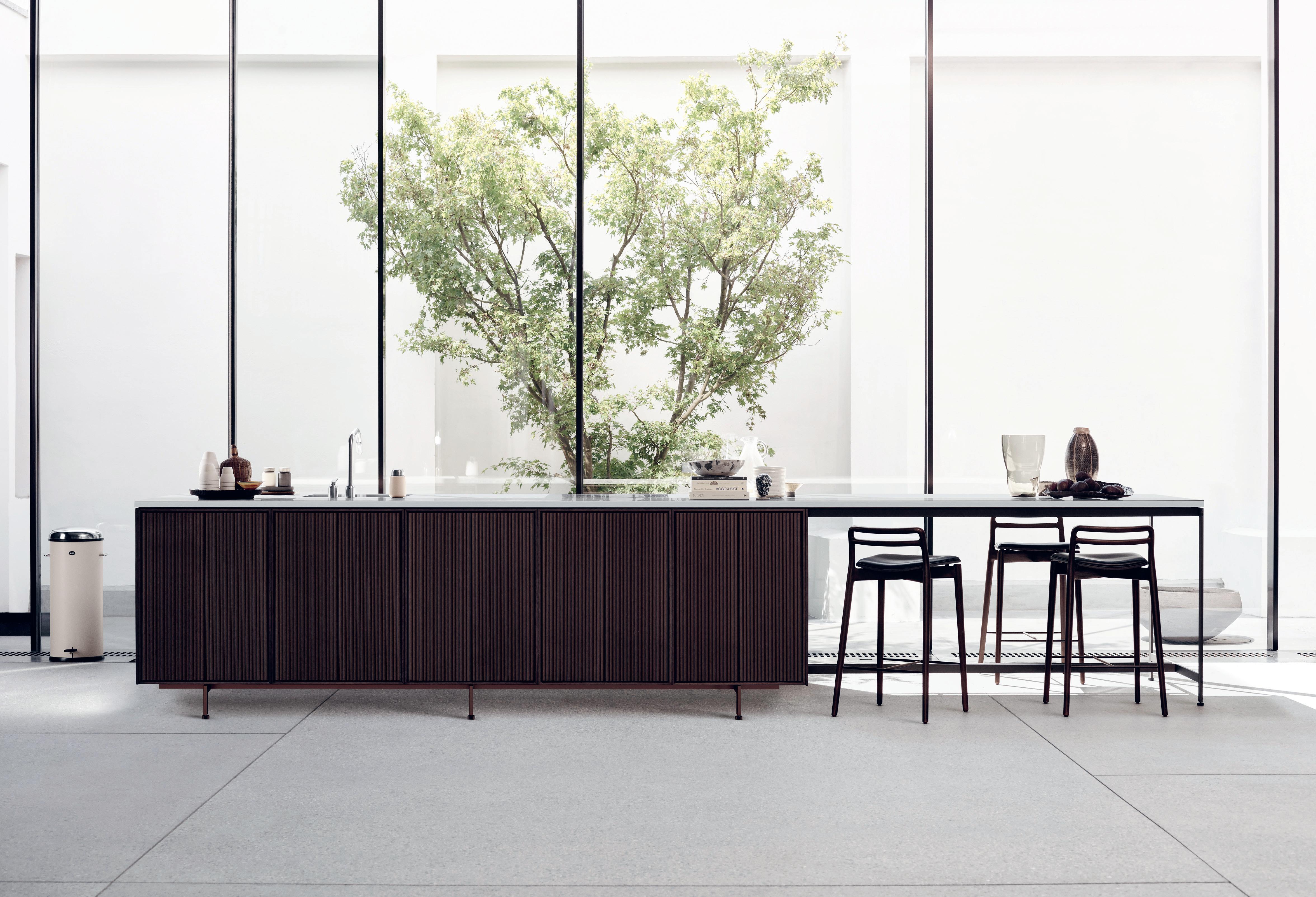



The V4 is a new freestanding, all-stainless-steel Vipp kitchen defined by durability and raw elegance. Built on the legacy of V1, but with a minimalistic frame and softened corner profiles, V4 features brushed steel fronts and a seamless metal worktop with built-in sink, forming a tactile surface that welcomes wear. Available as island or wall modules, it brings industrial edge to softer settings.






Though still a recent addition to Vipp’s portfolio, the Swivel chair is already carving out its place in the brand’s design legacy. Available in multiple variations - with castors or gliders, extra padding or none, adjustable or fixed height - the chair adapts with flair to workspaces, meeting rooms, home offices, and dining settings alike. Designed with a swivel base, soft seat, and slender aluminium frame, this chair in motion will prove a flexible seating experience for any space.



Over time, special editions have become part of the growing Swivel chair family, marking the opening of each Vipp guesthouse with a custom chair inspired by local surroundings, materials, and architecture. Each iteration adds a unique chapter to the evolving story of the Swivel chair.


