VIPP JOURNAL





The added value of contemporary art is the strong human relationships you can build with living artists. It’s about people rather than just objects. This is the epitome of Palazzo Monti, my namesake foundation and artist residency program in Brescia.

Saturated by a five-year career in fashion, I decided to leave New York and move back to Italy into my family’s 13th century palazzo. Here, I began to pursue my real passion – contemporary art – by welcoming artists to take residence. Since 2017, over 200 artists from 50 countries have taken part in our artist program where each creative is invited to leave a piece created during their stay explaining why the palazzo boasts a vast collection of paintings and prints, installations, and objects in ceramic, iron, bronze, marble, or wood inspired by the savoir-faire of the Italian territory. The 400-piece strong collection grows on a monthly basis, both with acquisitions and donations. Each artwork holds a memory, a story, a conversation, adding pages to a life diary.
Being an exhibition space showcasing temporary installations, my home never looks the same for long. For the first time, we will host a liveable installation curated by Vipp where we invite guests to check into the palazzo. In the baroque frames, a pop-up hotel is realised by Danish interior designer, Julie Cloos Mølsgaard, who has imagined both the rooms as well as the combined kitchen and dining area occupying the ground floor. The dialogue between Danish modern design and classic Italian splendour is fascinating and I am excited for guests to wake up under the frescoes and experience the fusion of ancient walls and modern spirits.
EDOARDO MONTI EDOARDO MONTI, an art collector and curator from Bergamo, is the dynamic founder of Palazzo Monti located in Brescia, halfway between Verona and Milan. Since 2017, his residency program has hosted national and international artists invited to share their everyday life and pursue several artistic practices: painting, photography, sculpture, visual arts, and design while delving into a unique and creative environment.



 Scandinavian minimalism meets Baroque maximalism in an eclectic joint venture.
Naked concrete and a bold use of stone define an astute architectural masterpiece in Beirut.
A mindful use of waste materials has paved the way for new material compound.
Sofie and Frank Christensen Egelund welcome clients into their private home.
Transformative architecture in Copenhagen’s industrial quarter.
Scandinavian minimalism meets Baroque maximalism in an eclectic joint venture.
Naked concrete and a bold use of stone define an astute architectural masterpiece in Beirut.
A mindful use of waste materials has paved the way for new material compound.
Sofie and Frank Christensen Egelund welcome clients into their private home.
Transformative architecture in Copenhagen’s industrial quarter.
The sea view is as impressive as the architecture in the coastal Lebanese home of Laura and Raëd Abillama.
THE IDEA —p12
A renewable take on a design classic - dissecting the anatomy of a waste bin made of waste.
THE COLLAB —p16
Architect couple Frank Maali and Gemma Lalanda on bringing a mid-century garage into the future.
THE DESTINATION —p22
Ancient walls and modern spirits intertwine in Vipp’s ephemeral guesthouse in Palazzo Monti.
THE PORTRAIT —p28
The art of balancing home and work is perfected in this Tribeca loft.

THE SEA VIEW IS AS IMPRESSIVE AS THE ARCHITECTURE IN THE COASTAL LEBANESE HOME OF LAURA AND RAËD ABILLAMA, WHOSE EPONYMOUS ARCHITECTURE PRACTICE DREW THE LINES OF THIS IMPOSING HILLSIDE OASIS.

In 2020, Laura, Raëd and their two sons moved from downtown Beirut to its suburb Dbayeh, a coastal town bordering the Mediterranean Sea. Placed right on the hillside edge, the 5-story abode offers sweeping views all around.

As if designed with a binary logic, the astute architecture combines naked concrete with a bold use of stone. Raëd managed to source a rare titanium travertine - white with grey veins - which is repeated in the flooring, the sculptural staircase, and in the outdoor deck that continues into the infinity pool. Indoor and outdoor pools guarantee bigger splashes and a much-needed cool down from the Middle Eastern climate.
Inside, an accomplished array of artworks is poetically composed among bespoke and vintage furniture. The majestic ceiling heights are invigorated by a floor to ceiling fireplace and concrete columns. A handsome addition to the compound of characterful furnishing and architectural details is the industrial, black monochromatic kitchen echoing the lesson of a life well lived which is the theme of the entire house.



With a flair for engineered ingenuity, Project & Product Concept Manager at Vipp, Mikkel Bech Nielsen has spent the last year transforming waste to value in the development of ‘Rubbish’ – Vipp’s classic pedal bin in a new material compound of 75% recycled materials. Here, he dissects the anatomy of a waste bin made of waste.

a waste bin made of waste
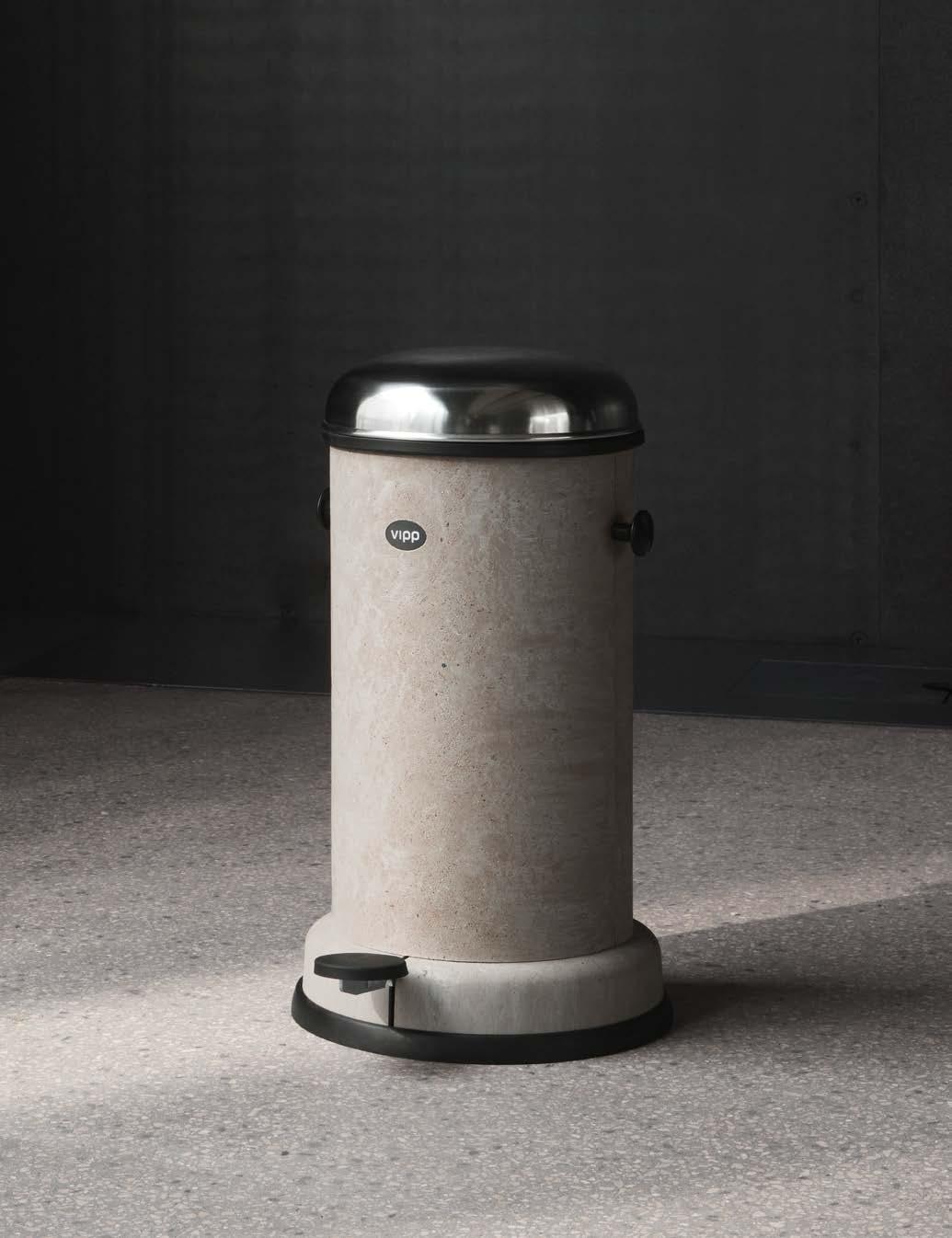
ONE MAN’S TRASH Without altering the design of the original Vipp15 pedal bin crafted by Holger Nielsen in Randers, Denmark in 1939, we challenged ourselves to rethink the production of the pedal bin with the purpose of radically reducing raw materials by reusing own production waste. Collected production waste is reprocessed and transformed into a new Vipp signature fibre material shaping the body of the bin.

PRODUCTION IN PROXIMITY Paddling together a granulate of industrial plastic leftovers and sawdust from Vipp’s furniture production have paved the way for a new material. Wood leftovers are sourced locally in Denmark from our tabletop manufacturing, while plastic waste is sourced from amongst others the leftover plastic wrapping of textile roles used in Vipp’s sofa production. Each Rubbish bin replaces 3.7 kg of steel with plastic and sawdust otherwise burnt in a trash burning facility. Recycling the wood means that CO2 are stored in the product rather than released into the atmosphere.
RAW STATE Locally produced in Denmark, Vipp’s signature fibre material is a result of a process where plastic binds the wood fibres in a paste which is then pressed into a mould. Moulded parts are glued together to shape the bin corpus. The compound hatches a unique light grey colour with visible surface structures created by the raw materials. Rather than a colour coat, the bin corpus is dressed in its natural and raw state.
ONE STEP FURTHER To minimize the use of steel, the Rubbish bin’s inner compartment is fitted with a metal ring for the mounting of Vipp’s regenerated plastic liners replacing the standard galvanized inner bin. The original dome-shaped lid in stainless steel remains intact as a unique design feature of the original bin. From the standard bin we repeat rubber components and pedal mechanism
due to its proven long lifetime and durability. The packaging of the bin has also been subject to a redesign towards a more environment friendly solution with recycled and recyclable FSC cardboard boxing.
MAKING THINGS THAT LAST Based on a product’s entire life cycle, the footprint is reduced by continuous use. The per-use footprint is defined by whether you keep a product for decades or just a season or two. The Vipp bin is designed with longevity in mind even offering a 10-year warranty on the entire bin collection and buying into durability will save the raw material and energy use related to acquiring new products. The Rubbish bin is crafted in 75% recycled and recyclable materials meaning that all parts can be reused in the distant future. A prerequisite for sustaining a product is product reparability. For the original Vipp bin and its new iteration, we ensure that spare parts are available intended to maximize product age.
"It's imperative to us that greener doesn’t mean grim. To encourage innovation towards a more mindful use of waste materials, a recycled version of the bin should be steadfastly faithful to its original aesthetic."
MIKKEL BECH NIELSEN, PROJECT & PRODUCT CONCEPT MANAGER AT VIPP
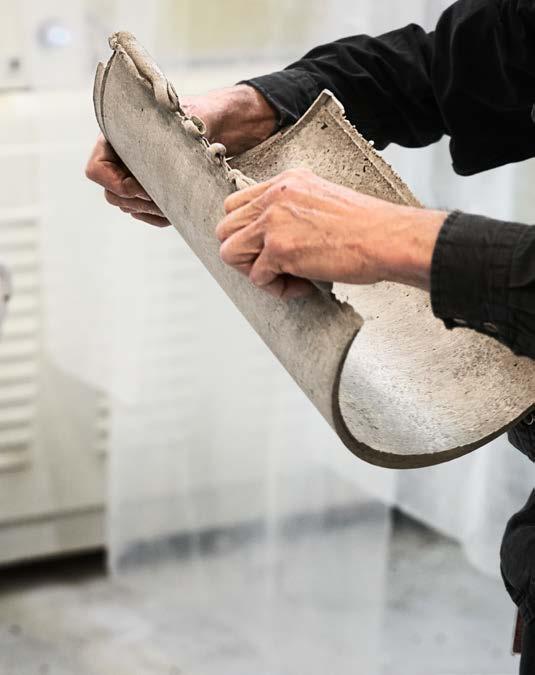



Architect couple Frank Maali and Gemma Lalanda have transformed a mid-century garage into a cultural catalyst for Vipp. Tucked away in a courtyard in the small Copenhagen neighborhood of Islands Brygge lies a former garage from 1948. The neighborhood that used to be a lively working-class quarter filled to the brim with heavy industry still carries the special character and pulse from the bygone era. This legacy was paramount to local architects Frank Maali and Gemma Lalanda when the couple were commissioned by Vipp to transform the old garage into ‘Vipp Garage’ - a cultural venue presenting dialogues between design, art, food, music, and architecture.
Q In the transformation, how have you preserved the legacy of a mid-century garage?

A Frank: Instead of erasing that past, we decided to honour the urban landscape’s history by letting the garage’s existing arrangement dictate our design and allowing the new structures to unfold naturally. Playfulness and intuition have been the guiding principles in unfolding a new structure of stacked blocks that pop up and vary in scale. It’s like bursting buds on a tree. While reinterpreting the old garage, we paid tribute to the quilt of mixed buildings in the surrounding area.
Q Describe your approach of ‘intuitive architecture’?
A Gemma: We didn’t finalize Vipp Garage on the drawing board but kept refining and cultivating the details during the building process. Like poetry, we believe that magic happens in the end, so we continuously refined the project. It involves patience and close involvement to follow an intuitive design philosophy, often working without plans. It means that Frank is on site with his team from start to finish.
Q Which architectural elements are worth highlighting?
A Gemma: Inside, vaulted brick ceilings by Randers Tegl are an homage to Holger Nielsen, who founded Vipp in 1939 in the city of Randers. The impressive 4.5 m height brick ceiling adds warmth and tactility to a nuanced space defined by concrete, steel, and iron. The floors are made of polished black concrete pebbles, while the walls are dressed in patinated dark steel plates that dance at different rhythms as sunlight moves through the space.
Q What is your favourite aspect of the new construction?
A Frank: We chose to pull the building towards the north to make space for a small outdoor courtyard. In that way, natural light is funneled into the space through floor to ceiling glass walls that can open towards the light court. The original southern wall is kept intact and is supported by buttresses that also act as sculptural elements, and the original chimney acts as a built-in fireplace. To complete the small outdoor haven, a red alder tree is planted to adorn the space and to emphasize the magic of Vipp Garage, since alder trees are connected to the world of the elves according to mythology.
Q What is the rationale for extended the space with a 190 m2 rooftop terrace?
A Gemma: Simply put it’s about maximizing the experience of the transformed structure and doubling the living space. The rooftop terrace seemingly floats on a ribbon of steel plates, offering a panoramic view of the Copenhagen skyline with a glimpse of the city’s harbor. A concrete staircase leads from the courtyard to the rooftop terrace where a greenhouse kitchen greets you with scenic views to the roof garden of crooked pine trees and ornamental grasses that gracefully move in the wind. And it is the ideal spot to take in a monumental mural art piece commissioned by Vipp from artist Mathias Malling Mortensen.
Q You have previously restored the adjacent buildings in the courtyard including Vipp’s headquarters (former printing factory) and the Mogens Dahl concert hall (former horse stable) Now, you were invited to transform the last building, the garage. Was it like putting the final signature on a grand oeuvre?
A Frank: Indeed, it feels like we have finished what we started 20 years ago. While the garage takes up its own identity and fulfill own functions it is part of a whole and enters a trio of buildings that share traits in both style and structure with its neighbours. You step into a holistic courtyard where an intimate and defined universe unveils itself.



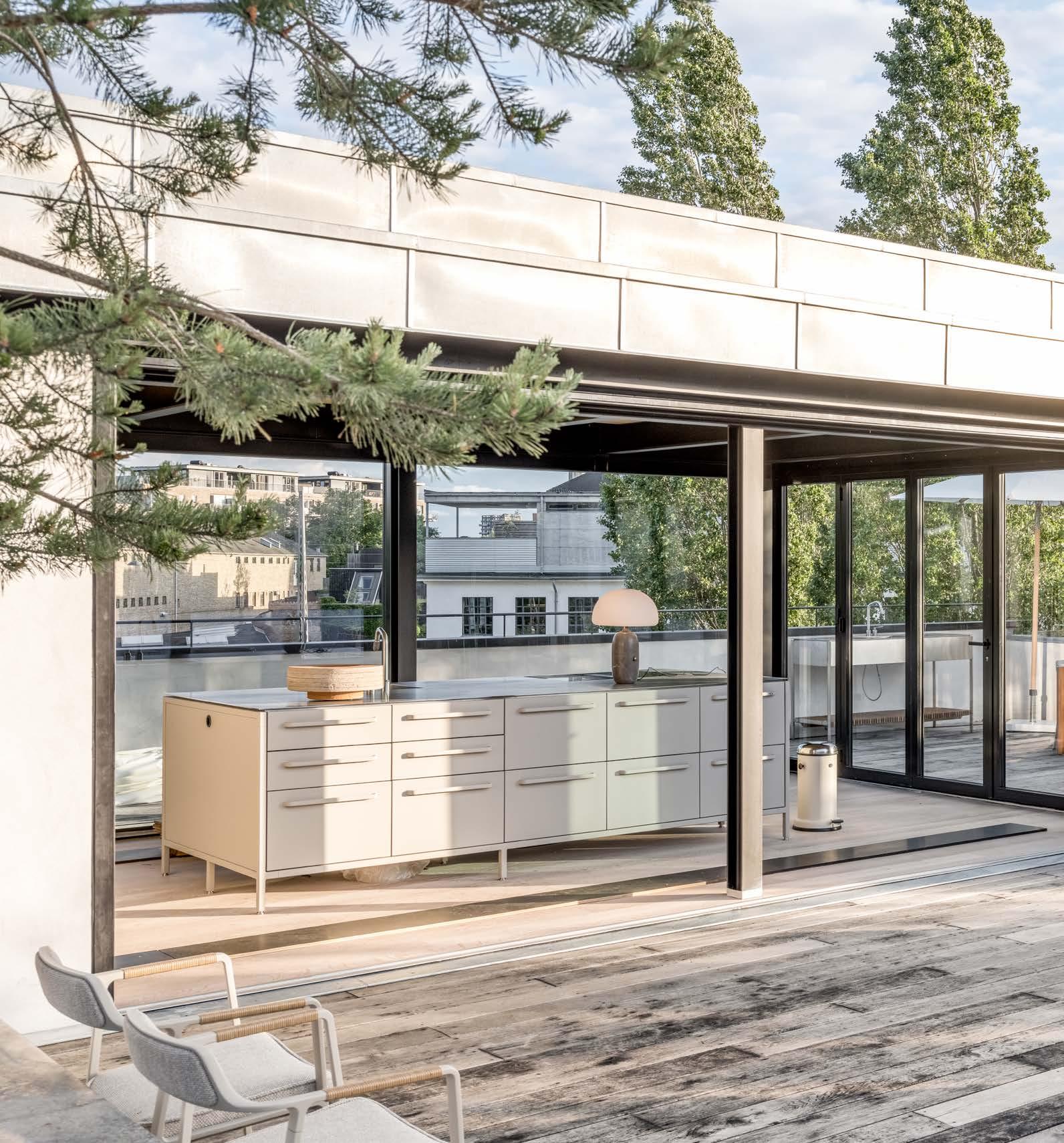



ANCIENT WALLS AND MODERN SPIRITS
INTERTWINE WHEN VIPP OPENS THE GATES TO AN EPHEMERAL GUESTHOUSE IN THE HISTORIC FRAMES OF PALAZZO MONTI IN BRESCIA.
The palazzo’s opulent staircase guides you into a liveable installation with a three-room suite where only one bed is available. While being the only guest at the hotel, you are in the mythical company of the frescoed figurines, nymphs, and gods that play out ancient fables on the ceiling.

The architecture is Italian baroque with frescoes from the 1750s, the curation is resolutely Danish. Copenhagen-based interior designer, Julie Cloos Mølsgaard has poetically shaped a sophisticated dialogue between new and old. “When celebrating contemporary art and design in classic frames, historic ornamentation becomes a complementing contrast to the industrial design heritage of Vipp. They say opposites attract. I call it chemistry in its purest form”, says Julie Cloos Mølsgaard.

Palazzo Monti is the 6th entry in Vipp’s guesthouse portfolio, a deconstructed hotel involving leading architects and designers in the exploration of architectural archetypes turned one-of-a kind bookable venues. For the first time, the guesthouse concept travels beyond the Scandinavian borders for a southern European debut in the heart of Brescia.
Vipp’s minimalist furnishing feels curiously at home amid the Baroque ornamentation. Julie has imagined both the rooms as well as the combined kitchen and dining area occupying the ground floor. Here, in the so-called piano nobile (hosting floor), a modular V1 kitchen island from Vipp in matte black takes centre stage in a curious juxtaposition of contemporary, industrial design under a loft of historic, Venetian frescoes over a tiled floor of locally crafted jade tiles. Repeated green detailing is a reminiscence of the region’s interior style from the 1600s.
Waking up under the frescoes in this 13th century palazzo gives plenty of room for an out of the ordinary experience. The communal space invites for an espresso and chat with the dynamic owner, Edoardo Monti and three current artists following Palazzo Monti’s residency program. Visit the artist in their workshop on the top floor of the palazzo with scenic views over Brescia’s historic neighbourhood boasting UNESCO heritage sites and endless streets of osterias full of charm and Italian delicacies.

Imagined for the Vipp Palazzo Monti pop-up hotel, a new Vipp Swivel chair is available in a limited-edition upholstery by renowned textile company Torri Lana. Synonymous with extraordinary craftsmanship and unique heritage honed since 1885, Torri Lana has brought back from its historic gems a textile of cotton Chenille and linen Frisée first woven by the company in the early eighties by Jole Gandolini. Still woven in the green textile valley of Bergamo, the organic green and beige waves echo the mountainous landscape of the Lombardy region in northern Italy.

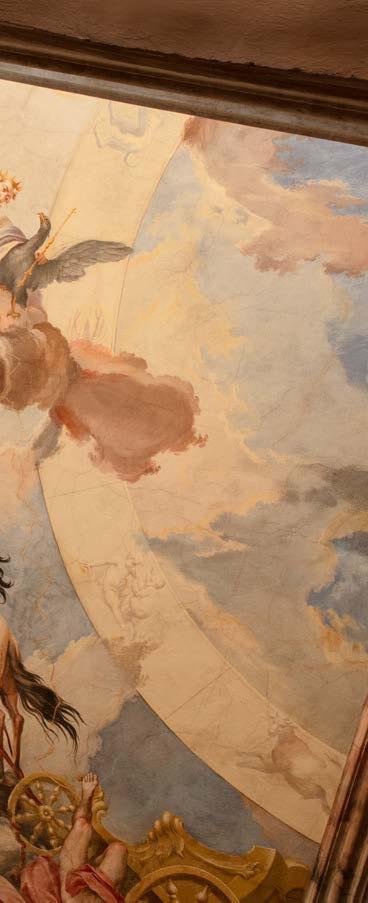



Julie Cloos Mølsgaard With a background as movie producer and scene director, Julie Cloos Mølsgaard knows a thing or two about setting the stage. Combined with a career in interior design, working in LA with designer Kathryn Ireland in almost a decade, she creates interior universes full of stories. In a curated mix of art, design, textiles and antiques, Julie is an interior designer that prefers subtlety over the splashy resulting in a highly tactile and sophisticated space.



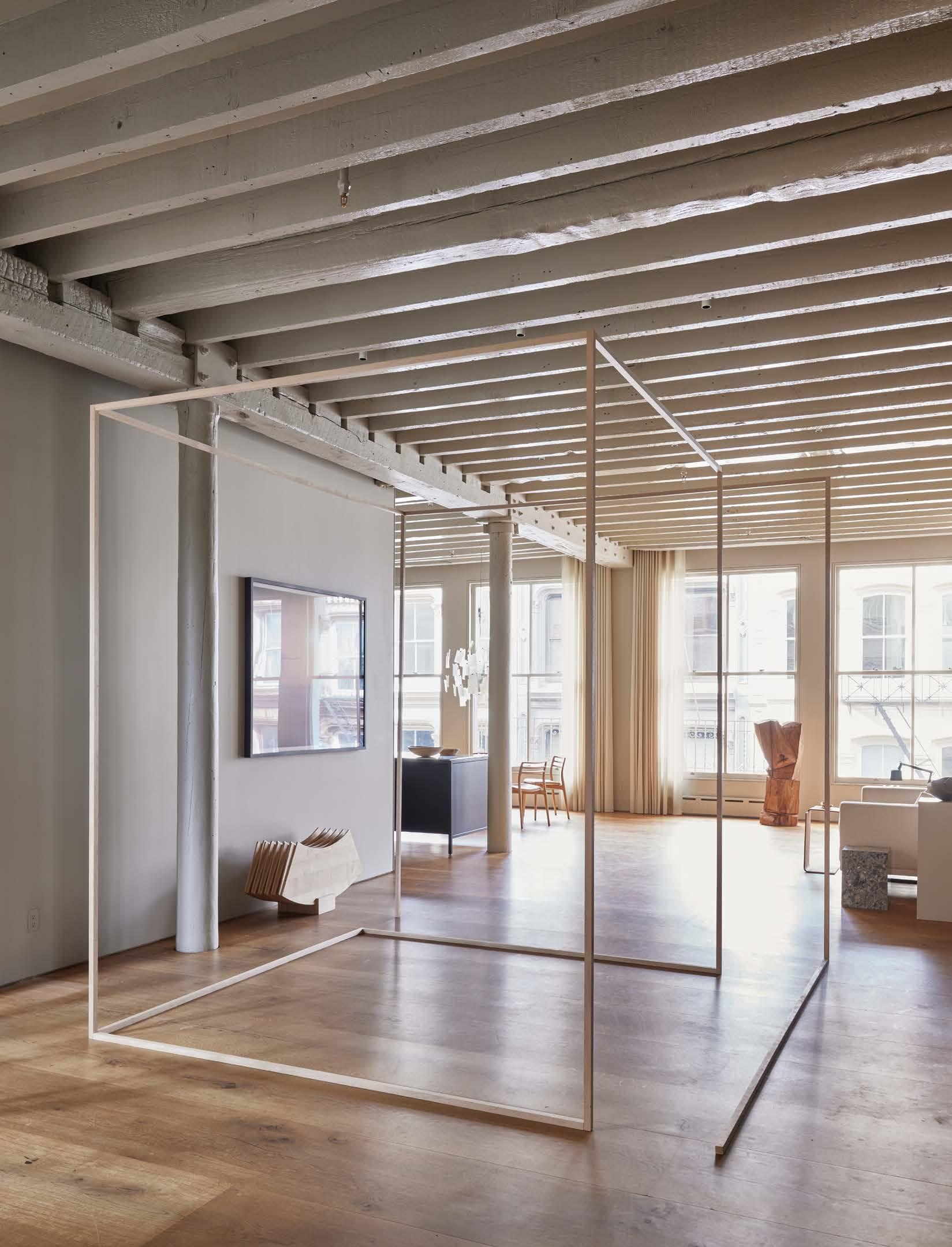
BOTH LIVING and working at home is something we have all become well-acquainted with this past year; for Sofie and Frank Christensen Egelund, it is a concept they long ago perfected. Since moving to New York from Copenhagen in 2014 to run the stateside operations for Vipp – the Danish design brand founded by Sofie’s grandfather, Holger Nielsen, in 1939 – the couple has combined the personal and the professional on a daily basis, with their home doubling as a showroom. This past autumn, with their two children and golden retriever, the couple moved into a new space on the cusp of Tribeca: a sprawling 350-square-metre loft on the fifth floor of a former factory building dating from 1883. They first encountered the building in 2016 while visiting friends who lived on a lower floor. They were struck by the L-shaped floor plan, the integrity of its much-prized pre-war Manhattan architecture, and the abundance of windows. “The bones were really good and the light was absolutely insane,” says Sofie. When their friends mentioned that an upstairs neighbour might be willing to sell even though the apartment was not formally on the market, Sofie and Frank were determined to make it their own. It took several years to negotiate a purchase and after nearly a year of gut renovations, their new home is finally open for business.
“It’s been a long love story with a lot of sweat and tears,” says Sofie, whose husband adds that she started designing the space in her head after the first time they saw it. “There was so much back and forth but it was worth it in the end,” says Frank. Though the couple designed the interiors entirely, they worked with the Lebanese firm Raëd Abillama Architects on the structural elements. The custom joinery was crafted in Beirut by Elie Chaker.
A private lift opens onto a foyer outfitted in blackened steel. Lit by south-facing windows, it’s a dramatic yet soothing entryway with a concealed spacious wardrobe. A quick turn left and the centrepiece of the apartment instantly reveals itself: an airy, open-plan kitchen and dining room where a Vipp modular, industrial-style kitchen system in matte black, powder-coated steel and aluminium makes a bold impression. The hero product is no nonsense, highly-functional and just outright cool. Thanks to a full wall of three-metre-high windows (the apartment has 17 windows in total), light pours in and illuminates the textural feast that transpires across the space.
A wooden sculpture by the American artist Lawrence Kenny inhabits a gallery space adjacent to the study, which one must pass through to reach the rest of the apartment. Entitled 9’ x 9’ x 9’ it is a spare, three-dimensional cubic structure that literally frames the area. “It creates a sensation of the space being somehow full and empty at the same time; it has this very strange effect and now even our dog has learned to walk through it carefully,” says Sofie. While decidedly beautiful and grown-up, there is also a sense of wonder that permeates the apartment: the many cabinets hiding curiosities, the art inviting further inspection, the prototypes offering glimpses of what might come to be. Exploring, extending, evolving not least here, against a backdrop of day-to-day family life in Manhattan.
SCALE AND VOLUME MATTER IN THIS TRIBECA LOFT WHERE THE ART OF BALANCING HOME AND WORK IS PERFECTED
“Instead of calling it a work-home space we call it home-work, because this is really how we live,” says Frank. “We wouldn’t have done this differently if this were only our private home: this is who we are, this is what we like, and I think that shines through.”

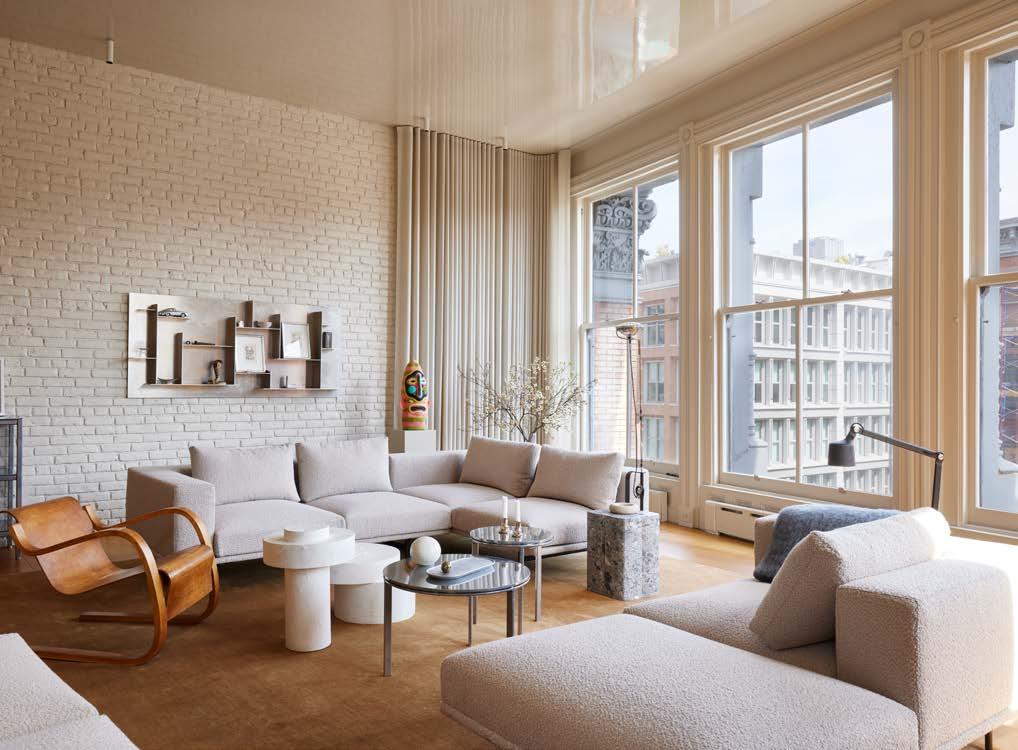



LIKE A CAVE OF STONE, A PERSIAN TRAVERTINE COVERS ALL FACADES IN THE BATHROOM FITTED WITH VIPP BATH MODULE, MIRROR, AND LAMPS.
