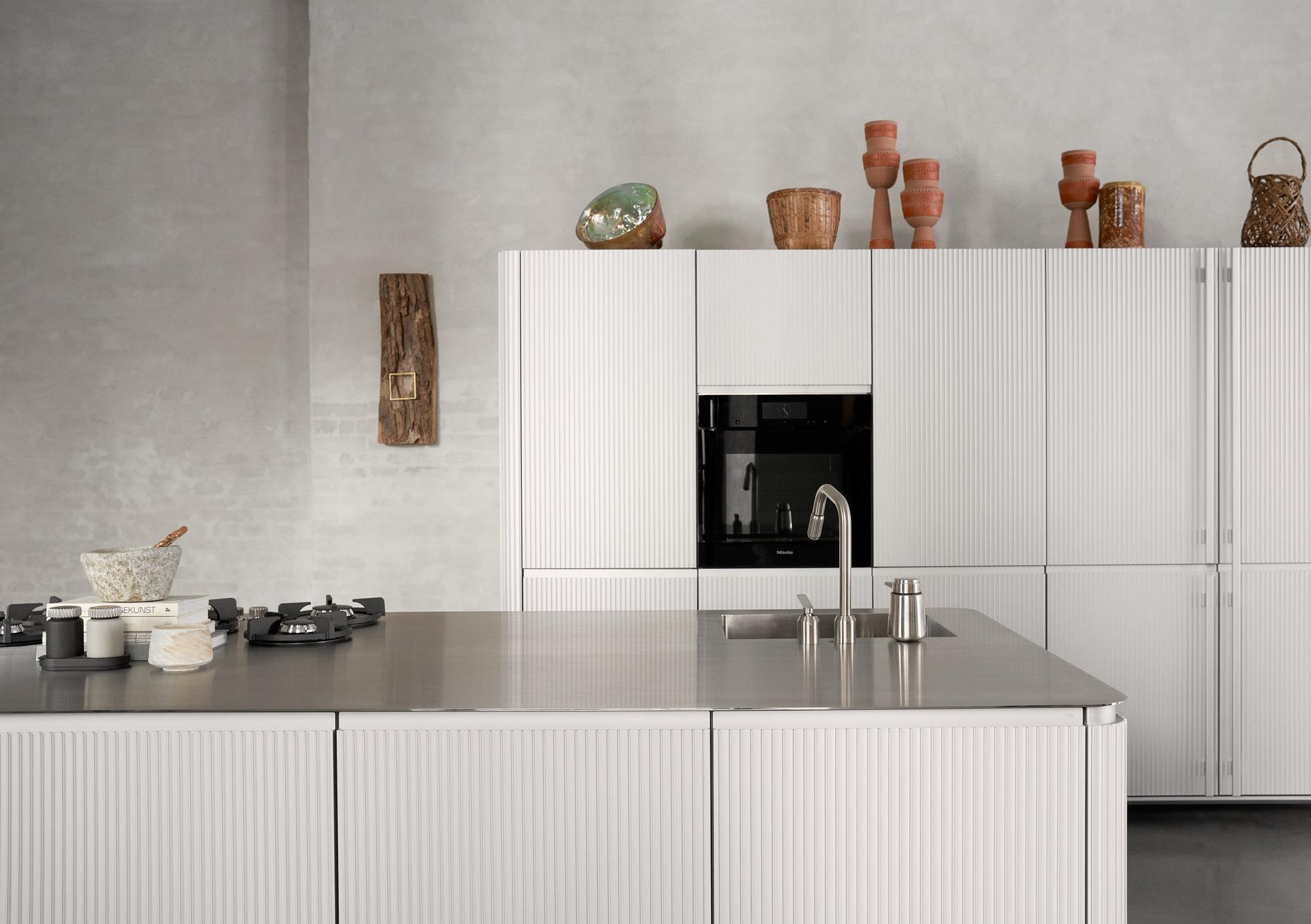

VIPP V3 KITCHEN
PLUMBING AND ELECTRICAL WIRING GUIDE
Kicthen on a frame
Be aware that the Vipp V3 Kitchen stands on legs, and has suspension- and front profiles made of aluminum.
Correct placement of water, drain and electricity, as a result, is very important
All cabinets are born with an installation tunnel for pipes and wires
Installation tunnel
Chipboard cabinets Stainless
Levelling feet with 4cm / 11/2 in travel Aluminium suspension profiles Aluminium Frame profiles
Modules
Wall, Tall, Island and Narrow
Plan plumbing and electricity according to modules chosen
Wall module
Island module
Narrow island module
Tall module
3692cm 7/32in
Wall installations
Plumbing and electricity from the wall
Recommended for Wall- and Tall modules
2565cm 5/8in
200cm 783/4in
2565cm 5/8in
Sink cabinet
With door - Wall module
Installation zone for Sink cabinet
We recommend that all plumbing and electrical installations be placed in the sink cabinet for easy access
Siphon not included
1 1/5in connector
SinkDoorcabinet
Sink cabinet
With drawers - Wall module
Installation zone for Sink cabinet
We recommend that all plumbing and electrical installations be placed in the sink cabinet for easy access
Siphon not included
1 1/5in connector
Sink Drawerscabinet
Large sink cabinet
With drawers- Wall module
Installation zone for Large sink cabinet with drawers
We recommend that all plumbing and electrical installations be placed in the sink cabinet for easy access
Siphon not included
1 1/5in connector
Large sink cabinet drawers
Large sink cabinet
With doors - Wall module
Installation zone for Large sink cabinet w doors
We recommend that all plumbnig and electrical installations be placed in the sink cabinet
Siphon not included
1 1/5in connector
Large sink cabinet doors
Alternatively, place electrical outlets in storage above oven
Storage cabinet
With drawers and door - Tall module
Installation zone for Tall module
We recommend that all plumbing and electrical installations be placed in the storage unit - behind the drawers - so they can be accessed
Storage cabinet
Wire guide
Establish the installation zone in the storage unit and guide wires trhough installation tunnel
Dishwasher
Fridge
Oven
Storage
Section cut units
Depth of drawers and shelves are the same on Tall and Low modules
See “Appliance cabinets cavities” for info about appliance cavities
Tall storage unit
Low drawer unit
Narrow shelve unit
Low shelve unit
Space inside Wall, Island and Narrow Island Section cut modules
Narrow island module Wall module
Floor installations
Plumbing and electricity from the floor
Recommended for Island- and Narrow island modules
3692cm 7/32in
3692cm 7/32in
49126,6cm 7/8in
3795,6cm 5/8in
Sink cabinet
With door - Island and Narrow island module Island module
Installation zone for sink cabinet
We recommend that all plumbing and electrical installations be placed in the sink cabinet for easy access
Siphon not included
1 1/5in connector
Narrow island module
Narrow island
Sink cabinet
With drawers - Island and Narrow island module Island module
Installation zone for sink cabinet
We recommend that all plumbing and electrical installations be placed in the sink cabinet for easy access
Siphon not included
1 1/5in connector
Narrow island module
Narrow island
Large sink cabinet
With drawers - Island and Narrow island module
Installation zone for Large sink cabinet with drawers
We recommend that all plumbing and electrical installations be placed in the sink cabinet for easy access
Siphon not included
1 1/5in connector
Narrow island module
Large sink cabinet
With doors - Island and Narrow island module
Installation zone for Large sink cabinet with drawers
We recommend that all plumbing and electrical installations be placed in the sink cabinet for easy access
Siphon not included
1 1/5in connector
module
Wall module with floor installations
Be aware of the aluminium frame profile
If installations come from the floor - on a Wall module - they have to be more than 9cm removed from the wall
Sink cabinet
Power outlet
An option on Wall, Island and Narrow island modules
Fixed power cable is 3 m/9 ft 10 in
Run wires through installation tunnel
