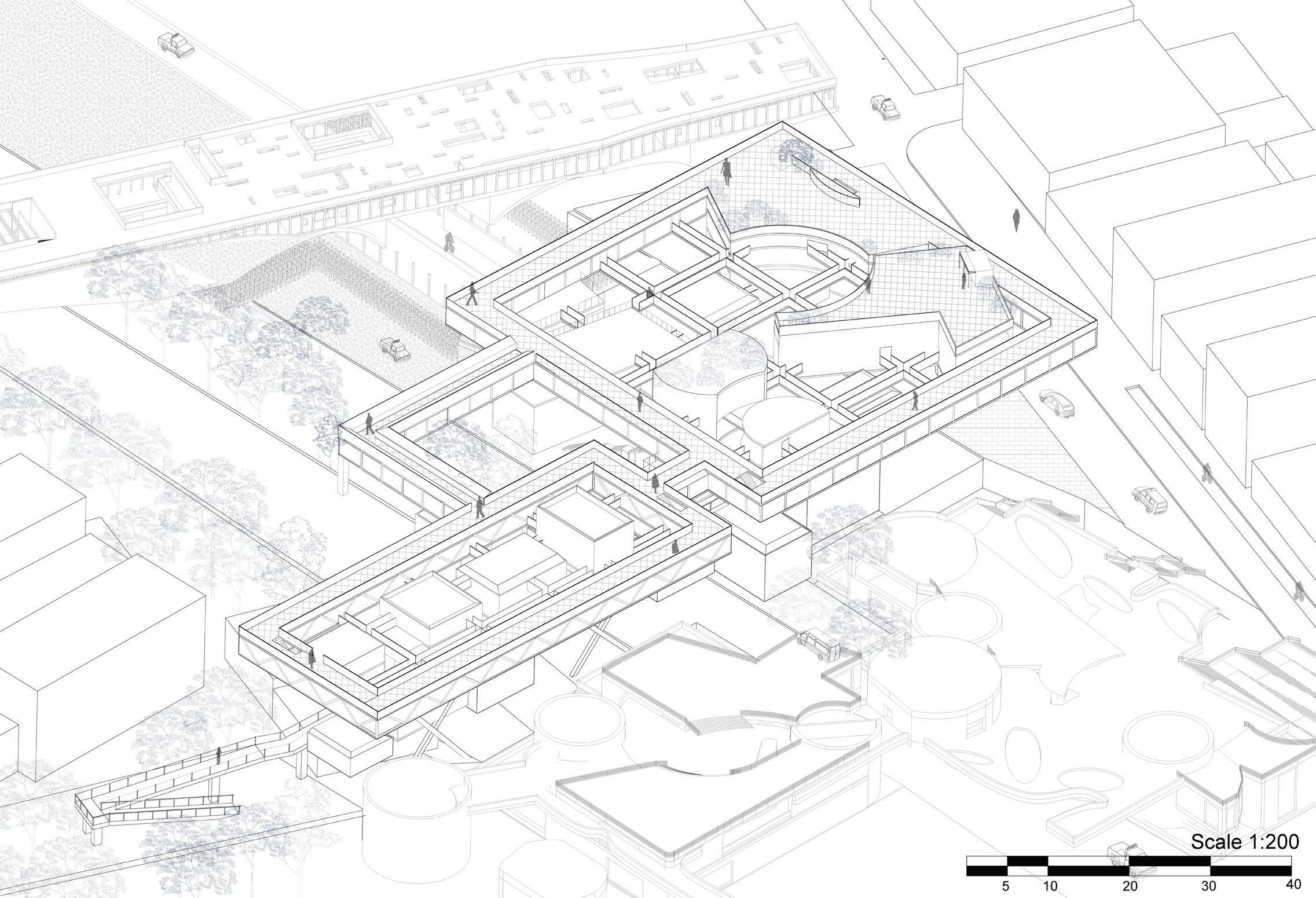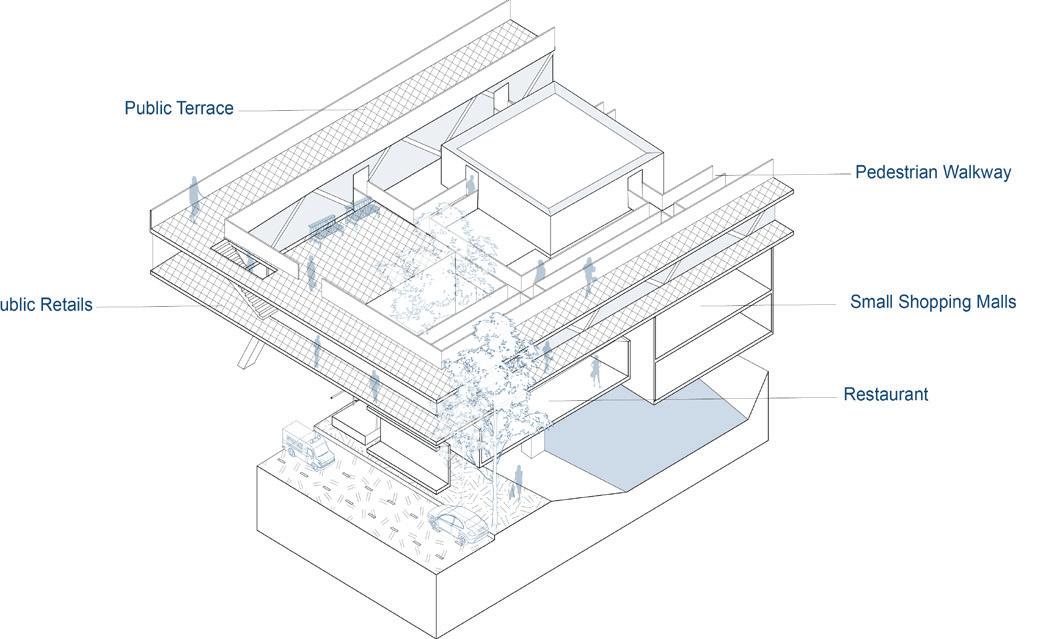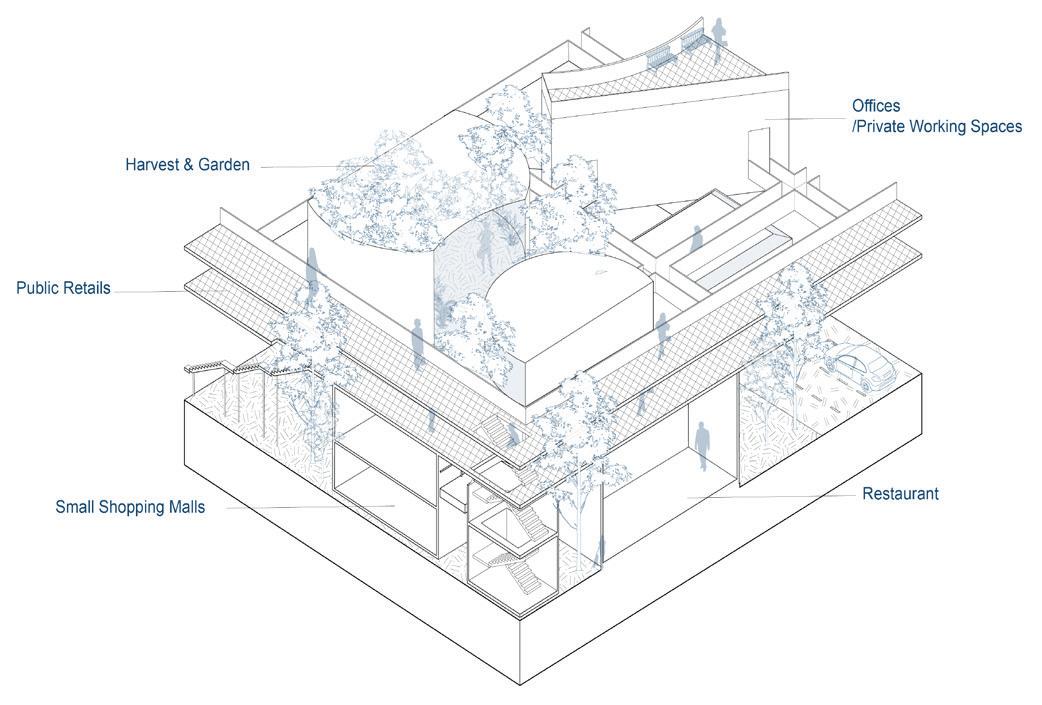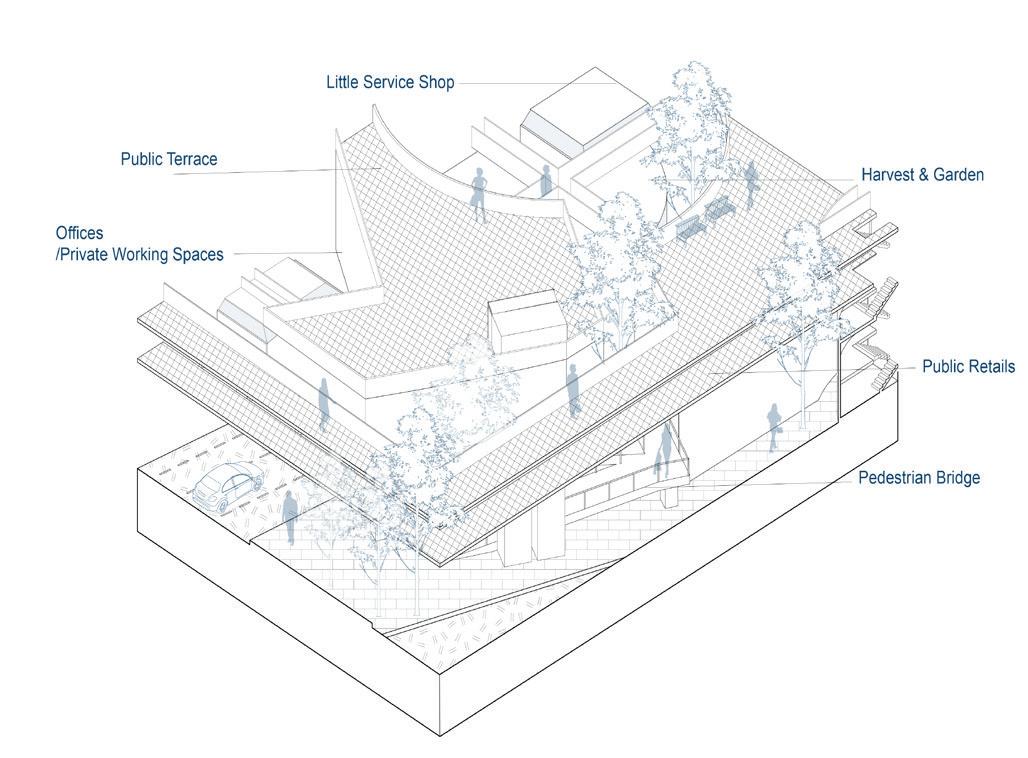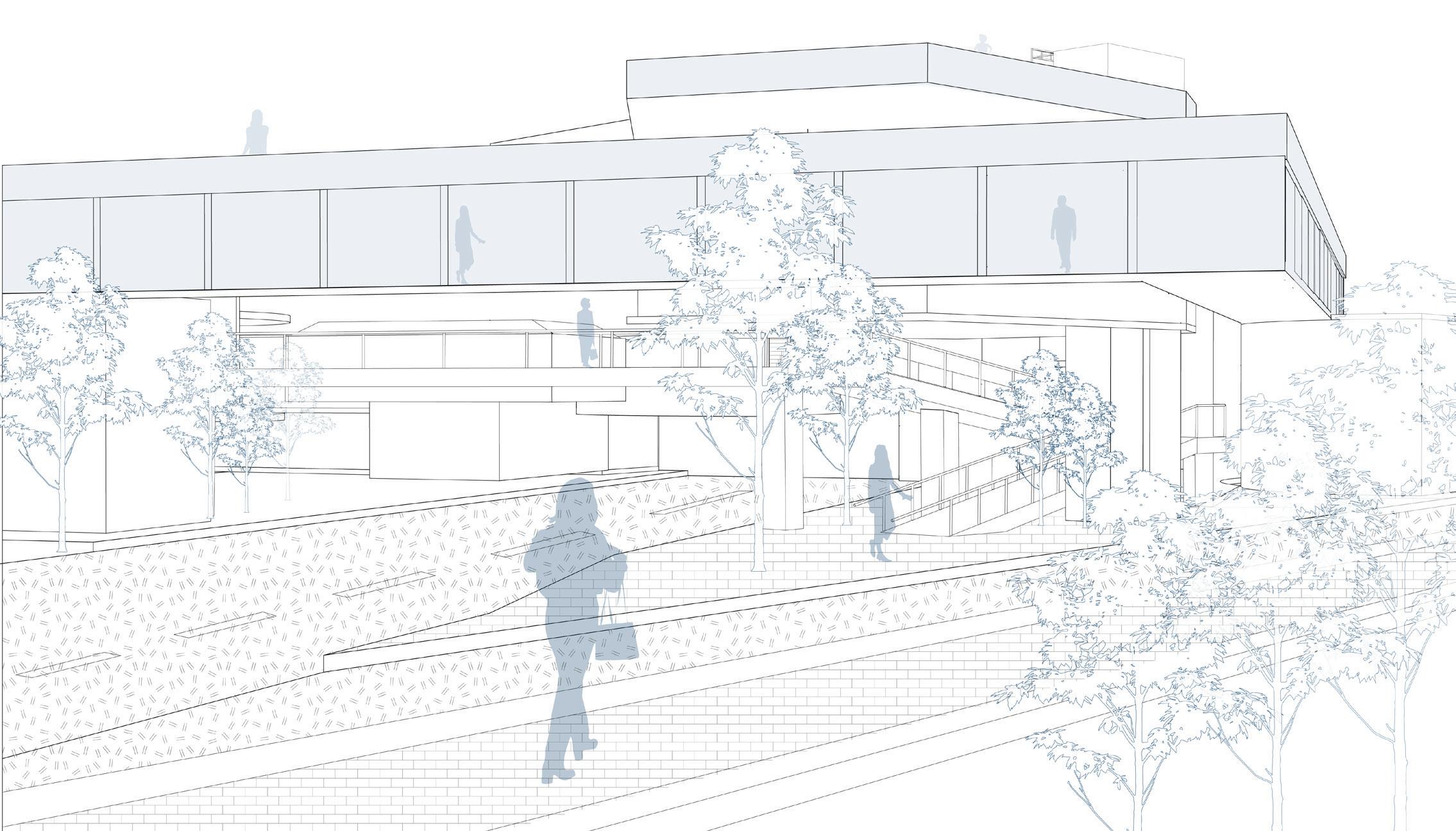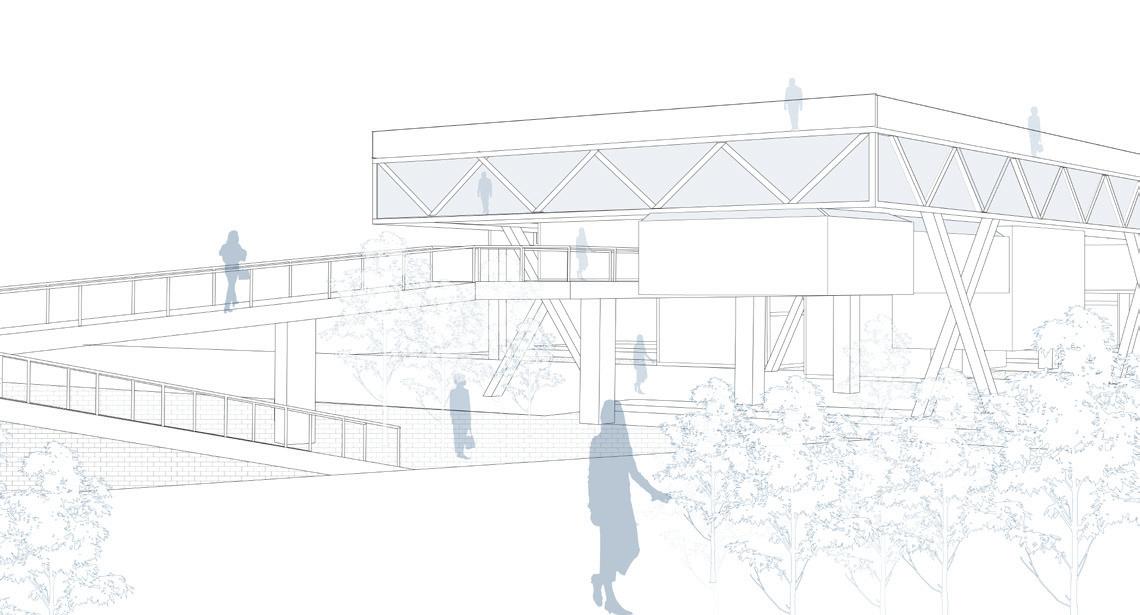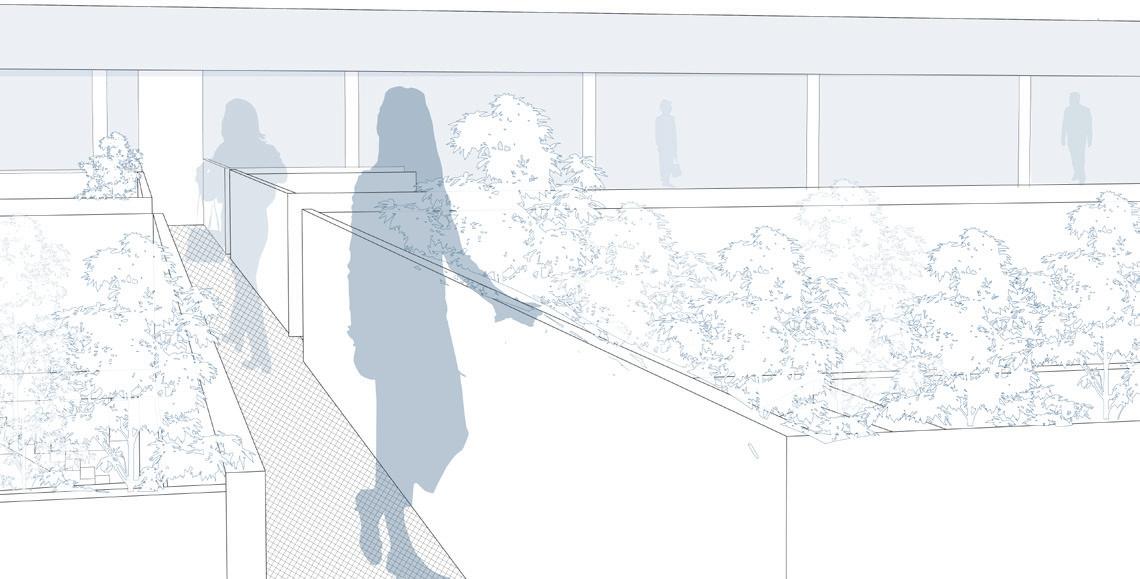PORTFOLIO
Chenyu Violet Wen
Syracuse University School of Architecture
2023-2024
cwen05@syr.edu
+1(315)-403-5554


Chenyu Violet Wen
Syracuse University School of Architecture
2023-2024
cwen05@syr.edu
+1(315)-403-5554

+1(315)-403-5554 | cwen05@syr.edu
https://issuu.com/violet_wen/docs/violet_wen_new_portfolio_2024_spring
Syracuse University School of Architecture | Bachelor of Architecture Expected August 2024
Minor in Math, School of Arts and Sciences GPA: 3.7 | Dean’s List for every semester
SU London, UK Study Abroad Program
· Augmented Reality Implementation/ London Urban Layers Research Fall 2023
SU New York City Study Abroad Program
· Landmark Building Research/Preservation and Adaptive Reuse Spring 2023
Architecture Design Studios, Representation I & II, Architectural History, Theory, Building Systems, Advanced Building System, Structural Systems, Structures, Material Logics, Professional Practice.
SOFTlab, New York, NY Spring 2023
Design Studio Intern
·Help and work on the current projects; build physical models; make plan, section, render drawings.
·Experience and use various types of technical machines like laser cut, woodcut, 3D-print.
National Student Leadership Conference, Yale University, New Haven, CT Summer 2022
Architecture-Related Engineering Program Team Advisor
·Guide and facilitate groups of high school students to design and build six different engineering projects
·Teach academic and leadership lessons and serve as a chaperone during off-campus field trips and evening social activities.
School of Education, Syracuse, NY
SAT Instructor and Tutor
·Create and make lesson plans for the tutors during each session.
September 2020 April 2022
·Have lectures for the high school students. Meet with the employers, co-workers, students’ parents
Integrated Design Studio Prize
·Overall Design Prize for Honorable Mention
Spring 2024
SU Sustainability Signature Seminar August 2023
·Research upon Northern European countries’ sustainable infrastructure and building projects.
Center for International Services, Syracuse, NY Spring 2020-2021
Connections Mentor
·Peer mentoring new international students with on and off-campus resources to facilitate a smooth transition into the SU community. Attend and active participant in all connection events and mentor meetings.
Language: Fluent in Mandarin and English
Digital: AutoCAD | Rhino |V-Ray| Enscape| TwinMotion| Adobe Illustrator| Photoshop |InDesign| Microsoft
Office| Augmented Reality| ArchGIS
Fabrication: Hand Drafting; Physical Model Making; Laser Cutting; Wood; CNC Milling
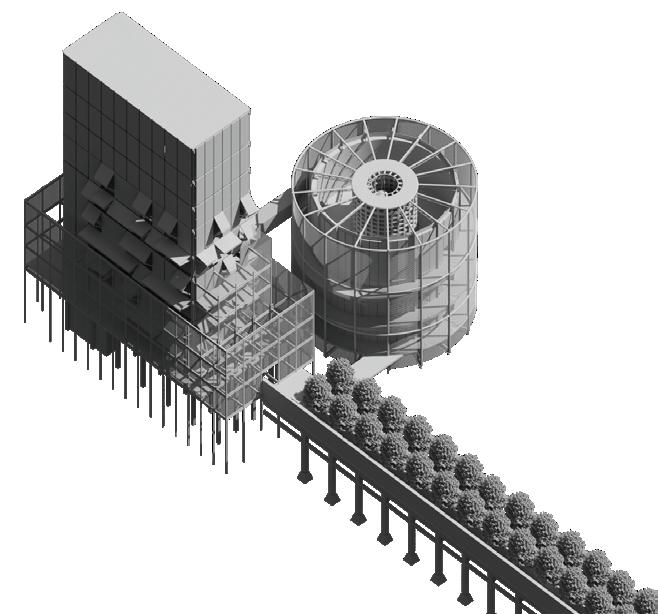
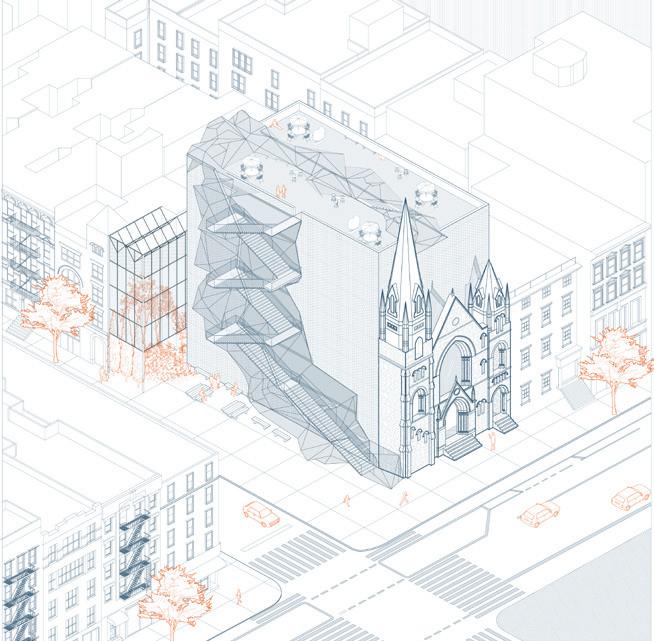
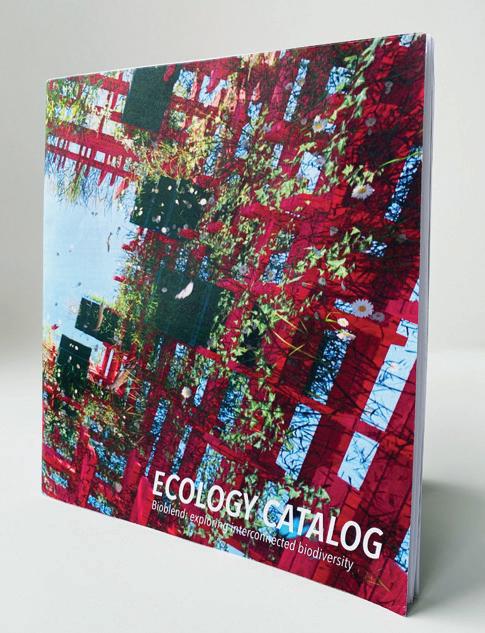
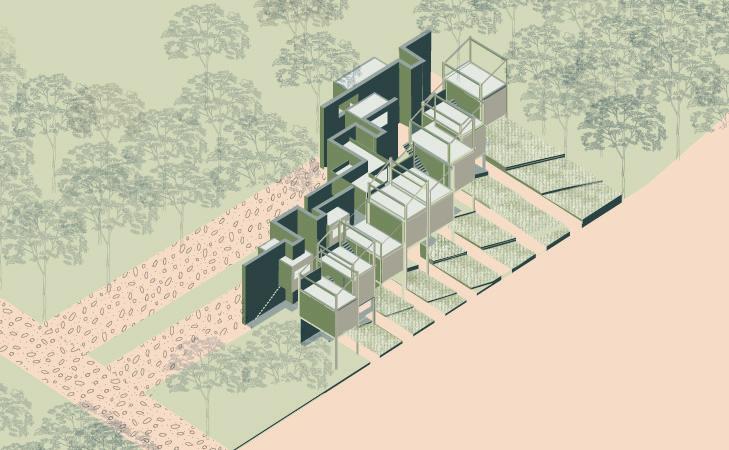
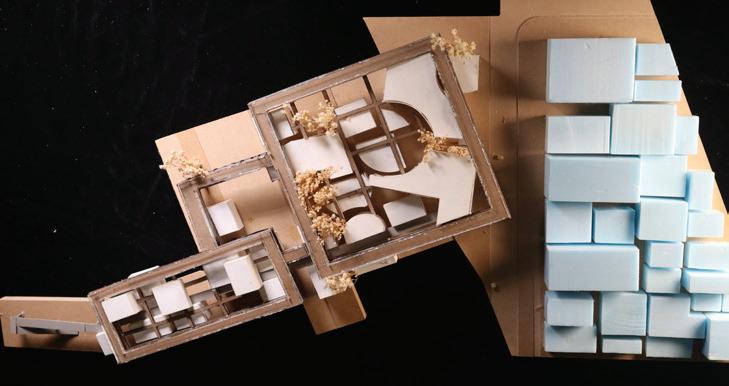
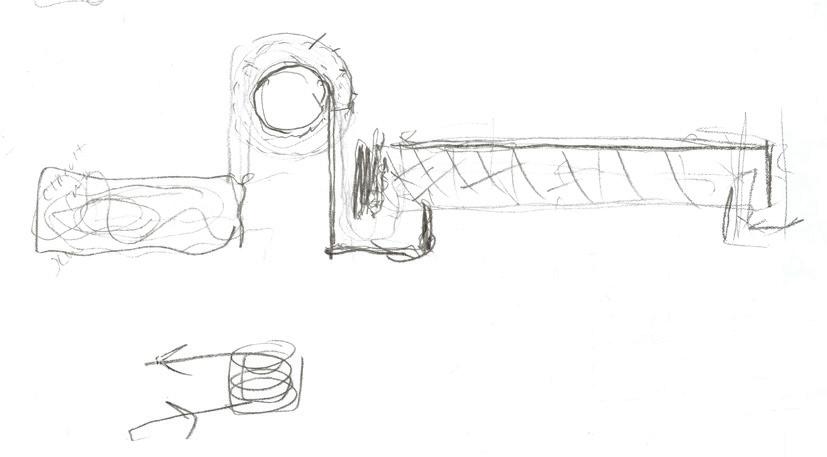
Spatializing the Manifold Dualities of Tiananmen Square
Location: 42nd St Pier, NYC Collaborator: Elena Friesen
Spring 2024, Fourth Year Design Studio Instructor: Richard Rosa
Integrated Design Studio:Overal Design Prize--Honorable Mention
The event at Tiananmen Square in 1989 presents us with an event of layered complexity. As an event hat is recent, tragic and generally unrecognized by the public of origin, the complexities of this event presented us with a collection of dualities. The concepts of: exposure versus obscurity, communism versus democracy, government versus the people, Chinese versus international, permanence versus erasure, unity versus individuality, etc.... The project serves as a reflection of our own perspectives as both Chinese and American Students being exposed to, researching, learning from each other, to develop our opinions about the complex nature of the event at hand. Our initial perspectives of this event were shaped by our own bias of our own countries, yet our twin experiences this semester of exposure, learning, and reflection have provided us with a basis for creating spaces and experiences of individual perspective and collective learning. Our project aims to inform individuals and an international audience about these dual perspectives, and leave space for them to reflect on these complex dualities to form considerate, and yet individual opinions. Our design becomes a refelction of the complex layers of the perspectives, through the interplay of dual material, forms, strucutre, enclosure, program, and experiences.
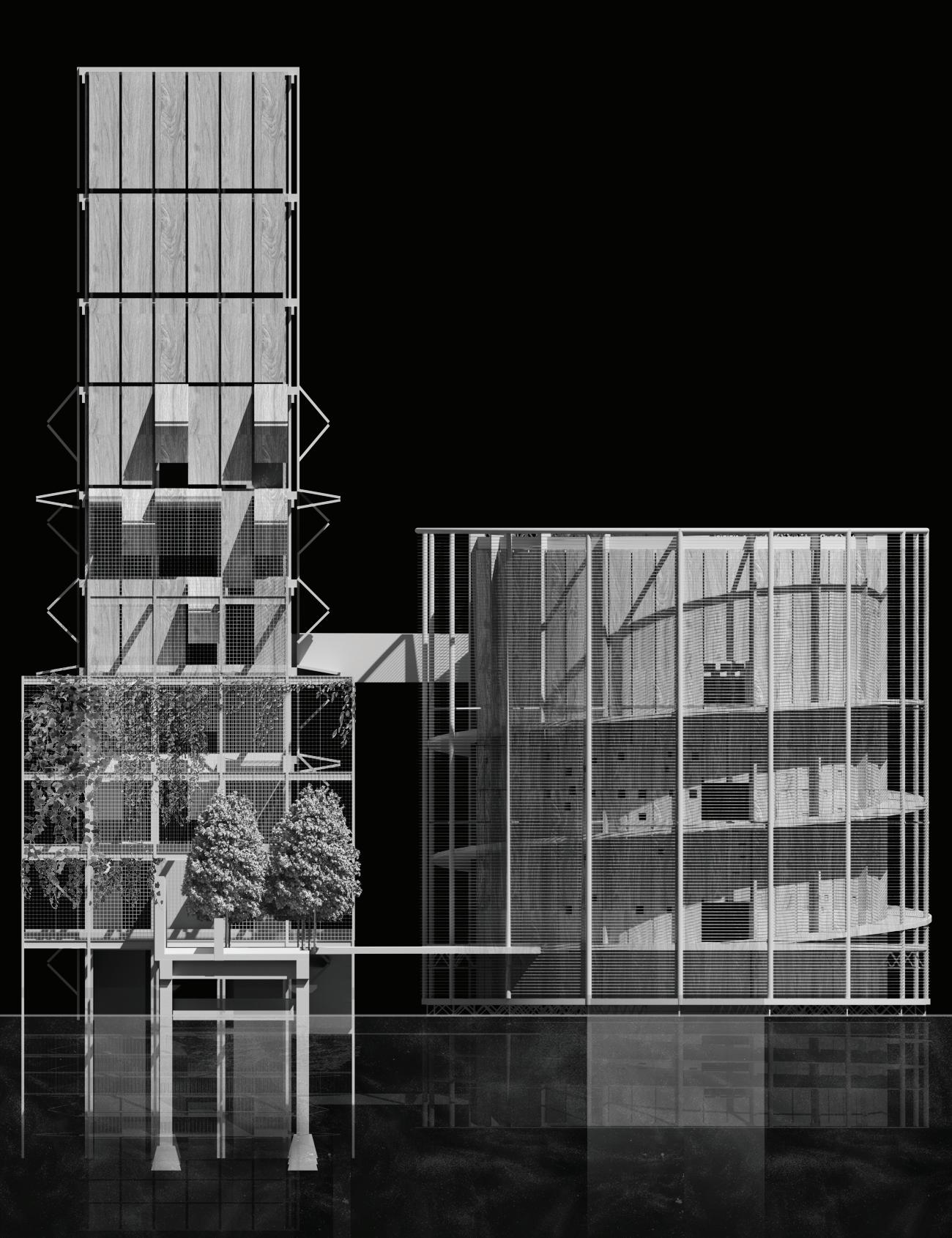
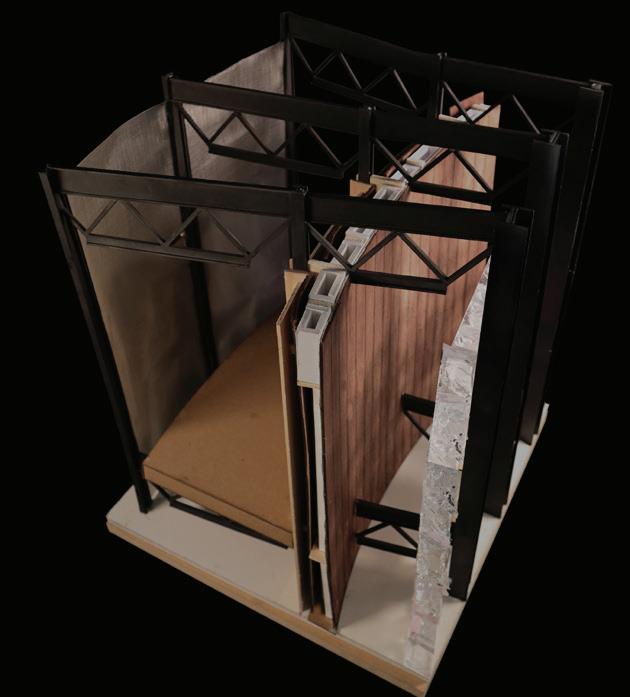
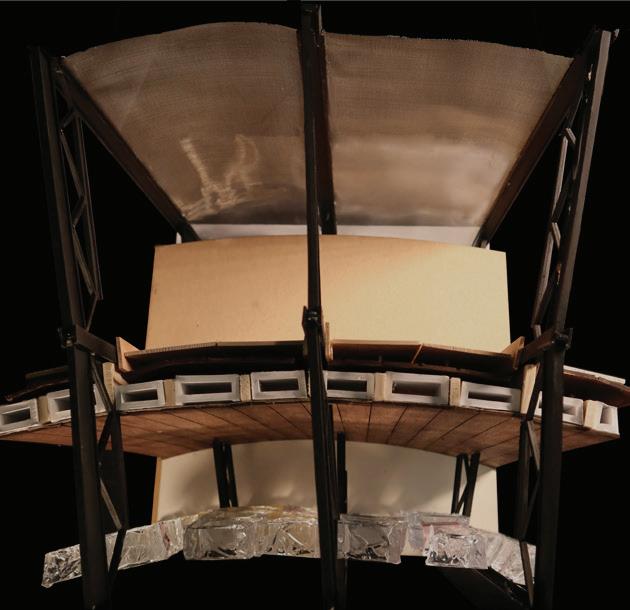
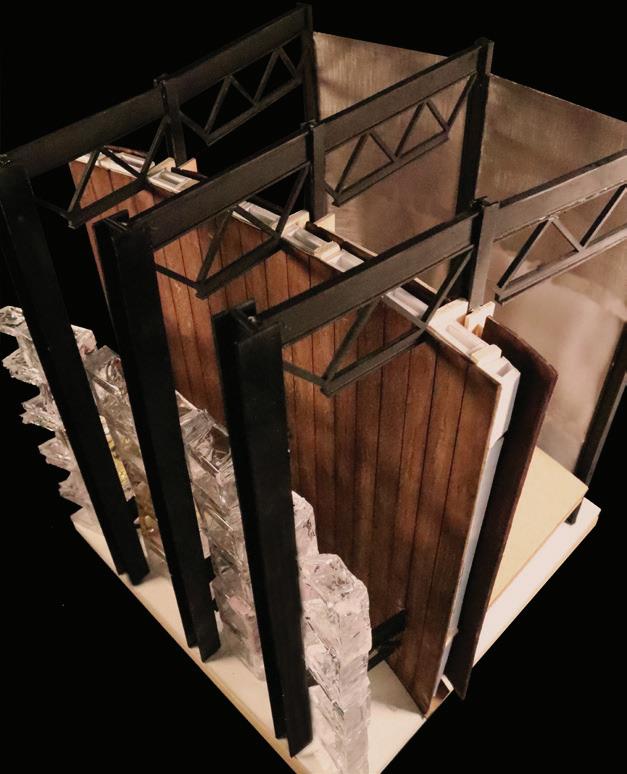
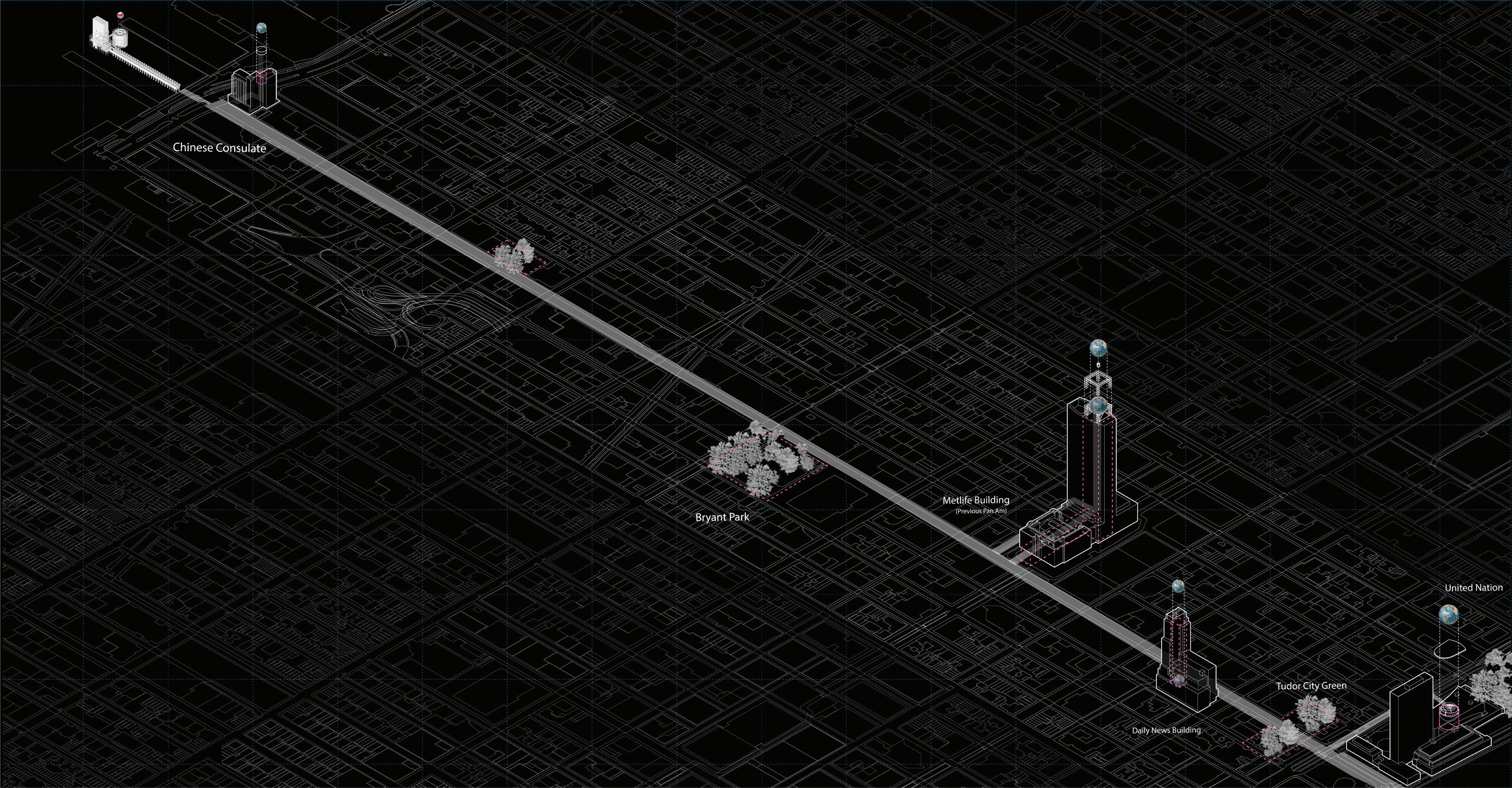
Located in the water at the end of 42nd st in NYC, the context of the building site includes a rich context of social gathering. Facing off the memorial-museum at the far end of the street lay the international audience at the United Nation Headquaters directly facing the memorial. Especially the forms of the Secretariat Building (Which reflects the concept of government oversight) and the Assembly Building (which reflects the concept of assembly and speech) Initially inspired the placement and forms of the project. The circulat space in the assembly hall also serves as a space for international discussion of worldwide conflict. The Daily News Building, designed by John Mead Howells and Raymond Hood, served as a unique “tower” within the New York City of skyscrapers. Within the entrance of the lobby, stands the large vintage sculpture of the globe in the center of the room. At the crossroads of travel in New York City is the Grand Central Station and Metlife Building. The architect, Simon Ungers, released a proposal for a restaurant and nightclub space at the crown of the building in the shape of a globe-like sphere. Located in the near center of the street is Bryant Park, which is a well known space for social events and gatherings in the city. Overlooking the site of the Museum-Tower is the Chinese Consulate. Previously a Sheraton Hotel, the building features on the top floor a circular carousel lounge.
This project draws from towers of New York City and Spherical spaces of gathering along 42nd st to express the concepts of collective conversations to enforce the ideas of cooperative discovery and learning. The forms of the tower and circular cylinder serve as replication of these spaces along the street. As a testament to this context, a small globe suspends on top floor of the spherical building, highlighting China and Beijing, the true site and context of this event.
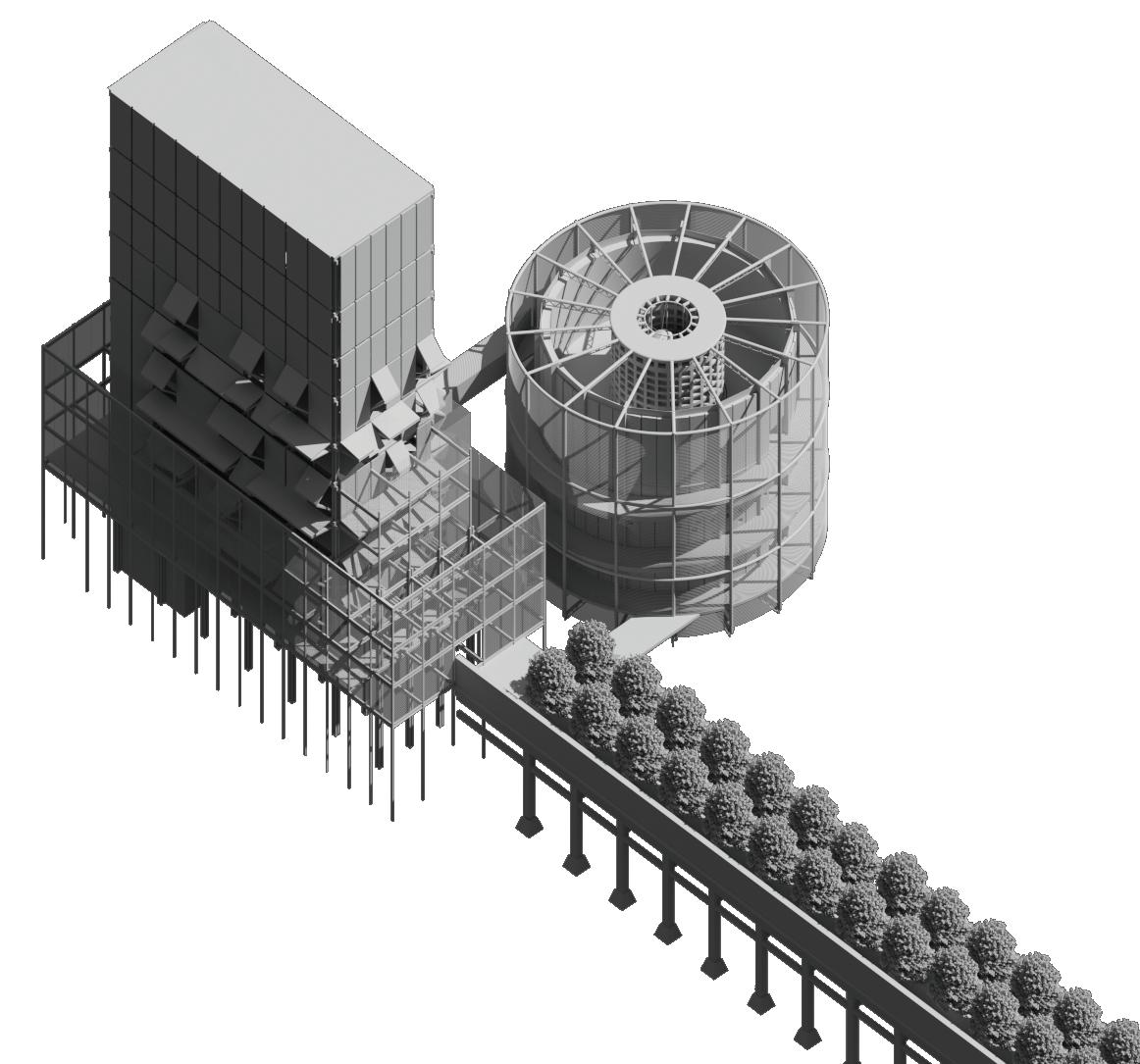
The circulation of the project exists along two dual paths, representing the dual perspectives towards the event. The direct path goes directly to the back of the tower to be sent to the top of the tower at the beginning of the sequence. The wandering path meanders through the columbarium and eventually makes its way to the center of the tower, where individuals are able to explore and direct themselves through the program. The museum sequence is informed by our own learning experience of the content of this event through exposure, learning, and contemplation.
Floor 8-9: Exposure-Exposure of content, featuring the biased opinions, news, and rumors that is initially experienced. Floor 6-7: Library-individual research and discovery can be made. Floor 4-5: Museum-museum of Chinese cultural, political and social background, which begins to uncover the layered and commplex history of the event. Floor 3: Contemplation-rooms of isolated contemplation. Floor 2: Chapel-The chapel as a space of final resolve before existing the building.
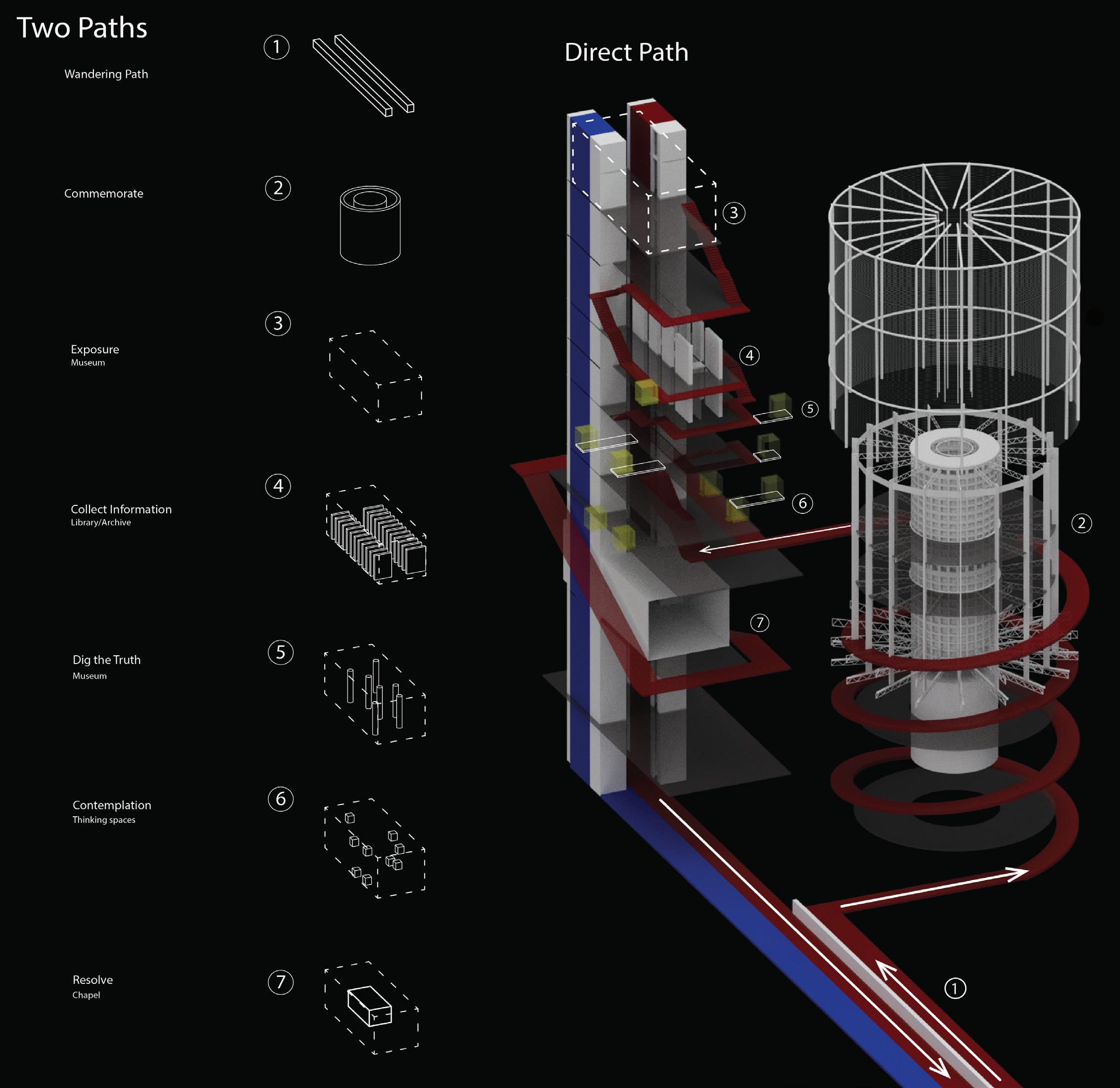
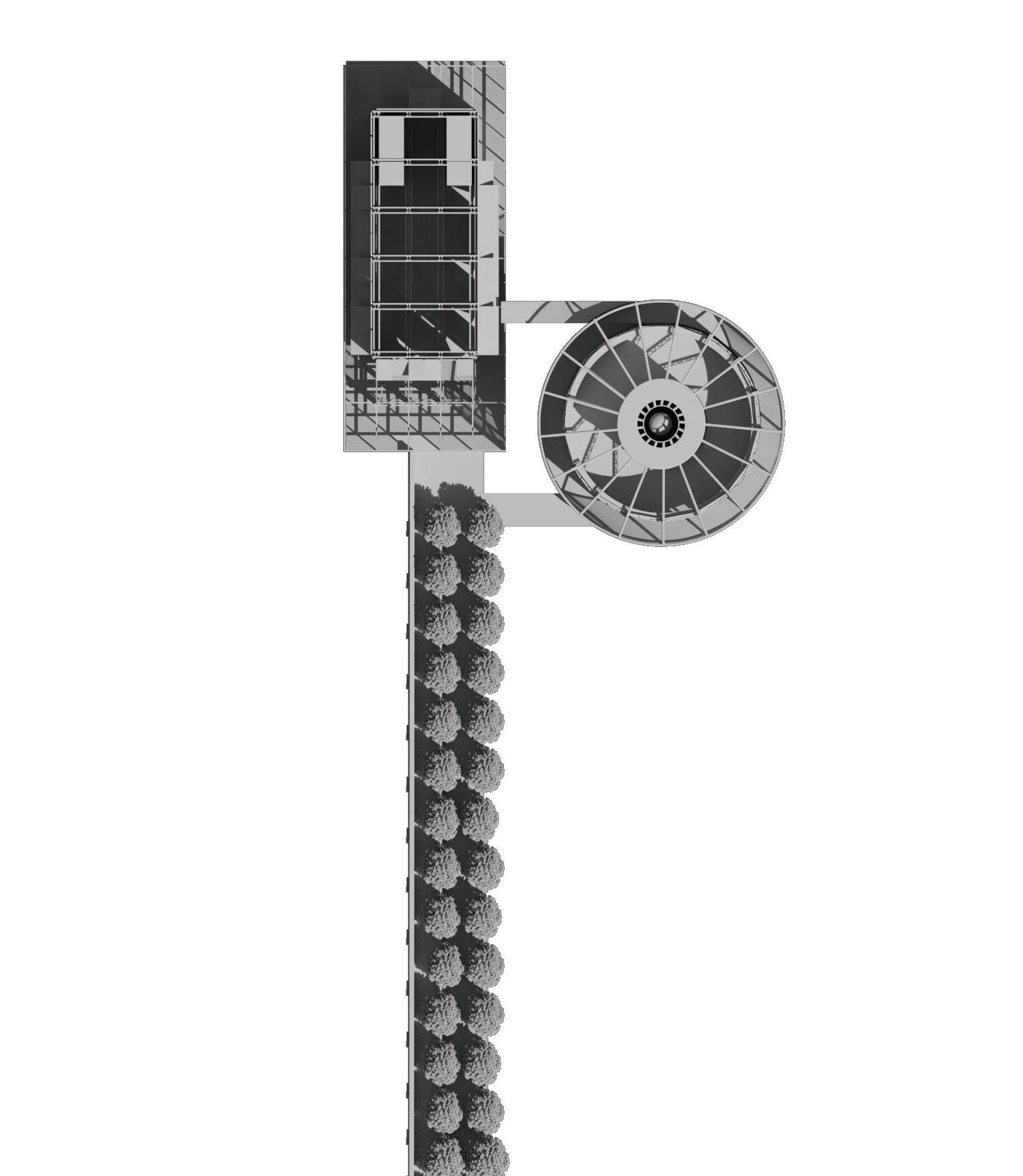
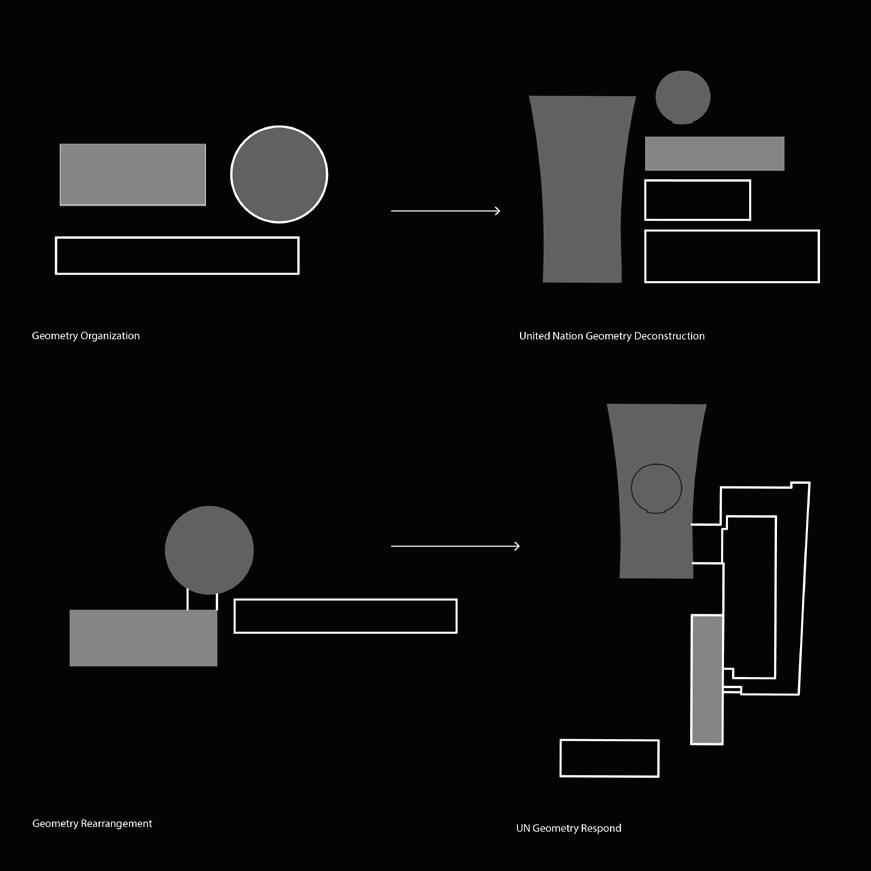
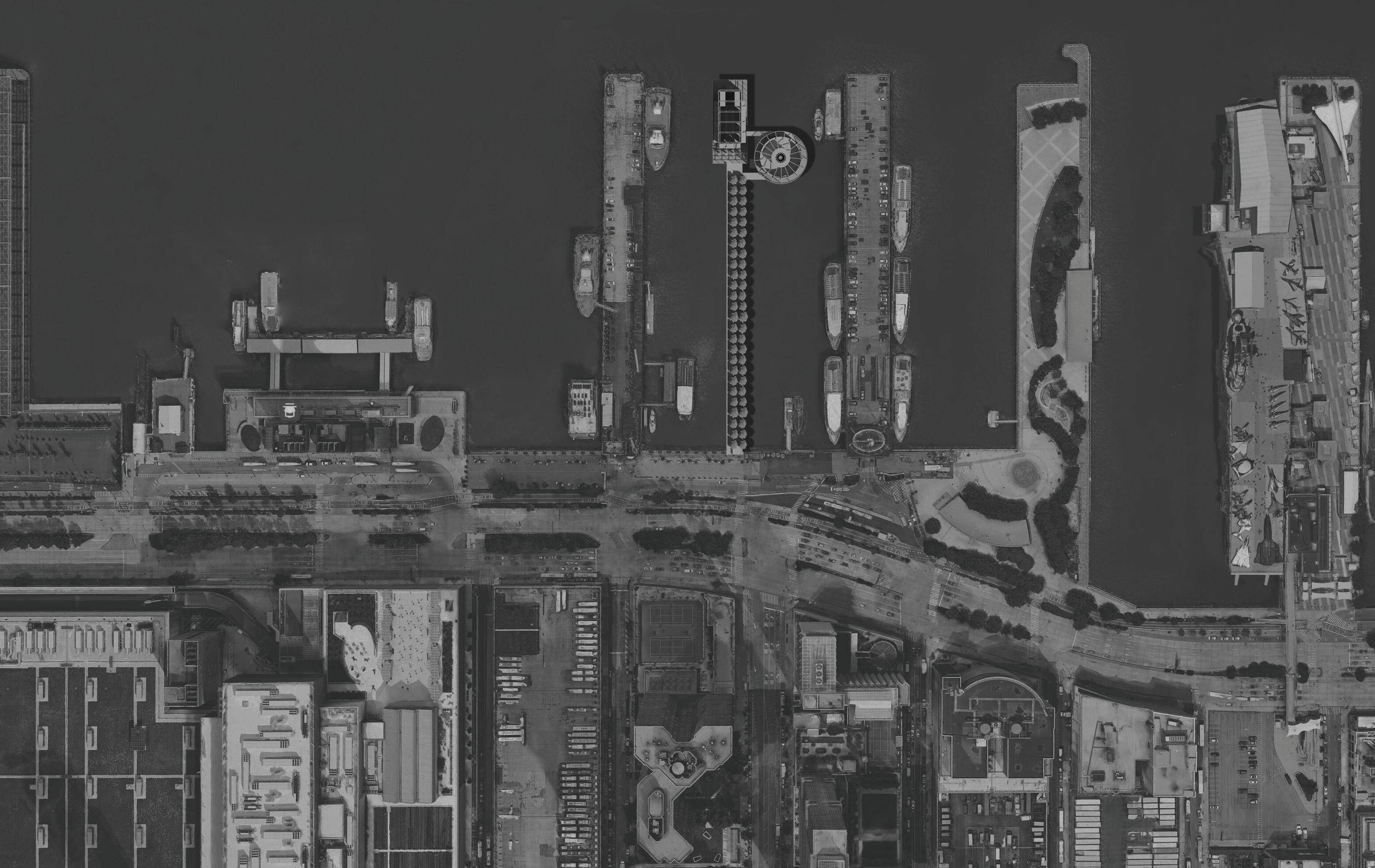
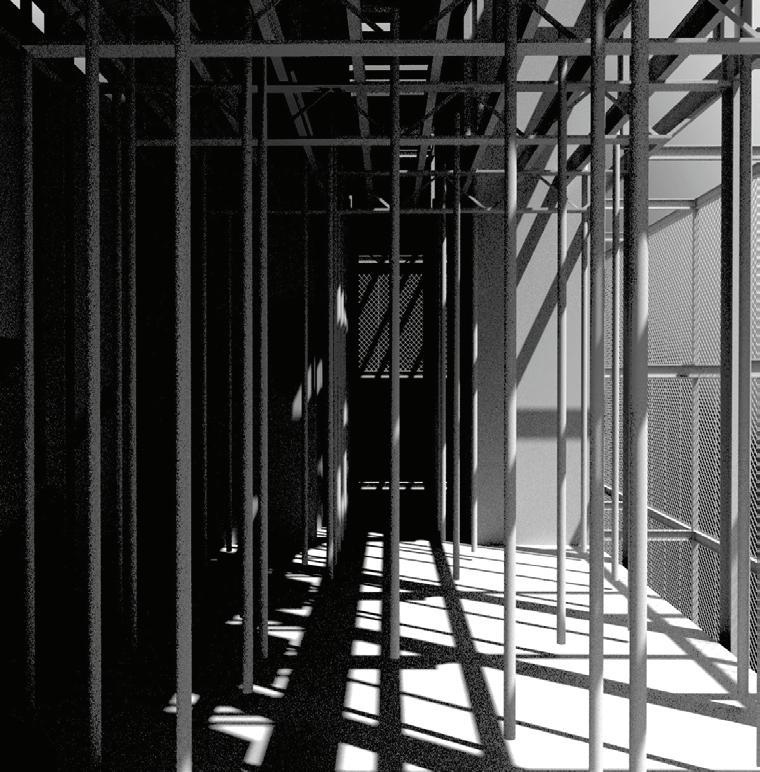
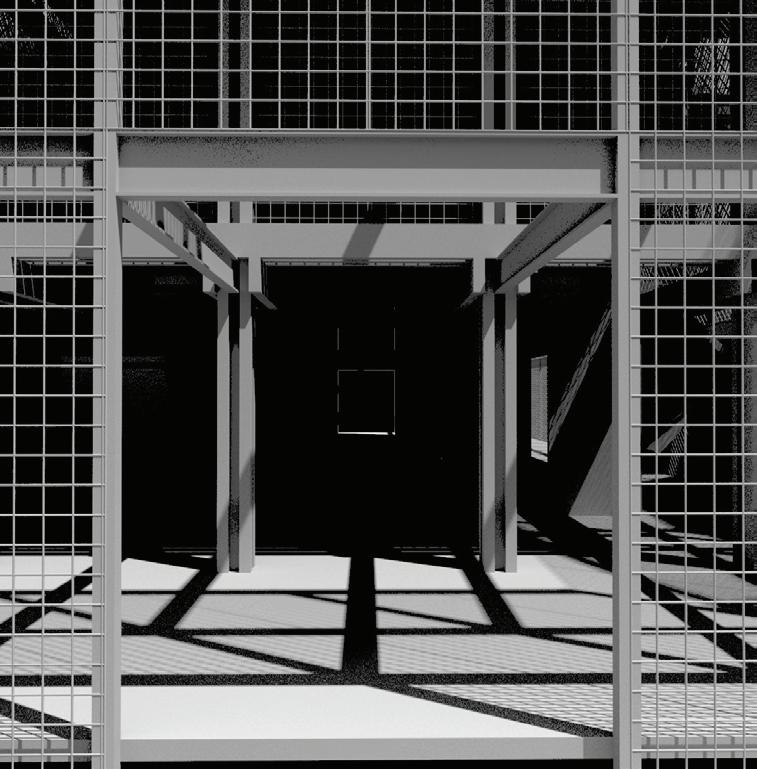
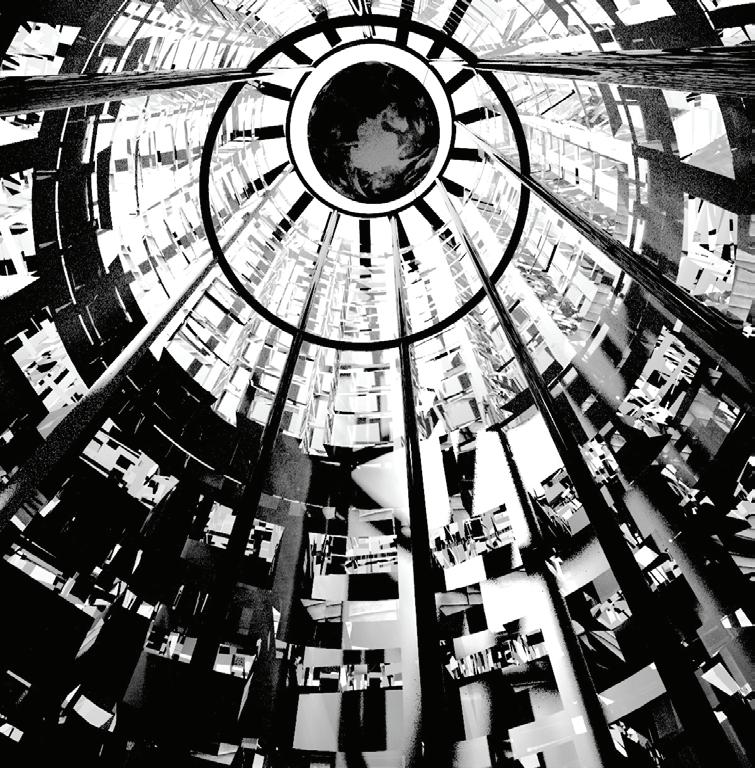
The Material:
The Material dynamic of wood versus steel becomes a prominent component of the character of the building. The slipping and sliding of the form of the materials creates a layer of material reveals.
The Enclosure:
The eonclosure consists of a motor operated wood panel facade. This system is primarily supported by an steel structure and enclosure support which is attached the primary steel system. Each panel is attached on two rails along each column of the steel enclosure. The rails consist of a wheeled “car” which is guided along a pulley system.
The enclosure opens and closes within the mesh of the encasing garden creating layered moments of exposure and obscurity.
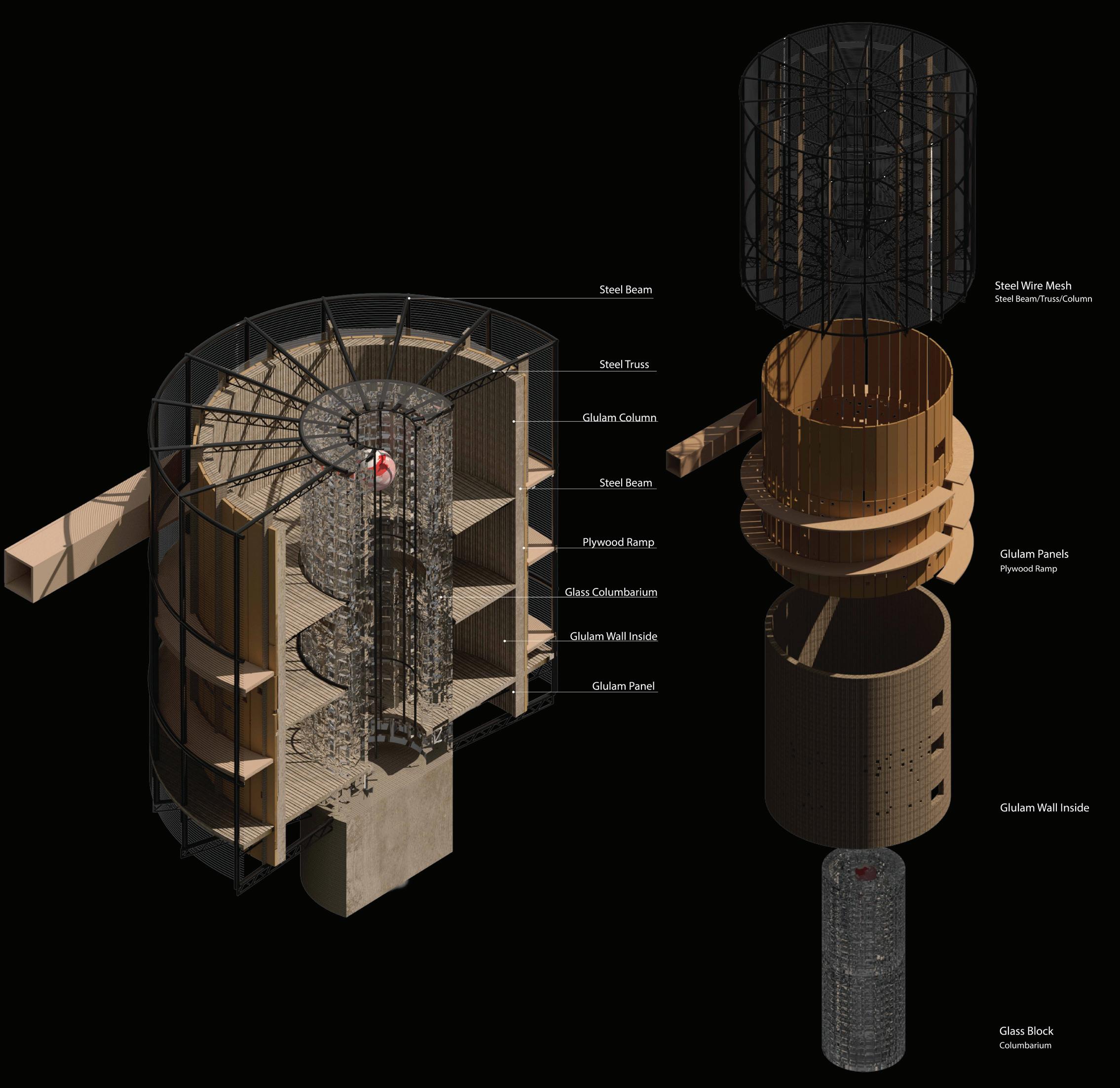
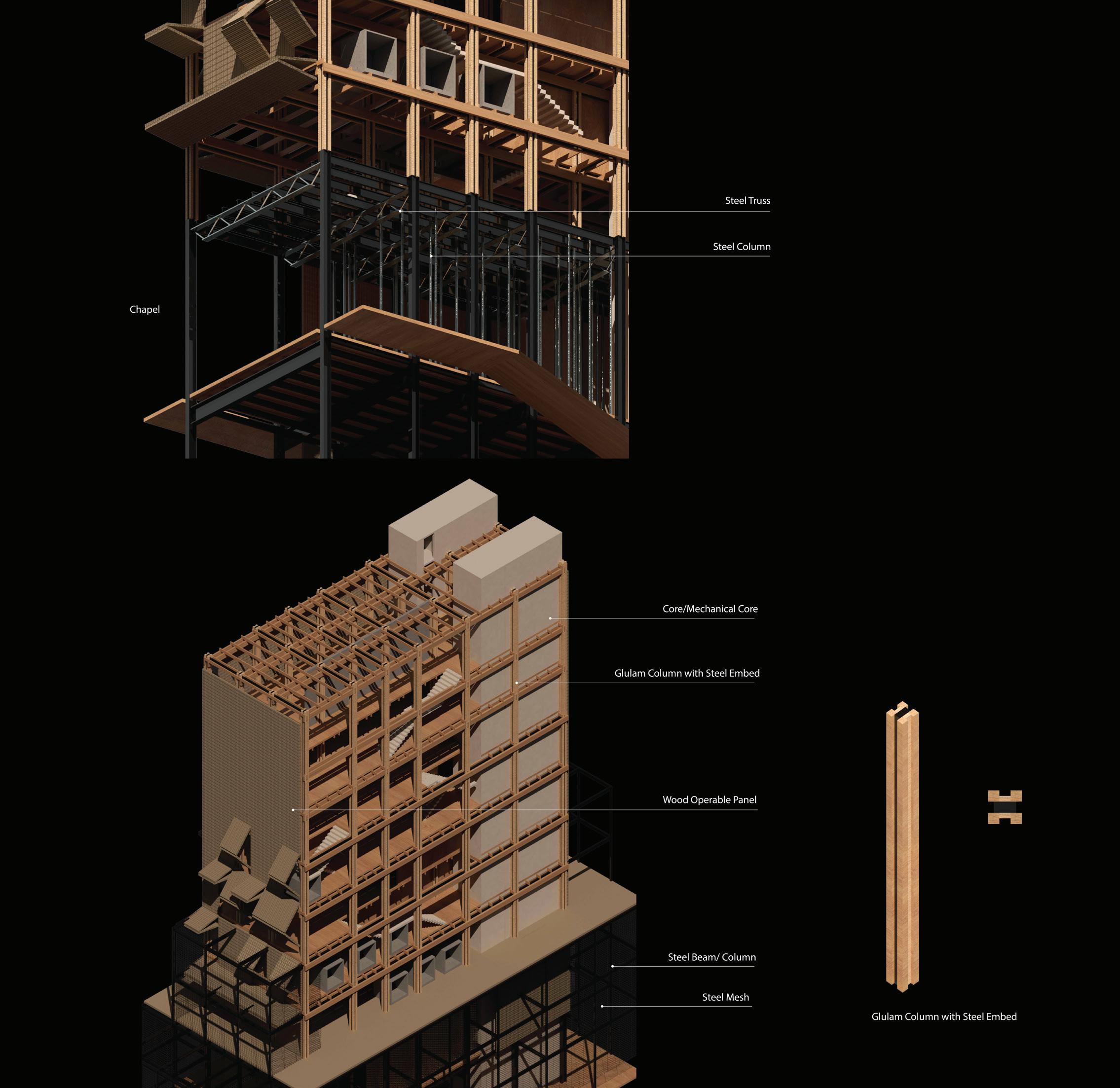
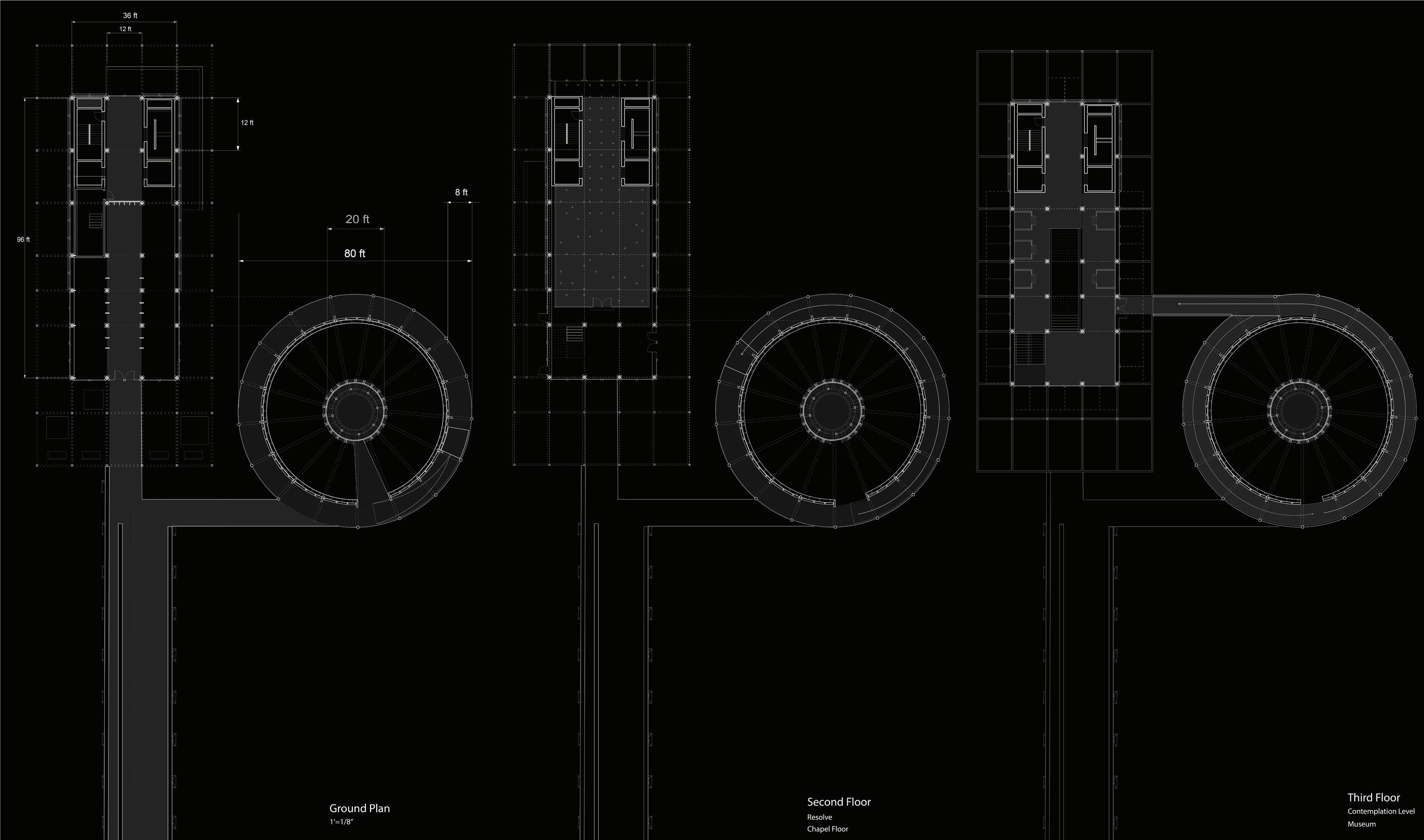
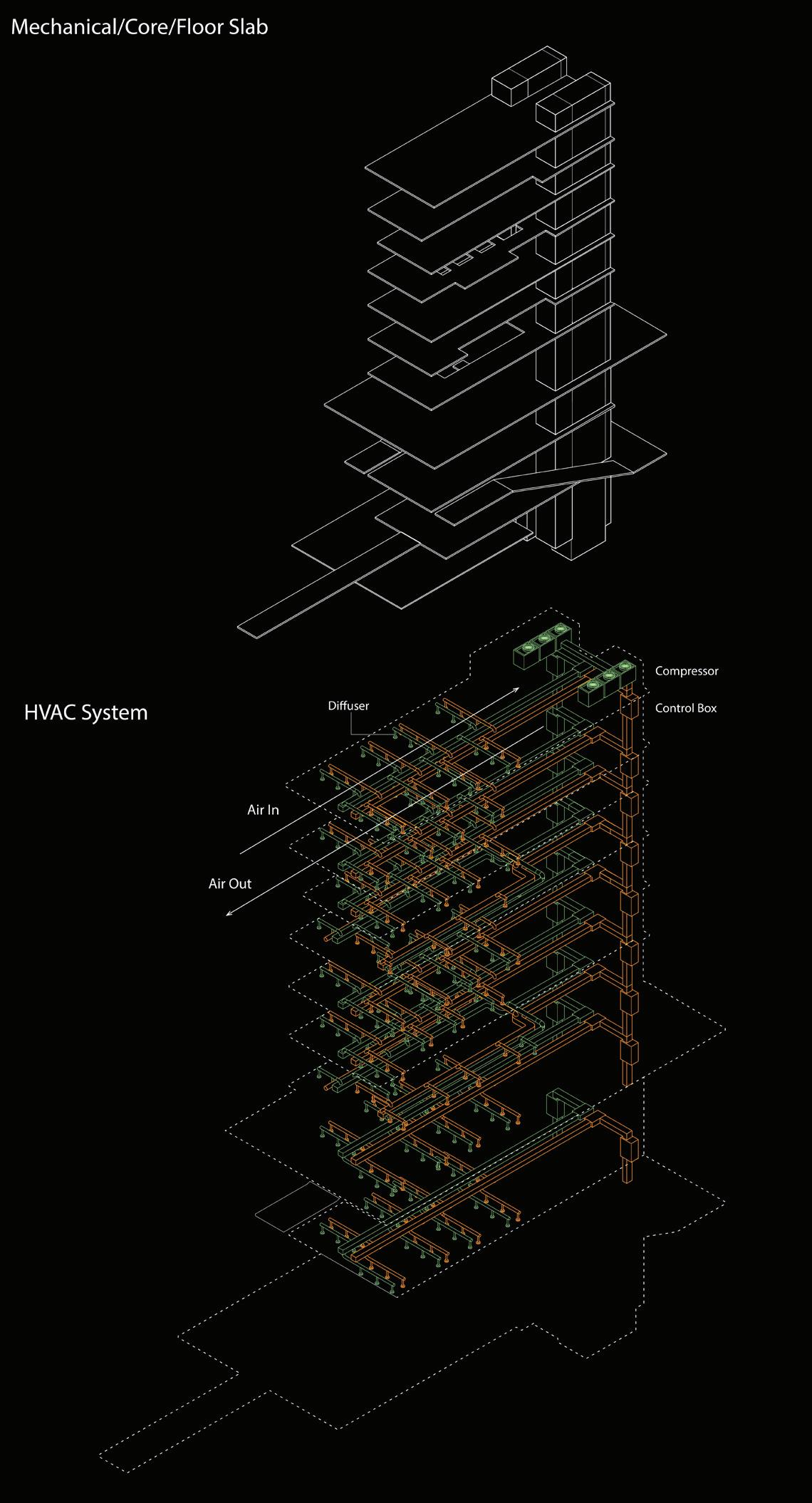
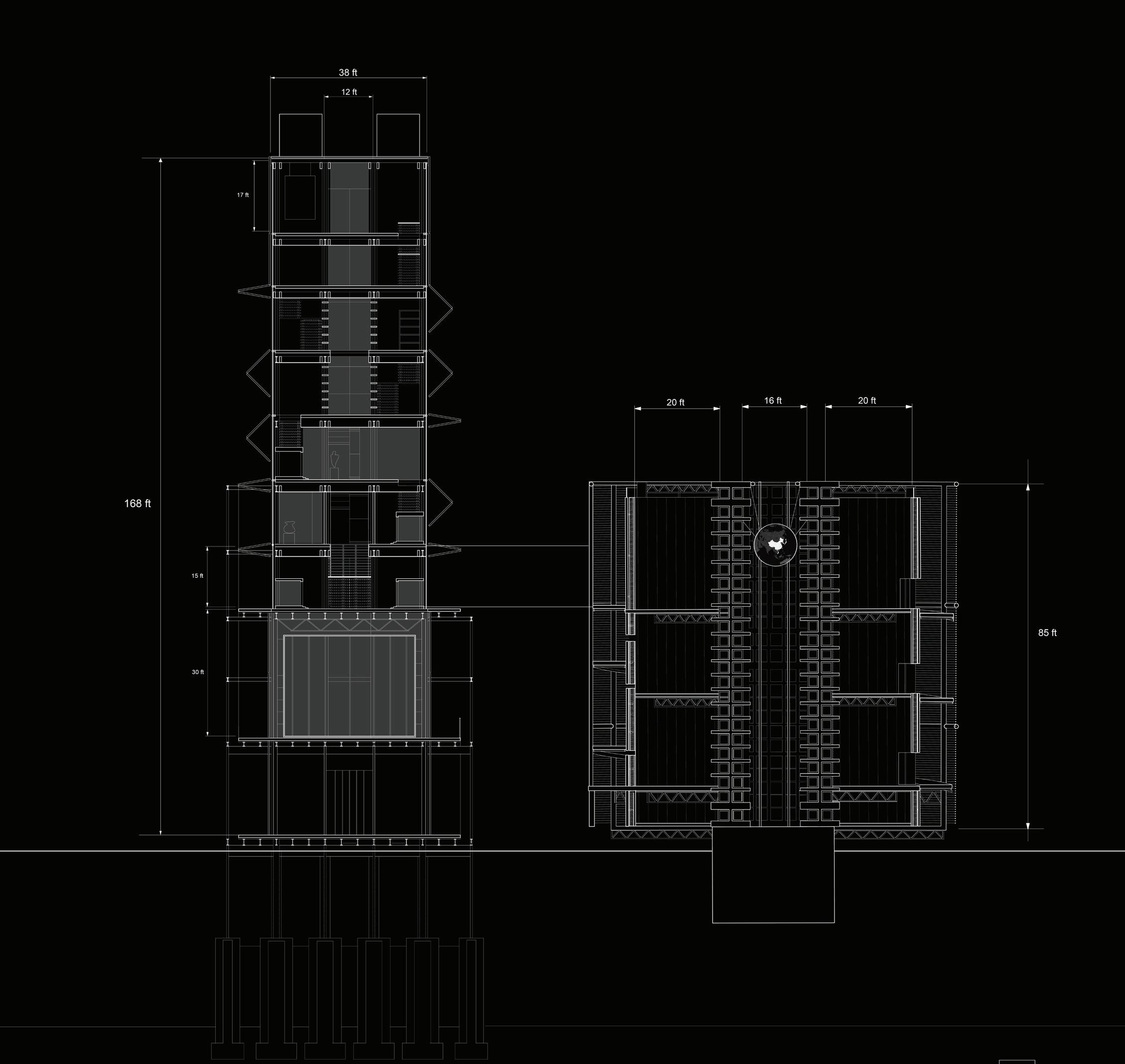
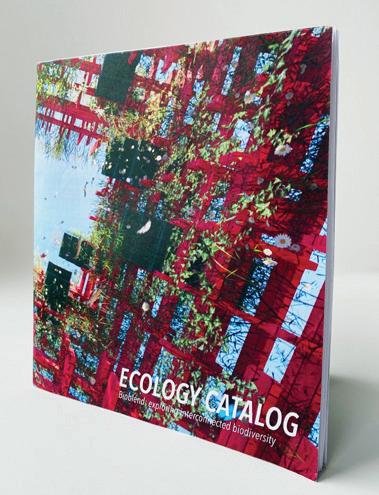
Location: Highgate, London Collaborator: Bella Klug, Parker Kulis
Fall 2023, Fourth Year Design Studio
Instructors: Amber Bartosh, Vanessa Lastrucci
Bioblend is a posthuman architecture design project represents the potential to expand its focus and become more connected to nature and non-human species, including research and data collection on local ecologies and biodiversity in the greater London area and specifically to our site, Old Highgate Overground station, as a priority Habitat area and a critical biodiversity hotspot in London’s city landscape. Our design interventions manifested into a simple form which try to reduce impact to the existing site as much as possible that can evolve over time and become a critical link and “home” for a broader biodiversity network. It also explore the potential for posthuman architecture to evolve into an ecosystem service.Bioblend seeks to redefine the clientele of architectural design and use specific species as design drivers to provide infrastructure for the ever-changing needs of nature. As a part of our analysis, we visualized the biodiversity network as a topography of high and low levels to show the web-like nature of biodiverse avenues. After discovering that Highgate station is located within a priority habitat zone, meaning that it is a critical area for conserving biodiversity, we imagined how this could be showcased, cultivated, and ultimately maintained. We chose three keystone species that help to build resilience which are fungi, bee, bat, and bird.

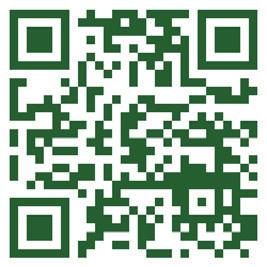
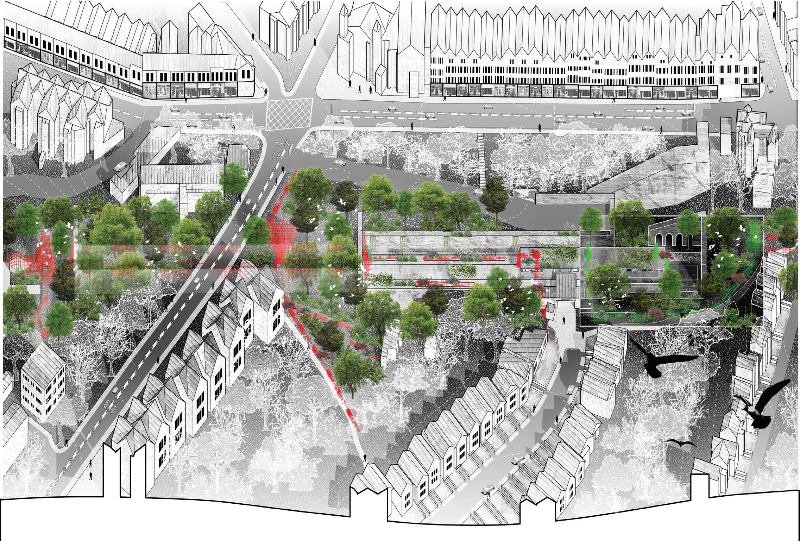
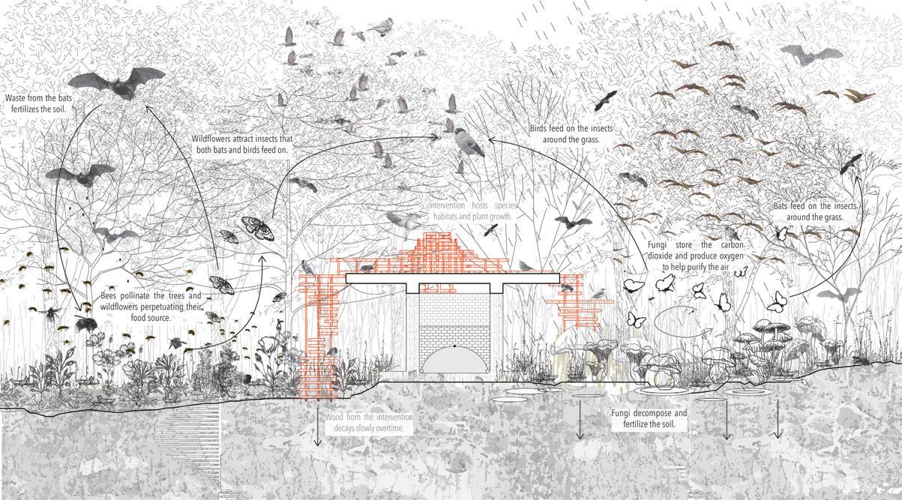
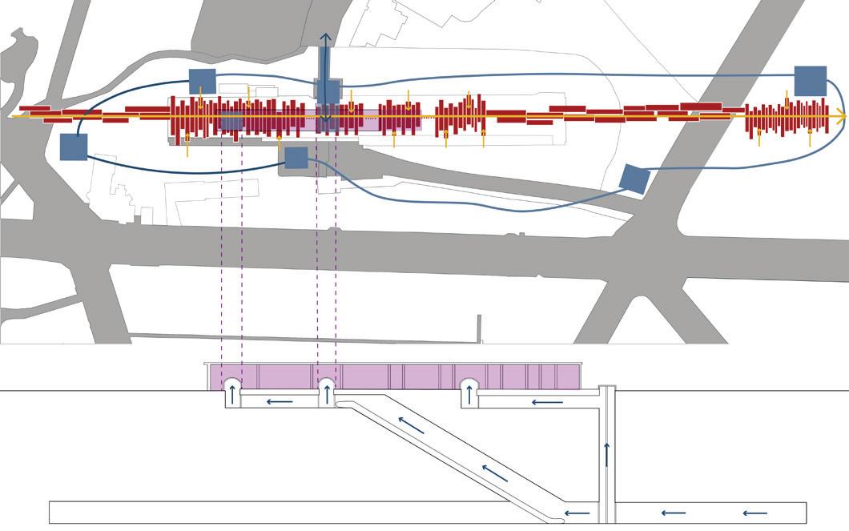
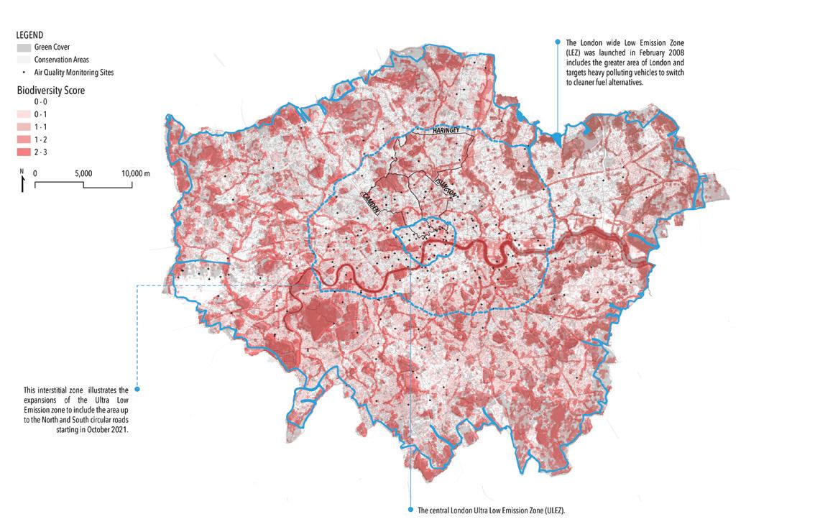
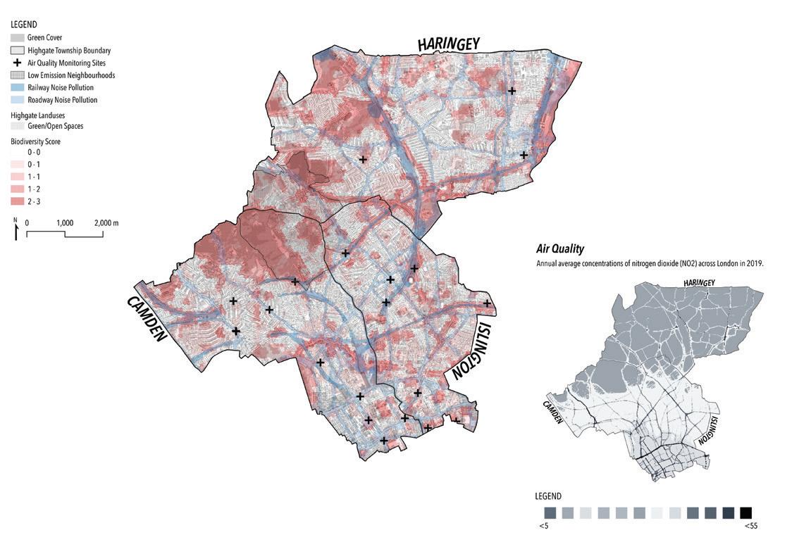
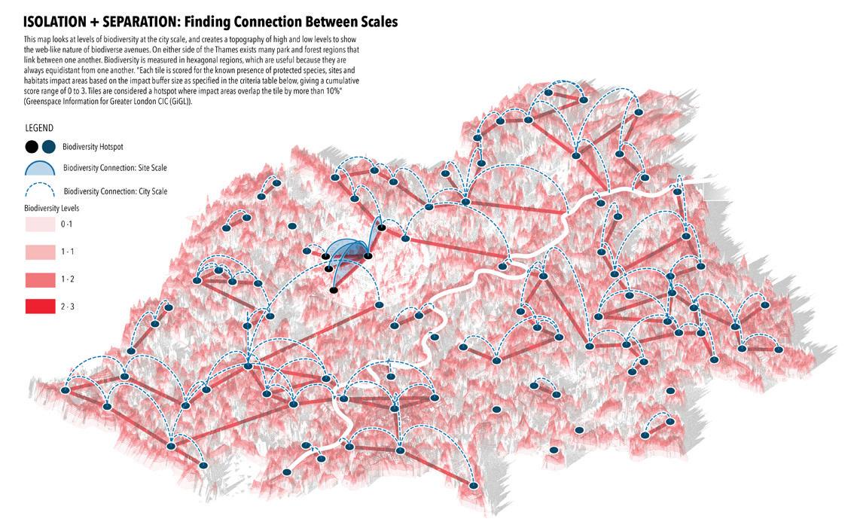
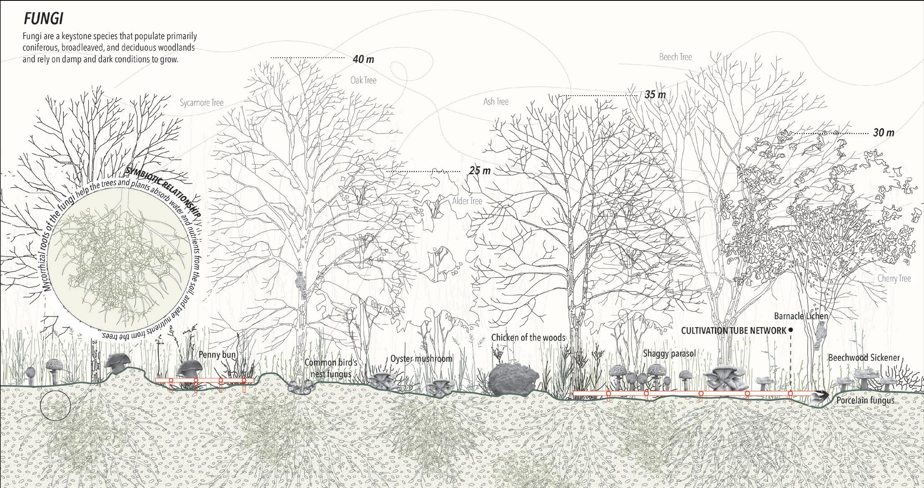
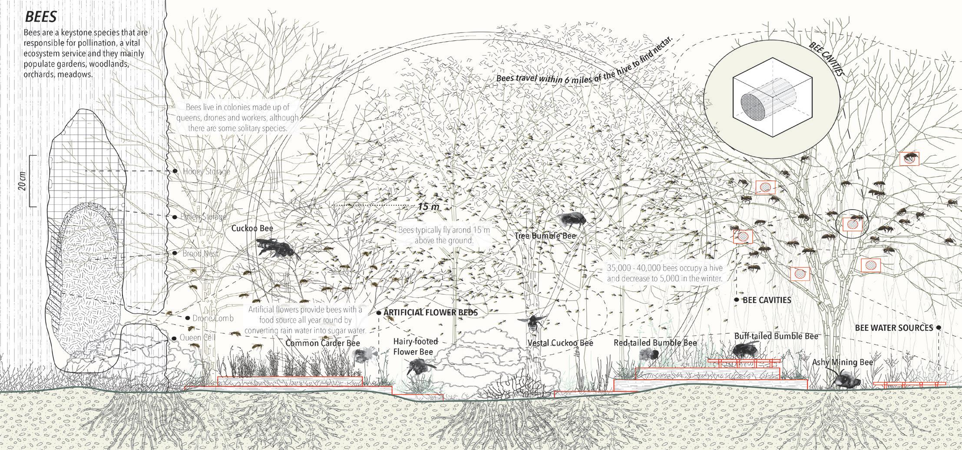
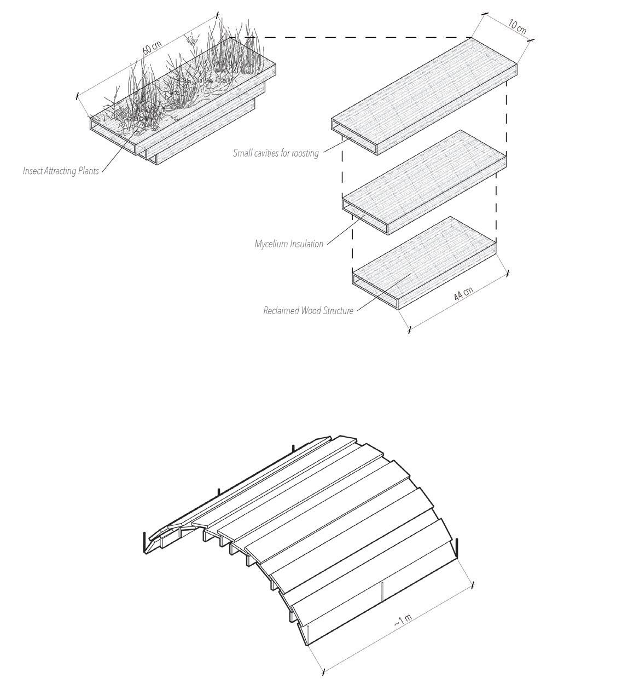
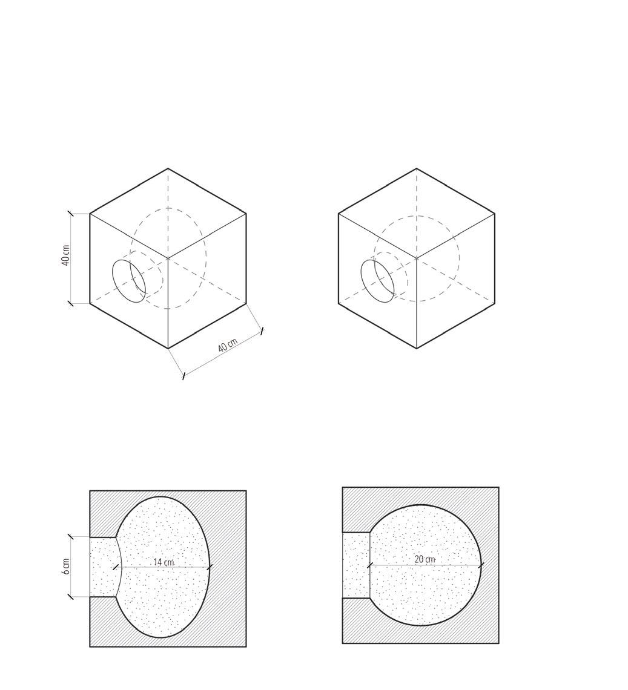
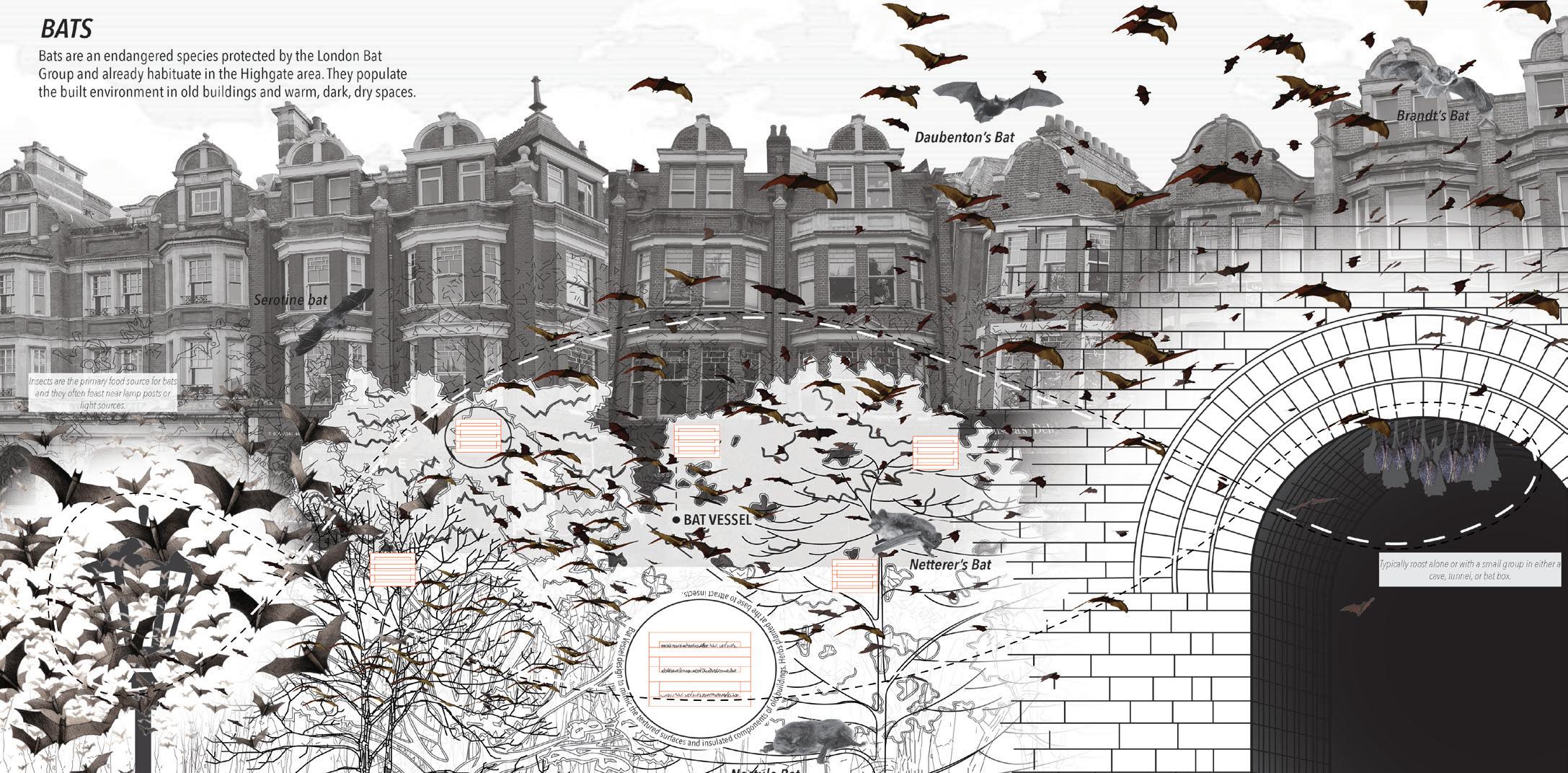
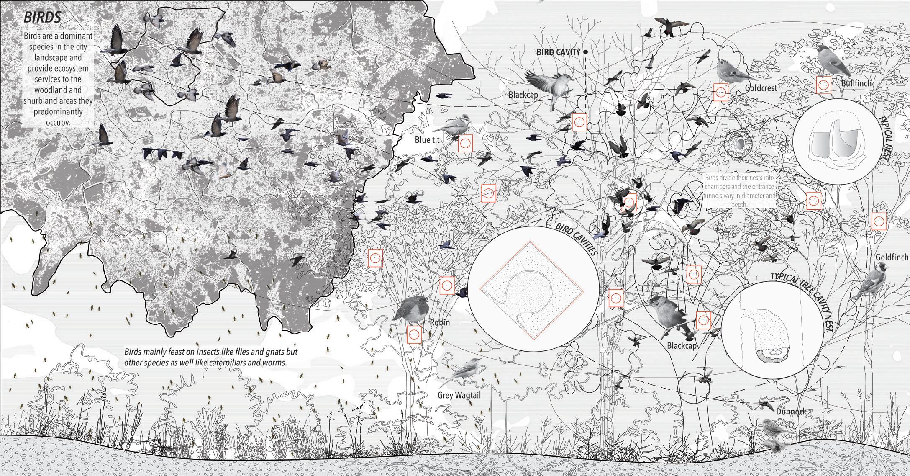
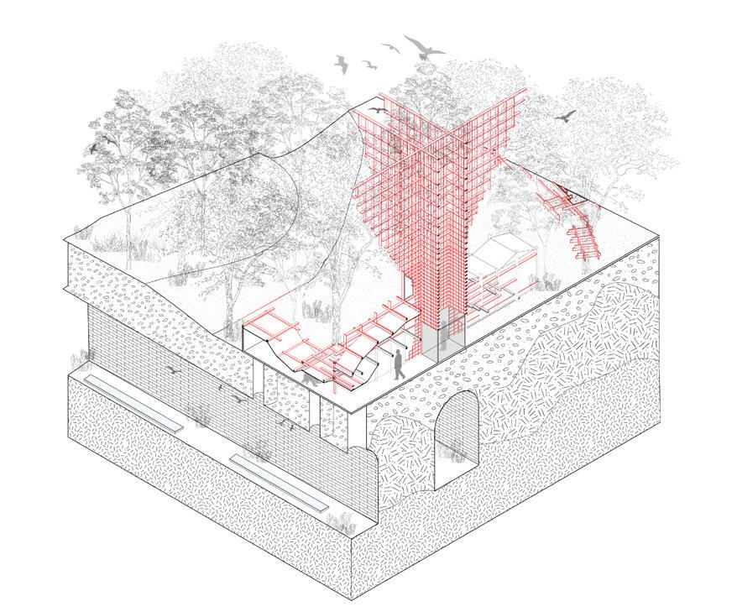
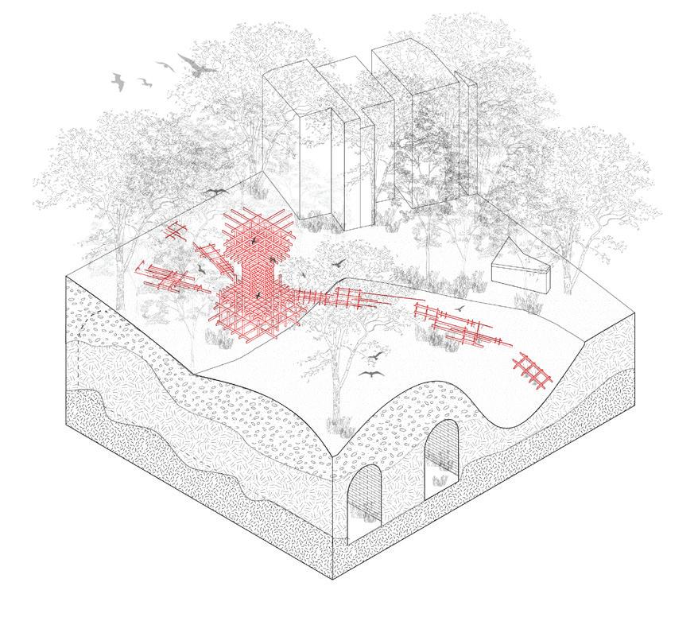
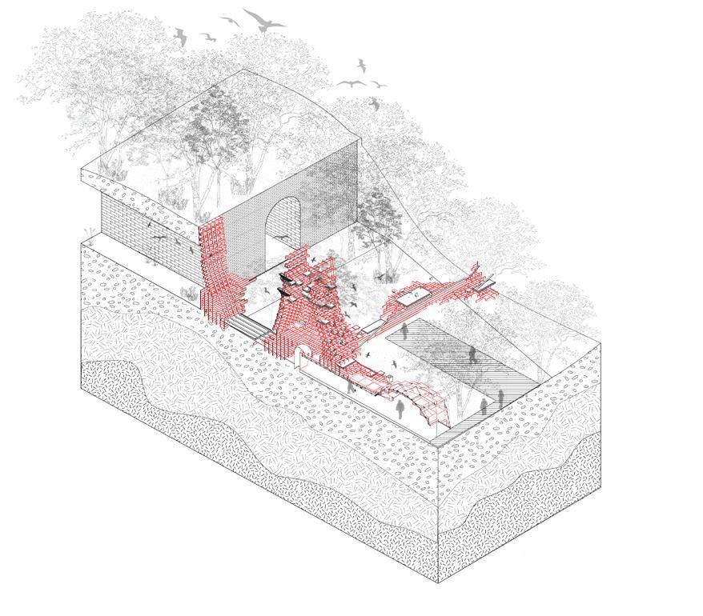
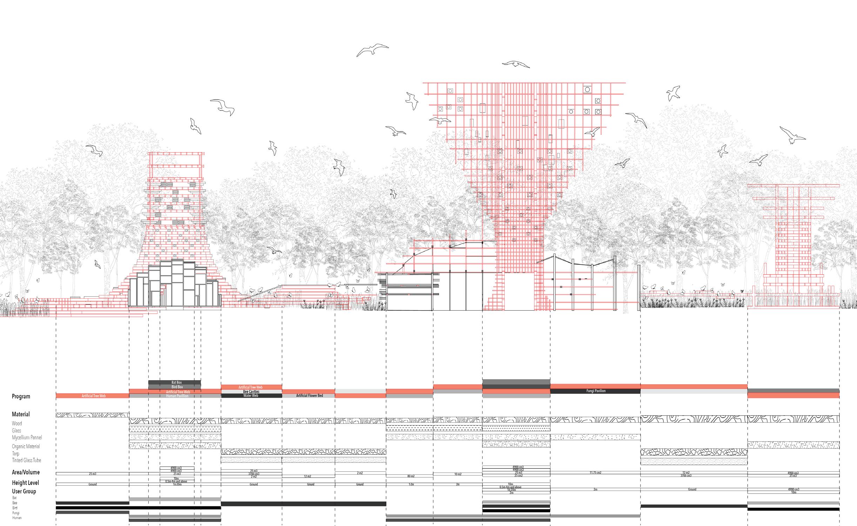
The composite elevation drawing represents the specific contents of the project including the program, material breakdown, main animal users, and the area and volume of the installations. The drawing provides iterations of how different animal typologies may aggregate together to form different relationships of cohabitation.

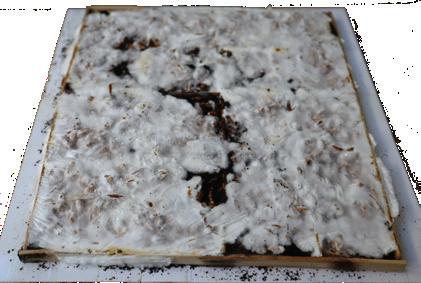
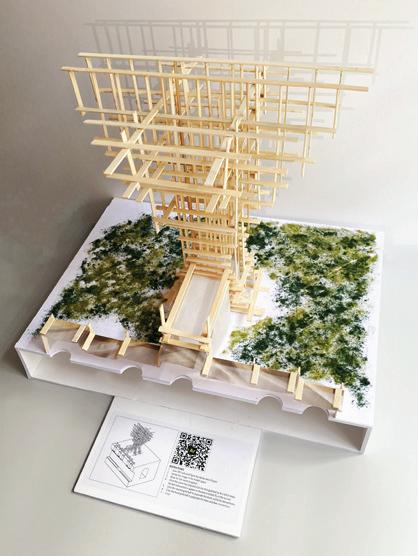
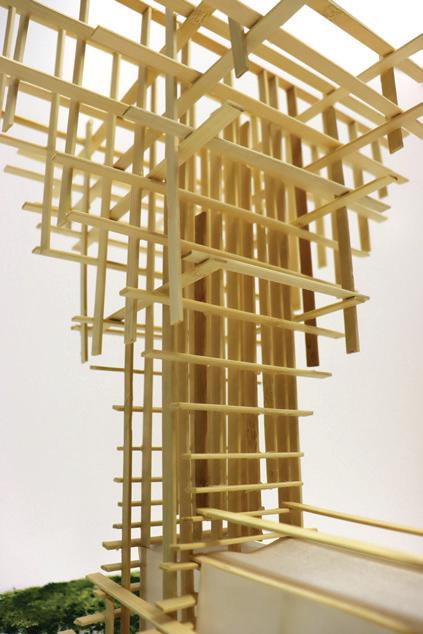
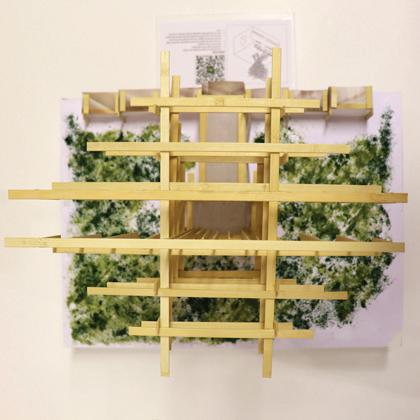
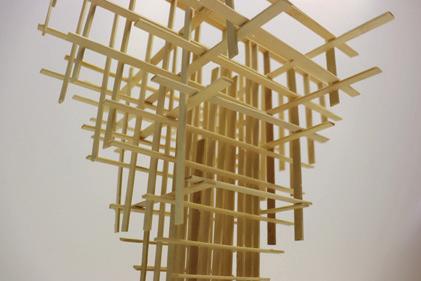
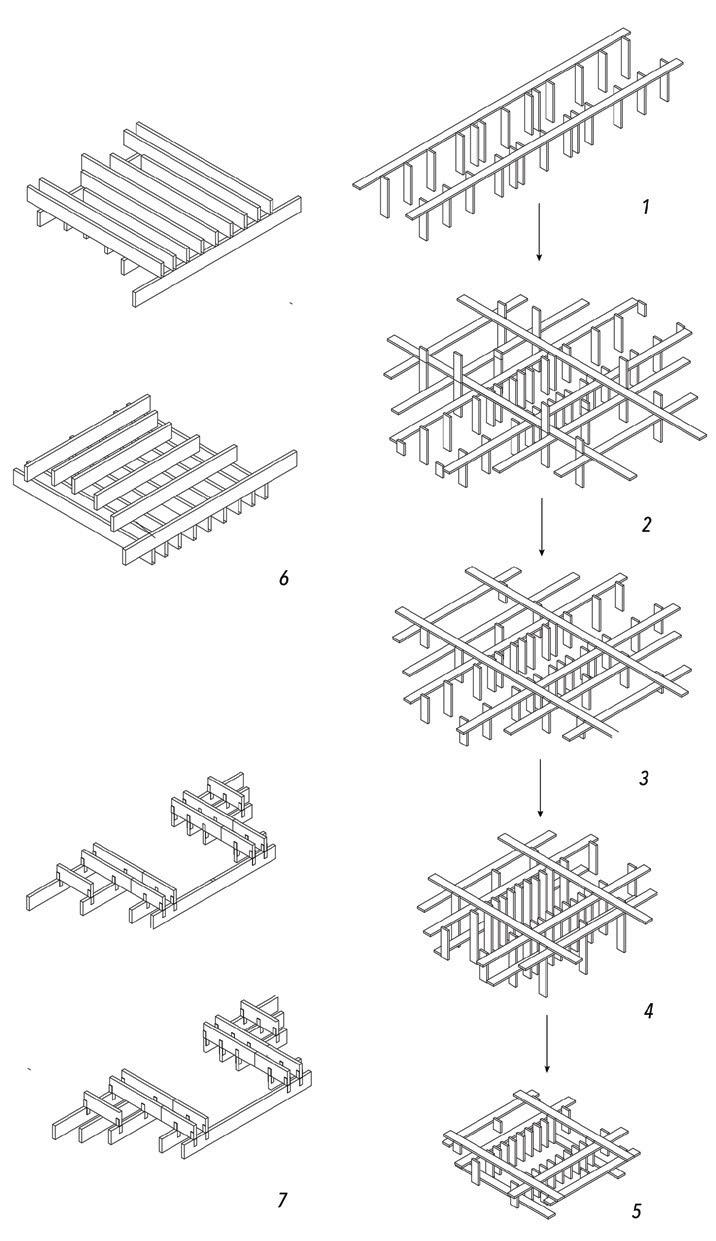
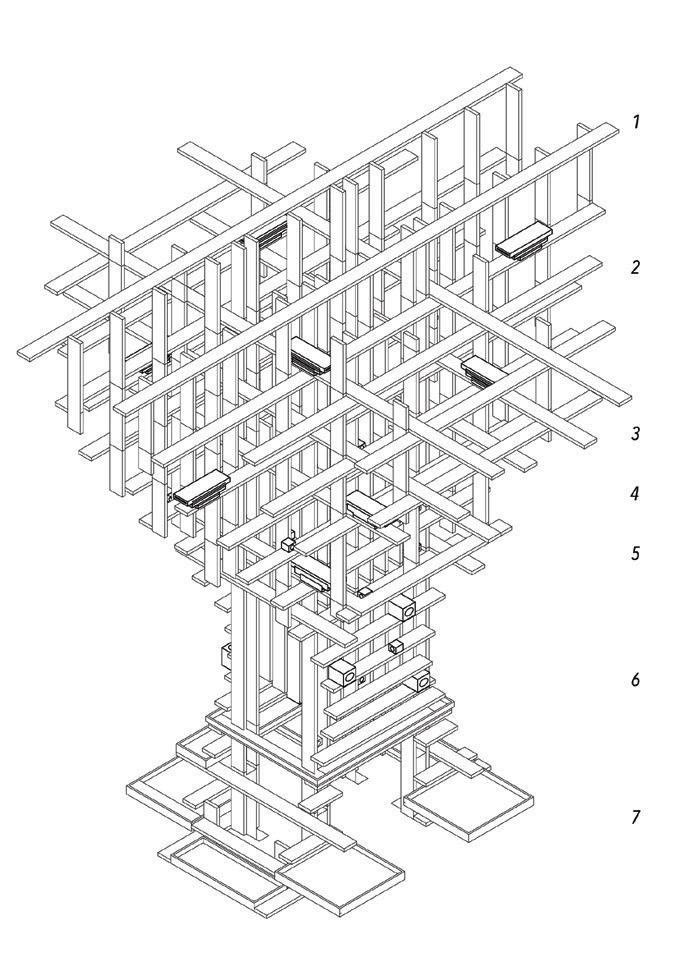
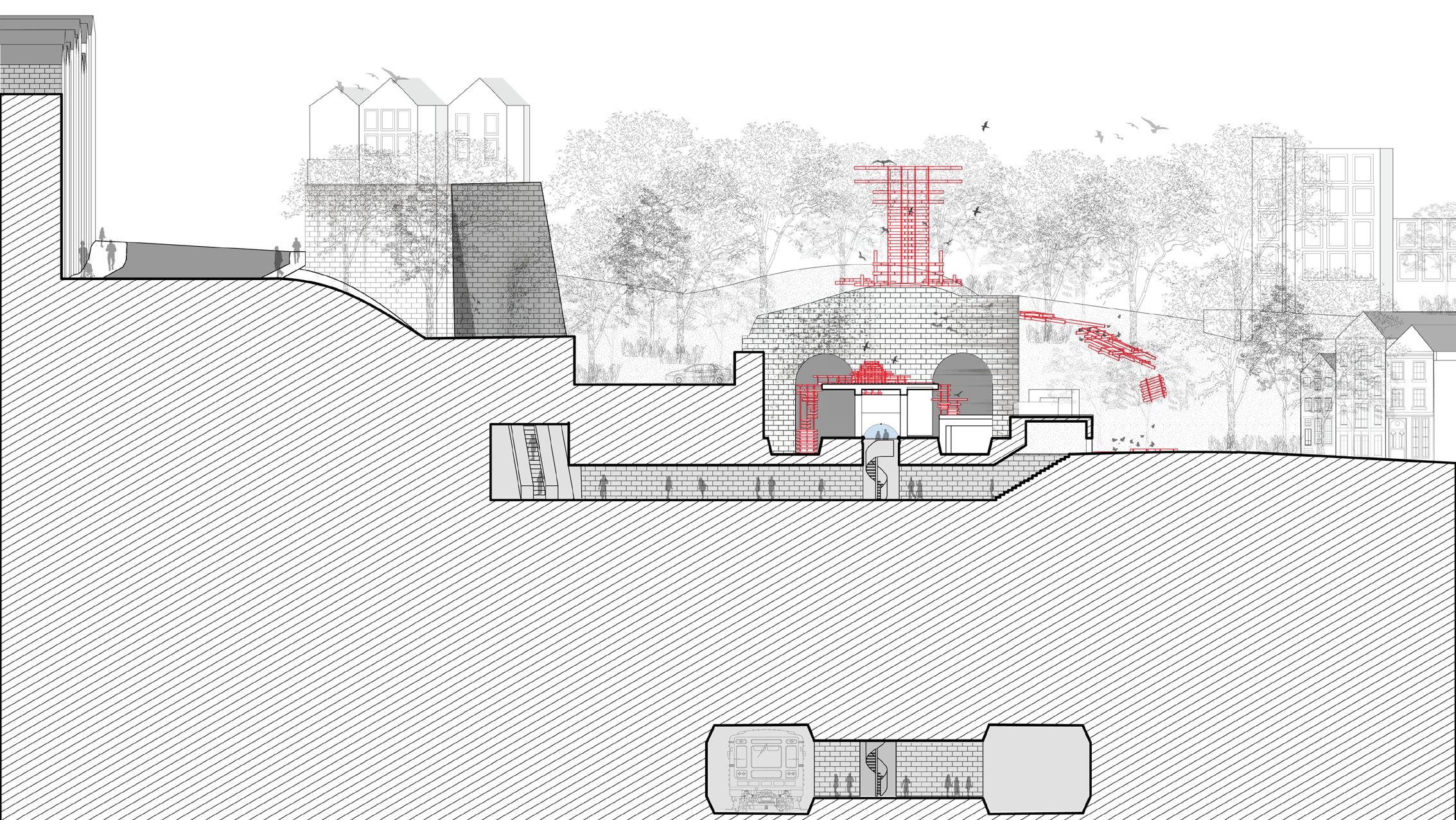
This short section shows how our design relates to the underground station. People can access the station canopy level from the ticket hall and view the center of the site from transparent bubbles.
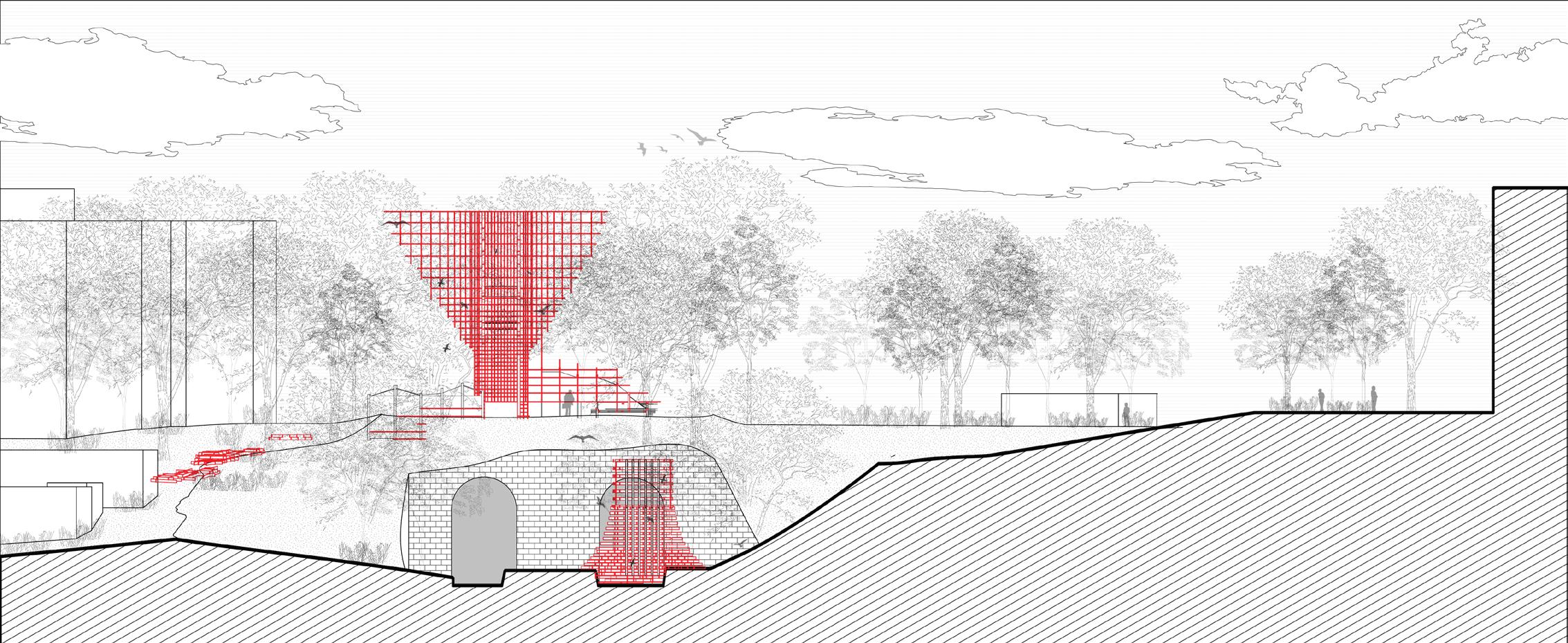
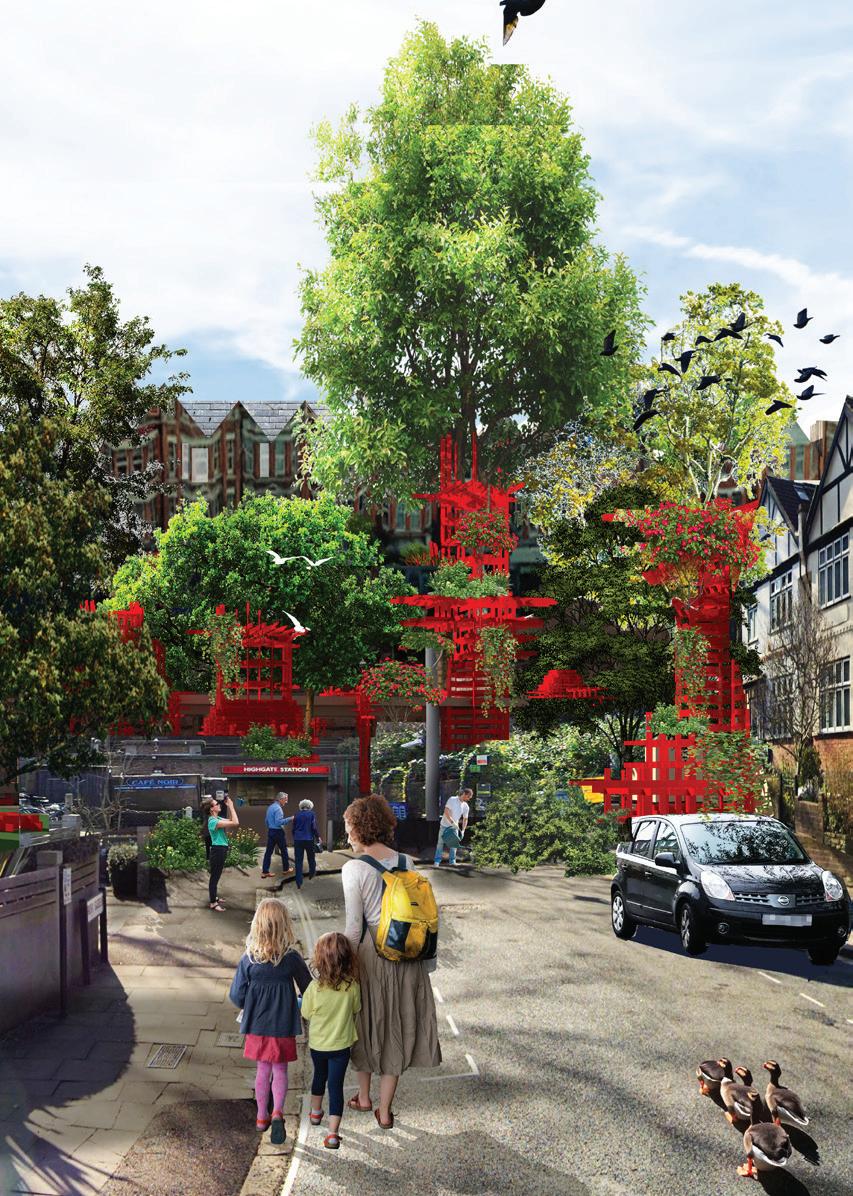
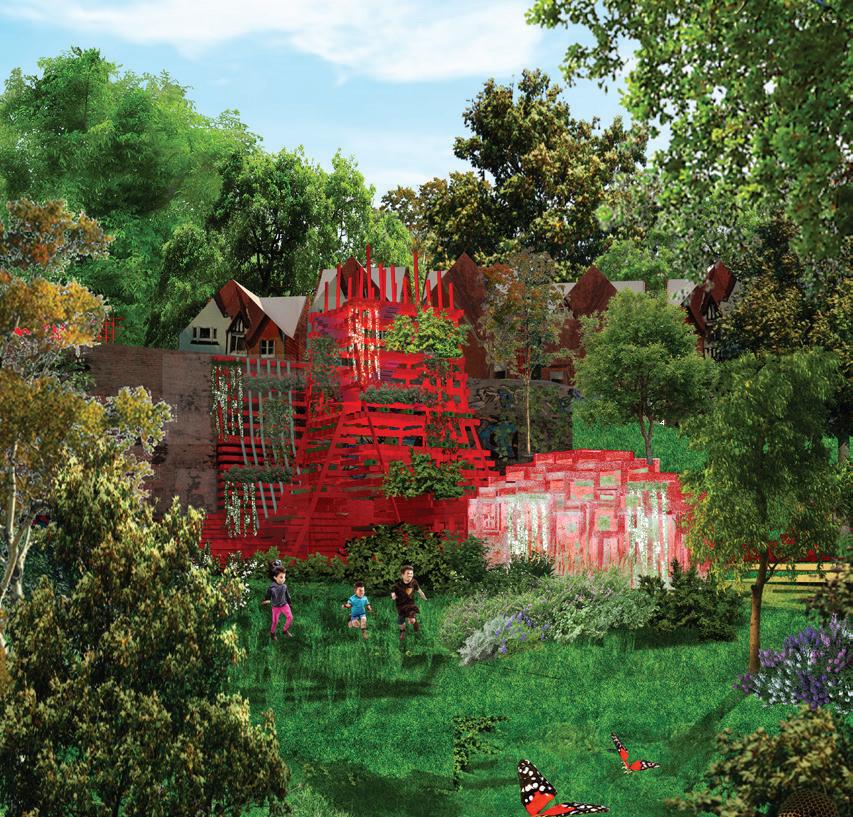
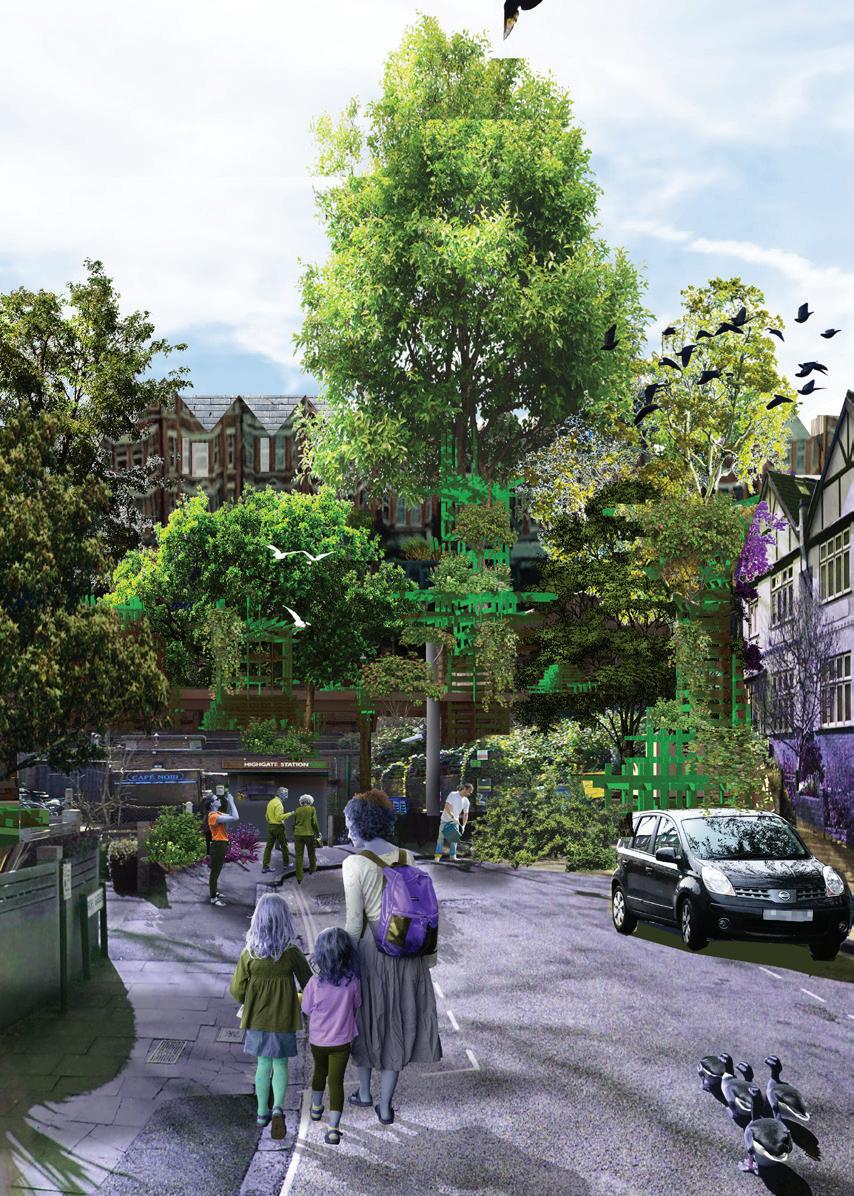
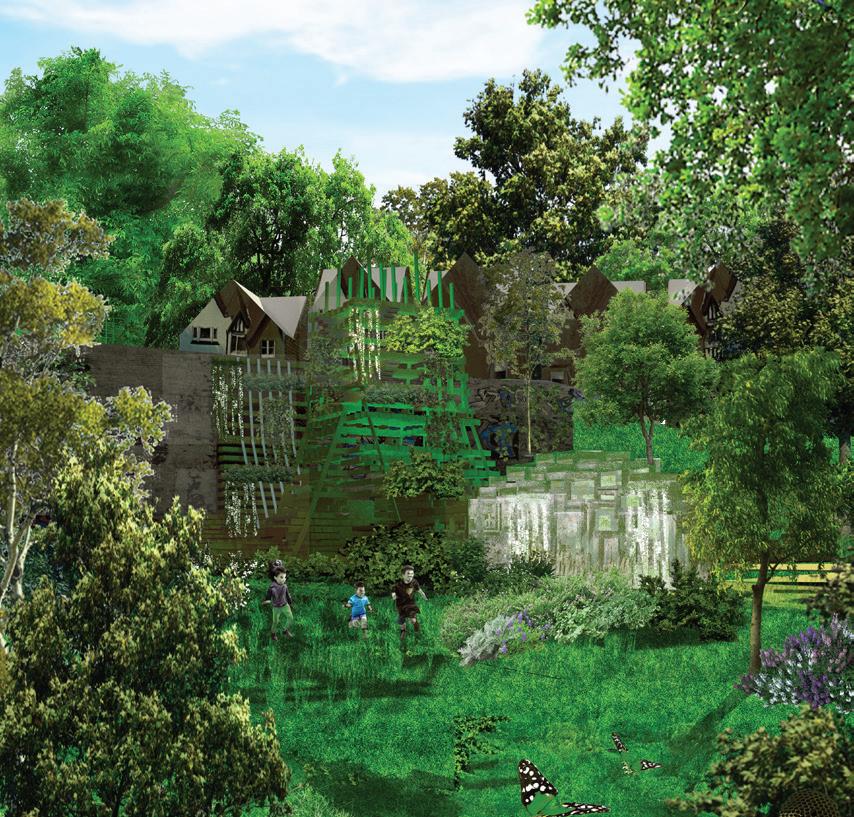
Here are some rendering perspectives of our design within the context, and left show the human eye view versus the bird eye view on the right. Why the color red for our design structure one might ask? The bright red is intended to be a stand-out feature for humans against the green context, while for the non-human inhabitants of the site, the structure disappears into the natural environment. Birds only see three colors: UV, blue, and green, whereas humans primarily see blue, green, and red.
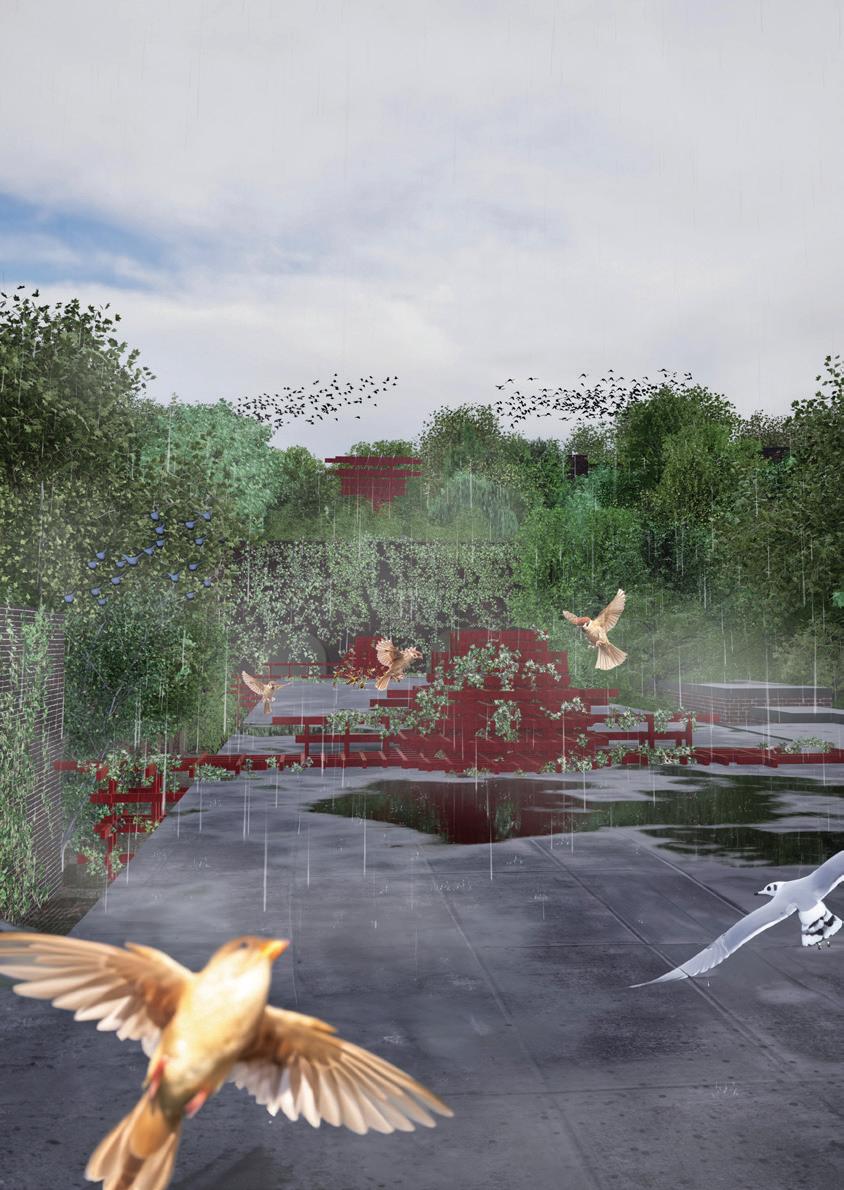
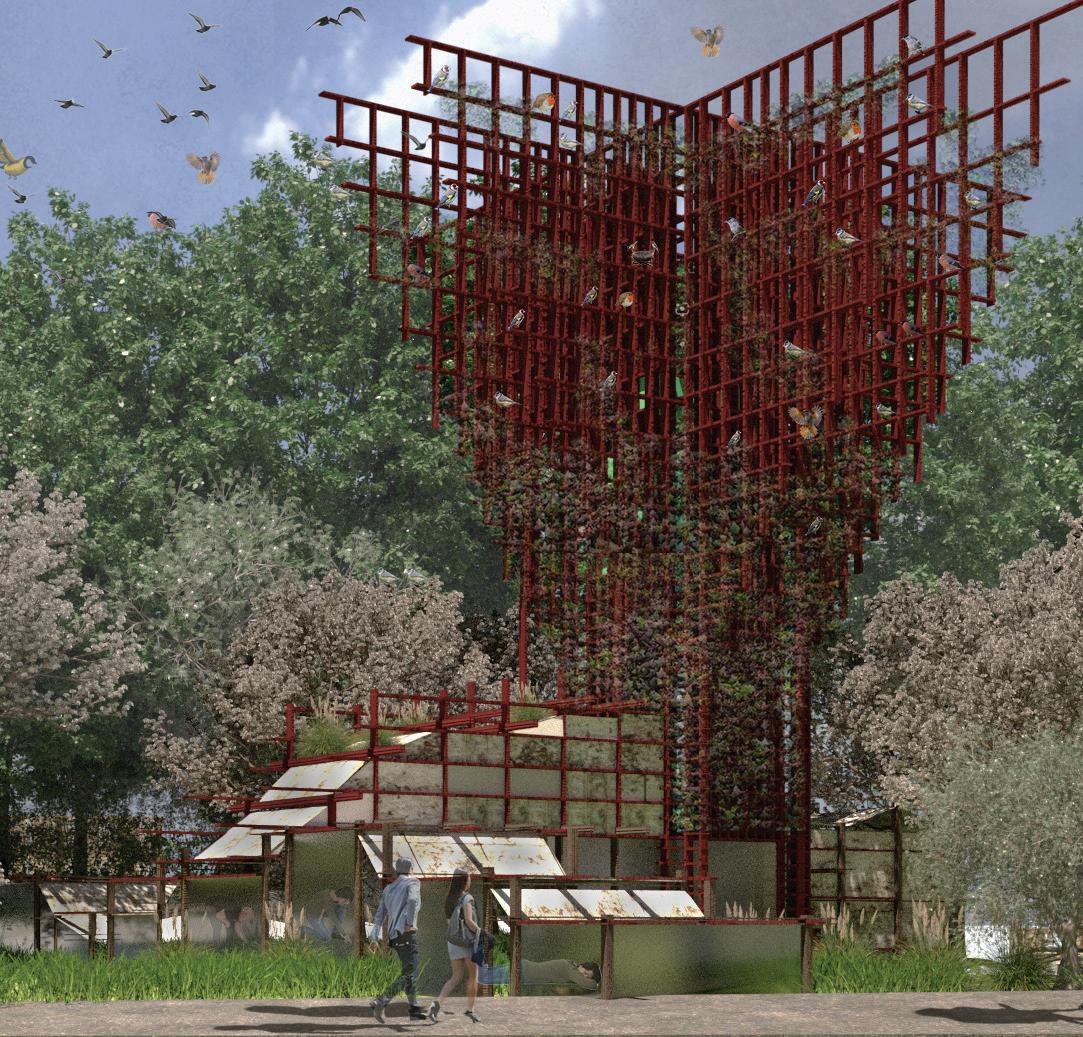
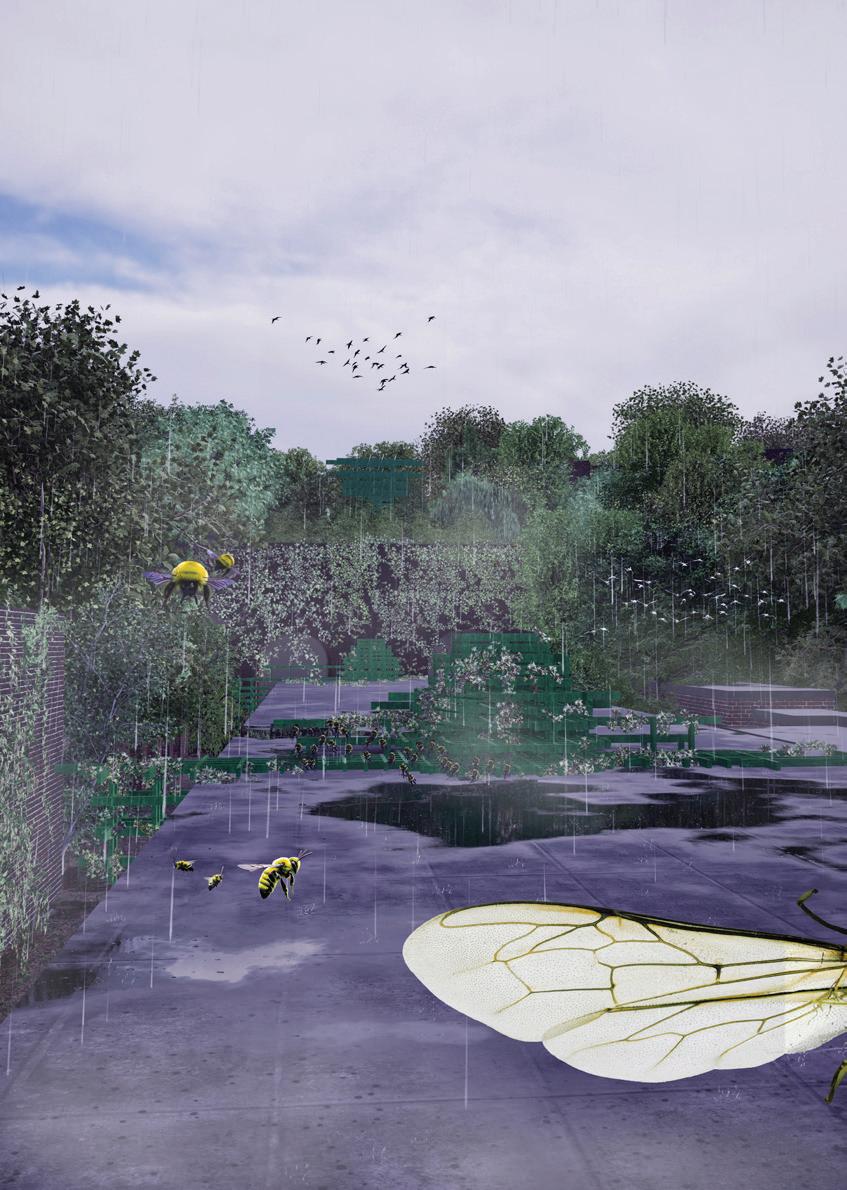
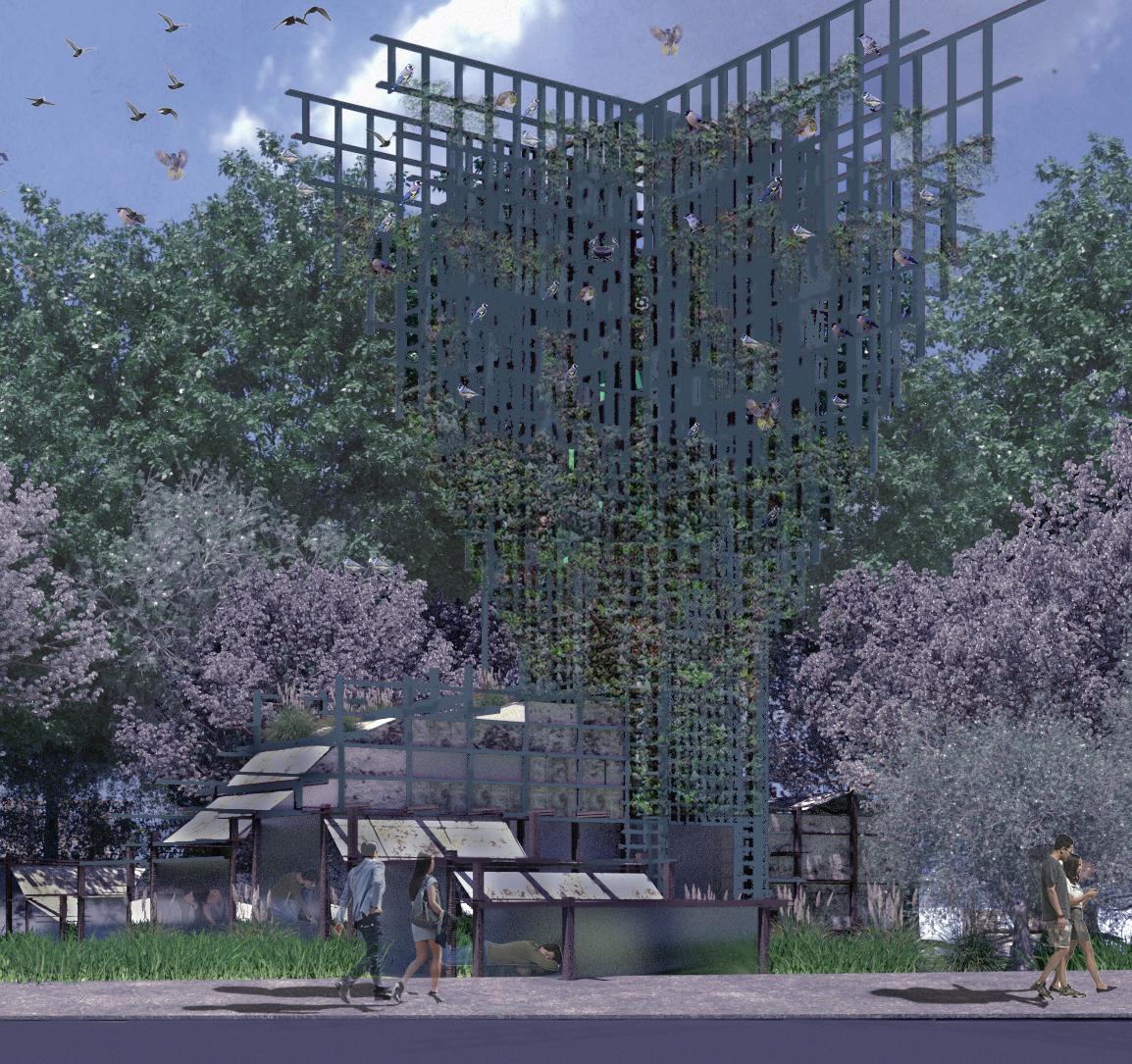
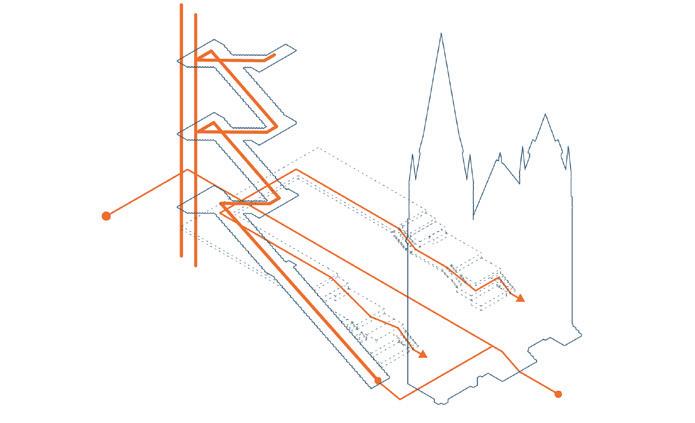
Location: New York City Collaborator: Yiting Zhong
Spring 2023,Third Year Design Studio. Instructor: Ivi Diamantopoulo
Research/Problem finding:
The preservation of these historic district seems to have put an end to most new development projects, and some renovation projects to upgrade old buildings into high-end residences have pushed up housing prices. Some small pop stores can no longer afford the store rent and are about to go out of business one after another; There are no small local bars or restaurant here in east village anymore. “Nowadays, they have tourist nightclubs and tourist celebrity chef restaurants, partygoers, and they lose the local food, bars and other retail stores that were once dedicated to serve the local community. And I noticed that the only free public roof garden in nyc is opened at NYPL’s new midtown branch. That’s the reason why we want to create more public gardens no matter on the ground or within the building. We want to give back the spaces to the community on the meantime to reach the program we want and the preservation of the church facade.
-Language: two splited blocks wrapped, using rotated modern concrete bricks, around the dynamic glass structure, emphasize the atrium facing the middle of the church facade, allow sunlight to shine down.
-According to the ground plan, the back infill garden, the middle atrium, and the front void spaces connect to each other, allowing people to enter and exit flexible from both front and back. The engagement of the headquarters and the garden spaces would give the citizens and people work inside have a sense of ownership of the space. On the weekend, The atrium on the ground floor can hold some temporary market selling for the indigenous people.
-The reason we chose to use this dynamic glass is first to emphasize the middle axis, the atrium of our building, and contrast between limestone from church facade, contemporary concrete brick, and glass material. The shape comes from the transit shape of the triangle church spiral, to let it be modern and future oriented.
-The main circulation is set outside of the building, which we used the fire escape element from east village.
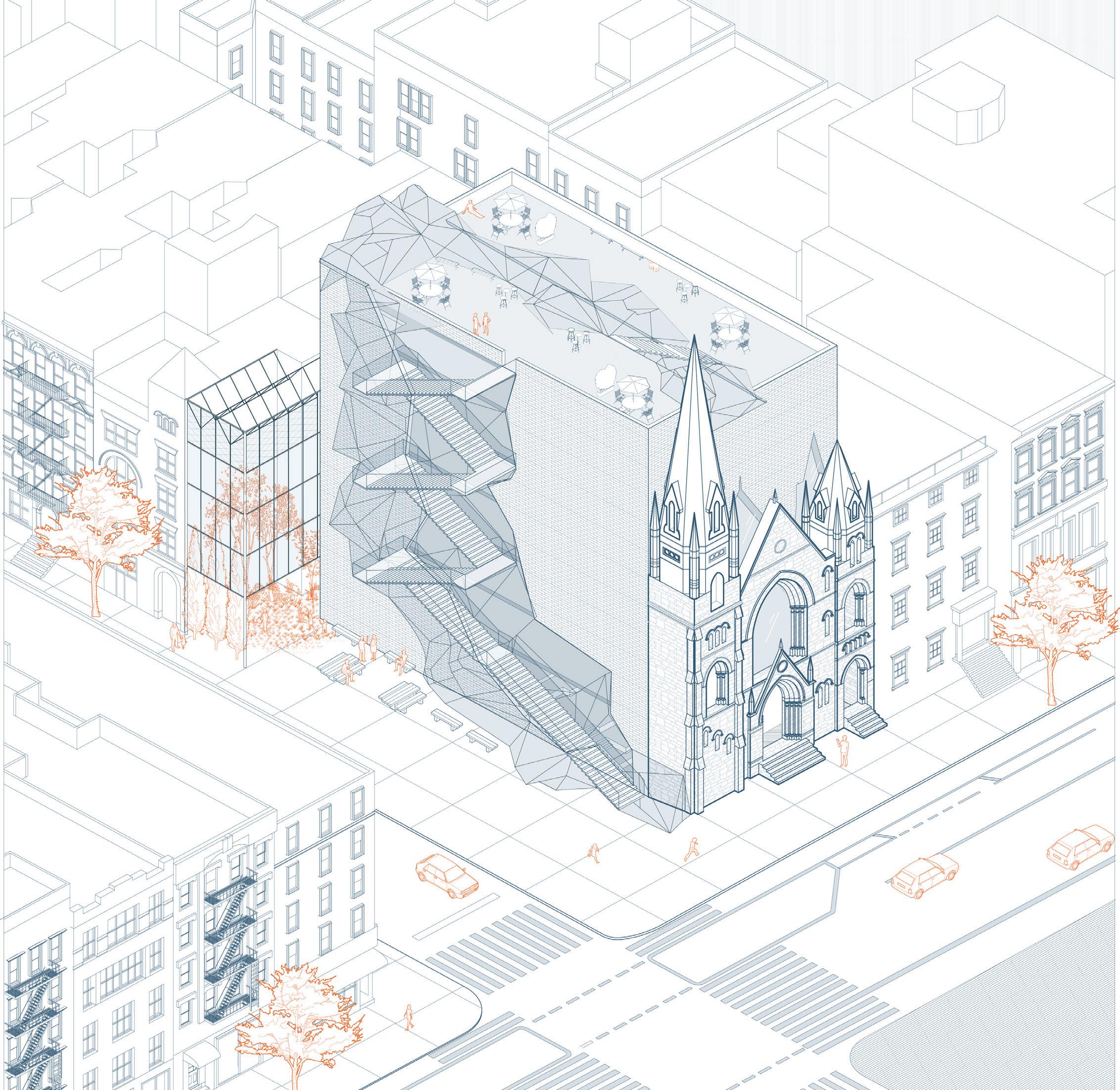
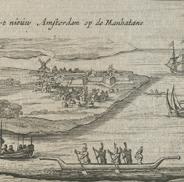
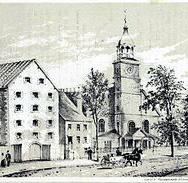
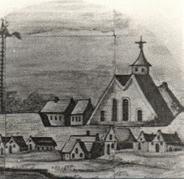
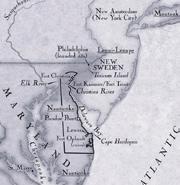
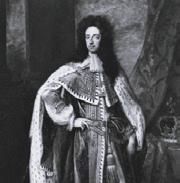
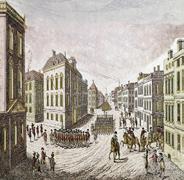
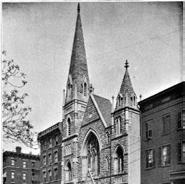
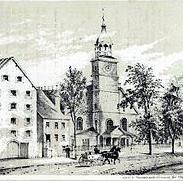
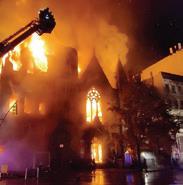
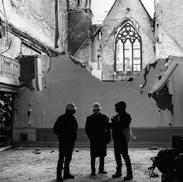
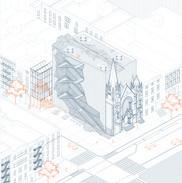
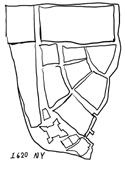
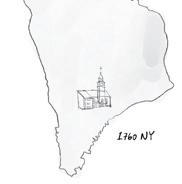
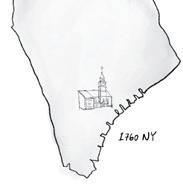
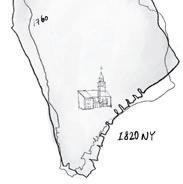
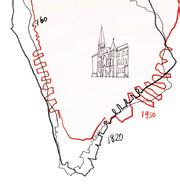
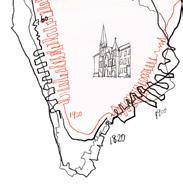
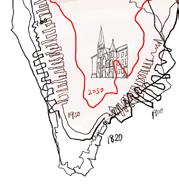
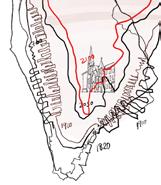
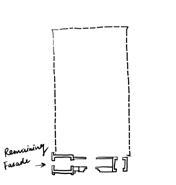
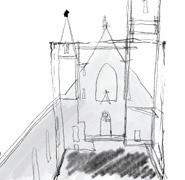
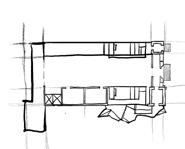
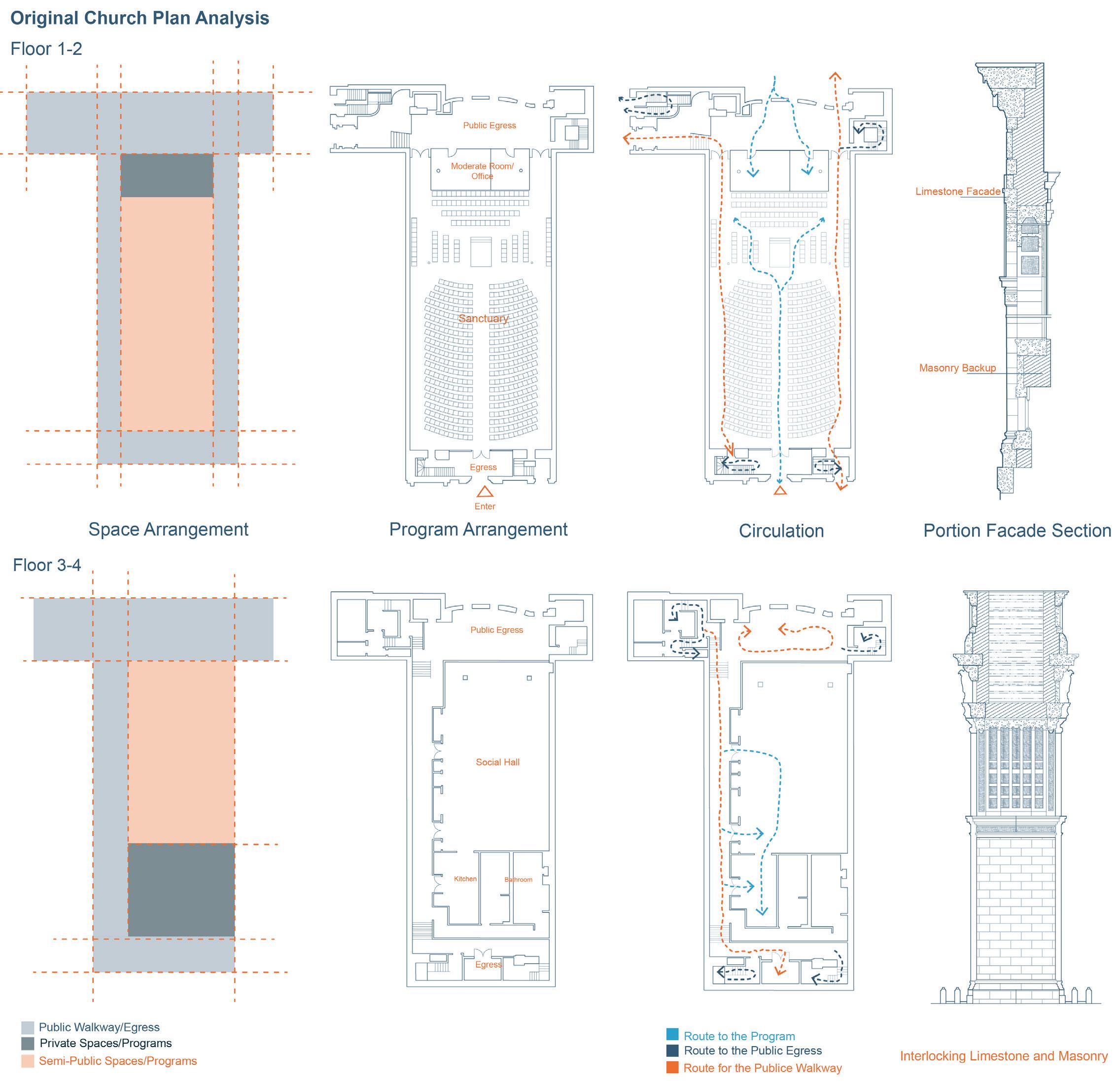
Characteristics of East Village, NYC, Neighborhood
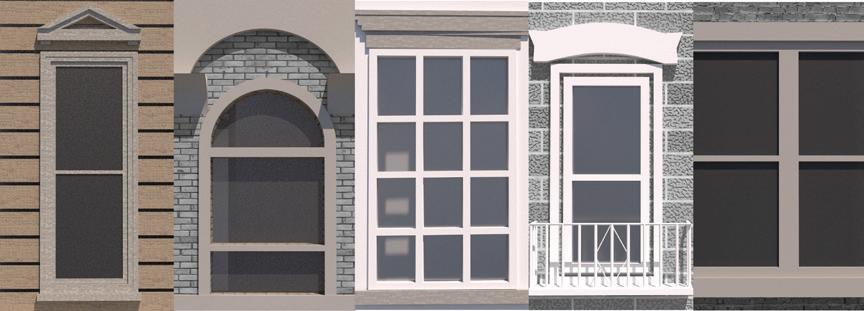
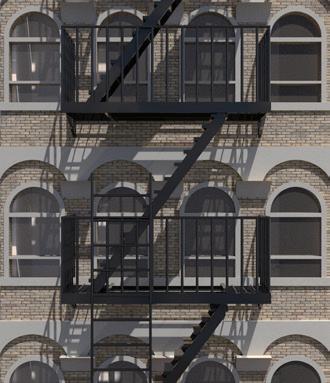
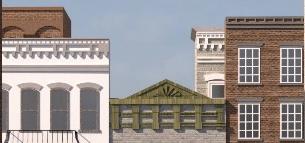
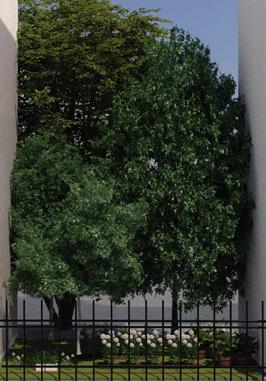
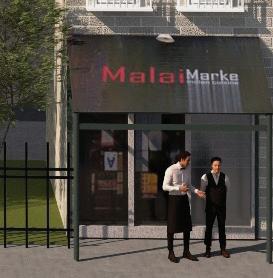
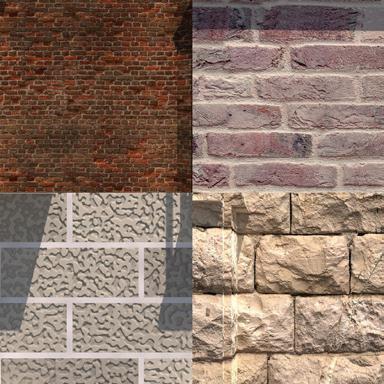
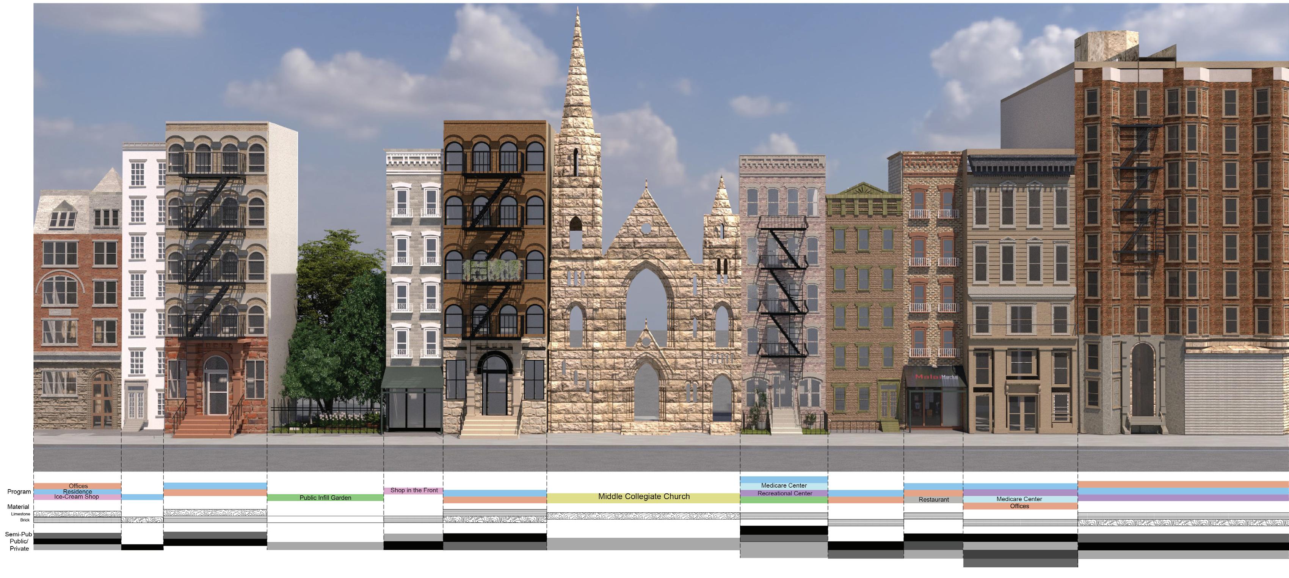
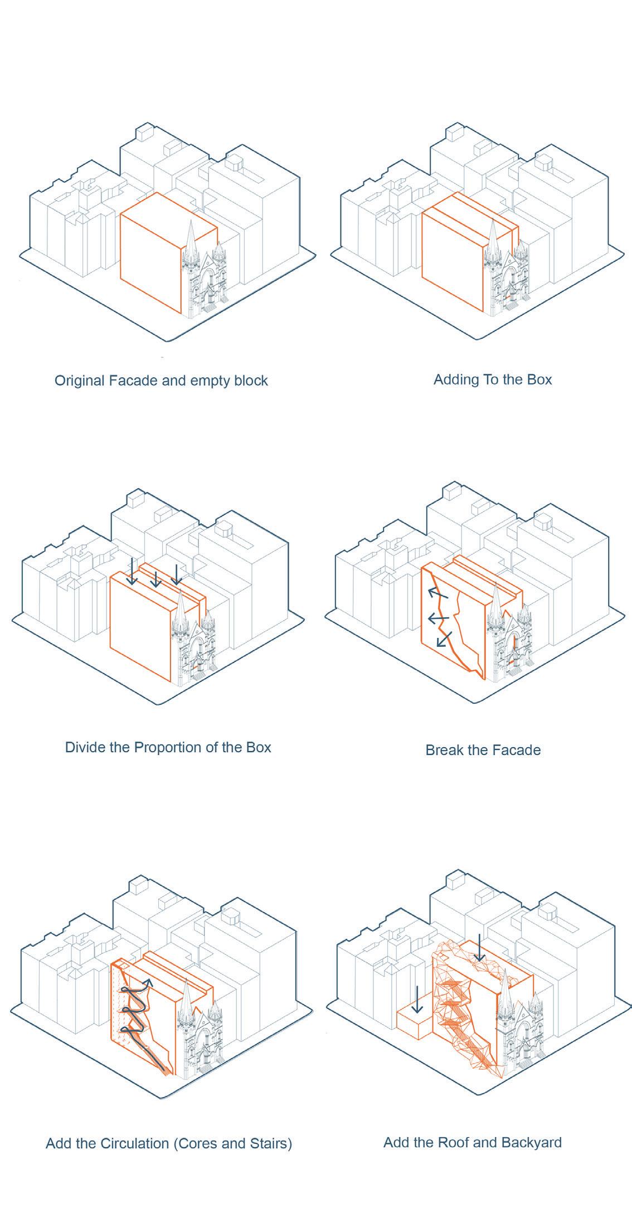
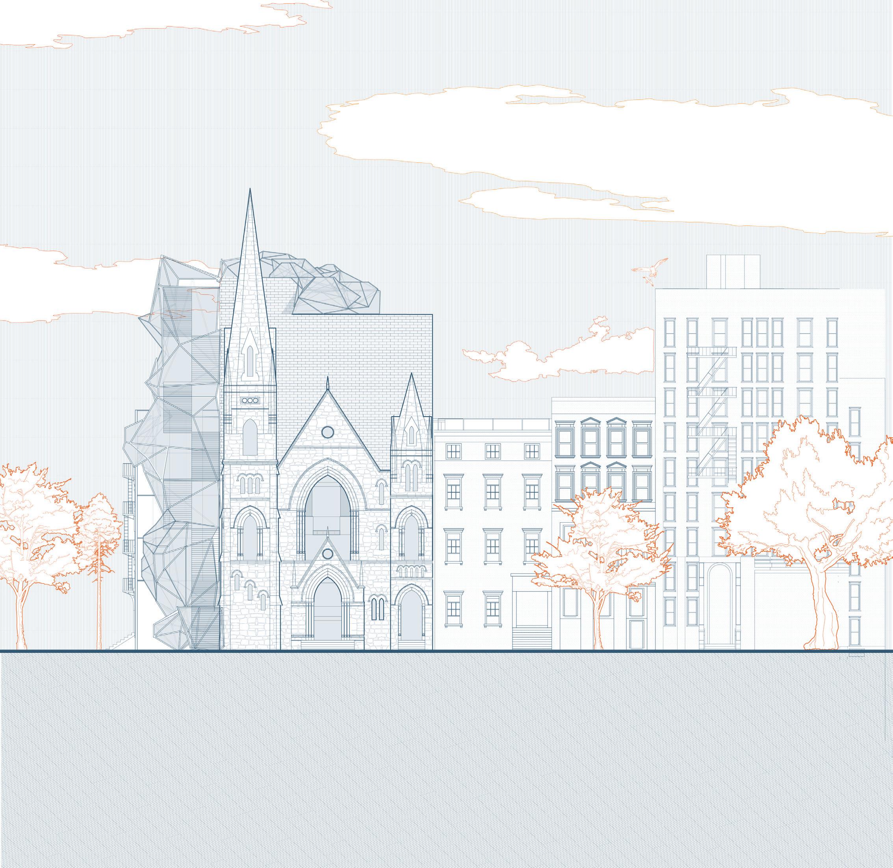
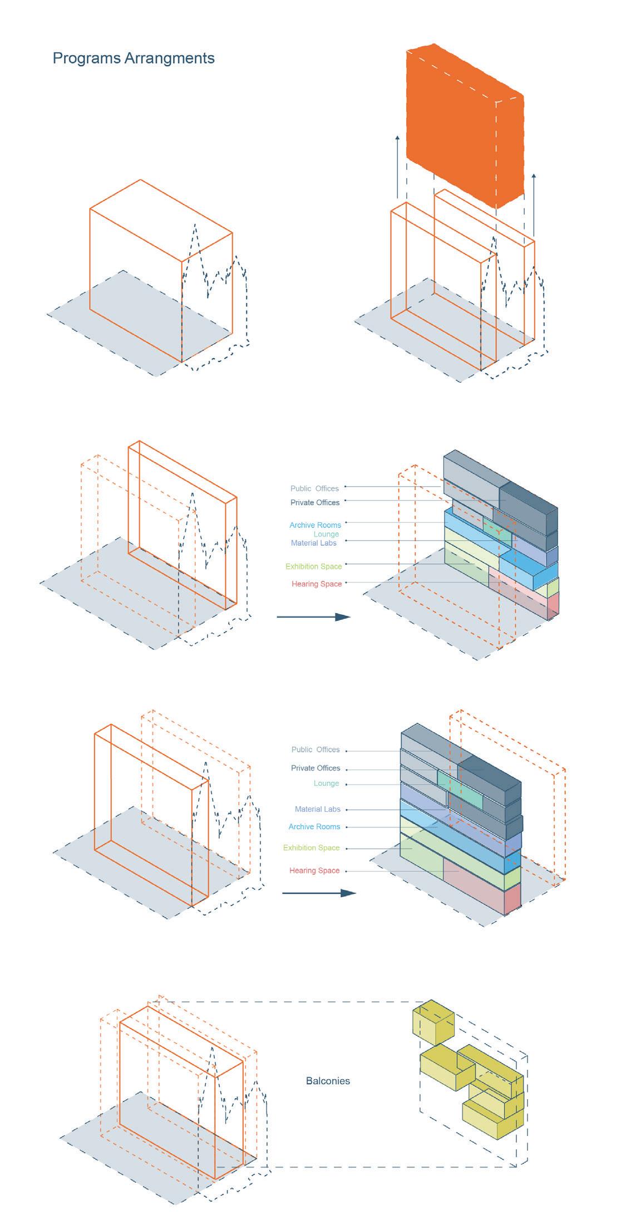
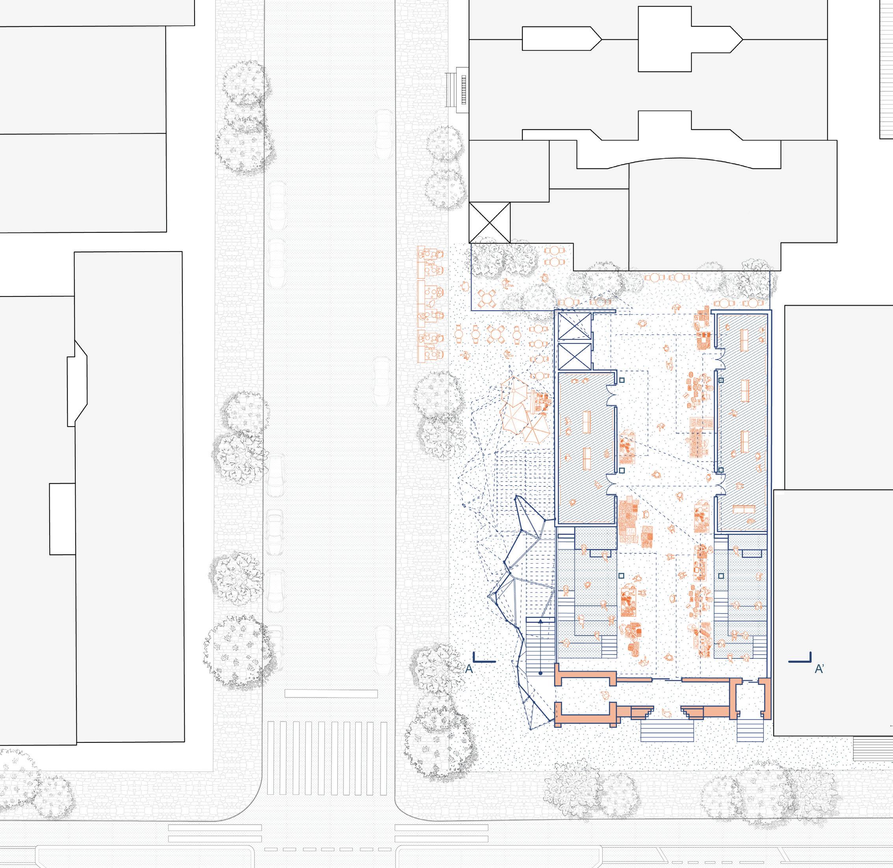
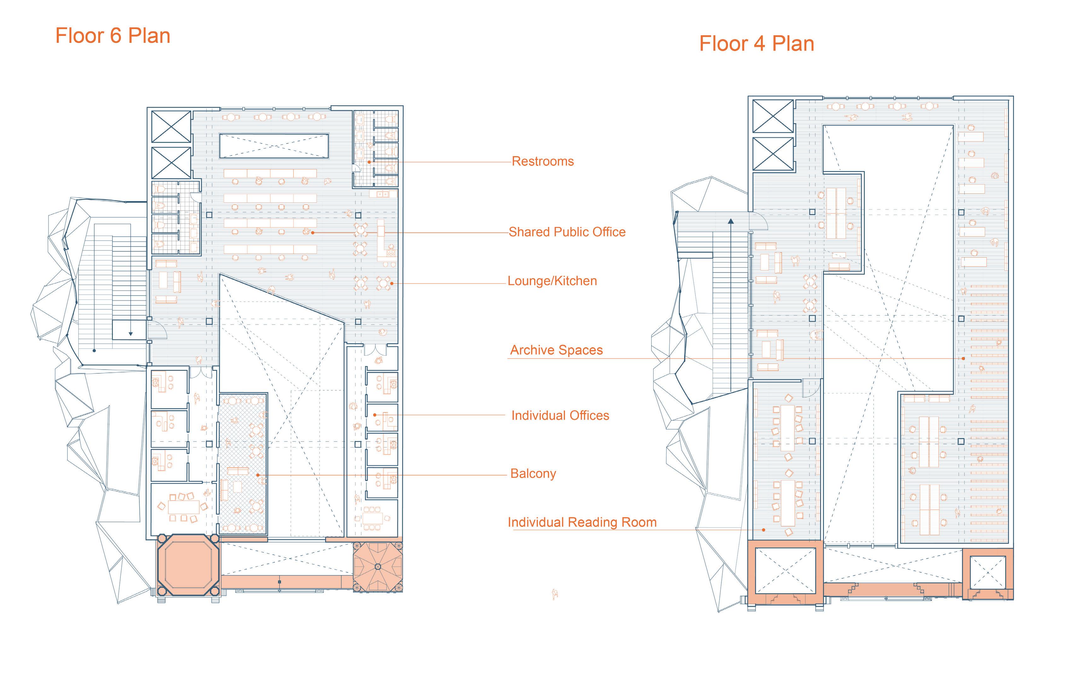
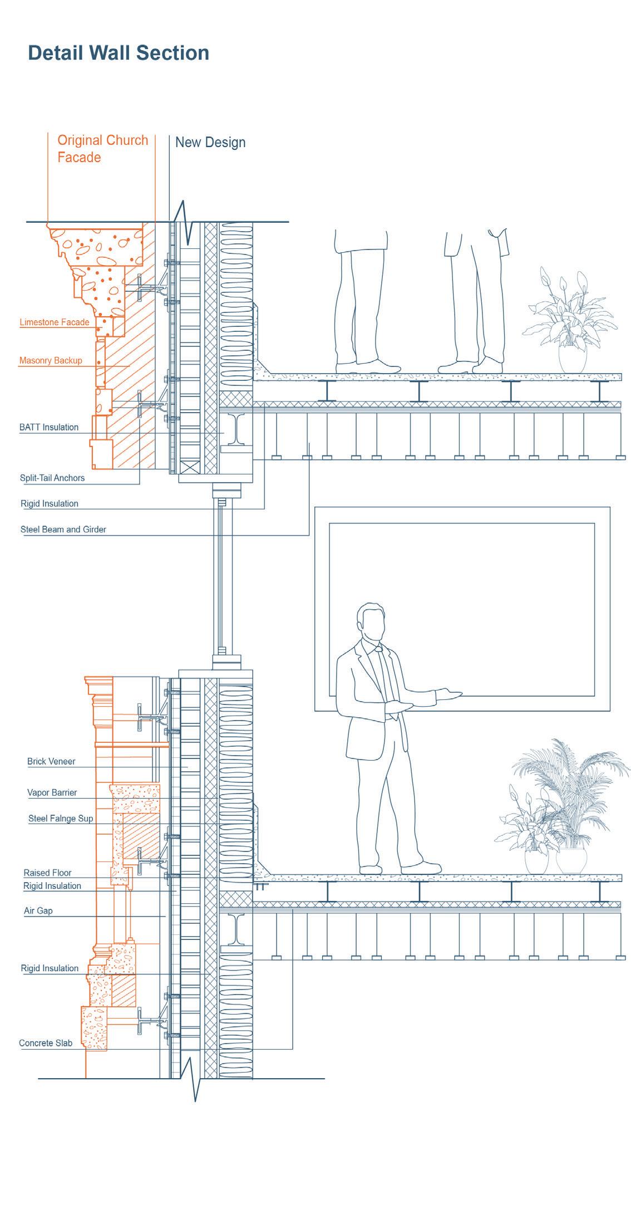
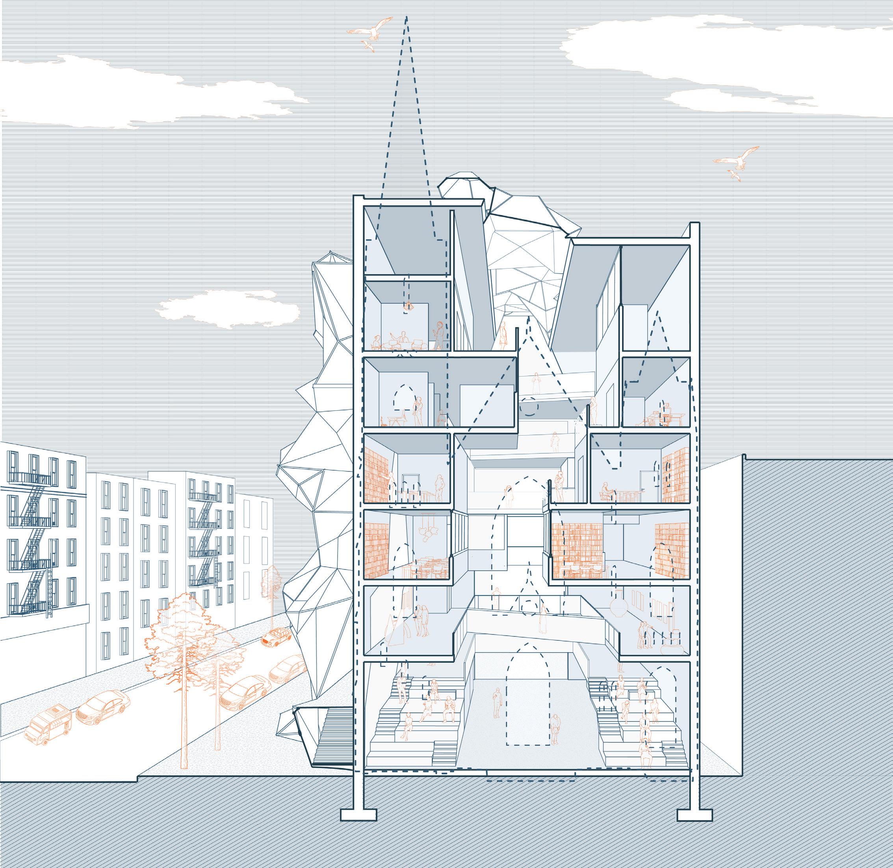
This is a cut sectional axon perspective, trying to show the human activities inside the building, the activities happen between inside and outside, both horizontally and vertically. People can clearly see the programs and functions for each floor and how people are able to access from inside to outside to the road.
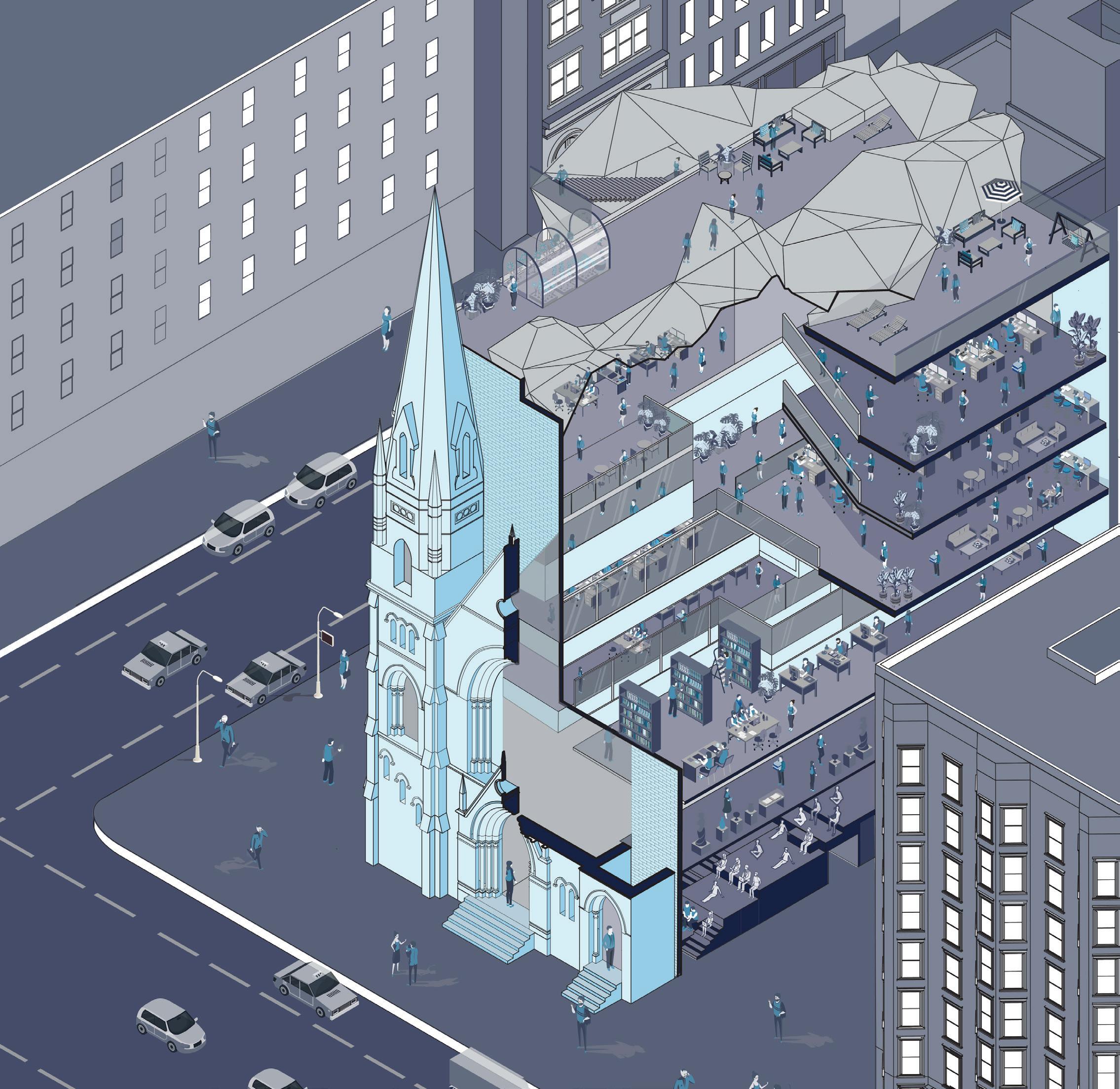
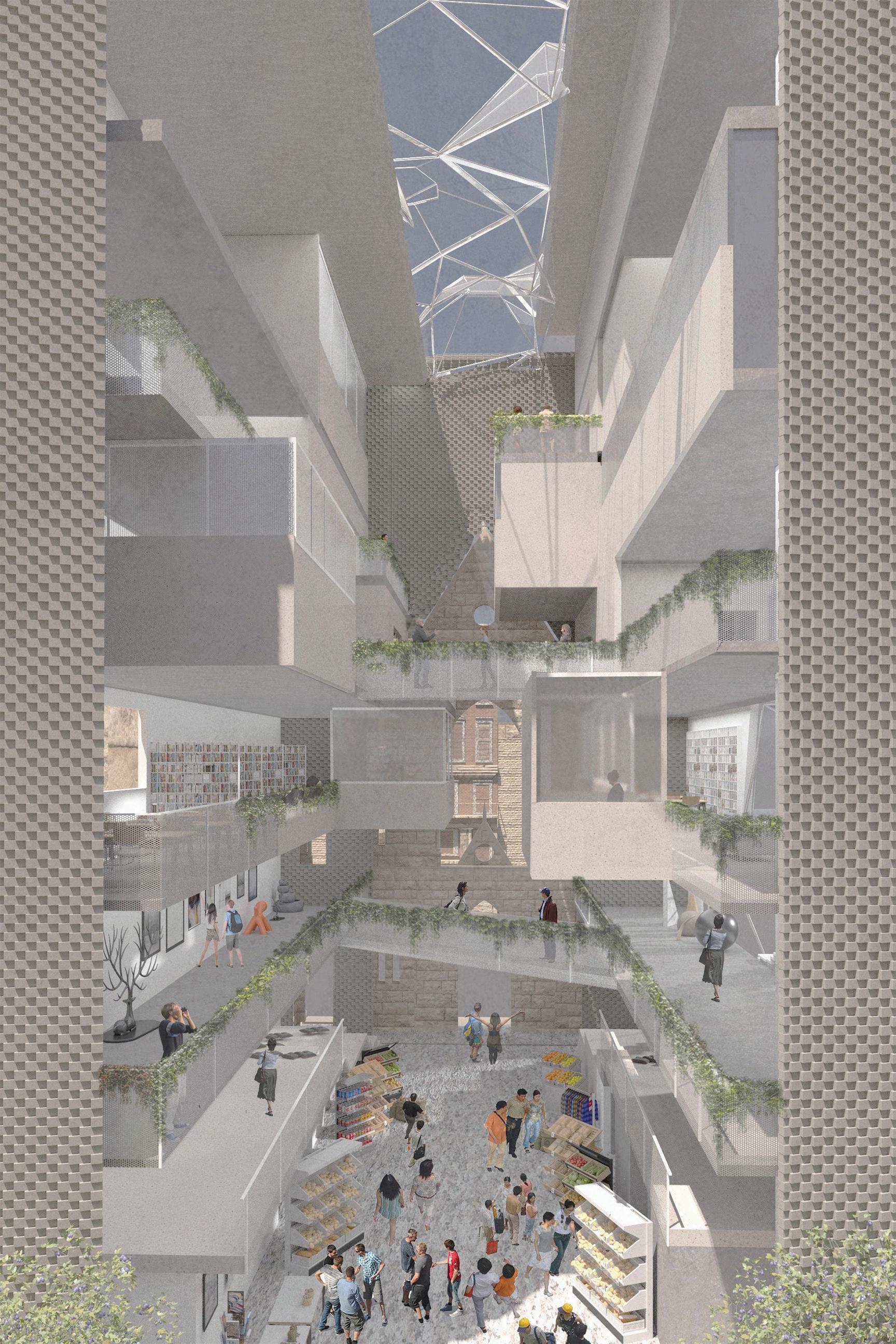
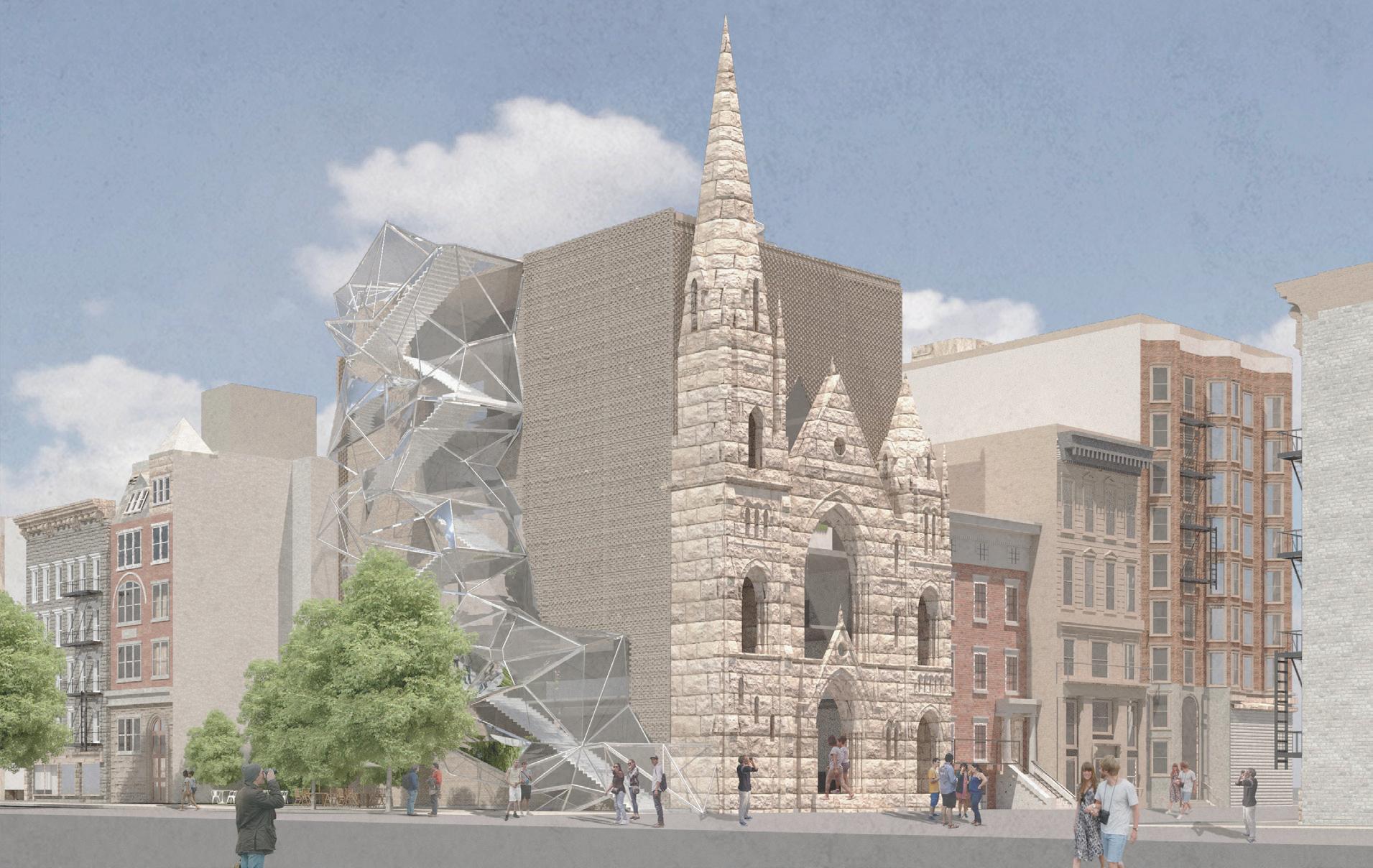
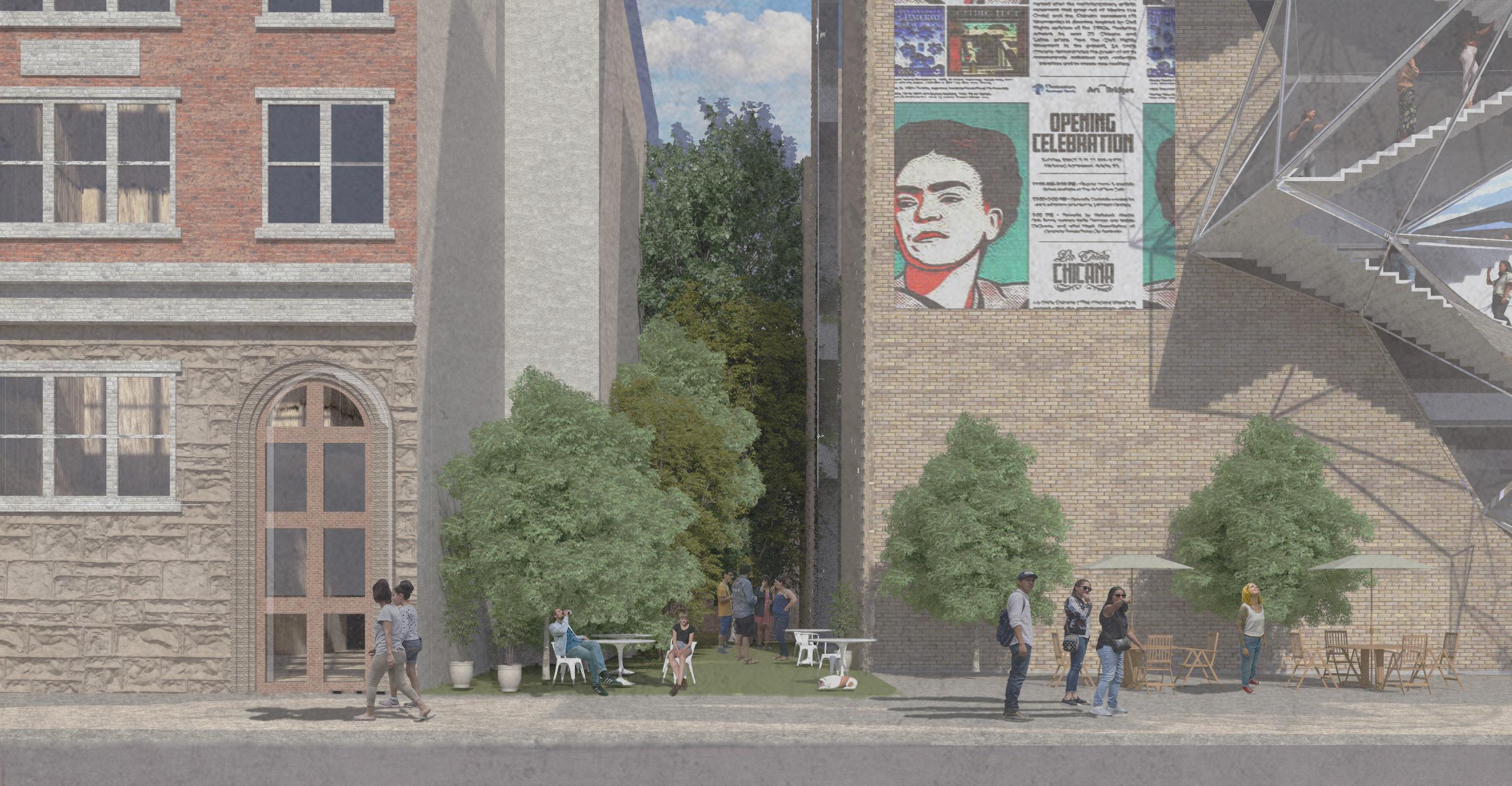
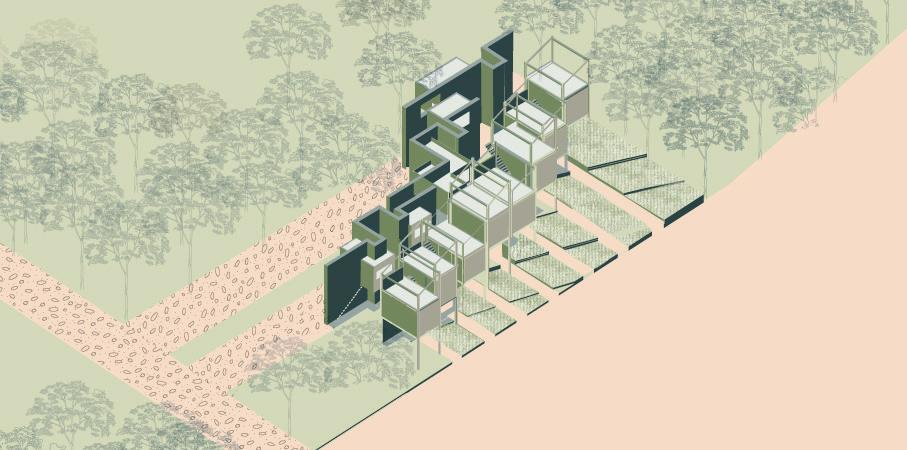
This is an evironmental issue focused desigin. The environmental issue I focused on was the flooding and land erosion that happen in Loiza, Puerto Rico. Because of the two environmental issues, two layers of retaining walls and stilts structure are the major elements of my design.
The front part of the design, set as the major classrooms, adopts the stilts structure idea, which are high lifted from the ground, and the first layer of retaining wall happens here. I use the translucent material that allows people inside the classroom are able to observe different views of the river. The back part the design was the second layer of the retaining wall. The programs here serve as the administrative offices. The administrative offices serve the classroom in the front. The bridges in between not only allow people to walk from administrative offices to the classrooms, but also people are able to observe the water on the platform.
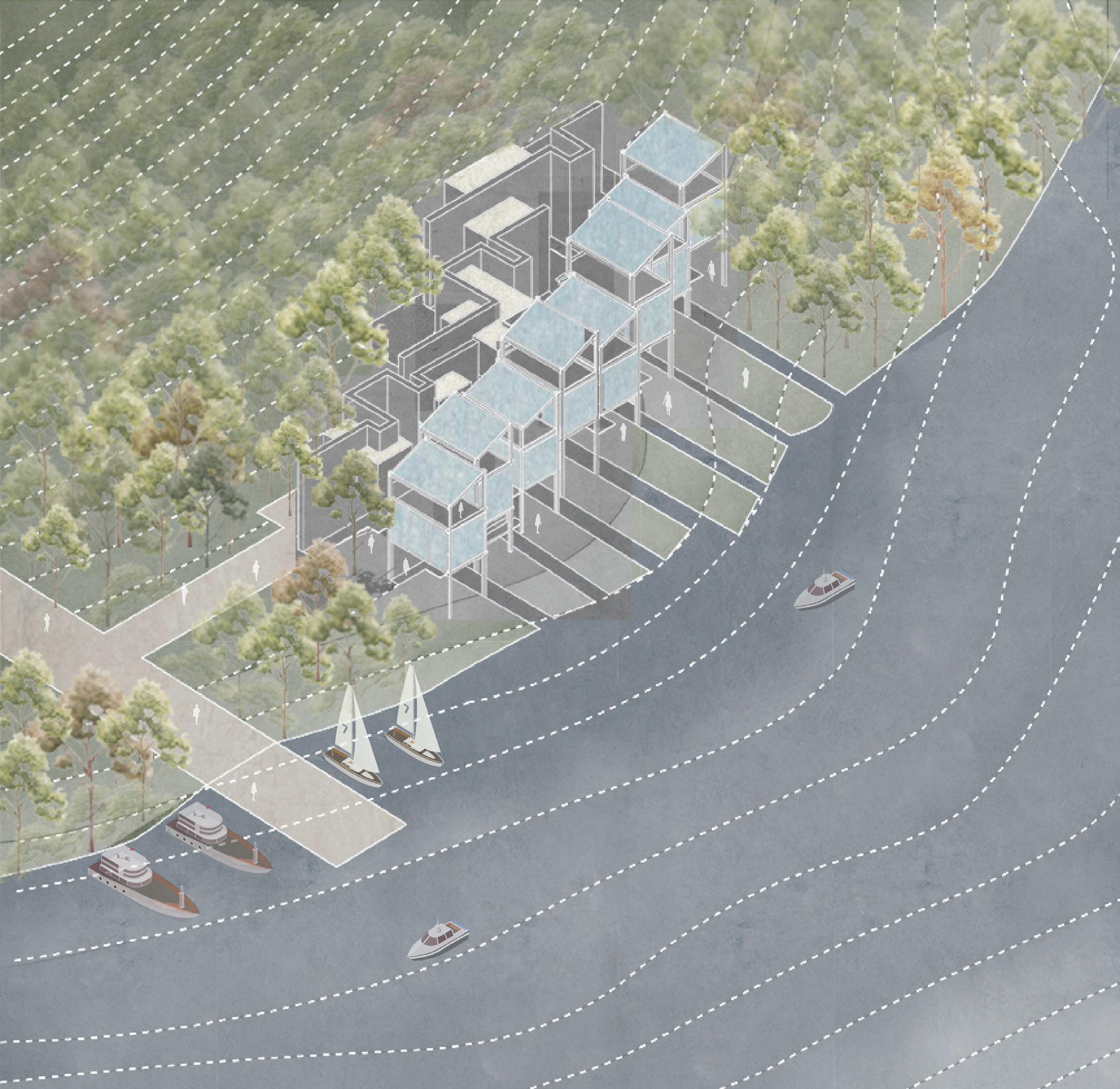
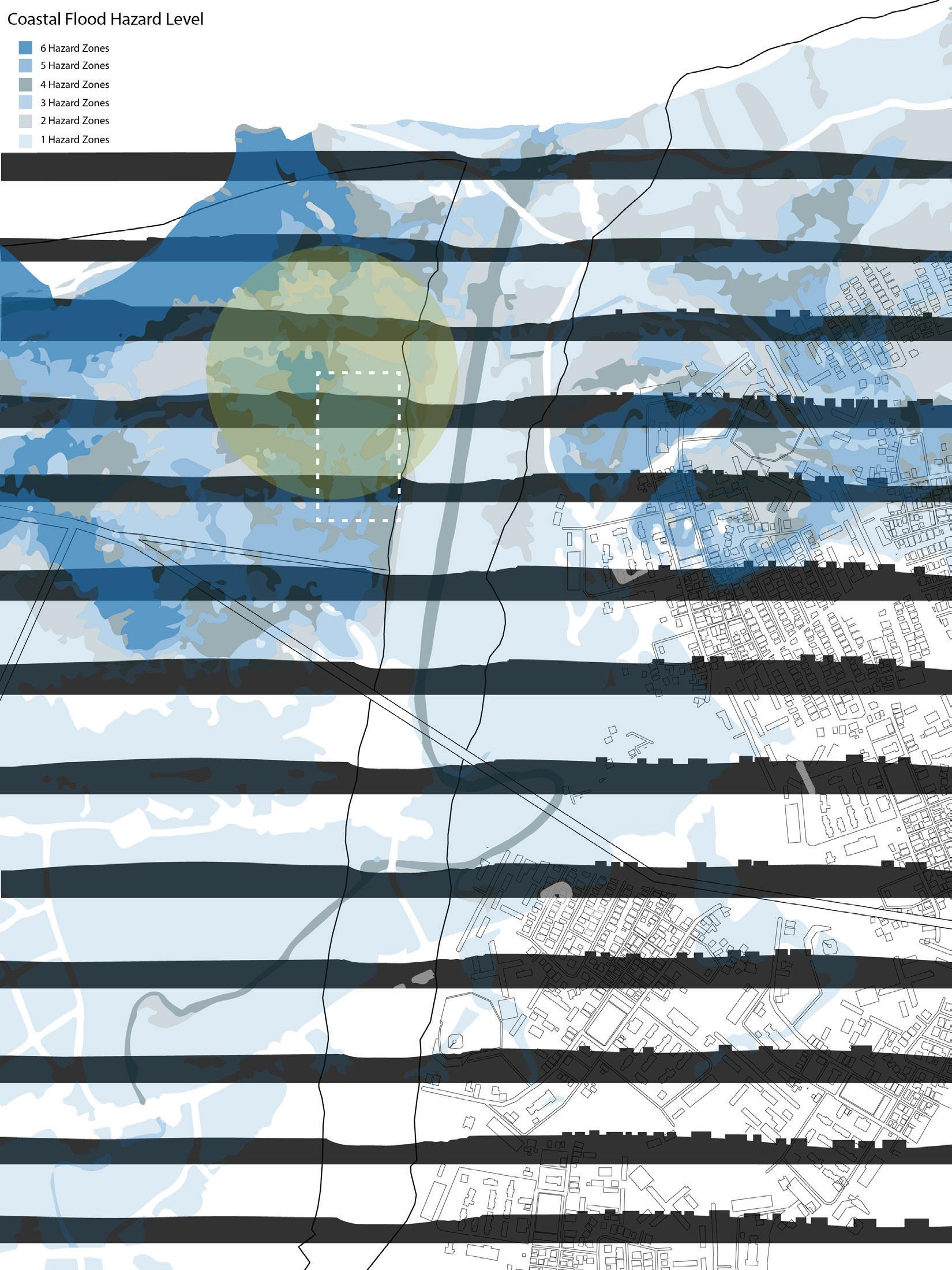
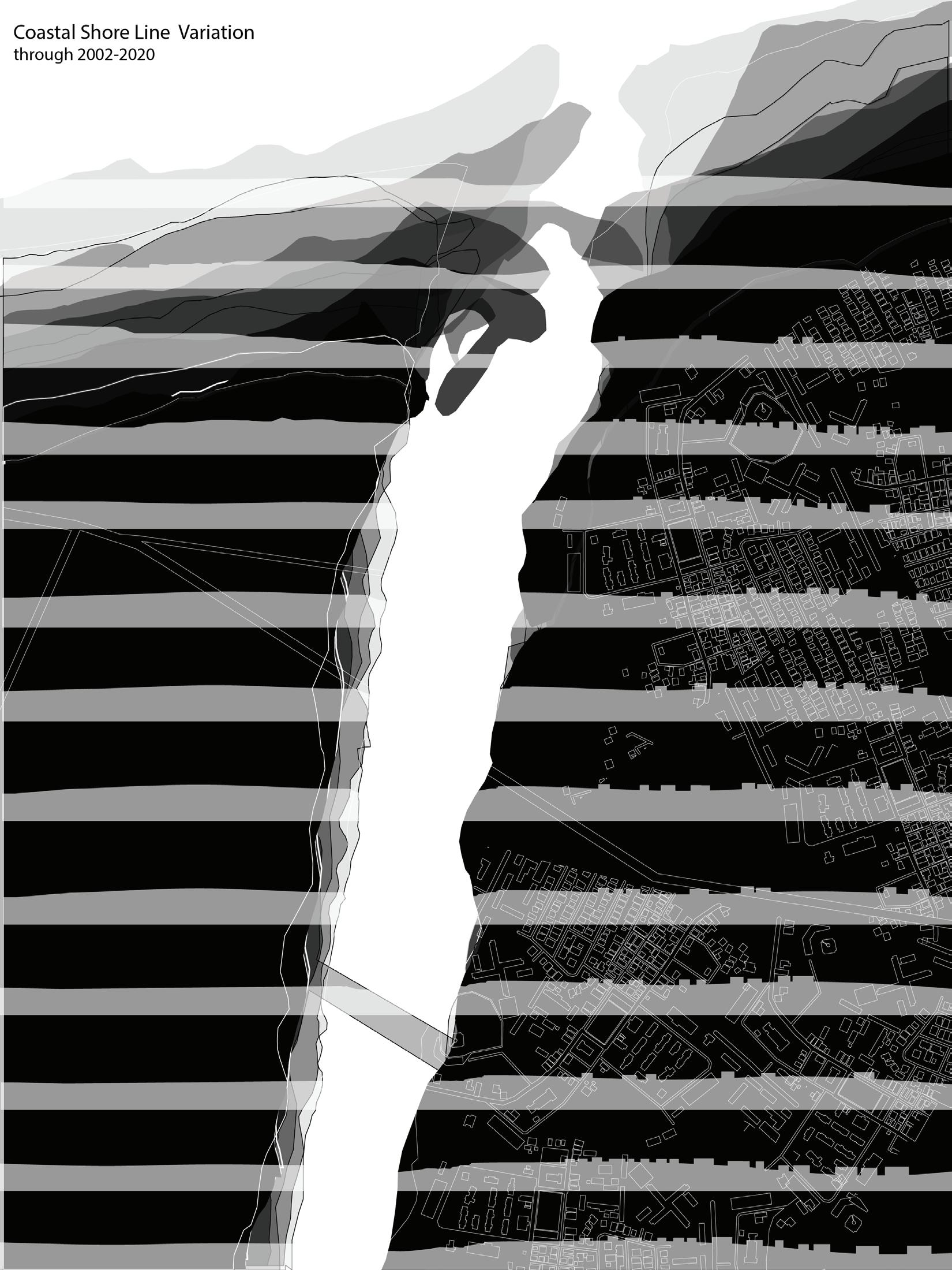
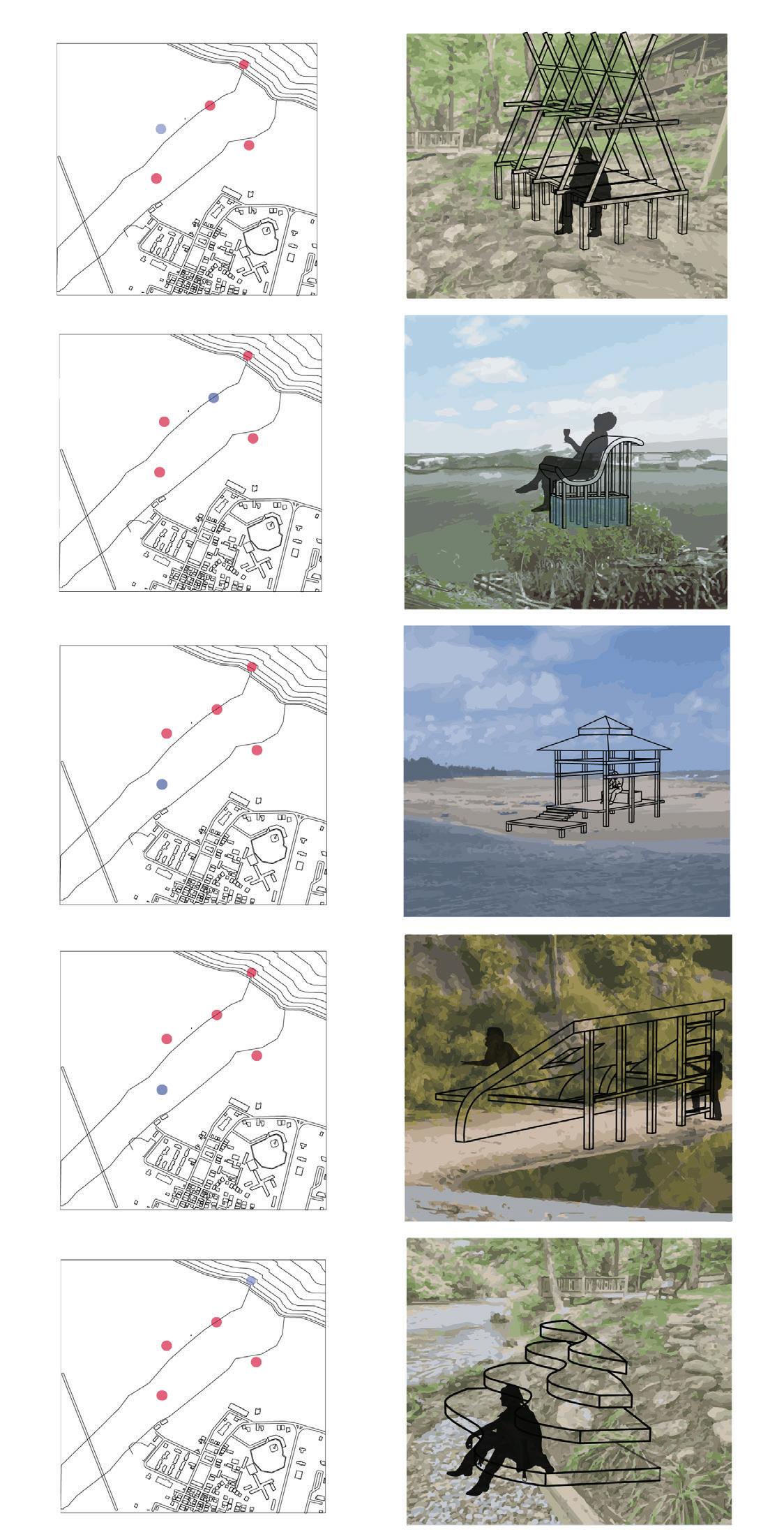
Beginning Chair Design test on the concepts I want to use in the Project Design.
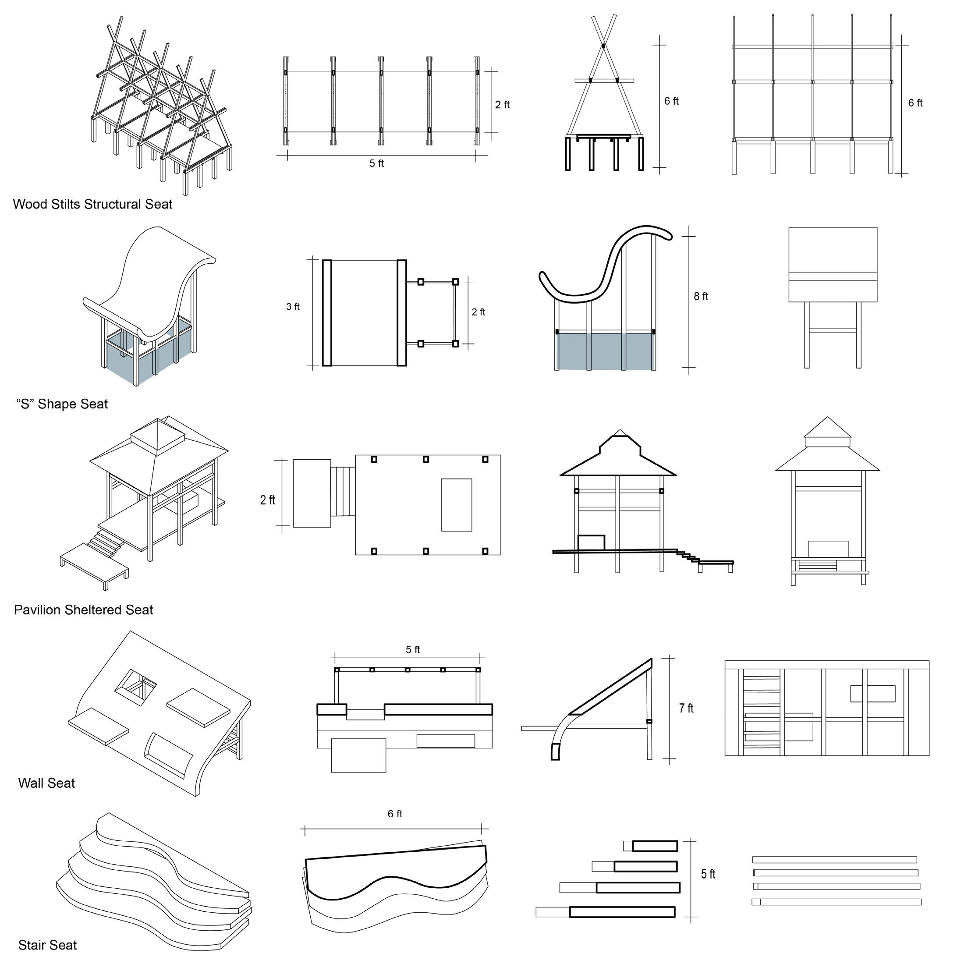
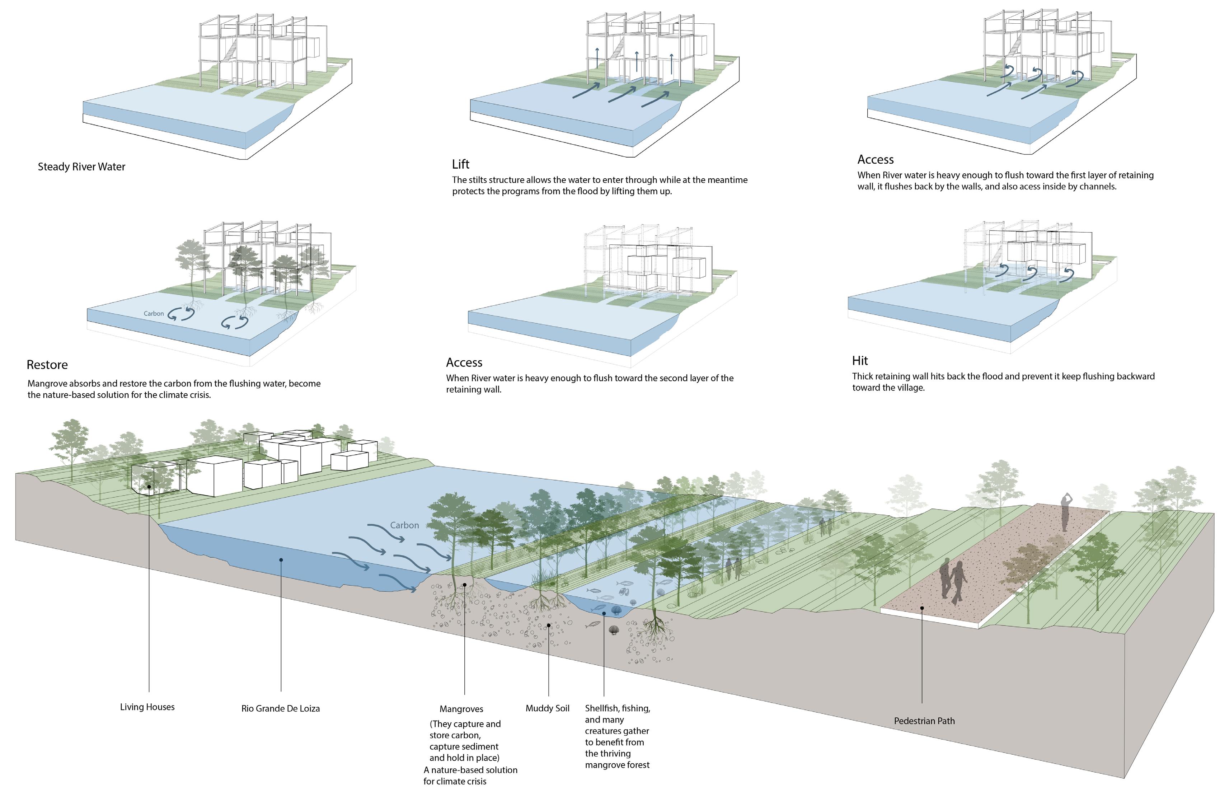
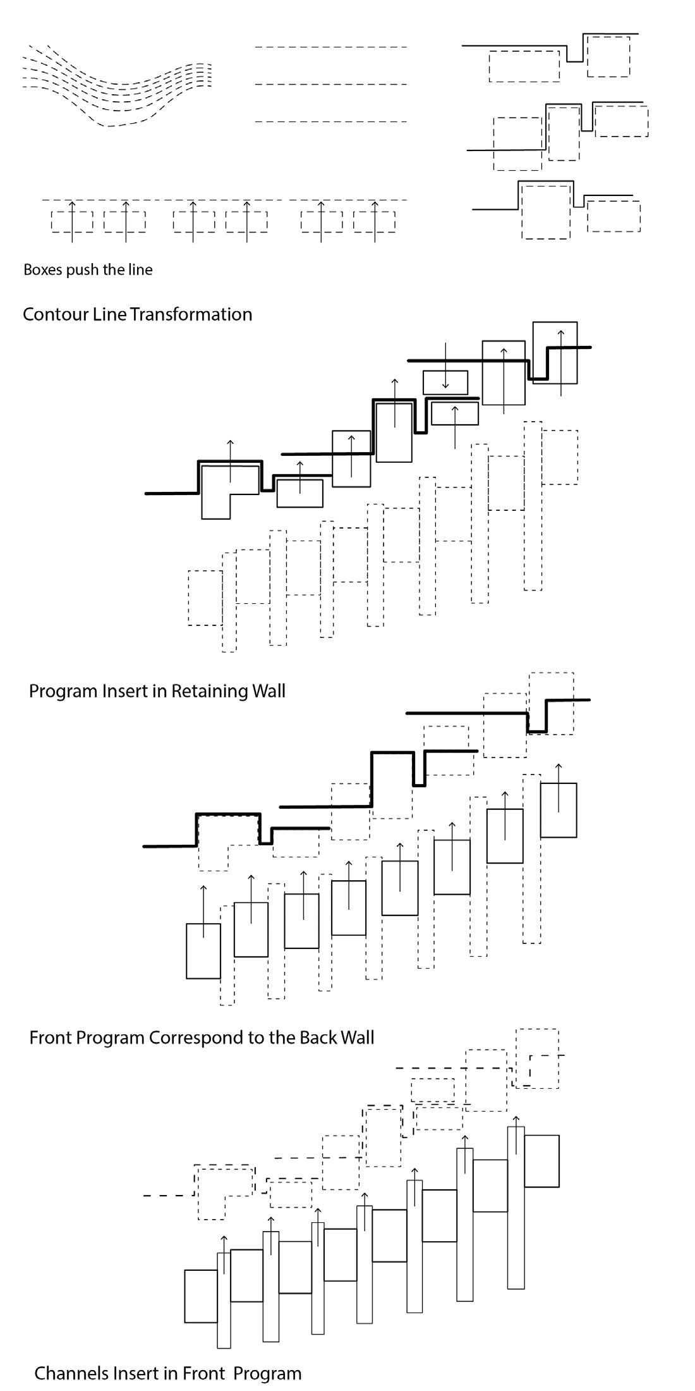
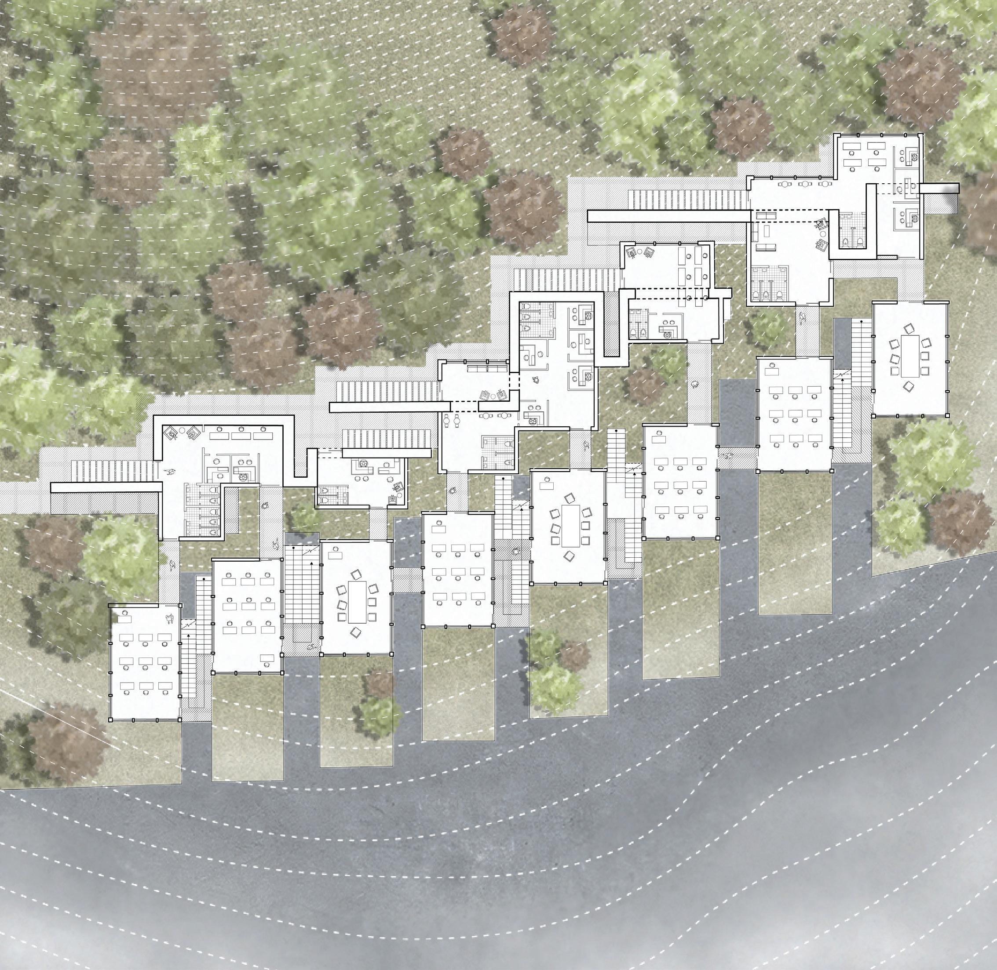
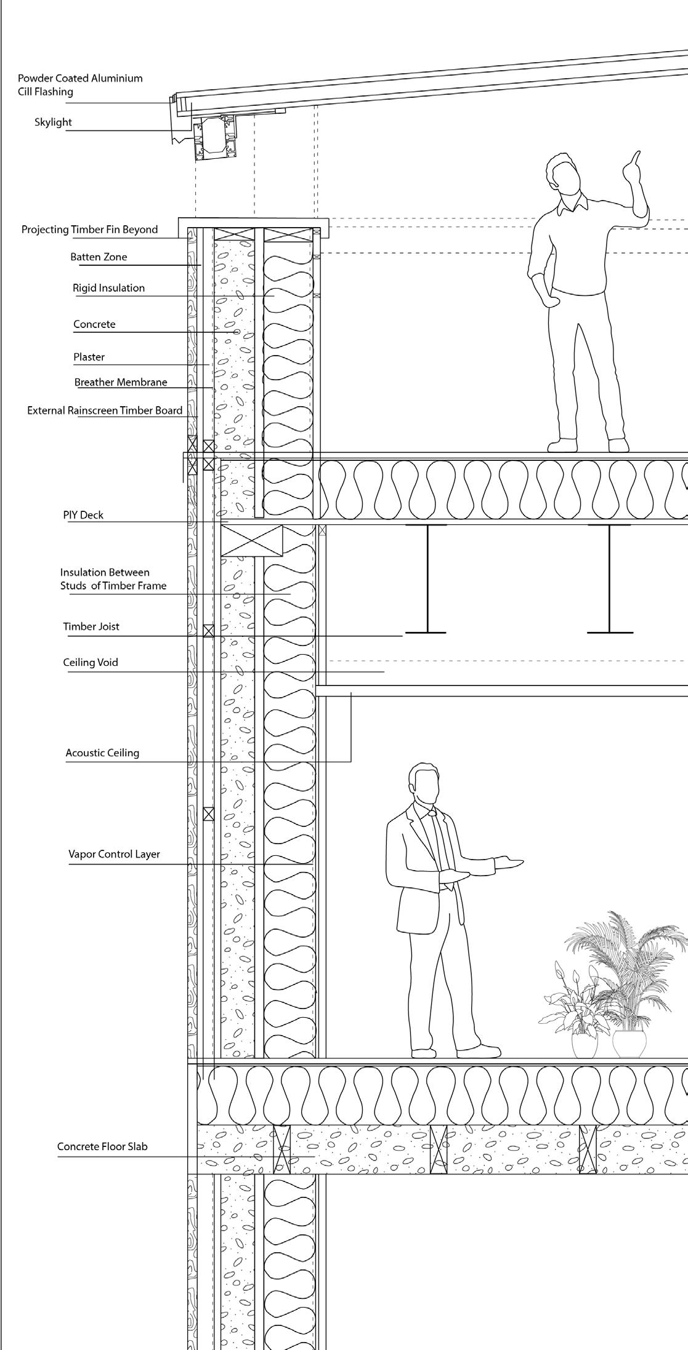
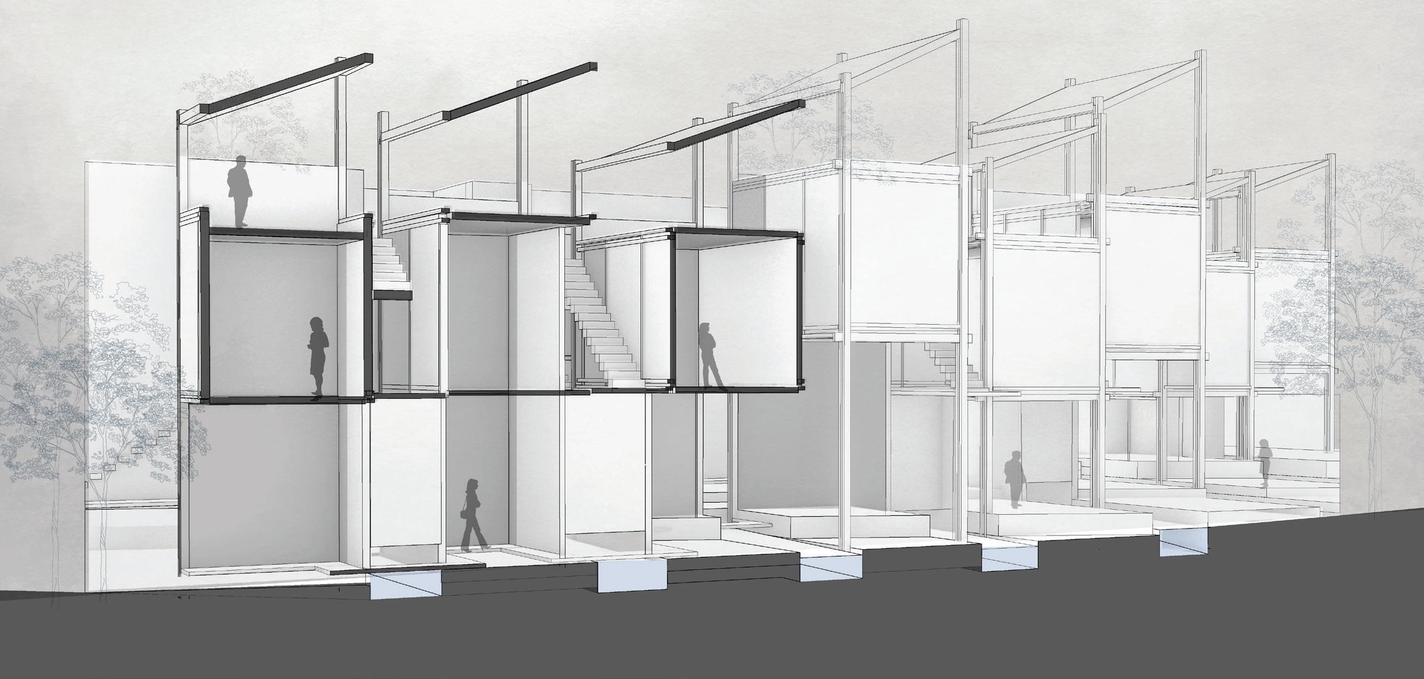
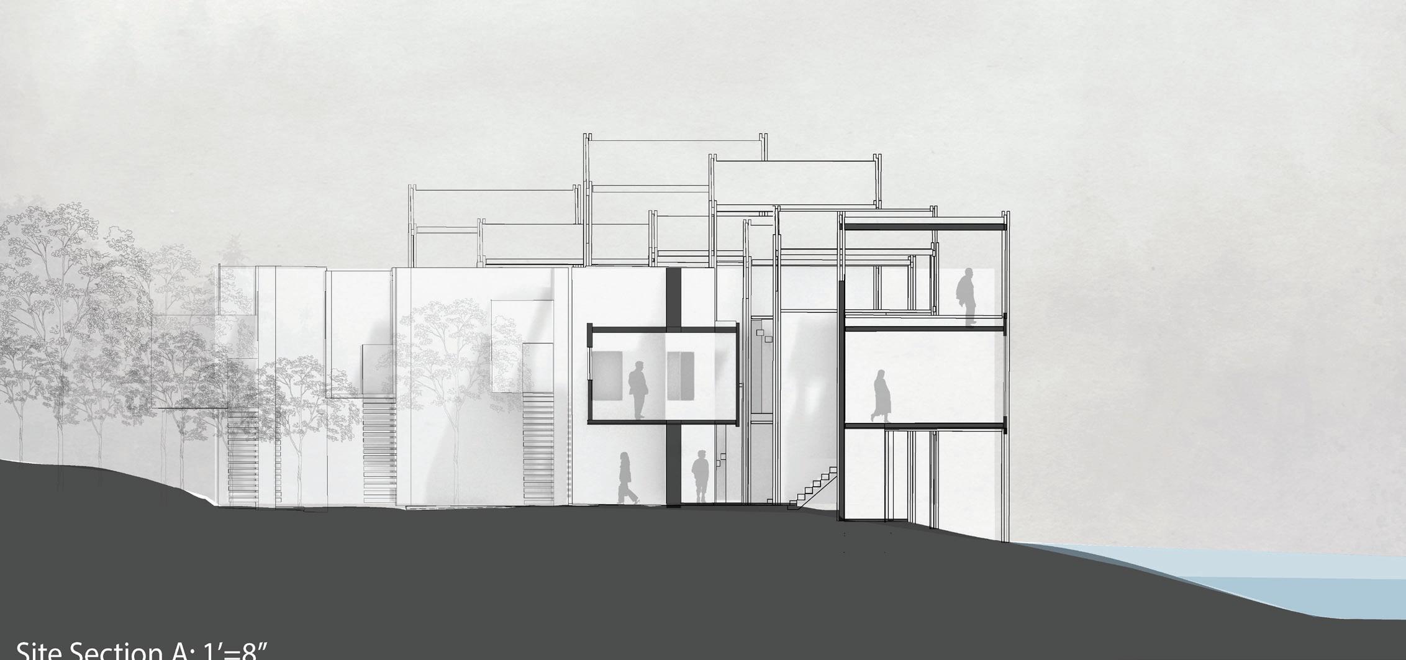
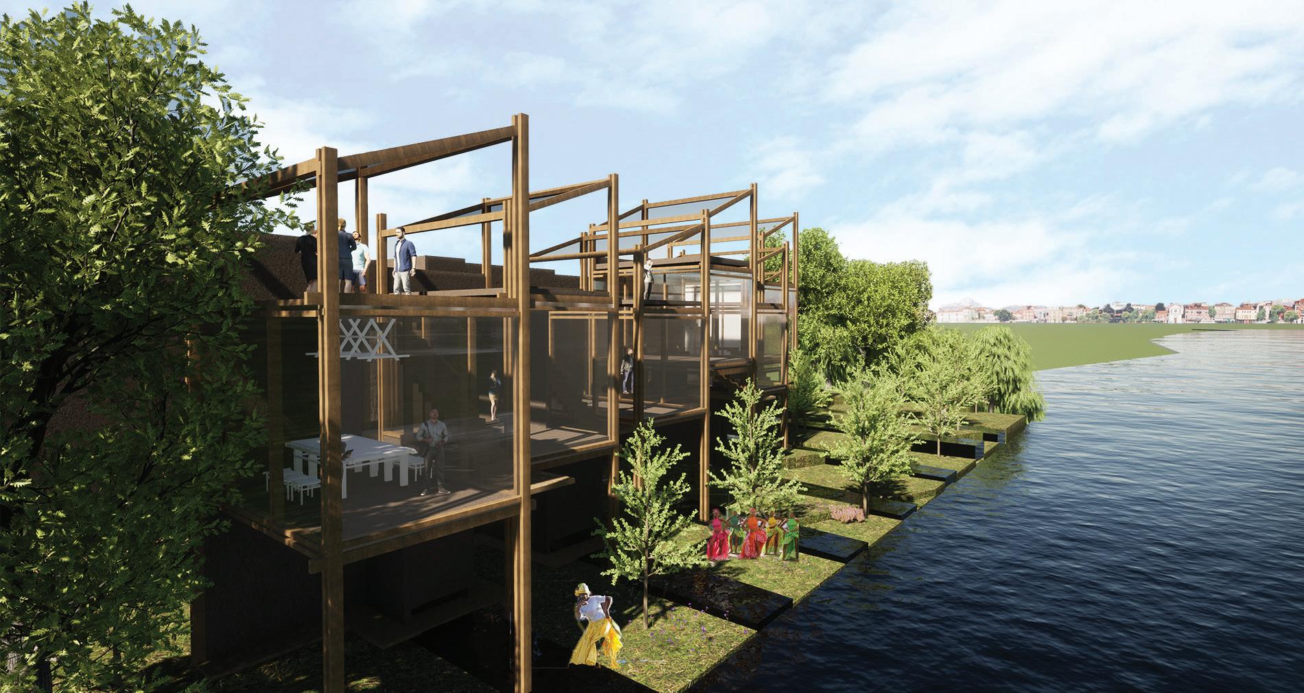
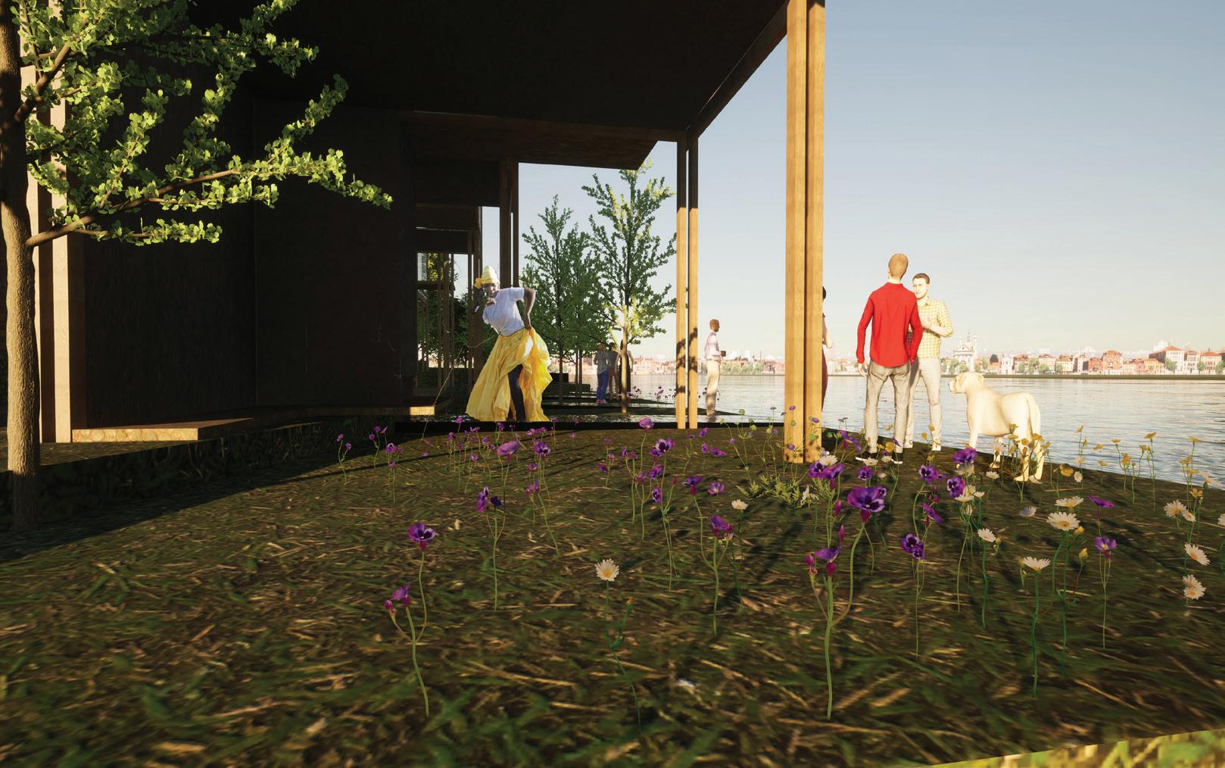
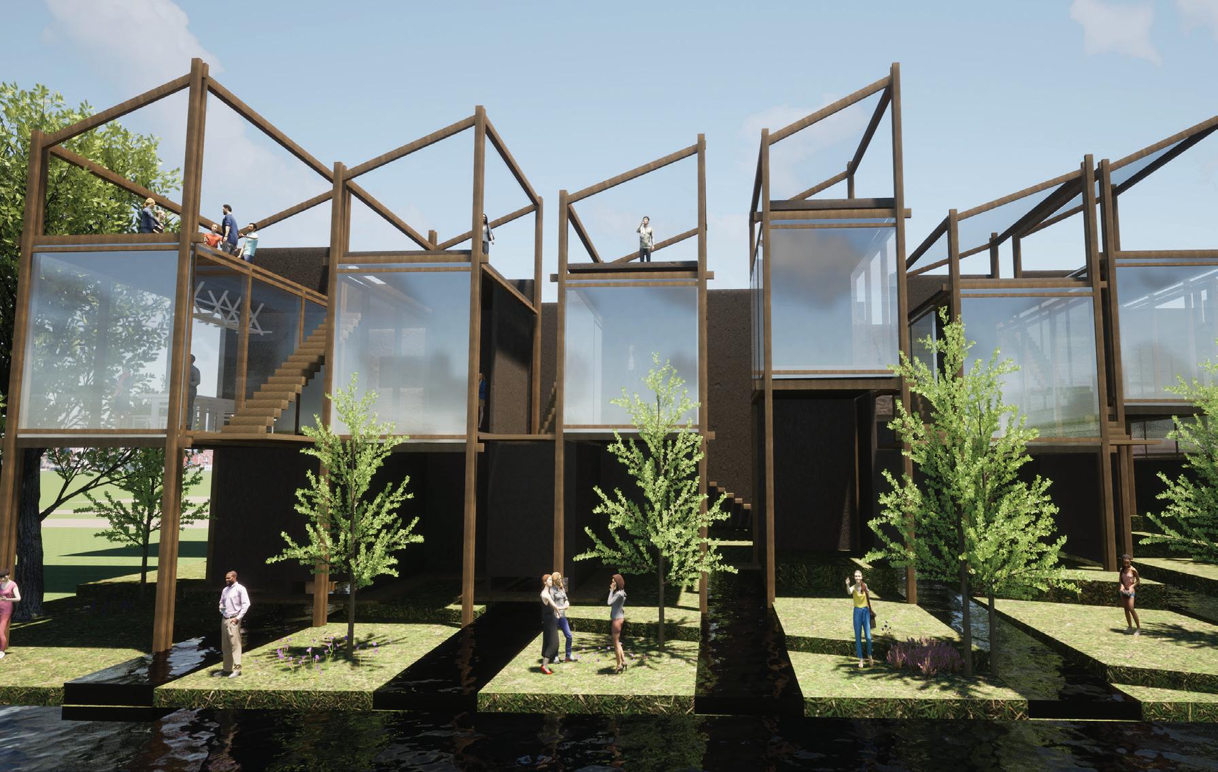
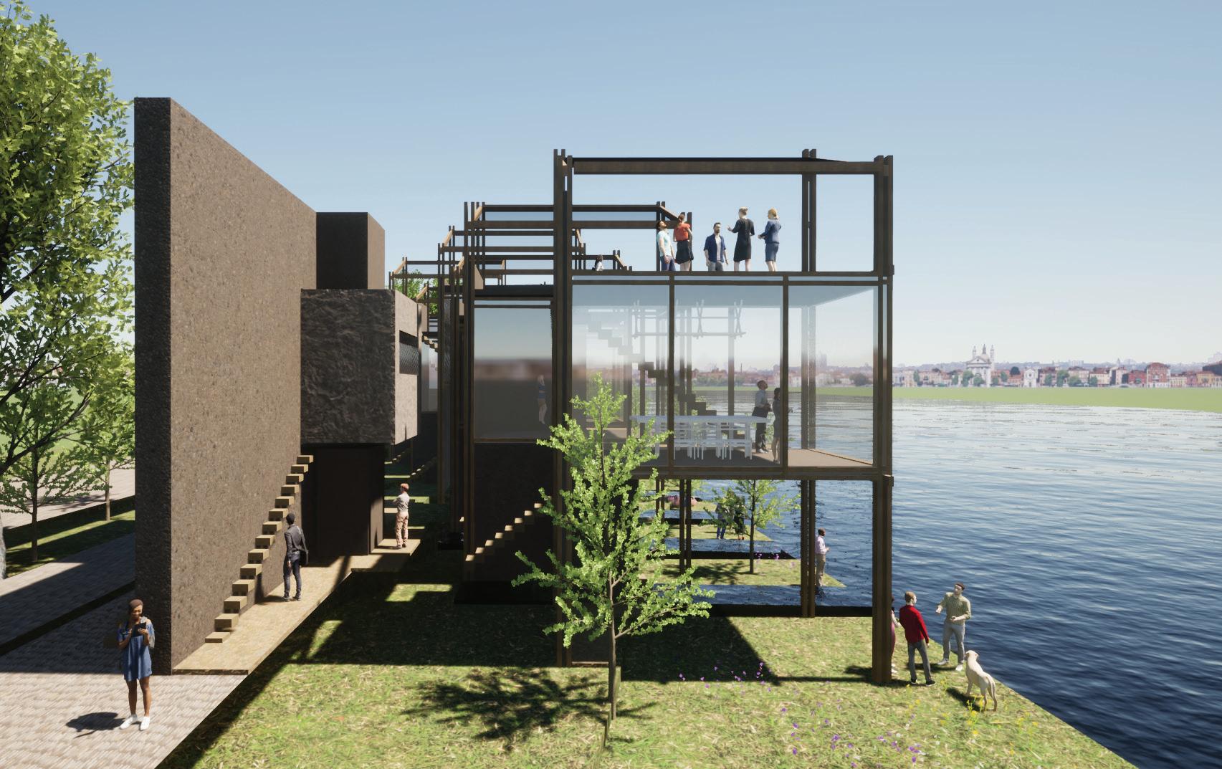
Location: Bogota, Columbia
Fall
This is a project try to speculate on possible urban futures, exploring the idea of Top Down and Bottom Up (Small-unit programs within large frame program) and “street in the sky”.
The project is a commercial concentrated center with varieties of retail stores/ markets, restaurants, public service, shopping center, and recreational areas, comined with the garden roof on the top, harvest and more private area like staff working and operating spaces. Site existing pedestrian bridge includes in the design. The main design ideas: from the ground plan all the programs seem to separate from each other, but the taller people go all the programs bring people united together; “Street in the sky”; top down and bottom up are used to break the local spatial structure and let the people decide how they want the buildings to be shaped like. The two rectangulars are the top down element, and the irrgular shapes that interlocked and overlayed are the bottom up element. Moreover, the building allows people to transport themselves to both top and bottom of the building with flexibility.
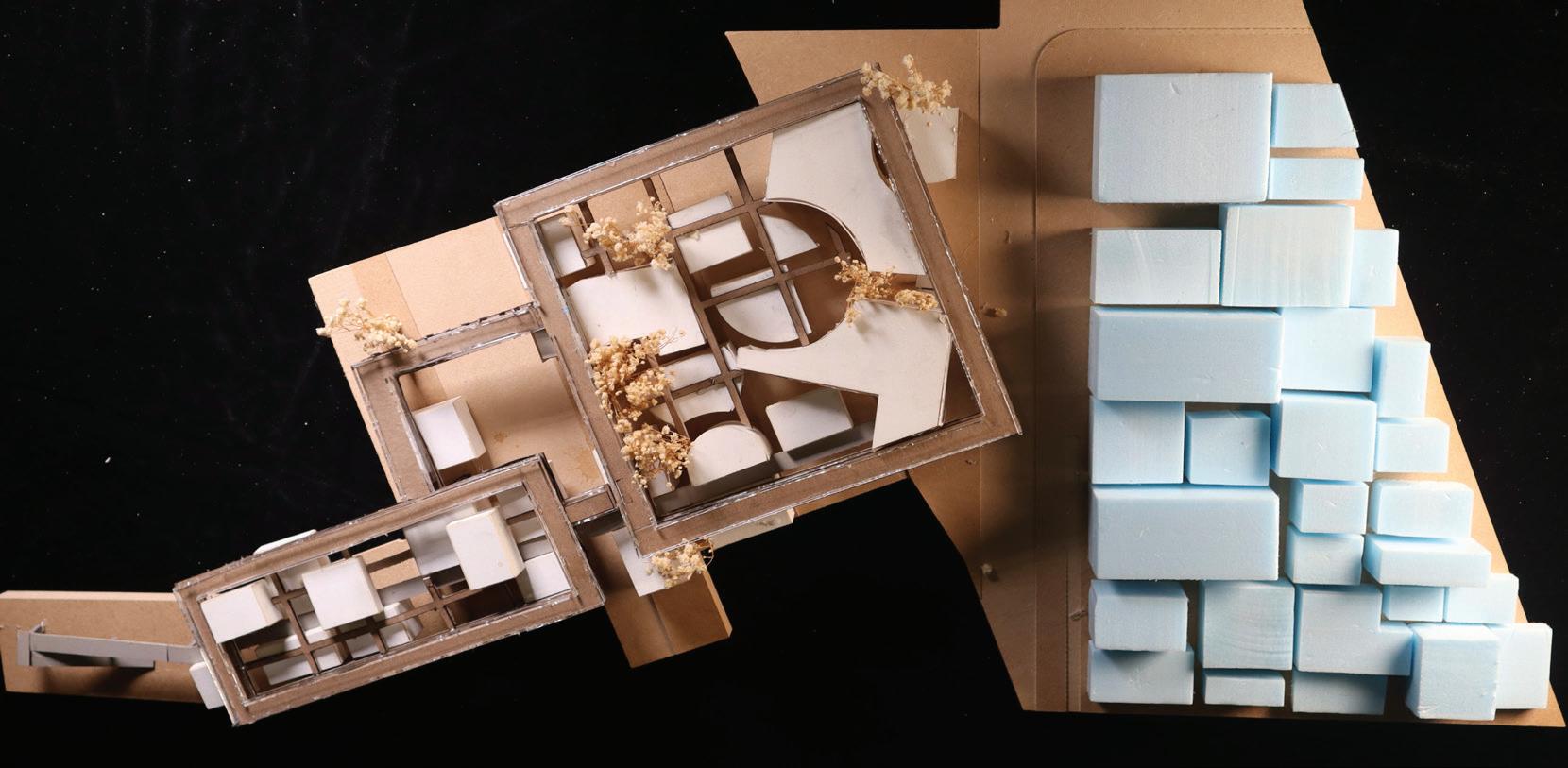
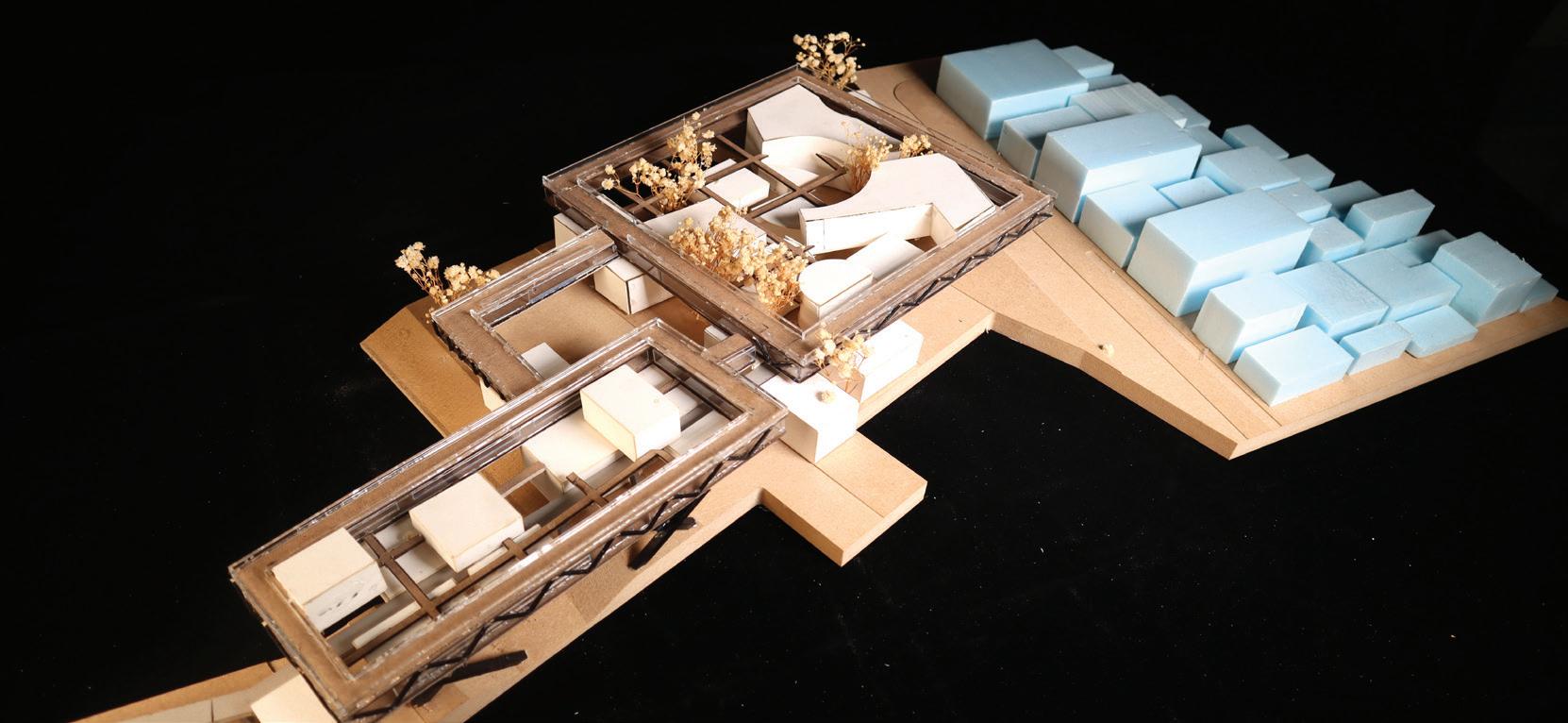
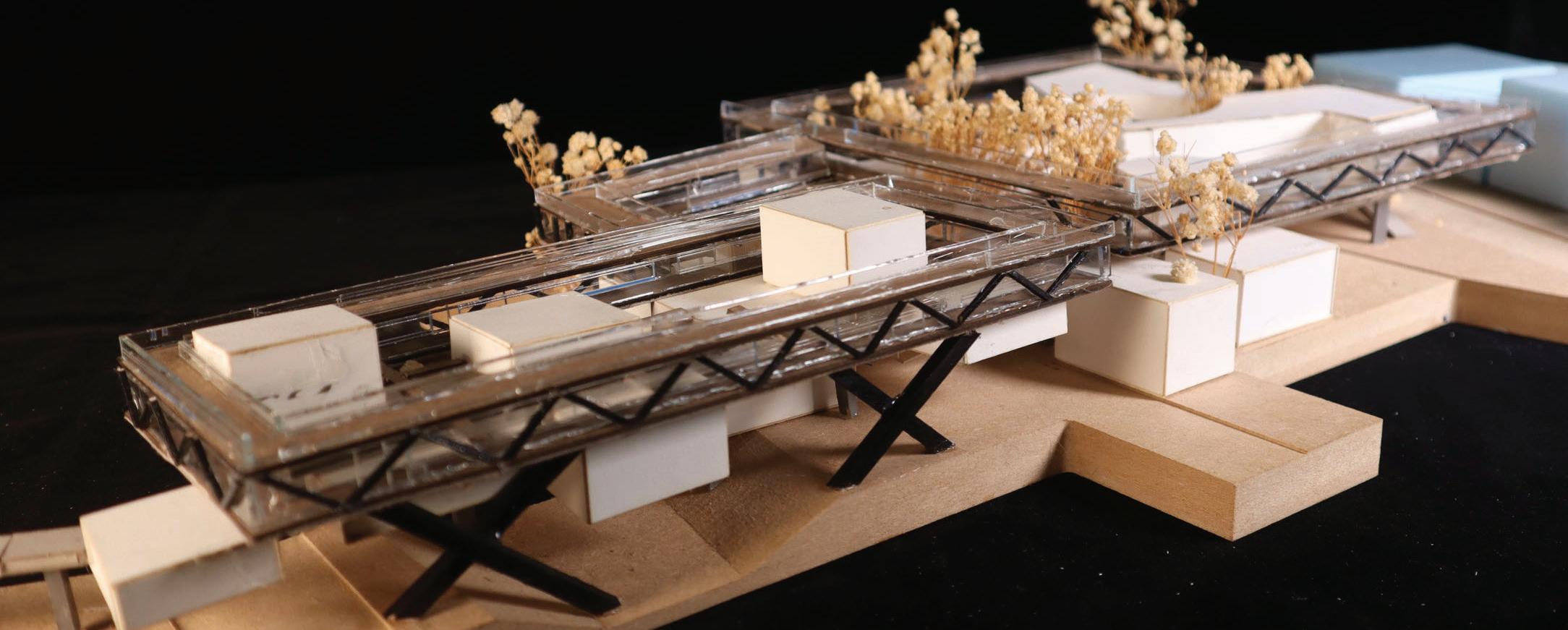
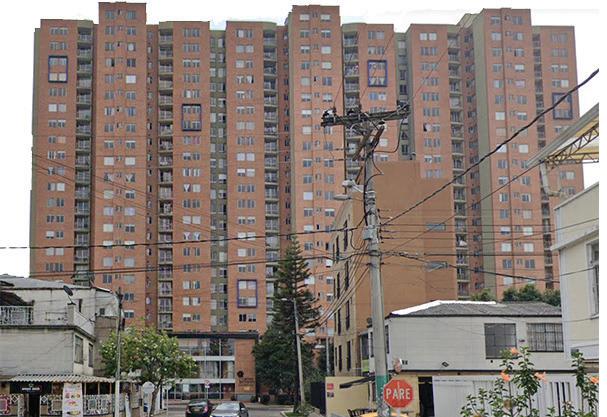
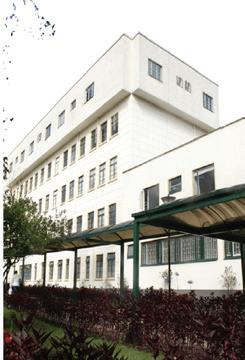

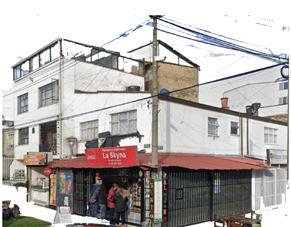
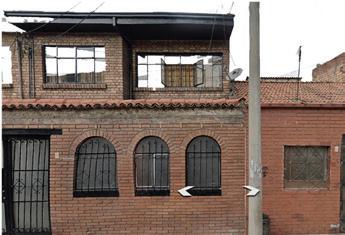
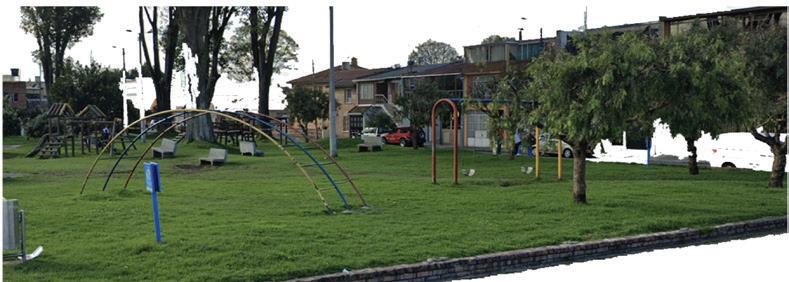
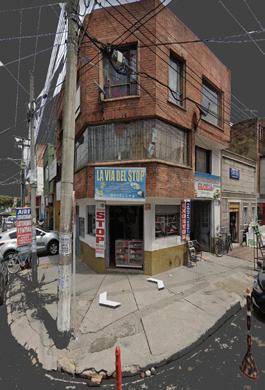
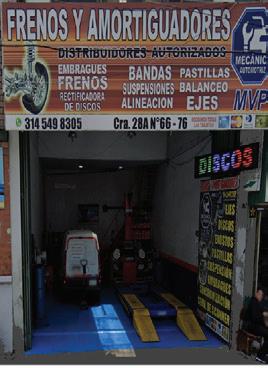
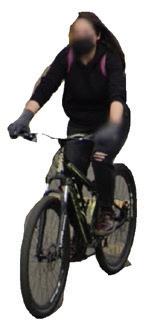

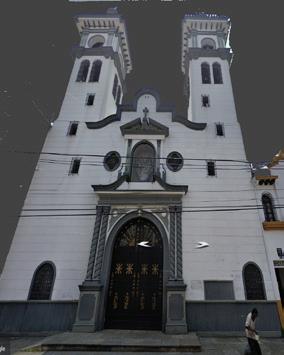
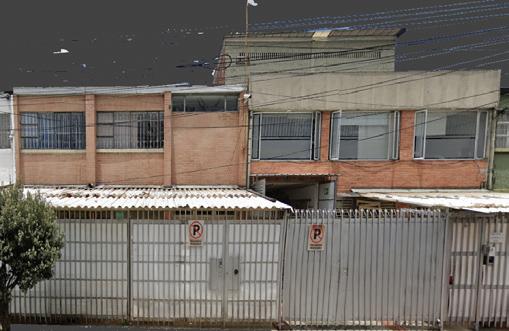
According to the research, more than 90 percent of the Bogota people are concentrated in the city. Service, industrial, and commercial are highly concentrated. A central business district is now expanding northern toward high income groups, other activities requiring large tracts of land, such as new schools, recreational facilities are geared toward the north. This tendency is visible in large cities throughout Latin America, usually beginning as regional shopping centers or other types pf high income, commercial develpment cluster with high-income residential development. However, for the southern part, service shop like auto/bike is more concentrated, less recreational. The impact of globalization on local spatial structure was a common theme, one symptom is the appearance of new commercial and services, companies and organization try to seek independent area rather than integration within the established and stable economic fabric of the metropolitan area, so my purpose is to create a new united area, combined the major commercial and services that people need in both northern and southern area to break the traditional economic fabric and planning form.
