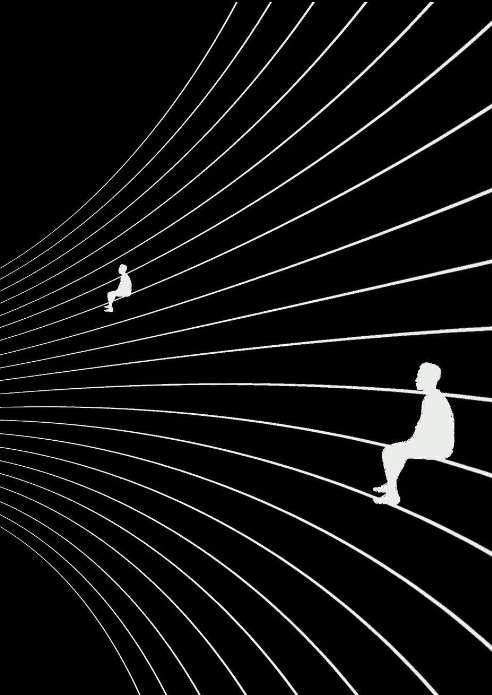portfolio
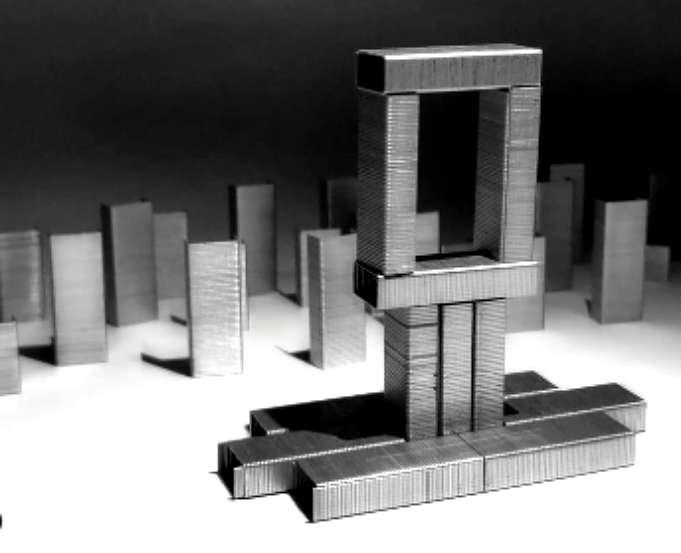
Vinayak Tiwari

Aspiring student of architecture with a keen interest in domains like UX design, Machine Learning, and Marketing Looking forward to making the most out of my internship period by getting a chance to work in a creative and challenging atmosphere that offers ample space to grow professionally and personally.
Four years of architecture school have given a good experience in teamwork and has triggered my instincts to try new software, ideas, and concepts. It has also brought out communication and leadership qualities I feel composed with the knowledge that I have gained through Architecture school and the work experience that I have gained throughout the last four years. Now, I feel that I am ready to implement my knowledge related to design, drafting, materials and services into an actual office environment and learn as much as possible through the given responsibilities and opportunities
Through this portfolio, I am trying to showcase my major understanding of space design and skills related to working in an architectural office
Architecture

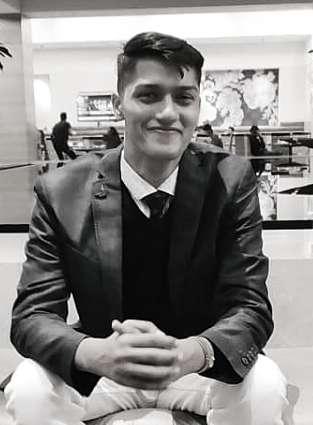

About Me

Index
Residence (1 3)
This project intents to show my understanding of residential space design and skillset related to making working drawings on AutoCAD and generating 3D models School (4-13)
This project showcases my understanding of Educational Space design and skillset related to making working drawings on AutoCAD. (Detailed CAD drawings) Hospital (14 17)
This project shows the ability to conceptualize and design a healthcare center. Mixed Use Development (18 21)
This project depicts the ability to conceptualize and design office spaces
Miscellaneous (21-25)
This section gives a walk through of my interest in the field of UX design, graphics, sketching, and photography

Residential
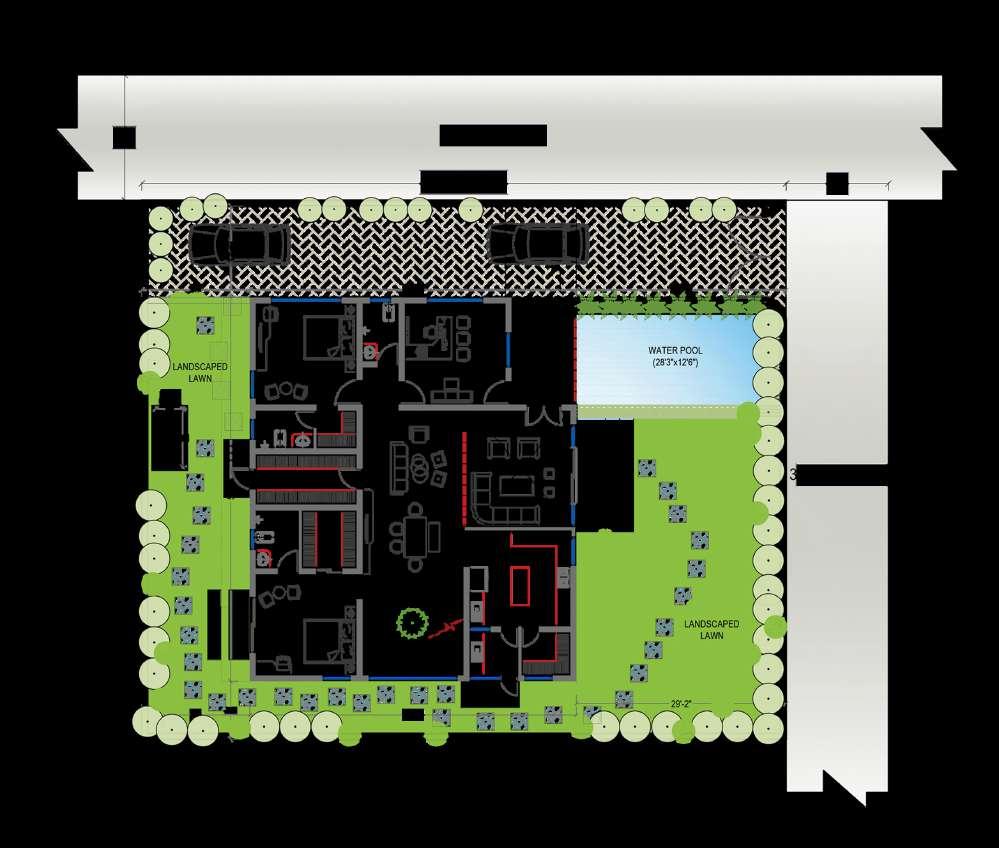
I worked on this project during my internship with AXIS Architects and Planners. Working on this project gave me a good understanding of the basics of residential planning and design. I majorly worked on the conceptual stage, plan drafting, and generated renders for the team.
Through this project, I ended up getting a good hold of Software like AutoCAD, Sketchup, and Lumion. This project also offered great insight into materials and working

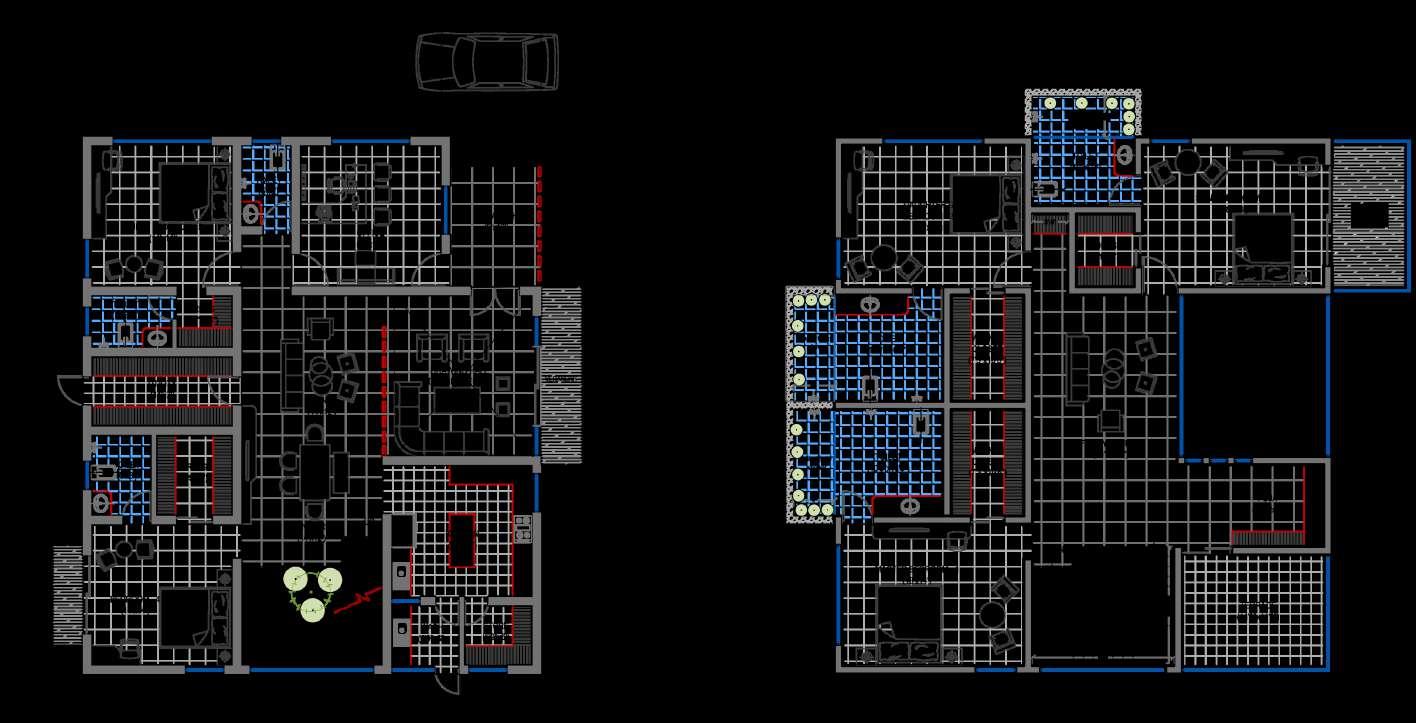



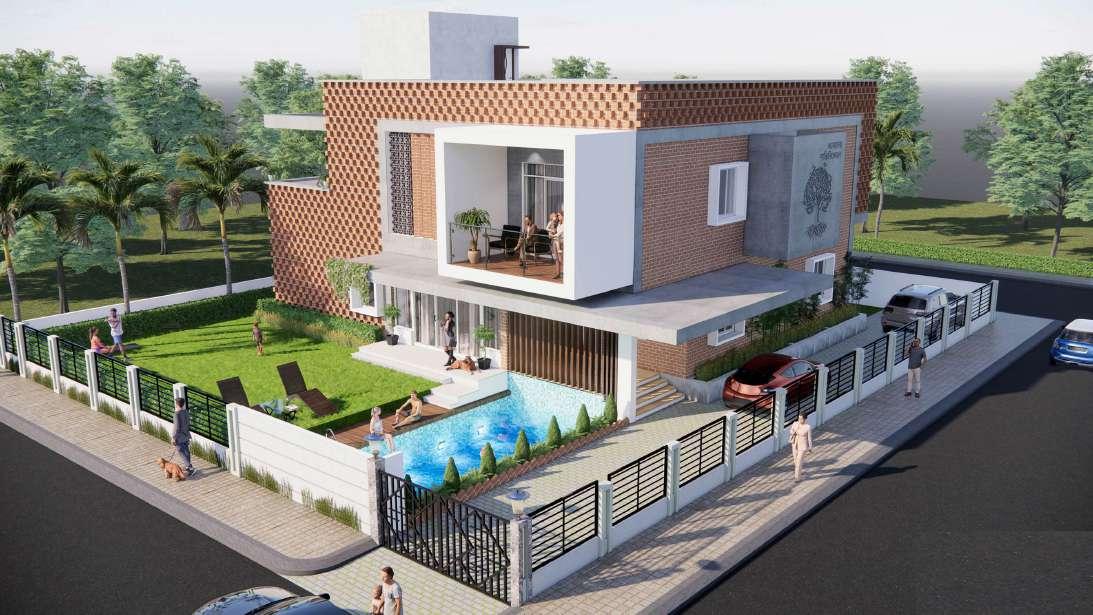
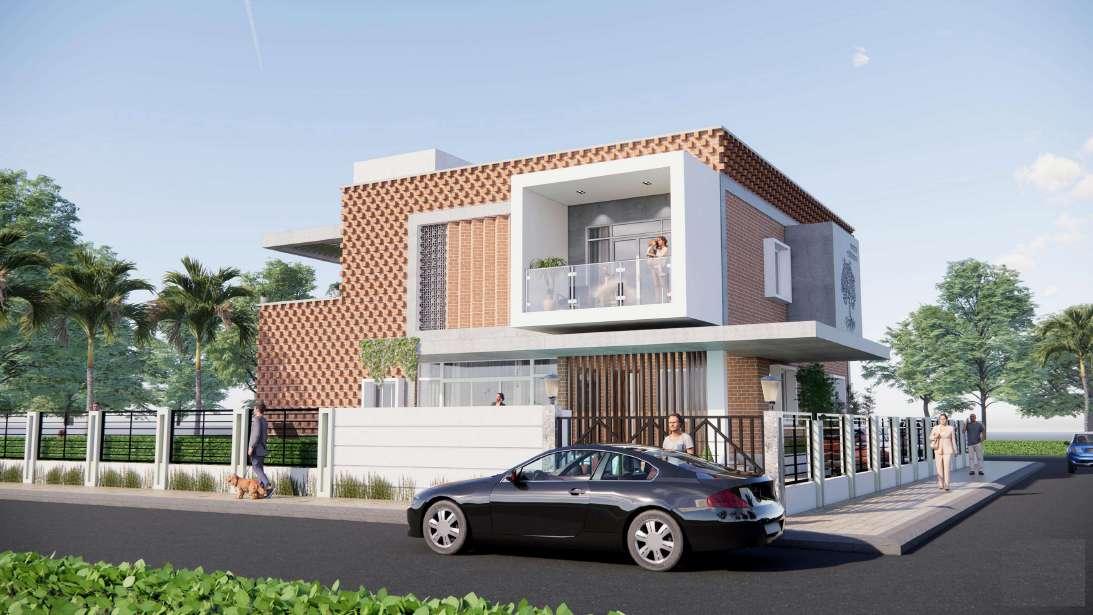
Through this project, I gained knowledge about educational space design and conceptualization This project majorly helped me get my hands comfortable with AutoCAD, Sketchup, and Lumion in terms of software skills.

Working on this project taught me the standards related to office AutoCAD templates and enhanced my work quality in a significant way Doing case studies related to school design, and materials and being involved in the planning stage was quite integral in my overall growth in the domain as a student of architecture
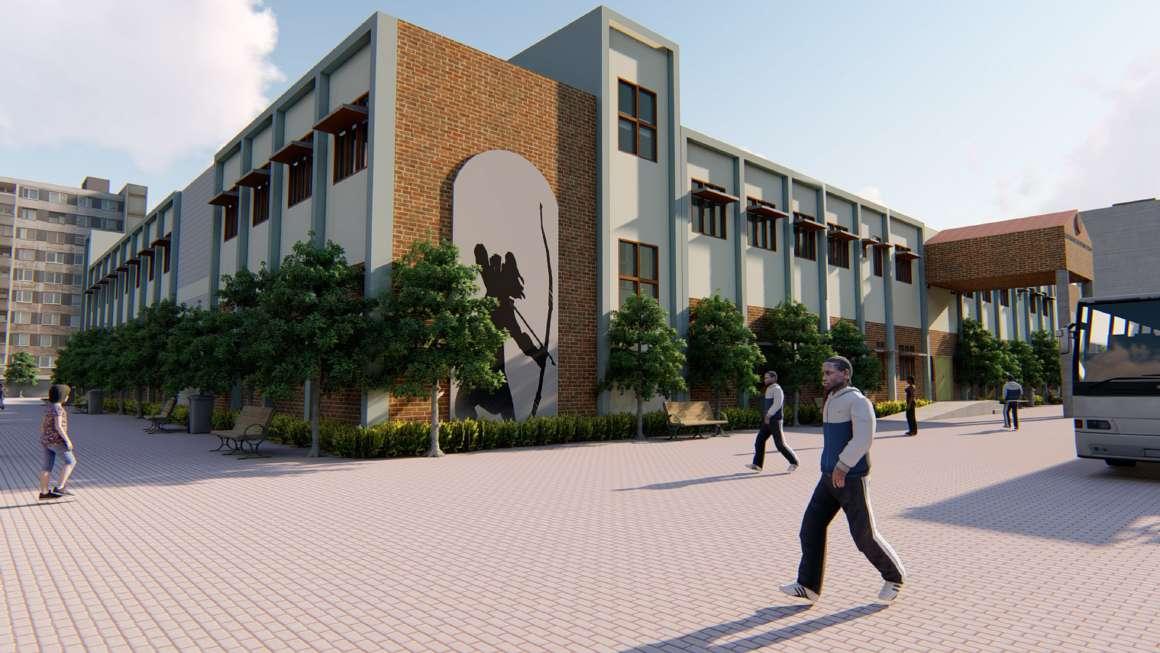
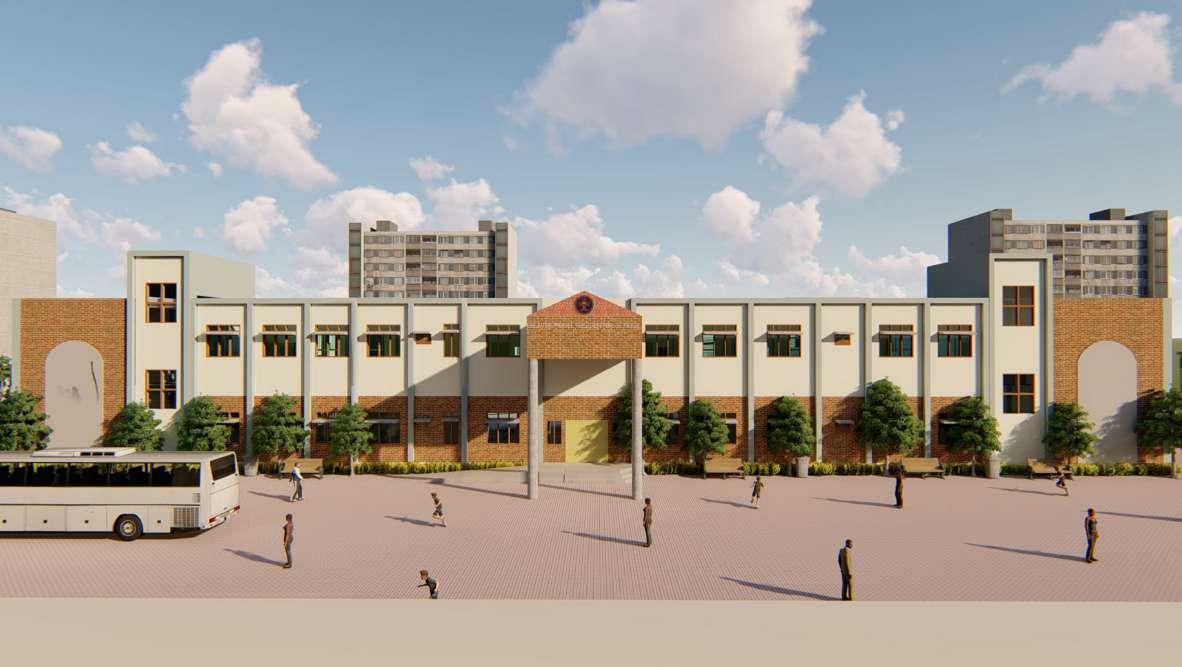

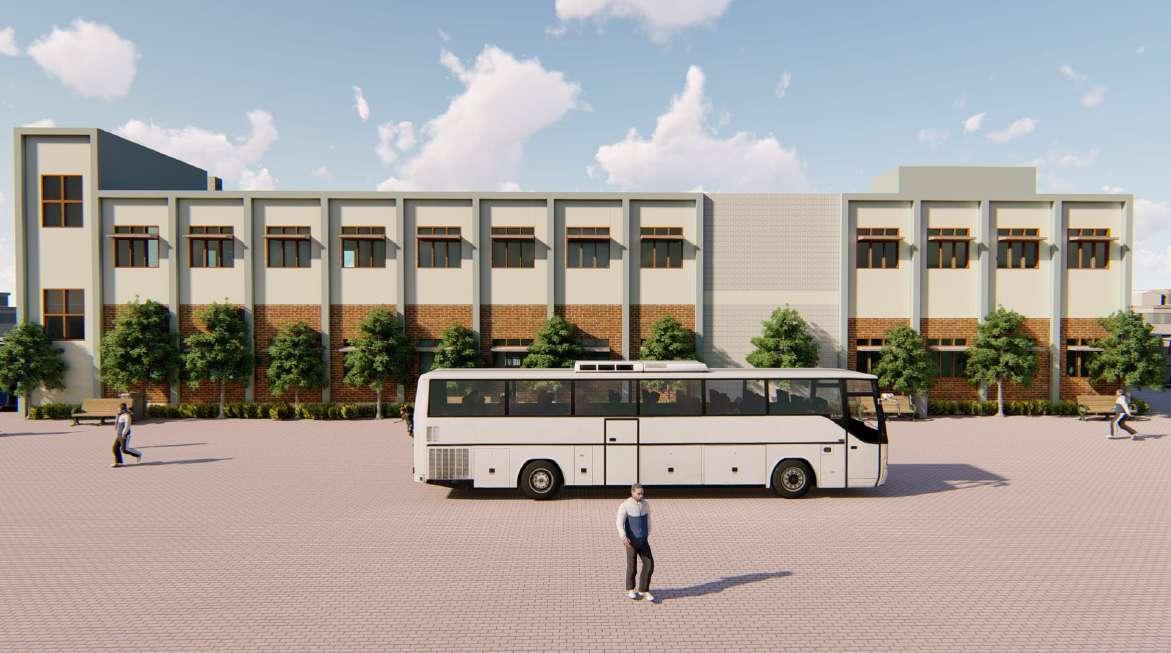
Ground Floor Plan

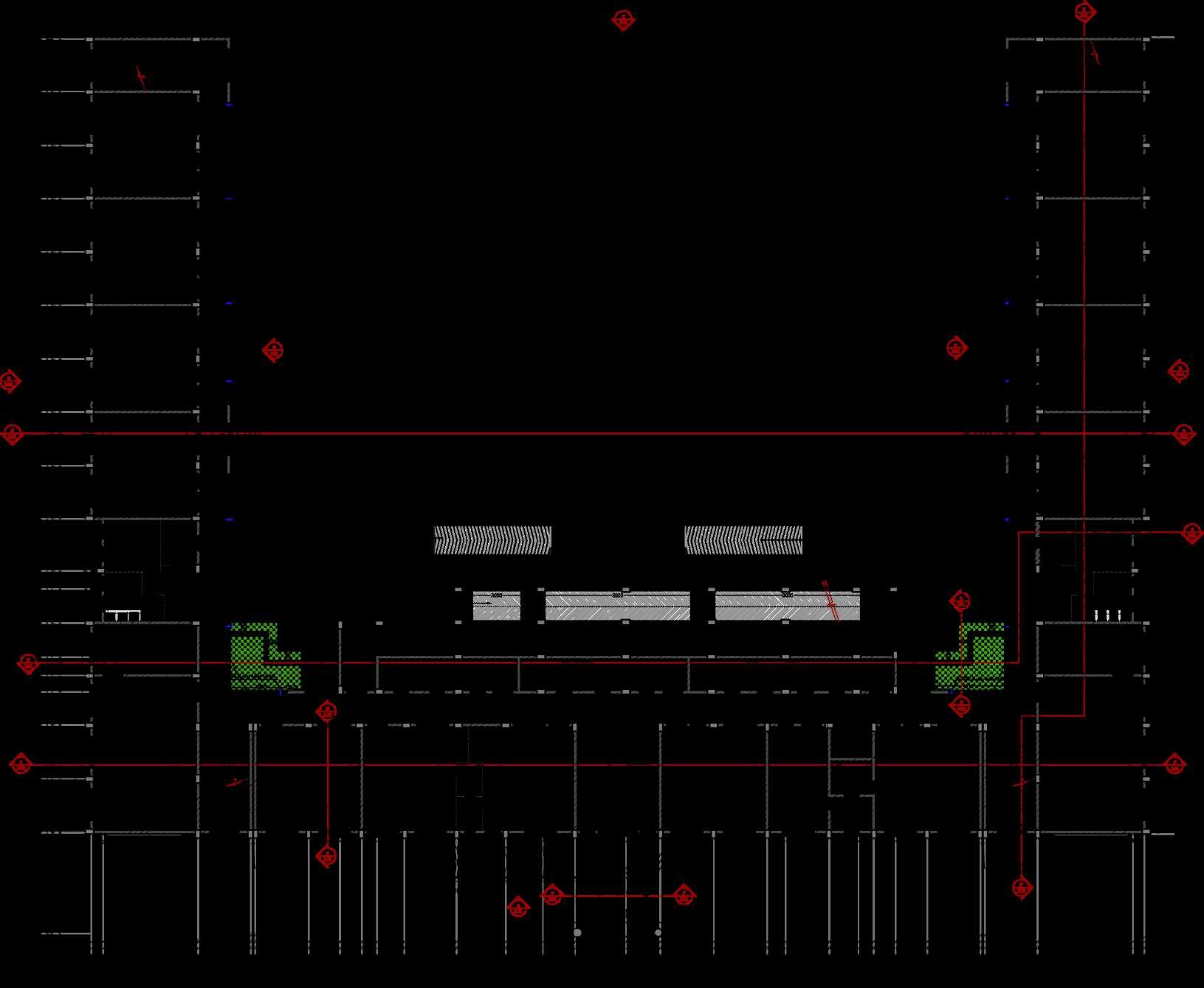
Ground Floor Plan


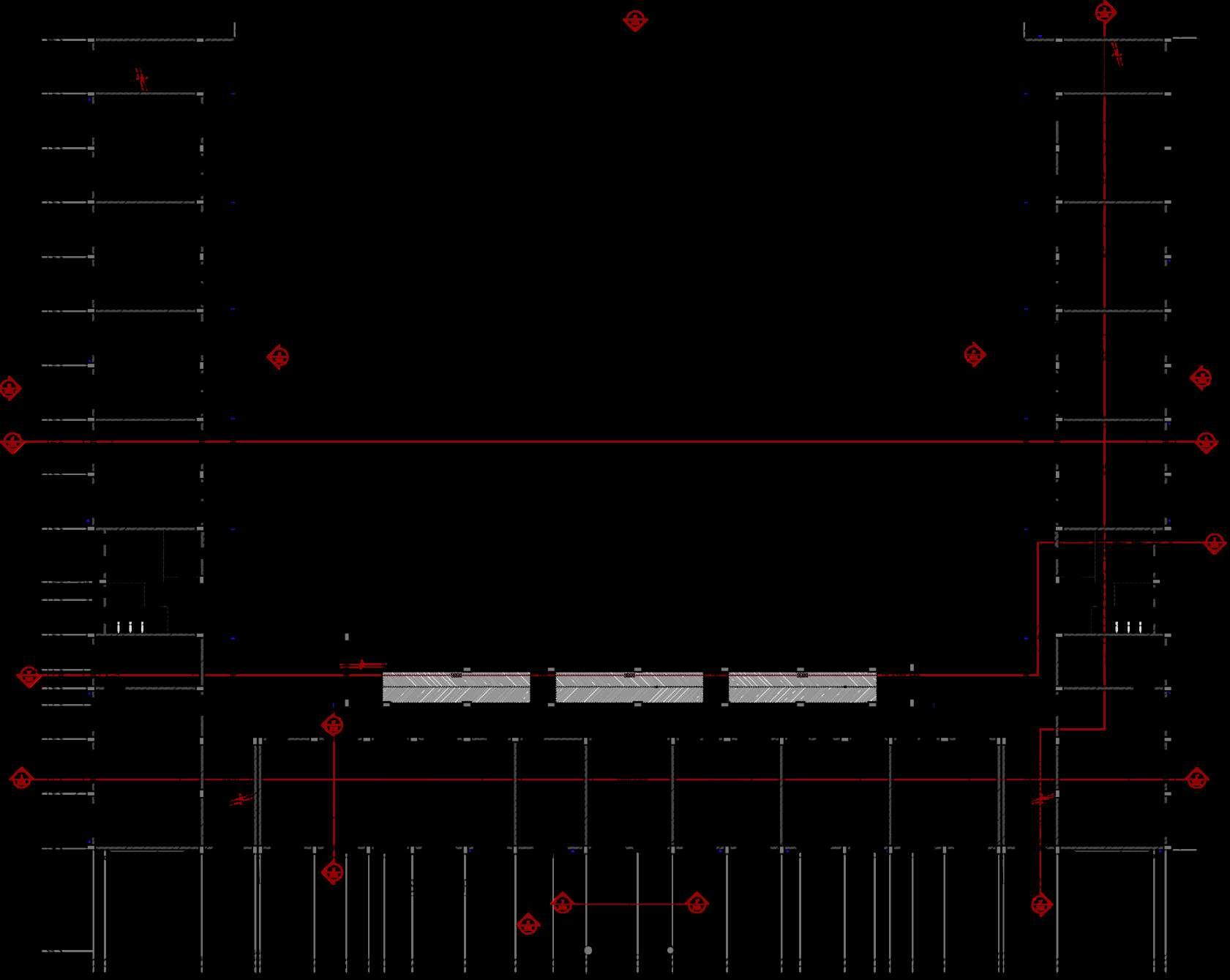



Elevation
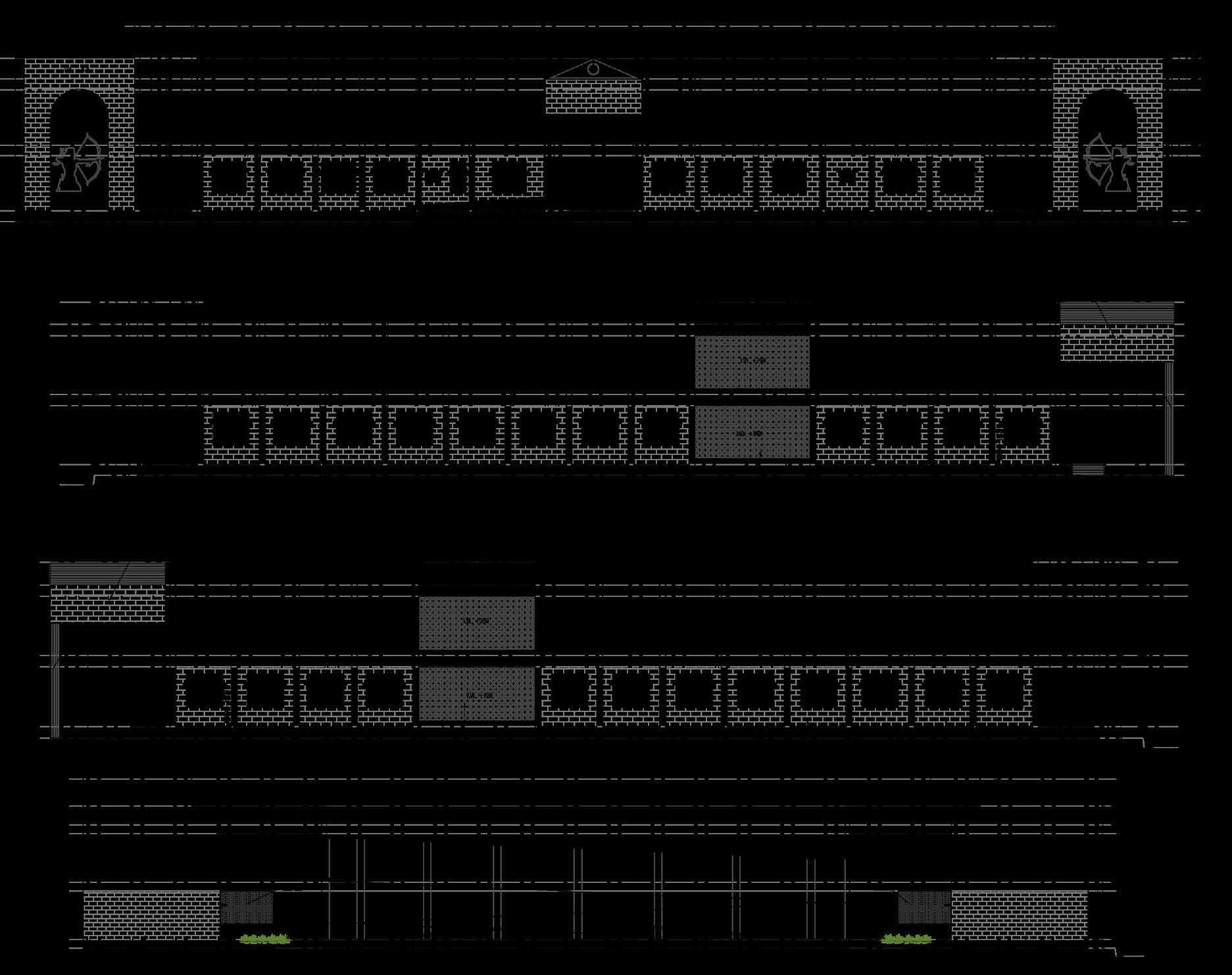

Elevation


Section

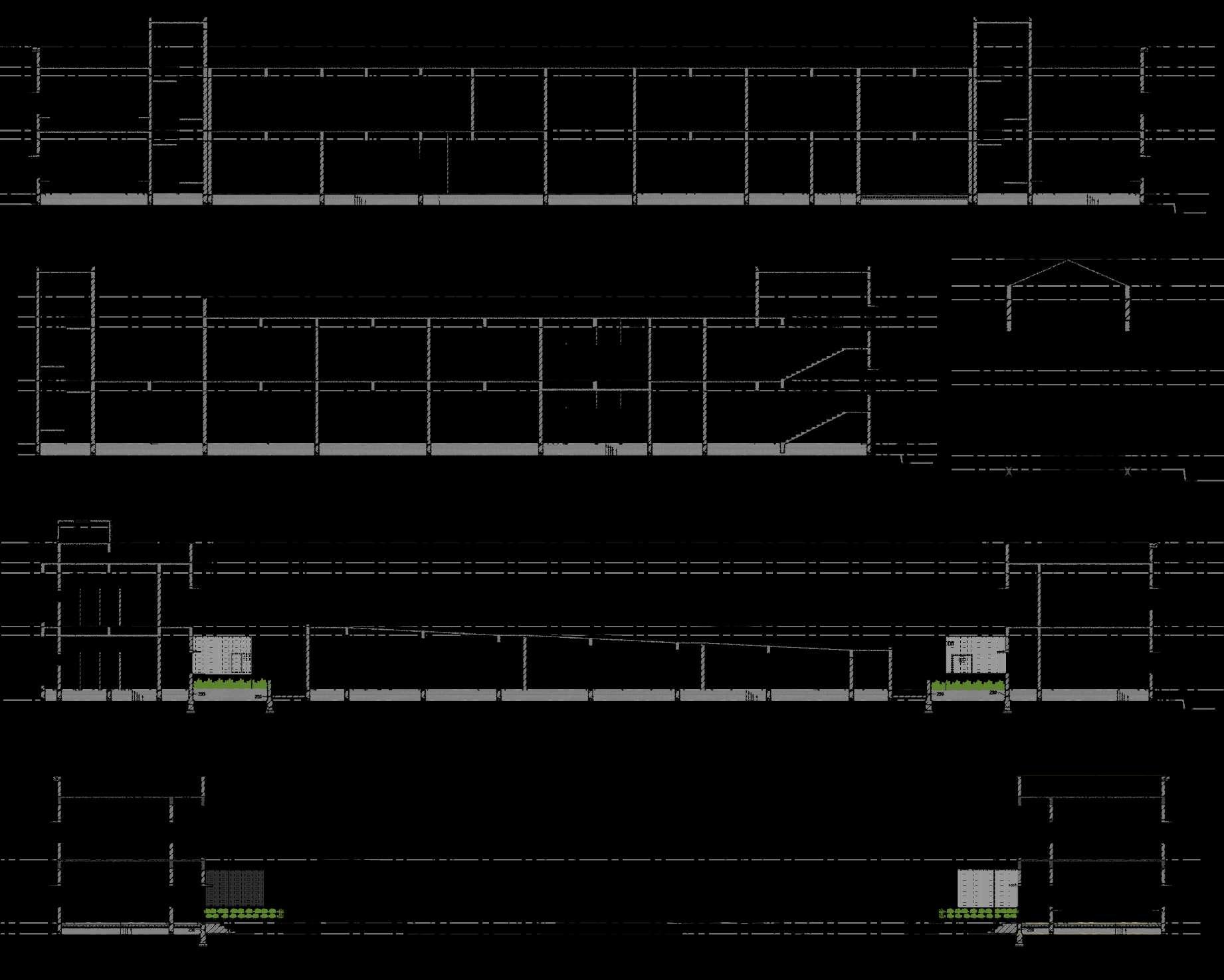



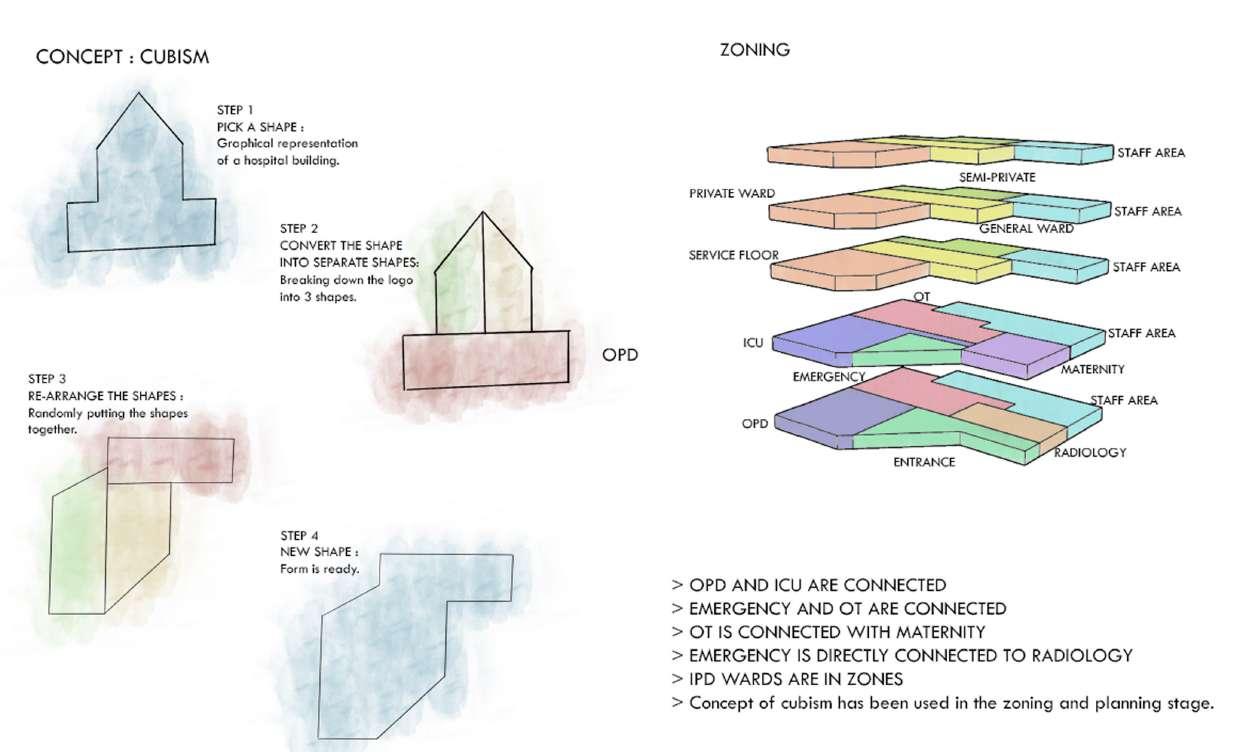
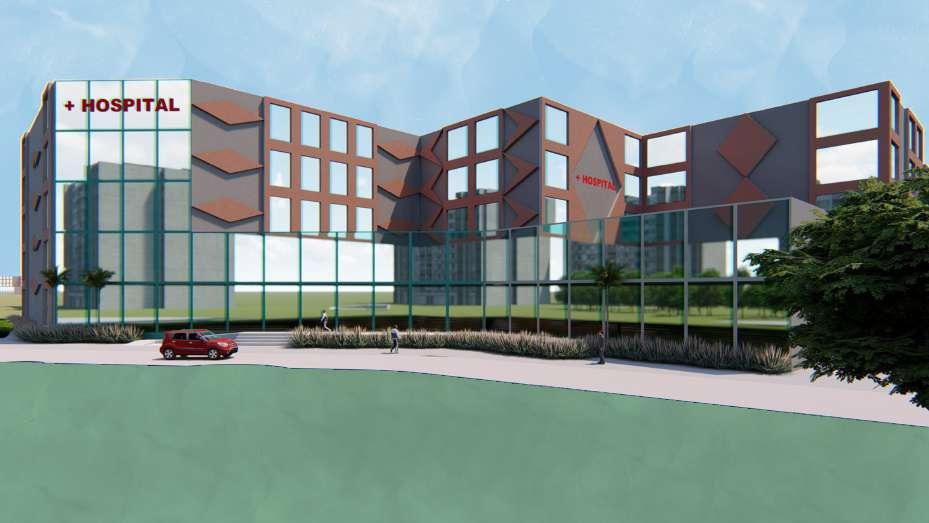

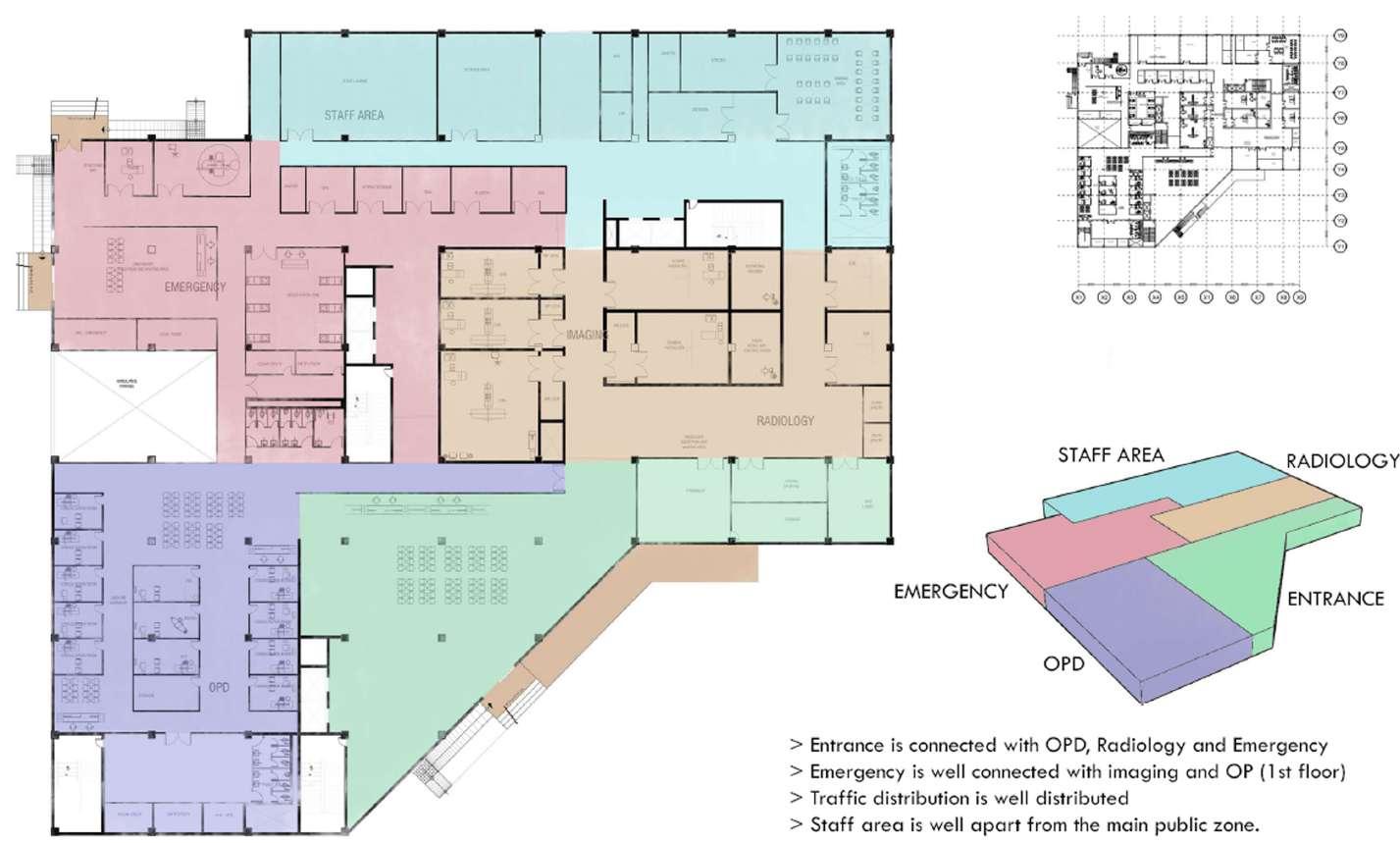


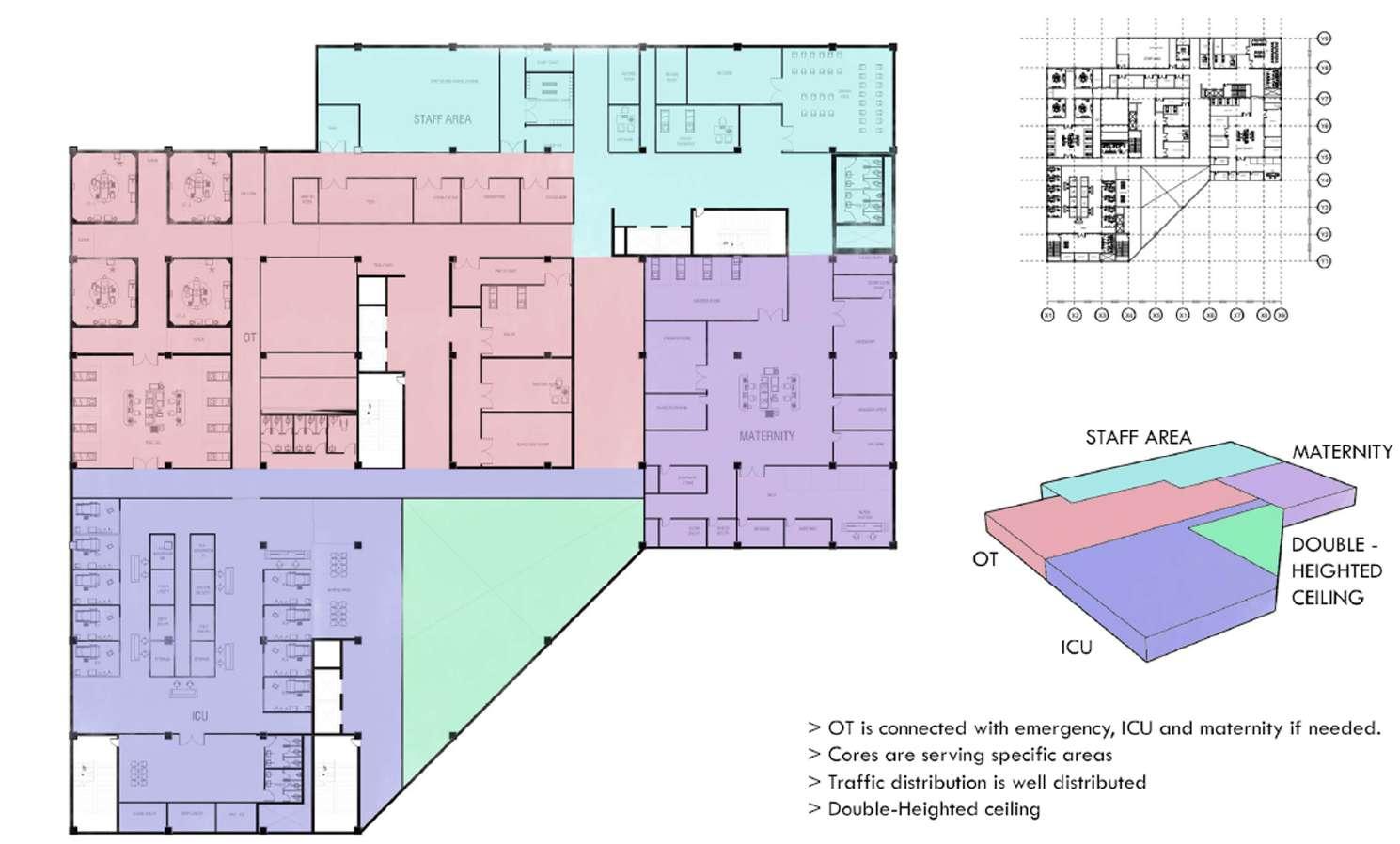


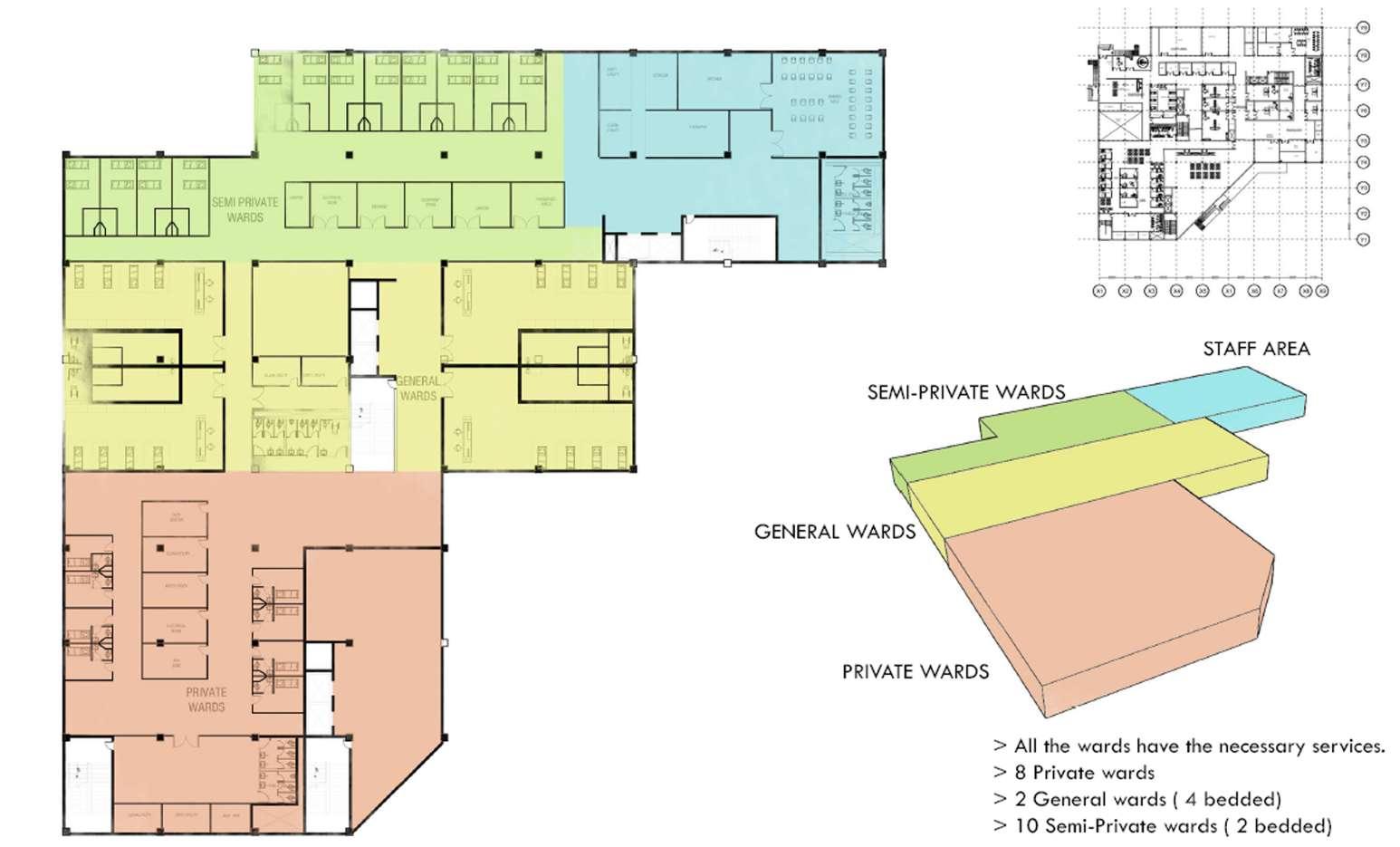

Mixed-Use Development

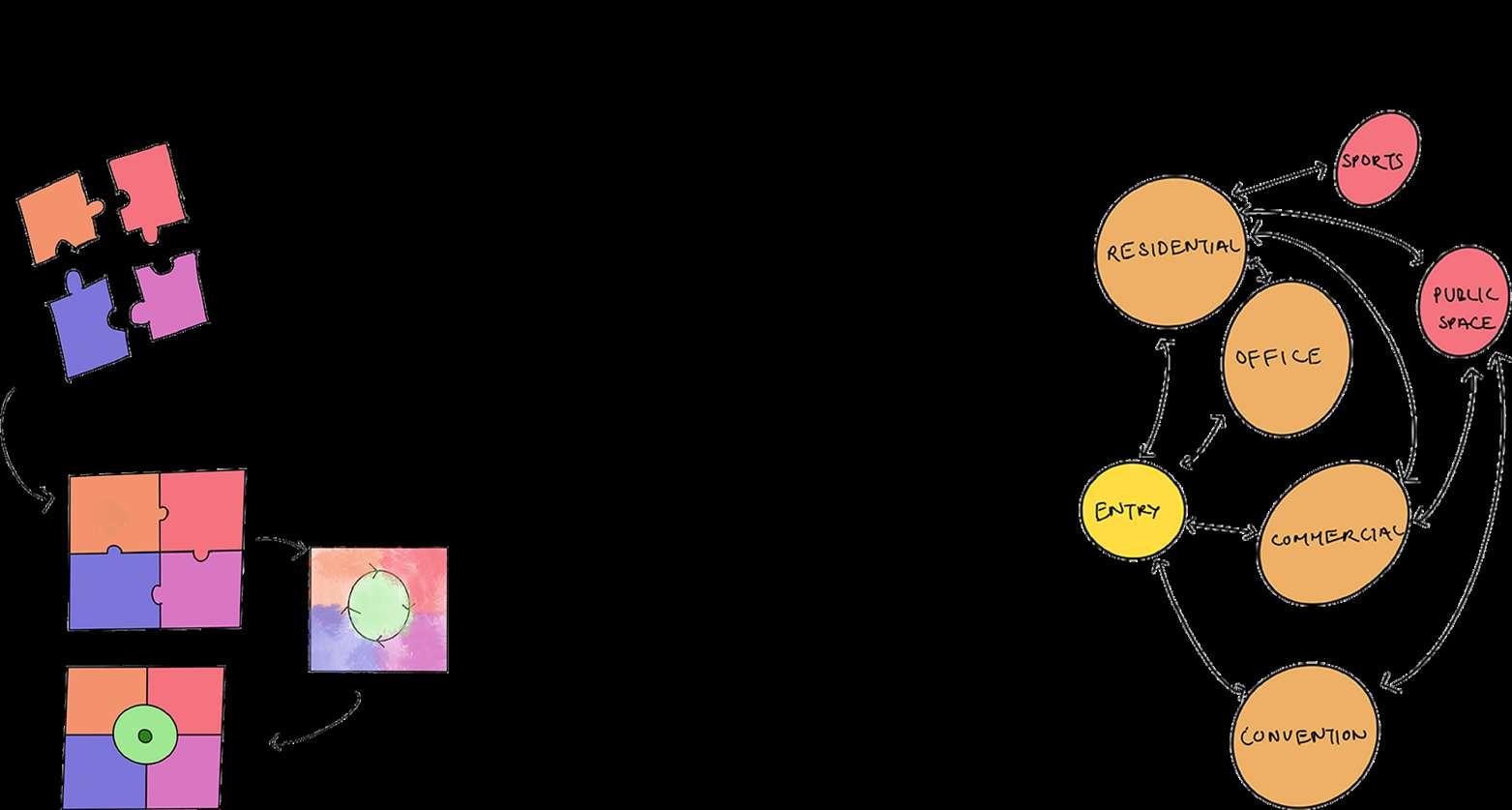




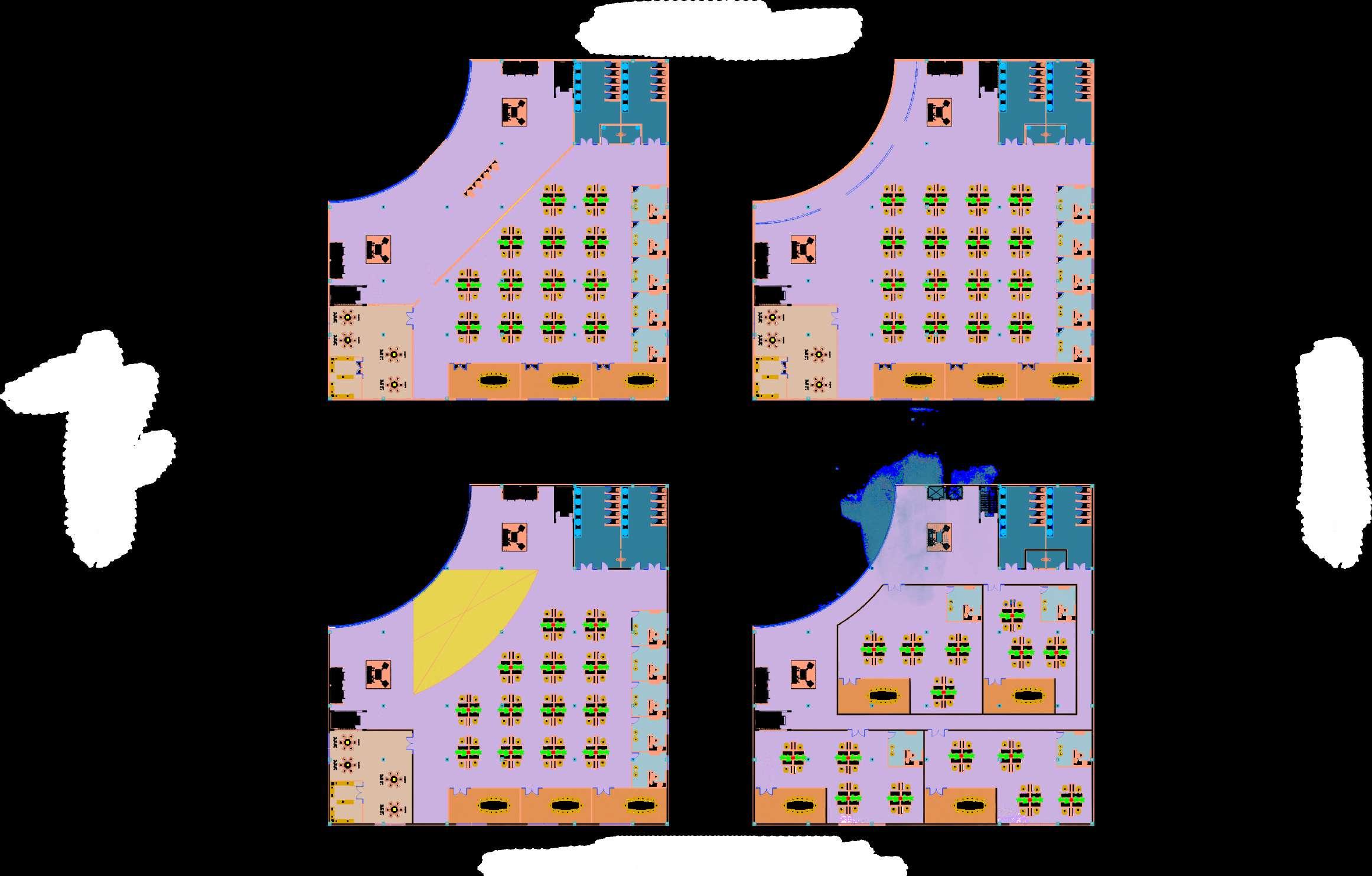



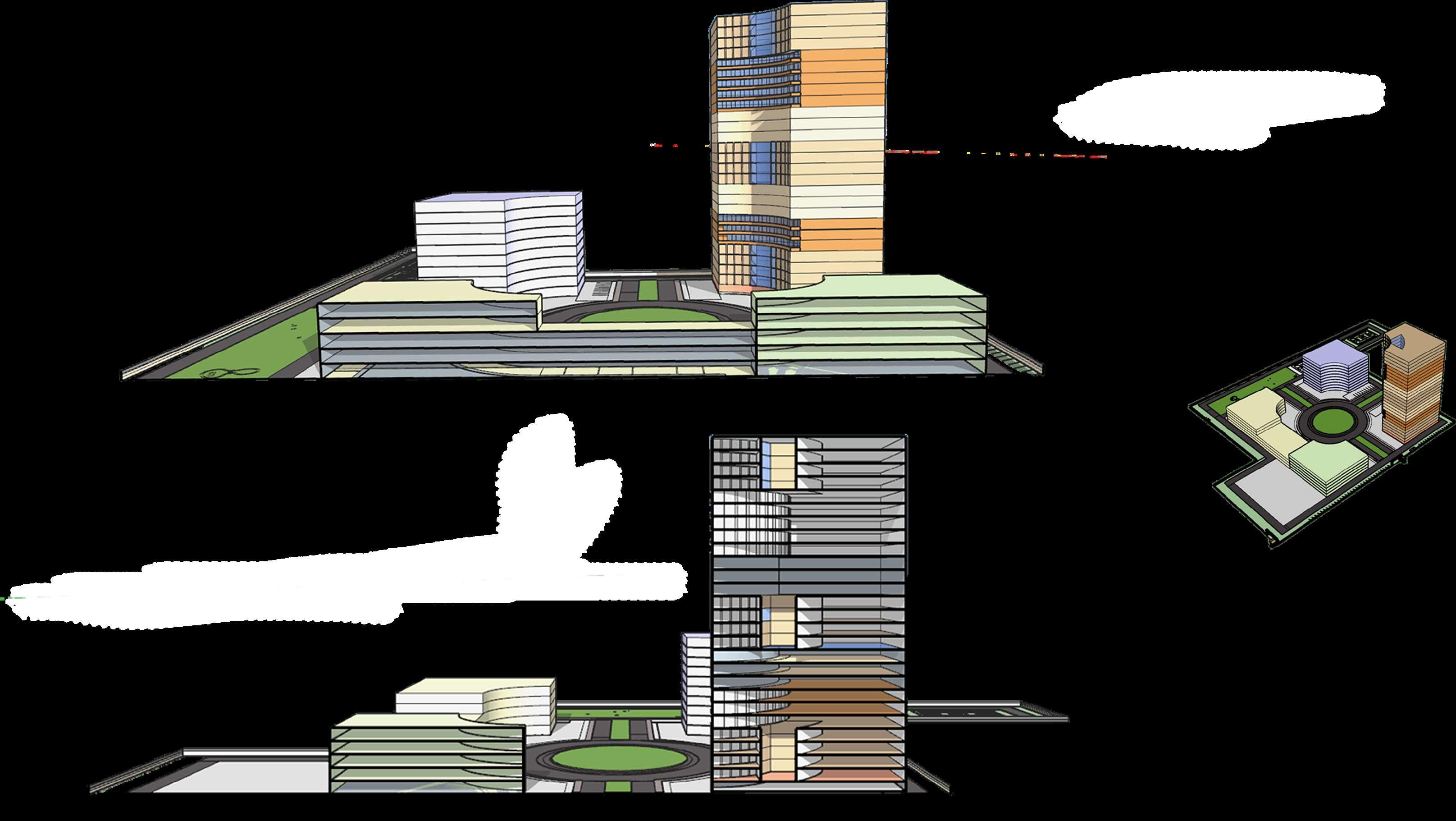


Miscellaneous
UX Design

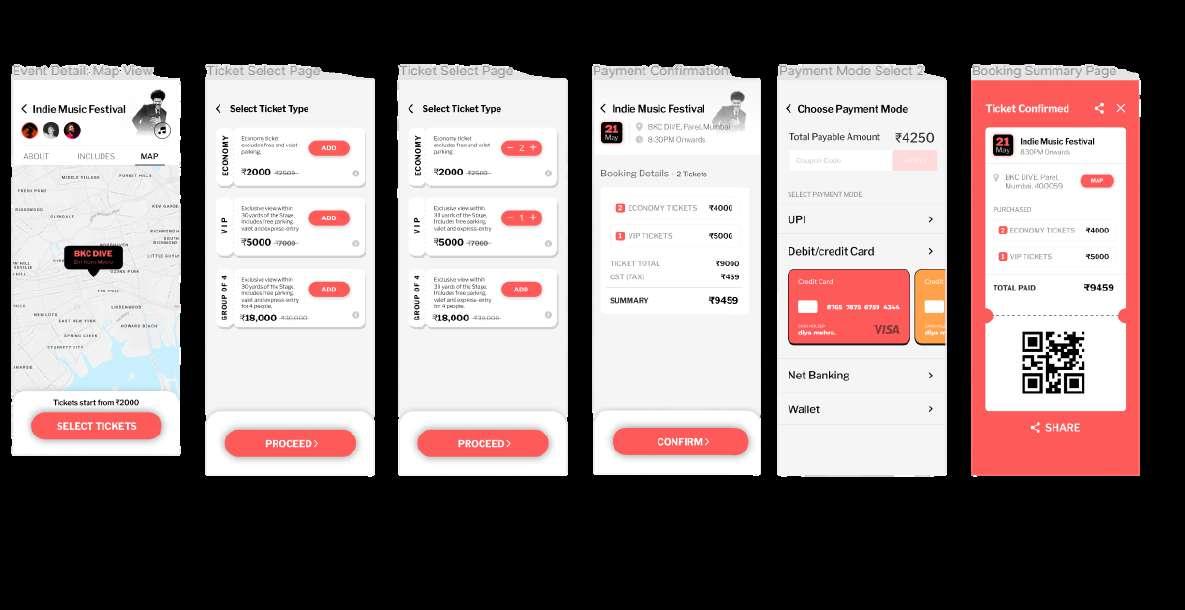
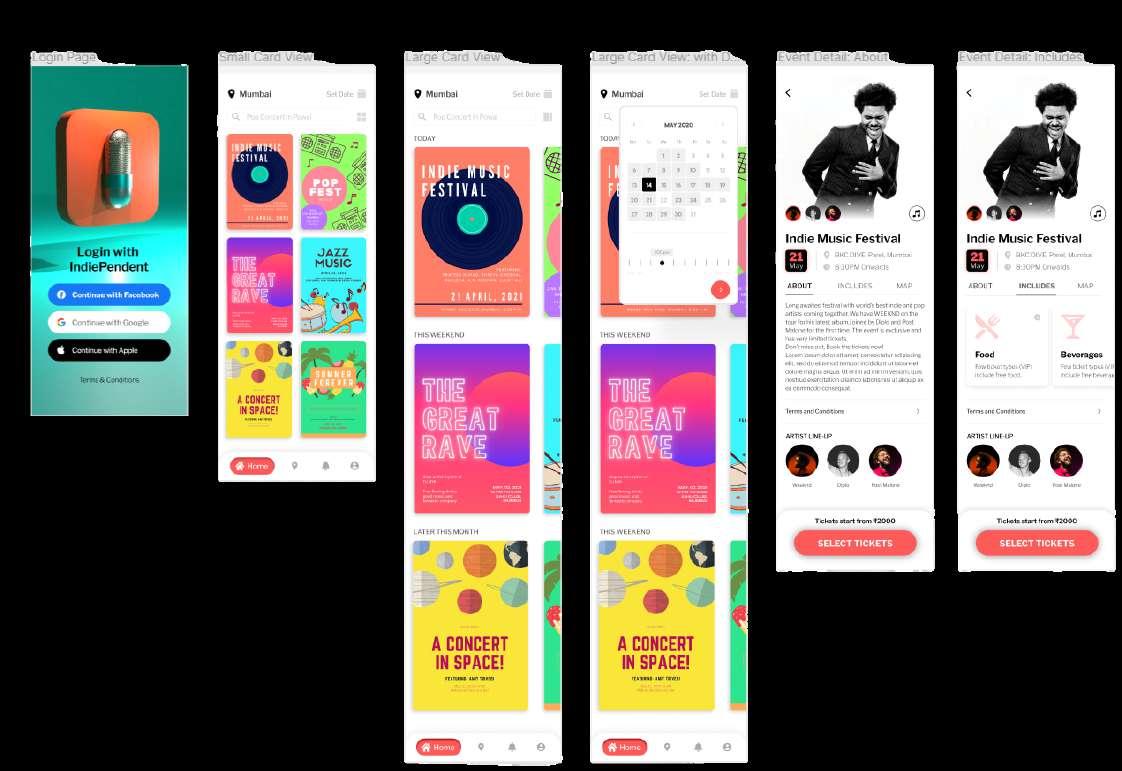
Miscellaneous

Stapler Models
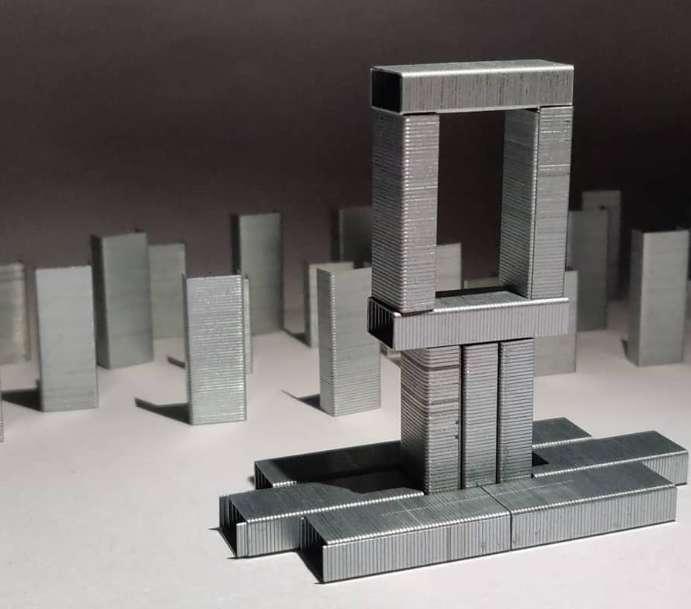
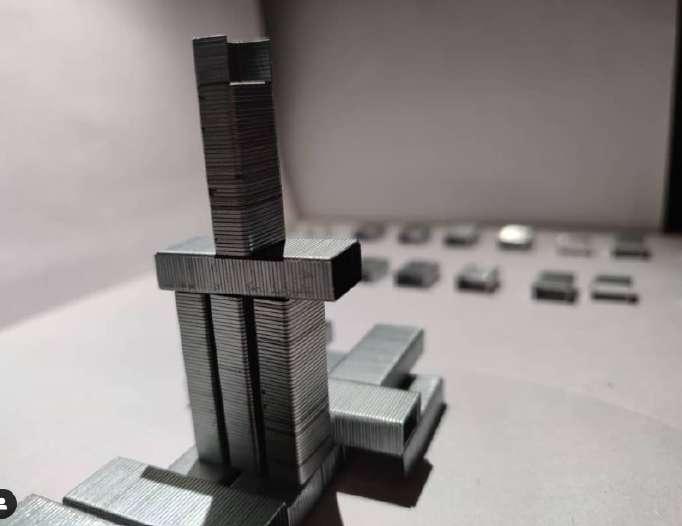
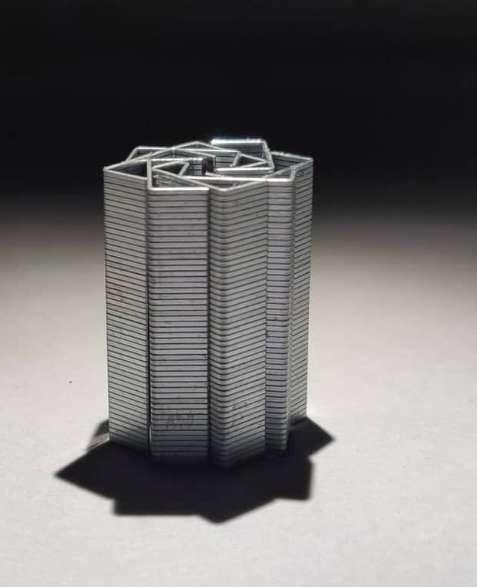
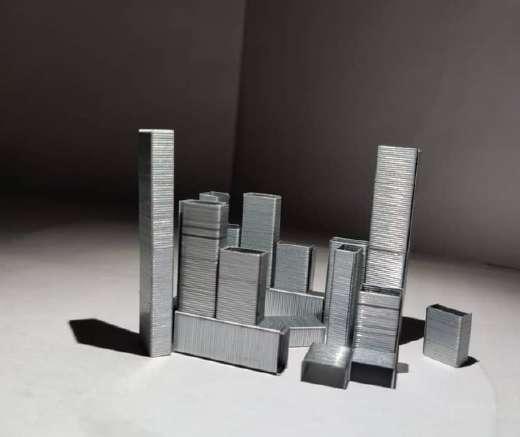
Miscellaneous
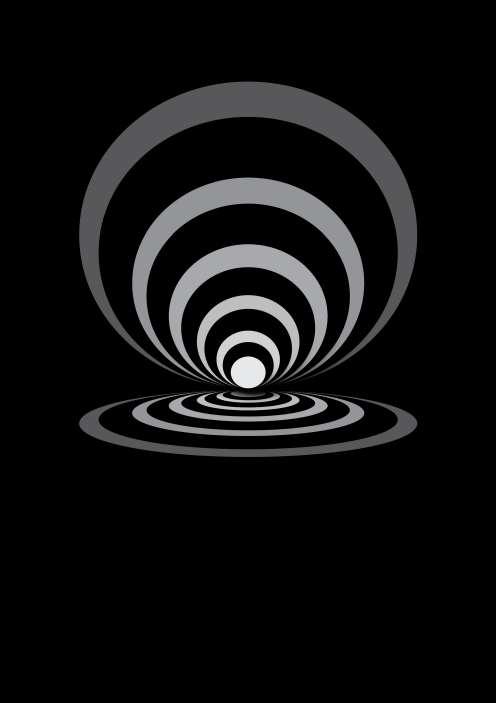

Python Graphics
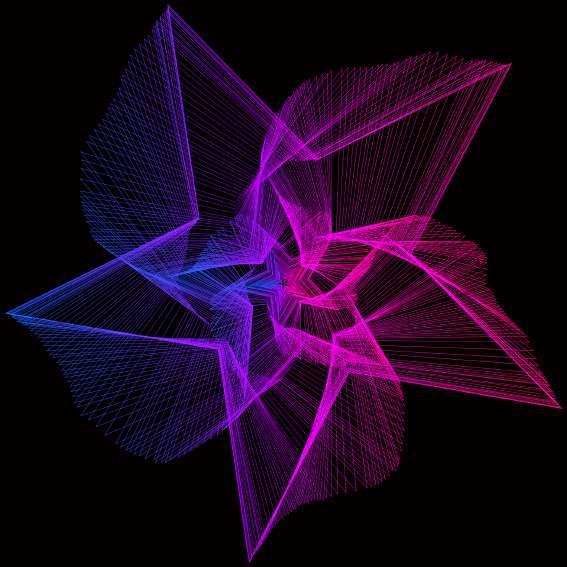
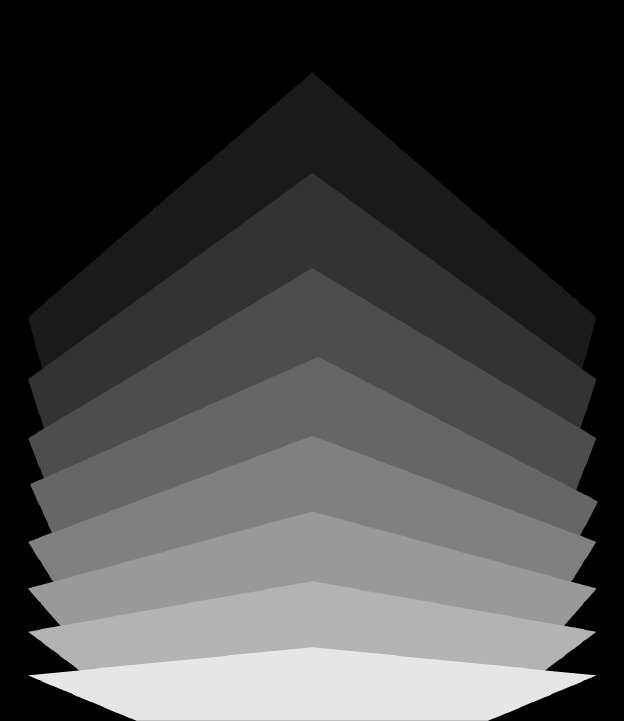
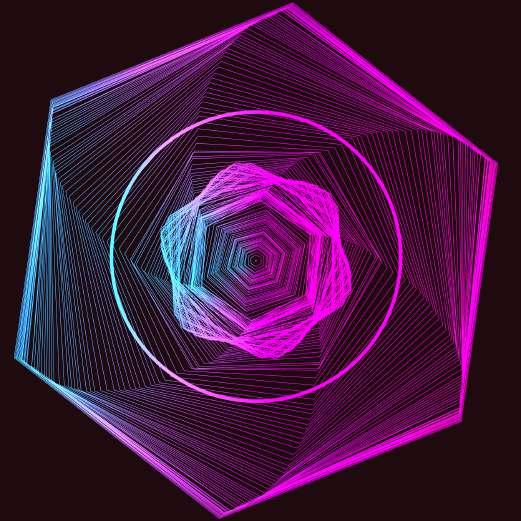
Miscellaneous
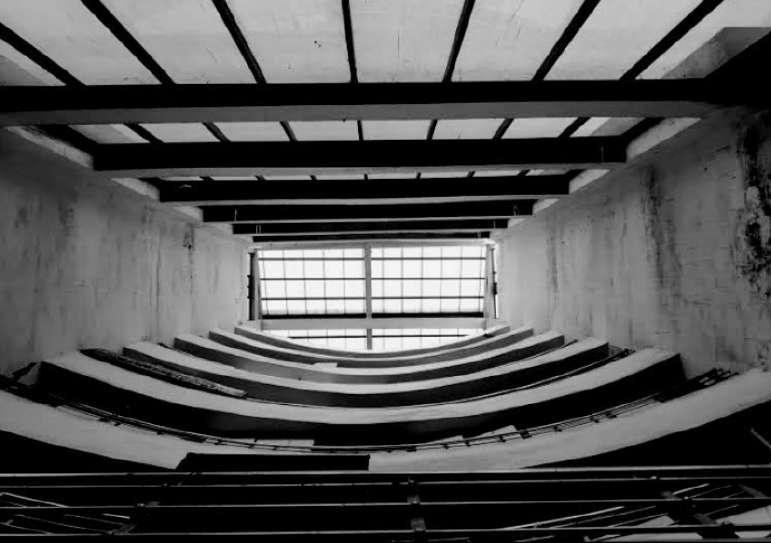


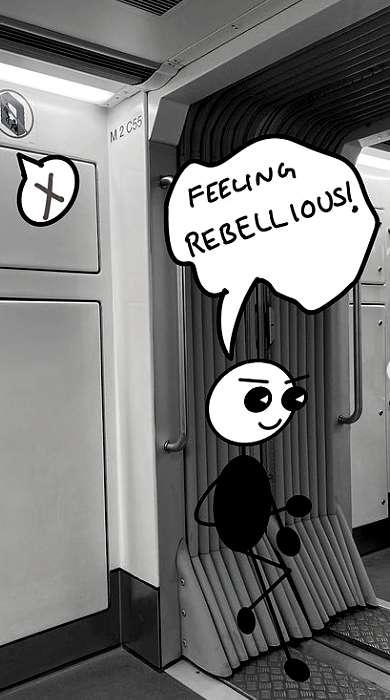
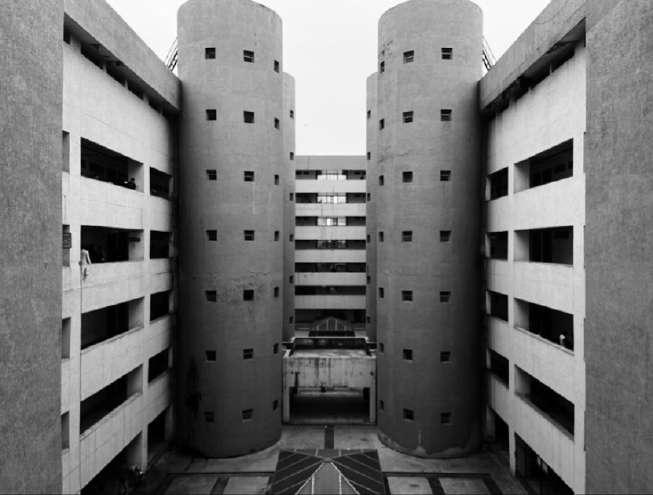
Photographs
Miscellaneous


Sketches
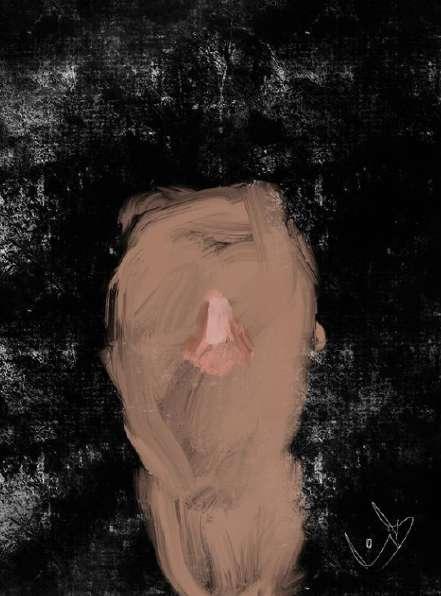
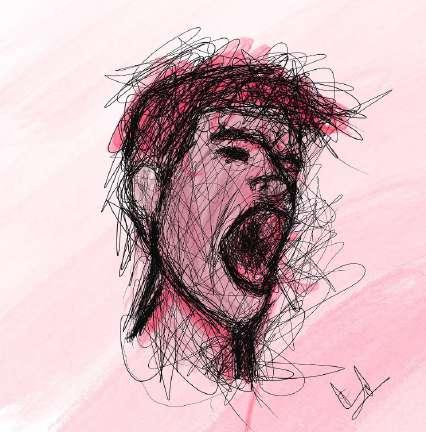
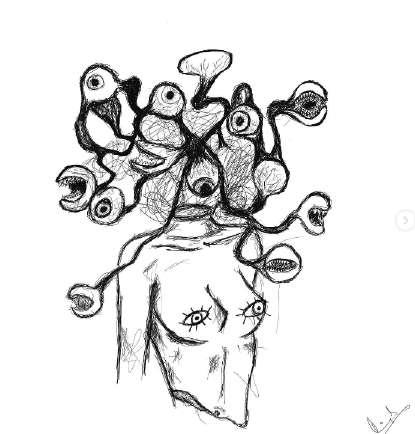
Thank You

