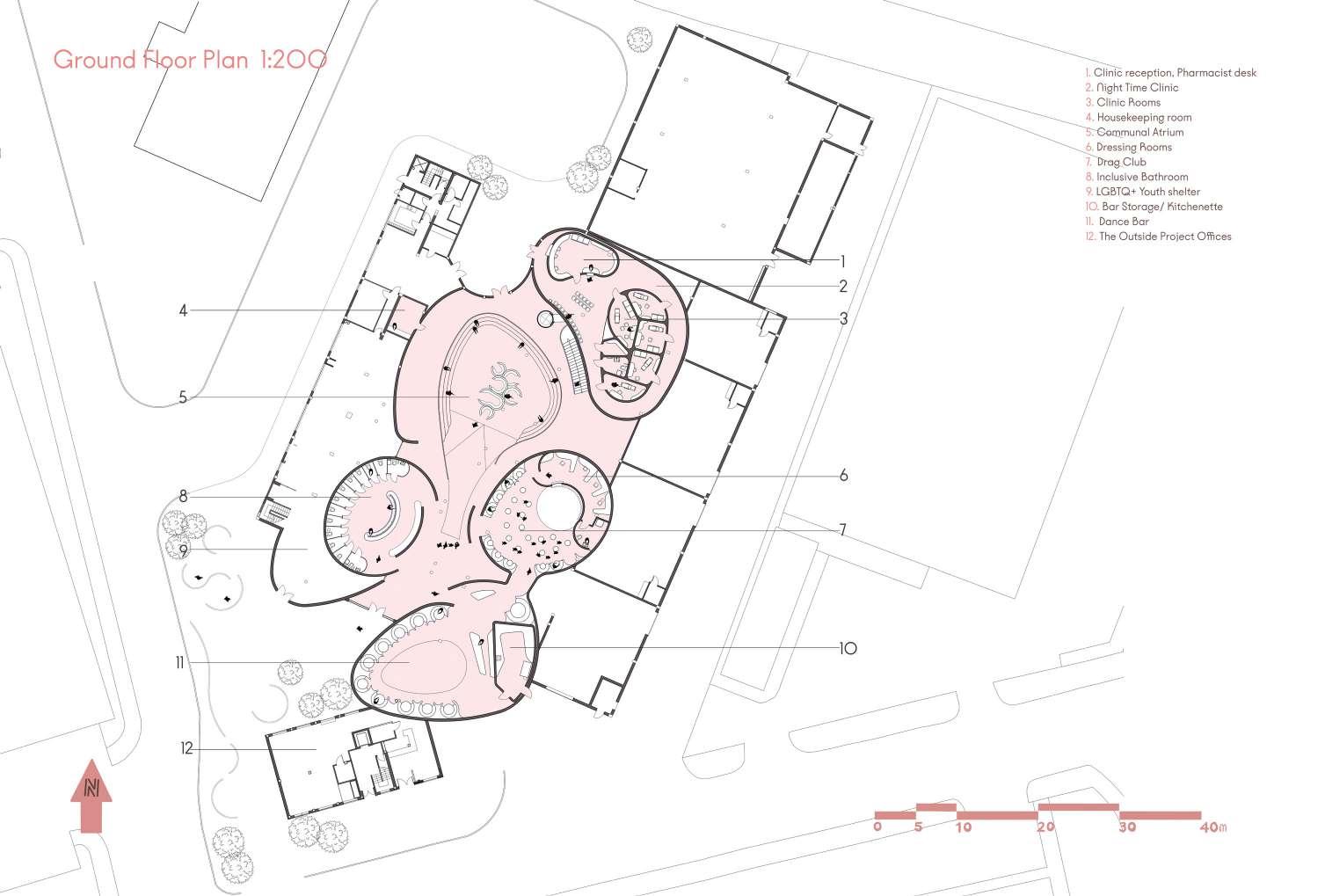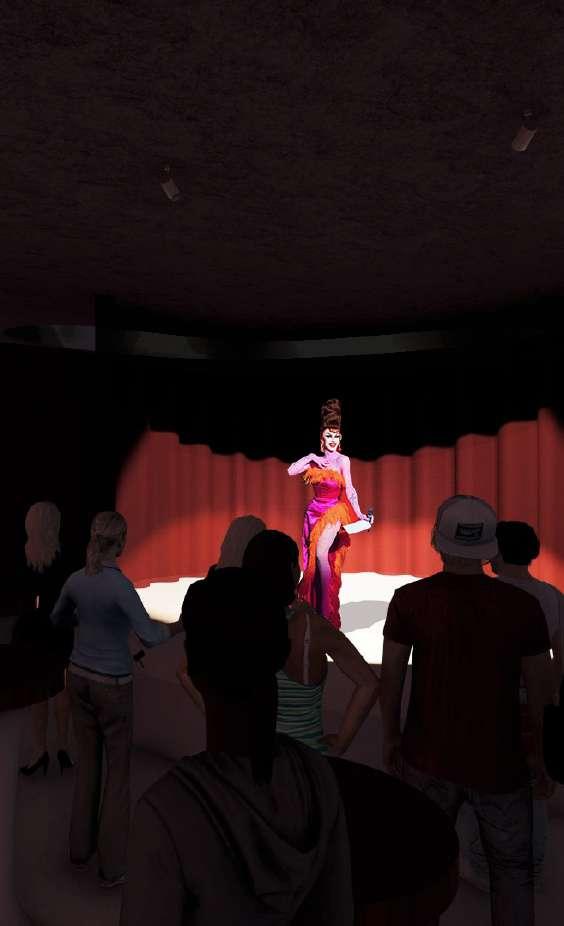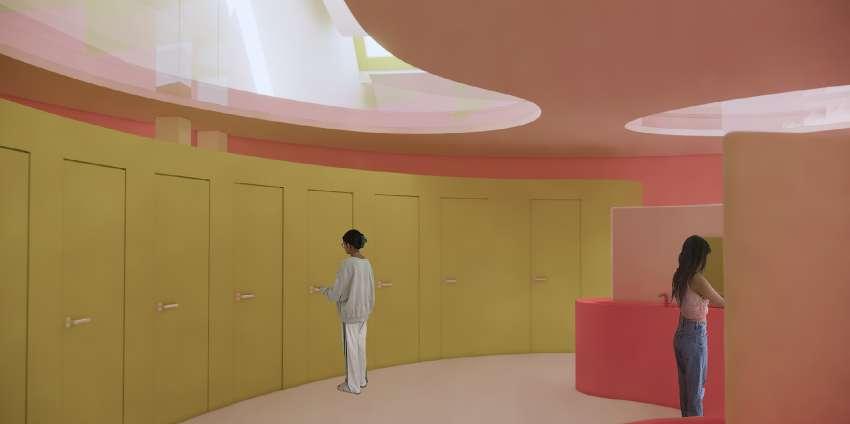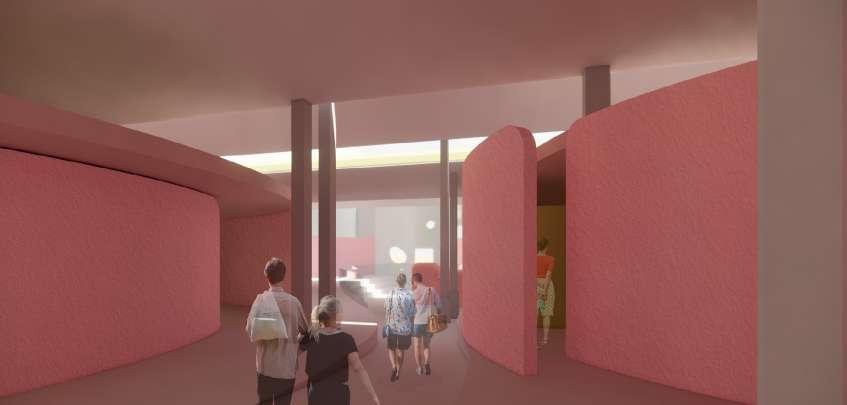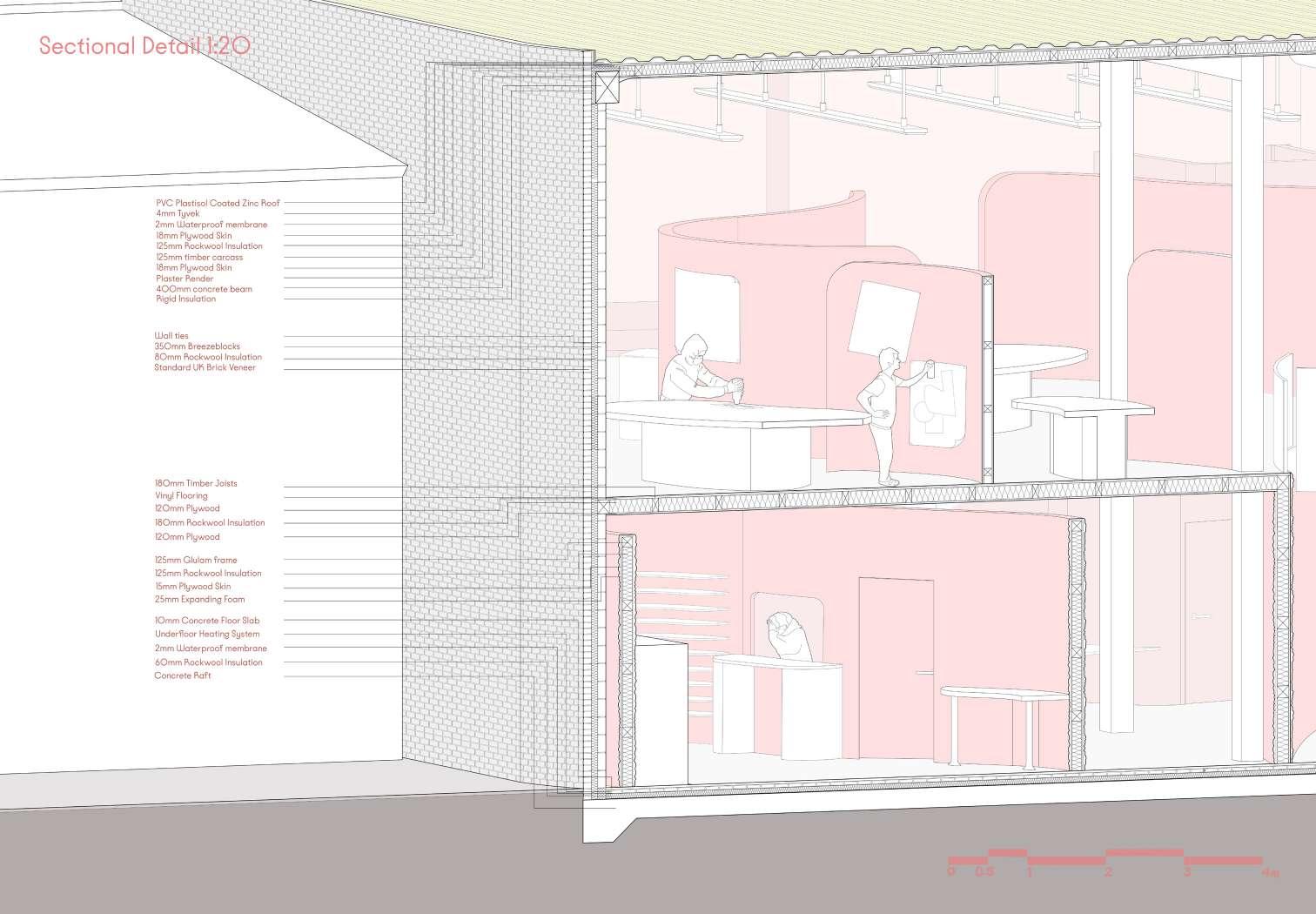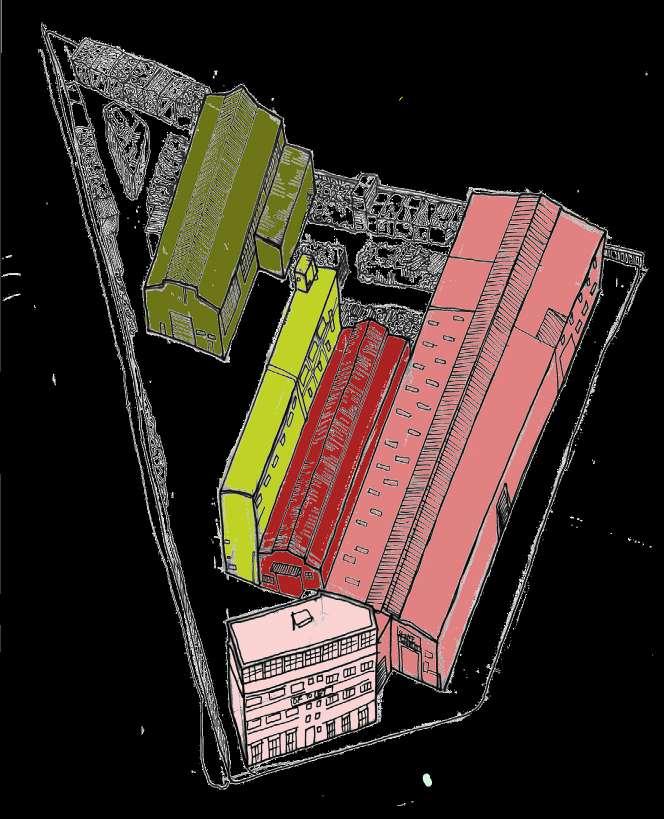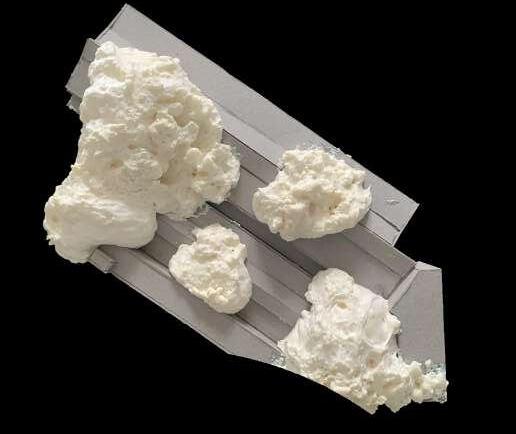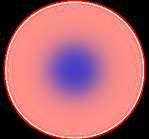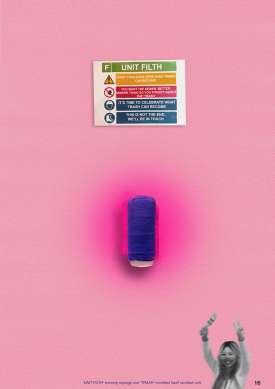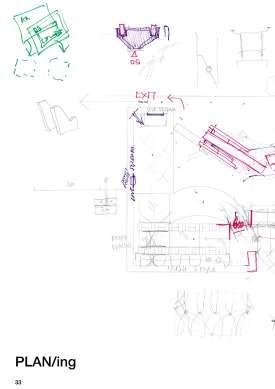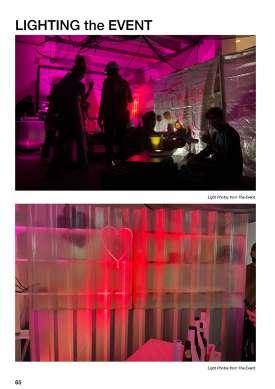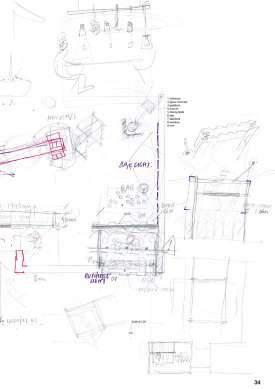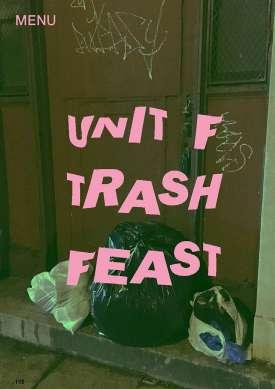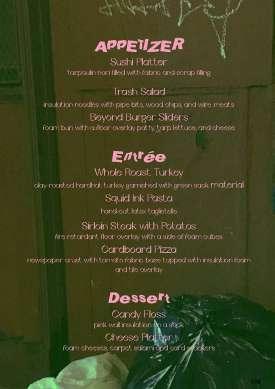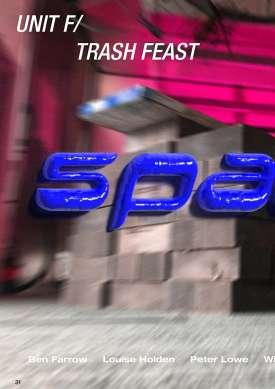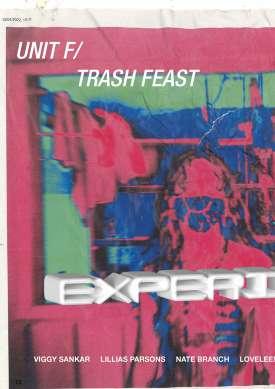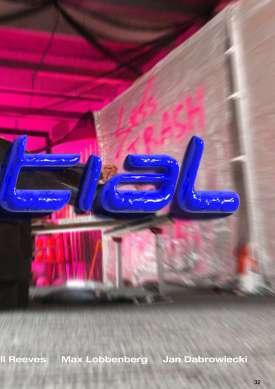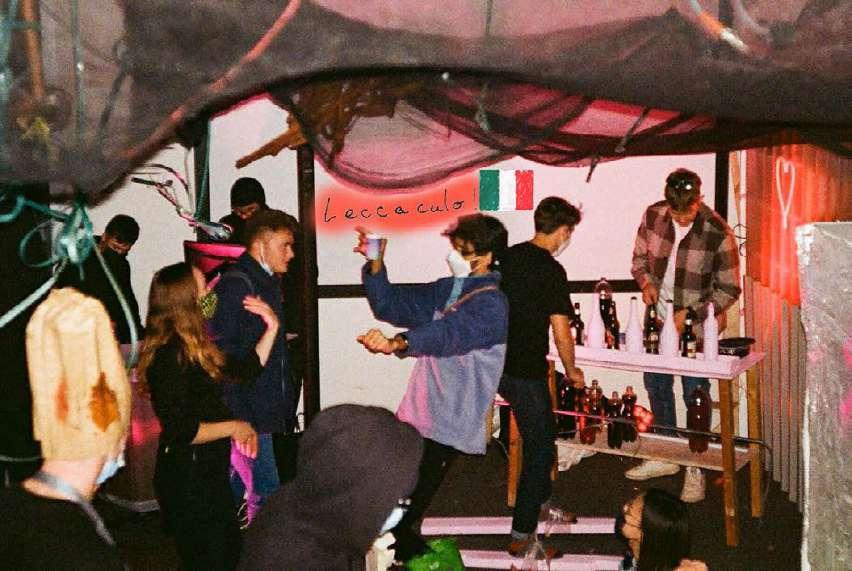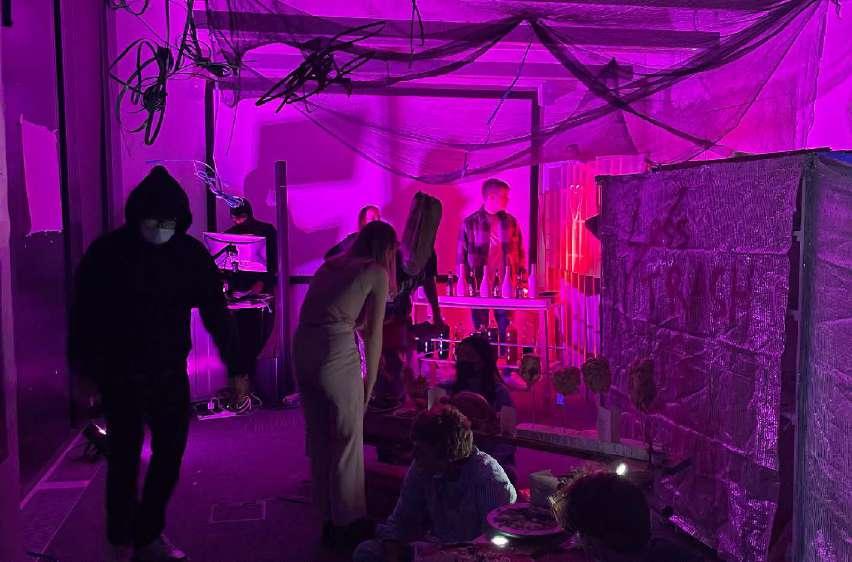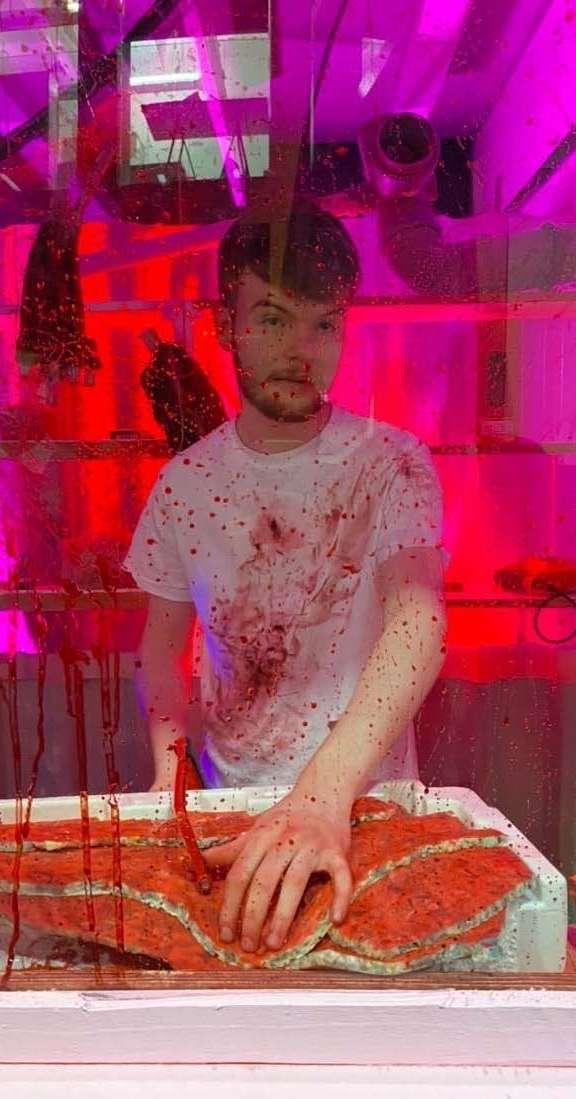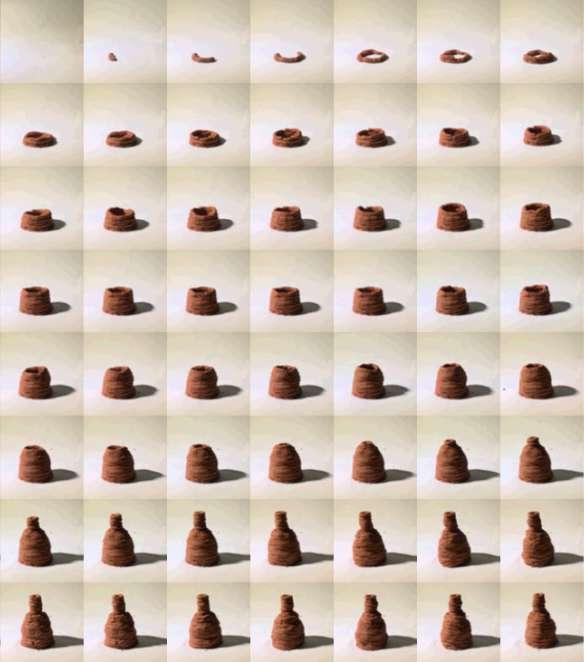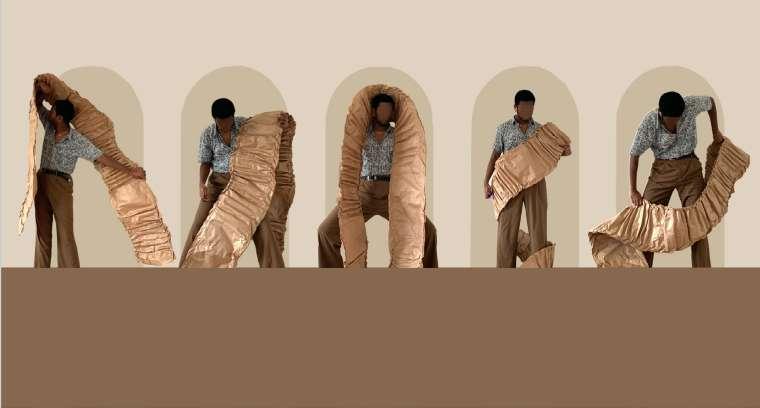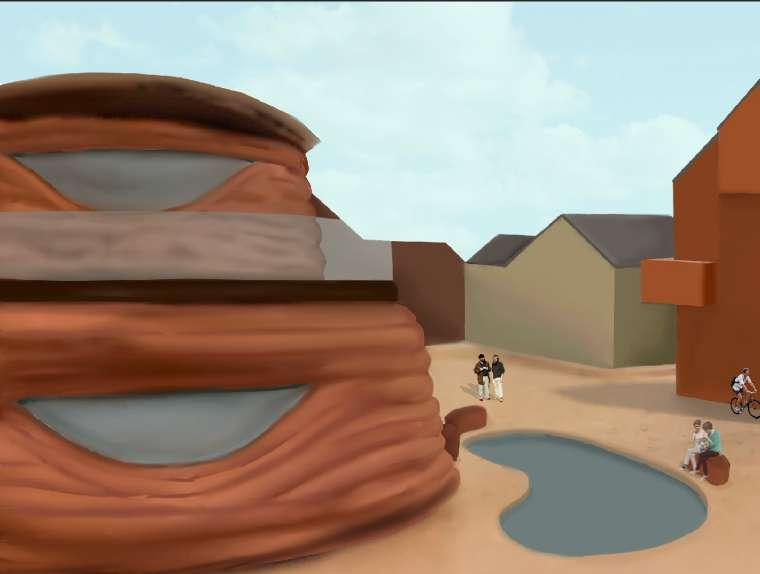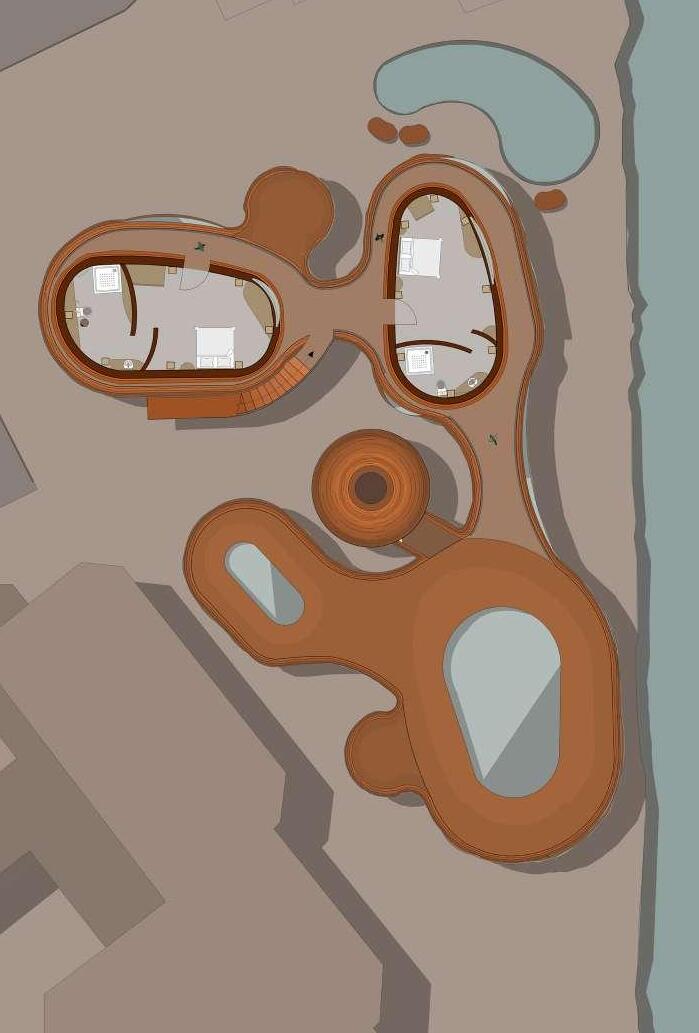
Work Samples
Vignesh Sankar
2021 - Present

This portfolio presents a selection of projects developed between 2021 and the present. Spanning multiple disciplines and explored through a variety of media, the projects offer insight into my creative process and the evolving narratives behind each work. The projects are arranged in reverse chronological order showing the progression of my creative practice.

Architectural Design: The Grand Parade
MArch Year 1 - Queer School of Thought


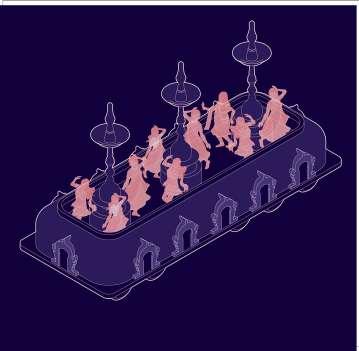



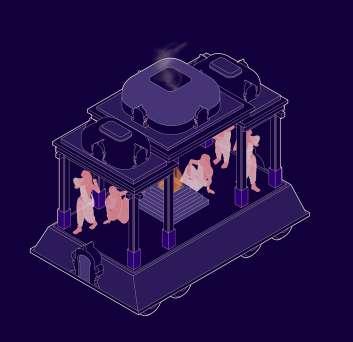

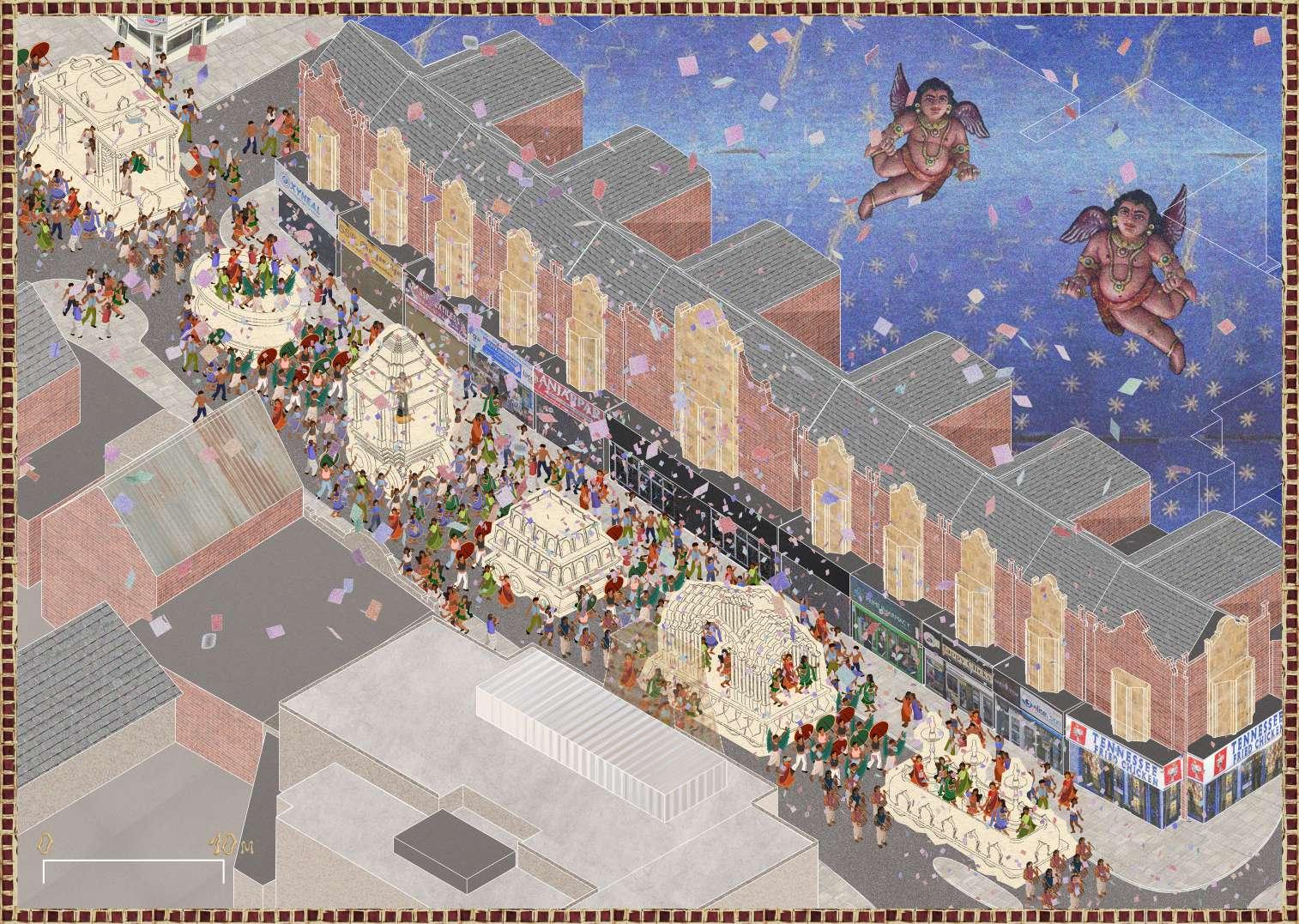
‘The Grand Parade’, explores the intersection of queerness and South Asian identity. Rooted in personal experience as a queer Tamil individual, it investigates the erasure of queer South Asian voices through archival research, reflection, and traditional artistic practice. The work culminates in a celebratory procession set in East Ham blending the spiritual architecture of a Hindu chariot festival with the vibrancy of Pride, honouring queer South Asian culture through dance, ritual, and performance as acts of visibility, joy, and reclamation.

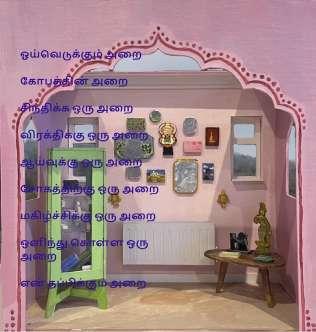
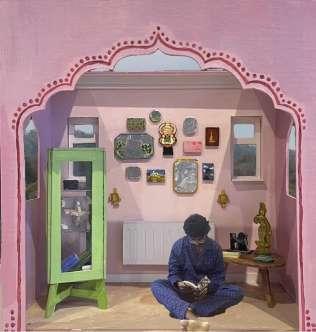



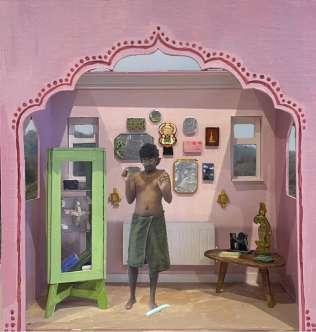
Link to the film:
https://vimeo.com/1047738251/35409af6ff

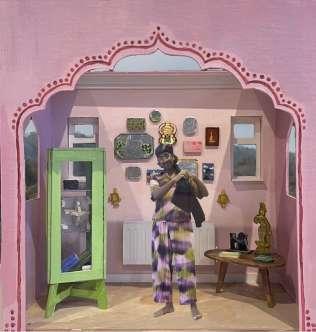




Stills from the film
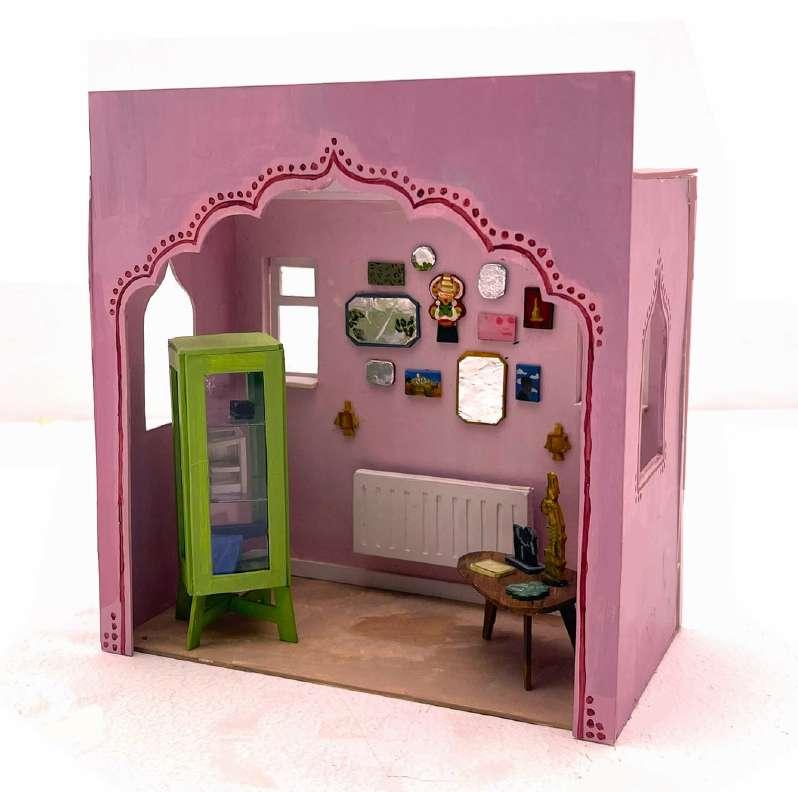
This project began with a visit to Derek Jarman’s cottage in Dungeness, an unassuming shack that unfolds into a shrine-like queer refuge, offering an intimate glimpse into Jarman’s final years. Reflecting on the bedroom as a vital site of queer self-expression, drew parallels to my own, which served as a curated sanctuary and extension of identity. Through the creation of a miniature Hindu shrine- inspired maquette of my bedroom, used as the set for a short film, the project explores the personal and symbolic power of queer domestic space.
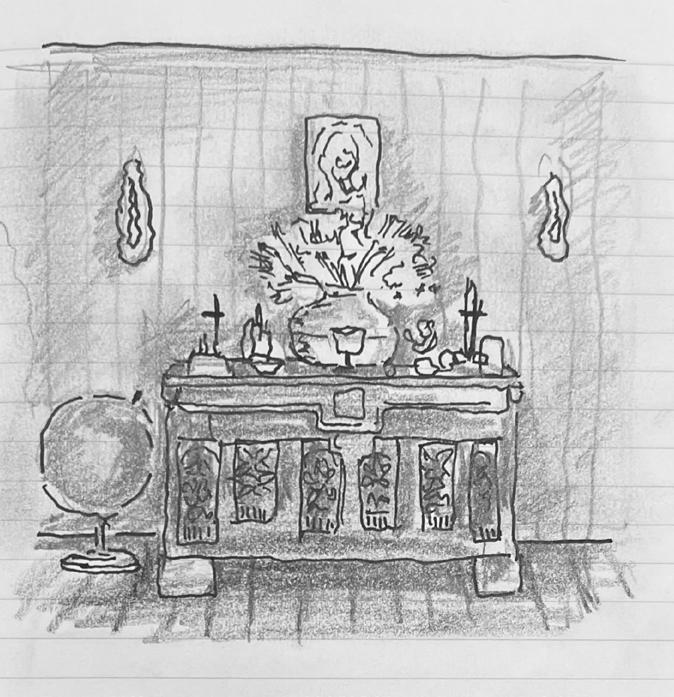




Short Film: Also Our Dharma
Year 1 - Queer School of Thought
Link to the film: https://youtu.be/ItOl2lrR0G8


1. Phallic representation of Shiva Lingham (Taking inspiration from the Gudimallam Lingham), 2. Yonic incense holder, 3. Yonic Kuthu Vellaiku (5 tip Oil Lamp), 4. Hand-bell, 5. Hand-Held Kapooram Lamp (with queer Kama Sutra Position relief from the Khajuraho Temple). (All constructed from Clay,Mountboard, Acrylic and Gold Luster.)



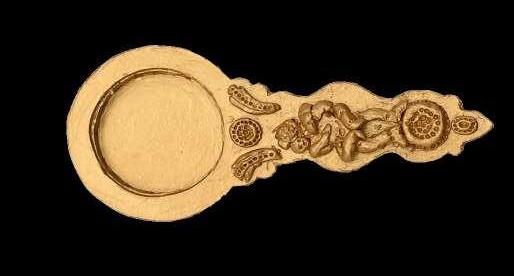


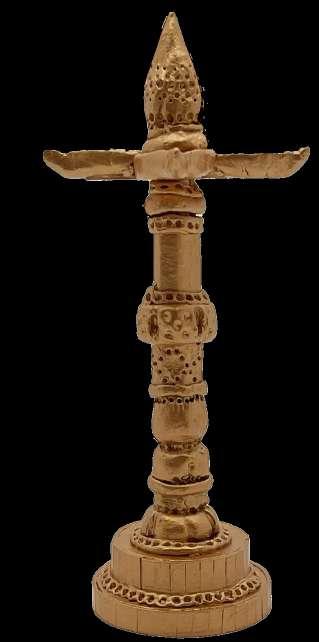



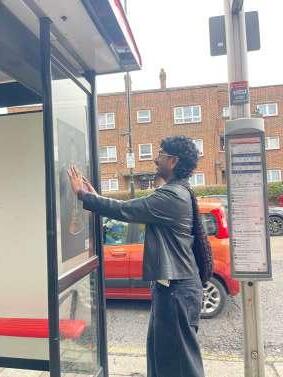


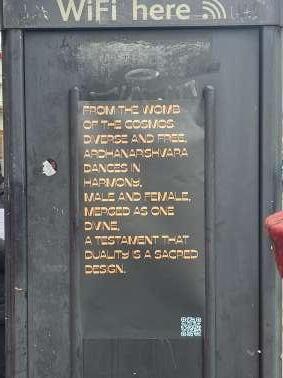
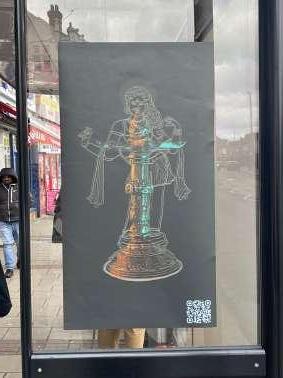

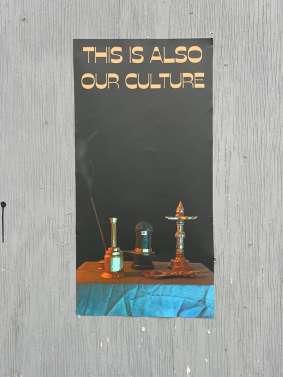
In response to the belief that queerness and South Asian identity are mutually exclusive (R. Mundair, 2007), this project uses critical pedagogy to reclaim queerness as integral to South Asian culture. reinterpreted Hindu pooja objects through a culturally grounded queer lens, creating artefacts that featured in a short film blending ritual and spoken word. The film, distributed via posters across East London, aimed to challenge stigma, spark dialogue, and make queer South Asian narratives visible in public space.

Exhibition Design: TRANSCESTRY: 10 years of the Museum of Transology
Museum
of Transology - Volunteer

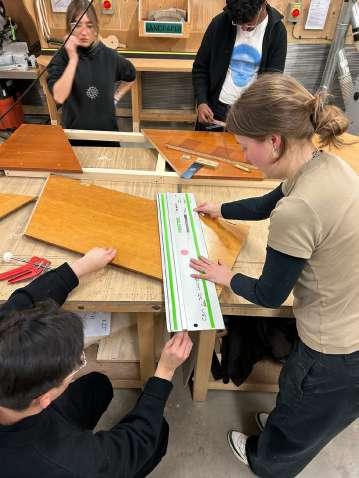


To mark the 10-year anniversary of the Museum of Transology, the UK’s most significant collection representing trans, non-binary, and intersex lives, we contributed to the design of a display table for a ‘paper protest’ of walking figures made by the local community for Trans Pride Hastings. The table was constructed from a donated wardrobe, playfully referencing the exhibitions theme of deconstructing the closet.













