Vignesh Sankar Architecture Portfolio
MSA MArch Application


MSA MArch Application








British Indian, Leicester, UK
07.12.2000
viggyarts@gmail.com
+44 7539012848
ketchupdosa/instagram
www.linkedin.com/viggys
• Rhinoceros●●●●
• AutoCAD●●●●●
• Revit●●●
• Enscape●●●●
• Photoshop●●●●●
• InDesign●●●●
• Illustrator●●●●
• Microsoft Office●●●●
• Physical Model Making
• English●●●●●
• Tamil●●●
Hassell Studios - Student of Architecture
Melbourne, AUS
01/2023 - 12/2023
Working as an assistant at an Architecture firm in Melbourne, during my time I worked on:
• Concept design / Massing/ Design Development.
• Project Documentation/ Production of presentation packs.
• A Public Private Partnership (PPP) Hospital Bid Project.
• Costing Analysis (for masterplanning).
• Coordination and collaboration between other consultants.
• Client workshops and meetings.
• Studio Social Committee member, organising Studio Events.
Soho Home – Retail Assistant
Bicester, UK
07/2022 - 08/2022
Working for the Homeware side of The Soho House Clubhouses, Duties included:
• Key Holder- Opening and closing the store.
• Visual merchandising the store and window displays.
• Helping customers with interior design decisions/ Queries.
• Till work- Taking card payments/ Taking customer calls and phone furniture orders.
• Stockroom Tasks- Taking monthly Stock Counts/Restocking.
John Lewis & Partners – Selling Partner
Oxford, UK 05/2021 -08/2021
Covering the Womenswear, Leather goods, Footwear and jewellery department. Duties included:
• Key Holder- tasked with closing the store.
• Visual merchandising the store and window displays.
• Helping customers with fashion related queries.
• Till work- Taking card and cash payments and online returns.
Ian Ritchie Architects
London, UK 03/2018
A One and a half weeks of work experience at the London architectural firm. Was introduced to Revit and Sketch-up and experienced client and team meetings.
Oxford Brookes University - BA Architecture 09/2019Grade: 2:1 06/2022
Leicester Grammar School - A-Levels 09/2017-07/2019
• Art – A
• Design technology - A
• Maths - C
Leicester Grammar School - GCSE’s 09/2015- 07/2017
Art- A*, Biology- A*, Chemistry- A, Design Technology- A, English Lang- B, English Lit- A, Maths- A*, Physics – A*, Religious Studies- A, Spanish- A
Dezeen Magazine Feature on Grad Students 08/2022
An Article showcasing my Final Year Project
Nomination- Make architects Award 05/2022
Oxford Brookes University
RIBA Student Ambassador 02/2022
For OBU RIBA revalidation
Student Representative 09/2020-05/2021
Design Unit J at Oxford Brookes University
Art Year Award /DT Year Award 07/2018
Leicester Grammar School
Duke of Edinburgh Bronze award 04/2017

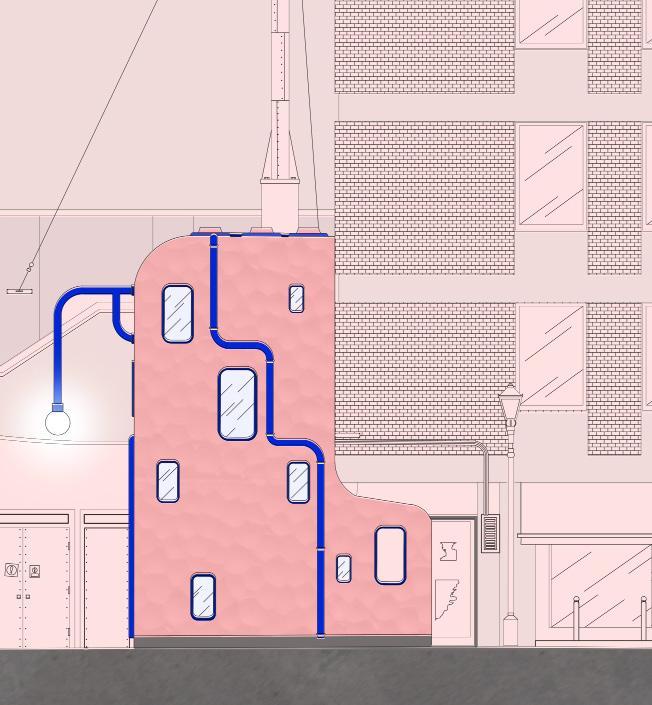

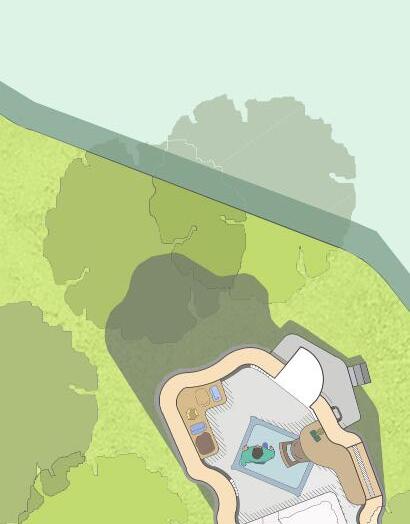
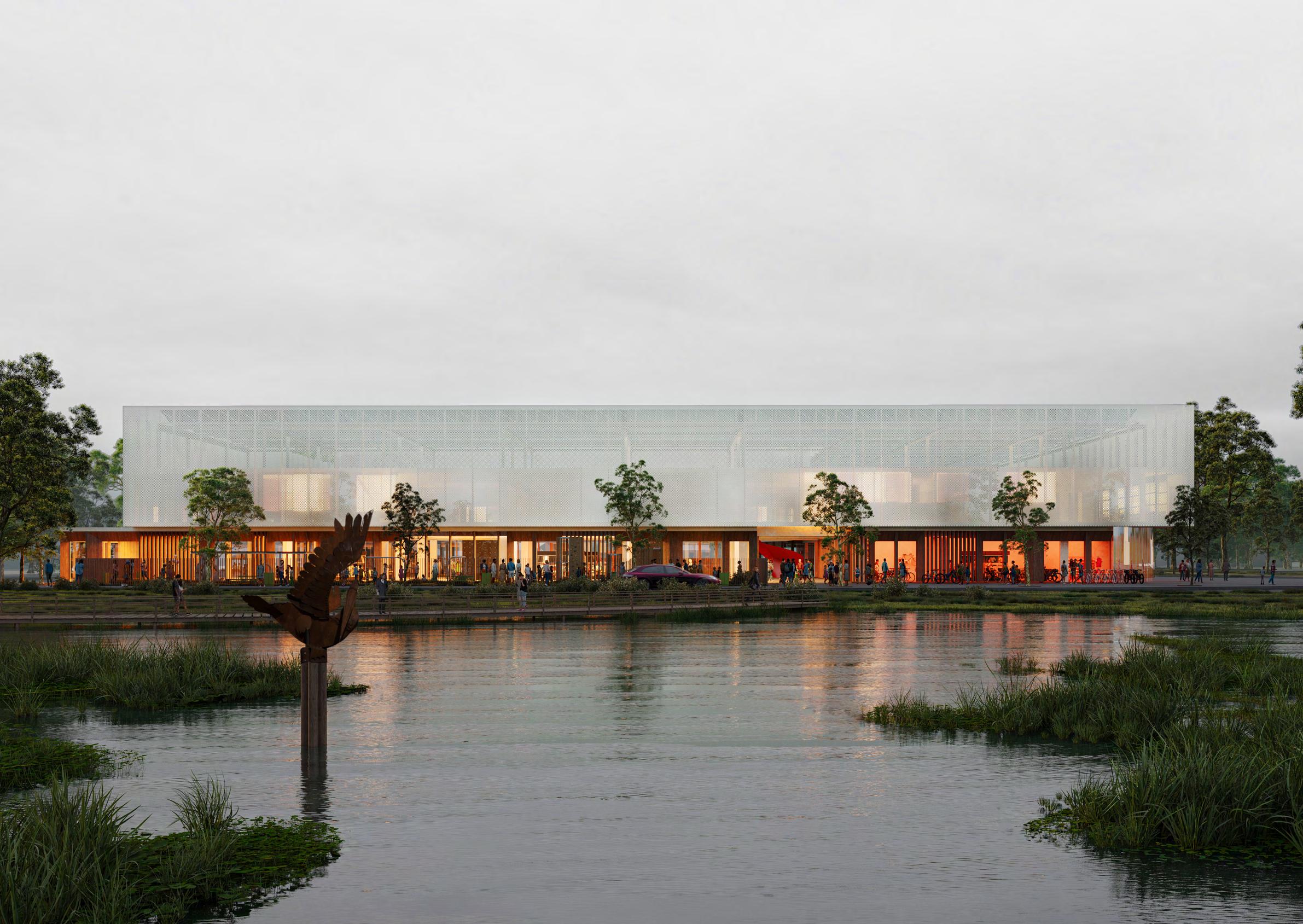
Armstrong Creek is a Mixed Use Development, situated in a up and coming suburb of Geelong, Victoria. It is a premium mixed-use project on the Ground Level there is childcare, Retail and Food & Beverage. While the first floor offers co-working and a medical spaces. The client specified that they wanted this project to be compliant and exceed local sustainability ratings.
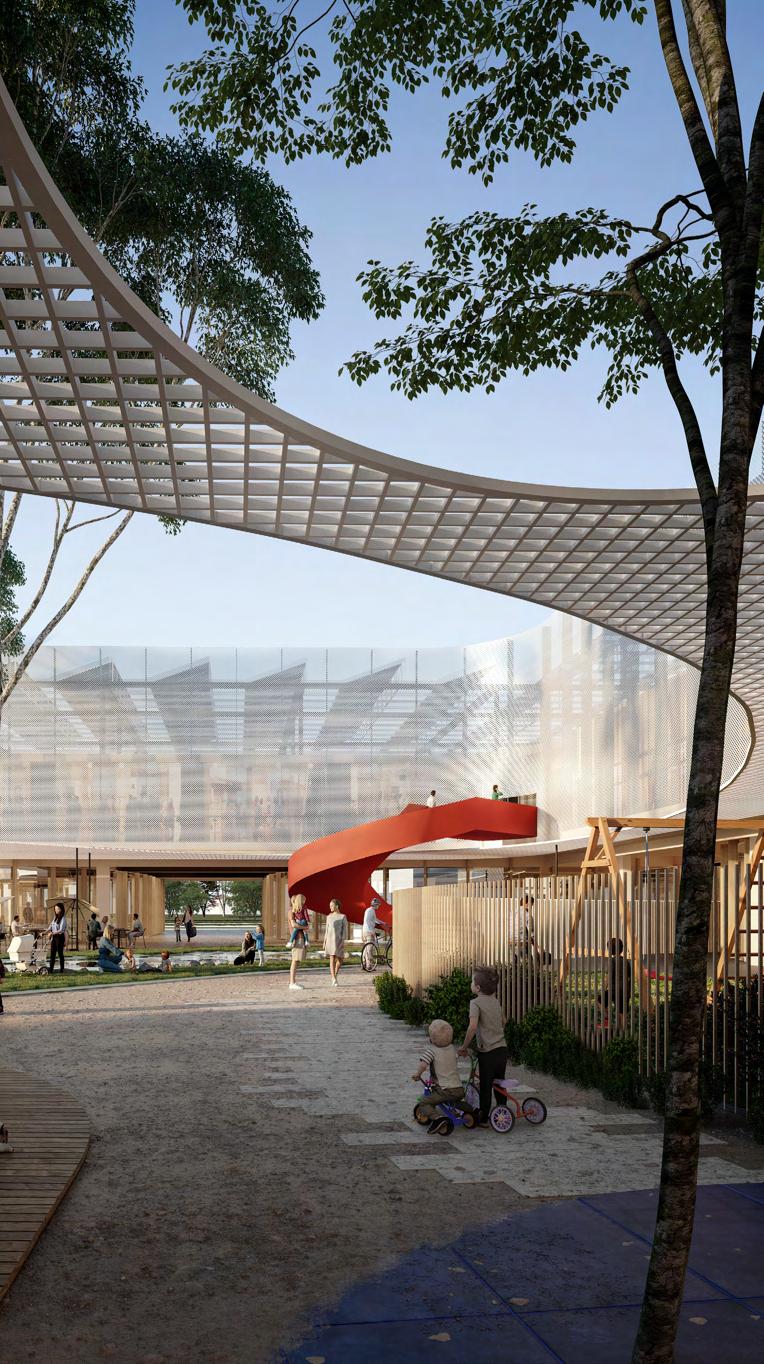

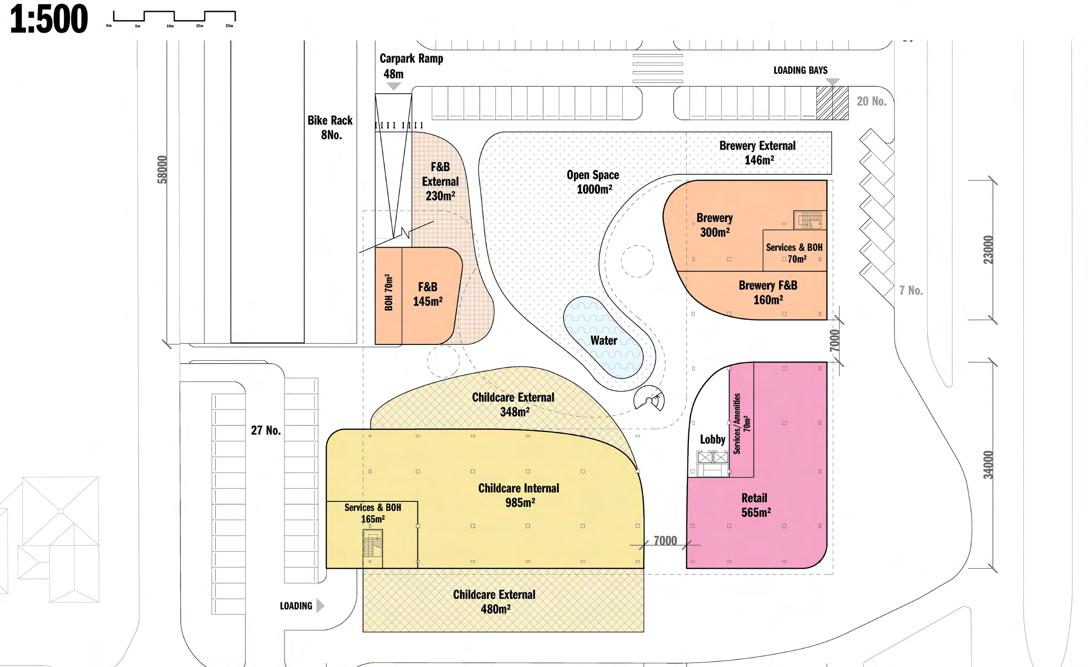

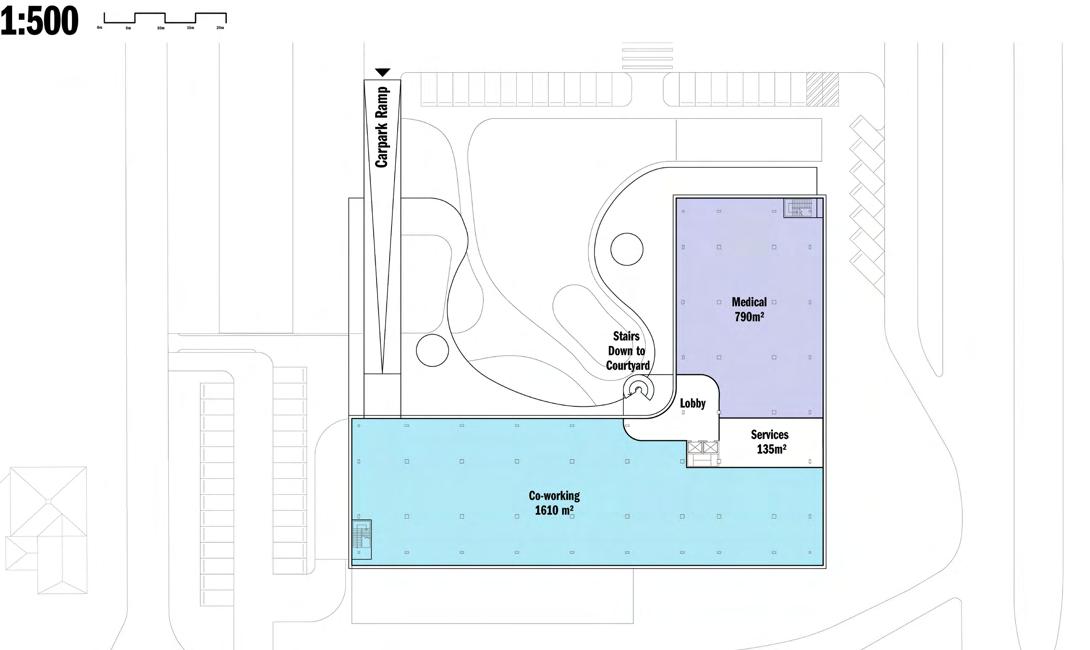 Visulisation Render from the west into the coutyard
1:500 First Floor zoning plan
1:500 Ground Floor zoning plan
Visulisation Render from the west into the coutyard
1:500 First Floor zoning plan
1:500 Ground Floor zoning plan
Massing Strategy Diagrams

Form Strategy Diagram
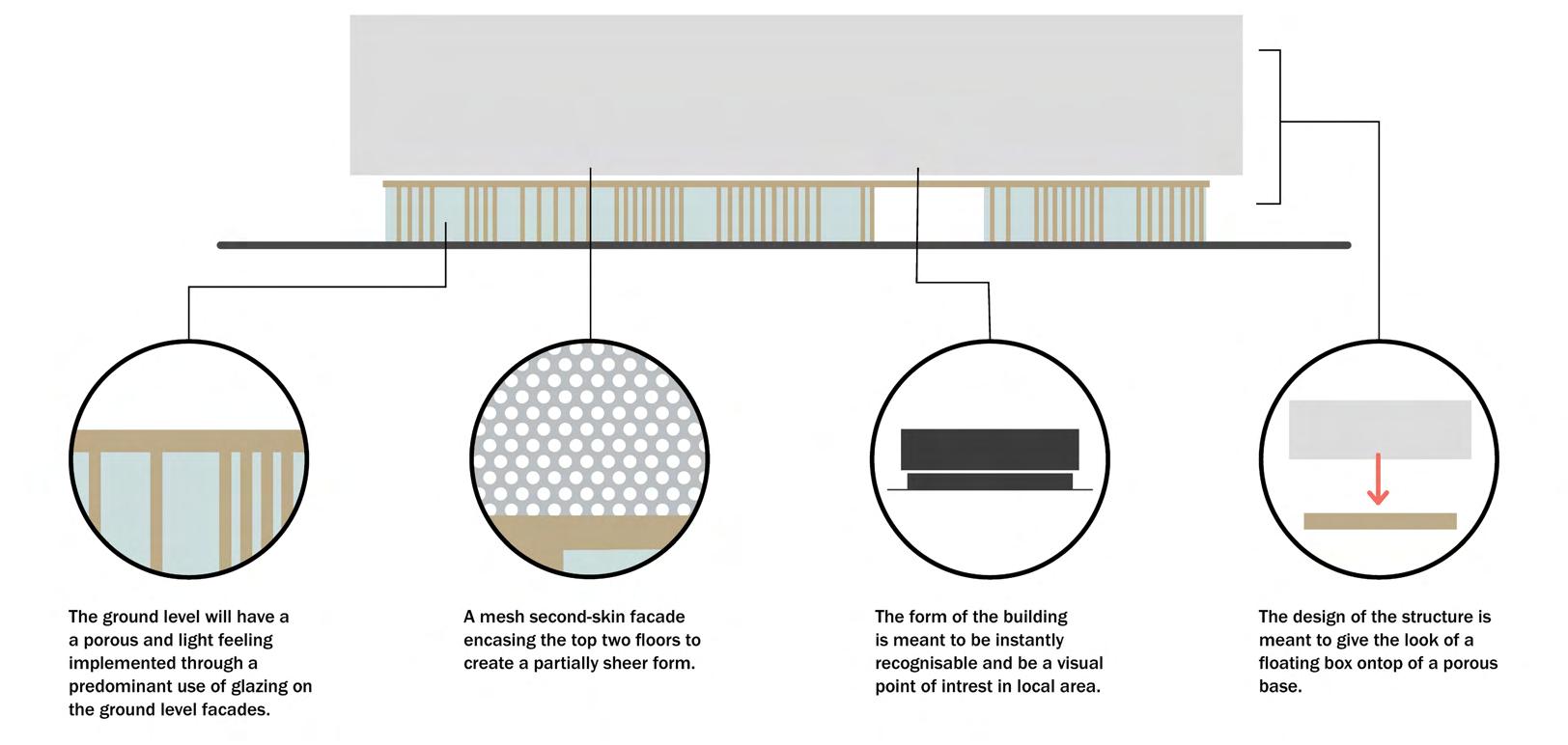
Year 3 Semester 2 2

Q-Space is a Queer community hub set in the heat of Park Royal in East London. A retrofit project, Q-space grows from an existing industrial complex. The space is a response to the city’s decline in queer spaces and the lack of inclusive queer spaces. The hub consists of a Dance Bar, Drag Club, Inclusive Bathrooms, Communal Atrium, Nightime Clinic and Creative Studio.

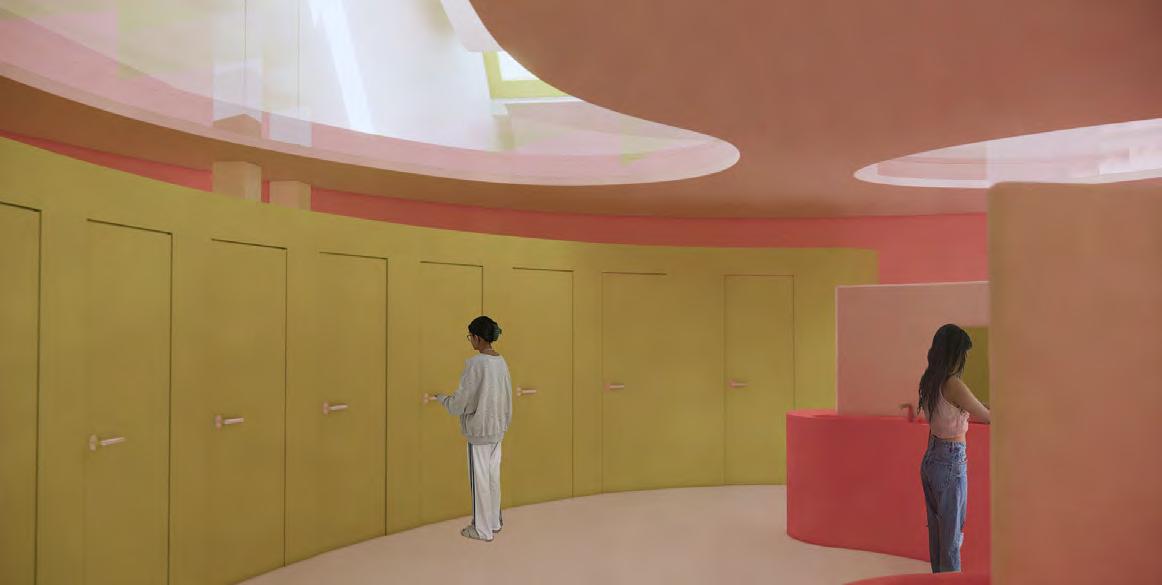
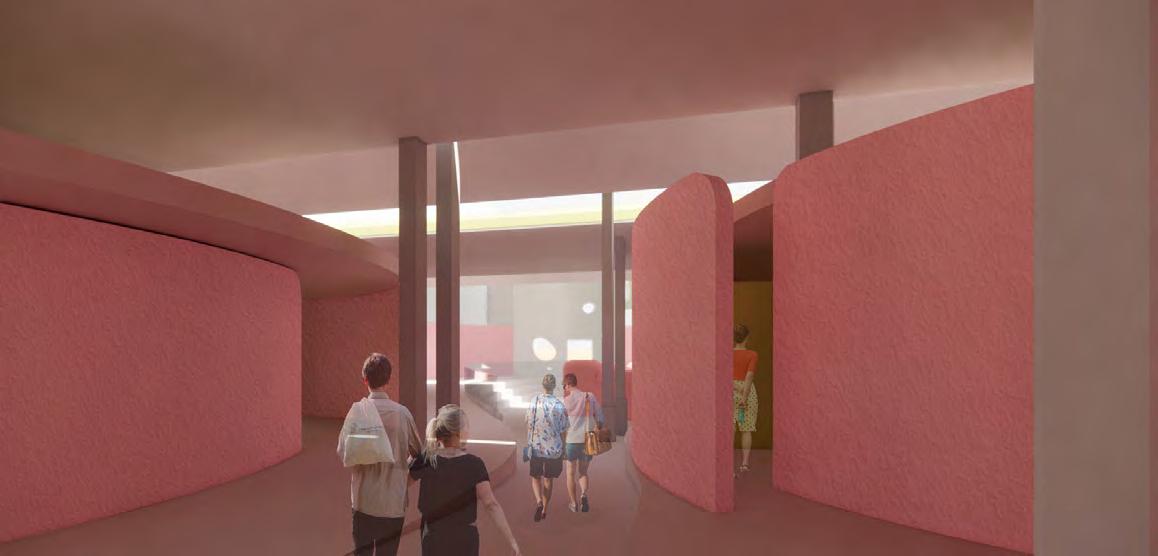 Interior view of a preformance at the Drag Club
Interior view of the Inclusive Bathroom Space
Interior view of the main corridor leading to the Atrium
Interior view of a preformance at the Drag Club
Interior view of the Inclusive Bathroom Space
Interior view of the main corridor leading to the Atrium
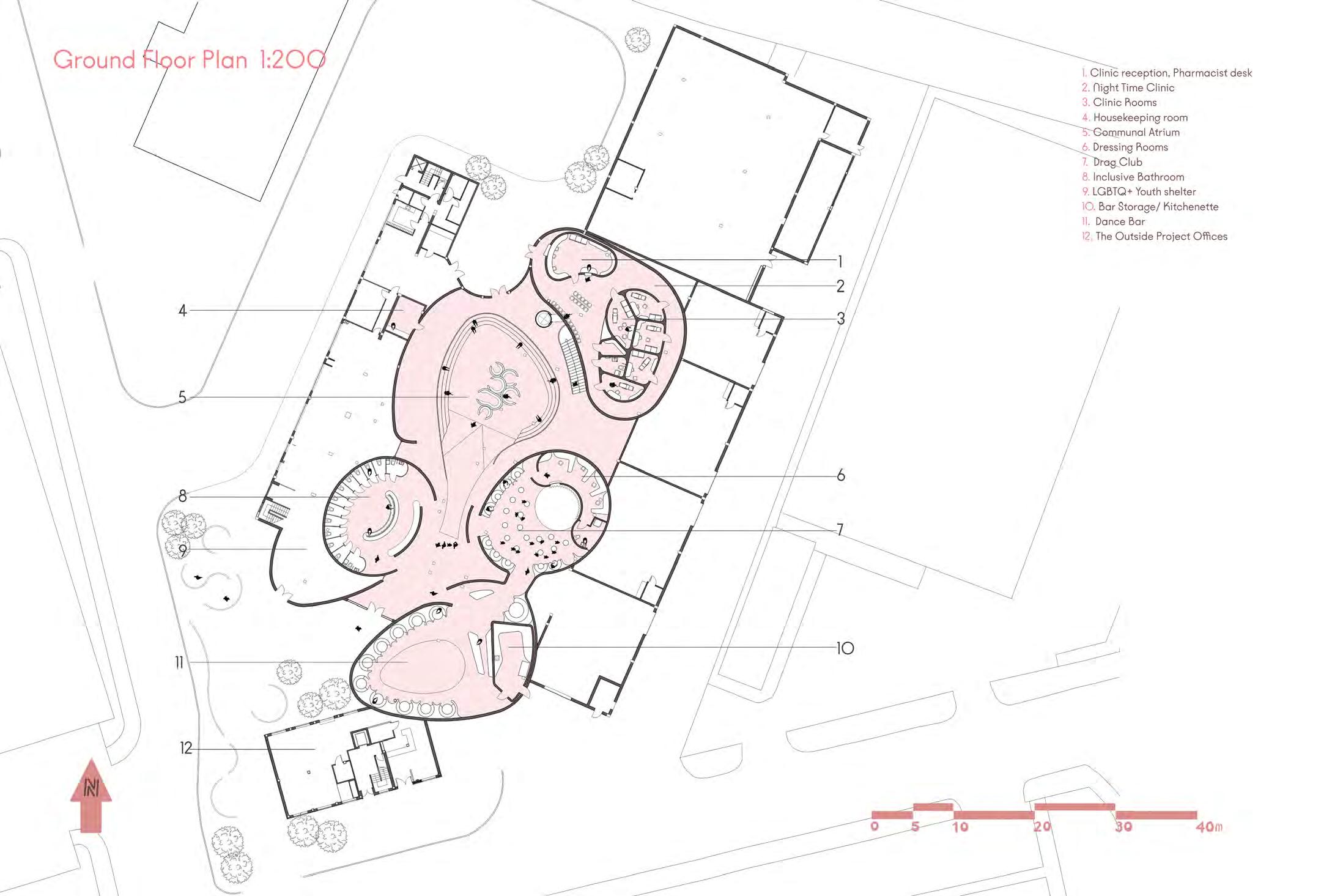

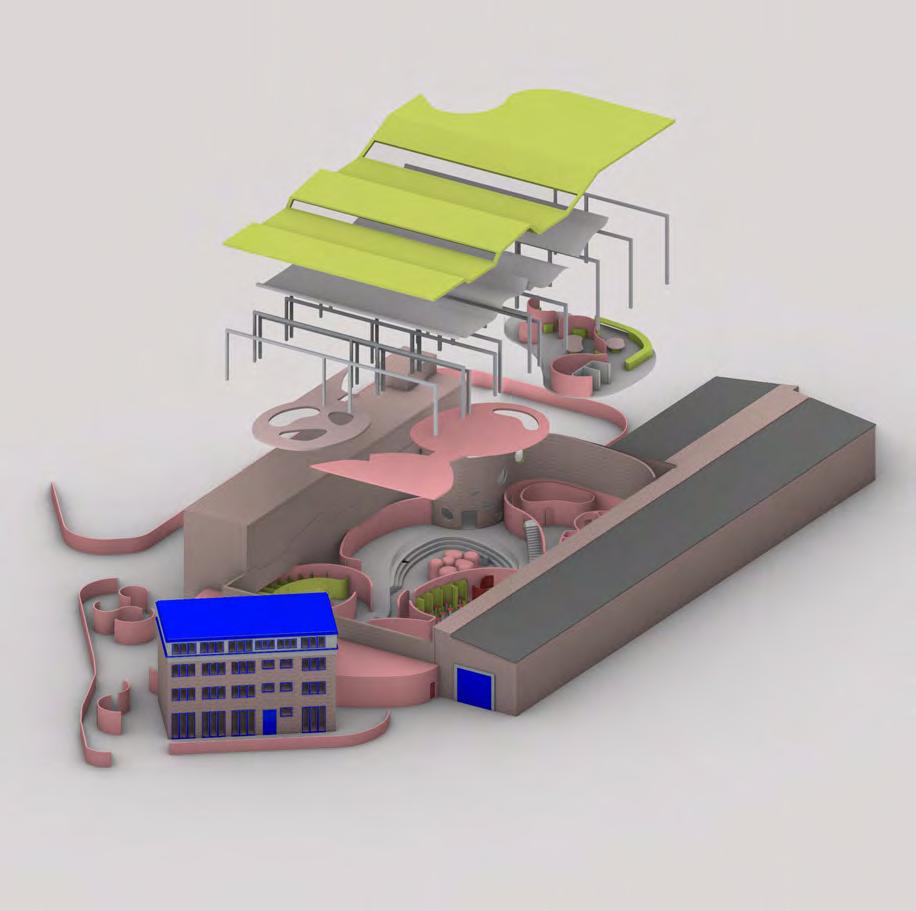 Exploded view of the layers of Q-Space
1:200 First Floor Plan of Q-Space
Exploded view of the layers of Q-Space
1:200 First Floor Plan of Q-Space
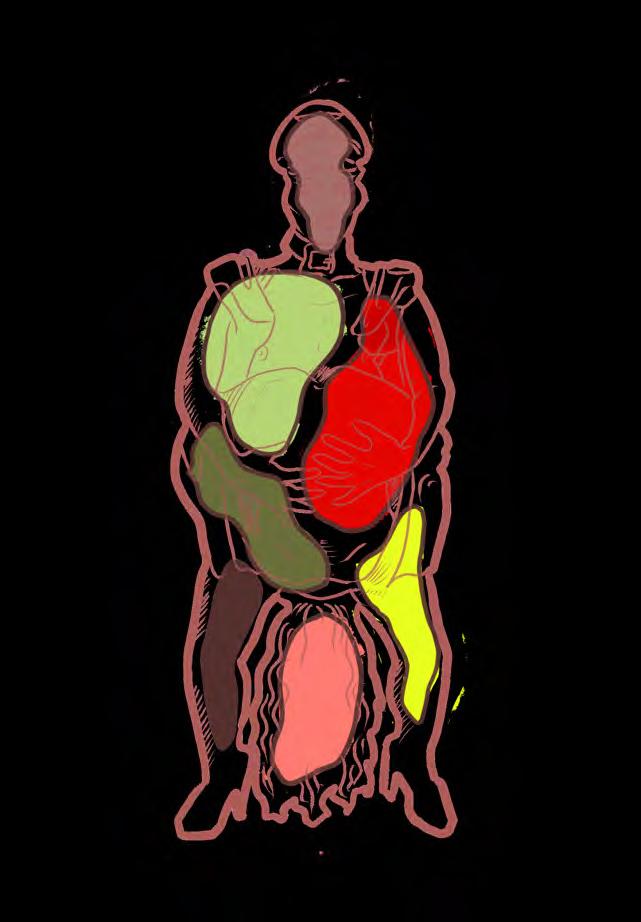
Queer Space? What it is.

Creating a space in response to the decline of Queer Spaces within London.

Creating an Inclusive LGBTQ+ environment that makes all who experience it feel safe and cared for.
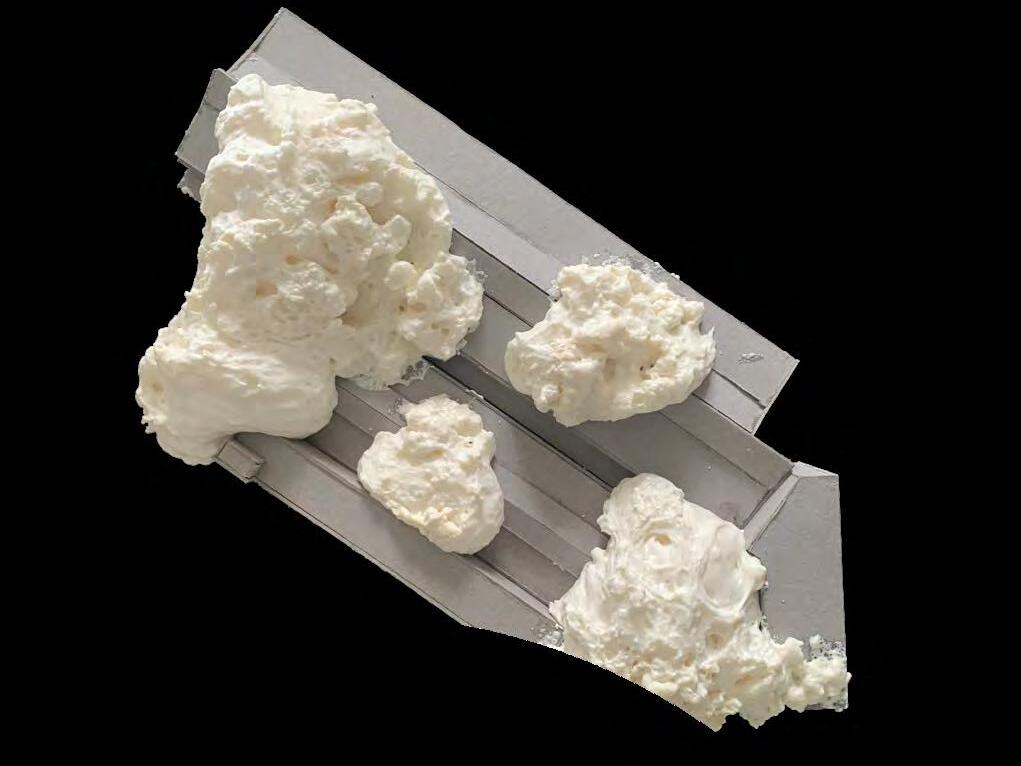

Promoting inclusive access so that others can be educated on the experiences of queer identites through exposure.

Form Development Models, by cutting and expanding the site with foam

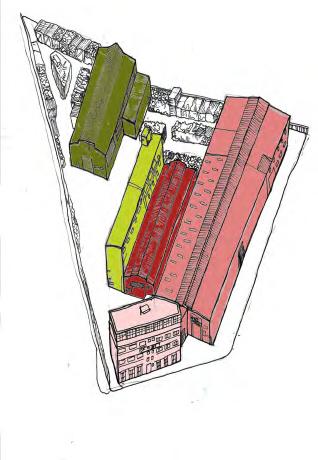
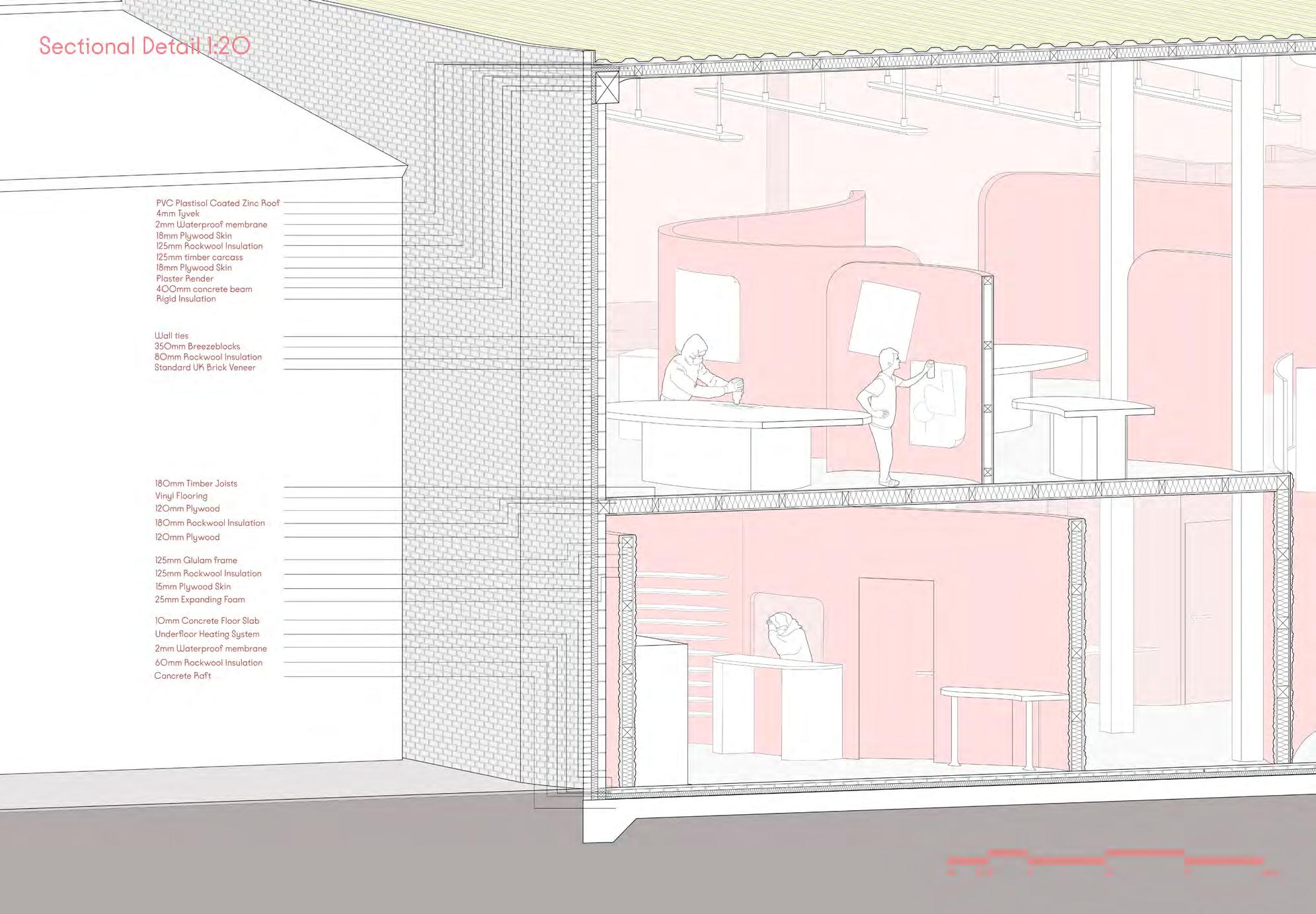
Year 3 Semester 1

Trash Feast- A Compact Fast food restaurant specialising in burritos for drunk and hungry night time clients. All food within the restaurant is made using unsold food from local supermarkets. The building Implements spray foam as a aesthetic pink cladding. Its overall form is inspired by the Adobe mud huts of Mexico.
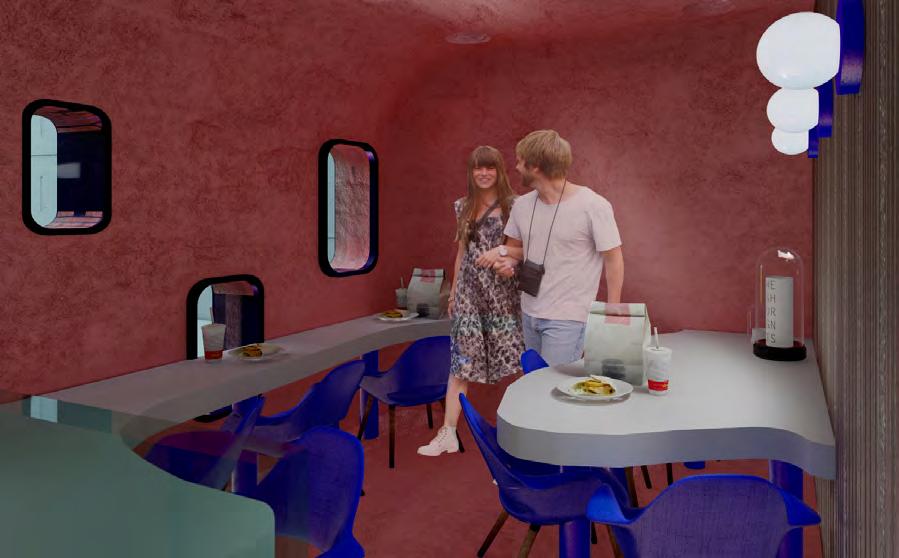
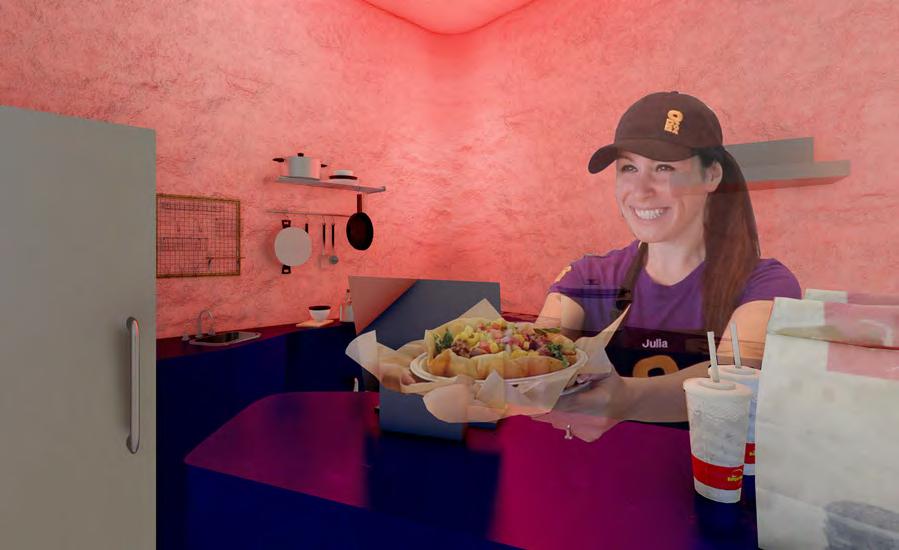
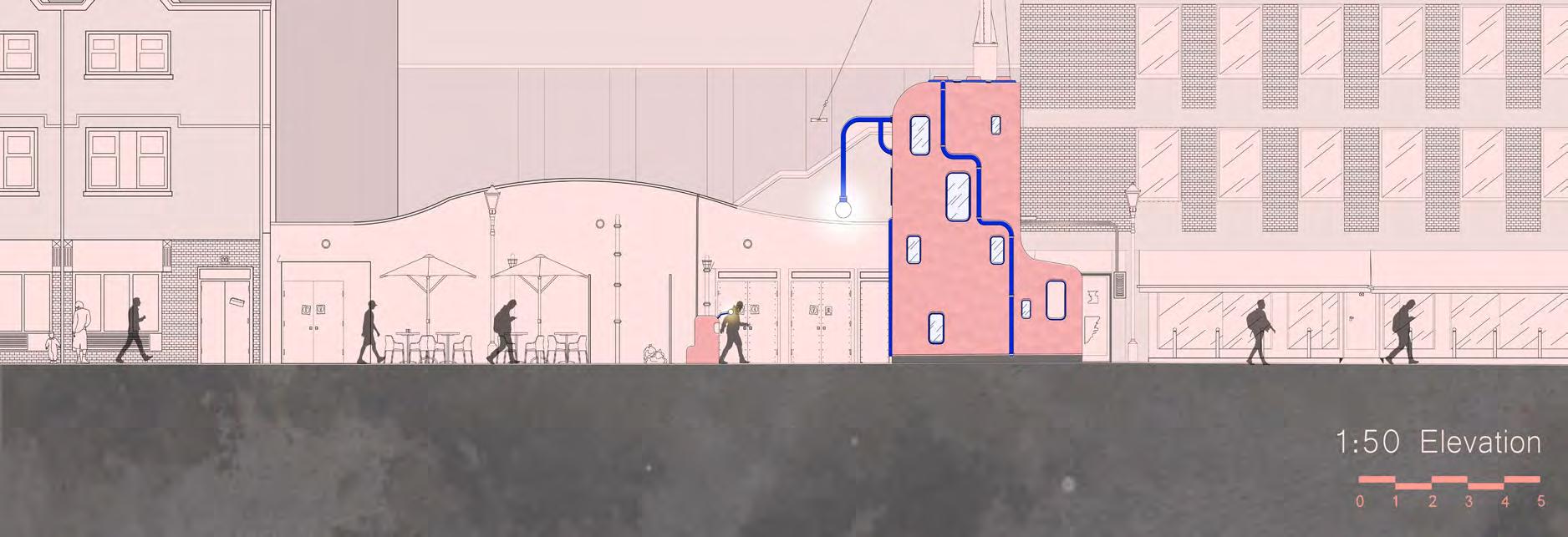 1:50 Street Elevation of Fast food Venue
Interior view of the eating area
Interior view of the kitchen and serving counter
1:50 Street Elevation of Fast food Venue
Interior view of the eating area
Interior view of the kitchen and serving counter

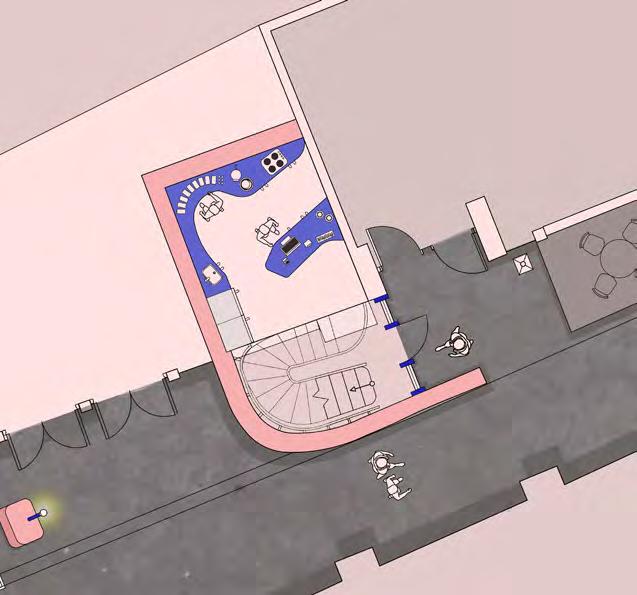
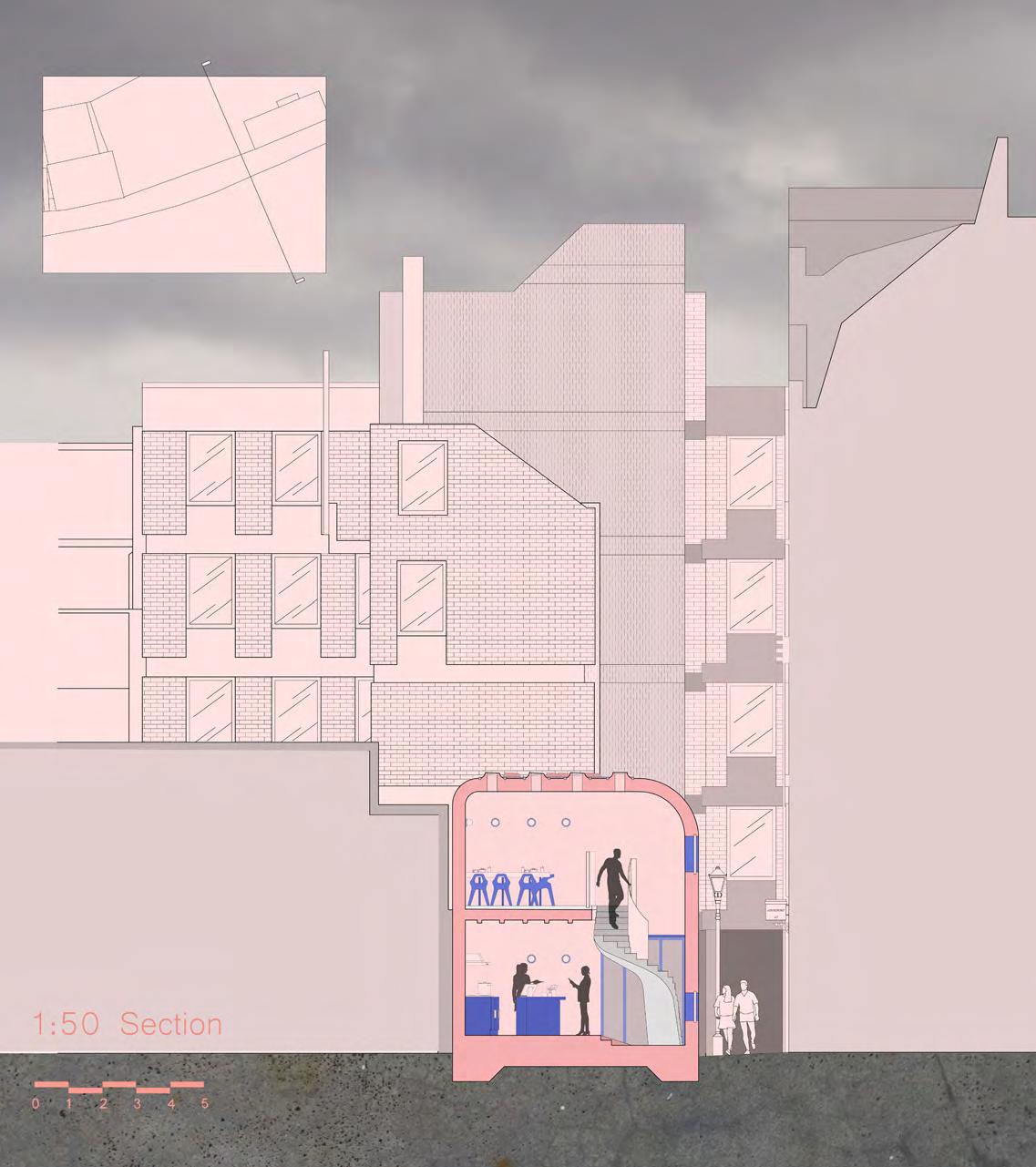
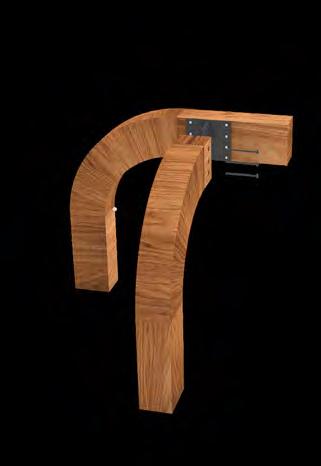

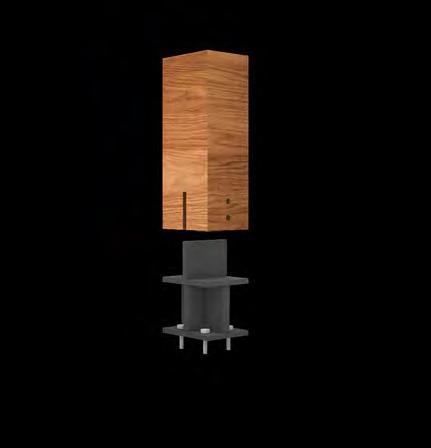
50mm Baymer Polyurethene skin
30mm Plywood cladding
5mm Waterproof membrane
250mm Rockwool Insulation
250 x 150 mm glulam beams
Wall Build Up
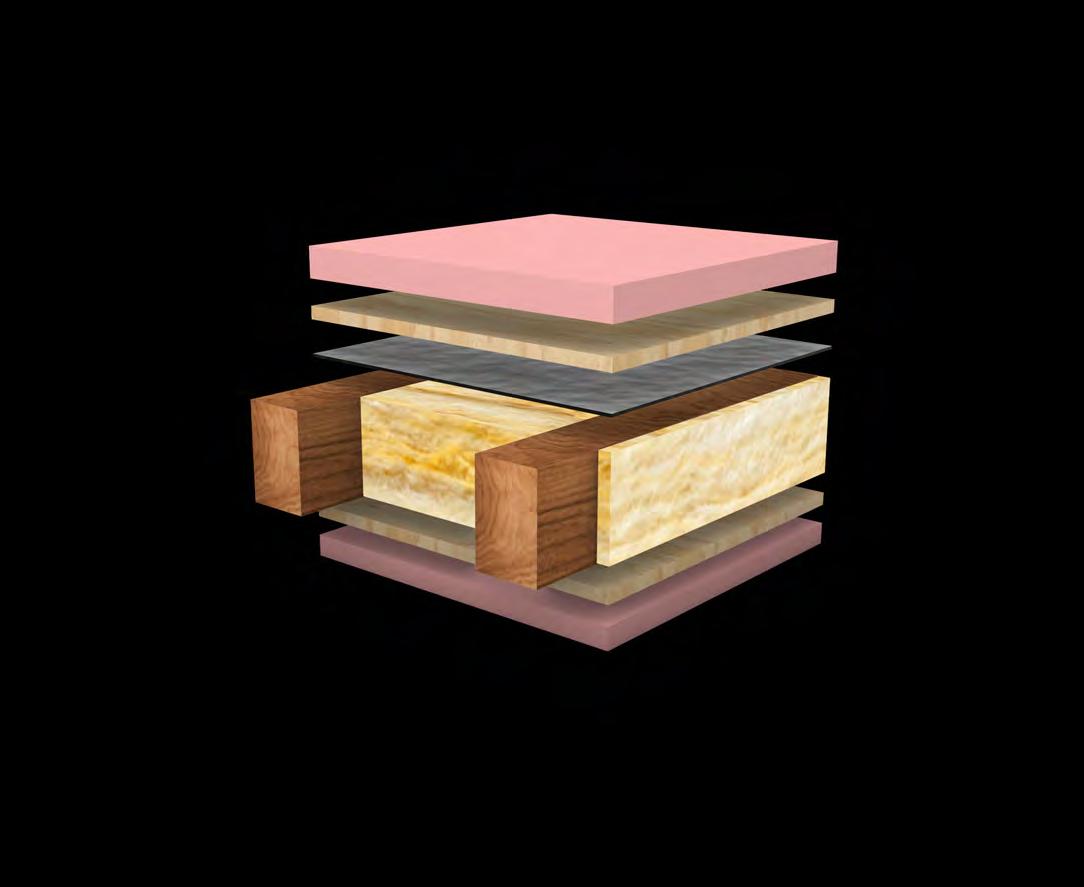

Structural model and 3D Connection Details

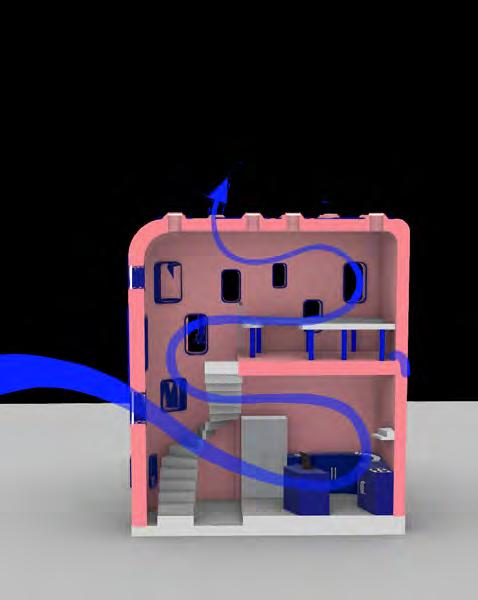
Ventilation Stratergy with Window Ventilation Detail
Year 2 Semester 2
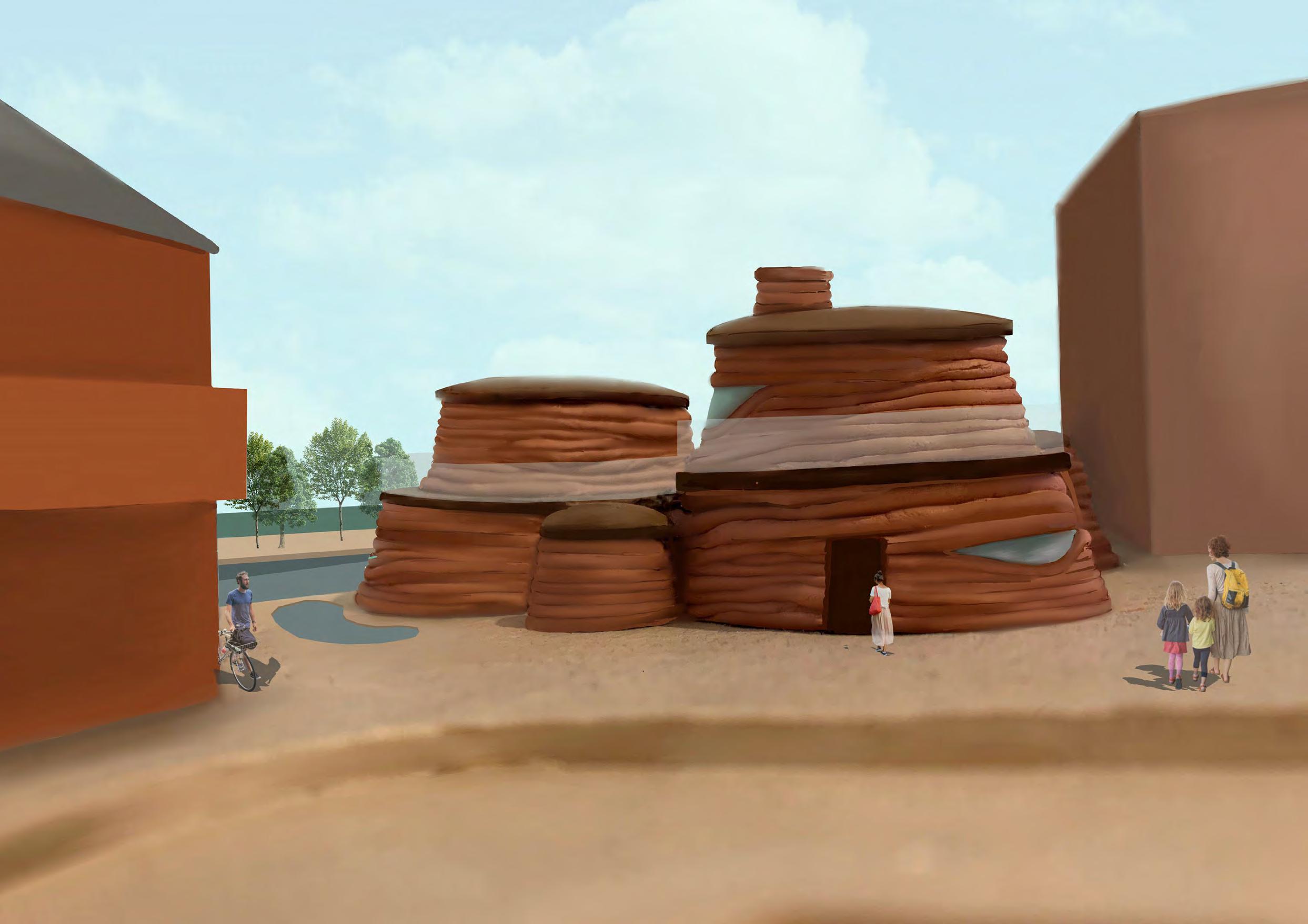
Clay by the canal is a community ceramic studio based canal-side in the Oxford suburb of Jericho. Its purpose is to cater to the decline in studios for artists in the city due to high property prices. The project proposes a brick built building which is constructed in sections over time by the users of the space, using an extruded modular brick. The project draws inspiration from the bottle kilns of Stoke- on Trent .
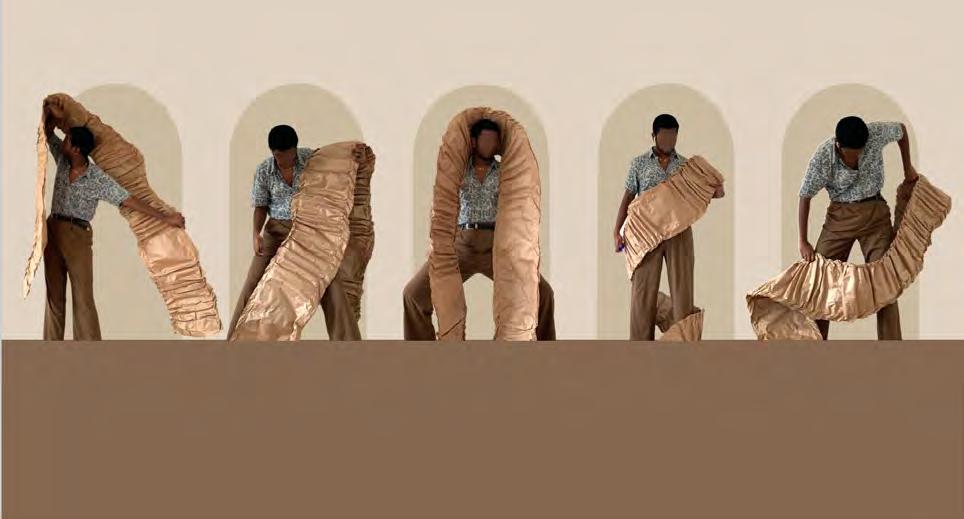

Creating a space that can be expanded by the users over time depending on affordability.

Bringing the local community together through the art of ceramics.

Giving Local Artisans a facility where they can thrive without the worry of studio costs.

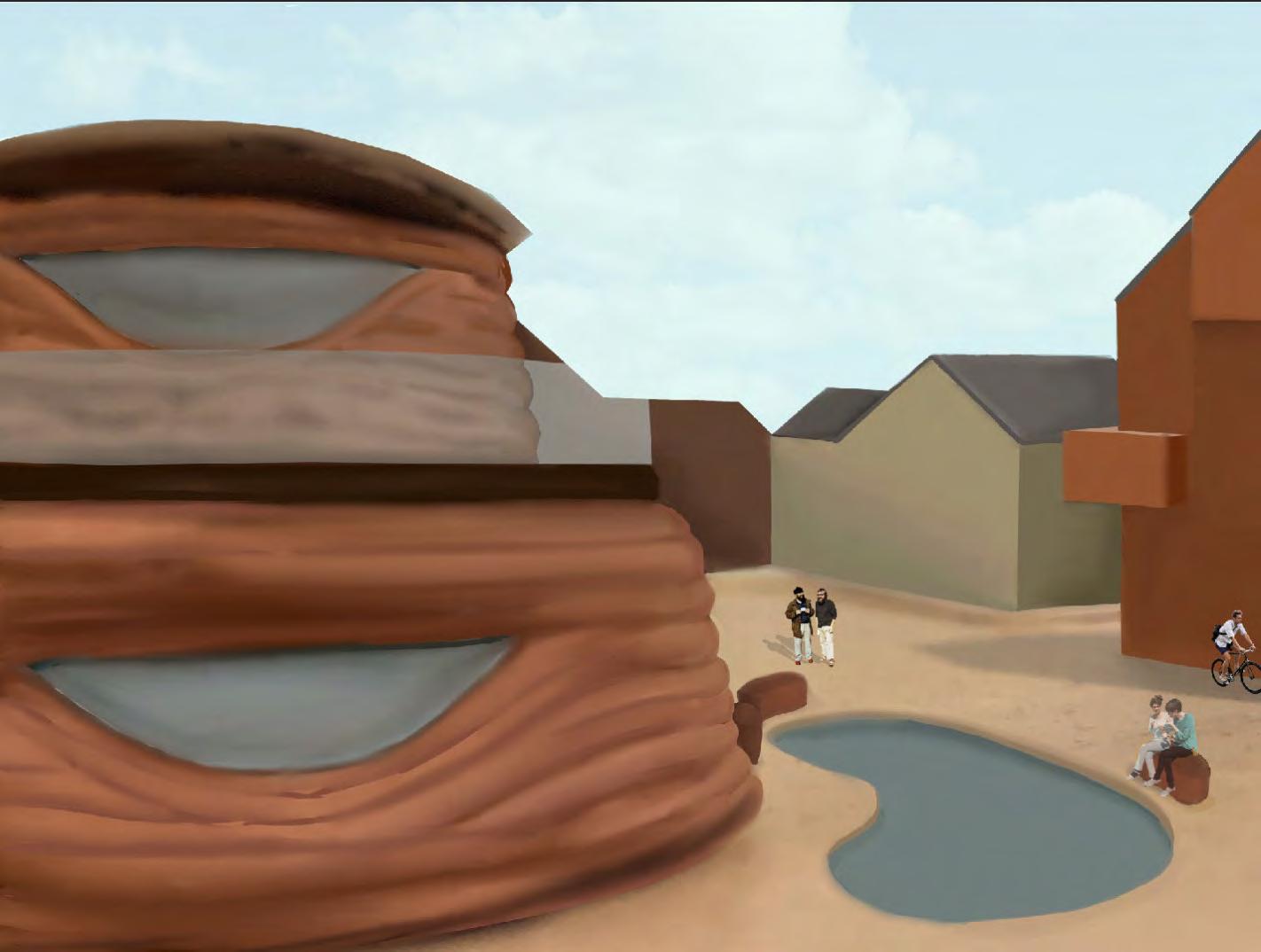 Exterior View of Clay by the Canal Building a Bottle Kilne (Stopmotion stills)
Manipulating like Clay (Form development)
Exterior View of Clay by the Canal Building a Bottle Kilne (Stopmotion stills)
Manipulating like Clay (Form development)
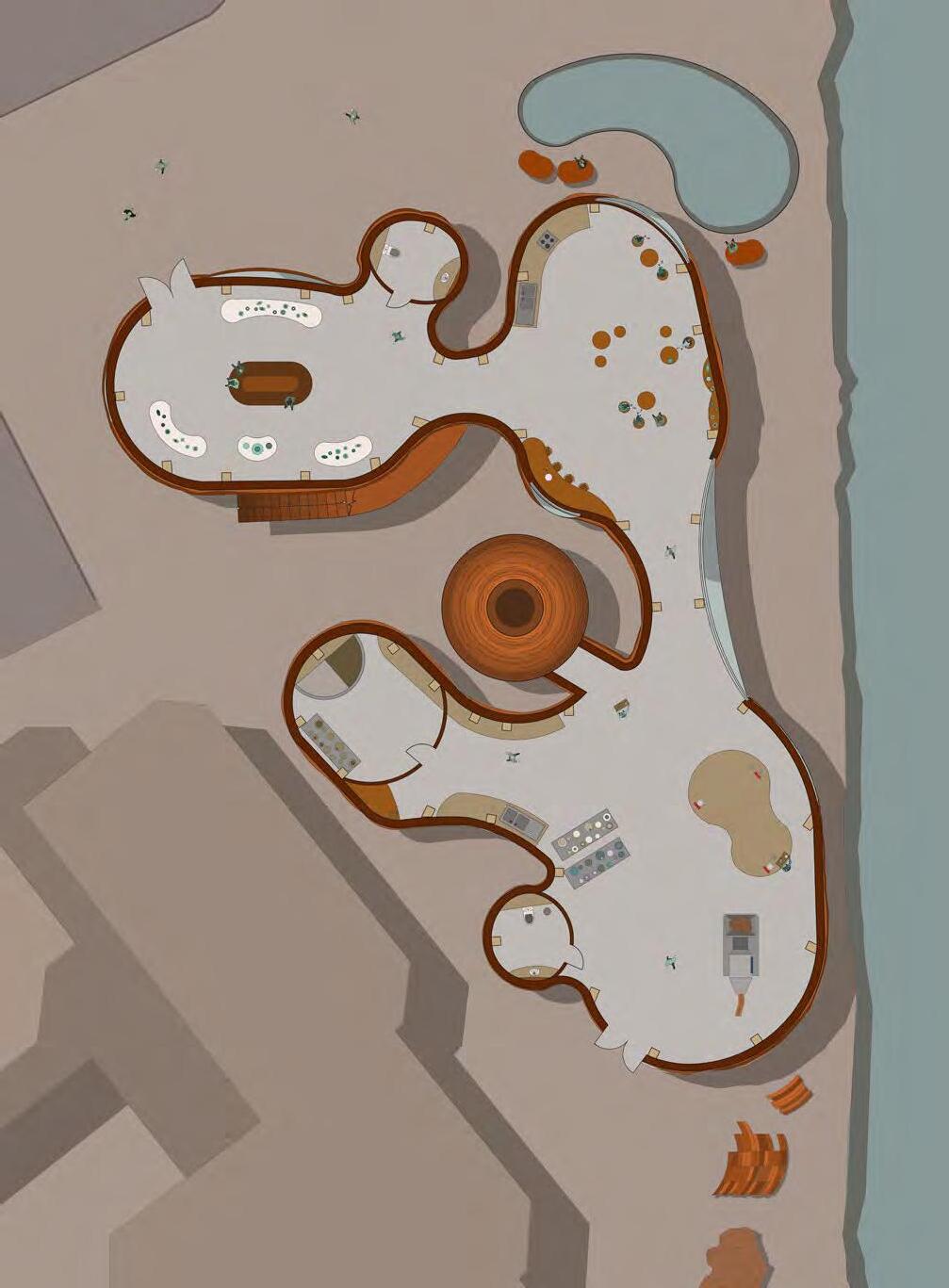
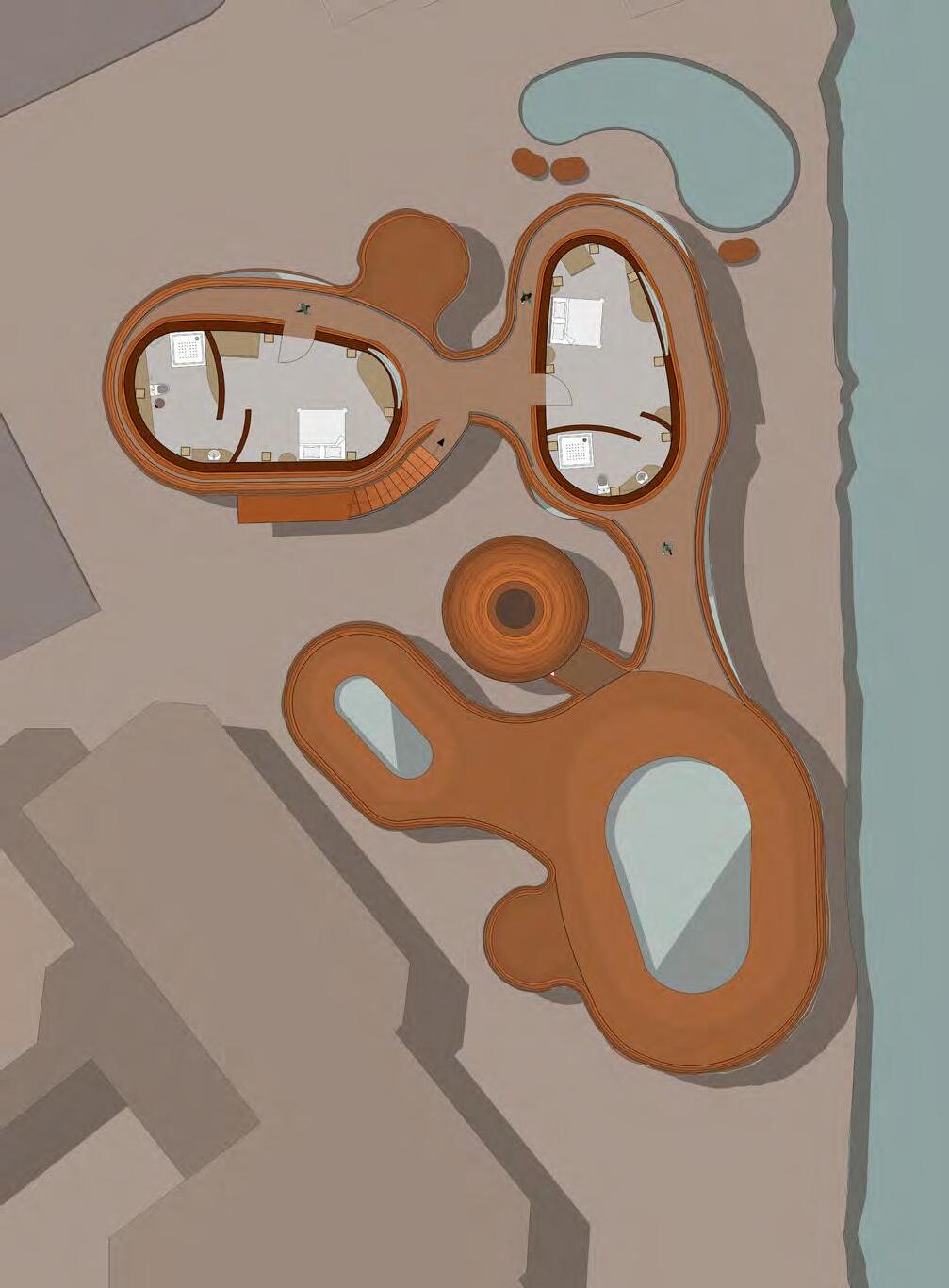

 1:100 Canal-side Elevation of Ceramics Studio
1:100 Section of Ceramics Studio
1:100 Canal-side Elevation of Ceramics Studio
1:100 Section of Ceramics Studio

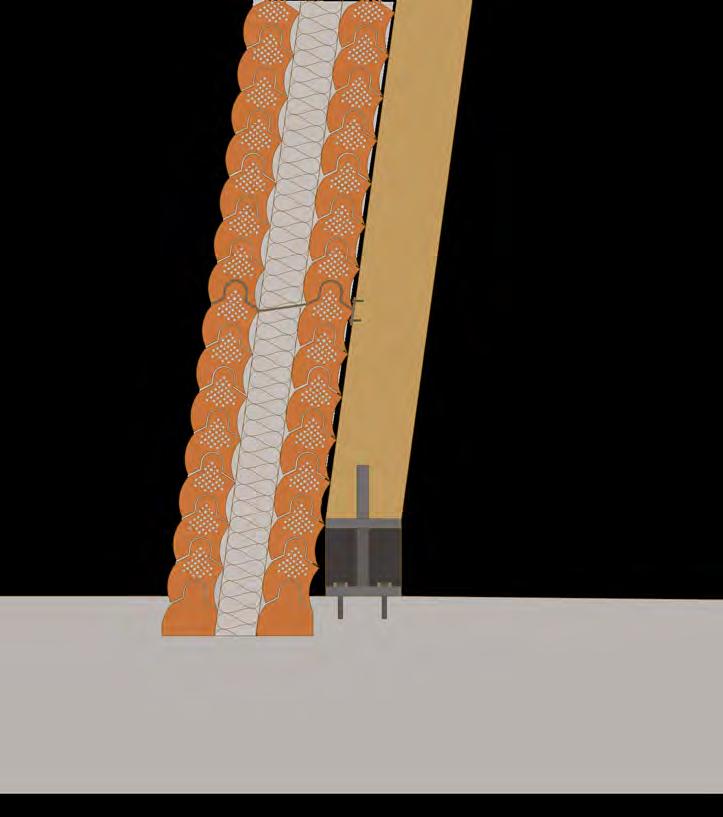

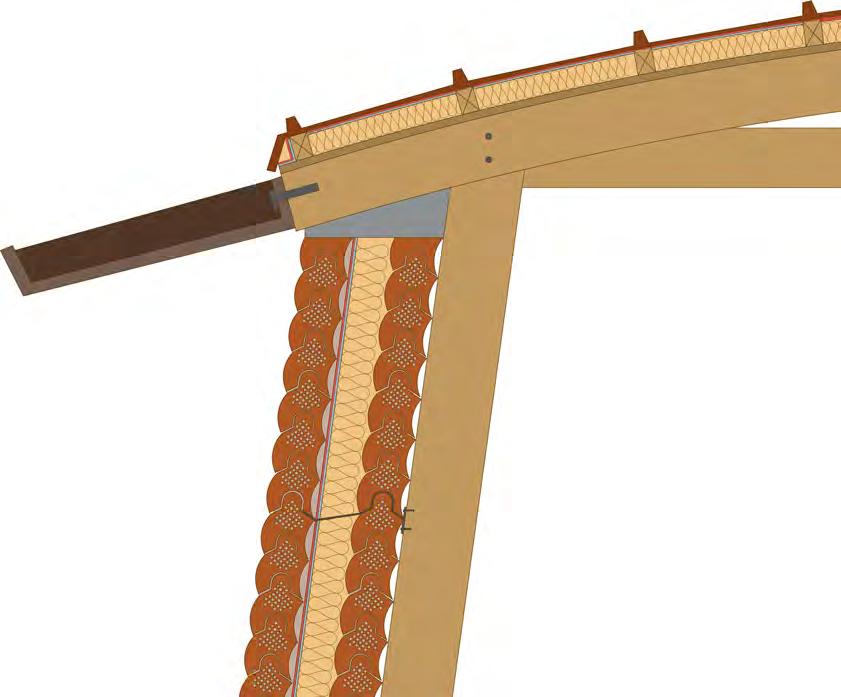
Year 2 Semester 1


Sweet Lime’s cabins are two housing structures created for the fictional Character of Sweet Lime (Rita) from the 2007 Wes Anderson film TheDarjeelingLimited . The two structures sit opposite ends of the river one for sleeping one for eating/ eradicating. The route between to two spaces reflects the characters constant state of travel while the small spaces reflect the constricted life she lives on the train as a hostess.
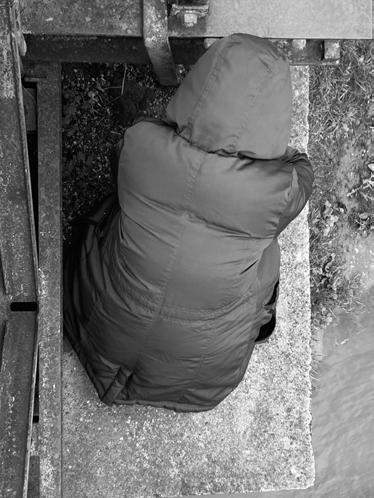



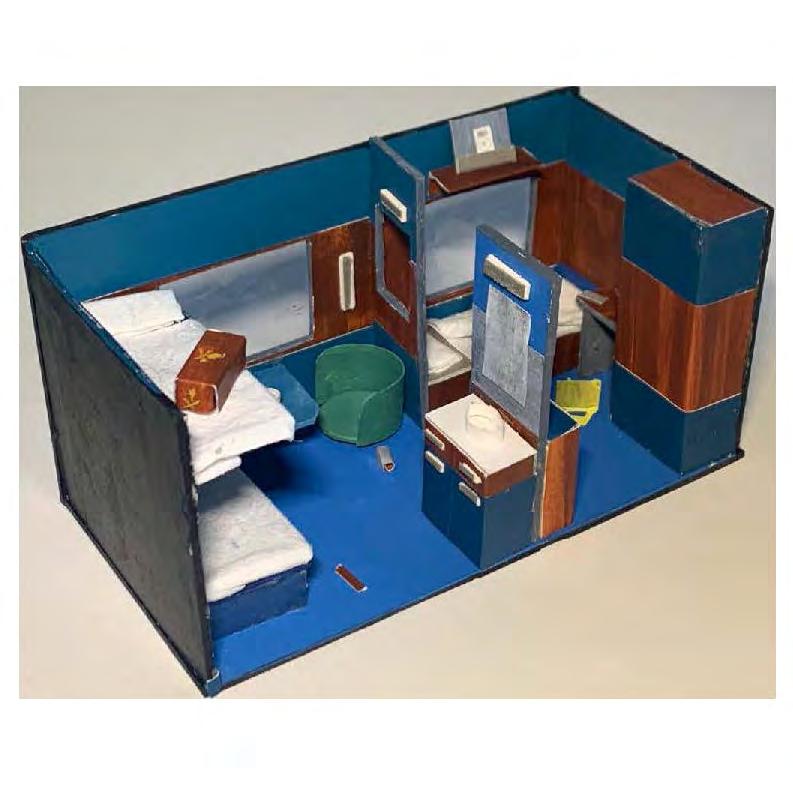
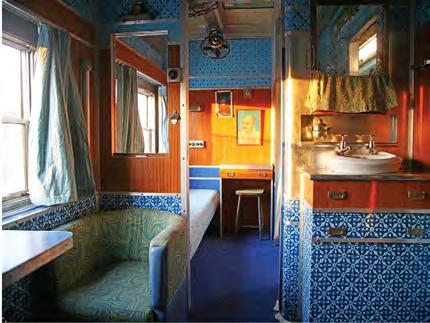

 Exploring Constriction within the site
1:50 Reverse engineered model of the train cabin from TheDarjeelingLimited (2007)
Snapshots from TheDarjeelingLimited (2007)
Exploring Constriction within the site
1:50 Reverse engineered model of the train cabin from TheDarjeelingLimited (2007)
Snapshots from TheDarjeelingLimited (2007)
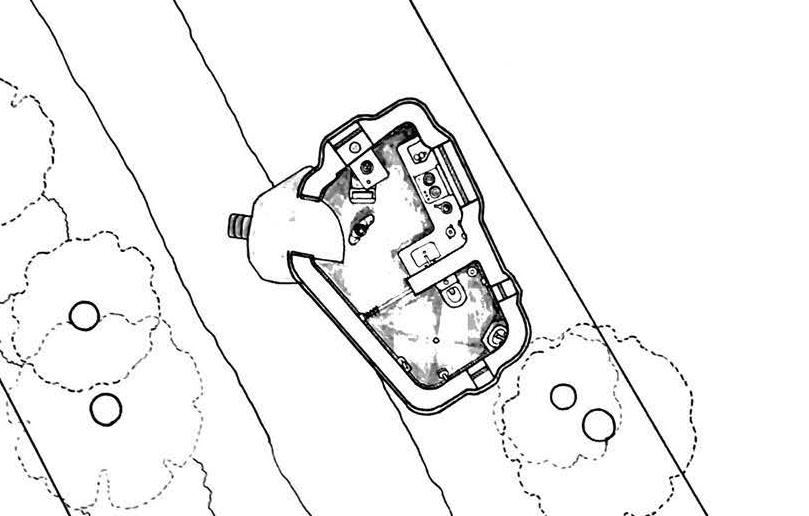
Kitchen/Bathroom Cabin Plan 1:50
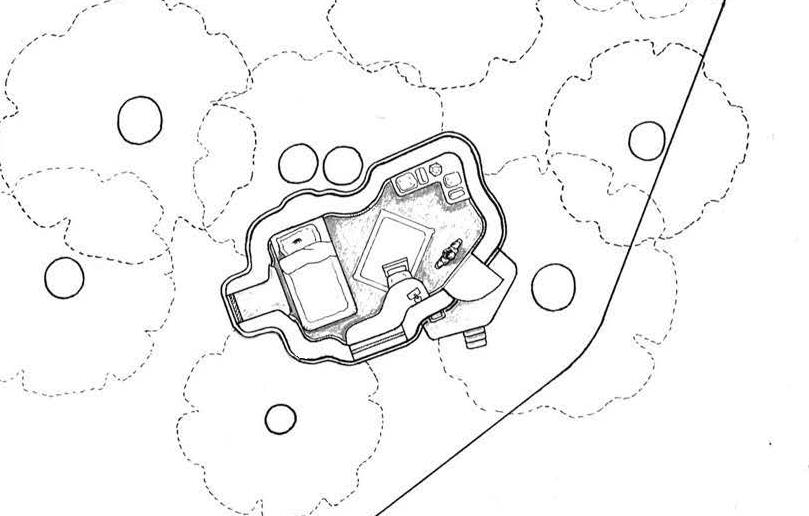
Sleeping Cabin plan 1:50
Kitchen/Bathroom Cabin Section 1:50


Sleeping Cabin Section 1:50
Hand Drawn Plans/Sections

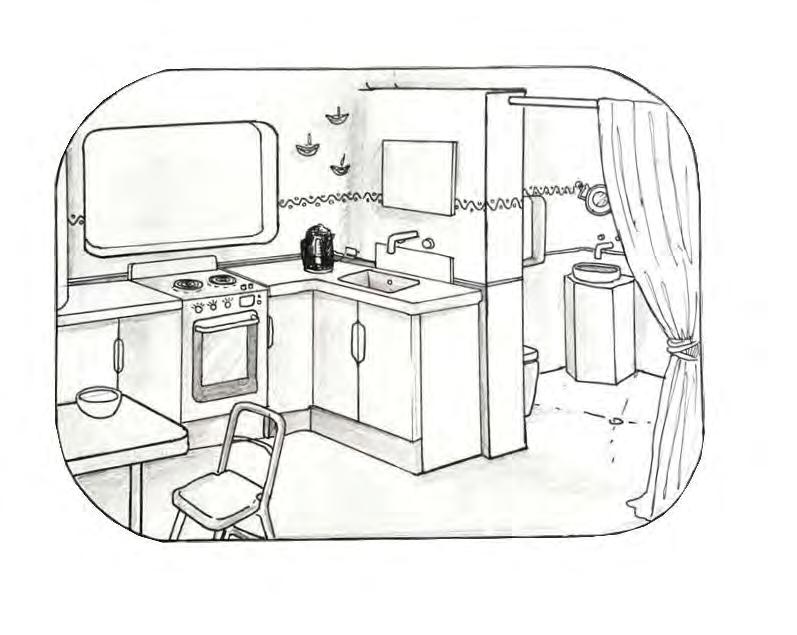
 A Mughal Minature of Sweet Lime and her Cabins Interior sketch of Kitchen/Bathroom Cabin Interior sketch of Sleeping Cabin
A Mughal Minature of Sweet Lime and her Cabins Interior sketch of Kitchen/Bathroom Cabin Interior sketch of Sleeping Cabin