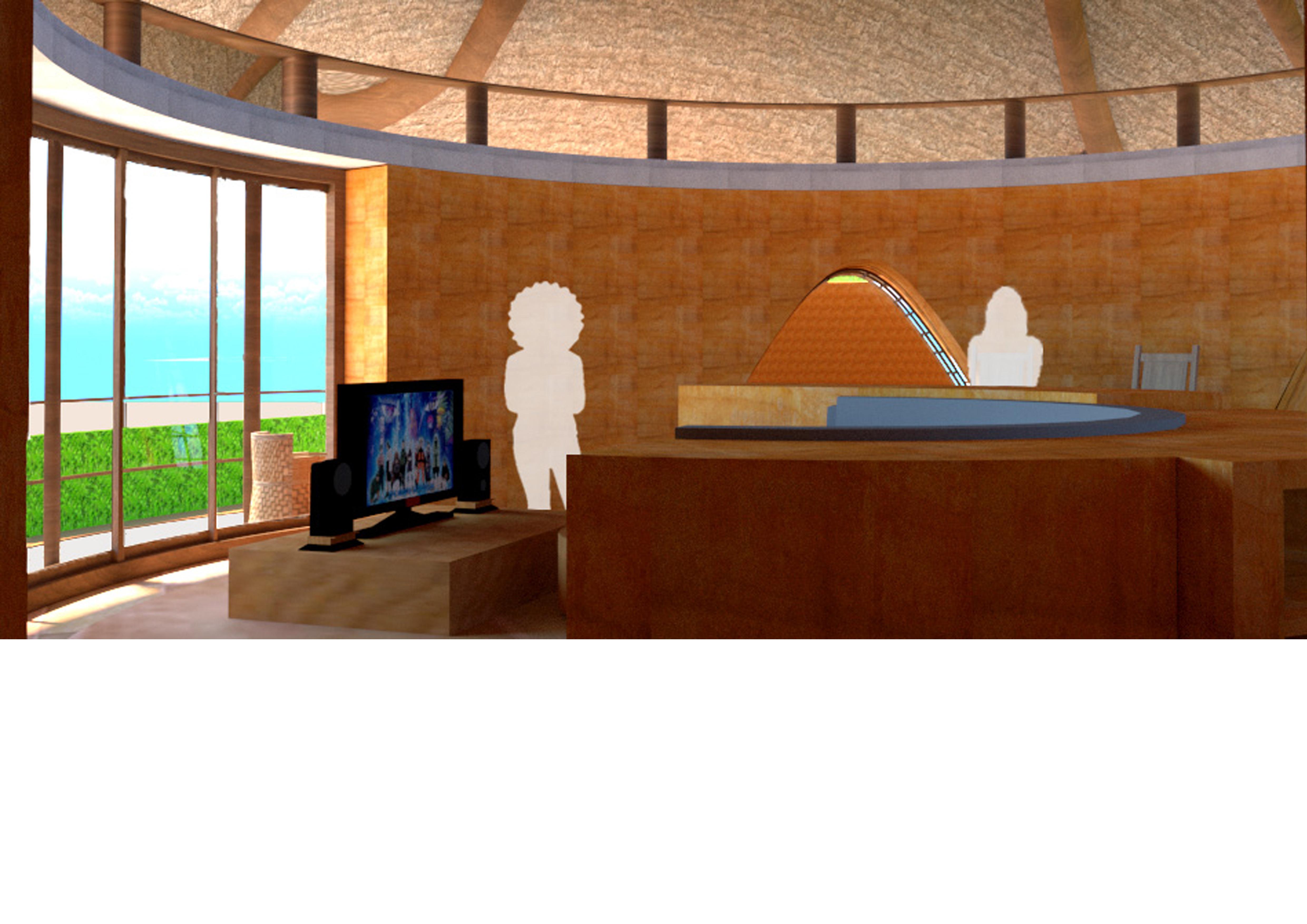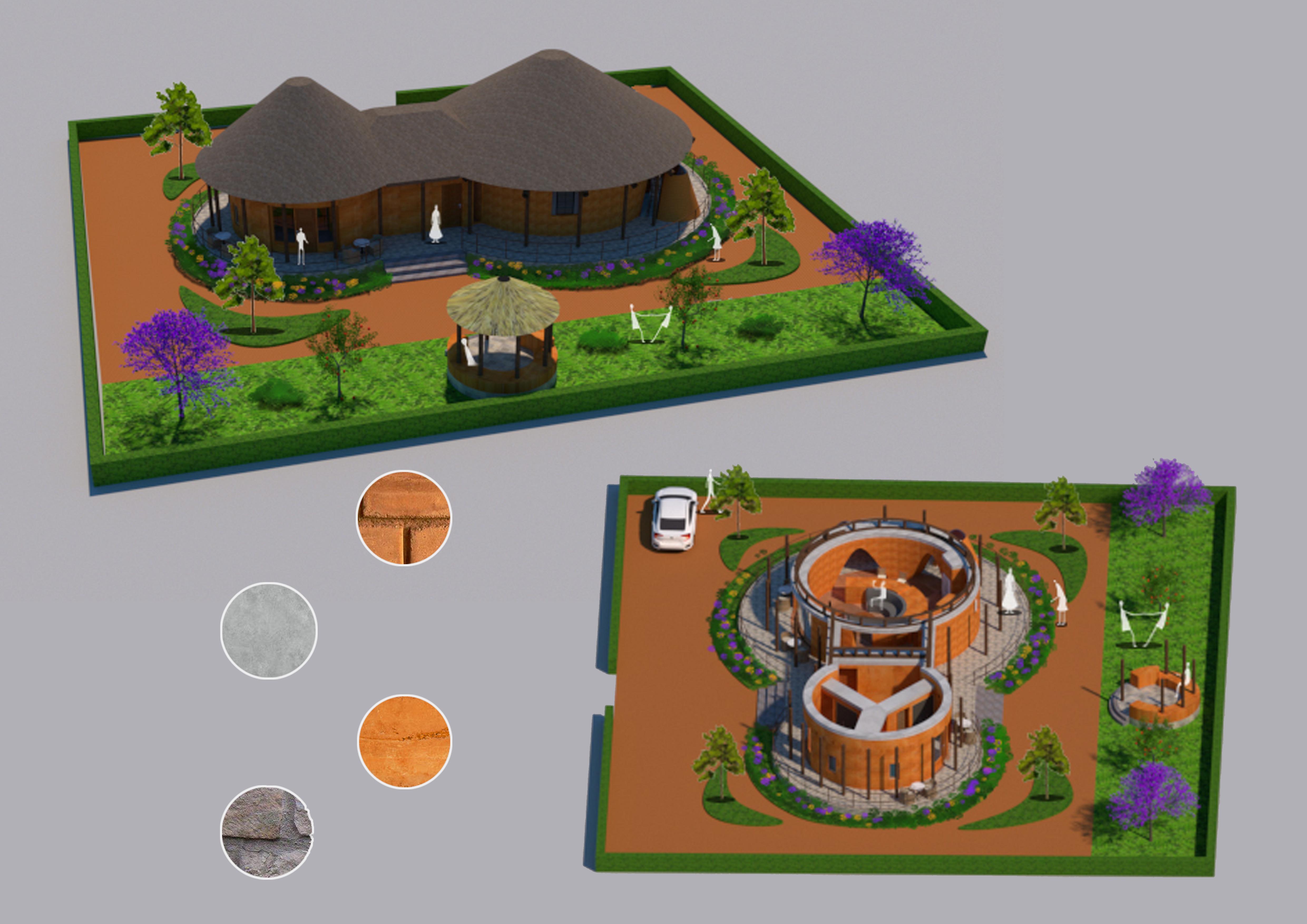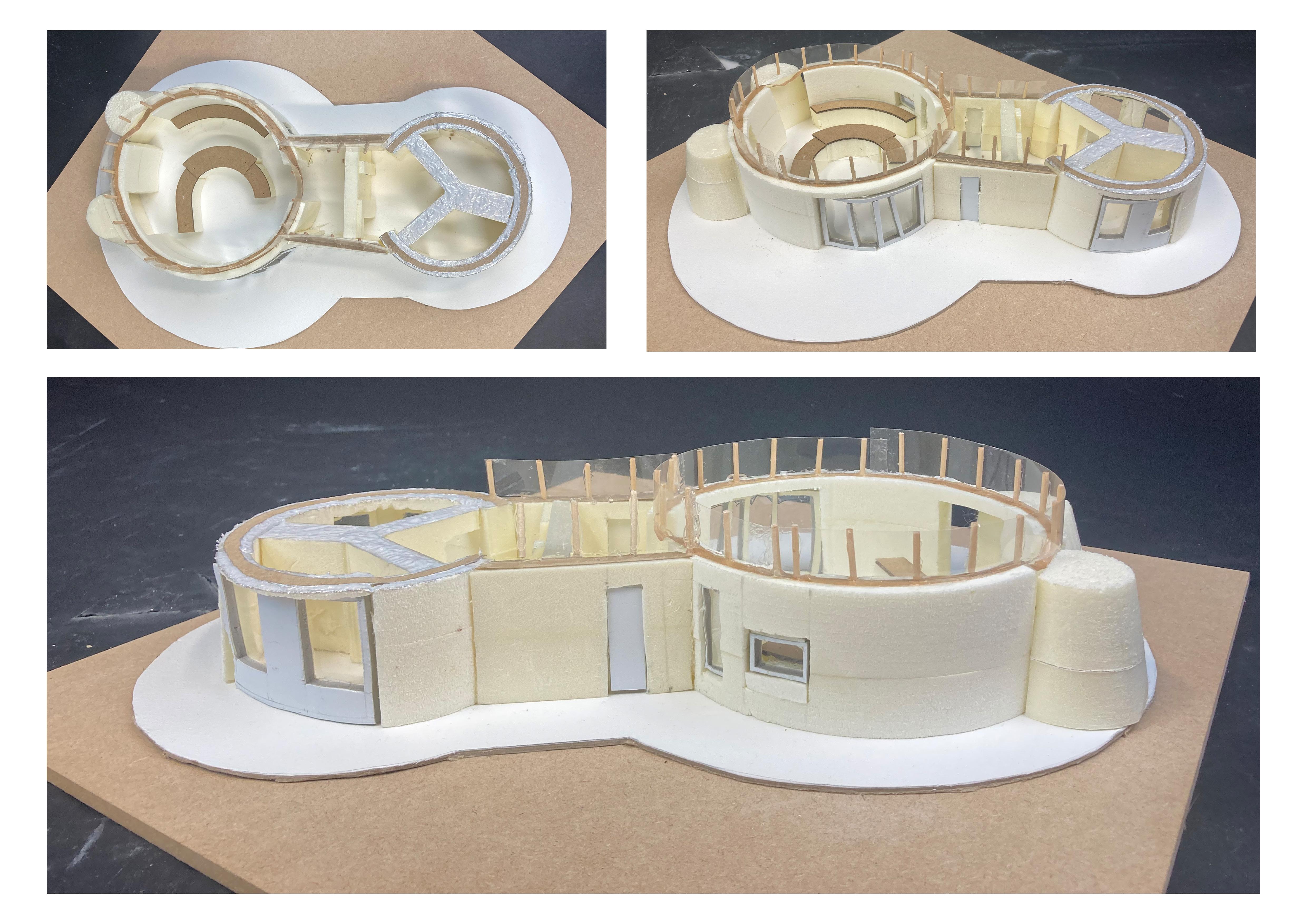REVITALISING THE AFRICAN CO-OPERATIVE HOME IN ZIMBABWE
This project investigated how Zimbabwe could develop its own African architectural housing style. The goal of the project was to provide new and improved sustainable, economical, educational, and passive solutions for housing in Zimbabwe. To do this the project looks at Zimbabwe’s past- focusing on Great Zimbabwe, how culture and lifestyle influenced construction and how the meaning and function of the house evolved. Furthermore, analysing how construction of housing changed in Zimbabwe, with emphasis placed on Co-operatives, which were bought about during the post-colonial era. The project combines traditional and current building techniques and methods as a means of revitalising Zimbabwean homes and providing an alternative to the way homes are built at present.

GREAT ZIMBABWE
Thatch RoofUsing local savannah grass
Mud- Exterior and interior
Wattle & Daub
Clay Soil
Granite Gravel
Aggregate
Locally sourced timber poles
Mud Foundation
Granite Gravel
Aggregatte
DHAKA HOUSE PLAN
Great Zimbabwe, (Dzimbabwe, meaning House of Stone) is southern Africa’s largest built-up area prior to colonialisation, located 30km southeast of Masvingo town Zimbabwe
Dhaka (clay) became a building material staple to Great Zimbabwe, with the first solid houses dating back to 1130CE.

Dhaka is a mixture of Clay Soil, Granite Gravel aggregate, stone, and iron stone rocks
Thatch RoofUsing local savannah grass
Locally sourced timber poles for frame and roof
Dhaka mud fixtures and foundations





