VICTRY SIMBO
ARCHITECTURE AND PLANNING
PORTFOLIO


Victry Simbo 077 878 275 58 victry.simbo1@gmail.com www.linkedin.com/in/victry-simbo-6390561b4/ PROFILE VICTRY SIMBO

pg. 4 CHATHAM REGENERATION pg. 12 pg. 16 COLLECTIVE DWELLING PERSONAL WORK
CHATHAM INTRA REGENERATION
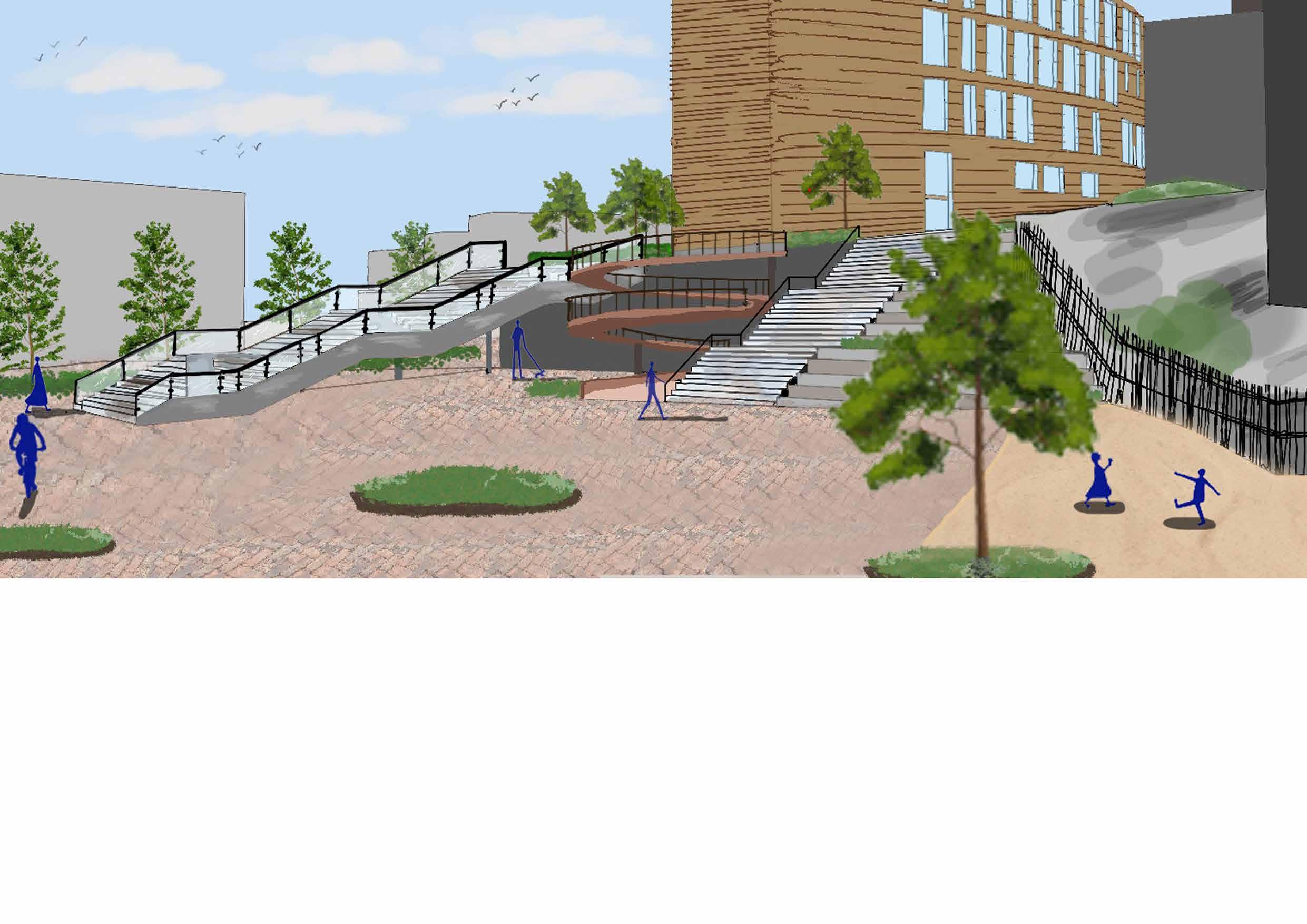
Chatham Intra Regeneration focuses on creating a new masterplan for the area, providing a mixed use site with diffrent functions on each floor. The masterplan proposes a new urban landscape scheme, with new parking facilites, residentail accomodation and a community centre that specialies in Art and Fashion.
In Chatham, art, fashion , and theatre play a significant role. Community-run institutions including Chatham Intra, Sun Pier House, and Nucleus all work to stimulate the artistic renewal of the Chatham neighbourhood. This cultural base can be built upon and broadened to provide a hub for fostering community.
The Royal Arts and Fashion Hub is a gathering place for people from various backgrounds, a facility that improves community relations by engaging adolescents and the larger community in artistic, creative, and educational activities.
SITE RESEARCH
A comprehensive analysis of the site focused on for regeneration. Highlighting the current uses, strengths and weaknesses. As well as looking at the art culture developed in Chatham.
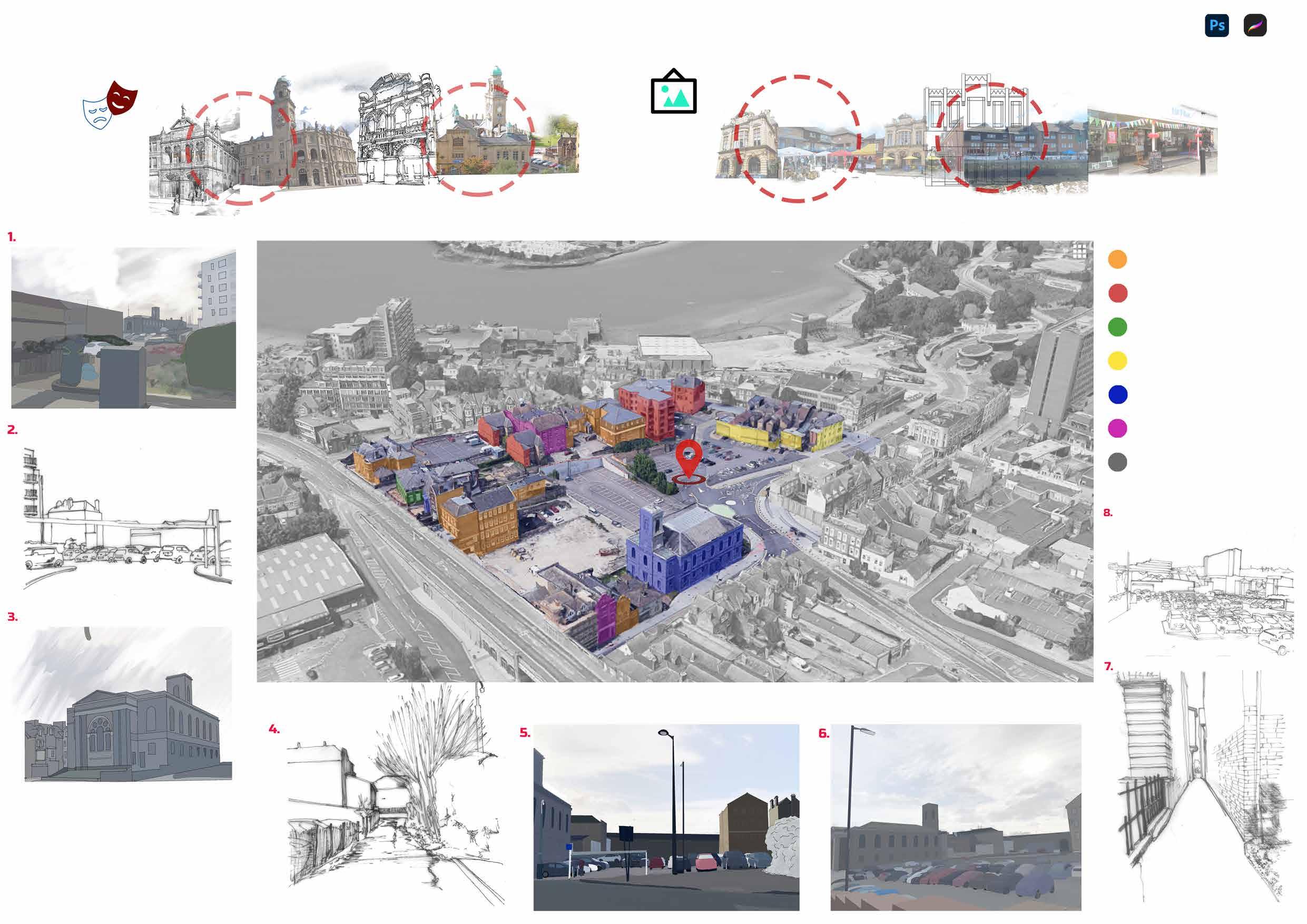
Commercial Residential Community Mixed Use Place of Worship Sui Genesis N/A
Sun Pier House CIC, Intra Arts, Nucleus Arts Centre
The Theatre Royal The Brook Theatre- Grade II Listed
MIXED-USE MASTERPLAN
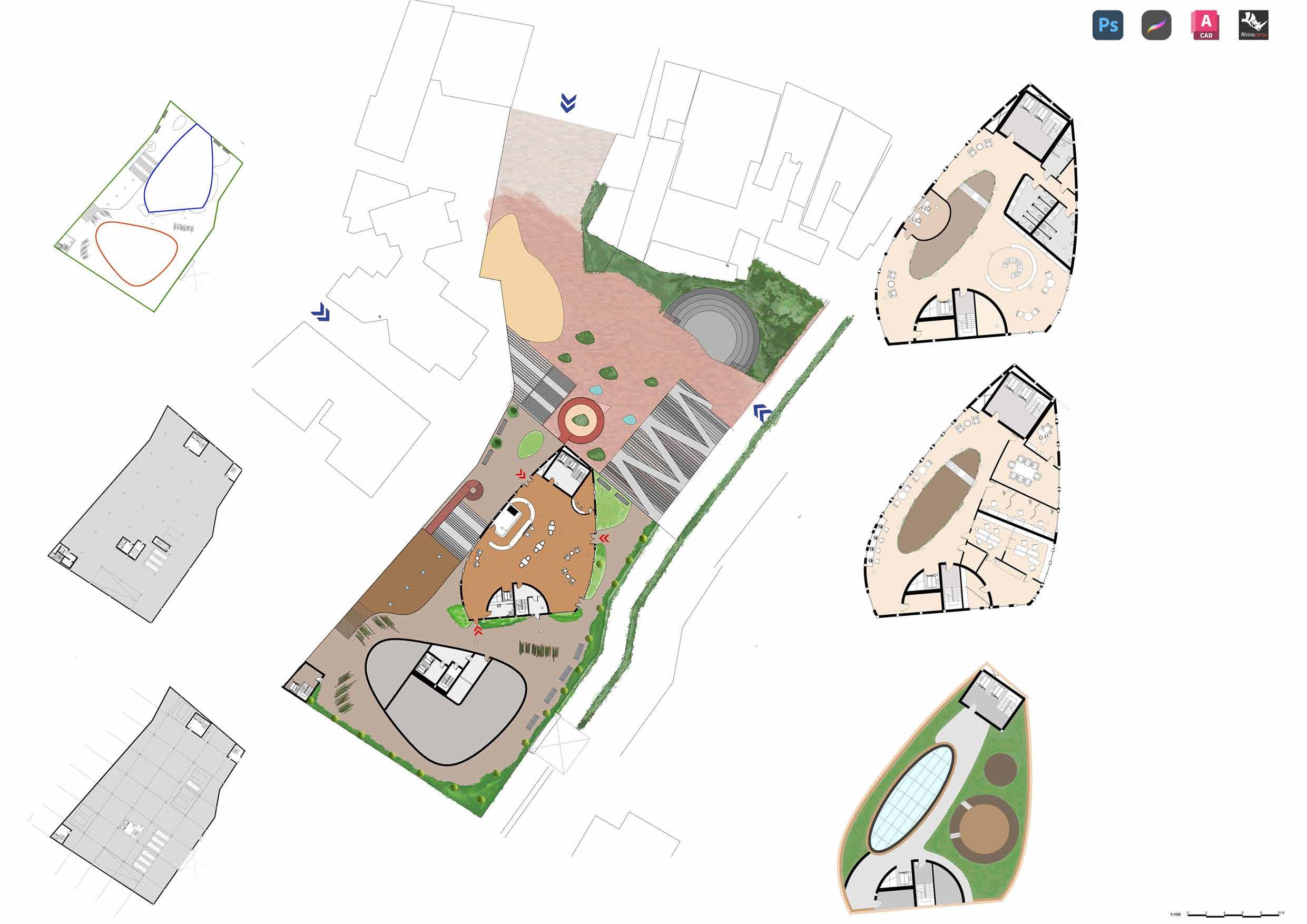
KEY- First Floor Plan 1. Access Shaft 2. Disbaled Toilet 3. Lobby 4. Women W/C 5. Men W/C 6. Office 7. Library 8. Lobby 9. Protected Stiarway 10. Storage 11. Elevator Shaft KEY- Second Floor Plan 1. Access Shaft 2. Consultation Rooms 3. Lobby 4. Meeting Room 5. Shared Art Studios 6. Art Workshop 7. Art Workshop 8. Ceramic and print making workshop 9. Storage 10. Protected Stairway 11. Elevator Shaft 12. Storage 13. Computer Area KEY- Green Roof Plan 1. Access Shaft from parking lot to green roof 2. Footpath 3. Seating area 4. Performance space 5. Protected Stairway 6. Elevator Shaft 7. Storage 8. Atrium Empire Accomodation Royal Arts and Fashion Hub Empire Parking 5. Reception 6. Access shaft
basement parking
Disabled Toilets 8. Outdoor Amphitheatre 9. Public Footpath 10. Playground 11. Protected Stairway KEY- GROUND FLOOR SITE PLAN 1. Entrance 2. Entrance 3. Cafe 4. Multi-use
1. 2. 3. 4. 5. 6. 7. 8. 9. 10. 9. 11.
14.
15.
12. 13. 14. 15. 1.
from
7.
Exhibition and events space
12. Access shaft from basement parking 13. Residential Lobby
Shop
Gallery/shop
RESIDENTIAL
A proposal for 14 new homes ranging between 1,2,3 bedrooms would be built on the site to allow for further settlement in Chatham and supprot the growing residential building currently taking place in the area.
One-bedroom Apartments

Two-bedroom Apartments
Access Shafts
Three-bedroom penthouse
THE ROYAL ARTS AND FASHION HUB INTERIOR PERSPECTOVES
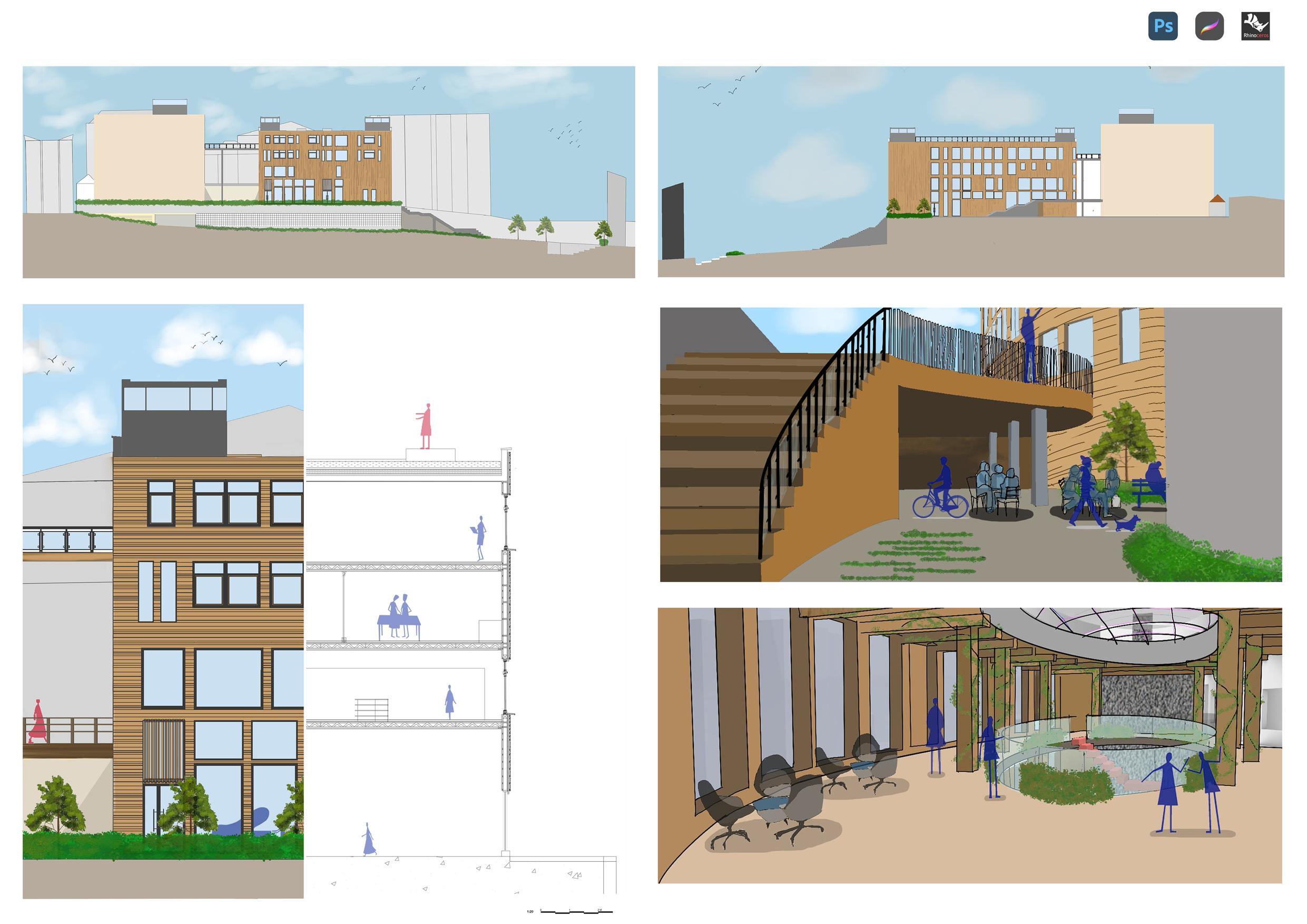
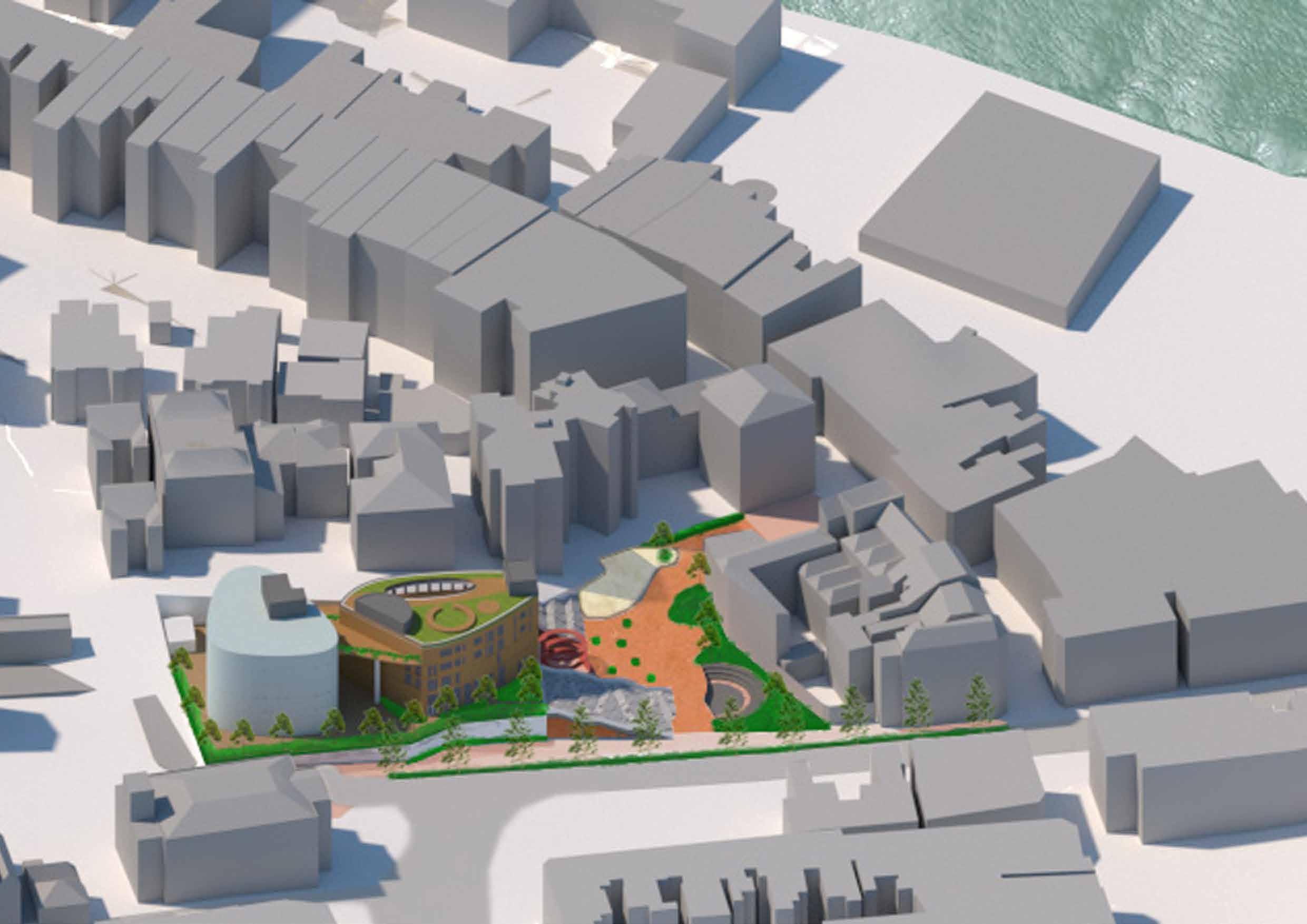


COLLECTIVE DWELLING
A home is no longer a pitch stop for people to rest and recover for the next working day, or a place most intimately experienced during holidays or half terms. The home became our world and weaknesses of current home architecture and interior design have been brought to light. This new housing estate, looks to respond to these changes and create a new community that embraces sustainability, community and new ways of living.
Creating :
• A sustainable urban community, which promotes happiness, mental health, family cohesion and community involvement.

• That draws from canterbury’s rich history, aesthetic and local architecture , whilst creating a progressive and sustainable environment, that nurtures families, the old and the young.
• The site will predominantly consists of family homes of 2-4 bedrooms students, graduates and professional homes of 1-3 bedrooms, elderly with 1-2 bed rooms.
• Creating affordable housing in the area of canterbury;
• Creating a sense of balance between these various and diverse groups in society and providing ways in which they are brought together as a community whilst also maintaining individual privacy.
MASTERPLAN
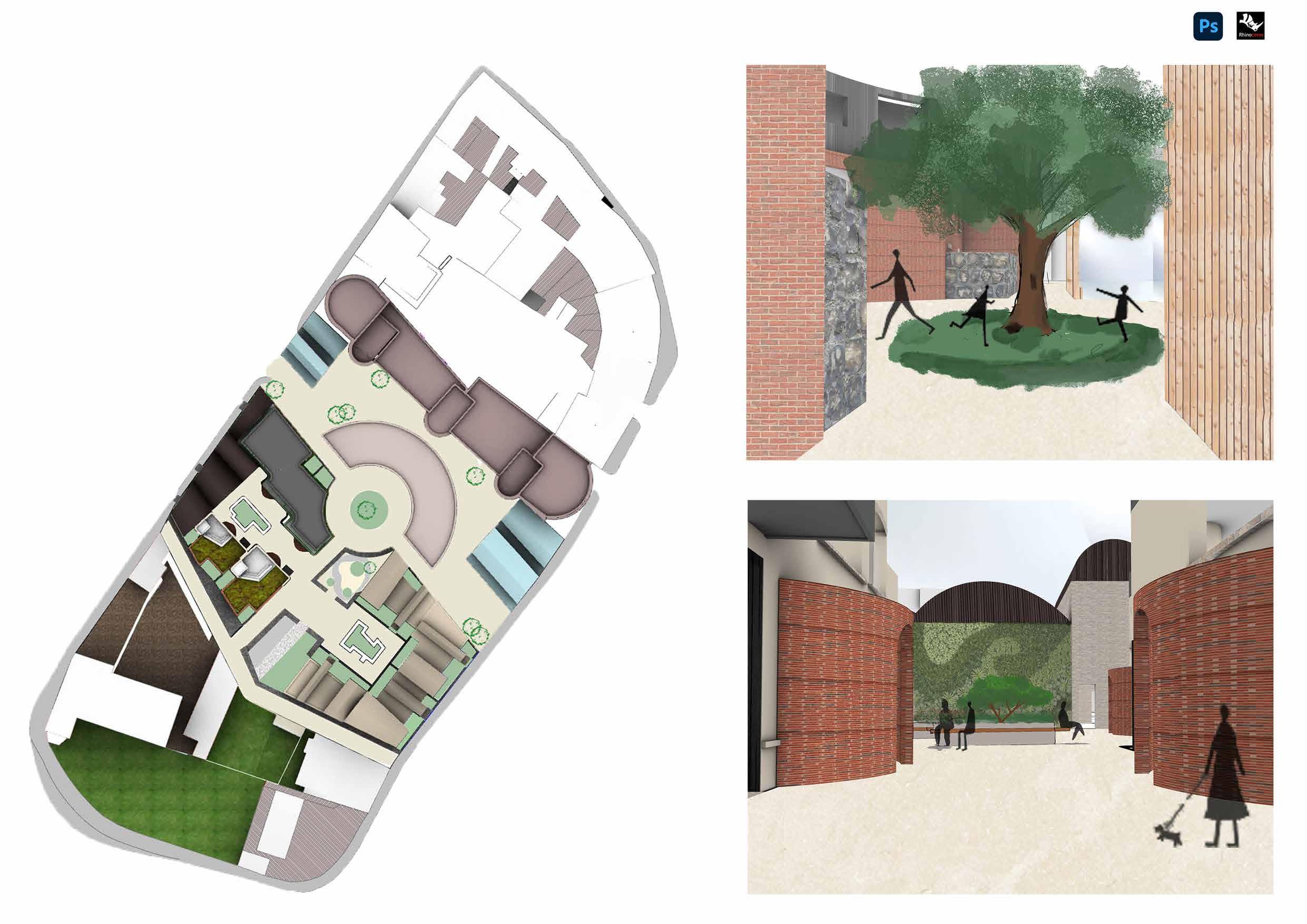 1. Community Centre and Shop
2. Playground
3. Greenhouse and Urban Community Garden
PITCH COURT
HILL COURT
DOME COURT
ROUND COURT
1.
2.
3.
1. Community Centre and Shop
2. Playground
3. Greenhouse and Urban Community Garden
PITCH COURT
HILL COURT
DOME COURT
ROUND COURT
1.
2.
3.
ROUND COURT HOUSING
Garden CourtYards linking private and public areas in the home
Active roof-tops to capture views of Canterbury and gatherings
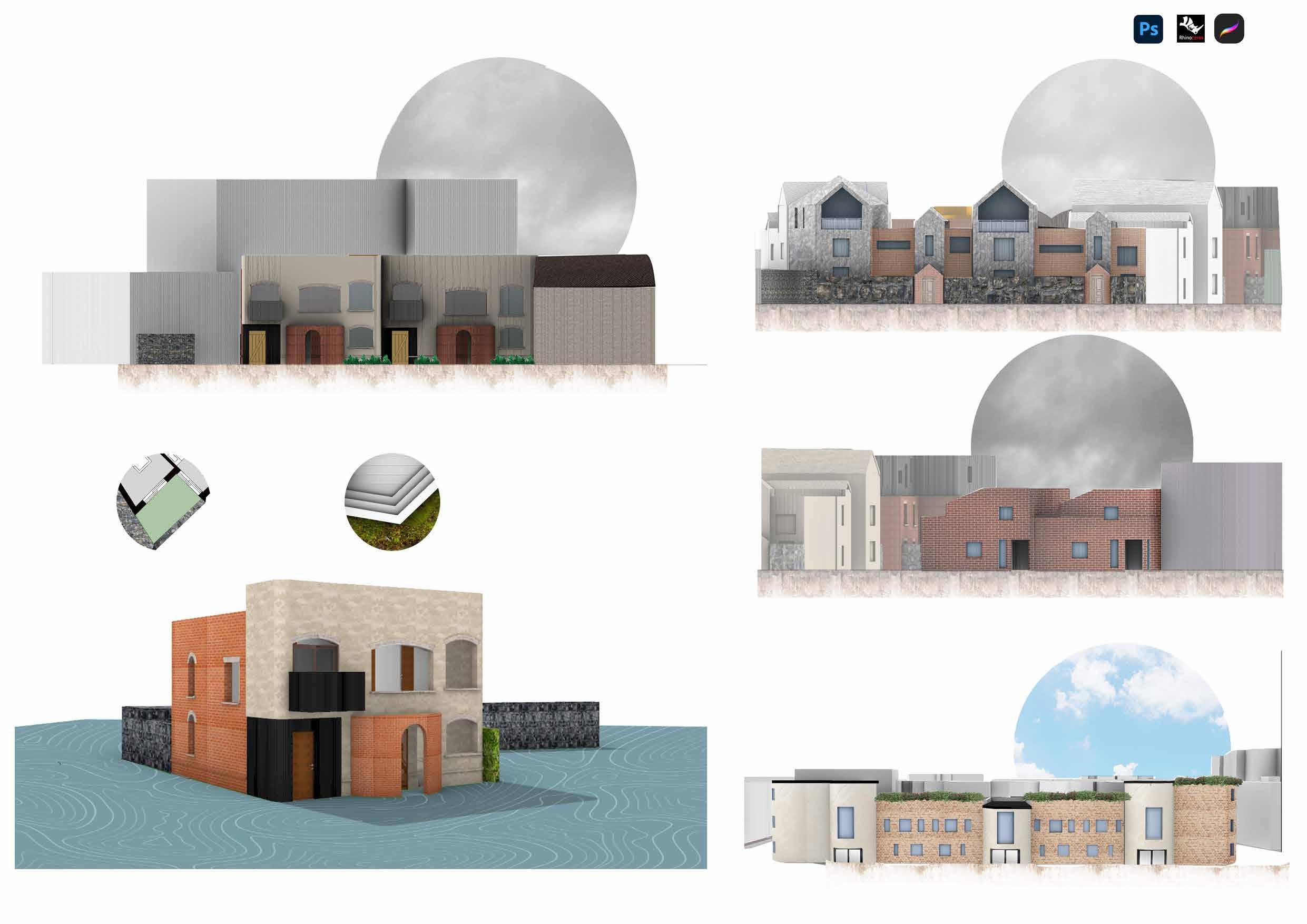 PITCH COURT ELEVATION
HILL COURT ELEVATION
DOME COURT ELEVATION
PITCH COURT ELEVATION
HILL COURT ELEVATION
DOME COURT ELEVATION
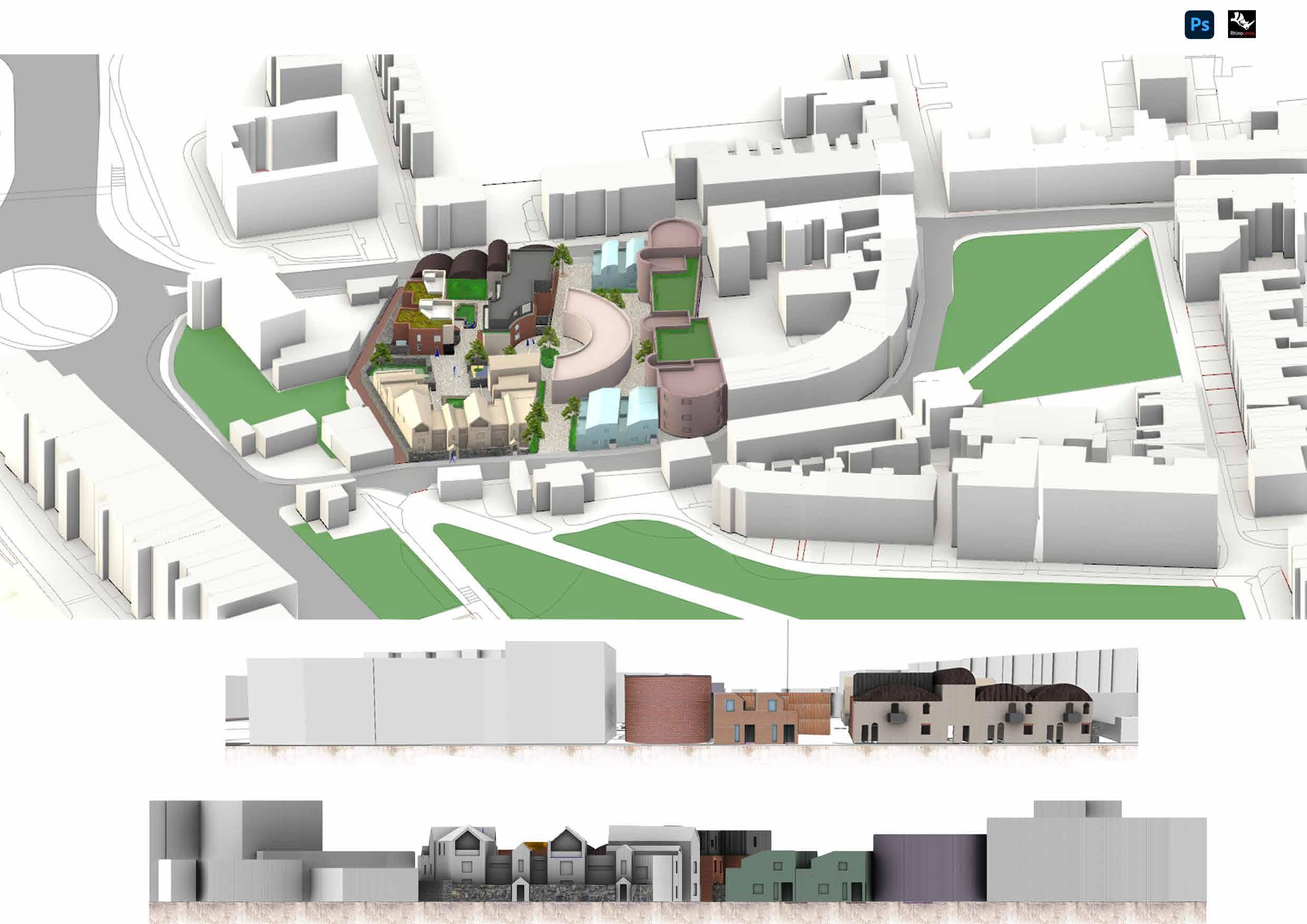
PERSONAL ARTWORK
















 1. Community Centre and Shop
2. Playground
3. Greenhouse and Urban Community Garden
PITCH COURT
HILL COURT
DOME COURT
ROUND COURT
1.
2.
3.
1. Community Centre and Shop
2. Playground
3. Greenhouse and Urban Community Garden
PITCH COURT
HILL COURT
DOME COURT
ROUND COURT
1.
2.
3.
 PITCH COURT ELEVATION
HILL COURT ELEVATION
DOME COURT ELEVATION
PITCH COURT ELEVATION
HILL COURT ELEVATION
DOME COURT ELEVATION


