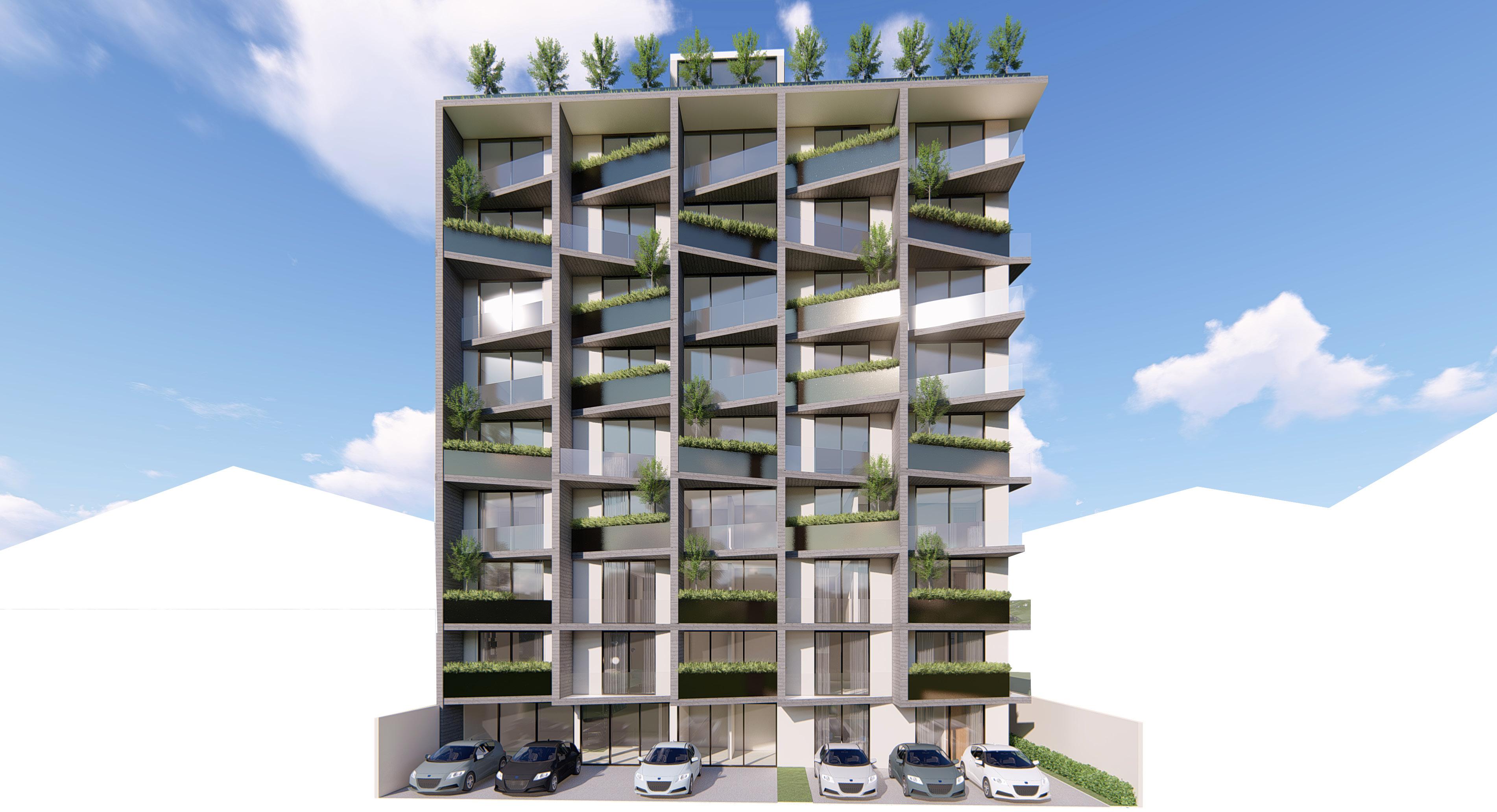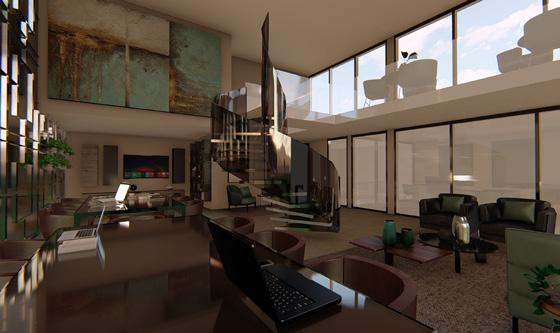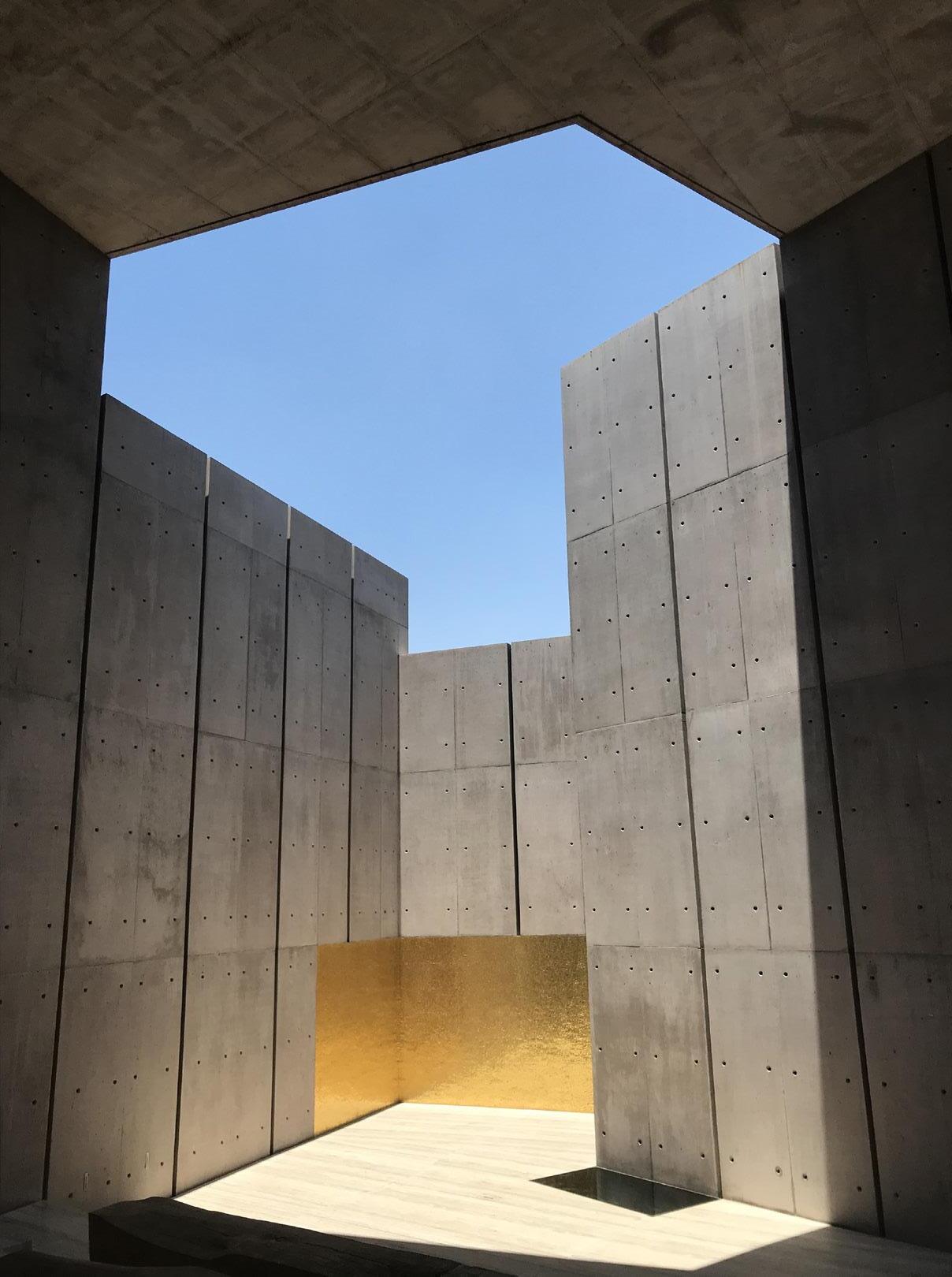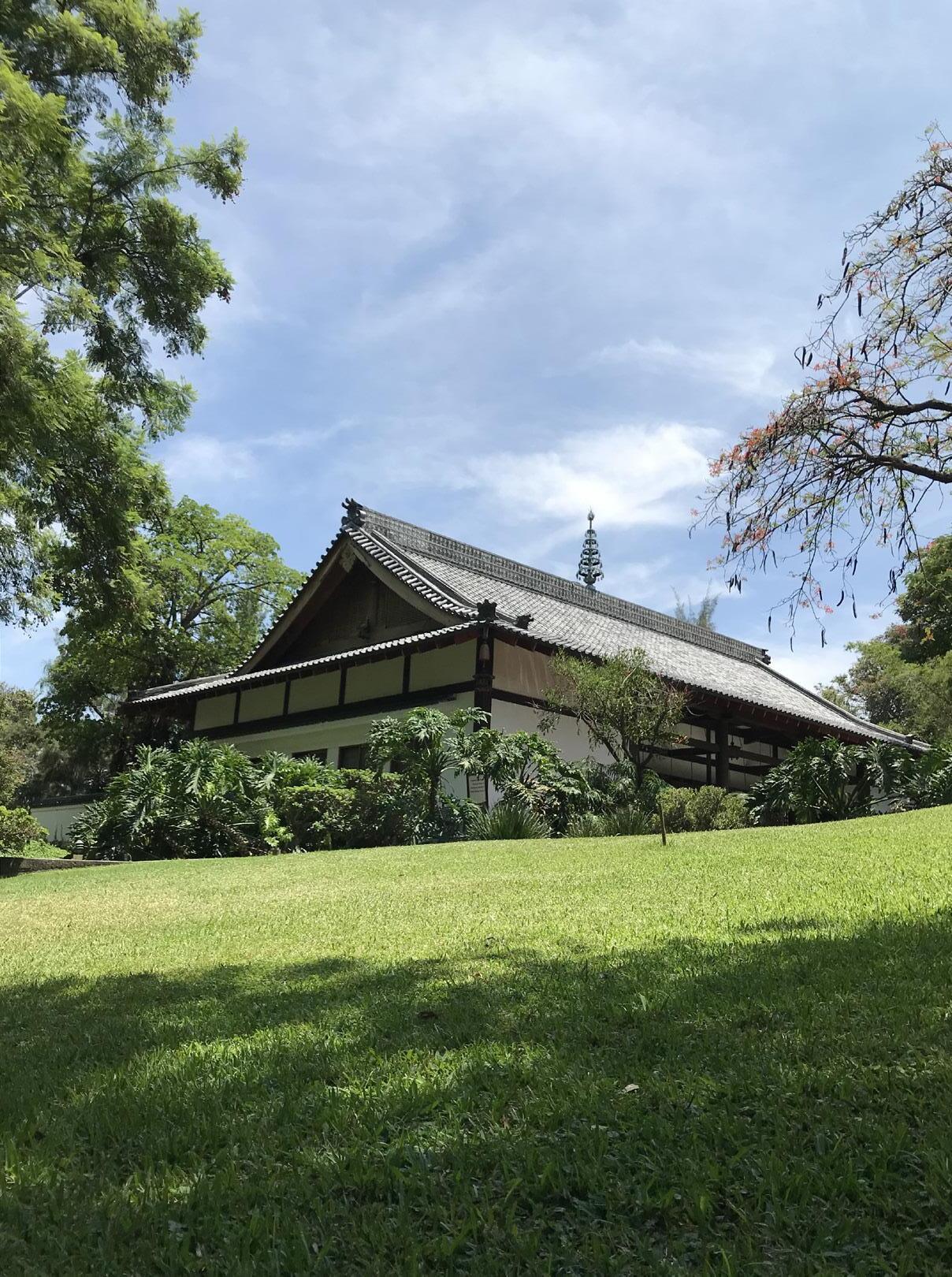
RESUME + COVER LETTER
VICTORIA R PATIÑO GUILLEN




RESUME + COVER LETTER
VICTORIA R PATIÑO GUILLEN


+1 (214) 776 8385 victoria.patino@outlook.com
LOCATION
Dallas, TX
Academic Excellence Medal
“Francisco Javier Cavijero, S.J. Medal”
Universidad Iberoamericana Puebla
2020
Academic Excellence Scholarship (90% tuition scholarship)
Universidad Iberoamericana Puebla
2014
Infosismo
San Juan Pilcaya’s Community Center
XIII Puebla Architecture Biennale
1st place for “Most Sustainable Architecture Project”
2018
Smart City - Expo Latam Congress (MX & CA)
Multi-sensory presentation about the kitchen’s historical and architectural evolution.
2018
Infosismo (Project Leader)
San Juan Pilcaya’s Community Center
2018
Universidad Iberoamericana Puebla
Bachelor Degree in Architecture
GPA: 99.4/100 - Graduated with Honors
Architect & General Manager (Krasan Solutions LLC)
- Co-partner at Krasan Cre8, specializing in the transformation of commercial and residential properties using sprayed limestone technology.
Project Coordinator (Porter Neuman)
- Developed concepts, architectural project plans, coordinated engineering projects, created interior designs, and managed housing and turistic projects.
- Monitored project progress, evaluated project performance and coordinated multidisciplinary subcontractors.
Project Lead Architect, Interior Designer, Construction Supervisor (Mercatus Inmobiliaria)
- Designed and supervised the construction of a 17,222 sq ft single-family residential house.
- Managed a multidisciplinary professional team on site
- Performed field inspections and analysed the team progress. Identified problems and devolopped corrective actions.
- Coordinated subcontractors budgets and activities.
Development Analyst Intern (The Lifestyle Agency)
- Designed two 11 floor Mixed-Use buildings for The Bronx, NYC. in collaboration with a multidisciplinary team. Developed the concept strategy, created architectural plans and generated presentations for investors.
Project Architect, Construction Supervisor (DECA Residencial)
- Designed and supervised the construction process of a smart, modular and sustainable single-family residential house.
- Worked on the conceptualization process, developed the architectural project plans, coordinated engineering projects, managed subcontractors during the building process, evaluated project performance and solved araising problems. Performed field inspections and worked in close collaboration with a multidisciplinay team.
Interior Designer Trainee (Cibrian Arquitectos)
- Designed, executed and supervised 10,763 sq ft luxury single-family residential housing interior projects.
Architect Intern (2SZ Arquitectura)
- Designed and generated architectural and instalation plans for a 11,000 sq ft religious collective housing building for the Bienaventuranzas Community.
Architect Volunteer (Calpulli de los Niños A.C.)
- Built a kitchen using sustainable regional materials for a family in need.
- Taught regularization classes for low-income children in a non-governmental organization
Architectural Project Coordinator (Ibero-American University Puebla)
- Designed and built a community center using sustainable construction materials for a 965 people community in response of the damage caused by a 7.1 magnitude earthquake in Mexico on 2017.
- Provided the local population a space to strategize the rebuilding of the affected areas using traditional construction techniques. (Winner at the XIII Puebla Architecture Biennial - Sustainability Category)
Autocad
Archicad
SketchUp
Revit
Photoshop
Indesign
Lumion
Illustrator

My name is Victoria Patino, and I am an Architect with 5+ years of diverse experience in architectural and interior design. I earned my Bachelor’s Degree in Architecture from Universidad Iberoamericana Puebla with an Academic Excellence Scholarship and graduated with honors, achieving a final GPA of 99.4/100. Additionally, I was awarded the Francisco Javier Clavijero, S.J. Academic Excellence Medal. I have had the privilege of contributing to social projects such as Infosismo, in response to the 7.1 magnitude earthquake in Mexico, and I also earned first place for the Most Sustainable Architecture Project at the XIII Puebla Architecture Biennale.
Throughout my career, I have developed a strong skill set in conceptualizing architectural projects, preparing project briefs, generating architectural projects, 3d models, generating executive projects, designing interiors, beyond others. My expertise extends to coordinating architectural projects, reviewing plans, working with render artists, selecting materials, and forging key alliances with suppliers. Furthermore, I have led budget management, overseen the construction of smart residential buildings, and managed multidisciplinary teams and contractors. I take pride in training junior architects, conducting on-site inspections, and ensuring projects stay on track.
Some of my key career highlights include:
- Designing and coordinating housing and hospitality projects in Cancún and Riviera Maya, Mexico.
- Developing two conceptual mixed-use building projects in The Bronx, New York.
- Designing and supervising the construction of luxury residences totaling 17,222.26 sq. ft. in Puebla, Mexico.
- Contributing to the design of a holistic sanctuary, currently under construction, in Ibiza, Spain.
I desire for the mission of transforming life’s, changing the outlook of people and creating safe places for communities to come closer. I think that Architecture goes beyond placing walls and windows. We first build societies and then put the challenge in the form of a building.
I am currently based in Dallas, Texas, and I hold a valid work visa. I am particularly excited about the opportunity to bring my practice to Dallas and join the architectural team, where I can further enrich my understanding of impactful design. My goal is to continue pushing boundaries, creating bold architectural statements, and contributing to projects that leave a lasting positive impact on both people and the environment.
I am confident that my background and skills will be a valuable contribution to the team and its clients. Thank you for considering my application. I look forward to the opportunity to contribute to the Studio’s innovative and community-focused work, and I am excited to discuss how we can collaborate to create the future of architecture together.
Sincerely,


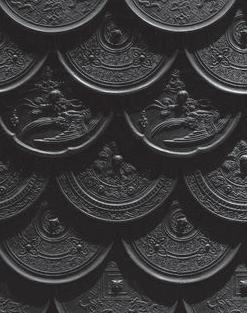
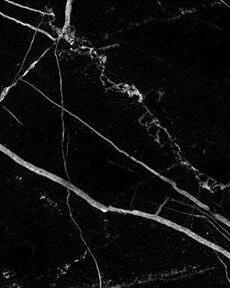
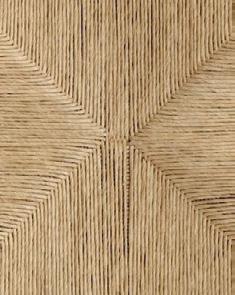

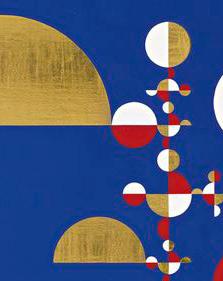
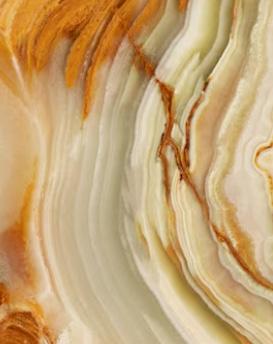
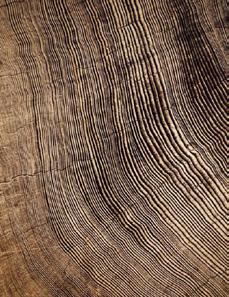

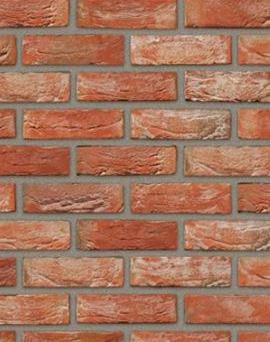
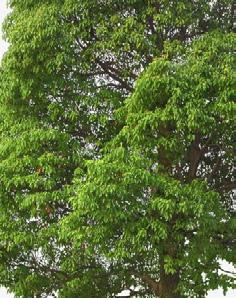

Professional project | Under construction 2023
CONCEPT + INSPIRATION
Casa Salada, nestled on the picturesque island of Ibiza, Spain, is a captivating architectural marvel that seamlessly melds Bali and Mediterranean styles. This haven is more than just a building; it’s a sanctuary dedicated to spirituality and inner connection.

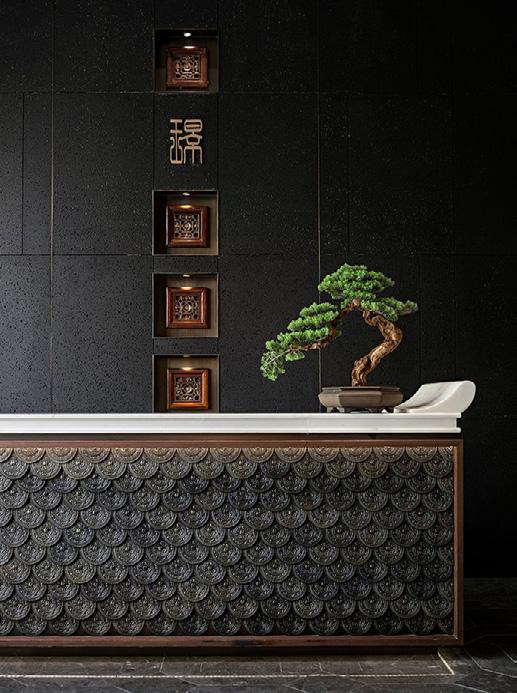
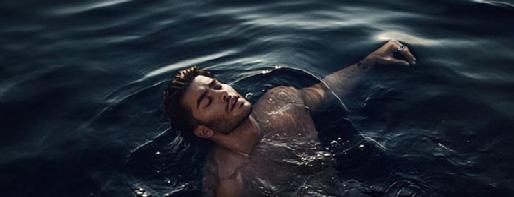





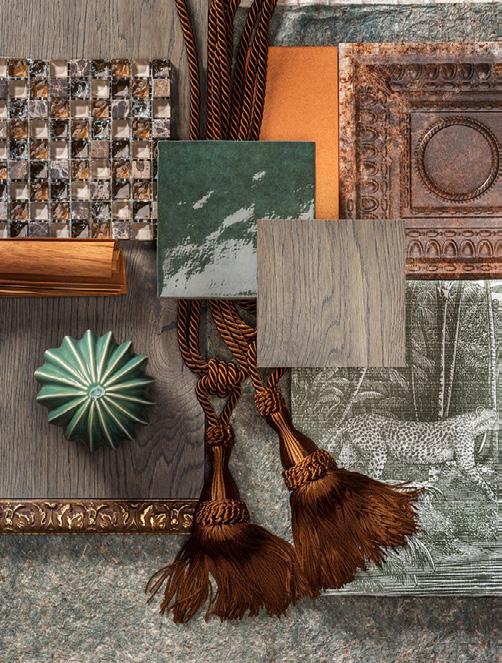
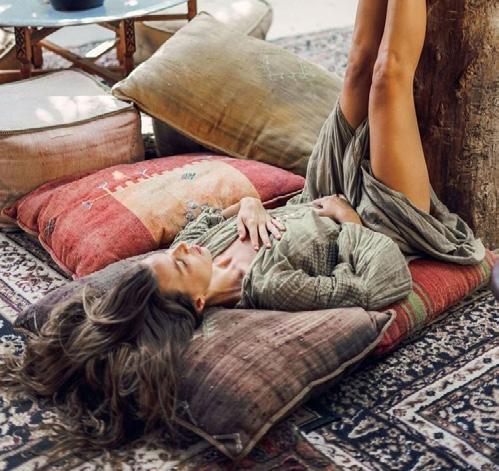
ANALYSIS PROCESS
With its individually designed guest rooms, a central courtyard with a cozy fire pit, an inviting outdoor pool, a communal dining area, and dedicated spaces for yoga, meditation, and spa treatments, Casa Salada invites visitors on a transformative journey within.
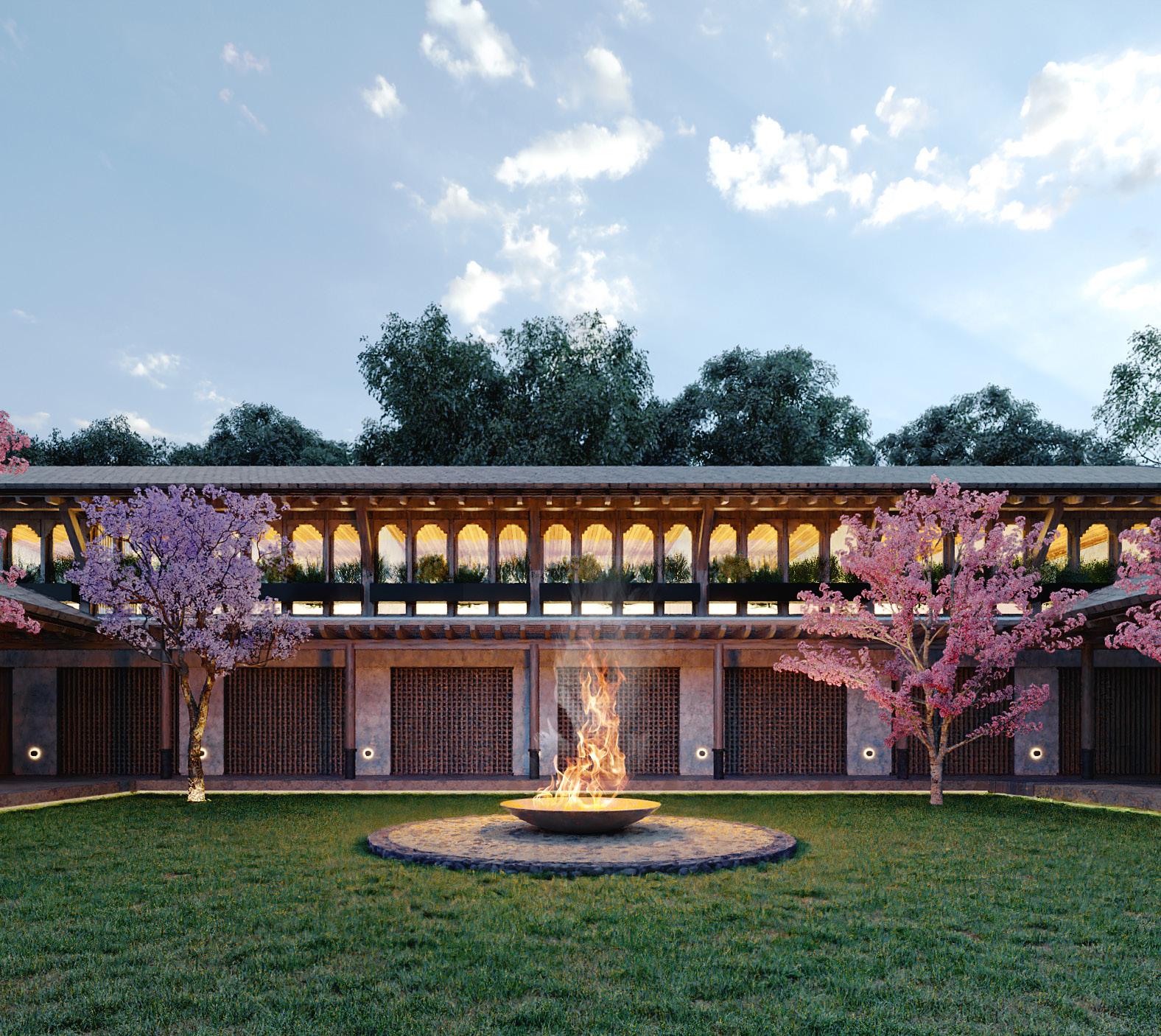


Dinig Room
In the dining room, a singular antique wooden table fosters unity, encouraging participants to gather, connect, and share meals. The aim is to create an atmosphere of integration and trust.
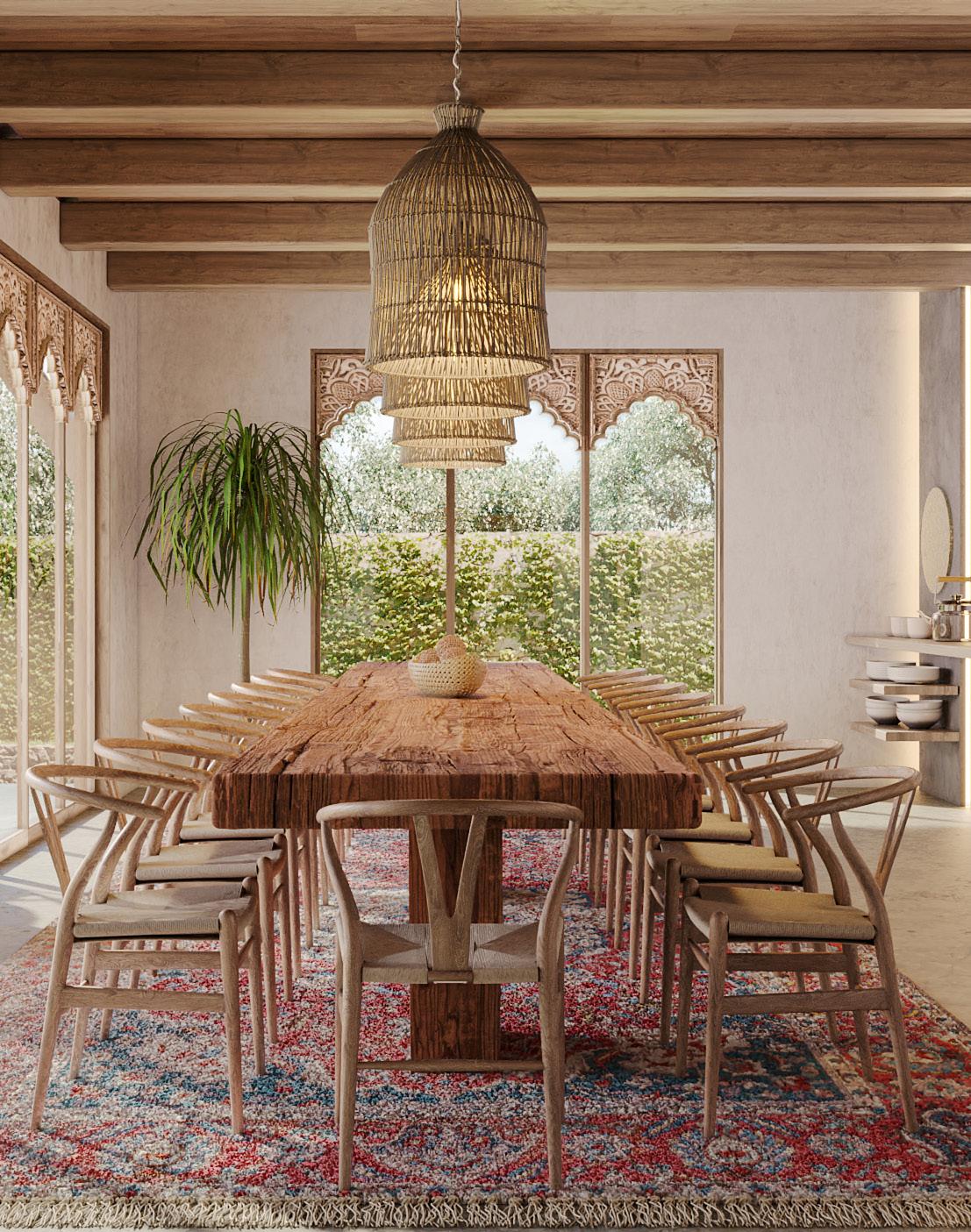

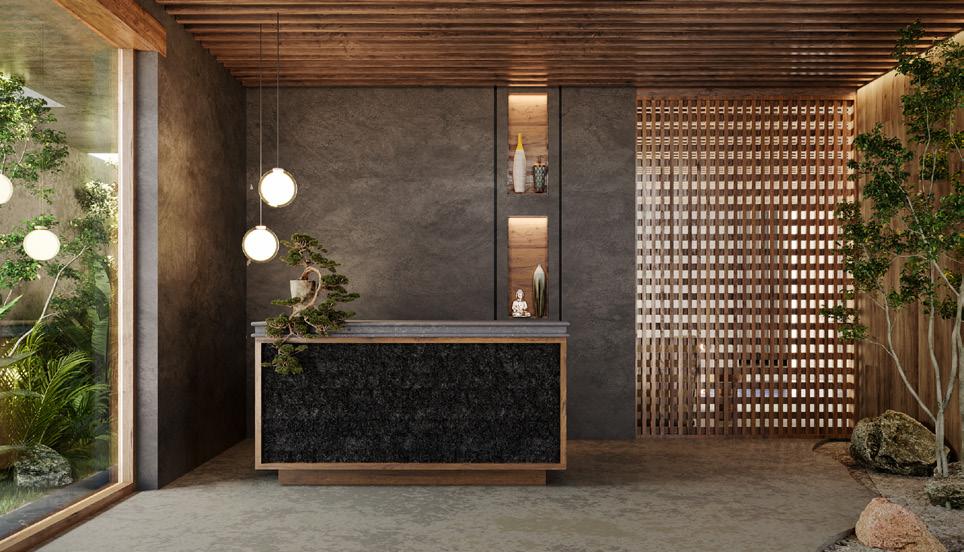

The temple entrance undergoes a natureinspired transition, featuring a reflective water mirror, pathway illumination, and the installation of a Ganesh sculpture, harmonizing elements for a serene and welcoming ambiance
Spa Lobby
The basement spa lobby, infused with Japanese design, creates a serene retreat with a Zen garden. Wood takes center stage, enhancing the ambiance, fostering relaxation, and adding a touch of warmth.
Meditation Room
The meditation room, spacious and open, offers scenic views of the surrounding gardens. Abundant natural light provides a refreshing ambiance. Intricately carved wooden doors, inspired by Bali, enhance the space.

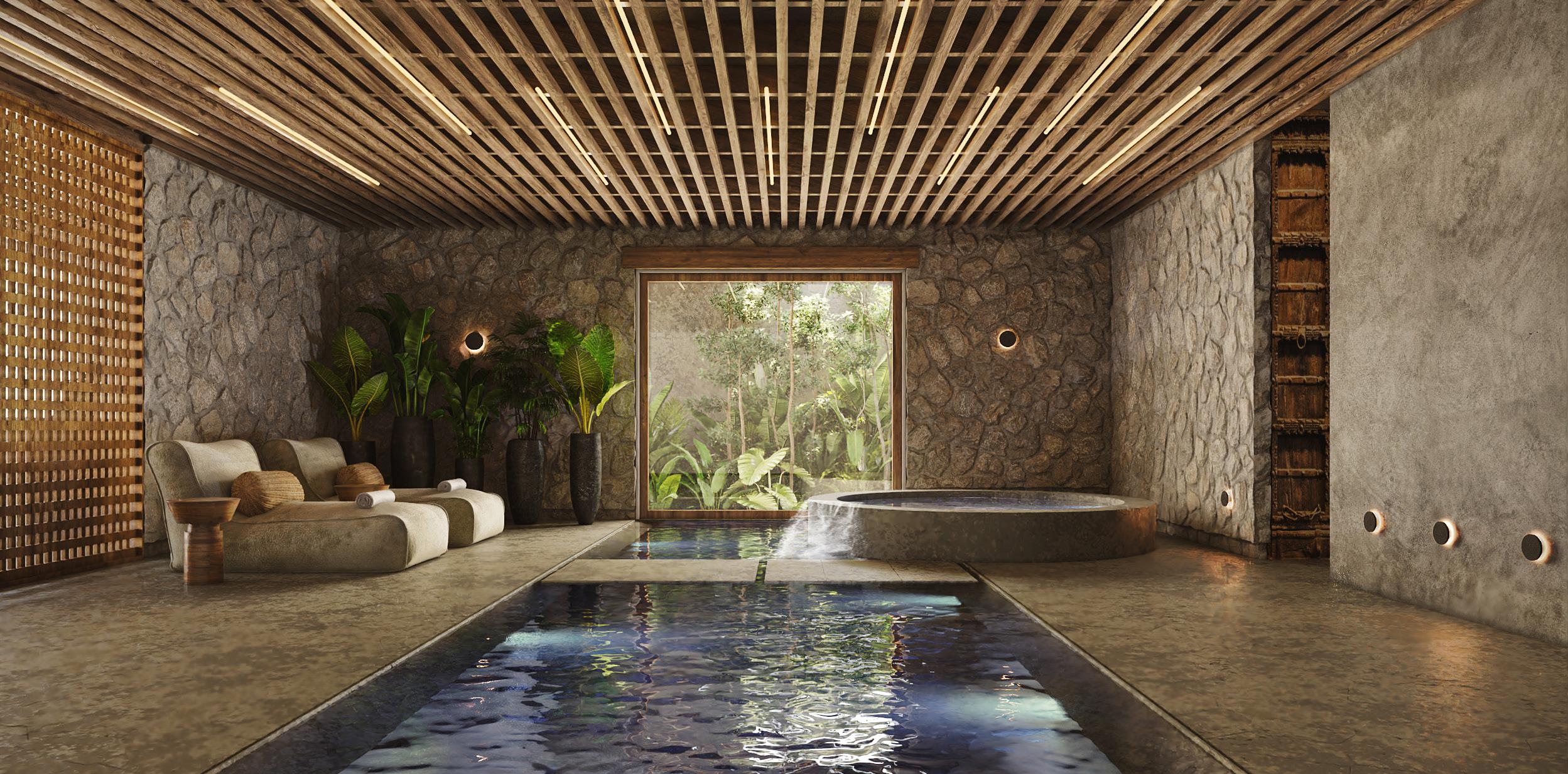
My role in this project involved a comprehensive reconfiguration of spaces previously envisioned. I meticulously crafted architectural plans, worked on the facade design, brought the vision to life with 3D modeling, curated harmonious interior designs after researching about past cultures. I coordinated renderings images, and curated the atmospheric ambiance taking into consideration natural elements like fire, earth and fire.
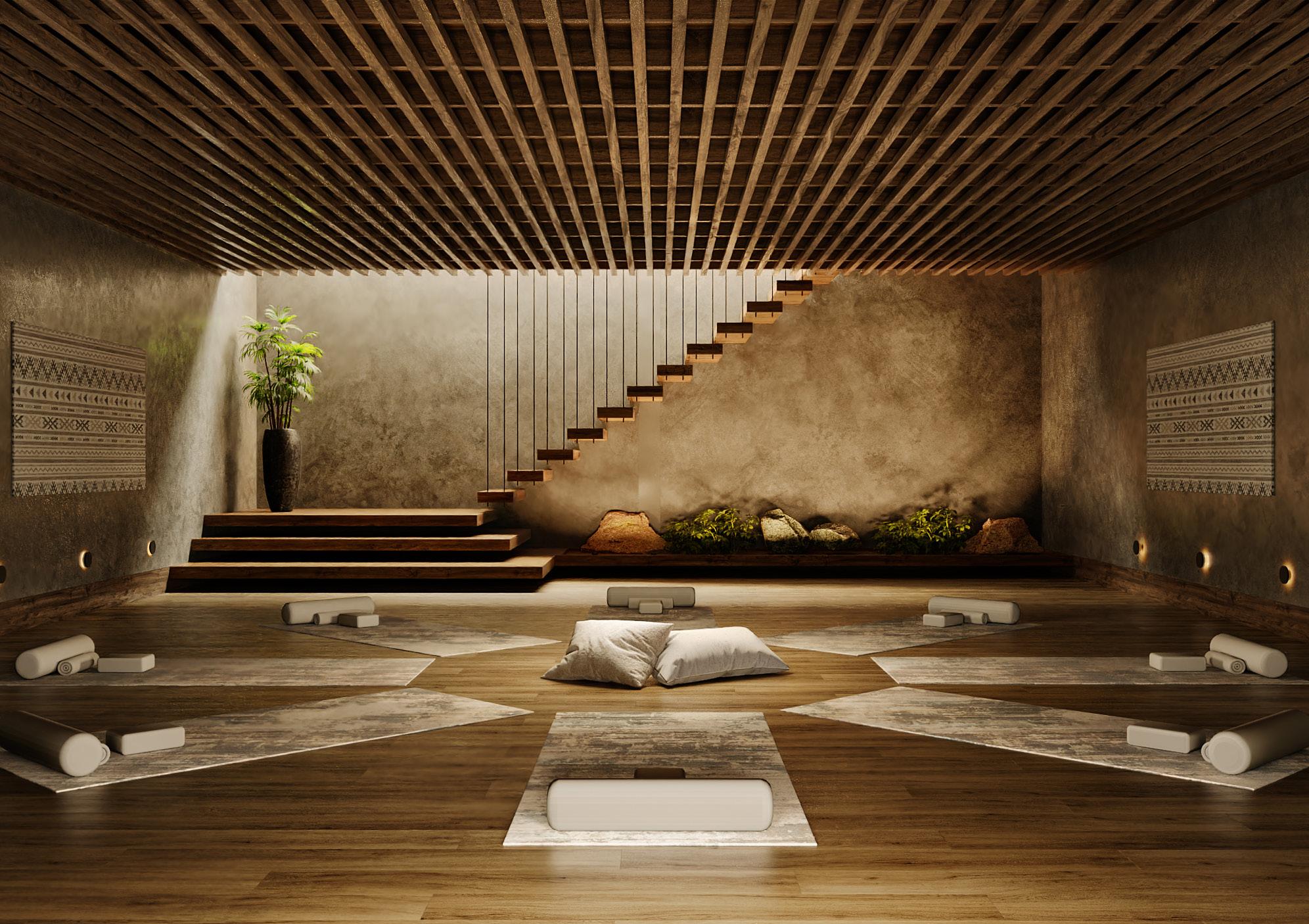
Currently under construction, Casa Salada promises to be a place where architecture and spirituality converge to create an oasis of profound serenity and self-discovery on the captivating island of Ibiza.

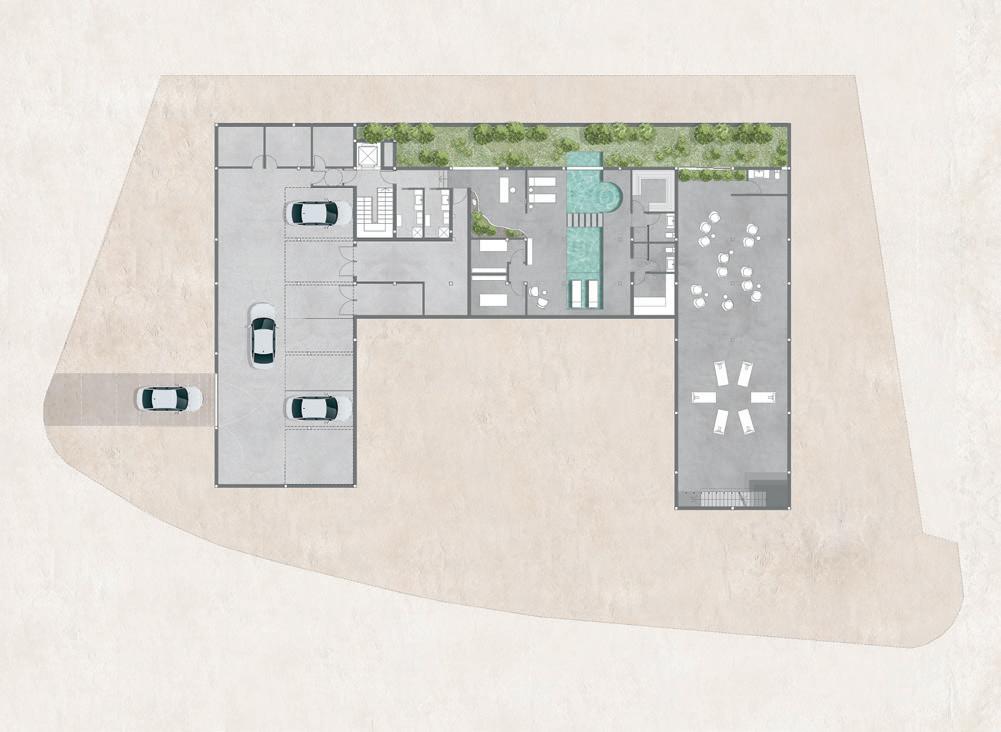
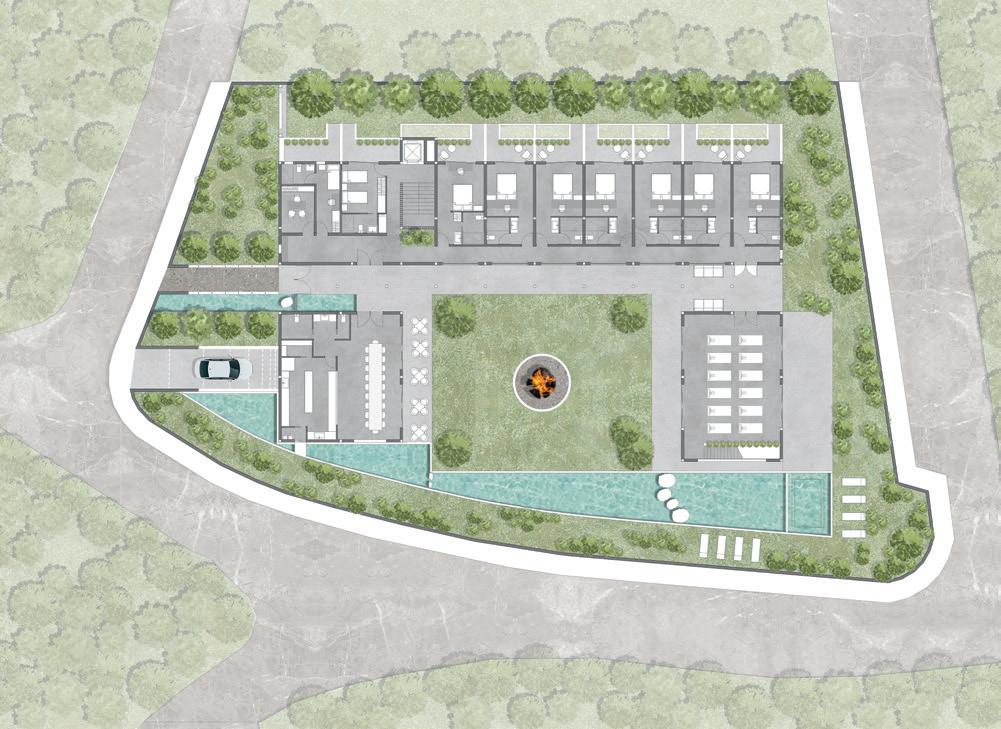
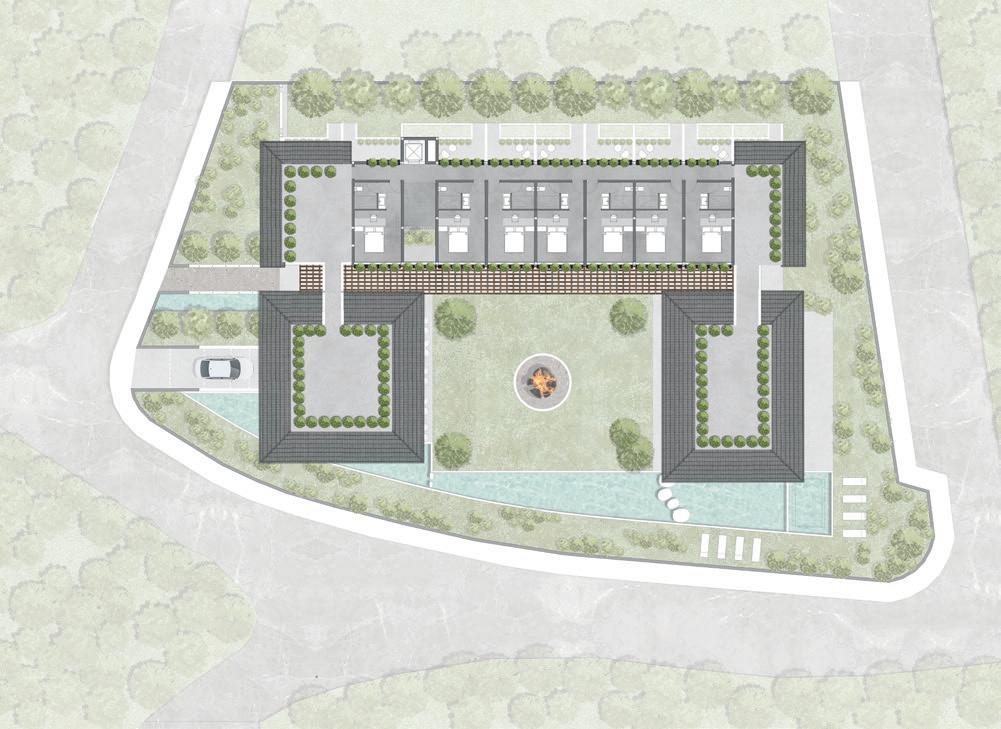

Professional project | Under construction
2021 - 2023
Tamayo 35 is an extravagant and elegantly designed luxury residential estate located in Puebla, Mexico. Encompassing 1600 square meters of exquisite summer living, this masterpiece is dedicated to providing spacious areas for family gatherings and relaxation. Inspired on contemporary design and deep sober colours, Tamayo 35 was created.
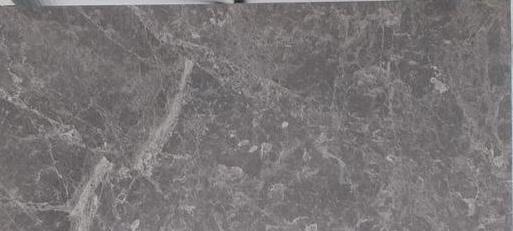
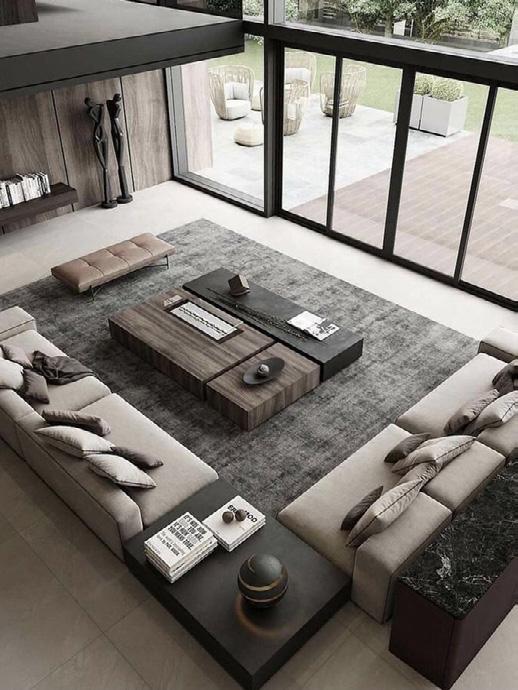
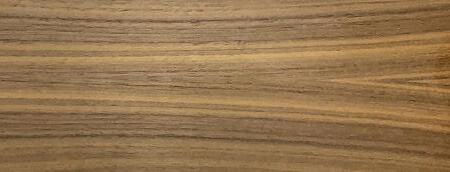

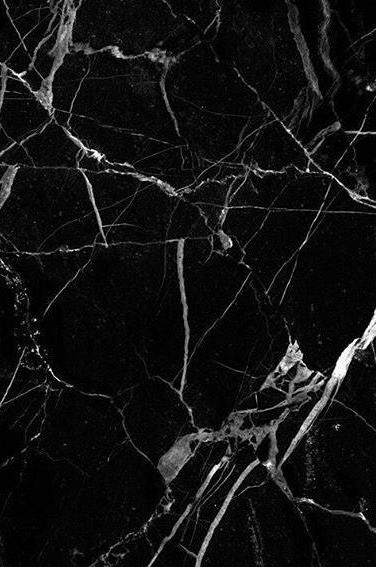


My involvement in this project has been multifaceted, starting as architect designer and turning into building supervisor. My participation involved interior design, on-site supervision, managing the construction team, generating cost estimates, orchestrating coordination meetings with electrical engineering, lighting, and automation specialists and supervising the incorporation of eco-technologies.
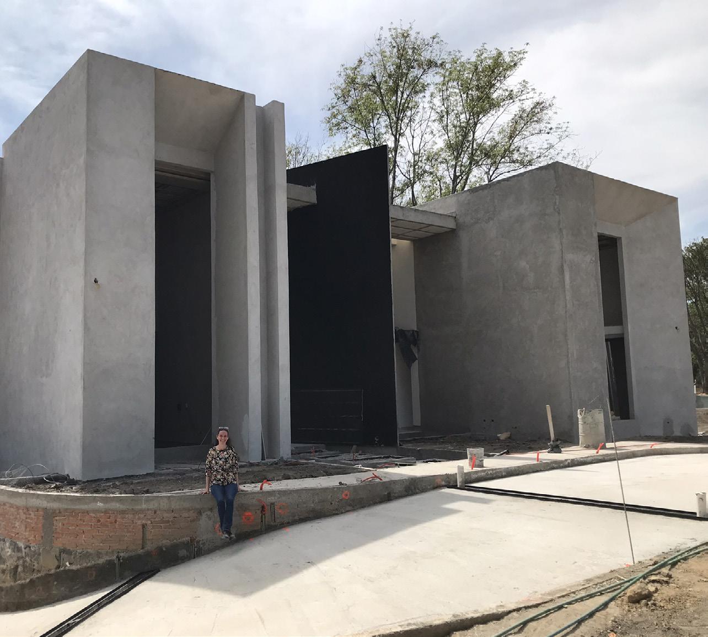

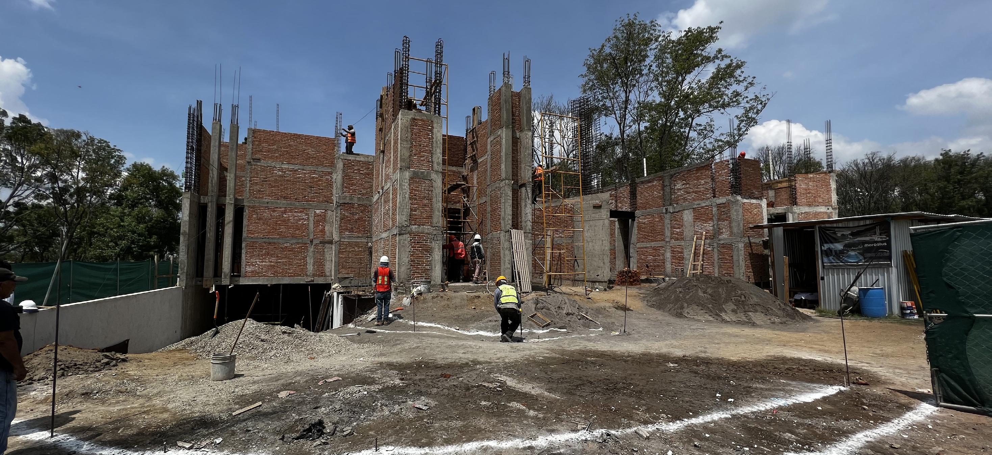
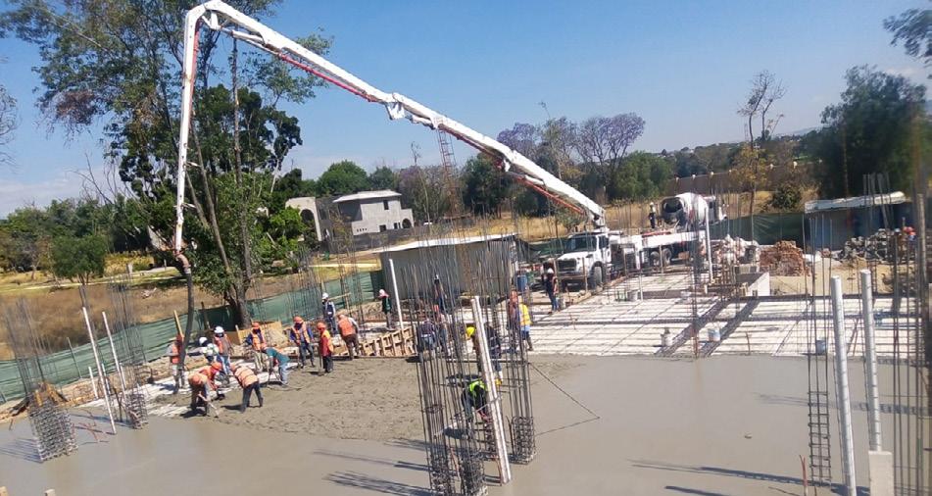
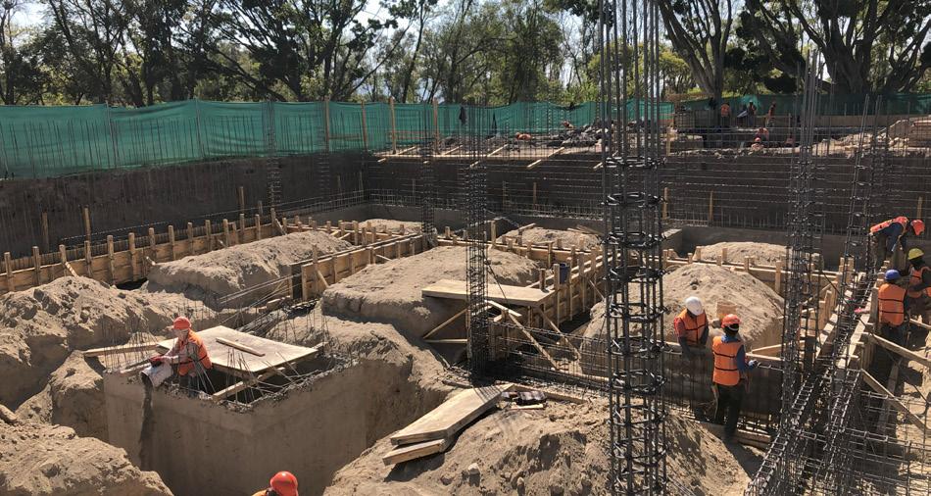

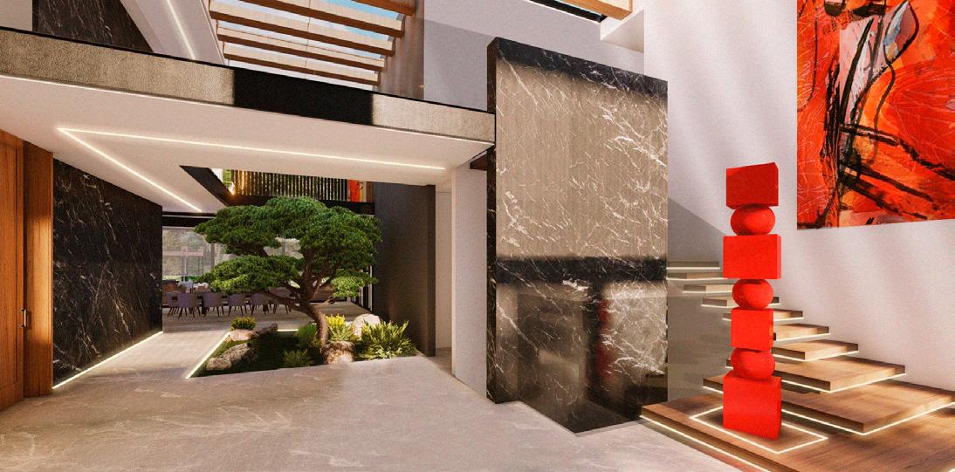
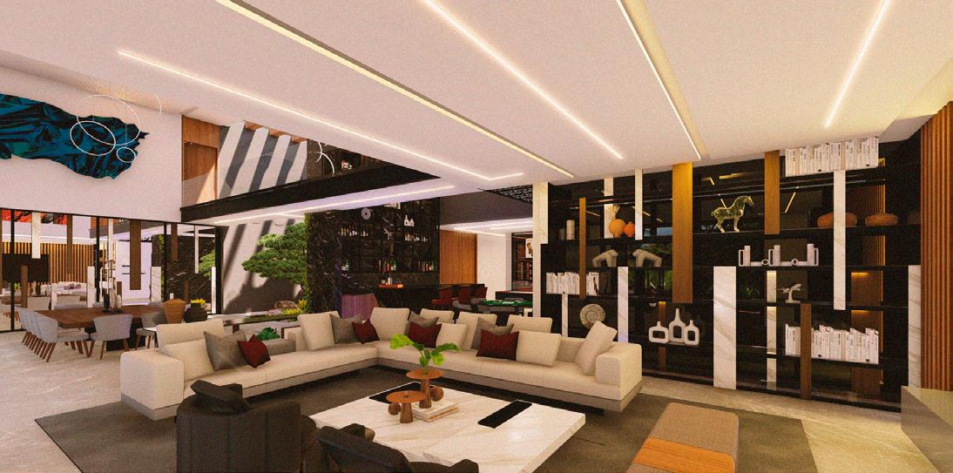
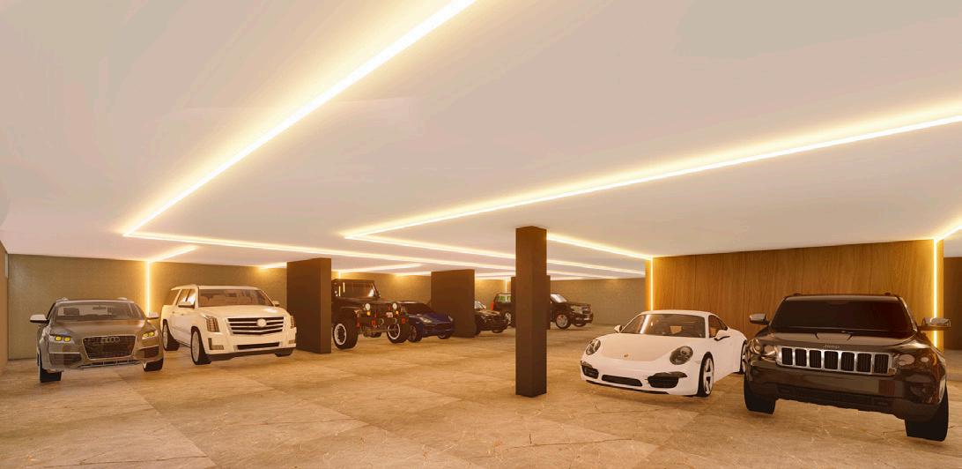

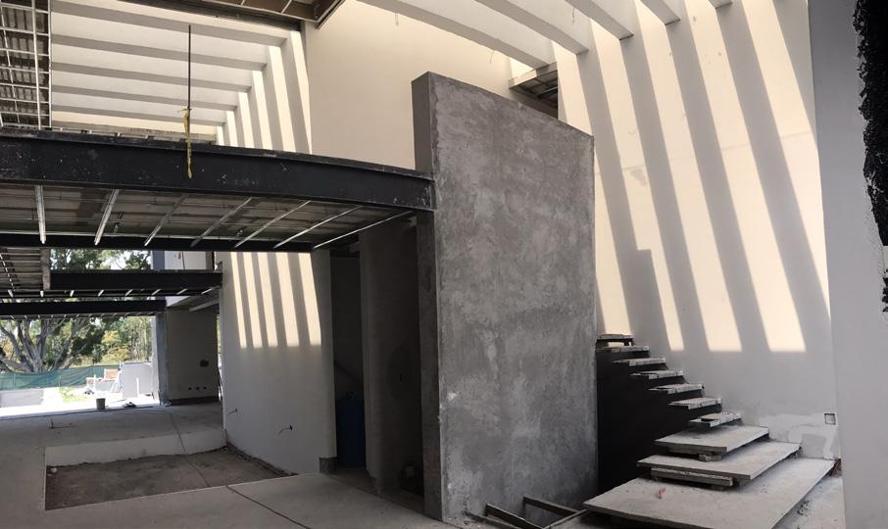
The grand double-height foyer features an indoor tree, seamlessly integrating nature. Pergolas in the domes allow natural light, while a sculptural staircase design and vibrant artwork curated to the client’s taste enhance the space’s elegance.

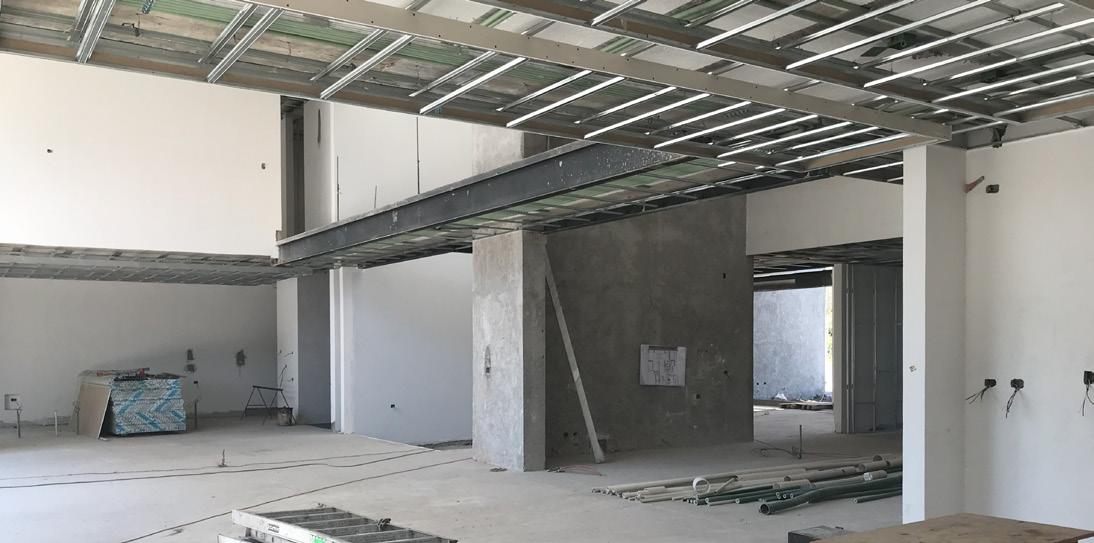
The living room showcases contemporary Italian furniture, complemented by linear artificial lighting for added elegance. Custom-designed fixed furniture and curated art pieces contribute to the overall sophisticated ambiance.

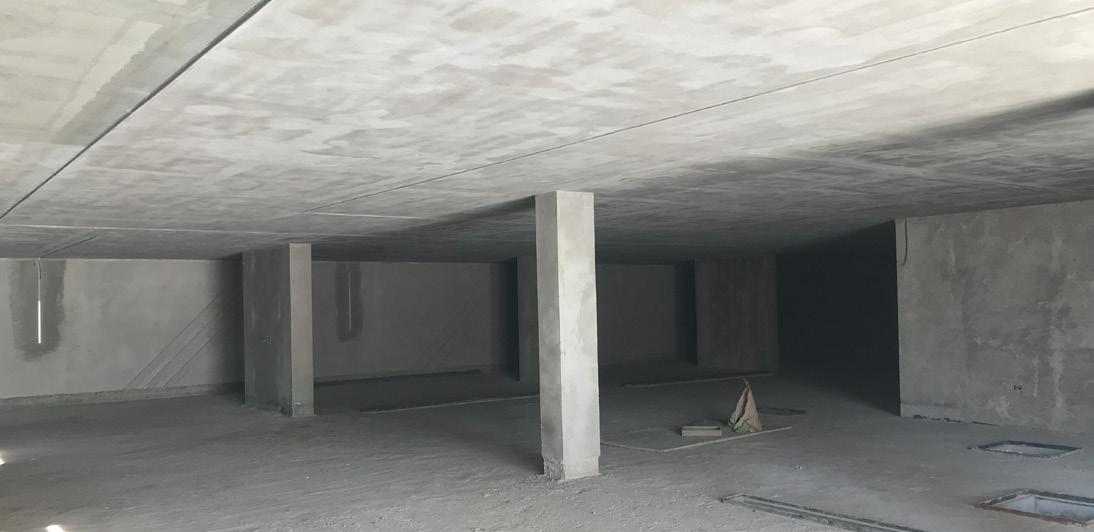
The 11-car garage is characterized by simplicity and elegance, featuring subdued colors and aesthetic LED strips for a touch of sophistication.

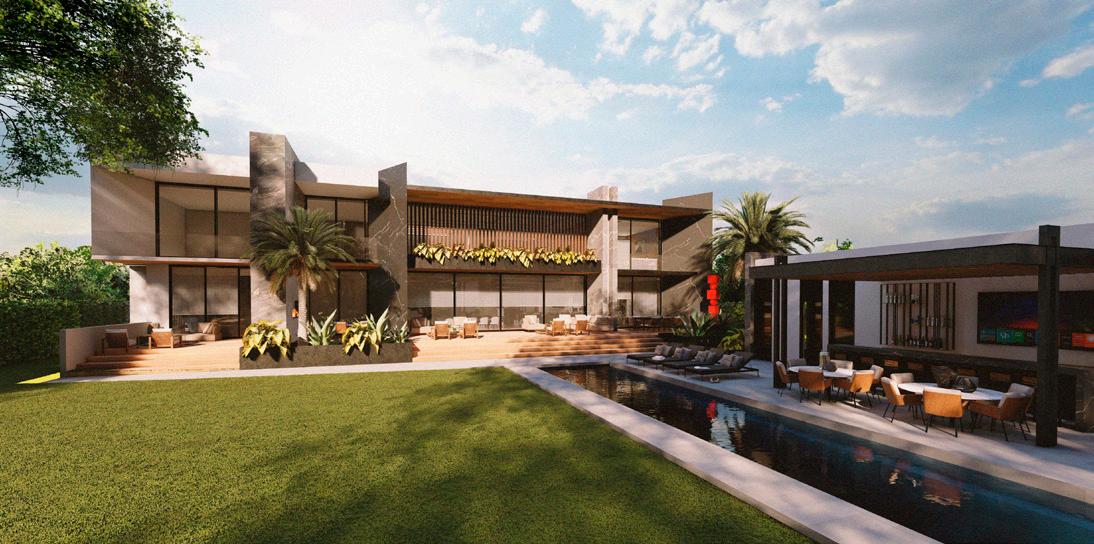


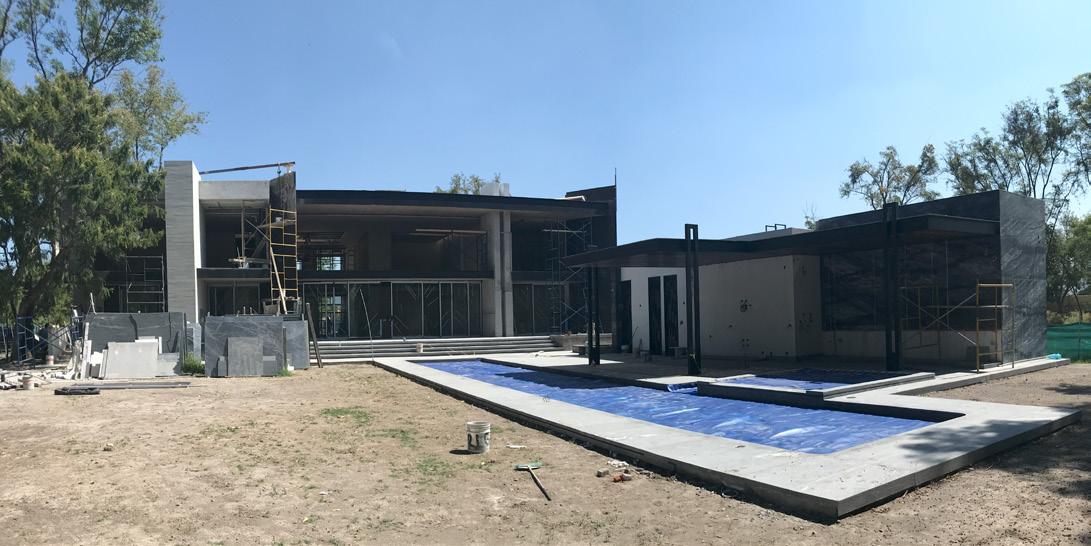

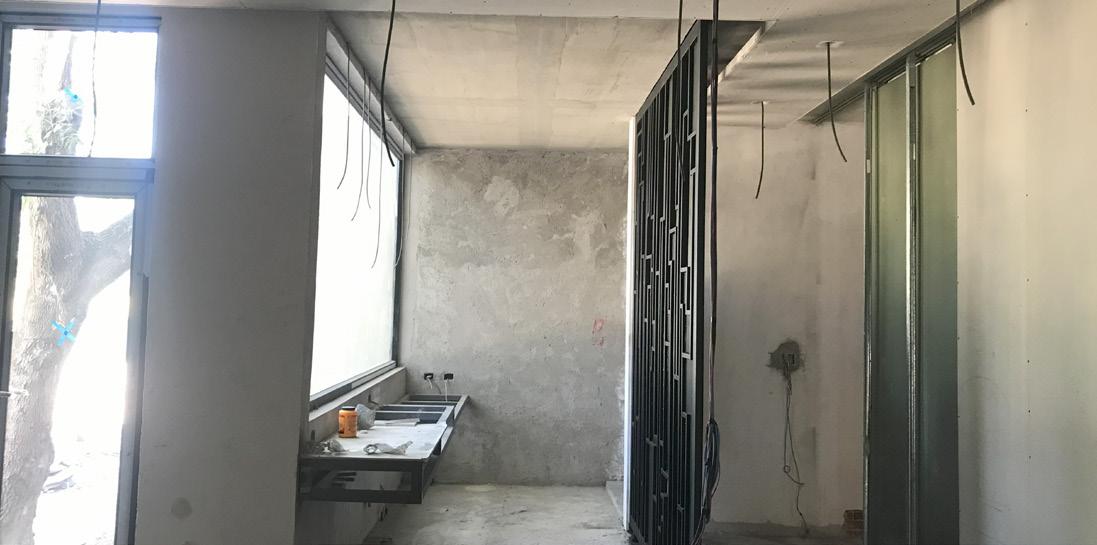

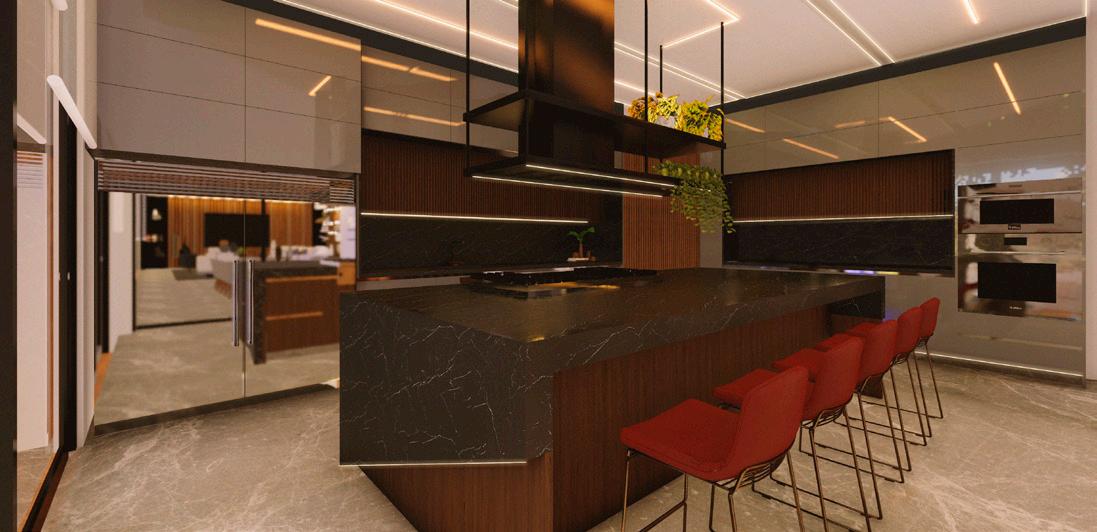


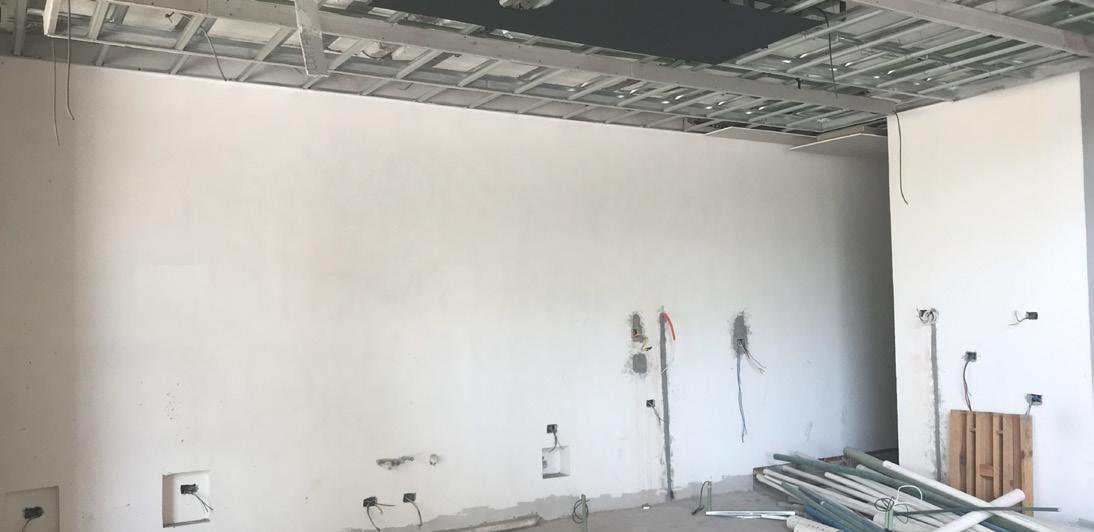
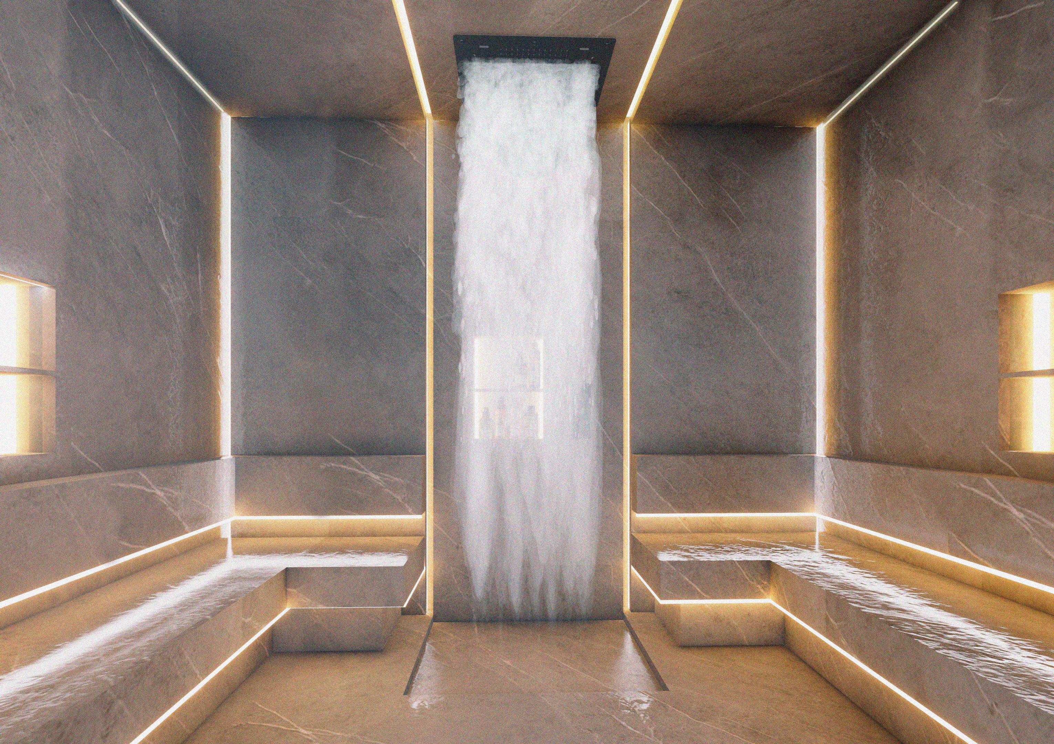
TAMAYO 35 has been meticulously tailored to the needs and desires of our discerning private client, offering a haven of opulence, comfort, and sophistication in the heart of Puebla.

Cancún, México
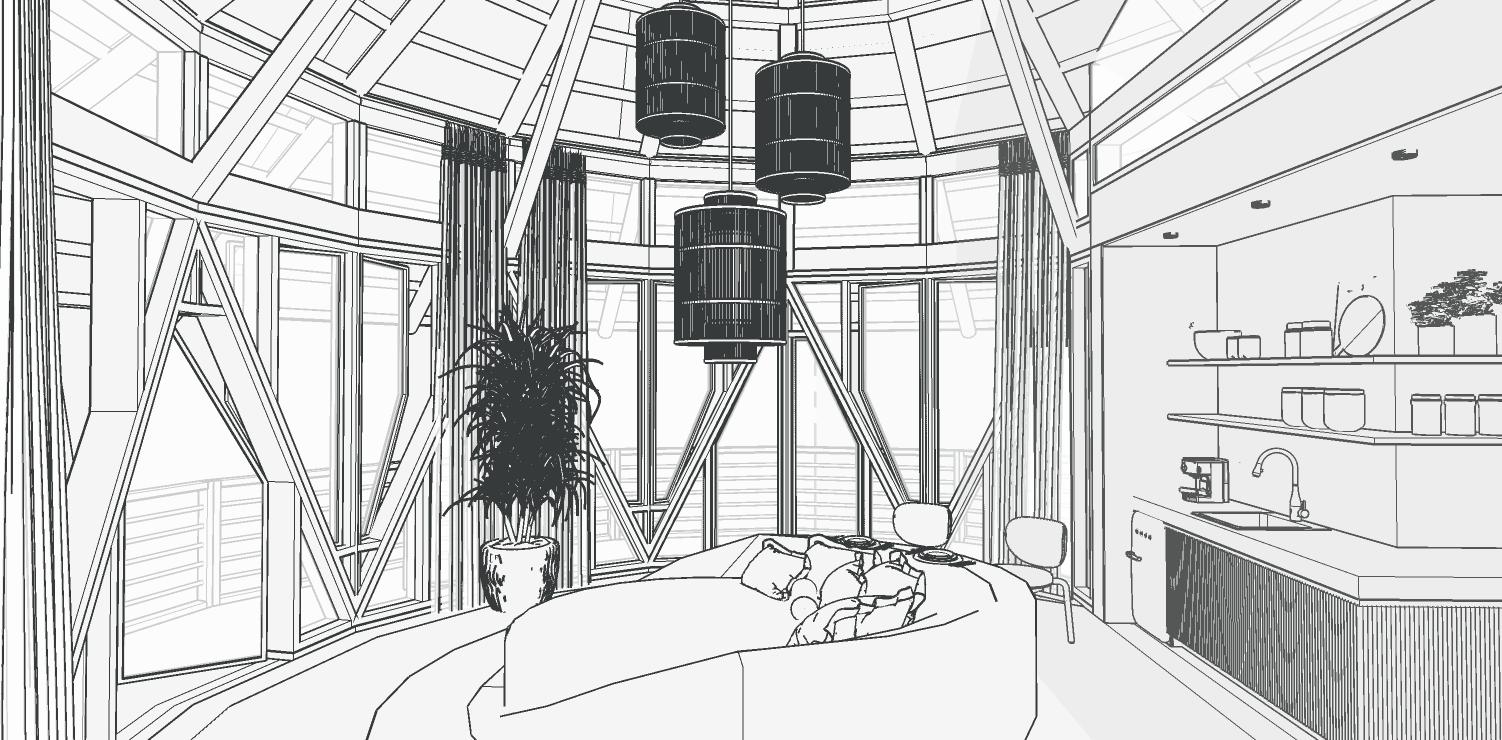
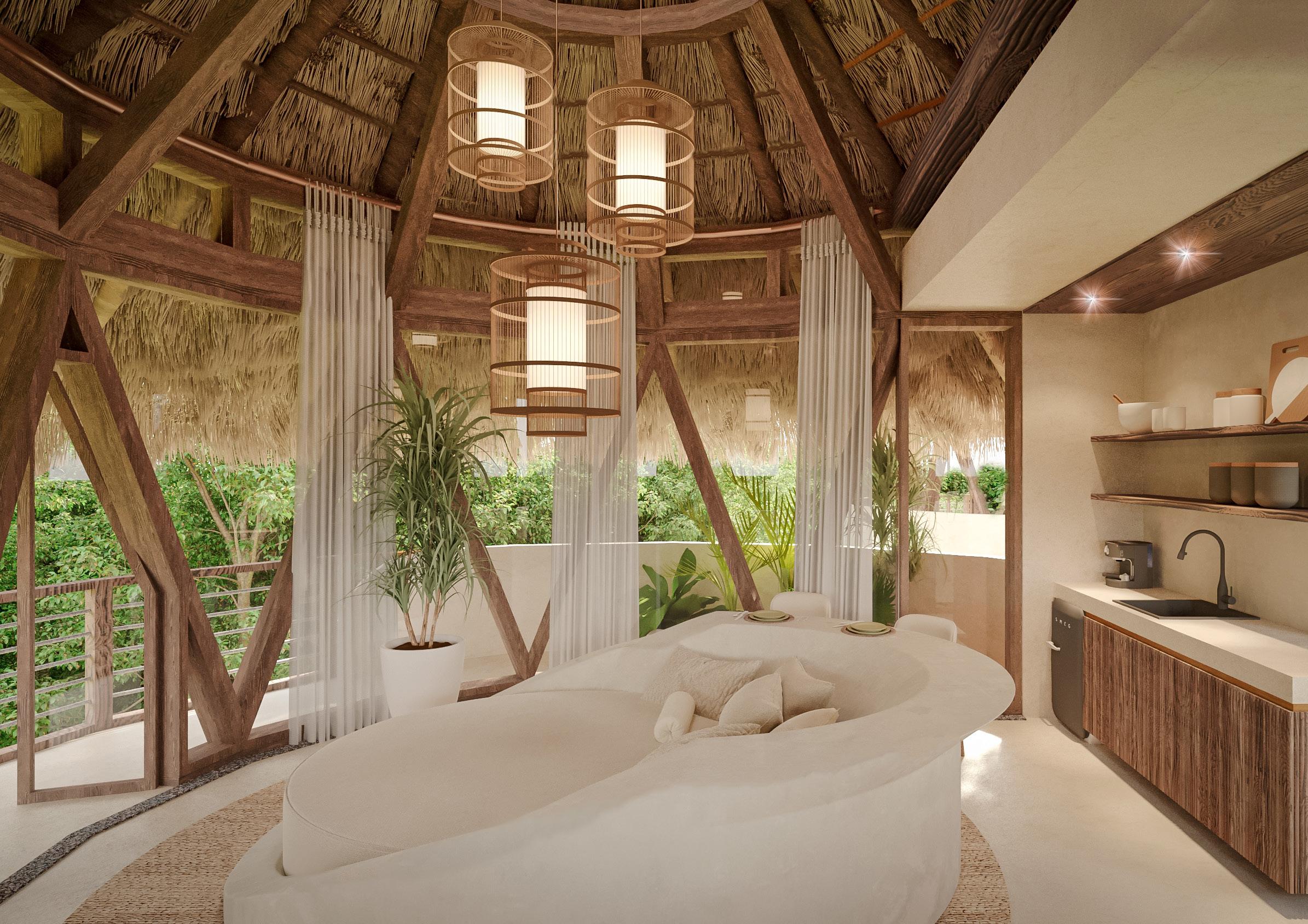
Shambala is a community within Aldea Zama, one of the most exclusive areas in the entire Riviera Maya. It aims to create a community immersed in the jungle, where well-being is the ultimate goal. Wellness is one of the main objectives of this development, and health is the primary focus of the project. To achieve this connection between the self and the land, Shambala offers spaces immersed in the jungle, connecting the spirit with physical presence.
Shambala uses a naturist architecture, utilizing materials from the region. Oriented towards a permaculture concept and bioclimatic principles, the architecture aims to create a perfect relationship with the environment. Wooden structures, local stone, and palapa roofs will be used, creating a native style, a rustic yet contemporary architecture, simple but with all the luxury concepts, always seeking the highest comfort.
Different villas that were designed to create a relaxing experience for guests are presented in this section. My involvement included the interior design of the villas, the selection of furniture and finishes, coordinating junior architects for the layout of architectural plants, and generating sales brochures for marketing to the public and potential clients. I coordinated rendering experts and developed the foundation that would be implemented for the overall assembly of the proposal documentation.

Professional project | Under construction 2023
CONCEPT + INSPIRATION
FACTORY TULUM is a mixed-use project located in a strategic area of the Caribbean, combining industrial and residential elements. The concept was born from the idea of creating a property where industrial companies could have a space for incubation and business growth, as well as an area to accommodate part of their work teams with an industrial style.



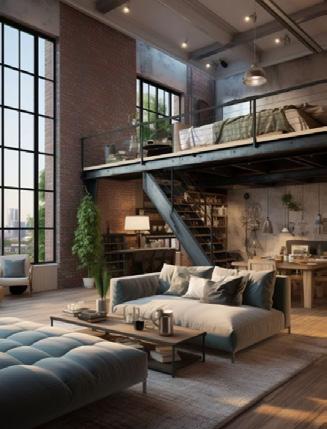



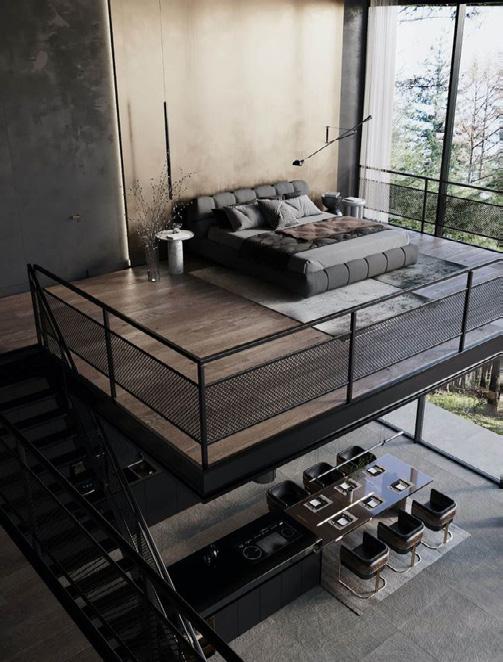
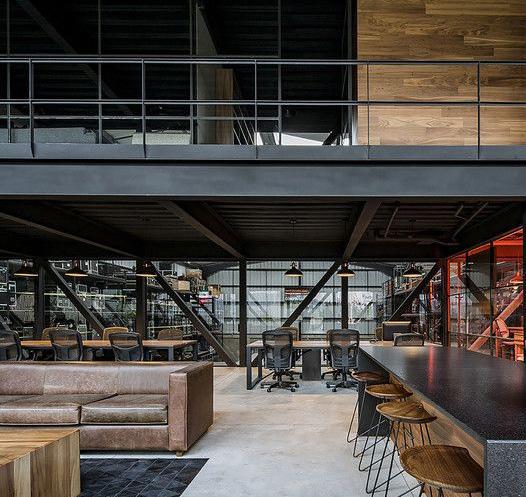
STYLE + DESIGN
The building’s design style leans towards the industrial side but incorporates a touch of the bohemian atmosphere of the area where it is located. Big green areas and terraces have been included to provide freshness, natural light, ventilation, and color to the complex. FACTORY TULUM is an architectural ensemble known for its originality and functionality.

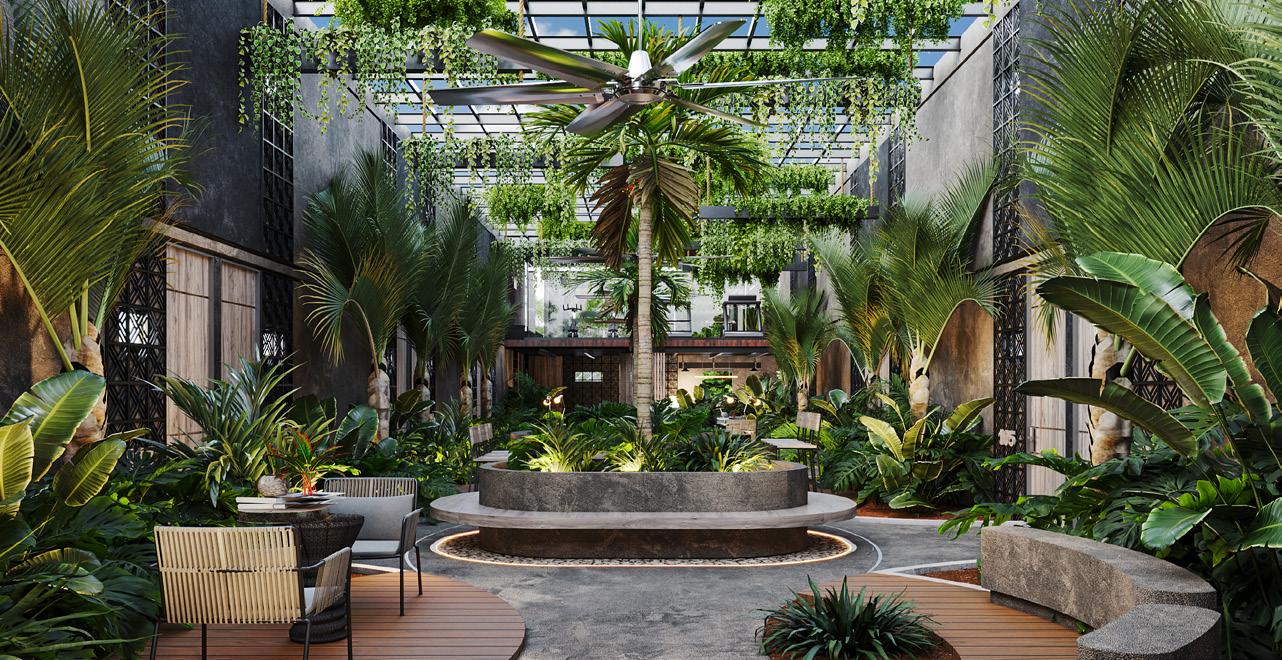
The project’s first two levels consist of double-height industrial warehouses with mezzanines, and on the upper levels, there is a hostel, coworking areas, and apartments of various typologies that adapt to the specific needs of the users.
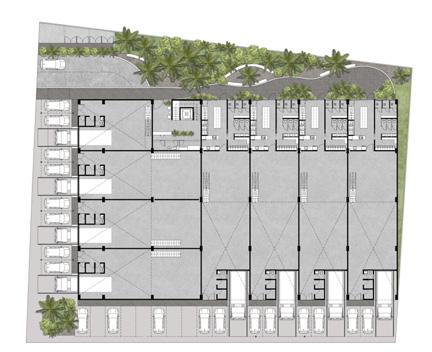

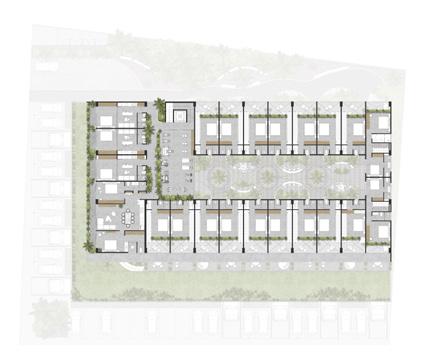

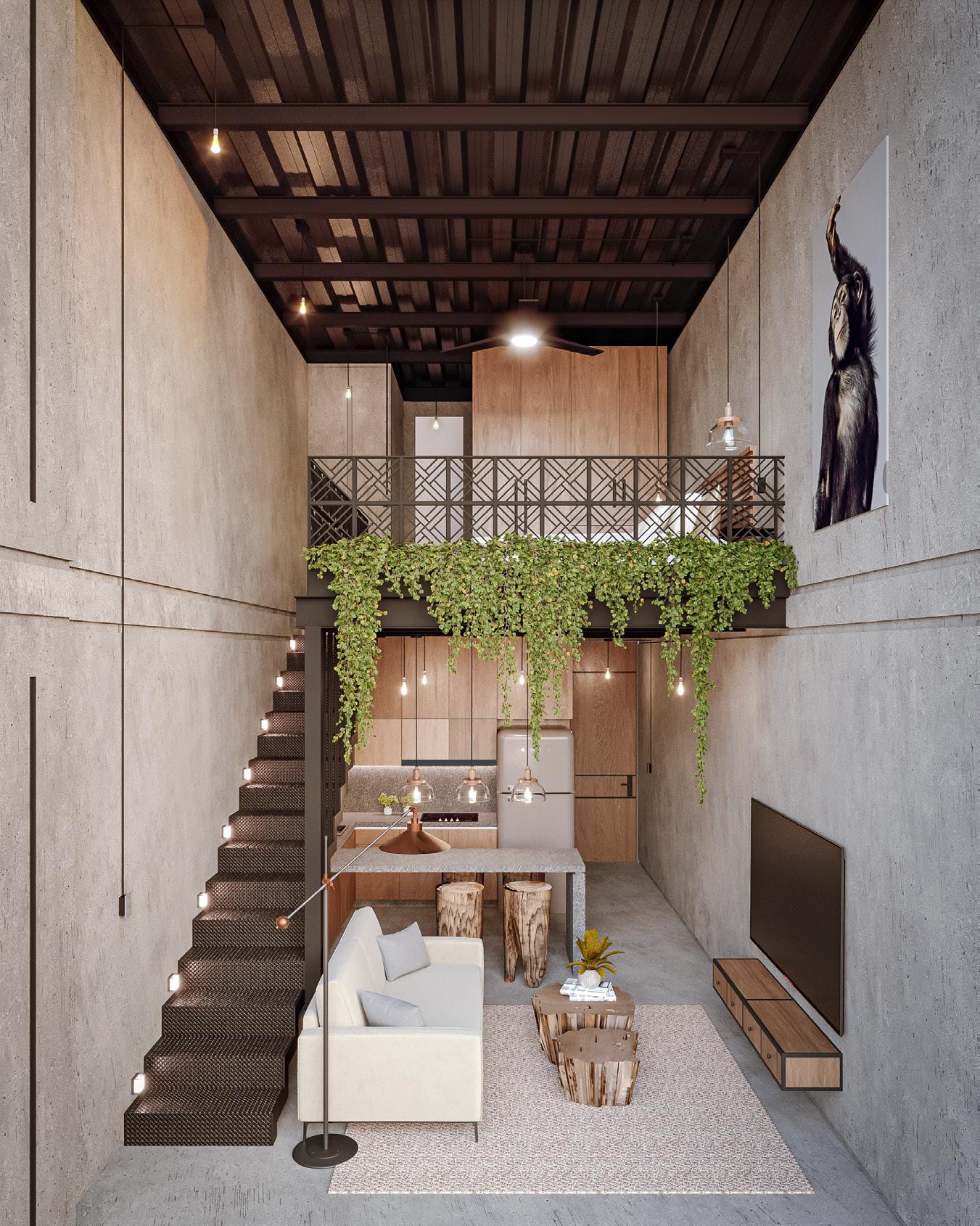


1 Bed Studio
Designed in an industrial style, features exposed concrete and steel, uniquely blended with a tropical touch through native vegetation. A harmonious fusion of urban and natural elements creates a distinctive living space.


2 Bed Apartment
The 2-bed apartment seamlessly connects the exterior terrace for added brightness and the shower area. Simple, straight-line furniture not only defines interior spaces but also enhances the interaction between the rooms, creating a cohesive and functional design.

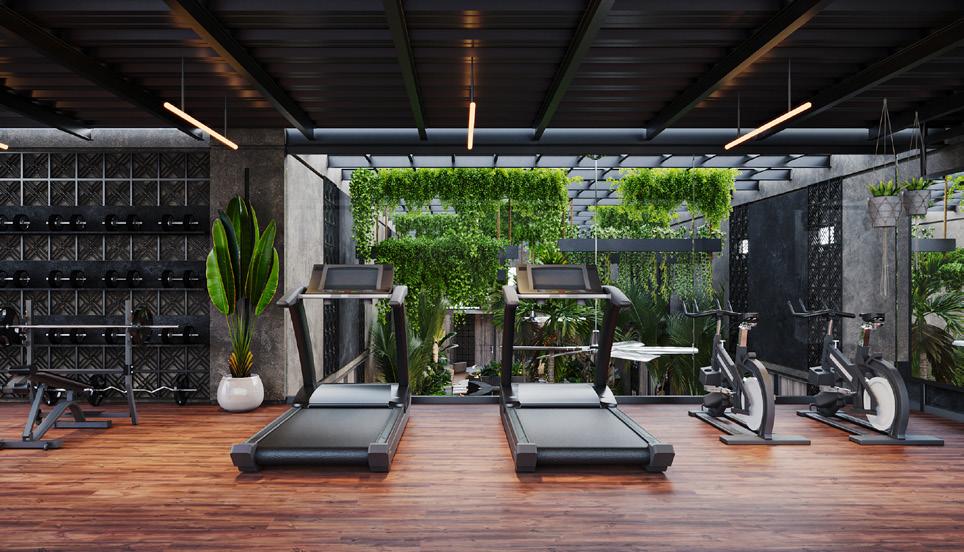
Gym characterized by industrial materials, comes to life as it opens up to the interior courtyard of the building, creating a dynamic and visually engaging workout space.

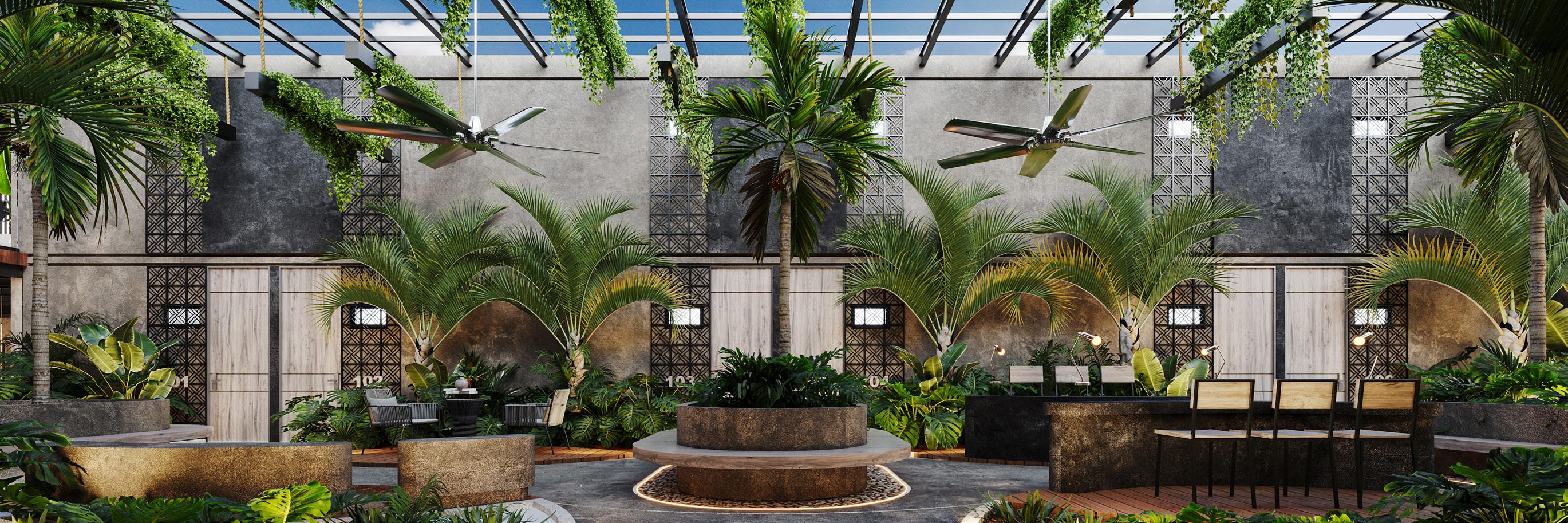
A spacious focal point, boasts double-height dimensions with a rain-protected dome. Lush tropical vegetation guides residents on a pleasant journey to their apartments, creating a welcoming atmosphere. Socializing areas and workspaces, complete with tables, further enrich the communal experience
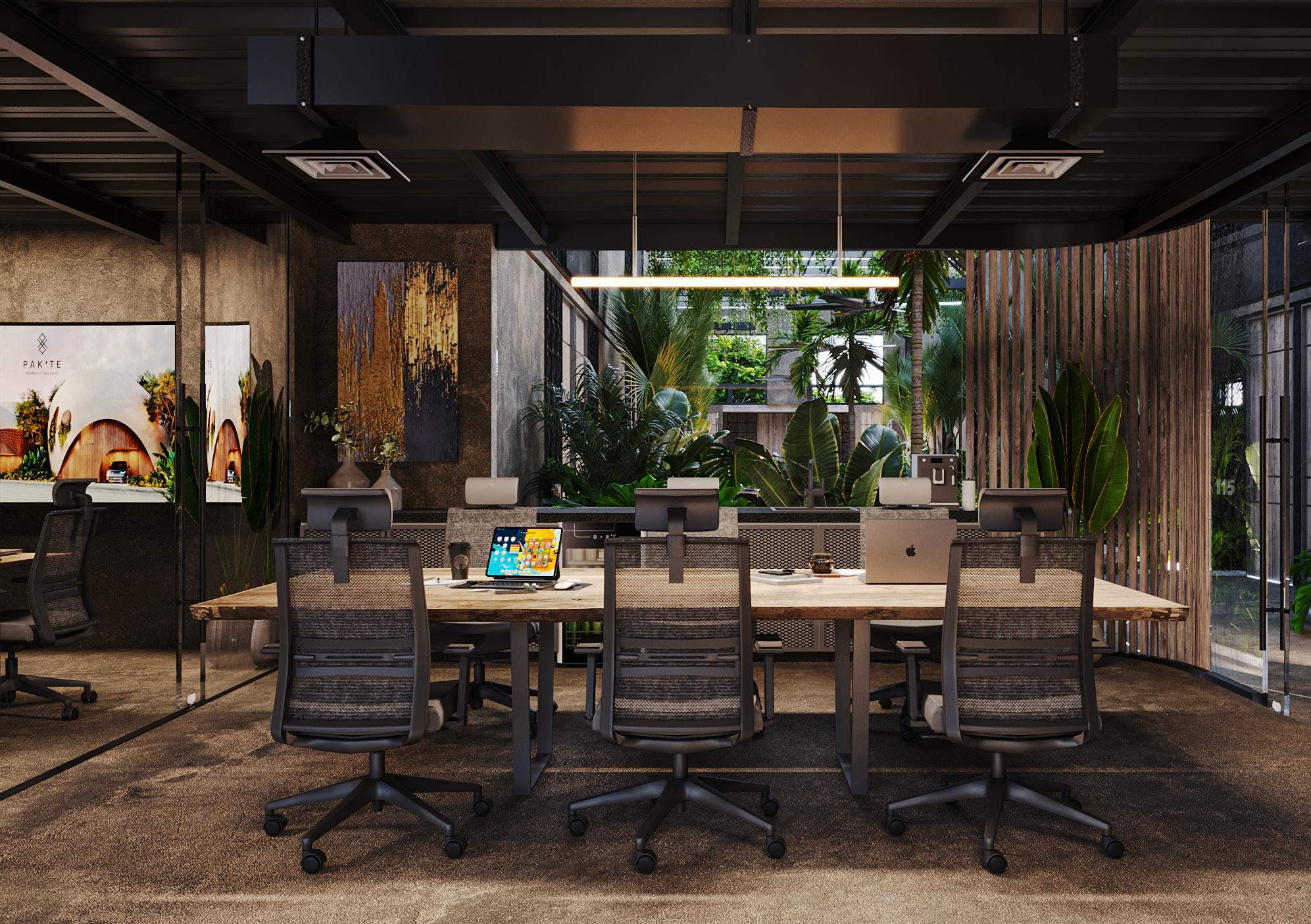
My participation in this project consisted of the interior design for the apartments, amenities, and common areas. I selected finishes, furniture, and decorative elements. Made corrections to the interior layout and overall functionality of the architectural plans. I coordinated with render artists to create images that conveyed the intended idea to clients and summarized the information in a commercial brochure.

Puebla, México
Professional project | Under construction 2021-2023
CONCEPT + INSPIRATION
This project draws inspiration from Mondrian’s art and Bauhaus furniture, aiming to create a space that fuses art. The objective is to cultivate an environment where people can engage in conversations about design, fostering a dynamic and enriching experience.

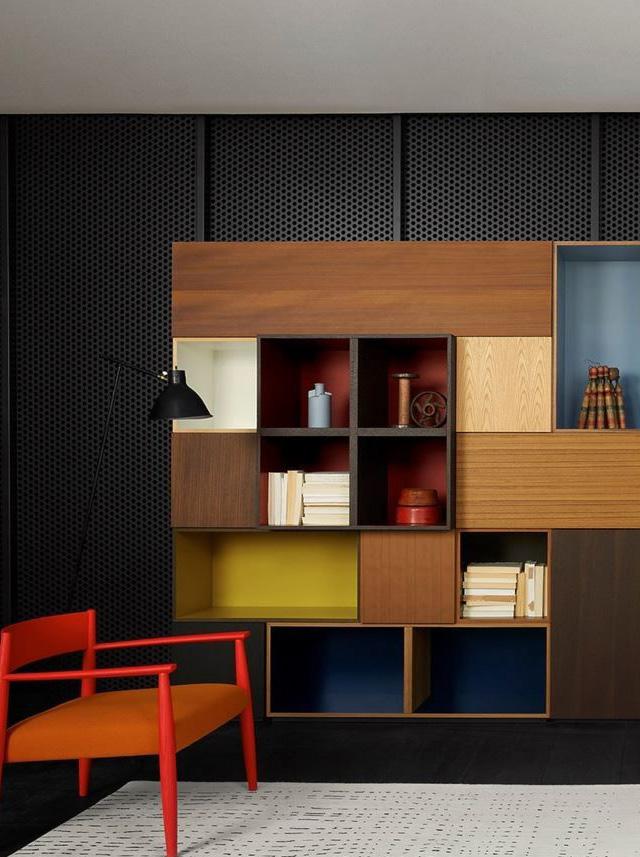
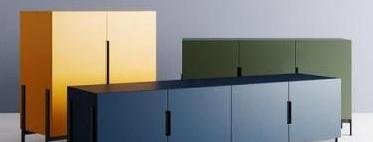
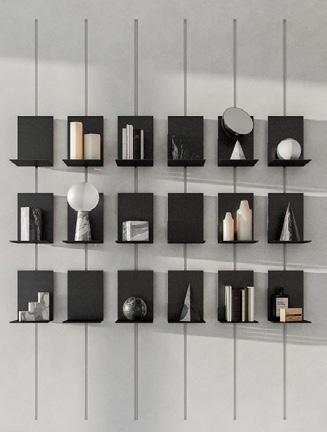
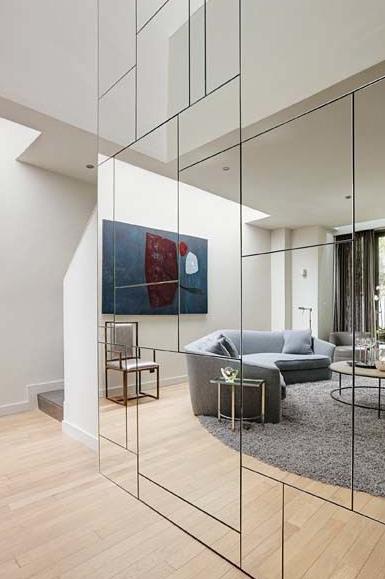
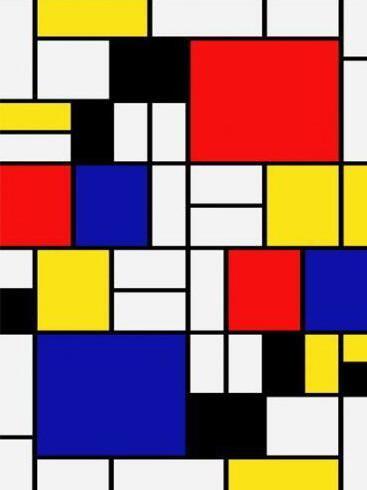
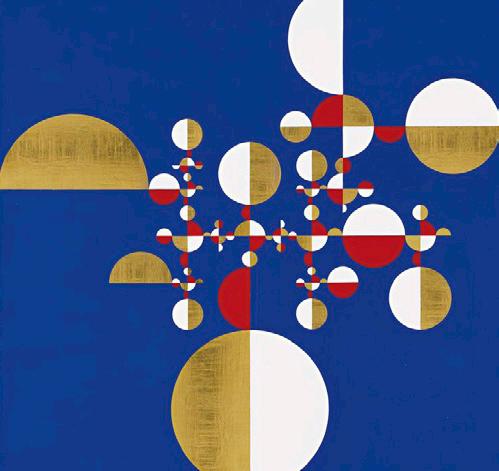
FURNITURE RESTORATION
Furniture was fully restored and made part of the project. From concept to materialization, my participation included the whole process.
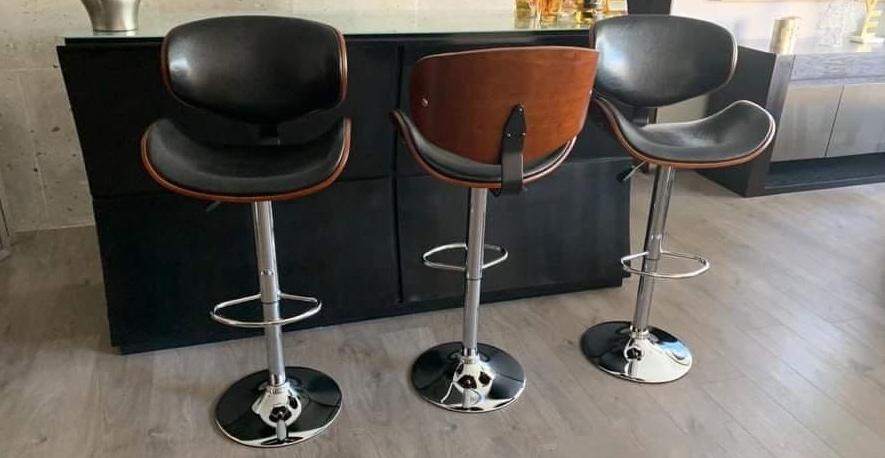
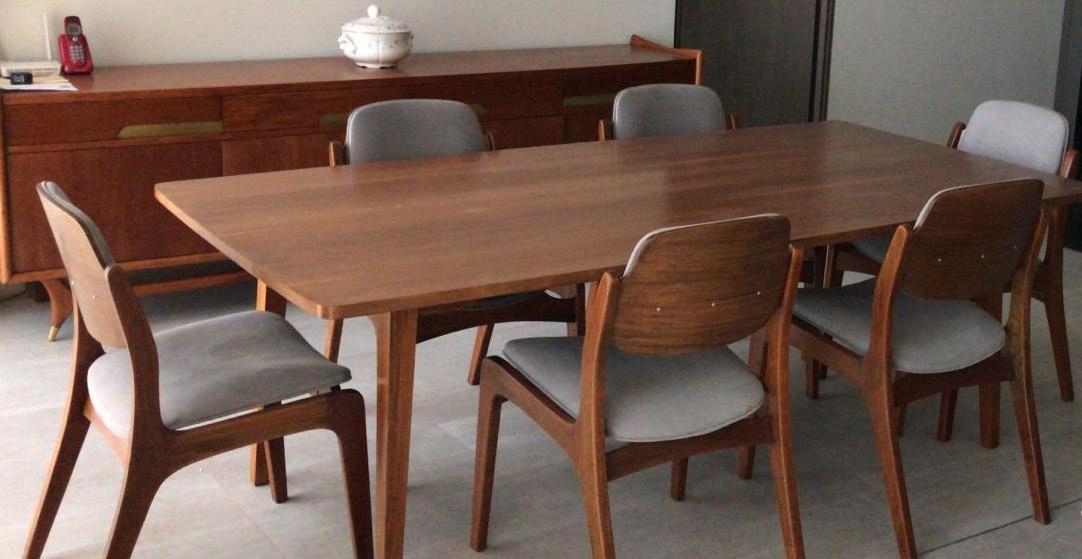

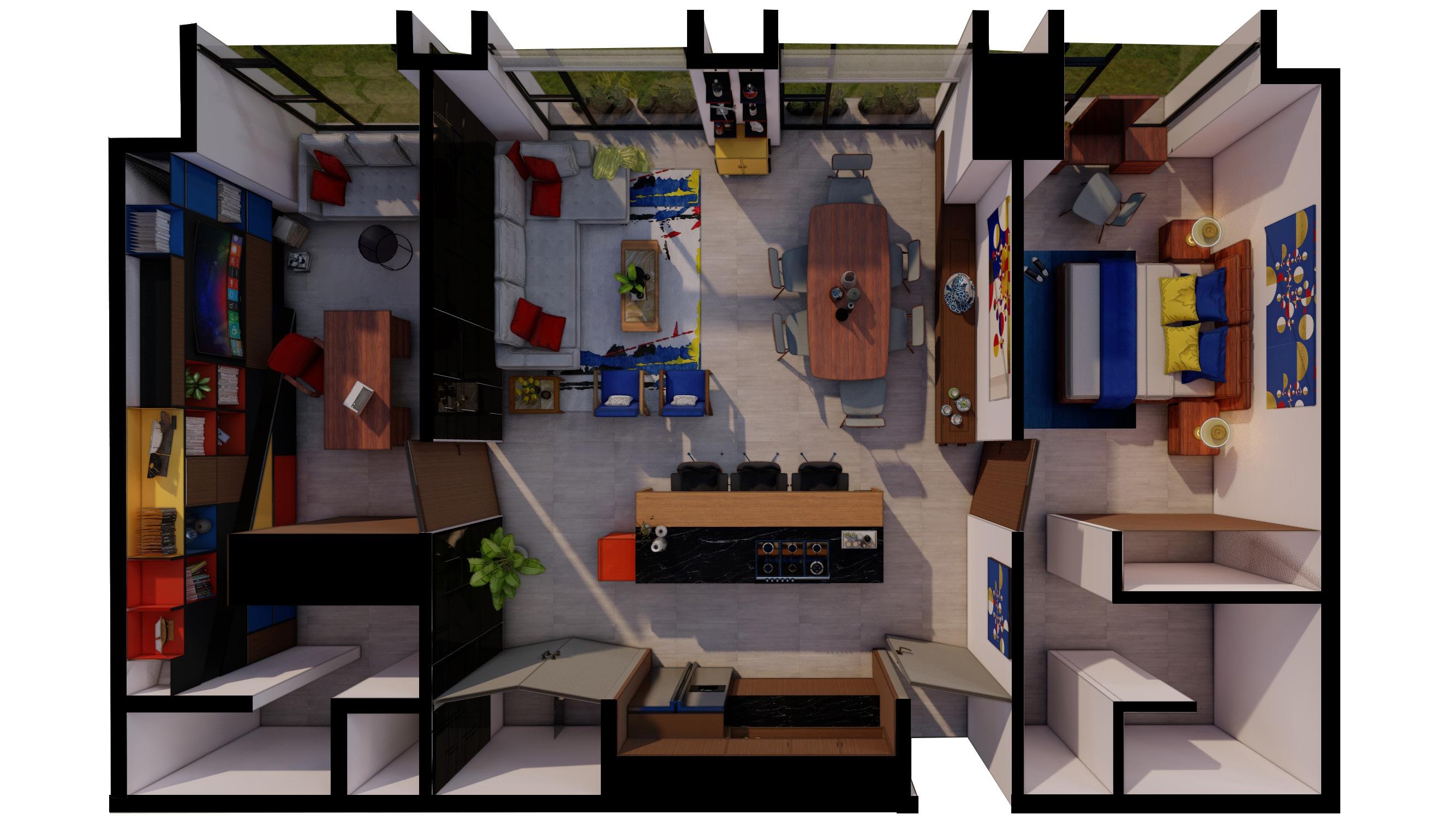




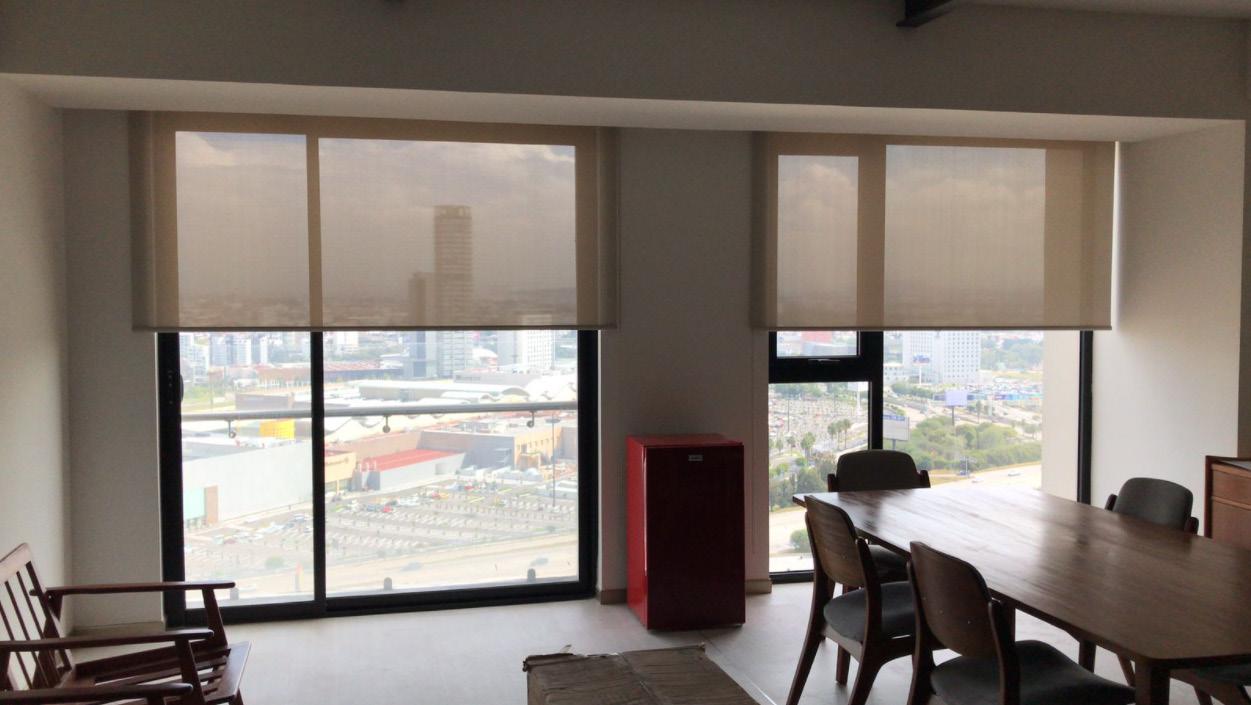






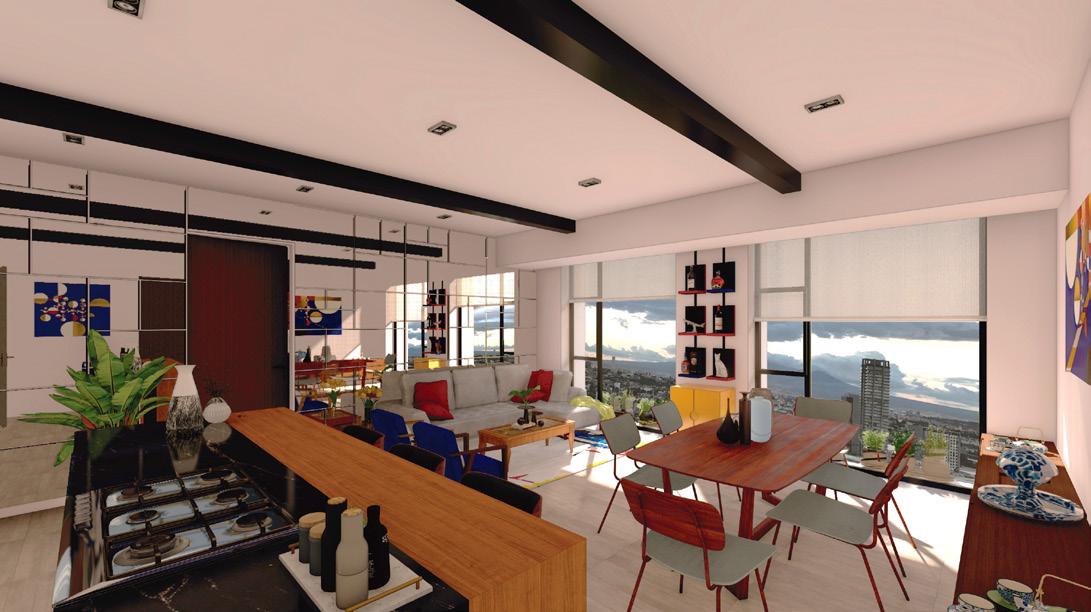
In the communal area, an ambiance of freshness, brightness, and vibrant energy prevails. Salvaged furniture enhances the dynamic atmosphere, creating a lively space ideal for socializing with friends and fostering memorable experiences.

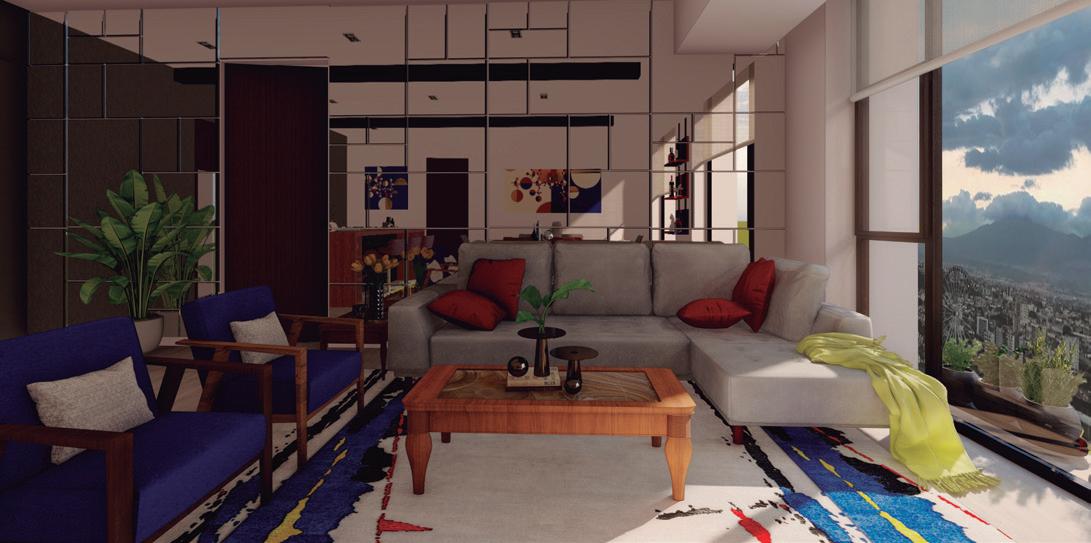
The living room seamlessly integrates restored Bauhaus-era armchairs, their fabrics carefully chosen to mirror Mondrian’s color palette. A warm rug adds coziness to the vibrant and lively space. Square mirrors of varying sizes bring dynamic expansiveness, enhancing both dynamism and openness.

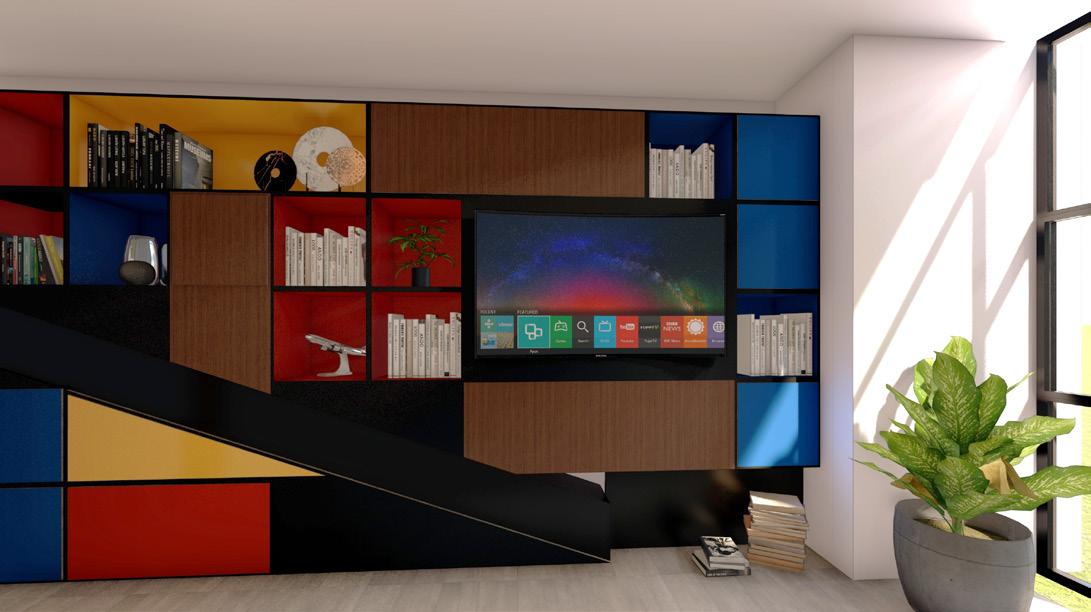
The studio’s focal point is the bookshelf, intricately designed with Mondrian-inspired configurations featuring vivid primary colors, creating a dynamic and visually striking centerpiece.

Tulum, México
Professional project | Under construction 2023 - 2024
CONCEPT + INSPIRATION
The Riviera Luxe project, nestled in Tulum along the Riviera Maya, epitomizes exclusivity and elegance. This exclusive residential endeavor caters to a high-end, beachfront lifestyle, infused with extravagance and meticulous attention to detail.
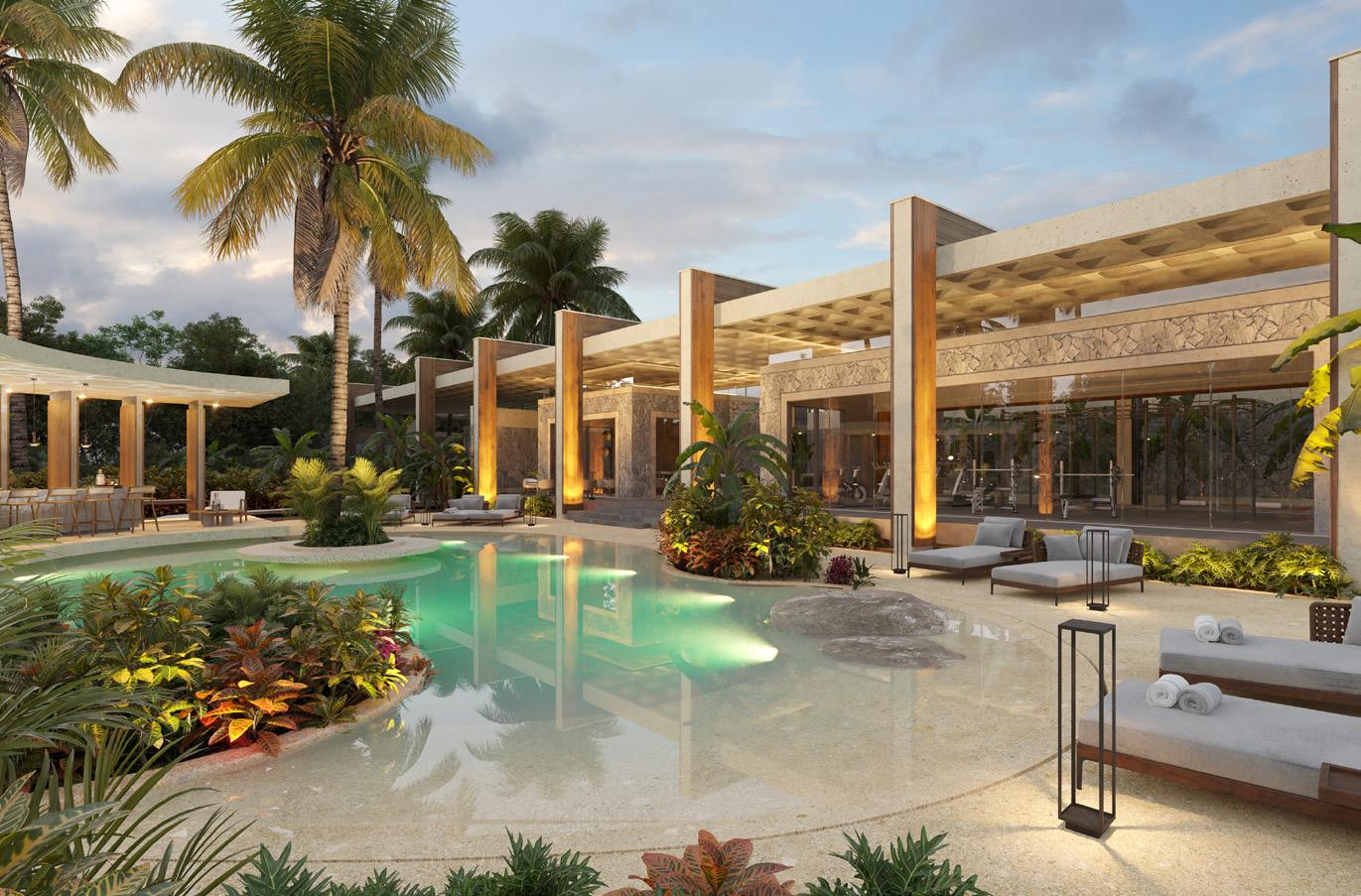
PARTICIPATION
My involvement in the Riviera Luxe project encompassed the initial conceptualization, interior design, finish selection, coordination of renders, oversight of the project’s executive phase, and the coordination of engineering aspects. Additionally, managed the graphical elements for marketing, ensuring a cohesive and successful realization of the project.


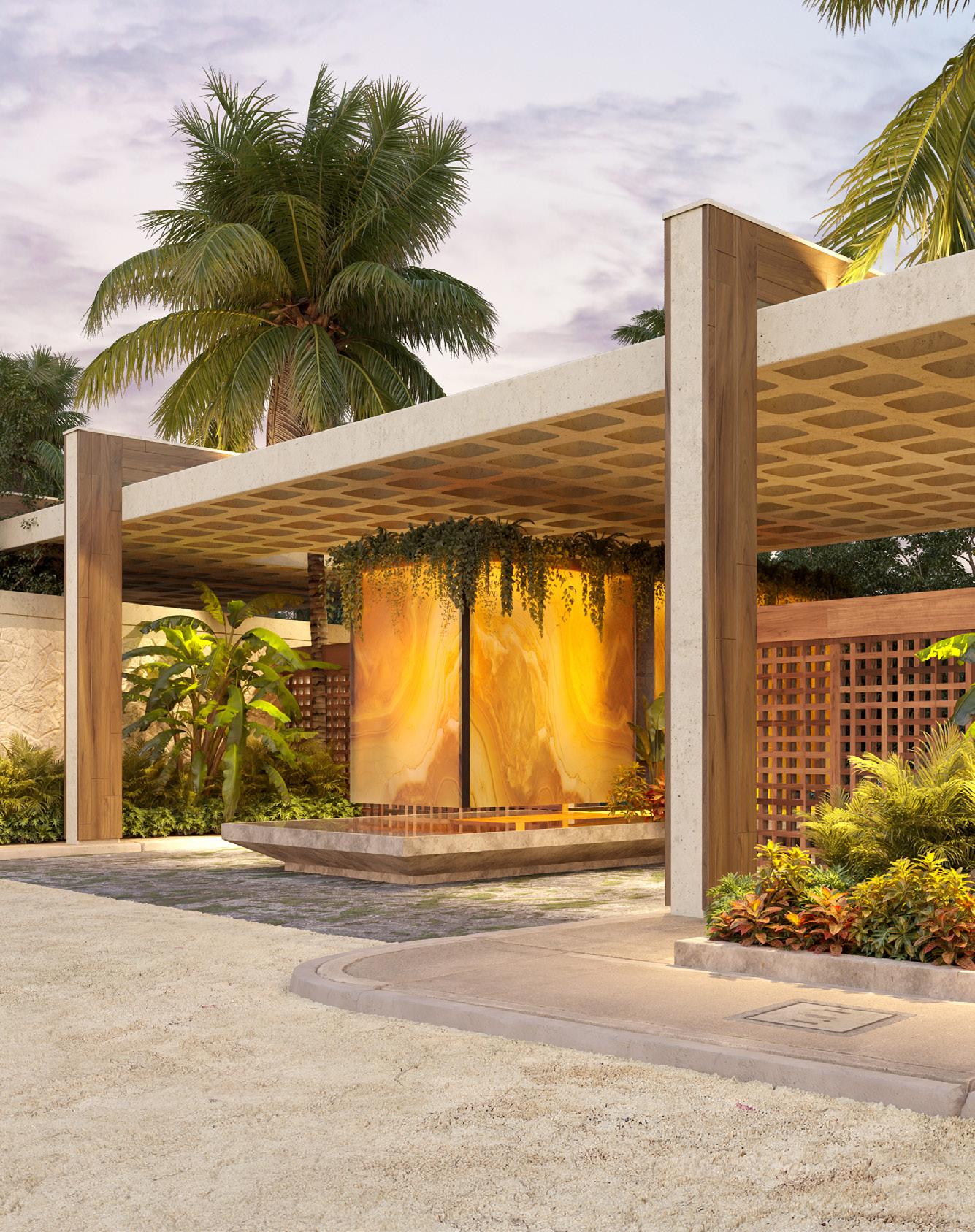
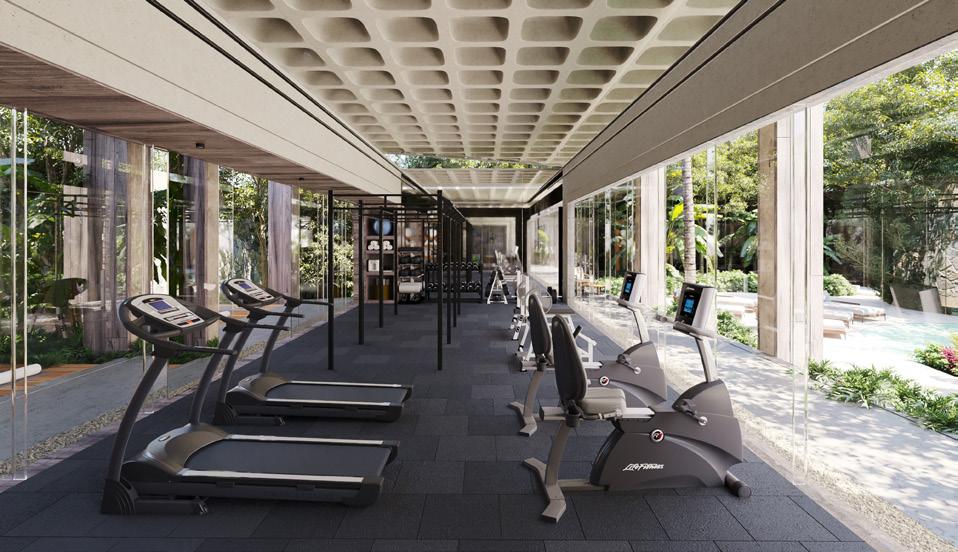

The gym is a versatile space designed for various exercise activities, strategically positioned to offer panoramic views of the lush tropical vegetation of the Riviera Maya. This intentional layout enhances the workout experience, creating a connection between fitness and the surrounding natural beauty.
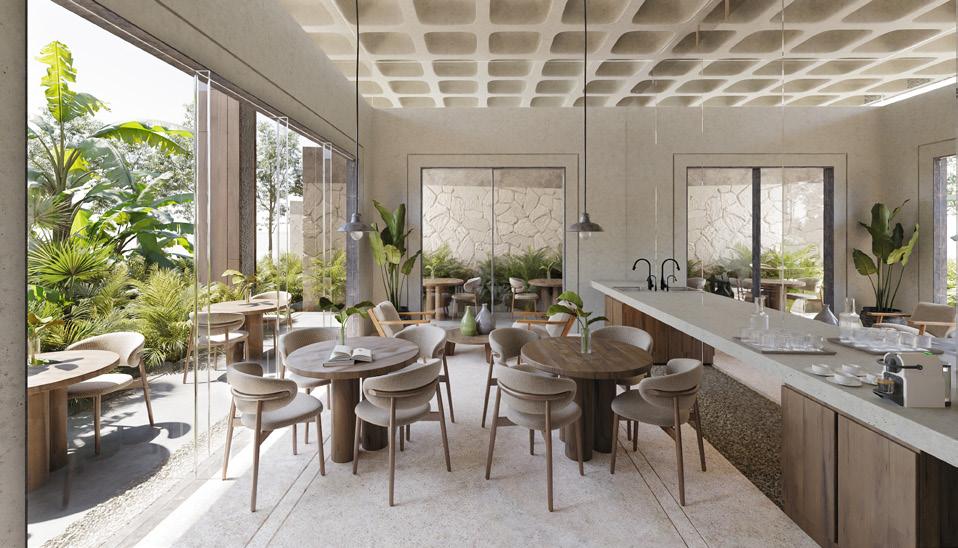

The co-working space is bathed in natural light with scenic external views. Featuring aesthetically pleasing and comfortable designer furniture, it provides a relaxed yet professional setting for business meetings, fostering a conducive environment for productivity and collaboration.

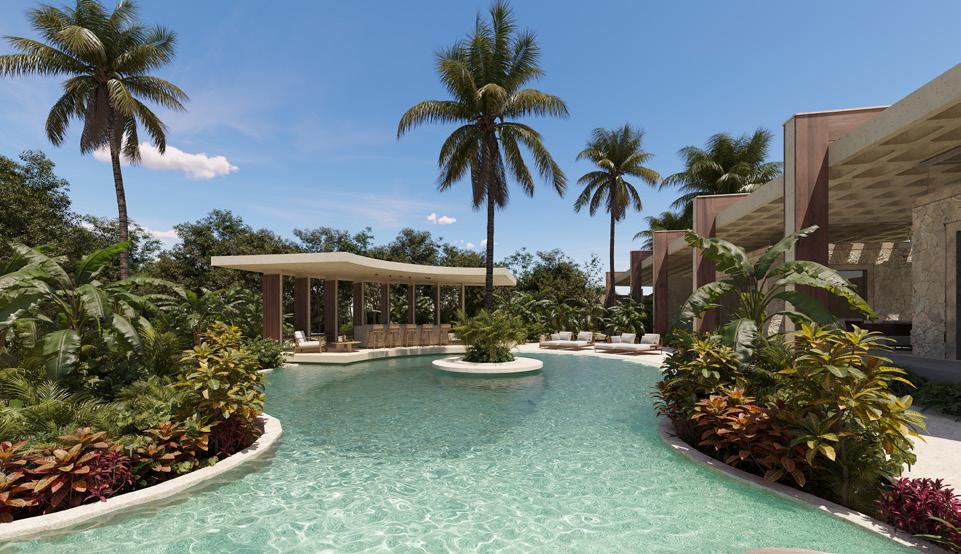
The beach-style pool area embodies a tropical, refreshing ambiance, inviting users to relax in a setting surrounded by lush tropical vegetation. This tranquil environment provides a perfect retreat for relaxation and leisure.

Tulum, México
Professional project | Design Stage 2024
CONCEPT + INSPIRATION
Reserva Luxe is a residential development envisioned as a retreat for exuberant clients, with a passion for bohemian and relaxing spaces. The house is meticulously designed to provide a relaxing haven for family gatherings on the beautiful beaches of Mexico.
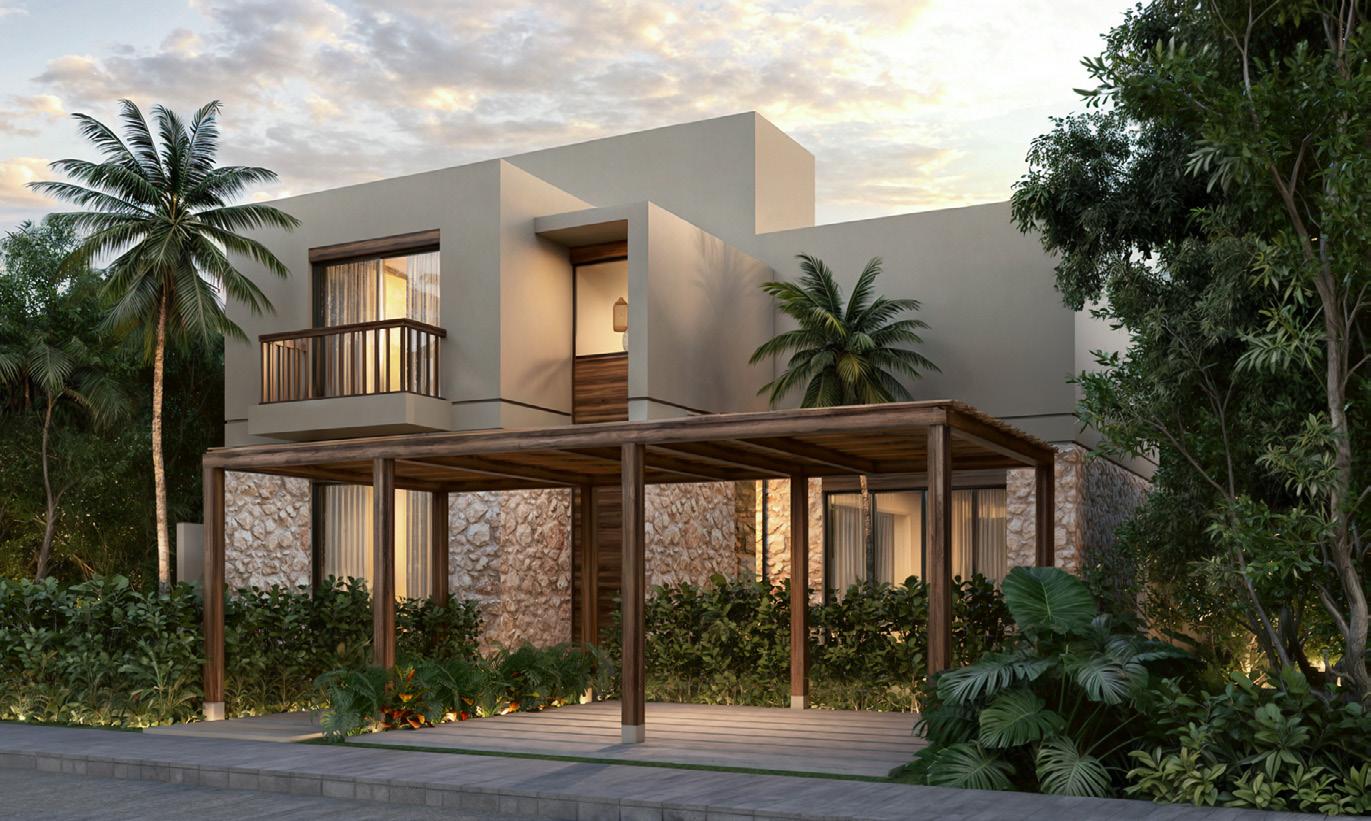
PARTICIPATION
My participation in this project involved the architectural development of the house, including the interior design and 3D modeling. I was responsible for selecting the materials and coordinating with rendering experts to produce the final images. The result reflects a cohesive design that brings together architecture and interiors seamlessly.


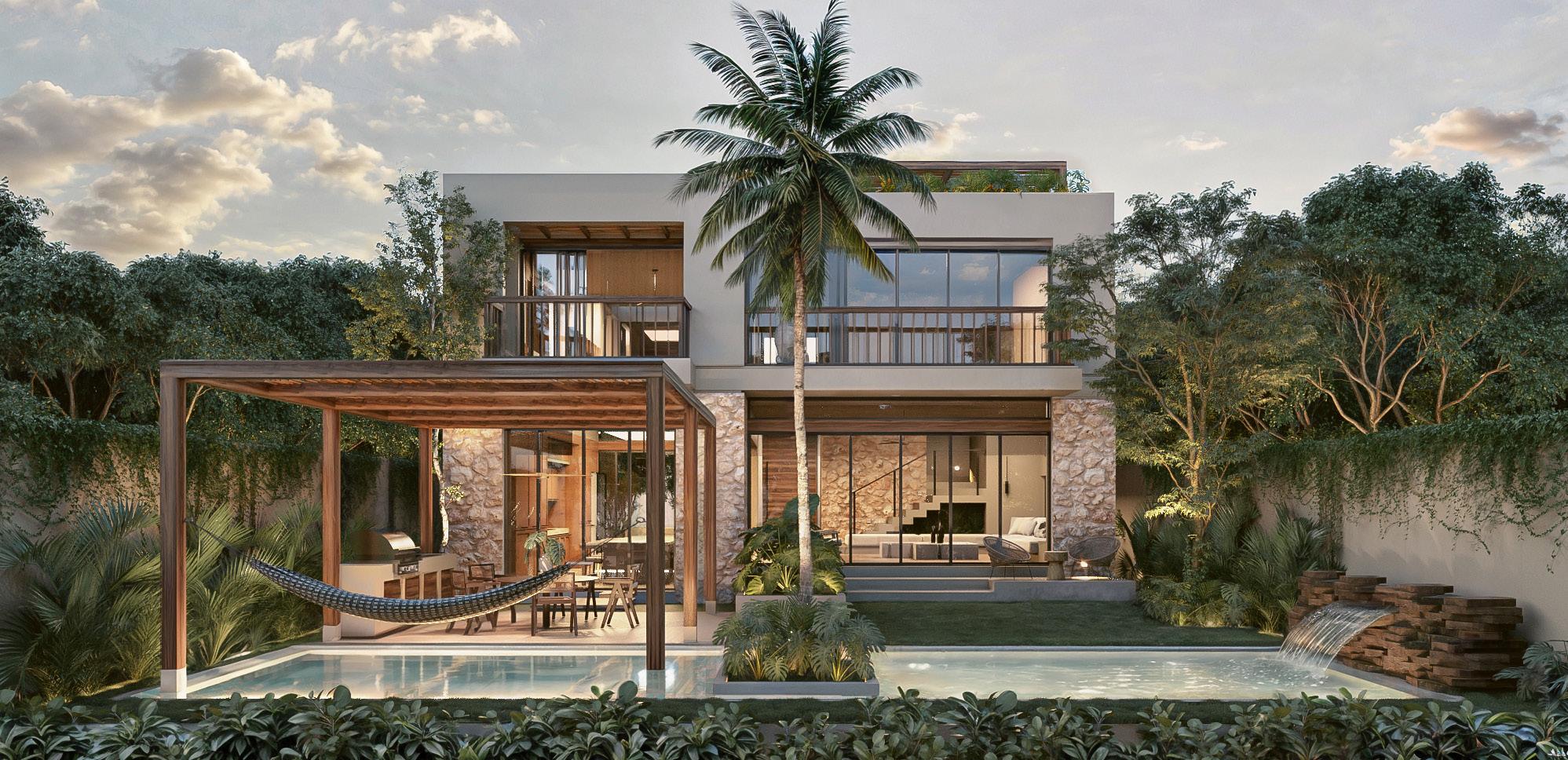
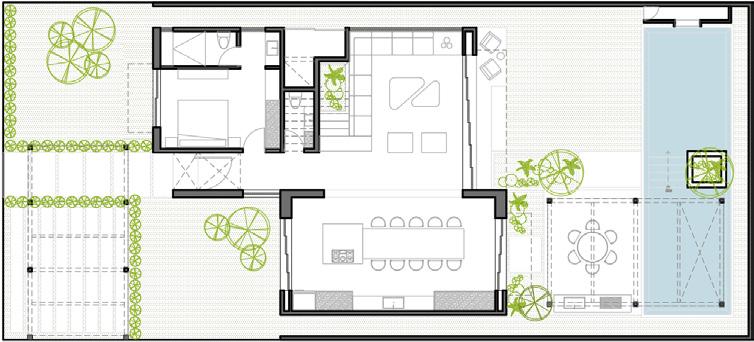
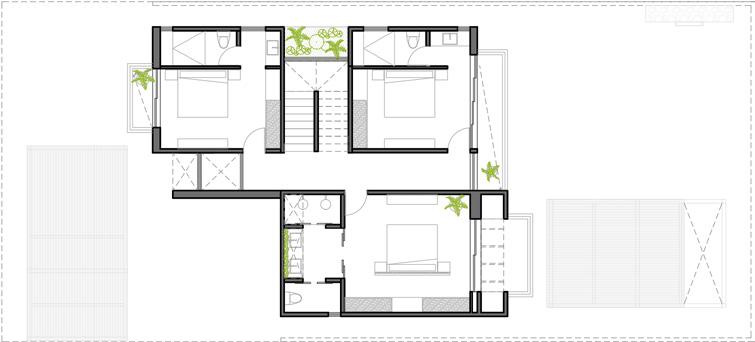

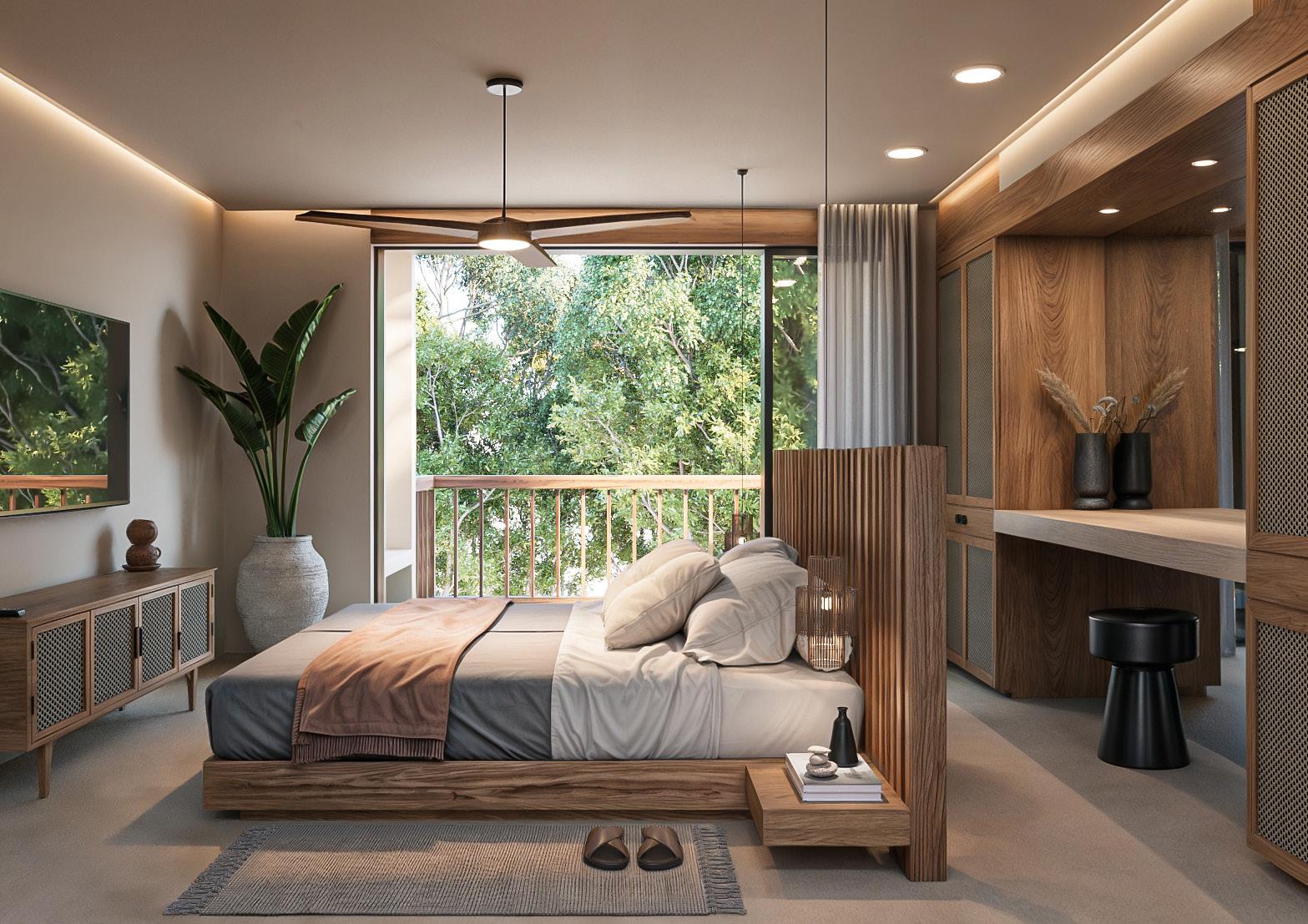
The style of this house is fresh, incorporating warm materials to create a welcoming atmosphere. The design aims to evoke a sense of relaxation and tranquility throughout the space. Every detail was carefully chosen to enhance comfort and harmony within the home.

Puebla, México
Academic project | Thesis 2021-2023
For my thesis, I embarked on a translation of psychological and pedagogical concepts into the realm of architecture. Drawing inspiration from innovative educational strategies and the specific developmental needs of children at various stages of their lives, I conceived a multi-sensory school designed to provide an ideal environment for their growth. This project is situated in San Andrés Cholula, Puebla and encompasses two levels, featuring educational spaces, support areas for parents, and administrative and service centers.
The school building is harmoniously integrated with the surrounding natural environment. The focal point of the design are the classrooms, strategically positioned to open up to themed gardens, serving as optimal learning spaces. A fundamental objective was to ensure that the beauty of Mother Nature could be appreciated from every corner of the school. This project was executed with unwavering dedication, aiming to convey the message that ‘with architecture, you can live, you can feel, and you can learn.’
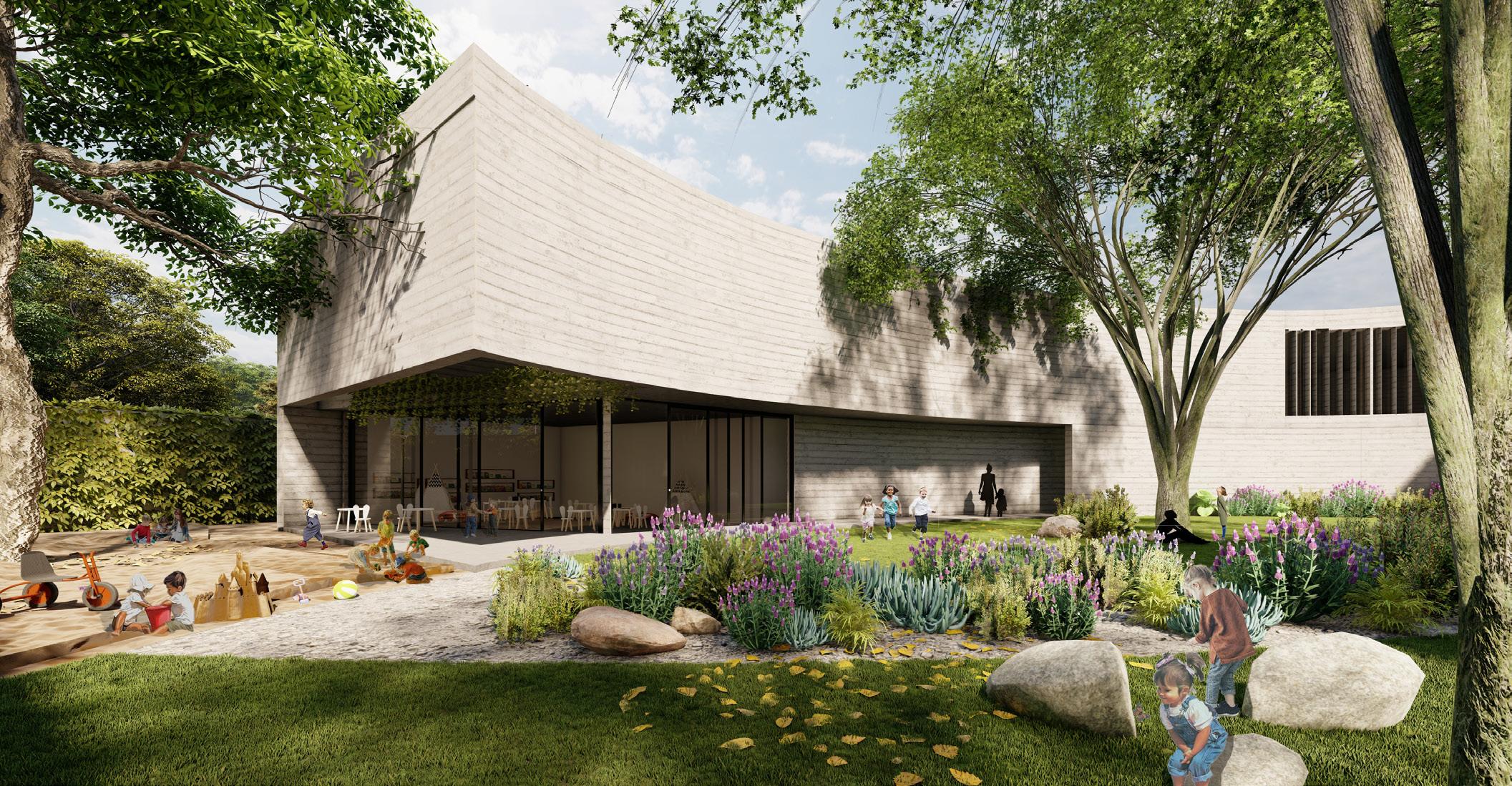
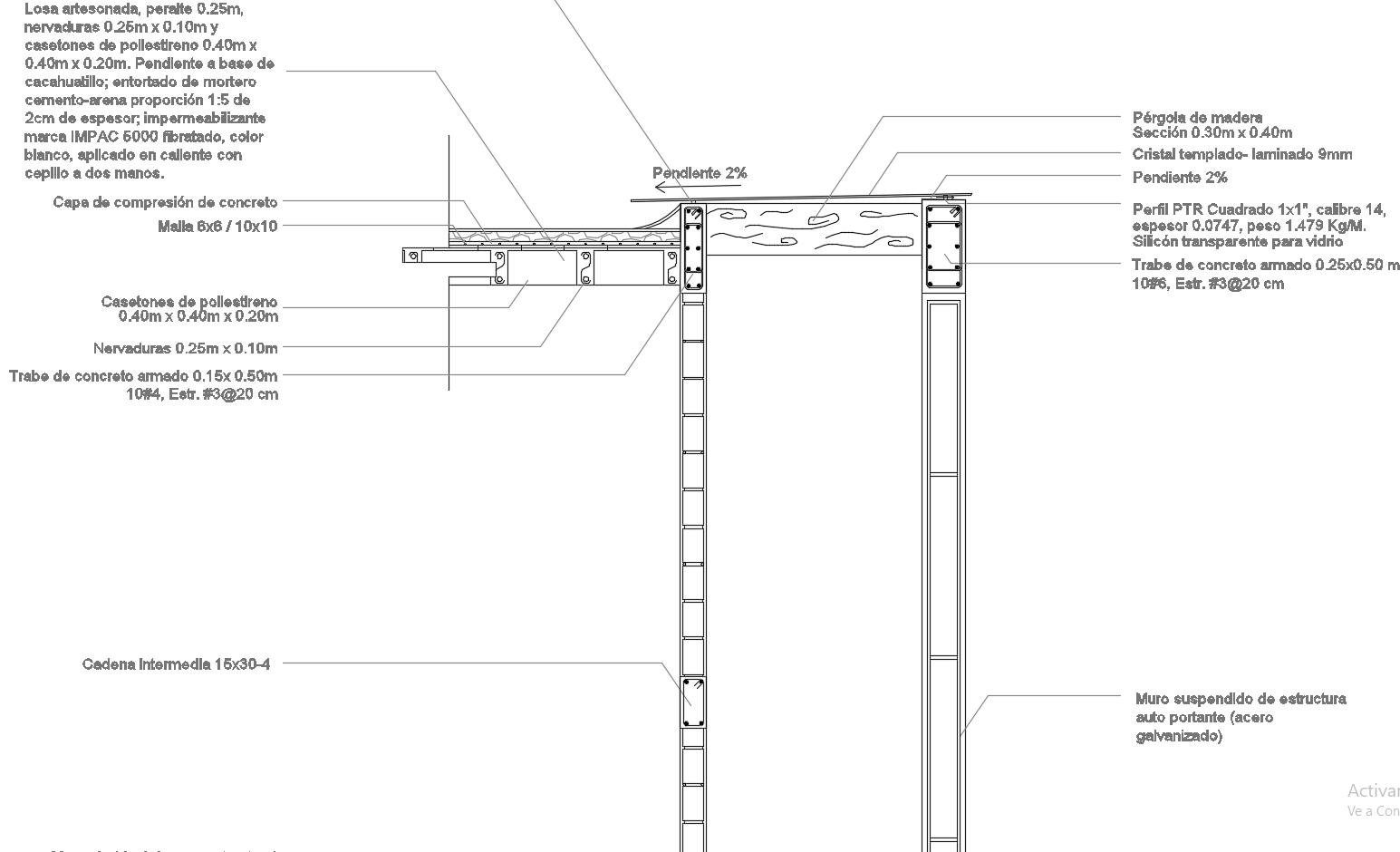


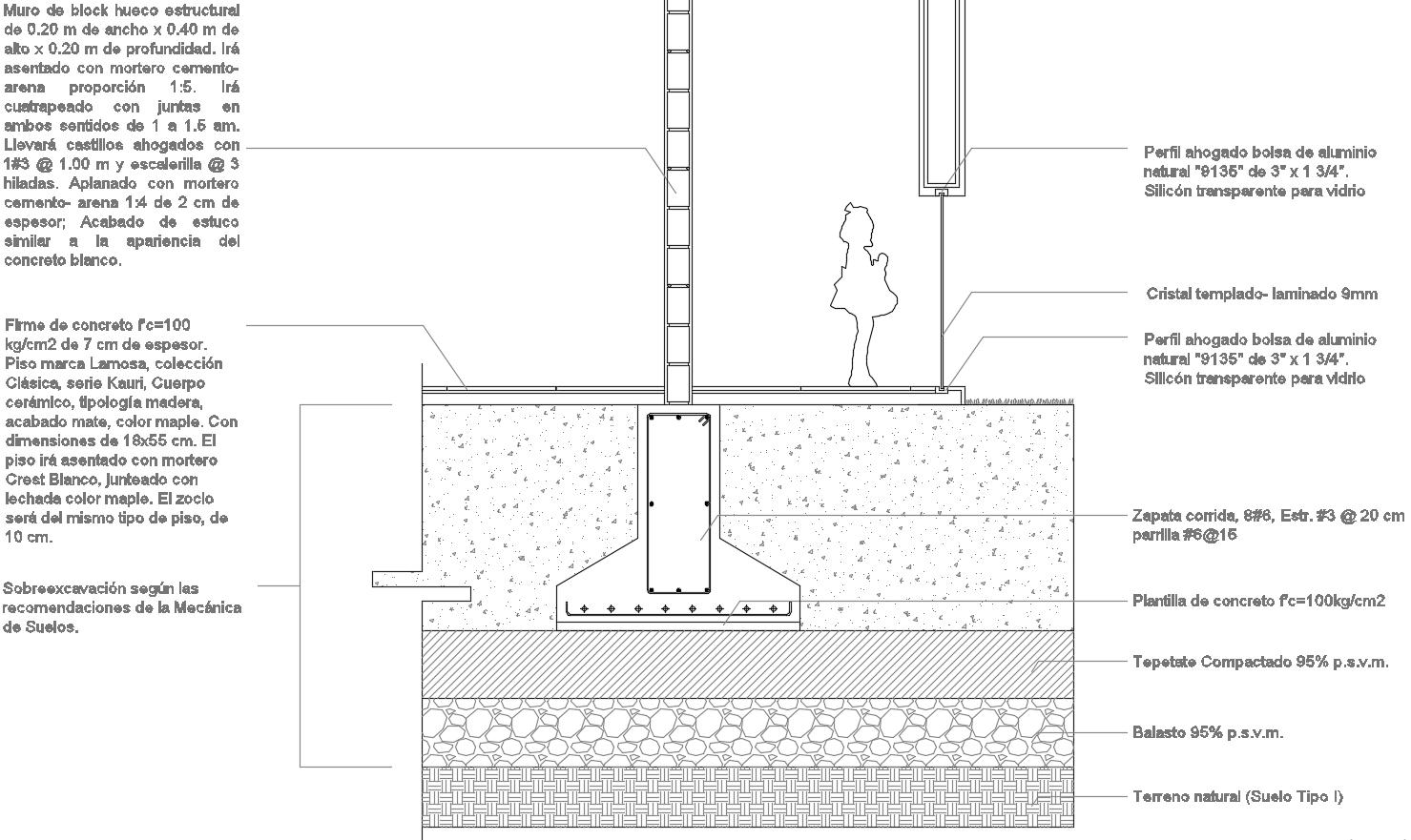

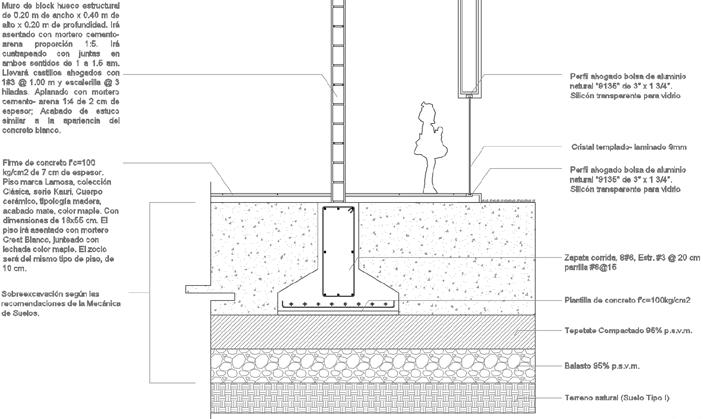

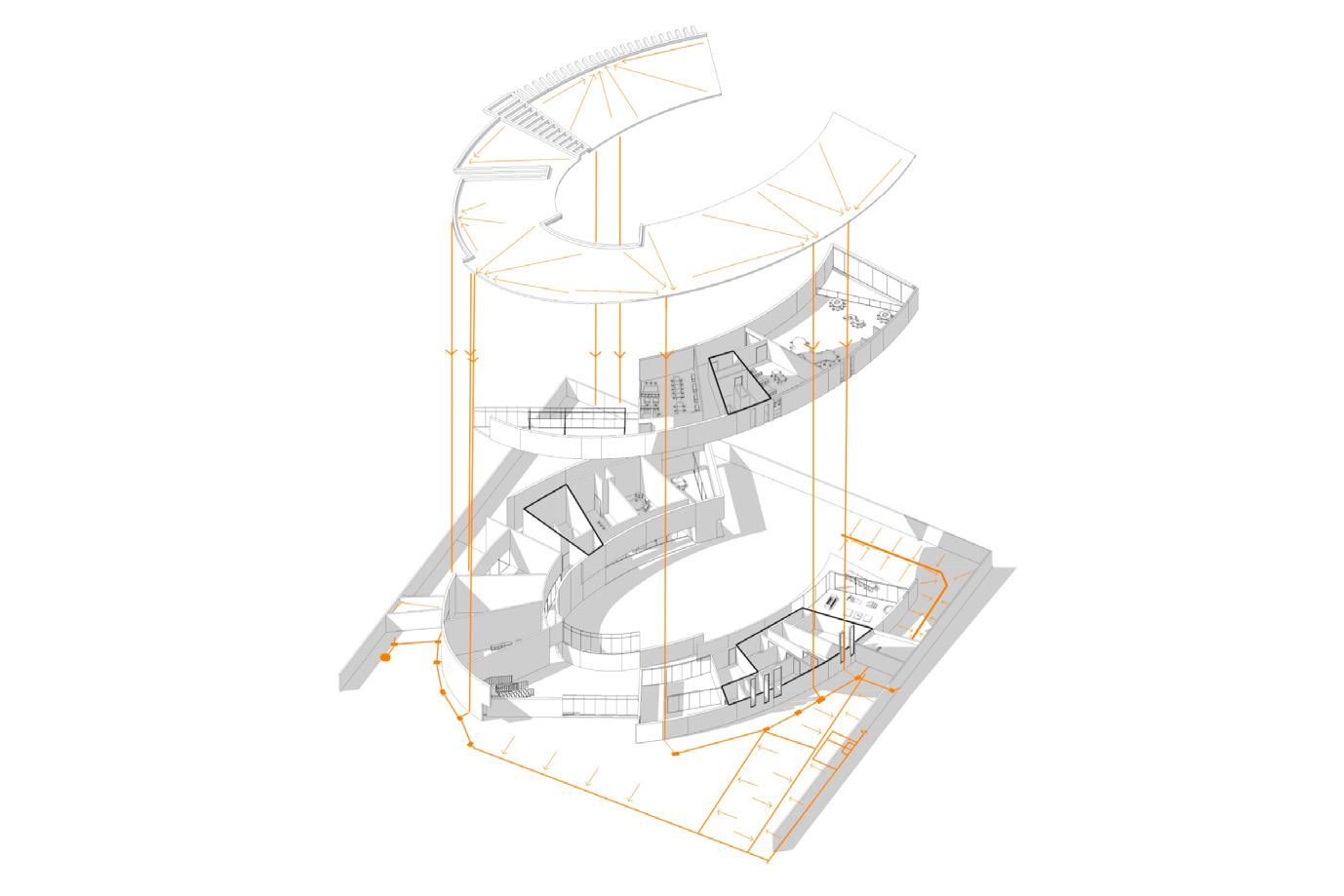
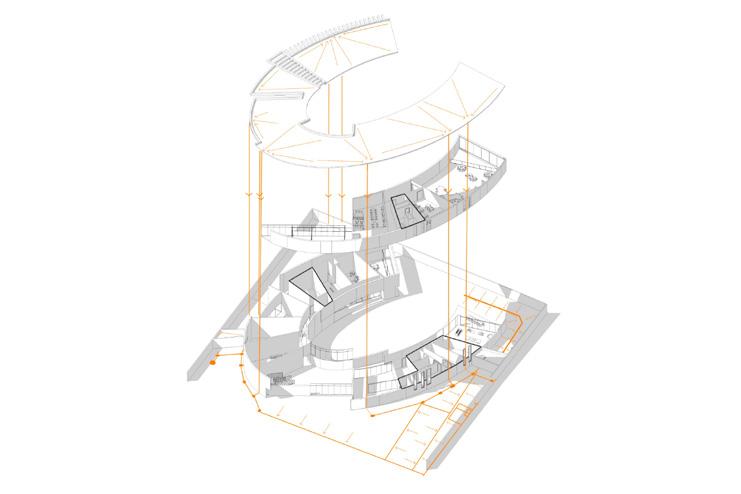
The project’s development spanned all phases of design, starting from conceptualization and site analysis, through the creation of zoning diagrams, architectural plans, installation and engineering plans, to the generation of rendered images and the presentation of findings before the evaluation panel.
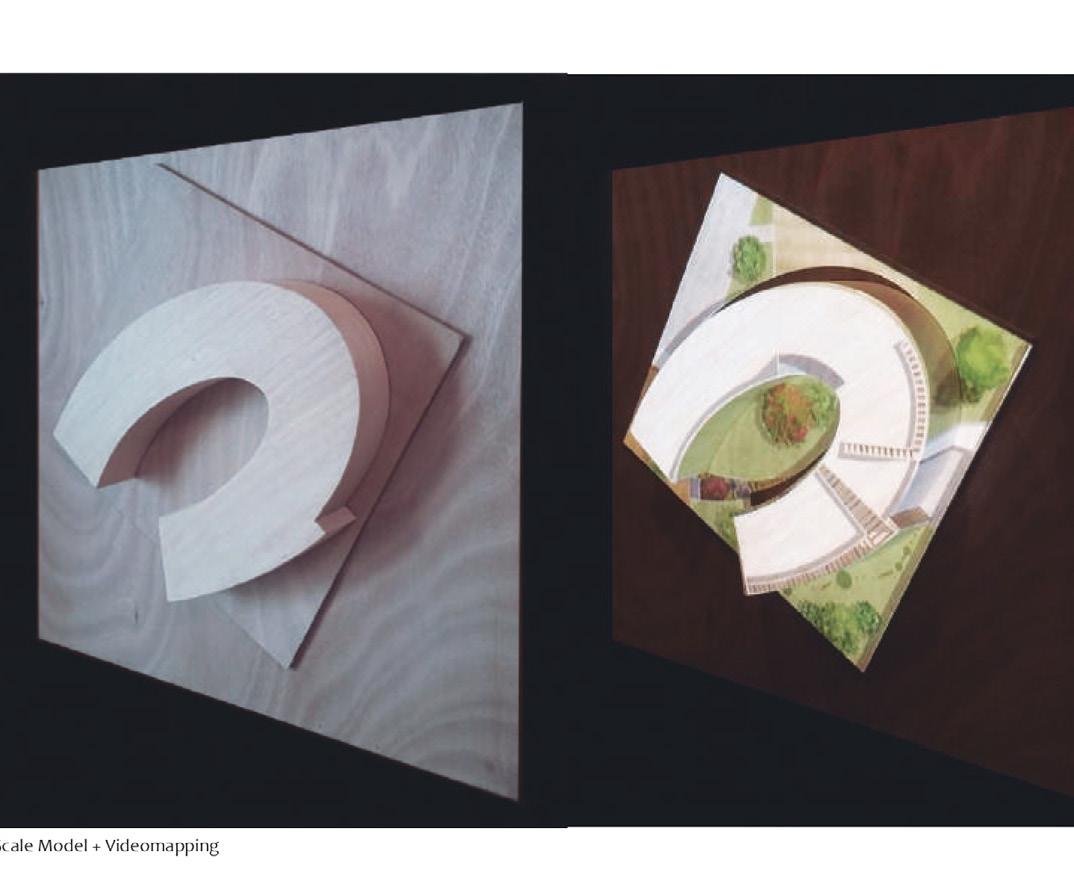
Explodeded Isometric Model
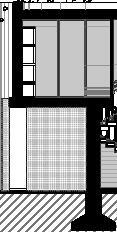
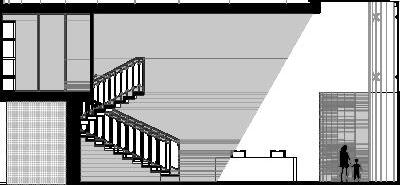

Professional project | Conceptual Stage
2021
CONCEPT + INSPIRATION
755 Home Street is a mixed-use project located in the Bronx, New York. The project was born out of a desire to improve the lives of community members and create safe environments for them. It encompasses a complex featuring a 12-story modern affordable apartment building, a 9-story mixed-use structure with well-being services, a central green area, and a basement.
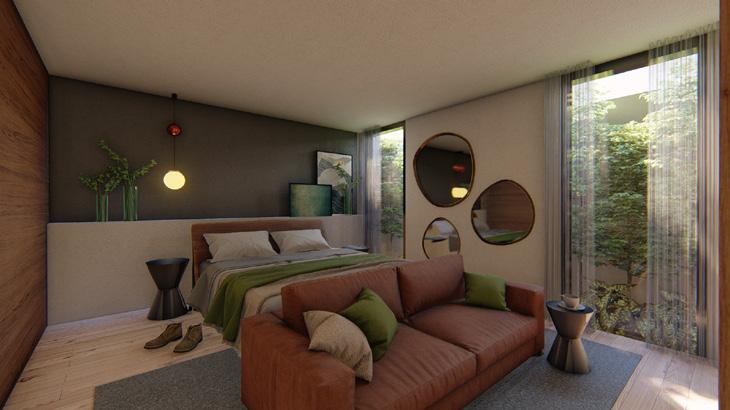

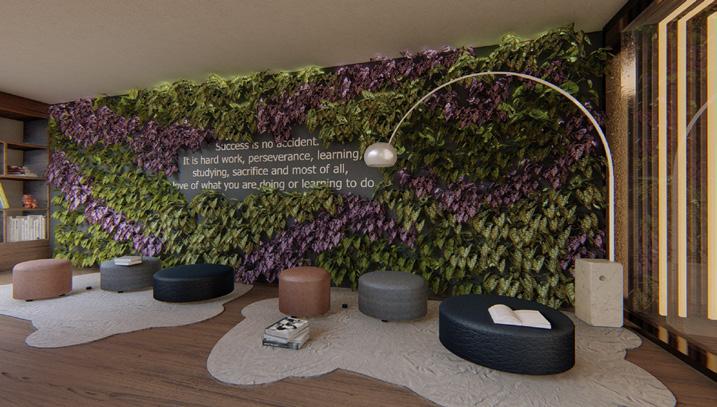
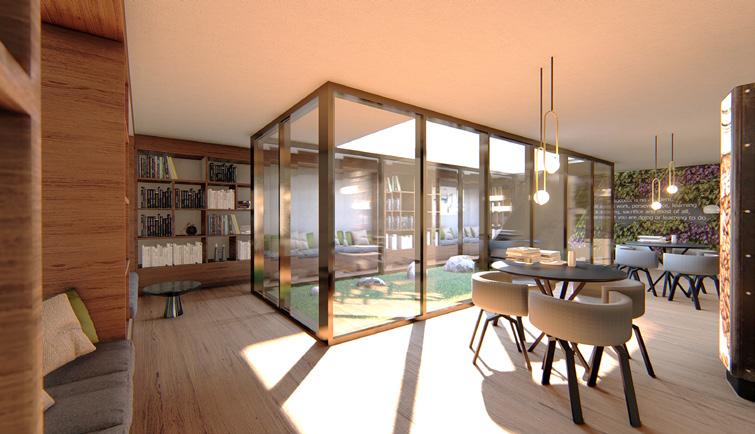
The project offers a wide range of apartment layouts to meet the diverse needs of its residents. It also incorporates multifunctional, health, work, and spiritual spaces into its program. Environmental considerations were also a priority, with the inclusion of strategies such as solar panels, green rooftops, and energy-efficient elements.
PARTICIPATION
As an architect, my involvement in this project spanned from site analysis, concept and strategy development, zoning plan creation, architectural drawings, 3D modeling, interior design, and rendering concepts to coordinating aspects and figures with finance experts.













Professional project | Conceptual Stage 2021
University Avenue is a mixed-use project located in the Bronx, New York, designed to benefit the community. The complex features distinctive architectural and interior design, including unique balconies, with the aim of transforming lives, changing people’s perspectives, and creating safe spaces for the community to come together.
The project consists of a 9-story building with a green rooftop and a versatile basement. A diverse range of apartment layouts has been meticulously designed to cater to the needs of residents, incorporating multifunctional, health, workspace, and exercise areas into the program. Environmental considerations have also played a vital role, with the implementation of strategies such as solar panels, green rooftops, and energy-efficient elements.

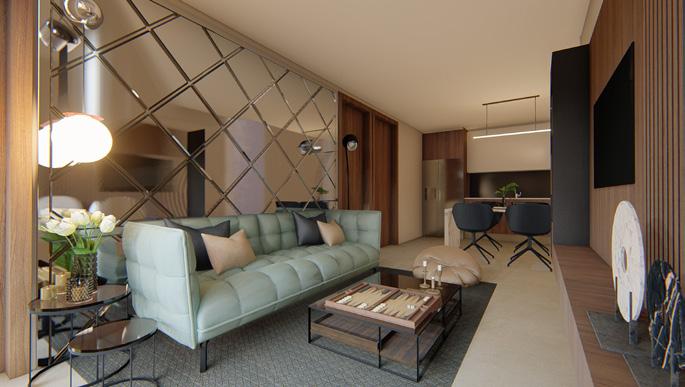
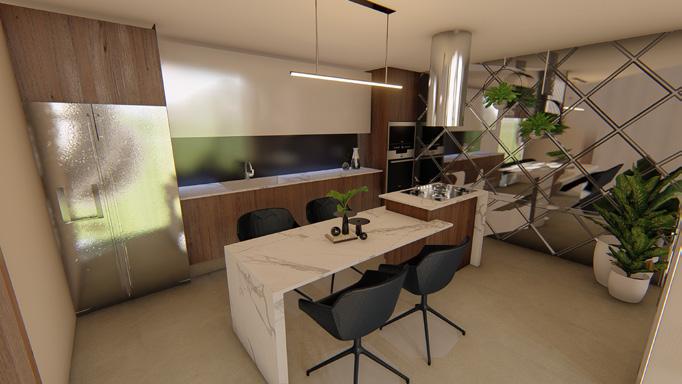
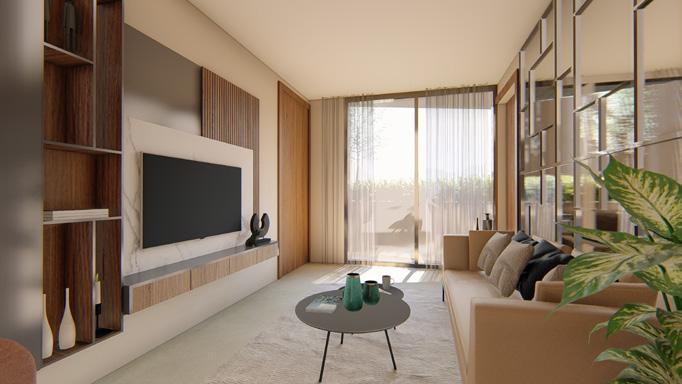
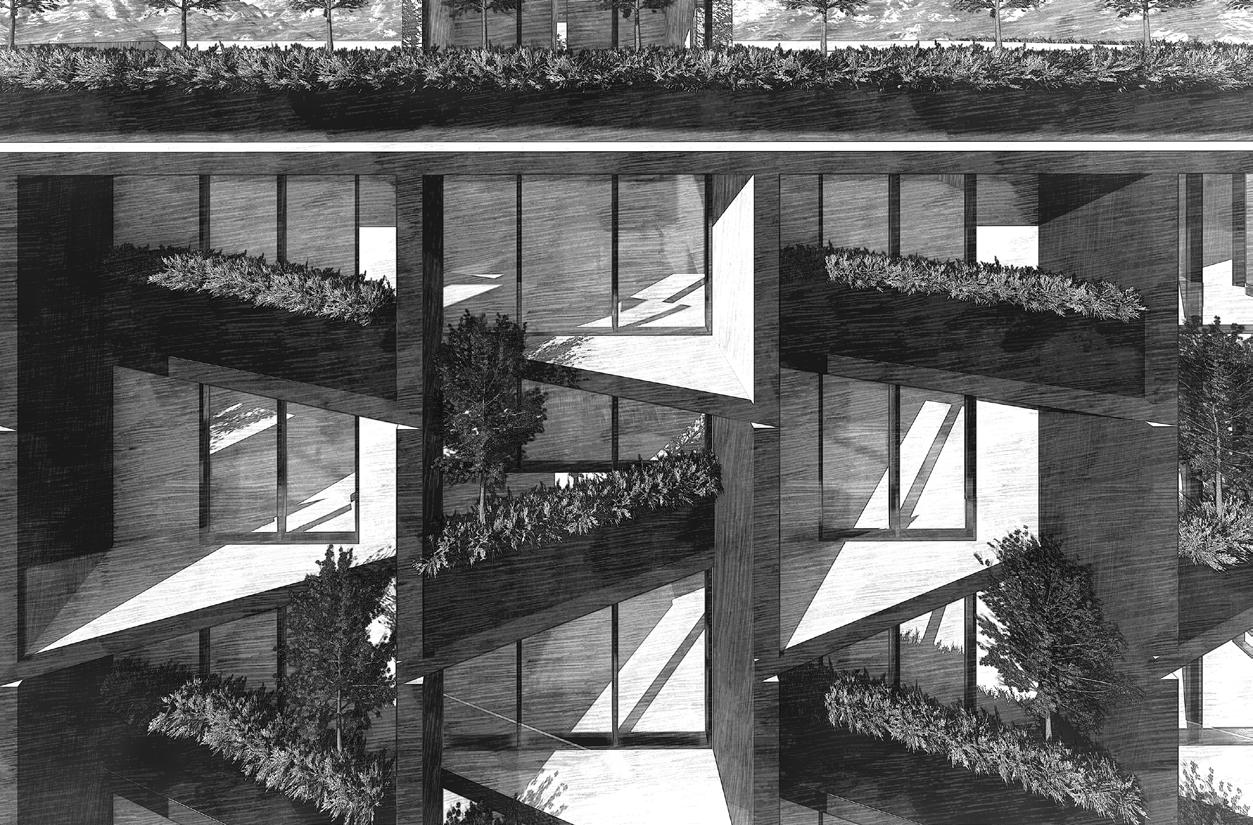
The project team consisted of finance and marketing professionals. As an architect, my role in this project encompassed site analysis, concept and strategy development, zoning plan creation, architectural drawings, 3D modeling, interior design, rendering concepts, coordination with the finance experts on financial aspects, and reviewing presentations for the marketing team.
