

POR TFO LIO
VICTORIA R PATIÑO GUILLEN

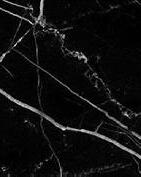
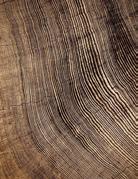
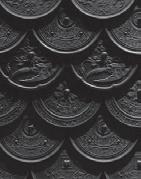
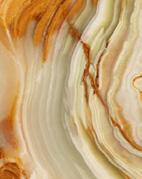
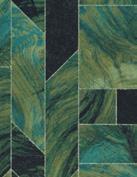

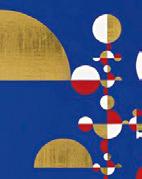
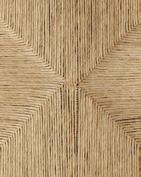

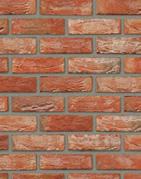
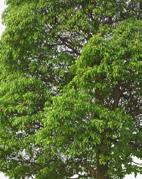
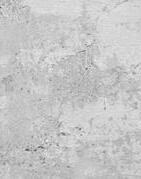
Casa Salada
Tamayo 35
Shambala Hotel
Estepona Hotel
Boudica 2002
Naat
Casa Lujan Reserva Luxe
Factory Tulum

01 TAMAYO 35
Puebla, México
Professional project | Under construction 2021 - 2023
MATERIALS + FURNITURE + LIGHTING
Tamayo 35 is an extravagant and elegantly designed luxury residential estate located in Puebla, Mexico. Encompassing 1600 square meters of exquisite summer living, this masterpiece is dedicated to providing spacious areas for family gatherings and relaxation. Inspired on contemporary design and deep sober colours, Tamayo 35 was created.
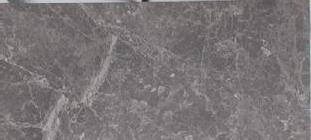
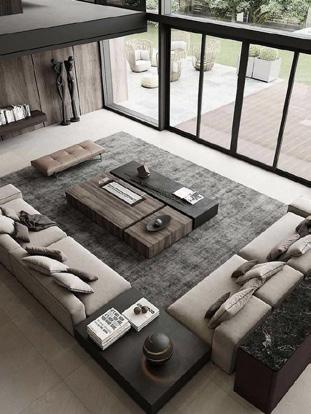
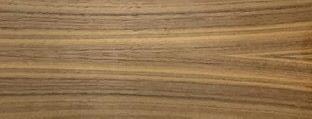
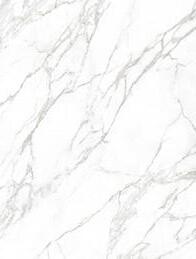
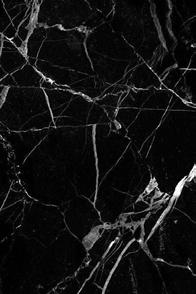
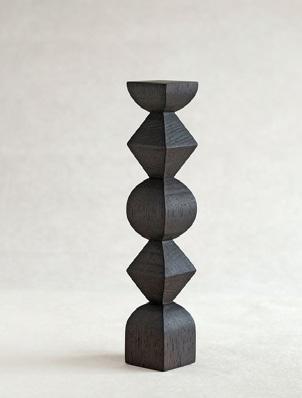
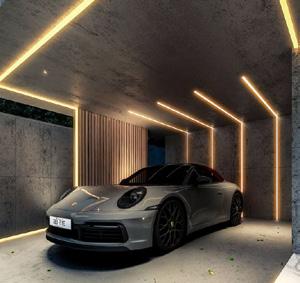
PROJECT DEVELOPMENT
My involvement in this project has been multifaceted, starting as architect designer and turning into building supervisor. My participation involved interior design, on-site supervision, managing the construction team, generating cost estimates, orchestrating coordination meetings with electrical engineering, lighting, and automation specialists and supervising the incorporation of eco-technologies.
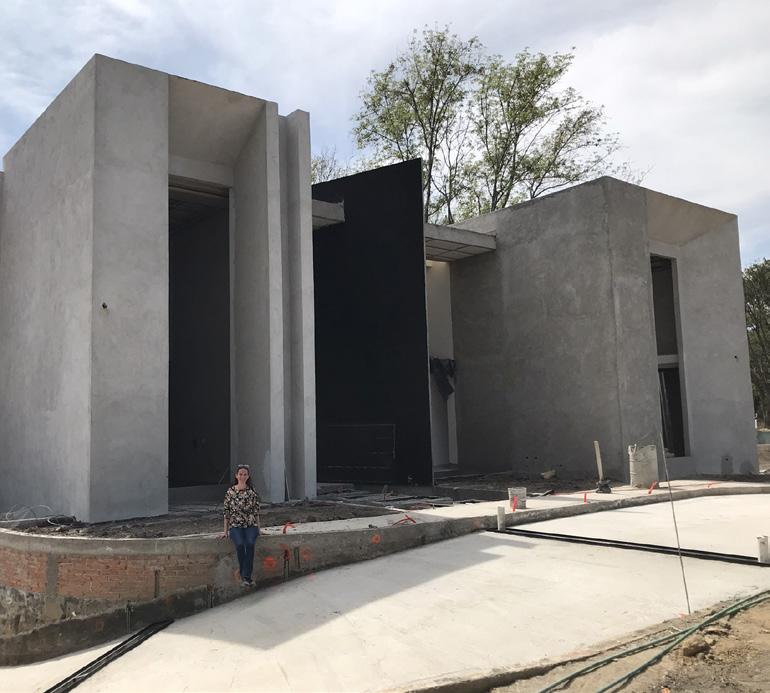
Moodboard
Facade Construction Process

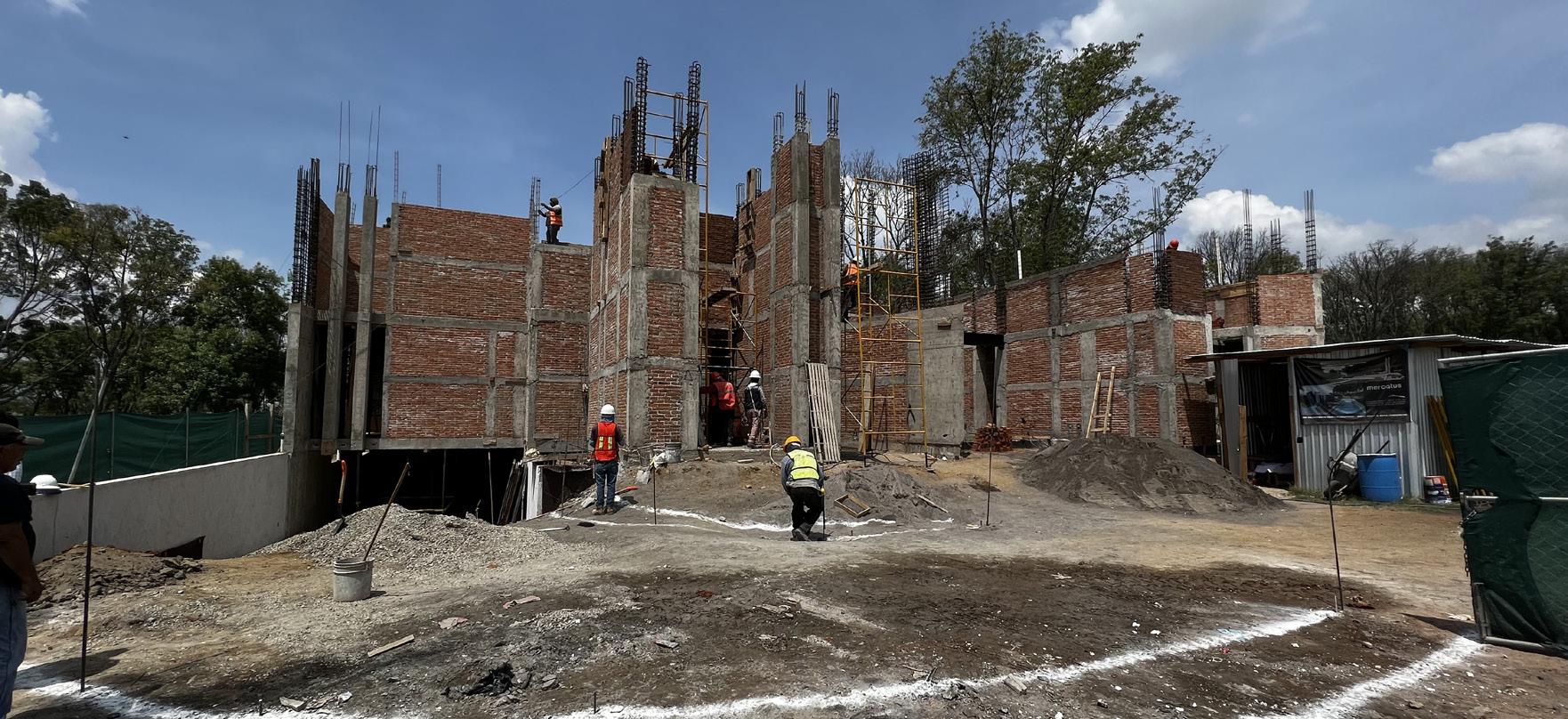
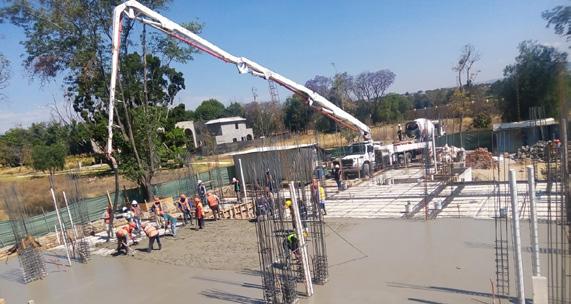
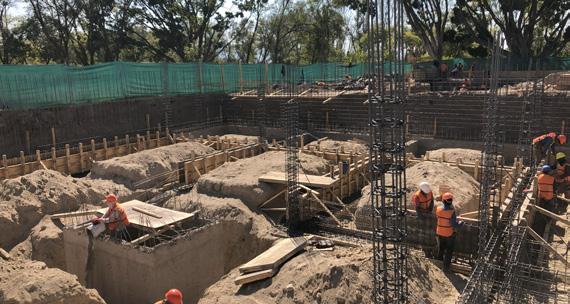

FROM DESIGN TO REALITY
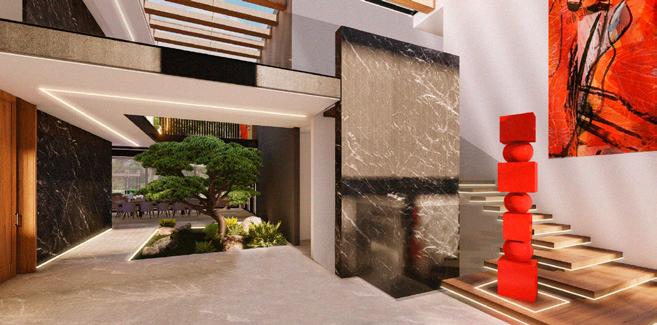
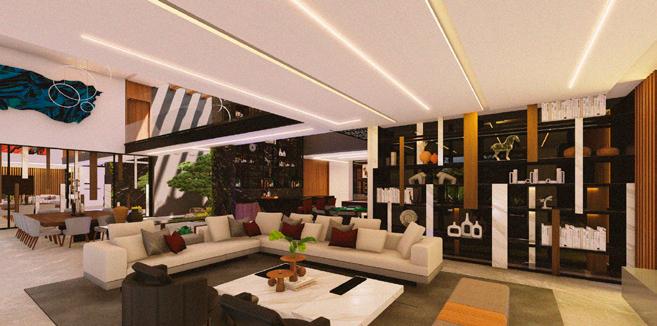
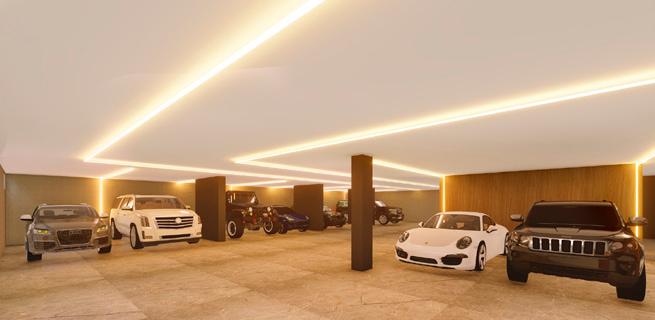

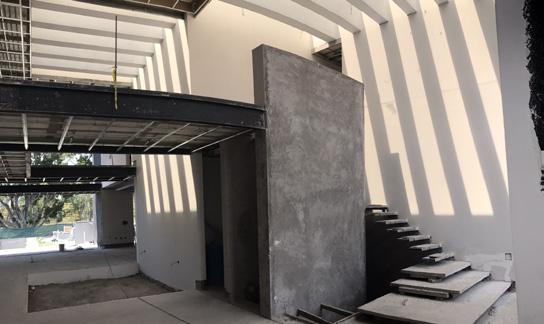
Foyer
The grand double-height foyer features an indoor tree, seamlessly integrating nature. Pergolas in the domes allow natural light, while a sculptural staircase design and vibrant artwork curated to the client’s taste enhance the space’s elegance.

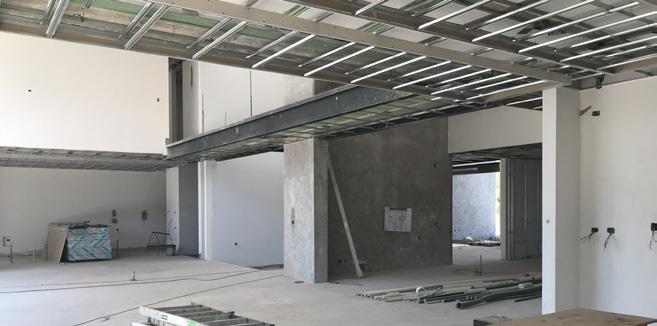
Living Room
The living room showcases contemporary Italian furniture, complemented by linear artificial lighting for added elegance. Custom-designed fixed furniture and curated art pieces contribute to the overall sophisticated ambiance.

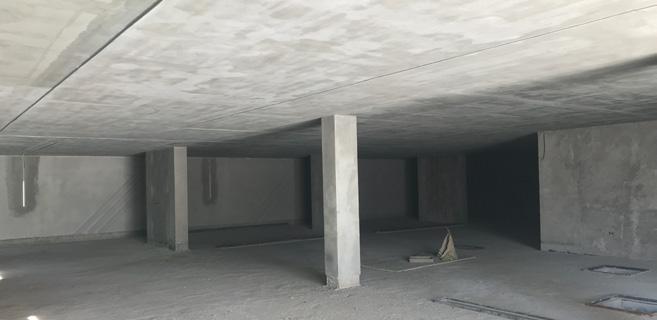
Garage
The 11-car garage is characterized by simplicity and elegance, featuring subdued colors and aesthetic LED strips for a touch of sophistication.

FROM DESIGN TO REALITY
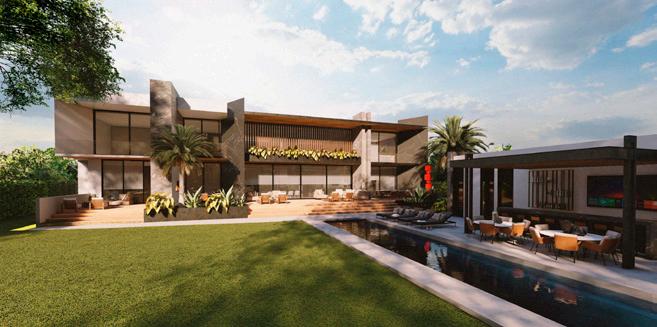
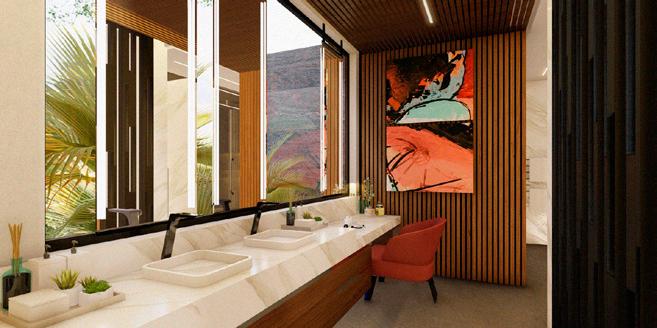

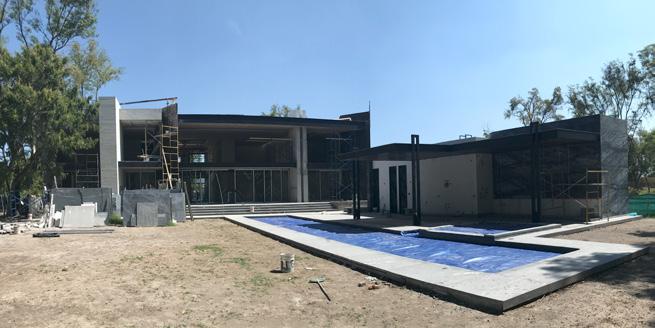

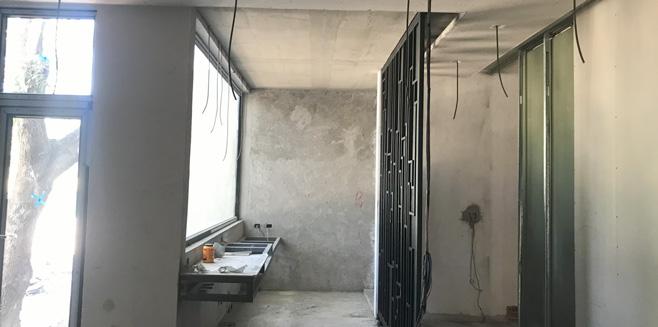

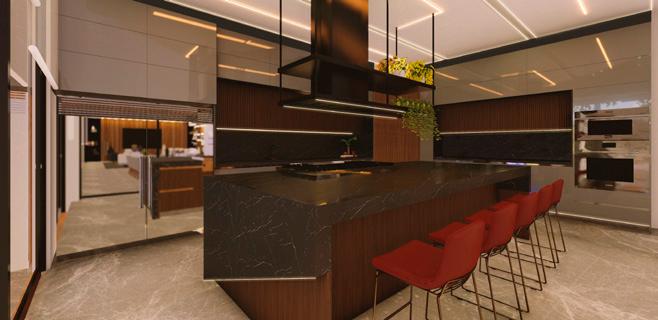


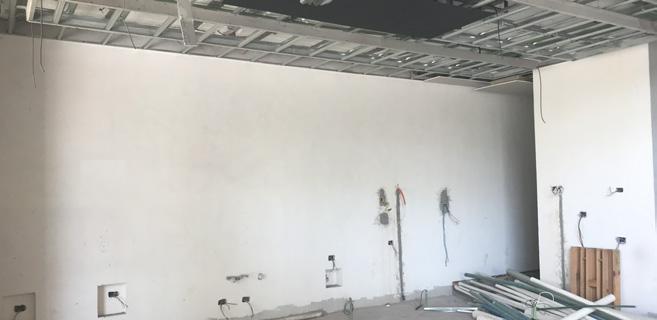
Back Facade + Pool Area
Main Bathroom
Main Kitchen

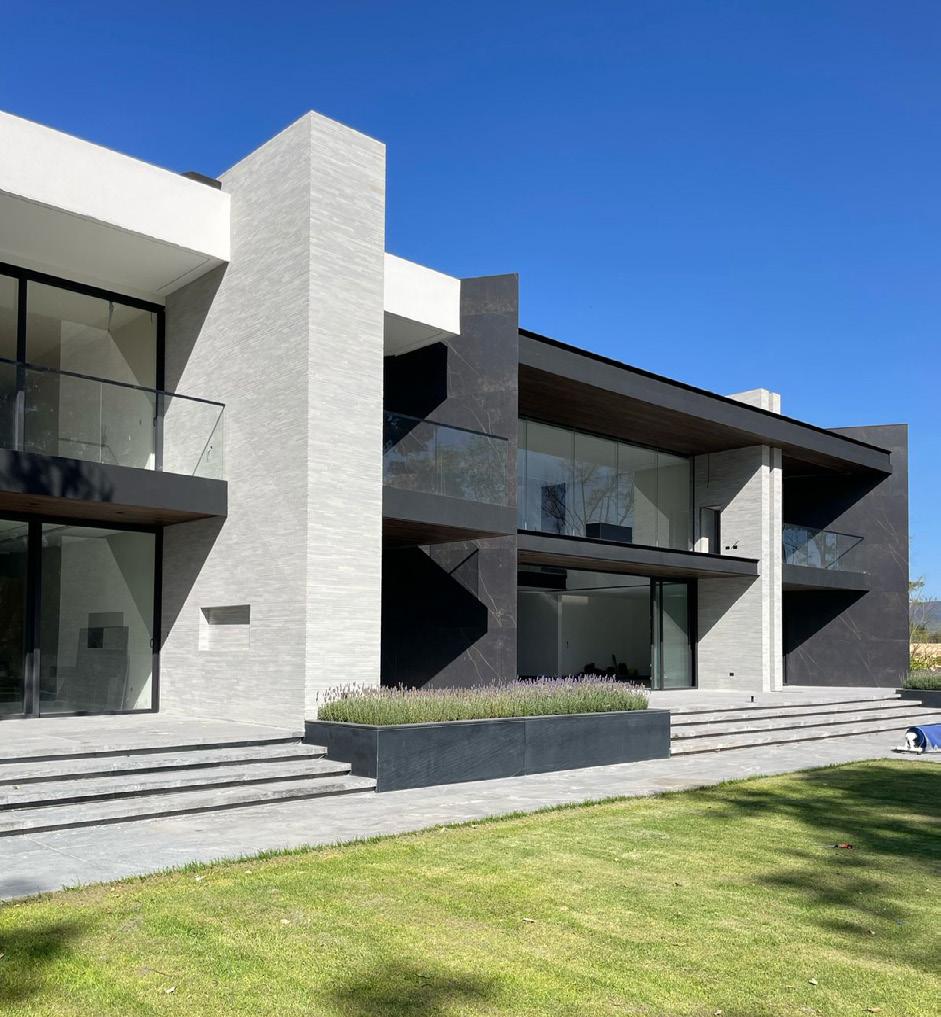
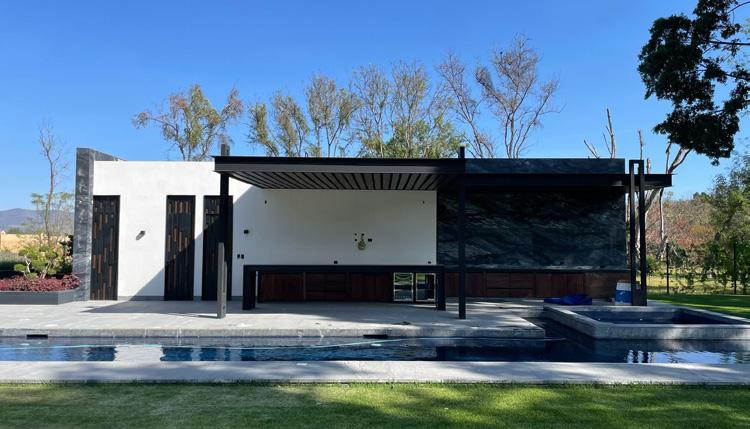
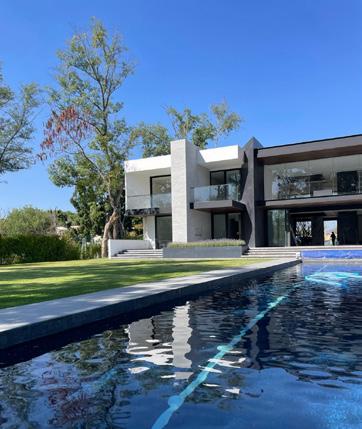
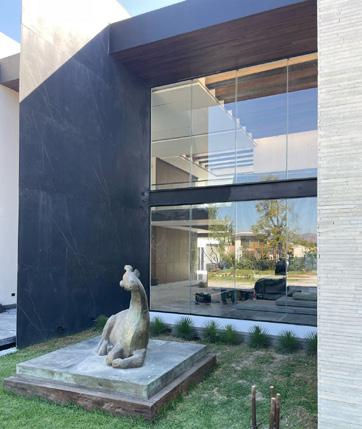
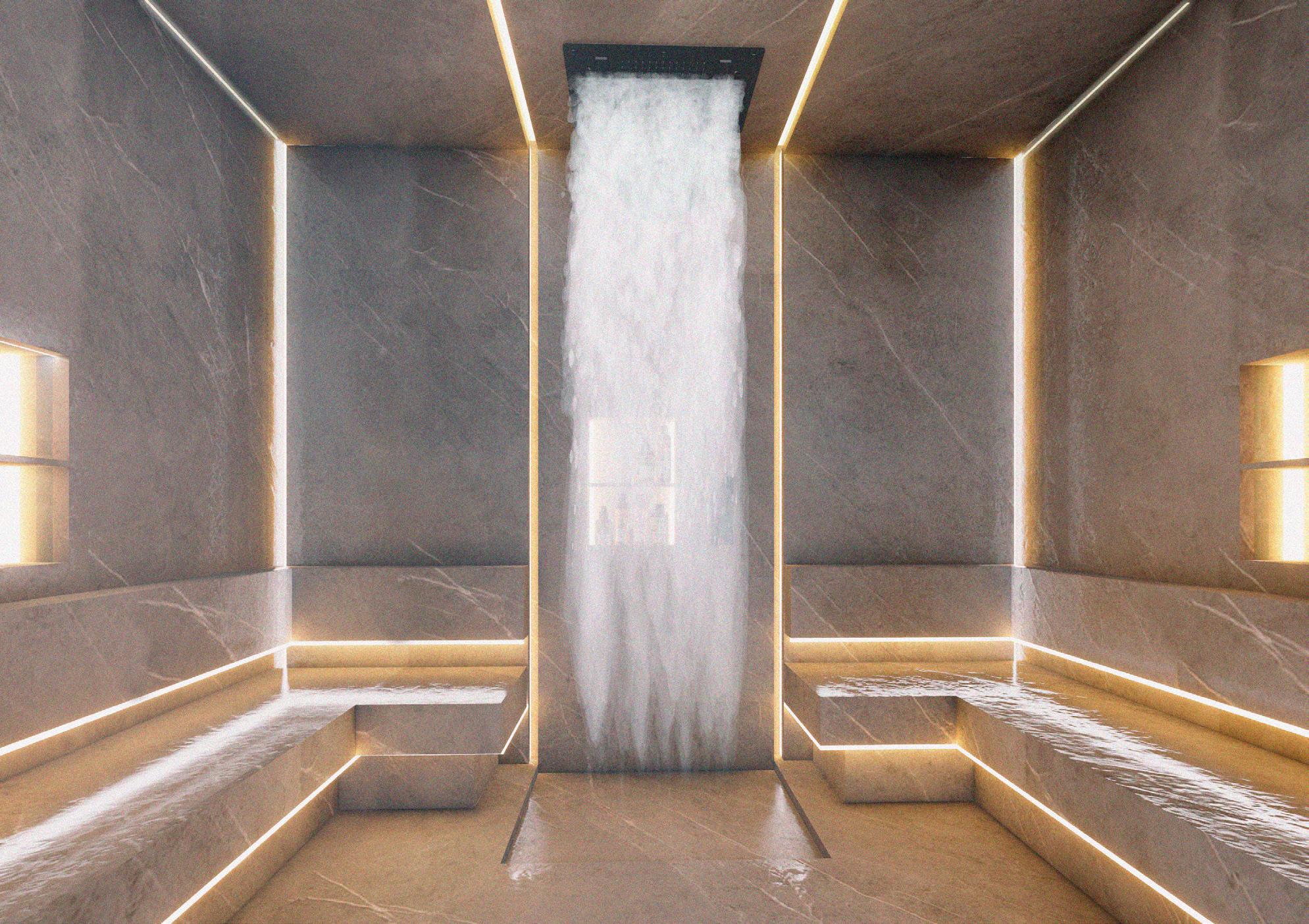
TAMAYO 35 has been meticulously tailored to the needs and desires of our discerning private client, offering a haven of opulence, comfort, and sophistication in the heart of Puebla.
Steam Room

3D SECTION + SPECIFICATIONS
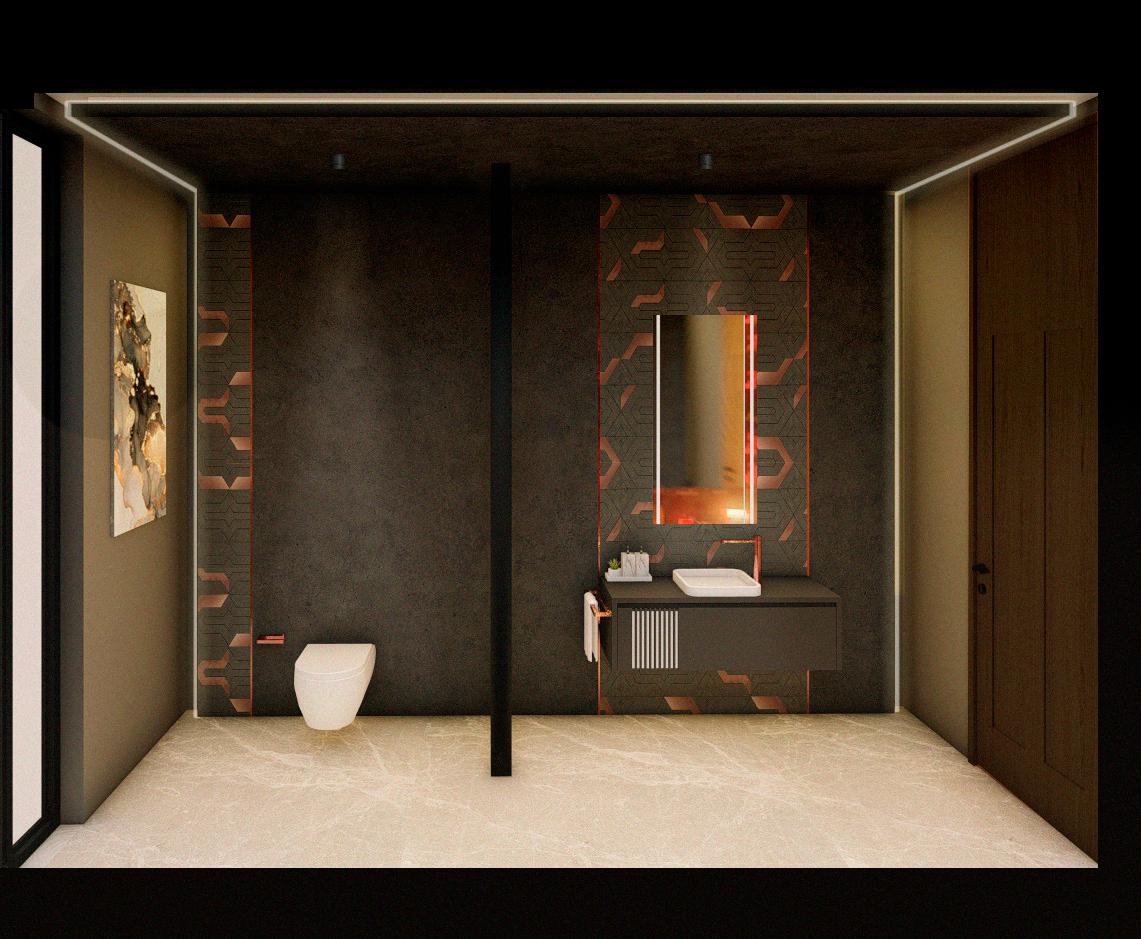
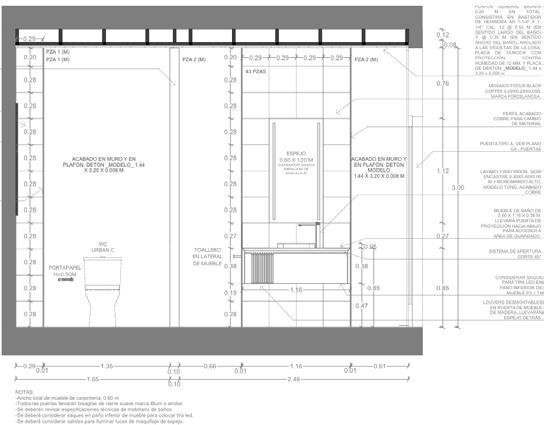

NAAT
Tulum, México
Professional project | Design Stage 2023 - 2024
CONCEPT + INSPIRATION
Casa Naat is a thoughtfully designed home that seamlessly integrates architecture and interior design. The concept centers around creating open spaces that flow effortlessly between indoors and outdoors, emphasizing the importance of nature and lush vegetation.
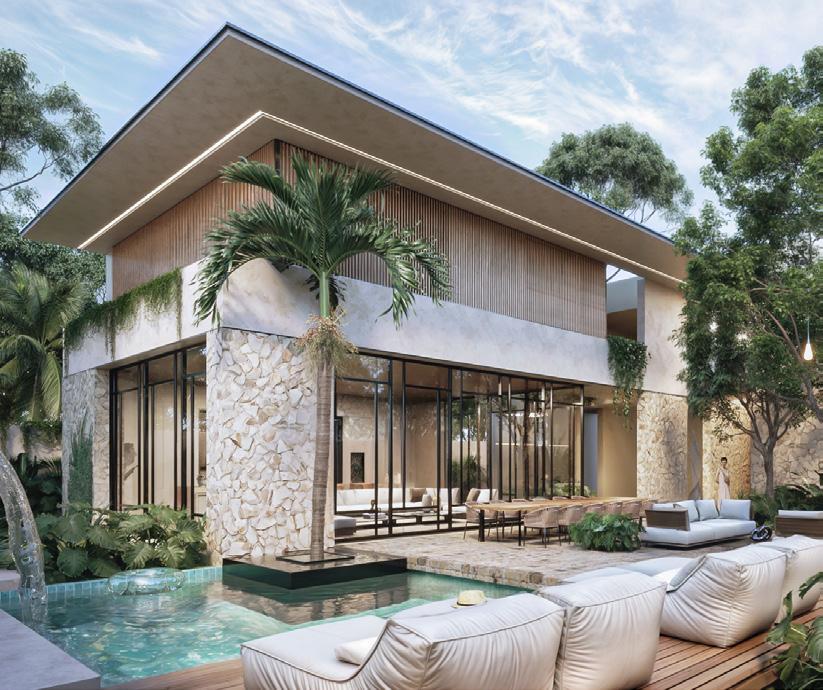
PARTICIPATION
My role in this project included refining the layout of the second level, creating detailed 3D models of the interiors, selecting high-quality materials, and coordinating with rendering artists to produce visuals that captured the essence of the design.
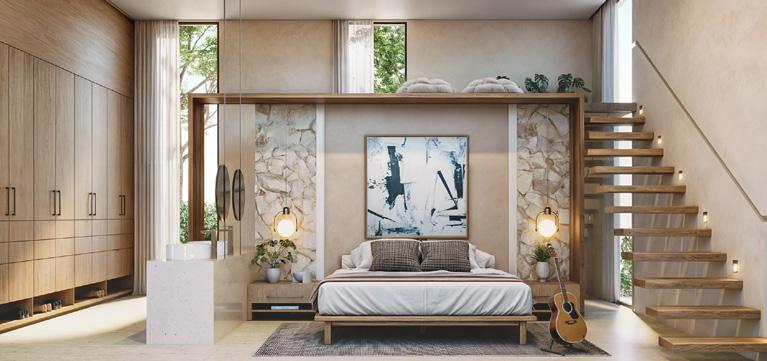
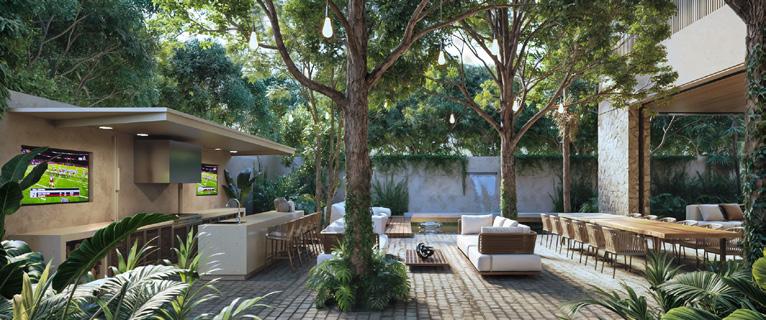
Pool Area
Secondary Bedroom
Outdoor Kitchen

THE DESIGN
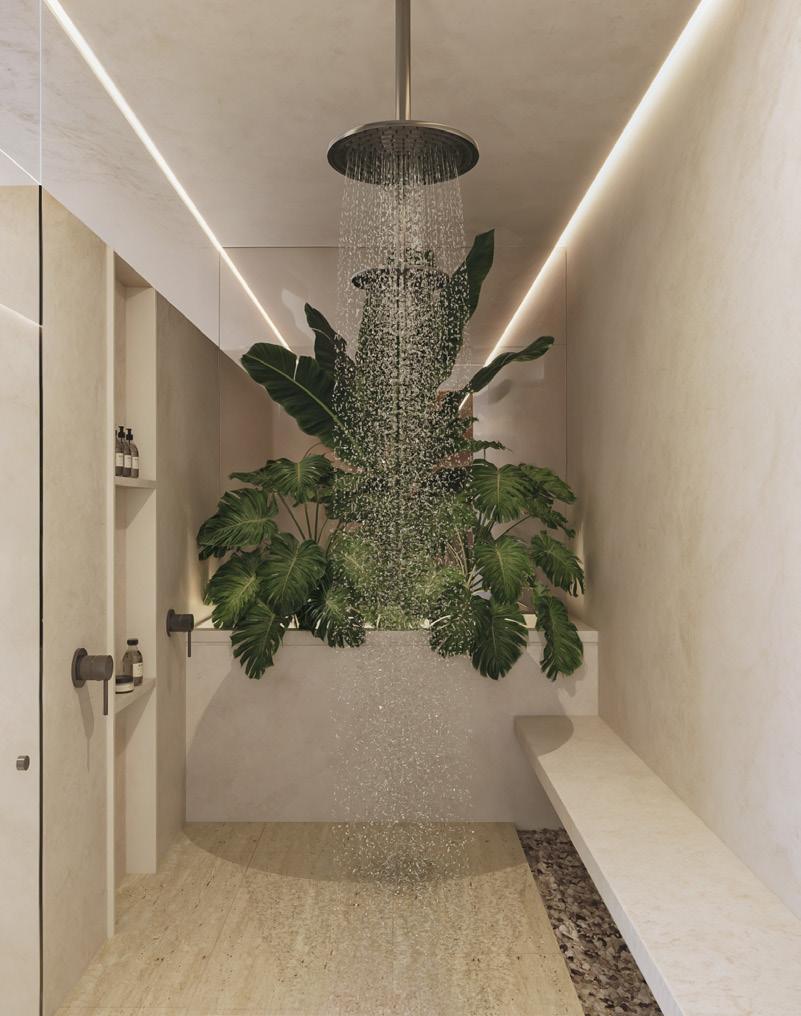
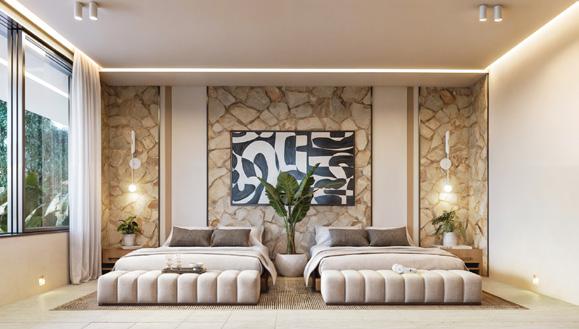
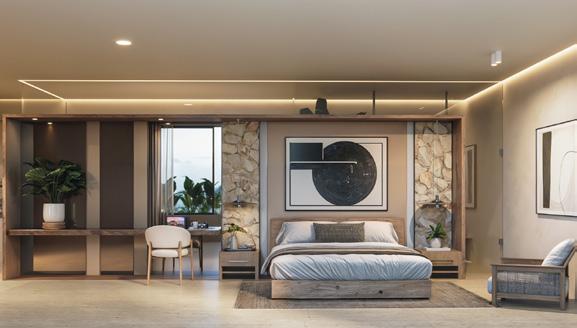
The project embraced the use of locally sourced materials, aiming to establish a fresh, relaxed, and high-end atmosphere infused with Caribbean-inspired aesthetics. Casa Naat’s design celebrates a harmonious connection with its natural surroundings while offering a luxurious yet grounded living experience.
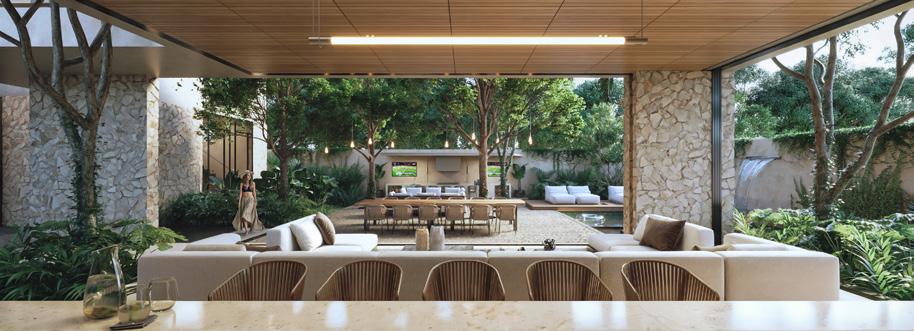
Shower
Secondary Bedroom
Main Bedroom
Living Room

03 CASA SALADA
Ibiza, Spain
Professional project | Under construction 2023
CONCEPT + INSPIRATION
Casa Salada, nestled on the picturesque island of Ibiza, Spain, is a captivating architectural marvel that seamlessly melds Bali and Mediterranean styles. This haven is more than just a building; it’s a sanctuary dedicated to spirituality and inner connection.
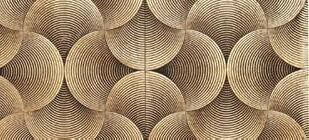
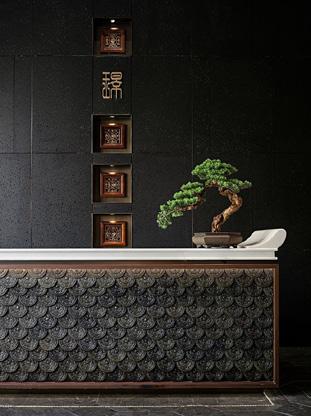

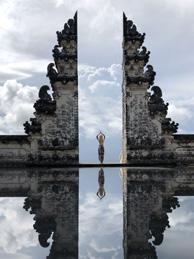
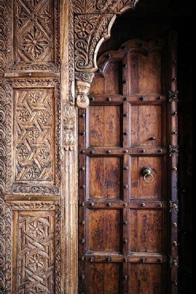



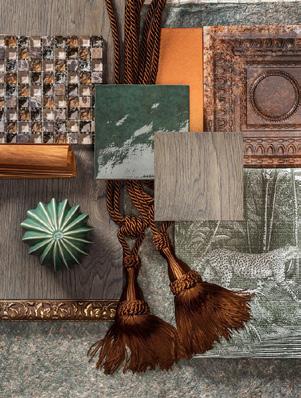
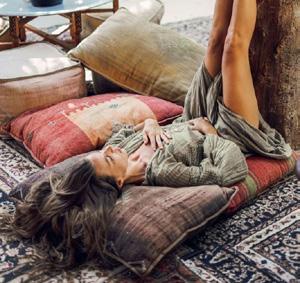
ANALYSIS PROCESS
With its individually designed guest rooms, a central courtyard with a cozy fire pit, an inviting outdoor pool, a communal dining area, and dedicated spaces for yoga, meditation, and spa treatments, Casa Salada invites visitors on a transformative journey within.
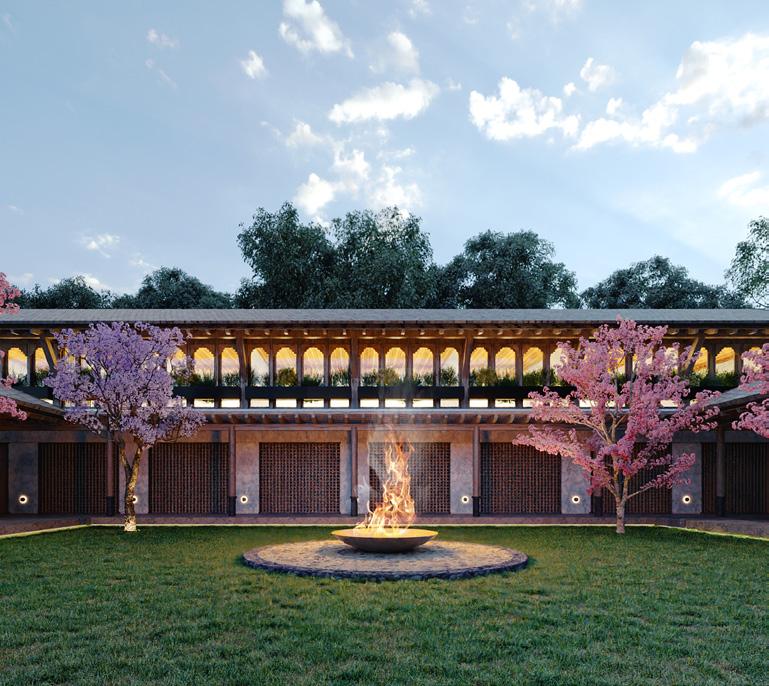
Moodboard Courtyard

THE DESIGN

Dinig Room
In the dining room, a singular antique wooden table fosters unity, encouraging participants to gather, connect, and share meals. The aim is to create an atmosphere of integration and trust.
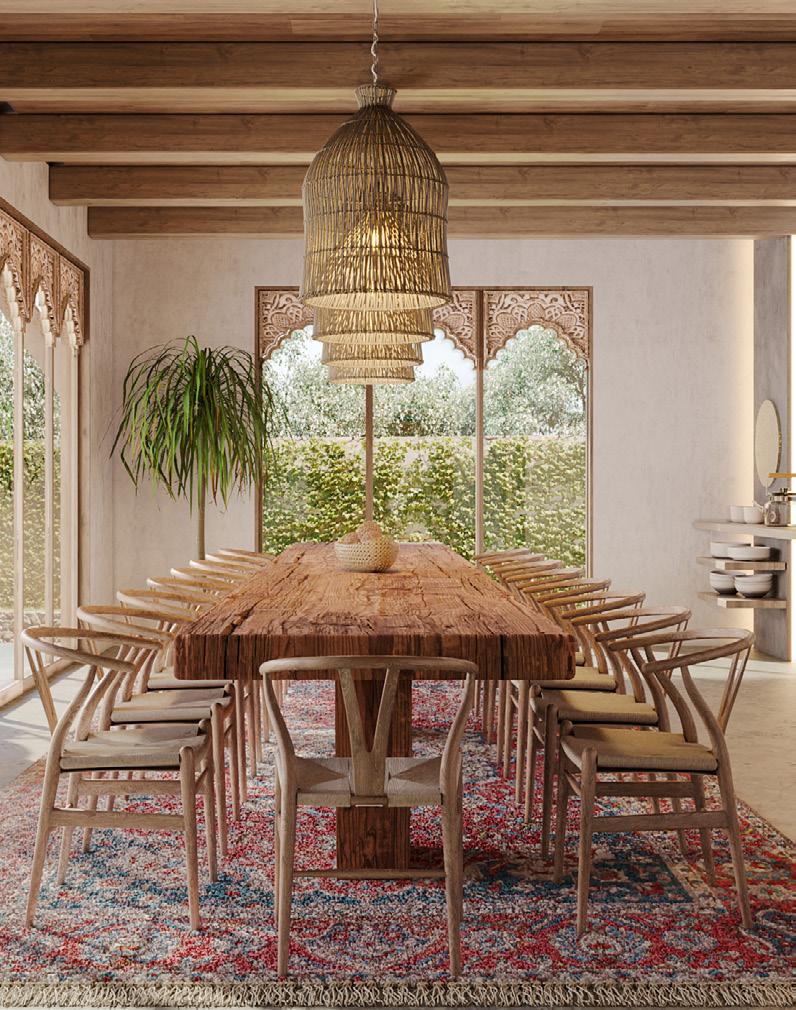
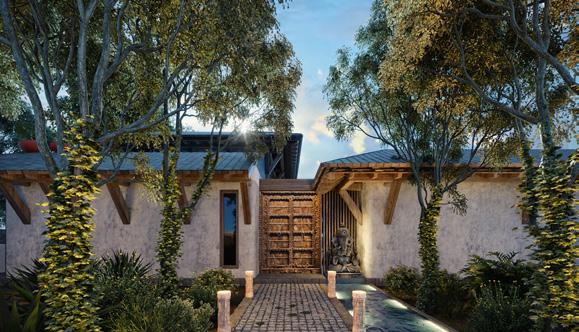
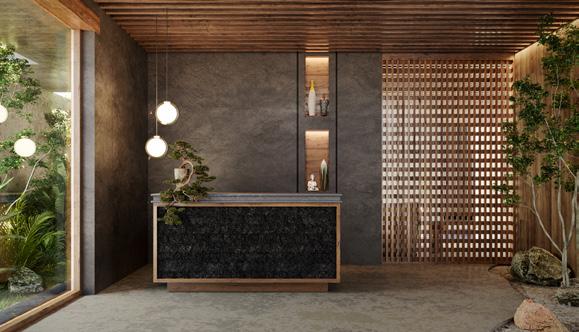
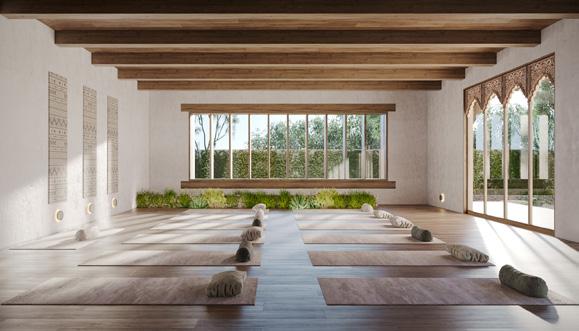
Main Entrance
The temple entrance undergoes a natureinspired transition, featuring a reflective water mirror, pathway illumination, and the installation of a Ganesh sculpture, harmonizing elements for a serene and welcoming ambiance
Spa Lobby
The basement spa lobby, infused with Japanese design, creates a serene retreat with a Zen garden. Wood takes center stage, enhancing the ambiance, fostering relaxation, and adding a touch of warmth.
Meditation Room
The meditation room, spacious and open, offers scenic views of the surrounding gardens. Abundant natural light provides a refreshing ambiance. Intricately carved wooden doors, inspired by Bali, enhance the space.

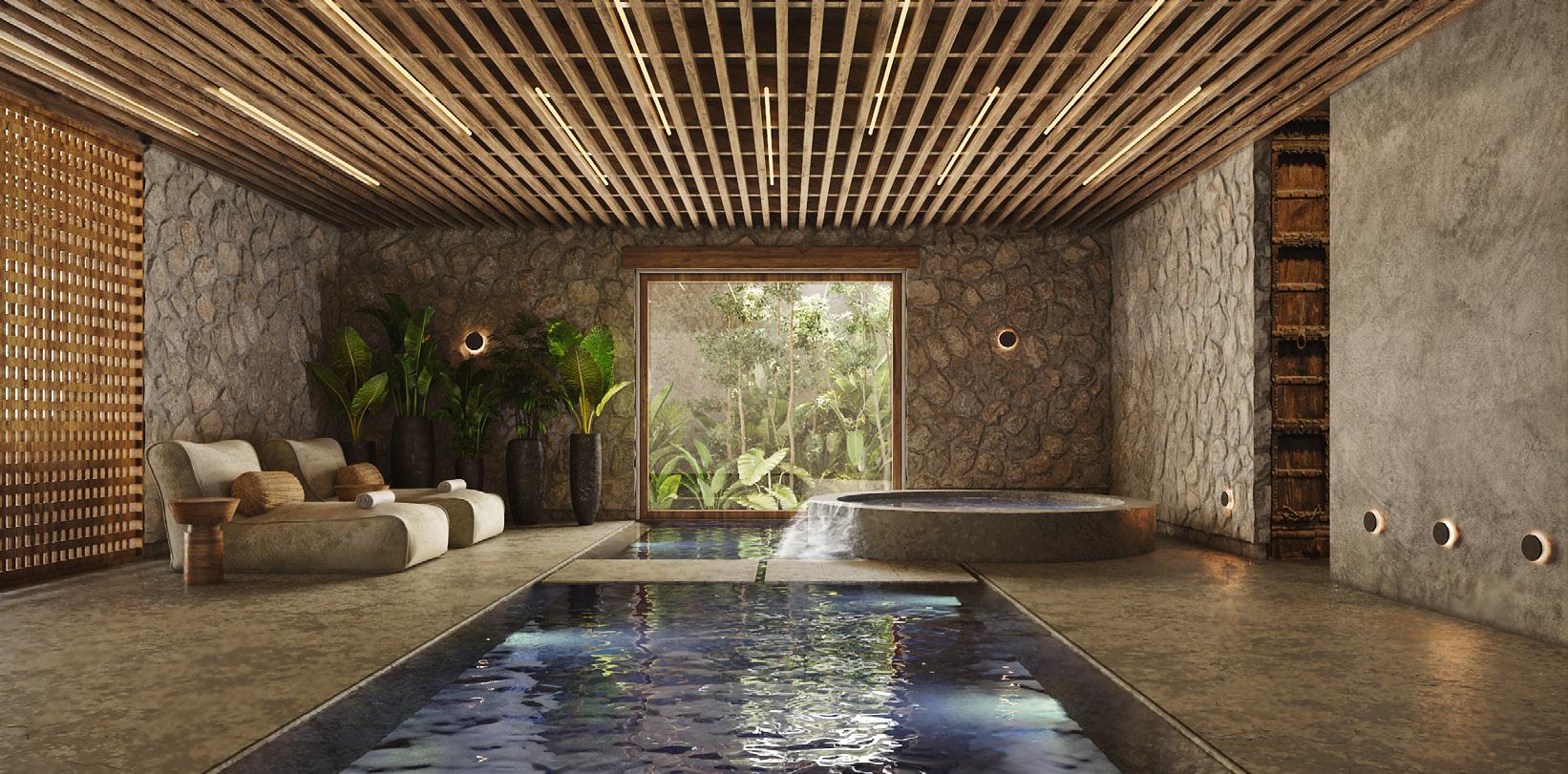
My role in this project involved a comprehensive reconfiguration of spaces previously envisioned. I meticulously crafted architectural plans, worked on the facade design, brought the vision to life with 3D modeling, curated harmonious interior designs after researching about past cultures. I coordinated renderings images, and curated the atmospheric ambiance taking into consideration natural elements like fire, earth and fire.
Indoor Spa | The indoor spa pool exudes warmth with natural stone, a lush English courtyard, and a cascading waterfall in the jacuzzi, providing soothing water sounds. Wood elements create a cozy and rustic ambiance.
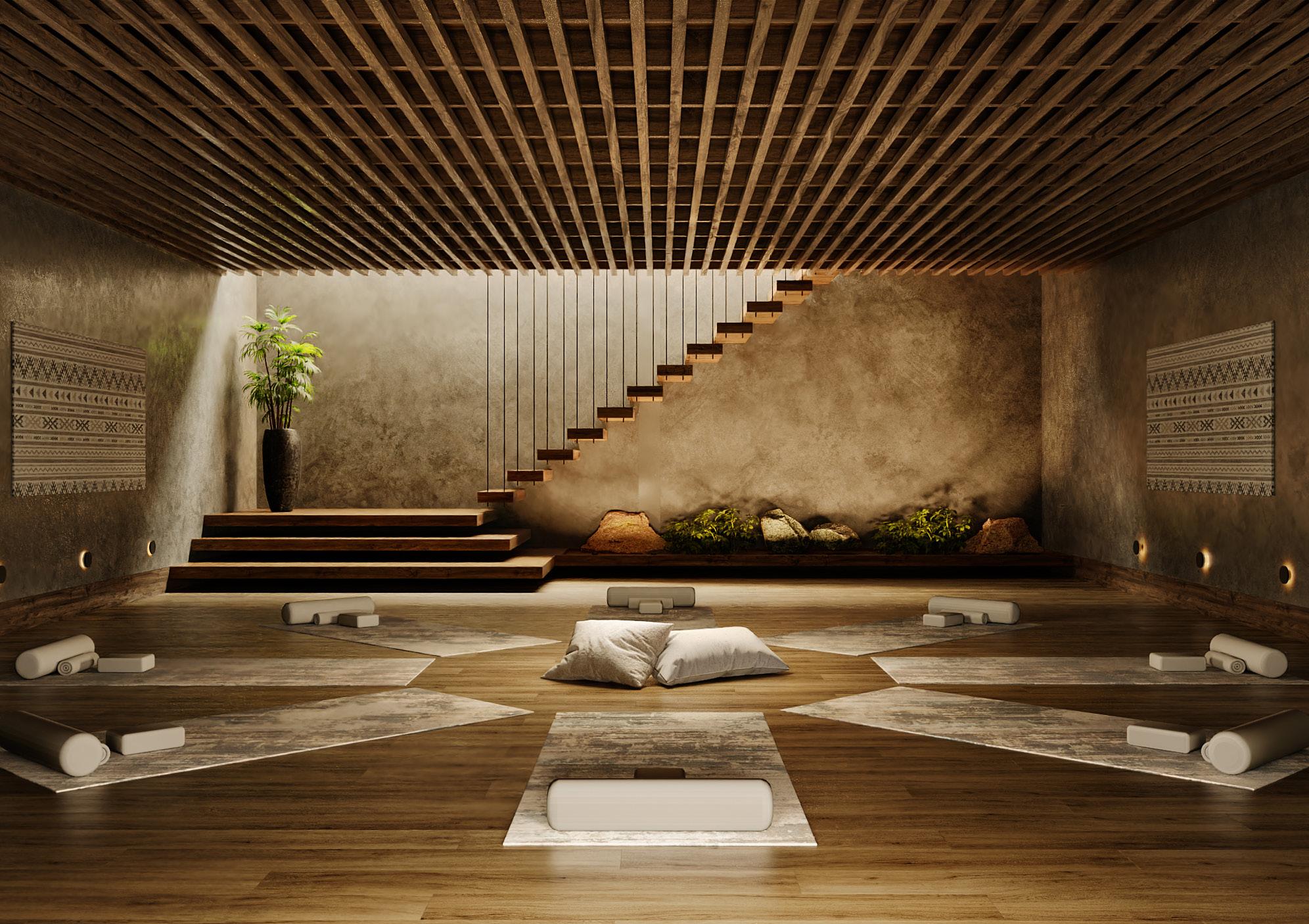
Currently under construction, Casa Salada promises to be a place where architecture and spirituality converge to create an oasis of profound serenity and self-discovery on the captivating island of Ibiza.
Multifunctional Area

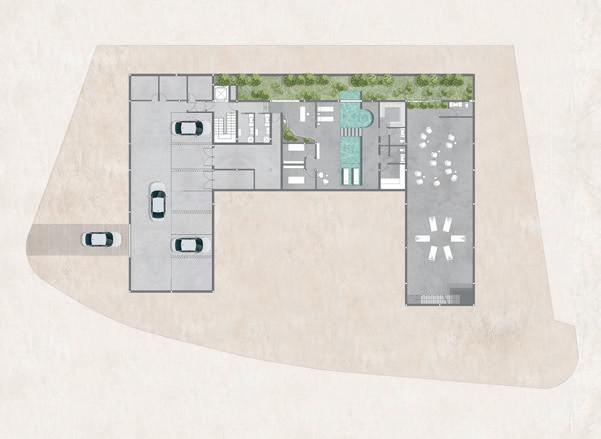
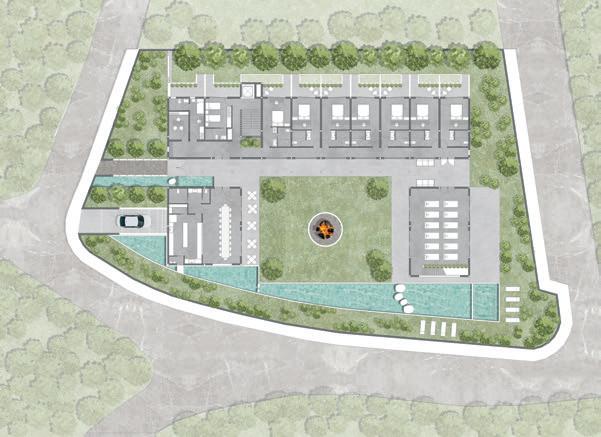
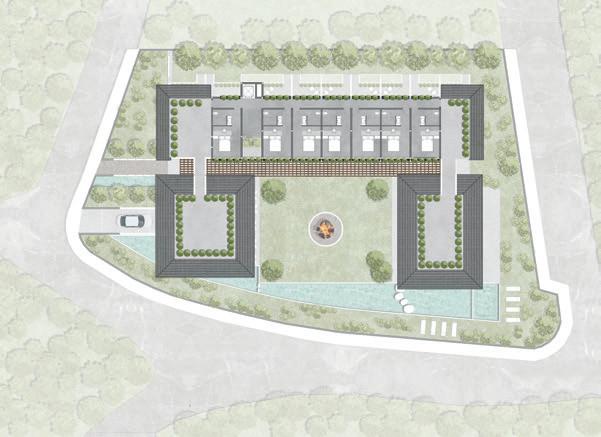
Basement
Ground Floor
First Floor

04 CASA LUJAN
Tulum, Mexico
Professional project | Design Stage 2022
CONCEPT + INSPIRATION
Casa Luján was designed with a concept inspired by a family deeply passionate about music, entertainment, and art. The design reflects their vibrant lifestyle, incorporating high-end elements to bring elegance and extravagance to the property while celebrating their artistic sensibilities.
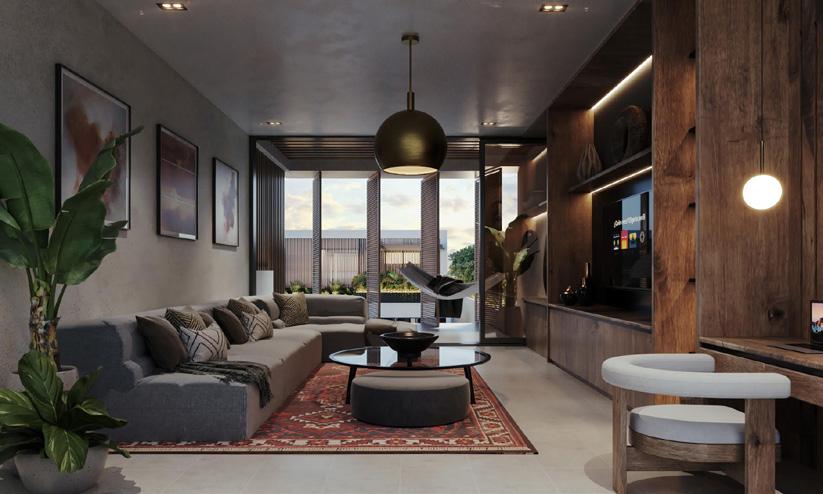
STYLE + DESIGN
Casa Luján is a harmonious blend of sophistication and creativity, tailored to meet the unique lifestyle and aspirations of its owners.
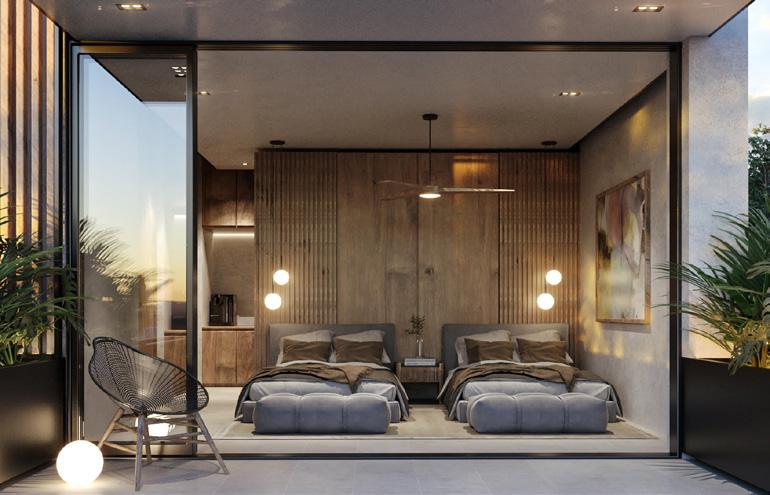
TV Room
Twin Bedroom

THE DESIGN
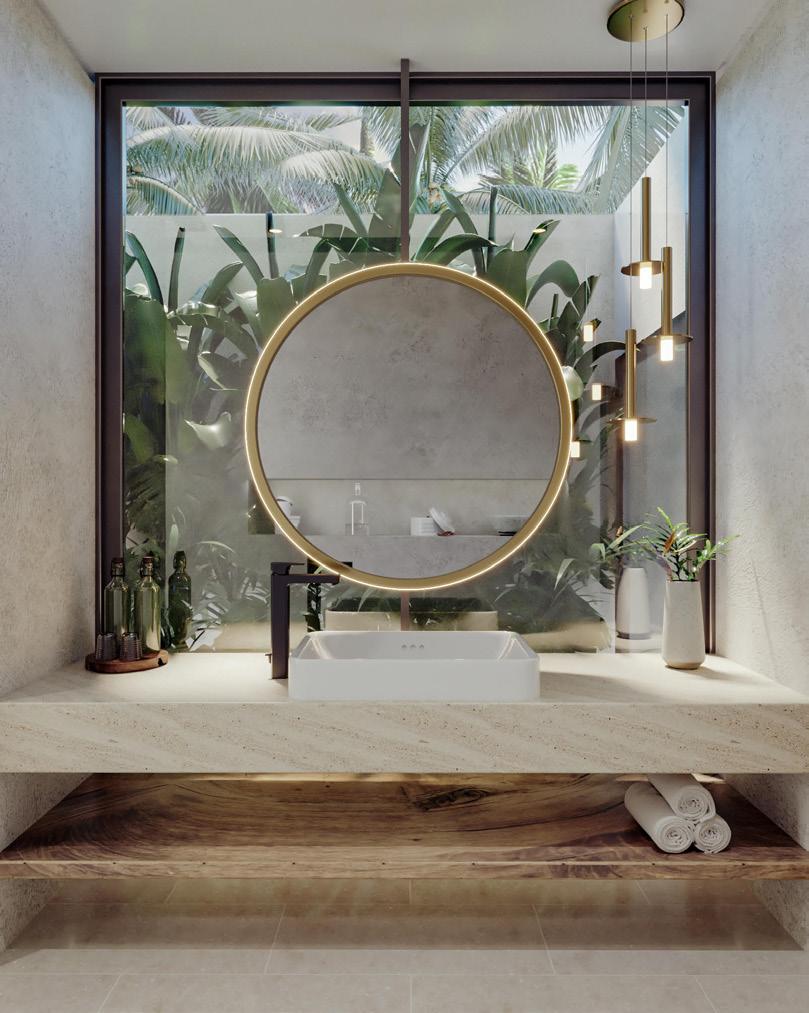

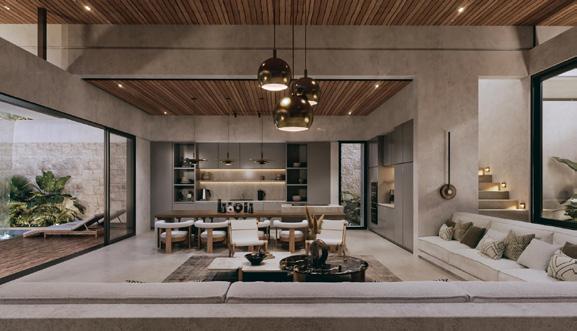

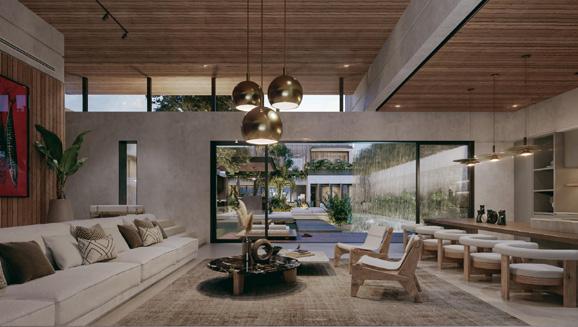
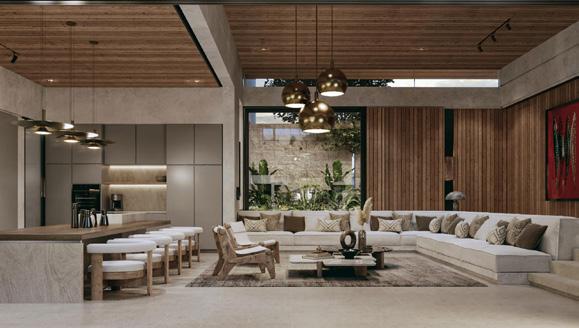
My contributions to this project included coordinating the creation of commercial brochures to showcase the project, developing detailed 3D models in SketchUp, and managing rendering artists to accurately convey the design intentions.
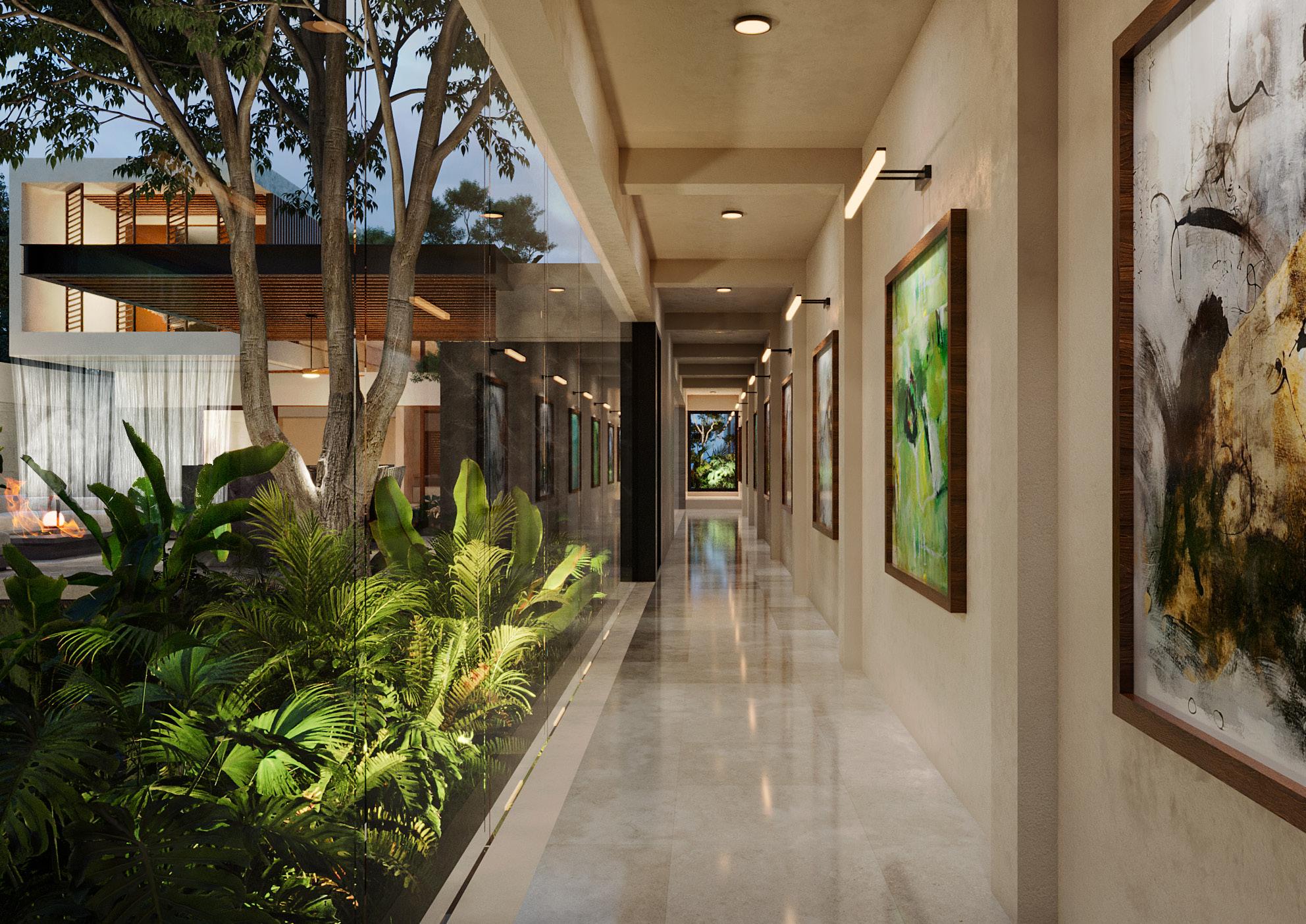
The design of Casa Luján also features a hallway specifically dedicated to showcasing art. Carefully selected works from artists favored by the clients were chosen to personalize the space and reflect their unique tastes.
Meeting the specific needs and desires of our clients is always a top priority, ensuring that every detail is thoughtfully considered to create a home that brings them joy and satisfaction.
Art Hall

ESTEPONA HOTEL
Estepona, Spain
Professional project | Design Stage 2024
THE PROJECT
This project involved the architectural and interior design of a high-end hospitality development located in Estepona, Spain. I was responsible for preparing detailed presentations for clients, hotel operators, and the city council, showcasing design concepts and project progress. Collaborating closely with another architect
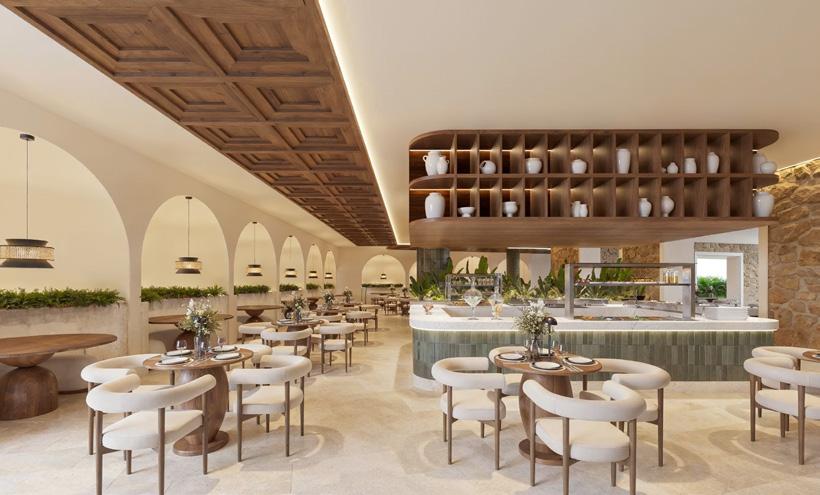
PARTICIPATION
I coordinated the project team, managed rendering artists to produce high-quality visualizations, and ensured deliverables met the required standards. Additionally, I contributed to the 3D modeling and design of the interiors, focusing on creating functional and visually compelling spaces that aligned with the project’s vision.
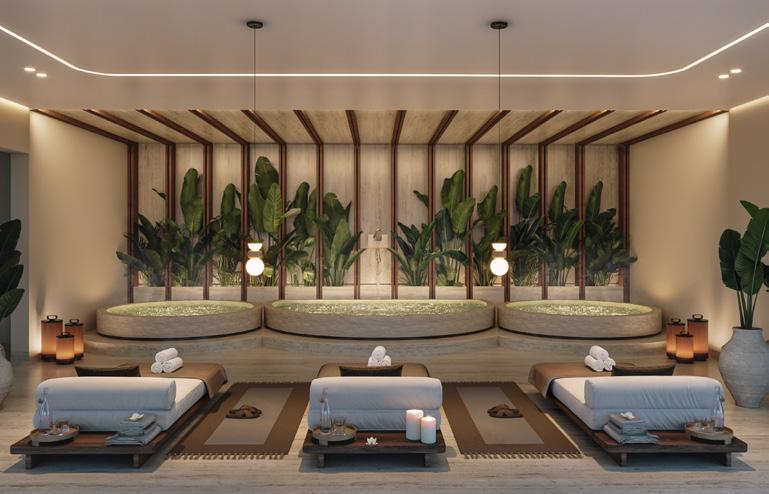
Restaurant
Spa
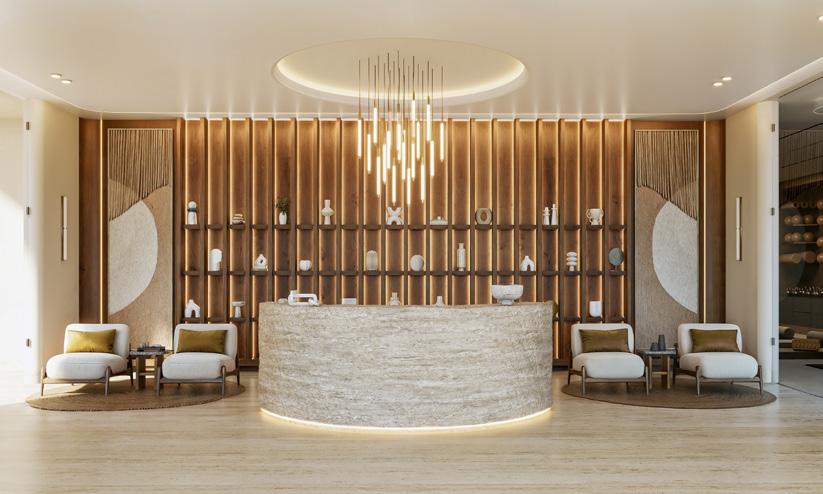
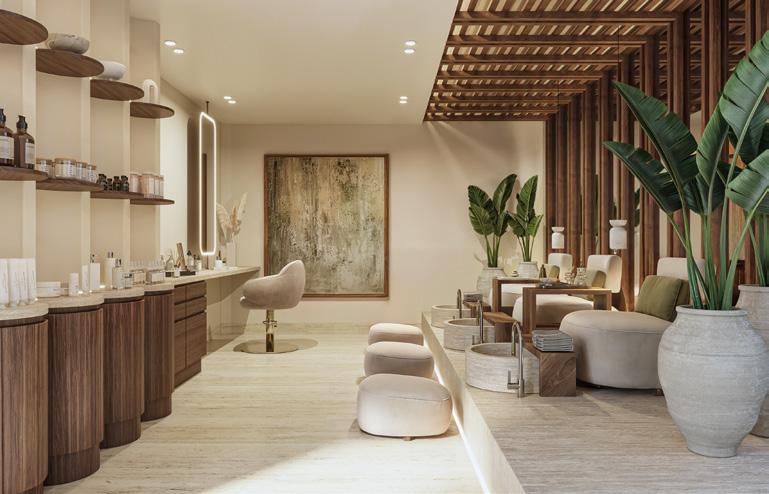
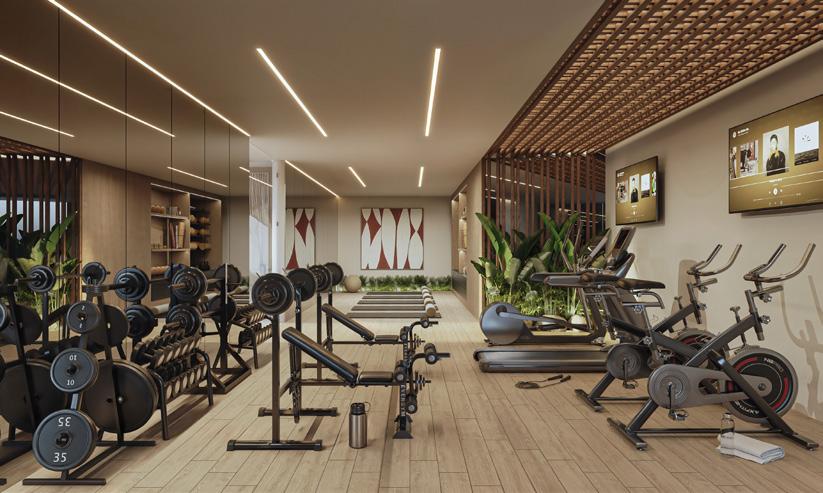
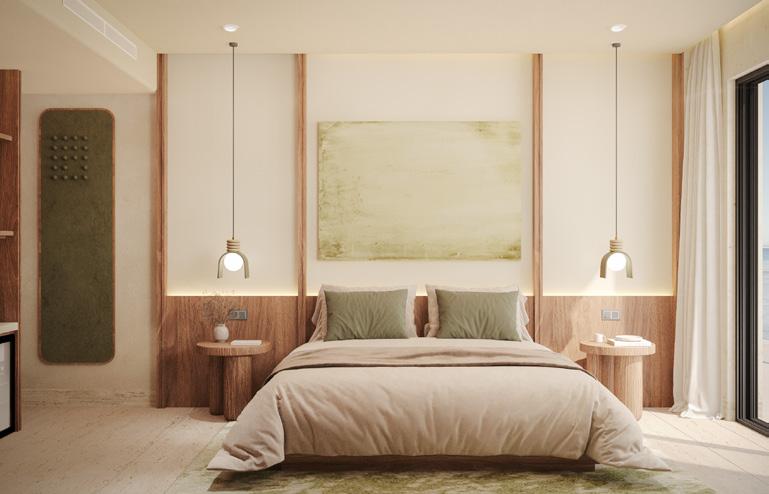
Spa Reception
Gym
Bedroom
Spa

06 FACTORY TULUM
Tulum, Mexico
Professional project | Under construction 2023
CONCEPT + INSPIRATION
FACTORY TULUM is a mixed-use project located in a strategic area of the Caribbean, combining industrial and residential elements. The concept was born from the idea of creating a property where industrial companies could have a space for incubation and business growth, as well as an area to accommodate part of their work teams with an industrial style.

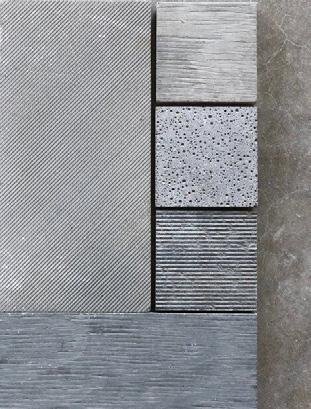

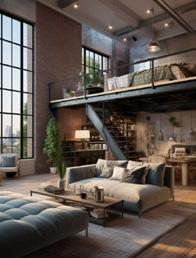
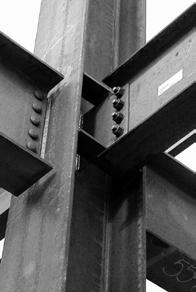


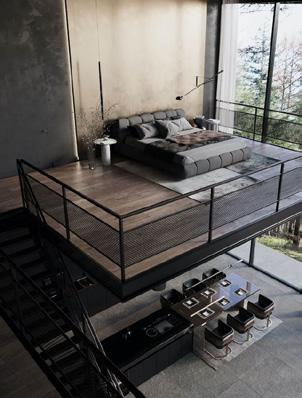
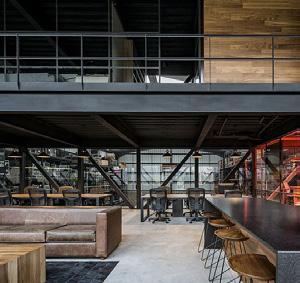
STYLE + DESIGN
The building’s design style leans towards the industrial side but incorporates a touch of the bohemian atmosphere of the area where it is located. Big green areas and terraces have been included to provide freshness, natural light, ventilation, and color to the complex. FACTORY TULUM is an architectural ensemble known for its originality and functionality.

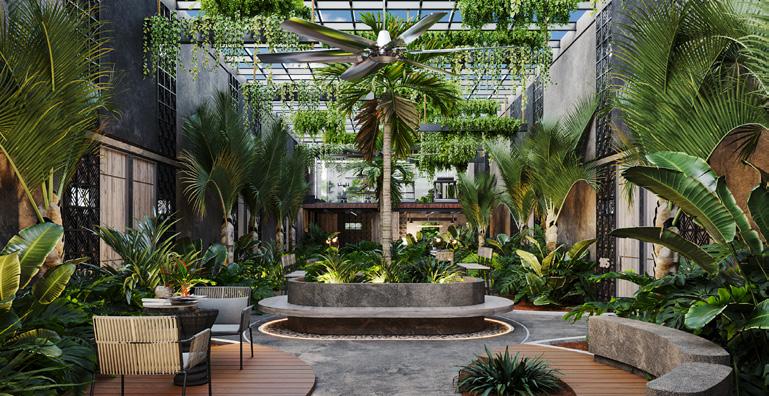
The project’s first two levels consist of double-height industrial warehouses with mezzanines, and on the upper levels, there is a hostel, coworking areas, and apartments of various typologies that adapt to the specific needs of the users.
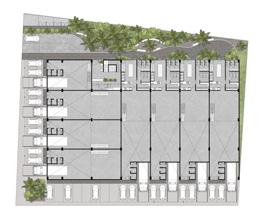
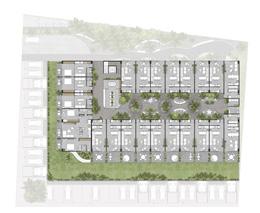
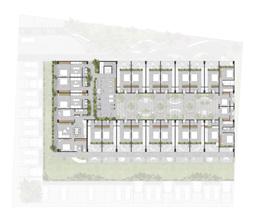
Moodboard

THE DESIGN
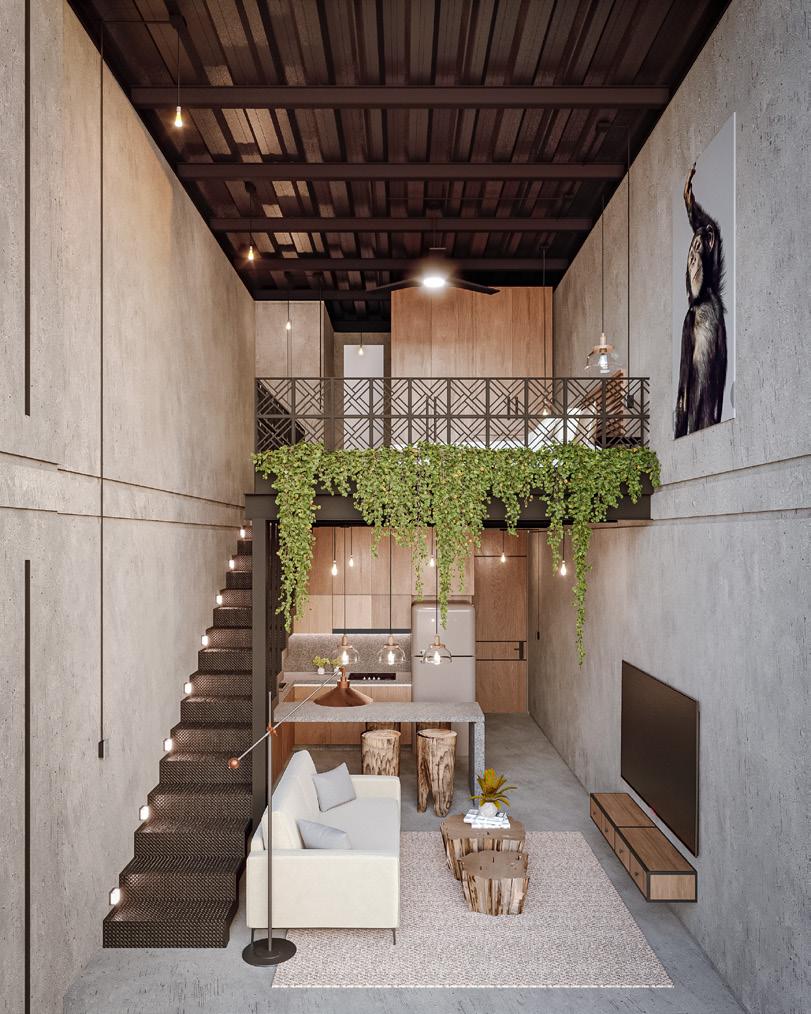

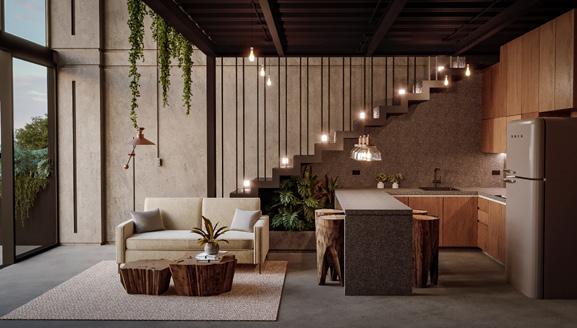
1 Bed Studio
Designed in an industrial style, features exposed concrete and steel, uniquely blended with a tropical touch through native vegetation. A harmonious fusion of urban and natural elements creates a distinctive living space.

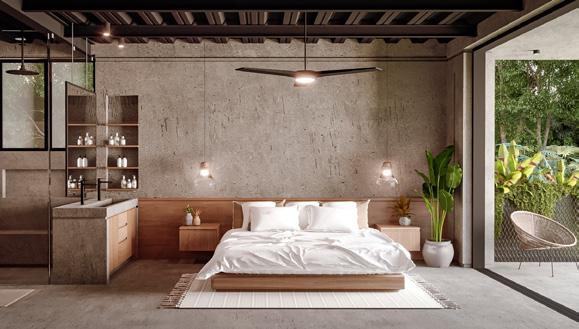
2 Bed Apartment
The 2-bed apartment seamlessly connects the exterior terrace for added brightness and the shower area. Simple, straight-line furniture not only defines interior spaces but also enhances the interaction between the rooms, creating a cohesive and functional design.

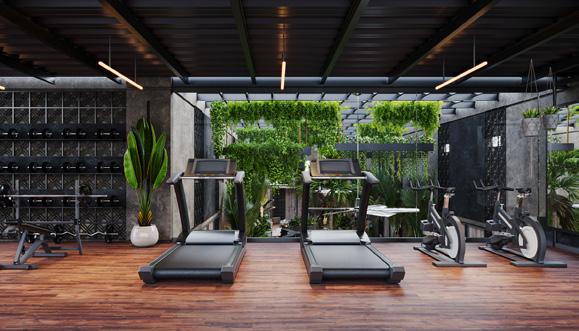
Gym characterized by industrial materials, comes to life as it opens up to the interior courtyard of the building, creating a dynamic and visually engaging workout space.
1 Bed Studio

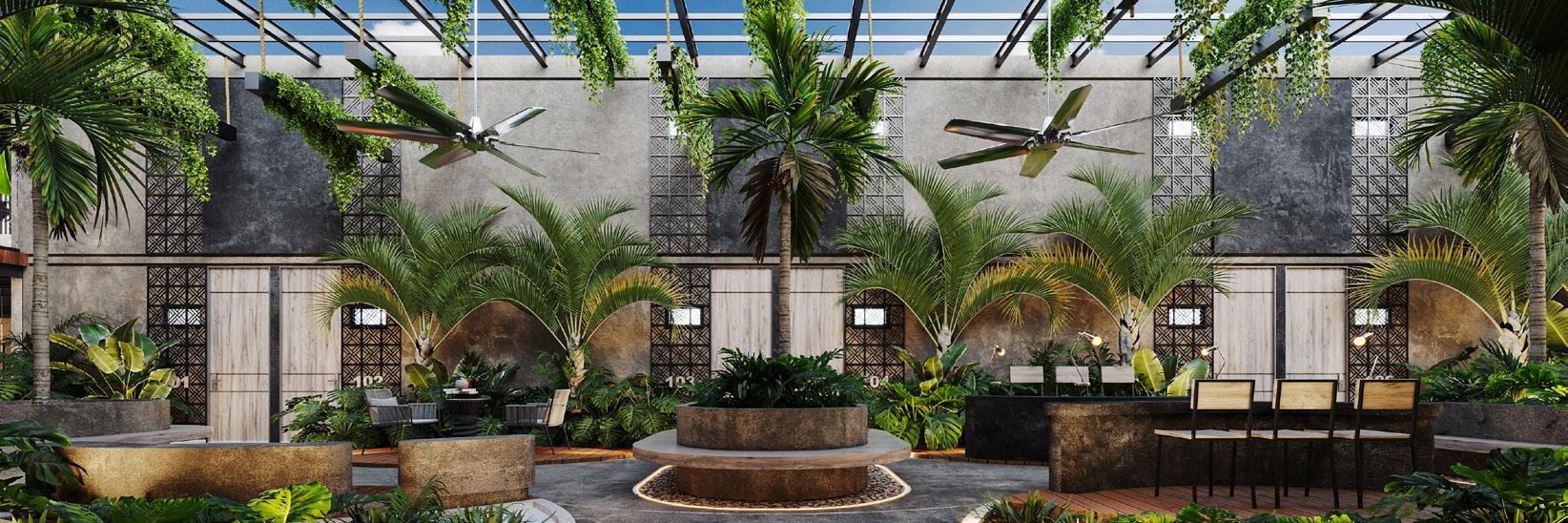
A spacious focal point, boasts double-height dimensions with a rain-protected dome. Lush tropical vegetation guides residents on a pleasant journey to their apartments, creating a welcoming atmosphere. Socializing areas and workspaces, complete with tables, further enrich the communal experience
Central Courtyard
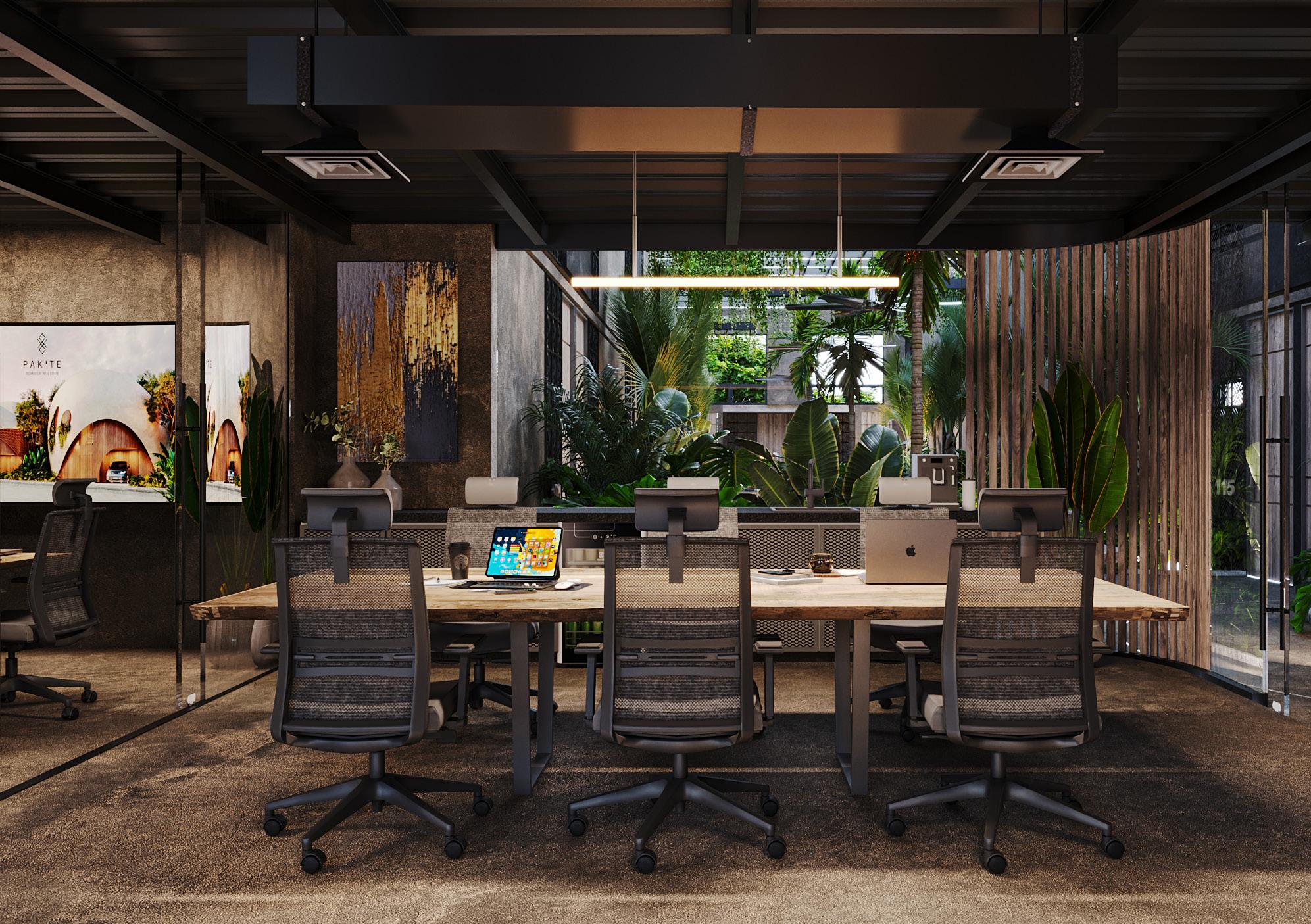
My participation in this project consisted of the interior design for the apartments, amenities, and common areas. I selected finishes, furniture, and decorative elements. Made corrections to the interior layout and overall functionality of the architectural plans. I coordinated with render artists to create images that conveyed the intended idea to clients and summarized the information in a commercial brochure.

2002 BOUDICA
Puebla, México
Professional project | Under construction 2021-2023
CONCEPT + INSPIRATION
This project draws inspiration from Mondrian’s art and Bauhaus furniture, aiming to create a space that fuses art. The objective is to cultivate an environment where people can engage in conversations about design, fostering a dynamic and enriching experience.

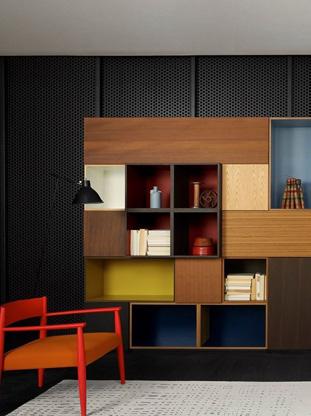
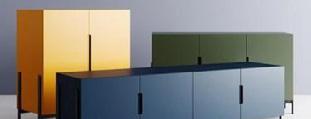

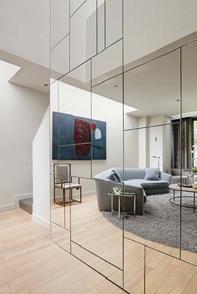

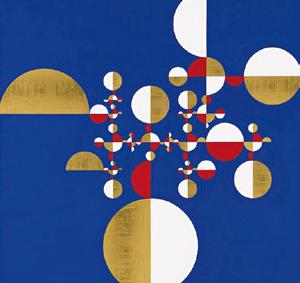
FURNITURE RESTORATION
Furniture was fully restored and made part of the project. From concept to materialization, my participation included the whole process.
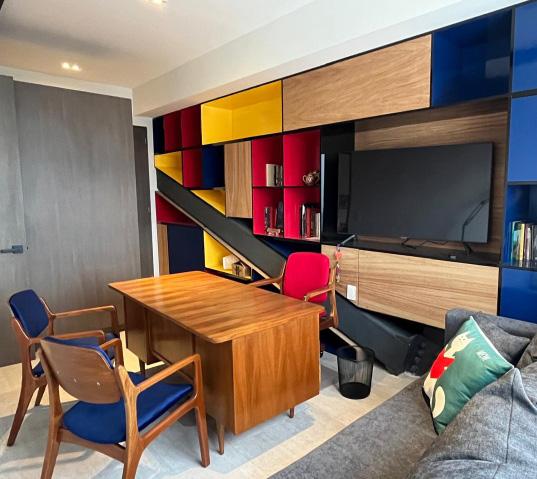
Moodboard

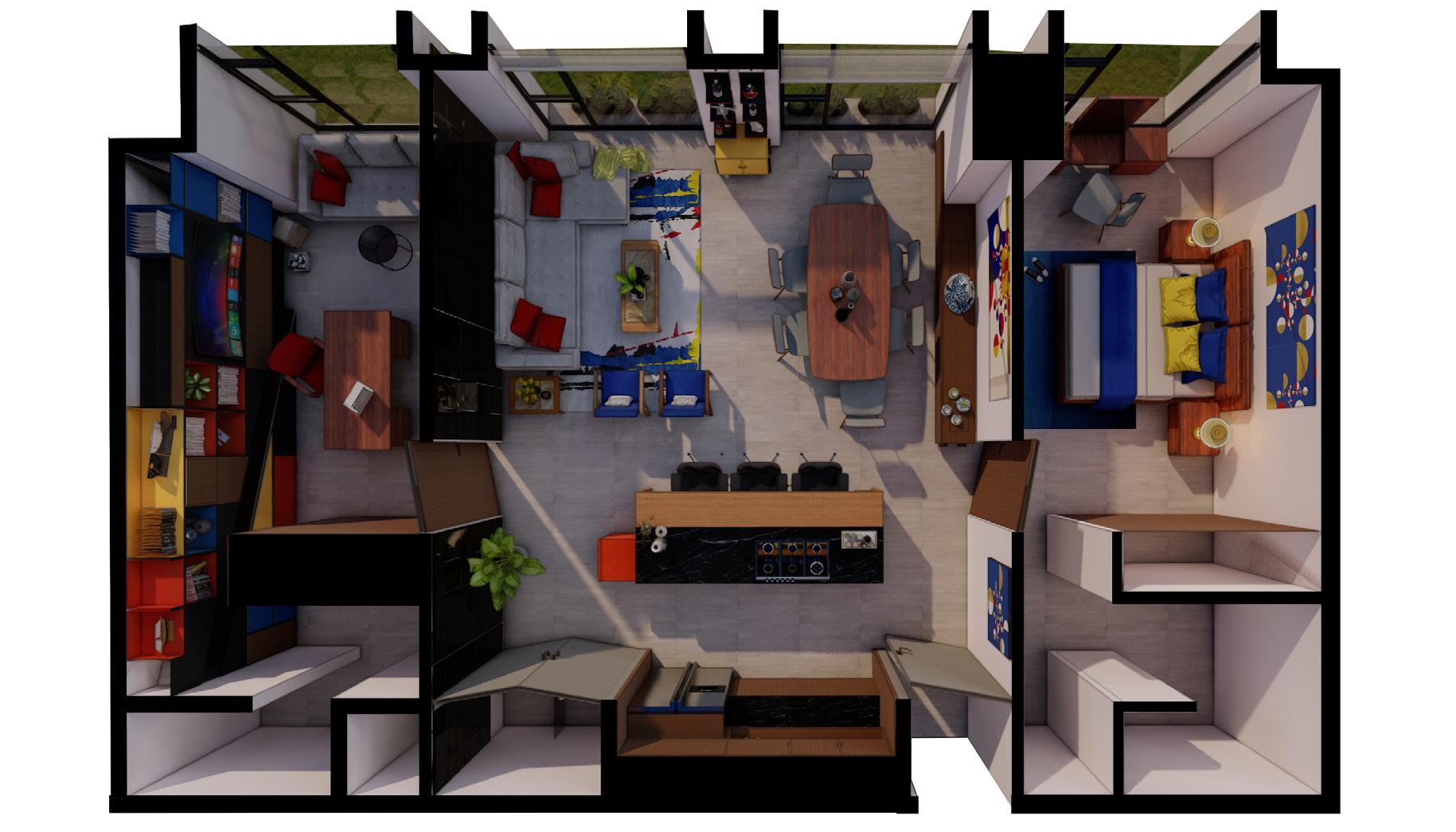

BEFORE AND AFTER

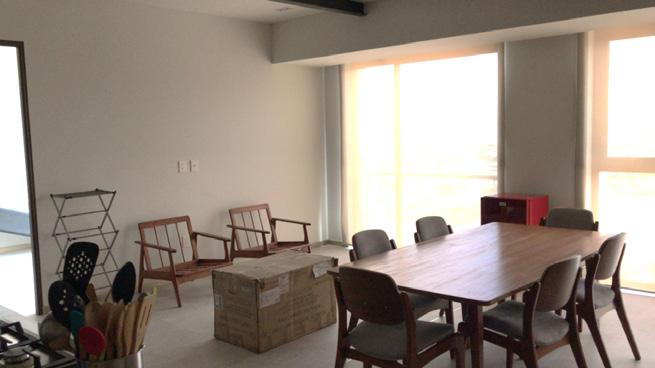

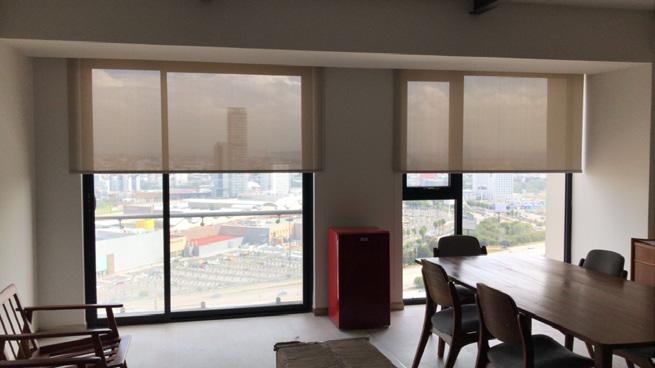


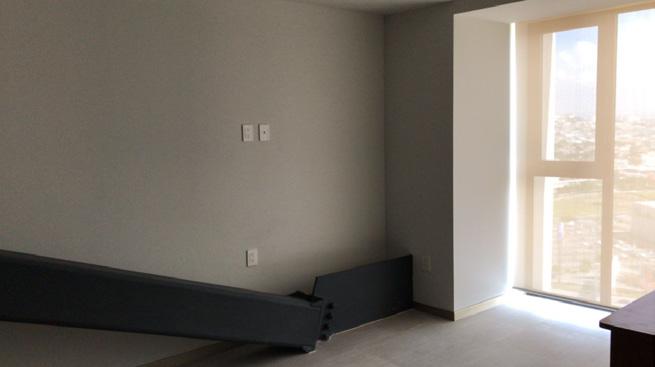



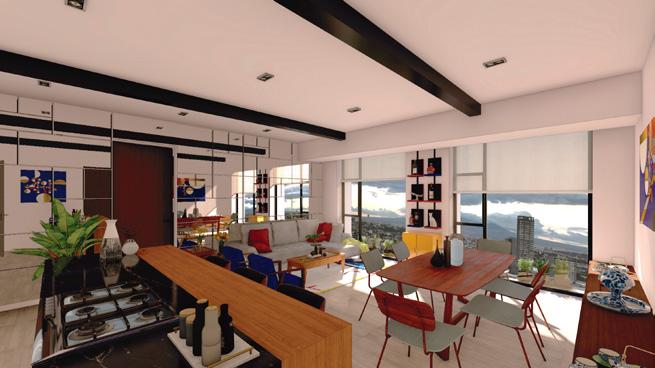
Common area
In the communal area, an ambiance of freshness, brightness, and vibrant energy prevails. Salvaged furniture enhances the dynamic atmosphere, creating a lively space ideal for socializing with friends and fostering memorable experiences.

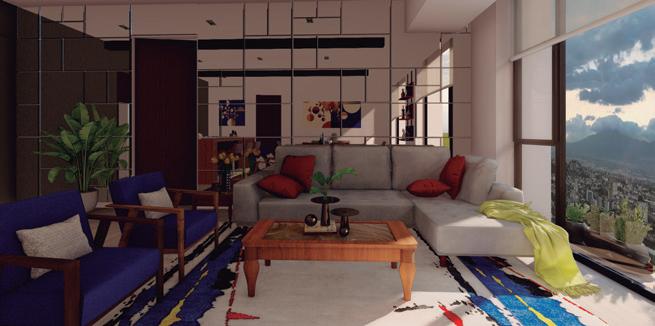
Living Room
The living room seamlessly integrates restored Bauhaus-era armchairs, their fabrics carefully chosen to mirror Mondrian’s color palette. A warm rug adds coziness to the vibrant and lively space. Square mirrors of varying sizes bring dynamic expansiveness, enhancing both dynamism and openness.

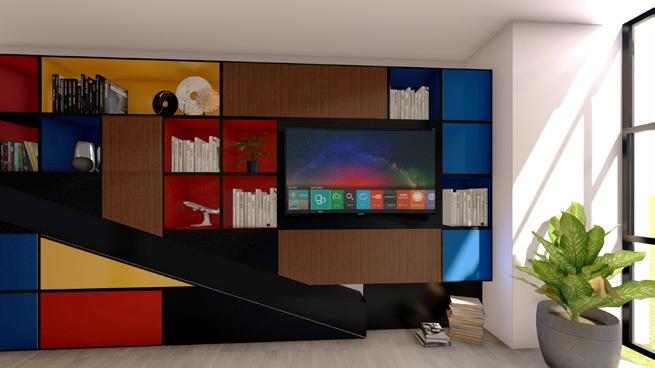
Studio
The studio’s focal point is the bookshelf, intricately designed with Mondrian-inspired configurations featuring vivid primary colors, creating a dynamic and visually striking centerpiece.

08 SHAMBALA HOTEL
Cancún, México
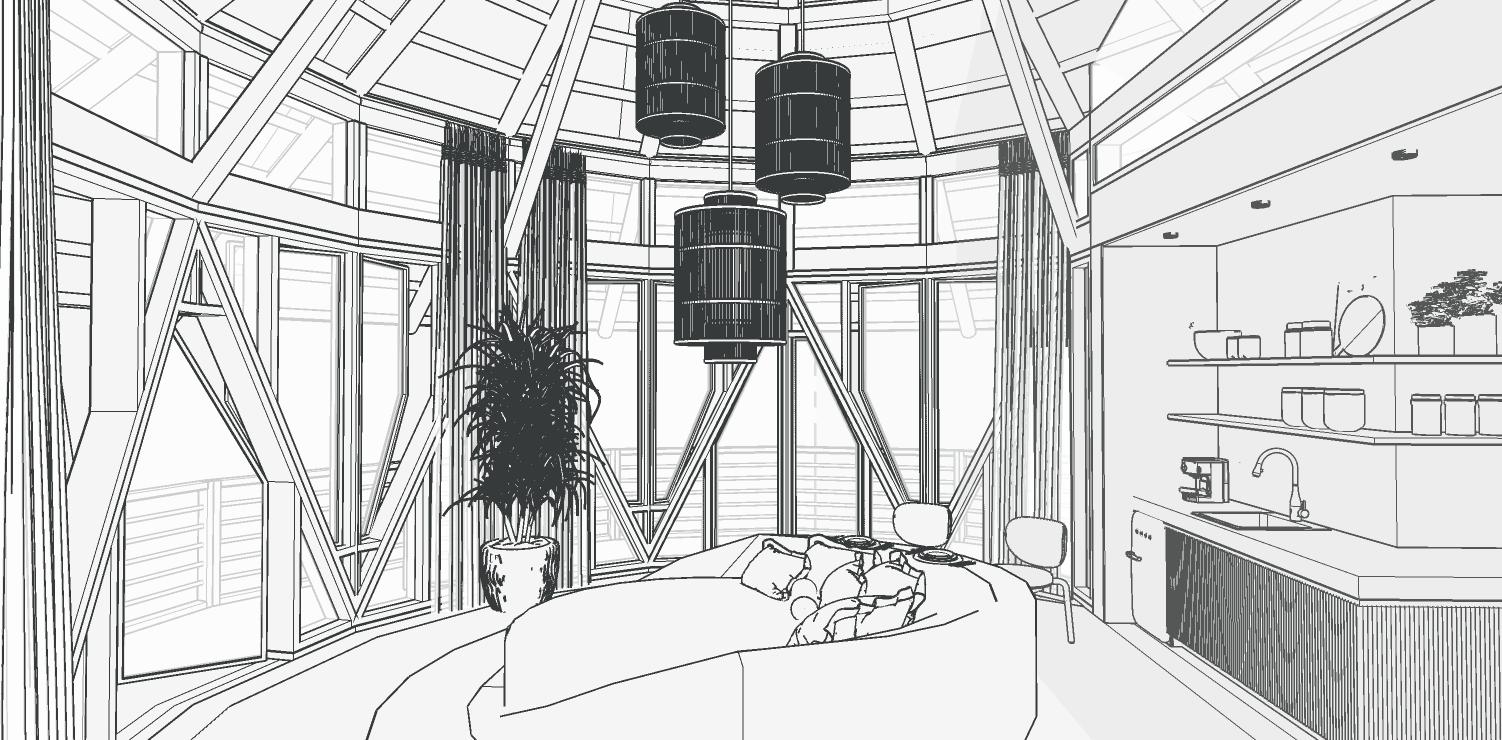
3D MODEL
Design Process
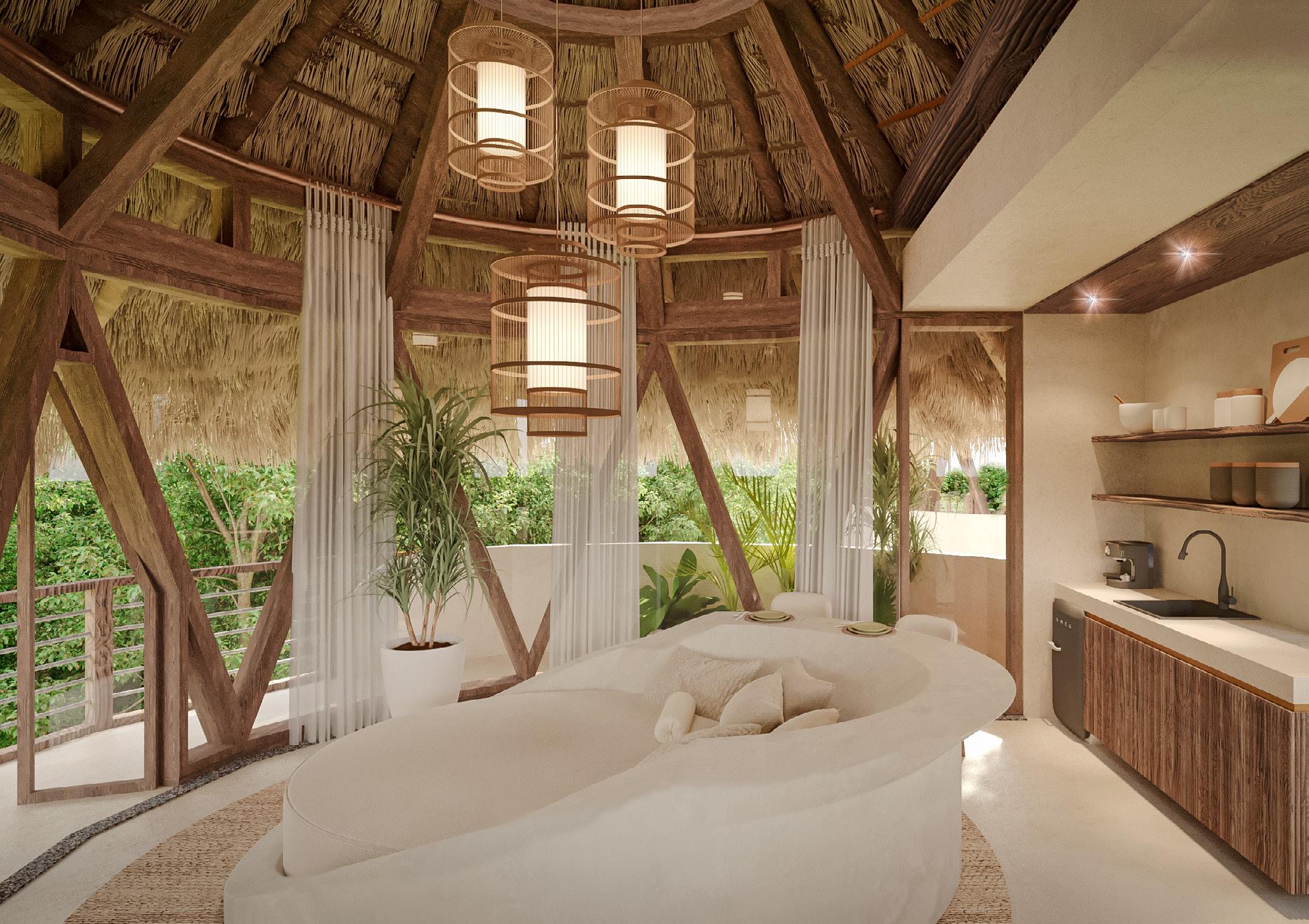
Shambala is a community within Aldea Zama, one of the most exclusive areas in the entire Riviera Maya. It aims to create a community immersed in the jungle, where well-being is the ultimate goal. Wellness is one of the main objectives of this development, and health is the primary focus of the project. To achieve this connection between the self and the land, Shambala offers spaces immersed in the jungle, connecting the spirit with physical presence.
Shambala uses a naturist architecture, utilizing materials from the region. Oriented towards a permaculture concept and bioclimatic principles, the architecture aims to create a perfect relationship with the environment. Wooden structures, local stone, and palapa roofs will be used, creating a native style, a rustic yet contemporary architecture, simple but with all the luxury concepts, always seeking the highest comfort.
Different villas that were designed to create a relaxing experience for guests are presented in this section. My involvement included the interior design of the villas, the selection of furniture and finishes, coordinating junior architects for the layout of architectural plants, and generating sales brochures for marketing to the public and potential clients. I coordinated rendering experts and developed the foundation that would be implemented for the overall assembly of the proposal documentation.
Hotel Room in the Jungle

RESERVA LUXE
Tulum, México
Professional project | Design Stage 2024
CONCEPT + INSPIRATION
Reserva Luxe is a residential development envisioned as a retreat for exuberant clients, with a passion for bohemian and relaxing spaces. The house is meticulously designed to provide a relaxing haven for family gatherings on the beautiful beaches of Mexico.
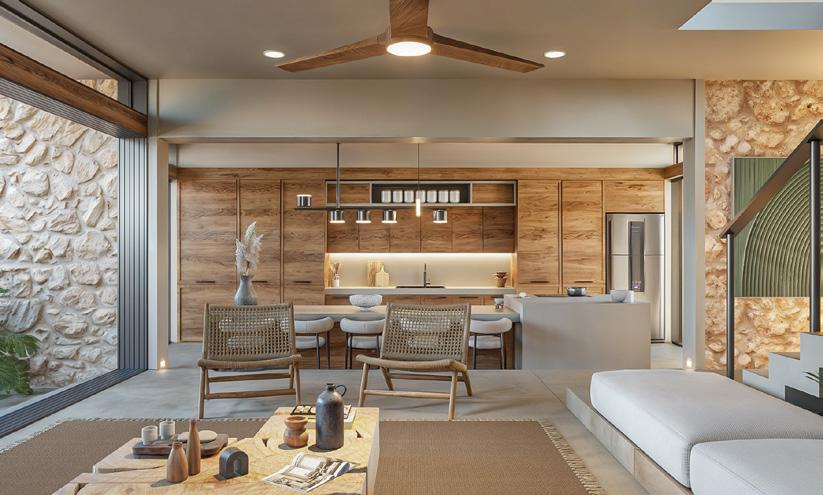
PARTICIPATION
My participation in this project involved the architectural development of the house, including the interior design and 3D modeling. I was responsible for selecting the materials and coordinating with rendering experts to produce the final images. The result reflects a cohesive design that brings together architecture and interiors seamlessly.
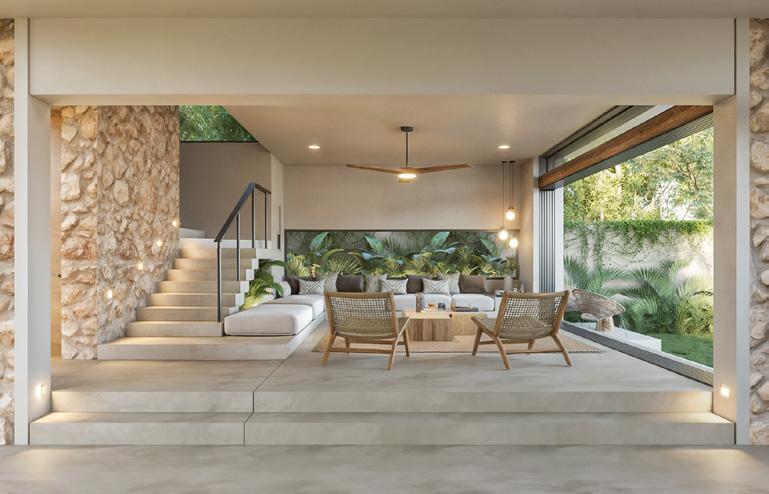
Living Room + Kitchen Living Room
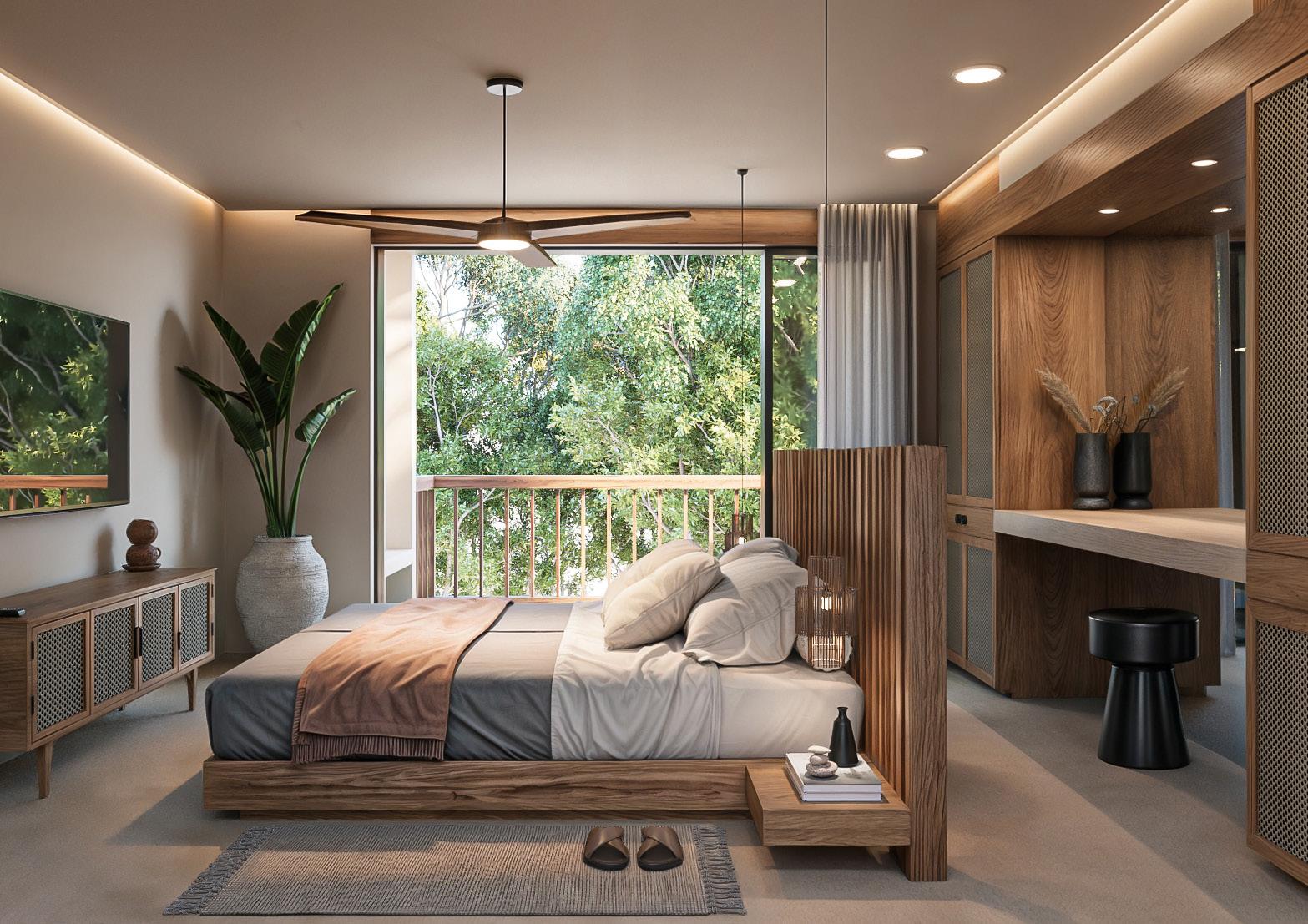
The style of this house is fresh, incorporating warm materials to create a welcoming atmosphere. The design aims to evoke a sense of relaxation and tranquility throughout the space. Every detail was carefully chosen to enhance comfort and harmony within the home.
Master Bedroom

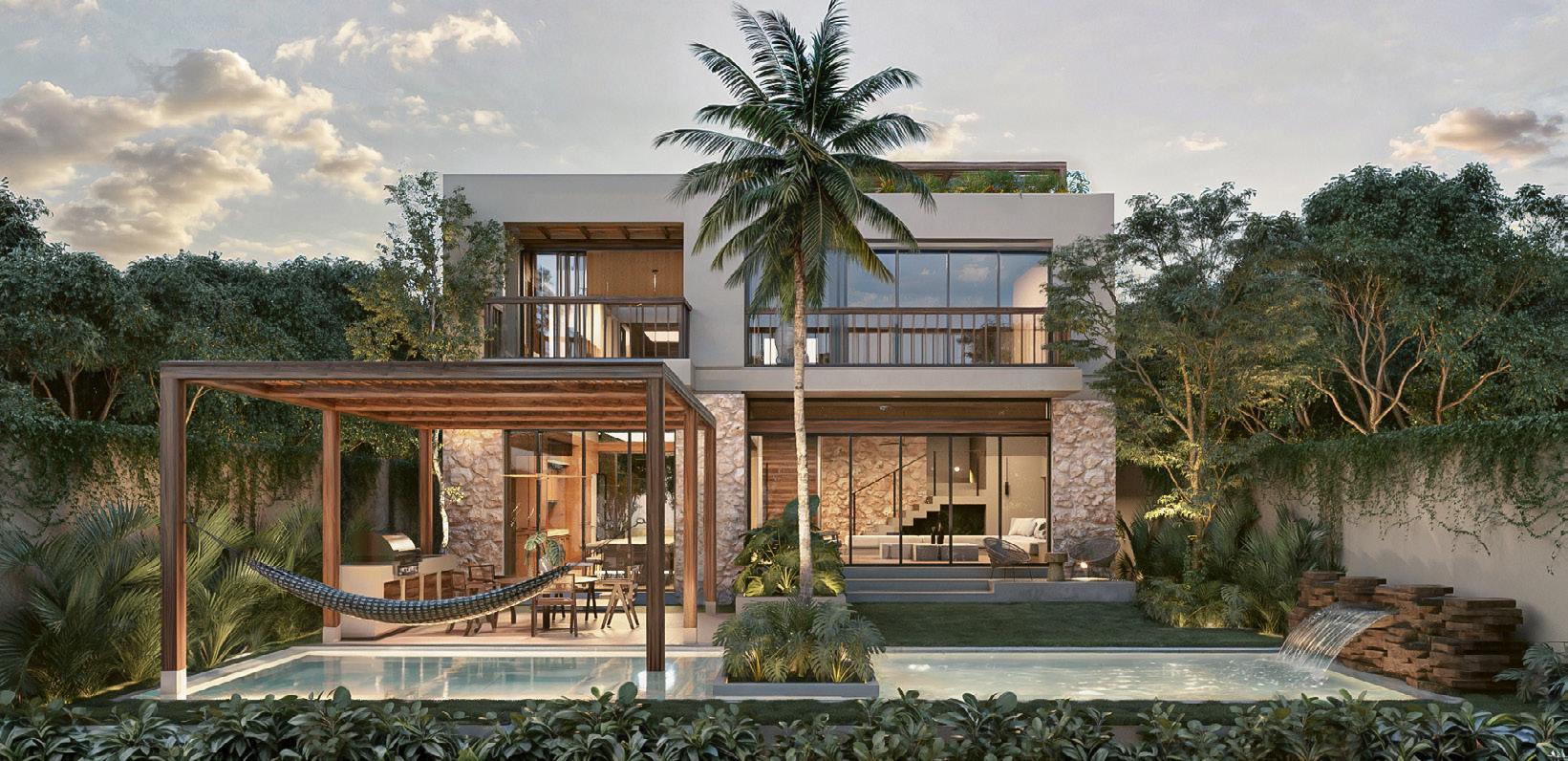
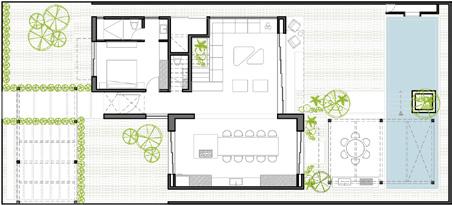
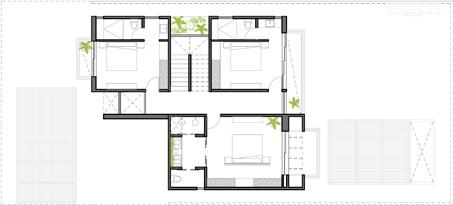
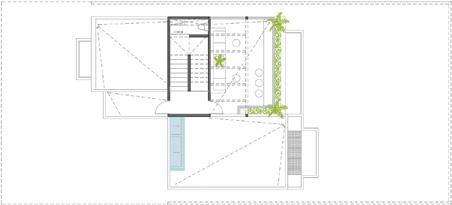
Back Garden + Pool

755 HOME STREET
The Bronx, NY
Professional project | Conceptual Stage
2021
CONCEPT + INSPIRATION
755 Home Street is a mixed-use project located in the Bronx, New York. The project was born out of a desire to improve the lives of community members and create safe environments for them. It encompasses a complex featuring a 12-story modern affordable apartment building, a 9-story mixed-use structure with well-being services, a central green area, and a basement.
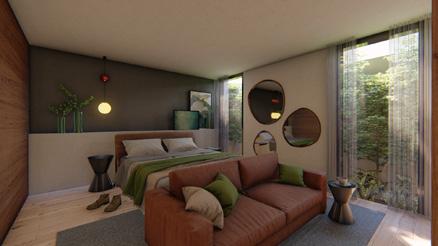
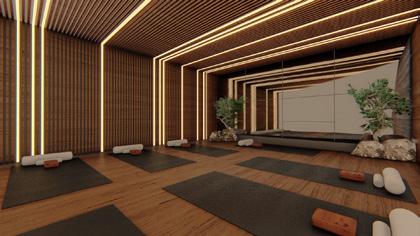
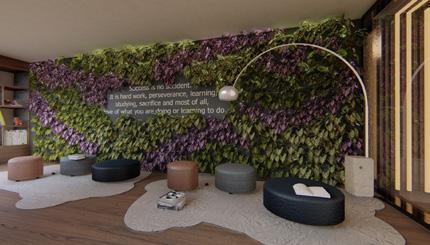
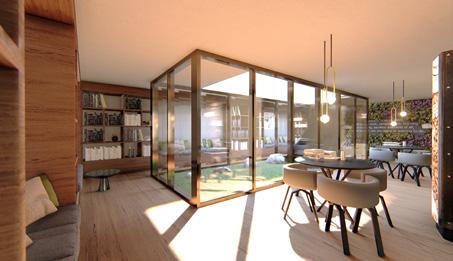
The project offers a wide range of apartment layouts to meet the diverse needs of its residents. It also incorporates multifunctional, health, work, and spiritual spaces into its program. Environmental considerations were also a priority, with the inclusion of strategies such as solar panels, green rooftops, and energy-efficient elements.
PARTICIPATION
As an architect, my involvement in this project spanned from site analysis, concept and strategy development, zoning plan creation, architectural drawings, 3D modeling, interior design, and rendering concepts to coordinating aspects and figures with finance experts.

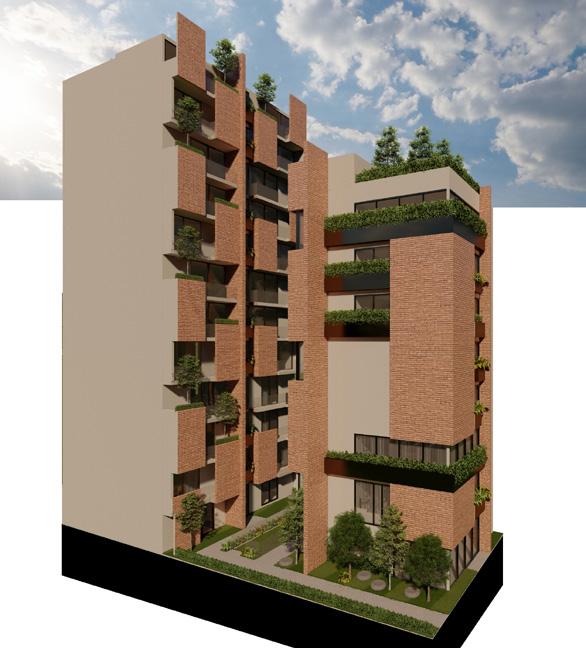

UNIVERSITY AVENUE
The Bronx, NY
Professional project | Conceptual Stage
2021
CONCEPT + INSPIRATION
University Avenue is a mixed-use project located in the Bronx, New York, designed to benefit the community. The complex features distinctive architectural and interior design, including unique balconies, with the aim of transforming lives, changing people’s perspectives, and creating safe spaces for the community to come together.
ABOUT THE PROJECT
The project consists of a 9-story building with a green rooftop and a versatile basement. A diverse range of apartment layouts has been meticulously designed to cater to the needs of residents, incorporating multifunctional, health, workspace, and exercise areas into the program. Environmental considerations have also played a vital role, with the implementation of strategies such as solar panels, green rooftops, and energy-efficient elements.
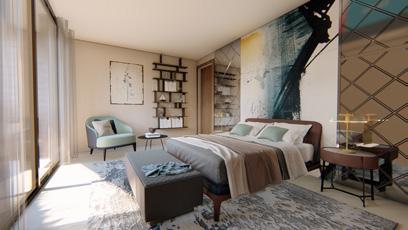
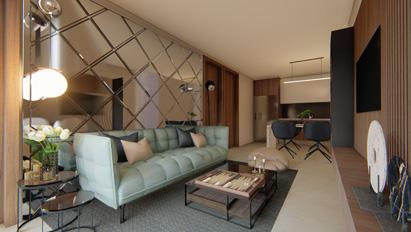
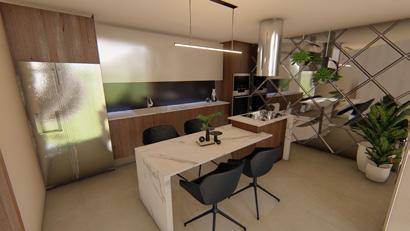
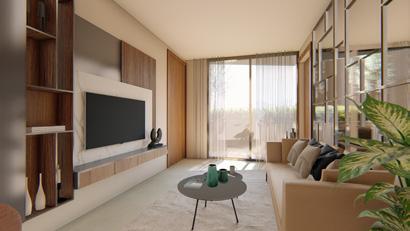

Apartment conceptual design
Conceptual Design
The project team consisted of finance and marketing professionals. As an architect, my role in this project encompassed site analysis, concept and strategy development, zoning plan creation, architectural drawings, 3D modeling, interior design, rendering concepts, coordination with the finance experts on financial aspects, and reviewing presentations for the marketing team.
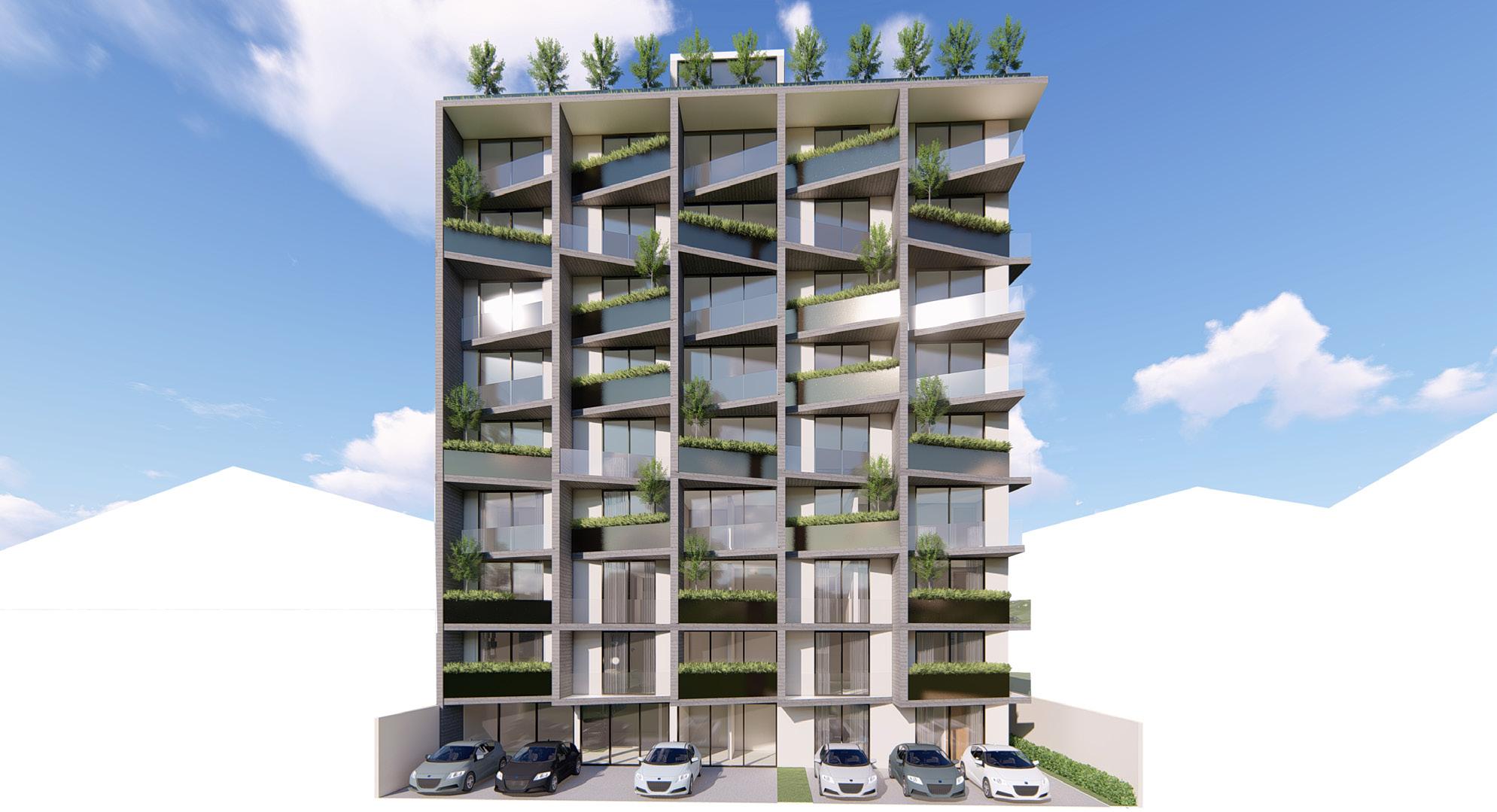
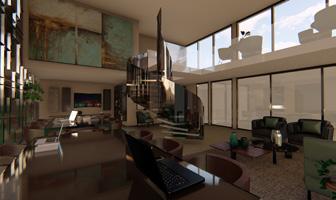
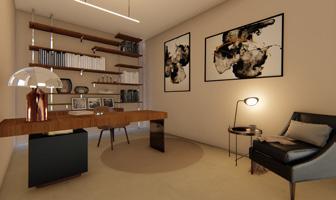
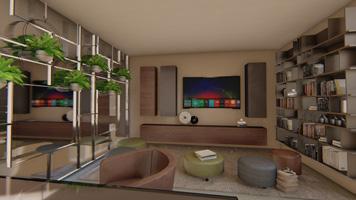
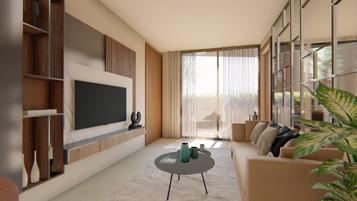
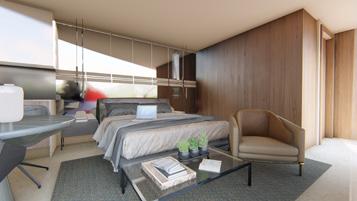

MULTISENSORY SCHOOL
Puebla, México
Academic project | Thesis 2021-2023
THESIS
For my thesis, I embarked on a translation of psychological and pedagogical concepts into the realm of architecture. Drawing inspiration from innovative educational strategies and the specific developmental needs of children at various stages of their lives, I conceived a multi-sensory school designed to provide an ideal environment for their growth. This project is situated in San Andrés Cholula, Puebla and encompasses two levels, featuring educational spaces, support areas for parents, and administrative and service centers.
The school building is harmoniously integrated with the surrounding natural environment. The focal point of the design are the classrooms, strategically positioned to open up to themed gardens, serving as optimal learning spaces. A fundamental objective was to ensure that the beauty of Mother Nature could be appreciated from every corner of the school. This project was executed with unwavering dedication, aiming to convey the message that ‘with architecture, you can live, you can feel, and you can learn.’
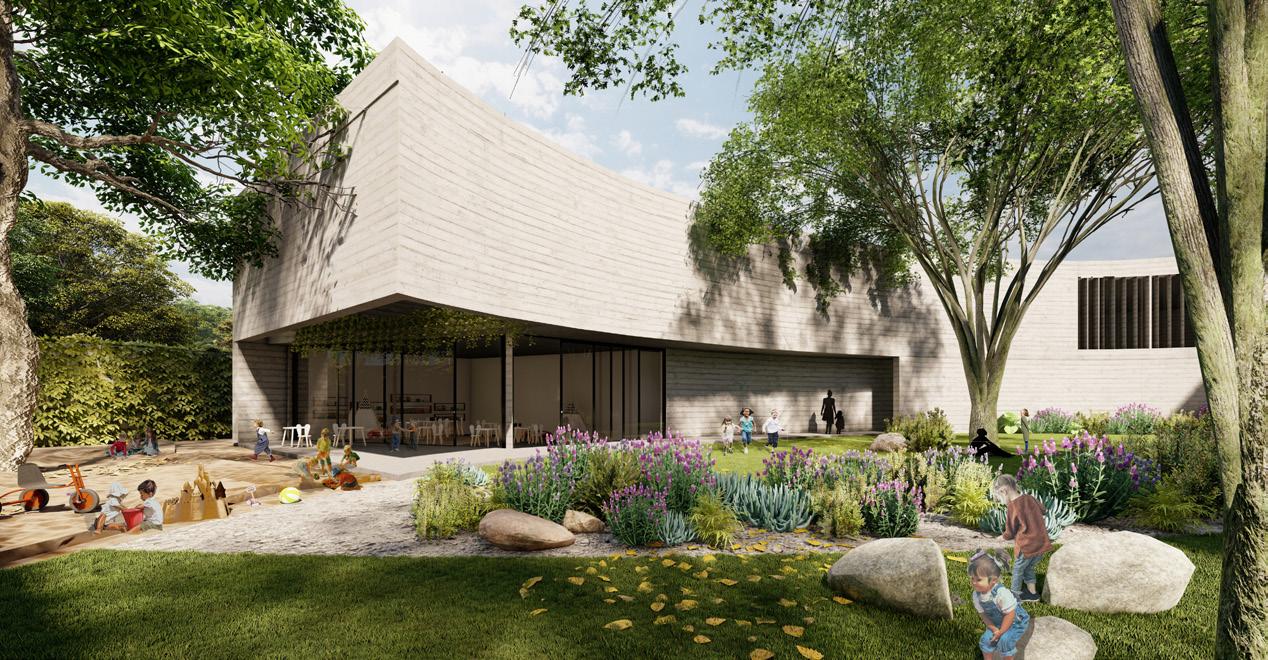
Design Process
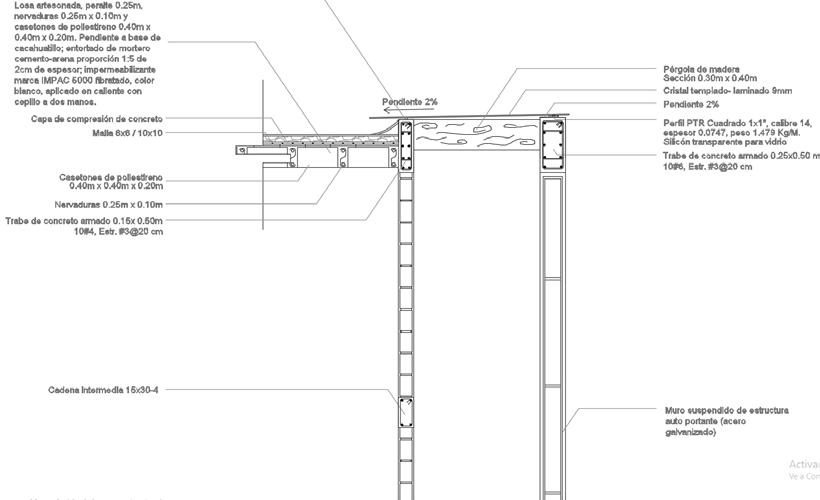


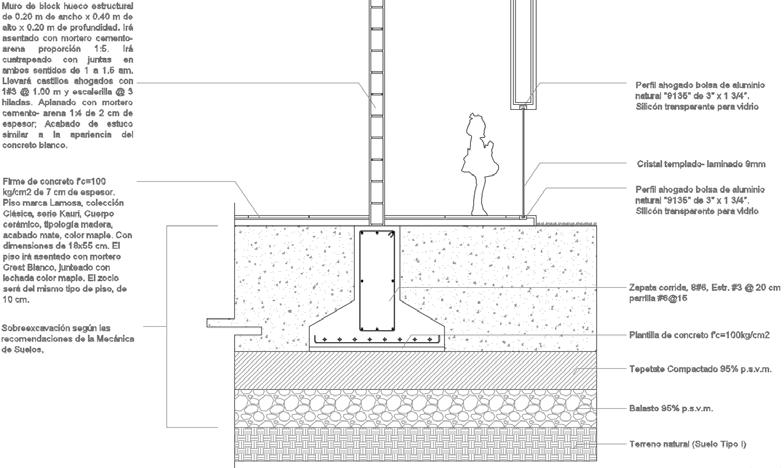
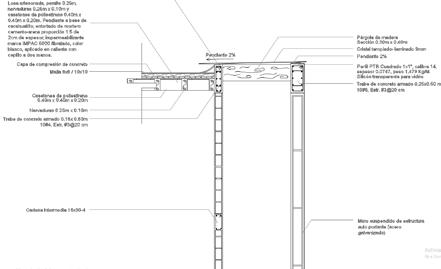
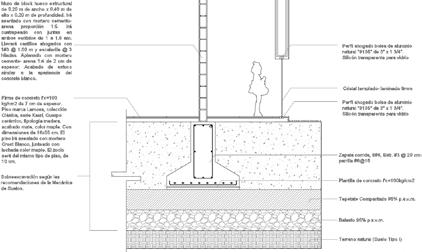

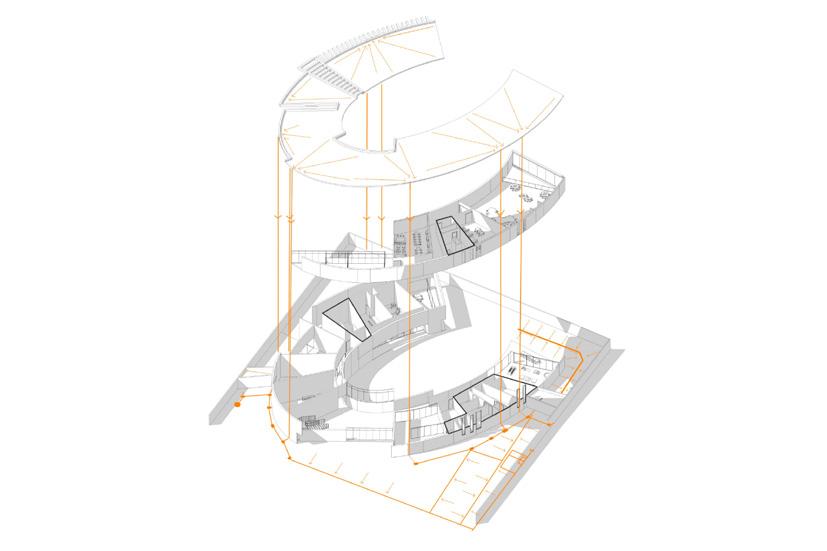
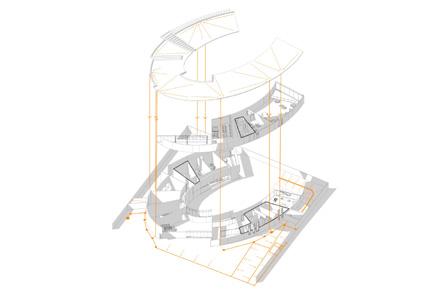
The project’s development spanned all phases of design, starting from conceptualization and site analysis, through the creation of zoning diagrams, architectural plans, installation and engineering plans, to the generation of rendered images and the presentation of findings before the evaluation panel.
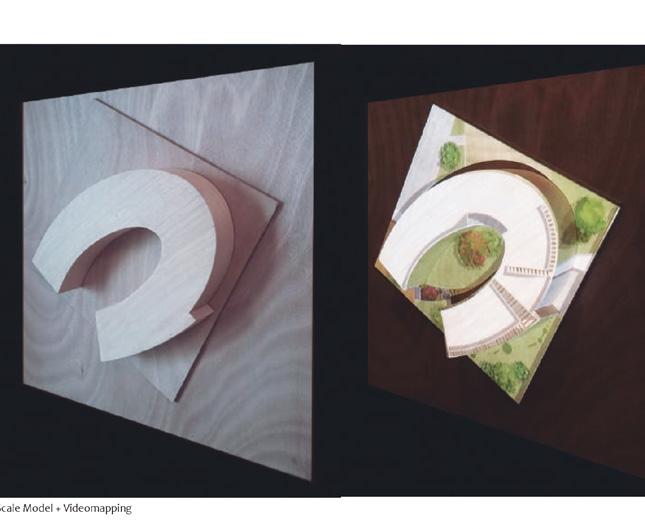
Explodeded Isometric Model


Videomapping on physical scale model
Cut per Facade
g The site The buildin
Softening Edges

POR TFO LIO
VICTORIA R PATIÑO GUILLEN
