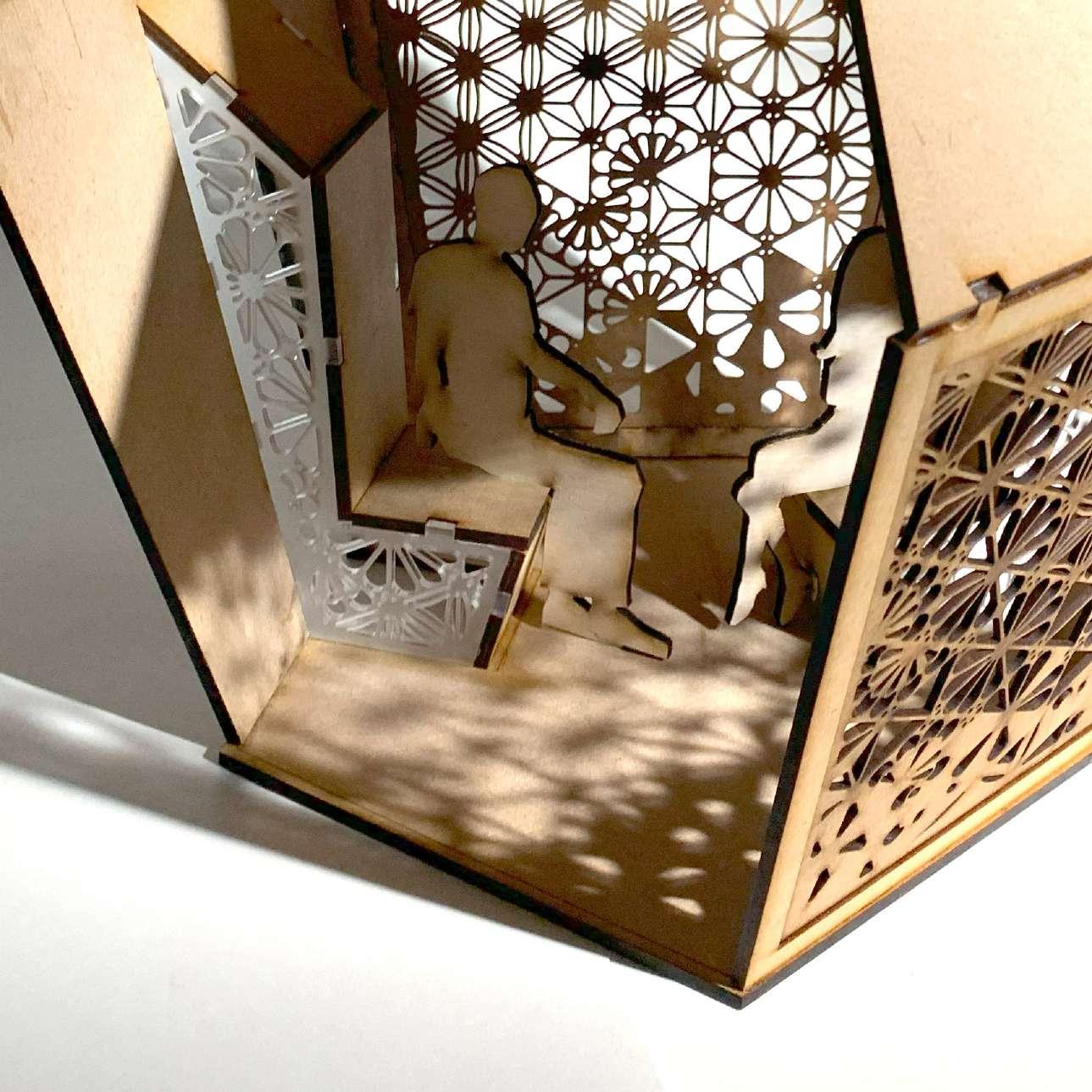

VICTORIA LAM
SELECTED WORKS
MA INTERIOR ARCHITECTURE GRADUATE / RIBA PART 1
MA Interior Architecture Graduate RIBA Part 1

victorian.nike@gmail.com

+44

@vickthegreenplant
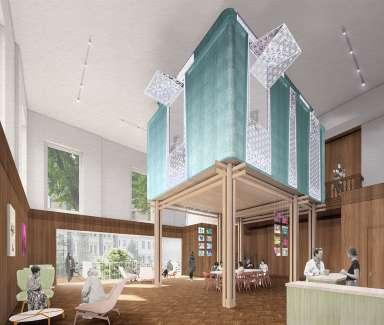
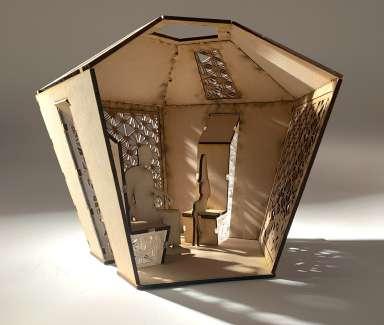
EDUCATION
University of Westminster / MA Interior Architecture / September 2023 - 2024
University of Sheffield / BA (Honours) in Architecture / September 2017 - June 2020
International Christian School (Hong Kong) / High School Diploma / 2004 - June 2017
Advanced Placement (AP) exams: Studio Art - Drawing 5; Calculus AB 5; Macroeconomics 5; Environmental Science 5; Microeconomics 5; Physics 1 Algebra Based 4
WORK EXPERIENCE
Work Gap / 2022-2023
After my mother’s cancer recovery, I decided to take a gap year to spend more time with my family and move to London. This season allowed me to reassess my career goals, immerse in new cultures, and take driving lessons.
Design Assistant / November 2021 - November 2022 (1 yr 1 mo)
Ryder Architecture / Hong Kong
Assisted with healthcare architecture projects and engaged with Hospital Authority and medical planners to comprehend decant strategies, healthcare design, and area benchmarking. I delivered graphics which developed the approach for presenting feasibility studies.
Architectural Designer / September 2020 - May 2021 (9 mo)
Bean Buro / Hong Kong
Produced detail CAD drawings and 3D visuals, carried site surveys, and prepared design presentations and schedules. assisted in residential interior designs where I had opportunities to select materials and liaise with suppliers.
Architectural Intern / July 29 - August 30 2019 (1 mo)
10 Design / Hong Kong
Prepared reports for commercial projects in Nanning and Zhuhai. Assisted in drawing MLP context buildings, drop-offs, and basement designs. I also learnt to clarify diagrams with for site analysis and proposed designs.
Architectural Intern / July 30 - August 31, 2018 (1 mo)
Lo & Partners / Hong Kong
Drafted plan layouts for an apartment in Zhuhai Victoria Bay. I also edited printed plans for government submission and joined a site visit for a roof signage.
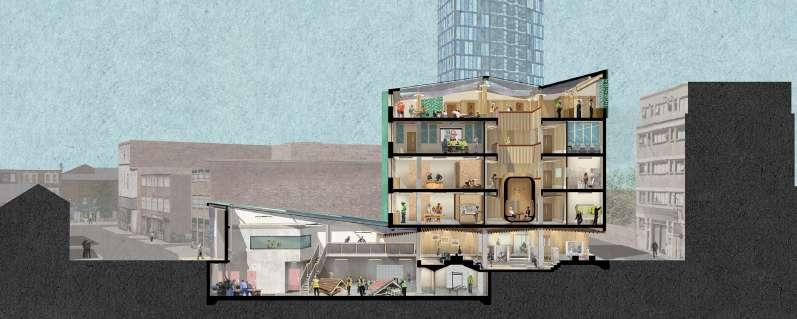

POSITIONS OF RESPONSIBILITY
Exhibitor at Clerkenwell Design Week / University of Westminster May 2024
Selected to exhibit prototypes tested for the Technical Study module, gaining valuable experience in exhibition design. This was a group collaboration where I assisted in mounting graphics and curating.
Words Volunteer / Christ Church London
September 2023 - present (1 yr)
I actively contribute to my church’s production team. am responsible for organising and managing the audio, videos, and visual slides using the presentation software, ProPresenter.
Yearbook Team Member / International Christian School
August 2015 - June 2017 (2 yrs)
Involved in my high school yearbook team to produce two yearbooks. designed graphics and layouts, organised photo shoots, and learned Indesign and artistic teamwork.
Leadership
ICS Student Council and Video Committee Leader / August 2016 - June 2017
One of the 6 ‘Presidents’ to represent the twelfth grade when liaising with other teachers and Student Council. I was also responsible for a sub-committee to produce creative weekly video updates for the high school body, using iMovie.
EXTRA-CURRICULARS
School of East Asian Studies: Chinese for Non-Specialists I (CEFR Level A1)
September 2018 - June 2019 (1 yr)
Revised Chinese language skills by completing a course during my undergraduate studies.
ICS High School Swim Team / 2013, 2014, 2016 A member and arranged order for Swim Team hoodies.
LANGUAGES
English (native) Cantonese (conversational) Mandarin (basic)
References
James Engel
Thesis Tutor
james@spacedout.co.uk
+44 7961431787
Richard Dorkin
Partner
Ryder
rdorkin@ryderarchitecture.com
+852 6255 1695
Kenny Kinugasa-Tsui
Founding Director
Bean Buro
kenny@beanburo.com
+852 2690 9550
HOBBIES
Illustrating on Procreate, swimming, and learning the guitar.

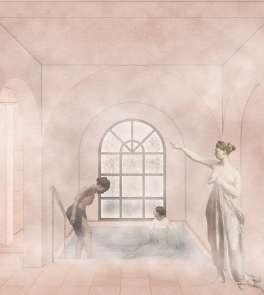
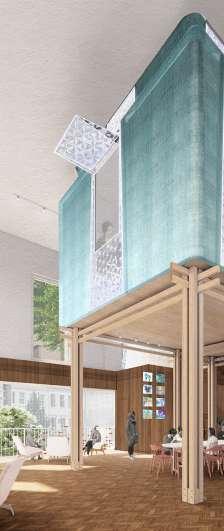
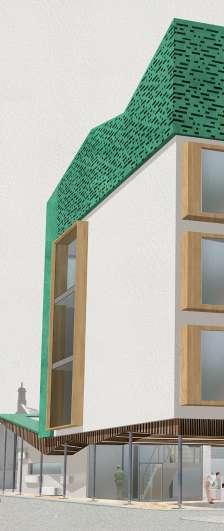

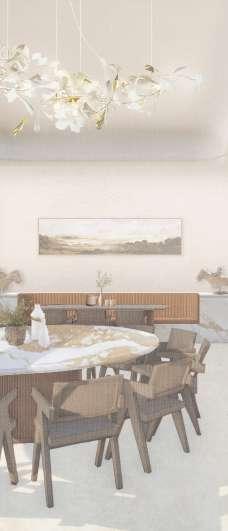

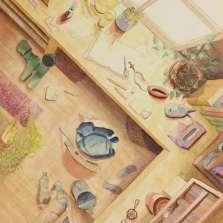




SANCTUARY
DAYTIME SUPPORT CENTRE FOR HOMELESS WOMEN
IN ST JAMES, LONDON
My thesis is a support centre for homeless women. There is a gap between the homeless services available and the support needed for women with multiple disadvantages, such as male-dominated centres, addictions, and social stigmas. Research contends their chronic homelessness persists because of their mental health issues and complex trauma. They convince themselves their brokenness makes them unworthy of recovery, but the philosophy of Kintsugi argues that there is beauty in their brokenness.
My site comprises a building designed by Sir Edwin Lutyens and a garden within St. James Piccadilly Church. There was also a hidden caravan for walk-in counselling. The project has developed to better serve individuals with complex trauma, investigating the balance between privacy and visibility, refuge and accessibility.
G/F Eye-Level View
The ground floor provides an open space for homeless women to share their therapy artwork to the public. The perforated openings also celebrate the gaps between the walls of the pod.
(AutoCAD, Rhino, Enscape, Photoshop)

Technical Study - 1:1 Perforated Screen
People with complex trauma need privacy while maintaining visibility to the bigger space and I investigated this balance with my perforation patterns. Some patterns see the body clearly, while other places conceal.



1:10 Perforated Pod
The perforated patterns evolved through digital fabrication. What started as precise, clean geometry gets further abstracted, imperfect, and soft edges as I converted the drawings on several computer programmes for laser-cutting.
(AutoCad, Illustrator, Rhino, Laser-cut MDF and frosted acylic)
(AutoCad, Illustrator, Rhino, Laser-cut plywood)

Sectional Perspective
There are 4 zones within the building:
The ground floor is where the public can support charities for homeless women in London. It is also for immediate support such as providing hot meals and fundraising campaigns. The first floor consists of counselling rooms. The basement provides a refuge for women to clean the body to help clean the mind.
In the middle of the building, is the Belonging Pod where communal activities can occur exclusively for the homeless women.
(AutoCAD, Rhino, Enscape, Photoshop)
Narrative Zoning Diagram (Illustrator)
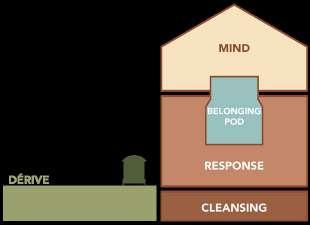

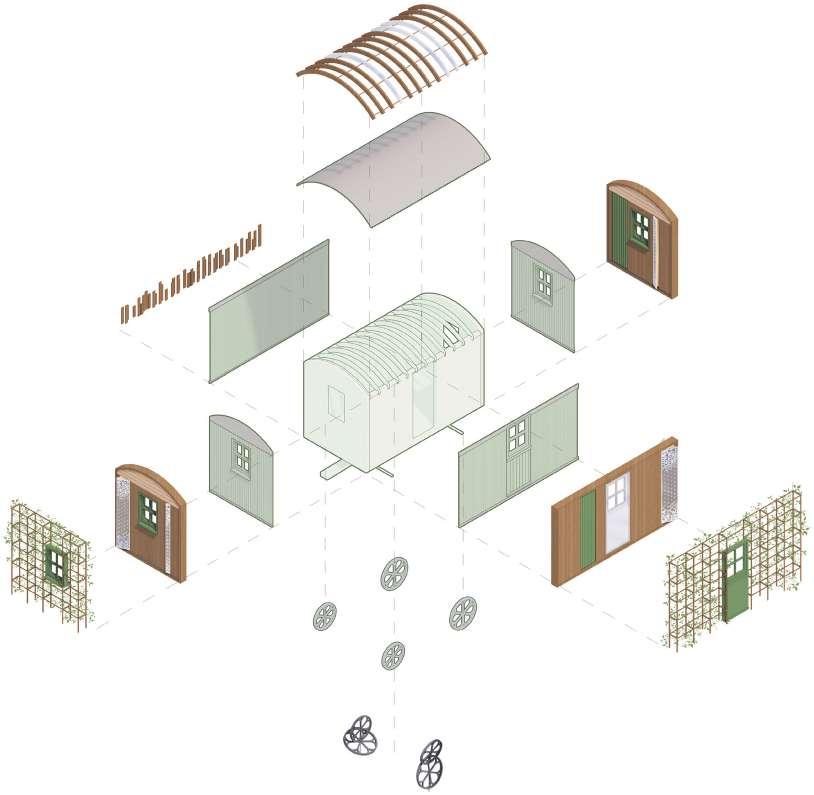
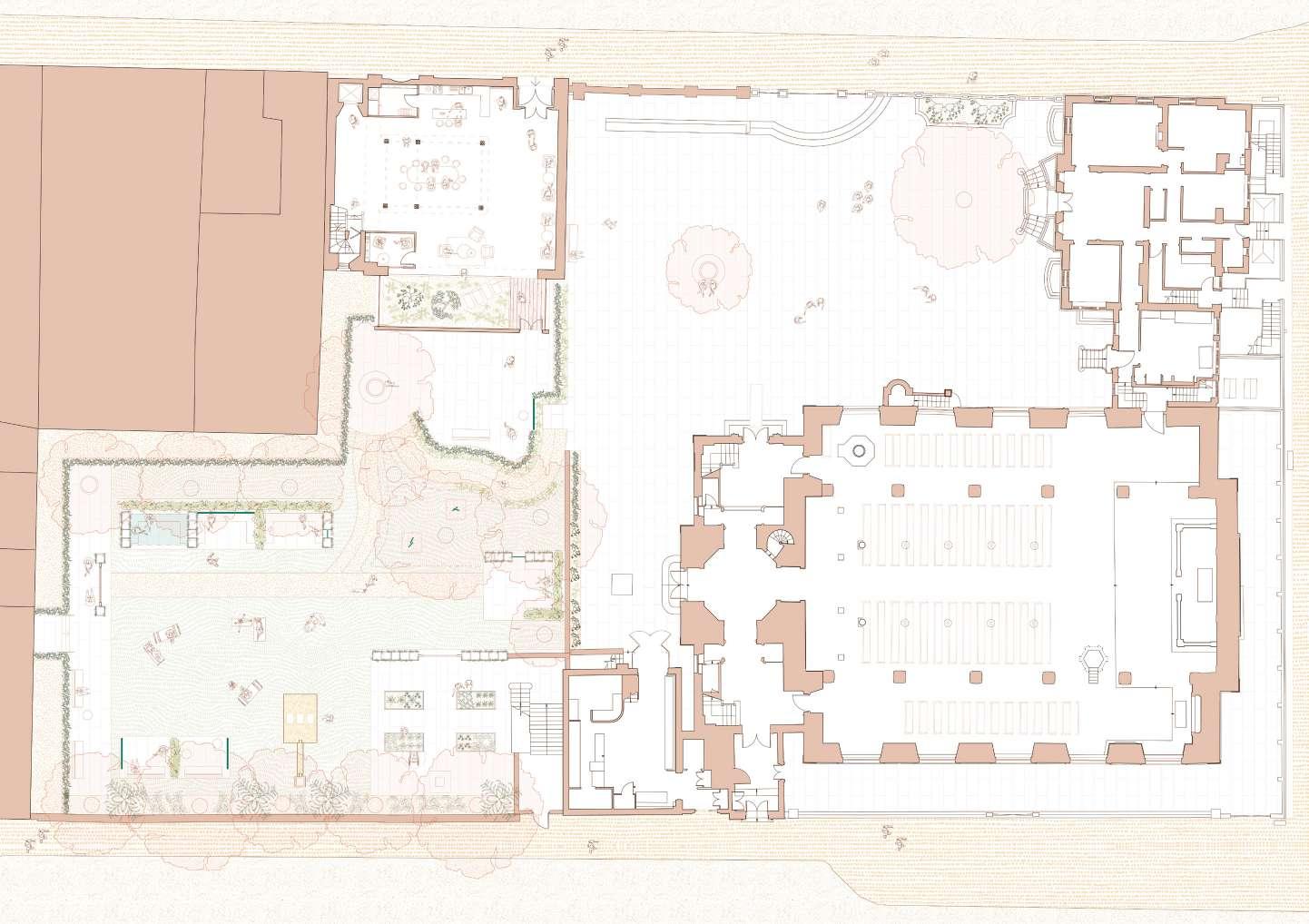
6 G/F Plan of St James Piccadilly Courtyard
Deconstructed Remnants of the Counselling Caravan
Therapy is important to move forward, but sometimes, it is not the person that is broken, it is the system. This inspired the garden to be a space that simply allows the person to grieve, be angry, or quiet. The broken pieces remain shattered but provide focal points for visitors to meander around in the garden. The broken pieces are joined with different materials to celebrate the gaps of what was missing before, and the joining of new and different elements.
(AutoCAD, Rhino, Enscape, Photoshop)
The Church garden has several narratives a visitor can freely explore, proposing a meandering quality. They can take a mental dérive and process their wandering thoughts.
(AutoCAD, Illustrator, Photoshop)
Initial Concept of Solarium Extension and Pod
(hand-drawn sketch)
Development of the Belonging Pod and Glass Extension on G/F
(hand-drawn sketch)
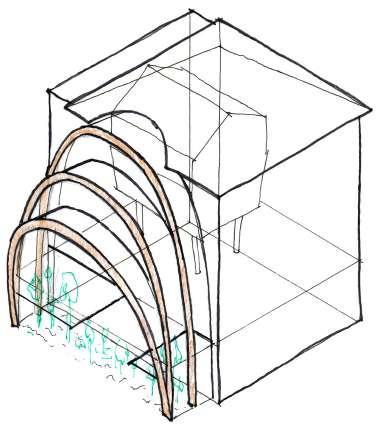
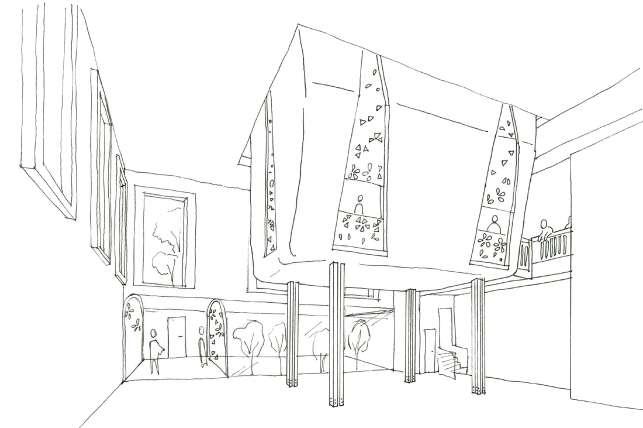

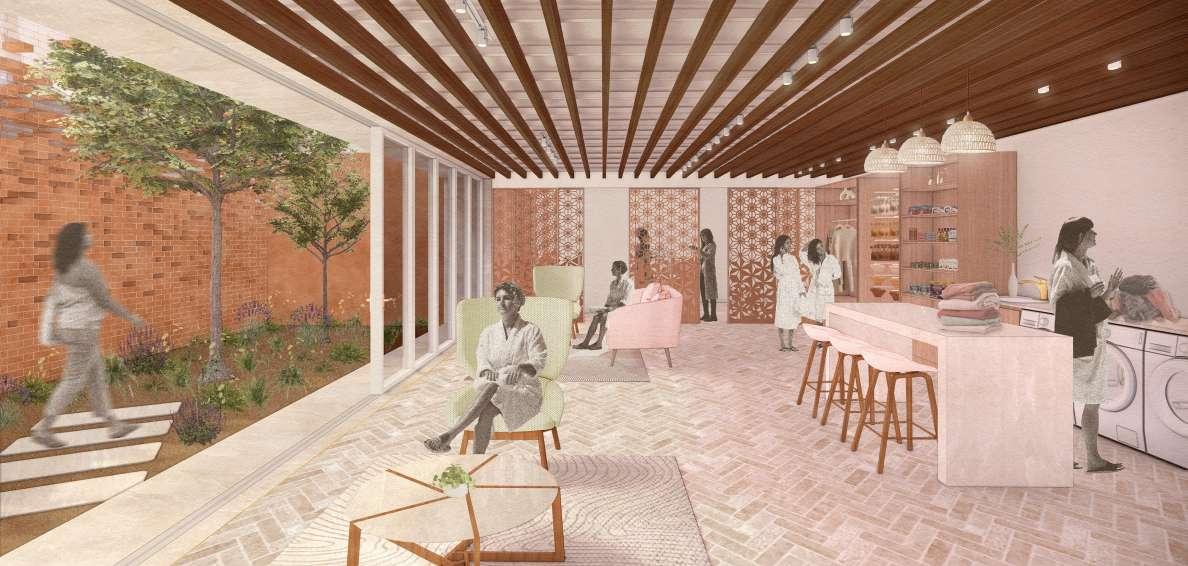

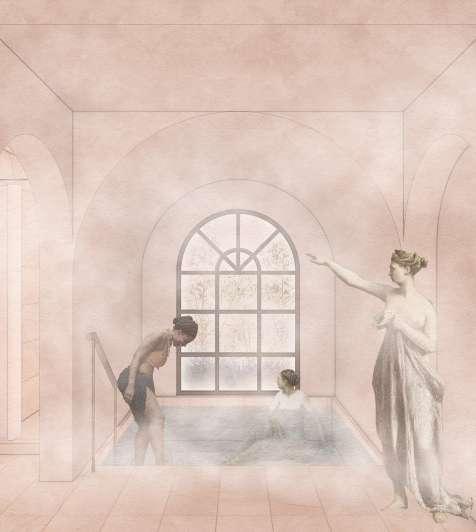
B/F Eye Level View
Part of the existing Lutyens façade is removed and extruded with a new facade. From this back entrance, visitors can see a gradient of glass bricks down to red bricks, revealing a basement garden.
The basement provides a refuge for homeless women to shower, collect female hygiene products, and clean laundry.
Thermae Concept of Basement
It is a space for women to safely gather, with the mentality to ‘cleanse the body to cleanse the mind’. A wall light resembles the windows of St James Piccadilly Church.
The Proposed Facade Elevation
Back Facade Extension - Technical Section (AutoCad, Illustrator, Photoshop)
(AutoCad, Rhino, Enscape, Photoshop)


STORYTELLING
AN INTERGENERATIONAL CONSTRUCTION SKILLS CENTRE
IN THE WICKER, SHEFFIELD
Surrounded by modern ruins, the Wicker appeared a forgotten area of Sheffield except for the retired community who remember the Wicker’s significant history.
For instance, Lizzie the Elephant lived in the Wicker where she pulled industrial carts when all horses were serving the first world war. Pablo Picasso arrived at the Wicker’s train station to speak at a peace conference in 1950.
The building encourages the elderly to share their unique memories of the Wicker to younger staff or students. Consequently, this could remind people the significance of the Wicker as they learn construction skills to regenerate the Wicker in the future.
The site also includes an existing concrete building that the project retrofits with.
Approach from Nursery Park
The ground floor of the existing building is removed to create a covered plaza for the public.
(Sketch-Up, Photoshop)
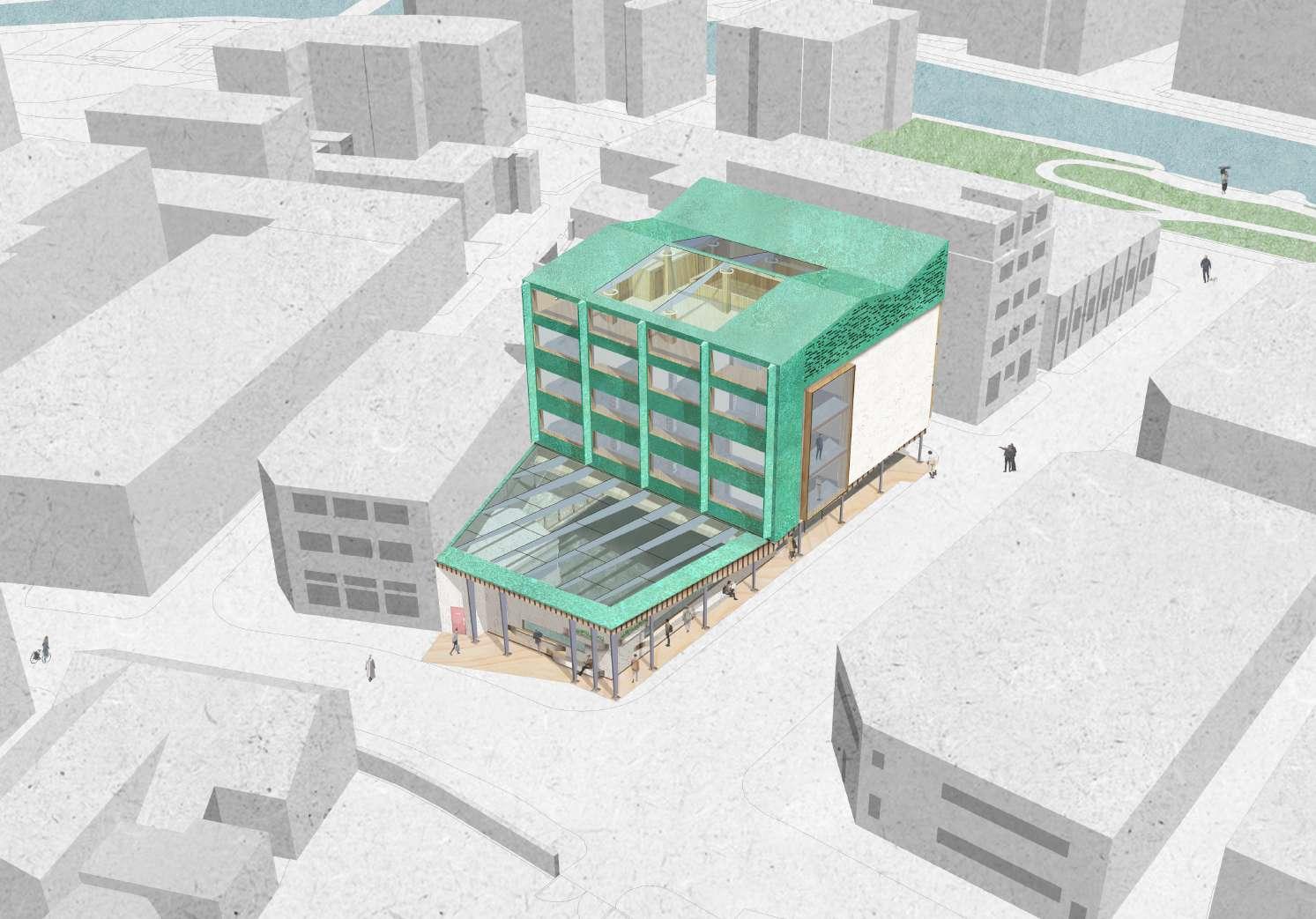

High Level View
The green copper reflects the original green Waverley building. The steel and copper fins on the facade represent Waverley’s existing grid. There is also a colonnade that draws people from the park or high street into the building.
(Sketch-Up, Photoshop)
Requirements (Hand-drawn diagram)



Facade Materiality Diagram
The building was already in a neglected state with peeling paint and redundant windows. To express the existing Waverley House, the mass will have a simple clean render and maintain its concrete structural grid.
Meanwhile, the green copper extension is a bold contrast that pops out of the skyline so people can see the building anywhere in the Wicker.
Sectional Perspective
The Pod is an intimate, enclosed space where people can listen to an archive of recordings made by Sheffield elders sharing their memories in the Wicker.
(AutoCad, Sketch-Up, Photoshop)
Interior Materiality Diagram
After creating the timber pod, timber became the material that signified where conversations and storytelling take place.
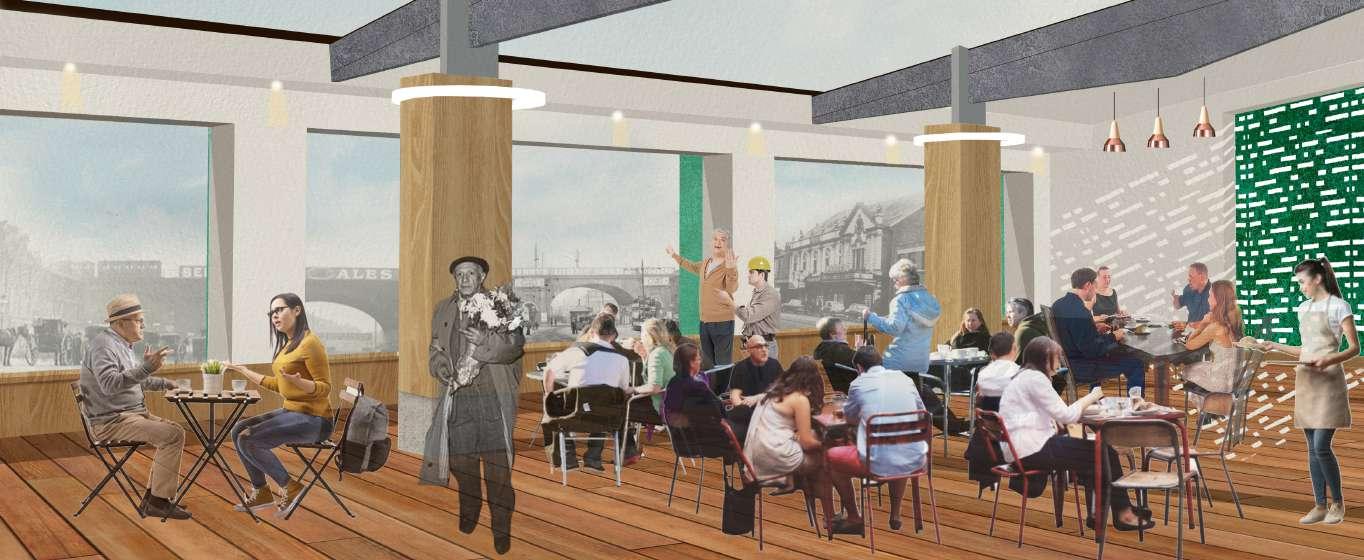


The cantine is where an elderly can focus on sharing with a student about Picasso arriving from the Wicker’s Victoria Station for a peace conference in the 1950s. Occupants can also look out and see the historical Wicker Arches and high street (where a cinema showing X-rated films existed before).
The colonnade provides opportunities for people to lean down and look at the construction training below. The projected curves also incorporate recessed speakers so people can listen to recordings of Wicker stories told by elderly members (e.g. Izzy the Elephant who pulled industrial carts during WW1).
Roof Extension Cantine
Colonnade
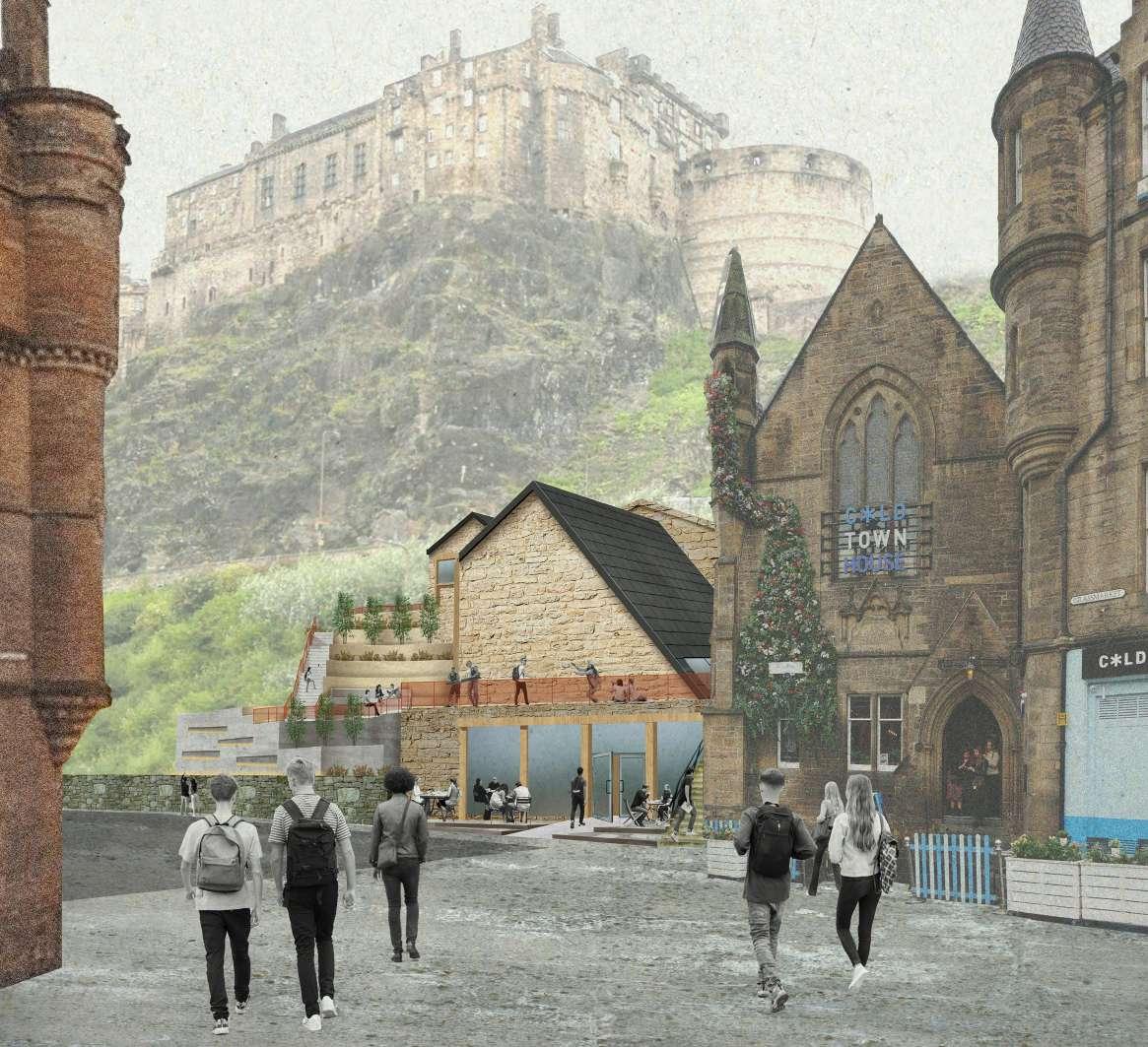

REFLECTION
A YOUTH SELF-EXPRESSION SALON IN EDINBURGH
Grassmarket is a noisy street caused by the bustling tourists and extensive bagpipe shopping music. As you walk up the stairs to the top of the site, you arrive at a quiet road where you can focus on contemplating while looking at the majestic castle. This initial response translated into a upwards gradation from the busy Grassmarket to a quiet workshop at the top of the site.
This self-expression salon uses a broad range of written and verbal forms of expression to help teenagers develop confidence in expressing their voices and even sharing that to the community. Unique verbal forms include spoken word, news reports, or stand-up comedy. All these can be published along with the quiet, written forms such as stories, poetry, editorials, and graphics.













Teenagers should feel comfortable participating in discussions so the exterior materiality reflects domesticity and normalcy.
(High level and Eye level approaches made from Photoshop and hand-made 1:200 model)
Introvert/ Extrovert Precedent Salon Study of the Scottish Storytelling Centre (Malcom Fraser Architects)




(Sketch-Up,
Arcade
(Photoshop and hand-made model)
Development Sketch of Verbal Hall and Arcade
The sketch inspired the concept that lime-washed timber beams, strips, and columns could lead the journey upwards from the busy Grassmarket to the public cafe, verbal hall, and finally, the quiet workshop.


77A Peak Road
PROFESSIONAL WORK
FROM BEAN BURO LIMITED (HONG KONG)
77A Peak Road is a private residential house in Victoria Peak, consisting of 5 storeys and approximately 680sqm. The Clients were a family of three and approached Bean Buro to design the house interior and outdoor spaces. I joined this project from RIBA Stages 1-2 Concept Design.
The house sits on a hilly landscape where lush trees envelop the property. When the Clients emphasised their love for traditional Chinese tea-drinking, Bean Buro wrote the home’s narrative as ‘A Teahouse on the Hillside’. Natural materials brought the outdoor nature harmonously indoors while neutral tones and curved designs created a soft and calm environment for people to join daily tea ceremonies, view arts and antiques, or enjoy views of Victoria Peak.
1 Lounge Space (Rhino, Sketch Up, Twinmotion, Photoshop)
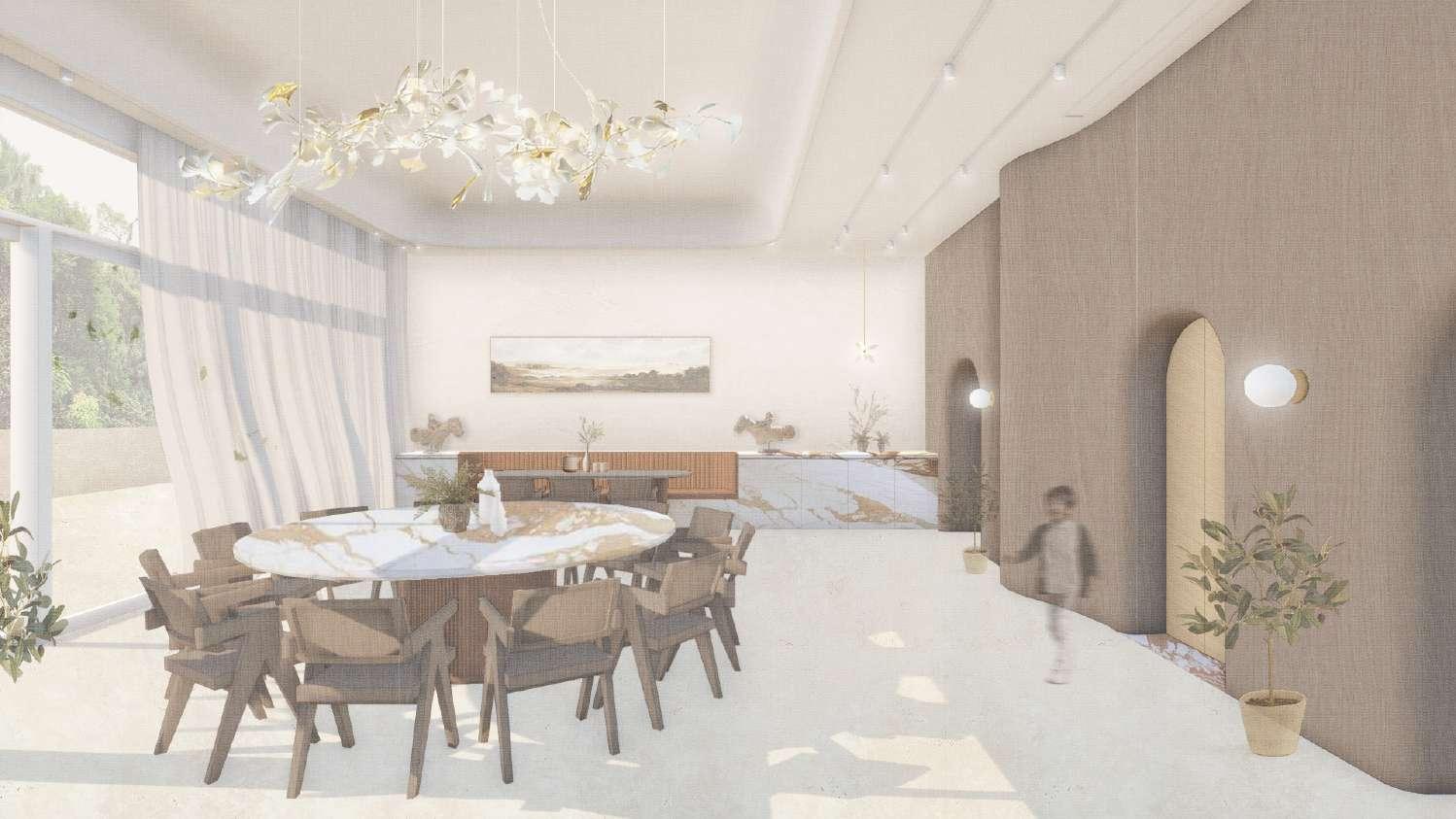

Dining Space
The ground floor living room is presentable and refined for guests. Sculptural ribbon walls and arches add a flowing energy into the social space.
(Rhino, Sketch Up, Twinmotion, Photoshop)


MARLBOROUGH HOUSE
PROFESSIONAL WORK
FROM
BEAN BURO LIMITED (HONG KONG)
This was a private residential project in which Bean Buro designed a flat in Marlborough House, a 1960s apartment building in Happy Valley. The clients were a couple who envisioned their newlywed life and potential family in this recently purchased property. The flat was approximately 128 metre square. I joined this project from RIBA Stages 1 to 4 Technical Design.
1 Conceptual Eye Level View of Living Room (Rhino, V-Ray, Photoshop)


02 MASTER BEDROOM
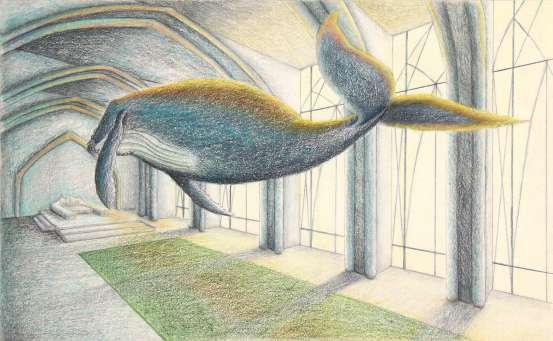
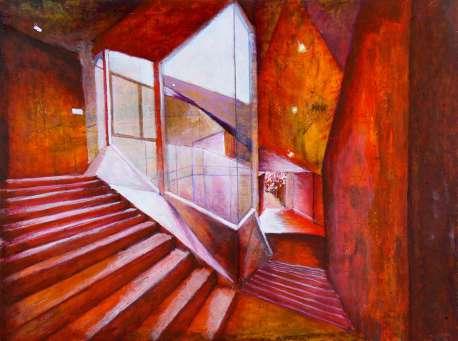



AMBIANCES
I took AP Studio Art: Drawing in high school demonstrating a range of drawings and paintings in various mediums. For my concentration, I explored environments with unique ambiances that included an animal subject. Inspired by the interior staircase painting and my interest in architecture, I wanted to discover the elements and techniques artists can do to influence an environment’s character, mood, and narrative.



VICTORIA LAM
