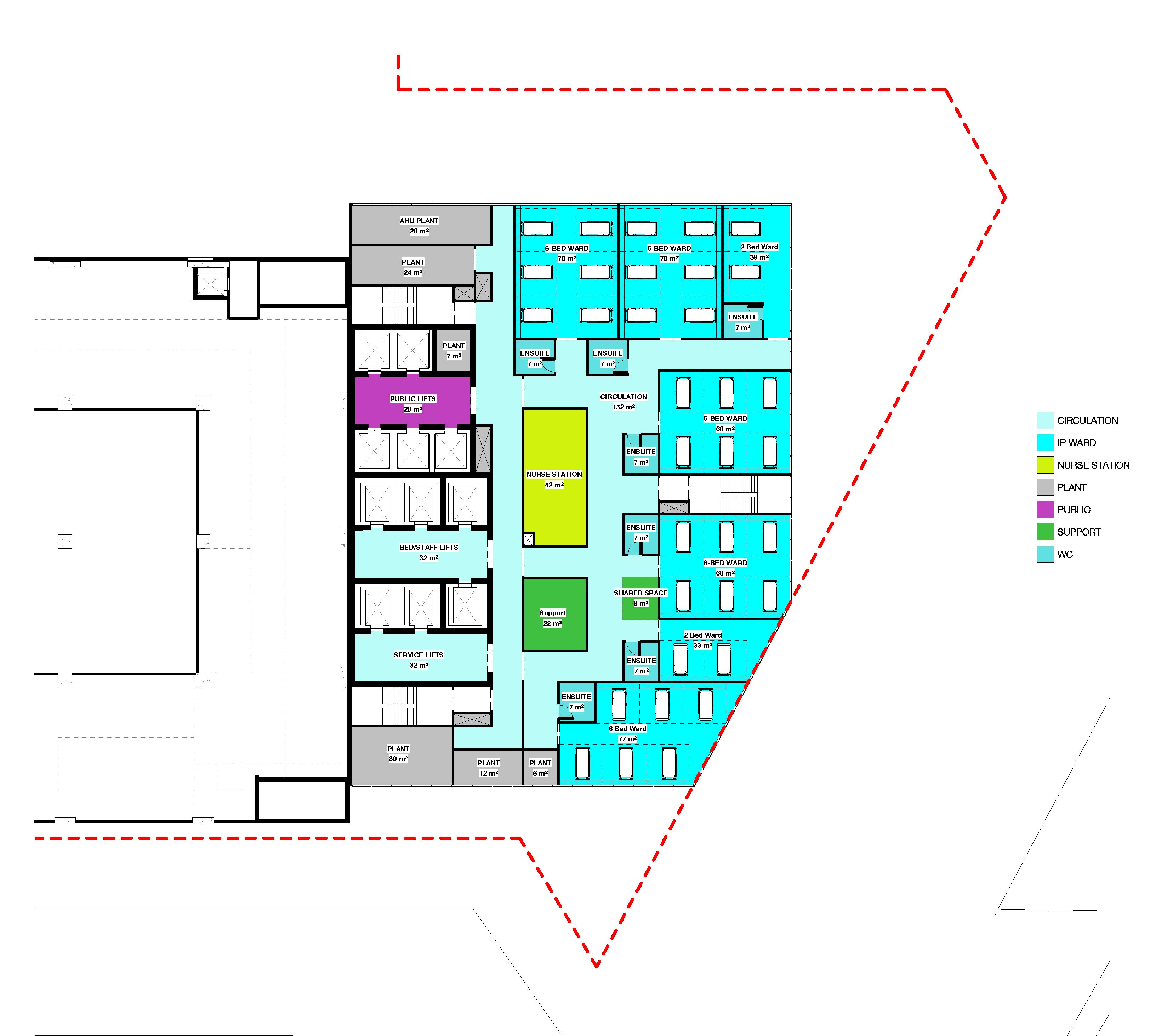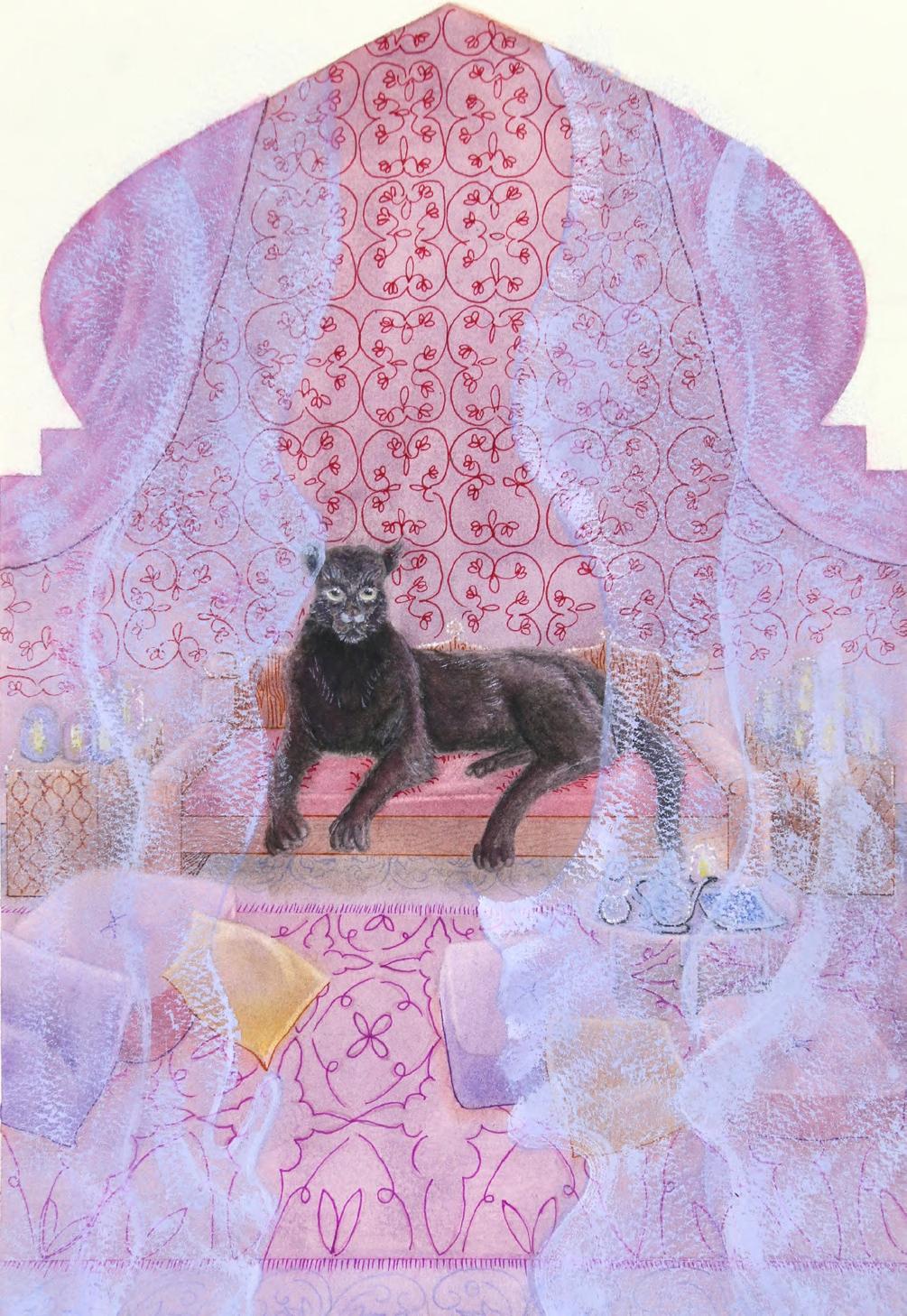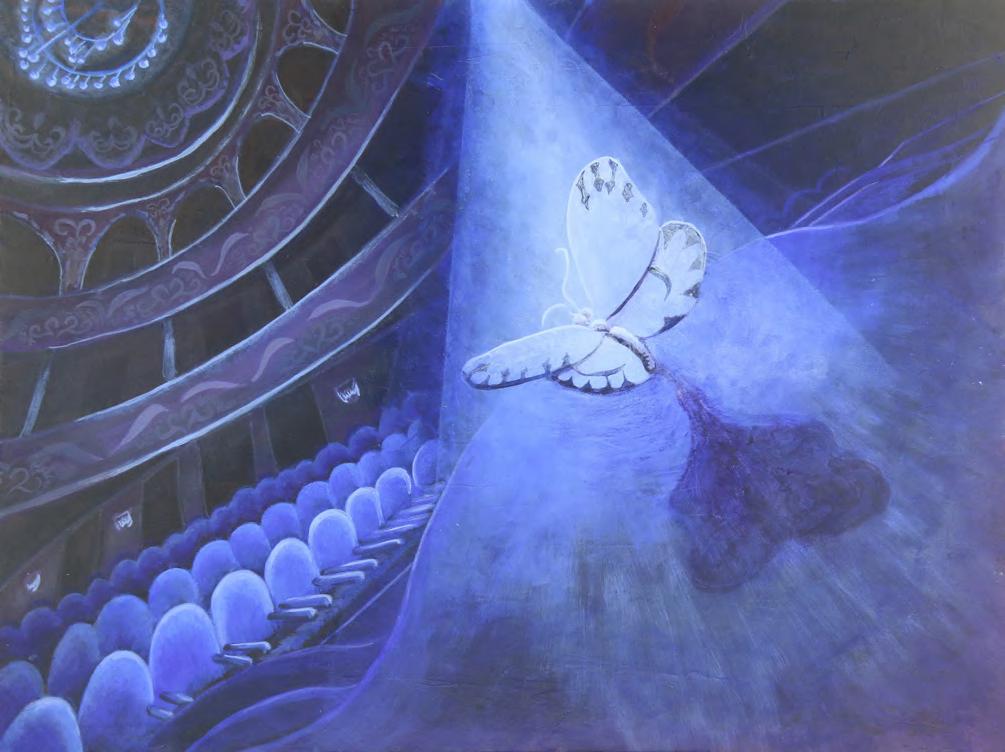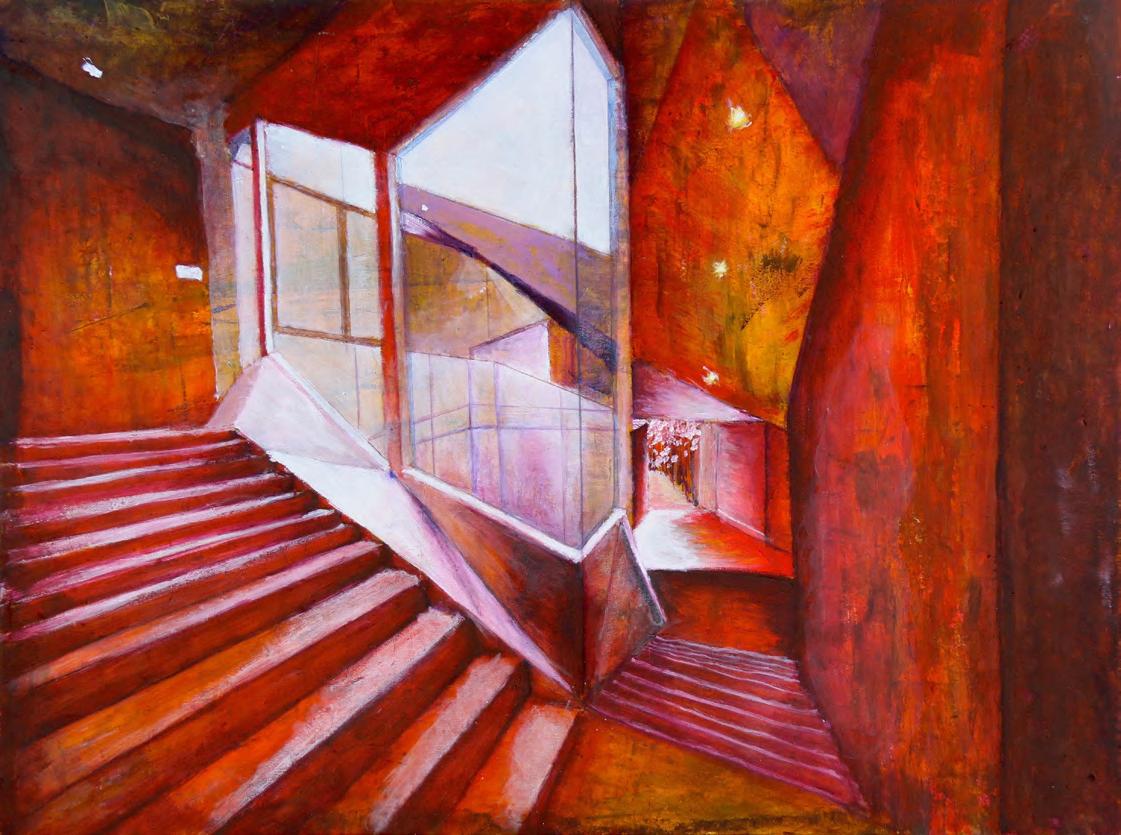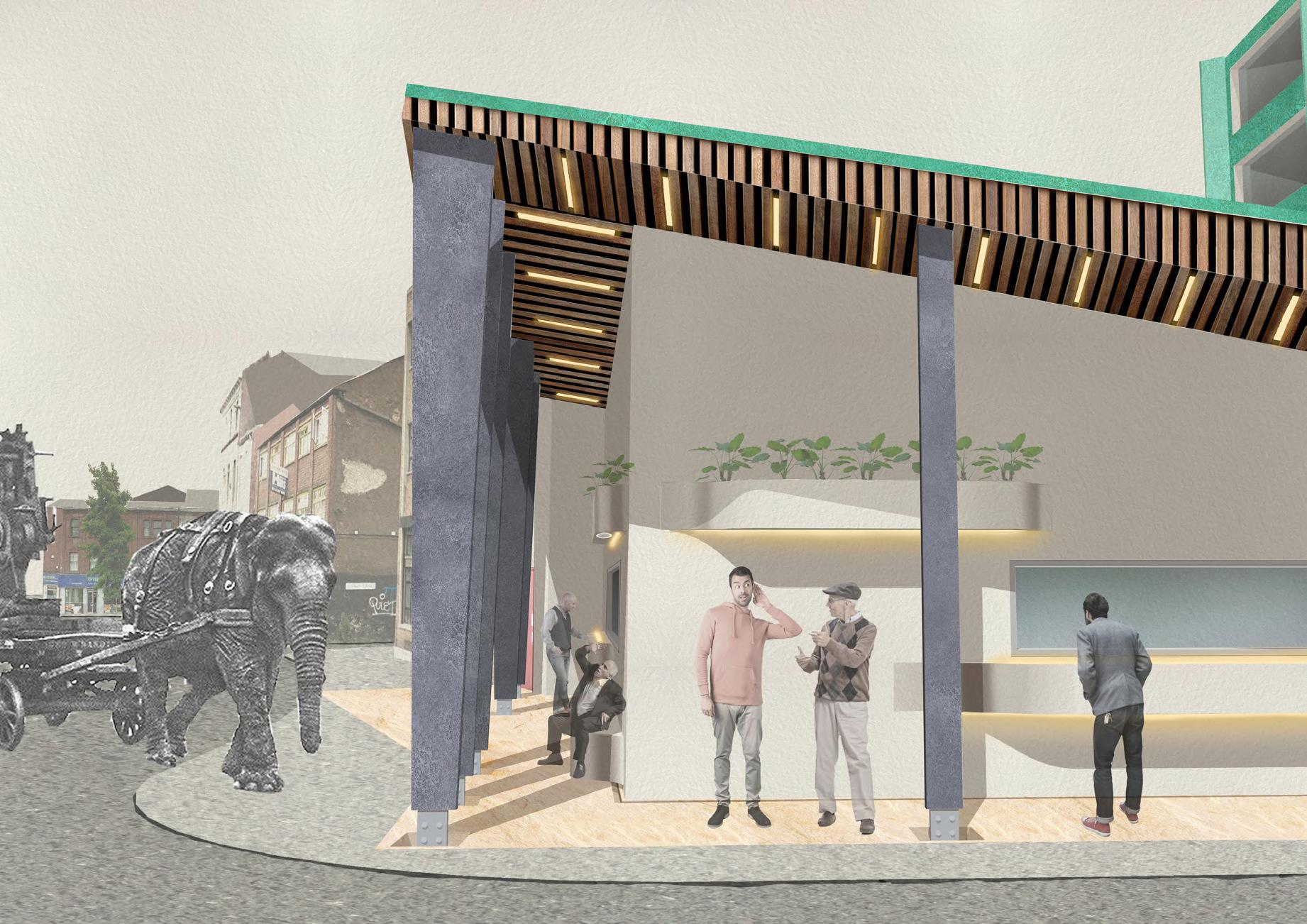


VICTORIA LAM PORTFOLIO 2023 UNIVERSITY OF WESTMINSTER - MA INTERIOR ARCHITECTURE victorian.nike@gmail.com @vickthegreenplant
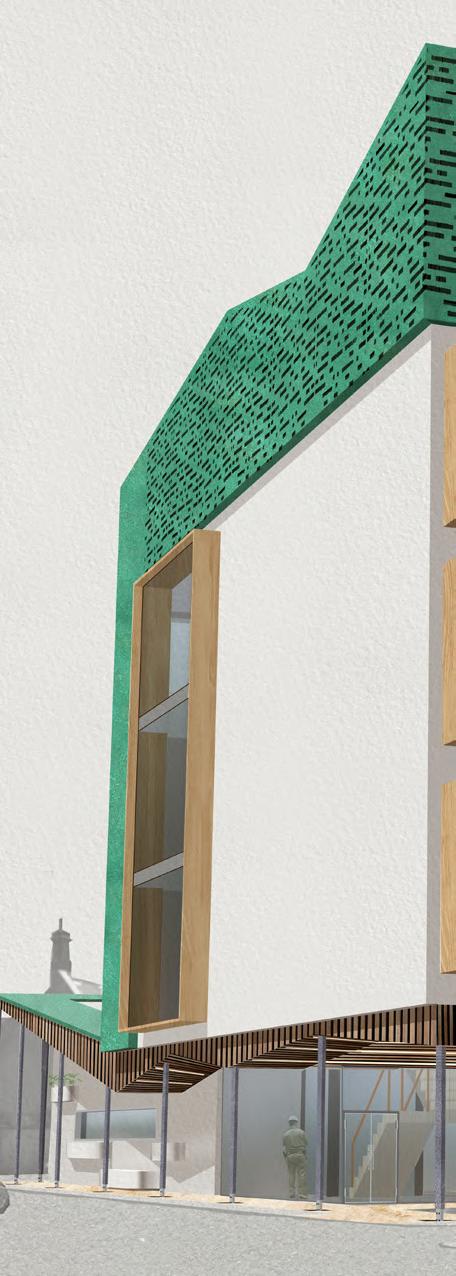
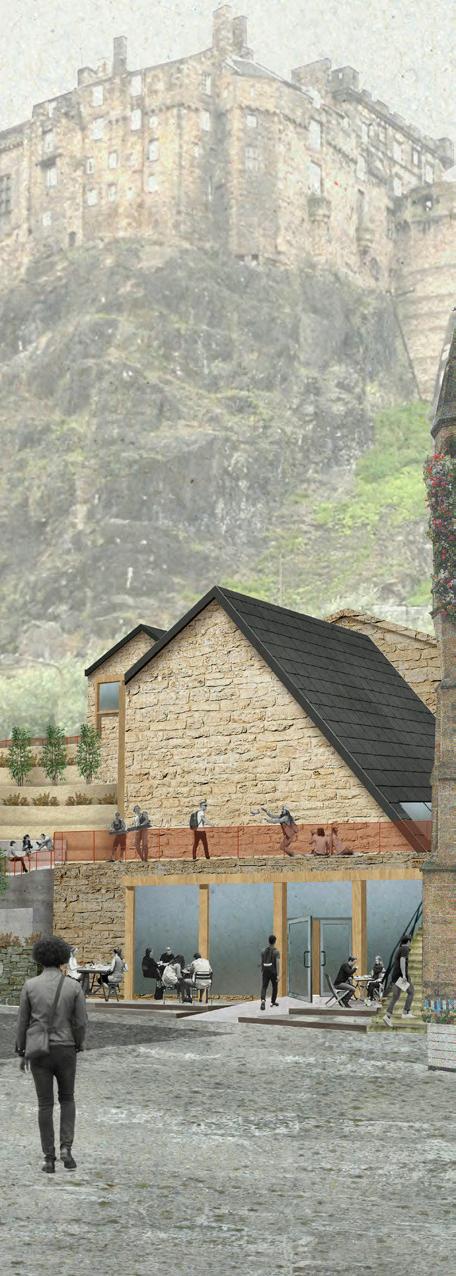
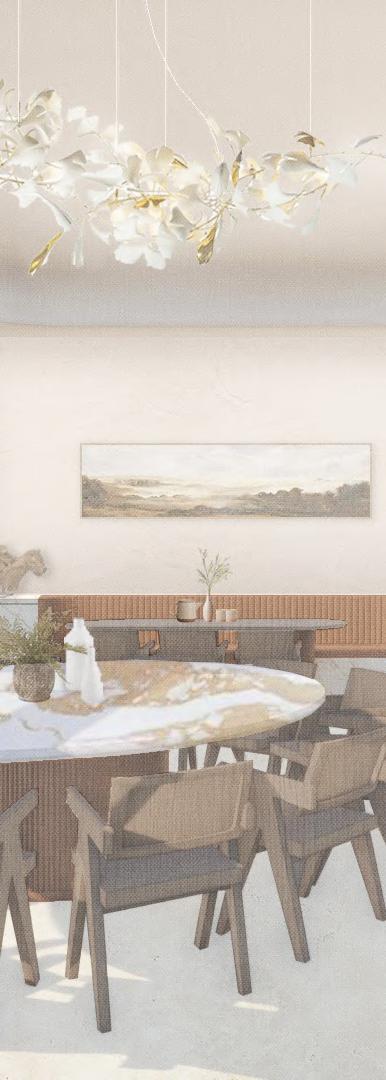
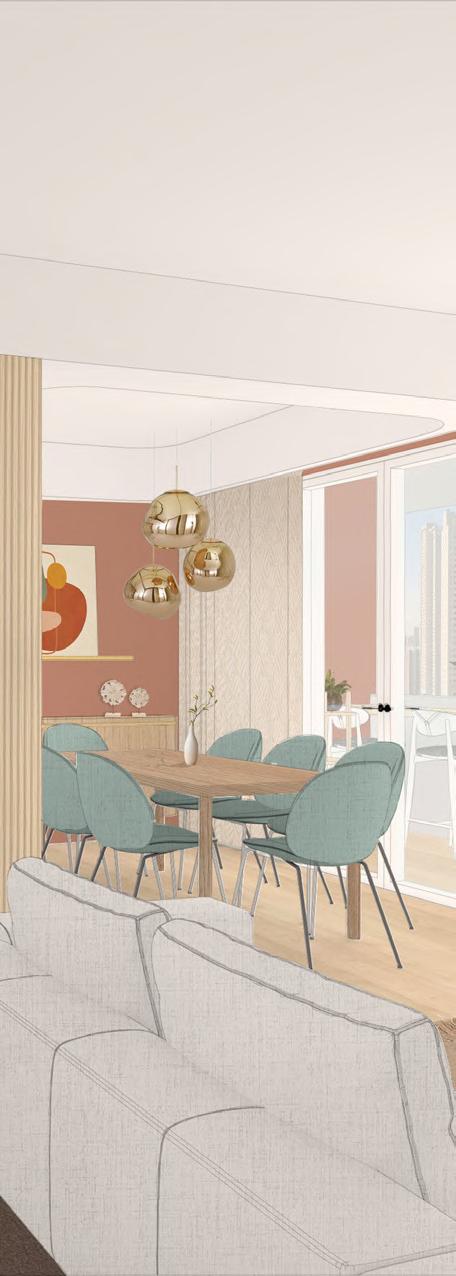
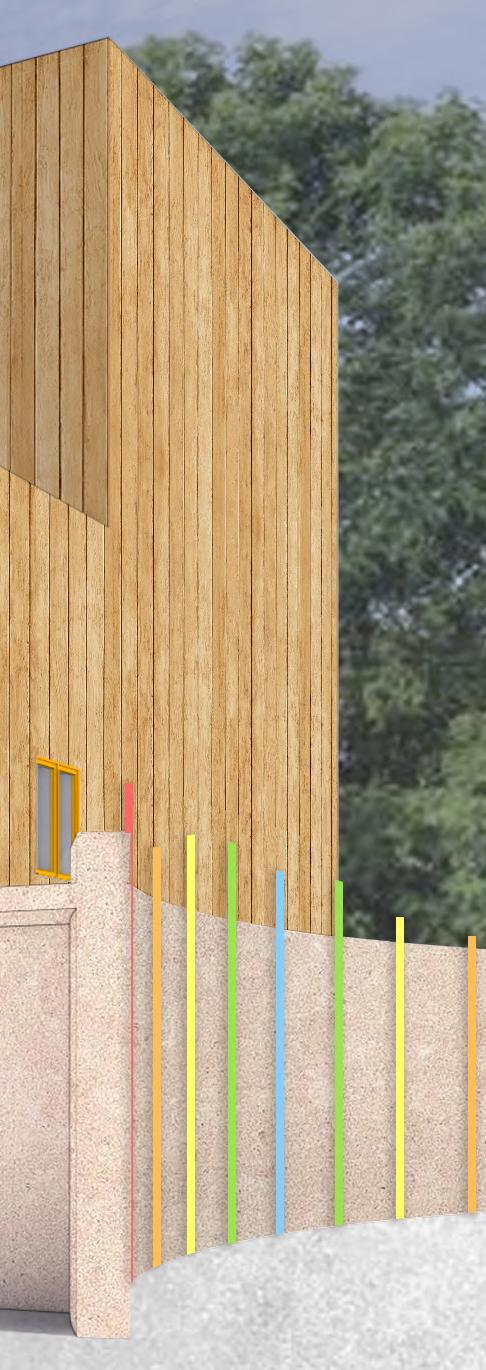




VIDEO INTRO https://www.youtube.com/watch?v=IOA39eXX394 1 2 3 4 5 ... 3 STORYTELLING Third Year P2 2020 10 REFLECTION Third Year P1 2020 19 77A PEAK ROAD Professional Work from Bean Buro 2021 21 MARLBOROUGH HOUSE Professional Work from Bean Buro 2021 23 ANALYSES Professional Work from Ryder 2022 24 AMBIANCES AP Studio Art Concentration 2017
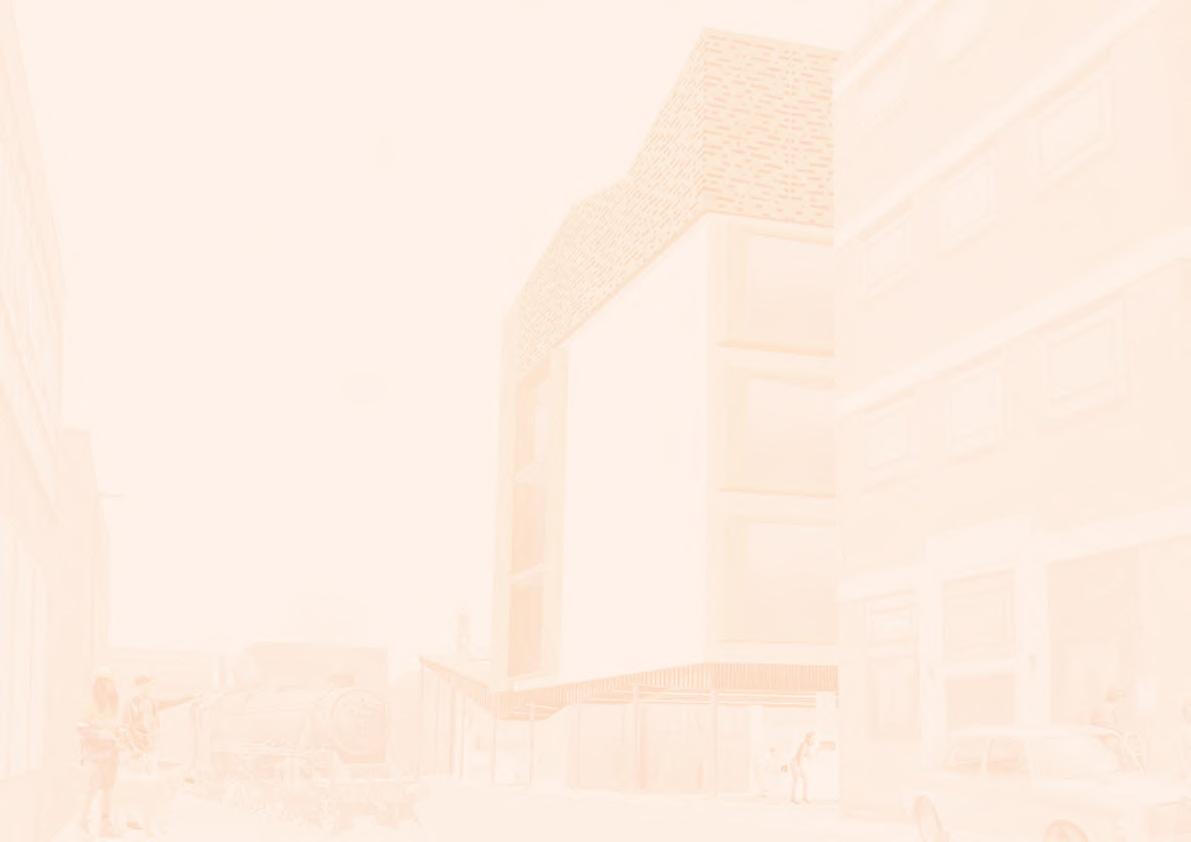
1 STORYTELLING
Third Year P2
2020 The Wicker, Sheffield
A construction skills centre that celebrates intergenerational storytelling
Aerial view of site
Surrounded by derelict spaces and rusty warehouses (in grey), the Wicker appeared a forgotten area of Sheffield since everywhere else outside the Wicker was regenerated.



The site also includes a 60s green concrete building known as Waverley House in which my design intends to retrofit with.
Forgotten Realms 1:500 Model
Before commencing the design project, our studio collaborated to explore aspects that made the Wicker a forgotten area. The model team identified buildings and detailed elements that represented remembered or forgotten.

The group exhibition also prepared a community engagement session with the U3A.
Visual Brief
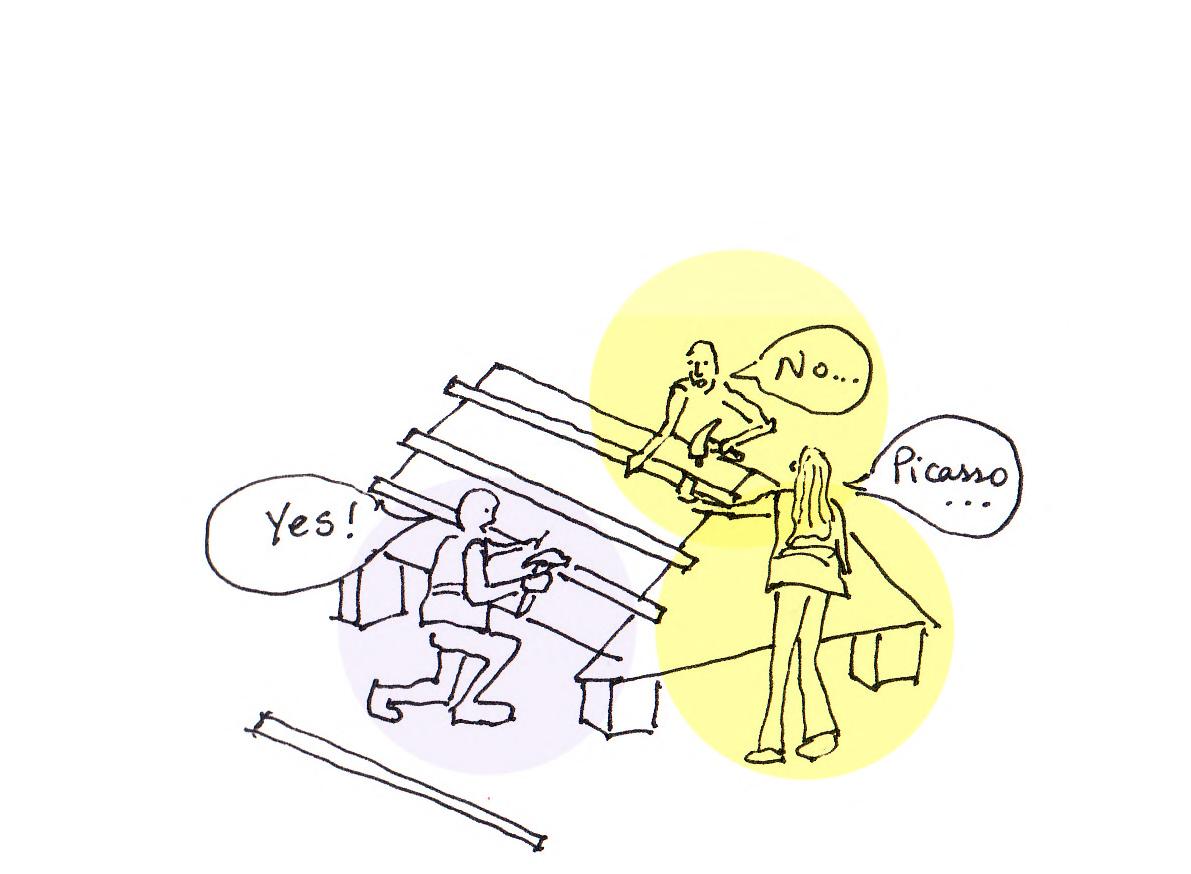
When we approached the University of the Third Age (U3A), an informal learning programme for retired people, they disagreed that the Wicker was a forgotten area and shared personal memories and histories of the Wicker to illustrate the Wicker’s significance (e.g. Pablio Picasso arrived at the Wicker train station to attend a peace conference in 1950).
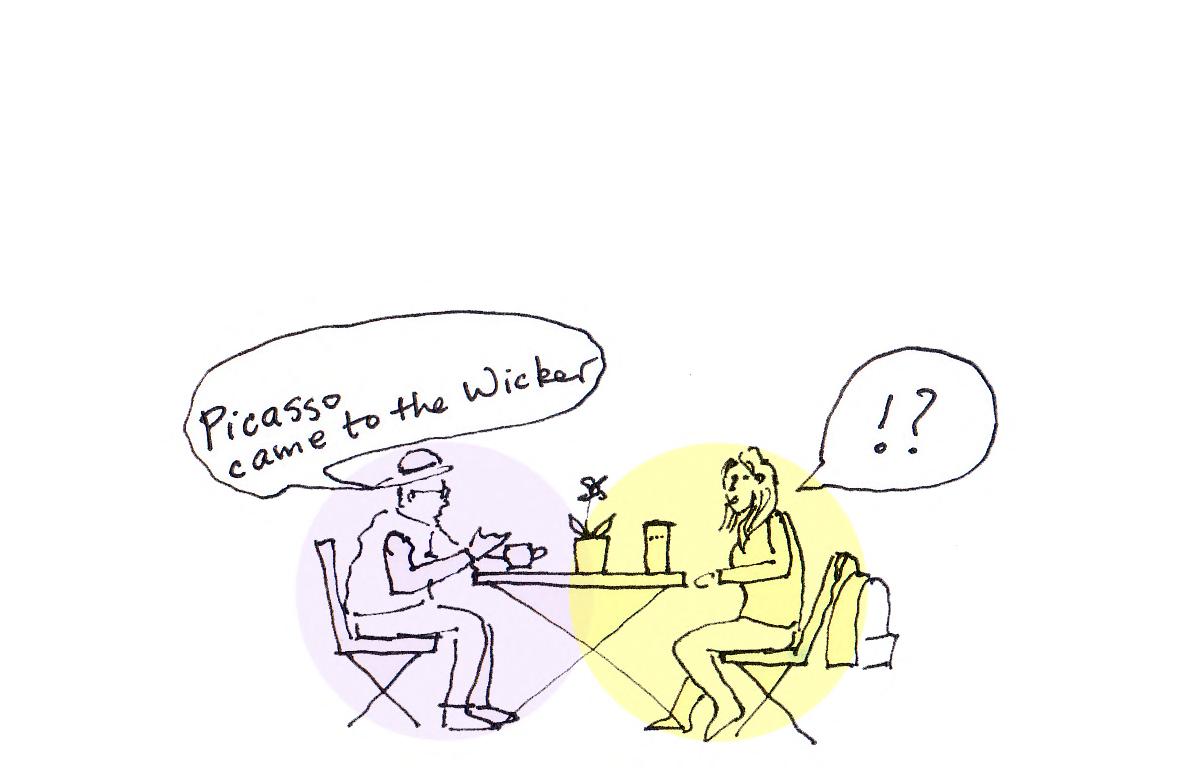


INTERGENERATIONAL STORYTELLING
Our interactions with the retired members ultimately developed my brief for a construction skills centre that celebrated intergenerational conversation and storytelling. The building provides the elderly a place to share their unique memories of the Wicker to younger staff/ students.
Consequently, the could remind the young people the significance of the Wicker as they learn construction skills to regenerate the Wicker in the future.
4
1 2 3
South
United Kingdom
Yorkshire The Wicker Sheffield
Construction Skills Centre
Retiree Young adults
WHILE TRAINING
CONVERSE
LEARN FORGOTTEN HISTORY remembered forgotten 1 2 3
U3A SHARES WICKER’S SIGNIFICANCE TO YOUNG STUDENTS
[Oxidised copper with perforation]
The exterior’s materiality shows a contrast between the new extension and the existing building:
The existing building was already neglected, with peeling paint and redundant windows. Hence, the mass will have a simple, clean render to express the existing Waverley House.
Meanwhile, the green copper over the new extension signifies a bold contrast that pops out of the skyline so people can see the building anywhere in the Wicker.
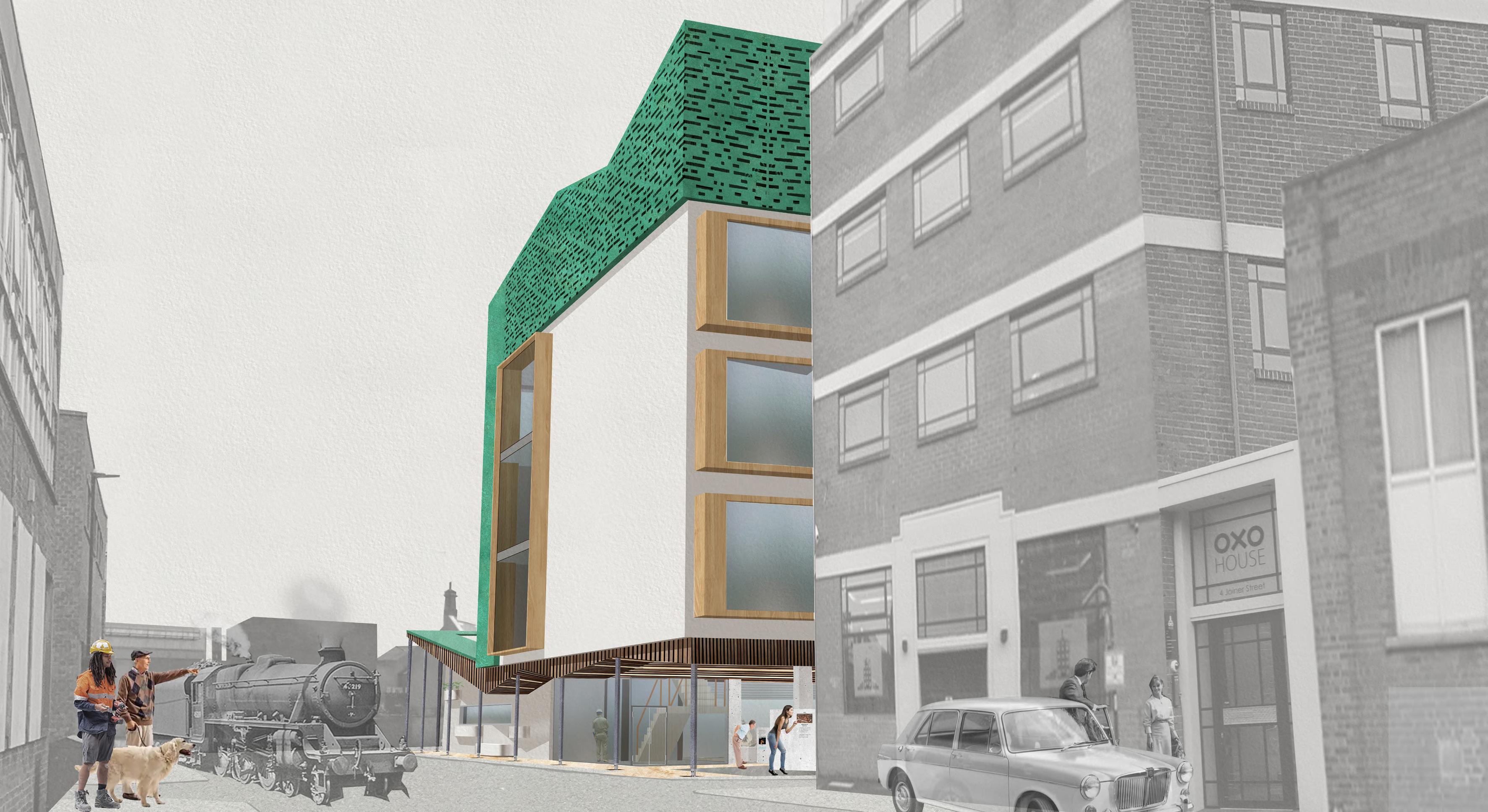
High-Level View
The steel and copper fins on the facade represent Waverly’s existing grid. A colonnade also draws people from the park or high street into the building.
Colonnade
The colonnade provides opportunities for people to lean down to look at the construction training below. The projected curves also incorporate recessed speakers so people can listen to recordings of Wicker stories told by elderly members (e.g. Izzy the Elephant who pulled industrial carts during WW1).
Approach from Nursery Park
The design intends to remove the ground floor of the existing building to create a covered plaza for the public. The covered plaza also comprises enclosed seat pockets where the back shares the Wicker’s unique and forgotten histories.
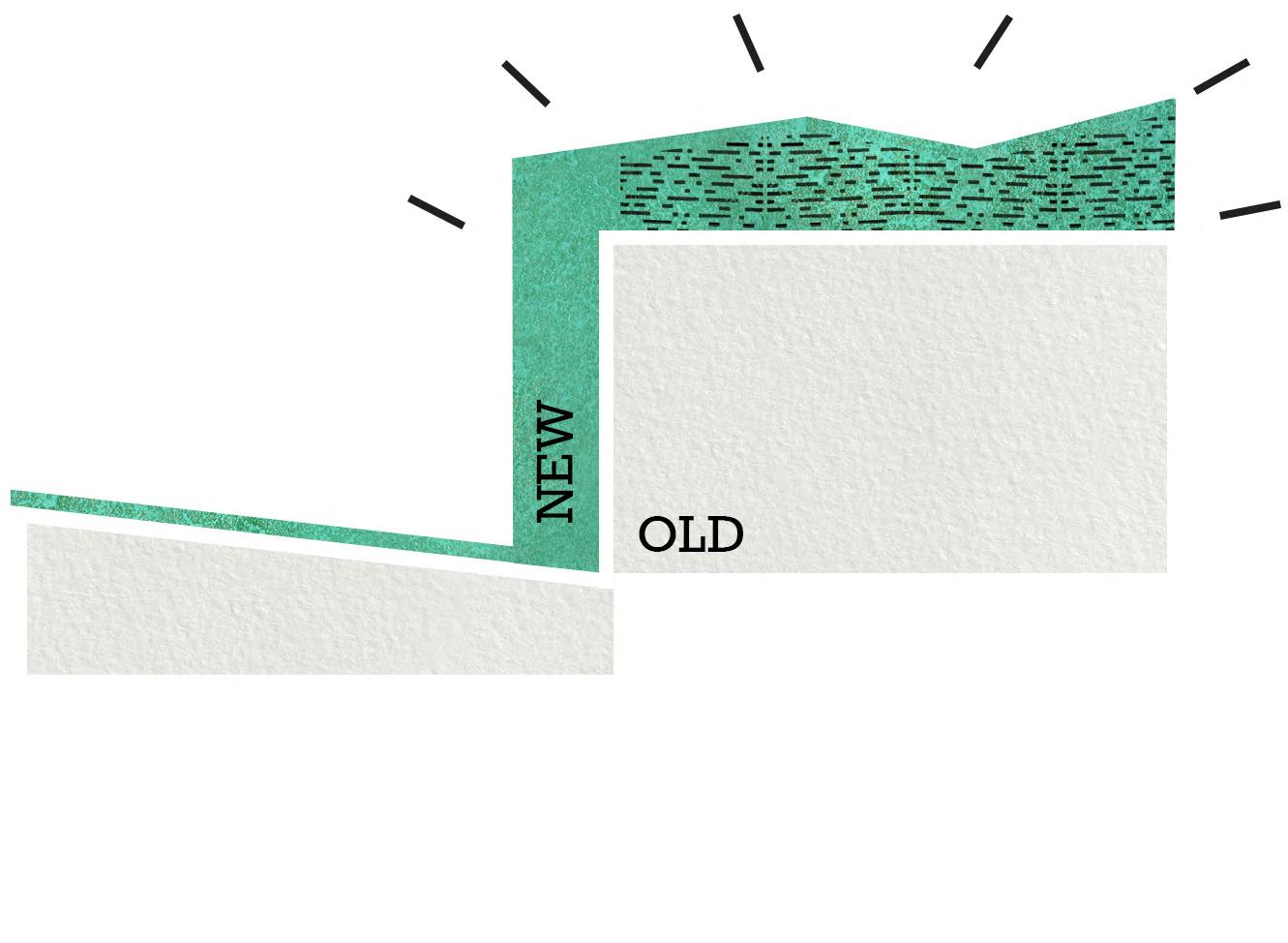
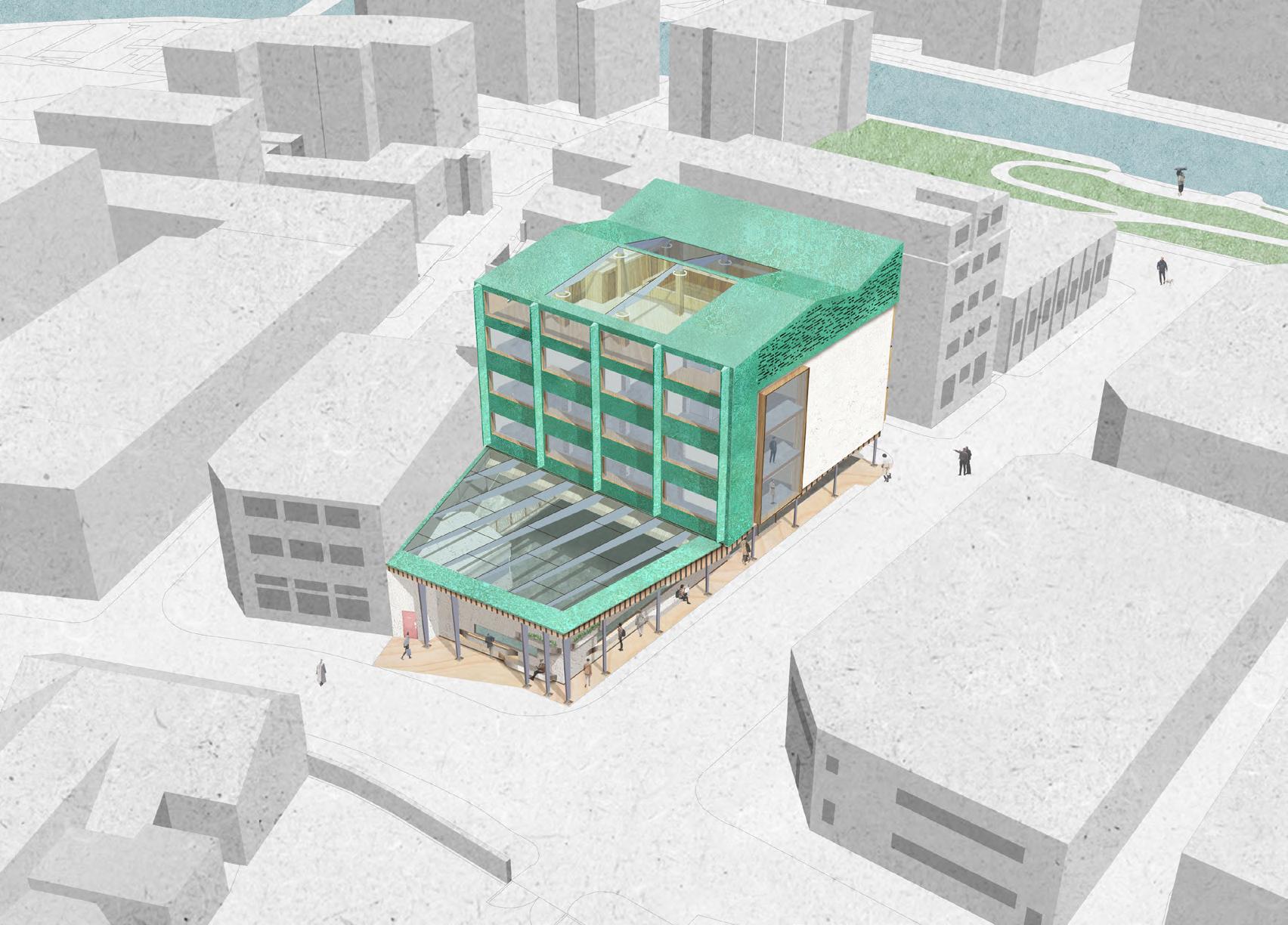
(Sketch-Up and Photoshop)
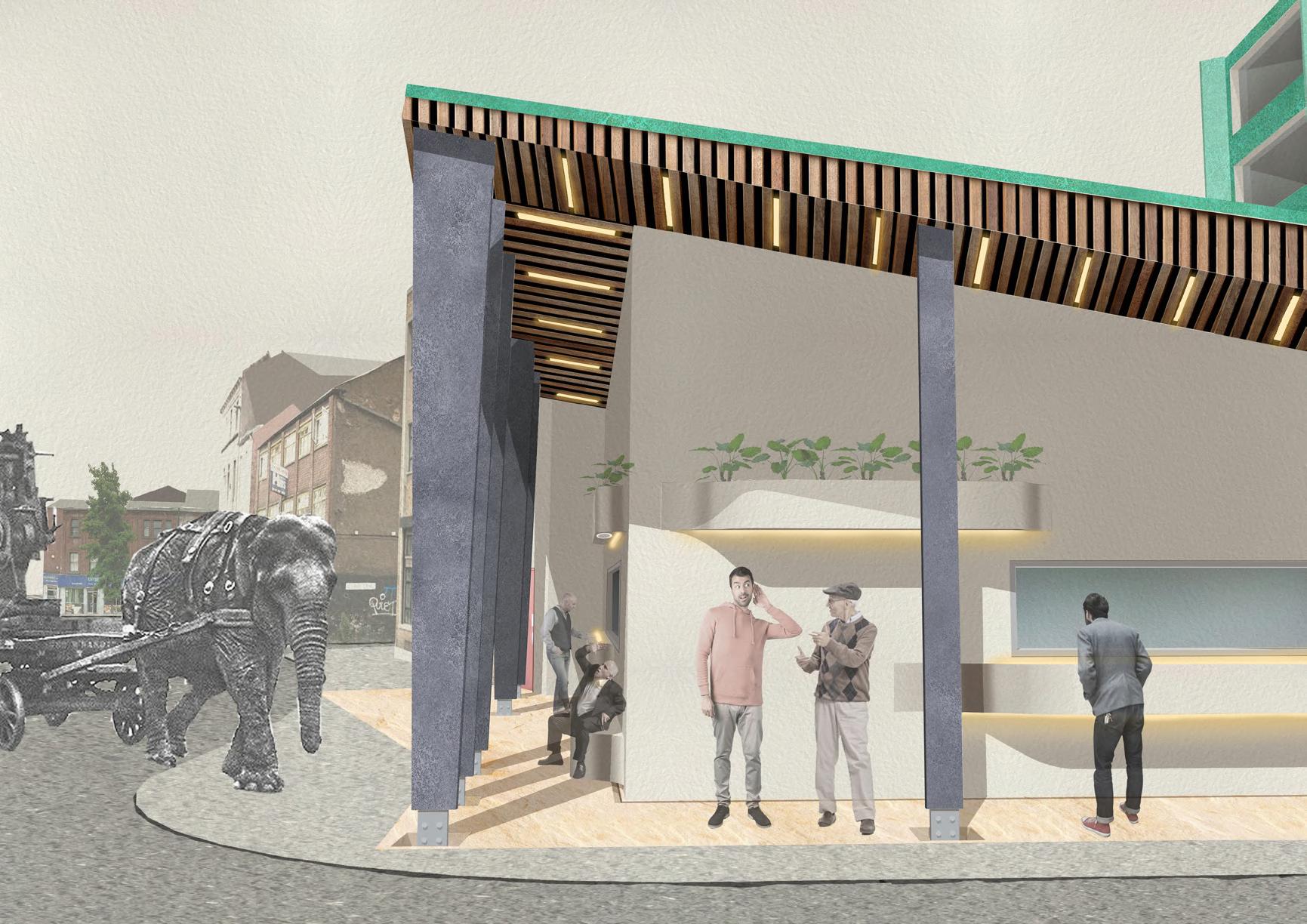
5
4 5 6
4 5 6
[Cream white render]
Sectional Perspective (Sketch Up and Photoshop)

1:20 Initial Sketch of Pod
The Pod is an intimate, enclosed space where people can have a private chat or listen to an archive of recordings made by Sheffield elders sharing their memories in the Wicker.
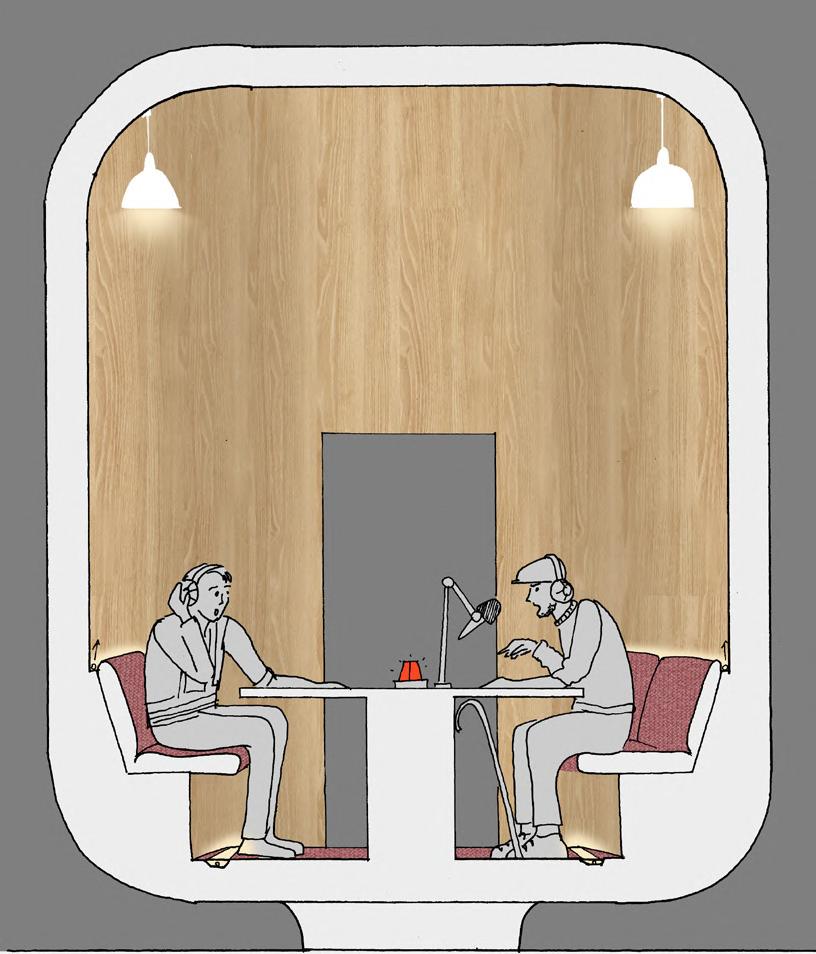
After creating the timber pod, timber became the material that signified where conversations and storytelling take place.
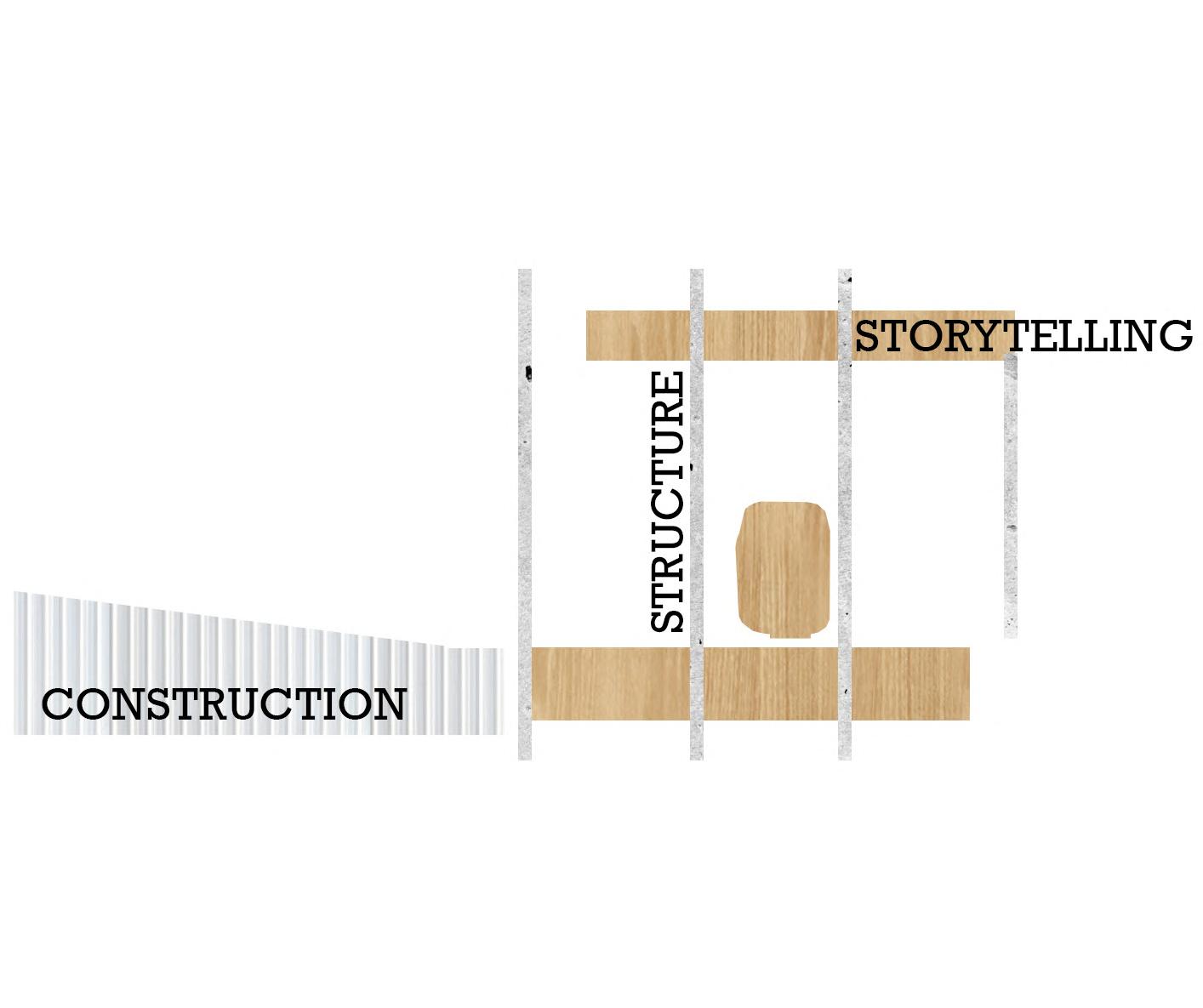
Materiality Diagram
1:10 Detail Section
Hand-drawn detail to test out connection between (NEW) large construction workshop and (EXISTING) concrete structure.

6
7
7 8 9 10
[Existing concrete structural columns]
[Timber] 8 9 10
[Corrugated steel panels]
11
Zoomed Covered Plaza from Sectional Perspective (Sketch-Up and Photoshop)
The covered plaza is part of the public realm where people can sit around the groundscape, converse, and share stories. Ultimately, the public are drawn to the sunken auditorium where they have a view of the construction training below.

12
First Floor Locker/ Break Room (Sketch-Up and Photoshop)
Amidst the concrete structure, timber highlights the open locker room where people can come together and converse.

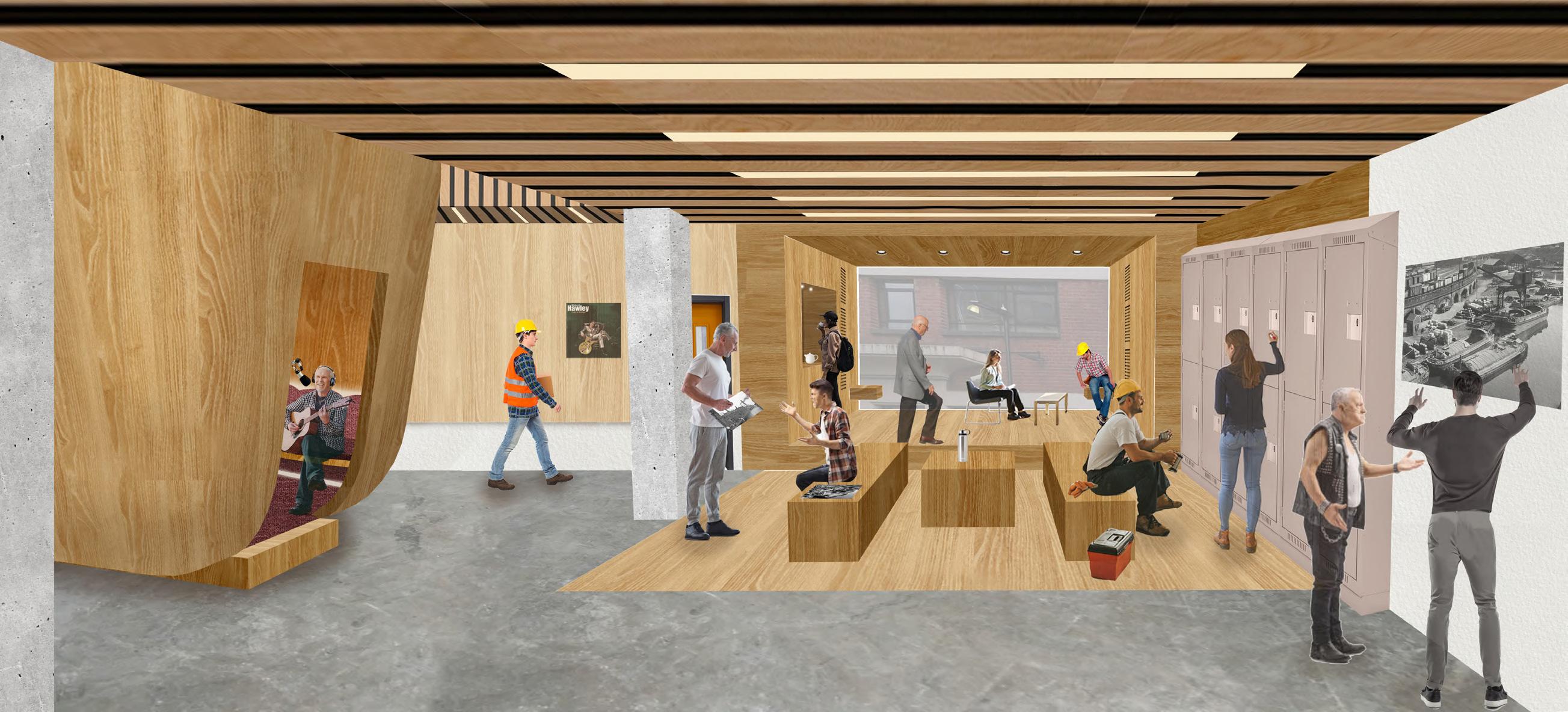
The pod also shows an elder sharing famous songs related to the Wicker.
Song by Richard Hawley (Lady’s Bridge)
13
Initial sketch exploring the locker/ break room
7
“Take me with you when you go Lady’s Bridge is where we know...”
13 12 11

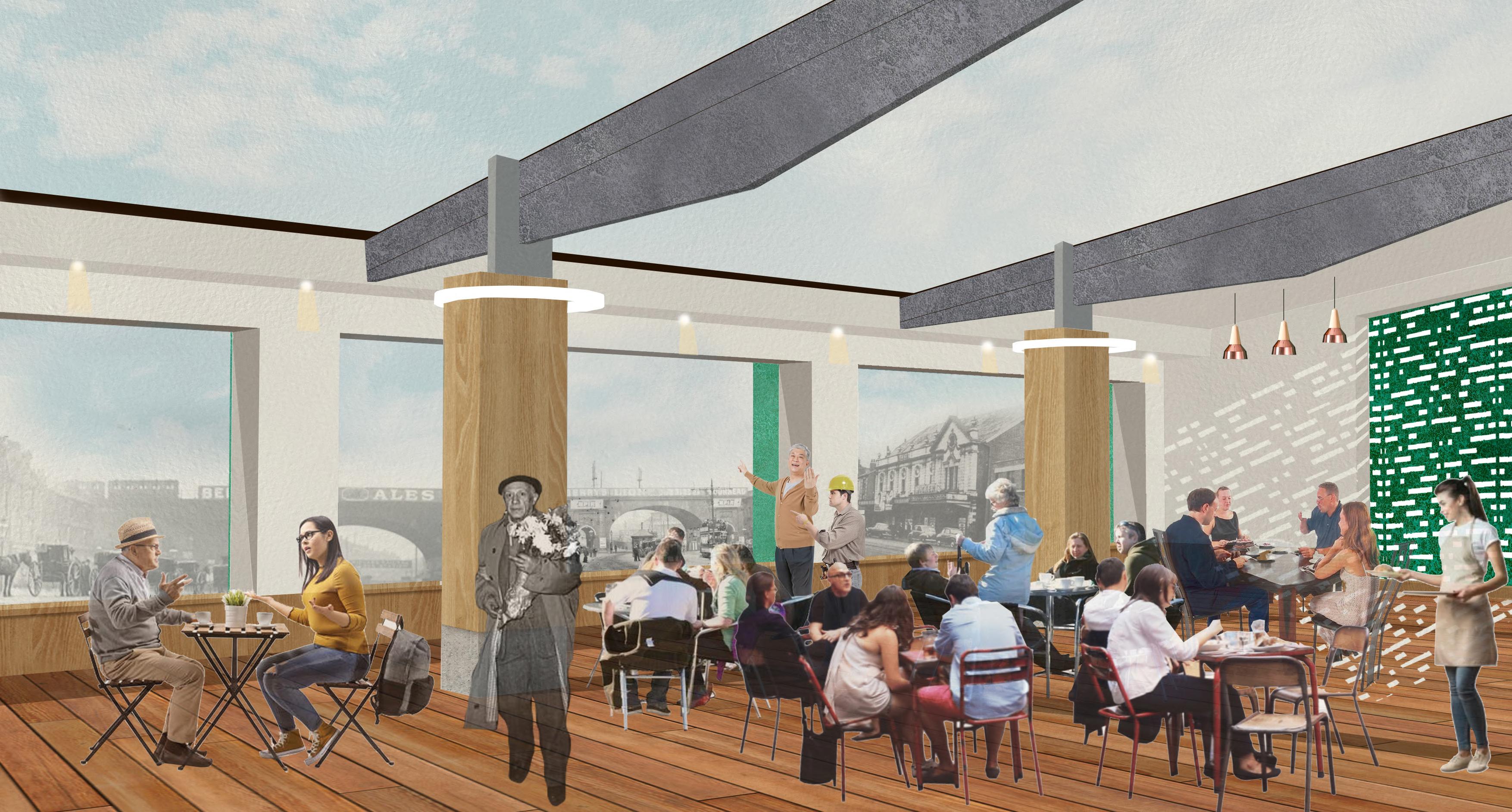
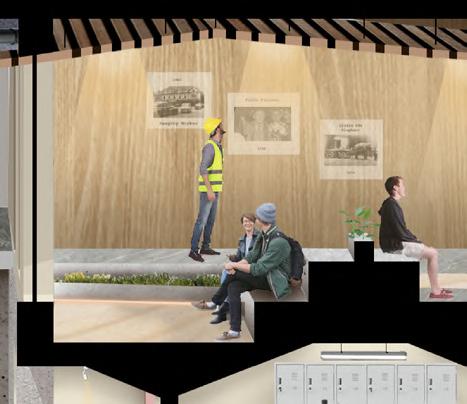

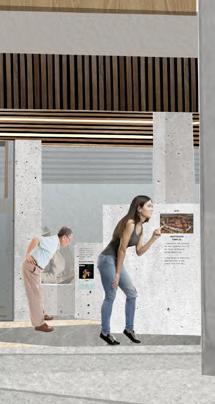
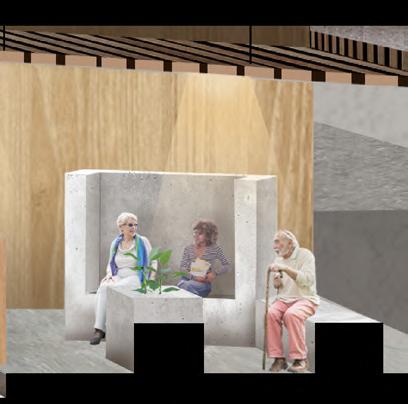

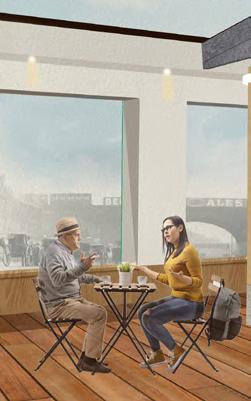
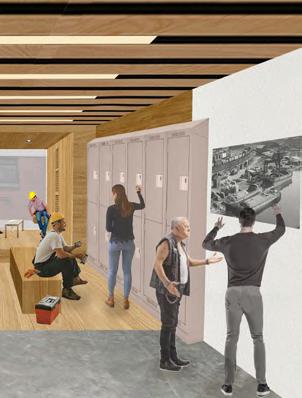
8
14
1:20 Detail of Roof Extension (AutoCAD, Sketch-Up, Photoshop)
Roof Extension Cantine
15
The cantine is the final storytelling space in the building where an elderly can focus on sharing with a student about Picasso arriving from the Wicker’s Victoria Station for a peace conference in the 1950s. Occupants can also look out and see the historical Wicker Arches and high street (where old cinemas previously showed X-rated films).
a b c d e f g a b c d e f g 14 15 16
Storytelling Journey 16
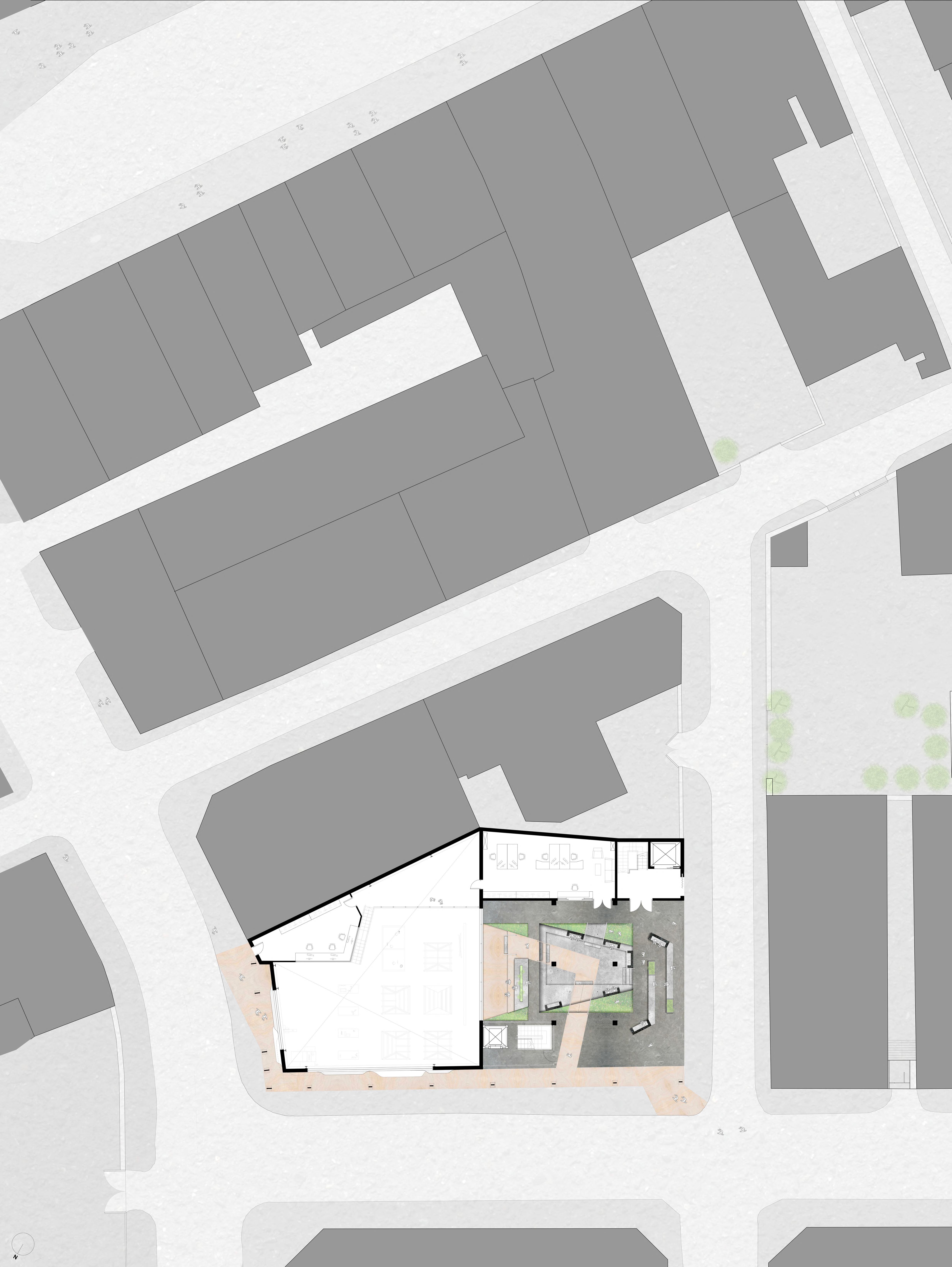
Ground Floor 1 Colonnade 2 Covered Plaza 3
4
House/ Students
5
House/ Storage
Core 6
office 7
Gallery
workshop 8
Offices 9
1 3 4 2 5 6 7 8 9 1 2 4 6 8 10m
Auditorium
Front of
Core
Back of
Lift
Reception/
Raised
over
Tutors’
Large Construction Workshop
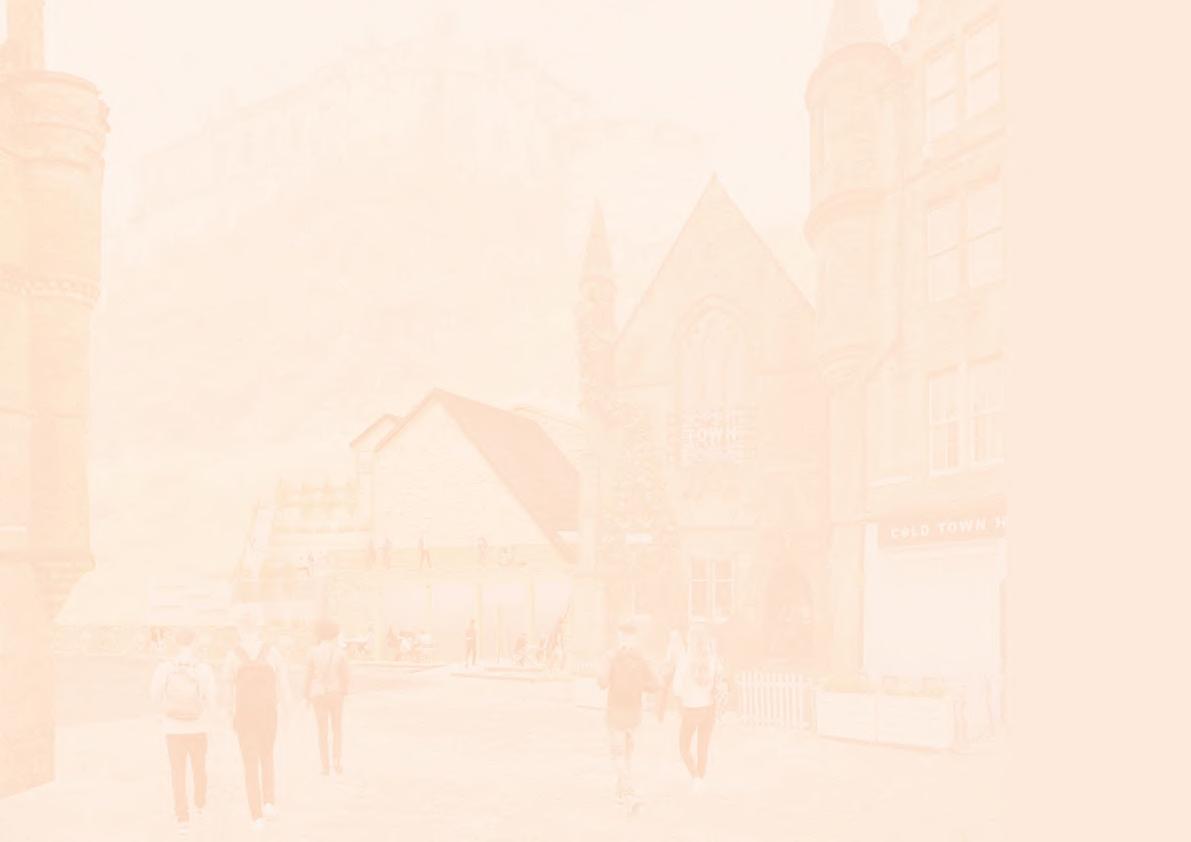
2 REFLECTION Third Year P1 2020 Edinburgh A youth self-expression salon
Aerial Site Analysis


At the bottom of the site, Grassmarket is noisy from the bustling tourists and bagpipes playing in the shops. As you walk up the Granny Green Steps to the top of the site, you arrive at a quiet road where you can focus on contemplating while looking at the majestic Edinburgh castle.
‘Image of the City’ site analysis


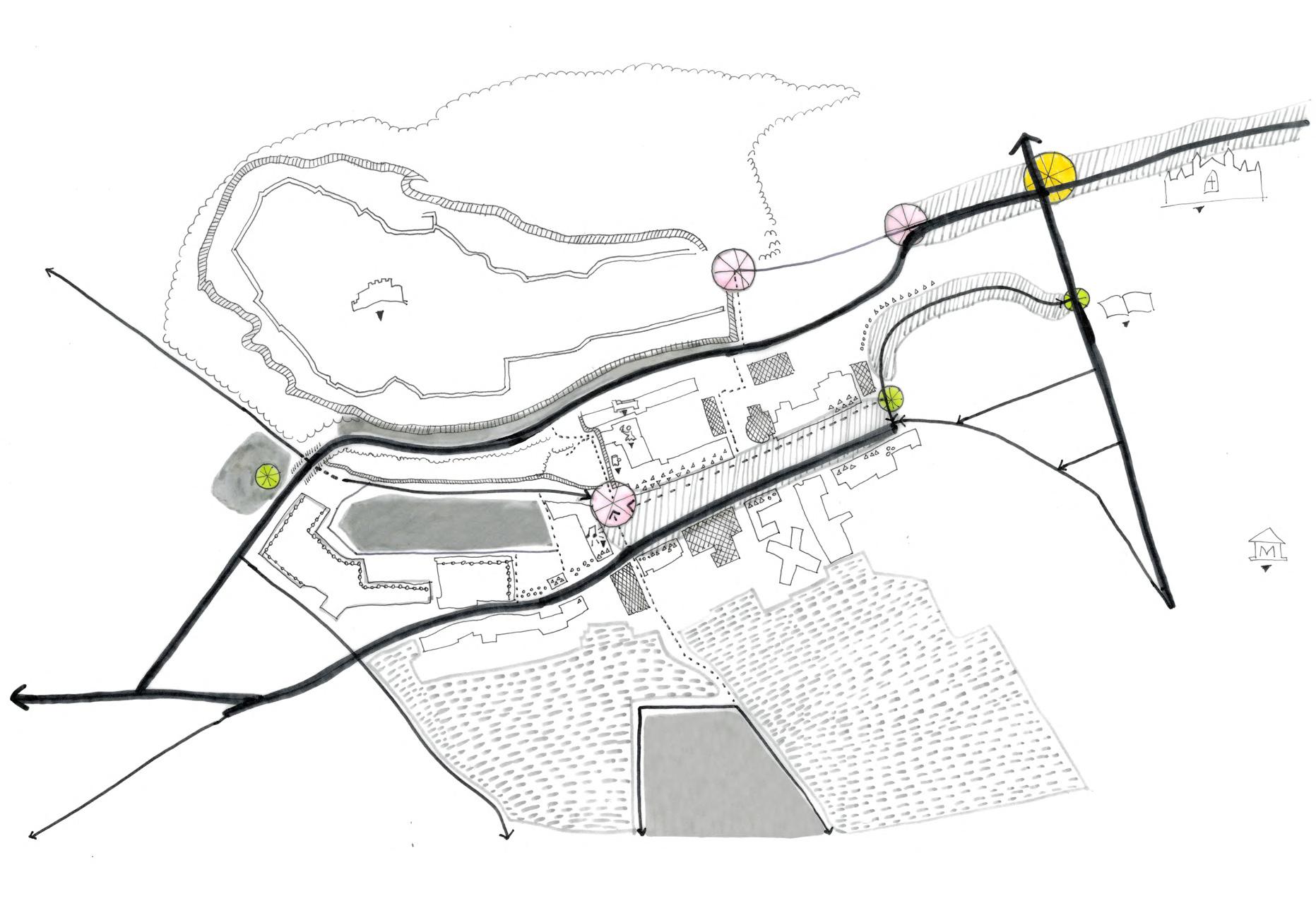
This analysis allowed me to categorise various types of paths, nodes, edges, districts, and landmarks. Identifying the busy and calm districts, or zones, later prepared my response to the brief.

11 Busy market street Calm and Quiet [DISTRICTS] Edinburgh British Isles Scotland 1 2 1 2
Inspired by the calm/busy dynamic from the site and salon precedent studies, the Youth Self-Expression Salon organises group talks and workshops to teach teenagers a range of quiet and vocal forms of expression. This helps teens develop confidence in expressing their voices and even to the public. Unique verbal forms include spoken word, news reports, or stand-up comedy. All these can be shared to the community along with the quiet expressions like written narratives, poetry, editorials, and graphics.
The introvert/extrovert concept translated into a upwards gradation from the busy Grassmarket to a quiet workshop at the top of the site.



Overall Site Strategy
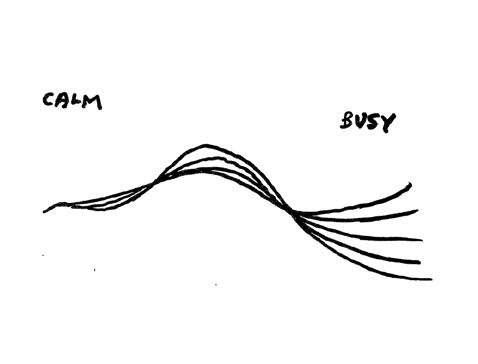
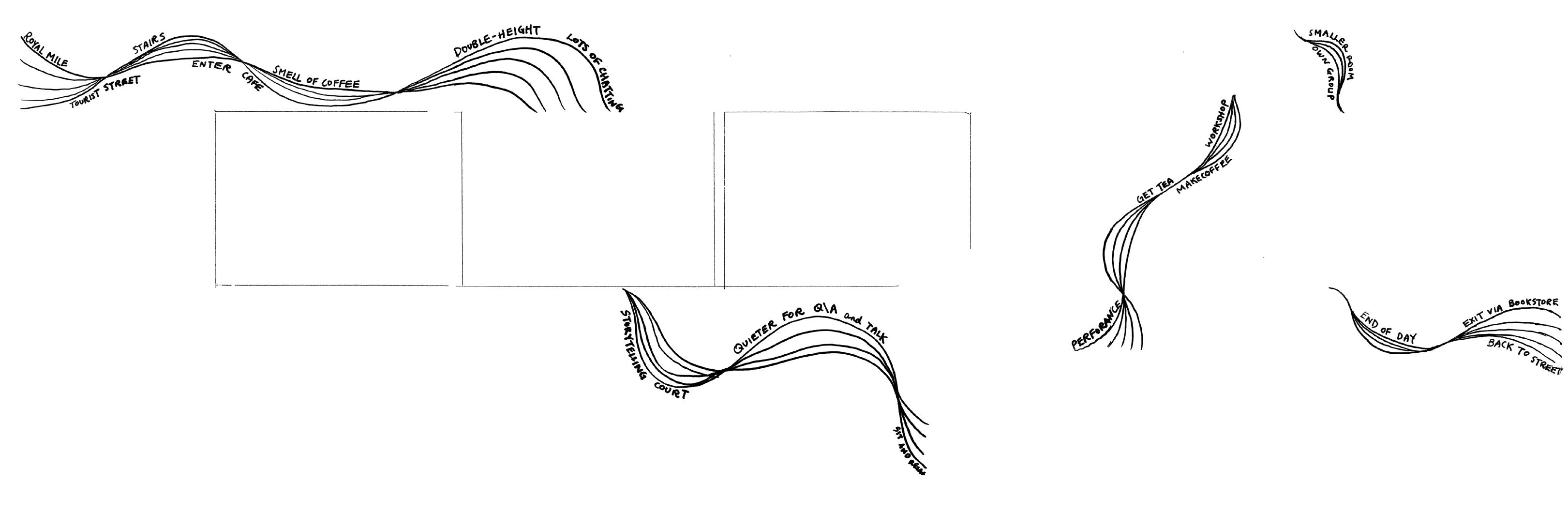
Initial Extrovert/Introvert Strategy
Ink Sketch of Storytelling Court in Scottish Storytelling Centre
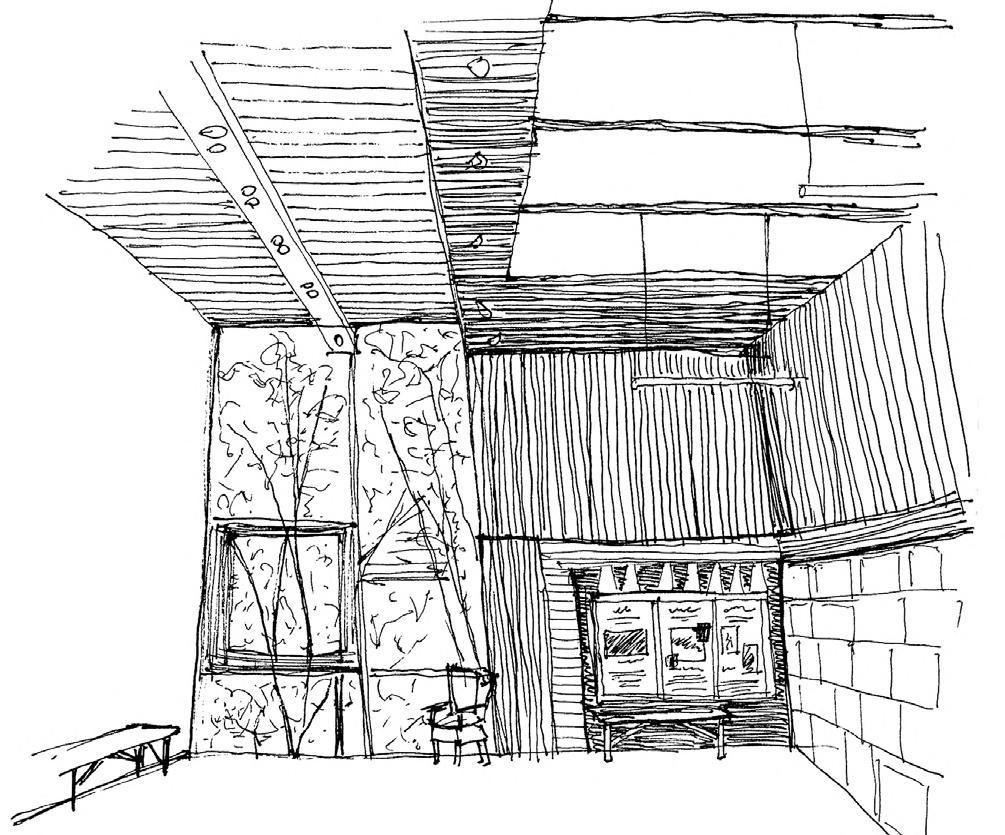
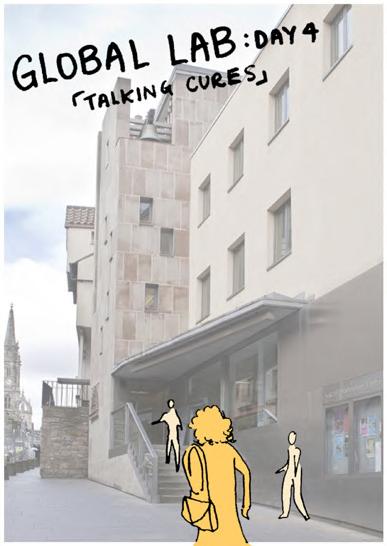

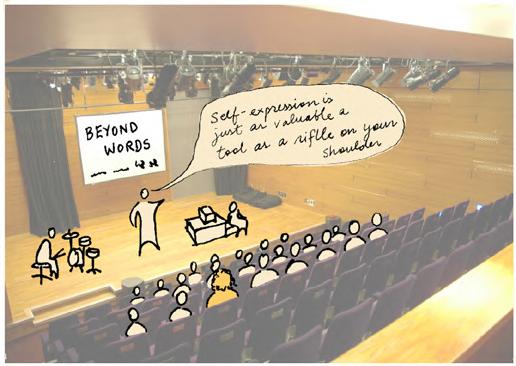
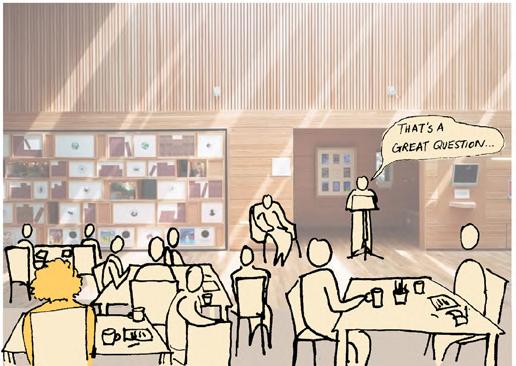
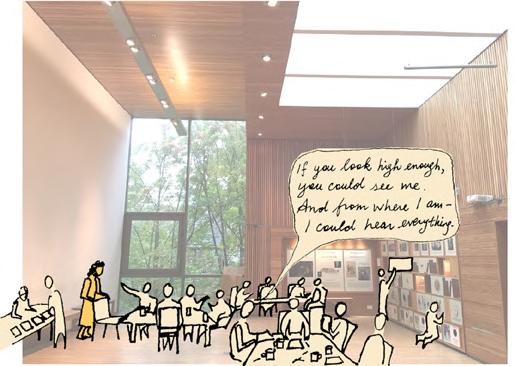

12 3
Introvert/ Extrovert Salon Study of the Scottish Storytelling Centre (Malcom Fraser Architects)
3 4 5 6 5 6 4
Eye Level Approach from Grassmarket
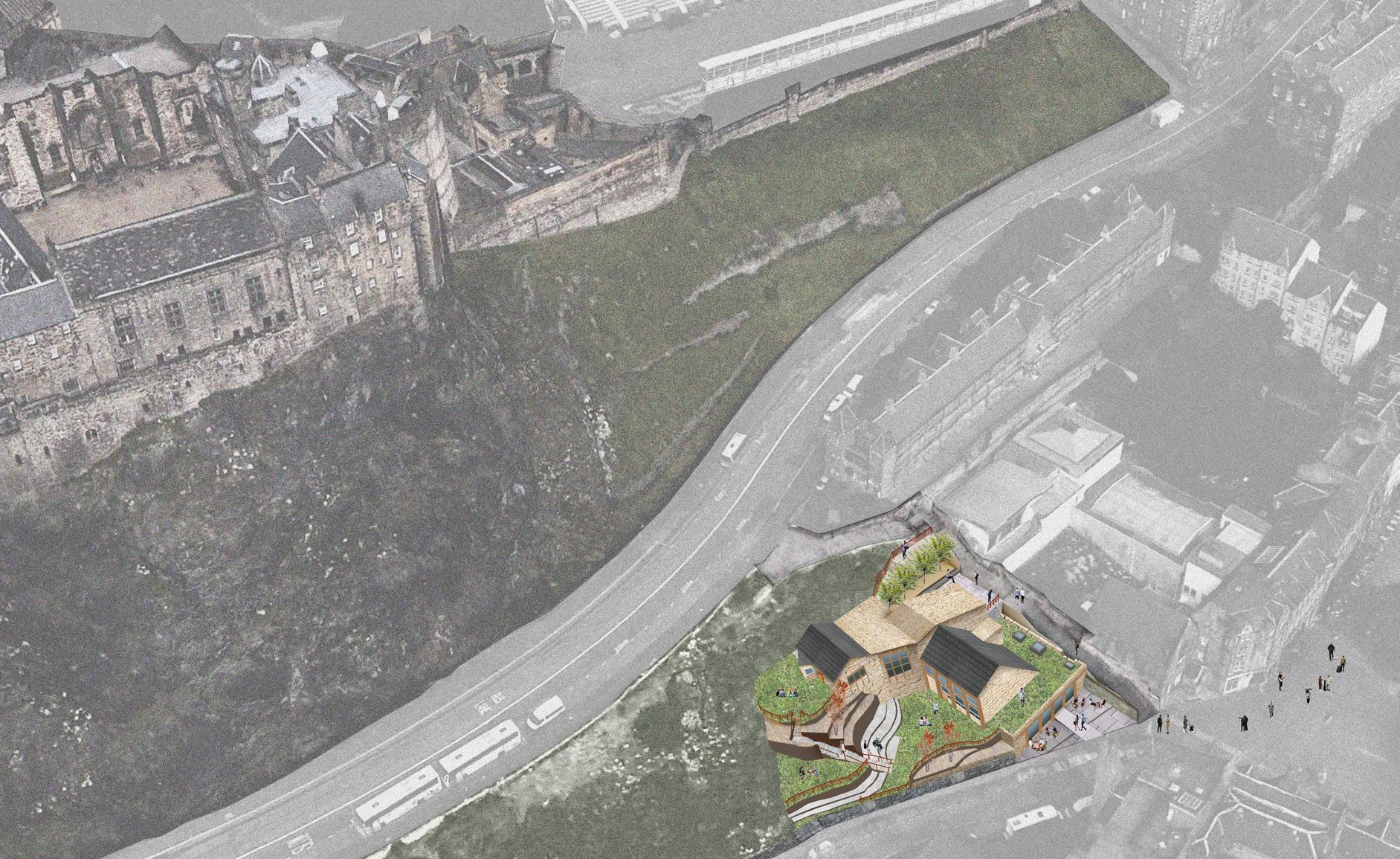
From the busy Grassmarket, secondary students walk towards the entrance cafe
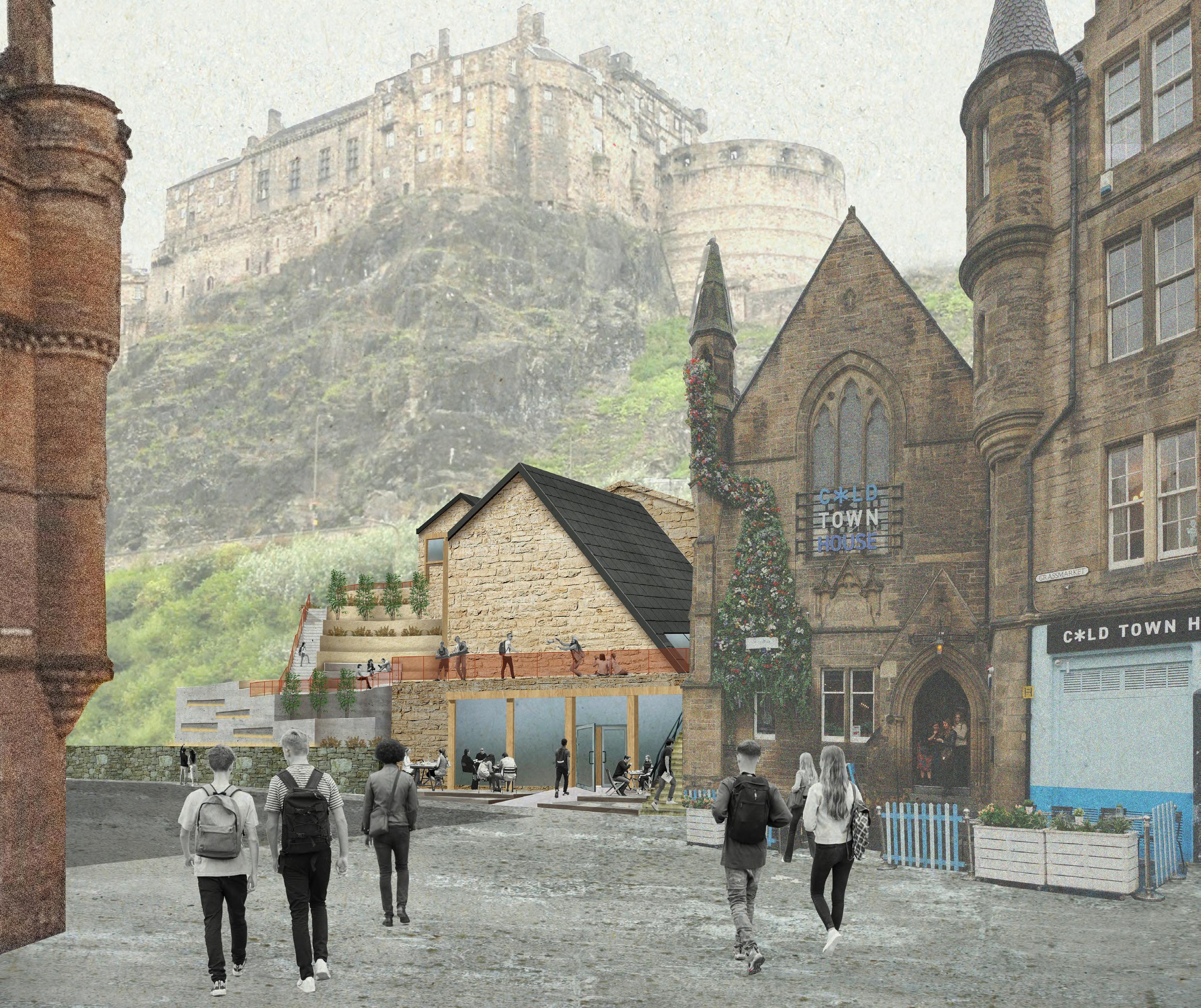
High Level View of Salon
Teenagers should feel comfortable participating in discussions so the exterior materiality reflects domesticity and normalcy.
Public Cafe
(Sketch Up and Photoshop)
Entering from Grassmarket, the students arrive at the cafe where the public can browse the youth’s publishes e.g. magazines and catalogues. A TV screen shows videos of recorded news reports or poetry slams.
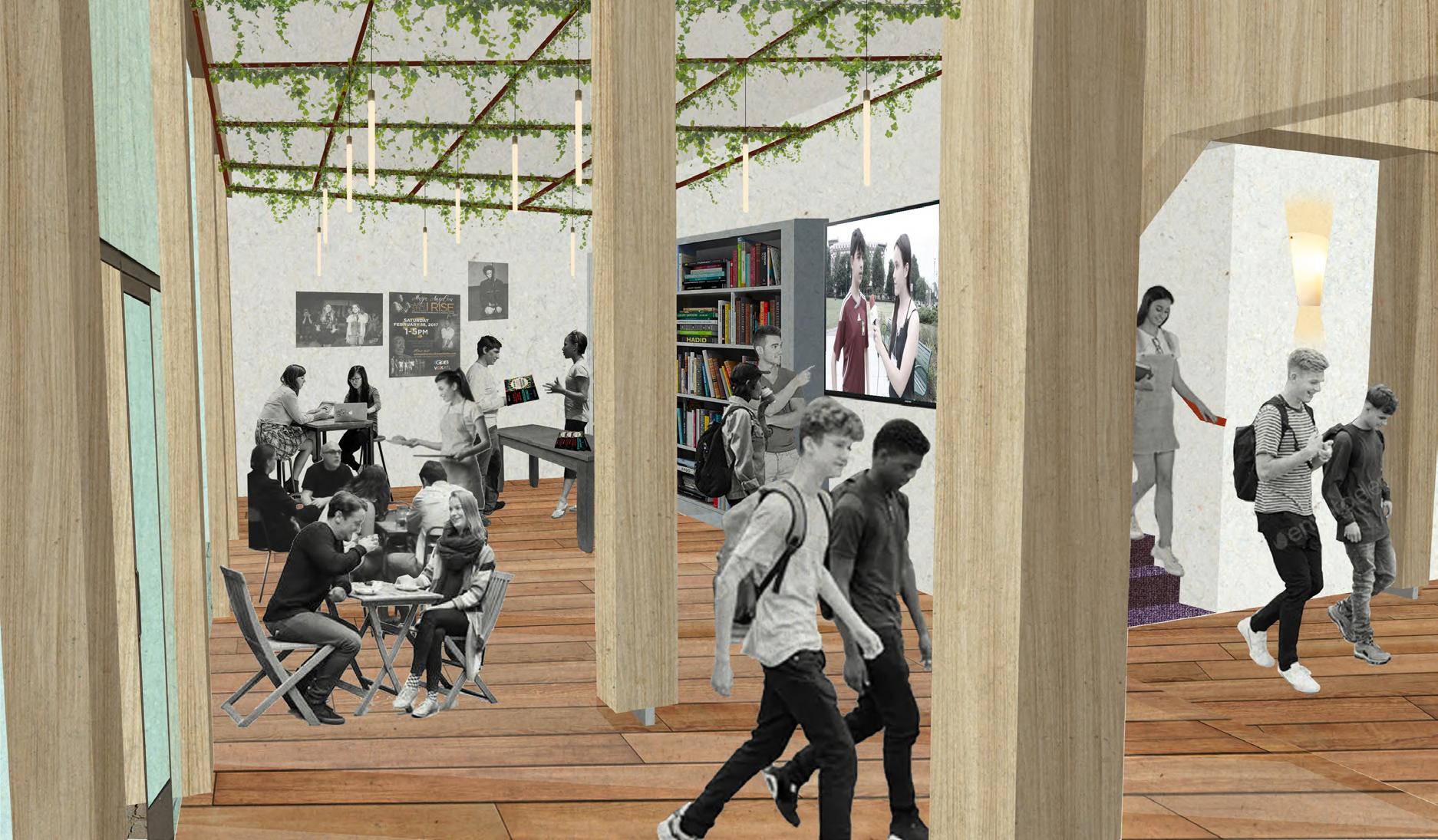
1:200 Hand-made Model
High level and Eye level approaches made from Photoshop and hand-made model
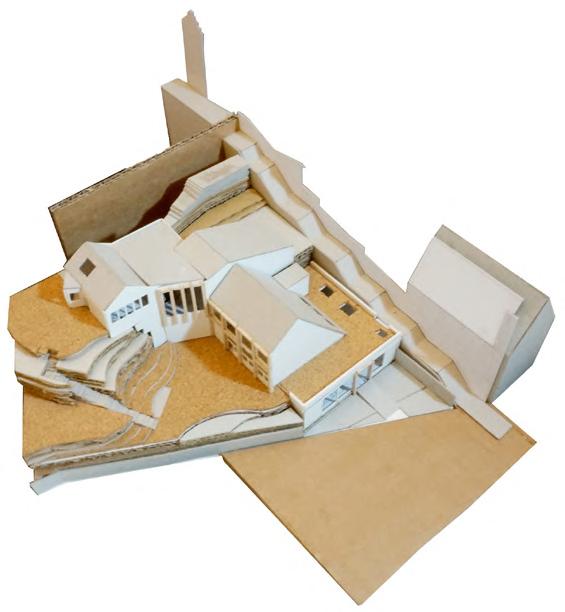
13 7 8 9 10
7
8
9
10
Development
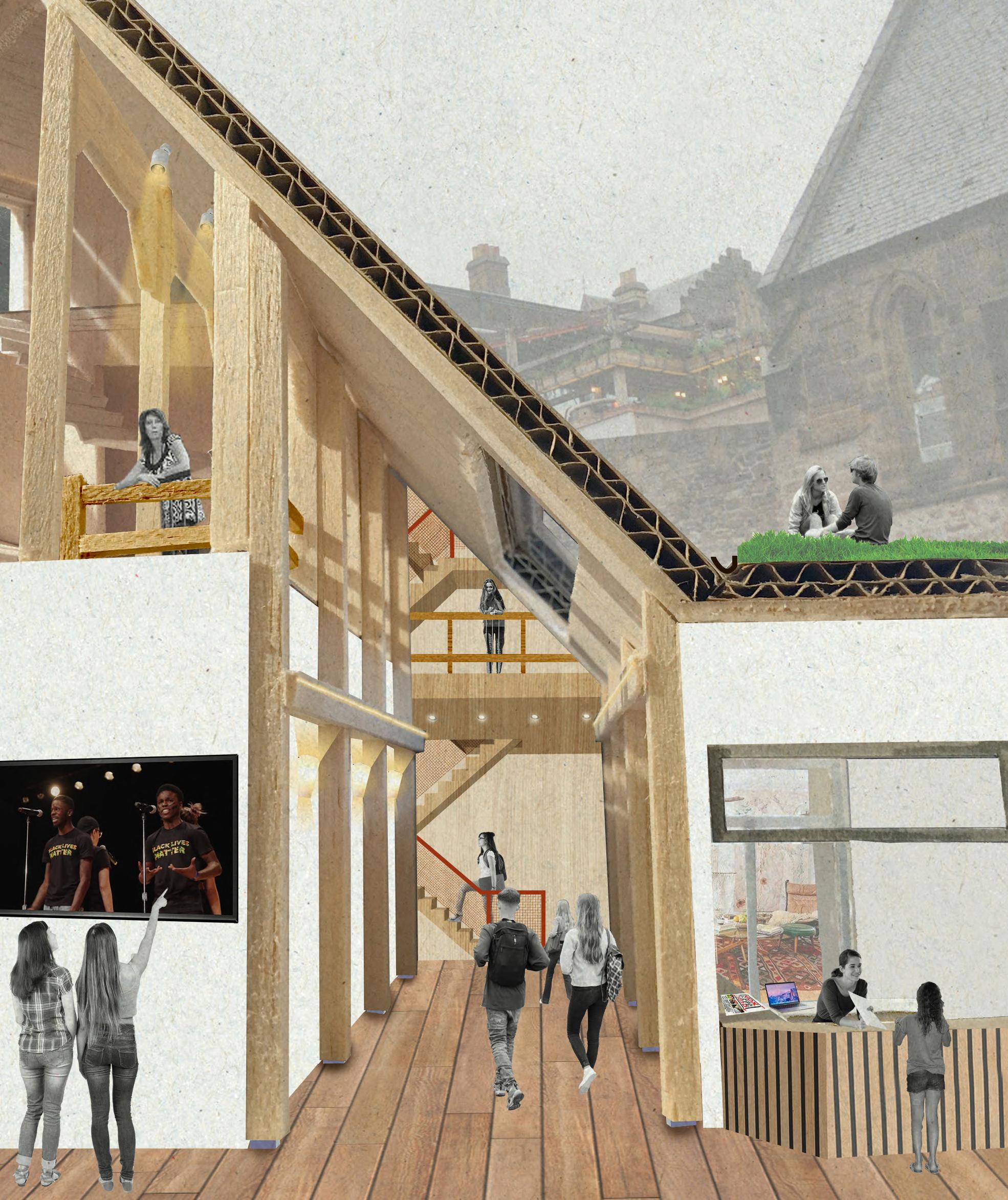
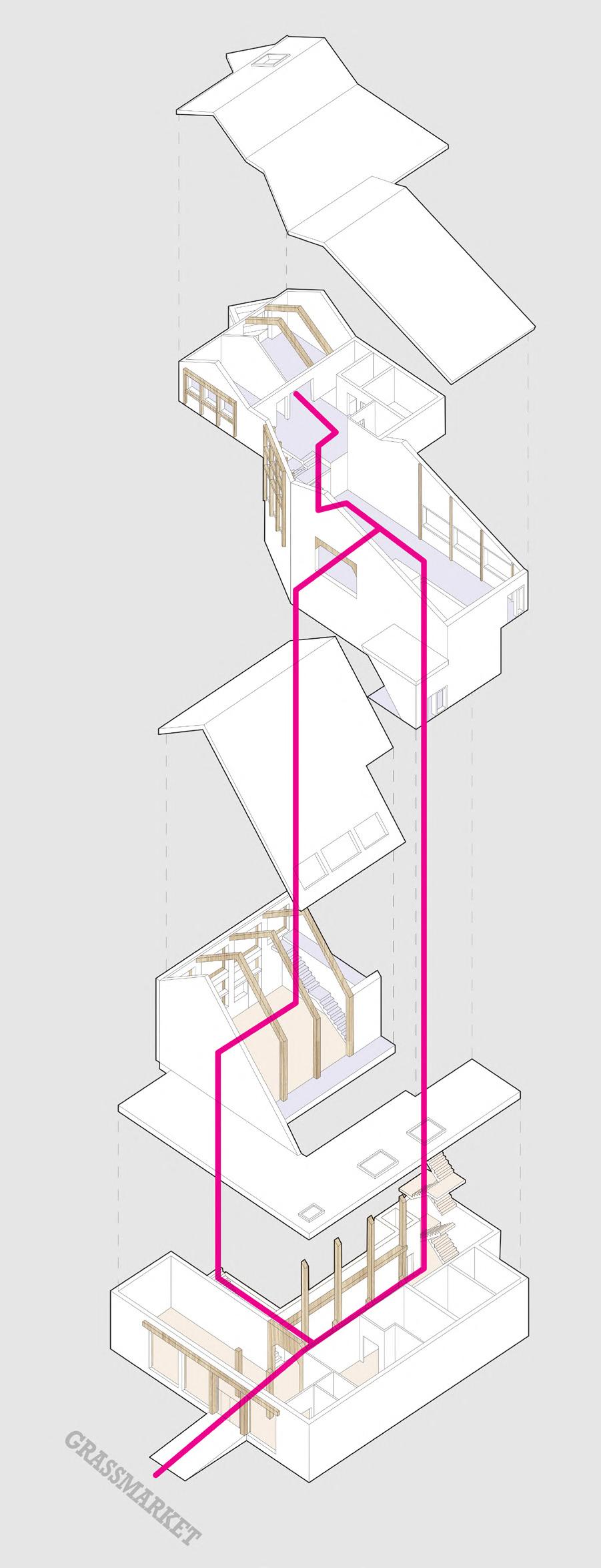
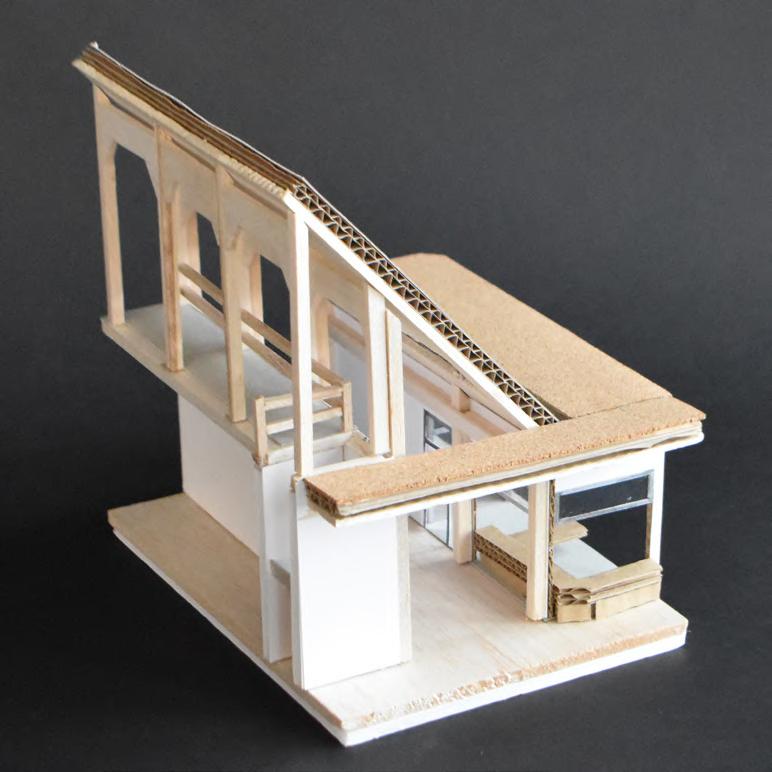
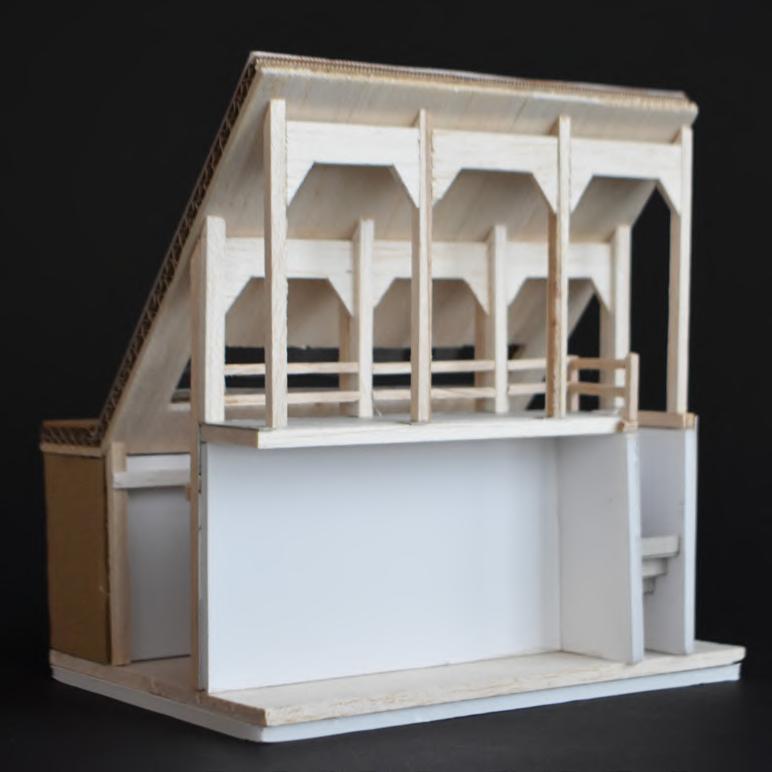
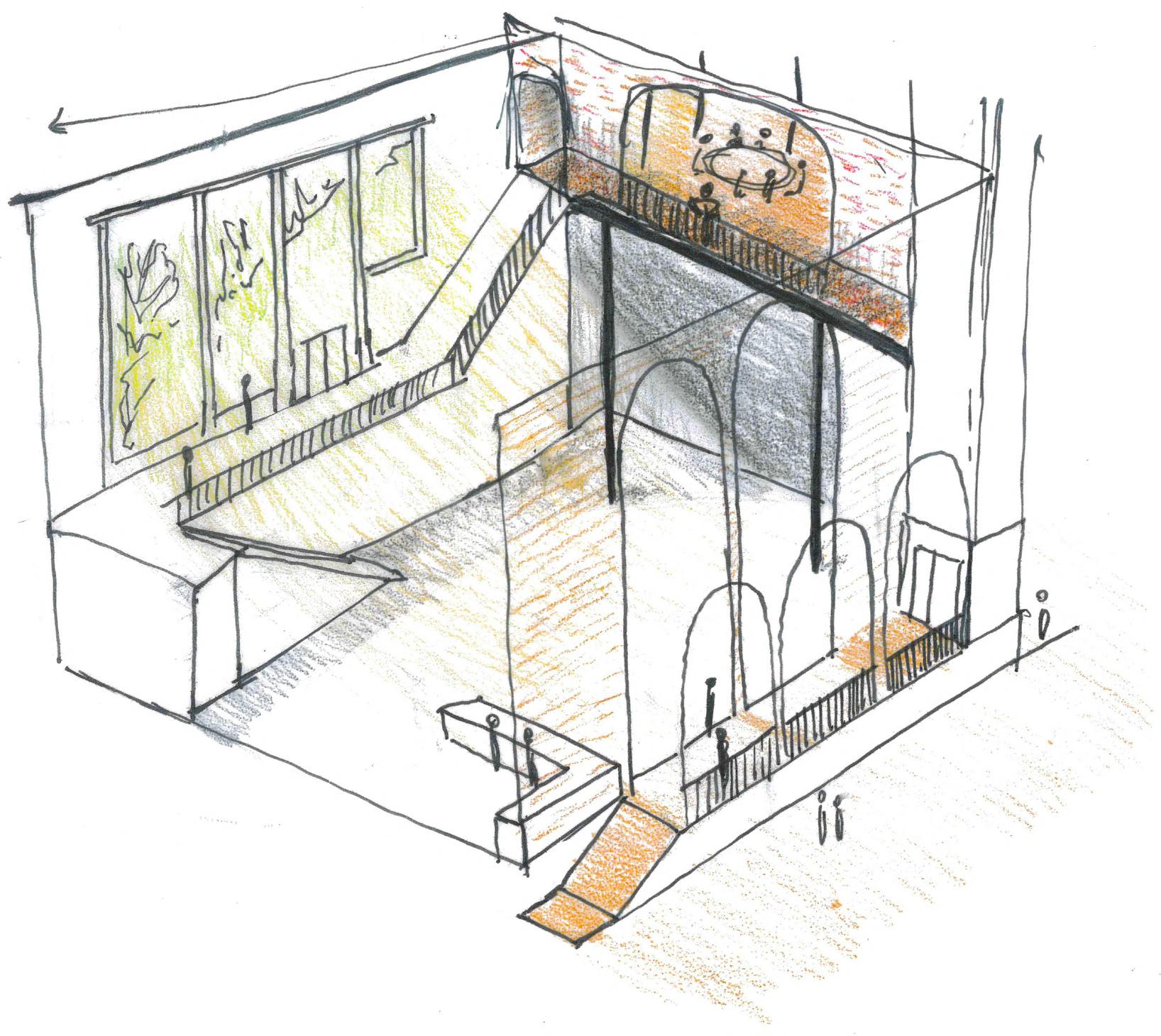
14
Sketch of Verbal Hall and Arcade
Hand-drawn sketch explores arches and exposed timber structure as interesting thresholds entering the verbal hall.
1:50 Arcade Model
Created hand-made model to test timber beams and columns; later used for interior view of arcade.
Exploded axonometric (Sketch-Up, Illustrator, Photoshop)
The sketch inspired the concept that lime-washed timber beams, strips, and columns could lead the journey upwards from the busy Grassmarket to the public cafe, verbal hall, and finally, the quiet workshop.
The transition from timber flooring to carpet flooring also reflects the Extrovert/Introvert transition.
11 13 14 12 11 14 13 12
Arcade (Photoshop and hand-made model)
Daytime in Verbal-Expression Hall
Large windows are on the West facade to focus vistas of the landscape and castle as part of the teenagers’ reflection.

A multi-purpose space, the verbal hall holds a large gathering of teenagers who come to share the stories they read/ wrote while having fun. The open space also means groups that finished their discussions can play around as if in a school gym. Meanwhile, staff are carrying out foldable tables and chairs from the storage room for tonight’s Poetry Slam.
Night-time in Verbal-Expression Hall
(Hand-made 1:100 model and Photoshop)
“...built an army labeled it factory told the soldiers they are fighting for salary.
Aiya (Youth Speaks Teen Poetry Slam Finals
Terraced Landscape
(Photoshop and Sketch-Up)
The terraced landscape also follows the concept of moving upwards to reflect while looking at the Castle. It also has an auditorium that can be accessed from the hall where the youth can practice their speech or just hang out with friends.
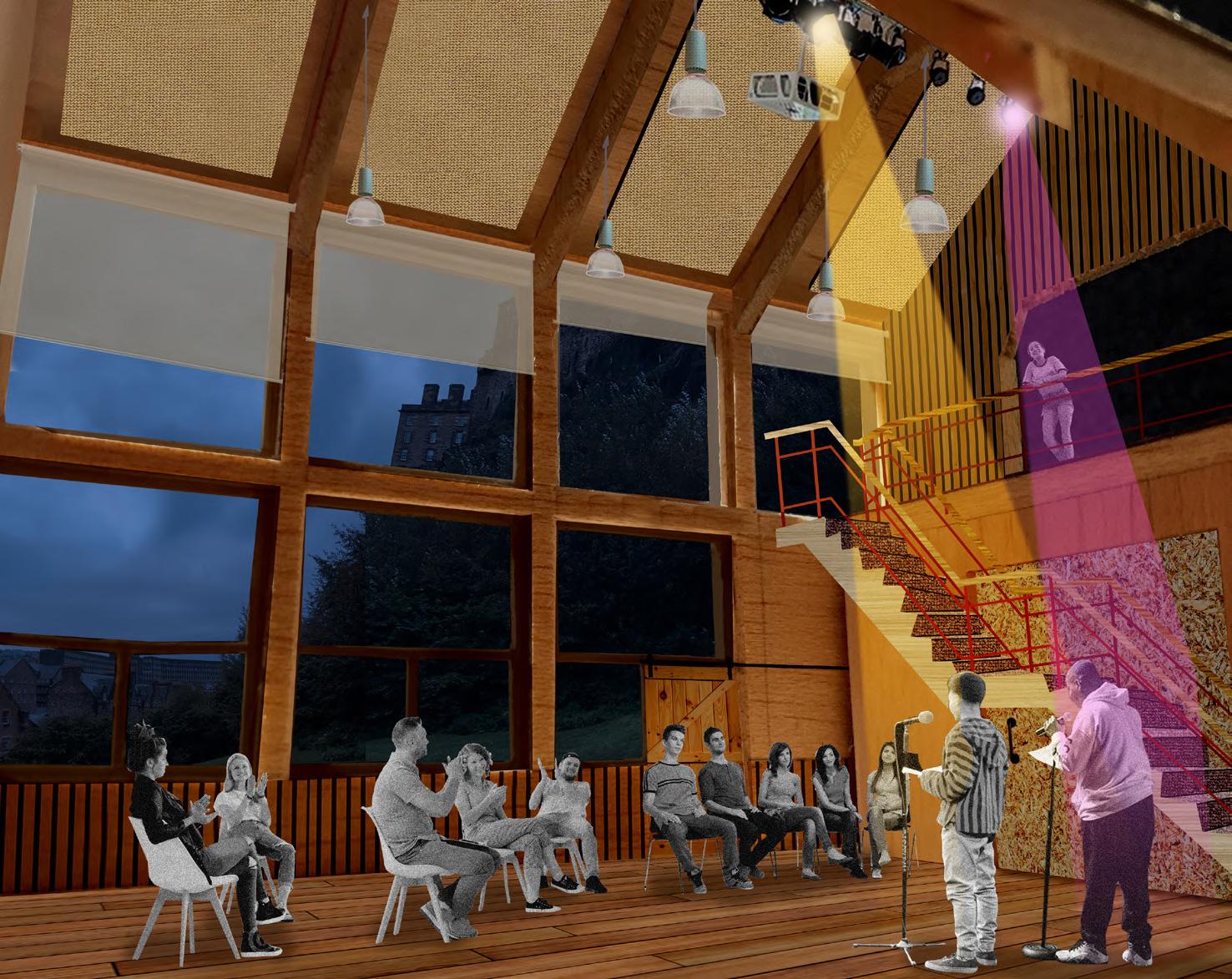
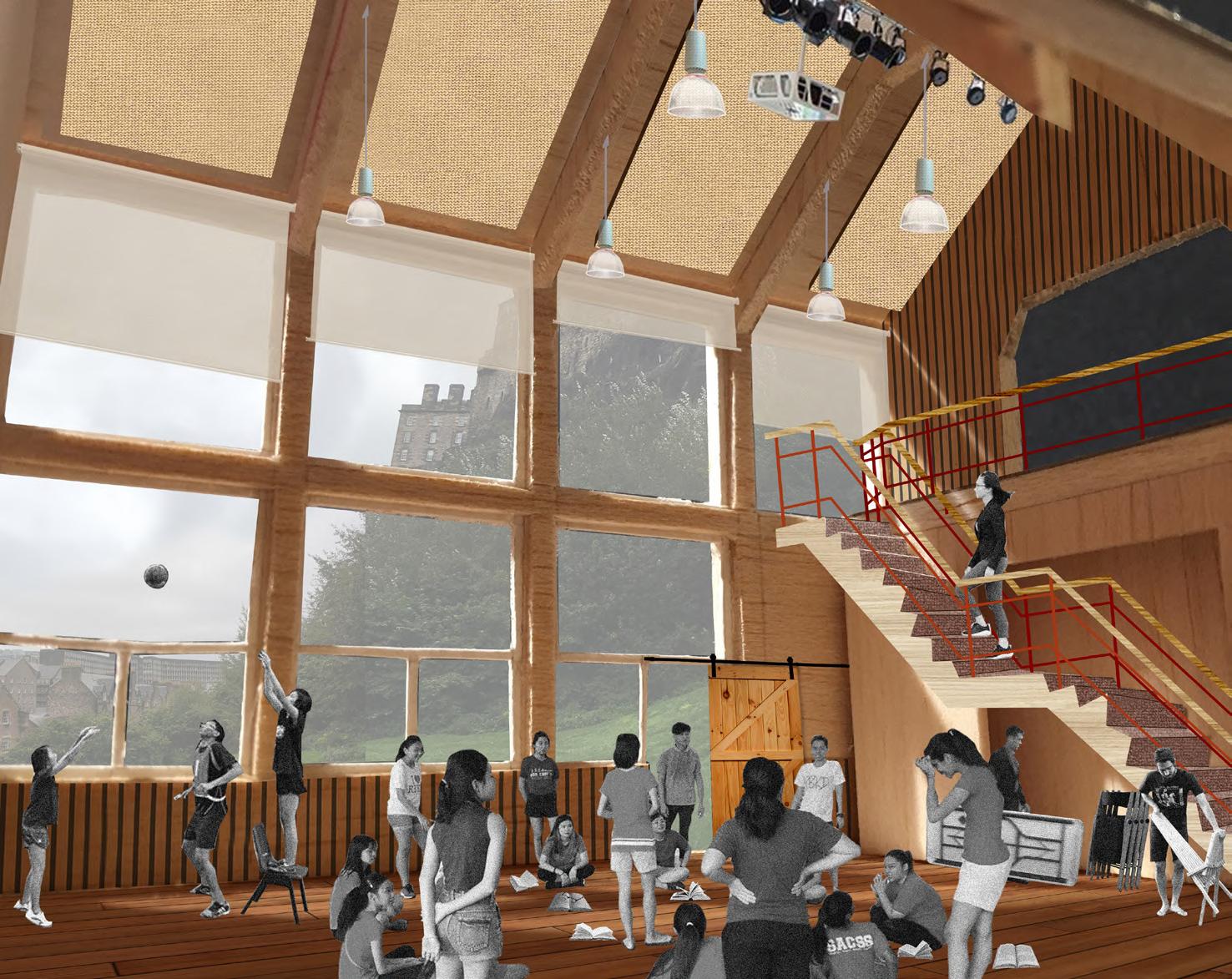
15
This is how they get away with legalised slavery...”
2019)
15 16 17 15 16 17
Second Entrance

Written-Expression Workshop
The upwards journey finally leads you to the quiet workshop. This is a cosy, casual space for people to comfortably learn, reflect, and write their own poems or stories.
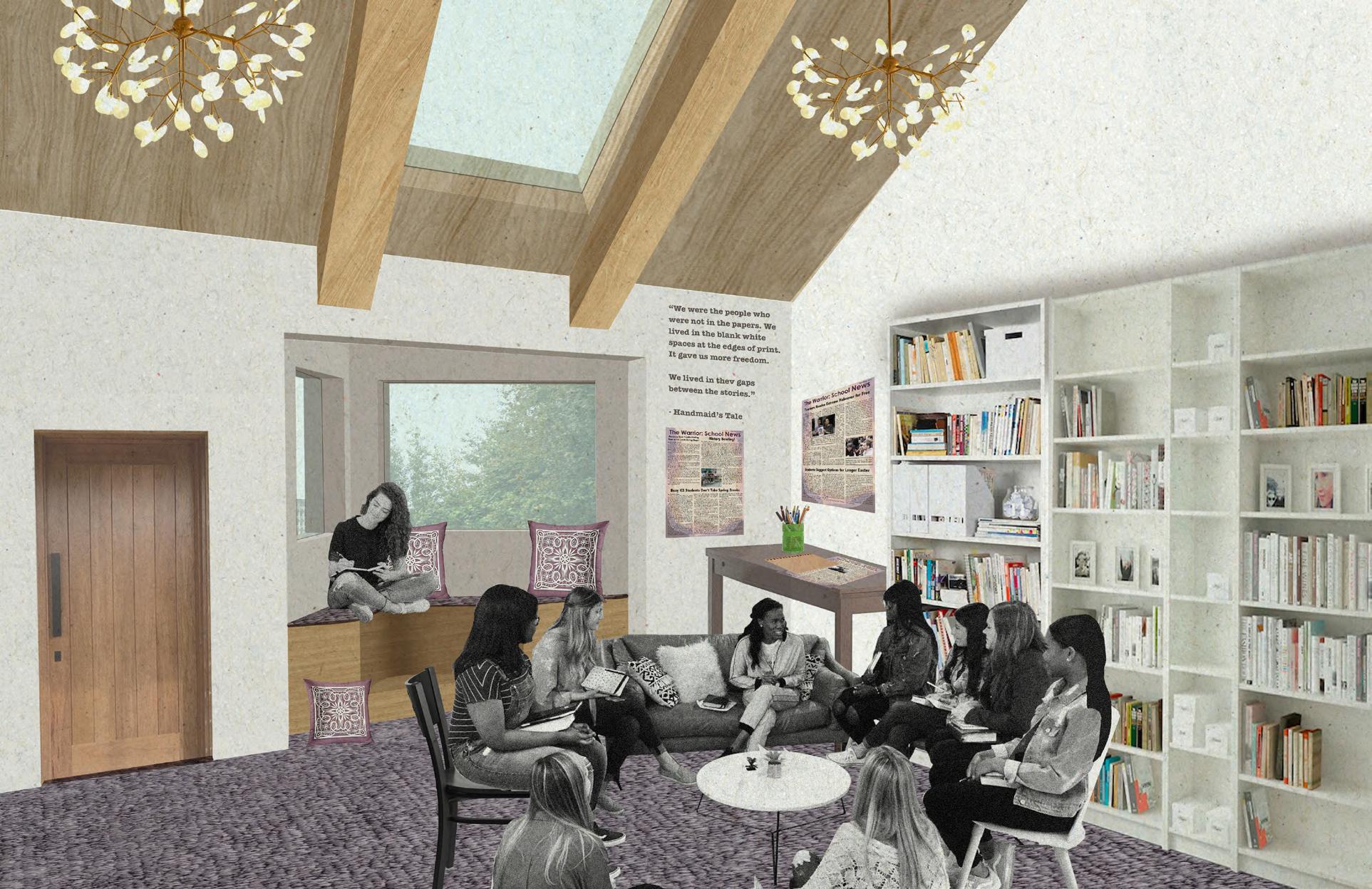

A window seat pocket is the ultimate introverted, reflective space that angles views to the landscape and upwards Castle Rock.

16
(Photoshop and Sketch-Up)
The second entrance serves as a threshold between the verbal hall and written workshop. Timber strips are also part of the journey leading upwards the quiet workshop.
1:200 Section AA
18
The second entrance also matches an existing landing of the Granny Green Steps.
19 20 18 19 20

B B A A 3 FL WORKSHOP [1:200] N 14 Pantry 15 Computer Lab 16 Written Word Workshop 10m 8 6 4 2 1 16 14 15
A0 1-20 monochromemonochrome
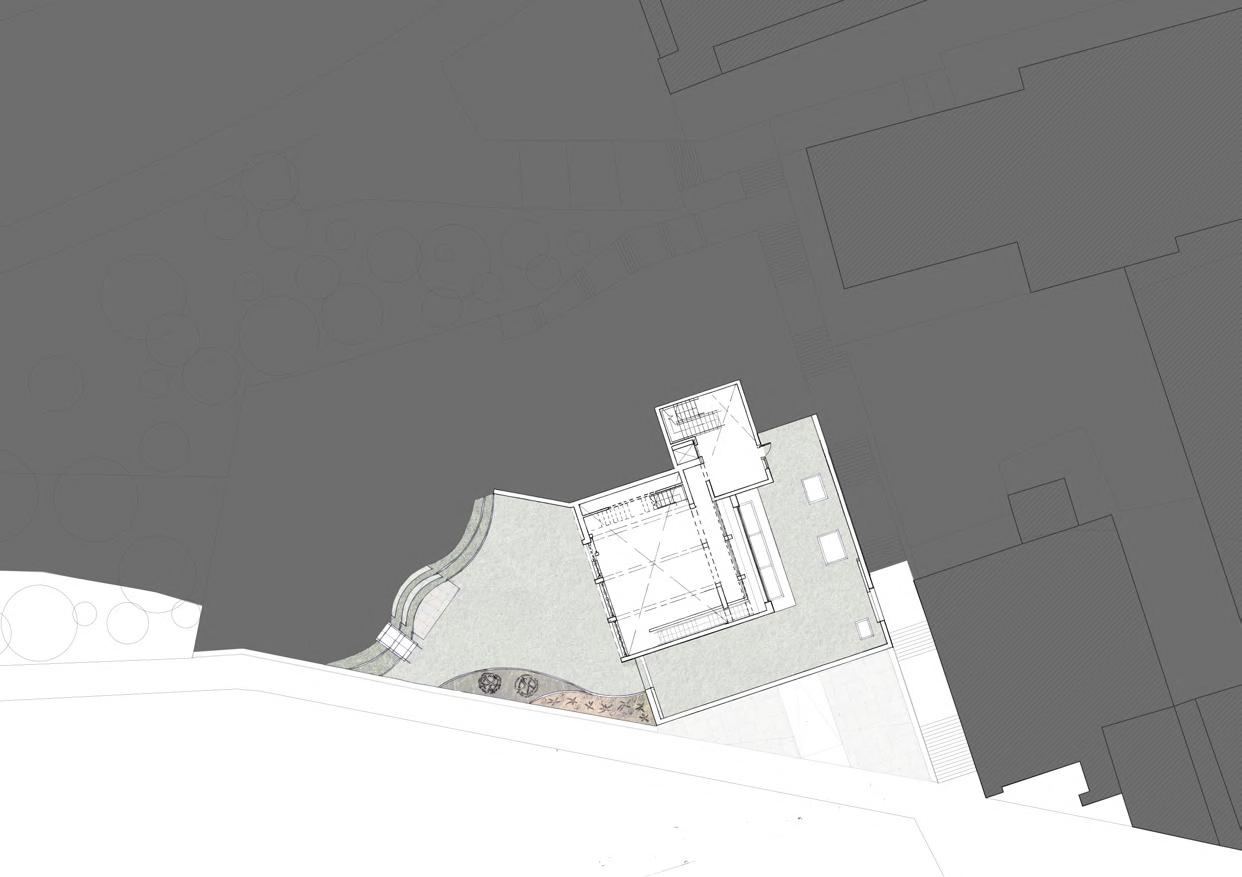
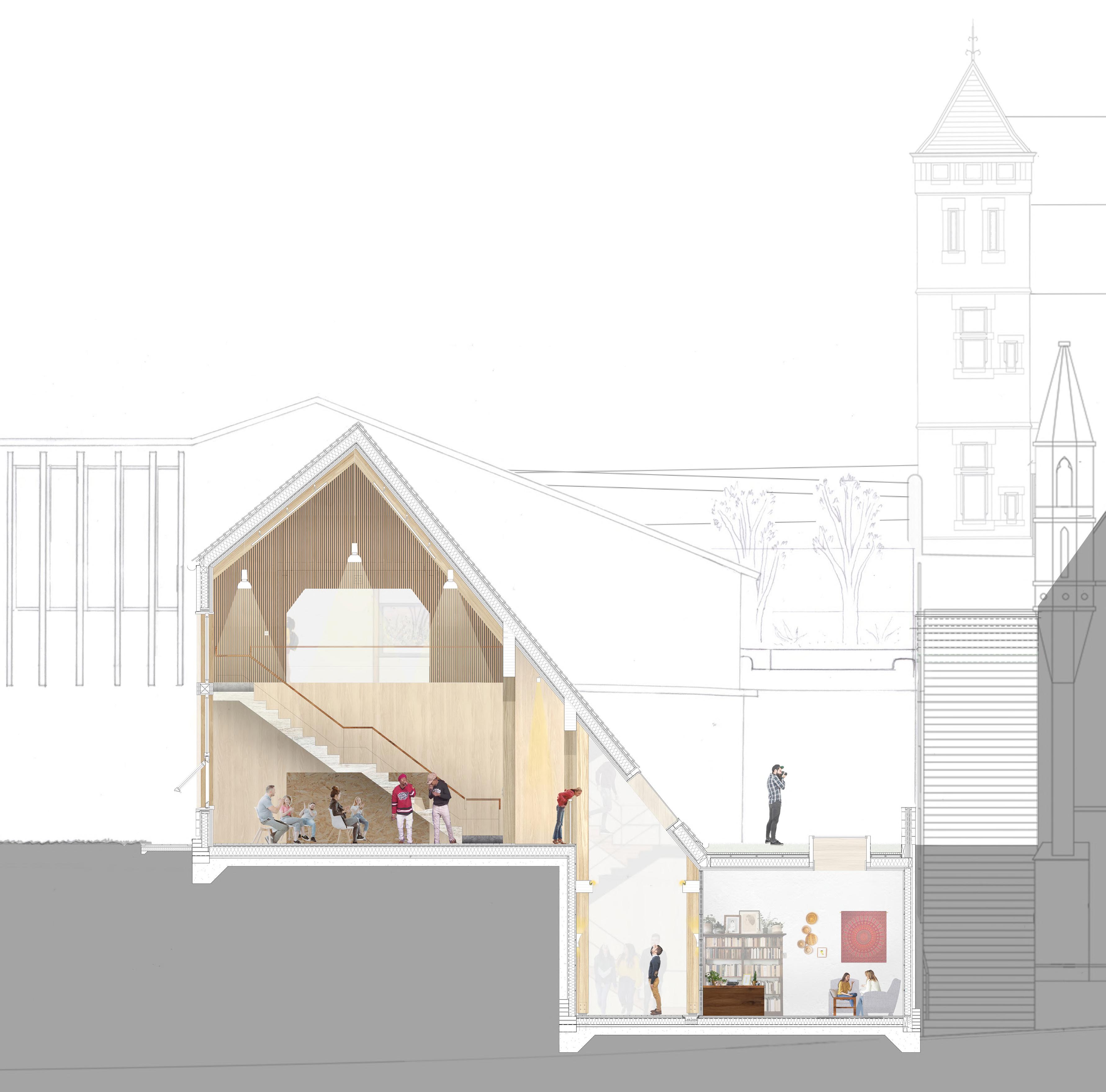
18 W E June Solstice 18:00 (Suitable for summer teen programme) June Solstice 08:30 1:20
Ground B 1:20
A
Glulam Column Connection to
Verbal Hall Exterior Wall
1:20
Counselling Room and Green Roof
C A B C 1:50 Detail Section BB
Because the Ground Floor is built into the existing landscape, rooflights are placed for natural daylight.
77A Peak Road
PROFESSIONAL WORK FROM BEAN BURO LIMITED (HONG KONG)

77A Peak Road is a private residential house in Victoria Peak, consisting of 5 storeys and approximately 680sqm. The Clients were a family of three and approached Bean Buro to design the house interior and outdoor spaces. joined this project from RIBA Stages 1-2 Concept Design.
The house sits on a hilly landscape where lush trees envelop the property. When the Clients emphasised their love for traditional Chinese tea-drinking, Bean Buro wrote the home’s narrative as ‘A Teahouse on the Hillside’. Natural materials brought the outdoor nature harmonously indoors while neutral tones and curved designs created a soft and calm environment for people to join daily tea ceremonies, view arts and antiques, or enjoy views of Victoria Peak.
Ground Floor Living Room
The living space needs to be presentable and refined whilst sculptural ribbon walls and arches add a flowing energy into this social space.

1 Dining space
2 Lounge space (Rhino, Sketch Up, Twinmotion, Photoshop)

19
1 2 3
Revised Layout of Ground Floor (AutoCAD)
The clients collected artwork and antiques. As their designers, we were responsible for reviewing their artwork to integrate them into the new design. Since produced the revised layouts, I also proposed locations for their artwork and marked them in magenta for the Clients to understand our intentions.
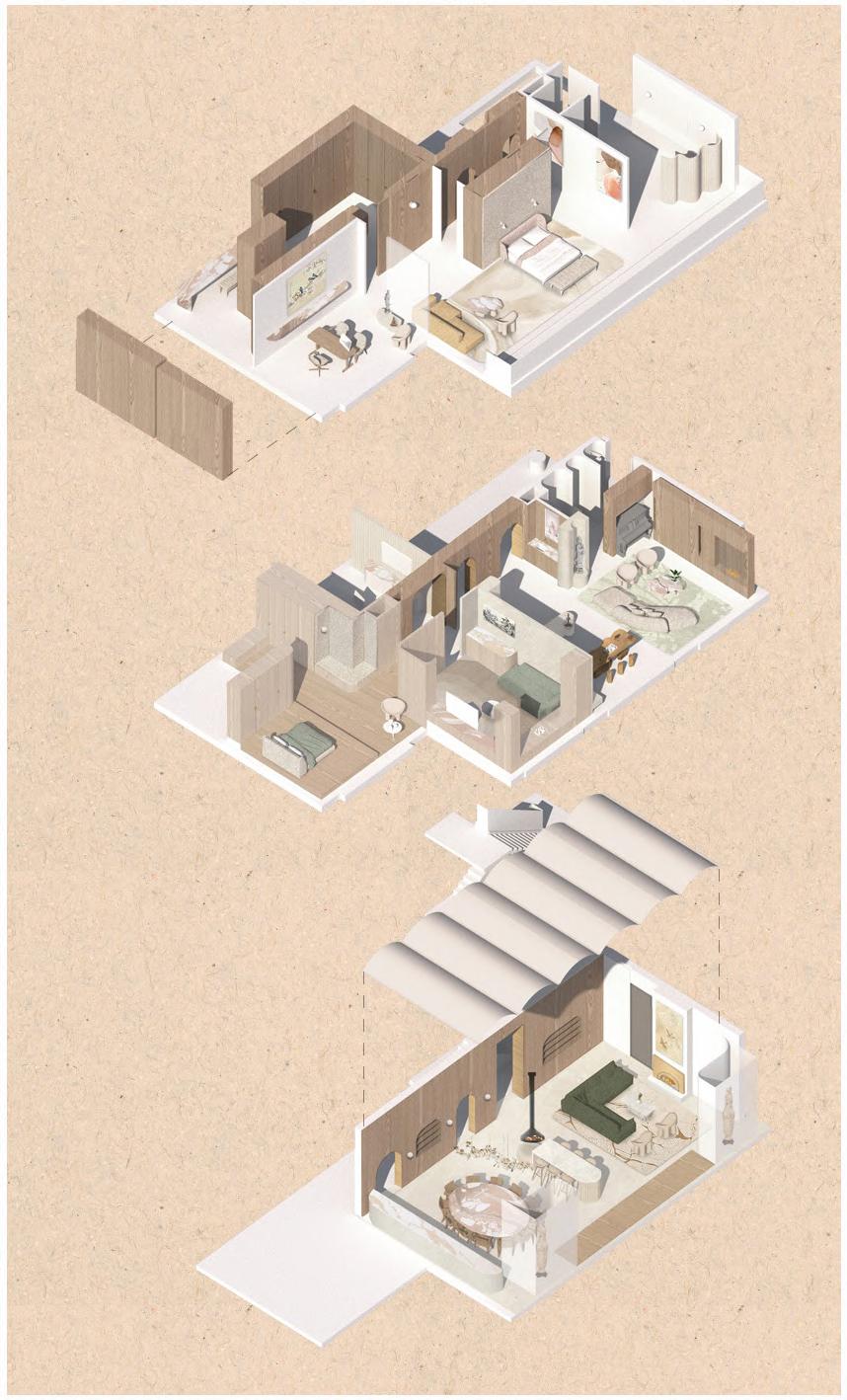
20 P.D. H.R. BBQ UP DOWN Antique sculpture Wine Fridges Antique chairs Buddha head antique Long landscape painting Antique sculpture Buddhist painting Lady painting Drawing Title: Drawn: Checked: Rev: Project Title: A3 BB489 Date: Description: Rev: Date: Description: Drawing No: Project No: Bean Buro, Unit 901-904, 41 Heung Yip Road, Wong Chuk Hang, Hong Kong T. +853 2690 9550. E. info@beanburo.com. W: www.beanburo.com 4. Measurements to existing work are to be cross checked and verified on site. 5. All drawings to be read in conjunction with the finishes and specification schedule. Refer to the finishes and specification schedule for finishes selections. 6. All drawings to be read in conjunction with MEP drawings. 7. Actual location of existing services may vary and shall be crossed checked on site. 8. For structural information, refer to structural engineer's documentation and specifications. 9. For acoustic requirement, refer to acoustic consultant documentation and information. 10. AV, IT and security equipment by others. Contractor to allow for provision of electrical wiring as required. 11. All drawings as design intent only, to be verified and counter proposed by contractor if necessary. Contractor to comply with all statutory requirements. the Scale: Date: KK 77A Peak Road, 77 Peak Road, The Peak, Hong Kong A 30 04 21 Issue for Information Ground Floor Layout Plan BB489-10-01-01 VL 1:125 B 12 05 21 Issue for Information C 13 05 21 Issue for Information D 14 05 21 Issue for Information 28 05 21 E 28 05 21 Issue for Information 2F 1F GF 3 4
3 Initial concept axonometric (Sketch Up, Vray, Photoshop) 4 N
MARLBOROUGH HOUSE
PROFESSIONAL WORK FROM BEAN BURO LIMITED (HONG KONG)

This was a private residential project in which Bean Buro designed a flat in Marlborough House, a 1960s apartment building in Happy Valley. The clients were a couple who envisioned their newlywed life and potential family in this recently purchased property. The flat was approximately 128 metre square. I joined this project from RIBA Stages 1 to 4 Technical Design.

1 Conceptual eye level view of living room and corridor (Rhino, V-Ray, Photoshop)
Benches along the corridor reflected Montessori principles. These ‘in-between’ spaces provided a child freedom to move, explore and interact socially.
2 Conceptual axonometric (Rhino, V-Ray, Photoshop)

3 Conceptual mood board - to test mood-and-feel and explain design intentions to clients.
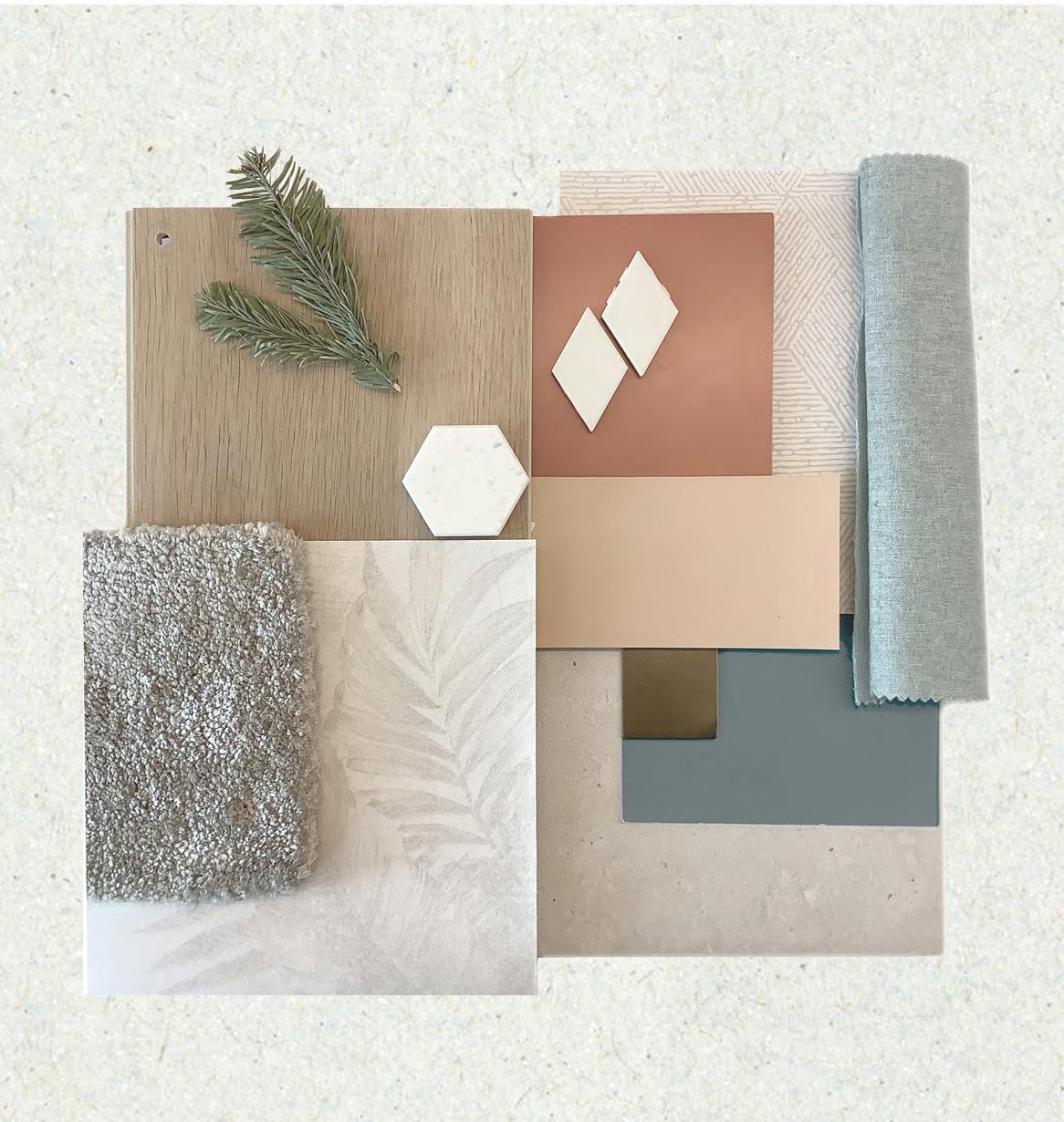
21
3
2 1 4
RIBA Stage 4
Note: This drawing demonstrates the Design Intent only. Contractor to provide shop drawing for designer's approval.
DEVELOPMENT OF MASTER BATHROOM
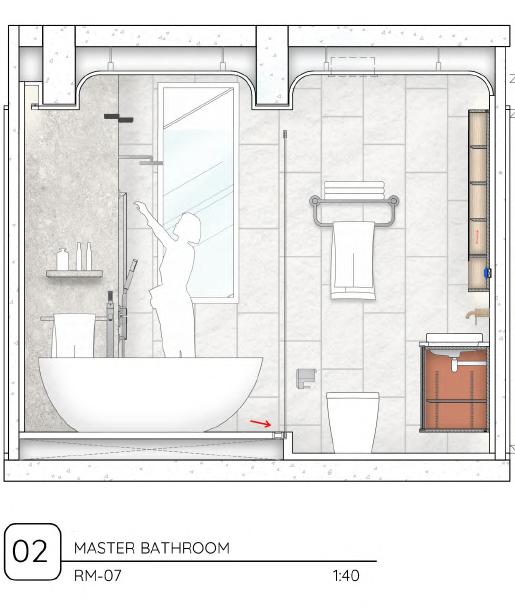
For this project, I was able to follow Bean Buro’s entire work progress from the first site survey to issuing the final tender package.
4 Conceptual axonometric - to communicate layout design (Rhino, Vray, Photoshop)
5 Coloured elevation - to develop room design and select materiality (AutoCAD, Photoshop)
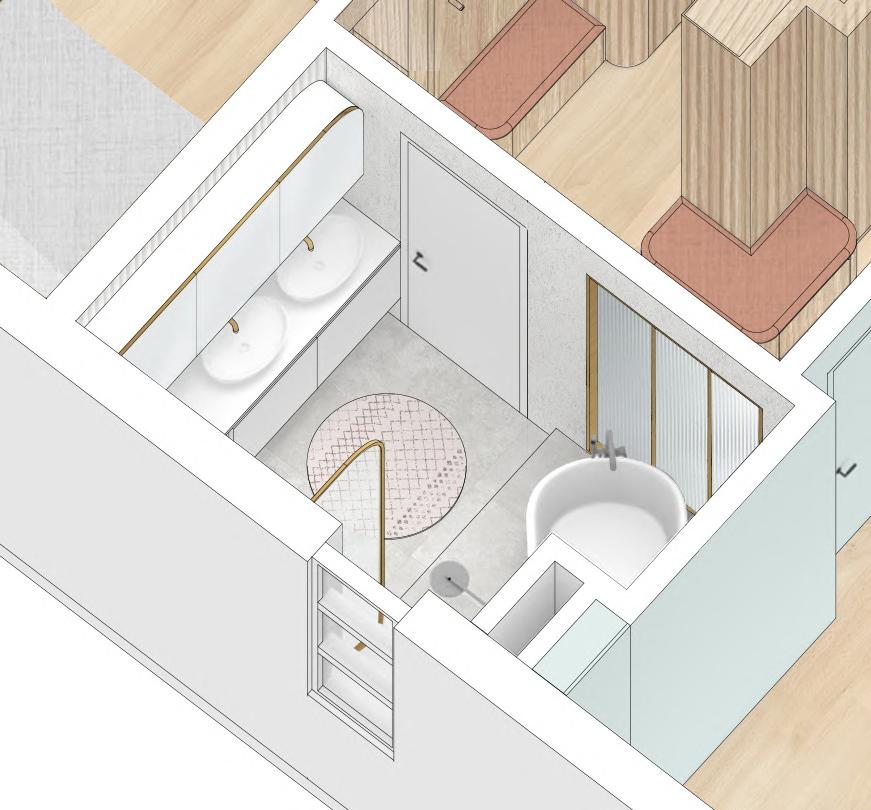
6 Tagged technical elevation - to issue for tender package (AutoCAD)
Note:
This
Note: This drawing demonstrates the Design Intent only. Main Contractor to survey structural elements and adjust if necessary
FOR TENDER
- Technical drawings and joinery details produced for the tender package (AutoCAD)
7
of bedroom headboard (1:10)
22 2580 495 1590 495 225 100 300 100 R150 100 300 100 R150 2090 R20 55 1500 1980 2580 2380 300 100100 15 30 15 15 30 20 40 20 R20 40 15 30 20 40 20
drawing
shop
01 Headboard with bed frame Plan 1:20 02 Headboard with bed frame Timber Slats Detail 1:2 05 Headboard with bed frame Headboard Detail 1:2 02 80-08-03 04 80-08-03 02 80-07-01 80-08-03 FA-02 LM-03 Bed-side table LM-03 Bed-side table WD-03 Timber Slats LM-03 Timber Profile FA-03 Headboard Structural Wall LM-03 Timber laminate wall WD-03 15x15 Timber slats LM-03 Timber profile FA-03 Headboard LM-03 Timber profile WD-03 15x15 Timber slats FA-03 Headboard Plywood Backing WD-03 Timber Slats LM-03 Timber Laminate wall LM-03 Timber profile FA-03 Headboard LM-03 Bedside table-top LM-03 Drawer with chamfered Concealed LED strip with opal diffuser Contractor to propose mosquito net roller blind PT-01 Ceiling Curved Light Trough LM-03 Timber laminate wall WD-03 Timber slats 495 300 100 R150 R20 50 250 2580 2380 300 2450 2450 100 1590 100 300 100 495 1590 495 250 250 250 250 330 630 100100 510 120 150 20 100 225 630 30 15 40 20 R20 40 15 30 20 40 20
demonstrates the Design Intent only. Contractor to provide
drawing for designer's approval.
02 Headboard with bed frame Timber Slats Detail 1:2 05 Headboard with bed frame Headboard Detail 1:2 04 80-08-03 80-08-03 Upholstered Bed to hydraulic storage) Bed-side table WD-03 Timber Slats LM-03 Timber Profile FA-03 Headboard Structural Wall Timber laminate 15x15 Timber slats Timber profile FA-03 Headboard LM-03 Timber profile WD-03 15x15 Timber slats FA-03 Headboard Plywood Backing WD-03 Timber Slats LM-03 Timber Laminate wall LM-03 Timber profile FA-03 Headboard LM-03 Bedside table-top Double socket with USB Cables (Flush with headboard) FA-03 Headboard LM-03 Drawer with chamfered edge LM-03 Drawer internal FA-03 Headboard LM-03 Drawer Double socket with USB Cables (Flush with headboard) FA-02 L8 Concealed LED strip with opal diffuser Contractor to propose mosquito net roller blind PT-01 Ceiling Curved Light Trough L8 LM-03 Timber profile LM-03 Timber laminate wall WD-03 Timber slats LM-03 Bedside table-top LM-03 Drawer MASTER BEDROOM
9 Headboard detail (1:2) +0.000 FFL +2450 C.F.L. +2750 C.F.L. 500 380 120 385 495 1590 495 +0.000 FFL C.F.L. C.F.L. 04 - PART PLAN RM-06 1:100
Room elevation (1:40) 8 Cross section
02 02 MASTER BEDROOM RM-08 1:40 01 03 PT-01 Top hinged cabinet door Concealed LED strip with opal diffuser LM-05 Wardrobe internal PT-01 Wardrobe door LM-05 Drawer PT-01 50mm recessed skirting PT-01 Removable grille for AC maintenance PT-01 Wall finish PT-01 Door and frame PT-01 Door and frame PT-01 50mm flush skirting PT-01 Wall finish PT-01 Ceiling Finish Concealed LED strip with opal diffuser FA-06 Black-out curtain Contractor to propose mosquito net roller blind system L8 L8 FA-03 Headboard Contractor to propose matt nickel handle for Designer's review WD-03 Timber slats LM-03 Timber laminate FA-03 Bed frame (Contractor to propose hydraulic system for storage) LM-03 Side table LM-03 Side table LM-03 Timber profile WD-01 Timber Flooring F-13 PT-01 PT-01 F-12
7 8 9 9 4 RIBA Stage 2 5 RIBA Stage 3 6 +0.000 FFL +2450 C.F.L. 150 +2650 C.F.L. 900 400 1150 200 R150 150 +0.000 FFL +2450 C.F.L. 785 150 R400 +2650 C.F.L. 2150 +0.000 FFL +2450 C.F.L. 900 535 150 400 1150 +2650 C.F.L. 1800 R150 50 200 150 +0.000 FFL +2650 C.F.L. 150 1150 200 +2450 C.F.L. R400 500 670 650 20 900 400 Water Heater 150 520 670 670 670 670 100 25 25 25 75 50 04 - PART PLAN RM-07 1:100 Note: This drawing demonstrates the Design Intent only. Main Contractor to survey structural elements and adjust if necessary 03 BB455-70-07-01 VL Master Bathroom 1:40 LM A 03 03 21 Issue for information
Drawing Title: Drawn: Checked: Rev: Project Title: A3 BB455 Marlborough House, Flat B, 11/F 154, Tai Hang Road, Happy Valley, HK Date: Description: Rev: Date: Description: Drawing No: Project No: Bean Buro, Unit 901-904, 41 Heung Yip Road, Wong Chuk Hang, Hong Kong T. +853 2690 9550. E. info@beanburo.com. W: www.beanburo.com 4. Measurements to existing work are to be cross checked and verified on site. 5. All drawings to be read in conjunction with the finishes and specification schedule. Refer to the finishes and specification schedule for finishes selections. 6. All drawings to be read in conjunction with MEP drawings. 7. Actual location of existing services may vary and shall be crossed checked on site. 8. For structural information, refer to structural engineer's documentation and specifications. 9. For acoustic requirement, refer to acoustic consultant documentation and information. 10. AV, IT and security equipment by others. Contractor to allow for provision of electrical wiring as required. 11. All drawings as design intent only, to be verified and counter proposed by contractor if necessary. Contractor to comply with all statutory requirements. GENERAL NOTES 1. This drawing and design are copyright and no portion may be reproduced without the written permission of Bean Buro. 2. Do not scale from drawings. 3. Use written dimensions or grid line dimensions. 4. Measurements to existing work are to be cross checked and verified on site. Scale: Date: 01 MASTER BATHROOM RM-07 1:40 02 MASTER BATHROOM RM-07 1:40 03 MASTER BATHROOM RM-07 1:40 04 MASTER BATHROOM RM-07 1:40 01 02 B Issue for information 03 16 21 05 Raised Floor Detail RM-07 1:5 05 70-07-01 LF-12 PT-01 Wall Finish TL-06 Wall Tile LF-10 Concealed LED strip with opal diffuser Adjustable shelving Double socket inside cabinet GL-01 Mirror cabinet door LM-03 Cabinet frame LM-03 Open shelf LM-03 Door and frame Double socket with USB cables SF-09 ST-01 Corian Countertop SF-04 PT-03 Cabinet door Concealed LED strip with opal diffuser TL-08 Floor Tile TL-06 Wall Tile PT-03 Finger groove SF-01 TOTO remote PT-03 Open cabinet SF-19 PT-03 Panel Concealed LED strip with opal diffuser TL-08 Wall Tile SF-10 SF-03 TL-08 Floor Tile Raised floor for drainage SF-14 SF-01 TL-06 Wall tile SF-15 SF-16 MT-01 Metal frame for glass panel GL-03 Glass Panel LF-12 SF-20 Concealed LED strip with opal diffuser LM-03 Cabinet external GL-01 Mirror cabinet door LM-03 Cabinet internal Double socket Double socket with USB cables SF-04 Concealed LED strip with opal diffuser PT-03 Cabinet internal PT-03 Cabinet external PT-03 Cabinet door ST-01 Corian Countertop SF-09 GL-03 Glass panel MT-01 Metal frame for glass panel ST-02 Corian with Pencil Edge TL-08 Mirage Norr Grå tile TL-08 Mirage Norr Grå tile Raised floor for drainage TL-08 Mirage Norr Grå tile on linear drain PT-01 Bulkhead Concealed LED strip with opal diffuser TL-08 Wall Tile SF-21 LM-03 Door and frame SF-03 SF-15 MT-01 Metal Frame for glass panel GL-03 Glass panel SF-14 SF-16 TL-08 Floor Tile TL-08 Raised floor SF-10 SF-22 TL-08 Wall Tile LF-12 TL-06 Wall tile Concealed LED strip with opal diffuser LM-03 Cabinet external LM-03 Cabinet internal GL-01 Mirror cabinet door Double socket Double socket with USB cables TL-06 Wall tile SF-09 ST-01 Corian countertop Concealed LED strip with opal diffuser PT-03 Cabinet internal SF-04 PT-03 Cabinet door PT-03 Finger groove LM-03 Door and frame Concealed LED strip with opal diffuser SF-21 SF-03 TL-08 Floor Tile Raised floor for drainage MT-01 Metal frame for glass panel GL-03 Glass panel TL-08 Linear drain TL-08 Wall Tile Contractor to propose matt nickel handle for designer's review F-11 F-11 F-11 F-11 03 31 21 C Issue for tender 03 31 21 LF-15 Muuto Dot Ø50 Laid to fall Laid to fall LF-15 Muuto Dot Ø50 Shelf aligns with bathtub height Laid to fall Contractor to propose linear drain to match design intent for Designer's review Contractor to advise height needed for drainage LF-15 Muuto Dot Ø27



























































































