SW CALGARY’S NEWEST
MASTER PLANNED COMMUNITY
STARTING FROM THE MID $300 s
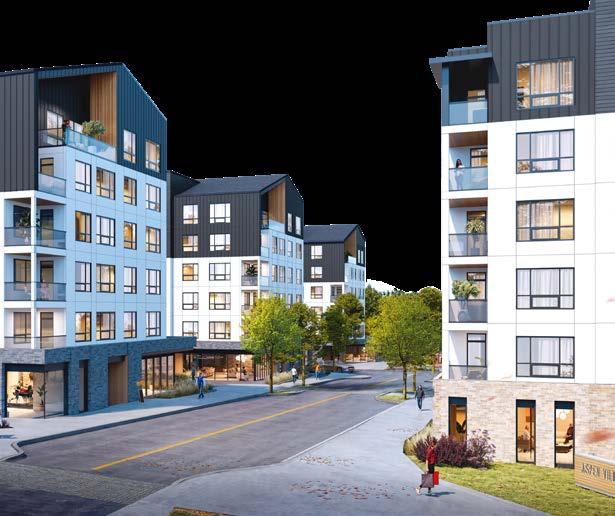
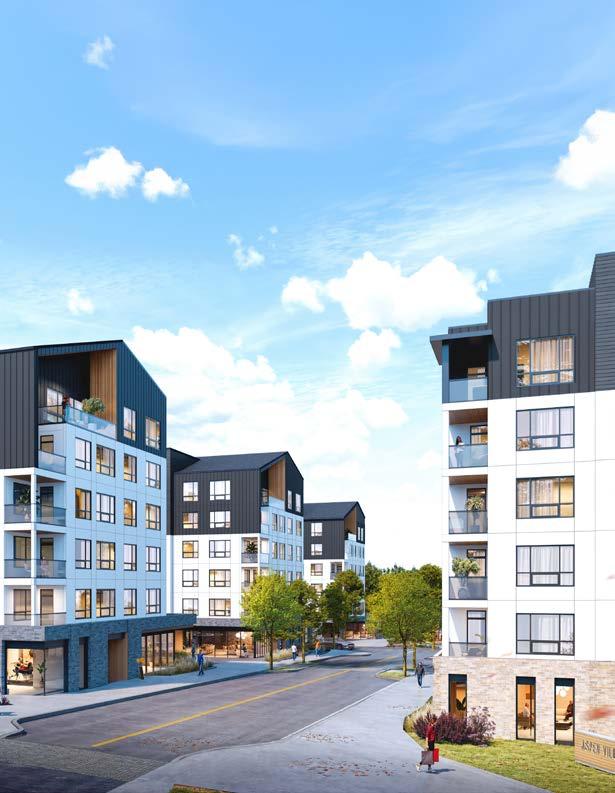

STARTING FROM THE MID $300 s


Aspen Village brings a fresh, Scandinavian-inspired vision to the coveted community of Springbank Hill in SW Calgary.
Spanning 13 acres, this thoughtfully designed master-planned community blends modern condos and loft-style townhomes with welcoming green spaces, an urban village with boutique shops, and everyday conveniences.
On the East, quiet residential streets connect to landscaped courtyards, a dog park, and a greenbelt that runs the length of the community. On the West side, a walkable high street invites you to stroll between cafés, restaurants, and the central village plaza. Here, daily errands, weekend meetups, and peaceful walks are all just steps from your front door.
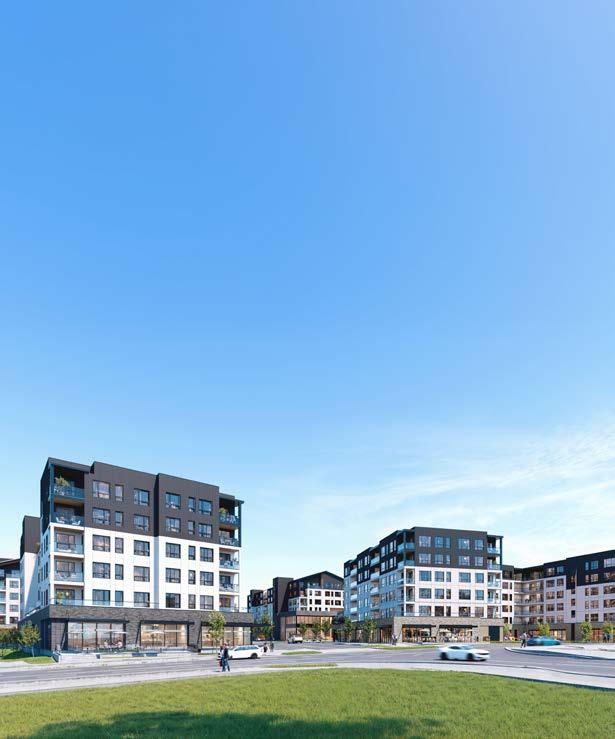
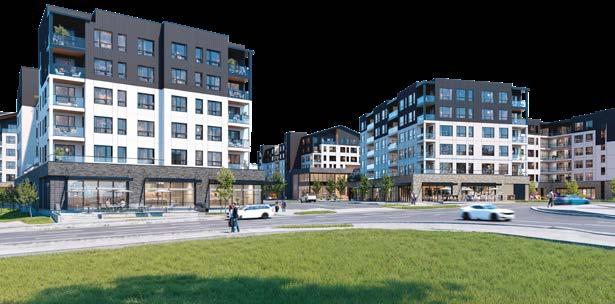

An urban village unlike anywhere else in Calgary, Aspen Village offers a rare opportunity to live, shop, and connect in one beautiful, walkable place — with a range of 1, 2, and 3 bedroom homes, loft-style townhomes, retail, and purpose-built rentals to suit every lifestyle.
At Vesta Properties, we are dedicated to creating masterplanned communities with exceptional living spaces that foster connections and enrich the lives of our residents. As a multiple award-winning builder and integrated real estate developer with over 35 years of experience, we have built more than 7,000 homes, bringing precision and high standards of industry best practices to all our master-planned communities across Western Canada. Our commitment to quality craftsmanship, innovative design and exceptional value shines through in every detail of the homes and communities that we build.
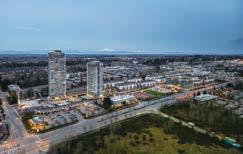
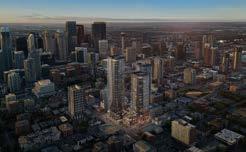

Our fully integrated team of designers, project managers, construction experts, and customer care specialists shares a single goal: to deliver superior-quality homes and lasting value to every homeowner.
Our portfolio spans thriving communities such as Latimer Heights in Langley, BC, the largest master-planned community in the city’s history. At 74 acres, this landmark neighbourhood combines tree-lined streets, welcoming parks, and a perfectlybalanced mix of homes, retail, and office space. At the heart of it all, Latimer Village brings the community together with bustling shops and everyday services, and a serene central pond. As the first high-rise towers in Langley, its two residential buildings set a new benchmark for the region.
In Calgary, Broadway on 17th brings that same expertise to an urban setting, with three residential towers, a boutique community, and a southwest-facing plaza featuring over 60,000 sq. ft. of commercial space that integrates retail, dining, and local businesses.
With Aspen Village, we’re building on that legacy in southwest Calgary, blending thoughtful design, modern living, and neighbourhood amenities in one connected community.
What sets Vesta apart is the breadth of what we build. Whether it’s low-rise multifamily residences, townhomes, single-family homes, purpose-built rentals, retail, commercial, or high-rise towers, our work reflects a commitment to excellence and seamless craftsmanship. Many of our communities are also designed as mixed-use neighbourhoods, integrating premium retail and office spaces alongside residential areas. This approach adds vibrancy to each development, creating a strong sense of connection and convenience for residents.
When
you choose Vesta, you’re choosing a home built with care, integrity, and a vision for the future.

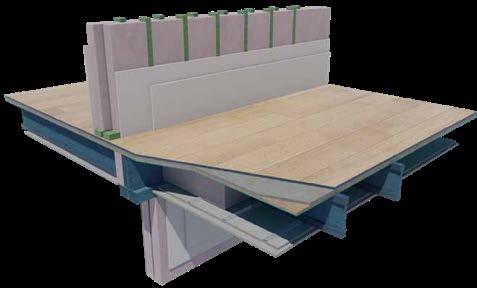
5/8”
Aspen Village is a 13-acre master-planned community, designed as a completely walkable neighbourhood. It will include more than 1,200 modern homes, a mix of retail and purpose-built rentals, inviting shops, and lush green spaces, all within easy reach.
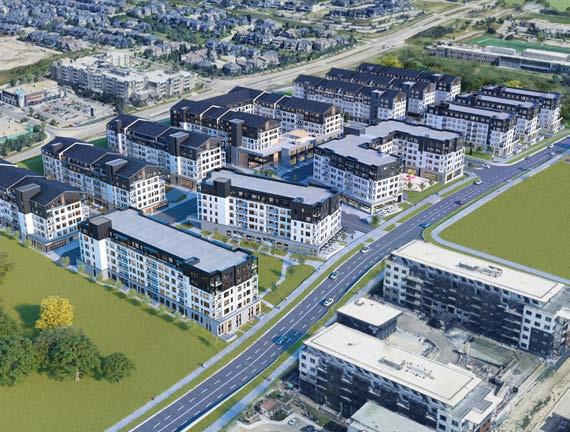
Here, quiet residential streets are framed by landscaped courtyards, a dog park, and a public greenbelt that runs the length of the community’s eastern edge. The East side will be fully residential, with six buildings and more than 480 homes. It’s the perfect balance of natural beauty and modern comfort.
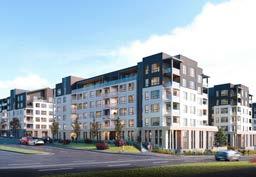
(60,000+ SQ. FT.)
This is where the community’s energy comes together. Trendy restaurants, local shops, and everyday services will line pedestrian-friendly streets, creating a vibrant spot to meet friends, run errands, or simply enjoy a morning coffee. Retail will be thoughtfully integrated at street level along key walking routes, with early plans including a boutique grocer, café, daycare, medical clinic, pet care, and wellness studios. This vibrant high street encourages a true sense of community. At full build-out, the West Side will include seven buildings — four mixed-use purpose-built rentals with 479 homes, and three fully residential buildings with over 240 homes.
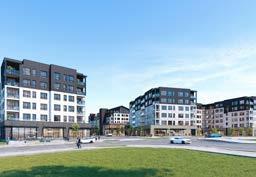
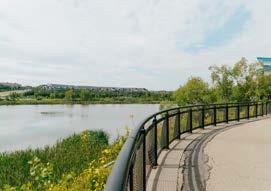
Across Aspen Village, parks, pathways, and tree-lined corridors make it easy to walk, cycle, and connect with nature. These pathways connect into the broader Springbank Hill regional network, making it easy to explore the surrounding woodlands and parks, and encouraging everyday connection to the outdoors.

PRACTICAL TOUCHES FOR EVERYDAY EASE
Heated underground parking, secure fob access, and parcel rooms make daily life simple and stress-free.
With a monthly membership, residents will be able to enjoy the Aspen Club — a private amenity hub offering collaborative work and lounge areas, a state-of-the-art gym and spin studio, yoga and games rooms, and rooftop spaces designed for relaxation and connection.
Gathering spaces with kitchens, social lounges, and landscaped courtyards make it easy to connect, and indoor playrooms provide a place for kids to get out of the house and have fun year-round. Outdoor ground-floor visitor parking makes it easy for friends and family to visit.
With dedicated pet wash stations and an off-leash dog park just steps away, Aspen Village is designed with your pets in mind.

Nestled in the desirable community of Springbank Hill, Aspen Village combines the beauty of Calgary’s western edge with city connection and neighbourhood comfort.


Nestled in the desirable community of Springbank Hill, Aspen Village combines the beauty of Calgary’s western edge with city connection and neighbourhood comfort.
Just across the street, Aspen Landing Shopping Centre offers groceries, dining, and everyday essentials, while nearby Westhills Towne Centre and Chinook Centre provide extra options for shopping and entertainment.
Families benefit from a prime southwest Calgary location, close to highly regarded schools such as Webber Academy, Rundle College (K–12), Ernest Manning High School, Calgary Academy, and Ambrose University, a thriving campus for postsecondary learning.
Commuters enjoy quick access to Glenmore, Sarcee, and Stoney Trail, with the 69 Street CTrain Station just minutes away. As one of Calgary’s largest transit hubs, it serves more than 33,000 people daily, with 840 parking spaces and seamless connections to education, recreation, and the city’s growing west side.
Aspen Village is also surrounded by nature and recreation. Here, views of nature frame your mornings, while scenic slopes and aspen woodlands create a backdrop for trails, bike rides, and afternoon walks. The Westside Recreation Centre adds year-round opportunities for fitness, swimming, skating, and more, so you can enjoy an active, connected lifestyle without giving up the calm and comfort of home.
Aspen Village homes blend lasting quality with the clean, timeless appeal of Scandinavian design. Bright, open layouts allow for plenty of natural light, while thoughtful details like energy-efficient windows, spacious balconies, and flexible floor plans make each home as functional as it is inviting.
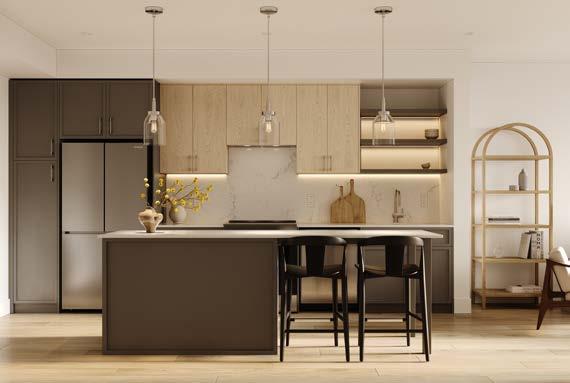
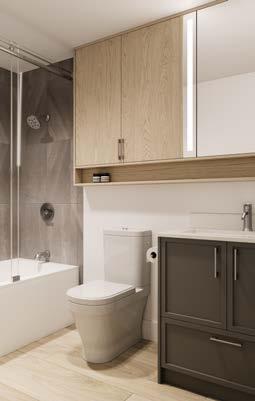


HOME HIGHLIGHTS INCLUDE:
• 9-foot ceilings in most suites
• 10-foot ceilings on the 1st and 6th floors
• 15-foot ceilings in loft-style townhomes
• Triple-pane windows for quiet, efficient climate control
• Covered balconies for year-round enjoyment
• Air conditioning
• In-suite laundry with full-sized stacked washer and dryer
• Luxury vinyl plank flooring, quartz countertops, and highquality cabinetry
• King-sized primary bedrooms in most layouts
• Formal dining zones or flexible den/work from home spaces in select floorplans
• Islands with storage and seating in many layouts
• Oversized windows for ample natural light
• Medicine cabinets with LED lights and comfort height toilets
• Thoughtful storage and circulation in familysized floorplans


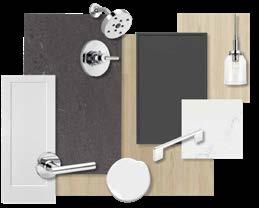
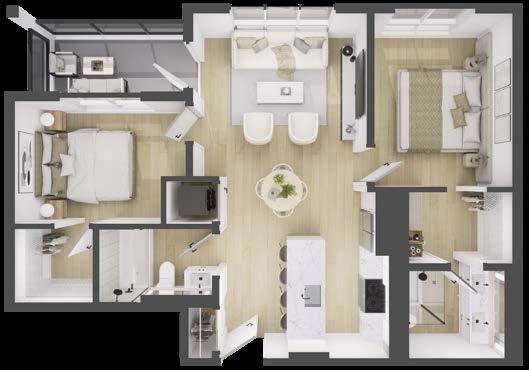
Aspen Village offers a range of thoughtfully designed homes, from one-bedroom condos to spacious three-bedroom layouts and airy, loft-style townhomes. Click the link below to explore all floor plans and find the one that’s right for you.
#1404
#1406
E2-C #1506 E2-C
E2-C #1504 E2-C #1604 D2-A #1605 D2-A #1607
#1107 C2-A #1207 C2-C #1307 C2-D #1407 C2-D #1507 C2-D
#1204 E2-B #1304 E2-C
D6-B #1609 E7-B #1104 A2-B
#1206 E2-B #1306 E2-C
D2-A #1106 C2-A
KITCHEN/DINING
PRIMARY BEDROOM BEDROOM
AREA: 936.8 SQ.FT PAINT
#2404 C2-C #2504 C2-C #2604 G6 #2605 G6 #2607 D6-B
#2406 C2-C #2506 C2-C #2107 C2-B #2207 C2-C #2307 C2-D #2407 C2-C #2507 C2-C
#2106 C2-B
#2206 C2-C #2306 C2-D
KITCHEN/DINING
PRIMARY BEDROOM BEDROOM
SQ.FT