




South Point is a thoughtfully designed 70-acre master planned community located in the southwest quadrant of Airdrie. This vibrant community offers the best of amenities and connectivity with direct access to artery commuting routes such as QE-II Highway and the South Transit Terminal. South Point’s proximity to Downtown and the Calgary International Airport brings the world literally at your doorstep.
The new 40th avenue interchange is now open leading commuters directly on to the highway to get anywhere and everywhere they want to be.
CITIES IN ALBERTA
The City of Airdrie has been ranked as one of the fastest growing municipalities in Canada. With that, it is set to bring future infrastructure projects along the 40th Avenue Interchange in addition to plans for the Downtown Revitalization.
HOUSING COSTS SIGNIFICANTLY LESS THAN CALGARY
ATMOSPHERE
IN POPULATION GROWTH OVER LAST 5 YEARS ONE OF THE
WITH NEW 40TH AVENUE INTERCHANGE

GROWTH RATES IN CANADA
CITY TO GROW AT A CONSTANT RATE OVER THE NEXT 25+ YEARS
At Vesta, we understand that the value of your investment lies not only in your home but also in the neighbourhood, the community and in the city where you grow.
South Point was predominantly designed to bring crucial value to your investment with the very best of lifestyle for your family in terms of quality of the home you live in, the amenities that help you unwind and the community where you can lay down roots and grow.
A significant 12 acres of the South Point community has been dedicated to outdoor amenity space with outdoor kids activity zone, basketball and tennis courts, picnic pods and BBQ pits and an off-leash dog park. With the Northcott Prairie Elementary School just steps away, South Point boasts one of the greenest and safest communities in Airdrie.
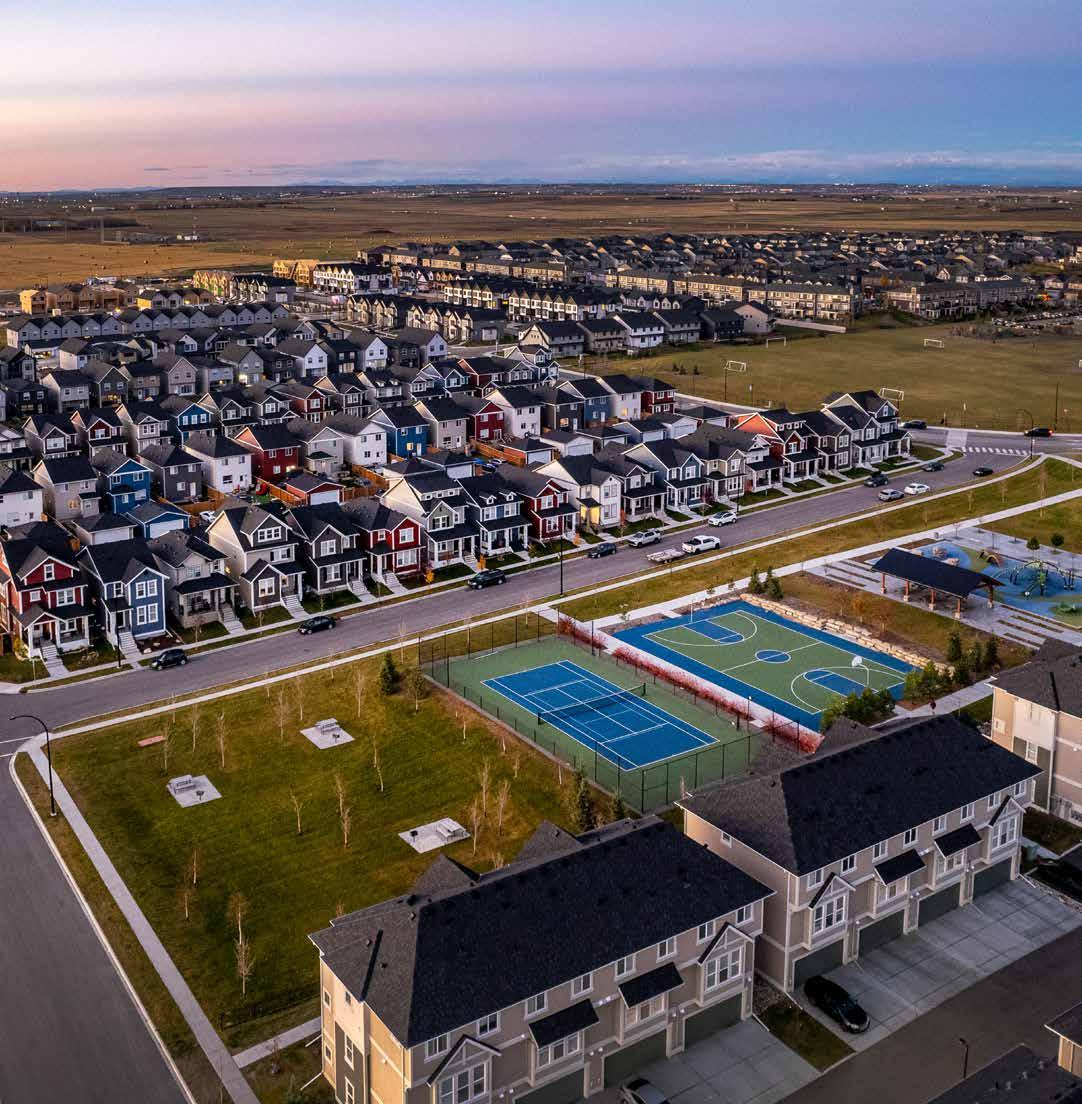



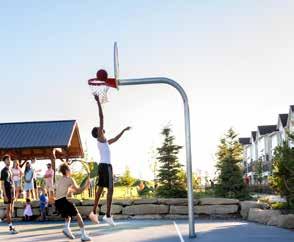

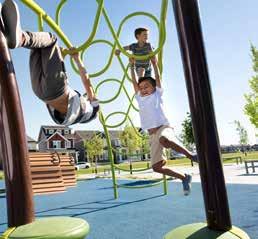



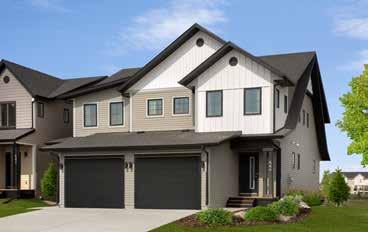
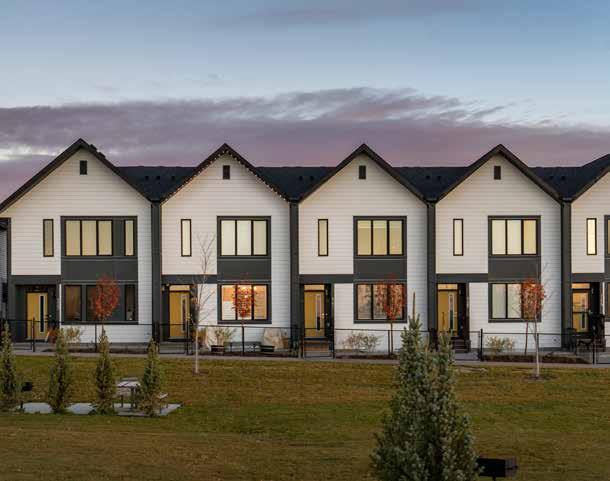

Choose from a selection of four distinctive home styles that are specifically designed to fit every lifestyle and budget. South Point proudly offers Single Family Lane Homes, Front Drive Single Family Homes, Duplex, and Rowhomes.
At South Point, every home is built to inspire a luxurious and comfortable lifestyle with classic and contemporary architecture and upscale interiors, thoughtfully designed to elevate your lifestyle and deliver unparalleled value to your new home.
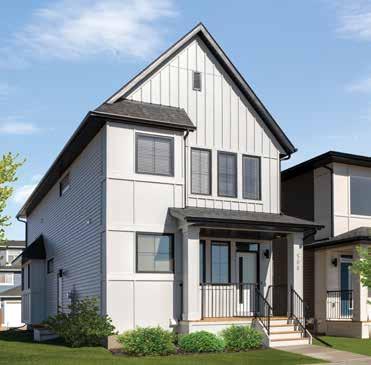

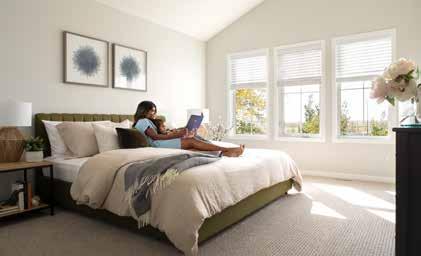
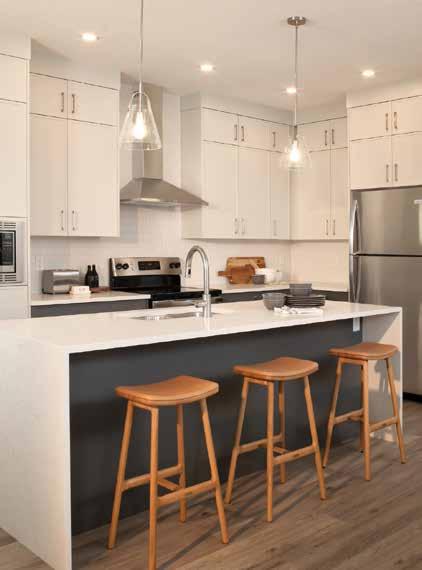
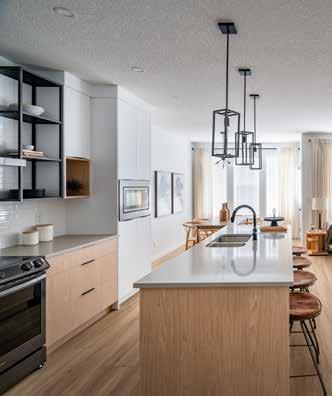
3
2,015
DOUBLE FRONT GARAGE HOMES

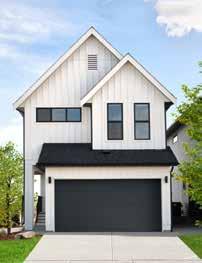


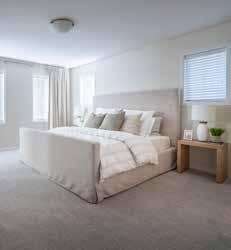
2 or 3 Beds + Office/Flex
2 Baths
1,599 to 1,710 sq. ft.
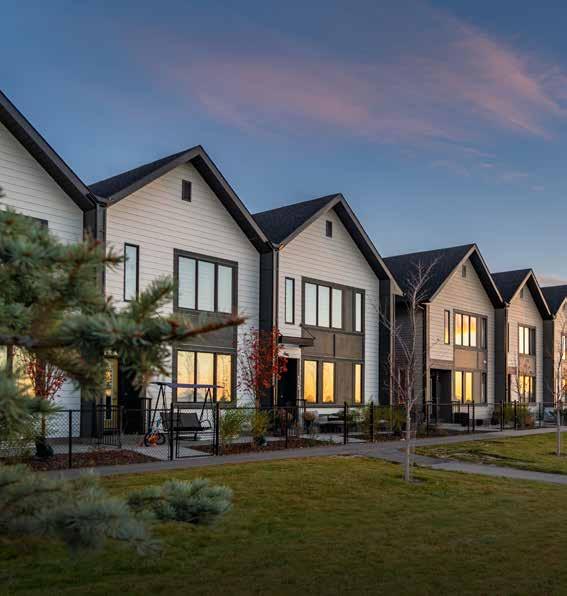
3 Beds | 3 Baths
1,629 to 1,733 sq. ft.
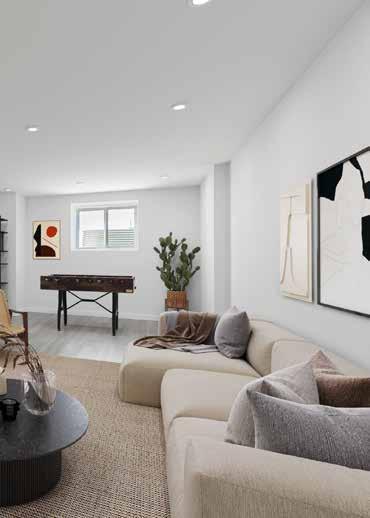
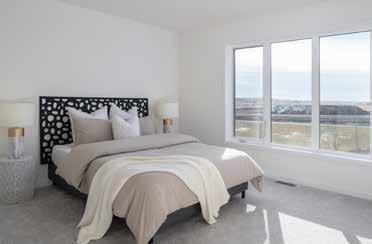

By our integrated design, planning and building practices, we create superior value homes and smart investment portfolios. Here’s how we do it.
The most desirable neighbourhoods begin with an ideal location. We actively seek out locations that are close to the amenities today’s families want — schools, shopping, restaurants and transportation. We get excited by sites near outdoor recreation and parks because we know our homeowners do too. It’s all about creating safe, secure communities where people can put down roots, make new friends, and build memories
Building a great home starts long before the first shovel hits the ground. At Vesta, we invest the time it takes to design homes that not only meet, but exceed the dreams of the people who will live there. We’re constantly researching new trends and materials so we can deliver features that enhance day-to-day living without impacting the bottom line. The result: exceptional homes, outstanding value, one-of-a-kind communities.
We believe master-planned communities are smart communities. There’s a distinctive sense of cohesiveness, synergetic flow and connectivity that simply feels good.
Our neighbourhoods begin with connected, convenient, and naturally beautiful locations. Then we enhance them with eco-friendly landscaping, functional floor plans, state-of-the-art finishings, and abundant greenspaces. Our communities go far beyond energy-efficient appliances and preserving mature trees — although we do that too — our communities create blueprints for change.
From developing long-time partnerships with trusted, local trades to selecting only the highest quality building materials, Vesta’s stringent standards ensure we deliver exceptional homes in first class neighbourhoods — homes that delight our homebuyers and provide a dynamic lifestyle.


