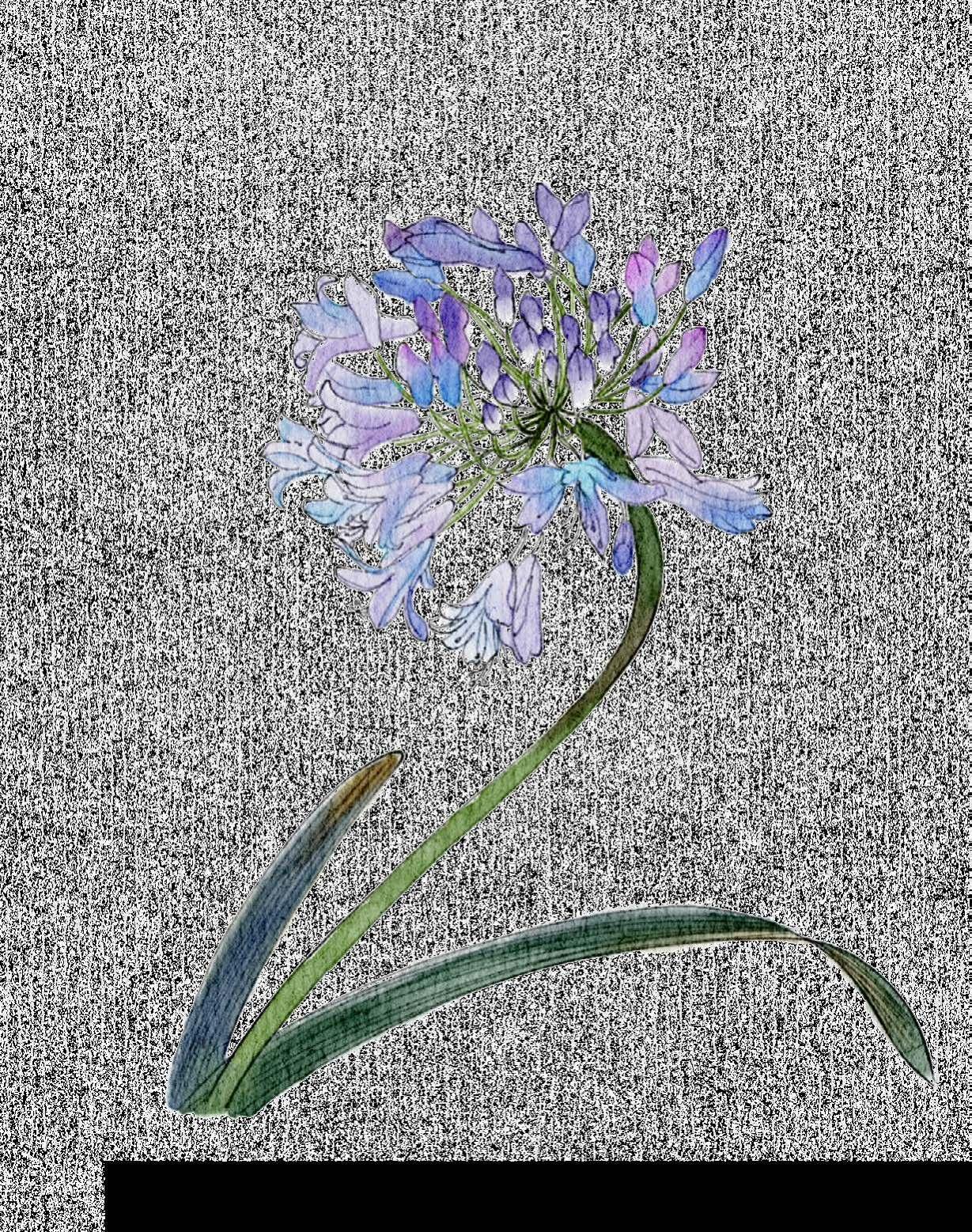




Fall 2024 | Academic Project | Location: Alexandria, VA, US
Instructor: Walter Hood
Media: Hand sketch, CAD, Rhino, Photoshop, Illustrator, InDesign Award: 2025 ASLA NCC JEDI Scholarship CONFINING
This project responds to the legacy of slavery at the Virginia Theological Seminary, where records show 296 enslaved African Americans labored on campus. The Memorial Garden sits near the entry of the campus and memorize those individuals, and create space for reflection and reconciliation.
The experience unfolds through four spatial stages: confinement, exploration, collapse, and meditation. Visitors begin in a compressed corridor of tall, inward-facing walls that restrict movement and sightlines, evoking historical conditions of control. Midway, the walls suddenly shift direction - aligning with the path and opening the space. This rupture introduces light, choice, and freedom of movement.
From there, the walls begin to fragment and lower until they dissolve into shallow planters and small reflection pools. The layout becomes a kind of open maze - offering hundreds of route options, symbolizing the futures of these individuals and their descendants were not singular, but infinite - diverging, self-defined, and still unfolding.
Throughout the garden, the number 296 recurs: in wall modules and engraved name bricks embedded at the garden’s end. The project uses form and rhythm to tell a difficult story, while also offering dignity, complexity, and space for people to reflect on the ongoing impacts of that legacy.

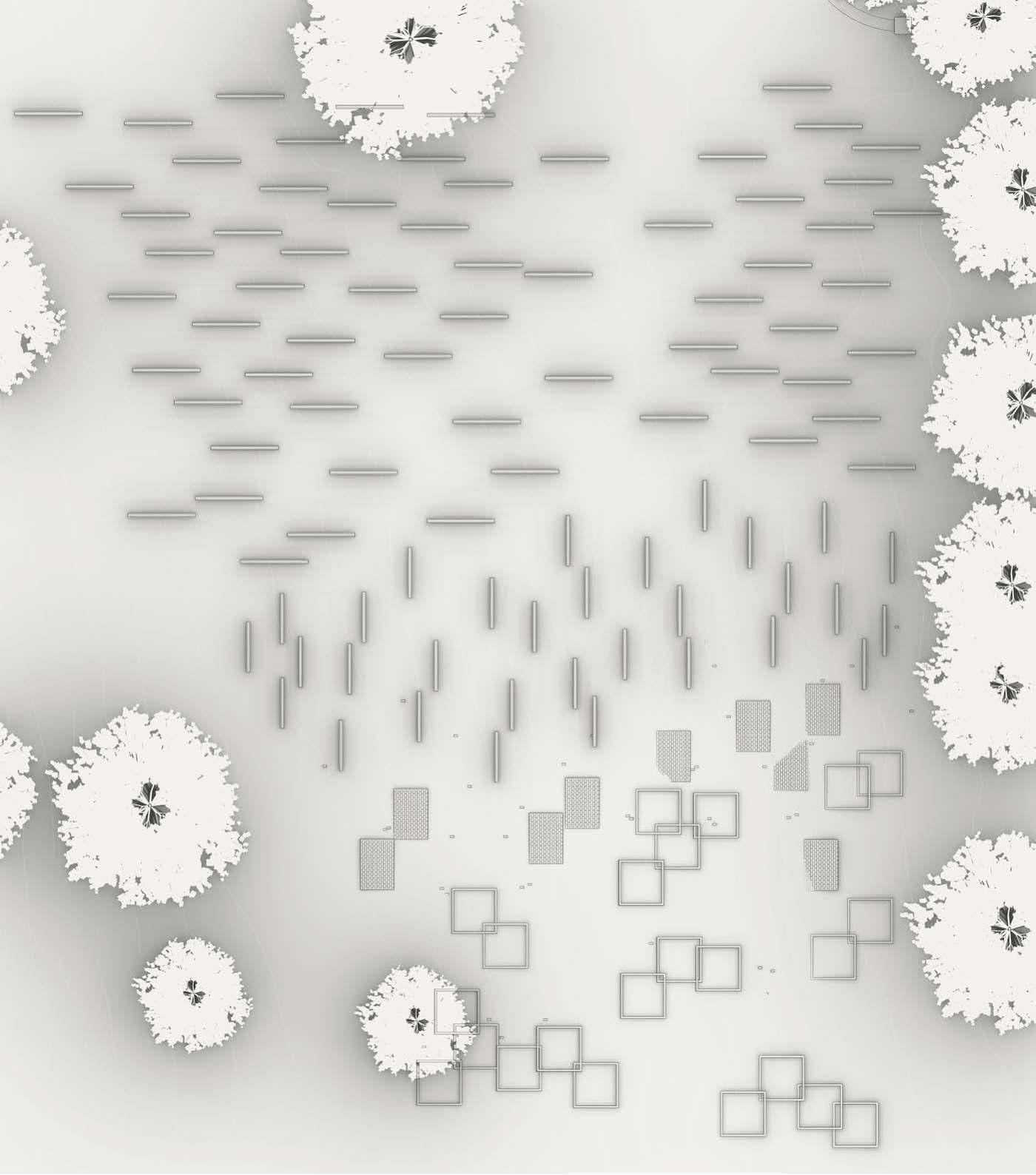
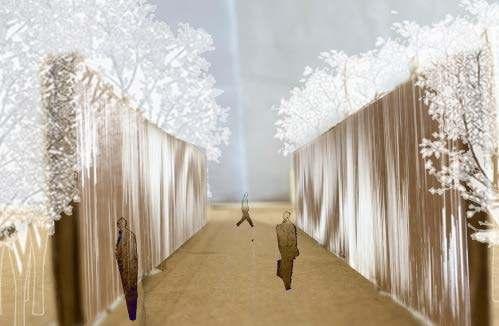
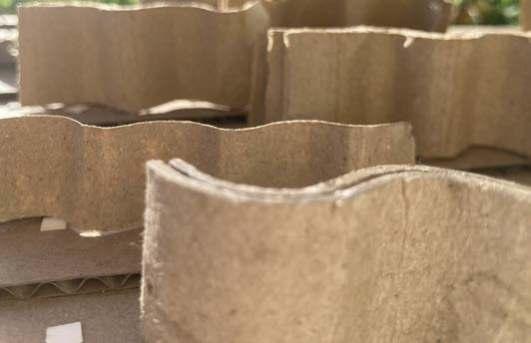

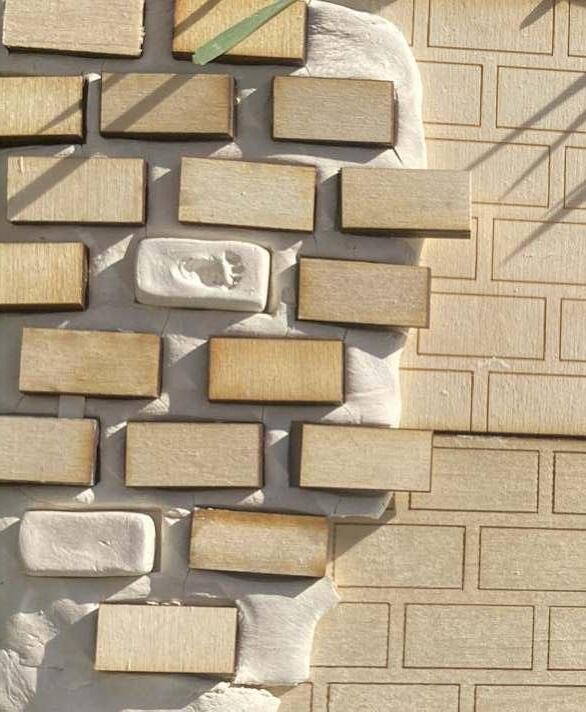
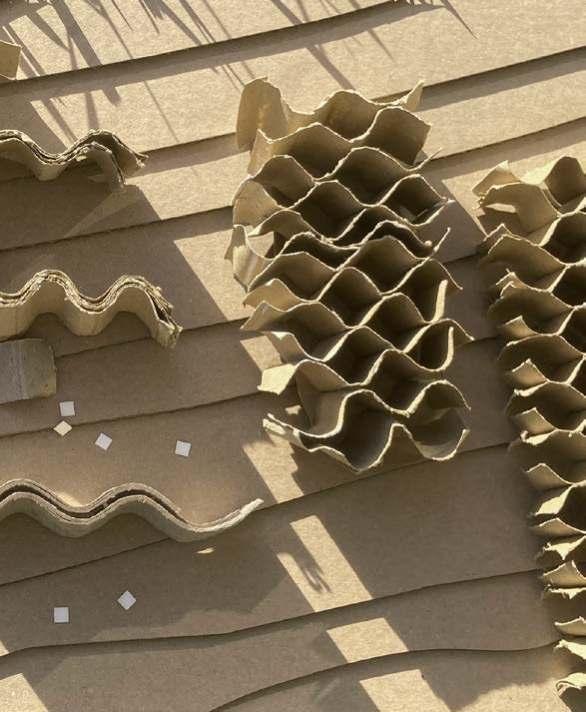
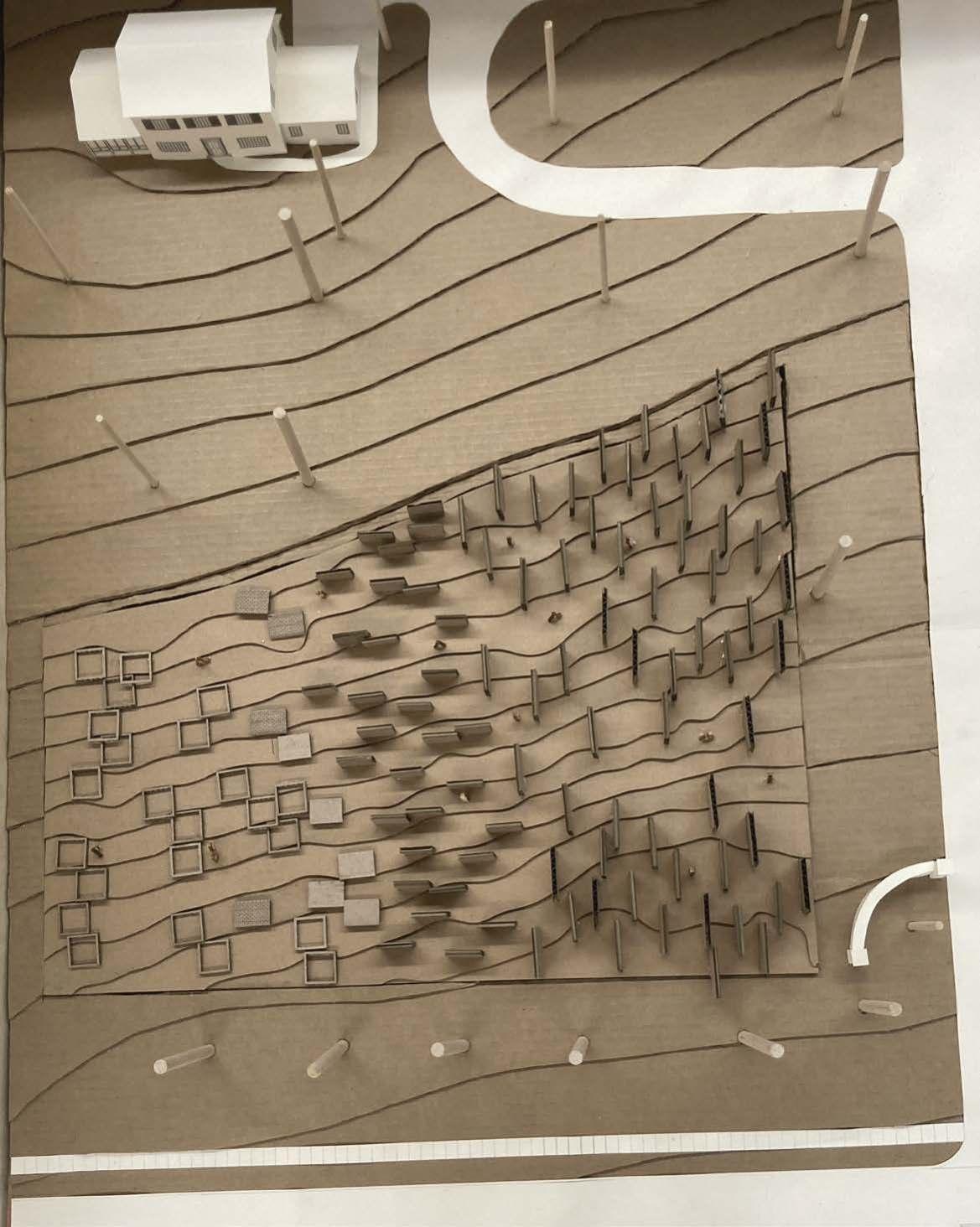



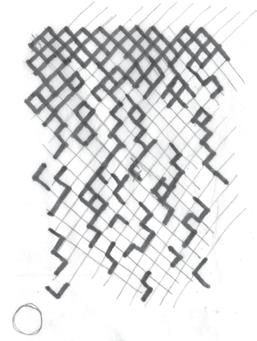
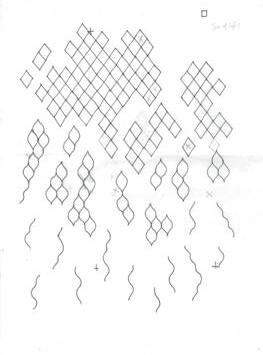
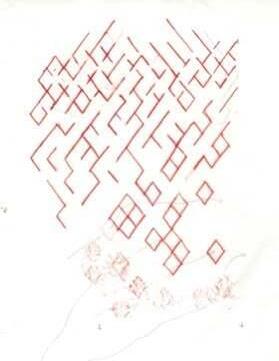
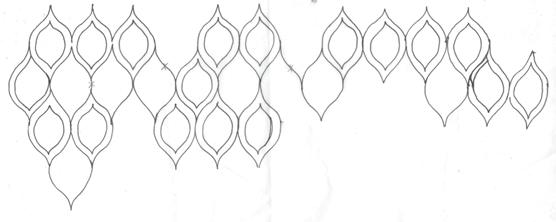
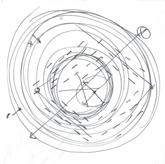
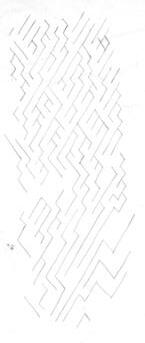
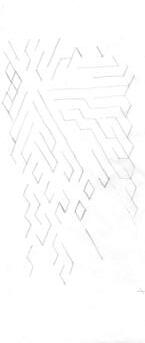
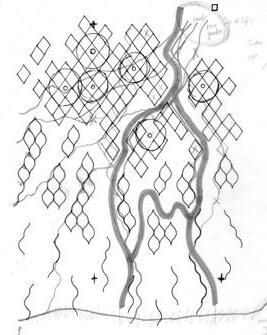



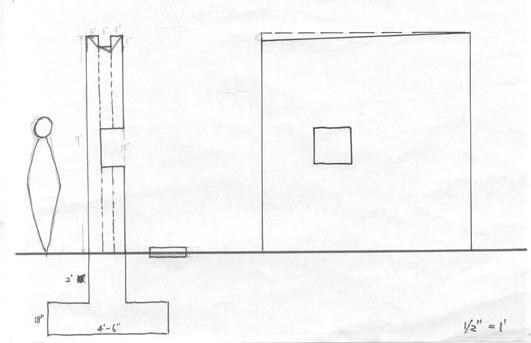


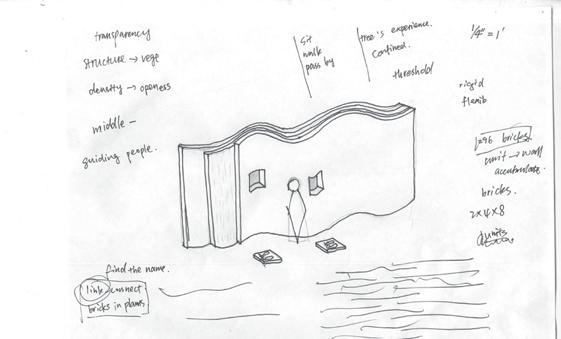
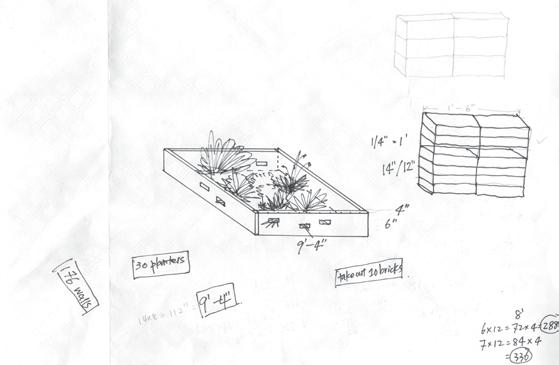
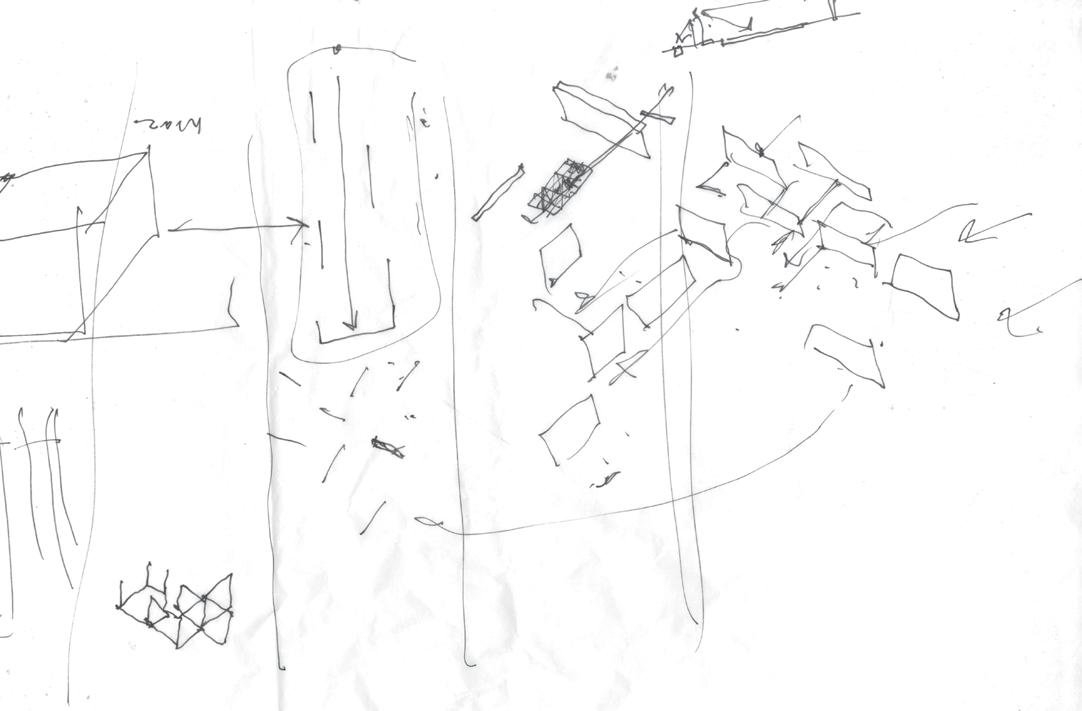

Entry - Perpendicular Walls Missing Bricks with Ancestor Names

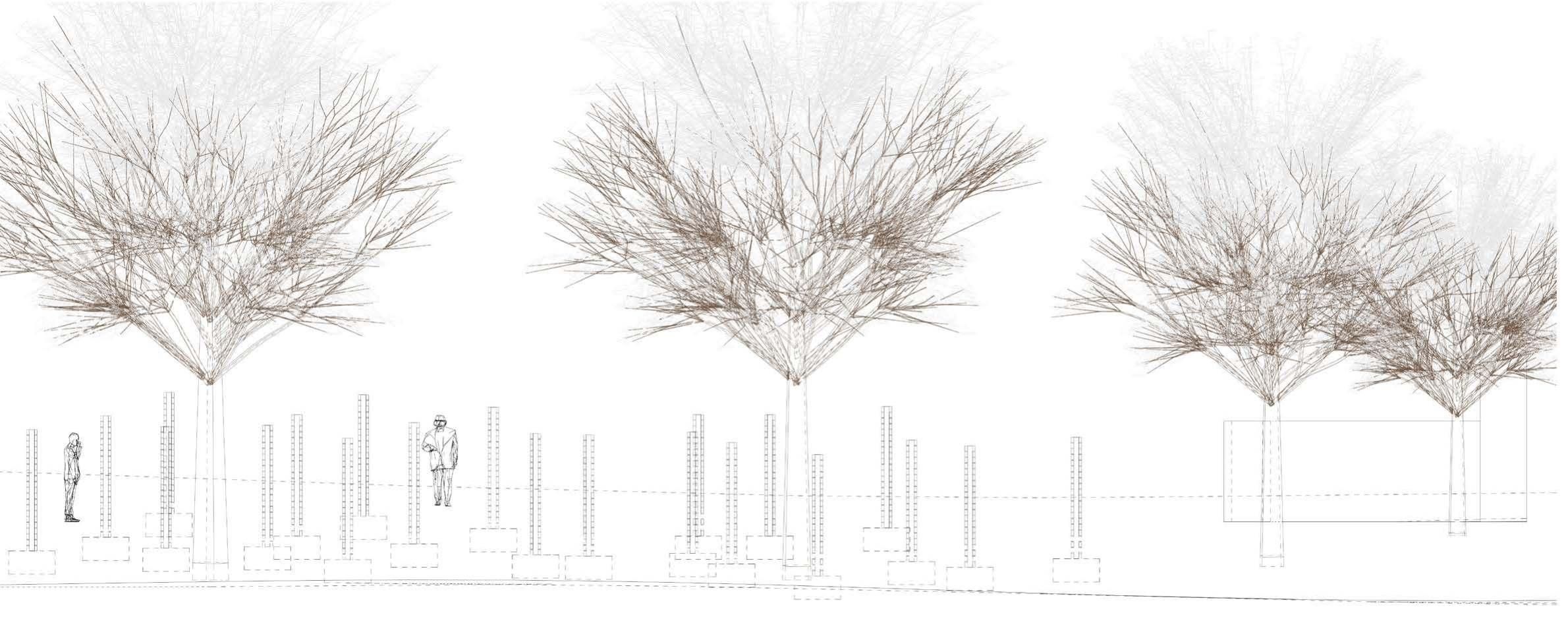

Spring 2025 | 1.5 week Academic Design Exercise
Location: Omaha, NE
Instructor: David Meyer
Media: Hand sketch, CAD, Rhino, Vectorworks, Photoshop, Illustrator, InDesign, Laser Cutting
Big Moon is a stormwater vessel inspired by the moon’s phases and its connection to water’s ebb and flow.
As part of Heartwood Preserve’s larger hydrological system, it aligns with nearby water features and the “Cosmic Bowl,” creating a planetary composition that reflects natural rhythms.
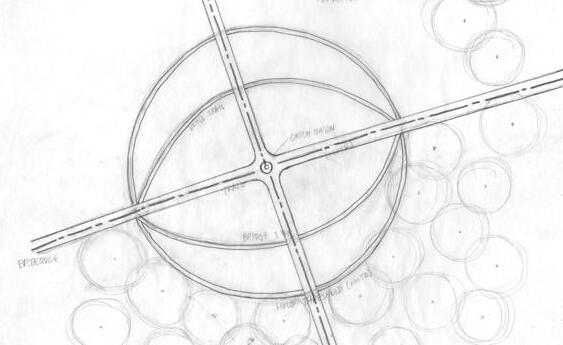
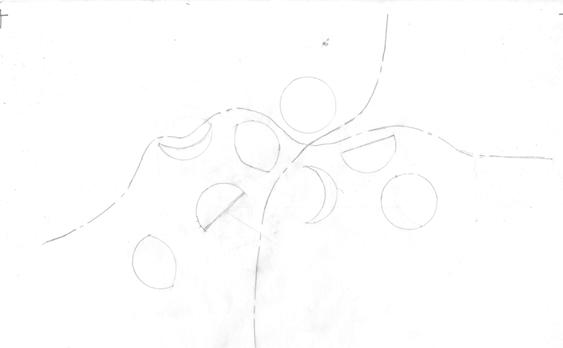


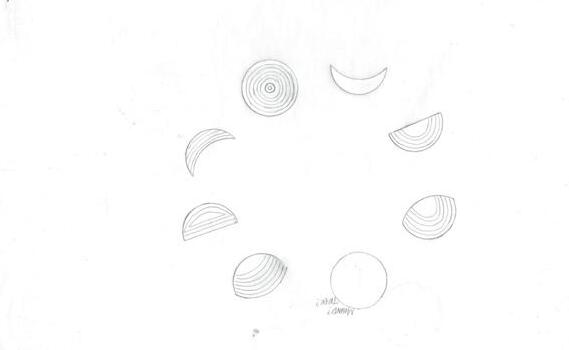
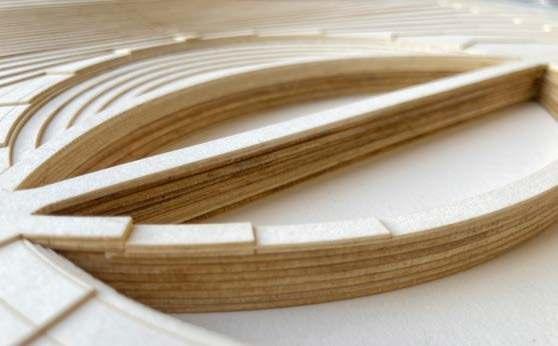
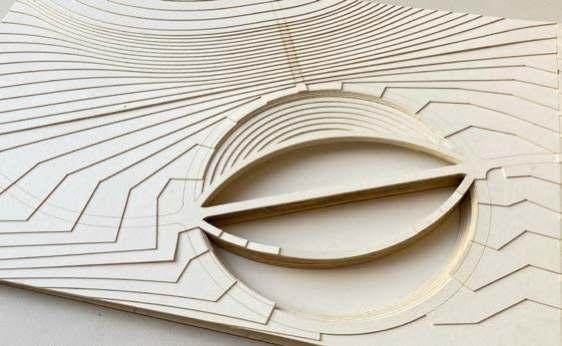

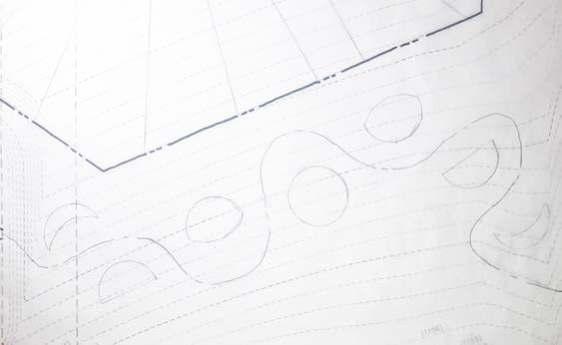
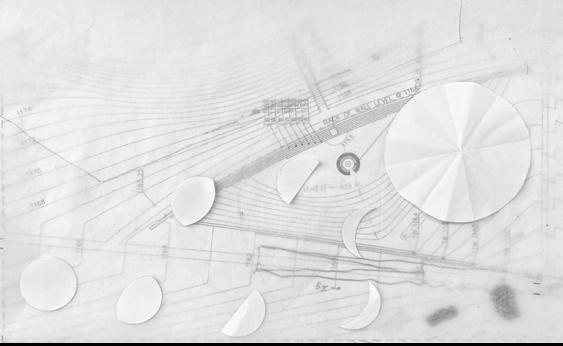

The vessel’s form responds to storm intensity, shifting from crescent (10-year storm) to half-moon (20-year), gibbous (50-year), and full moon (75-year).
Four vessels are linked by 6-inch overflow pipes and slots, forming cascading water walls shaped by site grading.
Water movement enhances both function and experience, turning the infrastructure into an immersive space. Visitors engage with the shifting forms and flows that mirror the cycles of nature.
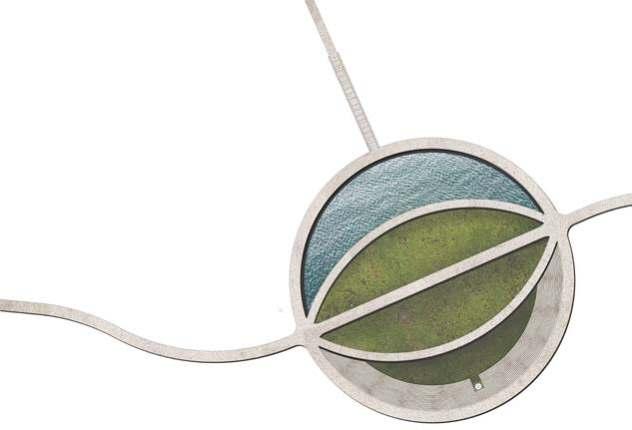
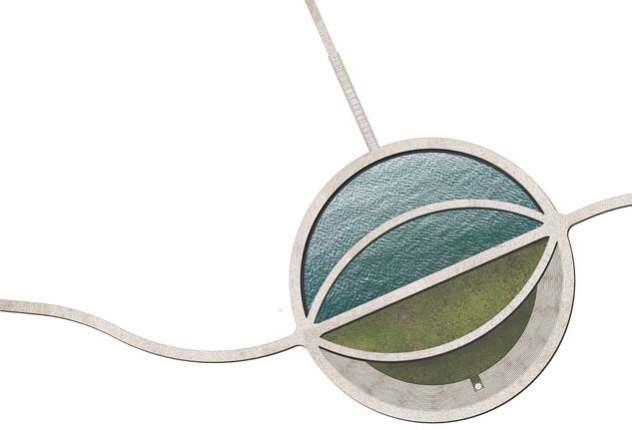

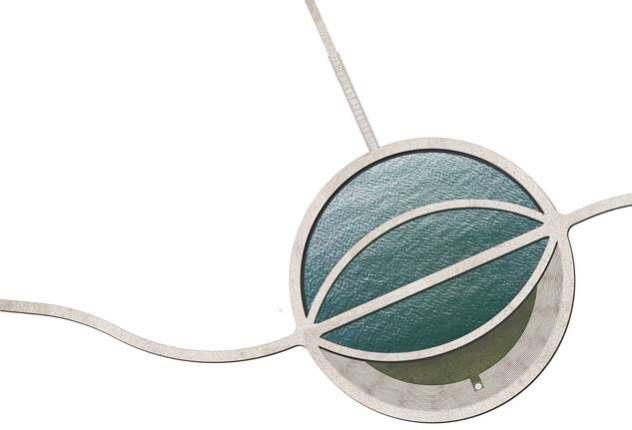
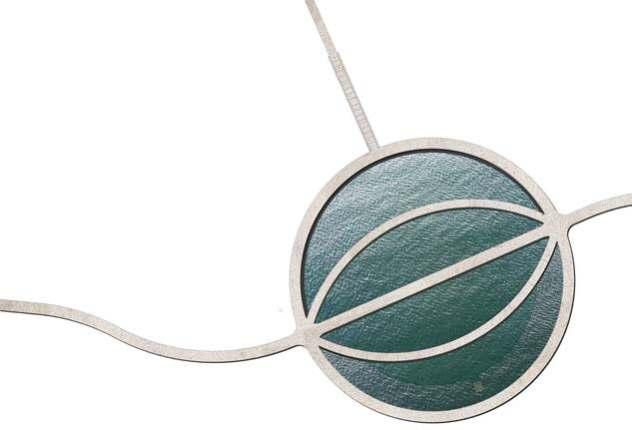
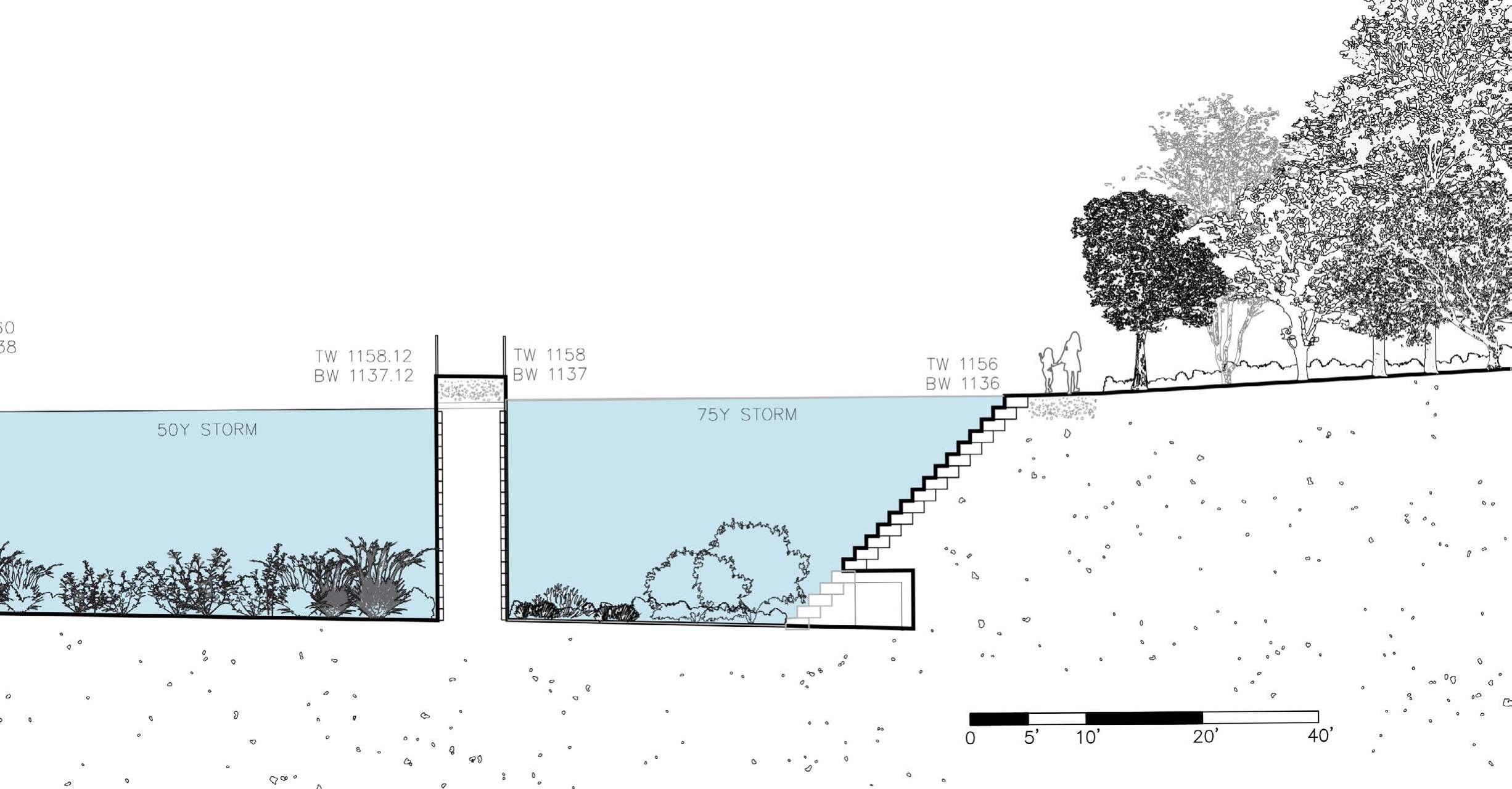

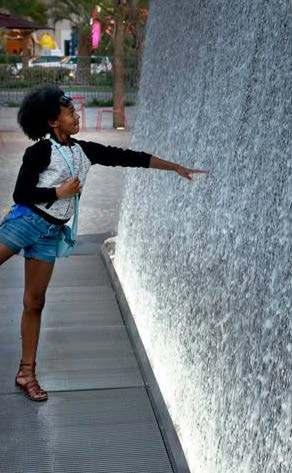

Grading strategies, seasonal planting, and topographic design support both ecological performance and symbolic Big Moon is more than a stormwater system: it’s a resilient, adaptive landscape that invites reflection on nature’s perpetual rhythm.

symbolic expression.


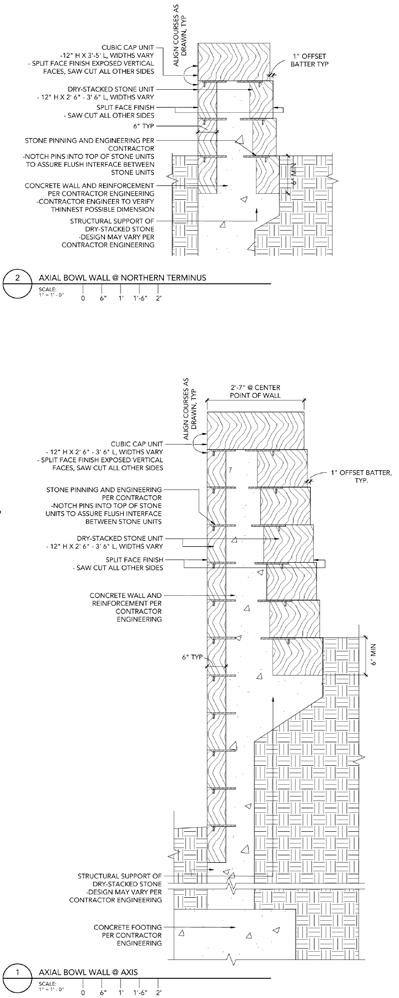



Fall 2023 | Academic Project
Location: Canal District, San Rafael, CA, US
Instructor: Kristina Hill, Ian McRae
Credits: Anna Niubò Bermejo, Florencia Sepulveda
Media: AutoCAD, Rhino, Photoshop, Illustrator, InDesign
Ecological Urban Design that deals with climate change in particular ea e el ise roundwater rise and flooding issue in this social vulnerable district.
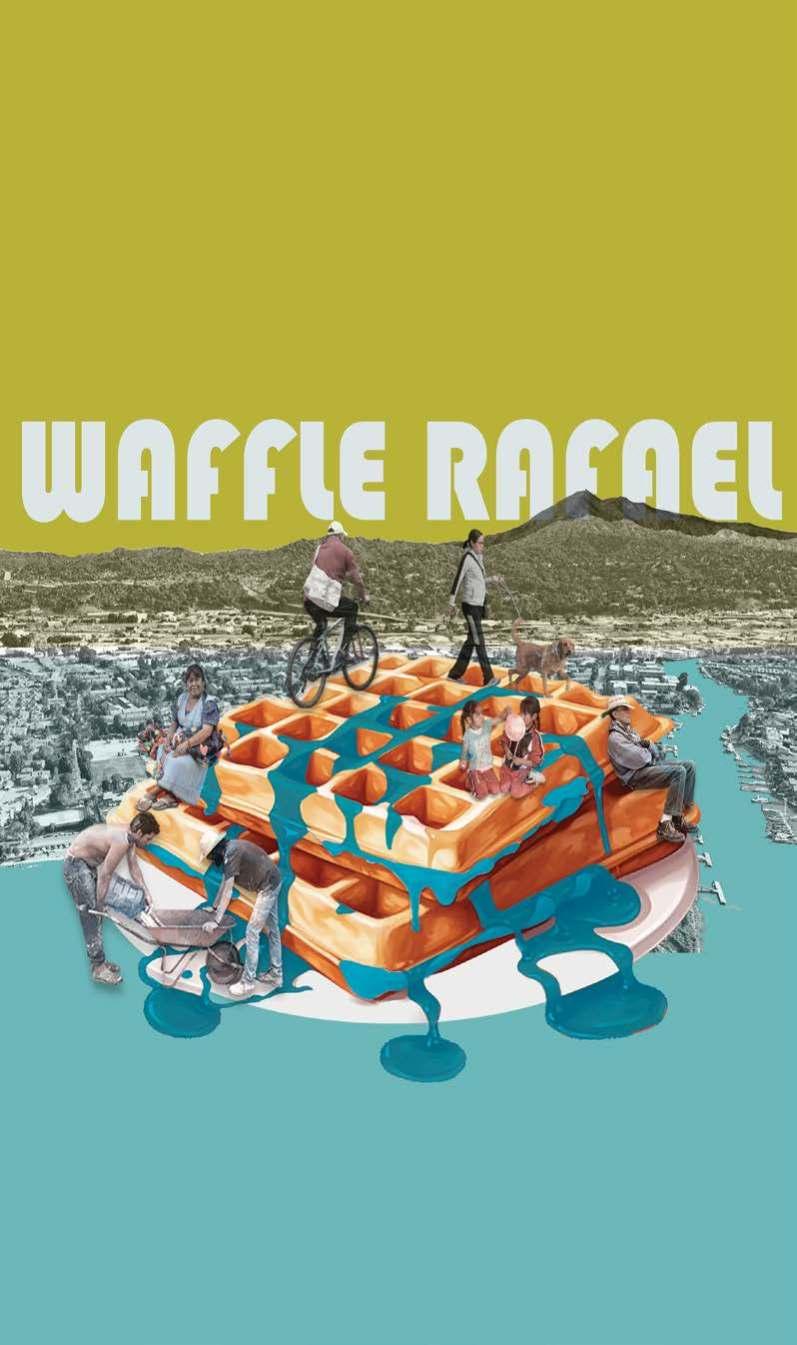
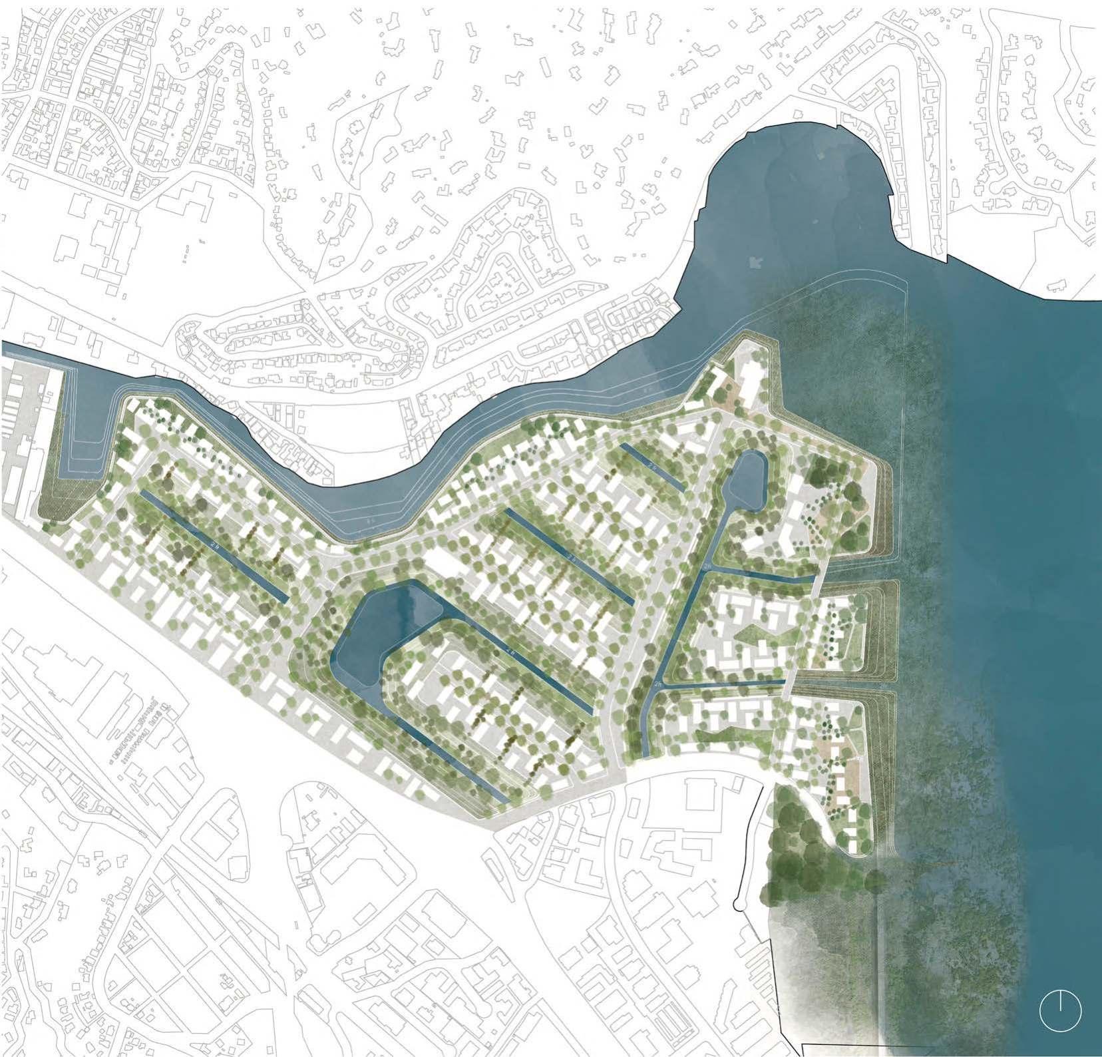
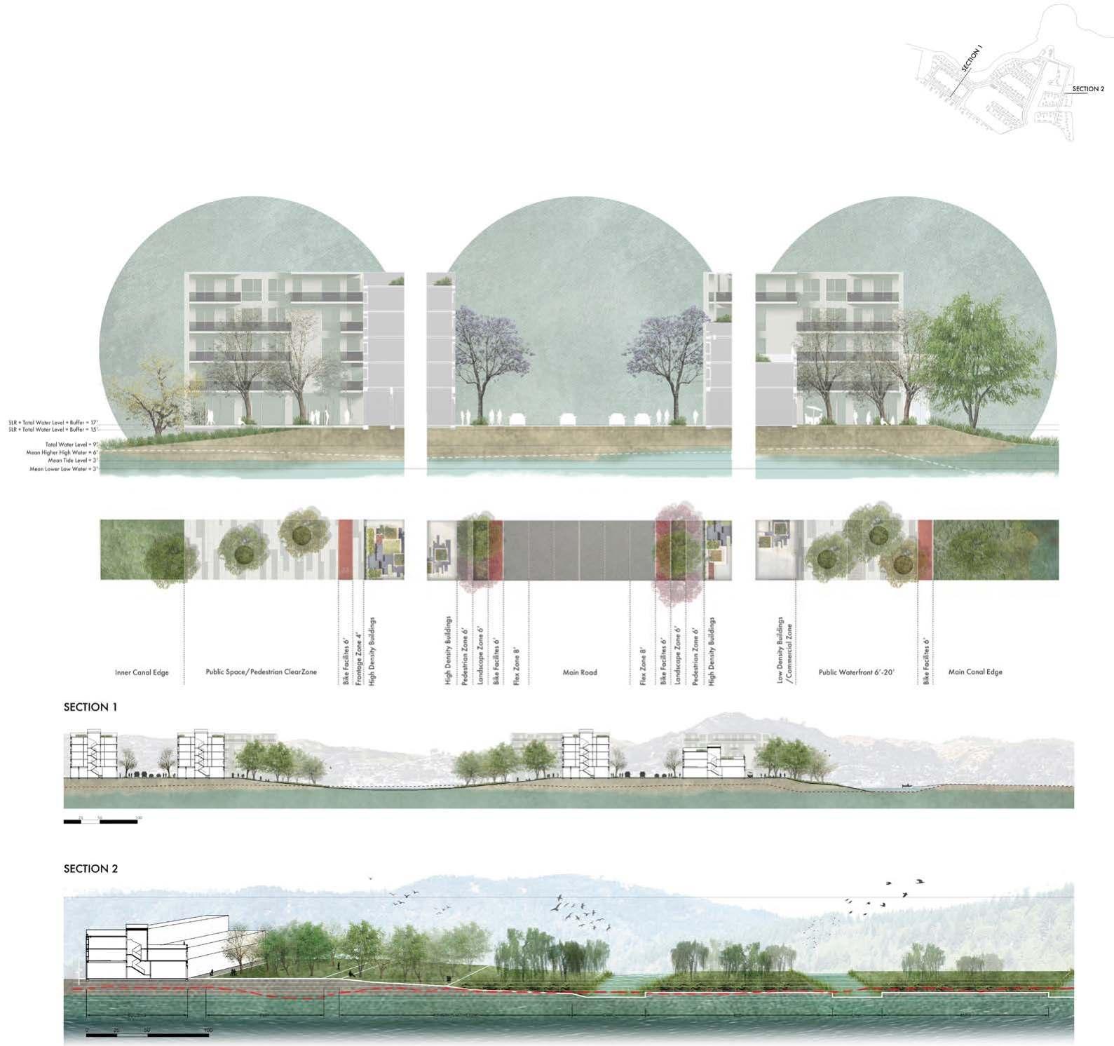
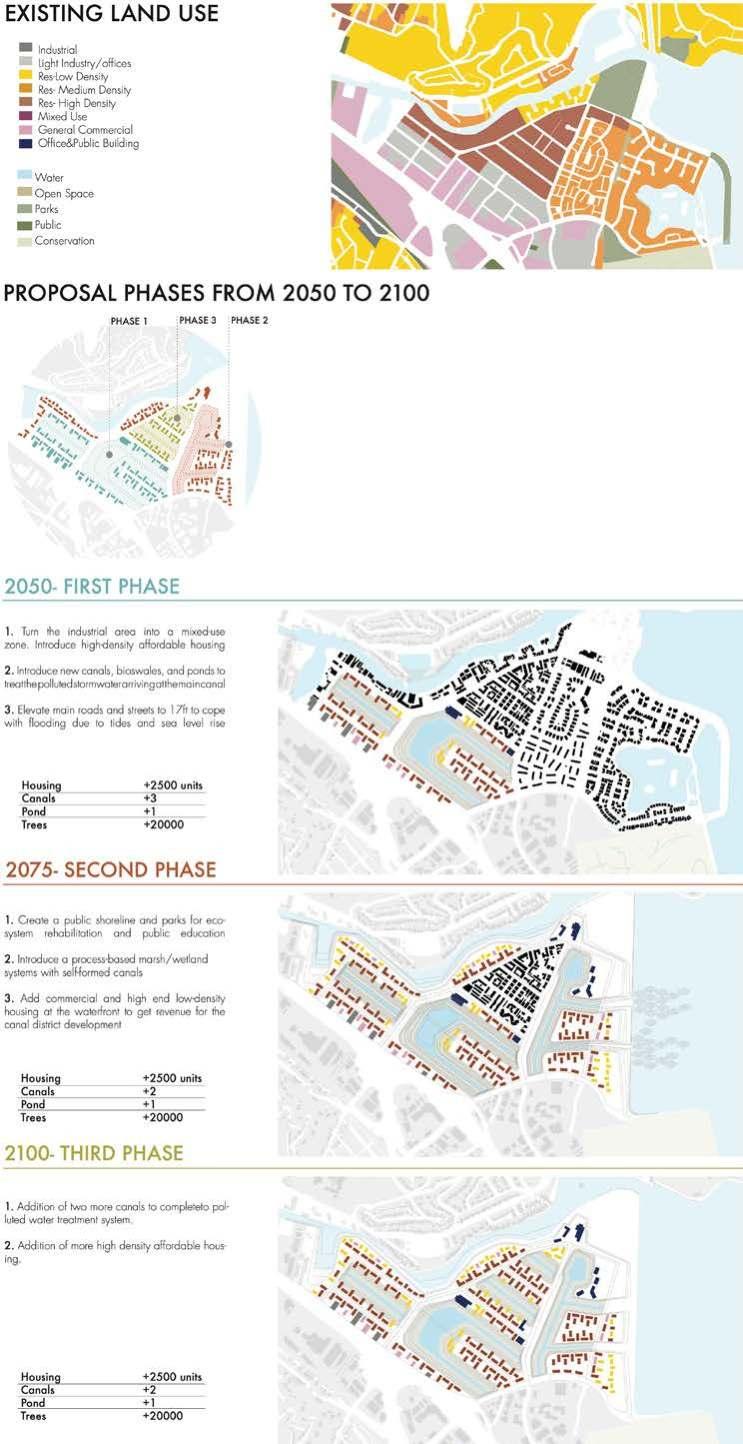
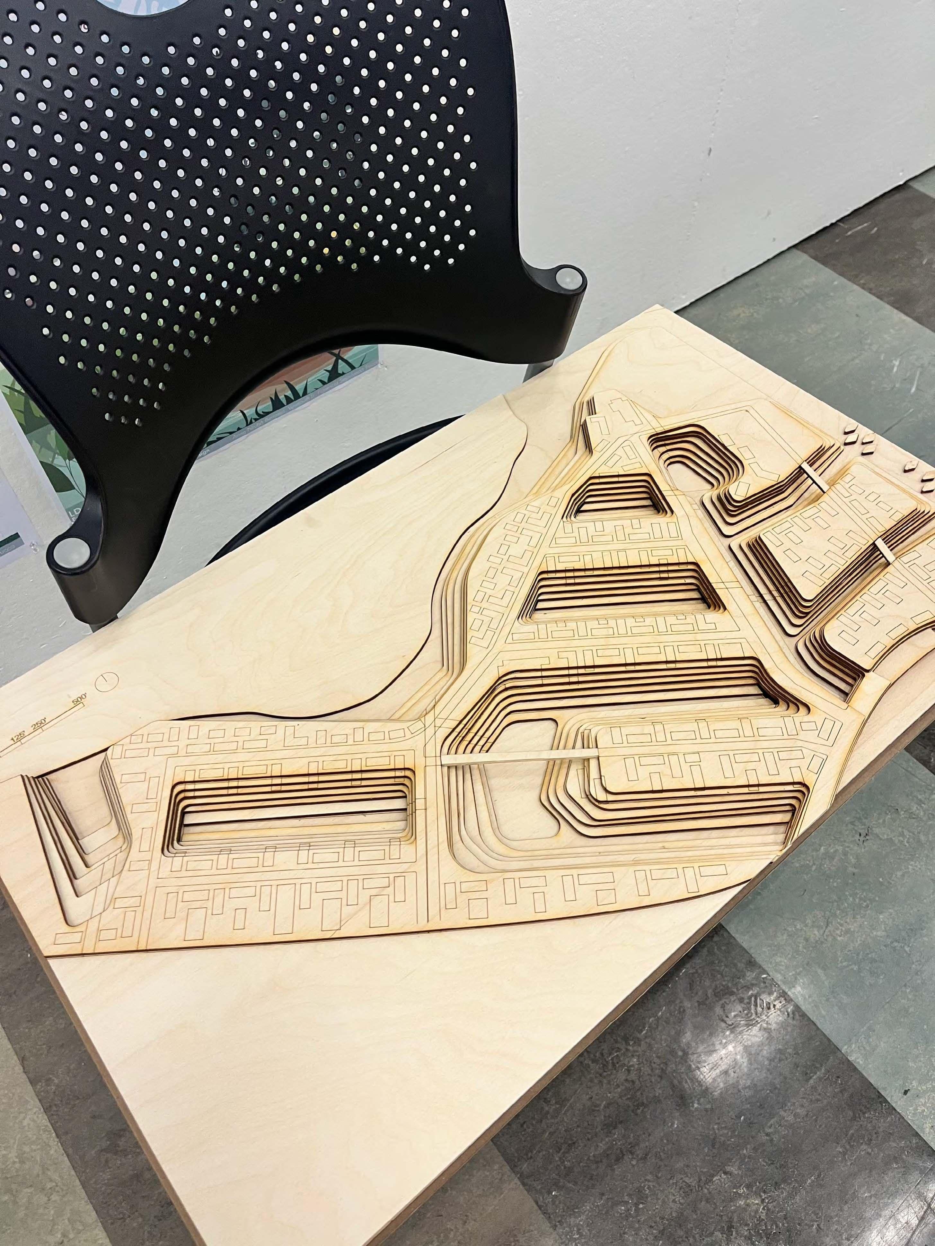
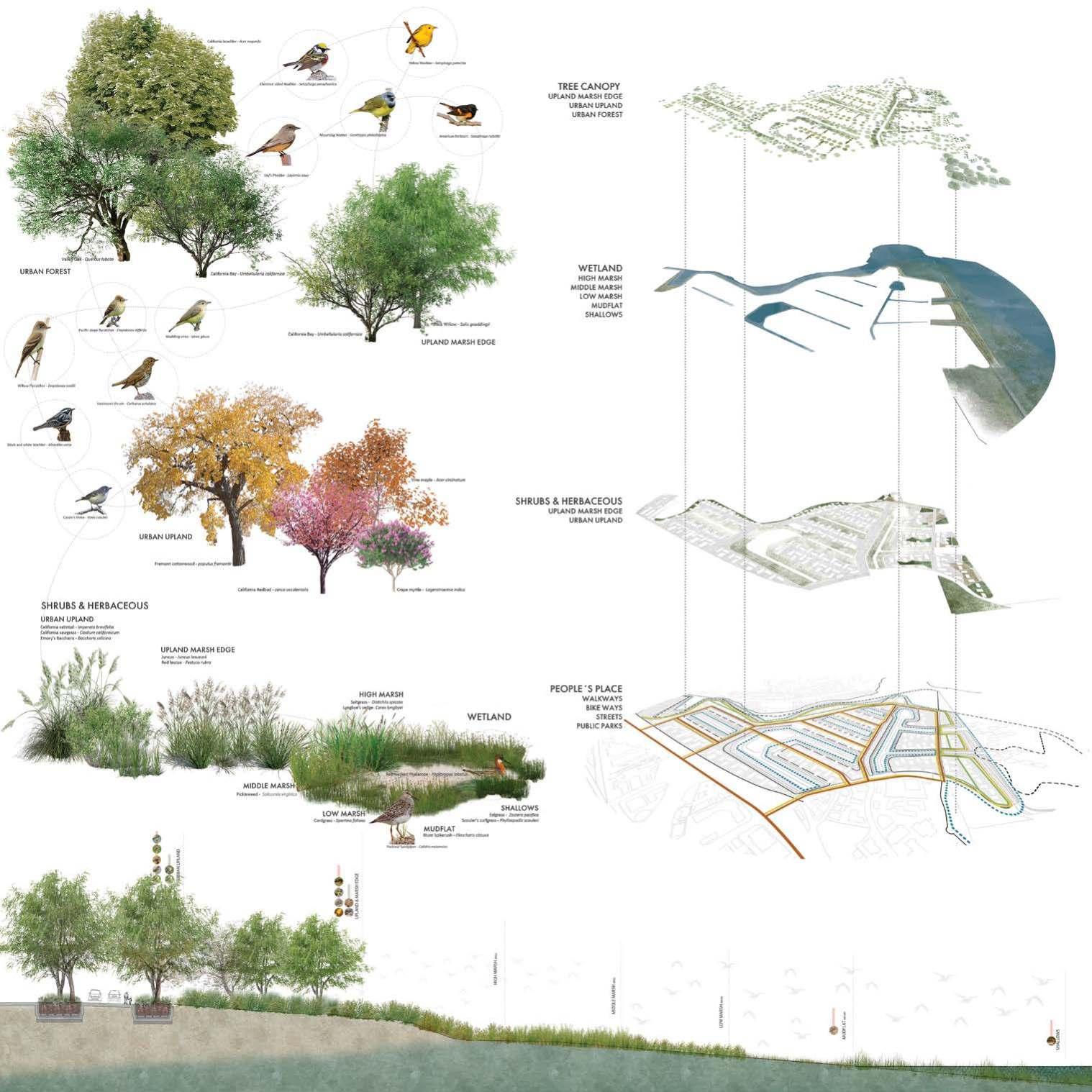
ENHANCE

Fall 2023 | Academic Project
Location: Hamburg, Germany
Instructor: Kristina Hill, Ian McRae
Credits: Danica Bowers, Lex Benes
Media: Hand sketch, Rhino, Laser Cutting, 3D printing

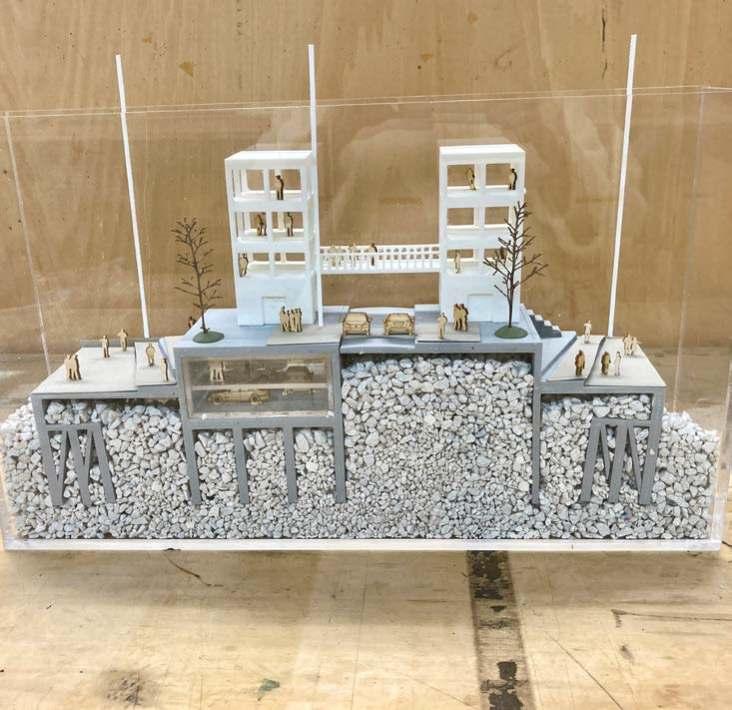
his physical model o a en ity in amburg is a comprehensi e demonstration o inno ati e flood management systems and urban resilience strategies. ra ted with printed buildings laser cut ple iglass and wooden human gures the model showcases how a en ity’s in rastructure e ecti ely addresses flooding challenges by integrating ele ated wal ways green spaces underground par ing layers and ad anced drainage systems. hrough interacti e water lling and detailed representations the model elucidates three scenes to address flooding and potential rising sea le els. t ser es as a tangible testament to the city’s commitment to orward thin ing urban planning and resilience in the ace o climate change.

TIDAL FLOODING
SEA LEVEL RISE
LOSS OF COASTAL HABITAT
Spring 2024 | Individual Project | Media: Illustrator
A graphic design illustration for PhD student Olivia Marie Won and Amanda Stoltz’s EJ Paper focusing on coastal climate change impacts and environmental justice
HOMES ON HIGHER GROUND


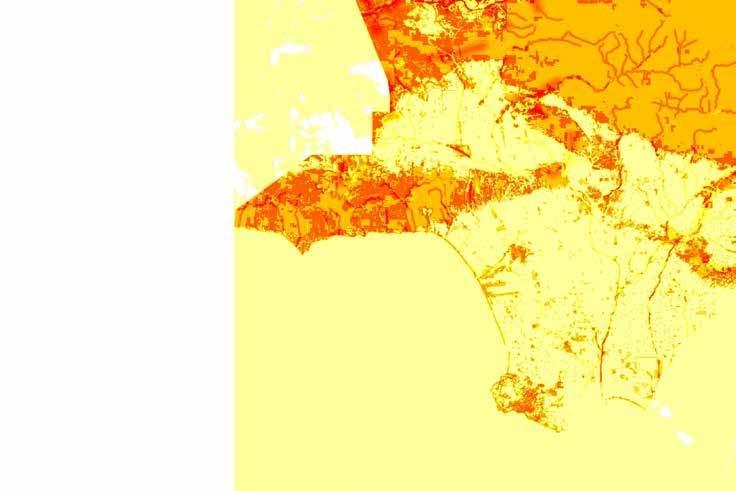








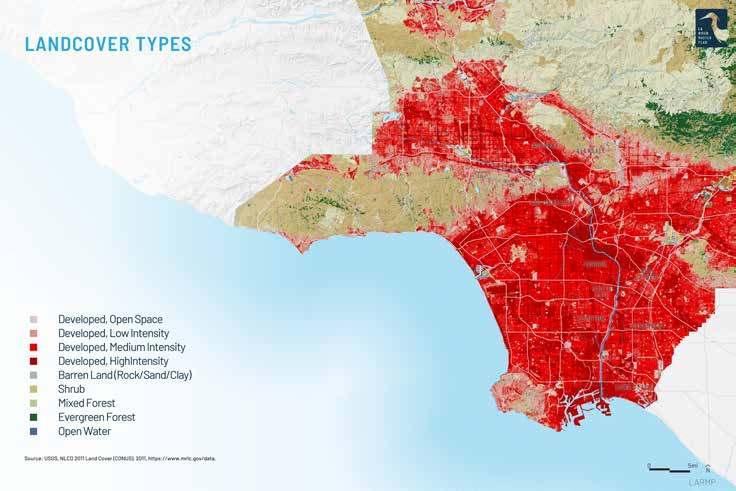





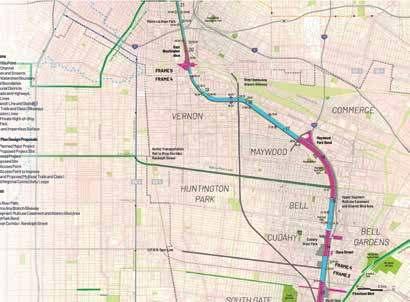






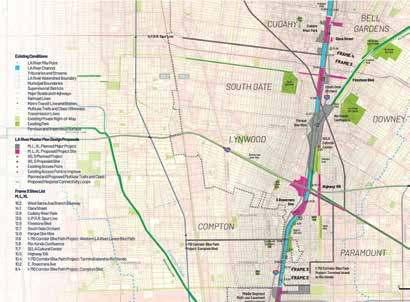


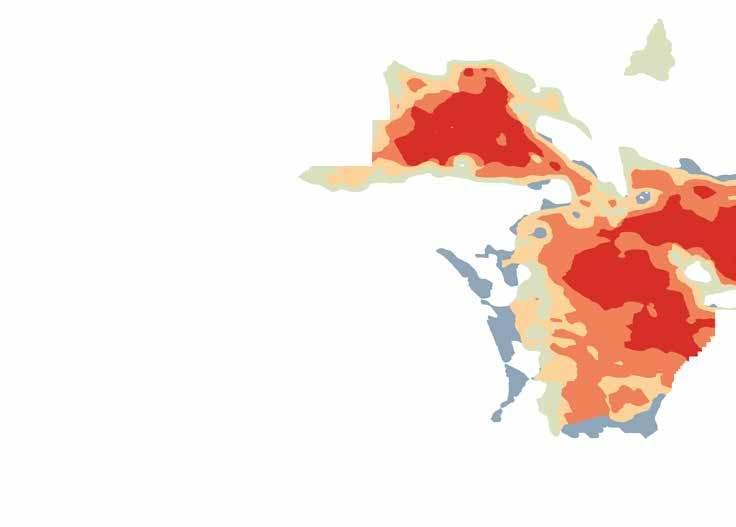




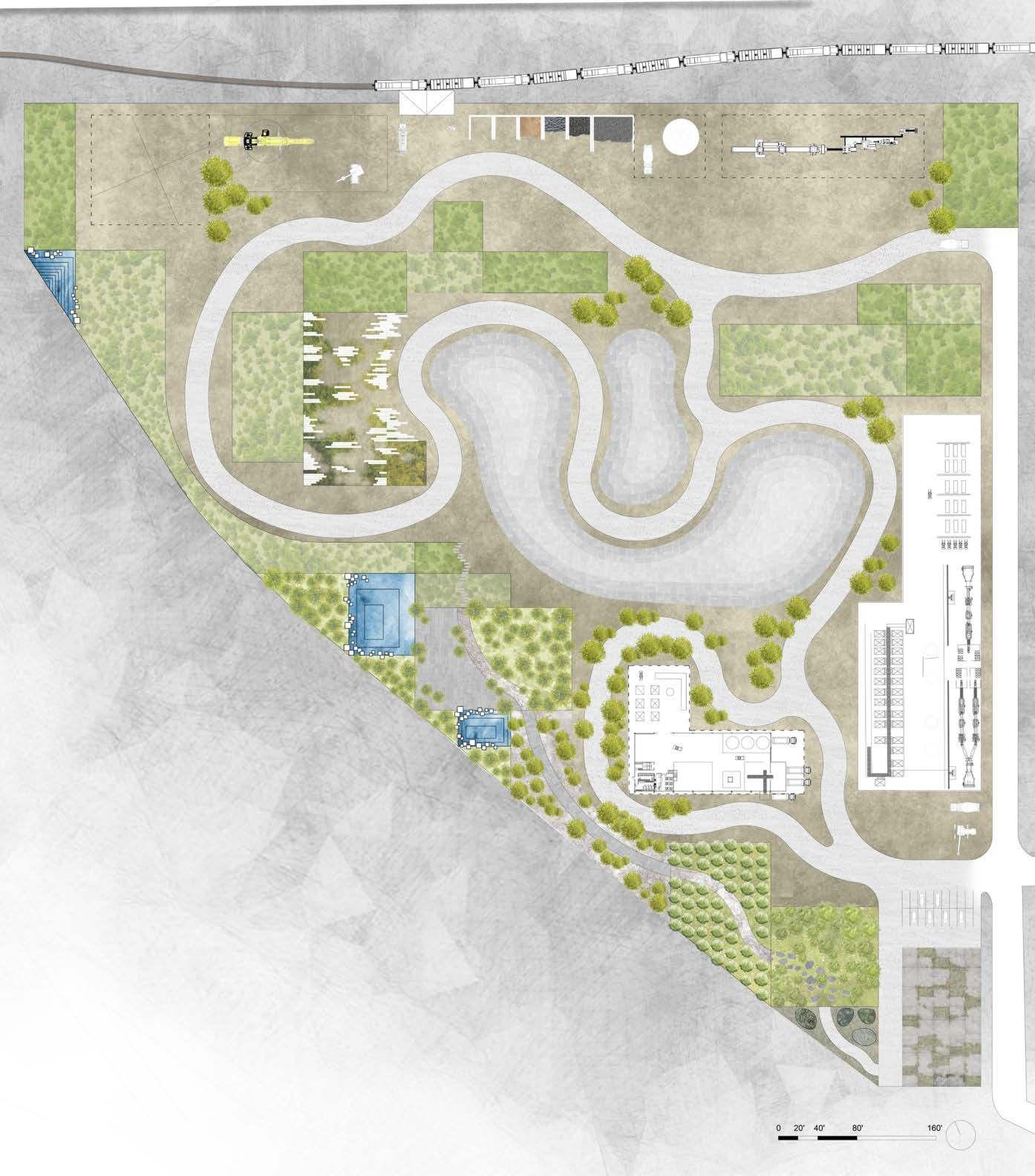










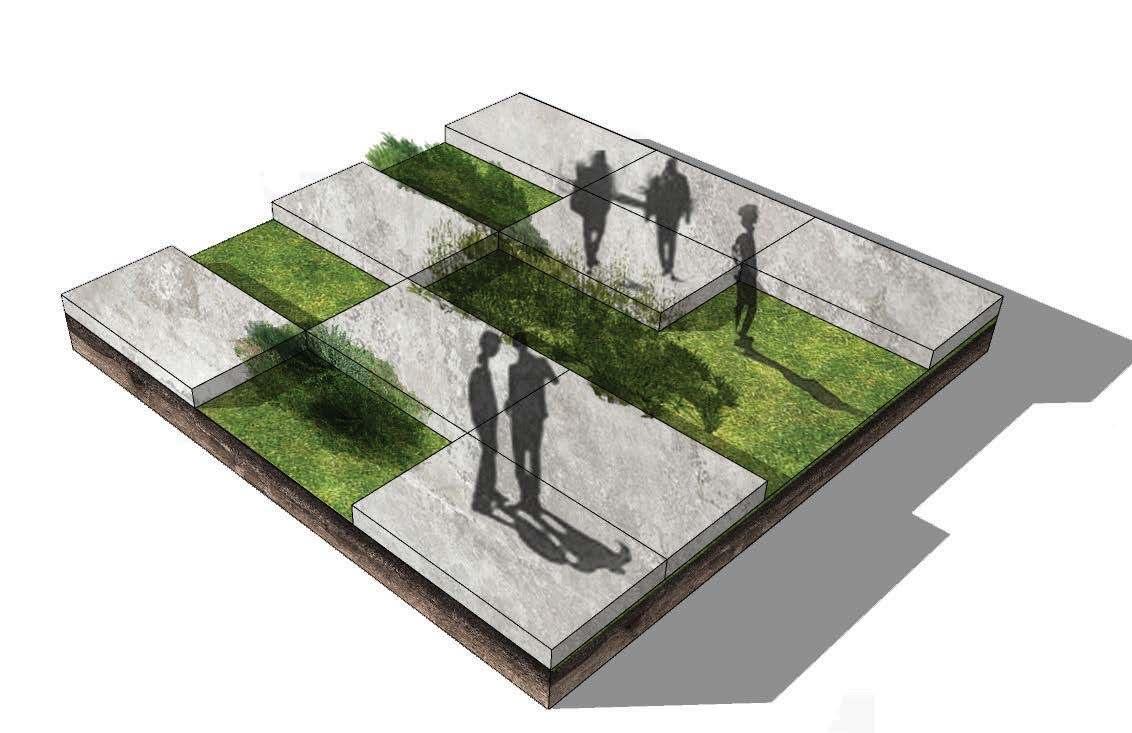


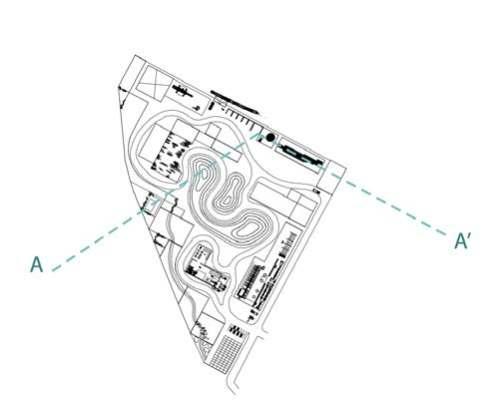



Fall 2023 | Academic Project
Location: Blake Garden, El Cerrito, CA, US
Instructor: Richard Hindle
Media: Hand sketch, Procreate, Photoshop, InDesign, AutoCAD, Hands-on Fabrication

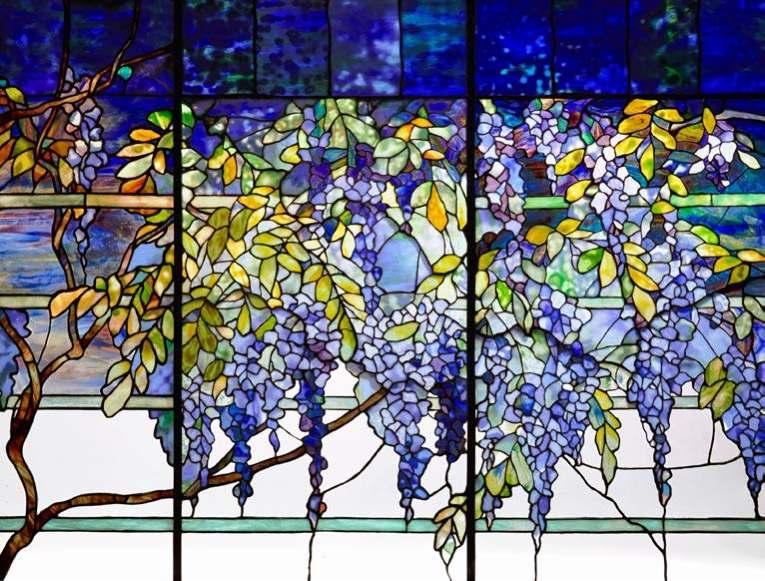
PRECEDENT
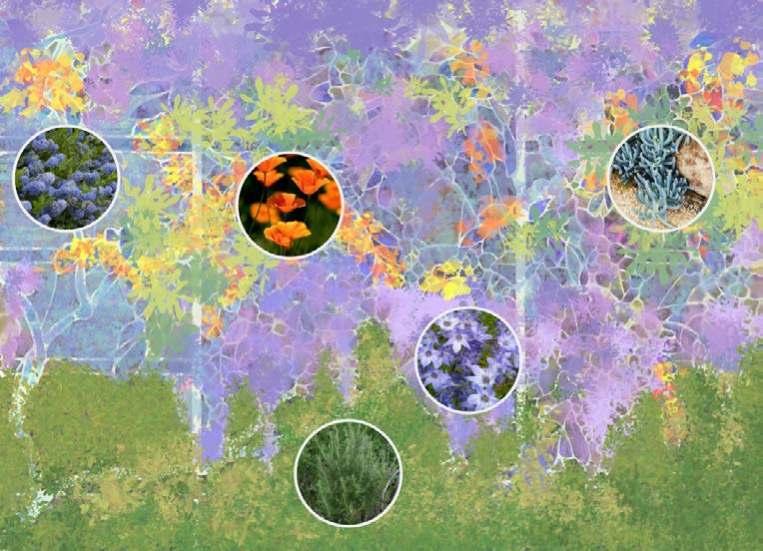

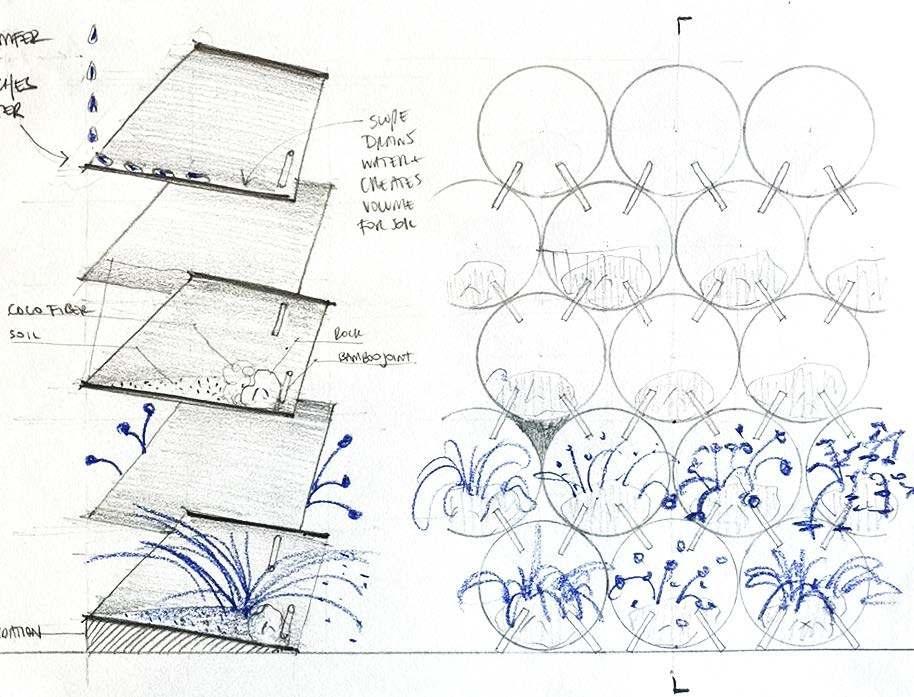

COMPOSITE ASSEMBILIES- SECTION

COMPOSITE ASSEMBILIES- PLAN
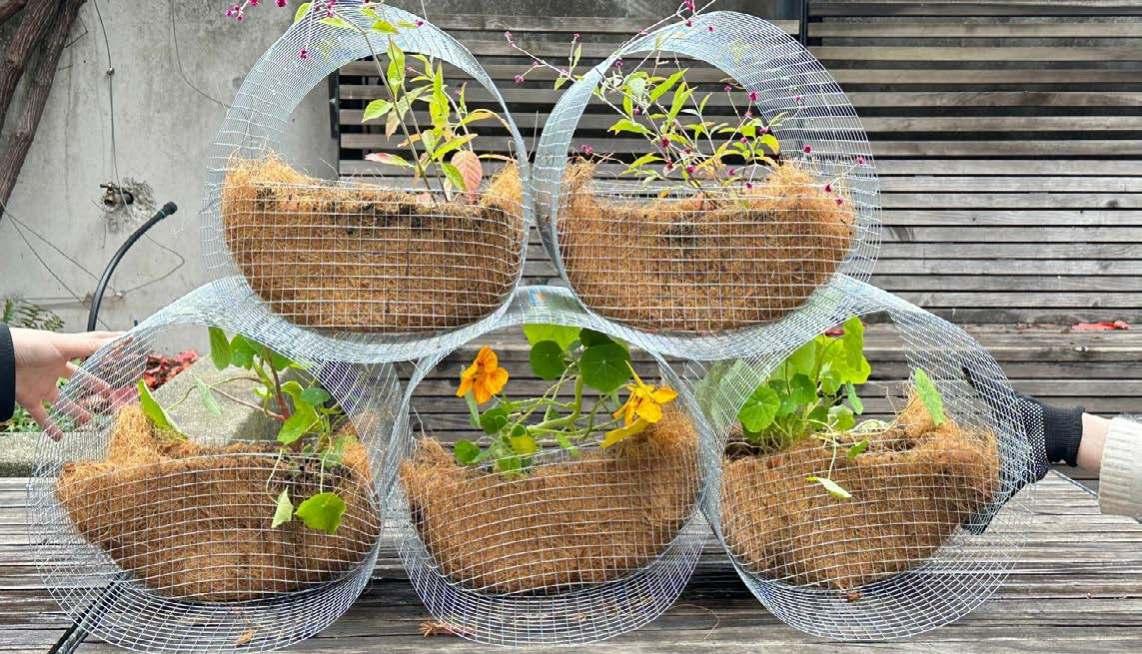

Summer 2022 | UIA Conference Academic Paper Project
Credits: Lun Ai (Architect)
Location: Cortex Innovation Community, Saint Louis, US
Media: AutoCAD, Rhino, Revit, SketchUp, Layout, Enscape, GIS, Photoshop, Illustrator, InDesign
n accessible fle ible a ordable and sustainable housing pro ect that is close to wor urban amenities and public transportation while wor ing with rather than against the discontinuity o urban site conditions ad acent to orte .





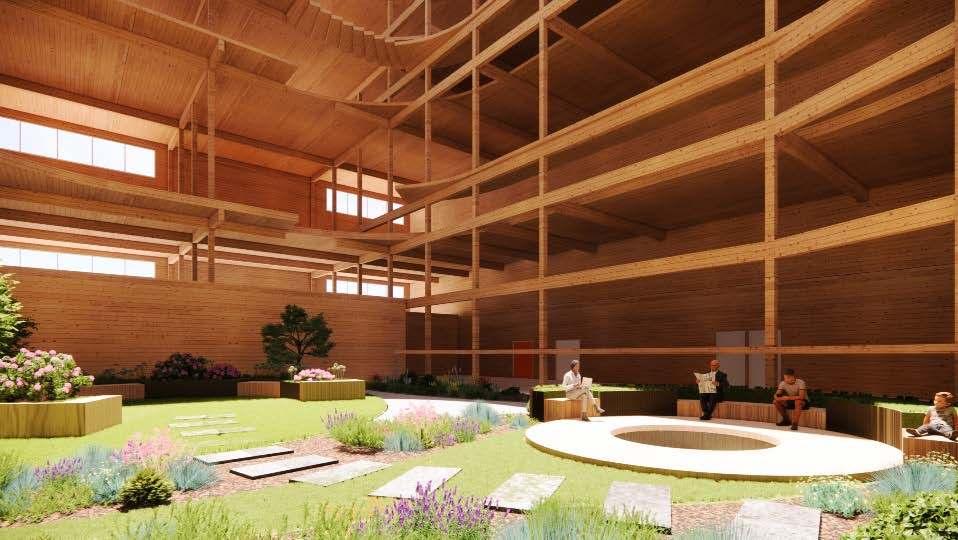
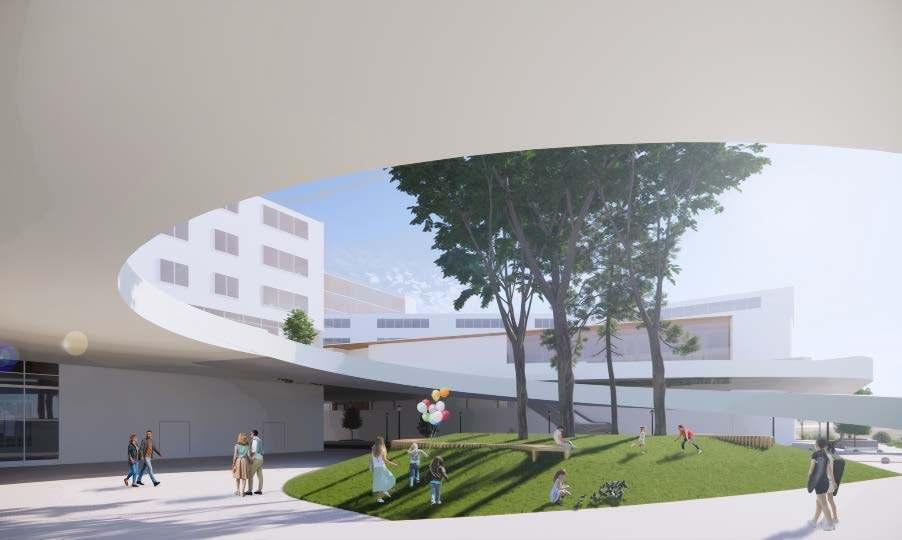
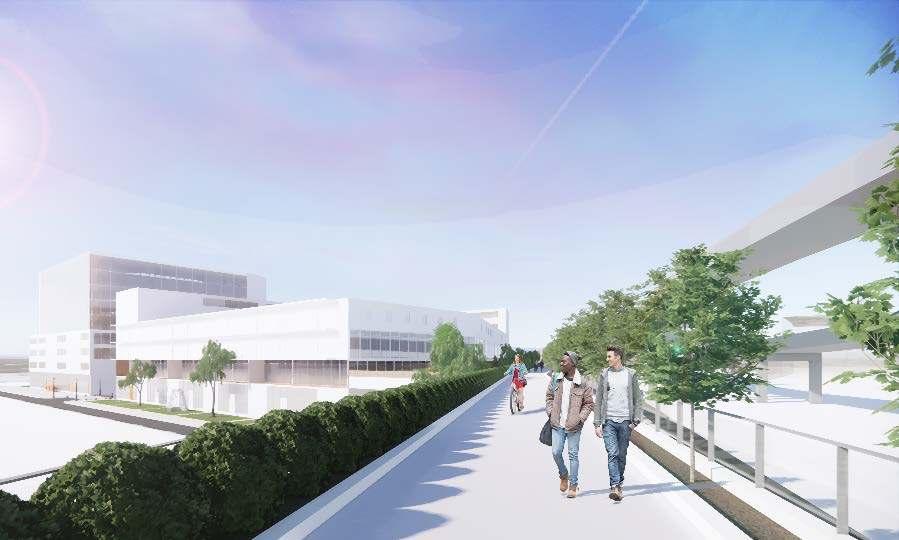
Spring 2022 | Academic Project
Credits: Erika Blandon, Jordan Moumne, Quynh Truong
Location: Richmond Station, Richmond, CA, US
Instructor: Paul Mayencourt
Media: AutoCAD, Rhino, GIS, Photoshop, Illustrator, InDesign

SIZING:

A low-carbon roof structure created using methods of graphic statics and parametric design for the research and manufacturing space for the California Undervalued Timber (C.U.T.) Design Lab, a research group in the Department of Environmental Science, Policy and Management
WoodEdgeCap 2”WoodMullion
0.25”GlassWindow
GlulamRoofShell
0.5”CableTie GlulamWoodBeam
10”x10”x12” GlulamColumn
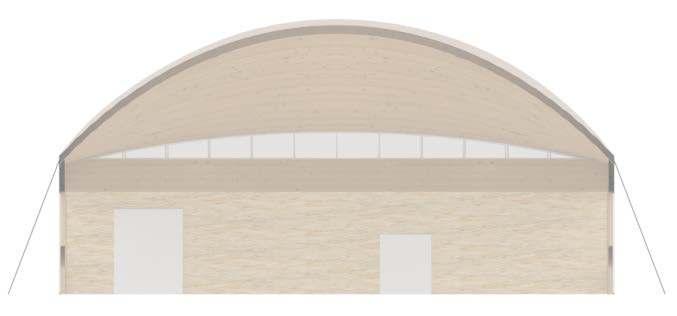
0.25”GlassWindow
GlulamRoofShell
GlulamWoodBeam

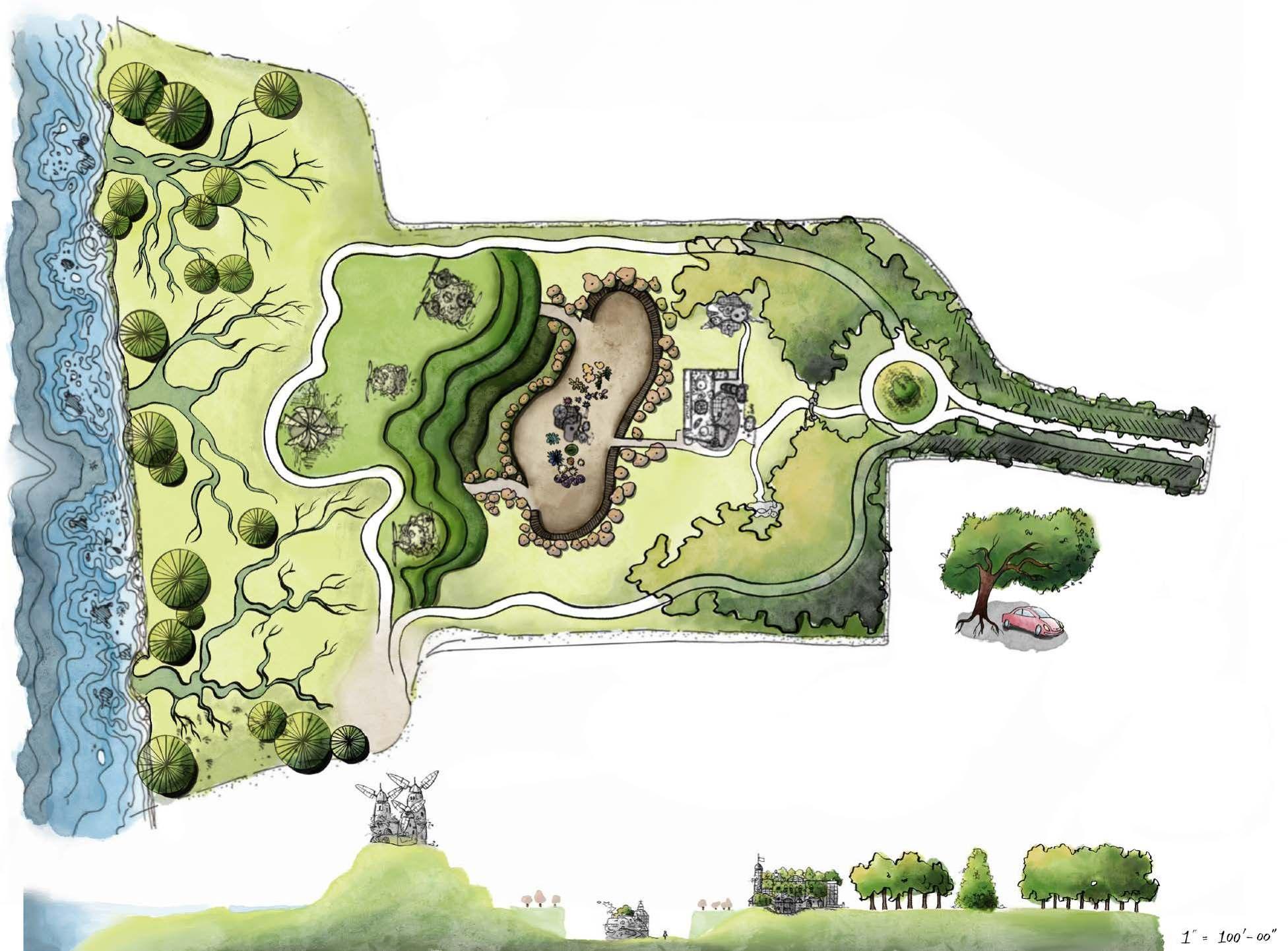
Fall 2021 | Academic Independent Project
Location: Marina Bay, Richmond, CA, US
Instructor: Chip Sullivan
Media: Handsketch, Procreate, Photoshop, AI
A landscape of amelioration and bioremediation to ght bac and cleanse the encroaching sea o corruption which has emerged rom the pollution o the past industriali ation o the site which reflects the ideology and philosophy o ayao iyasa i.
Green Tunnel/Boulevard
Cryptoporticus/Covered Corridor
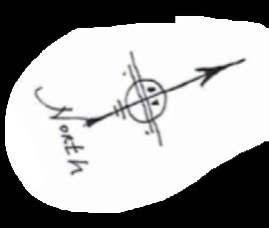
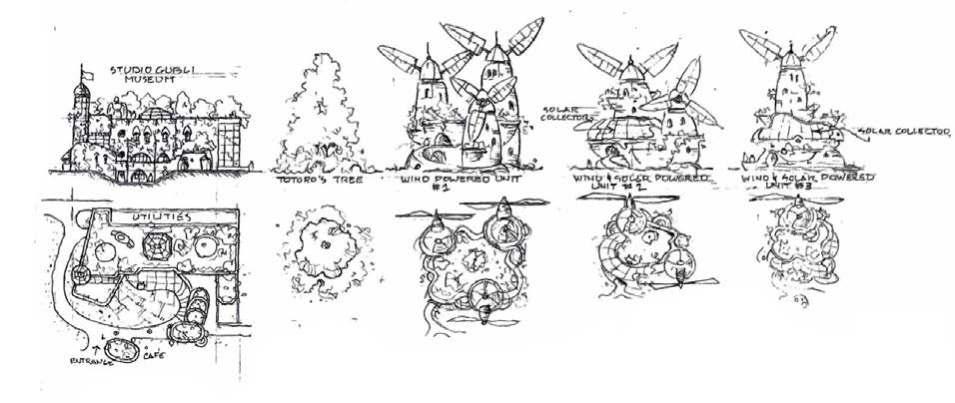







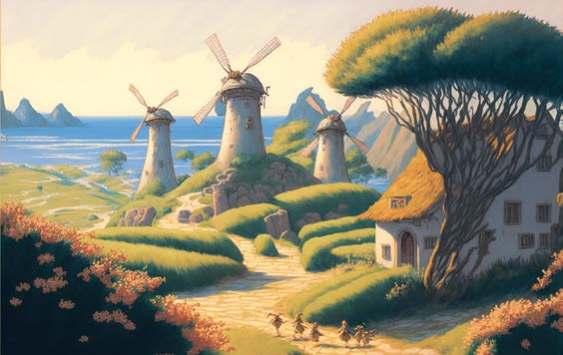
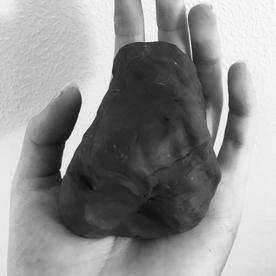



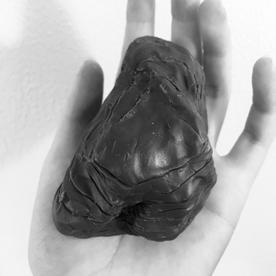

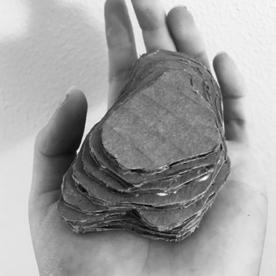
2022 | Individual Illustration Series
Media: Photoshop, AI, InDesign, Procreate, SketchUp, Enscape



fictional steampunk wonderland where magic and technology, medieval and modern culture, people of different races, gods and devils coexist together. t is not only a fantasy but also a reflection of the reality or a positive future that might come true.

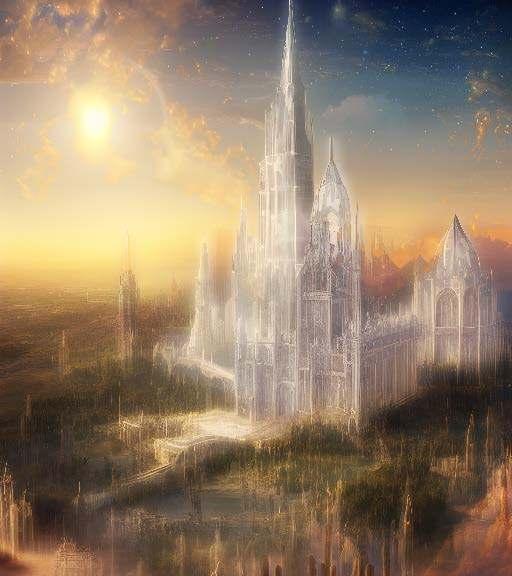


Spring 2022-2023 | Professional Project | Credit: Plural, VITA | Media: SketchUp, Revit, Enscape, Lumion
Role: Built 3D models and photorealistic renderings that elevated design presentations, strengthened communication of design intent, and accelerated client decision-making.

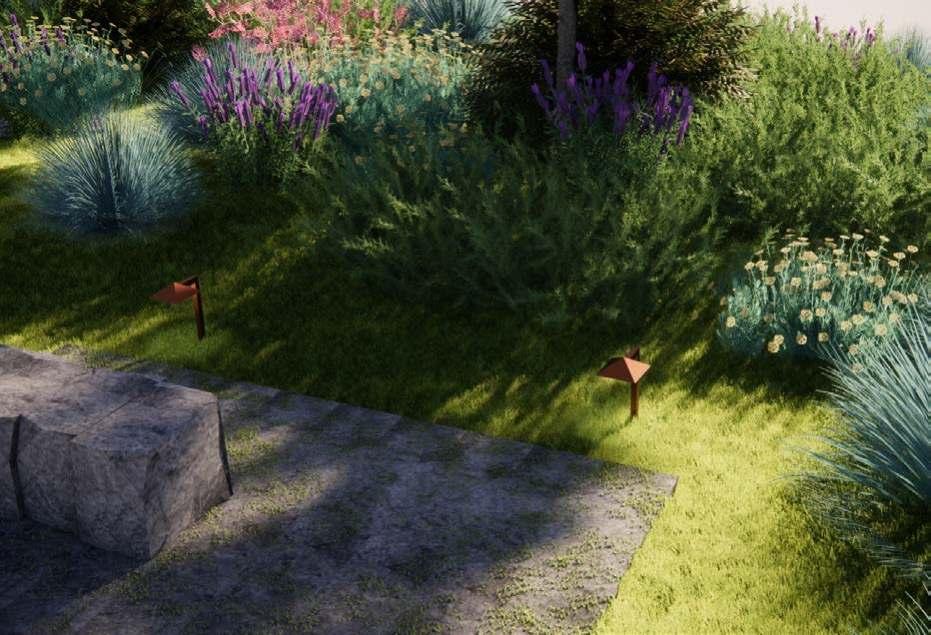

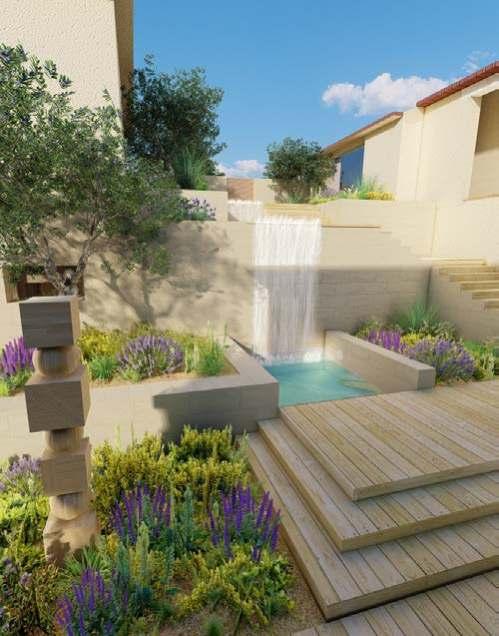

Spring 2023 | Project: High-End Residential | Credit: VITA | Media: AutoCAD, Revit, SketchUp, Lumion, InDesign
Role: Developed Schematic Design package with site planning, grading, hardscape, planting, sections, lot diagrams that streamlined permit approval and guided construction detailing.

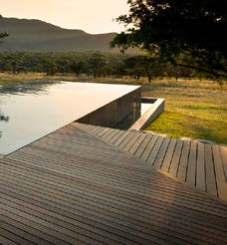


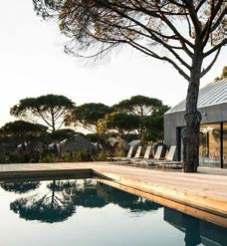
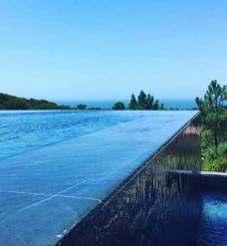




































Spring 2023 | Project: High-End Retreat | Credit: VITA | Media: AutoCAD, Revit, SketchUp, Lumion, InDesign, Photoshop, Handsketch Role: Revised CD package with grading, lighting, planting, and site plans + section details; compiled material and planting schedules; and developed playground layouts through precedent research, accelerating project delivery.
1.MONOLITHIC STONE TREAD. SETTING BED AND GROUTED JOINTS TO MATCH ADJACENT STONE PAVING, WHERE OCCURS.
2.STAINLESS STEEL DOWEL, MIN. (2) PER TREAD PIECE.
3.CIP CONCRETE BASE PER STRUCTURAL DWGS.
4.COMPACTED AGGREGATE BASE PER STRUCTURAL DWGS.
5.COMPACTED OR UNDISTURBED SUBGRADE, PER GEOTECHNICAL REPORT.
6.ADJACENT PAVING - SEE PLANS.
7.DOWELLED EXPANSION JOINT AT ADJACENT RIGID PAVING WHERE OCCURS.
8.CHEEK WALL BEYOND, WHERE OCCURS.
9.HANDRAIL POST AND FOOTING - SEE HANDRAIL DETAIL.
KEY
1.STAIR PER PLAN
2.ADJACENT PAVING PER PLAN
3.HAND RAIL, 1-1/2" SQ WITH 1/4" RADIUS EDGES, SCREW TO RAIL SPINE.
4.#10 SS BLACK HEAD SCREWS, PRE-DRILLED AND COUNTER-SUNK.
5.RAIL SPINE, 1/2" X 3/4" SOLID STEEL BAR; WELD TO POST CONNECTOR
6.POST CONNECTOR, 1/2" x 1" SOLID STEEL BAR; WELD TO RAIL POST
7.RAIL POST, 1-1/2" X 2" HPC TUBE STEEL, CAPPED
8.POST COLLAR, HPC STEEL TO MATCH POST
NOTES
A.FOR MATERIALS SPECIFICATIONS, SEE HARDSCAPE & MATERIALS SCHEDULE, SHEET L1.00.
B.GRIND ALL WELDS SMOOTH. CONCEAL ALL FASTERNERS. PAINT ALL EXPOSED METAL.
C.PROVIDE HANDRAIL ON BOTH SIDES OF STAIR.
D.SET POST FOOTING UNDERNEATH UNIT PAVERS, WHERE THEY OCCUR.
E.FOR FOOTING DIMENSIONS, SEE STRUCT DWGS.
sheet)
Spring 2023 | Project: Surf Ranch | Credit: VITA | Media: AutoCAD
Role: Delivered master planning package with master, lotting, and grading plans, re access studies, planting palettes, building typologies, and development summary, streamlining client communications and informing development strategy while ensuring regulatory compliance.
Artemisia Daisy, Blackfoot Germander, Green Lantana, Trailing Penstemon, Hill Country Spider Lily Texas Betony
GRASS
Bluestem, Little Sedge, Meadow Muhly, Pine Sideoats Grama
Artemisia 'Powis Castle' Melamposidum leucanthum Teucrium chamaedrys Lantana montevidensis Penstemon triflorus Hymenocallis lirisome Stachys coccinea
Schizachyrium scoparium Carex perdentata Muhlenbergia dubia Bouteloua curtipendula
DEAD ENDS AND ROADS IN EXCESS OF 150 FEET (TURNAROUNDS)
Dead end fire apparatus access roads in excess of 150 feet in length shall be provided with an approved area for turning around fire apparatus.

TURNING RADIUS

Fire apparatus access roads shall be designed with a minimum 25-foot inside turning radius and a minimum 50-foot outside turning radius, measured from the same center point.
ADDITIONAL ACCESS ROADS – COMMERCIAL/INDUSTRIAL HEIGHT
Buildings exceeding 30 feet or 3 stories in height shall have at least two means of fire apparatus access for each structure.
ACCESS ROAD GRADE
Fire apparatus access roads shall not exceed 10 percent in grade.
ANGLE OF APPROACH/GRADE FOR TURNAROUNDS
Turnarounds shall be as flat as possible and have a maximum of 5% grade with the exception of crowning for water run-off.
ANGLE OF APPROACH/GRADE FOR INTERSECTIONS
Intersections shall be level (maximum 5%) with the exception of crowning for water run-off.
AERIAL APPARATUS OPERATING GRADES

Portions of aerial apparatus roads that will be used for aerial operations shall be as flat as possible. Front to rear and side to side maximum slope shall not exceed 10%.





Spring 2023 | Project: Golf Course | Credit: VITA | Media: AutoCAD, InDesign,
Role: Produced master, site, and amenity plans with supporting sections; Created density and circulation diagrams and score card to ensure code compliance; prepared presentations while
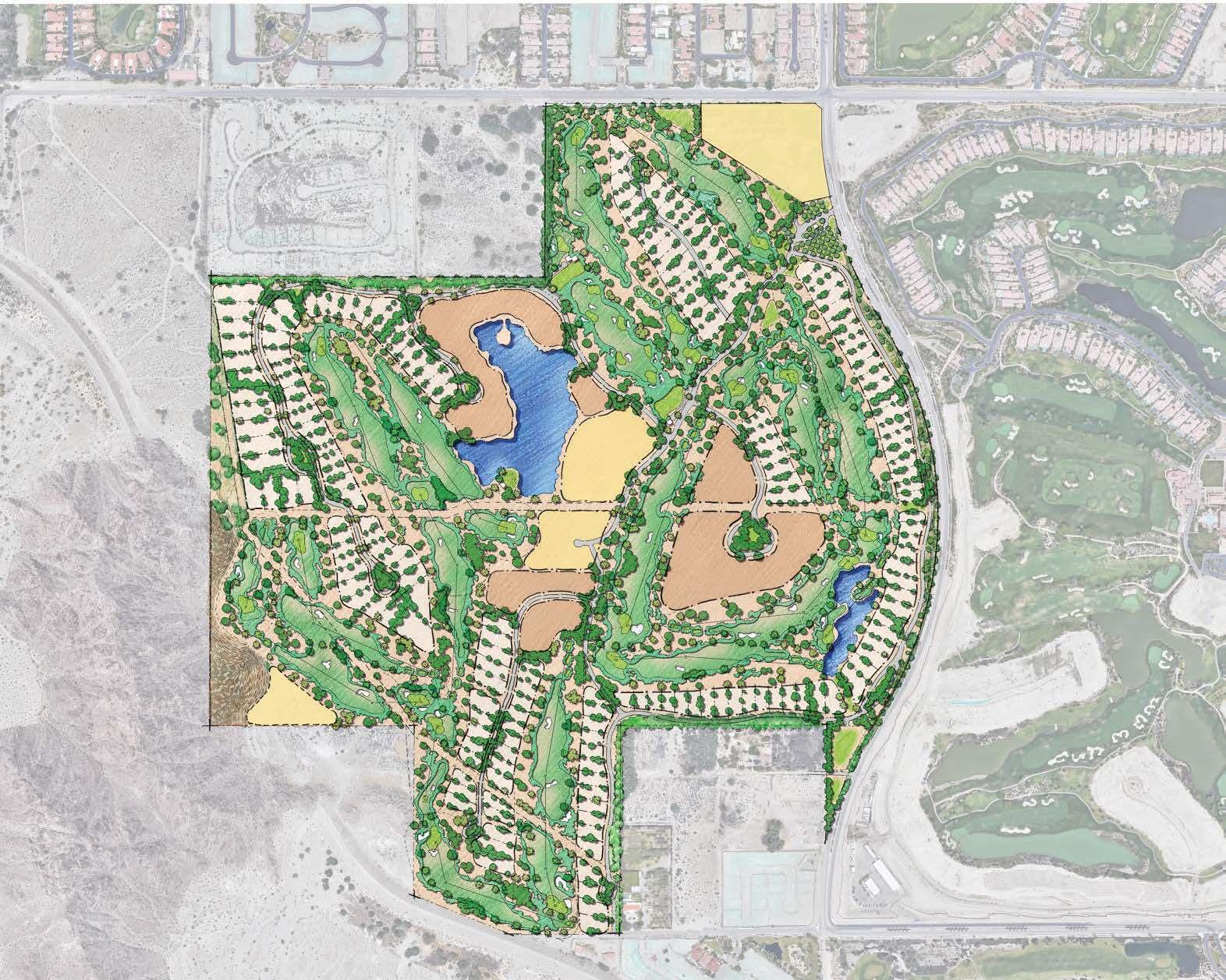


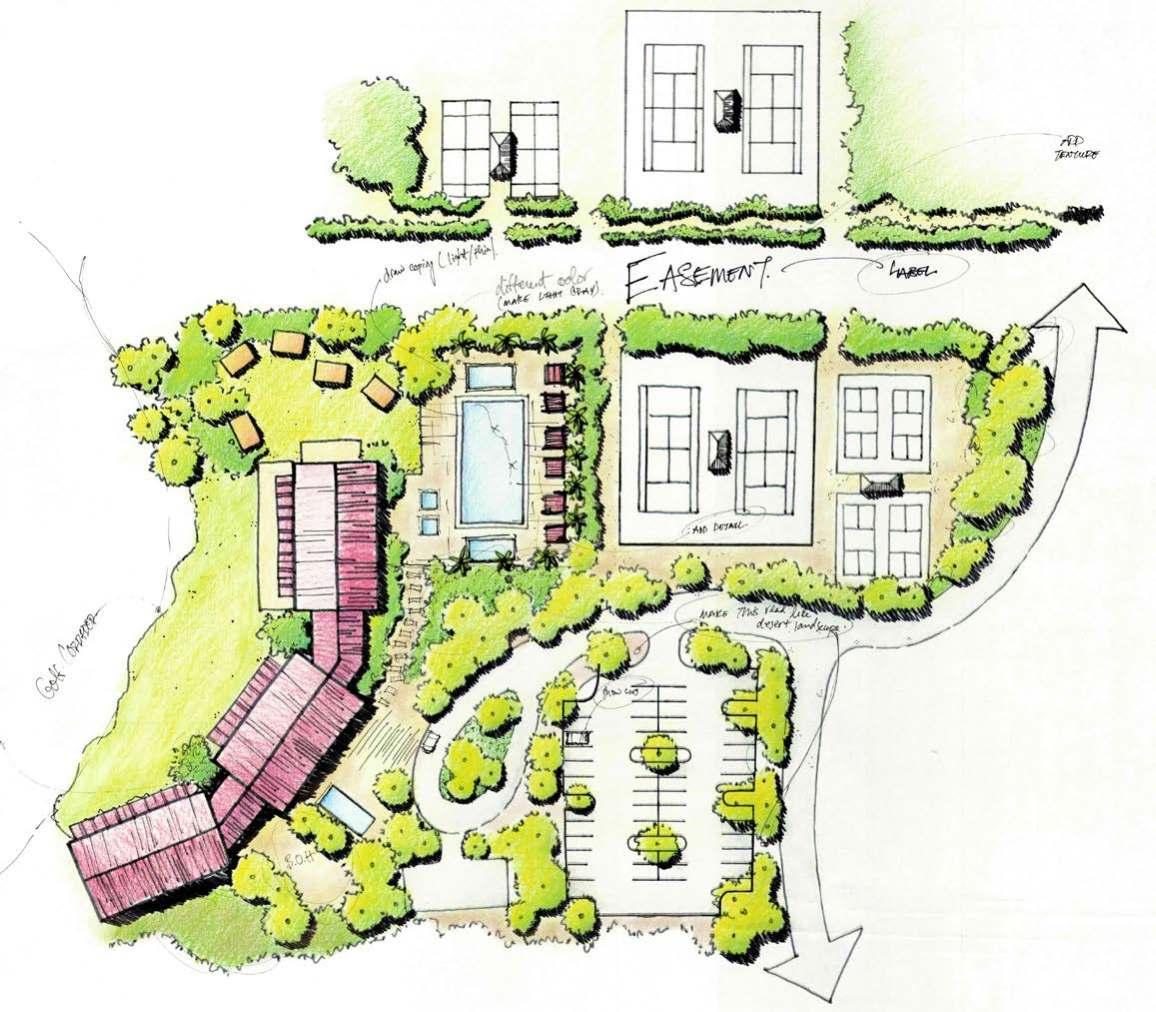

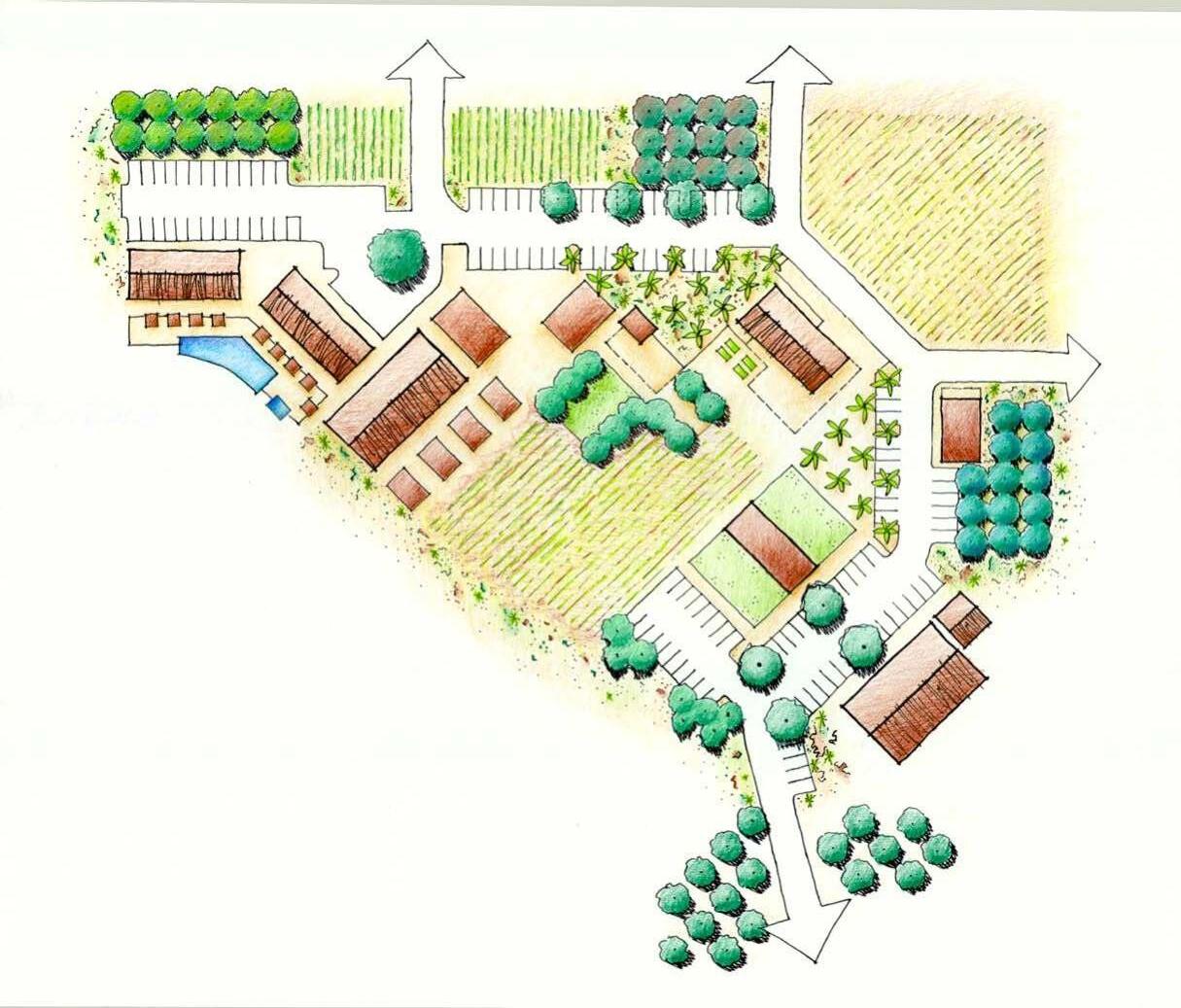

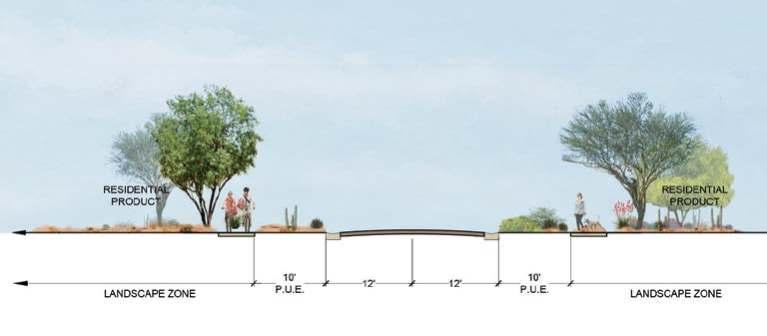
Spring 2025 | Project: Hospital; Civic; Commercial
Credit: PWP Landscape Architecture
Media: AutoCAD, Vectorworks, Rhino, Illustrator, InDesign, Photoshop
Role: Produced sections and biodiversity diagrams based on provided plans and grading; built a Rhino model from a base plan to study seatwall options; developed capacity diagrams using a given base
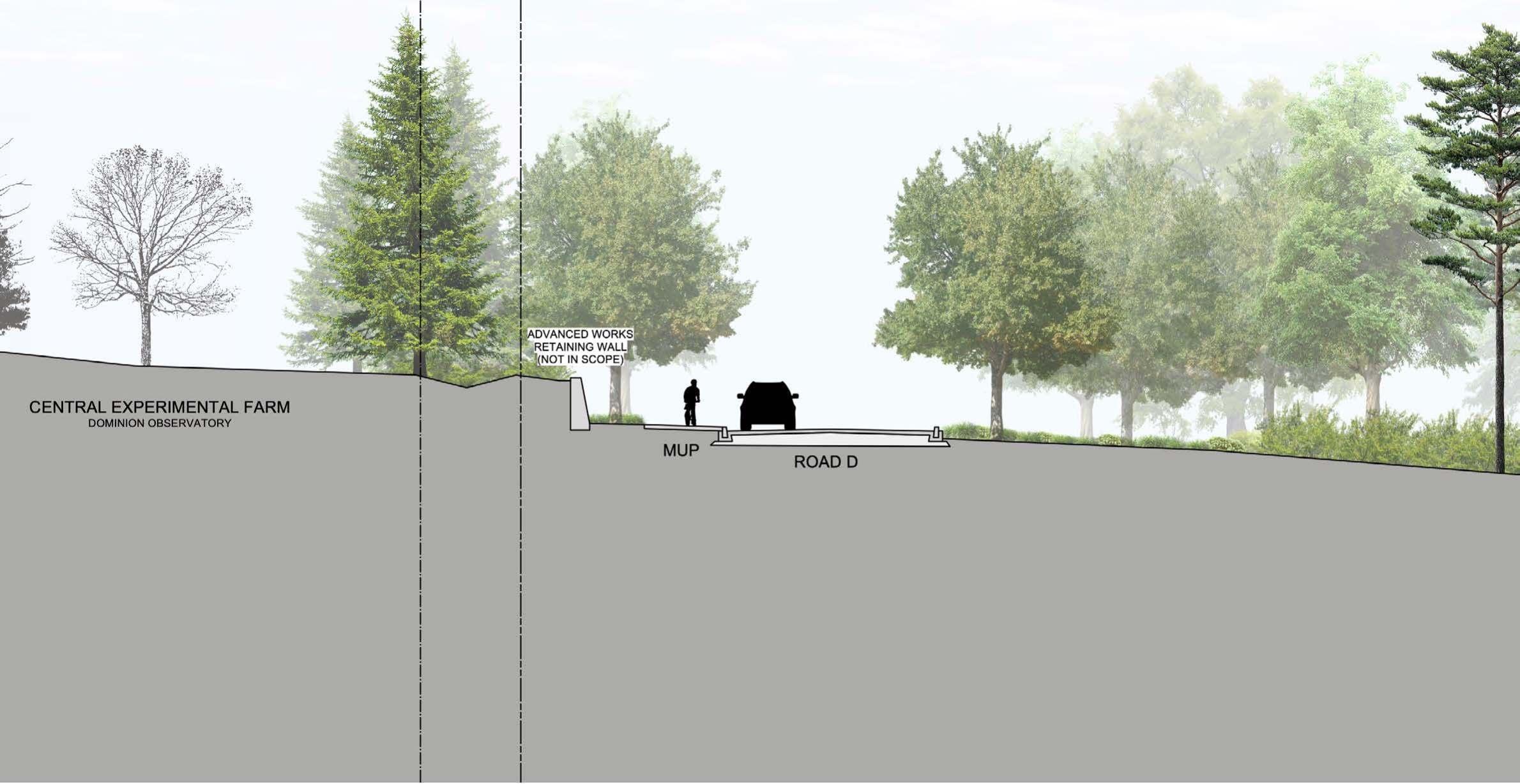
base plan; created illustrative renderings in Photoshop using a SketchUp and Enscape model.
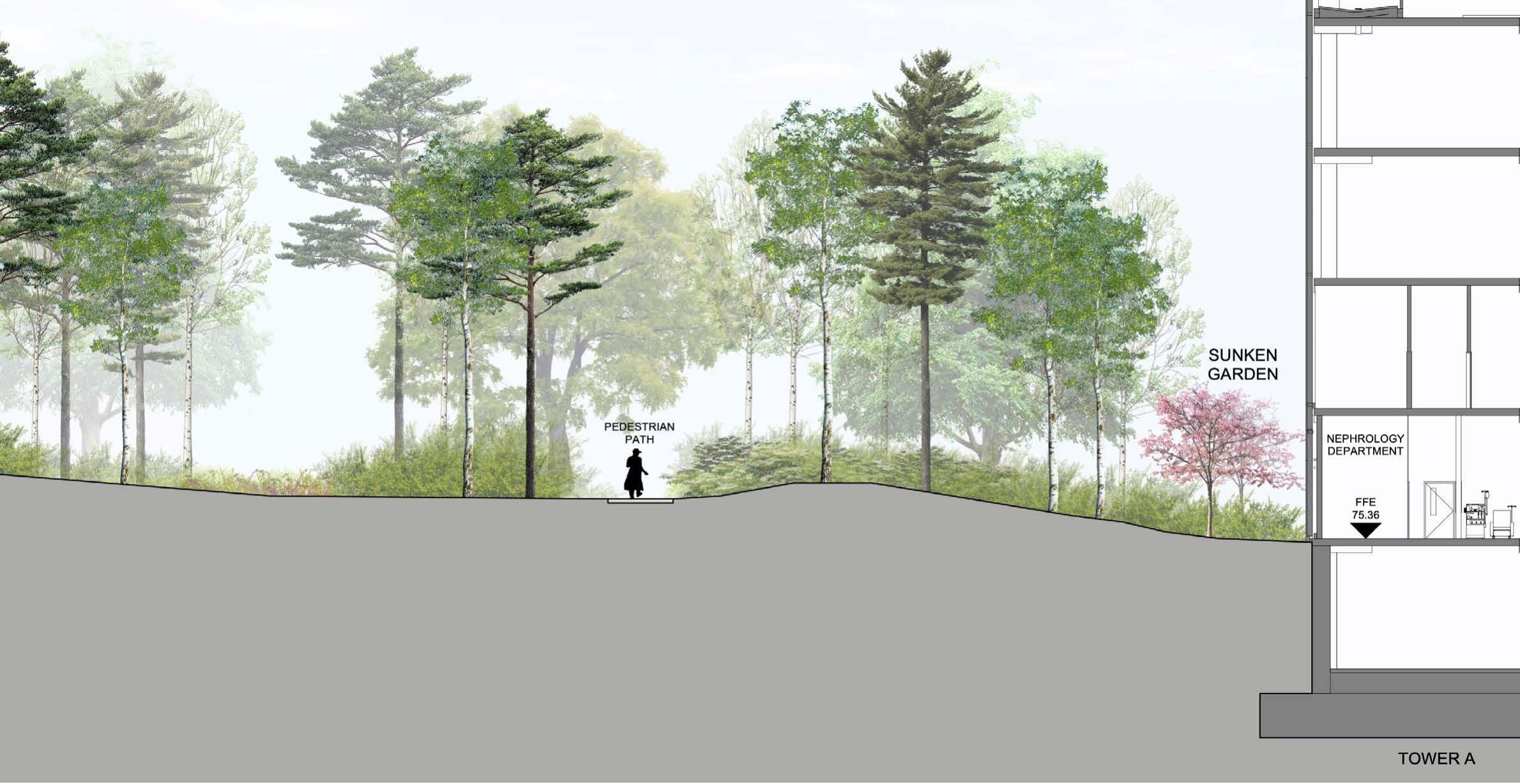



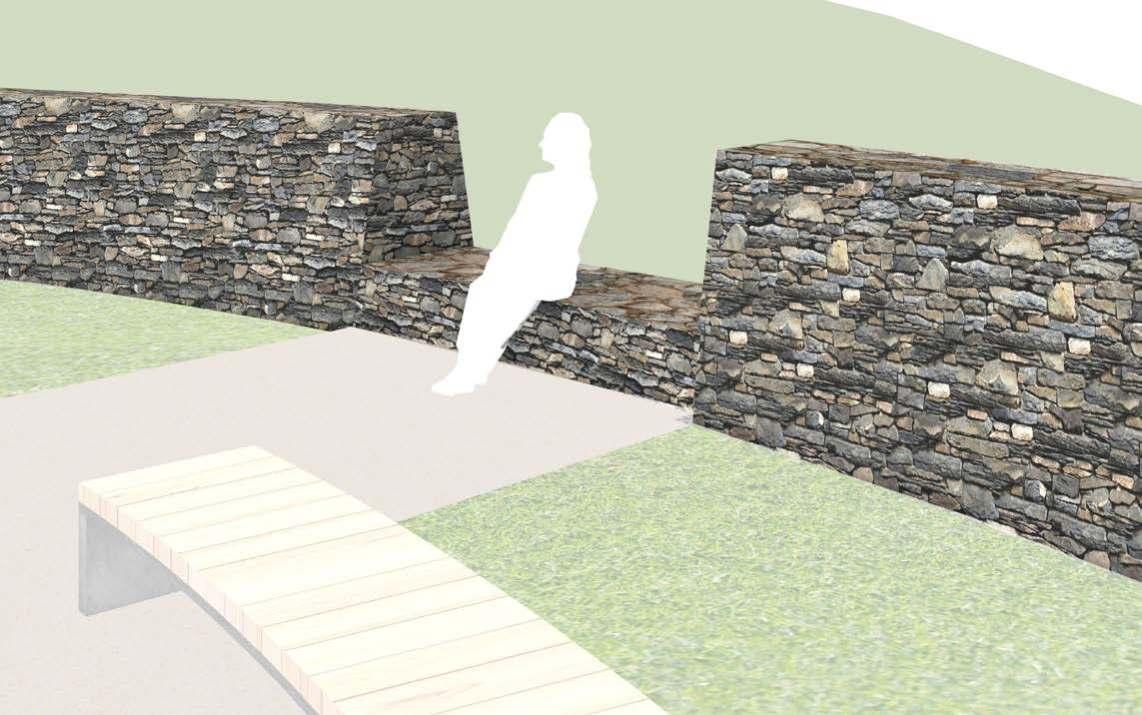

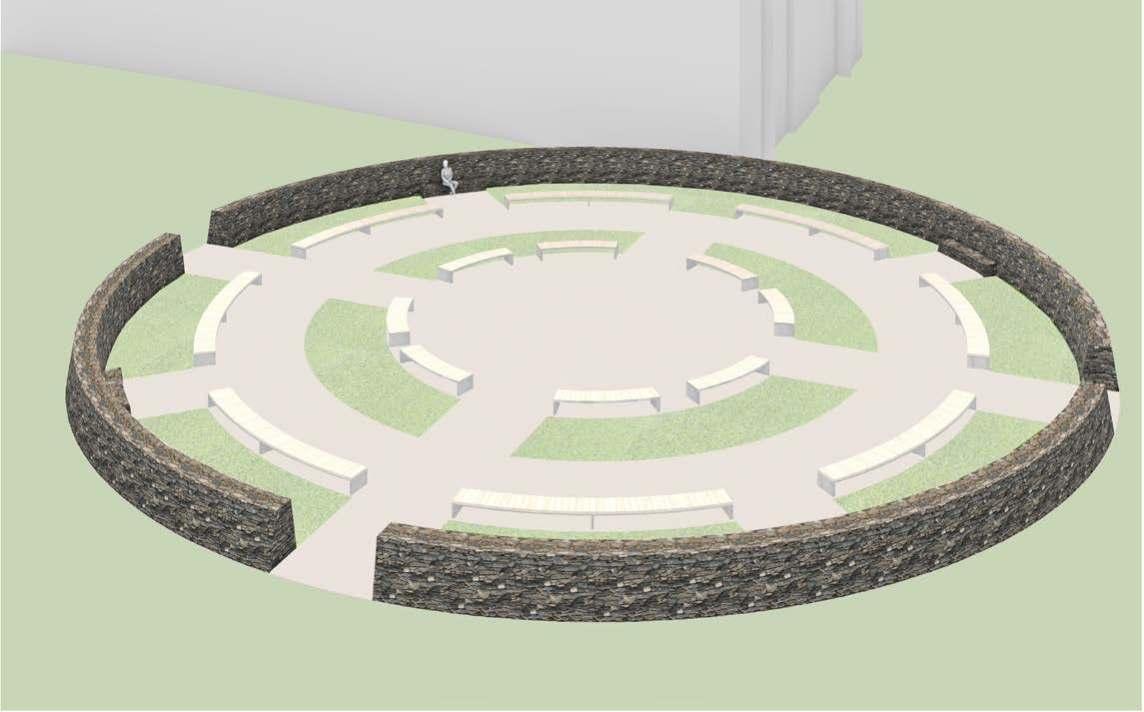
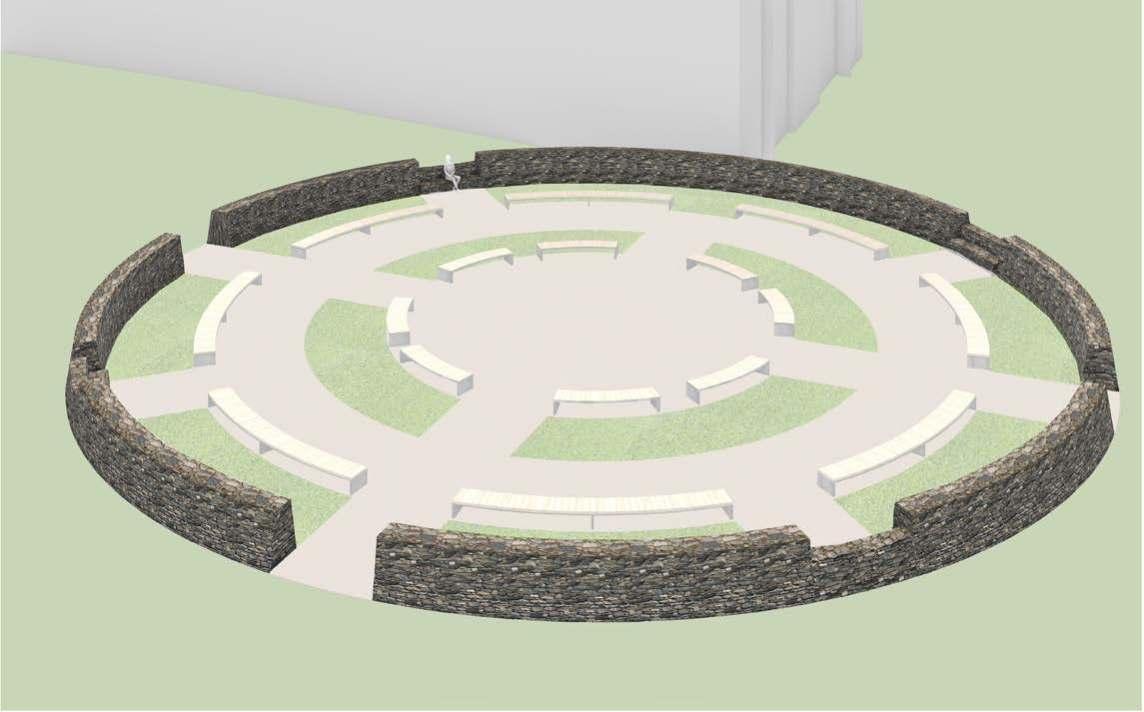
SEATWALL 3

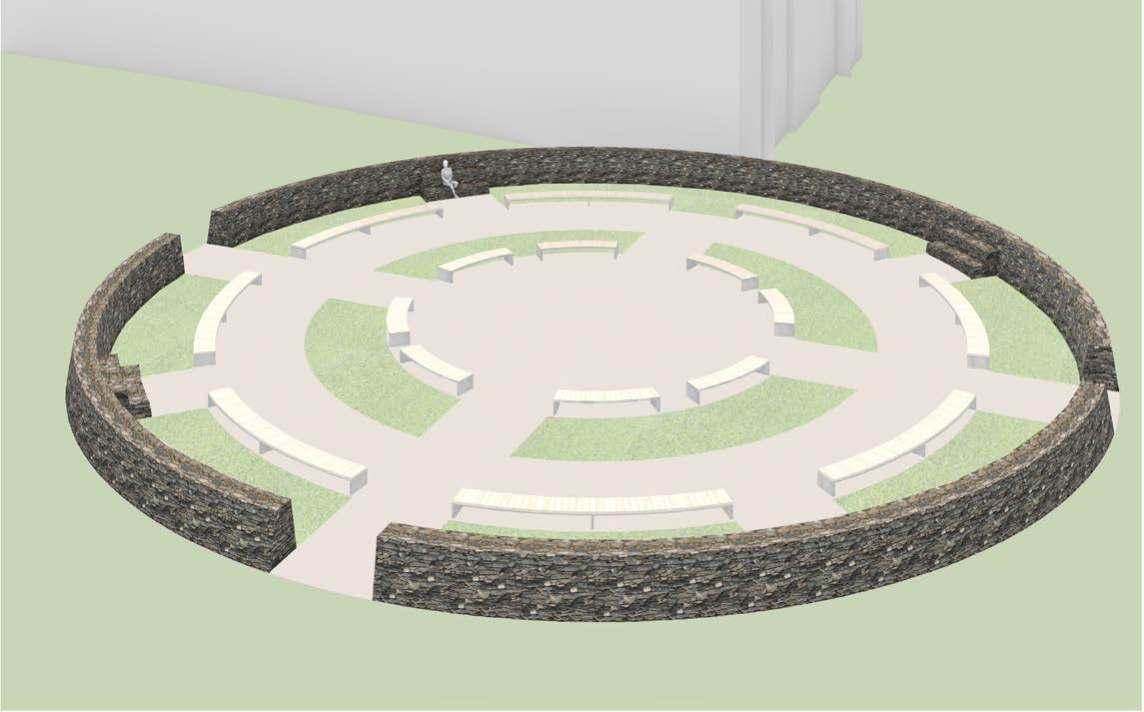


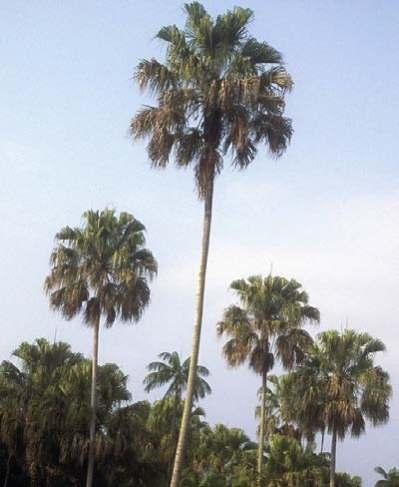



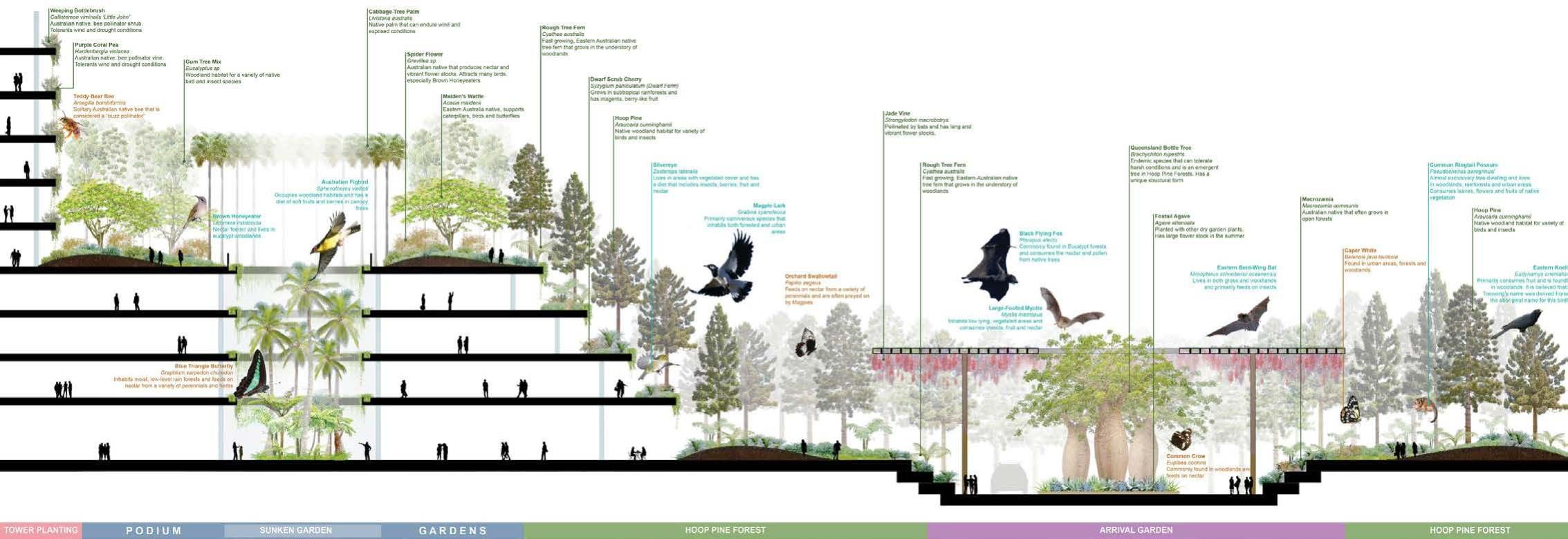




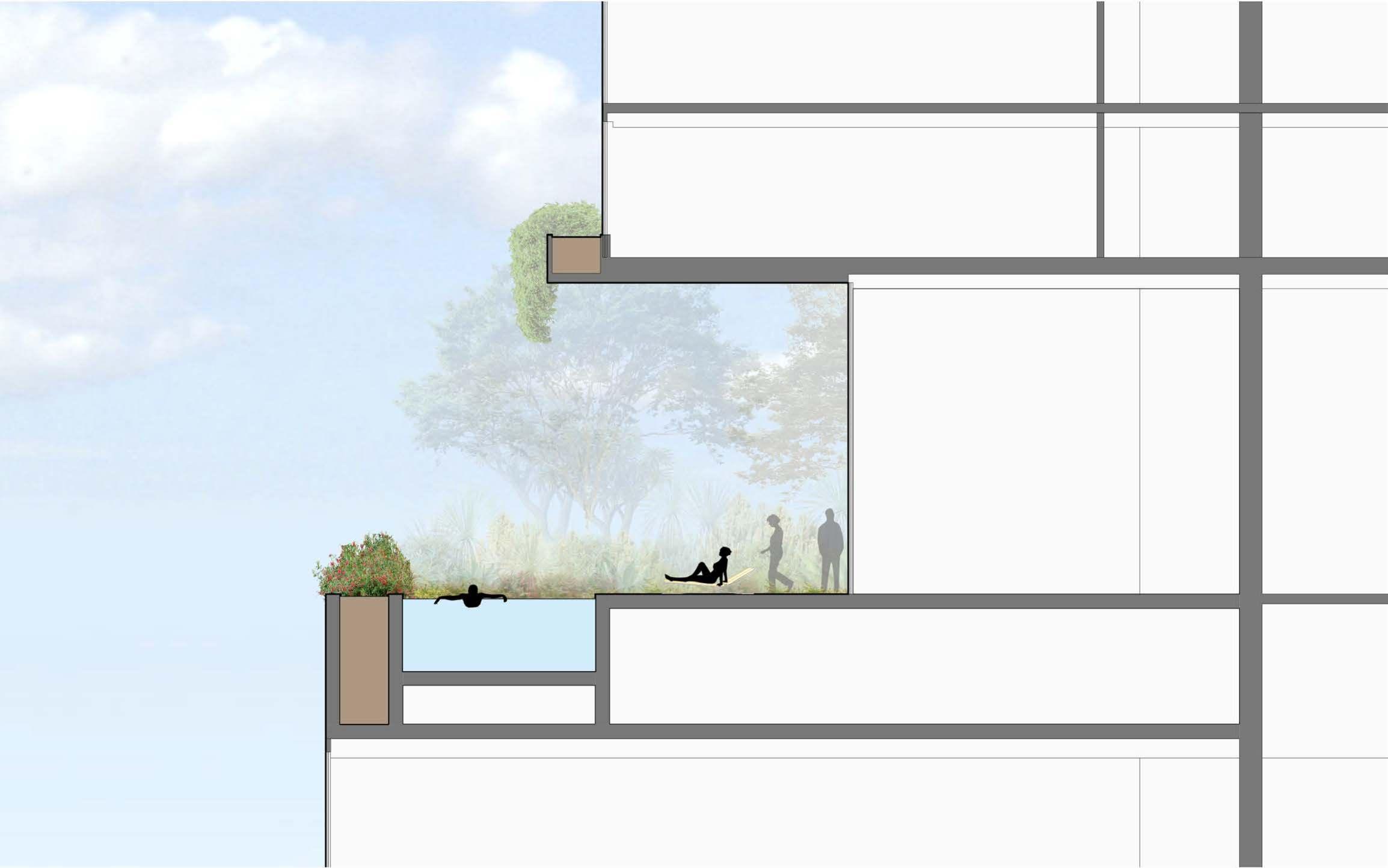


Memorial Garden at Virginia Theological Seminary
Edible Schoolyard: Community Uses of A Pioneering School Garden Space in Berkeley
Public Participation Plan: Displaying Student Work at Bauer Wurster Hall
CLIMATE ADAPTATION & SUSTAINABILITY
Big Moon Water Vessel: Stormwater Management Design in Heartwood, NE
Waffle Hafen: Building Resilience for Sea Level Rise in the Canal District,
Hafencity: Water Model Study
Costal Hazards Illustration
Urbanite Quarry: Transforming Cemex Bell Terminal in the Context of Circular Economy


Post-Project Assessment of Step-Pool and Channel Morphology at Wildcat Creek, Tilden Golf Course
MISCELLANEOUS & PROFESSIONAL WORK SAMPLES


Fall 2021 | Academic Project
Location: UC Berkeley Campus, CA, US
Instructor: Chip Sullivan
Media: Hand sketch, Watercolor

Inspired by M.C.Escher’s ‘Waterfall’, this green wall design aims to create an illusion of an upside-down facade structure for Davis Hall on the UC Berkeley campus, where hanging planters and plants mimic most plants that grow in the natural direction while waterfalls imitate fountains.
