vatsal bhavesh shah
vatsalshah09@utexas.edu
(512)758-9753 | Austin, TX
LinkedIn - https://www.linkedin.com/in/vatsal-shah09/
language skills
• English
• Hindi
• Gujarati
• Marathi
software skills
• Autodesk AutoCAD (2D Drafting)
• Autodesk REVIT (BIM)
• Graphisoft Archicad (BIM)
• Adobe Photoshop (Post-Production)
• Adobe Illustrator (Post-Production)
• Adobe Indesign (Post-Production)
• Adobe Lightroom (Post-Production)
• SketchUp (3D Modelling)
• Rhinoceros 3D (3D Modelling)
• V-ray (Rendering)
• Lumion (Rendering)
• Twinmotion (Rendering)
• Enscape (Rendering)
• QGIS (GIS)
• ArcGIS (GIS)
• Climate Consultant (Energy Design)
• Microsoft Office (Management)
education
• The University of Texas at Austin
Master of Science in Urban Design 2022 - Present
Recruitment Scholarship: Sinclair Black Excellence Fund in Urban Design
• Kamla Raheja Vidyanidhi Institute for Architecture & Environmental Studies
Bachelor of Architecture (B.Arch.) 2014 - 2019 | University of Mumbai
Professional Affiliation: Member, Council of Architecture (COA), India
• Higher Secondary Certificate
Narsee Monjee College of Commerce and Economics 2012 - 2014 | HSC Board Examination
WORK EXPERIENCE
• Urban Design Intern | Lake | Flato
Austin,Texas | June 2023 - Present
• Teaching Assistant | University of Texas
Austin,Texas | Jan 2024 - Present
• Graduate Research Assistant | University
Austin,Texas | Jan 2023 - Jan 2024
• Graduate Media Assistant | School of Austin,Texas | Aug. 2022 - Dec. 2022
• Project Architect | Freelancer
Vadodara, India | Dec. 2021 - June 2022
• Architectural Designer | S+PS Architects
Mumbai, India | Nov. 2020 - Dec. 2021
• Teaching Assistant | Kamla Raheja Vidyanidhi
5th Year Design Dissertation Studio | Mumbai,
• Teaching Assistant | Kamla Raheja Vidyanidhi
1st Year Introductory Workshop | Mumbai,
• Architecture Intern | Vo Trong Nghia Architects Ho chi minh city, Vietnam | Dec. 2017 -
awards and acheivements
• First Place
UT Austin ULI Award |UTSOA Yard Commons
• Merit Shortlisted Project
Kurula Varkey Design Forum, 19th Edition
Re-imagining the Sacred
• Honorable Mention
Thesis Of the Year Award 2021
Organized by Archmello
• Heritage Award for Merit in Documentation
INTACH 2016
The Lucknow Portfolio
• Exhibit Entry
ACA’s 6th International Design Competition
Undergraduate Thesis
STUDENT EXCHANGE
• ENSAS Student Exchange Program | Mumbai, India - Strasbourg, France | Nov.
-Held at Strasbourg School of Architecture, and Documentation of existing Urban Typologies across cities. Workshop and studio compared using parametric design tools.
exhibitions and publications
• Team Member
The State Of Architecture-Make/Shift Mumbai
• Curating Team Member
Exploring Practices Exhibition Committee
• The Lucknow Portfolio
KRVIA | Documentation,compilation &
• “Mumbai Morphologies”
KRVIA | Project featured in Studio Compilation
• Dehradun Publication - Centre of faith
KRVIA | Project featured in Studio Compilation
Texas at Austin
University of Texas at Austin
Law, University of Texas at Austin
2022
Architects
Vidyanidhi Institute for Architecture
Mumbai, India | Aug. 2020 - May 2021
Vidyanidhi Institute for Architecture
Mumbai, India | July 2018 - Aug. 2018
Architects
April 2018
Edition 2020
Documentation
Competition
Complex Densities Studio
Nov. 2017
Architecture, France & KRVIA, India | Analysis
Typologies and densities of urban sprawls compared the urban densities of various sites
extra CURICULLAR
• General Secretary | Student Council 2016-2017
Kamla Raheja Vidyanidhi Institute for Architecture
• Head Boy | Student Council 2012
St. John’s Universal High School
• Class Representative | 2015
Kamla Raheja Vidyanidhi Institute for Architecture
• Team Member | Exhibition Committee 2015-2017
Kamla Raheja Vidyanidhi Institute for Architecture
• Study Trip Organizing Committee | 2014,2015 & 2017
Kamla Raheja Vidyanidhi Institute for Architecture
• Team Member | Exhibition Committee 2015
The Lucknow Portfolio
• Team Member | 2015 -2017
Dissertation Exhibition Committee KRVIA
• Student In-charge | 2016 & 2018
GIS Workshop & People of Kashmir Workshop
• Workshop Conductor | 2018
Food city workshop | KRVIA
WORKSHOPS
Print Making
Kaushik Mukhopadhyay | 2014
Urban Theory
Hussain Indorewala & Shweta Wagh | 2015
Cinematography Workshop
Devdutt Trivedi | 2015
City Walks
Hussain Indorewala | 2016
People Of Kashmir Workshop
Mirza Saaib Beg | 2016
Tensile Tensigrity
Shreya Sen | 2017
Parametric Modelling Workshop
S.Varano & O.Poulat | 2017
GIS Workshop
Javier Martinez | 2018
Mumbai III Exhibition Team | 2015
Committee | KRMLS 2015
Exhibition team| 2016
Compilation | 2017
faith
Compilation | 2017
I am an aspiring urban design professional. As an architect and designer, my key interests lie in dwelling into spatial design explorations and collaborative experiments that can enhance the built environment. “ “
noteThe contents of this portfolio, which include drawings, images, sketches, essays, etc. are the sole property of the author unless otherwise stated. Citations for collaborative and professional work have been provided in the required sections of the portfolio. No part of this publication may be reproduced without the prior permission of the author.
Academic
Academic
Academic
Academic
Academic



01 yARD COMMONS
ULI Hines Student Competition 2023 Urban Design Competion North Charleston, South Carolina | 2023
- FIRST PLACE at ULI Awards, UT Austin
Done in collaboration with Shawn Lee, Nilay Shah, Jonathen Cohen and Max Meeks.
Recognizing the site’s location within a lower-income and more vulnerable area of North Charleston, we envision The Yard Commons as a neighborhood that not only enhances the broader community’s overall quality of life, but also sets them up for sustainable and equitable long term economic growth. The unique waterfront location also provides a rare opportunity to transform the site into a civic and recreational destination for the community. Grounding the design of The Yard Commons are therefore 3 key pillars: Livability, Accessibility, and Sustainability. Overall, through its strong emphasis on a climate-ready physical design and resiliencebuilding social program centered on current and future needs in this area, this transformational plan will generate positive benefits to the community.
Digital workflow : ArcGIS + Sketchup + AutoCAD + Photoshop + Illustrator + Indesign + Vray
mixed-use&mixed-incomedistrict rangeofhousingoptions communityeasyaccesstoeverydaybasicneeds landtrustforadayordablehousing carecentersurgentcarecenters&policeoutpost increasedmainretailspine densitybikefoodhalls&grocerystores andpedestriancorridors summerfarmers’market carnivalskatepark&ballcourts
IVABILITYL CCESSIBILITYA
SUSTAINABILITY
northcharlestonmuseum localartgallery artsandmusicfestivals skatepark&ballcourts publiclibraryafter-schoolprograms communitycenter upskillingcenters&traininginstitute jobmatchingcareercenters disadvantagedbusinessprograms exibleindustrial/o cespaces incubator&co-workingspaces live+workstudios businesssummits culturerecreationeconomicopportunities mobility climate resilience community stewardship shared bike system connectivity to future lcrt nature-based coastal parotection strategies gray defenses along waterfront green stormwater infrastructuree increased tree canopy pocket neighborhood parks adaptive reuse of old buildings leed-certi ed buildings sunken public spaces as retention ponds gardening and urban farming workshops sustainability festival earth day celebration noisette creek cleanup a walkabilityordabilitydiverseamenities

Current amenities

Low resident median age and variety of educational institutes


Current Mobility to site

Low income neighbourhood with low educational qualifications

Community is enclosed by infrastrcuture and industry with only one viable access to the riverfront

Proposed mobility network for accessible amenities

Programs catering to Upskilling and afterschool activities

Green flood mitigation stratergies will create an access for the neighbourhood to the riverfront
Design development

The green loop and fingers create a protective edge from the tidal waters of the Cooper River, spaces for recreation, and buffers from the adjacent railyard and industries.

The grid creates a network of shared and pedestrian streets in turn creating a wide variety of blocks and combinations of typologies.
Housing typologies

Multi-family housing

Multi-family housing
Retail + Housing Courtyard Housing Units

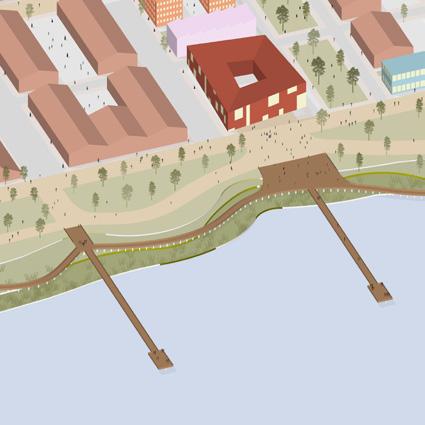



Several community amenities break the grid at regular intervals creating unique spaces based on their scales and individual adjacencies

Housing blocks fill up the space to form a cohesive community of Yard Common
Multi-family housing
Block type Housing
Units per
:


Single-family housing

Single-family housing
Work+Live Housing Townhouse




 View looking at the Cove
View looking at the Marina near the Riverside Terrace
View looking at the Cove
View looking at the Marina near the Riverside Terrace

 View looking at the Riverside Terrace
View looking at the Creekside Green
View looking at the Riverside Terrace
View looking at the Creekside Green





Gehl | Almy UD Studio
Academic Work | University of Texas at Austin San Fransisco, USA | Spring 2023
02 gateway to the bay
Done in collaboration with Sukriti Gandhi
Millbrae city is located in a unique place in the Silicon Valley. It has the distinct advantage of being right next to the airport creating opportunities for the city to become the gateway to the region. Millbrae station is one of the few places where the BART system intersects with the Caltrain, making it an important transit hub with the planned HSR (high speed rail) coming up in the future. The project imagines the Millbrae station development to be a holistic transitoriented development which envisions the city as the gateway to the bay area. The station imagines itself to be an important transit hub in the region, boosting not only the local economy but also having a significant impact on the regional economy. The project tries to envision the station to blur the strong lines of infrastructural divide by inculcating public concourse and programs as the binding elements that ensure seamless movement through neighbourhoods.
Digital work flow : ArcGIS + Sketchup + AutoCAD + Photoshop + Illustrator + Indesign + Lumion



 site context
site context



BayshoreFwy101
HemlockAve
SerraAve
LindenAve
ChadborneAve
Broadway CaliforniaDr
NRollinsRd
MurchisonDr AviadorAve
ElCaminoReal
AdrianRd
MillbraeAve



Proposed changes and demoliton in existing fabric
BayshoreFwy101

Directing activities into the neighborhood by making key connections
HemlockAve

ChadborneAve
Broadway Broadway CaliforniaDr
NRollinsRd
MurchisonDr AviadorAve
ElCaminoReal
AdrianRd
MillbraeAve
ElCaminoReal
MillbraeAve
Re-routing and revintegrating transit connections around the station
Bridging communities through active network of public spaces
MillbraeAve
ElCaminoReal
MillbraeAve
ElCamino
PROGRAM DISTRIBUTION




 Massing guideline adopted across the district
Massing guideline adopted across the district










03
RE-IMagining THE SACRED
Urban Renewal Scheme
Academic Work | Undergraduate Thesis
City centre, Chandigarh | 2018 - 2019
The demolition of Hall of Nations in Delhi gave rise to various debates and questions surrounding the architectural practice. One of the dominant set of conflict that emerged out of these debates was the conflict between the terms ‘modern’ and ‘heritage’ . It is this precise conflict that the thesis attempts to address by exploring various architectural responses and possibilities. The massive urge for development often tends to supersede the relevance and cultural significance of some built forms, some have been lucky to escape this trap and have been preserved. In both the cases whether the built form achieves the status of ‘heritage’ or not, the common phenomenon one experiences is of urban decay and the inability to deal with urban evolution with passage of time. There needs to be a shift of focus from mere materialbased restorations towards larger understanding of the past and the present by adapting to tools that enable ideas of continuity.
The project tries to seek these answers in the modernist urban fabric of the city of Chandigarh. The city which has almost been frozen in the Corbusian memory and yearns for new vision that can accommodate for the urban evolution in the present time. The fundamental idea of the project is about transformation of the city centre by re-urbanization of the vast empty spaces that are available including the massive plaza and rejuvenating the dysfunctional spaces in the existing built forms. Resulting in an evolution from its past identity to a palimpsest future.
Digital workflow : QGIS + Sketchup +Enscape + AutoCAD + Photoshop + Illustrator + Indesign + Vray














MASTER PLAN EVOLUTION





Extended grid acts as reference & guides further tactical urban intervention & landscape.
 Existing Master plan of the city centre.
Extending pedestrian areas into parking zones in plaza.
Existing Master plan of the city centre.
Extending pedestrian areas into parking zones in plaza.


the grid forest of trees
Extending the existing grid as a reference that narrates and guides the further intervening in empty pockets and the plaza
The new extended grid also becomes the reference for landscaping and planting of new trees on the site.
Conceptual Building

 The COVE
The COVE
functional mass
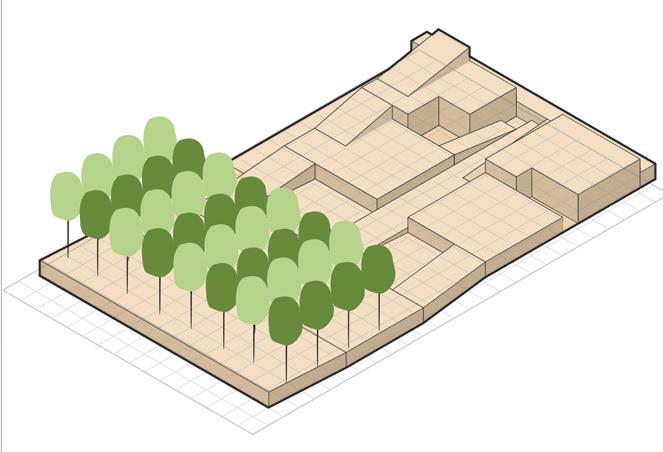
New functional mass with idea of landscape and built form not being treated as different entities, but instead being woven into each other.
Building Diagram
directional corridors

Directional corridors helping generate connections across the entire city centre and act as circulatory directors on the site. Subconsciously helping break away from imaginary grid.




THE COVE
The COVE is planned to infuse hybridity in terms of programming by introducing an innovation hub and upskilling centre in the city centre. The architectural form is derived from the idea of landscape and built form not being treated as different entities, but instead being woven into each other. The new built form embraces the idea of responding to its immediate context and utilizes the dysfunctional spaces available in the existing concrete-built forms surrounding it.

the cove


Reducing parking spaces in the plaza and replacing it with pedestrian movement and urban plug-ins. Provision for temporal infrastructure that promotes setting up of informal markets and weekly bazaars spread across parts of the plaza.

Creating varied sets of spatial hierarchy and pockets of public space in the vast space of the plaza. Integrating existing symbolic fountains and public infrastructure into the new design by additive transformation around it.






DOWNTOWN TAPESTRY

04 downtown tapestry
ULI Hines Student Competition 2024 Urban Design Competion
Seattle, Washin | 2024
Done in collaboration with Anthony Zaghrini, Jamie Mandujano, Nilay Shah and Kunth Shah.
The grounding story of Downtown Tapestry stitches disconnected adjacent districts and splintered communities to form a robust urban linkage. The project transforms a former civic district into a thriving mixed-use development for complete living. The project unlocks the potential of re-zoningexisting civic programs to stitch mixed-use buildings via a series of green infrastructures. The Tapestry sits at the nexus of multiple districts with unique urban fabrics and diverse user groups. The mixed-use development is anchored by programmed open spaces, efficient mobility networks, and a pedestrian spine that stitches affordable housing and welfare with cultural expression and business, thus forming three key threads in the Tapestry – Connectivity, Community, and Economy.
Digital workflow : ArcGIS + Sketchup + AutoCAD + Photoshop + Illustrator + Indesign + Lumion











CONDOTEL
Downtown tapestry imagines to be not only a local magnet but take advantage of high tourist inflow form its surrounding neighbourhood. Generating a significant boost to local tourist economy.
CHIEF SI’AHL SQUARE
The square is imagined to be a public plaza which provides the community with quality open public space right in the heart of the downtown. At the same time it recognizes the cultural identity and historical roots of native americans in the region.
chief si’ahl square
SEATTLE HOTEL
The Old Kings County Courthouse is retrofitted and repurposed into a heritage hotel which will drive in tourism into the area.


REVAMPING CITY HALL PARK
Re-designing city hall park and making it the main entry point for the pedestrian spine.
THE LAUNCHPAD
Business incubation hub that helps innovators and local business network and collaborate with business professionals.
equal street
THE PITCH
The pitch serves as the recreation hub for the surrounding neighbourhoods. It aims to be the go to play area for kids at the same time a go to place for sports and fitness enthusiast.

reclaimCAMDEN.


Urban Design Studio III
Academic Work | University of Texas at Austin London,UK | 2023
05 reclaim camden
The project began with a vision to unlock Camden’s potential to be an ideal district, that is equitable, sustainable, energy efficient, community centric & food abundant, at the heart of London. This project is a testbed vision for how we should start imagining the inner cities of future. In a time where we are dealing with climate crisis, food shortage and resource depletion. Can we start envisioning cities as self-sustaining meta bodies. The project through its vision of Archipelagos, not only aims at reclaiming the lost and undesirable land in Camden Town, but also envision a new circular cycles of resource generation and distribution. Resulting in a sustainable model of city living for not only Camden town but become a role model for future city living worldwide.
Digital work-flow : ArcGIS + Sketchup + AutoCAD + Photoshop + Illustrator + Indesign


infrastructural barriers

reviving regent’s canal

RECLAIMING THE EDGES ALONG THE CANAL
HIGH STREET
CAPPINGTHE RAILWAYLINE
RECLAIMING LOST CANAL
GREENCONNECTORS GREENCONNECTORS
INFILL STRATEGIES
THESTITCHING CANAL
GREEN SPACE NETWORK
REVIVING UNDERUTILIZED INDUSTRIAL LANDSCAPE
GREEN SPACE NETWORK


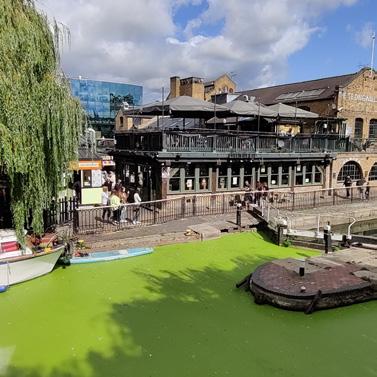













INTEGRATED WASTE MANAGEMENT
LOCAL FOOD PRODUCTION & STORAGE

RAIN WATER HARVESTING & RE-IMAGINING THE CANAL
250 MWH
SOLAR ENERGY HARVESTED APPROX/YR.

INTEGRATED SYSTEMS APPROACH

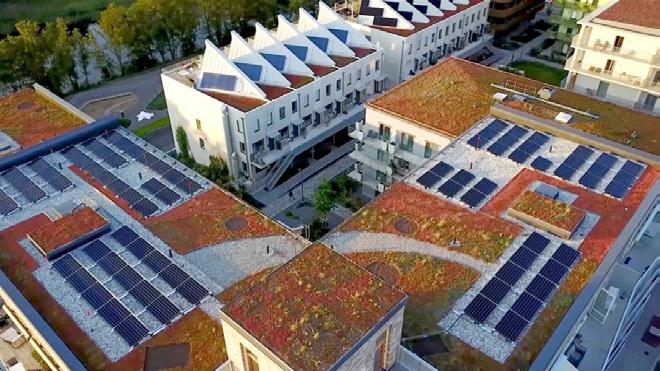 Reference images of various components of Envac integrated waste management systems from Royal Seaport, Stockholm
Reference images of rain water, food production and energy harvesting systems from Royal Seaport, Stockholm
Reference images of various components of Envac integrated waste management systems from Royal Seaport, Stockholm
Reference images of rain water, food production and energy harvesting systems from Royal Seaport, Stockholm



REIMAGINEOLDFABRIC






575
AFFORDABLE RESI UNITS
175
MARKET RATE RESI UNITS
65,000 FT2
HOTEL AREA
85,000 FT2
RETAIL + F&B AREA
57,500 FT2
OFFICE AREA
47,500 FT2
LIVE + WORK AREA
37,500 FT2
CO-WORKING AREA
22,000 FT2
AMENITY AREA

guiding lines
Academic Work | University of Austin, Texas Portland, USA | 2022
Done in collaboration with Erin Kim, Haley Brant and Alejandra Quintana.
Portland, Oregon’s northwest industrial district is a large urban industrial neighborhood situated along the northwest section of the Willamette river. The district’s 1.84 Square miles significantly contributes to Portland’s economy and provides a substantial number of jobs for the city. However, the once entirely riparian wetland is now a part of the Portland harbor superfund site. This area is experiencing pressure along its forest park edge where housing development is expanding. While it is an economically significant industrial area, there is a need for intervention to remediate the site’s pollution to provide a healthier environment for workers, a new population of residents, and the area’s ecology. Guiding lines provides a design strategy that preserves the industrial economy, remediates pollution, integrates housing, and embraces a cultural shift. This design approach utilizes editing through subtraction and a syntactic approach to develop a language for users to understand the network of public, semi-public and restricted areas found in the site. With an understanding that the site will change over time, this approach serves as an adaptive template for current and future use of the northwest industrial neighborhood. Overall, guiding lines embraces and preserves the site’s existing industrial economy while protecting the surrounding environment so a new population, culture, and ecology can thrive.
Digital workflow : QGIS + Sketchup + AutoCAD + Photoshop + Illustrator + Indesign
historical context

PROPOSED CONCEPTUAL PLAN



PROPOSED MIXED USE
PUBLIC SPACES
EXTENSION TO EXISTING
RESTRICTED GREEN BUFFERS
TREATMENT LANDSCAPE
ACCESSIBLE LANDSCAPE
PROPOSED PUBLIC CORRIDORS
PROPOSED PEDESTRIAN BRIDGES TO EDGE AND THE FOREST


LANDSCAPE BUFFER STRATEGIES
URBAN TYPOLOGIES

MIXED USE TYPOLOGY + INDUSTRY

LIVE / WORK MIXED USE TYPOLOGY + INDUSTRY

MID RISE HOUSING + ROW HOUSE TYPOLOGY

ONLY ROW HOUSE TYPOLOGY
SCREEN
WIND / NOICE
TOPOGRAPHIC SCREEN INTERACTION OF LAYERS
RESTRICTED
SEMI PUBLIC PUBLIC

RESTRICTED
URBAN STREET STRATEGIES INDUSTRY

SEMI-PUBLIC
INDUSTRY+PEDESTRIAN

PUBLIC
INDUSTRY+PEDESTRIAN





RESIDENTIAL
RESIDENTIAL


central corridor (INNOVATION


Cultural centre configured around the public scape and provision for co working places in the district. Creating distinct markers for the central corridor that enhance the public realm in the north west industrial corridor.
The infrastructure enables the vision of central corridor as a vibrant mixed use zone with spaces for recreation and amenities for not only residents but also the industrial workers in the area.
revitalize
Enivisioning the future of the northwest industrial district with an adaptive template for the neighborhood.Vacant industry building is adaptively re-used as maker’s space along with an extension that is a flexible space for the community of northwest industrial district, uplifting the existing artisit community in the area and promoting collaborations.


Flexibility opportunity
Adaptable spaces for local weekly markets to set up in the area. Enabling robust local transit system by setting up Trimet Bus Depot and providing infrastructure for amenities catering to the need of local workers





07
Reasserting the identity
Urban Redevelopement proposal
Academic Work | Bridge Design Studio 9
Pragati Maidan, Delhi | 2018
Architecture in its physical state can be made to last for decades. Though the functional aspiration from a built form are always in a state of flux and one which is controlled by the ever changing urban evolution. The projects main aim was to negate with dual nature of architecture, to account for its existence and to negotiate with the evolution around it. It explored how architecture can embrace change as a necessary condition and provide an alternative imagination for the existing built-form.
The project looked at reasserting the identity of the hall of nations back into the precinct of pragati maidan and re purposing its programmatic output to the site and infilling it with new functions like temporal workshops, recreational zones, information kiosk etc. It proposes the new development as a palimpsest layer and how the existing halls can be infused with new life by re-purposing them as nodal interventions along with the new sets of programmes at site.
“The seeming permanence of architectural objects juxtaposed with the instability and ephemerality of contemporary society”
Digital workflow : Sketchup + AutoCAD + Photoshop + Illustrator + Indesign + Vray

Retaining existing halls on the site

New proposed transit systems at the site. (Metro line & underground vehicular passage)

New proposed exhibit halls

New nodal points & tactical fascilitating circulation


halls and trade interventions.






Circulatory Corridor for community


Adding functional mass on the
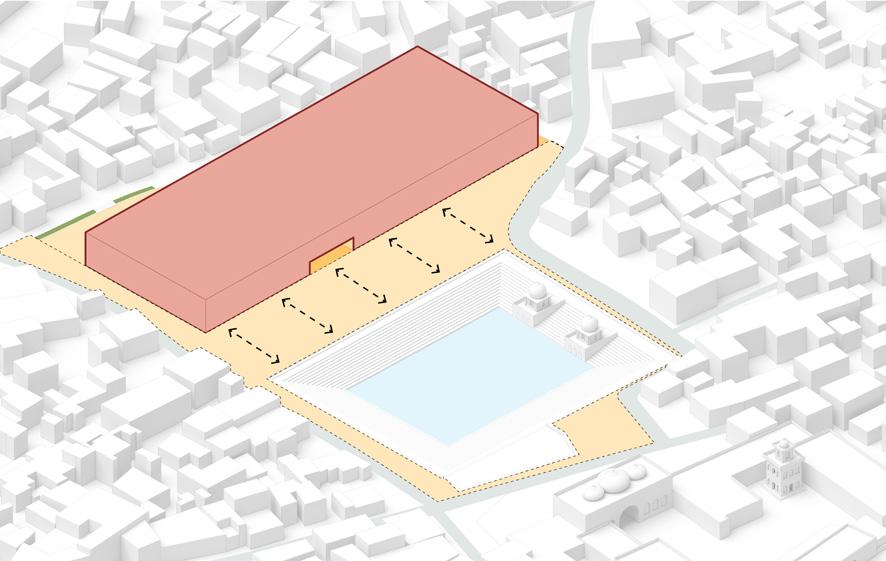
Expanding pedestrian area + Adding functional mass above

Puncturing
 SITE + CEREMONIAL TANK + RELIGIOUS BODY
sunken plot
access + Direct access to the precinct
Sculpting additional mass into series of platforms and public viewing decks.
SITE + CEREMONIAL TANK + RELIGIOUS BODY
sunken plot
access + Direct access to the precinct
Sculpting additional mass into series of platforms and public viewing decks.
08
center of faith
Community Center + Public Gallery
Academic Work | Urban Design Studio + ADS 7
Jhanda Sahib Darbar, Dehradun | 2017
The project explored the changing nature of relationships between livelihoods, communities, and the terrain in the city of Dehradun. The precinct of the religious magnet, Jhanda Sahib Darbar, contributed to the major shift in functional dynamics during the festive season that usually overwhelmed the urban infrastructure of the city.
The project investigated the urban precinct of this religious magnet and proposed an intervention that not only aimed at absorbing such dynamic functional needs but also served as a connector between the community and the religious body. The aim of the project was not only to rejuvenate the religious precinct but also to provide a fresh urban narrative for the entire precinct and its community. The transformer then not only is an add-on but it provides a rejuvenated narrative to the existing site.
Digital workflow : Sketchup + AutoCAD + Photoshop + Illustrator + Indesign + Vray








09
conversing with the past
Museum + Exhibit center
Academic Work | Architectural Design Studio 6
Mahanavami Dibba, Hampi | 2017
Architecture when used in its pure symbolist form can be a powerful medium to communicate and represent a symbolic event. Such has been the case of Mahanavami Dibba, each of its layer marked the victory of a different ruler and yet co existed and respected the architectural dialogue that the previous one attempted to express through its manifestation. How can the ‘new’ coexist along with a strong existing cultural symbol and monuments existing at the site? Can there be a dialogue between the present and the past ?
The project looks to explore the possibilities of answers to these questions and tries to strike a dialogue between what will be the ‘new’ and what already exists on site. Rather than questioning the existence of the monument the project aims at respecting it and mitigating itself as an offspring of the old. In turn, providing its users the spatial experience of the old and the new constantly clashing and conversing with each other and generating new relationship.
Digital workflow : Sketchup + Vray + AutoCAD + Photoshop + Illustrator + Indesign


LEVEL 3 plan

LEVEL 2 plan

LEVEL 1 plan

BASEMENT LEVEL plan










Elevational conceptual massing diagrams
 mass in elevation
s[p]lit
s[p]lit in upper mass
articulating s[p]lit
articulating s[p]lit
s[p]lit in upper mass
mass in elevation
s[p]lit
s[p]lit in upper mass
articulating s[p]lit
articulating s[p]lit
s[p]lit in upper mass
THE S[P]LIT HOUSE
Residential Project
Professional Work | Team : S+PS Architects Vadodara, Gujarat | 2020-2021
Located in the dense urban sprawl in the city of Vadodara. The brief for the project was to design a home for a family of 6 at a site that came along with its own contextual challenges and scale references. The design approach was to develop the formal language as layers of elements that are assembled together and have a minimalistic approach on the site. The greens are proposed to grow not only in the open garden but are allowed to penetrate and grow in pockets inside the house as well. The varied sets of splits are used as tools that manipulate the amount of light and ventilation across the house.
My Role :
Design Proposals | Client presentations & meetings BIM modelling & 3D renderings | Design development & Resolution | Structural drawings & co-ordination | Services drawings | Detail drawings & furniture design | Project management & site coordination | Correspondence & coordination with consultants & vendors
Digital workflow : ArchiCAD + Twinmotion +Sketchup + AutoCAD + Photoshop + Illustrator + Indesign








 spiral wall
spiral wall



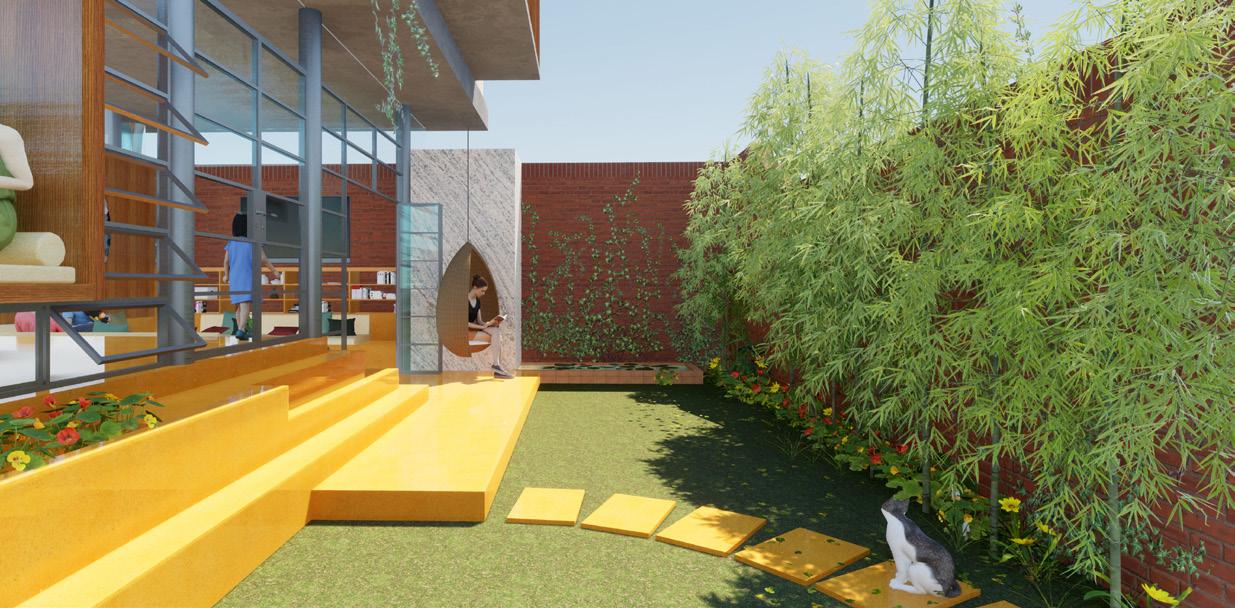

 Internal View : View from sunken sitting pit in living area looking towards the garden
Internal View : View from the garden showing existing tree and temple around it
Internal View : View from the garden towards the hitchka
Internal View : View of the garden outside the living room
Internal View : View of dining area + passage
Internal View : View from sunken sitting pit in living area looking towards the garden
Internal View : View from the garden showing existing tree and temple around it
Internal View : View from the garden towards the hitchka
Internal View : View of the garden outside the living room
Internal View : View of dining area + passage


 Internal View : View of dining area + passage
Sectional perspective view through the central passage
Internal View : View of dining area + passage
Sectional perspective view through the central passage

11
Hospitality Project
Professional Work | Team- VTN Architects Tuy Hoa, Vietnam | 2017-2018
The SLR Hotel located in Tuy Hòa, Vietnam was a part of the Rosa Alba Resort project - a luxury beach resort planned to capture the essence of surrounding natural wonders of the Central Coast of Vietnam and host the guests with world class facilities.
My Role :
- BIM Modelling (REVIT) | 3D Base Modelling
- Working drawings and detailing
- Room Layout design proposals
- Client presentations & Layout Renders
Digital workflow : REVIT + Vray + Rhino + AutoCAD + Photoshop
+ Illustrator + Indesign








TEAM MEMBERS
The State of Architecture Exhibition | Make/Shift Mumbai III Rampart Gallery, Mumbai | 2016 My role : Panel design & Exhibition curation
The exhibition presents the state of contemporary architecture in India within a larger historical overview since Independence. It not only maps emerging practices but also discusses the aspirations they represesnt and stimulates a conversation on architecture among the architectural fraternity, patrons, and public at large. Embodying a spectrum of positions that characterise architectural production in India, the content is intended to be provocative and make explicit the multiple and often simultaneously valid, streams of architectural thought and engagement that truly represent the pluralism of India.
Make/Shift Mumbai III was one part of the exhibition which was organized by KRVIA showcasing the students and design cell work on the theme, ‘Reading, Imaginations and Propositions’.
Panel under the title ‘LIVE’, done in collaboration with Reshma Mathew Photograph of the exhibition space at Rampart Gallery, Kalaghoda, Mumbai
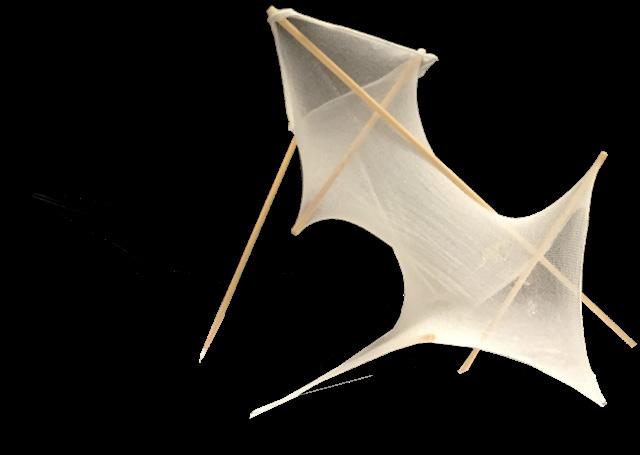
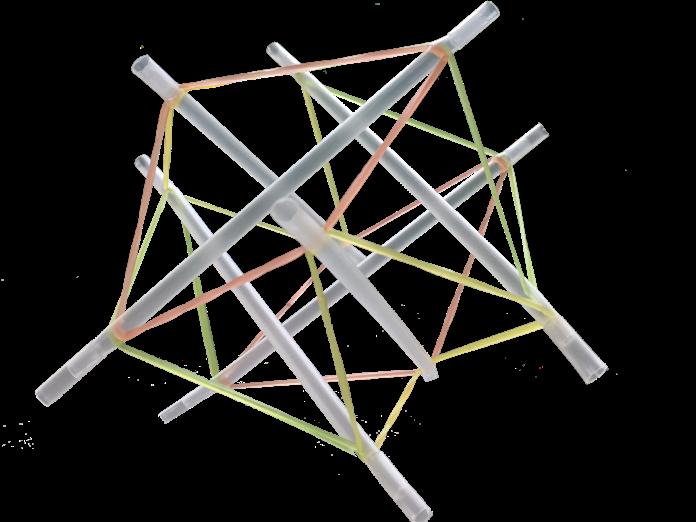






collaborative projects
Tensile Integrity
Academic Work | Elective KRVIA | 2017
In collaboration with Ayushi Drolia, Abhishek Ajwani & Akanksha Bajaj
The course introduced the origins of Lightweight Architecture delving deep into the form finding process of Tensile Architecture and further attempts to explore the structural system of Tensigrity through scaled experimental models.
The project deals with utilizing the tensile property of membranes to explore innovative forms. The objective being utilizing minimum supporting members thereby optimizing material usage but at the same time creating aesthetically pleasing spaces. The methodology utilized for achieving the same was hands on modelling to fully exploit anticlastic feature of the membrane forms.
Photographs of the scaled experimental physical models done in collaboration