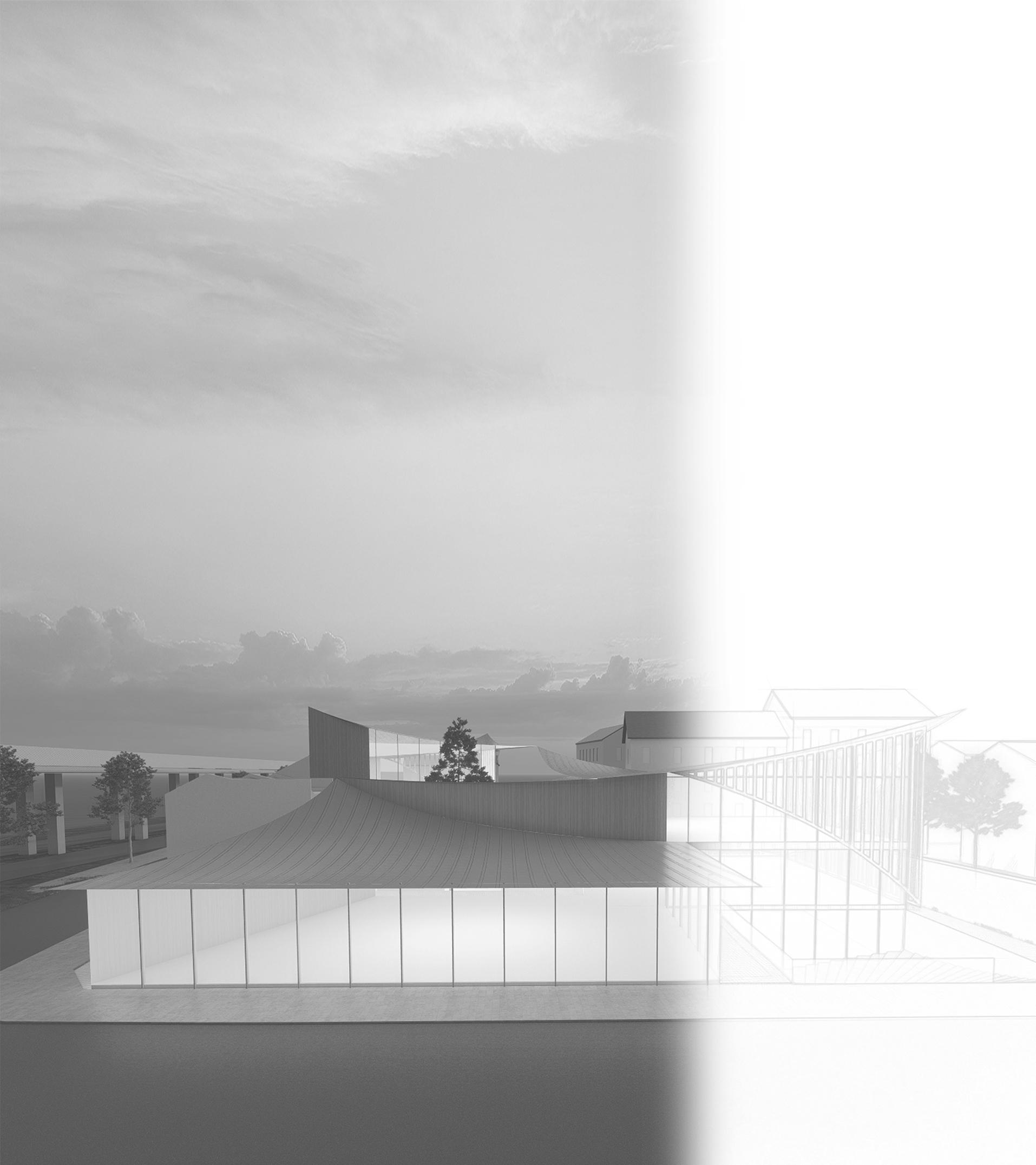

POR TFO LIO
Vigo Vasyiko | University of Nottingham
B. Eng(Hons) Architecture | 2020 - 2024
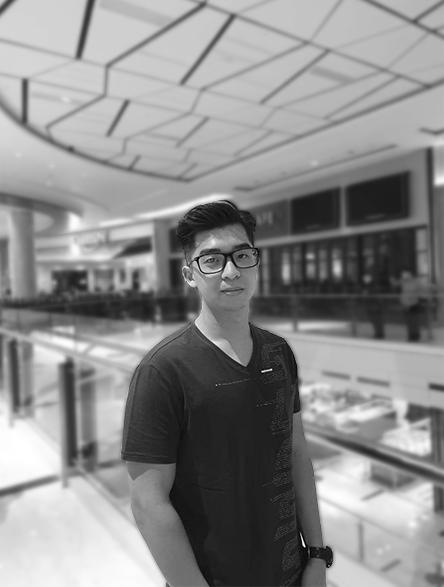
Greetings! I am Vigo Vasyiko, a year out architecture student who just graduated from the University of Nottingham Ningbo China with the title BEng(Hons) Architecture in the First Class division. Throughout my undergraduate journey, I’ve also done a couple of internships both from my home country Indonesia and in China. Looking forward for any future collaboration!
Phone: Mail: Instagram: (china) 15158348407 (Indonesia) 081233552838 surabaya.vigo@gmail.com @vazz_design
Experience
Education & Internships
2020-2024
University of Nottingham Ningbo China First Class - Certified RIBA Part I
Jul 2023 - Nov 2023
Summer Internship Nansongyan Riverbank Landscape Project
Dec 2022Apr 2023
Summer Internship Horizontal Metropolis Research Project
Mar 2022 - Jul 2022
Summer Internship KantorGG Design Department Intern
Competitions & Organisations
2023-2024
Ningbo Indonesian Students Association Coordinator of Media Department
24H Competition - Cultural Center Top 10 Finalist
24H Competition - Residential Rendering Honorable Mention
Interior Design Competition - By Aritecture Studio Top 10 Finalist
Skills
2017-2020 Graphic Design Architecture Rendering
Xin Zhong School Highschool - IGCSE, AS/A level
Softwares
Indesign, Photoshop, Illustrator
Sketchup, Rhinoceros , Autocad
Vray, Enscape, Lumion
Language
IELTS 7.5 (2020)
HSK 5 (2020)
Native Language
CONTENTS
INTERGENERATIONAL
CENTER

THE ROLLING HILLS
RIVERSIDE RENOVATION
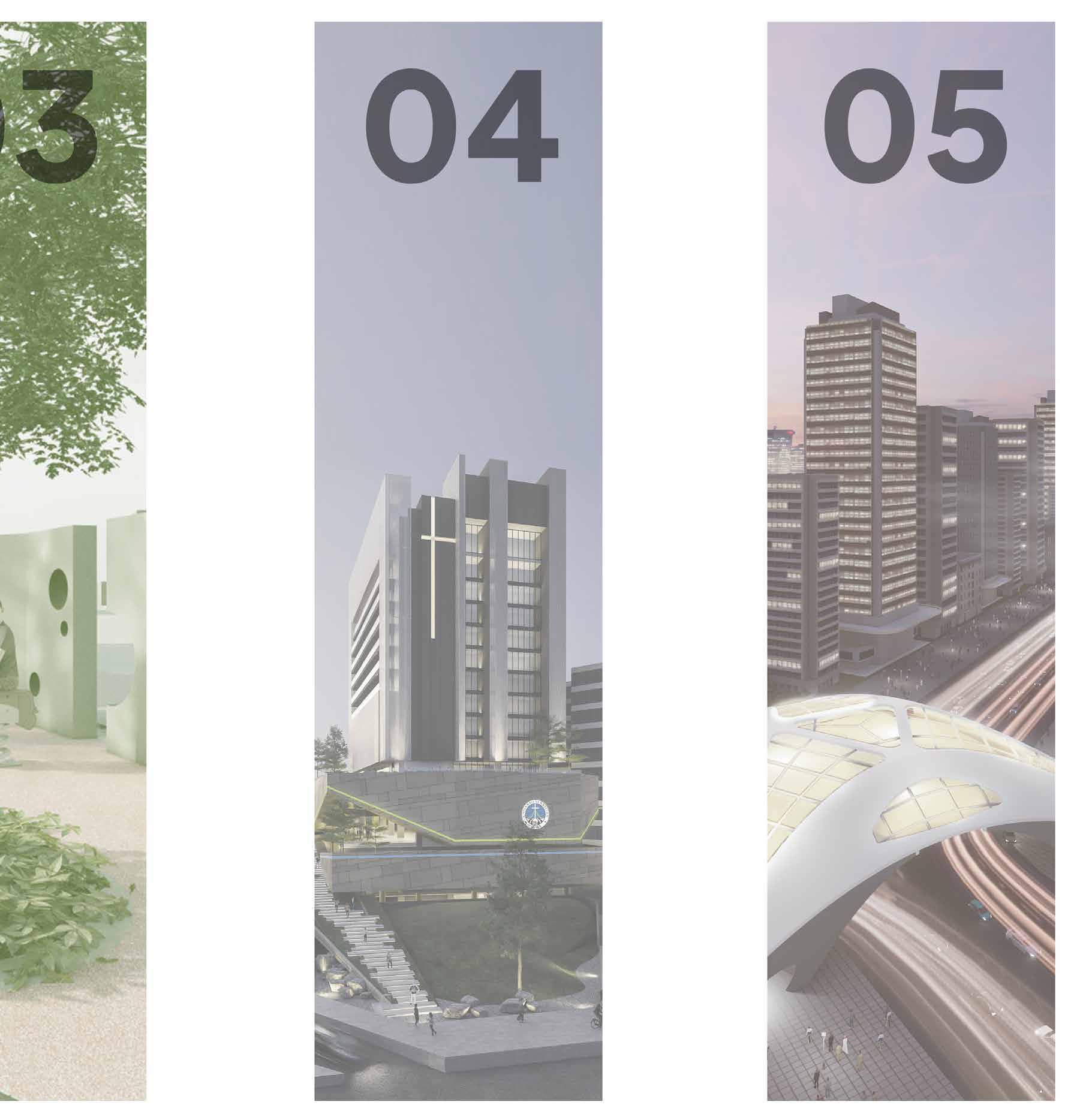
INTERNSHIP

INTERGENERATIONAL CENTER For Rehabilitation and Learning
Tutors: Project type: Location: Year: Area:
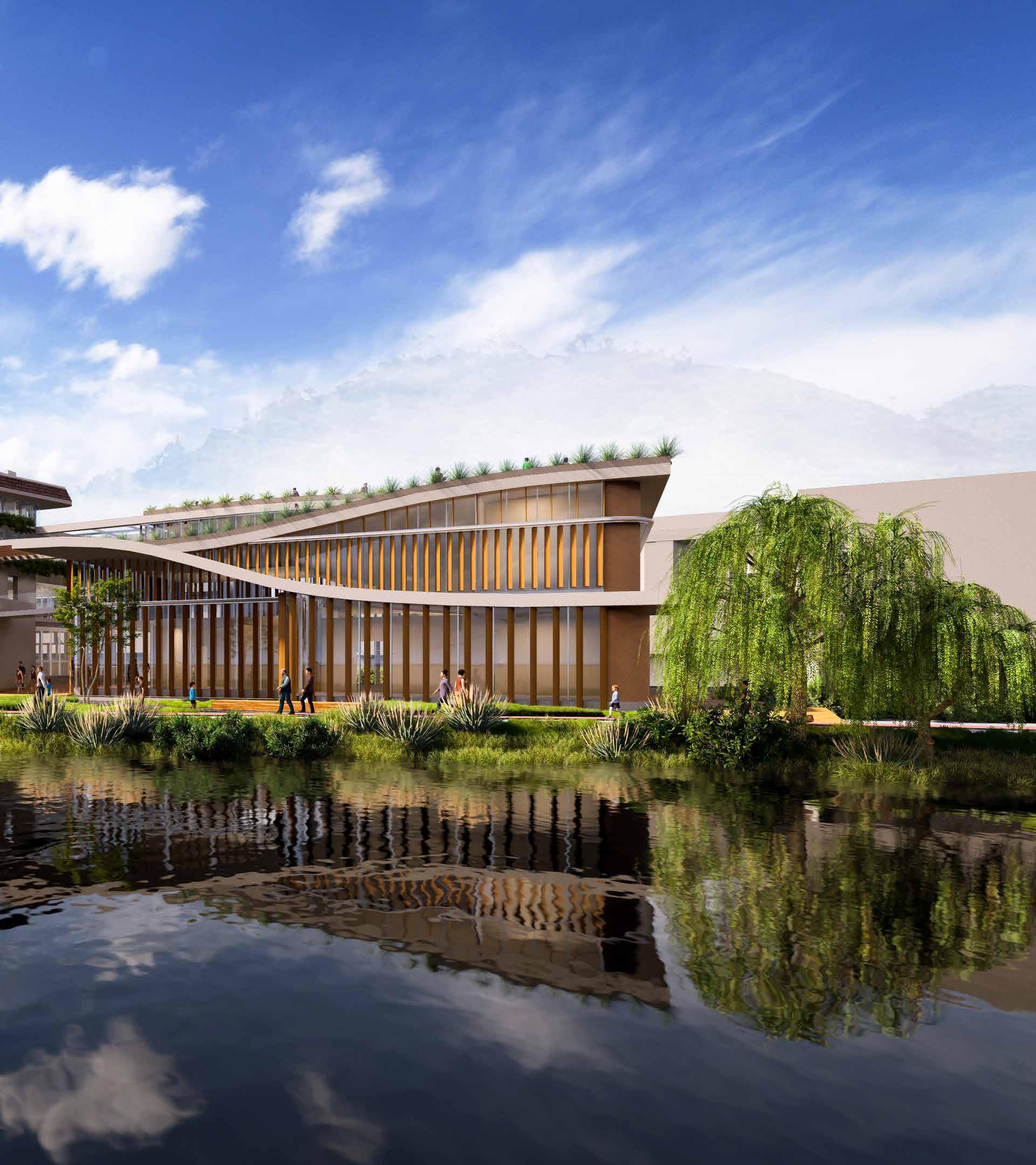
Eugenio Mangi, Andrea Palmioli Undergraduate year 4 Project Wenling, China
2024
5,425 m2
The Intergenerational Center promotes rehabilitation and learning through activities spanning multiple generations, typically between elders and children. These activities benefit both generations, particularly psychological and physical health for the elders, and mainly educational and socio-cultural benefits for the children.
This program suits the rural Chinese context due to the inclining ageing population as well as to counter the massive rural-urban migration by bringing back young people to the rural areas.
Section & Visualization



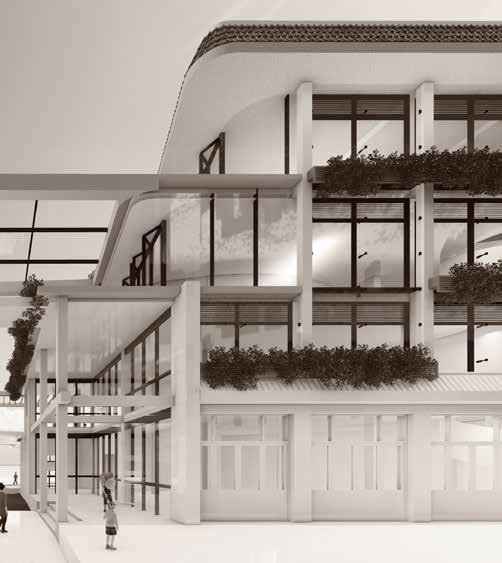
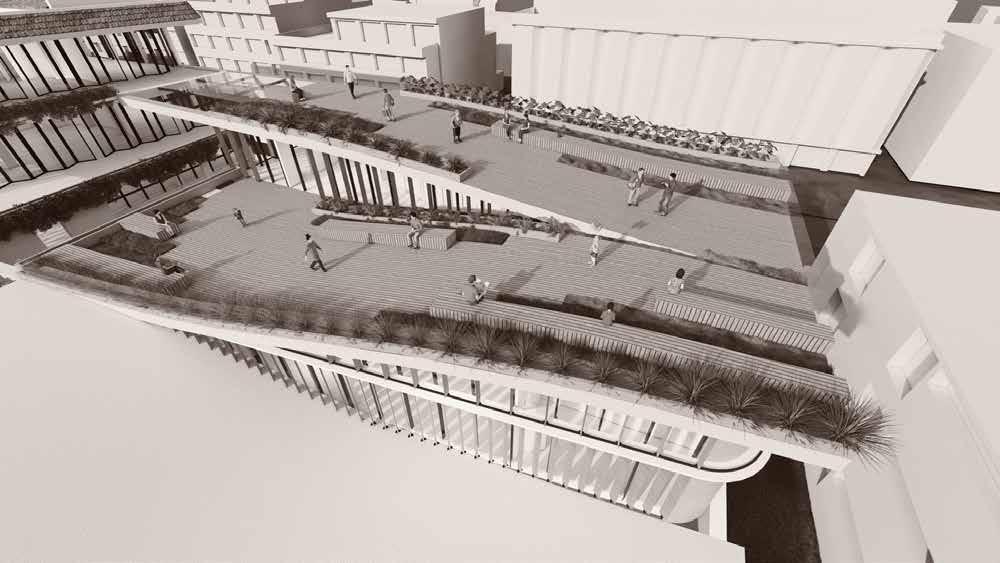
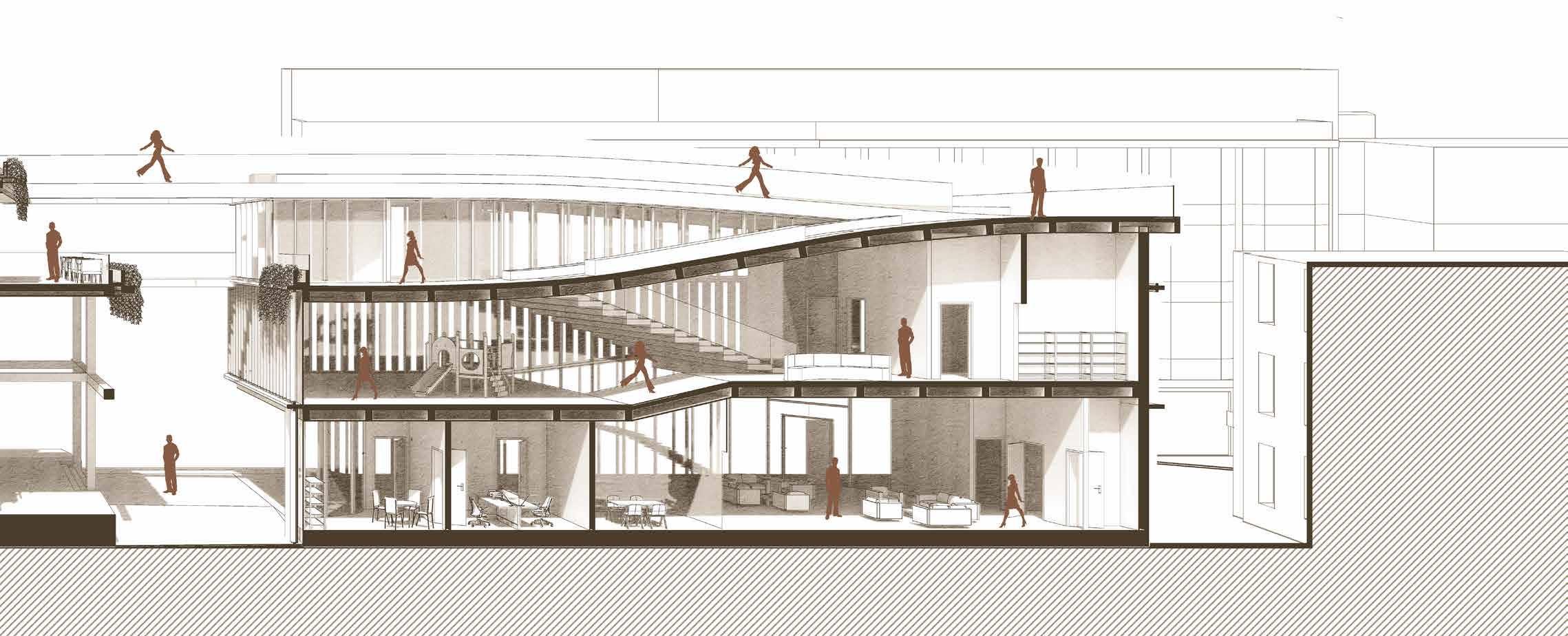
Rooftop Greenery
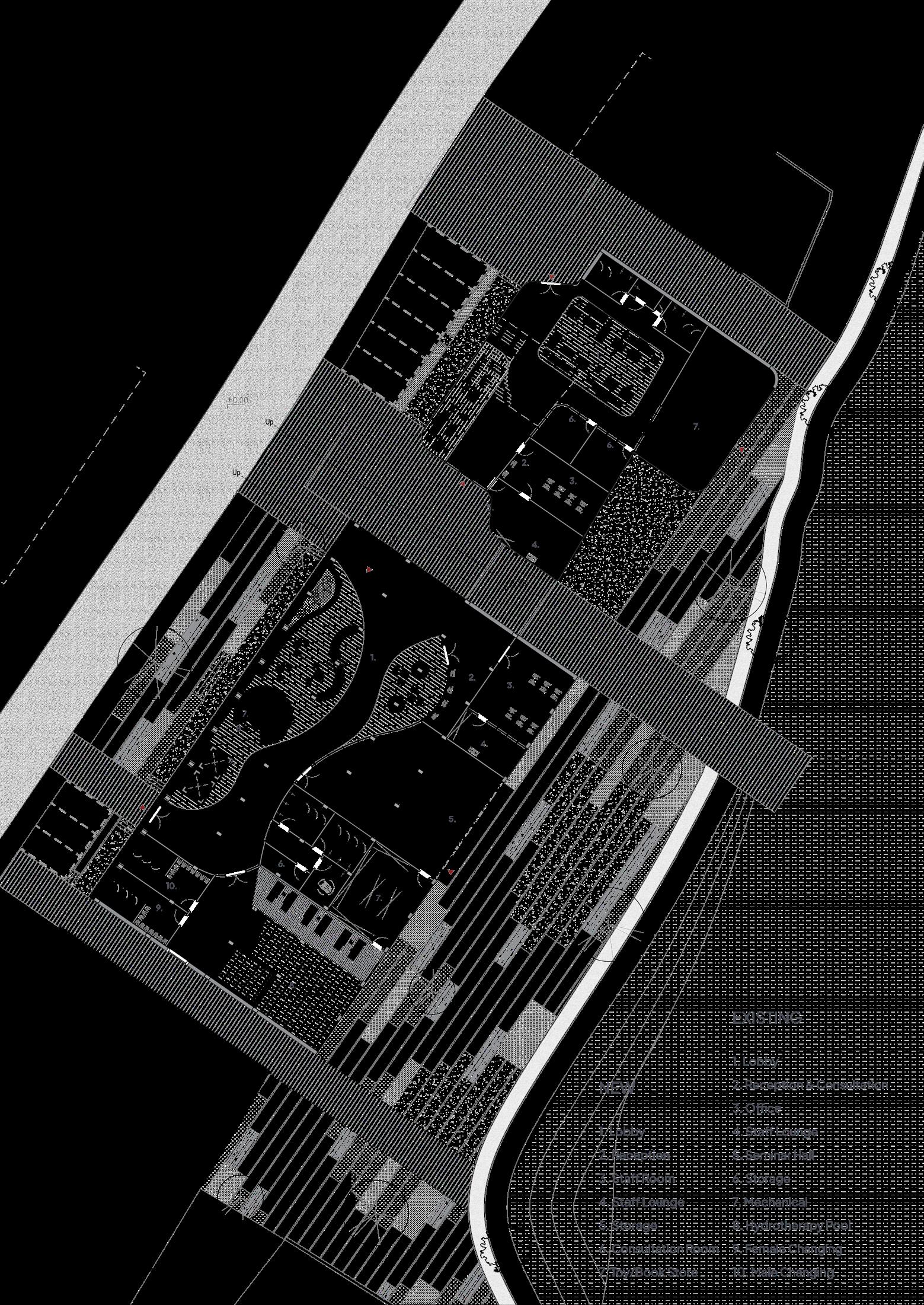
Ground Floor
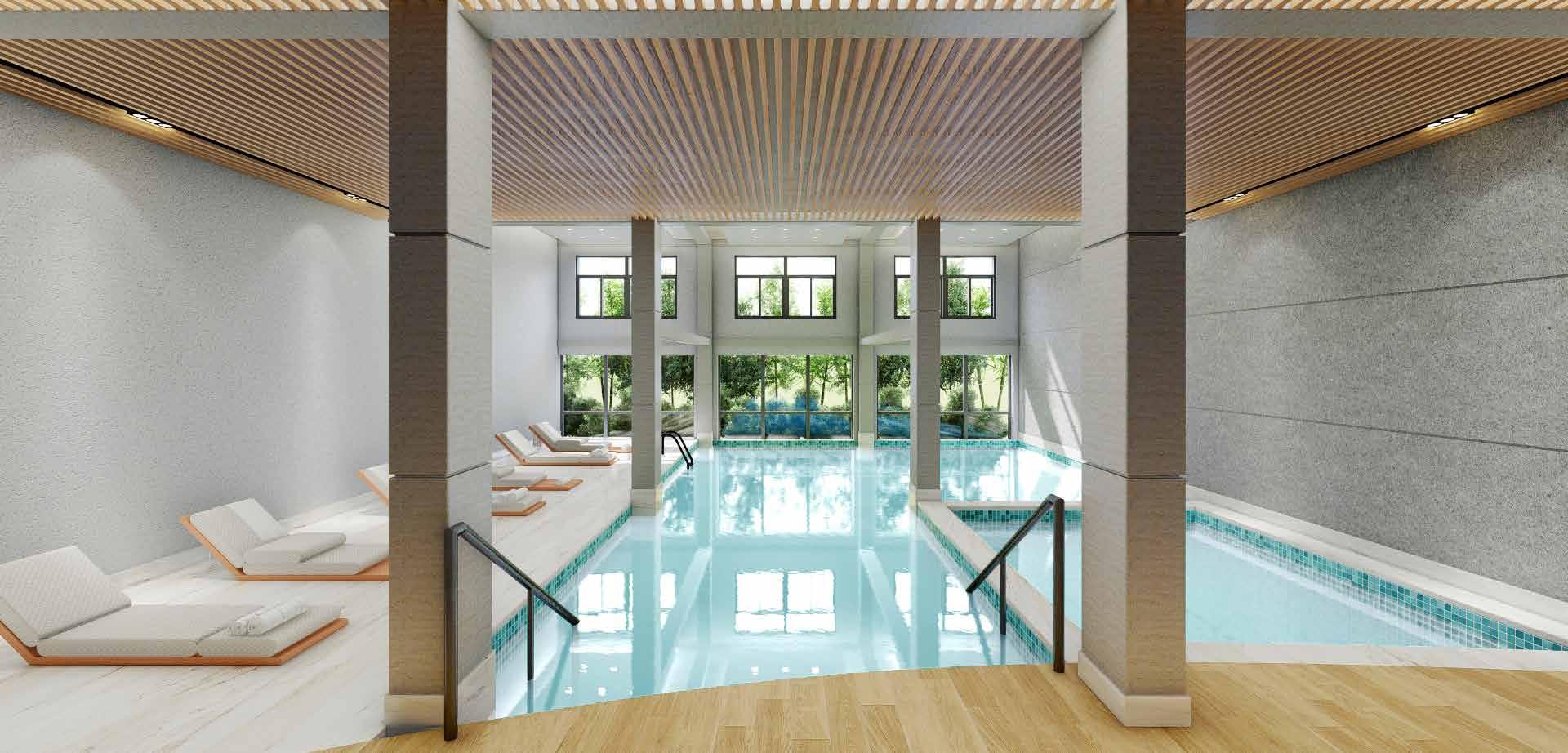
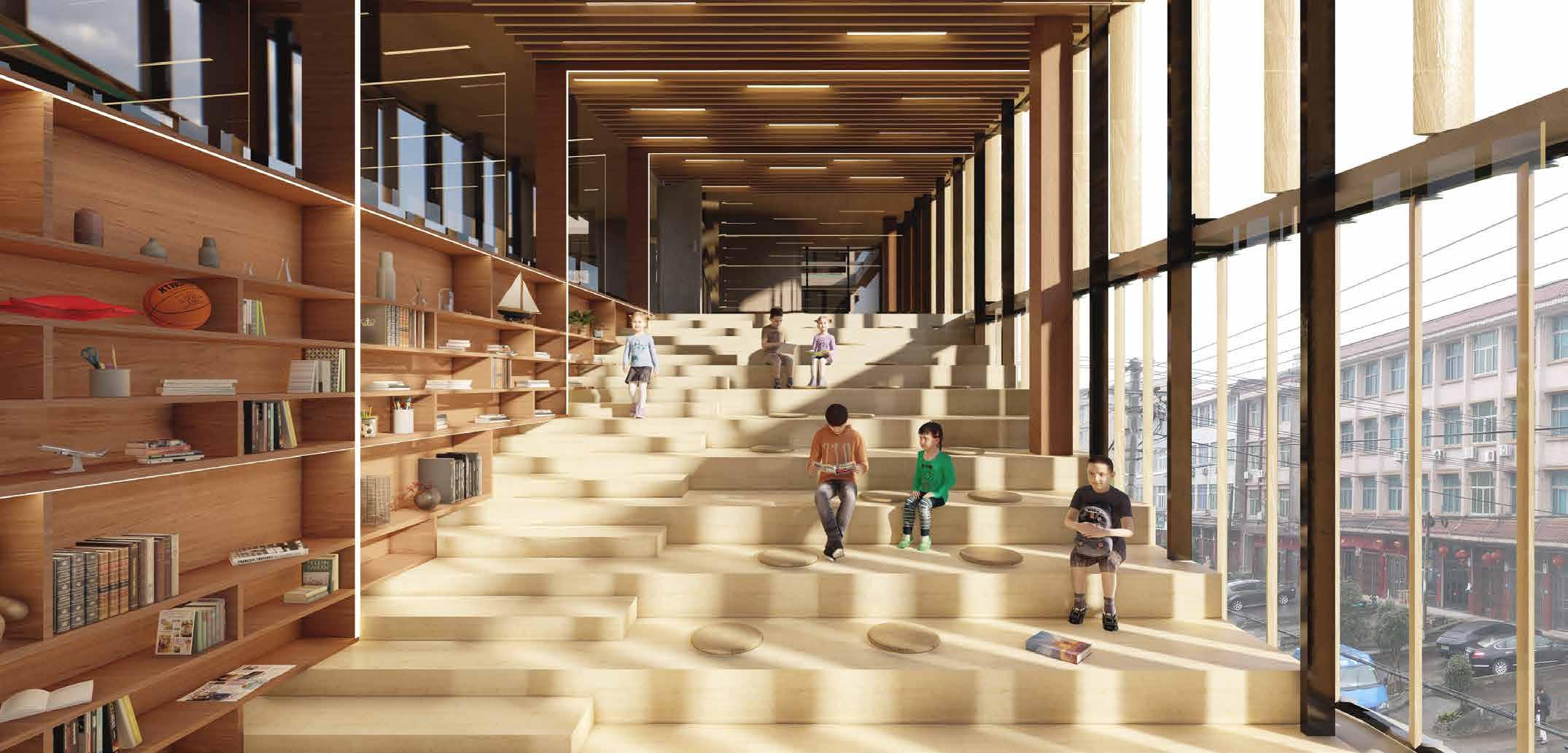
Hydrotherapy Pool
Classroom
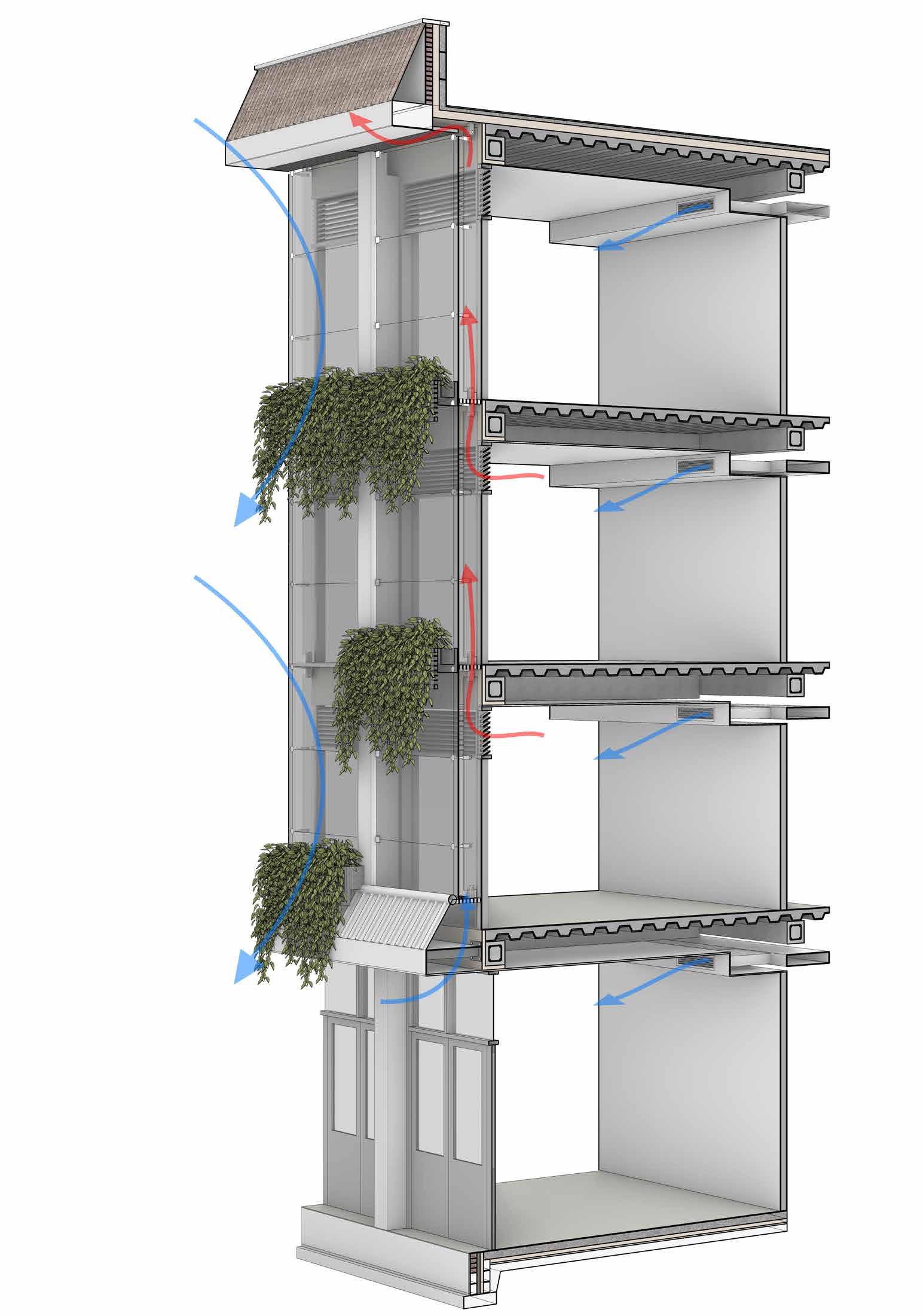
North Facade
Double-skin
Curtain Wall Ventilation InputMechanical
Hanging ivy for shading mechanism
North cold wind blocked
Landscape Design
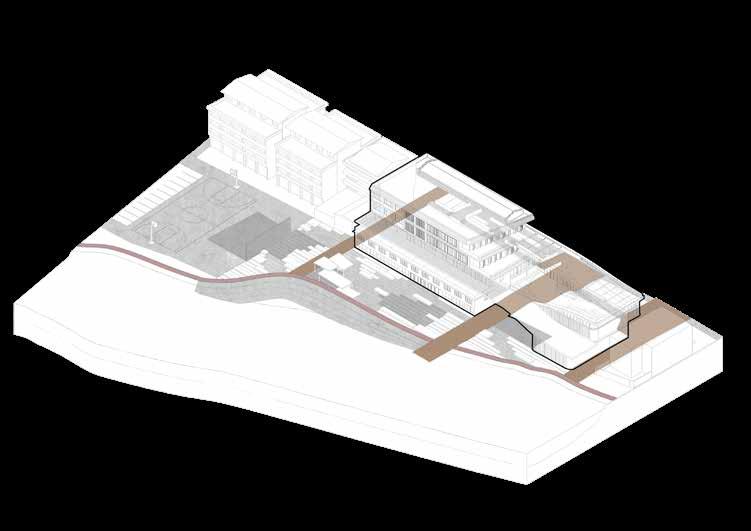
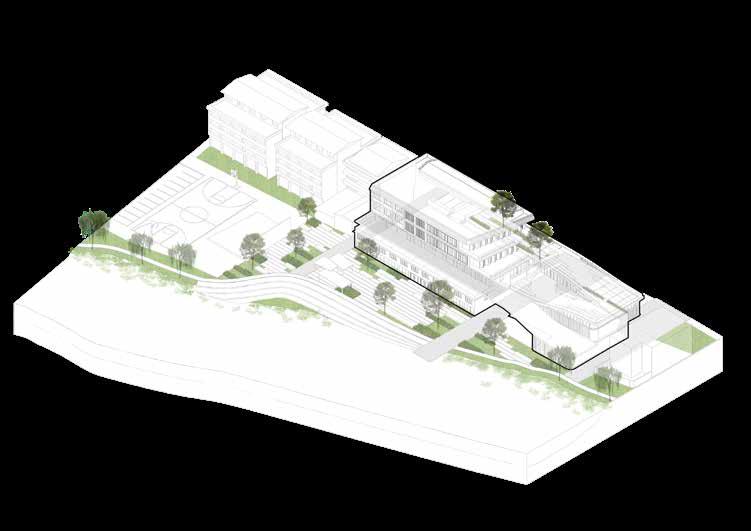
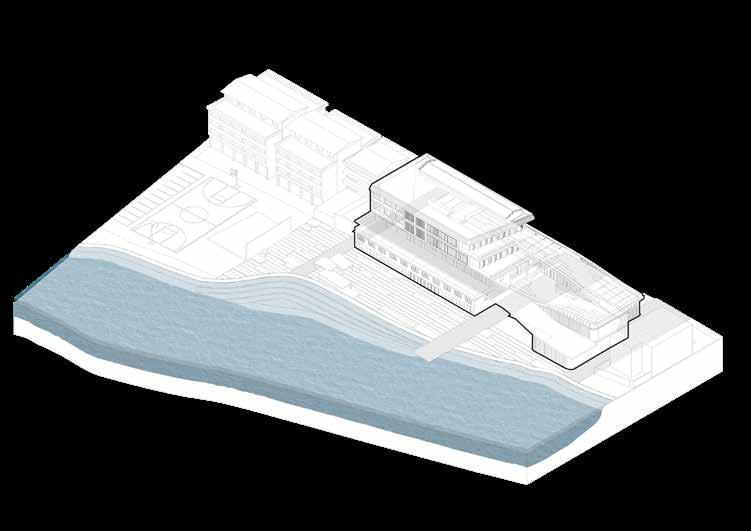
Landscape Design
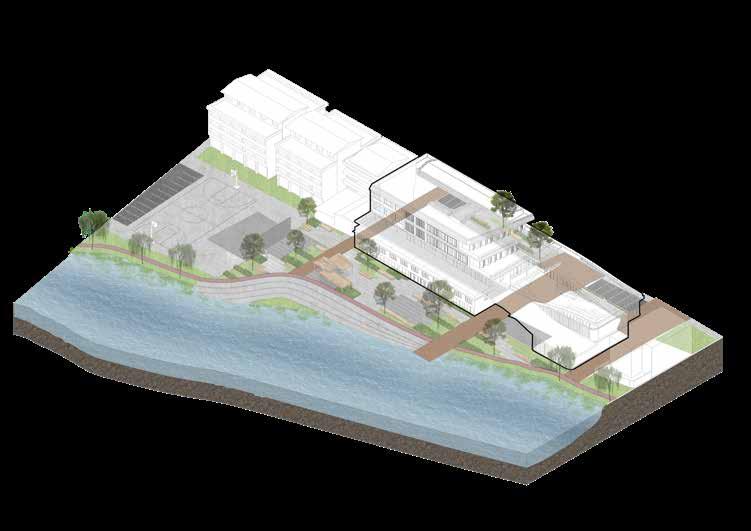
Proposed Structure
Interior Walls
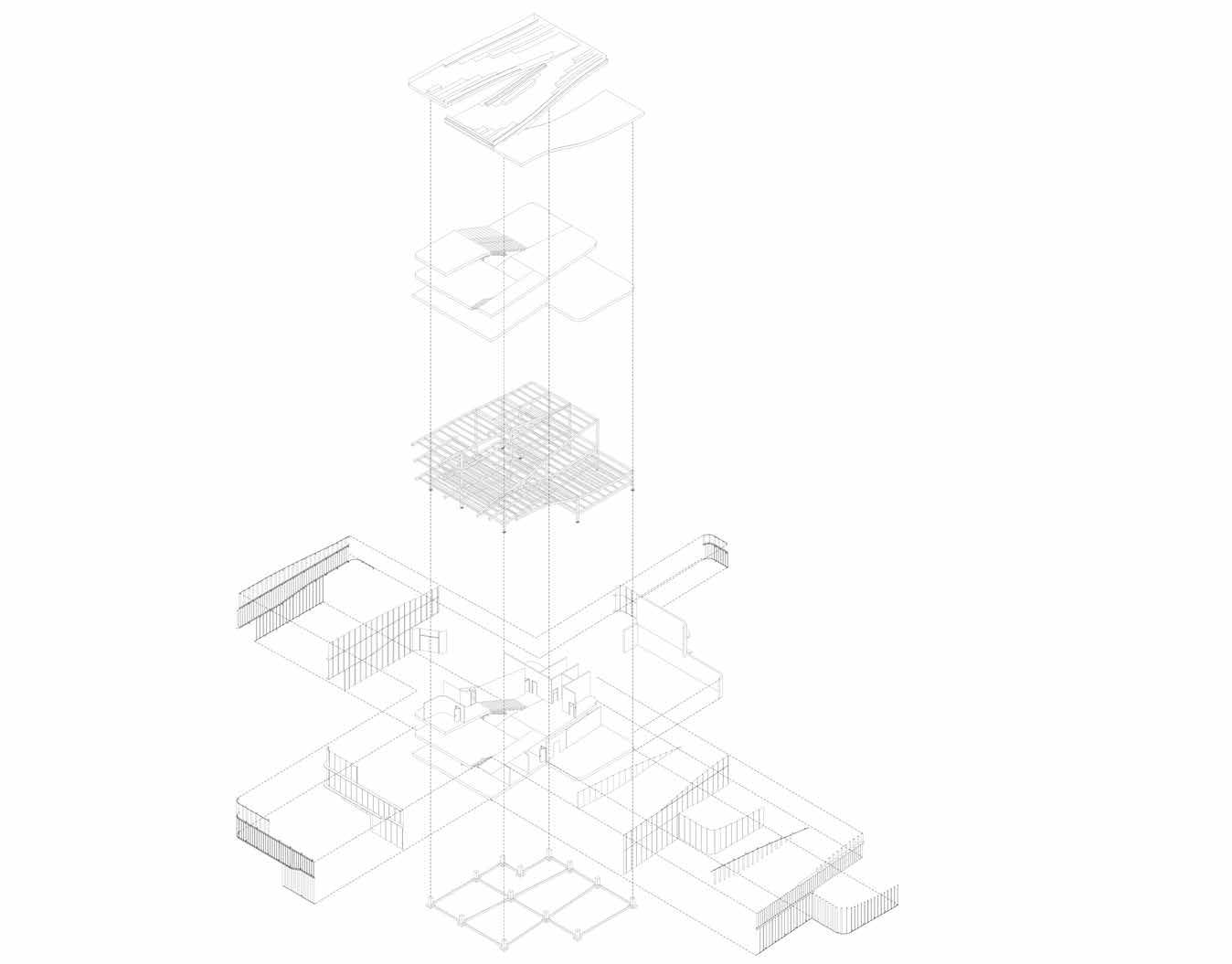
Dynamic Louver Shading Mechanism Pad Foundation
Existing Structure
Double skin Facade Glazing
North Facade with Partially Kept Existing
Interior Walls
Existing Concrete Load Bearing Wall
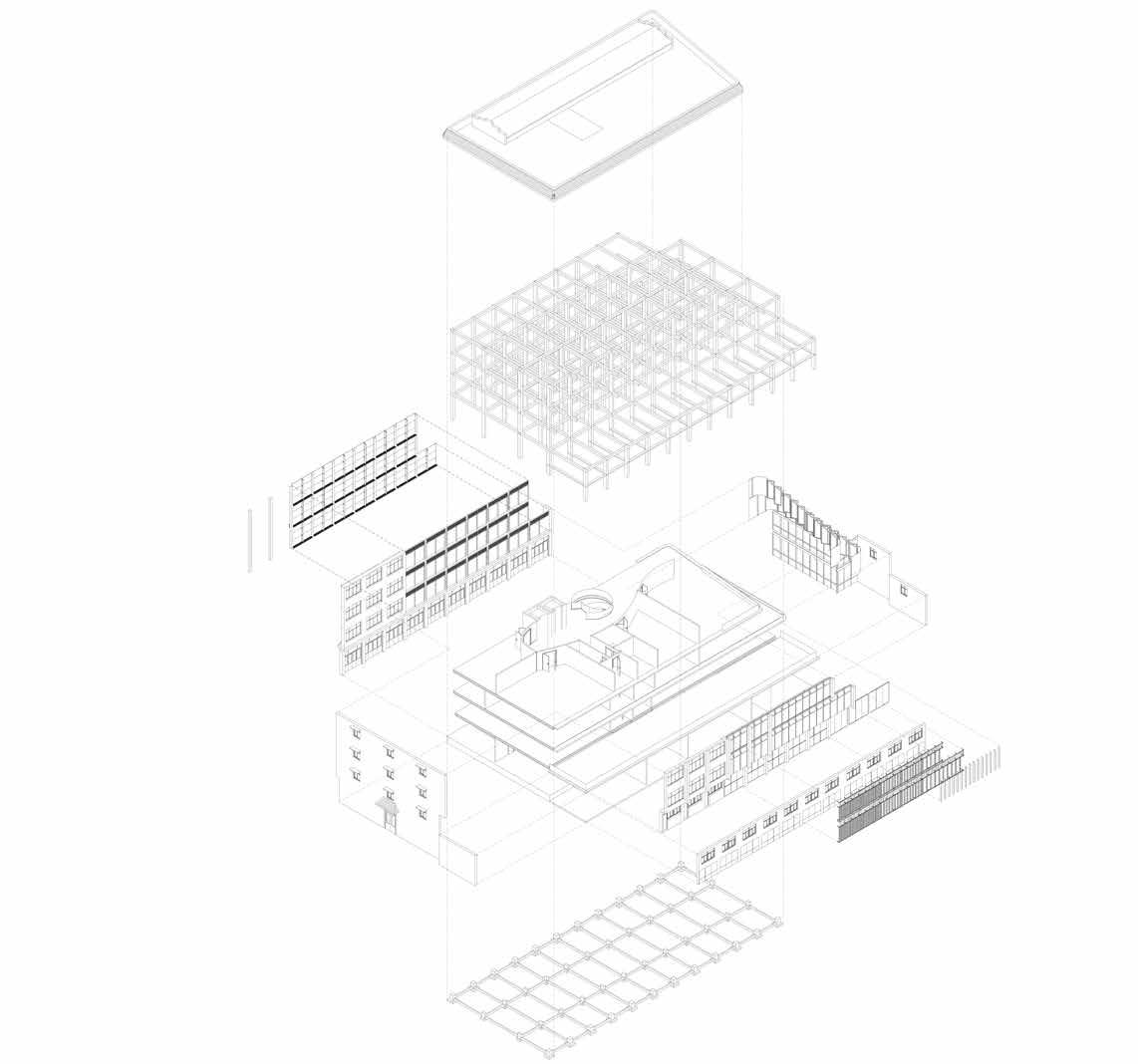
Existing Roof
Existing Concrete Structure
Folding Glass Door
South Facade with Ventilation Openings
Louver Shading Mechanisms
Existing Pad Foundation
Accessible Green Roof Cross Laminated Timber Slab
Glulam Frame Structure
Dynamic Louver Shading Mechanism
Dynamic Louver Shading Mechanism
Timber Wall
South Side Glazing
Dynamic Louver Shading Mechanism
Circulation Area
Greenery
River Tide
North Side Glazing
West Side Glazing
1:200 Scale Physical Model
Top View

Vigo Vasyiko
South-East Side
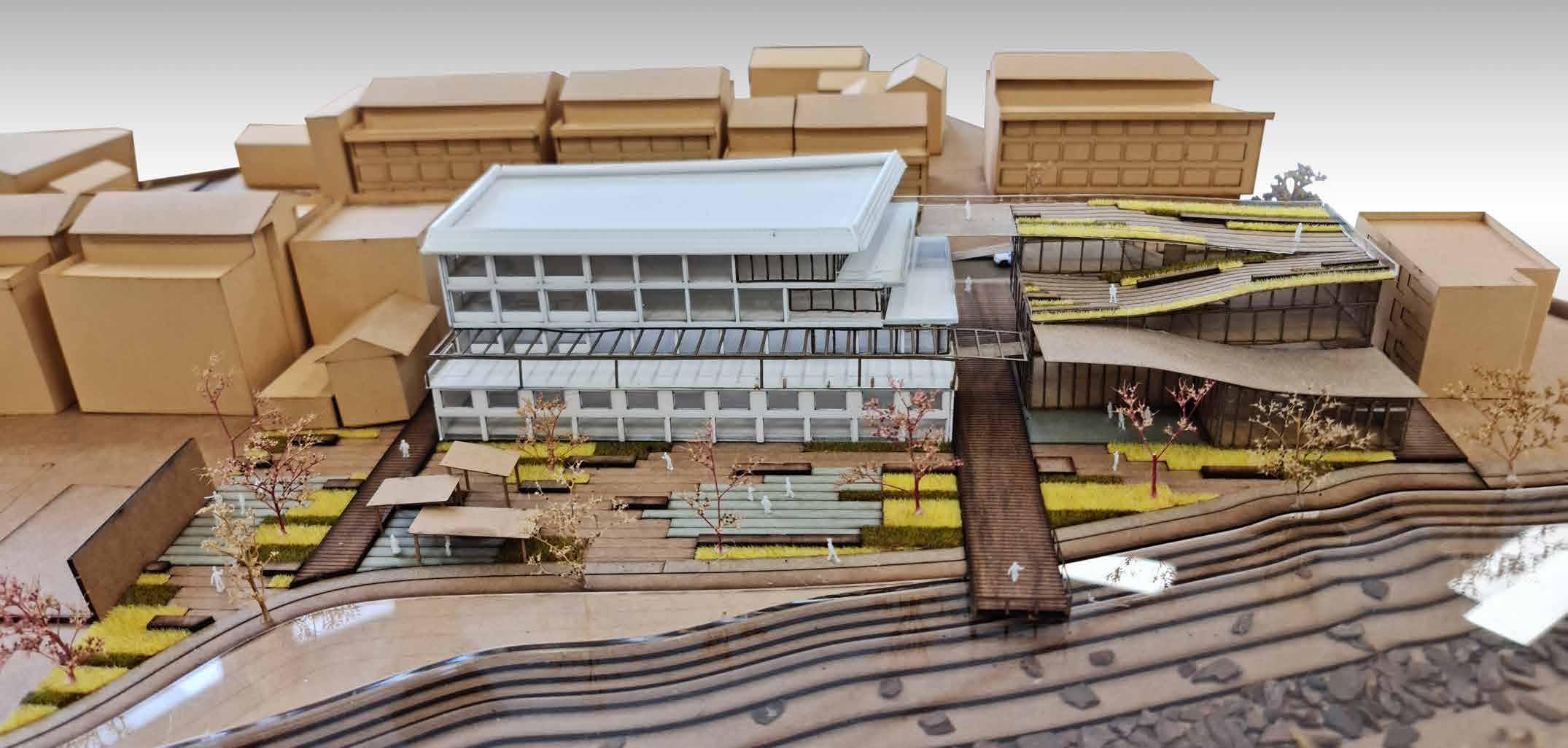
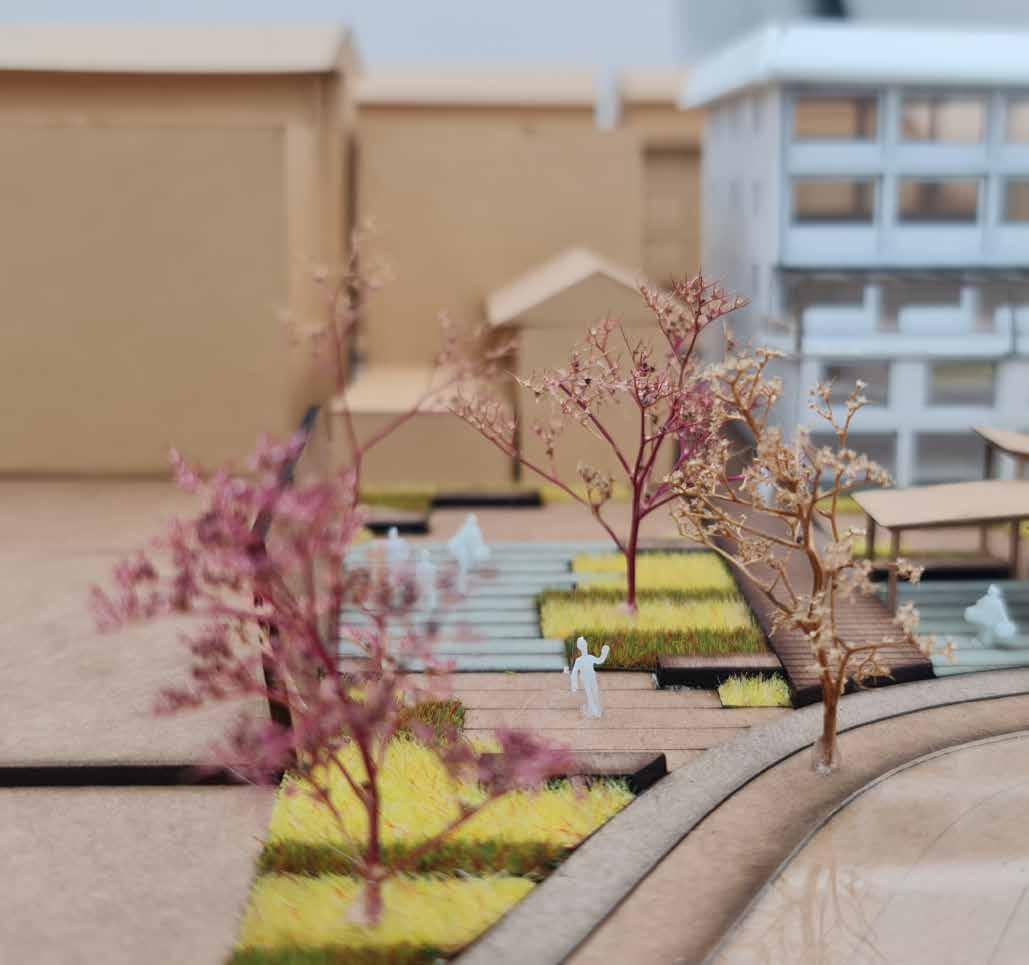

Landscape Design
Pavilion
THE ROLLING HILLS
Health Education Center
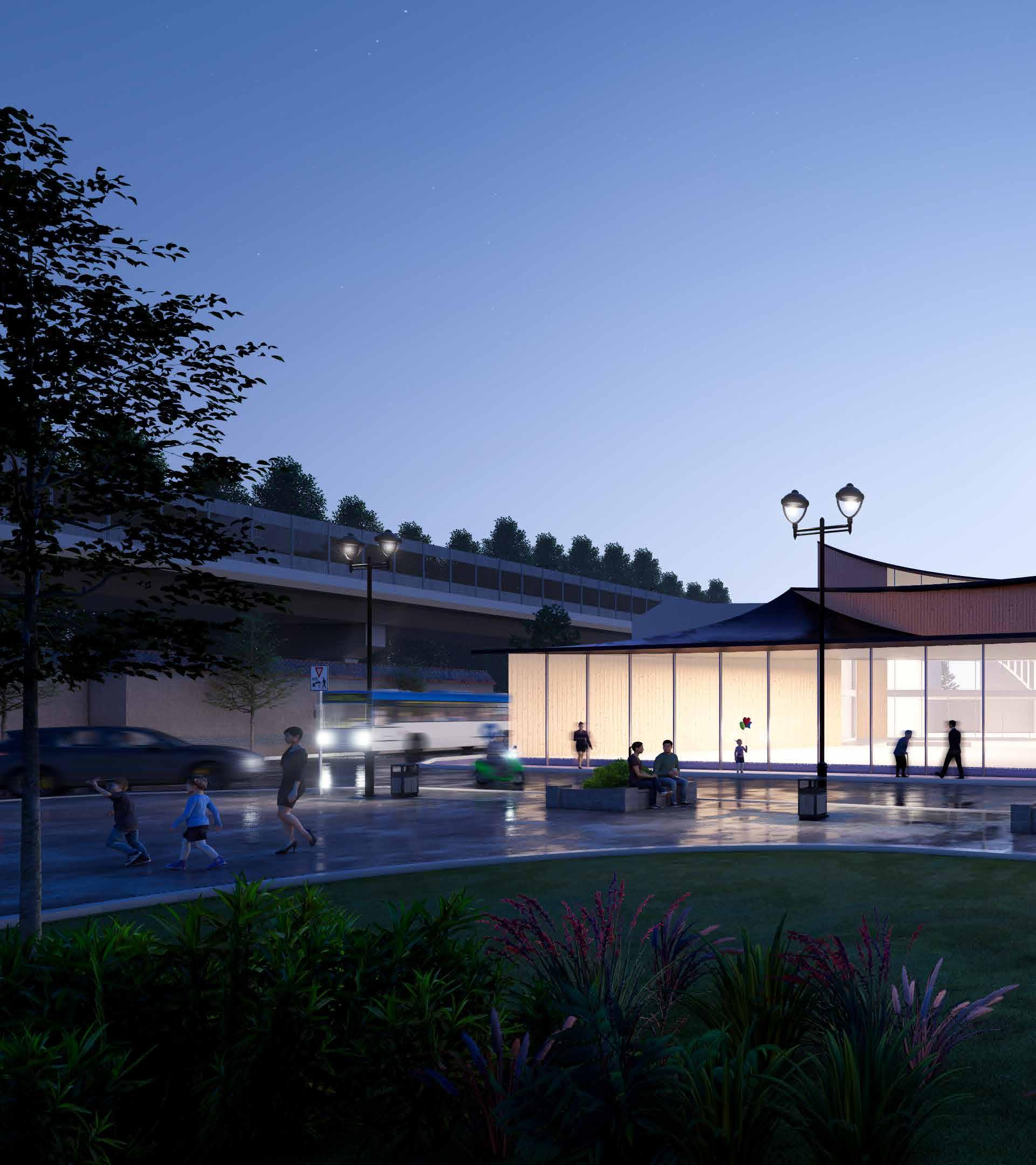
Tutors: Project type: Location:
Year:
Area: Eugenio Mangi, Andrea Palmioli Undergraduate year 3 Project Hangzhou, China 2024
The Rolling Hills is a health education centre consisting of three main programs: Education, Commercial, Healthcare, and Physical activites. The massing of the project derives from these classification of programs, resulting in three main volumes. Inspired by the surrounding hills and the traditional context, the roof of the project has a dynamic form emphasizing on context and tradition.

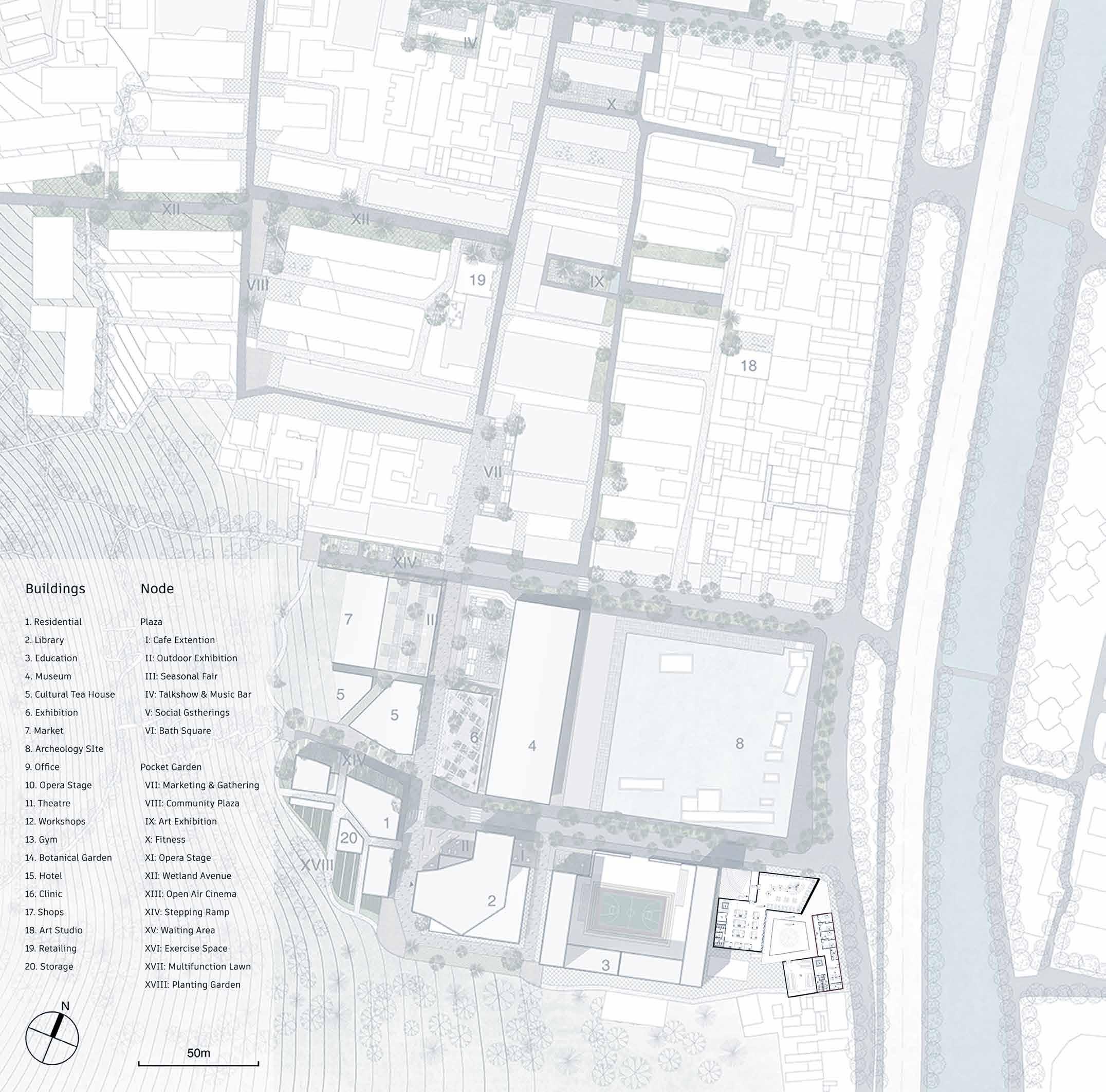
Vigo Vasyiko
Form Development
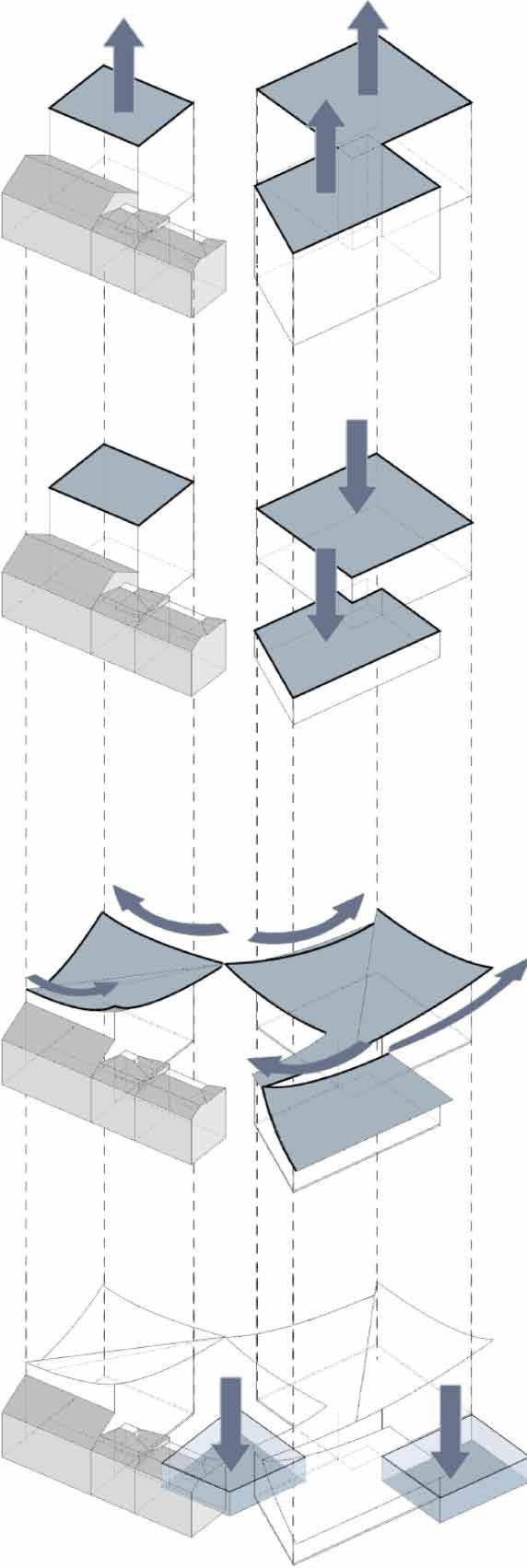
3 separate volumes to maximize circulation inside and around the building.
To create a generous approach of the building from the main road.
To blend in the building with the surrounding context.
To allow sunlight into the basement of the building and creating an open public space.
Sunken
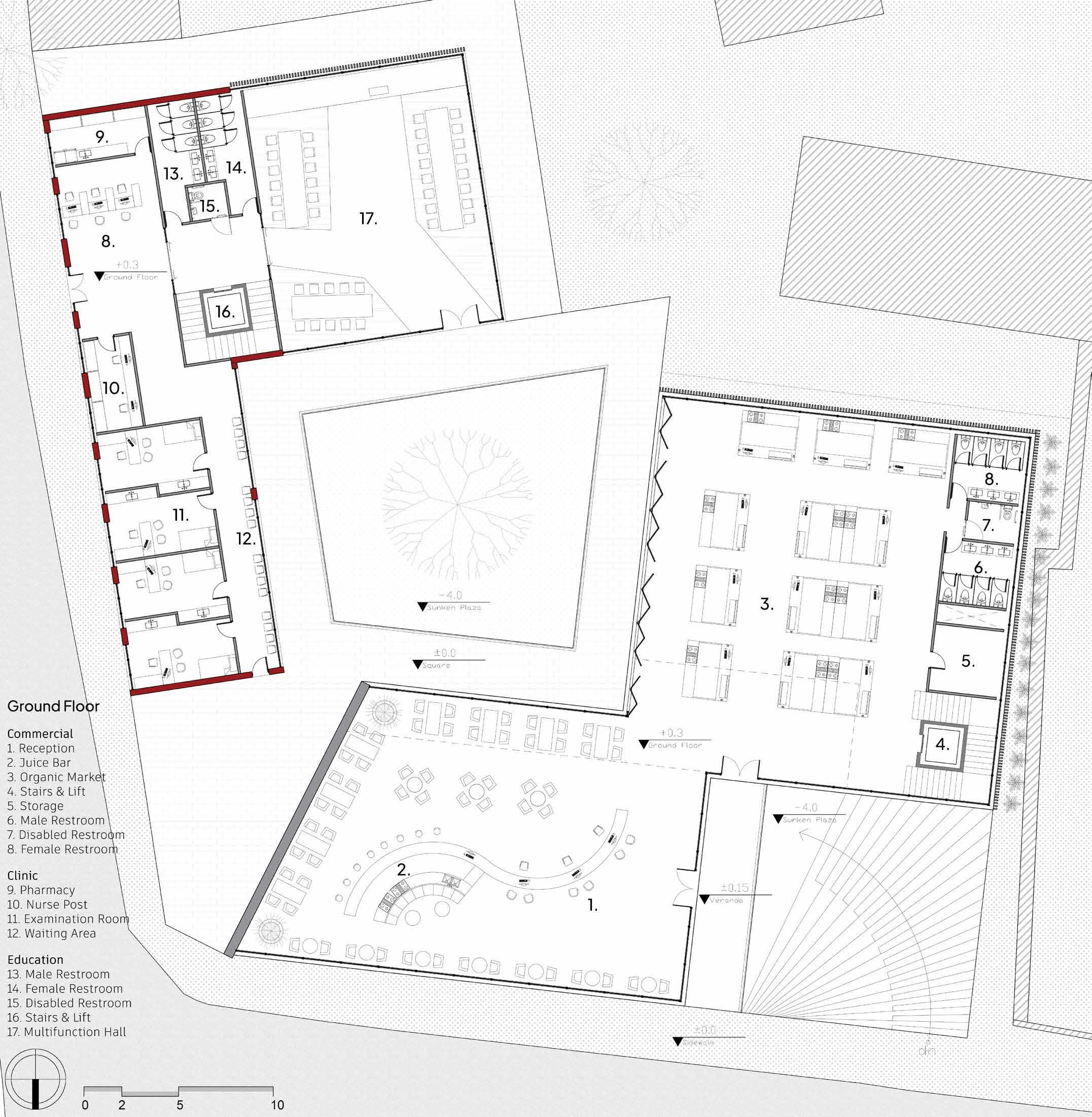
Vigo Vasyiko
Ground Floor
Courtyard & Circulation


Key Space - Reception
1:200 Physical Model
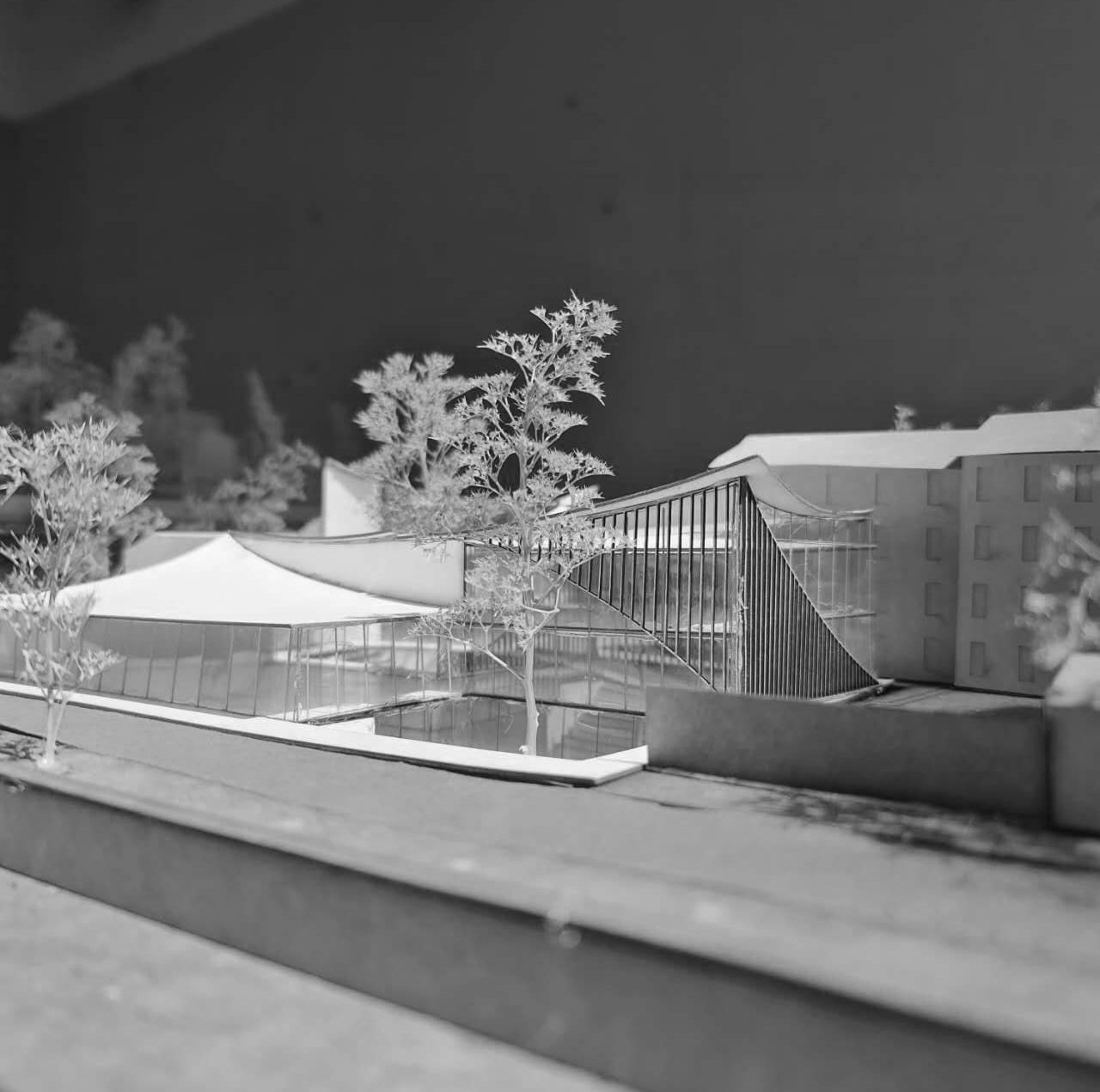
Vigo Vasyiko
North Section

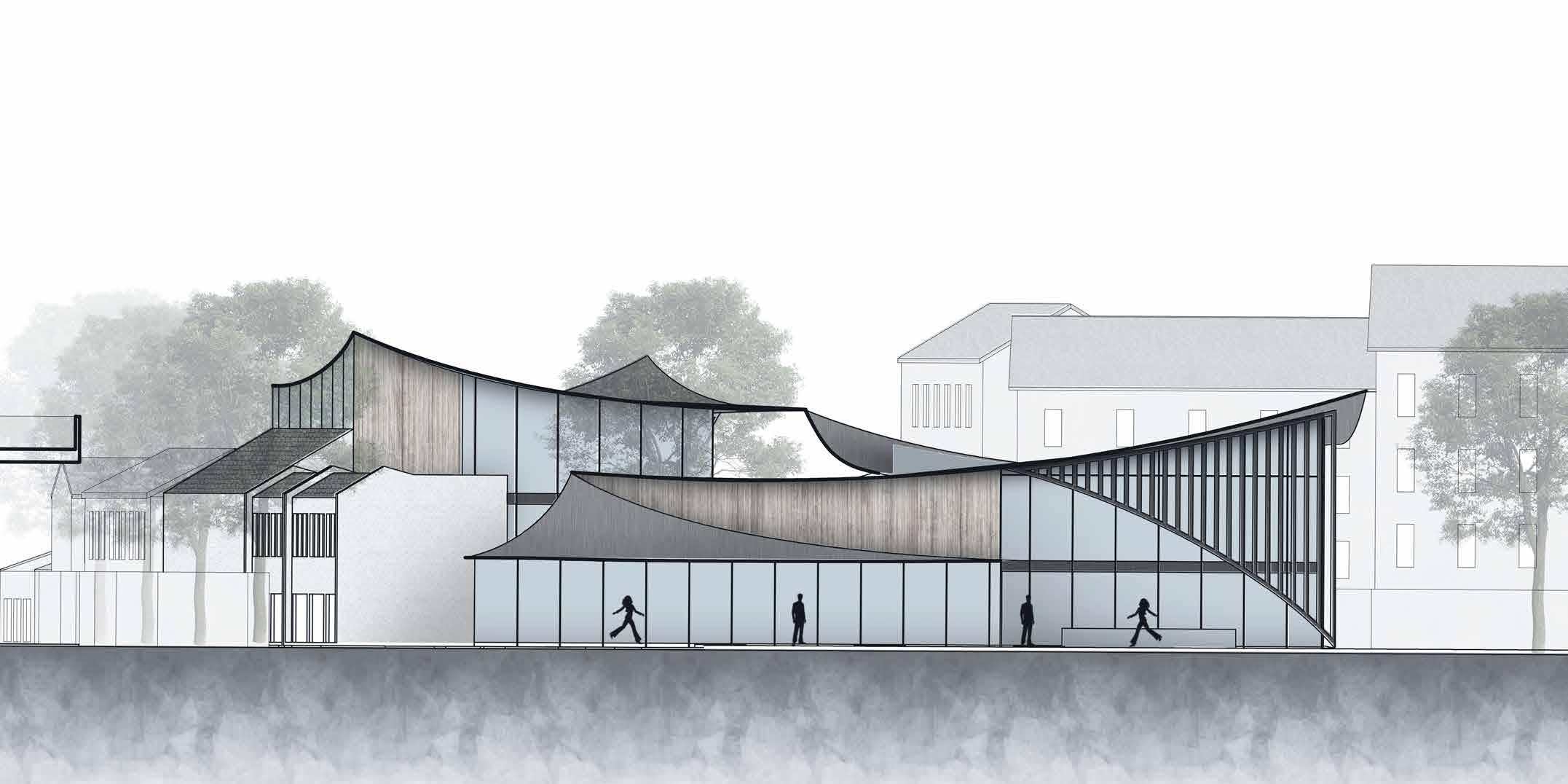
North Elevation
Detailed Section
Ground Floor Slab
Curtain Wall
Glass
Settling Block
Spacer
Sealant
Transom cap
Transom
Aluminium Stool
Slab
Plasterboard
Steel web Joist
Corrugated Metal Deck
Reinfocred Concrete
Finishing Floor
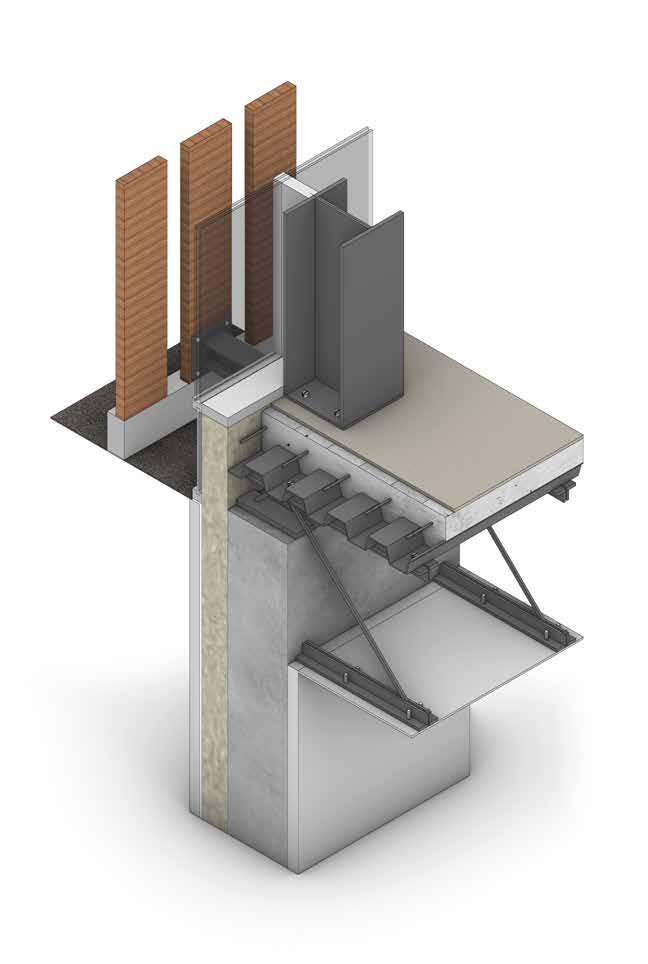
Wall
Porous Boards
DPM
Thermal Insulation
Gypsum Board
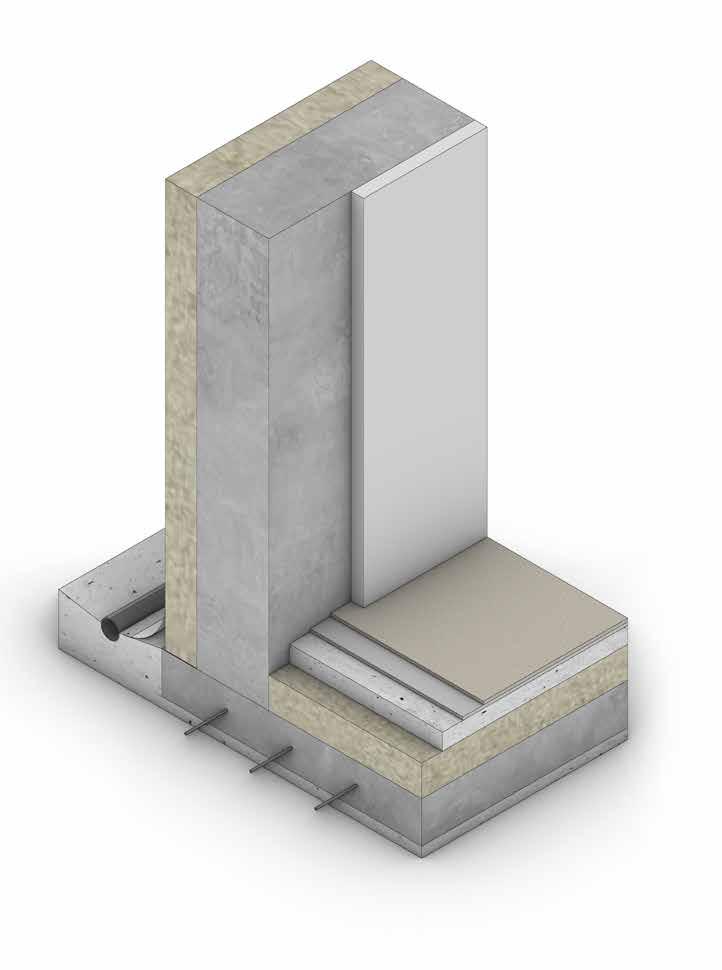
NANSONGYAN Rural Beautification Landscape
Supervisors:
Project type:
Location:
Year:
Area:
Role in the team:
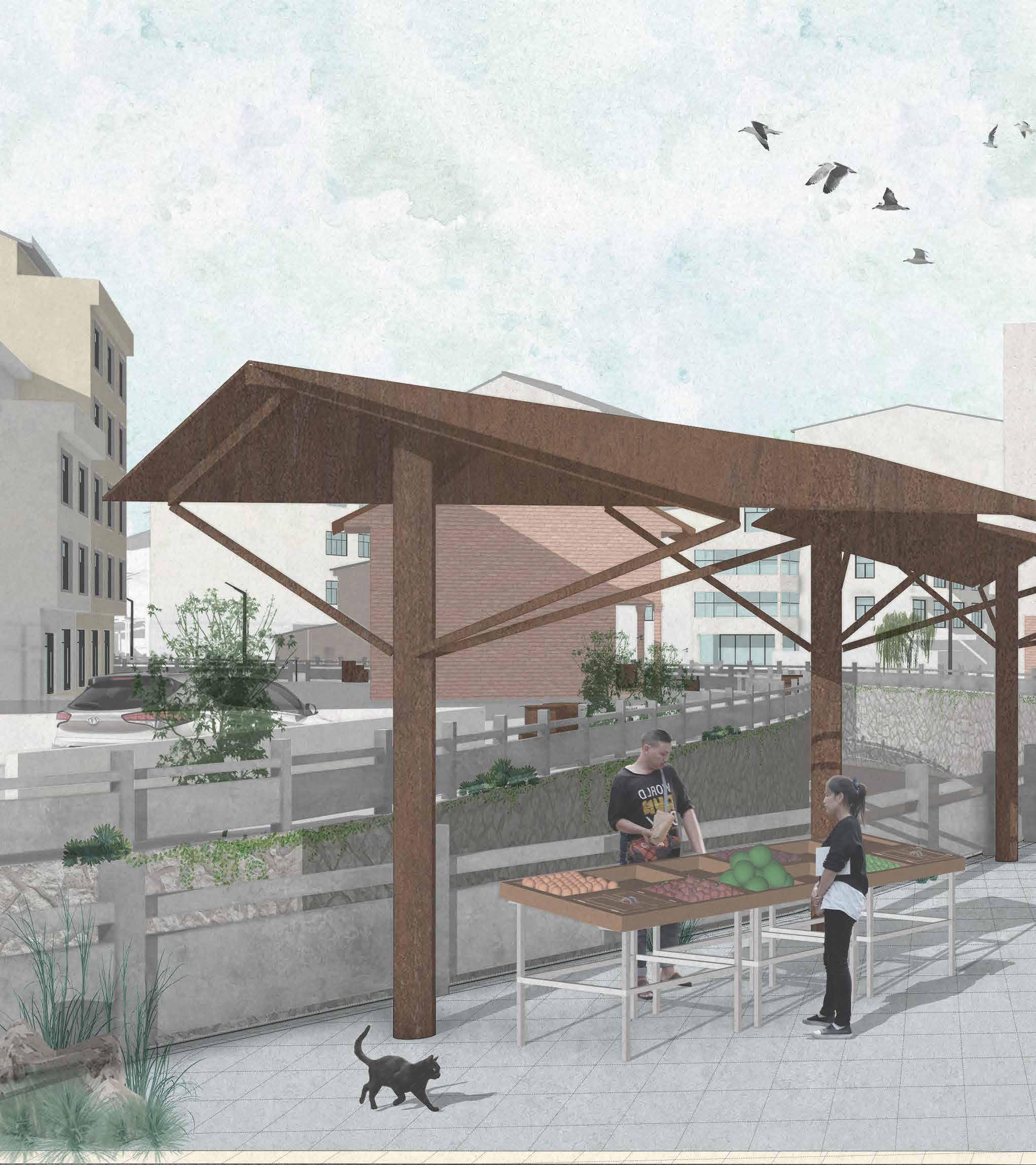
Andrea Palmioli, Eugenio Mangi Landscape Renovation Project Taizhou, China 2023
3,000 m2
3D Modelling Diagram making Rendering CAD Drawing
Nansongyan Rural Beautification Landscape is a project located in Wenling Village, Zhejiang. It is a project commenced by the local goverment in an attempt to rejuvenate the village that is declining in population due to rural-urban migration. The objective of the project is to tackle this issue by beautifying the surrounding landscape.
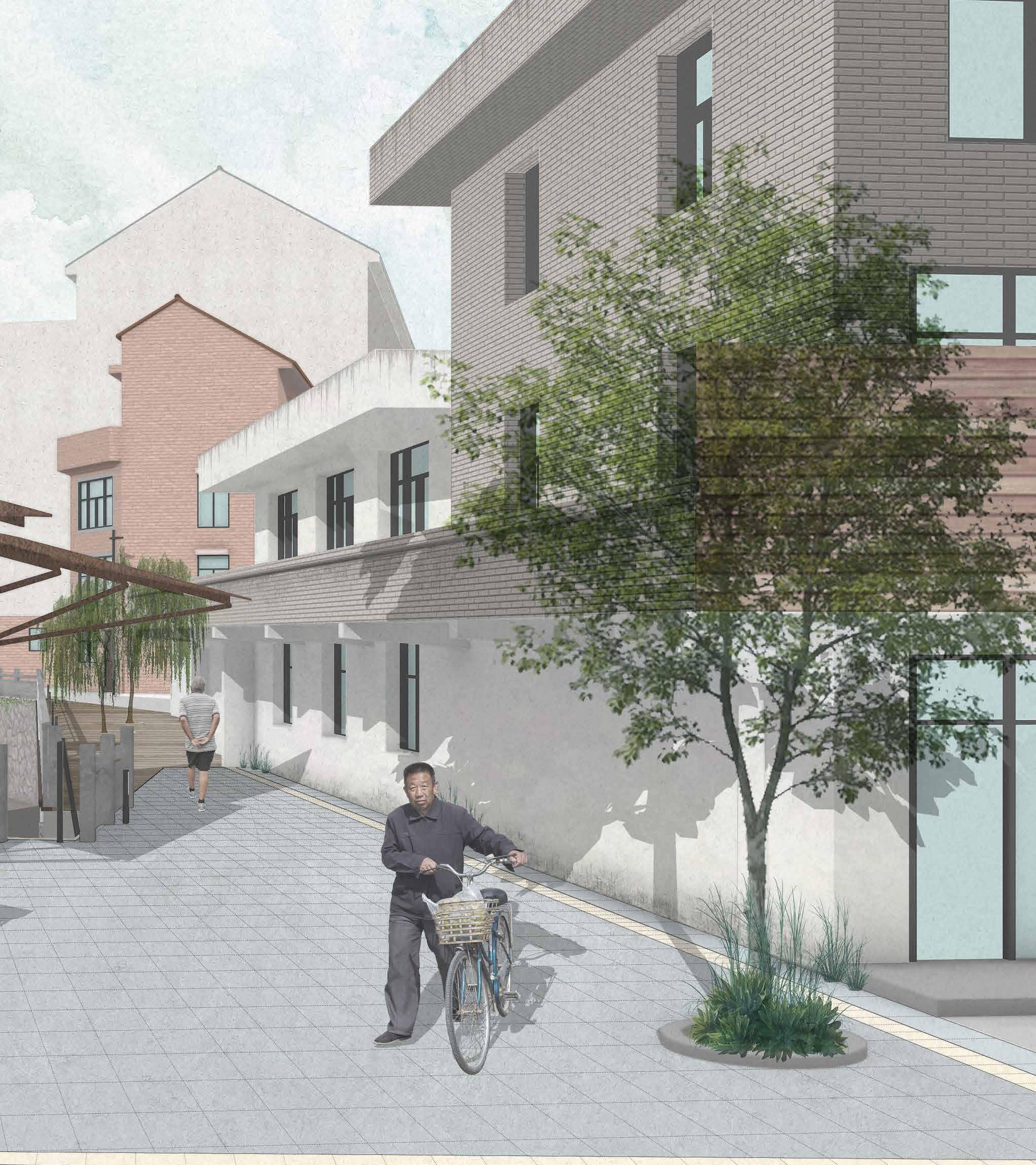
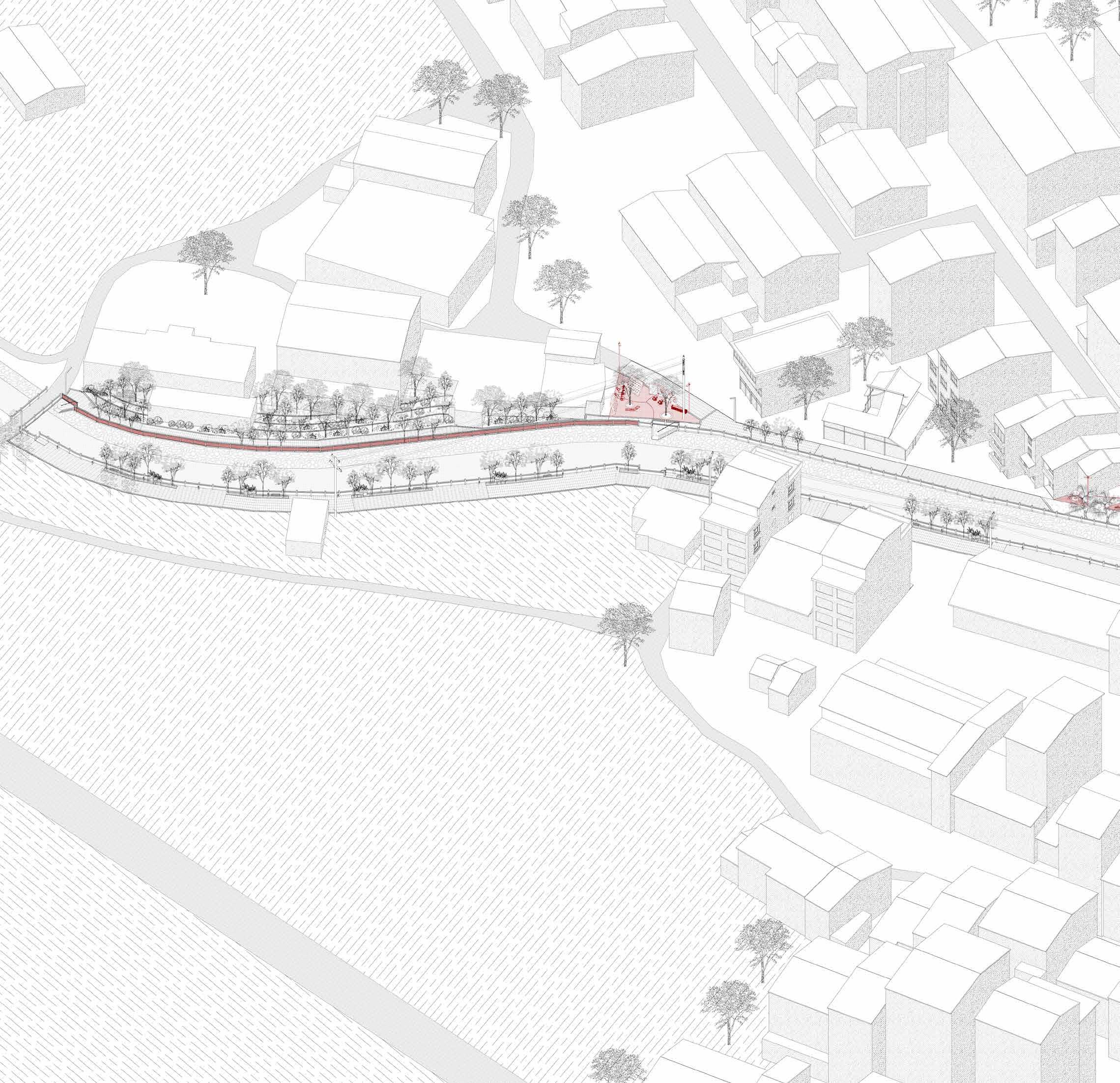
Site 4
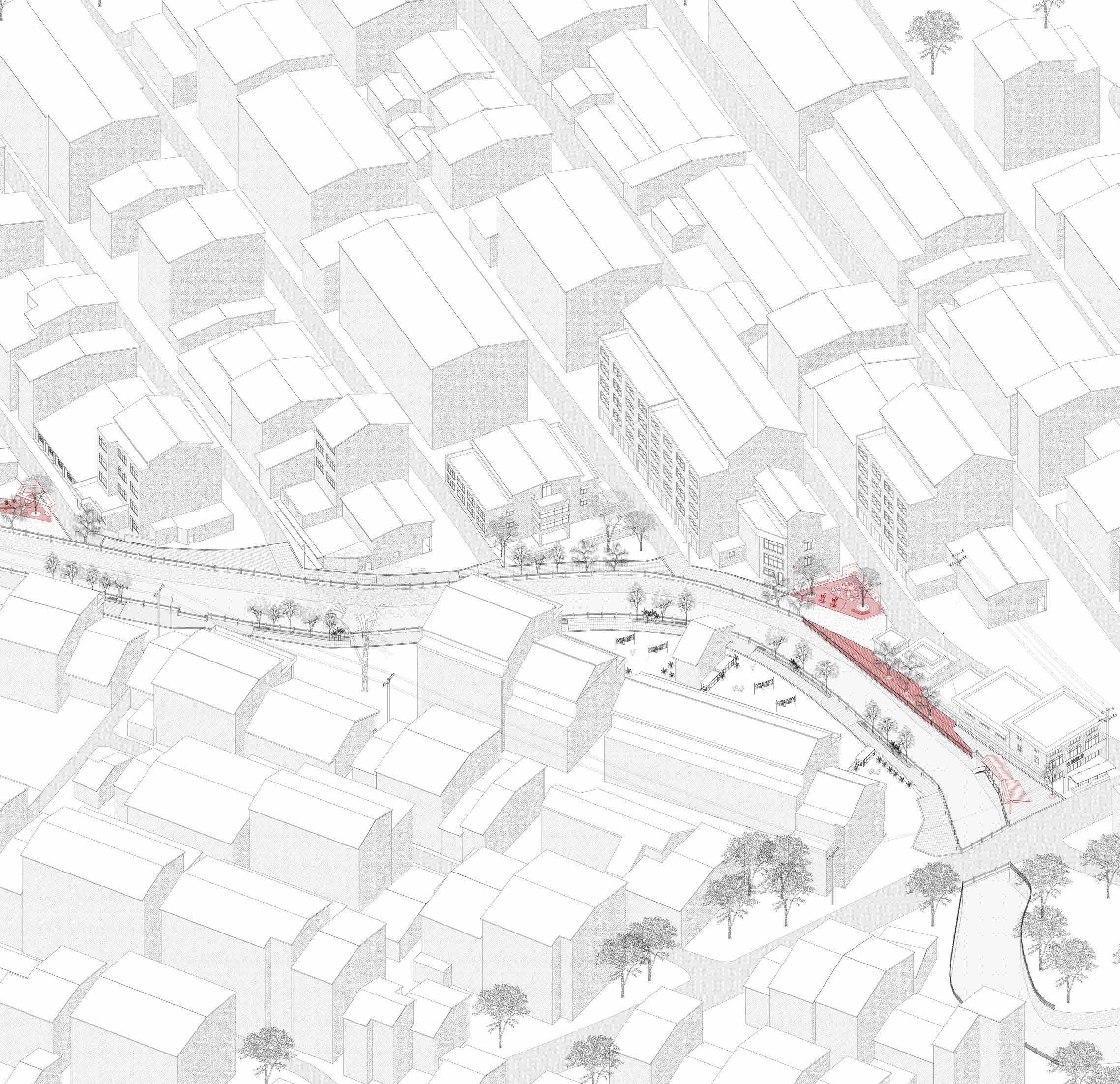
Site 1
Site 2

Vigo Vasyiko
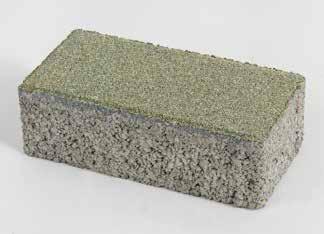

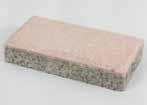
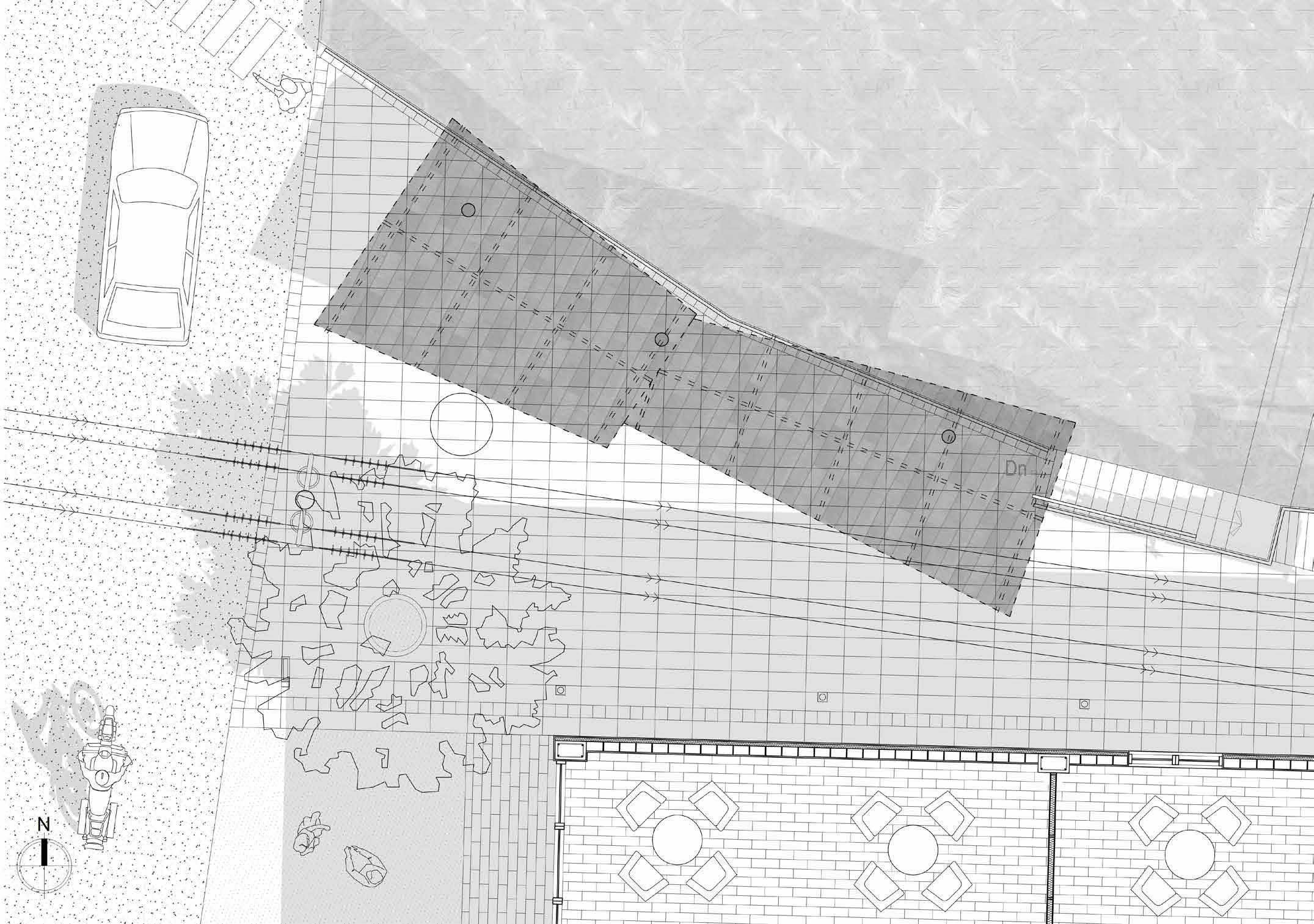
1. Green Paving 300x600 mm
3. Red Paving 200x200 mm
2. Grey Paving 300x600 mm
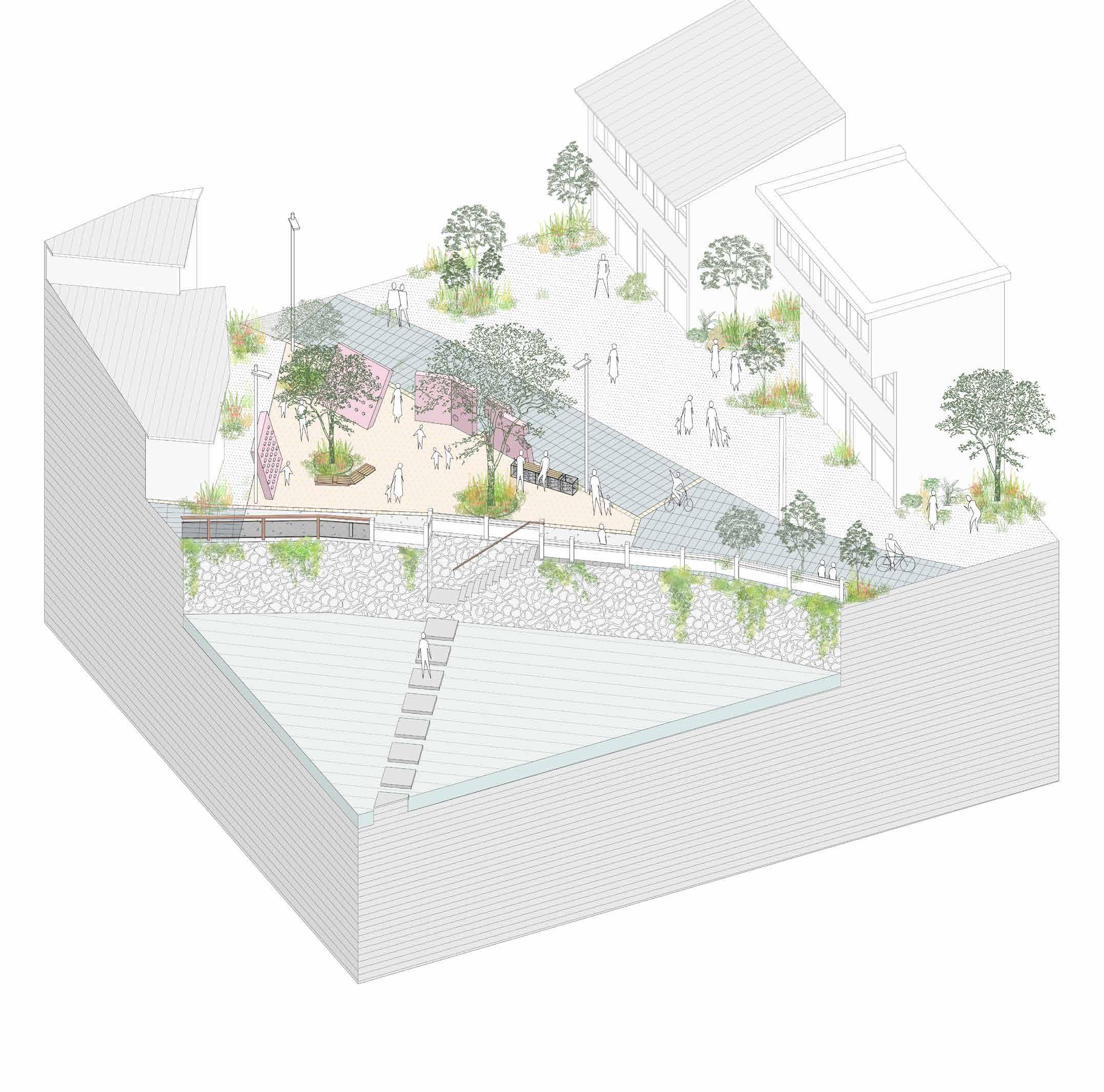
Vigo Vasyiko

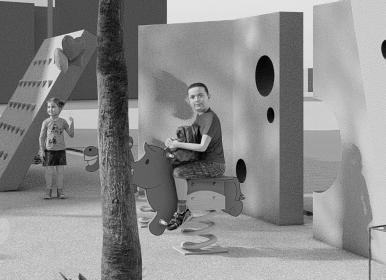

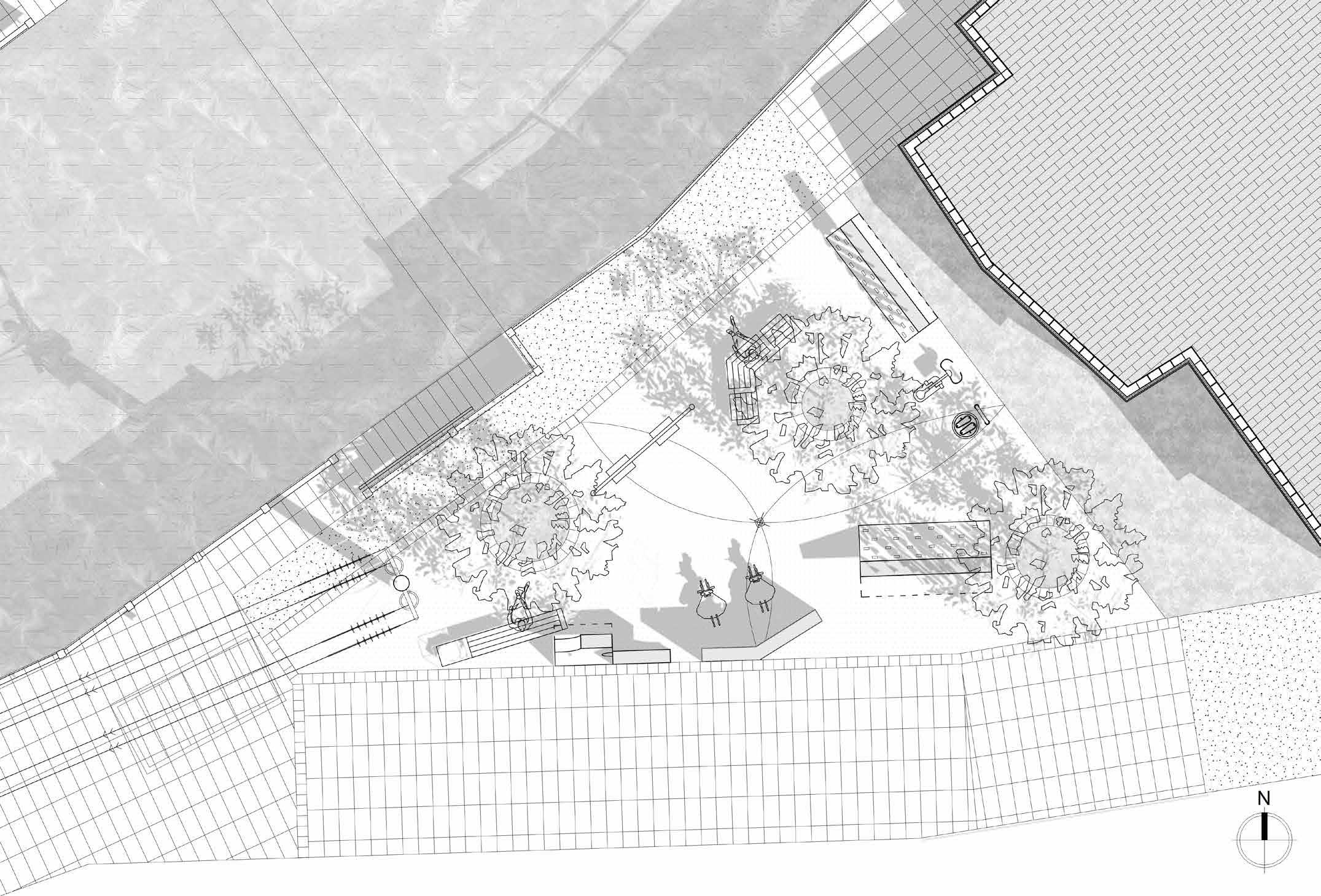
1. Wall Climbing
3. Gabion Seating
2. Playground Furnitures

KANTOR GUNAWAN GUNAWAN
Architectural Internship
1. KC House - Private Residential
2. Petra Christian University - Competition
3. District 9 Residential Complex - Main Entrance Gate
Render by Koma Visualization

KC HOUSE - Private Residential
Supervisor:
Project type:
Location:
Year:
Area:
Role in the team:

Render by Koma Visualization
Long Section

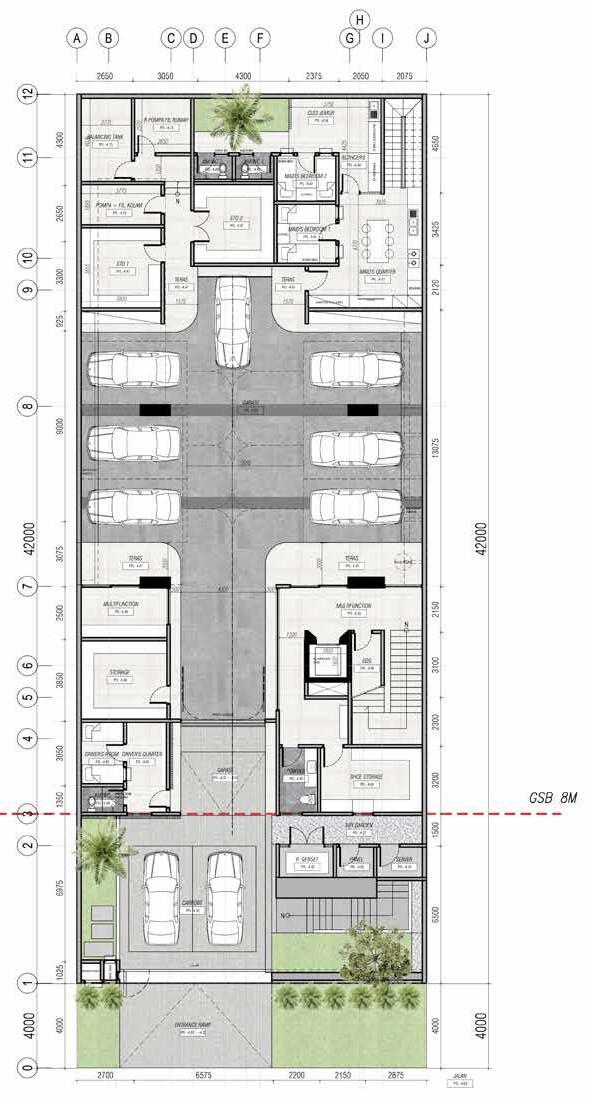
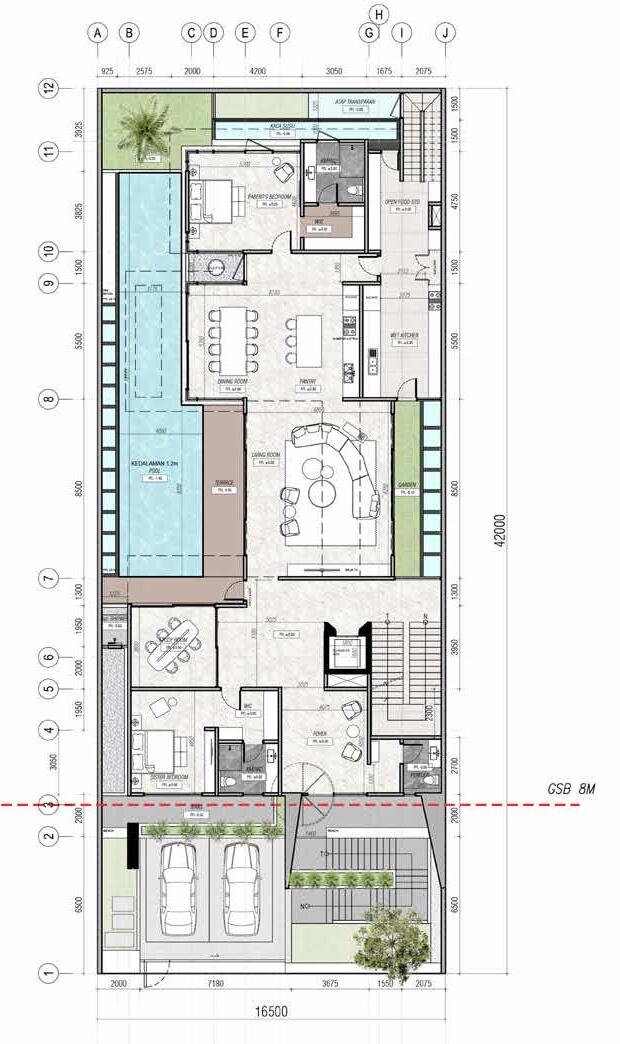


Layout
Petra Christian University
Supervisor:
Project type:
Location:
Year:
Area:
Role in the team:
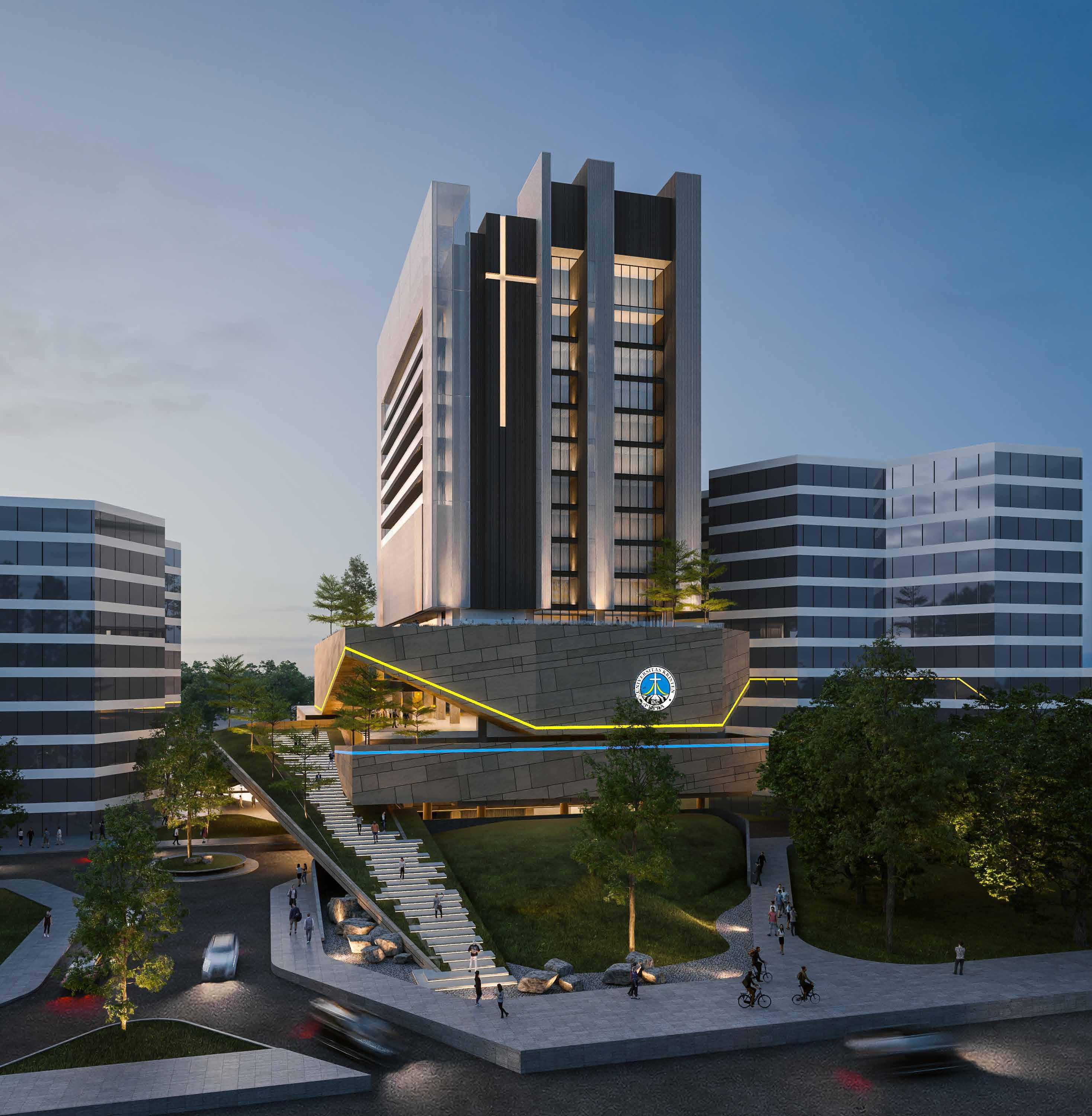
Natanael
Render by Koma Visualization


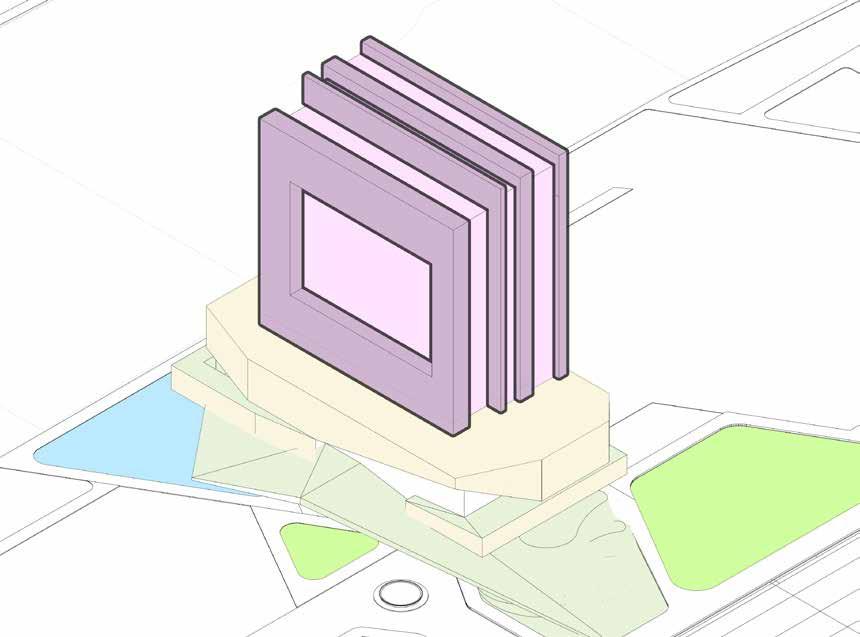
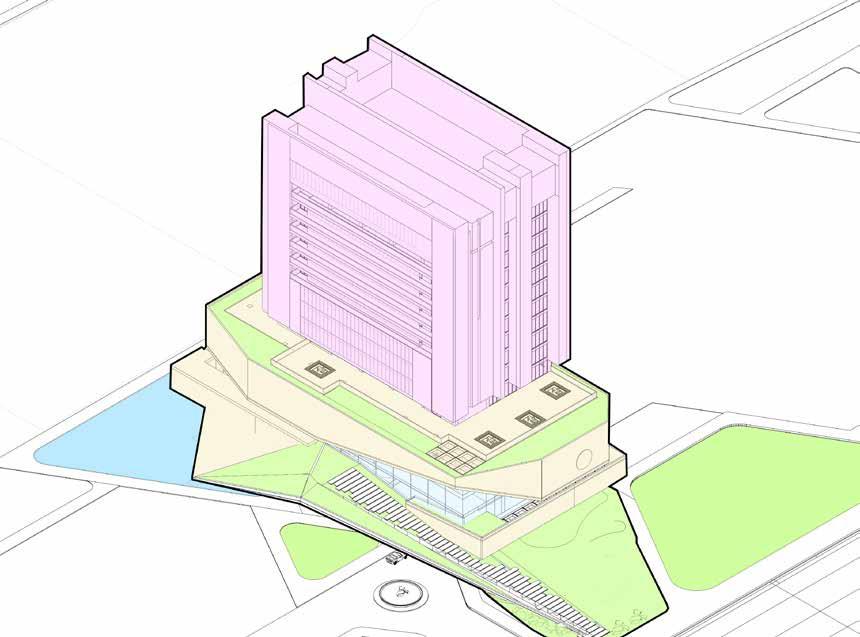
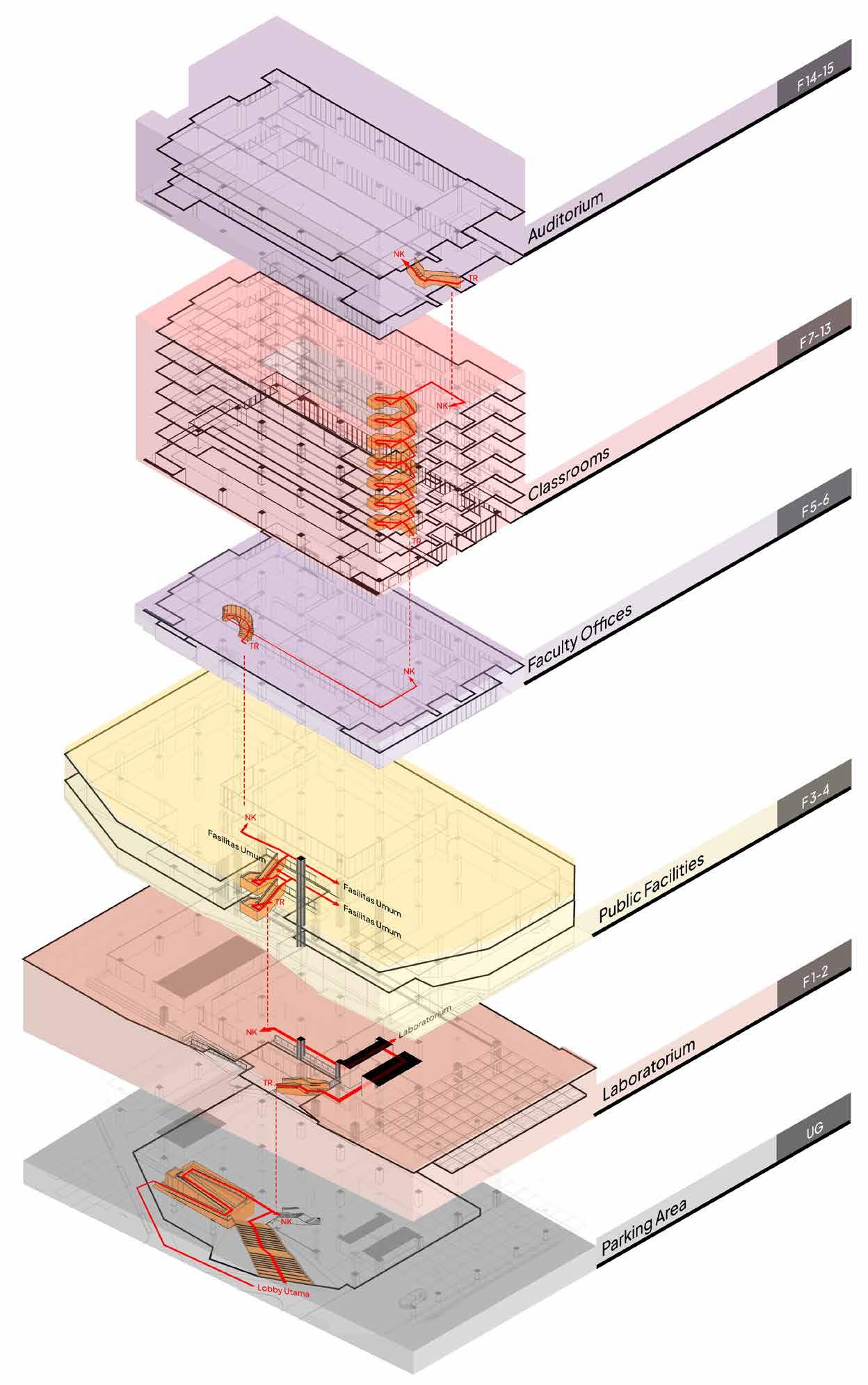
DISTRICT 9 - Main Entrance Gate

Render by Koma Visualization
Built Project

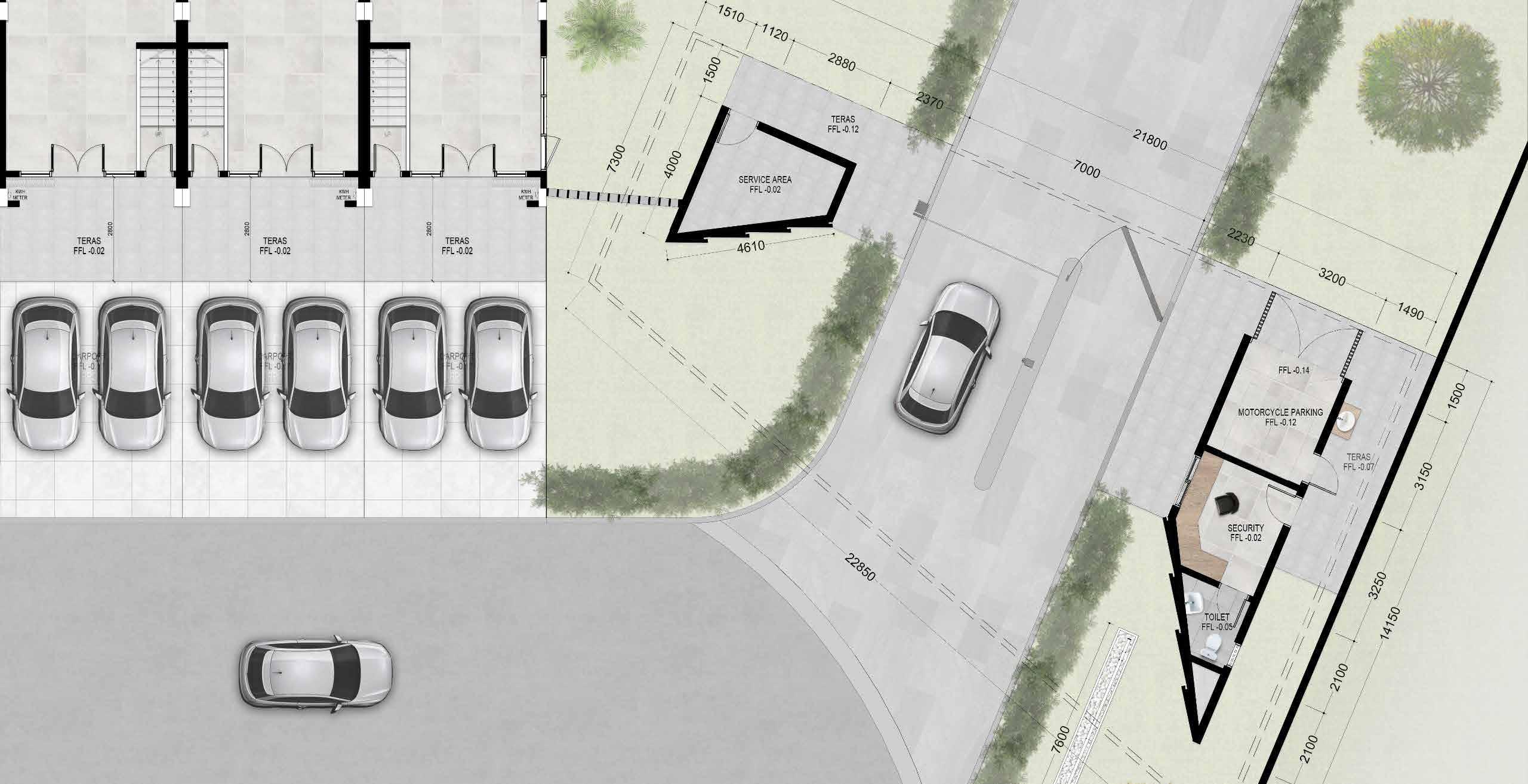
Floor Plan
CONTINUITY CENTER
Cultural Center of the Future
Project type:


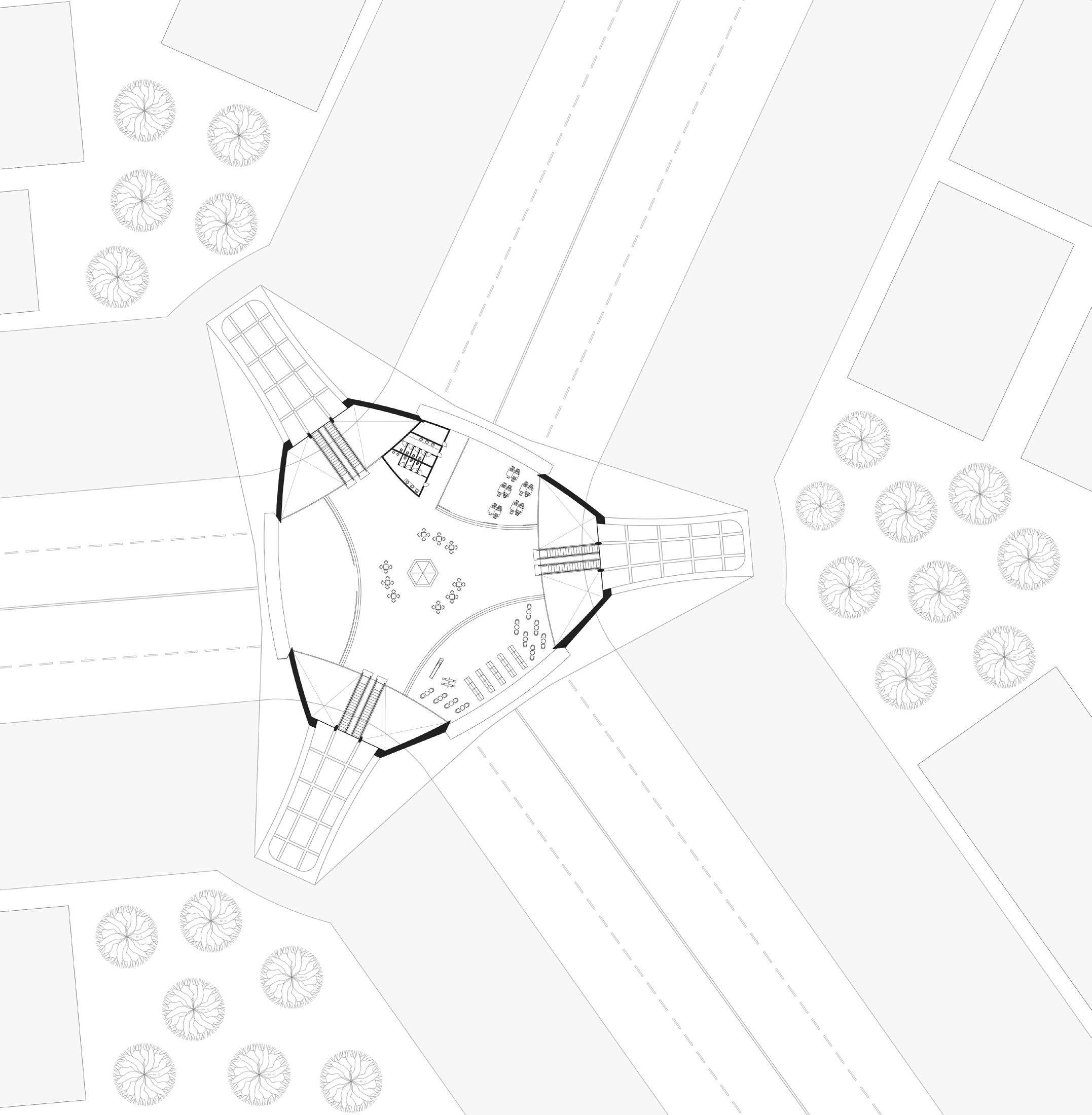
1. Public Lounge
2. Convention Hall 3. Library 4. Digital Media Lab
Form Development


Interior Render
PARAMETRIC 3D-MODELLING
Rhinoceros - Grasshopper Workshop
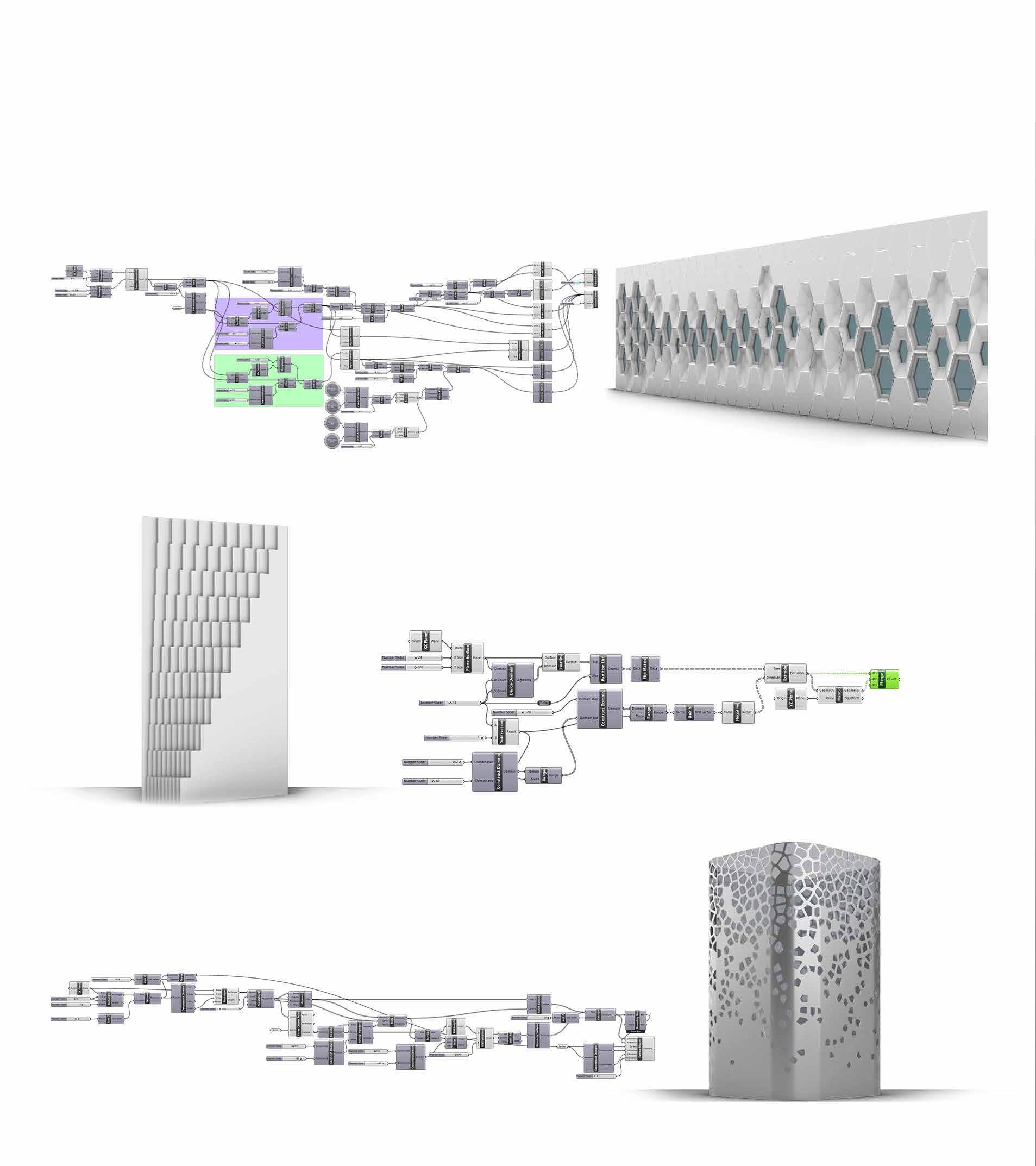
Afsluitdijk Wadden Center
Arte Architectura Design
Warminska Shopping Gallery

Citylife - BIG The Twist - BIG
Stadium - Zaha Hadid Prince Bay Exhibition Centre
L’oreal Office - Iamz Design
B73 Apartments
SCAN TO LINKEDIN PROFILE


