ARCHITECTURE
PORTFOLIO
VARSHA VICKSON
Selected works 2021 - 23
SOFTWARE SKILLS
ABOUT
The way spaces can move and influence people has always been a driving force that motivates me to shape spaces that evoke a sense of belonging.
I aspire to create spaces that seamlessly weave itself into the site to influence movement and use of the space.
00971509520342
varshavickson01@gmail.com Al-Nadha, Dubai, UAE




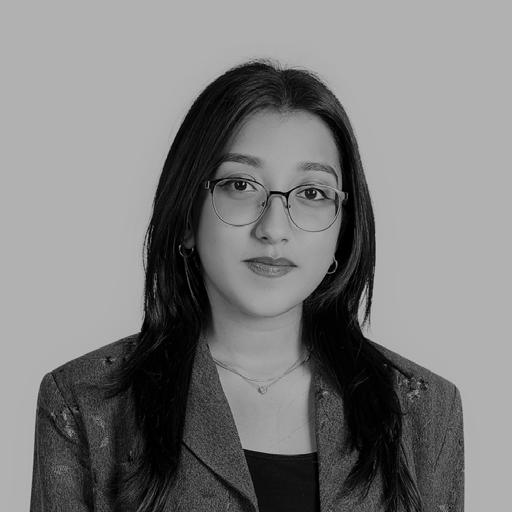
SOFT SKILLS
Communication Skills Team Work Leadership Qualities Creativity
EDUCATION
Amity University | Dubai Bachelor of Architecture

2019 - 2024



Our Own English High School | Dubai
CBSE - 2019 Batch
ACADEMIC MERIT
Academic Merit
Scored above 9 CGPA in all Semesters
COMPETITION
Roca | One Day Design Challenge
2022
Challenged to Re- Imagine the Shower Coloumn with Materials and Sustainability in mind.
OTHER WORK
BaityKool - Site Work
2021
We recieved a great oppurtunity to learn and work as a team to be part of the construction process and rellocation phase ofthe project.
Project Report - Parasitic Architecture 2022
Data Collection and Analysis , Literature Study and an online survey was done to explore Host - Parasite relationships in Architecture and it’s scope.
VARSHA VICKSON Architecture Student
Ai Id Ps
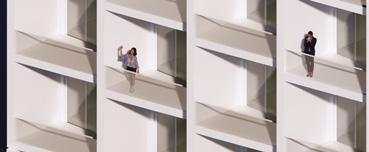
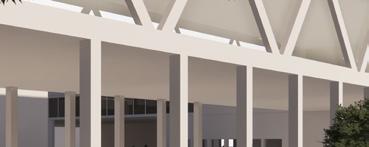
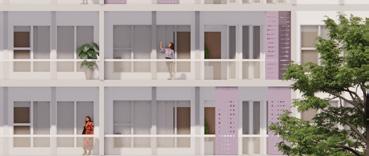
01 02 03 04 X-CHANGE Housing MICROCOSM Hotel PARASITE Cultural Insert MISCELLANEUOS Playscape Models Photography
01 X-CHANGE Housing Location : Al Karama, Dubai, UAE Semester : 07
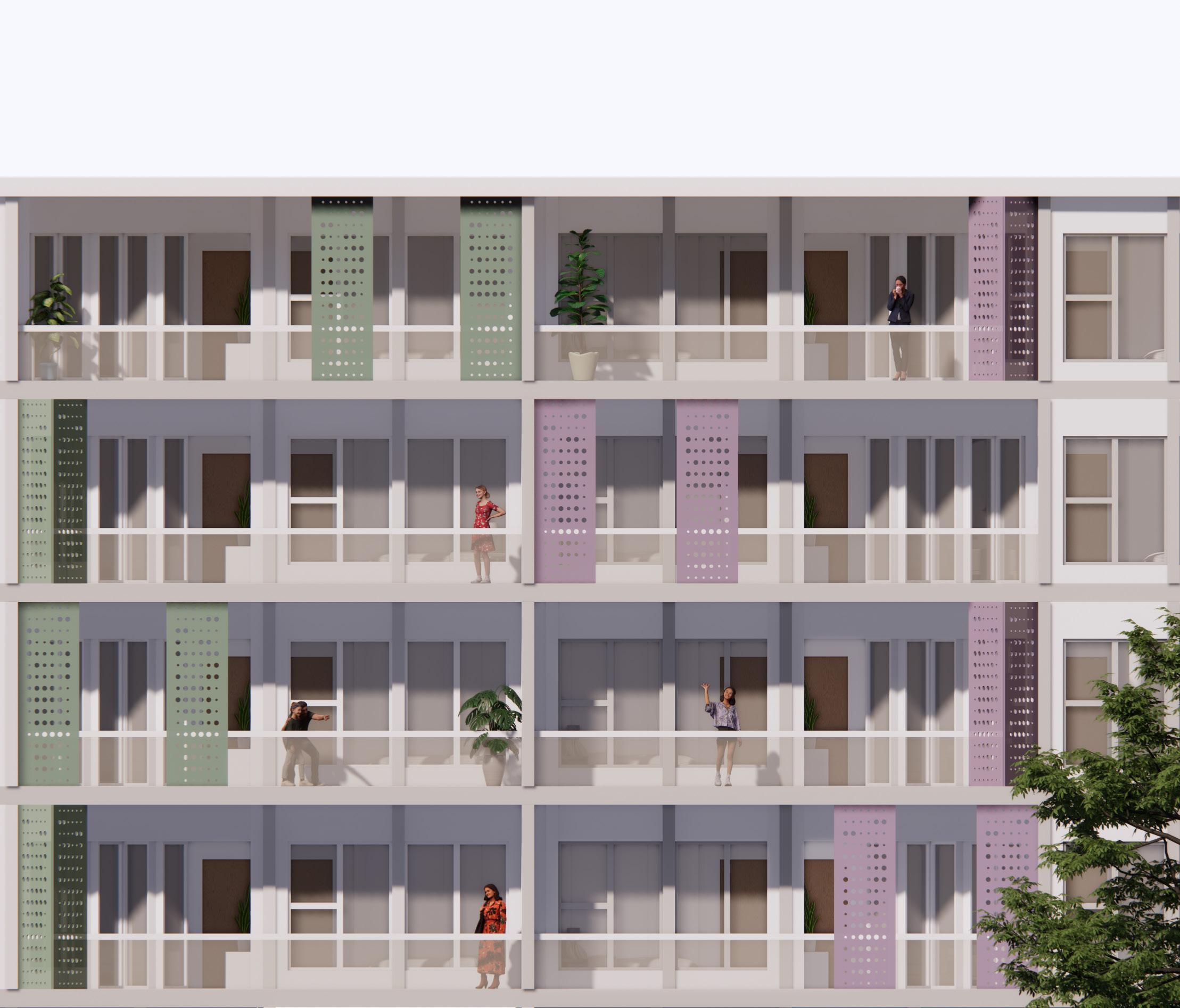
SITE ANNALYSIS AND MAPPING

X - CHANGE
Housing Project that aims to bring back the essence of COMMUNITY to Karama!
ORIENTATION
Orienting mass to the North to ensure proper Shading and to Optimize Building Performance!
Establishing a relation between Karama Park and the Project! Movement Pattern!
KARAMA PARK
KARAMA PARK
FUNCTION DIAGRAM AND WING CONFIGURATION
Space planning and arrangemnet of units to effectively combine units With the consideration of Light Wells and Social Spaces in mind
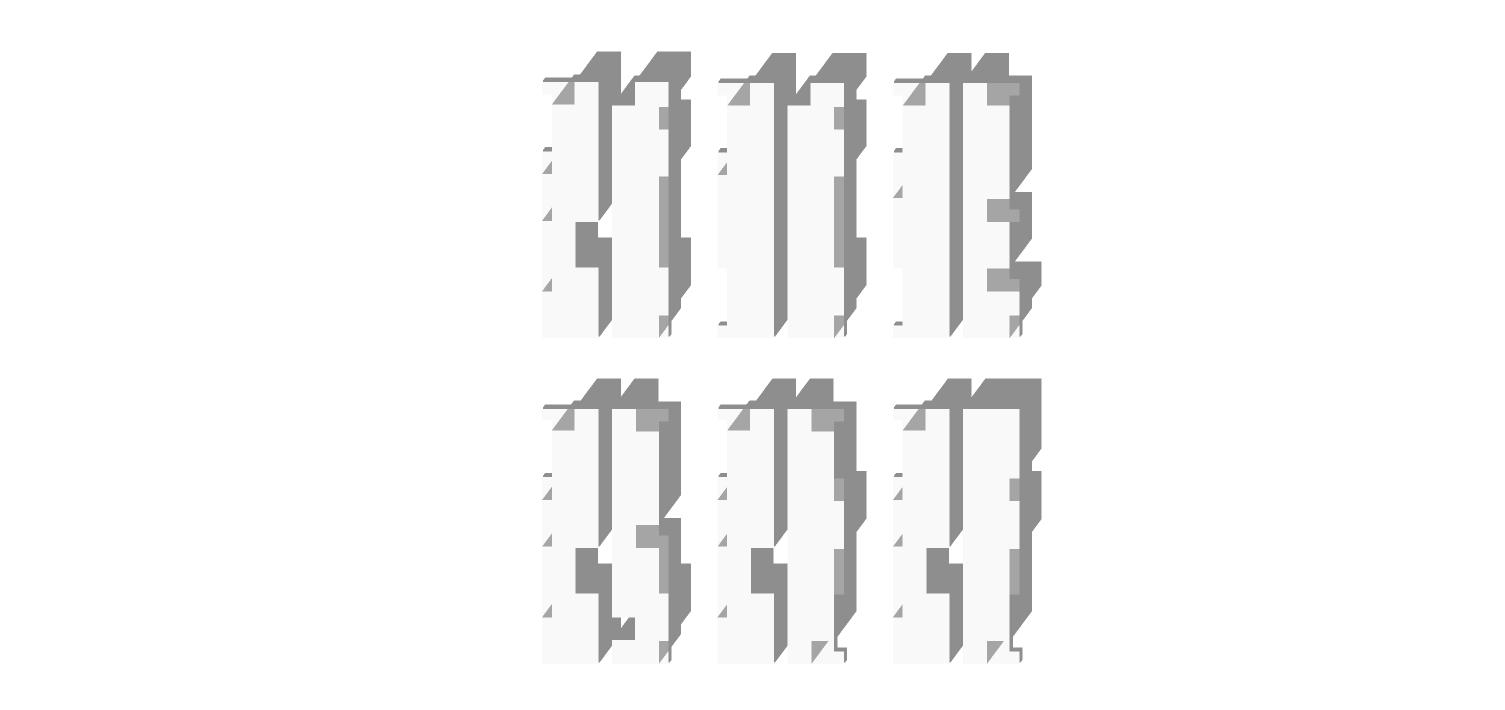


Redirecting Pedestrian Movement by Introducing an Introverted Souq as Retail Area

truding STUDIO
LIGHT WELL CORE
1 BHK 2 BHK 3 BHK
BLOCK MODEL

Block Model on Site
Formulated with the careful integration of Modules and Wing Configurations
The Wings are placed in such a way that the VIEWS are maximised and in a way that the units don’t directly face the rooms of the neighbhouring residential complexes, As the context is rather dense, using this Form allows for Buffer Spaces to be created that not only provides a view for the occupants to look at but also allows for Connection between the residents ofthe neighbhouring residential complexes which brings back the essence of Karama that is COMMUNITY AND MEMORIES
STUDIO 1 BHK
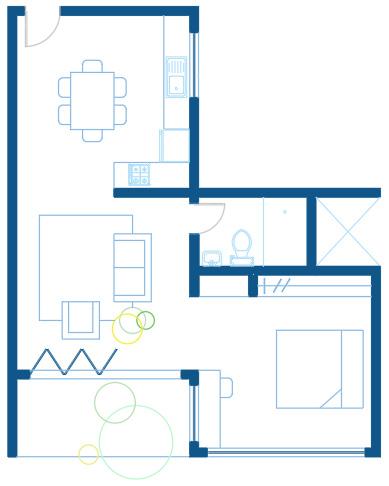
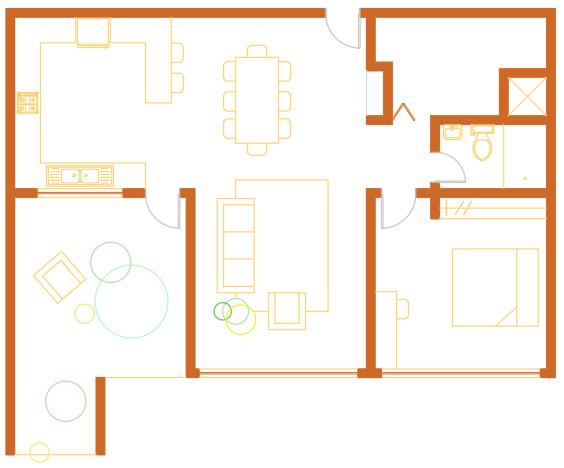

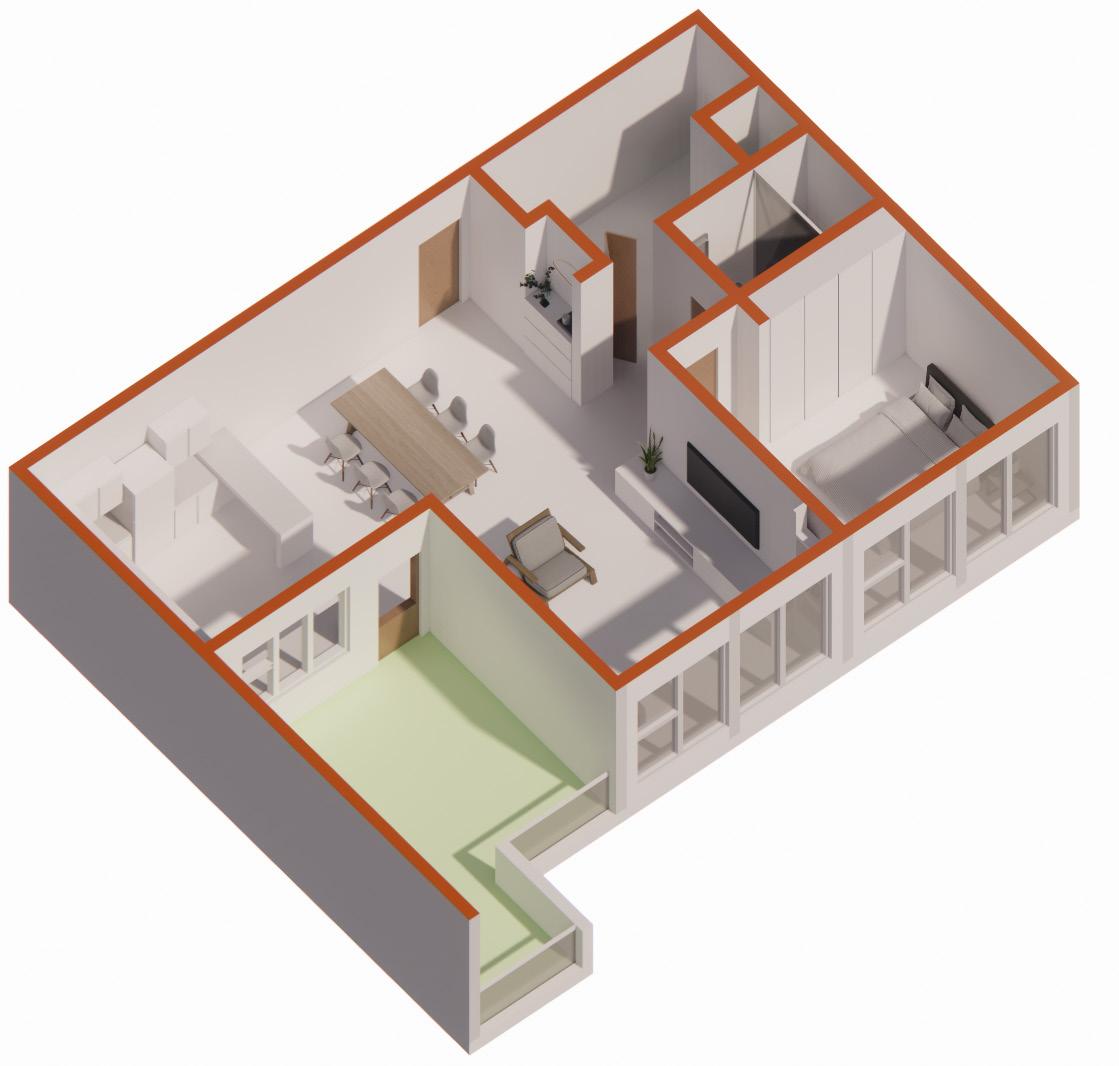 STUDIO :30% LEGEND
1 .Living Room
2.Dining Room
3.Kitchen
4.Bedroom
1BHK :35% LEGEND
1.Living Room
2.Dining Room
3.Kitchen
4.Bedroom
5.Wash Room
STUDIO :30% LEGEND
1 .Living Room
2.Dining Room
3.Kitchen
4.Bedroom
1BHK :35% LEGEND
1.Living Room
2.Dining Room
3.Kitchen
4.Bedroom
5.Wash Room
1 2 3 4 5 3 2 1 4 5 6
6.Storage
2 BHK 3 BHK
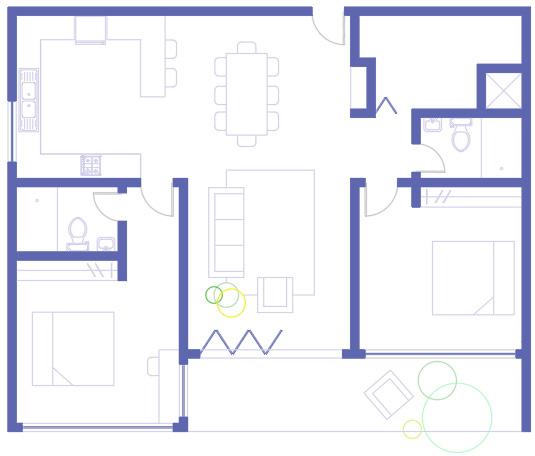
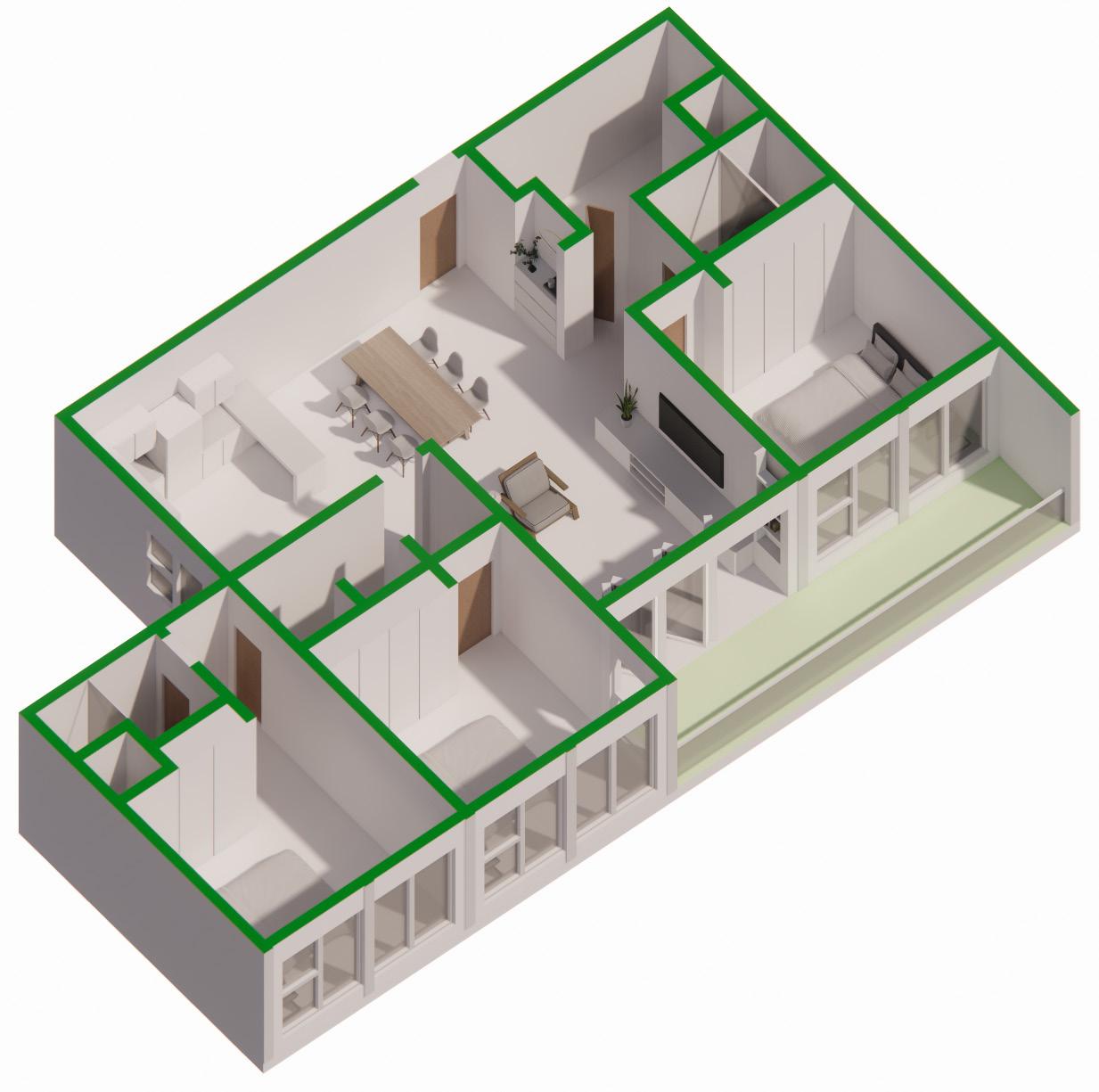

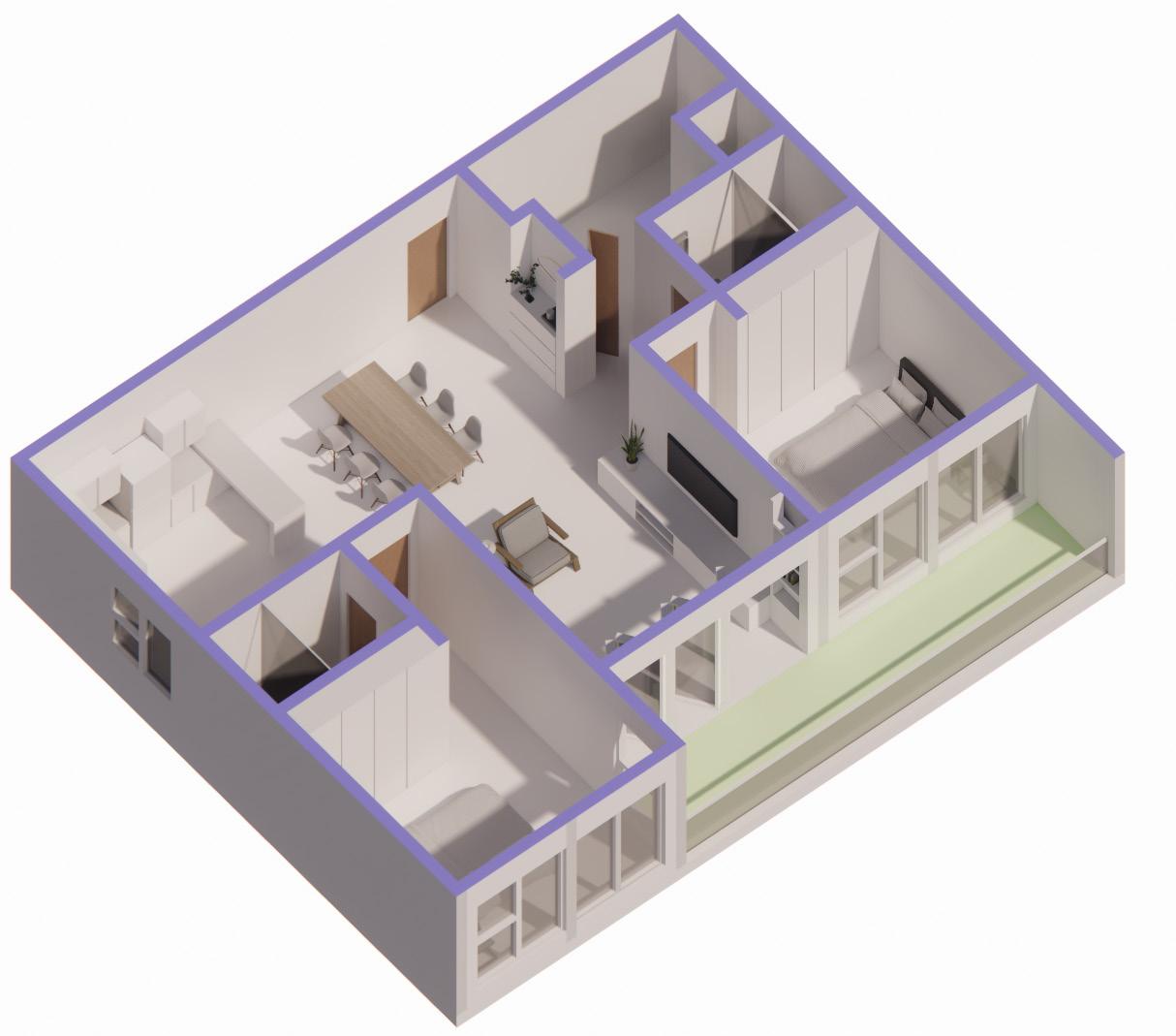 2BHK :25%
3BHK :15%
LEGEND
1.Living Room
2.Dining Room
3.Kitchen
4.Bedroom
5.Wash Room
2BHK :25%
3BHK :15%
LEGEND
1.Living Room
2.Dining Room
3.Kitchen
4.Bedroom
5.Wash Room
3 2 6 3 2 6 5 5 5 5 1 1 4 4 4 4 4
6.Storage
EXTRUSIONS

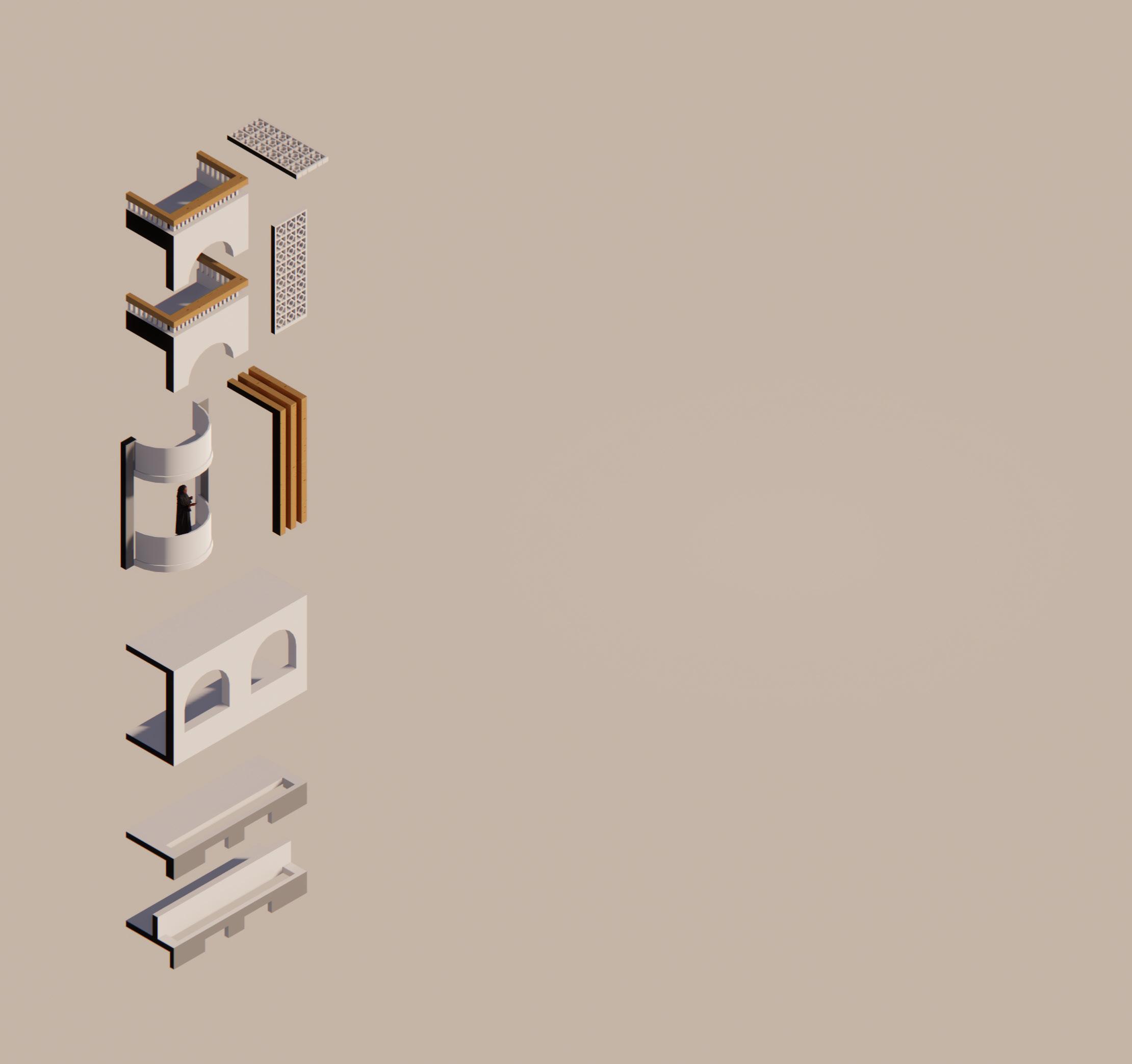
Extruding Balconies and the use of Jalis in Open Corridors are observed !
PERGOLAS
Pargolas are seen in newer developments in the area !
ARCHS
Archs and Motifs are commonly observed !
EFFECTIVE SHADING
Such Extrusions effectively shade spaces without using up a lot of material !
FACADE EXPLORATION AND ITERATIONS
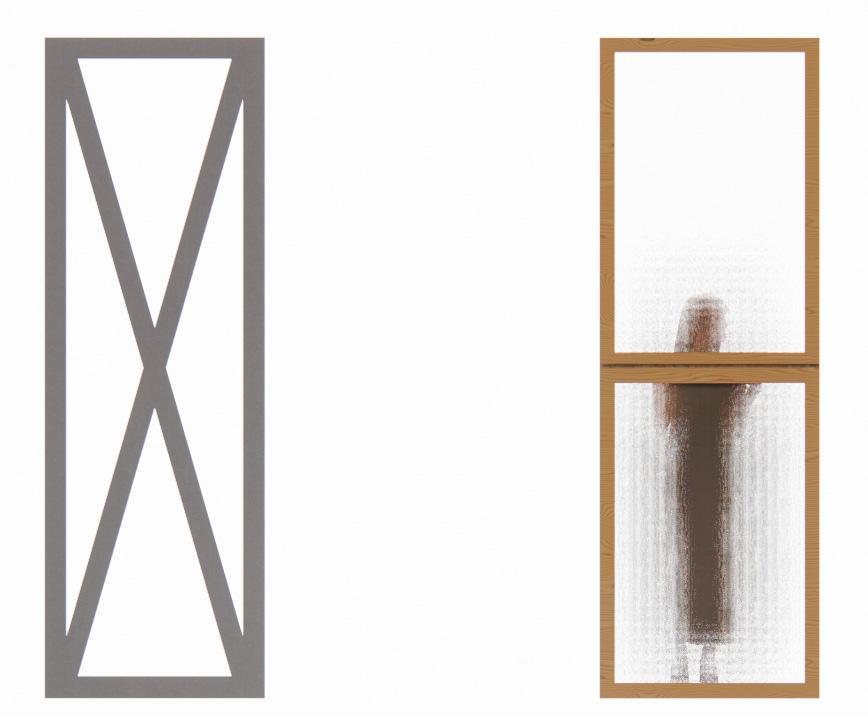
Observing Existing Facades of Karama Creating 3D Models of Existing Facades and Exploring new possibilities
SLIDING STEEL FRAME
Steel Frame Polycarbonat Sheet
N, NW
Maximize Natural Light Acts as Privacy Screens
FOLDING STEEL MESH
Steel Mesh Planters
N, NE
Maximize Natural Light Acts as Privacy Screens
FOLDING WOOD FRAME
Wood Frame Fabric Membrane
S, NW
Maximize Natural Light Acts as Privacy Screens
PERFORATED
ALUMINIUN
Perforated Aluminium Planters
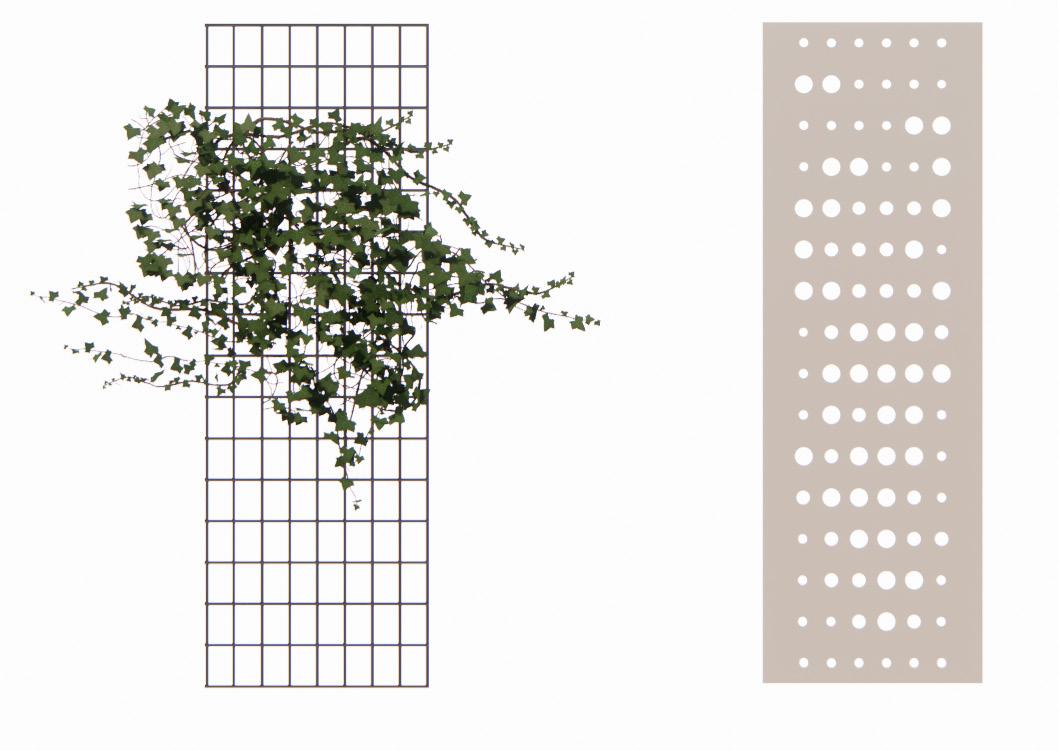
S, E, SW
Maximize Privacy
Reduce Direct Sunlight
PERFORATED ALUMINIUN SLIDES ALONG GROOVES
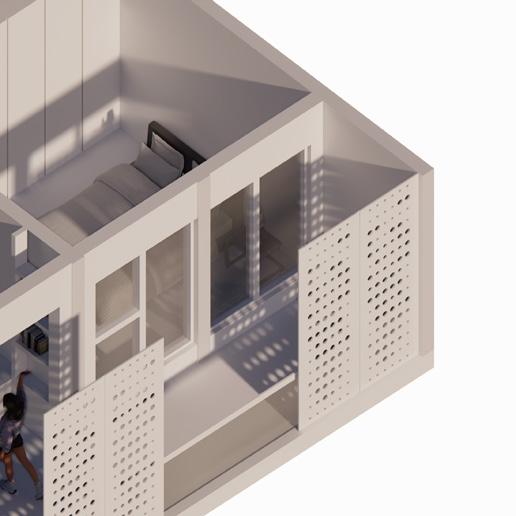
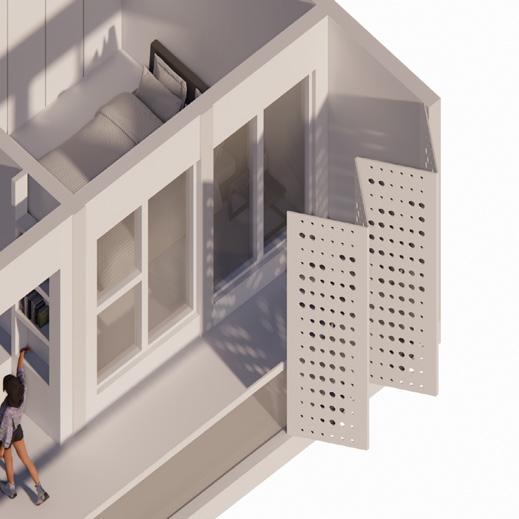
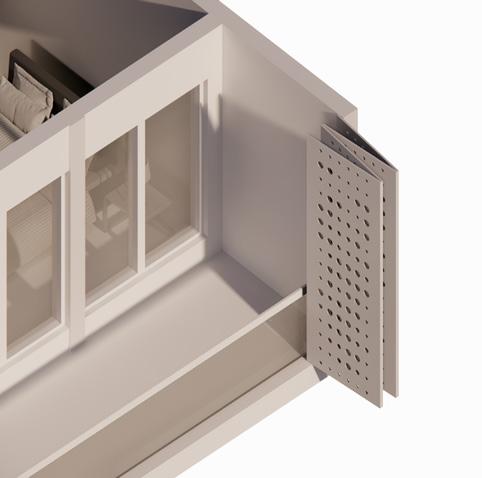

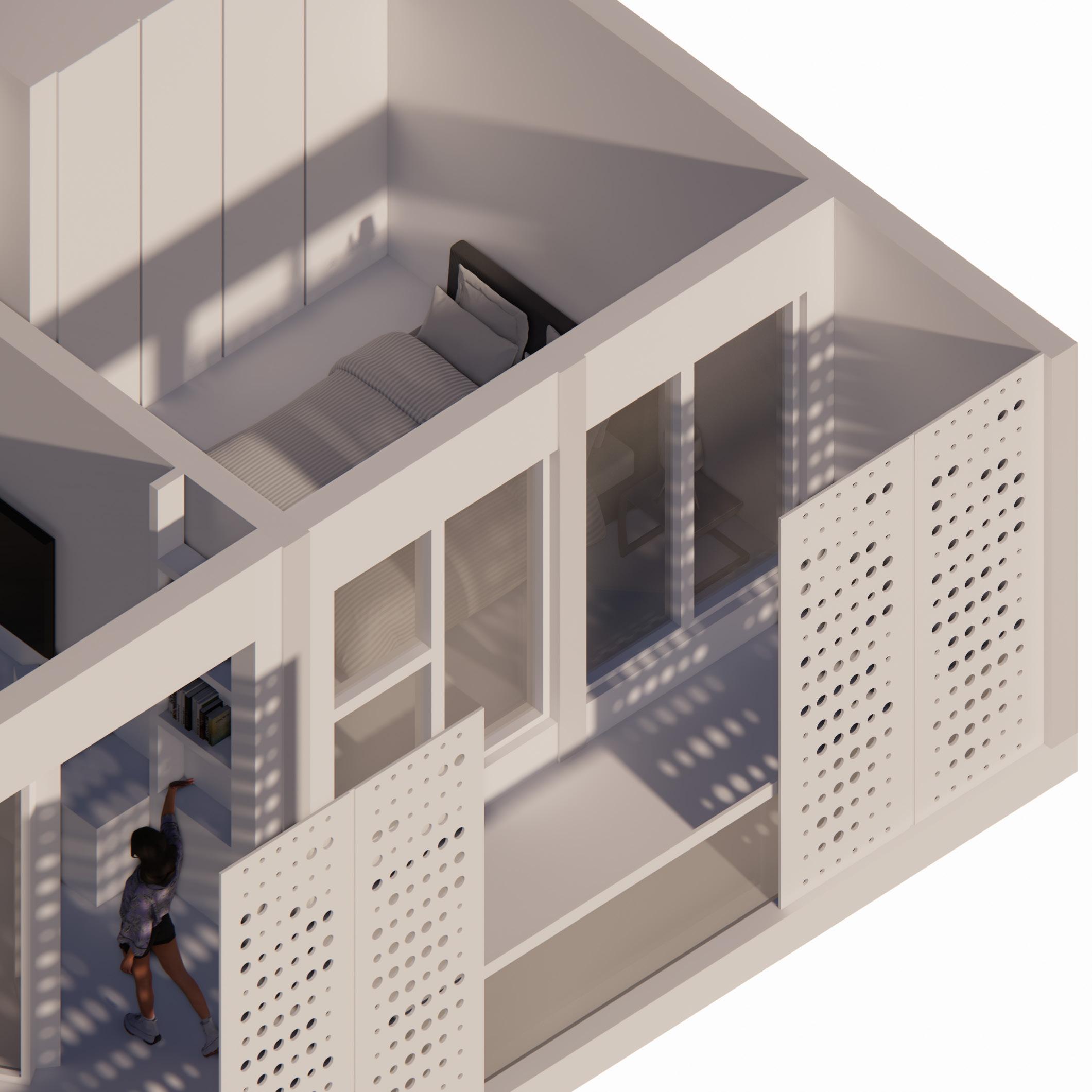



PARKING
INTERACTION
LAYOUT FULL CAPACITY FLOOR Floors 2,3,4
FLOOR Floor 1
LEGEND


GROUND FLOOR
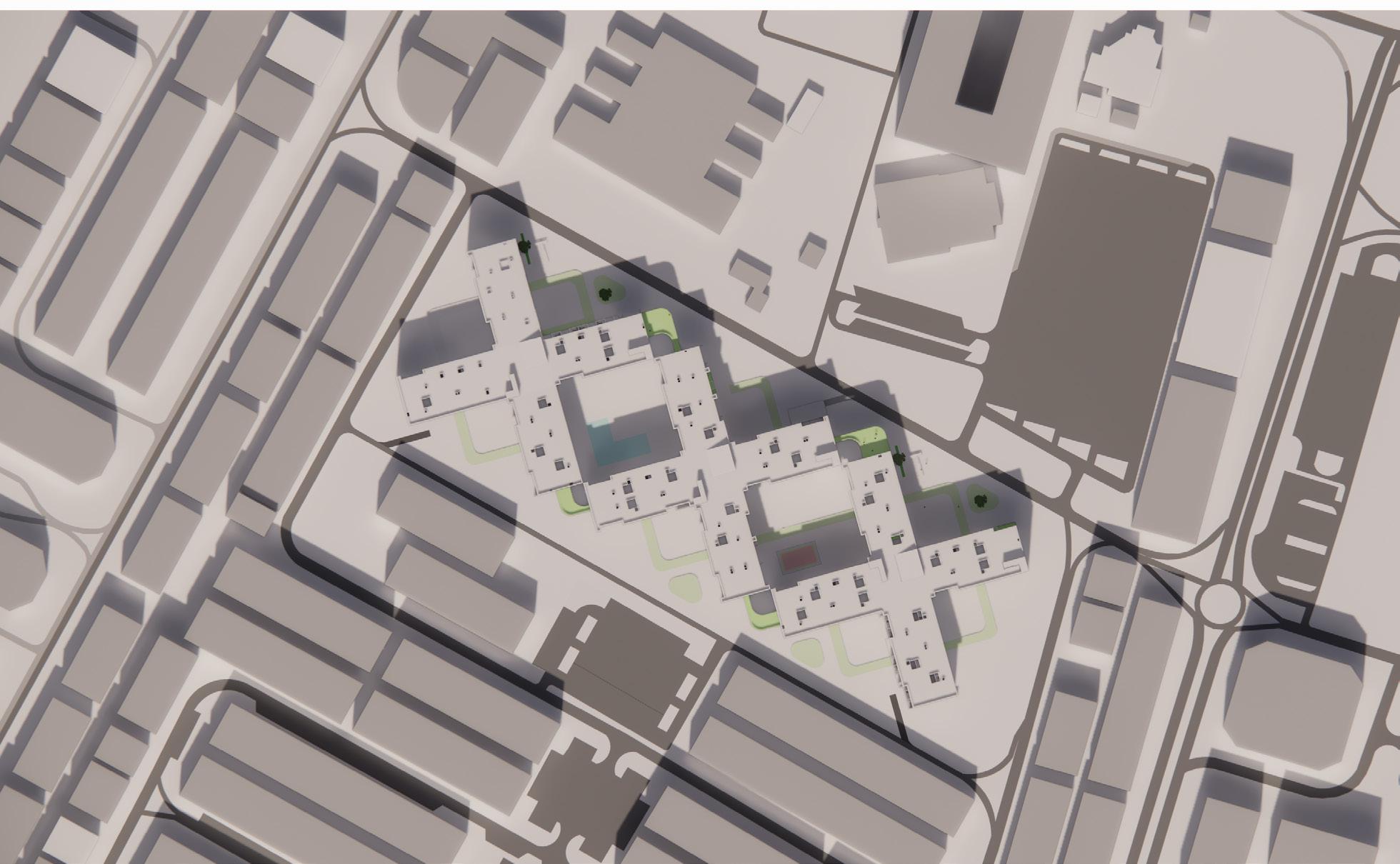






 1.Swimming Pool
2.Playscape
3.Buffer Space
4.Exhibition
1.Swimming Pool
2.Playscape
3.Buffer Space
4.Exhibition
1 5 2 4 3 3
5.Social Hub
Re-Directing Pedestrian Movement and bringing the essence of Karama into the Housing Complex
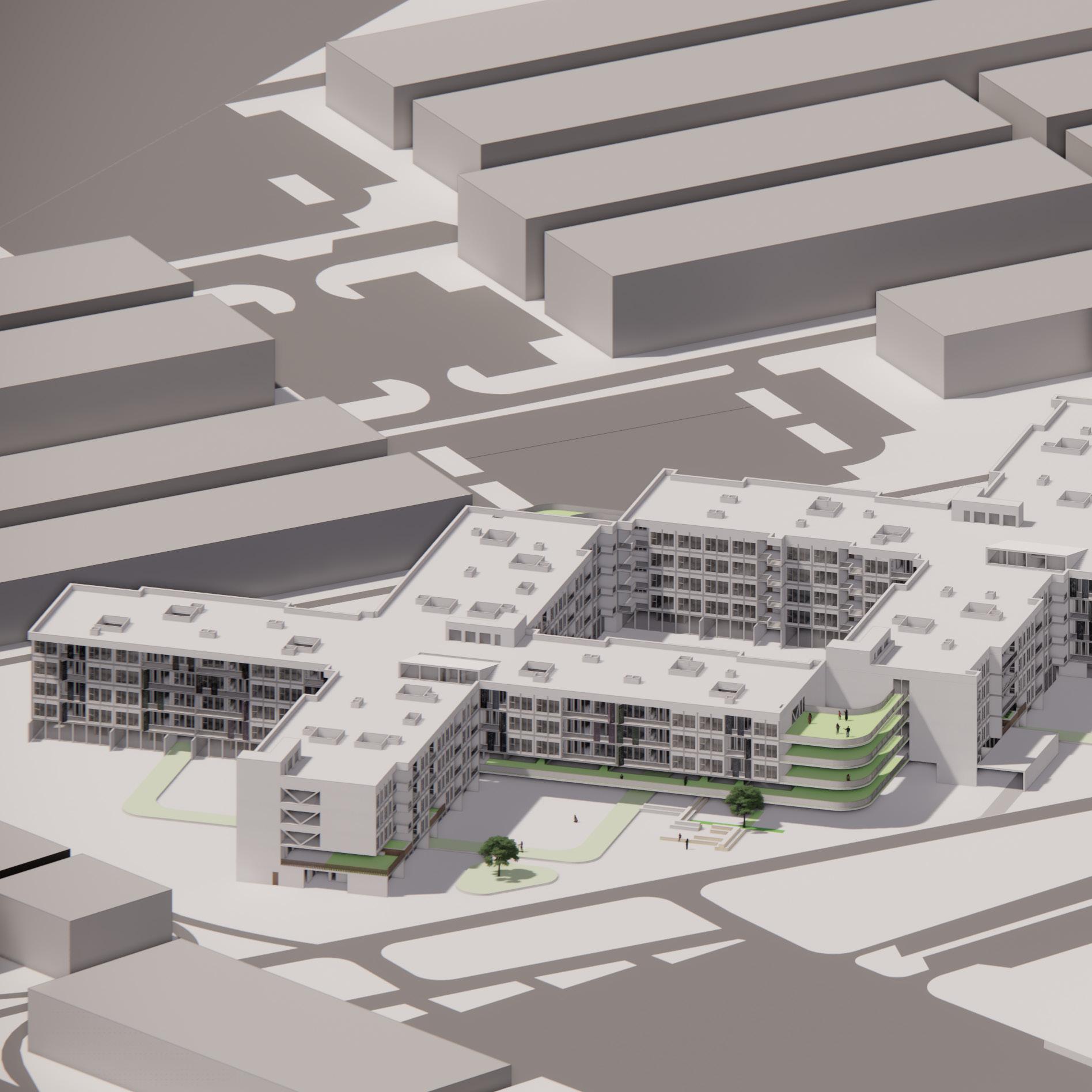 Visual Cone Bringing residents of neighbhouring complexes
Visual Cone Bringing residents of neighbhouring complexes
X - Form allows for creation of Buffer Spaces and better privacy

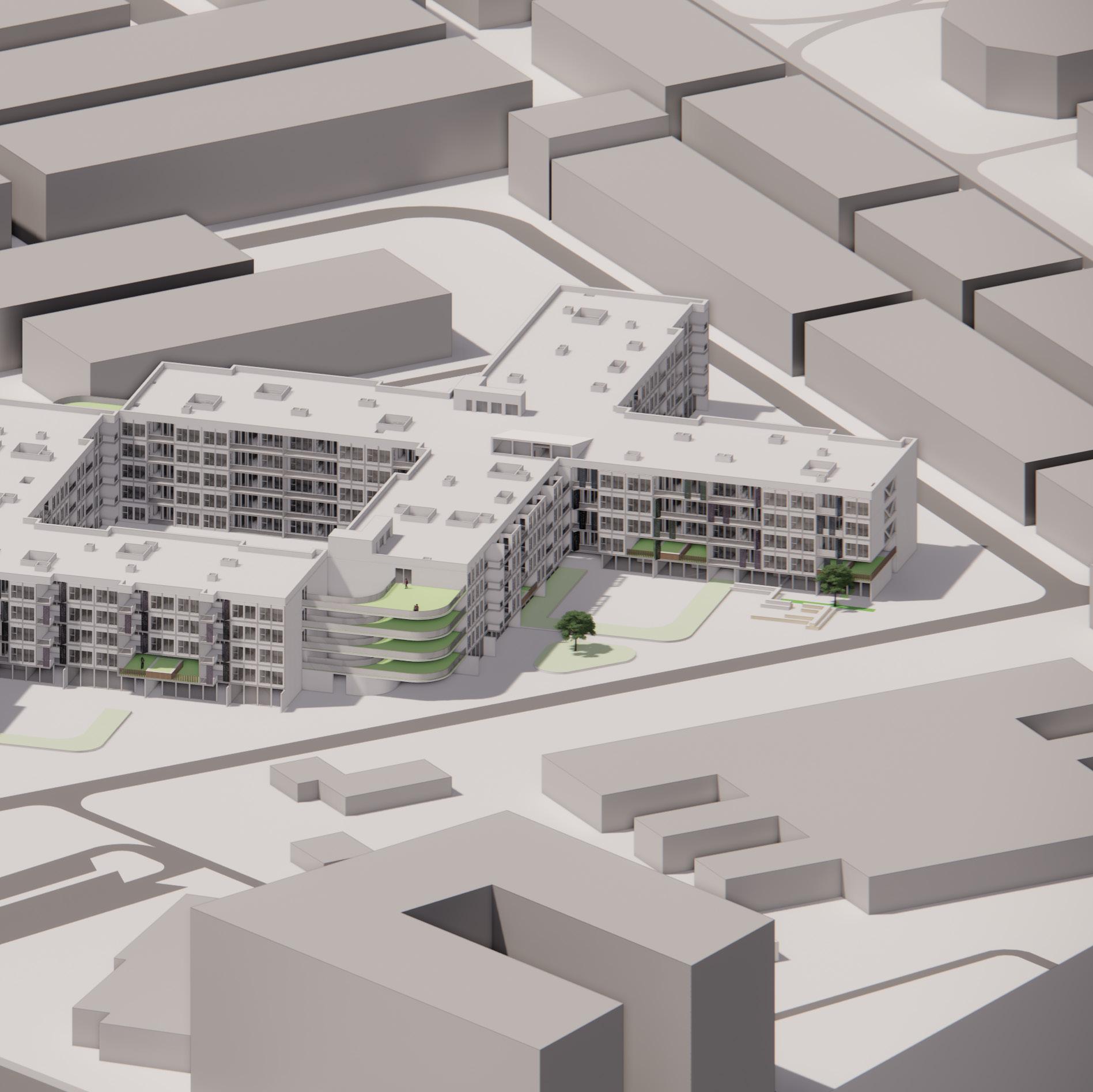
02 MICROCOSM Hotel Location : Al Baniyas Square, Dubai, UAE Semester : 06
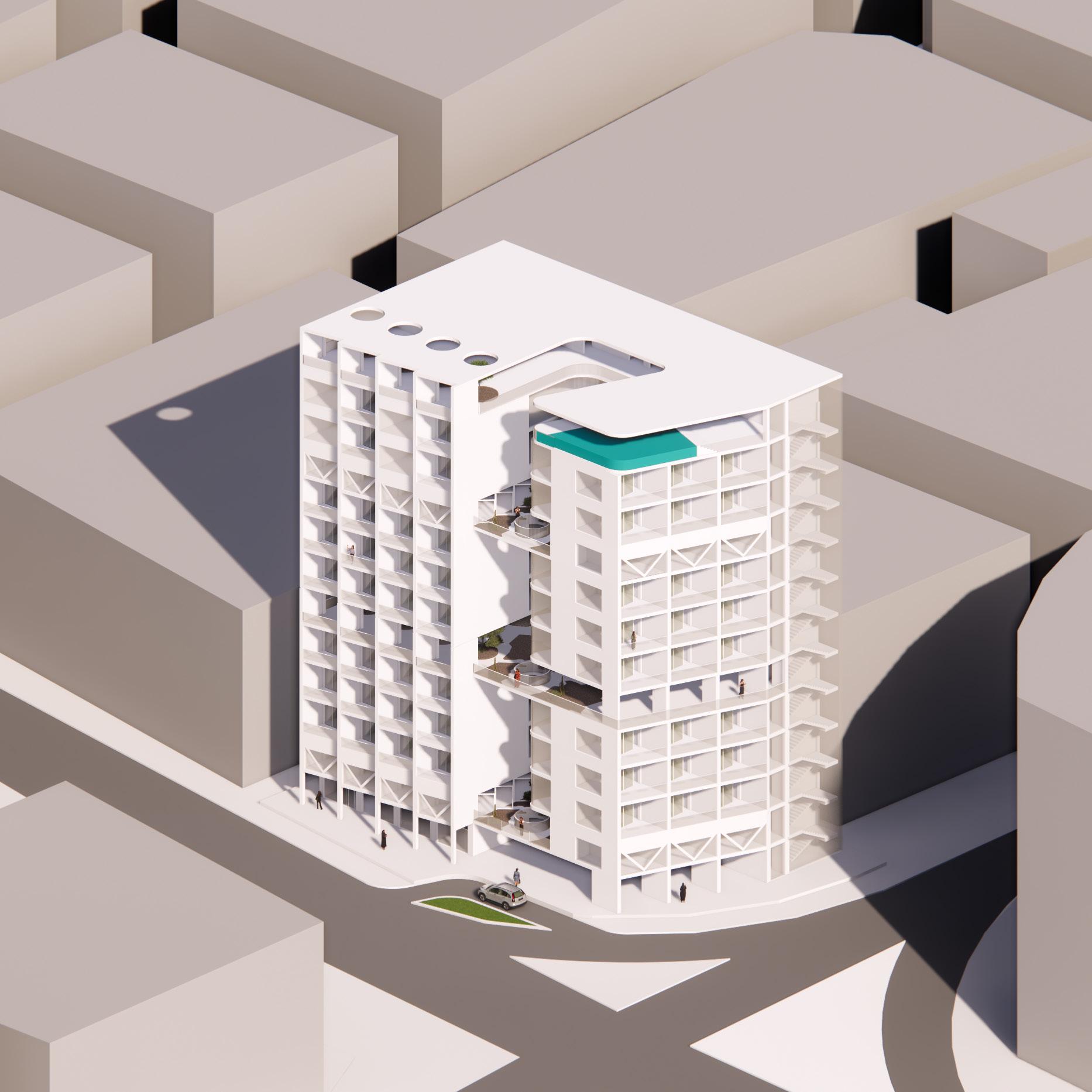
CONCEPT - MICROCOSM
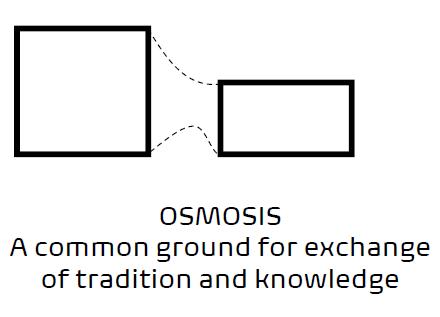
MICROCOSM
Encapsulating the essence of Baniyas Square
A Community, Siuation, or Place regarded as encapsulating in miniature the characteristics of something much larger
Icorperating the essence of BANIYAS SQUARE and the CONTEXT became a primary focus during the Design Stage
Bring the Baniyas Square into the Hotel
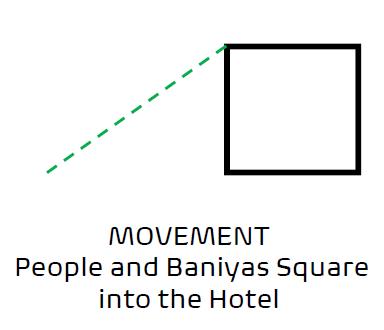
SITE ANNALYSIS

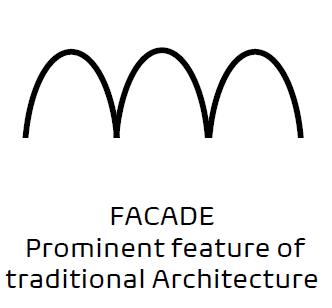

Systematic Annalysis of Site and Context Baniyas, Dubai, UAE, 25.2693° N, 55.3076° E



Site, 25.2693° N, 55.3076° E Baniyas Square Sun Path Predominant Wind Direction Main Road S N E W Al Rigga Graveyard Main View Baniyas Metro Station Baniyas Metro Station Hotel Evin Oyo 184 Central Paris Hotel
MASSING AND FORM DEVELOPMENT
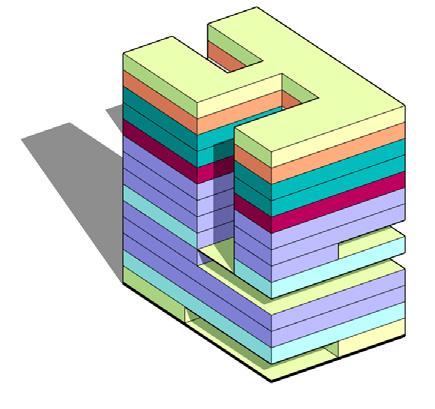
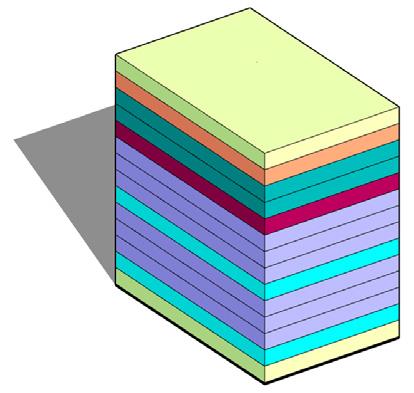
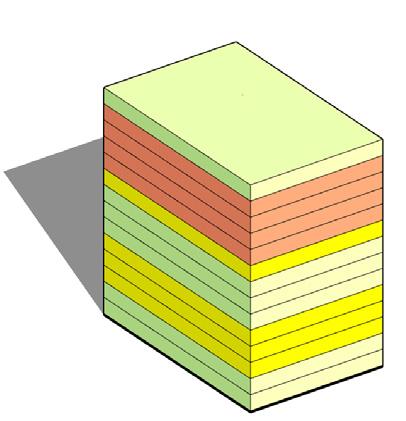
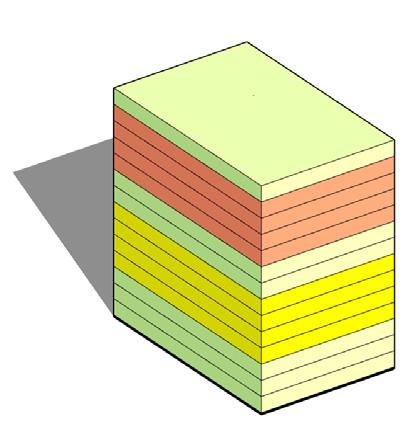
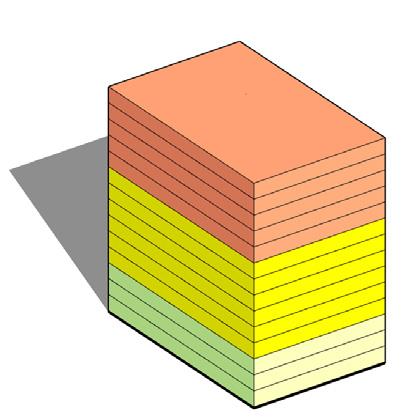
Form Study and Development with response to the Site and Context
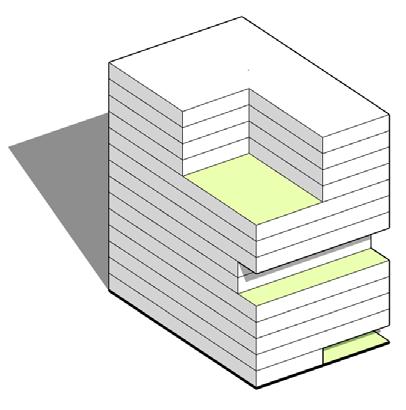
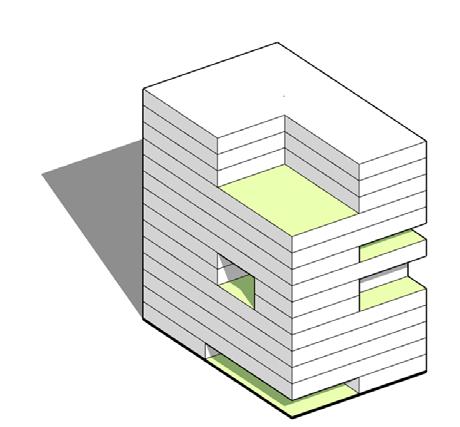
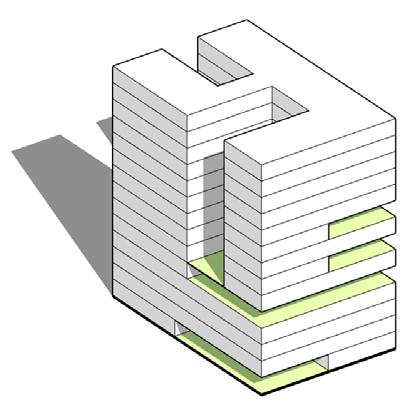
Baniyas, Dubai, UAE, 25.2693° N, 55.3076° E
Green Spaces
Suite Rooms
Open Network
Multifuntion
Typical Rooms
TYPICAL ZONING MOVEMENT VIEW
Program Distribution Translation
Opening up to Baniyas Square Additional Void facing North VOID that shapes the corridor and allows for North Light to enter the HOTEL
TYPICAL ROOM FLOOR
SUITE ROOM FLOOR
Floors 10-11


MULTIFUNCTION FLOOR









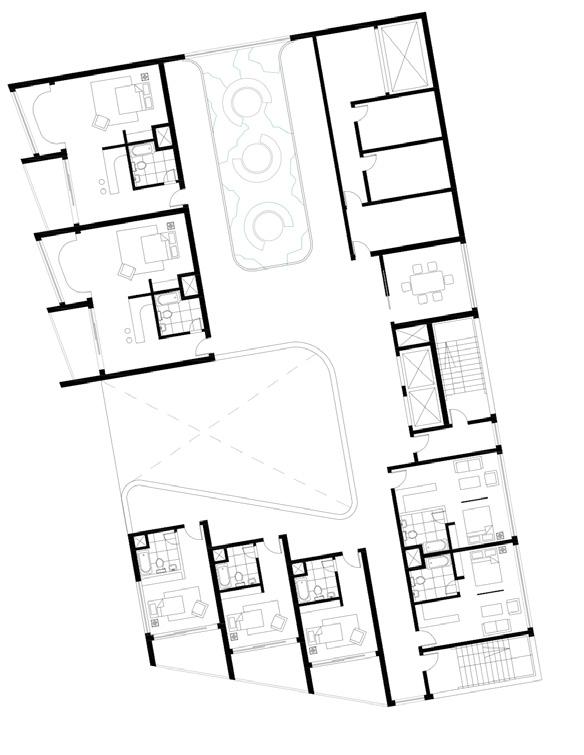
GYM AND SPA FLOOR
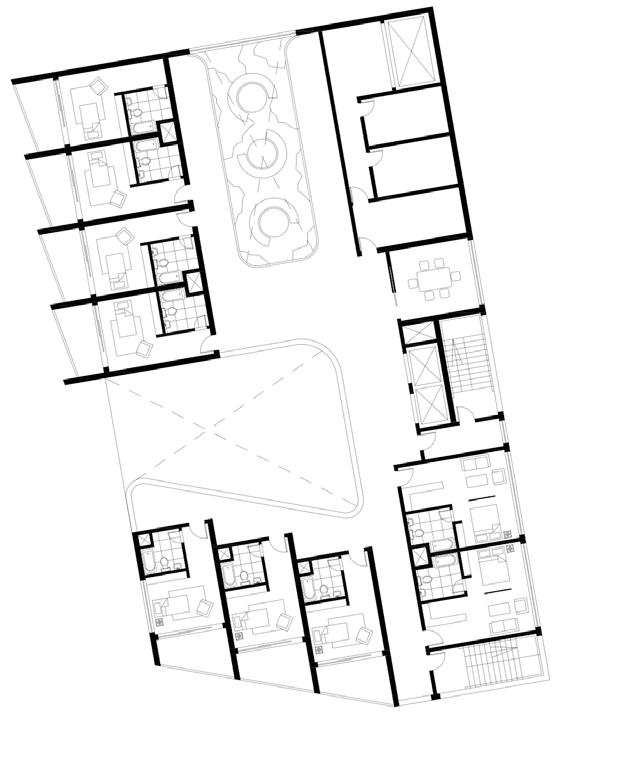
6-8
Floors 2-4,
Floor 1
Floor 9 LEGEND 1.Single Bedroom 2.Master Bedroom 3.Services 4.House Keeping 5.Meeting Room LEGEND 1.Single Bedroom 2.Master Bedroom 3.Services 4.House Keeping 5.Meeting Room 6.Suite Room LEGEND 3.Services 7.Multi-Function Hall 8.Prayer Room 9.Meeting Room 10.Courtyard LEGEND 3.Services 8.Prayer Room 9.Meeting Room 10.Courtyard 11.Gym 12.Spa 13.Library 1 1 1 1 1 1 1 2 2 1 1 1 2 2 3 4 3 4 6 6 8 8 8 8 10 3 7 12 11 13
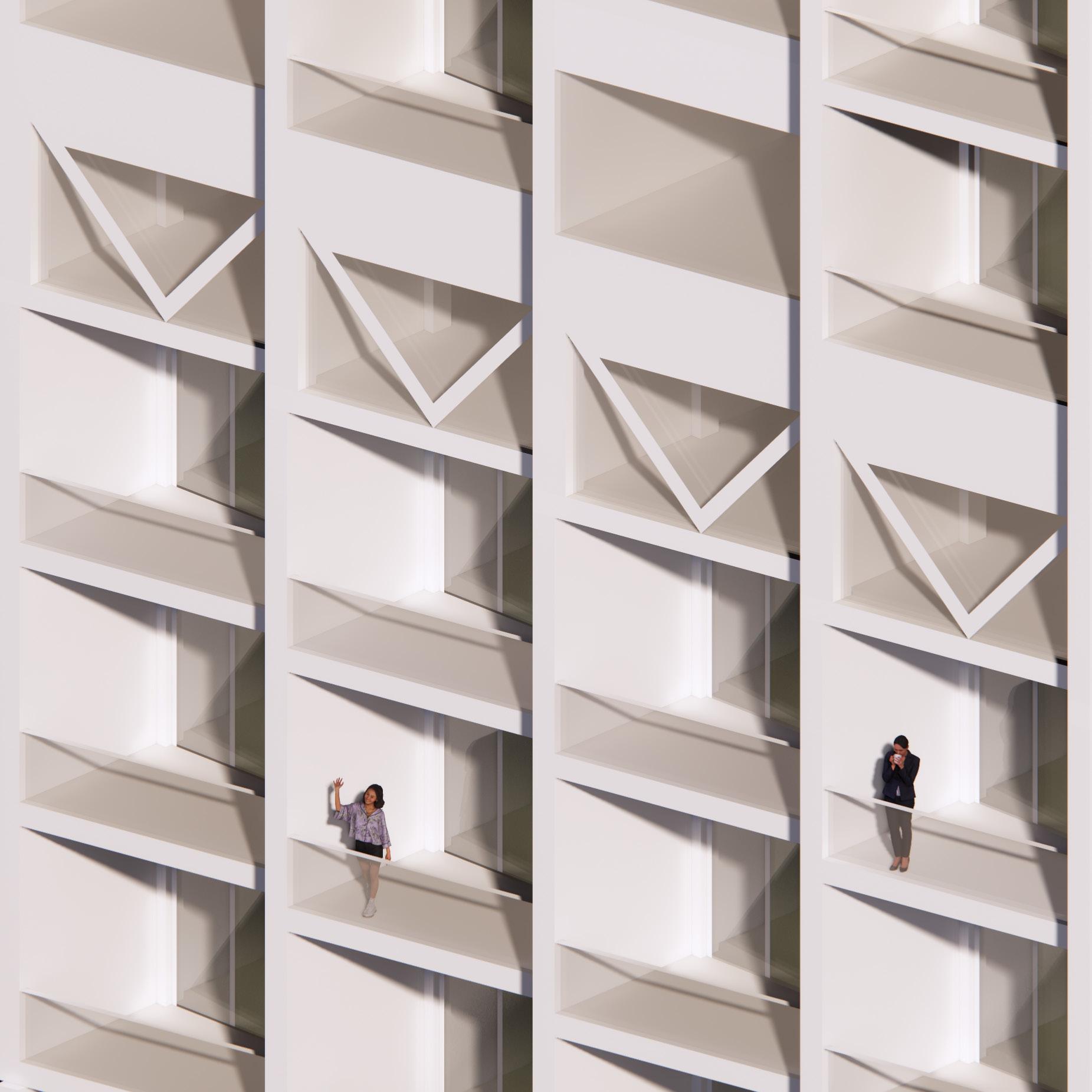
INTERACTION ZONE








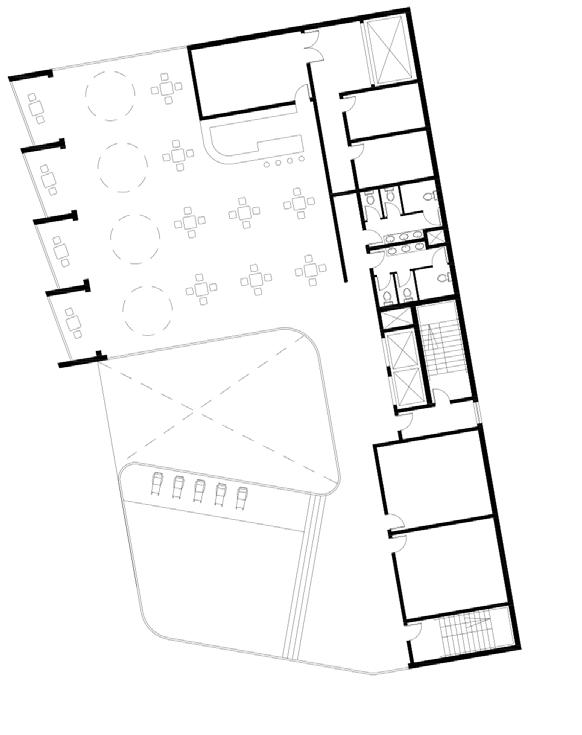
ROOF RESTRO BAR
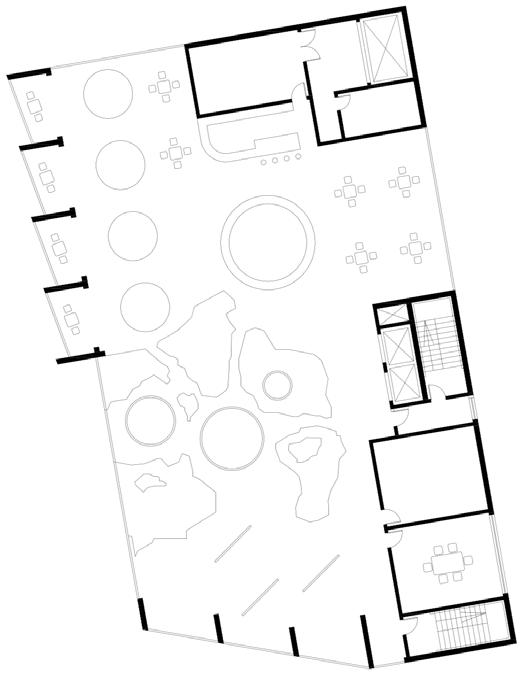
5
Floors
12
LEGEND 3.Services 14.Kitchen 9.Meeting Room 15.Exhibition Space LEGEND 3.Services 14.Kitchen 16.Changing Room 18.Swimming Pool PRODUCED BY AN AUTODESK STUDENT VERSION PRODUCED BY AN AUTODESK STUDENT VERSION
Floors
GROUND FLOOR
LEGEND 3.Services 1.Cafe 2.Lobby 4.Back of House 8.Prayer Room 16 16 3 14 18 3 14 15 9 8 8 3 4
PRODUCED BY AN AUTODESK STUDENT VERSION
Achieving connectivity between floors through the Introduction of NORTH FACING VOID and Graden Spaces
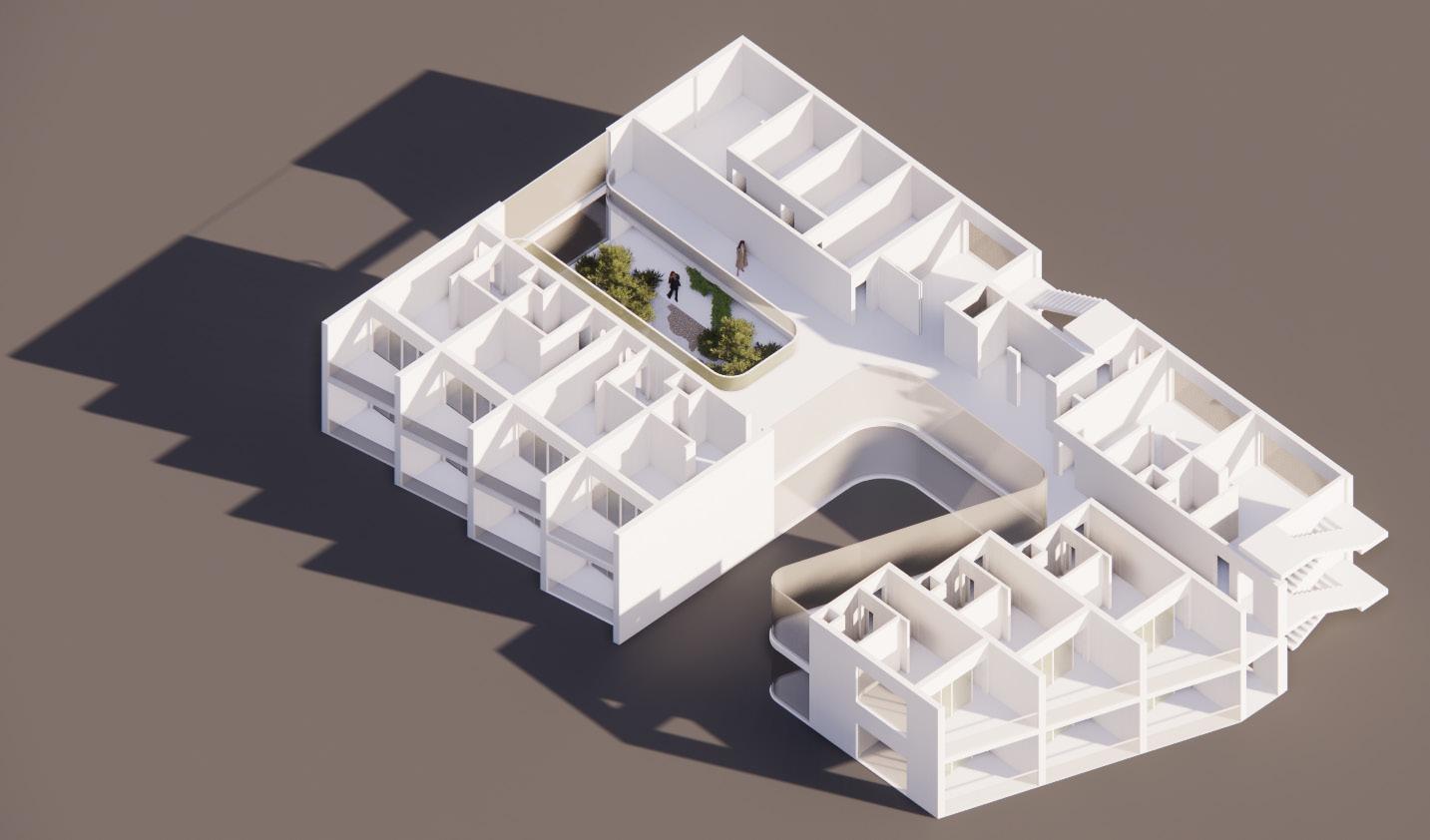
ELEVATION
MICROCOSM
The essence of prominent facades of UAE
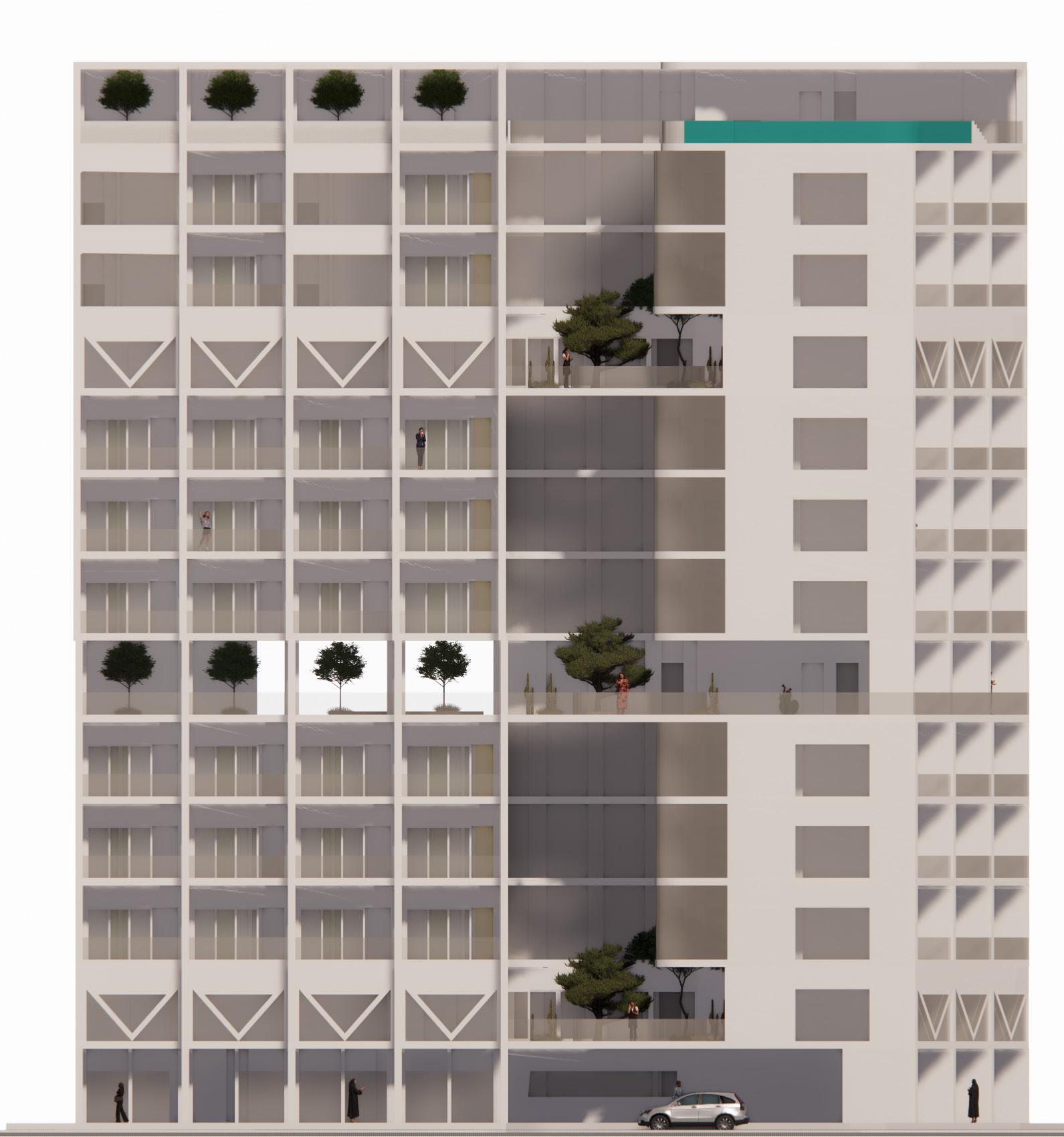
WEST ELEVATION
SOUTH ELEVATION
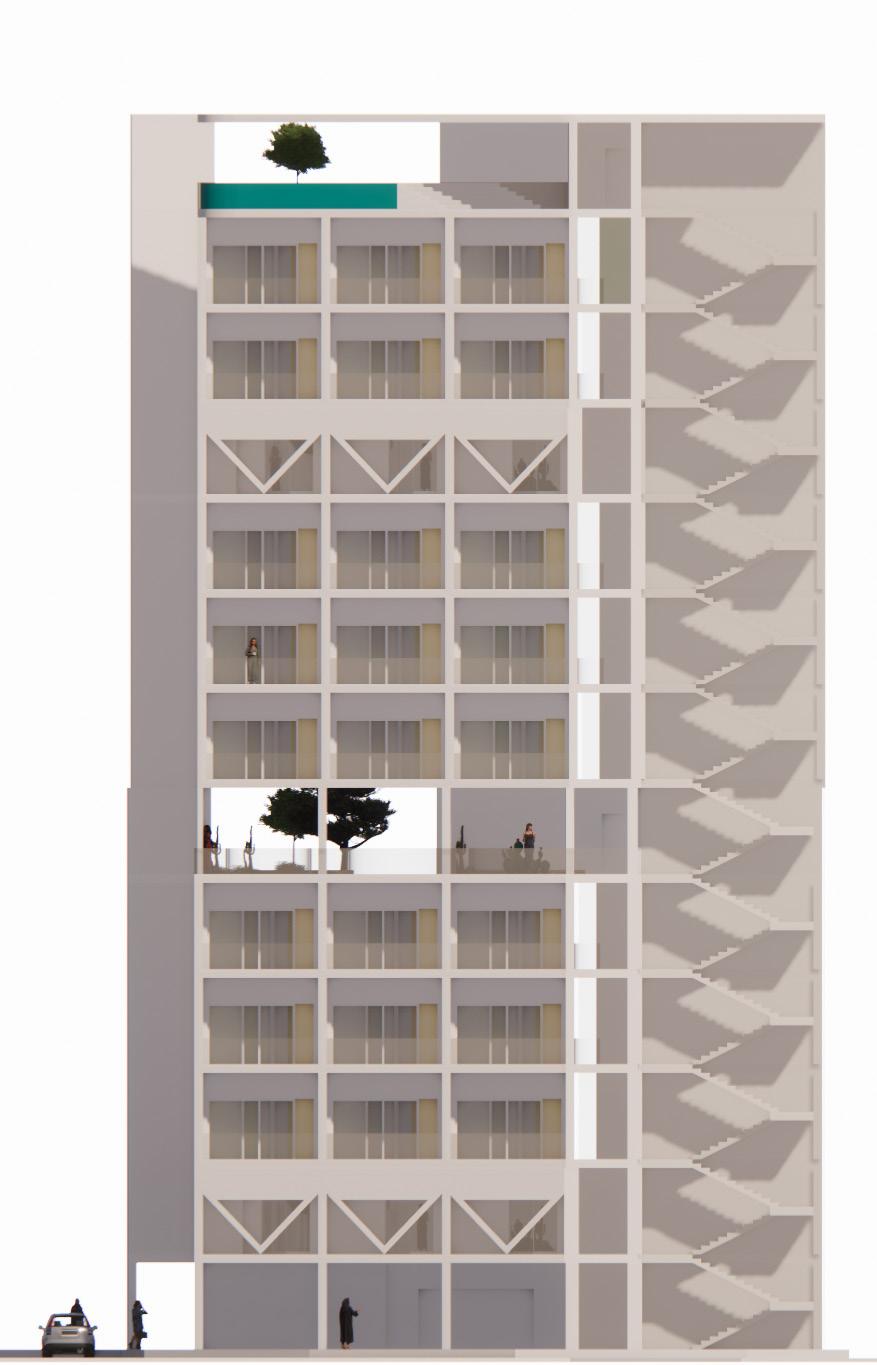
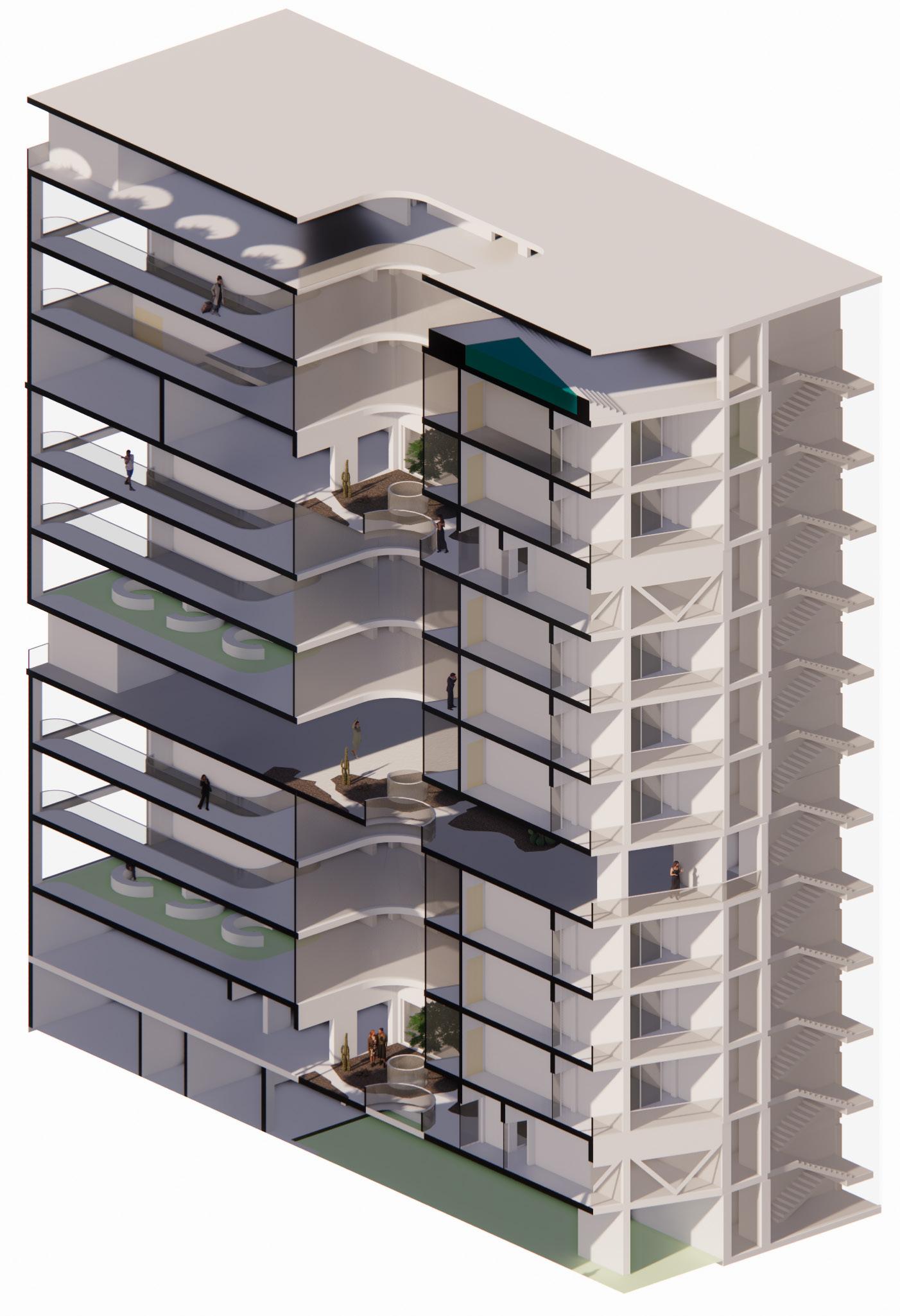
MICROCOSM Al Serkal Avenue , Al Quoz, Dubai, UAE, 25.1417° N, 55.2261° E GLI
SECTION

Void that houses Green Spaces
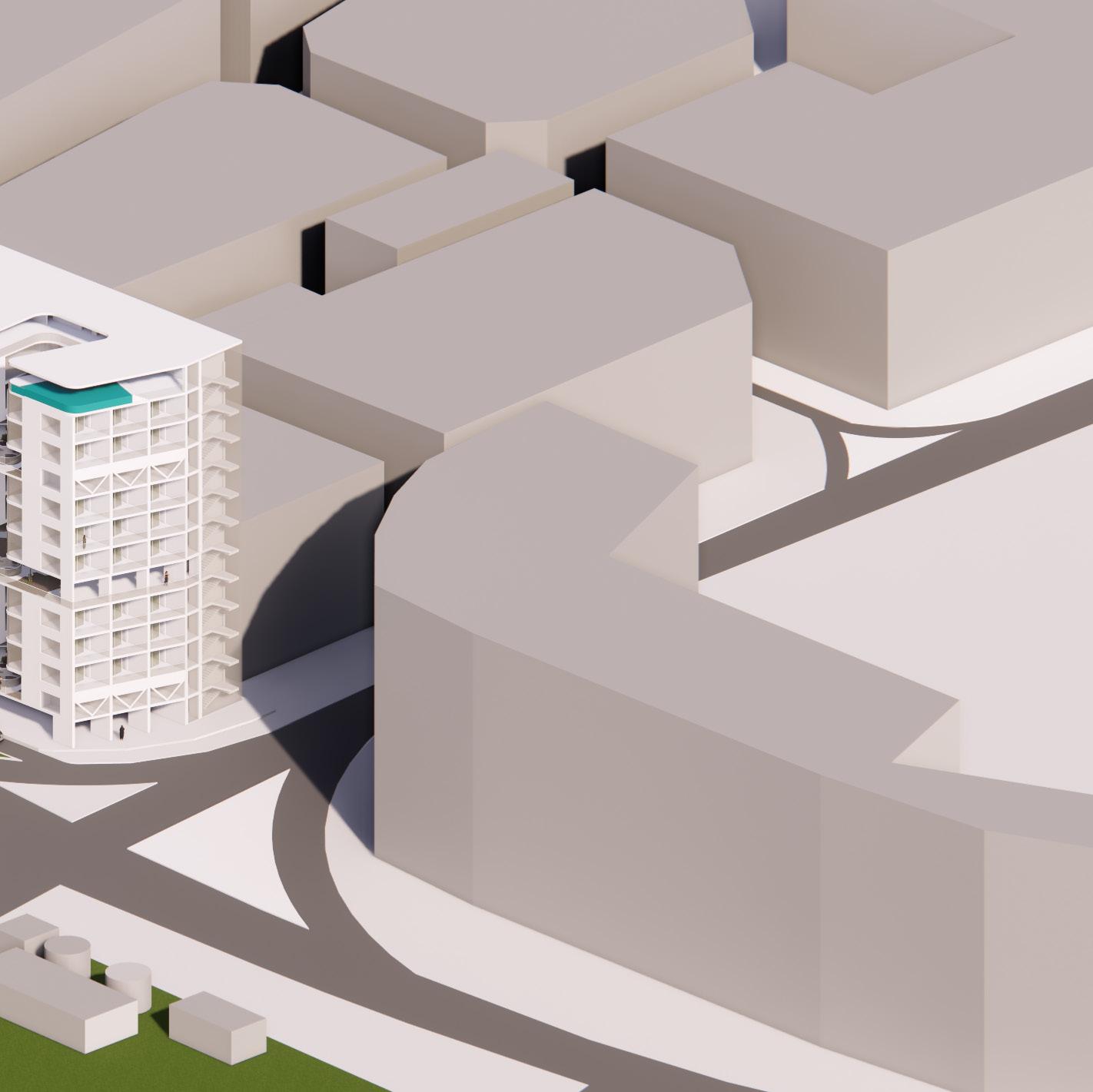
North Light effectivley lighting up the Corridor
Extention of the Existing Retail Belt
Bringing the Square into the Hotel
03 PARASITE Cultural Insert Location : Al Quoz, Dubai, UAE Semester : 05
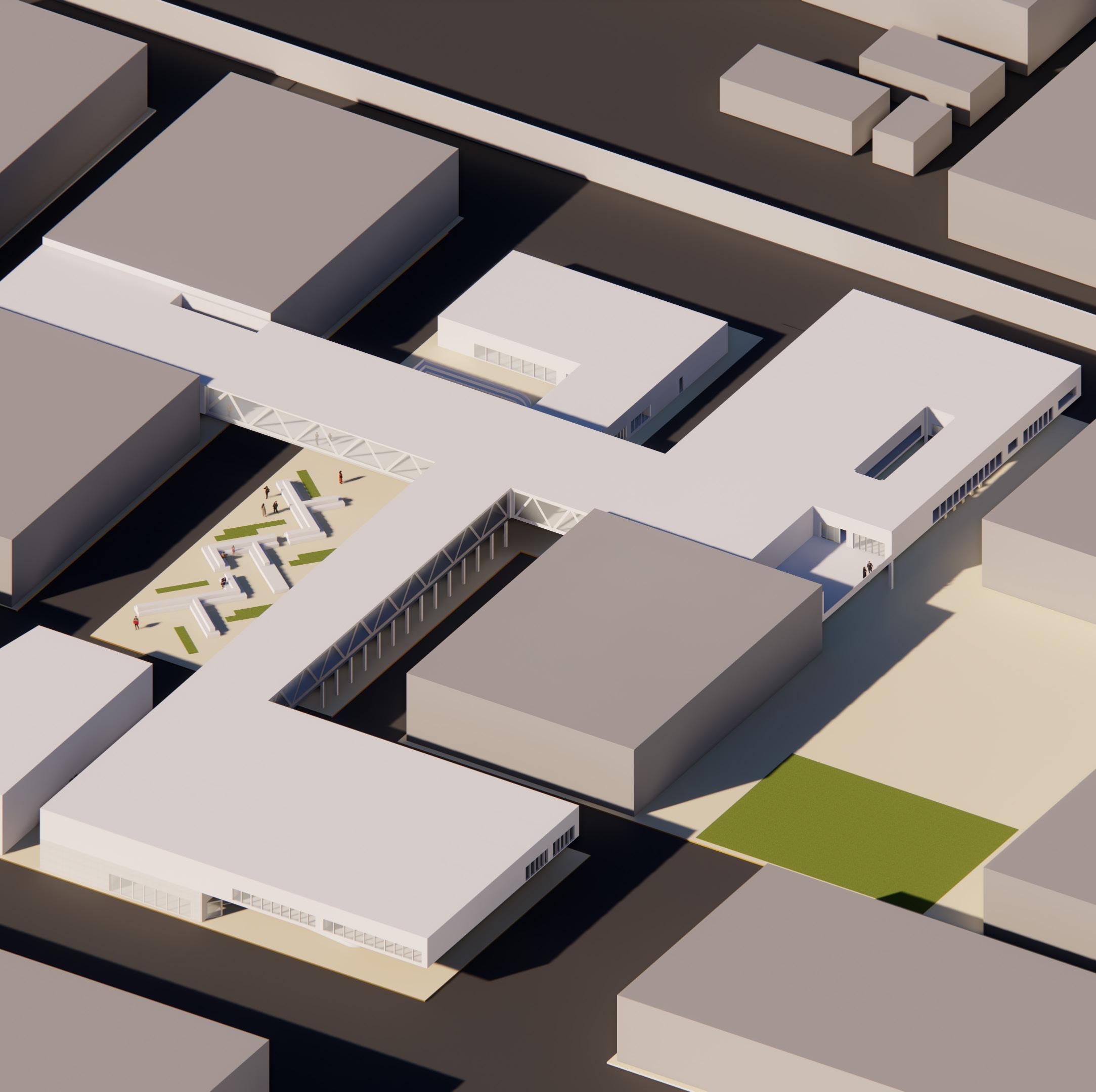
CONCEPT PARASITE
Introduction of a Cultural Hub through Parasitic Interventions
HOST
Alserkal Avenue is a space that utilizes warehouses in the industrial zone of Al Quoz, in Dubai
This collection of warehouses has now become an arts and culture district for Dubai with lineup of galleries, facilities and spaces that create a collaborative environment and platform for artists and creatives around the world.
CASE STUDY
PARASITE OFFICE ZA BOR ARCHITECTS
Prominent feature of many Moscow areas is the presence of multi-story buildings with blind end walls and wide passage between them.
This project provides for usage of free spaces between buildings for creation of original and economic offices which do not block the courtyard access.
The work area is suspended off the ground held up by a lightweight steel structure clamped to the blind walls, leaving the walkway below accessible to the public
PARASITE
Introduction of parasitic unit into the host to create a carefully woven space for creatives.


Residential Unit



Public Unit
Private Unit
SKYWALK RENNWEG 44 – 46 SOLID ARCHITECTURE

It’s a bridge that is enclosed on all sides to connect the two buildings Rennweg 44 and 46 at the fifth upper floor, 17 meters above the Kleistgasse in the third district of Vienna
The main supporting structure of the bridge is formed by means of two supporter trusses.
• Braced
Roof and floor level are a horizontal latticed framework and transmit the horizontal load into the already existing building structures
First Floor Parasite Office Second Floor Parasite Office Third Floor Parasite Office
Skywalk Rennweg 44 – 46 Section
SITE ANNALYSIS



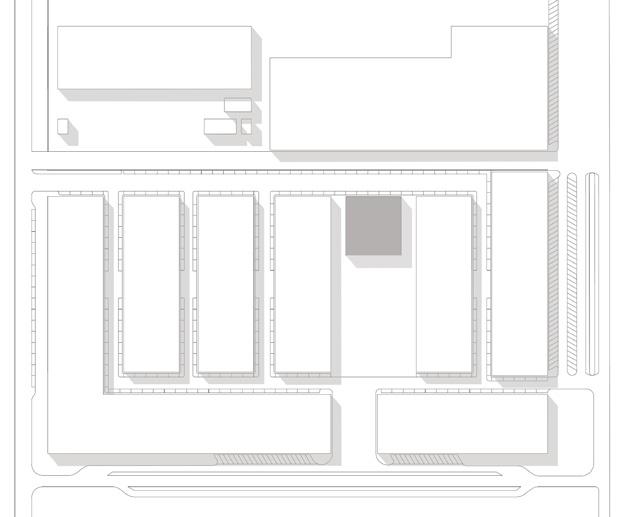






Systematic Annalysis of Site and Context Al Serkal Avenue , Al Quoz, Dubai, UAE, 25.1417° N, 55.2261° E Al Serkal Avenue 25.1417° N, 55.2261° E Concrete - OMA Main Entry Secondary Entry Sun Path Predominant Wind Direction Main Road Internal Road N E S W Al Serkal Avenue 25.1417° N, 55.2261° E Concrete - OMA Internal Road Concrete - OMA Main Entry Secondary Entry Al Serkal Avenue 25.1417° N, 55.2261° E Concrete - OMA Main Entry Secondary Entry
Unit removed for insertion of project
Opening the narrow entrance
Units removed for the Insertion of the Project Opening up the narrow entrance
Unit removed for insertion of project
Opening the narrow entrance
Concrete - OMA
Concrete - OMA
Concrete - OMA
Units removed for the Insertion of the Project Opening up the narrow entrance Concrete - OMA
Unit removed for insertion of project
Opening the narrow entrance
Units removed for the Insertion of the Project Opening up the narrow entrance
Unit removed for insertion of project




Concrete - OMA
Units removed for the Insertion of the Project Concrete - OMA
Concrete - OMA
Concrete - OMA
Public Inviting Spaces
Public Interaction Zones
Nested Studios / Workspaces
Nested Studios / Workspaces
Residential Unit / Research Unit
Residential Unit / Research Unit
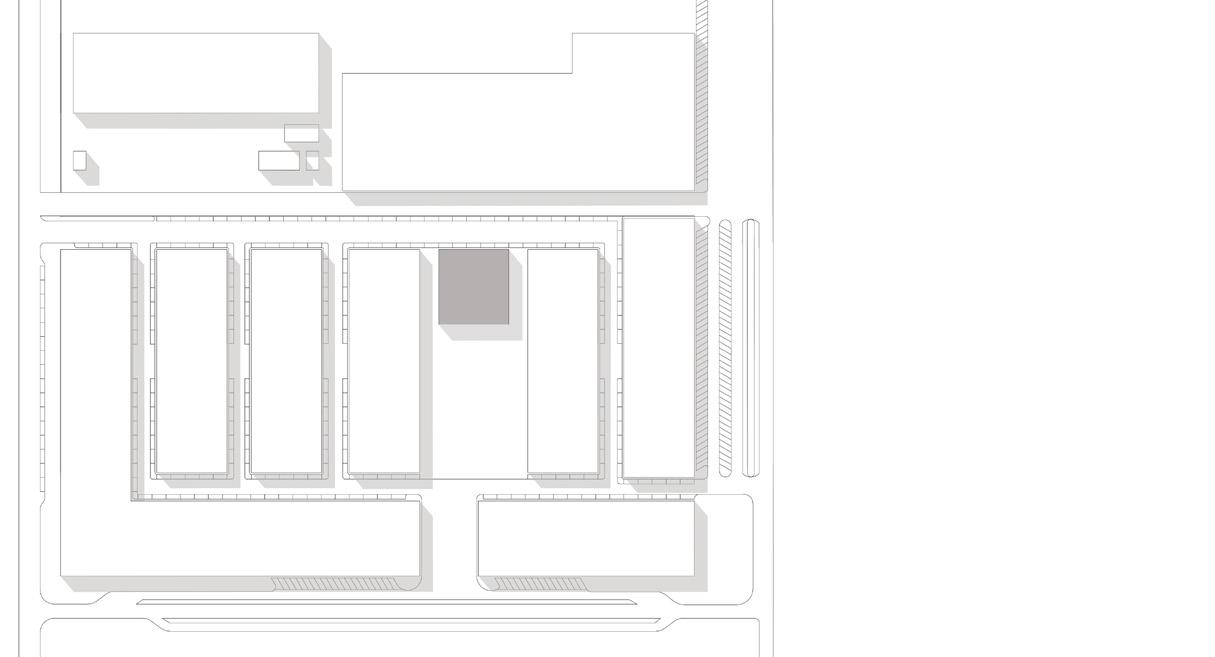
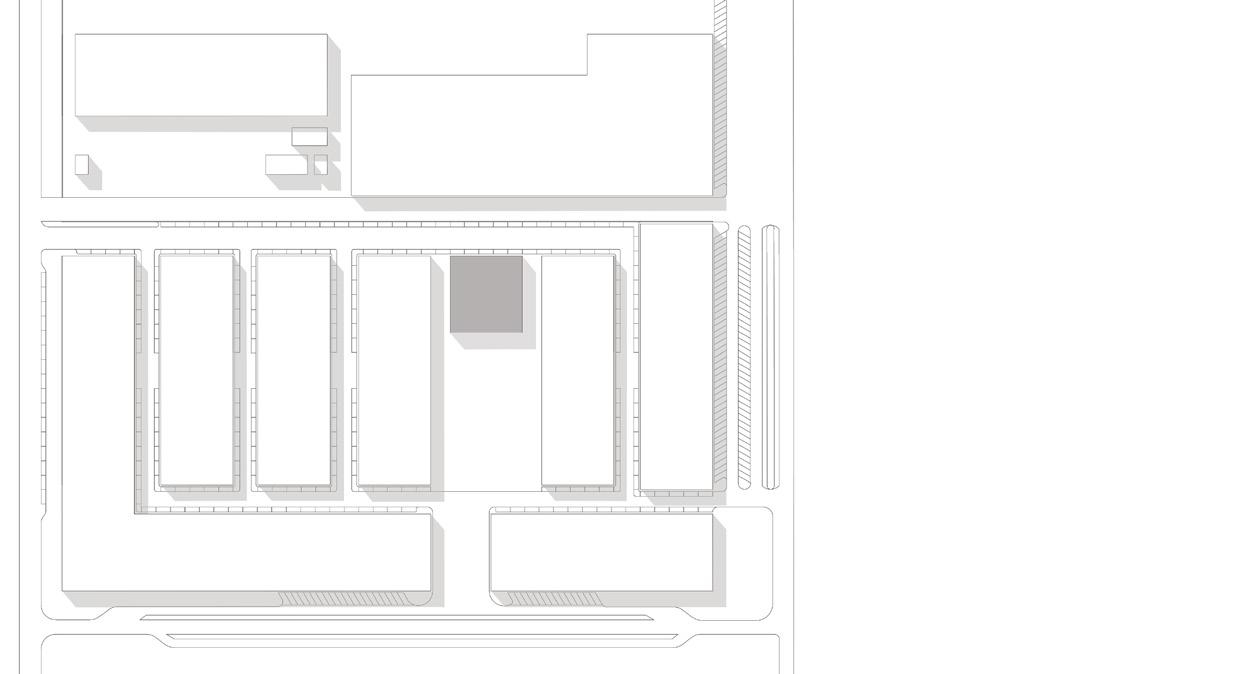
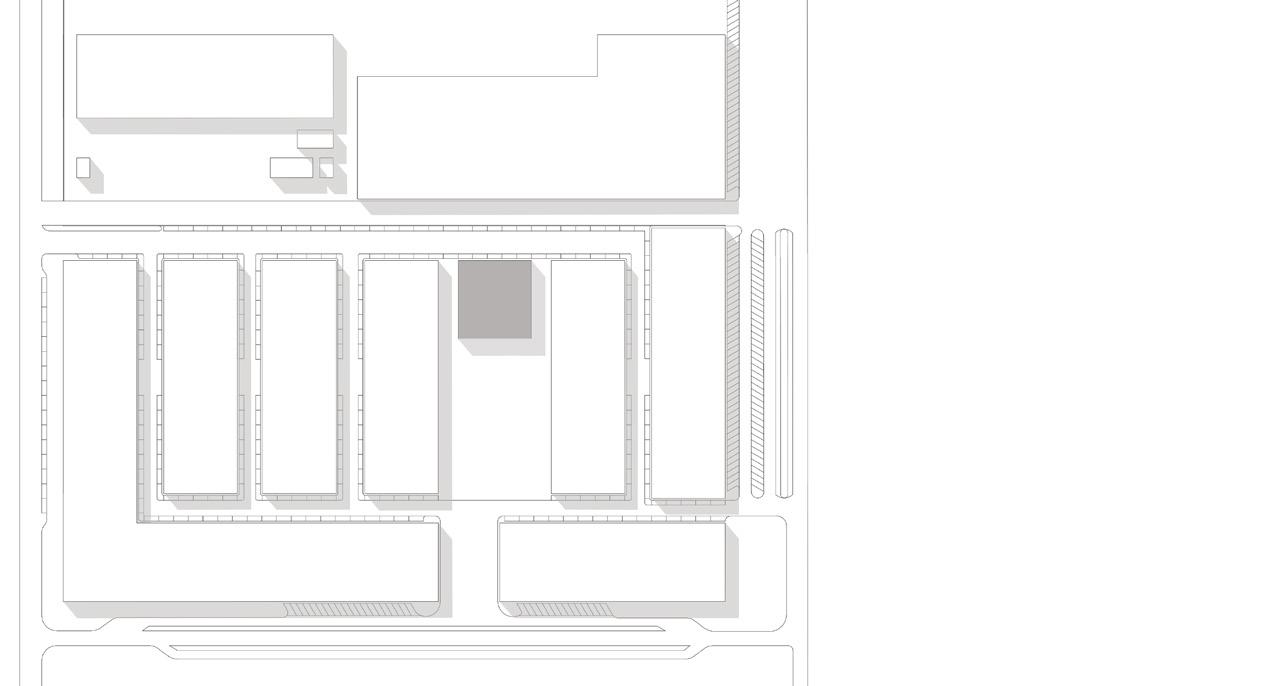

1 2
3 4
Parasitic Unit that attaches to ONE WAREHOUSE
Parasitic Unit that attaches to BOTH WAREHOUSES
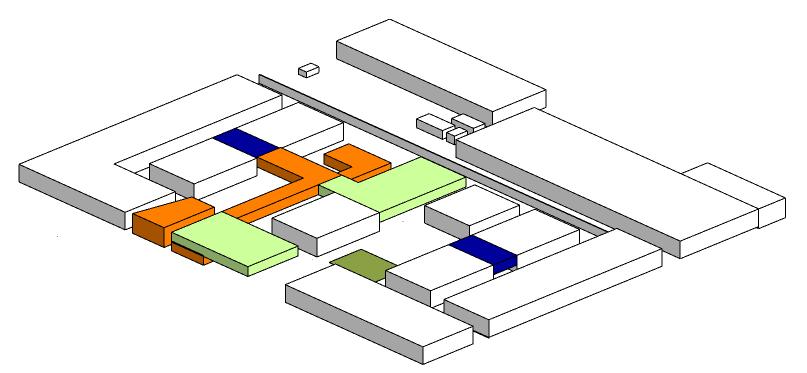
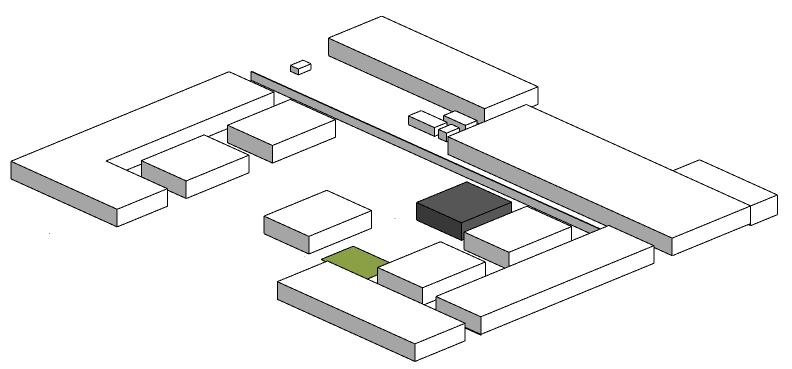
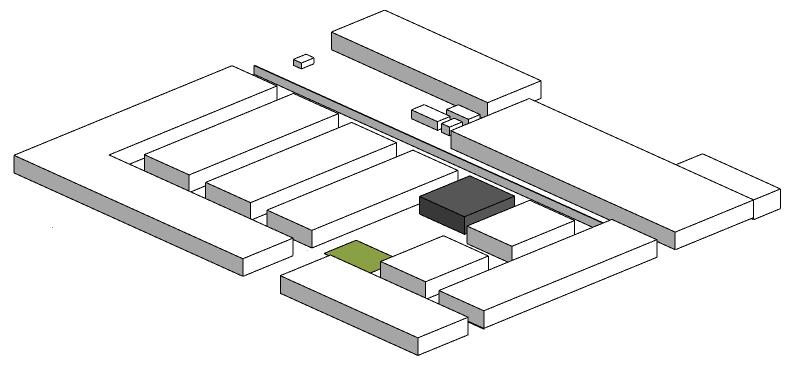
Parasitic Unit that attaches to FORM A SINGULAR UNIT



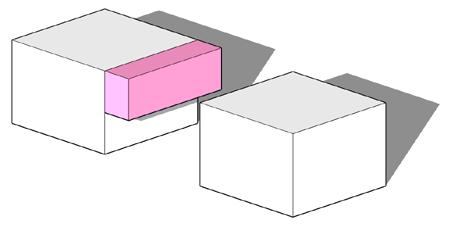
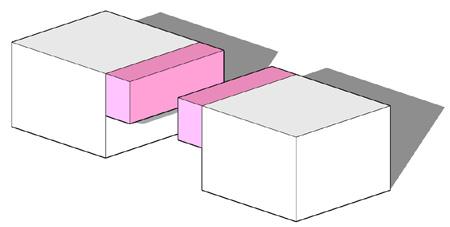
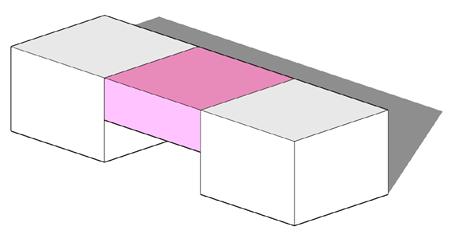

PARASITIC NATURE
PARASITIC NATURE
Exploring different ways in which the Cultural Hub can establish a parasitic relation
Exploring different ways in which the Cultural Hub can establish a parasitic relation
CONTRAST
Experimenting with Curves and Dynamic Facades to help create a contrast
MATERIAL
Using Light and Translucent materials like Polycarbonate Sheet to make the project a lantern that lights the space up at night
The option to work on the site adjacent to the Al Serkal Avenue (SITE B) was also given but working with the Blocks on Site to Improve CIRCULATION and CONNECTIVITY between the existing Warehouses of Al Sekal Avenue became my prime focus .
Blocks were carefully removed to make way for ADDED FUNCTION and to create a more LIGHT AND AIRY ZONE without affecting the EXISTING CENTRE (Concrete -OMA), The Parasitic Nature of the inroduced project aloows for EASE OF MOVEMENT.
GROUND FLOOR PLAN

PARASITE
Introduction of a Cultural Hub through Parasitic Interventions
Cafe (Residential Zone)
Performing Arts Unit
Unit of Growth
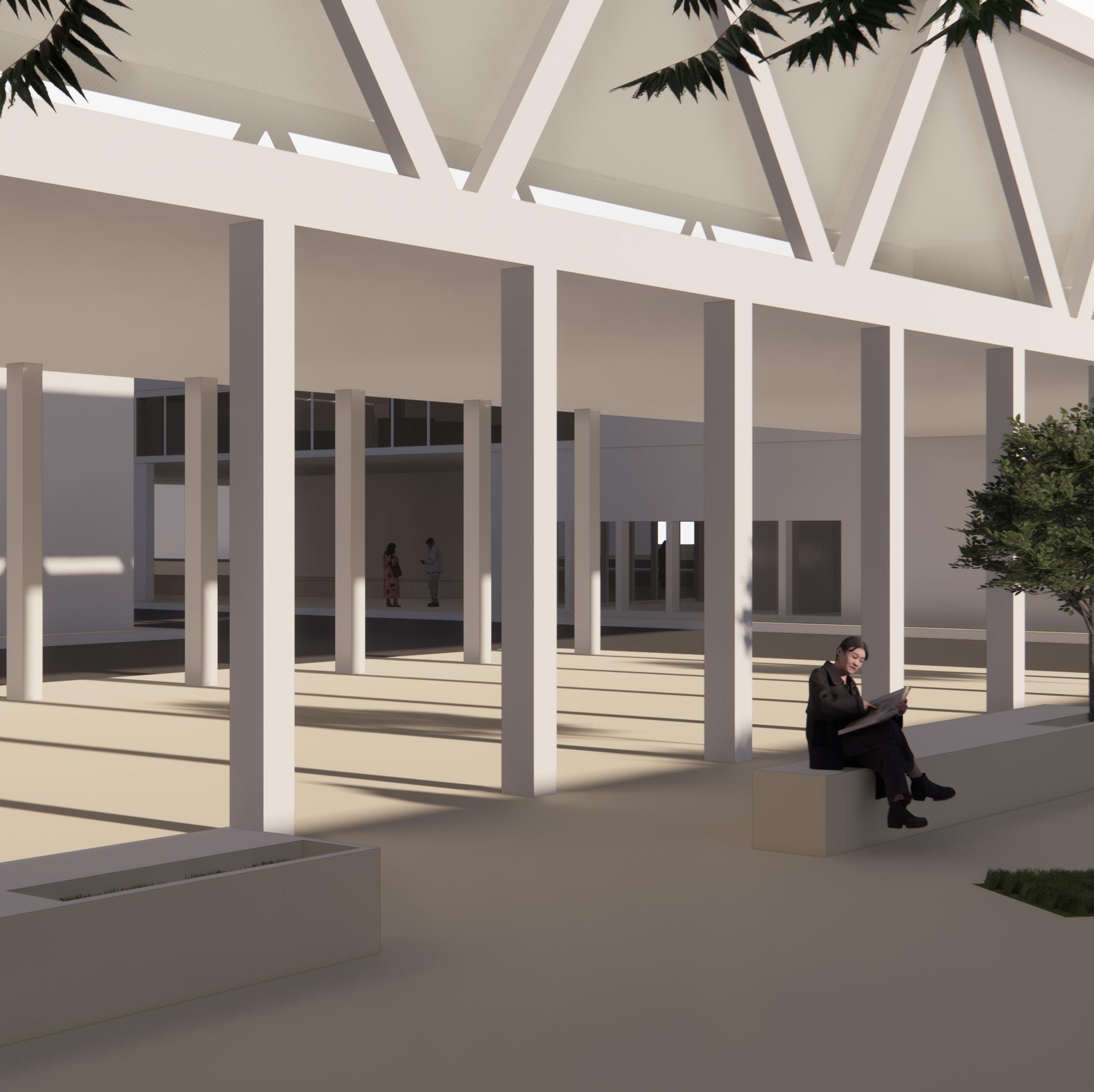
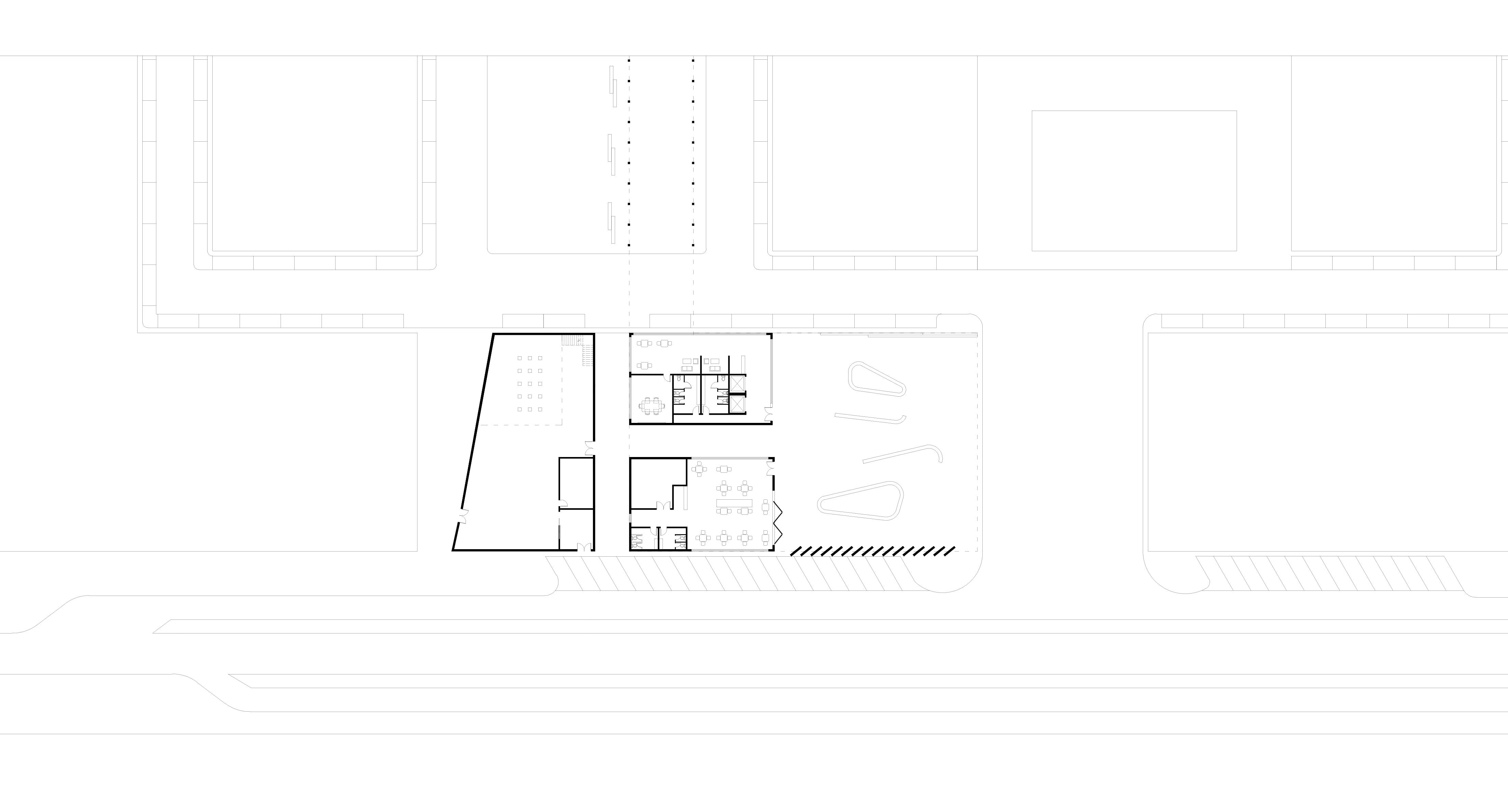
MULTI PURPOSE HALL/ GALLERY SPACE • Exhibitions • Screenings 1 2 3 4 7 5 6 8 9
1. Gallery
2. Meeting Space
3. Loading Unloading / Storage
4. Meeting Room
5. Open Discussion Space
6. Washroom
7. Kitchen
8. Washroom
9. Restaurant
Perforated panels that slides on rollers for shading and privacy
MEETING SPACE
• Leads to Workstation above
RESTAURANT

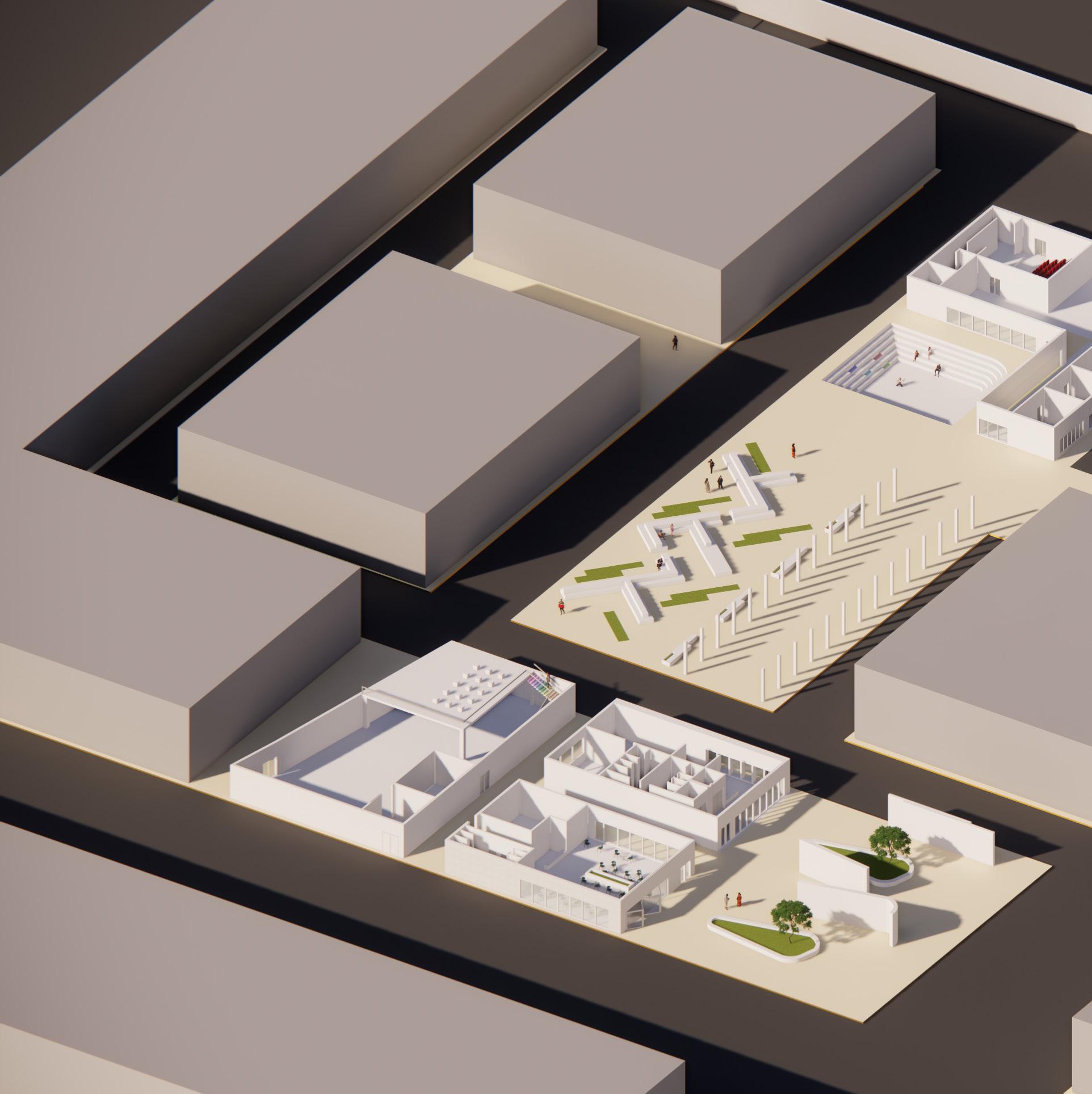

FIRST FLOOR PLAN
Introduction of a Cultural Hub through Parasitic Interventions
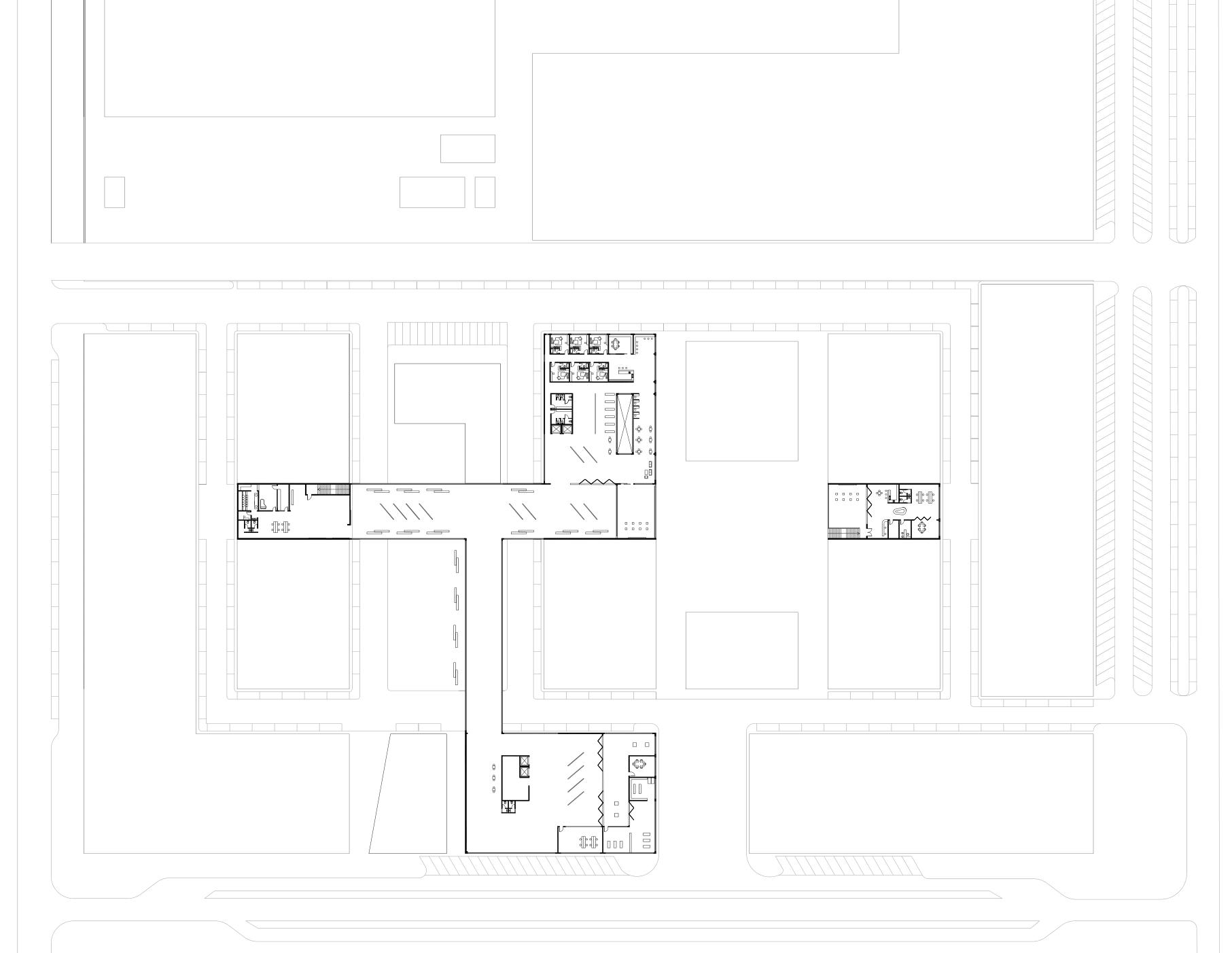
PARASITE
Residential Unit Private Office Media Lab Design Workstation

SKY WALK
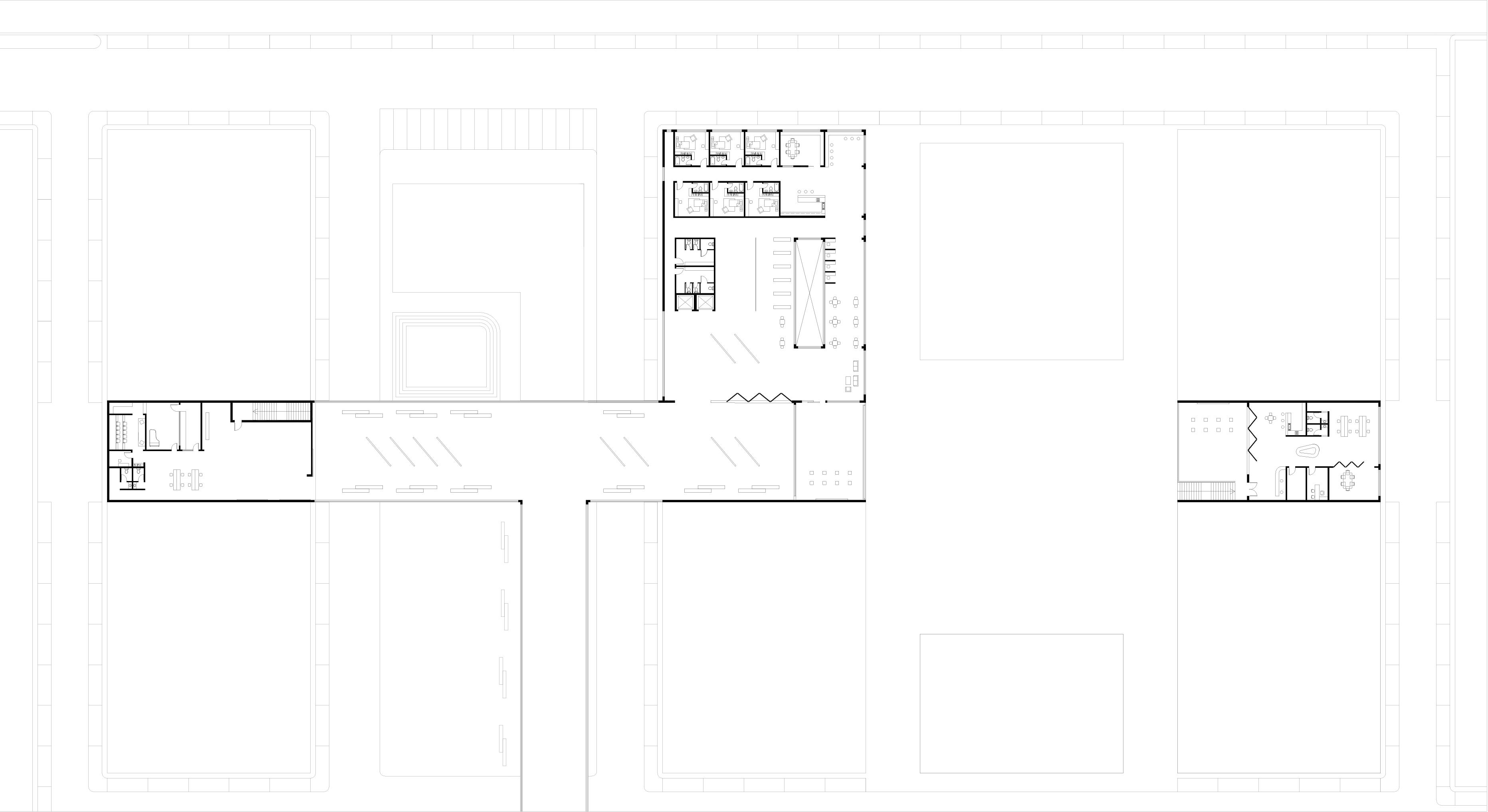
•
•
•
MEDIA LAB
Recording studio
Screening space
•
Bridge that connects spaces
Exhibition Bridge
Residential Unit
Library
Recording / Live room 19. Control room
Screening Room 21. Office Space 18 19 20
16.
17.
18.
20.

RESIDENTIAL UNIT • BED SPACES • CO – STUDY SPACE/ LIBRARY PRIVATE OFFICE SPACE • Nested Between the existing units BALCONY SPACE • For Movies and Presentations • Overlooks the courtyard 16 17 21
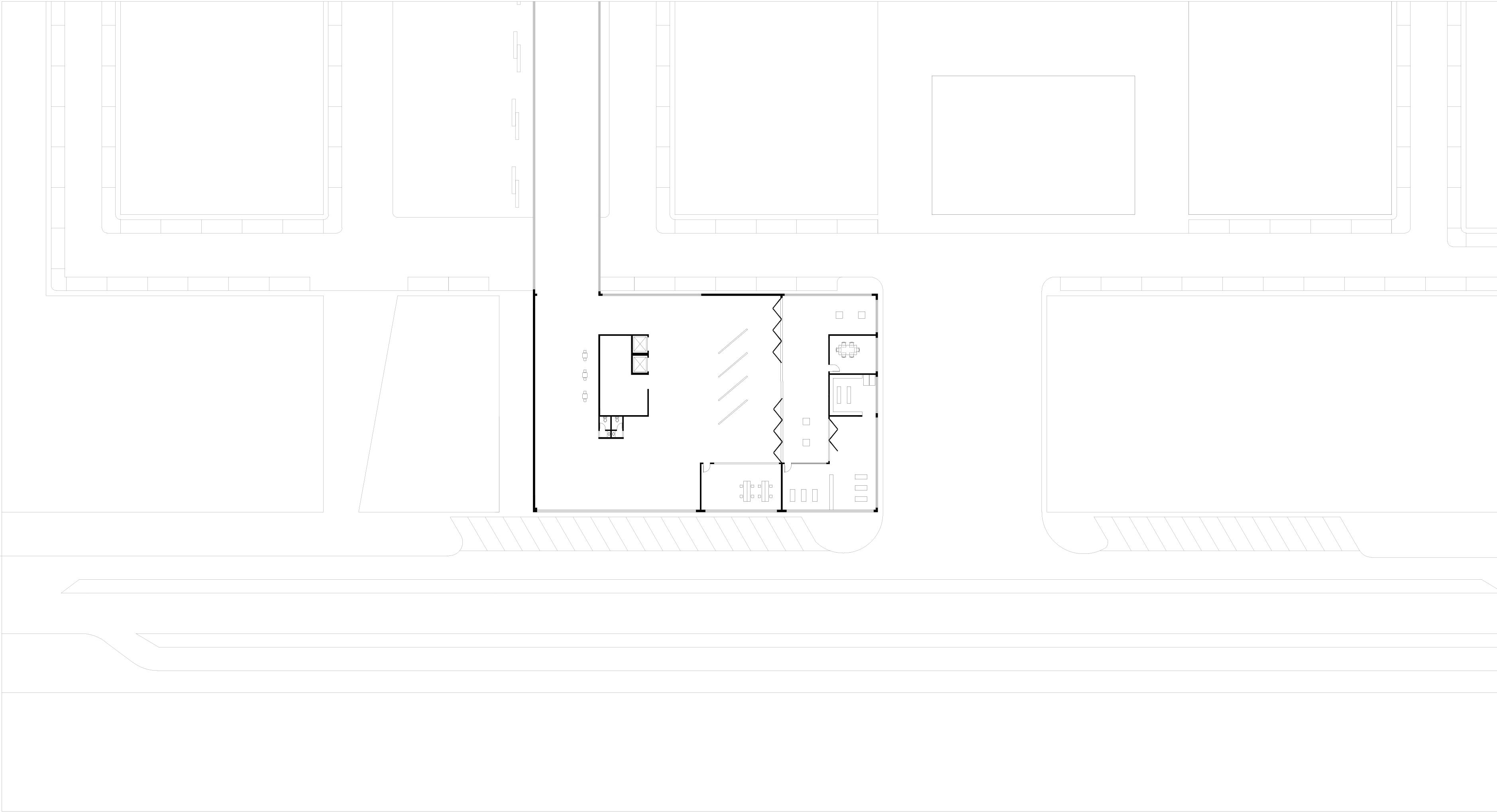
23.
24.
21 22 23
21. Open Workshop / Exhibition Area 22. Exhibition Space
Co Working Space
Closed Workstation

PUBLIC ART AND CO WORKING SPACE
• Workstation
24
• Storage / Printing
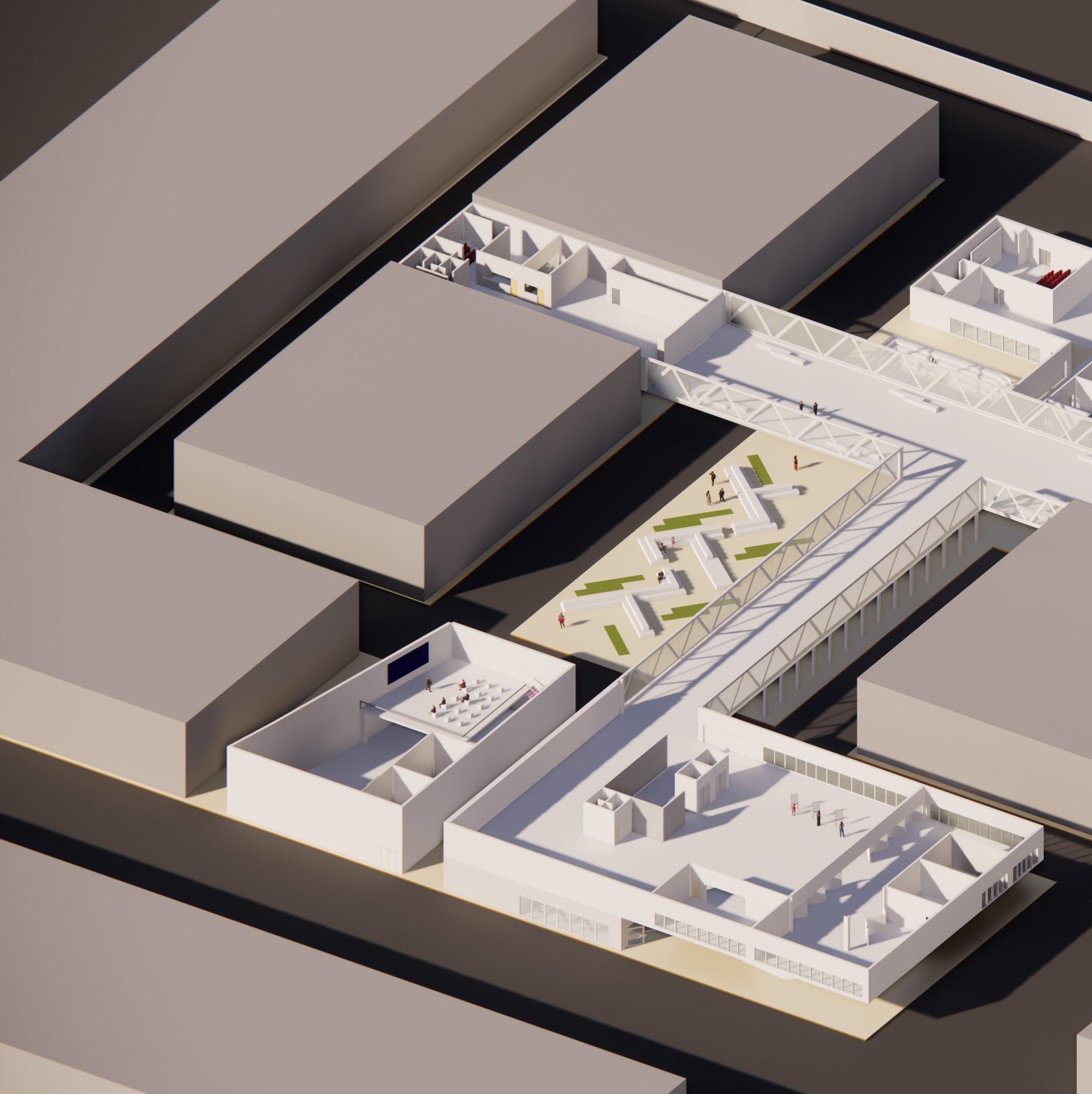
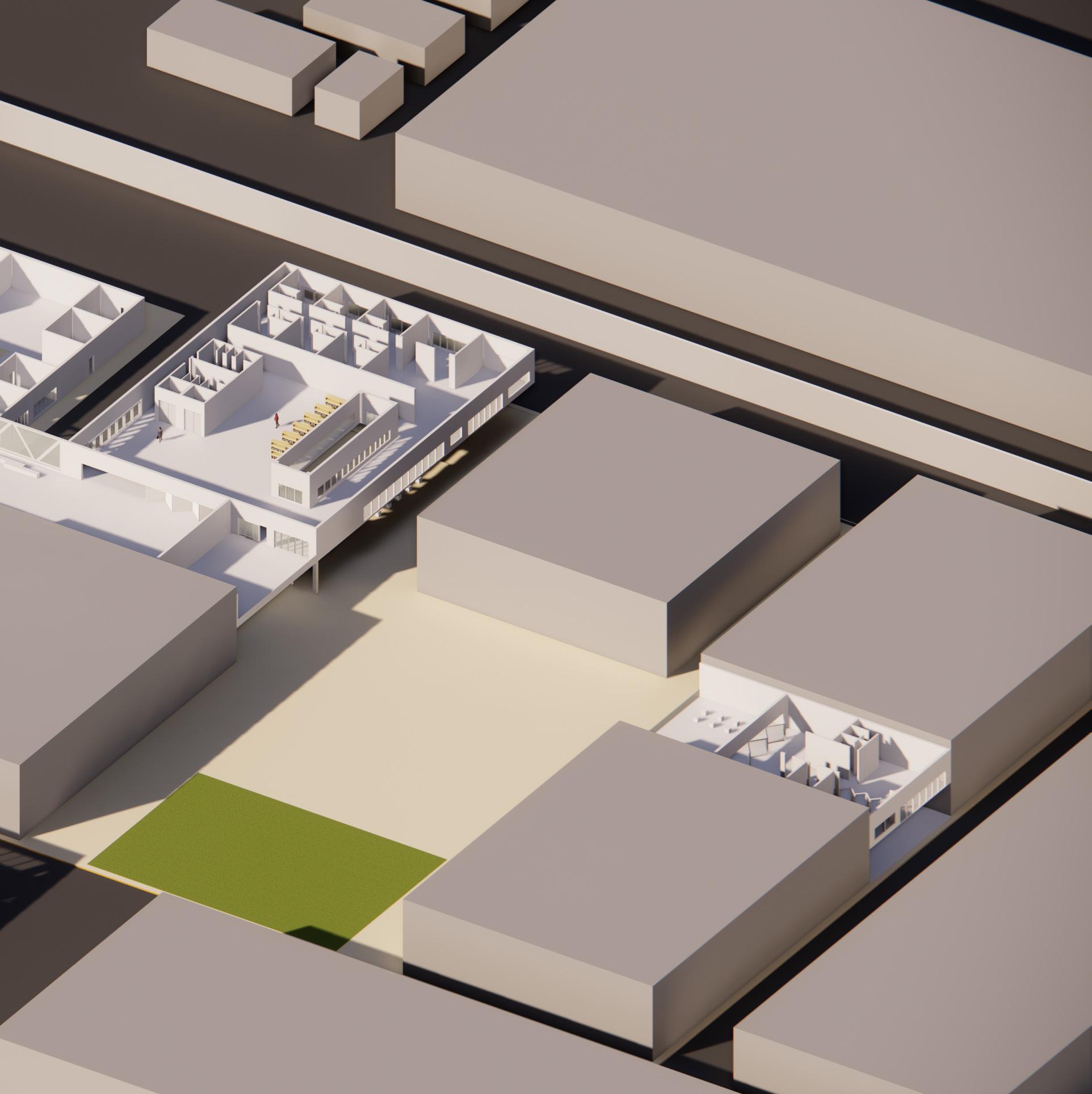
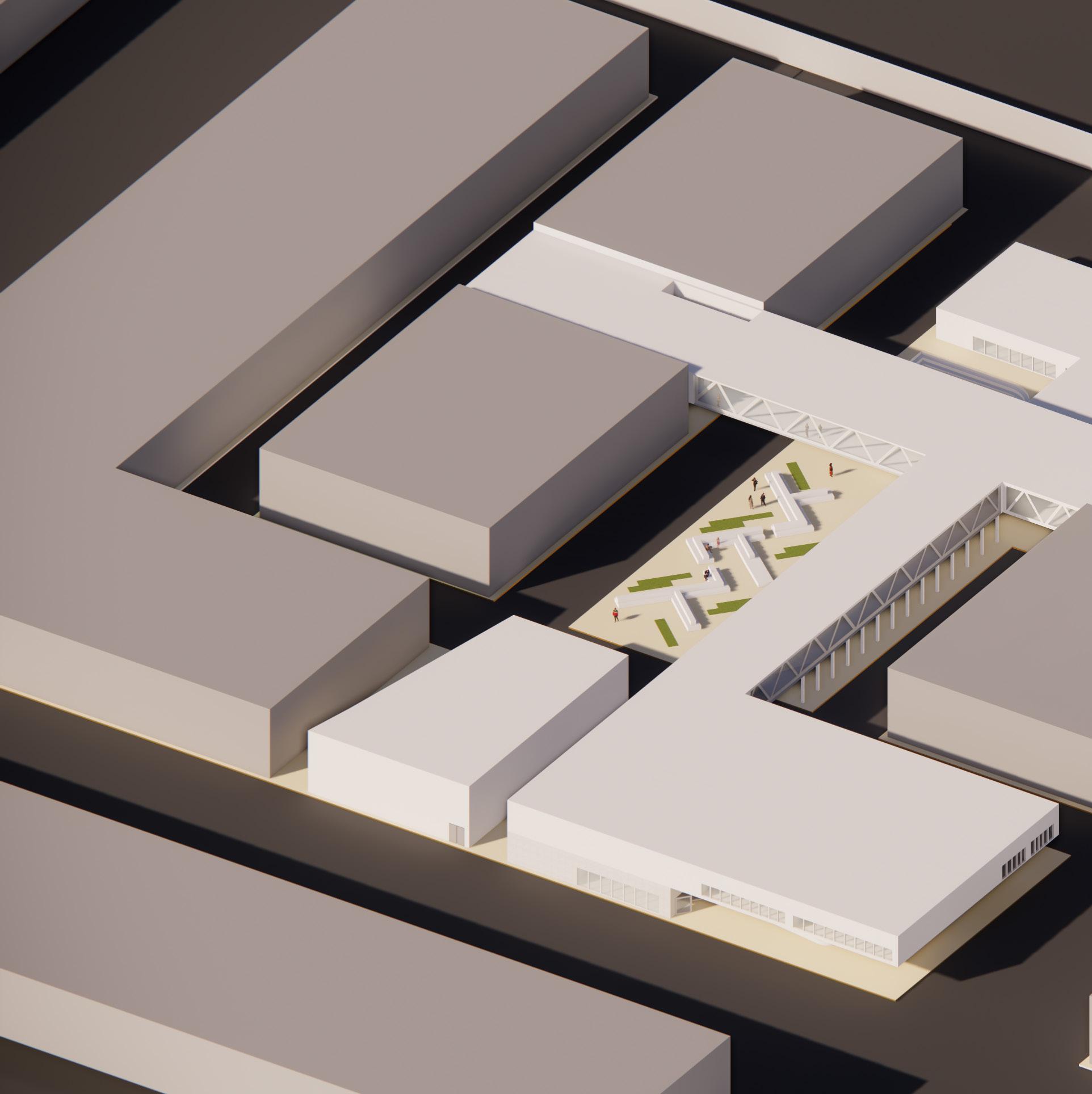
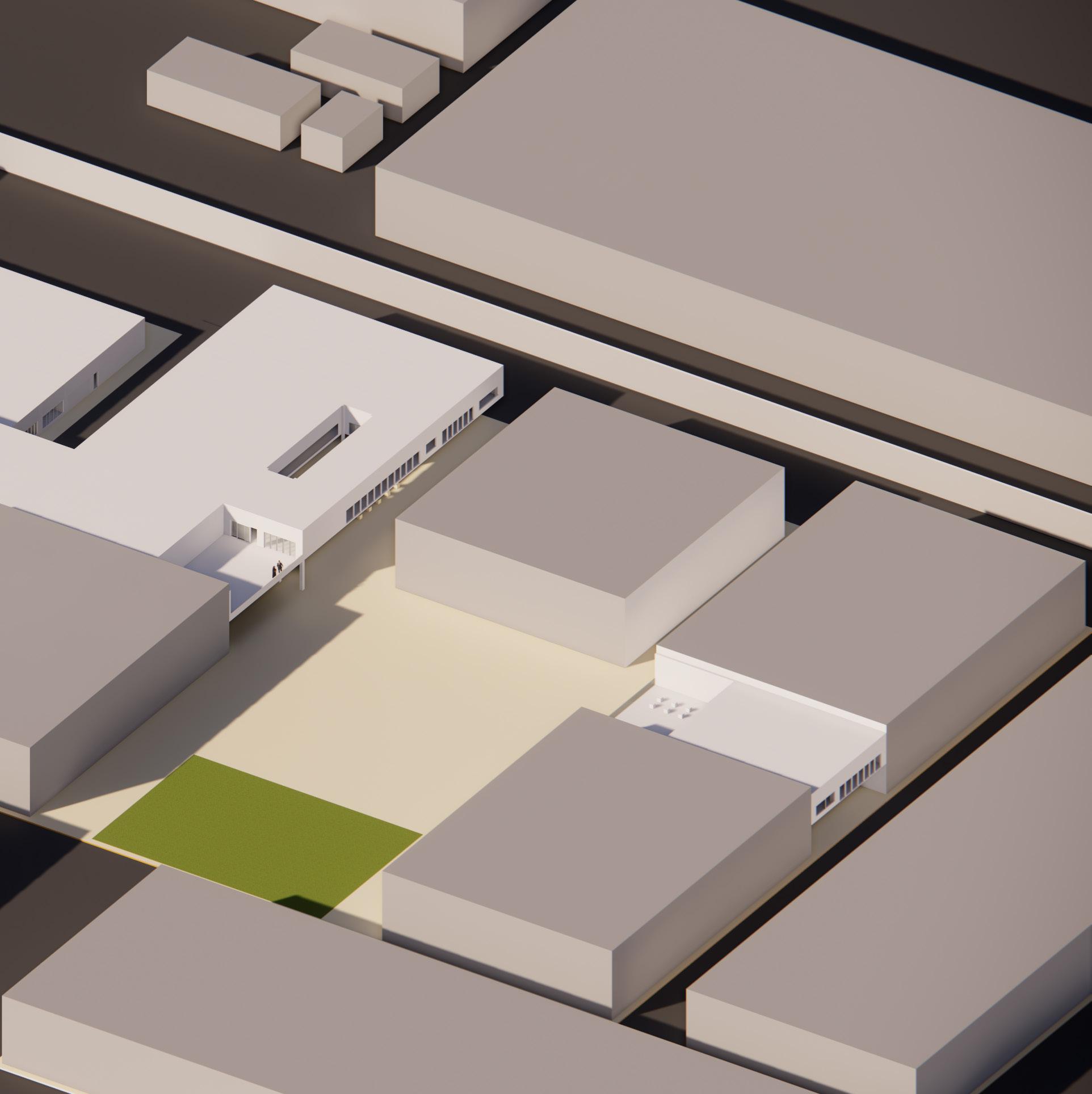
MISCELLANEOUS Playscape
04
PLAYSCAPE PARCEL

A PLAYSCAPE for all ages that Imitates and eaves into the Contours of the Site. Shamal Al Julphar, Ras Al Khaimah, UAE
Playing around with different forms and materials to Imitate the terrain of Shamal Al Julphar to provide an experience that weaves itself into the site


Focused on the Historic Core of Shamal al Julphar It gradually takes one around the Remains of Sheba Palace and Husan al Shimal Fort.
PRIMARY FOCUS
1.HISTORIC CORE Focuses on Visitors and Explorers
2 . RESIDENTIAL CORE Focuses on bringing resdidents together
MODULUES USED


Rest
Main Trail
START POINT
Stops





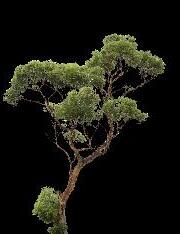

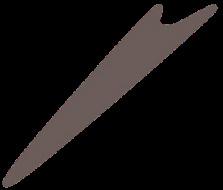
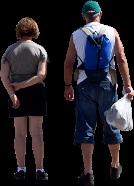
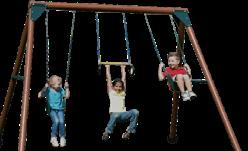


04
MISCELLANEOUS Models
SEMESTER 1 and 2 Installation
and Exhibition
Playing around with different forms and materials to create interactive experiences.
SEMESTER 3 Contour Models









Exploring the oppurtunities of a contoured site and working with different prototypes.

SEMESTER 4 Concept Models

Imitating Pneumatophores and studying the effects of facades and materials used.

04
MISCELLANEOUS Photography




DOCUMENTAION Photography Egypt Study Tour 2023




works 2021 -
varshavickson01@gmail.com Al-Nadha, Dubai, UAE Driving Licence : VARSHA VICKSON UAE
Selected
23 00971509520342















 STUDIO :30% LEGEND
1 .Living Room
2.Dining Room
3.Kitchen
4.Bedroom
1BHK :35% LEGEND
1.Living Room
2.Dining Room
3.Kitchen
4.Bedroom
5.Wash Room
STUDIO :30% LEGEND
1 .Living Room
2.Dining Room
3.Kitchen
4.Bedroom
1BHK :35% LEGEND
1.Living Room
2.Dining Room
3.Kitchen
4.Bedroom
5.Wash Room



 2BHK :25%
3BHK :15%
LEGEND
1.Living Room
2.Dining Room
3.Kitchen
4.Bedroom
5.Wash Room
2BHK :25%
3BHK :15%
LEGEND
1.Living Room
2.Dining Room
3.Kitchen
4.Bedroom
5.Wash Room













 1.Swimming Pool
2.Playscape
3.Buffer Space
4.Exhibition
1.Swimming Pool
2.Playscape
3.Buffer Space
4.Exhibition
 Visual Cone Bringing residents of neighbhouring complexes
Visual Cone Bringing residents of neighbhouring complexes



























































































