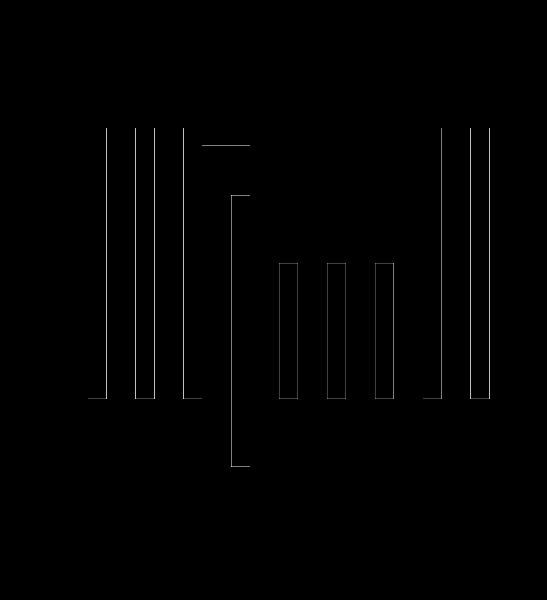
1 minute read
CASE STUDY
Parasite Office Za Bor Architects
Prominent feature of many Moscow areas is the presence of multi-story buildings with blind end walls and wide passage between them.
Advertisement
This project provides for usage of free spaces between buildings for creation of original and economic offices which do not block the courtyard access.
The work area is suspended off the ground held up by a lightweight steel structure clamped to the blind walls, leaving the walkway below accessible to the public
Parasite
Introduction of parasitic unit into the host to create a carefully woven space for creatives.

Residential Unit
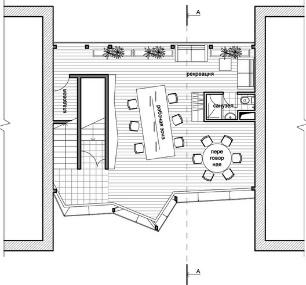
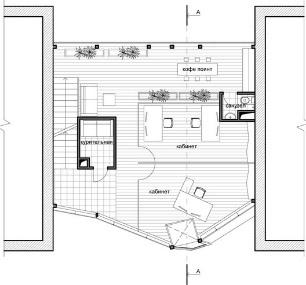
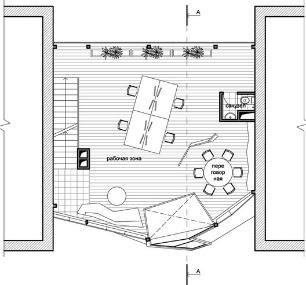
Public Unit
Private Unit
SKYWALK RENNWEG 44 – 46 SOLID ARCHITECTURE
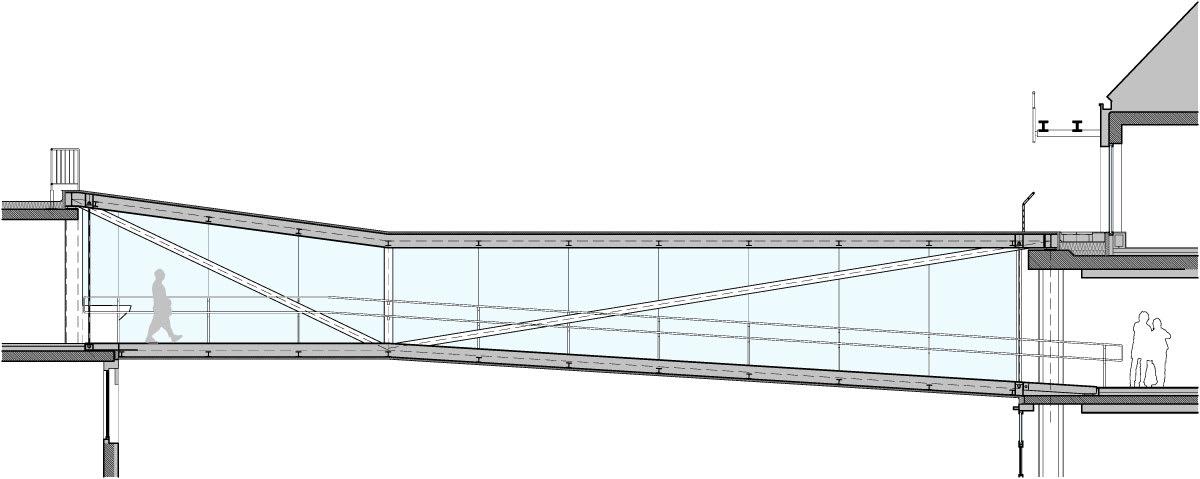
It’s a bridge that is enclosed on all sides to connect the two buildings Rennweg 44 and 46 at the fifth upper floor, 17 meters above the Kleistgasse in the third district of Vienna
The main supporting structure of the bridge is formed by means of two supporter trusses.
• Braced
Roof and floor level are a horizontal latticed framework and transmit the horizontal load into the already existing building structures


