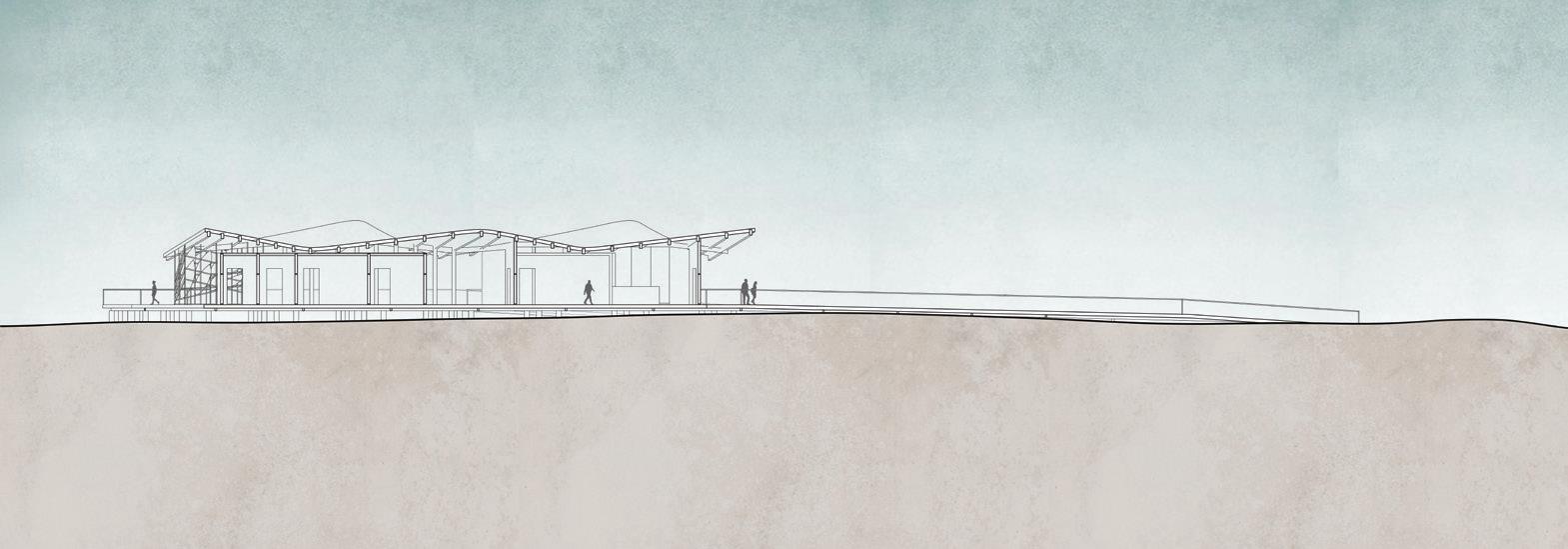

NEW PUEBLO
TRAIN STATION / PUEBLO, CO
SPRING 2024
INSTRUCTOR: REBECCA HENN

The design of this train station is inspired by the mountains in Colorado, creating a building form with peaks and valleys. The exterior color is inspired by Red Rocks Amphitheater in Denver, Colorado, which is achieved in this building through the use of terracotta tiles. Glulam and CLT construction form a system of load bearing walls, beams, and columns creating the irregular roof shape. Visitors are greeted by a large entrance hall and a set of grand stairs upon entrance. The main circulation path is illuminated by a glass roof and from here, visitors can move through the station.


INTERGENERATIONAL DAYCARE
CCED / NOVA VIÇOSA, BRAZIL
FALL 2024
INSTRUCTOR: LISA LULO
The Intergenerational Daycare was designed for heat resilience and with ideas from the Living Building Challenge in mind. Interactions between age groups and preserving the memory of the previously existing community center was prioritized in the design of the two buildings. This design creates 3 different “levels,” focusing on creating different interactions in each space and between spaces. The use of rammed earth is paired with breeze blocks and a raised roof to keep the space light and breathable.
COLLABORATORS: VARSHA RAJAN, CORINNE BRINGE, & ALISSA KINNEY


STATION 44
FIREHOUSE / PITTSBURGH, PA
FALL 2023
INSTRUCTOR: BRIAN PETERKA
Station 44 is a sculptural structure which serves as an iconic firehouse in Pittsburgh, PA. The form is modeled after a charcoal rock with rigid angles and a charred wood siding. With a featured rock wall on the exterior and training rock wall on the interior, this fire station also serves the community recreationally. Fire station response areas and community areas are separated within the structure to allow for maximum efficiency in the case of emergencies. Station 44 is both a firehouse and landmark in the neighborhood.







ECHOING MOTIONS
KAYAK RENTAL BOATHOUSE / STATE COLLEGE, PA FALL 2022
INSTRUCTOR: KATSUHIKO MURAMOTO

The motion of a kayak paddle moving through water is the primary element that guides the design of this boathouse. The wooden beams are arranged to emphasize this motion with a repeating rhythm. When viewed from the water, the full expanse of the site is revealed, creating a serene and spectacular experience for the visitors. The gentle progression that begins with a series of retaining walls evolves into a unique roof line, which is then mirrored by the kayak rack below it.



BEEKMAN BATH HOUSE
NCMA COMPETITION / MANHATTAN, NYC
SPRING 2023
INSTRUCTOR: MARCUS SHAFFER
The neighborhood of Turtle Bay, located in Midtown Manhattan has a long history that has seen significant transformations. Within this neighborhood lies a pattern of blocks, with each block surrounding an interior courtyard. The idea of creating a concrete shell that wraps around a green space was born from this pattern. The intent of this bath house is to create an immersive experience for the bather through the use of nature, water, and light. The large atrium greets visitors upon their entrance, bringing light and exposing them to the elements. The bath house also responds to the seasons with a sliding glass roof and louvers that line the southeast exterior.






