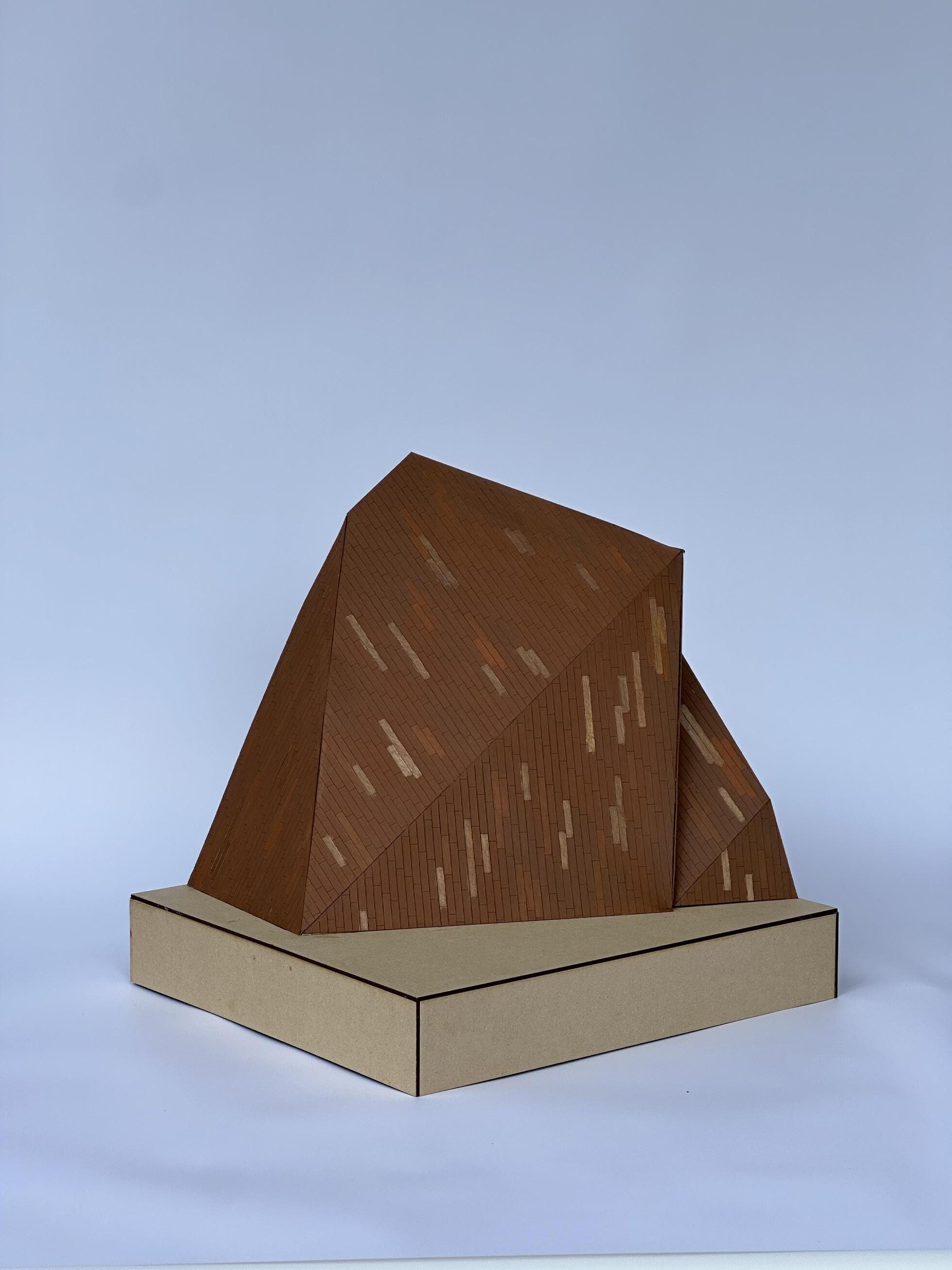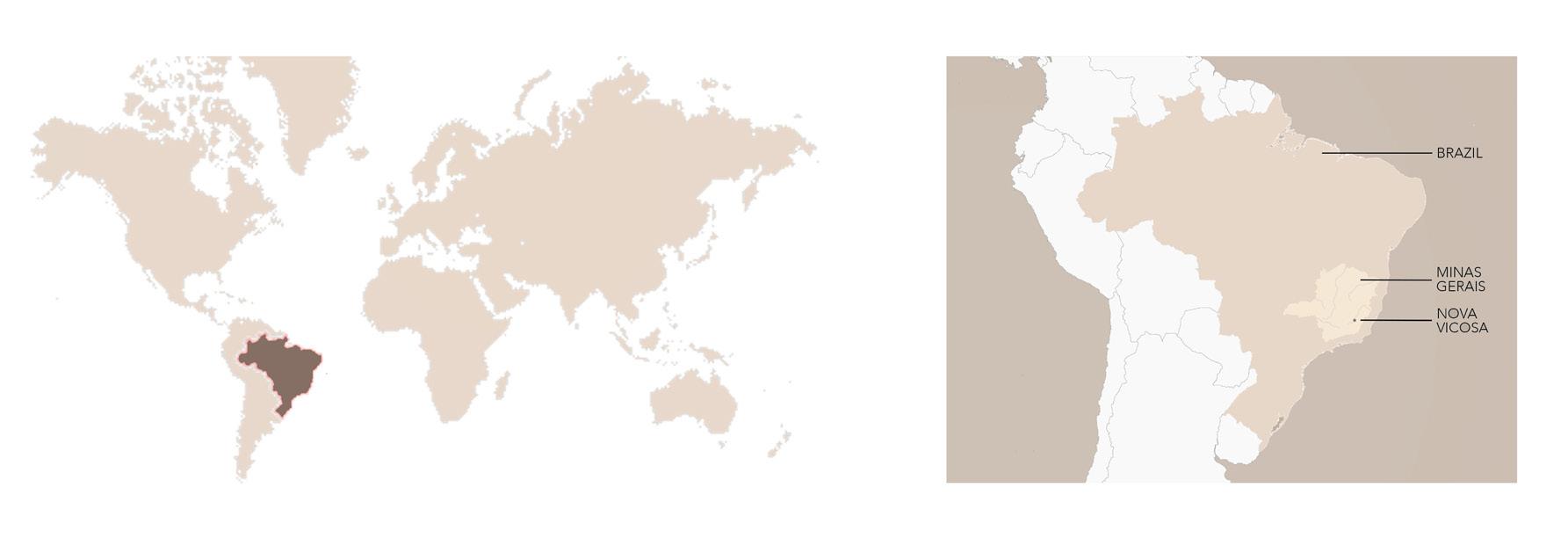








PUEBLO, CO
SPRING 2024 - 15 WEEKS
INSTRUCTOR: REBECCA HENN
The design of this train station is inspired by the mountains in Colorado, creating a building form with peaks and valleys. The exterior color is inspired by Red Rocks Amphitheater in Denver, Colorado, which is achieved in this building through the use of terracotta tiles. Glulam and CLT construction form a system of load bearing walls, beams, and columns creating the irregular roof shape. Visitors are greeted by a large entrance hall and a set of grand stairs upon entrance. The main circulation path is illuminated by a glass roof and from here, visitors can move through the station.



The train station design is inspired by the mountains in Colorado and the nearby St. Charles Peak.









Grass pavers create permeable surface for rainwater to penetrate the ground and decrease surface runoff and erosion (see Assignment A1 — Site Plan)

Linear Diffusers (18” x 4”) spaced 10 ‘ apart

Geothermal Lake Source Closed Loop System uses the Arkansas River as a heat sink. In the closed-loop system, heat-transfer fluid is continuously circulated in plastic coils. In the summer, the water temperature cools the fluid.
FIRST FLOOR (HORIZONTAL DUCTWORK BELOW GRADE)
SECOND FLOOR (HORIZONTAL DUCTWORK ABOVE TRACKS)
FOUNDATION
R-VALUE OF ROOF
1" Terracotta Rainscreen (R-value: 1 per inch) = 1 6" Rigid Insulation (R-value: 6.5 per inch) = 39 5/8" OSB (R-value: 0.74) = 0.74 3 Ply CLT (R-value: 1.25 per inch) = 3.75
TOTAL ROOF R-VALUE: 44.49
R-VALUE OF WALL 1" Terracotta Rainscreen (R-value: 1 per inch) = 1
6" Insulation (R-value: 4 per inch) = 24
5/8" OSB (R-value: 0.74) = 0.74
2.5" Air Gap (R-value: 3.6 per inch) = 9 3 Ply CLT (R-value: 1.25 per inch) = 3.75
SCALE: 1/4” = 1’-0”

The model shows a simplified version of a different cut through the entrance hall. The Glulam members are shown to scale and diagonal slits hide recessed electrical lighting in the walls.
The wall section detail shows a portion of the train station, cutting through the entrance hall’s thick Glulam and CLT walls.
SCALE: 1/4” = 1’-0”

SCALE: 1/16” = 1’-0”

The 1/16 scale model shows the train station, painted to represent terracotta tiles, and surrounding site context.

COLLABORATIVE COMMUNITYENGAGED DESIGN
NOVA VIÇOSA, BRAZIL
FALL 2024 - 15 WEEKS
INSTRUCTOR: LISA LULO
COLLABORATORS: VARSHA RAJAN, CORINNE BRINGE, & ALISSA KINNEY
The Intergenerational Daycare was designed for heat resilience and with ideas from the Living Building Challenge in mind. Interactions between age groups and preserving the memory of the previously existing community center was prioritized in the design of the two buildings. This design creates 3 different “levels,” focusing on creating different interactions in each space and between spaces. The use of rammed earth is paired with breeze blocks and a raised roof to keep the space light and breathable.



The site is located in Nova Viçosa in the state of Minas Gerais, Brazil. Barrio (neighboorhood) Nova Viçosa is spatially segregated from much of the city and is the most vulnerable neighboorhood in this municipality.


-3 -7-5 -5-1 -2 -
STREET VIEW PERSPECTIVES
APOV (Assistance and Promotional Association of the Pastoral of Prayer of Viçosa) is and organization that supports the community and education in this neighboorhood.


The program is organized on two floors on two sides of the road. Each floor and zone has a focus, with four “cores” that support the program in each zone.
NEW LOT SIDE
EXISTING APOV SIDE
NEW LOT SIDE
EXISTING APOV SIDE


1. RAMMED EARTH
High thermal mass of 2’ thick rammed earth walls stabilizes indoor temperatures by absorbing heat during the day and releasing it at night
2. BREEZE BLOCKS
Blocks facilitate cross ventilation from North-East predominate winds to provide relief from heat
3. GREEN ROOF
Extensive green roof insulates against heat, reduces the urban heat island effect, and helps to manage storm water
4. WIND TOWERS
Small wind towers on the green roof allow hot air to escape. This is aided by a ceiling fan which is powered by the solar panels on the angled North facing side of the wind towers

Allow natural light to reach farther into building and airflow through parallel chord trusses, with direct sunlight in colder months
6. SOLAR PANELS
PV panels support energy resilience and power appliances due to abundant sunlight in Nova Vicosa
7.
Underground rainwater cistern (10,000 gallon capacity) stores water collected from downspouts and reduces the dependency on municipal water supplies 27
EAST-WEST ELEVATION 2
Roof Structure

TERRACOTTA ROOF PANELING
NAIL
2x6 Wood Purlins, 20" spacing o.c.
Clerestory Wood Truss Depth 36"
2x6 WOOD PURLINS, 20” SPACING O.C.
CLERESTORY WOOD TRUSS DEPTH 36”
Metal Bracketing and Web Blocks to Reinforce Truss for Lateral Stability
2x6 WOOD
Reinforcement Parallel Chord Wood Truss Depth 36" Lime Plaster Finish 24" Rammed Earth R-value of 0.5 R Value of Wall: 12 2x6 Wood Top Plate 1/4" Mortar Layer
STEEL REINFORCED
PARALLEL CHORD WOOD TRUSS DEPTH 36” METAL BRACKETING AND WEB BLOCKS TO REINFORCE TRUSS FOR LATERAL STABILITY REBAR
Bolt



THE HILL DISTRICT
PITTSBURGH, PA
FALL 2023 - 15 WEEKS
INSTRUCTOR: BRIAN PETERKA
Station 44 is a sculptural structure which serves as an iconic firehouse in Pittsburgh, PA. The form is modeled after a charcoal rock with rigid angles and a charred wood siding. With a featured rock wall on the exterior and training rock wall on the interior, this fire station also serves the community recreationally. Fire station response areas and community areas are separated within the structure to allow for maximum efficiency in the case of emergencies. Station 44 is both a firehouse and landmark in the neighborhood.



The compact structure is inspired by charcoal and the effect fire has on wood. The building’s rock form is placed at the bottom of the site, emphasizing the ripple effect in the natural topography.


EXTERIOR SHELL FORMATION

GUTTER
GUTTER
SOFFIT
SLIDING GLASS DOOR
STEEL
STEEL
STEEL I-BEAM
1/2” OSB SHEATHING
6” RIGID INSULATION
VAPOR BARRIER
STEEL Z CLIP
WOOD CLADDING
STEEL MULLION
STEEL MULLION
STEEL ANGLE
STEEL
STEEL TUBE
STEEL TUBE
2” COMPOSITE STEEL DECK
2”
4”
4” CONCRETE TOPPING
STEEL W24 GIRDER
1/2” GYPSUM BOARD
1/2” GYPSUM BOARD
DOUBLE GLAZED WINDOW
DOUBLE GLAZED WINDOW
8”
8” CONCRETE SLAB ON GRADE
CONCRETE FOOTING
WOODEN DECKING
WOODEN DECKING
CONCRETE FOOTING
WOODEN JOISTS






E F G
SCALE: 1/8” = 1’-0”




STATE COLLEGE, PA
FALL 2022 - 8 WEEKS
INSTRUCTOR: KATSUHIKO MURAMOTO

The motion of a kayak paddle moving through water is the primary element that guides the design of this boathouse. The wooden beams are arranged to emphasize this motion with a repeating rhythm. When viewed from the water, the full expanse of the site is revealed, creating a serene and spectacular experience for the visitors. The gentle progression that begins with a series of retaining walls evolves into a unique roof line, which is then mirrored by the kayak rack below it.

ROOF FORMATION
MOTION EXPLODED

MULTIPLIED
BEAM DIAGRAM
The walls of each room and alignment of the columns follow the unique beam pattern

SITE CONCEPT DIAGRAM
Diagram details the evolution of the sliding progression of retaining walls throughout the site


The structure of the boathouse relies on a system of wooden beams and curved girders which support the metal-clad wooden roof
Underneath the boathouse lies another system composed of metal beams and piles that support the deck underwater EXPLODED STRUCTURAL ISOMETRIC









MANHATTAN, NYC
SPRING 2023 - 12 WEEKS
INSTRUCTOR: MARCUS SHAFFER

The neighborhood of Turtle Bay, located in Midtown Manhattan has a long history that has seen significant transformations. Within this neighborhood lies a pattern of blocks, with each block surrounding an interior courtyard. The idea of creating a concrete shell that wraps around a green space was born from this pattern. The intent of this bath house is to create an immersive experience for the bather through the use of nature, water, and light. The large atrium greets visitors upon their entrance, bringing light and exposing them to the elements. The bath house also responds to the seasons with a sliding glass roof and louvers that line the southeast exterior.




The idea of an interior green space with a fortified concrete exterior is drawn from the neighborhood format. In order to make water continuously present, a tepid flow can be found throughout the experience. A large atrium greets visitors upon their entrance and creates a core of light during the daytime which also remains lit during the night through the use of vertical light poles.
Site plan representing the concrete “shells” of the neighborhood


The designed CMU block uses seashell aggregate to give it a raw, natural texture. Each block has subtle vertical rakes that symbolize water running down their surface and which act as channels when this condition naturally occurs. The Alternate Block has a partially smooth face, resembling that of a bath tile and creating textural contrast.















MOVING TO NORTH TOVVER CALL OUT ZONE
FURNITURE MOVING FROM EXISTING TO PROPOSED 1 ALPHABETICAL LABELS ARE USED TO IDENTIFY FROM WHERE THE CUBICLE WALLS AND FURNITURE WILL SOURCED




( 1&2 A-5--1.�/ 1&2 \A-5-1.5

( 1 &2 T A-5-1 4;

8 1&2 1&2 6 � e 5TH FLOOR 1; A-5-1.1 Internship Sample 2023
Move Plans Completed as Part of Project Team