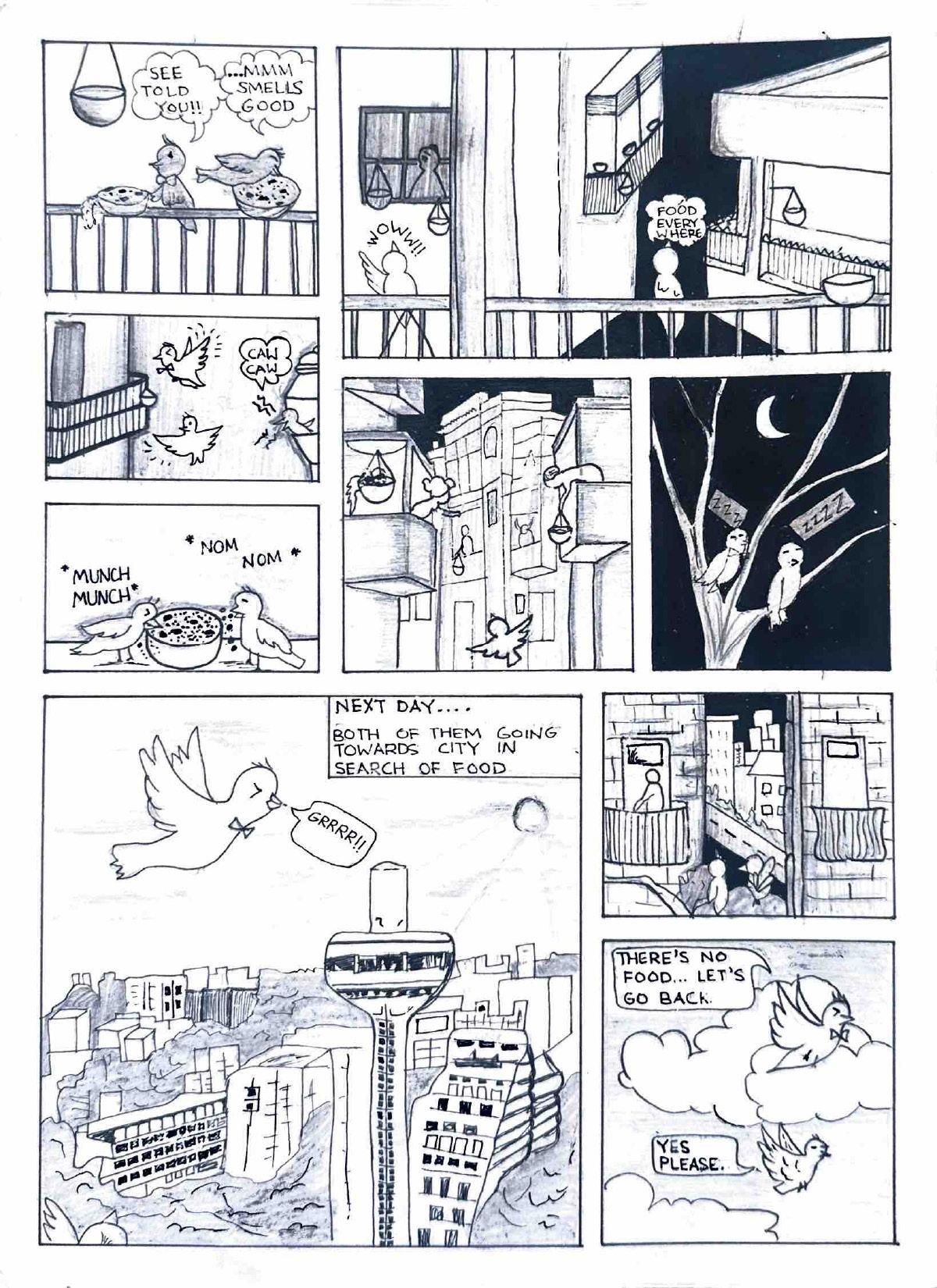

ARCHITECTURAL PORTFOLIO
-HENY SONI
“ The most powerful concept in architecture is the elimination of the unnecessary. ” ~ laurie baker.
HENY SONI

I‘ m Heny Soni , currently in 6 th sem studying architecture at Anant ntional university , for me Architecture is not just about buildings ; it’s about creating spaces that inspire, connect, and endure. I believe in designing with purpose, context, and innovation— where built forms correspond with nature in a meaningful dialogue & Every space tells a story.
EDUCATION : SSC 2020
Anand Niketan , shilaj Ahmedabad , gujarat.
HSC 2022
UG 2022 - 2027 [PRESENT]
A-one higher secondary school , shymal , ahmeabad, gujarat.
Bachelor’s in architecture
Anant National University , Ahmedabad , gujarat.
EXTRA CURRICULAR : [RSP] 2023
Varanasi , Uttar Pradesh
WORKSHOP :
2023
Bamboo Workshop 2024 Glass tinting workshop 2024 Play with bricks workshop
SOFTWARES :
Autocad
Sketchup
Photoshop
Indesign
Rhino
Twinmotion
Lumion
Blender
PHONE : 8128010103
EMAIL : henysoni2106@gmail.com
LANGUAGE : Gujarati | Hindi | English

Bud & bloom
Creche Design Studio
sem-3

Co- living
Housing Design Studio sem-4

Modular Link
Institutional Design Studio sem-5


Dharohar
RSP - Varanasi AIK - YA
HUDCO Trophy
NASA - India
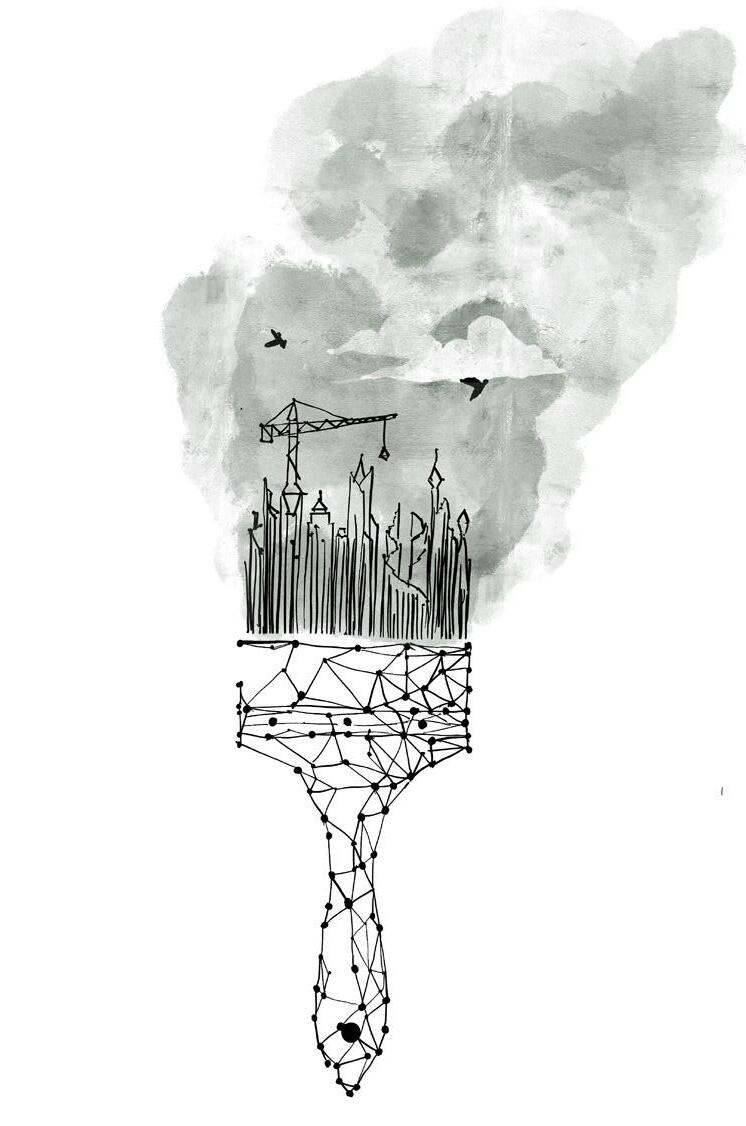
Miscellaneous
Other Work
BUD & BLOOM
A Day Care center
sem - 3
This project focuses on designing a daycare center [ creche ]. The core program includes areas thoughtfully arranged to ensure comfort, safety, and a nurturing environment for young children.
The design was conceived around courtyards, creating interactive and open spaces for Children while enhancing natural light and Ventilation. Trees were integrated within the courtyards to provide shade and a connection with nature. Responding to the climatic context, the structure incorporates curved forms to soften edges, improve airflow, and blend with the Natural landscape.
The overall design aims to create a safe, playful, and climate-responsive environment for young children, rooted in the peaceful and historic setting of the Gandhi Ashram.



LOCATION:
Mahatma Gandhi Sabarmati Ashram , ashram road , Ahmedabad .
SITE AREA:
1743 sq2 m
The site is located near the riverfront in Ahmedabad , Gujarat. it is connected to the River front on its South-East End.

Site with Its Vegetation . Incorporation Curved surfaces for better air flow

Creating voids and creating courtyards that incorporating nature.


Creating level differences for visual connectivity and playful enviorment

Ground Floor Plan Scale 1:350
Section AA'
Section BB'

Housing studio
sem - 4
This project focuses on the design of a small scale housing community that prioritizes Functionality, and social interaction. The site is strategically located near a BRTS station, Providing easy access to public transportation, and is surrounded by multiple hospitals and schools, enhancing everyday convenience for residents. The design integrates shared and private spaces, The aim is to foster a sense of belonging, promote social interaction, and Ensure efficient use of land and resources. Key considerations include accessibility, spatial planning, and creating a cohesive, People-centered environment.


LOCATION:
Nehru Nagar Cross Road , Ambawadi , Ahmedabad , gujarat .
SITE AREA:
1642 sq2 m
The site is located in Nehrunagar, Ahmedabad. it is connected to 12 meter wide roads on south and west direction.
Tiny Housing Society . users of this housing community includes Students , Family [4 - 5 people] and Individual workers . users may differ as per units and requierments .
DESIGN DEVELOPMENT


Site An Its Setbacks . Dividing Masses for more Light and Ventilation .

Mass Development By Putting Units in Clusters . creating socially active spaces .

Connectivity not Just on the Ground Floor but on the Upper Levels as for more social activity .

Ground Floor plan Cluster level Scale 1:250
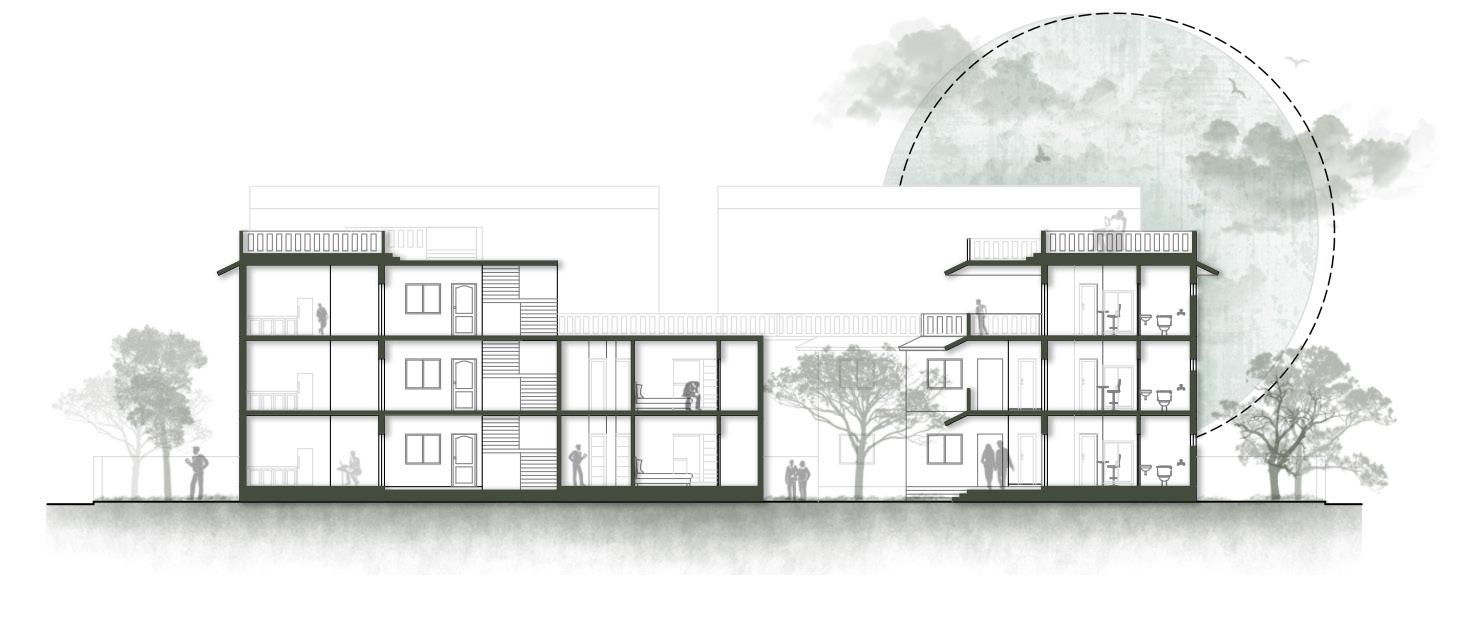

Section AA'
Section BB'
UNIT DETAILS
These drawings illustrates the spatial and functional relationships across the project, emphasizing the idea of unity through interconnected volumes and cohesive circulation There are three types of units with following users :
1) students
2) Individual workers &
3)Family of 4 to 5 people

TYPOLOGY 1
Area : 26 sq²m
TYPOLOGY 2
Area : 40 sq²m
TYPOLOGY 3
Area : 48 sq²m
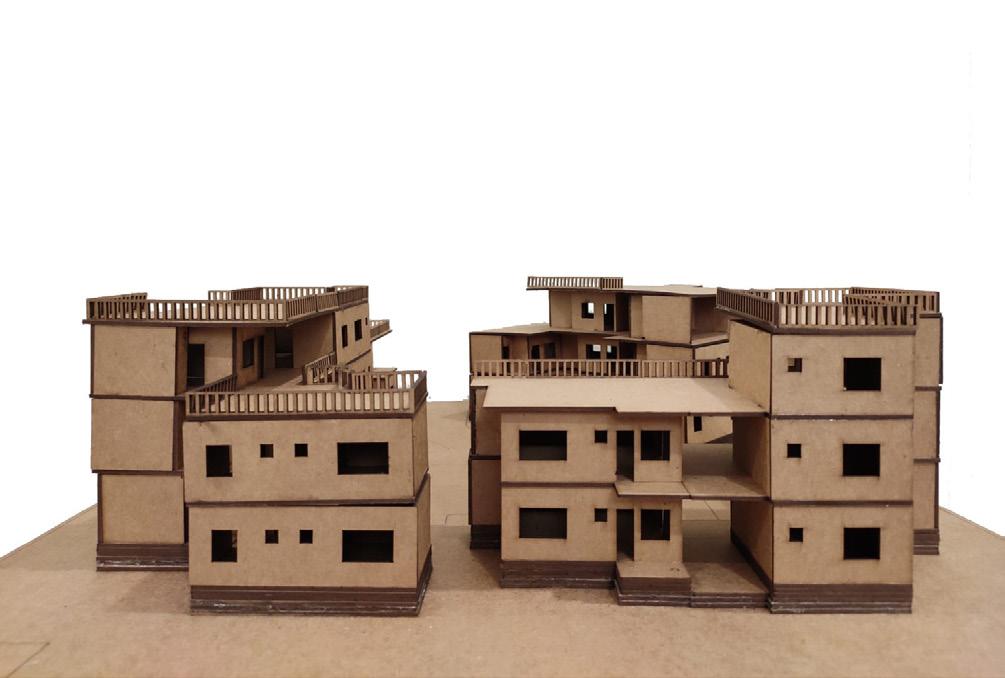
HAND MADE MODEL

Section AA'

HAND MADE MODEL
03
Modular-link
Institutional studio
sem - 5
The project is an administrative block on the Sanksardham campus, focused on modularity and spatial connectivity. Using a grid-based system, the design ensures flexibility, future adaptability, And easy expansion. Interconnected spaces support smooth transitions and collaboration while preserving functional separation. Climate-responsive vertical elements enhance environmental Performance by allowing airflow, Reducing heat gain, and shielding from harsh sunlight.










Section AA'
DESIGN DEVELOPMENT

SITE

Mass Development

Connecting Masses with bridges and Plinth

Dividing Masses for more Light and Ventilation ,

Creating Public , semi-public And private spaces .

Using Screening walls for visual Connection and climatic conditions .
Roof

Beam Column grid
230 mm thk. walls
Balcony for visually connection with the ground floor .
Bridge connecting Two masses
First floor slab
Metal tension cables Covering the main staircase
Beam Column grid
Vertical fins; for protection from harsh sunlight and provides ventilation .
Pargola covering the Informal outdoor Sitting area
Perforated brick jali wall
Plinth

In Varanasi's Peeli Kothi, our study juxtaposes traditional handloom weaving with Modern power loom methods. The manual pro cess requires 15-20 days per saree, With substantial labor, while power loom Eables two sarees daily with less effort. Market competition drives artisans towards the latter, eliciting mixed feelings. While Some embrace increased income, elder weavers express concerns about the fading Cultural legacy. Our proposal suggests a dual approach: preserving traditional Techniques through a cultural fund and work shops, and integrating sustainable Practices and modern design into power loom operations to align with global trends and appeals to



POWER LOOM
- Mass production
- Cost effective
- Quick response to market Demand
- Less human labour
- Creates more noise
- Quantity over quality
- Loss of cultural identity

HAND LOOM
- Detailed work
- Unique and authentic
- More artisan employment
- Durability and quality
- Limited accessibility
- Time consuming
- High cost
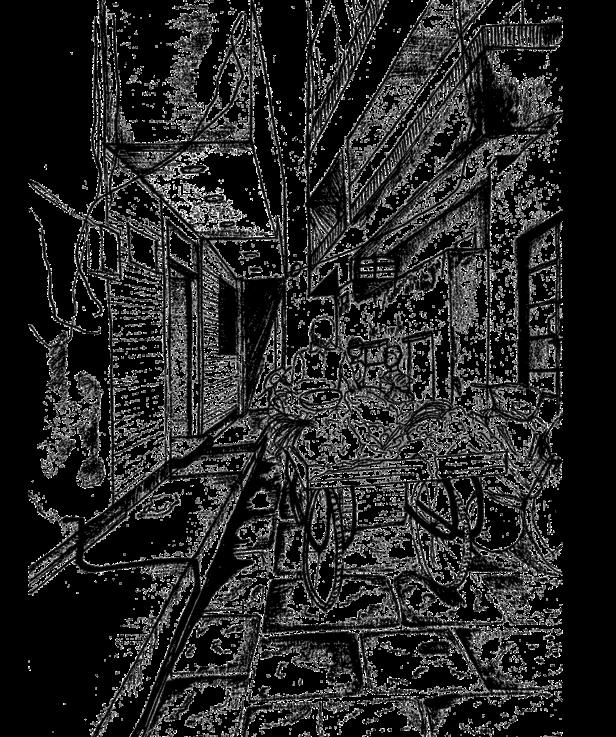
Streets Of Peeli Koti
- Heritage Filled Pathways
- Economy at every Turn
- Looms behind doors
- Echoes of Labour
- Cramped yet Alive.





05

HUDCO - NASA India [group work]
Adequate housing is more than just having a roof—it's about safety, privacy, accessibility, infrastructure, and a healthy environment. Yet, countless workers across both public and private sectors continue to face housing that lacks dignity and security. The HUDCO NASA Design Trophy 2024 brings attention to these challenges, urging designers to create inclusive, affordable, and human-centered solutions. It highlights the importance of universal design and collective efforts toward de-carbonizing the built environment, reinforcing that housing is a human right and a foundation for equitable urban futures.


LOCATION:
Vaishali, Ghaziabad, Utter Pradesh
SITE AREA:
8000 sq2 m
Latitude: 28.667856° N
Longitude: 77.449791° E
The site is located in Sector 4 of Vaishali, Ghaziabad. it is connected to 18 meter wide roads on south and east direction.
CLIMATE :
Subtropical Climate , Hot and humid Summers , relatively mild Winters & distinct rainy and dry seasons.






Roads
DESIGN DEVELOPMENT

Setbacks on the Site

Splitting the mass along the North - South axis

Balconies on the Vertices of the mass allows wind to pass easily and then captured by the courtyard

Placement of Volume Based on the Set Parameters
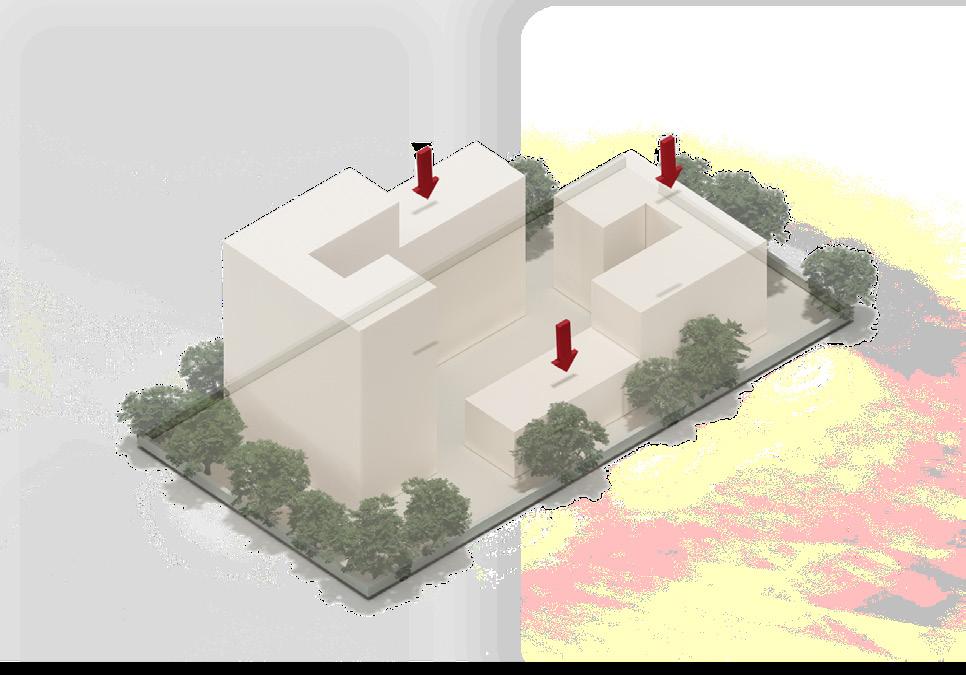
Adjusting the Heights - The mass covering the south is lifted higher to block the harsh sunlight

Horizontal and vertical circulation

Cluster Plan Type ‘A’
9 Dwelling Units
2 - DU Type A
2 - DU Type B
5 - DU Type c

Cluster Plan Type ‘B
8 Dwelling Units
2 - DU Type A
4 - DU Type B
2 - DU Type C

Dwelling Unit
Dwelling Unit ‘Type Dwelling Unit ‘Type

MISCELLANEOUS
A curated selection of explorations beyond core academic projects. Includes:
Visual storytelling through hand-drawn comics Exploring through physical model making experimentation with glass tinting Creating Tile Mosaic paintings Brick-based prototyping from Play with Bricks workshop & photography.










