
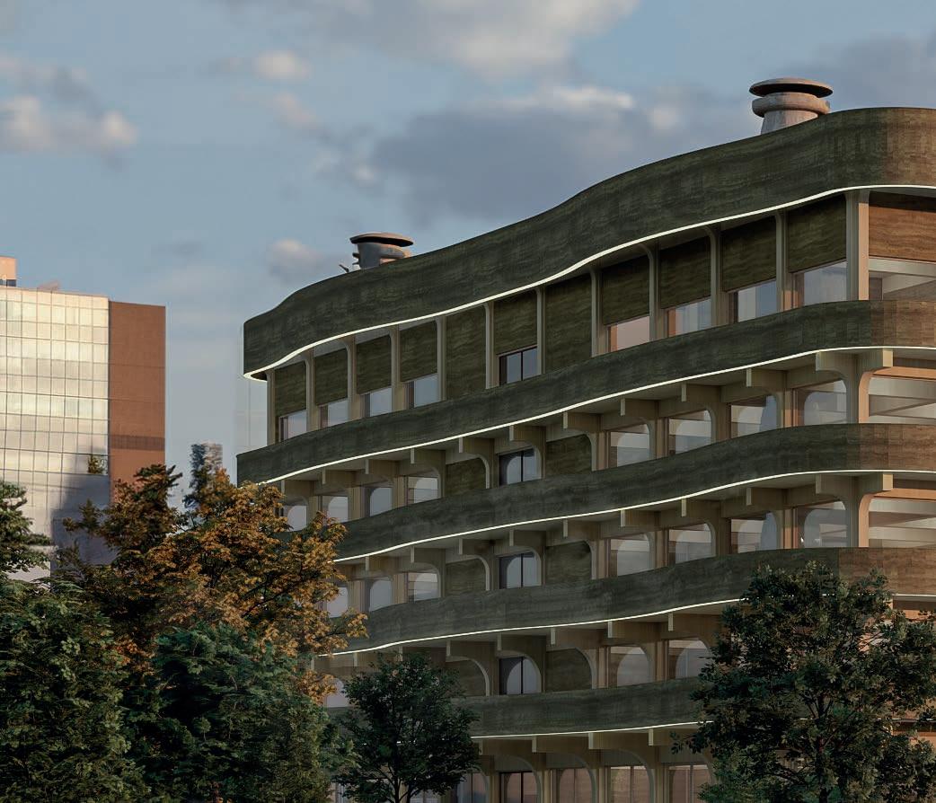
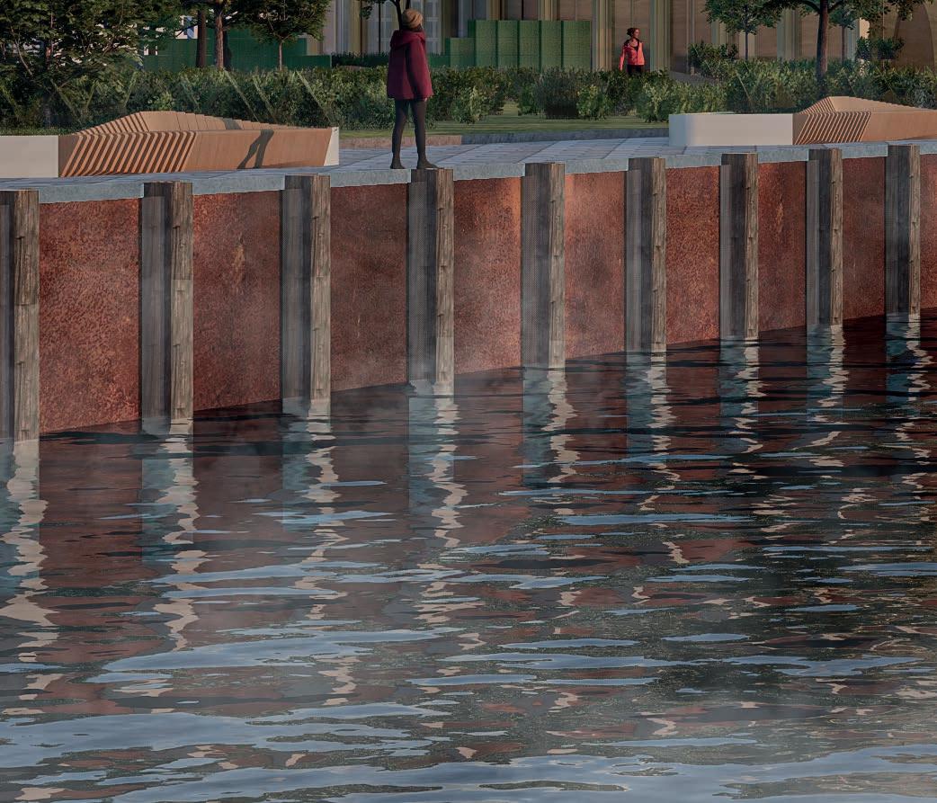
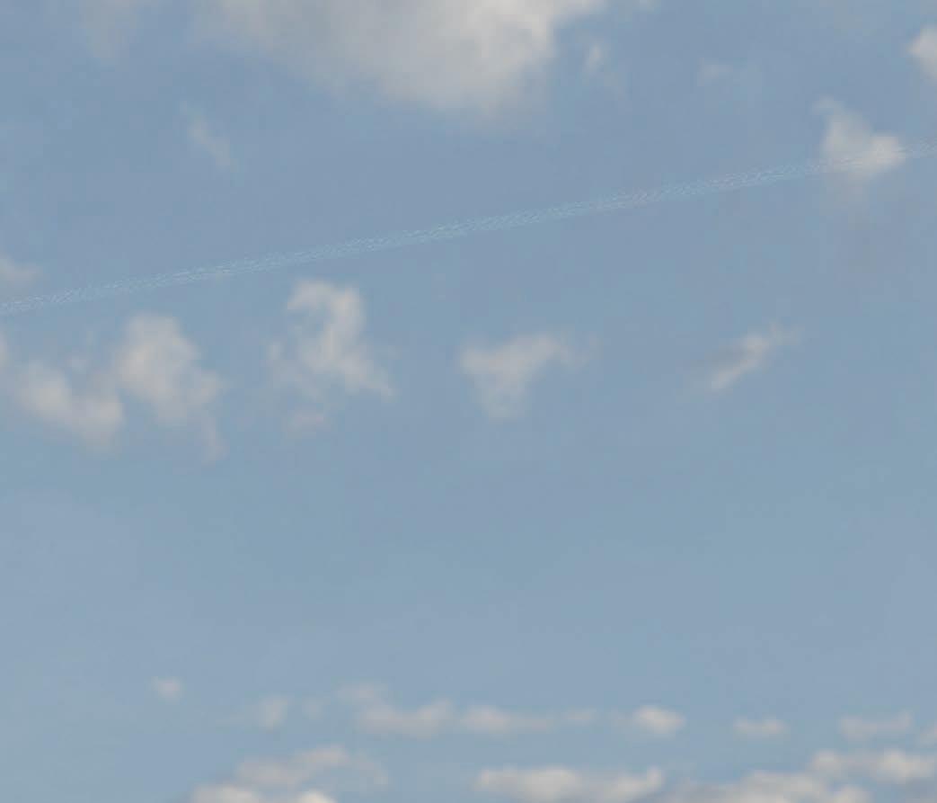
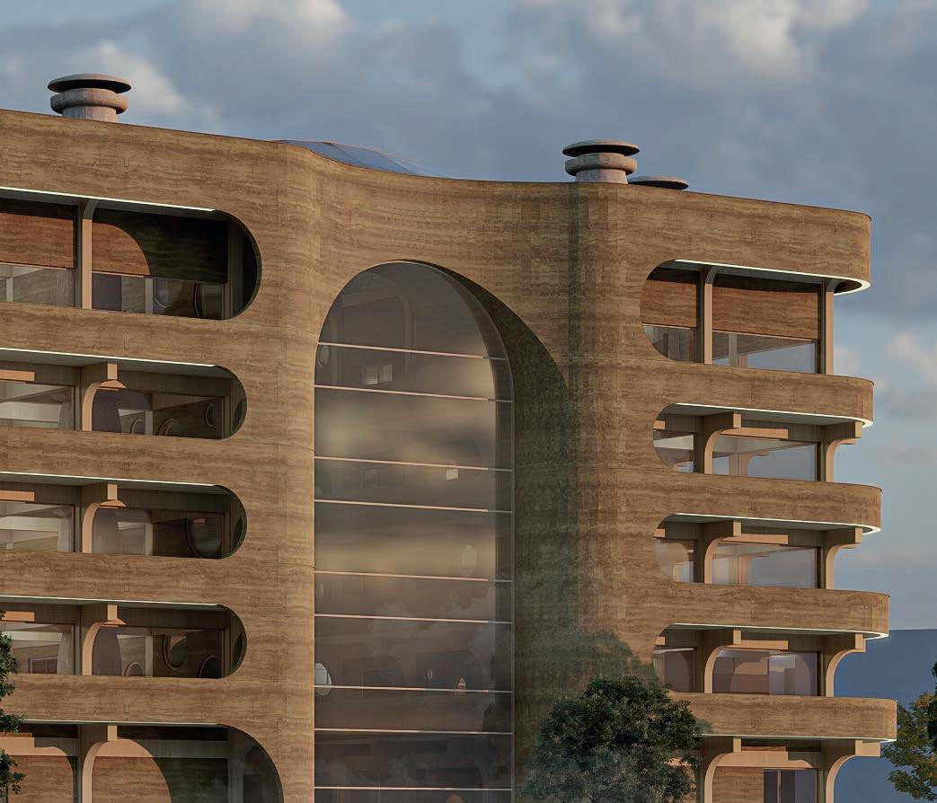
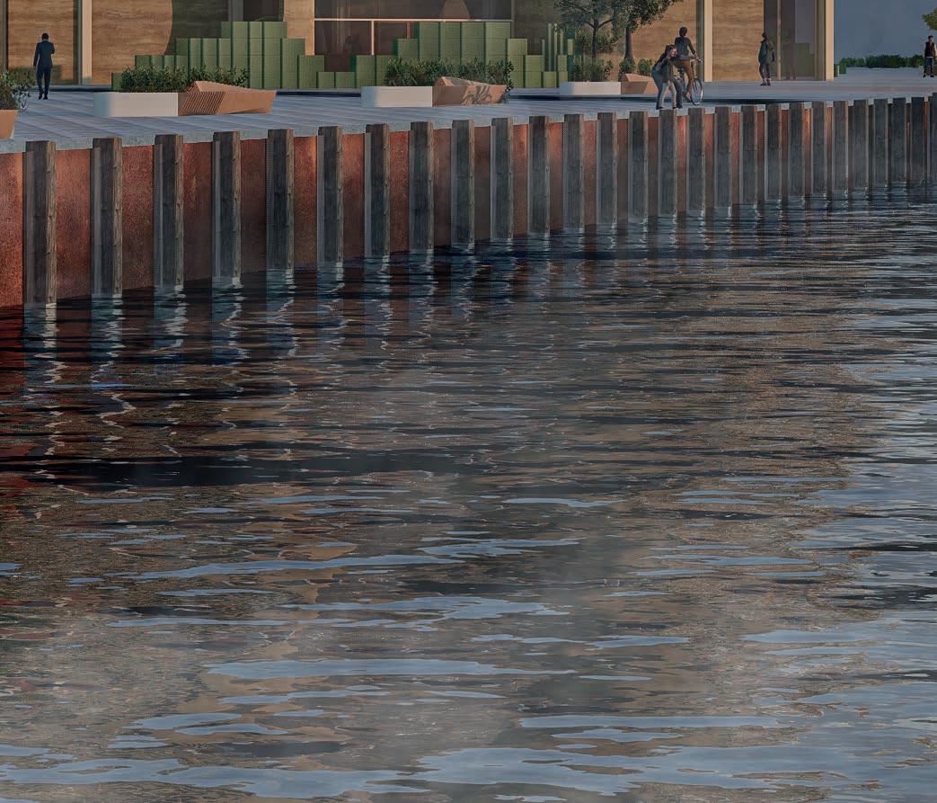










Kevin van Laanen
+31 6 81663610
laanen99@gmail.com
vanlaanenarchitectuur@outlook.com
As an graduated architecture student with a strong believe in sustainable design and social interaction, I focus on blending public spaces with nature-inspired solutions. My work often explores the intersection of tradition and modernity, as seen in projects like the Bionomic Research Wunderkammer, which rethinks research institutes using sustainable, earth-based materials and biomimicry. I believe in creating architecture that promotes social interaction and intellectual exploration while minimising environmental impact.
My passion for architecture was born from a deep love of model making and creative thinking, where hands-on exploration allowed me to transform abstract ideas into tangible forms. Early on, I found joy in using models to communicate complex design concepts. Whether through sketching, digital fabrication, or modelmaking, I continually seek ways to push my boundaries of designing and communicating, from concept to physical realisation.
With professional experience in both architectural design, modeling and visualisation, I’ve worked on a variety of projects, from public co-working spaces utilizing solar design to contemporary interpretations of cultural heritage, such as the Nautical Club Ohrid. I thrive on collaborative competition work, evidenced by my nominated SunFlexWorkspace design.
I’m passionate about integrating sustainability into the built environment, whether through innovative material use or adapting traditional methods for contemporary needs.Through my academic and professional journey, I aim to continue exploring social and nature inspired design solutions that shape the future of architecture.
Architectural Designer and Founder
Van Laanen Architectuur (VLA)
November 2022 - present
Architectural Employee
Toekomstbouwers
June 2023 - March 2024
Chairman
Treasuer and Vice-Chairman
AnArchi
March 2022 - October 2022
October 2021 - March 2022
Architectural (BIM) modeller
Croes Bouwtechnisch Ingenieursbureau
January 2019 - July 2019 and February 2020 - August 2020
Internship Architecture
Croes Bouwtechnisch Ingenieursbureau
August 2018 - January 2019
Internship Building Construction
KlokGroep
April 2017 - June 2017
Education
Master of Science
Architectural Urban Design and Engineering
Univerisity of Technology Eindhoven 2021-2024
Erasmus+ Minor in Architectural Design
Universidad San Jorge 2019 - 2020
Bachelor’s Degree in Applied Sciences
Architecture and Construction Engineering
Avans University of Applied Sciences 2016 - 2020
HAVO (N&T-Profile)
Maaswaal College 2011 - 2016
Nominated Top 10 Design for “Solar Design for Public Co-working Spaces”
This contest highlights the crucial interplay between solar energy and buildings in creating multifunctional solar architectures to redefine the use of solar energy as a building and design material.
Competition organised by SUPSI and MC2.0 2024
Exhibition Making Urban Spaces
The exhibition on Fernand Pouillon’s work, “Victor Hugo,” highlights how his post-WWII architecture blended traditional designs with modern techniques to create people-focused, cost-effective, and quickly constructed buildings. At Univerisity of Technology Eindhoven 2024
Exhibition Computational Facade Cladding Systems
Exploring the potential of clay-based construction through 3D-printed facade systems, combining parametric design, computational textures, and robotic fabrication to advance clay’s ornamental and architectural expression.
At Dutch Design Week 2023 2023
Skills
Modelling and drawing software
Revit, Rhino, Grasshopper, AutoCAD, SketchUp
Render and visualisation software
Lumion
Graphic design
Adobe Illustrator, InDesign, Photoshop, Premiere Pro, Audition
Adaptive manufacturing






An unconventional research institute to facilitate social interaction through curiosity and wondering






A contemporary interpretation of Chipan’s heritage through Le Corbusier’s principles.

Exploring the potential of clay-based construction through 3D-printed facade systems, part of exhibition at the Dutch Design week 2023,
Exploring the relationship between expressive arts and architecture using expressionism, infographics, and model making.

Solar design for public co-working spaces.

An unconventional research institute to facilitate social interaction through curiosity and wondering
Graduation studio: The Wunderkammer as a public imaginary - earthen architecture, robotic fabrication and the public realm
Tutors: Cristina Nan
Barbara Kuit
Juliette Bekkering
Arjan Habraken
Typology: Public research institute
Year: 2023/2024
Location: Rotterdam, The Netherlands





The thesis explores the role of public buildings in fostering social interaction and cultural exchange, emphasizing their importance in urban environments, particularly highlighted by the COVID-19 pandemic. It proposes the design of a “Public Cabinet of Curiosities” or “Public Wunderkammer,” drawing inspiration from historical spaces that encouraged intellectual curiosity and social gatherings.
A key focus is on reimagining research institutes using sustainable, earth-based materials like rammed earth and clay, integrated with advanced digital fabrication techniques such as 3D clay printing.This approach aims to create innovative, non-standard architectural forms while minimizing environmental impact. By combining biomimicry and vernacular construction, the thesis envisions a contemporary research institute at the Port of Rotterdam, designed to promote social interaction, sustainability, and
intellectual exploration through architecture. The study ultimately seeks to redefine public spaces, creating dynamic environments that blend architectural aesthetics, sustainability, and cultural significance.
The concept of a bio-inspired design stems from an interpretation of the Port of Rotterdam, initially perceived as dominated by pollution and environmental disruption. The goal of the design is to improve public spaces by integrating nature, going beyond simple greenery additions. By exploring biomimicry, particularly inspired by termite mounds, to merge natural principles with architecture. By analyzing the structural, circulatory, and physical elements of termite mounds and comparing them to human architecture, the design aims to create a more harmonious relationship between nature and the built environment.





















The municipality of Rotterdam has published a spatial framework in cooperation with DELVA Landscape Architects / Urbanism. The Makersdistrict, and in this case the M4H area, is envisioned as the bridging area from city centre to harbor. Therefore, the outdated harbor offers the perfect environment for innovation. The innovation will be given form by the manufacturing industry. This kind of industry, driven by digitisation and robotisation, is the key success factor of an economy in transition.
The Bionomic Research Institute fits perfectly in the vision of the manufacturing industry. The building will offer a place for research and design by manufacturing. The content of the building will subsequently be introduced to the public, allowing social interaction through curiosity and wondering. The site analysis is the basis of the public engagement of the design.



Indicated area





Project location
M4H area
The area of M4H is undergoing development and still needs time to realise its potential. The addition of the research institute can launch the transformation of the M4H area. The location has intentionally been chosen to be adjacent to other buildings to provide context in the neglected area.
Combining the analyses makes it clear that the area’s green spaces also act as public spaces. Hence, the building placement allows for extensions in the area next to it. Eventually, the Keilehaven could transform into an avenue of manufacturing industry in a green strip, from the shopping mall to the end of the harbor. In the meantime, the building will give the public a purpose to go through the green space since it has been placed on the other end of the food garden.
Since the site is located on the North side of a harbor, it will allow for plenty of sun exposure. Even when a building is realised on the opposite side of the harbor in the near future, the harbor will act as a buffer zone for the casted shadow.

























Type of circulation







































































































































































































































0 2 4 6 8 10 m
Similarities in architectural elements
Bio-inspired massing
Atrium



Cultivation garden







Intake air circulation
Exhaust air circulation































































Detail 3











1

























Prefabricated rammed earth blocks balcony.
Window frames and doors.









































































Exploring the relationship between expressive arts and architecture using expressionism, infographics, and model making.
Graduate course: Arts and Architecture
Tutors: Renato Kindt Ralph Brodruck
Typology: Art installation
Year: 2022
Location: Eindhoven, The Netherlands






By means of design through research, the bilateral relationship between Jan Goossen’s expressive art piece ‘Septum’ and its architectural interpretation is explored and expressed. Through various sub-assignments—painting, object creation, and model-making—the aim is to capture the essence of Septum, reflecting its themes of balance,



upward energy, and connection. The artistic and architectural representations focus on conveying the interplay between static forms and dynamic movement, drawing from Goossen’s use of geometric shapes and natural materials to create a sense of community, stability, and upward force.





The art object consists of seven identical squares, distorted to form an interlocking circle.The squares’ missing bottom edges are symbolically represented by the soil. Placed in a lush city park, the sculpture eventually weathered, becoming rusty and blending with its environment. Titled “Septum” (meaning ‘dividing wall’), it references architecture. Goossen aimed for a natural, rather than constructed, balance, using seven squares to define space without enclosing it.The subtitle, “In conversation with those that preceded,” reflects his respect for historical architecture and sculpture.
The first sub-assignment aimed to express emotions about Septum through black and white expressionism. After experimenting with various materials and techniques, the artist captured the feeling of a secure, trusted circle, like a group of friends, using a quick brushstroke. The lower circle represents Septum, with its corten steel gates symbolizing people standing together. Upon entering the artwork, a strong upward pull, like cheering or chanting, is felt, enhanced by vertical sightlines created by the raised squares. This is expressed by the vertical outburst of the brushstrokes.




The second sub-assignment involves creating a wooden object representing the chosen art piece, Septum. Made from old firewood, the material mirrors Septum’s weathered look. The object consists of seven wooden pieces, divided into three “carriers” that lift the structure, symbolizing vertical energy, and four “bridgers” that form a square, representing support and stability. The design includes a missing corner, reflecting how Septum’s squares are completed by the ground. The object is slanted to add dynamic irregularity, with pointed wood chips kept to highlight potential fabric cladding.


The final sub-assignment visualizes the sensations of interior and exterior spaces, inspired by Federico Babina’s Archiplan for the interior and Archiplay for the exterior. Inside, Archiplan reflects Goossen’s sculptures as a horizontal section, with Septum at the center, followed by layers inspired by Goossen’s works like the “Lazy-U” and his abstract drawings. The exterior poster shows the view upon entering, with Septum hidden behind the “Lazy-U,” drawing the eye upward. Both posters focus on Septum and feature a black and white drawing background to unify the design and personalize it to Goossen.















The super model combines previous subassignments, inspired by Jan Goossen’s artworks, to create a structure with a static seven-sided entrance and irregular upward sightlines. The house’s exterior references Goossen’s “Sketch Middelheim” and “Sketch pui,” while the interior draws from his personal, recognizable style. The dimensions of the model align through geometric relationships, with heptagons determining the size and positioning of entrances. The detailing, inspired by firewood’s texture resembling rusty steel, emphasizes irregularity. This upward, dynamic force from a stable base reflects the emotion felt when first encountering Septum, ultimately translated into the final architectural model.




A contemporary interpretation of Chipan’s heritage through Le Corbusier’s principles
Competition: TerraViva Competitions
Colaboration with: Rico van Ophoven
Typology: Lakeclub
Year: 2024
Location: Ohrid, North Macedonia





The design proposal for the Nautical Club Ohrid aims to revitalize the heritage of the “Youth Union Summer Retreat” by architect Chipan, while incorporating Le Corbusier’s architectural principles. The project blends old and new by renovating the original building with conventional materials like white plaster and blue window frames, while using sustainable timber for modern interventions. A pergola guides visitors into the

space, featuring elements like a timber triumphal arch celebrating North Macedonia’s history. The open floor plan leads to various outdoor activities, while indoor facilities such as a bar, restaurant, and roof garden ensure year-round use. The design emphasizes sustainability, modernism, and the cultural significance of the site, creating a vibrant community space for both locals and tourists.





The starting point is Chipan’s original design and renovating the building’s conventional materials.
Connecting the context to the lake via a pergola, the pilotis. All interventions are marked by contemporary building materials: biobased timber.
Incorperating an open floor plan throughout the design, allowing visitors to dwell freely between all activities.
Integrating activities on the site, focussing on (nautical) sports, social interaction and entertainment.




















































































































Competition: SUPSI and MC2.0
Typology: Office building
Year: 2024
Location: Eindhoven, The Netherlands





The SunFlex Workspace is designed to be a temporary and sustainable workspace, combining circularity, versatility, PV foil, and public co-working to meet the needs of today’s professionals. Its south-facing orientation, biobased materials, and circular construction ensure that the building is environmentally responsible. The balance of collaboration areas, quiet spaces, and the innovative Creative Hub provides an inspiring, comfortable, and productive workspace for diverse working styles.



Elongated building according to a 600 millimeter grid.
Lightweight circulair wooden structure dividing functions.
Flat roof that contains all activities and to maximise the photovoltaic film area.
Top-hung windows in the South facade creating connection to outside.









Exploring the potential of clay-based construction through 3D-printed facade systems.
Part of:
Graduation studio The Wunderkammer as a public imaginary - earthen architecture, robotic fabrication and the public realm
Colaboration with: Christian Heusschen and Jasper Veens
Software: Rhino and Grasshopper
Typology: Facade finishing
Year: 2023
Location exhibition: Dutch Design Week 2023, Eindhoven, The Netherlands







This manufacturing process and exhibition explores the aesthetic possibilities of 3D clay printing, a digital fabrication technique that allows for the creation of unique, self-similar objects by adjusting parameters.The project aims to challenge the material properties of clay, which is strong in compression but weak in tension, by capturing the


folding qualities of textiles—materials that behave oppositely. Using a WASP 3D printer, clay is woven layer by layer to mimic the folds and threads of fabric. The final clay tiles are glazed to enhance the contradiction between the rigid ceramic and flexible textile characteristics, forming a unique facade finishing.





The used image for the projection on the facade tiles.



The final result of the unglazed tiles system.







The image is divided over seventeen tiles, creating similar, but no identical tile for the entire system.

A visualisation of a possible expression of the 3D-printed tiles over an entire facade.




