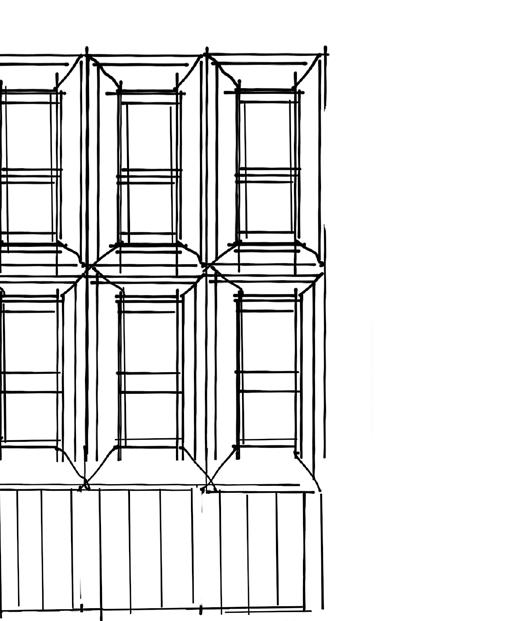
Architectural Portfolio + Selected Professional Works (2020-22) Vanessa Shieh
2022
VS
Curriculum Vitae
2
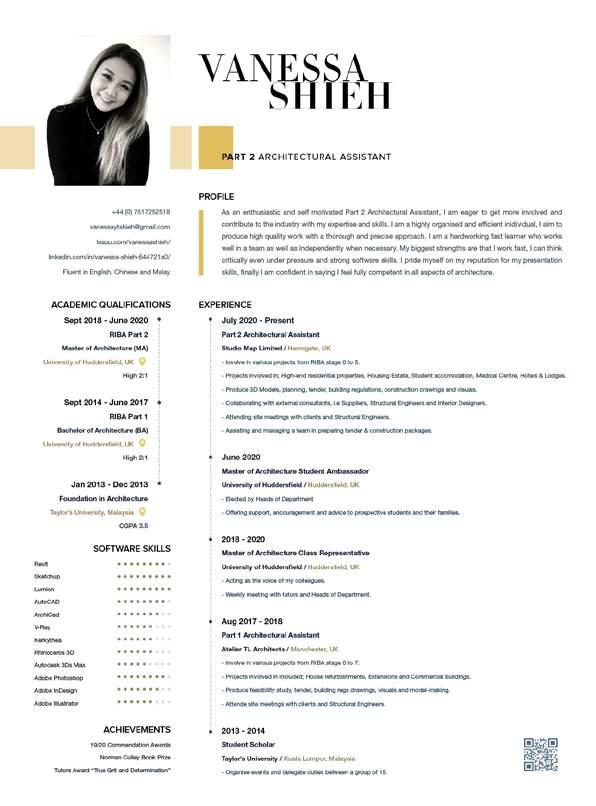
3
4
Table of Contents
Residential Sector
Fulwith Mill Lane / Harrogate, UK
Todson House / Linco, UK
St. Giles / Halifax, UK
Other Residential Projects / Yorkshire, UK
Institutional Sector
Acomb Medical Centre / York, UK
Commercial Sector
Aldwark Manor Hotel Spa & Golf Lodges / York, UK
5
Fulwith Mill Lane
Residential Property
2022 I Professional Work I Residential Property
RIBA Stage 0-4
House Extension & Refurbishment / Harrogate, UK
- Site meetings with clients
- Set up Revit model
- Produced planning package & external and internal visualisations with Lumion
- Assist Project Architect to produce tender package
- Contacted suppliers & Structural Engineer
- In process of producing construction package
6
2022 I Professional Works I Residential Sector 1

2022 I Professional Works I Residential Sector
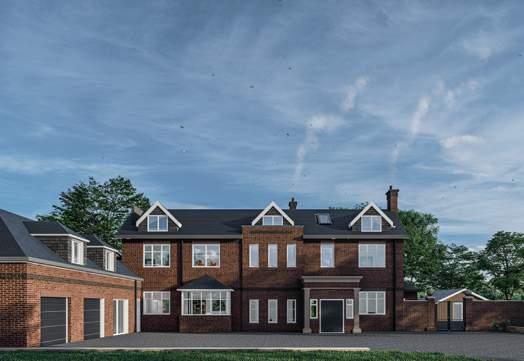

8 2022 I Professional Works I Residential Sector
















































































































































2022 I Professional Works I Residential Sector 01 - Ground Floor Level 120090 02 - First Floor Level 123240 03 - Second Floor Level 126240 ED.01 EB N RT ET EB EB E RT EB E RT E RT E RT ET E RT EB 129513 3000.0 3150.0 125962 126509 127070 129890 130365 RL05 EW.04 EW.06 EF EF NT NT NT NT 2560.0 Proposed Dormer roof to match existing level 100.0 Proposed Aluminum tradional moulded guttering RAL 7016 to match existing 200.0 625.0 1250.0 625.0 200.0 1100.0 795.0 01 - Ground Floor Level 120090 02 - First Floor Level 123240 03 - Second Floor Level 126240 EB EB EB EB E RT E RT EB ET 127120 3000.0 3150.0 126083 126509 129108 4516.5 EF ET RL 02 Existing Red Brick in Stretcher Bond Existing Roof Tiles Existing E RT Extractor Fanpainted to RAL 7016 to match existingAA BB CC DD EE FF CLIENT PROJECT DATE DRAWING NUMBER Architecture and Project Bridge House -2 Station Bridge, North Yorkshire, Tel: 01423 Fax: 01423 Email: admin@studiomap.co.uk studio Mr. & Mrs. Dearden Fulwith Mill Lane Harrogate GA Elevations I Construction March 21' PD/ VS 38 1 50 GA Elevation AA 1 50 GA Elevation BB Materials Key 1 350 Key REVISION HISTORY REV DESCRIPTION C1For Structural Engineer's Information Only.28.04. Note: All dimensions to be checked scaled from drawing. All structural and MEP drawings drawing are indicative. Assumed opening sizes to existing. Contractor refer to SE and suppliers drawings specifications for further details. 01 - Ground Floor Level 120090 02 - First Floor Level 123240 03 - Second Floor Level 126240 EB E RT E RT EB E RT ET EB 4125.0 3000.0 3150.0 127120 129463 EW.01 129890 130365 126509 126083 126083 123449 120090 EW.02 NT 2100.0 225.0 2100.0 ED.04 ED.03 1045.0 1055.0 RL 02 RF BF 1100.0 650.0 3150.0 200.0 200.0 102.5mm facing brick (colour to match existing) external leaf TBC Existing Red Brick in Stretcher Bond Existing Existing Roof Tiles Existing E RT Existing Dormer Tiles Existing ET EF - Extractor Fan RV - Roof Vent Gutter - Traditional moulded guttering spray painted to RAL 7016 to match existing Fascia - 13x200mm PVC Fascia 01 - Ground Floor Level 120090 02 - First Floor Level 123240 03 - Second Floor Level 126240 RL 01 EB EB NB EB E RT EB E RT N RT 130365 123500 129890 3150.0 3000.0 4125.0 NT 125962 126509 123500 127120 800.0 1100.0 ED.06 NT NT ED.08 EW.03 NT EW.07 ED.02 RF 5410.0 RL 02 RL 02 1900.0 1900.0 200.0 800.0 1100.0 200.0 625.0 1250.0 625.0 200.0 200.0500.0 1500.0 500.0200.0 EF EF 1900.0 1500.0 2635.0 2577.5 129383 121890 122115 4490.0 327.5 440.0 2200.0 440.0 EW 04 3357.1 AA BB CC DD EE FF CLIENT PROJECT TITLE DATE DRAWN BY DRAWING NUMBER Architecture -2 Station North Tel: Fax: Email: admin@studiomap.co.uk studio 2020 Mr. & Mrs. Fulwith Mill Harrogate GA Elevations Construction March 21' PD/ VS 1 : 50 GA Elevation DD REVISION REV DESCRIPTION C1For Structural Engineer's Information Materials Key 1 : 50 GA Elevation CC Note: All dimensions to scaled from drawing. All structural and MEP drawing are indicative. opening sizes to existing. refer to SE and suppliers specifications for further 1 350 Key









































































































































































10 R1 R1 R1 R1 R1 R1 R1 F R2 R2 R2 R2 R2 R2 R2 R2 R2 R2 R2 R2 R2 R1 R1 R1 R1 R1 R1 R1 R1 R1 R1 Lounge G.03 Pantry Snug G.02 Hall C2.G Utility Room G.04 Outdoor Lounge with Firepit Garage 7881.0 1010.0 18163.6 7346.5 642.5 871.3 1830.0 383.7 2650.0 1200.0 2650.0 6500.0 2125.0 4031.2 PL PL EV H H A PIR PIR USB 01 - M&E Ground Floor Plan W D120090120090123240123240 03 - Second Floor Level 03 - Second Floor Level Master Bed Dressing 2.02B 1.05 Dressing Library 18.97 m² C3.1 5.74 m² 1.04B 25.30 m² Lounge G.03 WC Office G.07 Pantry Hall Hall Garden Store A.03 A.02 Boot Room 1.08 Hall 102 STATUS DRAWING NUMBER Architecture and Bridge - 2 Station North Yorkshire, Tel: Email: admin@studiomap.co.uk studio 2020 Mr. & Mrs. Dearden Fulwith Mill Harrogate GA Section AA Notes Tender March 21' VS 38 1 50 GA Section AA All work to be in accordance with the current edition of the Building Regulations and all relevant British Standards and Code s of Practice. Samples of the external building materials to be submitted to the Planning department by the Contractor prior to th commencement of the works on site in accordance with conditions of the Planning Approval Notice. Existing drainage runs and inverts to be investigated and checked on site by the Contractor prior to commencement of work on site. The Contractor and Client are to be aware that there may be drains in positions not determinable until excavations for foundations begin and the discovery of any drains may affect the foundation design and depth. The size and depth of the foundations may also be affected by ground conditions not determinable until excavations are carried out. The Architect and the Contractor therefore cannot be responsible for any variation to the structure that may be required due to discovery of unforeseen drains, services and adverse ground conditions. All dimensions and setting out to be checked by Contractor prior to commencement of work on site. The Contractor to include for making good to all surfaces and elements of construction disturbed during the course of the works. The contents of this drawing are intended for Planning and Building Regulations matters and are not intended to be a full schedul e of works and items such as Electrical and Plumbing are to be agreed. 1.0 FOUNDATIONS & FOOTINGS • Existing foundations to be retained. • Existing foundations to be exposed and levels/sizes confirmed to LA Building Control Officer. Ground conditions to be checked & foundations to be designed and laid in strict accordance with structural engineers report/ details (See S.E drawings for details). Generally to be 600mm deep reinforced concrete strip foundation unless otherwise noted. At maximum depth of 900mm depending on bearing strata (See S.E drawings for details). • Engineer also to confirm concrete grading and any additional reinforcement. Assumed Concrete to be Grade C28/35 (See S.E drawings for details). • Sulphate resisting cement to be used if ground contains harmful contaminants. • Foundation depths to be determined with the building inspector. To be constructed in accordance with AD A Part C, AD C4 and BS 5628. 2.0 DPC • To be constructed in accordance with AD C4. • To be Visqueen type installed to both leaves of cavity wall at min. 150mm above external ground level and linked to floor DPMs/ radon barrier. • Proprietary insulated cavity closer's to be installed at door and window reveals and all closures to cavities. • DPM tanking to be installed to exterior surface of retaining walls and foundations. DPC tanking to be installed to exterior surface of retaining walls and foundations. 3.0 EXISTING GROUND FLOOR CONSTRUCTIONS • Refer to drawing no. 2020-38-115 to 2020-38-117. • Existing ground floor structure to be checked, retained and made good as necessary. Refer to drawing no. 2020-38-70 to 2020-38-72 for Alts & Dems. • Floor finishes (tiles/ carpet/ timber tbc by client) with underfloor heating pipes on existing floor structure. • All existing levels to be checked on site. 4.0 GROUND FLOOR CONSTRUCTION Refer to drawing no. 2020-38-115 to 2020-38-119 for floor construction. • Beam & Block: Proposed GFL (side extension) comprising of floor finish zone (tiles/ carpet/ timber tbc by client) on 65mm screed with underfloor heating pipes on 100mm Kingspan Kooltherm K103 insulation. Visqueen High performance damp proof membrane on 150mm Beam and Block Floor (designed by specialist) lapped with DPC and laid out per manufactures recommendations. 5.0 EXISTING FIRST FLOOR CONSTRUCTION Refer to drawing no. 2020-38-115 to 2020-38-117 for floor construction. Existing first floor structure to be checked, retained and made good as necessary. Refer to drawing no. 2020-38-70 to 2020-38-72 for Alts & Dems. • Floor finishes (tiles/ carpet/ timber tbc by client) with underfloor heating pipes (where required) on existing floor structure. • Replaster, make good and skim existing ceiling. • All existing levels and ceiling heights to be checked on site. 6.0 EXISTING SECOND FLOOR CONSTRUCTION Refer to drawing no. 2020-38-115 to 2020-38-117 for floor construction. Existing second floor structure to be checked, retained and made good as necessary. Refer to drawing no. 2020-38-70 to 2020-38-72 for Alts & Dems. • Floor finishes (tiles/ carpet/ timber tbc by client) with underfloor heating pipes (where required) on existing floor structure. • Replaster, make good and skim existing ceiling. • All existing levels and ceiling heights to be checked on site. 5.0 EXISTING EXTERNAL WALL CONSTRUCTION Refer to drawing no. 2020-38-131 and 2020-38-132 for Wall Types. Existing wall structure to be checked, retained and made good as necessary. • Assumed existing wall structure, buildup and dimensions are to be checked on site. • Where existing external walls meet proposed walls; proposed inner leaves and outer leaves are to be fully bonded with existing masonry to form continuous wall. 6.0 PROPOSED EXTERNAL WALLS Refer to drawing no. 2020-38-131 and 2020-38-132 for Wall Types. 7.0 EXISTING INTERNAL WALLS • Refer to drawing no. 2020-38-131 and 2020-38-133 for Wall Types. • Existing wall structure to be checked, retained and made good as necessary. • Replaster, make good and skim existing walls. • Assumed existing wall structure, buildup and dimensions are to be checked on site. • Where existing internal walls meet proposed walls; replaster and skim with existing wall to form continuous wall. 7.0 INTERNAL WALLS Refer to drawing no. 2020-38-131 and 2020-38-132 for Wall Types. 8.0 STAIRS • New stairs to be constructed on a timber frame. Treads to be no less than 220mm at centre of tread with a rise of 180mm. Stair angle to not exceed 42°. • All handrails provided to be a minimum 900mm high. 9.0 EXISTING ROOF EX RF Existing roof and dormer to be retained. • EX RL : Existing rooflights to be removed and new Velux rooflights installed. • Where there is cut in roof, make good and replace with new tiles. • Apply new Dupont Tyvek Supro air permeable Breather Membrane. • Check existing condition of insulation and replace with new 100mm Kingspan Kooltherm K7 insulation. • Replaster existing loft ceiling skeiling or replace with new 52.5mm Kingspan K118 insulation with intergrated vapour control layer. 9.0 PROPOSED ROOF • Refer to drawing no. 2020-38-115 to 2020-38-117 for roof construction details. • Pitch Roof to consist of new Acme Single Camber Clay Plain Tiles in Grey Sandfaced • Dormer Roofs to consists of new Acme Single Camber Clay Plain Tiles in Grey Sandfaced • Min 150mm upstand to be formed around the perimeter of the rooflight RL 02. 10.0 EXTERNAL DOORS Refer to drawing no. 2020-38-120 for External Door Schedule. External quality. • All external doors to be painted hardwood or where alumium frame, powder coated colour Matt - RAL 7016 • Clear opening dimensions as shown need to be checked on site. • Allow 10mm circa tolerance around curtain walls • Dry glazing system with EPDM or silicones • U - value to be confirmed by supplier depending on the profile and glass system • RAL colour to be confirmed Glazing system provided to meet current Building Regulations All glazing elements to be Toughened Glazing where required. 11.0 INTERNAL DOORS • Refer to drawing no. 2020-38-121 for Internal Door Schedule. • Existing S/O opening size to be checked on site. • Existing lintels assumed to be retained. • All Internal doors to be hardwood veneered with bronze ironmongery by others. Internal doors are to be in accordance with the door schedule provided unless otherwise noted. All glazing to doors to be safety glazing to BS6206 and AD / N, (Door glazing to be laminated). RAL colour to be confirmed by client. • Glazing system provided to meet current Building Regulations • All glazing elements to be Toughened Glazing where required. • Lintel See Structural Engineers Drawing for Lintel size, location and Schedule 12.0 WINDOWS Refer to drawing no. 2020-38-122 for External Window Schedule. • All glazing to windows with glass lower than 800mm above floor level are to have safety glazing to BS 6206 and AD / N. • To be in accordance with AD / F. To BS7412. Opening lights to give a minimum 1/20 floor area habitable rooms and with trickle vents to give 8000mm² of ventilation to habitable rooms and 4000mm² to other rooms. • Clear opening dimensions as shown need to be checked on site. • Existing S/O opening size to be checked on site. Existing lintels assumed to be retained. Where existing windows are replaced with new, they are to be Aluminium Powder Coated Colour RAL 9010 Pure White to match existing RAL. • All external windows by others. 13.0 MECHANICAL AND ELECTRICAL INSTALLATIONS - Contractor Designed • All water, gas and electrical installations to comply with all current Regulations and part J of the current Building Regulations (refer to separate specification for details). Heating system to specialist design to comply with part L2 of the current building regulations (refer to SAP calculations for SEDBUK rating). • Energy efficient lamps to be provided to all areas. • Fire detection provided via mains operated smoke alarm, to be installed to comply with BS 5446 Part 1. Type L2 System or to building control officers requirements. 14.0 GUTTERS & DOWNPIPES 150mm dia. black powder coated aluminium gutters and fall pipes by Guttercrest Ltd or equal approved, fixed to wall using adjustable gutter brackets. To discharge into 100mm RWP's in locations shown to match existing. 15.0 INTERNAL DRAINAGE • To be in accordance with AD / H1. • Sinks to have 40mm dia. 75 deep seal traps and 40mm dia wastes into B.I. Gully sealed top. • Stacks - min. 450mm from branch connection to invert of drain. • Stub stack - min. 1.5m from wc branch connection to invert of drain. • Stub stack min. 2m from highest branch connection to invert of drain. Direct connection to drain from wc max. height 1.5m above invert. 16.0 EXTERNAL DRAINAGE • All new drainage to connect to existing mains drainage. • To be in accordance with AD / H1 & BS 8301.Pipes passing through walls to be either:-1. Formed with an arch or lintel over the pipe and 50mm space all-round the pipe and mask opening on both sides with rigid vermin proof sheet and gas membrane.2. Bed in short length of pipe with 2 flexible joints on each side within the maximum dims. 150 & 600mm.All back inlet gullies taking waste connections are to have 100 dia. drains at min. fall of 1:40. All back inlet gullies only taking RWP's are to have 100 dia. drains with fall of 1:100. 17.0 SMOKE DETECTORS • Refer to drawing no. 2020-38-160 to 2020-38-162 for M&E Plans. • To be in accordance with AD / B. • Max. circulation length is less than 30m. Mains wired smoke alarms to be installed at the top of the stairs on the landing and at the foot of the stairs to BS5446 Part 1. • The smoke alarms will be wired separately fused circuit at the distribution. Each smoke alarm to be fitted at least 300mm away from any wall or light fitting and all other requirements of Bldg. Regs. 18.0 COLD & HOT WATER INSTALLATION • All work to comply with the current local Water Byelaws, BS 5572, BS 6465, CP310, CP342. 19.0 ELECTRICAL LAYOUTS • To be in accordance with AD / M & IEE Regulations. All work to be carried out by approved electricians. Controls and switches are to be located between 450-1200mm above floor level in rooms to be agreed with Local Authority. 20.0 HEATING INSTALLATION - Contractor designed • All work to comply with AD J. All work to be carried out by an approved specialist. 21.0 BATHROOM FITMENTS • Fully fitted units by approved bathroom supplier. • Provide pelmets lighting. Key REVISION HISTORY REV DESCRIPTION Structural engineer information added. T2 GA Sections sheets updated to A0. 2022 I Professional Works I Residential Sector Haddonstone L110 Upper Cornice Haddonstone L120 Upper Cornice Haddonstone Entablature Reinforced concrete beam Haddonstone Tuscan Half Column M4 (Restrains back to brickwork using Ancon YPB) Stainless steel lugs precast into astone at 450 max centres Kingspan Kooltherm K106 Cavity Board Dot and Dab 12.5mm Gypsum Plasterboard 18mm Plywood Timber firring strips to fall 50mm Depth Timber Battens Lead sheet on underlay 152 Suspended plasterboard ceiling 120mm Kingspan Thermaroof TR26 Kingspan Kooltherm K106 Cavity Wall Ties to Structural Engineer's specification L1/S 100 Steel Lintel with EPS Insulation External 100.0 D.02.a D.04.c E.01.b E.02.b Haddonstone L110 Upper Cornice Haddonstone L120 Upper Cornice Haddonstone L130 Architrave Haddonstone Tuscan Half Column M4 (Restrains back to brickwork using Ancon YPB) Stainless steel lugs precast into astone at 450 max centres Kingspan Kooltherm K106 Cavity Board Dot and Dab 12.5mm Gypsum Plasterboard 18mm Plywood Timber firring strips to fall Concrete Deck 50mm Depth Timber Battens 5.18 m² Entrance Lobby C1.G underlay 76 Suspended plasterboard ceiling 120mm Kingspan Thermaroof TR26 C1.G 100mm blockwork internal leaf 10mm residual cavity Kingspan Kooltherm K106 Cavity 102.5mm facing brick (colour to match existing) external leaf Wall Ties to Structural Engineer's specification Cavity tray over lintel Weep holes at intervals Soldier Brick 12.5 mm Gypsum Plasterboard on L1/S 100 Steel Lintel with EPS Insulation Window by specialist External D.04.a E.01.b 1 10 E.02.b Balcony B 2.01C Master Bed 2.01 22.17 m² Bedroom 1 1.02 min 75 Door by specialist Balustrade by specialist Floor finish by clients (tbc) Drain 45 Kingspan Alpha V pedestal Single ply waterproofing 100mm Kingspan Kooltherm K103 Floor Board 18mm external grade plywood VCL Timber firring trimmed to fall min 1:80 75X150mm joists C24 @400 center Joist Hanger 12.5mm Gypsum Plasterboard 12.5mm Gypsum Plasterboard British Gypsum MF7 Primary Support Channel British Gypsum MF5 Ceiling section British Gypsum MF8 Strap Hanger UB 152X89X16 100mm Kingspan Kooltherm K103 Floor Board DPC Underfloor heating by specialist 25mm Screed Floor finish by client (tbc) 15mm Sterling board 75X150mm Joists C24 @400 centre Kingspan Perimeter Insulation 19X38 mm Timber Batten Haddonstone L110 Upper Cornice Haddonstone L120 Upper Cornice Haddonstone Entablature Reinforced concrete beam Haddonstone Tuscan Half Column M4 (Restrains back to brickwork using Ancon YPB) Stainless steel lugs precast into astone at 450 max centres Kingspan Kooltherm K106 Cavity Board Dot and Dab 12.5mm Gypsum Plasterboard 18mm Plywood Timber firring strips to fall 50mm Depth Timber Battens Entrance Lobby C1.G Lead sheet on underlay 152 Suspended plasterboard ceiling 120mm Kingspan Thermaroof TR26 5.18 m² Entrance Lobby C1.G 100mm blockwork internal leaf EW 02 10mm residual cavity Kingspan Kooltherm K106 Cavity Board 102.5mm facing brick (colour to match existing) external leaf Wall Ties to Structural Engineer's specification Cavity tray over lintel Weep holes at intervals Soldier Brick Insulated plasterboard to reveal 12.5 mm Gypsum Plasterboard on L1/S 100 Steel Lintel with EPS Insulation min frame overlap 30mm Window by specialist 90mm Kingspan Kooltherm K106 Cavity Board 10mm Ventilation Space Facing Brick (colour to match existing) DPC Cloaks, Cavity Tray with Weep Holes Skirting Board with Cable Channel Kingspan Perimeter Insulation Floor Finish (tbc by clients) 100mm Kingspan Kooltherm K103 Floor Board Beam and Block by Specialist 100mm Blockwork 602.5 225.0 External 2 2 5 Reinforced concrete footing 600X225 100mm Blockwork Beam and Block by Specialist 1000 gauge Visqueen DPM 100mm Kingspan Kooltherm K103 Floor Board 100mm Kingspan Kooltherm K106 Cavity Board Taraflex Multiuse Gym Floor by Gerfloor (tbc by client) 102.5mm Brickwork Kingspan Perimeter Insulation External Curtain Walling by Specialist 100.0 100.0 65 mm Screed 102.5 Gymnasium G.11 Underfloor heating by specialist 600 100mm Blockwork Reinforced concrete footing 600X225 600 Beam and Block by Specialist DPC Cloaks, Cavity Tray with Weep Holes inserted into Brick Course 100mm Kingspan Kooltherm K106 Cavity Board 100.0 100.0 100.0 Thermoblock 1000 gauge Visqueen DPM Kingspan Perimeter Insulation Block and Beam by Specialist 1000 gauge Visqueen DPM 100mm Kingspan Kooltherm K103 Floor Board 100mm Kingspan Kooltherm K103 Floor Board Kingspan Perimeter Insulation High build Epoxy Resin floor (tbc by clients) Dot and Dab 12.5mm Gypsum Plasterboard 65mm Screed Taraflex Multiuse Gym Floor by Gerfloor (tbc by client) 12.5mm Gypsum Plasterboard Underfloor heating by specialist 02 - First Floor Level 123240 01 - Ground Floor Level 120090 Garden Store G.12 D.02.a 1 200 GA Section DD D.04.a 1 10 D.04.b D.04.c E.01.b 1 10 E.02.b E.03.a E.03.b 1 200 GA Section EE Haddonstone L110 Upper Cornice Haddonstone L120 Upper Cornice Haddonstone L130 Architrave Haddonstone Tuscan Half Column M4 (Restrains back to brickwork using Ancon YPB) Stainless steel lugs precast into astone at 450 max centres Kingspan Kooltherm K106 Cavity Board Dot and Dab 12.5mm Gypsum Plasterboard 18mm Plywood Timber firring strips to fall Concrete Deck 50mm Depth Timber Battens 5.18 m² Entrance Lobby C1.G underlay 76 Suspended plasterboard ceiling 120mm Kingspan Thermaroof TR26 Entrance Lobby C1.G 100mm blockwork internal leaf 10mm residual cavity Kingspan Kooltherm K106 Cavity 102.5mm facing brick (colour to match existing) external leaf Wall Ties to Structural Engineer's specification Cavity tray over lintel Weep holes at intervals Soldier Brick plasterboard to reveal 12.5 mm Gypsum Plasterboard on adhesive dabs L1/S 100 Steel Lintel with EPS Insulation min frame overlap 30mm Window by specialist External D.04.a 1 10 D.04.b E.01.b 1 : 10 E.02.b M&E Plan Section + Building Regs. Notes Construction Details

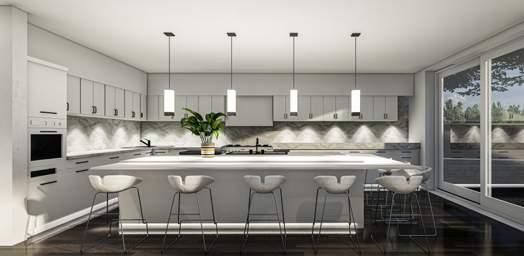
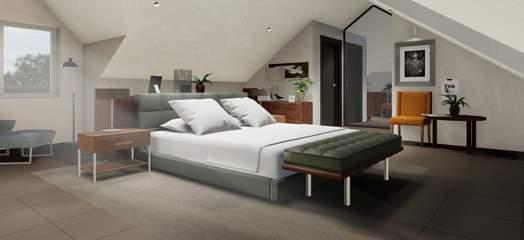
11 2022 I Professional Works I Residential Sector
Todson House
Luxury Student Accomodation
2022 I Professional Work I Residential Building
RIBA Stage 0-5
Facade Conservation + New Built/ Lincoln, UK
- Site meetings with clients
- Set up Revit model
- Produced planning package & external and internal visualisations with Lumion
- Assist project architect & manage a team to produce tender package
- Contacted suppliers & interior designer & Structural Engineer
12
2022 I Professional Works I Residential Sector 2
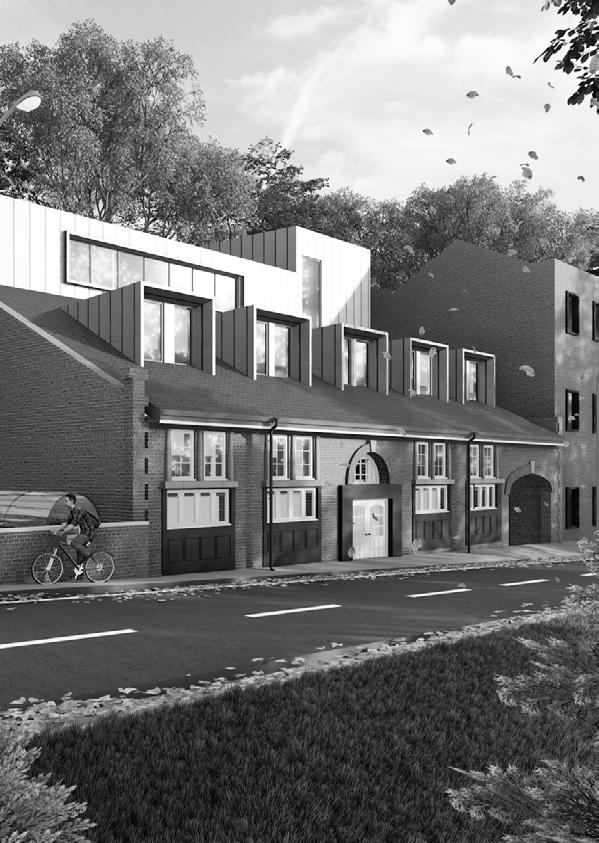
2022 I Professional Works I Residential Sector


































































































































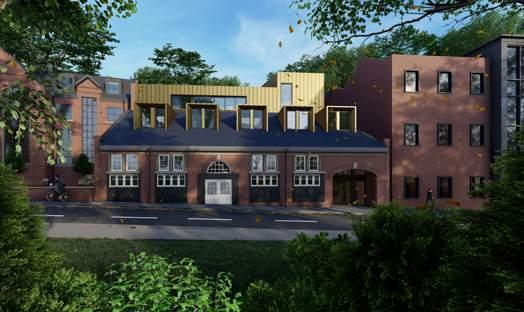










14 407 C A USB DM TR SMART Type A.1 6456.4 mm 6456.4 mm 6505.4 mm USB USB USB HDMI H FE W 01 Plant Room Stair & Lift Lobby Main Entrance Hall Type A.2 Type A.2 SMART Type Meeting Room 01 NEO NEO G.04 NEO Type B.1 Service Riser NEO G.01 Smoke Shaft Duct & Electrical Riser Wall Finishes Floor Finishes IFF IFF Ceramique TV Point 2-Way Switch Recessed Downlights Panel Light USB USB Point 2 3-Way Switch 3 Single Socket (Low Level) Radiator Hob Switch Battery 45 Volt -Door Lock. To be installed in Wall Light Surface Mounted Light Double Sockets (Low Level) Single Socket (High Level) TR DM HDMI Point Fire Angel PROJECT TITLE DRAWN studio Park Todson Beaumont LN1 Lincoln. Room SMART Tender June VS 2020 1 20 SMART Type A Plan 1 20 Elevation B 1 : 20 Elevation C 1 20 Elevation D 1 : 20 Elevation A 1 100 Key - Ground Floor Plan Axo View T1Room types and scheme. Room layout T2Casework & furniture information added Joinery Key Joinery Ref. Description Width (mm)Depth (mm)Height mm) BB-J.01 J.01.cKing Sized Bed Wooden Frame with Mattress1500 J.03.eHeadboard with Padded Panel 1800.00065.0001425.800 J.03.gHeadboard with Padded Panel 2400.00065.0001425.800 BB-J.04 BB-J.05 J.05Storage and Cloak Unit BB-J.06 J.06.bDouble Door Wardrobe 1200.000600.0002000.000 J.07.aStudy Desk 1500.000600.000750.000 J.07.bStudy Desk J.07.cStudy Desk J.07.dStudy Desk J.07.fStudy Desk J.08.aWall Shelfing Unit J.09.bStudy Desk Base Drawers Unit 808.000600.000720.000 J.10.aPicture Rail & Bulletin Board 1500.000600.000750.000 J.10.cPicture Rail & Bulletin Board 1800.000600.000750.000 J.10.ePicture Rail & Bulletin Board 2350.000600.000750.000 J.10.gPicture Rail & Bulletin Board 2800.000600.000750.000 J.10.iPicture Rail & Bulletin Board 3400.000600.000750.000 J.10.jPicture Rail & Bulletin Board J.10.kPicture Rail & Bulletin Board 4200.000600.000750.000 J.11.aOttoman Storage Unit J.11.bOttoman Storage Unit J.11.dOttoman Storage Unit J.11.fOttoman Storage Unit Loose Funiture Key Furniture Ref. Description F.01Artwork 1300x400x20 F.02Breakfast Bar Stool BB-F.08 BB-F.09 BB-F.10 F.10Bedrooms Low Coffee Table (700mm dia 371mm high) BB-F.11 F.11Bedrooms Small Round Coffee Table(400mm dia 56mm high) BB-F.12 M&E Key Kitchenettes Key Joinery Ref. Description Width (mm)Depth (mm)Height mm) BK-J.01 J.01.aKitchenette Wall Hung Cabinet J.01.cKitchenette Wall Hung Cabinet J.02.bKitchenette Counter Top with Backsplash BK-J.04 J.04.bKitchenette Base Cabinet 600.000600.000880.000 J.05.aKitchenette Base Cabinet with Intergrated Fridge450.000600.000880.000 J.05.bKitchenette Base Cabinet with Intergrated Fridge600.000600.000880.000 BK-J.06 2022 I Professional Works I Residential Sector
Room Layout


































































































































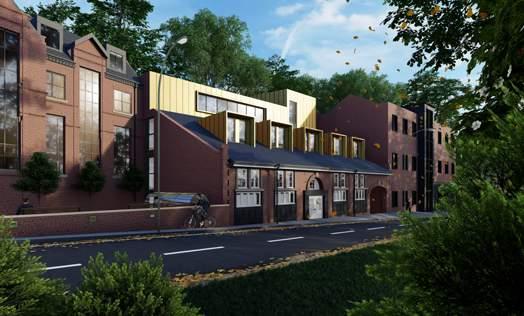
15 2022 I Professional Works I Residential Sector Iconinc Gravity Maintain Iconinc Gravity Fire Escape Exit Site Compound Meeting Room Area Restricted Access during Demolition and Construction Site Herris Fencing Hoarding Line during Demolition (2.0m High) B A Fire Assembly Vehicle Turning Loading and Unloading Materials and Skip B A B A B ! BEAUMONT FEE MINT LANE PARK STREET BEAUMONT FEE EXIT Proposed repositioned Bike Store Site Compound Proposed Ground Floor Temporary Pedestrian Crossing Temporary Pedestrian Crossing Informative Signals for Site Safety Signage Vehicular Access Area Herris Fencing Property Line Pedestrian Viability CDM -RAG List Principle Design/ Contractors Hazardous procedures, products and processes -asbestos surveys, geology, obstructions, services, ground - The specification fragile roof-lights and roofing assemblies;-- Glazing that can not be accessed safely. All glazin shouldavoid slips and trips during use and maintenance, - Design of structures that do not allow for fire containment amber items would always lead to the provision - External manholes heavy used vehicle access zone- The specification heavy lintels the use of sli -traffic segregated from site personnel;- Heavy construction components which cannot handl Products, processes procedures to be- Provision of adequate access and headroom for maintsecurity devices etc. facilitate access and away from-foreseeable risk of falls after handover;- - site timber treatment if PPA and CCA based preserva -Protective Equipment. Key Mega Lounge Beaumont Fee SD SD b 0 W OV HD HD HD HD SD SD HD SD HD SD Stair & Lift Lobby FA FA FA FA FA FA FA FA FA The fire detection and fire alarm system are provid cluster of fire origin. Smoke detectors are provide and heat detector is provided in first floor’s Mega system call points should be installed in accordanc Emergency lighting to be designed and installed in Every doorway providing means entrance’s doors should be distinctively and conspi exit sign in accordance with BS ISO 3864-1 and BS Internal Fire Spread All service penetrations through the fire rated wal stopped and fitted with fire dampers/collars as app closing fire doors. East corridor is also serviced by automatic opening vent (AOV) with a minimum 1.5m Walls between each room are constructed to achieve Mega Lounge, Mega Kitchen and Meeting Rooms 60 minutes fire compartment walls. All structural elements of the building supporting to be constructed as 60 minutes compartment floors. floor slab perimeter should be repaired where damag 30 minutes, except doors in Mega Lounge, Mega Kitch Rooms are to be 60 minutes fire rated. All final ex the approach side. If automatic doors are proposed alarm linked to fail safe on detection. Full height curtain All service risers passing through the building sho 18m of fire appliance parking and outlets on all oors. provided as part of the extension of the water supp that includes hob microwave, kettle and toaster. Vertical Means of Escape A landlord's fire alarm system should be provided lobby, reception, and shared corridors at all level required lift-linked to bring the lift to the groun the fire service. Refuge areas are minimum 900x1400 provided in each storey of the stairway with an eme communication (EVC) system complying with BS AOV Automatic Opening Vent Vertical Automatic Opening Vent HD Wall Fire Rating PRM -Closing 30 min Fire Rated, Cold Smoke Seal, Self-Closing-Fire Angel FA First Floor Plan Fire Strategy Notes Key CDM Plan Fire Strategy Plan Second Floor Plan Third Floor Plan SAG LC 01 61 LET LC 1 51 01 59 01 66 01 46 3.301 01 02 9 99 9 19 9 86 9 36 01 10 1 63 01 5 1 0 1 7 01 8 01 4 01 45 9 01 74 01 1 01 1 9 69 9 93 18 9 75 9 09 0 52 2 7 1 7 5321 9221 6021 7021 8021 7021 8021 9021 1 80 21 80 01 37 01 02 21 2 2 9 32 57 71 57 11 33 9 01 49 0 8 7 01 47 01 27 01 2 11 3 0 1 6 01 61 01 7 1 0 21 51 21 41 2 5 2 1 5 2 1 1210 9021 8021 8021 1 8 2 03 2.321 3.421 0521 2 23 9421 2 0 21 5 21 2 21 12 2 70 21 01 21 90 21 90 21 90 21 90 2 0 21 90 8021 21 0 21 10 21 90 1 0 21 30 2 4 21 0 21 70 21 80 LS LS LS LS S LS LS LS LS LS LS Stair & Lift Lobby Beaumont Fee Architecture and Project Management Bridge House Email: admin@studiomap.co.uk MAP studio GA Third Floor Plan SAG LC 01 61 ET LC 1 1 59 01 66 01 4 1 01 2 9 9 60 86 9 36 1 0 3 01 5 1 02 1 3 1 58 01 29 1 74 01 8 93 9 1 75 9 35 01 1 0 2 1 53 9221 6021 7021 8021 7021 21 8 21 9 0 21 80 01 37 01 02 21 25 21 9 7 1 57 1 33 1 92 01 49 0 7 01 47 01 2 1 31 21 00 9 89 74 21 80 21 5 21 4 1 51 1210 9021 8021 8021 21 82 1 3 1 2.3 3.421 052 21 2 9421 2 2 1 1 12 21 12 1 70 201 1 90 1 90 1 90 20 21 01 02 8021 2 8 0 21 90 2 21 3 2 2 21 80 LS LS LS LS LS LS LS S LS S LS Beaumont Fee Architecture and Project Management North Yorkshire, HG1 1SS LN1 1UW, 2020 62 T23 GA Second Floor Plan
St. Giles Housing
Housing Estate
2022 I Professional Work I Estate Housing
RIBA Stage 0-4
New Built / Halifax, UK
- Set up Revit model
- Produced planning package & external and internal visualisations with Lumion
- Awaiting planning approval
16 2022 I Professional Works I Residential Sector
3

2022 I Professional Works I Residential Sector









































18 2022 I Professional Works I Residential Sector 8 1 23 6 54 1: 38 1 19 1 35 1: 25 1: 35 1: 32 00 S M F TE B P P P E SO8 SO3 SO4 SO5 N P C W S G L E R O A D H LE M M MG 06 MG G G AV GRSS O WOLS O OH MG RA S G M MG B DN DL PDT D G D NEV GEA N M G U NG E ST G MG G S C NC M UG R N LD G D PDT D R P G TO K E N R A G RE /U E D SW M G 06 MG M ONANR RA E C N N T CK MG G SOC P M MG G G M MG MG G EN G 2 ARDN N B G G M R 0 R DWT A RE I T YR CO DS H O NDR OS NS UDB UE ODLPD ON NDV GTA ON S RV Y WHRE S D PDT DSON T D G E U MG G G G0 MG 08 M D R MG G A 9 1 13 03 1 5 5 5 5 13 8 1 6 1 3 3 1 1 9 34 13 3 3 3 13 13 35 07 1 36 6 40 3 1 4 3 29 13 3 0 6 8 5 8 6 4 0 2 0 36 9 35 3 5 33 48 4 4 4 3 13 3 3 0 78 3 3 9 9 3 1 6 3 13 13 9 37 9 3 7 6 4 5 6 1 25 8 37 13 3 34 0 0 3 6 8 1 138.6 138.138. 13 8 0 138.7 38 40 0 9 1 9 8 91 2 39 1 1 30 1 9 7 40 3 8 1 1 1 6 0 0 9 1 9 9 1 9 88 4 3 7 1 85 9 15 1 13 1 0 5 9 1 2 7 1 1 2 13 3 38 6 46 5 8 13 79 0 0 1 8 0 1 36 13 6 3 3 3 1 13 13 6 3 35 36 1 3 7 8 8 0 1 39 9 8 13 1 96 4 6 4 13 6 3 3 3 2 5 1 N1 2N 3N 136560 136850 137000 136473 136277 136350 136336 136000 136447 137000 136000 135878 135740 135720 135700 135000 135740 136500 135816 136521 136500 136743 136896 137000 137500 137000 136601 FFL 137000 FFL 137000 FFL: 137000 FFL: 137500 FFL 136500 FFL 136500 FFL 136000 FFL 136000 FFL 136000 FFL: 136500 136350 FFL: 135700 136350 136927 St. Giles Road 1 3 5 7 8 2 4 6 10 9 North CL Boundary Lines Tree Protection Area Proposed Carriageway Type CC1 Proposed Carriageway Type CC2 Proposed Carriageway Type CC3 Proposed Carriageway Type CC4 Proposed Footway Type FW1 Proposed Footway Type FW2 30mm AC6 Dense Surf 100/150 to C1906 55mm AC20 Dense Bin 100/150 to C1929 300mm Type 1 Sub-base to C1803. Plane 30mm, 85mm and 170mm and lay 30mm AC6 Dense Surf 100/150 to C1906. 55mm AC20 Dense Bin 100/150 to C1929. 85mm AC32 Dense Base 100/150 to C1929. 80mm thick Concrete Block Paving (Charcoal Colour/ Stretcher Bond) 30mm Class IV Sand to BS 7533-3 85mm AC32 Dense Base 100/150 to C1929 300 Type 1 Sub-base to C1803 80mm thick Concrete Block Paving (Brindle Colour/ Stretcher Bond) 30mm Class IV Sand to BS 7533-3 85mm AC32 Dense Base 100/150 to C1929 300 Type 1 Sub-base to C1803 25mm AC6 Dense Durf 100/150 to C1909 40mm AC20 Dense Bin 100/150 to C1929 100mm Type 1 Sub-base to C1803 80mm thick Concrete Block Paving (Charcoal Colour/ Stretcher Bond) 30mm Class IV Sand to BS 7533-3 150mm ST4 Concrete Road Verge Plot no. 1 House Type GIA 2 3 4 5 6 7 8 9 10 B B A2 A2 A A A A1 A1 A 270.48m2 270.48m 286.87m 286.87m 285.42m 285.42m 285.42m 323.81m 323.81m 285.42m Total GIA: 2904.00m CLIENT PROJECT TITLE STATUS DATE DRAWN BY DRAWING NUMBER Architecture 1 Email: studio 2021 Verus Construction Land @ St. Giles Lightcliffe Halifax Proposed Preliminary Dec 21' VS & JJ REVISION REV DESCRIPTION P1General arrangment changes review P2General arrangment updated P3All house types updated to Location of plot no. 9 and P4Front gable design reverts with ashlar stone facade; window head omitted and location amended. P5House type B rear facing Plot no. 7, 8, 9 and 10 relocated. P6Pedestrian path and entrance and 2 amended. P7Plot no. 7, 8, 9 and 10 layout P8Plot no. 10 layout amended request. P9Outline of parking bays on omitted. P10Project address amended. P11Site plan layout amended positioning, layout and material request. P12Plot no. 5 & 6 parking bays access added. Plot no. 8, amended. 1 200 Proposed Site Plan Key Total GIA 1 : 100 Site Elevation BB B 1 100 Site Elevation AA 1 100 Site Elevation BB REV P1General review P2General P3All Location P4Front with window location P5House Plot P6Pedestrian and P7Plot P8Plot request. P9Project P10Plot access amended. 1 100 Site Elevation CC Site Plan Street Elevations
Other
Residential Properties & Flats
2022 I Professional Work I Residential Property
RIBA Stage 0-4
House Extensions & Refurbishments & New Built/ Yorkshire, UK
- Site meetings with clients
- Set up Revit model
- Produced planning package & external and internal visualisations with Lumion & Photoshop
- Awaiting planning approval
20
2022 I Professional Works I Residential Sector 4
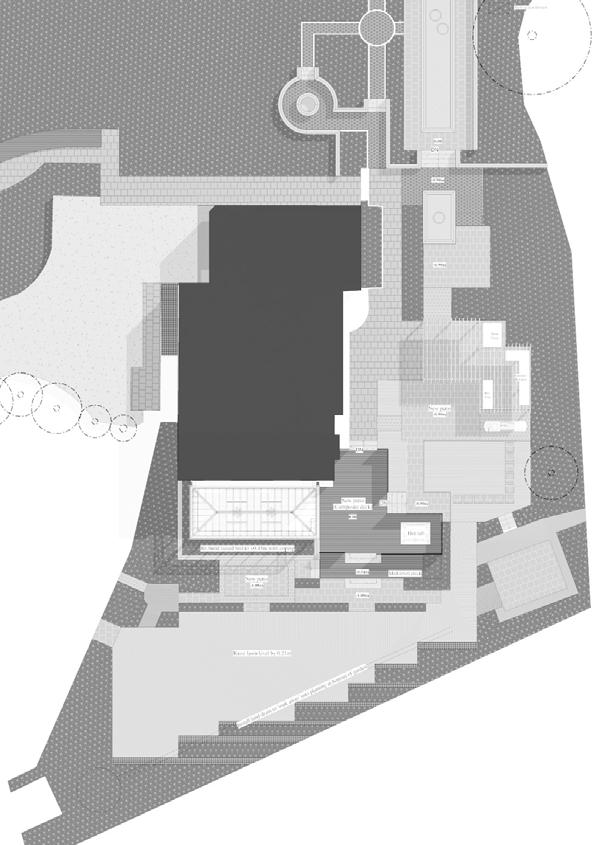
2022 I Professional Works I Residential Sector












































































































2022 I Professional Works I Residential Sector Raise lawn level by 0.21m New patio Mid-level deck New patio (Composite deck) Hot tub -1.08m -1.08m -0.54m 0.00 Re-build raised bed to +0.45m with coping Installlanddrainto soakawayintoplantingatbottomofgarden -0.90m New patio -0.90m BBQ Unit Kitchen Oven -0.90m -0.90m 0.00 N Altern location filtration Turf Proposed Planting (See planting scheme) Proposed Planting Proposed Water Feature Tarmac Existing Surface Sandstone in irregular pattern Existing Pavings Smaller sandstone in irregular pattern to match existing Proposed Smaller Pavings Sandstone in irregular pattern to match existing Proposed Pavings Composite decking to match existing Proposed Timber Decking Pleached or Espallier (Fruit) Trees Proposed Soft Landscape Edging: Indian sandstone setts alternative Proposed Gravelled Surfaces CLIENT PROJECT TITLE STATUS DRAWN DRAWING studio A. Woodside Adel, Proposed Preliminary June VS 2021 REV 1 : 100 Proposed Site Plan 1 : 100 Key studio REV P1General amendments and topographical P2Proposed floor updated to 1:100 Proposed Aerial View 01 Proposed Aerial View 02 Landscape Design
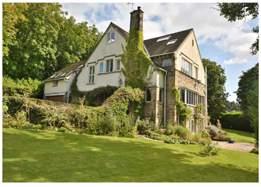



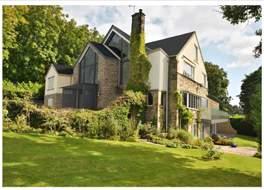

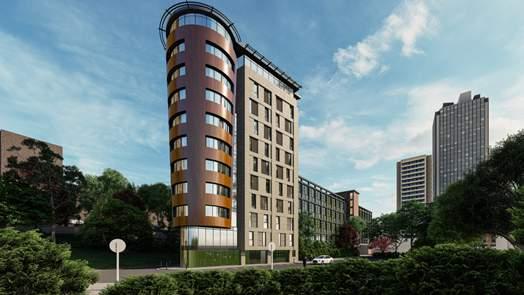
23 2022 I Professional Works I Residential Sector Existing Front Elevation Proposed Front Elevation Existing Front Elevation Existing Front Elevation Existing Front Elevation Proposed Front Elevation
Design Options + Photoshop Montages
The Highlands / Leeds, UK Mixed Use + High Rise Apartment Building
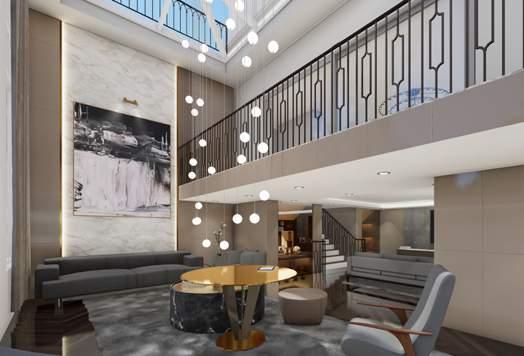
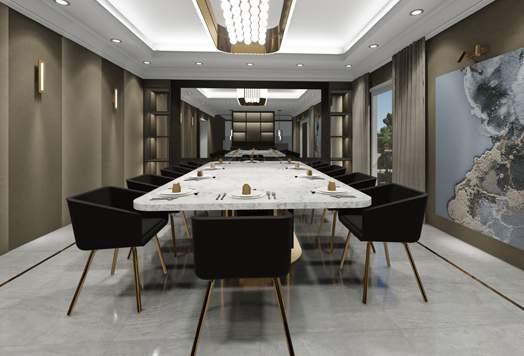
24 2022 I Professional Works I Residential Sector Internal Visuals

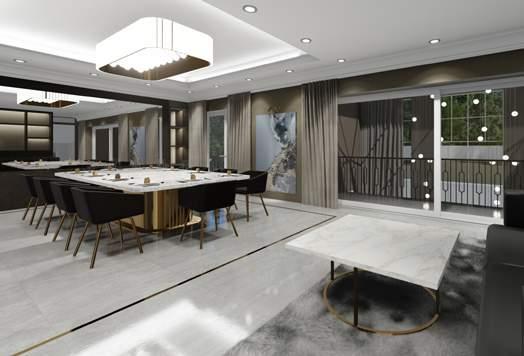
25 2022 I Professional Works I Residential Sector
Acomb Medical Centre
Healthcare Centre
2022 I Professional Work I Residential Property
RIBA Stage 0-2
Medical Centre Extension & Refurbishment/ York, UK
- Set up Revit model
- Produced planning package & external visualisations with Lumion
- Prepared presentation to NHS
- Awaiting NHS Fund Approval
26
2022 I Professional Works I Institutional Sector 5
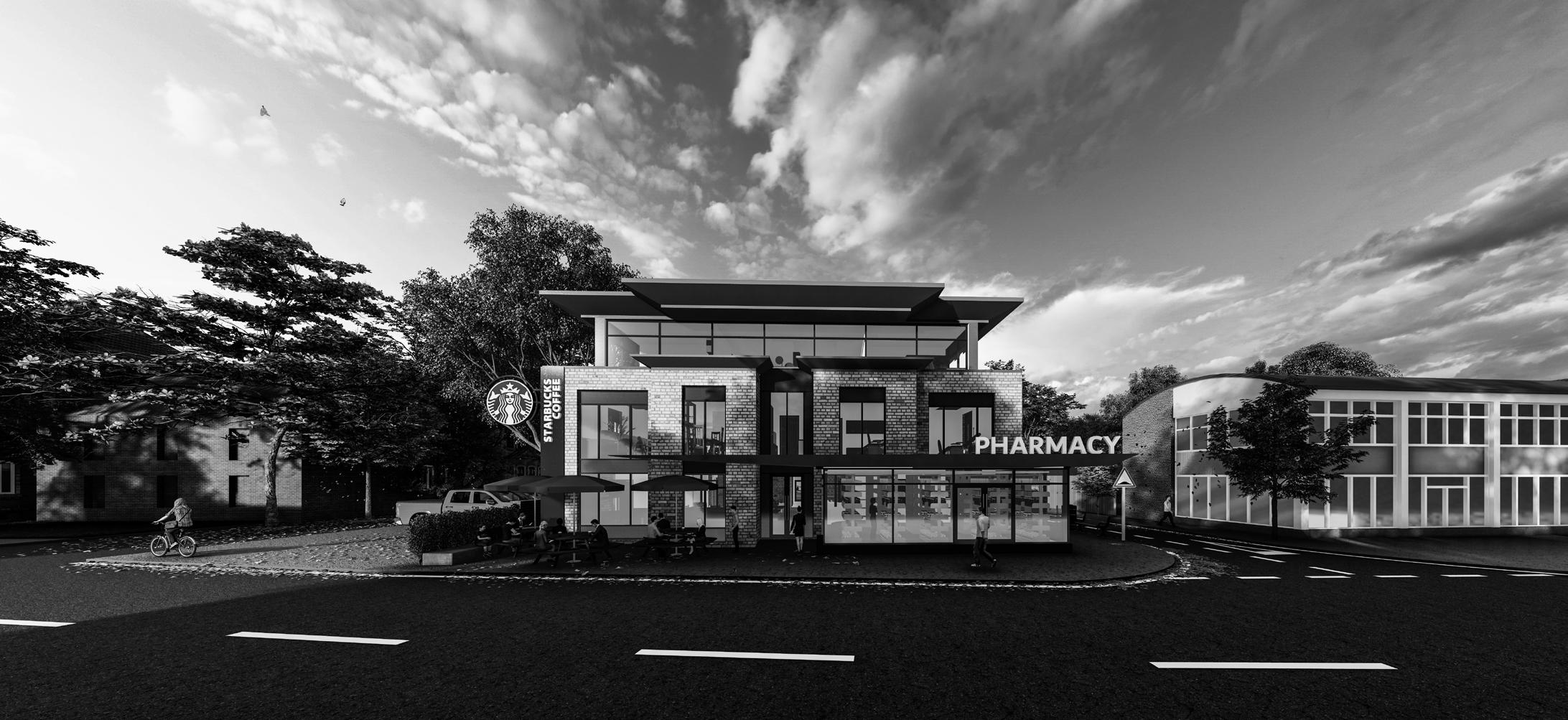
2022 I Professional Works I Institutional Sector

















































































































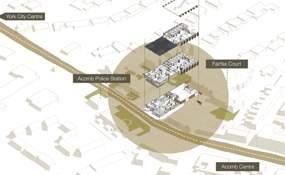


























28 2022 I Professional Works I Institutional Sector Option 1 Refurbishment of Existing Building Option 2 Refurbishment of Existing Building + Rear Extension Option 4 Refurbishment of Existing Building + Rear Extension Shell Consultation Room 16 Consultation Room 29 Architecture and Project Management Bridge House - Station Bridge, Harrogate North Yorkshire, HG1 1SS Fax: 01423 709183 Email: admin@studiomap.co.uk MAP studio 1 100 Acomb Medical Centre Acomb Medical Center Acomb Road - York Proposed Second and Roof Plans Planning Nov 2020 VS DMC 2018 18 22 P2 Proposed Second Floor Plan 1 100 Proposed Roof Plan Stairs Day Care Consultation Room 17 Consultation Room 19 Consultation Room 20 Consultation Room 22 Waiting Room Consultation Room 30 Consultation Room 31 Consultation Room 26 Architecture and Project Management Bridge House - Station Bridge, Harrogate North Yorkshire, HG1 1SS Tel: 01423 709192 Email: admin@studiomap.co.uk MAP studio 1 100 Acomb Medical Centre Acomb Medical Center Acomb Road - York Proposed Second and Roof Plans Planning Nov 2020 VS DMC 2018 18 22 P2 1 100 Proposed Second Floor Plan 1 100 Proposed Roof Plan 24 Pharmacy Kitchen Female WC Deposit Secure Car Parking Space Corridor Reception 1 Interview Room Admin 1 Cleaner Store Sample 2 WC Clean Utility/ Clinical Store Day Case Treatment Room 2 Phlebotomy Break Out Area Consultation Room 06 Consultation Room 08 Meeting Room 1 Waiting Room Reception Lobby Sample WC Consultation Room 02 Architecture and Project Management Bridge House - Station Bridge, Harrogate North Yorkshire, HG1 1SS Tel: 01423 709192 Email: admin@studiomap.co.uk MAP studio 1 : 100 Acomb Medical Centre Acomb Medical Center Acomb Road - York Proposed Ground and First Floor Plans Planning Nov 2020 VS DMC 2018 18 21 P3 1 100 Proposed Ground Floor Plan 1 100 Proposed First Floor Plan Floor Plans Design Options + Costs

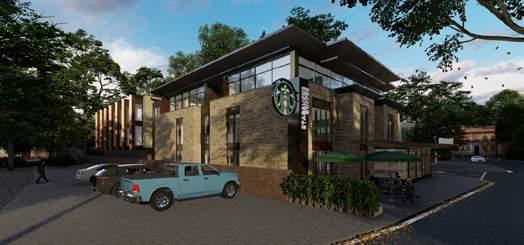
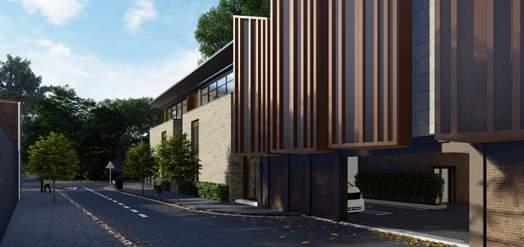
29 2022 I Professional Works I Institutional Sector
Aldwark Manor Hotel
Spa & Golf Lodges
2022 I Professional Work I Residential Property
RIBA Stage 0-7
Hotel Extension & Refurbishment/ York, UK
- Produced planning package & external and internal visualisations with Lumion
- Awaiting planning approval
- Assist Project Architect in tender package
30
2022 I Professional Works I Commercial Sector 6
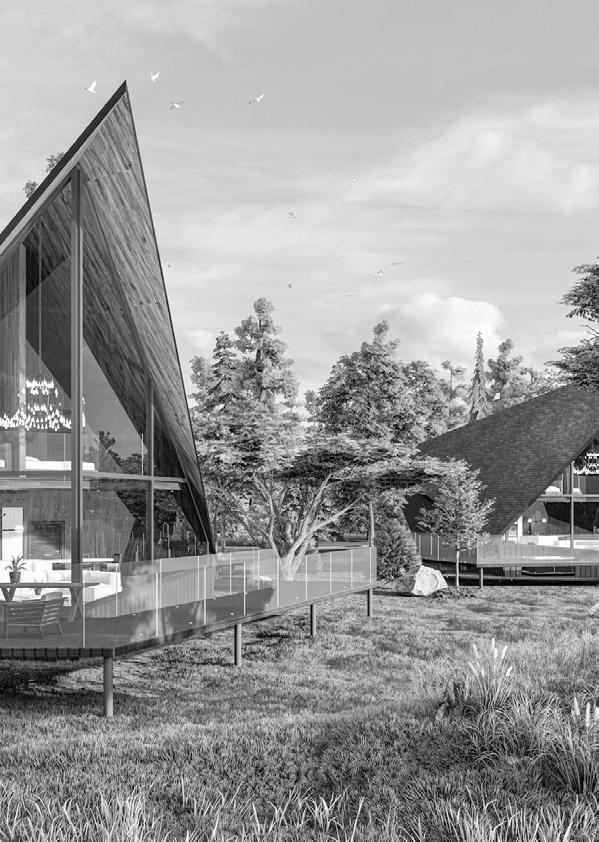
2022 I Professional Works I Commercial Sector












































































































































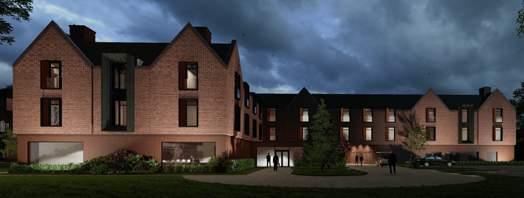
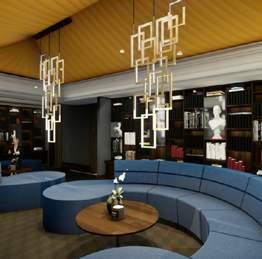
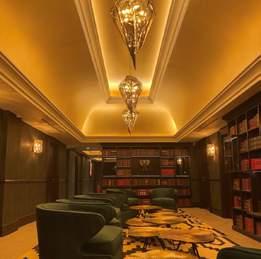
32 2022 I Professional Works I Commercial Sector G L -Multipurpose Suite - Bedroom SyndicateLobby Dis. Change Architecture and Project Management Bridge House - Station Bridge, Harrogate North Yorkshire, HG1 1SS Tel: 01423 709192 Email: admin@studiomap.co.uk MAP studio 100 Depho Estates Limited - Spa & Leisure Aldwark, North Yorkshire, YO61 1UF -Sept' 20 Proposed First Floor Plan WIP
Spa & Leisure Facilities Manor Hotel & Spa, York
Proposed
Spa
Leisure Photograph
Visual
Aldwark Manor Hotel -
&
Lumion
Aldwark Manor Hotel - Honesty Library & Bar















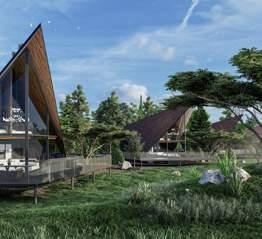
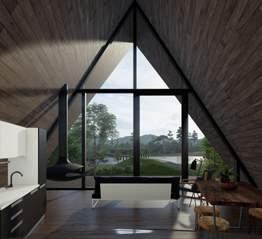

33 2022 I Professional Works I Commercial Sector Aldwark Manor Hotel, Golf Lodges N Architecture and Project Management Bridge House -2 Station Bridge, Harrogate North Yorkshire, HG1 1SS MAP studio 20 P7 2000 Masterplan REVISION HISTORY P1General layout amendments. P2Lodges repositioned to suit boat house.19/04/2021 P3Site updated to topo survey. P4General layout amended and an additional no. of lodges. P5Bedrooms and Ensuites updated to Ground Floor Level and Kitchen, Living and Dining layout updated to First Floor Level. 27/09/2021 P6General layout amended, lodge no. updated 11/10/2021VS/ DMC P7Lodge no. amended to incorporate 3 beds.15/02/2022 CC DD River Ule N Lodge 1Lodge 2Lodge 3Lodge -bed Path for Buggy Deck Existing Proposed Architecture and Project Management Bridge House -2 Station Bridge, Harrogate Fax: 01423 709183 MAP studio 2021 As Depho Limited Aldwark Golf Lodges Aldwark Manor Hotel, Aldwark, North Yourkshire, Proposed Site Plan Preliminary March 21' VS DMC 30 1 200 Site Plan Legend incorporate three bedrooms and new sections Ground Floor Level 95100 First Floor Level 98300 Road Level 96700 Kitchen, Living and Dining Room 6.94 m² Storage 14.82 m² Bedroom 2 10.75 m² Hall Ground Floor Level 95100 First Floor Level 98300 Road Level 96700 75.70 m² Kitchen, Living and Dining Room Bedroom 2 1 : 100 Section DD Section EE Aldwark Manor Hotel - Golf Lodges Masterplan Site Plan Section

Architectural Portfolio
2022 by Vanessa Shieh For more details, please visit my website:
SV





























































































































































































































































































































































