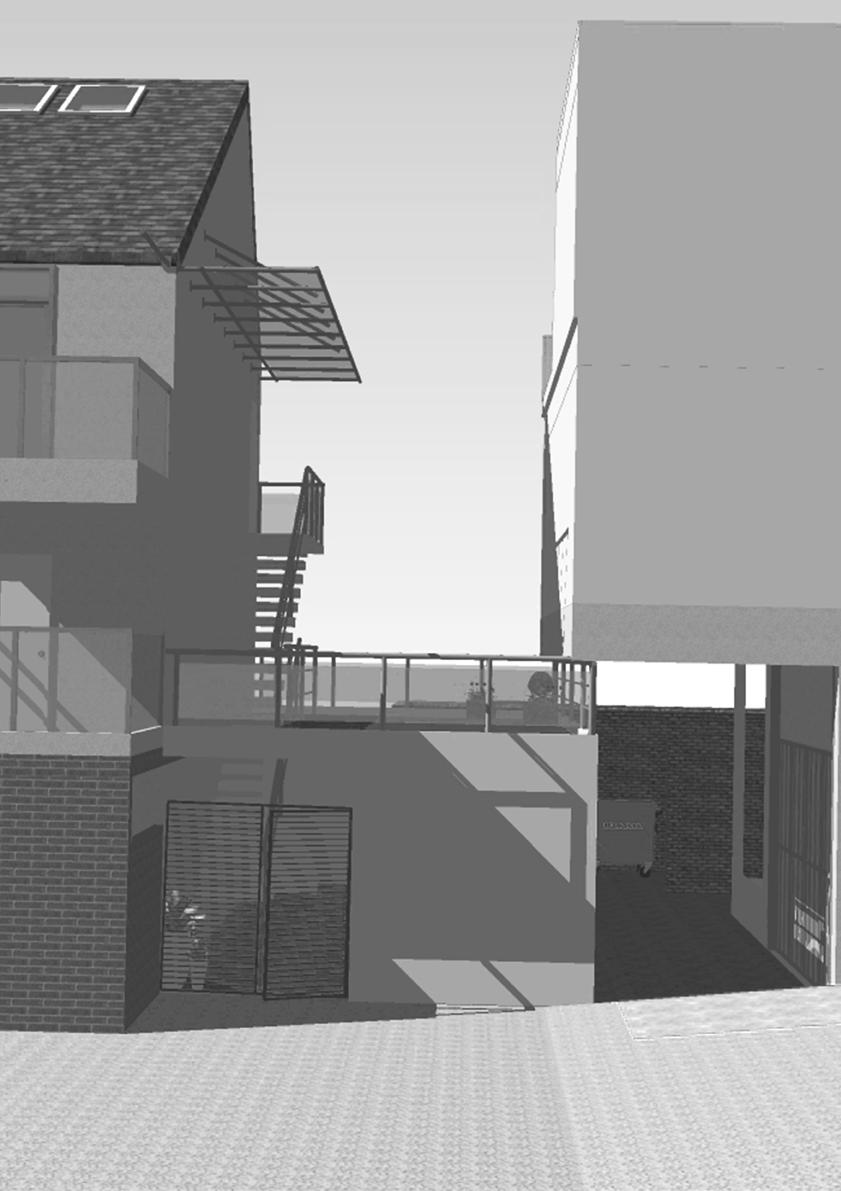(2018-20) + Selected Professional Works (2017-18)
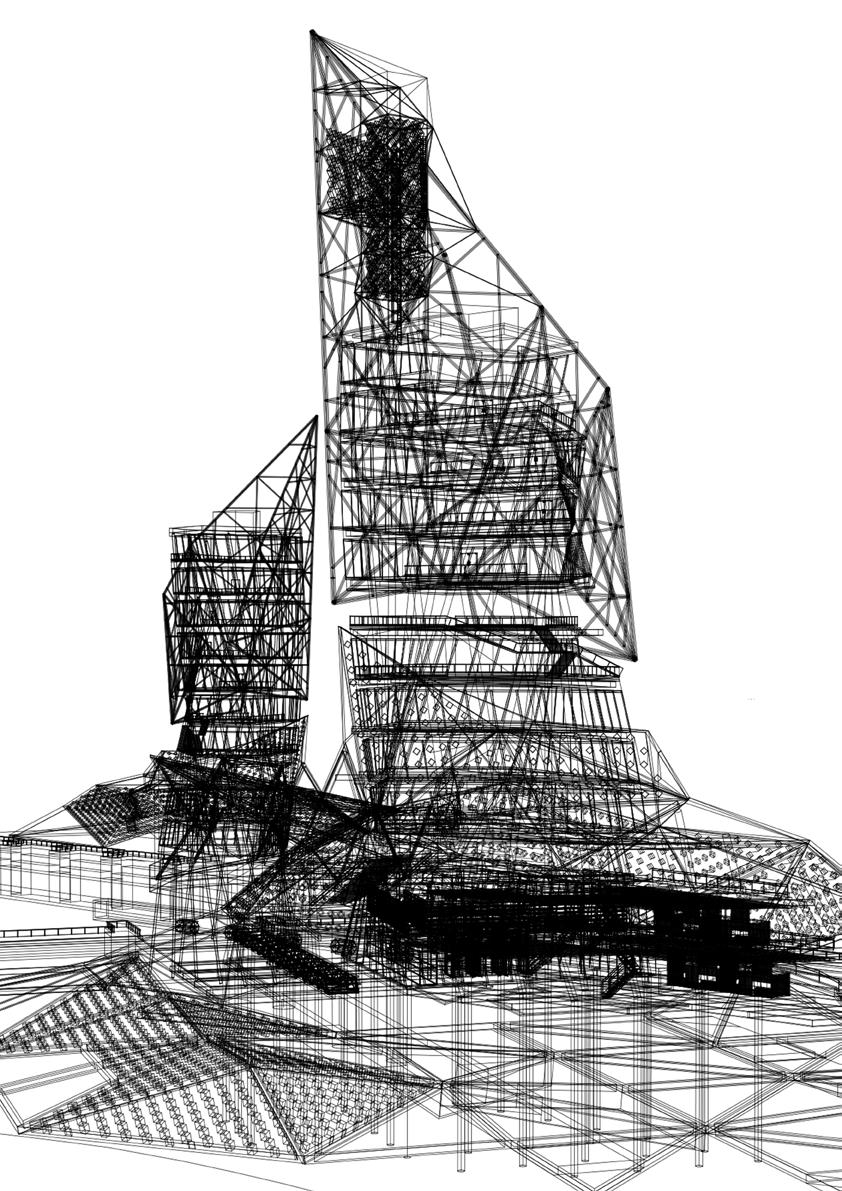

(2018-20) + Selected Professional Works (2017-18)



07517252518
Wakefield, UK.

VANESSA SHIEH Architectural Assistant II


Vanessa Shieh
27th July 1995 Malaysian
English, Chinese Mandarin, Malay
ACADEMIC QUALIFICATIONS

RIBA Part 2 - Master of Architecture (MArch)
University of Huddersfield, UK High 2:1
RIBA Part 1 - Barchelor of Architecture (BA Hons)
University of Huddersfield, UK High 2:1
Foundation in Natural and Built Environment (Architecture)
Taylor’s University, Malaysia CGPA 3.5

MArch Student Ambassador
University of Huddersfield, UK
Unibuddy System
Event: PG Fair 23rd June 20
MArch Year 3 Class Representative
University of Huddersfield, UK ___
Part 1 Architectural Assistant
Terry Lucas Architect, Manchester, UK
Tasks include adminstrative duties, producing all building red drawings, tenders drawings, and model-making for small to medium sized projects, including house extension, refurbishments and commercial buildings.
Student Scholar
Taylor’s University, Malaysia Leading

https://vansarch.co.uk
vanessaytshieh@gmail.com

As an exceptionally hardworking and sociable individual who has completed RIBA Part 2 Master of Architecture at the University of Huddersfield in June 2020. I am now seeking for a Part 2 Architectural Assistant job. I am eager to get involved with the industry to further broaden my knowledge and skills. I am an independant enthusiast able to communicate effortlessly with societies and possesses excellent interpersonal skills. I excel in teamwork and can work well alone when needs to be. My biggest strengths lie in being a fast learner and technical skills as well as presentation skills, however I am confident in saying I feel fully confident in all aspects.

Operating Systems
Microsoft Windows Platform
Apple Mac OSX Platform
Operating Tools
Adobe Photoshop
Adobe InDesign
Adobe Illustrator
Operating Softwarres
Sketch Up
Lumion
Autodesk AutoCAD
V-Ray
Kerkythea
Autodesk Revit
Graphisoft Archicad
Rhinoceros 3D
Autodesk 3Ds Max






+ Selected Academic Work [2018-20]
Academic Work
Master of Architecture Year 3 Design Thesis
Project Title
with Water’ - The Urban Sanctuary
Location Kingston Upon Hull, UK Page
Academic Work
Master of Architecture Year 2 Design Thesis
Project Title Manchester City Museum of Childhood Location Manchester, UK
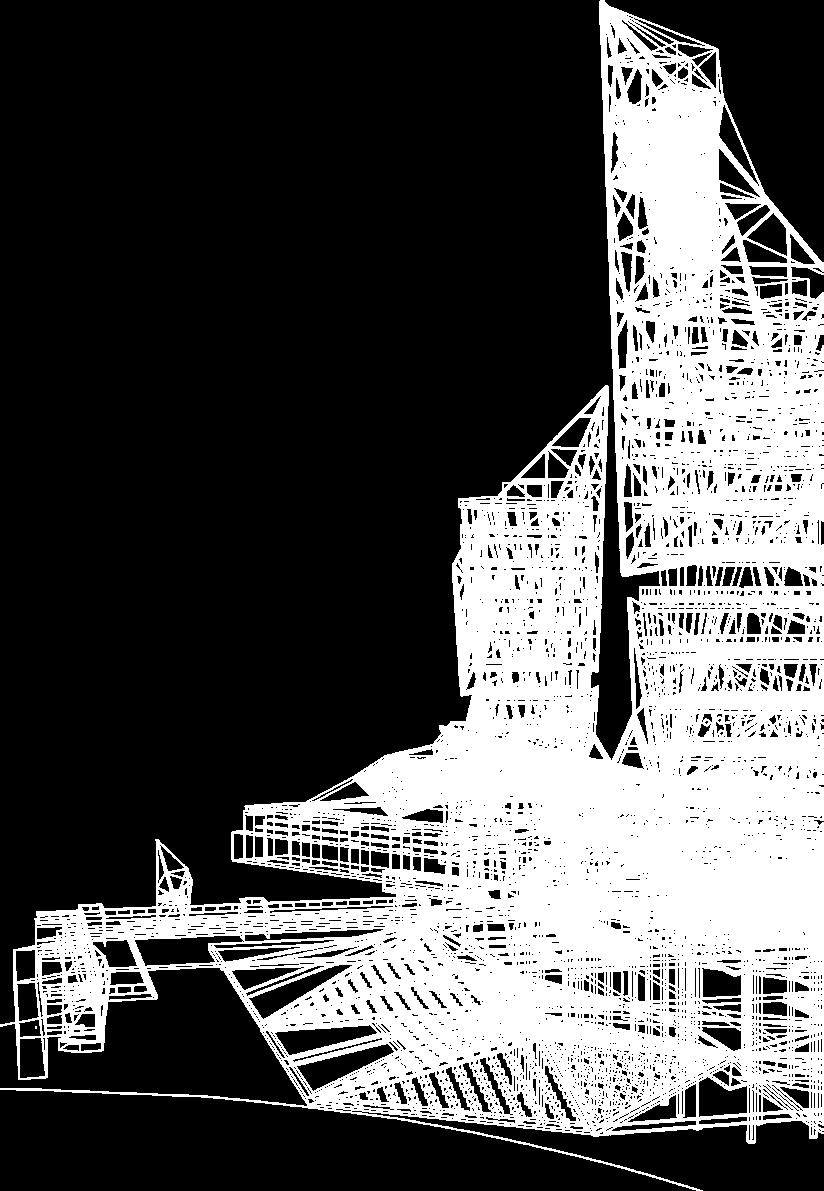

Master of Architecture
2020 / Academic Work
Master of Architecture Year 3 Design Thesis
The River Hull acts as a constant reminder to the community that flooding is an ongoing threat. My proposal seeks to promote a new vision: ‘living with water’, a paradigm shift that values water as an asset that embraces life with water by bringing waterscapes into the city.
My urban scheme focuses on incremental and systemic interventions at specific locations in two phases. The city’s pavements and roads that faced flooding in the ‘2007 Flood’ are repurposed and converted into canals to direct and collect rainwater, creating the first urban fishery in the UK. They not only play a considerable role in preventing pluvial flooding which is Hull’s biggest threat but also serve as public commons for urban users. The vacant and underused sites throughout the city that have not received any development in the past five years are repurposed as Aquaponics Towers. Providing
and supplying abundant economical and environmental resources, generating energy and providing clean water for the community, recasting Hull as the first eco-coastal city in UK.
The ecological vision creates a healthy, interconnected city with restored urban ecological systems and an economically vibrant city that embraces its life-blood: water.
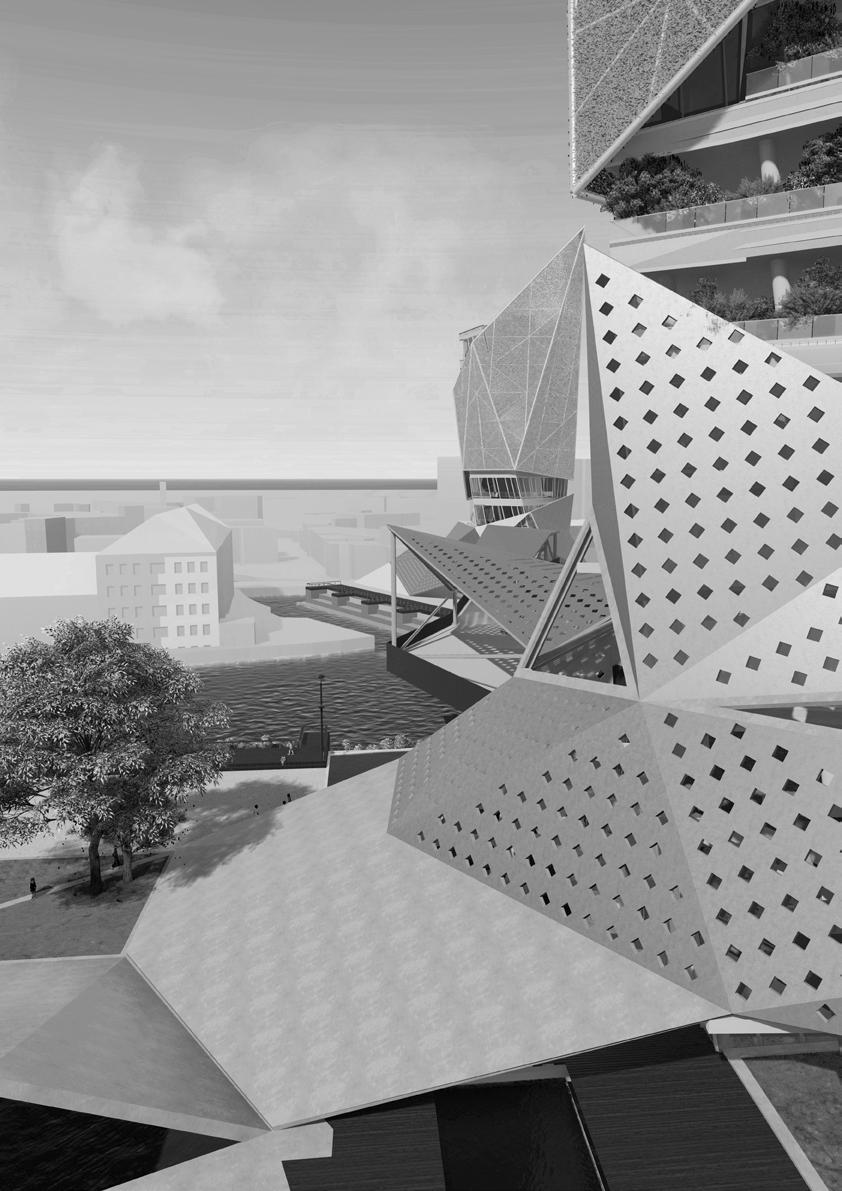
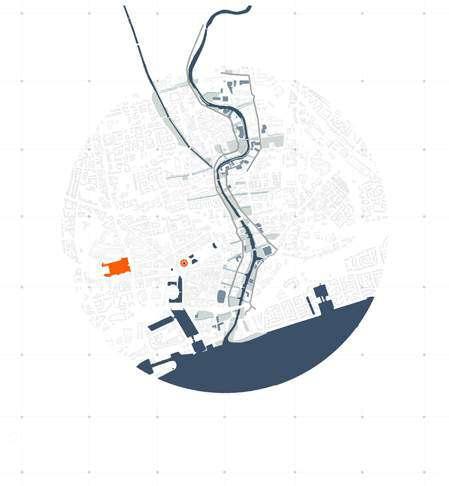
PHASE 1
Heart of the City 2020
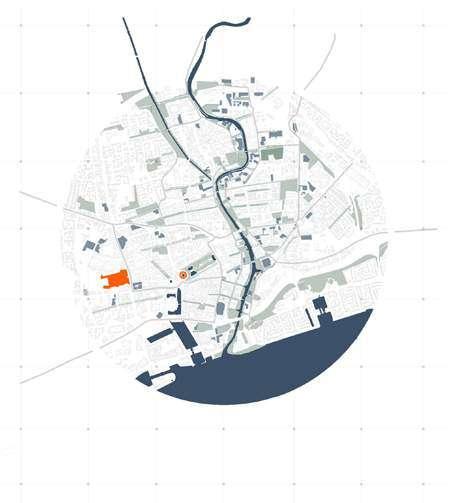
PHASE 2
Arteries for the People 2100
Legends
Existing Water Bodies
Train Staion and Queensdock
Canals
Vacant and Underused Sites
Reconstruction of Roads
Phase 1 ‘Heart of the City 2020’ focus on the surrounding of River Hull as the land value is predicted to lose its value over time due to severe consequences of fluvial flooding. These properties resulted in being resold in very low or almost no value to the Kingston Upon Hull’s City Council with stakeholders including the ‘Living with Water’ Organisation, The Farmers Associations and The Northern Powerhouse.
Phase 2 ‘Arteries for the People 2100’ extends throughout the entire city and recreate a new city of Hull where the urban life lives in peace with water. ‘The Urban Sanctuary’ is the headquarter of the city’s Aquaponics system, designed to be a safe haven for both the wildlife and people during a climate change crisis.





Legends
River Hull + Canal
Green Corridor
Reconstructed Roads Surfaces
The Follies
The Aquaponics Towers
Landmarks
Current City Centre
Proposed City Centre



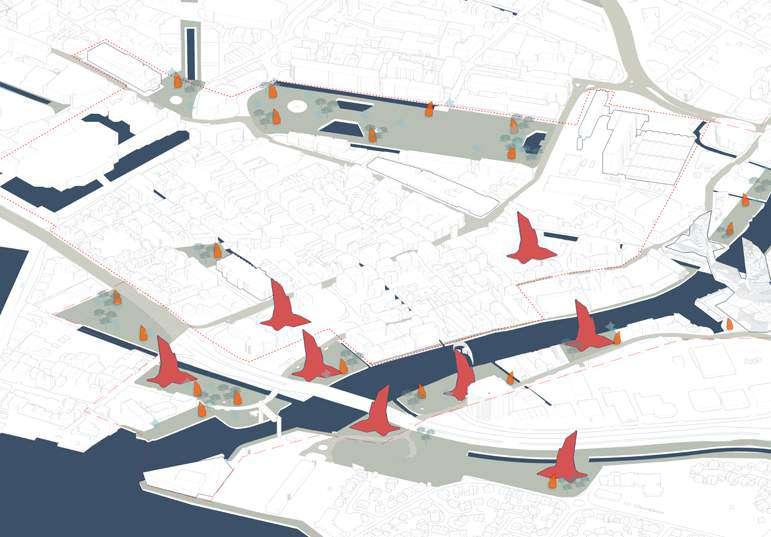




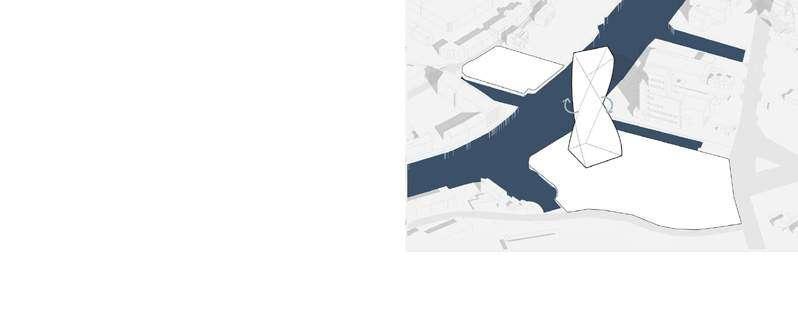








































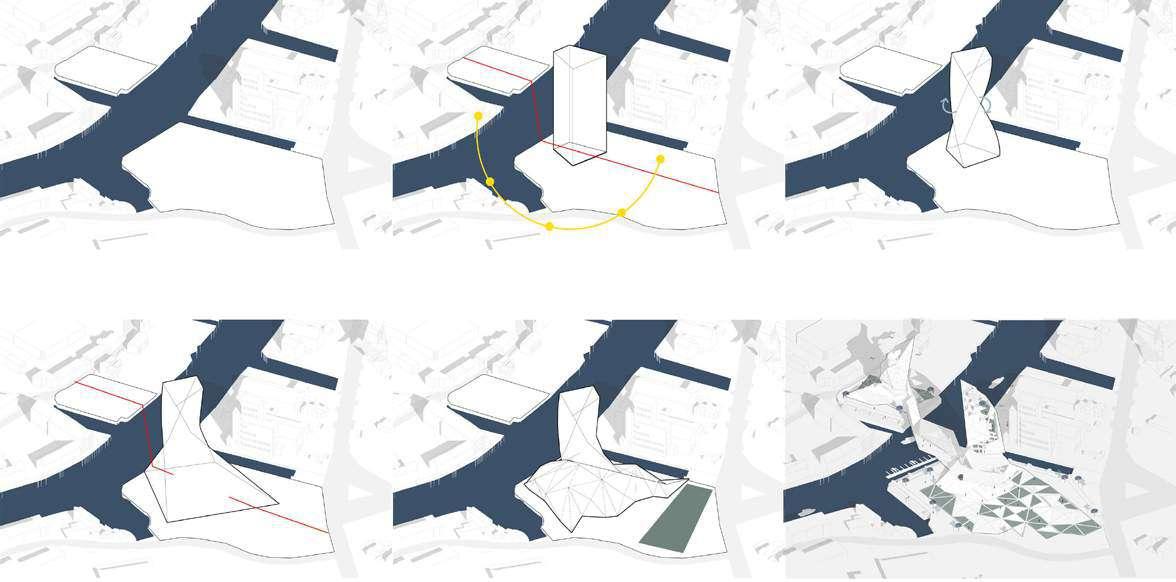


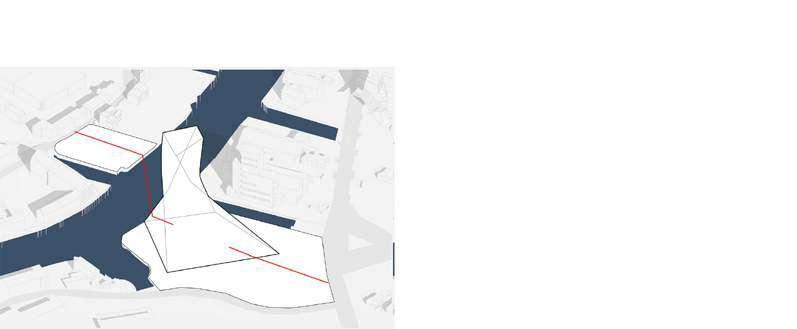




























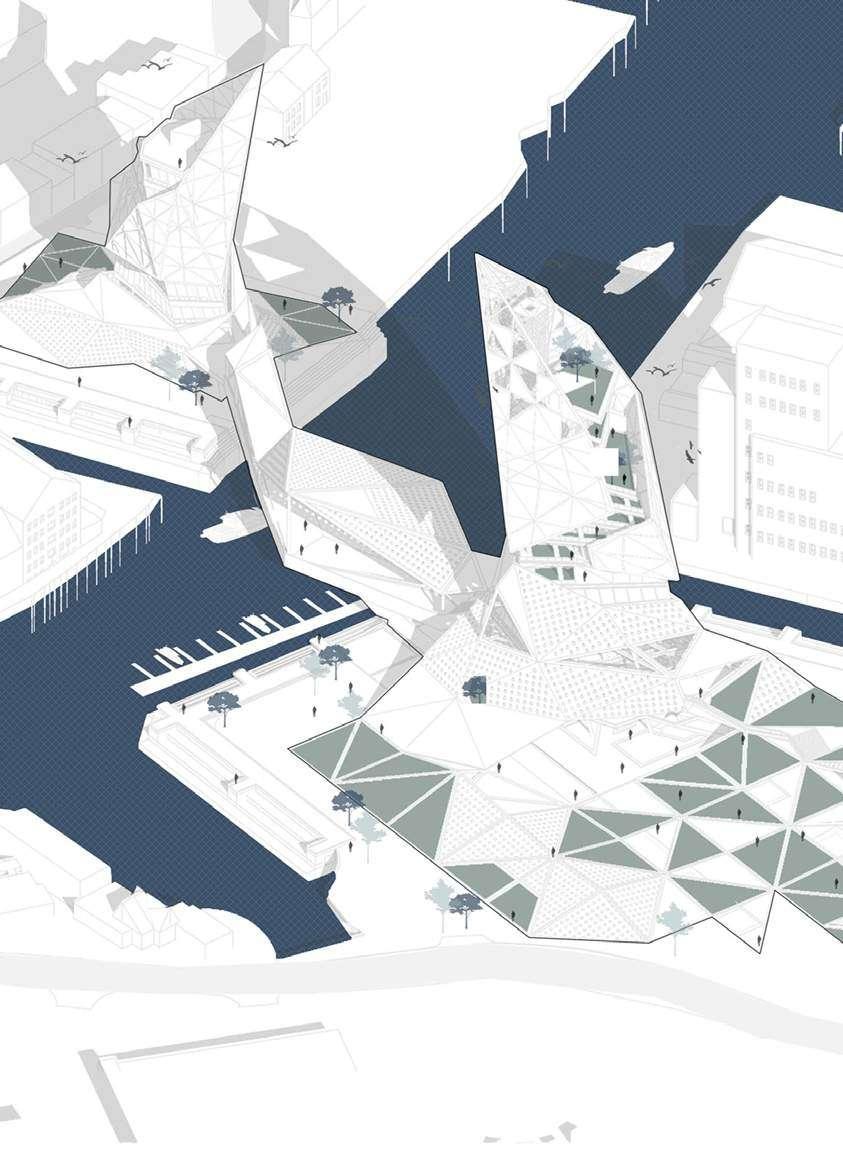
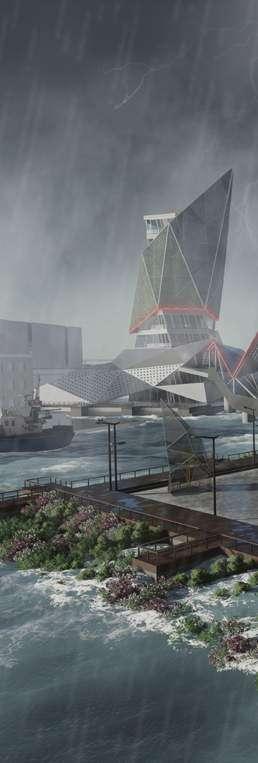
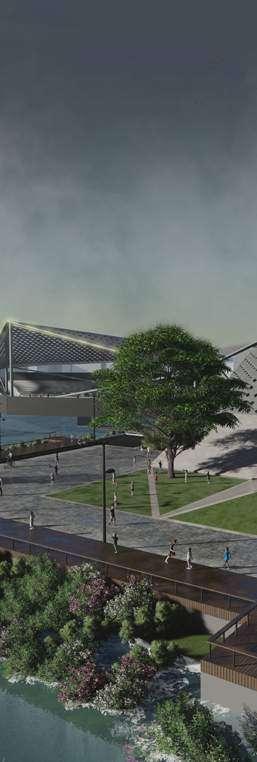
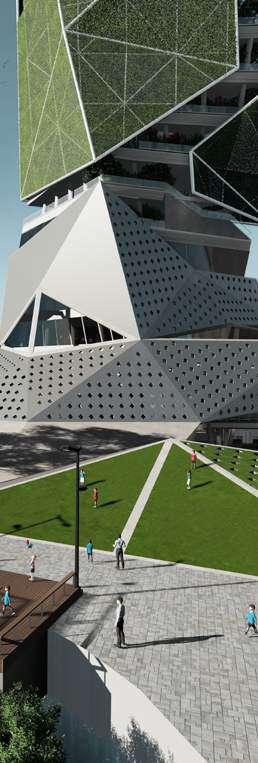
1. Market
Cafe 3. Elevators 4. Emergency Stairs
Kitchen
Toilet
7. Market
8. Reception
9. Elevator
10. Emergency Stairs
11. Office
12. Aquaponics Facility
13. Male and Female Toilets
14. Disabled Toilets
15. Urban Fishing Space
16. Aquaponics Public Rental Facility
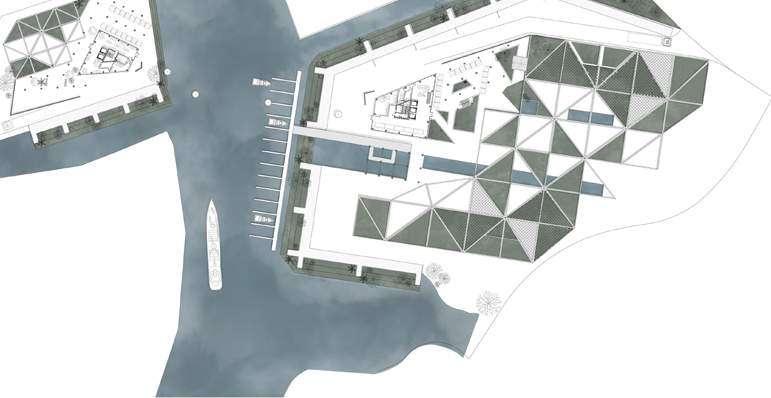
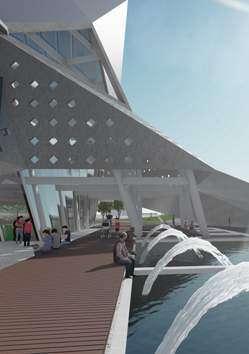
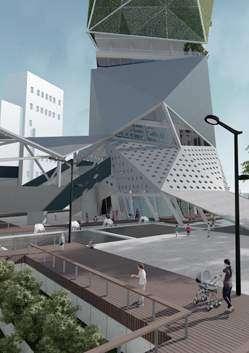
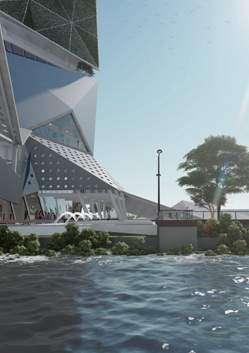
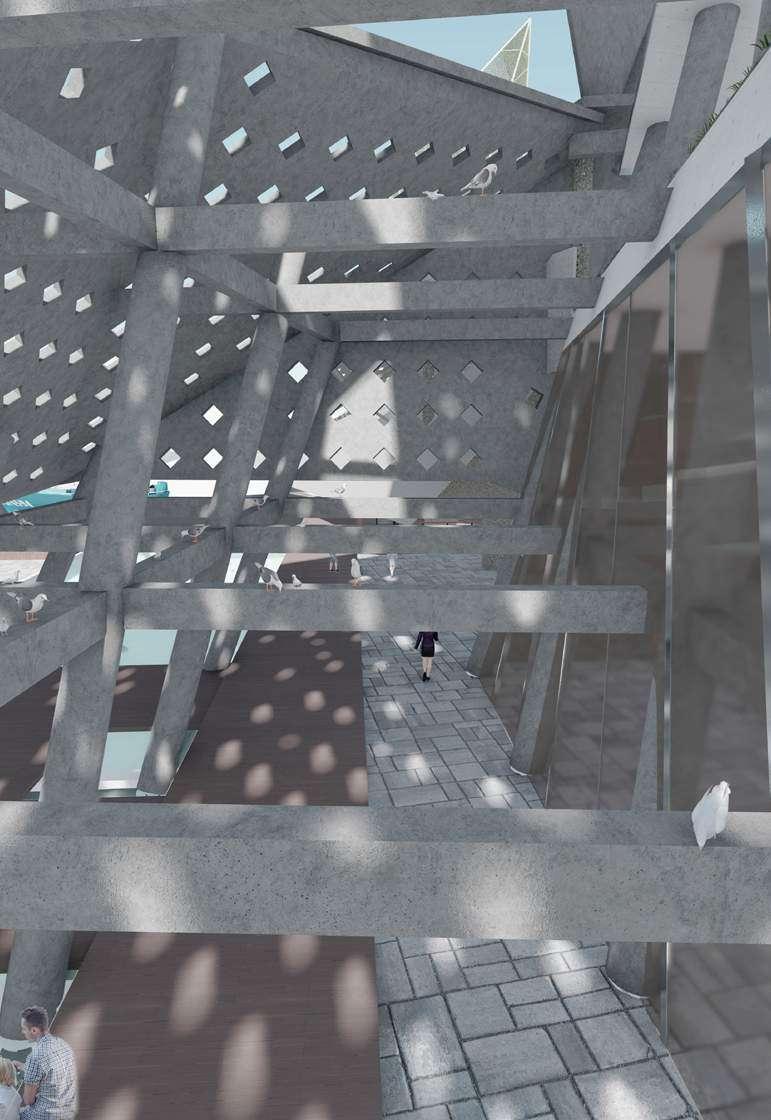







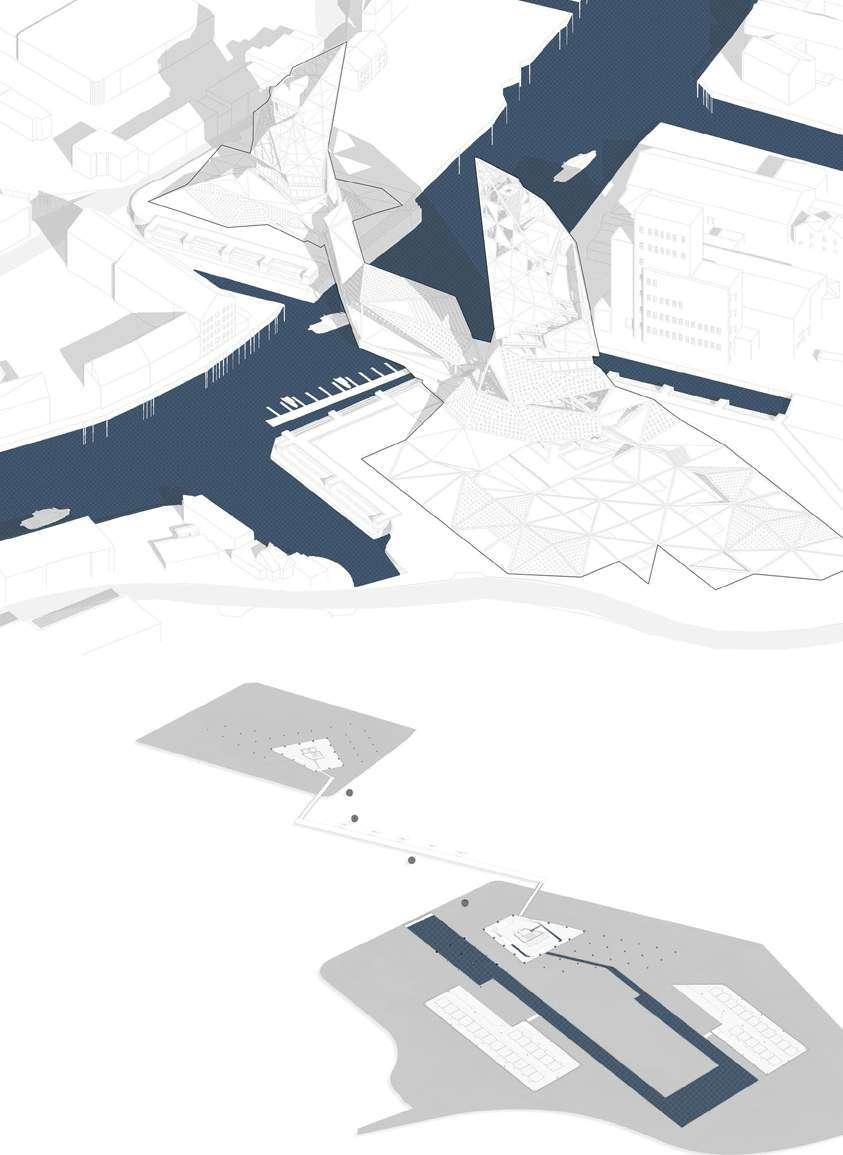








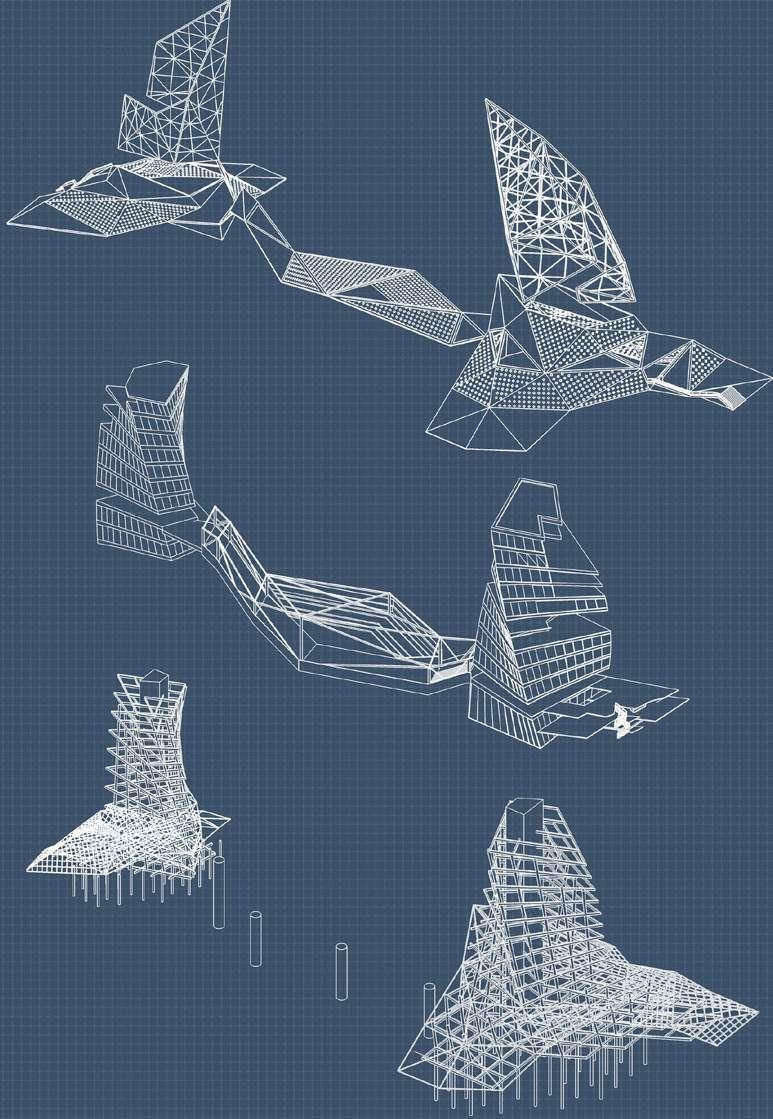
Double Skin Facade
Metal Cladding Facade (top)
Lightweight Concrete Facade (bottom) for controlled solar heat gain, natural ventilation and urban seatings
Structural Frame
Reinforced concrete frame with vertical core for the high compressive strength and tensile stress to twist.
Double Skin Facade
Perforated Metal Cladding with Ivy Plants for controlled solar heat gain, natural ventilation and attraction for birds
Windows, Floors and Ceilings
Photovoltaic glass for clean, free solar energy, thermal and acoustic insulation and filter out all harmful ultraviolet and infrared radiation, increasing significantly internal comfort.
Concrete slab floors for thermal massing and suspended ceilings for flexibility to customise and acoustic insulation.
2019 / Academic Work
Master of Architecture Year 2 Design Thesis
According to HMRC Child Poverty and Benefit Data 2018, the raising issue of child poverty in Manchester is the highest in the whole of UK. With 43.6% of children under 16 living in poverty, whereas 13.6% are living in work poverty and 16.2% are classed as ‘other reason’ (Child Poverty in Core Cities, 2018). With HS2 arriving in 2049, the child poverty is predicted by the Institue of Fiscal Studies will sharply rise by 2020 and in my opinion, create a dystopian city where fundamentally only society with higher end education would be employed. Therefore, the rate of child poverty will sharply increase following the rate of unemployement.
Phase 1 proposed to create a children safe zone opposing the financial zone where Phase 2 will be the links between the children safe zone and financial zone.
The vision of this is to create a safer environment to enjoy and
grow in, enhance their creativity and knowledge at the same time.
The ‘Manchester City Museum of Childhood’ consists of multiple interative follies and architectural interventions throughout the city of Manchester to create a ‘stretched-out’ museum, where children can learn whilst exploring the city but also most importantly to create a sense of safety and belonging for the children.
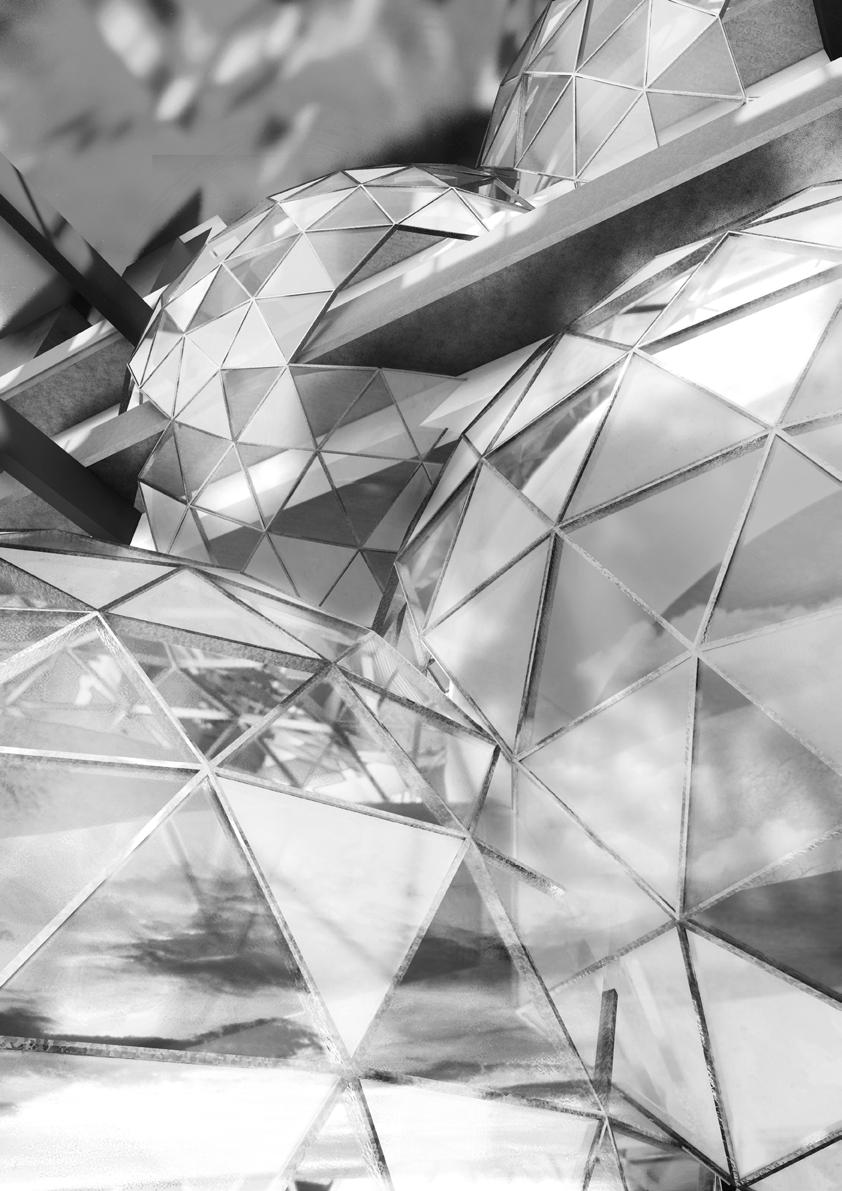
Street Interventions: 2019-39
Repurposed Civic Buildings: 2019-29
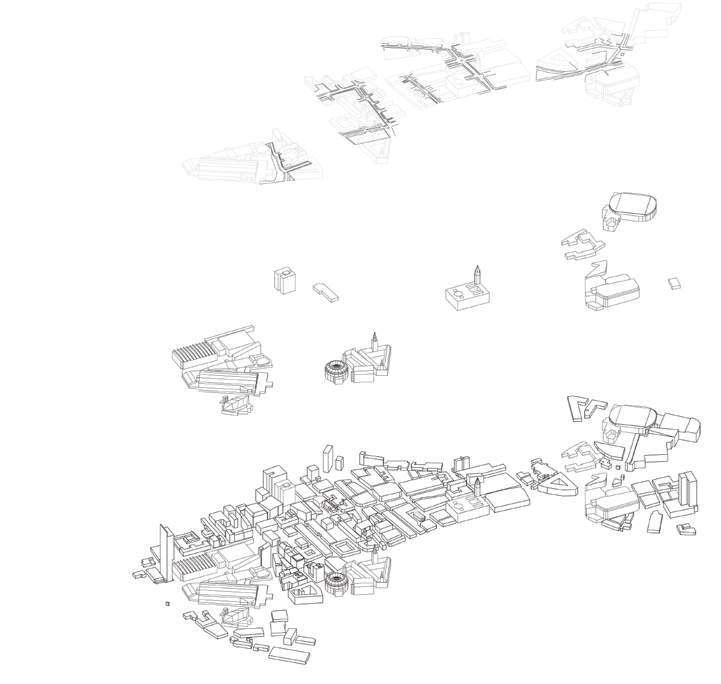
1. The introduction of a symbol: Butterfly, - the acknowledgement of a child-friendly space.
2. ‘Safer Streets Strategies’ to create safer streets for pedestrians:
- Limited vehicular speed to 25mph in the zone.
- Brightly coloured pavements and zebra crossings to increase visibility and increase awareness on the presence of children.
- Temporary closed roads, in which is successful will turn permanent in the future.
3. A trail with indications to civic buildings going through unused/ under-used buildings.
4. Butterflly sculptures are scattered across the zone, as an easily identified art. Which potentially lead to a joint collaboration with university students to create eye-catching art in the city.
5. ‘Caccoon’ - a stretched-out museum in the city where they are interactive workshops that allow children to learn whilst exploring the city.
9. Architectural interventions such as parasitic hubs and urban play spaces are introduced to create a more fun and friendly city, and also to bring colours to the city
Urban Intervention: Albert Square, Manchester




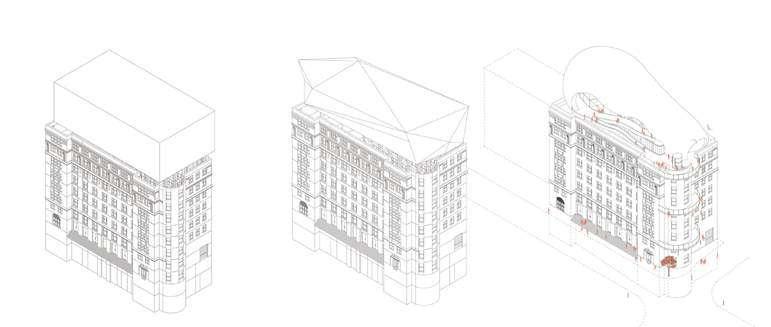




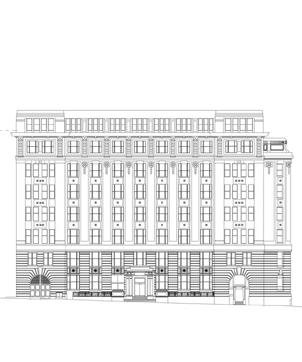
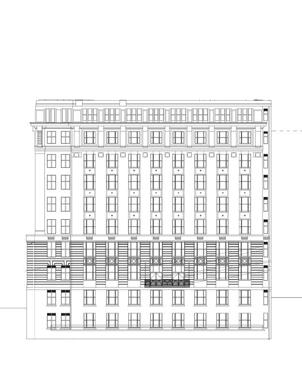


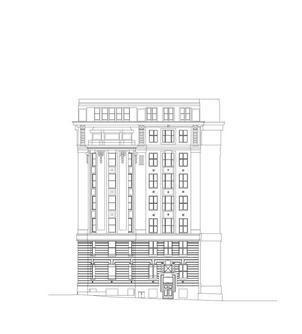

Several alterations have been proposed on the exterior to preserve the historrical architecture, however completely demolishing the entire interior including walls and floors.
1. All ground floor windows changed into big opened glass doors to allow the openness and views from outside in.
2. The existing semi circle structure is converted into a ‘watch tower’ allowing visitor to explore ‘layers of the city’ and get a better understanding the architecture of the city.
3. Balconies are proposed for the first, third and fifth floors with high tech holographic equipped.
4. 4.2m x 7m opening for loading bay garage and structures/ materials delivery during construction.
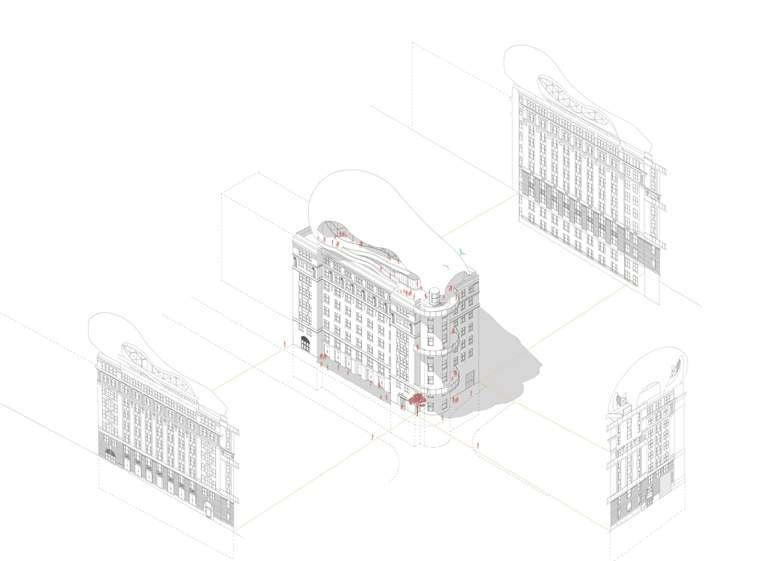
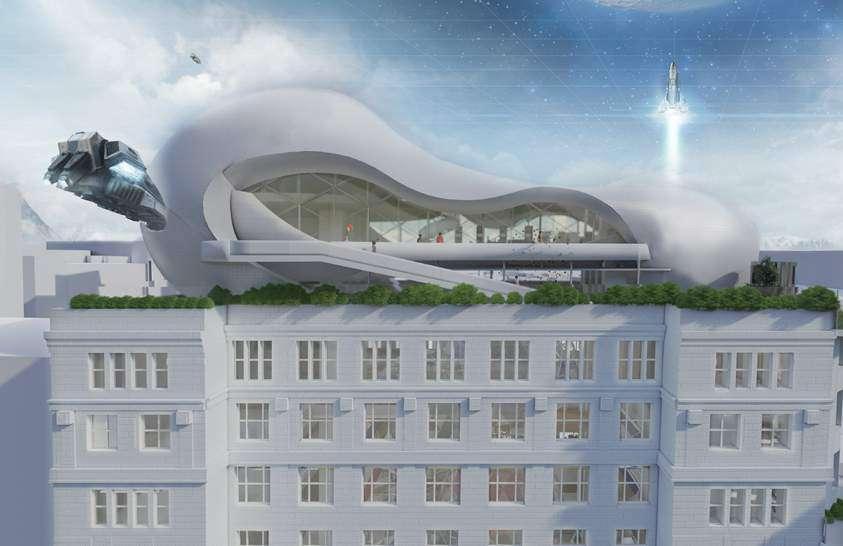
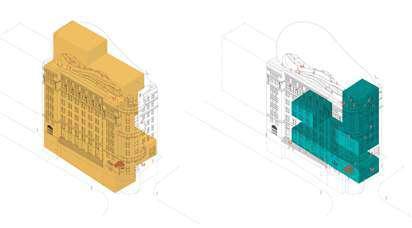

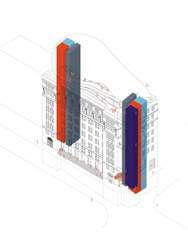
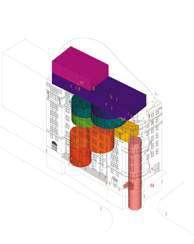
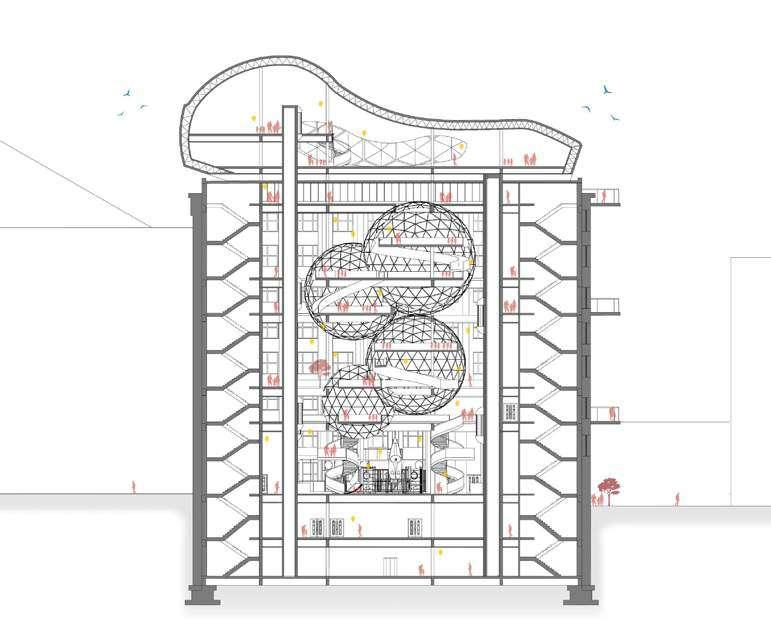
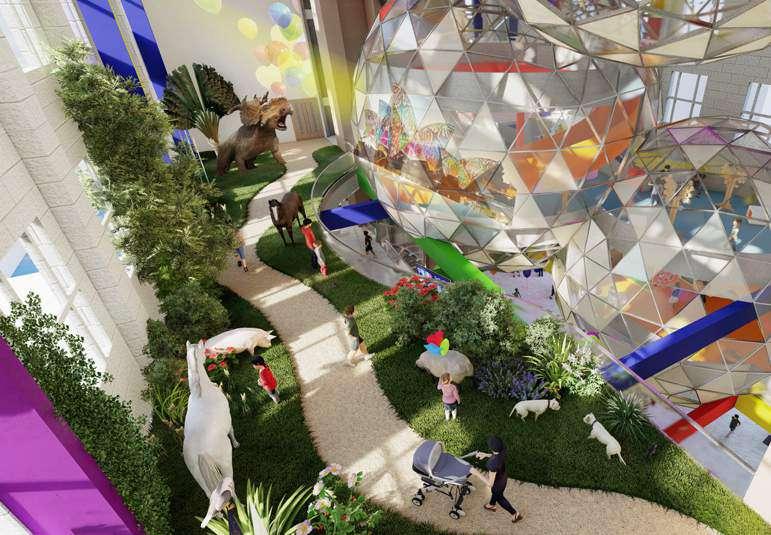
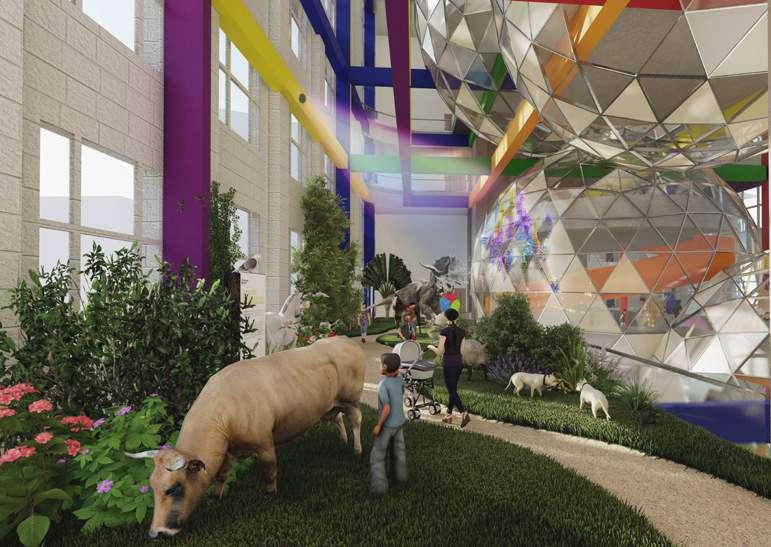
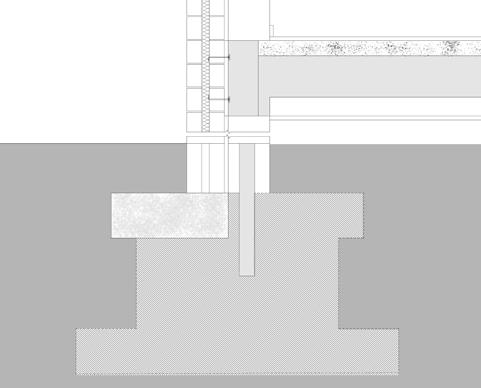

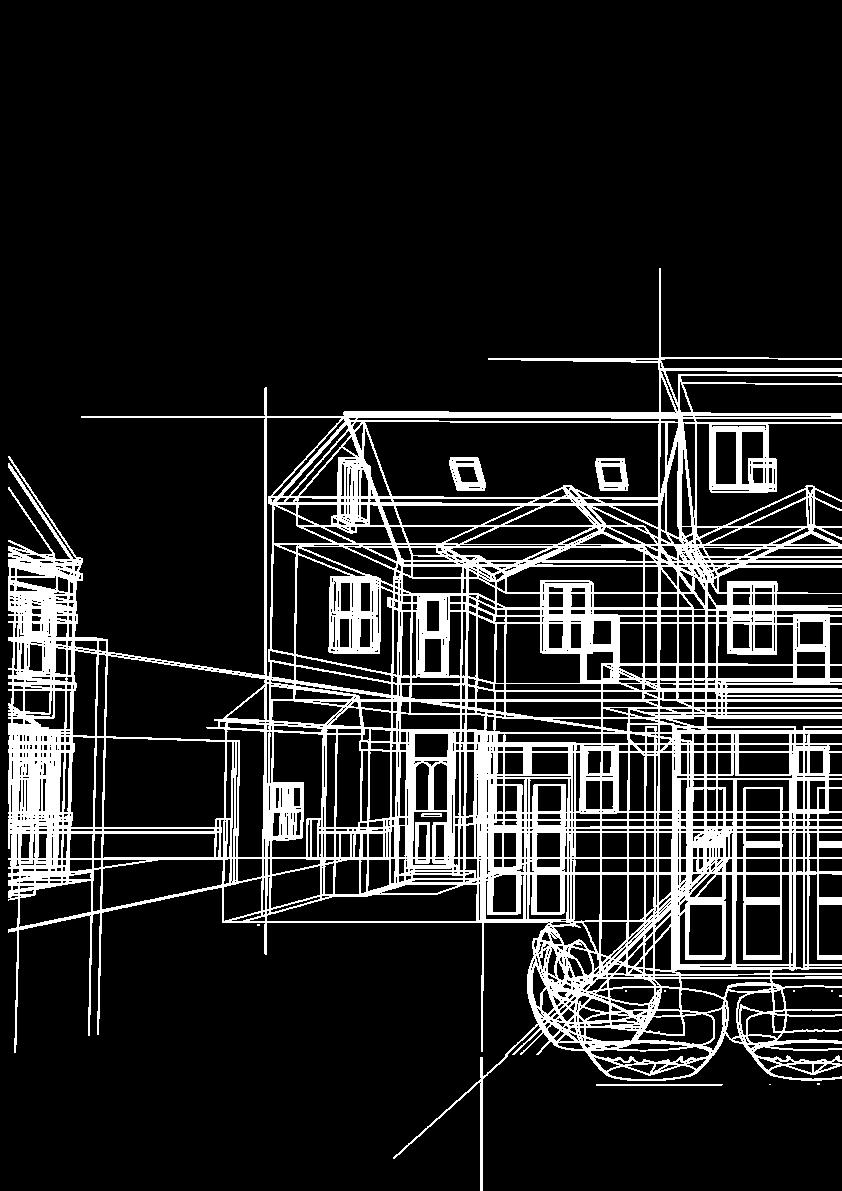

An extension on the rear side of the semi-detached house to provide additional office space with toilet facility on the ground floor and extended bedrooms on the first and second floor.
I was given the responsibiliy to prepare the building reg. drawings and tender drawings including floor plans, elevations, sections, renders and technical detailed drawings.


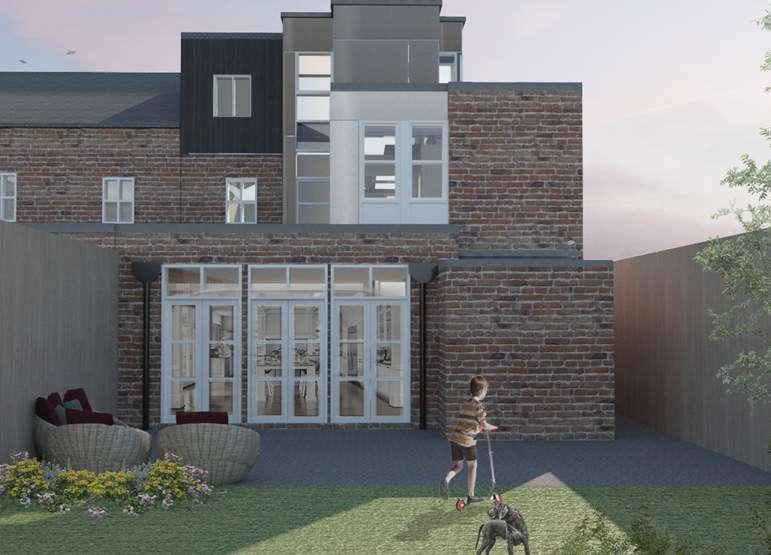

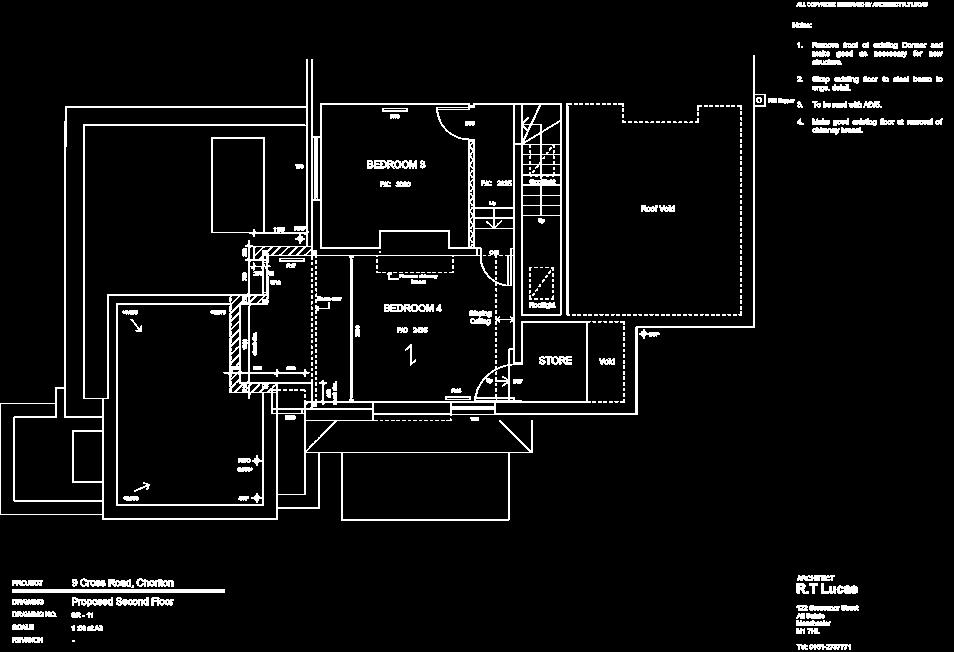
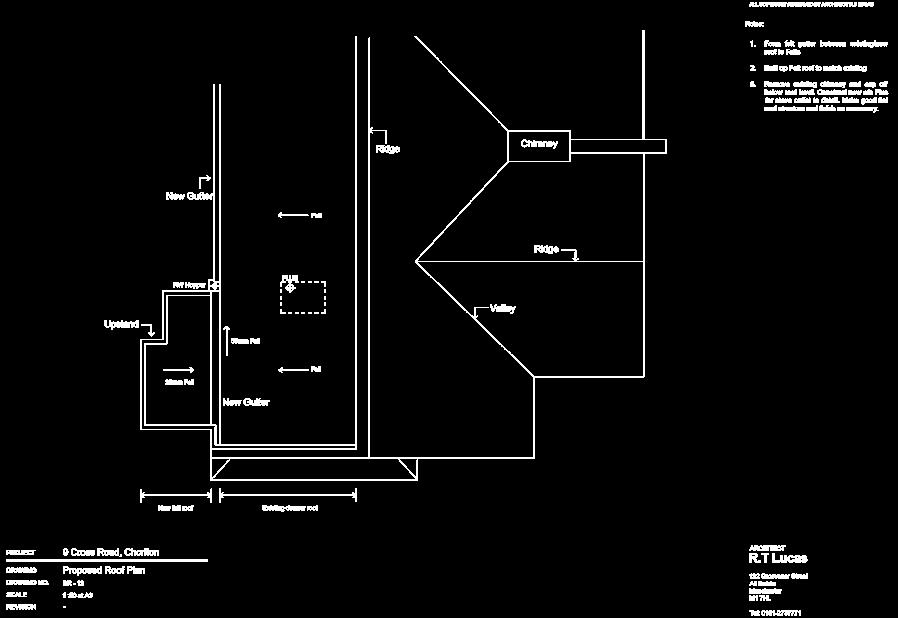

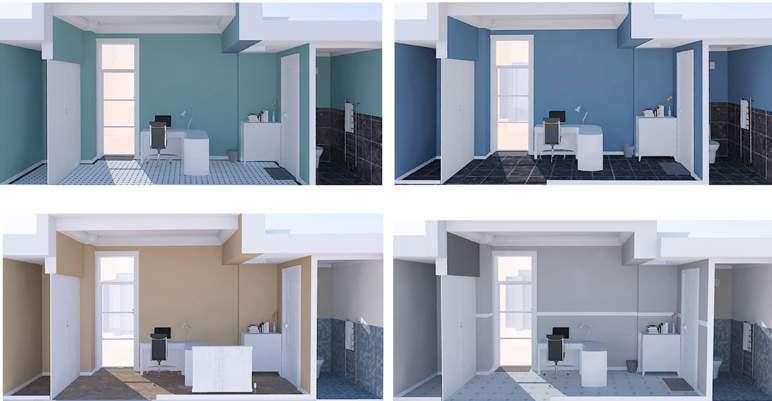


2019 / Professional Practice Work Part 1 Architectural Assistant
A 12x8m garden shed extension on the rear side of the semidetached house to accomodate an indoor garden space with work bence area, shower and bike storage.
I was given the responsibiliy to prepare visuals with different internal and external materials for this poroject.

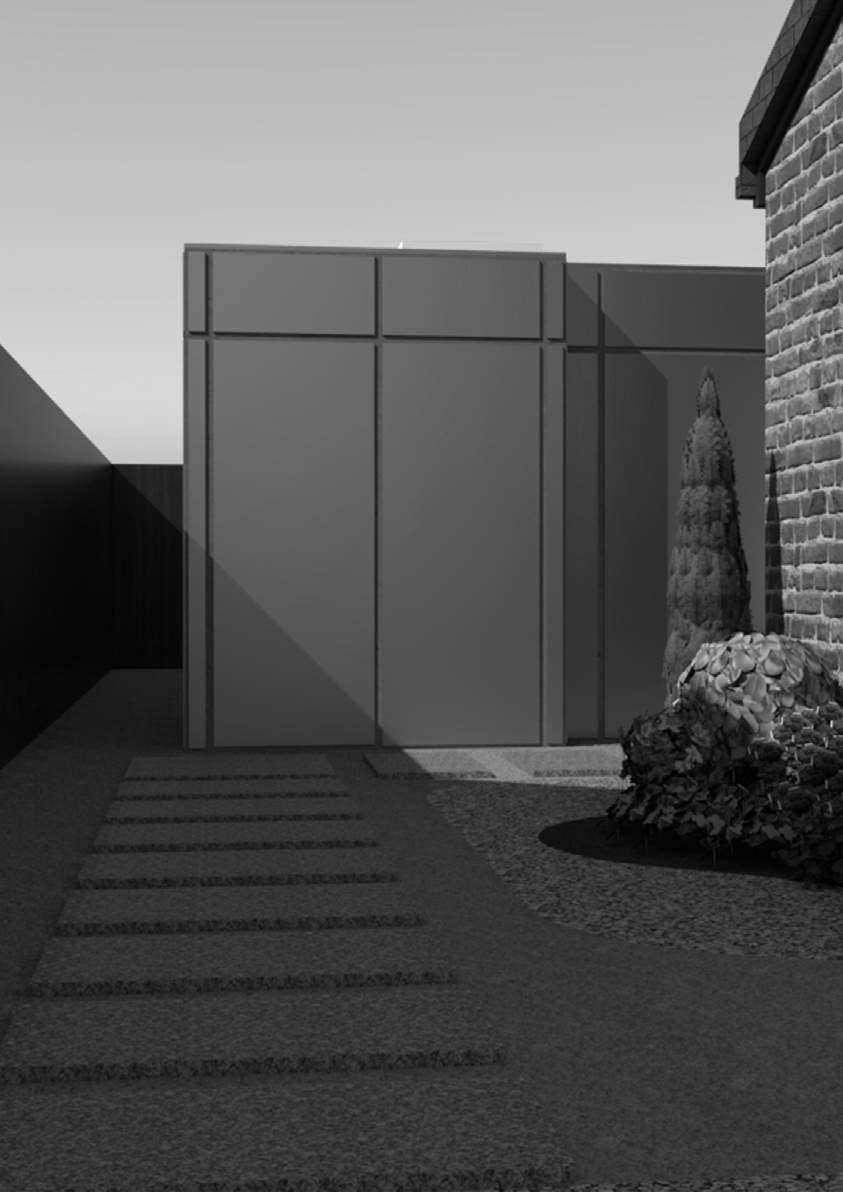

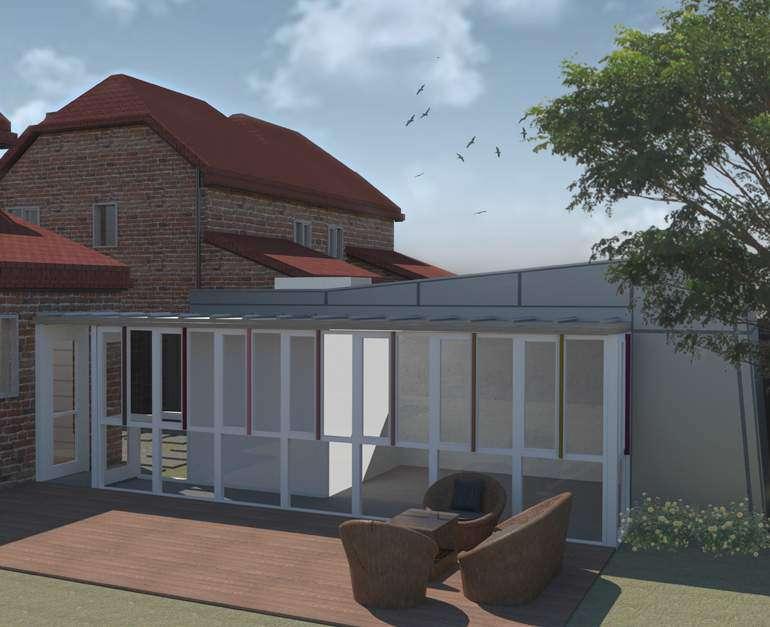

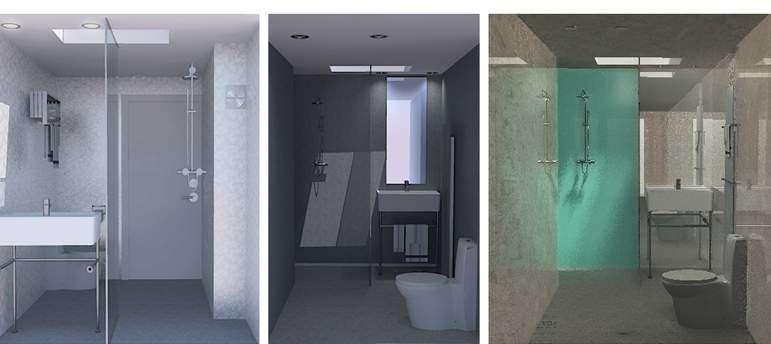



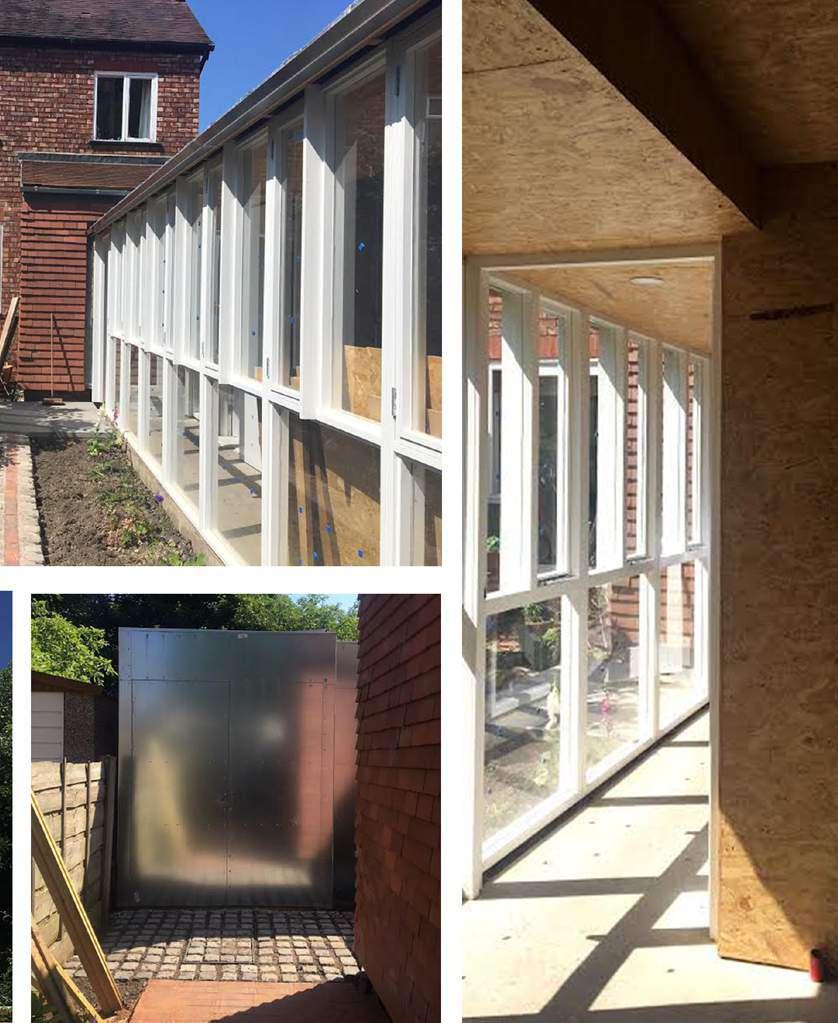

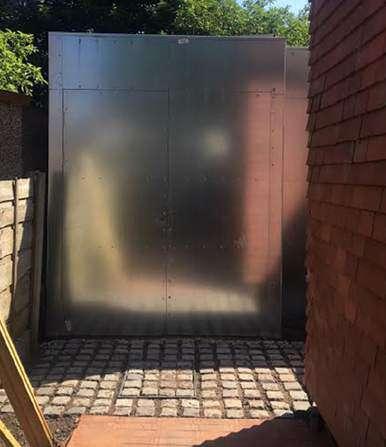
2019 / Professional Practice Work
Part 1 Architectural Assistant Softwares Used:
A mixed use building proposal to present to investors. I am the co-designer in this project and responsible for producing all the relevant drawings, including site plan, elevations and floor plan.
