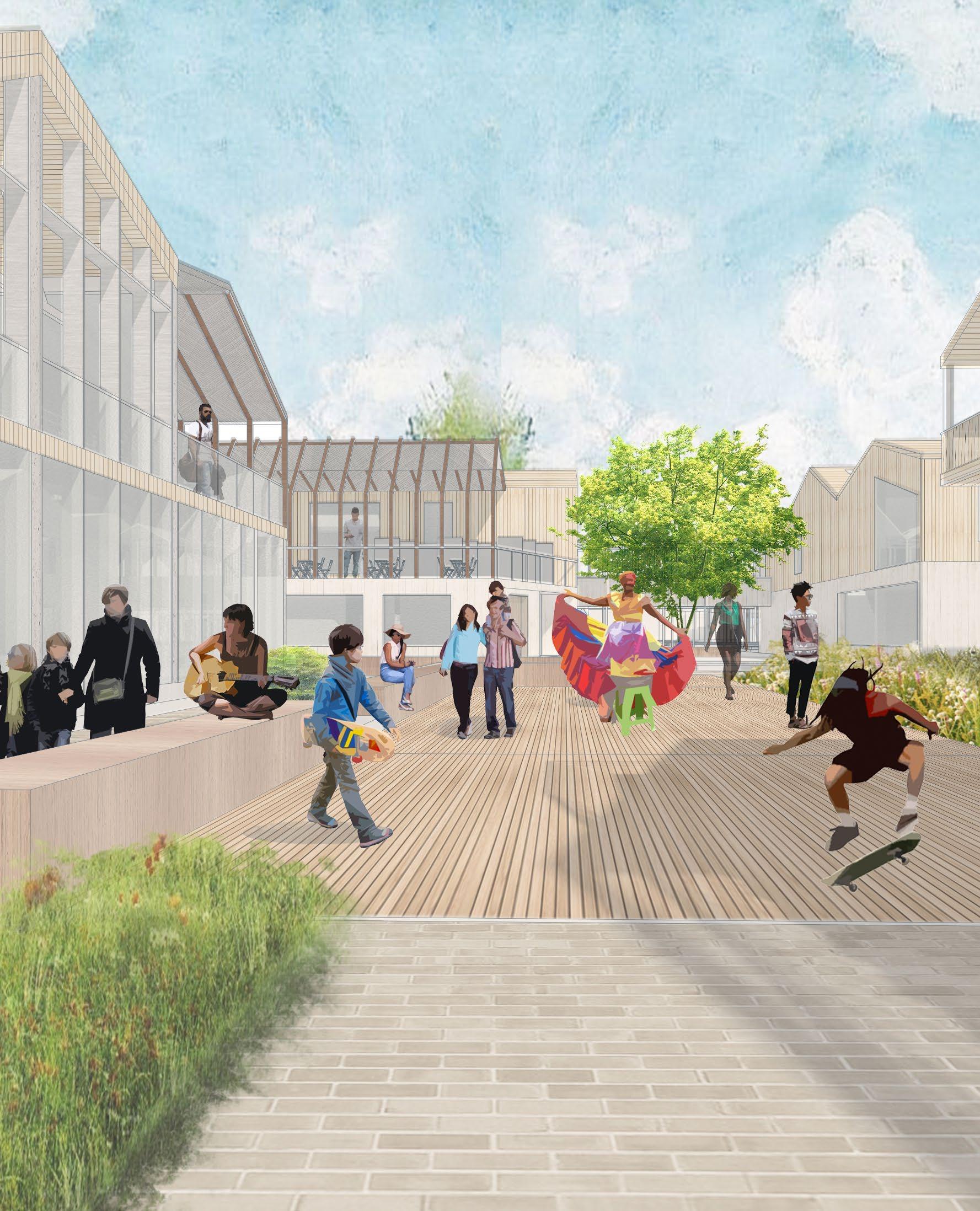
PORTFOLIO CULTURAL.LANDSCAPES VOL 2 12.2023 AGUILAR, VANESA SELECTED WORKS 2020-2023 ARCHITECTURE VANESA.AGUILARCH@GMAIL.COM

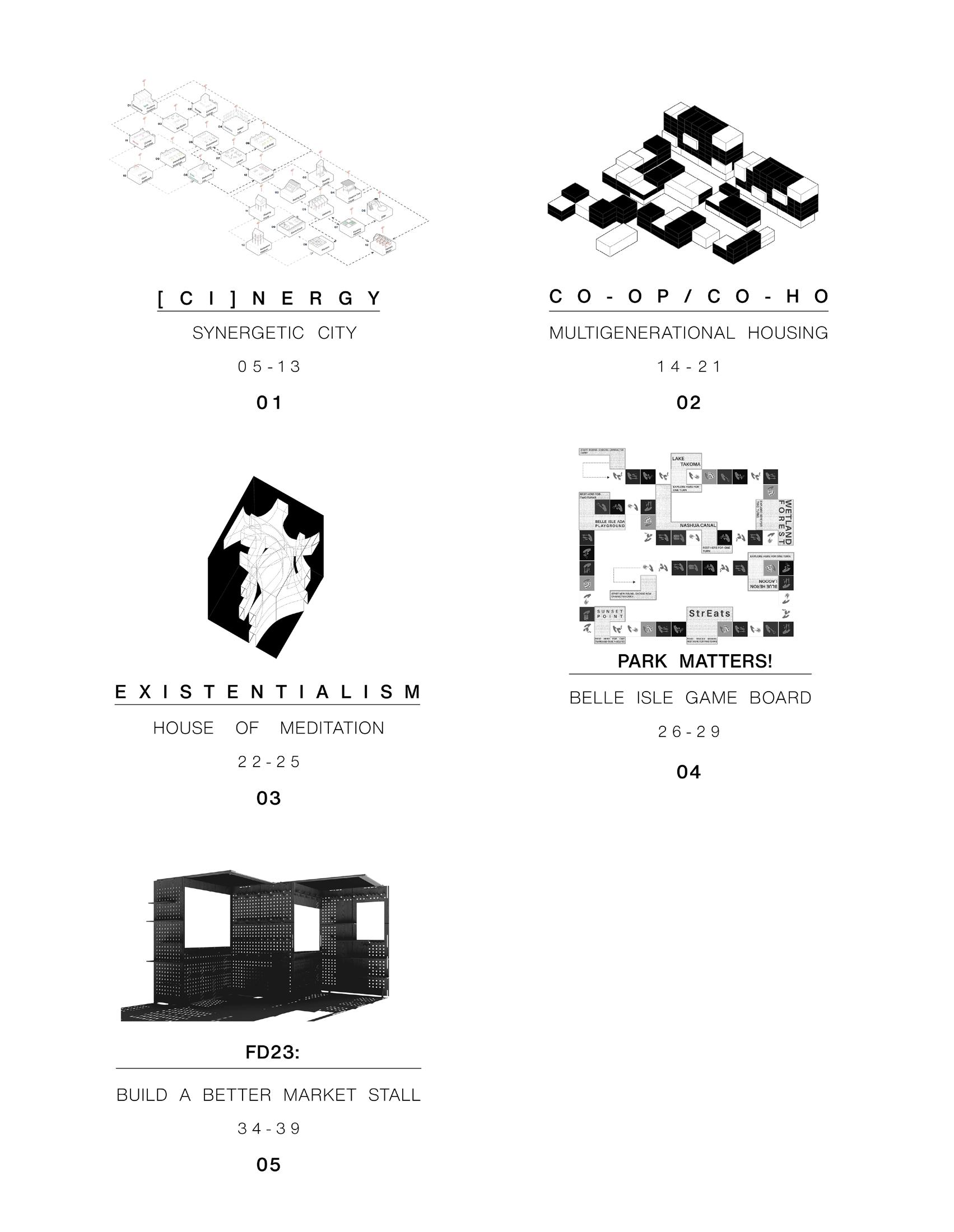
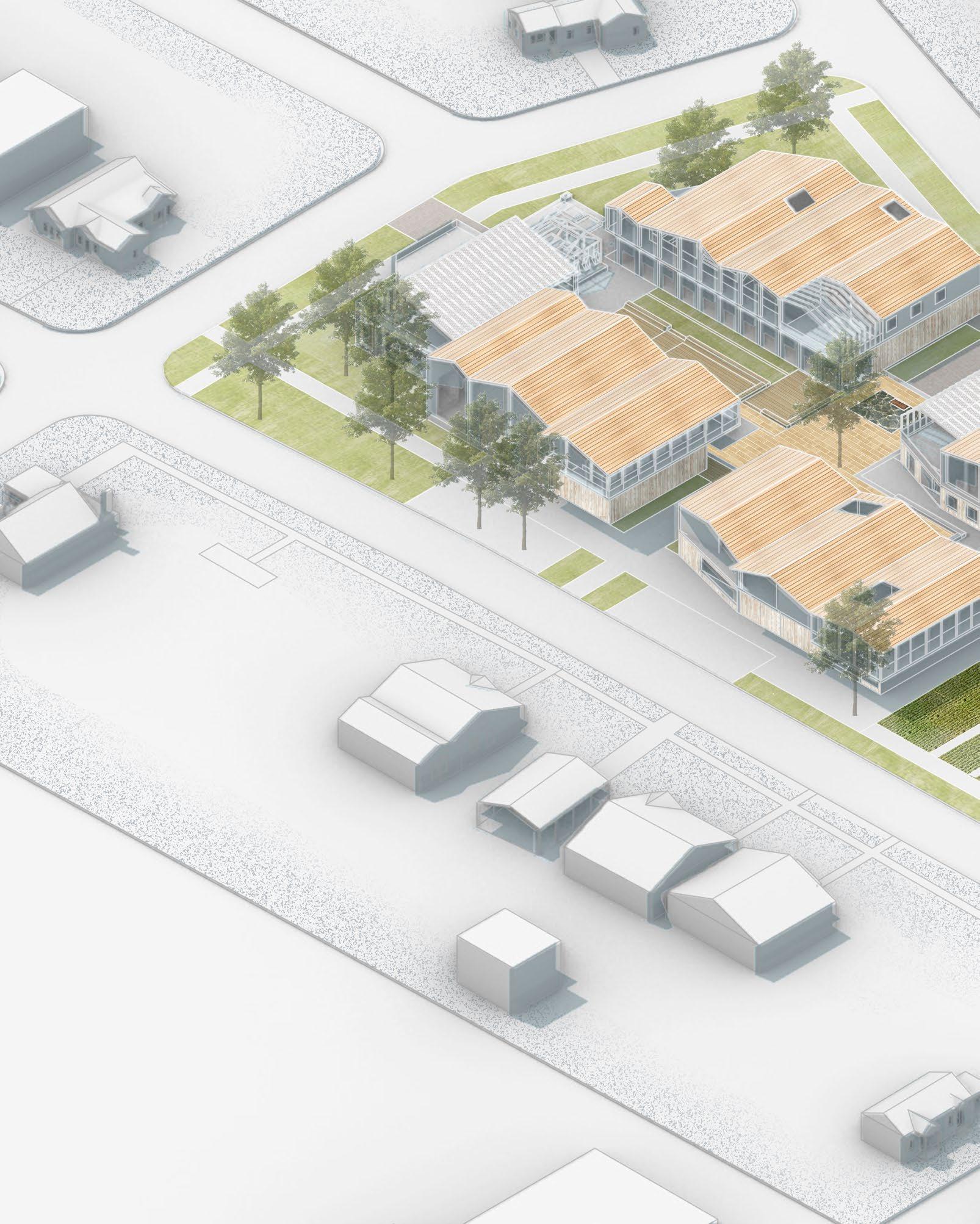
Synergetic City
[CI] 01 ..NERGY
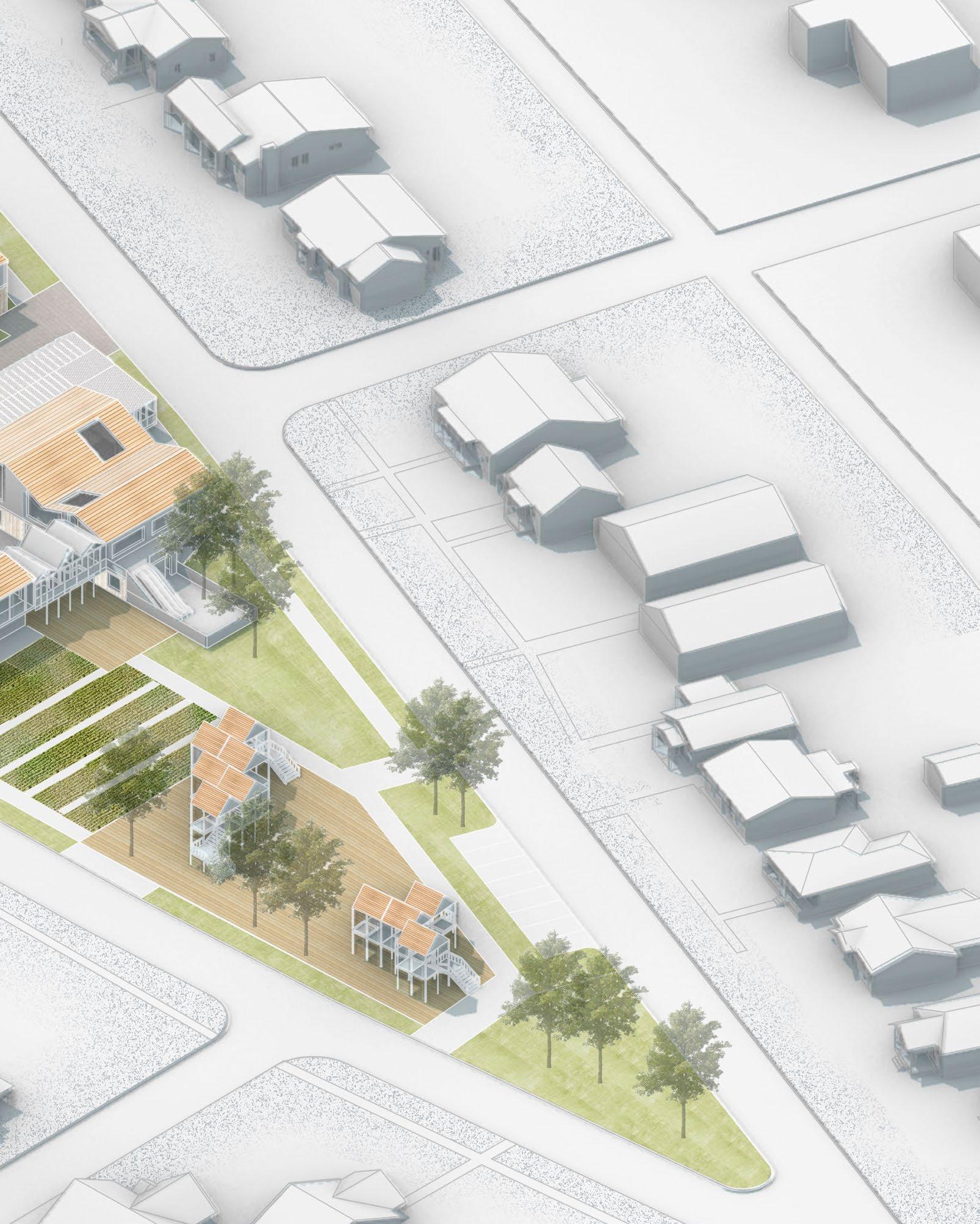
Synergetic _ City
Vanesa Aguilar Academic Fall 2021
Shuyue Lei Senmiao Guo Haorui Tian
Clarksdale, MS is experiencing a serious depopulation, with nearly 21% percent decrease in the past 11 years. Through the analysis and conversations with local residents, we found that there are issues with income, education, and food security. The education attainment in Clarksdale is much lower than that of the state and national level, 16% of the population’s education level is below High School.
Through the concept of a Synergetic City, Clarksdale, serves a model for a community that works and interacts together with intergenerational agents, organizations, and residents to foster commonplaces. It aims to achieve a combined strategy of providing resources while creating spaces to grow and ignite passions, hang out, and help businesses thrive to help revive the community.
CLARKSDALE MS
[Ci]nergy
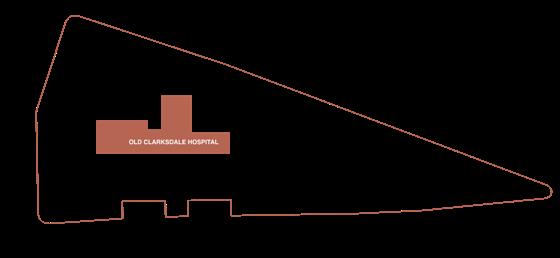
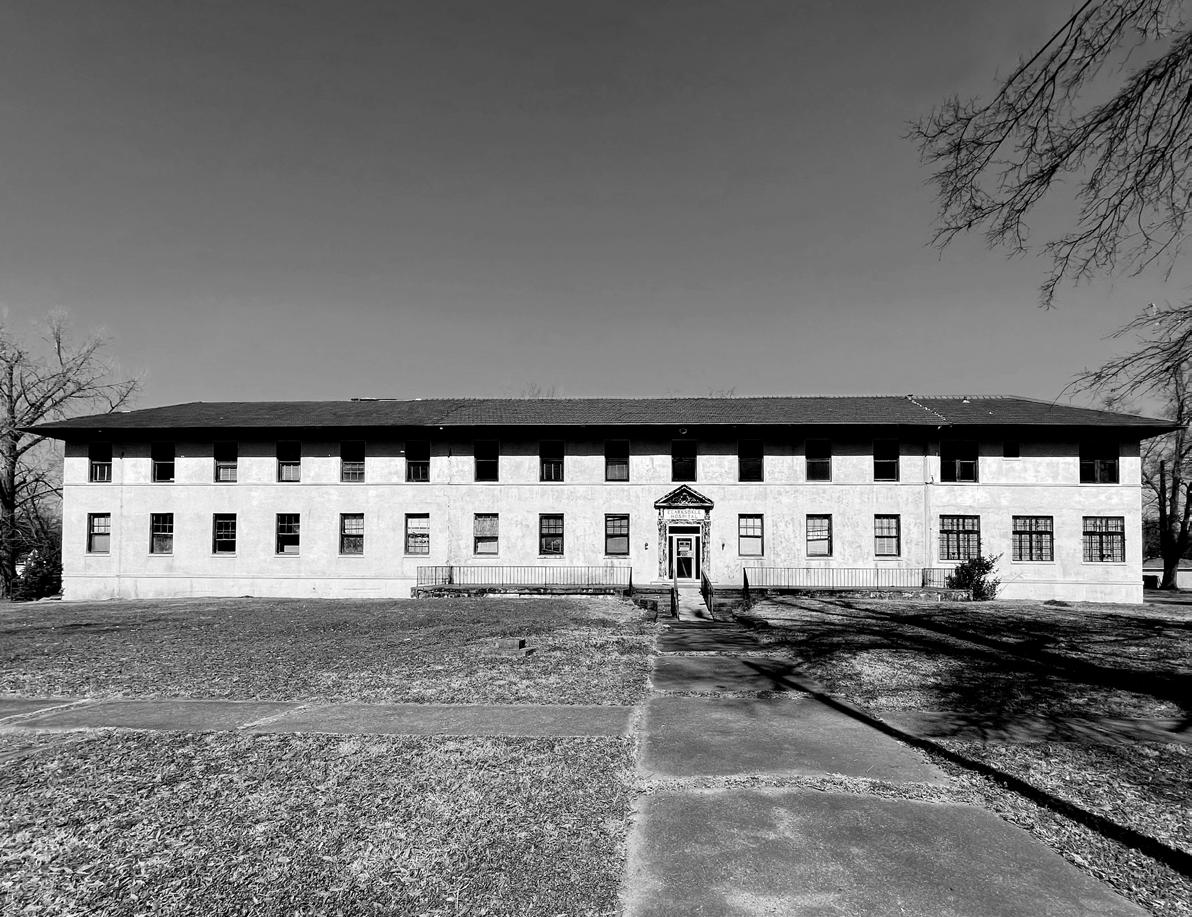
HISTORY
The main design concept of the community center is to change the narrative of the old hospital by countermaping its footprint. As the old hospital has a history of segregation, the new community center aims to change the narrative by making it become a space that is equal and open for everyone. Therefore the footprint now serves as a courtyard for public gathering, and arrange buildings for different functions surrounding it
COMMUNITY CENTER SOUTH ELEVATION
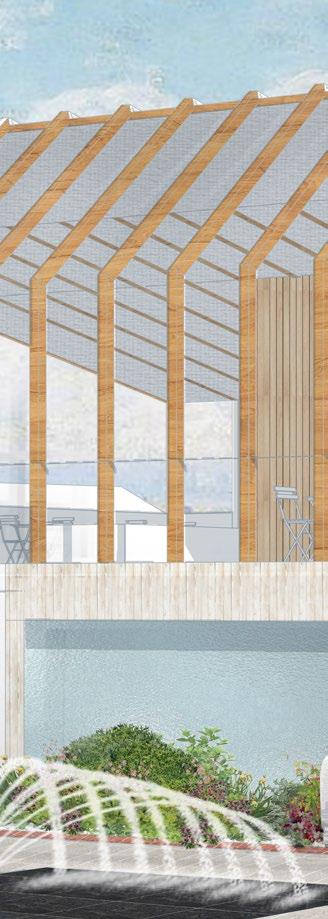
COMMUNITY HUB + VACANT
To achieve a combined strategy existing organizations to help local centers. Including interest-based a diversity of space. The system access to programs and workshops security, and public space to the
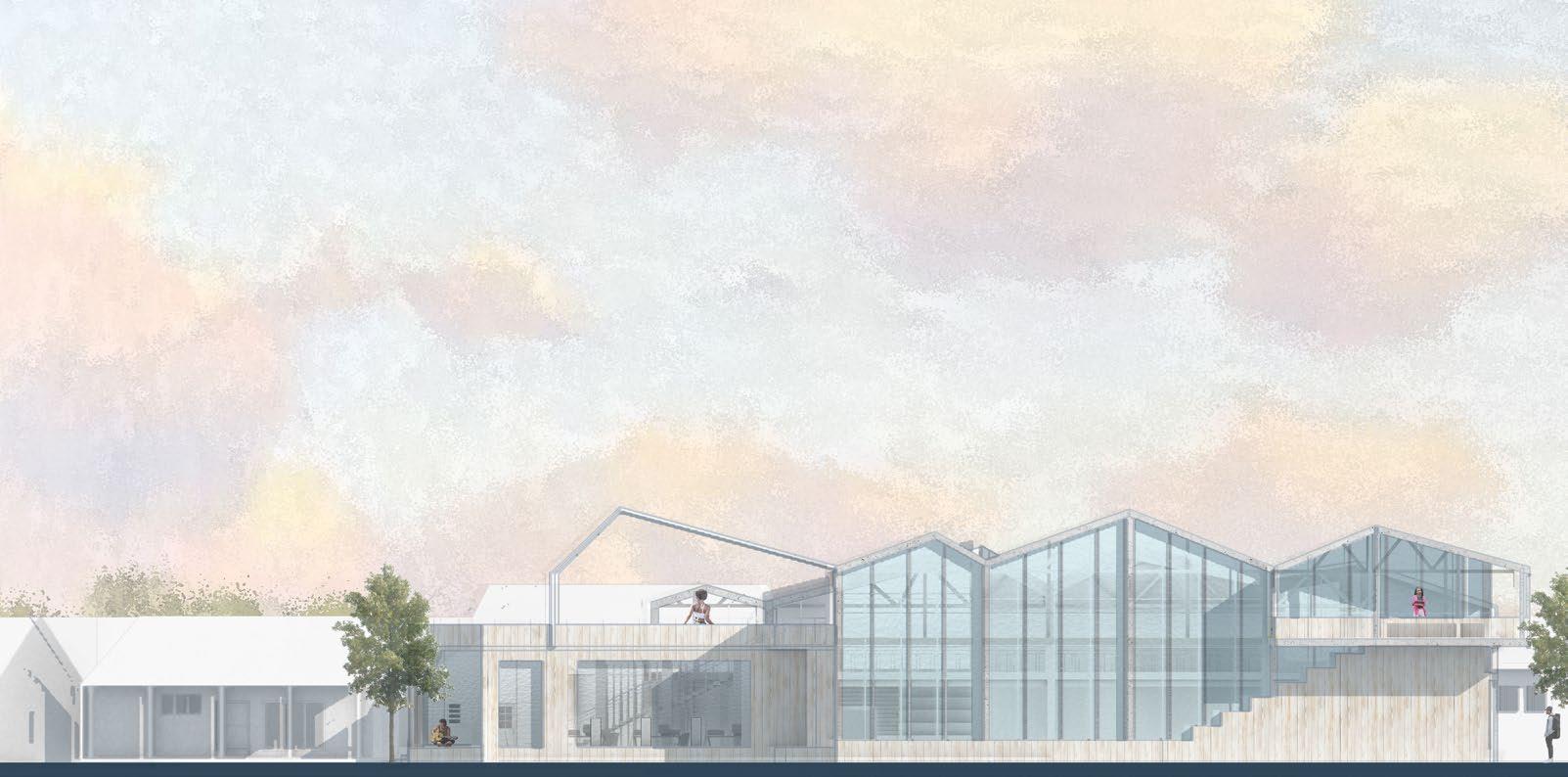
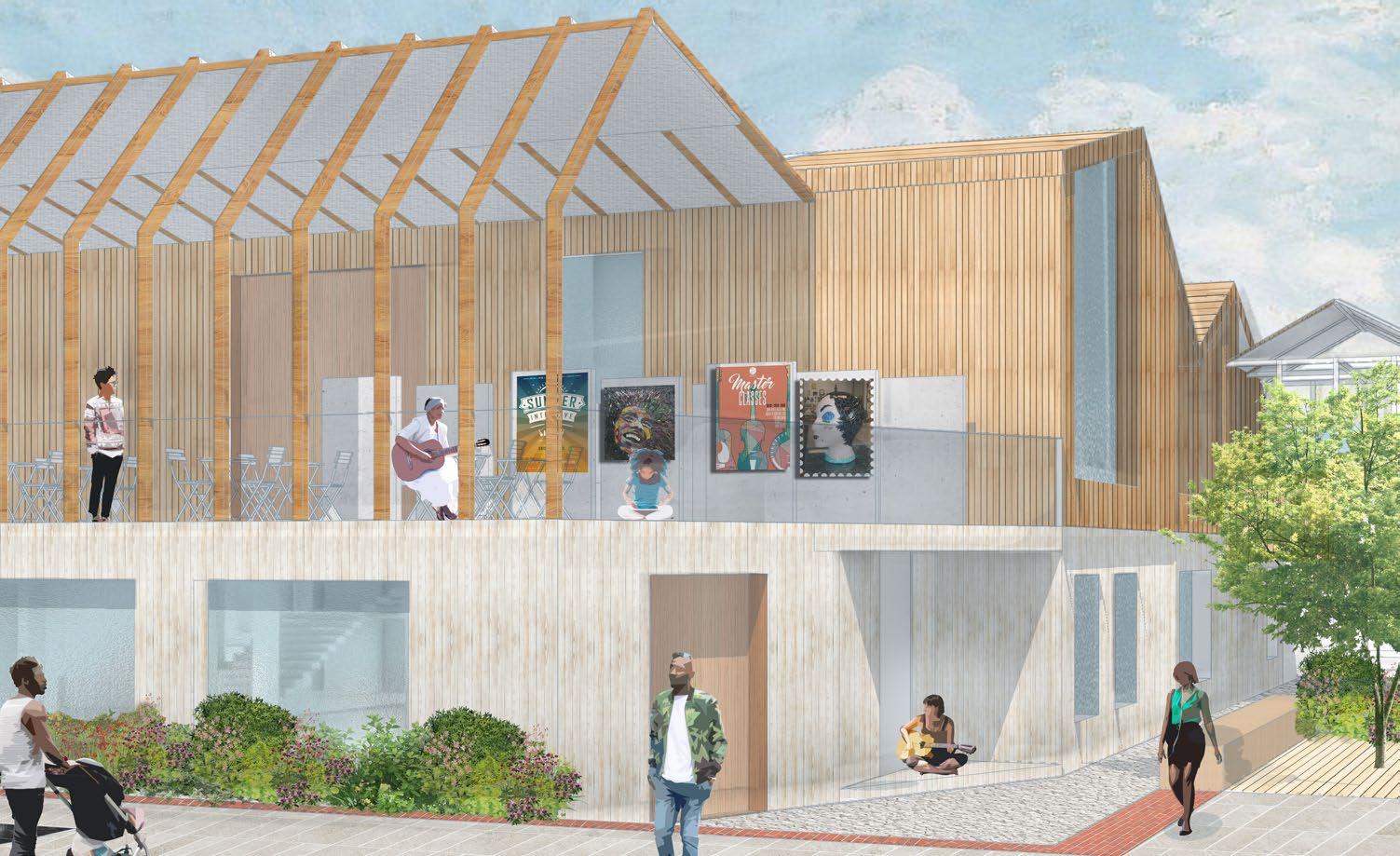
VACANT LOT STRATEGY SYSTEM
strategy of providing resources while creating spaces to grow and ignite passions, hang out, and help businesses thrive, this model utilizes current local residents. Based on the background and programs that those organizations already have, we choose to have 2 main functions in community interest-based learning and food security. We fully considered the needs of different organizations and the public by setting different programs and creating system combines the programs that will be introduced at the community center, and those that are capable of popping up at vacant lots to create workshops throughout the community. All of these functions combine to achieve the goal of providing healing spaces, interest-based learning, food the local residents.
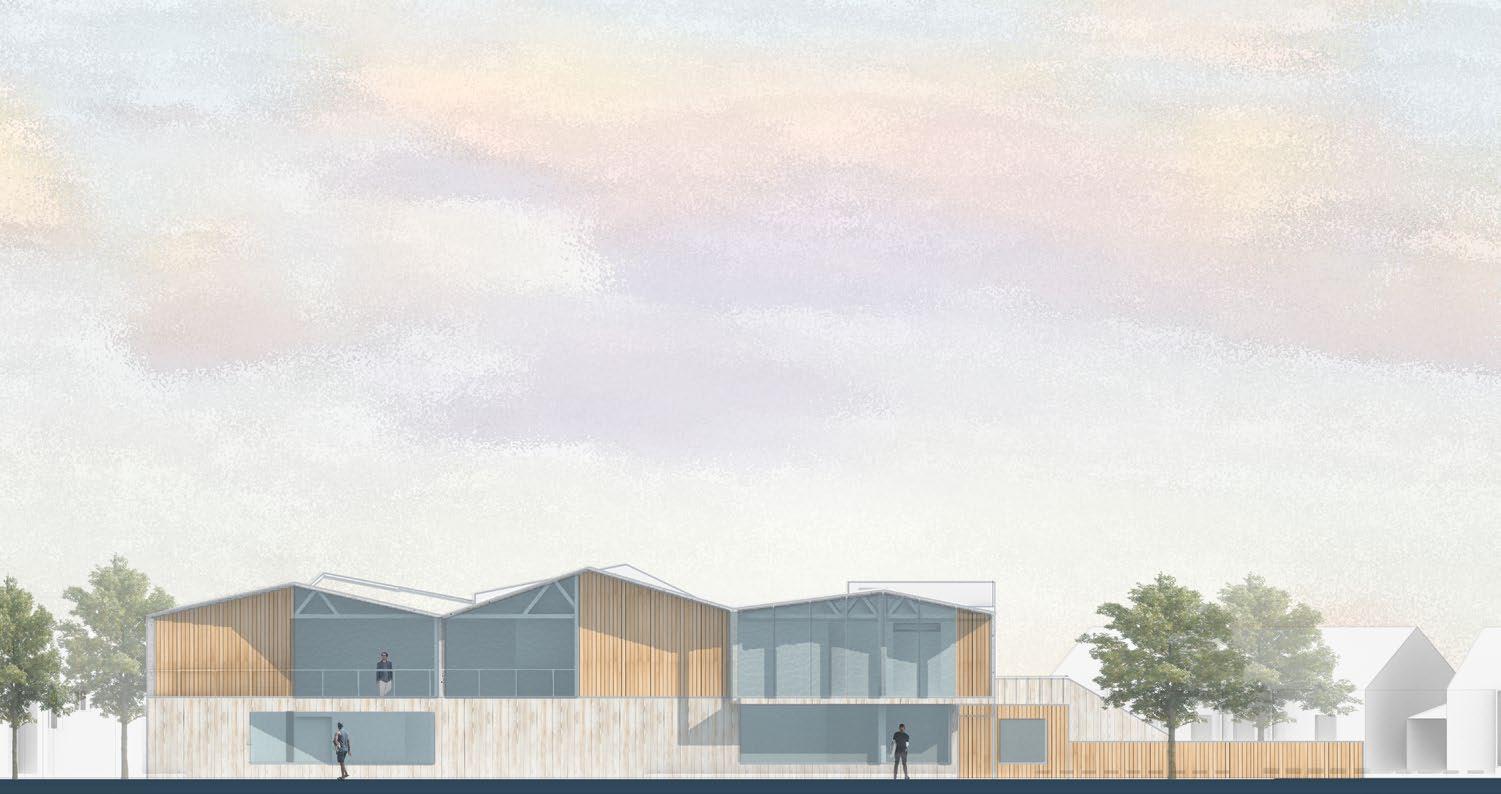
7
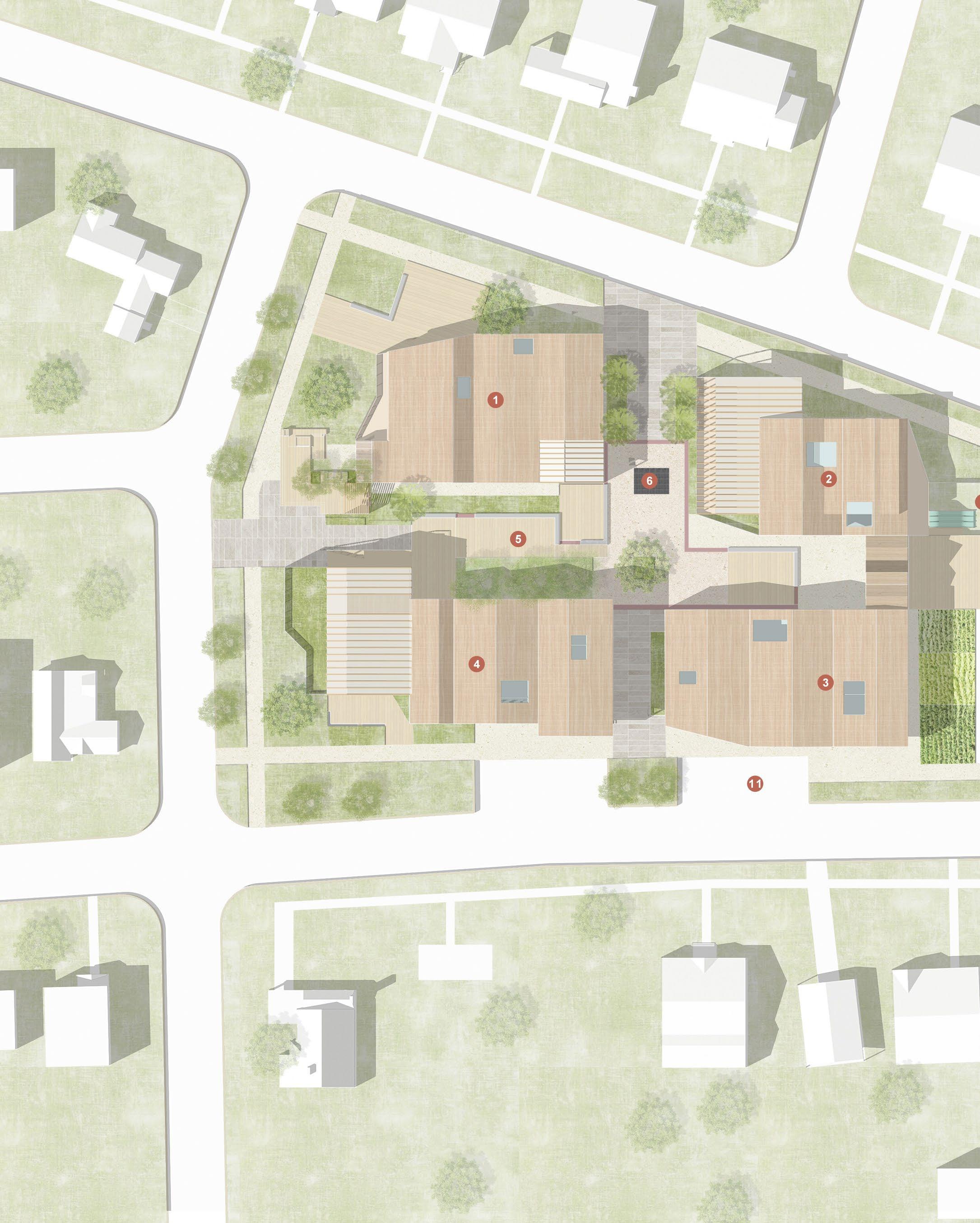
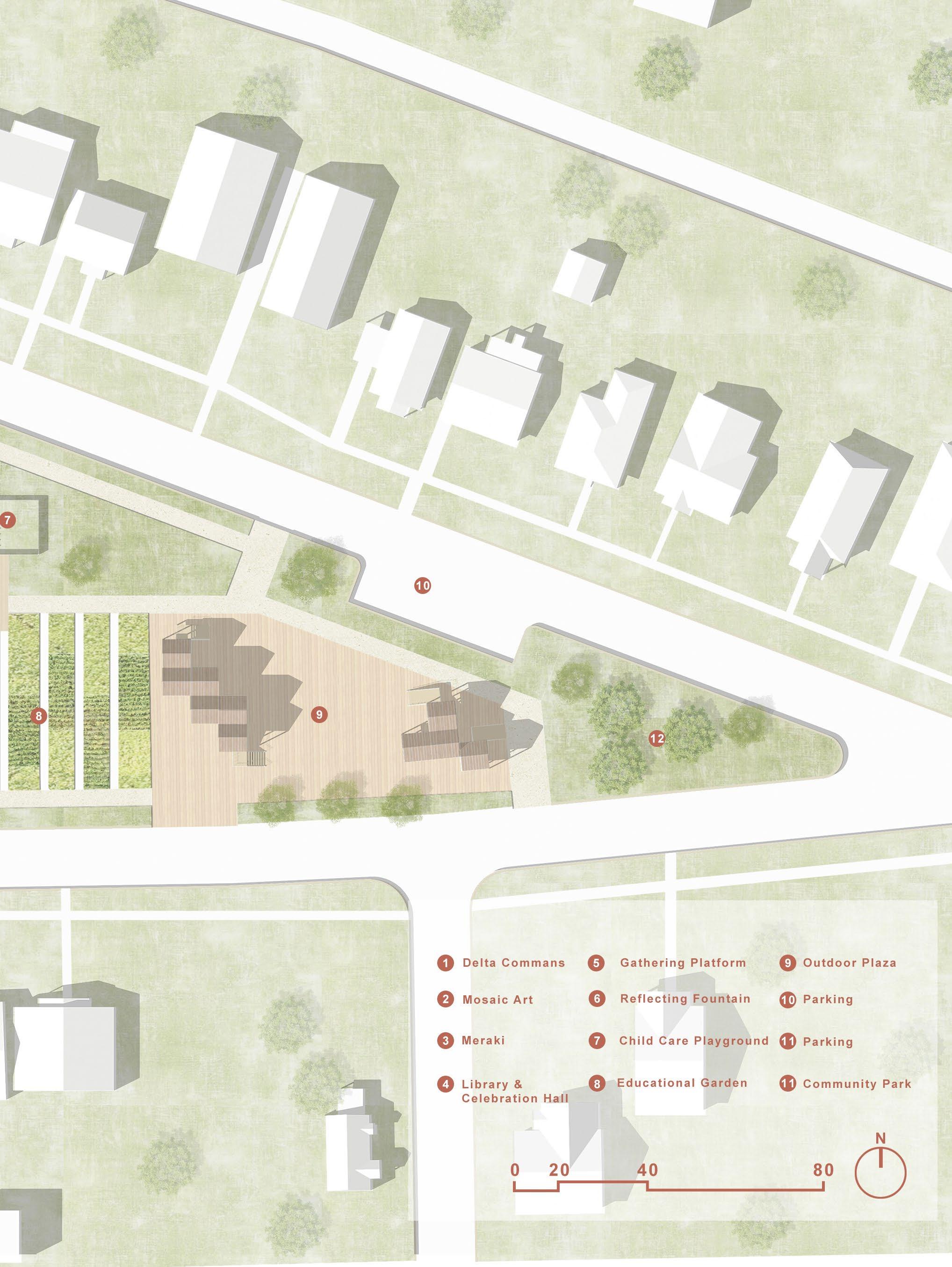
9
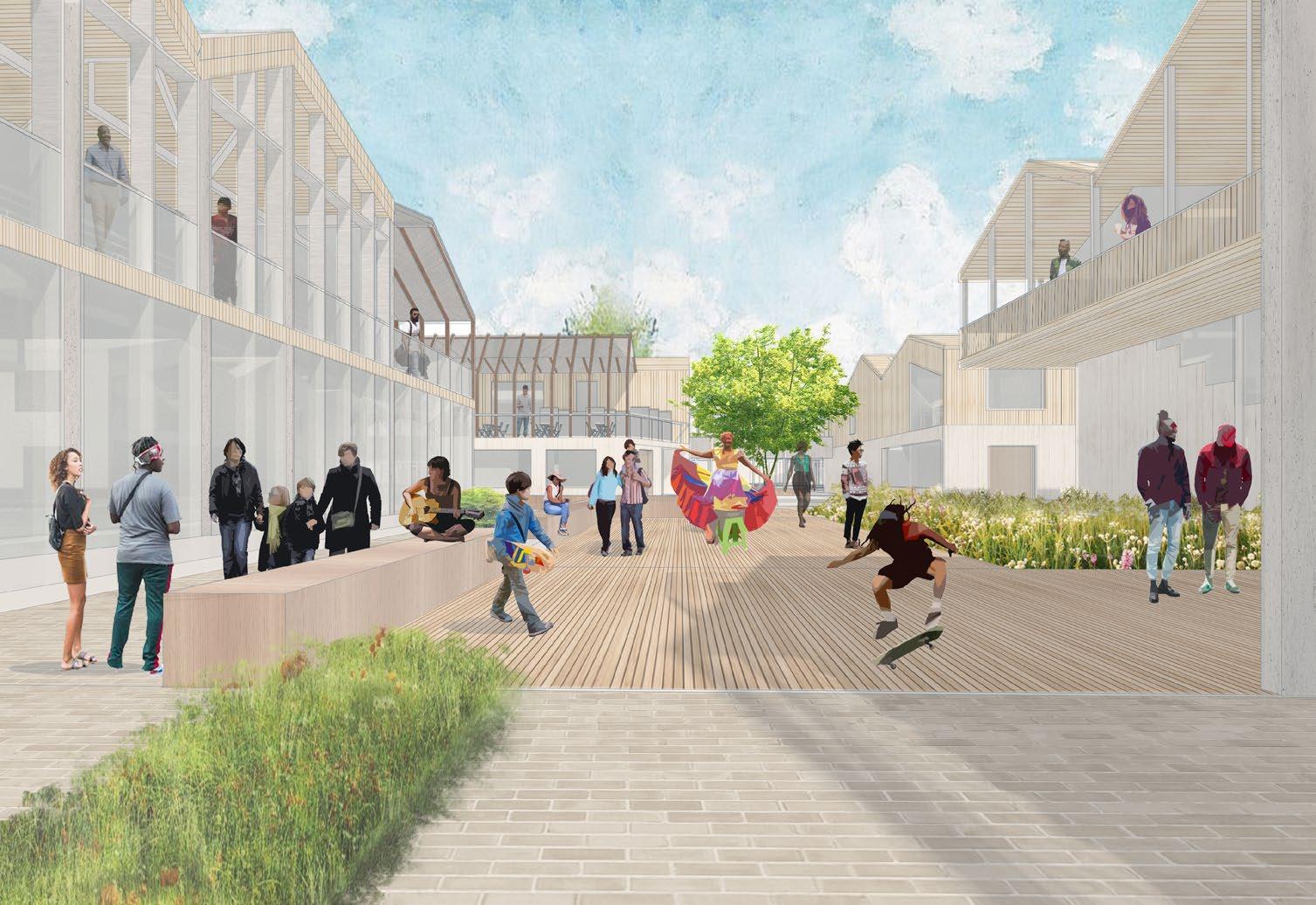
COMMUNITY CENTER
The former existing footprint of the old Clarksdale Hospital is now turned into a public space through the creation of the community courtyard in it’s place.
WEST SECTON THROUGH DELTA COMMONS AND CELEBRATION HALL
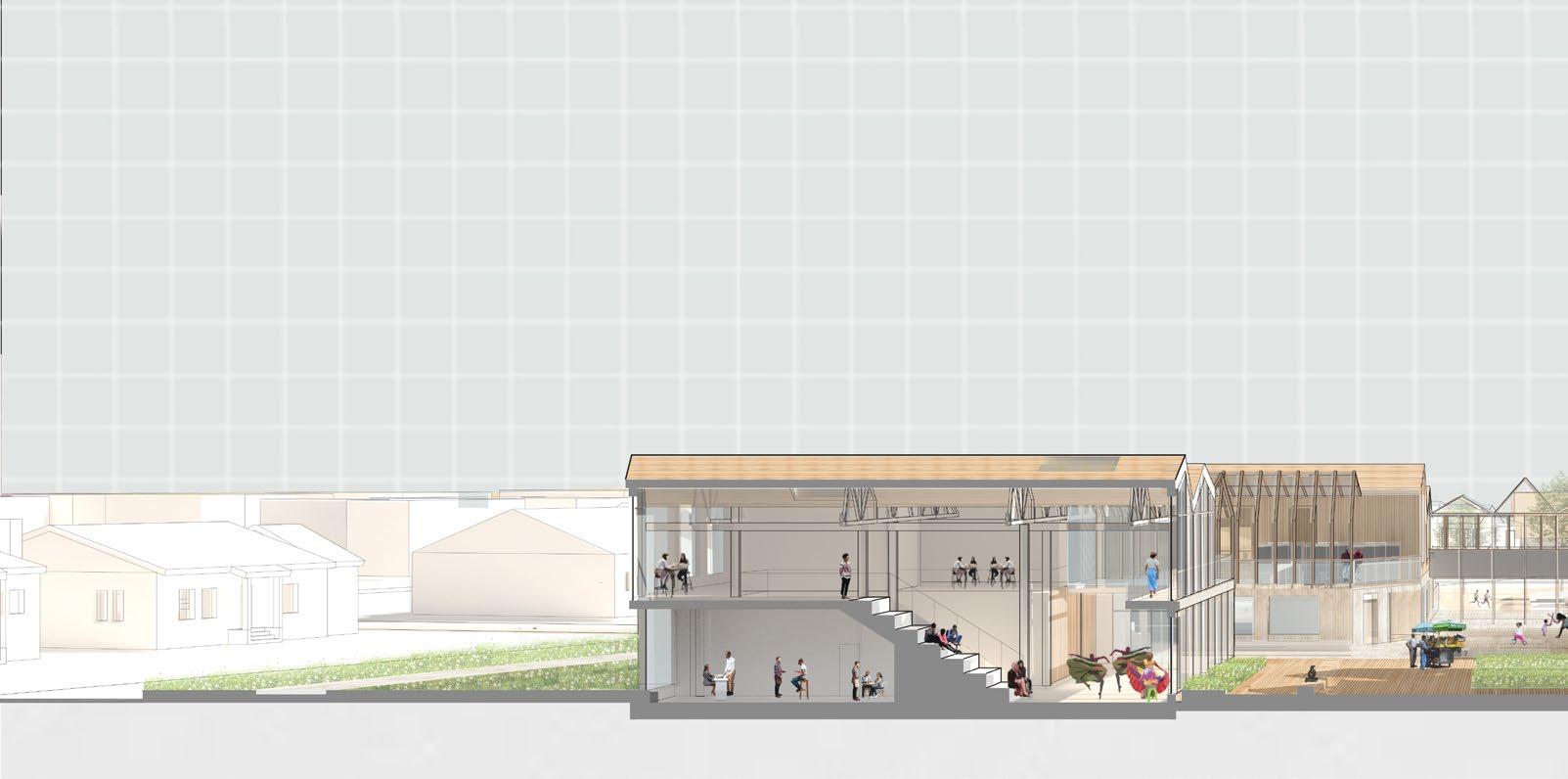
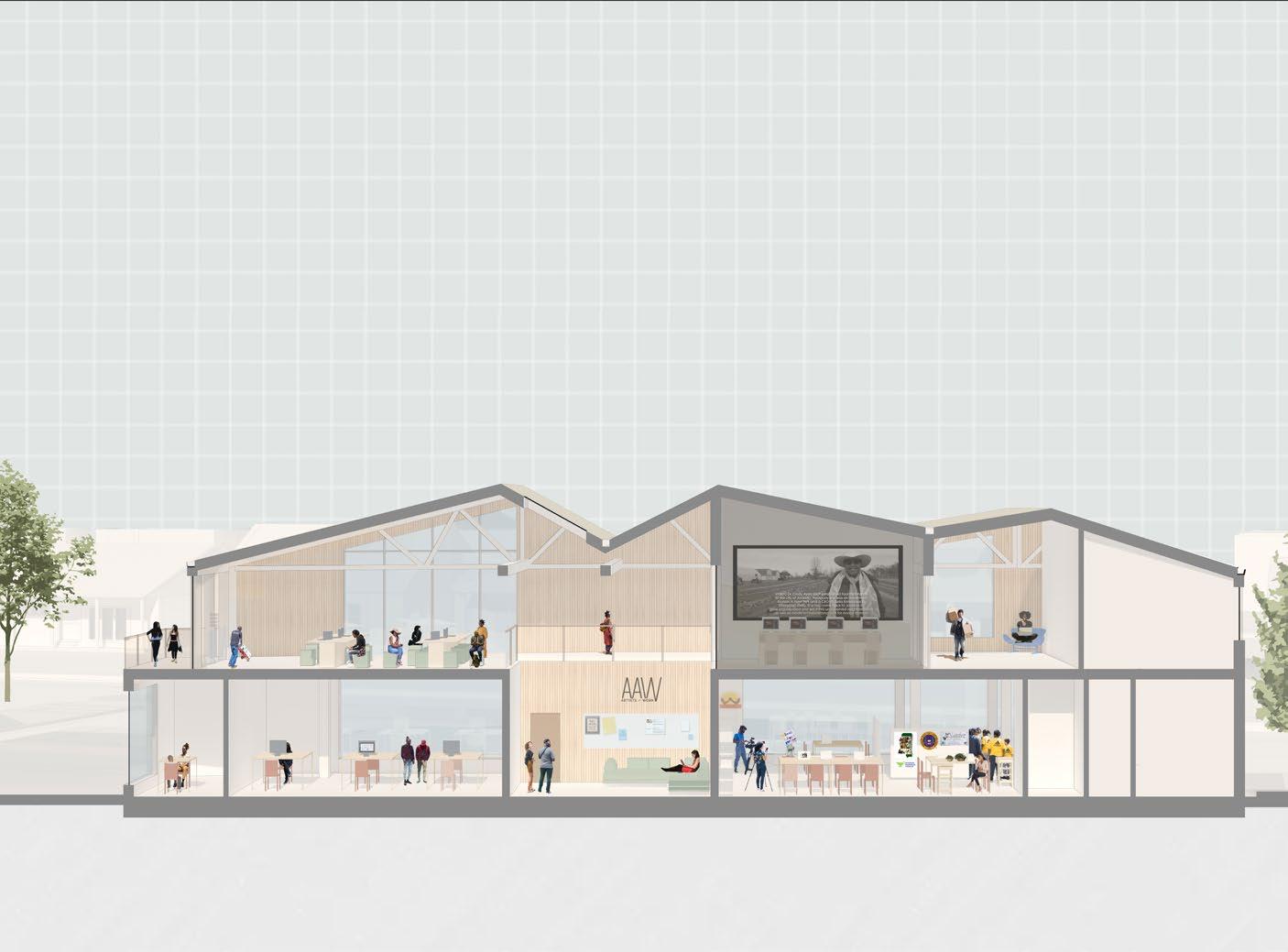
DELTA COMMONS SECTION
On the first level are the 1-1 training rooms, professional clinic, conference room, co-working and the performance workshop. On the 2nd floor are the spaces designed for Delta Commons. A deep rooted collaborative in the community that helps facilitate the development of opportunities for Clarksdale residents,and the rest of the Mississippi Delta region.
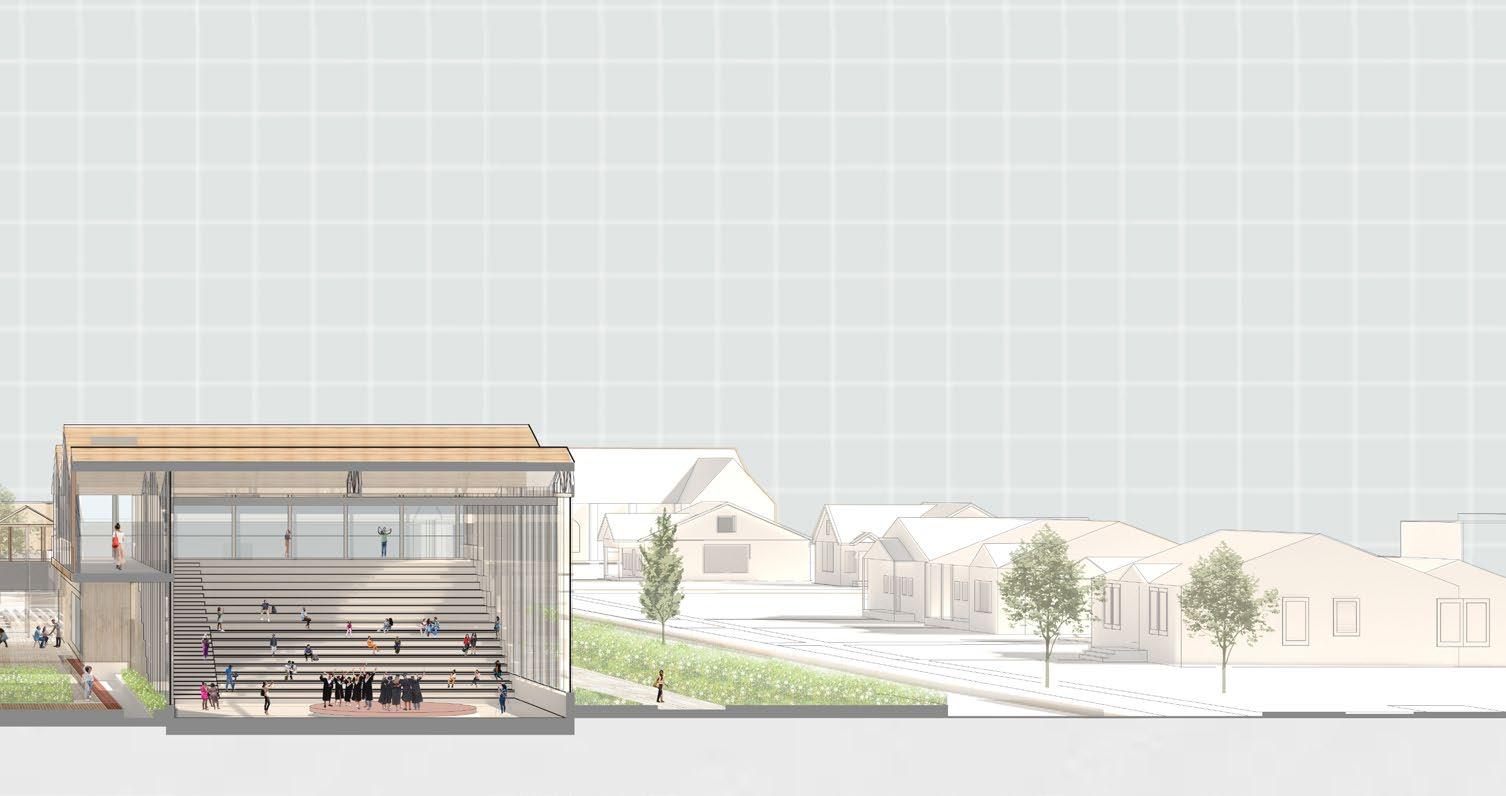
11
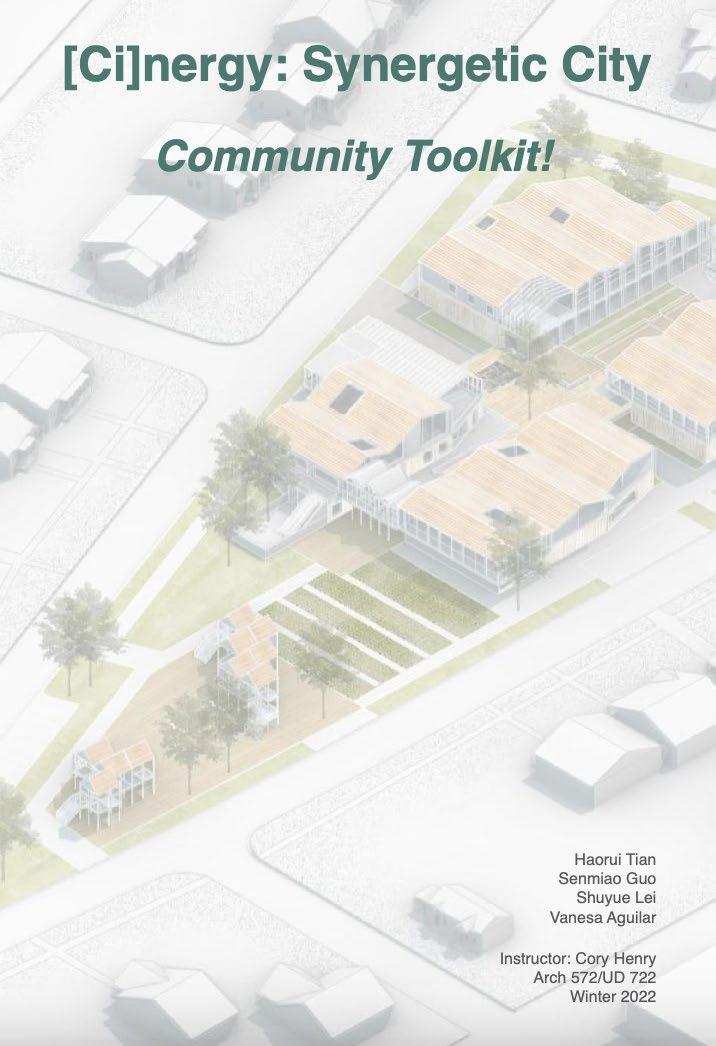
COMMUNITY TOOLKIT BOOKLET
This physical booklet contains qr codes that embeds information to additional resources, and its entirety is also digitally located. It is an asset for wayfinding the various programs embedded within the community center, and the toolkit for residents to create playfull public spaces to learn from one another in the vacant lots that surround them.
Vacant Lots Toolkit: Sample Application
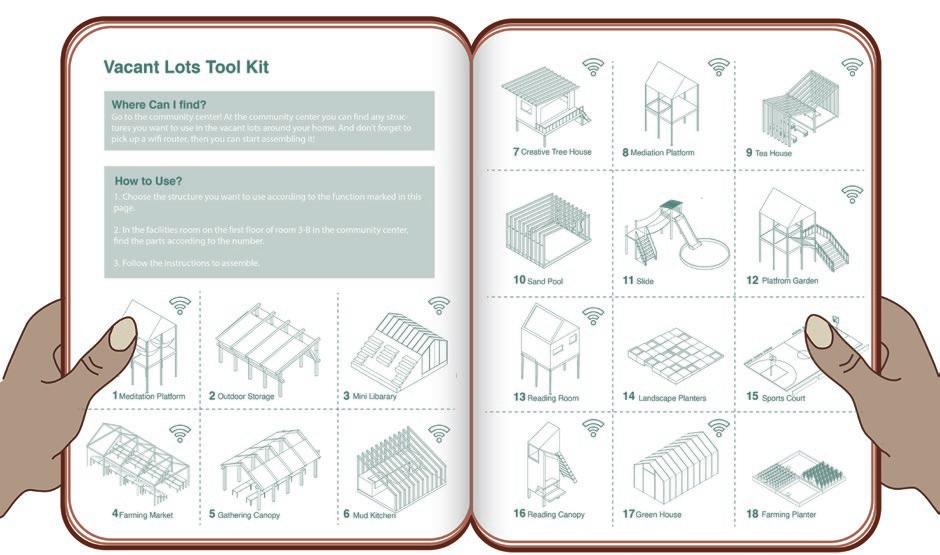
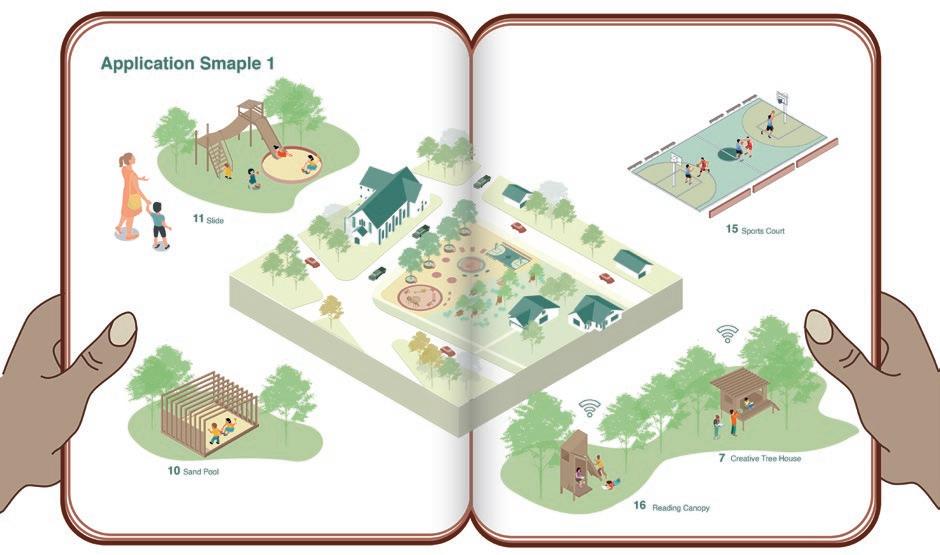
The structures like reading canopy, mini library are equipped with wifi router so that residents can get internet connection and use these structures more effectively. All sturctures are capable of bridging the digital divide by obraining the wifi routers at the community center. Community members can experience planting and harvesting here, it also has a storage room for farming tools.
COMMUNITY CENTER WEST ELEVATION
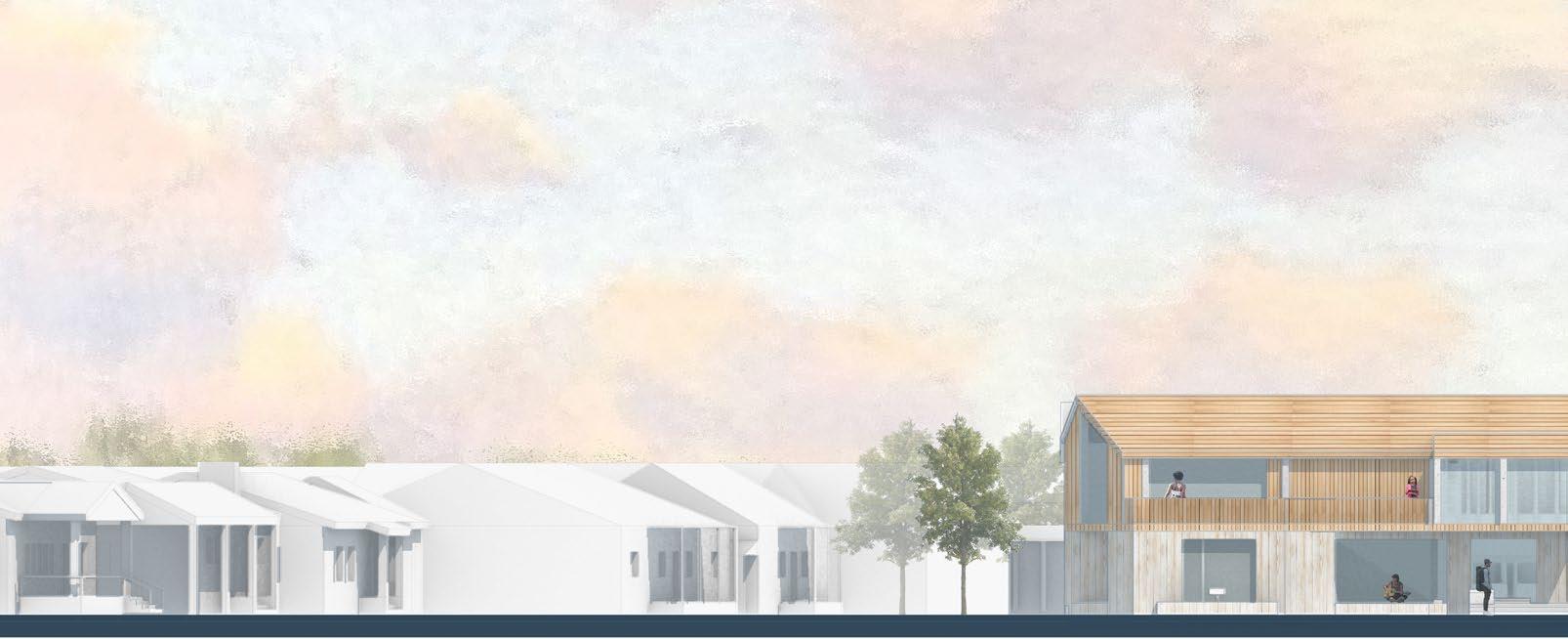
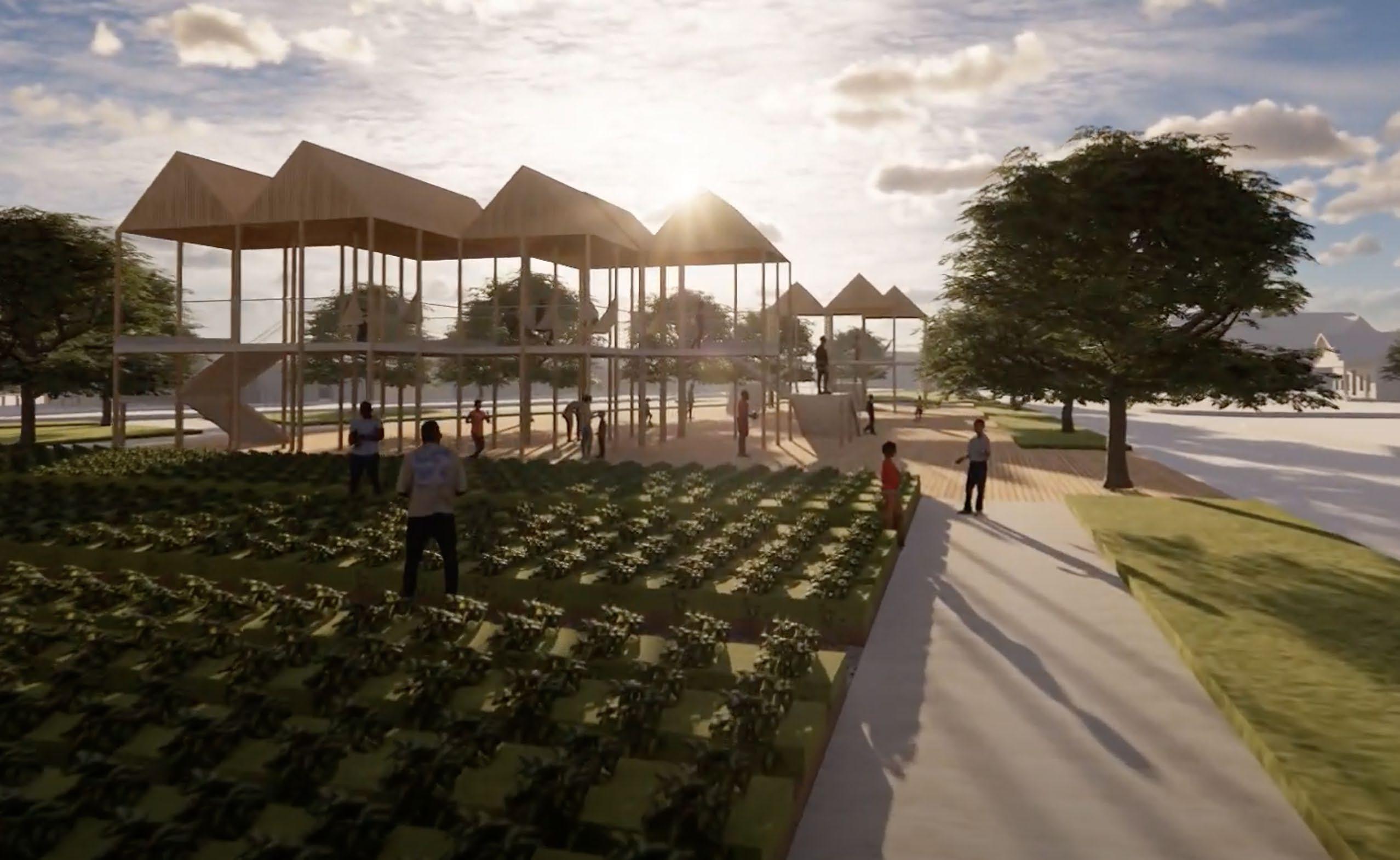
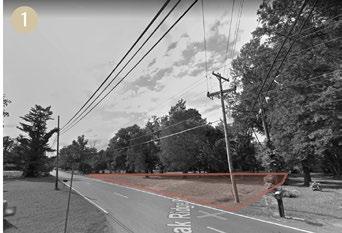
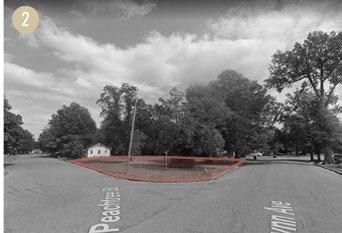
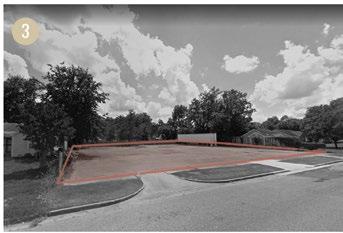
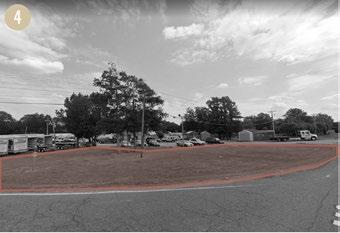
COMMUNITY HUB + VACANT LOT STRATEGY SYSTEM
We list a toolkit covering the elements that are included in different functions. the community members can choose these elements and make flexible combinations for different sites. Above is this application of a community garden to address the food desert Clarksdale is currently experiencing.
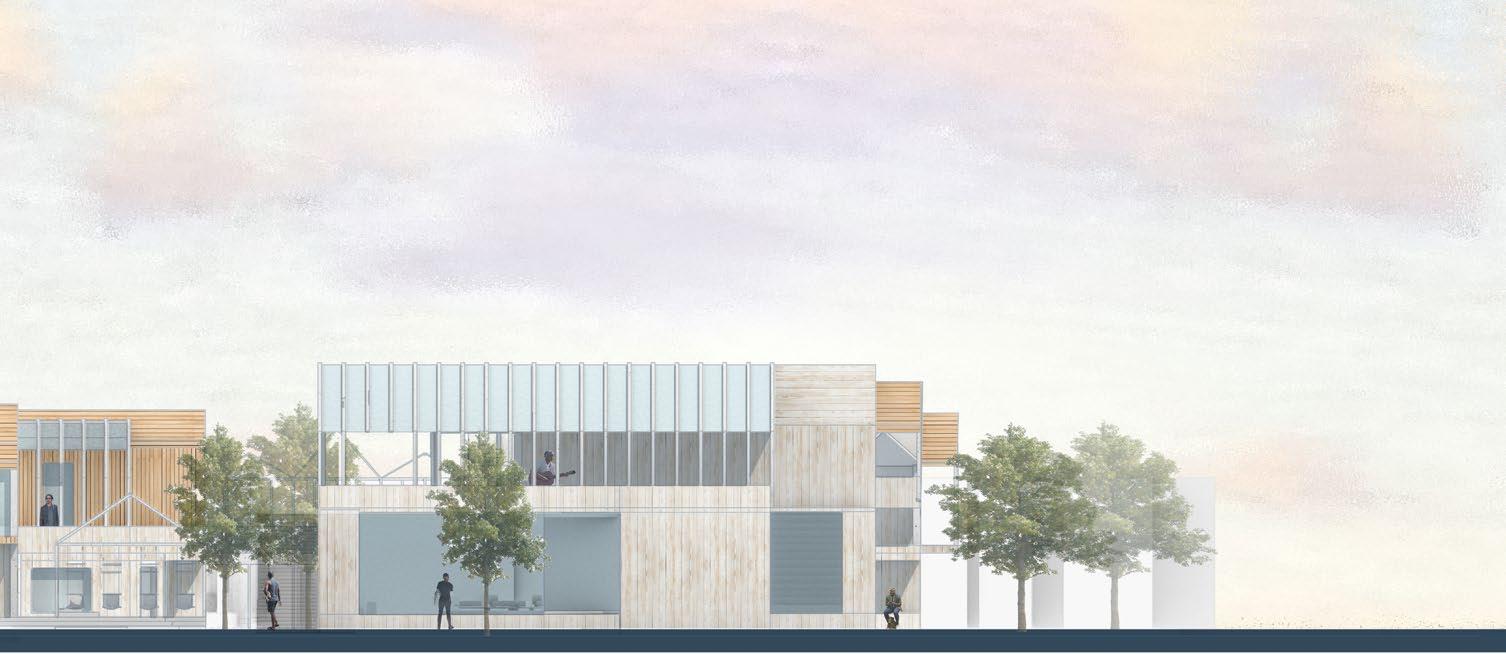
13
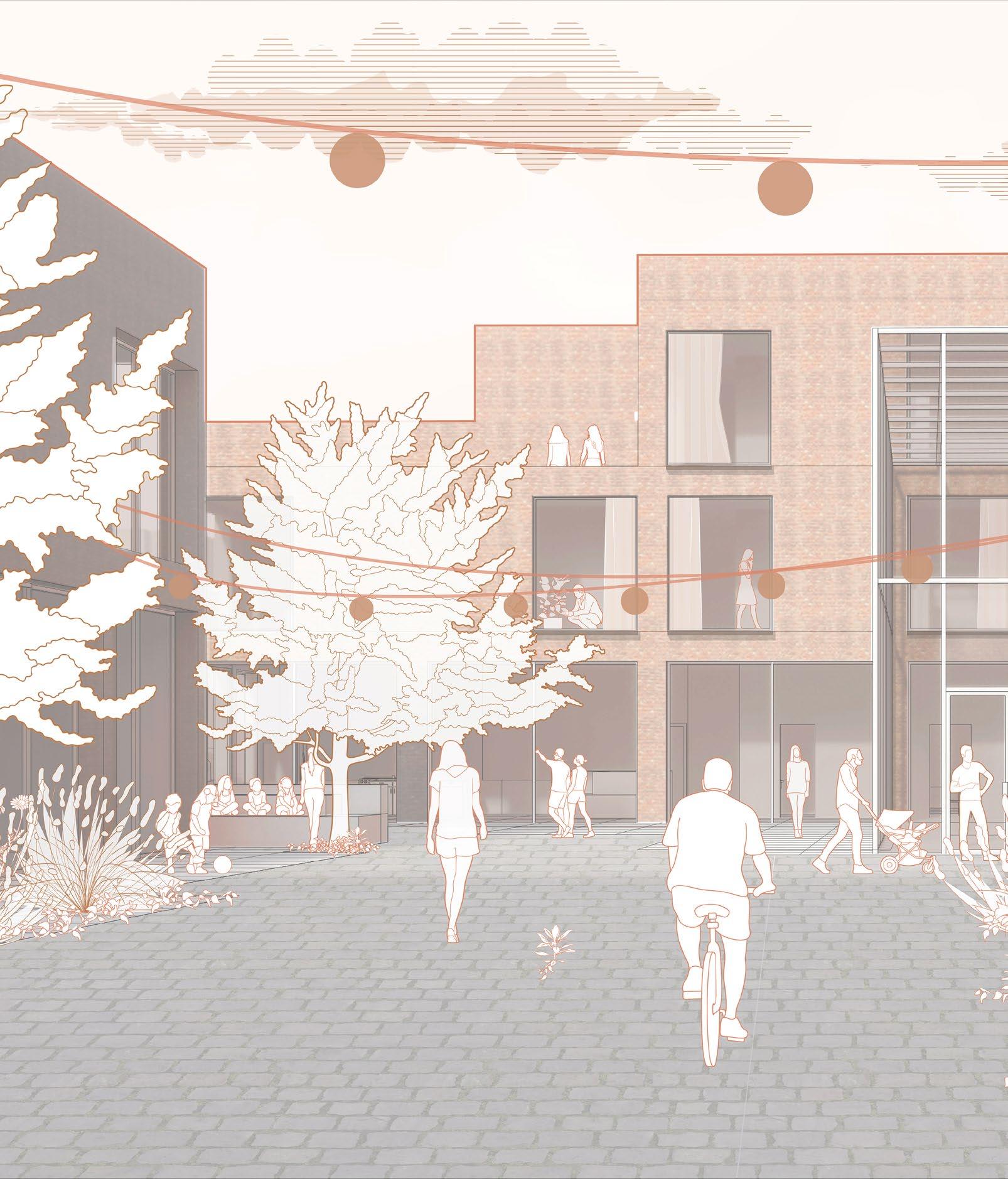
Multi-generational Housing
C 02 O-OP/CO-HO
CO-OP/CO-HO
Residential
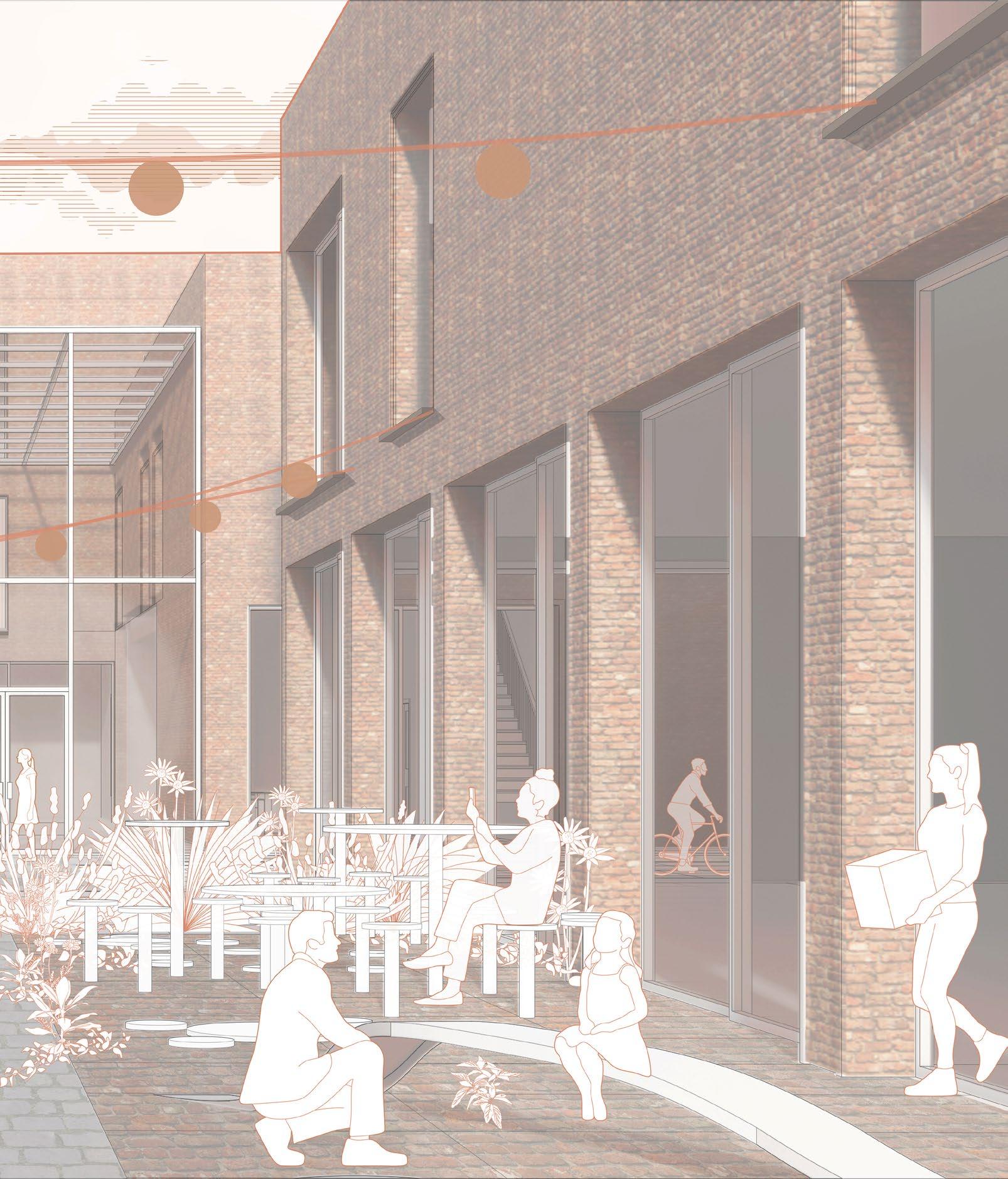
Co-Op/CO-HO is a multi-generational housing alternative designed for community engagement, long-term residency, and sustainable development through the combination of generous public spaces, pollinator-forward landscapes, and local reclaimed materials. Together these ingredients foster a warm live-in-ready environment that stands in contrast to contemporary development.
To promote a sense of flexibility and co-operative growth, the framework of a module CLT system was selected as the structural language for the design. This system allows for modules to be developed, bought, and/or combined in order to accommodate evolving lifestyles.
DETROIT MI
Vanesa Aguilar Abraham Ramirez Richard Hua Academic Fall 2022
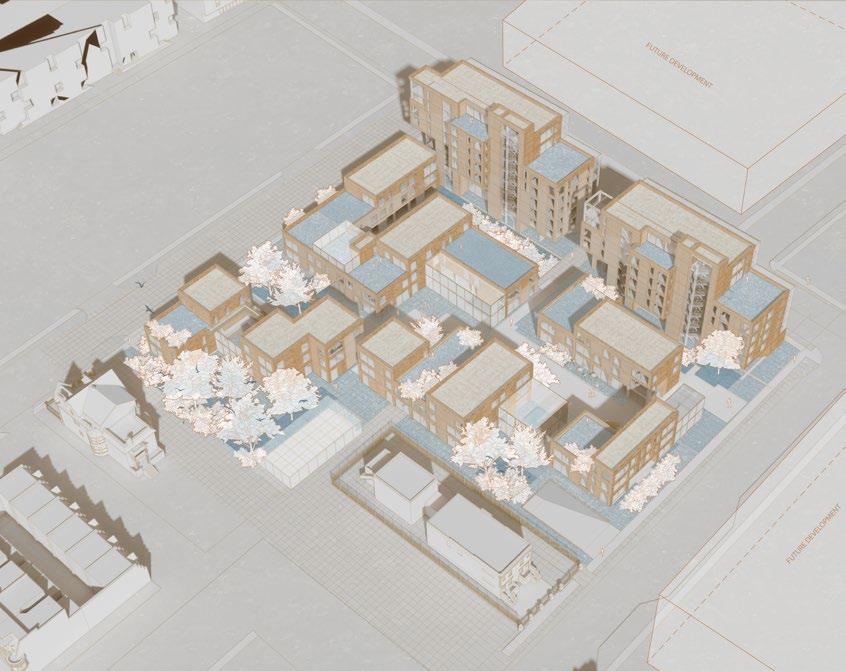
MODEL SYSTEM
The Co-Op/ Co-Ho model consists of two parts. A Co-Operative housing financial model allows for shared ownership and responsibilities, while a Co-Housing structure promotes shared amenities and social interactions. This affords residents the opportunity to become a part of a larger connected community.
This system allows for modules to be developed, bought, and/or combined in order to accommodate the evolving lifestyles of residents and foster permanent community engagement within the project and extended Brush Park neighborhood in order to accomplish Hi-Sustainability and Low impact.
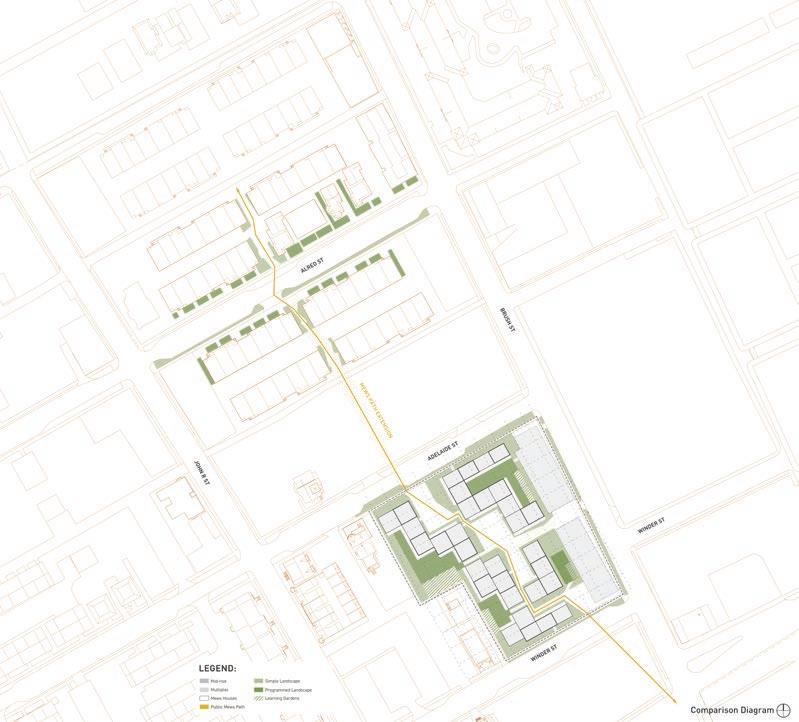
CITY MODERN VS. CO-OP/CO-HO
North of our site City Modern encompasses an area of 3500 square feet for over 300 dwellings. However, despite the fact that City Modern spans 2 Blocks, their green-space coverage is only 7.5%. As a counter model, our social spaces and landscaping provides coverage of 49% and greater.
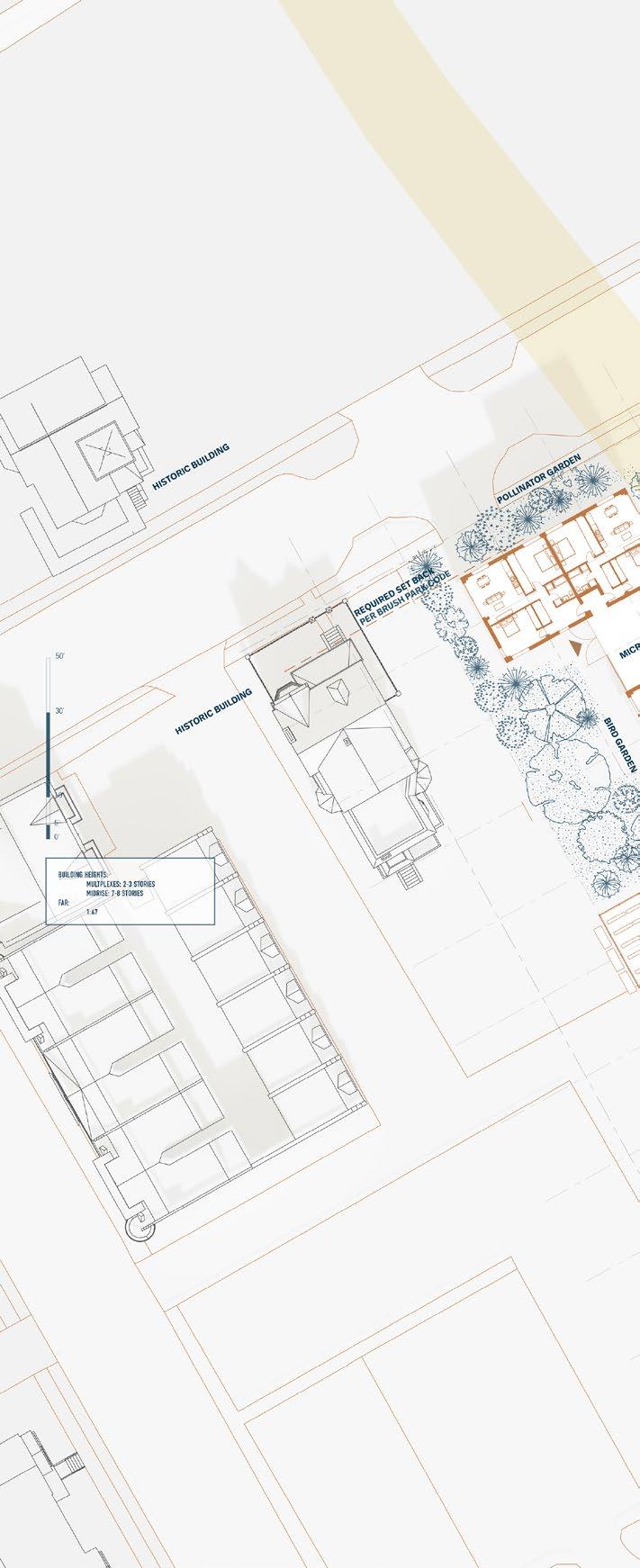
SITE PLAN
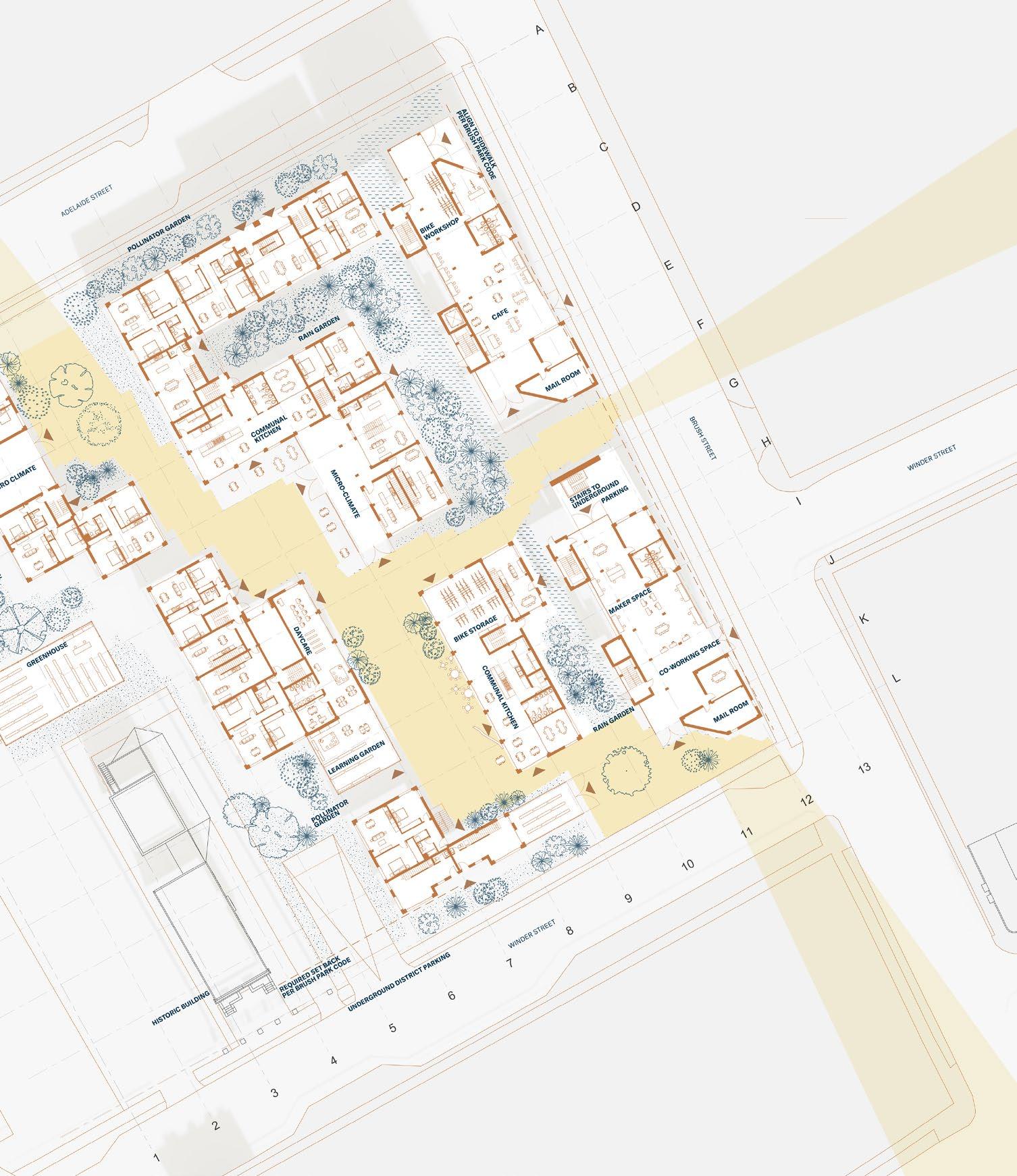
STATISTICS
TOTAL GROSS FLOOR AREA: 167,648 SF LOT AREA: 99,400 SF FAR: 1.47
DWELLING UNIT COUNT: 140 UNITS
BEDROOM COUNT: 188 BEDS
TOTAL AREA OF COMERCIAL SPACE: 23,670 SF TOTAL NET LEASABLE AREA: 10,929 SF
17
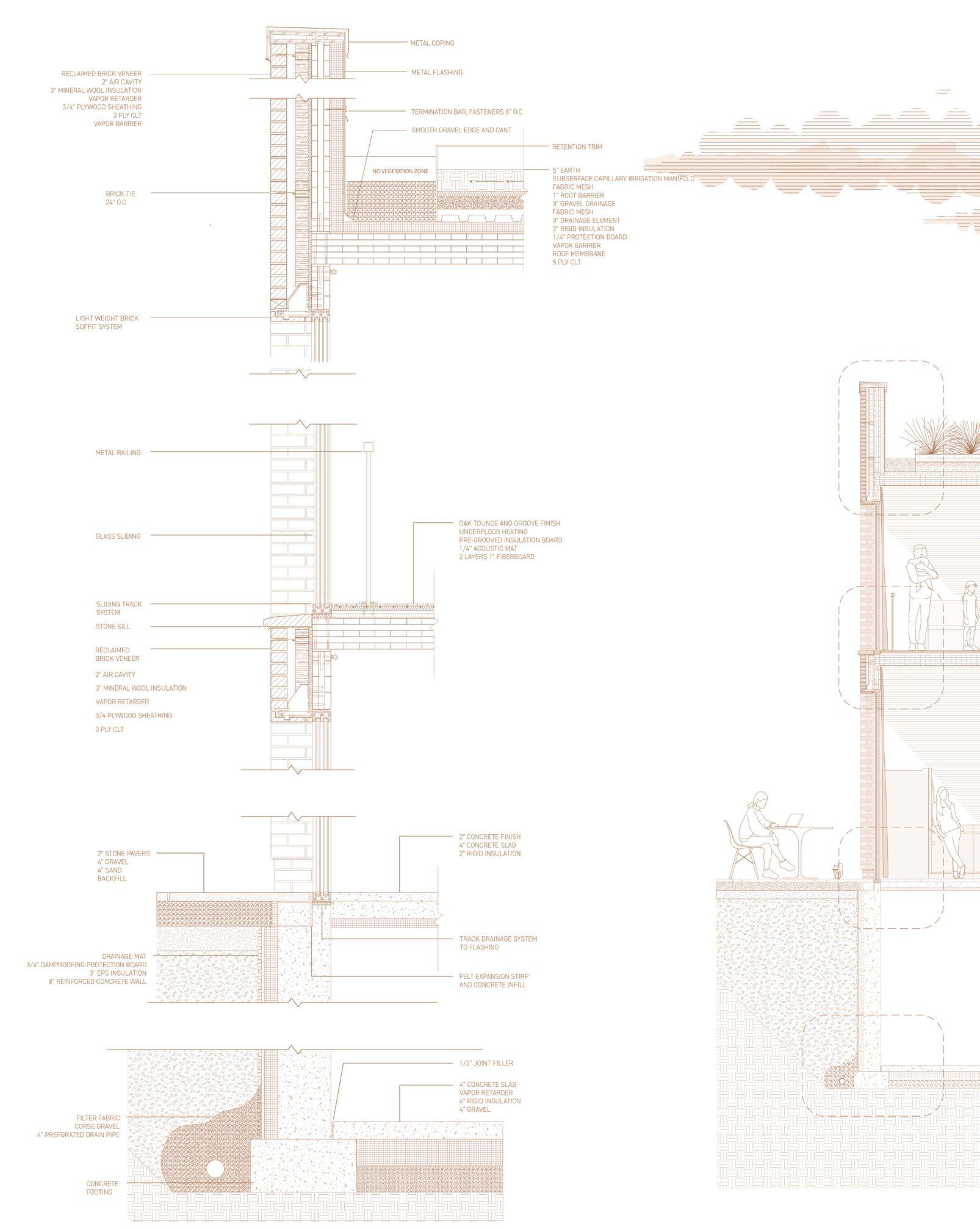
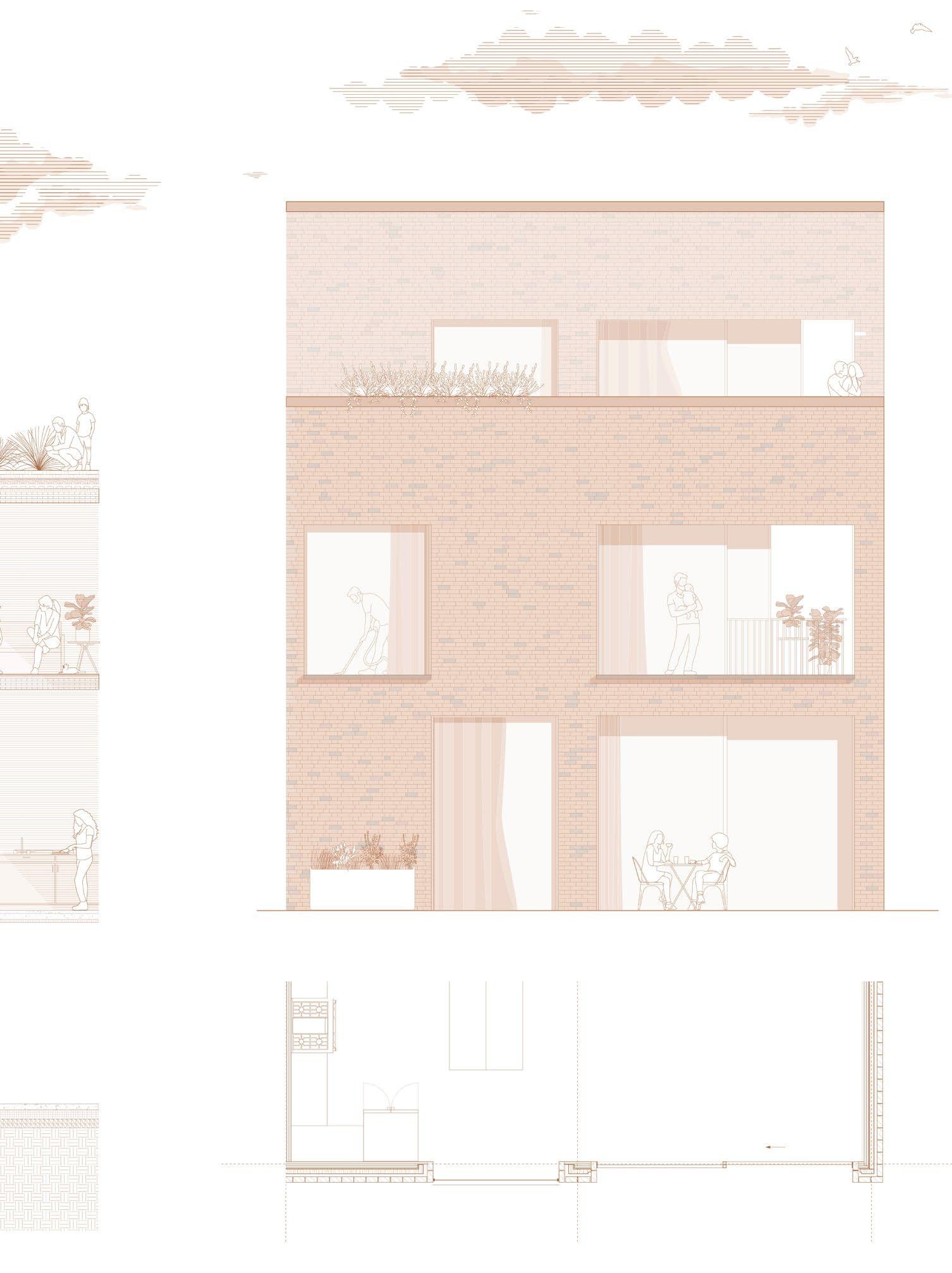
19
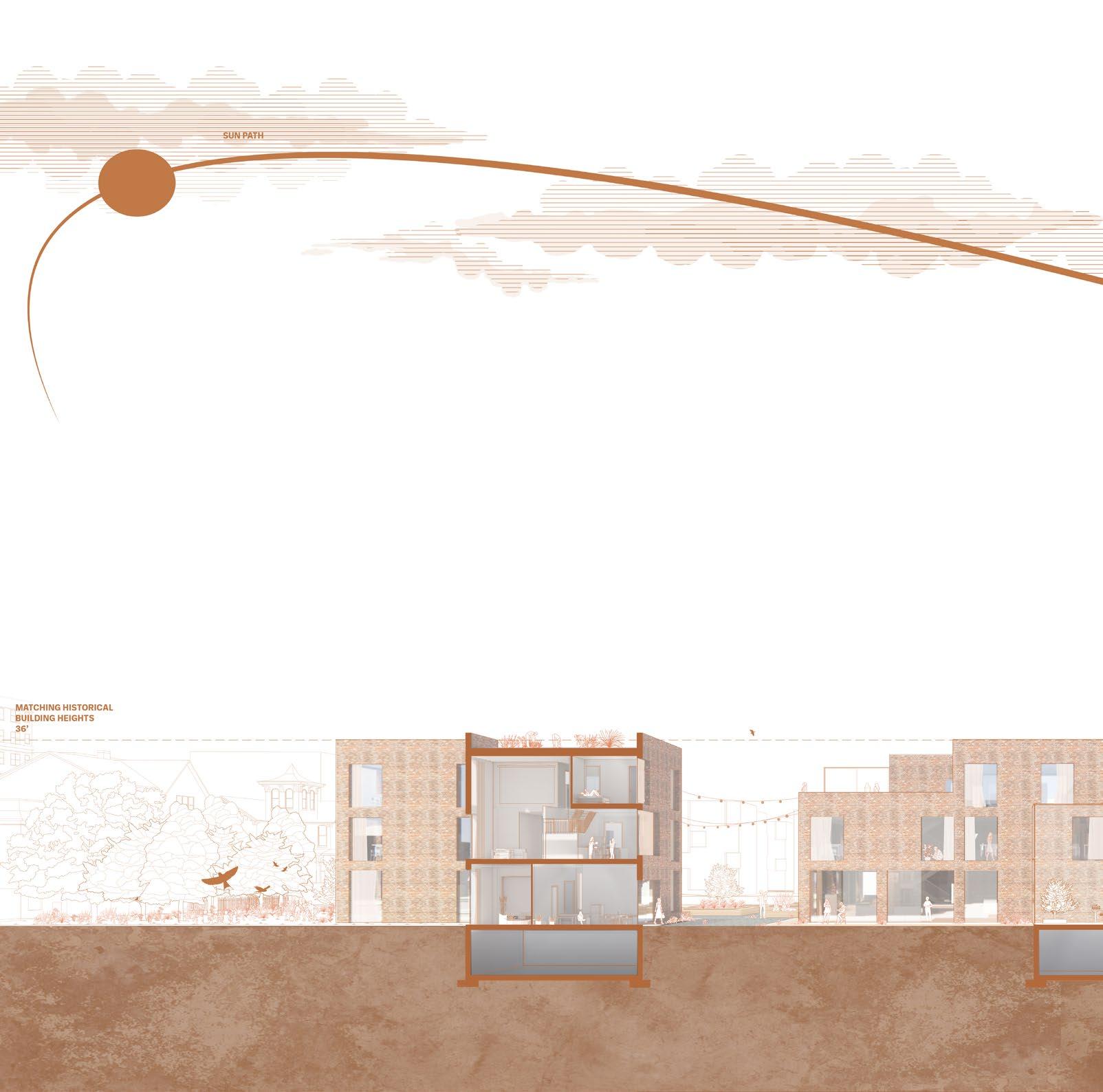
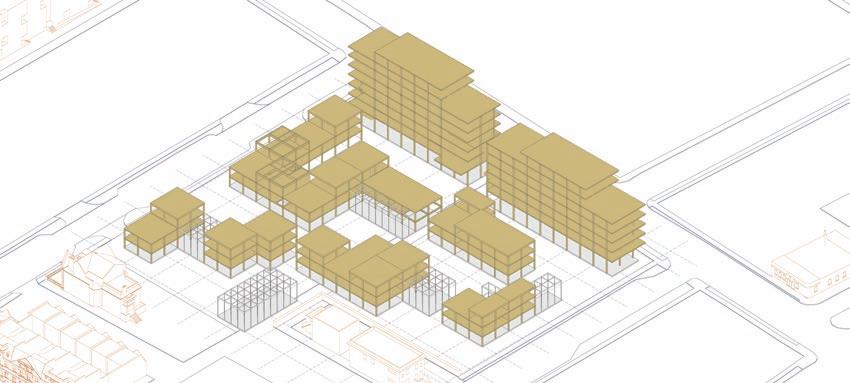
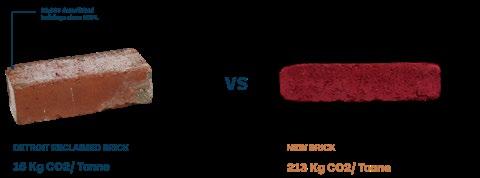
MODULE SYSTEM
To further provoke the project’s model of sustainable living, the structural framing is composed of a low embodied material, CLT. In the conversation around sustainable and contextual development, Co-Op/ Co-Ho elects to utilize reclaimed brick from the Detroit area.
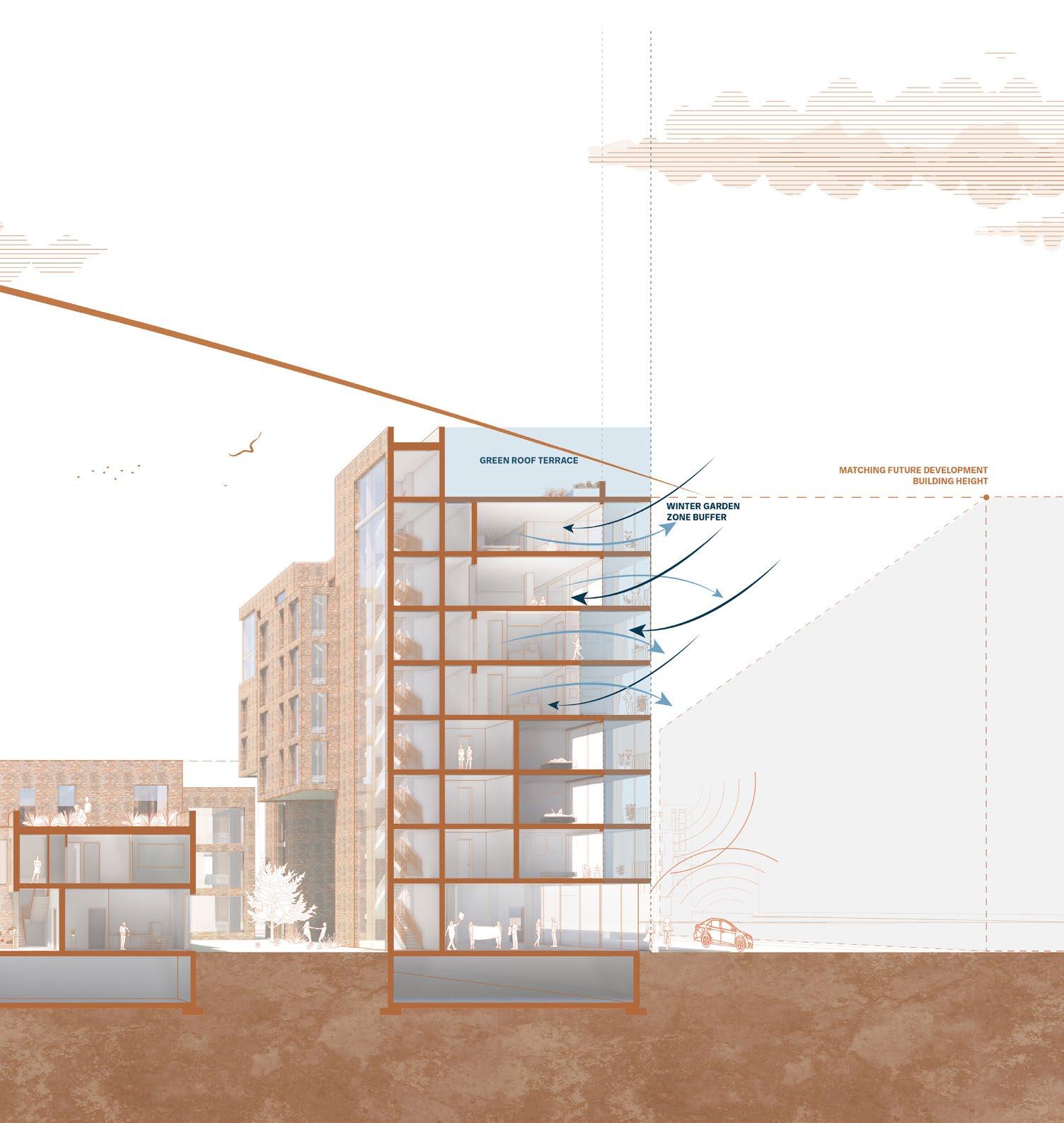

PUBLIC SPACES
By using a framework of a module system, Hi-Interactivity, Low Maintenance is emphasized through strategic placement of building and program.
21
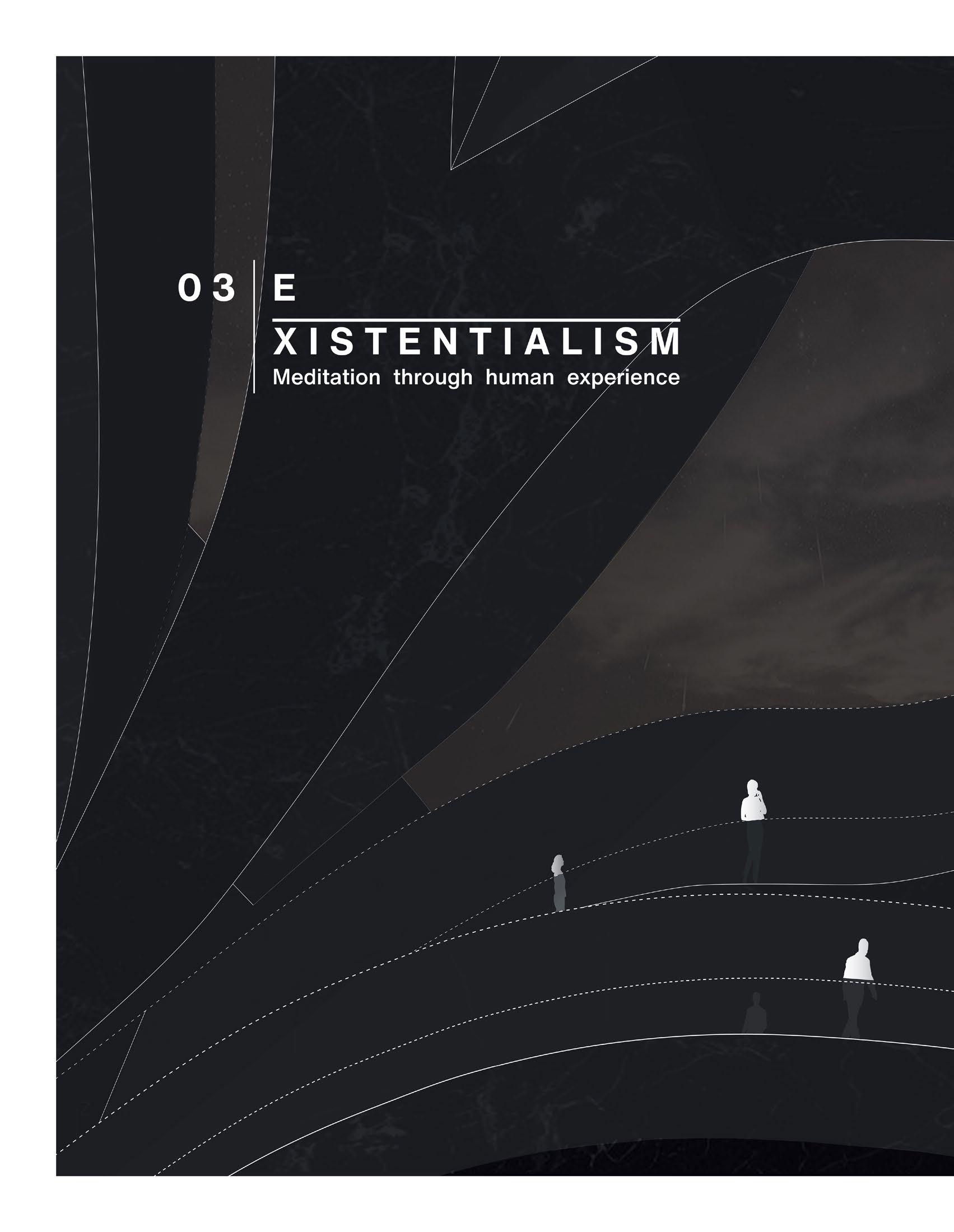
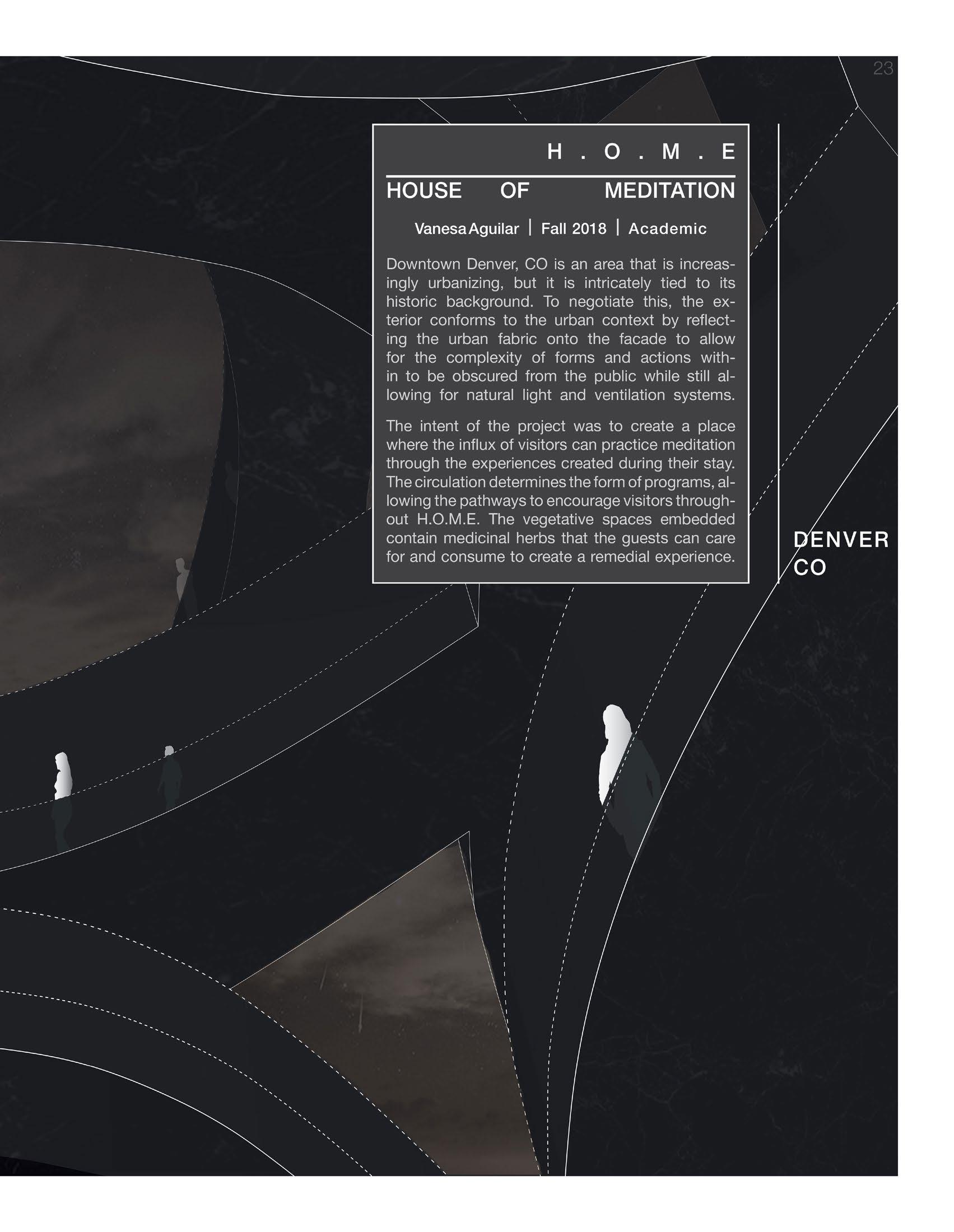
23
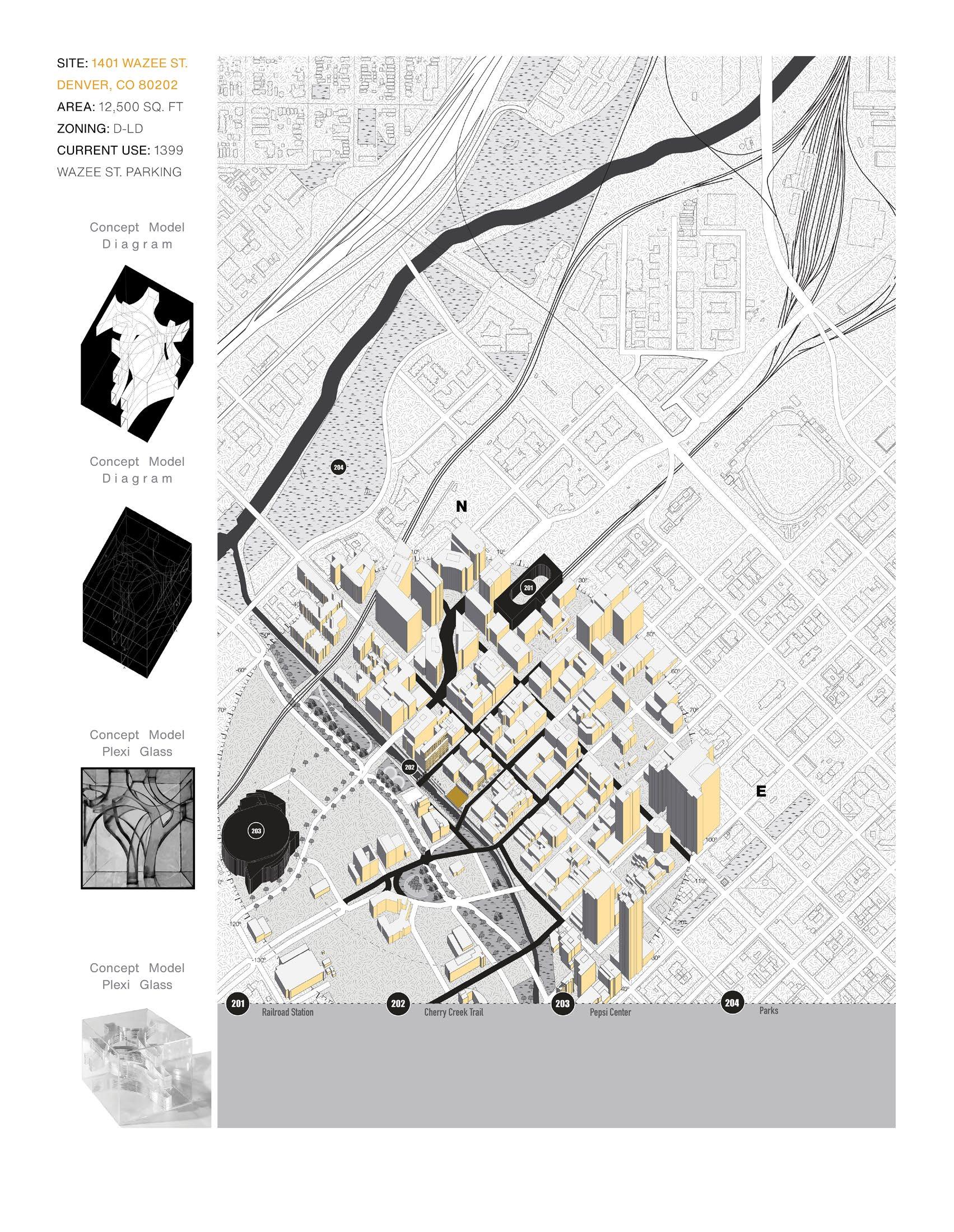
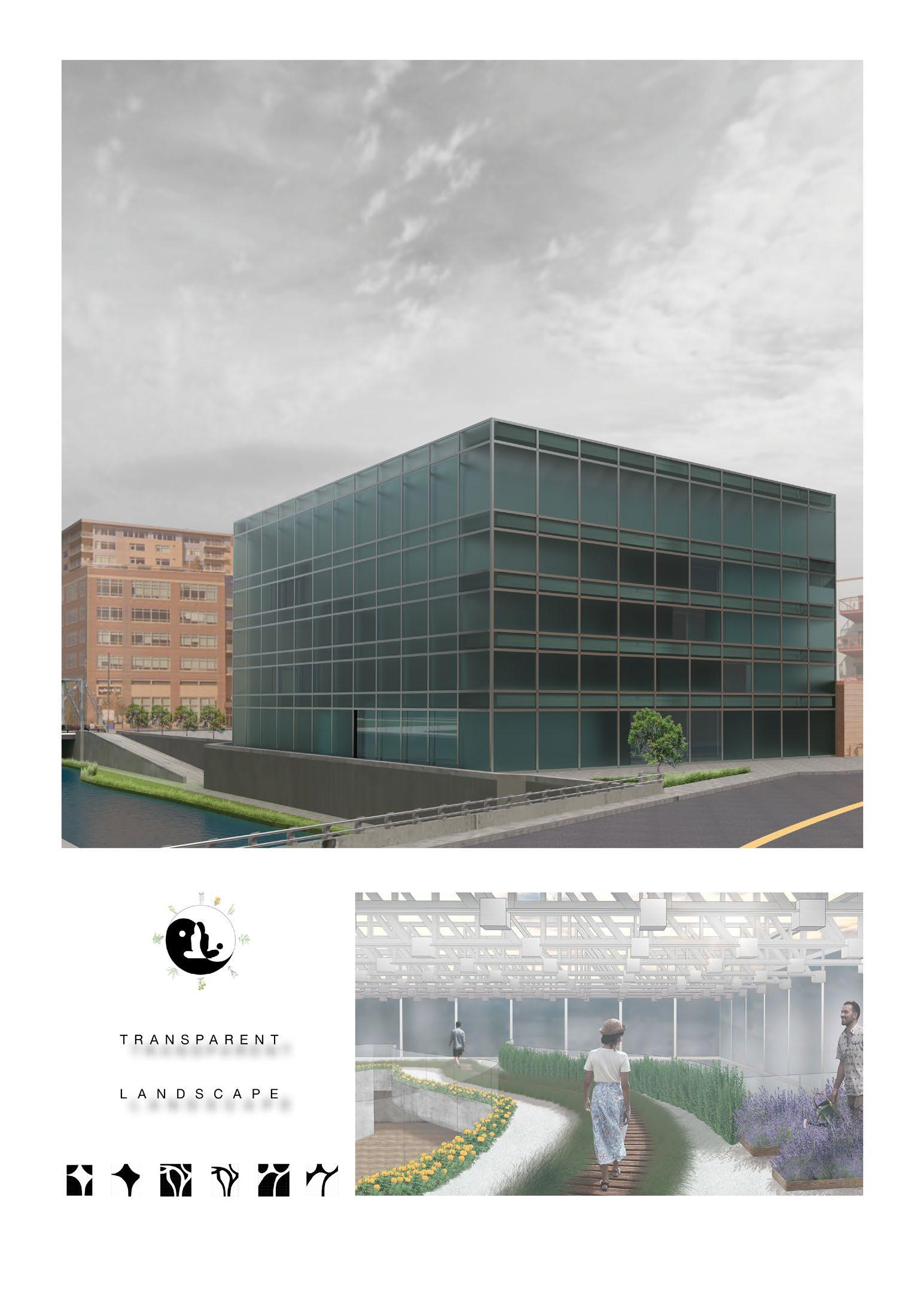
25

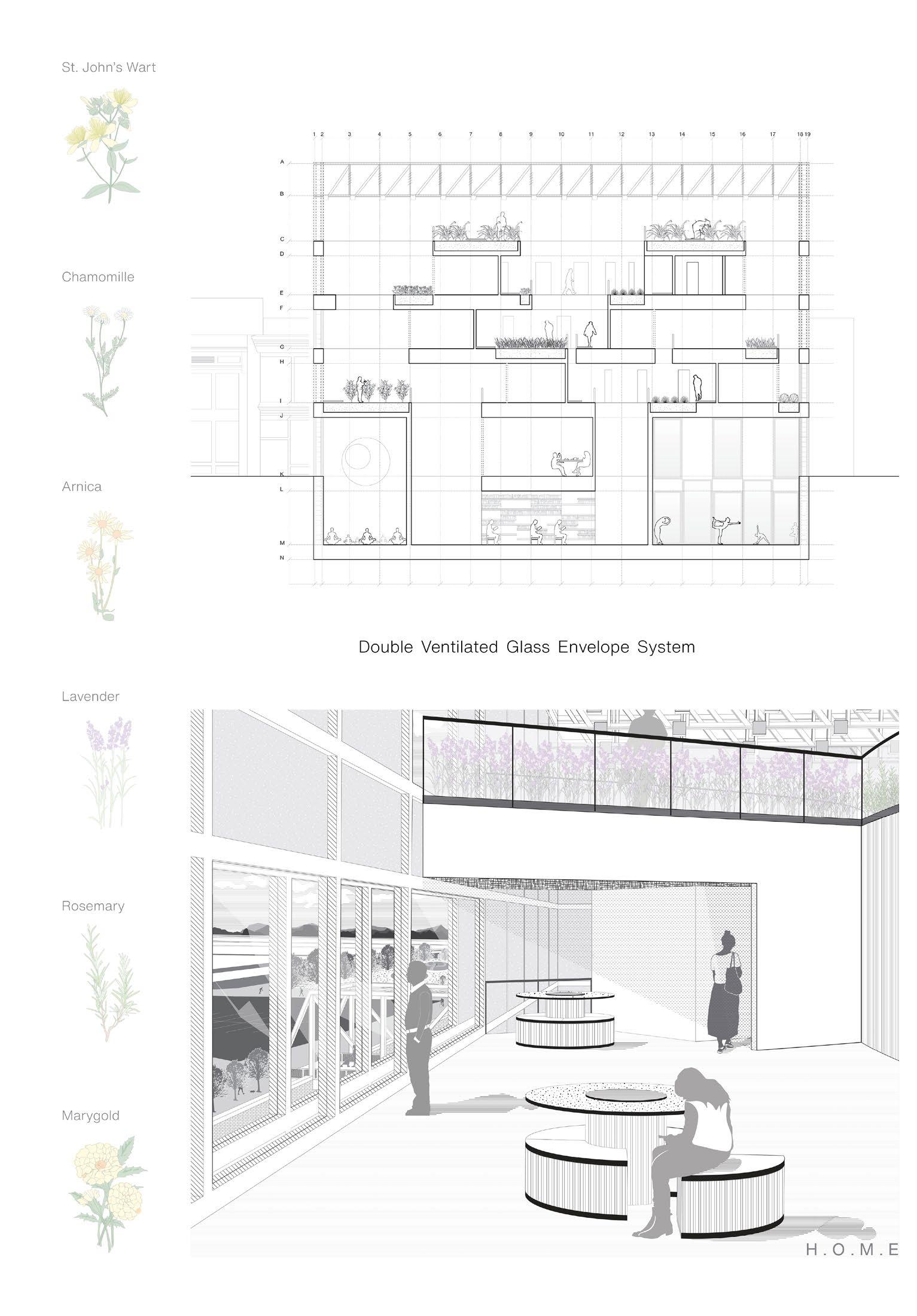
27
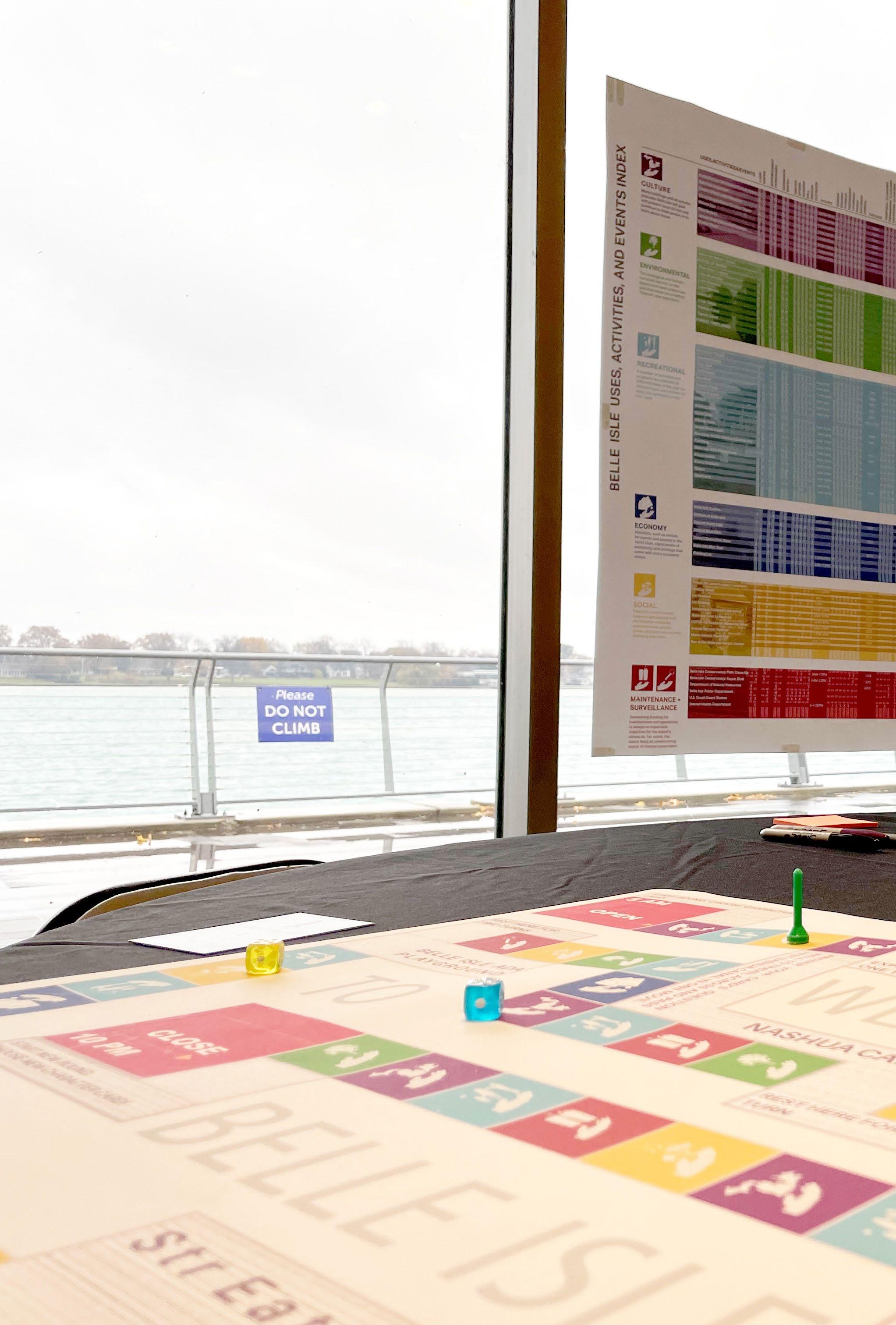
ARK MATTERS!
P 04
Belle Isle Game Board
PARK MATTERS!
Belle Isle Engagment Game Board
Vanesa Aguilar
Fall 2021 Arin Yu
Taubman students in the Detroit River StoryLab Physical Planning and Design Workshop experimented with storytelling and representation strategies in collaboration with the Detroit Historical Society over the course of 4 months.
As part of this strategy, this project explore’s Belle Isle Park’s wide range of activities, uses, programs, and events year-round, that promotes itself as open to all from 5 AM-10 PM. Though there are an impressive number of opportunities to explore and enjoy the urban park, challenges to inclusivity remain. To raise awareness about these conditions, we invite you to play Park Matters!, a board game that renders visible some of the unasked questions of access and belonging in the use of Belle Isle Park’s amenities. This board game reveals some limitations that park visitors face depending on their social identities and bodily abilities.
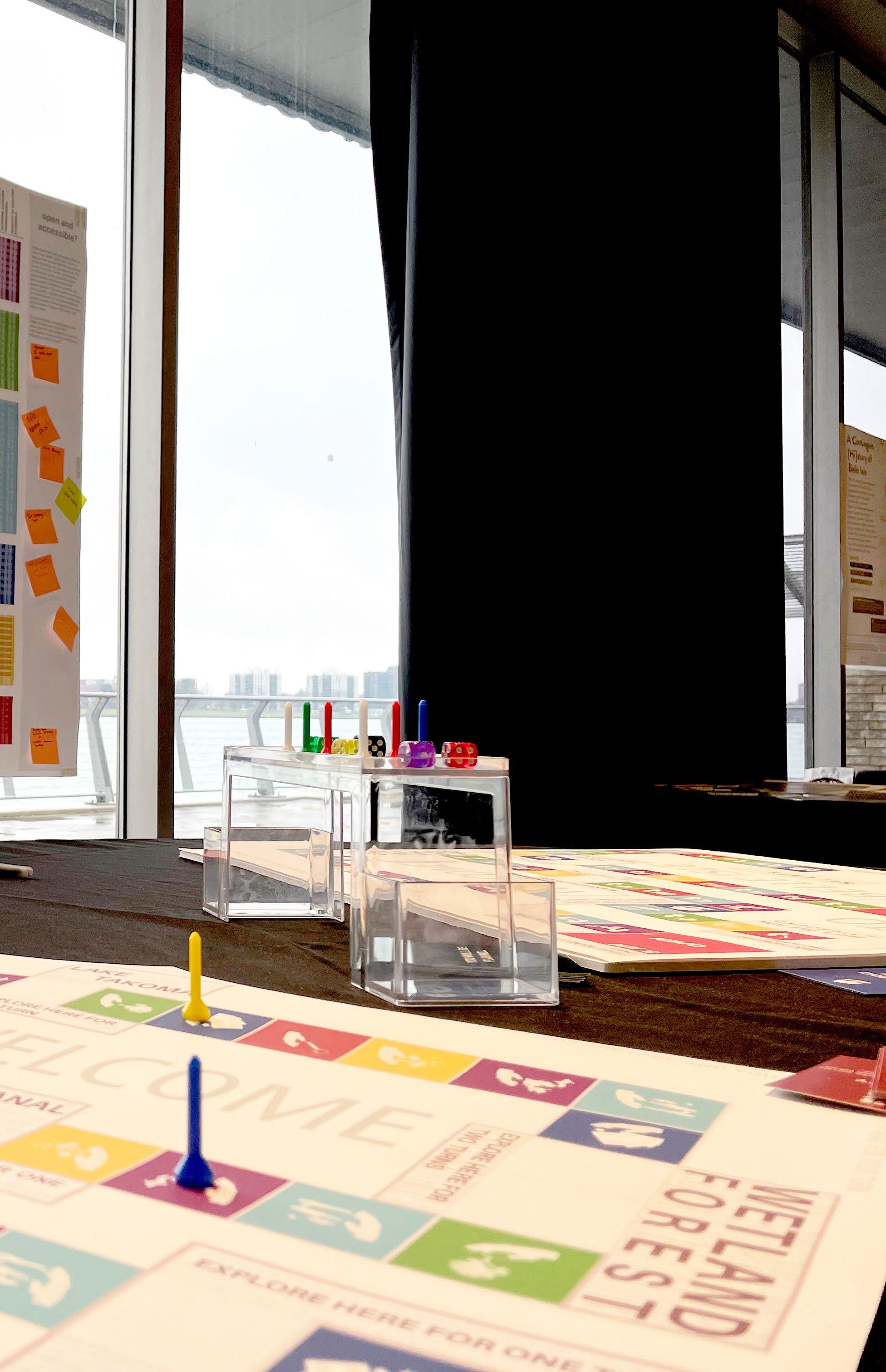
DETROIT MI
Academic

PARK MATTERS!
Each player is invited to discover and experience the hardships, inclusivity, and accessibility constraints that different visitors face as they explore the activities and services that the island offers from 5 AM to 10 PM. Recounting and collecting stories of Belle Isle as they played during a public event at the Dossin Great Lakes Museum.

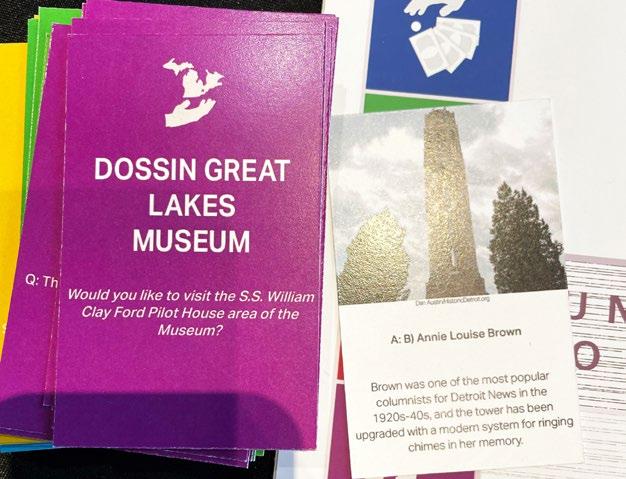
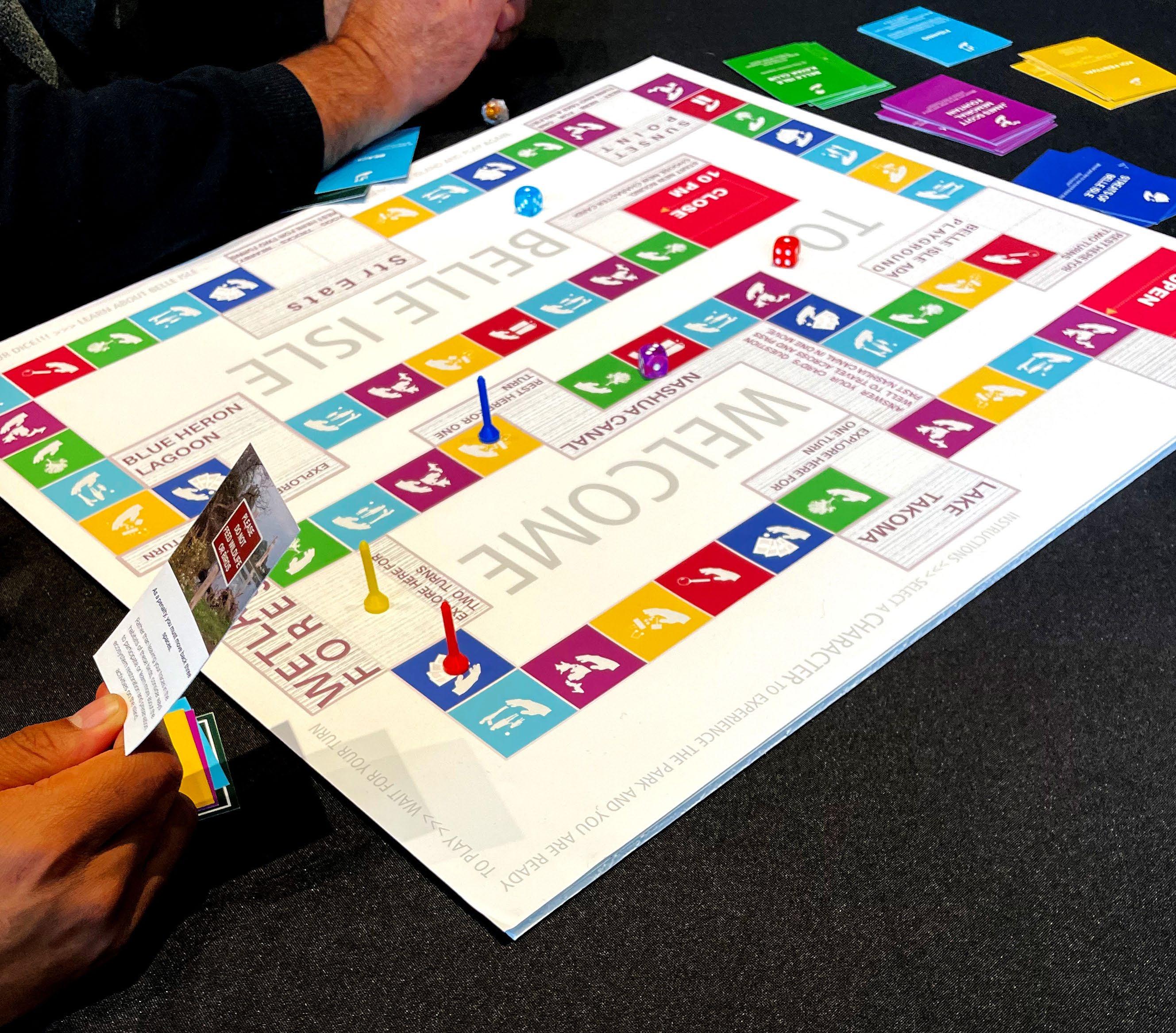
ISLE USES INDEX
This index maps how certain amenities are limited to only selected visitors and require either membership, rental leases, hidden costs, or are not wheelchair-accessible. Encouraging everyone to add to it and fill in any blank spaces, and leave comments about the island.
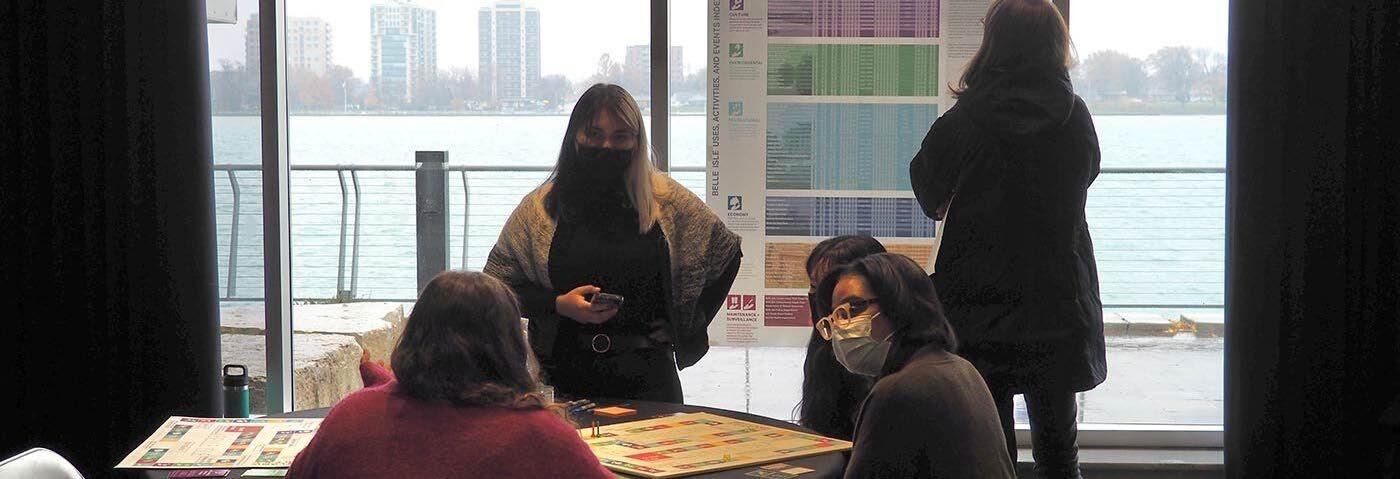
31
BELLE
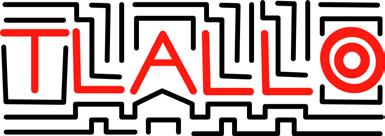
FD23: 06
BUILD A BETTER MAKET STALL
Design Competition
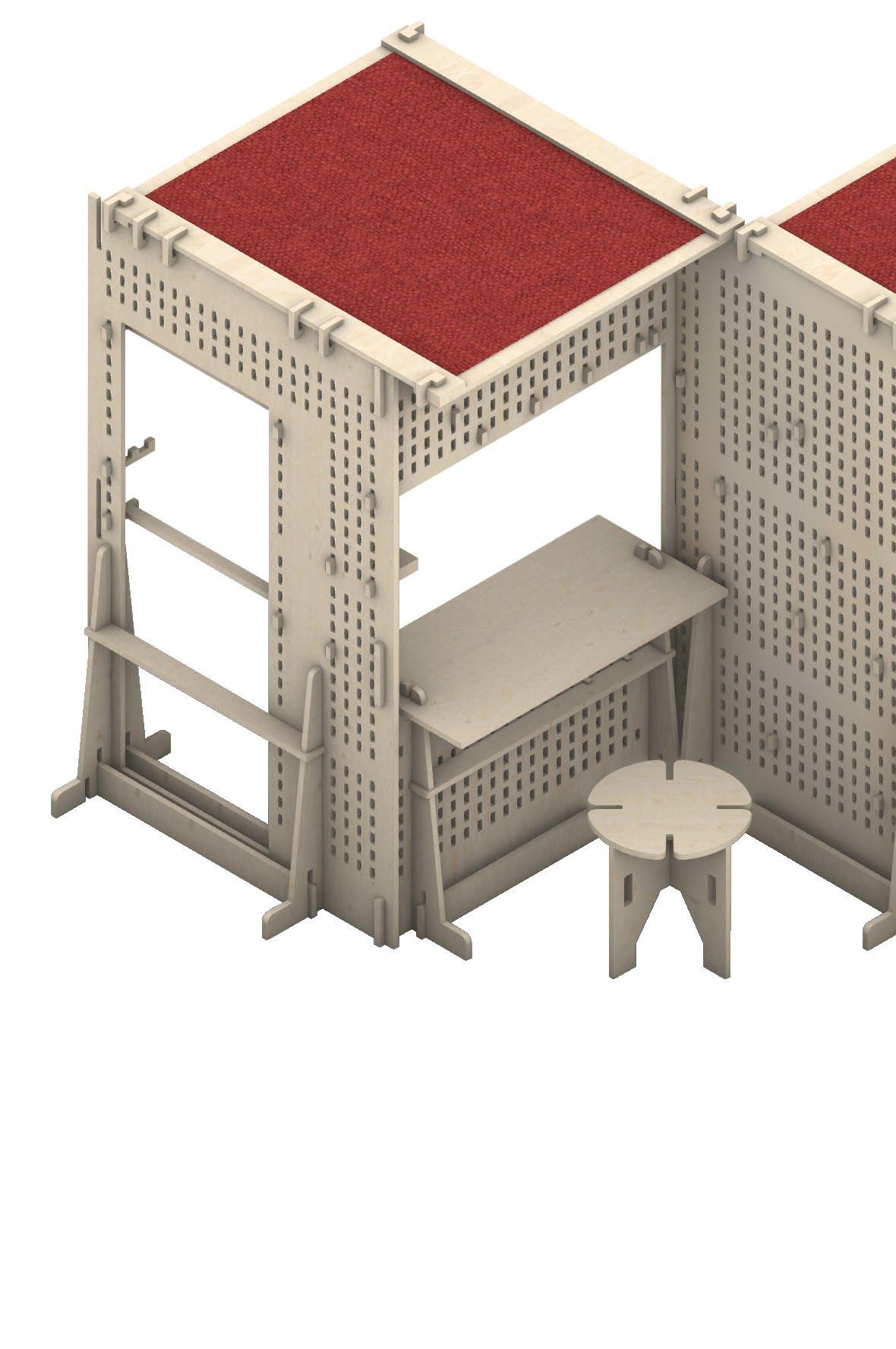
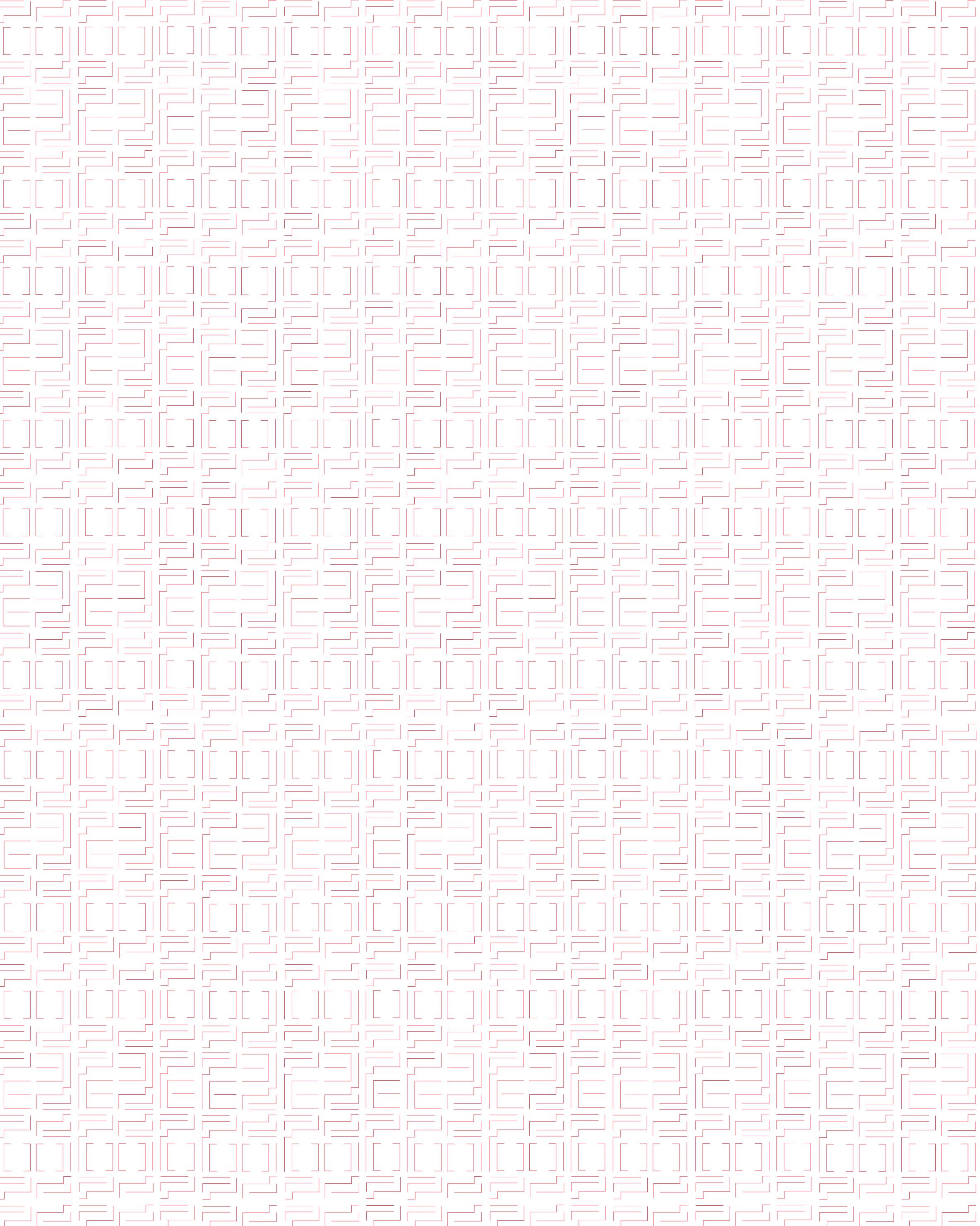
FABRICATION DAY 2023:
Build a Better Market Stall
Vanesa Aguilar
Fall 2023 Dannette
Aguirre
1st Place Design
Professional
A design competition held by The Better Block Foundation where the challenge was to create a digitally fabricated market stall through CNC routing for a vendor 50 years or older. The designs needed to be easy to assemble for all ages using very little hardware and be able to fit into a vehicle. The competition required the designs to be assembled on the day before the competion within 8 hrs.
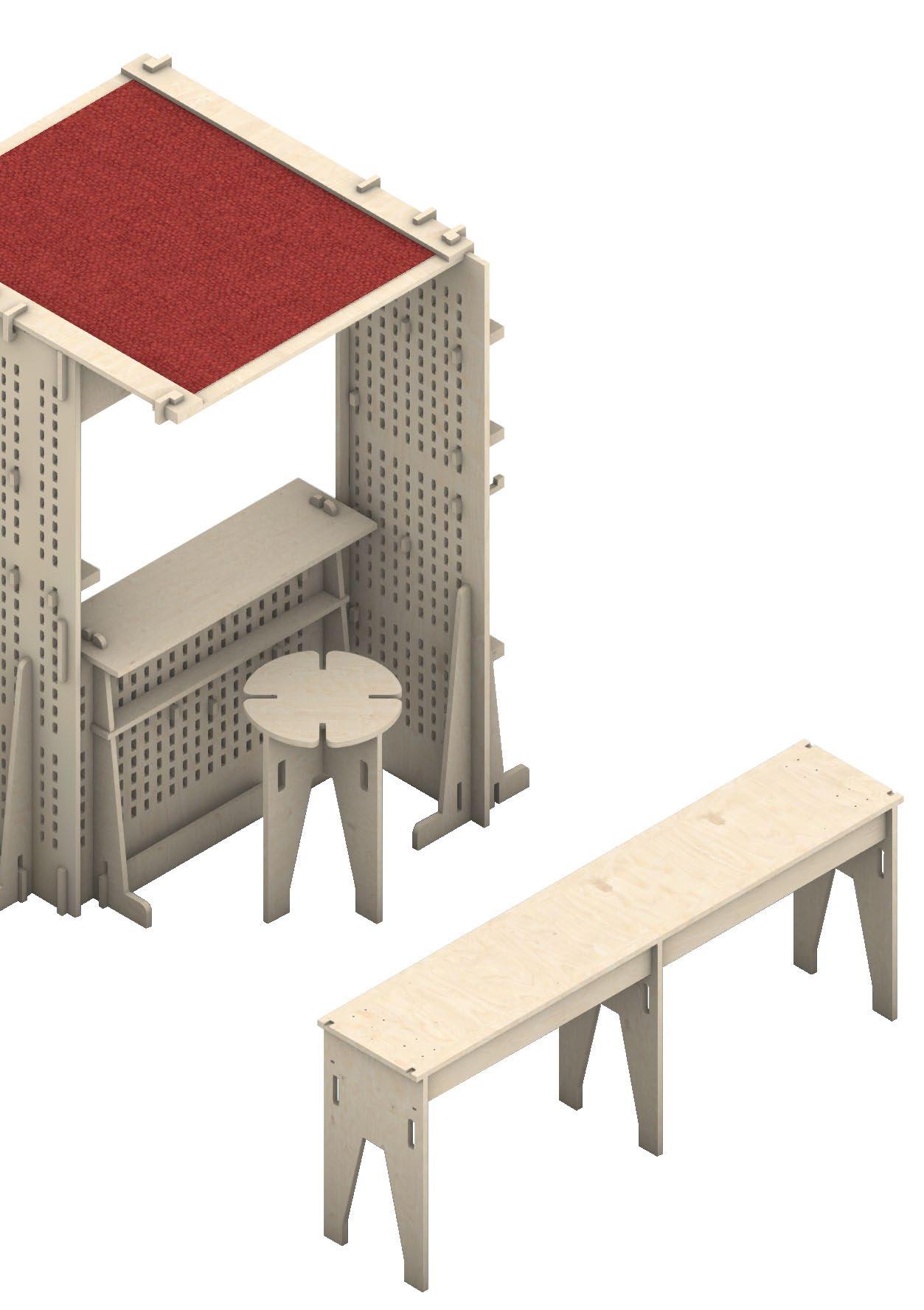
Team TLALLO, meaning inherited earth in Aztec. Consists of Vanesa Aguilar and Dannette Aguirre who are interested in community engaged design. Beliving that there is empowerment and strength in having good quality public spaces in communities.
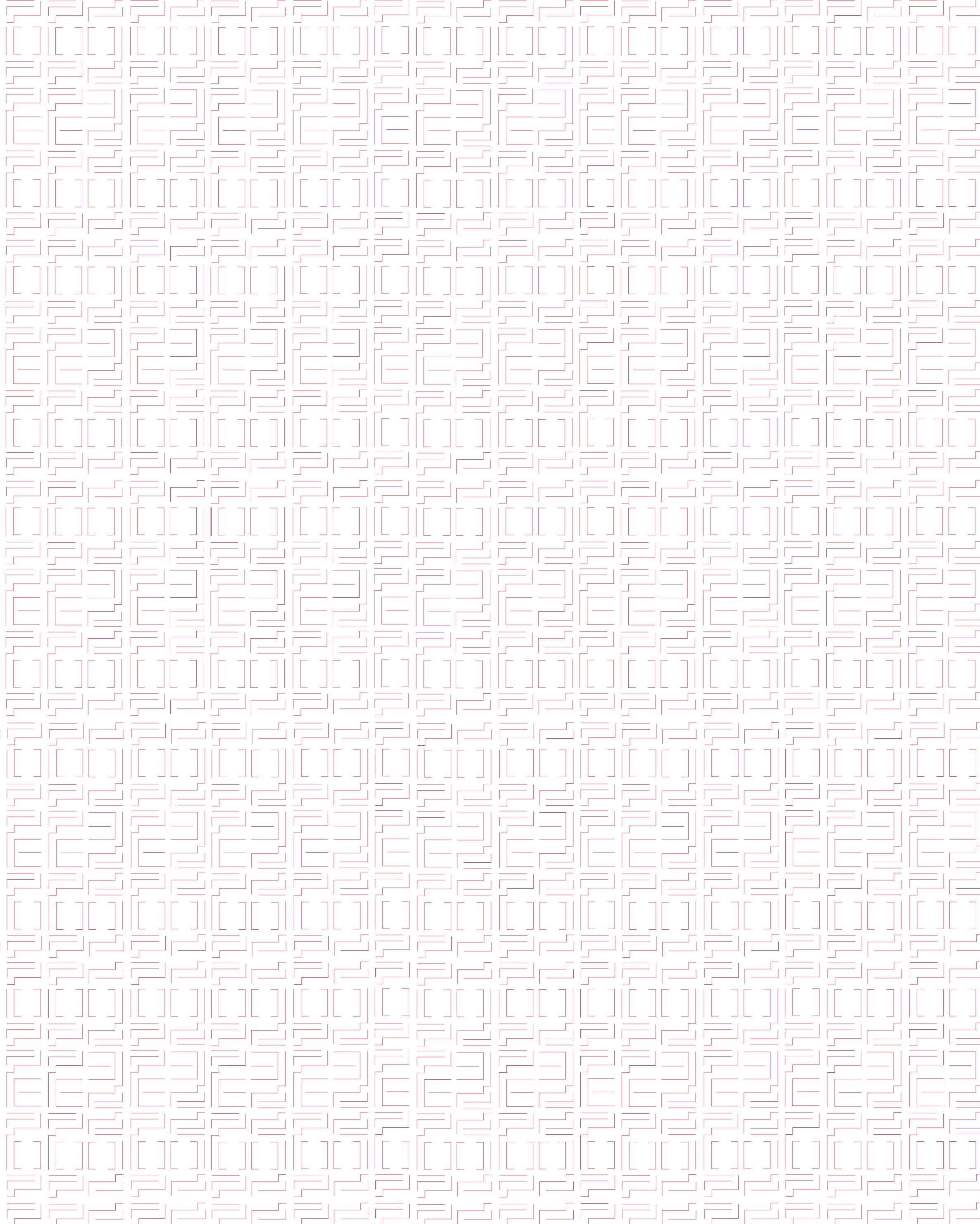
DALLAS TX
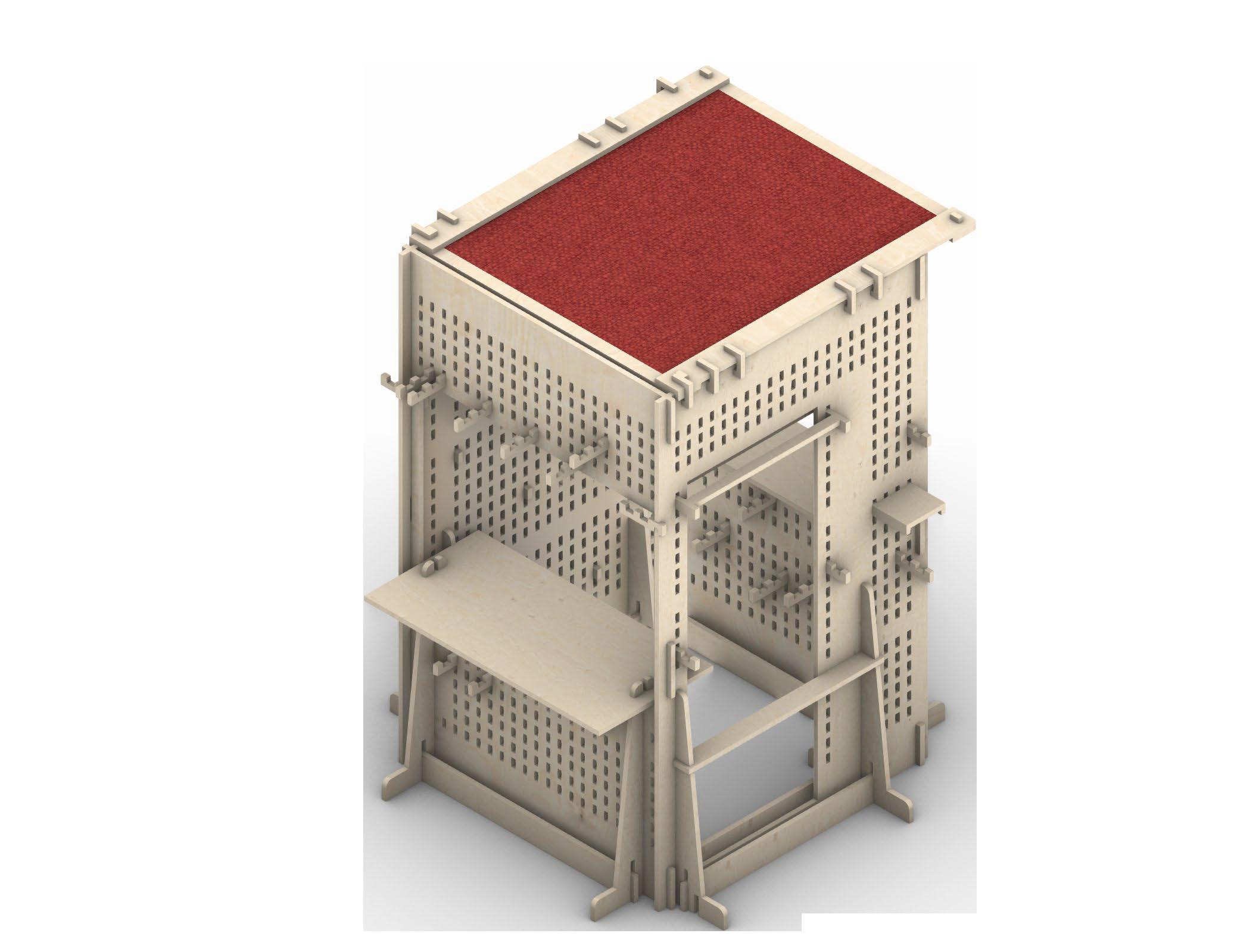
MARKET STALL KIOSK CONCEPT
Concerened with the competition that required the kiosk to be easy to assemble for anyone, our main points of concern was the weight of the material and the amount of people needed to assemble the kiosk. Inspired by the ello creation system by Mattel, as well as reducing the weight the plywood by preforation. We looked towards peg boards and room dividers due to thier flexibility and potintial in creating space by seperating users.
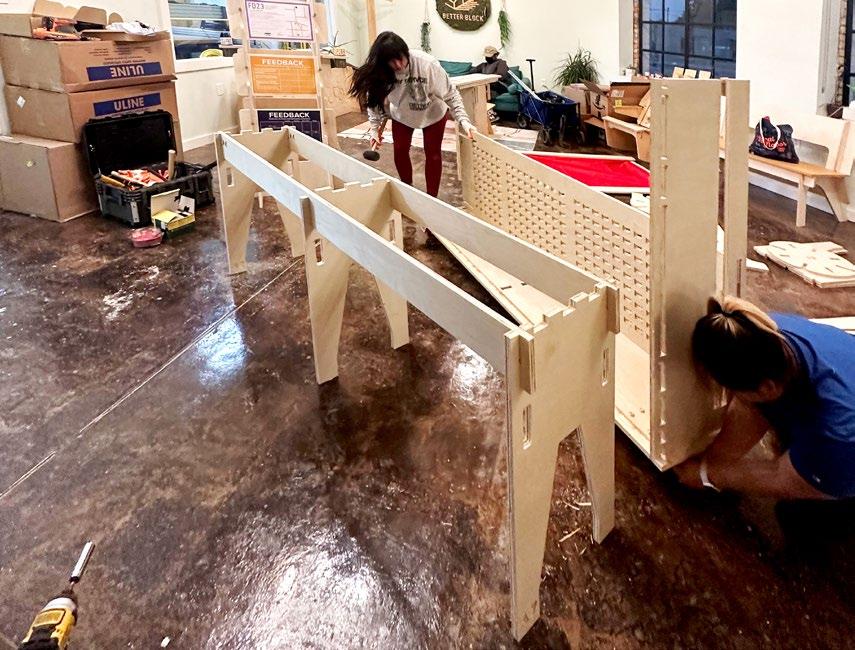
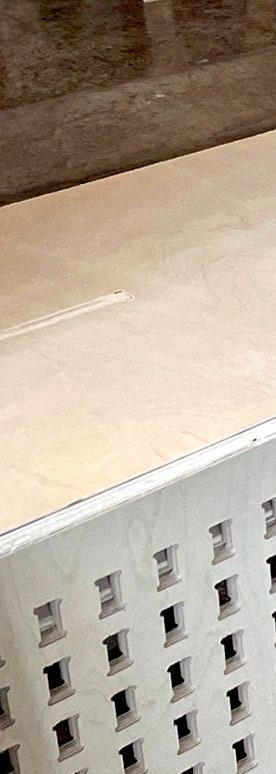
One of the concerns faced in rials. Therefore we kept in mind be able to transform into a workbench
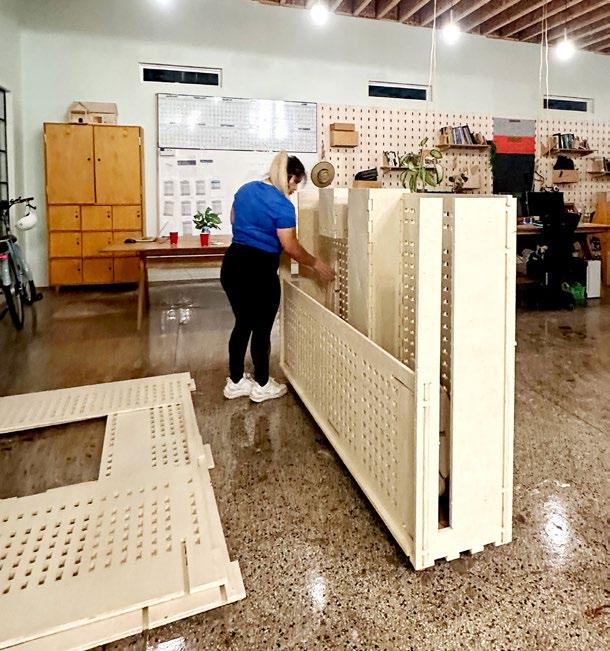 MARKET STALL KIOSK TO
MARKET STALL KIOSK TO
PORTABLE
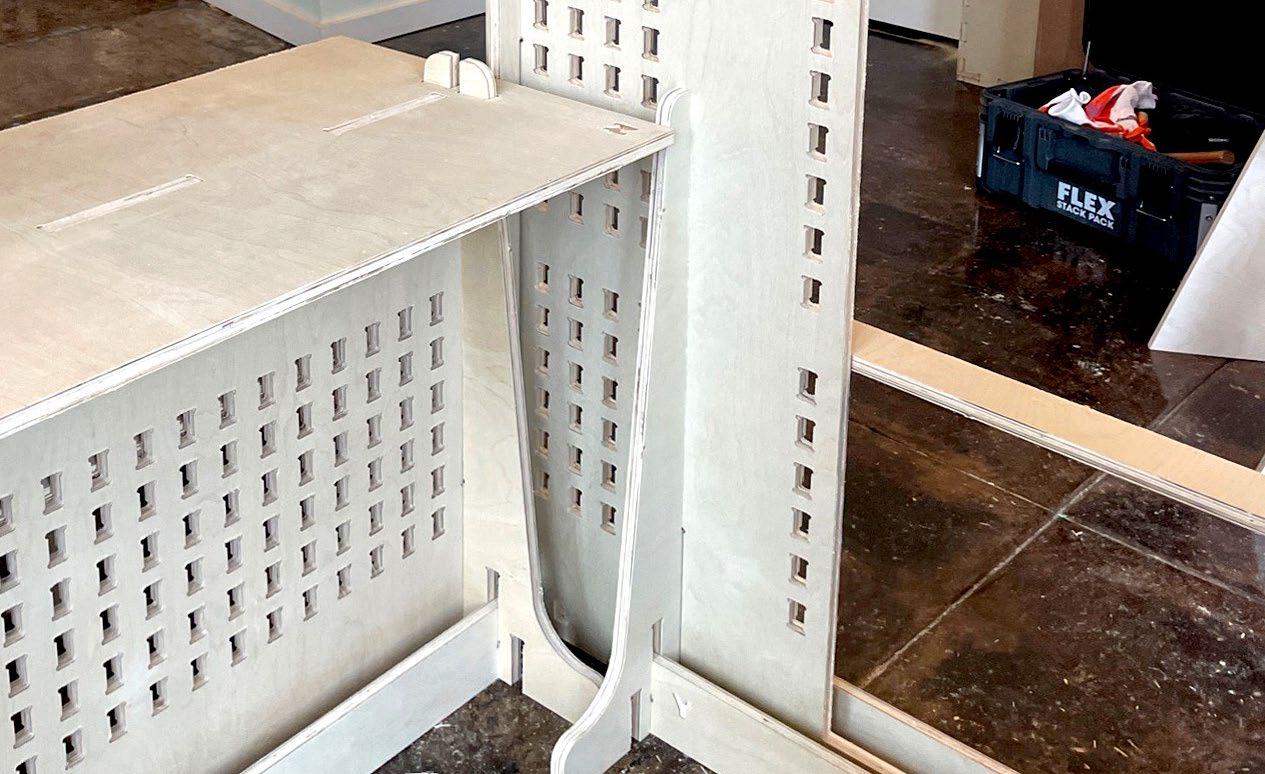
PORTABLE CART
in designing a market stall kiosk that considered vendors over the age of 50 was the issue of weight and transporting such matemind this portability aspect and designing all the pieces of the market stall to be as flexible as possible. From adapting the cart to workbench to serve as additional workspace or display surface.
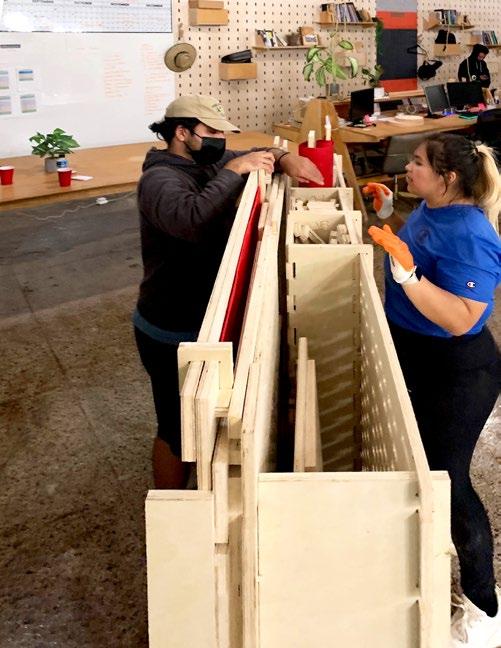

35
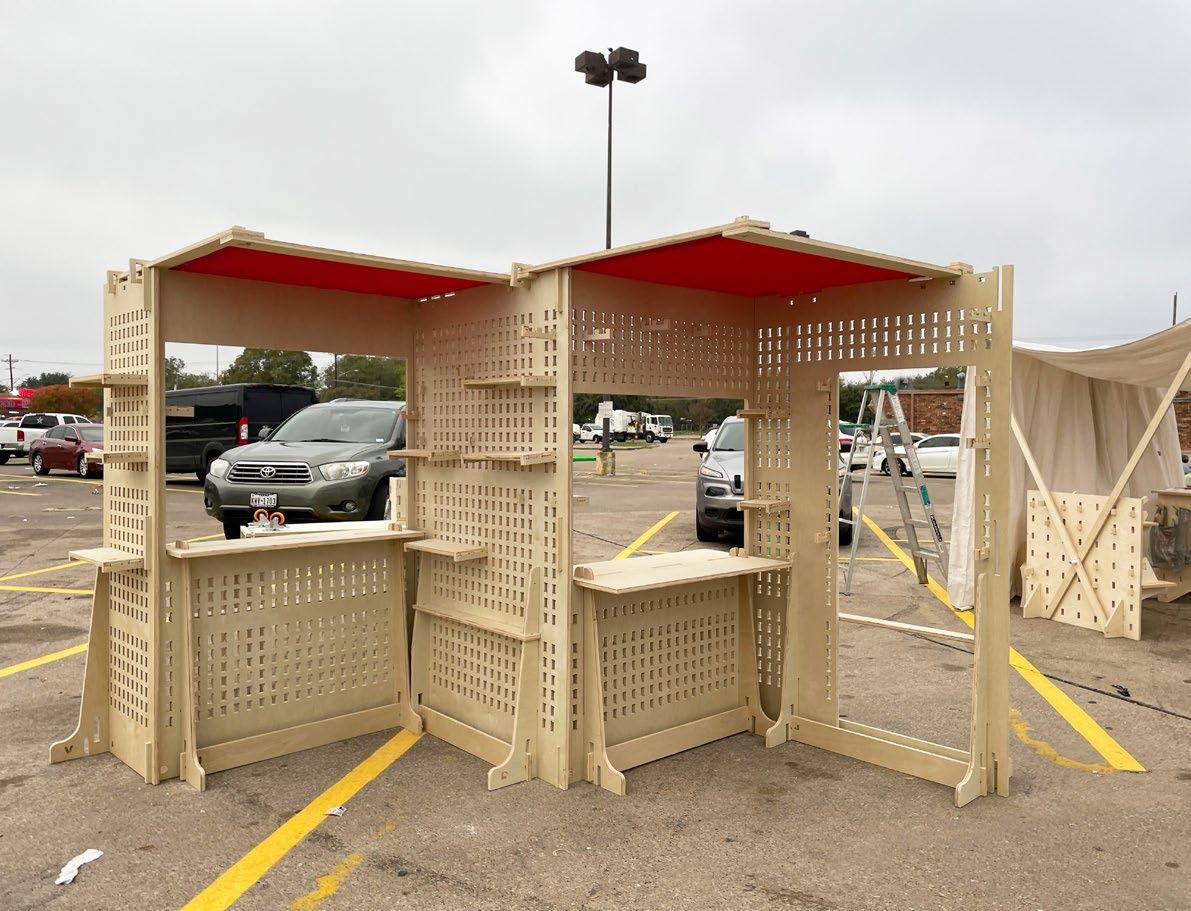
UNFOLDED MARKET STALL KIOSK
We wanted to design something versatile and flexible that could accomodate many users. Therefore we designed a kiosk that could unfold into an expanding market that can serve muliple users. Wether that be through one family with different typologies of items, or multiple buisness that may want to connect together resulting in its own community event.
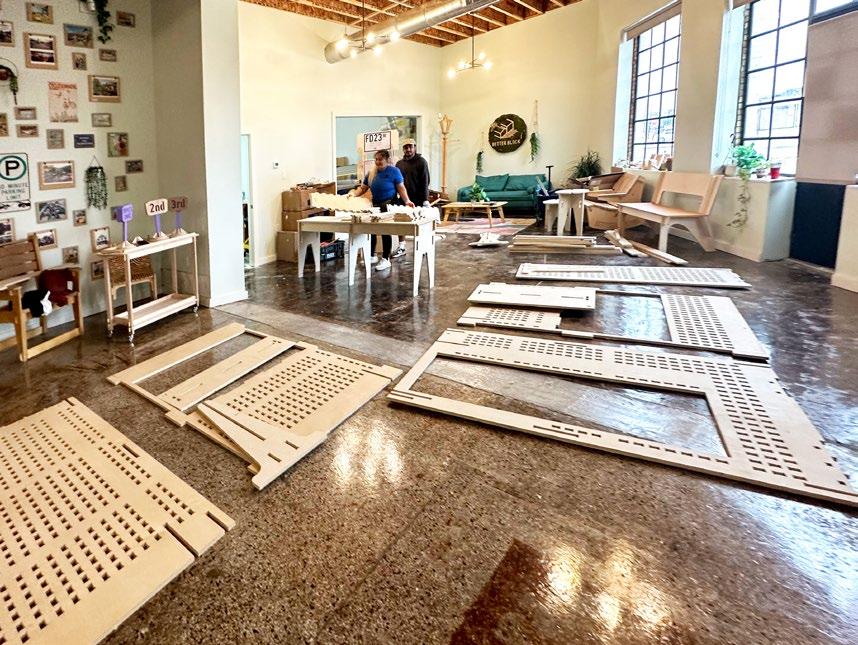
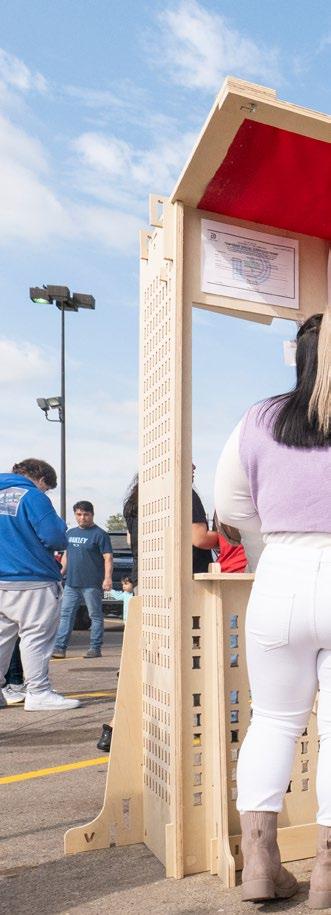
1ST PLACE AT FD23: BUILD
The design competition was vendors of the selection by Better be displaying. Above is a photo
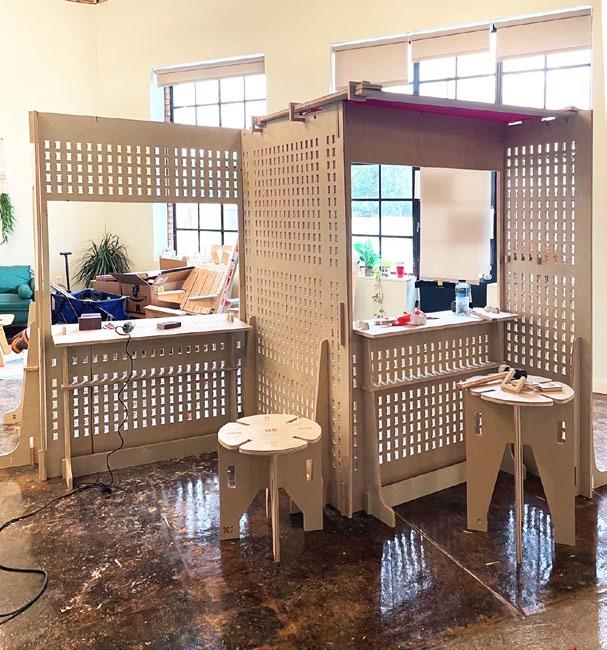
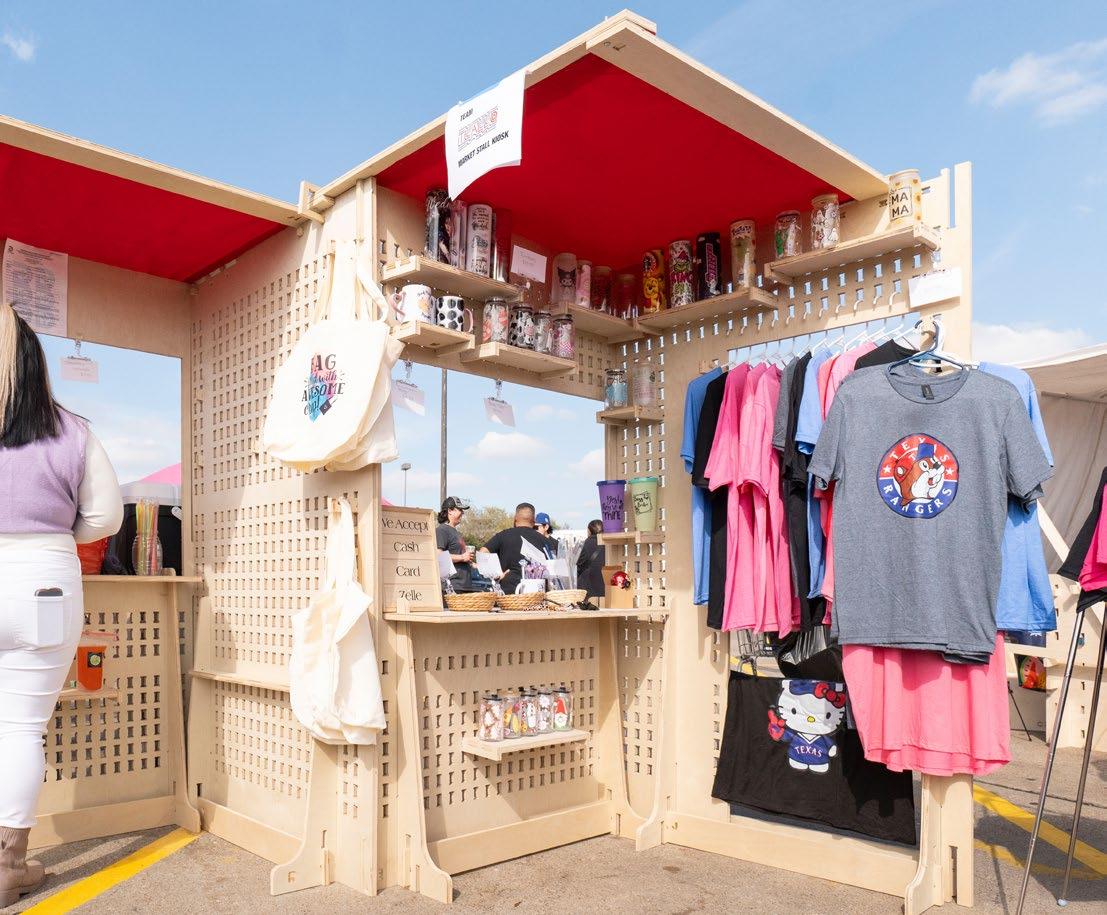
A BETTER MARKET STALL
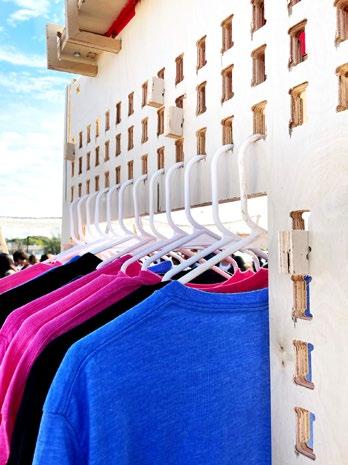
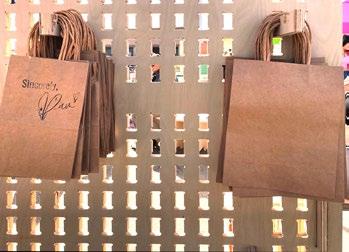
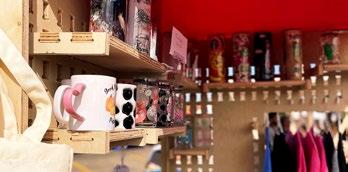
held at Plesant Grove Better Block community led placemaking event. Our design was set up the day before the event and two Better Block was to set their items in the stall the morning of the event. We had no knowledge of who or what items they would photo of the items placed at the venders orientation without our assistance.
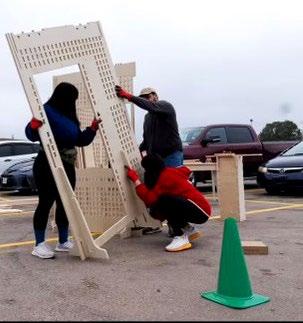
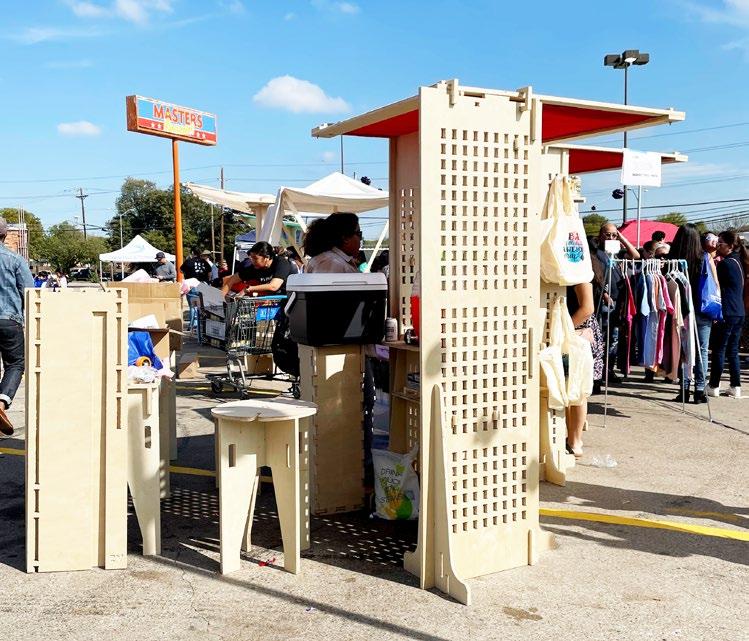
37

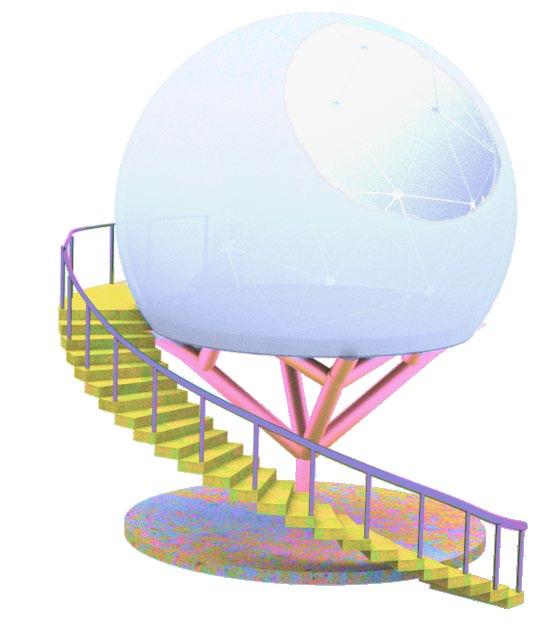
Community
Architecture Cultural.Landscapes
VANESA
AGUILAR






























































 MARKET STALL KIOSK TO
MARKET STALL KIOSK TO














