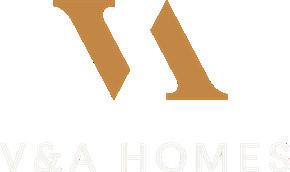West Yorkshire Leeds



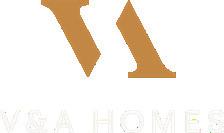
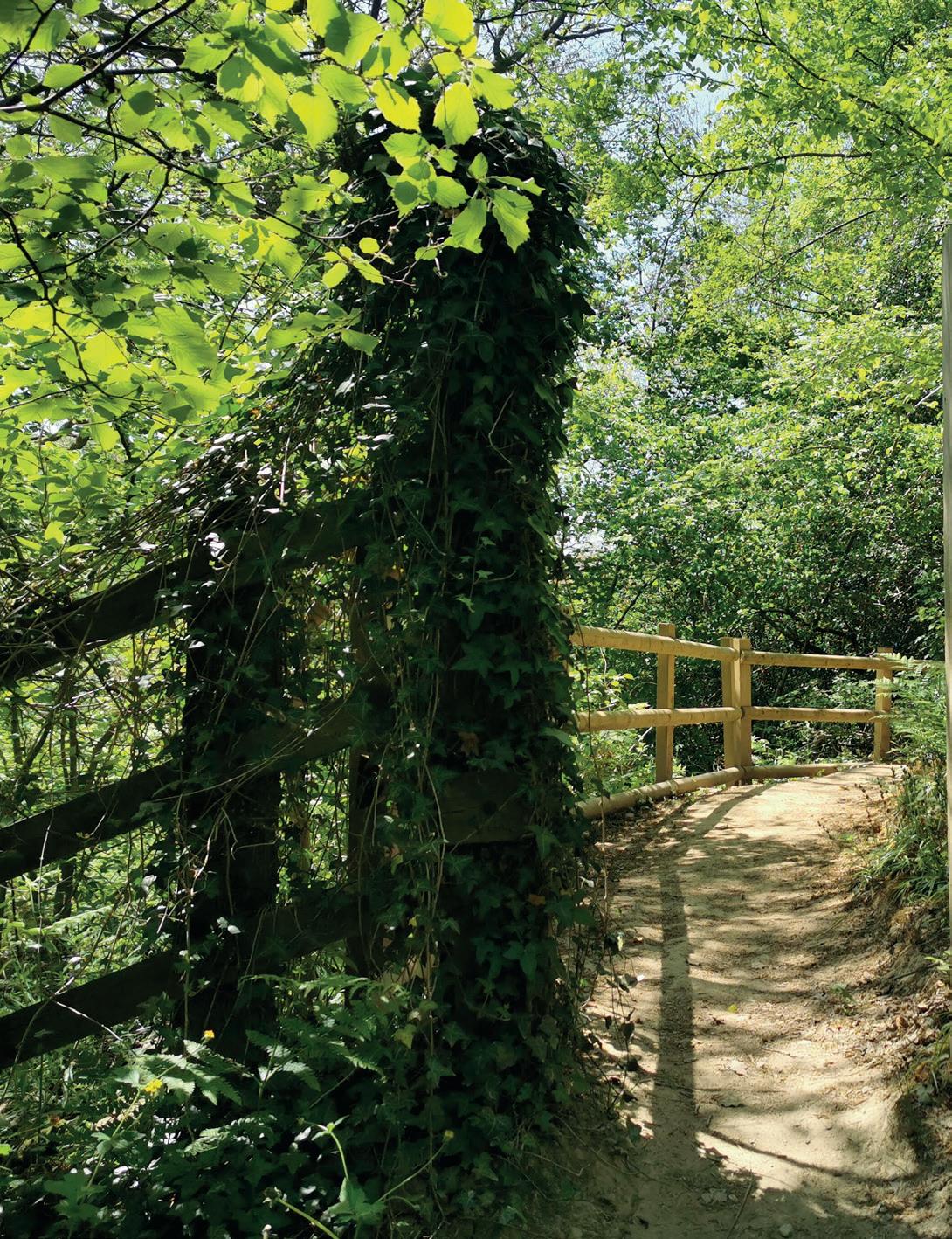
All images used are for illustrative purposes only. These and the dimensions given are illustrative for each house type and individual properties may differ, in particular, final elevations of the property purchased may differ from those shown. We provide maximum dimensions within each room which includes areas of fixtures and fittings including fitted furniture. We would not advise these dimensions to be used for carpet or flooring sizes, items of furniture or appliance spaces. All images, photographs and dimensions are not intended to be relied upon for, nor to form part of, any contract unless specifically incorporated in writing into the contract. Please check with your Sales Adviser in respect of individual properties.
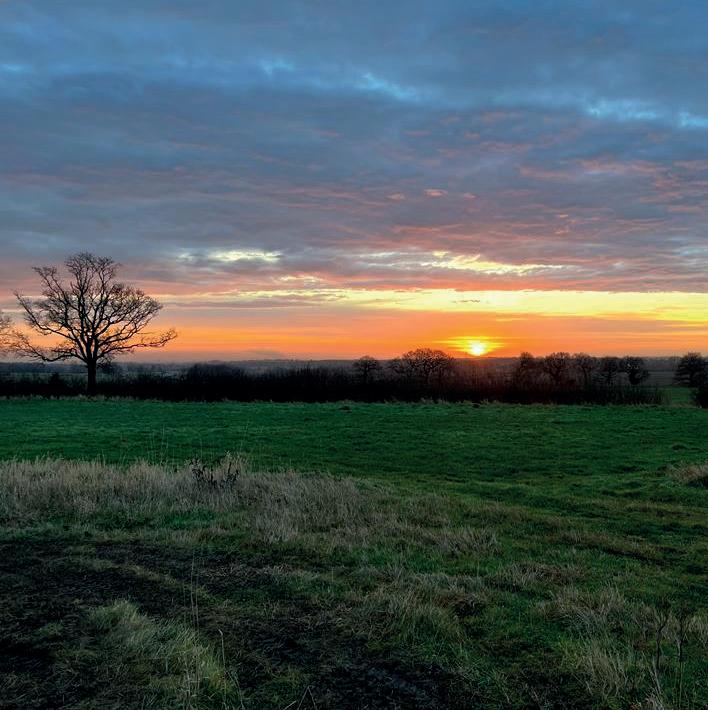
V&A Homes’ latest development brings you a premium location with properties to match. These four luxury homes, boasting spacious contemporary living, all enjoy unrivalled views of the countryside near to the pretty West Yorkshire village of Thorner. Also, just 20 minutes from the heart of Leeds and its bustling financial district, award-winning restaurants and leading attractions, Flying Horse Farm is that rare opportunity to have the best of both worlds right on your doorstep.
With a rich history and a bright future, Leeds is a city bursting with creative energy. Its impressive Victorian architecture is now the backdrop for a city which has firmly established itself as both a premiere shopping and leisure destination and a hub for the financial and legal sectors.
Boasting award-winning national theatre, opera and dance companies, the addition of the Leeds Arena means it has a cultural offer which is world-leading.
Now also something of a retail Mecca where designer brands are showcased in Victorian arcades, the city has come into its own in recent years. This same confidence is reflected in its thriving independent food scene, which offers everything from fabulous street food to Michelin star dining.
Home to professional football, rugby and cricket sides, Leeds has a packed calendar of national and international sporting events and these together with its vibrant programme of festivals celebrating the best of the arts and music, there really is something for all tastes and ages.

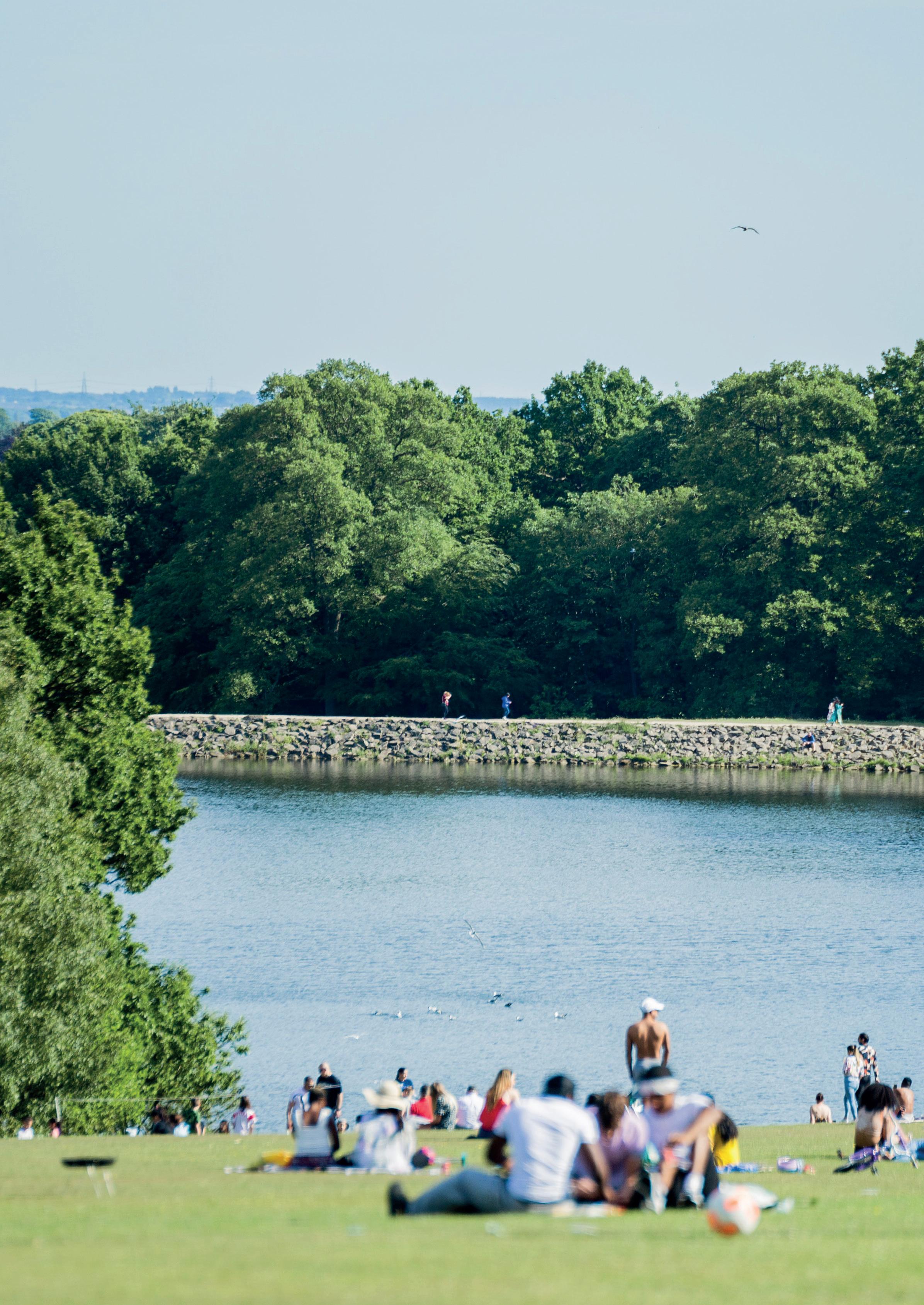
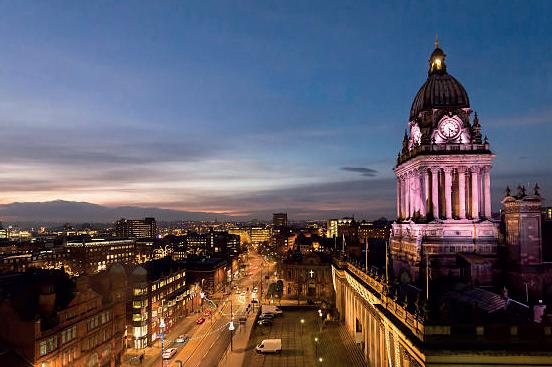
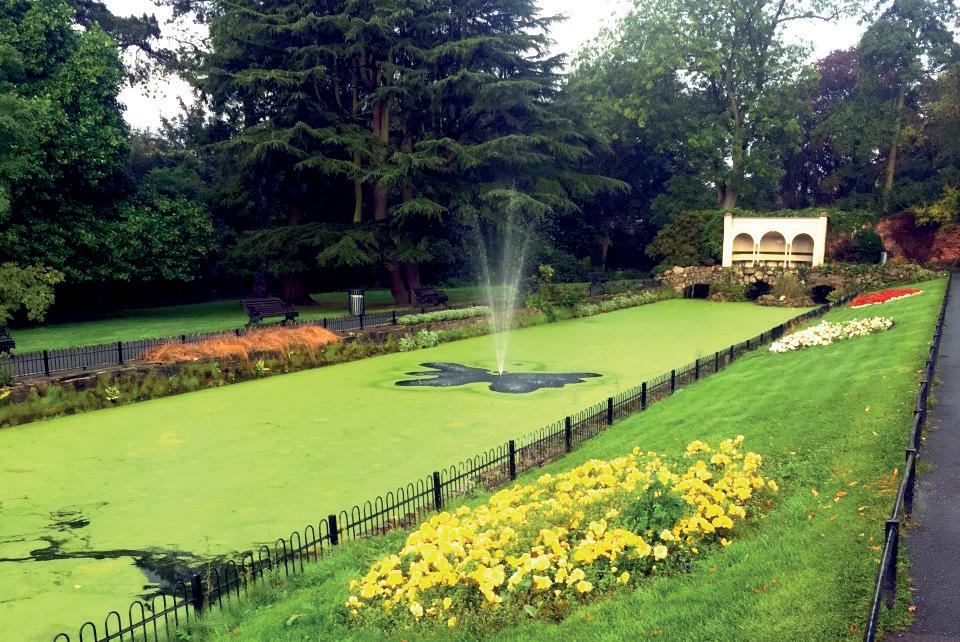

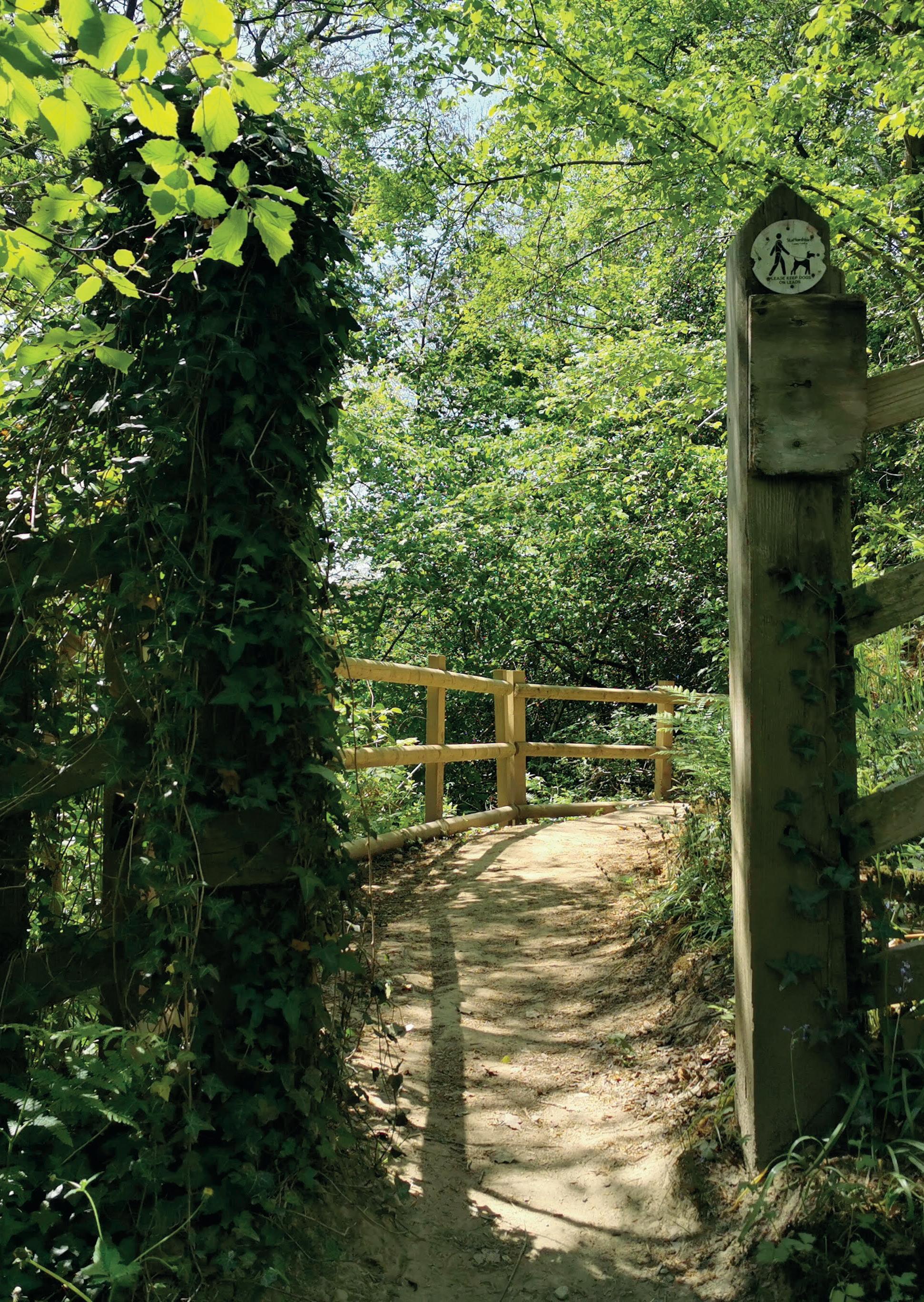
This prestigious four-property development is perfect for couples and families looking for spacious, contemporary living in a quiet location. Close to the local amenities of Thorner, one of West Yorkshire’s prettiest villages, these homes also offer easy access to the A1M and the A64, linking Leeds and York.
Getting to the great outdoors is not a difficulty at Flying Horse Farm. Not only is each property surrounded by beautiful green open space, but the grounds of Harewood House, Temple Newsam and Roundhay Park are all just a short drive away.
The excellent road links make this development perfect for those needing to commute to Leeds, York or the surrounding towns and the properties also offer the peaceful seclusion necessary for working from home.
Established by sister and brother Victoria and Aiden, our guiding philosophy at V&A Homes is to create high quality homes we would be proud to live in. Championing expert craftsmanship and supporting a local workforce, many of our team grew up, went to school and now live in the areas in which our developments take shape.
That first-hand knowledge means that we design homes which both complement the local area and which appeal to a diverse range of buyers, from young families to those looking to start a new chapter in life. Based in Harrogate, as a family firm we believe in the personal touch and are happy to offer advice at every stage of the house buying process to ensure you unlock the door to your perfect home.
We love our V&A home - the quality is outstanding. We looked at most of the new developments in the HG area, and V&A stood head and shoulders above anything we saw. We moved during Covid and Victoria was fantastic with us. I was pregnant at the time and she personally kept in touch with me to keep me calm and happy. She managed to get us moved in just in the nick of time before our little one arrived. Even a year on V&A are still in touch and helping out with bits and bobs around the estate, customer service above and beyond.
Charlotte, Knaresborough.
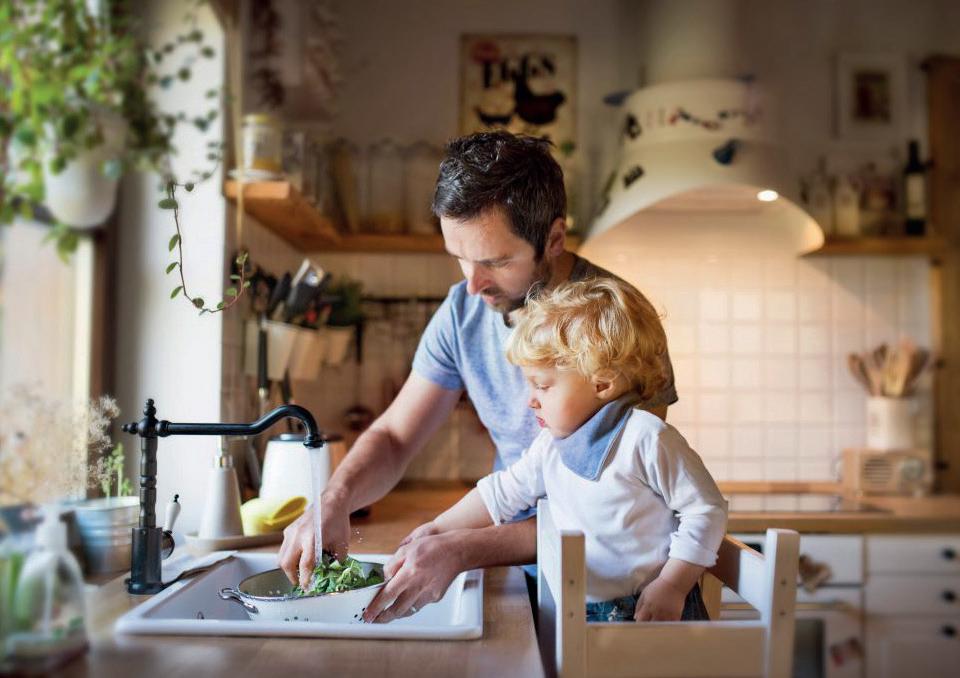
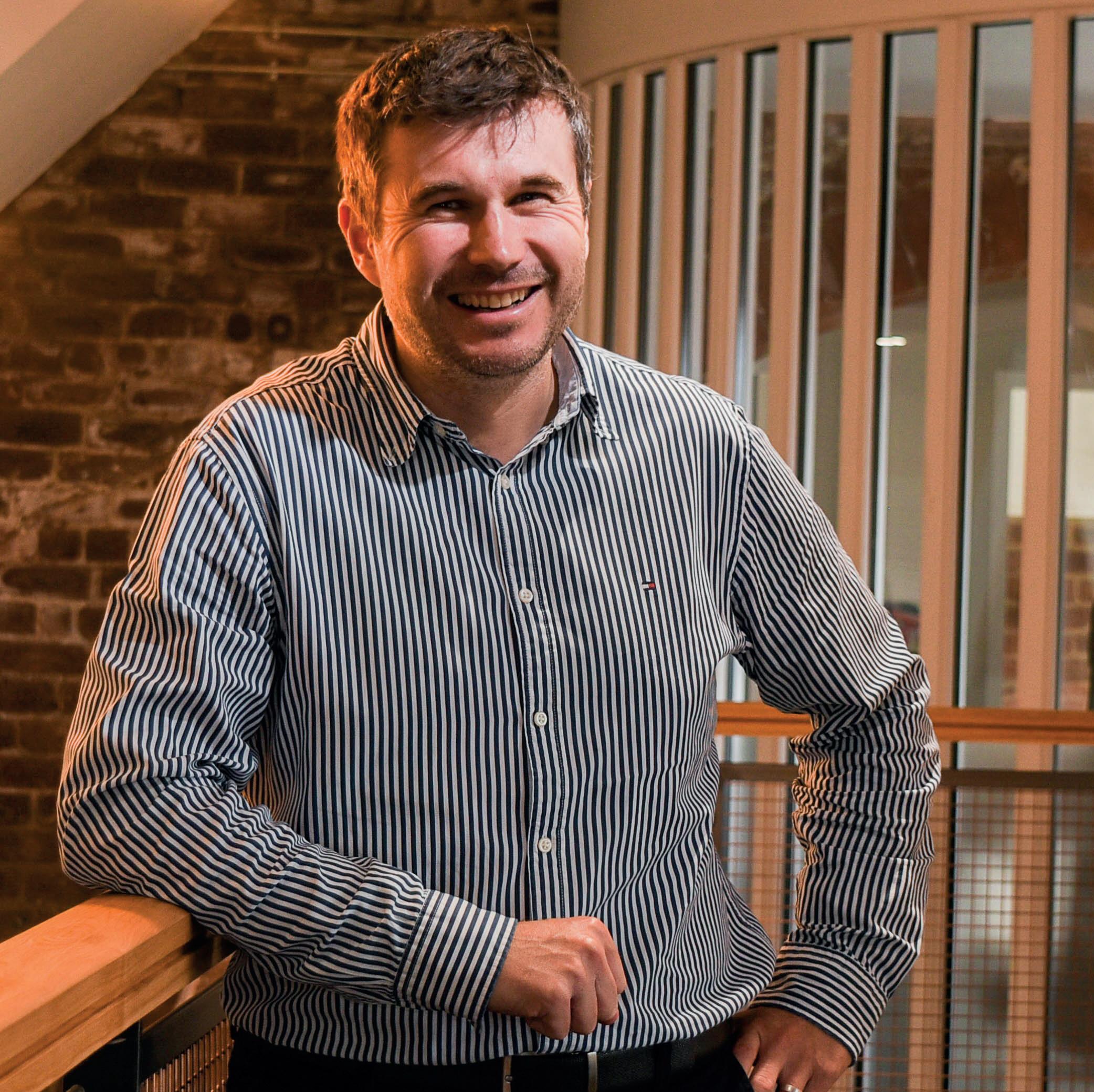
Introducing V&A Homes’ Senior Technical Manager Richard Watson.
When Richard Watson joined the team at V&A Homes five years ago he brought with him an enviable portfolio and a passion for creating stunning homes which balance practical living with well considered design features.
A member of RIBA, Richard’s career has seen him create the blueprints for everything from ski slopes to retail developments and he sees all our projects through from the initial design concept to the finished build.
He says: “Working for a family firm like V&A Homes means that you are much more hands on than you perhaps would be with a bigger house builder. I like that. It means that you have a much closer relationship with the construction team and are more agile when design decisions need to be made.”
For the Flying Horse Farm development, Richard has worked closely with the conservation architect specialist to bring the old and new together to best effect.
He adds: “Whenever I look at a design, my first thought is, ‘How can I add value?’. It’s about thinking, ‘If this was my home, what would I want from it?’.”
“It’s about giving families usable space and it’s also about knowing which design works best for an individual plot,” he says. “One of the real selling points of a V&A Homes property is that it will have been tailored to its individual location.
“Yes, we want our properties to look beautiful, but we also want them to work as a home. I will never forget seeing the first ever development I worked on completed. Twenty years on, I still get that same sense of satisfaction and handing over a set of keys to one of our homes is the ultimate seal of approval.”
An exclusive collection of quality-built homes.
An artist’s Impression of Flying Horse Farm.
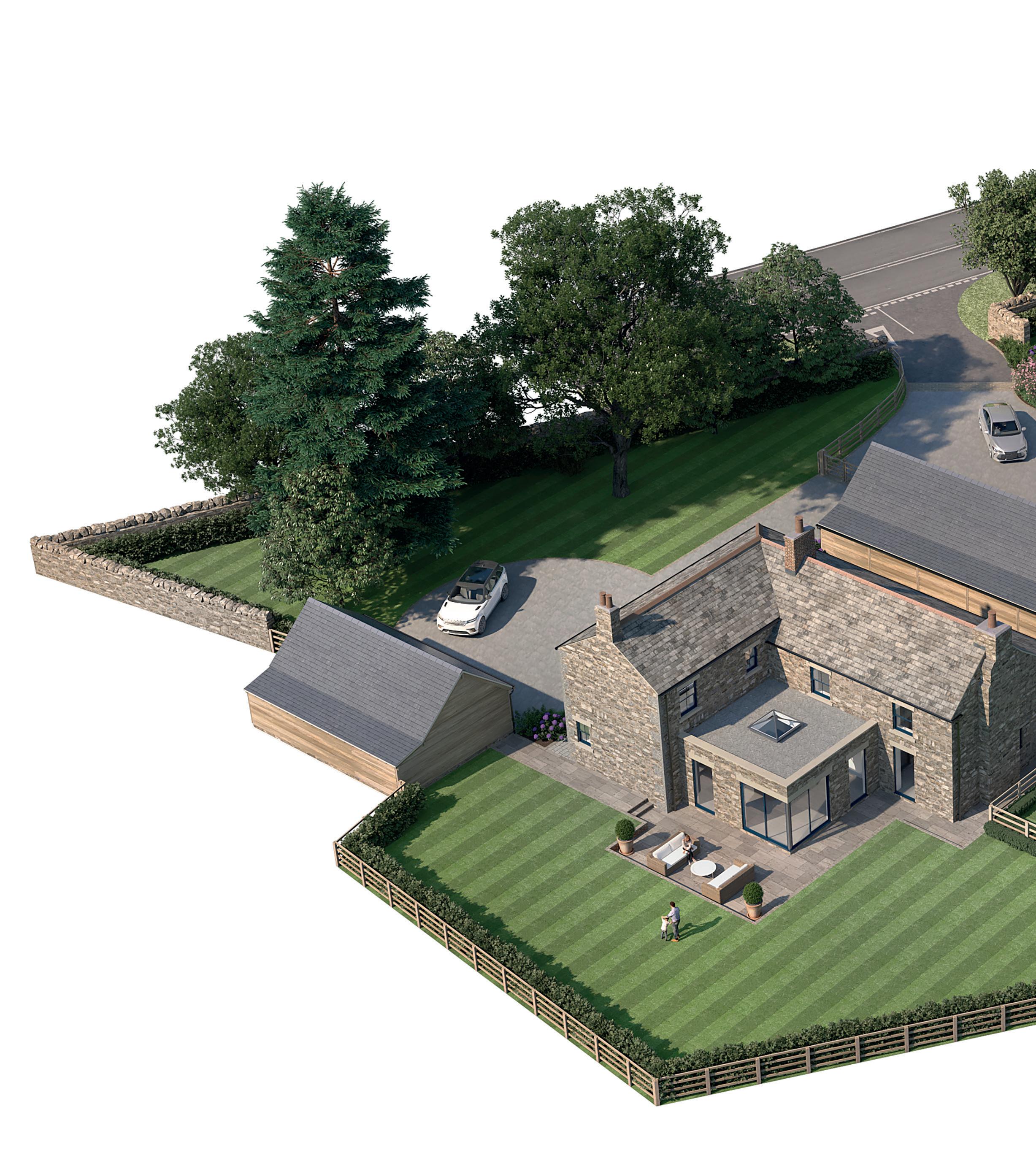
Computer generated images for illustrative purposes only.
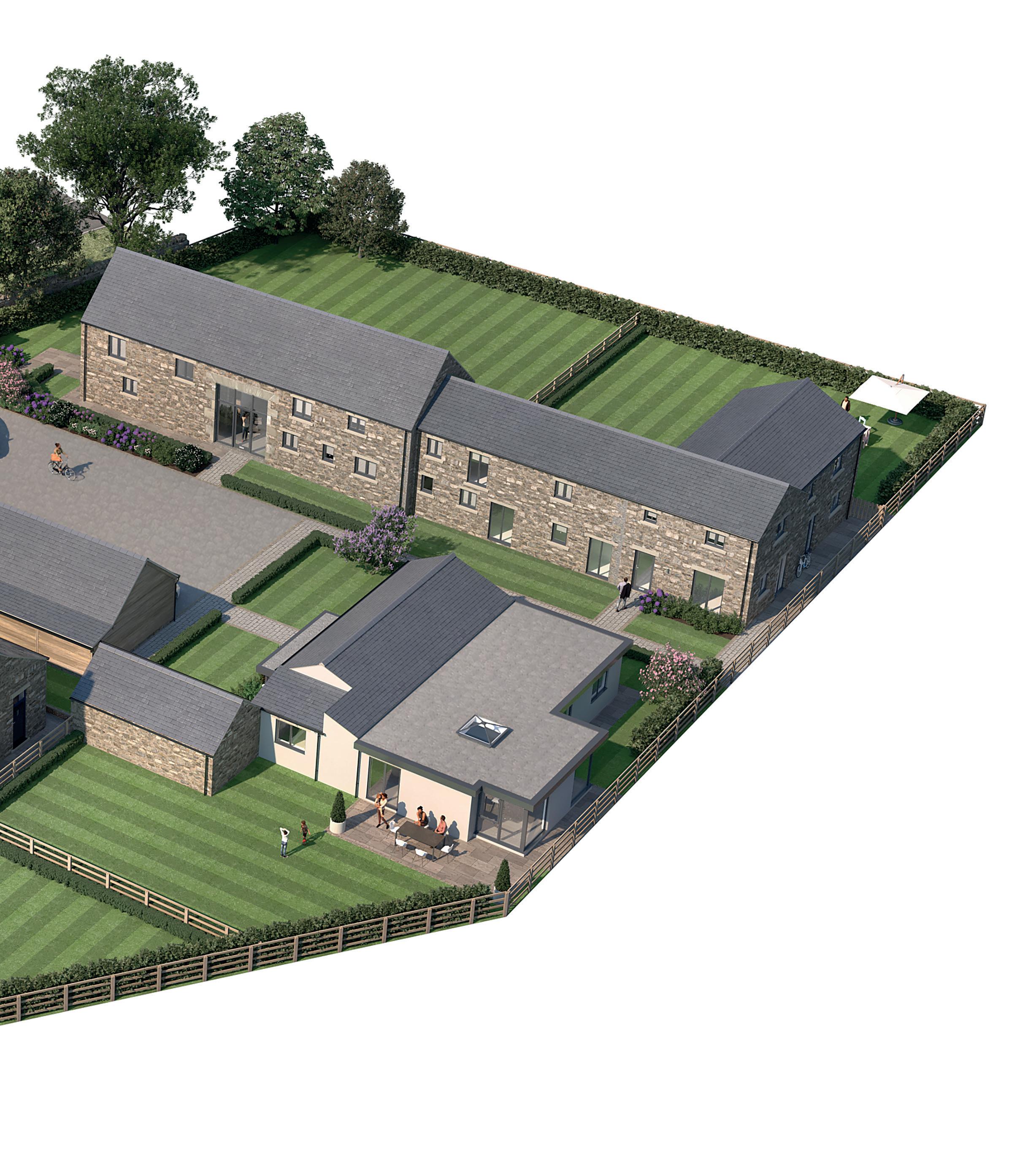
Flying Horse Farm is an exclusive development on the outskirts of Leeds. Comprising of four 3, 4 and 5 bed luxury homes it is conveniently located in a sought-after location close to the village of Thorner. Each home has been designed to maximise outdoor space and all properties offer views of the surrounding countryside.
Site Plan Key
1 2 3 4
Flying Horse Farm House, York Road, Scholes, Leeds, LS15 4NH
Fairview House, York Road, Scholes, Leeds, LS15 4NH
Saw Wood Barn, York Road, Scholes, Leeds, LS15 4NH
Highfield Barn, York Road, Scholes, Leeds, LS15 4NH
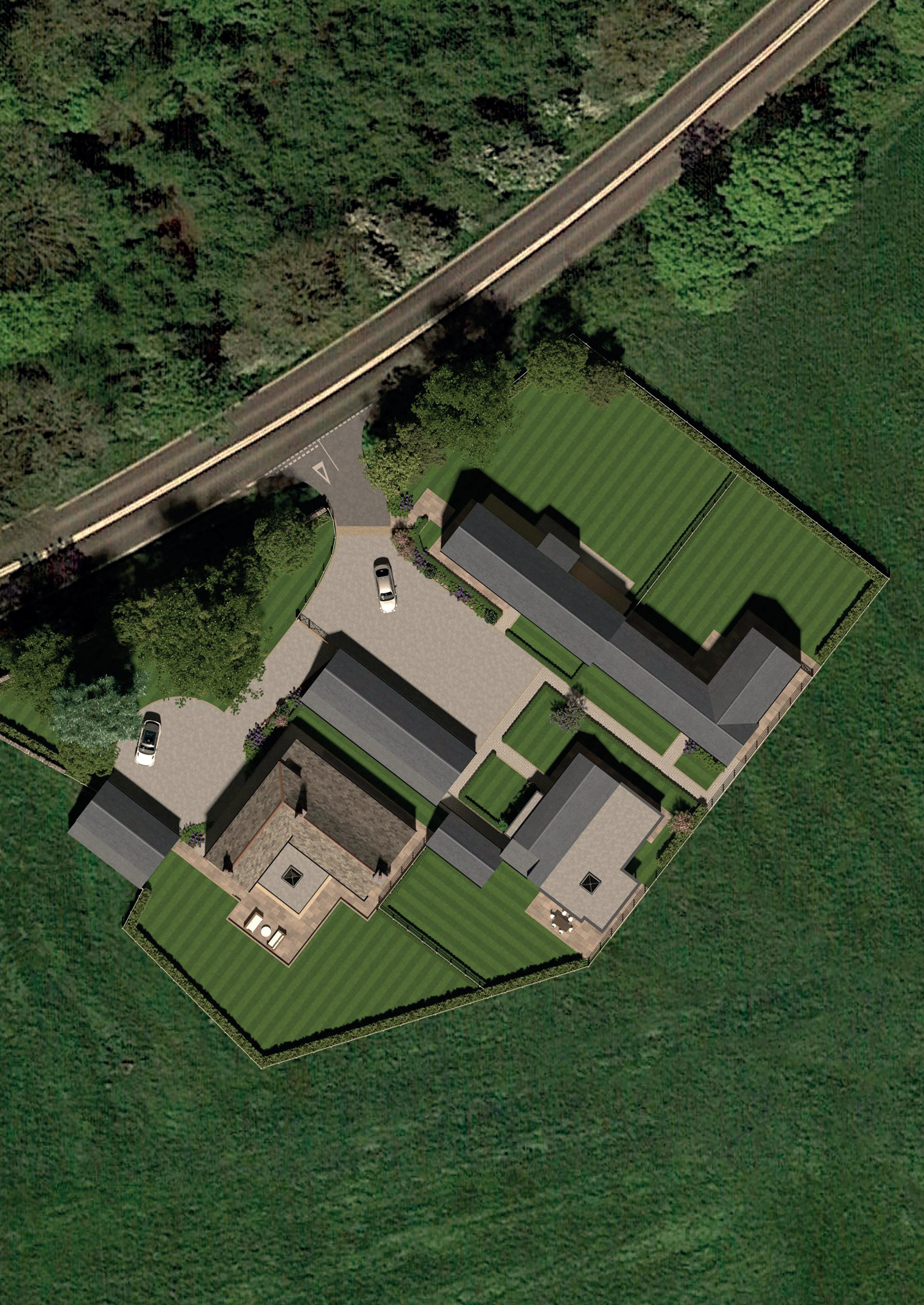
Freehold: 4/5 Bed Detached
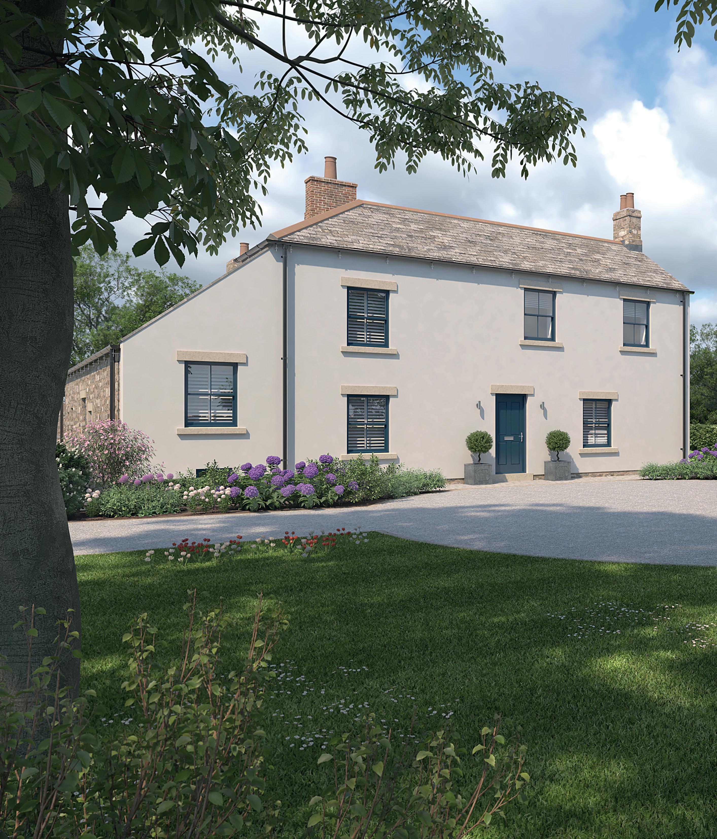
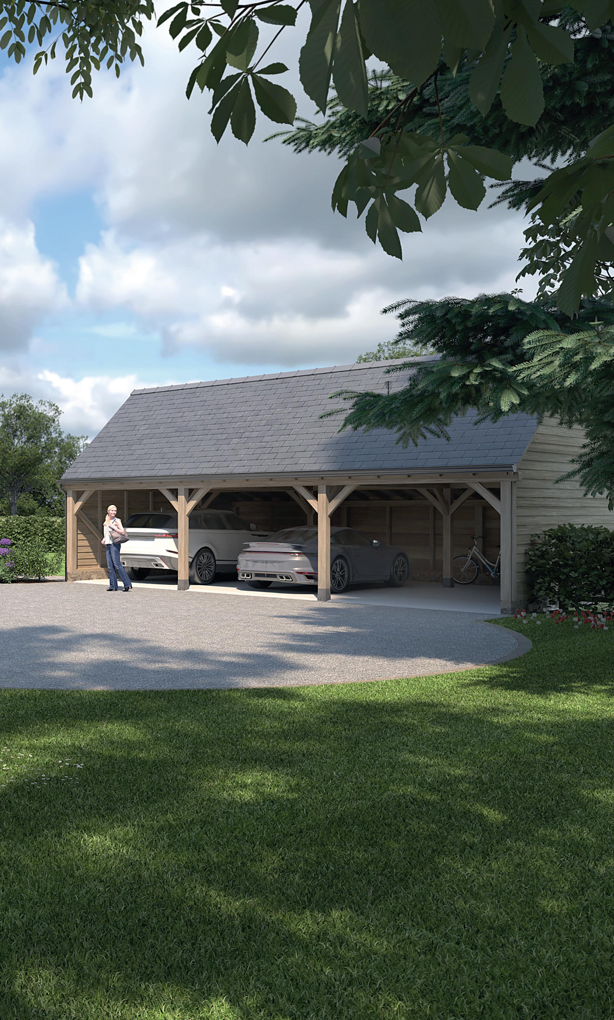
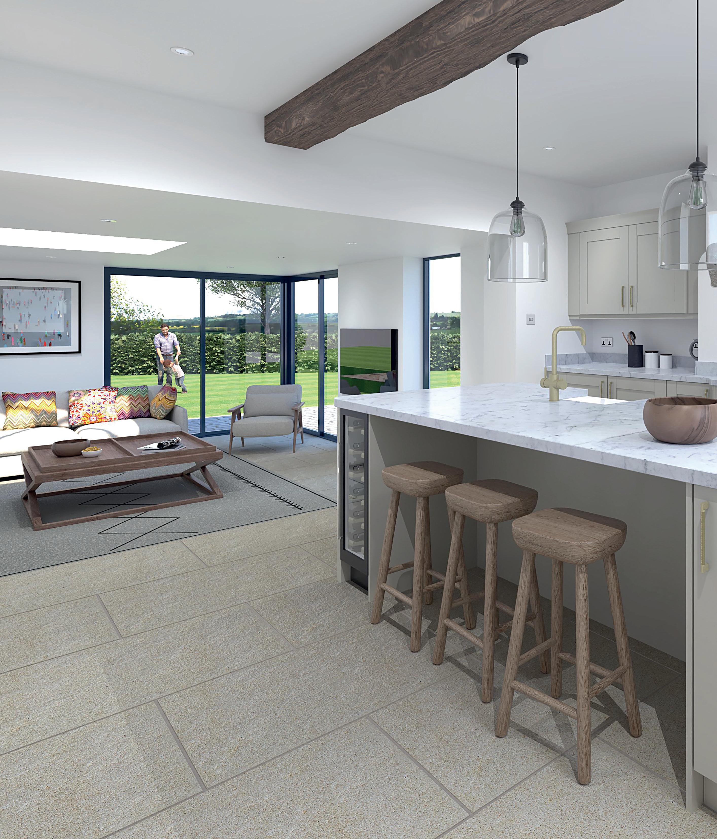
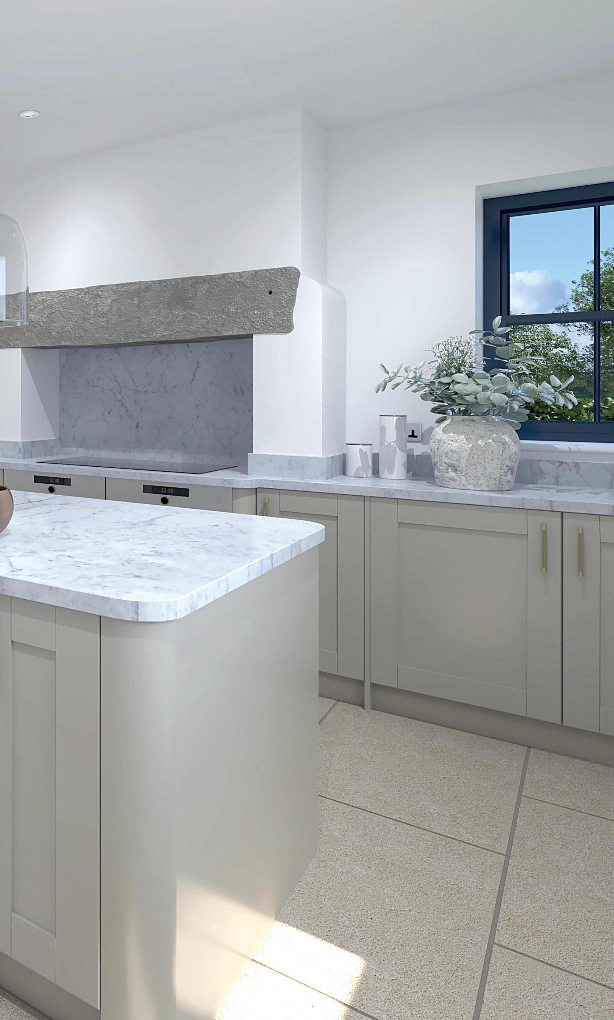
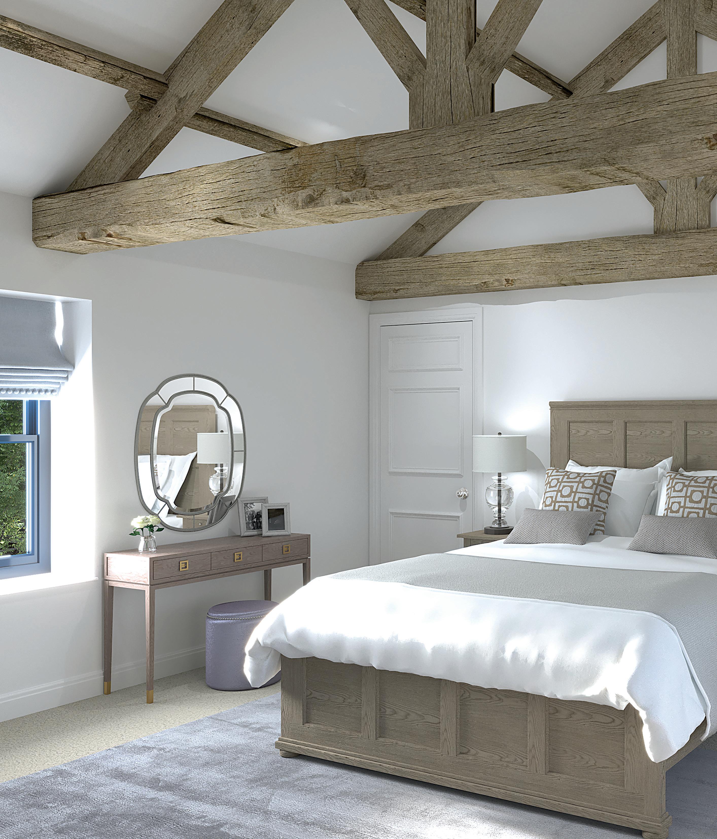
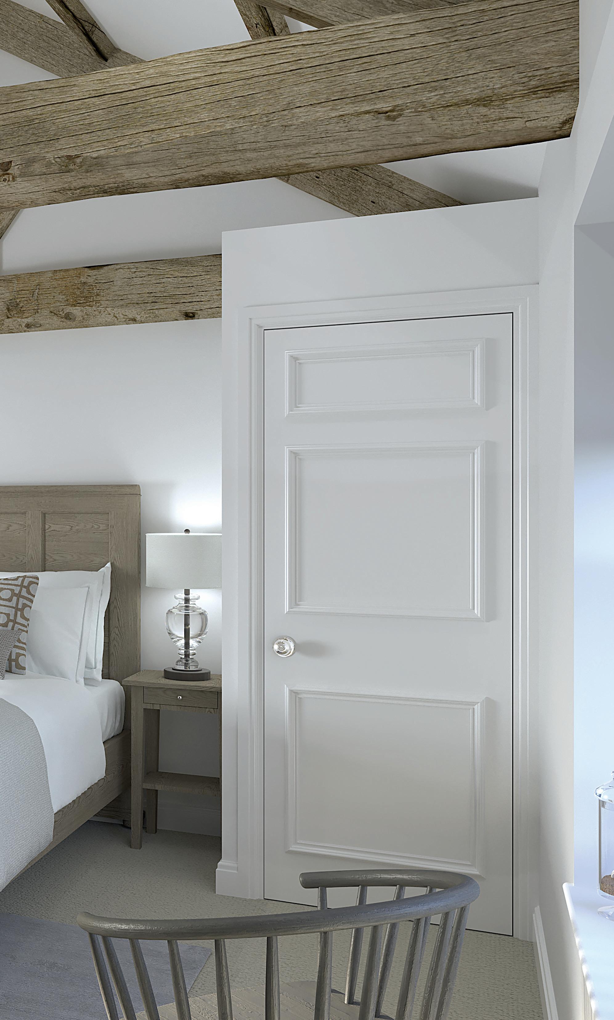
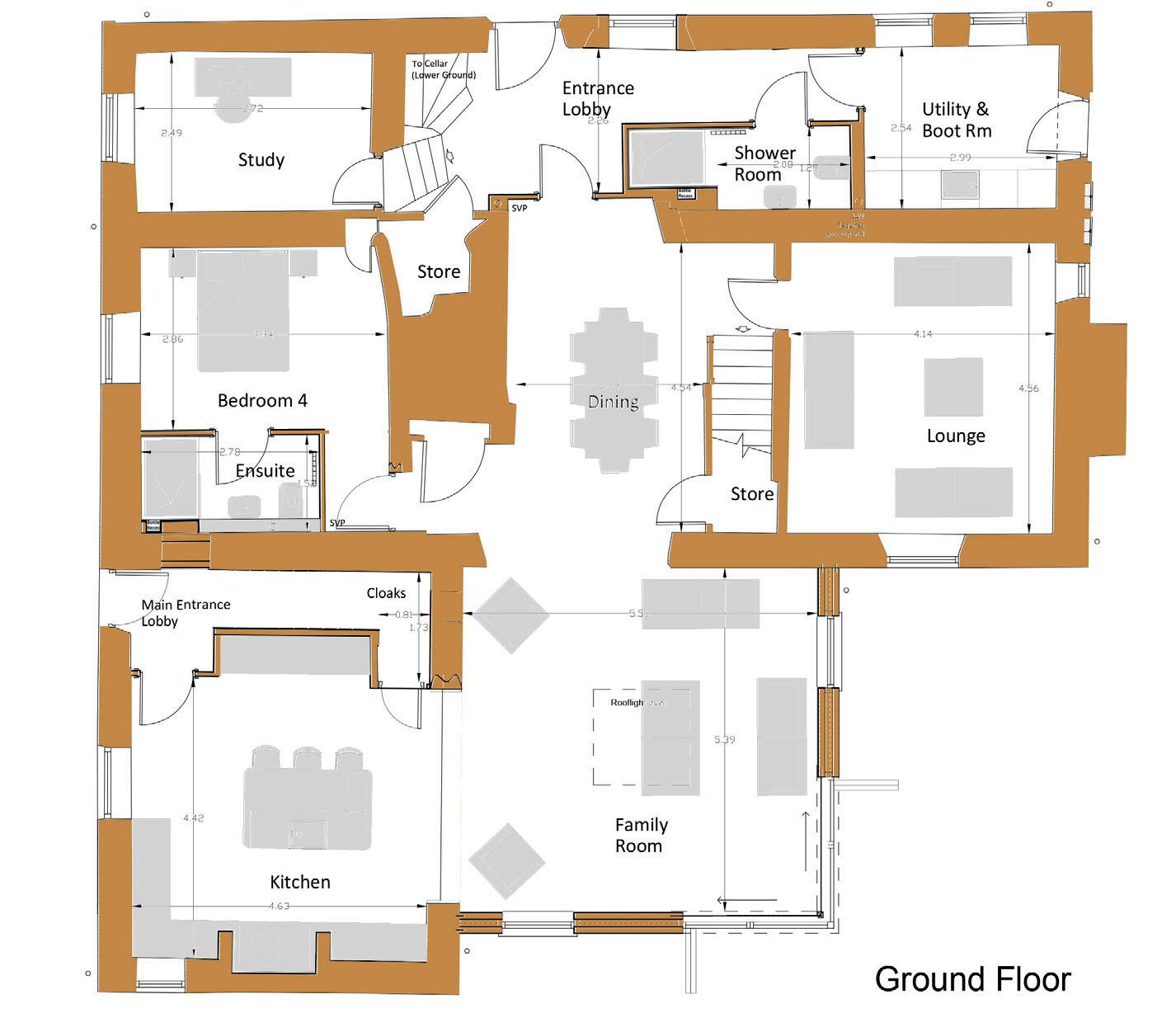
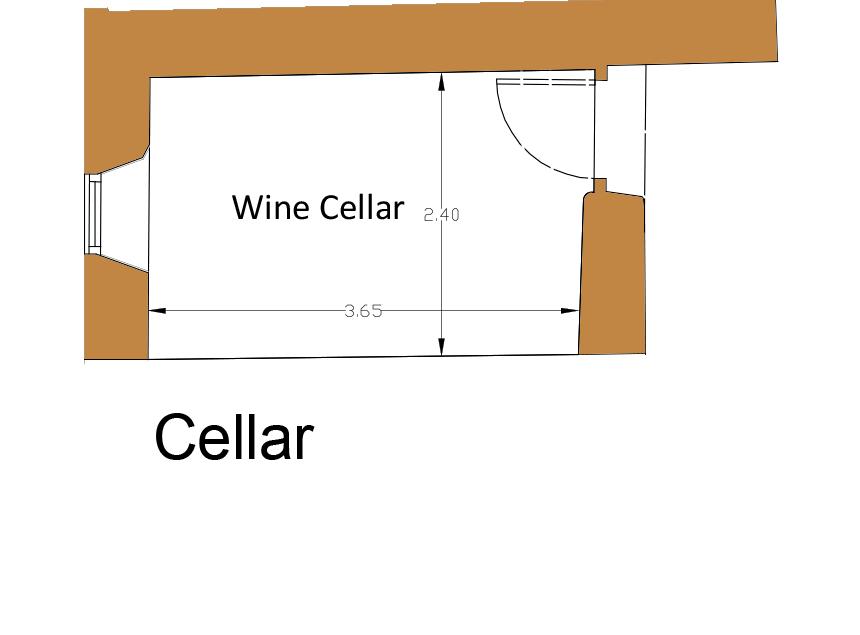
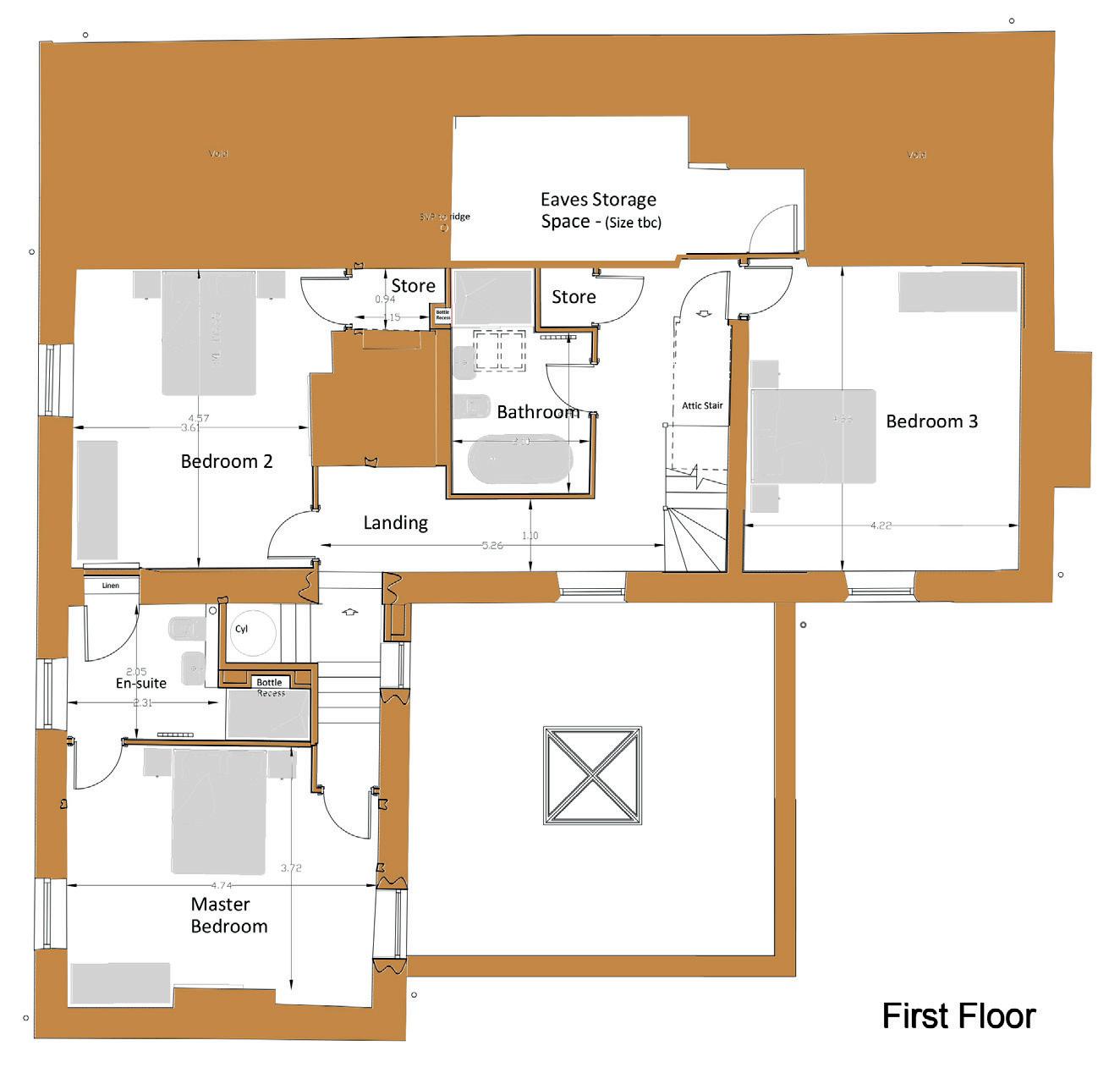
Freehold: 3/4 Bed Detached
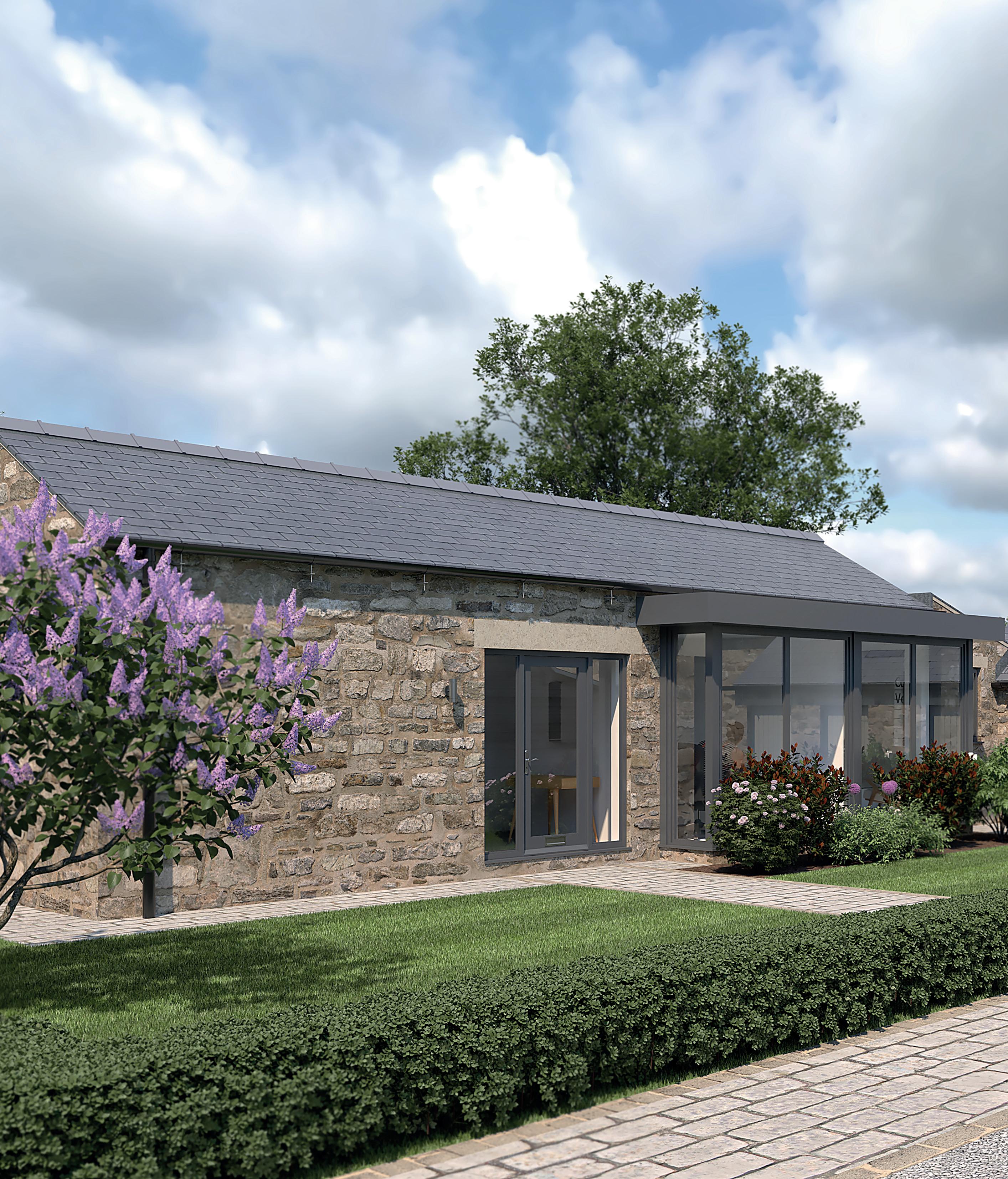
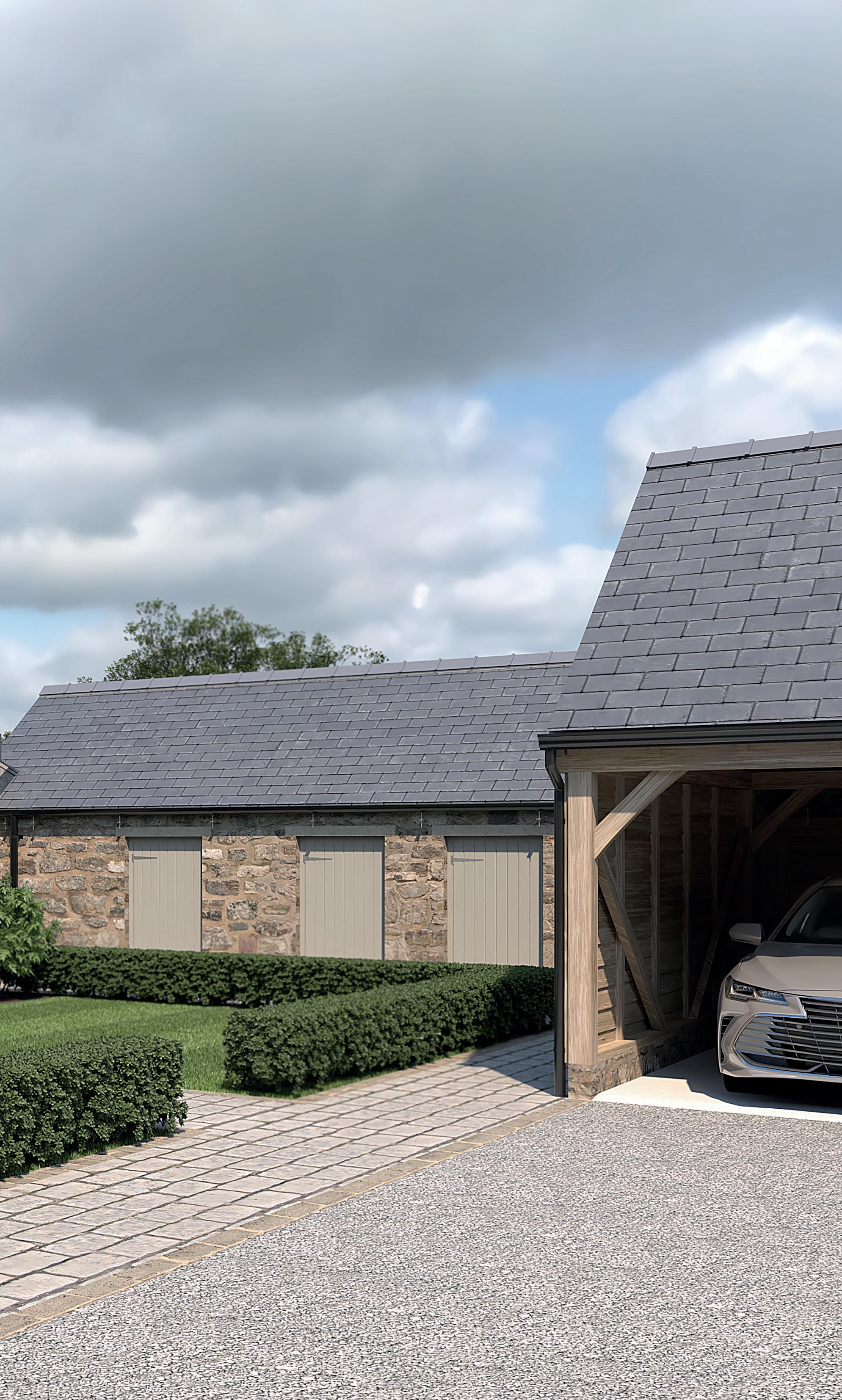
GROUND FLOOR
Bedroom 3
4.43 x 3.31m
Study 2.51 x 2.92m
Hall 1.99 x 1.13m
Kitchen / Lounge / Dining Room
5.94 x 8.67m
Bathroom
2.89 x 2.99m
Store
0.96 x 1.07m
Utility 1.93 x 2.31m
Store 0.80 x 0.80m
Bedroom 2
3.21 x 3.82m
Ensuite
2.11 x 2.29m
Master Bedroom
3.14 x 3.81m
*Subject to site tolerances
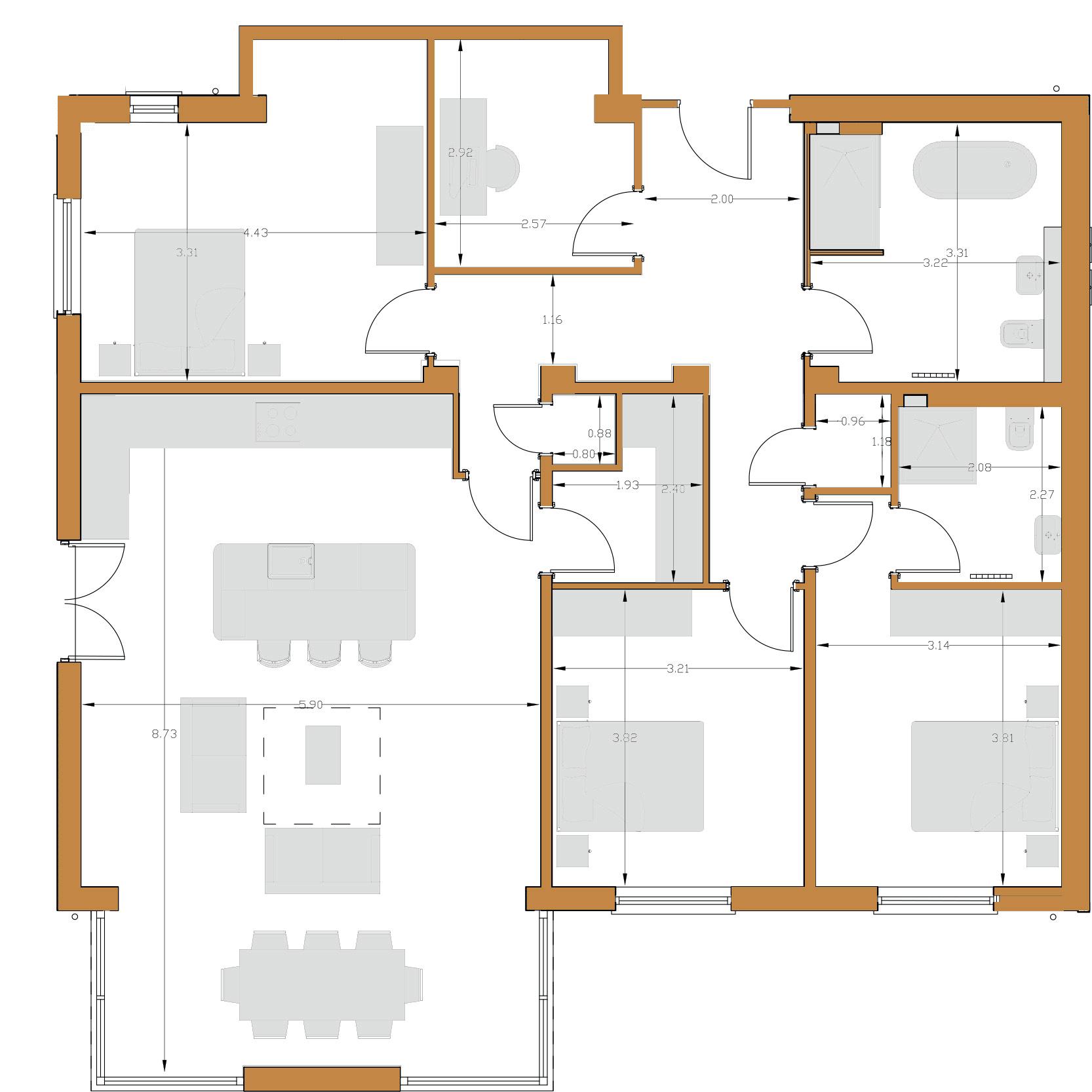
Freehold: 4 Bed Semi Detached
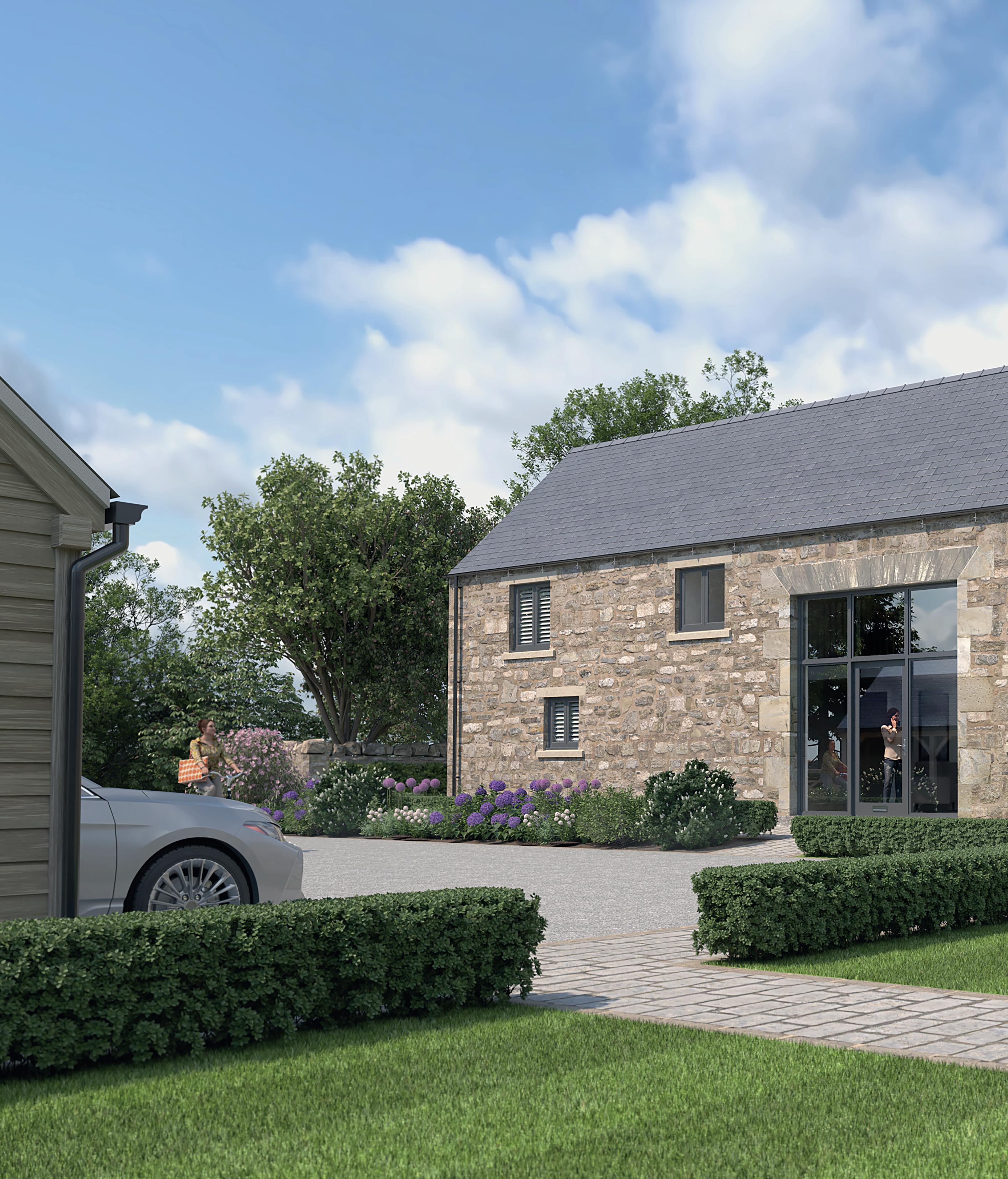
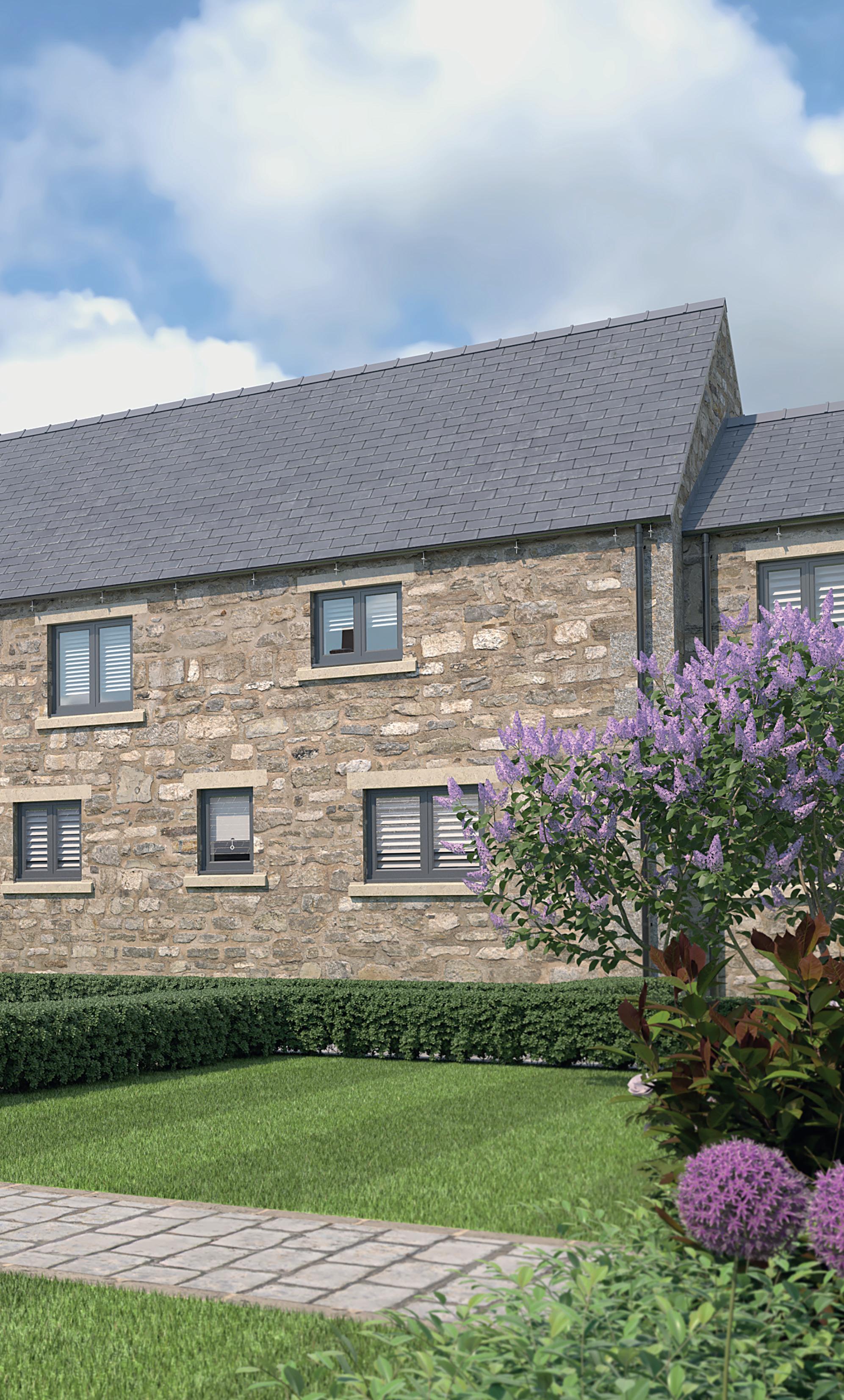
(Note open plan to kitchen)
Ground Floor
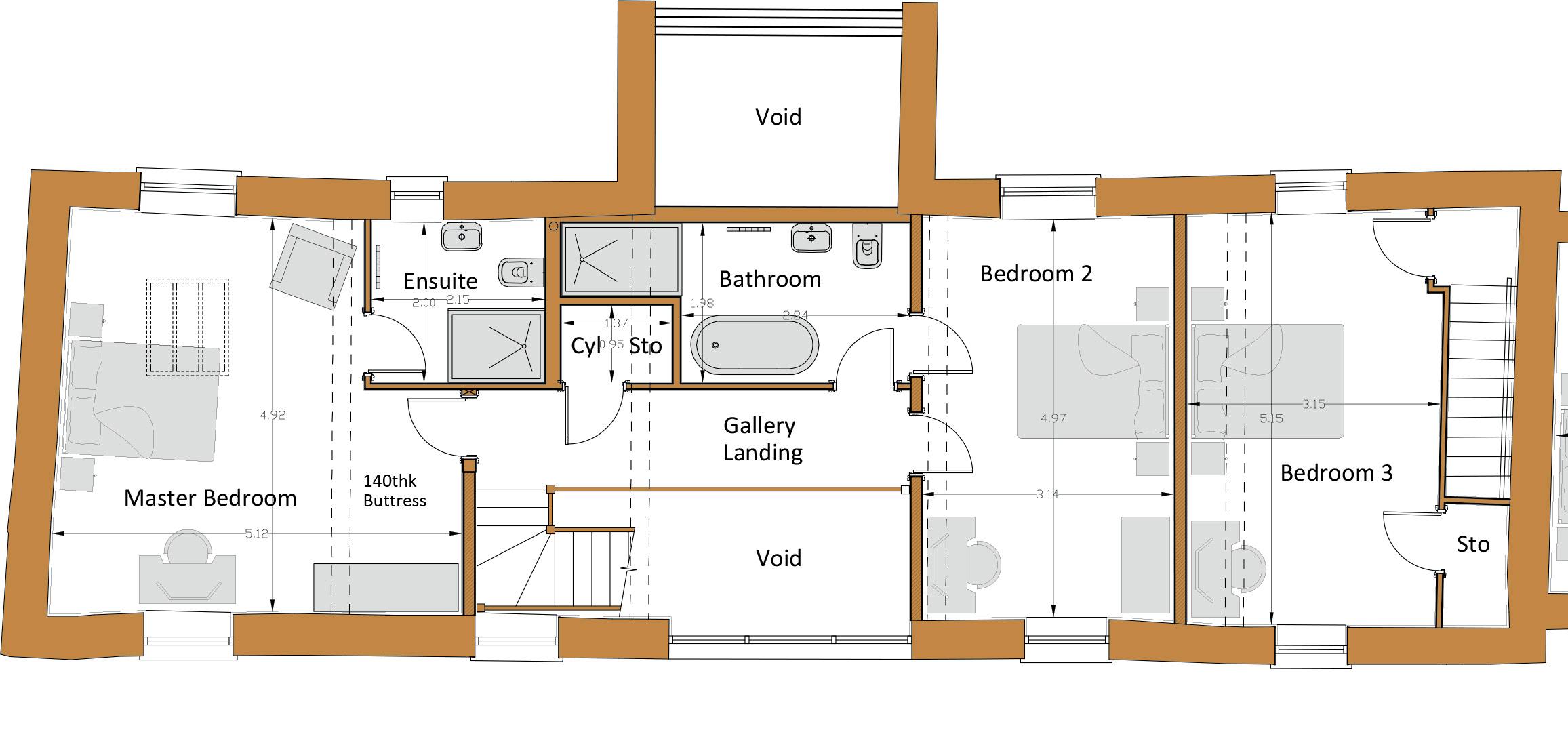
First Floor
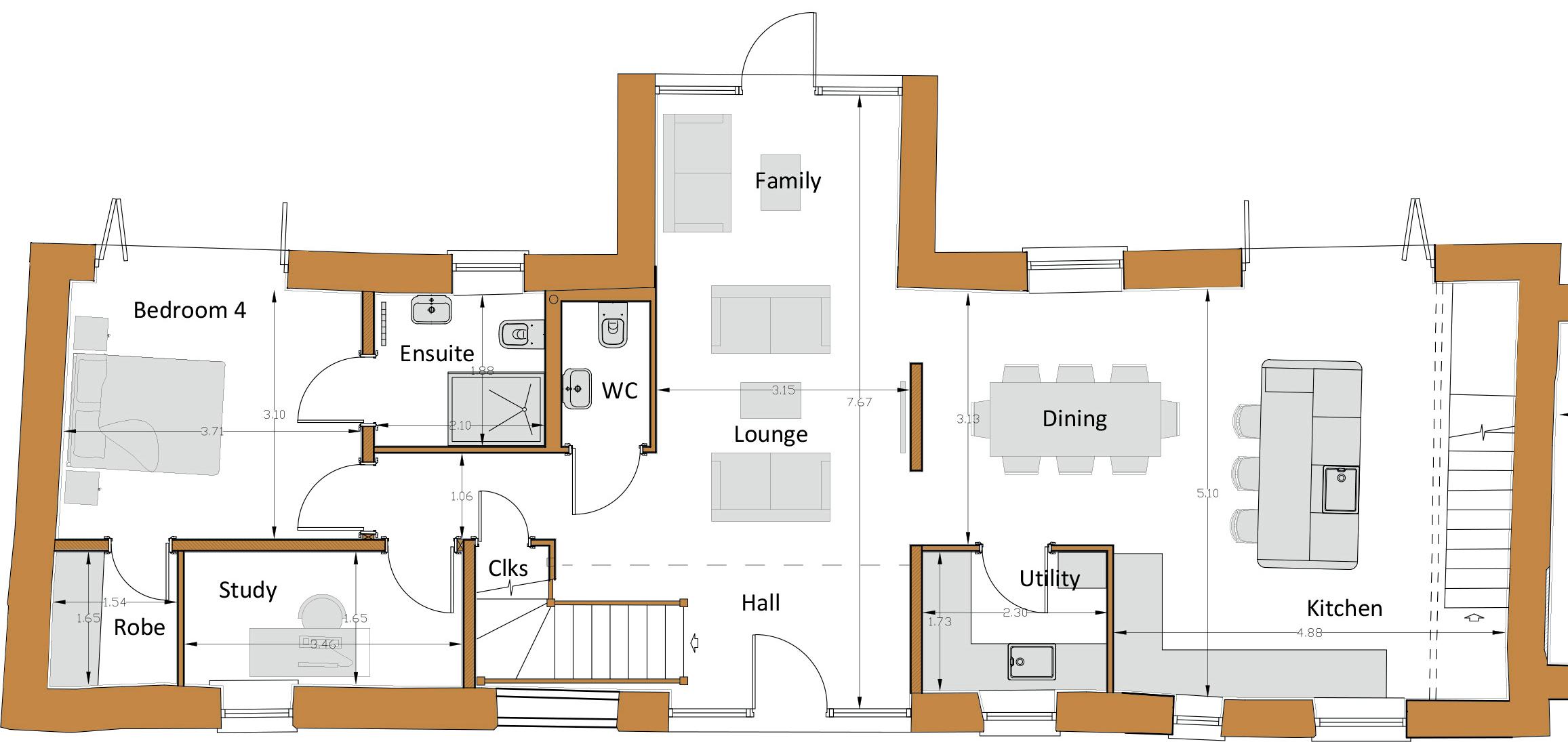
Freehold: 4 Bed Semi Detached
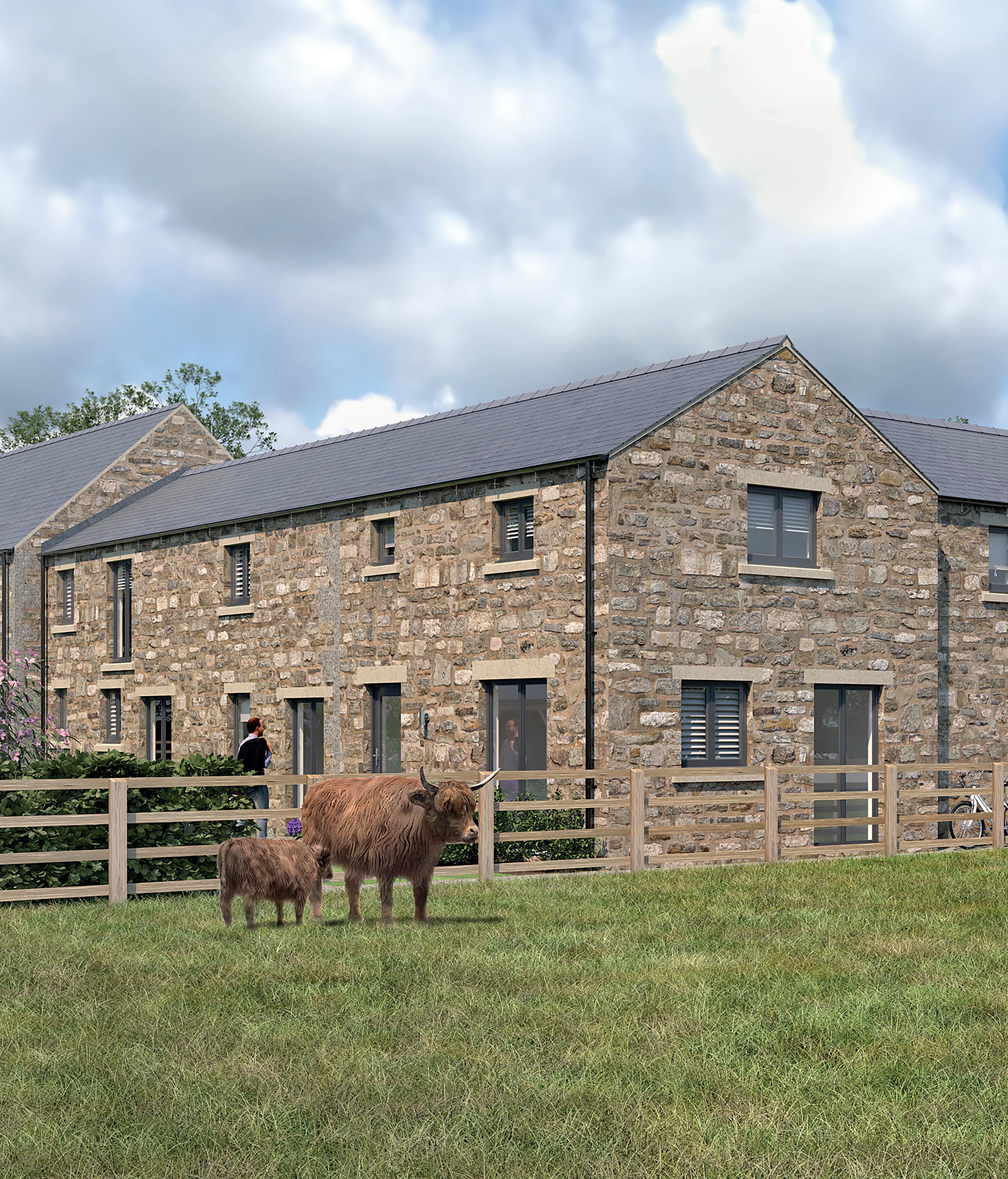
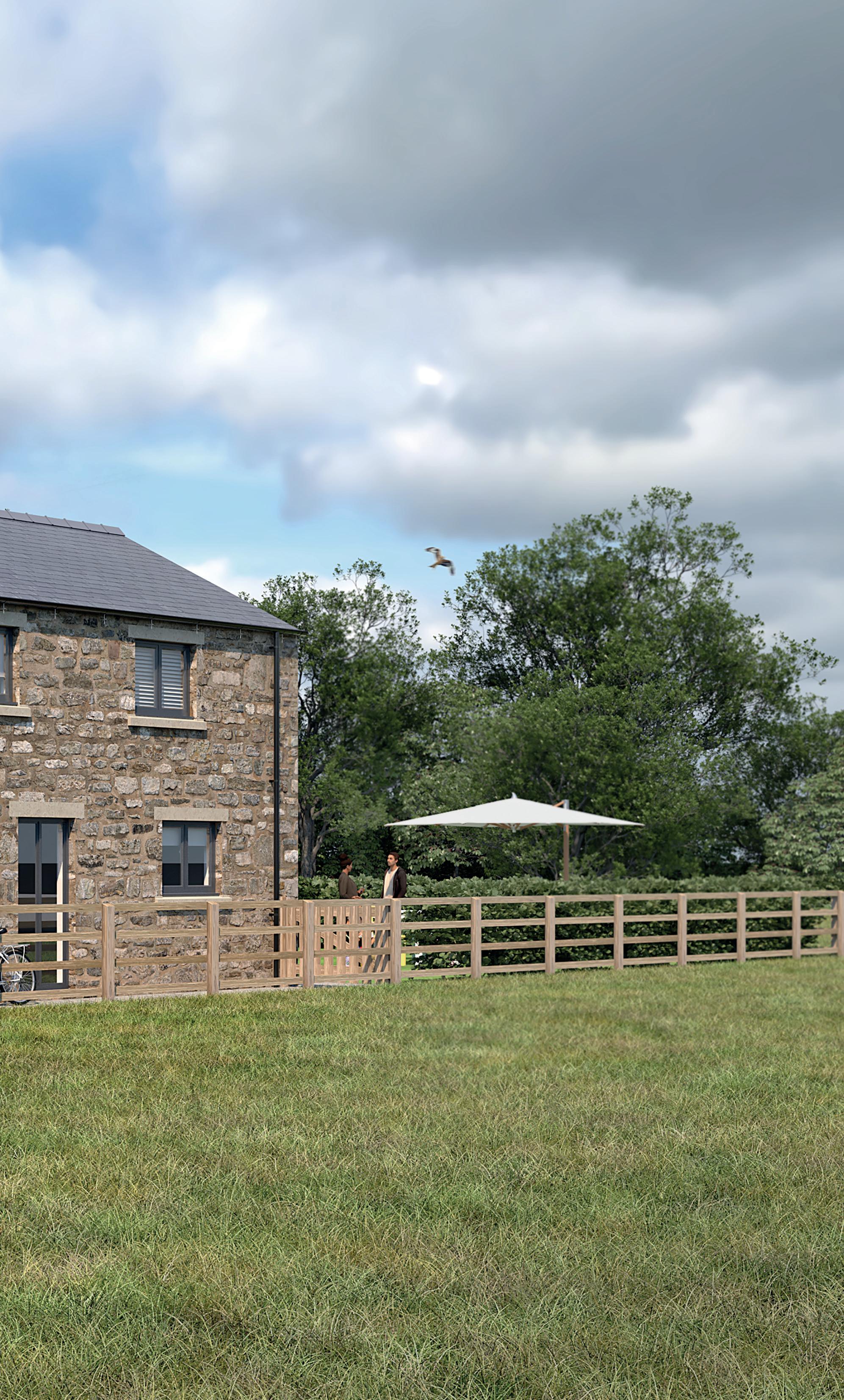
Ground Floor
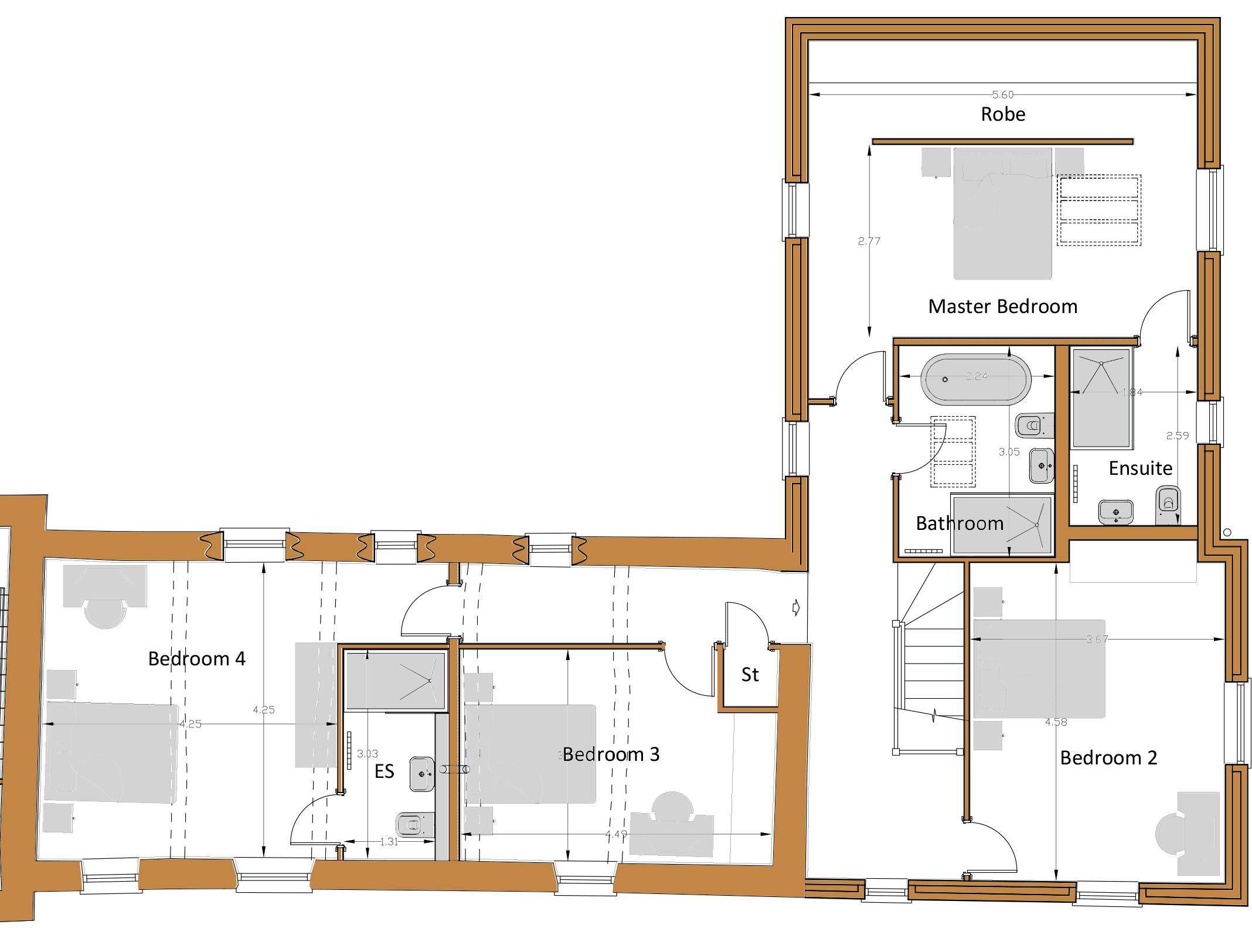
First Floor
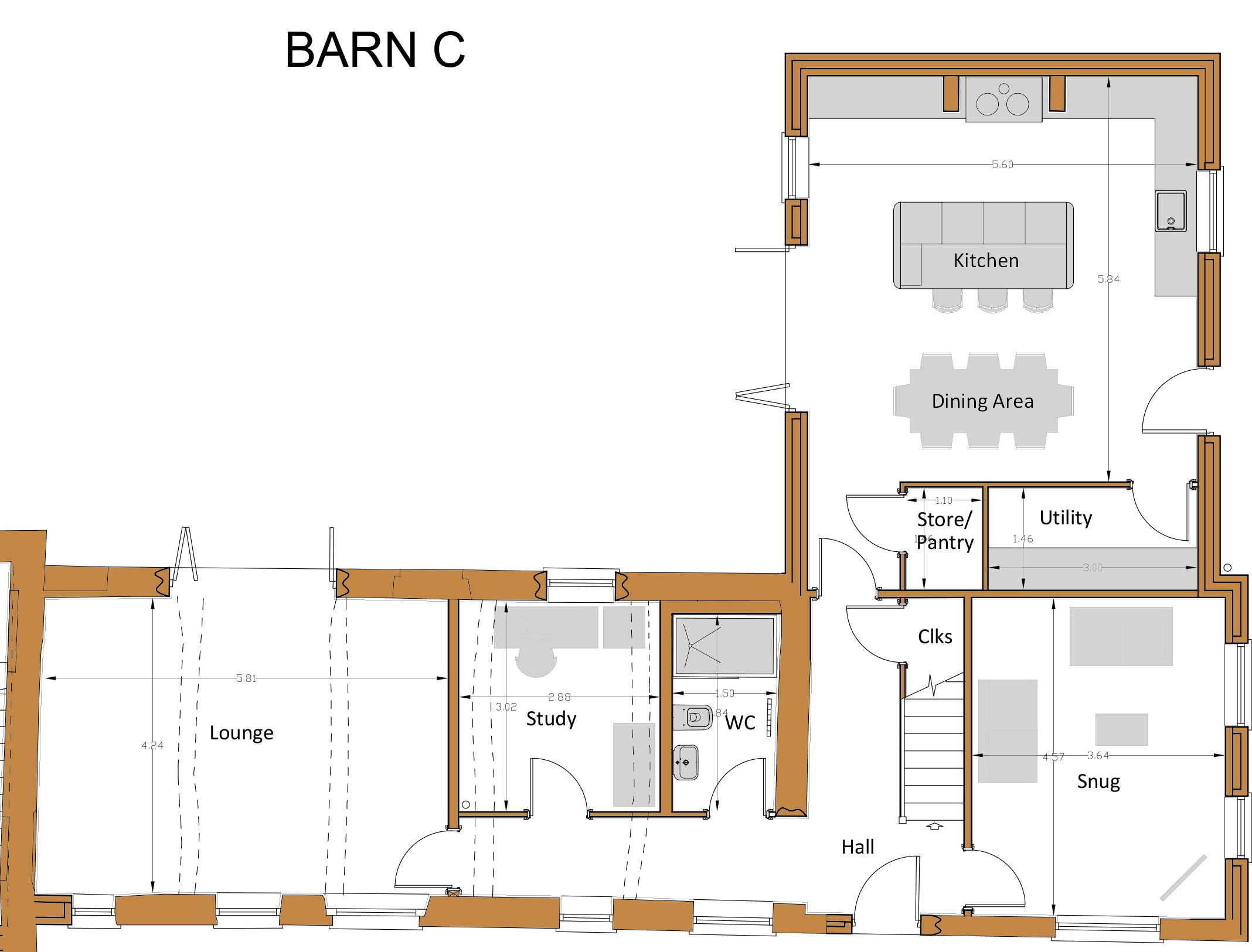
At V&A Homes high quality comes as standard. From the kitchens and bathrooms to the lighting, we invest time and energy in selecting the right interiors to ensure a final look which is blessed with style and has the substance to withstand the demands of modern living.
Your personal taste is important to us and so, if early enough, we can talk you through a range of personalisation options and upgrades so that your house is your home from the moment you move in.
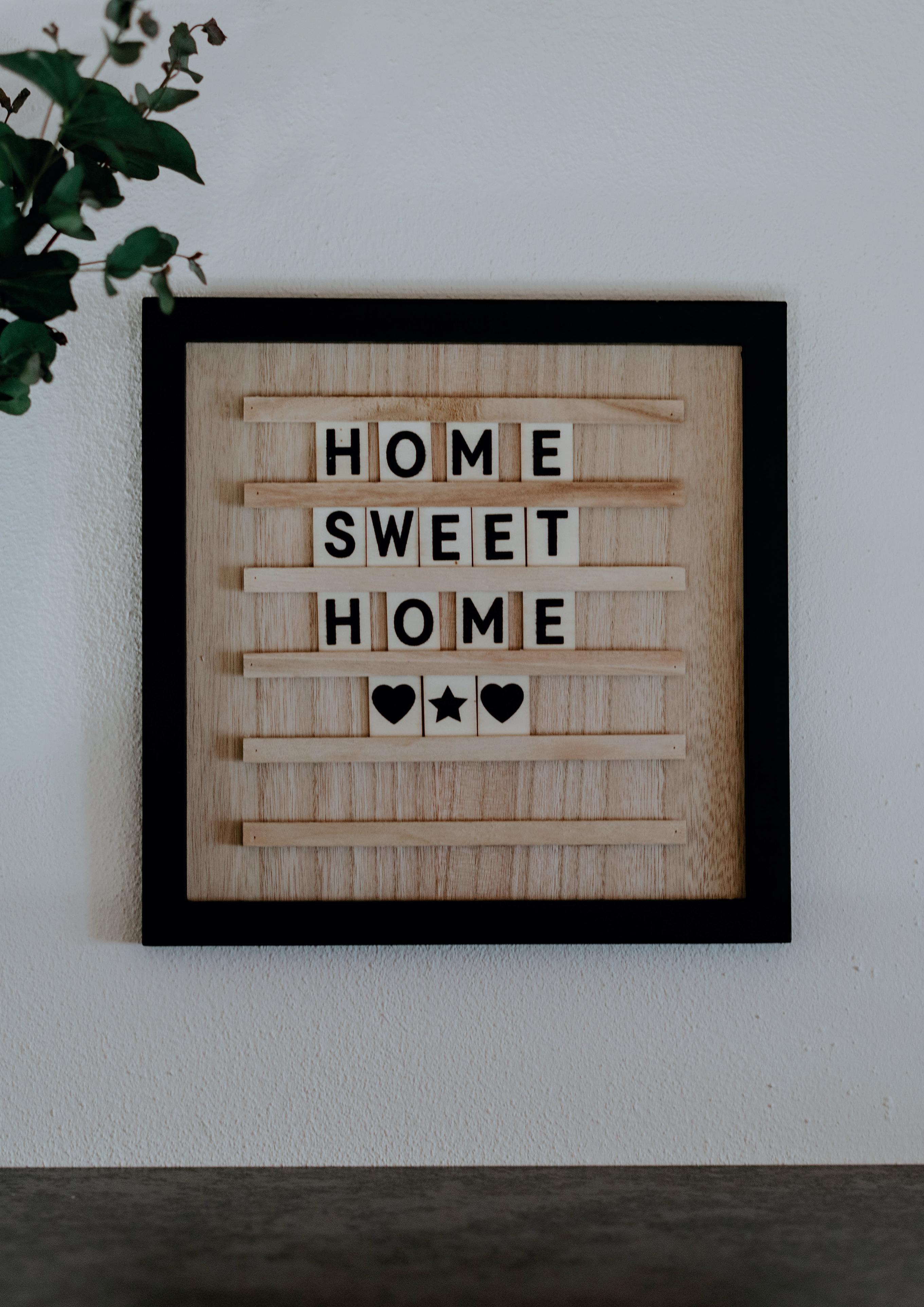
Freehold: 4/5 Bed Detached
• Impressive private gated entrance and driveway
• Front entrance and lobby to driveway with direct access to the kitchen
• Stunning open plan kitchen / family-diner with island and bi-fold doors to a south facing garden and uninterrupted countryside vistas
• Separate boot room with utility, sink and space for washing machine and tumble dryer
• Rear entrance lobby with access to boot room and storage incorporating guest WC and shower facilities
• Spacious lounge with feature fireplace and wood burning stove
• Five generous double bedrooms or four double bedrooms with a study
• House bathroom and two further ensuite bathrooms
• Three bay covered timber frame carport with car charge point and further additional driveway
• Large private enclosed garden
• Wine cellar
Freehold: 3/4 Bed Detached
• Shared entrance driveway with covered carport
• Two dedicated parking spaces and car charging point
• Generous entrance hallway
• Stunning open plan kitchen and diner with island / lounge
• Impressive corner windows with patio doors opening onto the garden with fantastic views of the open countryside
• Utility with space for washing machine and tumble dryer
• Study Room
• Snug with fantastic vistas to the south over the open countryside
• Three generous double bedrooms
• House bathroom including bath and shower and separate master bedroom ensuite
• Private enclosed garden
Freehold: 4 Bed Semi Detached
• Shared entrance driveway with covered carport
• Two dedicated parking spaces and car charging point
• Impressive double high glazed entrance and lobby and gallery staircase
• Stunning open plan kitchen / family-diner with island and bi-fold doors to garden
• Utility with sink and space for washing machine and tumble dryer
• Ground floor guest WC
• Ground floor Study
• Four generous double bedrooms
• House bathroom and two further ensuite bathrooms
• Jack and Jill door to allow 3rd bedroom access to main bathroom
• Large private enclosed garden
Freehold: 4 Bed Semi Detached
• Shared entrance driveway with covered carport
• Two dedicated parking spaces and car charging point
• Generous entrance hallway
• Stunning open plan kitchen and diner with island
• Kitchen bi-fold doors open onto the garden with fantastic views of the open countryside
• Utility with sink and space for washing machine and tumble dryer
• Ground floor guest WC and shower facilities
• Ground floor Study
• Spacious formal lounge with bi-folding doors to garden
• Snug with fantastic vistas to the south over open countryside
• Four generous double bedrooms
• House bathroom and two further ensuite bathrooms
• Large private enclosed garden
4

At V&A Homes we are renowned for our outstanding levels of customer care, which begins from our very first contact and continues long after we hand over the keys. We want the journey to your new home to be as pleasurable as possible and as soon as you make a reservation we will do the hard work so you don’t have to.
Whether it’s support with completing the necessary legal steps, organising removals or setting up your home’s tech
requirements, we are committed to taking the headache out of any house move.
Our after-care package is equally comprehensive. Spanning the first two years after your move in. We ensure any issues are dealt with quickly and efficiently. At V&A Homes nothing is too much trouble because we take enormous pride in your peace of mind.
The day we looked round we instantly fell in love. The quality of the finish in a V&A home is nothing less than exquisite. That, along with the care and commitment of the entire team, makes them a cut above the rest. We could not be happier with our first year in our new home.
#heartyourhome
Rachel and Ben, Knaresborough.
We’d love to tell you more about our Flying Horse Farm properties and arrange a viewing for you to see this fantastic development for yourself.
To discover what’s inside each property, along with our upgrade options, please see the detailed specification section for each plot. Our sales team will be happy to assist.

www.vandahomes.co.uk
