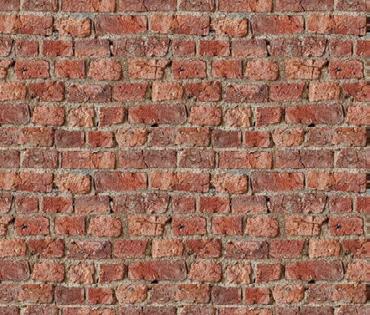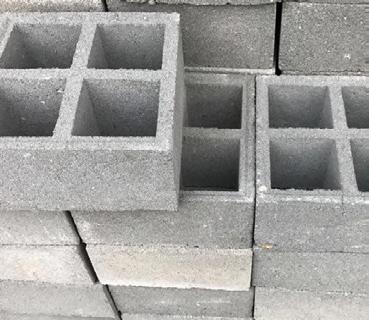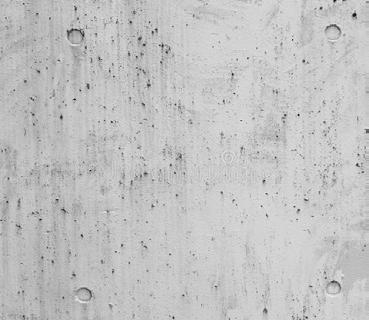PORTFOLIO.
AR718 Integrated Architecture Design by Valerie Tan Qin Rou 1001850343



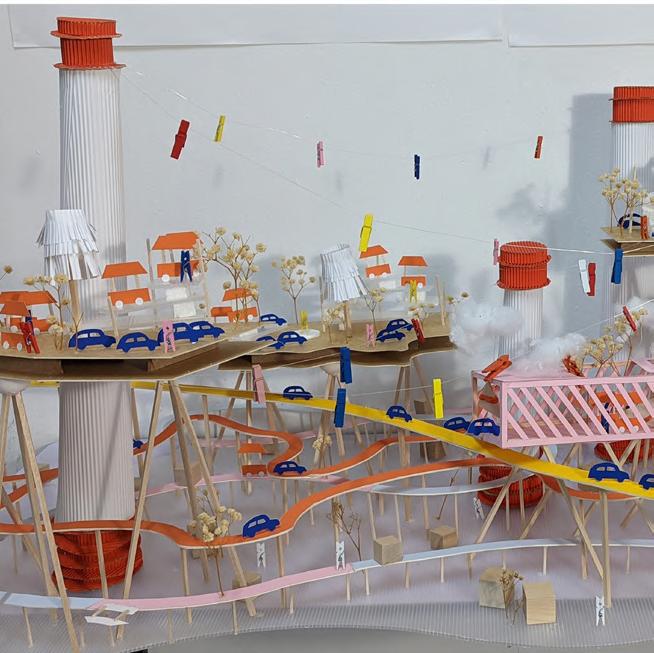



AR718 Integrated Architecture Design by Valerie Tan Qin Rou 1001850343






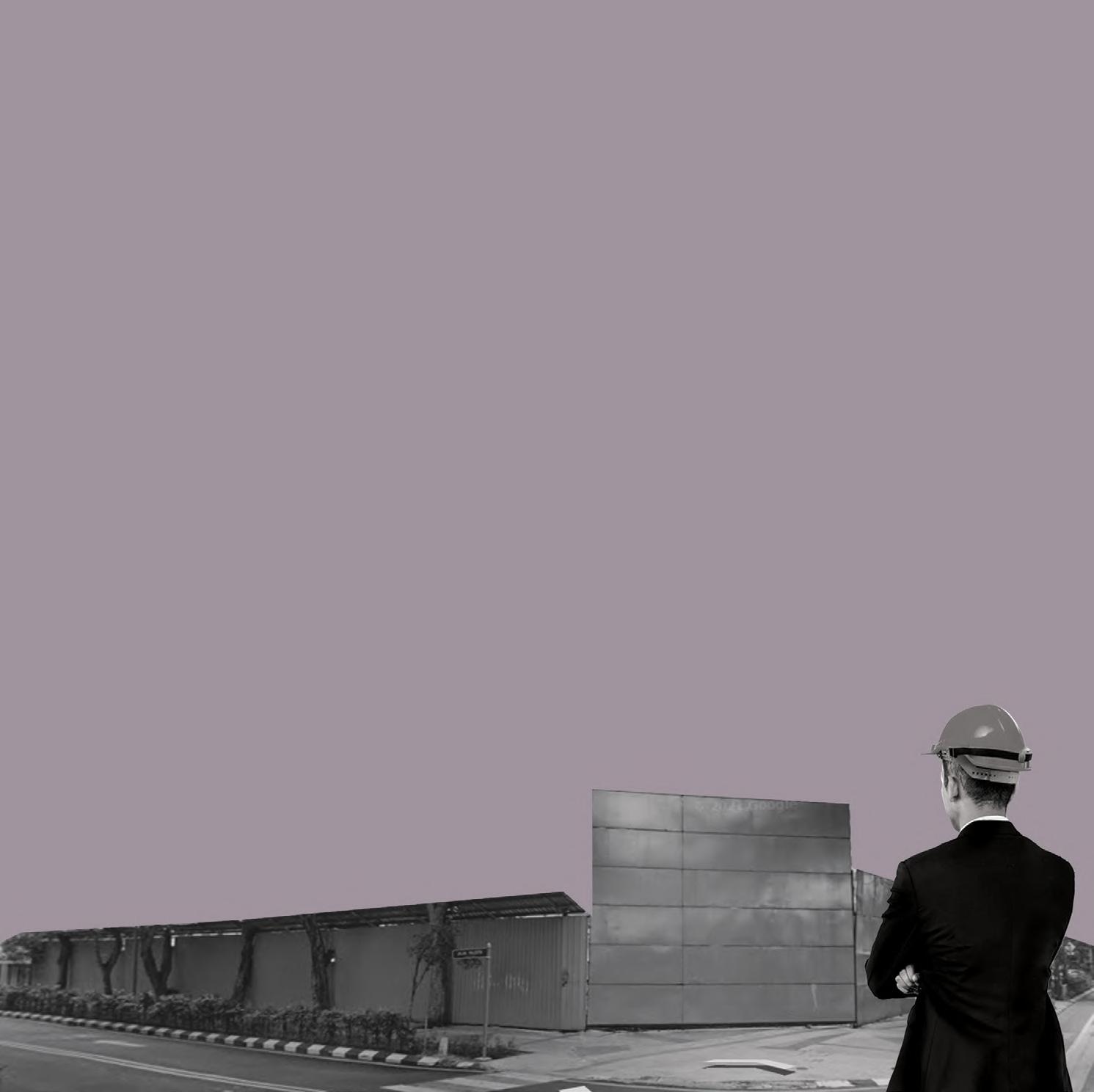
Kuala Lumpur is one of the fastest growing cities in Asia and the largest city in Malaysia, covering an area of 243 km² with a census population of 1,982,112 as of 2020. However, each cities has its own issues that its inhabitants stuggle on a daily ba sis. In KL, visible issues such as homelessness, traffic congestion, flash flood and more can be observed which requires long term solutions.
Through thorough site analysis done across 5 groups, we studied on all aspects of the site ranging from its history and context, demographics, architectural typologies, urban planning as well as site demarcation and selection. Assigned under group 1, we mainly focused on site selections within the conflu ence of Kuala Lumpur from mapping out each par cel boundary, preparing 2D drawings & 3D models to selecting potential site for our final project as well as analyzing the SWOT of each site.
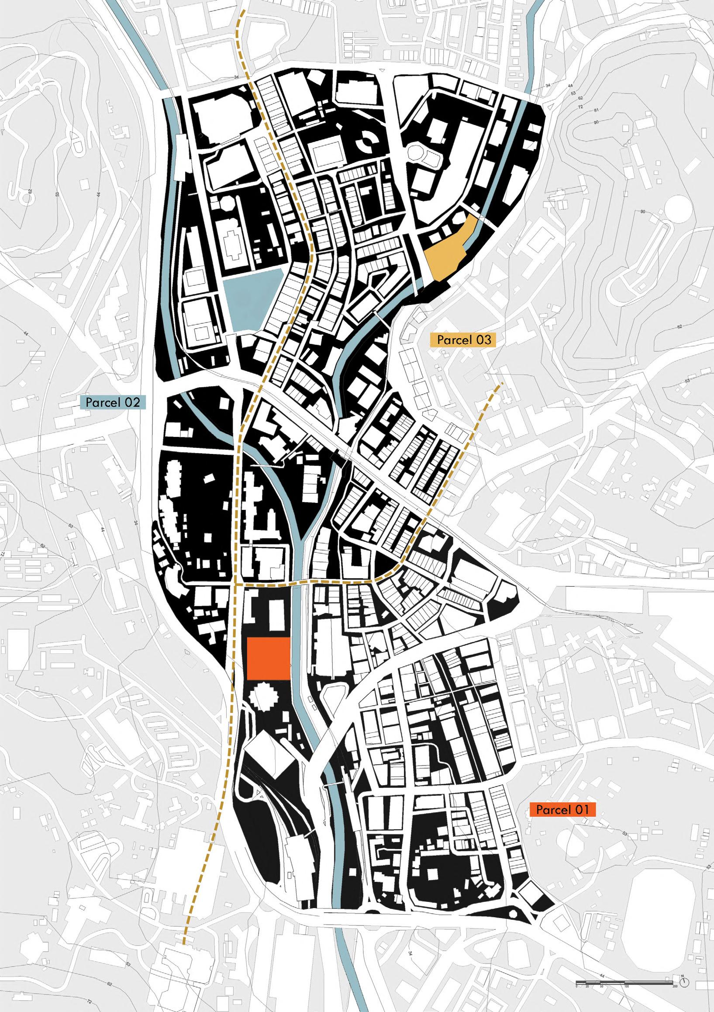
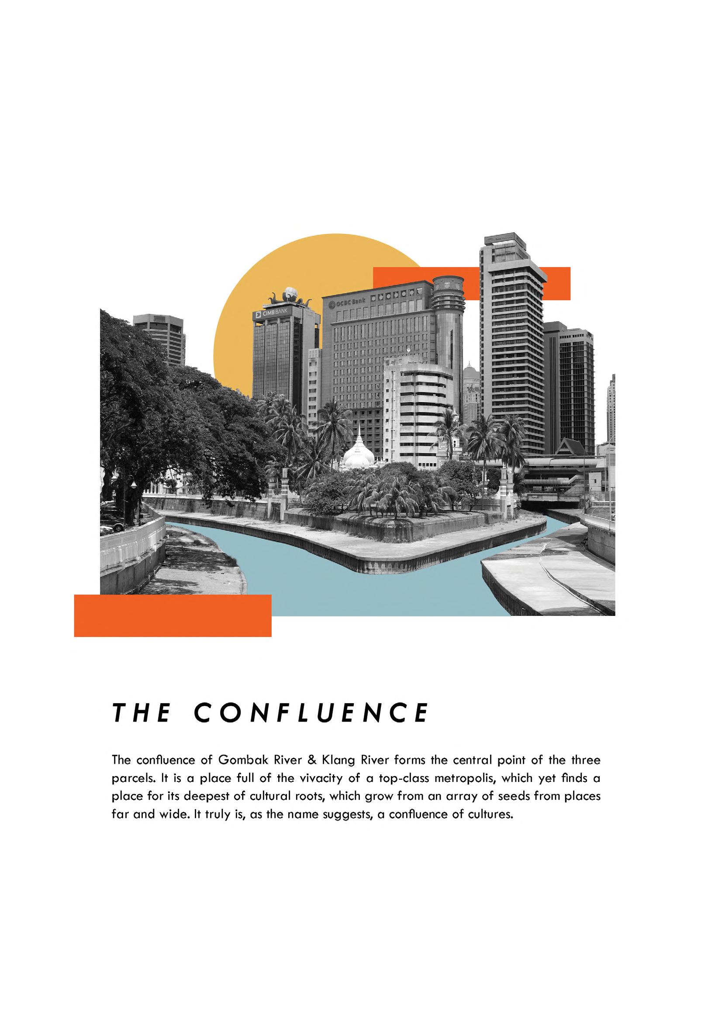
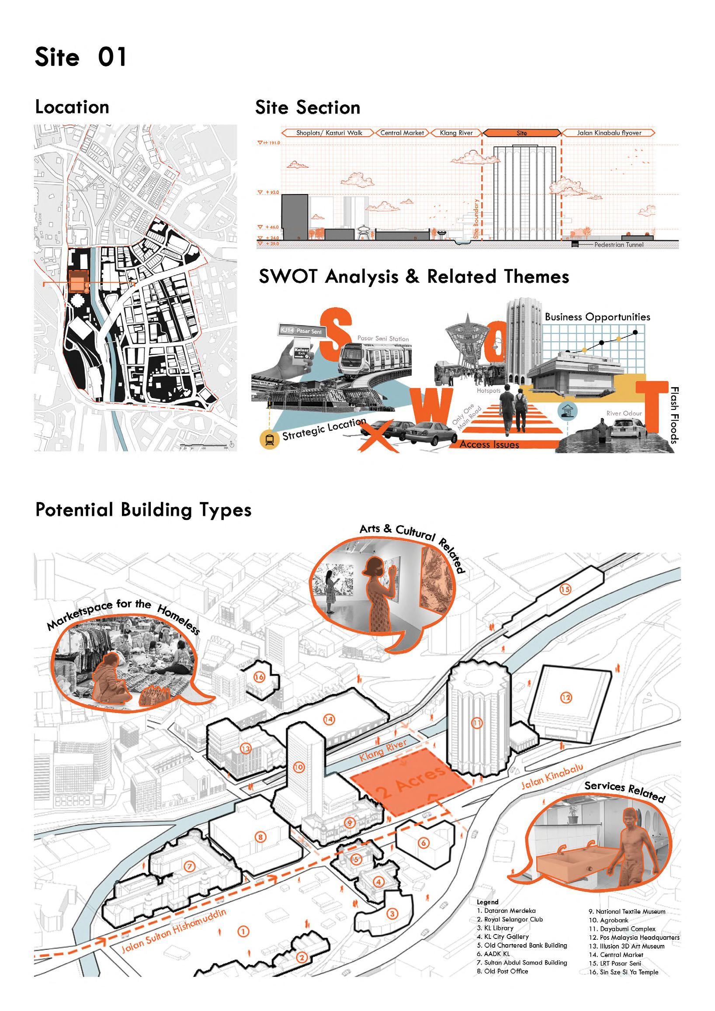
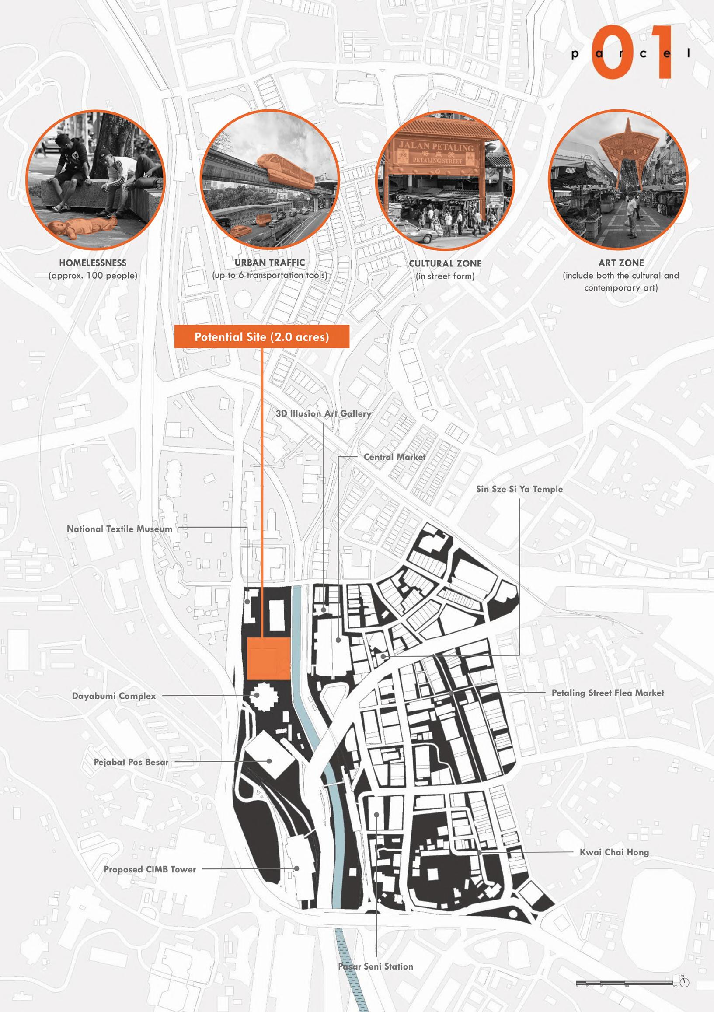
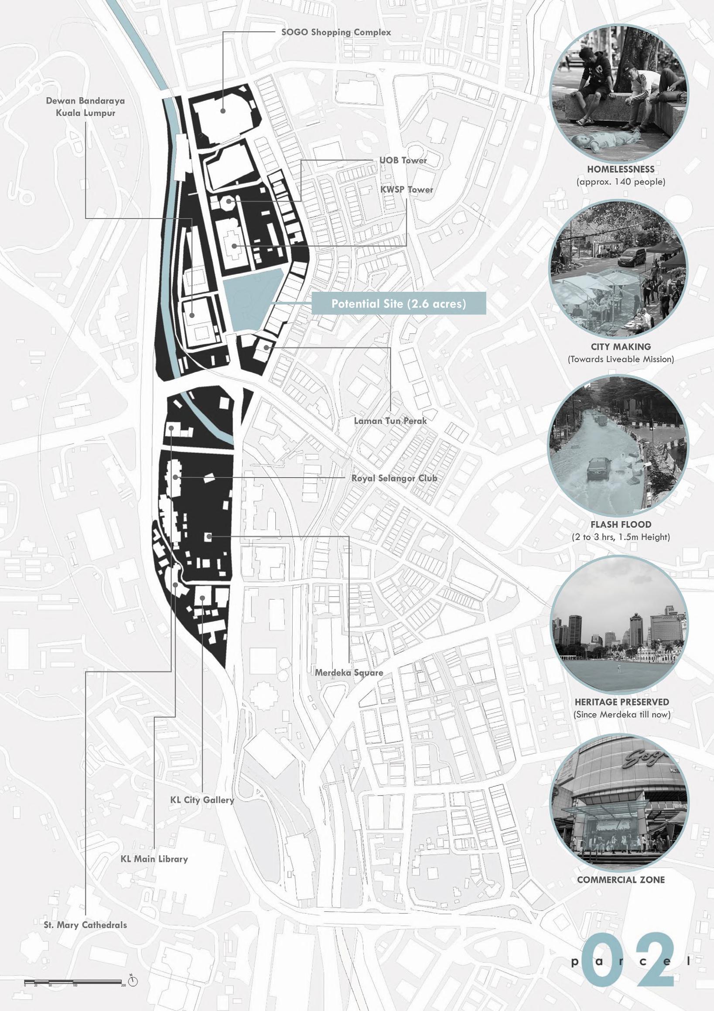
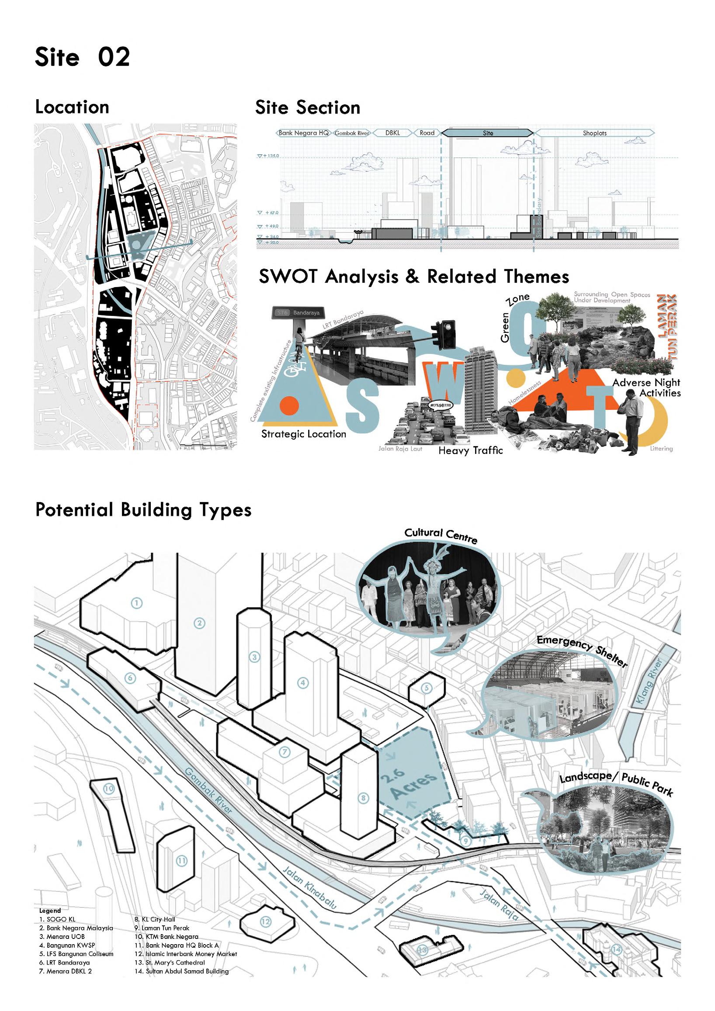

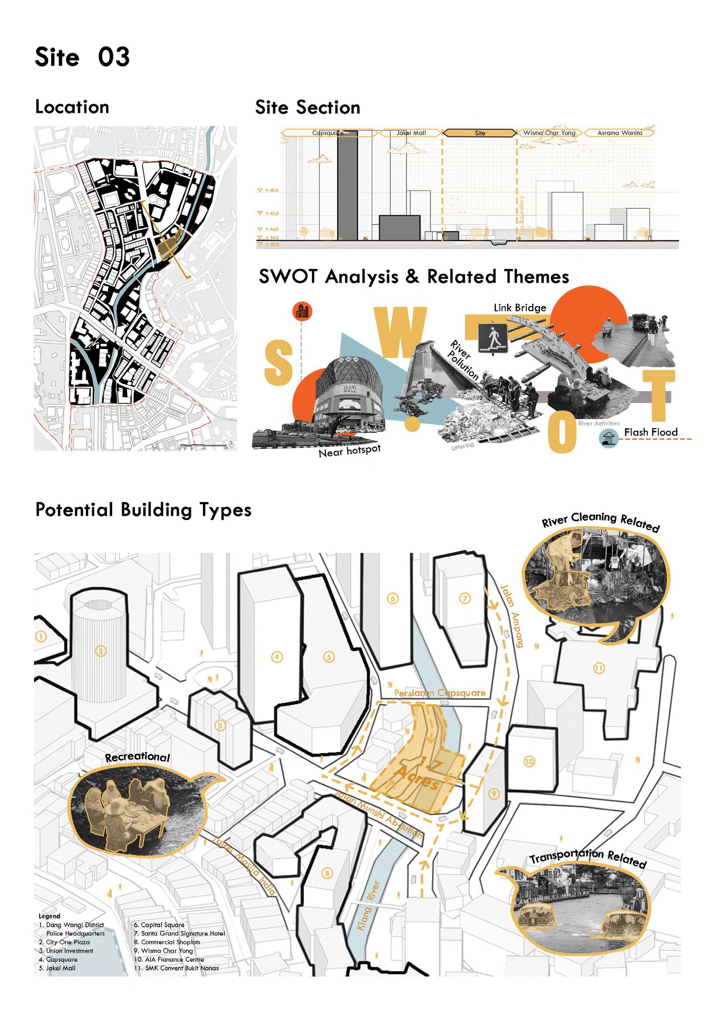
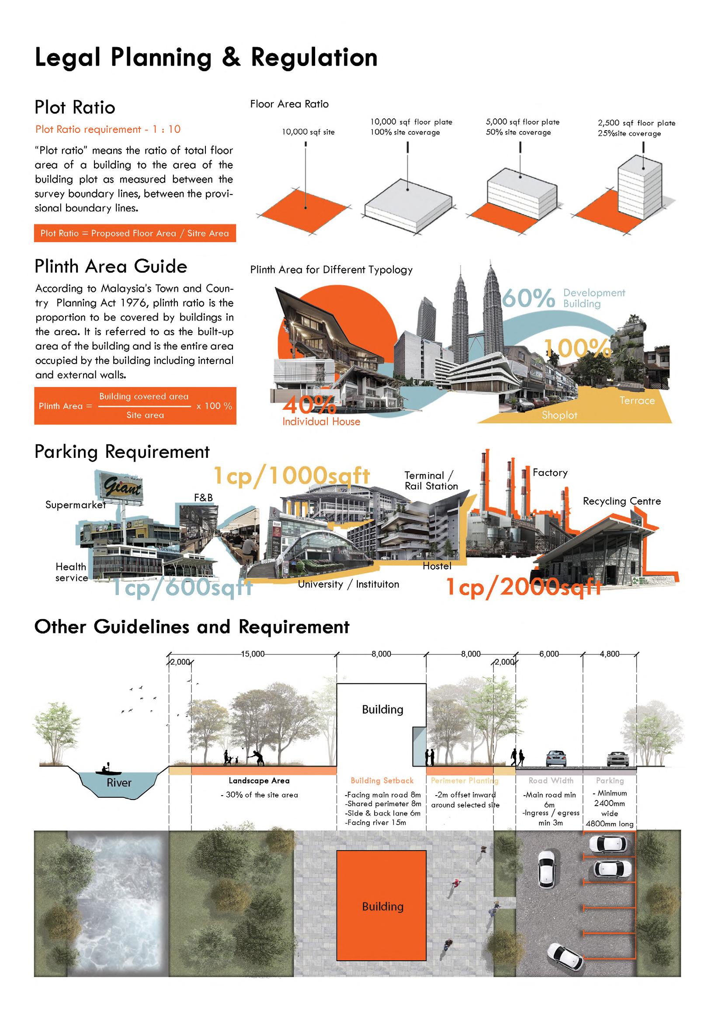
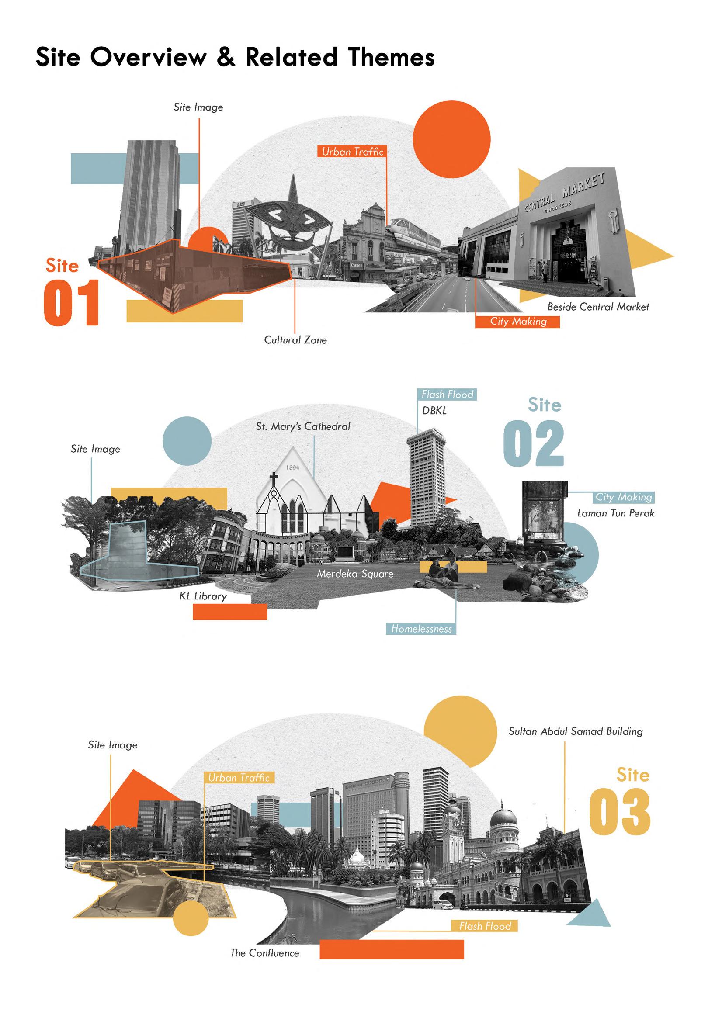
Group 1 was in charged of constructing an overall site model of the confluence with site demarcation. From the site model, we decided to integrate it with our abstract model as reaction towards observations made on site. Hence, we designed and constructed a frame enveloping the site model with cracked mirror on top. The mirrored version of the site shows the flawed side of the city with all the issues we are tackling - the cloths represents homeless street friends, cranes and scaffolding symbolizes overdevelopment while the recyclable trash shows littering probelms that can we seen around KL.
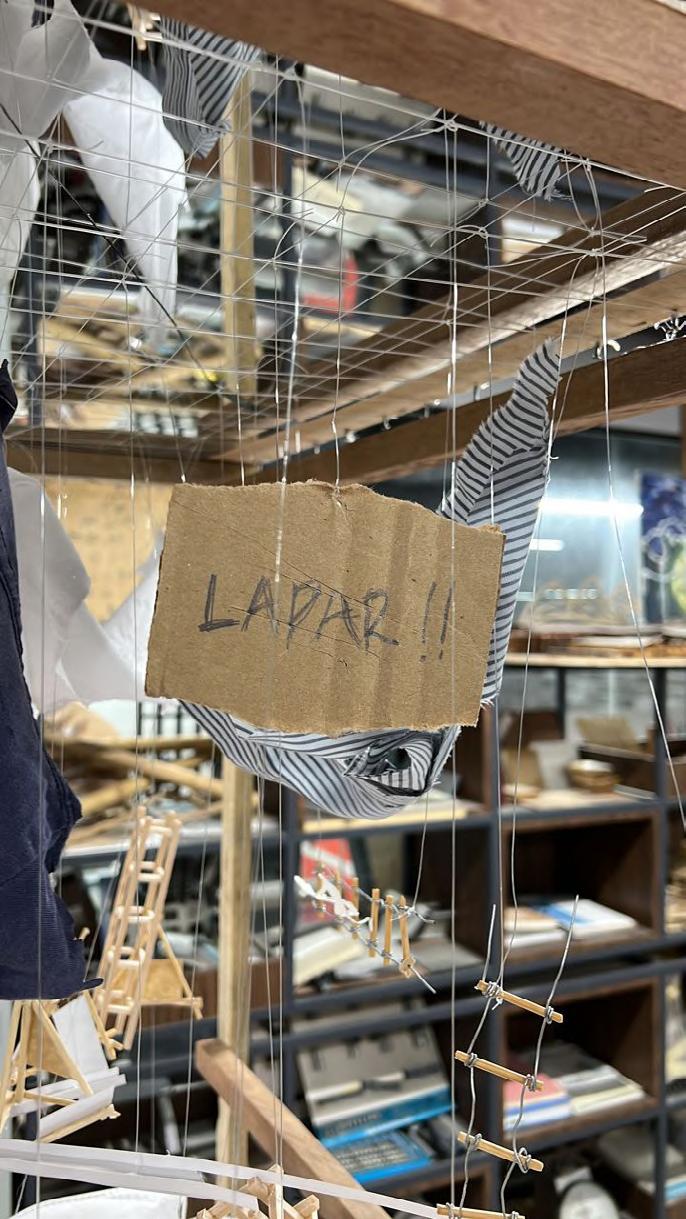

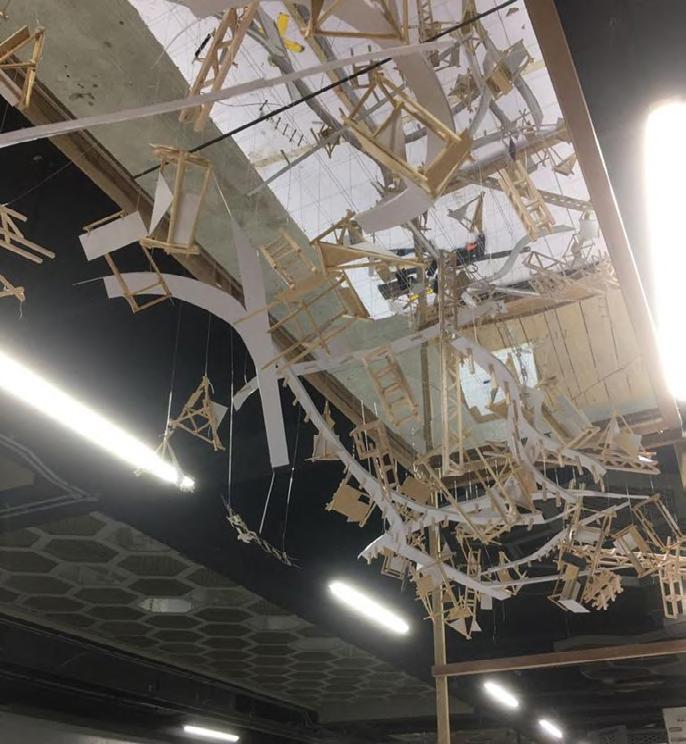
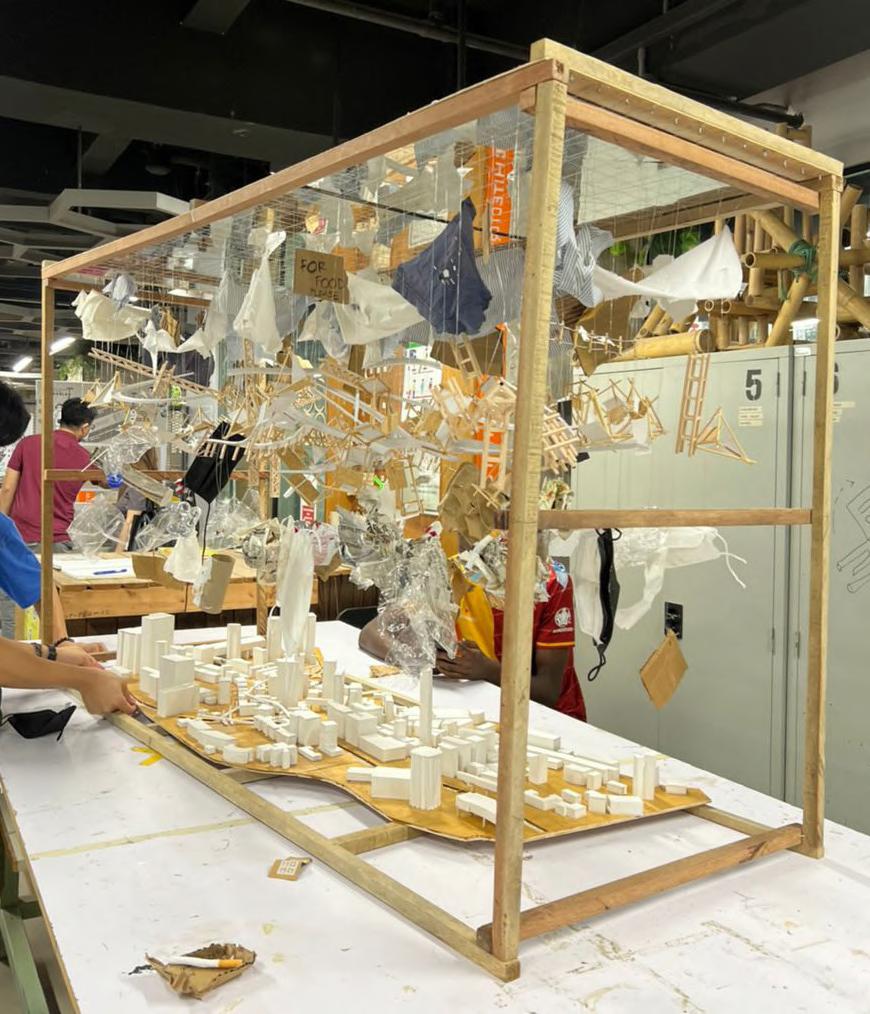
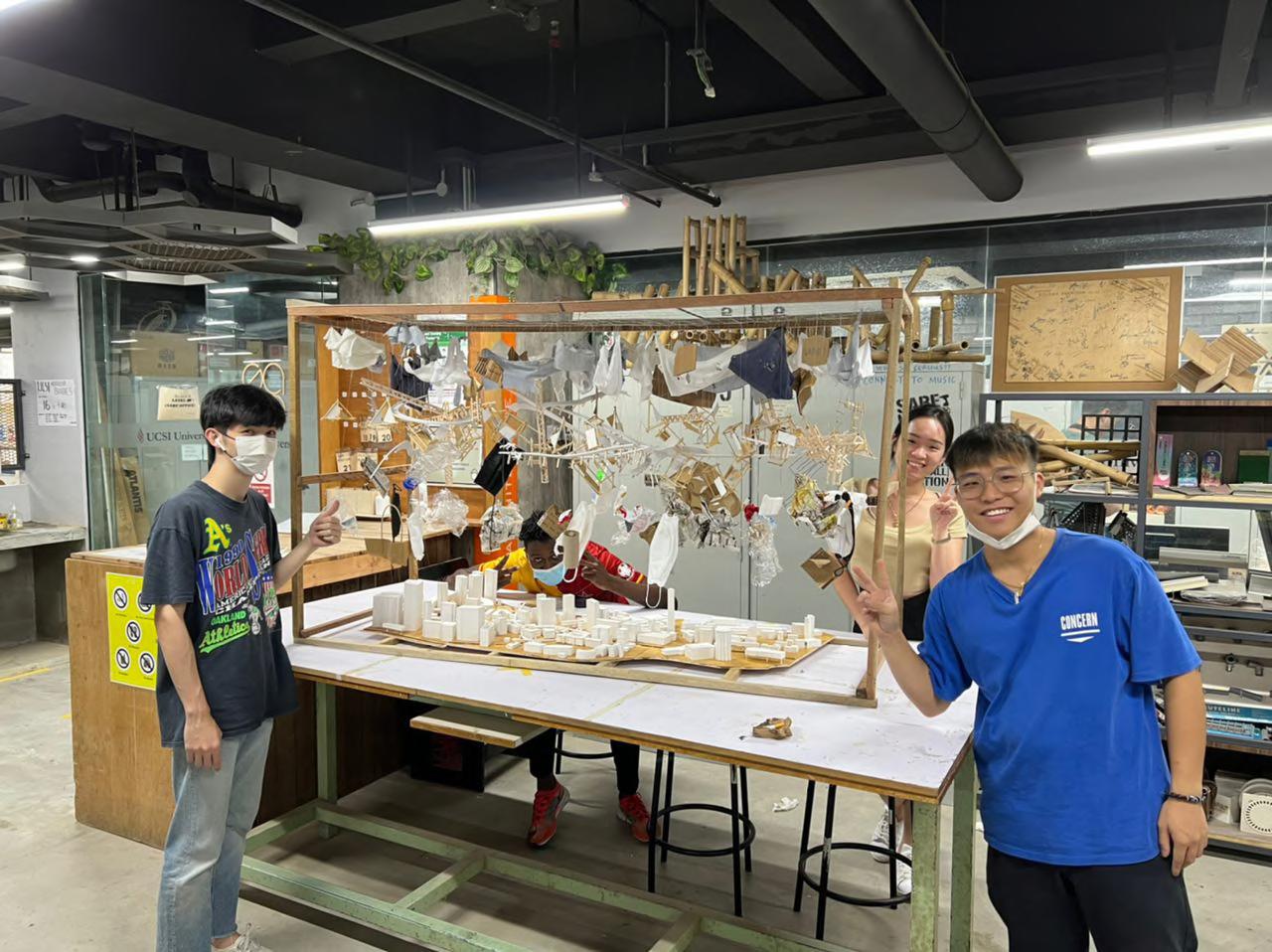
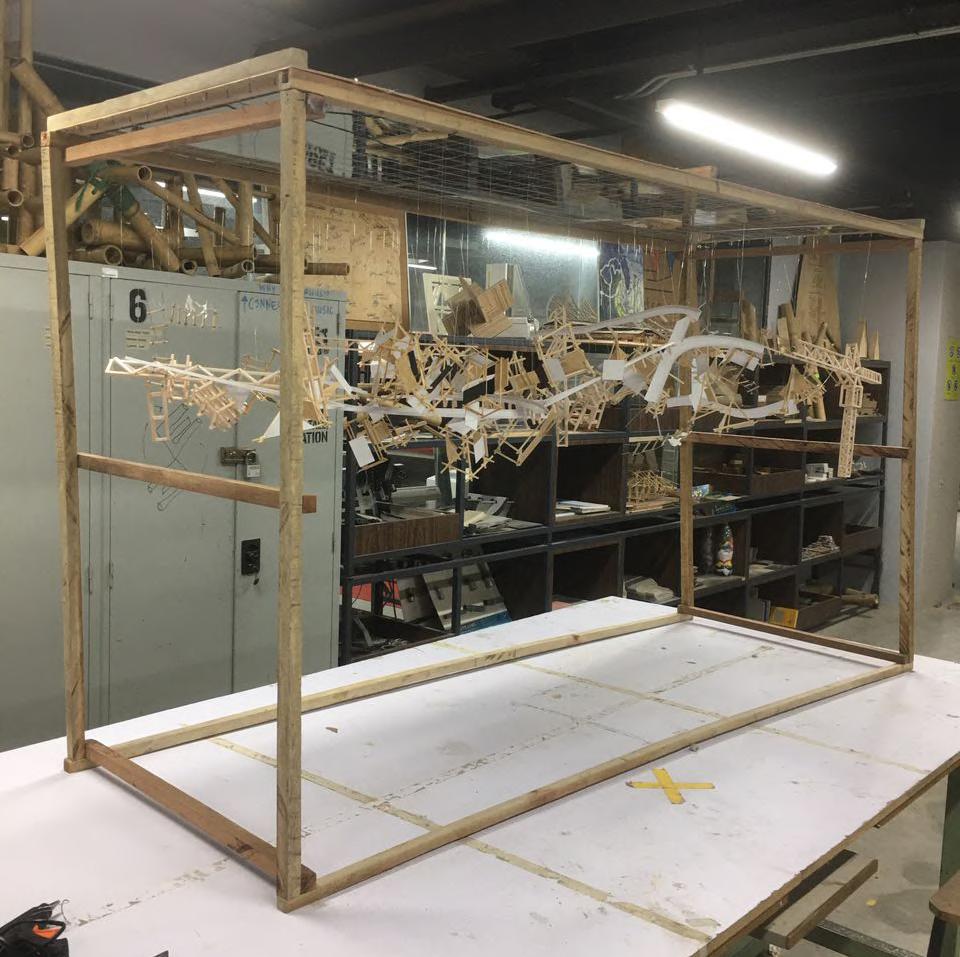
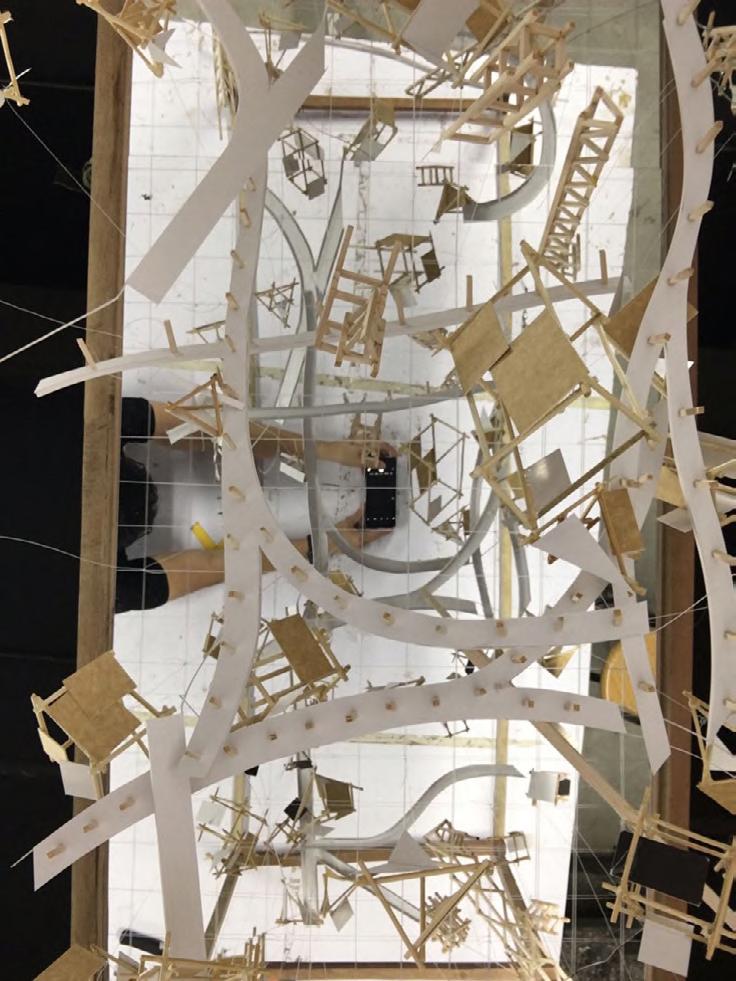
With the rising number of homeless people in KL due to numerous factors, the Homeless Project aims to provide these street friends a home equipped with basic needs without interfering the daily routine of others. With the aim to create a cleaner KL by eradicating littering issue in KL, the Homeless Project introduces bartering sys tem into the scheme to create a win-win situation for our street friends, and also the citizen of KL. Under-utilized rooftop spaces will be re-purposed for the homeless to stay while also not forgetting to provide benefit to the existing shop-owners. The Homeless Project main purpose is to revitalize abandon streets in KL by designing a solu tion to tackle local issues while incorporating budget and environmentally friendly elements. Materials used for the elements are also recycled from the goods provided by our fellow street friends, creating a cleaner, greener environment. Hence, in a way, they are also building their own home piece by piece.
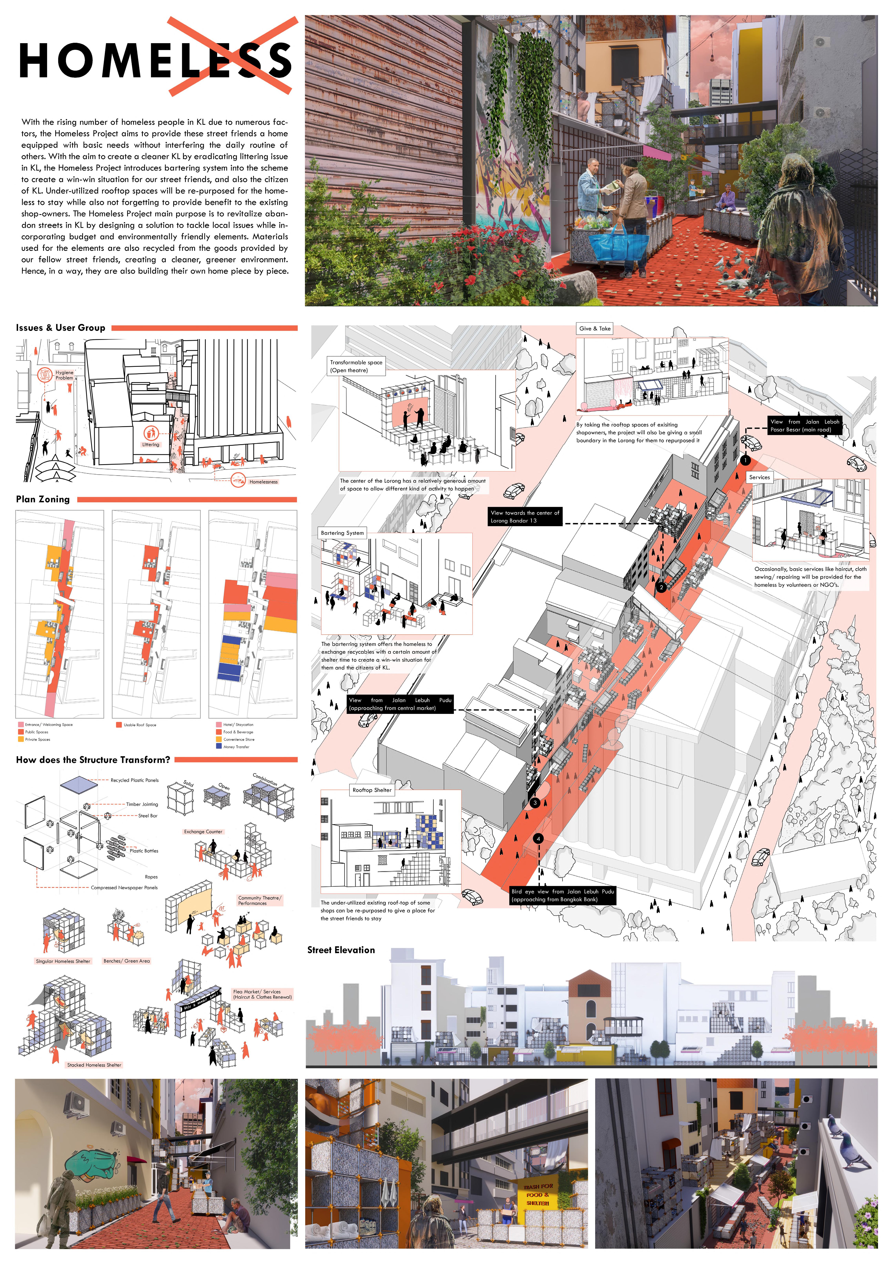
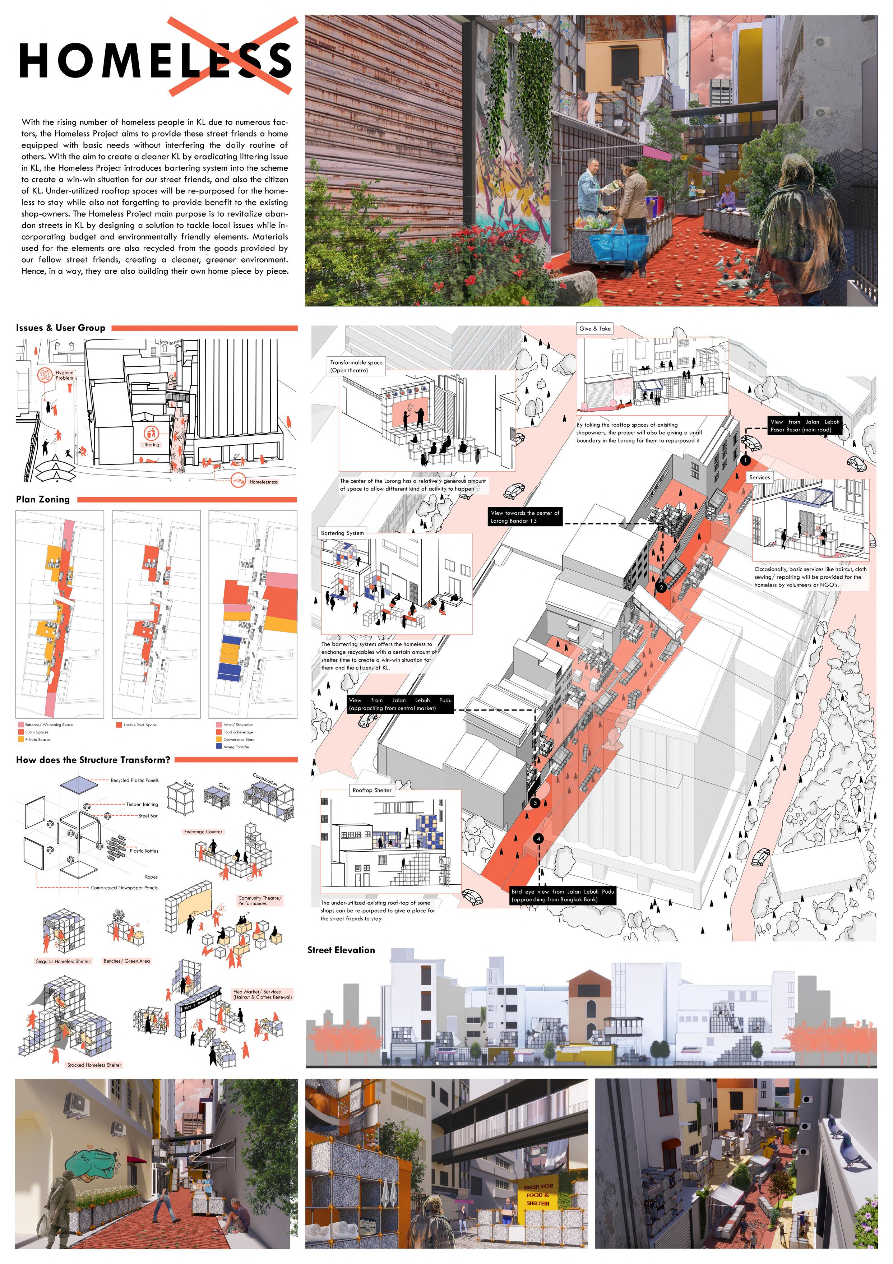
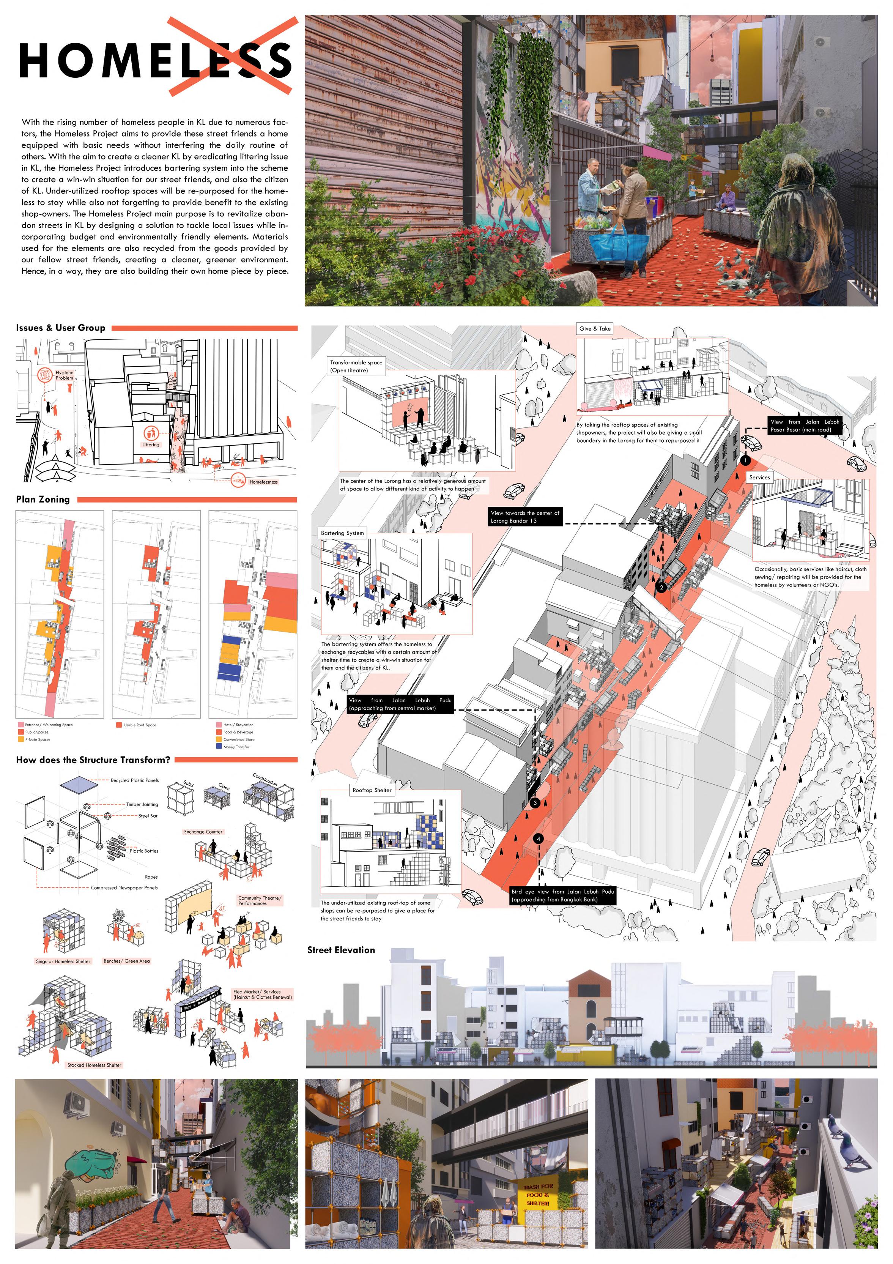


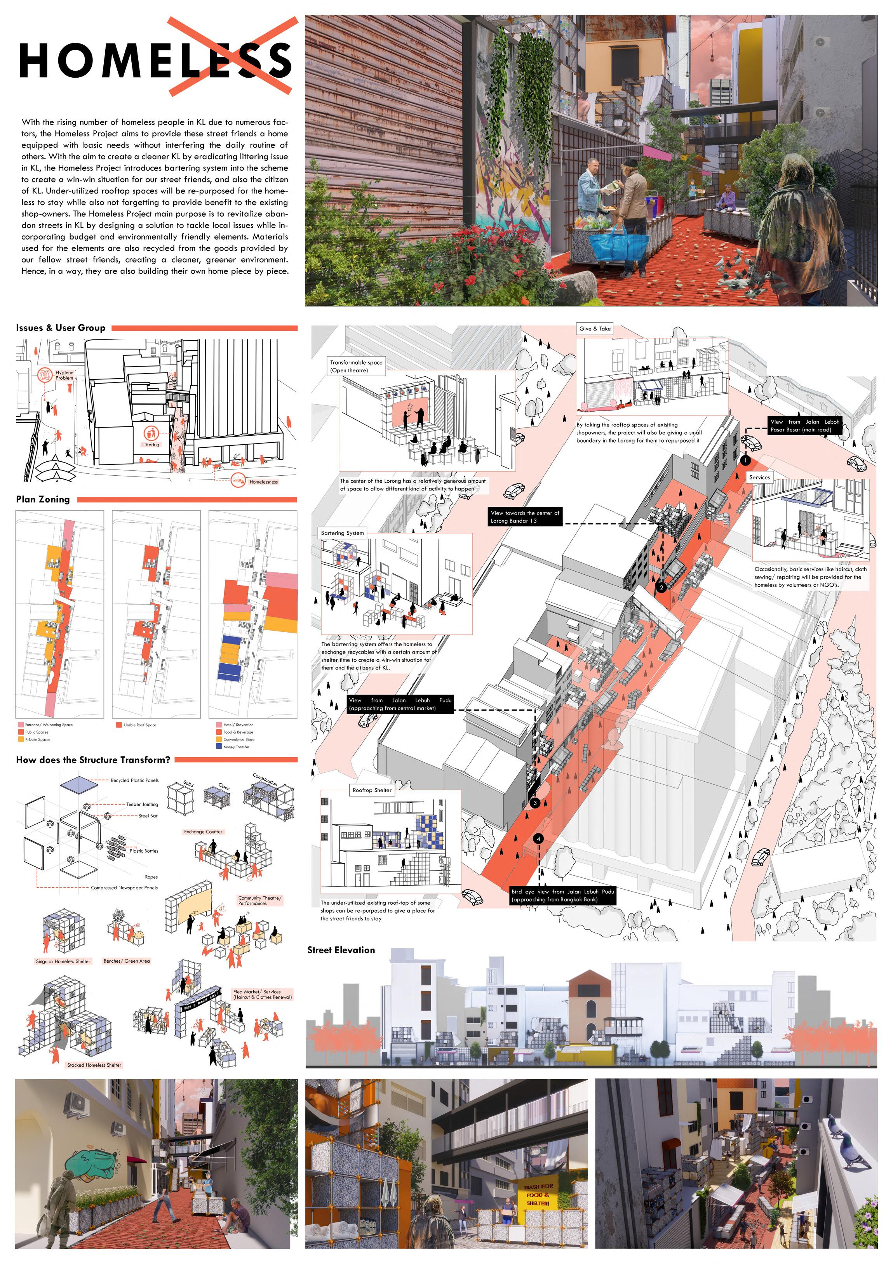
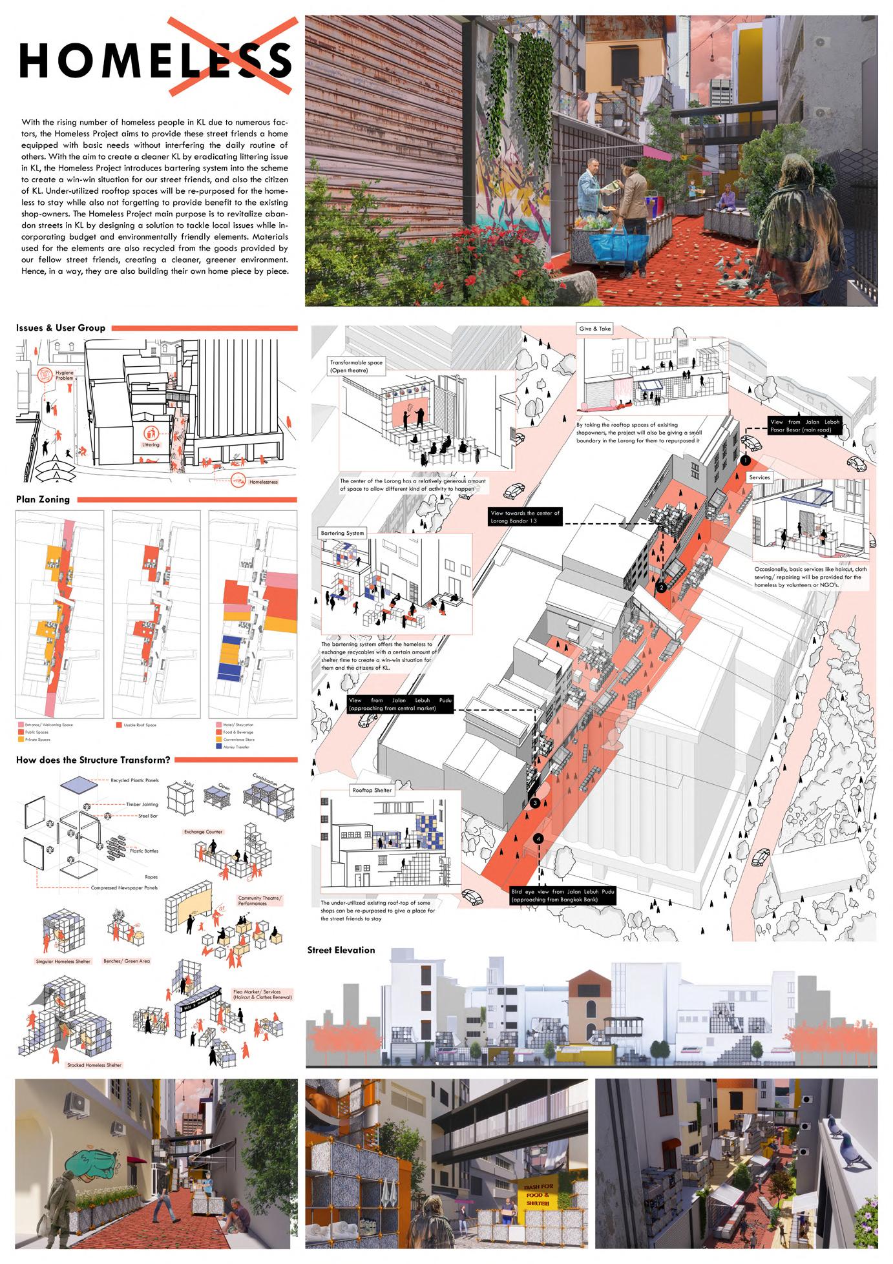
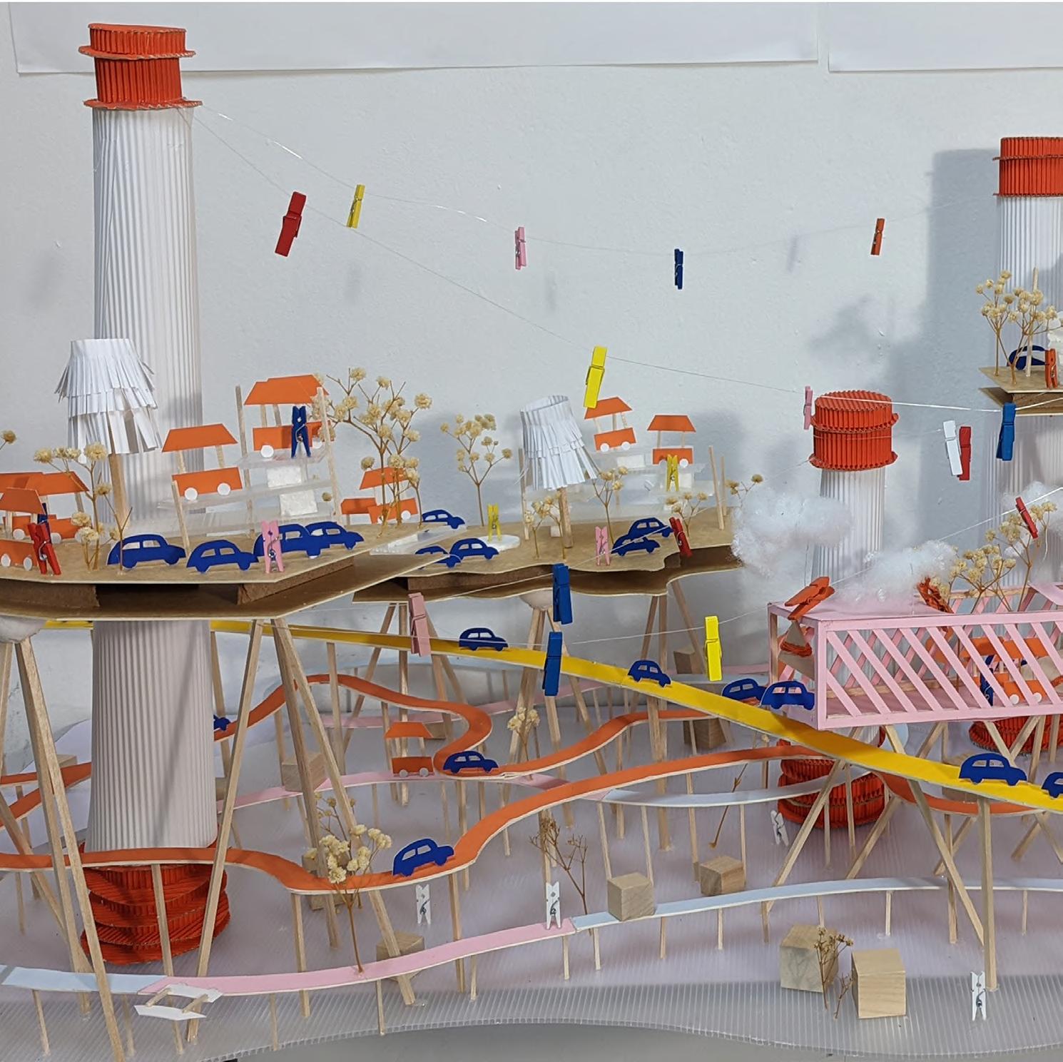
Based on site observations, literature reviews and further research, I came up with an abstract model that illustrated my architectural reaction based on ‘City Making’ theme. The model showcased my observations in the city as well as targetted issues and proposed design solutions. Various urban strategies in a macro and micro scale were pro duced to support and further elaborate the speculative solutions proposed. Site selection for the final project and justifications were also done at this stage to prepare for project 3 later on.

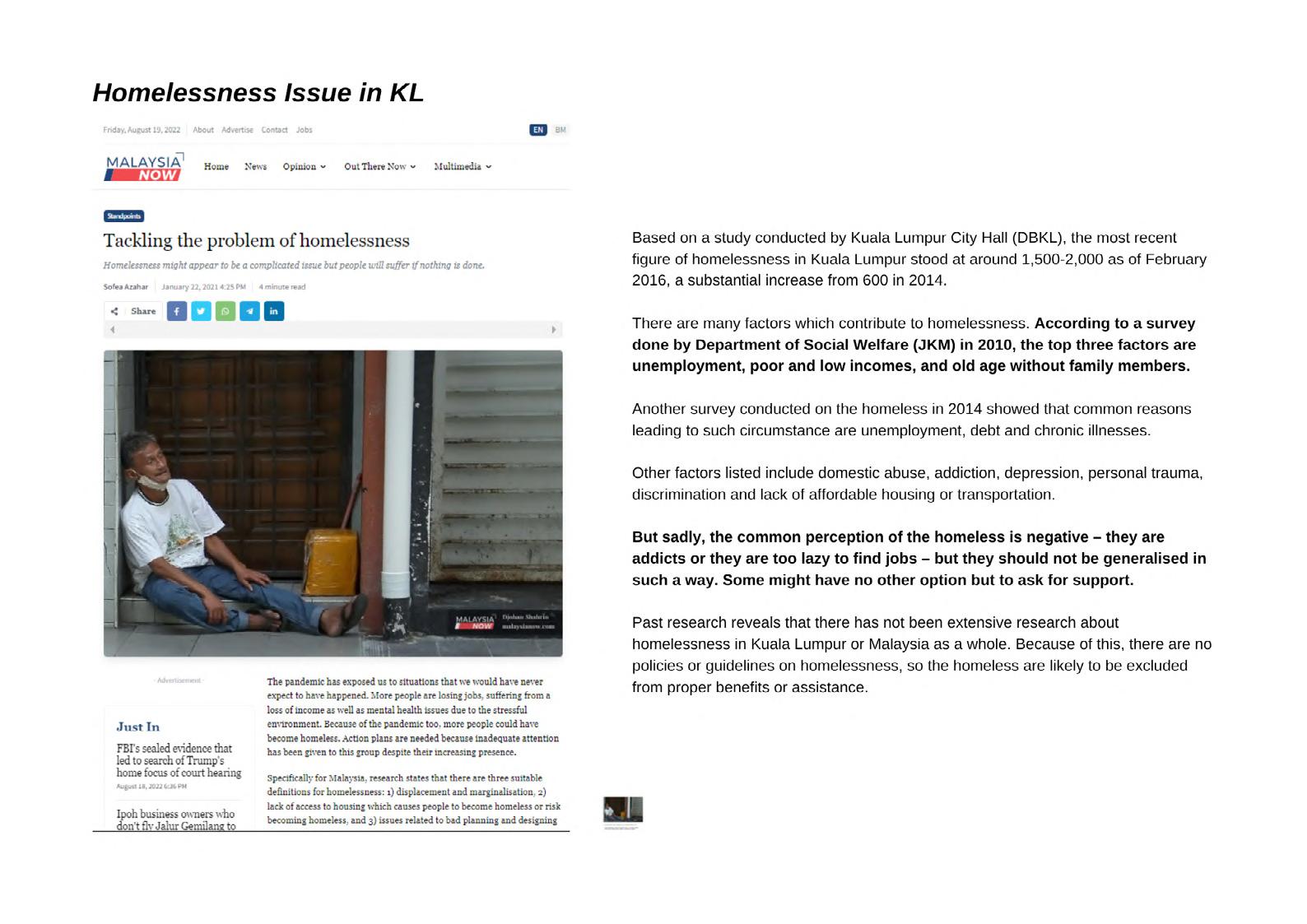

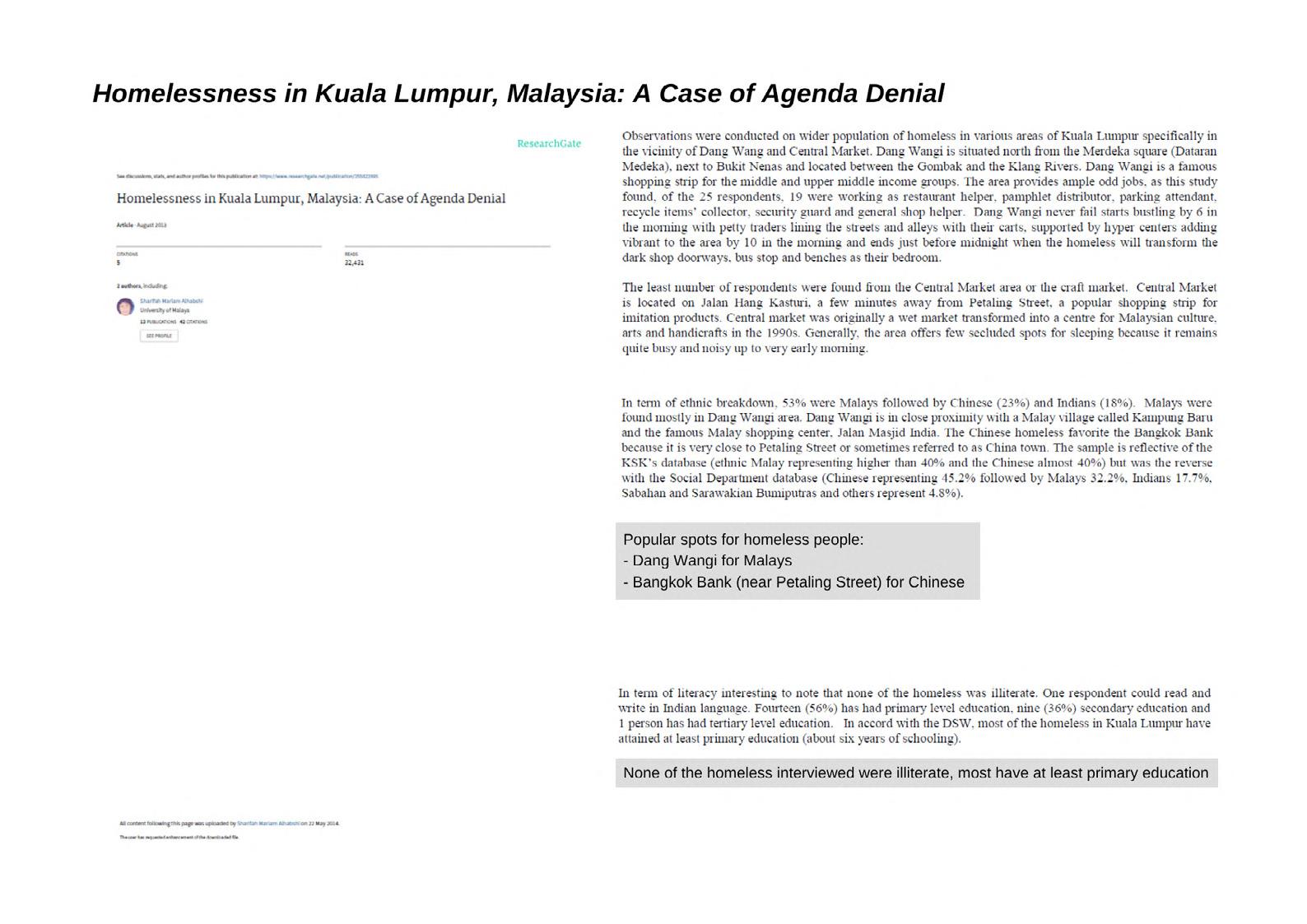

Everyday, many people are seen travelling to KL city centre especially office workers via public transport or cars which is evident during site visits. However, after rush hours and especially at night, most of them leave and those left behind are the homeless with no place to go. Day by day, the situation worsens but no efficient actions seem to take place. Why is it that the city is full of movement and short moments of crossovers yet lack of interaction between different parties? There is a lack of empathy and connection between one another. Obviously, immediate changes can’t be expected so I believe short probable actions should be taken slowly to ease interaction between the public especially working class and fellow street friends. KL is often known as a transient city because most peo ple come and go but don’t stay for long. Hence, the best time and way to do so is during transit hours and in between routes whereby they are out of their working place yet still within the city. The idea also stems from the play of word ‘transit’ because both target groups - homeless and working class relates to it. The homeless are searching for a transitional period whereby they are given a second chance back to normalcy; the working class needs a transit space be tween work and home - be it a resting & recharging space, eating space of even entertainment area in between. The proposal creates the perfect pit stop and crossover point for both parties where the homeless are first recruited and trained in various areas so they are ready to join society again. The working class on the other hand will stop by this transit space to recharge and these 2 parties will get to meet and interact during those moments. Various stakeholders such as authorities, NGOs, major companies and shopowners are also involved in this proposal where they provide support financially or participate in the training programme. The programmes will also be expanded throughout KL as an urban infill so it’s not limited within site but goes beyond it. All in all, its a project that involves all parties in strengthening the bond between different social tiers as well as filling up the in-between moments in the city for better experience for all.


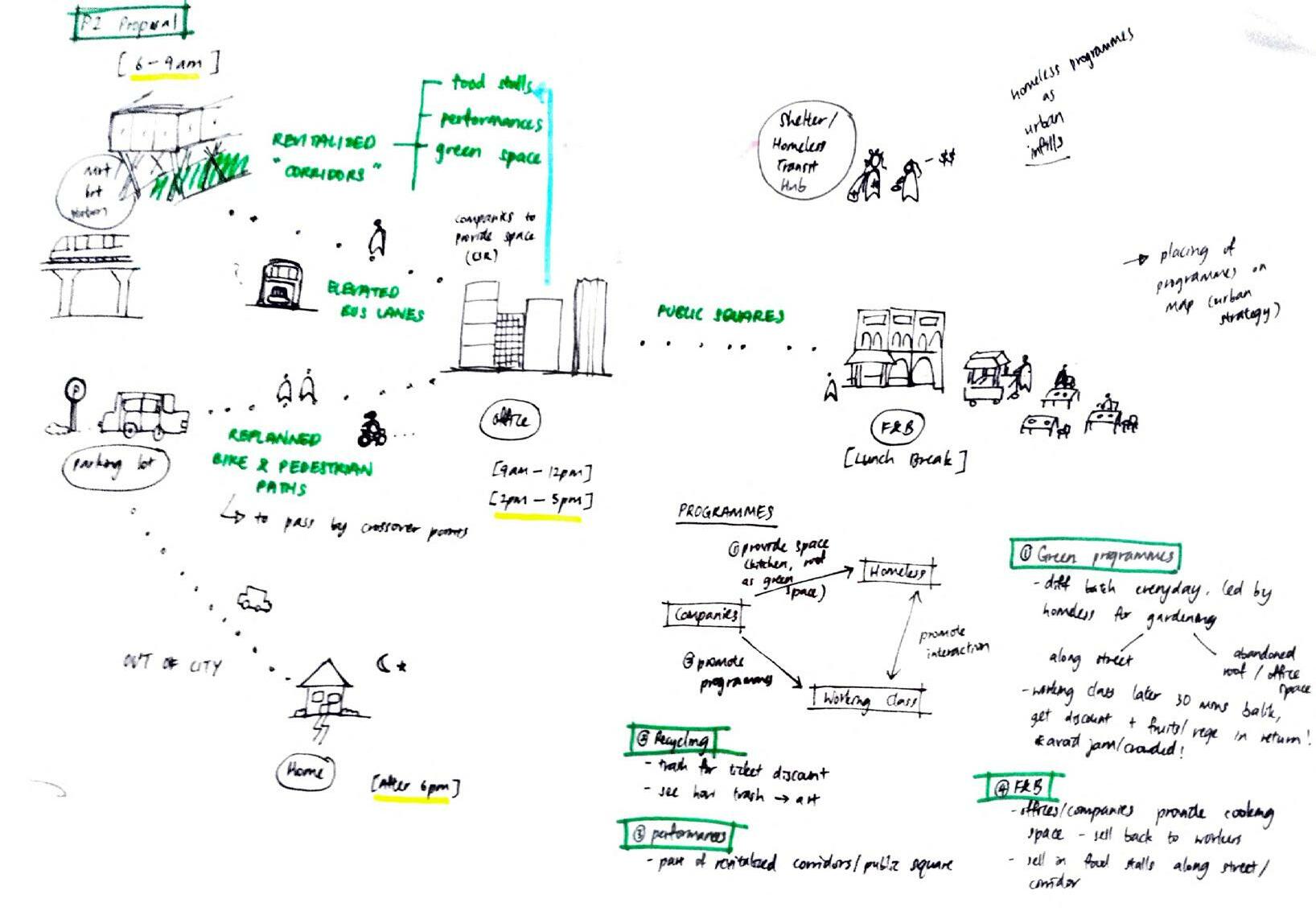
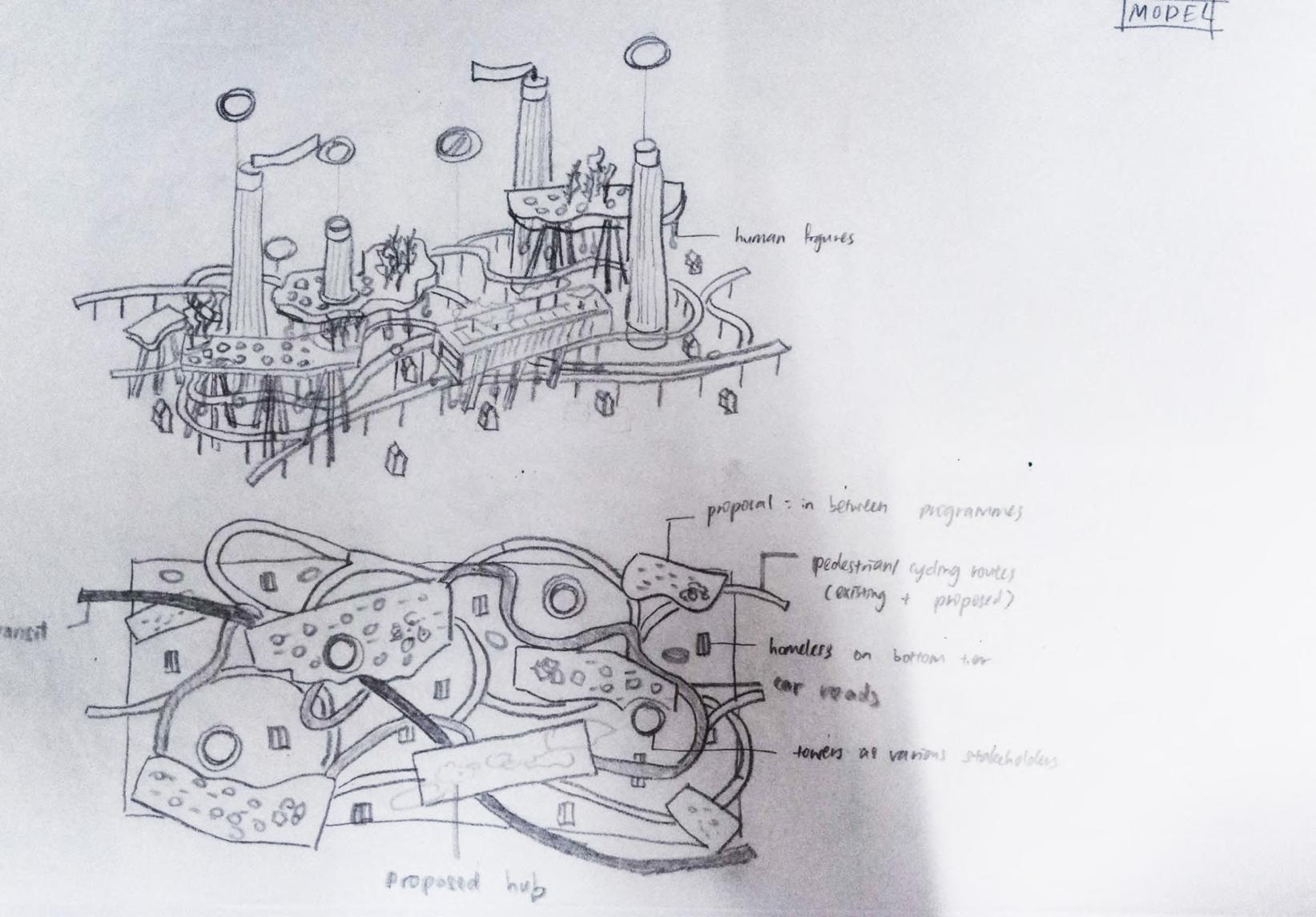

The model encapsulates and showcases the idea and proposal in abstract form.
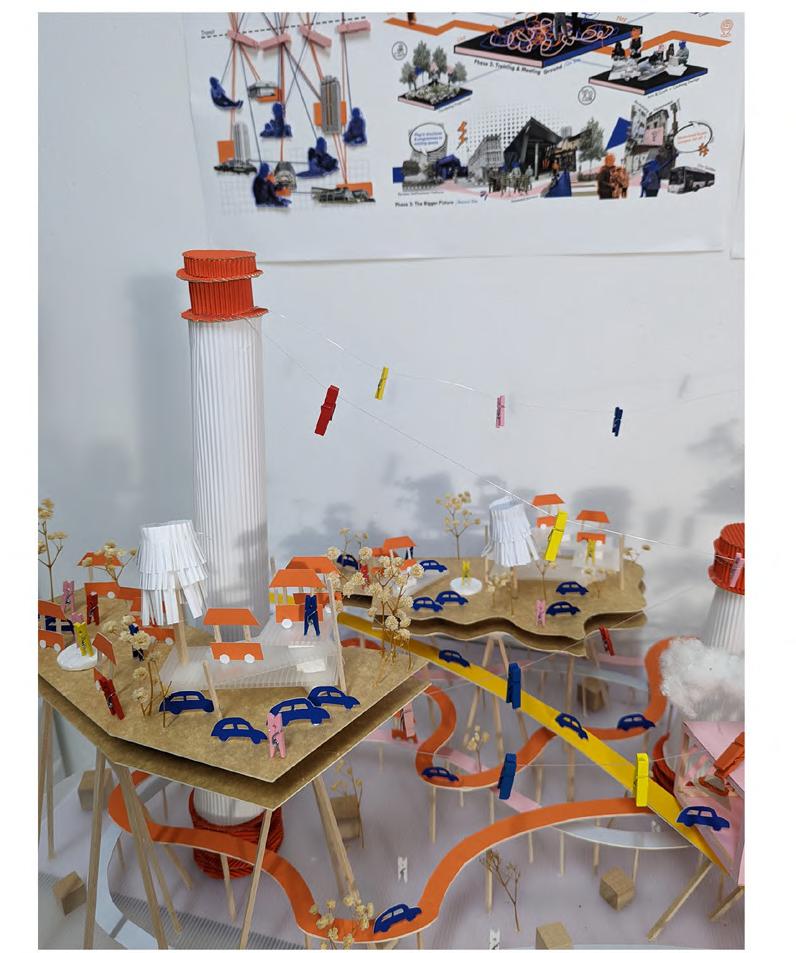
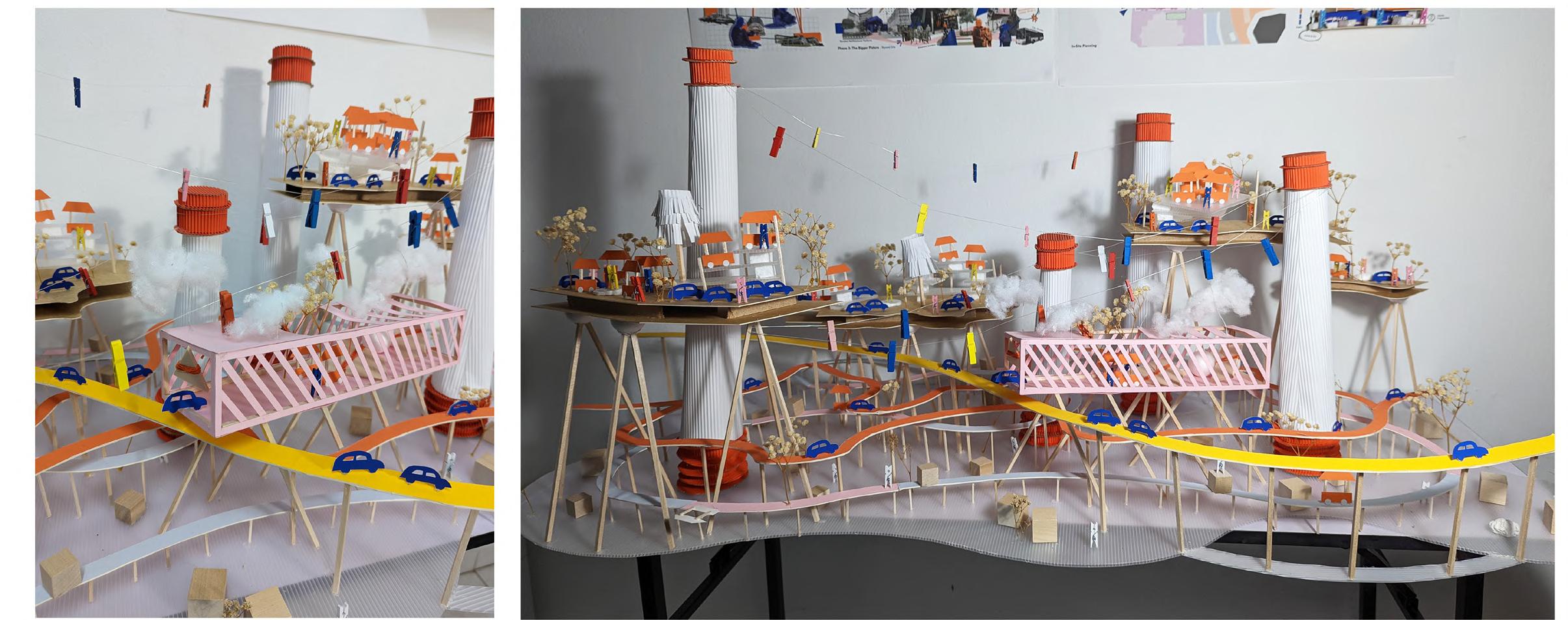
The wooden blocks and white clips represent the homeless people and problems lying beneath and how they are trying to regain a place back in society. The roads and cars shows the movement in and out as well as within the city; so much movement yet lack of interaction and warmth between different social tiers. The platforms and elements on top such as playscape, stalls and performing platform represents all the proposal. The different connection lines show how different stakeholders aid in connecting the pieces - slowly easing interaction between the people while adding fun and meaningful parts all over the city.
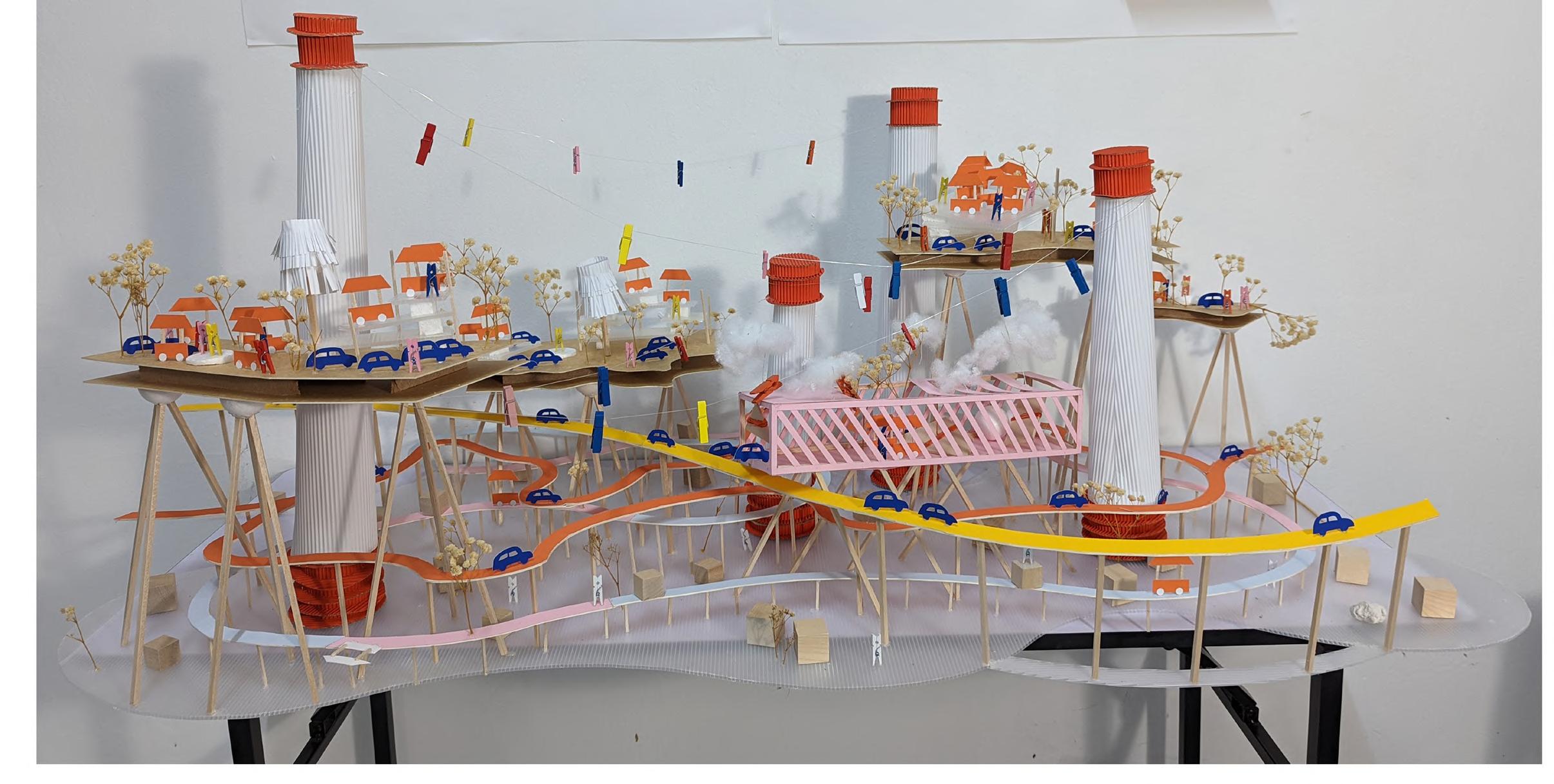
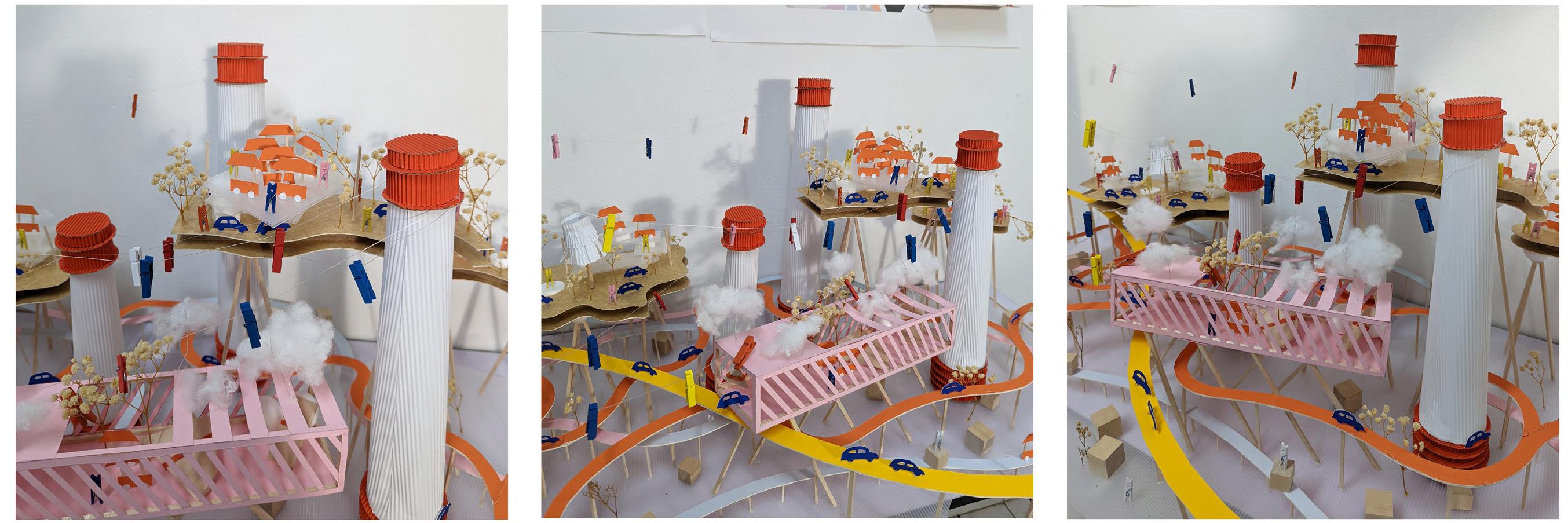
Movement in, out & within the city
Connection lines between different parties and programmes
Elements representing food stalls, playscape, performances that encourages the general public to stop over during their stay in the city

Towers representing various stakeholders such as NGOs, government agencies, shopwoners, major companies & more who play a role in improving this city
Stop over platforms with different proposed programmes along prominent routes
The central hub - a shelter & training ground for the homeless, a meeting ground with the working class as well as the space where proposed programmes happening all over the city can come back and plug in to.
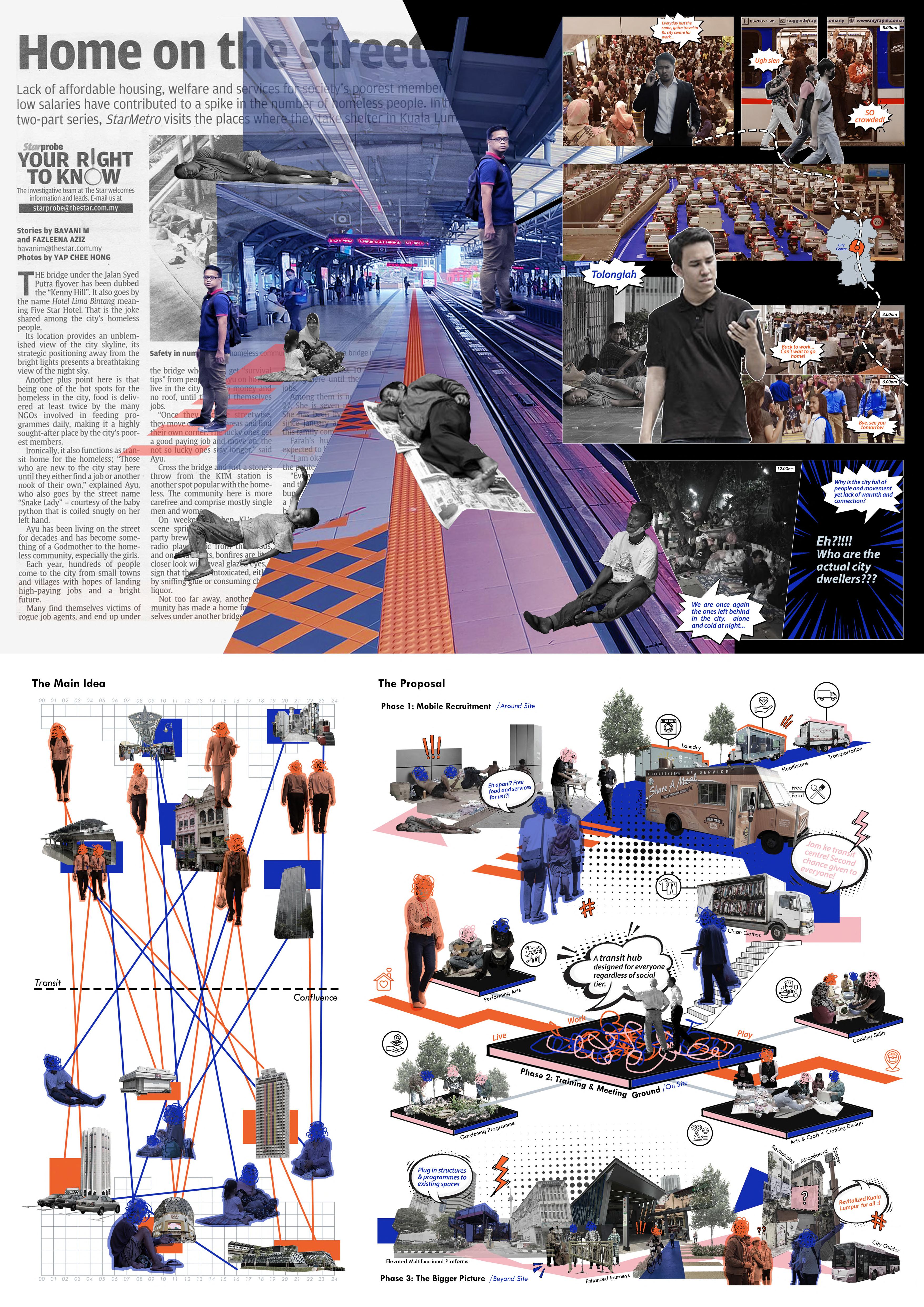

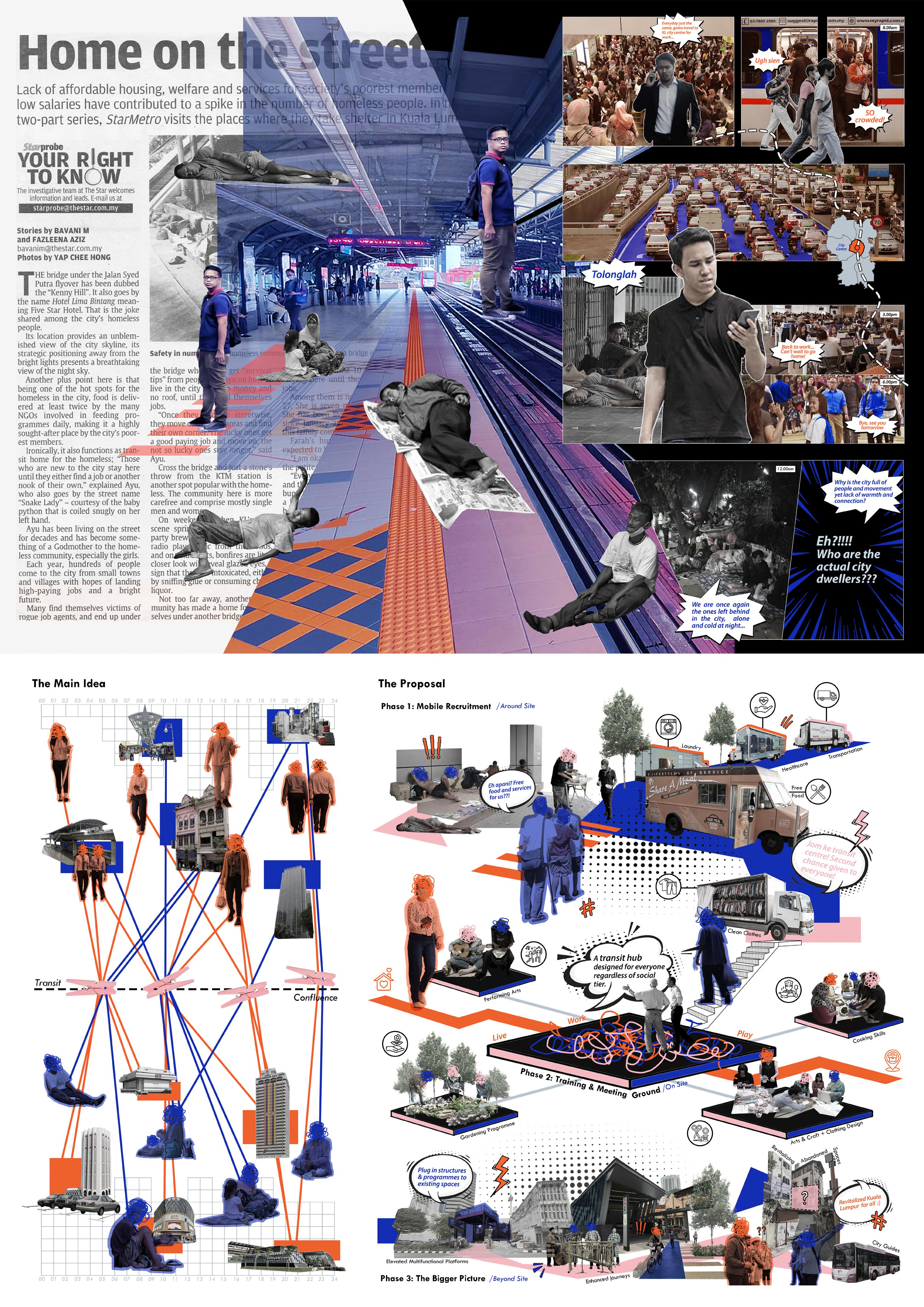
The diagram beside shows the movement of different parties to hotspots in the city with in a common day. The orange cutouts and lines represent working class while the blue represents street frineds. The left diagram shows the current situation whereby parties of different social tiers crossover everyday but with no actual interaction. The right di agram on the other hand shows the situation after proposal with the pink clips resembling various stakeholders such as NGOs, major companies, shopowners and govern ment agnecies that help in connecting them and easing interaction between different parties with the time they have in the city.
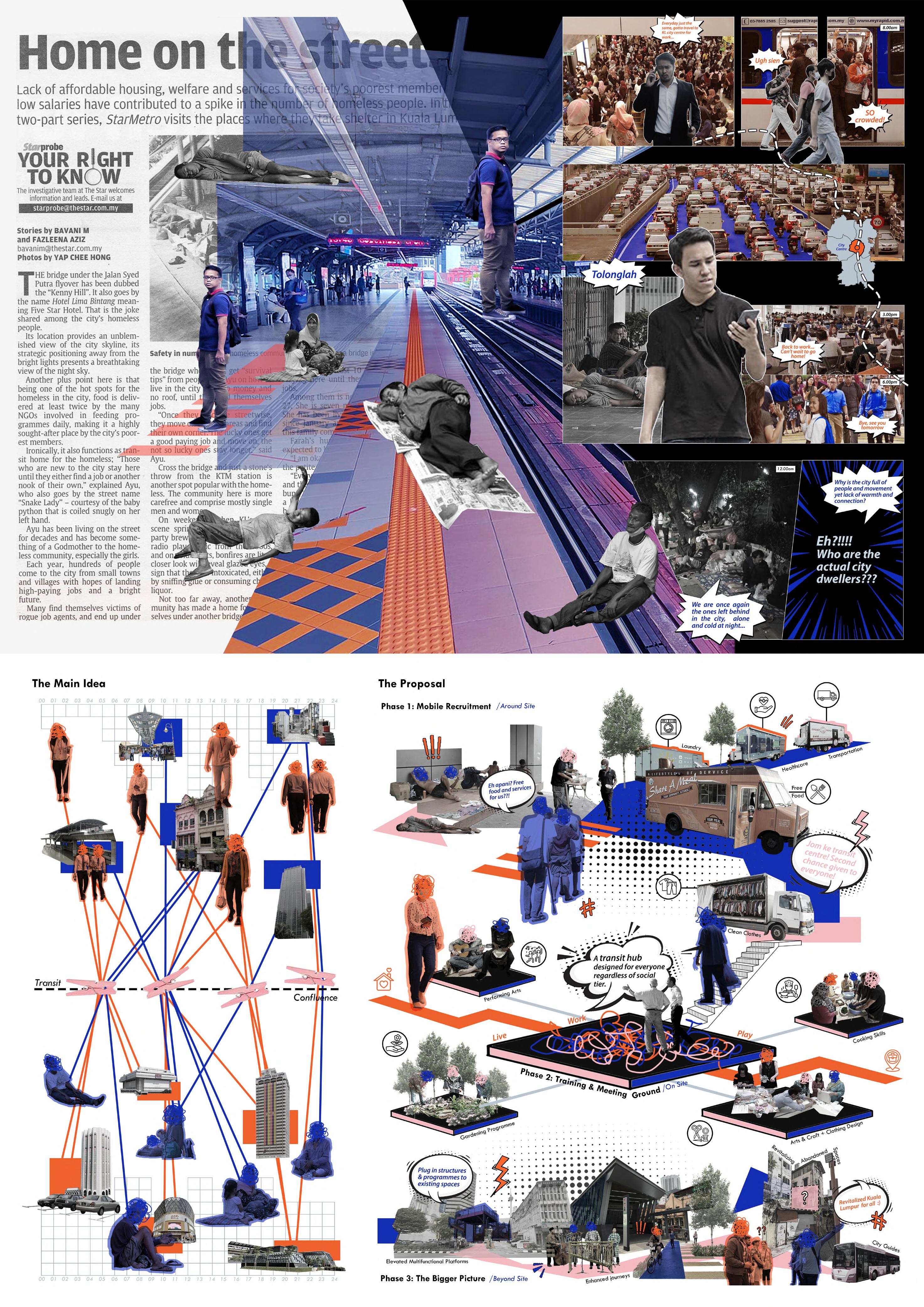
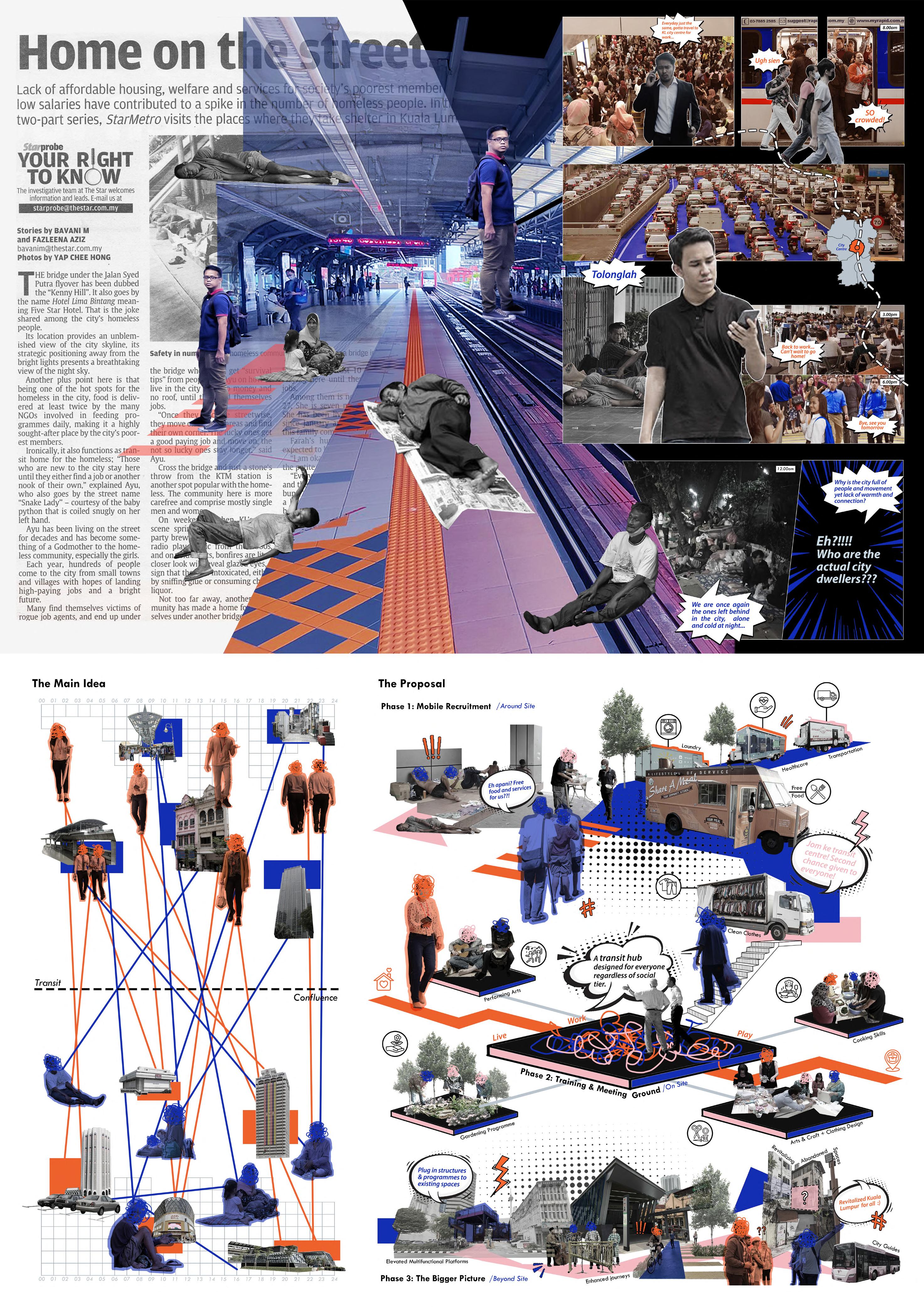

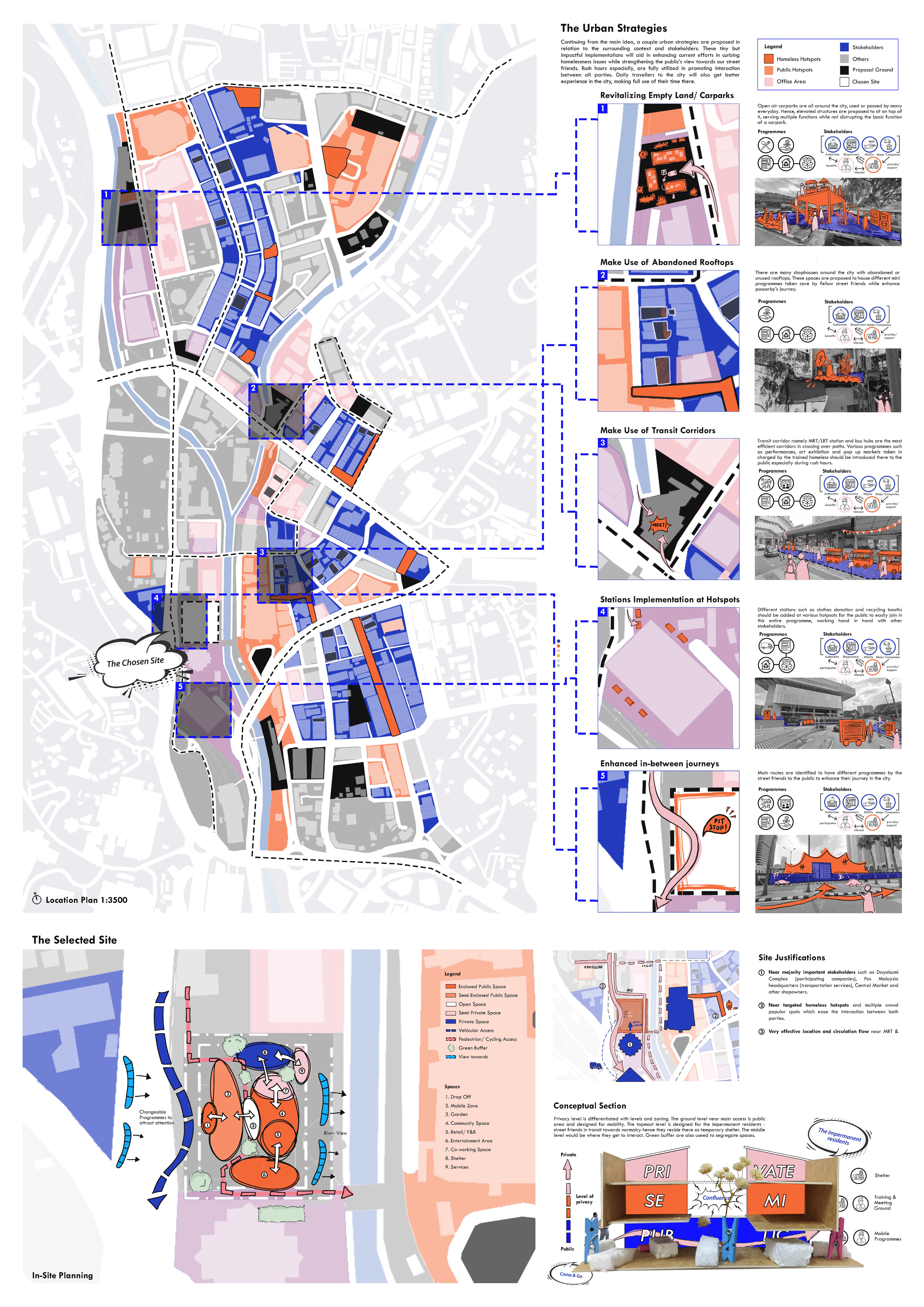


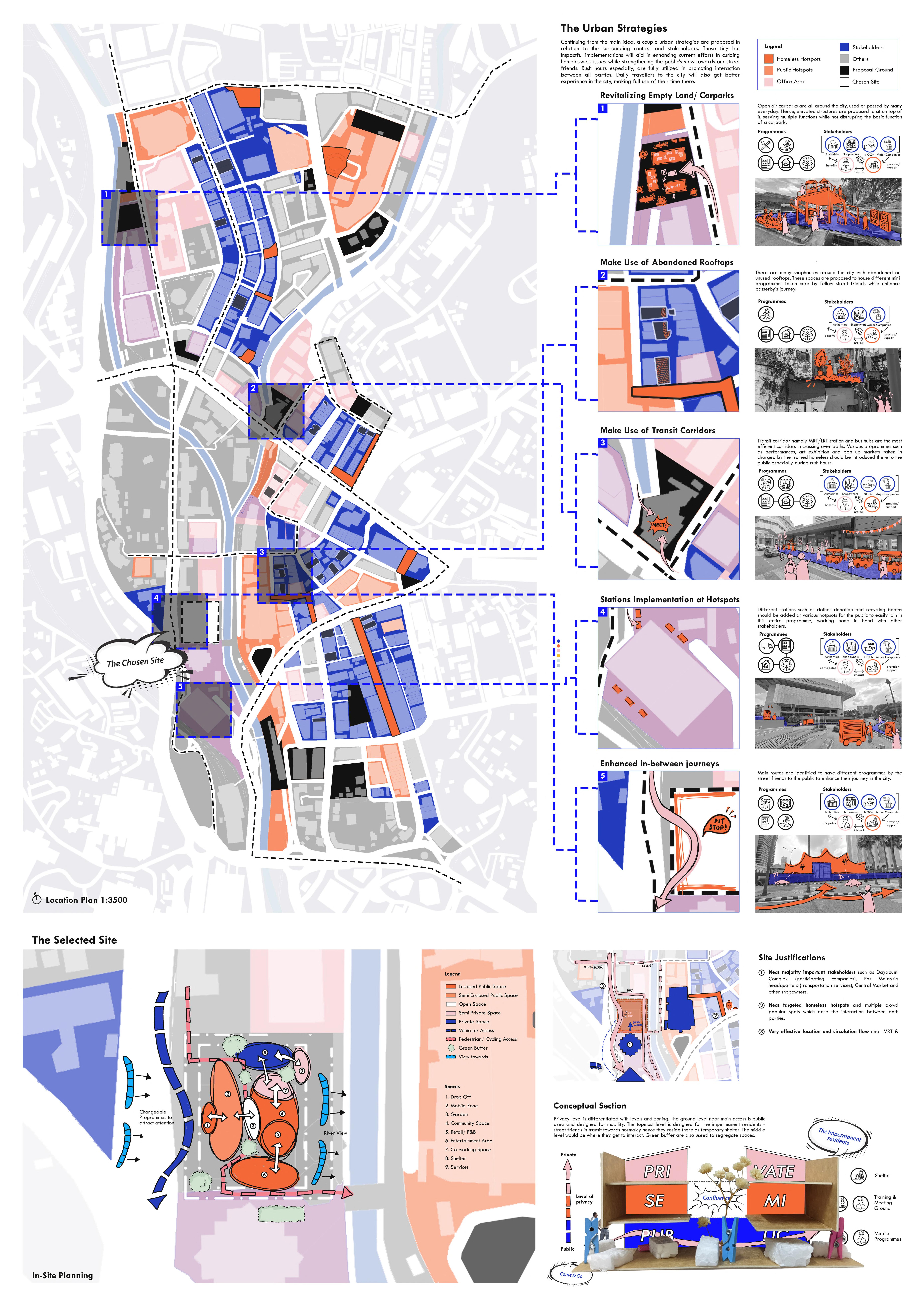

 Revitalizing Empty Land/ Carparks Make Use of Abandoned Rooftops Make Use of Transit Corridors
Revitalizing Empty Land/ Carparks Make Use of Abandoned Rooftops Make Use of Transit Corridors






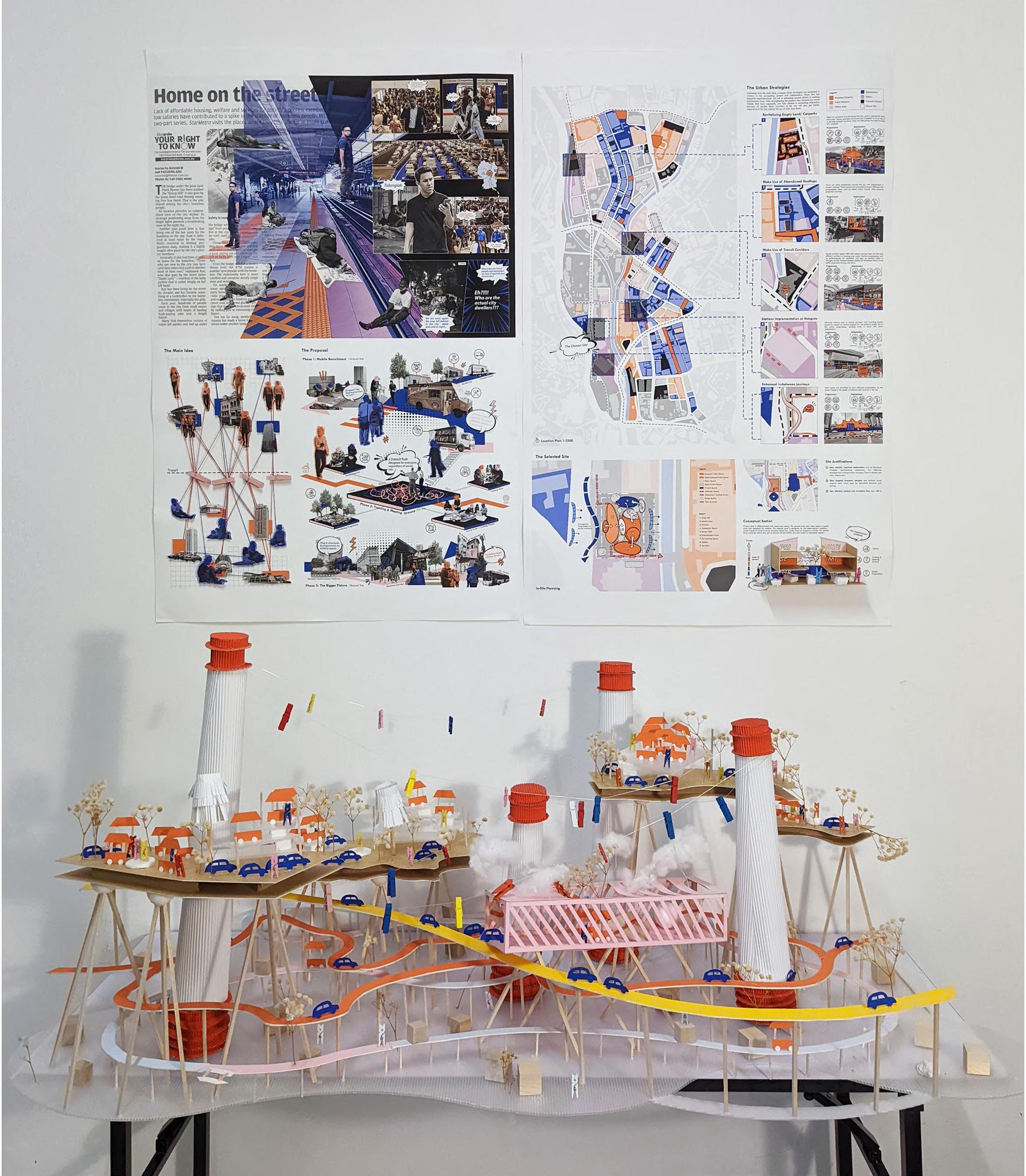 Final Board & Model
Final Board & Model
Carrying forward from Project 1 & 2, ‘The Hearth’ homeless transit hub was born with the aim as a 3-way transit hub - a space that provides homeless street friends shelter and training during their transition period of reintegrating with society; where working class can visit during break time or transit hours as well as a central hub where trucks gather to expand progammes beyond site. This proposal involves all parties in the city and strengthen the connection between them, leaving no one behind.




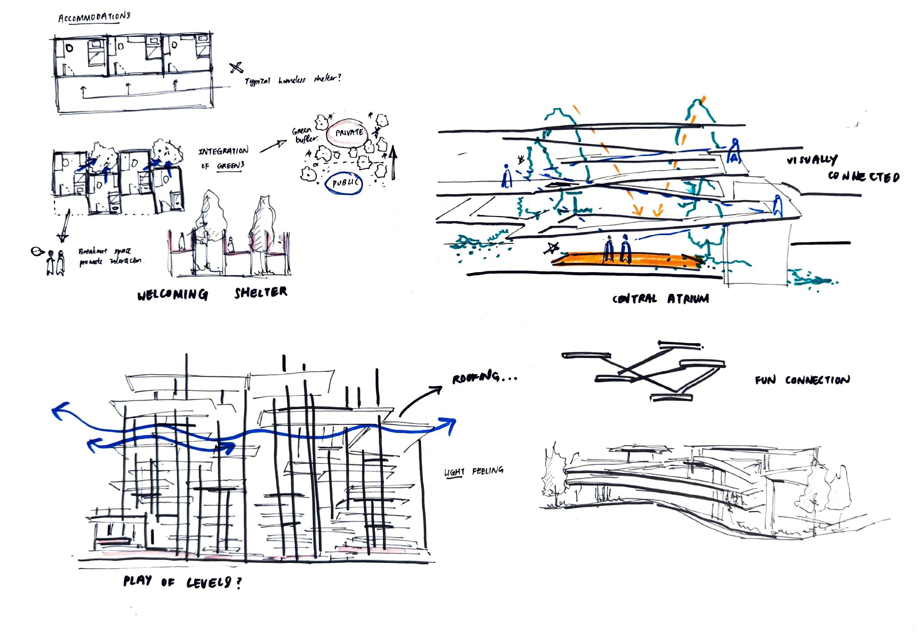
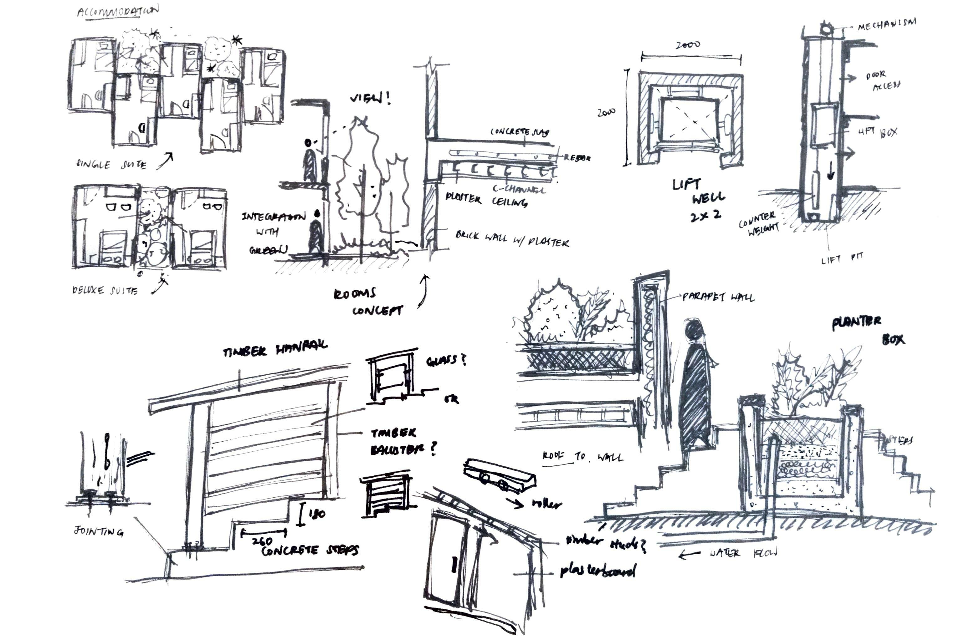
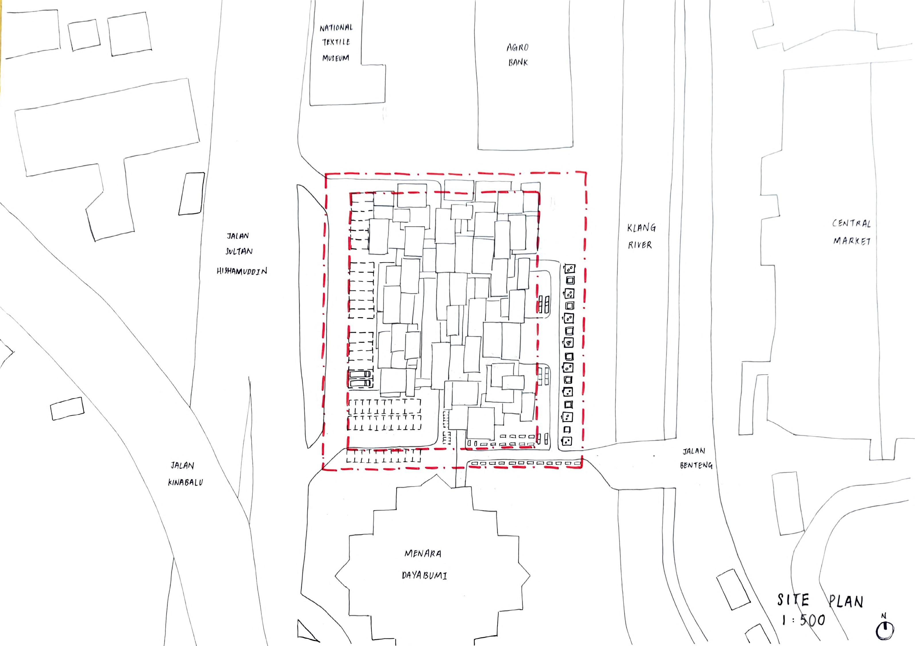
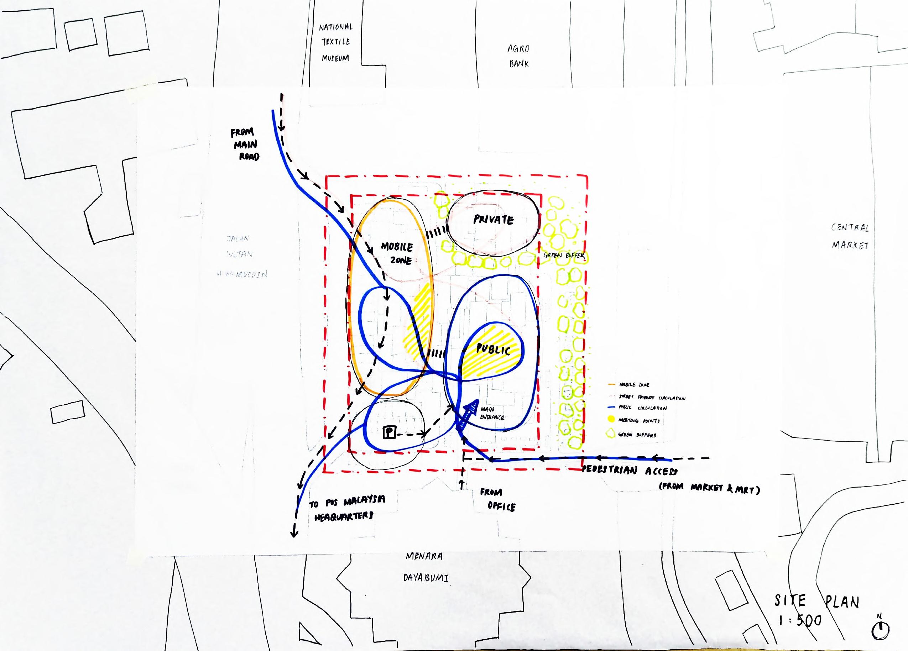

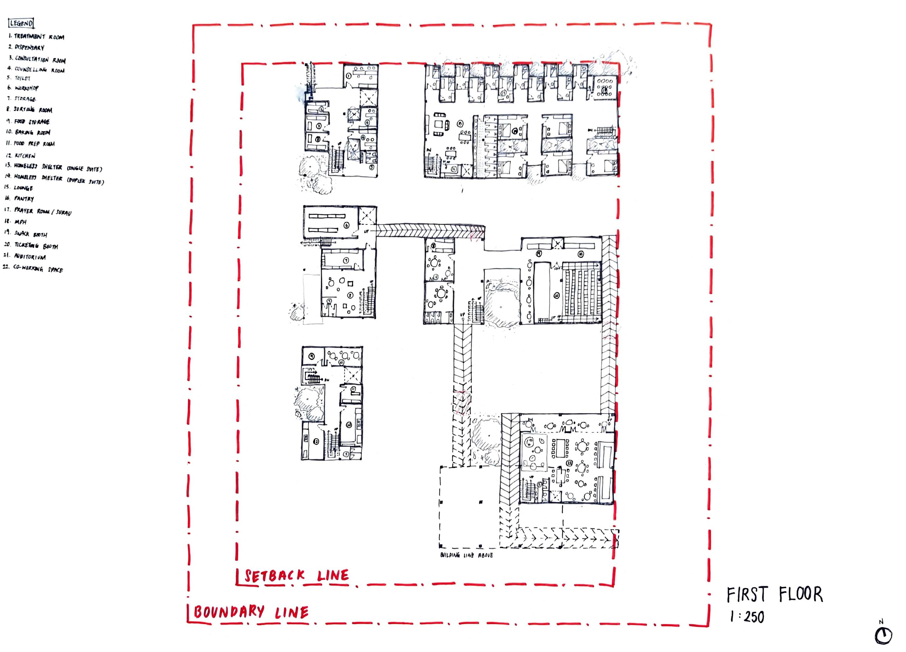
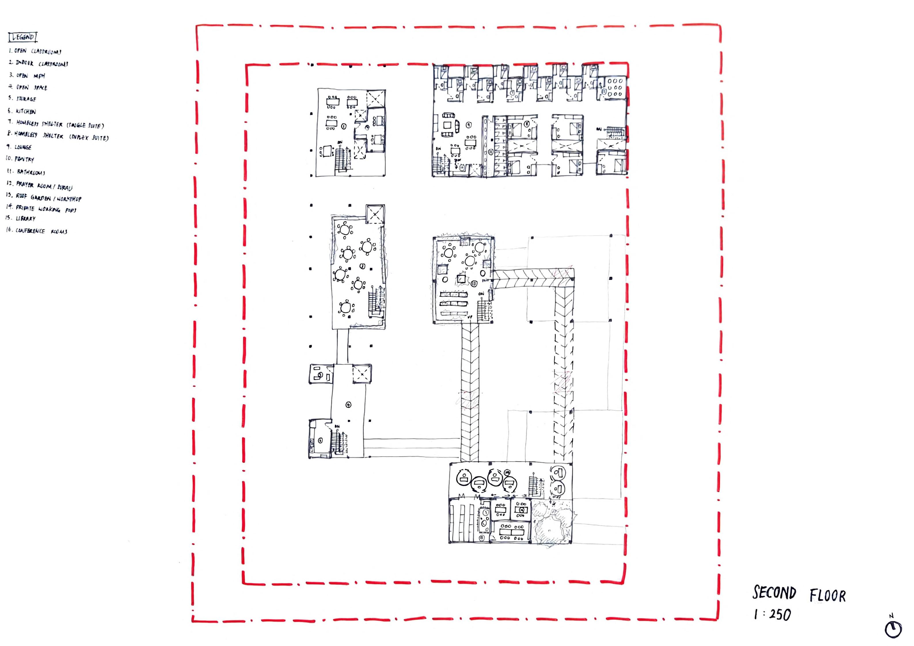
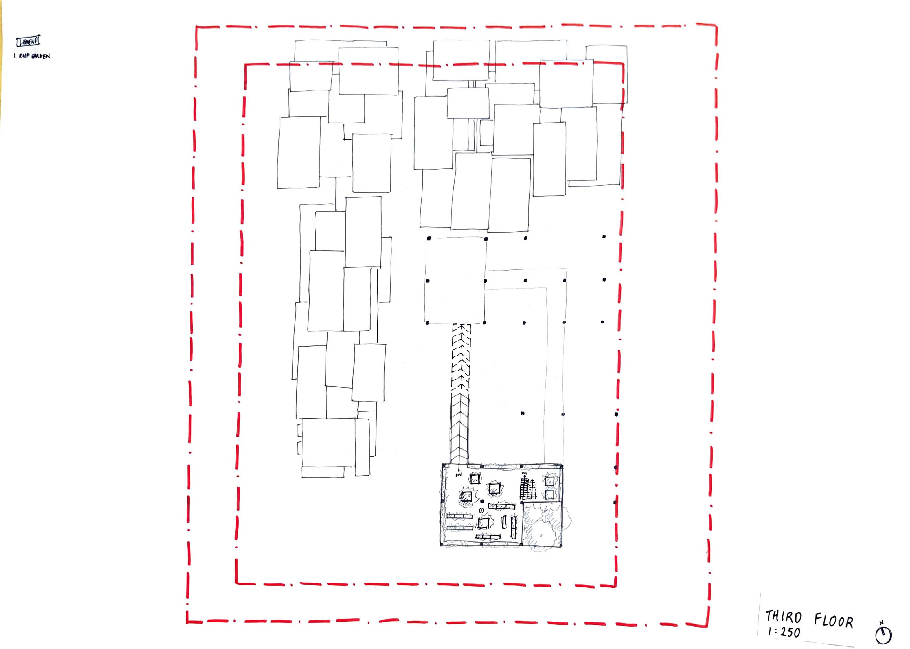
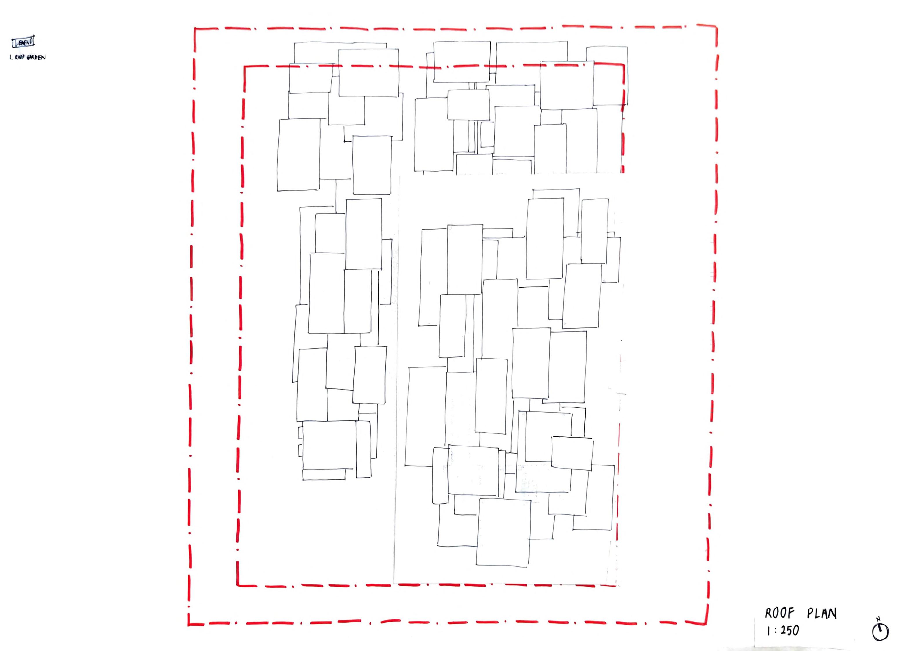
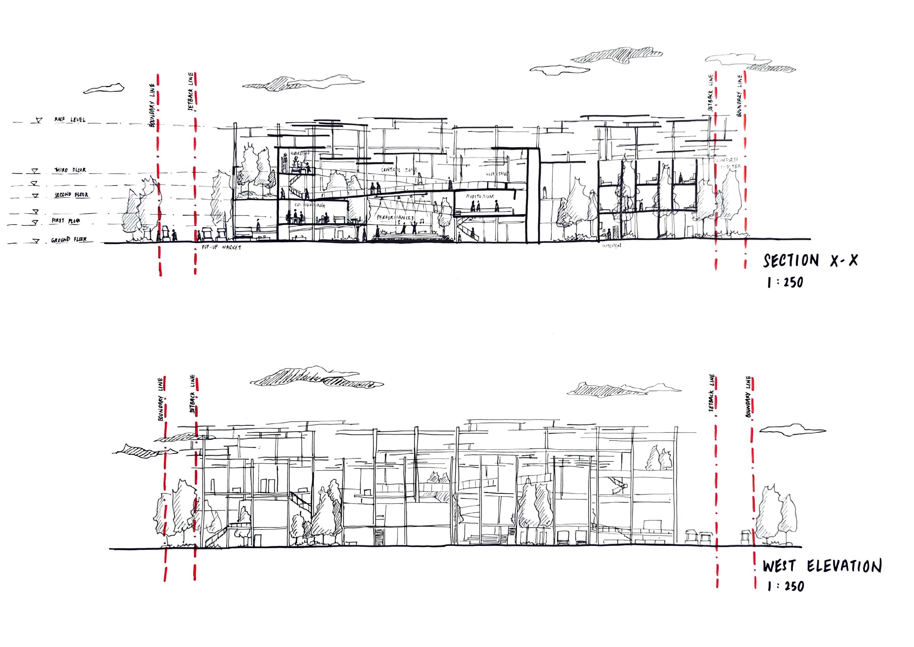
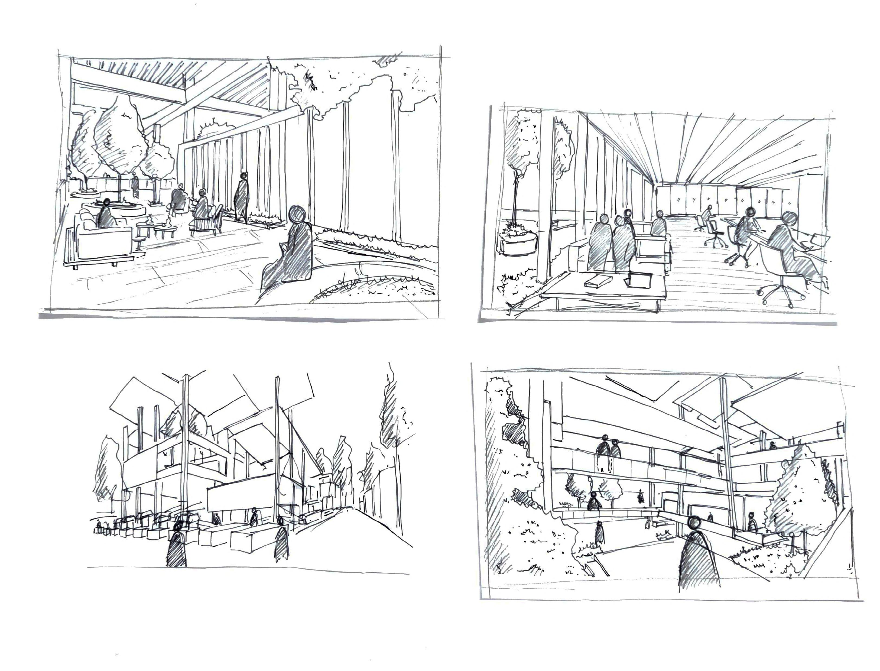

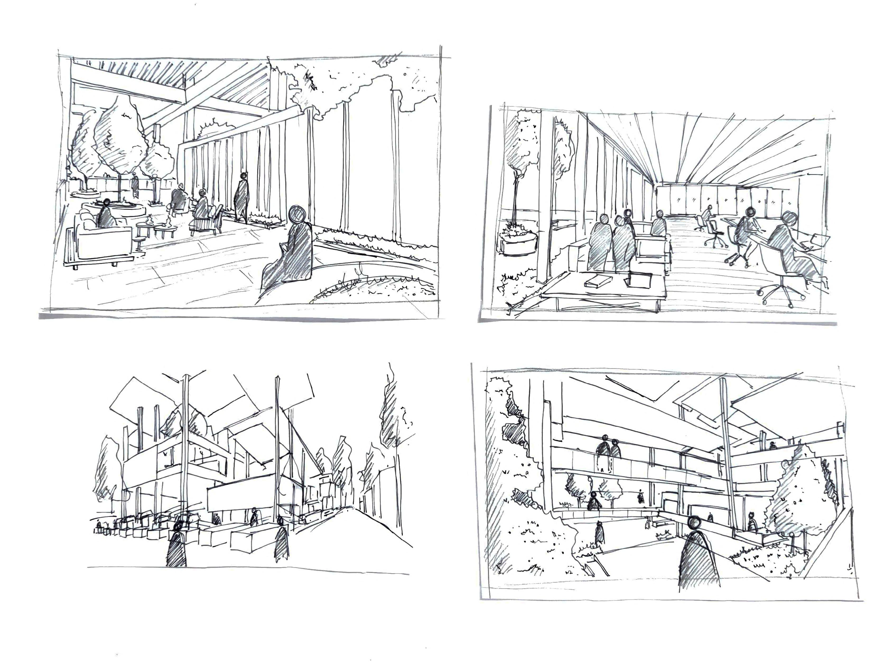
Co-Working Space
Central Communal Space
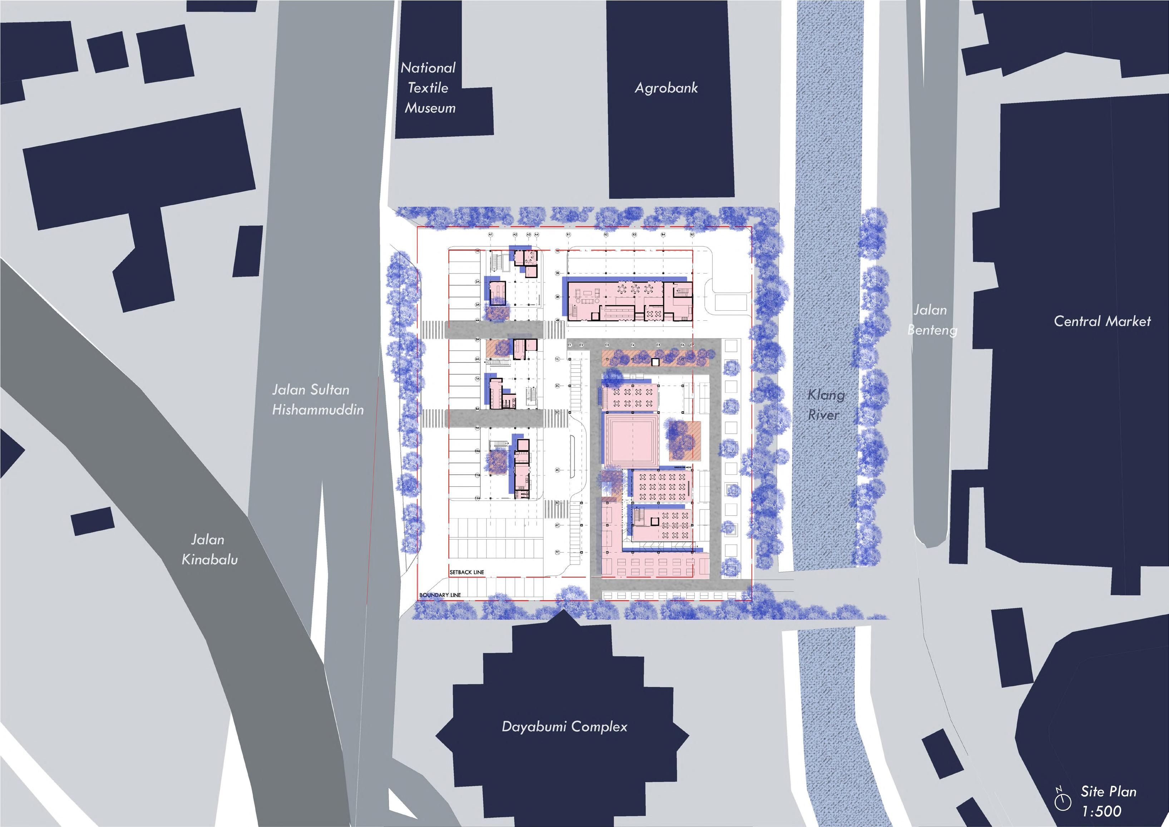
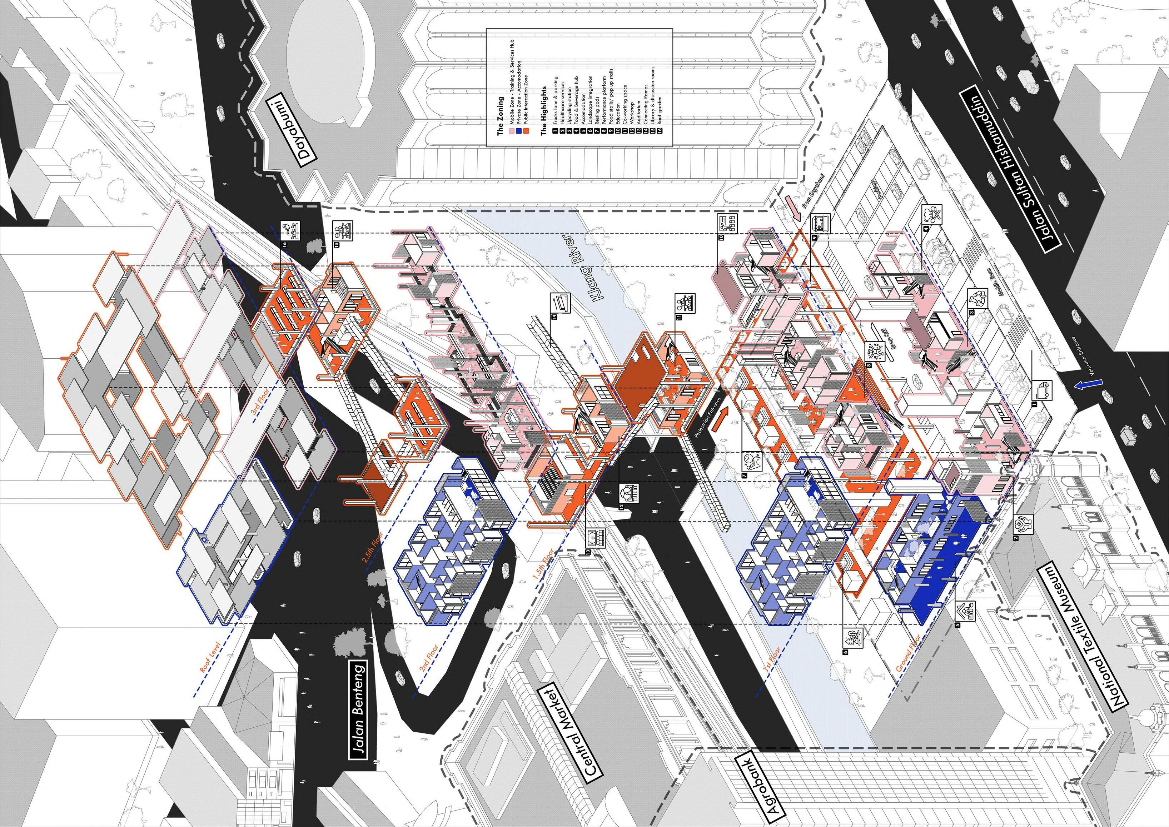
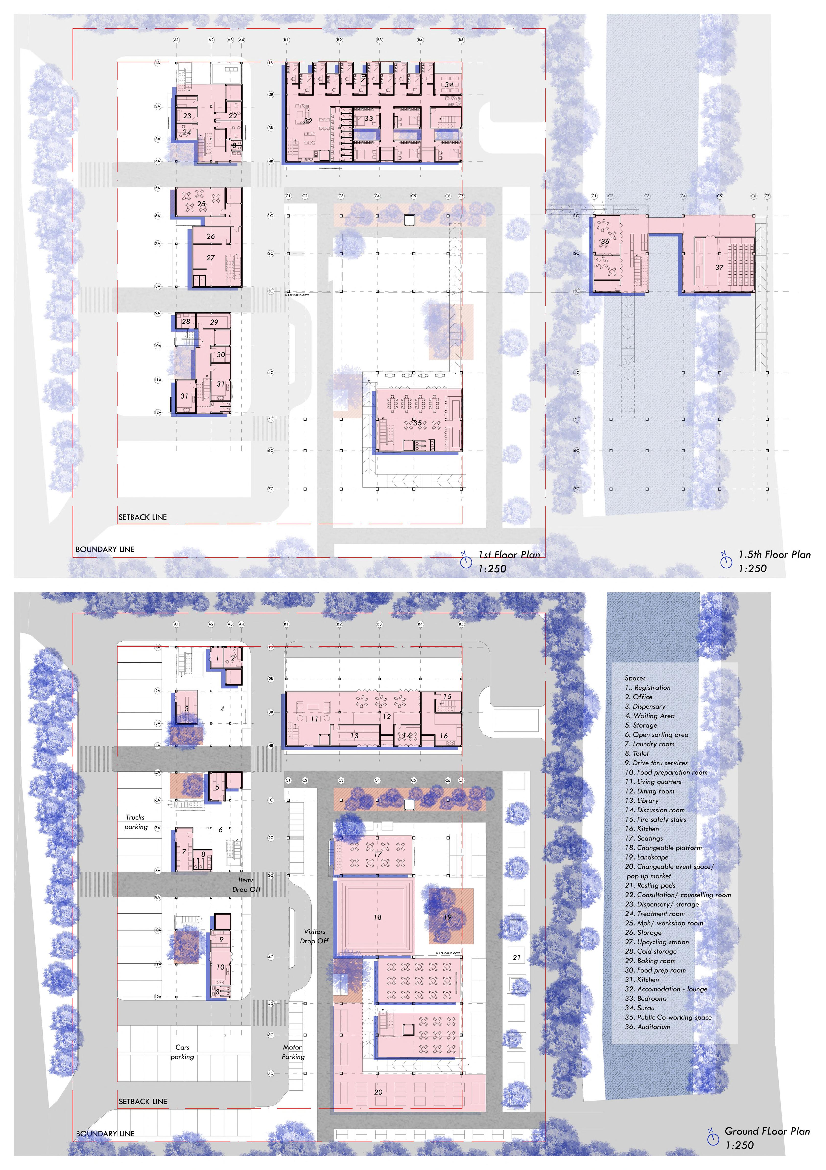

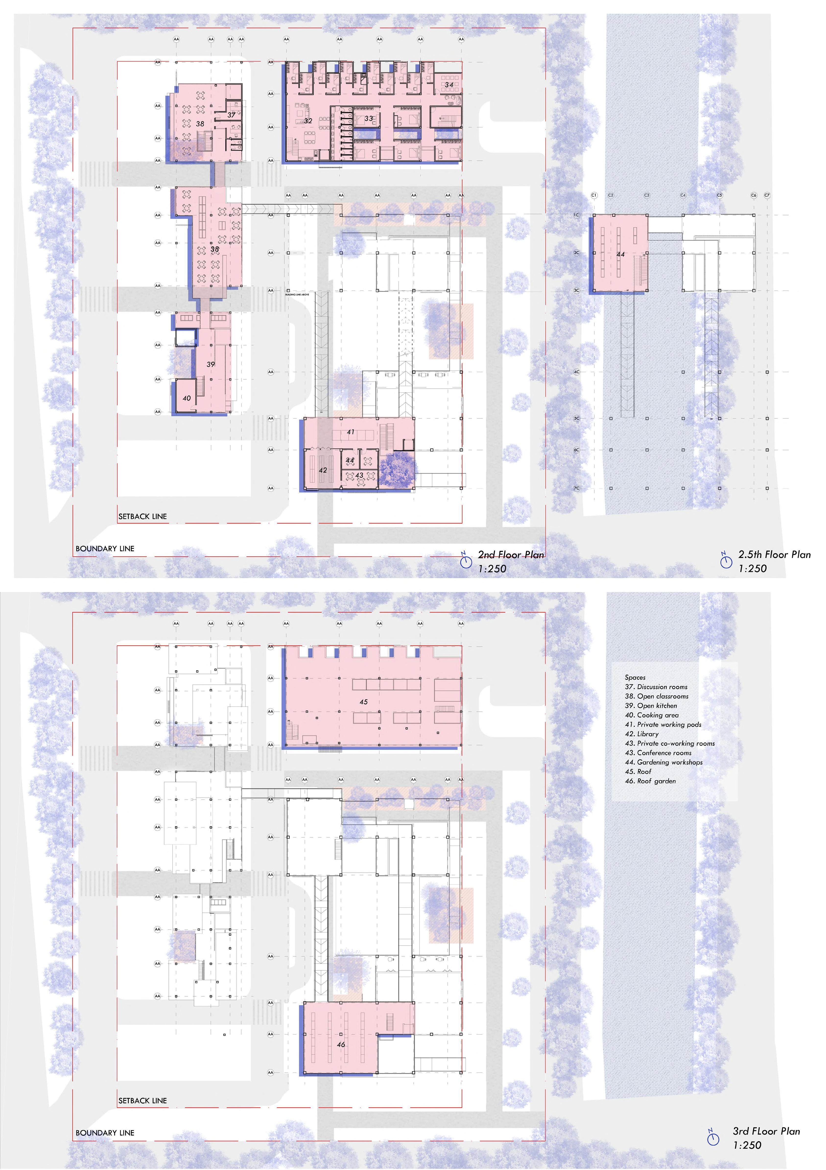

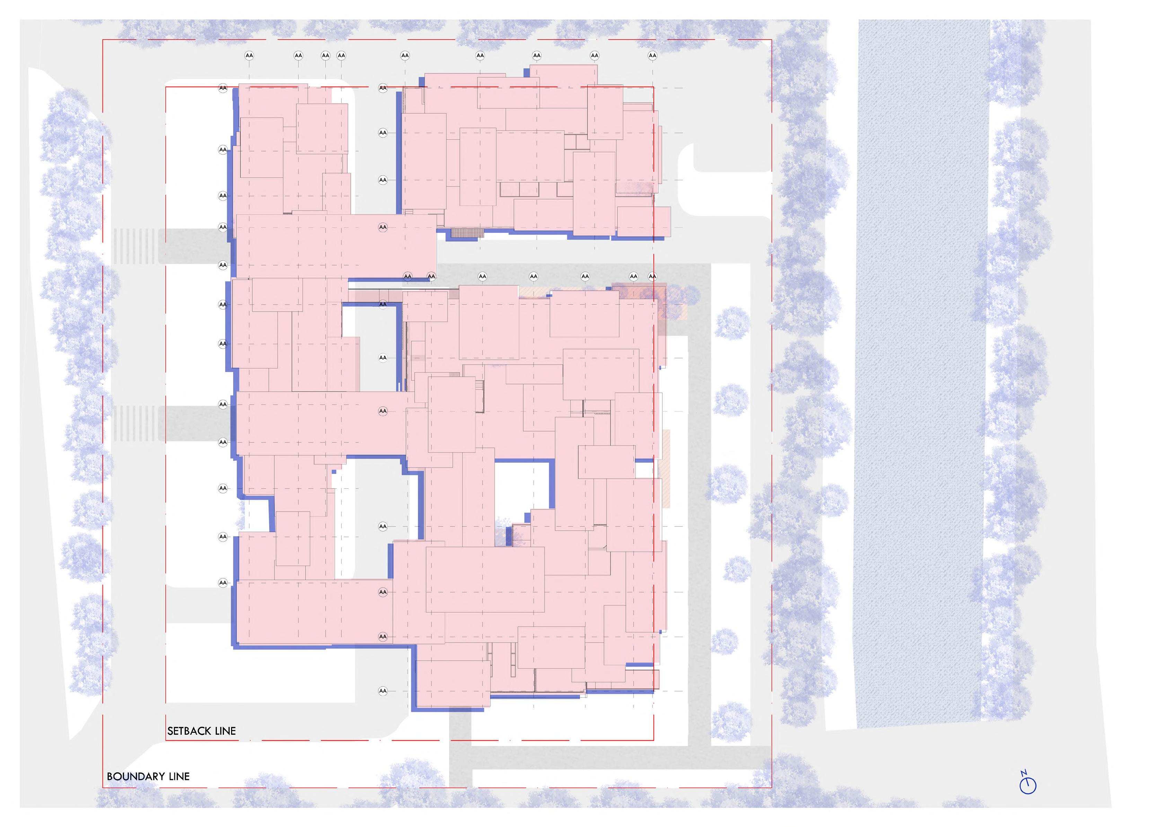




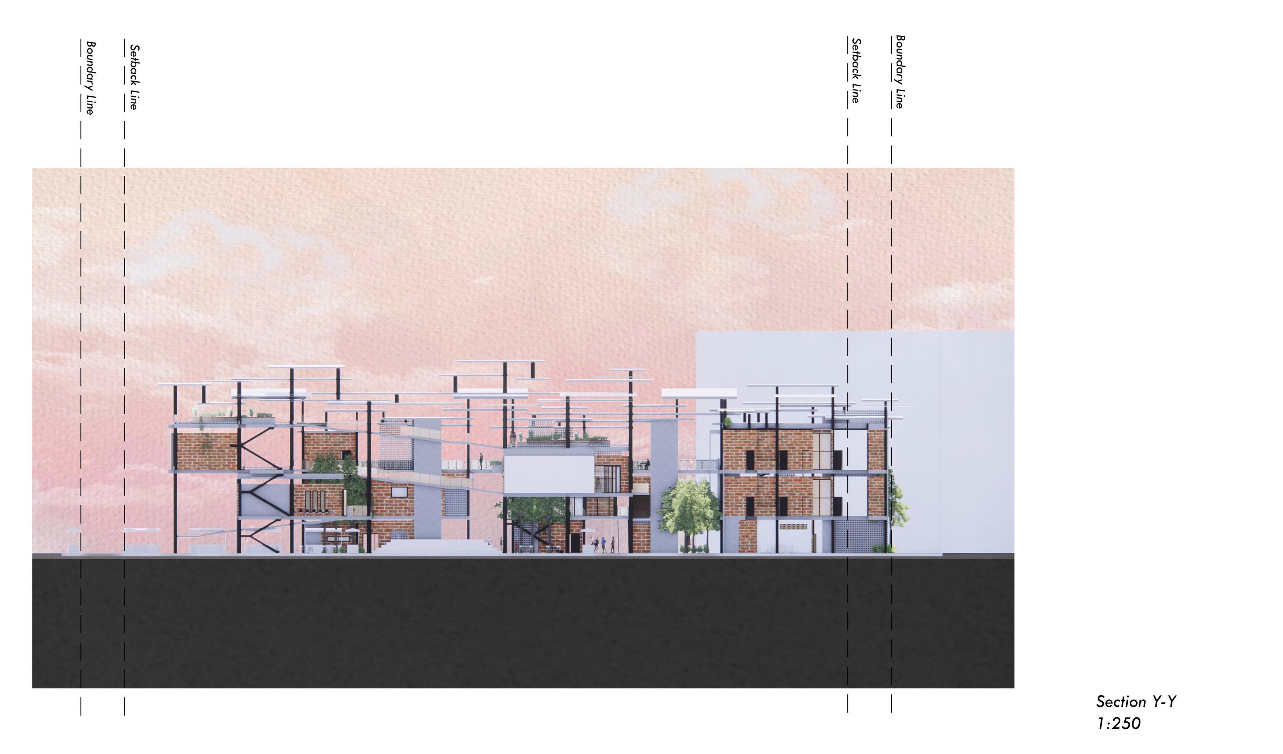
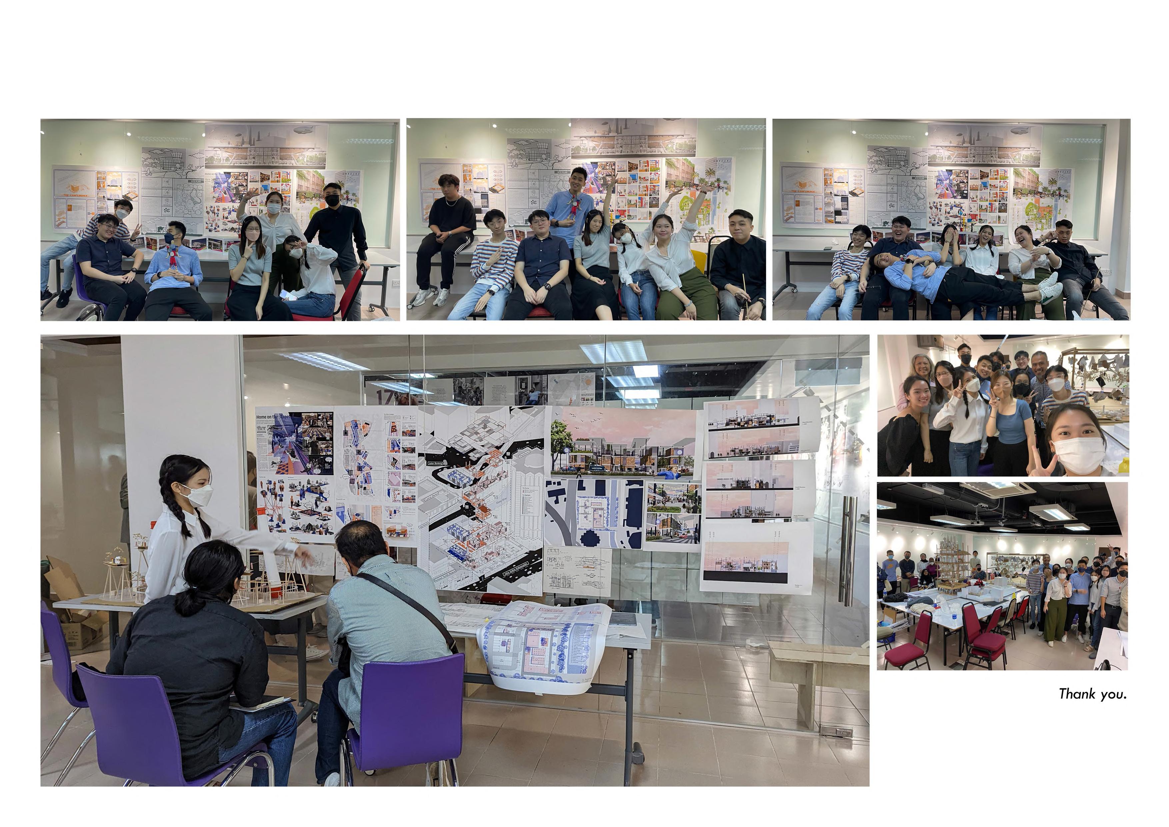
5.1 Planning & Building Guidelines
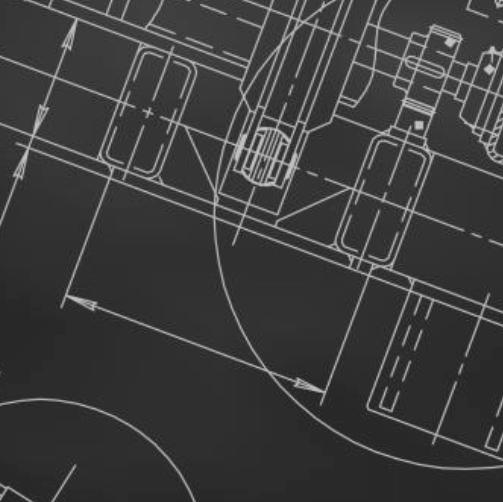
5.2 Building Construction & Technology (AR 724)
5.3 Building Services
5.4 Building Environmental Design & Sustainability Strategy
For the purpose of this Part every building or compartment shall be regard ed according to its use or intended use as falling within one of its purpose groups set out in the Fifth Schedule to the By-Laws and, where a building is divided into compartments, used or intended to be used for different purposes, the purpose group of each compartment shall be determined separately;
Provided that where the whole or part of the building or compartment, as the case may be, is used or intended to be used for more then one purpose, only the main purpose of use of that building or compartments shall be taken into account in determining into which purpose group it falls.
The building falls under Group VII, which is Place of Assembly.
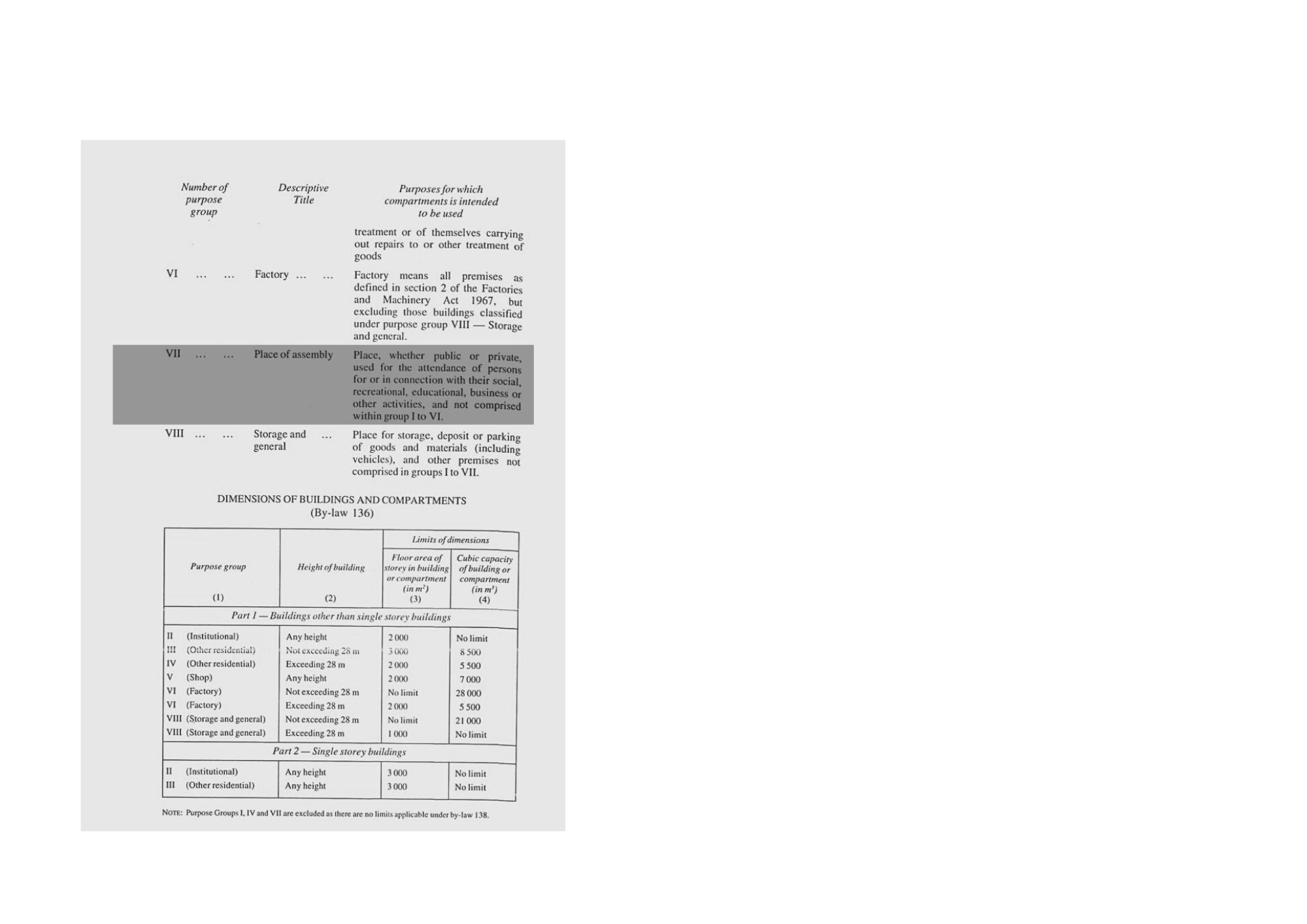
Every building shall be served by at least one fire hydrant which located not more than 91.5 metre from the nearest point of fire brigade access.
(3) Every exit sign shall have the word “KELUAR” in plainly legible letters not less than 150 millimeters high with the principle strokes of the letters not less than 18 millimeters wide. The lettering shall be in red against a black background.
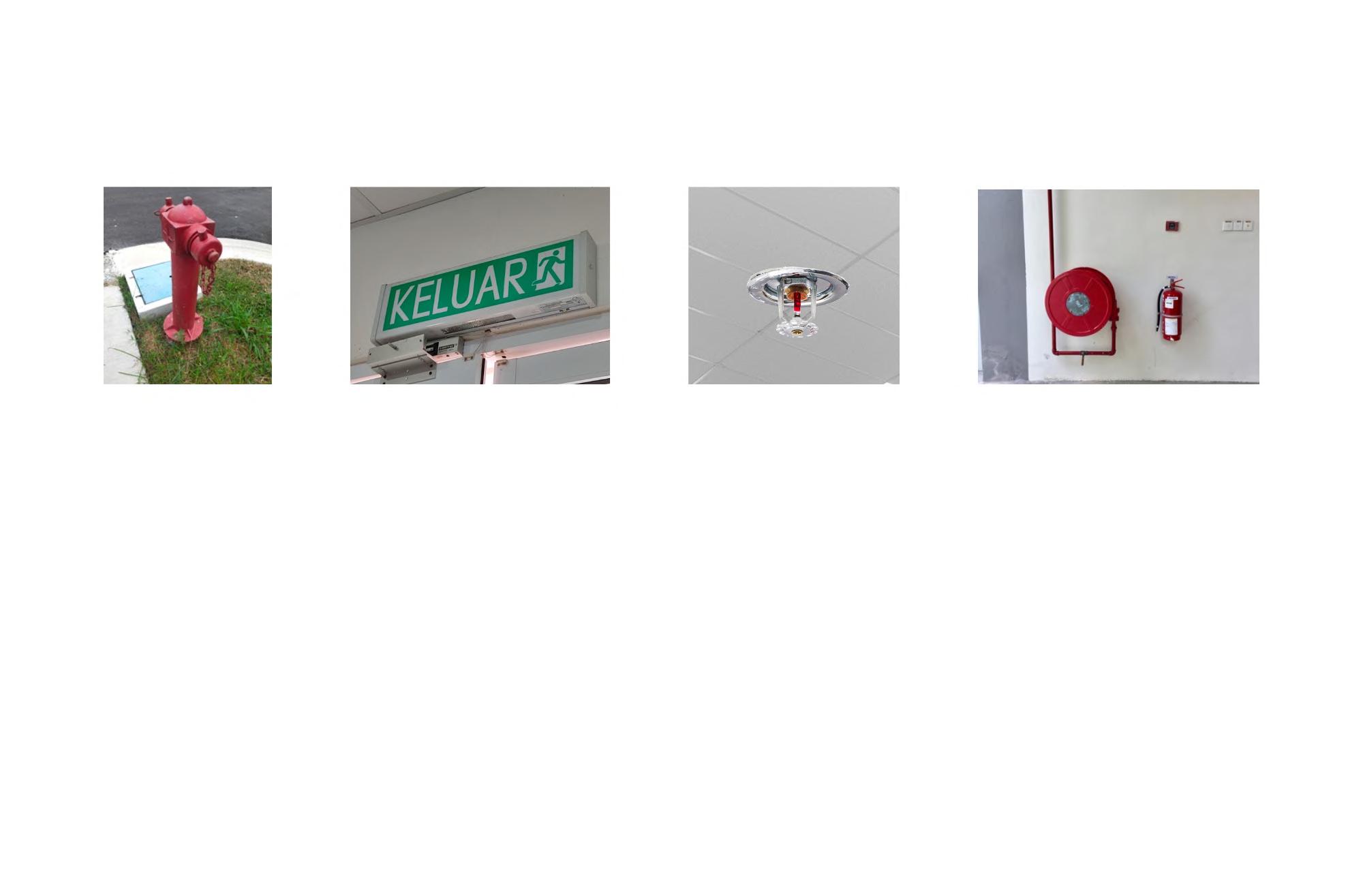
(4) All exit signs shall be illuminated continuously during periods of occu pancy.
(1) Sprinkles valves shall be lo cated in a safe and enclosed position on the exterior wall and shall be readily accessible to the fire authority.
UBBL, By-Law 225 (2) UBBL, By-Law 172 UBBL, By-Law 228 UBBL, By-Law 226A UBBL, By-Law 227
Hose reel systems shall be designed and installed in accordance with MS1489.
Portable Extinguisher shall be sited in prominent positions on exit routes to be visible from all directions.
Double Nozzle Fire Hydrant Keluar Sign- Working Drawing & Detail Drawings

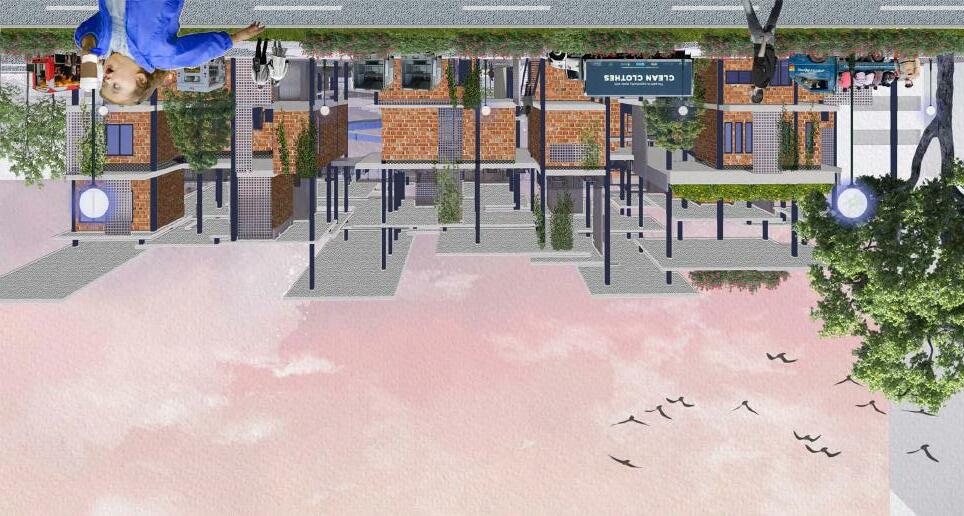
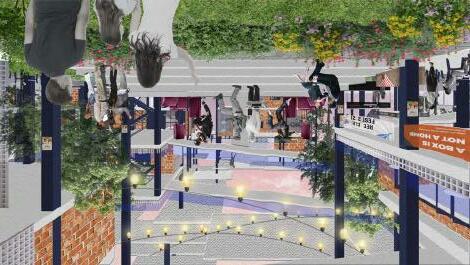
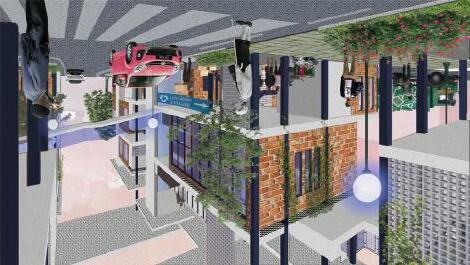
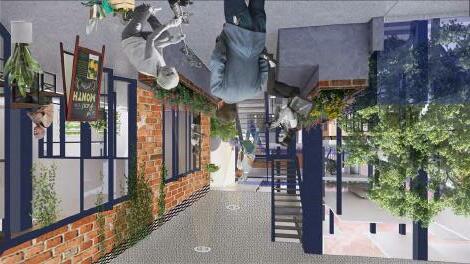
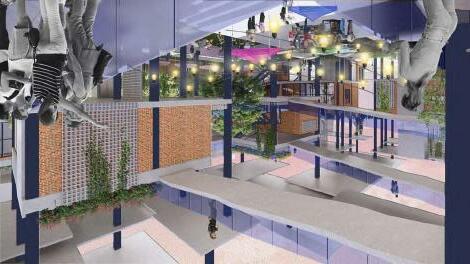














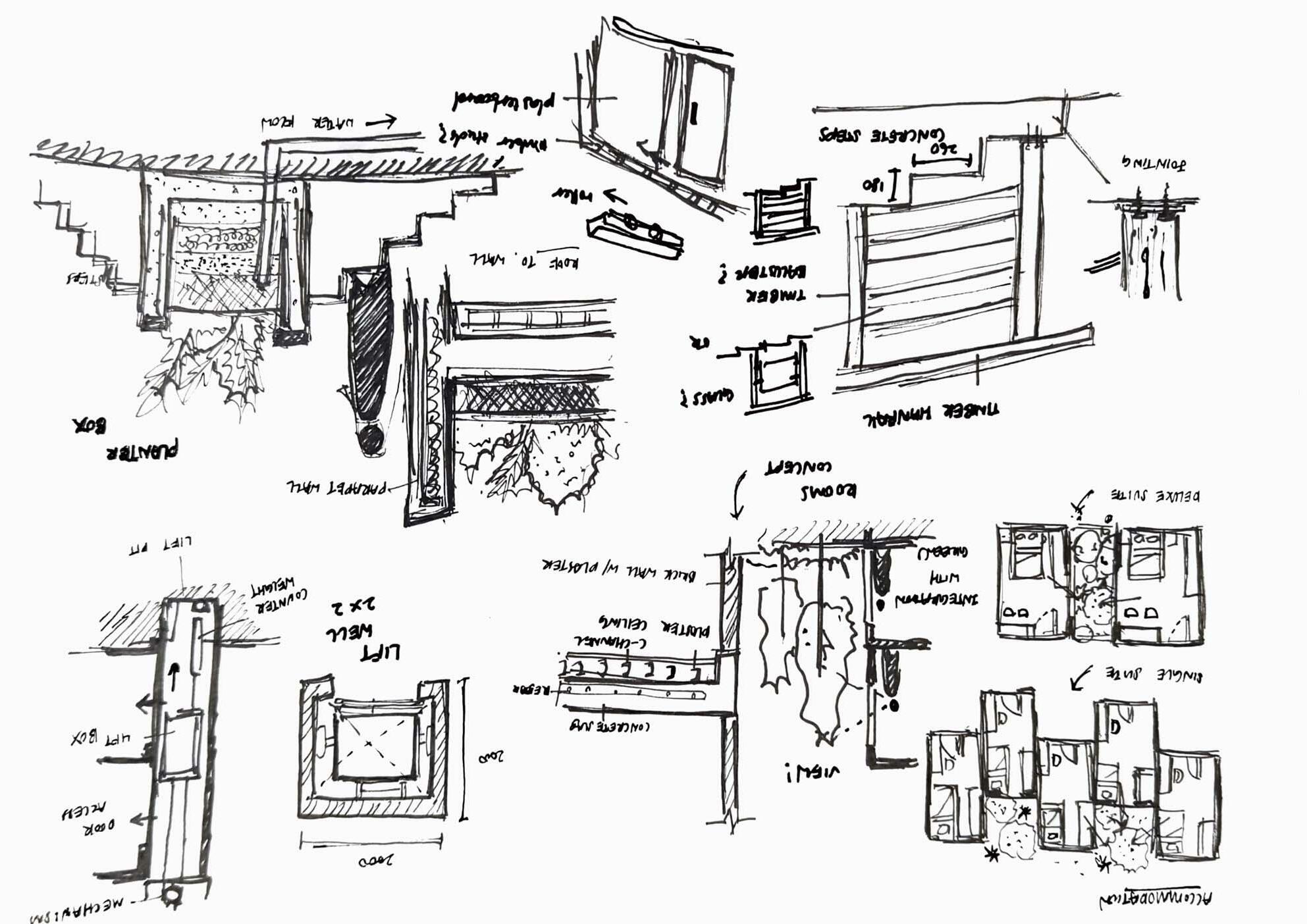
- Water Supply System
- Sewerage System
- Lighting & Ventilation Study
PROJECT TITLE:
CADANGAN MEMBINA SEBUAH BANGUNAN PENGGUNAAN BERCAMPUR 5 TINGKAT DI ATAS LOT 45, JALAN SULTAN HISHAMUDDIN, KUALA LUMPUR, WILAYAH PERSEKUTUAN KUALA LUMPUR.
UNTUK TETUAN : LONG JI YANG
Dewan Bandaraya Kuala Lumpur, Menara DBKL 1, Jalan Raja Laut, 50350 Kuala Lumpur Tel: 1 800 88 3255
CLIENT:
Unit B2 Studio No 9, Jalan 4 142 Taman Orkid Desa Cheras 56000 Kuala Lumpur Tel: 012 - 878 9311 Email: unitb2.s@gmail.com
LAND CONSULTANT: 5A, Bangunan Allied Group, Jalan 19/29, 46300 Petaling Jaya, Selangor Darul Ehsan. Tel: 03-7966 5533 Email: alliedgroup316@gmail.com
ARCHITECT: Ar. LONG PUI PUI A R K T E K P R O F E S O N A L Reg. Lam No. A/C 215 No. 35, Jalan 15, Taman Midah, Cheras 56000, Kuala Lumpur. Tel. :603-9521 5378 / 012-878 9311
C&S ENGINEER: MES Innovation Sdn Bhd 13A, 13B & 13C Jalan Kenari 2, Bandar Puchong Jaya, Puchong, Malaysia Tel: 03-5885 1250
M&E ENGINEER: PH M&E Engineering THE GAMUDA BIZ SUITES, S-7-06, No.12, Jalan Anggerik Vanilla 31/99, 40460 Shah Alam, Selangor Tel: 03-5879 7929
CLIENT: LAND OWNER: DRAWING TITLE
SEWERAGE PLAN - GROUND FLOOR PLAN
DATE : NOV 2022
SCALE 1:200
CHECK BY MR BAKHTIAR AMIR AR HISHAM SAIHARI DRAWING NO : S06 | 2022 | 11 | SD
PROJECT TITLE:
CADANGAN MEMBINA SEBUAH BANGUNAN PENGGUNAAN BERCAMPUR 5 TINGKAT DI ATAS LOT 45, JALAN SULTAN HISHAMUDDIN, KUALA LUMPUR, WILAYAH PERSEKUTUAN KUALA LUMPUR.
UNTUK TETUAN : LONG JI YANG
Dewan Bandaraya Kuala Lumpur, Menara DBKL 1, Jalan Raja Laut, 50350 Kuala Lumpur Tel: 1 800 88 3255
CLIENT:
Unit B2 Studio No 9, Jalan 4 142 Taman Orkid Desa Cheras 56000 Kuala Lumpur Tel: 012 - 878 9311 Email: unitb2.s@gmail.com
LAND CONSULTANT: 5A, Bangunan Allied Group, Jalan 19/29, 46300 Petaling Jaya, Selangor Darul Ehsan. Tel: 03-7966 5533 Email: alliedgroup316@gmail.com
ARCHITECT: Ar. LONG PUI PUI
A R K T E K P R O F E S O N A L Reg. Lam No. A/C 215 No. 35, Jalan 15, Taman Midah, Cheras 56000, Kuala Lumpur. Tel. :603-9521 5378 / 012-878 9311
C&S ENGINEER: MES Innovation Sdn Bhd 13A, 13B & 13C Jalan Kenari 2, Bandar Puchong Jaya, Puchong, Malaysia Tel: 03-5885 1250
M&E ENGINEER: PH M&E Engineering THE GAMUDA BIZ SUITES, S-7-06, No.12, Jalan Anggerik Vanilla 31/99, 40460 Shah Alam, Selangor Tel: 03-5879 7929 NOTE:
CLIENT: LAND OWNER: DRAWING TITLE
DATE : NOV 2022
SCALE 1:200
CHECK BY
MR BAKHTIAR AMIR AR HISHAM SAIHARIPROJECT TITLE:
CADANGAN MEMBINA SEBUAH BANGUNAN PENGGUNAAN BERCAMPUR 5 TINGKAT DI ATAS LOT 45, JALAN SULTAN HISHAMUDDIN, KUALA LUMPUR, WILAYAH PERSEKUTUAN KUALA LUMPUR.
UNTUK TETUAN : LONG JI YANG
Dewan Bandaraya Kuala Lumpur, Menara DBKL 1, Jalan Raja Laut, 50350 Kuala Lumpur Tel: 1 800 88 3255
CLIENT:
Unit B2 Studio No 9, Jalan 4 142 Taman Orkid Desa Cheras 56000 Kuala Lumpur Tel: 012 - 878 9311 Email: unitb2.s@gmail.com
LAND CONSULTANT: 5A, Bangunan Allied Group, Jalan 19/29, 46300 Petaling Jaya, Selangor Darul Ehsan. Tel: 03-7966 5533 Email: alliedgroup316@gmail.com
ARCHITECT: Ar. LONG PUI PUI
A R K T E K P R O F E S O N A L Reg. Lam No. A/C 215 No. 35, Jalan 15, Taman Midah, Cheras 56000, Kuala Lumpur. Tel. :603-9521 5378 / 012-878 9311
C&S ENGINEER: MES Innovation Sdn Bhd 13A, 13B & 13C Jalan Kenari 2, Bandar Puchong Jaya, Puchong, Malaysia Tel: 03-5885 1250
M&E ENGINEER: PH M&E Engineering THE GAMUDA BIZ SUITES, S-7-06, No.12, Jalan Anggerik Vanilla 31/99, 40460 Shah Alam, Selangor Tel: 03-5879 7929 NOTE:
CLIENT: LAND OWNER: DRAWING TITLE
DATE : NOV 2022
SCALE 1:200
CHECK BY
MR BAKHTIAR AMIR AR HISHAM SAIHARIPROJECT TITLE:
CADANGAN MEMBINA SEBUAH BANGUNAN PENGGUNAAN BERCAMPUR 5 TINGKAT DI ATAS LOT 45, JALAN SULTAN HISHAMUDDIN, KUALA LUMPUR, WILAYAH PERSEKUTUAN KUALA LUMPUR.
UNTUK TETUAN : LONG JI YANG
Dewan Bandaraya Kuala Lumpur, Menara DBKL 1, Jalan Raja Laut, 50350 Kuala Lumpur Tel: 1 800 88 3255
CLIENT:
Unit B2 Studio No 9, Jalan 4 142 Taman Orkid Desa Cheras 56000 Kuala Lumpur Tel: 012 - 878 9311 Email: unitb2.s@gmail.com
LAND CONSULTANT: 5A, Bangunan Allied Group, Jalan 19/29, 46300 Petaling Jaya, Selangor Darul Ehsan. Tel: 03-7966 5533 Email: alliedgroup316@gmail.com
ARCHITECT: Ar. LONG PUI PUI
A R K T E K P R O F E S O N A L Reg. Lam No. A/C 215 No. 35, Jalan 15, Taman Midah, Cheras 56000, Kuala Lumpur. Tel. :603-9521 5378 / 012-878 9311
C&S ENGINEER: MES Innovation Sdn Bhd 13A, 13B & 13C Jalan Kenari 2, Bandar Puchong Jaya, Puchong, Malaysia Tel: 03-5885 1250
M&E ENGINEER: PH M&E Engineering THE GAMUDA BIZ SUITES, S-7-06, No.12, Jalan Anggerik Vanilla 31/99, 40460 Shah Alam, Selangor Tel: 03-5879 7929 NOTE:
CLIENT: LAND OWNER: DRAWING TITLE
DATE : NOV 2022
SCALE 1:200
CHECK BY
MR BAKHTIAR AMIR AR HISHAM SAIHARIPROJECT TITLE:
CADANGAN MEMBINA SEBUAH BANGUNAN PENGGUNAAN BERCAMPUR 5 TINGKAT DI ATAS LOT 45, JALAN SULTAN HISHAMUDDIN, KUALA LUMPUR, WILAYAH PERSEKUTUAN KUALA LUMPUR.
UNTUK TETUAN : LONG JI YANG
Dewan Bandaraya Kuala Lumpur, Menara DBKL 1, Jalan Raja Laut, 50350 Kuala Lumpur Tel: 1 800 88 3255
CLIENT:
Unit B2 Studio No 9, Jalan 4 142 Taman Orkid Desa Cheras 56000 Kuala Lumpur Tel: 012 - 878 9311 Email: unitb2.s@gmail.com
LAND CONSULTANT: 5A, Bangunan Allied Group, Jalan 19/29, 46300 Petaling Jaya, Selangor Darul Ehsan. Tel: 03-7966 5533 Email: alliedgroup316@gmail.com
ARCHITECT: Ar. LONG PUI PUI
A R K T E K P R O F E S O N A L Reg. Lam No. A/C 215 No. 35, Jalan 15, Taman Midah, Cheras 56000, Kuala Lumpur. Tel. :603-9521 5378 / 012-878 9311
C&S ENGINEER: MES Innovation Sdn Bhd 13A, 13B & 13C Jalan Kenari 2, Bandar Puchong Jaya, Puchong, Malaysia Tel: 03-5885 1250
M&E ENGINEER: PH M&E Engineering THE GAMUDA BIZ SUITES, S-7-06, No.12, Jalan Anggerik Vanilla 31/99, 40460 Shah Alam, Selangor Tel: 03-5879 7929 NOTE:
CLIENT: LAND OWNER: DRAWING TITLE
DATE : NOV 2022
SCALE 1:200
CHECK BY
MR BAKHTIAR AMIR AR HISHAM SAIHARIPROJECT TITLE:
CADANGAN MEMBINA SEBUAH BANGUNAN PENGGUNAAN BERCAMPUR 5 TINGKAT DI ATAS LOT 45, JALAN SULTAN HISHAMUDDIN, KUALA LUMPUR, WILAYAH PERSEKUTUAN KUALA LUMPUR.
UNTUK TETUAN : LONG JI YANG
Dewan Bandaraya Kuala Lumpur, Menara DBKL 1, Jalan Raja Laut, 50350 Kuala Lumpur Tel: 1 800 88 3255
CLIENT:
Unit B2 Studio No 9, Jalan 4 142 Taman Orkid Desa Cheras 56000 Kuala Lumpur Tel: 012 - 878 9311 Email: unitb2.s@gmail.com
LAND CONSULTANT: 5A, Bangunan Allied Group, Jalan 19/29, 46300 Petaling Jaya, Selangor Darul Ehsan. Tel: 03-7966 5533 Email: alliedgroup316@gmail.com
ARCHITECT: Ar. LONG PUI PUI
A R K T E K P R O F E S O N A L Reg. Lam No. A/C 215 No. 35, Jalan 15, Taman Midah, Cheras 56000, Kuala Lumpur. Tel. :603-9521 5378 / 012-878 9311
C&S ENGINEER: MES Innovation Sdn Bhd 13A, 13B & 13C Jalan Kenari 2, Bandar Puchong Jaya, Puchong, Malaysia Tel: 03-5885 1250
M&E ENGINEER: PH M&E Engineering THE GAMUDA BIZ SUITES, S-7-06, No.12, Jalan Anggerik Vanilla 31/99, 40460 Shah Alam, Selangor Tel: 03-5879 7929 NOTE:
CLIENT: LAND OWNER: DRAWING TITLE
DATE : NOV 2022
SCALE 1:200
CHECK
BY MR BAKHTIAR AMIR AR HISHAM SAIHARIPROJECT TITLE:
CADANGAN MEMBINA SEBUAH BANGUNAN PENGGUNAAN BERCAMPUR 5 TINGKAT DI ATAS LOT 45, JALAN SULTAN HISHAMUDDIN, KUALA LUMPUR, WILAYAH PERSEKUTUAN KUALA LUMPUR.
UNTUK TETUAN : LONG JI YANG
Dewan Bandaraya Kuala Lumpur, Menara DBKL 1, Jalan Raja Laut, 50350 Kuala Lumpur Tel: 1 800 88 3255
CLIENT:
Unit B2 Studio No 9, Jalan 4 142 Taman Orkid Desa Cheras 56000 Kuala Lumpur Tel: 012 - 878 9311 Email: unitb2.s@gmail.com
LAND CONSULTANT: 5A, Bangunan Allied Group, Jalan 19/29, 46300 Petaling Jaya, Selangor Darul Ehsan. Tel: 03-7966 5533 Email: alliedgroup316@gmail.com
ARCHITECT: Ar. LONG PUI PUI
A R K T E K P R O F E S O N A L Reg. Lam No. A/C 215 No. 35, Jalan 15, Taman Midah, Cheras 56000, Kuala Lumpur. Tel. :603-9521 5378 / 012-878 9311
C&S ENGINEER: MES Innovation Sdn Bhd 13A, 13B & 13C Jalan Kenari 2, Bandar Puchong Jaya, Puchong, Malaysia Tel: 03-5885 1250
M&E ENGINEER: PH M&E Engineering THE GAMUDA BIZ SUITES, S-7-06, No.12, Jalan Anggerik Vanilla 31/99, 40460 Shah Alam, Selangor Tel: 03-5879 7929 NOTE:
CLIENT: LAND OWNER: DRAWING TITLE
DATE : NOV 2022
SCALE 1:200
CHECK BY
MR BAKHTIAR AMIR AR HISHAM SAIHARI
- Indoor Space Quality
