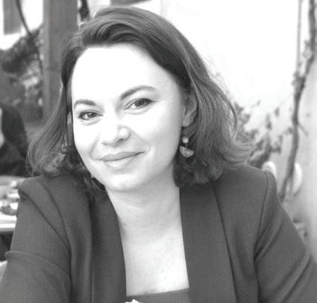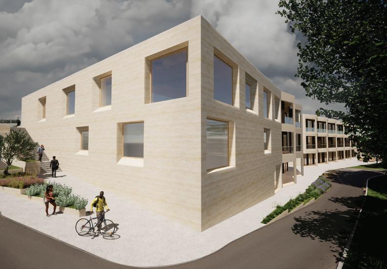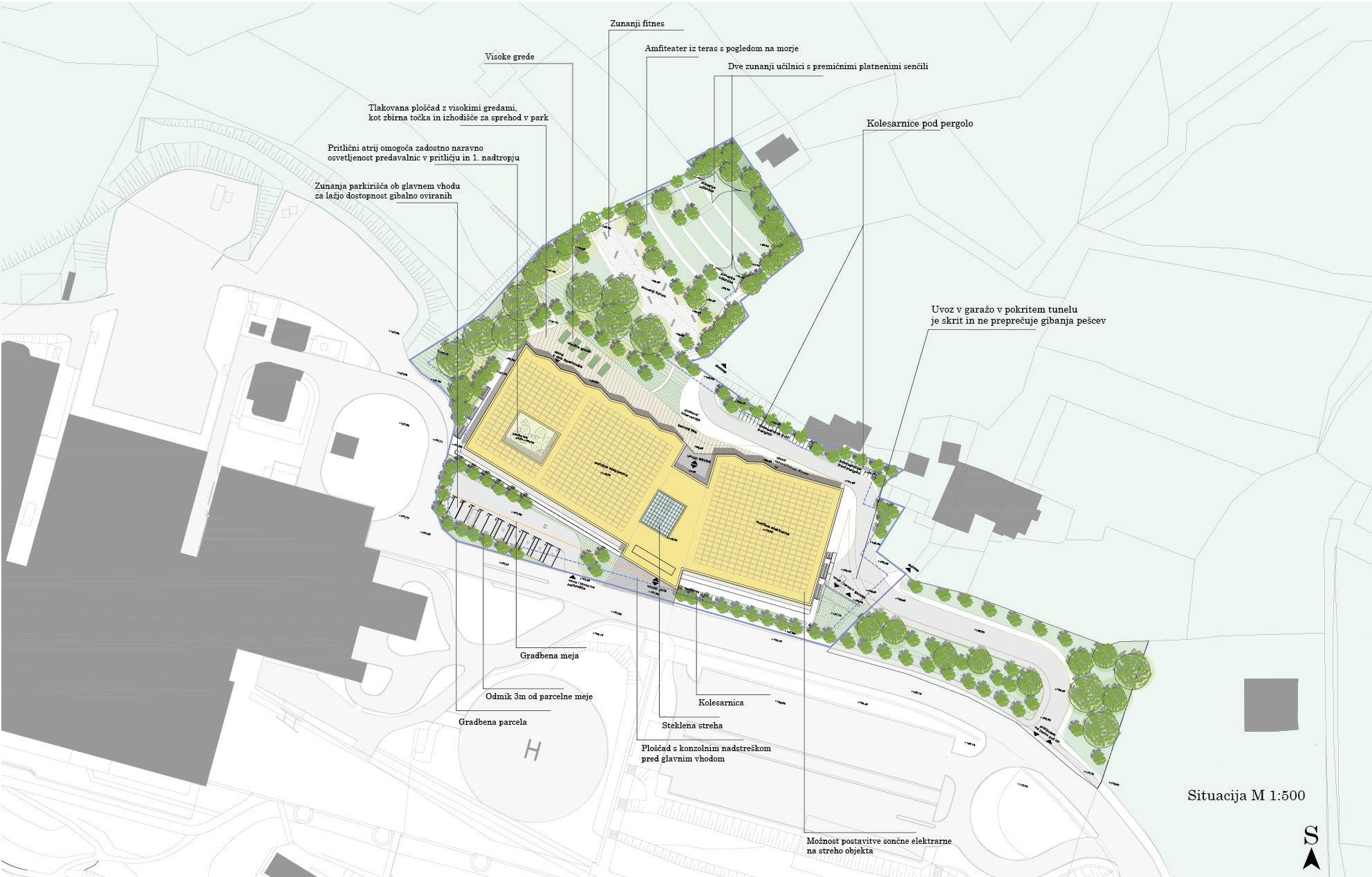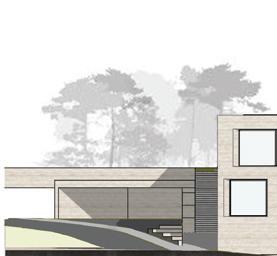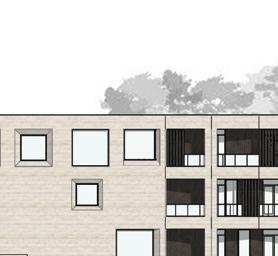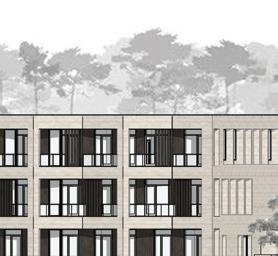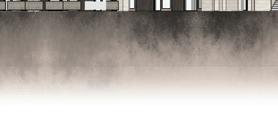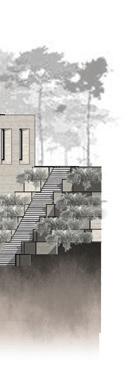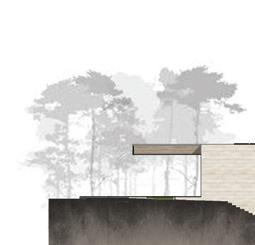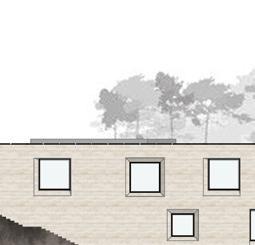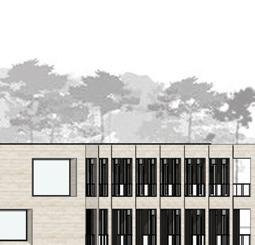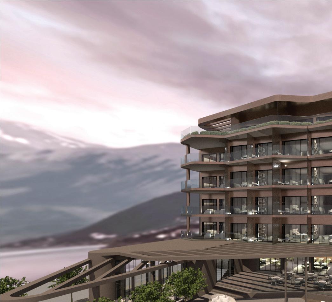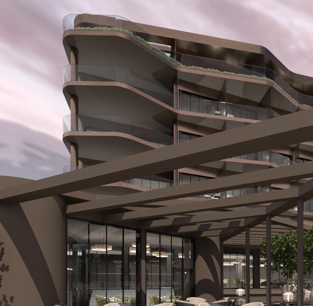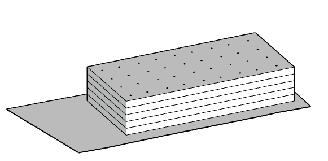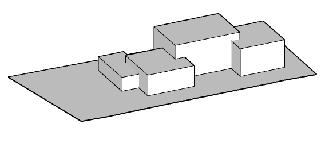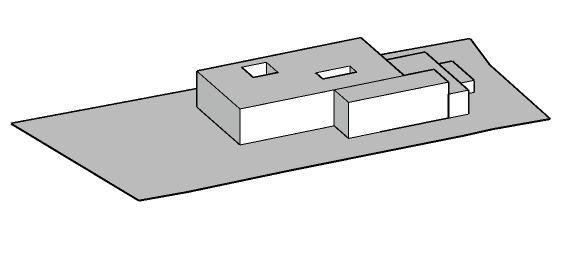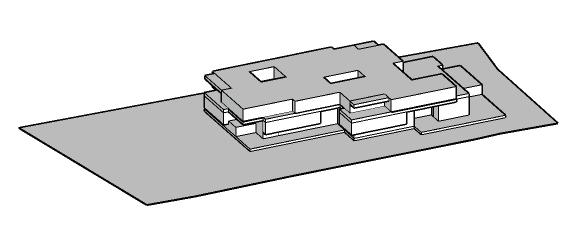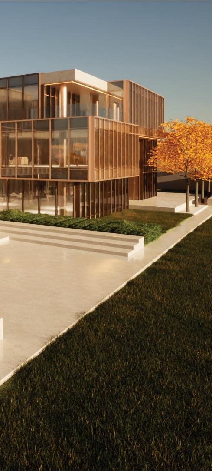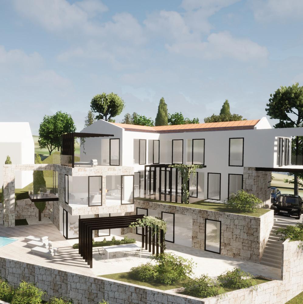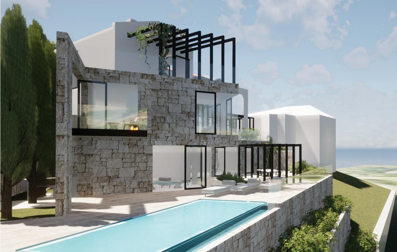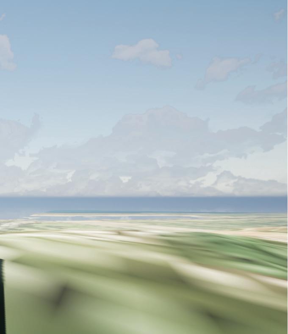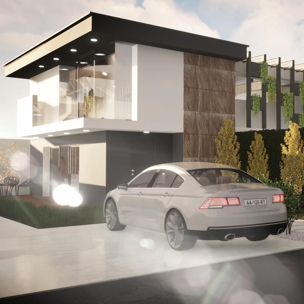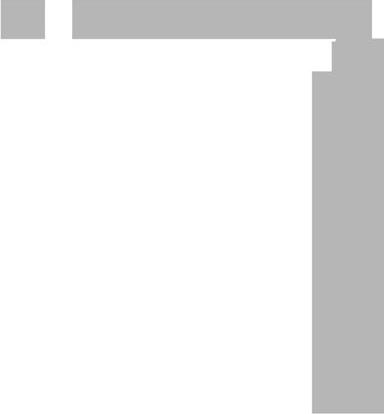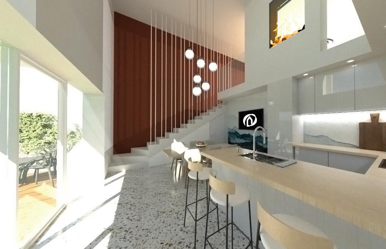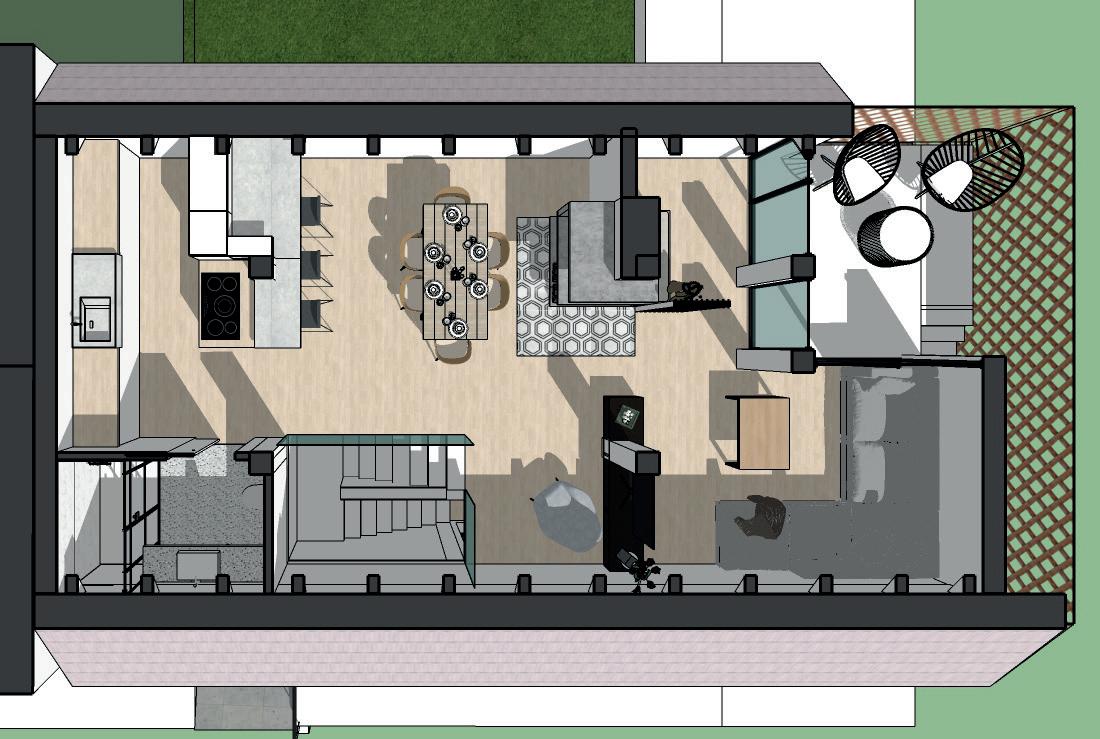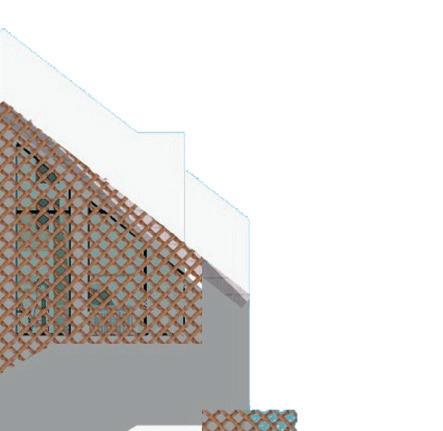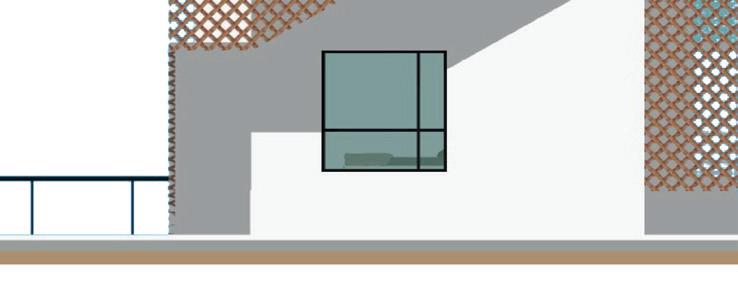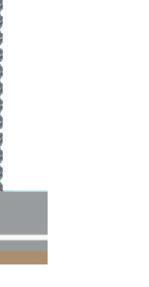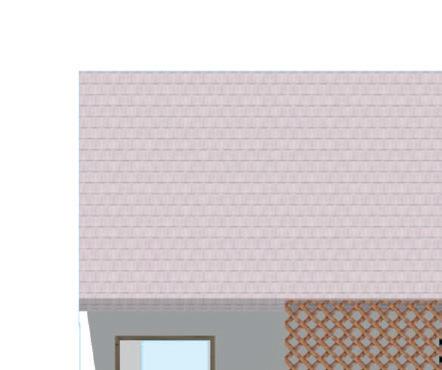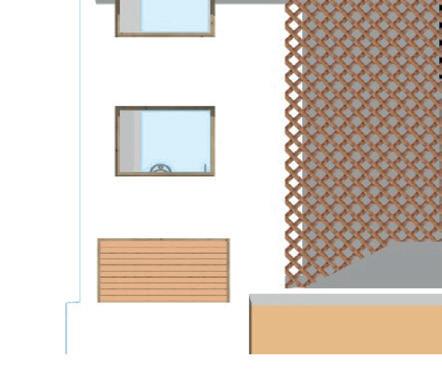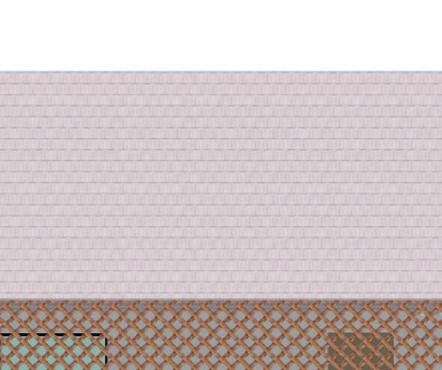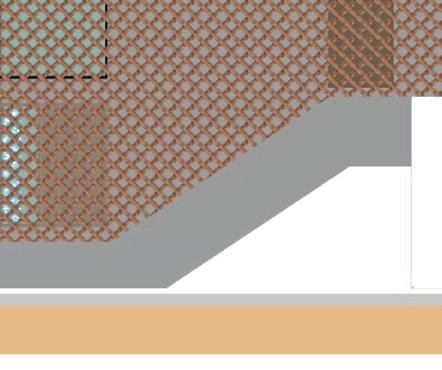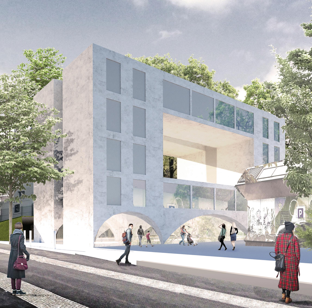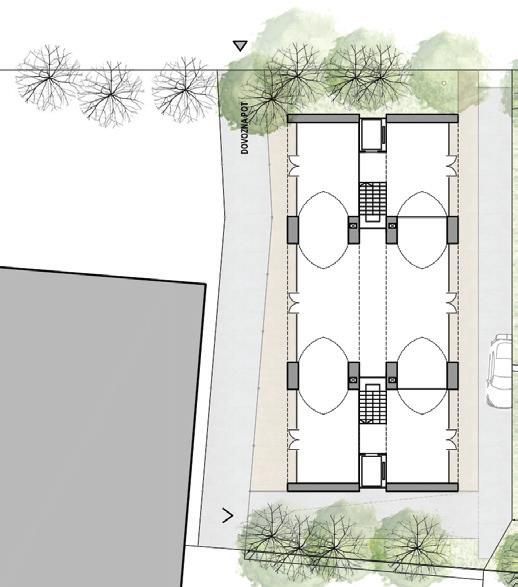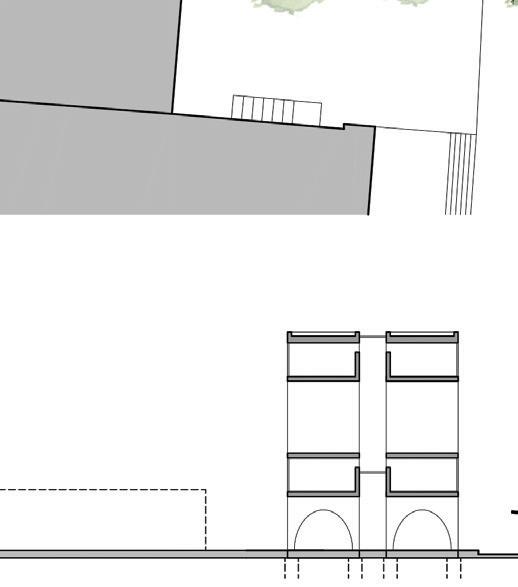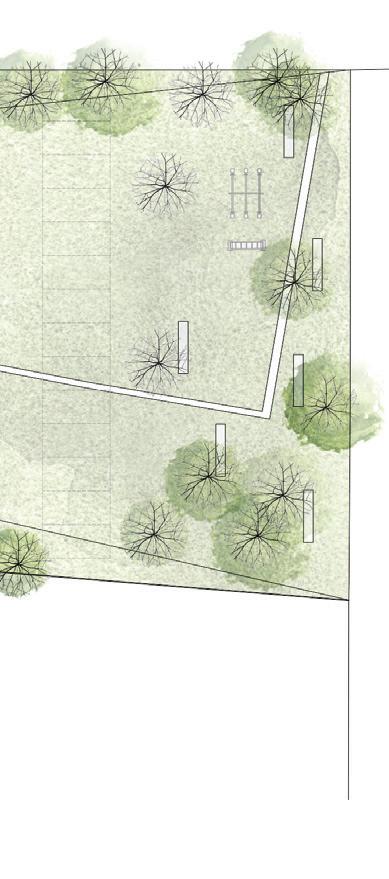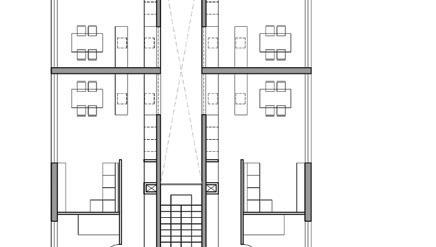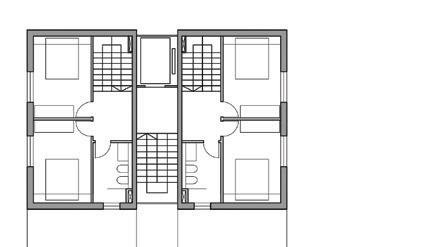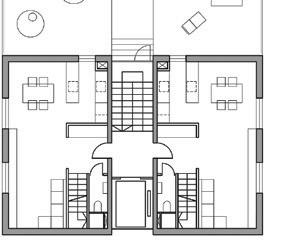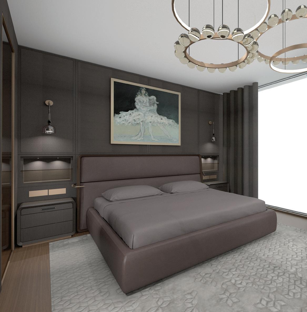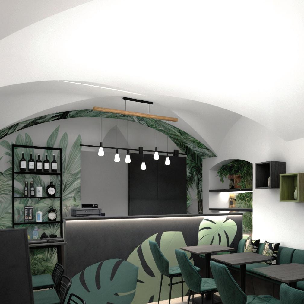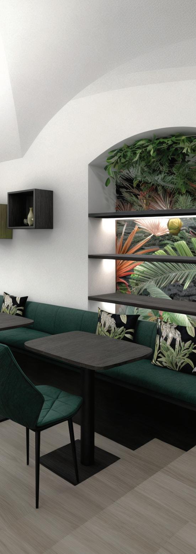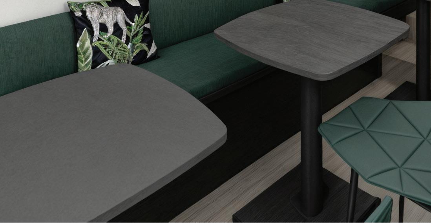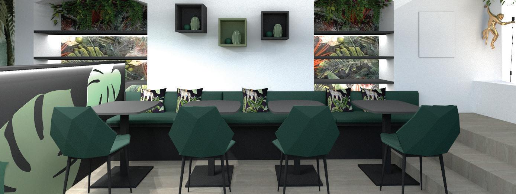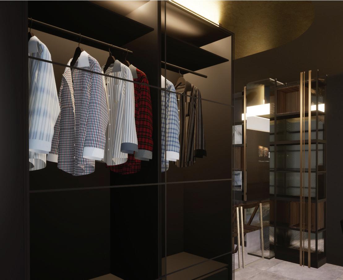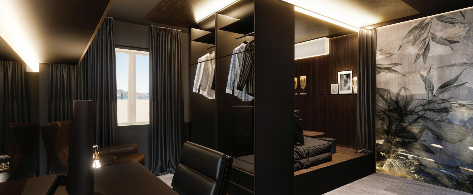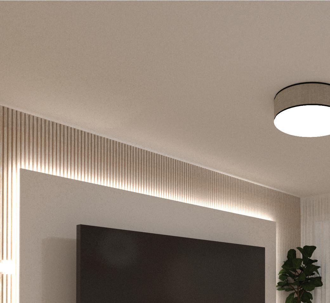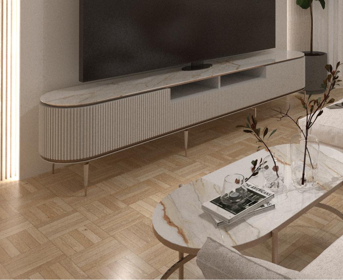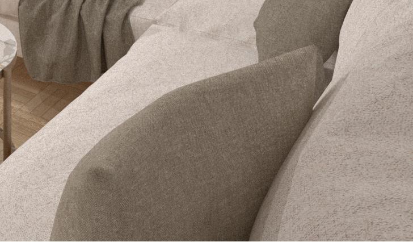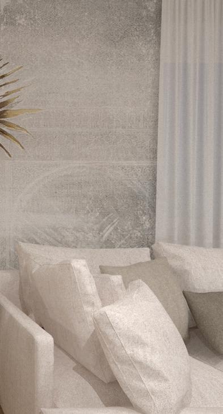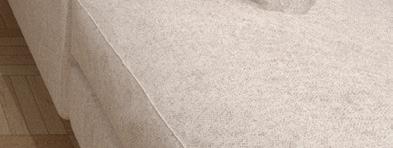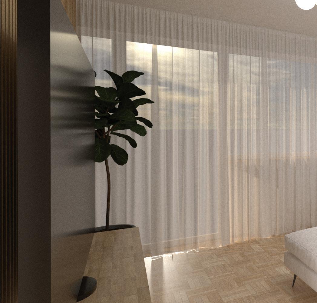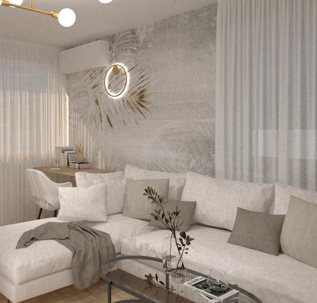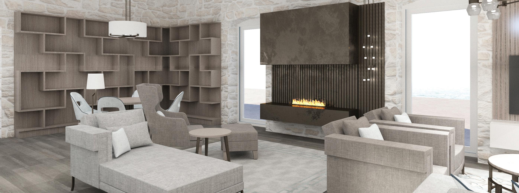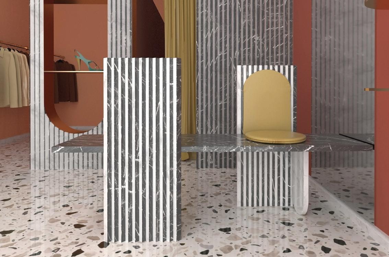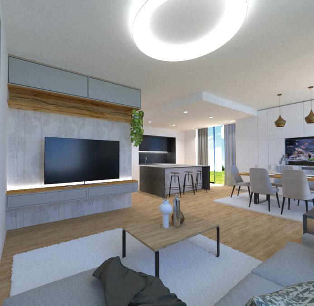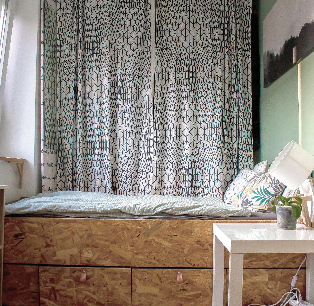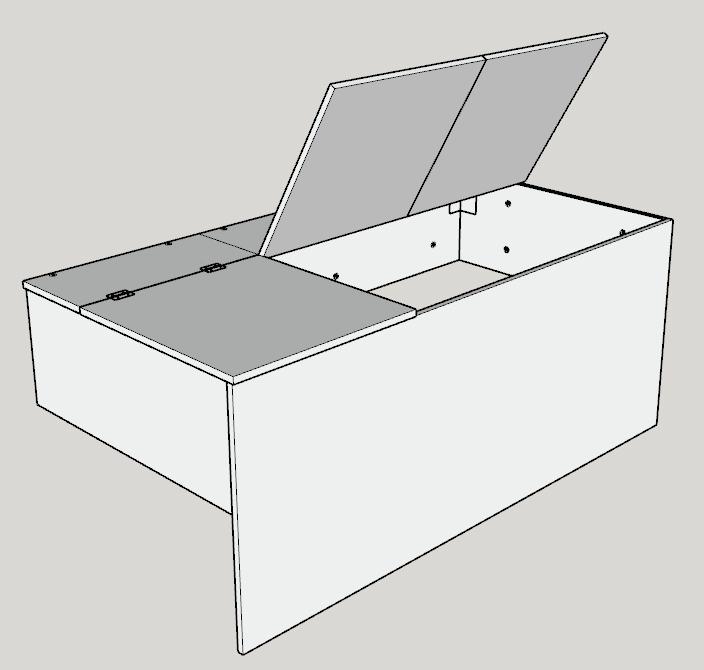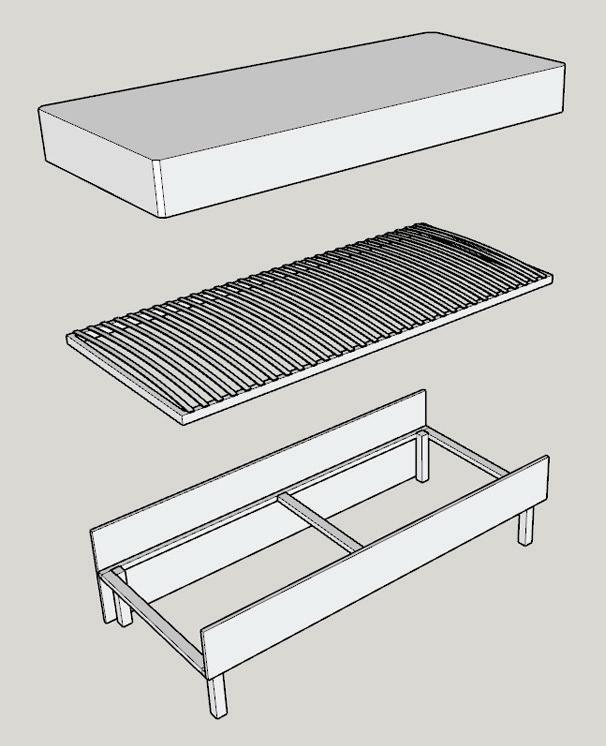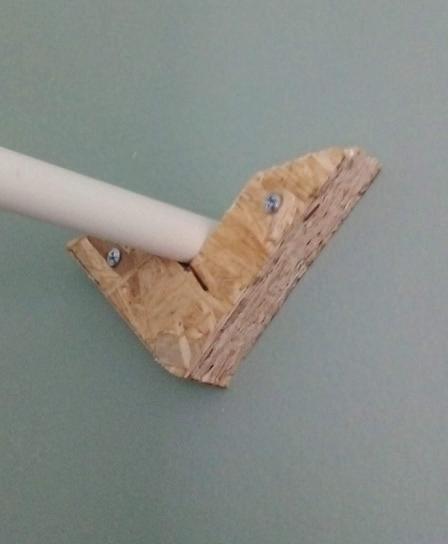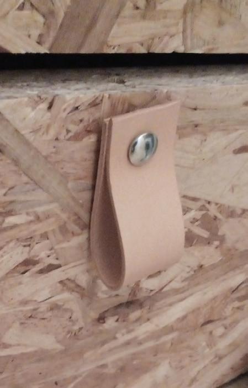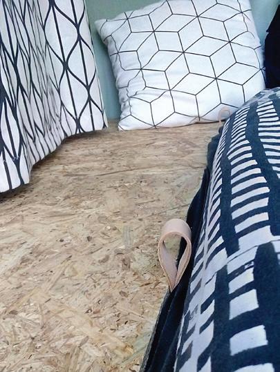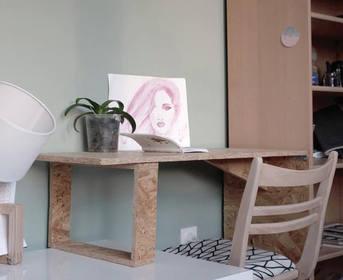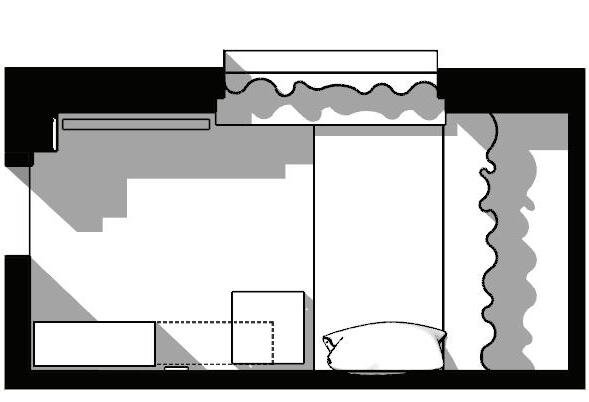Competition: Faculty of Health Sciences
Šifra: 8810125
ZELENE POVRŠINE
Integracija
Integracija
DOSTAVA INTERVENCIJA
PROMET Legenda Pešci Avtomobili Kolesarji Intervencija/ dostava
Pri snovanju nove stavbe Fakultete za vede o zdravju (UP FVZ), se je upošteval holistični pristop k načrtovanju objektov, kar pomeni, da se je celovito in sistematično upoštevalo različne vidike trajnosti, v vseh fazah načrtovanja, gradnje in uporabe objekta. Na tak način se je poleg osredotočanja na osnovna načela trajnostnega oblikovanja, kot so energetska učinkovitost ali izbor materialov, omogočilo tudi vključevanje drugih pomembnih vidikov oblikovanja, tj. ekonomskih, družbenih, okoljskih in kulturnih.
Pri snovanju nove stavbe Fakultete za vede o zdravju (UP FVZ), se je upošteval holistični pristop k načrtovanju objektov, kar pomeni, da se je celovito in sistematično upoštevalo različne vidike trajnosti, v vseh fazah načrtovanja, gradnje in uporabe objekta. Na tak način se je poleg osredotočanja na osnovna načela trajnostnega oblikovanja, kot so energetska učinkovitost ali izbor materialov, omogočilo tudi vključevanje drugih pomembnih vidikov oblikovanja, tj. ekonomskih, družbenih, okoljskih in kulturnih.
Cilj takšnega pristopa k načrtovanju predočene rešitve, je bilo ustvariti trajnostne objekte, ki so skladni z naravnim okoljem, kamor so vraščeni, brez ambiciozne želje po dominiranju in prevladi v prostoru, ki služijo željam in potrebam ustanove ter kot takšni predstavljajo logično nadaljevanje in dopolnitev programov okoliške pozidave in prostora. Poleg tega, načrtovane stavbe učinkovito izkoriščajo vire, zagotavljajo udobno bivanje in so v skladu z lokalnimi potrebami ter posebnostmi. Holistični pristop spodbuja sinergijo med različnimi trajnostnimi elementi, kar omogoča dolgoročno dobrobit za družbo in okolje.
Cilj takšnega pristopa k načrtovanju predočene rešitve, je bilo ustvariti trajnostne objekte, ki so skladni z naravnim okoljem, kamor so vraščeni, brez ambiciozne želje po dominiranju in prevladi v prostoru, ki služijo željam in potrebam ustanove ter kot takšni predstavljajo logično nadaljevanje in dopolnitev programov okoliške pozidave in prostora. Poleg tega, načrtovane stavbe učinkovito izkoriščajo vire, zagotavljajo udobno bivanje in so v skladu z lokalnimi potrebami ter posebnostmi. Holistični pristop spodbuja sinergijo med različnimi trajnostnimi elementi, kar omogoča dolgoročno dobrobit za družbo in okolje.
Parkirna mesta Zunaj 11 PM, od tega 5 PM za invalide in 6
Naravne danosti lokacije
Naravne danosti lokacije
Oporni zid in prezraevani jašek omogočata prosto postavitev montažne leseno-jeklene konstrukcije na severni strani zidu. Zasnova stavbe omogoča načrtovanje po sistemu »DfD (Design for Disassembly)«, kar pomeni, da je pri gradnji upoštevana uporaba gradbenih materialov in elementov, z namenom kasnejše enostavne razgradnje in recikliranja.
Disassembly)«, kar pomeni, da je pri gradnji upoštevana uporaba gradbenih materialov in
Oporni zid in przračevani jašek
In collaboration with: Tookie d.o.o. 2024
THE DESIGN of the building represents an intertwining of modern architecture and landscape, with the arrangement of outdoor areas and traffic connections to the existing traffic infrastructure of the General Hospital Izola area.
Šifra: 8810125
Lokacija omogoča tesen preplet poti in stez, ki omogočajo uporabnikom boljše doživljanje razgledov na zaliv, ob prečkanju kampusa, spodbujajo fizično gibanje in spontano interakcijo. Poti imajo urejene prostore za počivanje s klopmi, senčena območja za hojo, športna rekreativna območja, razne zasaditve, amfiatralno zasnovano veliko učilnico na prostem, z možnostjo delitve le-te na manjše dele in tudi posebne poti, ki so prilagojene varnemu dostopanju, brez grajenih ovir. Poleg tega je nova stavba oddaljena le 100 m od bolnice, tako da imajo vsi zaposleni kot tudi obiskovalci omogočen enostaven dostop do obstoječih zdravstvenih kapacitet. Lokacija omogoča dodaten dostop iz jugovzhodne smeri, po novem cestnem priključku, z urejenim pločnikom za pešca in kolesarsko stezo. Glavno vodilo projekta je oblikovanje za gibanje, ki vzpodbuja zdravo življenje. Prometna zasnova se zato prednostno podreja pešcu in kolesarju, pri čemer se motorni promet omeji in zaustavi takoj ob vzstopu na zemljišče, iz jugovzhodne strani. Tam se vozila usmeri v uvozno izvozno dvopasnovno tunelsko rampo, ki se zajeda v hribino, in omogoča dostop do polno vkopane podzemne garaže pod objektom. Zaradi zagotavljanja dostopanja motornih vozil, brez grajenih ovir, tudi na južnem vstopnem platoju, je del parkirišč predviden tudi zahodno, v njegovi neposredni bližini.
Velikost, programska razporeditev, prometna povezanost in univerzalna graditev
Projekt predstavlja integracijo povezav ljudi, soseske, lokacije, skupnosti in naravnega okolja. Inspiracijo črpa iz naravnnih značilnosti lokacije in obstoječega prepleta poti ter povezav bolnišničnega kampusa, kar se odraža v organizacijskem konceptu "zelenih vrtov in dvorišč". Oblikovanje spodbuja naključna srečanja, povezanost in vključevanje, saj lahko ljudje dostopajo do prostorov po stopniščih, zunanjih terasah in številnih poteh, od južne vhodne ploščadi, do skrajne severne amfiteatralno urejene krajine s pogle-
Projekt predstavlja integracijo povezav ljudi, soseske, lokacije, skupnosti in naravnega okolja. Inspiracijo črpa iz naravnnih značilnosti lokacije in obstoječega prepleta poti ter povezav bolnišničnega kampusa, kar se odraža v organizacijskem konceptu "zelenih vrtov in dvorišč". Oblikovanje spodbuja naključna srečanja, povezanost in vključevanje, saj lahko ljudje dostopajo do prostorov po stopniščih, zunanjih terasah in številnih poteh, od južne vhodne ploščadi, do skrajne severne amfiteatralno urejene krajine s pogle-
Zasnova stavbe predstavlja preplet sodobne arhitekture in krajine, z ureditvijo zunanjih površin in prometnih navezav na obstoječo prometno infrastrukturo območja Splošne bolnišnice Izola. Pri tem se odraža organiziranost nove stavbe okrog zunanjih zelenih vrtov in dvorišč, ki poleg nudenja estetskih užitkov, blaži grajeno vizualno izpostavljenost, naproti nižje ležečim krajem ob morju ter s tem pooseblja prepleteno vizualno privlačnost območja in širšega prostora.
Lokacija zemljišča močno spodbuja povezanost z naravo, predvsem proti severu, kamor se brežina spušča proti morju in ponuja človeku čudovite razglede. Južni rob zemljišča, ki strmo pada proti severu in ki ga zaokroža obstoječa dovozna cesta do urgentnega bloka bolnice, predstavlja vhodni južni plato do novega objekta UP FVZ. Objekt je vraščen v teren, kjer ta
The new building of the Faculty of Health Sciences is divided into three parts, which follow the topography of the land into which they are embedded.
Lokacija zemljišča močno spodbuja povezanost z naravo, predvsem proti severu, kamor se brežina spušča proti morju in ponuja človeku čudovite razglede. Južni rob zemljišča, ki strmo pada proti severu in ki ga zaokroža obstoječa dovozna cesta do urgentnega bloka bolnice, predstavlja vhodni južni plato do novega objekta UP FVZ. Objekt je vraščen v teren, kjer ta
Za preprečitev zemeljskega pritiska na konstrukcijo in vdora zaledne vode v objekt, je objekt od hriba rahlo umaknjen, in sicer tako, da ga od raščenega terena loči armiranobetonska stena, sidrana v hrib, ki skupaj z vmesnim zračnim prostorom tvori ti. južni revizijski jašek. Ta poteka vzdolž objekta in po celotni višini vkopanega dela objekta. Takšna rešitev omogoča hitro in enostavno gradnjo ter kasnejšo demontažo nadzemnega dela objekta.
Za preprečitev zemeljskega pritiska na konstrukcijo in vdora zaledne vode v objekt, je objekt od hriba rahlo umaknjen, in sicer tako, da ga od raščenega terena loči armiranobetonska stena, sidrana v hrib, ki skupaj z vmesnim zračnim prostorom tvori ti. južni revizijski jašek. Ta poteka vzdolž objekta in po celotni višini vkopanega dela objekta. Takšna rešitev omogoča hitro in enostavno gradnjo ter kasnejšo demontažo nadzemnega dela objekta.
Nova stavba Fakultete za vede o zdravju sestoji iz treh delov: dveh kompaktnih programskih sklopov fakultete, s pomožnimi prostori in prostori za izven (trakt A in C) ter vmesnega povezovalnega dela (trakt B), ki ima vlogo glavnega komunikacijskega jedra stavbe. Oblika objekta sledi topografiji zemljišča, v katerega je vraščen. Je zalomljen, postavljen na enotni betonski kletni podstavek in odraža premišljeno združitev funkcionalnosti, estetike in trajnostnih načel. Objekt je štiri etažen, višinskega gabarita K+P+2, v delu zalomljen tako, da ustvarja razgibanost, presenečenje in razbija monotonost ter povezuje različne prostore v enoten, organski kompleks.
steel skeletal structure and wooden CLT panels on a concrete base.
The main guiding principle of the project is design for movement.
Šifra: 8810125
TRAKT A Zahodni pravokotni del kompleksa predstavlja srce fakultete. V pritličju in 1. nadstropju so nanizani vsi podporni programi za študente kot so učilnice, predavalnice, laboratoriji in drugi spremljevalni programi. V najvišji etaži, tj. v 2. nadstropju, so predvideni prostori za zaposlene dekanata, ki imajo možen omejen dostop ter dobro povezavo, tako s študenti v nižjih etažah trakta, kot z obstoječimi programi Splošne bolnice Izola.
THE CONSTRUCTION of the building follows modern principles of green transition and circular economy. It is designed as a hybrid structure, combining a
Severna fasada trakta je oblikovana kot valoviti hodnik, ki poleg primarne funkcije senčenja, tudi mehča dolgi volumen stavbe. Tako omogoča, v skoraj valovitem ritmu, kot odslikava morja, preplet in spontano prehajanje notranjih, pol-notranjih in zunanjih prostorov.
TRAKT B
The project focuses on promoting a HEALTHY LIFESTYLE, so the traffic design is adapted for pedestrians and cyclists, while motor traffic is limited. Vehicle access is provided only to the underground garage and to the southern entry platform at the level of the main entrance.
Avla je narejena popolnoma iz lesa. Zasnovana je kot tri etažni, vmesni povezovalni člen in služi kot glavna komunikacijska vez med programi ustanove. Prehajanje med etažami je namerno zasnovano le po stopniščih, brez dvigal tako, da se vzpodbuja gibanje uporabnikov. Za dostopanje brez grajenih ovir do nižjih oz. višjih etaž je v neposredni bližini avle mogoča uporaba dvigala, v stopniščnih jedrih traktov A in C.
Leseno konstrukcijo avle, ki se razteza preko treh nadstropij odlikujejo: steklena streha, dvo višinski prostori, igrive postavitve, odprti pogledi skozi stekleno fasado, ki tako blagodejno vplivajo na obiskovalce. Avla predstavlja neke vrste dnevno sobo fakultete, napolnjeno z barvito in udobno opremo, ki skozi vse etaže obiskovalca usmerja, povezuje, poživlja ter nanj deluje vsestransko - holistično.
TRAKT C
Vzhodni kvadratni del kompleksa je možno fizično ločiti od drugih delov objekta, saj lahko samostojno deluje tudi izven delovnega časa fakultete. Tu se nahajajo vsi tržno naravnani programi kot so prostori za fizioterapijo, prehranska posvetovalnica, testiranje športnikov, večnamenska telovadnica, ipd. Severna fasada trakta C je oblikovana delno kot valoviti hodnik, ki nadaljuje oblikovni izraz trakta A, delno kot kamniti monolit, ki kljubuje vremenskim vplivom, podobno kot pomol ob morju. To je tudi najbolj vidno izpostavljen vhodni del stavbe iz dostopne ceste.
BETONSKI PODSTAVEK
Celoten kompleks objektov A, B in C je podkleten z eno kletno etažo, ki je v celoti vkopana. Dostop je predviden iz jugovzhoda, po dvosmerni tunelski rampi, ki se iz vzstopnega vzhodnega platoja ob traktu C (ob telovadnici), v 15% nagibu spušča in sočasno zajeda v hribino, preden se blago izsteče v garažo. Klet je namenjena parkiranju, tako študentom, kot zaposlenim, ali tudi občasnim obiskovalcem podpornih tržnih programov fakultete. Del kleti predstavlja zaklonišče, s predvidenim tunelskim izhodnim hodnikom, z varnim izstekom, na skrajnem severovzhodu zemljišča.
Oporni zid in przračevani jašek
Oporni zid in prezraevani jašek omogočata prosto postavitev montažne leseno-jeklene konstrukcije na severni strani zidu.
Zasnova stavbe omogoča načrtovanje po sistemu »DfD (Design for
elementov, z namenom kasnejše enostavne razgradnje in recikliranja.
ZELENE POVRŠINE
Ploščad Amfiteater
Prehodi
Prehodi TRAJNOSTNA ZASNOVA
Šifra: 8810125
Ploščad
ZASNOVA STAVBE
Pogled na SV vogal s telovadnico in intervencijsko potjo
Design hotel in Ohrid
in collaboration with Spatio d.o.o. 2022
This design hotel, characterized by its striking copper facade, exemplifies our commitment to blending contemporary elegance with the region’s rich cultural heritage. At the heart of the hotel is a custom-designed swimming pool, offering guests a serene oasis for relaxation and leisure.
Every element of the hotel has been meticulously crafted to provide an unparalleled experience, showcasing our dedication to innovative
design and exceptional quality. With breathtaking views, world-class amenities, and a seamless integration of modern aesthetics with traditional influences, this project sets a new standard for luxury hospitality in the region.
Explore our vision brought to life through this extraordinary project, where architectural excellence meets the serene beauty of Lake Ohrid
Office building
in collaboration with Spatio d.o.o. 2022
The office building is designed with a unique cubes composition concept. This modern structure features distinct volumes that define terraces and internal gardens, creating a harmonious environment where workers can feel relaxed and inspired.
The design seamlessly integrates cutting-edge technology for green, ecofriendly buildings, ensuring low energy consumption and sustainability. The facade is adorned with
brass panels that elegantly blend with the surrounding nature, especially during the autumn months, enhancing the building’s aesthetic connection with its environment.
The aim of the project was to create functional yet beautiful spaces that promote well-being and environmental responsibility. The visionary design of this building transforms the traditional workspace into a sanctuary of productivity and serenity.
datum: 28. 11. 2022
merilo: 1:200
House VT
in collaboration with Spatio d.o.o. 2022
In this project we had to deal with a very steep building lot, therefore we decided to have several terraces for this villa on the slovenian coast.
The villa harmoniously blends traditional charm with contemporary innovation. Crafted with local stone and inspired by traditional shapes, this villa pays homage to the region’s rich architectural heritage while incorporating innovative volumes to create a unique and inviting space.
Designed as the perfect summer retreat, the villa offers a serene atmosphere ideal for relaxation. The use of natural materials and thoughtful design elements ensures a seamless integration with the surrounding landscape, providing breathtaking views and a deep connection to nature.
prerez B-B'
LEGENDA
in collaboration with Oval d.o.o. 2021
obstoječi objekt
prerez A-A'
This house is an addiction to an old house from the 60s and stands as a testament to innovation, featuring a facade that marries the beauty of greenery with sleek, contemporary elements, all while maximizing space in a compact lot.
Renovation st. Katarina lighthouse
in collaboration with Spatio d.o.o. 2022
This projects transformed a former lighthouse on the stunning Croatian coast into a luxurious hotel. Our design vision for the interior centers on providing an unparalleled experience for visitors, combining elegance with the natural beauty of the seaside.
The interior features light tones and shades of blue, evoking the tranquility and charm of the surrounding
coastal environment. Each space is meticulously crafted to offer comfort and sophistication, ensuring that guests feel immersed in luxury from the moment they arrive.
This project exemplifies our dedication to creating unique and memorable experiences through thoughtful design. interior
The rationalist architects of the 1930s aimed to design everything from utensils to city plans. Nove, however, draws inspiration from the city, particularly the arch, a motif in Udine and many Italian cities. This design began from a striking display by Lavagnoli: a knurled slab with triangular prisms in black and white marble, which changes color with the angle of view, creating a play of light and shadow.
Originally conceived as a round arch seat for a competition themed “complex simplicity,” the design had to be adjusted due to the weight of marble on the fragile beams of a 1400s building. The arch was reduced and transformed into a piece of furniture.
The arch shape became full to optimize material use; one leg of the seat is made from the cut of the other.
The seat, made from Carnian gray marble with Pyrite inserts, reflects local heritage. Named Nove, it is a mirror seat inspired by Victorian kissing chairs, embodying the concept of social distance from the pandemic. In numerology, nine symbolizes complexity, reflecting the object’s dual nature: black and white, positive and negative forms, opposite but connected seats.
Nove’s classic style suits various colors and fabrics, making it versatile for clothing stores, museums, and waiting rooms.
House N
in collaboration with Oval d.o.o. 2021
In this project elegance meets natural beauty in a harmonious blend of wooden features, light tones, and subtle green accents. The interior showcases exquisite wooden elements, from flooring to custom cabinetry and furniture pieces. These wooden features bring warmth and a sense of nature indoors, creating a cozy yet sophisticated environment.
Soft, light tones dominate the color palette, lending an airy and spacious feel to each room. These hues perfectly complement the natural wood, creating
a balanced and tranquil setting that is both timeless and contemporary.
In the kitchen, we’ve introduced a smart solution that maximizes space and functionality. Using innovative cardboard materials, we’ve crafted a fridge niche that seamlessly integrates into the space. This multifunctional feature not only provides convenient storage for perishables but also doubles as a stylish cabinet in the adjoining living room, creating a cohesive and streamlined look throughout the home.
