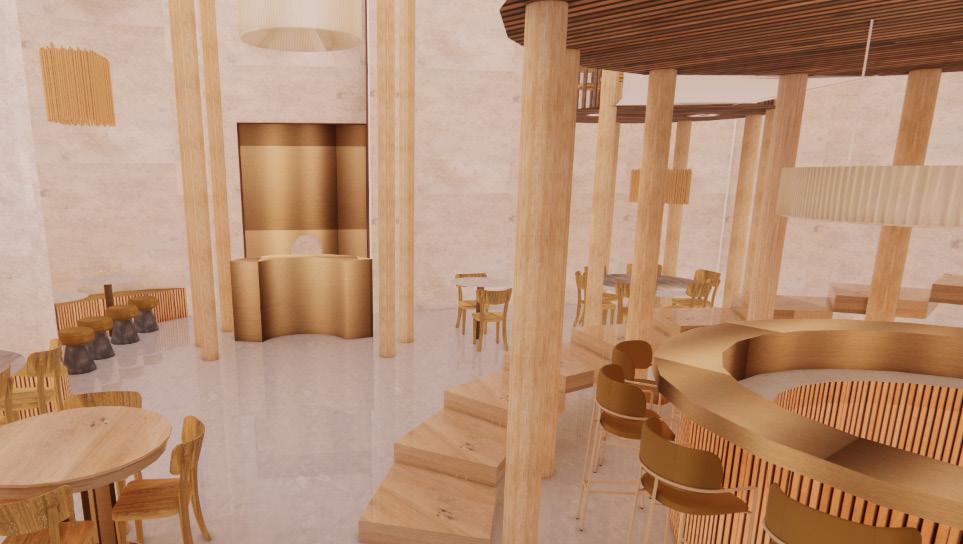











The Brief:
A Way Forward project is to create a safe and supportive environment for women and children affected by domestic violence by providing temporary accommodation that ensures their security and well-being.
The Approach:
The project aims to integrate these facilities within the broader community through inclusive hospitality and retail services, offering a camouflage aspect that preserves the privacy and dignity of those seeking refuge.





3.
5. Library
6. Therapy Rooms
7. Kitchen & Dining
8. Wellness Rooms
9. Private Booths

The Approach:
The initial concept encapsulates the journey of healing and growth, symbolized through nature’s delicate yet resilient elements.
The ground floor is a space that serves as a community semi private area, that enables residents to connect with each other. The various spaces design prioritize flexibility, comfort, adaptability and user control but also is an area for community engagement and shared experiences.




The Approach:
The heart of the shelter plays a pivotal role in connecting women and children with others, by having various spaces that each individual can connect, share experiences and empower themselves through the services and activities provided within.





Unit Type A - Studio
Unit Type B - 1 Bedroom
Unit Type C - 1 &2 Bedroom
Unit Type D - 2 Bedroom

The Approach:
Level one showcases the four types of unit layout to accommodate each individual or family staying at the shelter. Having these private accommodation spaces enables to foster family bonds, maintain calmness within residence, promotes a sense of belonging and familiarity.




The Approach:
Each space has been thoughtfully created with a warm, modern atmosphere that relates to the significant aspects of the project, relating to the familiarity of the look and feel of a home.

The Brief:
Crafting a brand identity and tailoring an office layout for the two spare levels at No.1 Dennison Street, North Sydney. Specifically curated for a feminine care brand’s unique requirements.
The Approach:
The brand “Monthly” is a women well-being and service for feminine careproducts. We are a movement, a community, and a source of empowerment. For this project wanted to create a collaborative space with open zones that transformed from quiet to loud ambience.







The Approach:
The initial concept derived from the brand’s ethos being a woman lead company.
For the concept creation, we emphasized the feminine curves and linear aspects of the body.
Materiality played a key role, with a focus on lighter blush pinks and a simple palette, while still crafting fun and elevated spaces through the contrast of dark oak and marble surfaces.


The Brief:
The aim is to bring new life in the hospitality venue nestle in the inner-west of Sydney, The Kurrajong Hotel in Erskinville.
The Approach:
Each level of the Kurrajong Hotel is named after Coulson, Rochford, and Amy and Eve, in homage to the historical culture of the area, preserving and celebrating the rich heritage of Macdonaldtown, now known as Erskineville.





The Approach: The design concepts for Coulson, Rochford, and Amy and Eve draw from their historical contexts and blend them with contemporary styles.
Coulson’s interior layout (Ground Floor) is influenced by Erskineville’s geometric figure-ground diagrams, creating dynamic spaces.














The Approach: The material palette for each space is thoughtfully curated to create a unique atmosphere, blending industrial and strong materials with subtle colors and soft textures, such as velvet, to evoke a distinctive moment in each hospitality level of the building.

The Brief:
The design for this project was to create the brand’s flagship store in Crown Street, Surry Hills.
The Approach:
The brand “Cargo” is a leather bags accessory brand, specializing in creating stylish, sustainable and vegan leather bags.
Focus on tailoring the product for our client’s vision and satisfaction, we offer customized services as part of our brand’s experience.








The Approach: Inspired by the harmonious integration of nature and traditional elements, such as stone, brick, and wood, the design aims to evoke a sense of timeless elegance.
Contrasting these natural materials with textural surfaces adds depth and visual interest to the space.
It’s a sanctuary where one can escape the hustle and bustle, and instead, embrace a sense of calm and sophistication while obtaining their wants.

The Brief:
Create a restaurant nestled in the vibrant heart of Barangaroo, drawing inspiration from the Japanese bamboo whisk to shape its conceptual framework.
The Approach:
The restaurant design is inspired by the Chasen, a Japanese utensil crafted for the ceremony of tea that was performed by Emperors.





The Approach:
This utensil symbolizes a significant aspect of Japanese culture, making it the ideal choice to inspire both the concept and cuisine of this restaurant.
The spatial layout of the restaurant is depicted by the cylinders that separate the atmosphere within it. The bamboo beams create an illusion that you are inside the whisk. Embracing the natural materials of bamboo that are commonly found in Japan.