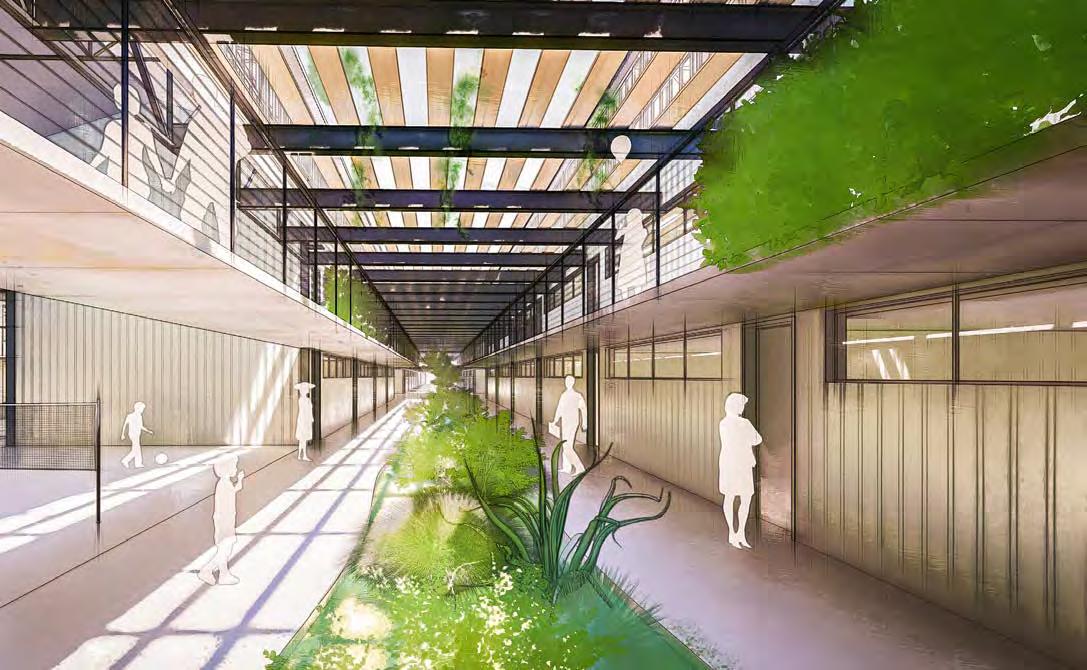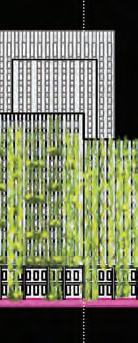

Valentina Mancera
Architectural Designer
PROFILE
An emerging architectural designer with 1.5 years of professional experience in architecture with a curiosity for sustainably and socially responsible design methods. Currently interested in working with a talented team of individuals that prioritize similar goals within their practice.
EDUCATION
Tulane University
2017 - 2022
Bachelor of Architecture
Cum Laude
Pine View School for the Gifted 2006 - 2017
High School
HONORS+AWARDS
Small Scale Honor Award
AIA New Orleans
2022
Alpha Rho Chi Medal
Tulane University
2022
Equity, Diversity, & Inclusion Award
Tulane University
2022
Dean’s List
Tulane University
Spring 2018-19-20 | Fall 2021
Dean’s Recognition Award
Tulane University
2017
EXPERIENCE
Rozas - Ward Architects
Architectural Designer
941-504-9178
valentina.mcera@gmail.com
Sarasota, FL
July 2022 - December 2023
Managed, alongside the Architect of Record, projects at varying levels of completion. Produced construction documents and specs for two interior fit outs and an exterior repair project. Facilitated the construction of these projects by communicating with clients, consultants, and contractors.
AJL LLC
Intern January 2022 - May 2022
Produced schematic masterplan drawings and researched housing typologies, of varying densities, for an affordable housing development.
Albert and Tina Small Center for Collaborative Design
Intern August 2021 - February 2022
Produced orthogonal drawings and foundation details for cabins and dormitories in Ecuador for the Conservation of the Tropical Andes
Tulane School of Architecture Fabrication Labs
Manager / Technical Assistant January 2018 - May 2022
Produced 3D prints with Ultimaker and Formlabs printers and provided maintenance for them. Trained and interviewed new employees.
Tulane University School of Architecture
Research Assistant / Teaching Assistant
Summer 2021/2020
Researched benefits and drawbacks of using Mass Timber and formatted work from a course. Taught workshops using Rhino and Adobe Suite.
ORGANIZATIONS
National Organization of Minority Architecture Students Tulane
President 2020 - 2022
Managed and lead events while coordinating participation of annual NOMA conference and student design competitions.
SKILLSETS
Revit
Rhinocerous
Sketchup
AutoCAD
Sefaira
LANGUAGES
English Spanish
Photoshop Illustrator InDesign
After Effects
Bluebeam
Lumion
Autodesk 3ds Max
VRay for Rhino
ArcGIS
Microsoft Suite
941-504-9178
valentina.mcera@gmail.com
Sarasota, FL
July 2022 - December 2023
anitnelaV arecnaM
Architectural Designer
EXPERIENCE
Rozas - Ward Architects
Architectural Designer
Managed, alongside the Architect of Record, projects at varying levels of completion. Produced construction documents and specs for two interior fit outs and an exterior repair project. Facilitated the construction of these projects by communicating with clients, consultants, and contractors.
January 2022 - May 2022
PROFILE
GMC Apartments 4 - 13
Hair Salon
AJL LLC
Intern
Produced schematic masterplan drawings and researched housing typologies, of varying densities, for an affordable housing development.
An emerging architectural designer with 1.5 years of professional experience in architecture with a curiosity for sustainably and socially responsible design methods. Currently interested in working with a talented team of individuals that prioritize similar goals within their practice.
Rehabilitating Charity: Environmental Strategies for Community Wellness
Albert and Tina Small Center for Collaborative Design
Intern August 2021 - February 2022
Produced orthogonal drawings and foundation details for cabins and dormitories in Ecuador for the Conservation of the Tropical Andes
Tulane School of Architecture Fabrication Labs
January 2018 - May 2022
Manager / Technical Assistant
Produced 3D prints with Ultimaker and Formlabs printers and provided maintenance for them. Trained and interviewed new employees.
Summer 2021/2020
Tulane University School of Architecture
Research Assistant / Teaching Assistant
Researched benefits and drawbacks of using Mass Timber and formatted work from a course. Taught workshops using Rhino and Adobe Suite.
ORGANIZATIONS
14 - 19 20 - 31
EDUCATION
Tulane University
2017 - 2022
Bachelor of Architecture
Cum Laude
Pine View School for the Gifted 2006 - 2017 High School
AWARDS+HONORS
Small Scale Honor Award AIA New Orleans
Students Tulane
2020 - 2022
National Organization of Minority Architecture
President
Managed and lead events while coordinating participation of annual NOMA conference and student design competitions.
SETSSKILL
Lumion Autodesk 3ds Max VRay for Rhino
ArcGIS
Microsoft Suite
Photoshop Illustrator InDesign After Effects Bluebeam
Revit
Rhinocerous Sketchup AutoCAD Sefaira
LANGUAGES
English Spanish
2022
Alpha Rho Chi Medal
Tulane University 2022
Equity, Diversity, & Inclusion Award
Tulane University
2022
Dean’s List
Tulane University
Spring 2018-19-20 | Fall 2021
Dean’s Recognition Award
Tulane University
2017
GMC Apartments
- 200,000 sq ft
- Chalmette, Louisiana
- Adaptive reuse | Multifamily
- Assisted in spatial organization and perspective renderings within the schematic design and design development phases.
Originally an early 20th century car manufacturing plant, the building has a standard concrete podium structure adjacent to lighter steel framing. The steel forms the long parallel spaces that housed the assembly lines that revolutionized many industries. The landmark initiative to transform the building into multifamily housing breathes new life into a oncepioneering car manufacturing plant, now poised for a renaissance.
Architectural Design
At its core, the project revolves around the intricate fusion of historical preservation and contemporary functionality. The structure stands testament to its industrial roots. The expansive spaces, characterized by light steel framing, once cradled the innovation of assembly lines that reshaped industries. The commitment to this venture was realized through pivotal contributions to spatial organization and the creation of compelling perspective renderings during the schematic design and design development phases.
The adaptive transformation evolves into a harmonious blend of conditioned apartments and unconditioned outdoor sanctuary areas. Among the noteworthy features are neighborhood centers seamlessly integrated as mezzanines of diverse scales, that become the true lifeblood of the structure.


Architectural Design
residential public community
commercial
industrial
POOL / PATIO
ASSEMBLY LINE COMMONS
ASSEMBLY LINE COMMONS
ASSEMBLY LINE COMMONS
COURTYARD
CO-WORK CREATIVE STUDIO
RECEPTION MEZZANINE
RENTAL UNITS
COURTYARD
rental units courtyard tree | landscaping
TREE | LANDSCAPING
Architectural Design




These vibrant neighborhood centers will embrace aquatic realms with incorporated fountains, inviting pools, and badminton courts, fostering a sense of community within this architectural tapestry.
The open, unconditioned courtyards are meticulously crafted with integrated landscaping and stormwater retention which weave through the fabric of the structure. Lush vegetation not only provides an oasis of privacy but also reduces solar heat gain.

Design
Hair Salon
- 1,800 sq ft
- Metairie, Louisiana
- Interior build-out
- Managed project from schematic design through initial construction administration phase.
Salon stations and their strategic placement was an iterative process aimed at distilling the most efficient and minimal design of the main salon space. The canvas, shaped by the discerning vision of our clientele, embraced a beige-on-beige color palette. This chromatic harmony found expression in the interplay of textures, weaving a tapestry of light plaster wall finishes, travertine countertops, and concreteadjacent tile floors.
The main salon space, an expansive sanctuary spanning 18 stations, stands as a testament to meticulous curation. Each station is curated with functionality, housing plush seating, LED-lit mirrors ensconced within arched plaster frames, and bespoke cabinetry tailored to accommodate the tools of the trade.



Architectural Design

Not merely confined to the aesthetic zenith, the project’s spatial choreography seamlessly integrates service programs into the “back of house” area. Here, a small staff bathroom, an office enclave, a respite-filled breakroom, and a functional laundry room converge, orchestrating a harmonious balance between operational pragmatism and architectural finesse. The design transcends the mundane, etching an indelible mark on the architectural landscape, in the realm of transformative spatial design.


On one flank of the bustling core that is the main salon lies the shampoo room, an oasis of tranquility with eight strategically positioned shampoo chairs discreetly concealing bottles along a hidden recessed ledge. On the opposing side, the color room emerges—a repository for the pantheon of hair products essential for the salon’s operations. Two equally proportioned restrooms, strategically positioned in proximity to the entrance and waiting reception area, embody convenience.


Rehabilitating Charity: Environmental Strategies for Community Wellness
- 1,000,000 sq ft
- New Orleans, Louisiana
- Adaptive Reuse | Multifamily
- Academic project | Fifth year thesis
Charity Hospital’s legacy of public service begins in 1736 when it opened its doors to anyone seeking medical care regardless of income. It remained open as a public hospital for its entire lifespan, with management shifting to Louisiana State University in 1997. When Hurricane Katrina made landfall in 2005, Charity sustained some damage, but the hospital was ready to accept patients after only a few weeks of cleanup and repairs. However, there were no plans to reopen the hospital as it was condemned and replaced with a new private hospital which opened in 2015. Charity closed as a result of private interests capitalizing on the devastation of Katrina during reconstruction efforts.
The surrounding community faces challenges associated with unaffordable housing and urban heat island effects, both of which contribute negatively to mental health outcomes.


Architectural Design

correlation between high surface temperatures and unaffordable housing








Architectural Design












































































































































































































The placement of vegetation on the building façade works in conjunction with strategic subtractions from the floor plates to create a cooling cavity, thus buffering heat from the interior. This strategy cools the building and its surroundings, improves air quality, and creates a biophilic adjacency to thriving ecosystems at the unit scale and within the urban context.
Charity Hospital’s closure disrupted a safety net of support for the public’s mental and physical well-being. The adaptive reuse of Charity into affordable housing with environmentally-informed building strategies aims to rehabilitate its legacy of improving the wellness of the surrounding community.



























































