Architecture & Design Portfolio
NathanielT. Sisco



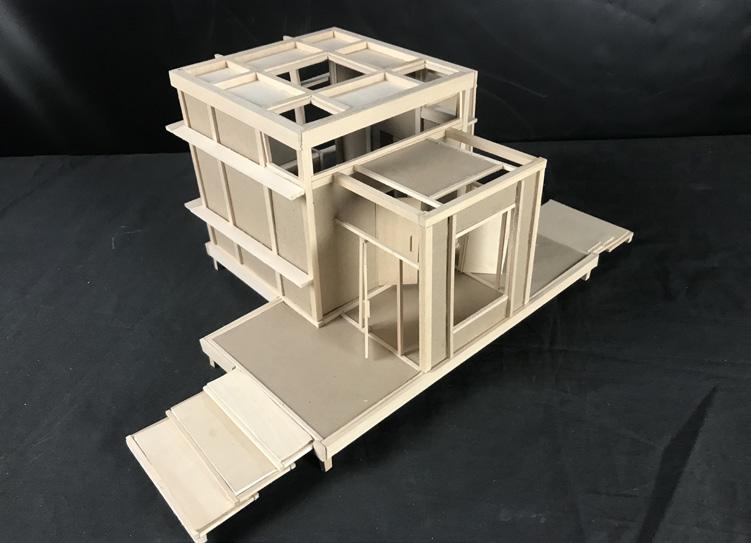







This master plan is designed on a site along Central Avenue in Kansas City, Kansas which includes Bethany Park. The Southern end of the site is lined with a permanent canopy, which provides a space for food trucks, temporary stalls, and venders to set up for large events that are held throughout the year. A central sidewalk, which is raised to create a flat walkway, allows the site to be easily walkable. A soccer pitch was placed at the lowest point of the site, as it is the easiest to level out. This soccer pitch is overlooked by a twenty-story tower, which is near the center of the site to give it views of KCMO. This tower is built adjacent to an existing parking garage, which will provide parking.


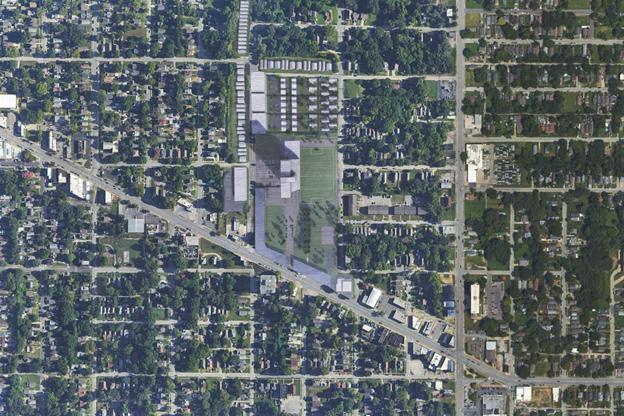 View of the Tower and Soccer Pitch
Aerial Perspective
View of the Tower and Soccer Pitch
Aerial Perspective

 View of the Tower Down Main Walking Path
View of the Tower Down Main Walking Path
The lots along Central Avenue required creative use of the limited land, and as such, dingbat designs were chosen to allow for their parking spot to double as a front porch for residents. It was integral to the neighborhood that this design created public spaces and easily walkable paths through the neighborhood where residents can interact and meet with their neighbors to help residents engage with the community, while not losing the privacy of their homes. These homes look to accomplish both goals so that the community will ultimately benefit.
The privacy of the yards would be created by using the retaining walls as locations to plant greenery, which both increases the privacy and also provides a nicer atmosphere for those outside in the neighborhood.
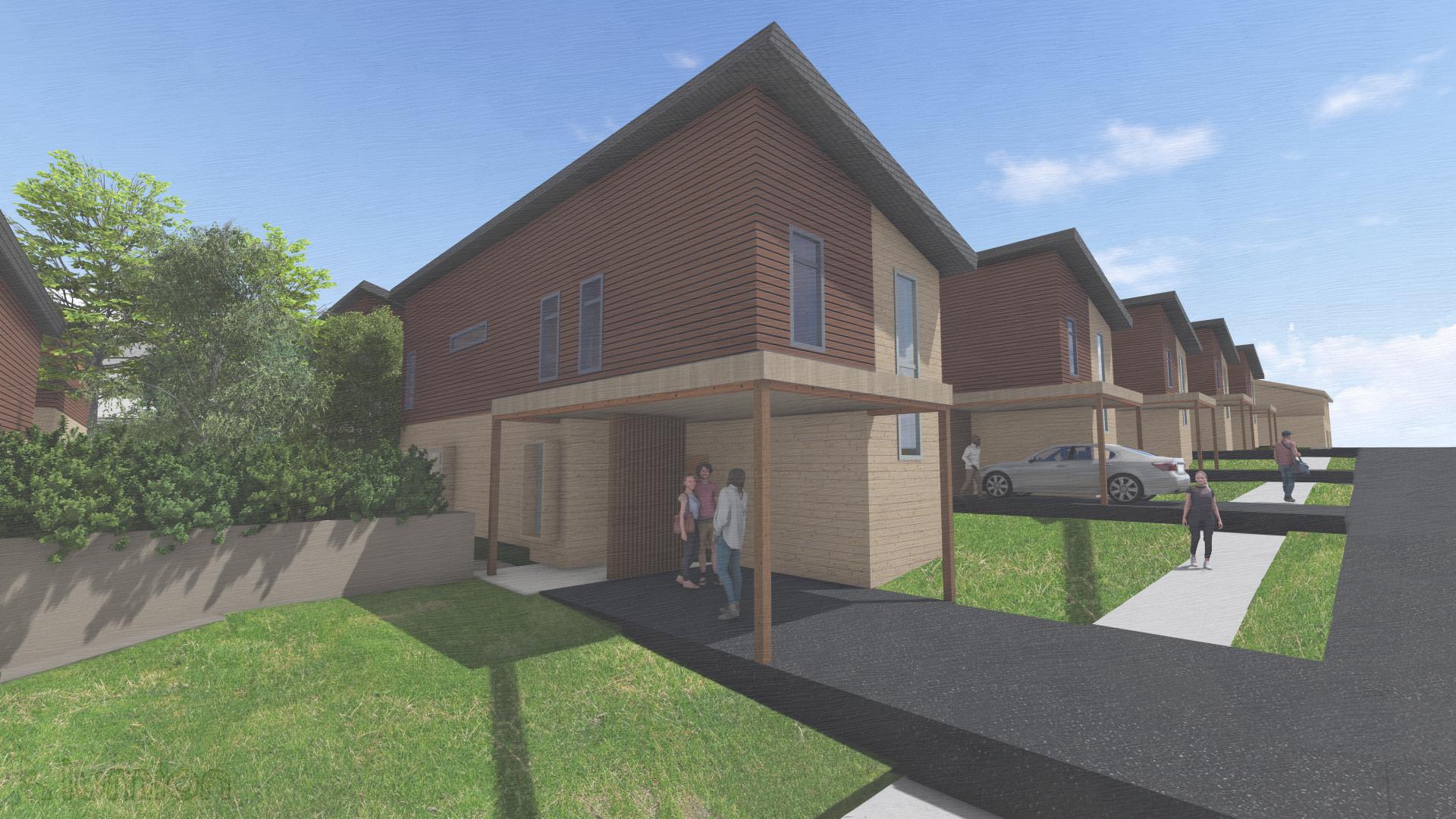
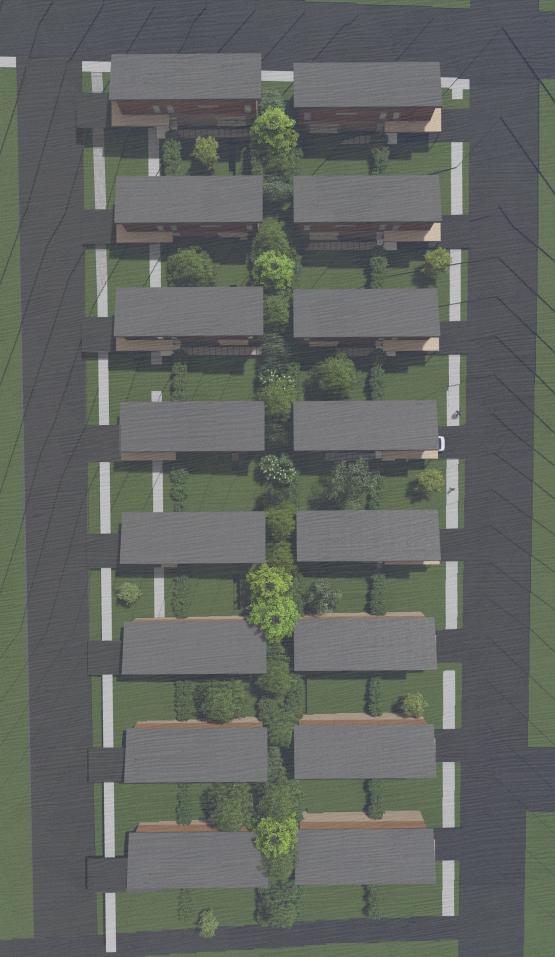
 Street View of Dingbat Homes
Street View of Dingbat Homes
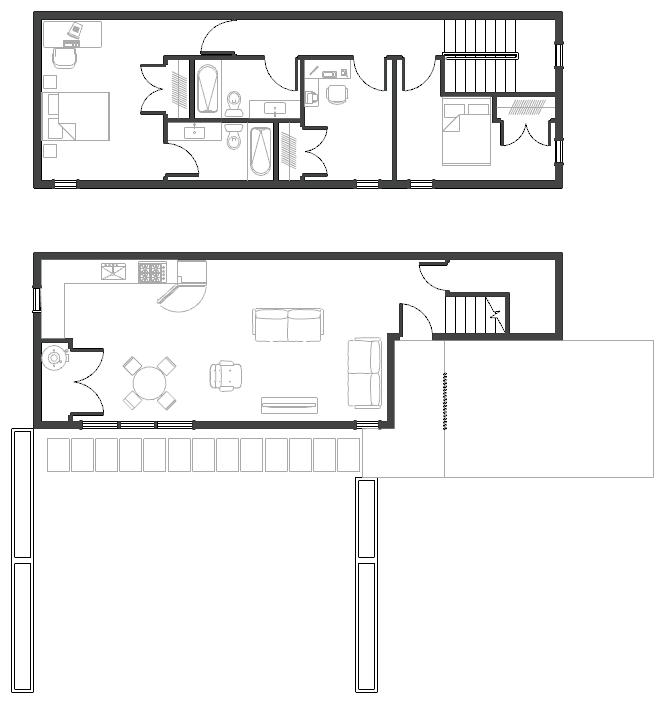
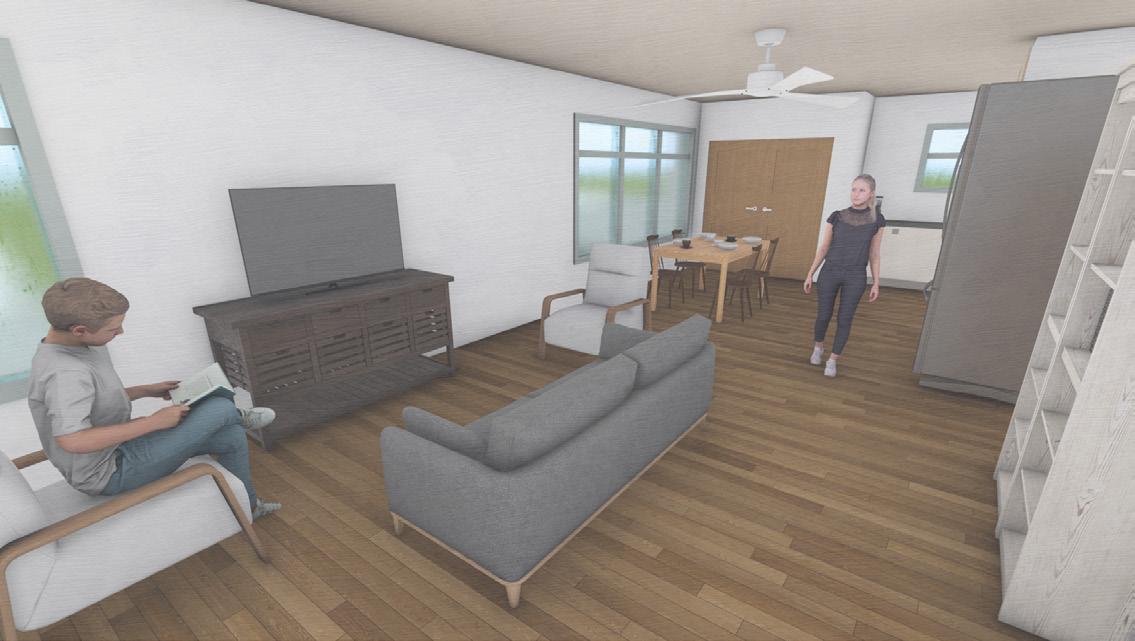


 Floorplan
Sectional Perspective
Interior View of Living Room
Floorplan
Sectional Perspective
Interior View of Living Room
This building was designed for the Kansas State University campus to act as a non-denominational spiritual center for students and faculty to use. The design of this space was to provide a worship space for individuals of all spiritual practices, classrooms to teach theology classes, and a library for literature on these topics.
To host large groups of people for campus events, the lobby space was made to be open and well-lit by natural light and an adjoining kitchen to cater to the space. This allows for the building to be used throughout the school year not only for learning, but recreational events.
The main spiritual space is designed to be flexible and provide a space that may be accommodating for any number of people and their beliefs.
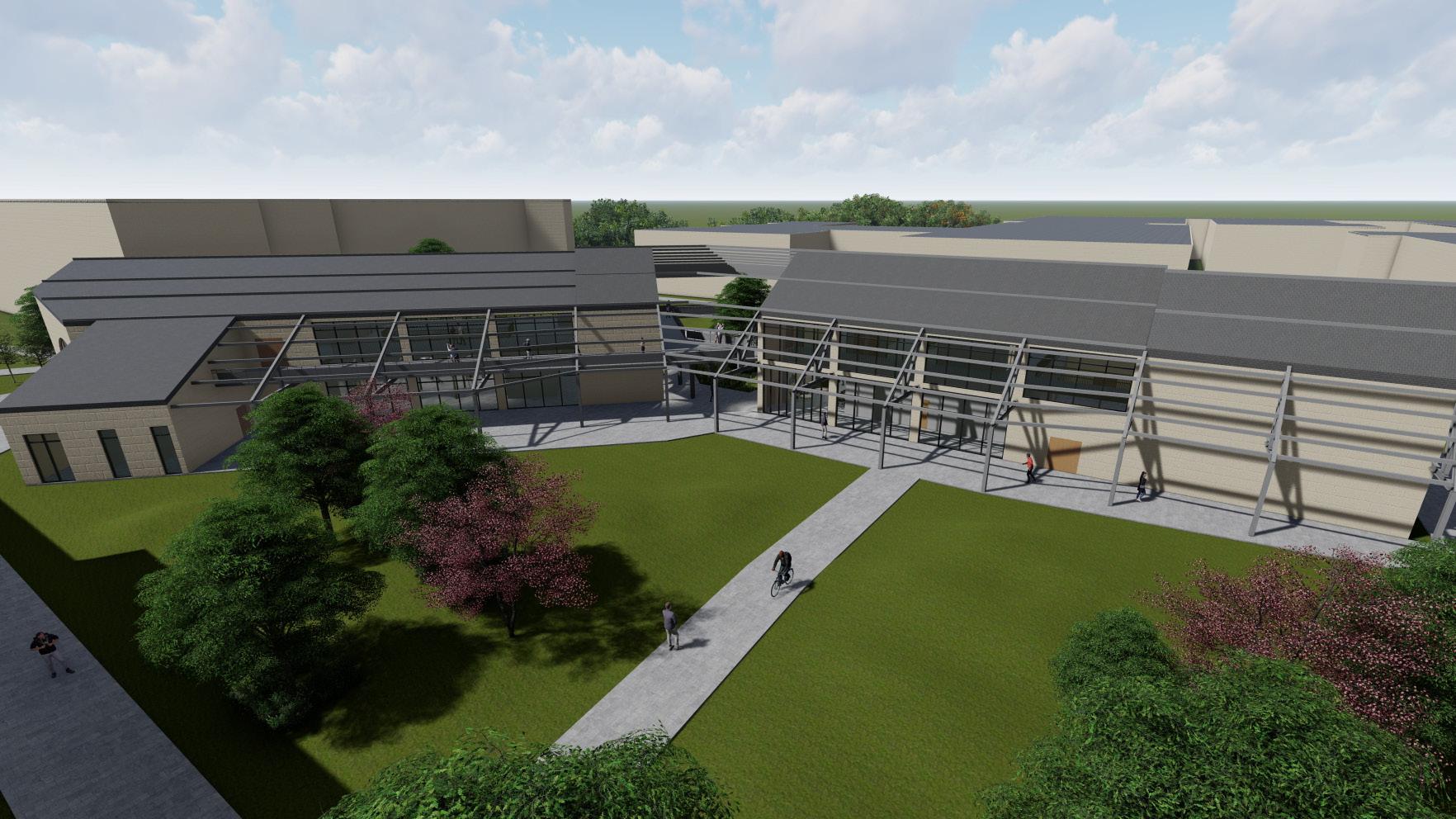
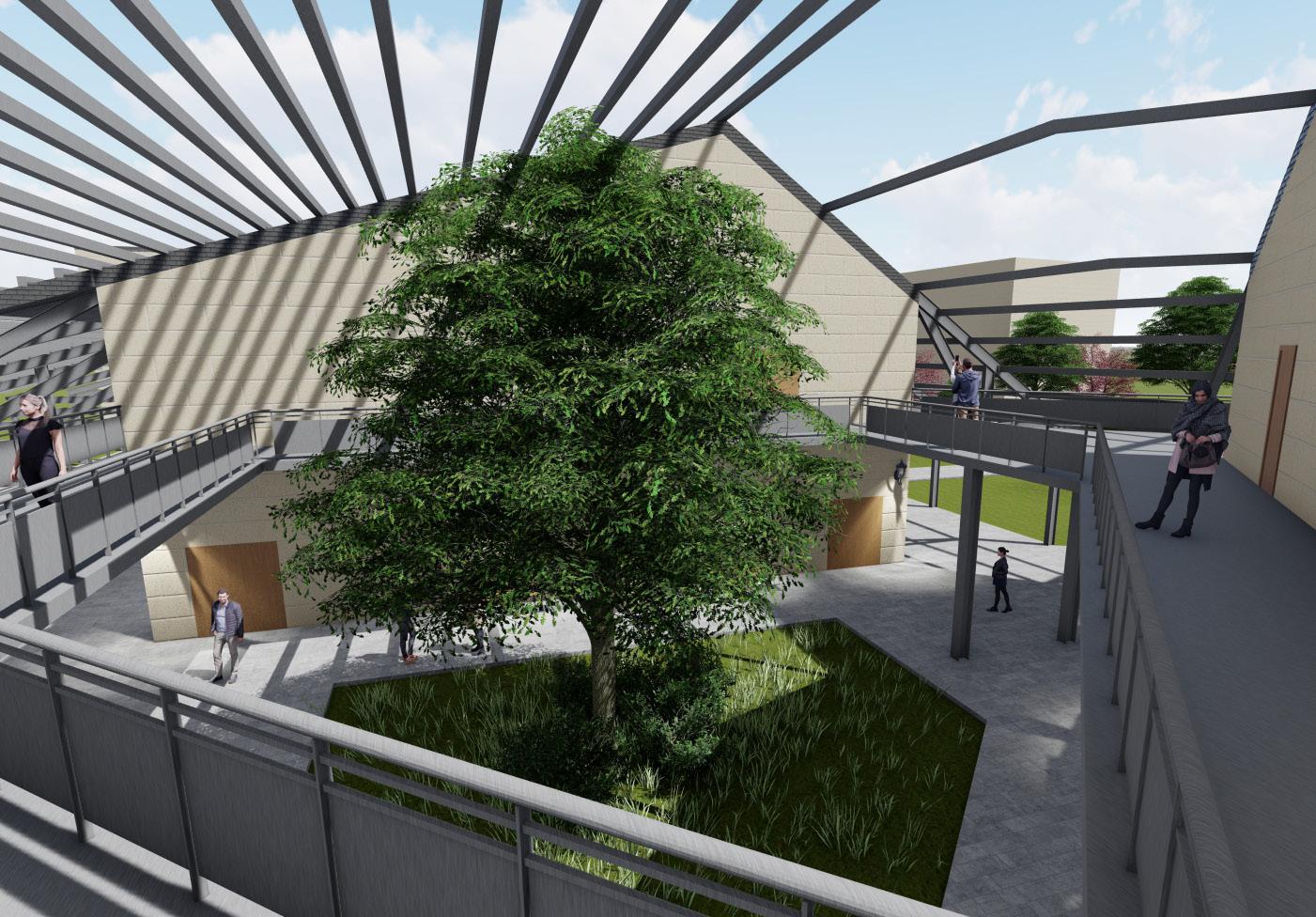
 View of North Side of Site
Courtyard Walkway
Courtyard
View of North Side of Site
Courtyard Walkway
Courtyard

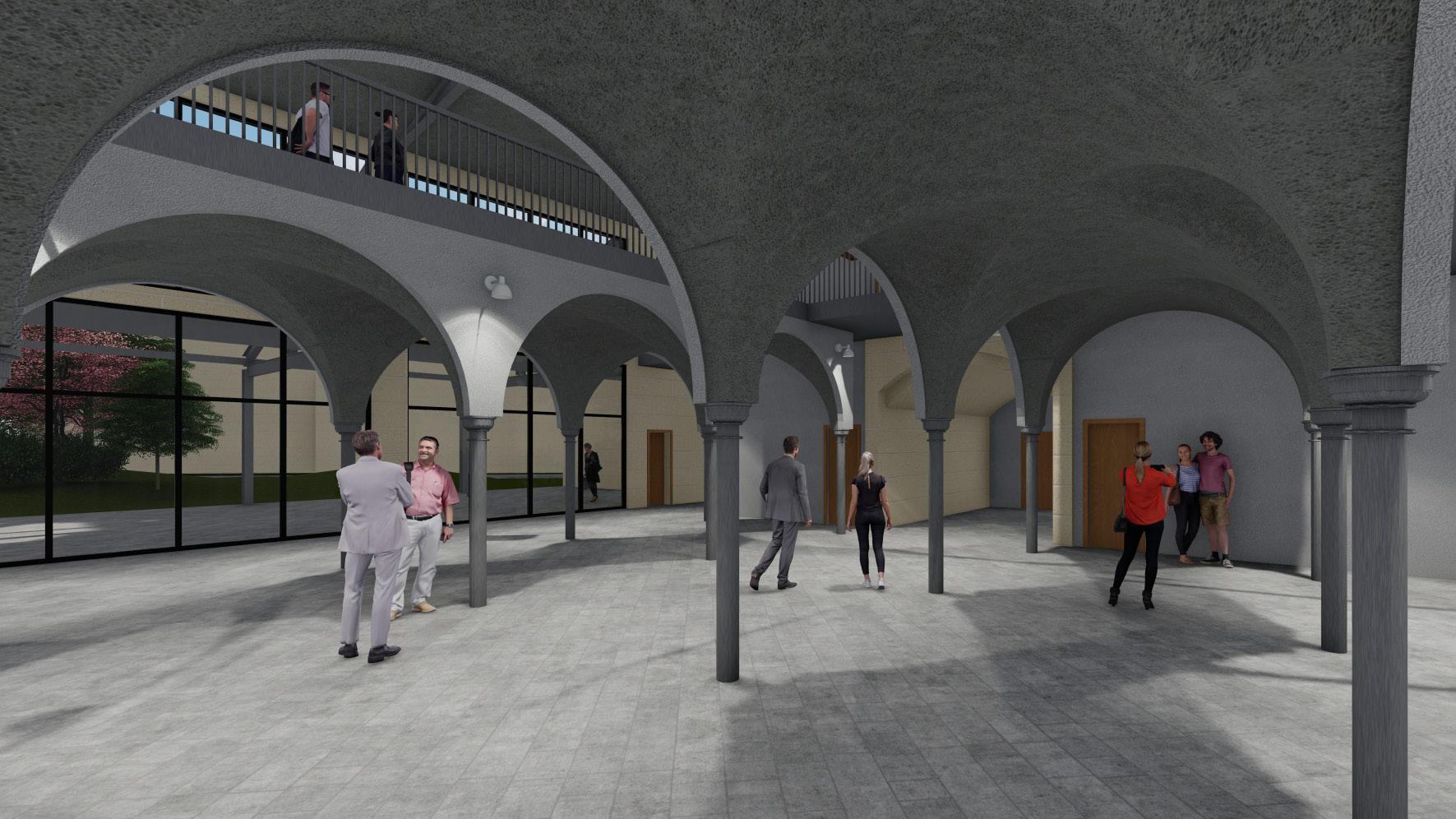 Library
Lobby Space
Library
Lobby Space
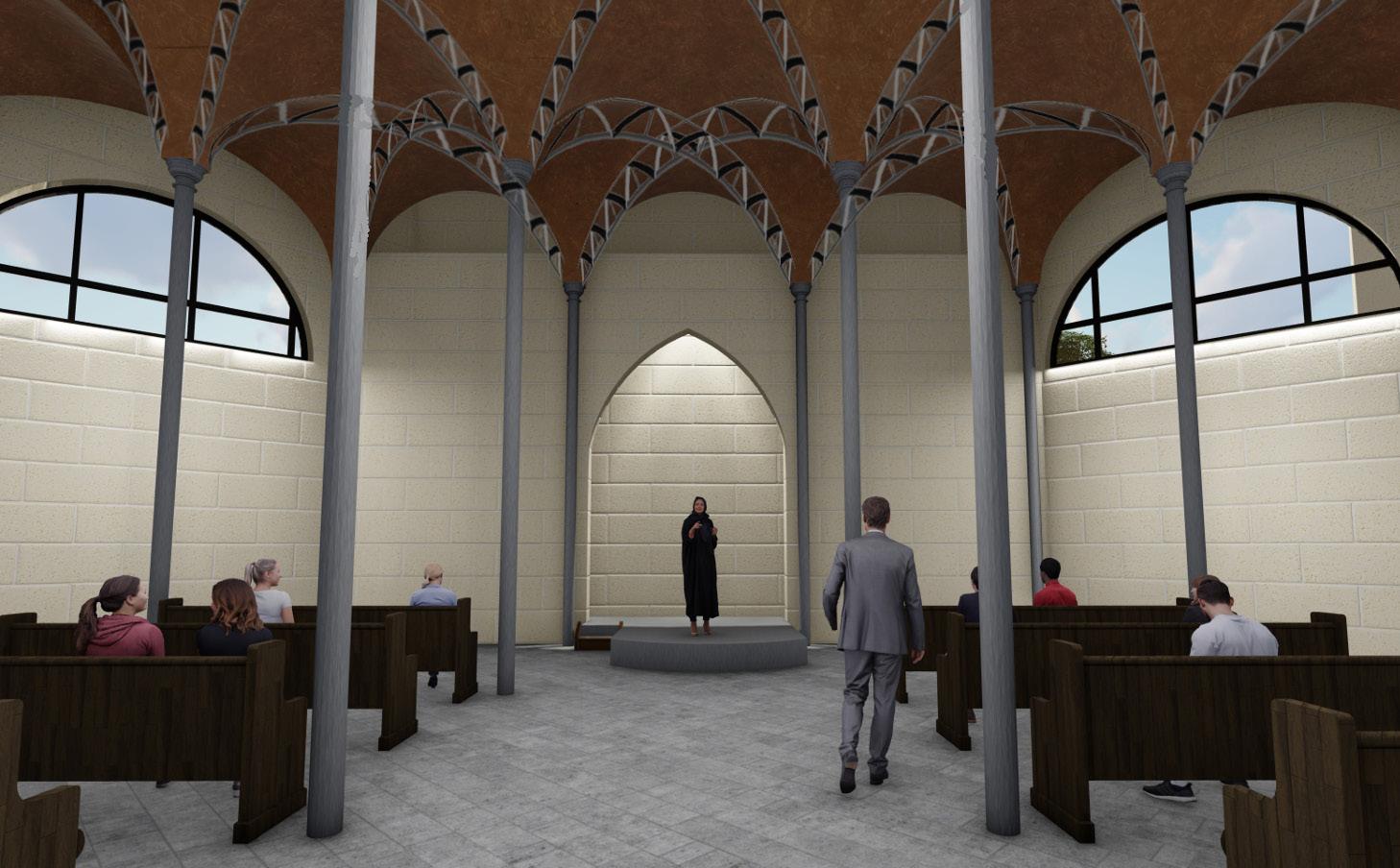
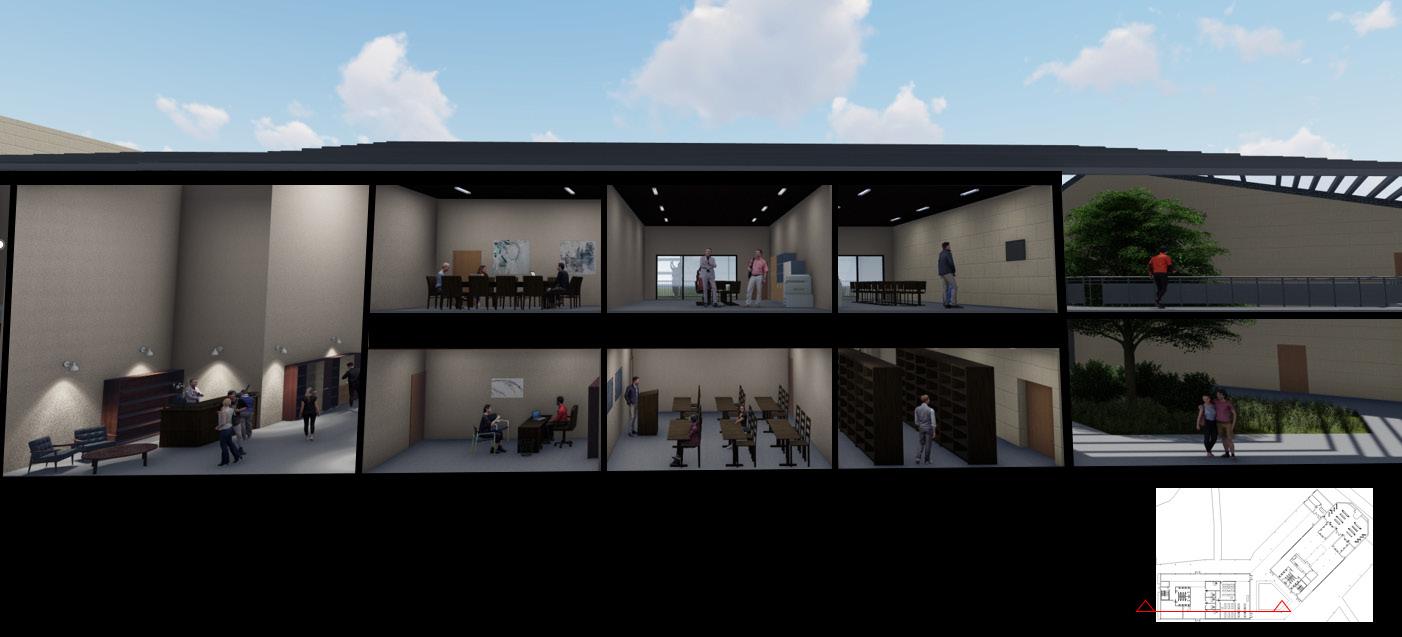 Main Spiritual Space
Main Spiritual Space


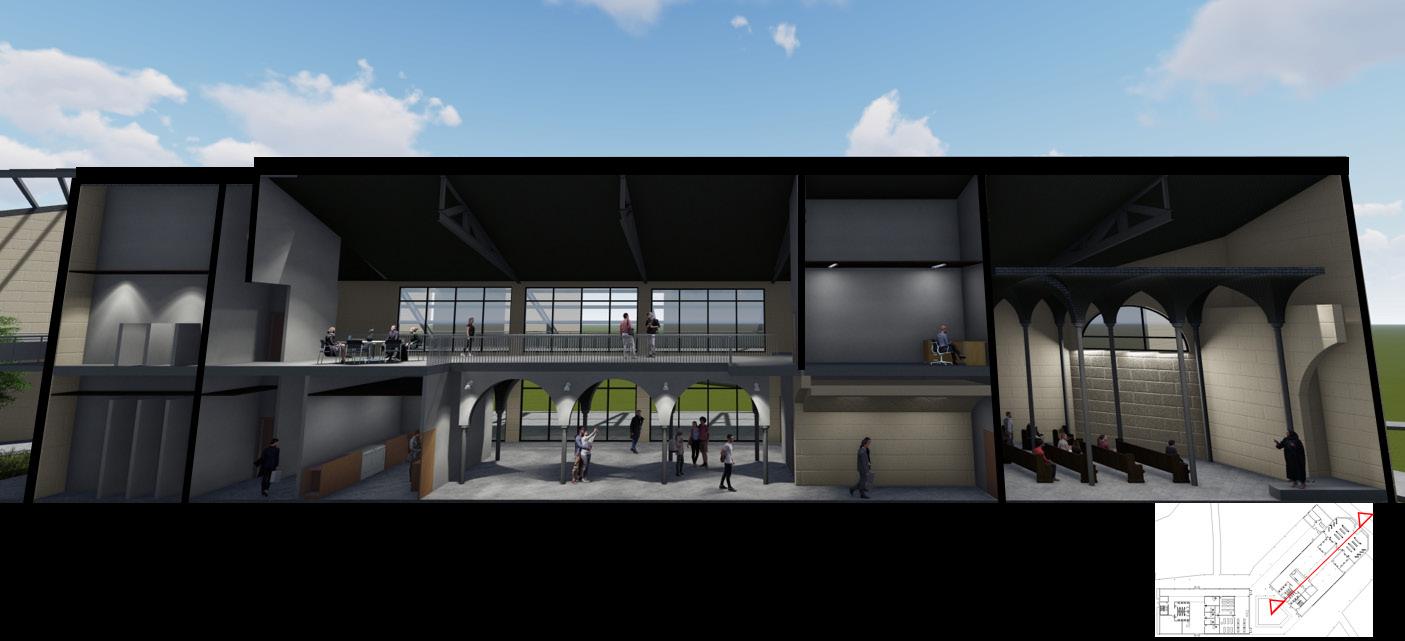 First Floor
First Floor
Hearth Apartments were designed for Harlem, New York. The design includes 36 apartments, broken up between 9 two-bedroom apartments and 27 studio units, with the first floor including space for commercial businesses, including a bike shop, hobby store, grocery store, coffee shop and bakery. These shops will service the surrounding neighborhood and give residents a place to shop right at home.

Inside the apartment building is a daycare, a private gym and an outdoor courtyard for residents. These private amenities will add to the residents quality of life. The building has a concrete structure with a brick facade, which was selected to harmonize with the historic buildings in Harlem.


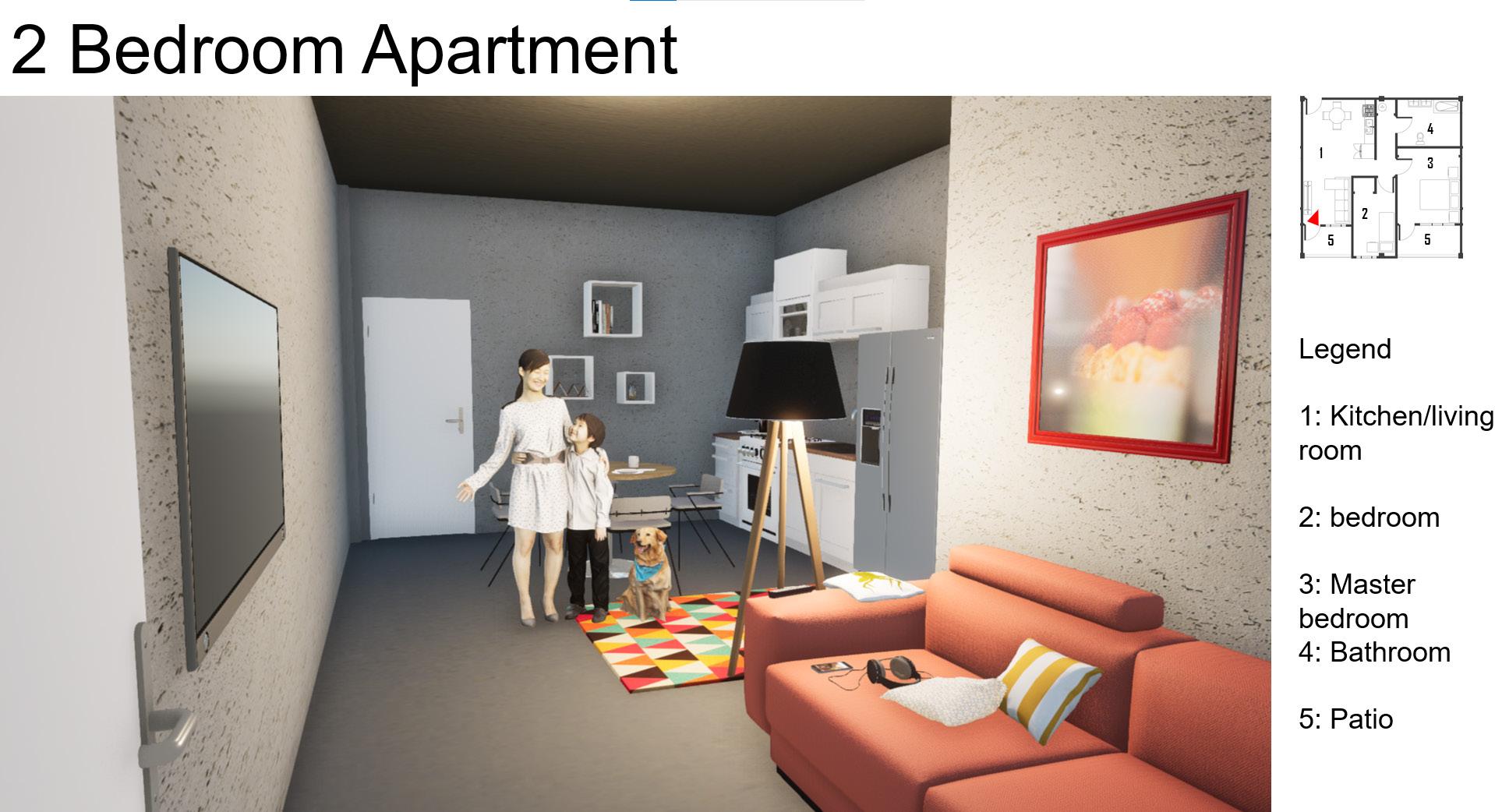
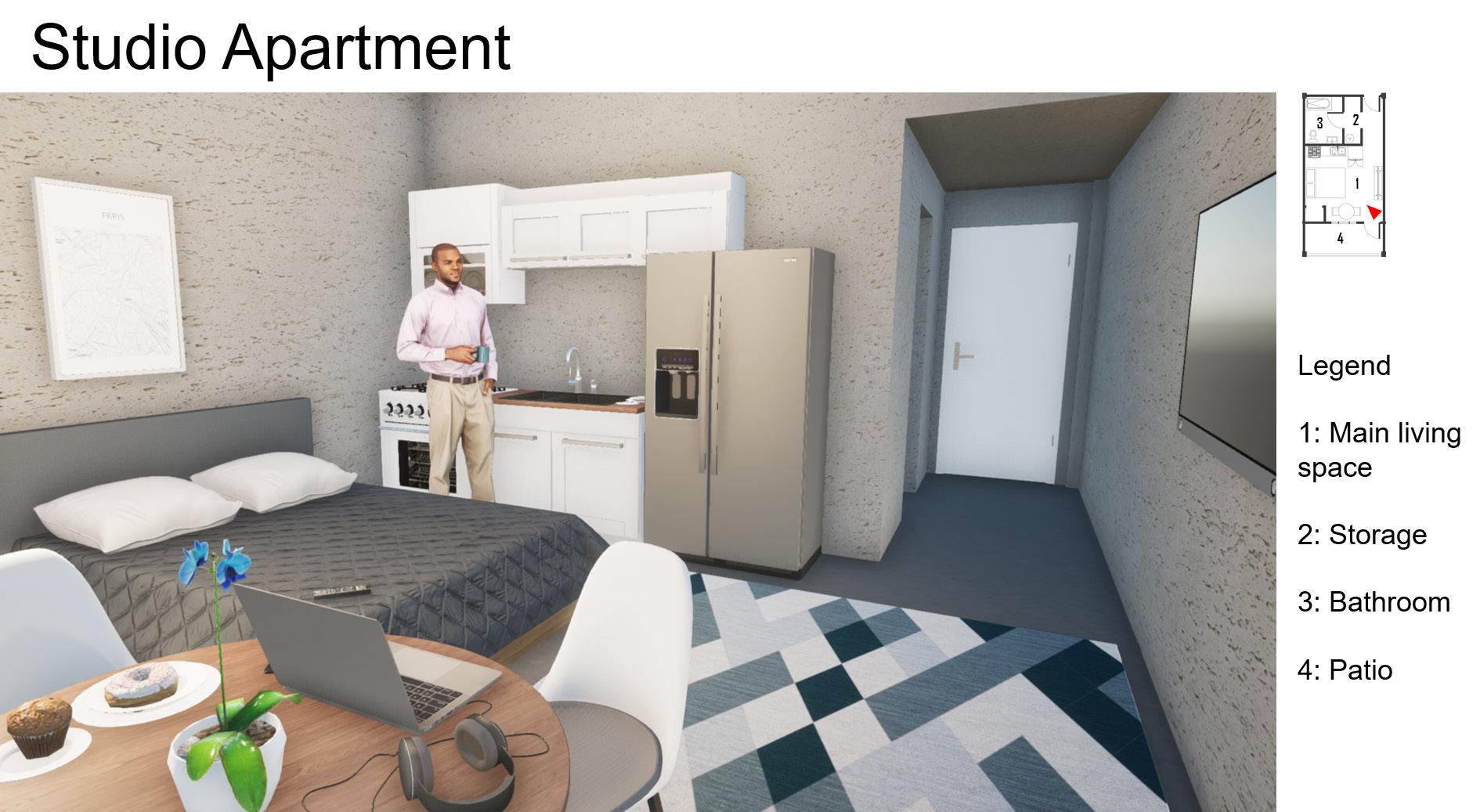

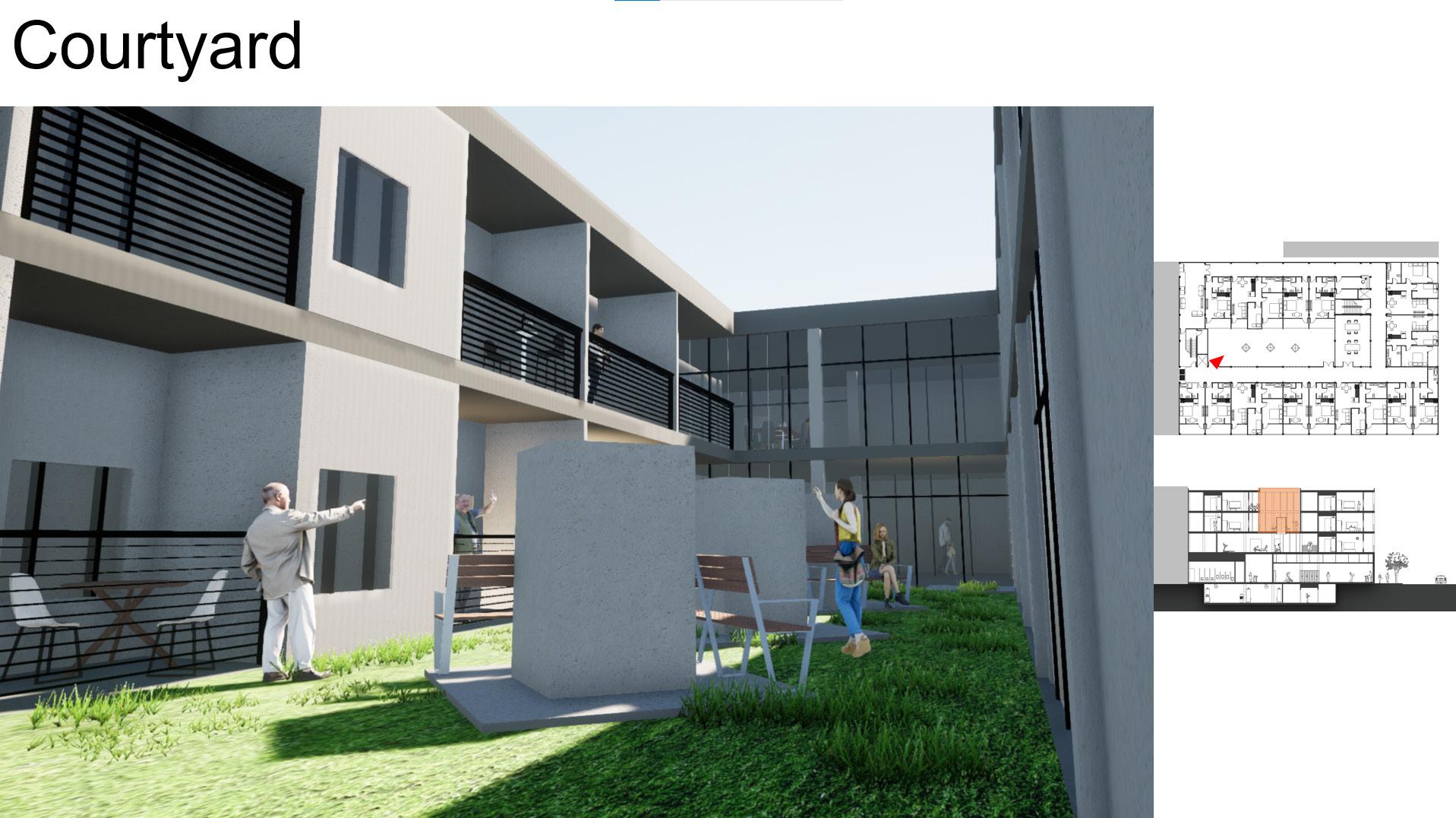
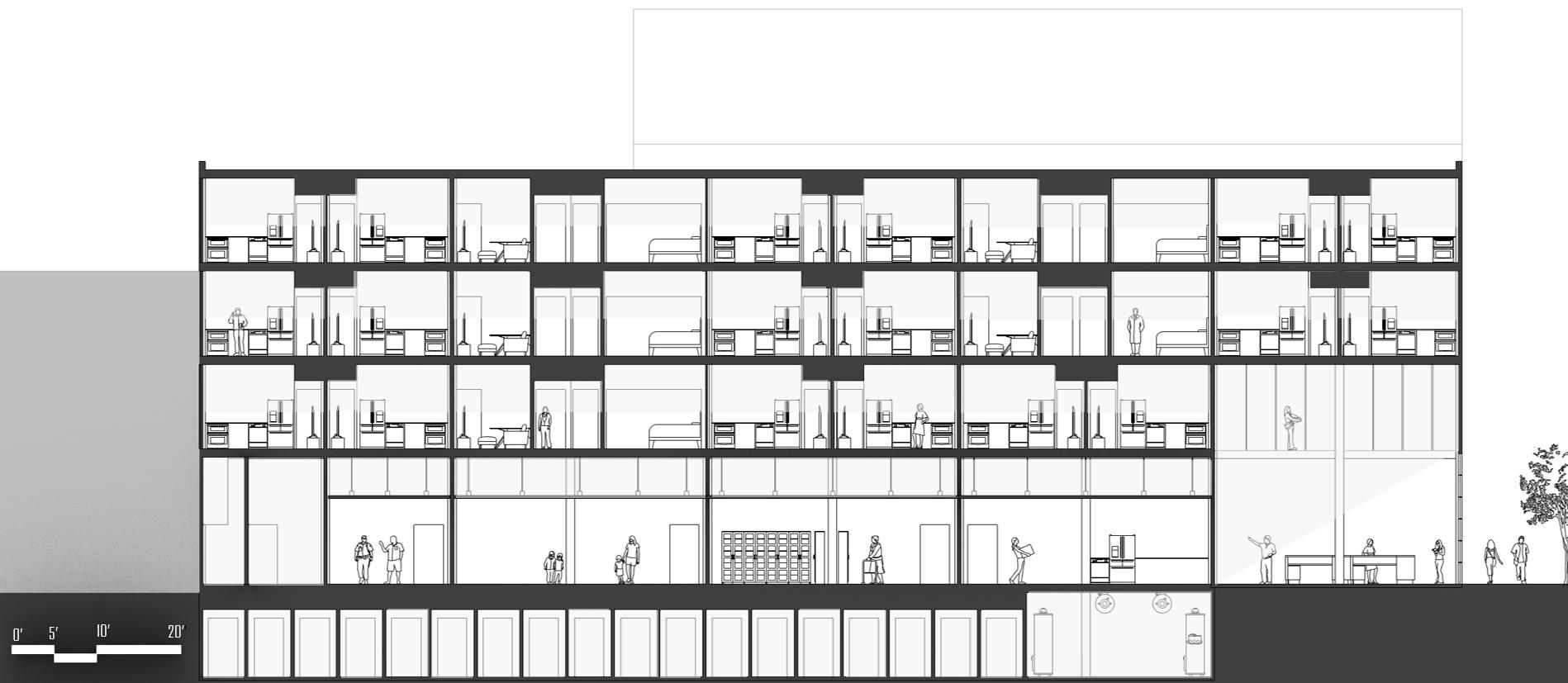
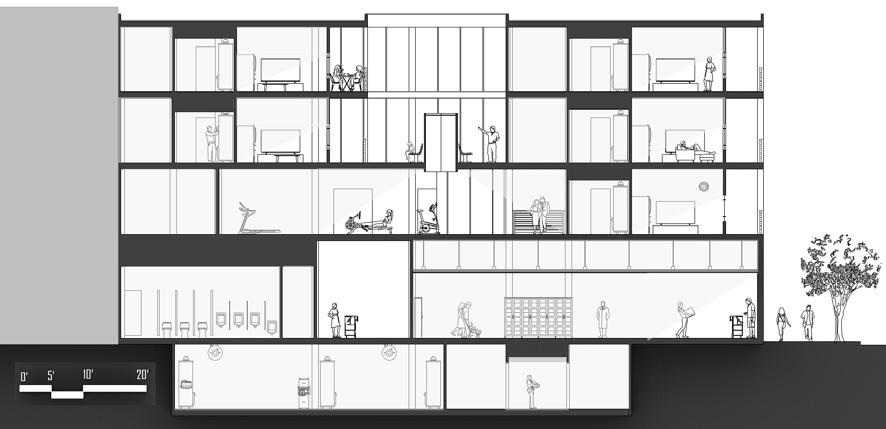

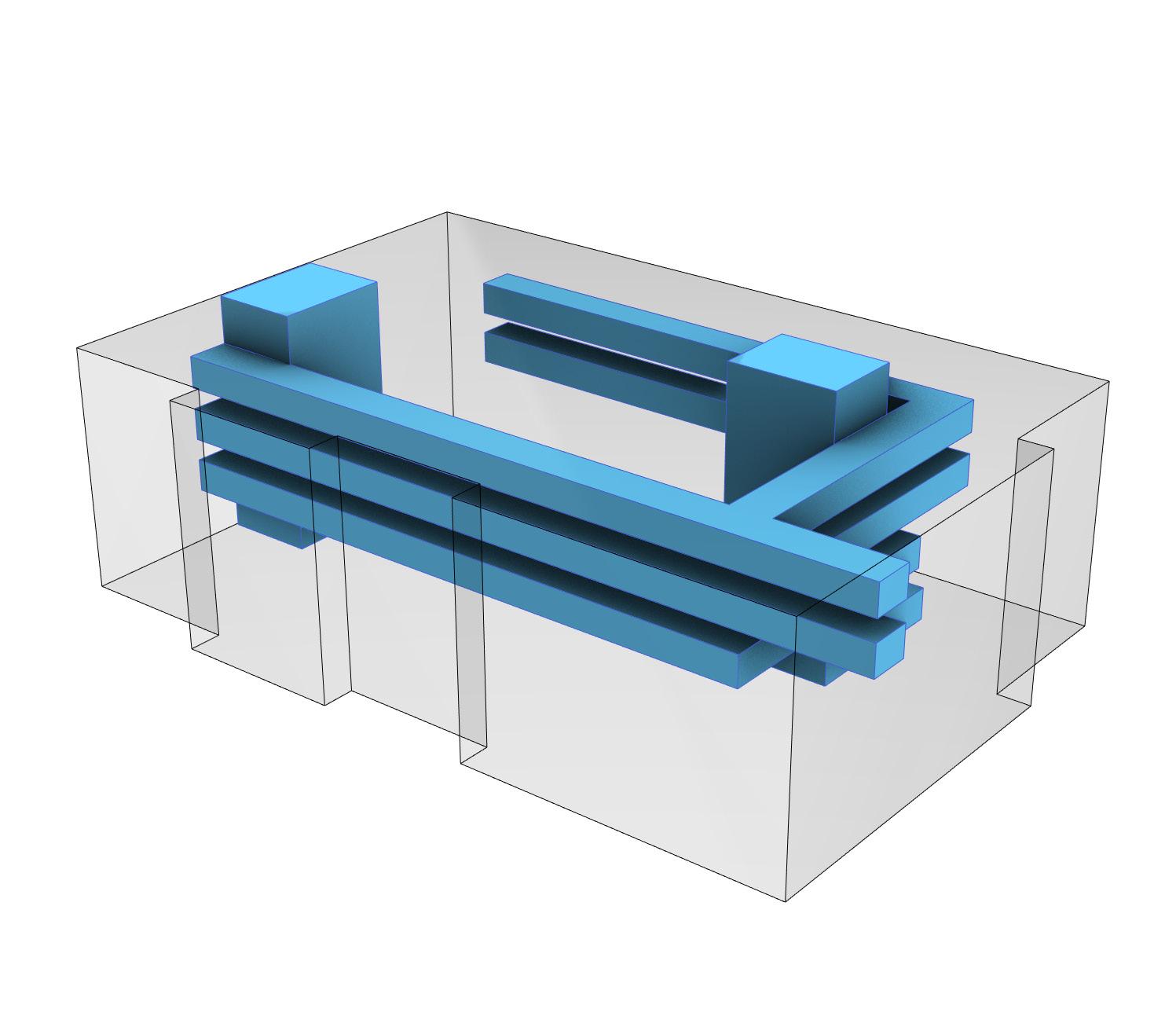

This house was designed in 2018 for Nancy Holt, a landscape artist located in Kansas City, Missouri. The use of skylights and large windows is used throughout the building to refrence Ms. Holt’s landscape art, which utilizes light in different ways to show the passing of time. The Vacation House was built for when Nancy visits Kansas City to gather inspiration. It was built in a large park that contains butterfly gardens and beautiful natural views. The house contains a sizable exterior porch, comfortable living room, a closet, and a seating room for viewing the surrounding park. This is all complemented by the constant, calming sound of the creek in the background.
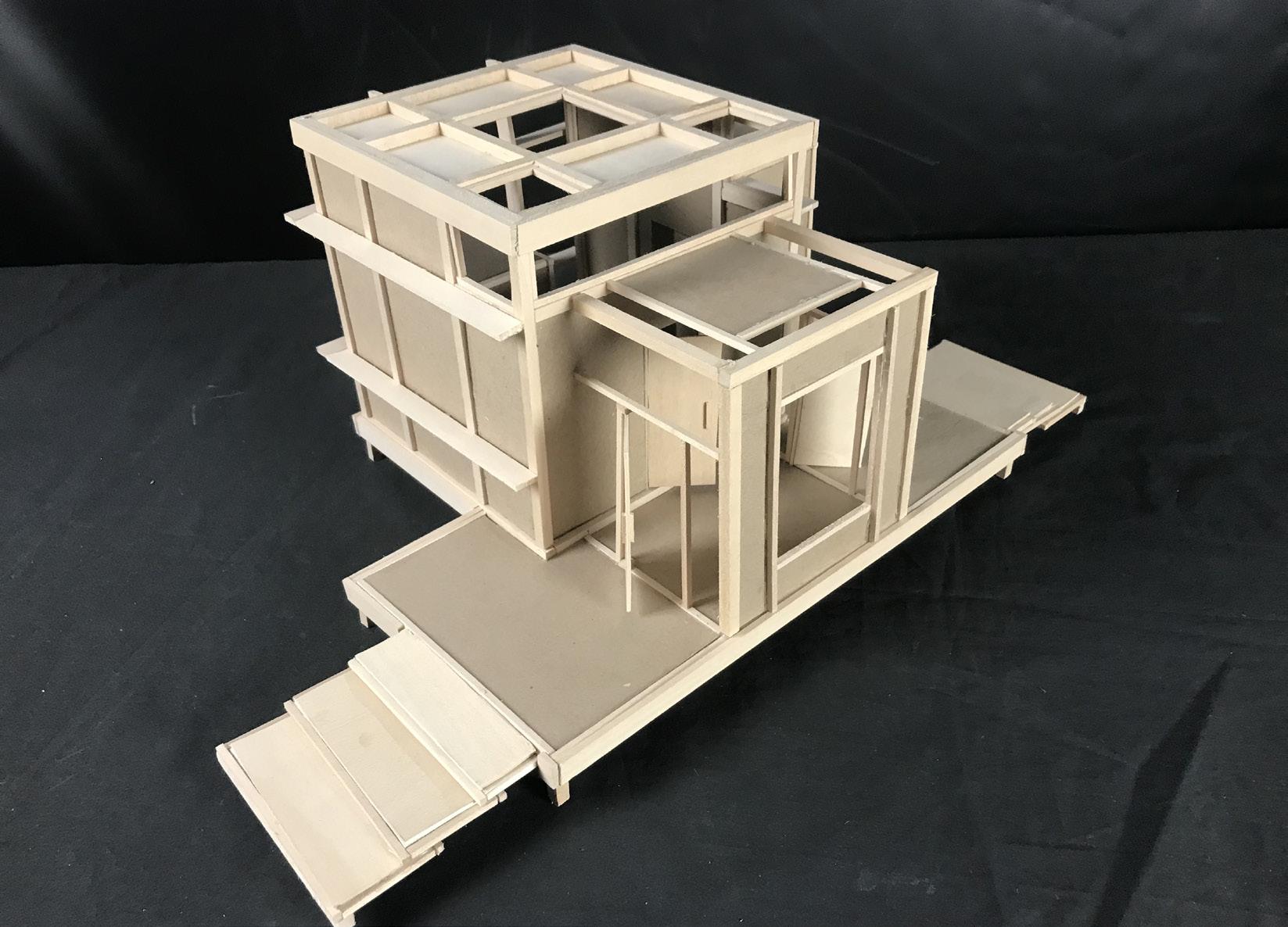
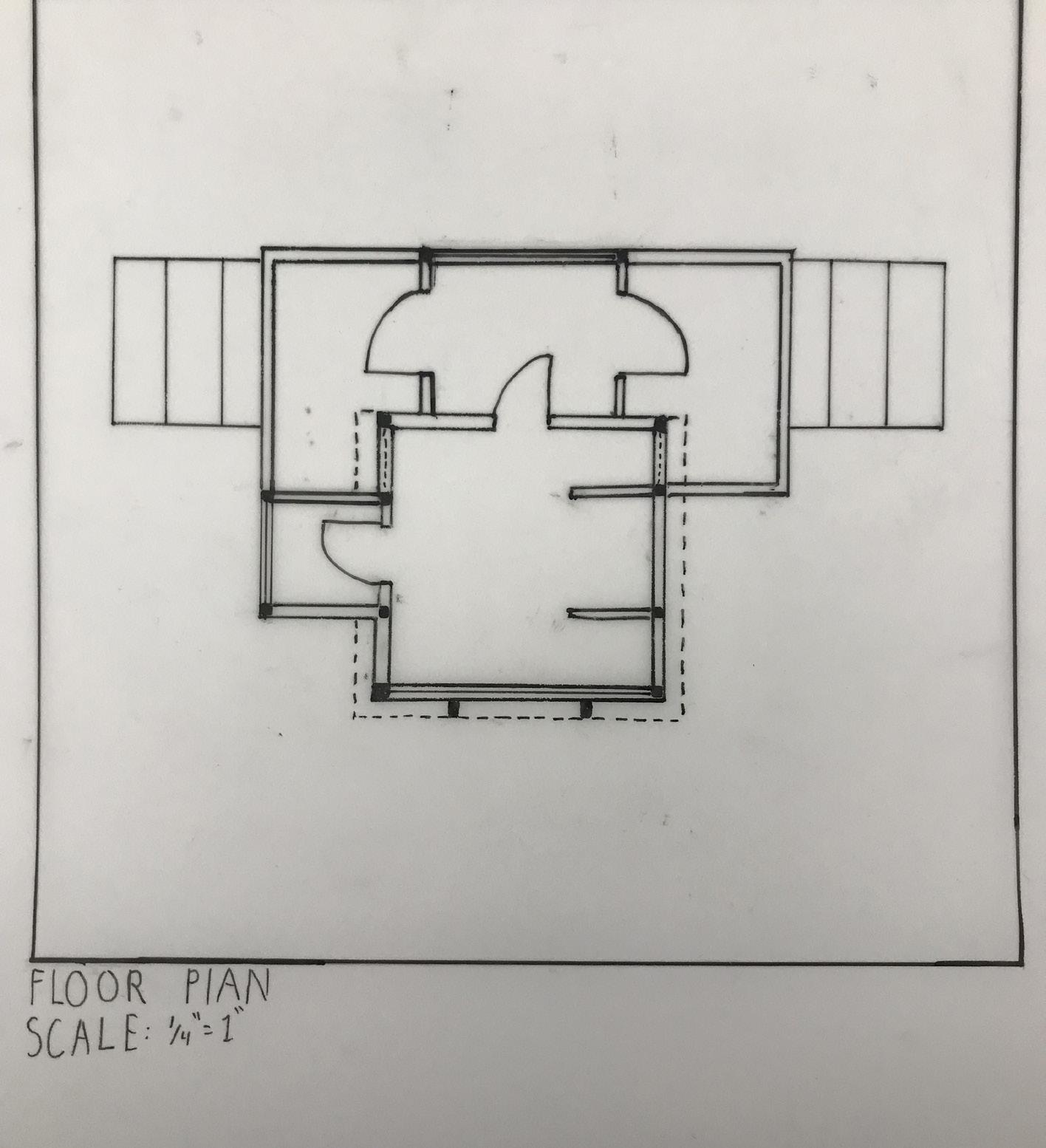
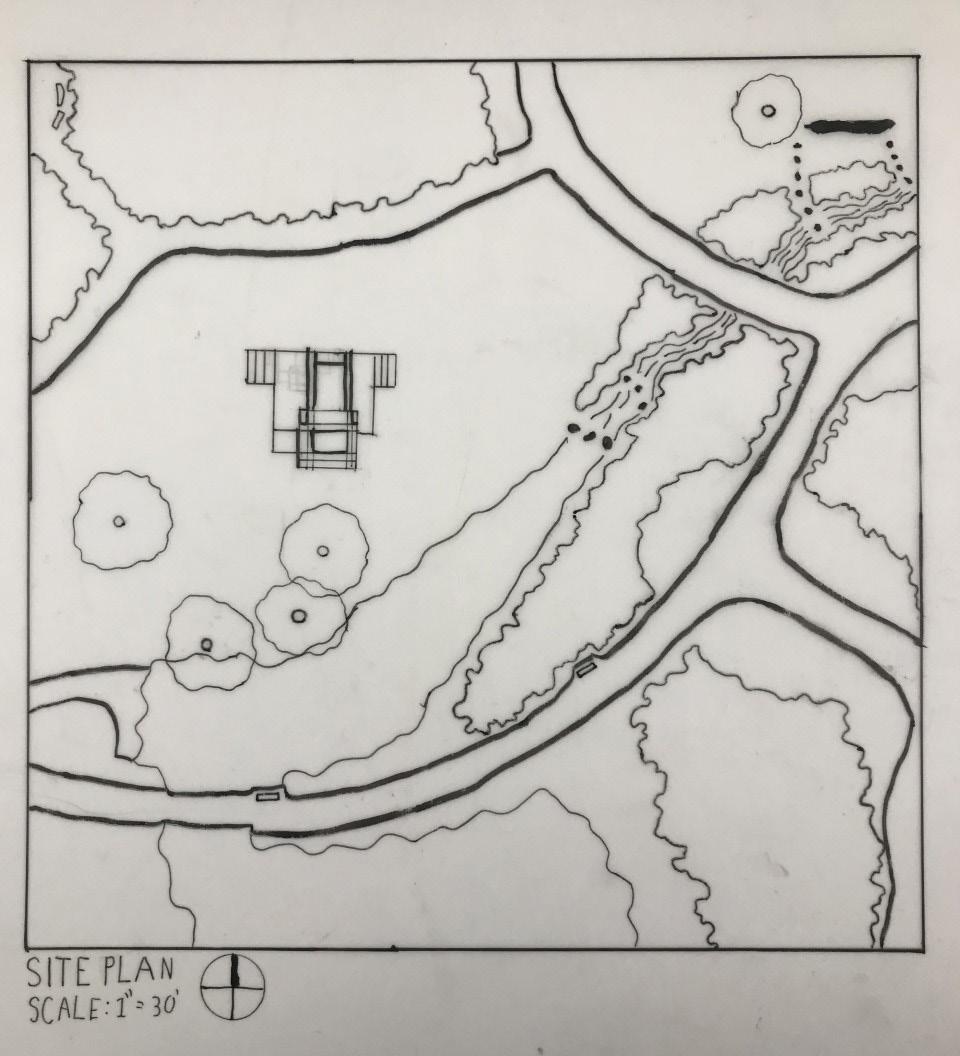
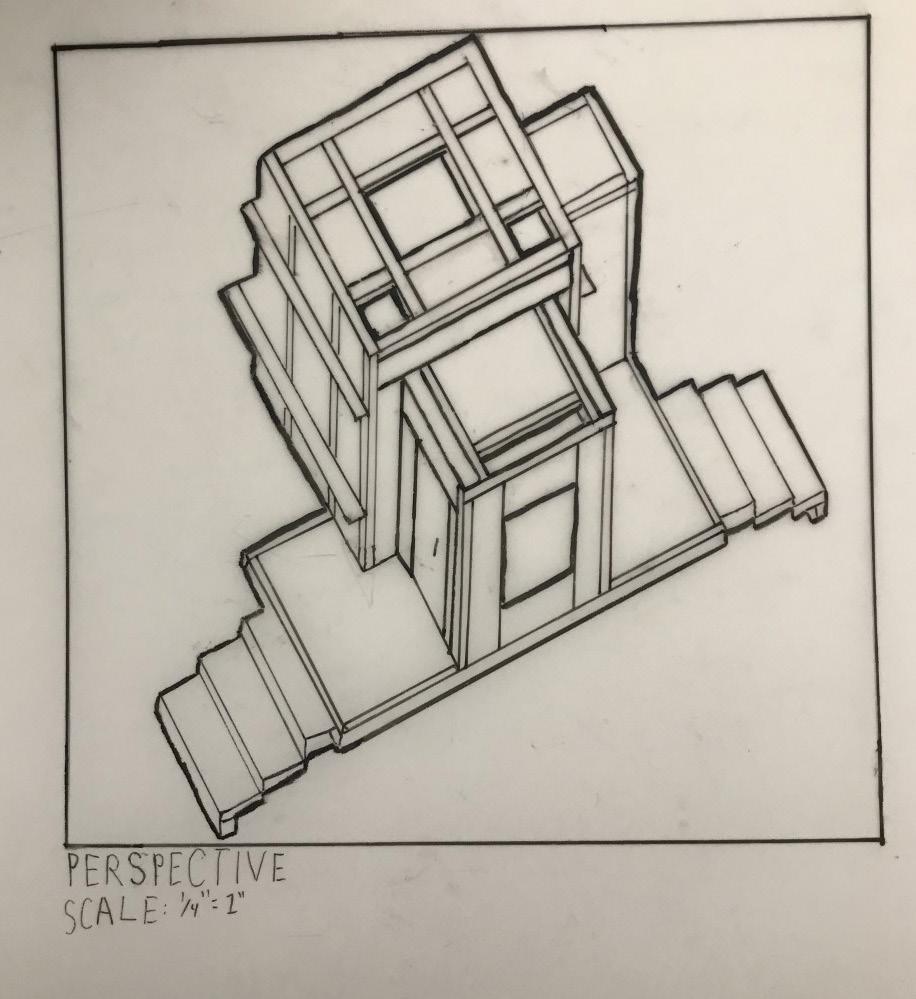
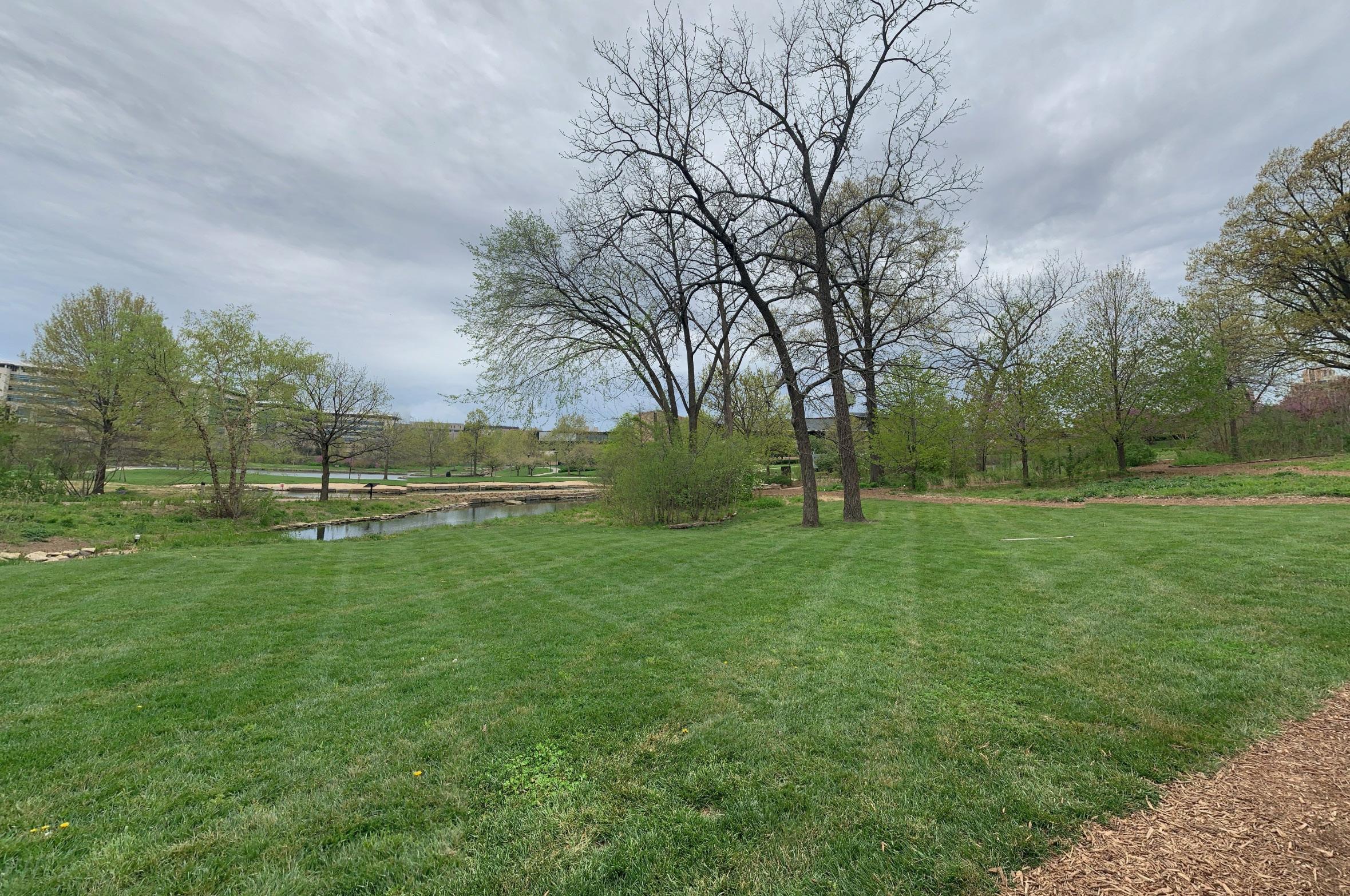
The Wamego Fire Station is located and will serve downtown Wamego. This firestation hosts a 200 person meeting room for Wamego residences to join town hall meetings. This gives the citizens of Wamego easy accessibility to the fire department at any time they are open to ask questions, bring concerns to the fire department, or to visit family members who serve the station. Having this major role in the community, both as a fire department and as a center for the community, makes this building the heart of Wamego.

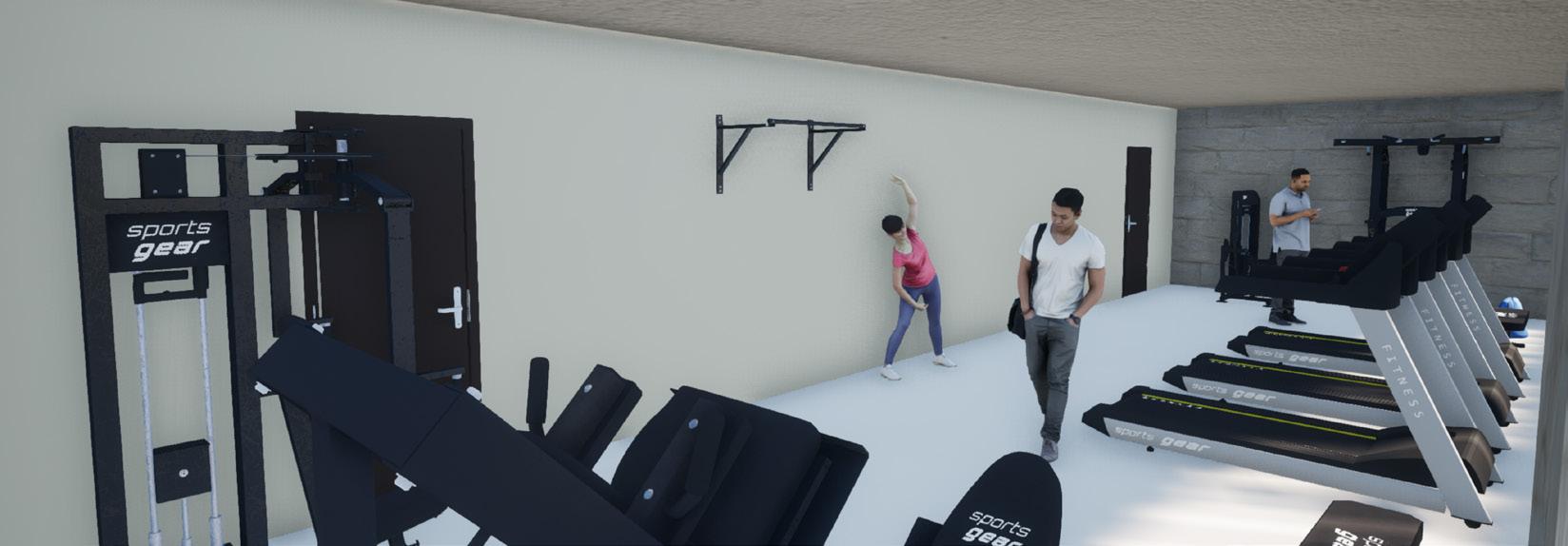
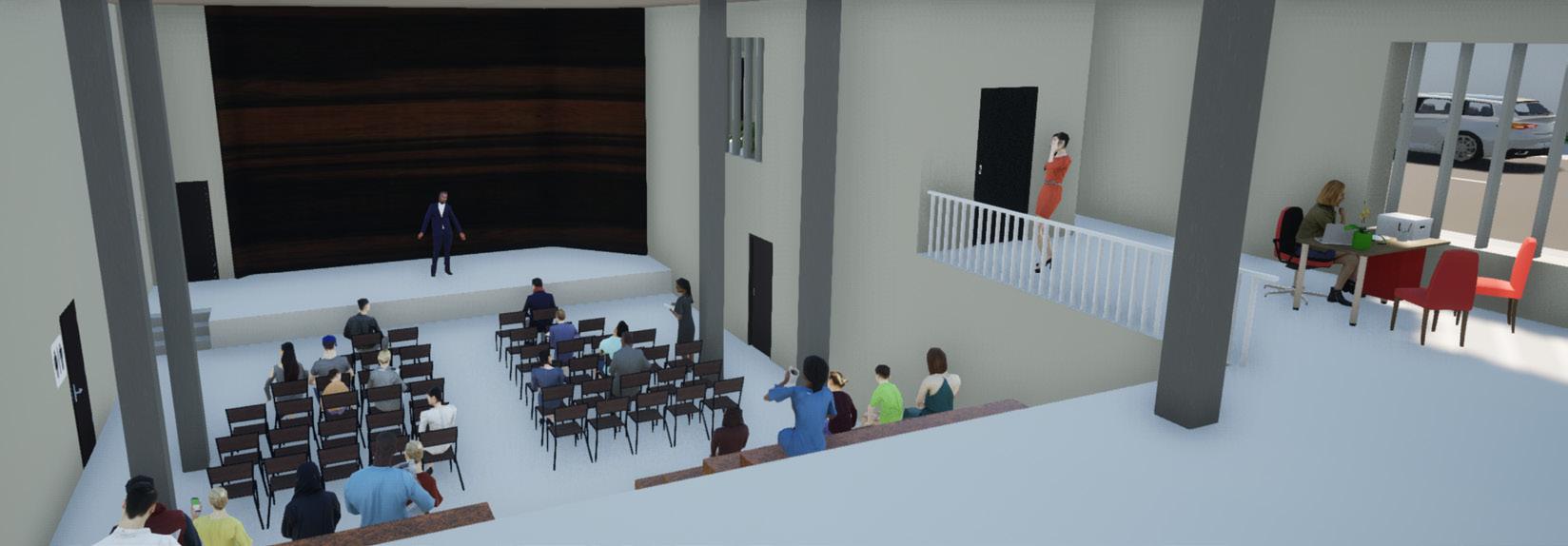 Gym
City Meeting Room
View of the Back of the Building
Gym
City Meeting Room
View of the Back of the Building

 Kitchen and Living Room
View of Main Entrance
Kitchen and Living Room
View of Main Entrance
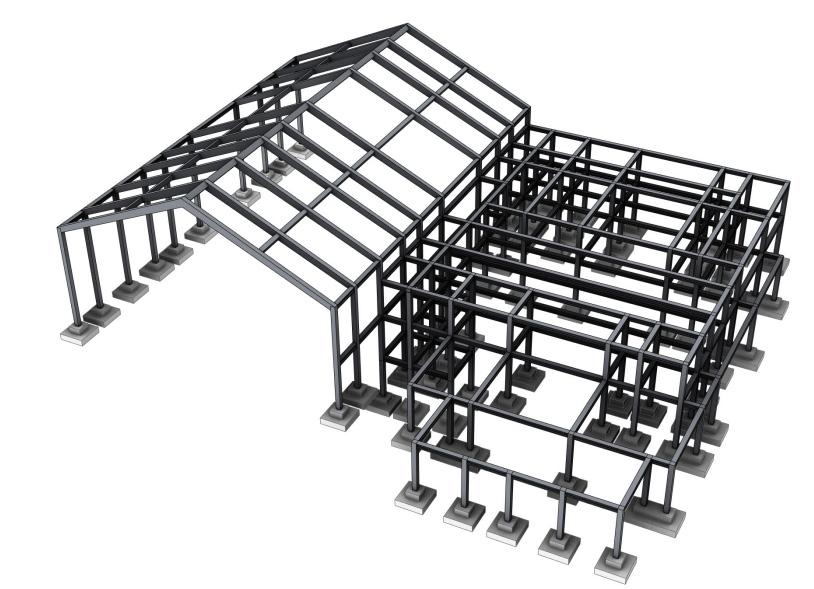

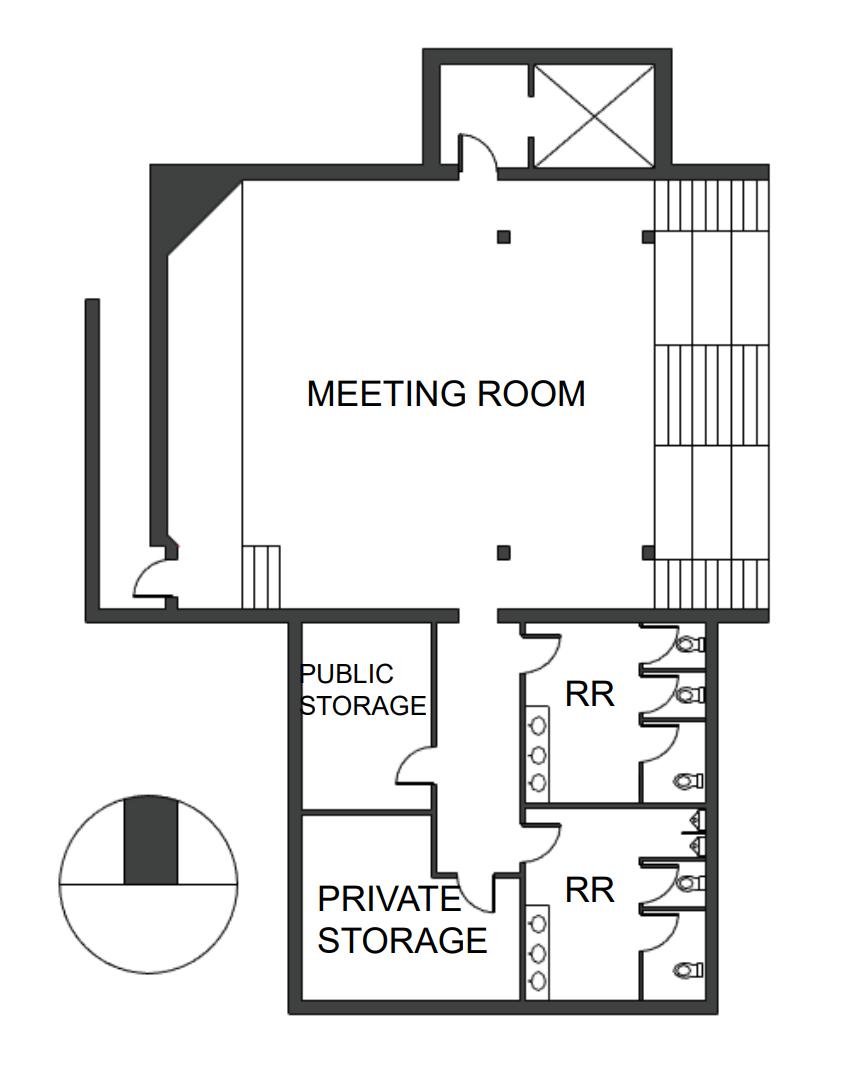

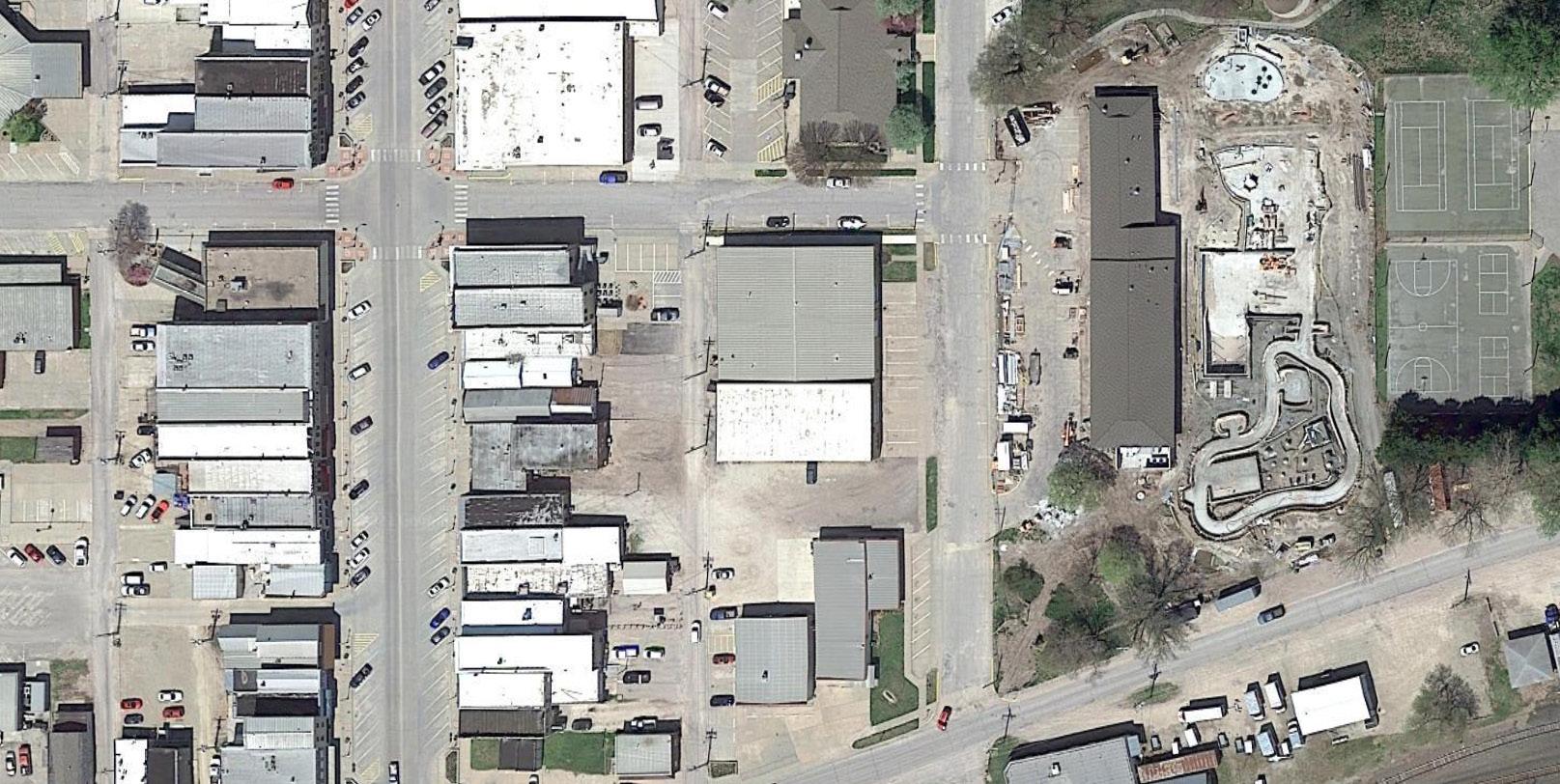

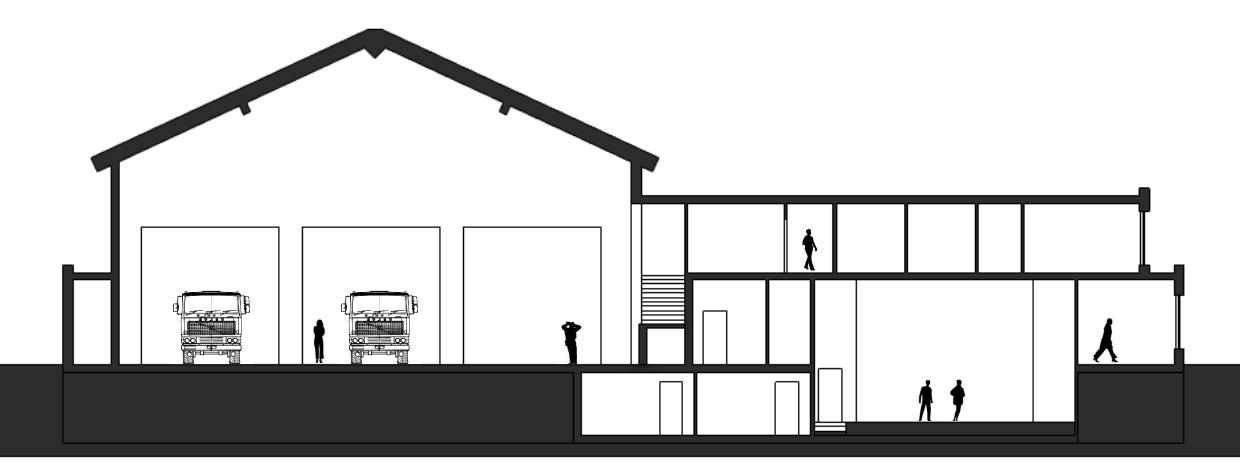 East - West Section
North - South Section
Site
East - West Section
North - South Section
Site