
2 minute read
PILLAIPAKKAM Ready-Built Factory
Research based exploration on new typology of factories
• critisize typical factory design
Advertisement
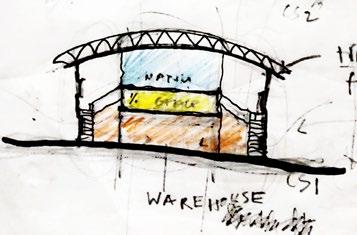
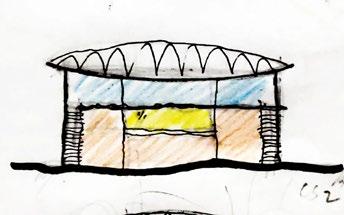
• develop prototypes to make factory design fun, livable and more functional
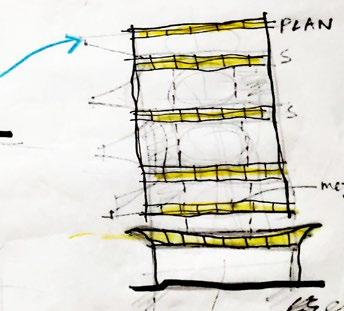
Relooking at how factories can be made more habitable, not only on a superficial level but also creating a better that’s more functional.
Relooking at how factories can be made more habitable, not only on a superficial level but also creating a better space that’s more functional.
The typical roof with steel wind turbines for ventilation which does minimal help on the ventilation front
A hipped roof for ventilation and sunlight but is not proportionate to the total height of the building
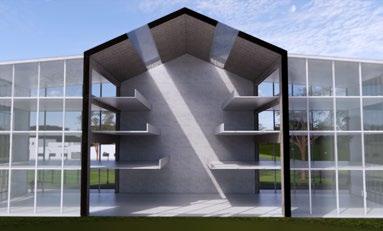
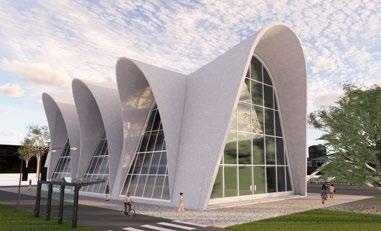
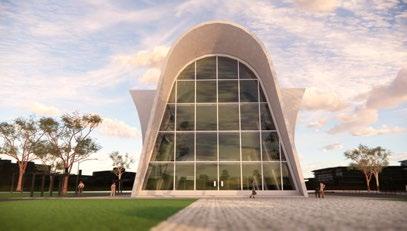
MEZZANINE ALONG EXTERNAL WALLS MEZZANINE ALONG THE CENTRE
MEZZANINE ALONG EXTERNAL WALLS MEZZANINE ALONG THE CENTRE
A trail of roofs with provision for North light which has become the typical image of an industry
The mezzanines are located along the periphery, which blocks the natural light and airflow into the building.
The mezzanines are located along the periphery, which blocks the natural light and airflow into the building.

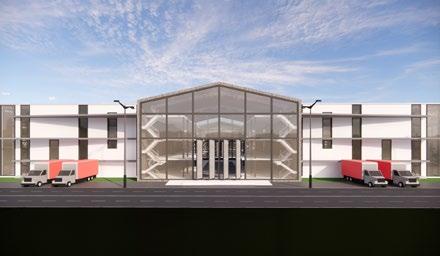
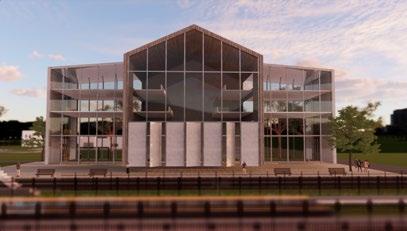
The mezzanines are located in the centre of the building creating oppurtunities for opening up the facade.
The mezzanines are located in the centre of the building creating oppurtunities for opening up the facade.
VARIOUS
FOR MEZZANINE LEVELS
The natural light coming into the building is blocked by the top floors making the lower floors dark.
The natural light coming into the building is blocked by the top floors making the lower floors dark.
The levels being staggered in the centre in turn increase the accessibility of light into the interior spaces.
The levels being staggered in the centre in turn increase the accessibility of light into the interior spaces.
VARIOUS ITERATIONS FOR MEZZANINE LEVELS POSITION OF STAIRCASE CORES - SECTION
MEZZANINE ITERATIONS
MEZZANINE ITERATIONS
The width of mezzanines reducing along the height thus maximising the amount of natural light to the upper floors mezzanines and in a way distributing natural light more
Keeping the cores along the periphery of the building, making space for natural air flow and light into the building.
Keeping the cores along the periphery of the building, making space for natural air flow and light into the building.
MEZZANINE CIRCULATION
CORES
POSITION OF STAIRCASE CORES - PLAN
STAIRCASE MEZZANINE CIRCULATION CORES MEZZANINE CRITICISM
The circulation cores can be extended at intervals to optimize the floor space.
The width of mezzanines reducing along the height thus maximising the amount of natural light to the upper floors
Creating multiple mezzanines and in a way distributing natural light more uniformly
The width of mezzanines reducing along the height thus maximising the amount of natural light to the lower floors based on the necessity
Creating multiple mezzanines and in a way distributing natural light more
The width of mezzanines reducing along the height thus maximising the amount of natural light to the lower floors based on the necessity
The width of mezzanines reducing along the height thus maximising the amount
PROTOTYPING 5 EMC, Pillaipakkam RBF 06.06.2022 RBF UNIT 7 EMC, Pillaipakkam RBF 06.06.2022 RBF UNIT





