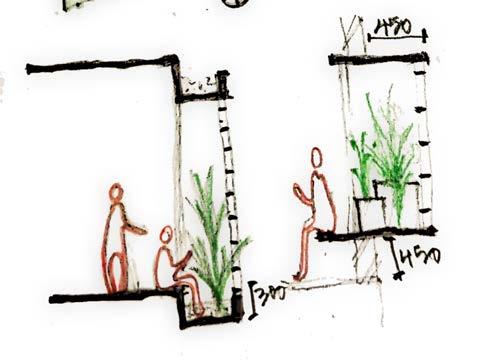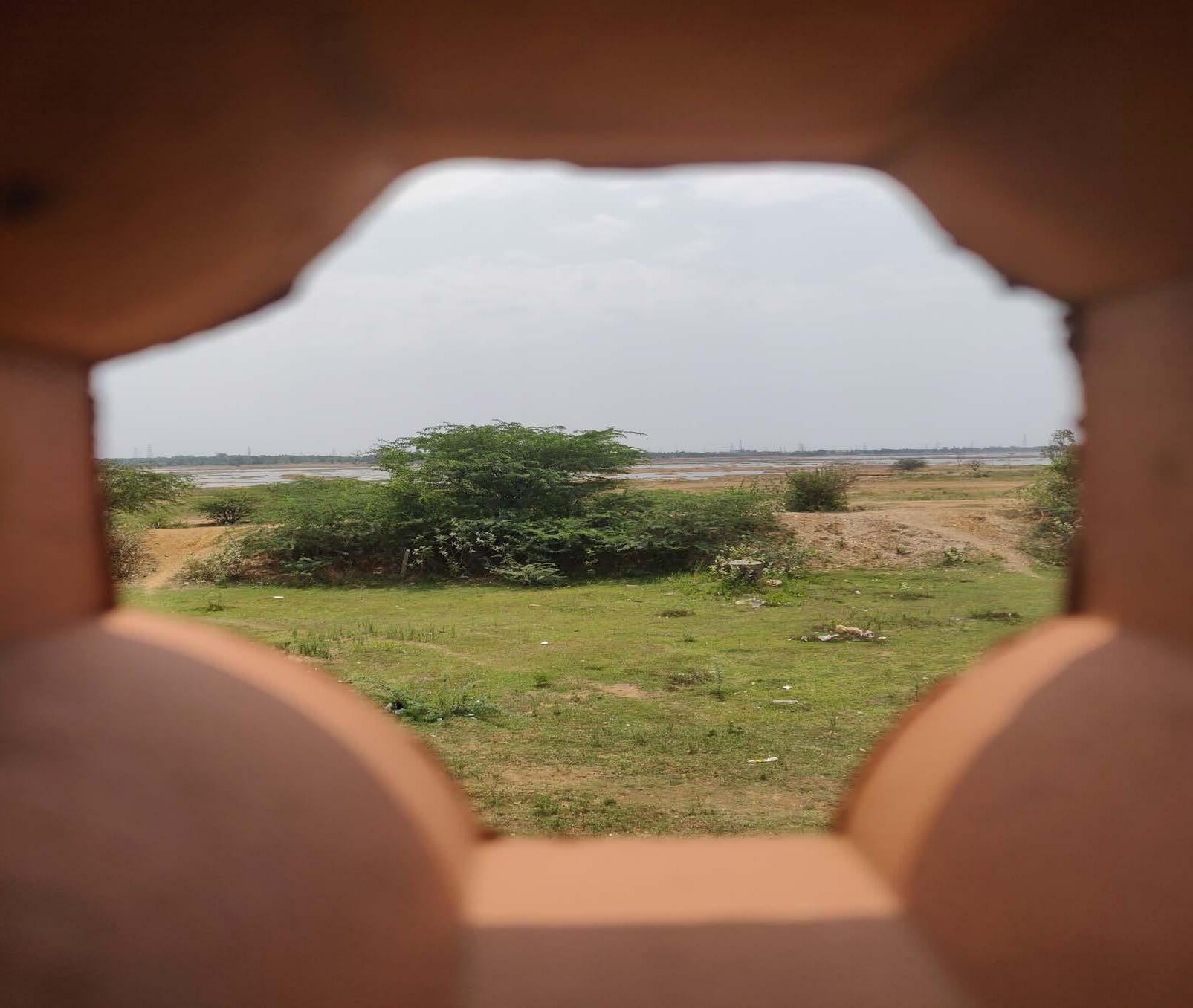
3 minute read
ARUNACHALAM SALAI AND KK SALAI JUCTION
EXAMPLE STUDY- Arunachalam Salai and KK Salai
Conclusion
Advertisement
Arunachalam Salai
START :ARCOT ROAD
END: KAMRAJ STREET LENGTH 1060 M
To Decide on the required footpath width according to the existing width of the road, Pedestrian usage, demand, traffic and vehicle movement flow density and taking into consideration of future needs.
To prepare plans for proper road way lane system, median alignment and plan for footpath. To design the street furniture including sign boards, smart street lights, security camera and any other smart features.
To propose necessary improvement to the junctions
To study and analyze utility services, conflict finding and providing alternate solutions
To study the improvements of the existing storm water, drain to impedes the pedestrian movements
To study the provision of road side green space where ever feasible.
Summary
ZONE 10
The Footpath width ranging from 1.4 m to 4.2 m is proposed based on the existing width of the road which is from 8.7m to 15.5m, Pedestrian usage 1098 PPL/hrin peak, demand, traffic and vehicle movement flow density 2W – 1560 Nos/hr, 4W –980 NOs/hr Bus – 9 NOs/hr and taking into consideration of future needs.
The plans are prepared for proper road way lane system which is 3.5M 4W lane and 2.5 2W lane. Streets elements like street furniture's, planters signboards are designed for future development.
Three way intersection at arcot road and K KSalai is proposed with zebra pedestrian crossing on all the sides along with diagonal crossing in the center.
Utility services like Storm water drain, HT and LT TNEB Cables, Street light cable, OFC cables, Sewerage line and Metro water lines are identified during execution. 150 mm HDPE pipes are provided has a future provision for running HT and LT cables.
The existing drain is being repaired on one side of the road.
Road side green spaces are proposed in form of linear planters in pre cast concreate.
ENCHROACHMENT 19 VENDORS, 7-SHOP EXTENSION, 2 - TEMP. SHED,
KAMARAJAR STATUE,SREE GUPTA BHAVAN STREETS
18 VENDORS, 22 SHOP EXTENSION, 18 PARKING, 4 TEMP SHED
SIGNAL POLE - -
TRAFFIC POLICE BOOTH - -
CCTV SMART POLE - -
POST BOX - -
PUBLIC TOILET 1
REST PLACE - 2
• Understanding the present conditions of the 21 Bus Route Roads designed for the Greater Chennai Corporation (GCC)
• Creating a comprehensive set of roads drawings
• Analysing the walkability and pedestrian friendliness of the mentioned roads
• Recommending design changes as the per the current needs in the above mentioned criteria

The Government High School at Old Alamathi was established in the year 201011 under the RMSA Scheme. It is located in Thiruvallur district, Tamil Nadu. It currently has a total student strength of 387 engaged in classes 6-10, a staff strength of 11 and a HM.
Site Location
The site abuts the Cholavaram Lake on the north and is mainly surrounded by industries. The main access to site is provided by a 20’ wide road deviating from Thiruvallur Highway. The students mainly come from the surrounding neighbourhoods.
Site Study
The site is approximately 5 acres in area. The existing structure is a G+1 rectangular block of 50m x 10m footprint with an extended portico and ramp.
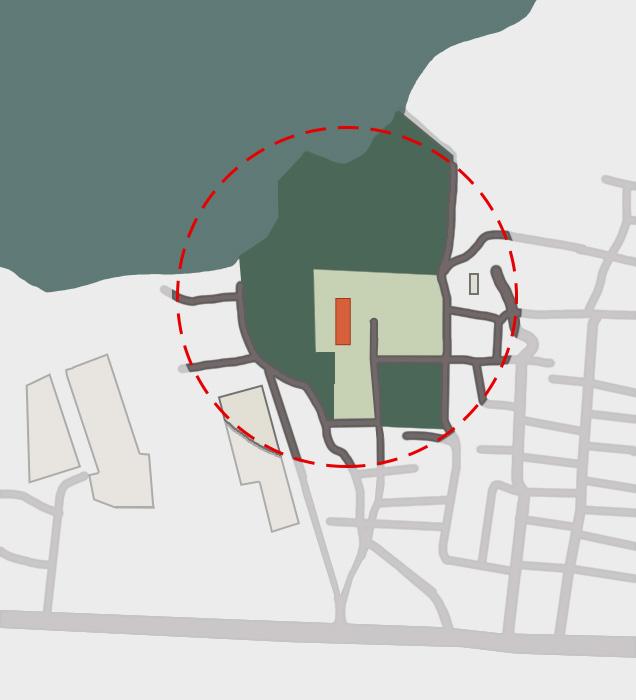
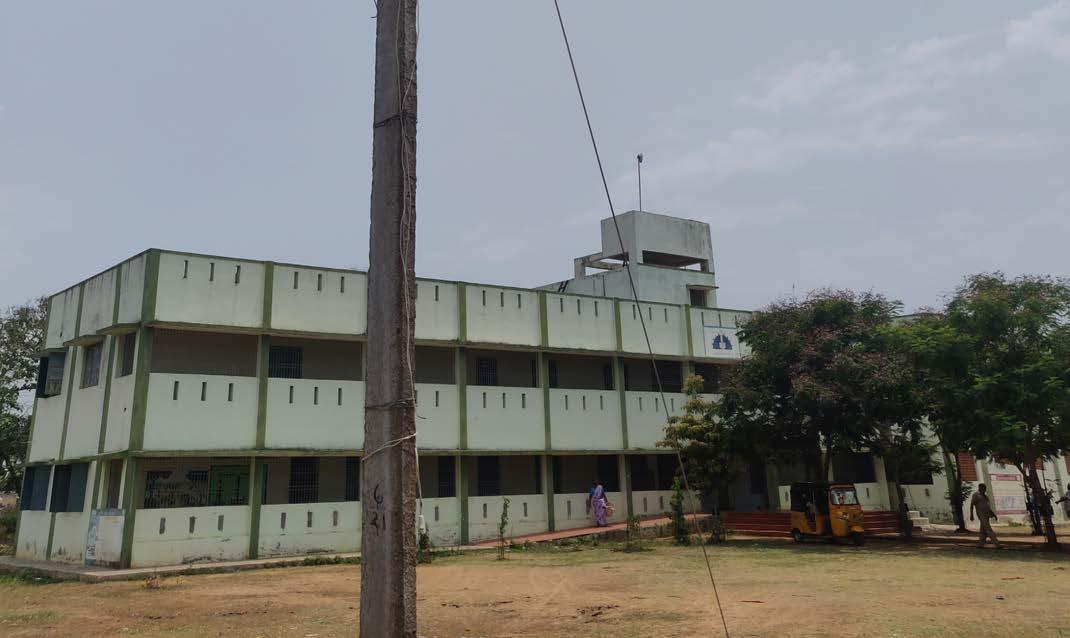
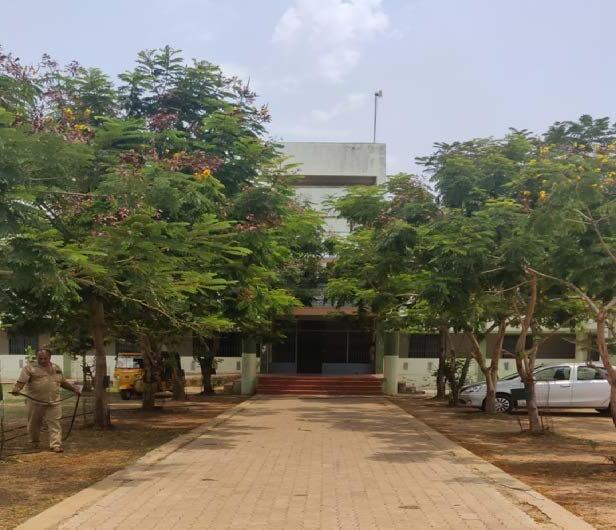
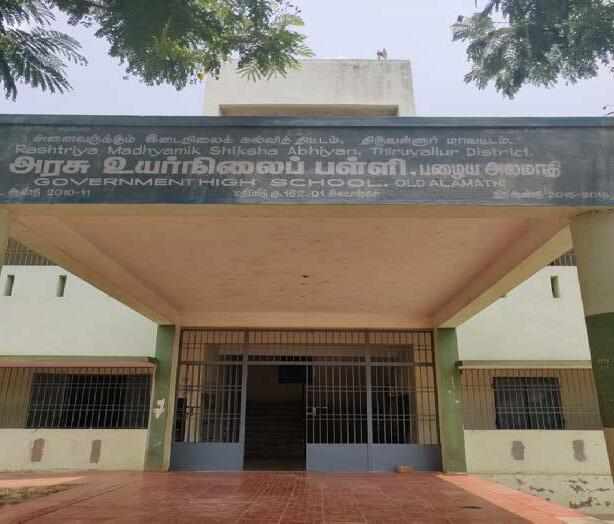
The corridor is 2m wide
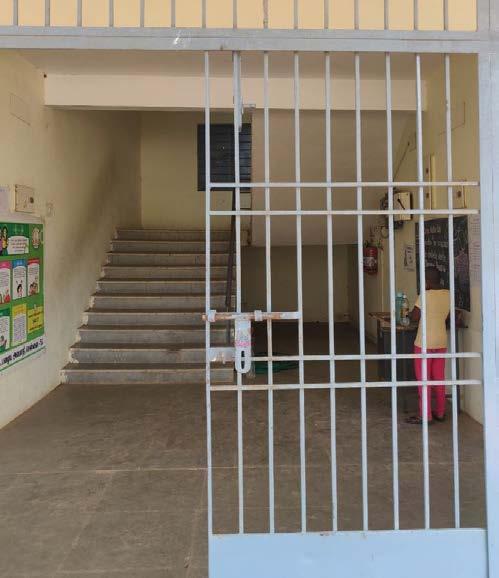
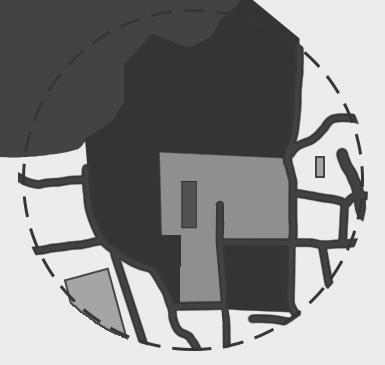
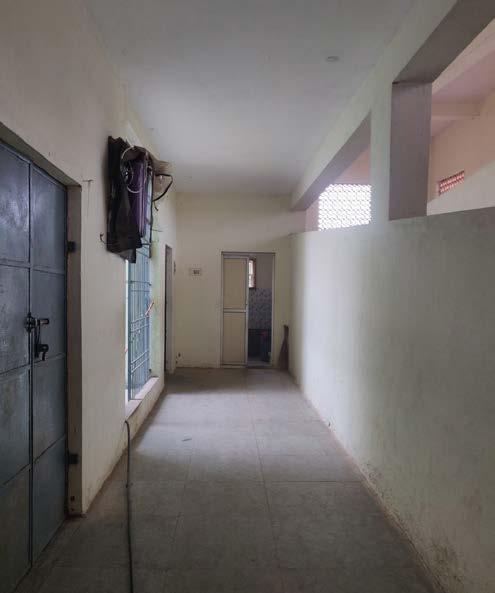
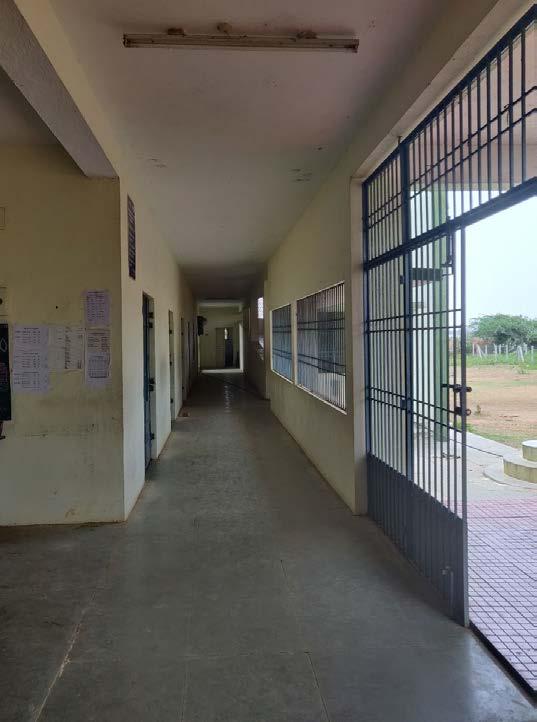
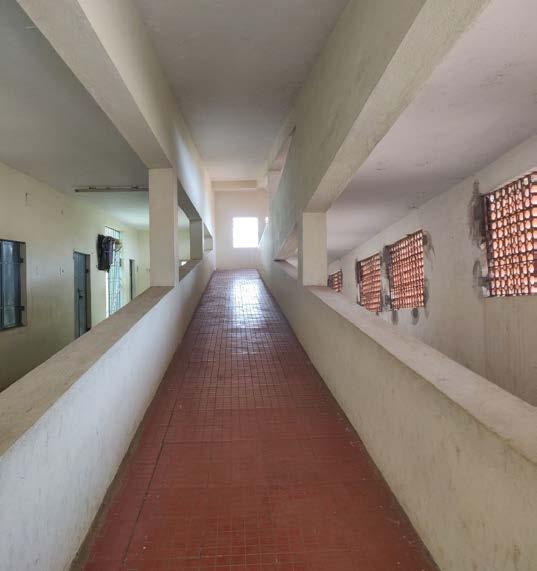
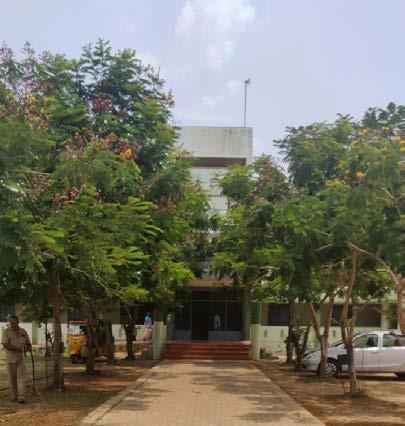
The staircase treads are 1.8m wide The ramp is 1.5m wide
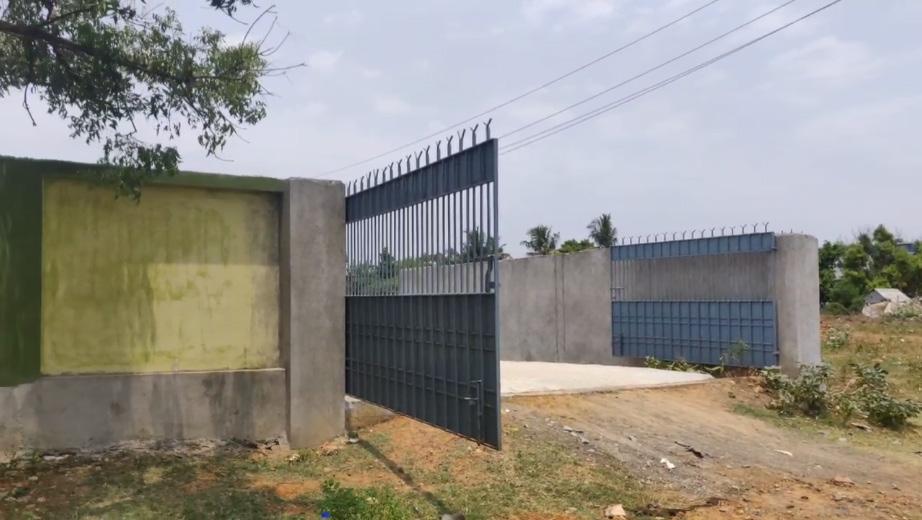
Area Statement


As per Indian standard recommendations for school buildings, the gross area for a Higher Secondary classroom is 1.26m sq. per student, which equates to 39 students in a class of size 6.8m X 7.2m. Currently, the school, with a total strength of 387 distributed among 5 classrooms, has an average class strength of 75 . This is nearly half the space required as per the standards. The school also expects an increase in the enrollments by 100-120 in the upcoming batch, which furthur reinforces the need for new infrastructure.
In order to run at its current capacity, the various labs and libraries and staff room have also been converted to to classrooms which impedes the students from accessing these facilities.
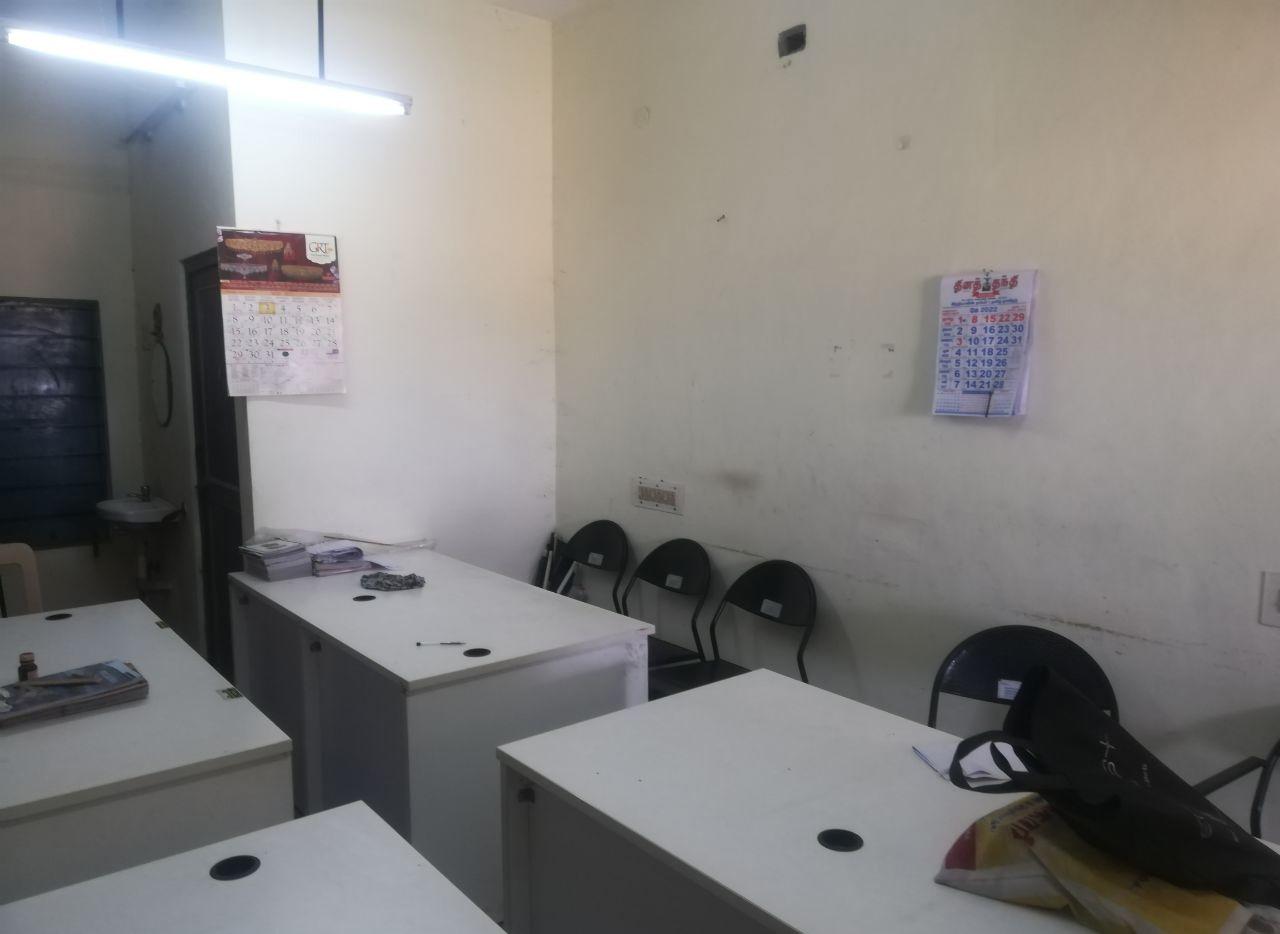
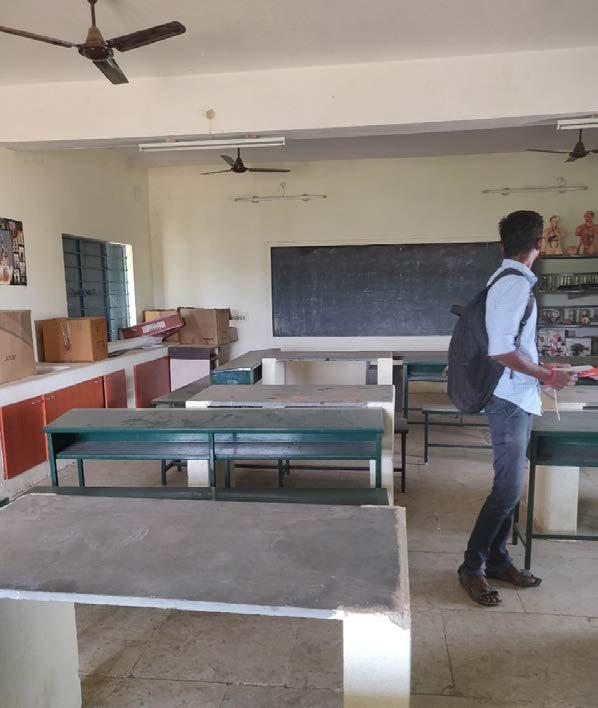
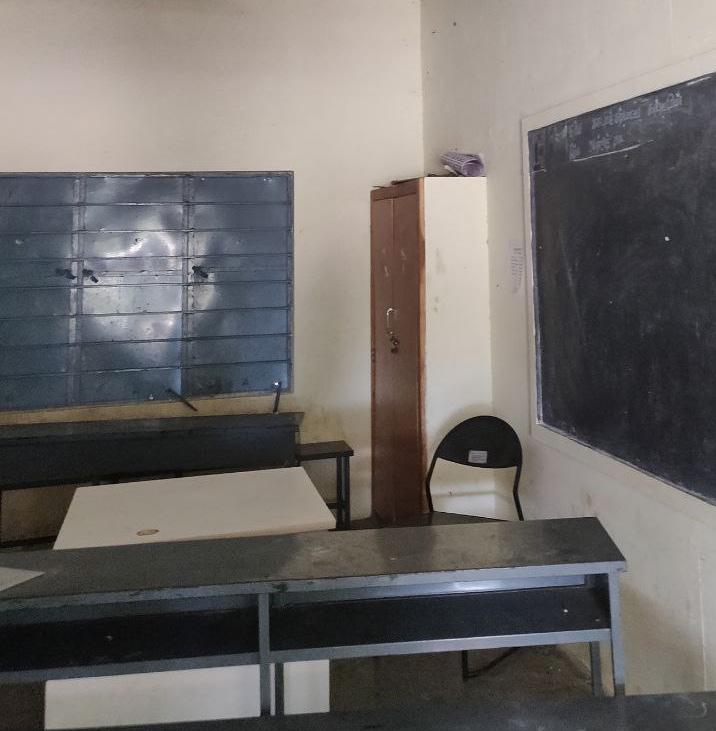
removed entirely.
being used as duming grounds. The external ramp, which takes up a significant amount of space, could either be visualised more usably or thought of to be removed entirely.
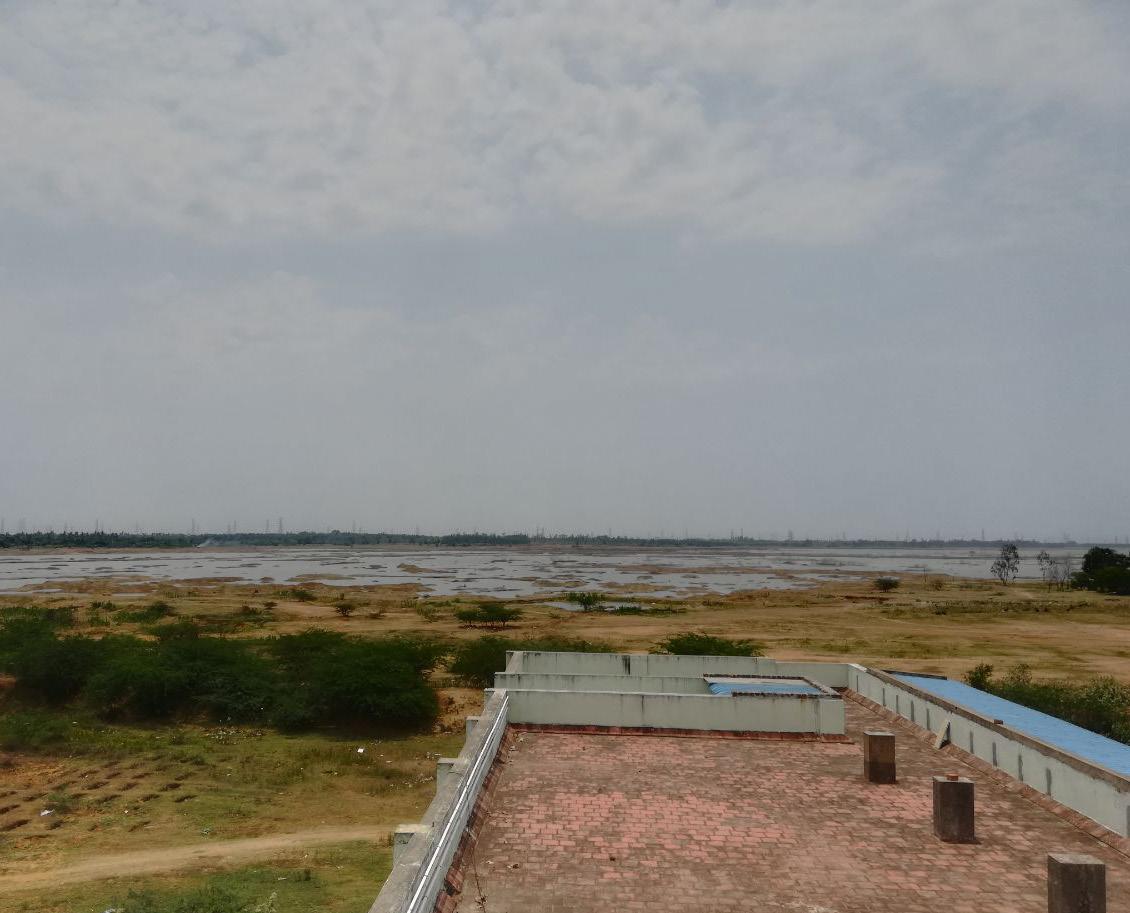

The spaces below the ramp and the staircase are being used as duming grounds. The external ramp, which takes up a significant amount of space, could either be visualised more usably or thought of to be removed entirely.
The spaces below the ramp and the staircase are being used as duming grounds. The external ramp, which takes up a significant amount of space, could either be visualised more usably or thought of to be removed entirely.


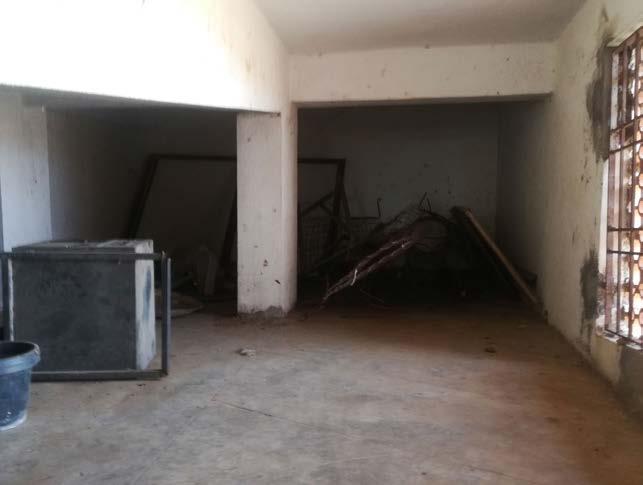
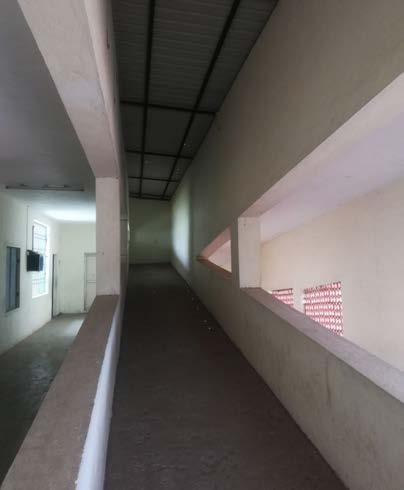
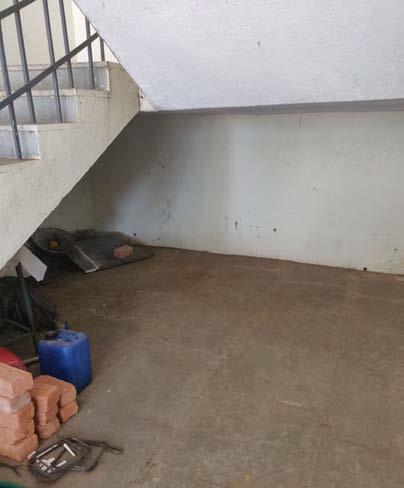


Thank you.
Thank you.
The best scenario
The site has ample greenery of its own and the design further enhances it.
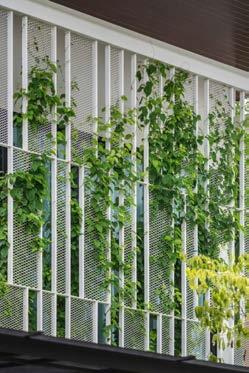
The more familiar scenario
The site has little to no greenery of its own,is built to its maximum capacity and the architecture does little to support the introduction of sustainable green pockets.
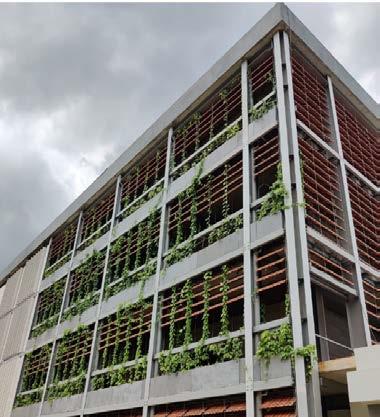
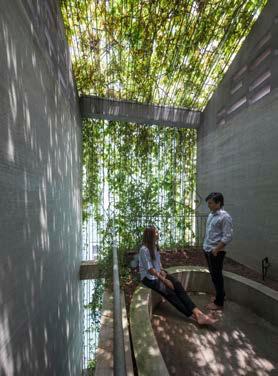
WHY ARE BUILDINGS LESS BREATHABLE?
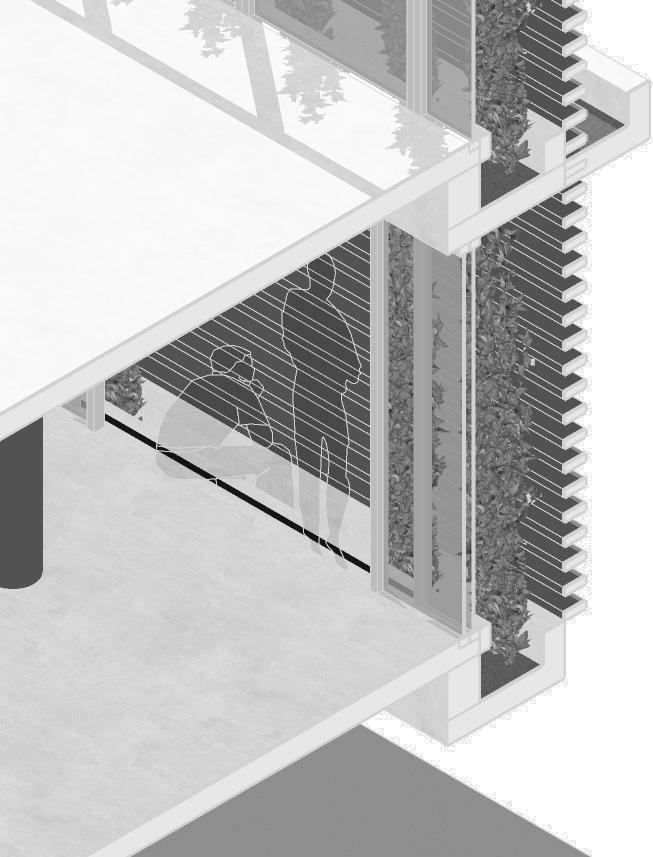
Soaring property rates that support dense construction to maximise Floor Areas.
Developmental guidelines that do not address the preservation and inclusion of nature.
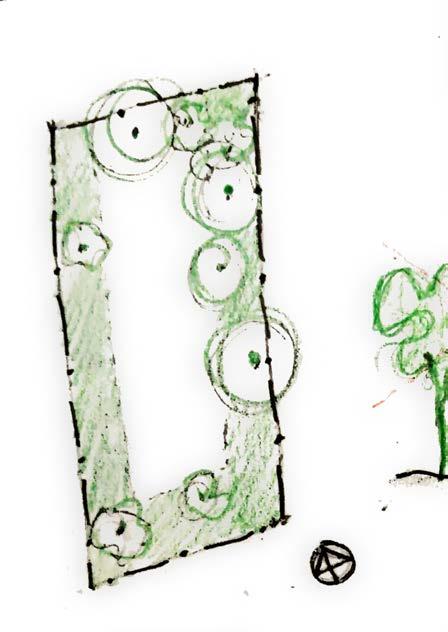
The modularity of apartments that reduces ways to include open spaces and nature light needed for inclusion of natural elements.
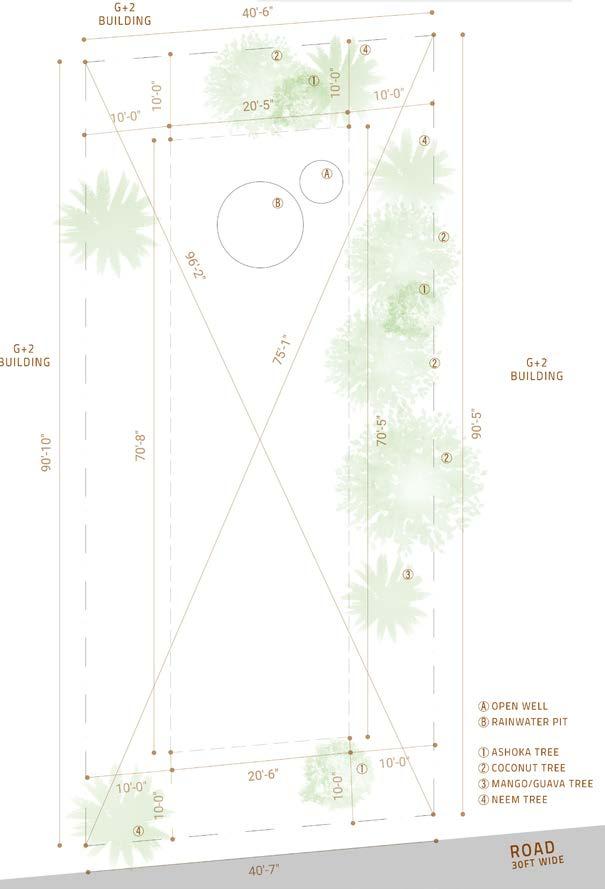
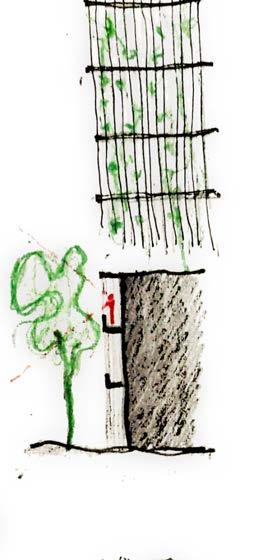
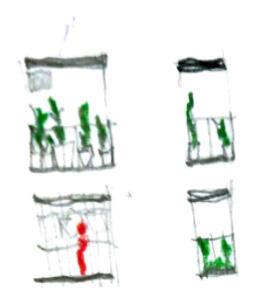
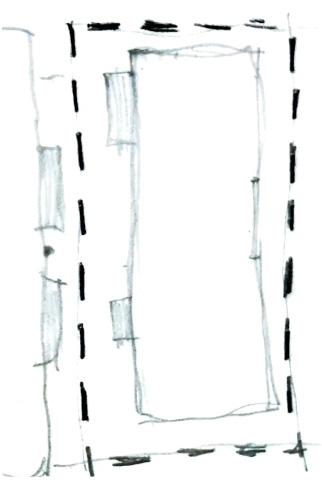
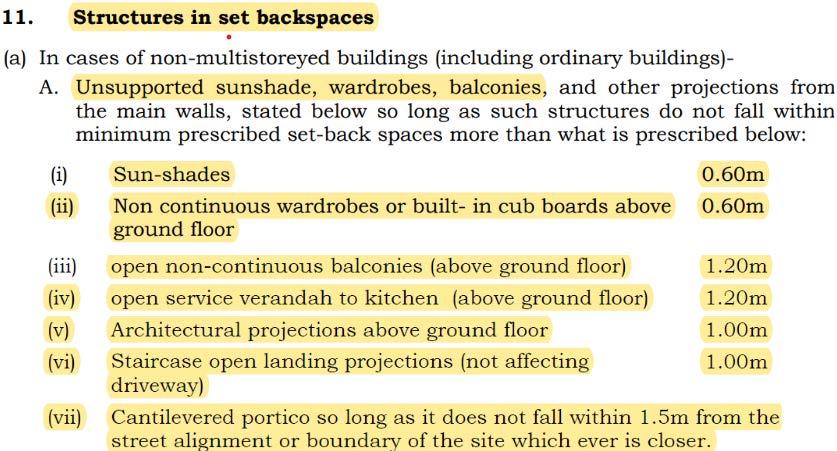
Sectional Explorations
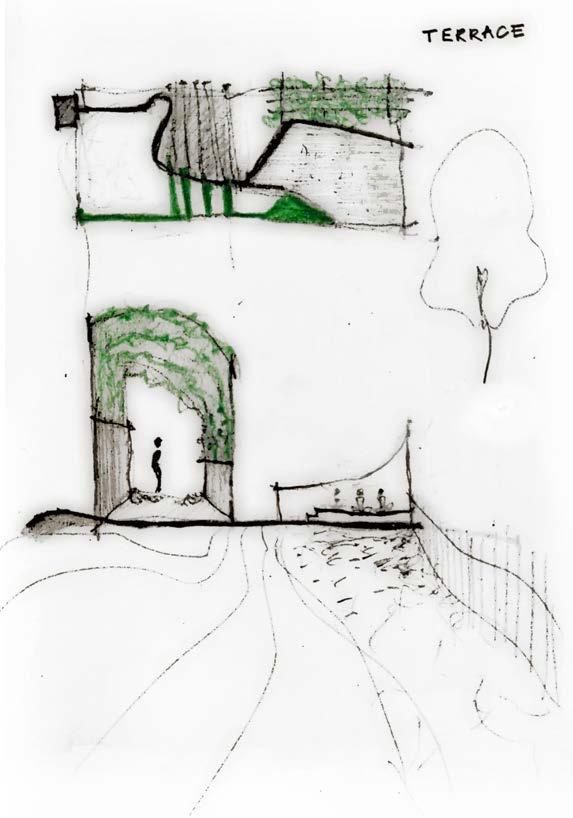
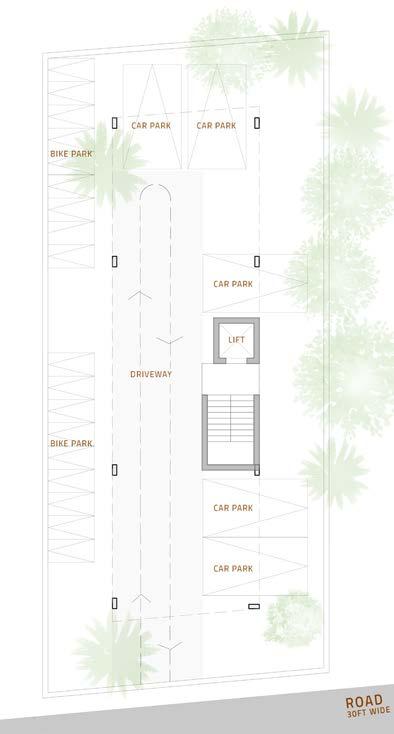
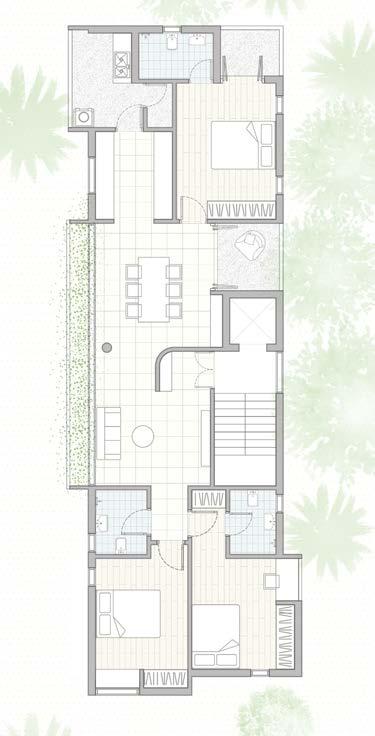
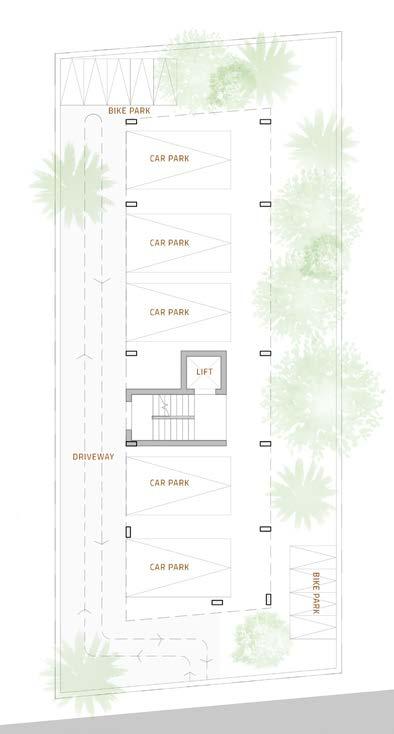
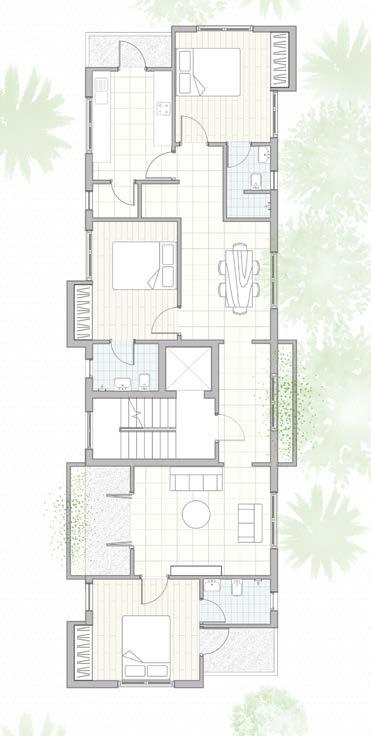
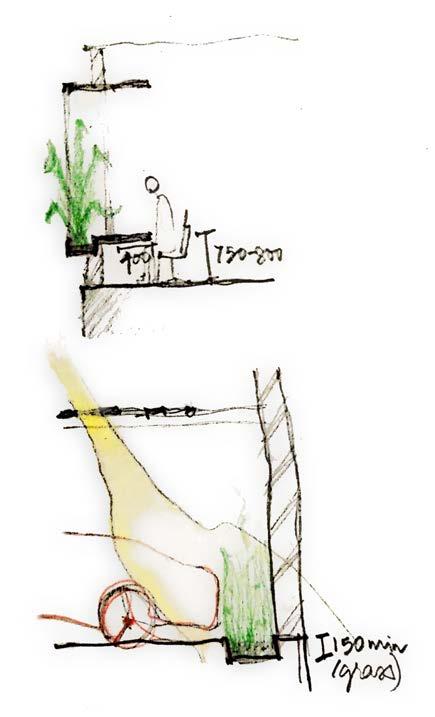
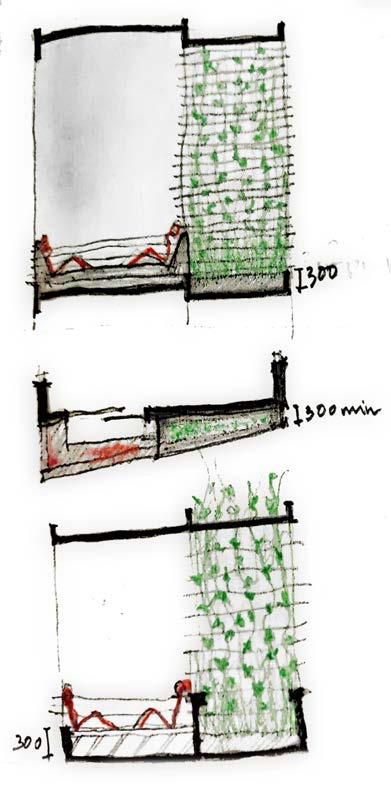
• sitting on the floor
• nooks with company
• study with a view
• maximizing setbacks building study material study
