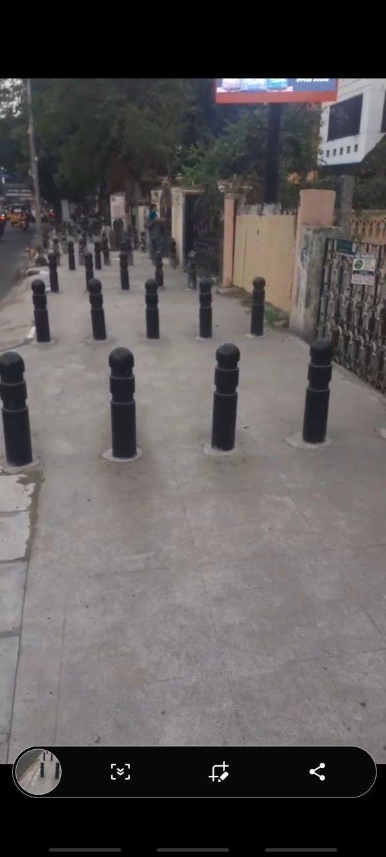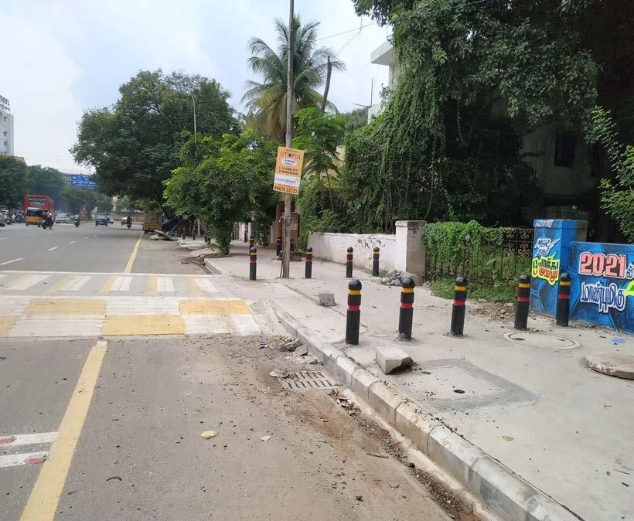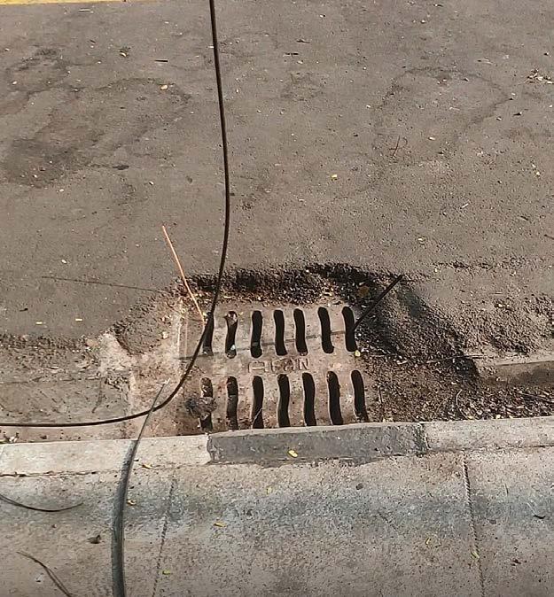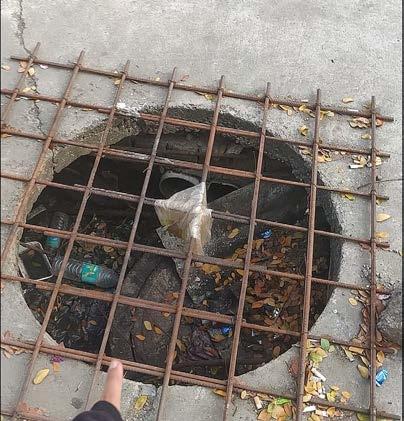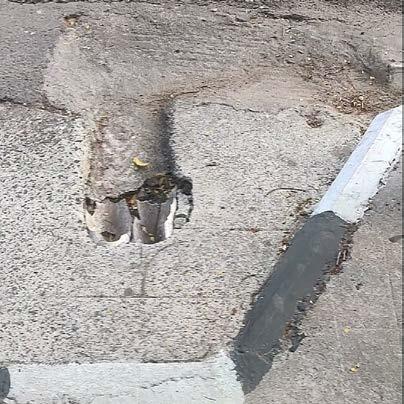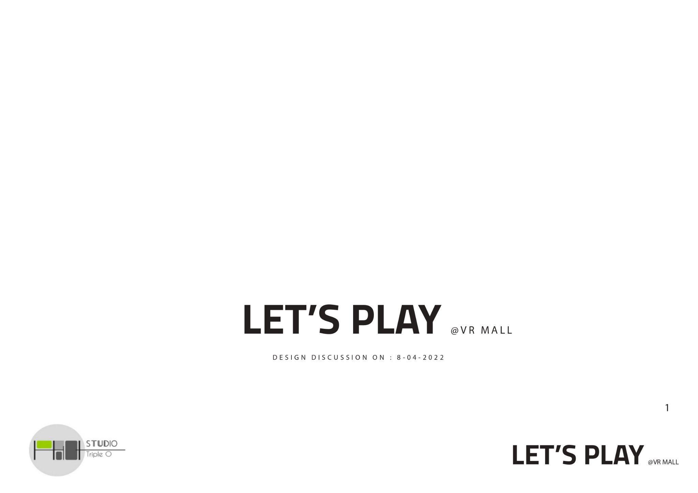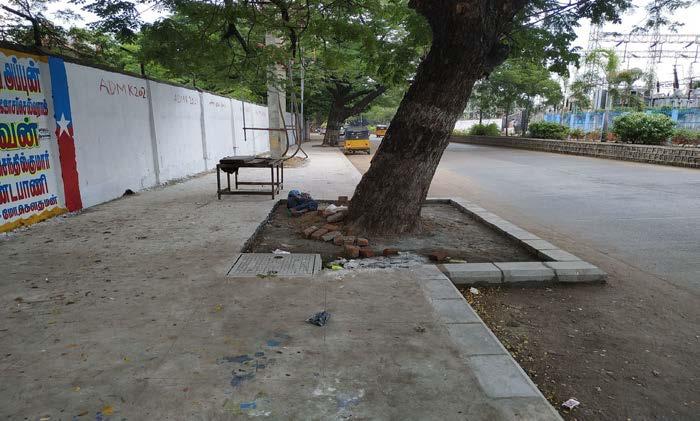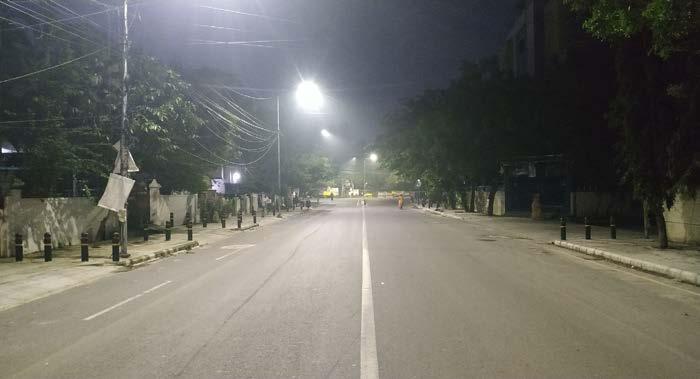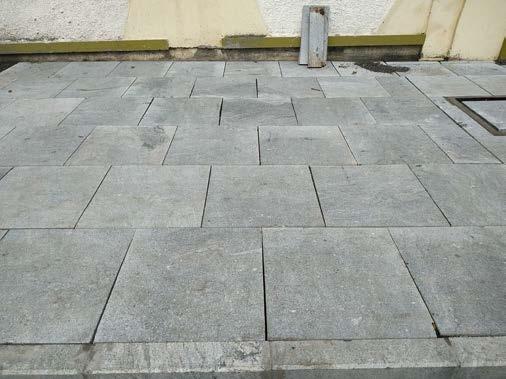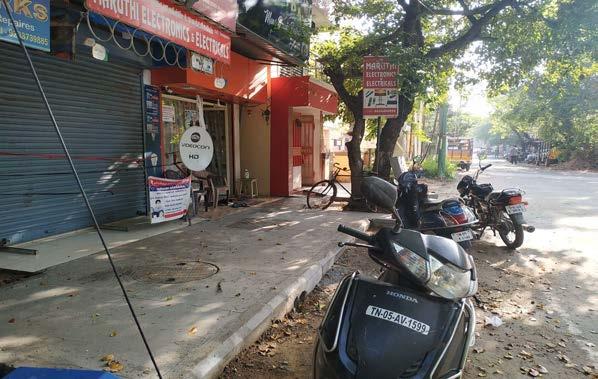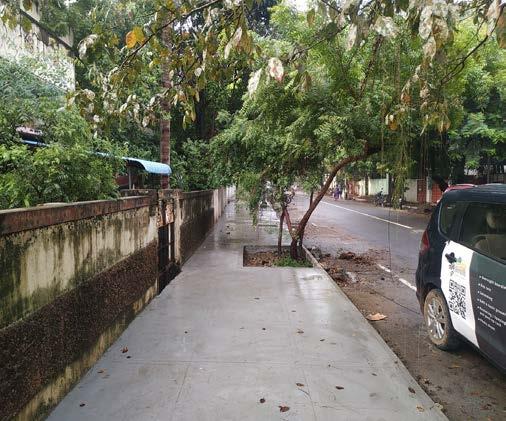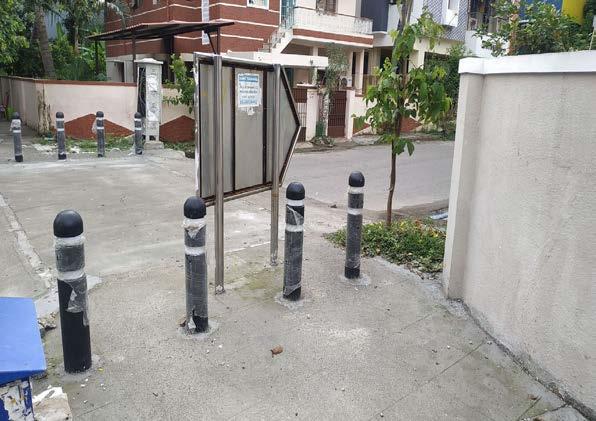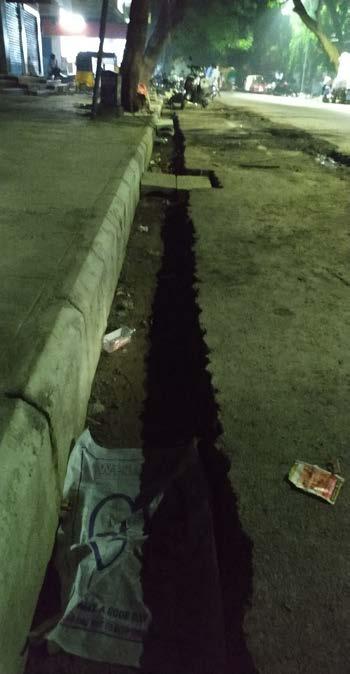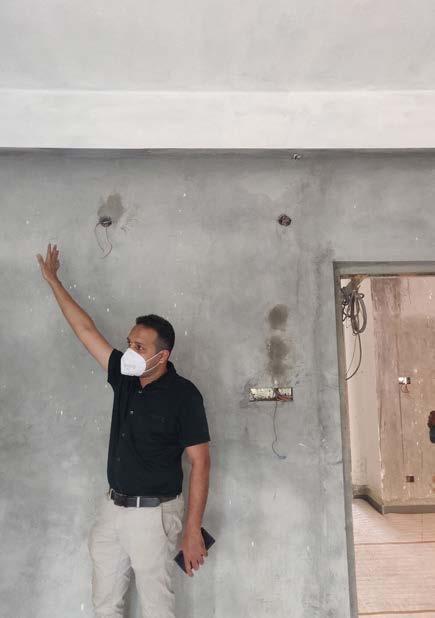
7 minute read
VENKATESH RESIDENCE
augmenting a shell, tailor-made for the inhabitants, making a house- a home
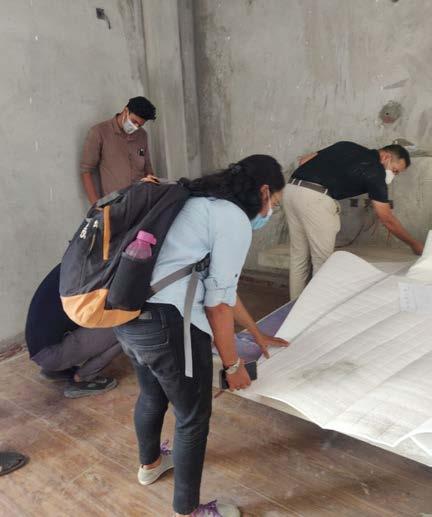
Advertisement
First floor Plan

MOTHER'S
@ 1' from true ceiling (till beam bottom)
AREA : 100 SQFT
12" thickness gypsum board false ceiling @ 9" from true ceiling (till beam bottom)
FINISH - Wood Finish
AREA : 110 SQFT
12" thickness gypsum board false ceiling @ 6" from true ceiling
AREA : 215 SQFT
12" thickness gypsum board false ceiling @ 1' from true ceiling
FINISH - Jute Finish
AREA : 140 SQFT
Fan F01 drawing is the sole property of 'Triple O studio' and cannot be reproduced in any form or on any other site apart from that specified, retained or copied without the express consent of the architects.
4" thk concrete slab as seating finished with 1" oxide finish of selected texture and shade
3/4" thk BWR plywood as shutter finished with 1mm laminate and 2mm edge winding tape of selected texture and shade
3/4" thk BWR plywood as skirting finished with 1mm laminate and 2mm edge winding tape of selected texture and shade
3/4" thk BWR plywood as shutter finished with 1mm laminate and 2mm edge winding tape of selected texture and shade
3/4" thk BWR plywood as frame finished with 1mm laminate of selected texture and shade
3/4" thk BWR plywood as stopper finished with 1mm laminate and 2mm edge winding tape of selected texture and shade
All dimensions are in millimeters unless mentioned. This drawing is the sole property of 'Triple O studio' and cannot be reproduced in any form or on any other site apart from that specified, retained or copied without the express consent of the architects.

9" thk brick wall finished with 12 mm cement plaster and paint of selected shade
3/4" thk BWR plywood as handleless shutter as specified
1 2" thk BWR plywood as backing finished with 5mm veneer of selected texture and shade existing concrete slab covered with 3mm thk BWR plywood as facia finished with 5mm veneer of selected texture and shade
25mm dia brass knob for further detail
3 4" thk BWR plywood as frame finished with 5mm veneer selected texture and shade
3 4 " thk BWR plywood as shutter finished with 5mm veneer of selected texture and shade
3mm thk cane fibre woven on 1"wide frame support
3 4 " thk BWR plywood as skirting finished with 5mm veneer of selected texture and shade
3 4 " thk BWR plywood as shutter finished with 5mm veneer of selected texture and shade
3mm thk cane fibre woven on 1"wide frame support
3 4 " thk BWR plywood as skirting finished with 5mm veneer of selected texture and shade
25mm dia brass knob for further detail
1 2 " thk BWR plywood as backing finished with 5mm veneer selected texture and shade
3 4 " thk BWR plywood as shutter finished with 5mm veneer selected texture and shade
3 4 " thk BWR plywood as shutter finished with 5mm veneer of selected texture and shade
3mm thk cane fibre woven on 1" wide frame support
FCL±9'-7"
1/2" thk BWR plywood as ledge finished with 5mm veneer of selected texture and shade
25mm dia CHS- MS section of 3 mm thickness in powder coated black finish
1/2" plywoods as frame finished with 5mm veneer of selected texture and shade
1/4" solid wood beading 1" wide as wooden paneling of selected texture and shade
FFL±0'-0"
1/2" thk BWR plywood as backing finished with 5mm veneer of selected texture and shade
3/4" thk BWR plywood as frame finished with 5mm veneer of selected texture and shade
6mm thk clear glass of selected shade and texture
25mm dia CHS- solid rod with screw thread
2" deep fisher nutt for anchoring
All dimensions are in millimeters unless mentioned. This drawing is the sole property of 'Triple O studio' and cannot be reproduced in any form or on any other site apart from that specified, retained or copied without the express consent of the architects.

1/2" thk BWR plywood as handleless pullout drawer finished with 5mm veneer of selected texture and shade
1 2" UPVC/ plastic glass holder
1/2" thk BWR plywood as ledge finished with 5mm veneer of selected texture and shade
All dimensions are in millimeters unless mentioned. This drawing is the sole property of 'Triple O studio' and cannot be reproduced in any form or on any other site apart from that specified, retained or copied without the express consent of the architects.

25mm dia CHS- MS section of 3 mm thickness in powder coated black finish
1/2" plywood as facia finished with 5mm veneer of selected texture and shade
FFL±0'-0"
25mm dia CHS- solid rod with screw thread milling to match the nutt groves scale job architect drawn checked by
11 MAR 2022
Plan TRIPLE O STUDIO Vaishnavi 2'-9" D Ground Floor date Venkatesh Residence Display Unit- GF 104ID_FS_GF04 R01
Sarojini Ar. Tahaer Zoyab
1/2" thk BWR plywoods as ledge finished with 1mm laminate and 2mm edge winding tape of selected texture and shade
50mm CHS- MS section of 3 mm thickness in powder coated black finish
3/4" thk BWR plywood as frame finished with 1mm laminate and 2mm edge winding tape of selected texture and shade
3/4" thk BWR plywood as frame finished with 1mm laminate and 2mm edge winding tape of selected texture and shade
50mm CHS- MS section of 3 mm thickness in powder coated black finish
All dimensions are in millimeters unless mentioned. This drawing is the sole property of 'Triple O studio' and cannot be reproduced in any form or on any other site apart from that specified, retained or copied without the express consent of the architects.
1/2" thk BWR plywoods as ledge finished with 1mm laminate and 2mm edge winding tape of selected texture and shade
50mm CHS- MS section of 3 mm thickness in powder coated black finish
Key Plan

Ground Floor
1/2" thk BWR plywoods as ledge finished with 1mm laminate and 2mm edge winding tape of selected texture and shade
50mm CHS- MS section of 3 mm thickness in powder coated black finish
Drawer
Drawer
1/2" thk BWR plywood as backing finished with 1mm laminate and 2mm edge winding tape of selected texture and shade
3/4" thk BWR plywood as partition finished with 1mm laminate and 2mm edge winding tape of selected texture and shade
Triple O
All dimensions are in millimeters unless mentioned. This drawing is the sole property of 'Triple O studio' and cannot be reproduced in any form or on any other site apart from that specified, retained or copied without the express consent of the architects.


3/4" thk BWR plywood as shutter finished with 1mm laminate and 2mm edge winding tape of selected texture and shade
FFL±0'-0"
Ground Floor
50mm CHS- MS section of 3 mm thickness in powder coated black finish
3/4" thk BWR plywood as shutter finished with 1mm laminate and 2mm edge winding tape of selected texture and shade
1/2" thk BWR plywood as backing finished with 1mm laminate and 2mm edge winding tape of selected texture and shade
3/4" thk BWR plywood as frame finished with 1mm laminate and 2mm edge winding tape of selected texture and shade
50mm CHS- MS section of 3 mm thickness in powder coated black finish
FFL±0'-0" FCL±6'-2"
3 4" thk 1'*1' wide plywood frame for the mirror
25mm thk oxide finish as dado of selected texture and shade
O

3/4" thk BWR plywood as frame finished with 1mm laminate and 2mm edge winding tape of selected texture and shade
1/2" thk BWR plywood as backing finished with 1mm laminate and 2mm edge winding tape of selected texture and shade
3/4" thk BWR plywood as handleless shutter finished with 1mm laminate and 2mm edge winding tape of selected texture and shade
1/2" thk BWR plywood as backing finished with 1mm laminate and 2mm edge winding tape of selected texture and shade
3/4" thk BWR plywood as frame finished with 1mm laminate and 2mm edge winding tape of selected texture and shade
3/4" thk BWR plywood as shutter finished with 1mm laminate and 2mm edge winding tape of selected texture and shade
TRIPLE G 1:10
Ground Floor
Key Plan STUDIO Vaishnavi drawn checked by 11 MAR 2022 date architect Sarojini Ar. Tahaer Zoyab scale job Venkatesh Residence VanityUnit-GF 104ID_FS_GF09R01
1/2" thk BWR plywood as backing finished with 1mm laminate and 2mm edge winding tape of selected texture and shade
3/4" thk BWR plywood as boxing finished with 1mm laminate and 2mm edge winding tape of selected texture and shade
3/4" thk BWR plywood as shutter finished with 1mm laminate and 2mm edge winding tape of selected texture and shade
1" thk granite slab as ledge of selected texture and shade
4" thk concrete slab as counter top with 1" granite topping of selected texture and shade
3/4" thk BWR plywood as partition finished with 1mm laminate and 2mm edge winding tape of selected texture and shade
1/2" thk BWR plywood as backing finished with 1mm laminate and 2mm edge winding tape of selected texture and shade
All dimensions are in millimeters unless mentioned. This drawing is the sole property of 'Triple O studio' and cannot be reproduced in any form or on any other site apart from that specified, retained or copied without the express consent of the architects.

3/4" thk BWR plywood as stopper finished with 1mm laminate and 2mm edge winding tape of selected texture and shade
1" thk granite slab as ledge of selected texture and shade
3/4" thk BWR plywood as handleless shutter as specified
Pgvm Farmhouse
an ambition, a limit-less space with a minimal palette and the negotiaitions
Cement oxide
Random rubble cladding

White oxide
Sadharahalli
Hand plaster
Terracotta flat with white piant
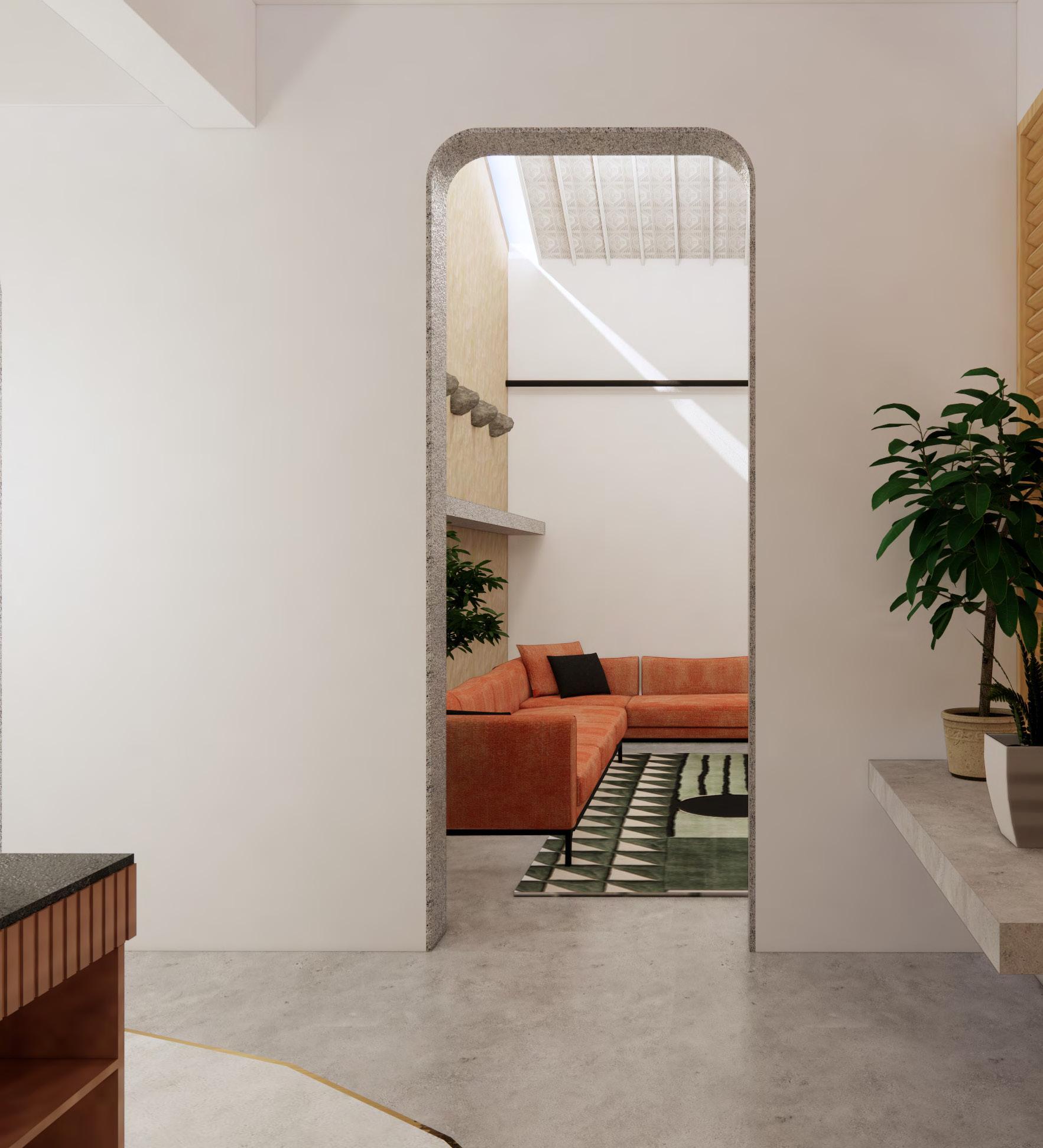
Polished kota
Polished pine wood
Cement oxide
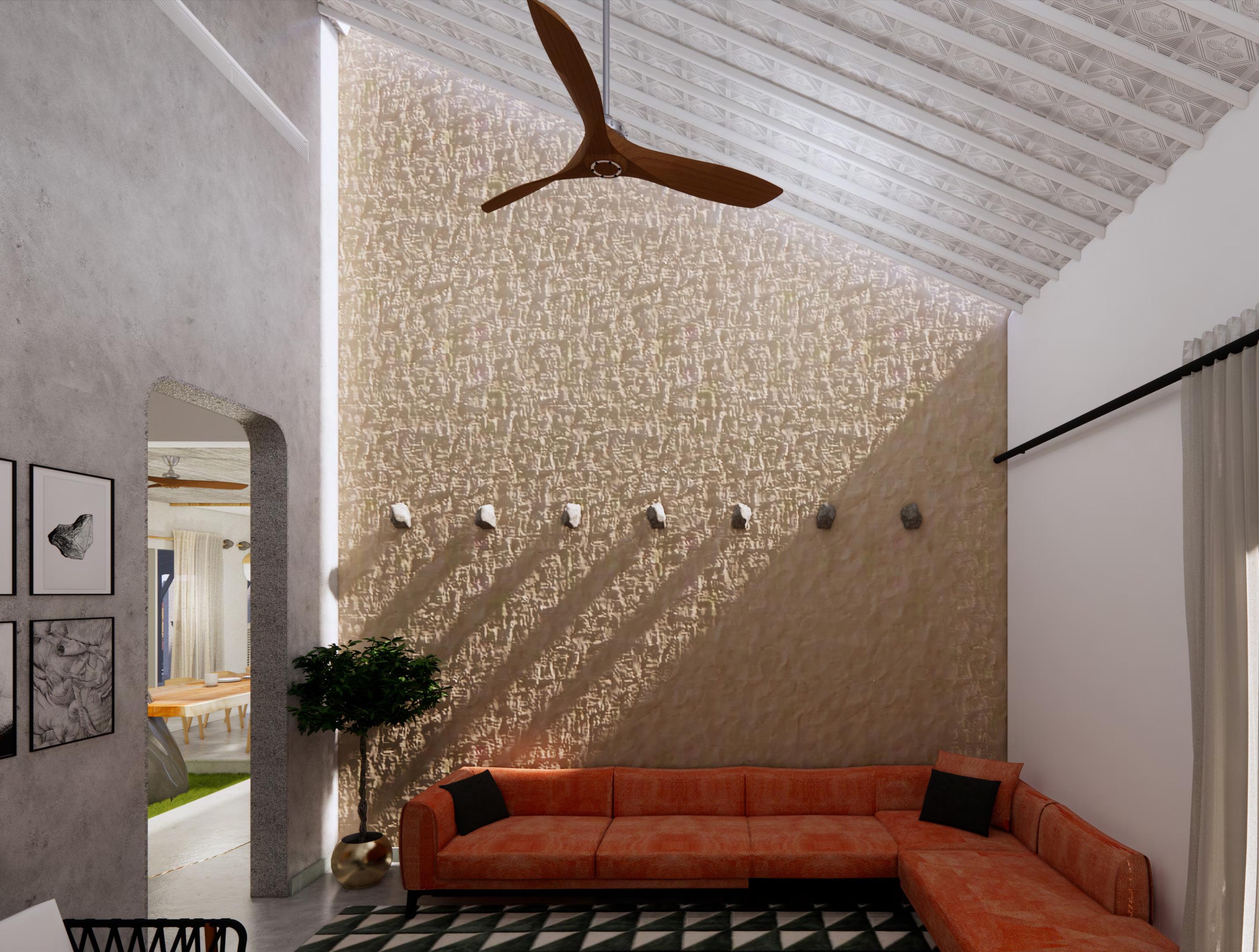

Cement oxide
Polished Kota
Distressed blue
Pattern tile
Golden laminate
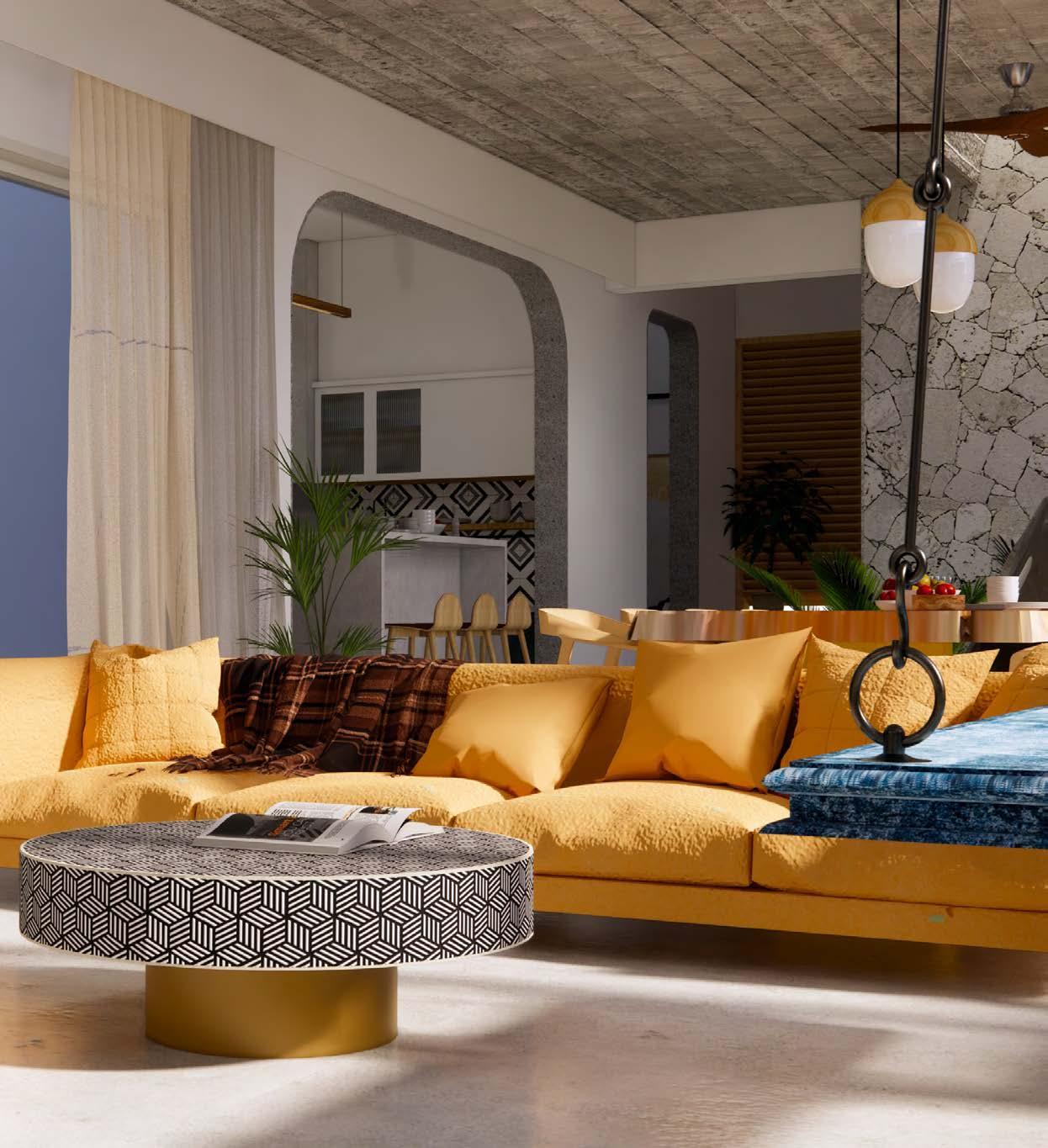
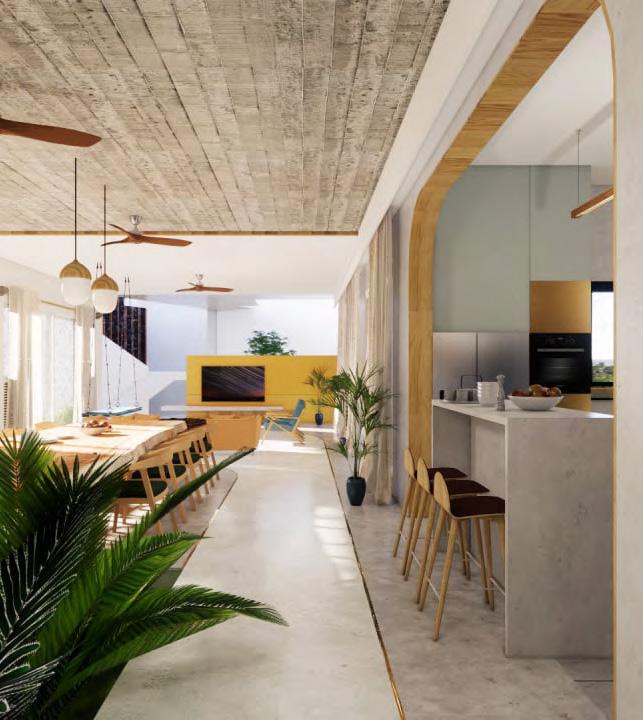
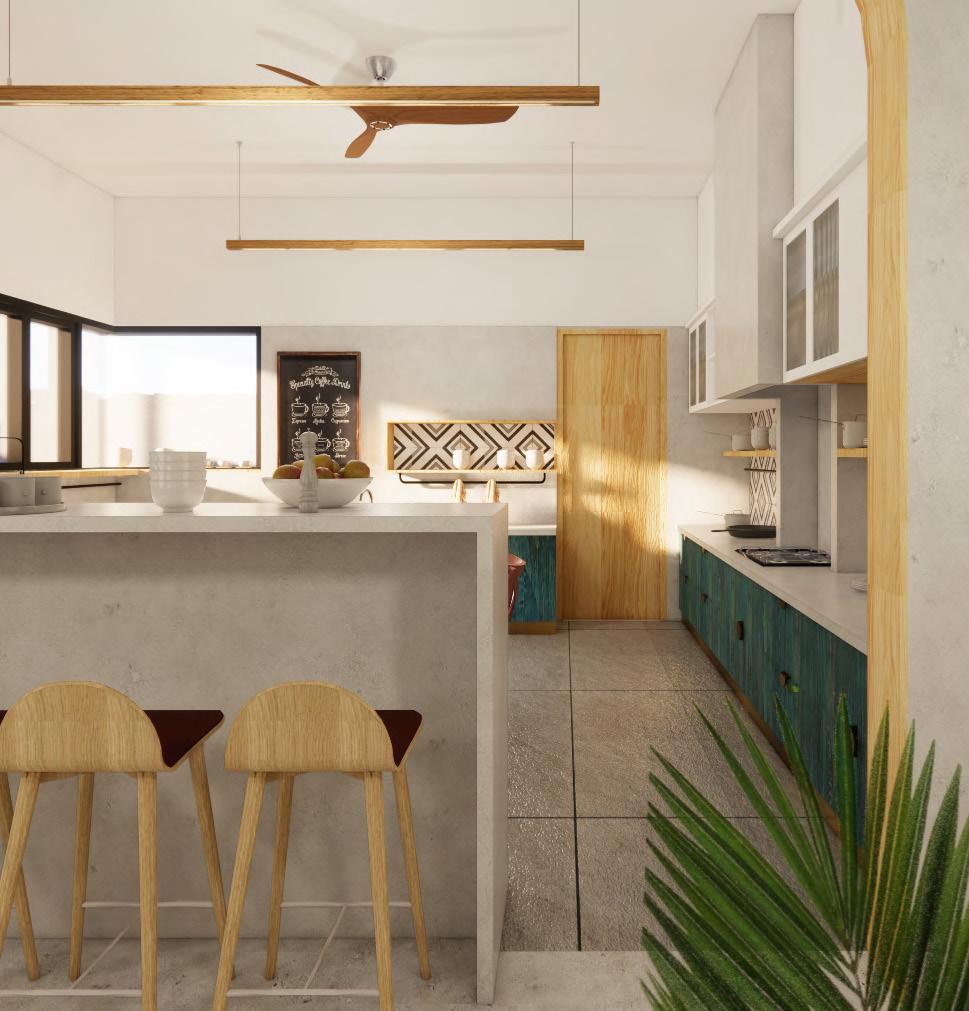
Parents Bedroom
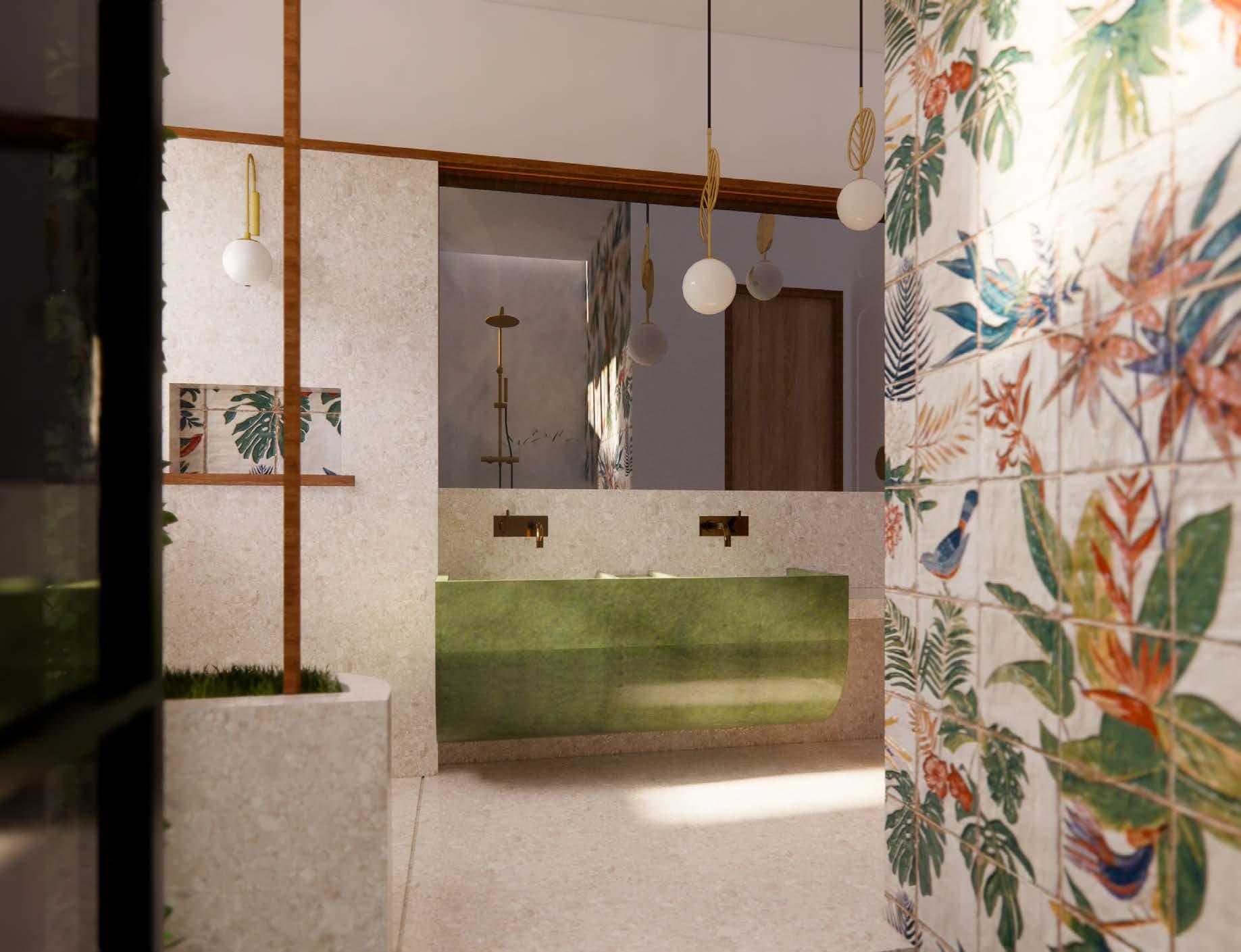



Survey, Site Visit report, Junction drawings, Foot path profile drawings
Onsite measurement
• Right of way
• Carriage way
• Footpath width
Survey of amenity on roads / Profile & junction drawings
• SBI Colony 3rd Street
• Ashok nagar 11th avenue
• Duraiswami Salai
Site visit report compilation for Greater Chennai Corporation (GCC) submission
• KK salai
• Arunachalam Salai
• Venkataraman salai
• Ashoknagar 1s, 7th, 11th, 21st avenue
• New avadi road
• SBI colony 3rd mainroad
• SIDCO nagar 4th main road
• Venkataraman Salai
• CIT Nagar 3rd, 4th street
• Anna Salai 21st Main Road
• Jagannathan Salai
06
Bus Route Roads
urban design in the Indian context, undestanding walkability and how that influences a city
