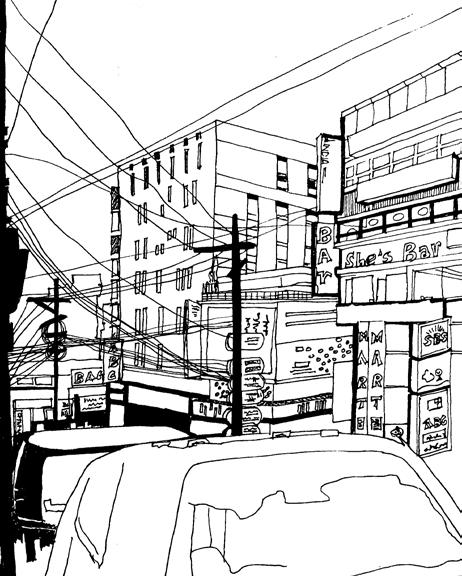VAIDEHI AJAY JOSHI
Undergraduate & Professional Works
2014 - 2021



ProfessionalWork
Firm : Biney Design Studio - Architecture
(Confidential)
SupervisingArchitect-Ar.
BineyjotSinghSagoo
October 2019 - Present
Team - 3 members (1 principalarchitect,2 junior architects)
Location : El Cerrito, California, USA
Climate : Summers - warm, and wet; the winterscold and snowy
Biney Design Studio - Architecture (BDS-A) is a small firm that specializes in ‘Hospitality Projects’ and I had the amazing opportunity to work on and eventually lead this project under the guidance of the Principal Architect, Mr. Bineyjot Singh Sagoo.
Hampton Inn is designed at the intersection of San Pablo Avenue and Cuttings way. The San Pablo Avenue (SPA) specific plan uses a form based method of compliance for this project. The project site is in a zone designated as a major commercial street (San Pablo Avenue) and as a commercial street (cutting). Deck parking is provided as an additional space along with site parking.
Responsibilities :
My primary responsibilities included making the presentation and planning drawings, construction drawings and details, co-ordinating with the consultants and completion as well as submission of the drawing packages (submittals) to the ‘Hilton’ brand and ‘El Cerrito Building Department, California’.
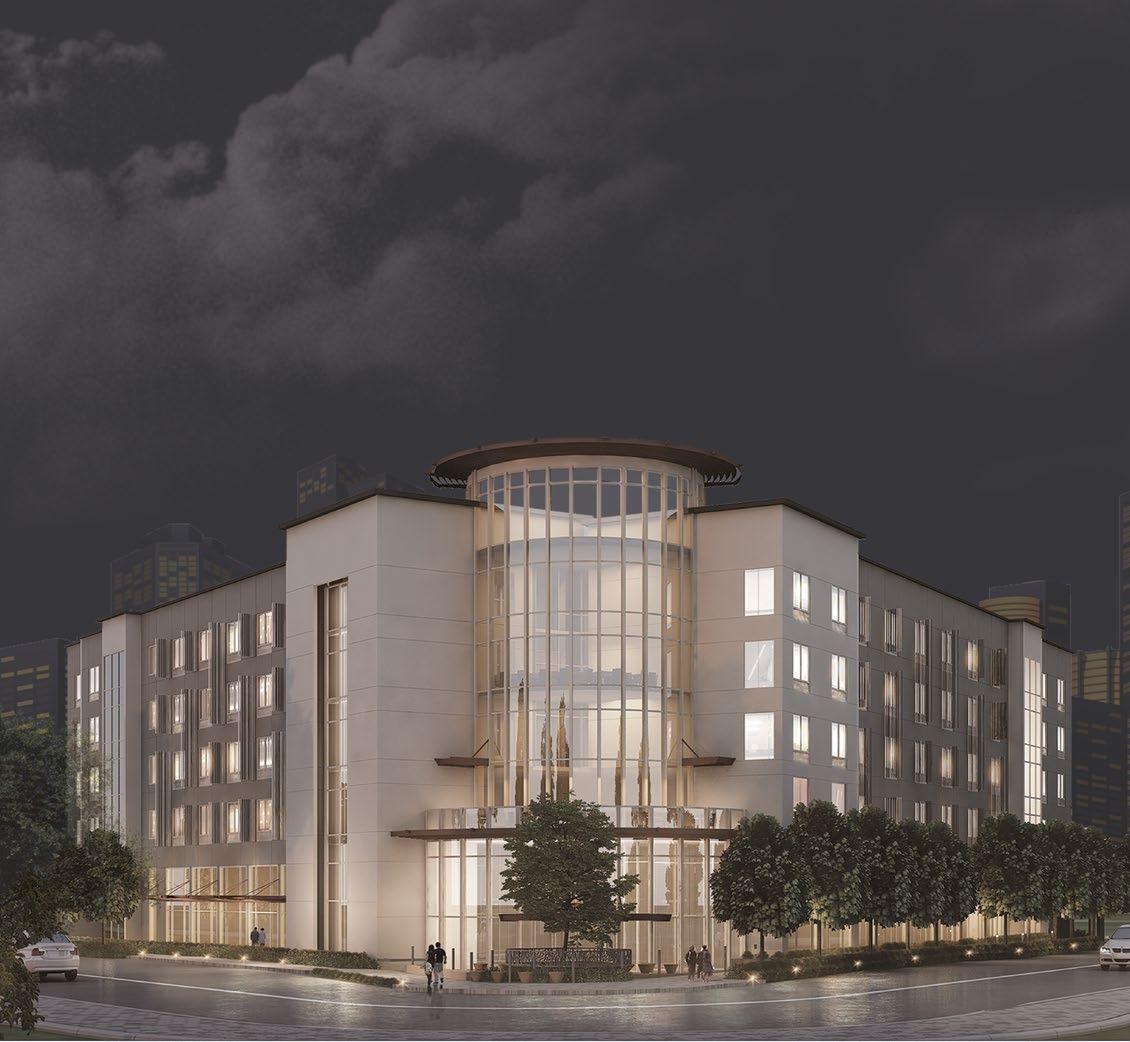




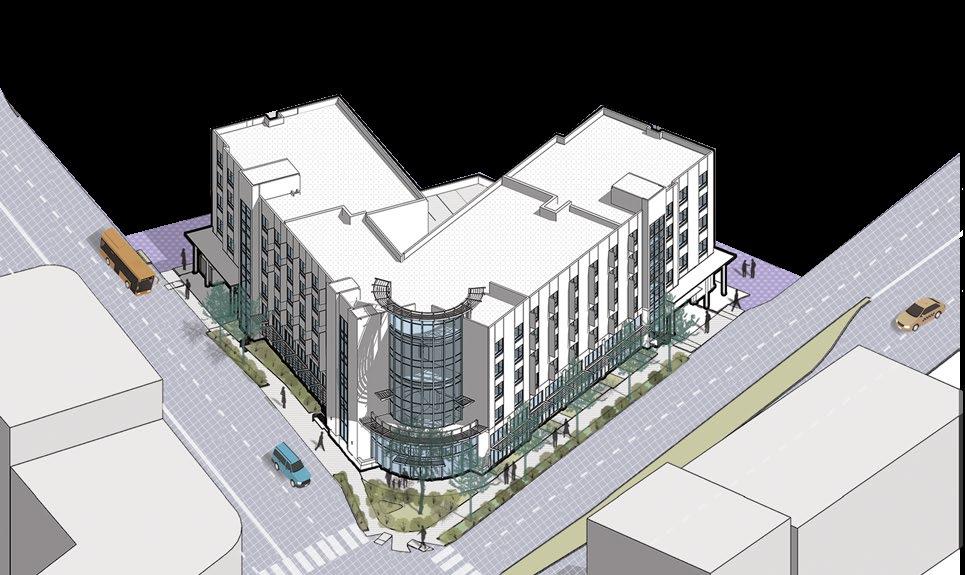
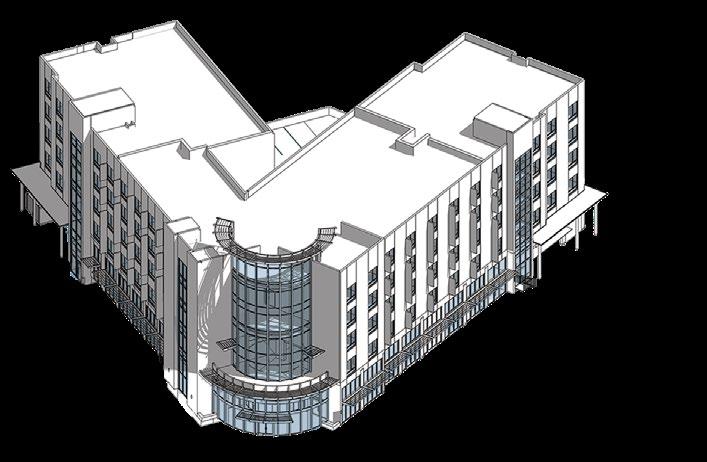








PARAPET DETAIL
EXTRUDED STATIONARY LOUVRE
SUSPENDED CEILING DETAIL
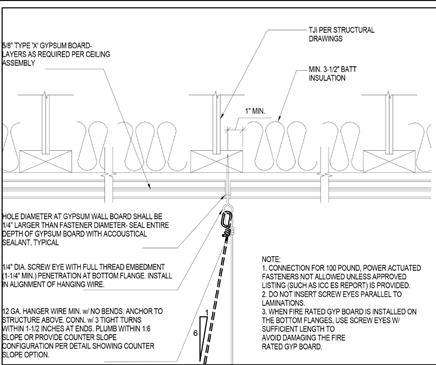
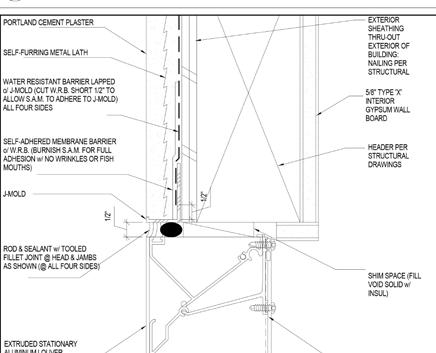
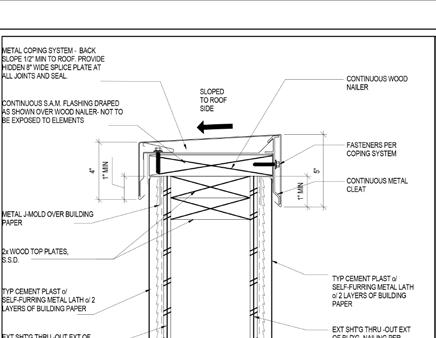
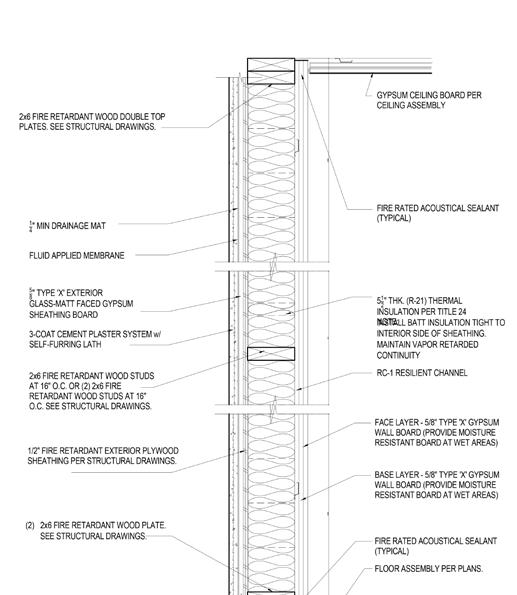
EXTERIOR WALL - EXT-1 EXTERIOR WALL
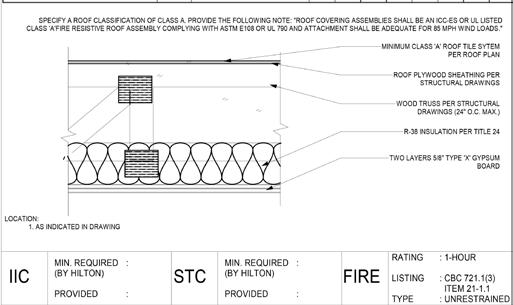
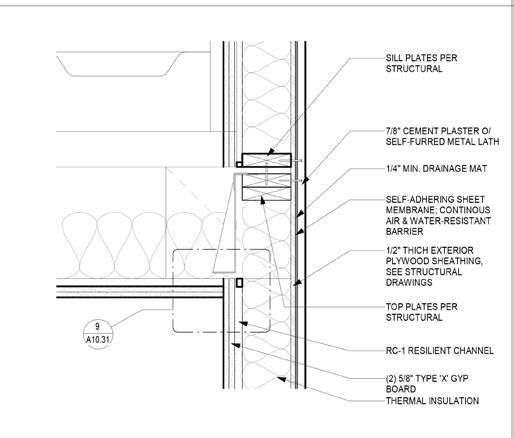
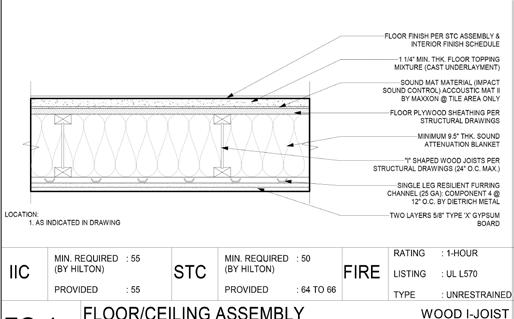
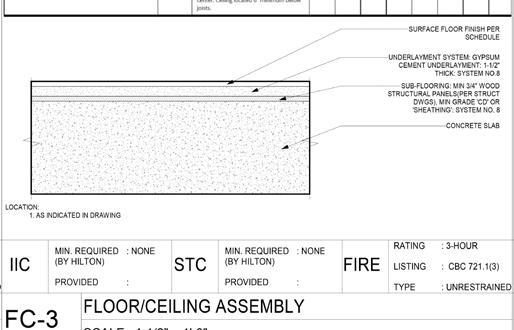
In the heart of Delhi, the ITO Sky-walk makes a striking visual impression, interlacing architecture, public infrastructure and the urban context.
Internship at Design Forum International (Confidential)
June - November, 2017
Team - 4 Members (3 architects, 1 intern)
Location : New Delhi, India
Conceived along one of the city’s most active stretches, the 535m long sky-walk and foot-over bridge connects four principal streets and integrates numerous nodes. Proposed to unclog intersections and ease pedestrian flow at major junctions that witnesses a high footfall, the serpentine tube is a cohesive solution to the area’s increasing commuter concerns.
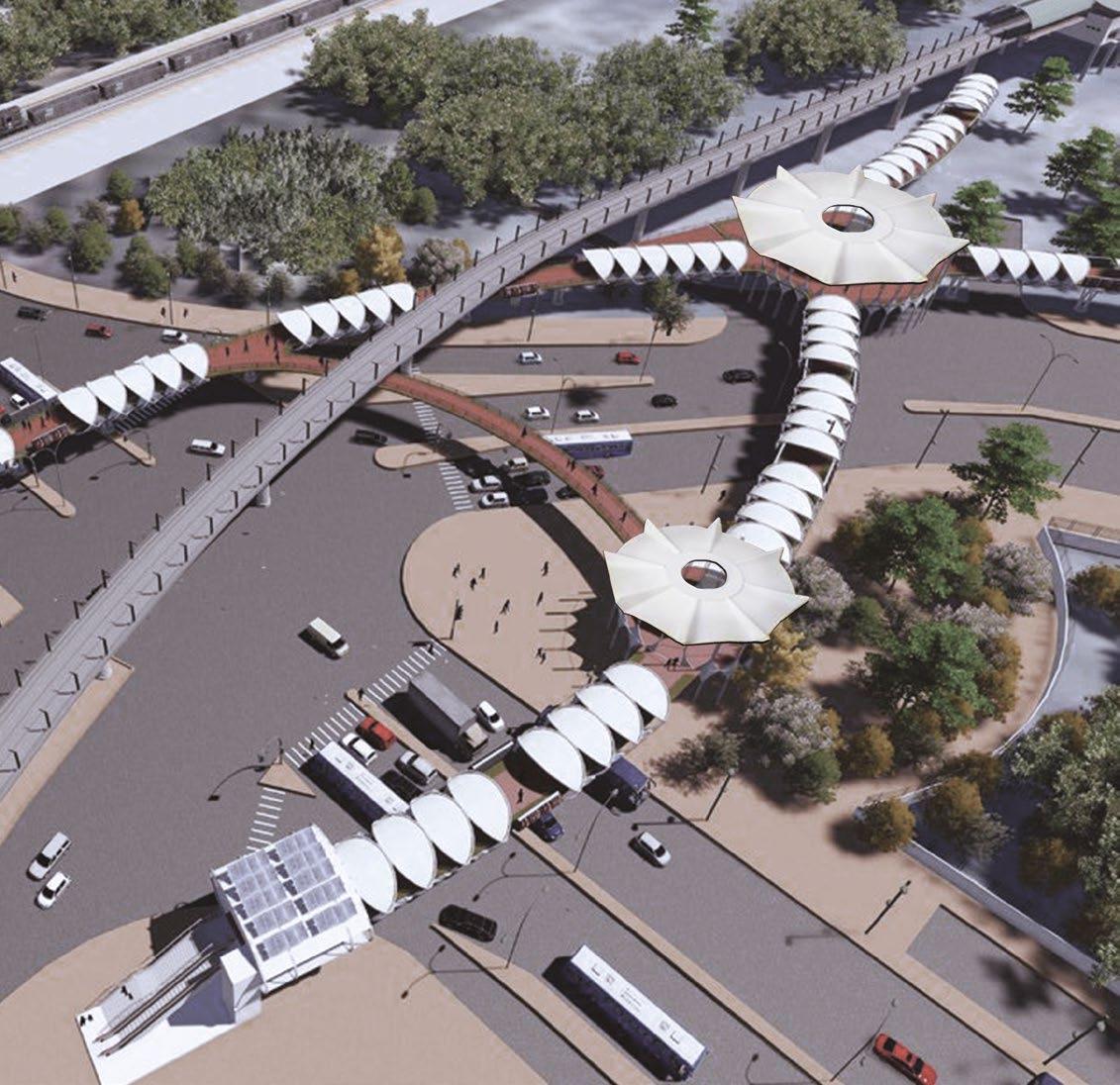
Responsibilities:
As a part of the core design team at Design Forum International, New Delhi I had the opportunity to work on the sky-walk project at ITO, New Delhi. My role in this project was to develop the construction drawings for the overall site plan, staircases and junctions in the Sky-walk. I collaborated with the Team Leader and consulted the project’s structural engineer. I was also responsible for producing presentation drawings and model the junction and staircases of this project in SketchUp.
Single Unit Made of Rings Intersecting at 450
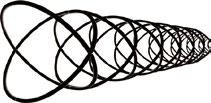
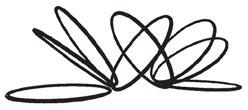
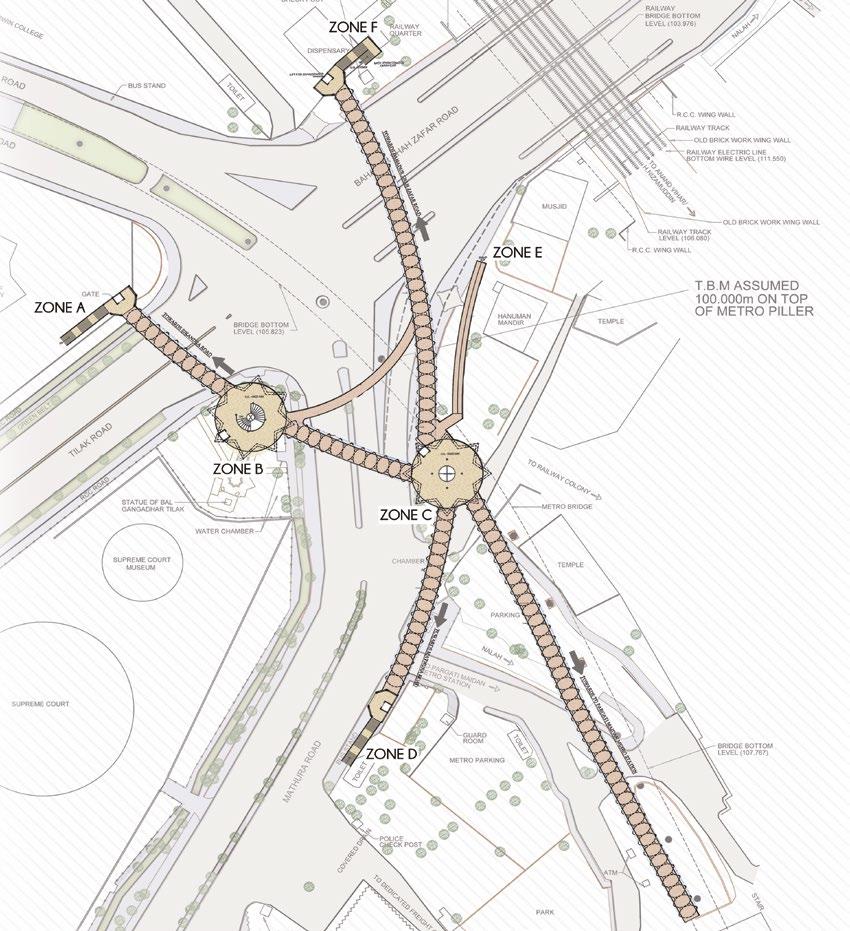
Rings Joined to Make The Skeleton of Skywalk
Final Form Consists of Skin Made of Tensile Fabric
SALIENT FEATURES:
• Length of the skywalk is 525m.
• Steel Structure
• Granite Flooring
• CCTV
• WI-FI
• 20 Passenger Capacity Lift
• Solar Panels
• Tensile Fabric covered structure
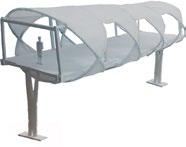
• Lighting and Illumination in the entire FOB and Junction Points

The Mild Steel staircase proposed at Zone ‘A’ is located next to “Lady Irwin College”. This site experiences heavy footfall as students commute to and from the college to the “Pragati Maidan” metro station on a daily basis.
I was responsible for making the construction drawings of the plan of the staircase as well as two sections (horizontal and vertical) and additional construction details which were sent on site for construction.
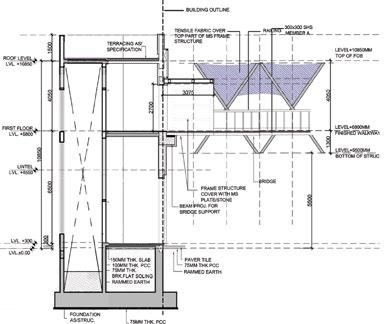
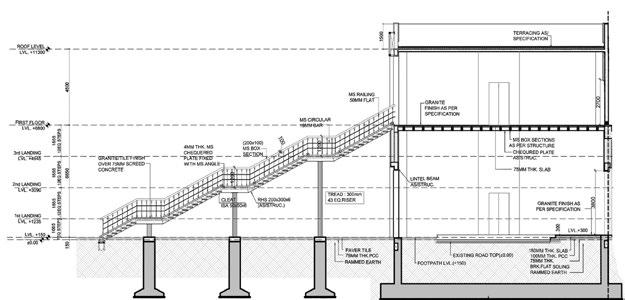
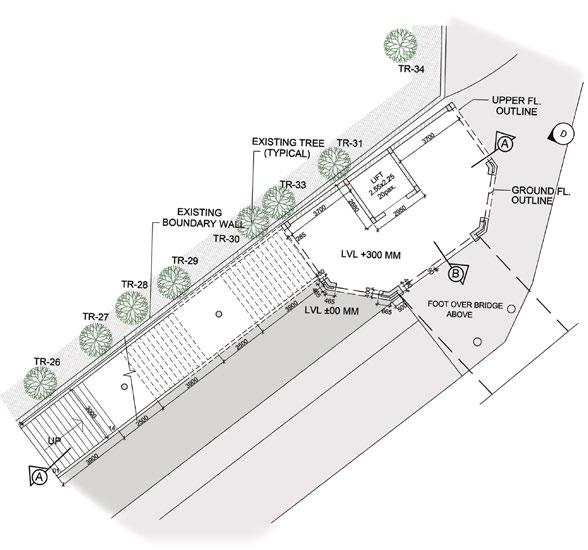

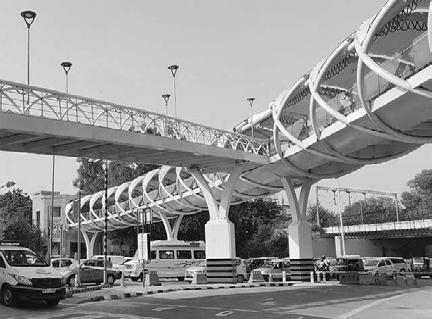
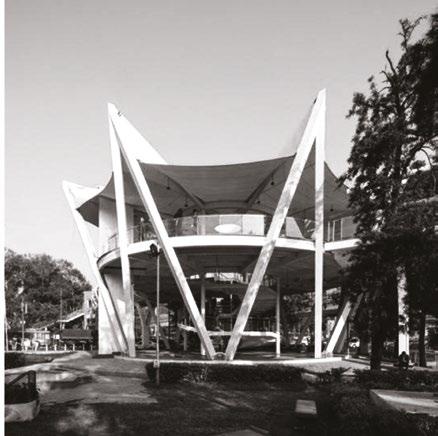
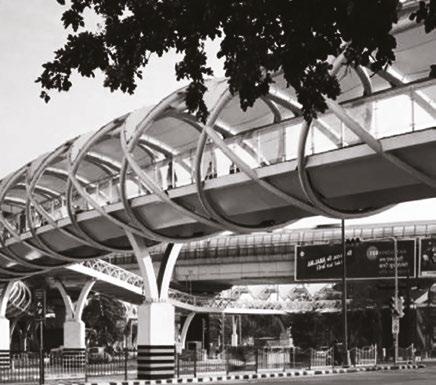
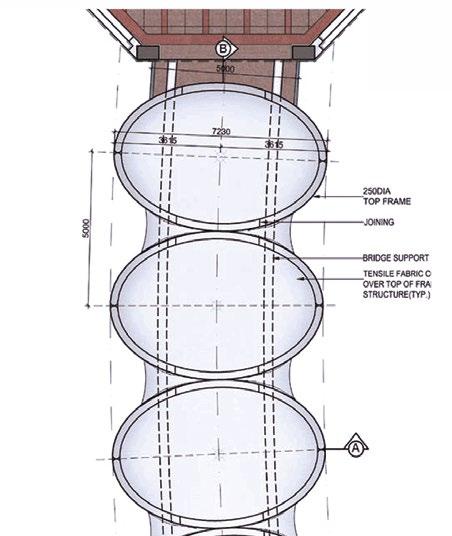
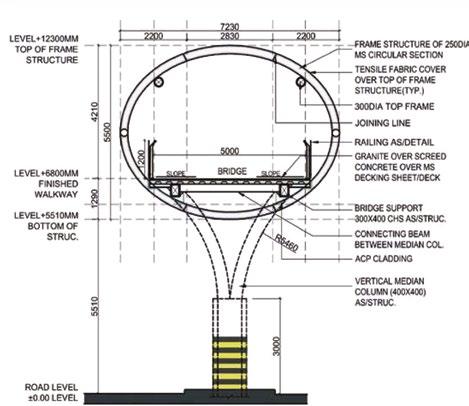

Instructor:Dr.Satpal
Semester6,Spring2017
Location : Barhi, Haryana, India
Climate:Drysummers and cold winters
The aim of the project was to design an institute which provides specialization to students to enable them to build a career in the textile and clothing sector. The institute is designed to offer programmes that equip students to build careers in business, management and technical positions both in the retail and manufacturing industries.


The institute was designed to be climate conscious and various passive design elements such as louvres, double roof structure, orientation of the building etc. help to passively cool the building which in turn reduces the overall carbon footprint of the entire campus. As brick is the cheapest and readily available option in India, thus it has been used as the main building material. The curved double roof structure has provisions for installing Solar Panels to further make the campus energy efficient.
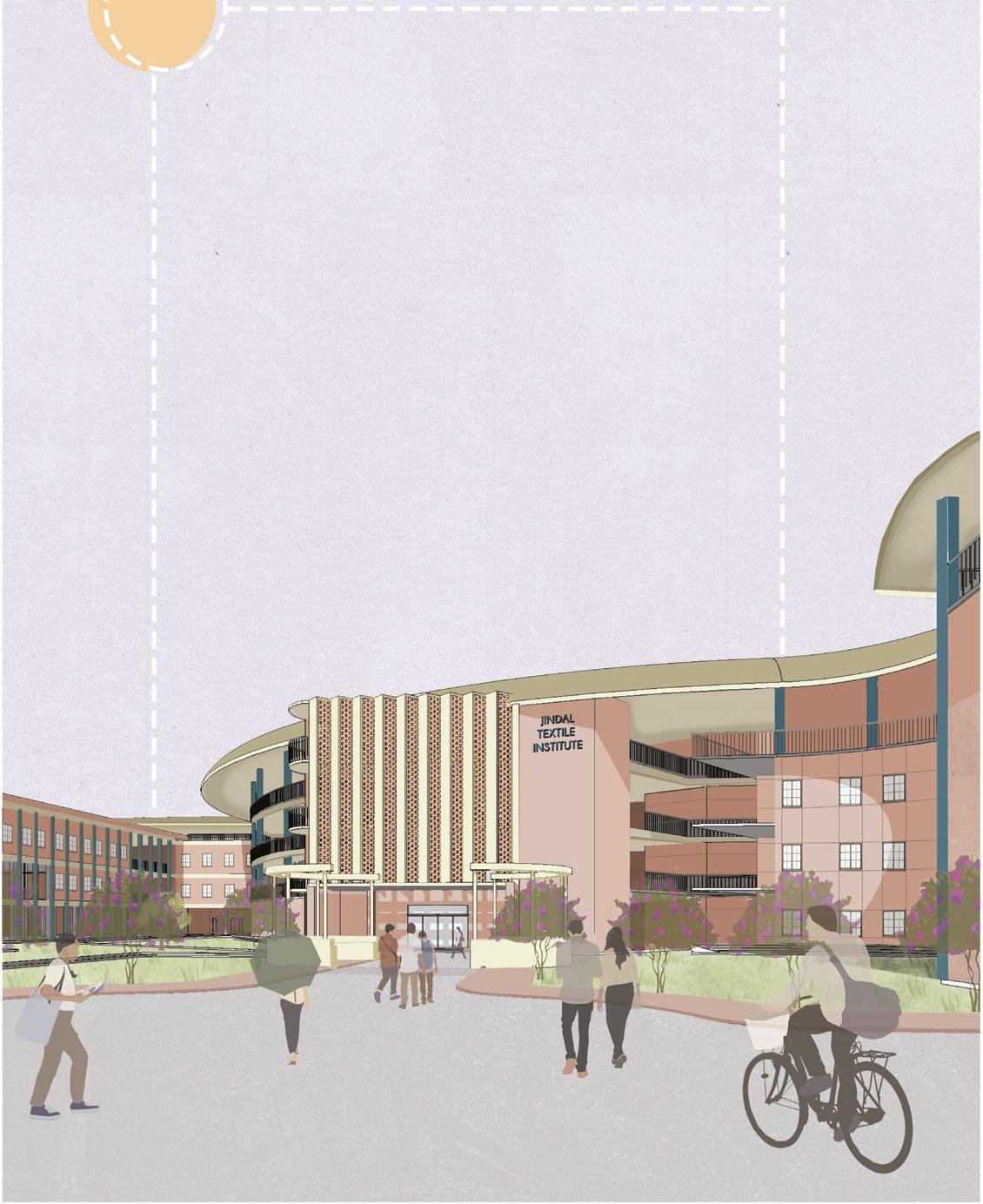
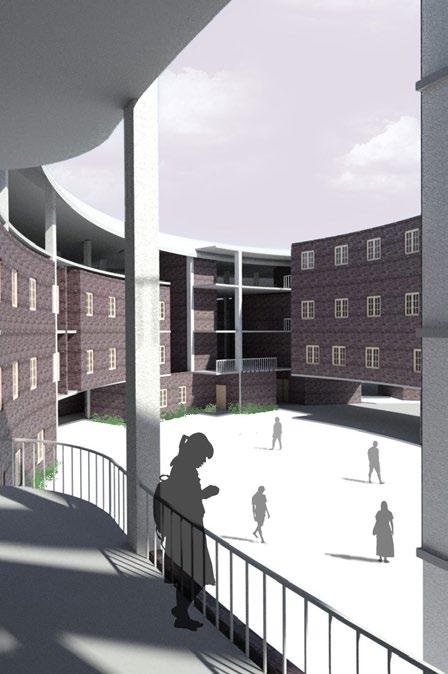
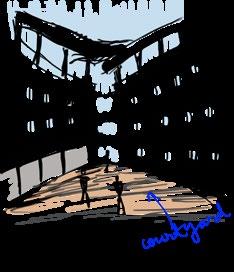
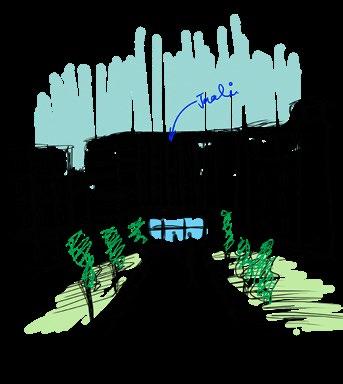
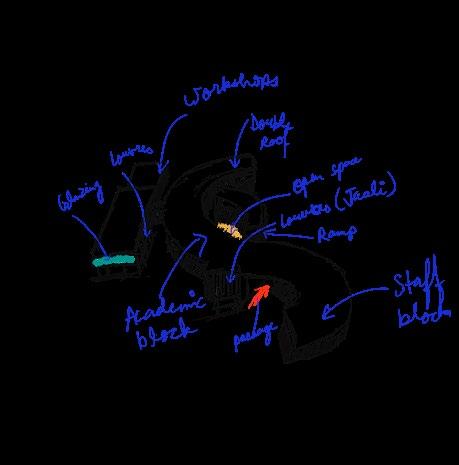
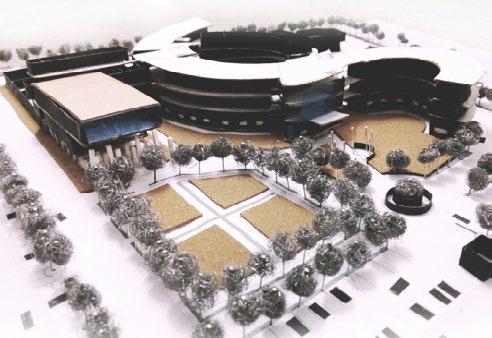
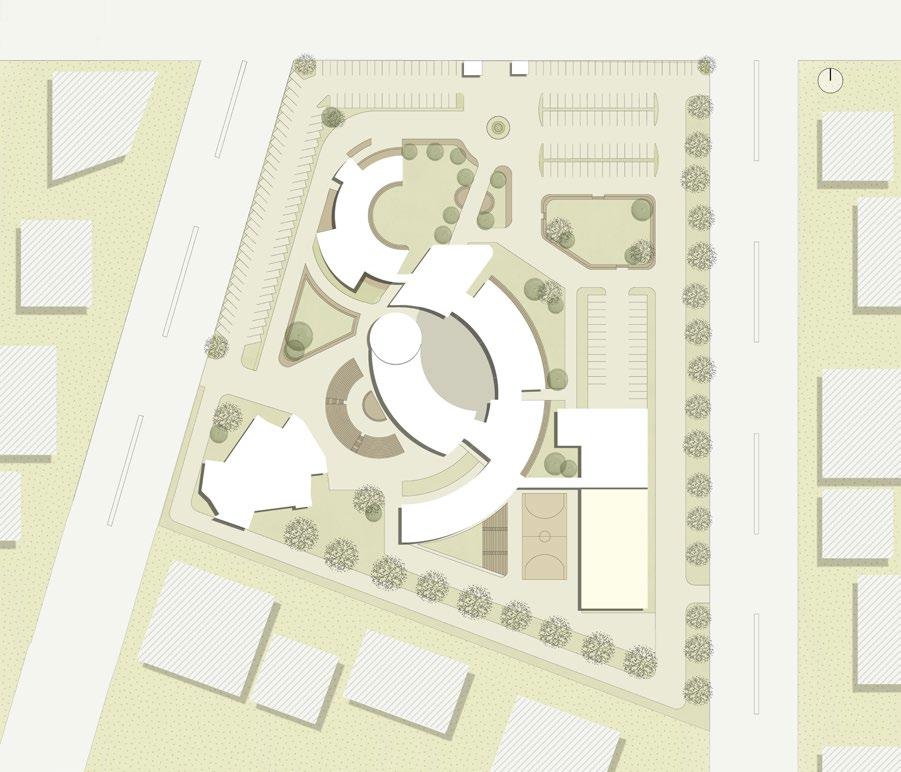
Location - Barhi, Haryana, India
Site Area - 31565.5 sq. m
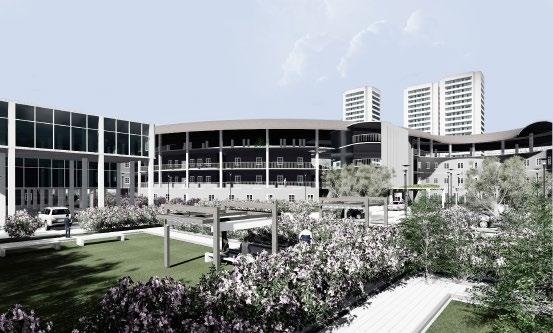
Floor Area Ratio - 100
Permissible Height - 26m
Proposed Height - 16m
Parking Spaces (Nos.) - 300
LEGEND
Vehicular Movement
Pedestrian Movement


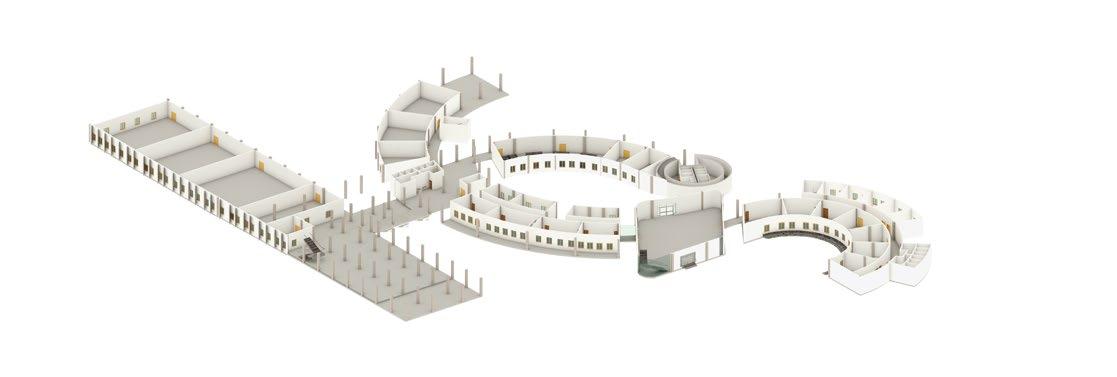







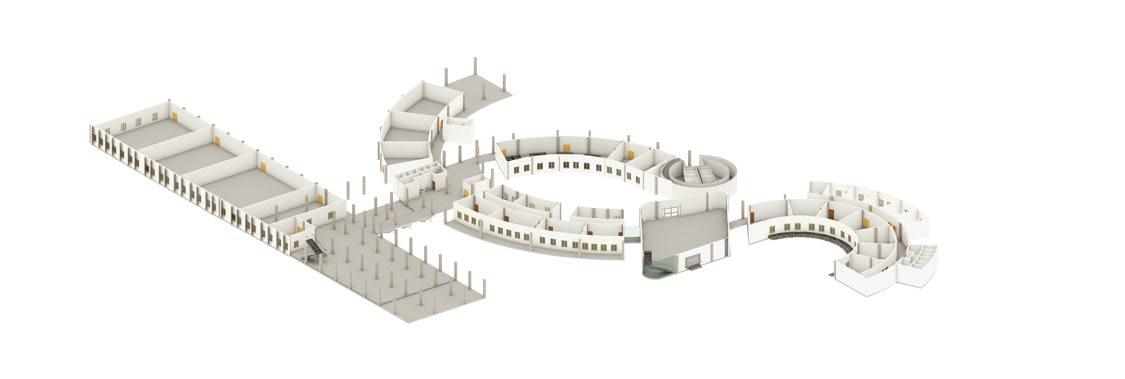





Double Roof structure proposed for shading and to allow passage of air which in turn promotes passive cooling and helps to keep building cool.
LEGEND
Staff Rooms
Studios
Lecture halls / classrooms
Laboratories
Toilets
Staff Rooms
Studios
Lecture halls / classrooms
Cafeteria
Laboratories
Toilets
Administration
Reception Lobby
Workshops
Lecture halls / classrooms
Toilets
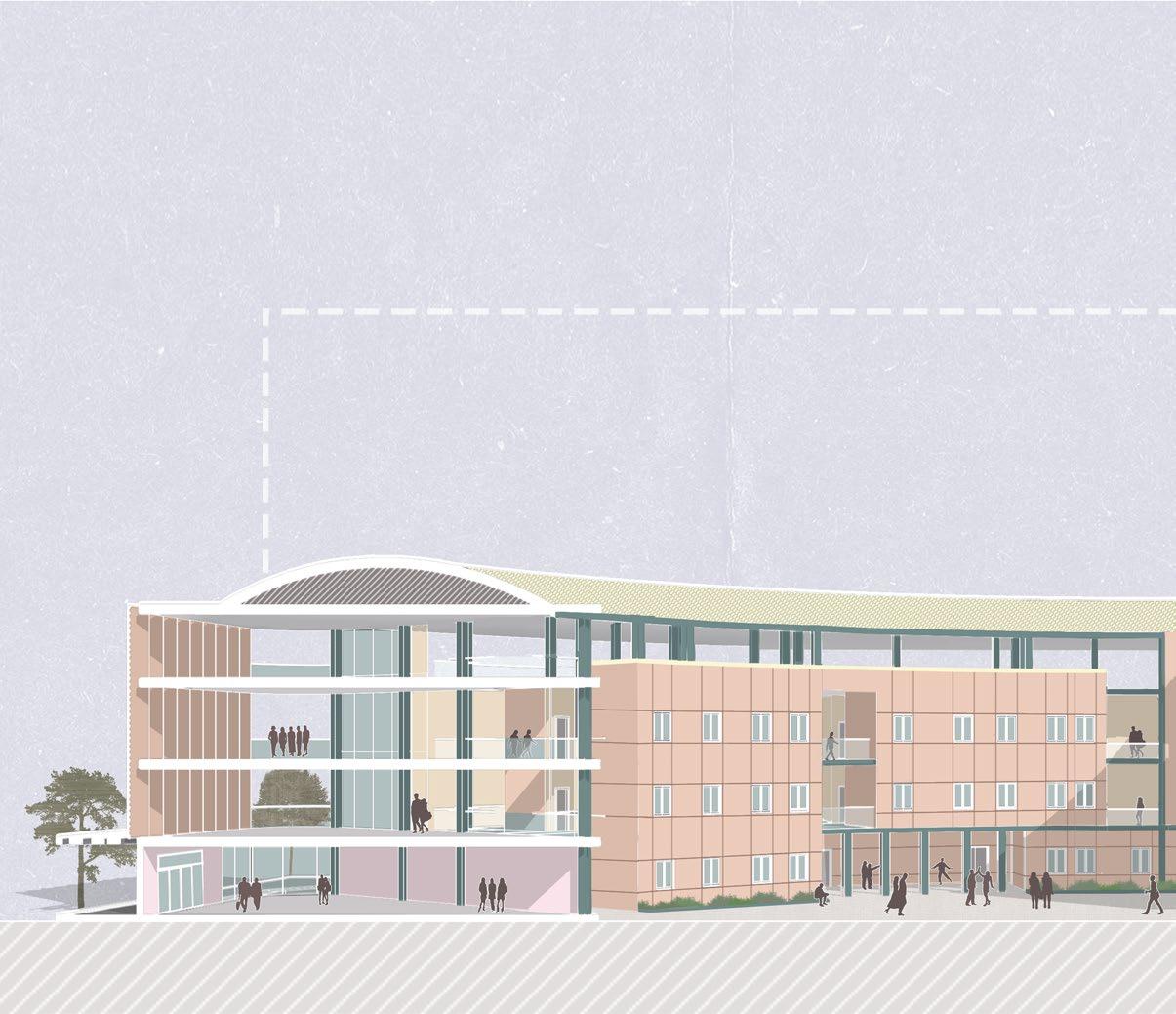
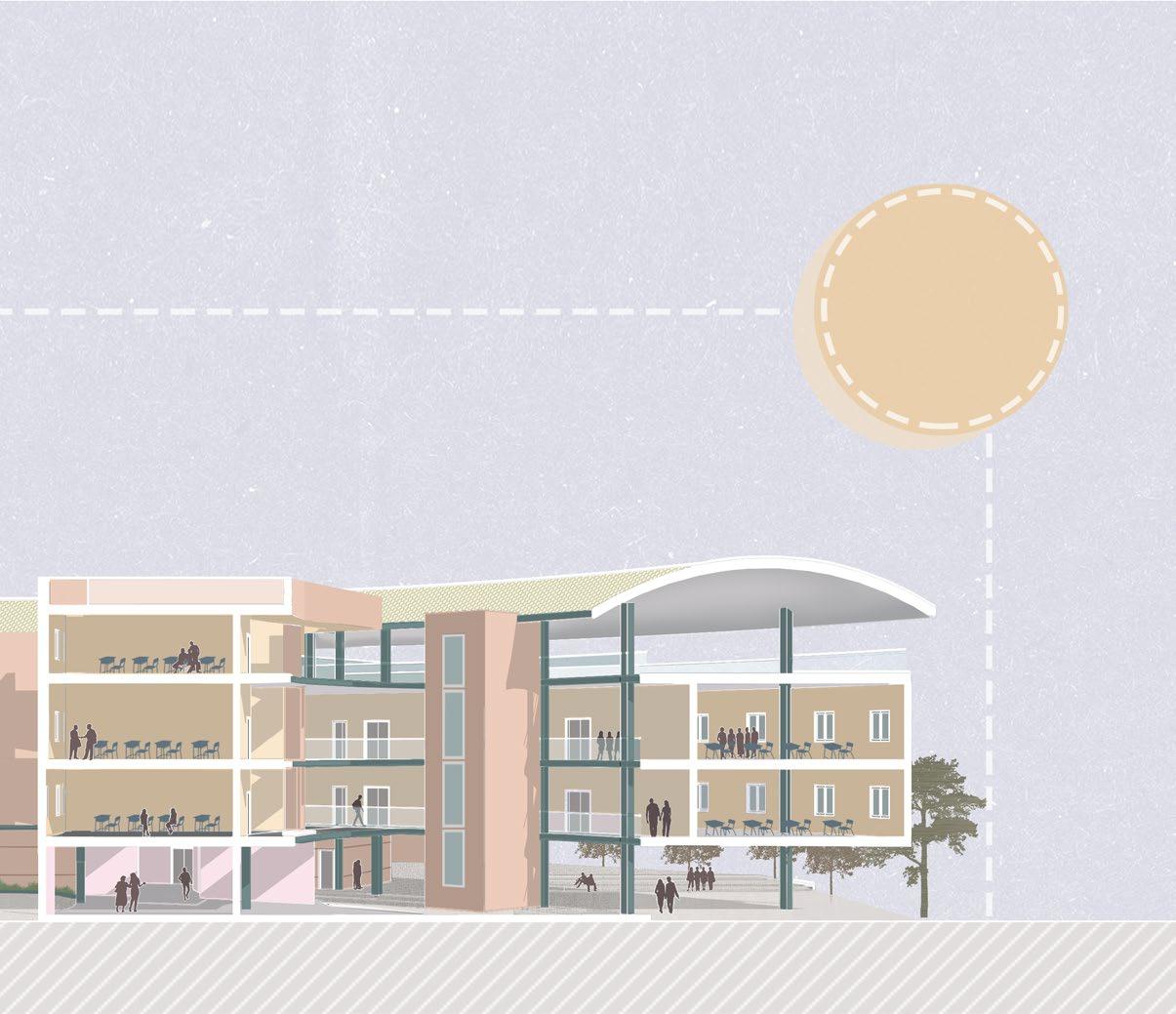
Thesis
Instructor : Dr. Chitrarekha Kabre Semester 10, Spring 2019
Location : Aluva, Kerala, India
Climate : Wet and Maritime tropical
On August 2018, Kerala & some parts of Kodagu, India faced one of the worst Floods of the century. 300+ deaths and infrastructure damages over Rs. 8,000 crores were recorded.
The goal of the project is to reduce the loss of life and property incurred in case of floods that could occur in Kerala in the future. The design is aimed to build a unit micro-neighbourhood for 100 families, with a case of use established in Aluva.
The project consists of a study and analysis of techniques, materials and mechanisms that will be involved in building a flood resilient community system that will be able to withstand floods.
The site taken into consideration is 5 acres, (20,000 Sq. m) and the design includes building of a flood wall, individual houses for people as well as a Community Flood Refuge Area.
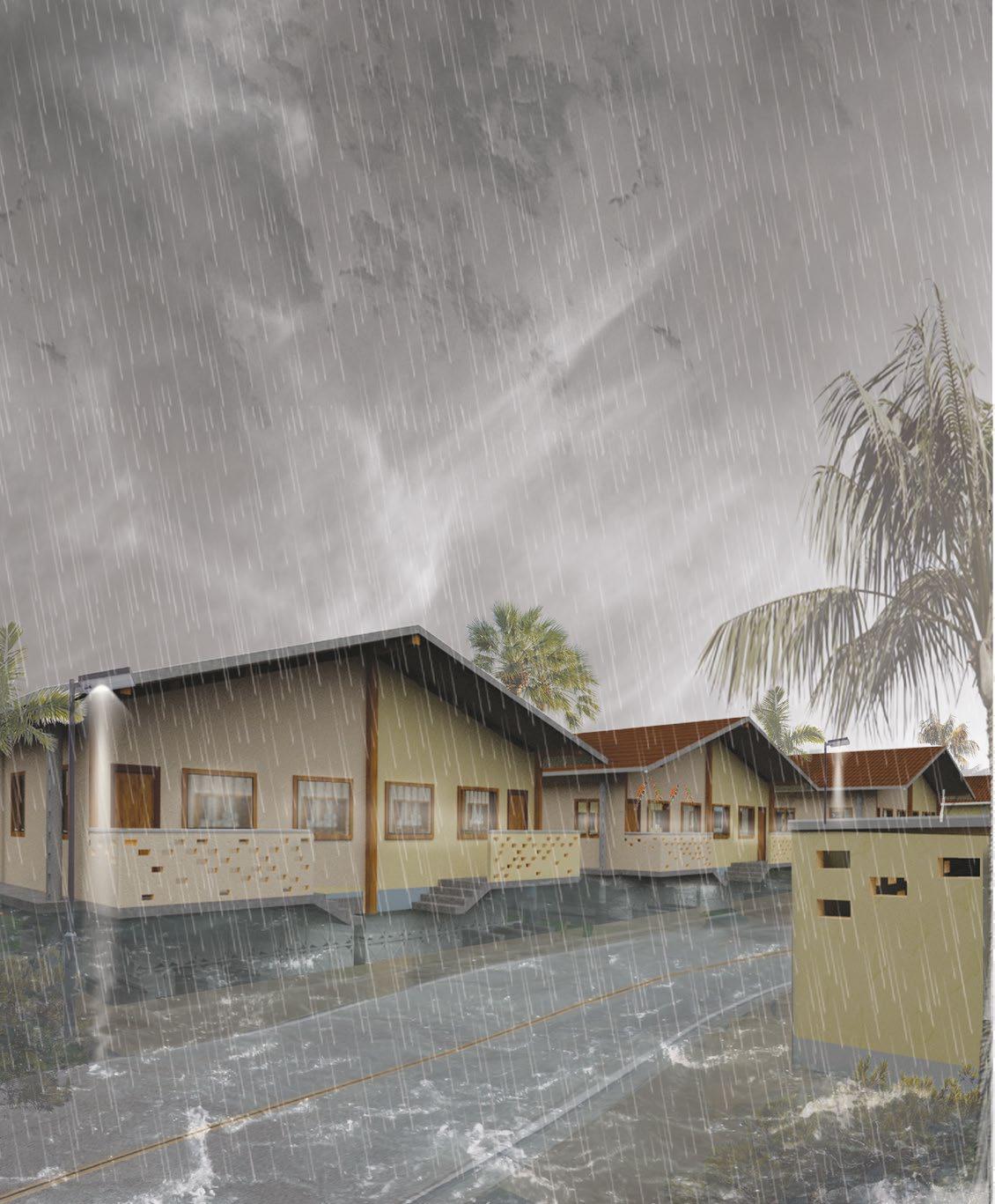
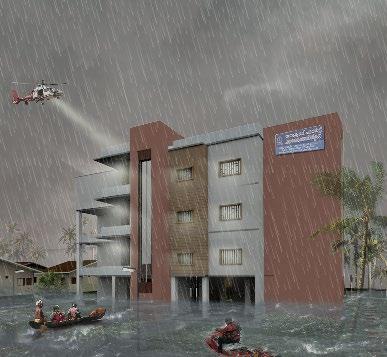
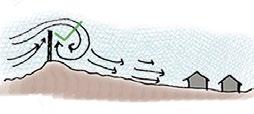
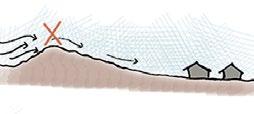
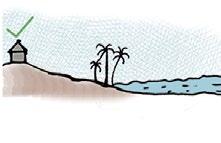
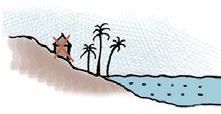
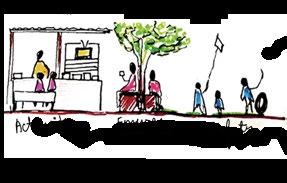
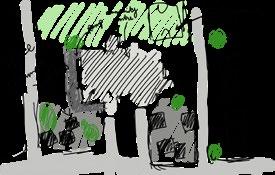
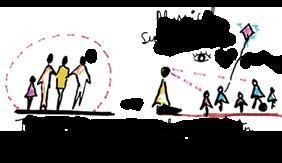
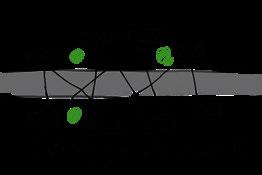
Boat Rides Enjoyed By Many For Leisure
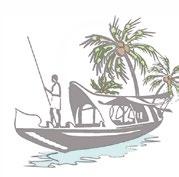
Community Centre Hall Used As Workshop For Making Fish Nets
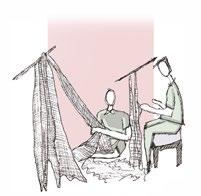
Walled Playground For Kids
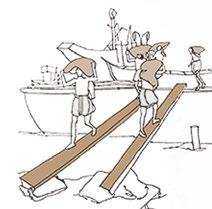
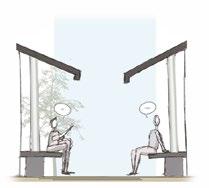
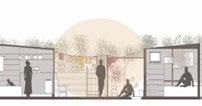
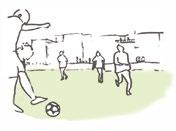
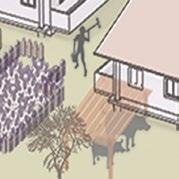
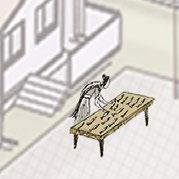
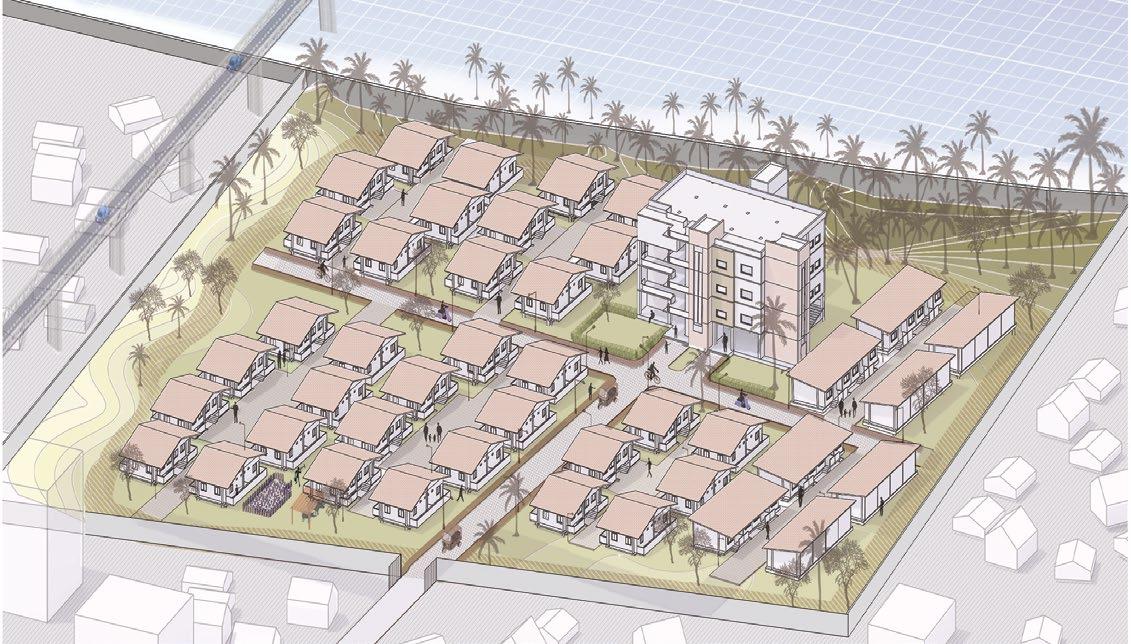
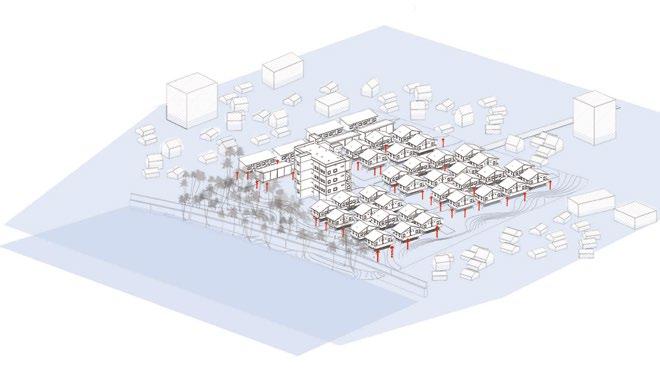
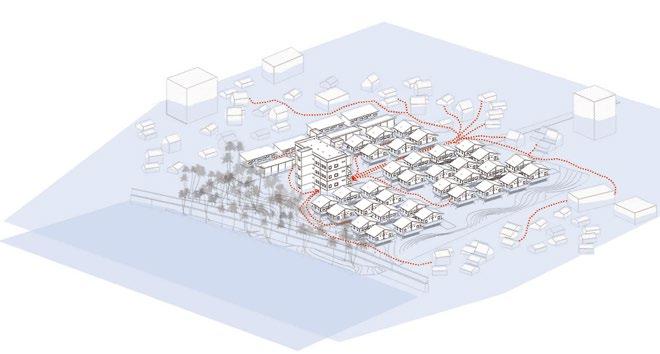
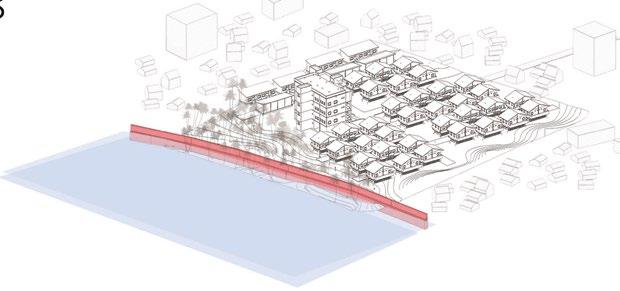
1)
2)
Natural vegetation can be supported with rammed earth. Additionally, short height plants and trees can be added to the existing flora to increase the impact of absorption of the current soil. Large stones can be added to provide additional reinforcement.
3)
Amphibious houses have been designed to function both on land and water. The houses are built on top concrete trenches that accommodate flowing water and a tight hollow space is formed enabling the houses to rise and float above water.
4)
The houses are designed to enable floatation up-to 3m from the ground level. Beyond this, the structures becomes highly unstable and have a chance of collapse.
The community centre is a four storey structure and can house up to 300 people.
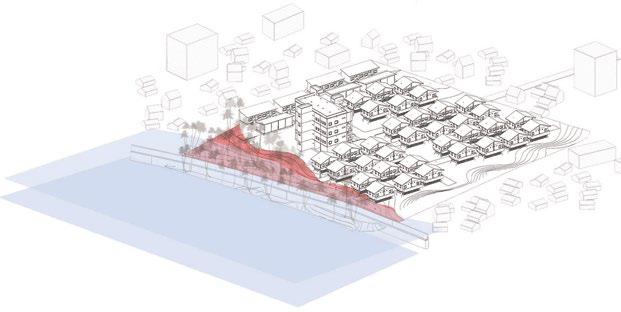

4 Members - Vaidehi, Ritu, Vidhi and Diksha. Instructor : Dr. Ravi Vaish
Semester8Spring2018
Location : Dwarka, New Delhi, India
Climate : Monsooninfluenced humid subtropical

The Delhi metro is a metro system serving Delhi and its satellite cities of Faridabad, Gurgaon, Noida and Ghaziabad in the National Capital Region of India.
The Dwarka Metro Station is located on the Blue Line of the Delhi Metro. This station was built as an extention together with the Dwarka Sector in order to serve Dwarka residents better and provide interchange with the Delhi Airport Express.
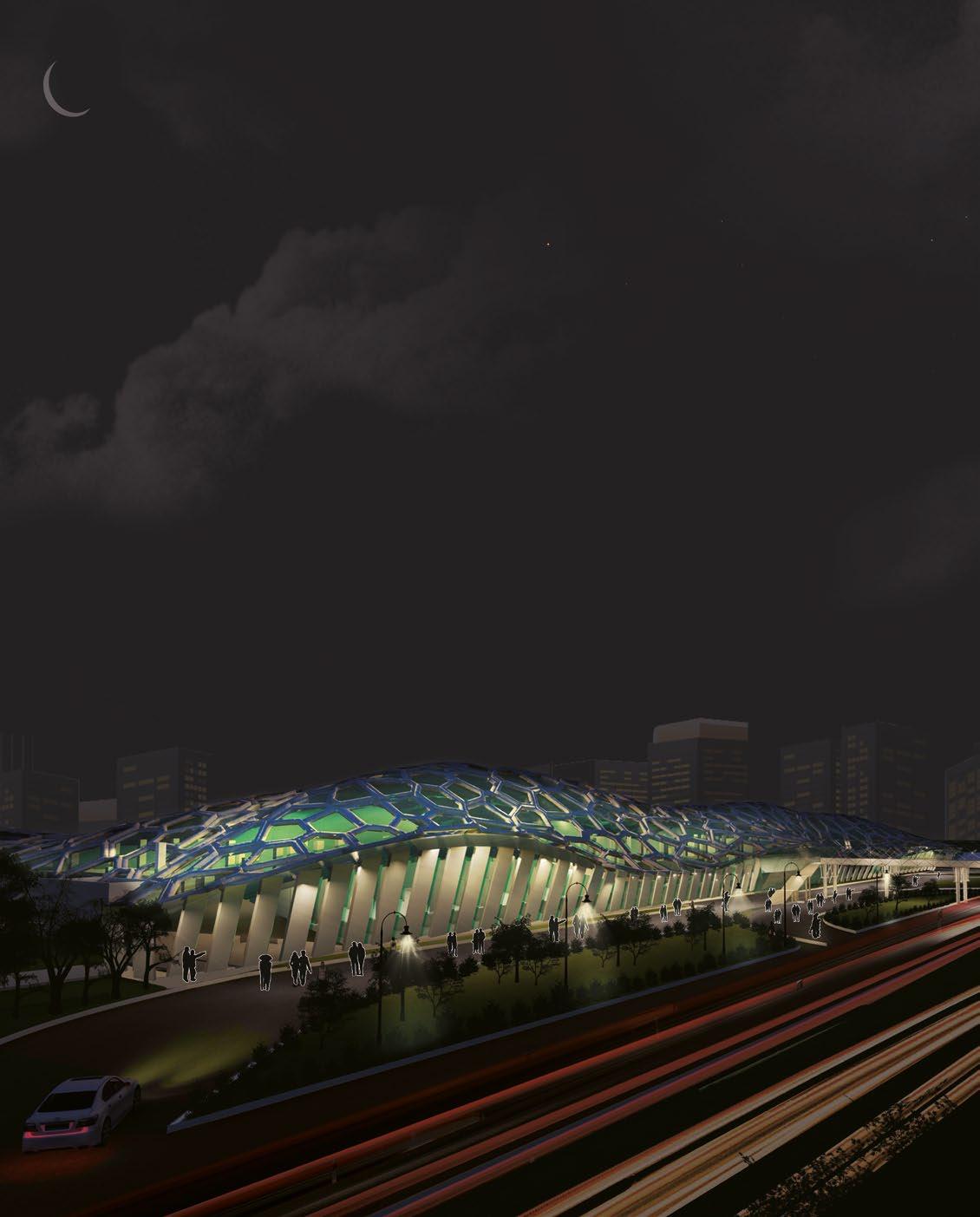
Responsibilities:
I led a team of four for the Metro Station design studio project. I was responsible for designing the structure (steel space frame with Switch Glass Tech) and the facade of the Metro Station. I also devised the internal plans of the building i.e. the concourse level, planning strategic circulation of commuters throughout the building. Also, the 3D model and the final renders of this structure were created by me.
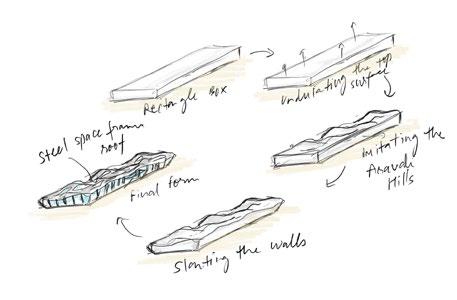
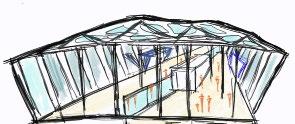
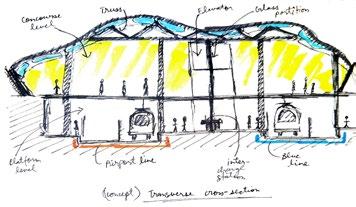
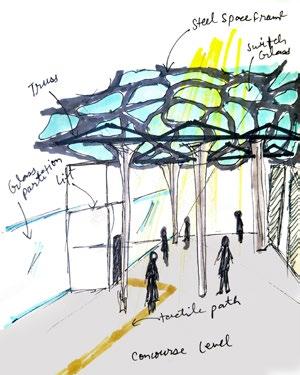
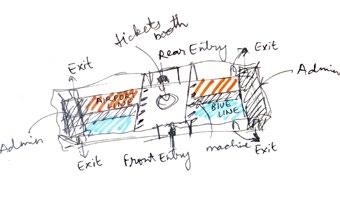





The site for the metro station is proposed in Dwarka Sector - 21, close to the New Delhi Airport (IGI T3 Terminal). An ISBT (Inter-State Bus Terminal) and Railway station have been proposed as a part of multi-commute project proposed by the Delhi Government.
The proposed site is situated in South Delhi, approximately 8 Kms from the Airport. The Aravali Hills are approximately 20 kms away in the South East direction and form the backdrop of the Metro Station.


PROPOSED SITE FOR BUS TERMINAL

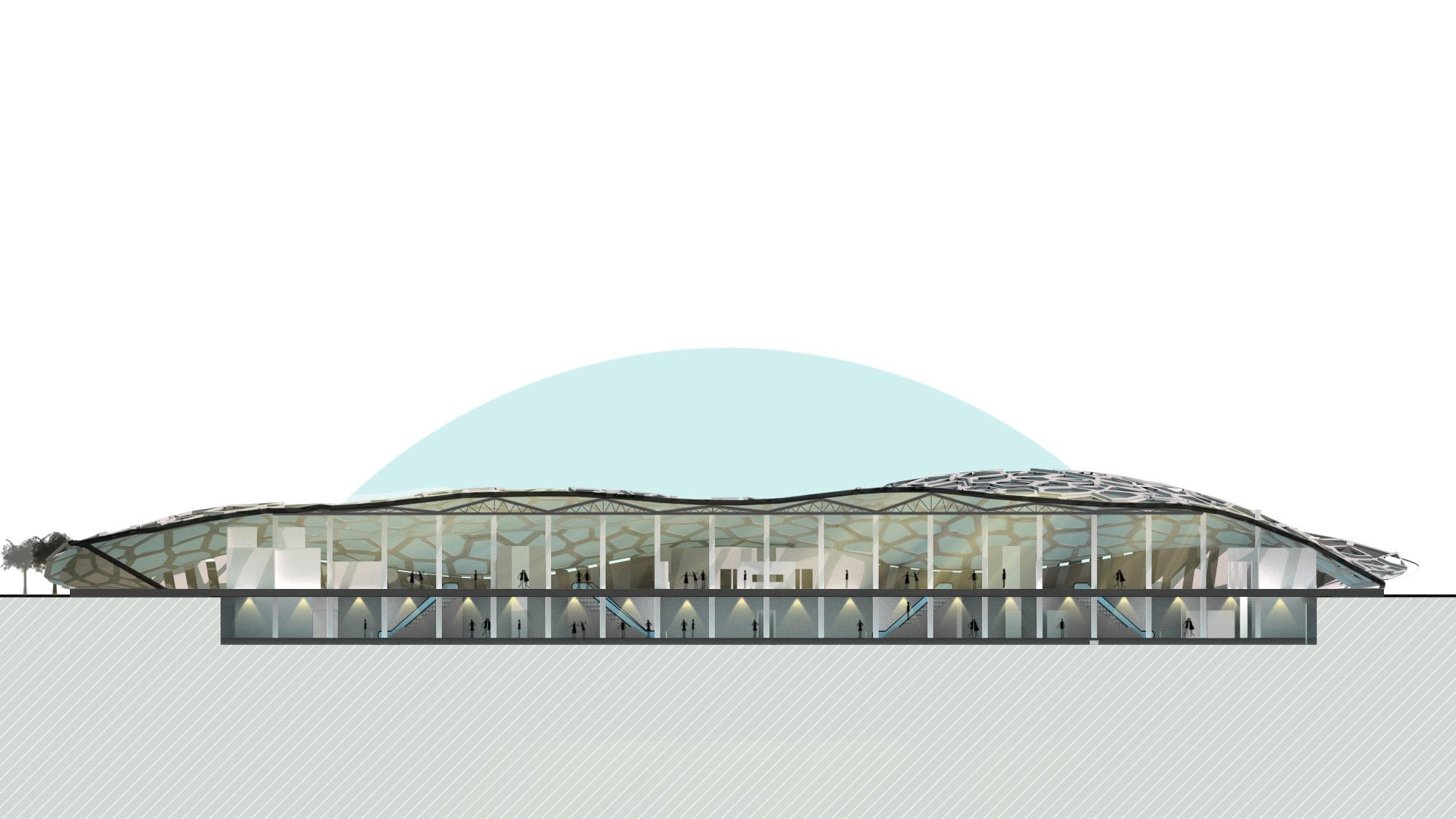
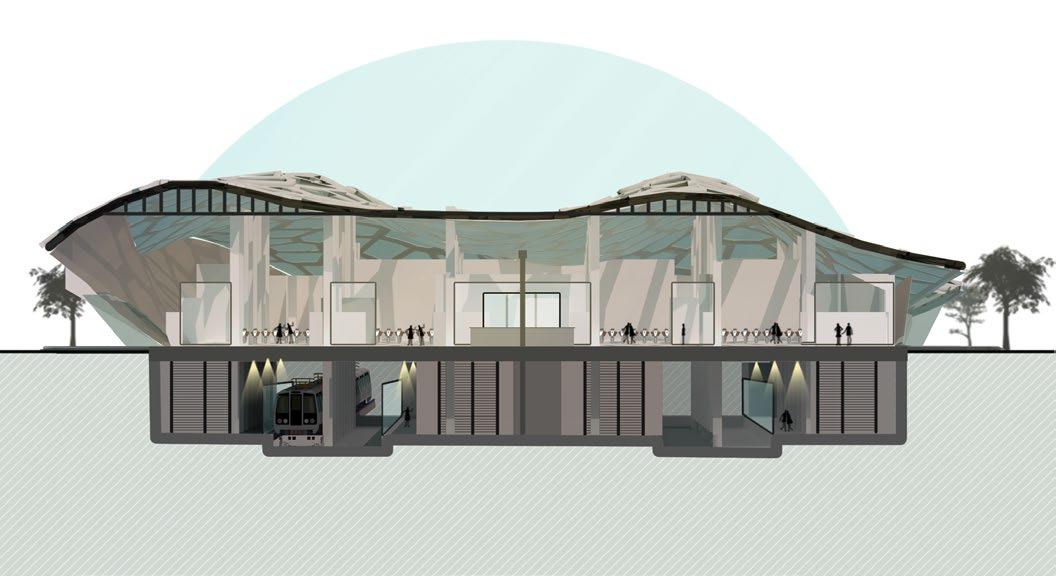
PROPOSED SITE FOR RAILWAY STATION
Site plan showing circulation of vehicles throughout the site.
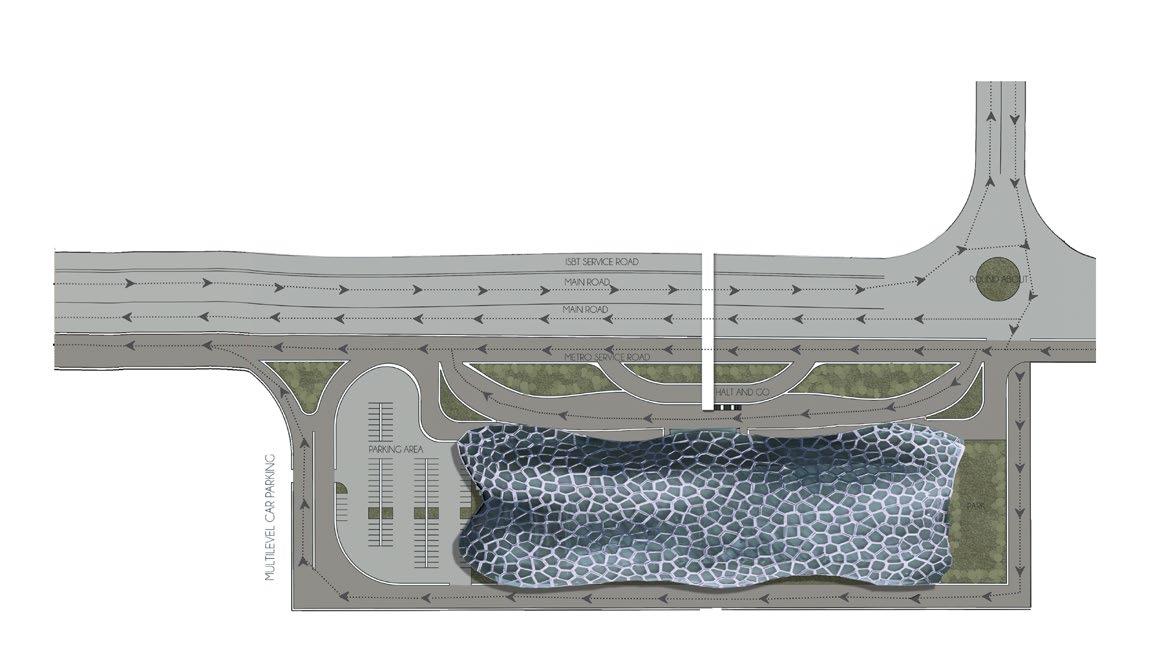



Interntional Competition
Individual Entry
June 2020
Organizer: Archasm
Individual project
Prototype design
The installation is meant to be a place where youngster have a place to meet up and talk. It is inspired by the sine wave curve. The concept behind the pavilion was to create an atmosphere that is unique and pleasing to be around.
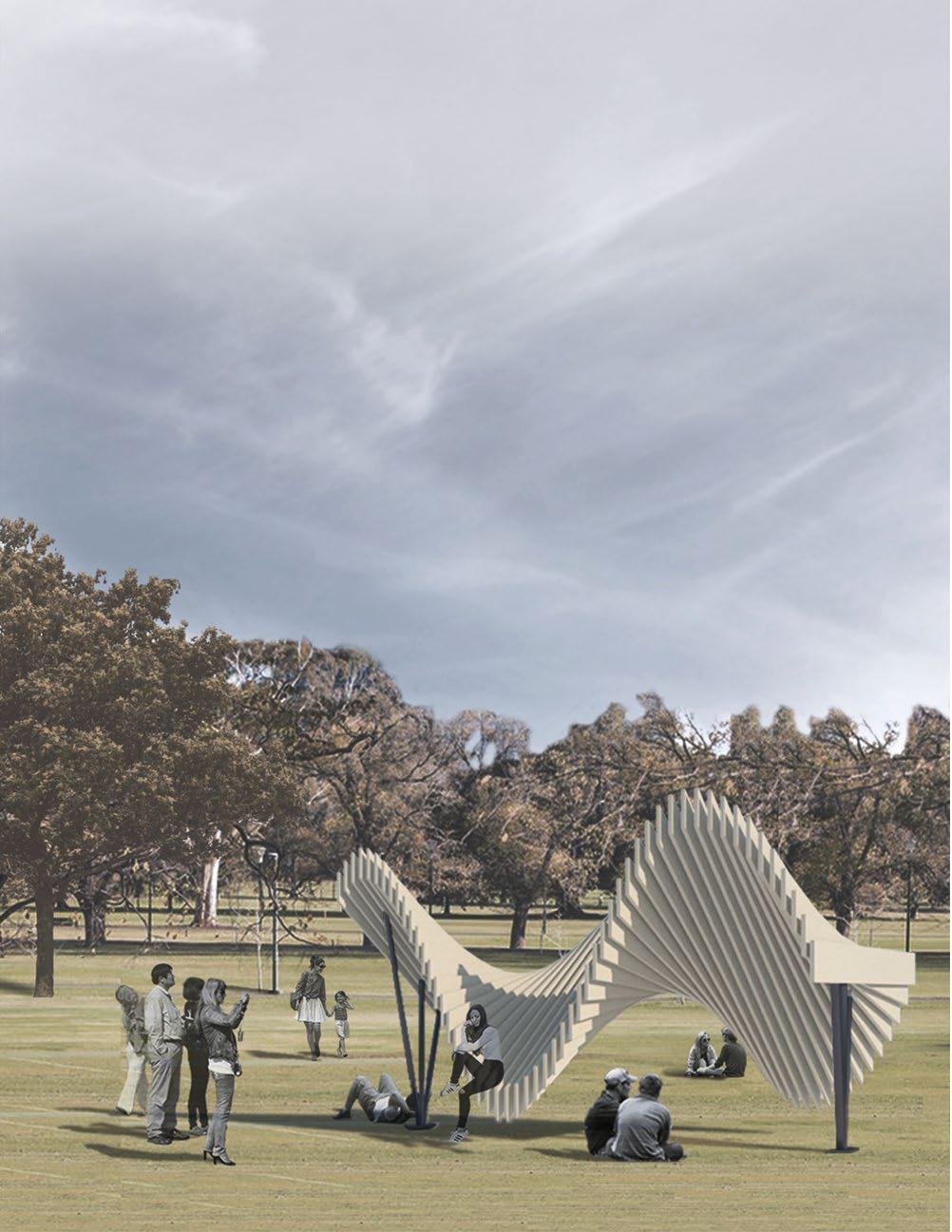
It is especially designed to cater as a ‘hot-spot’ for the generation Z which like to get pictures for the social media. This is a concept model and the materials used are circular steel rods to provide structural support and aluminium rectangular elements that form the pavilion.
These boxed channels are light weight and rigid, especially good to sit under and take pictures.
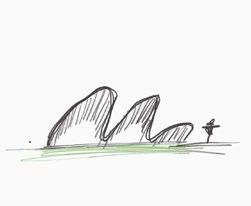
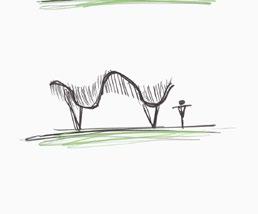
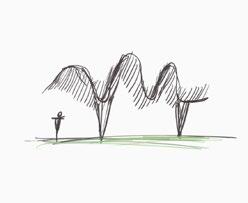
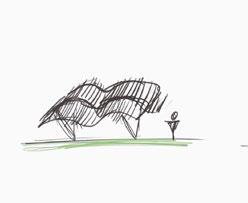
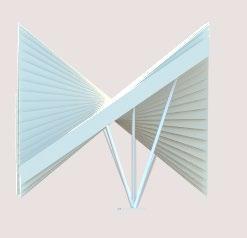
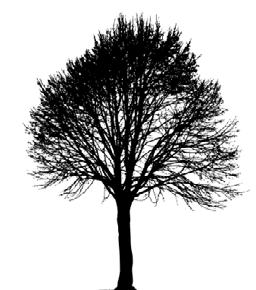

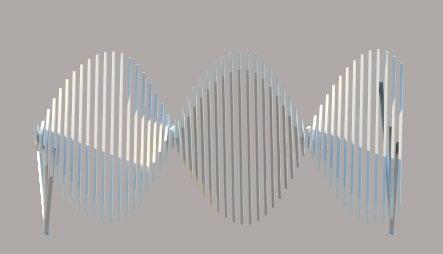
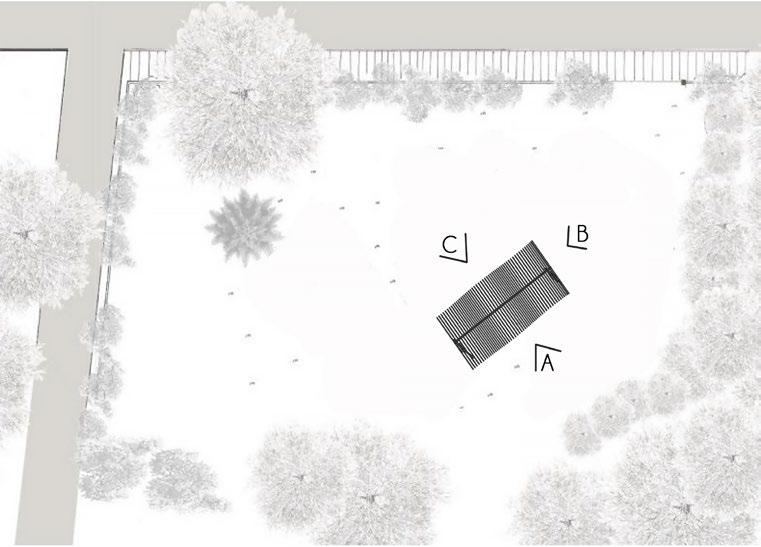

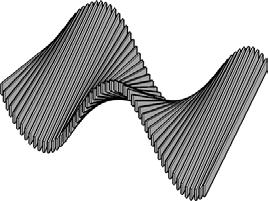
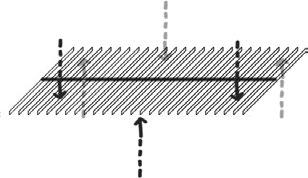

Studio Project
Instructor : Dr. Jyoti Pandey Sharma
Semester 8, Spring 2018
Team : 6 members
Vaidehi, Vidhi, Ritu, Eti, Diksha, Divya
Building : Rewari Railway Station
Location : Rewari Haryana, India
Climate : Dry summers and cold winters
Responsibilities : On-site measurements, Drafting of the front and right elevations in AutoCAD.

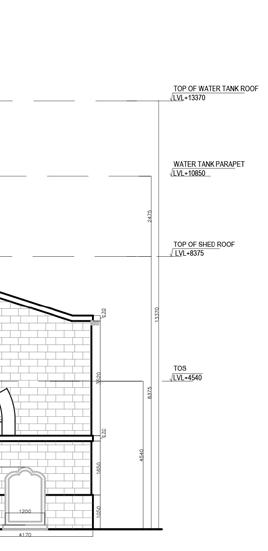
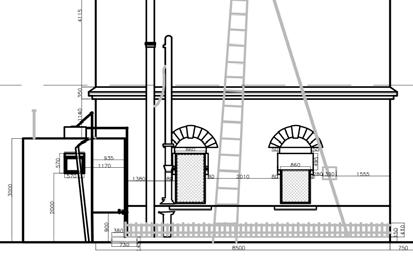
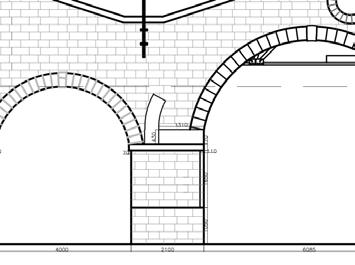
FRONT ELEVATION
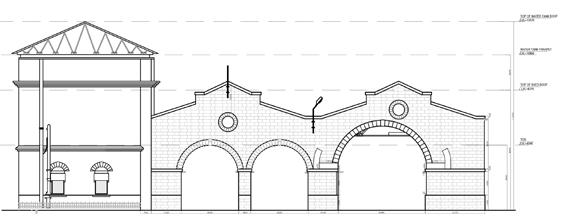

RIGHT ELEVATION
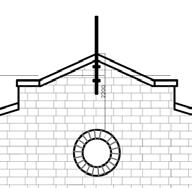
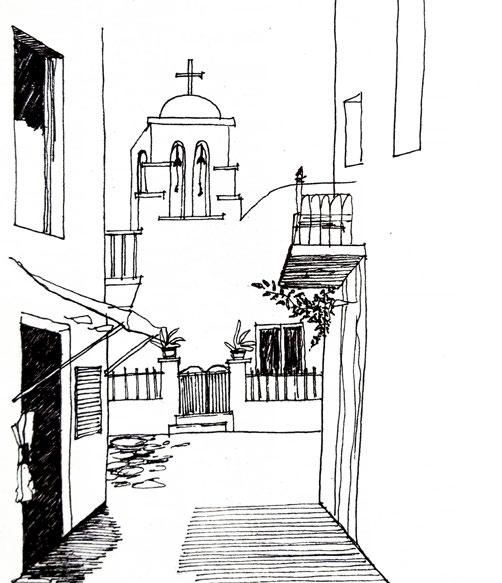
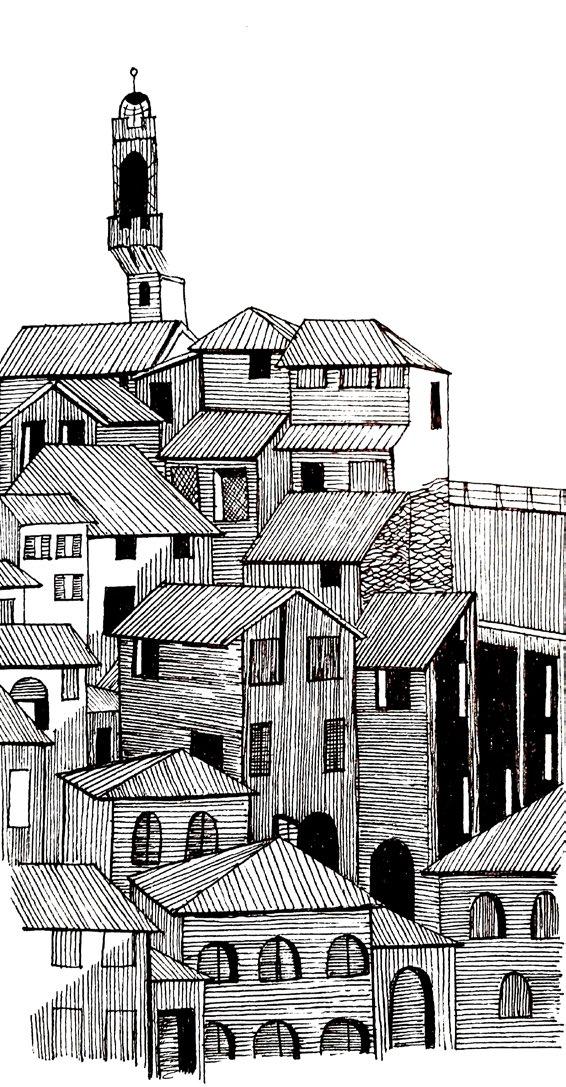
Medium - Pen on paper; Inspiration from the internet
