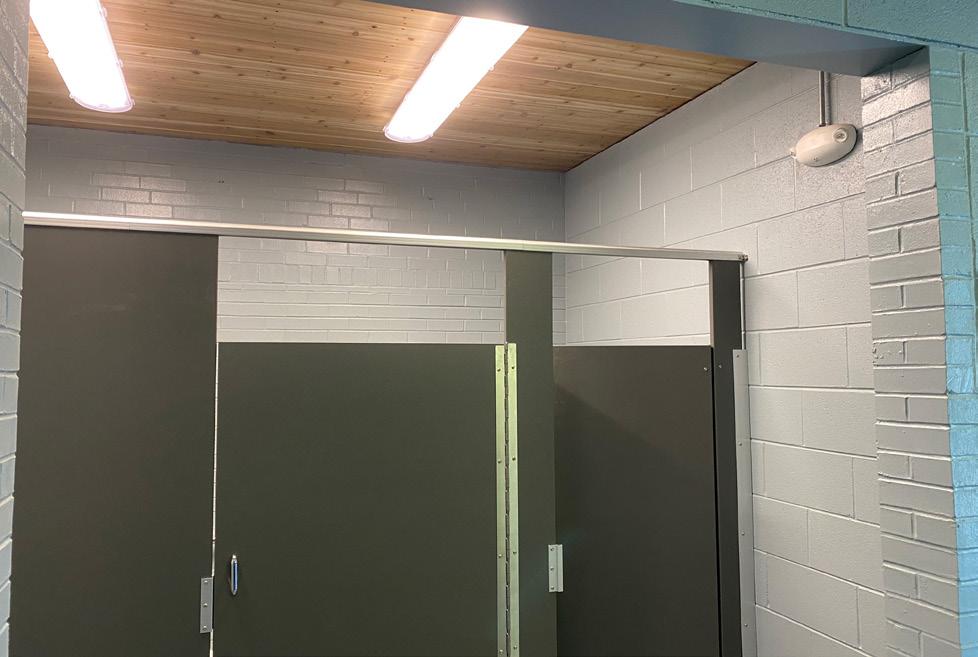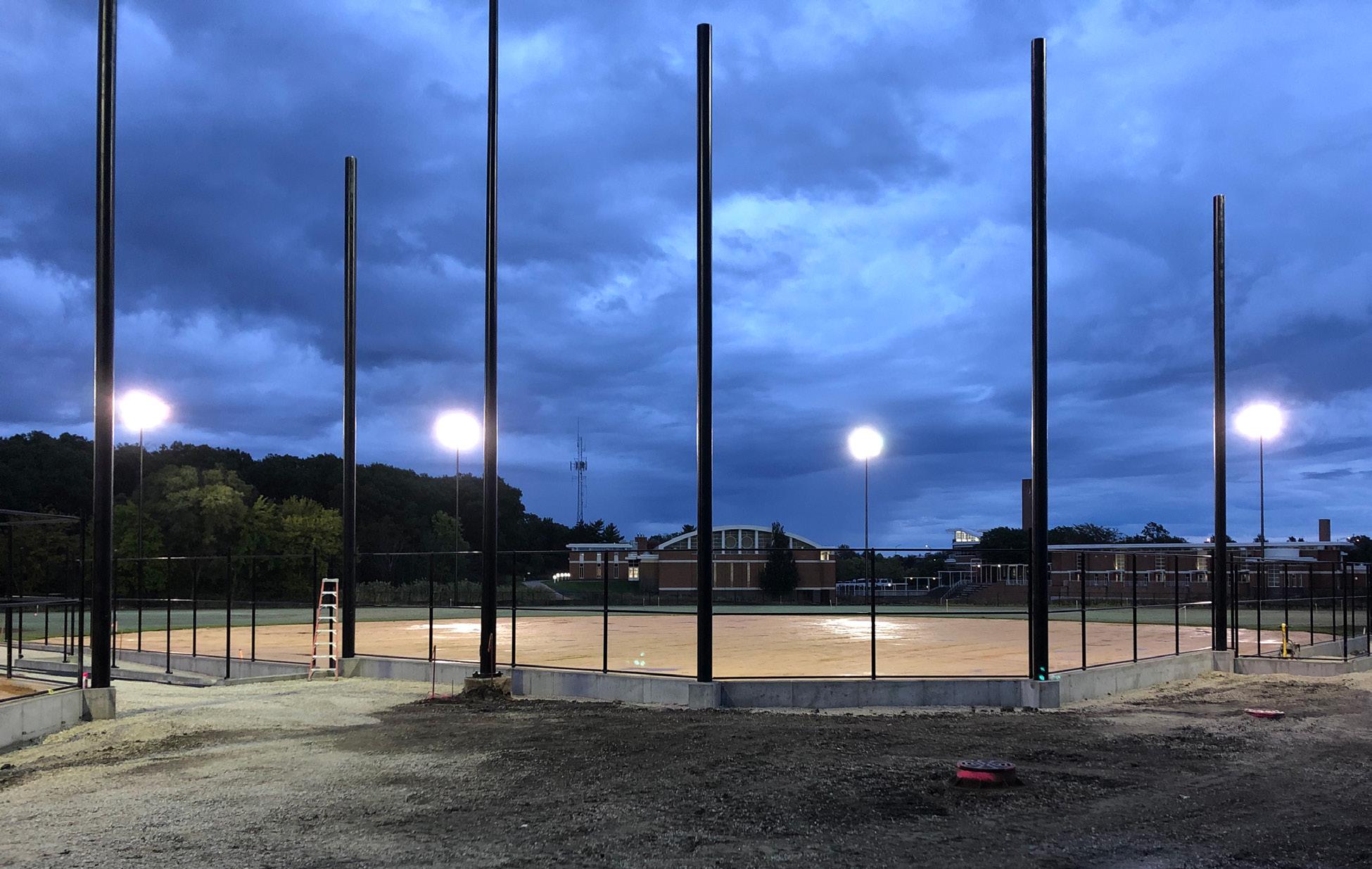JOHN
HUMPHREY SPORTS COMPLEX RENOVATION VILLAGE OF ORLAND PARK



Public Works Project of the Year









The redevelopment of the John Humphrey Sports Complex was executed through a design-build delivery system due to several significant challenges identified during the concept planning. This included severe elevation change across the complex as well as underlying compromised soil conditions. The design-build delivery allowed field verification of underlying conditions and flexibility in the design elevations to ensure proper slopes and transitions for the playing fields and the adjacent spectator areas.
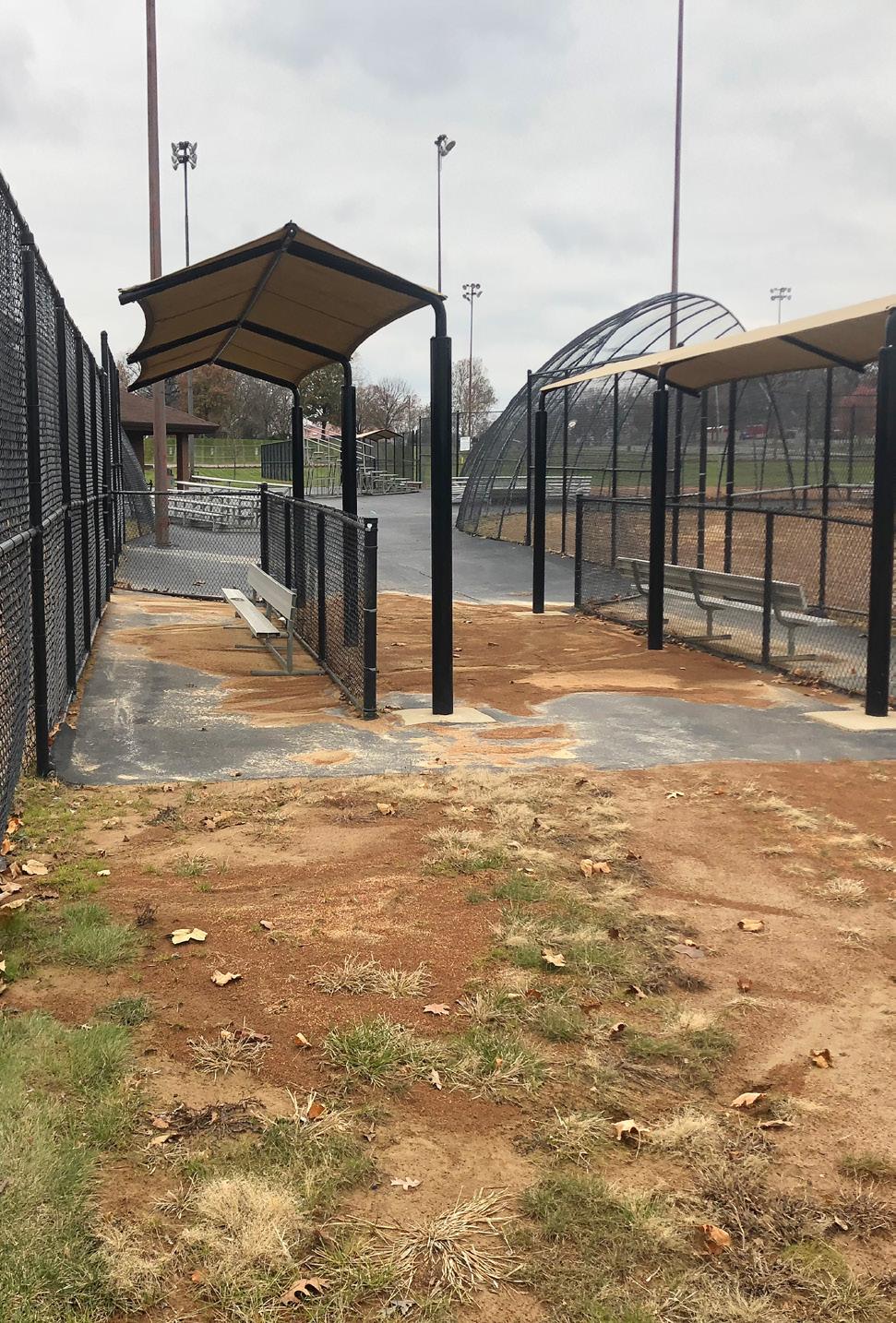
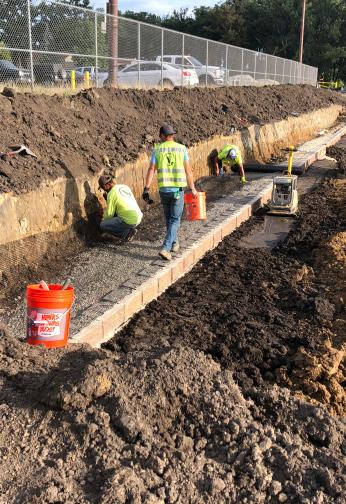
The sports complex was entirely shut down during the development. With High Point Elementary School immediately adjacent to the park site, the construction schedule was planned so the majority of work was to occur after school was completed for the summer and before resuming class in the fall. An overall site-specific safety plan was generated prior to kicking off construction of the project and subsequent construction activities were evaluated to be in conformance with this plan prior to commencement.
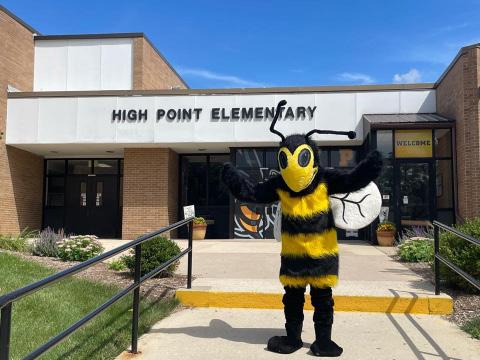
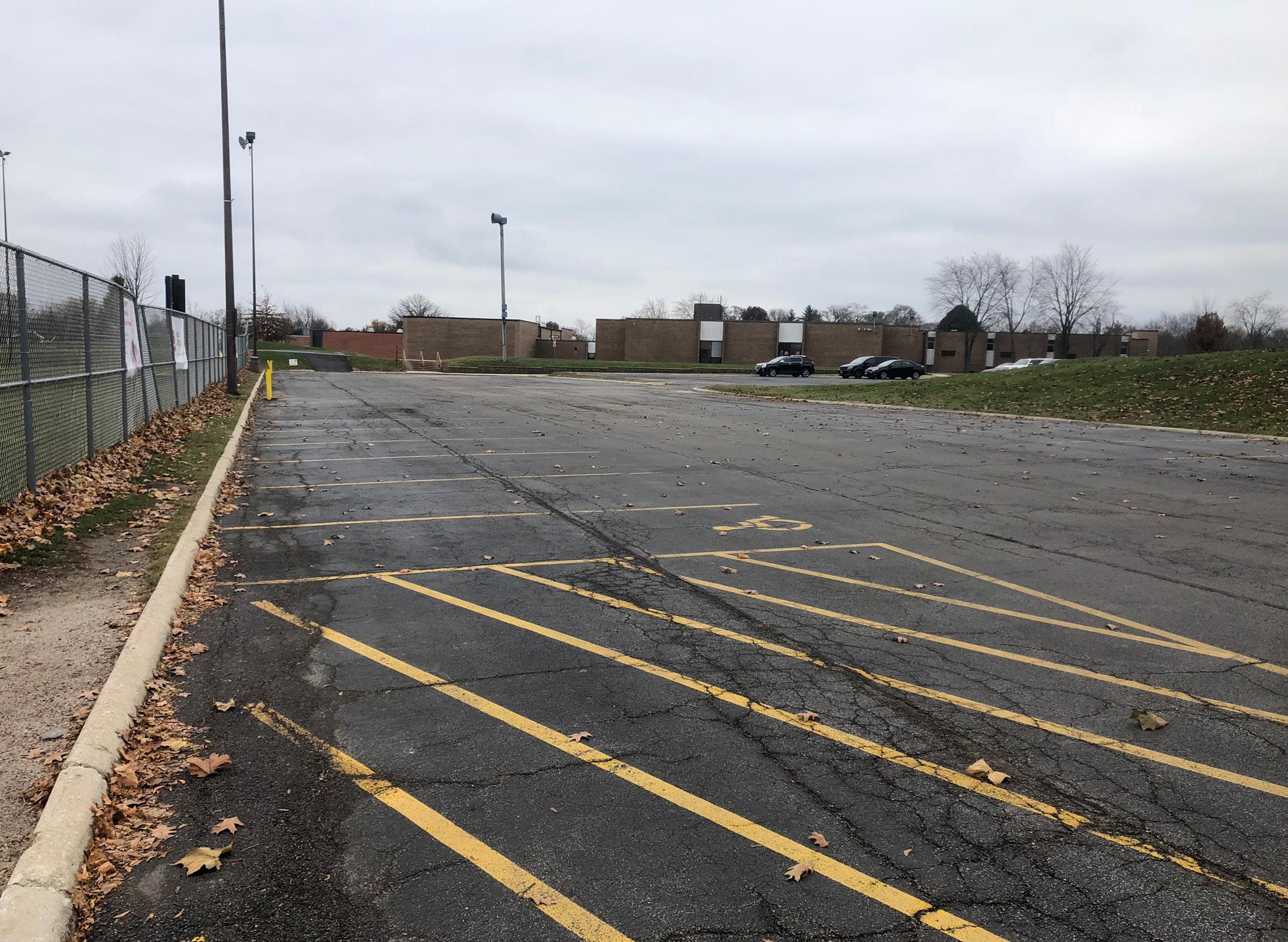


The High Point Elementary School is immediately adjacent to the complex with parent vehicular traffic routes defined through the west parking lot of the property. Most of the construction was scheduled during the summer months to avoid interaction with the students and parents. However, the project schedule was required to extend past the start of school and therefore specific traffic control and sequencing was implemented that avoided conflict with the students, parents, and teachers.
The project site is adjacent to existing wetlands on the north side and stormwater detention basins on the east side of the complex. Protection of these facilities was critical throughout the project and specifically as it related to the mass grading operation and verification of drainage throughout the site. Drainage outfalls were located at the north end of the sports complex leading into the wetland and also at the east end of the complex leading to a stormwater basin. The drainage improvements planned for the complex were revised to eliminate any work adjacent to the wetland and included an improved outfall to the stormwater basin.
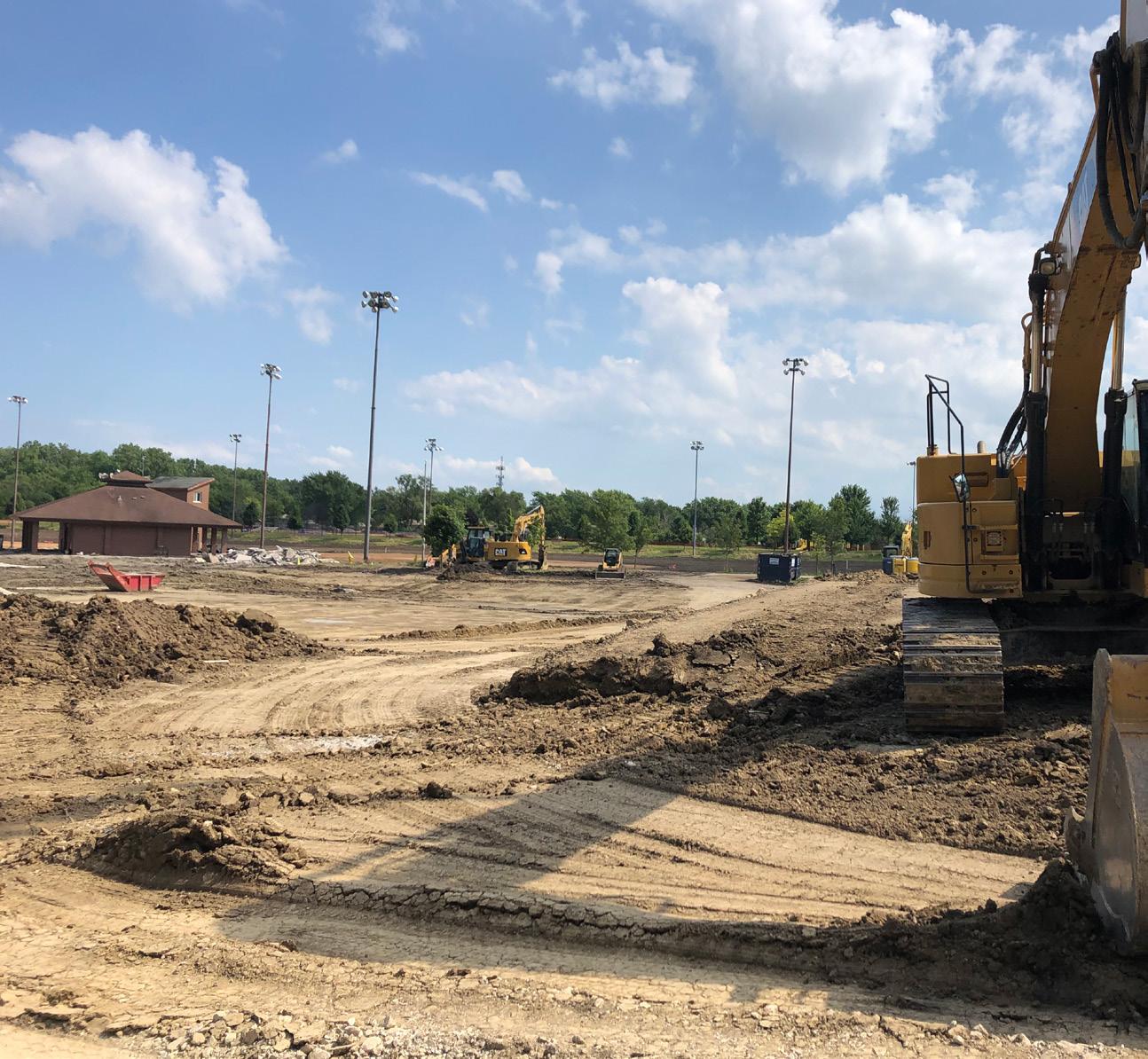
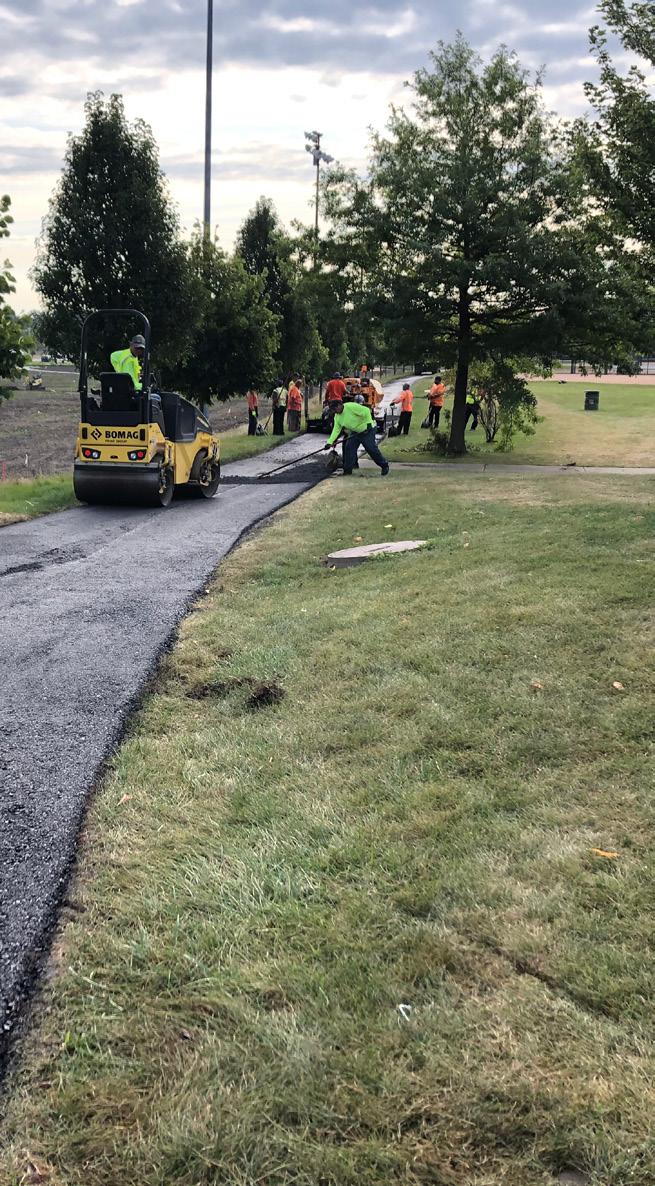
The project site is adjacent to existing wetlands on the north side and stormwater detention basins on the east side of the complex. Protection of these facilities was critical throughout the project and specifically as it related to the mass grading operation and verification of drainage throughout the site. Drainage outfalls were located at the north end of the sports complex leading into the wetland and also at the east end of the complex leading to a stormwater basin. The drainage improvements planned for the complex were revised to eliminate any work adjacent to the wetland and included an improved outfall to the stormwater basin.
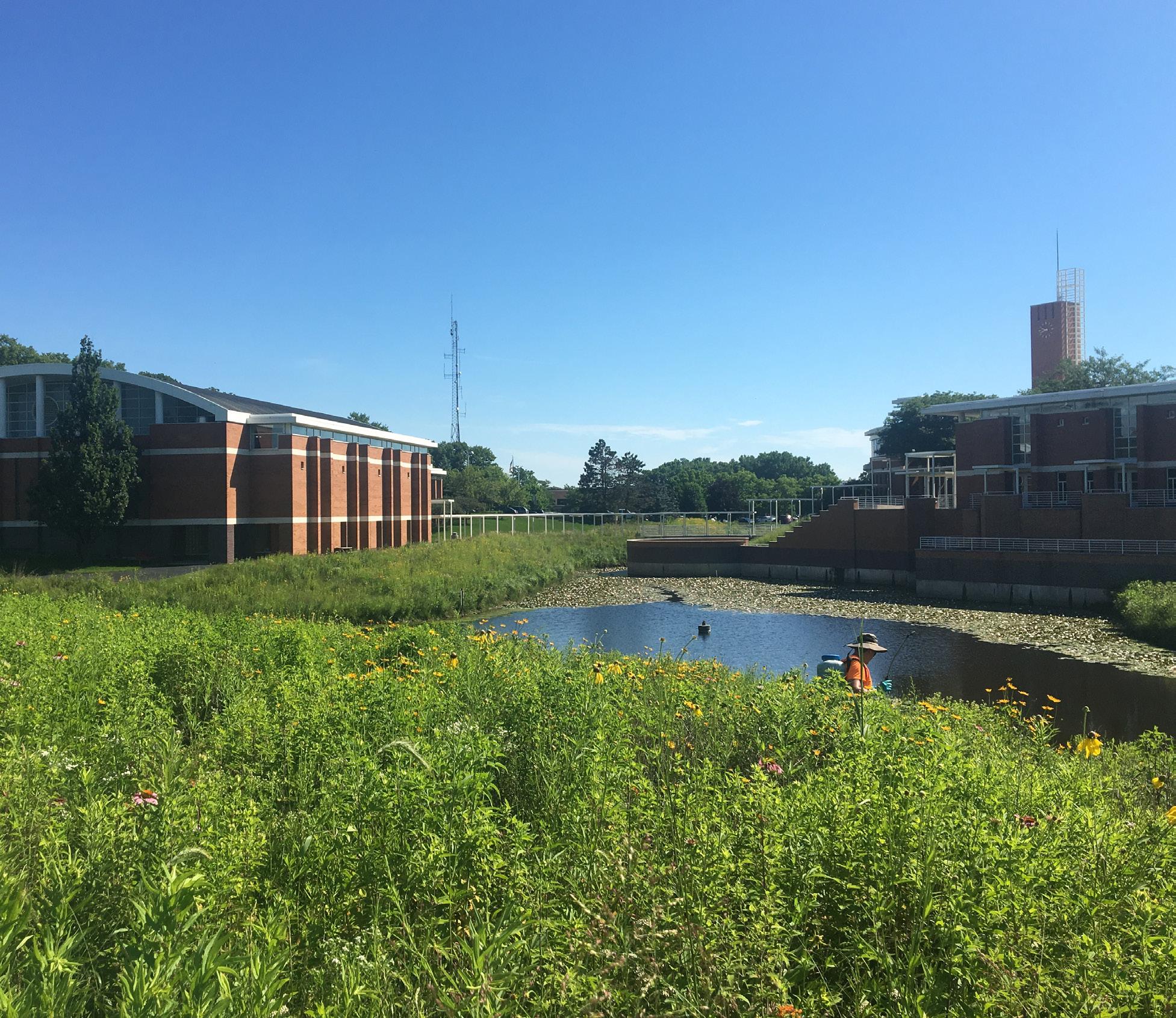

This sports complex was originally constructed in the 1970’s. Over time, the ball fields were experiencing washout of infield soil mix, pavement deterioration, excessive slope issues between the fields and the concession building, drainage issues that impeded play on the fields, and settlement of the outfield on the northeast field. The washout, pavement, and slope issues were addressed through a full demolition, regrading, and new construction of the complex including perimeter retaining walls for each of the fields. The drainage was improved through the installation of new main-line storm sewer, underdrains throughout the playing surfaces, and new sewer outfall installation at an existing stormwater detention basin.
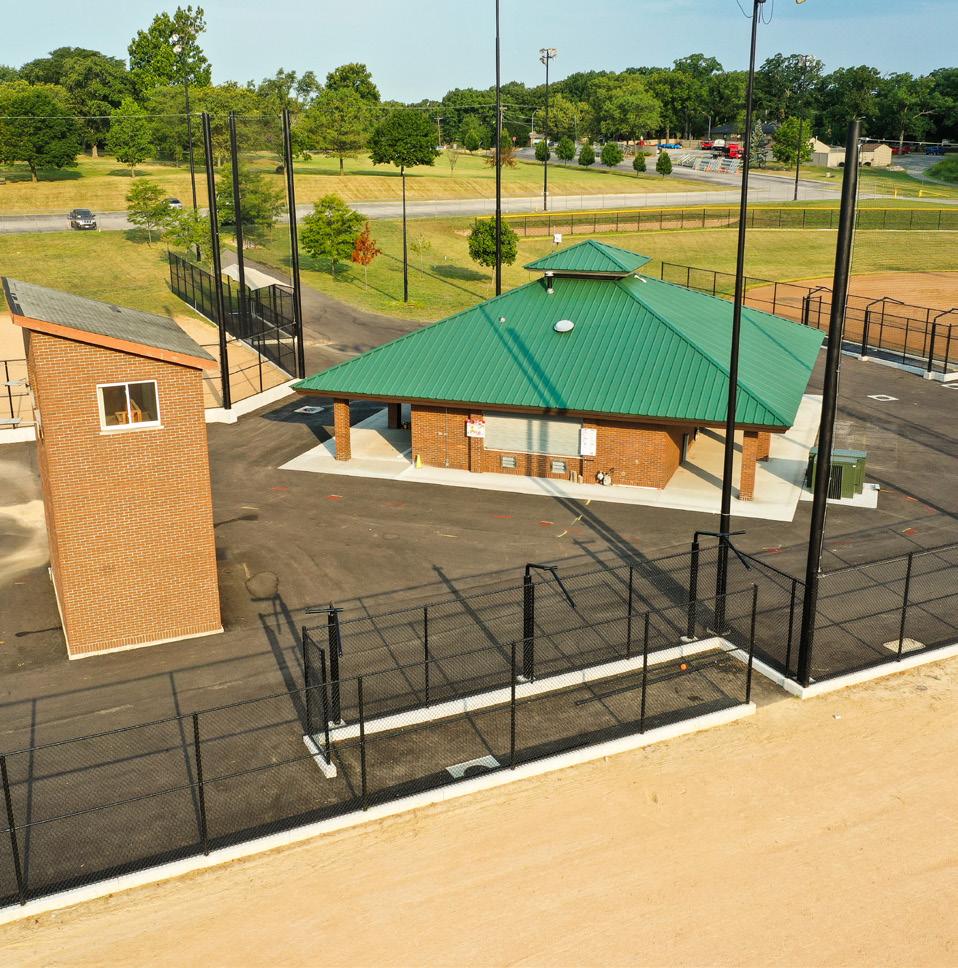
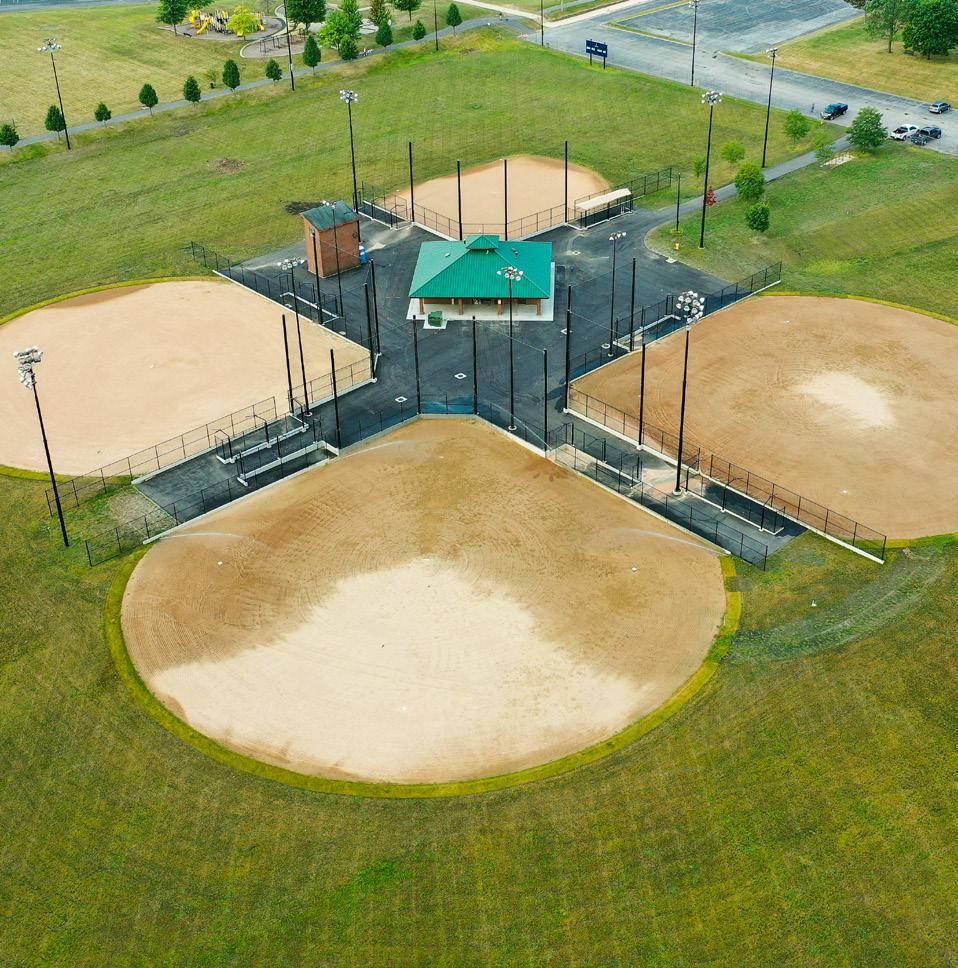
Unique to one particular field is the presence of a very deep layer of soft peat material commencing at the infield and extending across centerfield to beyond the right field foul line. Poor drainage in this area exacerbated the problem and this field experienced settlement of the outfield playing surface of over three feet. This condition severely impacted play on this field. The challenge was to rectify the field conditions, but not significantly add any load or weight to this area of the field. Doing so would have caused further settlement of the peat.
The solution was a combination of grading and drainage. In review of some site history, including discussions with residents and athletes, it appeared that settlement of the field had not continued to advance over the previous several years. Therefore, the elevation of the outfield was used as a controlling elevation for the rest of the redevelopment, which had impacts across the site. Critical to achieving a sustainable field was the addition of suitable drainage to provide a means of stormwater management across the field and reduce the amount of water infiltrating to the peat layer. The result is the creation of sustainable ball fields that minimize down time following rain events for the benefit of the community and its residents.


The redevelopment of the entire sports complex provided a more sustainable design for the fields and area surrounding the concession building. This was accomplished by introducing concrete retaining wall/edge protection that not only provided grade transition, but also serves as a constraint to maintain the infield soil mix and a paving barrier for edge protection of the asphalt surface that surrounds the concession building.
A renovation of the 1,500-square-foot concession building was included as phase two of the project and included upgrades to restroom facilities, converting the concession stand to exterior service only, replacing the existing flooring, upgrading the existing lighting to LED, and replacing the existing shingled roof with a metal panel roof system.
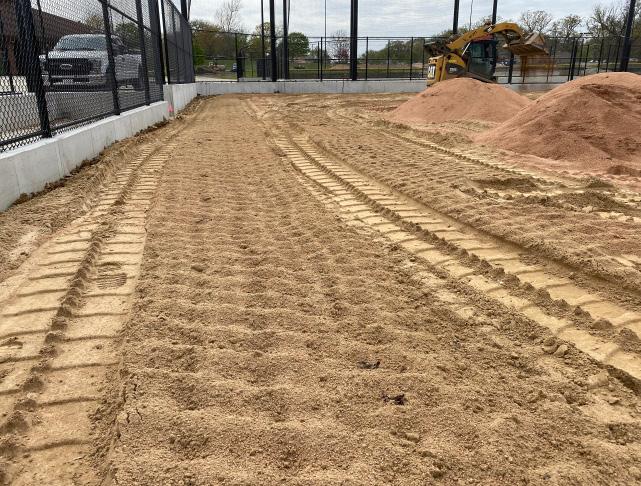
A focus on sustainability was maintained throughout the redevelopment of this complex. This included the extensive drainage system installed for management of stormwater, improved pedestrian access throughout the site to remove trip and fall hazards.
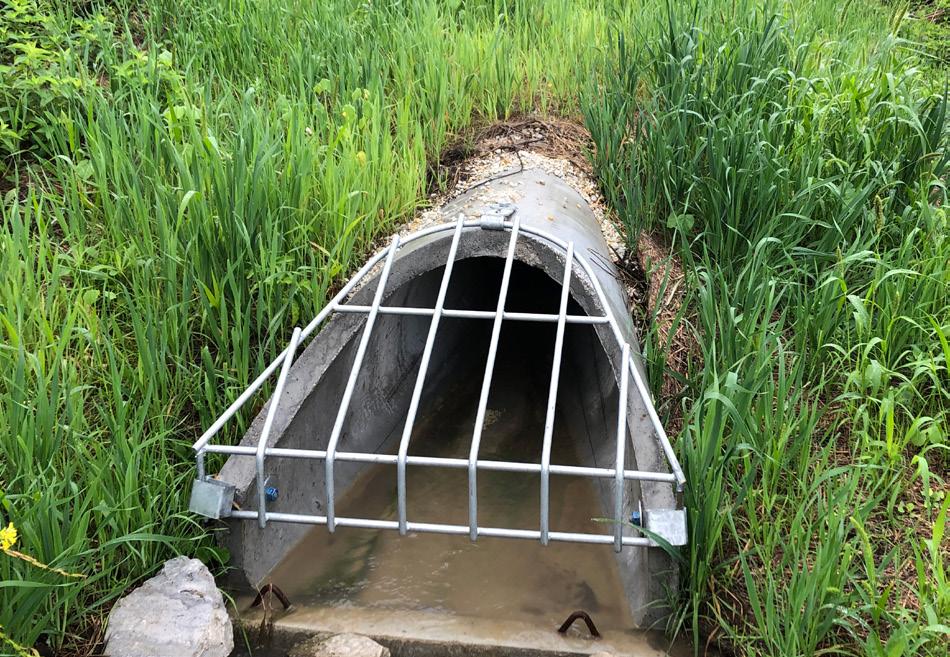

In addition, this project included a renovation of the 1,500-square-foot concession building with upgrades to restroom facilities, converting the concession stand to exterior service only, replacing the existing flooring, upgrading the existing lighting to LED, and replacing the existing shingled roof with a metal panel roof system.
