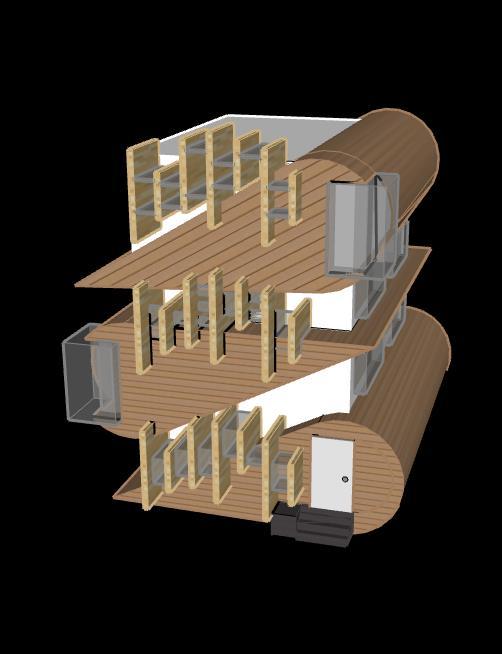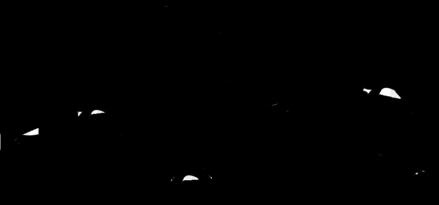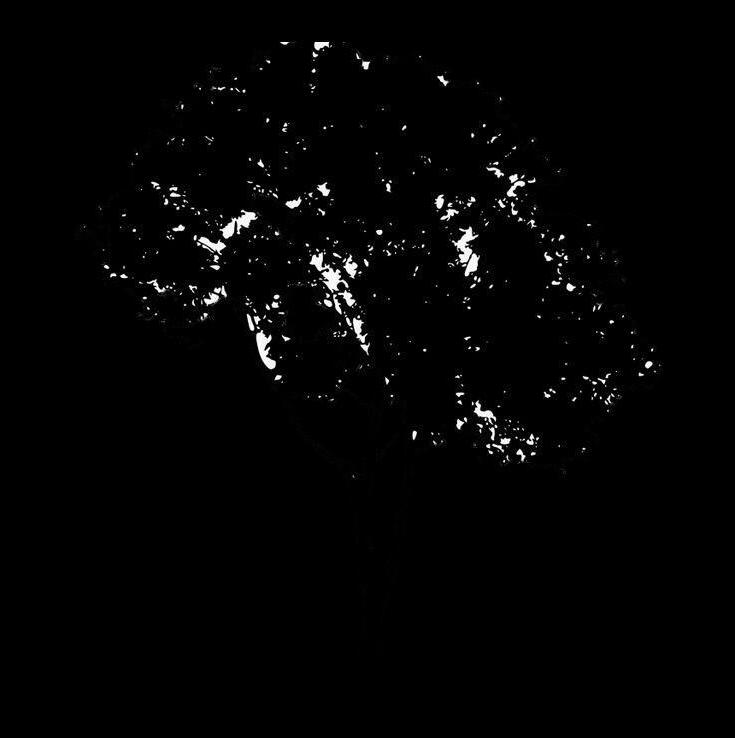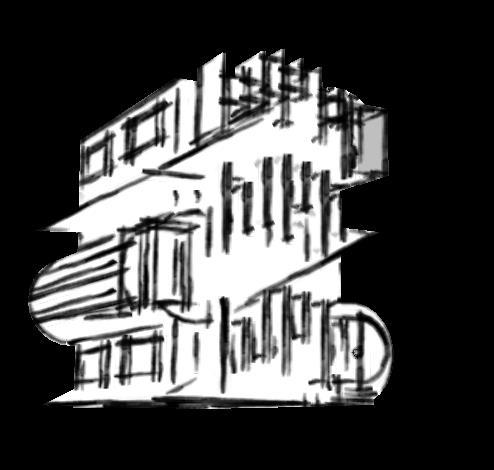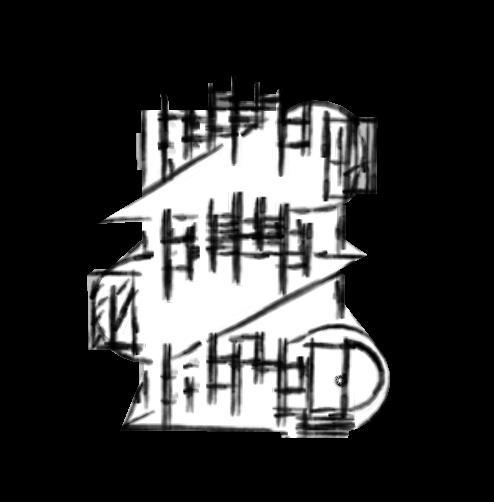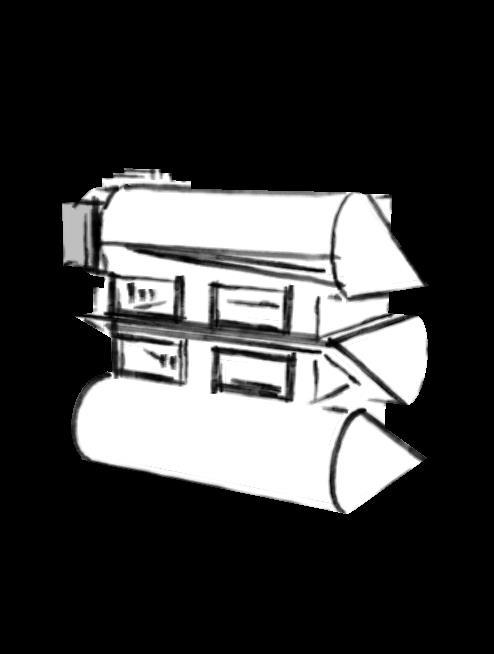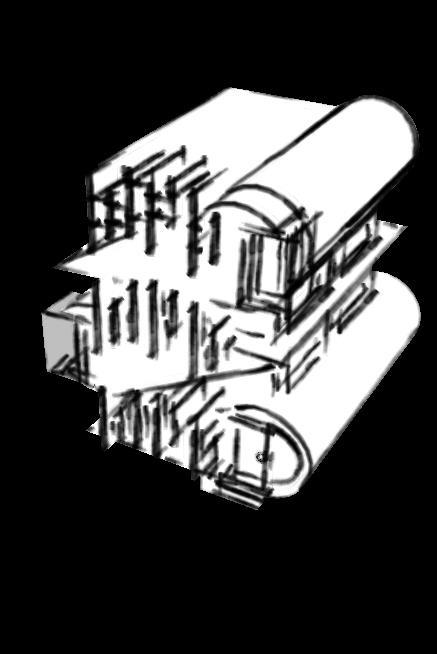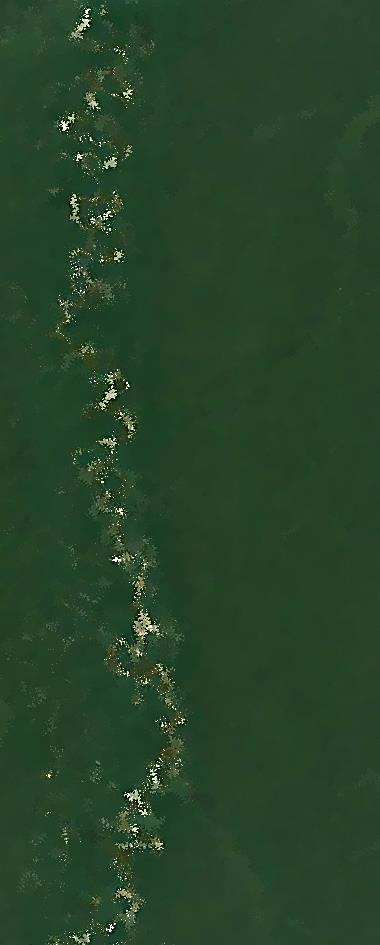
INTERIOR AND ARCHITECTURAL DESIGN


INTERIOR AND ARCHITECTURAL DESIGN

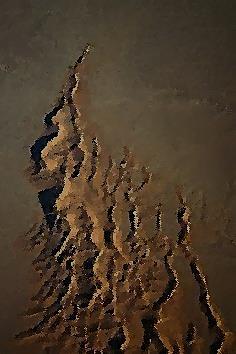
“ Buildings are deeply emotive structures which form our psyche. People think they’re just things they manoeuvre through, but the makeup of a person is influenced by the nature of spaces.”
- DAVID ADJAYEThe project aims to develop contemporary multi-use building that integrates commercial, workspaces and activity studios. Located in the urban suburbs of Chigwell, the building will serve as a dynamic hub for the community offering a diverse range of amenities and services to cater to the needs of residents and commuters alike.
A 3 storey building to continue theme of adjacent buildings
Each floor must have specific windows to accommodate the floors appropriate function
Ground Floor: Café – The main operations of the café will be on the ground floor. The café may also feature additional workspaces for users who want pleasant ambience from comers and goers of the café. The café will create a lively pedestrian environment.
1st Floor: Workspace – The first floor will function as a working from home ‘Hot-desking’ workspaces. The first floor will accommodate these seeking a quieter space (than the Café below), a space with multiple desks and a private meeting room.
2nd Floor: Studio – The last floor will contain multiple studios for a range of activities and lessons. This floor will promote health and wellness while fostering a sense of community among commuters and residents of the area.
With 41% of my site's postcode being full-time employees and 21% of my site's postcode being self-employed, I believe a space where you can eat, work and stay health besides the home would be a great addition to strengthen the community by building relationships inperson. I also aim to prevent loneliness and isolation not only for workers but the 12% of retired residents.
Manor Road, Chigwell
Central Line commuters
Remote Workers
Individuals of all ages who seek to improve their health
Flexible Workers
People seeking pleasant ambience
Residents of Chigwell
My site is located in the suburbs though it has transportation adjacent to it. Grange Hill Station is beside my site which can create a movement of commuters, creating a classic commuter area, travelling towards central London. Rather than residents with jobs in the city opting for remote working, hot-desking amenities would be content to complete their tasks. Residents who are required to work inperson would also be able to stop by the café before the start of their workday. A multi-use building would also be a great addition as it could accommodate for nearby areas that lack these facilities.
My site is located in an area named Chigwell, the South-west of Essex. Chigwell is most known being in the ‘golden triangle' of wealthy locations along with Loughton and Buckhurst Hill. It was traditionally a rural farming community but is now largely suburban. It has a population of 12.500 accommodated by many houses rather than flats. Many rural areas scatter the area enriching the areas green space.
My site is situated on along a busy parade of shops that serve the highly affluent area of Chigwell. It was built between 1930 and 1940 and keeping its analytical and functional approach to its building design. The sites prime location means that it receives a high footfall. My site has most recently been a short strip of shops featuring grooming services, restaurants, a florist and a carpentry. The property has prominence along Manor Road, located just a minute walk from Grange Hill Central Line Station.
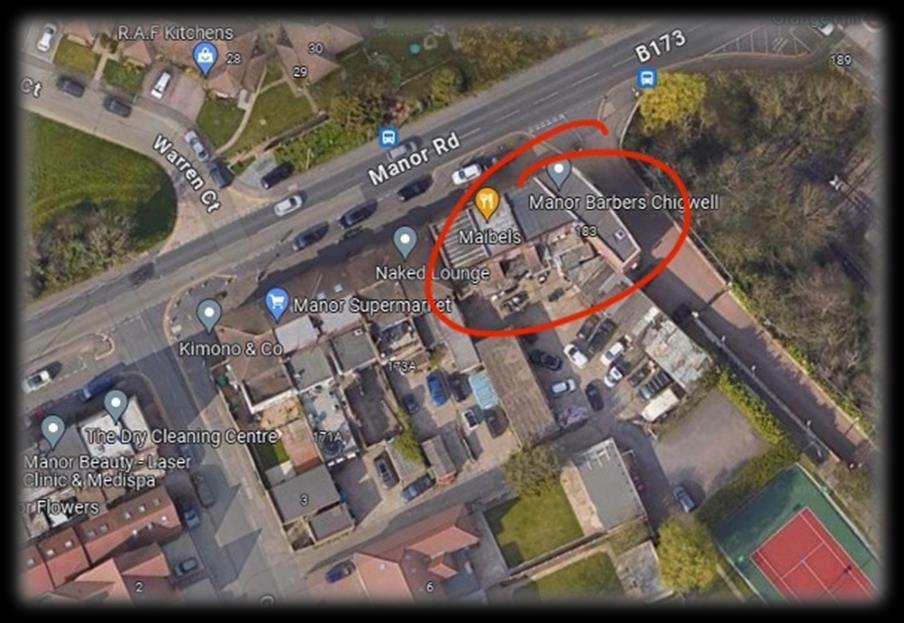
Full-time employee
Self-employed
Retired
Part-time employee
Student
Unemployed
Other
My sites area is full with immense amount of housing making it convenient for a range of amenities to be featured in a distinct area rather than between residentials (it could bring traffic to residential spaces).
During my in-person visit i witnessed the daily interactions with business owners and customers. My sites strip of shops are all run by self-employed businesses. The area also has a huge community of self-employed and remote workers. By providing a mix-use building it will provide workers with a space that can help separate their work from home.
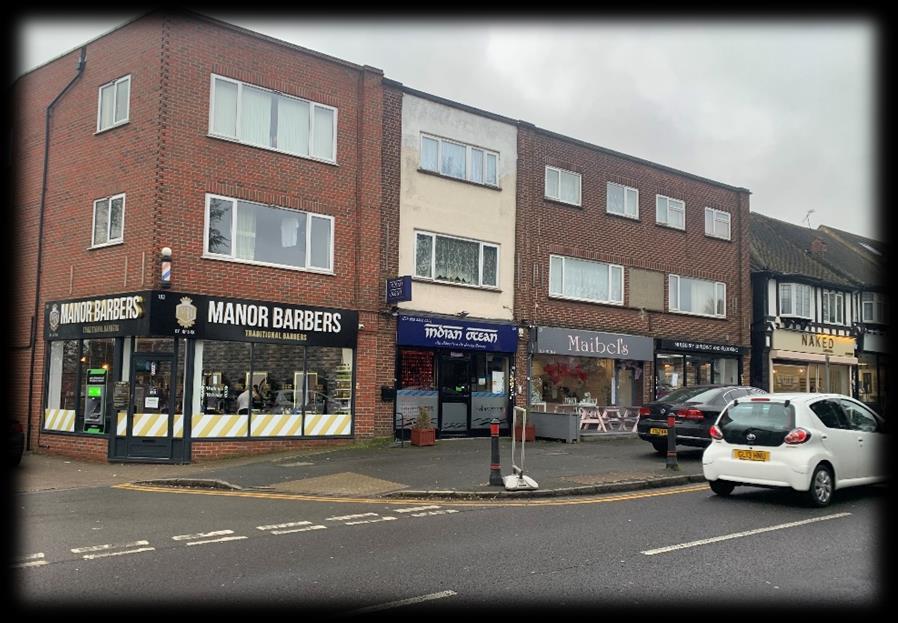
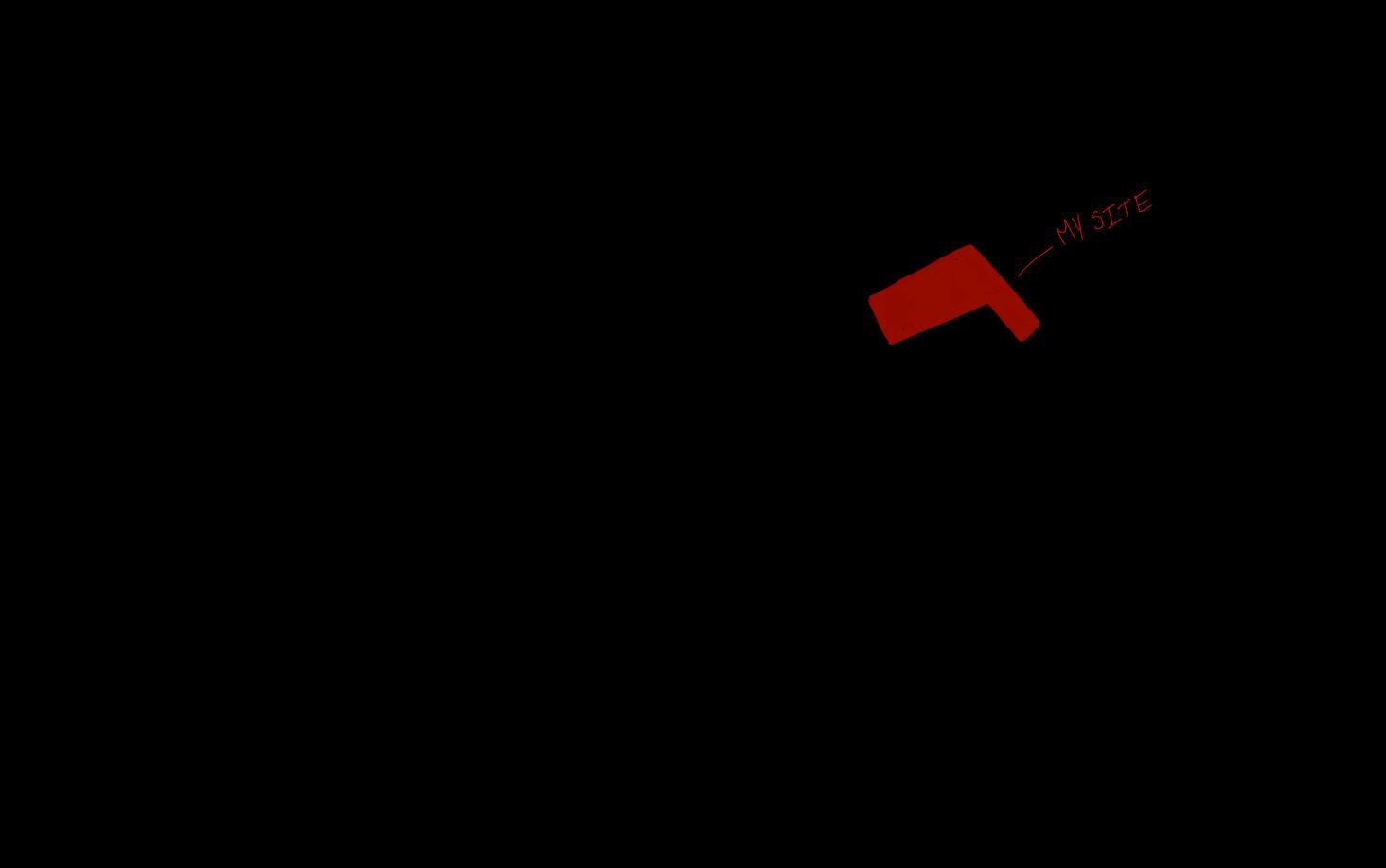
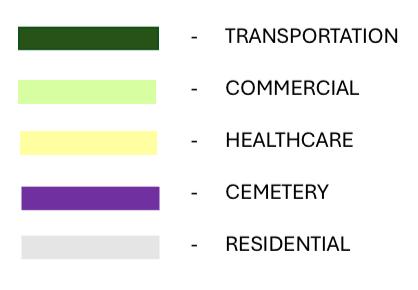
With my SketchUp rendering of my site, it presents a lack of amenities in general
Though in terms commercial amenities, there is a evident lack of commercial builds in the area besides my site. So I think maximising my site to include three new amenities to the area
MY SITE
Facilities and features surrounding my site can further reinforce the suitability of the site by displaying its convenience and community it would bring to the area.
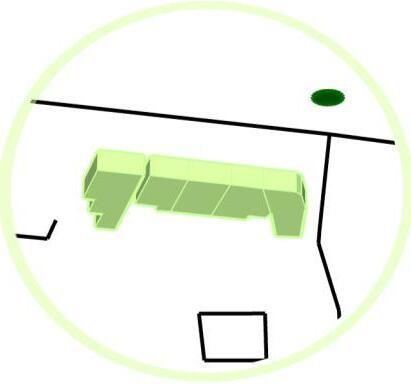
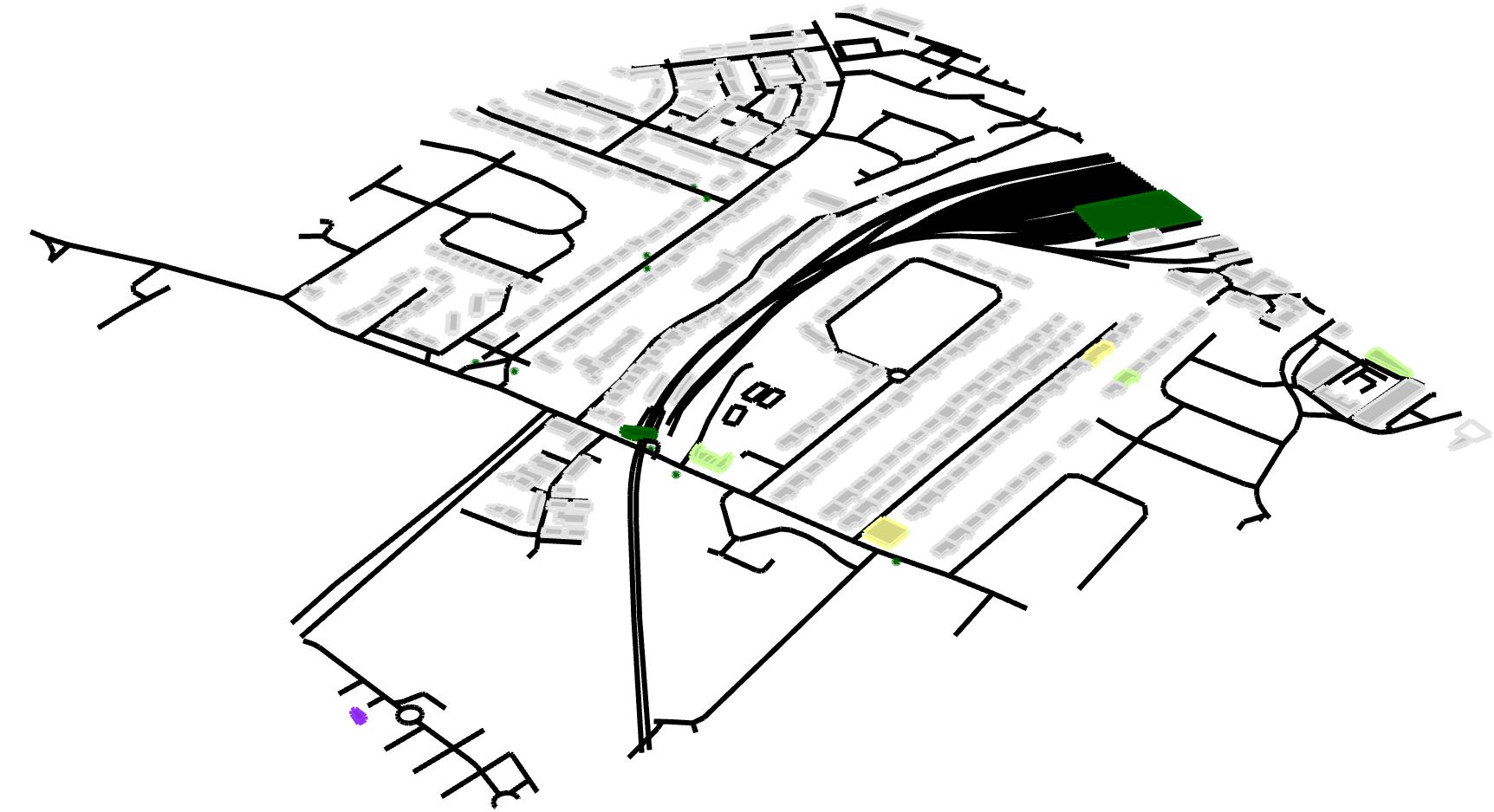
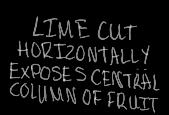
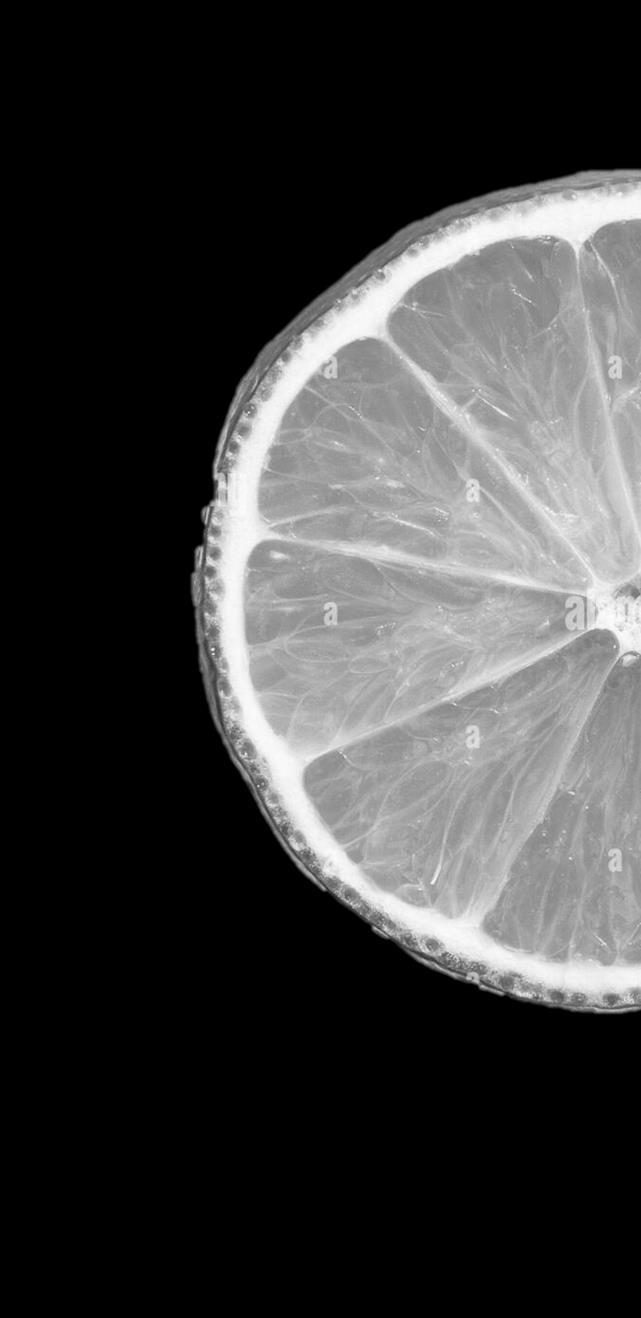
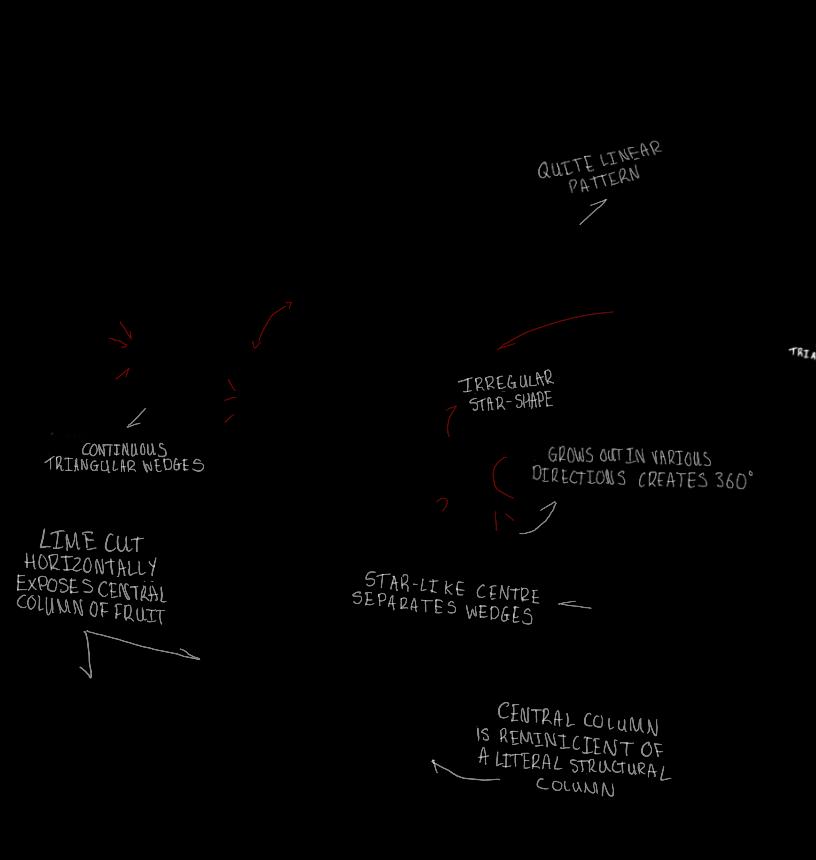
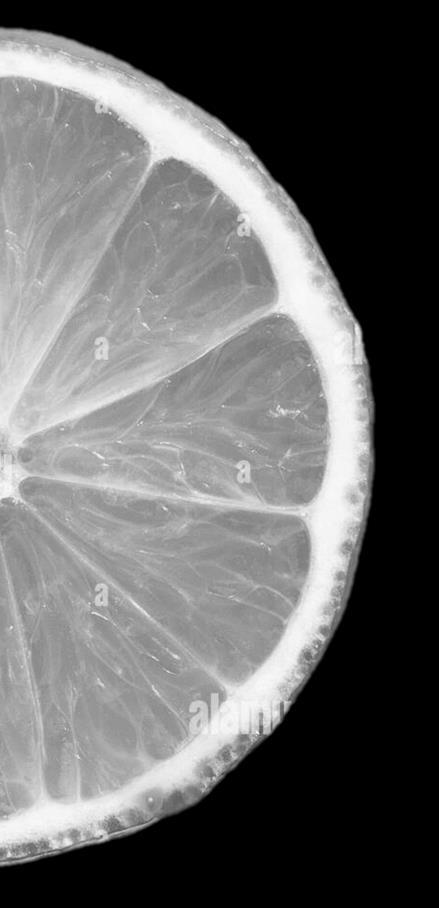
WHEN CUT AT DIFFERING ANGLES THE CENTRAL COLUMN OF CITRUS FRUITS CAN APPEAR DIFFERENT.

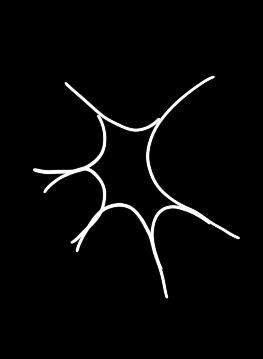

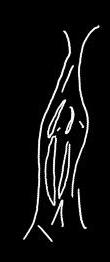



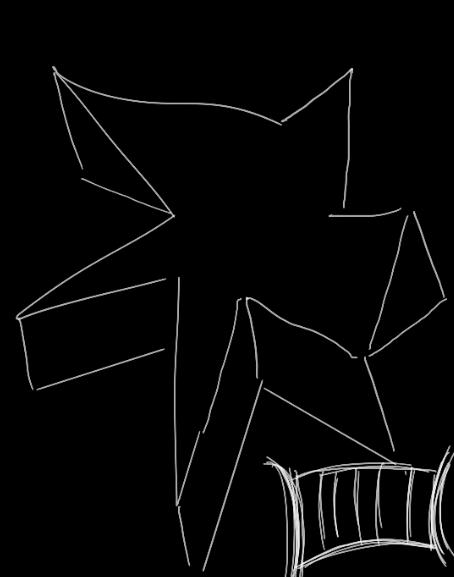
Thread is extremely versatile and malleable which makes it the perfect focus. It leaves space for a wide range creativity as I can tailor to personal preferences, exerting uniqueness. Its ability to commonly mend things together along with the look and movement of threads, the differing ways it meanders and flows project its large range of utility.
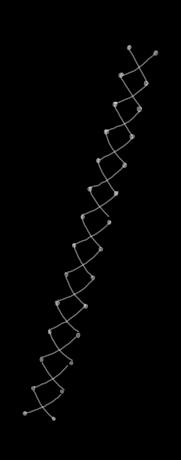

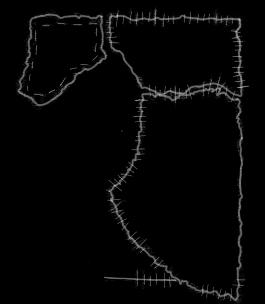
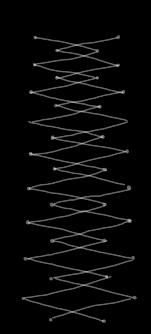
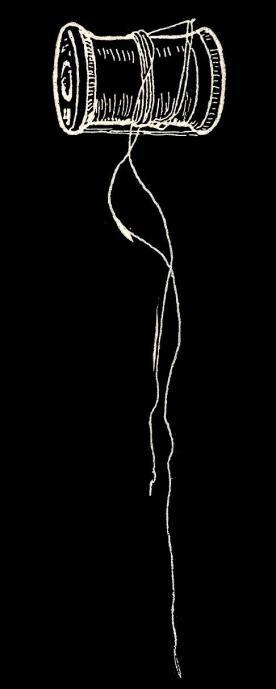
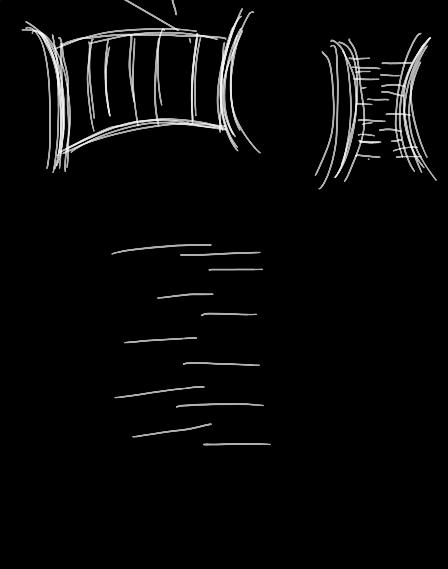



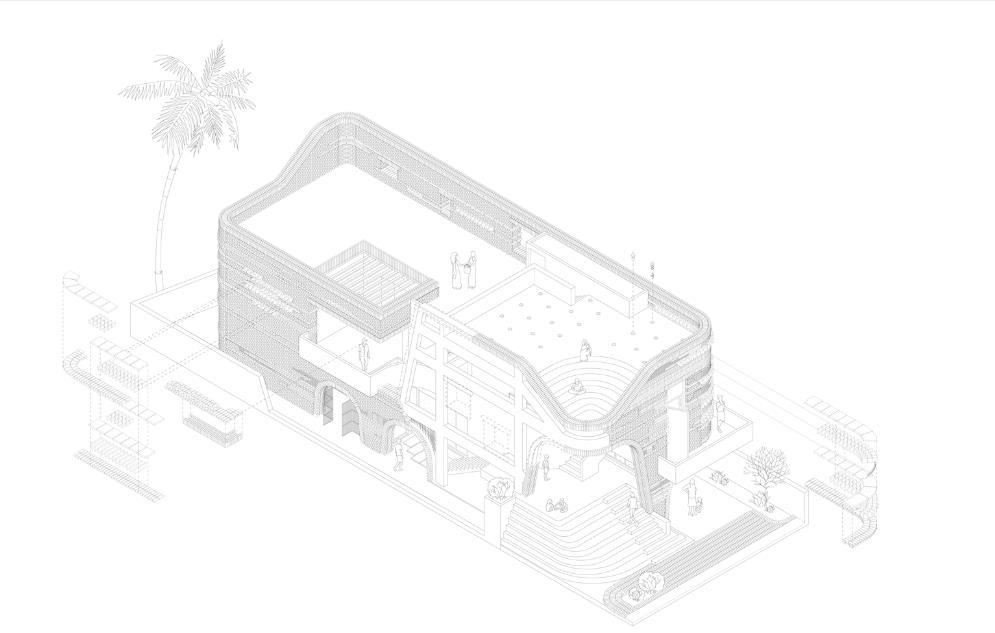








This library is small, but it's cozy (or as the Danes say hyggeligt). There's manned section downstairs and a self-service station, but the ground floor is just for reserved materials and some library computers to use while the books are upstairs.
Although this library doesn't have so many books, they belong to the network of Copenhagen/Denmark libraries, which means that you could reserve your book from any library in Denmark and pick your book here for your convenience.



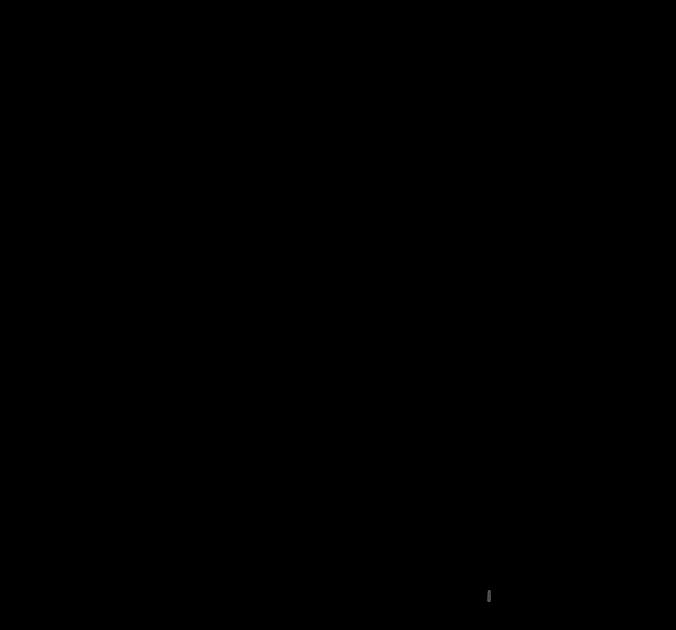

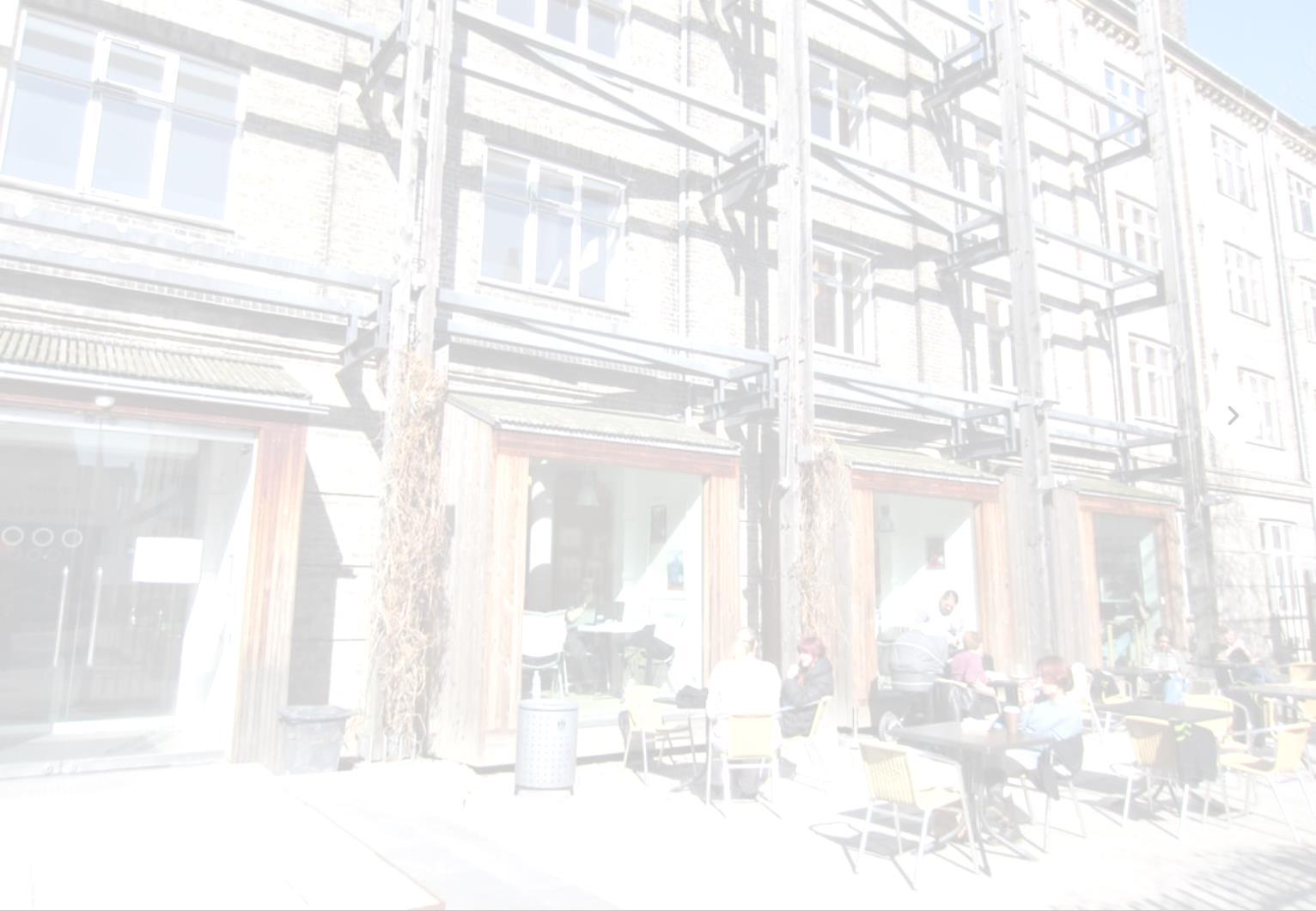

The different sizes of the floors help show each floor is for a different purpose, it separates them into their own space. The different sizes of the floors help show each floor is for a different purpose, it separates them into their own space


The different sizes of the floors help show each floor is for a different purpose, it separates them into their own space




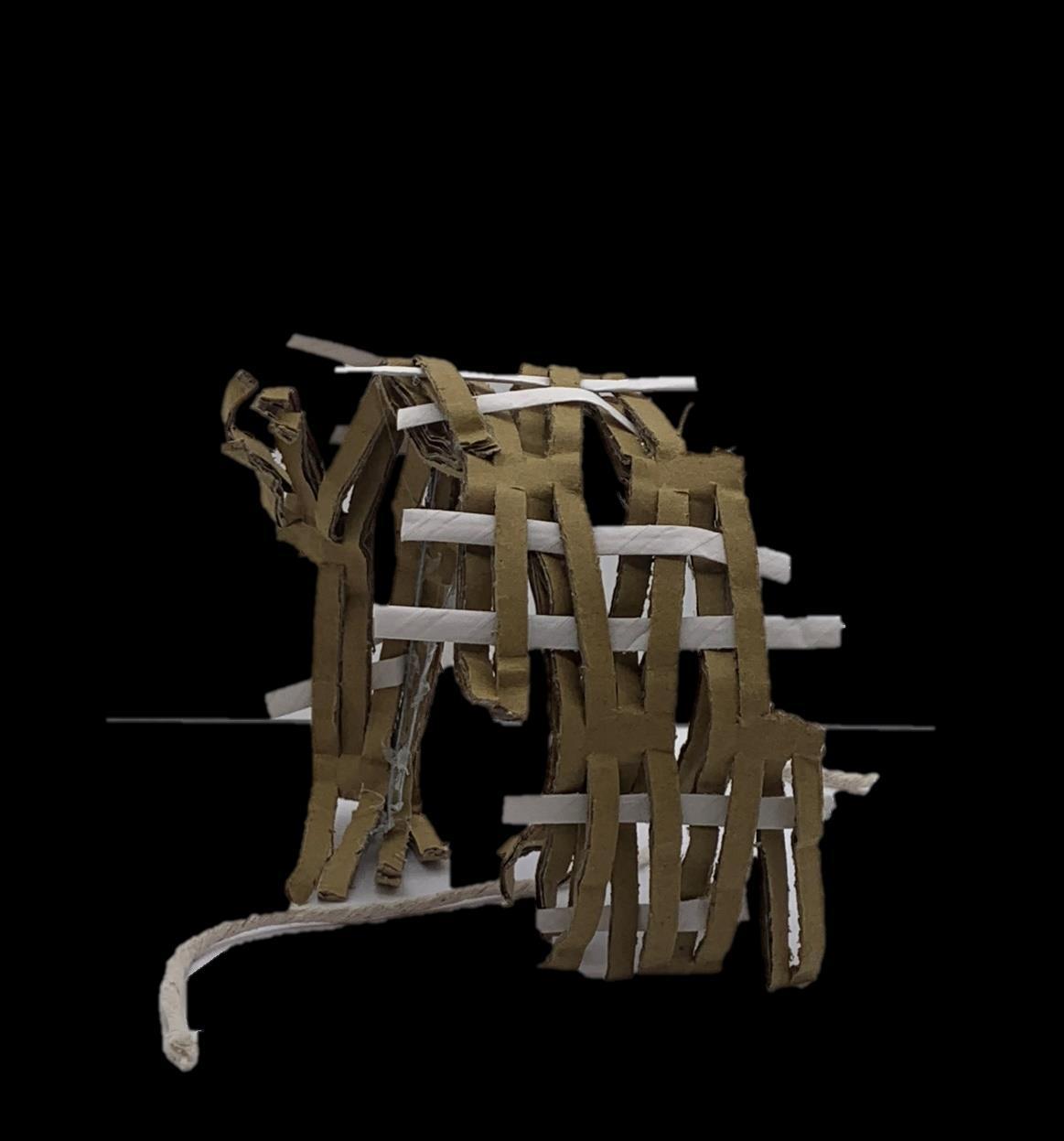
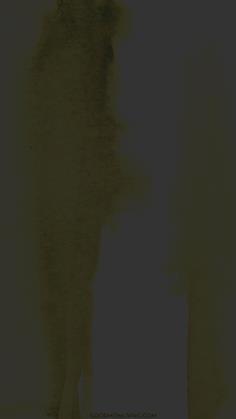
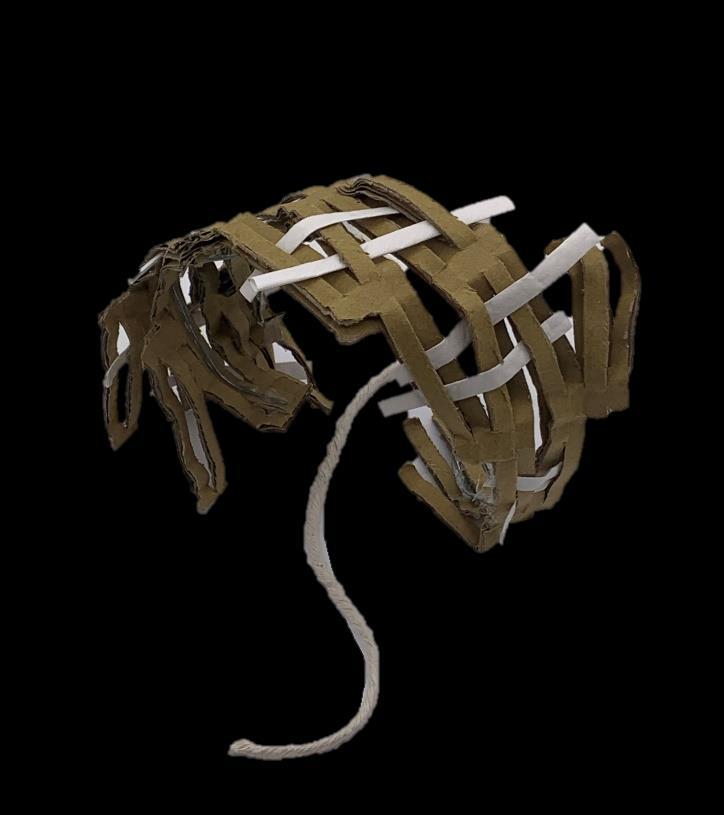
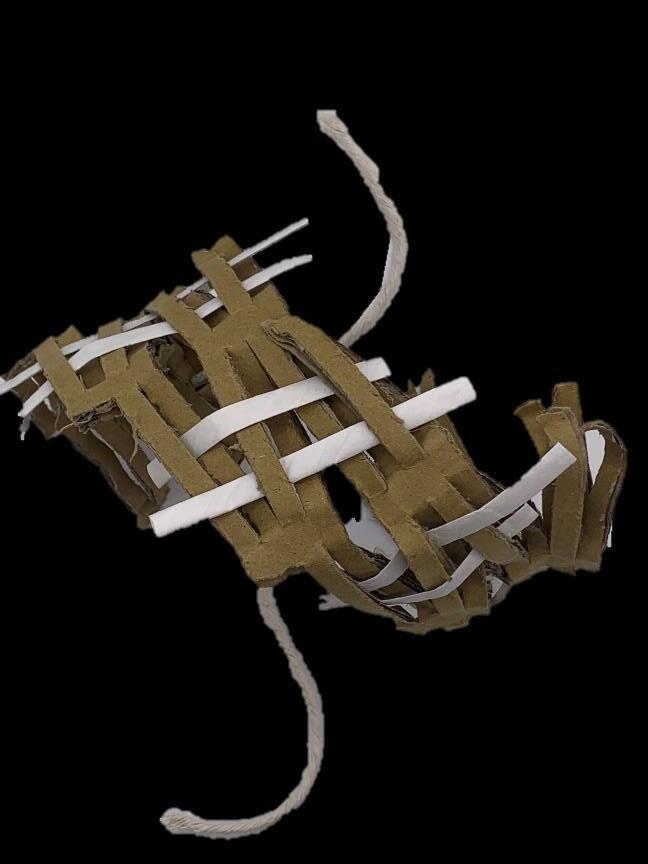
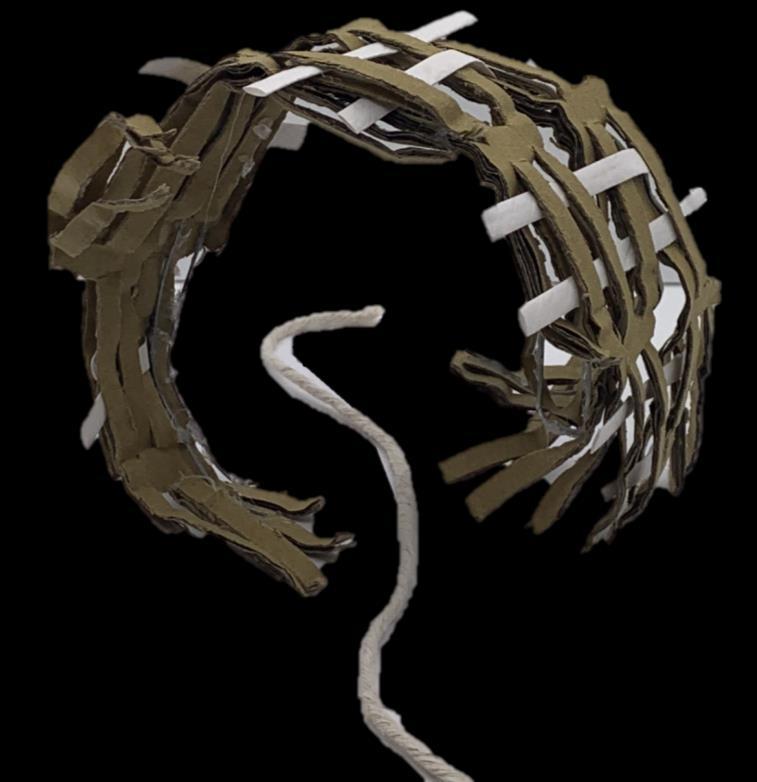
THIS MODEL WAS INSPIRED BY MY THEME RESEARCH OF THREADS, HENCE THE INTERTWINING OF PAPER AND CARDBOARD.
I ALSO TOOK INSPIRATION FROM WEAVING. WEAVING IS FABRIC CONSTRUCTION BY INTERLACING WARP AND WEFT WHILE THREADS ARE USED TO JOIN PIECES OF FABRIC USING A NEEDLE AND THREAD.
DUE TO WORKING WITH THICK CARDBOARD AND PAPER, I DECIDED THE PATTERN OF WEAVEING WOULD BEST SUIT WHAT I WANTED TO PROTRAY.

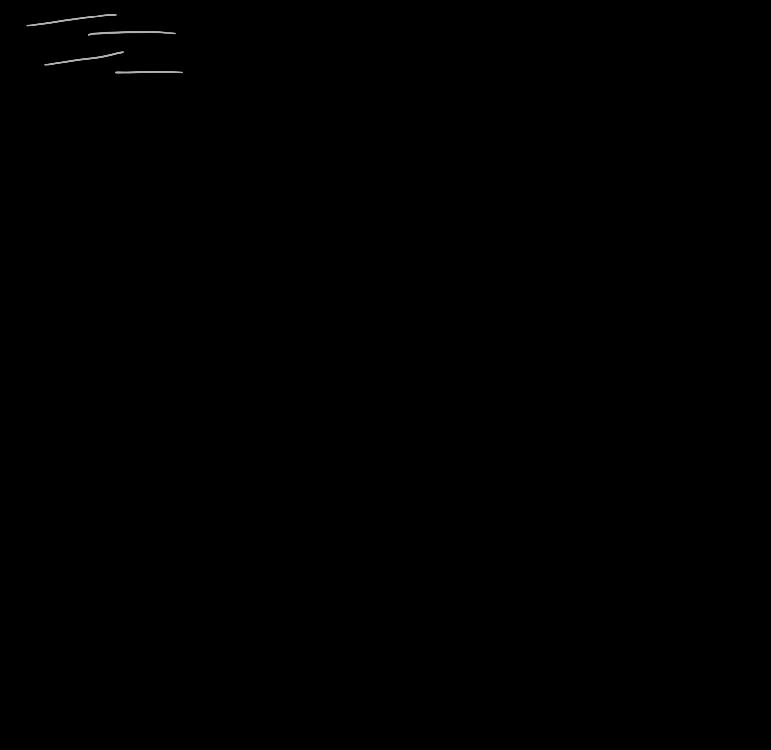
HERE I HAVE DEVELOPED MY MODEL INSPIRED BY THREAD AND WEAVING ON SKETCHUP. THE DESIGN ITSELF IS QUITE LIBERAL, WITH THE CURAVTURE REPRESNTING THE FORCE OF THE WIND AGAINST IT, REINFORCING THE BASIC ELEMENTS OF MERE USE OF THREAD AND WEAVE
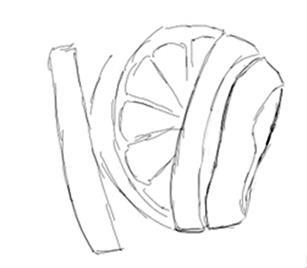
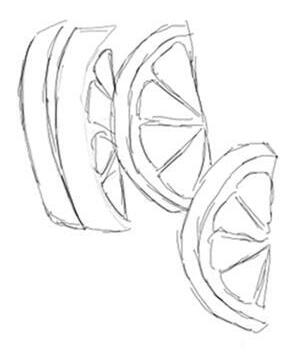
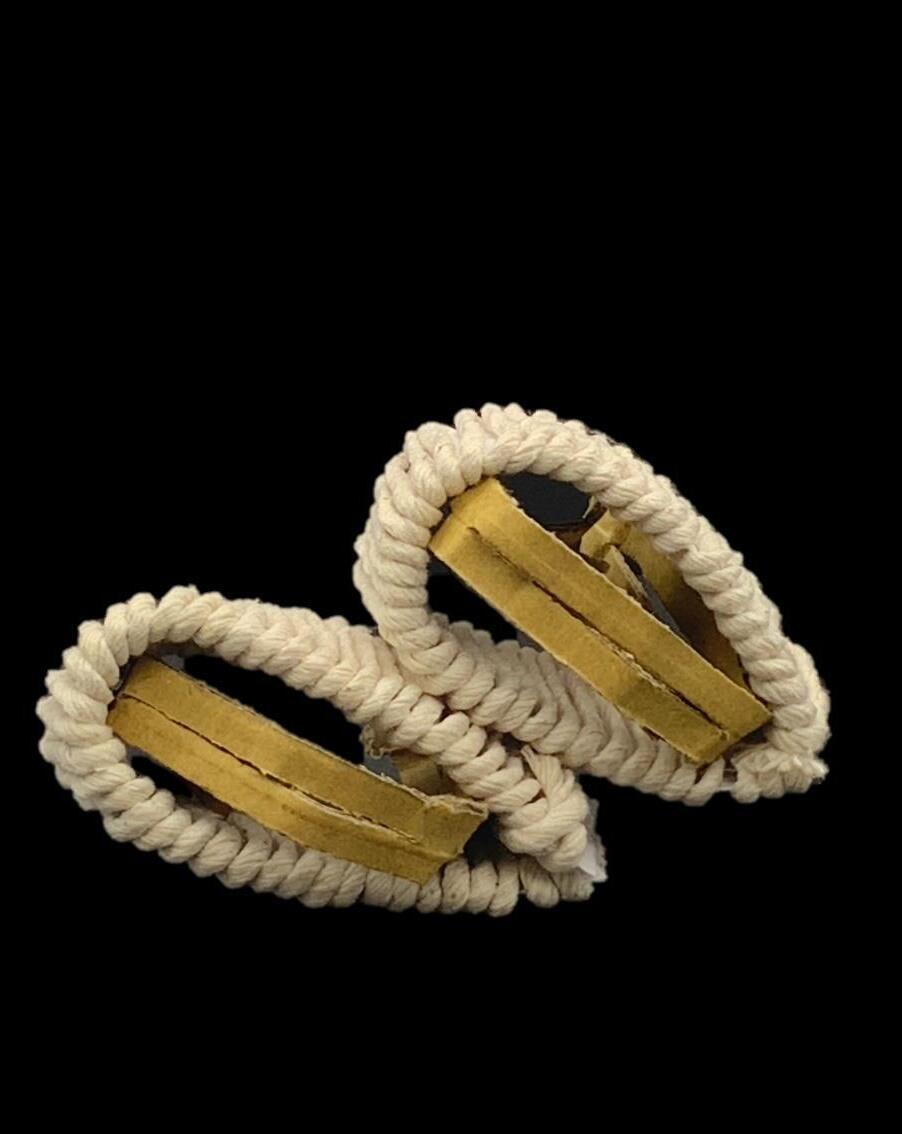
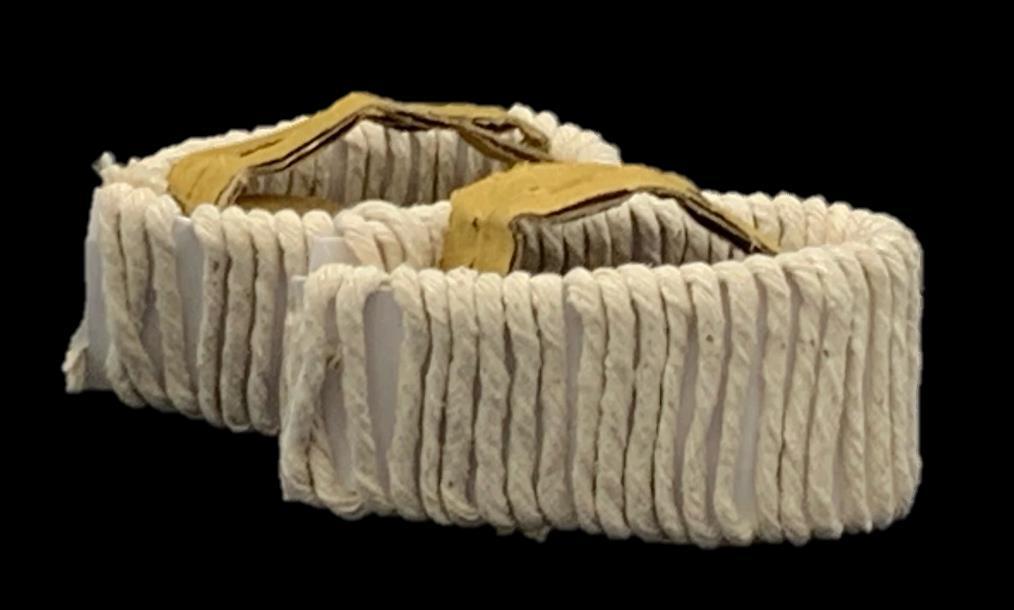
THE FIRST THING THAT INSPIRED MY FIERSTS THOUGHTS FOR THIS MODEL WAS THE CURVED TRIANGULAR SHAPE PRESNT IN CITRUS FRUIT (PREVIOUSLY TOUCHED UPON IN MY THEME RESEARCH). IT MADE THE BASIS OF THE MODEL AS THE SHAPE OVERTLY MIMICS THIS.
THE SLITED CARDBOARD PLACED IN THE MIDDLE OF MY MODELWAS THE LAST TWEAK TO MY MODEL TO IMITATE A
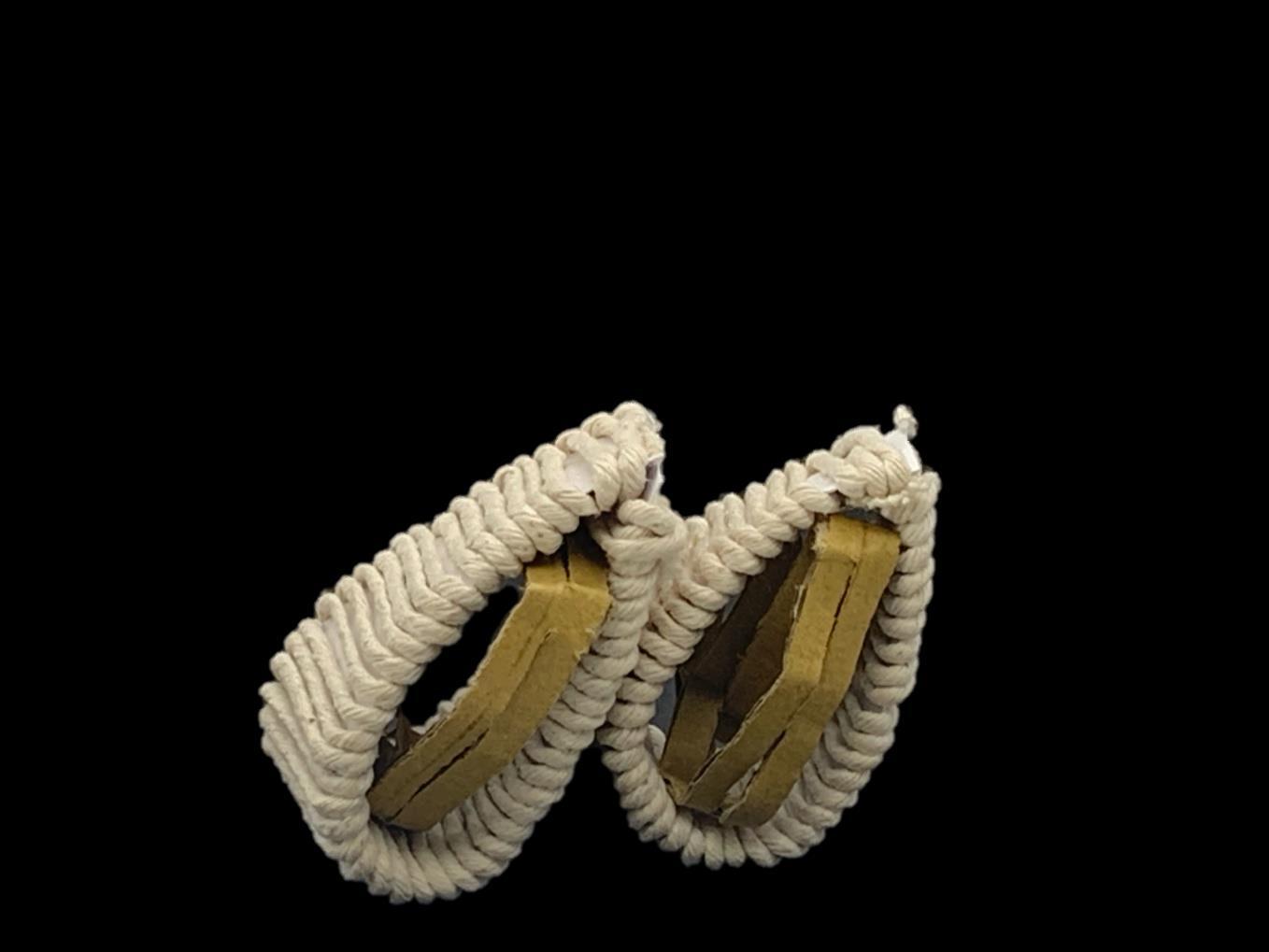

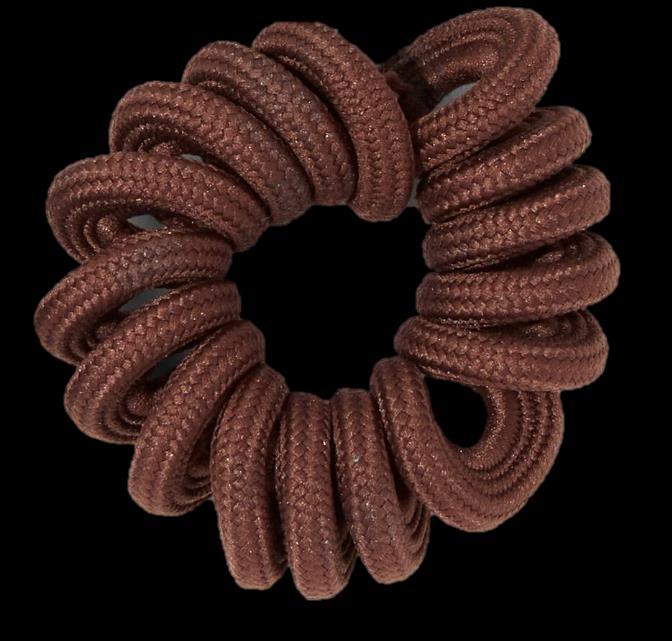
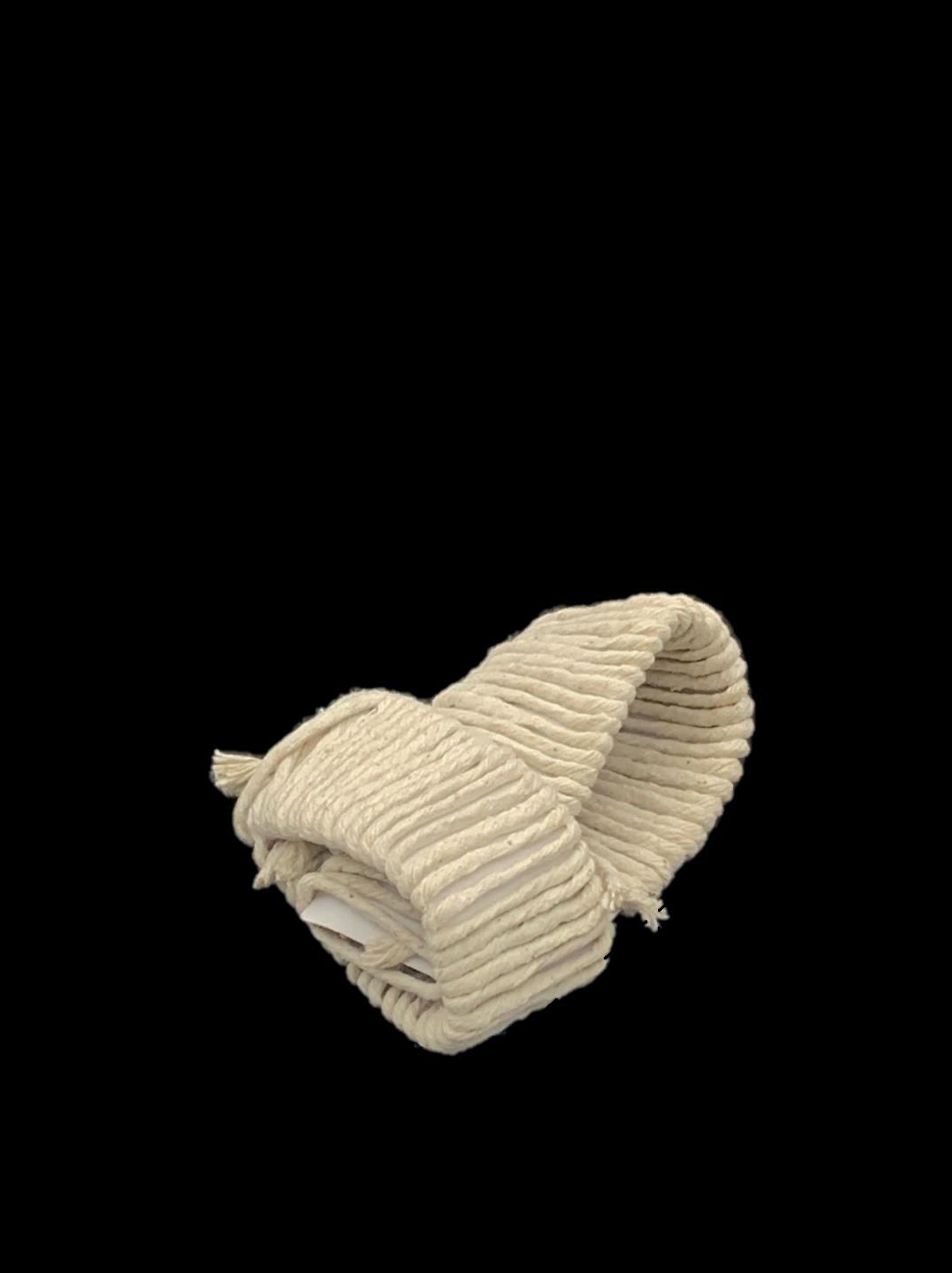
THE SLITED CARDBOARD WAS ALSO REMOVED IN SOME DIAGRAMS TO INTERTWINE THE TWO TRIANGULAR COMPONENTS ABD SHOWCASE THE STRINGS DESIGN AT A CLEAR ANGLE.
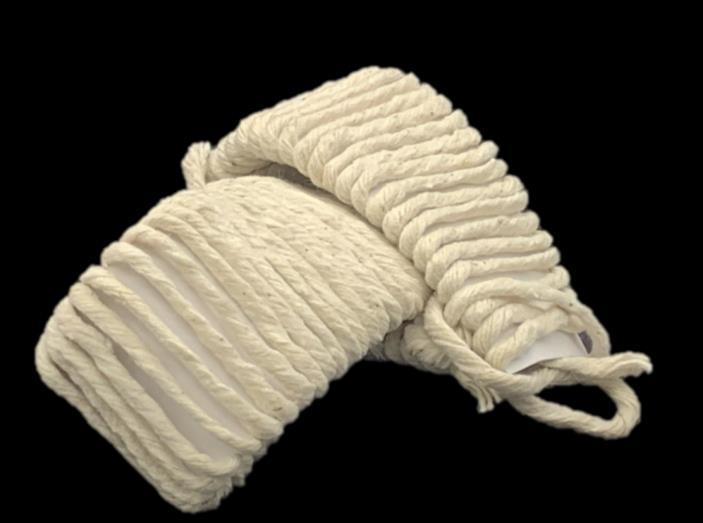
THOUGH WHEN FINISHING THE BASIS OF THE MODEL, I CREATED A TRIANGUALR SHAPE WITH PAPER AS I WANTED TO ADD ANOTHER LAYER TO MY MODEL. I OPTED WITH WRAPPING STRING CONTUIOUSLY TO CREATE TEXTURE TO THE MODEL.
THE WINDING OF THE STRING WAS ALSO HEAVILY INSPIRED BY THE EVERYDAY OBJECT OF A SPIRAL HAIR TIE.
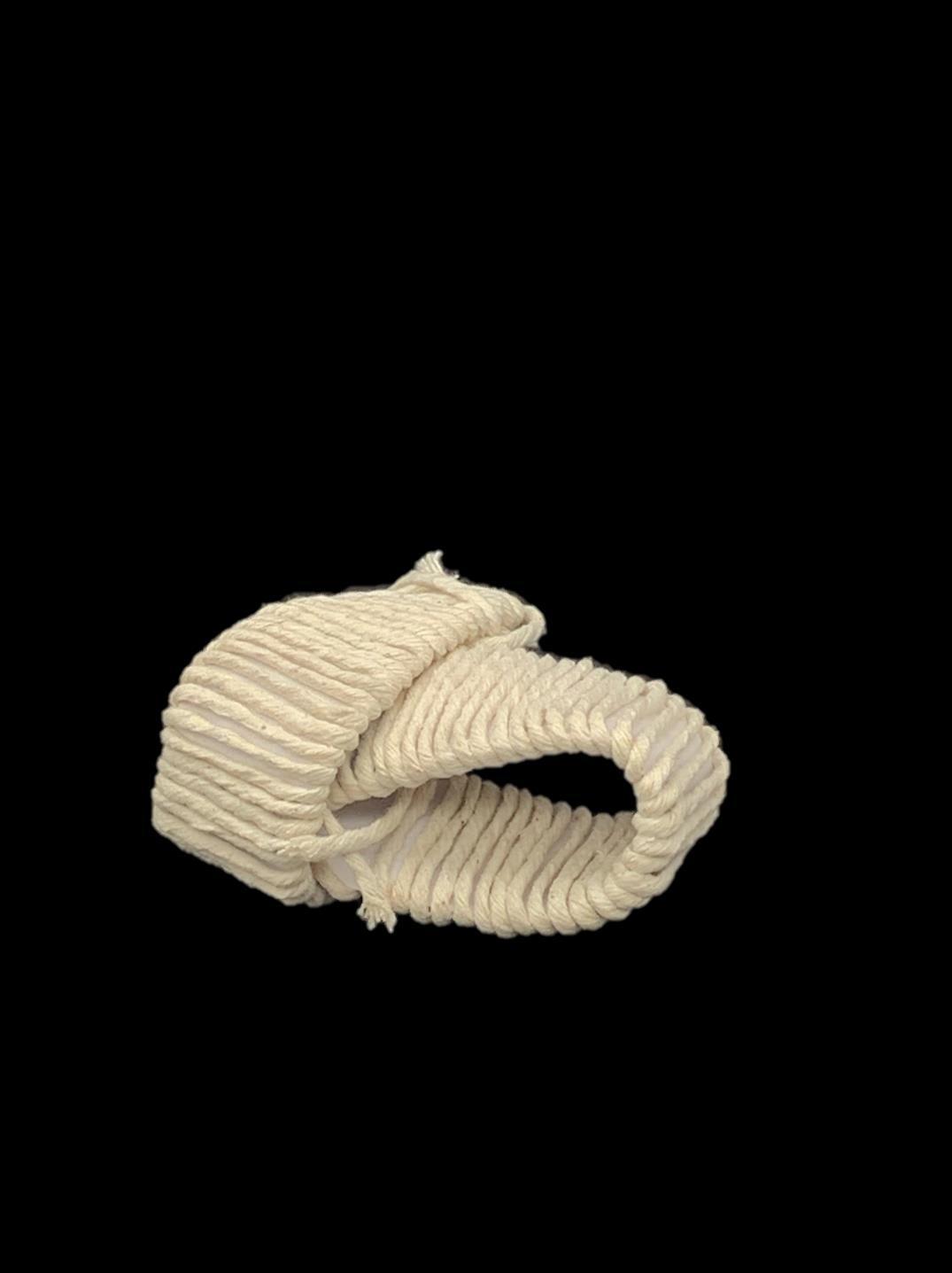
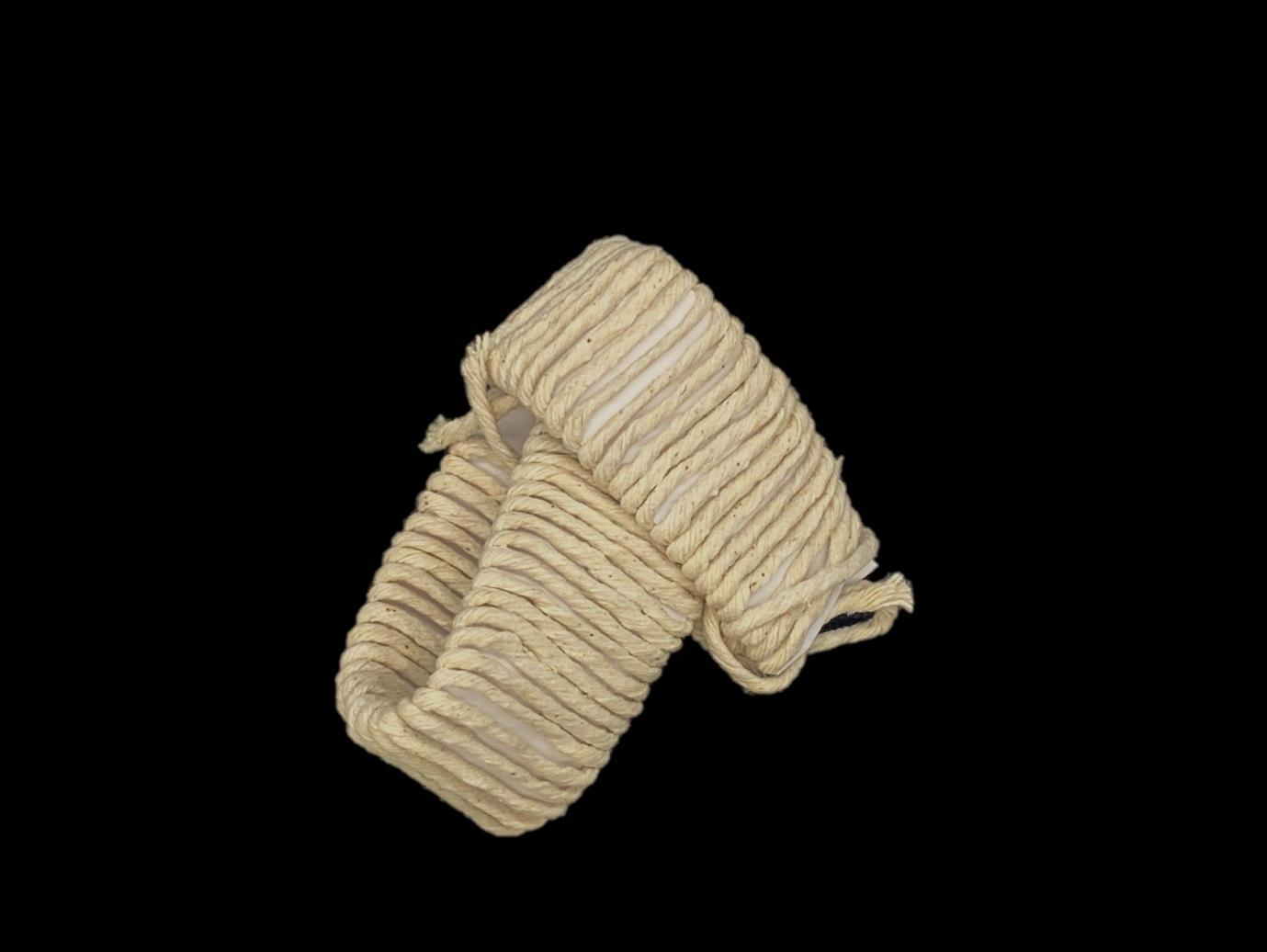
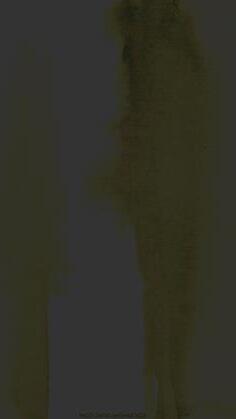
BY
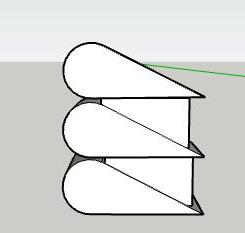
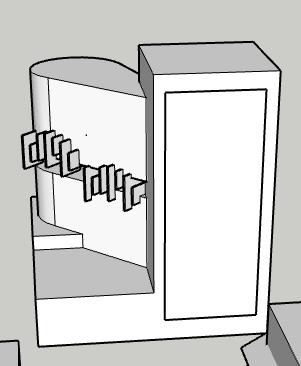
WANTING TO INCORPERATE, THE THREAD DESIGN OF JOING TWO BUILDINGS
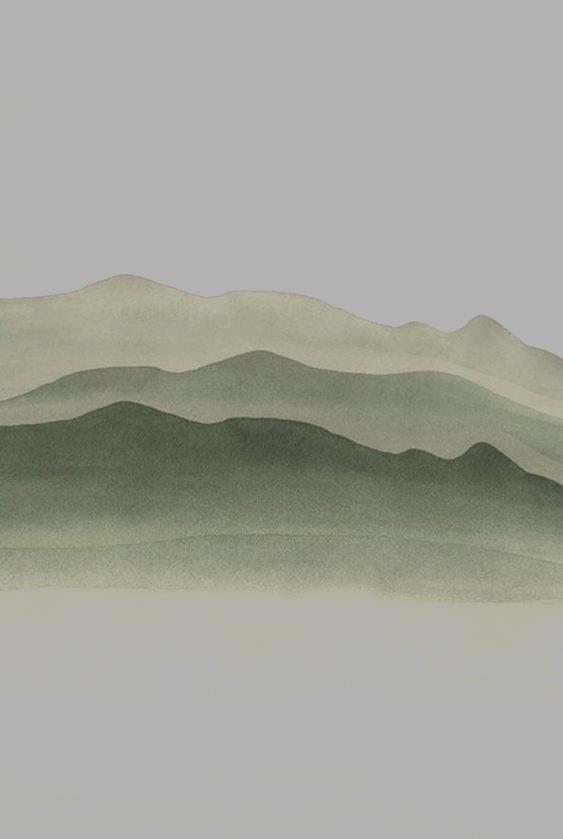
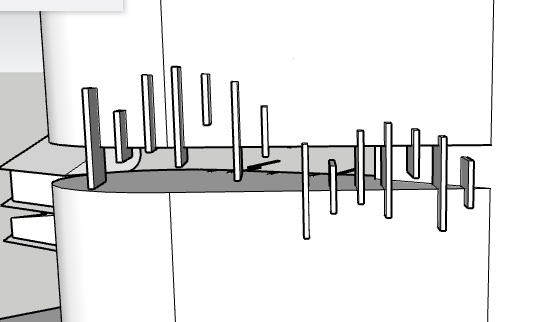

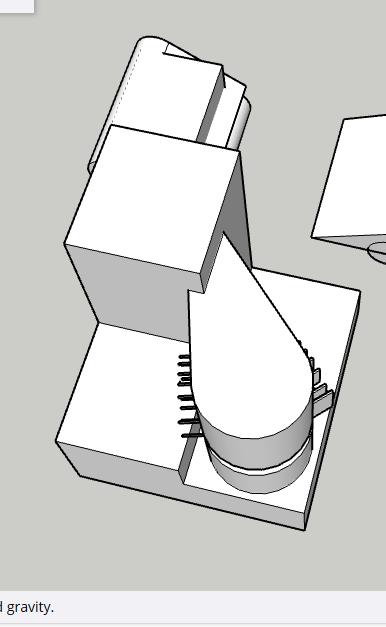
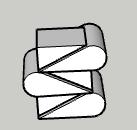

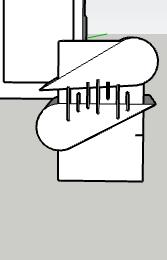

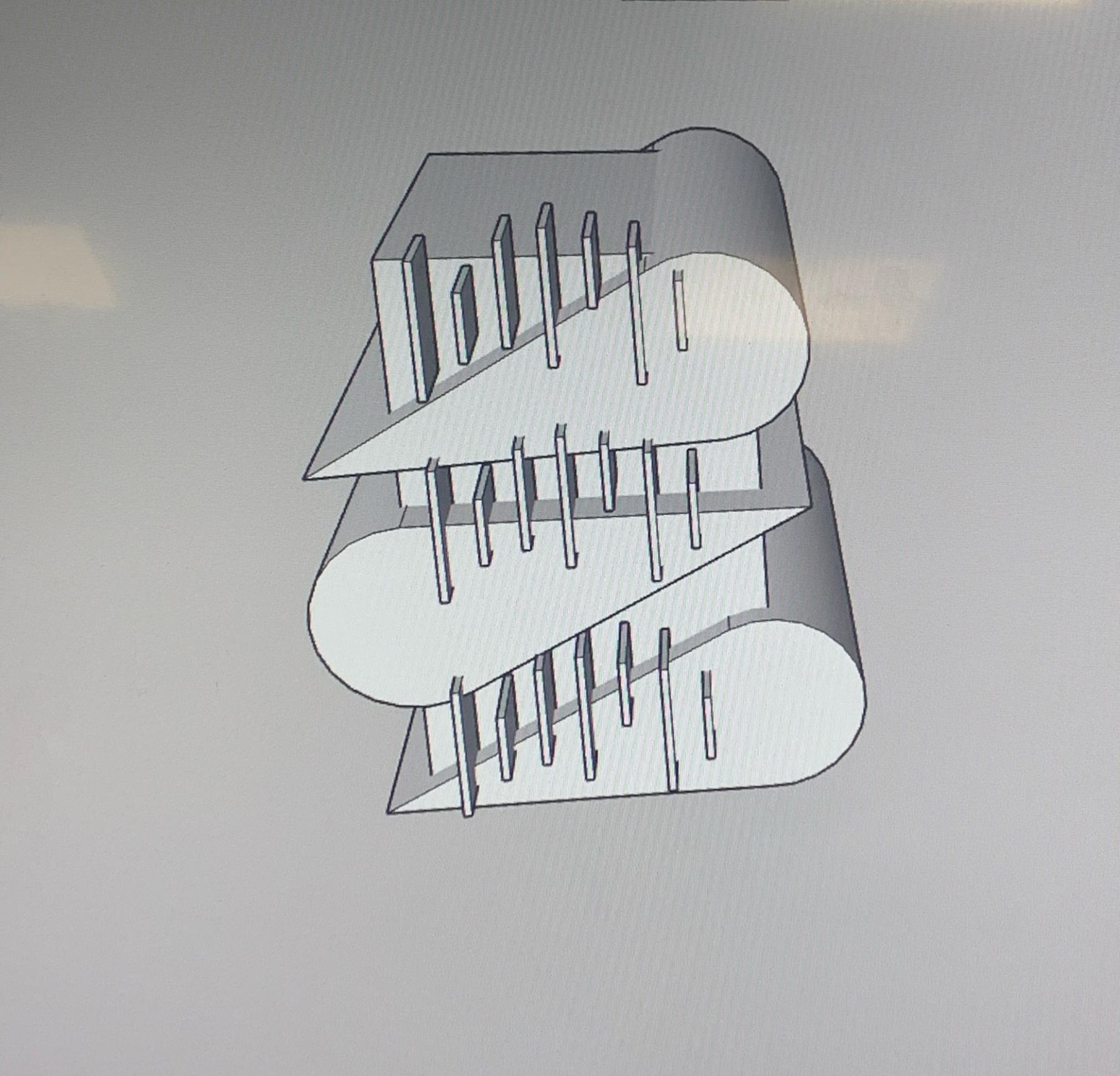
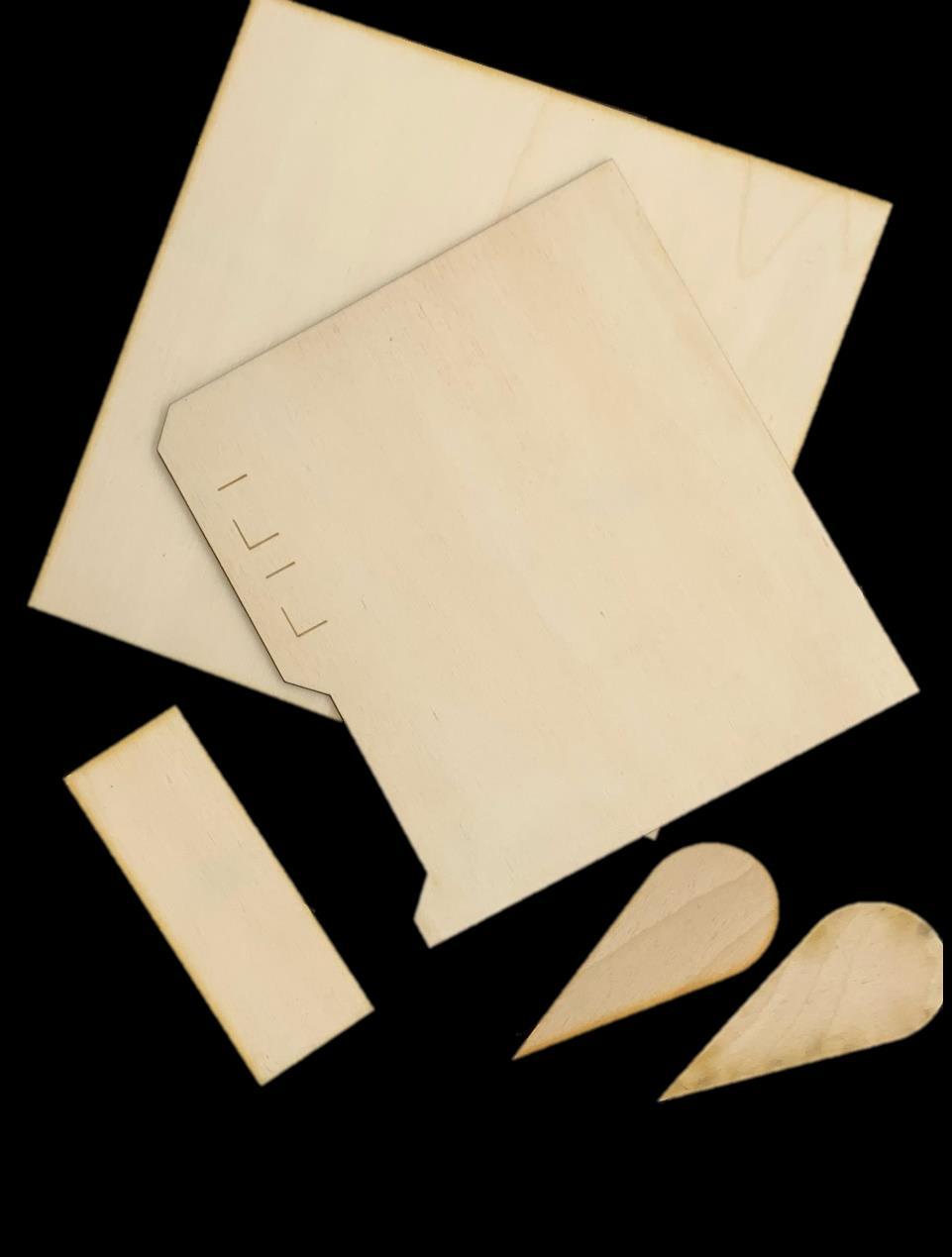
FOR MY FINIAL MODEL I DECIDED TO USE PLYWOOD FOR THE BASIS OF MY MODEL. PLYWOOD IS STABILE AND HAS A HIGH STRENGTH TO WEIGHT RATIO MAKING THIS A PERFECT MATERIAL TO APPLY MY STACKING TEQUNIQUE TO EXPRESS MY DESIRED SHAPE.

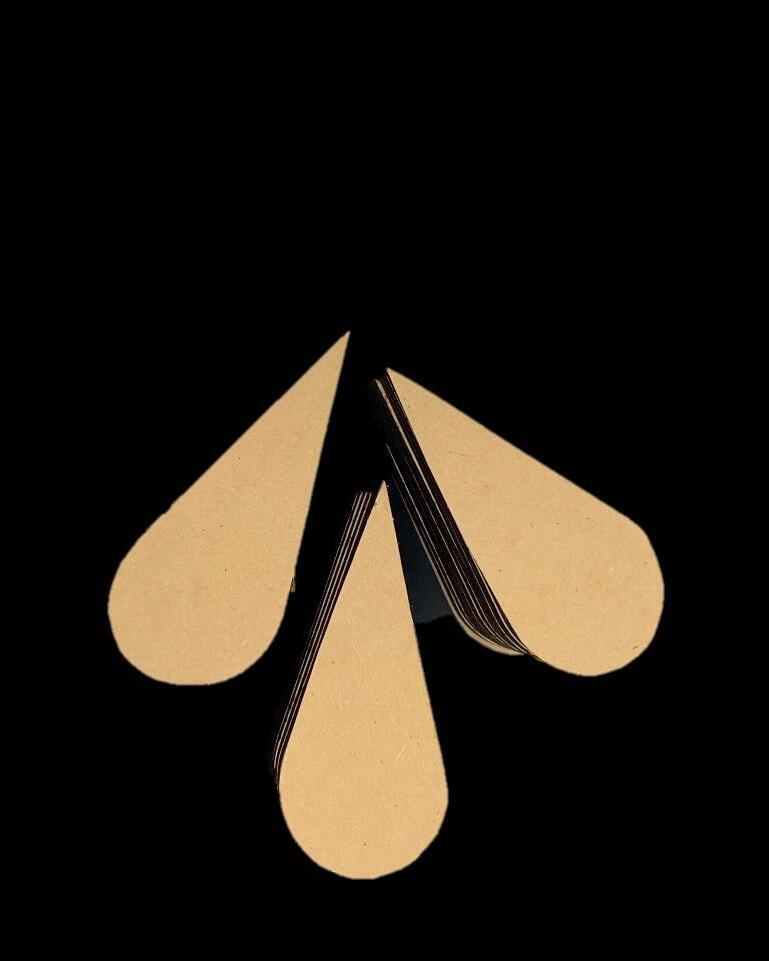
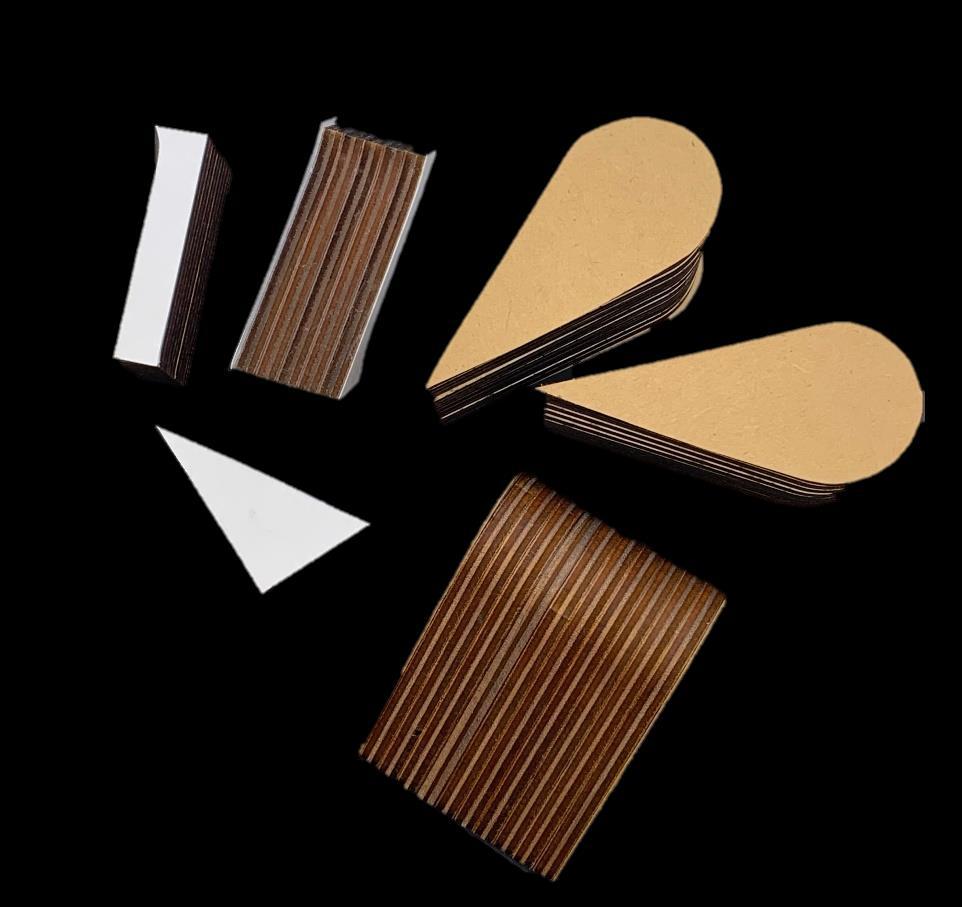
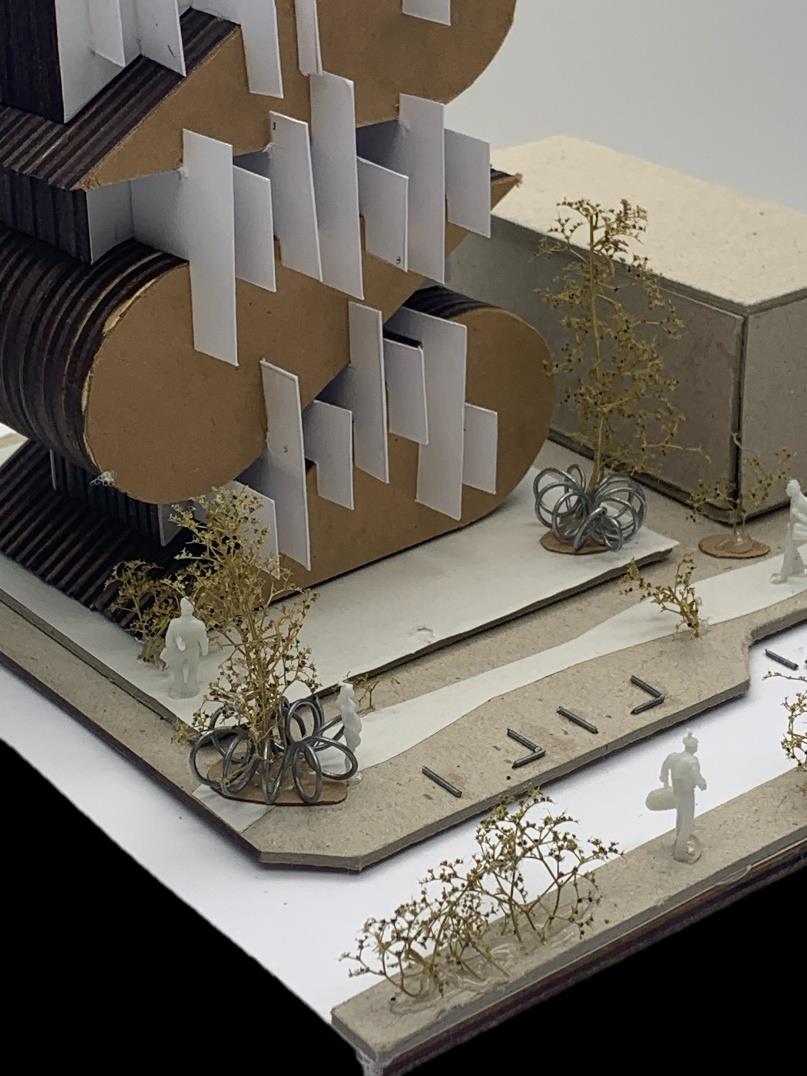
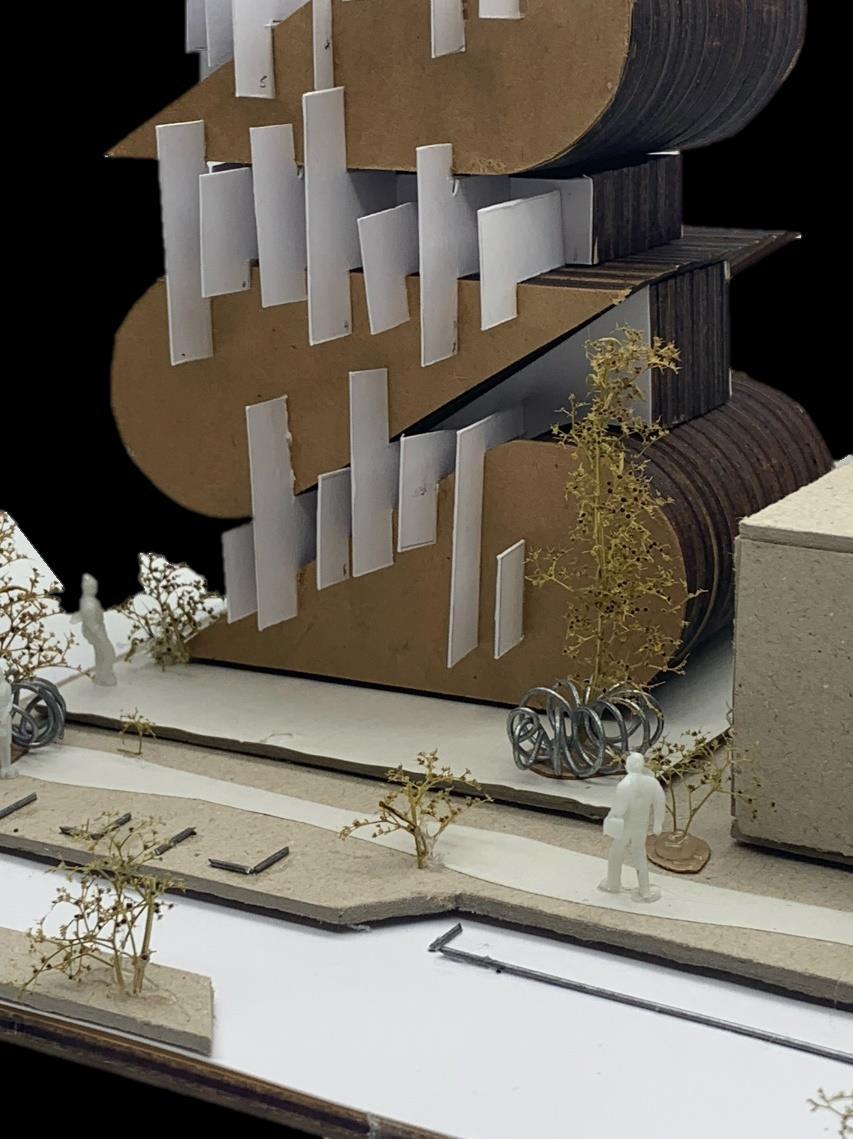
USING LASER CUTTING, I CREATED MY FINAL MODEL BY CUTTING 3 AND 6 MM PLYWOOD, GREY BOARD, AND WHITE CARD.
THIS MODEL'S LAYOUT PROVIDES AN ADEQUATE DESIGN TO SERVE MY BRIEF. IN THE MODEL DISPLAYED I HAVE SURROUNDED THE DESIGN WITH TREES, EMBRACING NATURE WHILE PROVIDING SHADE AND IMPROVED AIR QUALITY TO ALL COMMUTERS. I AM PLEASED WITH THE MODEL'S OUTCOME; AS FOR MY SECOND COMPONENT, I WANTED TO USE A DIFFERENT COLOUR SCHEME THAN MY FIRST. EVEN WITH A SET LIMIT ON THE RANGE OF MATERIALS, I THINK I'VE SUCCEEDED. CONSIDERING MY CHOICE OF MEASURING AND CUTTING MY WHITE CARD BY HAND, THEY MEASUREMENTS WERE ACCURATE AND FURTHER ENHANCED MY MODEL.
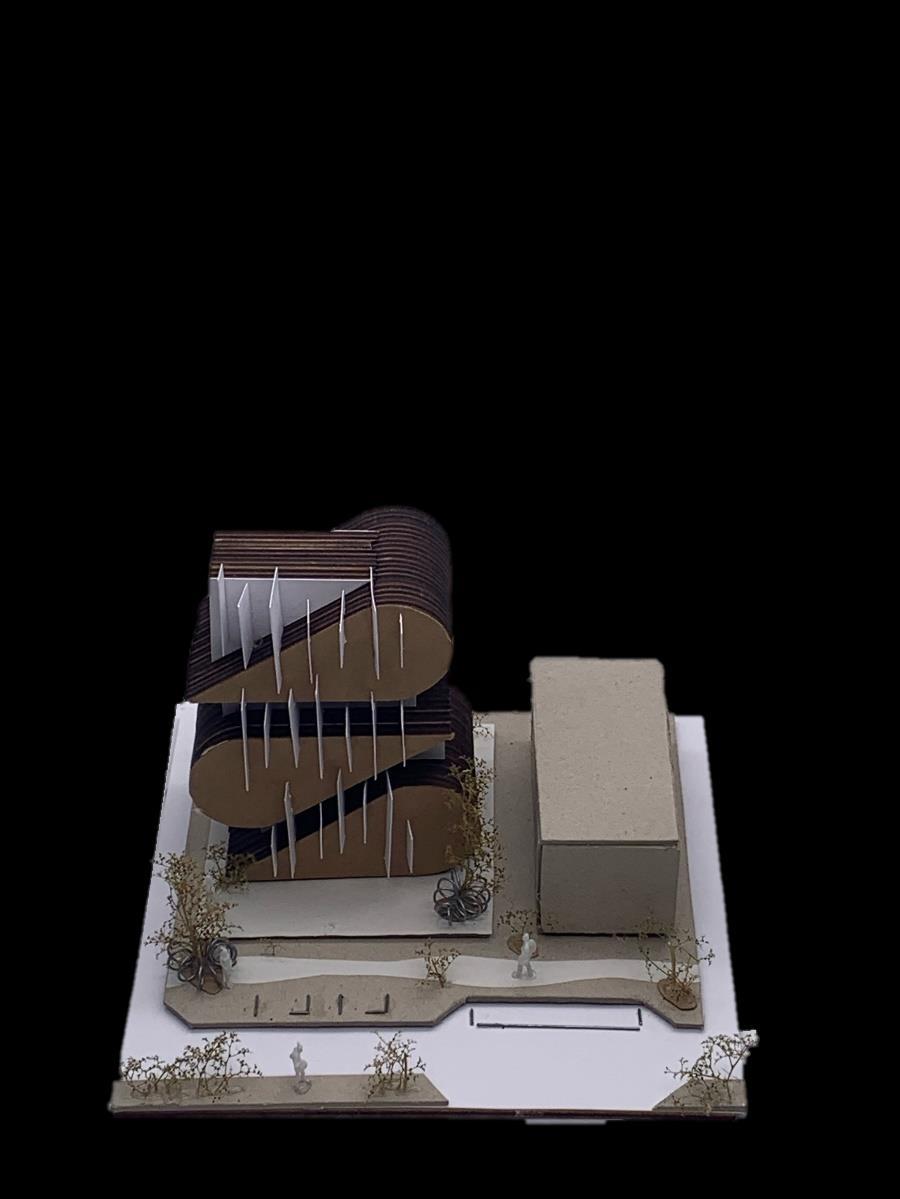
HOWEVER, I DO FEEL AS THOUGH I COULD HAVE DEVELOPED THE LANDSCAPE FURTHER AS WELL AS ADDED MORE FEATURES TO THE BUILDING ITSELF.
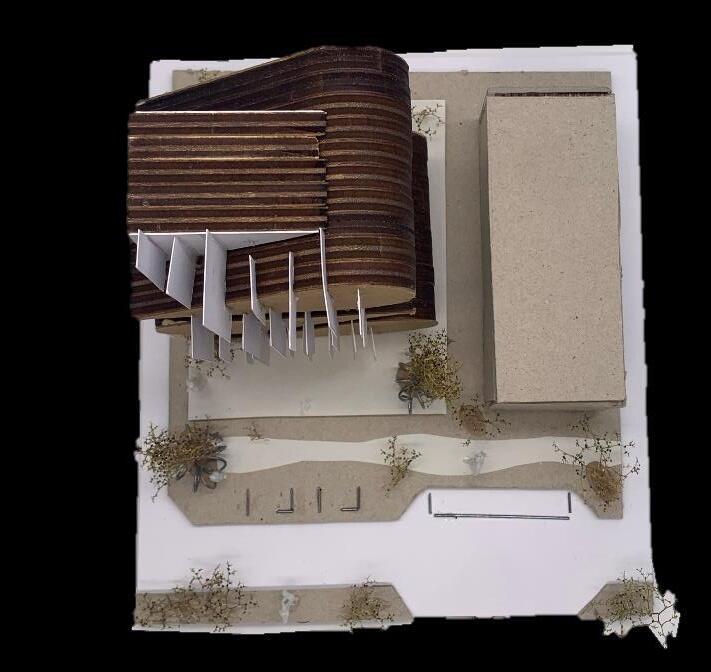
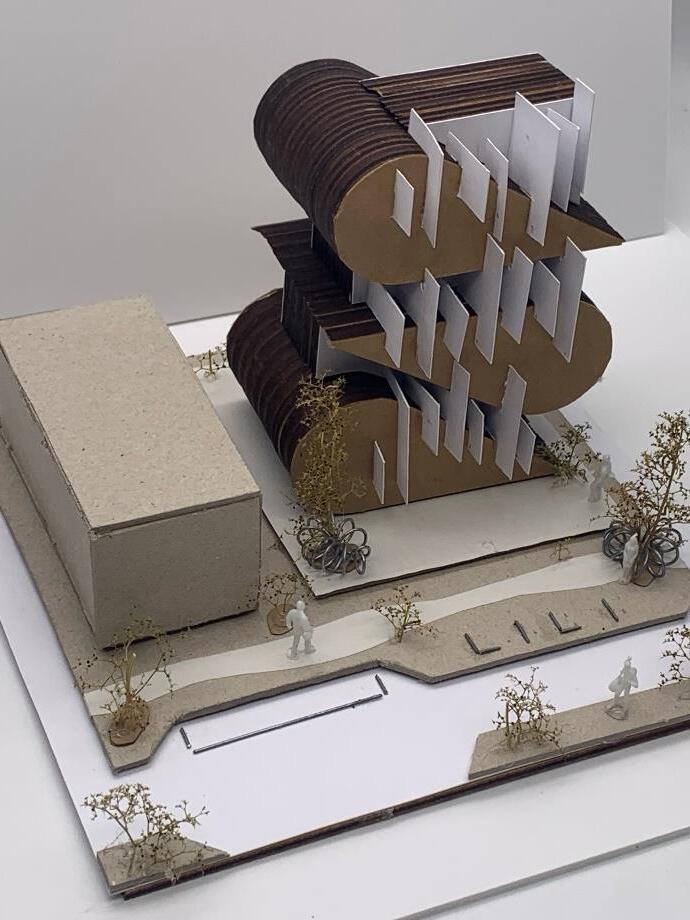
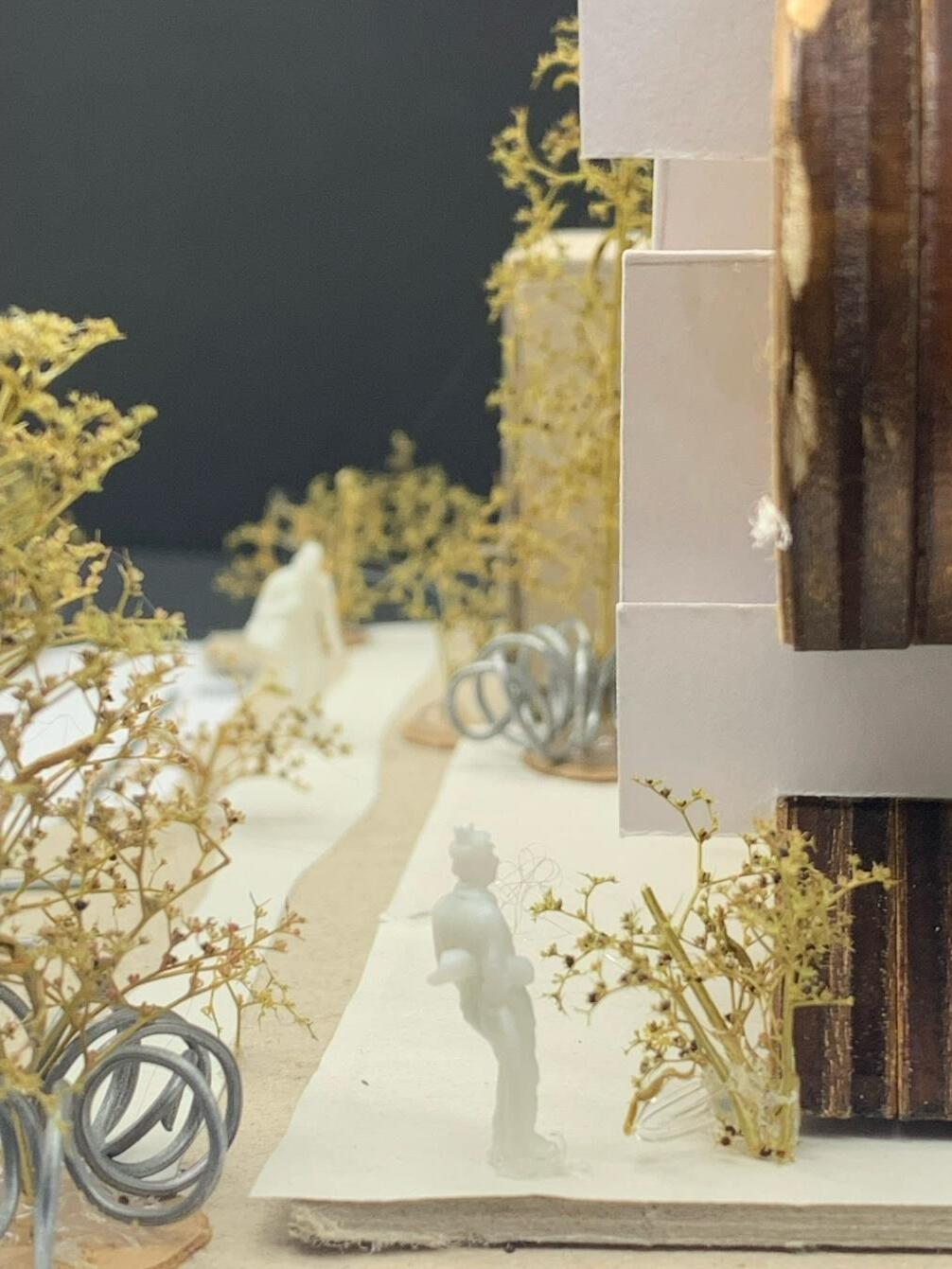
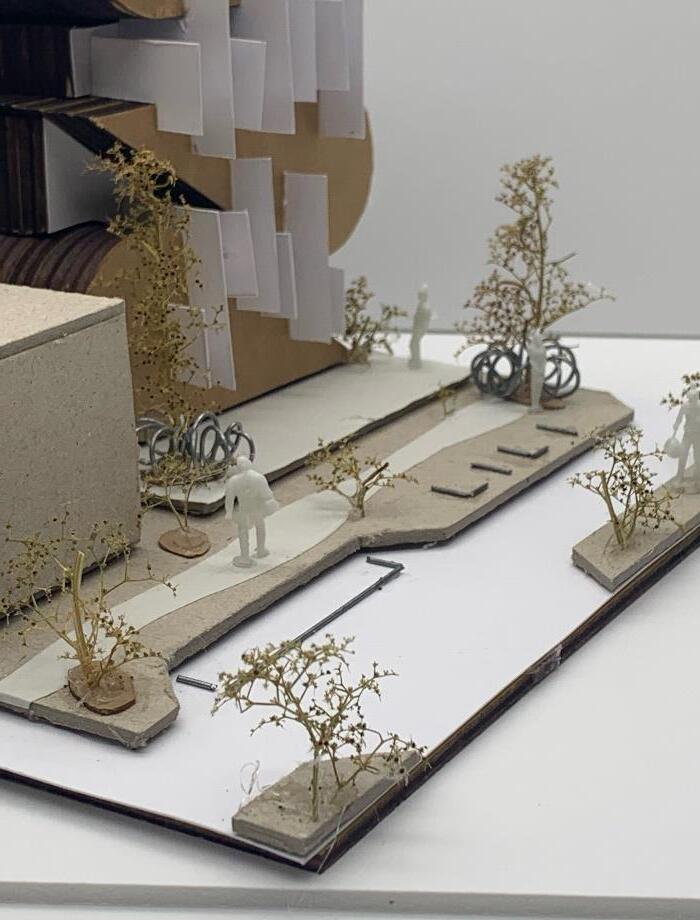

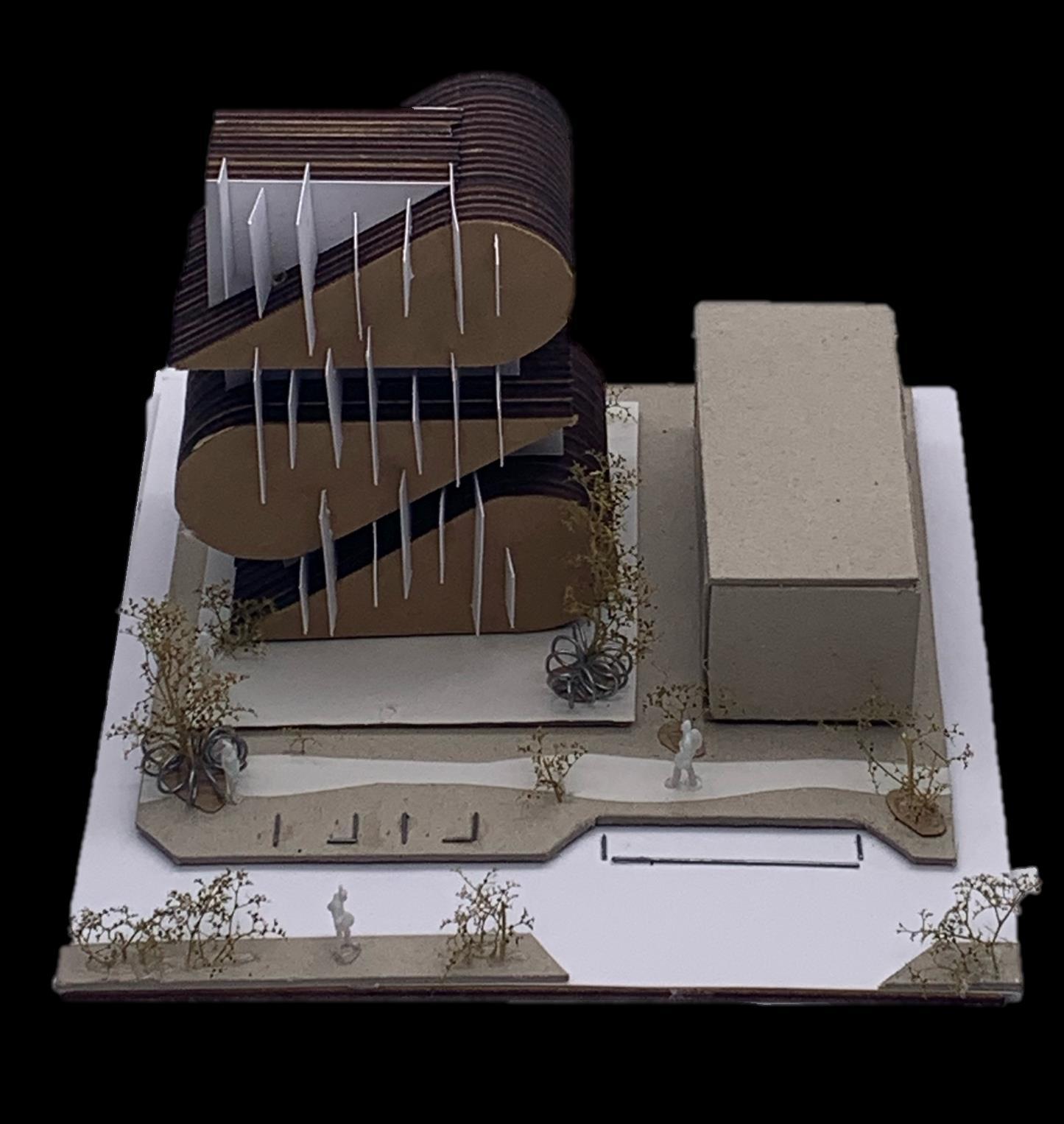

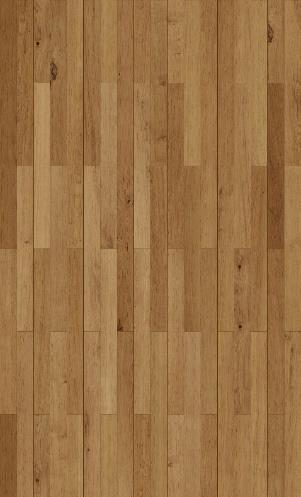
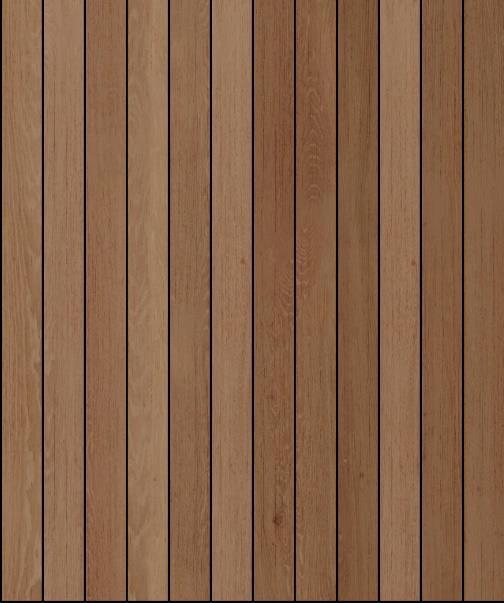

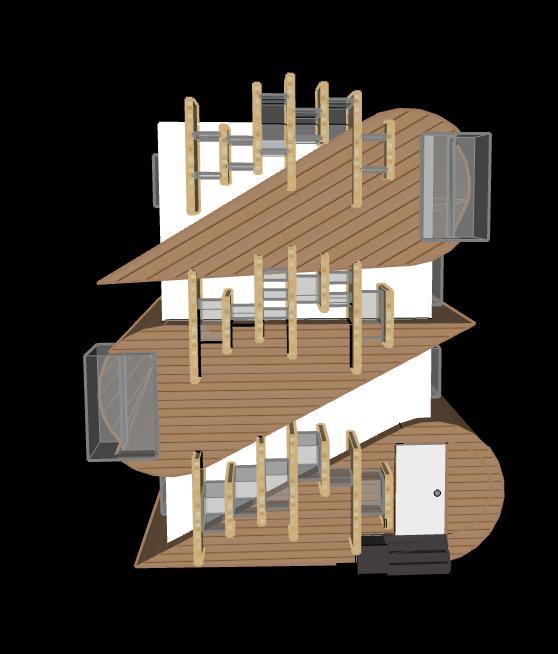
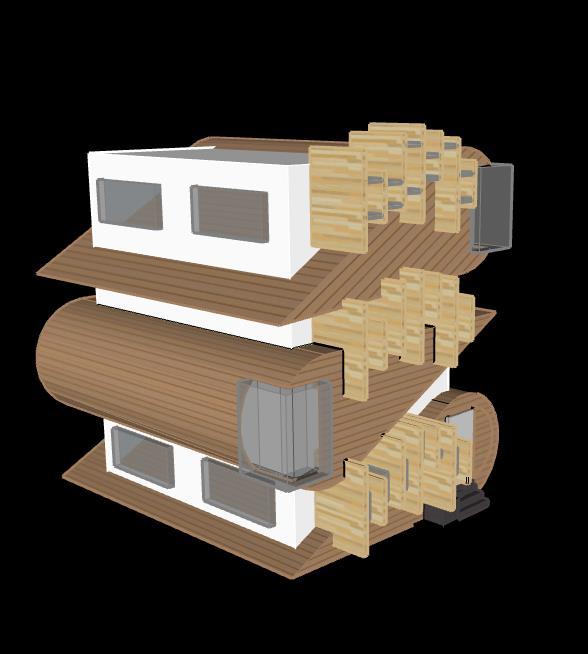
I THINK A LOT COULD HAVE CHANGED IN ORDER TO REFLECT. TO NAME A FEW, I COULD HAVE DEVELOPED MY IDEAS WITH BETTER MANAGEMENT AND MADE MUCH USE OF MY SECONDARY RESEARCH . WHILE IT IS INEVITABLE FOR A PROJECT TO CONTAIN ERRORS IN EXECUTION, I AM PLEASED WITH THE OUTCOME.
