ARCHITECTURE, DESIGN, INSPIRATION A MAGAZINE FROM SWEDISH WOOD ISSUE 2/2025
Transformation
transform verb • to change completely in form or function
A term that can be used to describe the adaption or development of a building or place to meet changing needs, functions or aesthetic requirements. Synonyms include reconstruction, rebuilding, adaptive reuse and conversion. Transforming an existing building is usually a more sustainable alternative to constructing a completely new building. Transforming a place can make it safer and increase people’s wellbeing.
14th Forum Wood Building Nordic (WBN)
Malmö, Sweden
September 23-24 2025
Upswing ahead!
Meet wood building professionals and get yourself updated and inspired about current developments both in and beyond the Nordic countries.
Some of the topics discussed are:
– Building physics
– Modern wooden architecture
– Fire safety
– Competitive timber structures
– Wood BioEconomy
– Material combinations
– Wooden façade systems
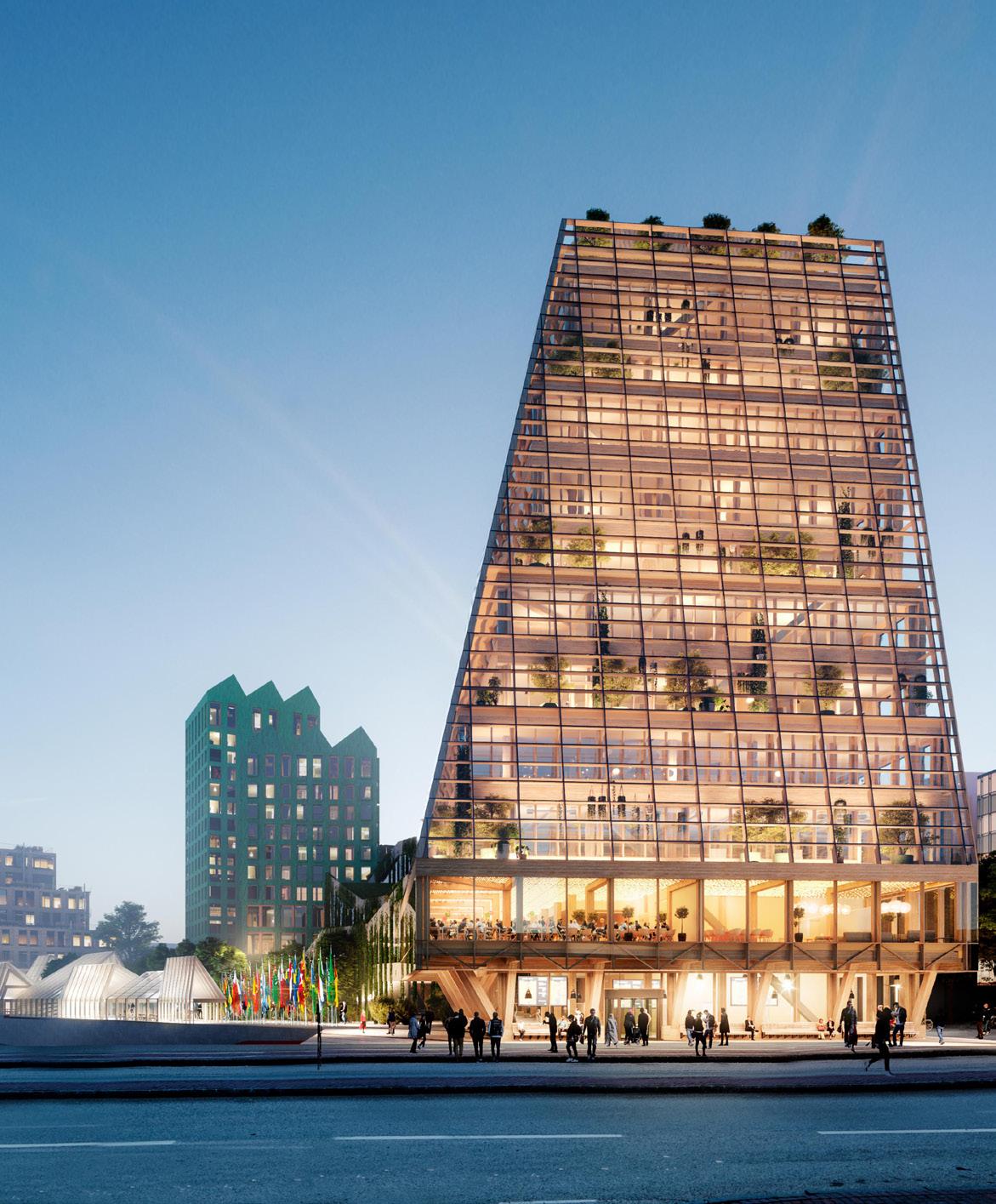
Pre-tour with guide to chosen wooden buildings!
International high-class presentations and exhibition!
Your contact person: tobias.schauerte@forum-holzbau.com
Exhibitors welcome!



www.forum-holzbau.com/nordic/

ALLT FÖR UTEPLATSEN
MøreRoyal är första klassens, färdigbehandlade träprodukter klara att använda. MøreRoyalbehandlade produkter är perfekta för uteplatsen och har många olika användningsområden.
Panel | Altan | Läkt | Trätak
Vill du se alla våra MøreRoyal-produkter?
Skanna QR-koden
talgo.se
En ledande träbyggare
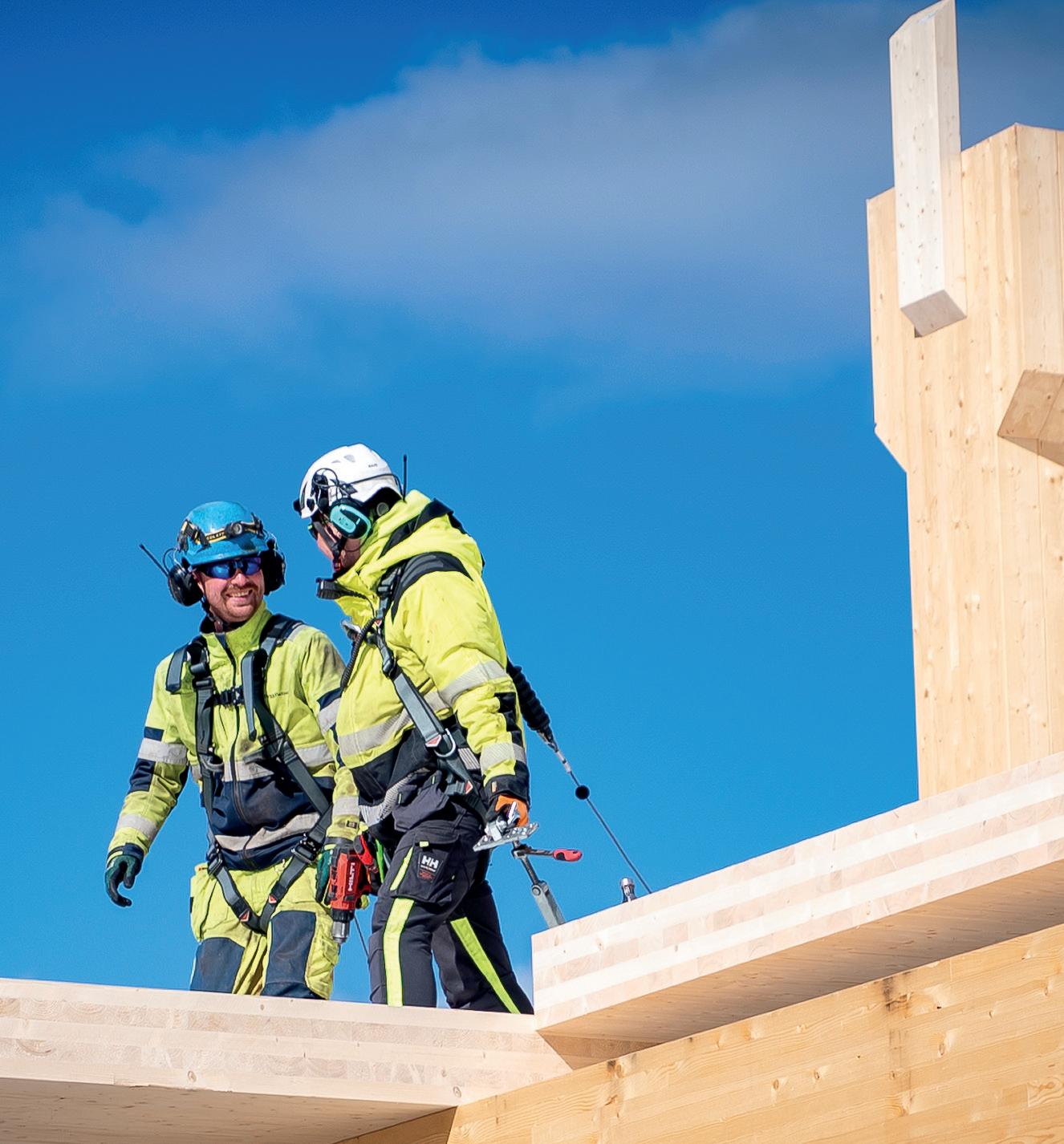
ByggPartner är en av Sveriges ledande träbyggare. Vi projekterar och bygger skolor, äldreboenden, bostäder, idrottshallar och industrilokaler i trä.
Focusing on transformation
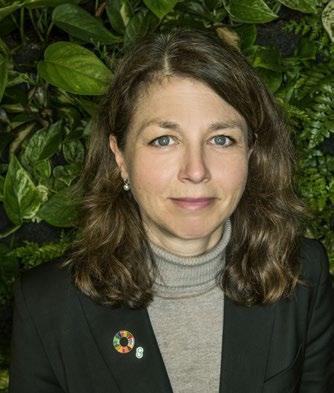
Transformation is the theme of this issue of Wood Magazine, and regular readers will notice that the magazine has undergone a transformation of its own!
Transforming existing buildings is something that wood is particularly well-suited to. It is light, flexible and, not least, an excellent choice from a climate perspective.
The green transition is another form of transformation and, even if the world’s attention is mainly focused on trade and security issues at present, it is important to maintain momentum. I therefore feel that it would be a mistake for the Swedish Government to delay the introduction of limit values for the climate impact of new buildings. With the industry already focused on reducing the climate impact of construction, it would be a shame to lose momentum now. It would be better to introduce limit values in two stages: firstly for current building works, and then for the entire lifecycle in line with the EU directive on the energy performance of buildings.
Furthermore, I see a risk that limit values that apply solely to a building’s lifecycle will miss the target. Of course, there is no shortage of policy instruments to regulate energy consumption during the operational phase, and if calculations are based on assumptions there is a risk that they will not correspond to actual outcomes. A limit value for the entire lifecycle therefore needs to be supplemented with a limit value for construction itself. Good reading!
ANNA RYBERG ÅGREN DIRECTOR OF SWEDISH WOOD

Publisher: Arbio AB. Responsible publisher: Anna Ryberg Ågren. Project manager: Alexander Nyberg. Editor: Malin Age. Editorial office and graphic design: Intellecta. Editorial Board for this issue:Carmen Izquierdo (Esencial), Ivana Kildsgaard (Tengbom), Elzbieta Lukaszewska (Afry), Nadya Toss (LTH Arkitektur), Cecilia Westlund. Ad booking: Jon Öst , jon.ost@spmedia.se, tel. +46 (0)72 231 69 08. Printing: Trydells ISSN number: 2001-2322. Paper: 200 g Amber Graphic and 115 g Arctic Volume. Would you like your own subscription? www.svenskttra.se Wood Magazine is published quarterly and is free. Contact: Swedish Wood, Box 55525, 102 04 Stockholm, tidningentra@svenskttra.se Swedish Wood disseminates knowledge about wood, timber products and building in timber to promote a sustainable society and the Swedish sawmill industry. Swedish Wood represents the Swedish sawmill industry and is part of the Swedish Forest Industries Federation. Swedish Wood also represents the Swedish glulam, cross-laminated timber and packaging industries, and collaborates closely with Swedish builders’ merchants and timber wholesalers.
Built with dowel reinforced dovetail joints, square-cut logs and stone sill foundations, this thirteenth-century shed in Ingatorp, Småland, is still standing today.


As spruce stocks dwindle, pines are increasingly dominating our forests. With the help of SLU researcher Isabella Hallberg-Sramek and timber design engineer Eric Borgström, Wood Magazine takes an in-depth look at the implications of this transformation. PAGE 30
What is happening with climate requirements for new builds?
Kristina Einarsson, climate and environment expert at Boverket, who is managing the project to prepare new limit values, has the answers. PAGE 20


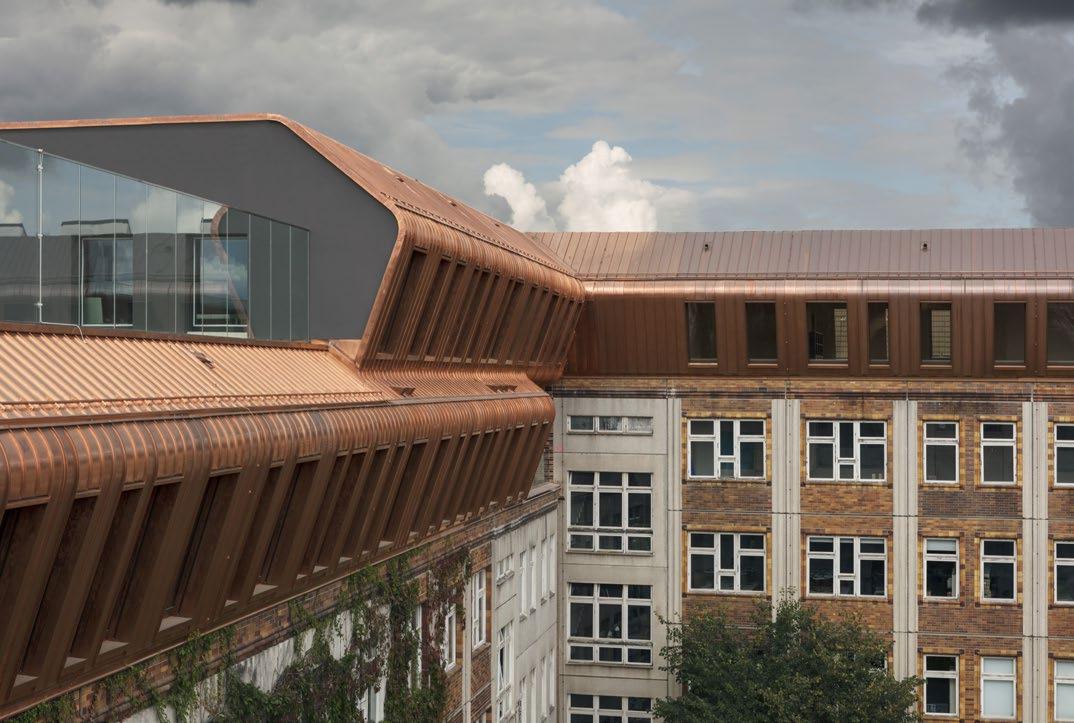
ARCHITECTURE
Berlin Metropolitan School, Berlin. Greenhouse Sthlm, Stockholm.
Gjuteriet, Malmö. Early Childhood Center, Paris, House on a Brick Base, Barcelona
RISE pilot hall, Örnsköldsvik
PAGES 12, 22, 34, 45
CRAFT
You don’t tire of design just because you’re getting older.” Sebastian Fältström talks about his handcrafted Wood Walker” – a walker made entirely from wood. PAGE 41
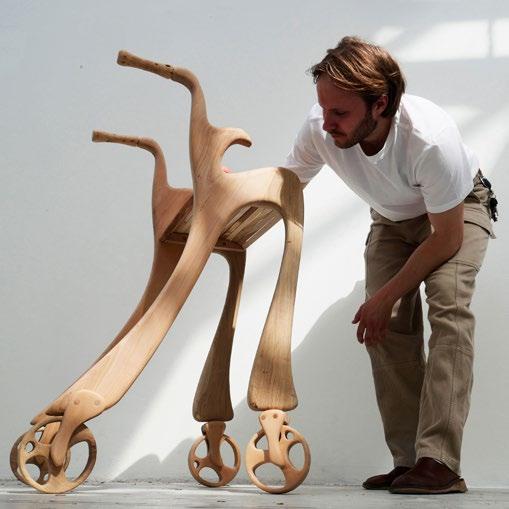
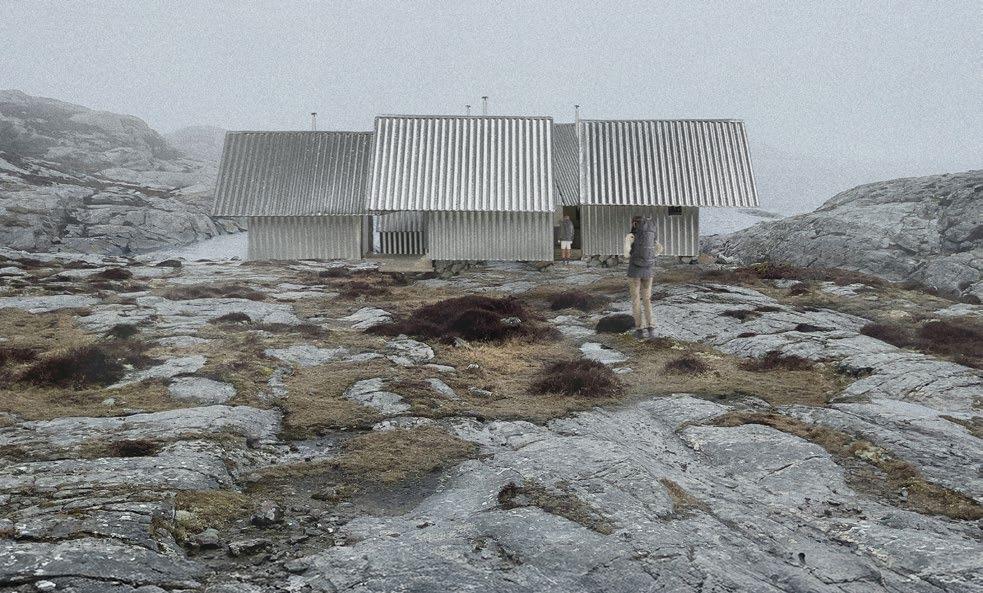
YOUNG DESIGN

Young Swedish Design 2025 promotes wood as a material with the emphasis on sustainability, reuse and the green transition. PAGES 56–57
Many want sustainability
Since the previous issue
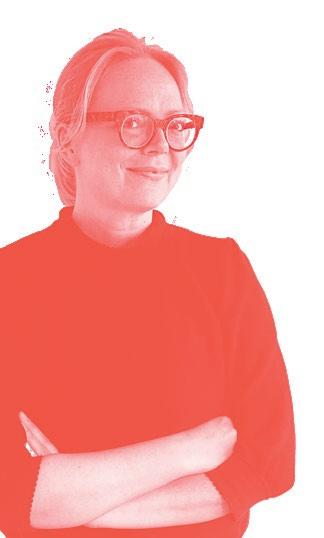
“In many ways, with its highly ambitious goals, the Katajanokan Laituri building was a challenging and visionary project from day one. We are delighted to share this international recognition with everyone involved in the project. The award is a great complement to the recent successes of Finnish wood architecture.”
Selina Anttinen
In our previous issue you were able to read about Katajanokan Laituri, Stora Enso’s new head office in Helsinki. Designed by Selina Anttinen and Teemu Halme of Anttinen Oiva Architects, the building has since been announced as the winner of the International Award for Wood Architecture 2025.
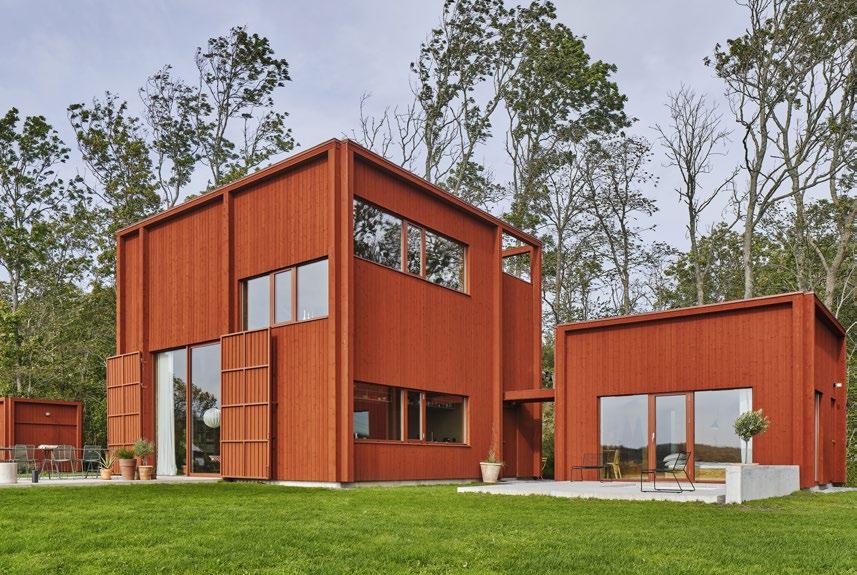
TIP! Swedish paper industry heritage in focus
In a basement in Malmö piled high with rolls of wallpaper, Nils Markus Karlsson is hard at work cataloguing and selling vintage wallpapers. Ideally, he would prefer the collection to remain underground. However, when a woman orders several hundred rolls of faux plaster wallpaper, he is faced with an existential trial. Nicholas Wakeham’s documentary The Wallpaper Man also highlights the Swedish paper industry and design history.
Watch the documentary on SVT Play.
21%
Can’t get enough of Wood Magazine?
Packed with exciting case studies, interviews with those behind the projects and useful tips, the Wood Magazine newsletter is published roughly every three weeks.
Subscribe here: (only in Swedish)
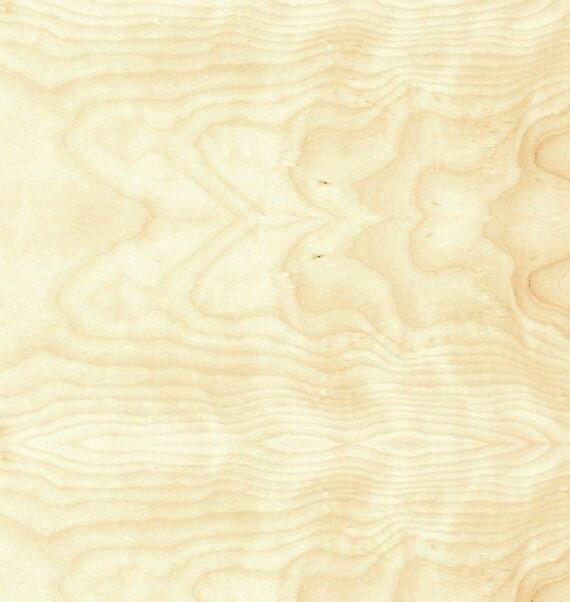
70% of people want to live climate-smart
Swedes consider circularity and reuse to be the most important sustainability areas in the construction and property sector, closely followed by greenhouse gas emissions and fossil-free building. Interest in circularity and reuse has increased from 44 to 69 per cent. Meanwhile, seven out of ten Swedes think that it is important that their home has a low climate and environmental impact.
This is according to the annual report of the Sweden Green Building Council.
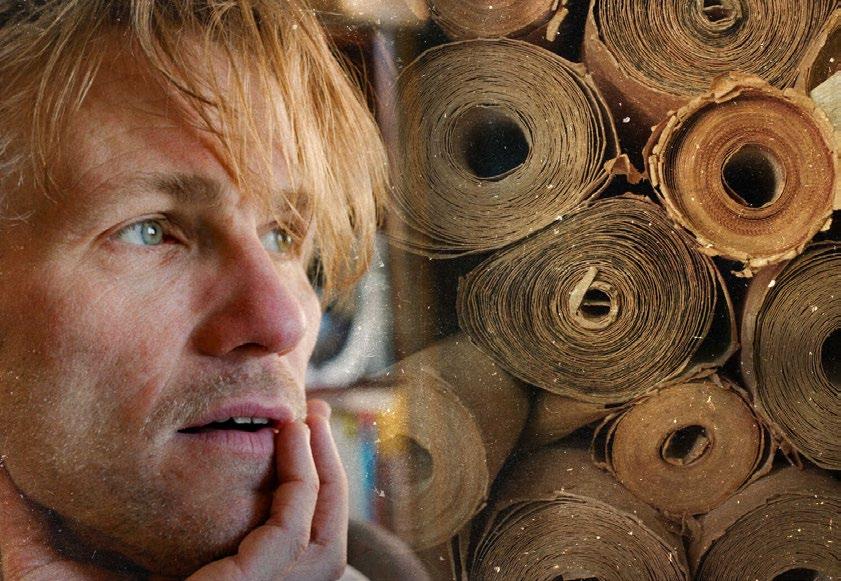
In 2024, 21 per cent of all office buildings and 14 per cent of all apartment buildings built in Sweden had timber frames.
Source: Byggfakta och Prognoscentret 2025
Hello!
This issue of Wood Magazine has a new look. What has changed?
“Yes, great isn’t it? As the largest architectural magazine in the Nordic region, Wood Magazine has quite a history. The first issue was published in June 1986. Back then it was called Wood Information and not only has the magazine changed name but it has also undergone several transformations. Now it’s time once again,” says architect Alexander Nyberg, the magazine’s project manager.
What are the main changes?
“One major change is that each issue now has a unique theme. The theme for this issue is transformation, which is apt as the entire magazine has been transformed. We take an in-depth look at projects that in some way make use of existing buildings, such as the renovation of the Electrolux Group’s headquarters (page 22), which also includes the addition of cooperative housing to create a livelier district. On page 34, we visit the old Kockums foundry, which has been transformed from a ruin into offices.
But naturally, we also look beyond Sweden’s borders. I was particularly interested in the story of the Berlin Metropolitan School (page 16) and how architects Sauerbruch Hutton threw out the old drawings and extended upwards from the original buildings, creating something new that serves as a role model in Germany for how timber can be used in urban environments,” says editor Malin Age, who continues:
“I hope that, with its sharp content and strong design, the magazine will both inspire people to build in timber and disseminate knowledge of how to do so. In addition to the magazine at svenskttra.se you will find accessible PDFs in Swedish or English.”
If you live outside Sweden, unfortunately, you cannot subscribe to the magazine. However, it is translated into English, and you can find each issue here:
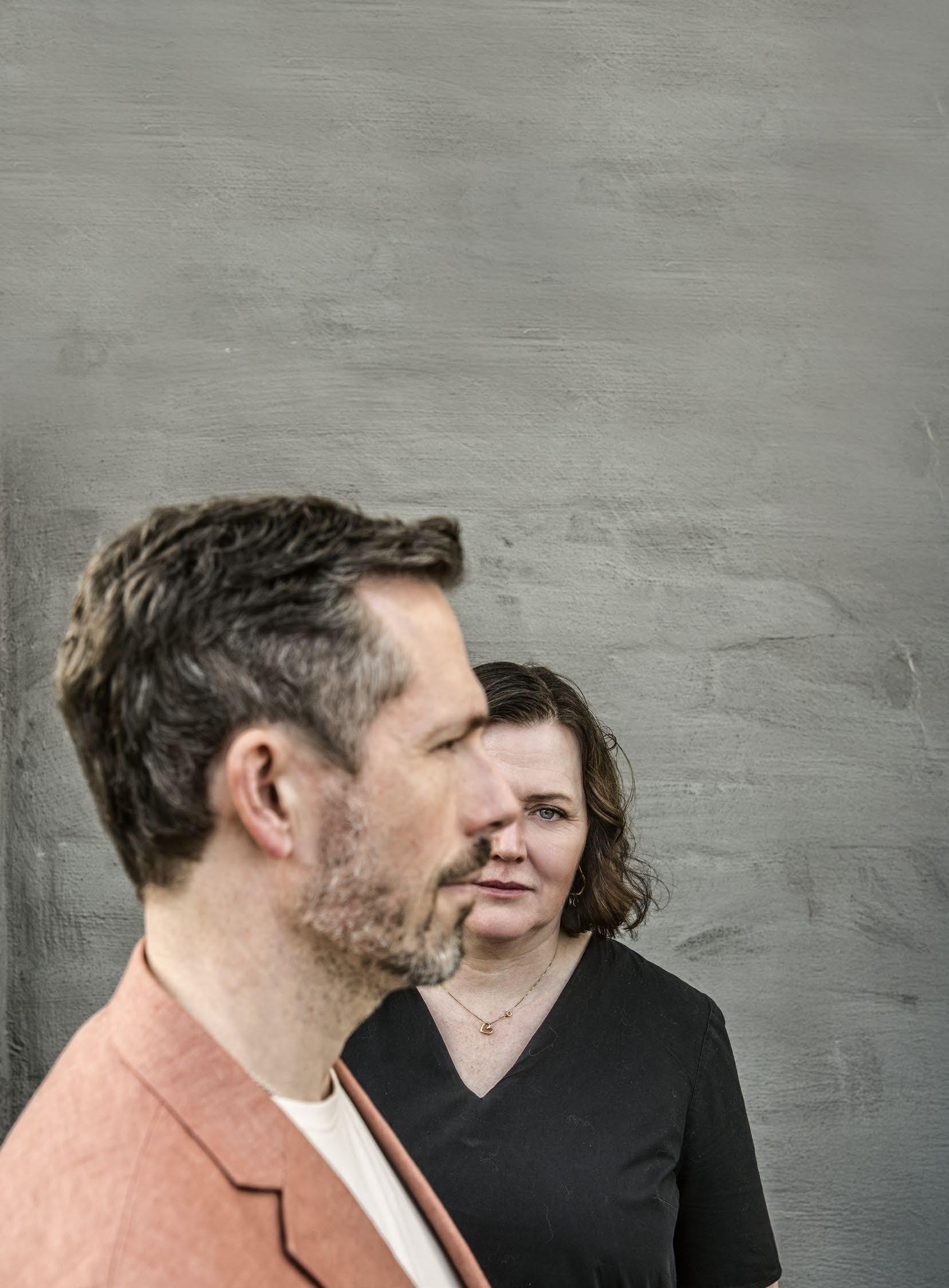
What do you think about the new Wood Magazine? Email us and let us know!
tidningentra@svenskttra.se
The
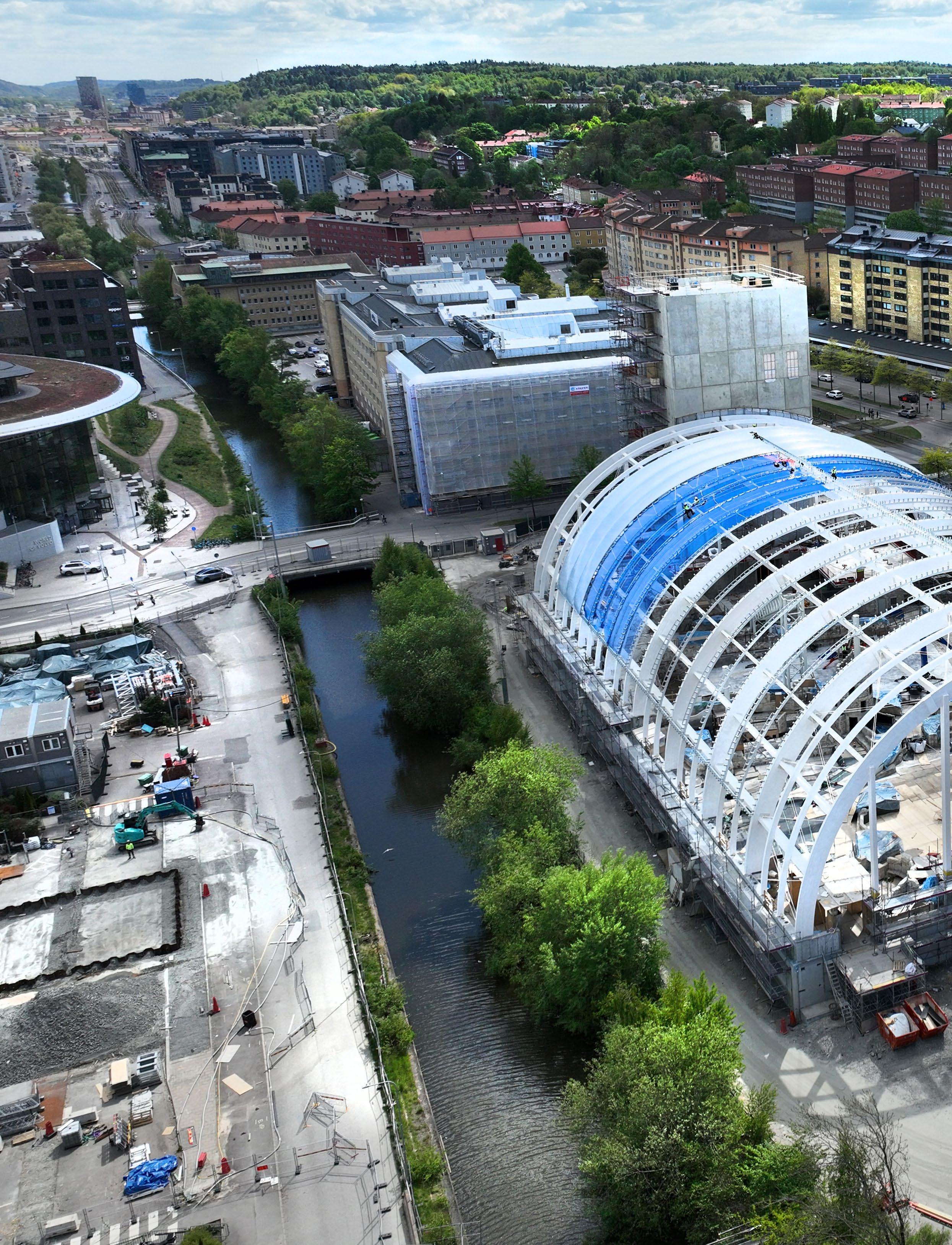
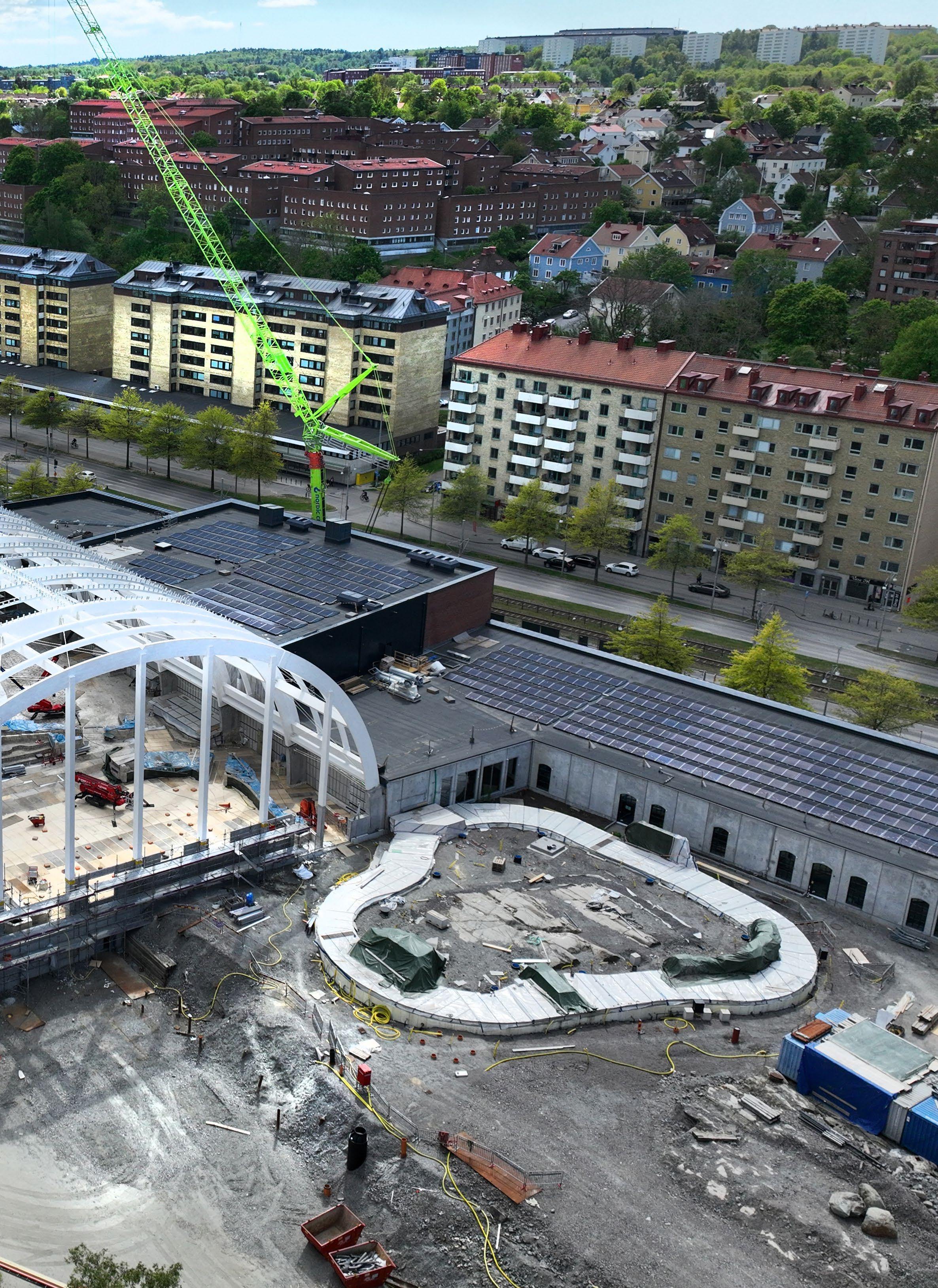
Oceana’s new glulam arches are in place
An important milestone has been reached in the reconstruction of the Oceana water world in Gothenburg. Spring saw the installation of nine enormous glulam arches.
The fire on 12 February last year caused enormous damage to the almost completed water world. However, the glulam arches supporting the roof where among the few components that were not completely destroyed.
“Fire development in a glulam frame is often relatively slow. The joints are designed so that the glulam isolates steel fixings from high temperatures, meaning that a glulam frame will often remain standing longer than other materials in the event of fire,” says Johan Åhlén, CEO of Moelven Töreboda, the company that supplied the new glulam arches.
Although the original glulam arches did not collapse in the fire, it was decided to replace the frame.
“In this particular case, it was decided to replace the glulam frame with a new one,” says Åhlén. Weighing between 15 and 27 tonnes, each arch consists of four parts that build a frame 60-metres long, 20-meters high and 48-metres wide.
Main contractor NCC and Liseberg amusement park signed a partnering agreement for the reconstruction of Oceana in July 2024.
One person died in the fire, and earlier this year the Swedish Accident Investigation Authority determined that the fire was caused by welding work in a water slide on the outside of the building. The fire then spread to the tower and the building itself.
Oceana is scheduled for completion in late 2026 or early 2027, The lead architect is Gert Wingårdh.
TEXT GUSTAV SCHÖN
PHOTO JESPER WIBERG
BUILDING TOMORROW’S SCHOOLS IN TIMBER
A vision beyond planning permission
Situated in the heart of Berlin, a city rife with both historical and architectural challenges, Berlin Metropolitan School stands as an example of how timber can be used to bring sustainable and functional environments to old buildings. The project was managed by architect Vera Hartmann of architectural practice Sauerbruch Hutton.
The fully glazed cross-section of the upper floor bathes the interior in light.
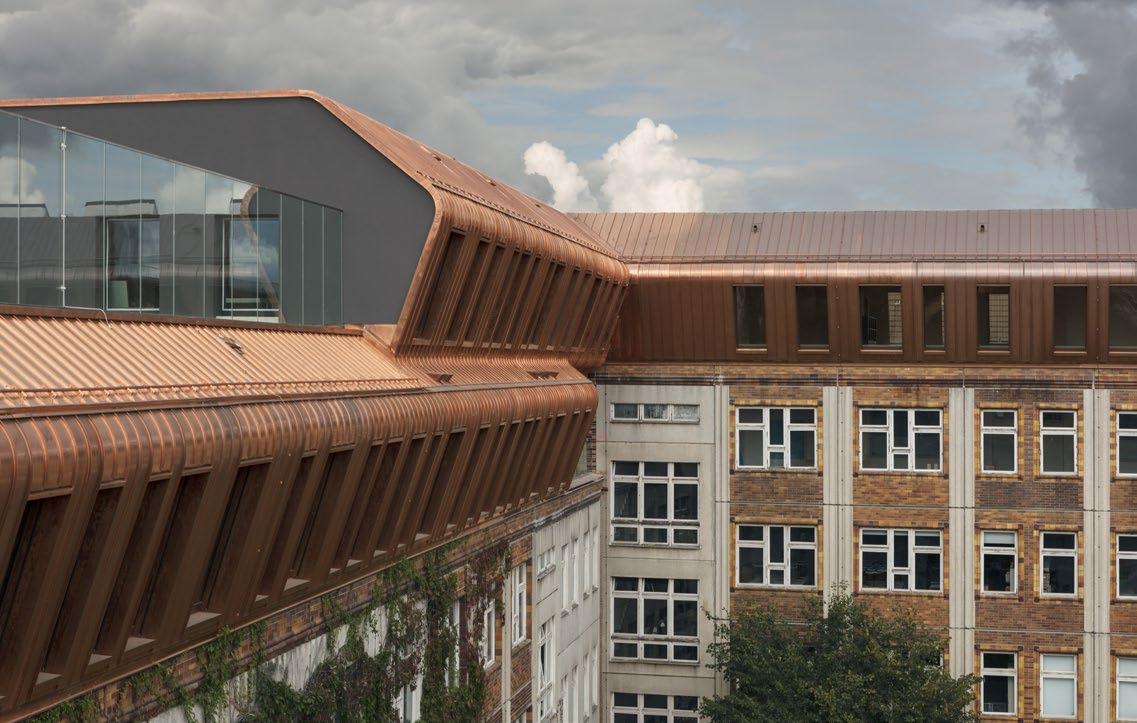
With its distinctive outward-leaning, copper-clad walls, the extension brings a new typology to the cityscape.
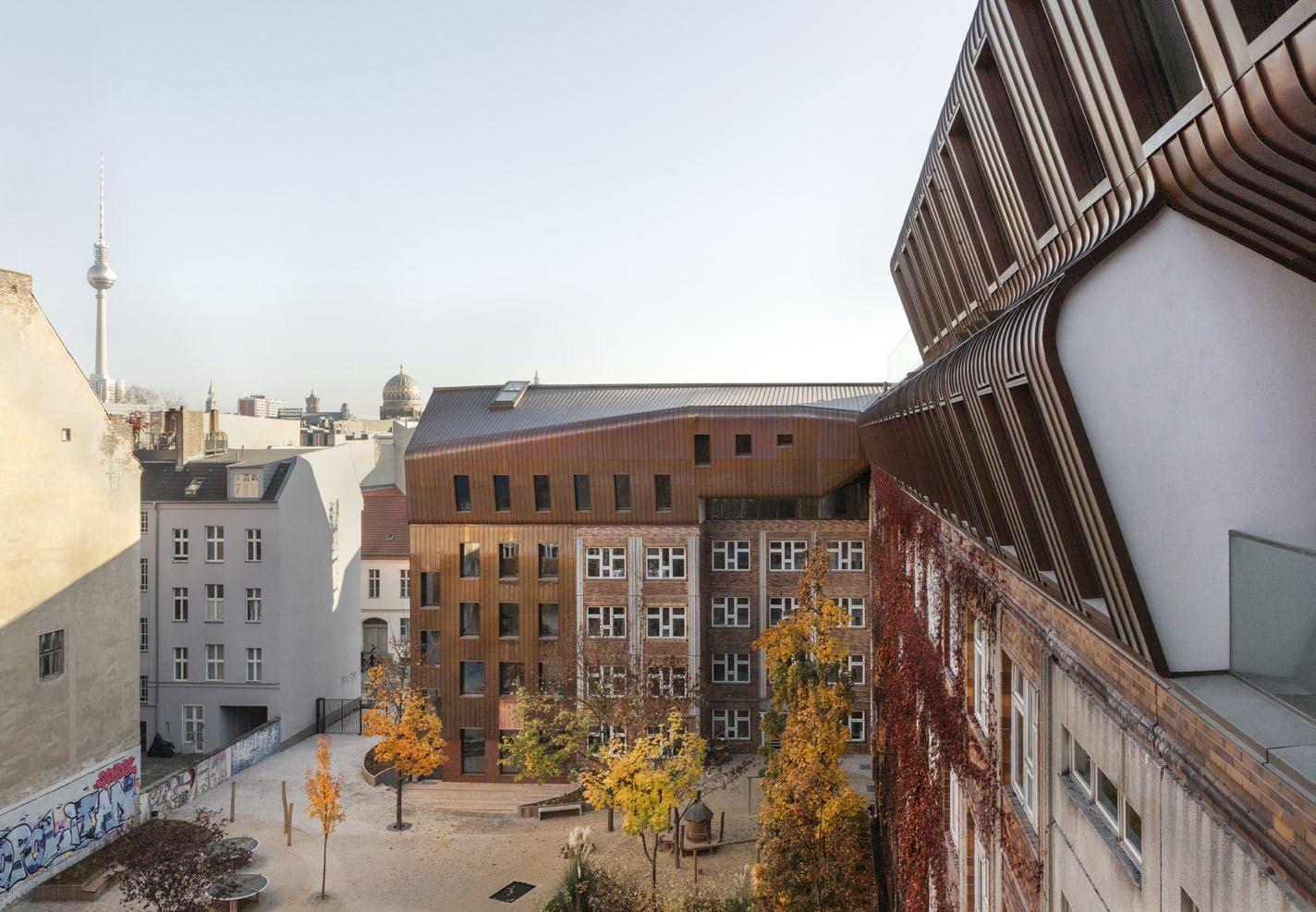
n Germany, Berlin Metropolitan School is a model for how timber can be used efficiently, sustainably and aesthetically in urban environments. The muti-awardwinning project has been praised for both its architecture and its sustainability. When Vera Hartmann and her colleagues first became involved in the project in 2013, there was an existing plan for two small extensions plus a sports hall on the school’s courtyard.
Hartmann quickly realised that this solution was inadequate to meet the schools long-term needs.
“My immediate thought was that this was not the right way to go. The school had 500 students and the goal was to double this number. Our client needed a solution that could meet both present and future needs,” says Hartmann.
Another problem identified by the team was that Berlin largely rests on sandy soil. Building a sports hall on the school’s courtyard would involve increased and more complicated drainage solutions that, in the long run, would also have a negative impact on the foundations of the main buildings.
Instead, it was decided to extend upwards by adding rooftop extensions to three of the existing structures and building a fourstorey annex down to street level.
Instead of implementing the existing plan, the team from Sauerbruch Hutton proposed a comprehensive study to identify the school’s real needs. The results of the study sent the team back to the drawing board. The original plan was discarded and instead it was decided to extend upwards by adding rooftop extensions to three of the existing structures and building a four-storey annex down to street level. By doing so, the design achieved both a safer, more sheltered courtyard and, by evening out the existing roofline, a more harmonious building.
“We wanted to create a place where students could feel at home,” says Hartmann.
The school is situated in the Spandauer Vorstadt neighbourhood of central Berlin, an area of the city that was once in East Germany. It is one of Berlin’s best-preserved areas from the GDR era and a conservation area, hence the city’s urban planning department was involved at an early stage to secure the necessary permits.
Respecting the past
By preserving the original buildings and combining them with modern additions, the architects created a harmonic balance between old and new.
“We were keen to preserve the school’s history. The students are too young to have lived in the GDR, but they can feel the history through the walls. The past and the present can coexist now,” says Hartmann.
The choice of materials was vital to creating harmony between the old and new. Copper cladding was chosen for the extensions, both because it matches the warm tones of the original brick facade and because it is sustainable and recyclable.
The exposed timber of the new interiors also reflects the old buildings. The extension includes a large auditorium that physically and functionally links the school’s parts to create a whole. Large stairwells now link the various buildings and, thanks to the installation of acoustic panel ceilings, provide space for both teaching and self-study.
Spaces for both learning and community
The site on which the school is built has a long history of social commitment and activism. It was once home to assembly halls, theatres and a cinema. The team from Sauerbruch Hutton was also determined to acknowledge the historical aspects of the location and create an environment that would benefit the local community. This part of the project is ongoing and will involve the addition of new premises for community use.
One specific measure intended to embrace the local community was to obtain a permit for the use of the school’s auditorium outside school hours. It is now hired out for events and can accommodate up to 1,200 people. The school library also opens on weekends so that people other than the school’s students can use it for self-study. The next stage in the site’s development as an accessible meeting place for the community will be a café run by the school.
» We adapted the design of the extension to minimise the load
ARCHITECT AND PROJECT MANAGER VERA HARTMANN OF ARCHITECTURAL PRACTICE SAUERBRUCH HUTTON

The choice of timber as a material and the challenges of the design Prefabricated cross-laminated timber elements were used to construct the airy auditorium, while other parts of the building combined timber with concrete to handle structural demands. The project team used a cast concrete slab to support the new timber structure.
Building work took place during term time and lessons continued as usual.
“Lightweight timber and prefabricated elements throughout made it possible to minimise both the construction period and disruption to the school’s activities, We had a very good logistics system in place, with elements supplied by a large company and installed by a local contractor,” says Hartmann.
Existing walls posed significant challenges
One of the project’s greatest challenges was working resource-efficiently with the existing walls of the three original buildings, which were constructed from large, load-bearing prefabricated concrete slabs, a system known as Plattenbau in Germany.
“We had to perform a thorough analysis and adapt the design of the extension to minimise the load,” says Hartmann.
The solution was to turn the new timber structure 90 degrees so that the existing, load-bearing walls could support it. This transferred the weight of the new timber structure to the foundations of the existing buildings.
Plattenbau
Plattenbau is the German name for the system of building with large prefabricated concrete slabs. Although Plattenbau is often viewed as typical of East Germany, where a massive postwar programme of house building was undertaken similar to the Million Homes Programme in Sweden, the method was also used extensively in West Germany, especially for social housing.
The extension was built using a prefabricated timber system to ensure rapid construction. Thanks to its lightweight timber system, the extension did not require any reinforcement or alterations to the existing load-bearing structure.
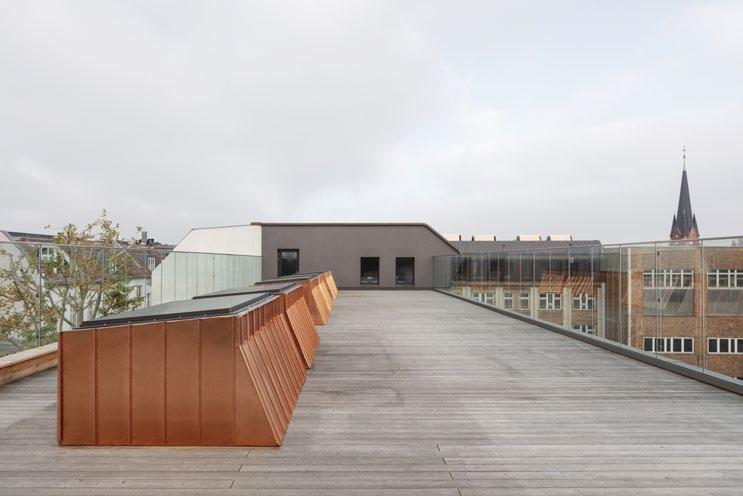
Externally, the extension’s copper cladding matches the warm tones of the original brick-slip facade, while at the same time distinguishing the new intervention from the existing building.
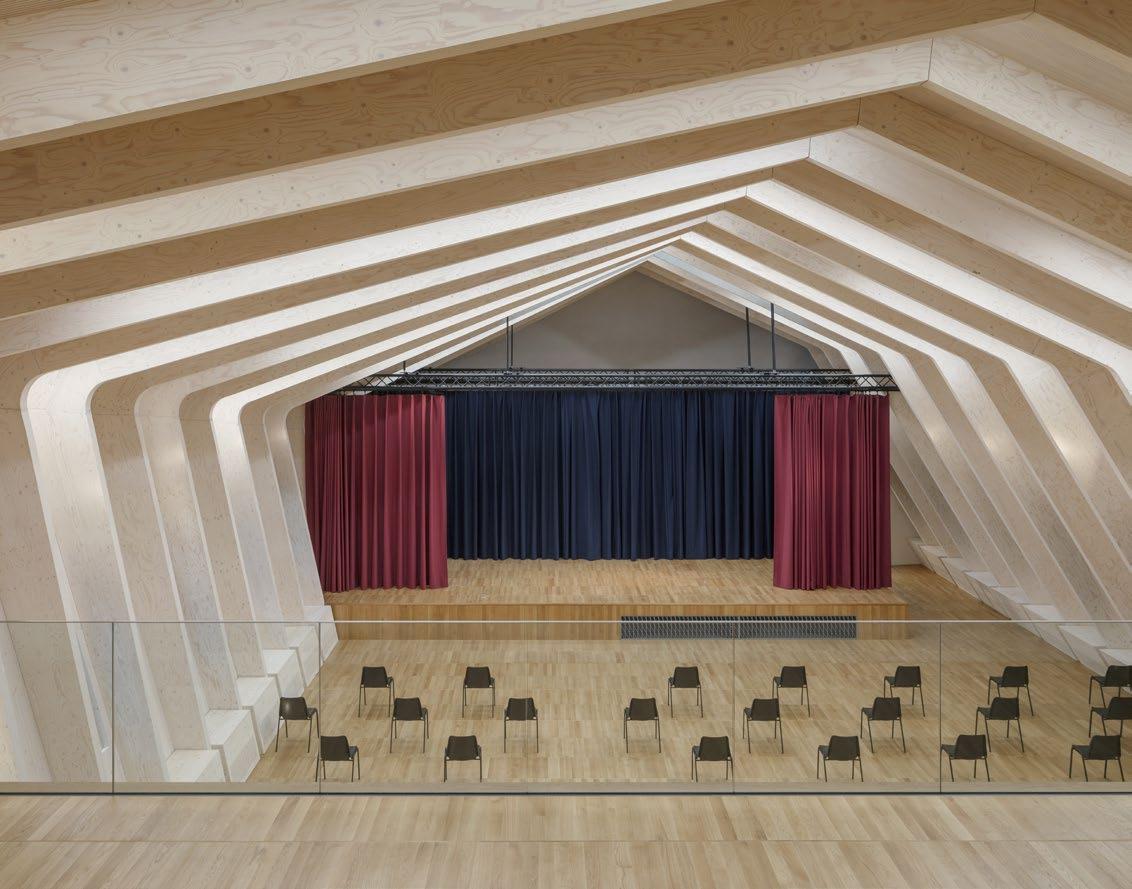
By varying room sizes, spaces are created for community and for retreat, for both individual learning as well as for teamwork. Internally, the timber has been left exposed to create a harmonic study and work environment.
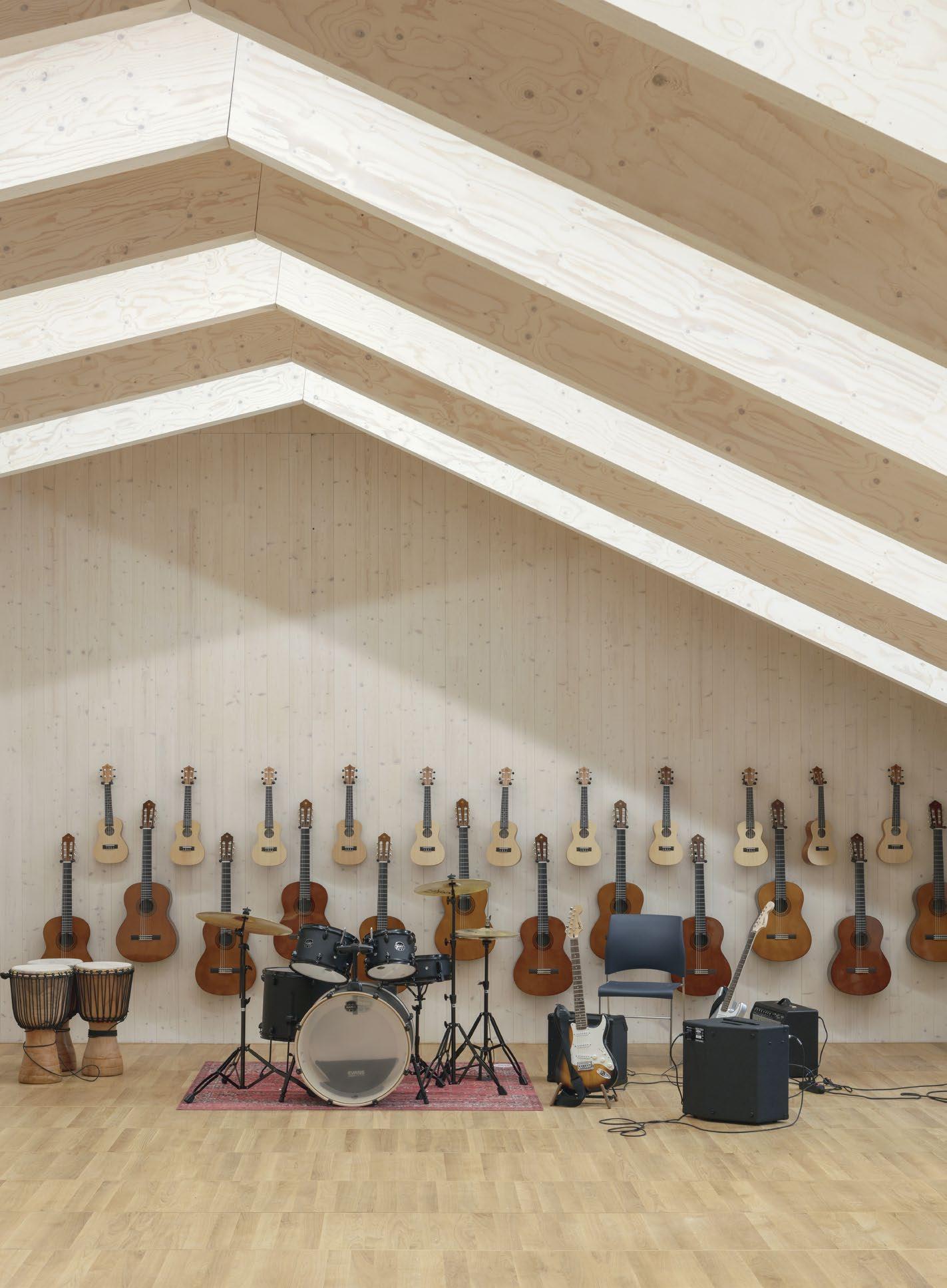
Technical specifications
1. Roof structure
• Green roof: vegetation layer 80 mm
• Filter fleece, drainage layer, capillary matting 20 mm, fibre protection mat 10 mm
• Foil barrier bitumen membrane double layer, welded
• Sloping insulation 2%
EPS 200 mm
• Bitumen vapour barrier, welded
• Hollow joist 450 mm
• Acoustic ceiling insulation 150 mm
Dachaufbau:
• Timber beam 70/35 mm with sheet insulation between
• Stone wool 70 mm
• Acoustic panel
extensive Dachbegrünung Vegetationsschicht 80 mm; Filtervlies; Dränschicht Wasserspeichermatte 20 mm; Faserschutzmatte10 mm; Trennfolie Bitumenbahn zweilagig, geschweißt; Gefälledämmung 2% EPS 200 mm; Dampfsperre Bitumenbahn, geschweißt; Hohlkastendecke 450 mm dazwischen
• Spruce tongue and groove 30 mm, whitewashed
2. Cladding with double-lock standing seam
• Copper plate 0.7 mm
• Overlapping rood membrane
• Spruce plywood, 24 mm
• Spruce vent cover, 60 mm
• Vapour permeable underlayment
• Spruce beam 50/140
Trittschalldämmung Splittschüttung 150 mm; Kantholz 70/35 mm dazwischen Dämmplatte Steinwolle 70 m; Akustikpaneel Brettsperrholz Weißtanne geschlitzt, lasiert 30 mm
Außenwand Doppelstehfalzdeckung:
Kupferblech 0,7 mm
Dachbahn überlappend
Schalung Fichtensperrholz 24 mm; Lüfterlattung Fichte 60 mm; Unterspannbahn diffusionsoffen; Kantholz Fichte 50/140 dazwischen
• Mineral wool thermal insulation 140 mm
• Windbreak, cross-laminated timber 76 mm
Wärmedämmung Mineralwolle 140 mm
Windbremse; Brettsperrholz 76 mm
Schalung Fichte 24/57 im Radius 500 mm verlegt
3. Spruce plywood 24/57 laid in a radius of 500 mm
Abdeckblech Kupfer, abnehmbar; Holzkeil; Kupferblech 0,7 mm; Insektenschutzgitter
4. Copper cover plate, removable, wooden wedge
• Copper plate 0.7 mm, insect screen
5. Facade awning
• PVC-coated fibreglass fabric
6. Triple glazing
Fassadenmarkise Fiberglasgewebe PVC beschichtet
Dreifachverglasung VSG 2x 6 mm + SZR 14 mm + Float 6 mm + SZR 14 mm + ESG 8 mm in HolzAluminiumrahmen
Außenwand Brettsperrholz 80 mm; Trennfolie; Stahlprofil befestigt mit Holzschrauben 3x 8 mm dazwischen Wärmedämmung Mineralwolle 28 mm
• Laminated glass 2 × 6 mm + 14 mm gap + float glass 6 mm + 14 mm gap + toughened glass 8 mm in wood and aluminium frame
Stahlprofil 250/250/15 mm
Birkensperrholz 50 mm transparent beschichtet
7. Exterior wall, cross-laminated timber
• 80 mm; foil barrier
Außenwand Bestand:
• Mineral wool thermal insulation 28 mm
Verkleidung Klinkerriemchen 71/240/115 mm
Attika Stahlbeton 125 mm
• Steel profile 250/250/15 mm
8. Birch plywood 50 mm
9. Existing exterior wall
• Cladding, brick slips 71/240/115 mm
• Parapet, reinforced concrete 125 mm
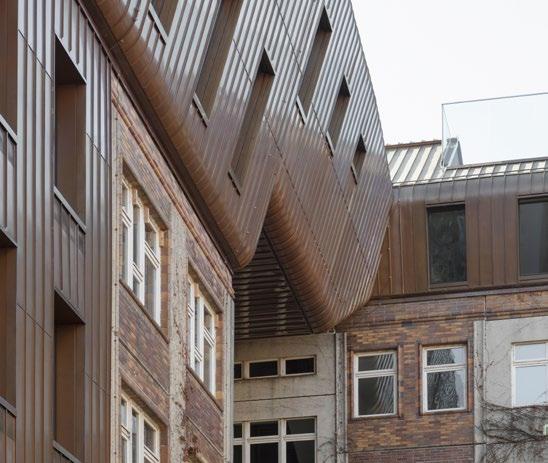
Building work needed to be performed during term time. The solution was a prefabricated timber system that could be quickly installed.
Berlin Metropolitan School
Architects: Sauerbruch Hutton, Berlin. Louisa Hutton, Matthias Sauerbruch, Juan Lucas Young, Vera Hartmann, Jürgen Bartenschlag, Thomas Braun, Simon Tobias Davis, Ben Hansen, Amelie Hummel, Jennifer O'Donnell, Felix Xylander-Swannell.
Client: BM Service.
Area: 3,650 m².
Awards: Deutscher Holzbaupreis 2021, 2021-22 Wood Design & Building Award.

Hållbarhet i varje steg
Specificera med tillförsikt. Från materialutvinning till återvinning, vår senaste serie av EPD-deklarationer hjälper byggnadskonstruktörer att fatta mer välgrundade hållbarhetsbeslut.
Nu förstärker vi vårt erbjudande för byggbranschen genom att publicera tre nya EPD-deklarationer (Environmental Product Declaration) i enlighet med den europeiska standarden EN15804.
Läs mer på: strongtie.se/sv-SE/epd
Simpson Strong-Tie erbjuder lösningar som hjälper människor att bygga säkrare och starkare konstruktioner. Vi drivs av att konstruera och tillverka infästningslösningar som förbättrar och förenklar traditionella och nya byggmetoder. Vårt gemensamma fokus är alltid att leverera marknadens bästa produkter och kundservice, allt för att förenkla ditt arbete.
Simpson Strong-Tie AB l 0490 300 00 l kundservice@strongtie.se
Boverket:
A matter of finding the right level for the industry
Proposed new limit values for climate declarations presented last summer by Boverket – the Swedish National Board of Housing, Building and Planning – were criticised for lacking ambition. Boverket has now been given a new government assignment and work is continuing, driven by the EU’s Energy Performance of Buildings Directive (EPBD). Boverket’s efforts are being led by Kristina Einarsson.
TEXT ERIK HÖRNKVIST PHOTO TT, WRETMARKS PHOTO
The construction industry is clamouring for predictable rules on climate requirements for new buildings. To this end, in May 2023, Boverket published a report containing proposals on how to accelerate the introduction of limit values for climate impact. At the time, many stakeholders were far from convinced by proposals they considered inadequate.
If the industry is happy to take the bull by the horns to reduce the climate impact of buildings without further delay, why not make greater demands?
“It’s easy to say, but you have to remember that, while some companies have begun the transition, many small and medium-sized businesses have yet to begin their journey. We must consider the likely consequences for the entire construction industry. One cost-effective solution is to introduce low emission requirements to start with, as emission costs rise when stricter requirements are imposed.”
So says Kristina Einarsson, environment and climate expert at Boverket and project manager for the agency’s government assignment to prepare the sought-after limit values.
emissions by at least 55% by 2030, compared to 1990 levels, is clear enough, the goal of reducing the EU’s net greenhouse gas emissions by 90% by 2040 relative to 1990 remains a recommendation. Meanwhile, the goal of climate neutrality by 2050 has yet to be defined with any precision. In addition, in December 2025, the European Commission is expected to present clarification of how lifecycle global warming potential is to be calculated – something that Boverket is already working on.
“So, in part at least, we are aiming at a moving target,” notes Einarsson.
Each Member State is required to prepare national limit values to contribute to the EU’s goal of climate neutrality by 2050. How these are designed is a matter for each Member State.
“This flexibility is a necessity given the enormous disparities within the EU. Some Member States still have relatively high greenhouse gas emissions in the operational phase whereas, here in Sweden, we have already reduced our emissions,” says Einarsson.
In this case, analysing a building’s life-cycle GWP does not involve speculating on how long it is likely to stand before being demolished.
In 2022, the Swedish construction and property sector accounted for greenhouse gas emissions of approximately 10.8 million tonnes CO₂e, equivalent to 22.1 per cent of Sweden’s total emissions.
Source: Boverket
Boverket has now been given a new government assignment to prepare proposals for legislation on an expanded climate declaration for new buildings, including declaring Global Warming Potential (GWP) by 2028 at the latest, as well as limit values for climate impact to enter into effect no later than January 2030. The new legislation is to be based on the EU’s Energy Performance of Buildings Directive (EPBD).
This work is complicated by the fact that the EU’s climate goals leave some room for interpretation. While the goal of reducing net greenhouse gas
Instead, a reference study period is used. Boverket has discussed what a reasonable reference study period might be in two different reports. The longer it is, the greater the uncertainty will be.
There is no possibility of a discussion on what constitutes a reasonable length of time. According to EPBD, life-cycle GWP should be calculated over a reference study period of 50 years.
“So, there is no scope for Sweden to choose some other calculation period. This does not imply that we think that the building will only stand for 50 years. But it is often necessary to implement significant measures in the building after 50 years, so it is therefore

reasonable to perform a new lifecycle analysis for the measures one intends to take,” says Einarsson.
This implies that there will be many bones of contention in Sweden before the details are finalised. One such is whether limit values should be based on the building’s lifecycle or solely the construction phase.
“Our investigation confirmed that, in Sweden, the materials used in constructing a building are responsible for a large part of climate impact from a lifecycle perspective, In our assessment, it is therefore reasonable to at least introduce limit values focused on the construction phase,” says Einarsson.
Regardless of the formulation, won’t it mean advantages for certain building materials?
“While the intention is not to link limit values to which materials one uses, material manufacturers will face various challenges related to reducing their climate impact,” says Einarsson.
What requirements will this place on the construction industry?
“It will involve collecting and processing large amounts of data, so one prerequisite will be greater digitalisation in the construction sector.”
In its investigation, Boverket confirmed that, in Sweden’s case, most emissions from building materials occur during the construction phase. The agency therefore recommends that limit values should initially focus on this phase.
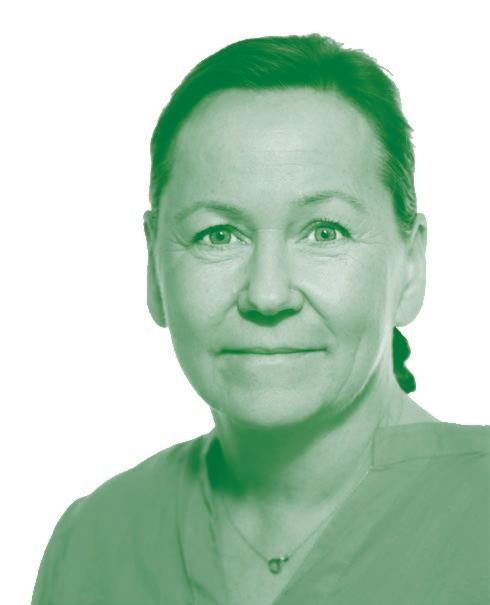
Can the industry cope with this?
“When we presented our initial proposal on limit values to the government, there were many people who felt that the state should provide a freely available calculation tool. However, this isn’t how things work in other sectors and it would probably be best for the industry to lead this development itself. And it seems to me that knowledge is increasing.”
At the same time, there is concern that progress will be erratic – and farsighted stakeholders want to know what rules will apply in the long term.
“But, once again, it’s a matter of finding the right level for the entire industry. One must understand that it involve a significant administrative burden to perform calculations based on actual data for all components of the building and the entire lifecycle. It is far from certain that this would be the most cost-effective solution, or the one of most benefit to the climate,” says Einarsson.
Still, conditions may change. Should the construction industry succeed in reducing materialrelated emissions, then in future the focus can shift to the operational phase.
“Later, there may be reason to adjust the limits of the system to include the entire lifecycle in limit values.”
Kristina Einarsson
Environment and climate expert at Boverket and project manager for the agency’s government assignment to prepare the sought-after limit values.
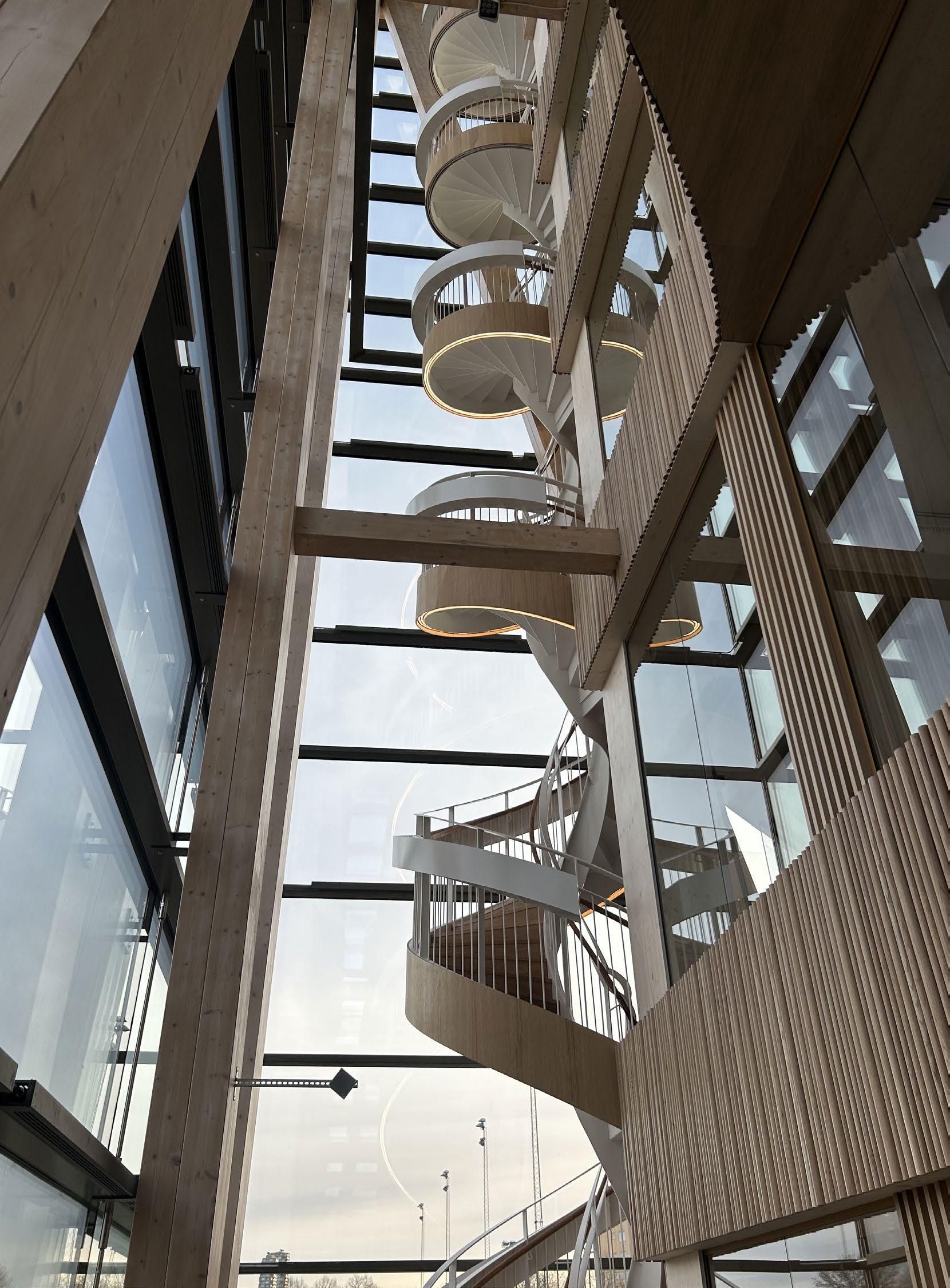
STEPS TOWARDS CHANGE
Wood and sustainability in focus. In the Stadshagen district of Stockholm, the new neighbourhood of Greenhouse Sthlm is changing the streetscape and creating new life. The first stage involves the extension of the headquarters of the Electrolux Group and a new cooperative housing association with 114 apartments.
TEXT SUSANNE GLENNEGÅRD, PHOTO JOHAN BERGMARK, SKANSKA
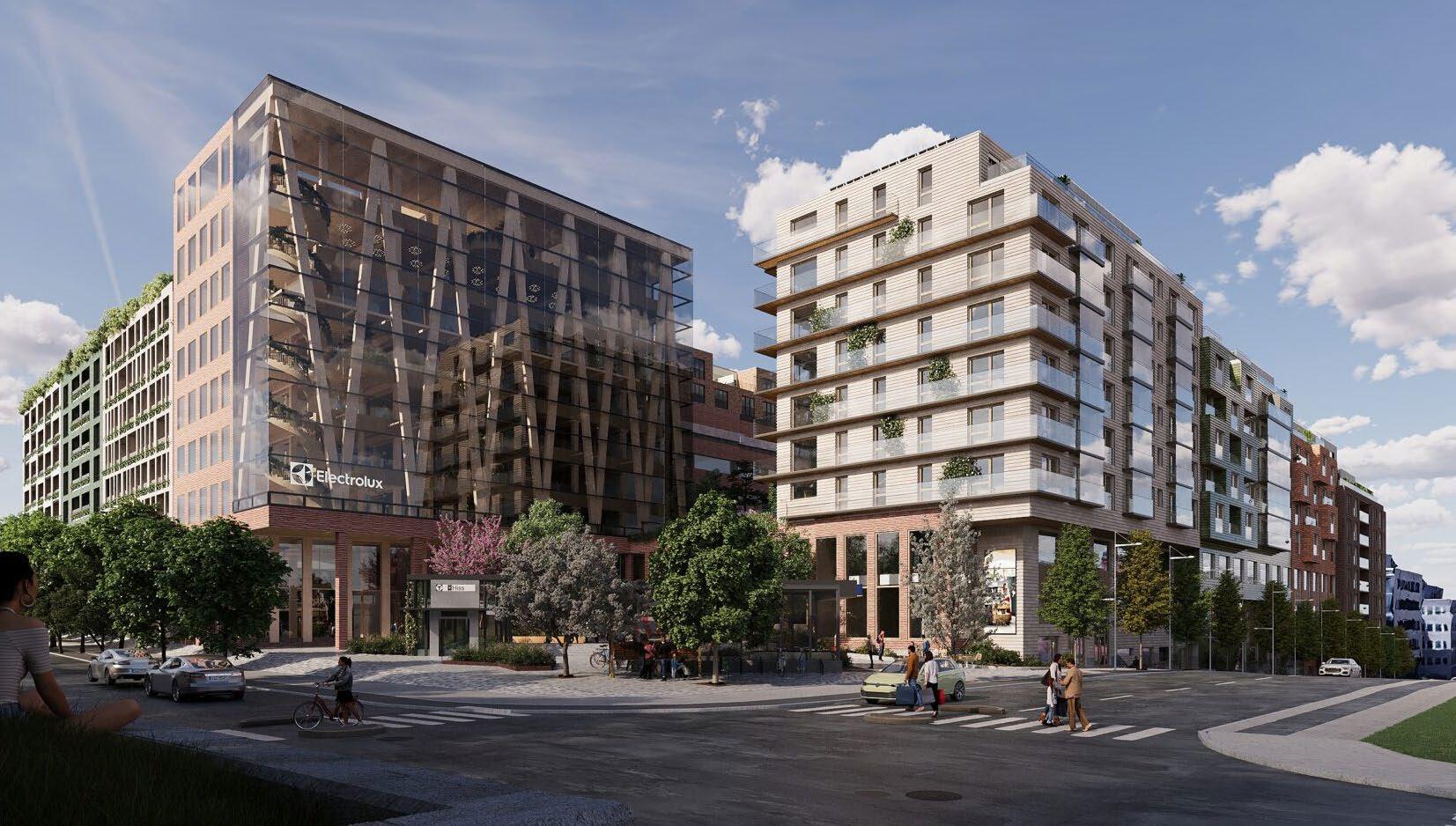
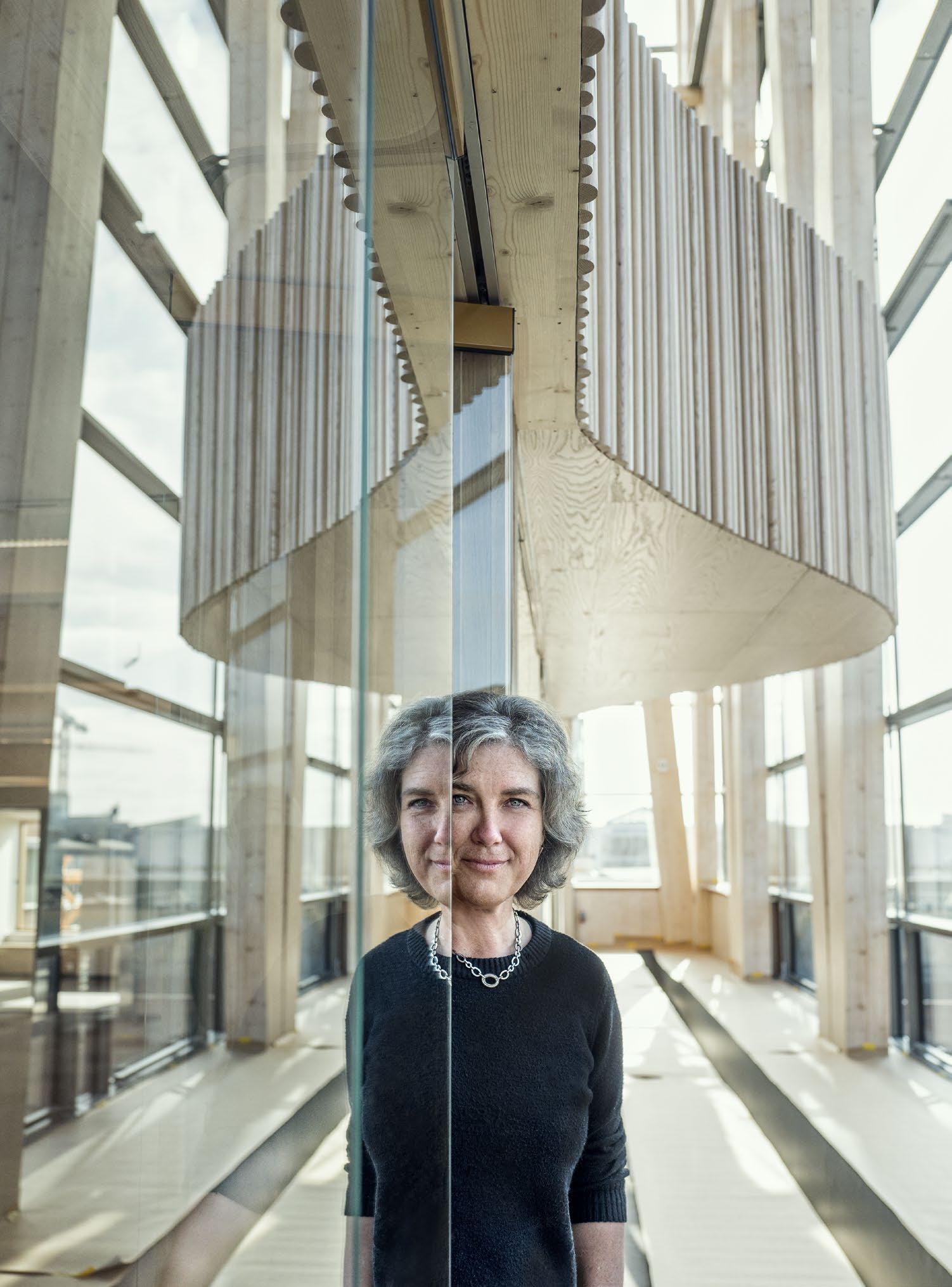
“It’s amazing that we’ve come this far. We’ve had to find solutions that didn’t even exist when we began building,” says Ulrika Kågström, property manager at Electrolux, who is responsible for the Greenhouse Sthlm development.
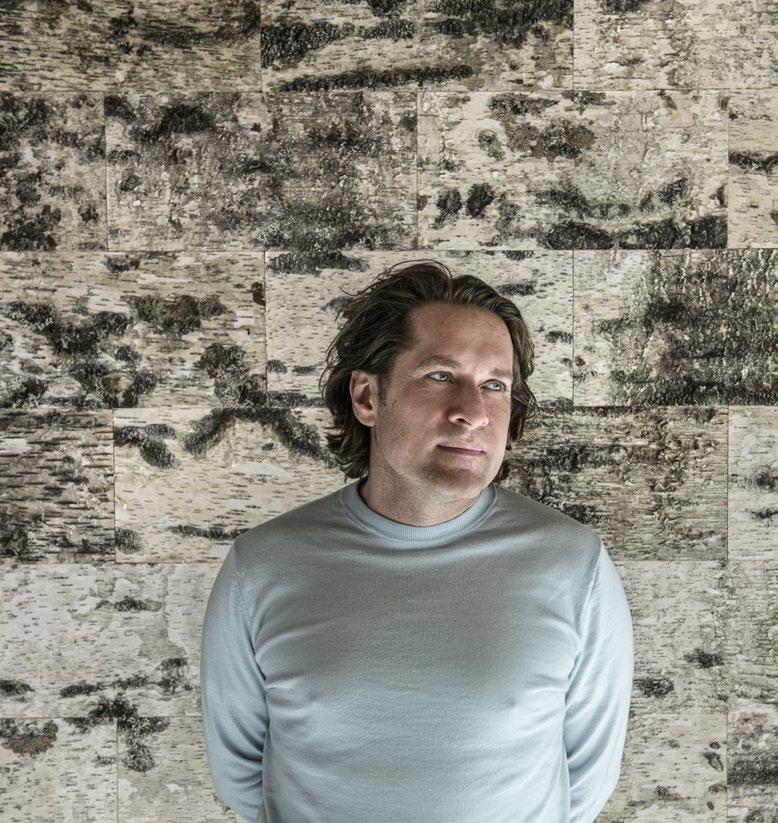

The original idea was to build in steel and concrete, but after the project got underway Electrolux decided that the material should be wood. The goal was to reduce CO2 emissions and climate impact.
“By building mainly in wood, we can meet requirements for the new building certification ZeroCO2. Our long-term ambition is for the company to be climate neutral by 2050,” says Ulrika Kågström, property manager at Electrolux, who is responsible for the Greenhouse Sthlm development.
For Mårten Bäckman of architectural practice Archus, this suddenly presented new conditions. Drawings had already been prepared and presented to the working group, but now a rethink was needed.
“The most important question was: How do we present the Electrolux Group and all the fantastic people that work there? Can we remove the facade and replace it with glass, so passers-by can see all the way in to the company?”
So that’s what he did; a glass facade with
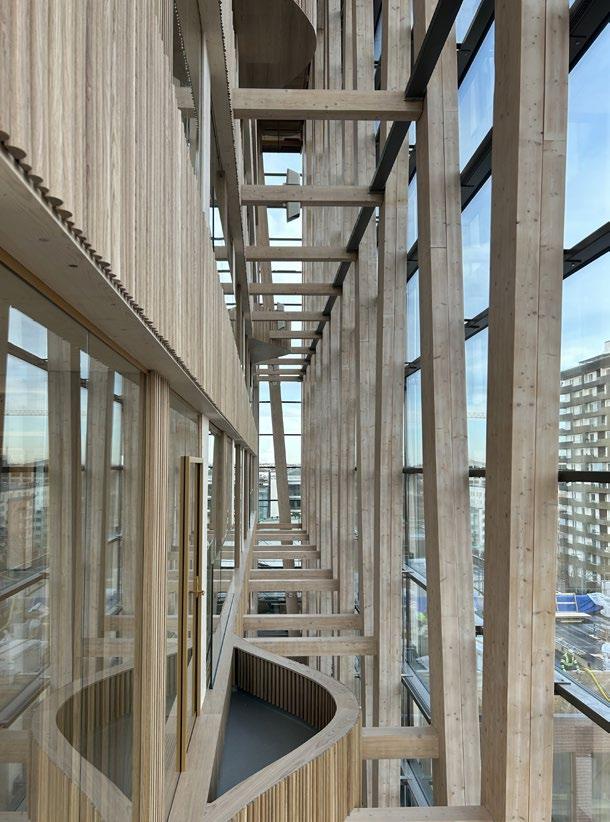
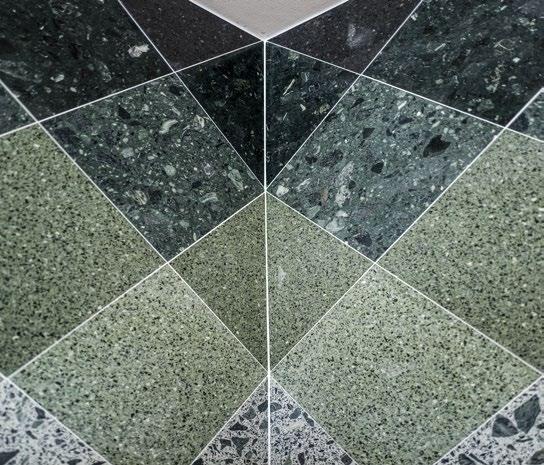
supporting timber frames rising 28 metres into the air. A statement that the extension of Electrolux’s headquarters is about so much more than additional square metres.
“I think the glass facade is amazing. Instead of our employees working behind the scenes, they are now centre stage,” enthuses Kågström.
But tall timber frames presented a challenge. The initial idea was to find a supplier that could manufacture the frame in a single piece of timber. However, this proved difficult. The solution was to splice the frames in the middle. Cabinetwork on an enormous scale.
The renovation and extension is the first stage of Greenhouse Sthlm, a mixed development of offices, housing, retail and services. When completed, this little city within a city will create life and movement in a district that has been relatively deserted outside office hours. In the first stage, the Electrolux Group is expanding its headquarters by 8,000 square metres. A new
Architect Mårten Bäckman’s vision was realised, everything from the foyer wall clad in birch bark, the curved balconies for greenery on the facade and oak panels, to the nature-inspired tiles in the cooperative housing associations communal kitchen.
Climate neutrality is the goal
To reduce CO2 emissions and climate impact, wood was the material of choice. This is in line with the Electrolux Group’s 2019 decision to achieve a climate neutral value chain by 2050. This coincided with the start of a pilot case for a new building certificate from Sweden Green Building Council: ZeroCO2
“This was exactly what we needed, a clear definition and access to networks and knowledge,” says Ulrika Kågström, property manager at Electrolux.
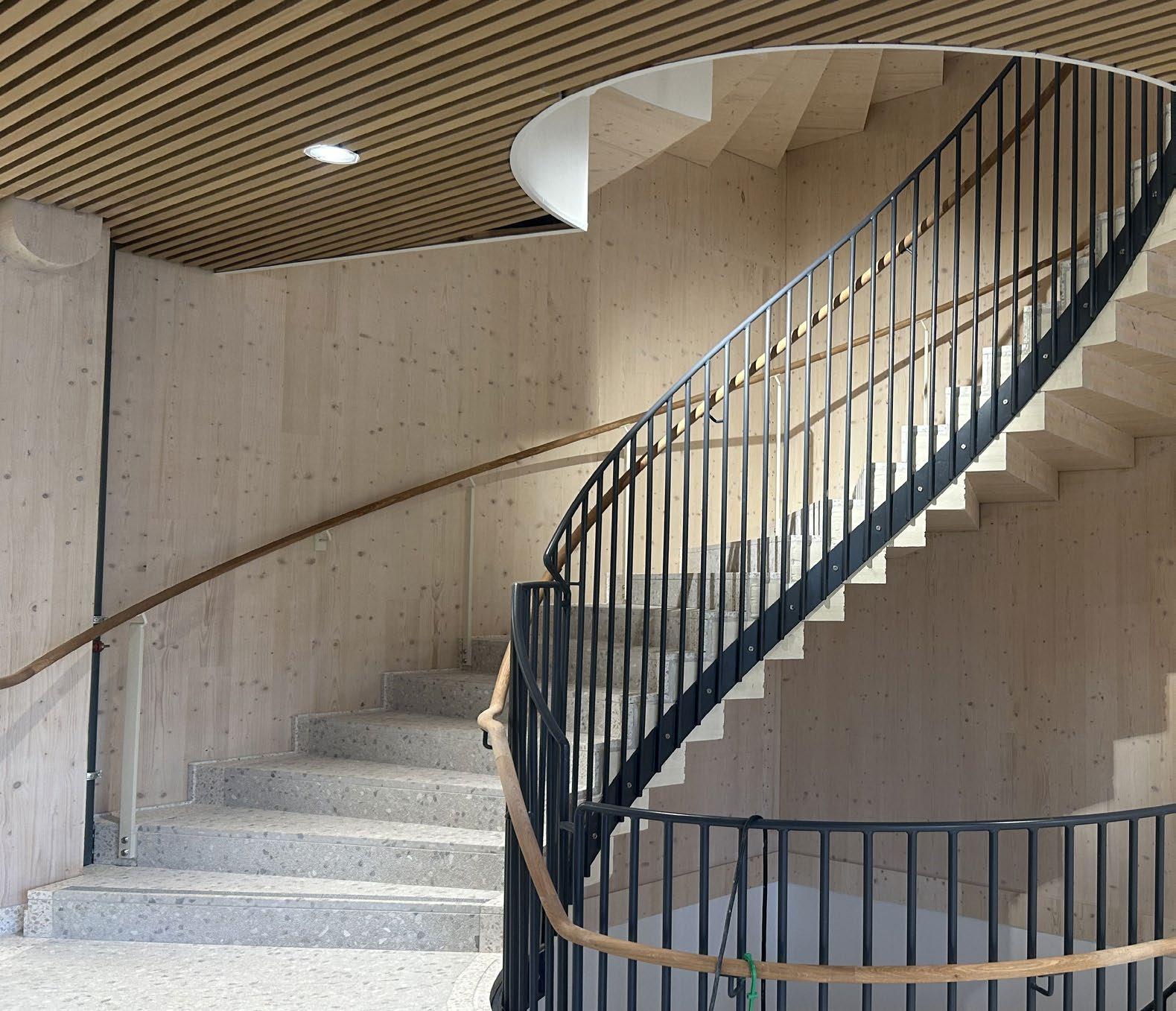
cooperative housing association will also create 114 new homes.
Ulrika Kågström and Mårten Bäckman give us the grand tour, beginning with the new main entrance, a bright and spacious addition that exudes calm.
“This is the hub of the building. It lives up to the vision of being visible and transparent. We will also communicate with the street,” says Bäckman, pointing to a gigantic television screen through which the Electrolux Group can convey its vision of sustainability, health and a simpler everyday life to passers-by.
The large foyer clearly draws inspiration from nature. One wall is clad in birch bark, while other materials include spruce and oak. Timber is visible in every structure and in every painstaking detail. One detail that Bäckman is especially pleased with is the round fittings supporting the beams, which are made
of wood rather than steel.
“They are specially sawn to achieve the rounded, soft, organic shape. However, we weren’t certain that it was possible; we had many discussions with design engineers to satisfy ourselves that they could cope with the load,” he says.
Another source of pride is the staircase that winds up to a lounge and café, a space in which to meet with customers or simply to relax.
“The staircase that rises through the ten storeys is built entirely from wood and, as far as I’m aware, is unique. The cross-laminated timber and glulam are super-strong materials that are comparable with steel and concrete,” says Bäckman, who adds that Ulrika deserves the credit for the fact that the staircase is spiral rather than straight.
“Yes, I had to fight for that,” laughs Kågström,” but I really wanted that ‘wow’ factor.” She is also

keen to highlight the green elements of the architecture, such as the planter boxes situated both inside and out, and the curved balcony boxes inside the glass facade.
One challenge during the construction period has been that the 1,500 employees have continued to work as normal. However, this went surprisingly well and there have been very few complaints.
“This is largely thanks to the fact that timber is so much better to build with than concrete. You avoid much of the clatter and noise, and wood even smells good. Another bonus is that it’s quick,” says Kågström.
We continue, climbing another wooden staircase to the communal kitchen of the cooperative housing association. The apartments themselves are relatively small and this provides space for tenants to entertain on a larger scale. The beautiful tiles are yet another
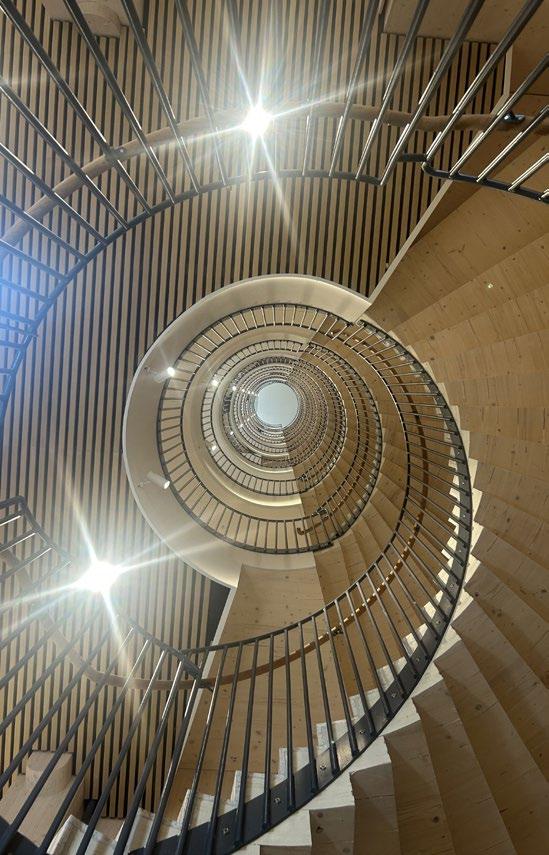
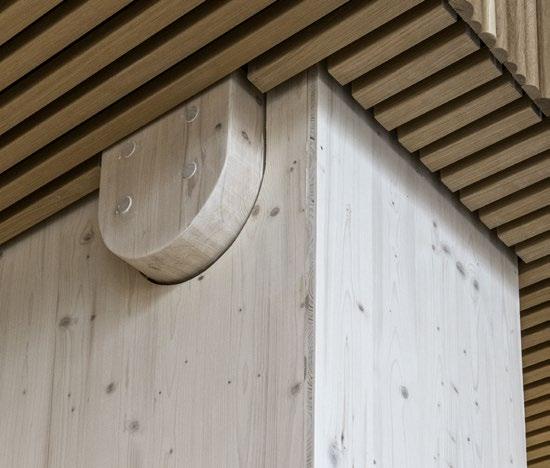
»One challenge during the construction period has been that the 1,500 employees have continued to work as normal. However, this went surprisingly well.
way to reflect nature. The white tiles at the bottom represent snow, the green in the middle the forest, and the dark blue at the top the night sky. This time, it was Bäckman who had to fight for his idea.
“It was killed off on three occasions by different people. But I’m extremely satisfied and everyone now thinks it’s great,” he says with a grin.
The cooperative apartments are also built entirely in timber. Even the hand basins and toilets
The staircase that rises through the ten-story building is built from cross-laminated timber and glulam, making the ingenious construction extremely strong, to the point that it is comparable with steel and concrete.
The fittings supporting the beams are also made of wood. They are specially sawn to achieve the rounded, soft, organic shape.
An extraordinary staircase
The cross-laminated timber staircase was constructed by Limträteknik i Falun AB. Although the company has previously made similar staircases, none were spiral.
“Initially, the staircase was intended to be straight. The new shape meant we had to have a rethink. It was not only the construction that presented a challenge, but also the engineering aspect,” says CEO and engineer Magnus Eriksson.
The greatest challenge was to avoid vibrations and ensure that the staircase was stable. Unlike a self-supporting concrete staircase, a large number of fixings were required.
“We performed meticulous calculations, as well as relying on our experience from similar projects. When it comes to complex timber structures like this, calculation models don’t always reflect reality.”
are made from wood-based composite panels and are fully biodegradable.
While living space is relatively small – 28 square metres for a one room plus kitchen apartment and 44–65 square metres for two rooms plus kitchen –there are also common areas such as a top-floor pool and fitness room, a roof garden, outdoor gym, boules pitch and allotments.
There is also a restaurant offering room service if one should be so inclined. The mixed development of offices and housing is an important part of the vision of creating a vibrant city district.
“It’s amazing that we’ve come this far. We’ve worked hard for a long time. And a lot has happened along the way. We’ve had to find solutions that didn’t even exist when we began building,” says Kågström.
Bäckman agrees – and admits to being somewhat tired of the building from time to time.
“Sometimes its felt like an endlessly demanding baby. But it has turned out fantastic and everyone is delighted. So, now I’ve fallen in love with it all over again.”
Greenhouse Sthlm, Stockholm
Owner: Fastighetsaktiebolaget Gångaren 13, an Electrolux Group company.
Architect: Archus.
Contractor: Skanska.
Includes: 8,500 m2 of office space and 114 cooperative housing apartments. Gross floor area: 15,000 m2
Materials: FCS-certified wood from the forests of central Sweden. Consisting of approximately 5,000 cubic metres of cross-laminated timber and 600 cubic metres of glued laminated timber manufactured at Setra’s Långshyttan wood industry hub in Dalarna. The timber frames were constructed by Limträteknik in Falun.
Timeline: Project start 2020, construction commences 2022. Cooperative housing completed and ready for occupation in May 2025. Extension of office building scheduled for completion autumn 2025.
Certification: Sweden Green Building Council certification ZeroCO₂. BREEAM Outstanding, Nordic Swan Ecolabel.


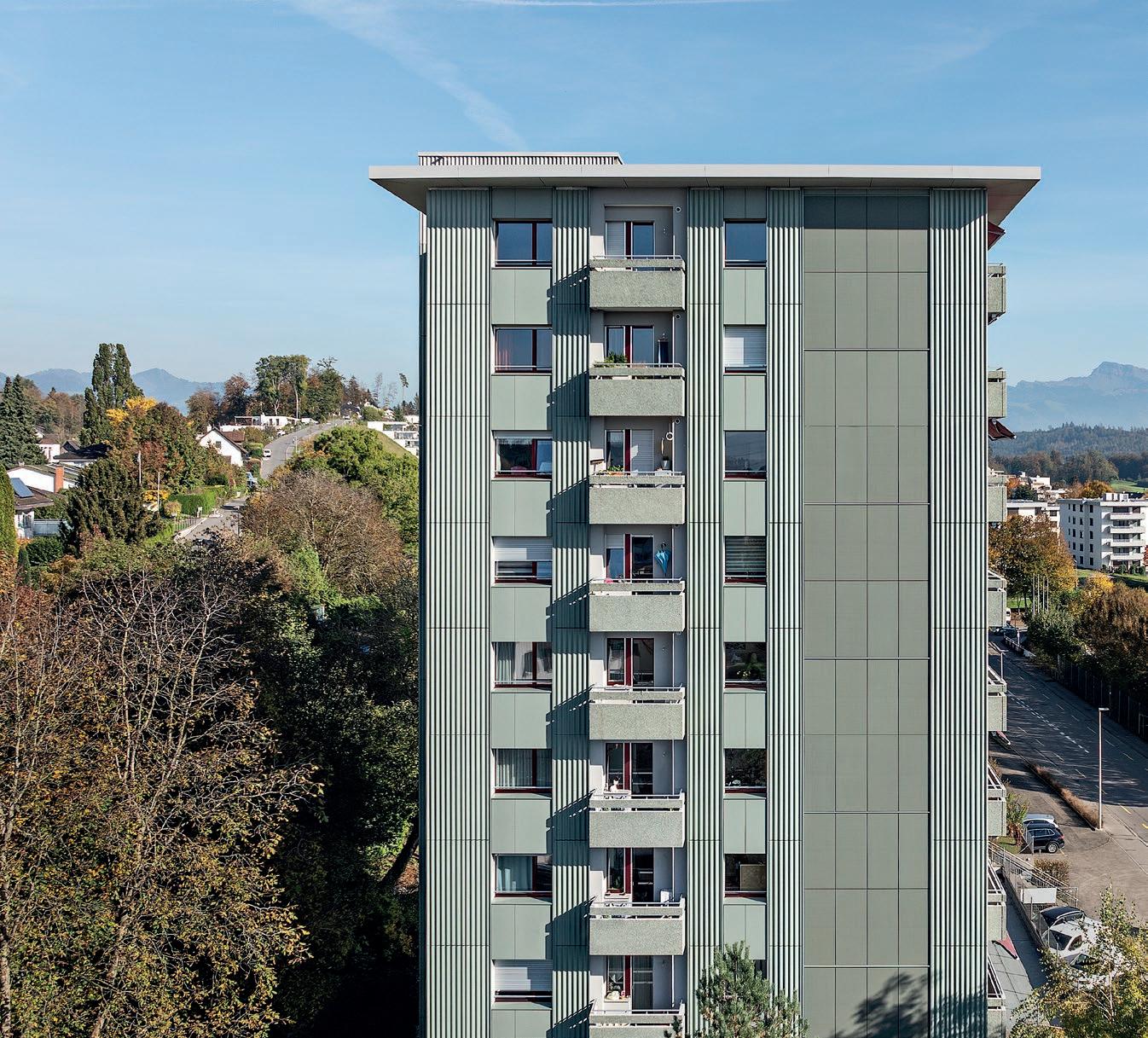
Solenergi har aldrig sett så bra ut. Nu i färg.
Med Swisspearl Sunskin får du ett fullt integrerat solcellssystem som ersätter konventionella tak- och fasadmaterial. Systemet är utvecklat för att möta höga krav på estetik, hållbarhet och energieffektivitet – i både nyproduktion och renovering.
- Full ytintegration - är klimatskyddet
- Färgade solcellsmoduler
- Arkitektonisk frihet
THE CONSTANTLY changing forest
Pine has overtaken spruce as the most common tree species in Swedish forests in terms of volume. This is partly explained by climate change, with more droughts and storms. That said, the forest has always been, and will always be, in a state of flux.
TEXT CARL JOHAN LILJEGREN PHOTO OLLE MELKERHED ILLUSTRATION INTELLECTA
People have made left their mark on the Swedish forest in various ways over the centuries. Going back 500 years or more, through slash-and-burn agriculture. In the seventeenth century, the forest was consumed in charcoal stacks for the production of iron and copper. By the eighteenth century, the forests of southern Sweden were emptied and eyes turned north, where ironworks were built on the estuaries of rivers in the counties of Västerbotten and Ostrobothnia, along with the accompanying charcoal burning. In the early nineteenth century, deciduous trees were burned to produce potash – used to manufacture soap among other things – and pines to produce tar. The middle of the century was a boom time for the forest industry and sawmills sprang up along the coast for the export of timber. A few decades later came the pulp mills and by end of the nineteenth century the Swedish forest was being overexploited.
Today, however, 70 per cent of Sweden’s land area is forested, mainly with pine, spruce and some birch. Other species are rare to a greater or lesser extent. The total volume of trees in Swedish forests has doubled over the last century, despite continued harvesting for the production of sawn timber and paper products.
“The challenge now is to identify tree species that can not only grow in today’s climate, but that will also be able to cope in 70 years when conditions will be completely different,” says Isabella Hallberg-Sramek, a researcher at the Swedish University of Agricultural Sciences (SLU) in Umeå.
Each year, over 400 000 seedlings are planted in Swedish forests. Previously, most were spruce, but since 2020 pine has taken the lead. Less sensitive to storms and drought, they are now replacing spruce in dry and nutrient-poor areas that are better suited to pine forests.
The availability of pine trees that are mature enough to be harvested has also increased in relation to spruce. The encroachment of the European spruce bark beetle into southern and central Sweden over recent years has led to an increase in spruce felling.
“The state of forests today is the result of what earlier generations did, and what we do today will have an impact on future generations. Industrial interests have been a powerful force in shaping our forests. Although their numbers are now increasing, 40 years ago deciduous trees were viewed as a problem that needed to be eradicated,” says Isabella Hallberg-Sramek.
From the mid-twentieth century onwards, former grazing land in southern Sweden was planted with spruce, while in the north deciduous trees were kept in check by all available means, including the biocide Hormoslyr until it was banned in the early 1980s. In the south, this resulted in large swaths of continuous spruce forest, while large areas of forest in the north had virtually no deciduous trees.
“One reason for the forest industry’s earlier disinterest in birch was that the logs tended to sink in water, and so couldn’t be rafted. Once timber lorries were introduced, this was no longer a problem,” explains Hallberg-Sramek.


The pine
Thanks to its deep taproots and thick bark, the pine can withstand storms, drought and fire better that the spruce. It is however more sensitive to fungal infection on damp ground.


The spruce
The root system of the spruce is usually shallow and wide. This means that it is not as firmly rooted in the ground as the pine and is more susceptible to drought.
Spruces also struggle more during unstable mild winters. They are sensitive to frost damage during the spring. If the weather is unseasonably warm in early spring, there is a risk that they will grow shoots that will then freeze when the cold weather returns. This is a much greater problem in an unstable climate.
Spruce are also susceptible to bark damage, which may cause rot.
The spruce bark beetle
The spruce bark beetle attacks storm-felled and stressed spruce trees. It poses a significant problem for Swedish forestry. It has wiped out large parts of the spruce stock in Central Europe.
Amendments to the Swedish Forestry Act in 1993 meant considerable changes for the industry, the most significant being that the new act equated production goals with environmental goals. The act also gave greater freedom to forest owners, but with added responsibilities, whereas the original act had regulated what they could and could not do in greater detail.
“This shift was not limited to Sweden. There was a global movement to define sustainable forestry. Environmental considerations and forest production were to be given equal weight under the law.”
»The state of forests today is the result of what earlier generations did, and what we do today will have an impact on future generations.
ISABELLA HALLBERG-SRAMEK, RESEARCHER AT SLU IN UMEÅ
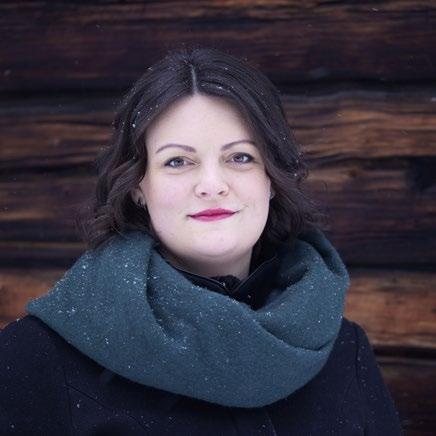
While the amended legislation of 1993 certainly led to an increase in the number of deciduous trees, we can also thank the pulp industry for this development. The industry realised that high-quality paper required hardwood fibres in the mix and, birch being in short supply, the price of pulpwood was high. Sustainable forestry standards such as FSC and PEFC have also led to an increase in the number of deciduous trees, as certification requires a certain percentage of deciduous forest.
“The overall effect of these changes is that Sweden has significantly more deciduous trees in young forests than old. This is a positive development as. generally speaking, a forest with diverse tree species is more robust and richer in biodiversity. Deciduous trees are also key to increasing the forest’s climate resilience.”
For Sweden, global warming may bring longer periods of drought and longer periods of heavy rainfall, as well as milder winters. The risk of damage due to storms, insects, fungi and forest fires will increase. Unfortunately, the choices already made concerning tree species will exacerbate the impact of climate change.
The damage inflicted by the spruce bark beetle in the forests of southern Sweden is largely the result of planting spruce on land that is slightly too dry; when trees are under stress during dry periods, they are more susceptible to attack. In northern Sweden, the situation is reversed, with pines planted on land better suited to spruce.
This has resulted in pines suffering from fungal infections.
“Climate change has increased the importance of site adaption by ensuring that the right species are planted, or self-seed, in the right place. Less consideration was given to this previously, when planting was mostly based on demand. This damage demonstrates just how important it is to read the site.”
Non-native species were previously introduced into Swedish forests from similar latitudes to the west. Results have been mixed.
“Introducing new species always involves the risk of new pests and a negative impact on biodiversity,” says Hallberg-Sramek.
Climate change has raised a new discussion about transplanting species from south to north. The idea is that by helping trees to establish themselves, other species may also migrate north, such as sessile oak, silver fir and Douglas fir, trees that thrive in mountainous areas of Central Europe and that may be suited to Swedish forests in future.
“But there are also many tree species in southern Sweden, and there is also a discussion about whether we can use other native species to a greater extent than we do today. Aspen, maple and wild cherry are among those considered to have potential. Even the Siberian larch, which was once a native species, has been discussed,” says Hallberg-Sramek.
Interest in mixed forests has increased as an insurance policy in areas under attack from spruce bark beetles. The preferred option is birch, as there is already a market for it.
However, there are few with the courage to invest solely in deciduous forest, or larch, which are viewed as a risk as there is no guarantee that there will be any demand when the times comes to harvest the trees.
Hallberg-Sramek describes this as a vicious circle: Sweden’s 320,000 forest owners are unwilling to invest unless there is a market, while manufacturing industry refuses to invest until the raw material is available.
“In my opinion, the solution is for the various stakeholders to come together to deal jointly with issues related to new tree species.”
A further obstacle to action is the desire for certainty regarding what will happen in future.
“Conducting forestry based mainly on two species is already a risky proposition. For example, we are already seeing new pests attacking young pines.”
Climate change demands that we develop platforms to mitigate the risks associated with forestry. This is a prioritised issue within Swedish research. One issue being addressed by a project in which Hallberg-Sramek is involved is how to adapt forests to make them more resilient to climate change.
“One lesson of this is that we have short memories. Historically, our forests have suffered many major storms, fires and insect attacks. We can learn from these events and, from a historical perspective, they are to be expected. While we can’t prepare for every eventuality, being prepared that something might happen is often enough to be able to cope with momentous events,” says Hallberg-Sramek.
»In practice, there is no difference between different softwood species
The declining availability of spruce means that more pine is being used for structural timber and other timber products on the Swedish market. While the two species are generally comparable and interchangeable, there are certain differences that you need to consider.
The availability and knowledge about the properties of different tree species have always affected the choice of timber for building. In Sweden, we have historically used many different tree species, including deciduous.
“Very few are used in modern Swedish construction and, in my opinion, this has considerably more to do with the availability of timber products than demand,” says Eric Borgström, timber design engineer at engineering consultancy Bjerking.
In Sweden, various types of construction timber are increasingly available in pine, a species that in recent decades has primarily been used for interiors and pressure-impregnated products.
“In terms of structural strength, stiffness and density, pine is actually slightly better than spruce under laboratory conditions. In practice, however, for construction purposes there is no difference between different softwoods in these parameters, as they are all classified in standardised structural strength classes, such as C24. So, in structural strength tables, all softwood is treated as structurally equivalent,” says Borgström.
However, there are areas of use in which the choice of tree species is important and where, historically, spruce has been the deliberate choice, primarily tongue and groove underlayment and external panel boards. This is because spruce absorbs less moisture than pine sapwood. One could say that spruce timber is more forgiving from a damp point of view.
Structural timber
Pine sapwood, the outer part of the trunk, absorbs significantly more moisture than spruce sapwood. According to Borgström, using the right material for the job also applies to species:
“In this regard, it’s important that the timber industry provides the right information at all stages. Another example is timber columns in Climate Class 3, or other applications exposed to high levels of moisture, where pressureimpregnated pine is best suited to achieving a long working life, but where spruce is often incorrectly used, which creates problems.
For any wood that is built-in, kept dry or only used temporarily, such as structural timbers, glulam beams, cross-laminated timber, formwork and interior wood, it is therefore possible to replace spruce with pine without any problem,” he says.
“Of course, visually there are differences, but the commercial types are the same and in large structures where the timber is seen from a distance, it’s unlikely that many people will notice the difference.”
TEXT CARL JOHAN LILJEGREN
Would you like to learn more?

“In structural strength tables, all softwood is treated as structurally equivalent,” says Borgström, timber design engineer at Bjerking.
Swedish sawmills have started to manufacture common building products such as structural timber in various structural strength classes, dimensionally planed products and pine battens for the Swedish construction market. Specific information about new products and their properties can be found in the Swedish Wood Product Catalogue, which compiles timber products from the Swedish sawmill industry: www.traprodukter.se.
Learn about how to handle pine products in the brochure “Hantera virket rätt” (4th Edition, 2025). This material is currently only available in Swedish.

Structural timber is used for load-bearing structures in, for example, buildings and bridges. In Sweden, to ensure quality, this timber is classified in different structural strength classes: C14, C18, C24, C30 and C35.

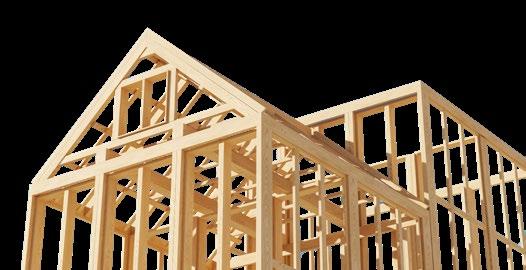

“We didn’t really have any idea what we had gotten ourselves into when we first came in. There was no building, only parts of one. But the frame had character and we were keen to build on that,” says Stefan Sjöberg, founding partner of Kjellander Sjöberg.
PRIZE-WINNING OFFICES RISE FROM THE RUINS
From unheated ruin to vibrant office landscape. The transformation of the old Kockums foundry in Varvsstaden, Malmö, worked like a charm. The open, suspended timber structure creates a fascinating contrast to the bricks and dark red ironwork in a building that is in constant conversation with its history.
TEXT JOHAN WICKSTRÖM PHOTO RASMUS HJORTSHØJ, KJELLANDER SJÖBERG
Walking into Gjuteriet, the HQ of oat drink company Oatly, a converted foundry in Varvsstaden, Malmö, one is presented with multiple simultaneous perspectives. Not only the many interior design details and the delightful lounge vibe of the foyer, where one can start the day with an espresso at the café counter. Glance up and you will be confronted by the wine red traverse beam that supports the building, and beyond that the suspended timber framework of the upper floors.
Daylight streams in from all sides. You can see the sky, look diagonally across to the other side of the building, or out onto the quayside and the shipyard basin. The building interacts with both its surroundings and the history of the old Kockums shipyard, where a vibrant new neighbourhood is gradually taking shape. Devoid of confining floors, the open-plan building facilitates creative meetings and creates a sense of community.
Six years ago, this listed building was a ruin, open to the elements, consisting of three brick facades and a steel frame with an impressive overhead crane. It was originally used to cast machine parts for Kockums ships and bridges. Since then, it has been put to various uses over the years before finally being abandoned to its fate.
“We didn’t really have any idea what we had gotten ourselves into when we first came in. There was no building, only parts of one. But the frame had character and we were keen to build on that,” says Stefan Sjöberg, founding partner of Kjellander Sjöberg, the architectural practice tasked with transforming the building after winning a competition arranged by property owner Varvsstaden in 2019.
Since then, the walls have been rebuilt using 65,000 recycled bricks from the shipyard area, as well as generously proportioned windows that clearly reveal the building’s industrial heritage.
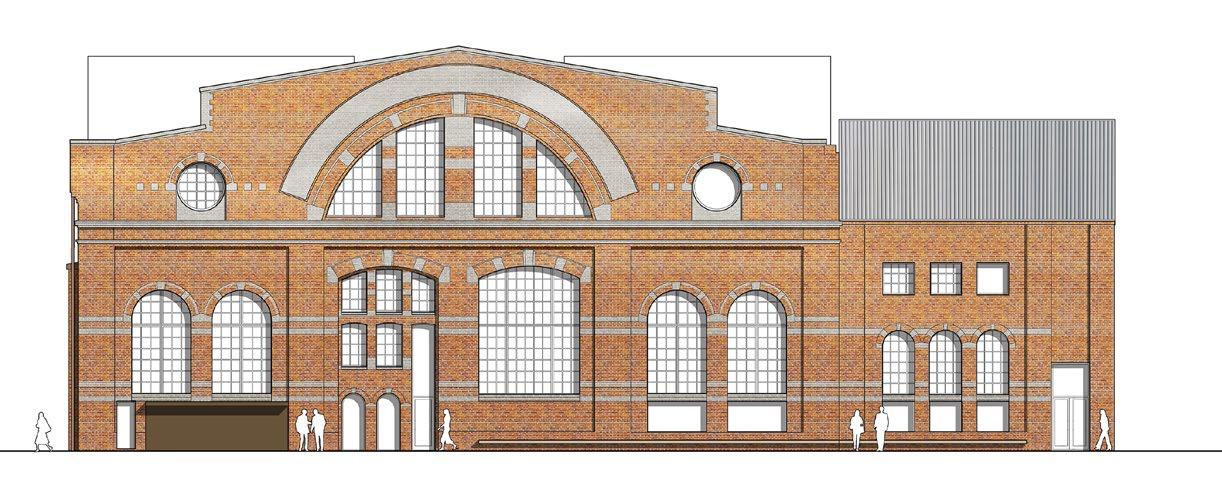
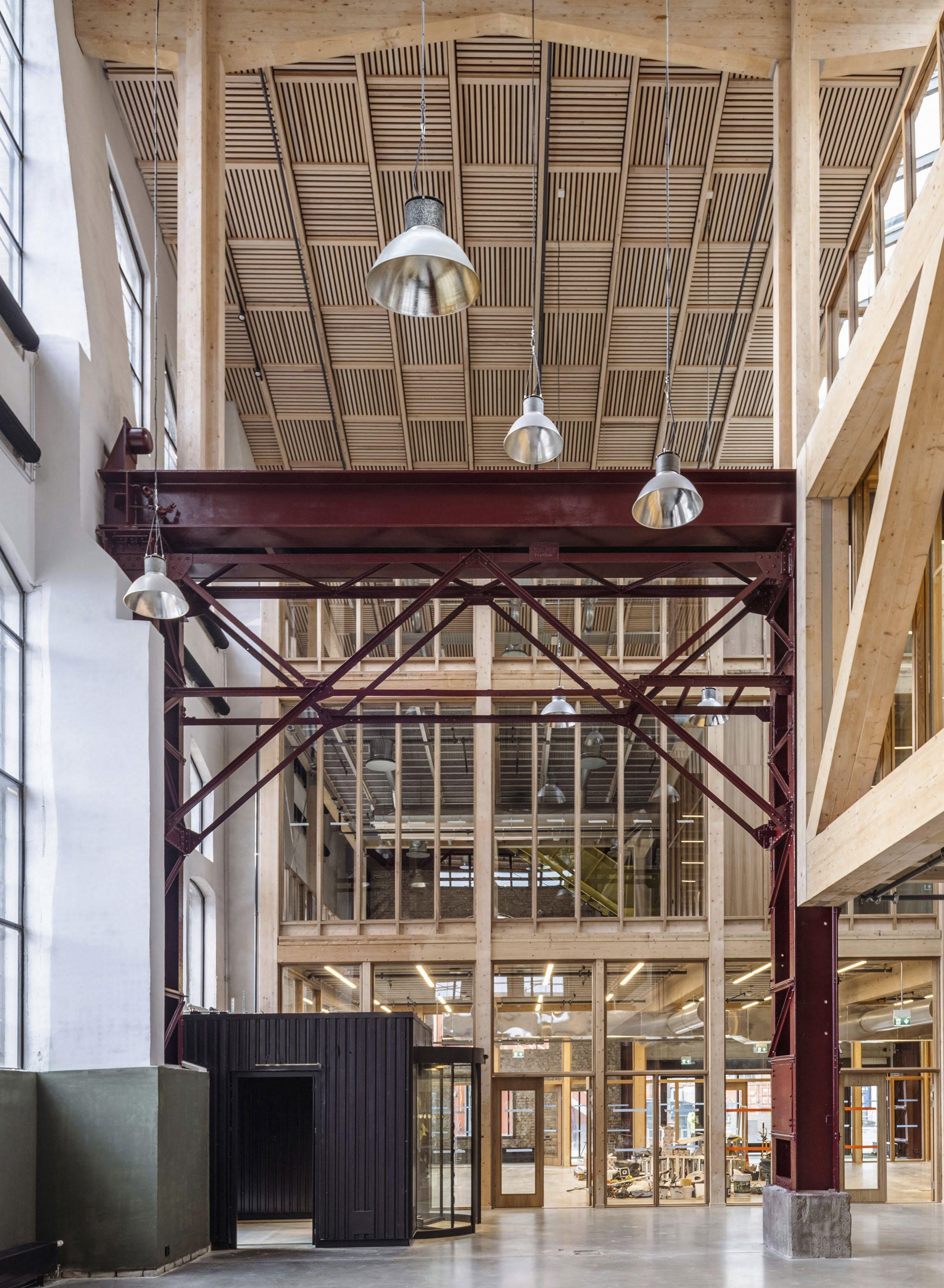
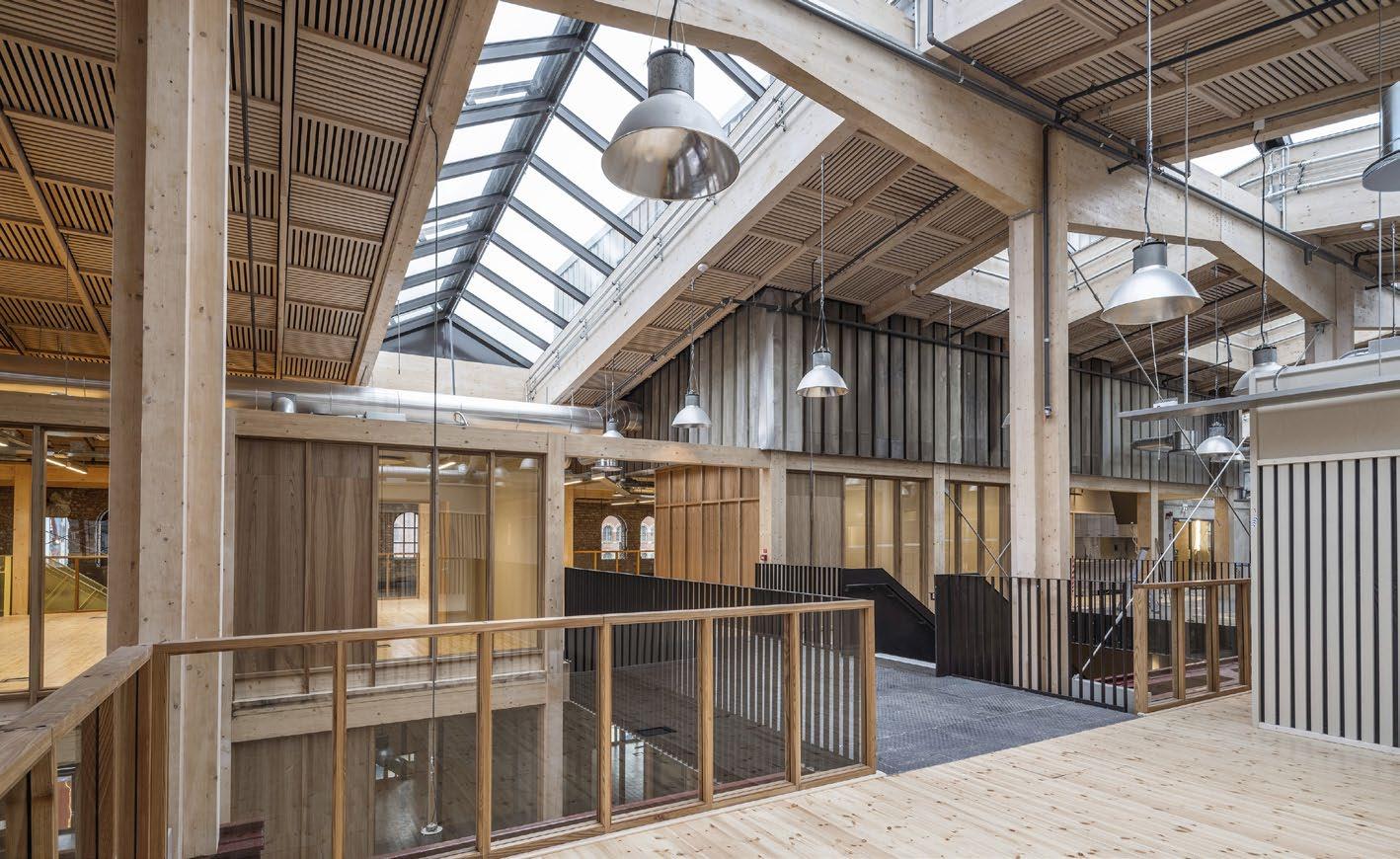
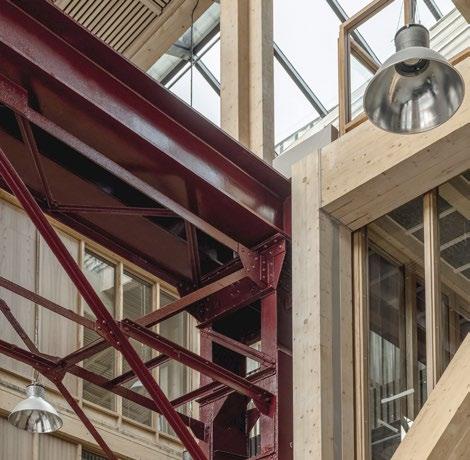
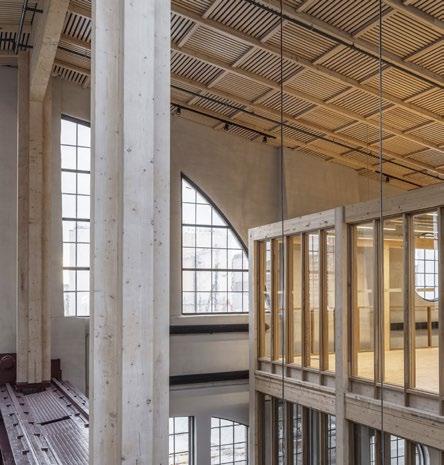
There is a special mixture of materials: robust red brick, the powerful steel frame and innovative timber structures that between them create a dynamic and diverse environment with an industrial feel. To this can be added design details such as chequer plates and light fittings from Peab’s materials bank, which stores building materials salvaged from the demolition of the shipyard.
Gjuteriet is open all the way up to the new skylights, preserving the feeling of a machine hall that the building has had since it was built in 1910. The building is supported by timber columns beside the external walls and in the centre of the building that stand on the traverse beam that is the point of departure for the architectural solution.
“The traverse worked splendidly as part of the new construction. Had we used a standard floor plan, the hall feeling would have been lost. We wanted an open solution,” says Sjöberg.
“And we fairly quickly decided that we wanted to use wood as a material. Wood is lightweight, beautiful and renewable.
The building is open all the way up to the new skylights to preserve the feeling of the original machine hall.
The joints between steel and timber are complex. A steel core between two glulam beams is the hook from which the entire floor hangs.
Sound absorbing acoustic cassette ceilings are covered with pine slats.
We also considered Oatly’s product, oat milk, which goes well with wood.”
That said, it was far from the obvious choice as far as the contractor was concerned, as they were initially relatively averse to the choice of material, advocating for concrete or steel solutions.
“But woodwork is easy to lift in, can be quickly assembled and is cost-effective. It’s also more flexible and easier to adjust than prefabricated concrete blocks,” says Sjöberg.
Wood and steel also make for an interesting combination. While they may appear different, both materials are relatively lightweight and very strong. That said, joints are complicated.
The floor structure is made of cross-laminated timber while beams and pillars are in glulam. Flooring is pine treated with a light, white-pigmented wax oil. Sound absorbing acoustic cassette ceilings are covered with pine slats. There is however variation in the building’s enclosed spaces, such as conference rooms, where red elm
»The most interesting thing about the building’s design is the combination of the new timber frame and the existing steel frame.
JOHAN PITURA, SENIOR ARCHITECT, KJELLANDER SJÖBERG

Our greatest challenge were the trusses hanging from the traverse. They are executed as a sandwich construction, with a steel core between two glulam beams in the outer frame, which is the hook that the entire wooden floor hangs from,” says Johan Pitura, senior architect at Kjellander Sjöberg.
The long span of the building also posed challenges for the timber structure.
“All connections from walls to ceilings must be telescopic, so that the frame can move without causing cracks. These need to be executed while maintaining the wall’s function in terms of, for example, noise and fire requirements. And as we don’t have a suspended ceiling, they needed to be designed as visible interior elements.”
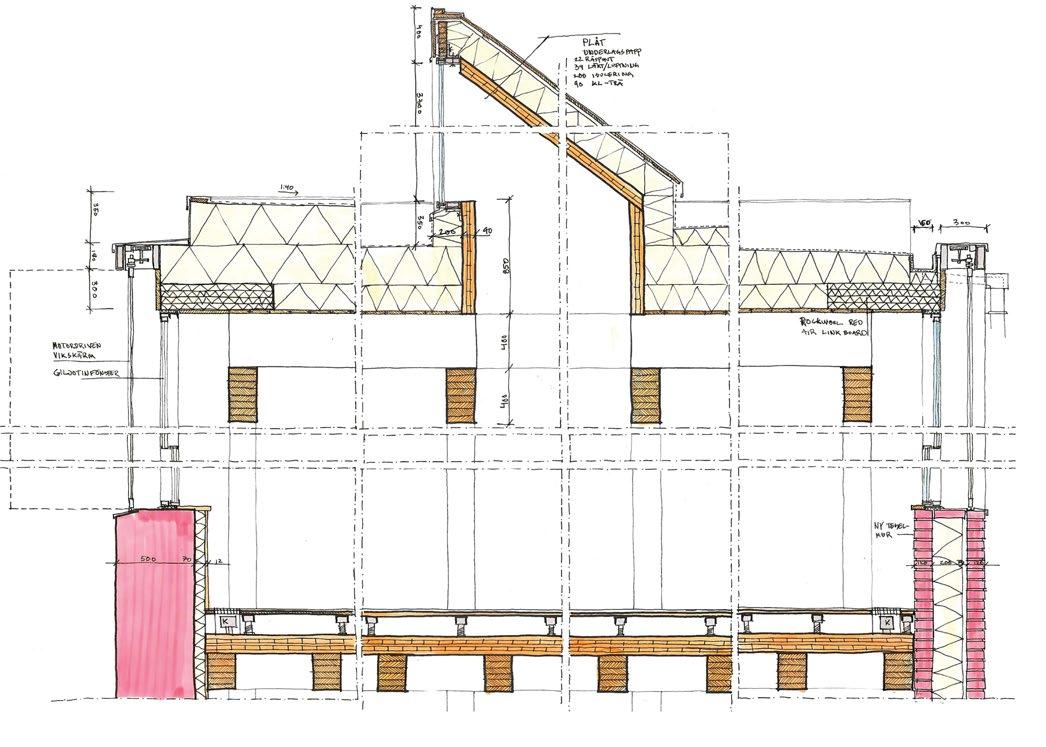
Early concept drawing of the building with existing exterior brick walls and a new timber frame supporting the floors and ceiling.
panelling on the outside gives way to oatmeal coloured, laser-cut pine plywood interiors. Railings are also in red elm.
This combination of woods creates a warmth that contrasts with the somewhat cooler black ironwork and staircase.
“We wanted to differentiate between the wood of the original frame and our additions. This creates clarity in terms of what is permanent and what can be easily moved or disassembled,” says Johan Pitura, senior architect at Kjellander Sjöberg.
And flexibility is also one of the ideas behind the design of the ground floor. Almost everything can be adjusted or relocated depending on the nature of the organisation. Wooden structures also provide nice, subdued acoustics, and they are easy to furnish; almost anything goes with a living wood interior.
“All of the old materials contribute a story, while not being too polished. They also make an interesting contrast to the wood interior – and provide a bright and vibrant work environment with many meeting places,” notes Sjöberg.
CLT
Cross-laminated timber (CLT) is made of glued planks or boards layered alternately at right angles. With its high structural strength and stiffness, it is often used for load-bearing elements in the frame of buildings. Today, CLT panels are mainly used for floor structures and walls.
CLT panels can be prefabricated. They are also relatively lightweight, which has advantages in terms of transport and installation. CLT is an environmentally friendly, circular building material that can be reused in new structures.
Source: Swedish Wood
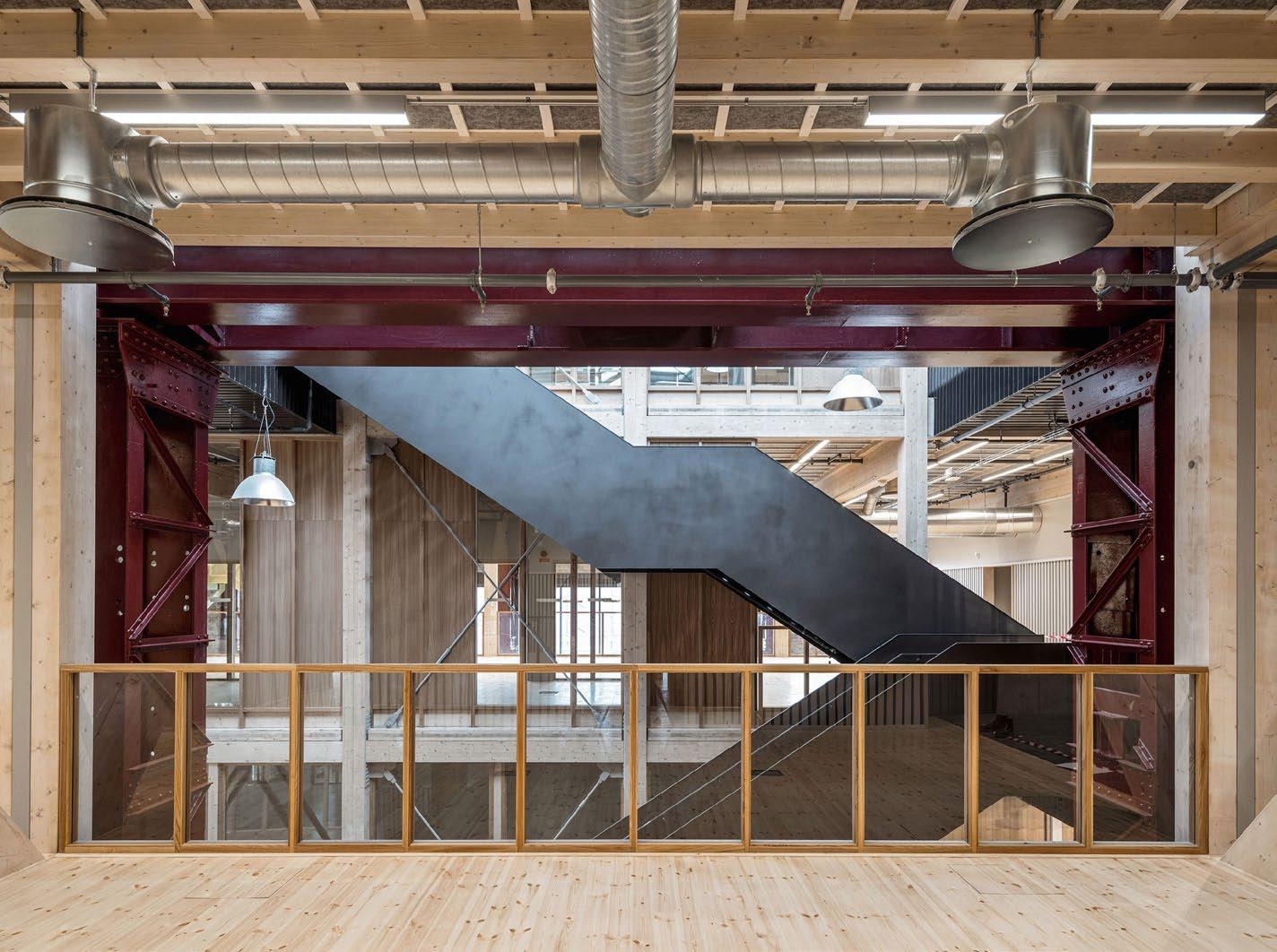
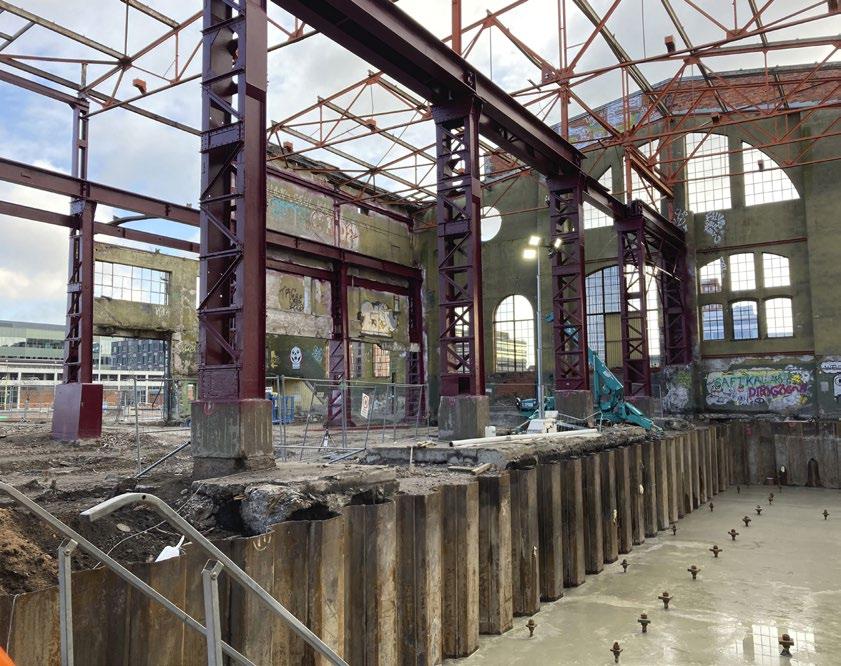
THEN: The roof had collapsed into the old foundry. Prior to rebuilding, the goal was to try and preserve as much history as possible.
and industrial feel.
Gjuteriet
CLIENT: Varvsstaden.
ARCHITECTURAL PRACTICE: Kjellander Sjöberg.
CONTRACTOR: Peab, Martinsons.
ENGINEERING CONSULTANTS: Reijlers, Tyréns.
COST: SEK 200 million.
CONSTRUCTION PERIOD: 2020–2022.
AREA: 4,900 m2
WORKPLACES: Approximately 300.
AWARDS: In April, Varvsstaden was awarded Architect Sweden’s Planning Award 2024. The project, of which Gjuteriet is an important part, was highlighted as a role model for sustainable urban development for its painstaking transformation of industrial heritage buildings. The building also won the City of Malmö’s Urban Design Award 2023 and is nominated for the 2025 International Award for Wood Architecture.
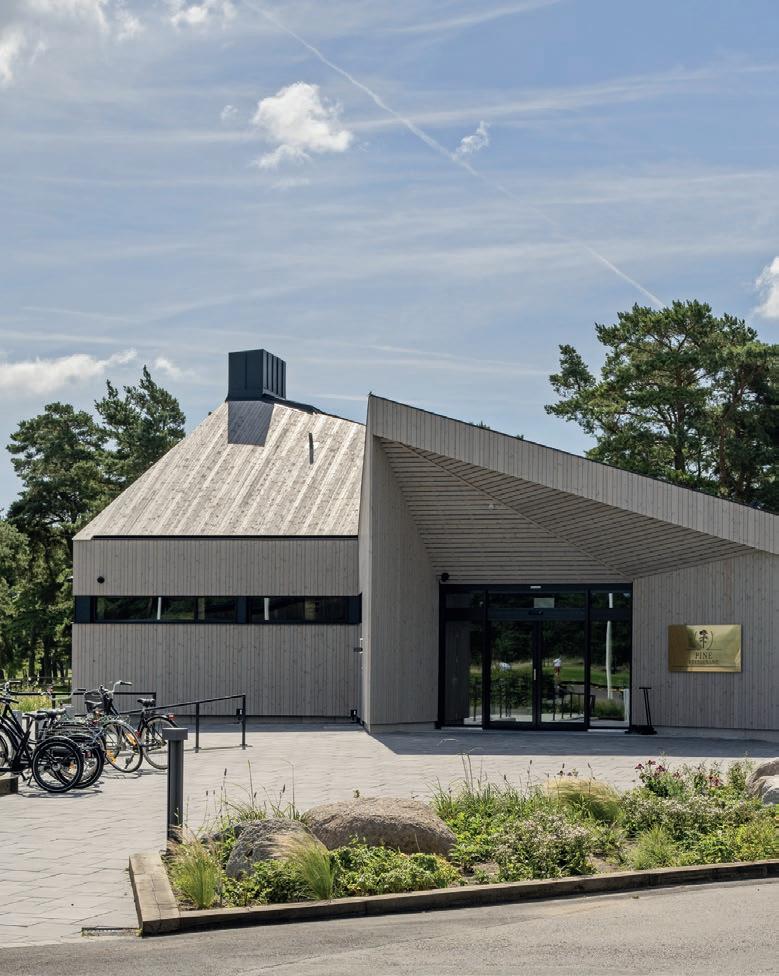
Effektiv dimensionering av bärande konstruktioner
Med programvaran Statcon kan du snabbt och tryggt dimensionera balkar, pelare och laskförband i trä eller stål, och få direkt visuell feedback så att du vet att allt stämmer. Statcon gör komplexa beräkningar enkla.
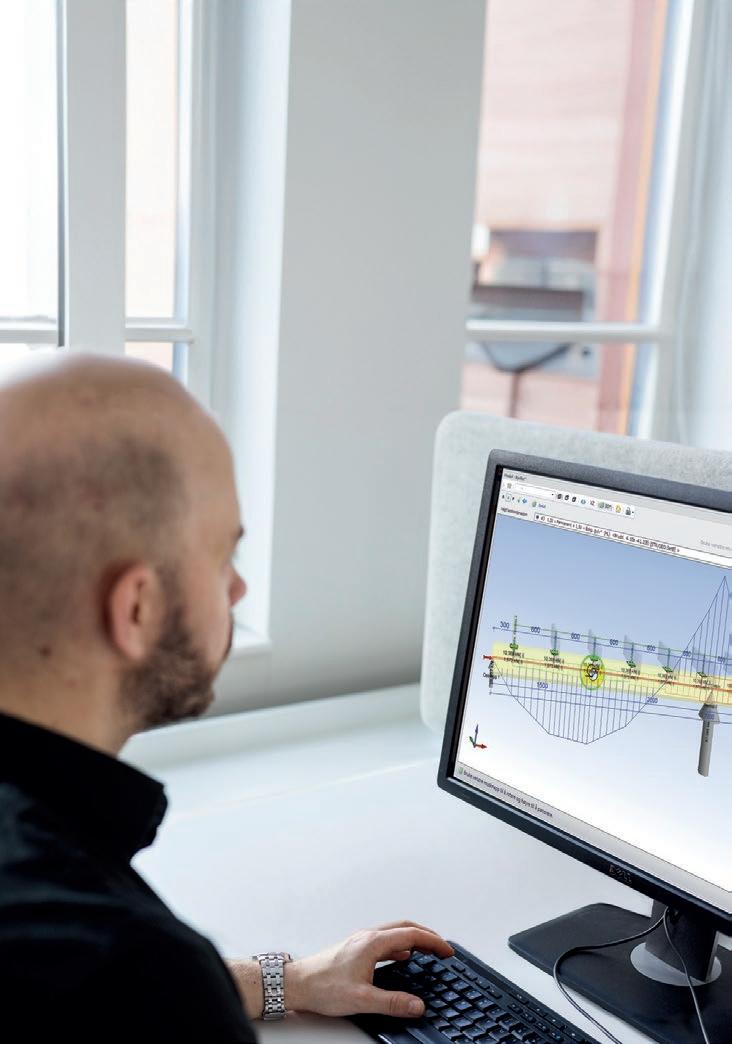
elecosoft.com/se
Vi kan träfasad
Moelven har under många år fått förtroendet att leverera materialet till flera stora projekt. Med vår långa erfarenhet, gedigna träkunskap och väletablerade projektavdelning är vi den naturliga träleverantören för många arkitekter och entreprenörer. Vilket projekt behöver du hjälp med?
Vi vägleder i valet av synliga träprodukter: Träfasad för flervåningshus • Projektanpassad interiörpanel • Brandskydd av trä • Naturliga träfasader • Behandlingar • Altan och uteplats • Trätak
Moelven Wood Projekt
010-122 50 60 projekt.woodab@moelven.se www.moelven.se/WoodProjekt
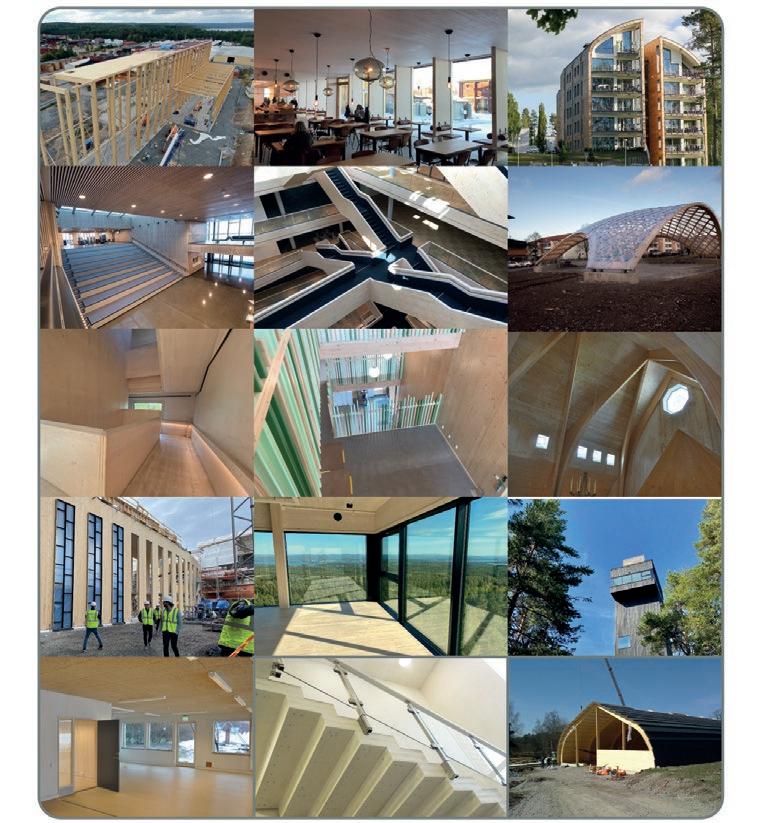

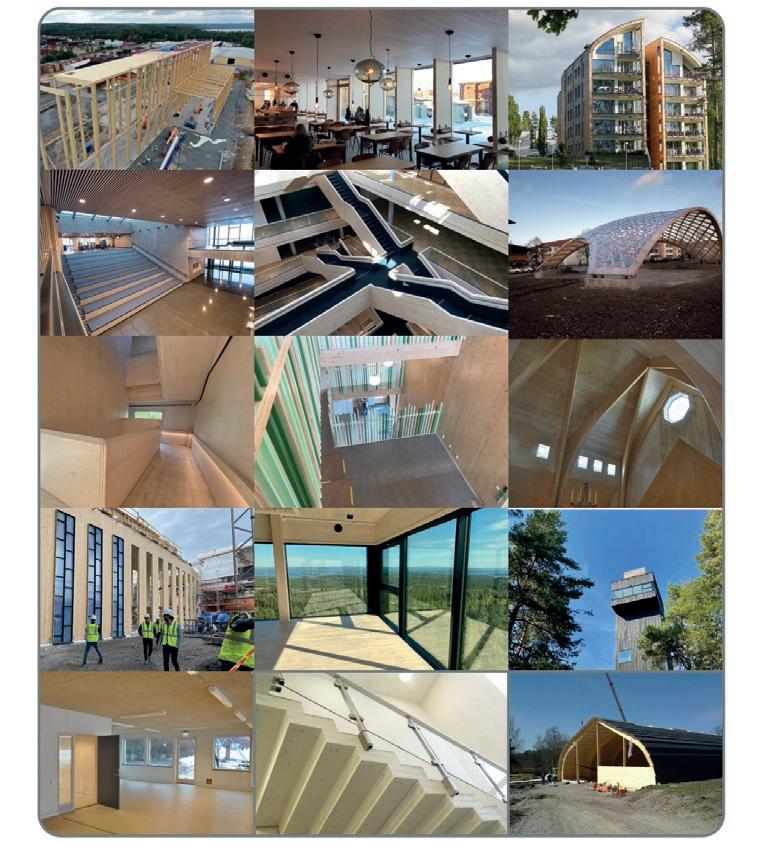
Drömmen: mOnTerA UTAn ATT mOnTerA
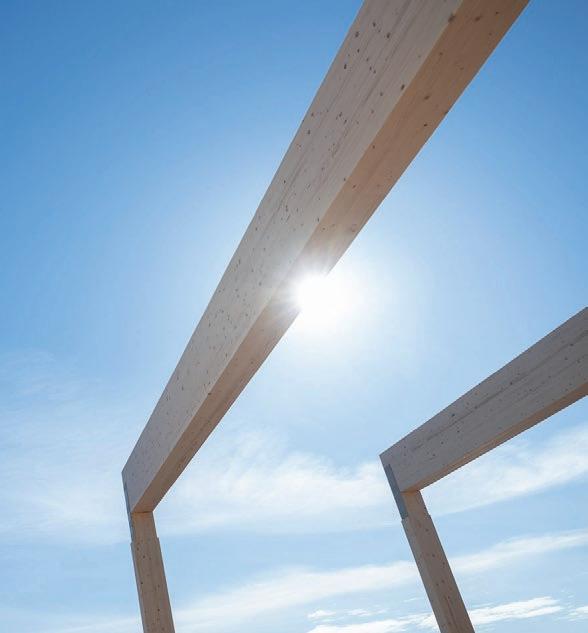
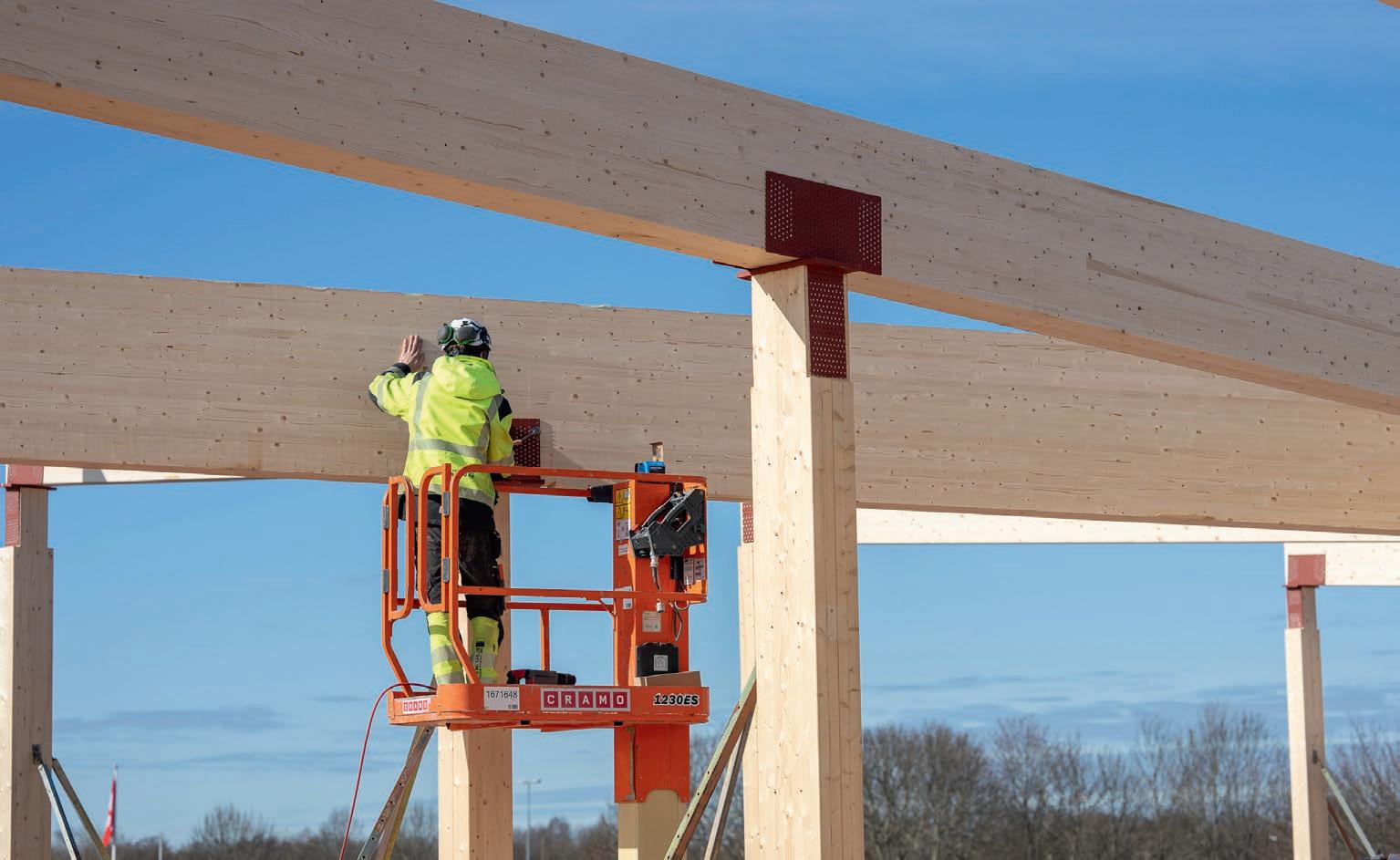
Behöver du hjälp med att montera limträ- eller KL-trästommen i ditt byggprojekt? Det är lugnt, vi fixar det. Vi erbjuder en helhetslösning för stommontering där vi tar ansvar för personal, utrustning och genomförande. Våra erfarna medarbetare säkerställer en effektiv och kvalitetsdriven byggprocess.
En fördel för dig som kund är också att vi har all vår kompetens under ett tak. Hela vägen från konstruktion, planering, tillverkning och slutligen montage. Visst låter det tryggt och enkelt? Vi lovar, det är det också.
Martinsons utvecklar, konstruerar och levererar stomsystem i limträ och KL-trä. Som drivande kraft i projektsamarbeten skapar teamets experter hållbara värden för samtliga berörda. martinsons.se
A TACTILE AID
An innovative product that challenges traditional material choices. Sebastian Fältström’s Wood Walker project combines functionality with aesthetic values.
Sebastian Fältström is studying in the Master’s Programme in Design Ecologies at Konstfack University of Arts, Crafts and Design. He considers older adults to be a somewhat neglected group when it comes to design.
“You don’t lose interest in design simply because you get old, but industry clearly has no interest in designing for this target group. I wanted to create something that offers added value as well as functionality,” says Fältström.
During the spring, Fältström won the Young Swedish Design 2025 award for his Wood Walker which, as the name suggests, is a walker manufactured in wood.
The idea for the project was born out of a critical review of products for older adults and people with disabilities. During a visit to a trade fair to study the products currently on offer, Fältström was struck by a number of deficiencies. Greeted by a plethora of products manufactured from cheap materials, often outside Europe, he found the designs soulless in many regards.
“It was interesting to see just how little love had been put into both the choice of materials and designs.”
By using wood for a product traditionally made of plastic or metal, Fältström wanted to alter perceptions of design for older adults.
Wood Walker was also an opportunity for an in-depth study of wood.
The entire walker is handcrafted by Fältström. The process took around two weeks.
The result is a walker manufactured from eight different types of wood, each chosen for its specific properties. The seat consists of cherry, apple and damson. The frame and wheels are made from alder, oak, beech and birch, and the handles are juniper.
“I was keen to use the unique character of the wood to create a different feeling for the user –something tactile and tangible. For example, for the handles, which are closest to the user’s face, I used juniper wood for its scent.”
Despite the fact that wood is a natural choice for designers, Fältström believes that there are many aspects of the material yet to be explored.
“I still consider wood to be an underutilised material. There are so many types of wood to choose from, but it is easy to get into a rut of using the well-known ones. By challenging industry standards and giving new value to traditional materials, we can help to take product design in a new direction in which craft and functionality go hand in hand.”
TEXT NELLIE ÖSTMAN PHOTO PRIVATE
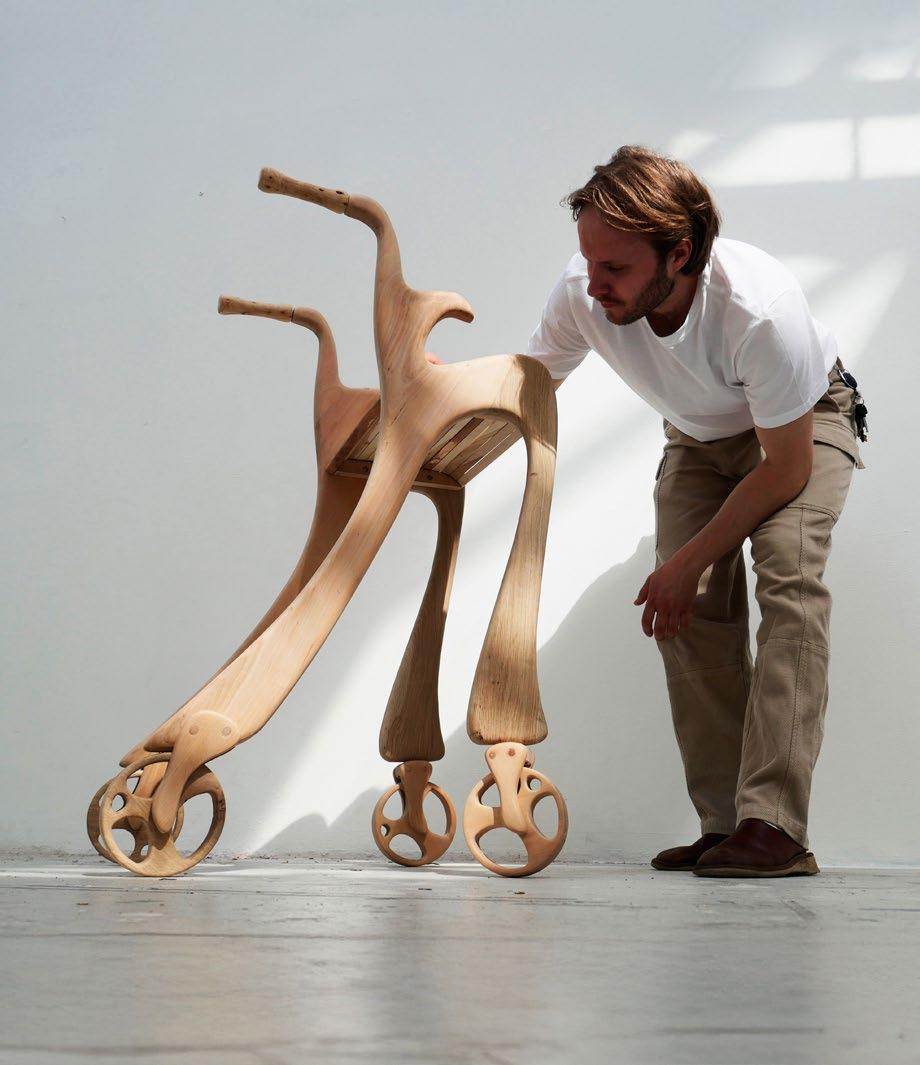
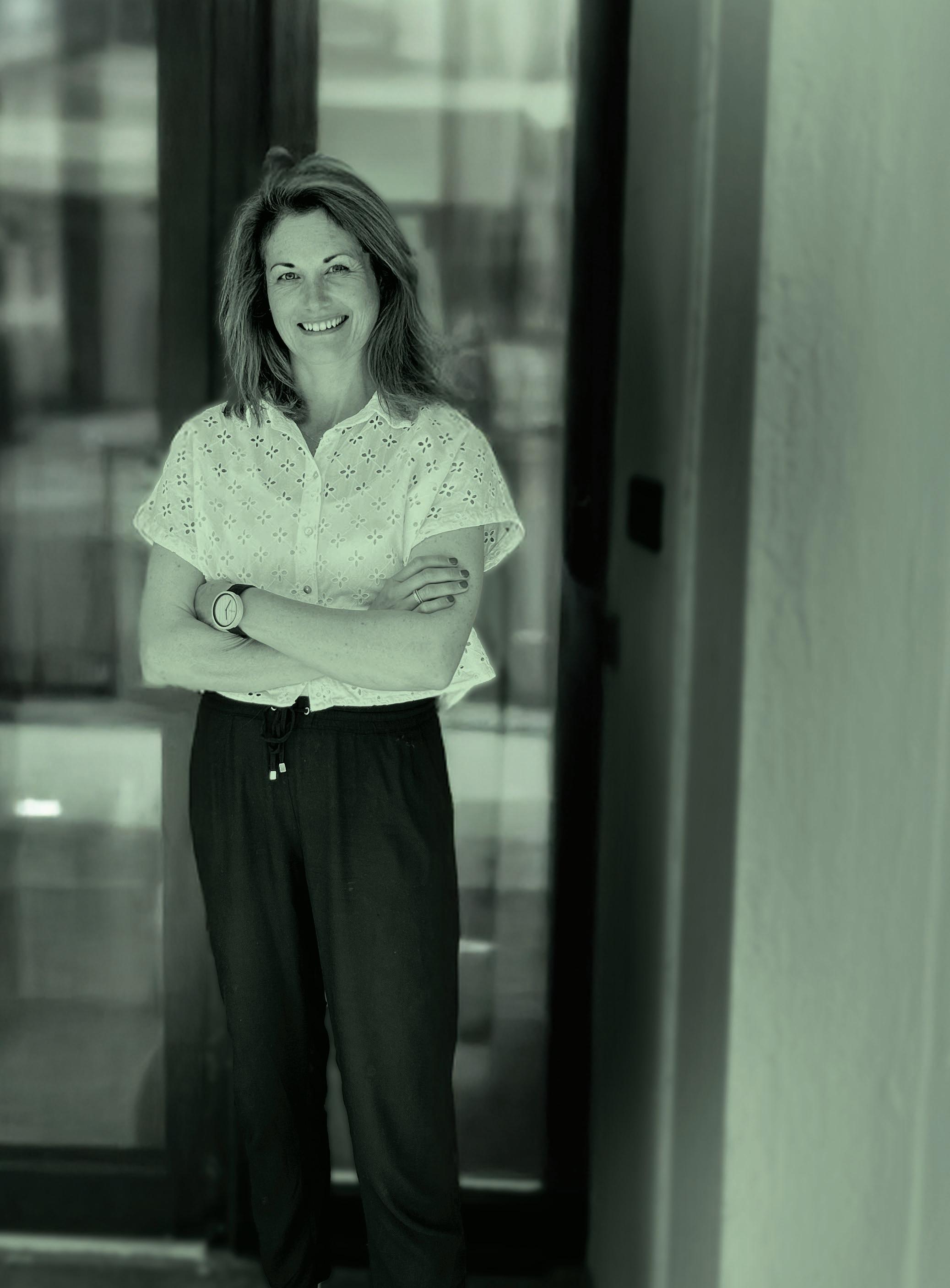
“Wood is a tool, not a religion”
ARCHITECT JESSICA BECKER
While the construction industry wrestles with climate goals, housing shortages and sustainability requirements, Jessica Becker is busy building bridges between Swedish timber expertise and US housing challenges. Backed by a Wallenberg fellowship, she is managing a pilot project on timber extensions.
“What we are doing is trying to understand the ecosystem here, create points of contact and explore how we can connect it to what we do in Sweden,” she explains.
TEXT MATTIAS BOSTRÖM, PHOTO PRIVATE
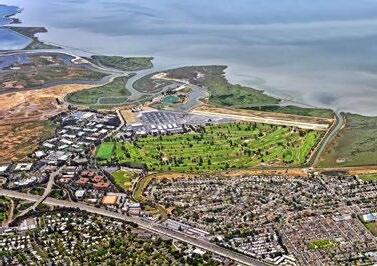
California is a global technology engine. Meanwhile, the state is struggling with an enormous housing shortage. Given the combination of high construction costs, a convoluted planning process and major social challenges, new solutions are urgently needed.
For example, the city of Palo Alto is planning to add 6,000 new dwellings in the next five years, a target that many believe will be extremely difficult to achieve.
“The greatest challenge is that there is no land to build on. And existing buildings are largely two-storey houses. That leaves us with building upwards, something for which timber is ideal,” says architect Jessica Becker.
Becker has been based in Palo Alto since summer 2024. Her mission is to disseminate knowledge of Swedish timber construction and its benefits.
Becker is certainly the right woman in the right place. She has a wealth of experience of building in timber and sustainable built environments and since 2018, she has been operations manager for Wood City Sweden, which is a member of the Timber on Top project. Funded by Vinnova, Sweden’s national innovation agency, the project is exploring the possibilities for extending buildings upwards using prefabricated timber modules.
Becker is currently evaluating the conditions for initiating a physical pilot project in California, in the midst of one of the world’s most expensive real estate markets. This is taking place within the framework of her fellowship at Nordic Innovation House, a hub for Nordic innovators and entrepreneurs in Silicon Valley, California.
Vinnova, Business Sweden, Swedish American Chambers Of Commerce and other stakeholders are part of the hub, with the ambition of driving the green transition and supporting Swedish companies globally.
Timber vertical extensions are one such opportunity.
According to Becker, this is one tangible way of creating new homes without demolition or destroying functioning built environments.
“Sweden has made considerable progress in industrial timber construction. We have a strong forest industry, bio-based economy and long experience of prefabricated solutions. As a material, timber also has advantages in earthquakes – an important factor here,” says Becker.
Meetings with everyone from municipalities to governors have generally gone well. They have been positively disposed to building in timber, even if some have expressed scepticism about the material’s durability and fire-resistance.
Becker points out that the latter is entirely understandable given California’s recent experience with forest fires.
“California is a progressive state, so there is interest in building in timber. However, the national political climate under Trump has involved a certain amount of caution when it comes to communicating publicly about these issues. Both academia and the business community may have felt compelled to choose their words and arguments carefully, outwardly at least. However, personally I haven’t felt any need to censor my rhetoric,” she says.
Becker is used to fighting her corner and, with 15 years of experience in the timber industry, she can answer questions on anything from fire safety engineering to sustainable forestry.
“I usually say that it’s about the entire value chain; of course, timber buildings are natural carbon sinks and the material grows back. But wood is a tool, not a religion. We shouldn’t be building with it just because we can. It’s about thinking in terms of circularity, beginning from what we already have, and building smarter,” she says.
Becker underlines the importance of neurodesign – how the built environment affects our wellbeing – to the Americans, referring to studies demonstrating that natural materials such as wood relieve stress and lower heart rate. And she is optimistic. She can see growing interest in new solutions in California, not least when they come from Sweden.
“There’s a lot going on right now. My hope is that we will soon be able implement a pilot project demonstrating how smart, sustainable and beautiful timber construction can be. And it would be fantastic to show that Sweden can make a difference – even in Silicon Valley.”
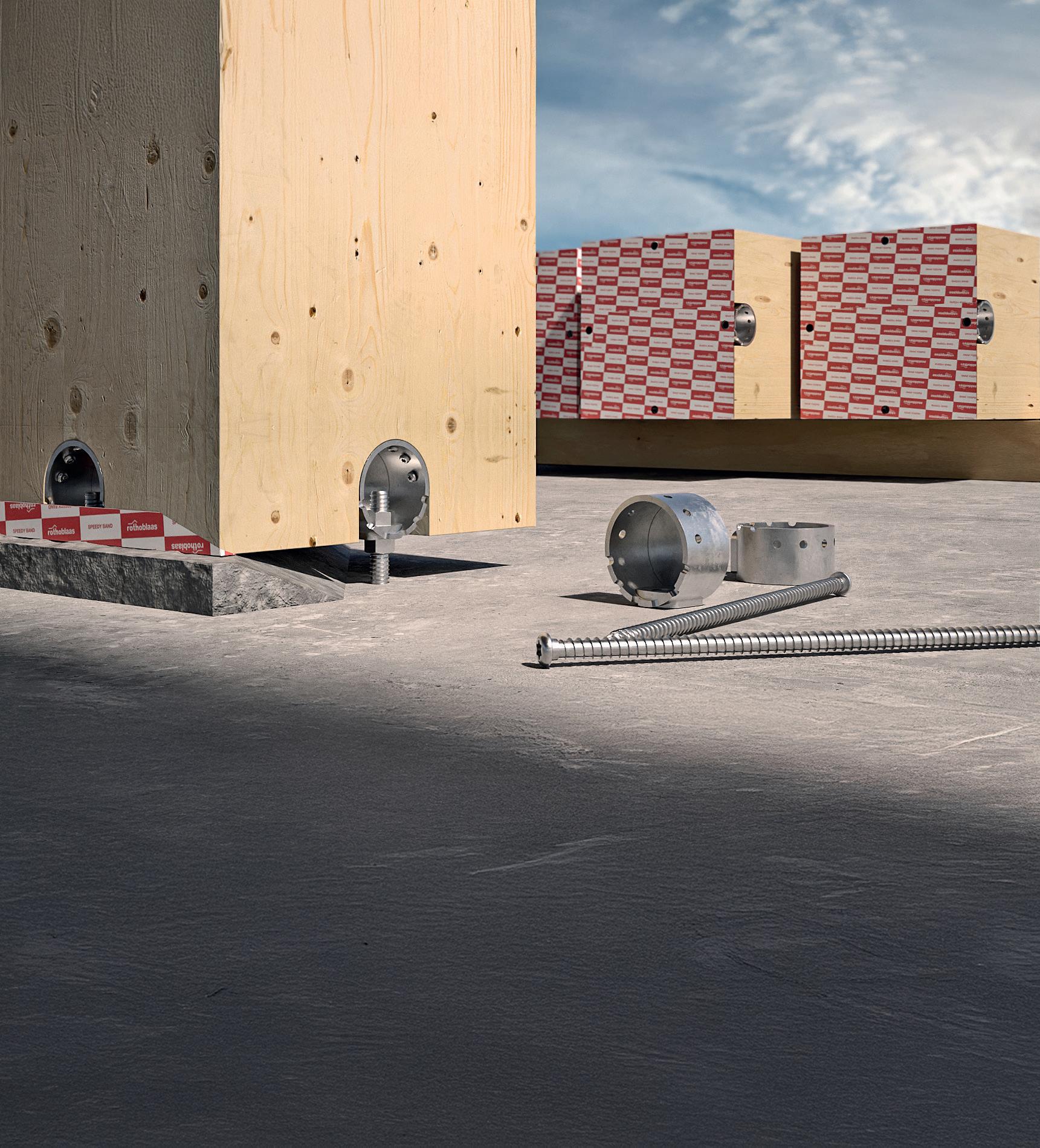
Ladda ner vår nya katalog BESLAG OCH FÄSTELEMENT FÖR TRÄ (PLATES AND CONNECTORS FOR TIMBER) för att upptäcka dem eller boka ett möte med närmaste representant.
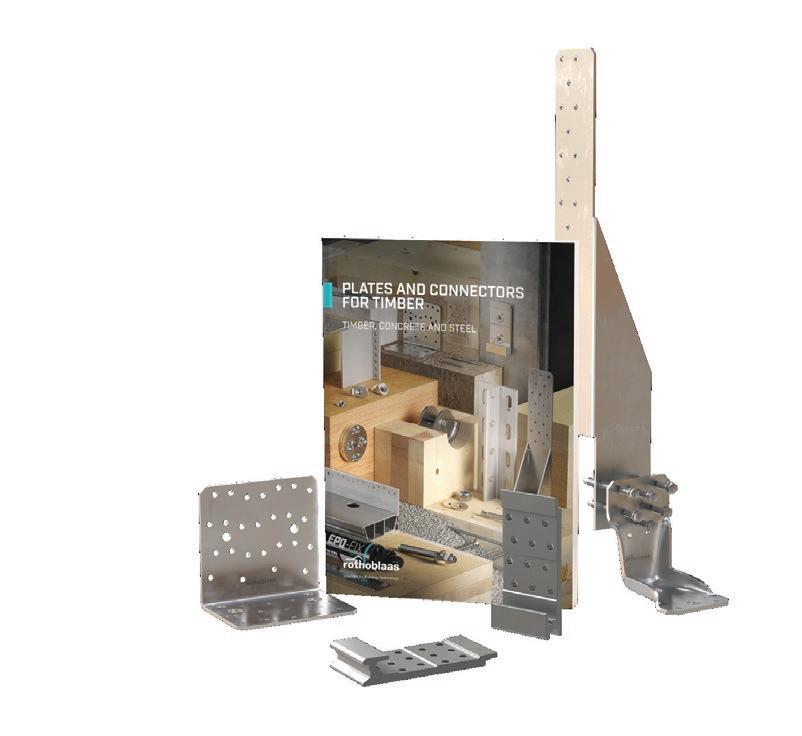
rothoblaas.com
Wood ×3
A French daycare centre above a parking garage, a new house perched on an existing building, and an industrial extension in Örnsköldsvik, all the result of innovative modernisations of old buildings.
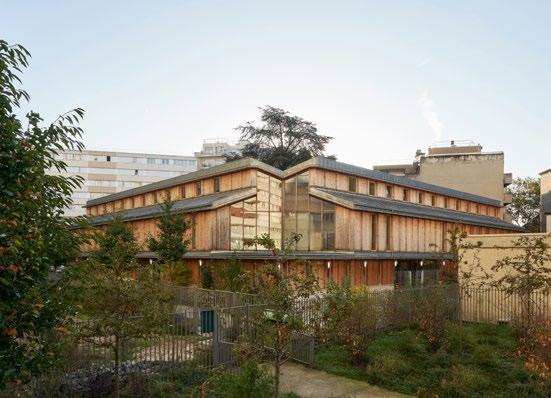
In Paris, with the Early Childhood Center, architect Guillaume Ramillien has created a safe, verdant oasis of wood, in sharp contrast to the parking garage on which it rests.
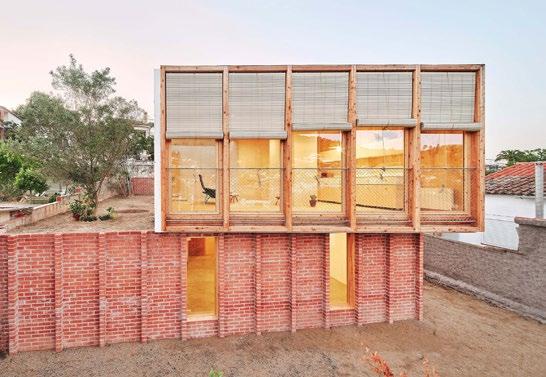
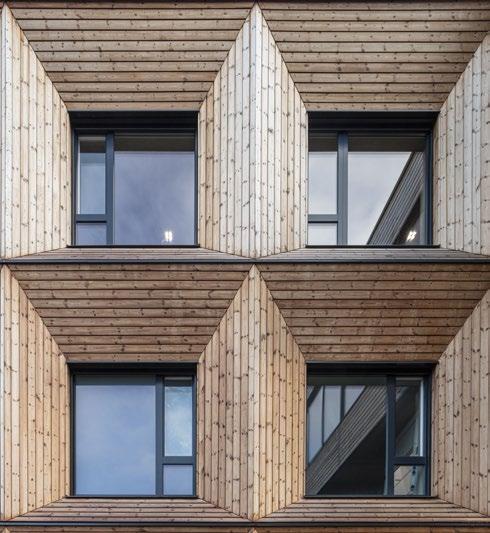
RISE Research Institutes of Sweden’s facility for biorefinery test beds in Örnsköldsvik is one of the first industrial buildings in Sweden with both a timber frame and timber cladding. The new timber building is designed in harmony with an existing brick building.
URBAN JUNGLE
A child-friendly paradise merging architecture, nature and community benefit, the Early Childhood Center is a verdant jewel inserted amid the high-rises of Vaugirard, Paris’ 15th arrondissement.
With an enclosed diamond-shaped garden at its heart, the building creates an oasis of calm. Birds sing in the mature trees preserved during the construction of the building, and the children enjoy a genuine experience of nature amid the hubbub of the big city.
Designed around an atrium enclosing this vegetation, the building itself contains two activities that reflect one another: a daycare centre and a maternal and child health centre. Between the two facilities, light open-plan entrances invite visitors to walk straight through the building to the enclosed garden.
The daycare centre is built on two floors, with the very youngest children having their own sheltered gardens at ground level, while older children can play on the suspended roof garden – a leafy, elevated playground among the clouds.
The chosen materials are white brickwork at the base with wood above, creating a warm, natural feeling. The angled zinc roof collects rainwater and

50%
In 2015, France adopted the target of reducing carbon dioxide emissions from the building sector by 50 per cent by 2030. Since 2022, all new public buildings must include at least 50 percent timber or other natural materials in their construction.
helps ventilate the building. Large windows and meticulous planning erase the boundaries between indoors and out, and between people and nature.
Architect Guillaume Ramillien usually begins his process by sketching his vision with a simple pen.
“This drawing is important because it makes it possible to take into account the building material, the landscape and future users of the building in a single stroke. It’s also a good way to approach the question of materials and building systems.”
Wood is his favourite material as it has both expressive and aesthetic properties. Wood is also easy to disassemble and reuse.
Advocating timber architecture also benefits sustainability and local forestry – in this case, mainly French spruce and oak are used – and it was therefore Ramillien’s first choice when drawing his proposal.
“Building in timber was our choice, partly for environmental reasons but also because a lightweight structure was the only way to place the building on top of the existing parking garage while also preserving the trees and garden.”
TEXT JAN HALLMAN
PHOTO PASCAL AMOYEL, SALEM MOSTEFAOUI, SEVERIN MALAUD
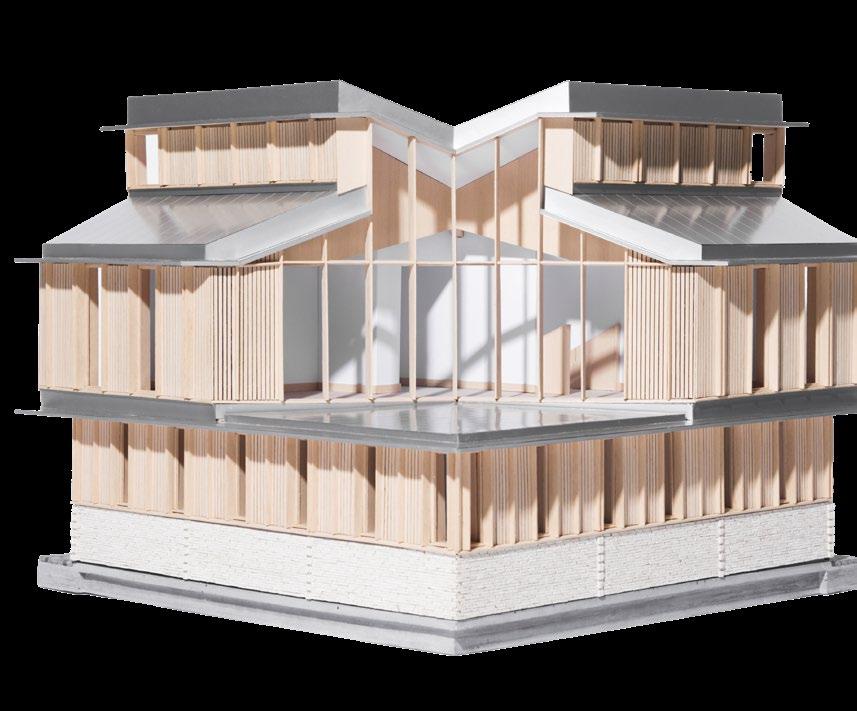
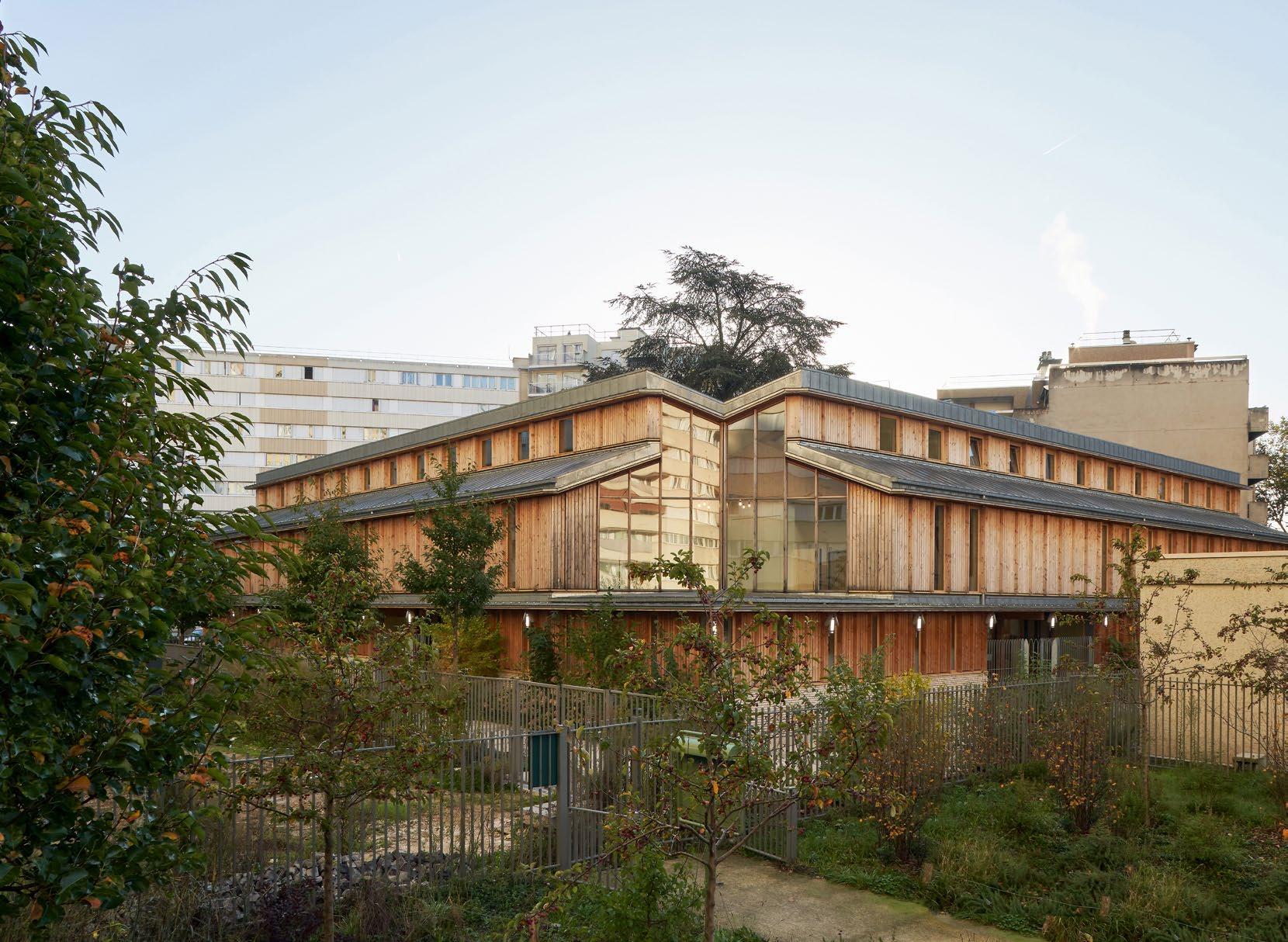
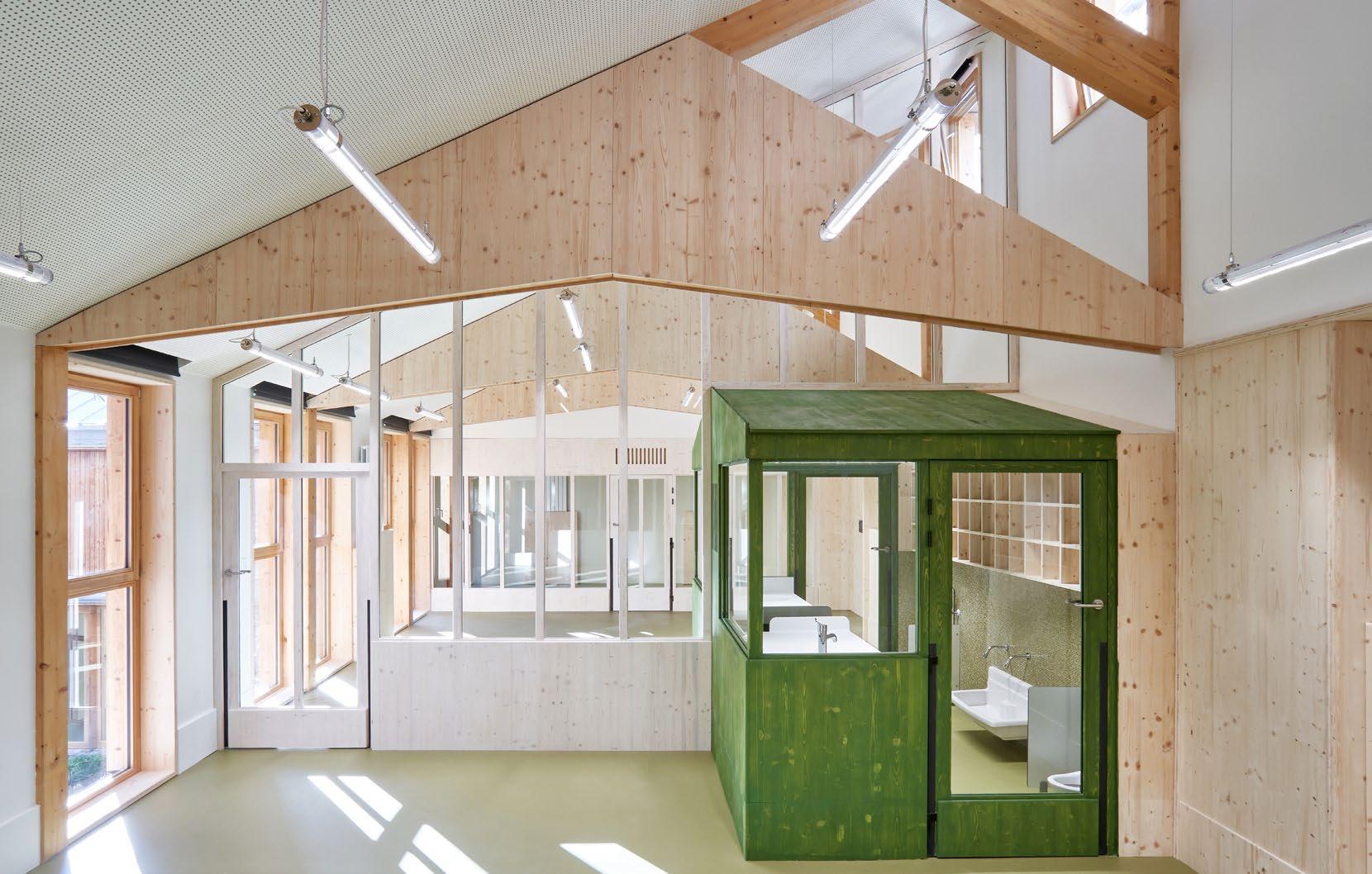
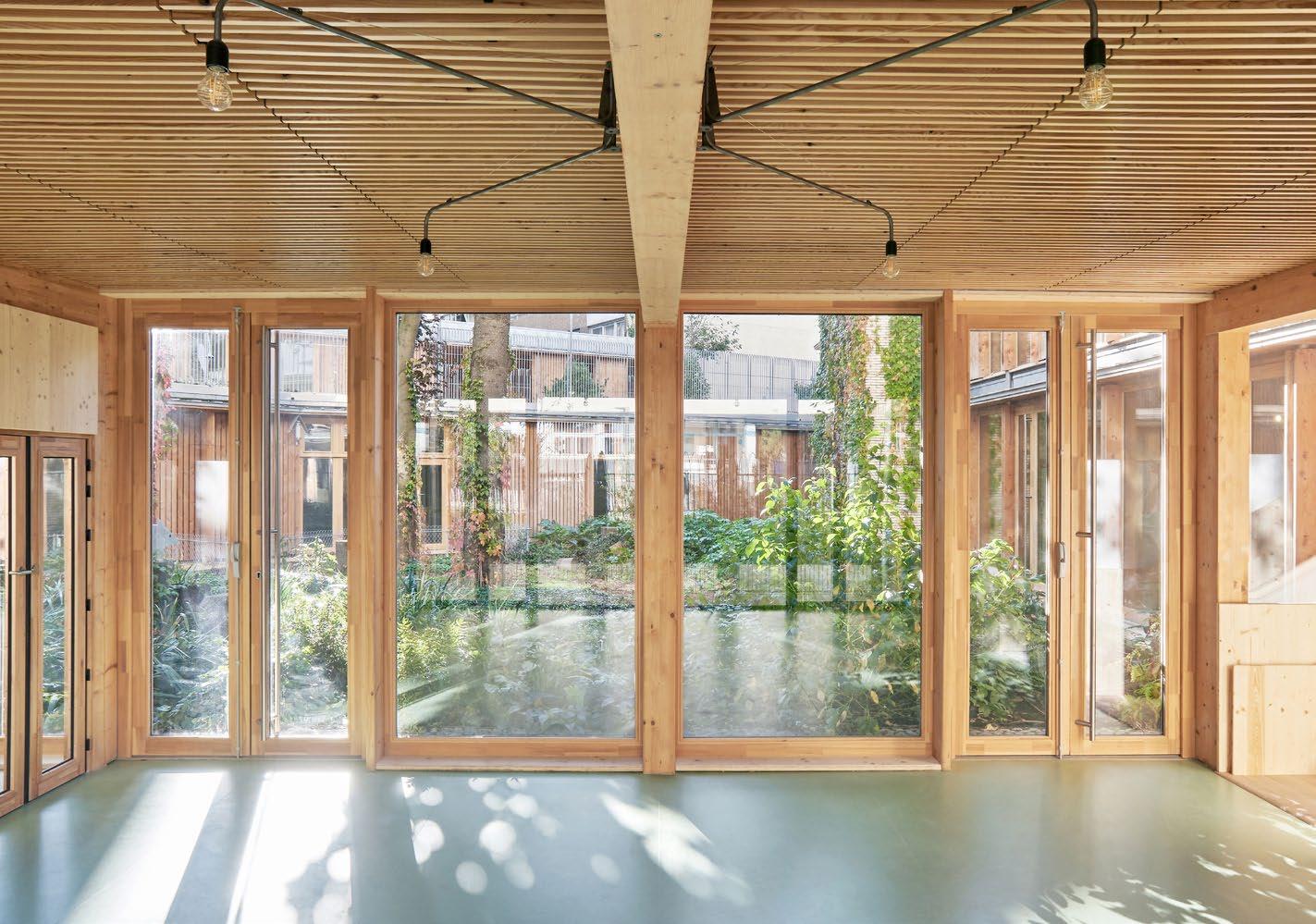
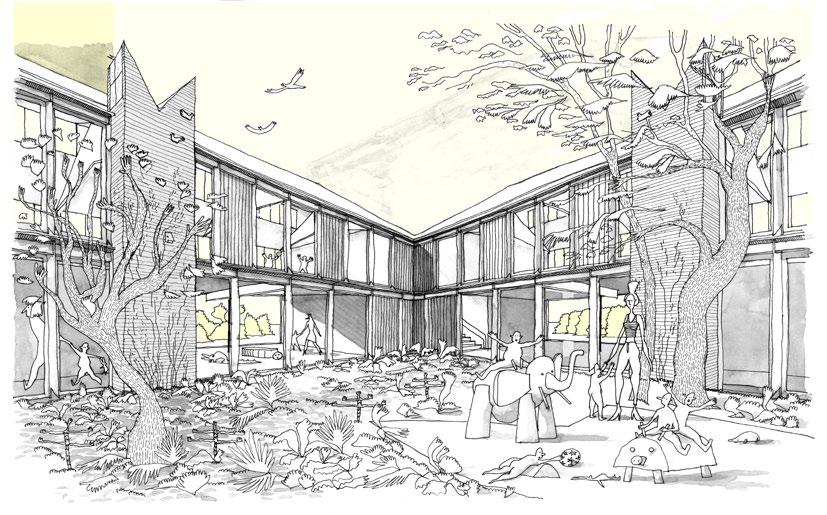
Childhood Care Centre, Paris
Architect: Guillaume Ramillien Architecture.
Client: Paris Habitat OPH.
Engineers: Orona Pecres.
Area: 308 m2
Tenant: Office of the French President.
Certification: Uncertified.
Awards: DETAIL Award 2024.
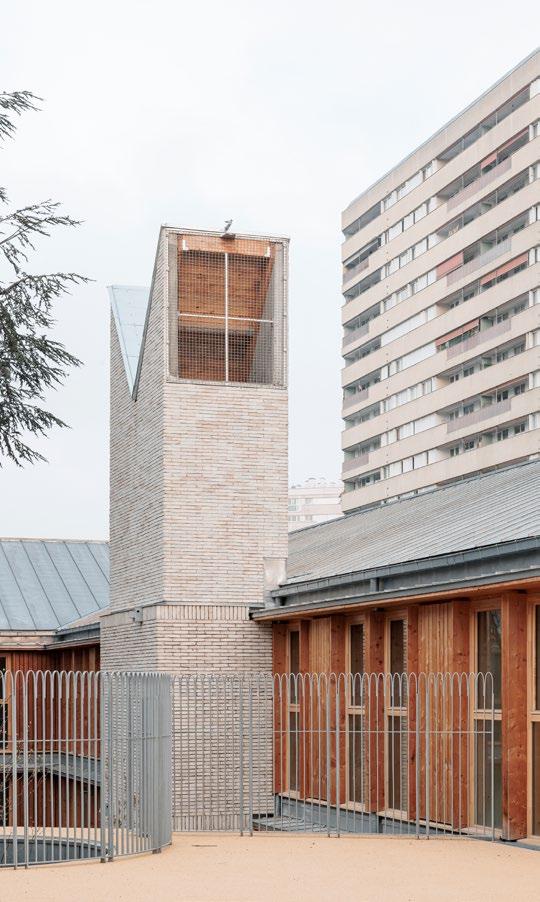
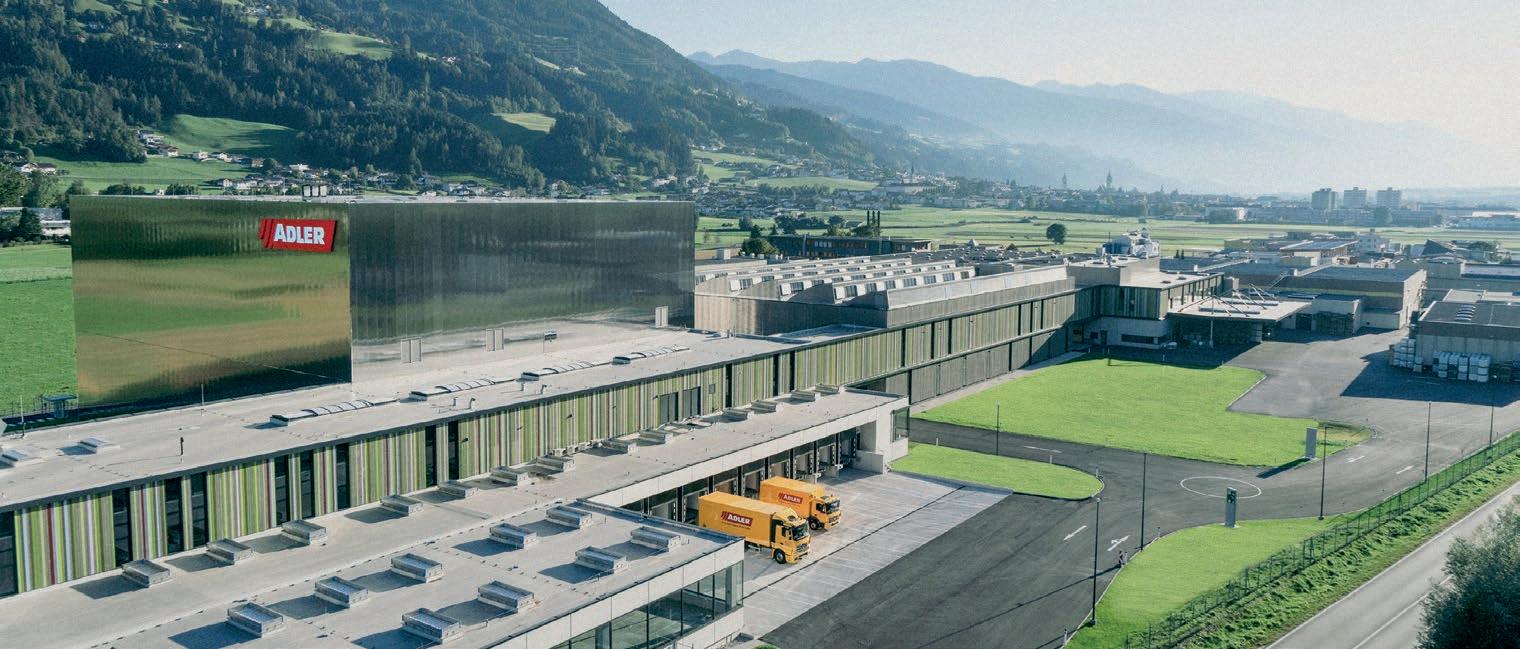
Med denna filosofi har ADLER blivit den ledande aktören inom industriell målning. Produkterna tillverkas i hjärtat av Europa enligt de högsta miljö- och kvalitetsstandarderna. Oavsett om det gäller produkter för kök, bad, dörr, fönster- möbelindustri eller snickeri, erbjuder ADLER rätt produkter och perfekt service för varje ytbehandlingsprocess. Kontakta oss för ett förutsättningslöst möte där vi får berätta mer!
MAGNUS TÖRNQVIST
Försäljningsdirektör | +46 (0) 708 54 97 99 magnus.tornqvist@adler-coatings.se
MARCUS ERICSSON
Teknisk Försäljningschef | +46 (0) 708 54 97 97 marcus.ericsson@adler-coatings.se

WWW.ADLER-COATINGS.SE
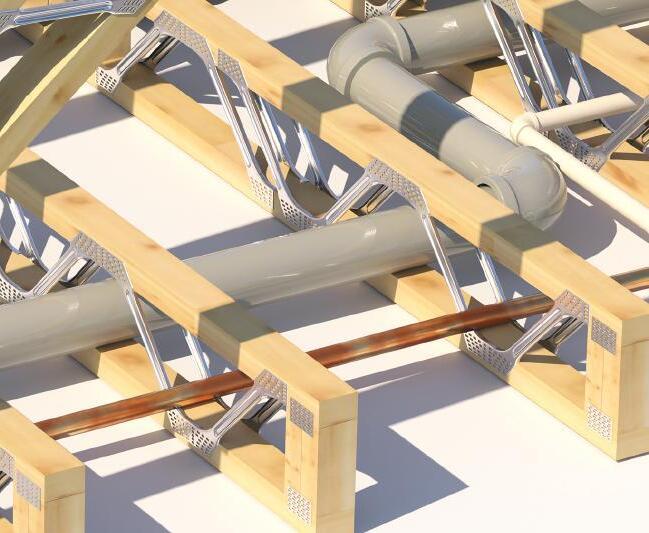
2THE OLD SUPPORTS THE NEW
On the outskirts of Barcelona, Spanish architectural practice Agora Arquitectura has transformed an abandoned brick building into the foundation for a raised timber building, House on a Brick Base.
For the 160-square-metre timber extension, the architect chose prefabricated cross-laminated
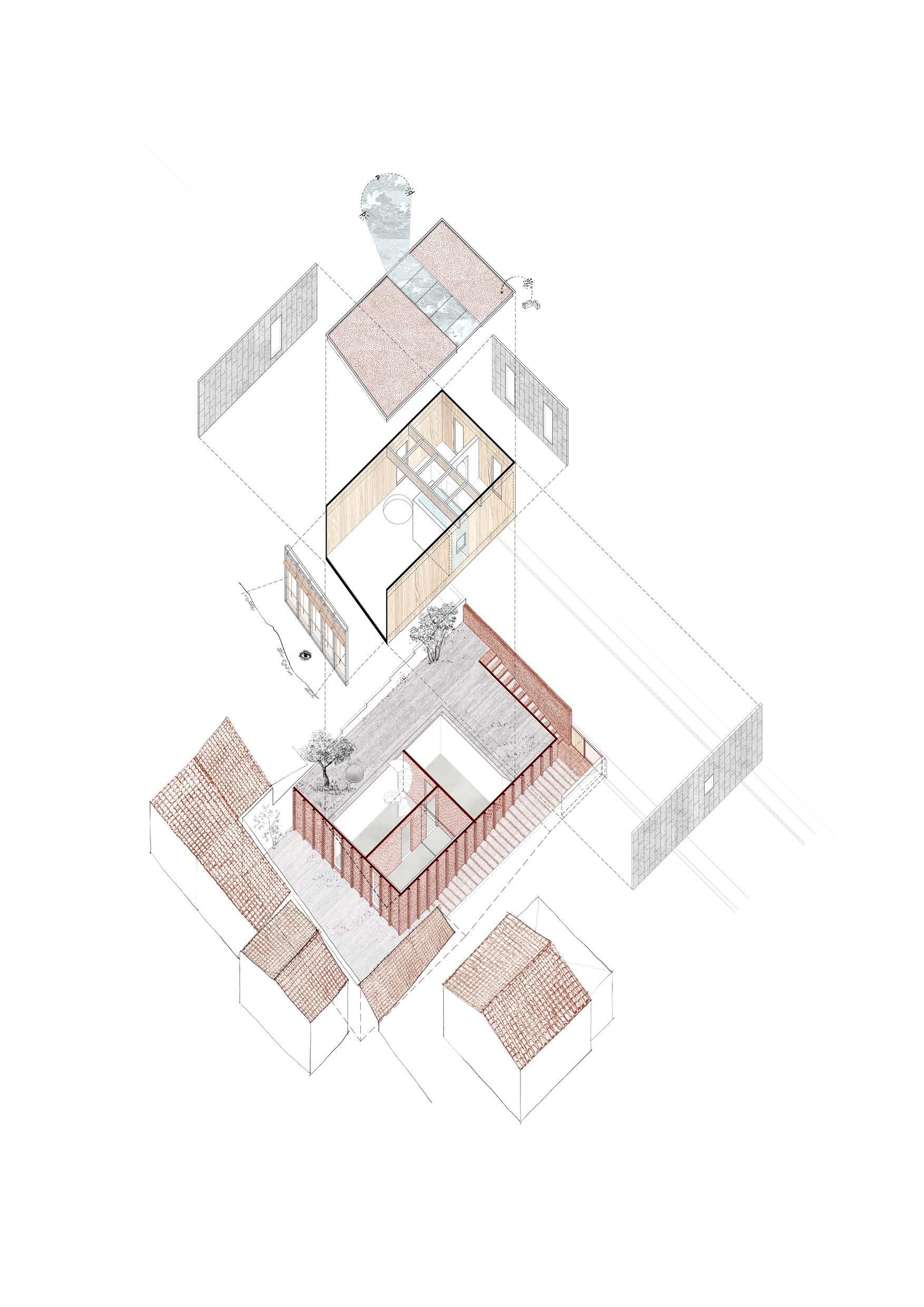
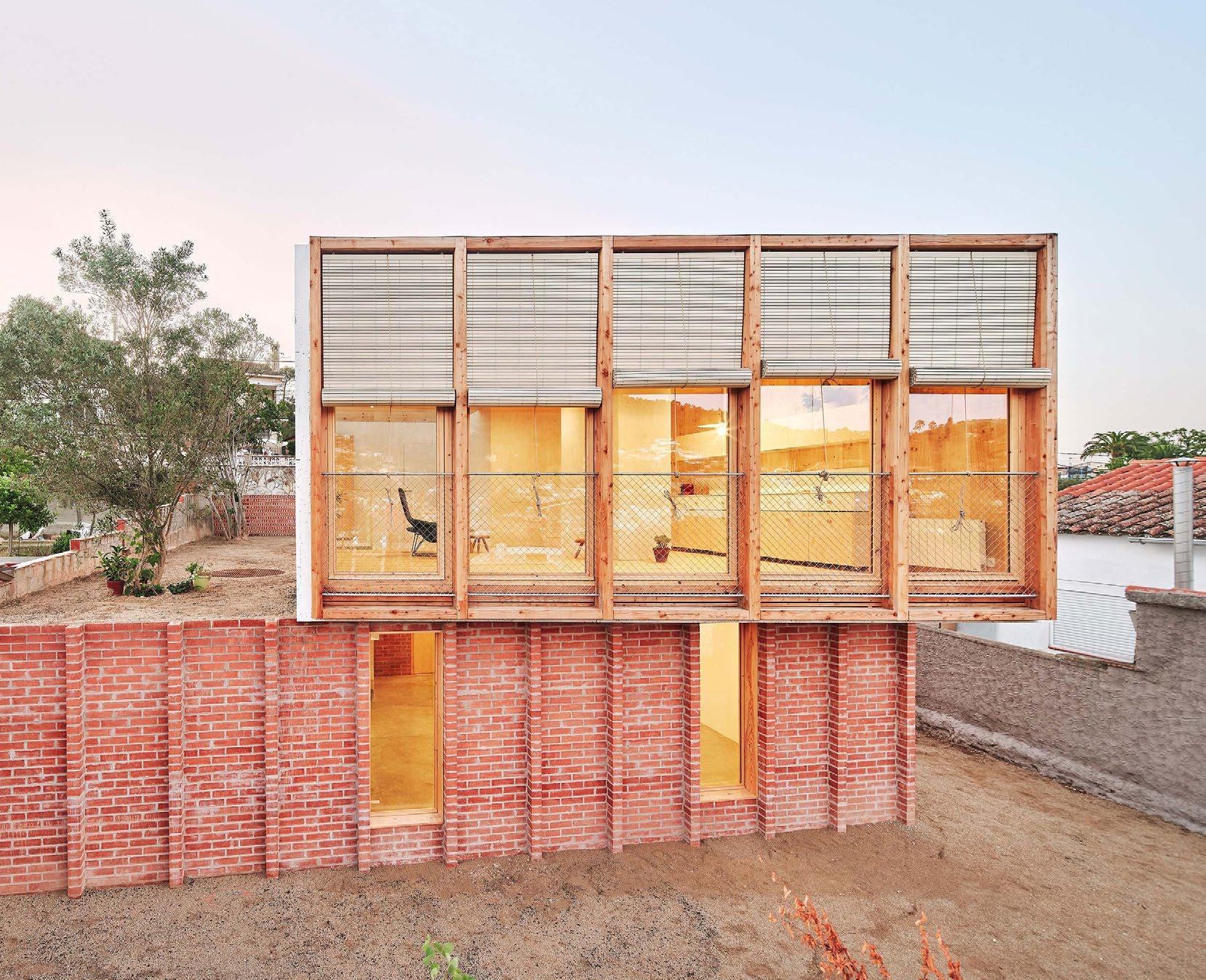
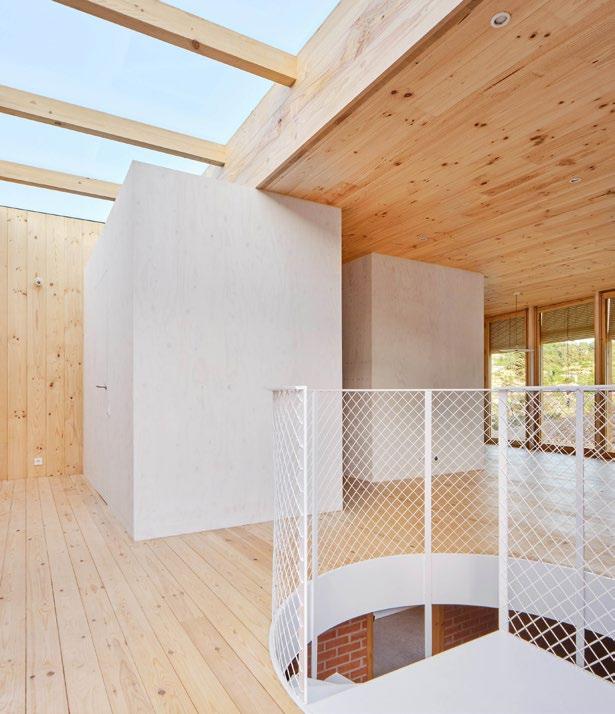
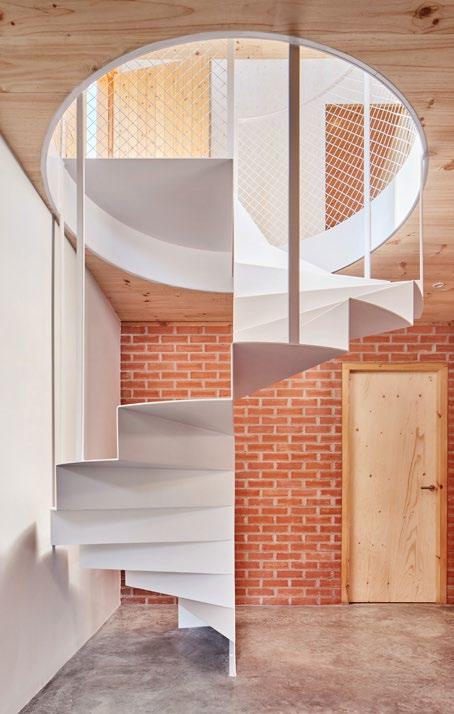
Cork as a building material
The bark of the cork oak can be used for much more than stopping wine from running out of the bottle. When the residual product of the cork industry in the form of expanded cork granules is heated and pressed, resin is released that binds the granules together into flexible panels, which can be used for applications such as cladding, roofing and soundproofing. Cork is a renewable material with low environmental impact.
Source: Ekobyggportalen.se
3WHERE TOMORROW’S RESEARCH MEETS SUSTAINABLE DESIGN

At RISE Research Institutes of Sweden’s Processum Biorefinery Cluster in Örnsköldsvik, a new extension unites innovation with sustainable building.
RISE’s new investment is one of the few industrial buildings in Sweden with both a timber frame and timber cladding. Here, RISE will be developing and scaling up applications for biomass, a fossil-free alternative for everything from paint to electricity and aviation fuel.
”Historically, industrial buildings have generally been constructed in steel and concrete. But here, glulam and CLT have been used for the frame, parts of the exterior walls are entirely wood, and the facade is clad in wood panels,” says Gustav Cervin, structural engineer at Sweco
It was the client’s express wish that timber be used as the construction material throughout.
“RISE had ambitious climate ideas for this project. This made wood the obvious choice,” says Cervin.
Architects Mats Persson and Jozsef Szantho from Sweco presented their sketches of the building first, after which Cervin and other structural engineers were brought in to realise their vision.
“The engineer’s input often consists of elements that are not intended to be visible. I provide input on things that may change the details but not the entire building. The things I consider difficult may not be the most important part of the architect’s vision. We can then make adjustments to resolve any issues,” says Cervin.
When the time came for contractor NCC to begin the construction phase, the original plan drawn up before the pandemic proved impossible within budgetary constraints. Increased costs prompted a rethink.
“We had to remove the entire fourth floor, meaning that the new building has no office space only the various testing facilities,” explains Mats Persson.
The overall character of the extension, with its relief pattern and square windows, was however retained. Building a new timber building adjacent to an existing concrete and brick one involved challenges. Both to make it match structurally and to create a seal between the layers of material to damp-proof the building.
The building is certified as a Silver level green building by the Sweden Green Building Council, making it something of a model for sustainable industrial buildings.
“Our demands were high from the outset, which I guess is unusual when it comes to industrial buildings,” says Persson.
RISE pilot hall in Örnsköldsvik
Height: 14 metres across three floors.
Area: 2,405 m2.
Certification: Sliver Green Building (Sweden Green Building Council).
Materials: Largely cross-laminated timber.
Miscelaneous: Comfort and process cooling is supplied from the depths of the Örnsköldsvik
Fjord. The building has a green roof that aids water run-off and contributes to biodiversity.
Which part of the assignment are you most pleased with?
“Personally, the skywalk was definitely the most enjoyable. From my perspective as a timber engineer, I love it when you can actually see the structure from both the inside and the outside. But above all, I find the end-result very beautiful. The facade is also out of the ordinary. The carpenter would probably say it was a bit tricky. It was a challenge to build three-dimensionally, as various volumes and geometries stick out from the facade,” says Cervin.
Szantho adds:
“I think the building looks great in its location. Both buildings are largely made from natural materials, and the materials have a recognisable origin. Brick and timber go together really well.”
TEXT JAN HALLMAN PHOTO TIM MEIER, PHOTO OF GUSTAV PRIVATE
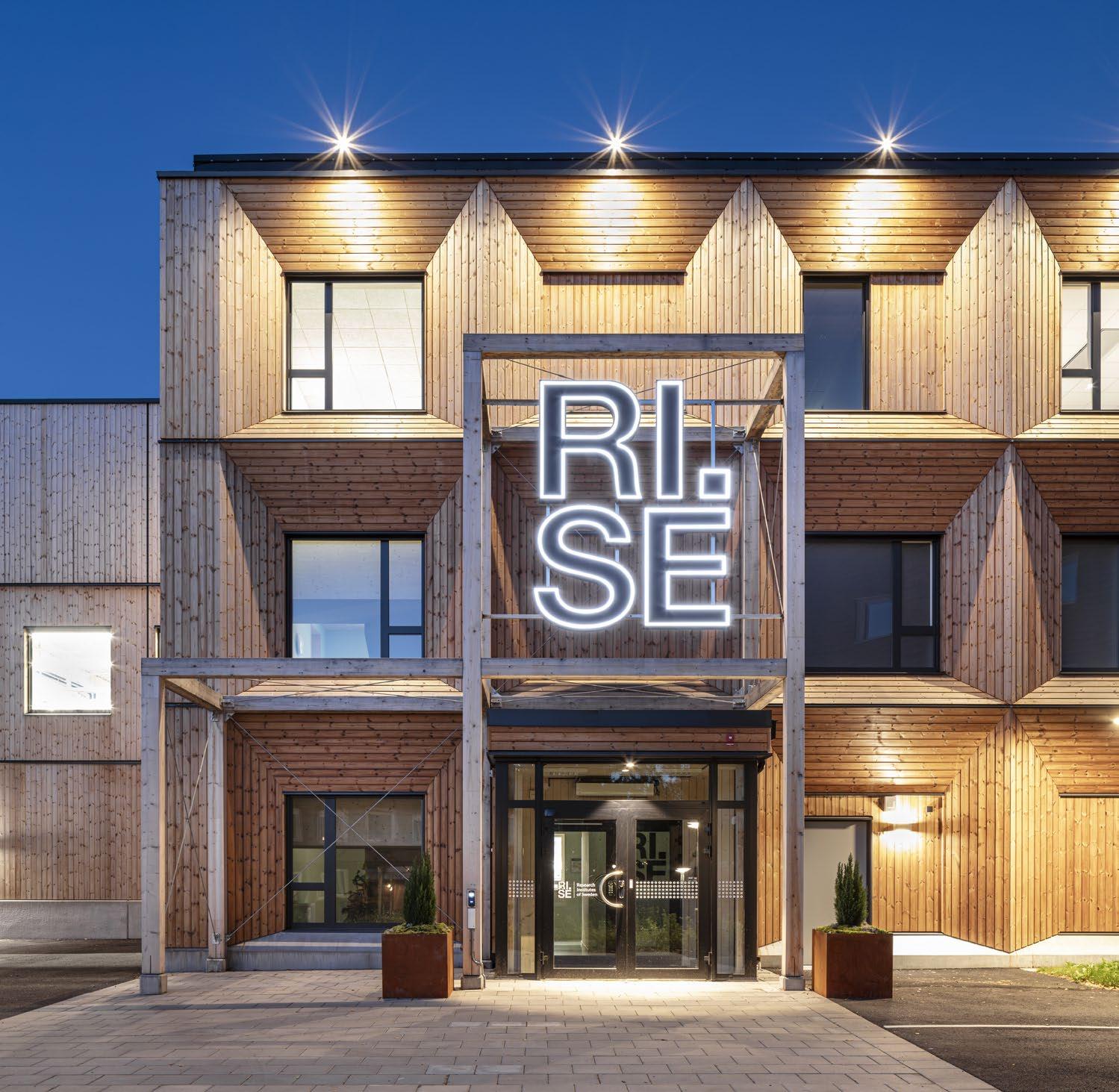
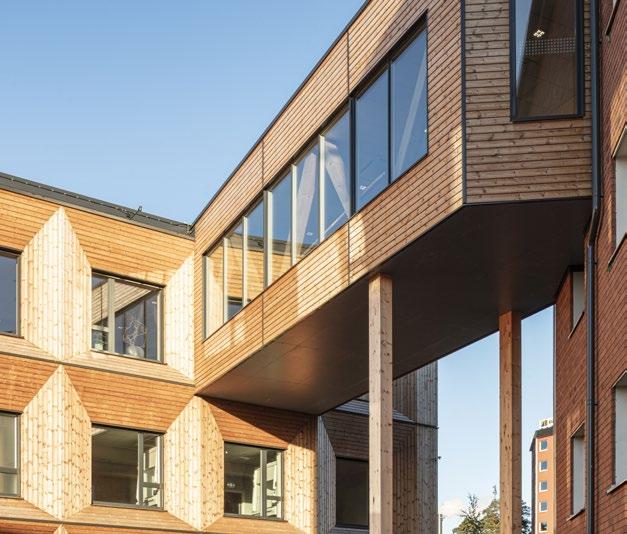
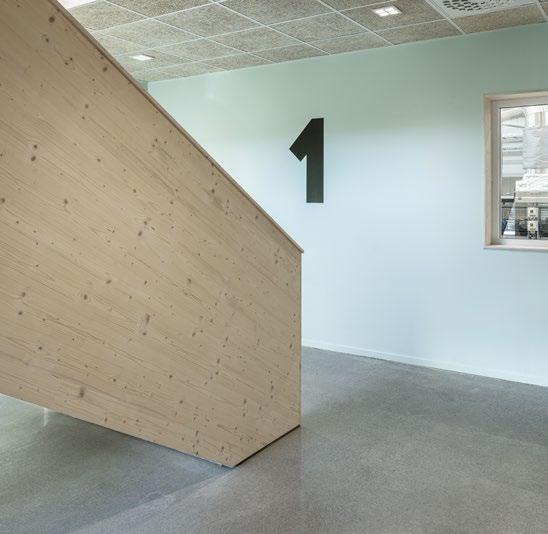
The walls in the industrial part of the building are comprised of sandwich wall panels with timber cladding. In part, this is to meet fire safety requirements, but it also makes the building more economically sustainable.
Naturligt hi-tech
Vi har byggt lätt sedan 1974
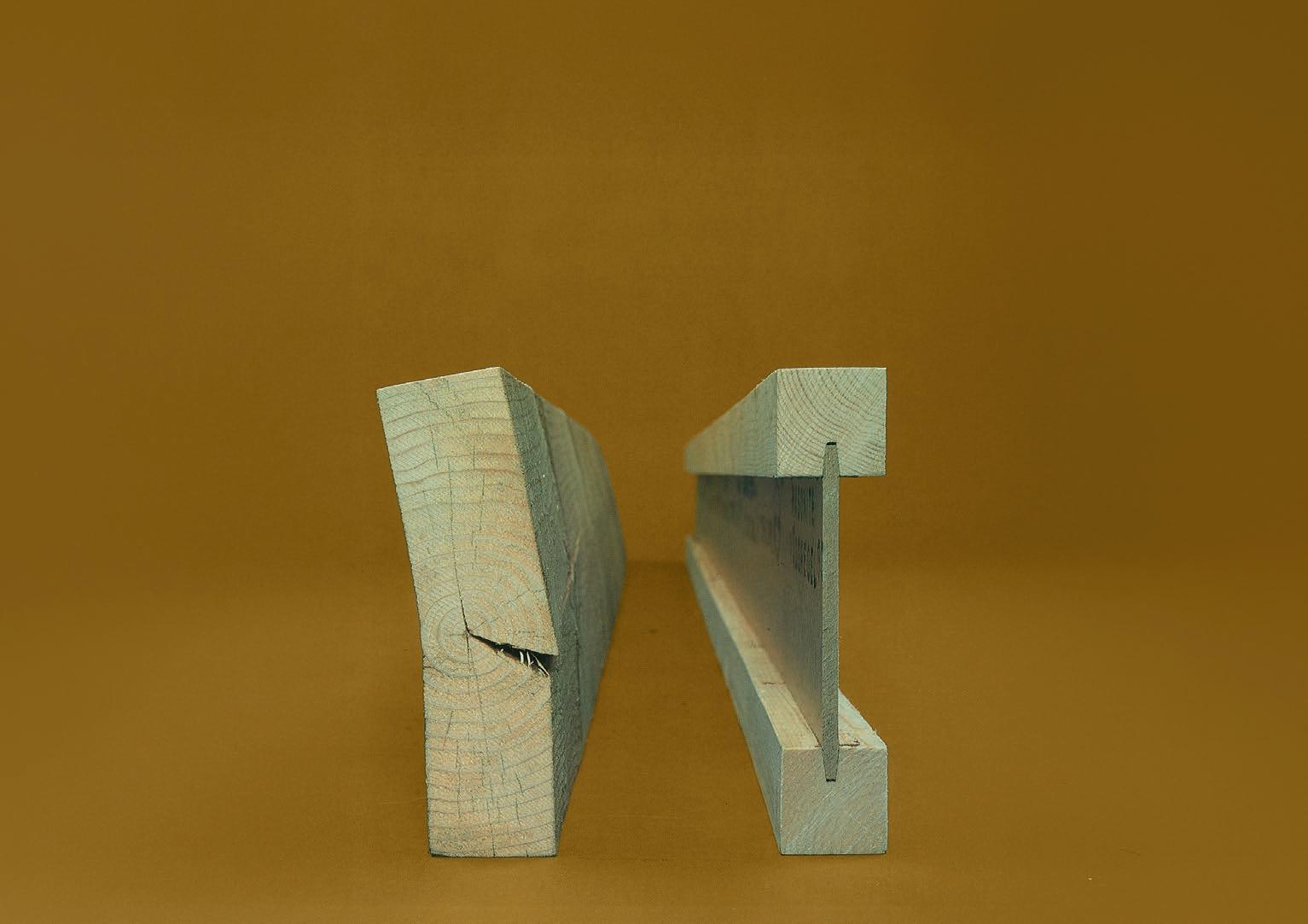
masonitebeams.se

A TIMBER TIME CAPSULE
The timber used to build this shed in Ingatorp, Småland, were felled in the thirteenth century. So, what techniques were used to build something that has stood for over 700 years?
TEXT CARL JOHAN LILJEGREN PHOTO STAFFAN LAGERSTEDT, TAXELSON, HOLGER ELLGAARD
By the early thirteenth century, people in Sweden had clearly developed sufficient knowledge of construction engineering to build a good, sturdy building from three components: cross-joint log walls, a roof of birch bark covered with planks or shingles, and an insulated foundation. Cross-jointing requires a lot of timber – preferably straight, slow-growing pine without knots. The result is a very stable but heavy structure, each component of which can be individually replaced as necessary. This weight requires a stable stone foundation, or a solid stilt structure that also rests on stone.
In terms of structural engineering, the stone sill foundation (see image 2) was a very important improvement, extending the lifespan of timber buildings by avoiding the problem of damp caused by contact between the timber and the ground. A layer of birch bark between the sills and the first log was used to insulate against condensation on the stones. The roof was also covered in birch bark held in place by roof timbers, usually half logs, laid on top of the bark. Otherwise, shingles of high-quality pine were used. This combination made for a lowmaintenance building with an exceptionally long working life.
In a churchyard on the shore of a lake in Ingatorp, Småland, stands an imposing timber shed clad in red shingles (see image 1). It is as good as completely intact and unchanged since 1294, thus virtually unique in terms
of its authenticity, not only in Sweden but globally. In a report on a meticulous renovation of the shed between 2011 and 2018, architect and project manager Lennart Grundelius noted: “One could scarcely come any closer to the Middle Ages. No-one has been there to chop and change or remove anything”.
The shed was constructed from pine trees felled in the winter of 1293/94. The logs were dated by dendrochronology, the study of the annual rings of trees, in conjunction with the restoration. The building had previously been dated to 1239 using the same method, but it later emerged that this first attempt at dating was based on the only log reused from an older building.
The timber consists of complete squared logs with the sapwood retained. The only joints, dowel reinforced dovetail joints, are in the corners (see image 3).
At some point, the interior of the shed has been whitewashed. On the exterior, the logs were originally untreated but at some point before 1560–1580, when the facade was clad in shingles up to 80 centimetres in length, they were tarred. The roof is constructed with Roman-style roof trusses covered with shingles.
The small door and its ironwork are believed to be original. The exterior red paint is more recent, but the interior of the building looks just as it did in 1294; only three roof boards and a few exterior sections of log have been replaced.
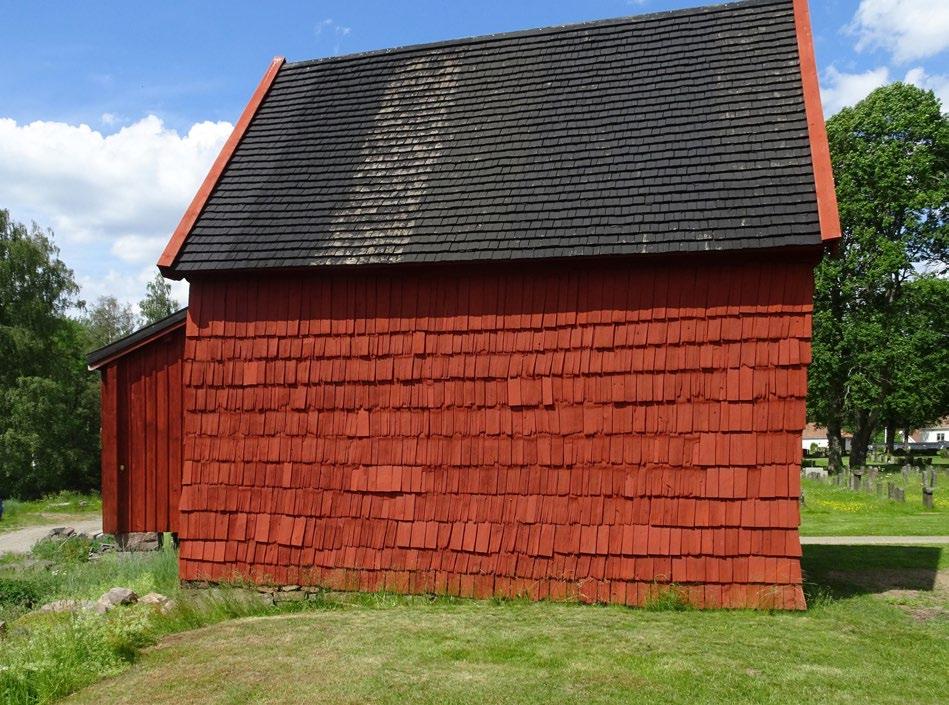
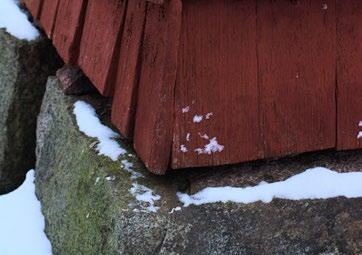
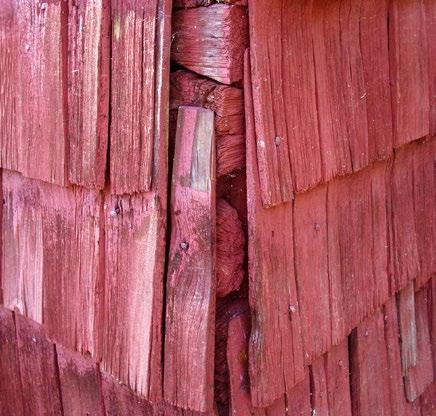
When tomorrow’s designers look back
The exhibition Young Swedish Design 2025 highlights wood as a bearer of time, place and ideas. With the emphasis on sustainability, reuse and the green transition, this year’s exhibition promotes the creative and innovative use of materials to meet modern challenges.
TEXT NELLIE ÖSTMAN PHOTO PRIVATE
Lucky Strike control and submission in an artistic process
In the project Lucky Strike, Fredrik Sahlström processes wood through splitting, attempting to control how the material splits. The original intention of Sahlström’s Master’s project was to explore other materials, but instead the path led him to new perspectives on the limitless potential of wood.
Lucky Strike is part of a unique work that plays with light, shadow and texture. Sahlström works with tools of his own making, splitting and joining dried timber to achieve a result that in structure and expression is reminiscent of fabric. He also dyes the wood in various shades to enhance its textile-like qualities.
“In certain works, the surface is almost like silk, especially in how light reflects from the surface.”
Sahlström – who recently completed the Master’s Programme in Spatial Design at Konstfack University of Arts, Crafts and Design in Stockholm – was inspired by the confluence of tradition and innovation to explore how new life can be breathed into ancient crafts by modern technology. His process is explorational and embraces both mistakes and the temperament of the material.
“The unexpected proved to be a source of fresh ideas, and it enhances the inherent pattern, texture and structure of the wood. The process grew out of the making itself and, by sharing it, I want to invite learning and curiosity.”
Through this work, Sahlström developed a new relationship to wood, moving from control to open dialogue. He appreciates the contrast with the industrial processing of wood, something that he believes erases the characteristics of the wood.
The annual awards and accompanying exhibition Young Swedish Design have been widening awareness of young, innovative Swedish designers and architects since 1988. A jury selects the 25 most promising talents from hundreds of applicants to participate in the touring exhibition that visits culture centres and museums all over Sweden. Swedish Wood is a scholarship donor and partner in the Swedish Design Association, which arranges the awards and exhibition.
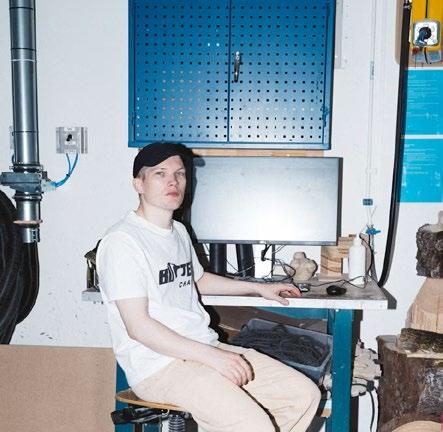
“By working along the grain and allowing the material’s inherent characteristics to guide the process, I want to reveal what is normally hidden behind planing and standardisation. Instead of disciplining the material into an expected shape, I was open to a process in which variation and deviation are key.
There is a strength in sometimes having the courage to combine the traditional with the modern, allowing old knowledge to find new expression instead of supplanting it.”
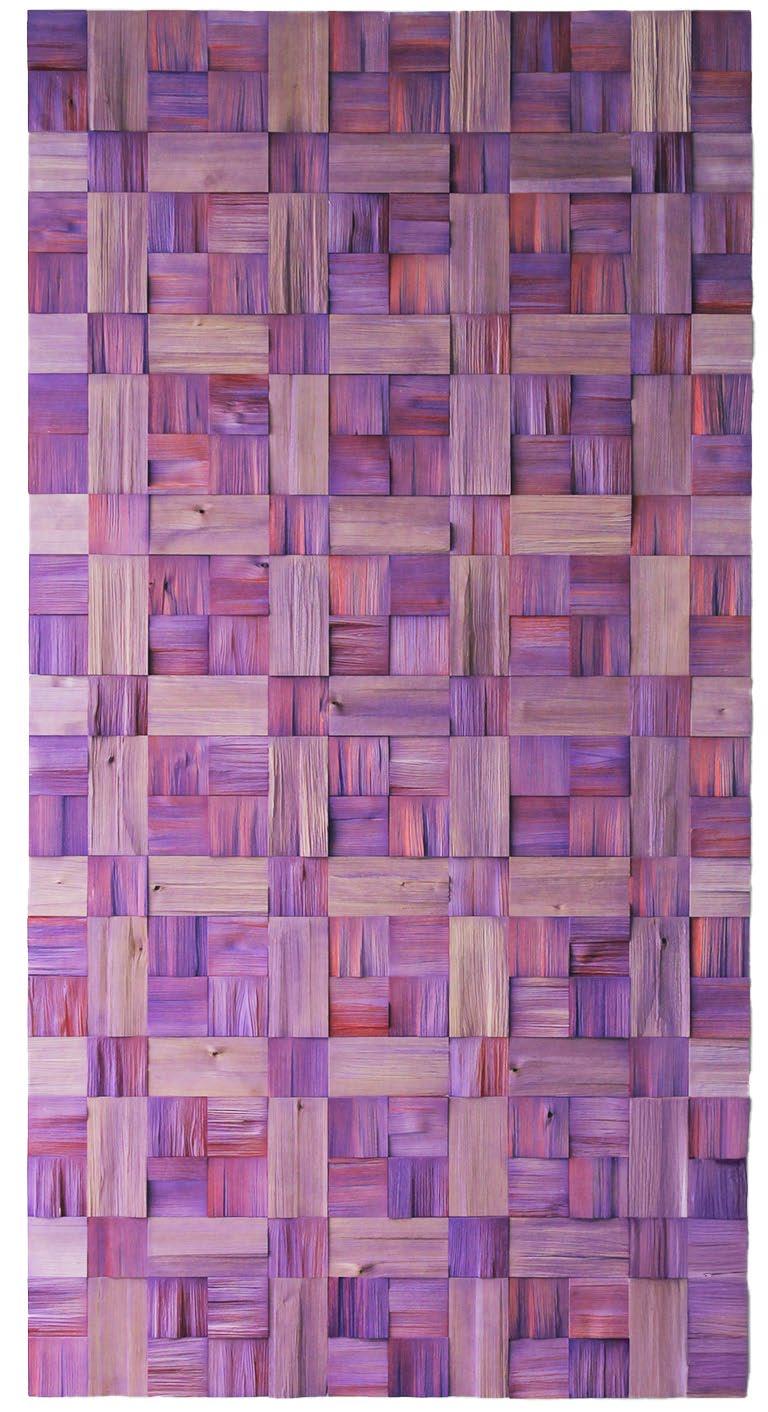
Svillen
tradition and the collective meet the contemporary
Julianna Smith and Anna Erixon are both in the Master’s Programme in Architecture and Urban Design at Chalmers University of Technology in Gothenburg. They recently completed their degree project, Svillen, inspired by the fishing villages of Bohuslän and the iconic boathouses that have stood there for generations.
The duo began their project by exploring the region’s traditional architecture and building techniques, before deciding to focus on the craftsmanship of boathouses. Their aim was to study how these timeless techniques could be reinterpreted for modern use without simply imitating history.
“At first we had no idea what the end result would be. Our focus was on conducting in-depth research into how the structures were built; then we began to explore how we could translate it into something new,” says Erixon.
The duo were especially struck by the ability of the heartwood to withstand the tough coastal conditions over the centuries. This insight led to wood being the key design material.
Svillen took shape in three distinct models: a large-scale model of a cluster of boathouses, a medium-sized model of the
boathouse itself, and a detailed prototype exploring building techniques. The timber walls rest on stone foundations and are topped with a glulam A-frame. The roof and parts of the facade have then been clad in sheets of corrugated steel.
“While the design emphasises the scale of the traditional boathouses, the proportions have been updated. We designed oversized roofs to create space between the buildings, and to highlight the unique silhouettes,” explains Smith.
But this project also looked beyond the aesthetical. Erixon and Smith gave careful consideration to how the boathouses interacted with the landscape and the communities they served.
“For us, the design was about creating functional and social spaces. The open yet sheltered spaces between the buildings that fulfilled such a vital function as places to meet and socialise in the old fishing communities were also important in our design.”
Building by hand gave Smith and Erixon a deeper understanding of the materials and allowed them to see how aspects such as the exaggerated roof design worked in practice.
“The practical approach reflects our passion for craftsmanship and traditional building methods. We hope that it will inspire future architects.”
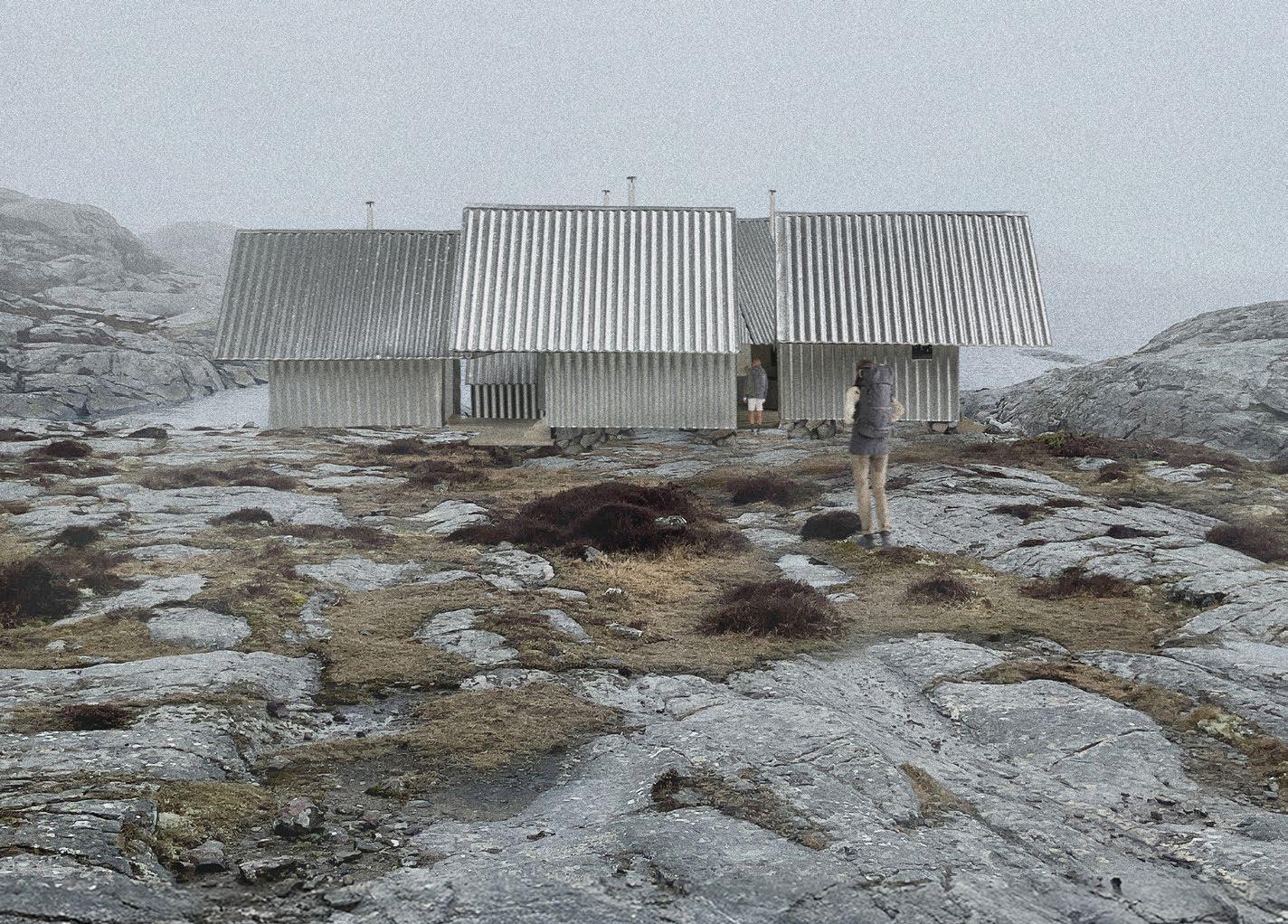

Stom & stegljudsisolering för träbyggnader
Vibrationsisolering för dina behov
Trä är ett levande material med många fördelar, men det leder också vibrationer lättare än tunga konstruktioner. Med rätt vibrationsisolering kan du säkerställa komfort, funktion och lång livslängd i bland annat flerbostadshus, skolor och kontor i trä.
Quietly Improving Your Environment
www.vibratec.se | +46 176-20 78 80 | info@vibratec.se

VI UTVECKLAR TRÄBYGGNADSKONSTEN
GENOM TYSTA HUS
Med ödmjukhet och nytänkande skapar vi framtidens tysta och miljövänliga byggnader tillsammans med våra kunder och deras projektteam. Vi hittar attraktiva klimatsmarta lösningar för hållbart byggande i naturliga material, med människan i centrum
Vårt specialiserade team erbjuder mer än 50 års erfarenhet inom branschen och leder utvecklingen av mät- och beräkningsverktyg för att säkerställa rätt kvalitet på rätt plats. 010 - 788 18
Vi erbjuder isolering av stegljud, stomljud och vibrationer.

Ljudisolerade ståldubbar och vinkelbeslag
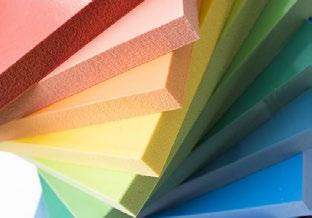
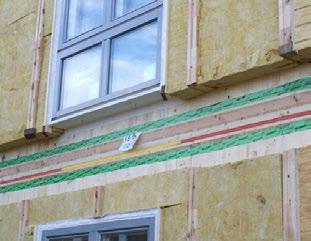
Vi levererar miljöbedömda produkter till höga trähus
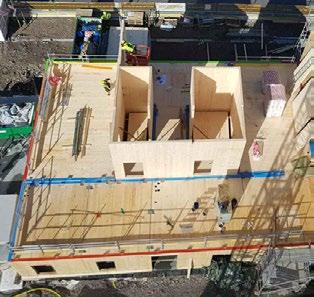
www.vibisol.se
Vibisol AB | 0302-770 130 | info@vibisol.se
Expo 2025
Osaka, Japan
Expo 2025, Designing Future Society for Our Lives, is currently underway in Osaka, Japan. Sweden is participating in a joint Nordic Pavilion, where the focus is on innovative solutions to the twin green and digital transition. 24 23–27 JUNE

1919–20 AUG
Slow-TV as Kiruna Church is relocated
Kiruna, Sweden
August will see Kiruna Church relocated to the new city centre. The entire wooden building, which is 40-metres wide and weighs 600 tonnes, will be transported on a trailer. This globally unique event can be followed on site and will also be broadcast live by LKAB.
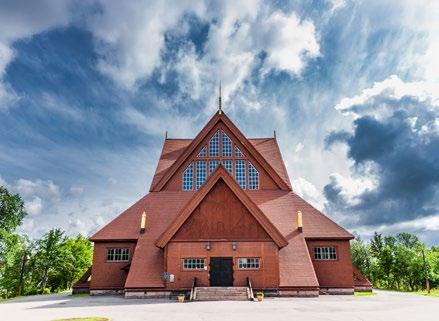
Almedalsveckan
Visby, Sweden
Almedalsveckan 2025 will take place from 23–27 June. Welcome aboard the M/S Teaterskeppet to participate in the seminar “Wood powers fossil-free, circular building”, which is being arranged by Swedish Wood.
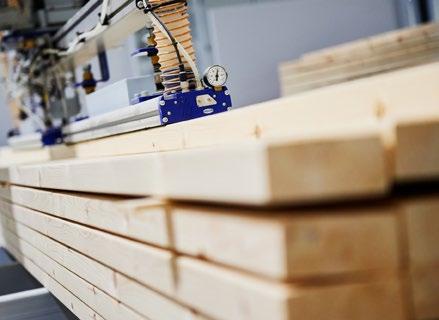
1313–17 OCT
Swedish wooden architecture in focus at WoodLife
Gothenburg, Sweden
Swedish Wood will be holding a number of seminars during the exhibition WoodLife at Chalmers in Gothenburg. The exhibition covers Swedish architecture, design and sustainable urban planning.
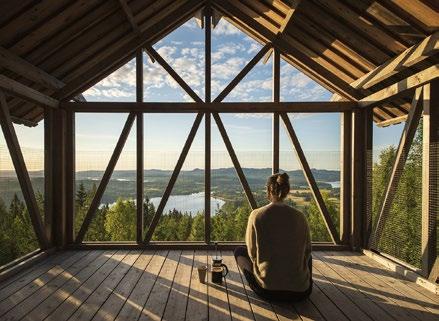
Deadline for applications, Young Swedish Design
Sweden
Don’t miss the deadline for applying to Young Swedish Design, the annual award that highlights Sweden’s best young creatives and designers. Learn more about how to apply at www.svenskform.se/ansokan
2323 OCTOBER
Seminar on the engineering of building in wood
Aula Magna, Stockholm University
For the tenth year, Swedish Wood is holding an exciting one-day event with inspiring speakers. This year’s theme and programme will be announced in due course, but put the date in your calendar now.
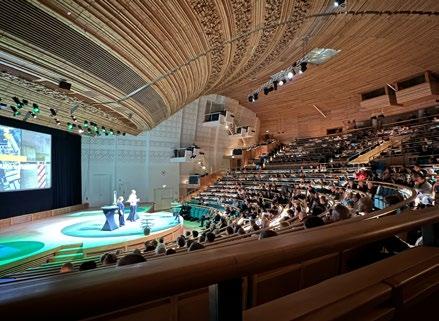
GRÖNSAMMA PÅBYGGNADER MED KL-TRÄ


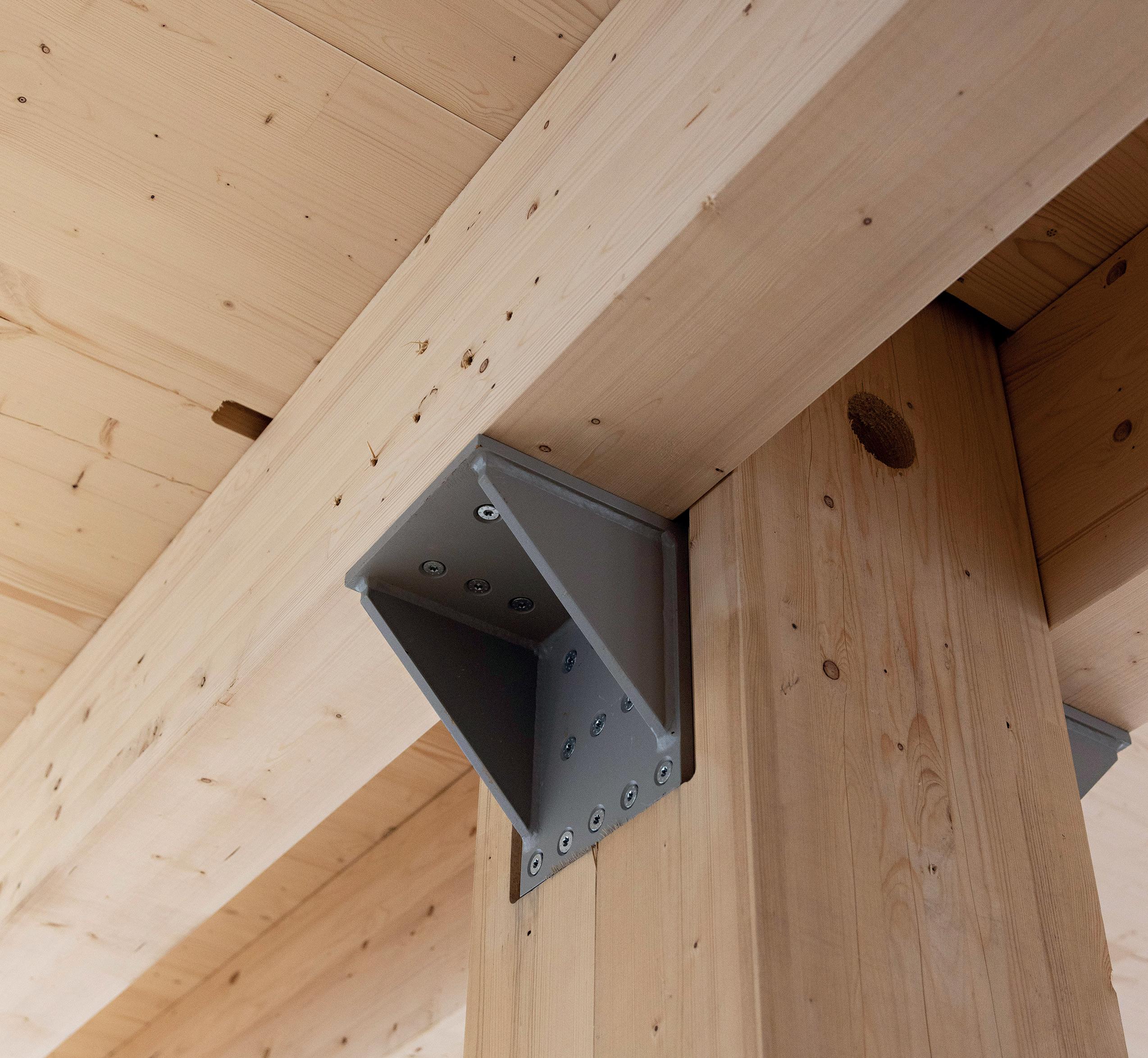
Med sin låga vikt, höga bärkapacitet och många hållbarhetsfördelar är KL-trä det ultimata valet vid tillbyggnader. Genom att nyttja det redan byggda kan livslängden förlängas på befintliga fastigheter och orörd mark bevaras, vilket främjar en hållbar stadsutveckling. En grönsam affär som alla tjänar på, helt enkelt. I vårt träindustricenter i Långshyttan
tillverkar vi de största KL-träelementen på marknaden, av råvara från ansvarsfullt brukade skogar i vårt närområde. Upptäck fler möjligheter med vårt KL-trä och grönsamt byggande på setragroup.com/kl-tra
