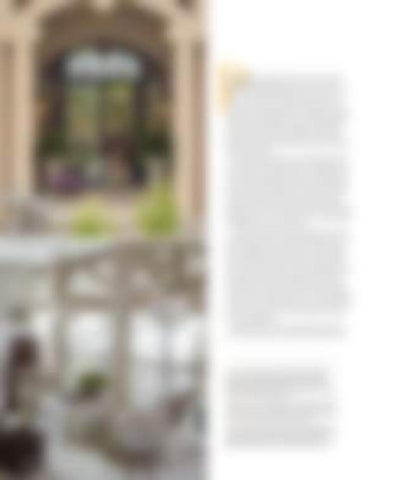P
Pastures sprawl in front, the Provo River flows in back and alluring design delights at every turn. Lynn and Susie Kershaw’s handsome Midway home knows how to impress, yet that’s the last thing it was created to do. “Lynn and Susie simply wanted to build a mountain family retreat, a place where they could gather with their children and grandchildren to create special moments and memories,” says interior designer Christy Klomp. She and design partner Kathryn Ashton teamed with McEwan Custom Homes’ Matt McEwan and Devin Dye to deliver this and more. From the beginning, Susie favored a light-and-bright coastal style, while Lynn preferred something more rustic. The phrase “modern farmhouse” was bandied about early on, but the designers rejected this of-the-moment style. Instead they responded with a traditional heritage farmhouse characterized by time-honored mountain materials, inviting spaces and a timeless décor that reflects the home’s pastoral setting, yet feels fresh, light and blissfully lived in. “It was a balancing act, a push and pull throughout the project,” Ashton says. Case in point: the front entry. In keeping with Lynn’s craving for rustic mountain elements, the home’s exterior features rugged limestone, peaked rooflines and hefty beams. Typically, a mountain home’s entry would boast dark, vaulted timbers framing a massive wooden door. Here, however, the beams are arched and light toned, the door is glass and the entry is spanned by an expansive, arched wall of steel-framed windows. Mountain views flow directly from the back of the house and through the interior to this transparent entrance. “Here and throughout the home, we took traditional elements and executed them in contemporary ways to create a fresh, timeless style,” Klomp explains. Inside the home, warm shades of light greige, mixed wood tones and accents of varied blues create a palette
TOP LEFT: Views of the Wasatch Mountains and Provo River flow through the home to the front entry. Wisconsin limestone and locally sourced Douglas fir trusses and beams frame the impressive entry. The custom 14-foot, glass-and-steel door was fabricated in Mexico. Landscape design by Northland Design Group. BOTTOM LEFT: Set on layered, hand-knotted rugs, a pair of linen-dressed chairs furnishes a cozy loft that overlooks the living room below. Spectacular Douglas fir beams and a wood-clad ceiling crown the living room space. OPPOSITE: A wall of windows opens the two-story living room to views of the Provo River. The stone fireplace and vaulted ceiling lend rustic charm while a clean-lined mantel, Ralph Lauren chandelier, luxe velvet sofa and zebrapatterned pillows add a contemporary edge to the space.
68
U TA H S T Y L E A N D D E S I G N | W I N T E R 2 0 2 0
